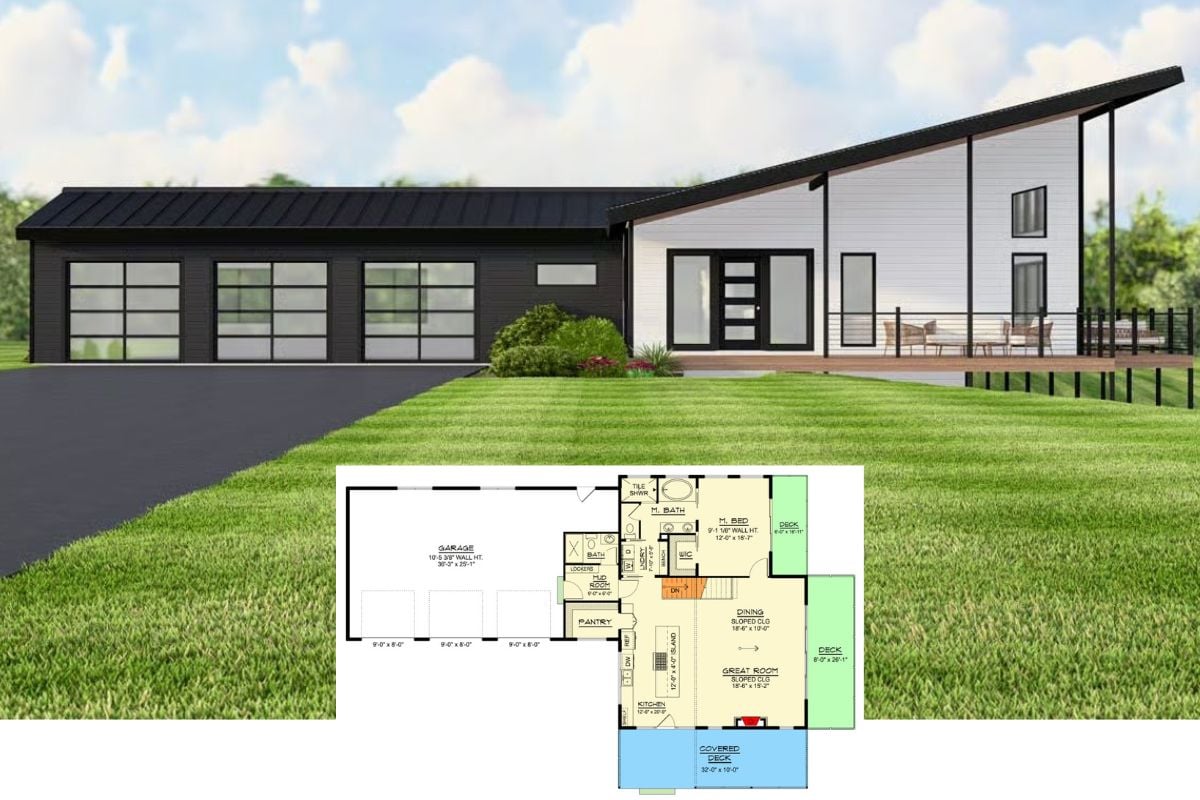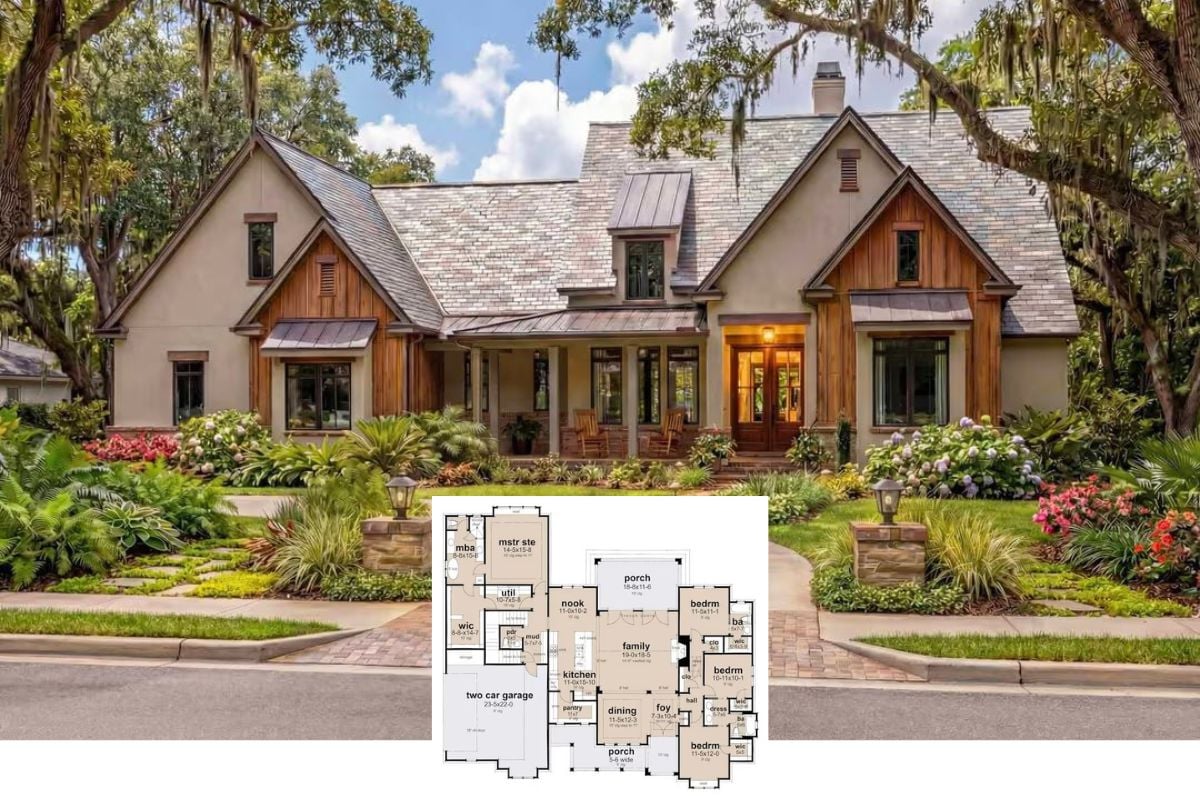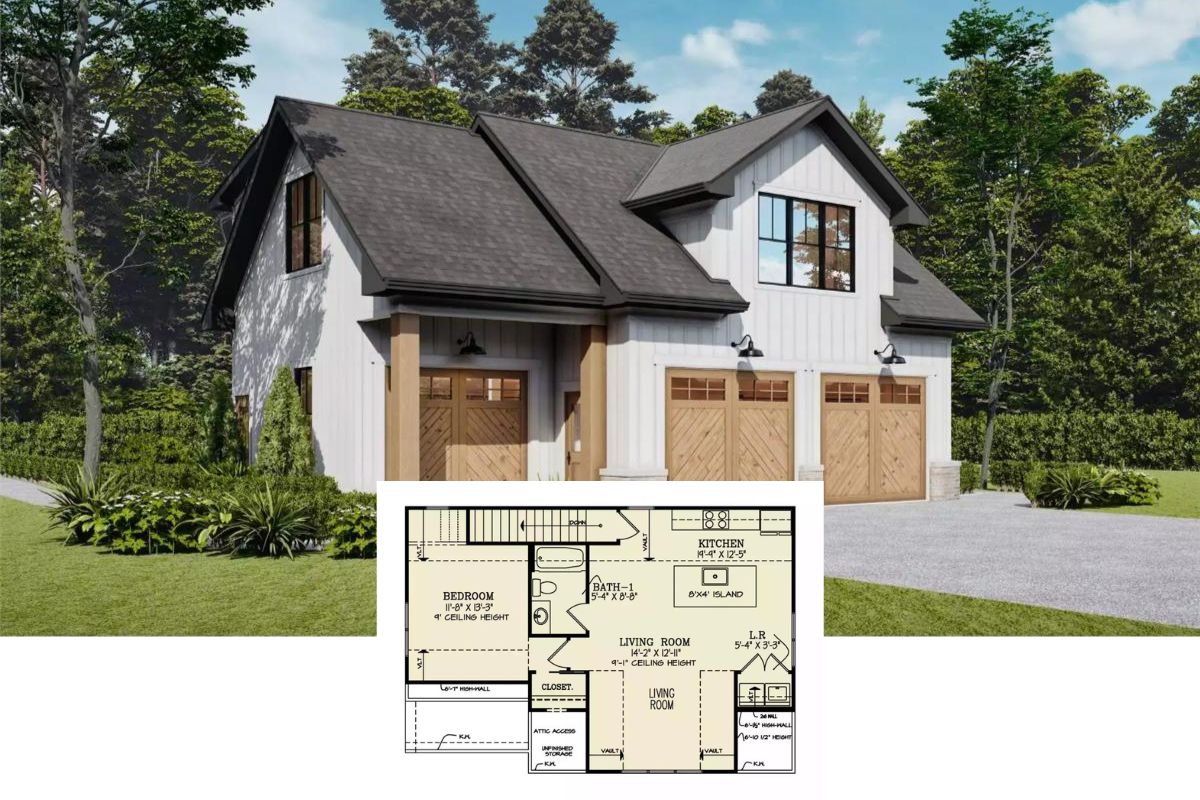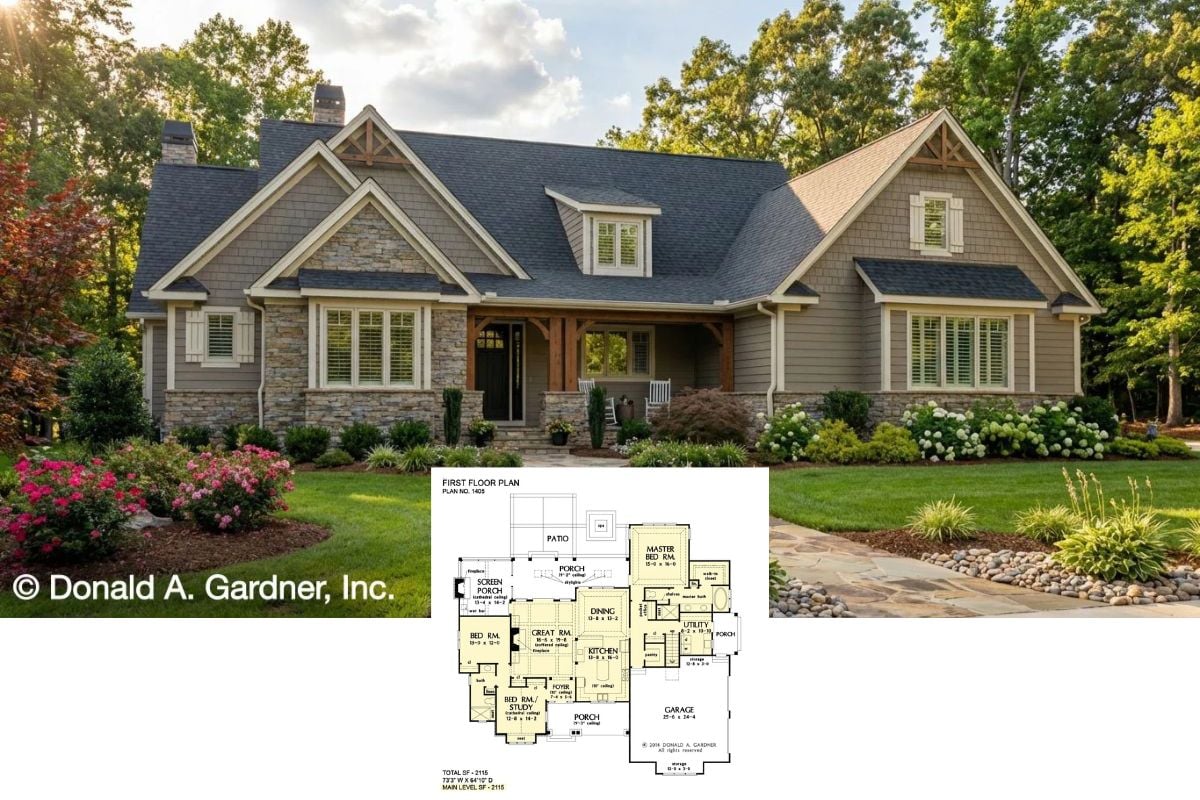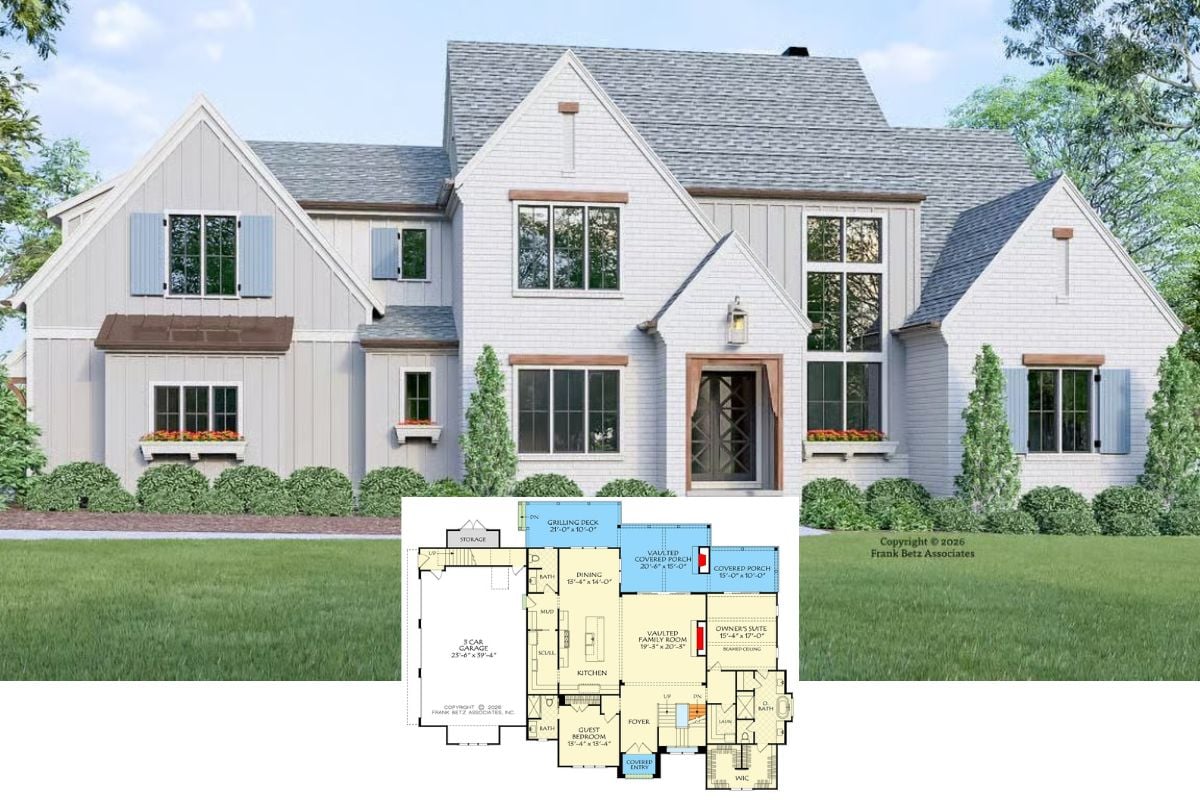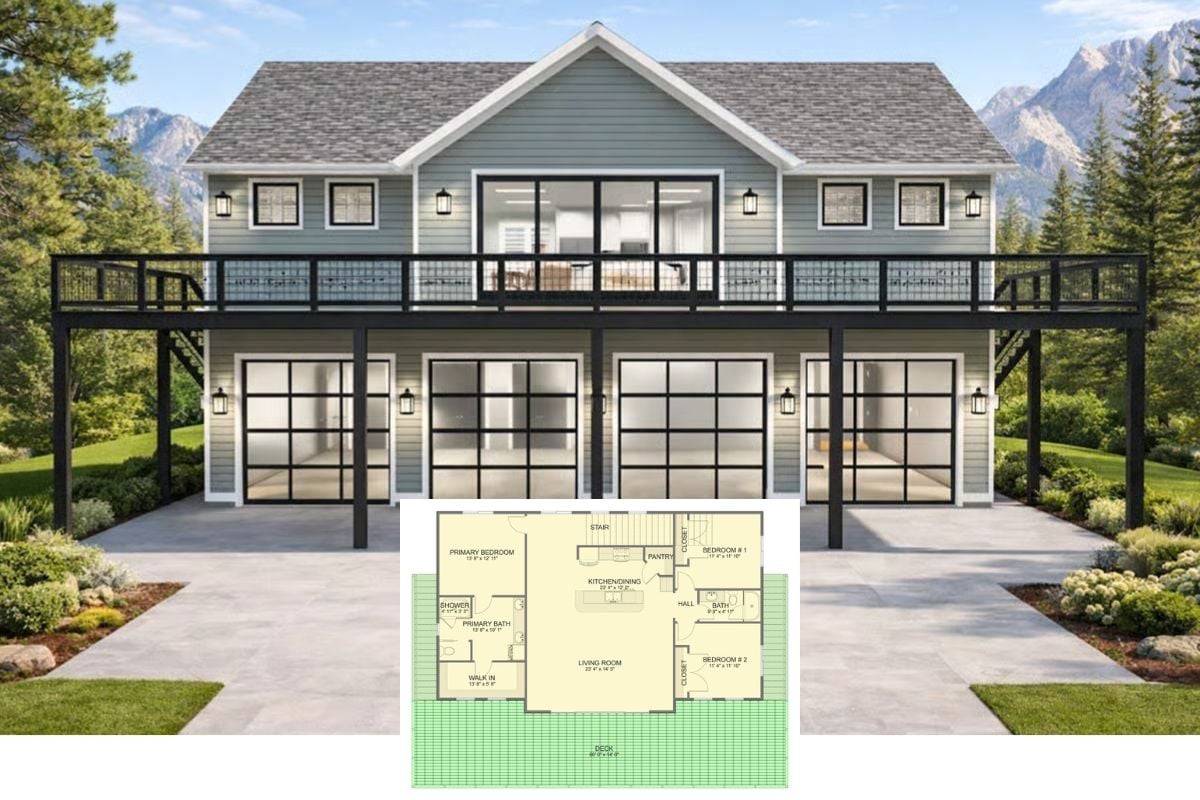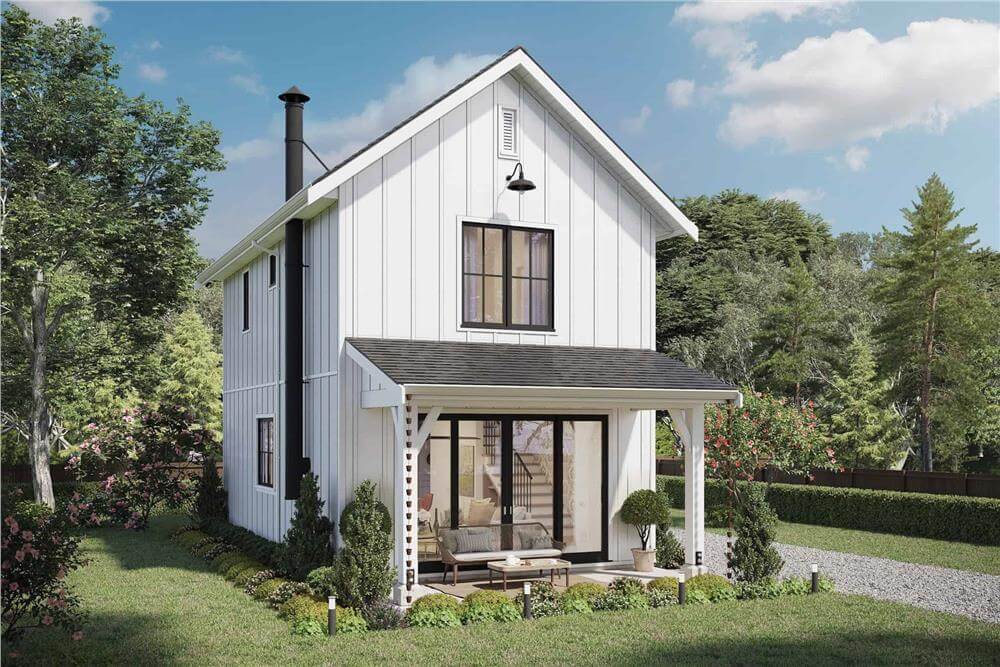
Would you like to save this?
Specifications
- Sq. Ft.: 1,035
- Bedrooms: 2
- Bathrooms: 2.5
- Stories: 2
Main Level Floor Plan

Second Level Floor Plan

Front View

Living Room

Were You Meant
to Live In?
Front Elevation

Right Elevation

Left Elevation

Home Stratosphere Guide
Your Personality Already Knows
How Your Home Should Feel
113 pages of room-by-room design guidance built around your actual brain, your actual habits, and the way you actually live.
You might be an ISFJ or INFP designer…
You design through feeling — your spaces are personal, comforting, and full of meaning. The guide covers your exact color palettes, room layouts, and the one mistake your type always makes.
The full guide maps all 16 types to specific rooms, palettes & furniture picks ↓
You might be an ISTJ or INTJ designer…
You crave order, function, and visual calm. The guide shows you how to create spaces that feel both serene and intentional — without ending up sterile.
The full guide maps all 16 types to specific rooms, palettes & furniture picks ↓
You might be an ENFP or ESTP designer…
You design by instinct and energy. Your home should feel alive. The guide shows you how to channel that into rooms that feel curated, not chaotic.
The full guide maps all 16 types to specific rooms, palettes & furniture picks ↓
You might be an ENTJ or ESTJ designer…
You value quality, structure, and things done right. The guide gives you the framework to build rooms that feel polished without overthinking every detail.
The full guide maps all 16 types to specific rooms, palettes & furniture picks ↓
Rear Elevation

Details
This charming 2-bedroom modern farmhouse features classic white board and batten siding, a gable roof, and a welcoming front porch supported by rustic pillars, enhancing its warm curb appeal.
Sliding glass doors welcome you inside where you are greeted by a large unified space shared by the living room, dining area, and kitchen. A wood stove adds a cozy touch while large windows fill the space with abundant natural light, creating an airy, inviting atmosphere.
The kitchen is thoughtfully designed with a peninsula bar offering casual seating, perfect for quick meals or gathering with friends. A mudroom adjacent to the kitchen includes a laundry closet and convenient outdoor access.
Both bedrooms are situated upstairs, each featuring a private bath and its own closet for added comfort and privacy.
Pin It!

The Plan Collection Plan 211-1075

