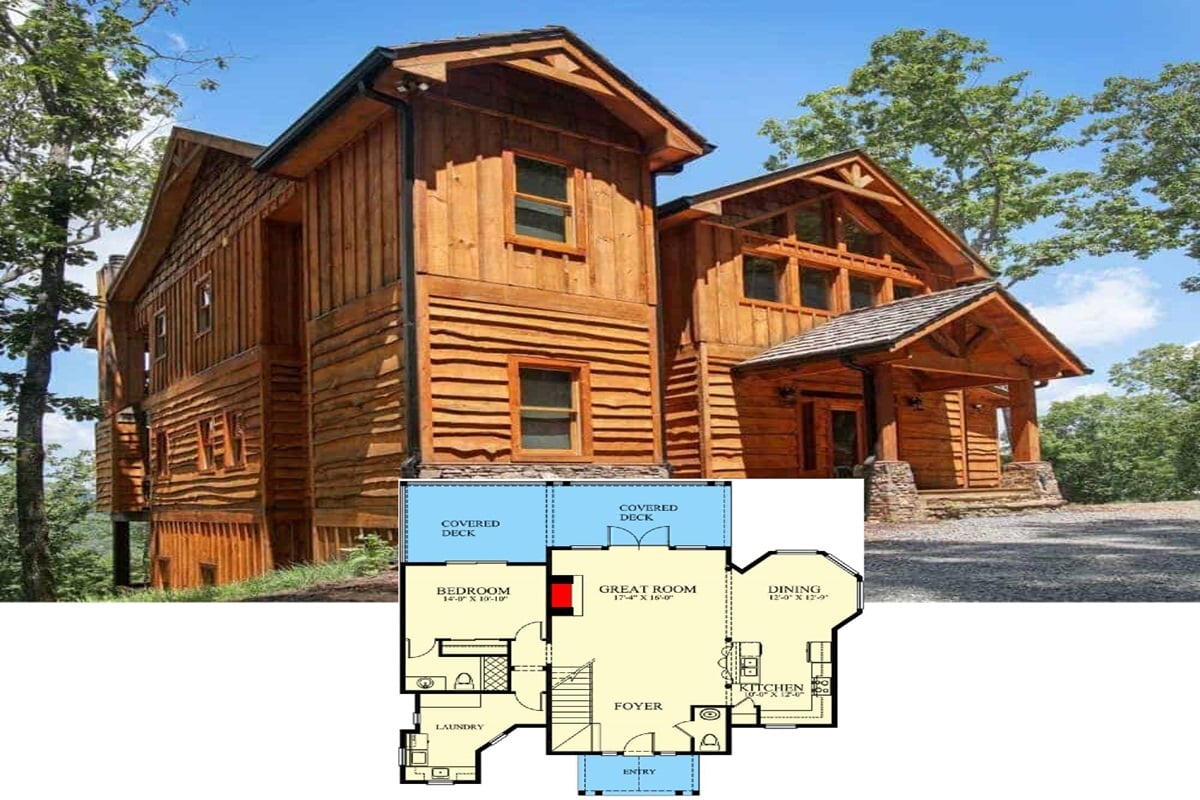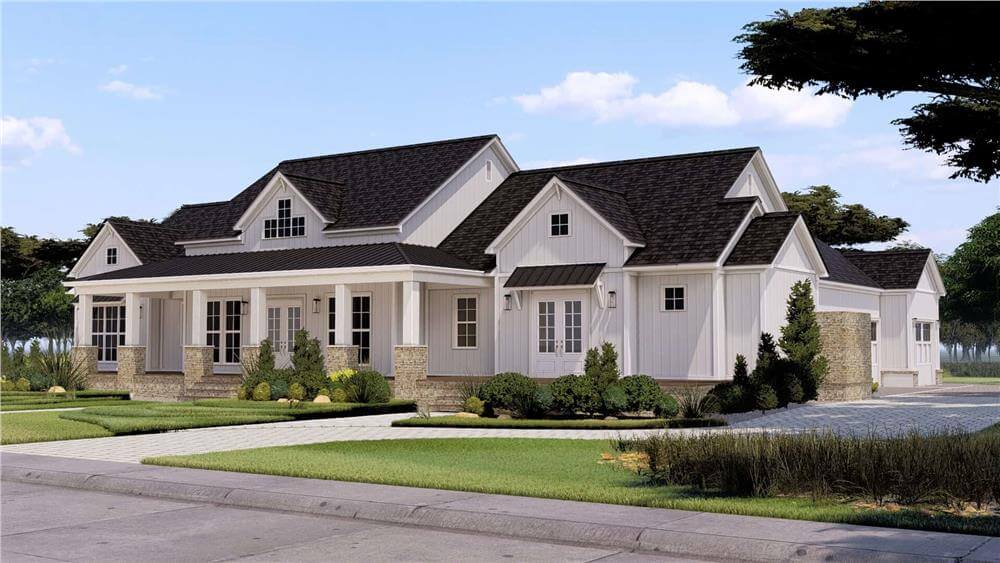
Specifications
- Sq. Ft.: 2,481
- Bedrooms: 3
- Bathrooms: 3.5
- Stories: 1
- Garage: 3
The Floor Plan
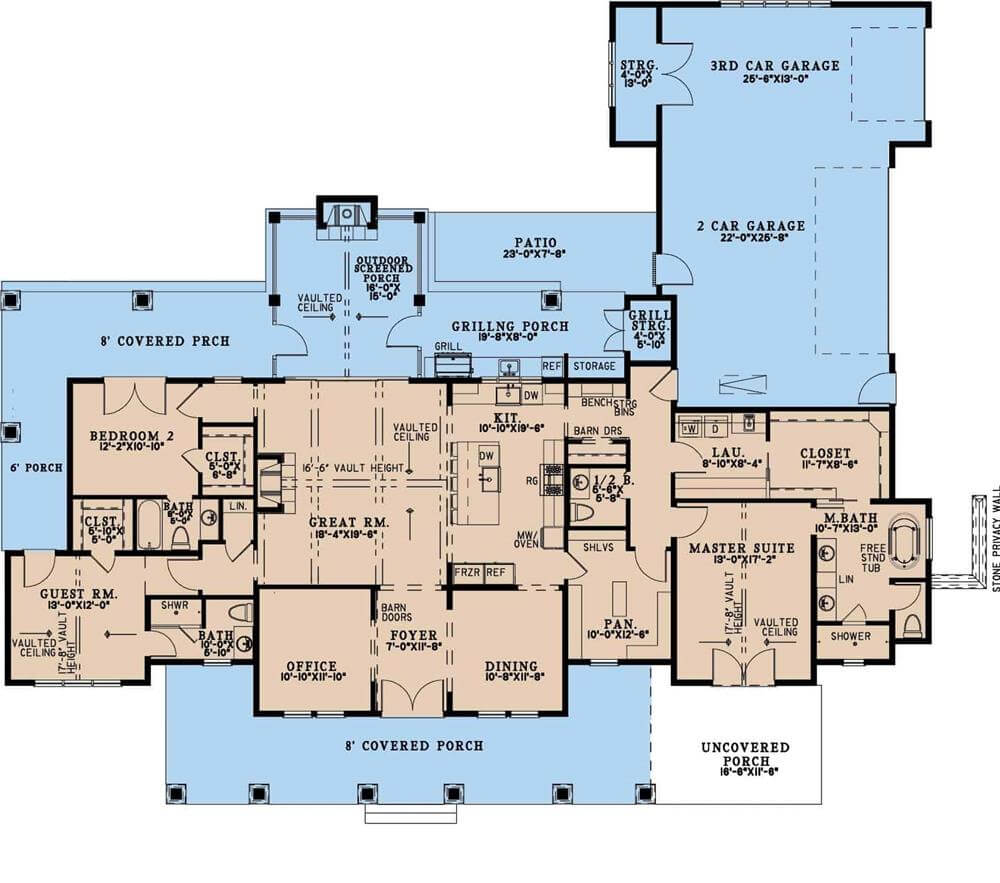
Front Entry
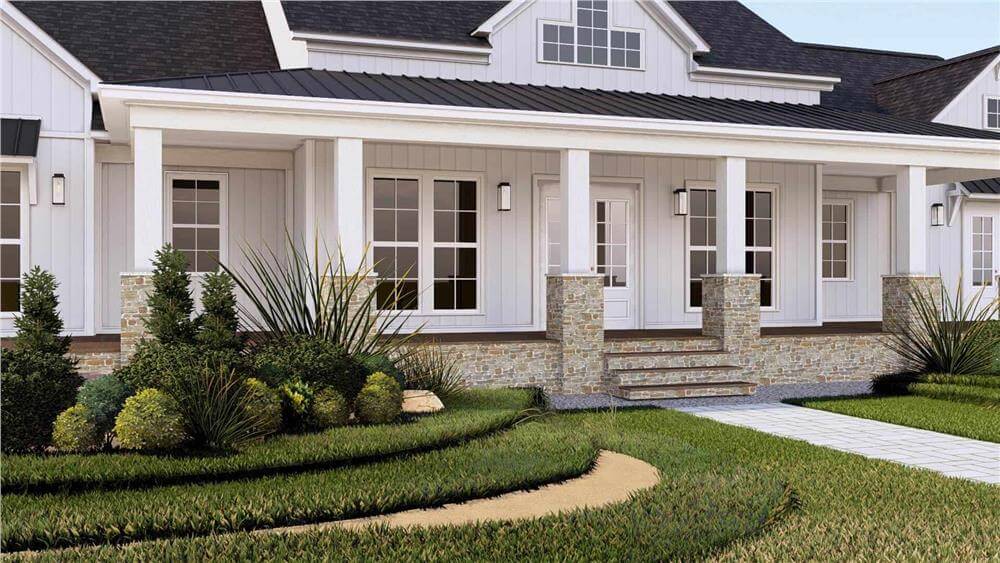
Left View
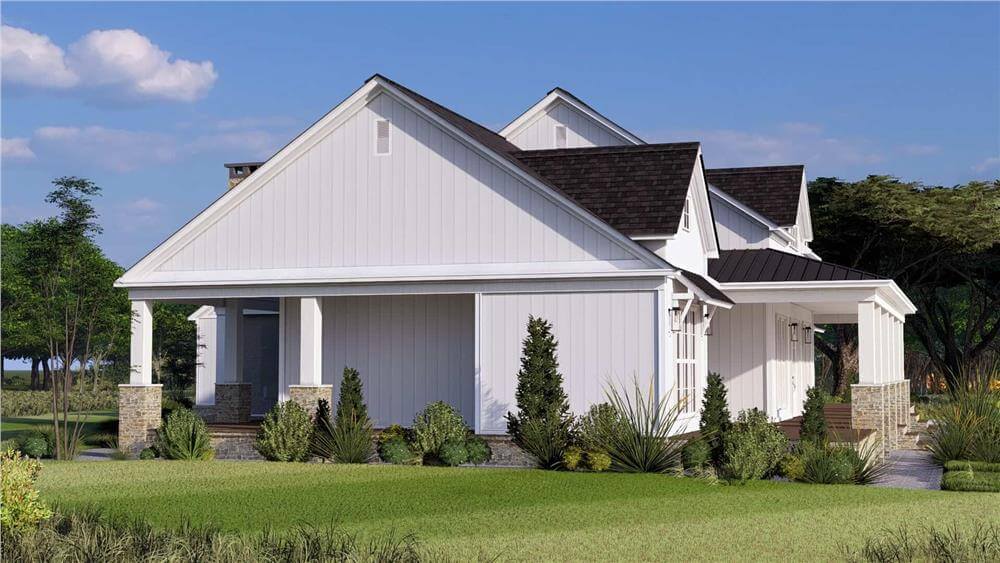
Rear View
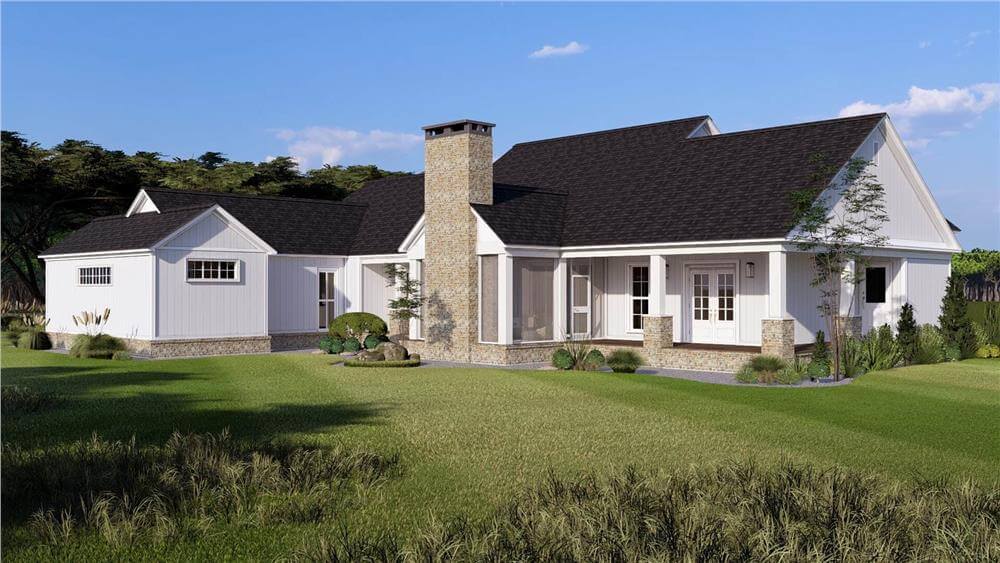
Right View
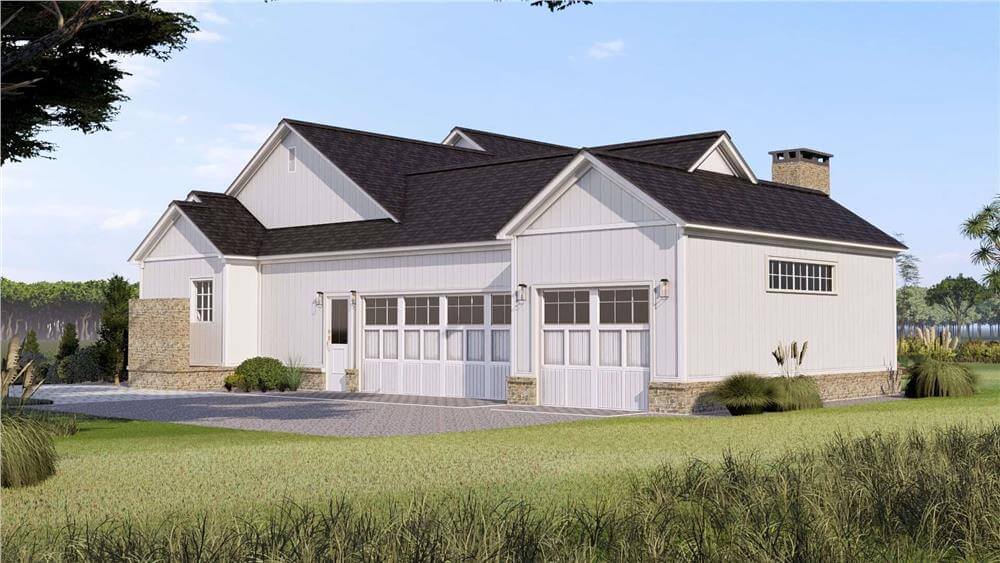
Back Porch
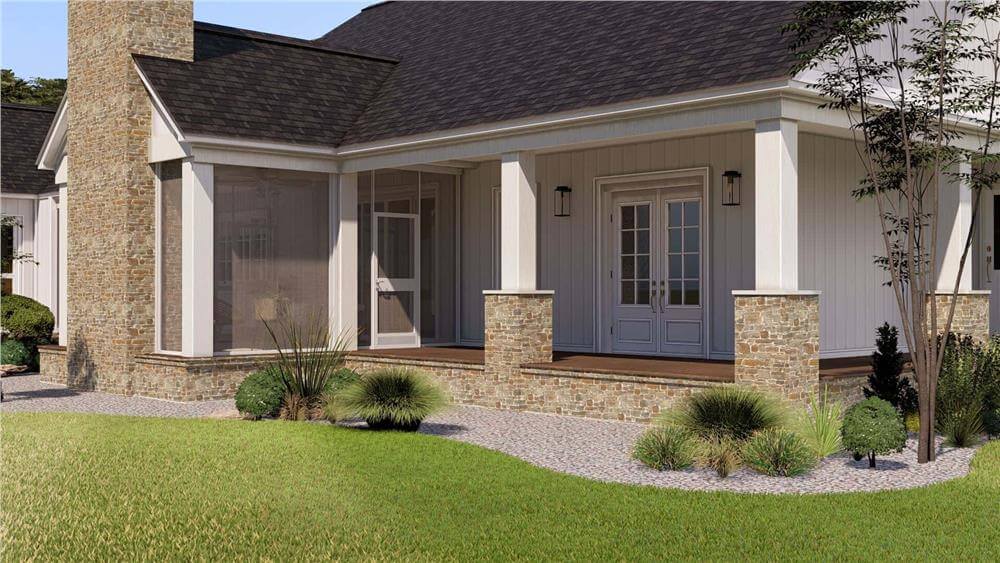
Great Room
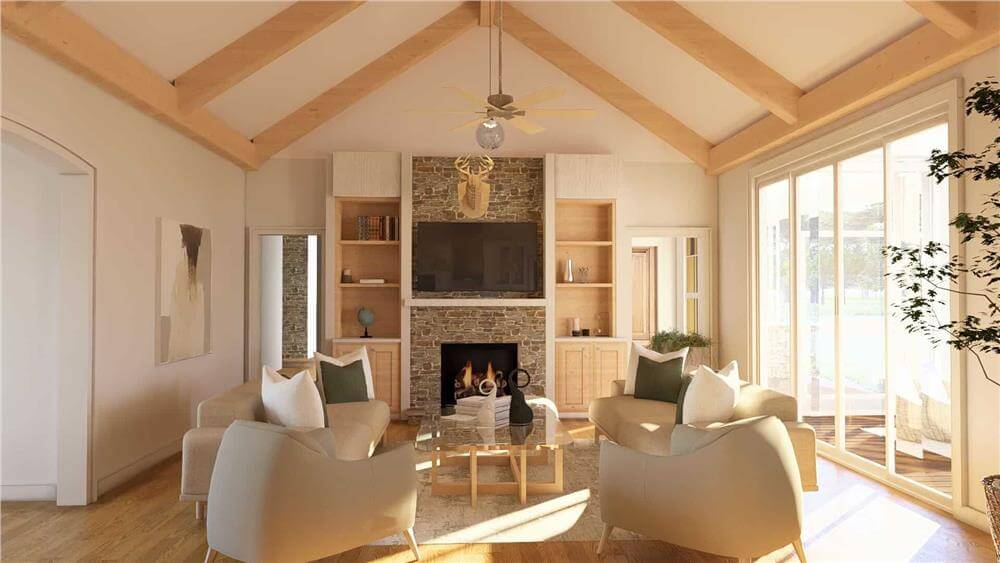
Great Room
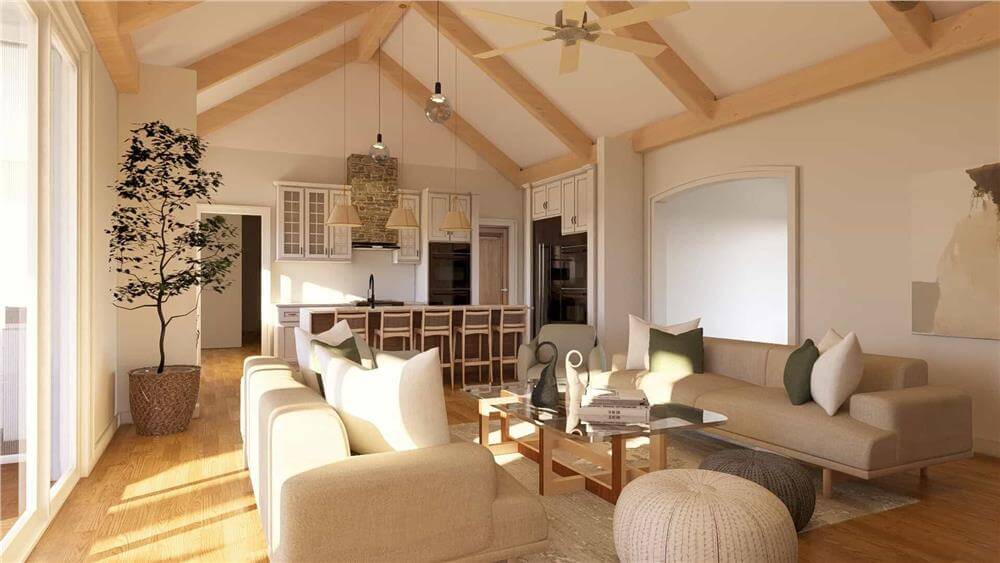
Kitchen
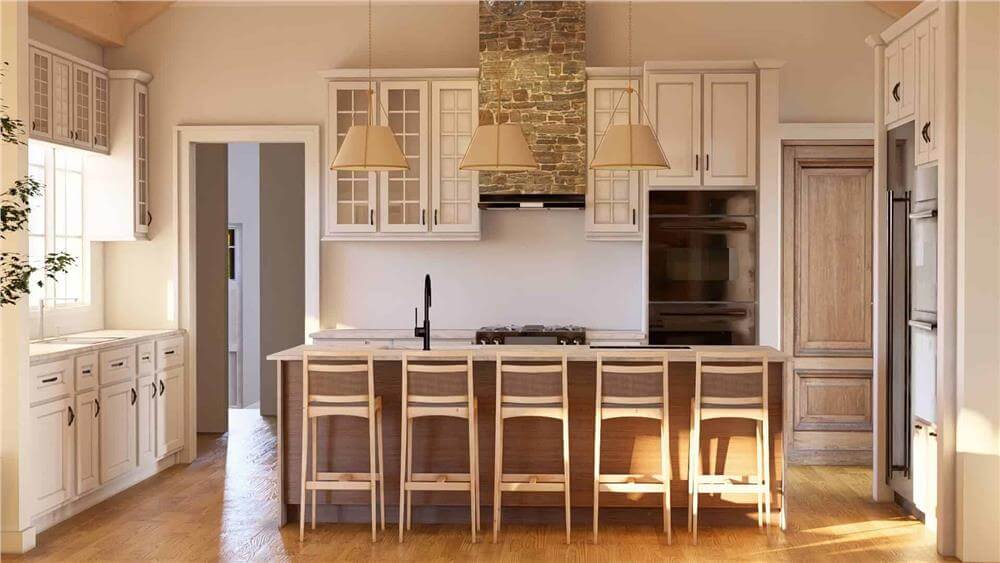
Kitchen
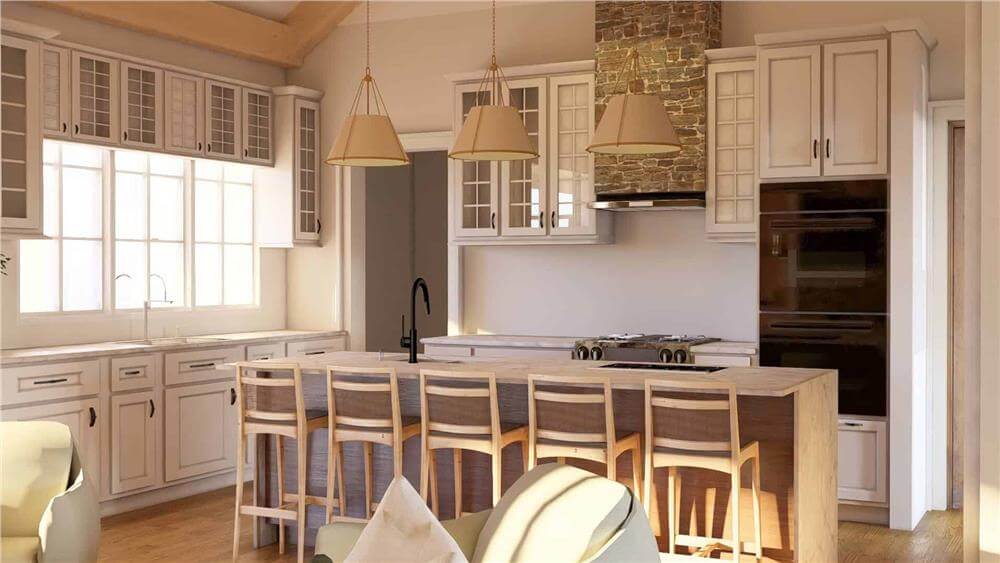
Screened Porch
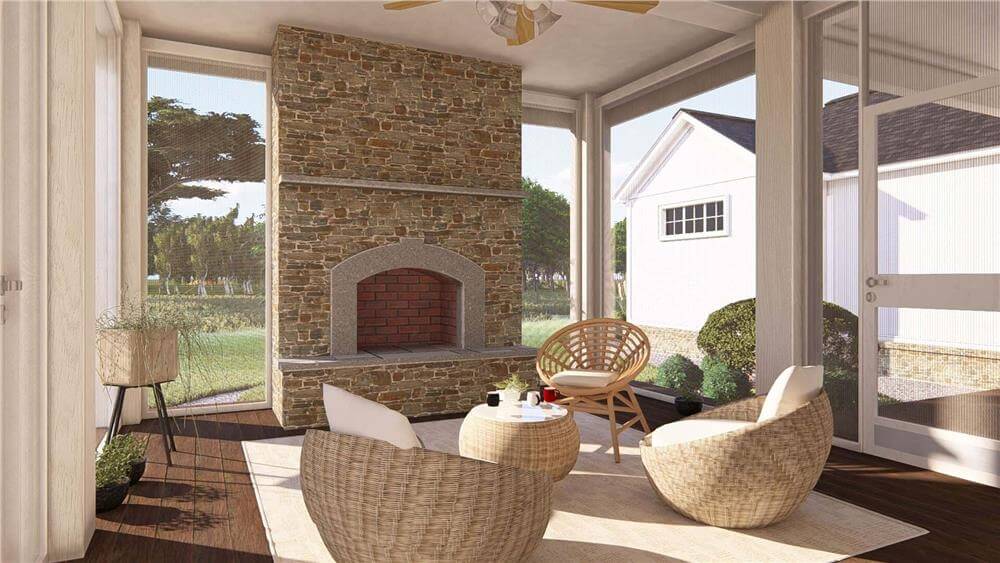
Details
Board and batten siding, stone trim accents, and sleek metal roof detailing adorn this 3-bedroom modern farmhouse. A welcoming front porch framed by stone base pillars adds to the home’s curb appeal.
Inside, the foyer nestles between the office and formal dining room. It guides you into the vaulted great room highlighted by exposed beams and a cozy fireplace. Sliding glass doors at the back open onto a screened porch which seamlessly connects to a grilling patio and wraparound porch, perfect for indoor-outdoor living.
The adjacent kitchen is a delight with a generous walk-in pantry and a large island that seats five. It includes easy access to the mudroom that leads to the garage making unloading groceries a breeze.
The primary suite is located on the right wing. It has a vaulted ceiling, a spa-like bath, and a walk-in closet that conveniently connects to the laundry room.
Across the home, two secondary bedrooms reside. Each bedroom comes with its own private bath and direct access to the back porch, providing privacy and a touch of luxury for family or guests.
Pin It!
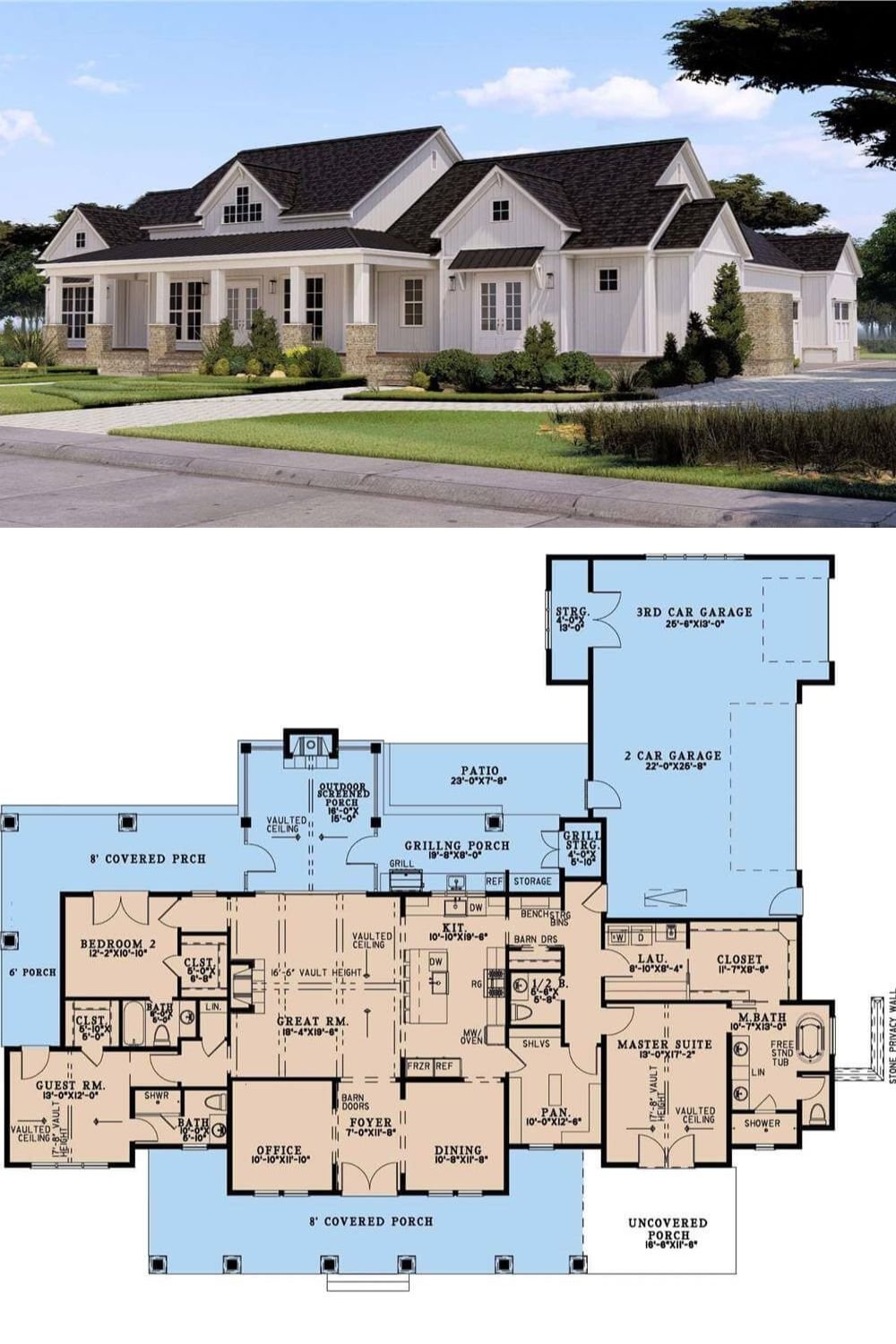
The Plan Collection – Plan 193-1351




