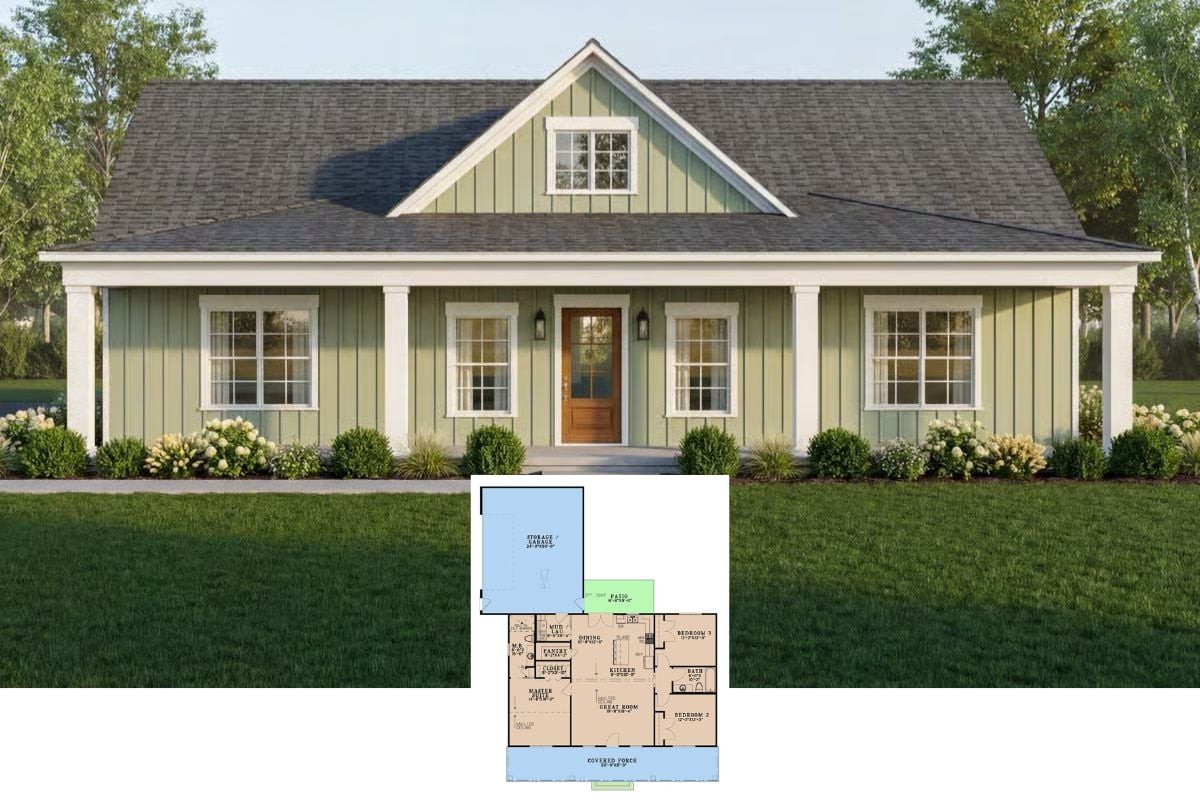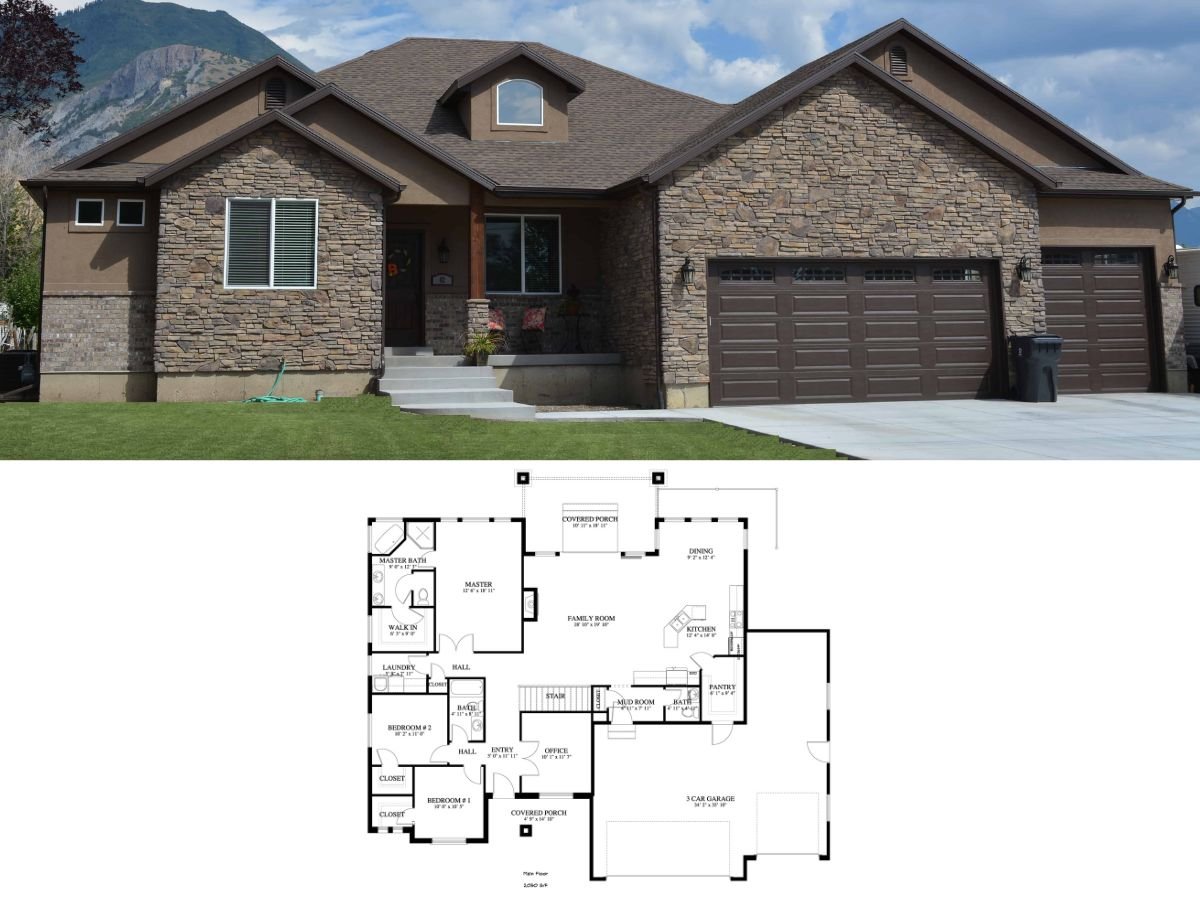
Specifications
- Sq. Ft.: 1,475
- Bedrooms: 3
- Bathrooms: 2.5
- Stories: 1
The Floor Plan

Front View

Rear View

Entry

Laundry Room

Bedroom

Bathroom

Bedroom

Great Room

Great Room

Dining Area

Kitchen

Kitchen

Primary Bedroom

Primary Bathroom

Details
This modern farmhouse presents a bright and inviting exterior with classic white siding, subtle board and batten accents, and decorative gable trusses that enhance its architectural character. A welcoming front porch with tapered columns and a soft-toned front door creates a cozy entryway perfect for relaxing in a pair of rocking chairs.
Inside, the open-concept floor plan is designed for easy living and natural flow. The great room anchors the main living area with seamless access to the dining space and a large kitchen outfitted with a central island and generous workspace. Adjacent to the kitchen, the rear porch offers a peaceful outdoor retreat accessible from the main living area.
The home includes three bedrooms, each offering ample space and natural light. Two secondary bedrooms are located on the opposite side of the home and are connected by a shared Jack and Jill bathroom, offering convenience and efficiency. A nearby laundry area and thoughtful hallway layout make everyday living practical and well-organized, all within a cozy single-level footprint.
Pin It!

Architectural Designs Plan 14976RK






