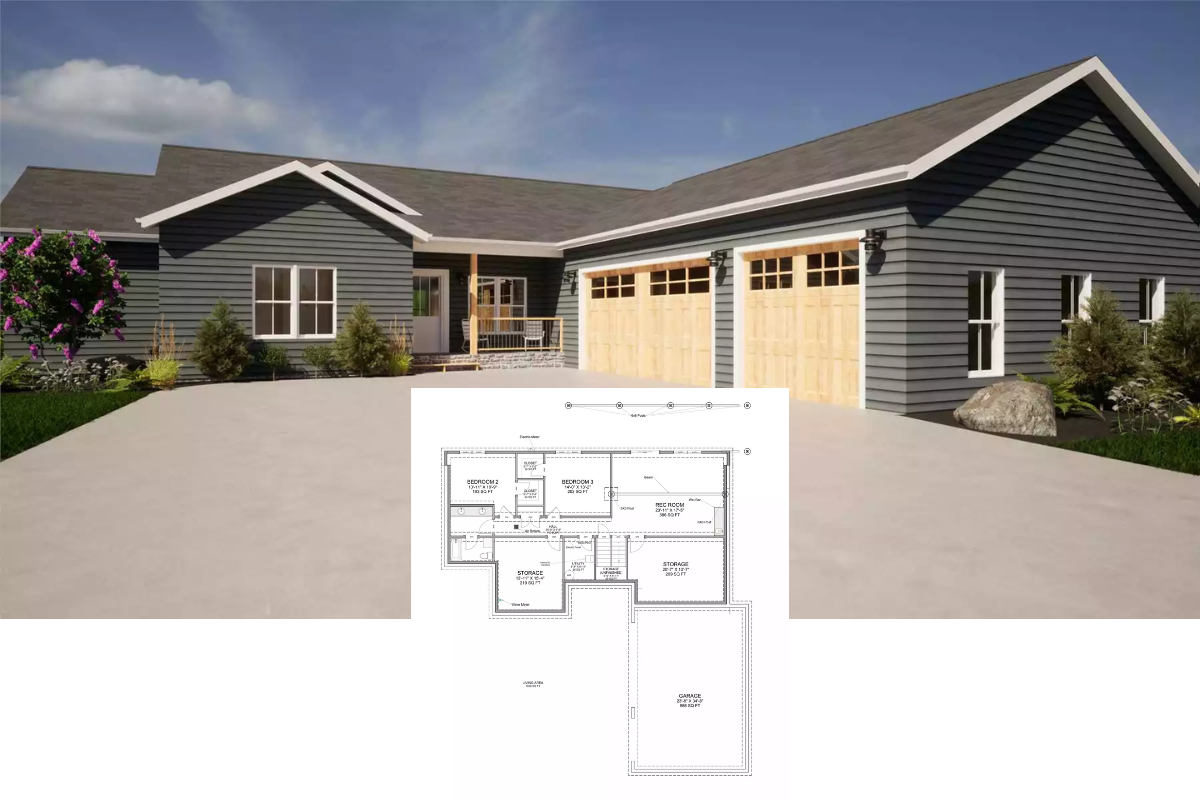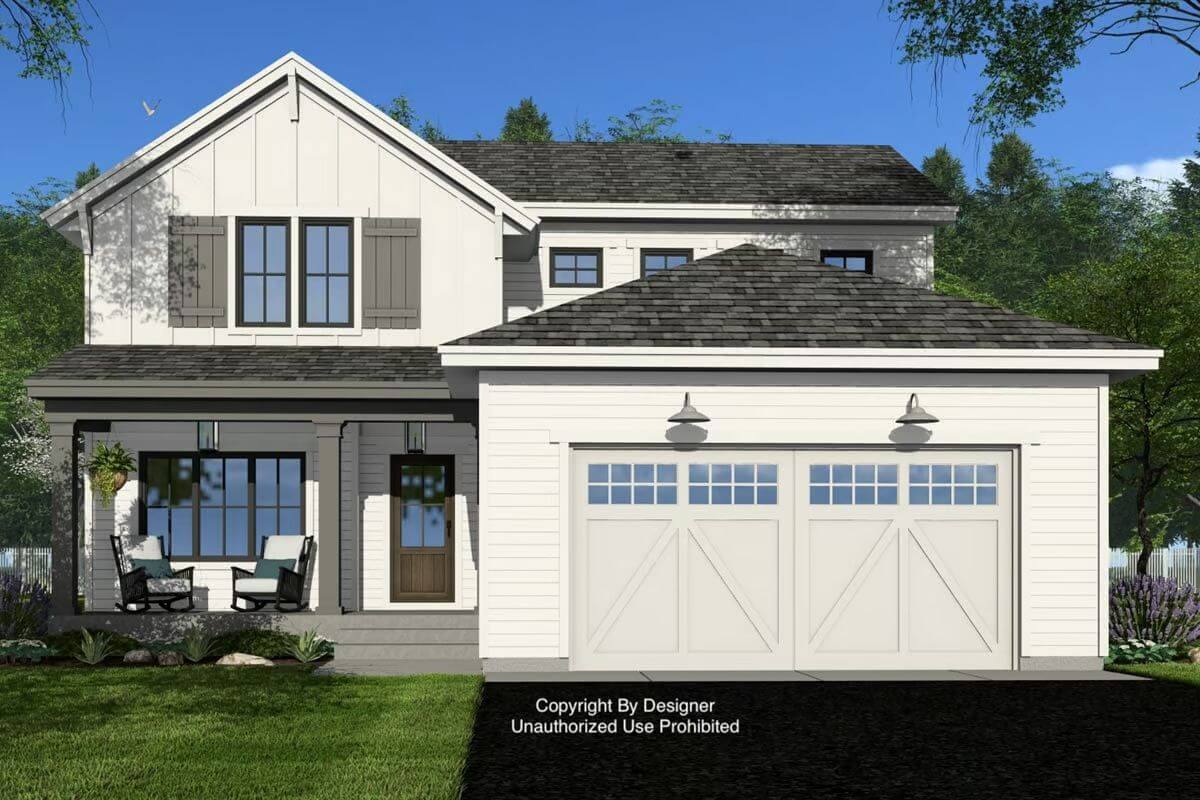
Would you like to save this?
Specifications
- Sq. Ft.: 2,216
- Bedrooms: 3
- Bathrooms: 2.5
- Stories: 2
- Garage: 2-3
Main Level Floor Plan
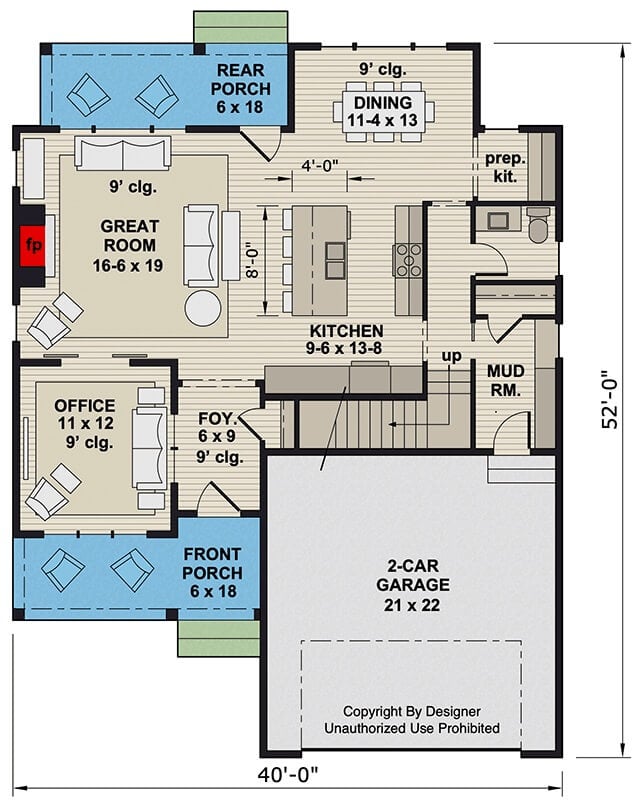
Second Level Floor Plan
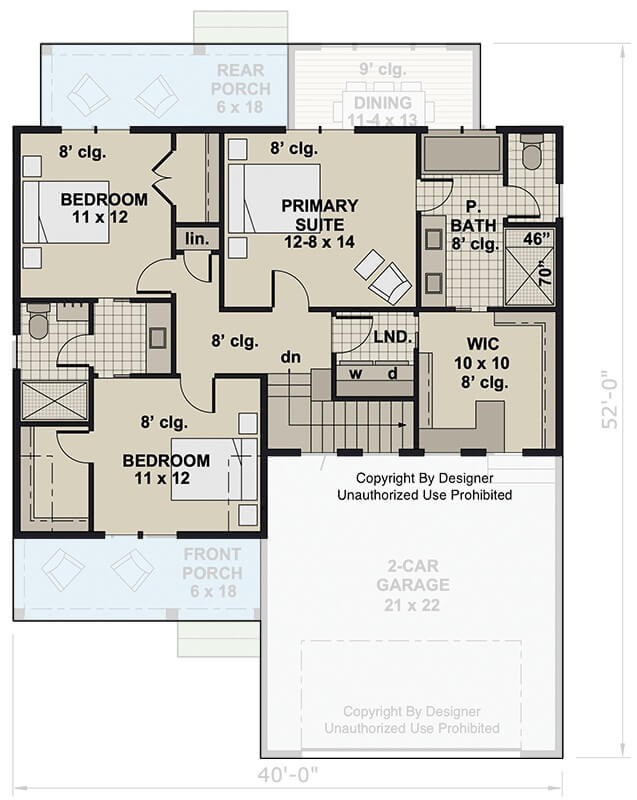
🔥 Create Your Own Magical Home and Room Makeover
Upload a photo and generate before & after designs instantly.
ZERO designs skills needed. 61,700 happy users!
👉 Try the AI design tool here
Front View
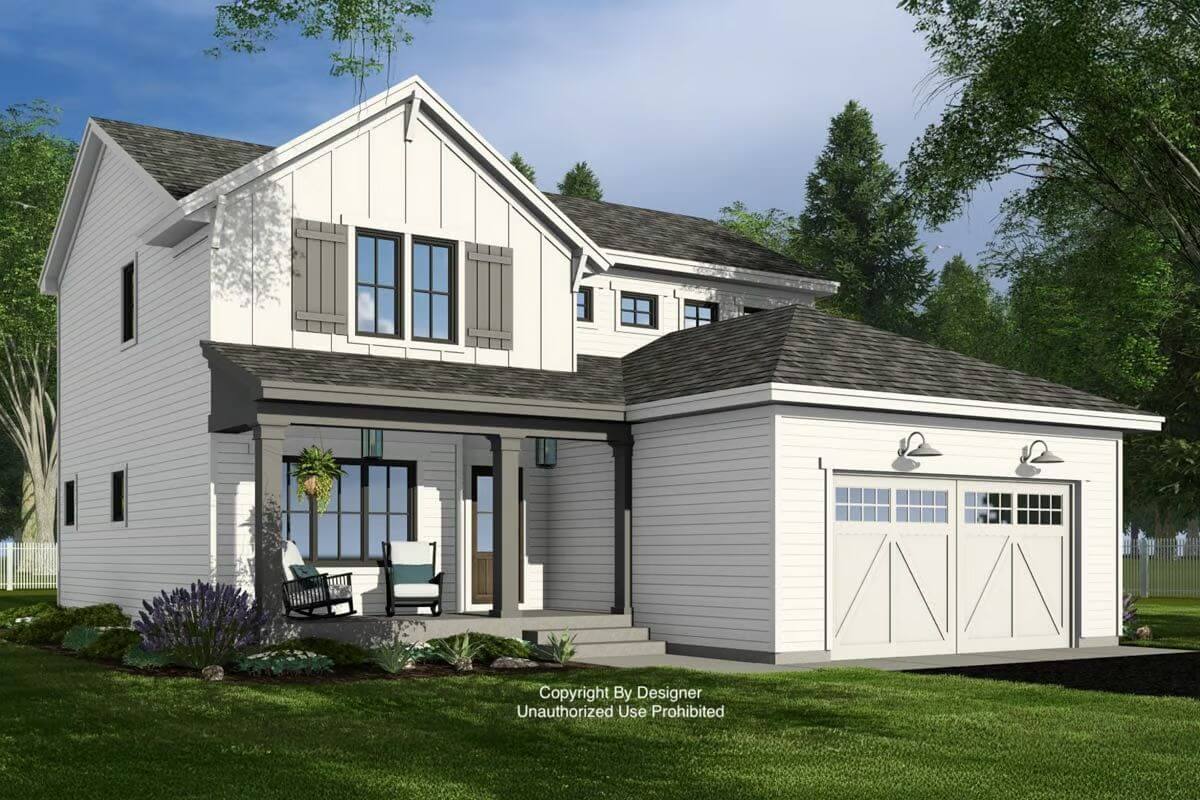
Rear View

Foyer

Great Room

Would you like to save this?
Great Room

Office

Kitchen

Dining Room

Primary Bedroom

Primary Bathroom

Bedroom

Bathroom

🔥 Create Your Own Magical Home and Room Makeover
Upload a photo and generate before & after designs instantly.
ZERO designs skills needed. 61,700 happy users!
👉 Try the AI design tool here
Bedroom

Details
This modern farmhouse features a clean white exterior with vertical and horizontal siding, dark window trims, and twin garage doors with barn-style detailing. A covered front porch offers a welcoming entryway with a glazed front door and decorative columns.
Inside, an open-concept layout connects the great room, dining area, and kitchen. A fireplace anchors the great room, and the kitchen features a central island and access to a prep kitchen and mudroom. An office is located near the foyer, and the space extends to a rear covered porch for indoor-outdoor living. The two-car garage connects to the mudroom for functional entry.
Upstairs, the primary suite includes a large walk-in closet that connects directly to the laundry room, adding ease to daily routines. The suite also features a private bath with dual vanities and a separate shower. Two additional bedrooms share a Jack and Jill bath, and a central landing links each space on the second floor.
Pin It!

Architectural Designs Plan 14961RK





