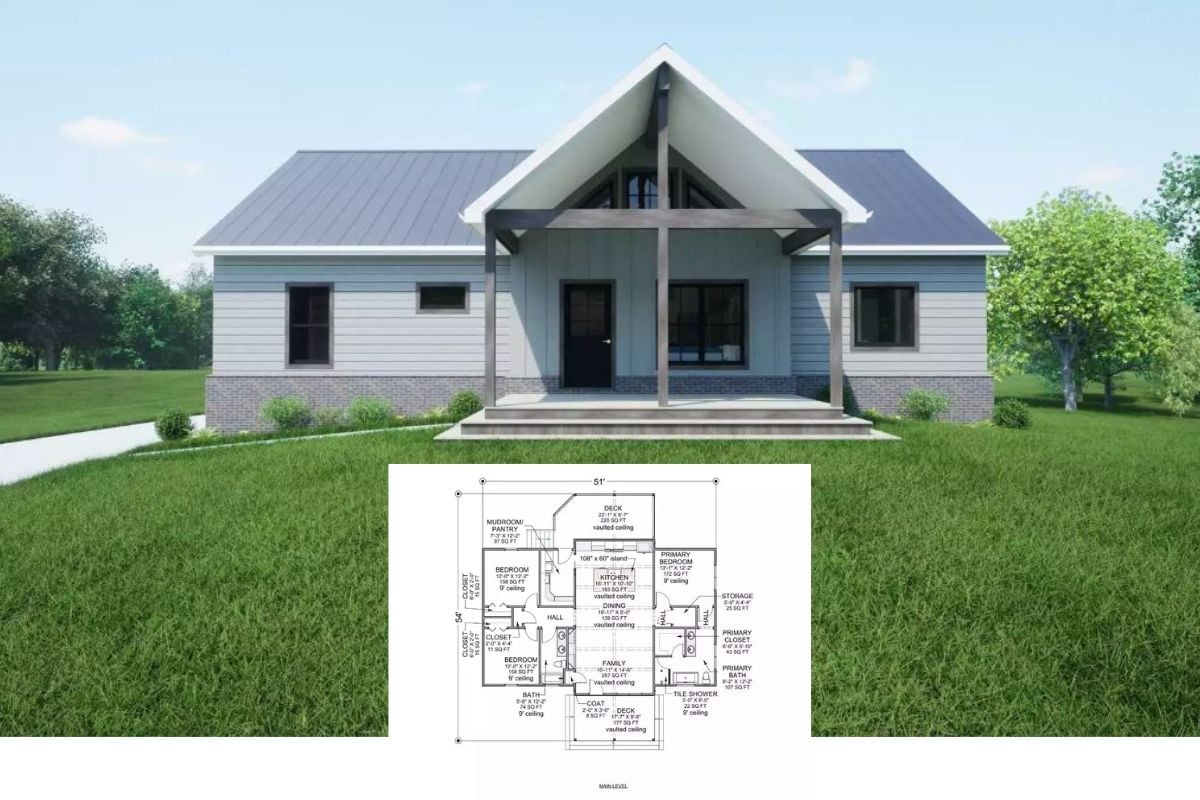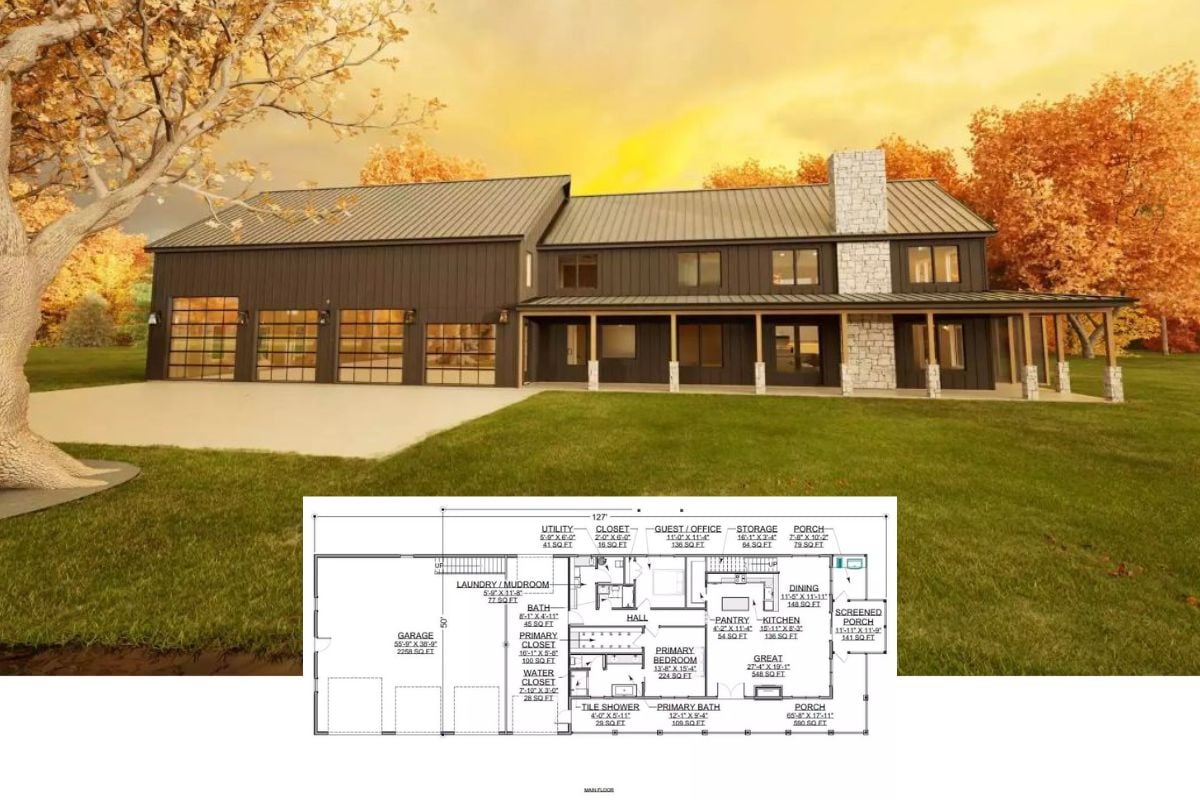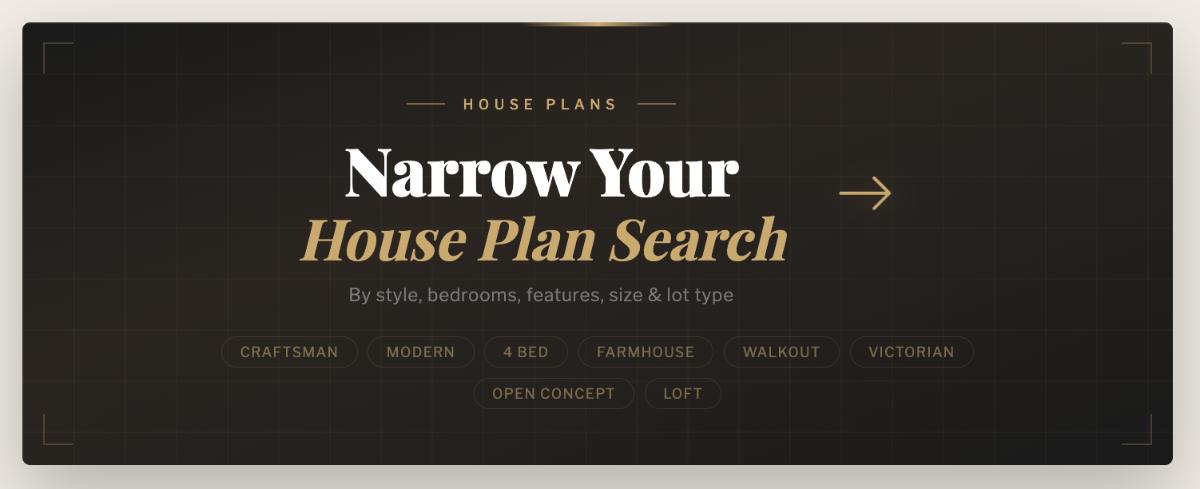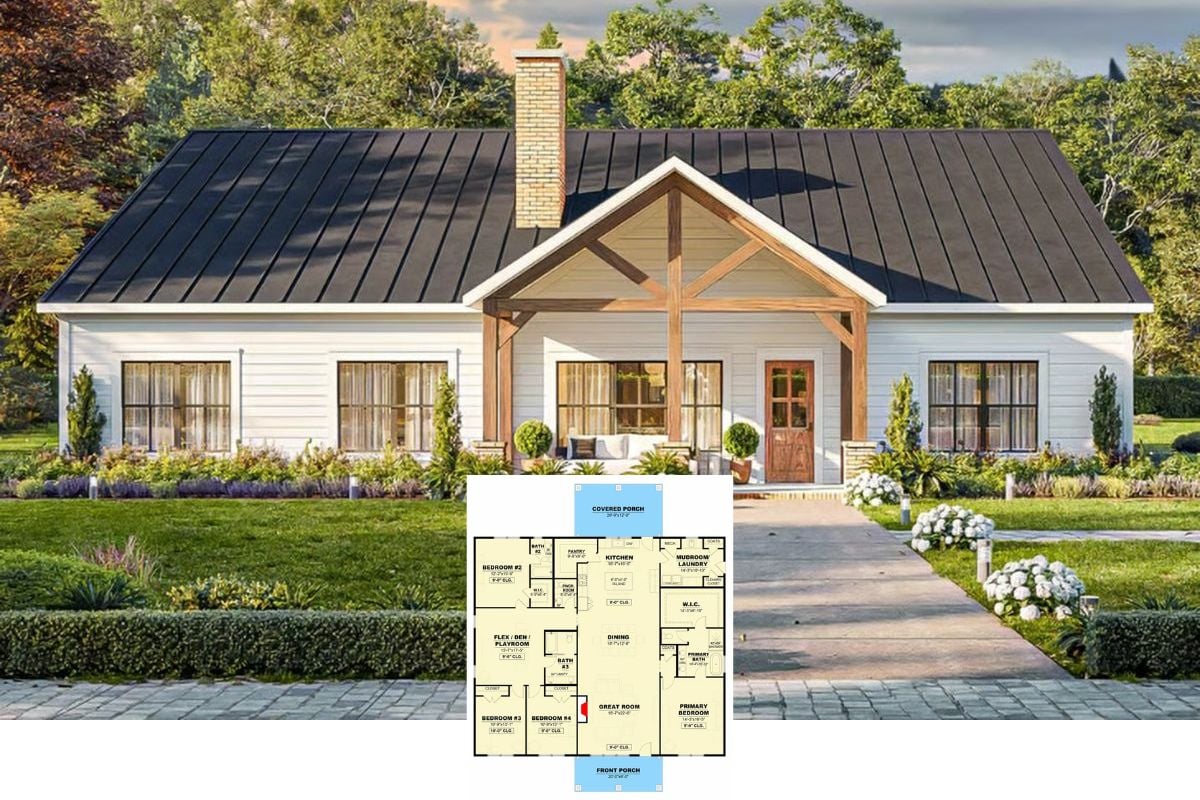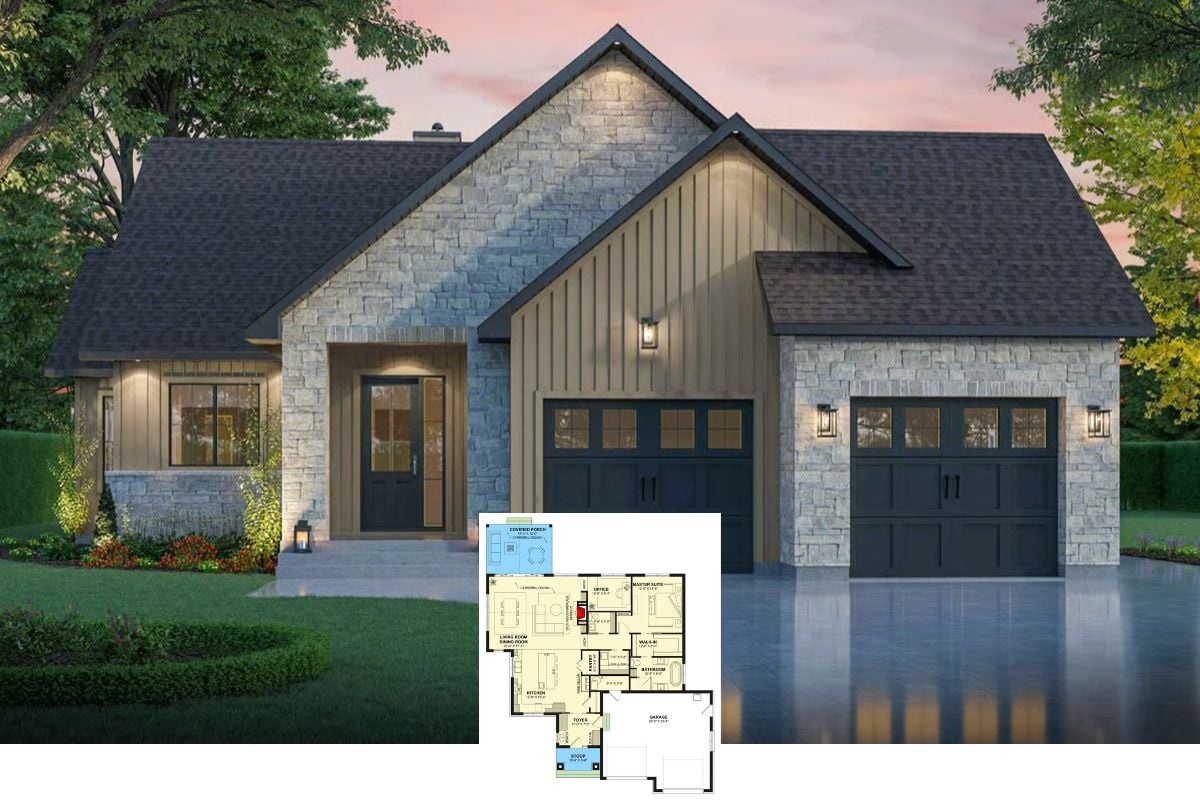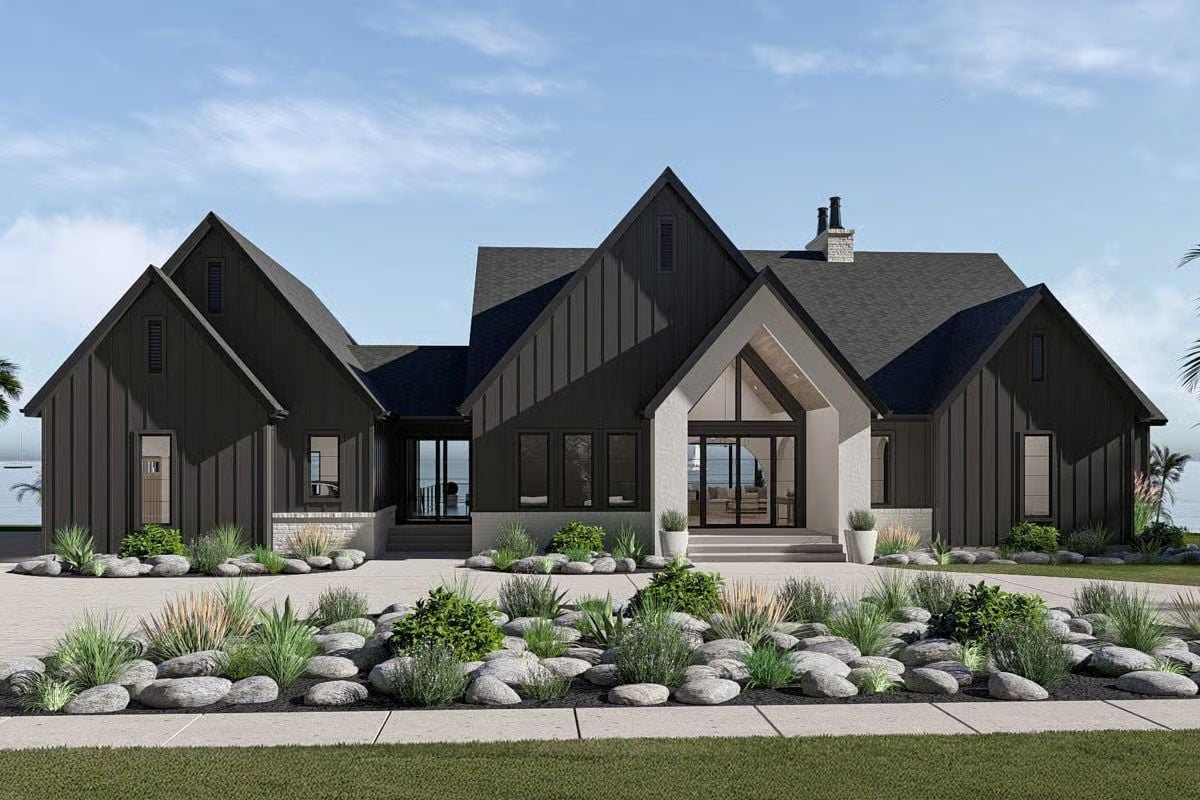
Would you like to save this?
Specifications
- Sq. Ft.: 3,104
- Bedrooms: 3-6
- Bathrooms: 2.5-4.5
- Stories: 1
- Garage: 3
Main Level Floor Plan
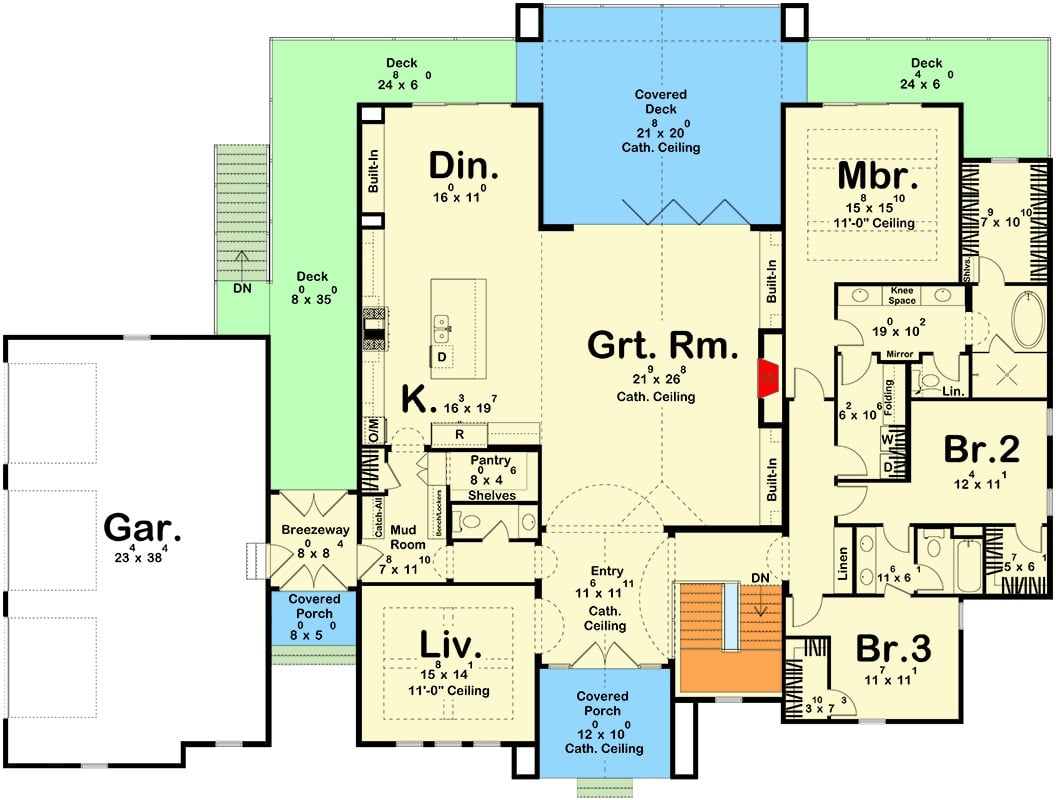
Lower Level Floor Plan
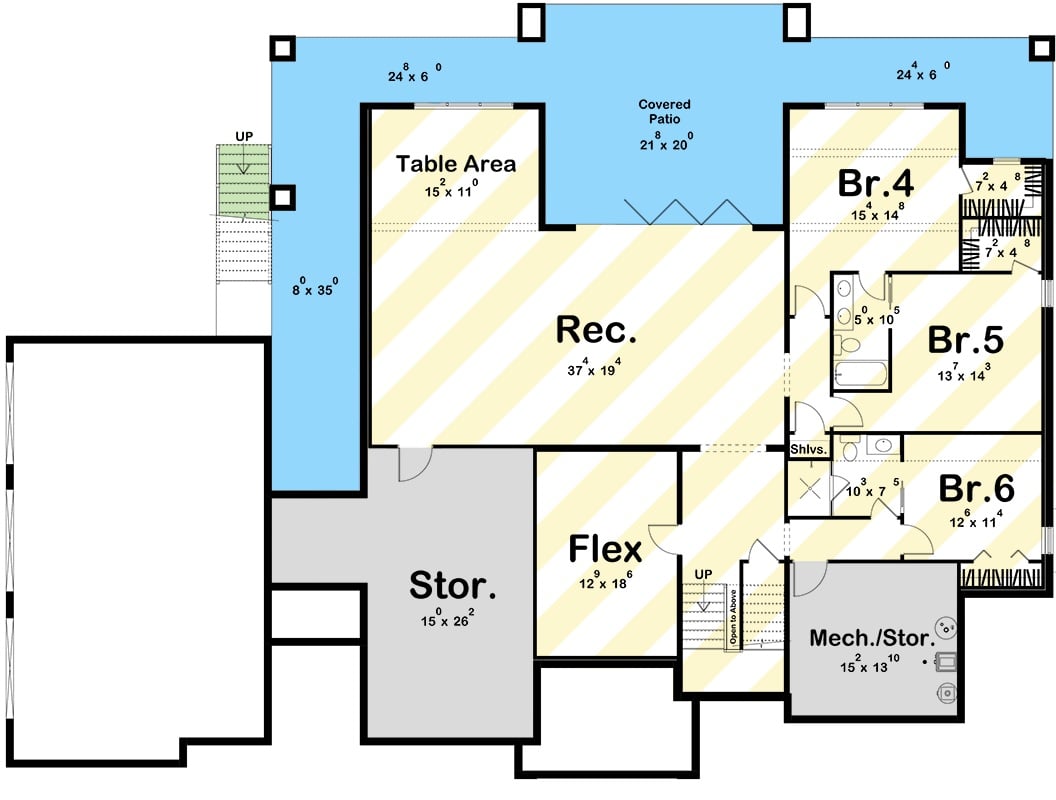
Front-Left View

Rear-Left View
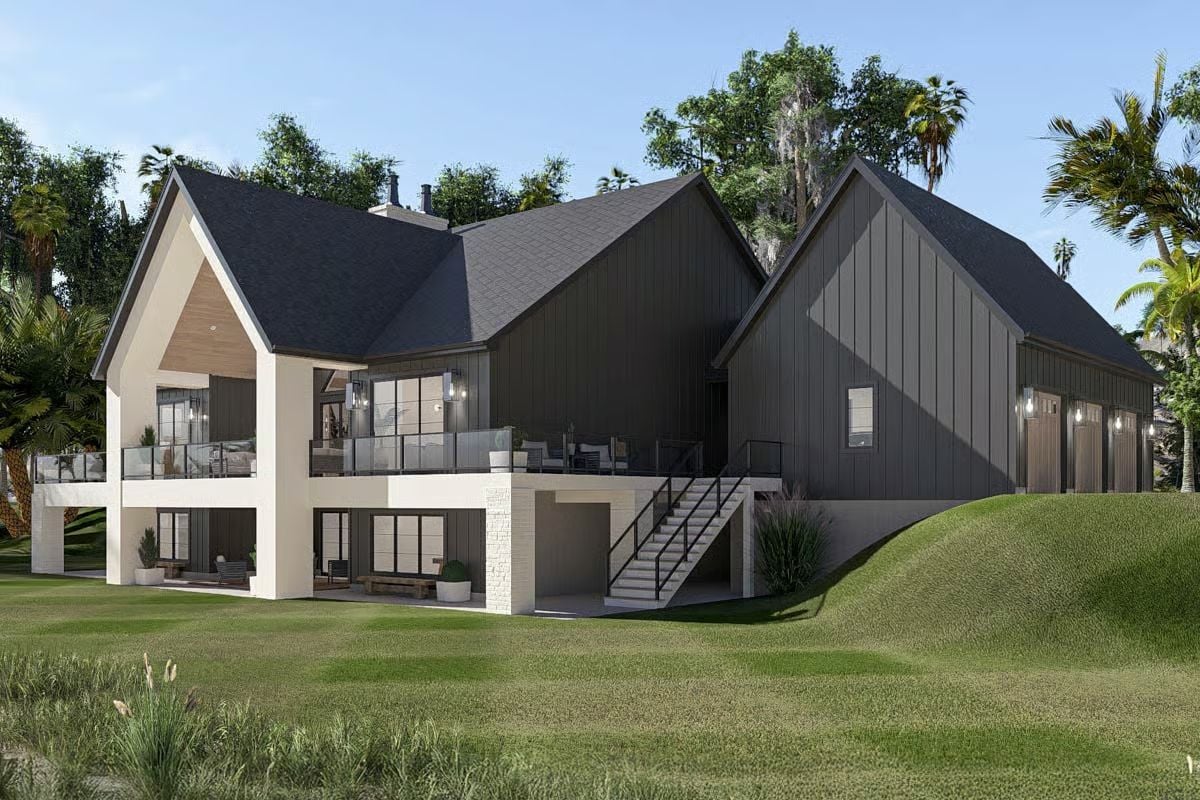
Rear View
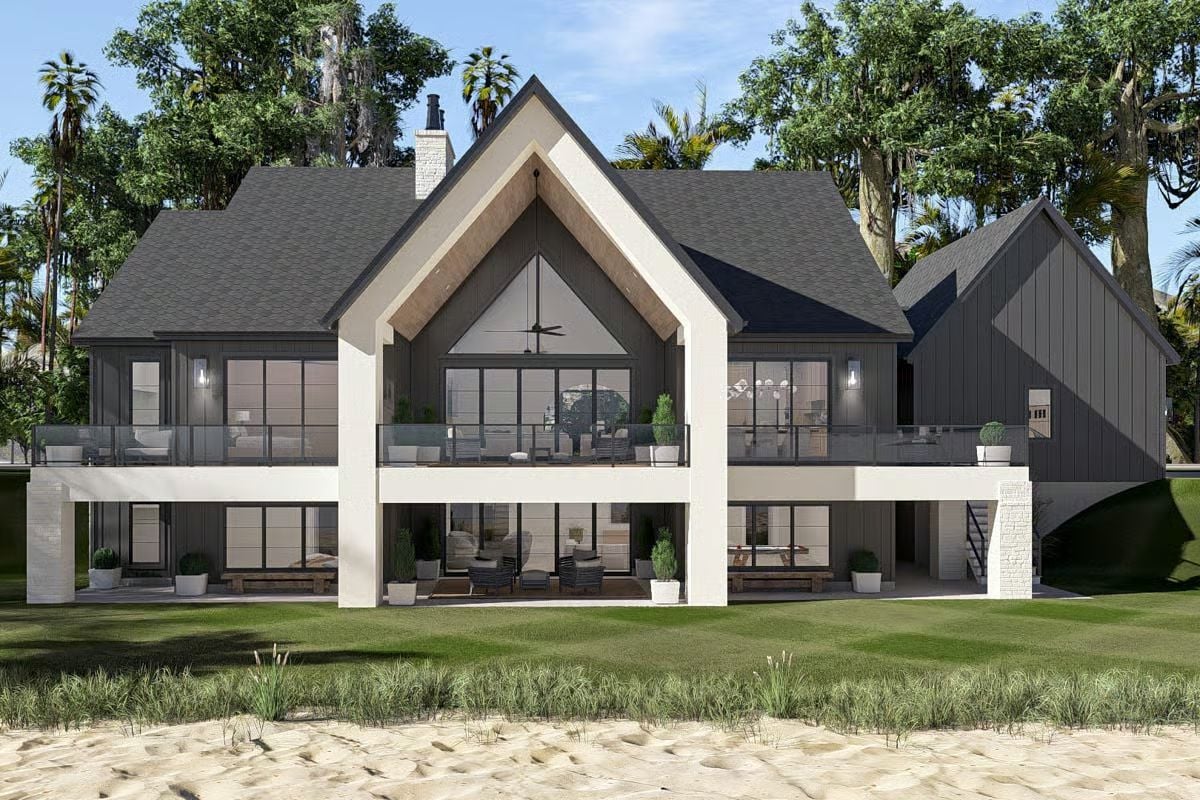
Rear-Right View
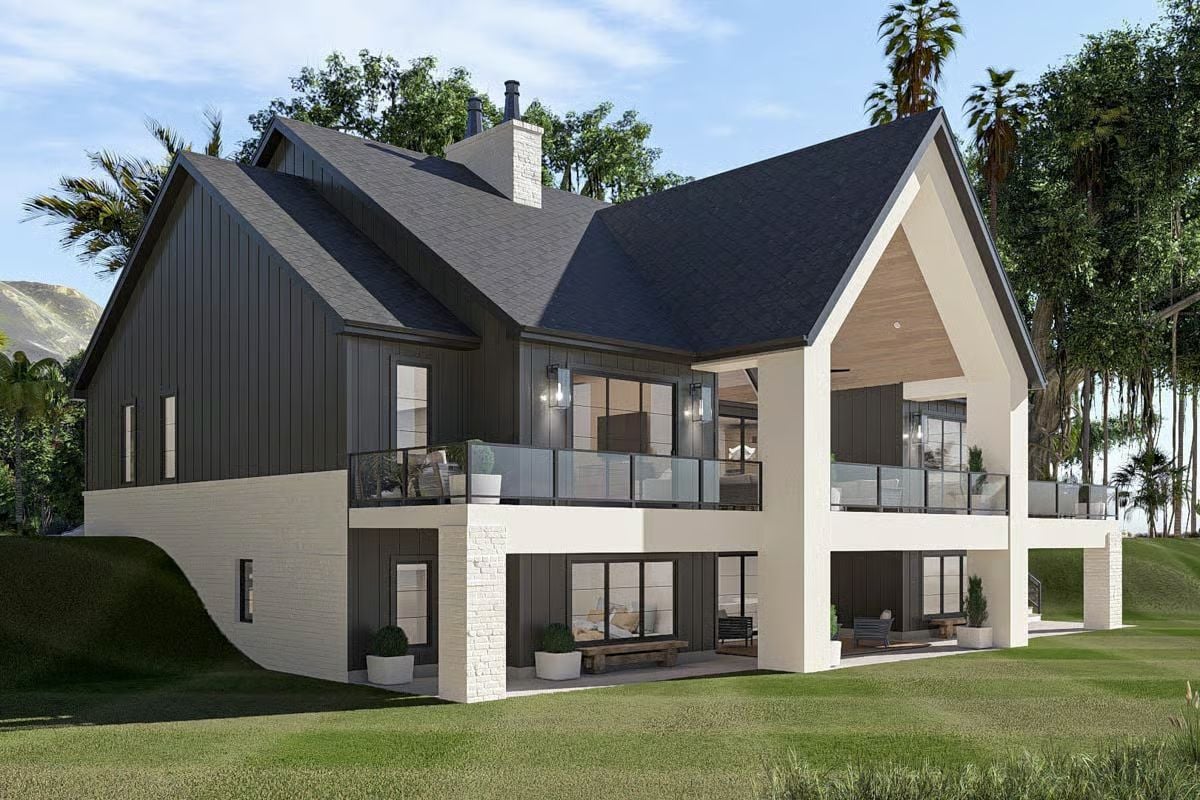
Front-Right View
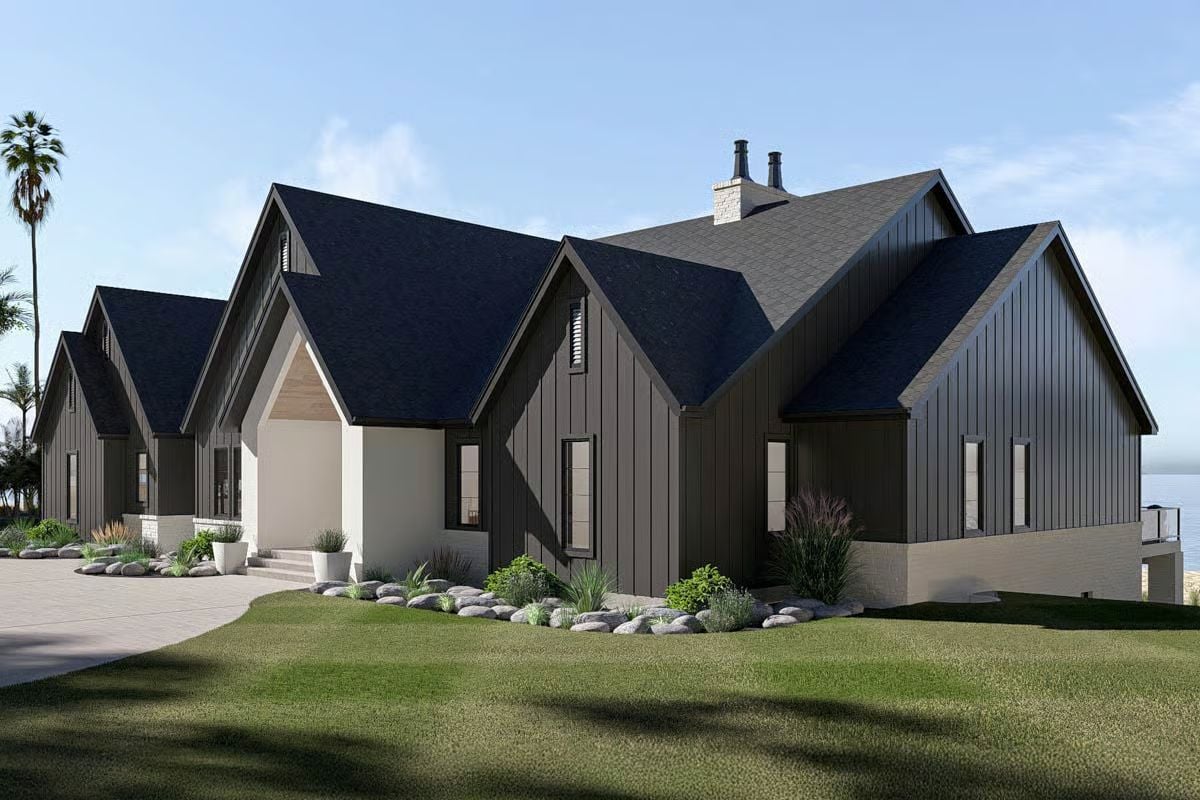
Front View
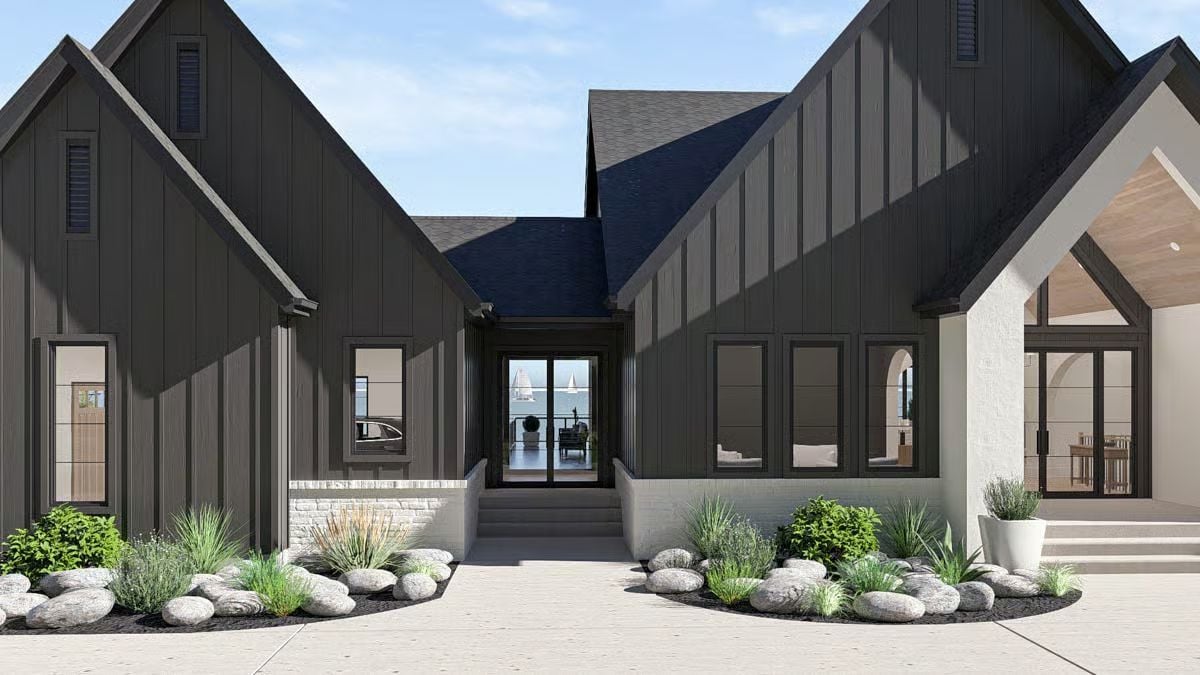
Entry Hall
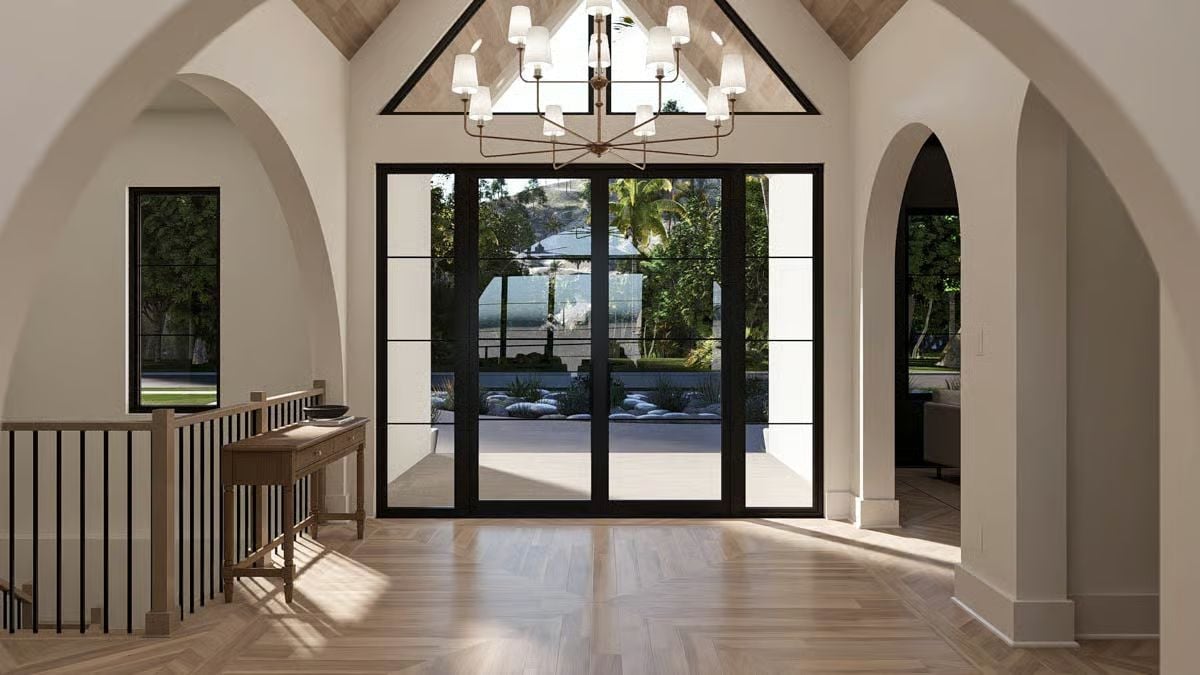
Great Room
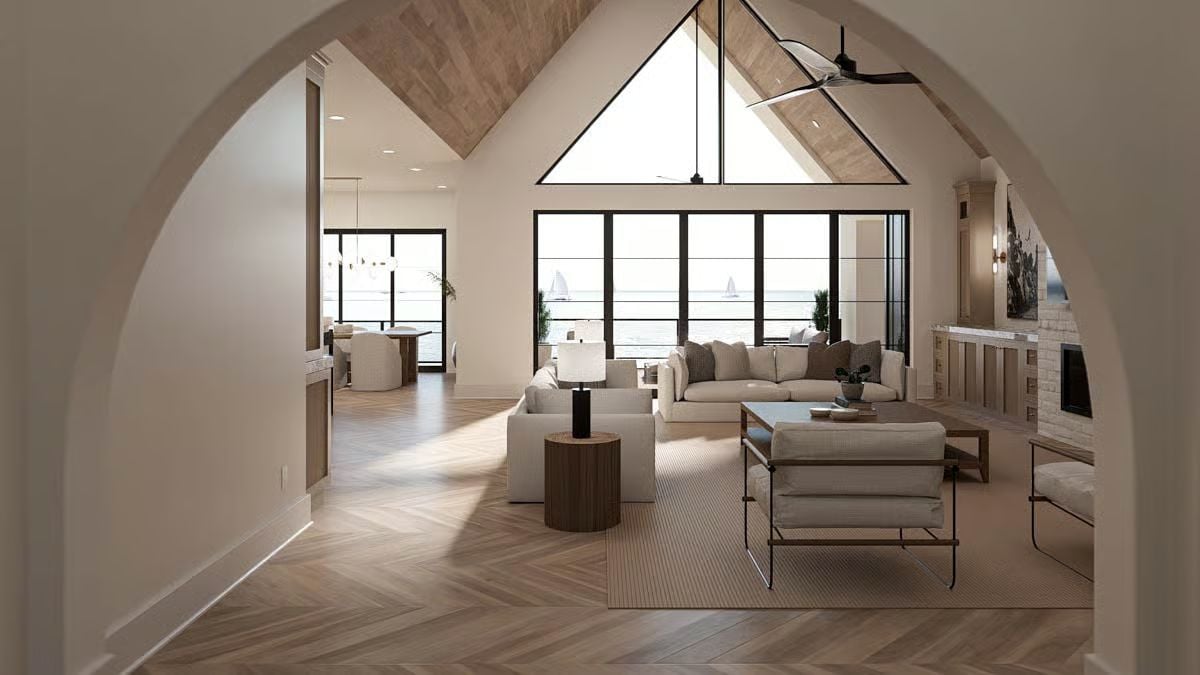
Living Room
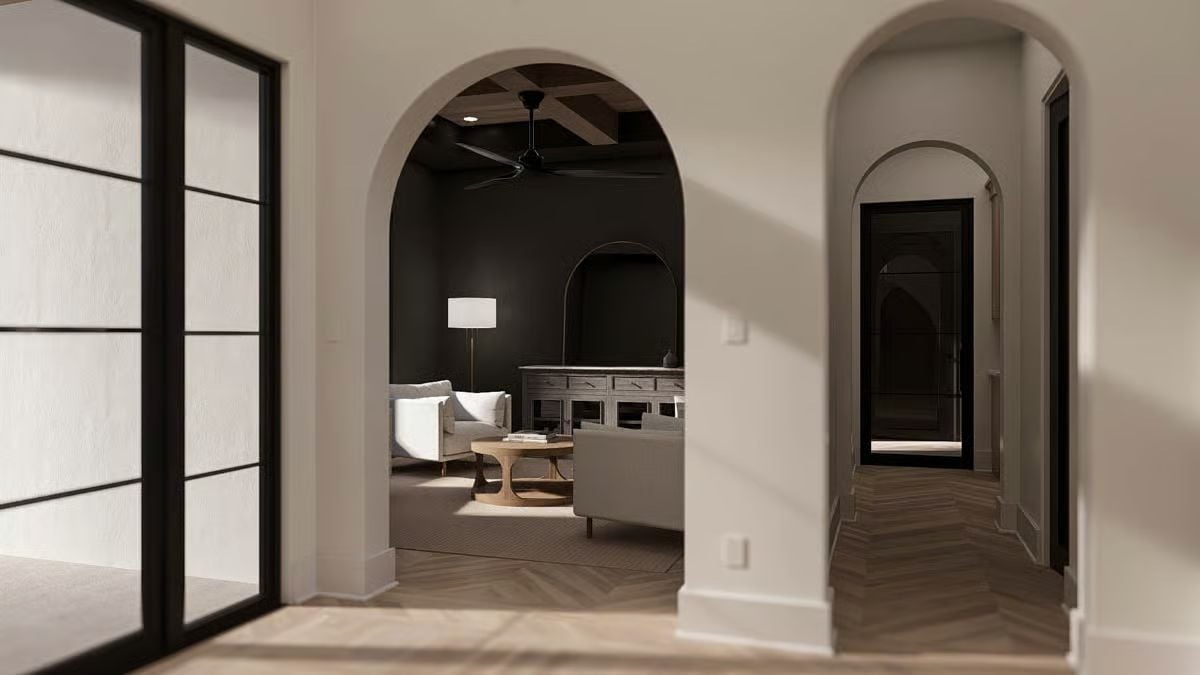
Living Room
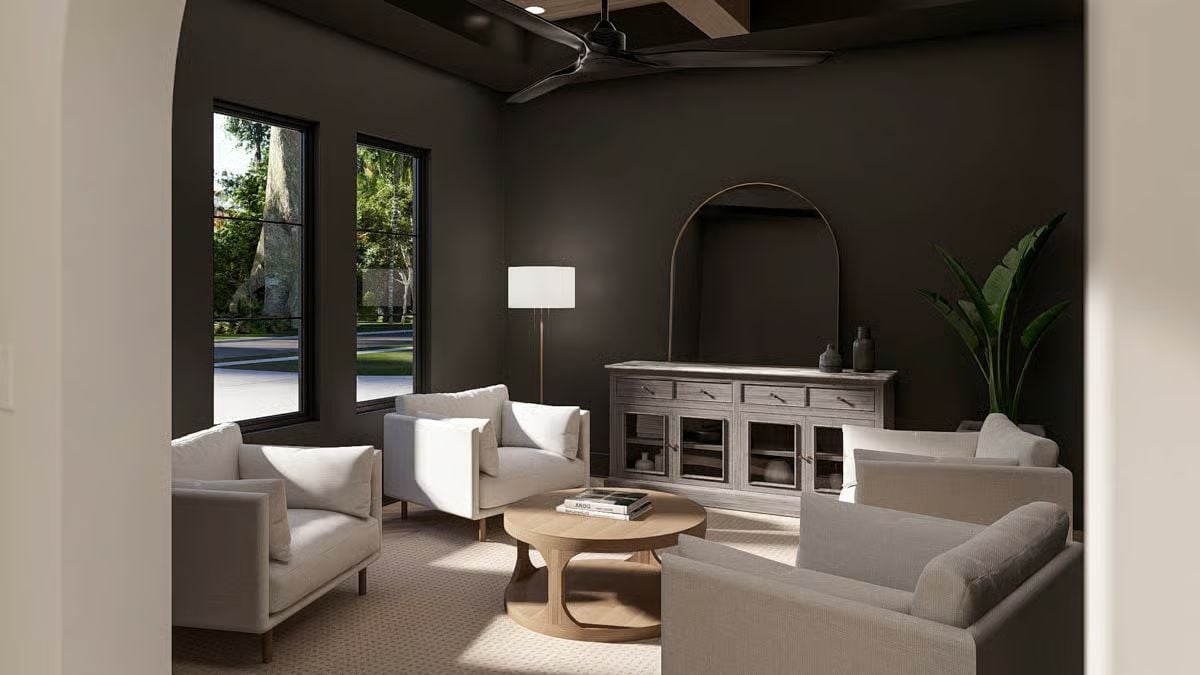
Great Room
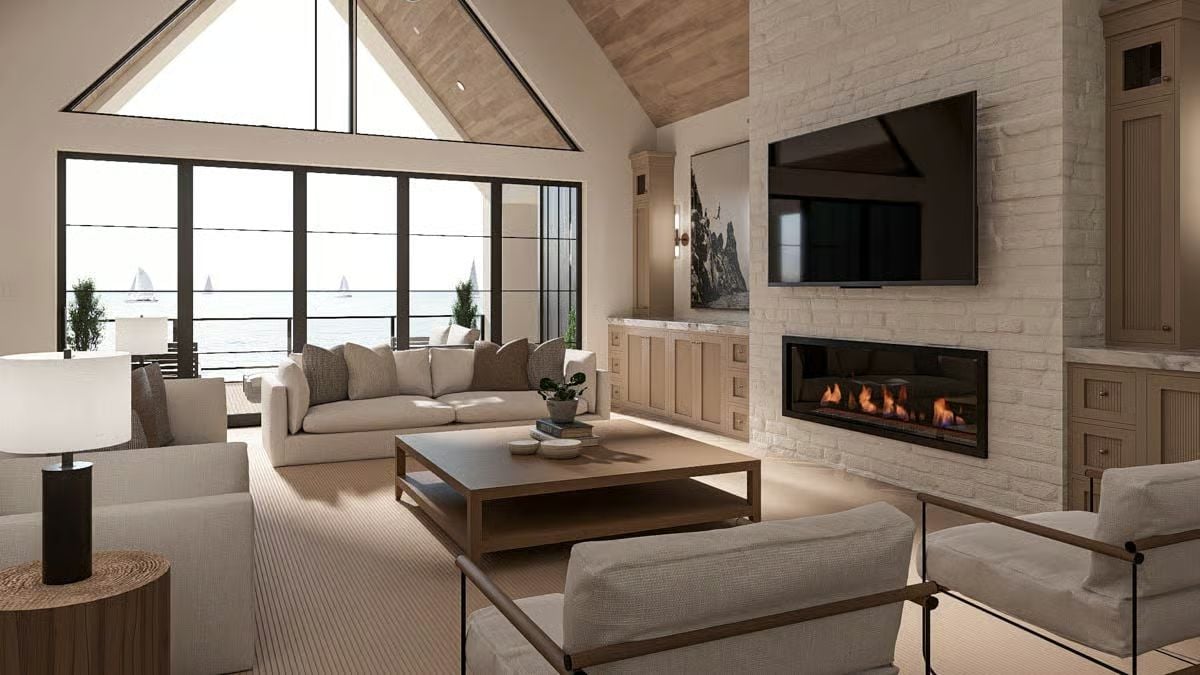
Great Room

Great Room
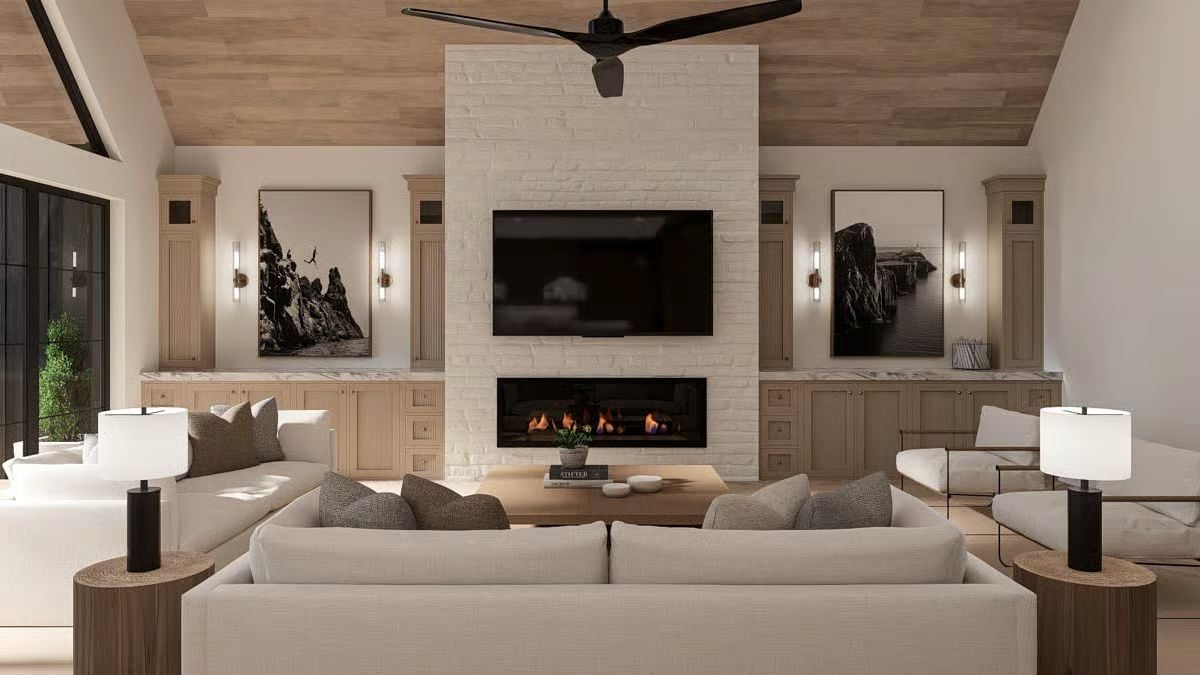
Kitchen
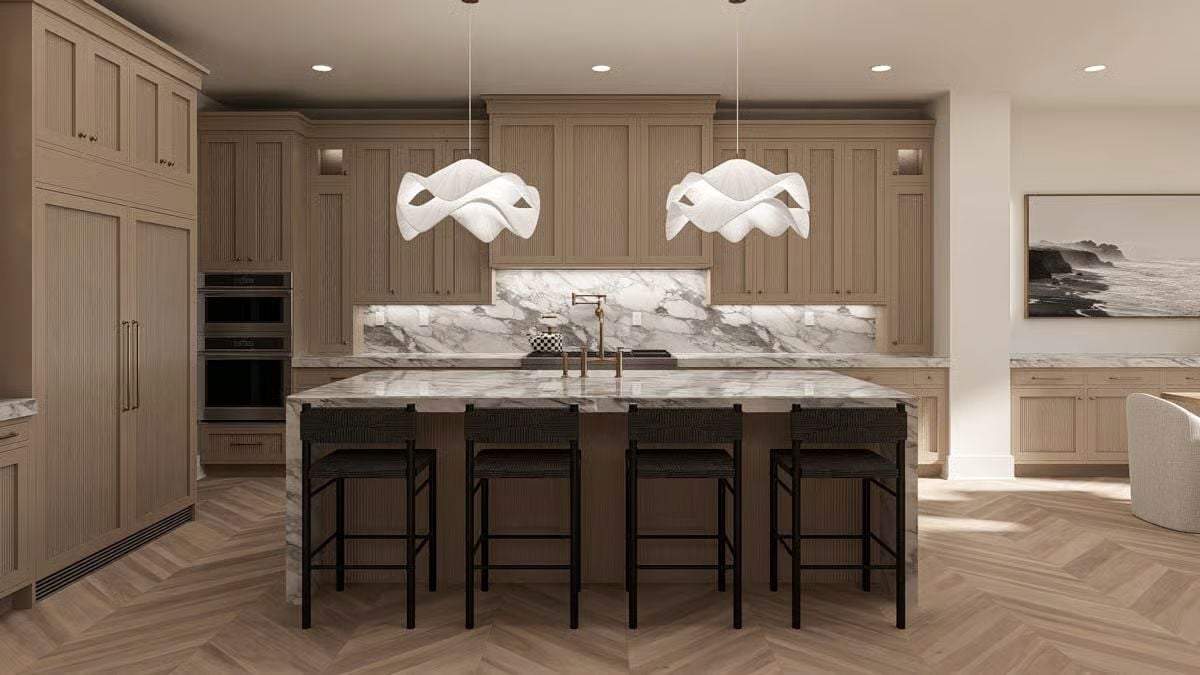
Kitchen
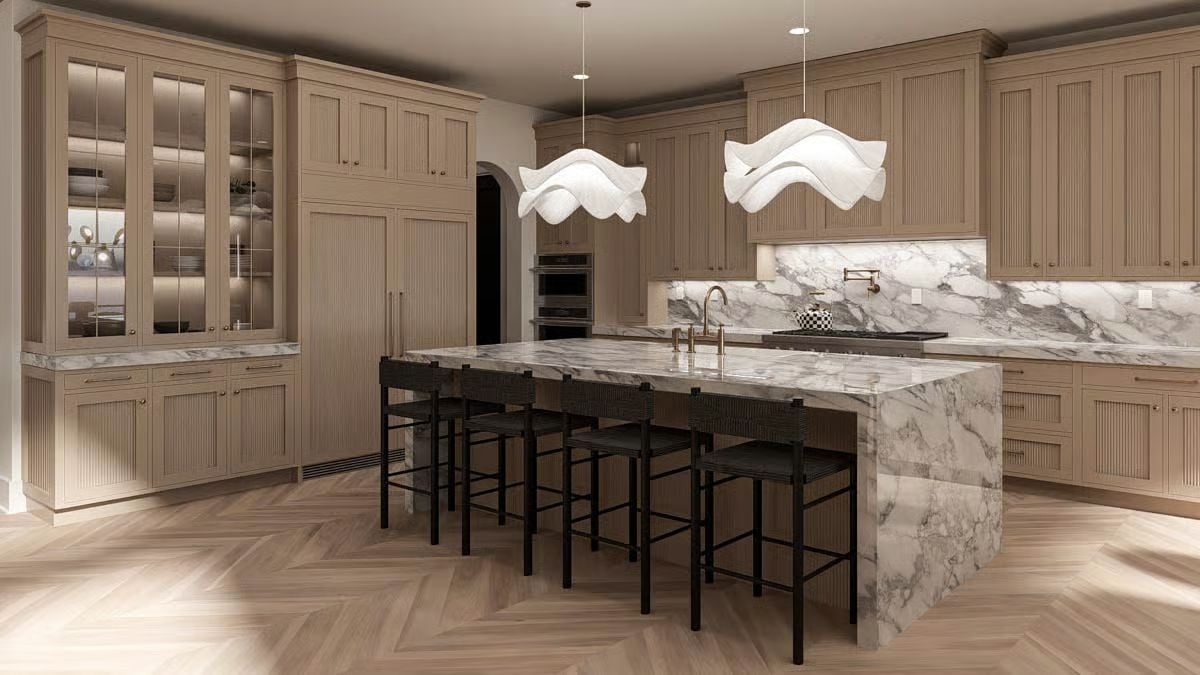
Kitchen
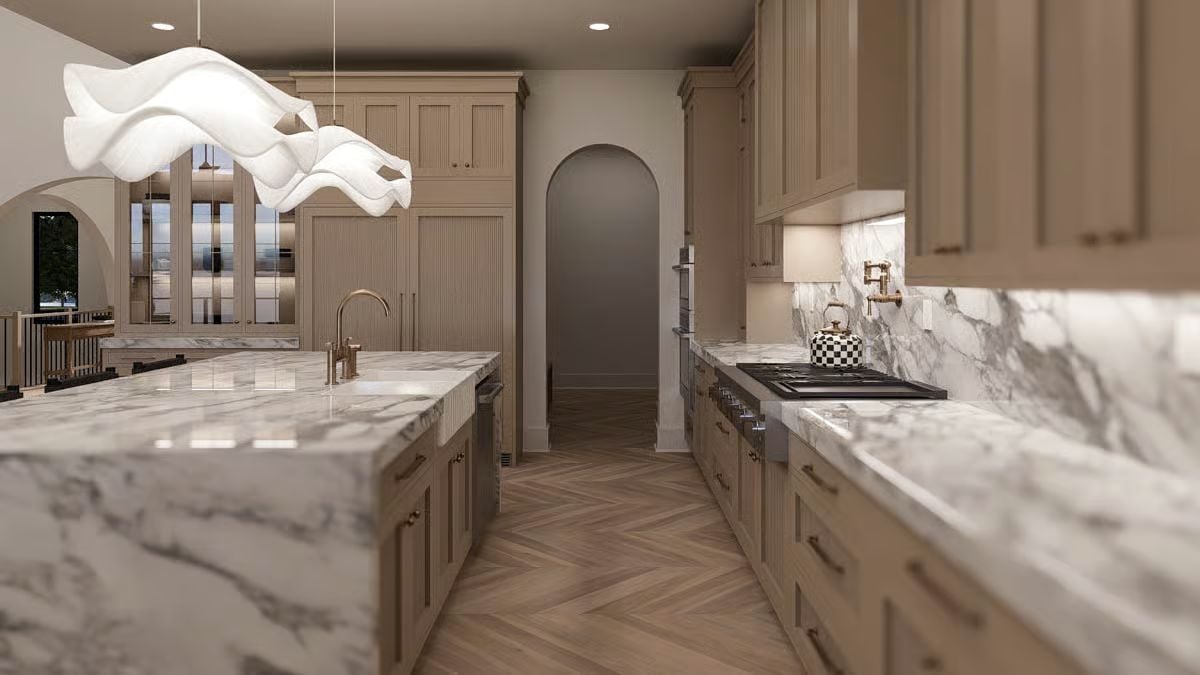
Dining Room
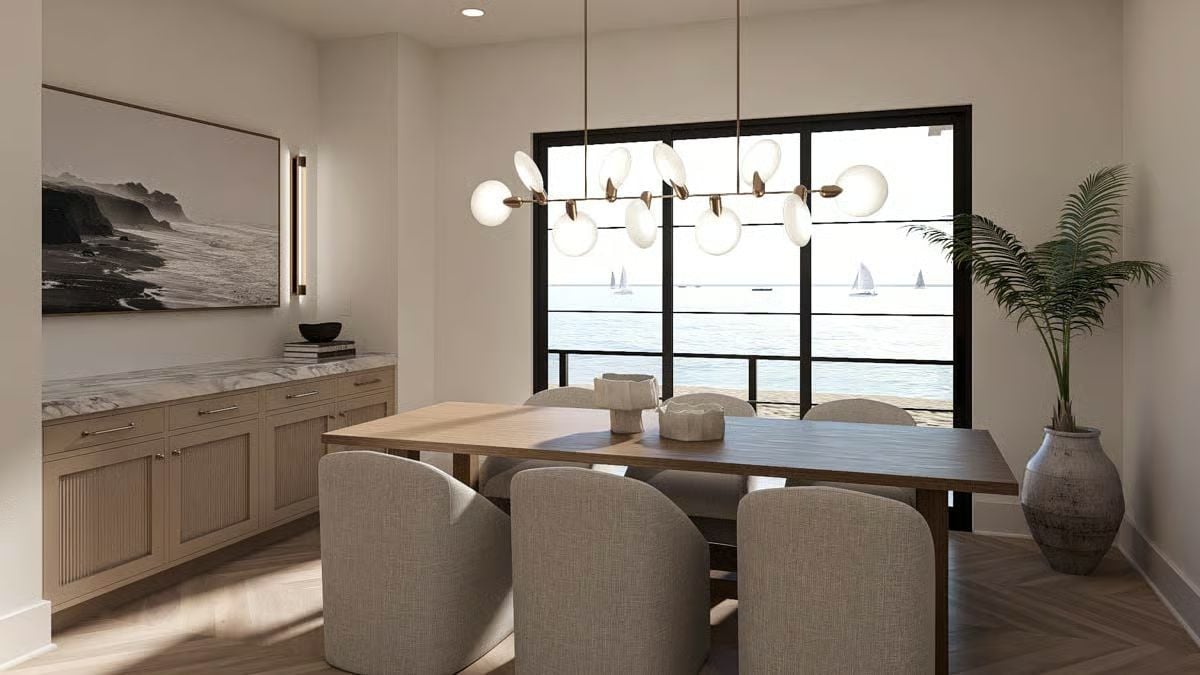
Primary Bedroom
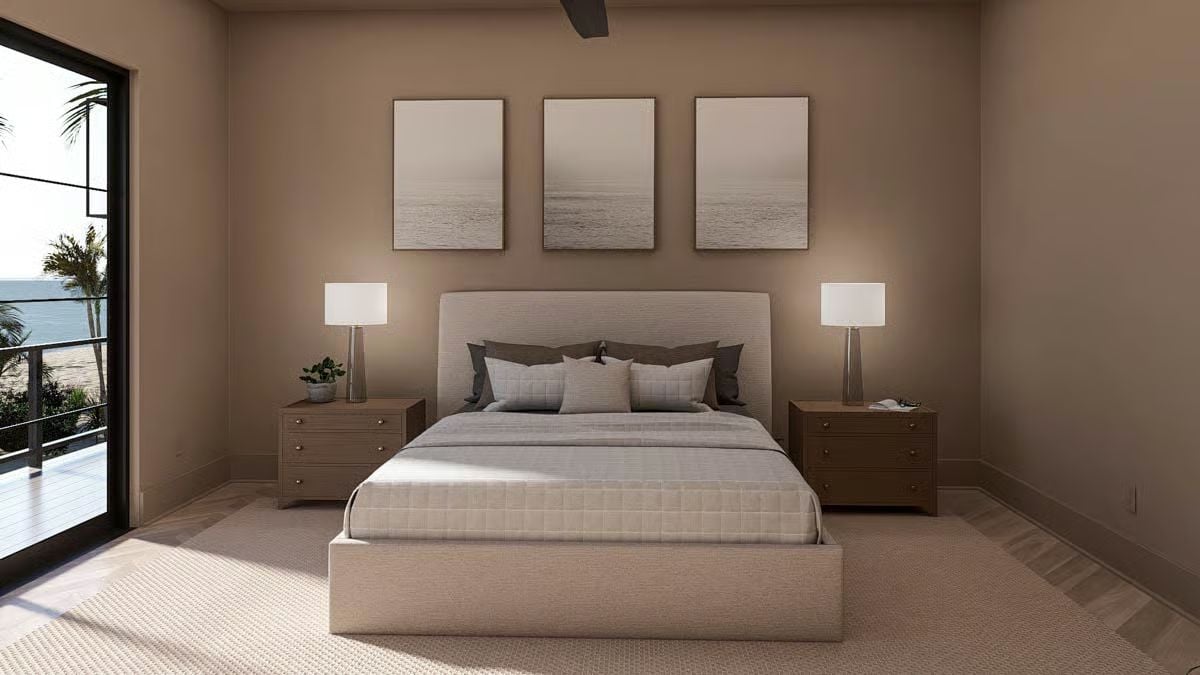
Primary Bedroom
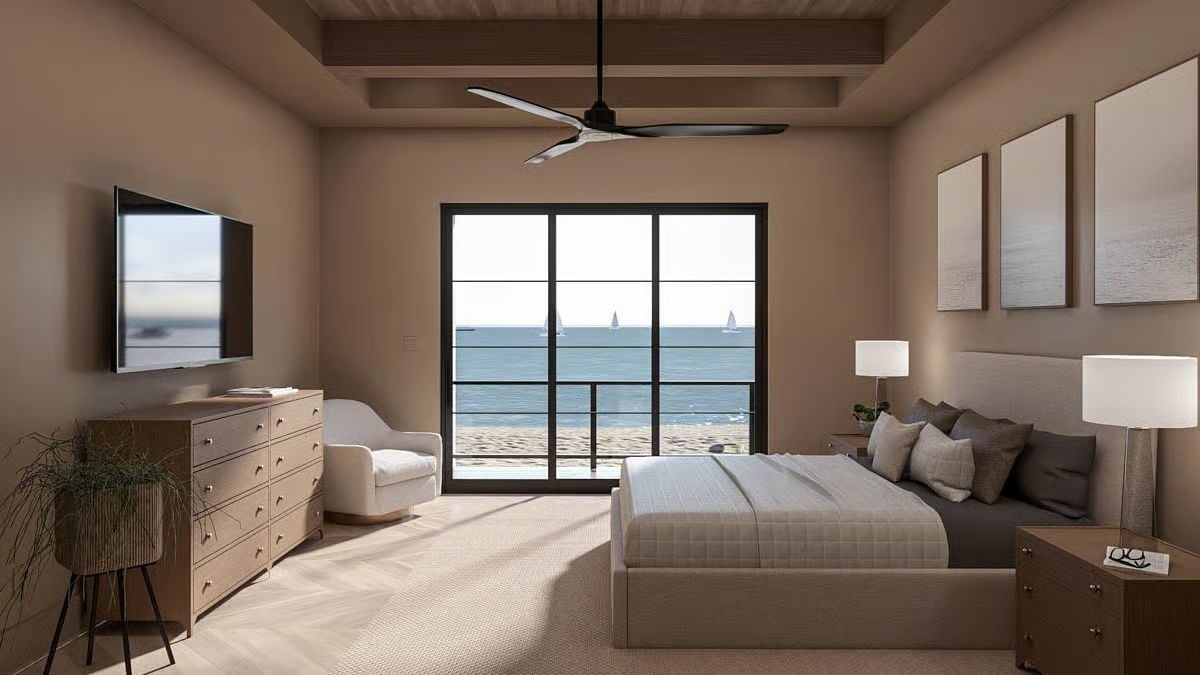
Primary Bathroom
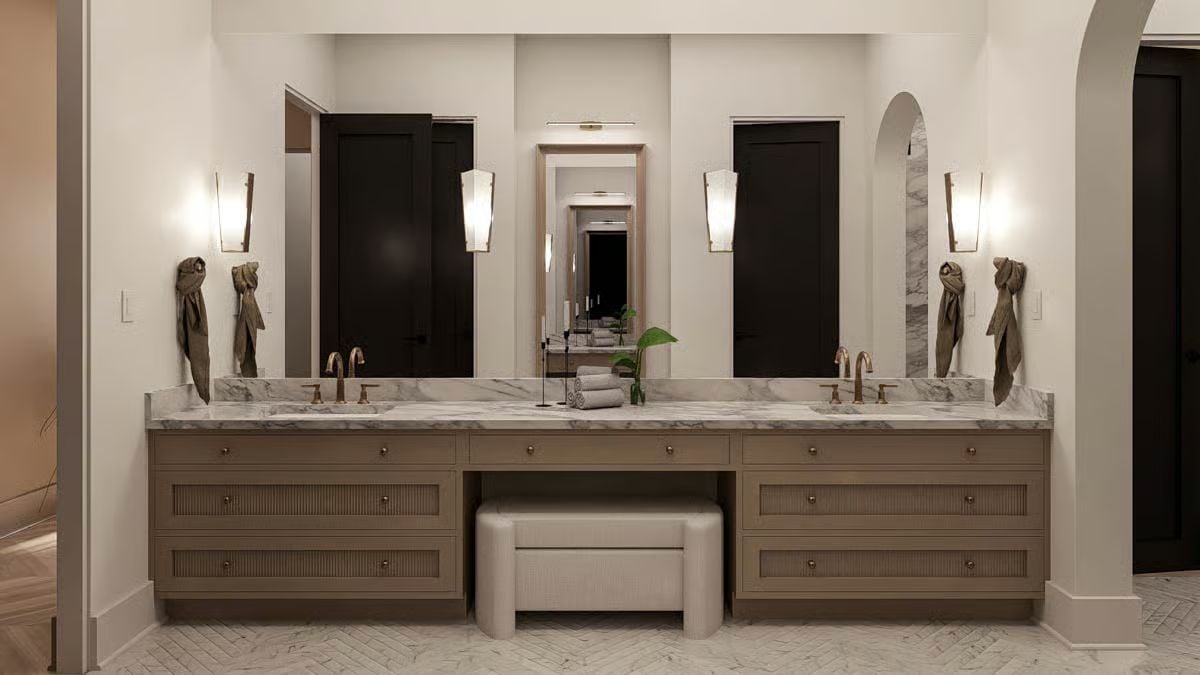
Primary Bathroom

Details
This modern contemporary home presents a bold yet refined aesthetic, characterized by a mix of steep gables, vertical siding, and contrasting materials that create both texture and visual harmony. Dark board-and-batten cladding pairs elegantly with lighter stone accents around the entryway, drawing the eye toward the dramatic, vaulted front porch. Expansive windows frame the façade, giving the home a sophisticated, airy feel that seamlessly connects interior and exterior spaces.
Inside, the main level is designed for open, connected living centered around a grand great room with a cathedral ceiling and fireplace. The kitchen features an oversized island, a spacious pantry, and an easy flow into the adjoining dining area, which opens to a covered deck for outdoor gatherings. A breezeway links the three-car garage to a functional mudroom.
The owner’s suite offers a private retreat with a beamed ceiling, dual vanities, a soaking tub, and a walk-in closet. Two additional bedrooms sharing a Jack and Jill bath complete this level, each thoughtfully positioned for comfort and privacy.
The lower level expands the home’s versatility, featuring a large recreation area, a table space for casual entertaining, and access to a covered patio. Three additional bedrooms and two full baths accommodate guests or family members, while a flex room and generous storage areas add to the home’s practicality.
Pin It!

Architectural Designs Plan 623556DJ

