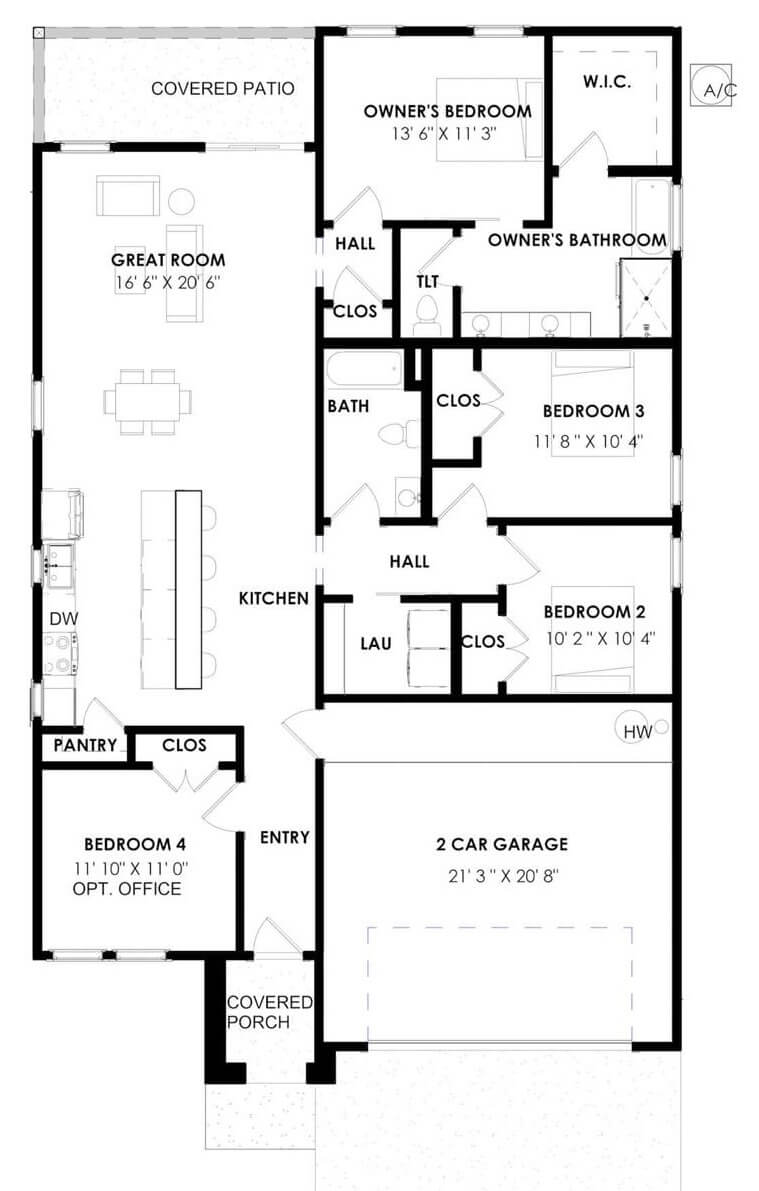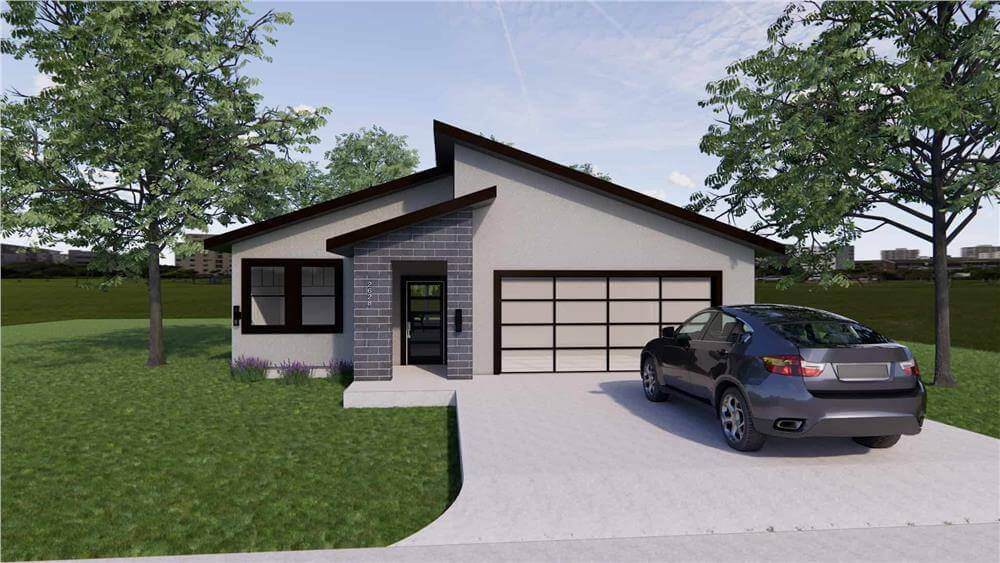
Would you like to save this?
Specifications
- Sq. Ft.: 1,573
- Bedrooms: 4
- Bathrooms: 2
- Stories: 1
- Garage: 2
Main Level Floor Plan
Front View
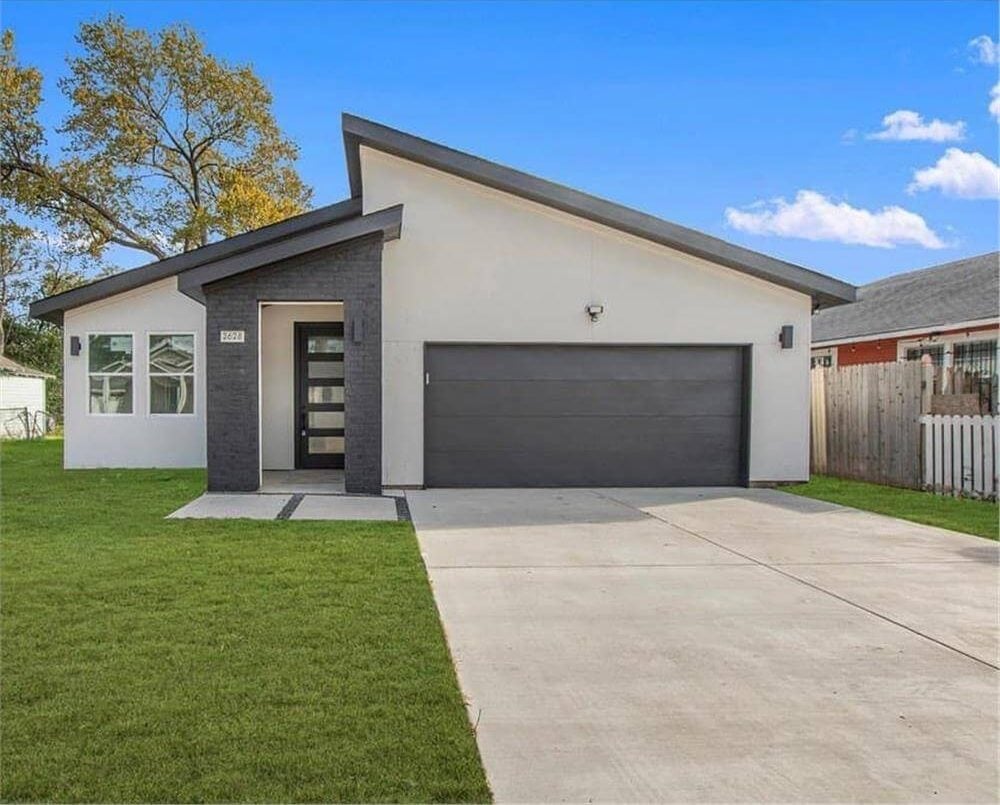
🔥 Create Your Own Magical Home and Room Makeover
Upload a photo and generate before & after designs instantly.
ZERO designs skills needed. 61,700 happy users!
👉 Try the AI design tool here
Living Room
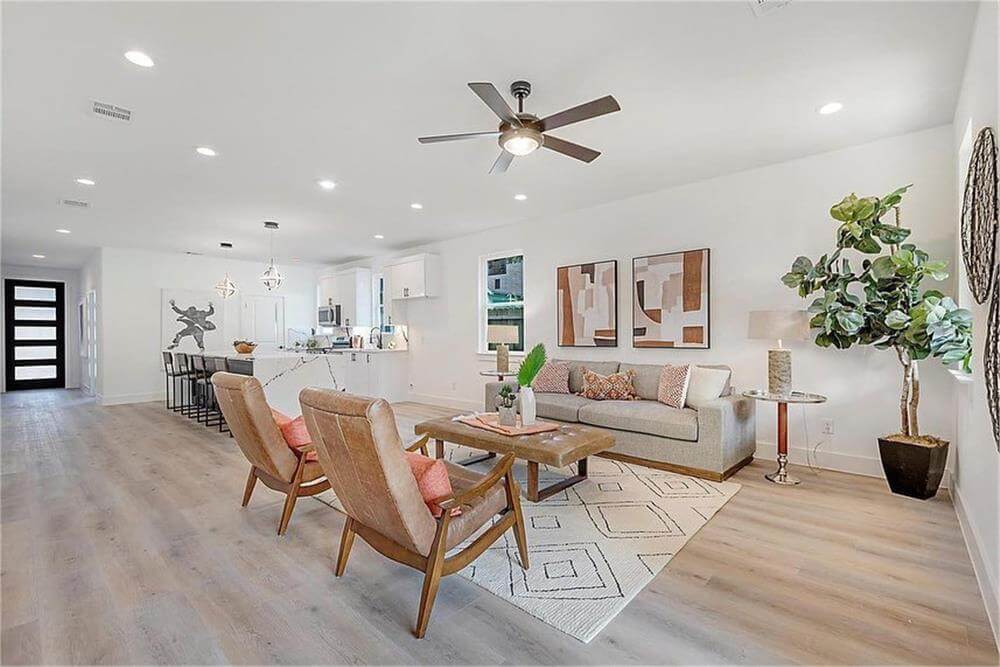
Kitchen
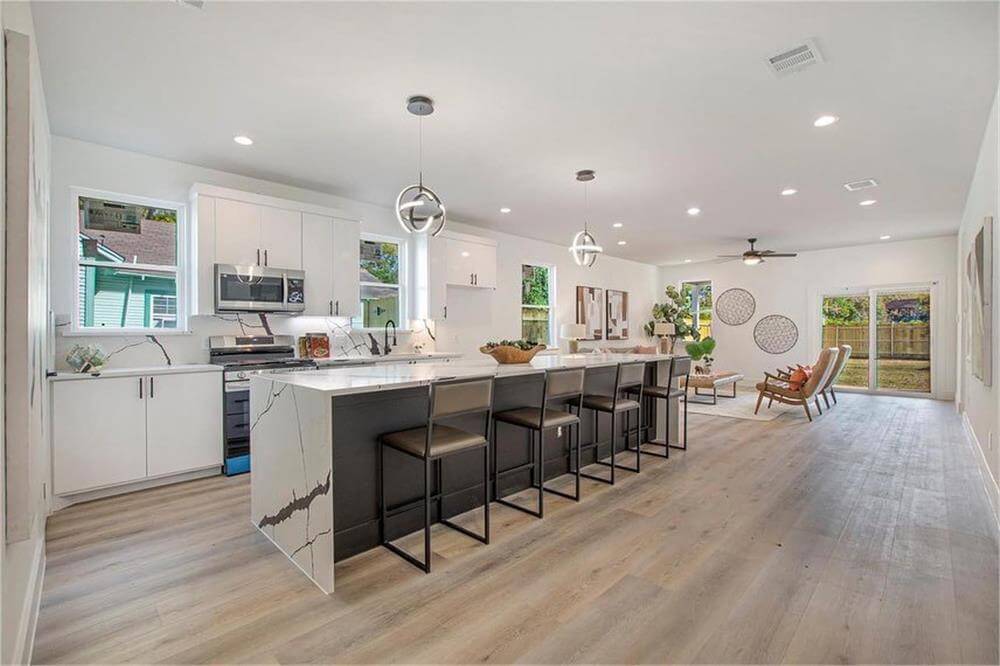
Kitchen
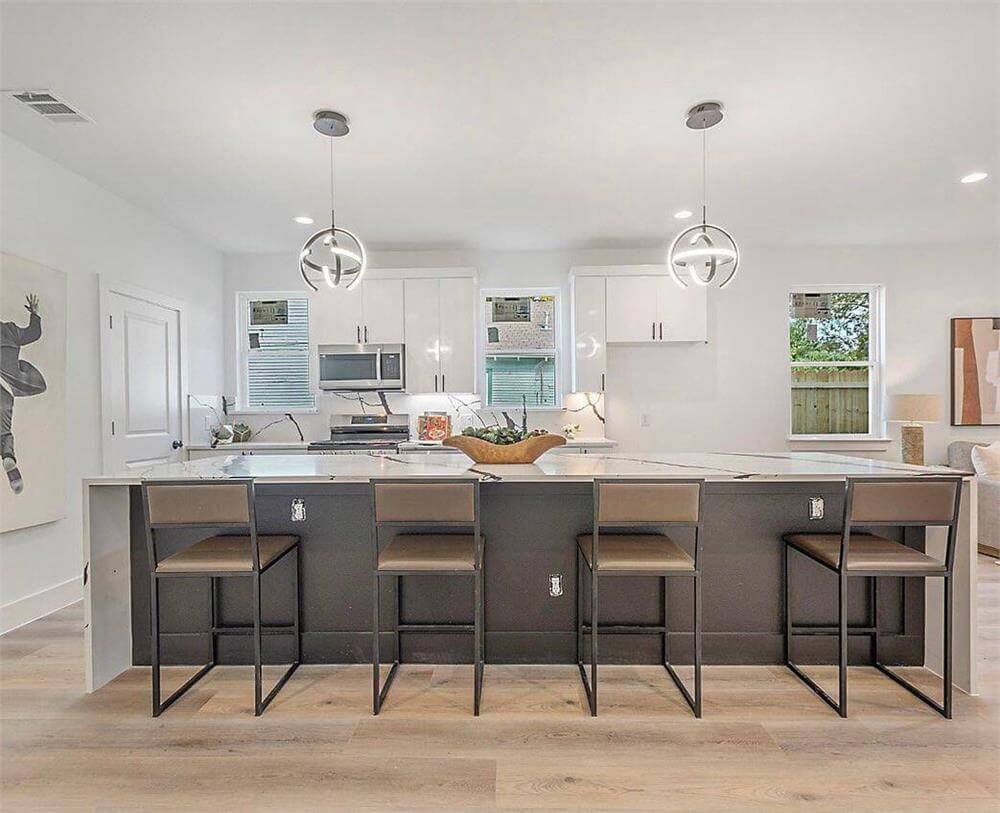
Details
Sloping rooflines, a stucco exterior, and a brick entry give this 4-bedroom mid-century modern home a striking curb appeal.
Inside, the foyer is flanked by a bedroom and a door that leads to the double garage. It opens up into a spacious, open-concept area that unites the kitchen, dining room, and great room. The kitchen is anchored by a large island that offers plenty of workspace while sliding glass doors lead to a covered patio, perfect for relaxing or enjoying alfresco meals.
On the right side of the home, three additional bedrooms are clustered along with a convenient laundry room. Two of the bedrooms share a 3-fixture hall bath while the primary suite comes with its own en-suite bathroom and a roomy walk-in closet.
Pin It!
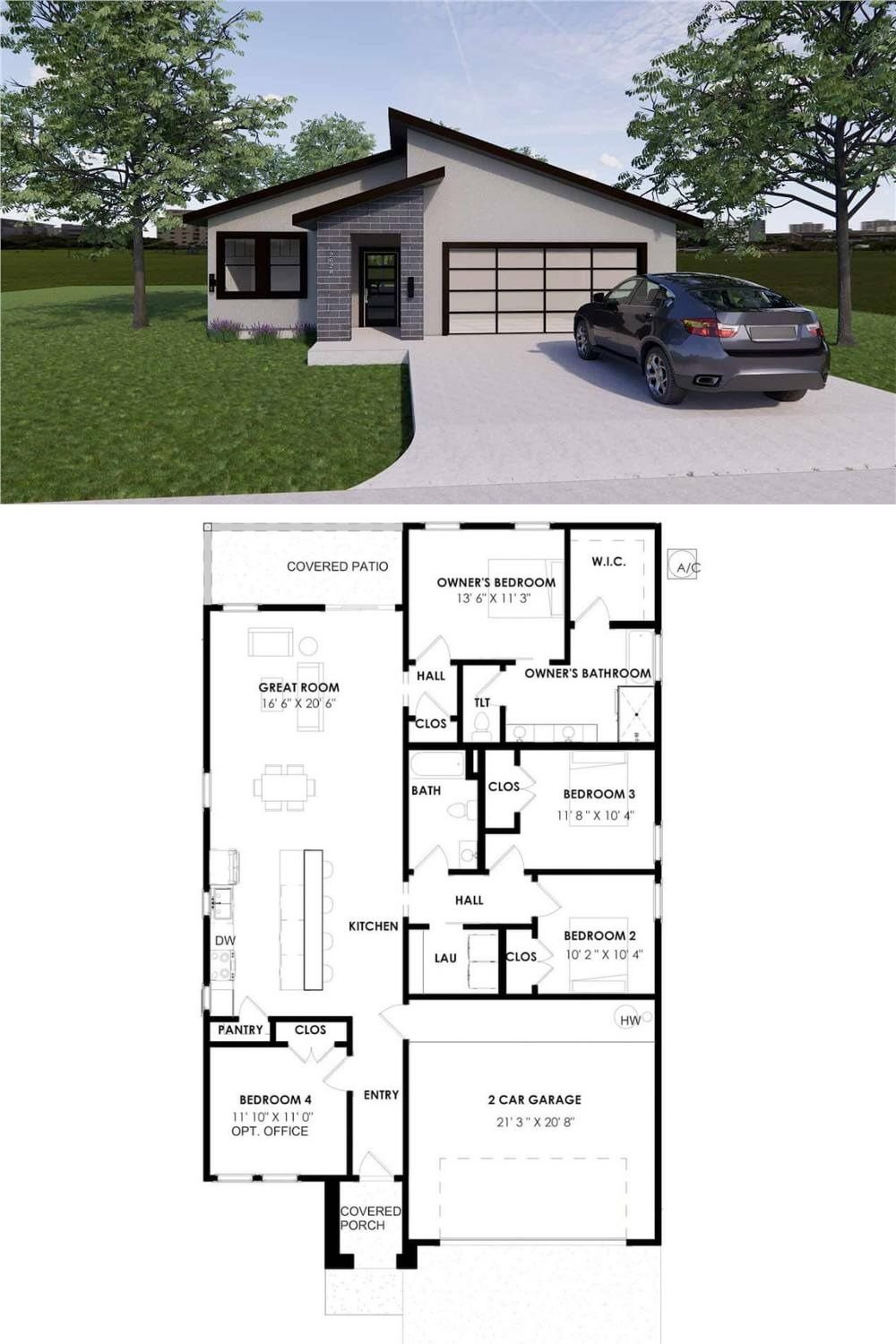
Would you like to save this?
The Plan Collection Plan 223-1012

