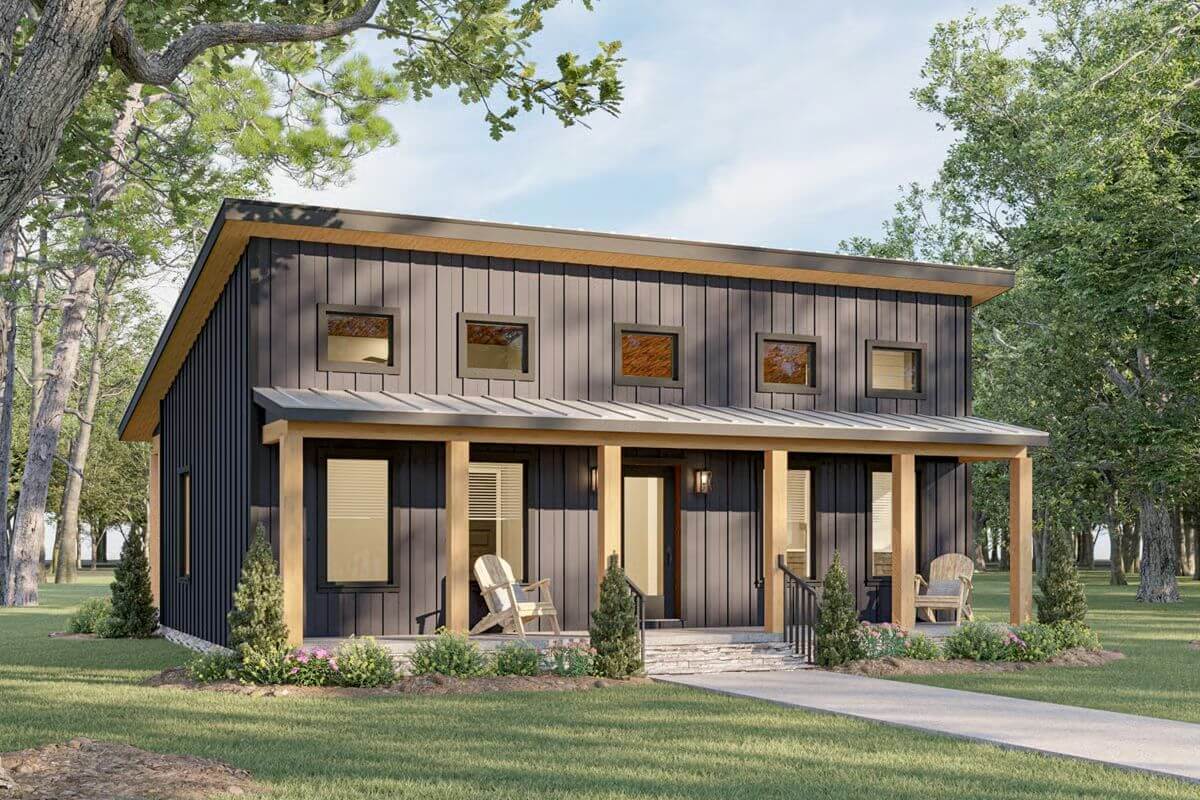
Would you like to save this?
Specifications
- Sq. Ft.: 890
- Bedrooms: 2
- Bathrooms: 1
- Stories: 1
The Floor Plan
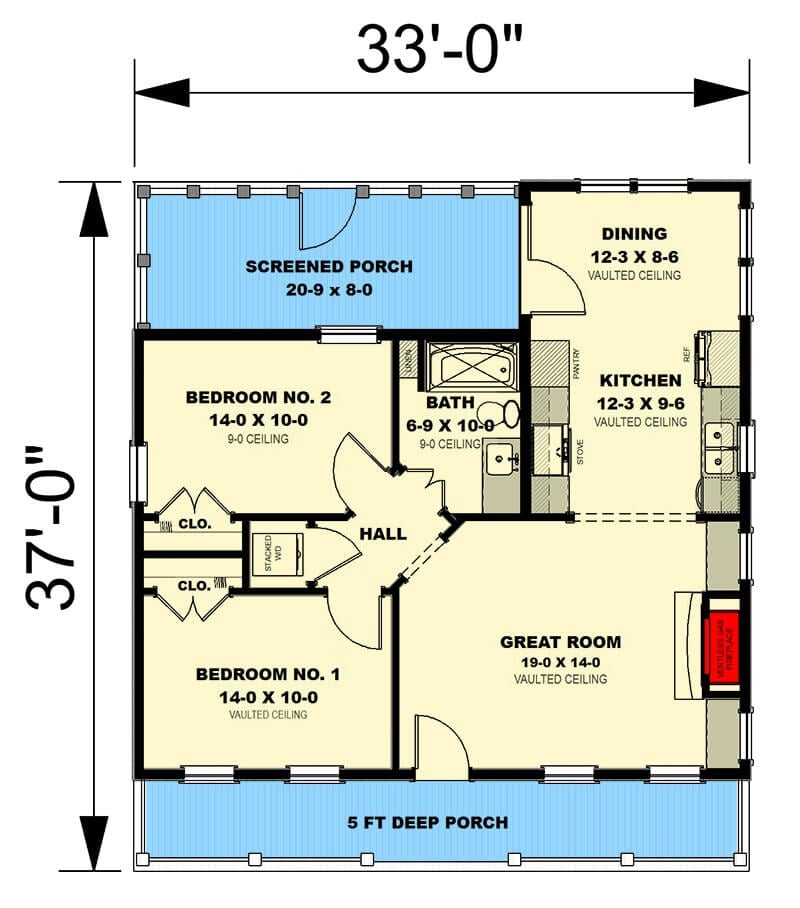
3D Floor Plan
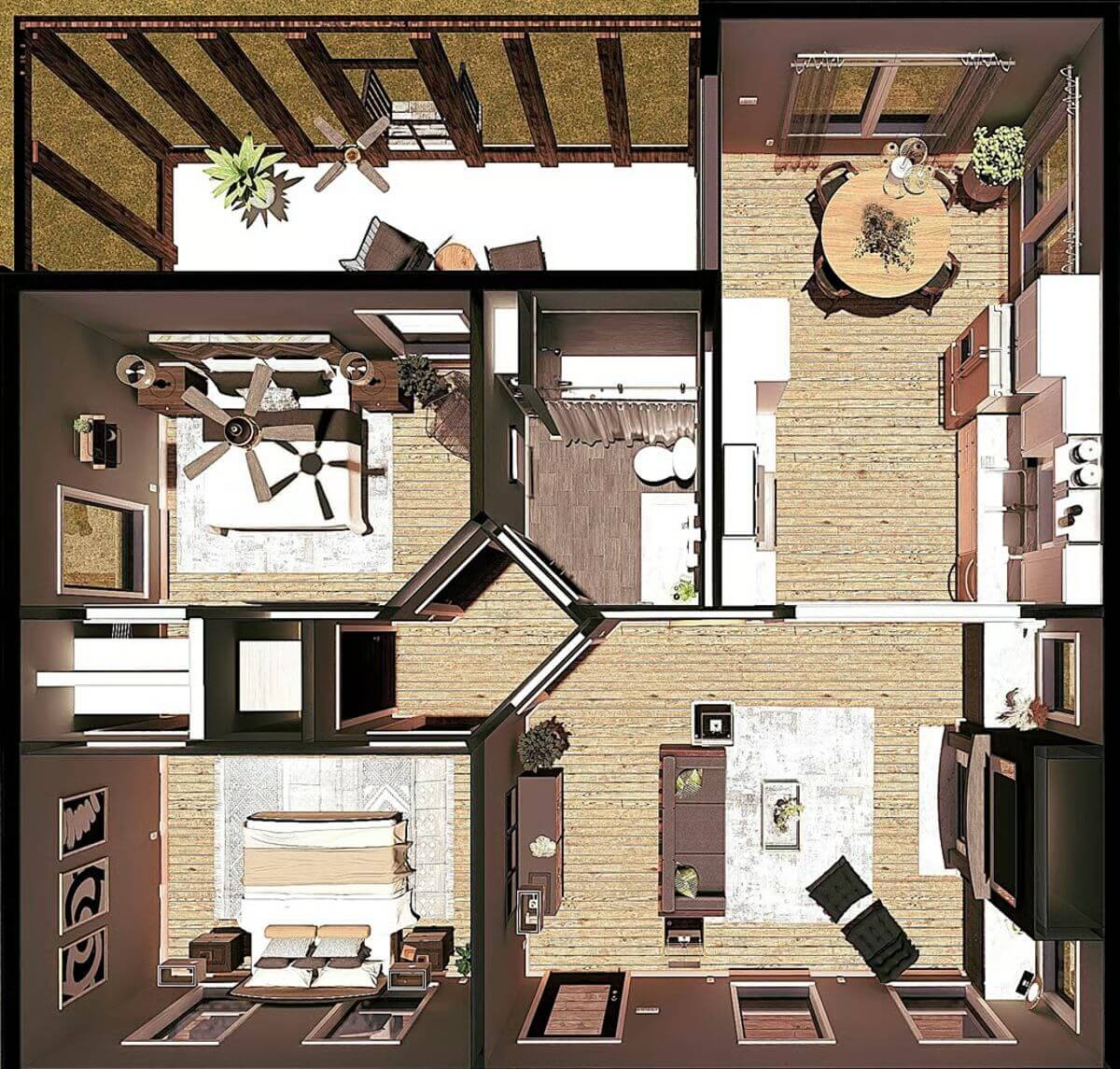
🔥 Create Your Own Magical Home and Room Makeover
Upload a photo and generate before & after designs instantly.
ZERO designs skills needed. 61,700 happy users!
👉 Try the AI design tool here
Rear View
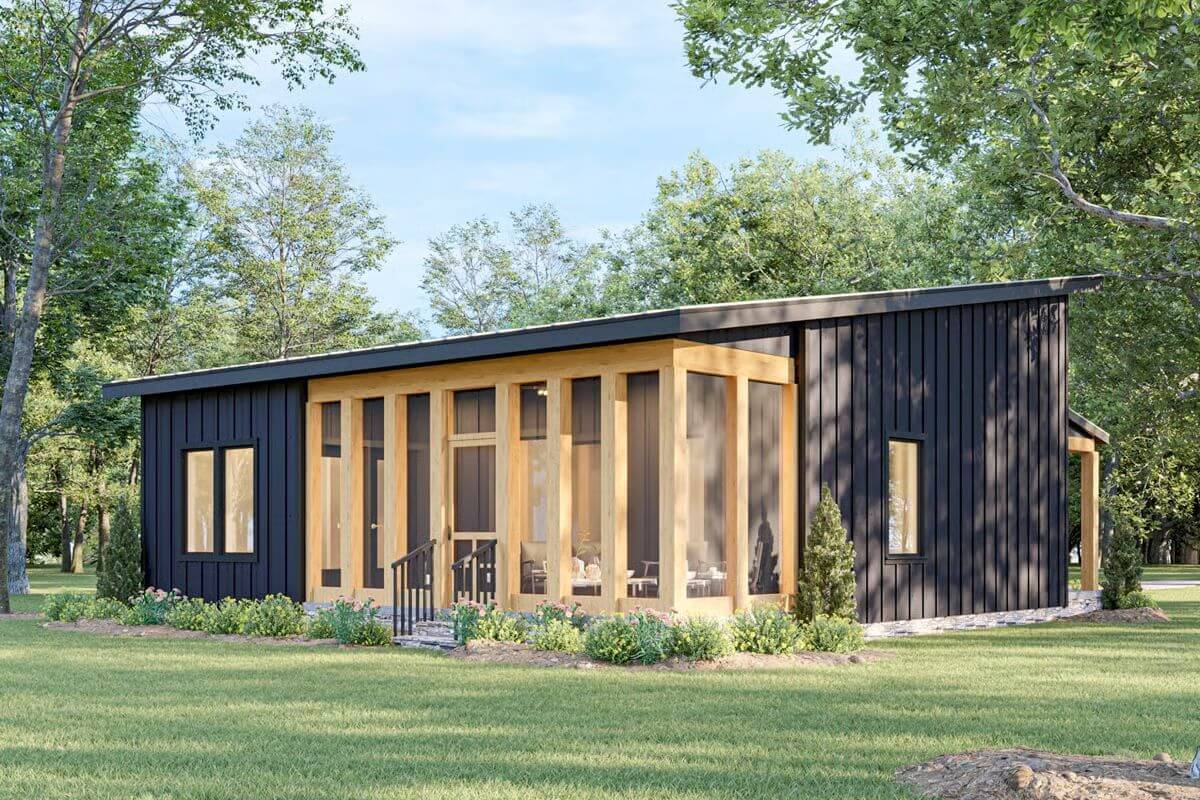
Great Room
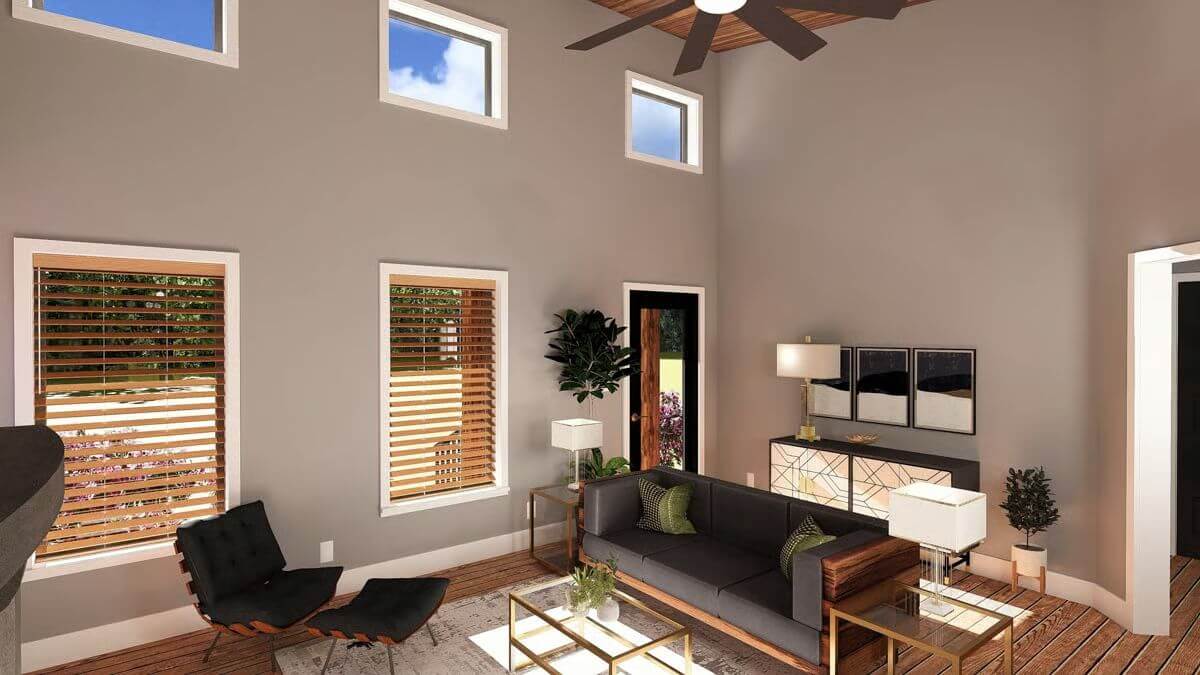
Great Room
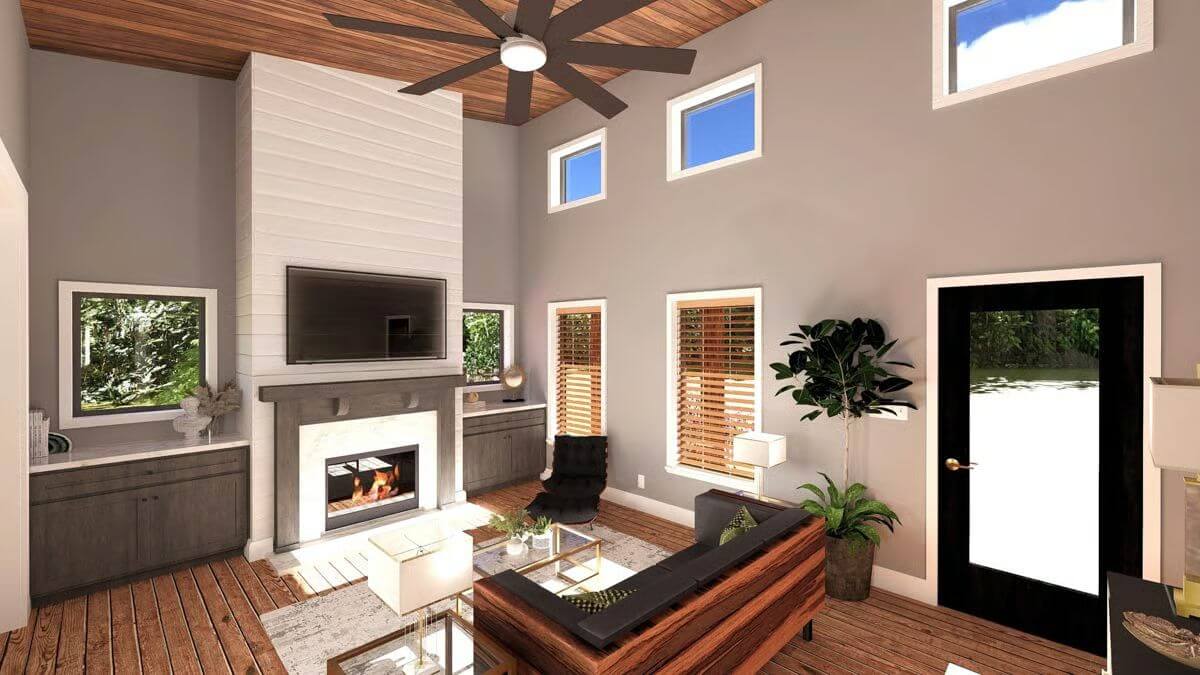
Great Room
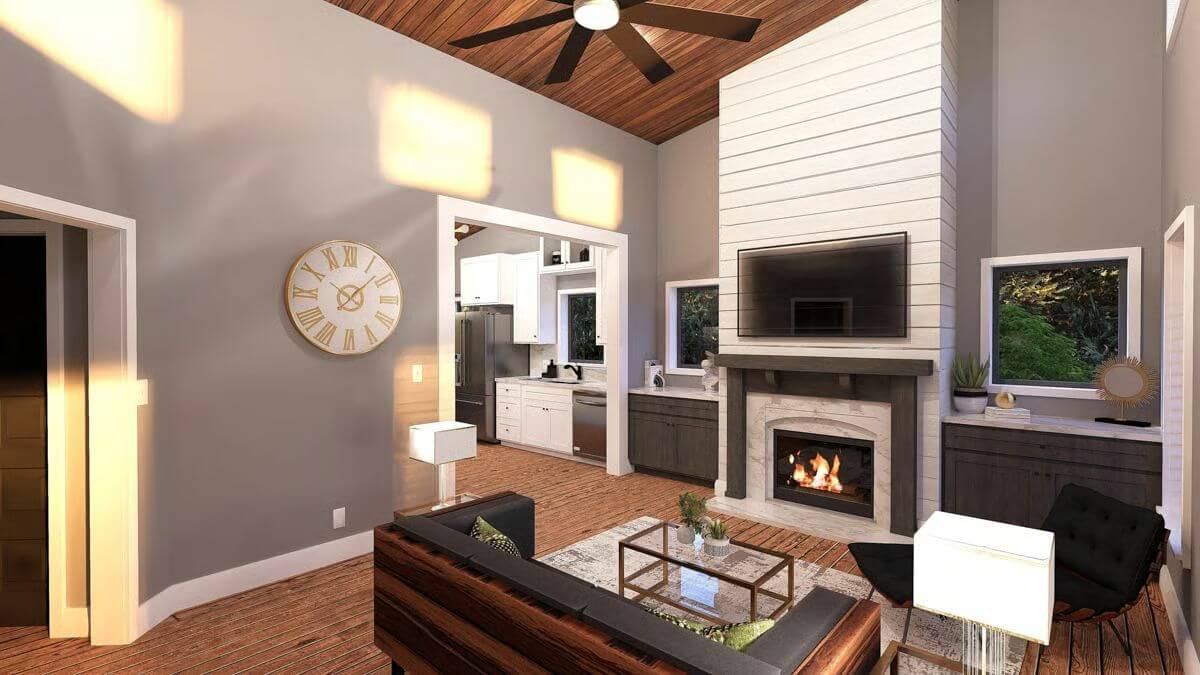
Would you like to save this?
Kitchen

Kitchen
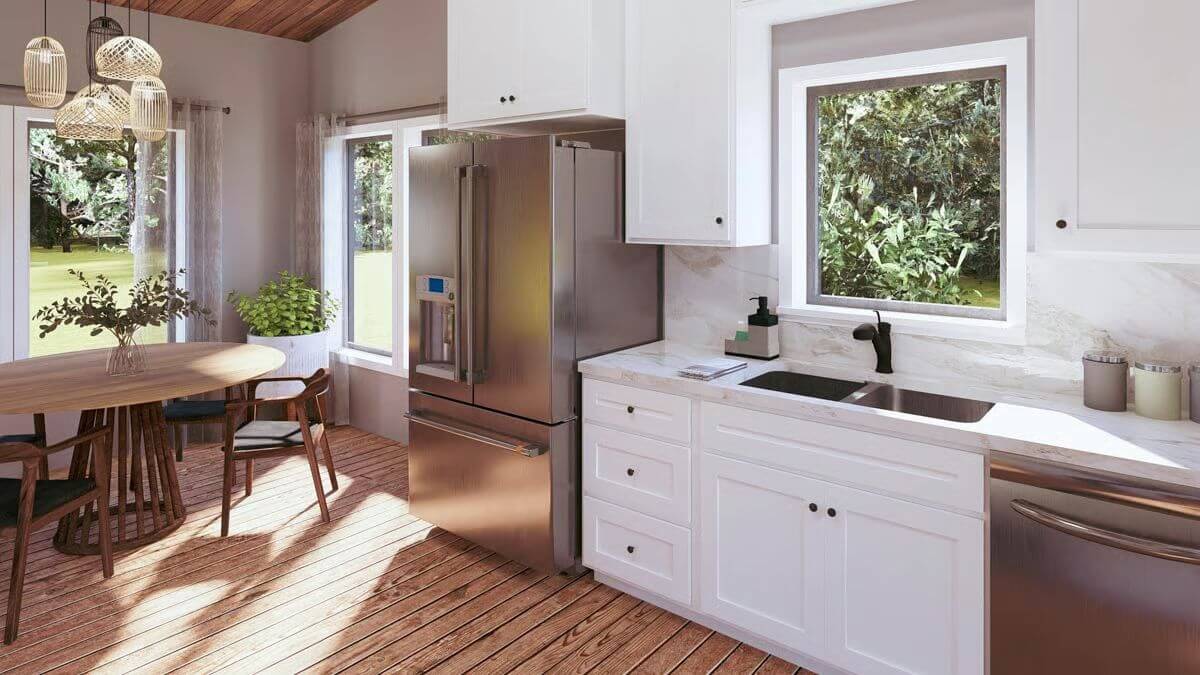
Kitchen

Bedroom
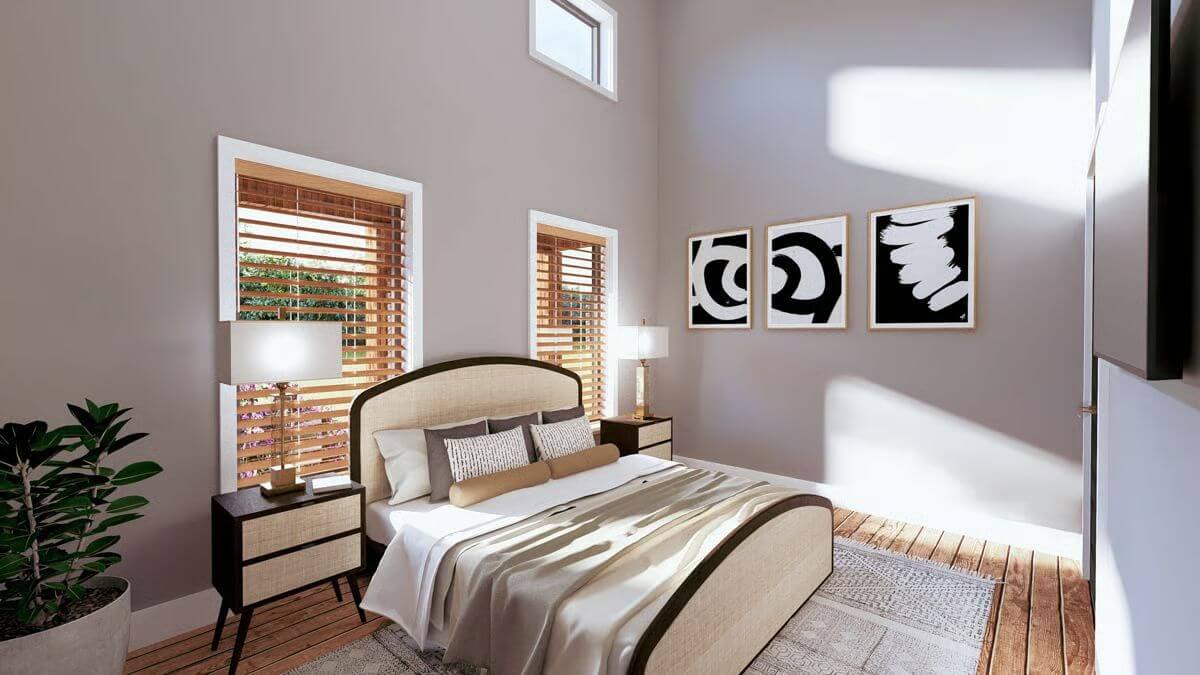
Bathroom
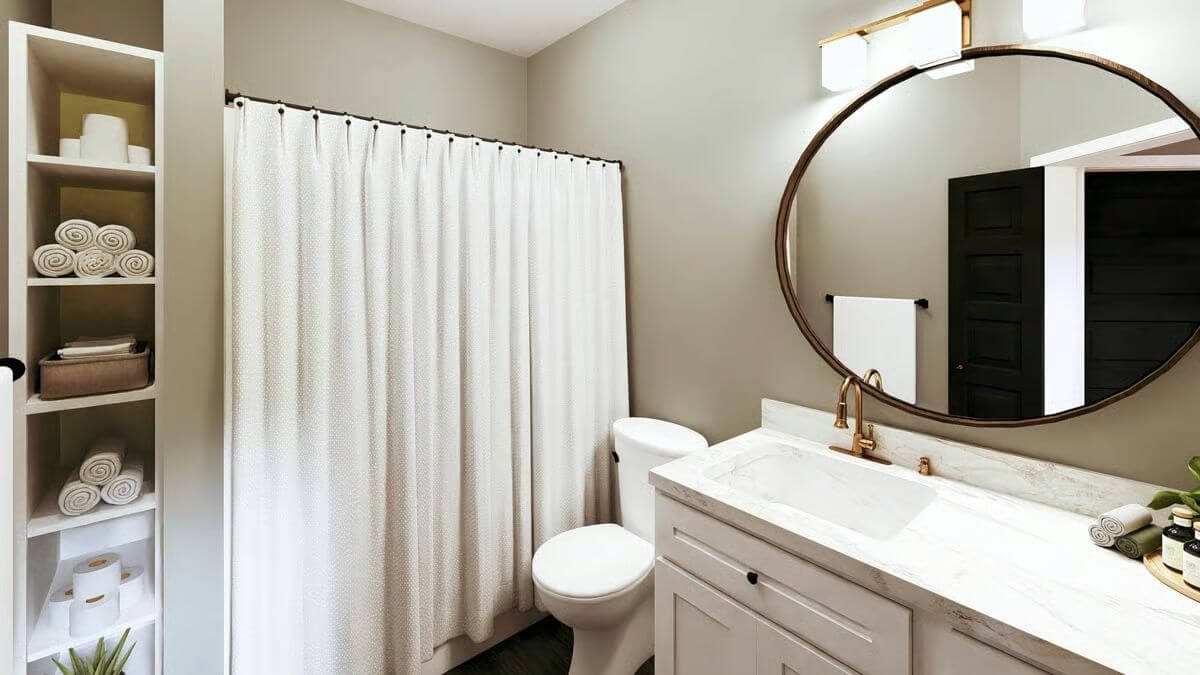
Bedroom
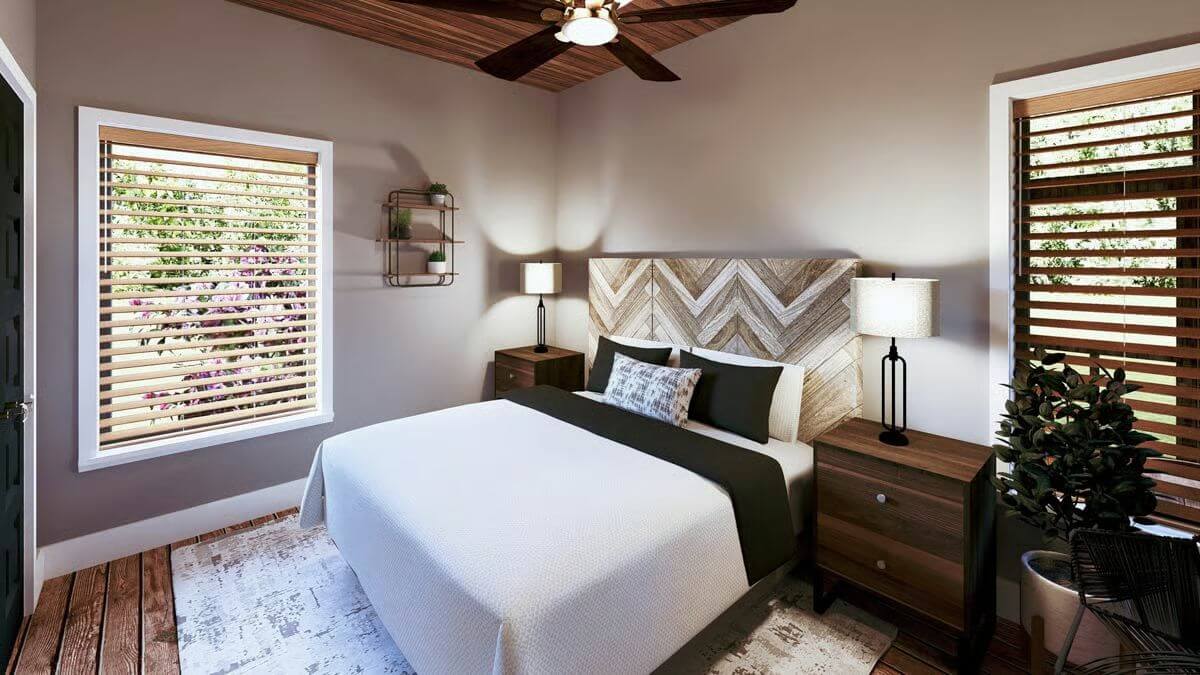
Details
This mid-century modern cottage design showcases a sleek, minimalist exterior with clean vertical lines and dark board and batten siding, contrasted by warm wood accents. The shed roof adds architectural interest while allowing for varied ceiling heights inside. A covered front porch stretches across the façade, supported by simple wooden posts that add warmth and balance to the bold exterior. The arrangement of square transom windows across the top of the front elevation not only provides privacy but also brings in natural light, giving the home a distinctive, contemporary character.
Inside, the floor plan is tailored for efficient and open living. The front entry leads directly into a spacious great room with a vaulted ceiling, creating an airy and welcoming atmosphere. Adjacent to this central space is the kitchen and dining area, both also featuring vaulted ceilings to enhance the sense of openness. The kitchen includes a walk-in pantry and generous counter space, making it both functional and stylish.
Two large bedrooms are positioned on the left side of the house, offering symmetry and privacy. Each bedroom is identically sized and includes a dedicated closet. A full bathroom is centrally located in the hallway between the bedrooms, easily accessible from all living areas.
A screened porch at the rear of the home provides a serene, bug-free outdoor retreat, accessible from the dining area—perfect for relaxing or entertaining. A stacked washer and dryer closet is conveniently placed in the central hallway, optimizing space without compromising functionality.
Pin It!
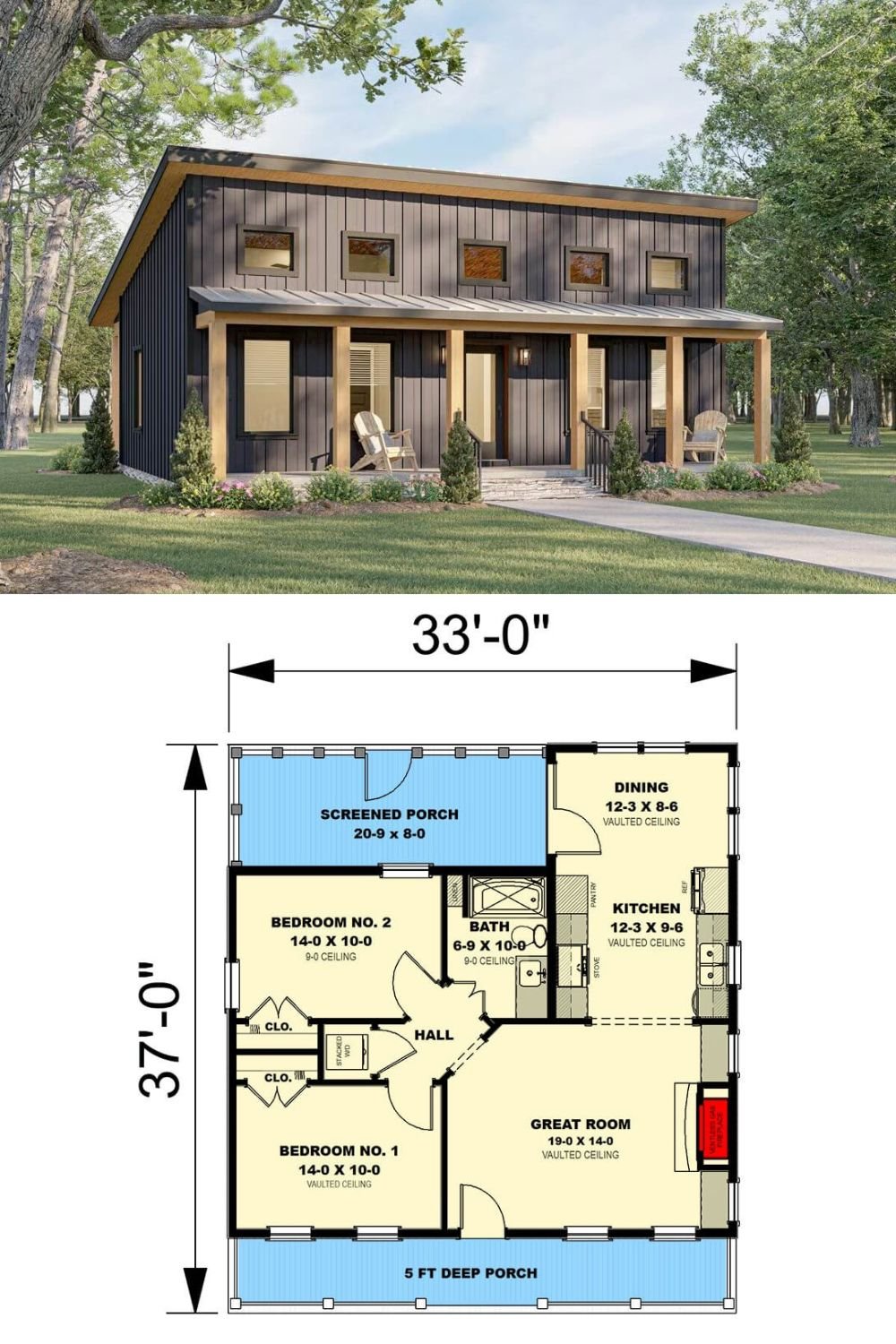
Architectural Designs Plan 25064DH






