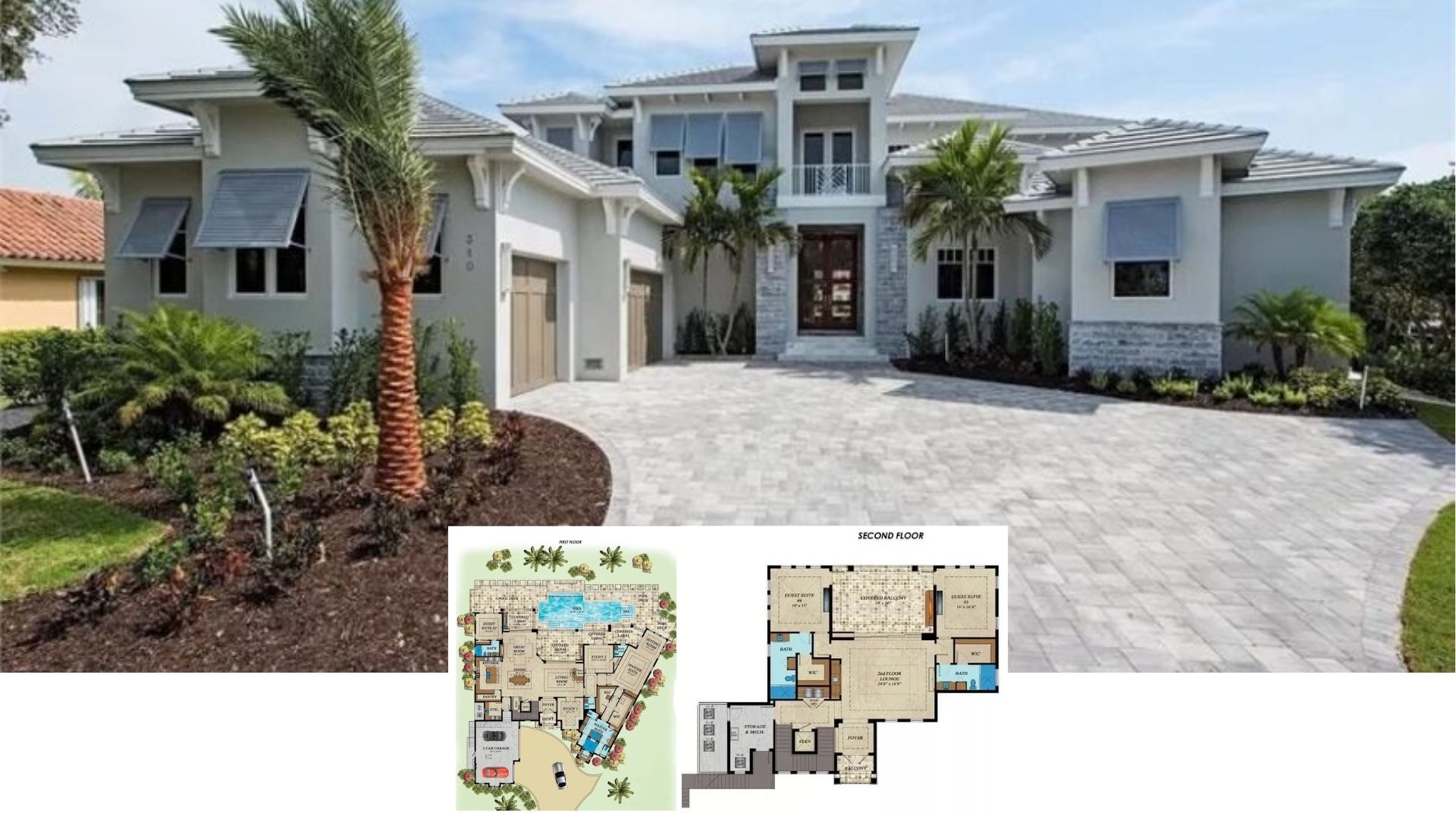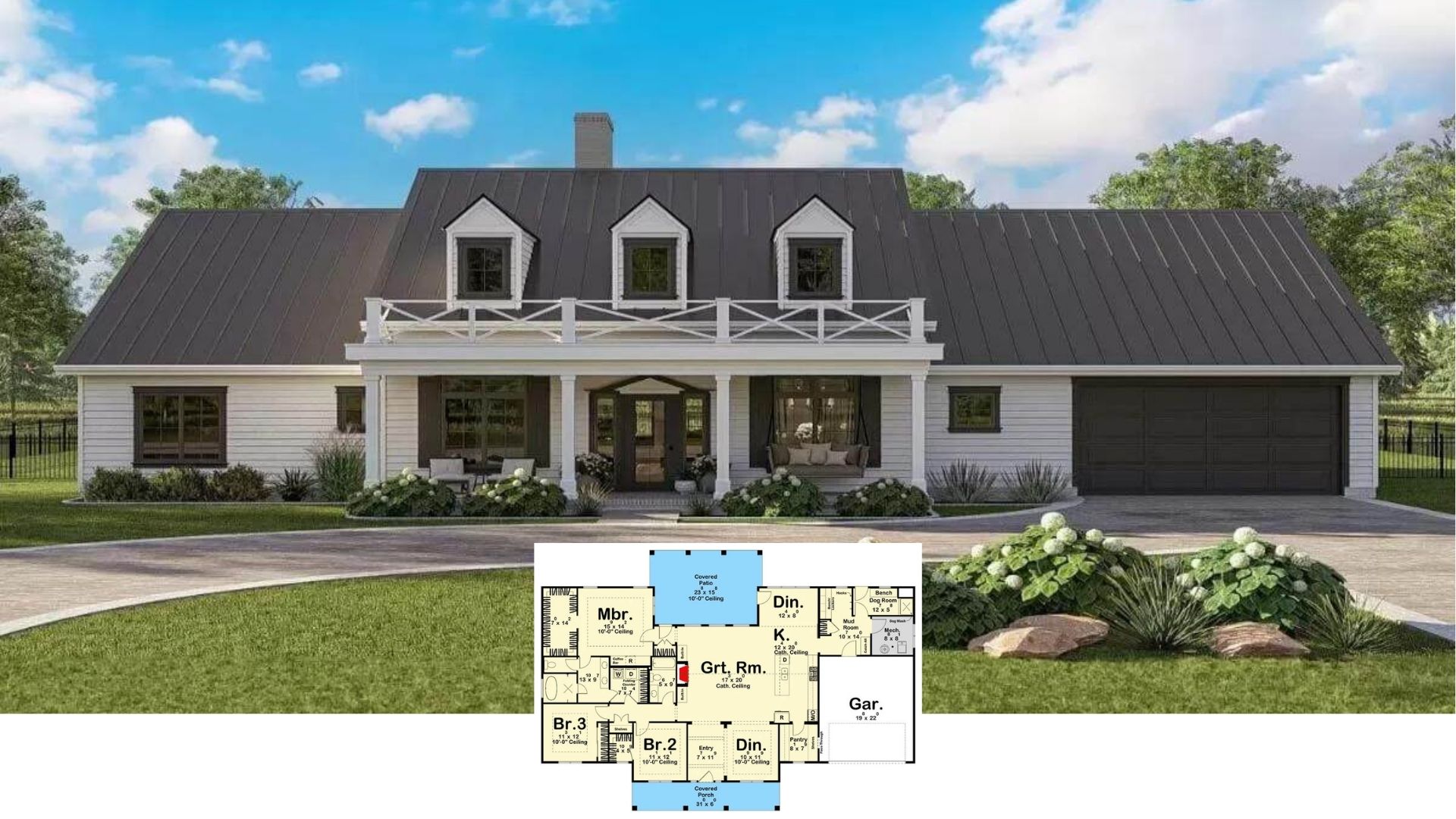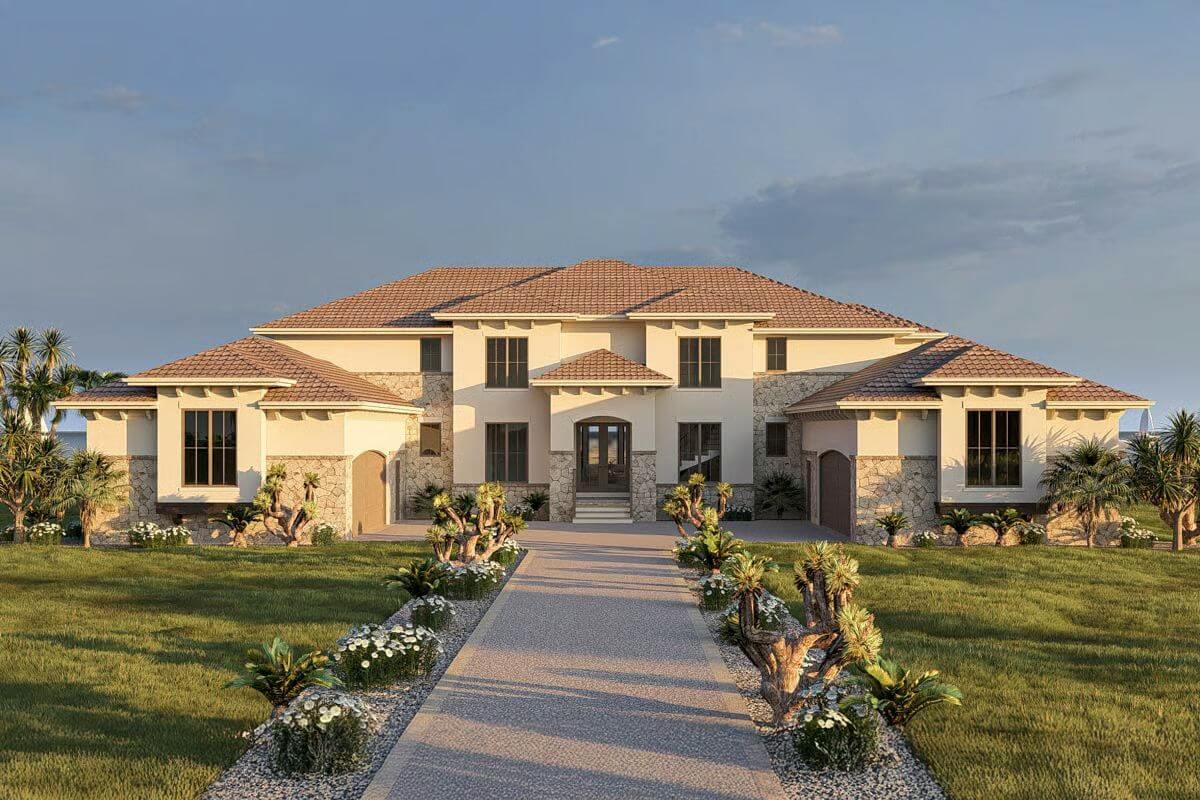
Specifications
- Sq. Ft.: 4,853
- Bedrooms: 5
- Bathrooms: 4.5
- Stories: 2
- Garage: 4
Main Level Floor Plan
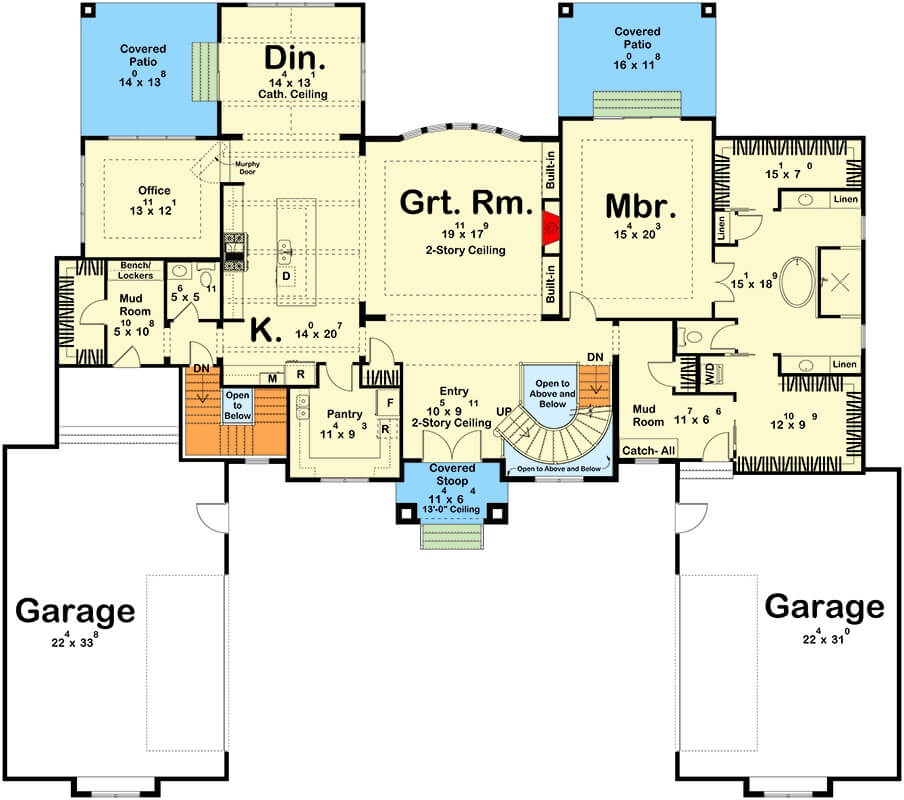
Second Level Floor Plan
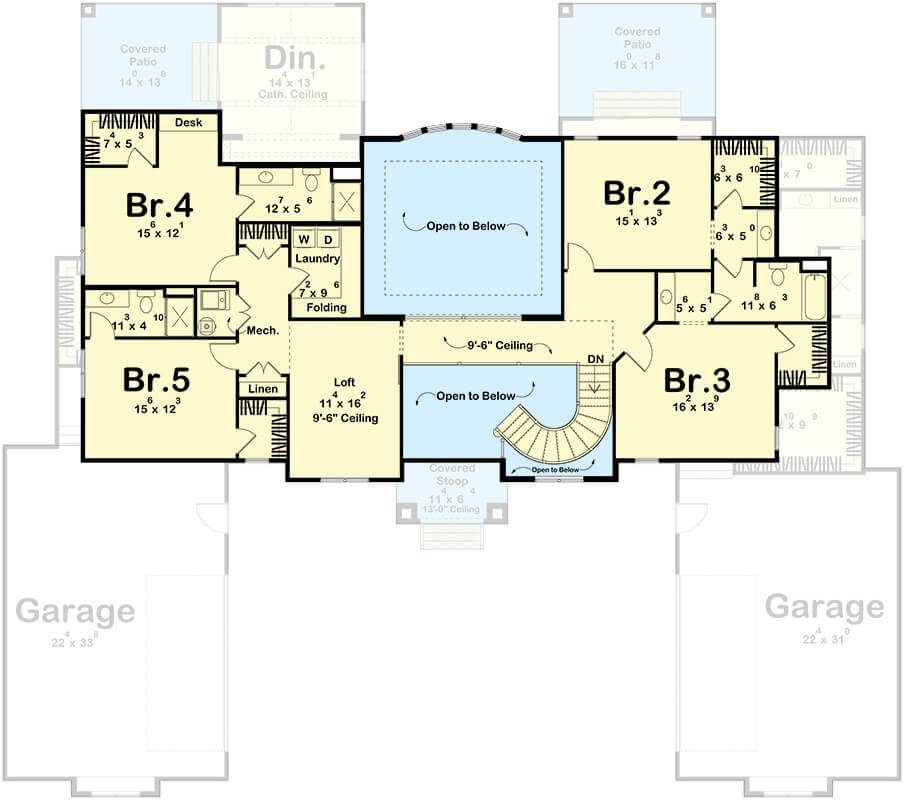
🔥 Create Your Own Magical Home and Room Makeover
Upload a photo and generate before & after designs instantly.
ZERO designs skills needed. 61,700 happy users!
👉 Try the AI design tool here
Rear-Left View
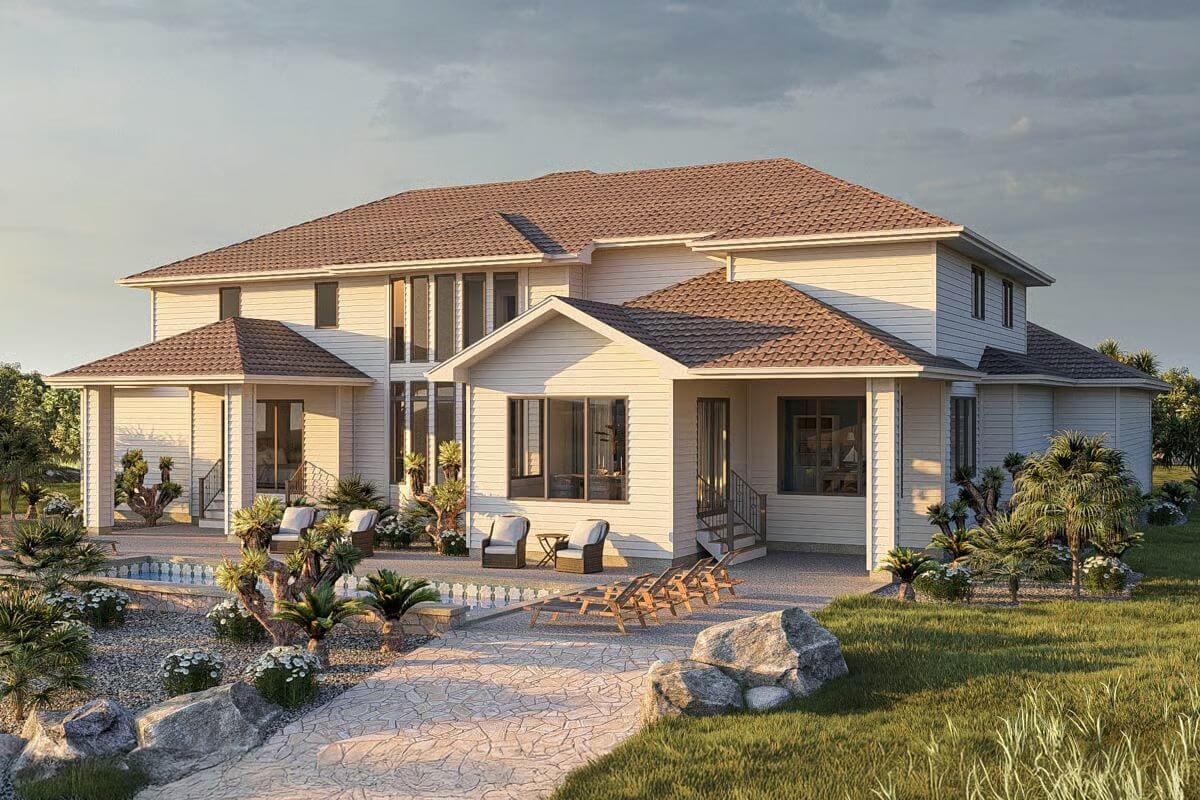
Front-Right View
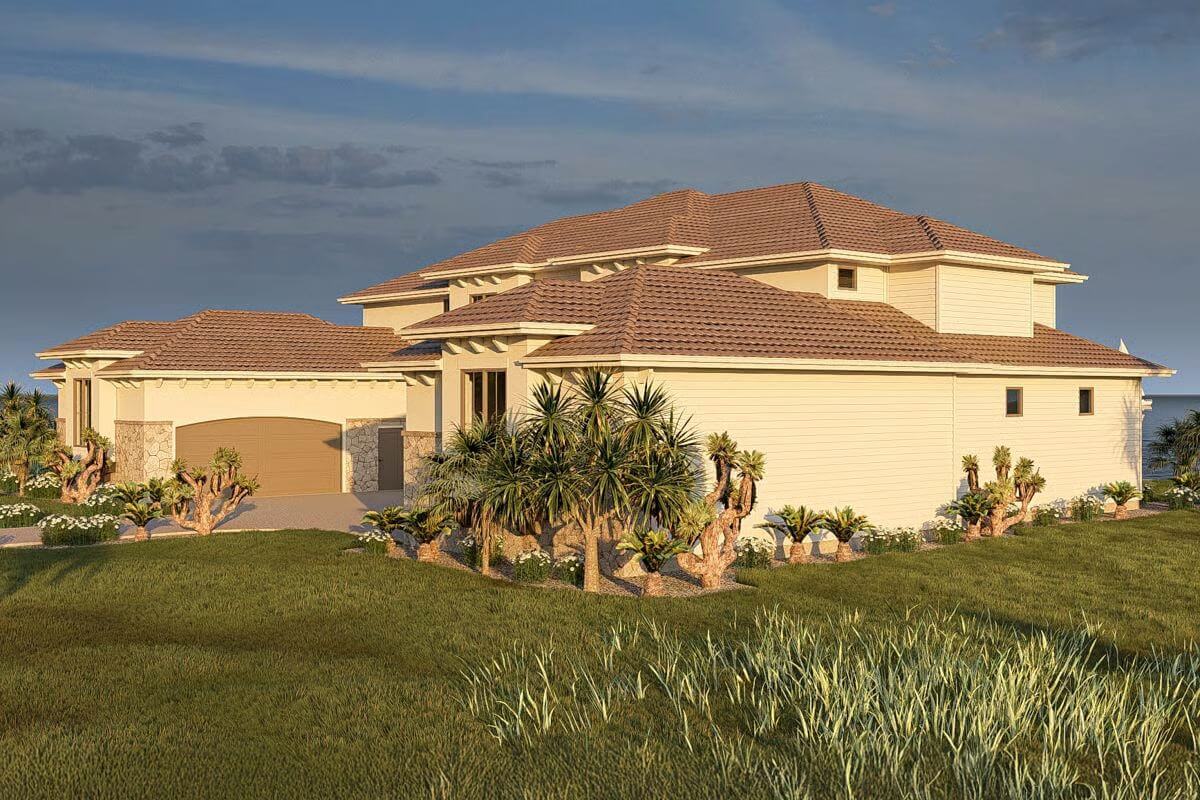
Rear-Right View
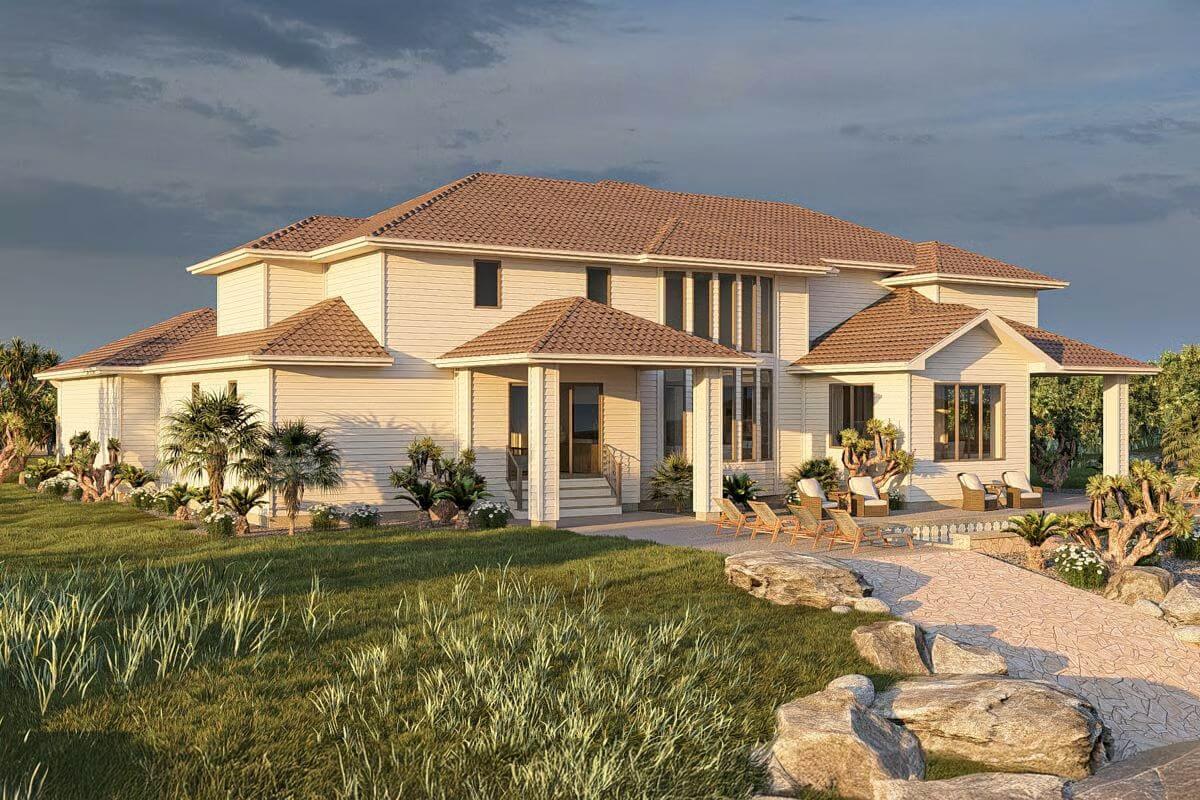
Entry
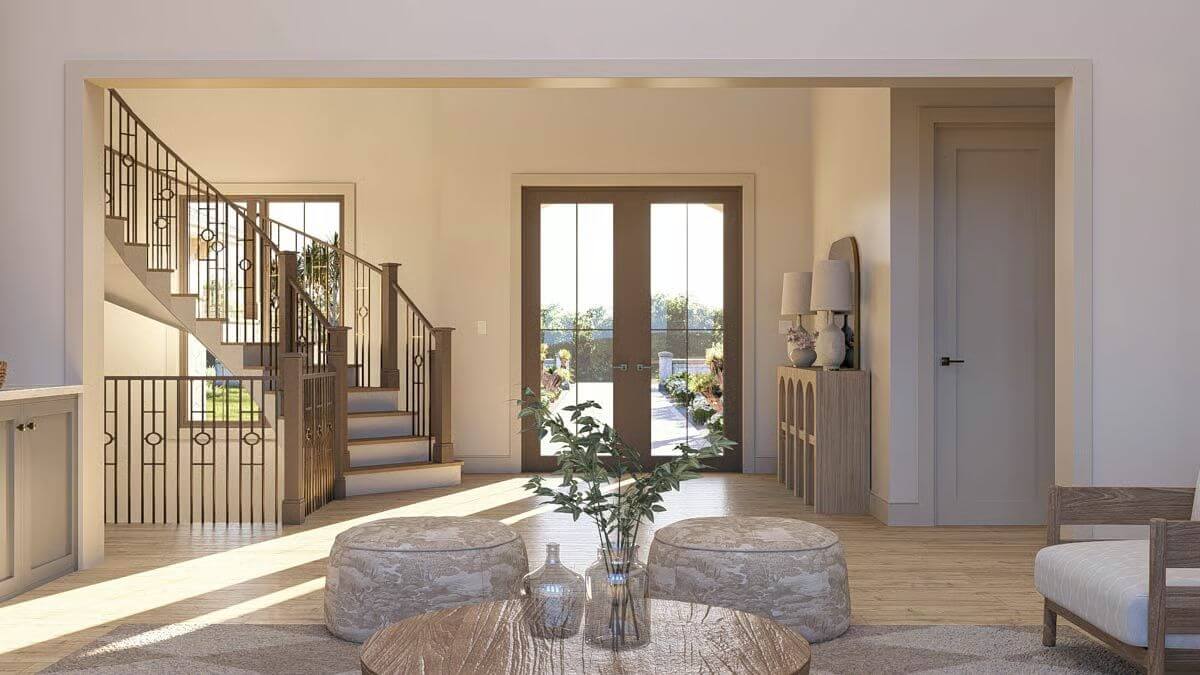
Great Room
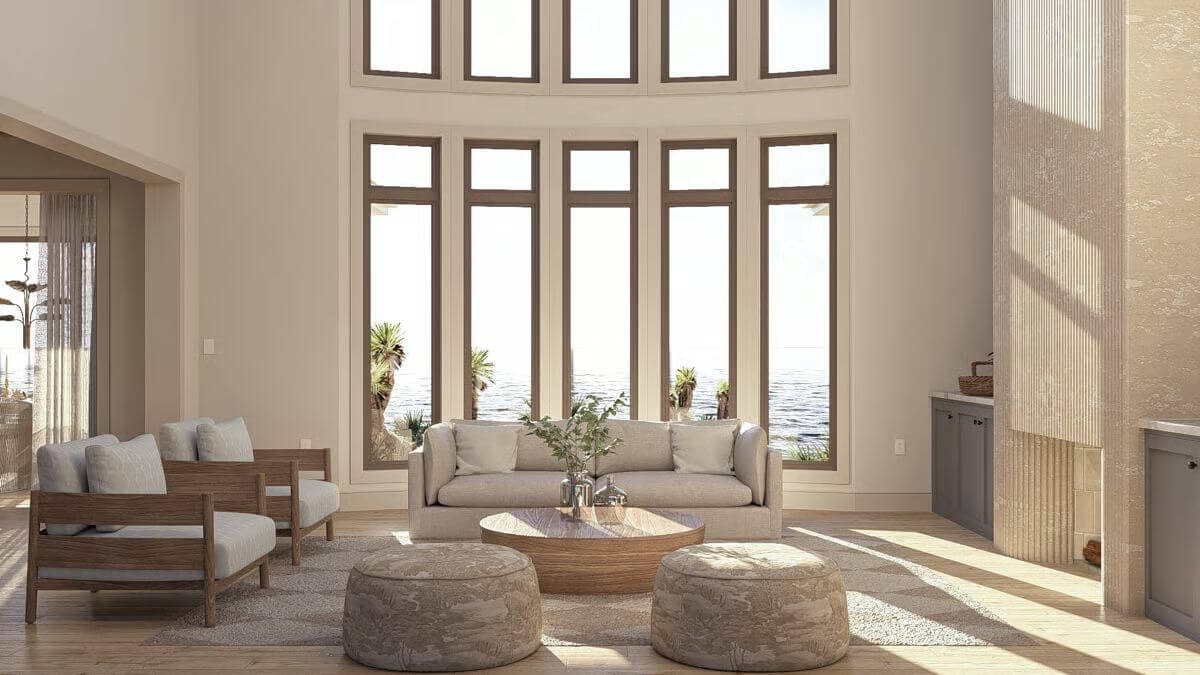
Great Room
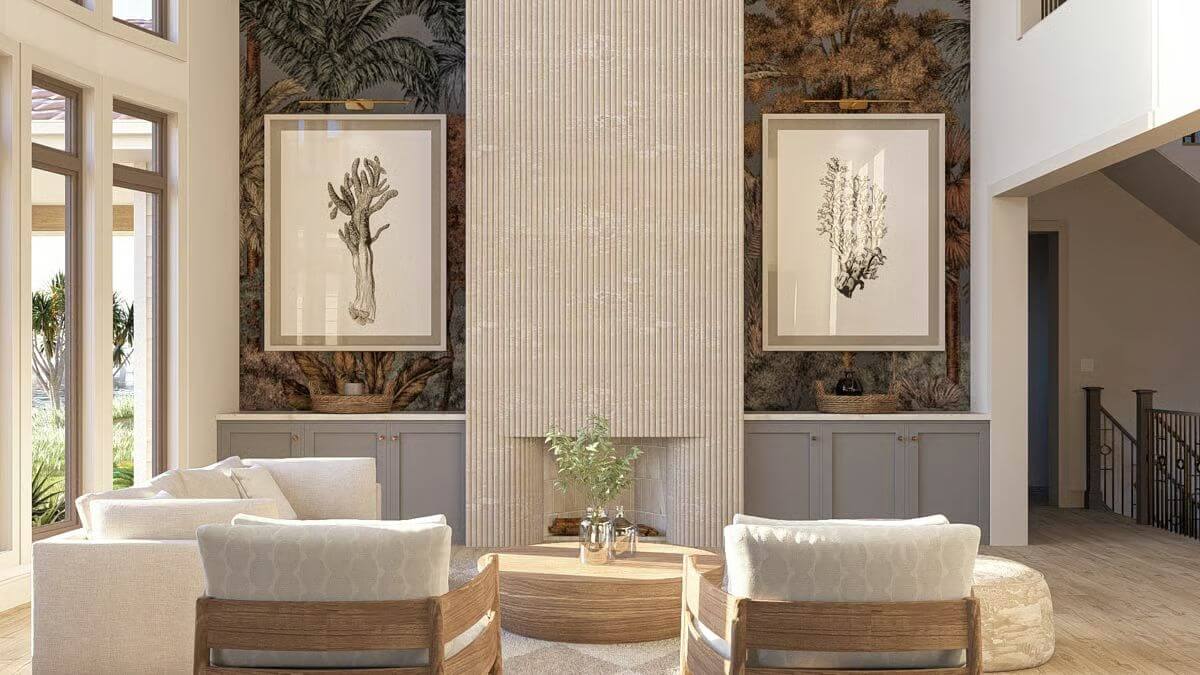
Kitchen
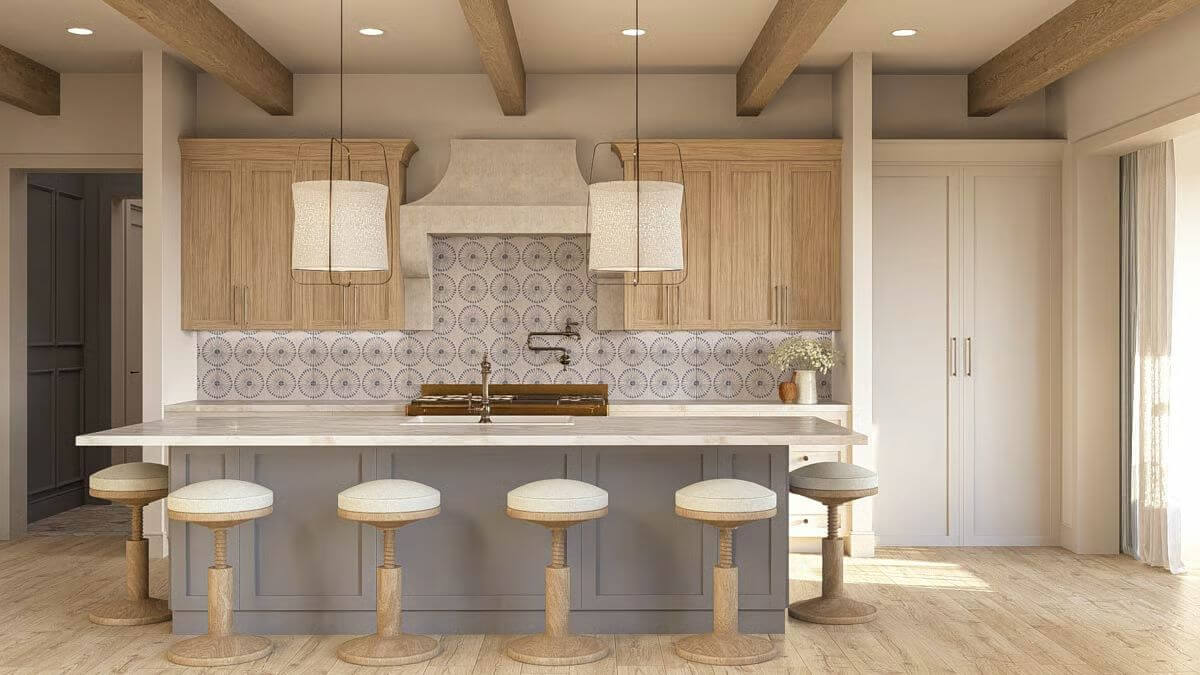
Kitchen
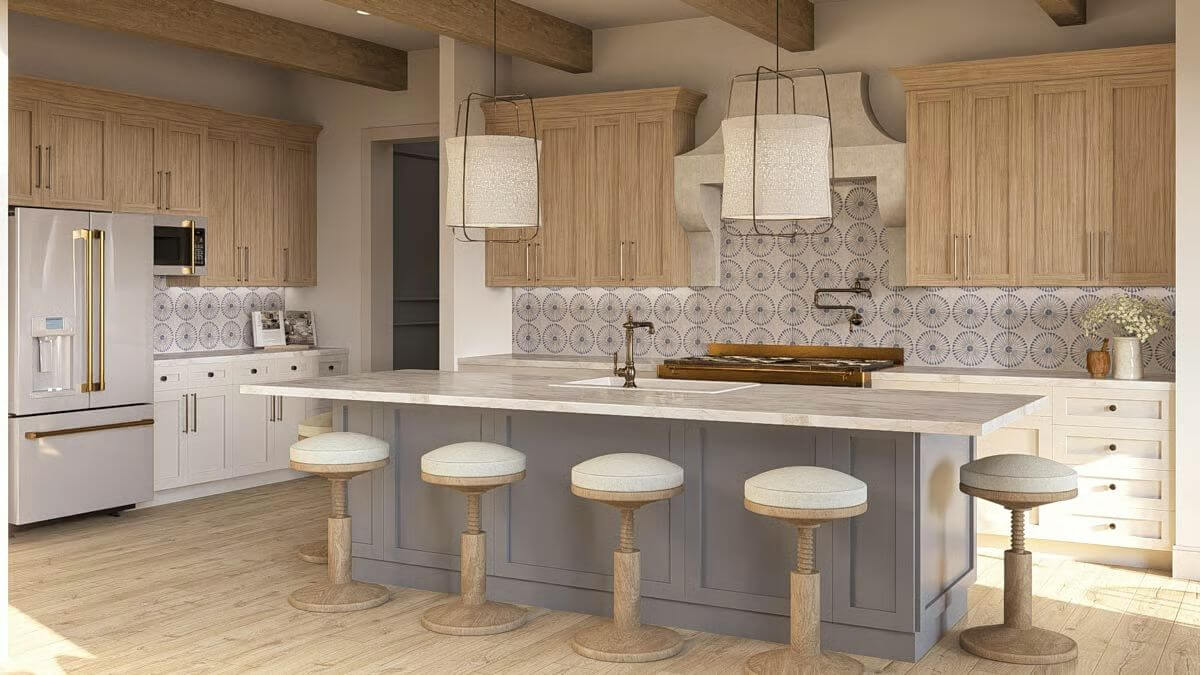
Kitchen
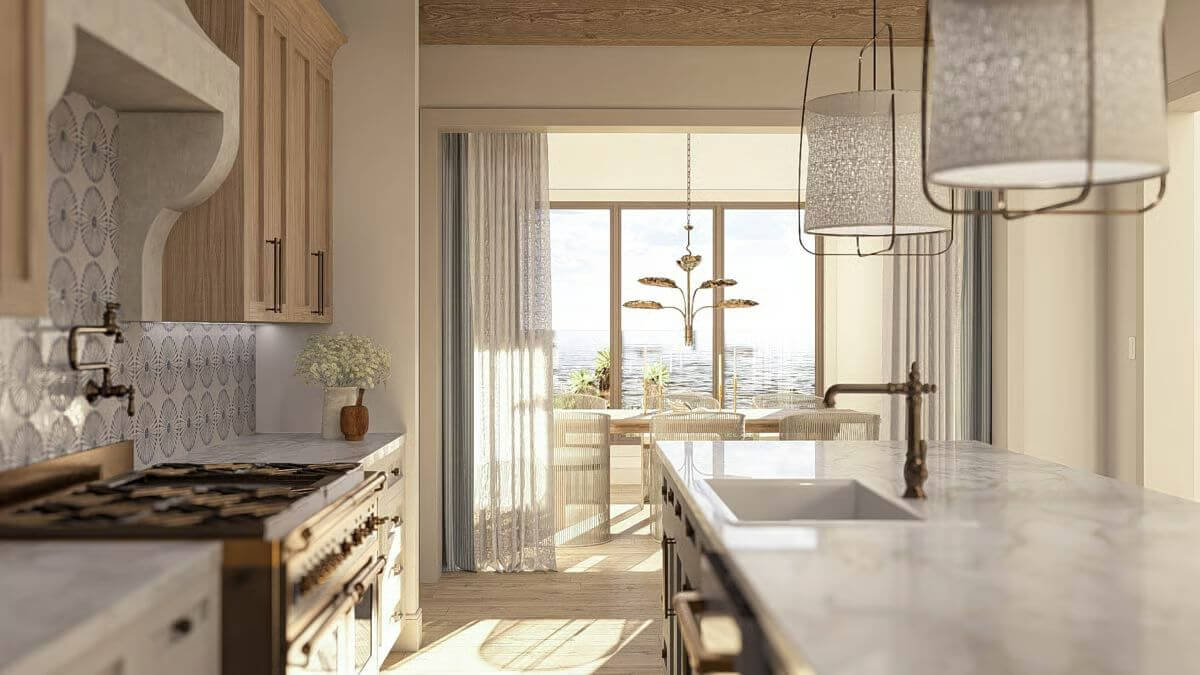
Dining Room
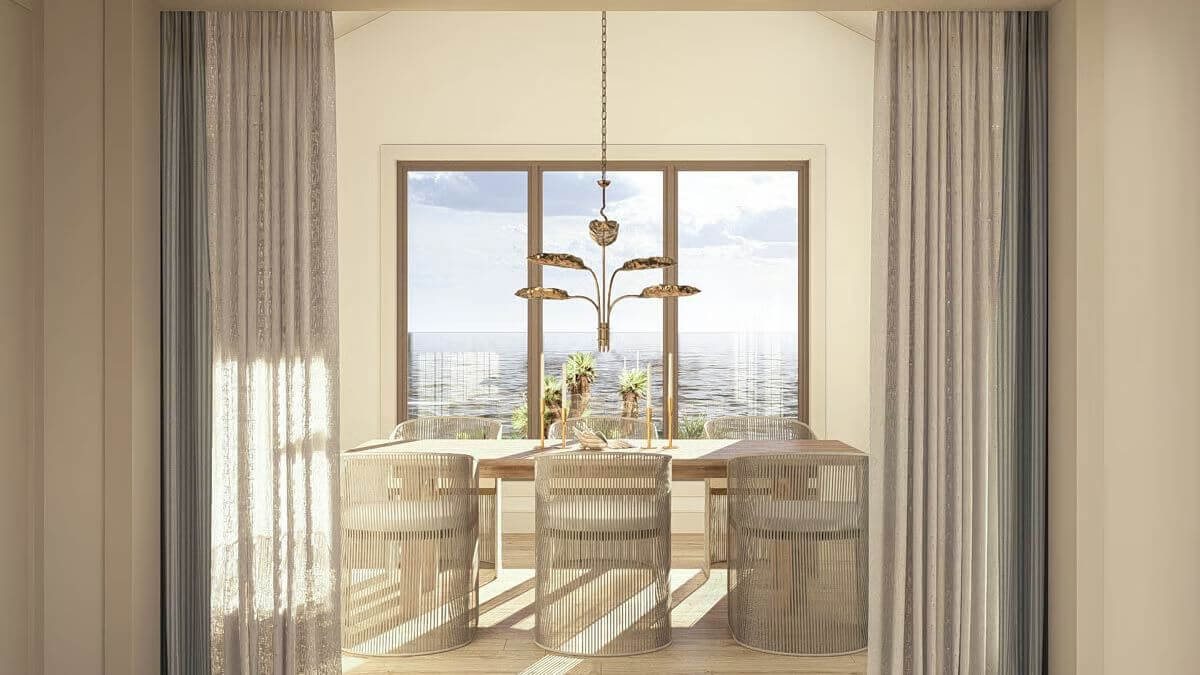
Home Office
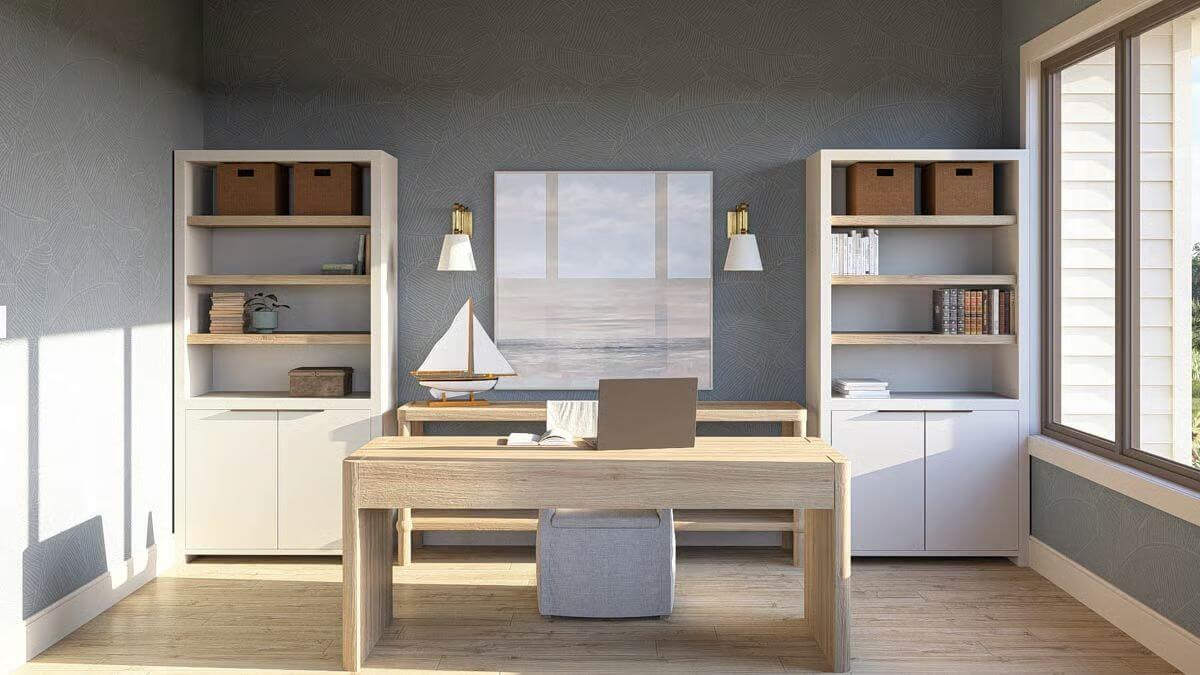
Primary Bedroom
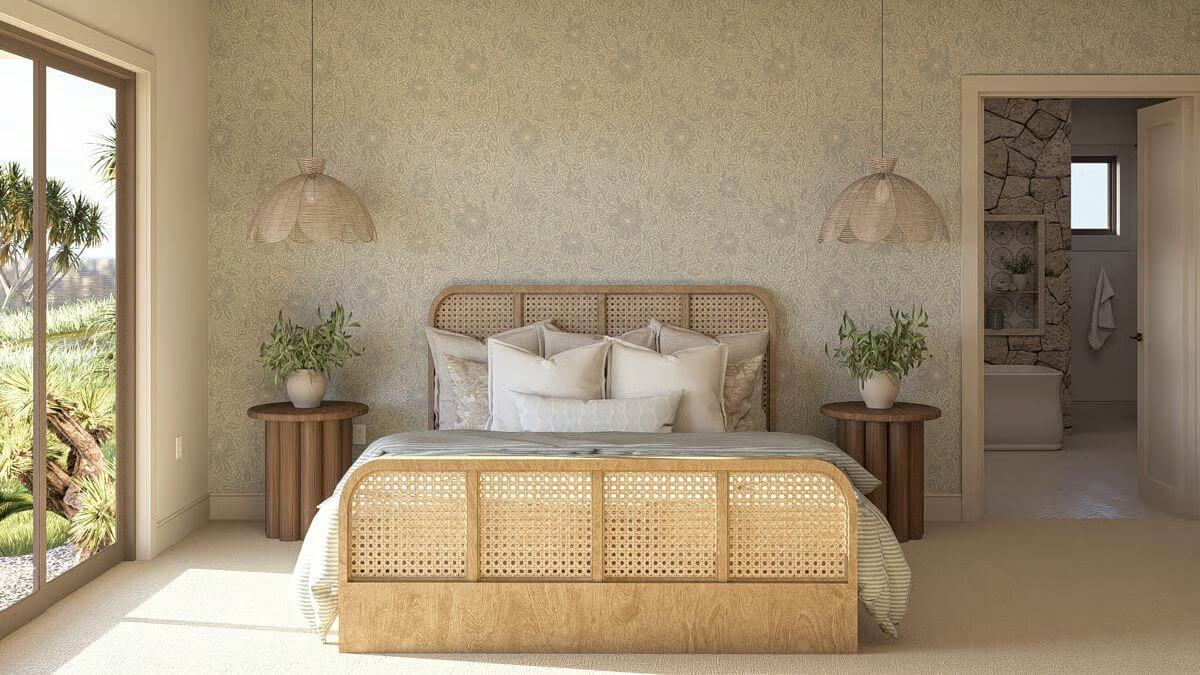
🔥 Create Your Own Magical Home and Room Makeover
Upload a photo and generate before & after designs instantly.
ZERO designs skills needed. 61,700 happy users!
👉 Try the AI design tool here
Primary Bathroom
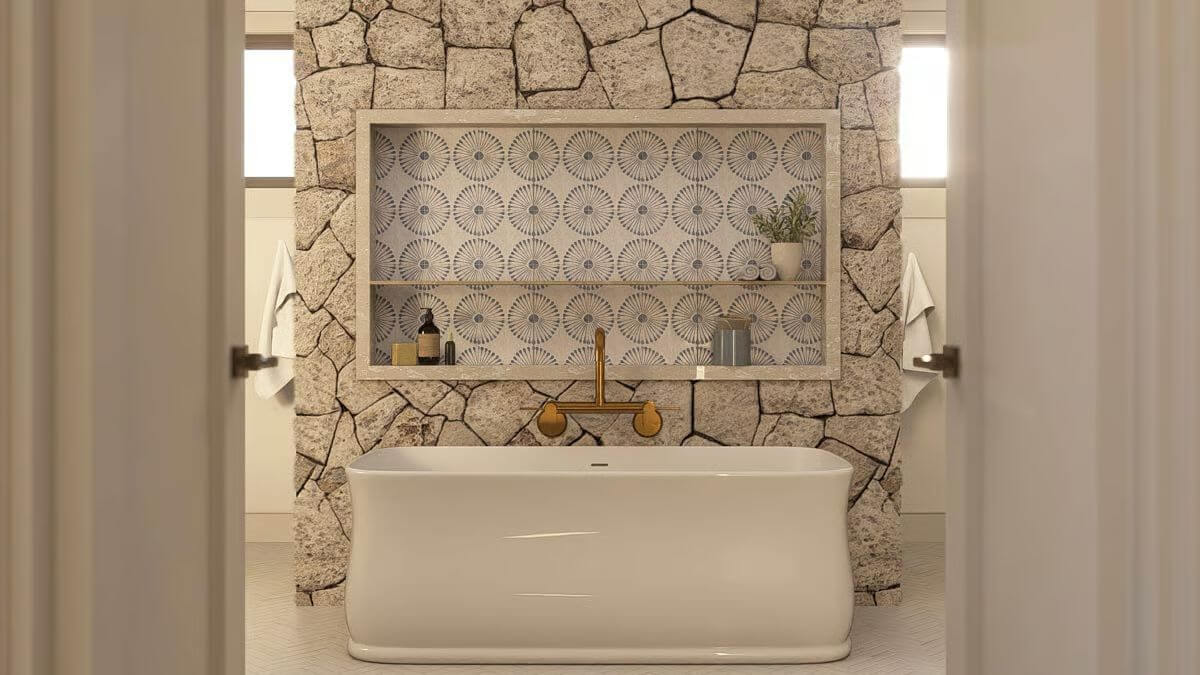
Primary Bathroom
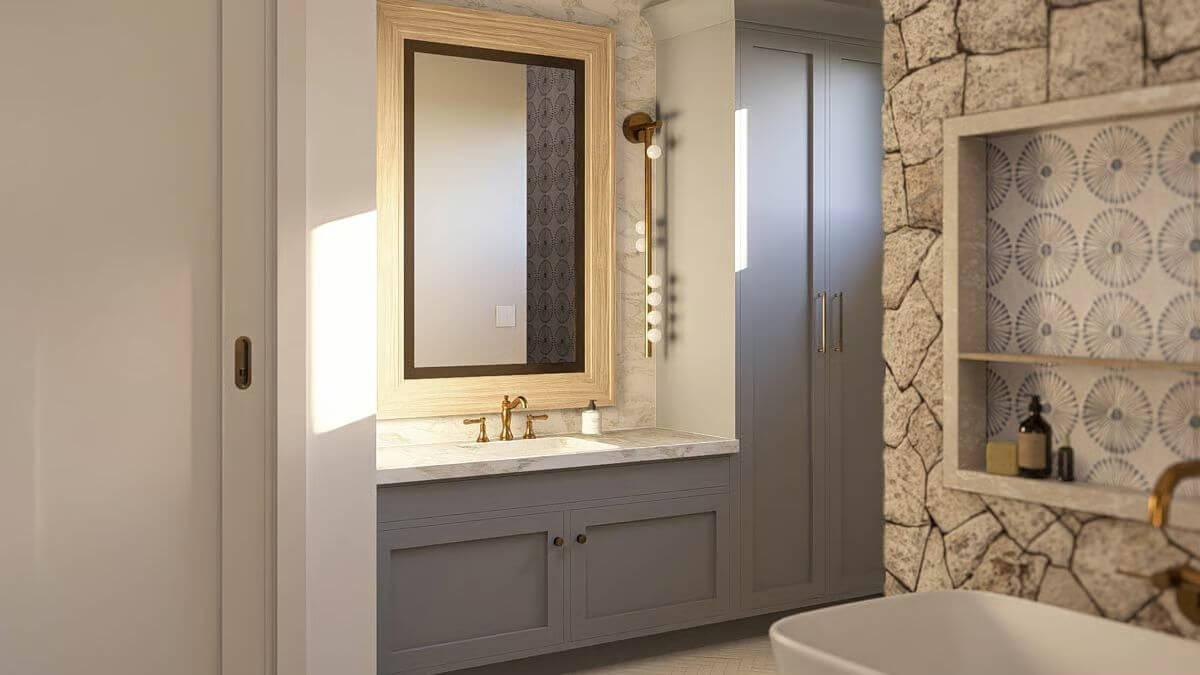
Outdoor Living Space
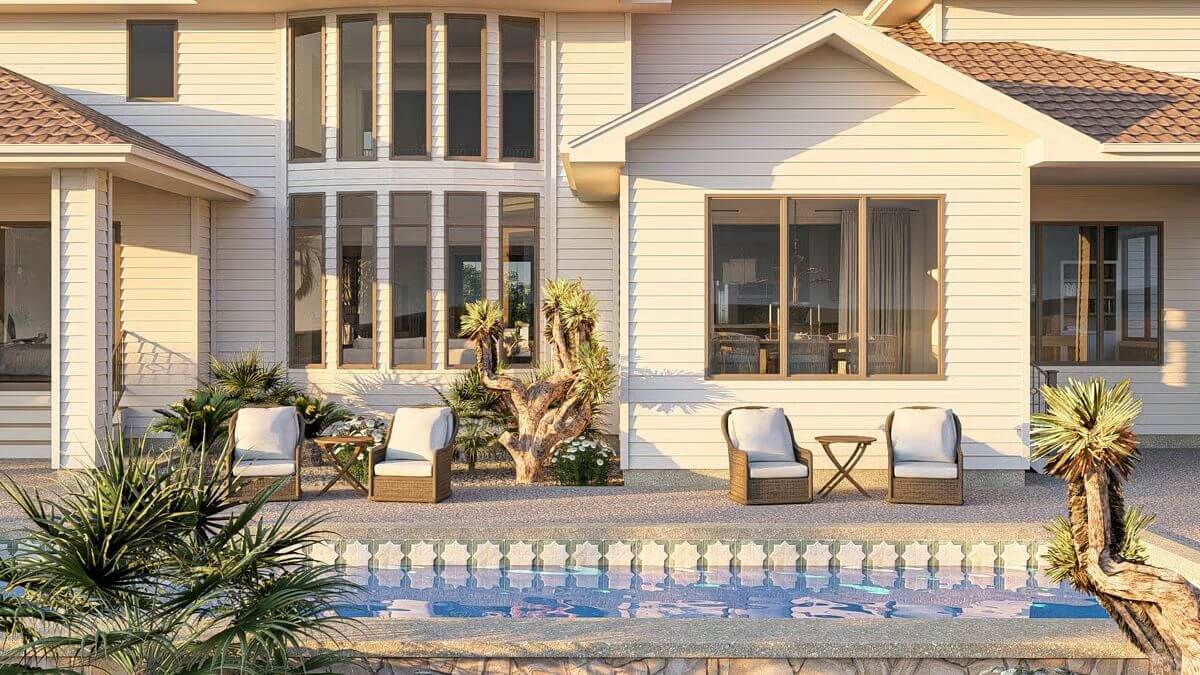
Details
This Mediterranean-style estate radiates elegance and grandeur with a stately façade that incorporates warm stucco walls, stone accents, and a tiled hip roof. Symmetry defines the design, with a centered covered stoop and arched windows and doors providing visual rhythm across the front elevation. The dual garages on each side of the home reinforce its balance and accessibility.
The main level opens into a grand two-story foyer with a sweeping staircase and immediate views into the open-concept great room. The central living area features a soaring ceiling and built-ins, making it the heart of the home. The kitchen, adjacent to the great room, offers a large island, pantry, and seamless flow into the dining area and covered patio for indoor-outdoor living. A tucked-away office near the kitchen offers privacy, with a concealed Murphy door for added intrigue.
On one wing, the primary suite delivers a resort-style experience, with its own mudroom access, spacious sleeping quarters, dual walk-in closets, and a spa-like bath with a soaking tub and large walk-in shower. A secondary mudroom and catch-all zone by the garage entry enhances organization and function, ideal for busy household routines.
The upper level introduces a loft overlooking the great room and foyer, creating open sightlines and a sense of connection throughout the home. Four additional bedrooms are distributed across this floor, each with generous closet space. A dedicated laundry room with folding space and a built-in desk for study or hobbies adds convenience.
Pin It!
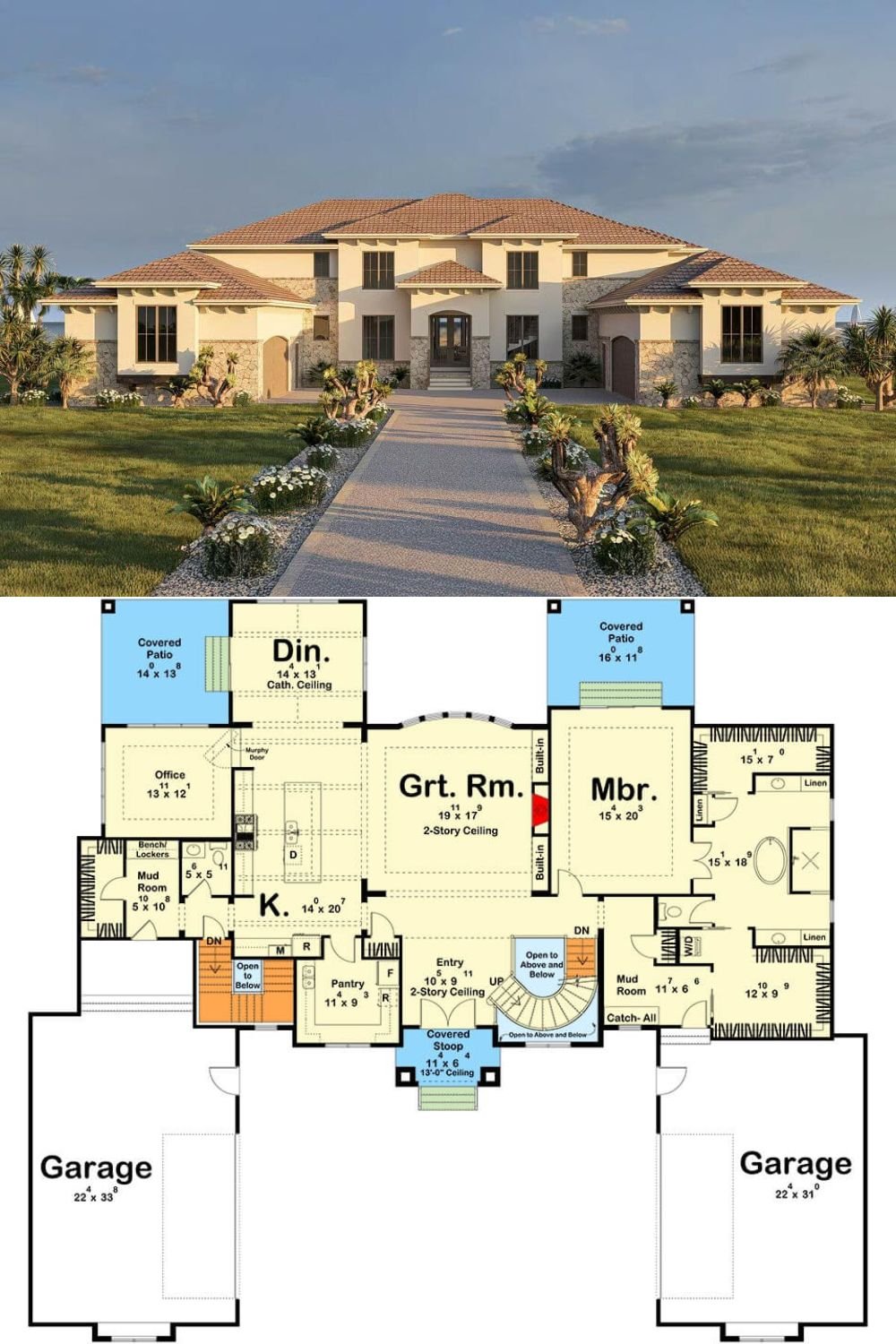
Architectural Designs Plan 62682DJ




