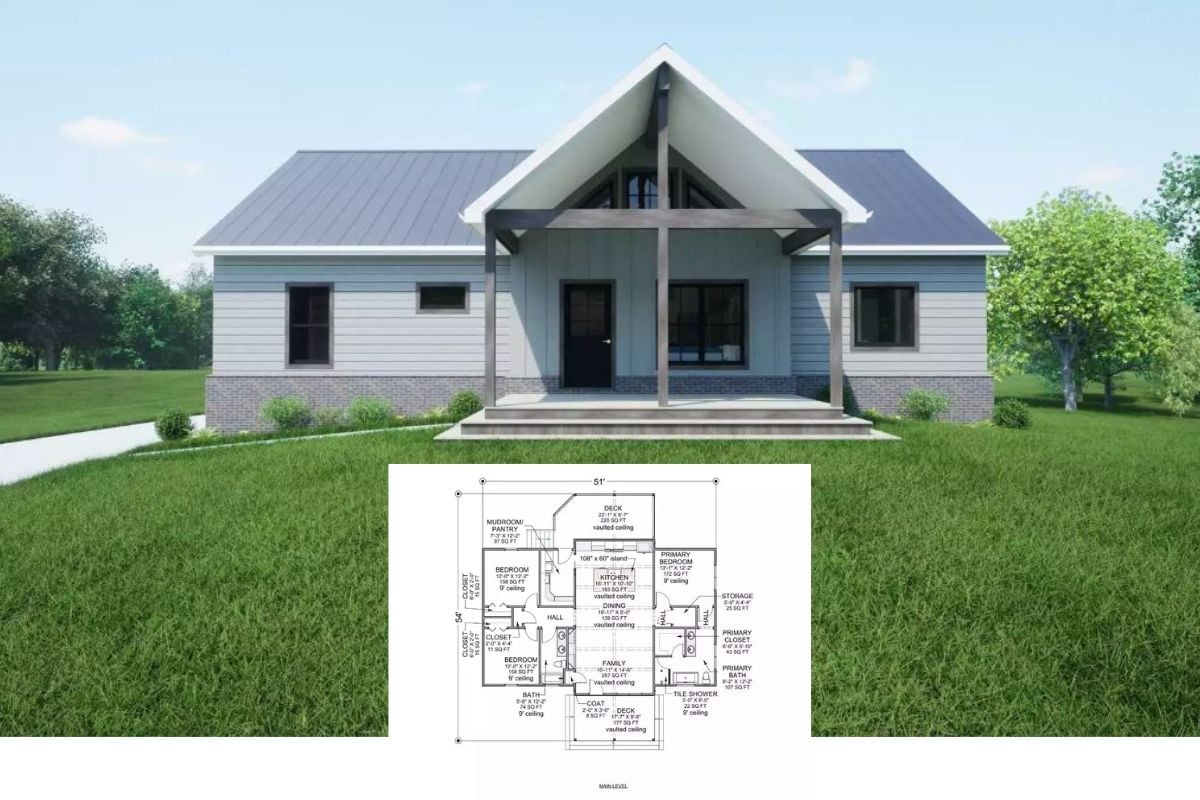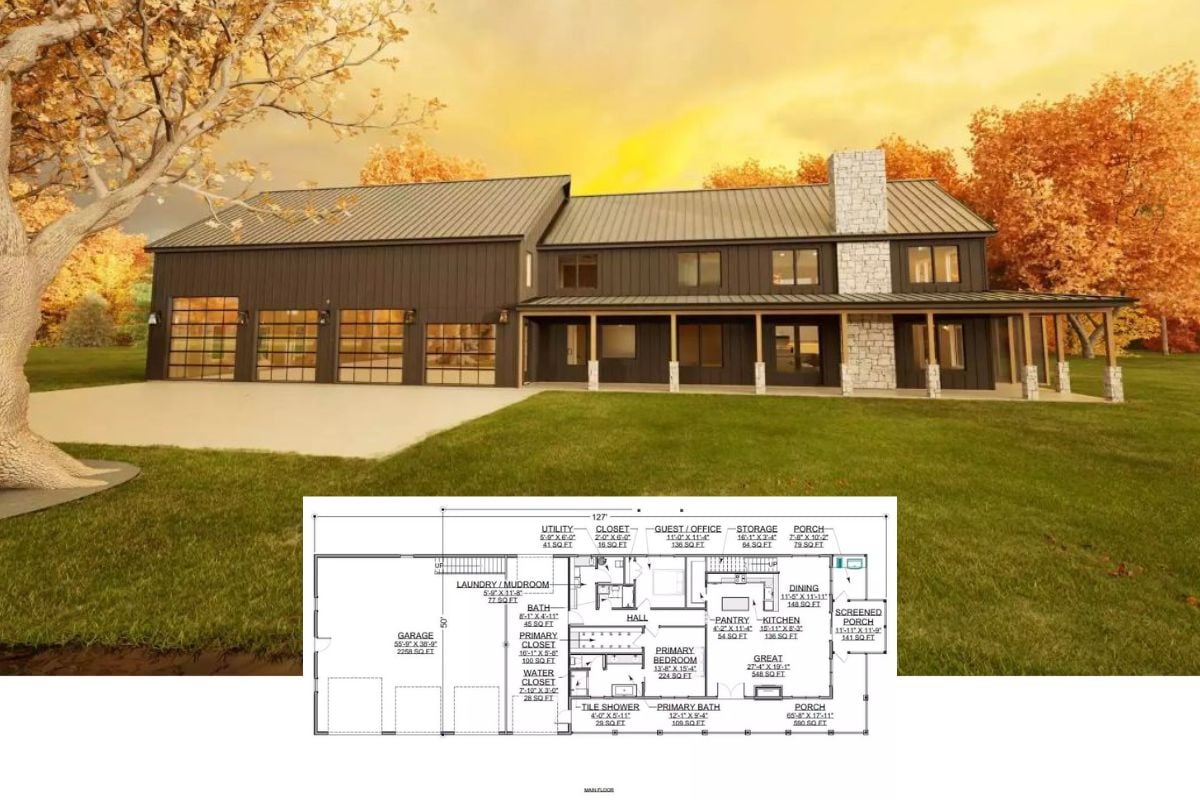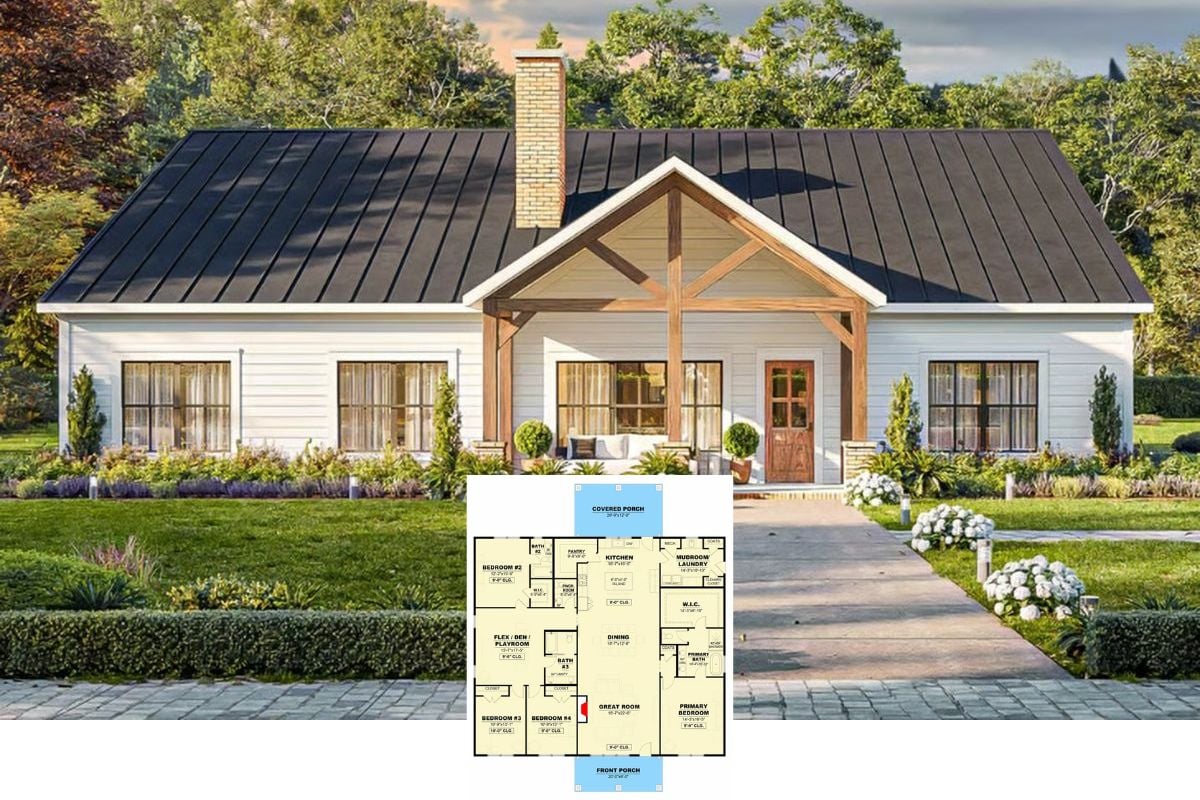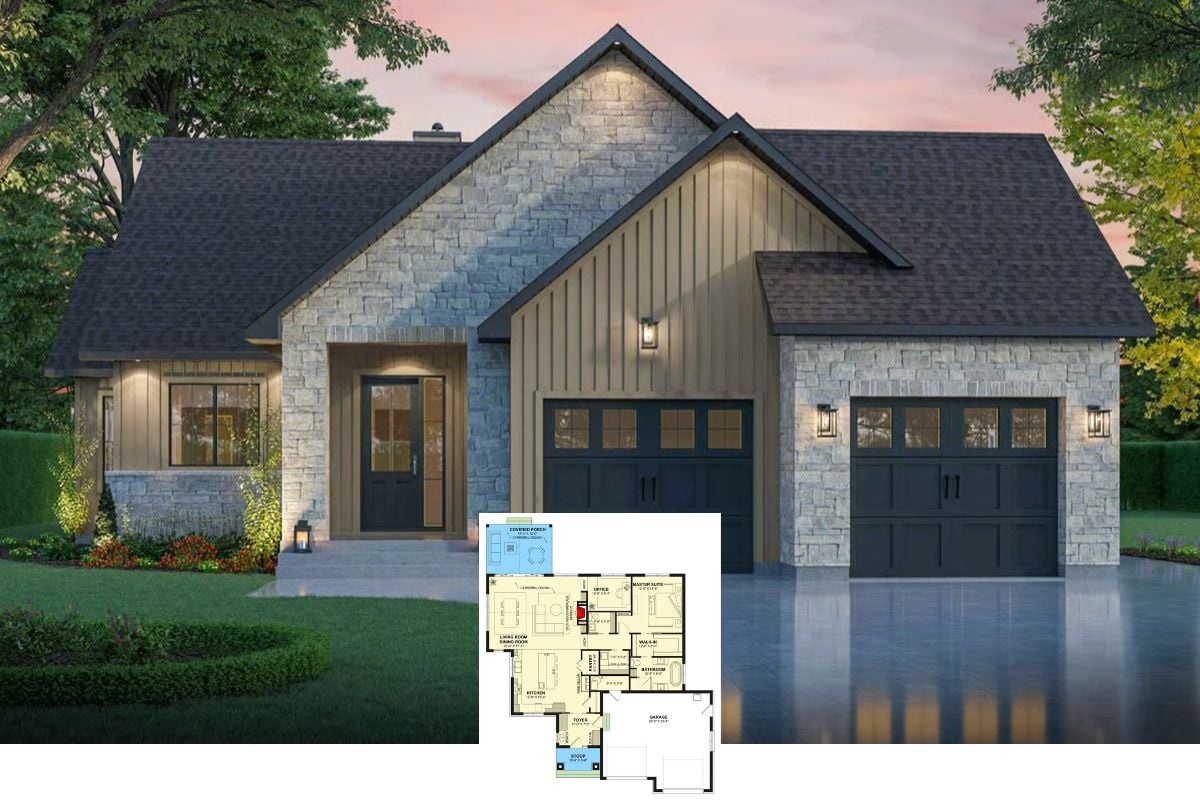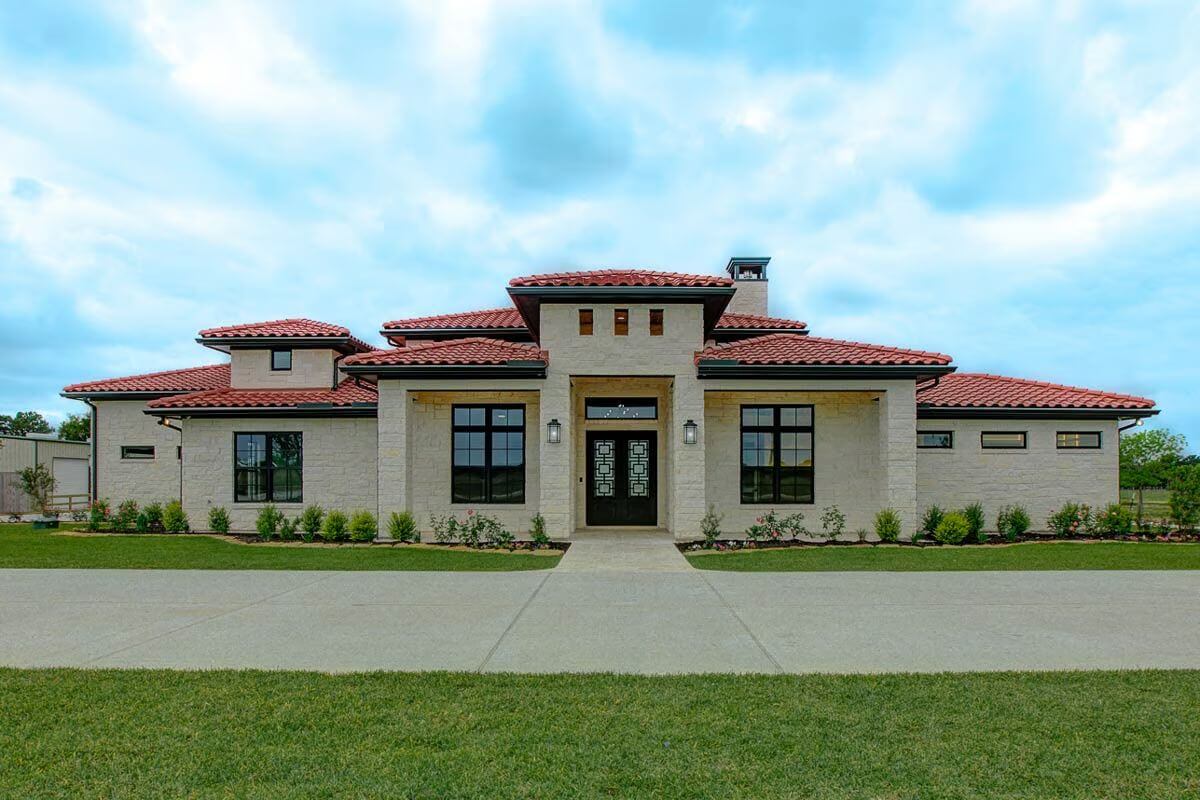
Would you like to save this?
Specifications
- Sq. Ft.: 3,061
- Bedrooms: 3
- Bathrooms: 3
- Stories: 1
- Garage: 8
The Floor Plan
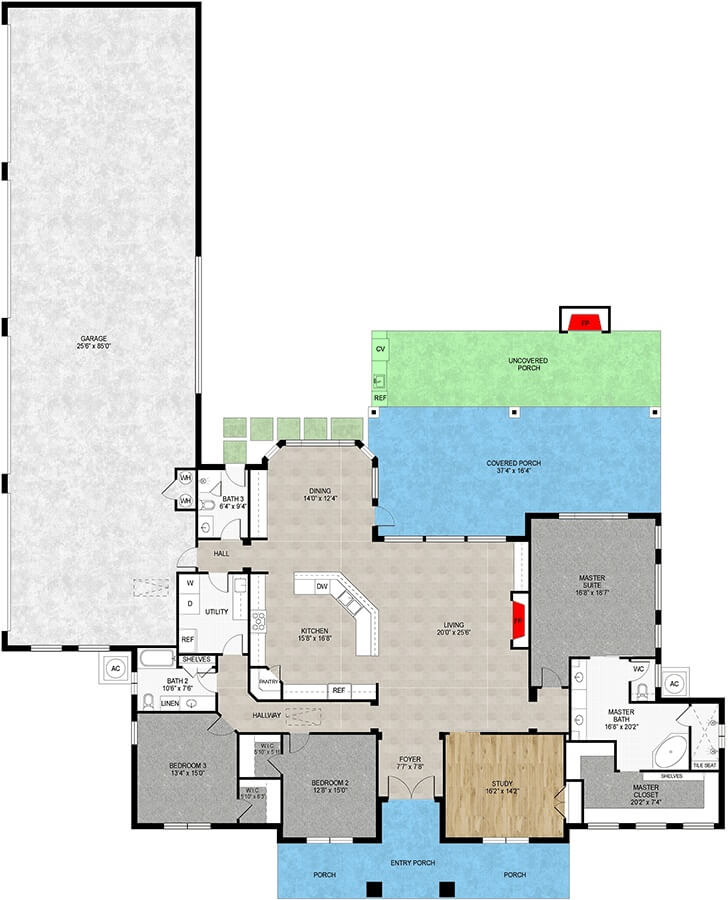
Front View
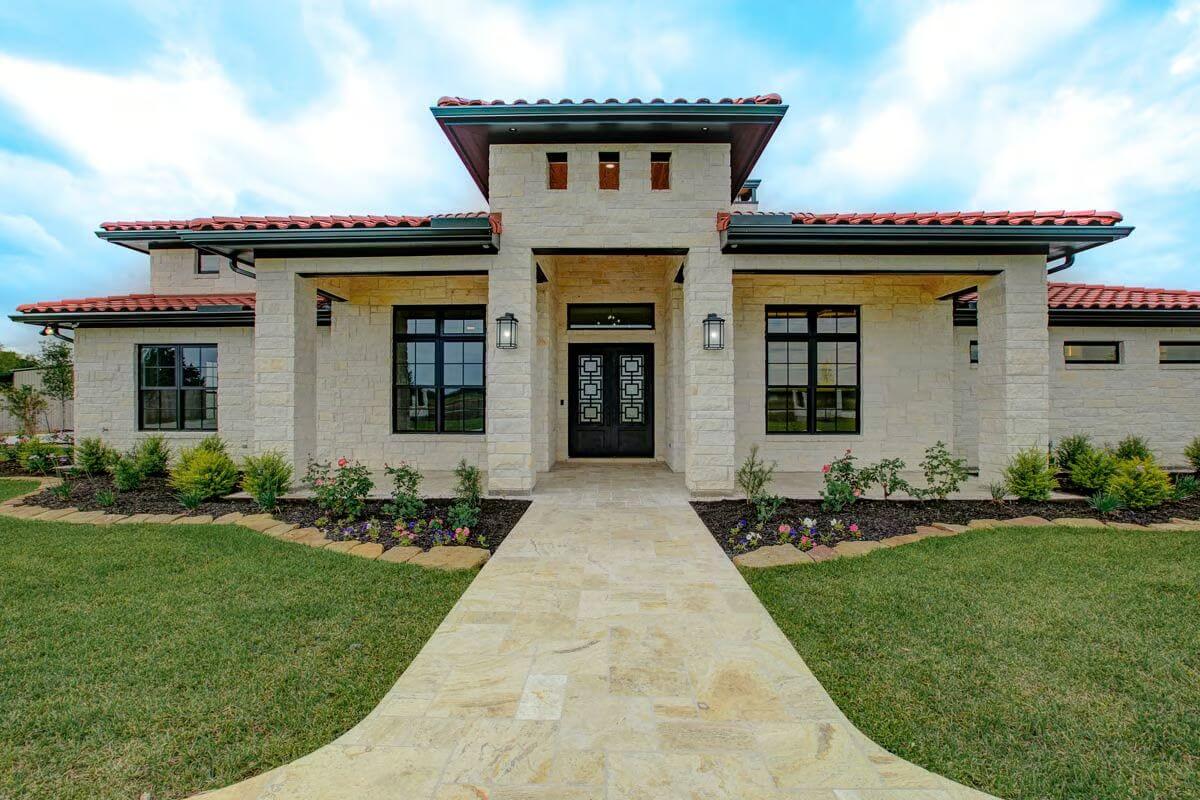
Garage
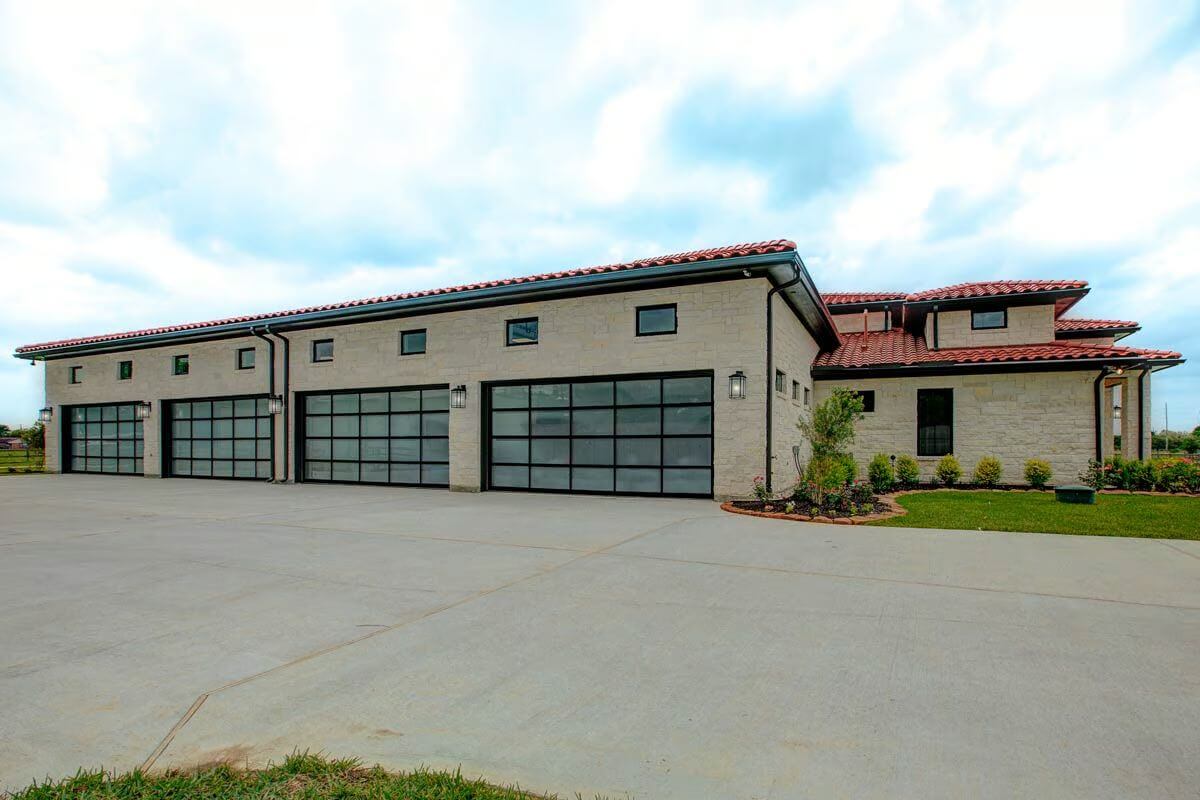
Rear View
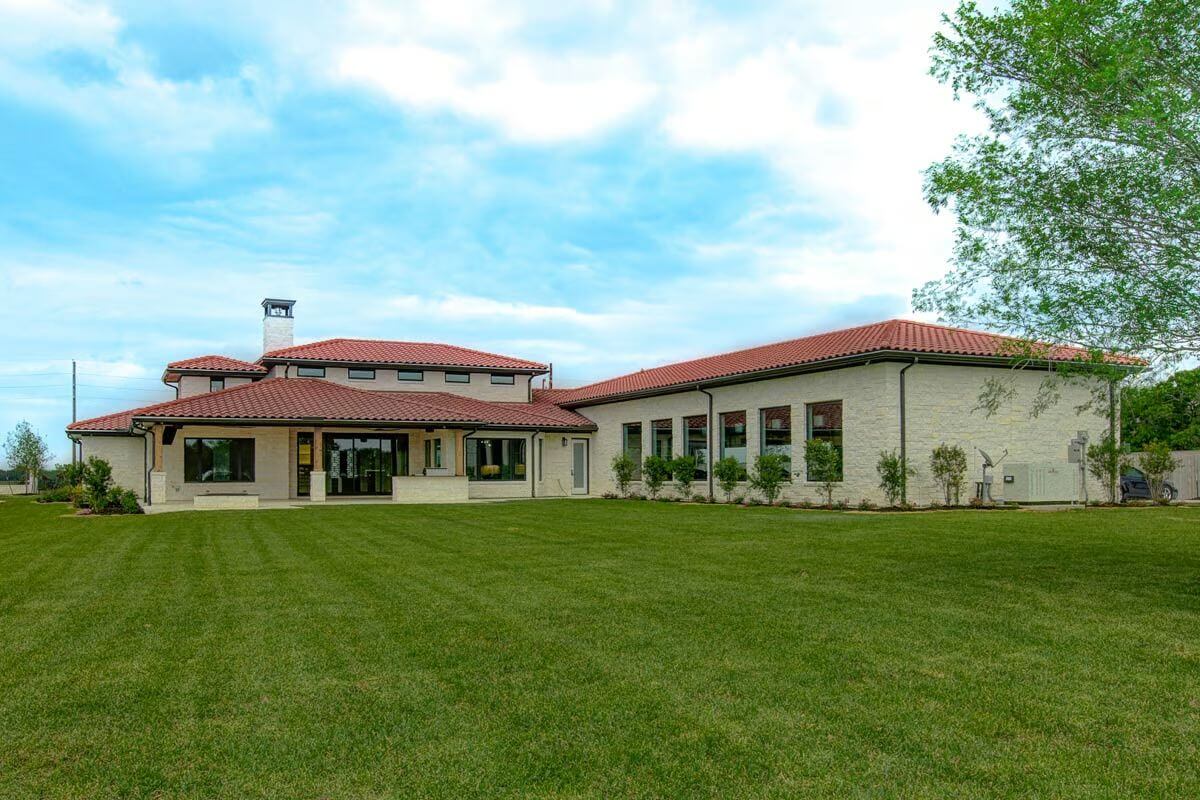
Foyer
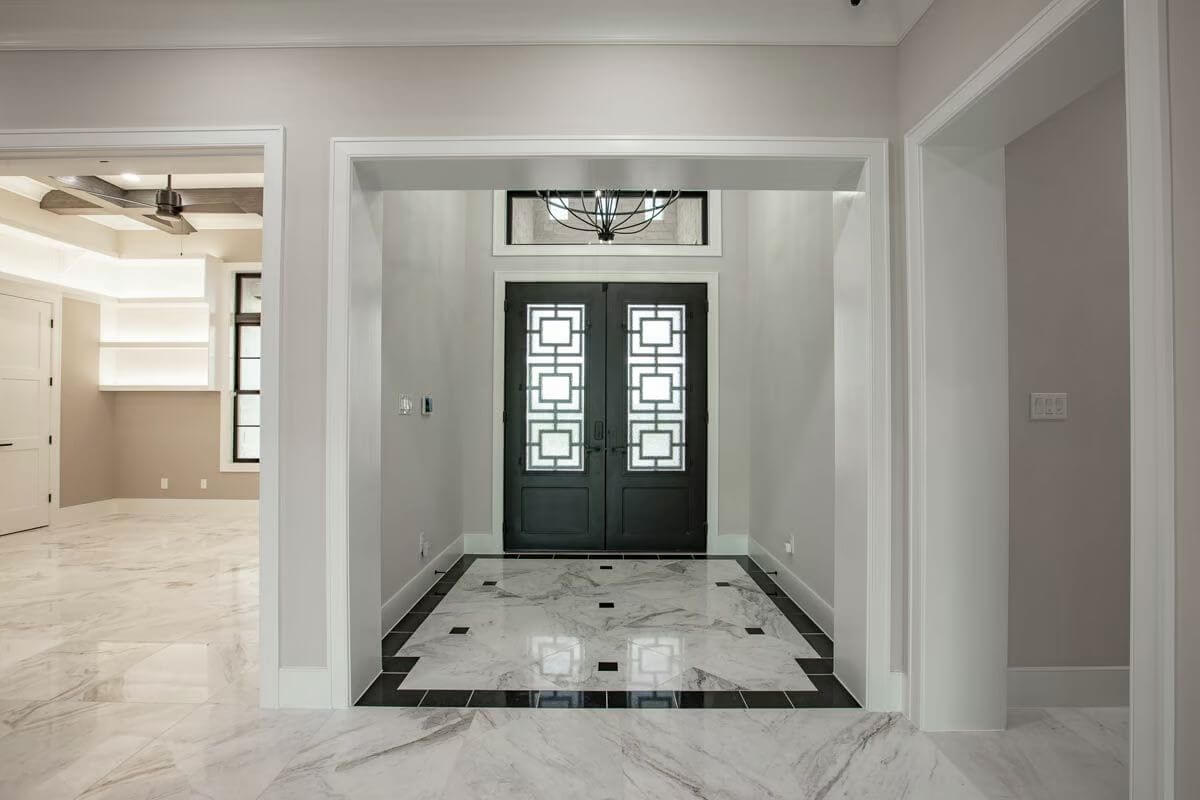
Kitchen
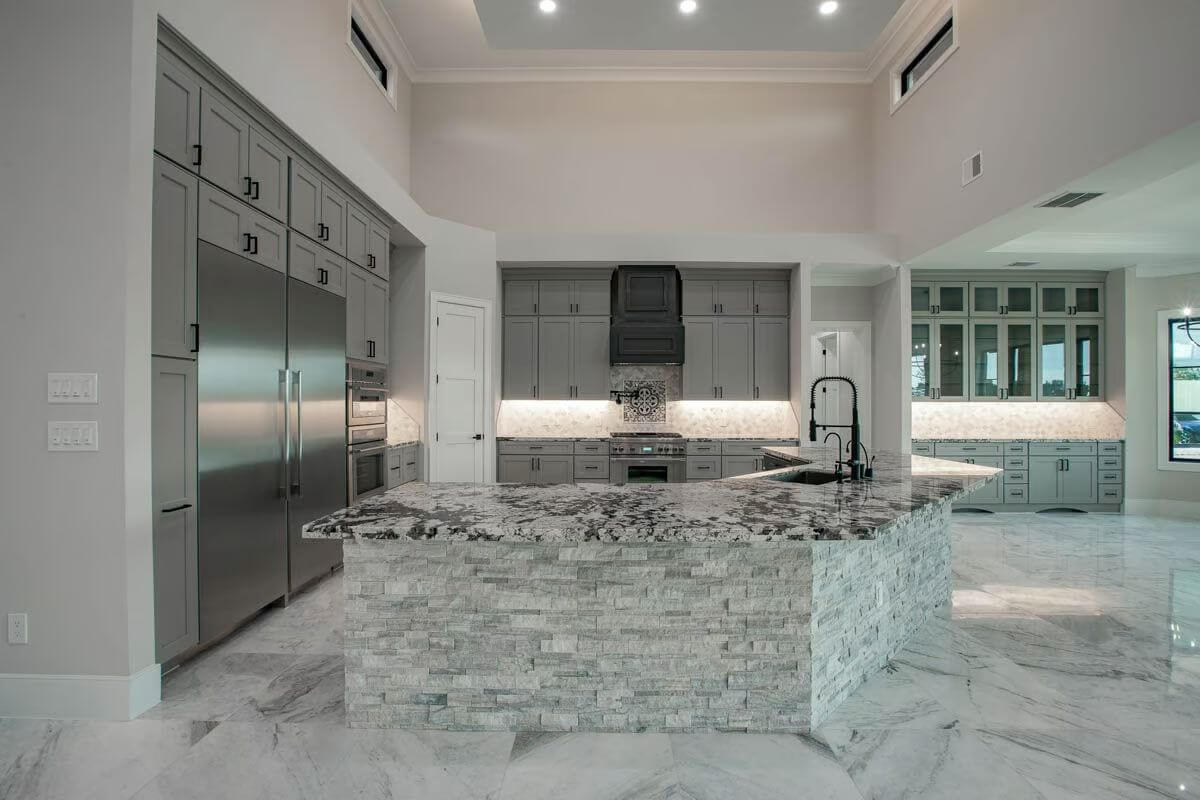
Kitchen
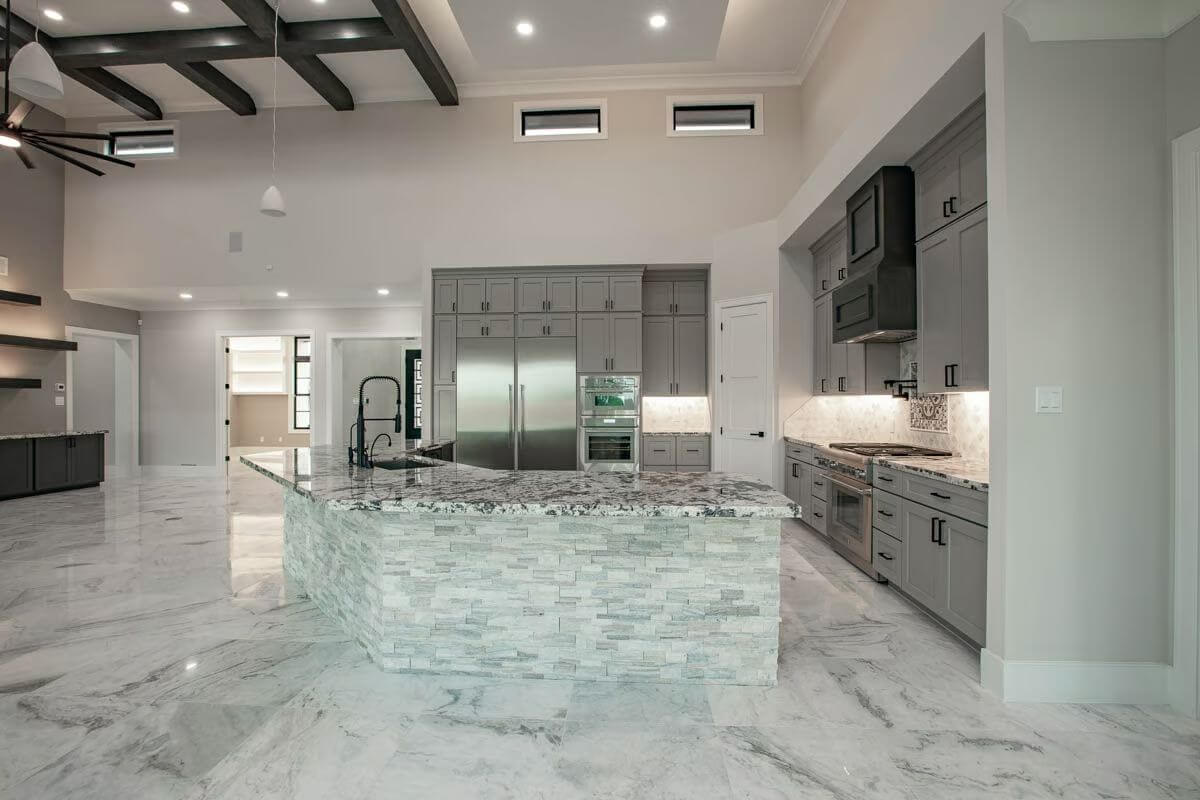
Dining Room
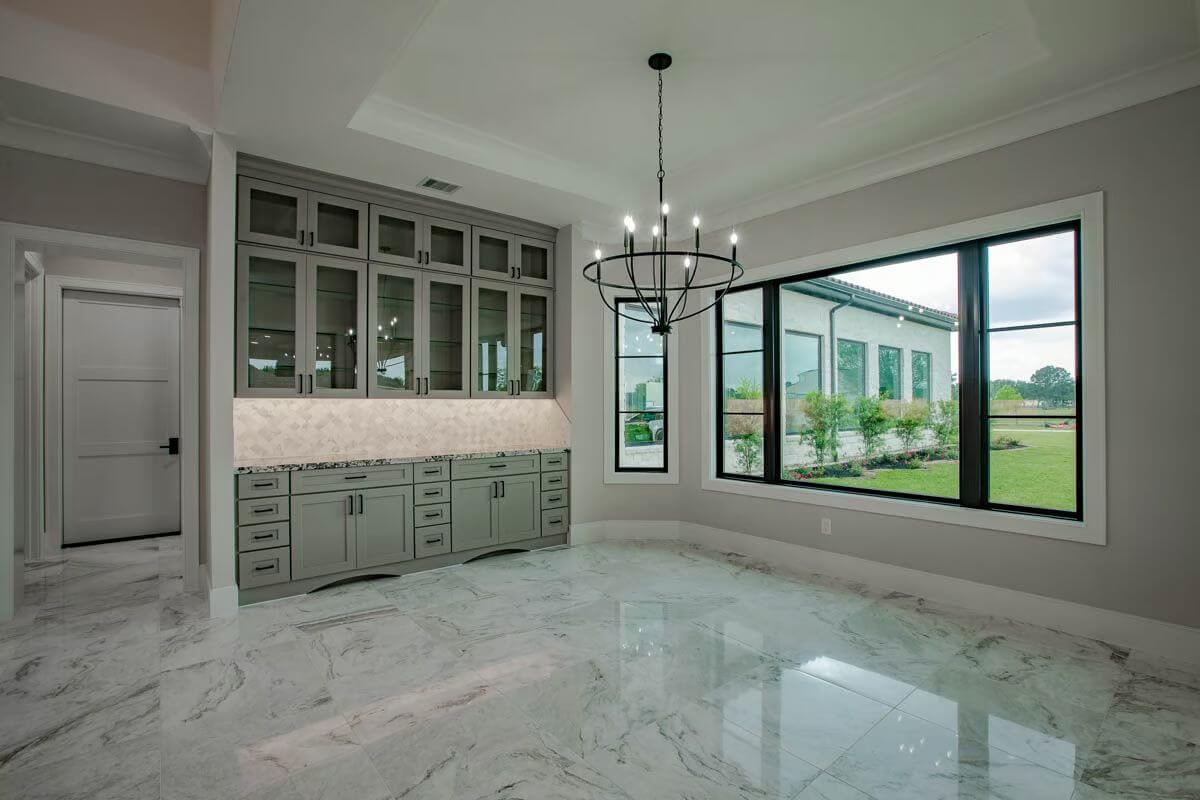
Living Room
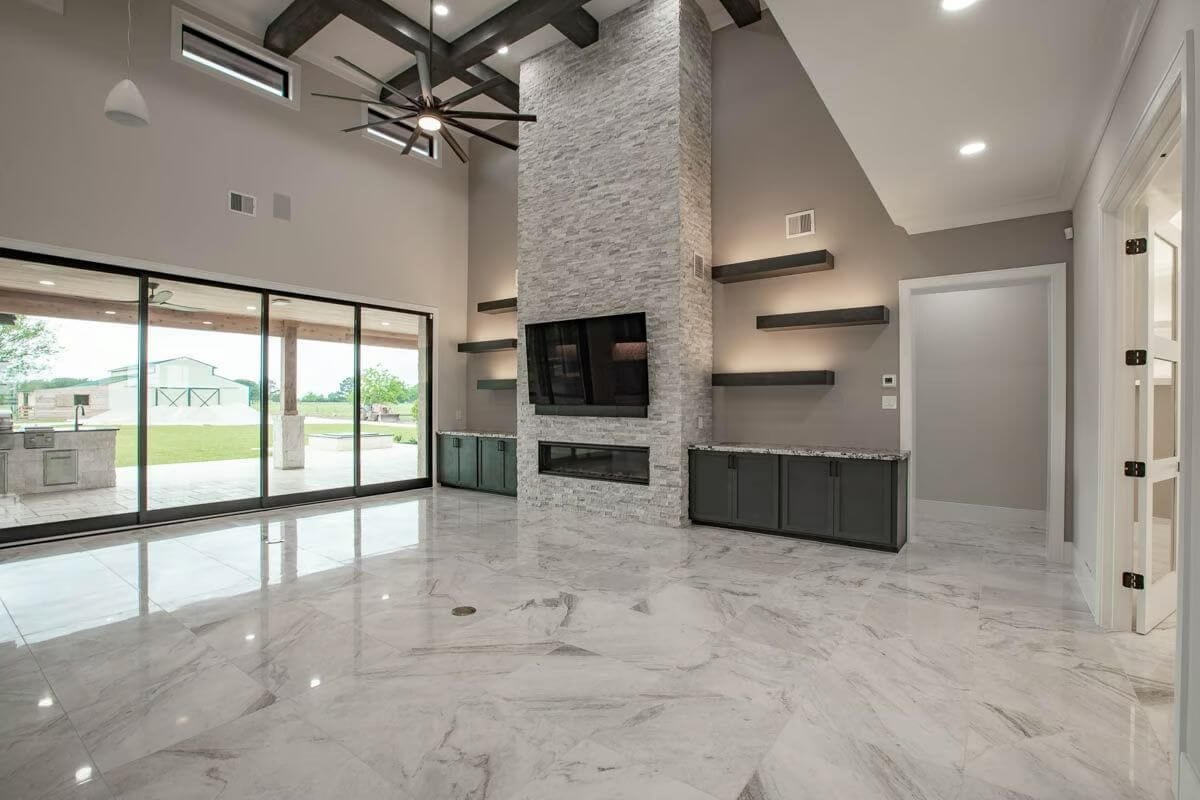
Living Room
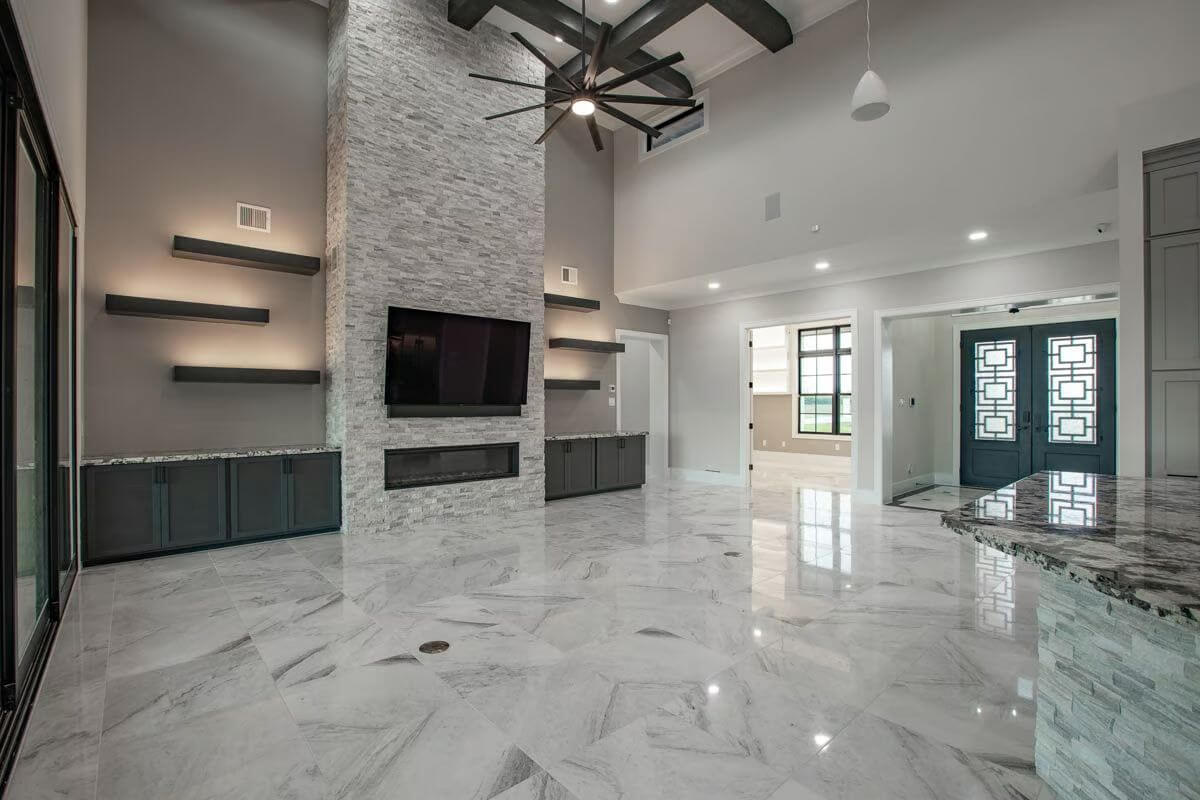
Study
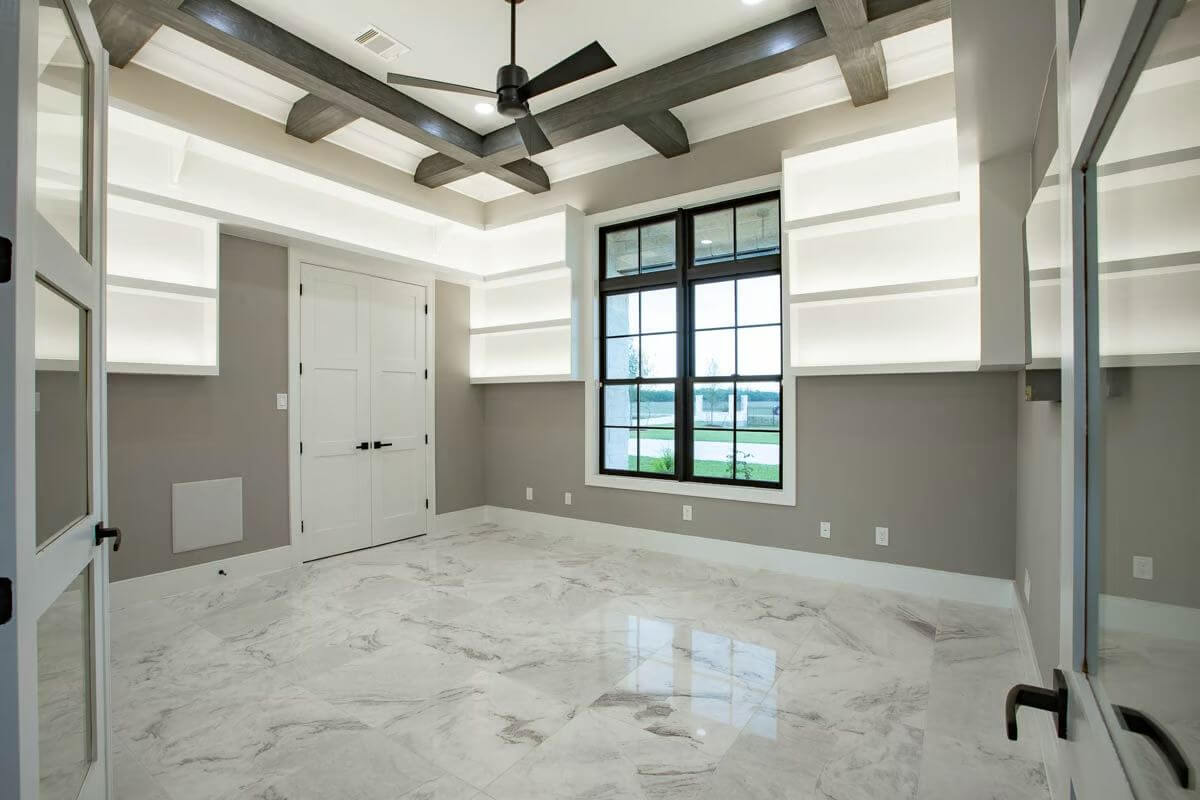
Primary Bedroom
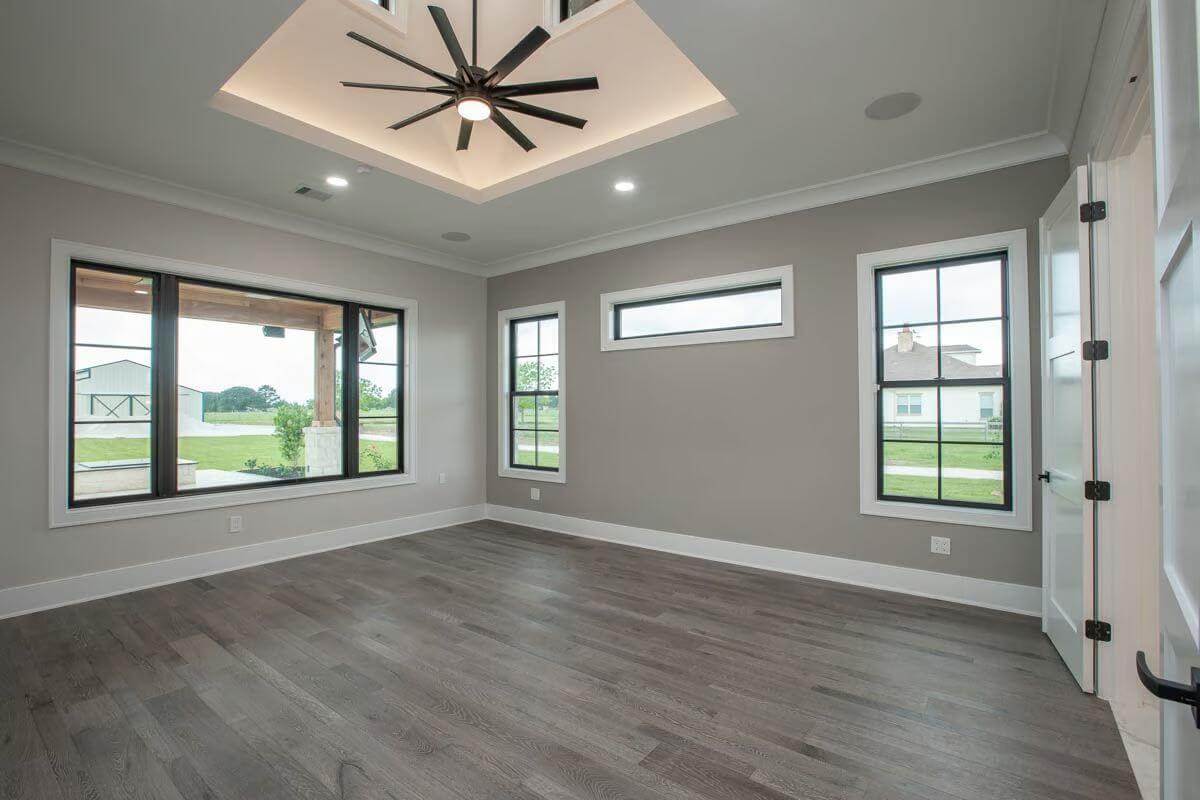
Primary Bathroom
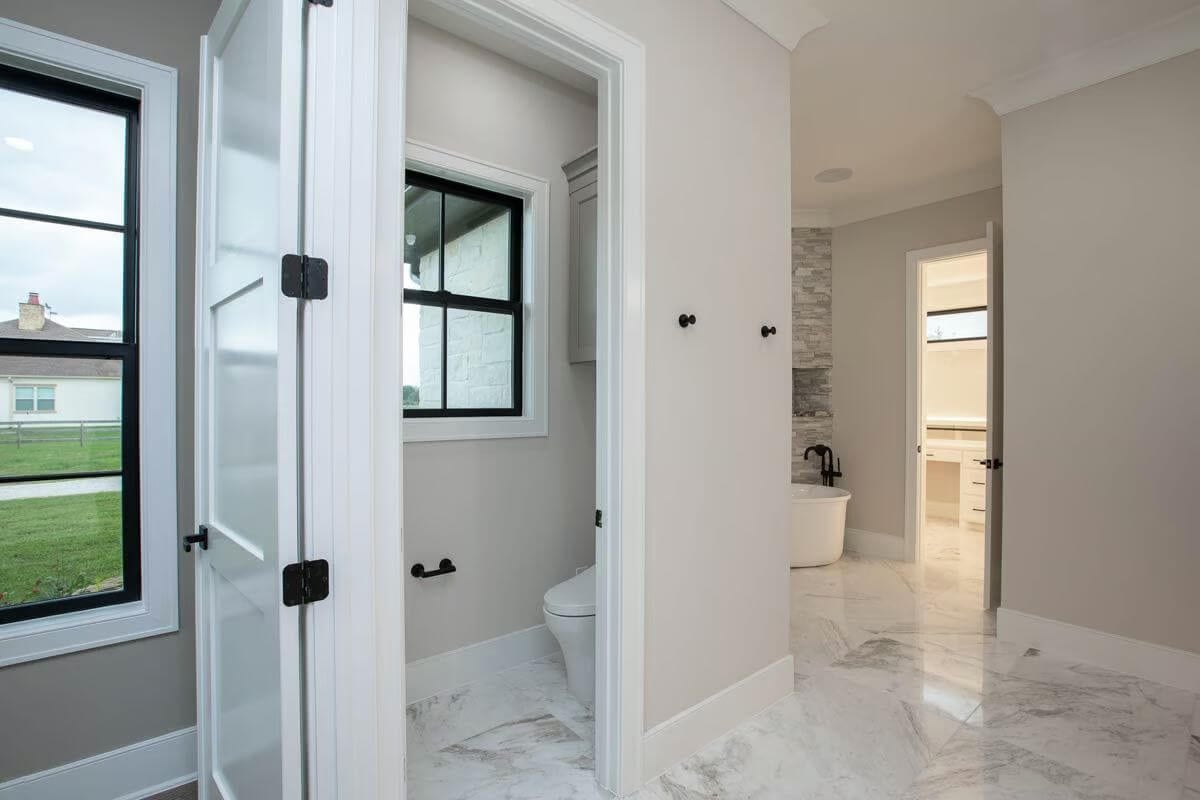
Primary Bathroom
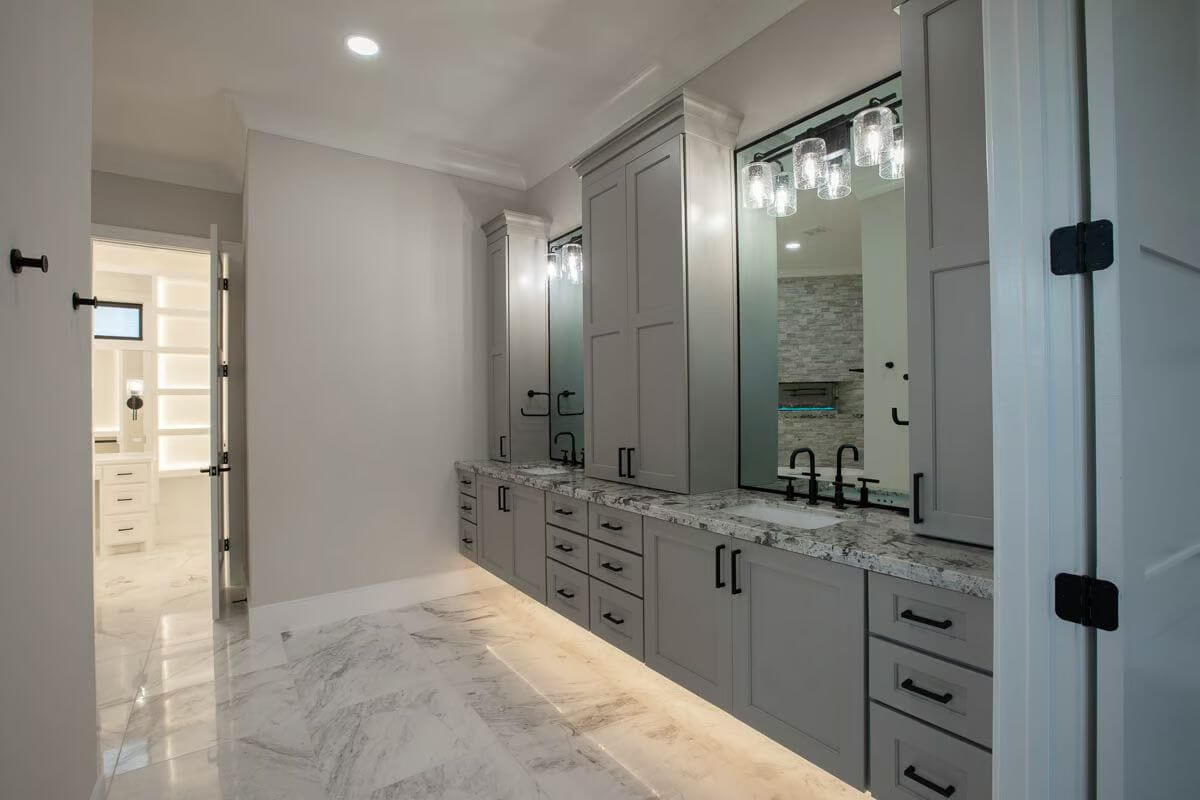
Primary Bathroom
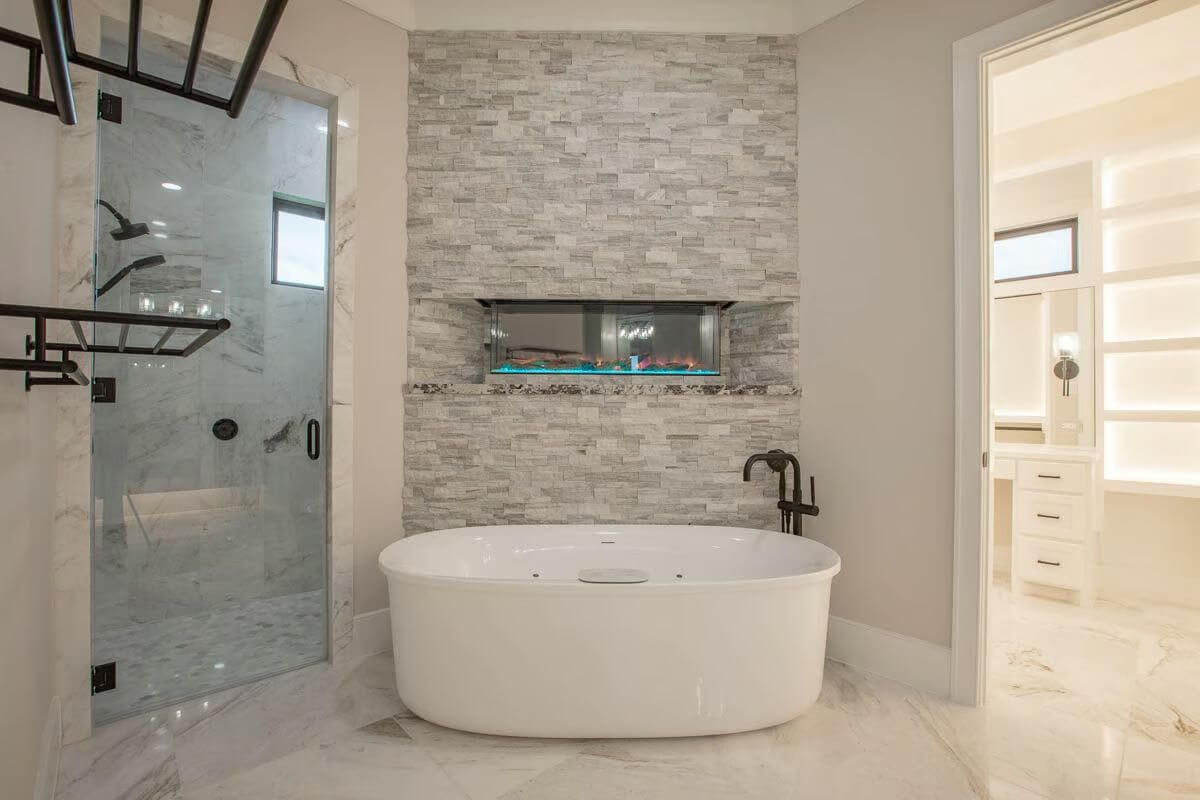
Primary Closet
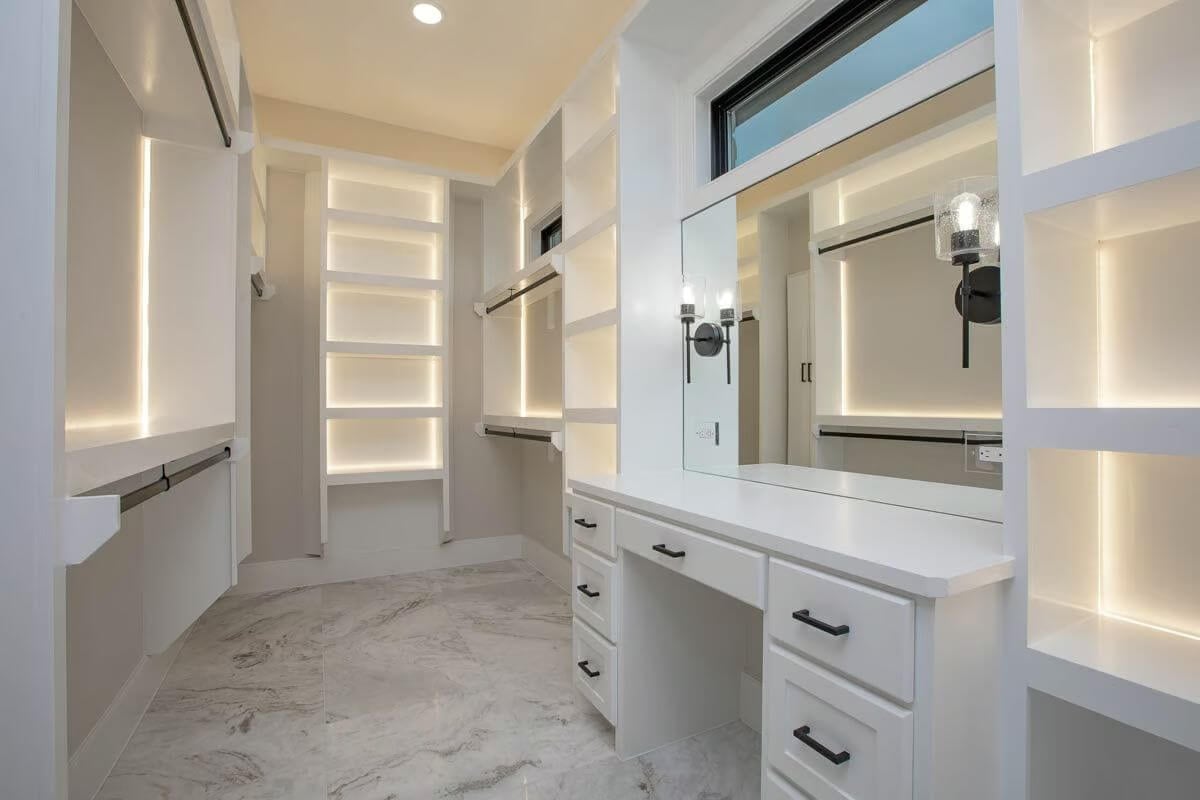
Bedroom
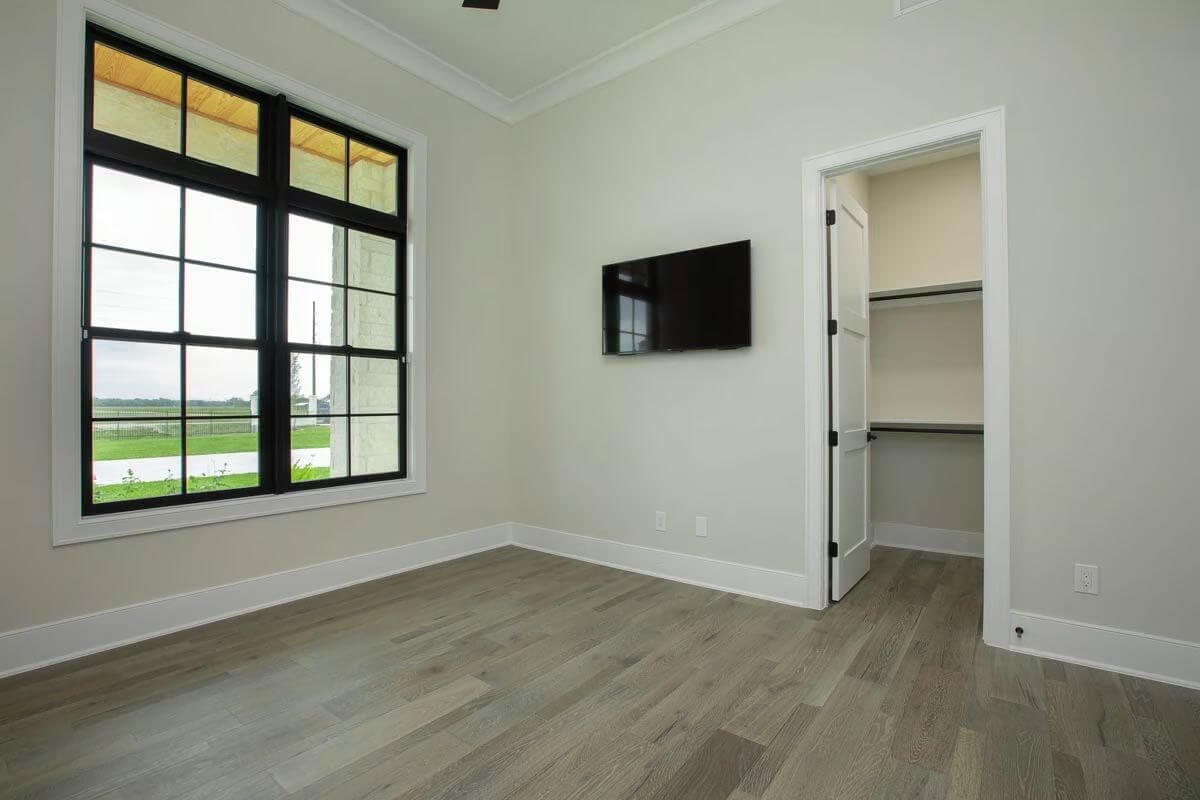
Bathroom
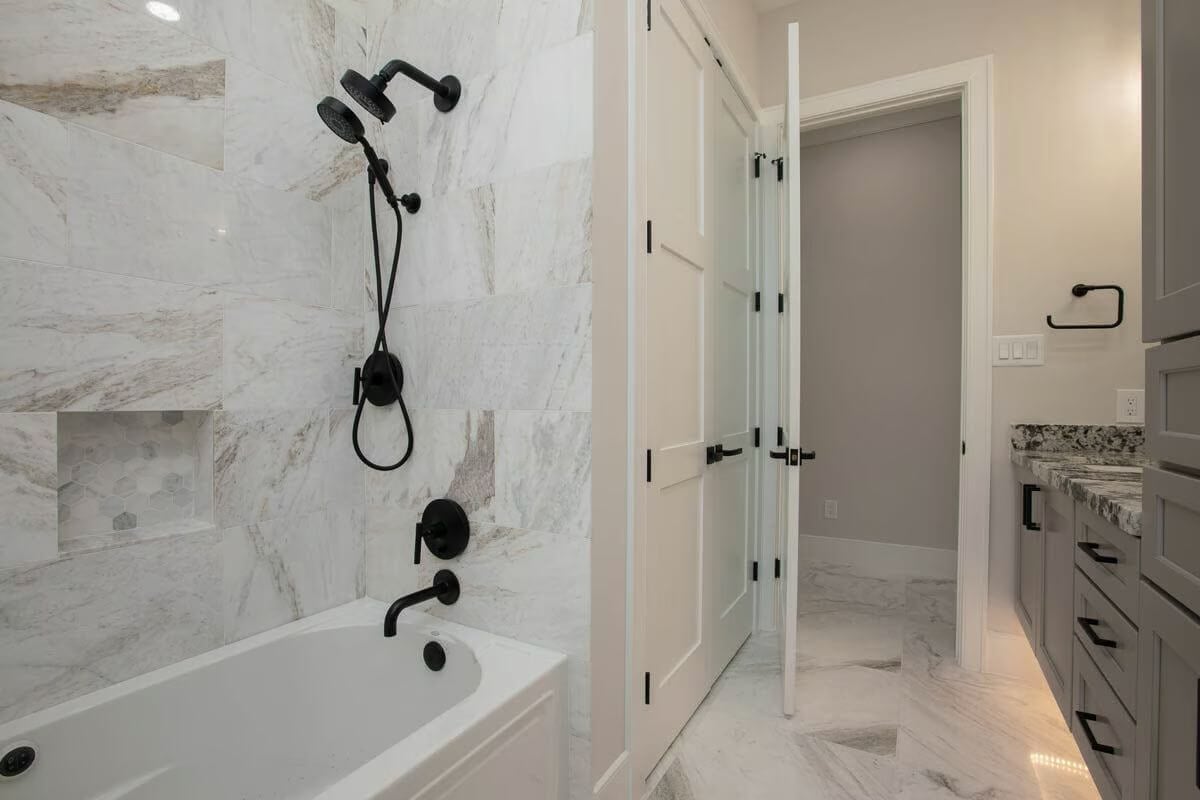
Laundry Room
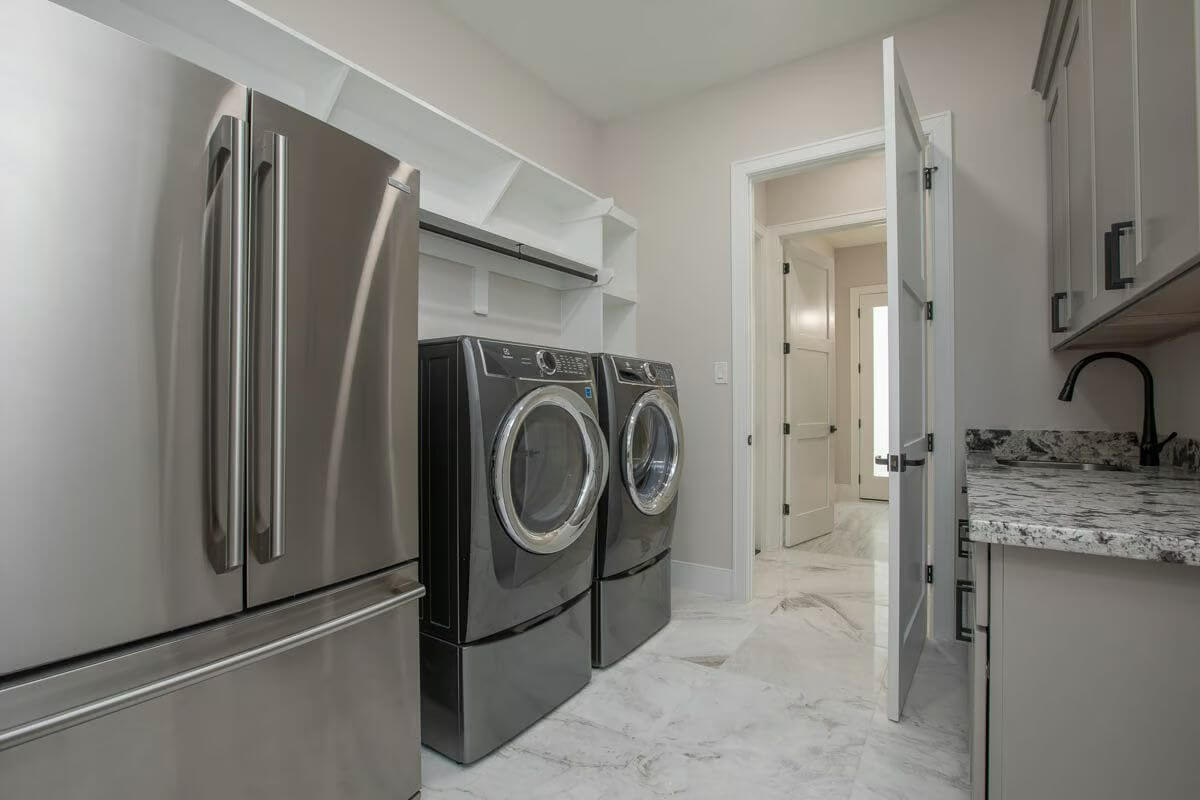
Garage

Rear Patio
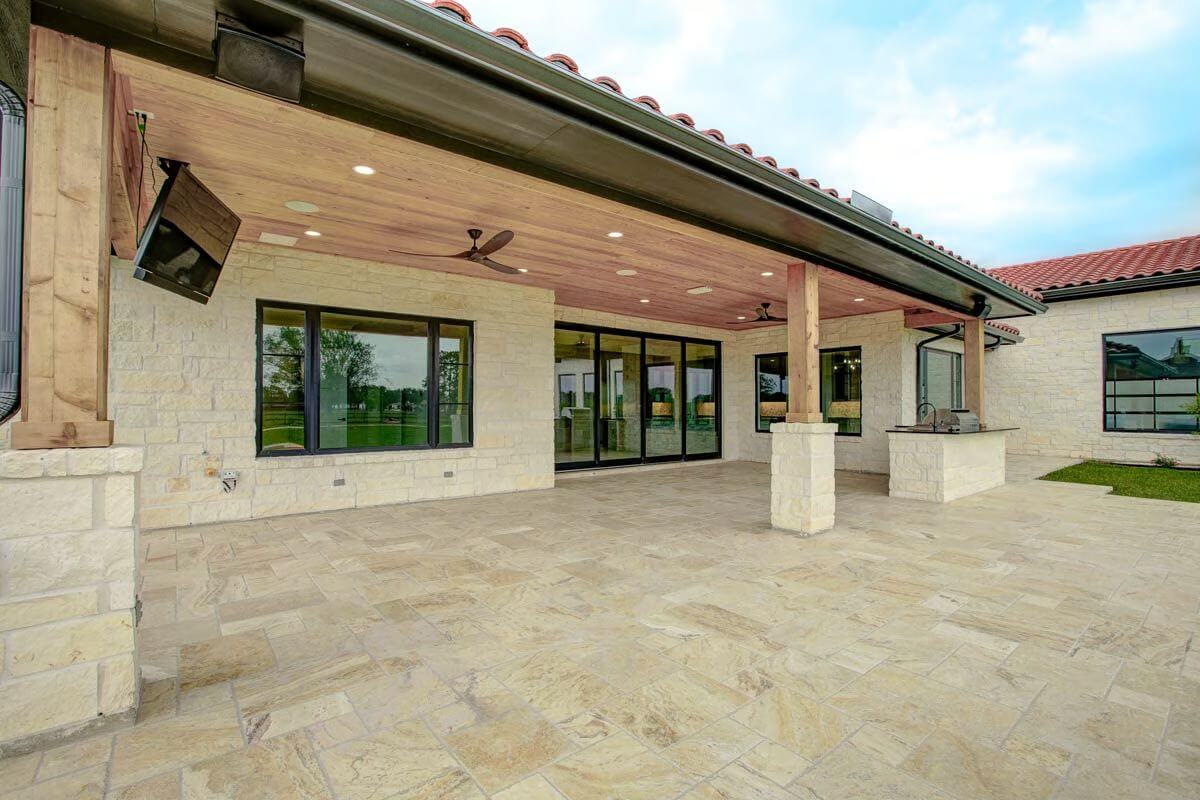
Rear Patio
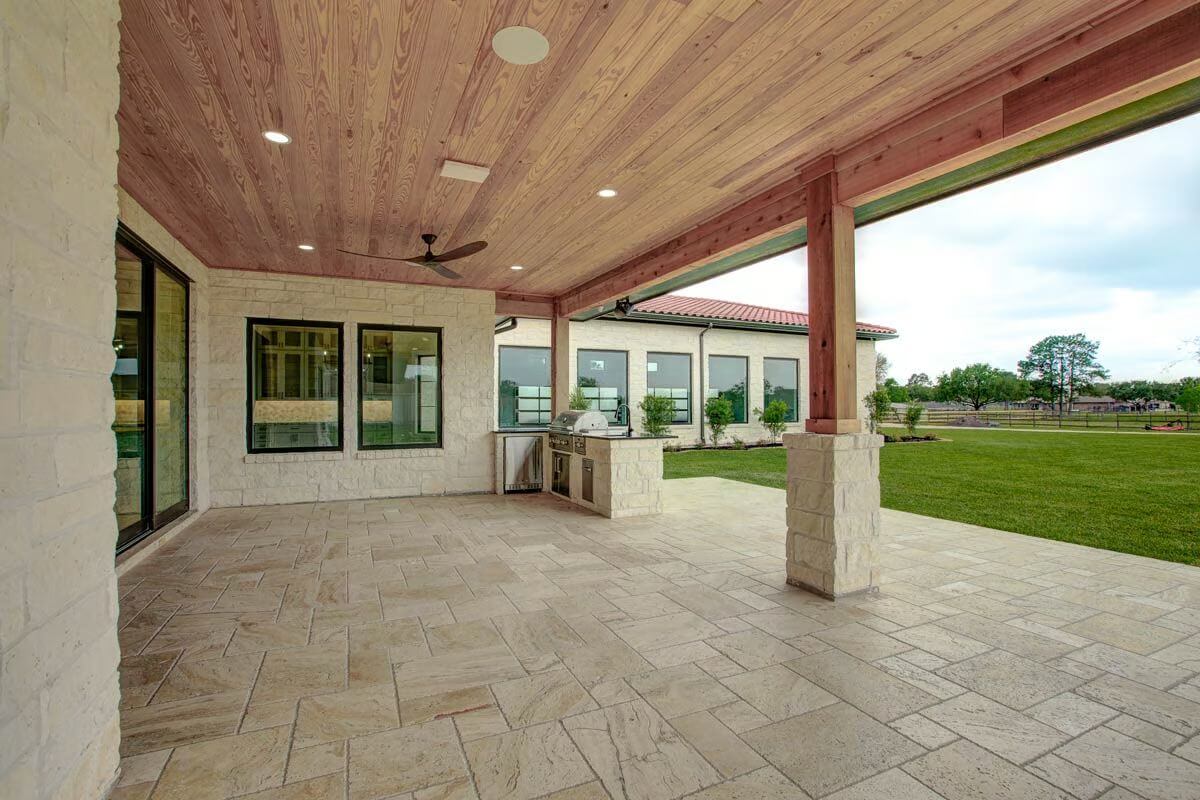
Rear Patio

Aerial View
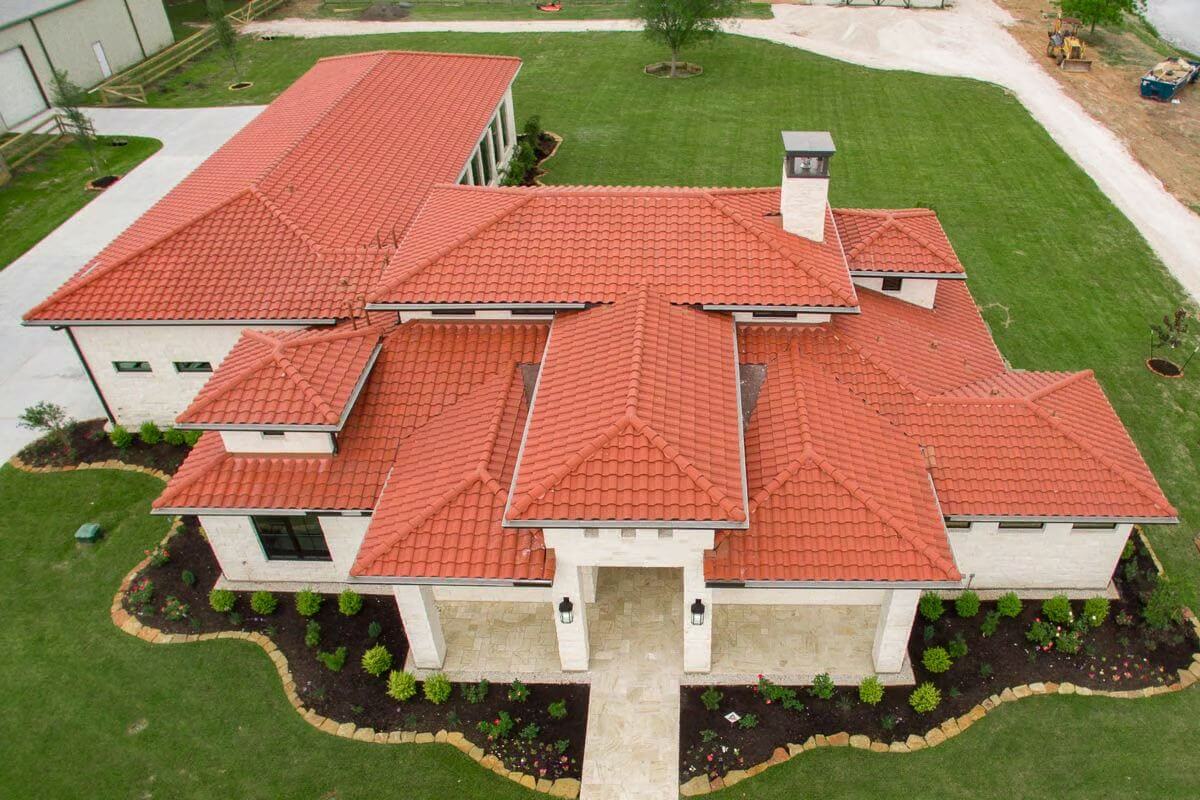
Details
This Mediterranean-style home showcases a striking façade characterized by its crisp stucco exterior and tiered terracotta tile roofing. Bold black-framed windows punctuate the symmetrical architecture, drawing the eye toward a recessed entry flanked by twin sconces and a geometric-patterned double door. The central tower element above the entry lends a stately profile, while the shallow overhangs and soft earth-toned palette maintain a relaxed, coastal charm.
Inside, the layout is thoughtfully arranged to balance shared spaces with private retreats. The foyer opens directly into a grand living area with seamless sightlines to the kitchen and dining room, promoting fluid interaction throughout the heart of the home. The kitchen features an angled island with bar seating and connects conveniently to a walk-in pantry and utility room. Adjacent to the kitchen, the dining area enjoys natural light from multiple angles and direct access to the rear porch.
Three bedrooms are thoughtfully separated for privacy. The luxurious primary suite is tucked into the right wing, boasting a large bedroom, a spa-inspired bathroom with a soaking tub and separate shower, dual vanities, and a walk-in closet. On the opposite side of the home, two additional bedrooms share access to a hallway bathroom, while a third bath is accessible from the dining area.
Additional spaces include a dedicated study near the front entrance and an oversized garage positioned on the far left of the layout. The back of the home opens to a covered porch and adjoining uncovered patio with a central fireplace, offering abundant space for outdoor entertaining and relaxation.
Pin It!
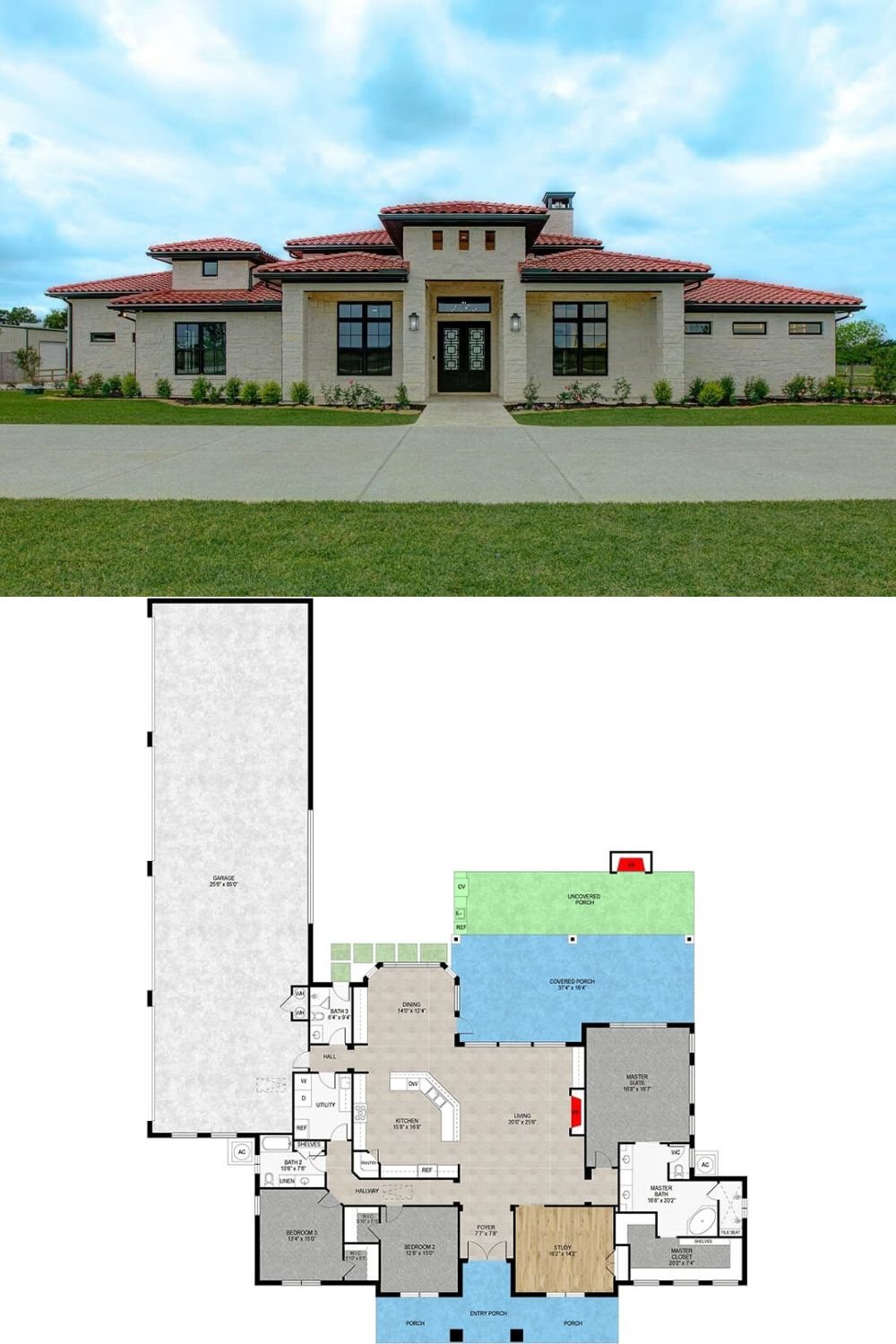
Architectural Designs Plan 430132LY

