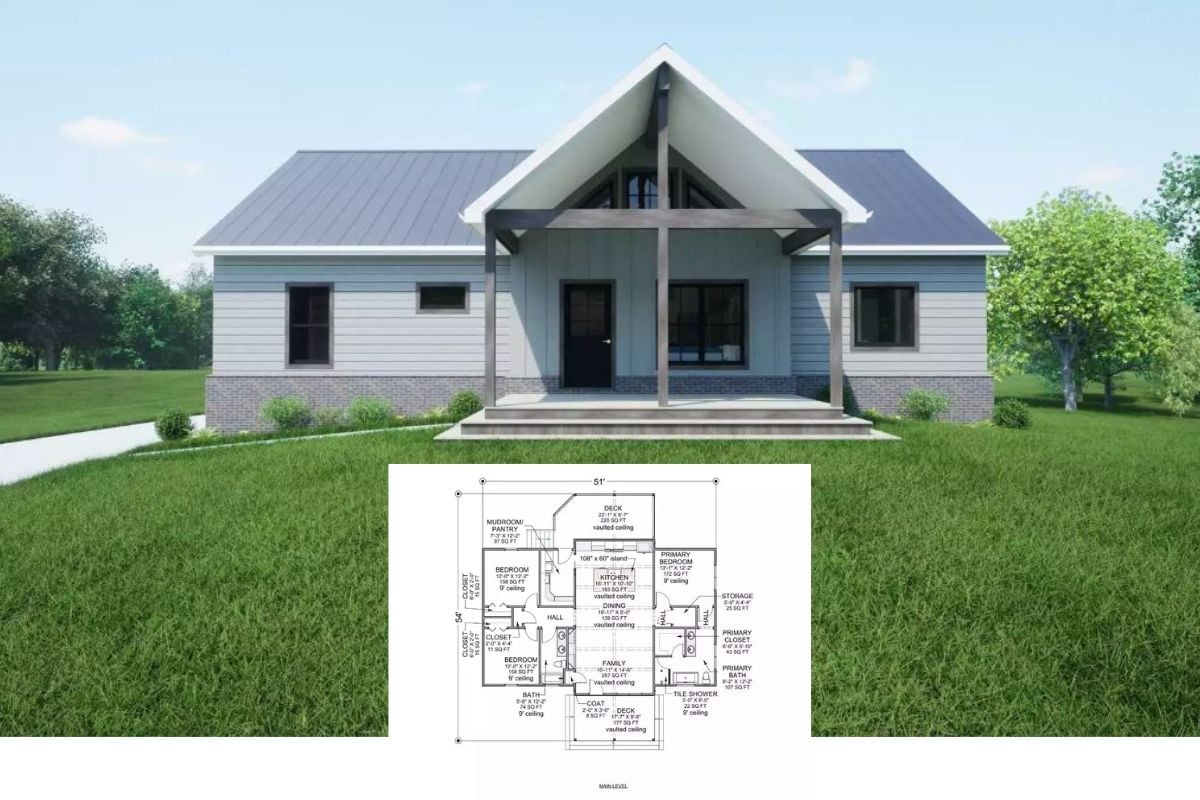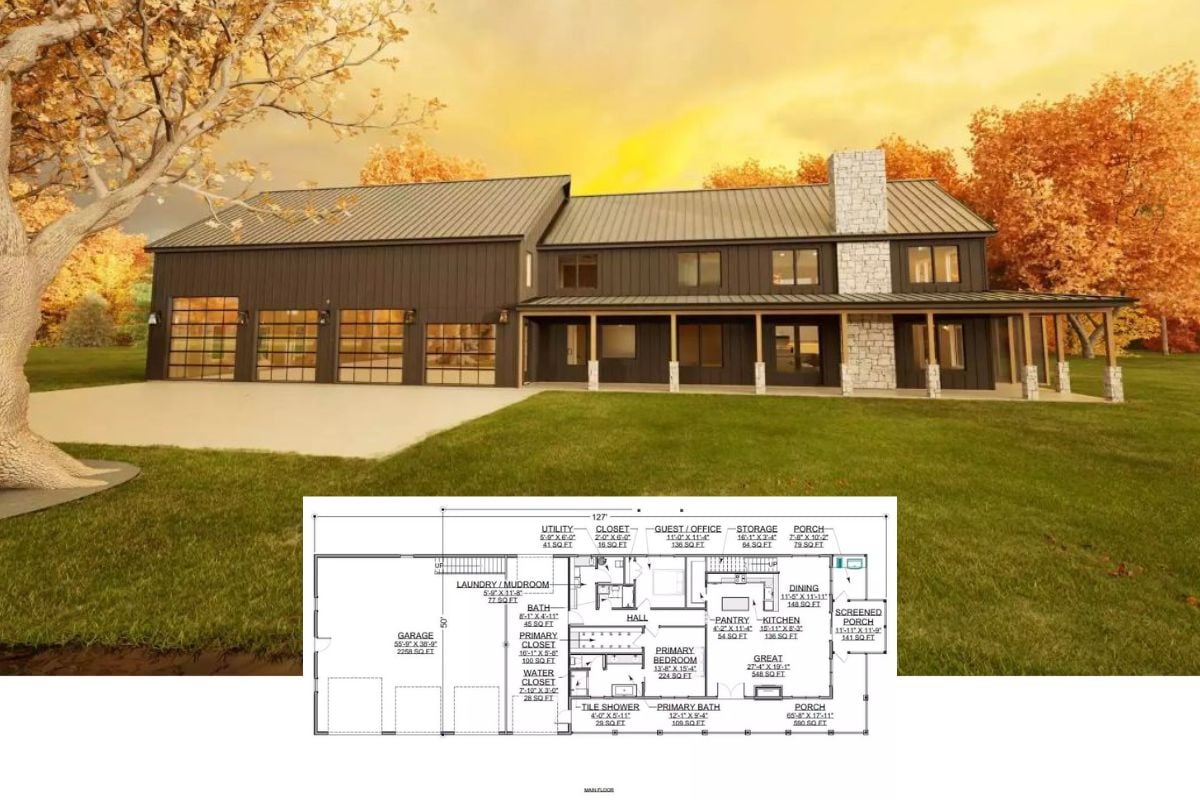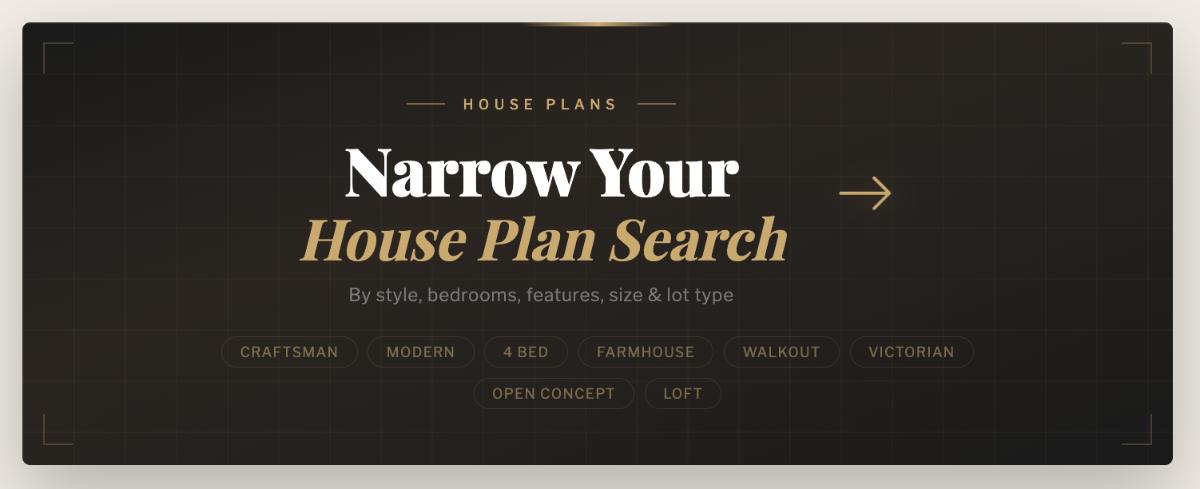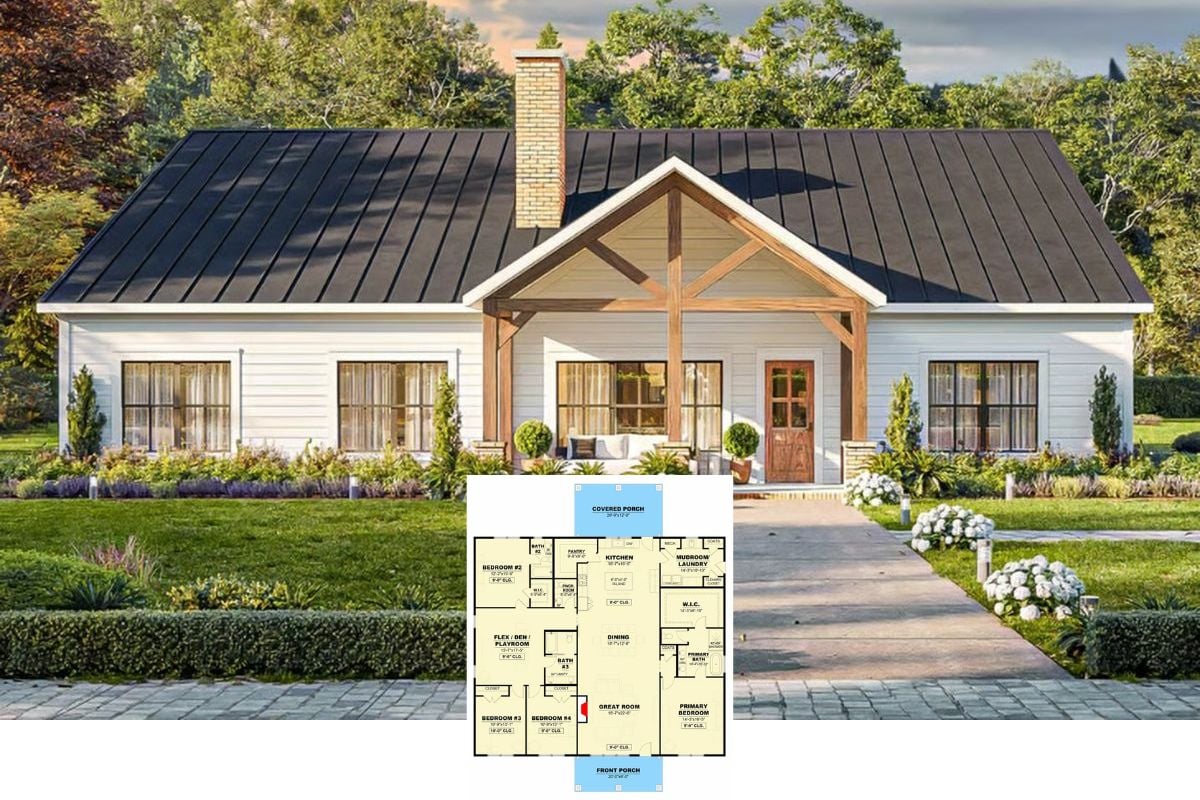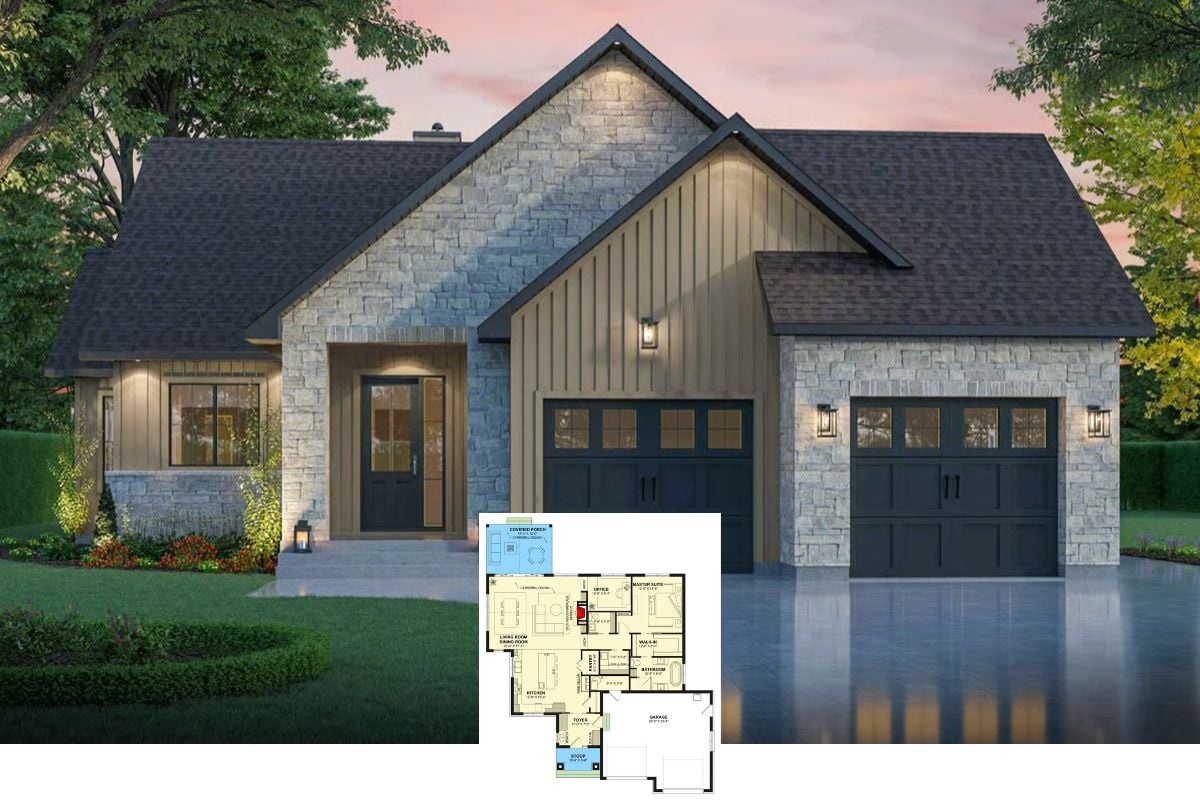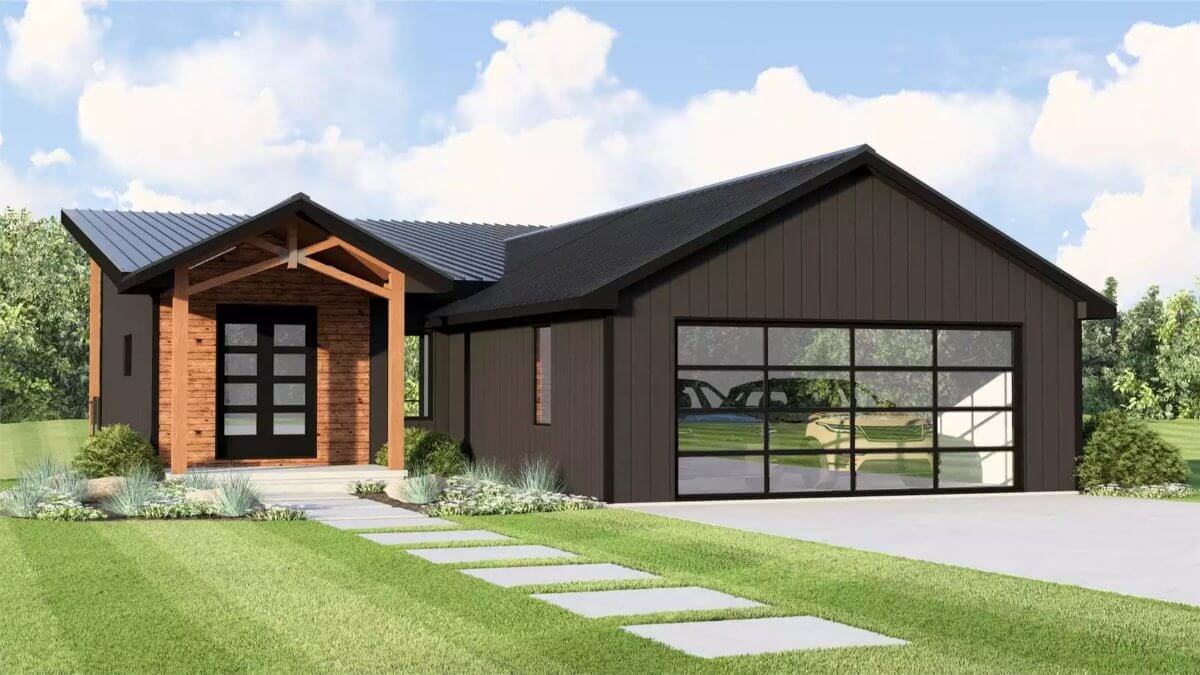
Would you like to save this?
Specifications
- Sq. Ft.: 1,259
- Bedrooms: 2
- Bathrooms: 2
- Stories: 1
- Garage: 2
Main Level Floor Plan
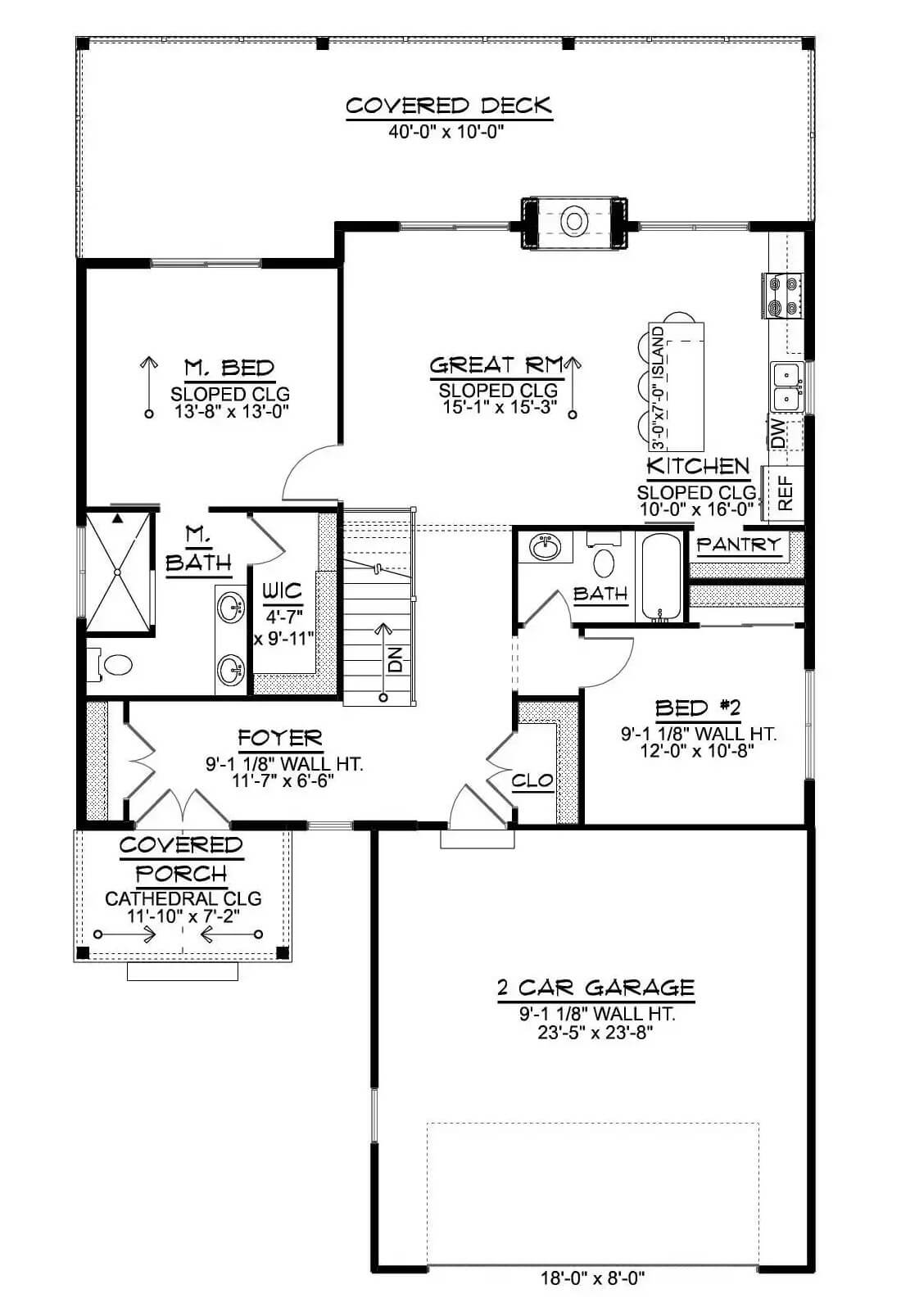
Lower Level Floor Plan
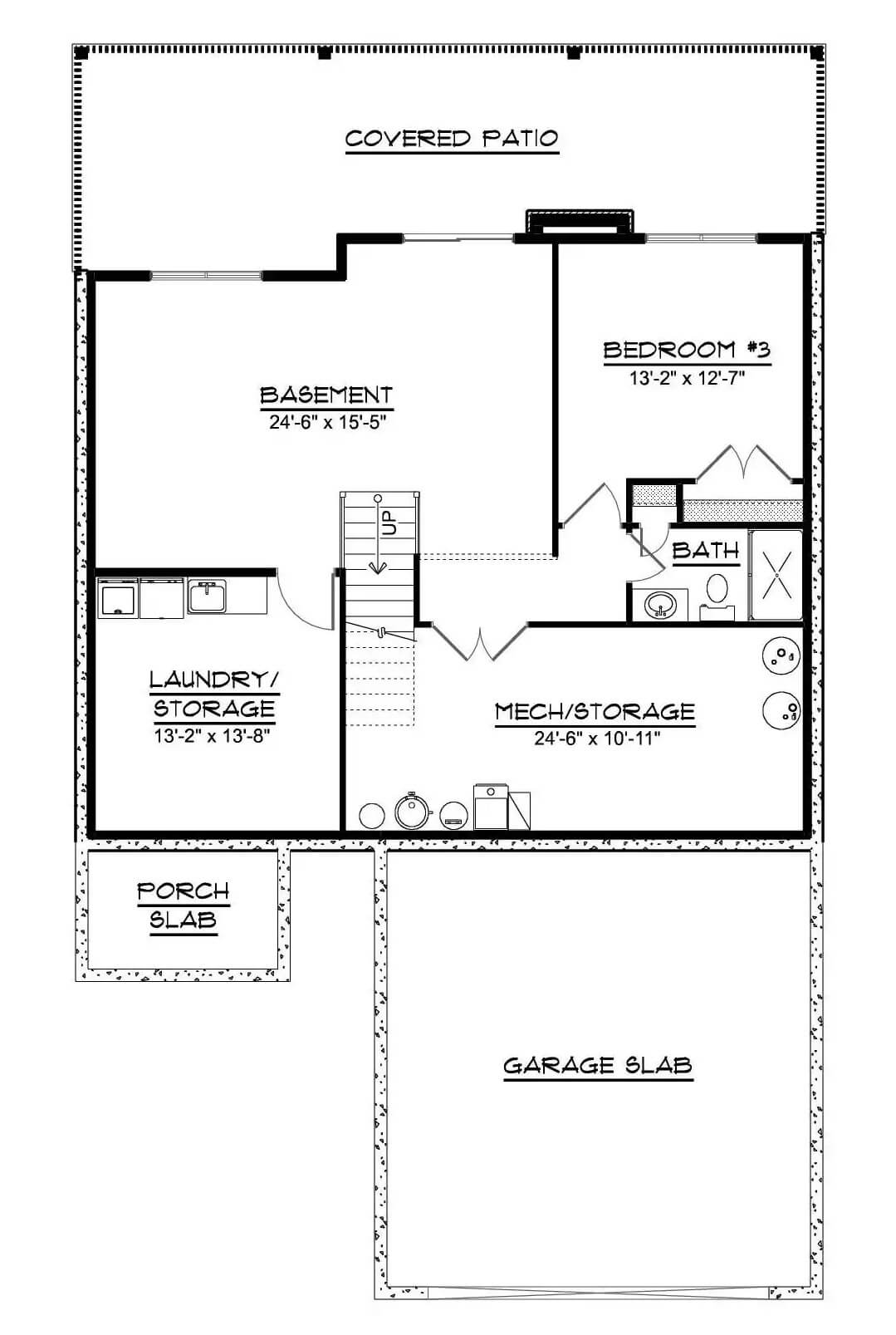
Left View
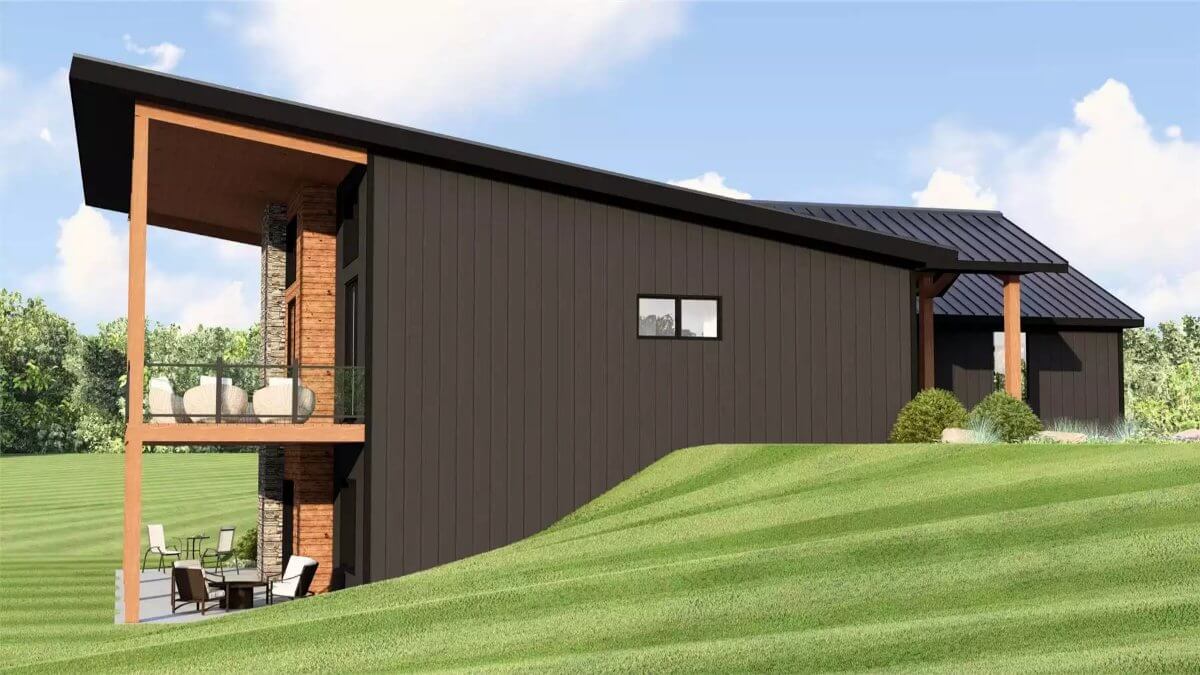
Right View
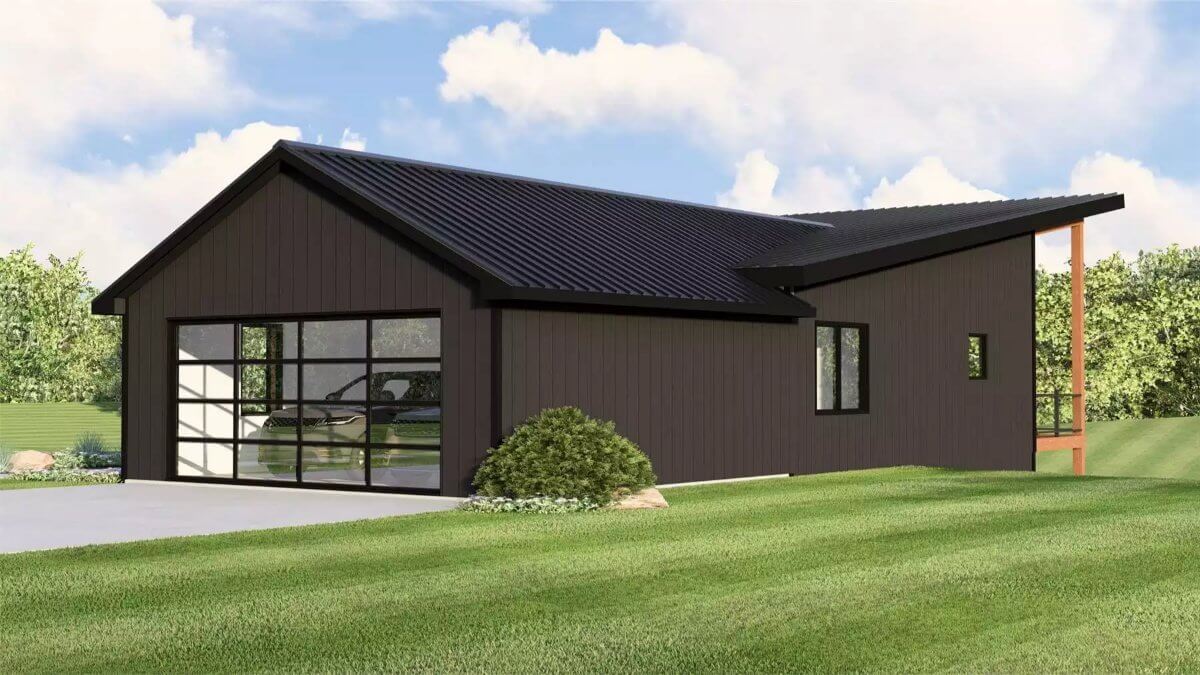
Rear View
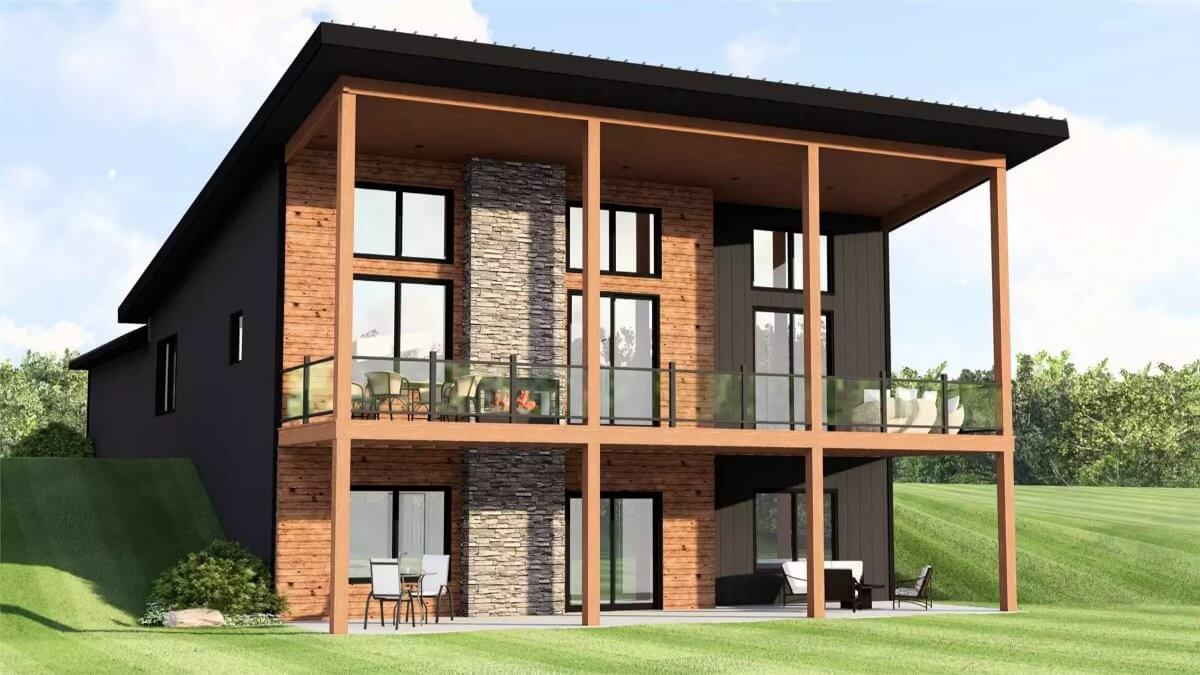
Rear View
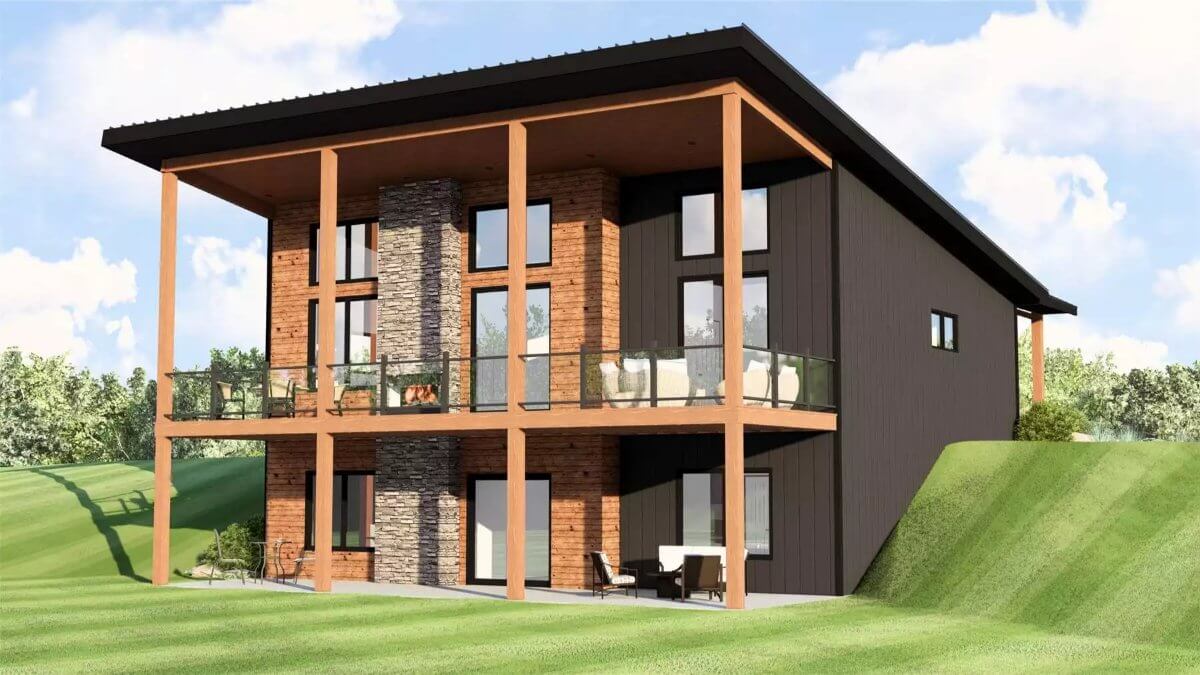
Great Room
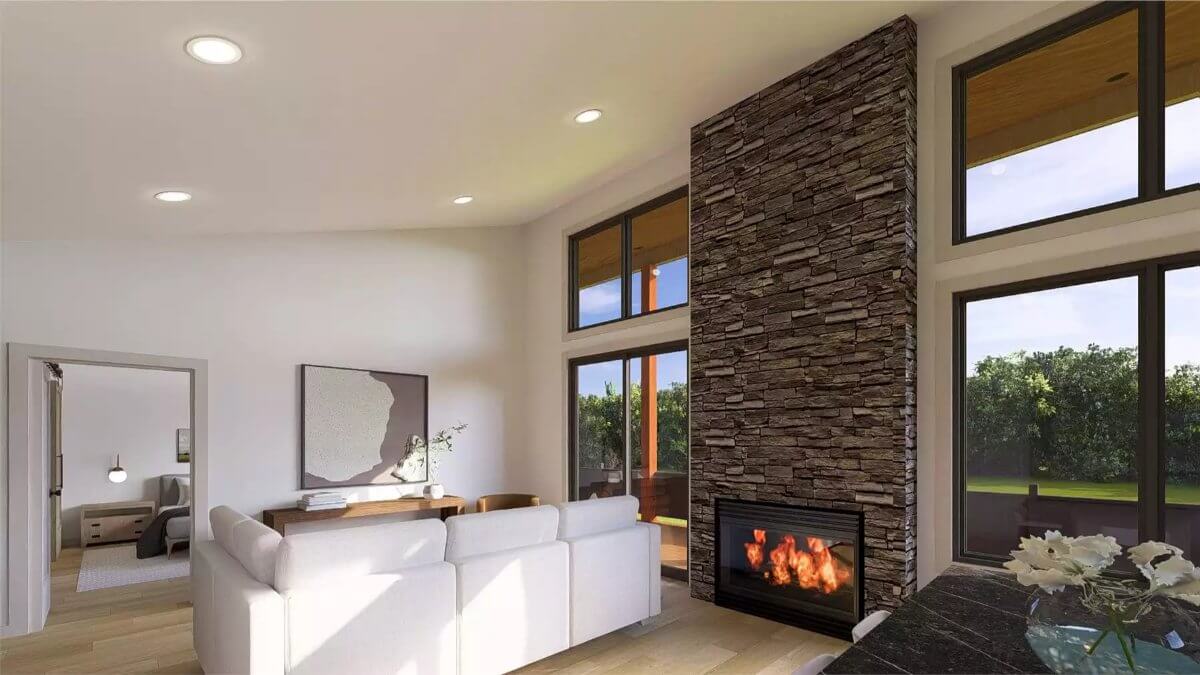
Kitchen
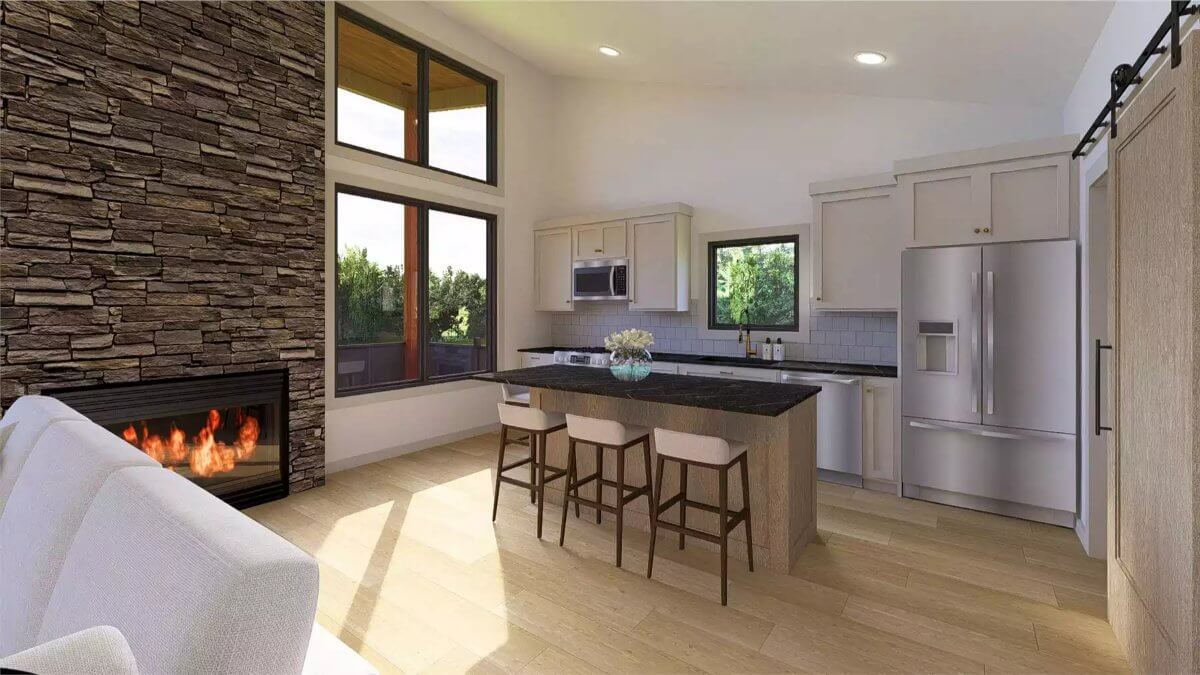
Primary Bedroom
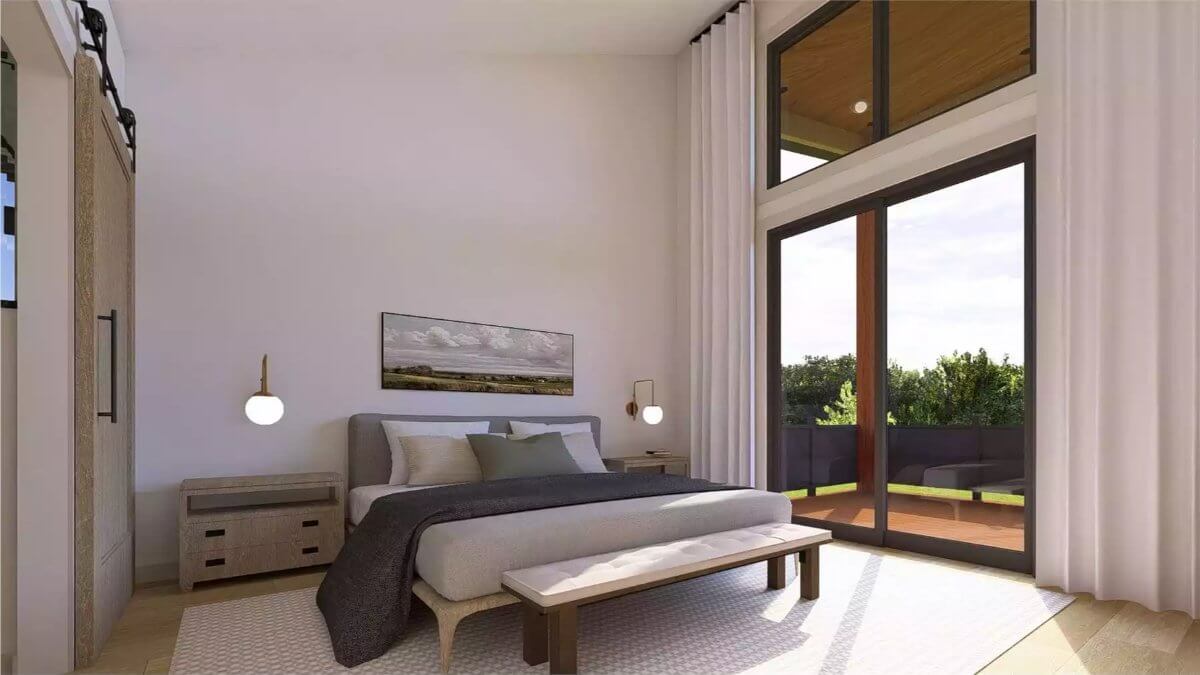
Primary Bathroom
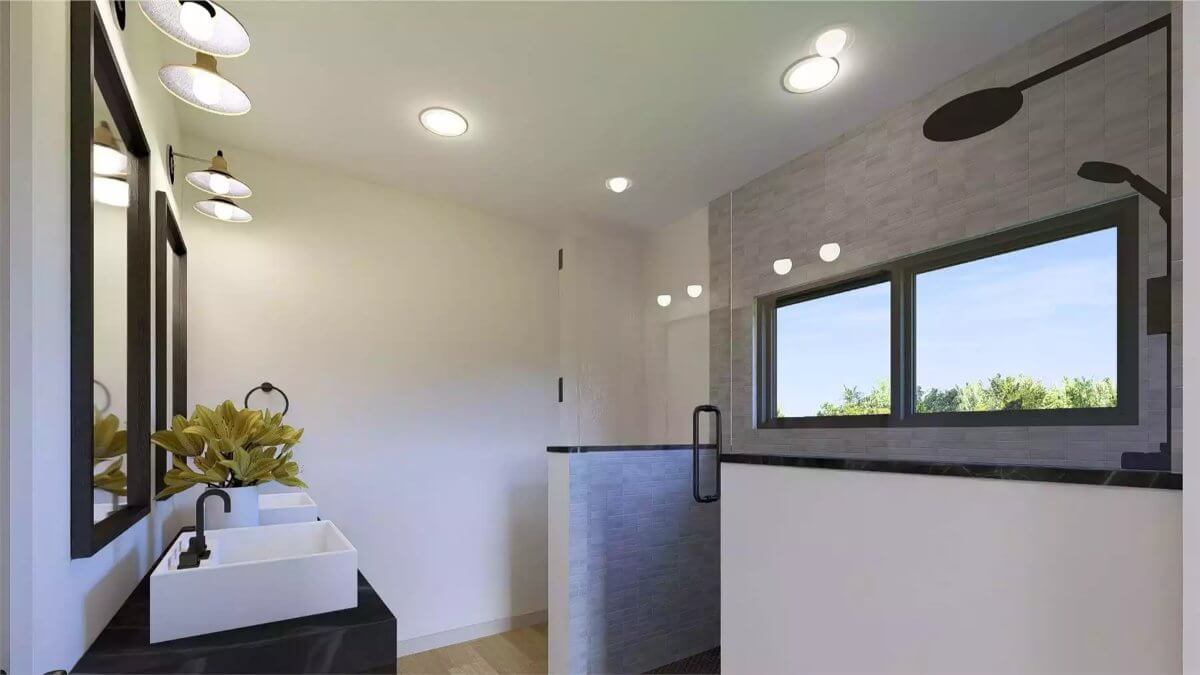
Details
This modern barndominium showcases a bold, contemporary exterior with a mix of warm wood textures and sleek dark siding. A striking front entrance features a gabled roof with exposed beams and a stylish black door with glass panels. A two-car garage with a full glass-paneled door adds a clean, modern edge and enhances curb appeal.
Inside, the main level offers an open layout with a sloped ceiling over the great room and kitchen, creating an airy, spacious feel. The kitchen includes a large island and pantry, flowing seamlessly into the living area.
Two bedrooms are located on this floor, including a private primary suite with a walk-in closet and an en-suite bathroom. A second bedroom sits near a full hallway bath for guest or family use. The layout is anchored by a covered rear deck and a welcoming front porch.
The finished lower level adds flexibility with a third bedroom, a full bathroom, a laundry/storage room, and mechanical/storage space. A separate basement living area opens to a covered patio, making it ideal for a guest suite, game room, or home office setup.
Pin It!
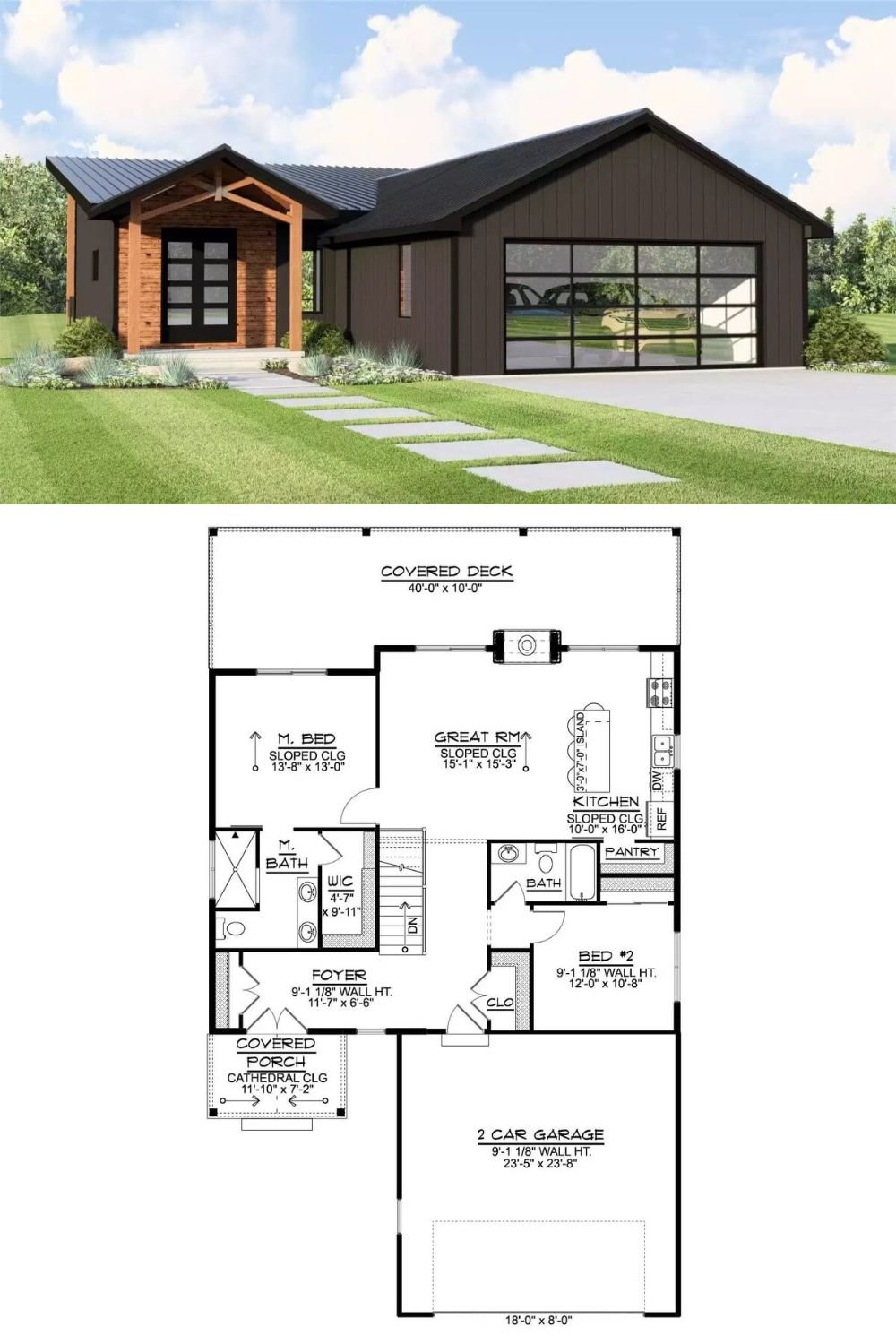
The House Designers Plan THD-10881

