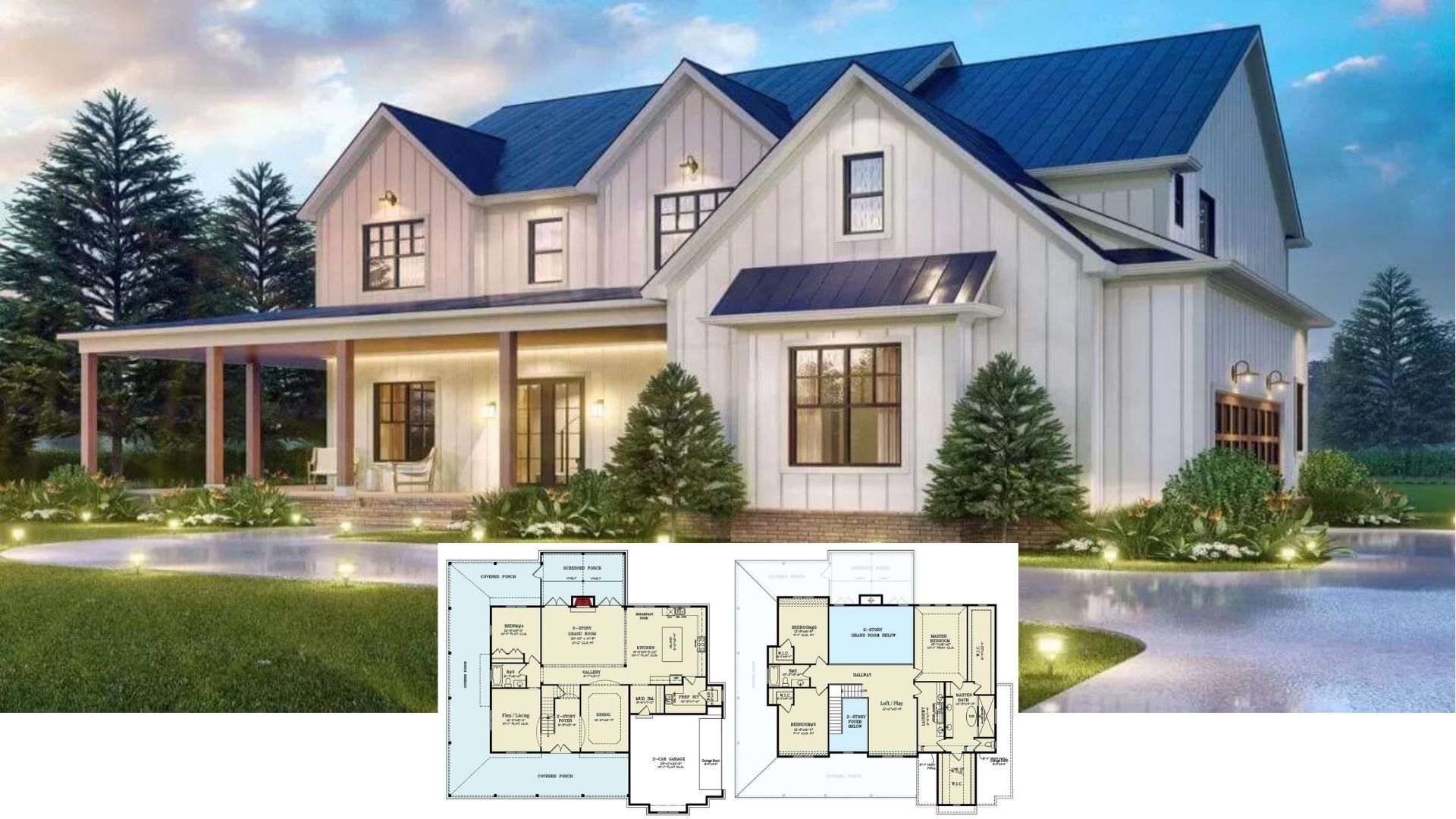Step inside this stunning Craftsman-style home, offering an expansive 2,091 square feet of living space with three bedrooms and two-and-a-half bathrooms. With its elegant stone facade and inviting front porch, this home not only impresses its exterior charm but also provides practical living spaces for families and entertainers alike. Enter the heart of the home to find a seamlessly connected family room, kitchen, and lanai, perfect for gatherings, along with a secluded master suite for private retreats.
Captivating Craftsman Exterior with a Welcoming Front Porch

Would you like to save this?
This residence embodies classic Craftsman aesthetics, characterized by intricate woodwork, stone accents, and prominent gabled rooflines. The interior echoes this traditional design with modern touches, offering spaces like a multifunctional basement recreation area and a flexible bonus room for evolving needs. Whether it’s the dual-sided stone fireplace in the living room or the triangular island in the kitchen, this Craftsman home marries elegance with functionality throughout its thoughtful layout.
Explore the Spacious Layout of This Craftsman Home
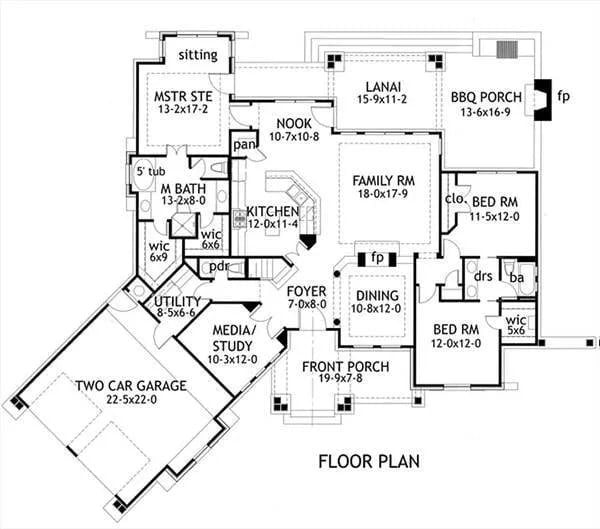
This detailed floor plan unveils a thoughtfully organized Craftsman-style home with distinct areas for every need. The heart of the home is the expansive family room, seamlessly connected to the kitchen and lanai, perfect for entertaining. Notice the master suite’s secluded wing, providing privacy alongside a cozy sitting area and a luxurious bath.
Source: The House Designers – Plan 1074
Dive Into the Entertainment Hub in This Spacious Basement
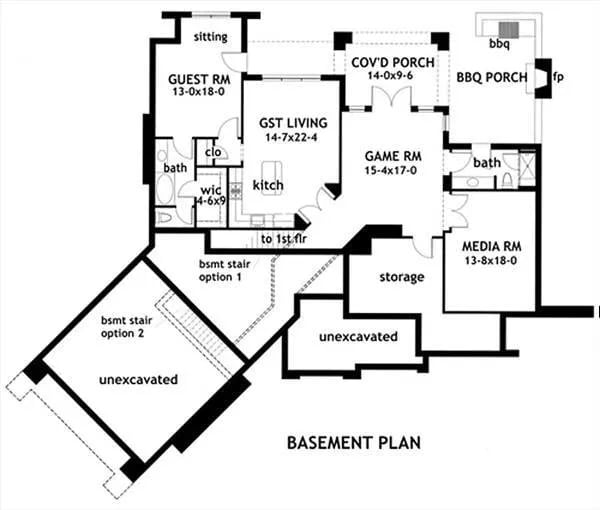
🔥 Create Your Own Magical Home and Room Makeover
Upload a photo and generate before & after designs instantly.
ZERO designs skills needed. 61,700 happy users!
👉 Try the AI design tool here
The basement plan reveals a multifunctional space designed for leisure and guests, featuring a game room, media room, and a cozy guest suite with a sitting area. The covered porch and BBQ porch make outdoor entertaining a breeze, seamlessly connected to the indoor areas. With multiple stair options and ample storage, this basement combines convenience and comfort in true Craftsman style.
Discover the Versatile Bonus Room in This Craftsman Layout
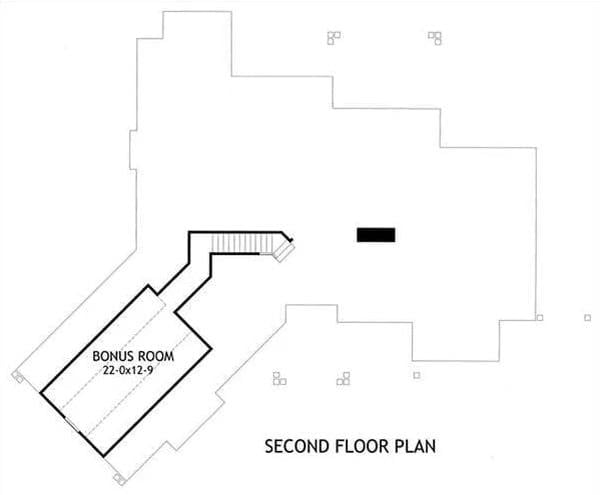
The second floor plan reveals a spacious bonus room measuring 22×12-9, offering flexibility for customization. Ideal for a home office, playroom, or extra bedroom, this space enhances the functionality of the Craftsman home. The strategic staircase placement seamlessly connects this level to the main living areas below.
Source: The House Designers – Plan 1074
Explore the Stone Detailing and Gabled Rooflines of This Craftsman Home
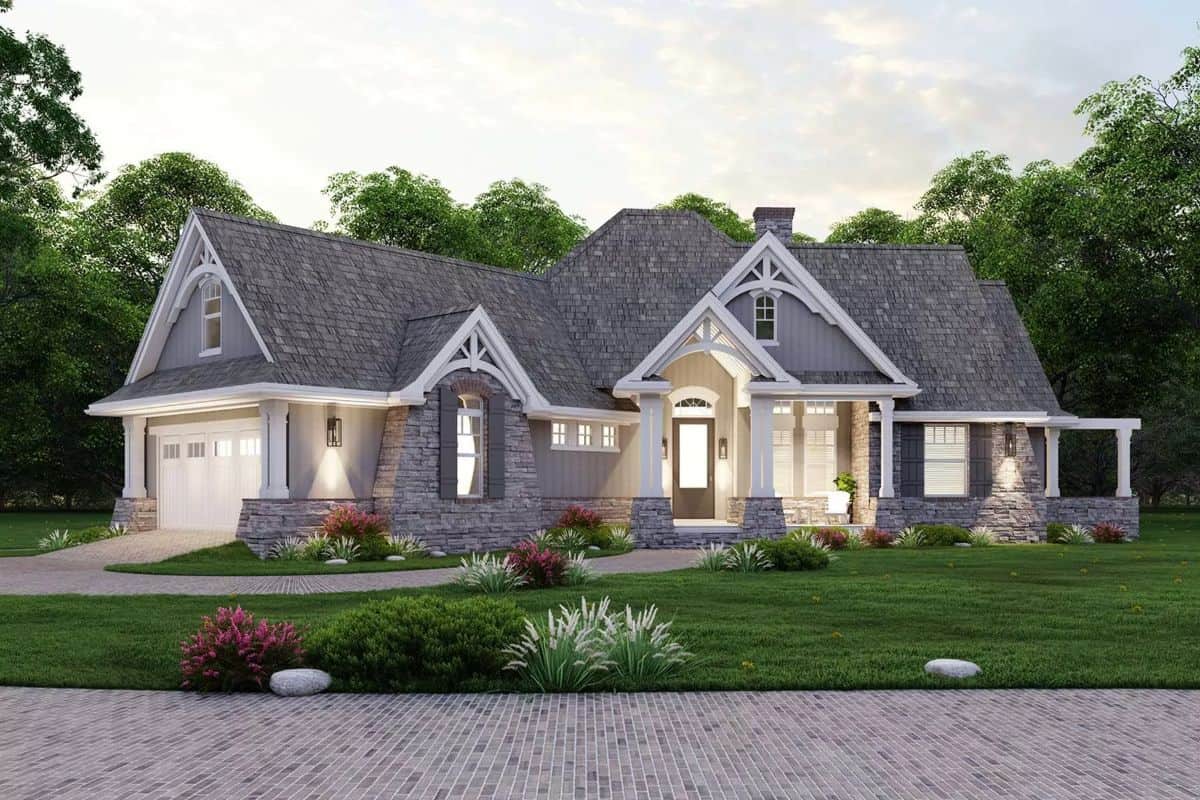
This Craftsman home features striking stone accents and classic gabled rooflines that capture attention immediately. The gray siding and white trim mix provide a crisp, clean contrast, while the inviting front entrance hints at a thoughtfully designed interior. Lush landscaping further enhances the facade, merging seamlessly with the tranquil surroundings.
Admire the Dual-Sided Stone Fireplace Next to This Open Living Space
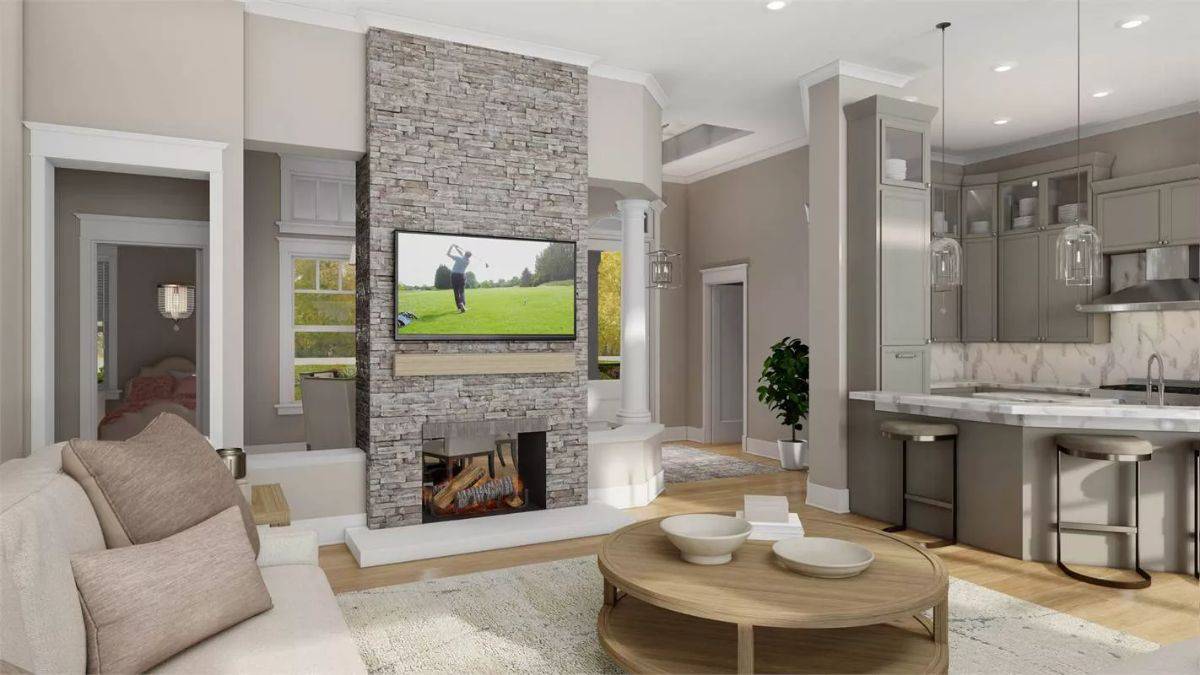
This Craftsman-inspired living room blends warmth and functionality with its dual-sided stone fireplace as both a feature and a divider. The open-plan design connects the cozy seating area seamlessly with the modern kitchen, highlighted by sleek cabinetry and a marble-patterned backsplash. Soft taupe tones and natural wood accents create a serene, harmonious atmosphere.
Embrace Natural Light in This Captivating Living Room with Expansive Windows
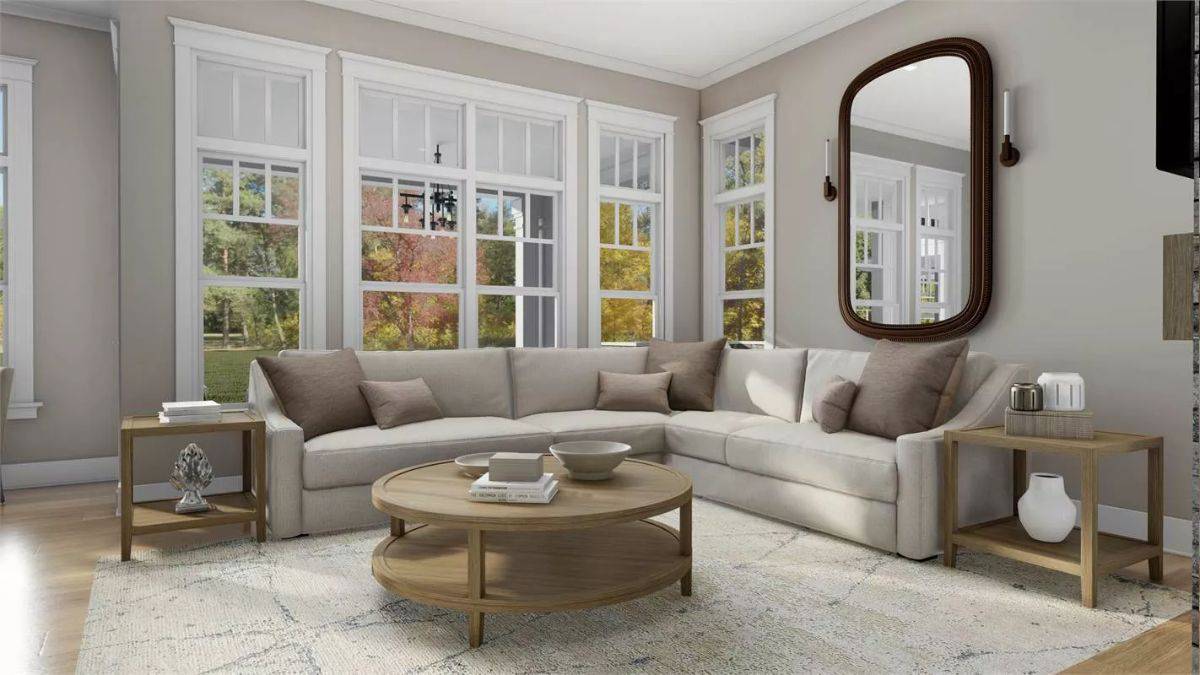
Would you like to save this?
This Craftsman living room is bathed in natural light, thanks to a wall of expansive windows that frame picturesque outdoor views. The neutral-toned sectional sofa invites relaxation, harmonizing with the wooden round coffee table for a cohesive look. An elegant mirror and simple wall sconces add a touch of refinement, enhancing the room’s warm and inviting atmosphere.
Spot the Marble Island in This Stylish Craftsman Kitchen
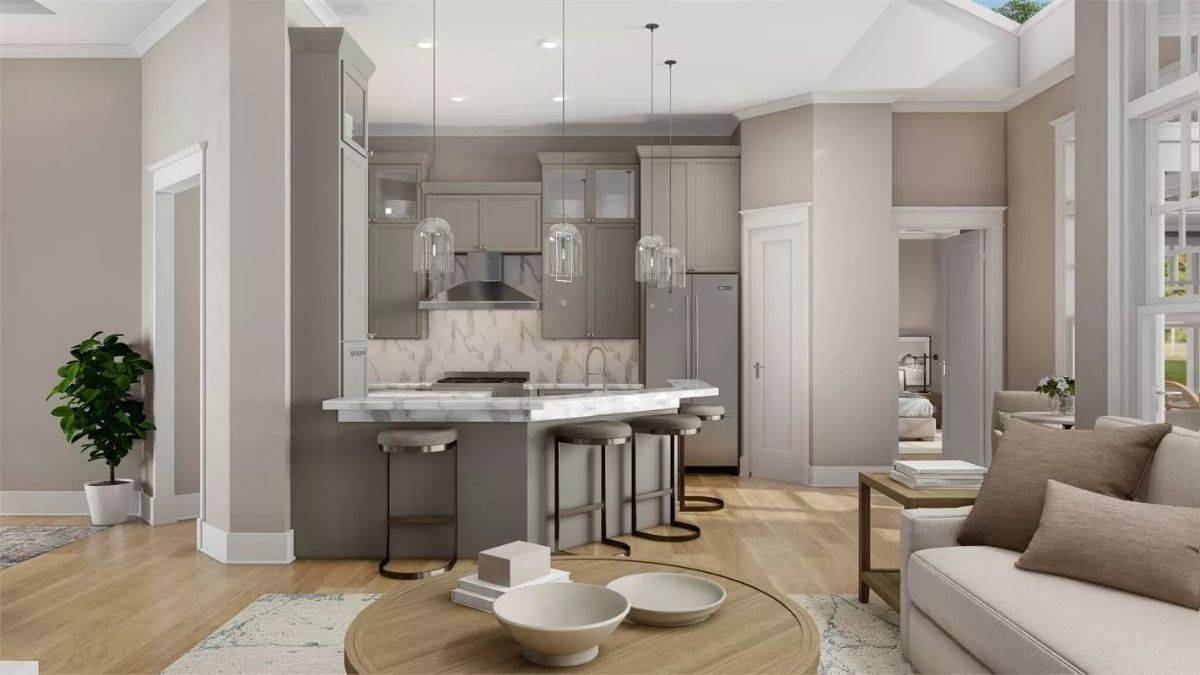
This kitchen seamlessly blends modern design with Craftsman-style elements, featuring a stunning marble island as its centerpiece. The pendant lights add a touch of elegance, drawing attention to the sleek cabinetry and stainless-steel appliances. The open layout connects this space effortlessly to the adjacent living area, enhancing the home’s warm and inviting vibe.
Check the Ample Seating in This Craftsman Kitchen
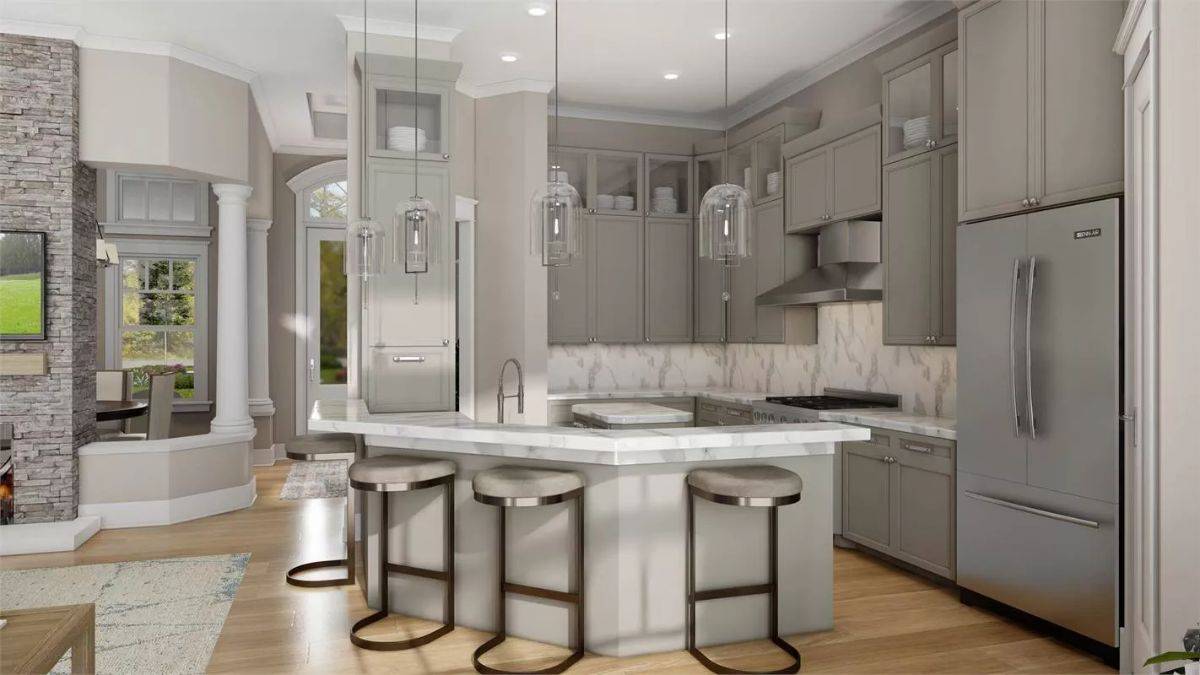
This Craftsman kitchen features a standout triangular island, offering ample seating and workspace. The sleek, gray cabinetry provides plenty of storage, complemented by a subtle marble-patterned backsplash. Glass pendant lights and stainless-steel appliances complete the modern, refined look, perfectly tying into the adjacent living space.
Notice the Stone Fireplace Enhancing This Dining Nook
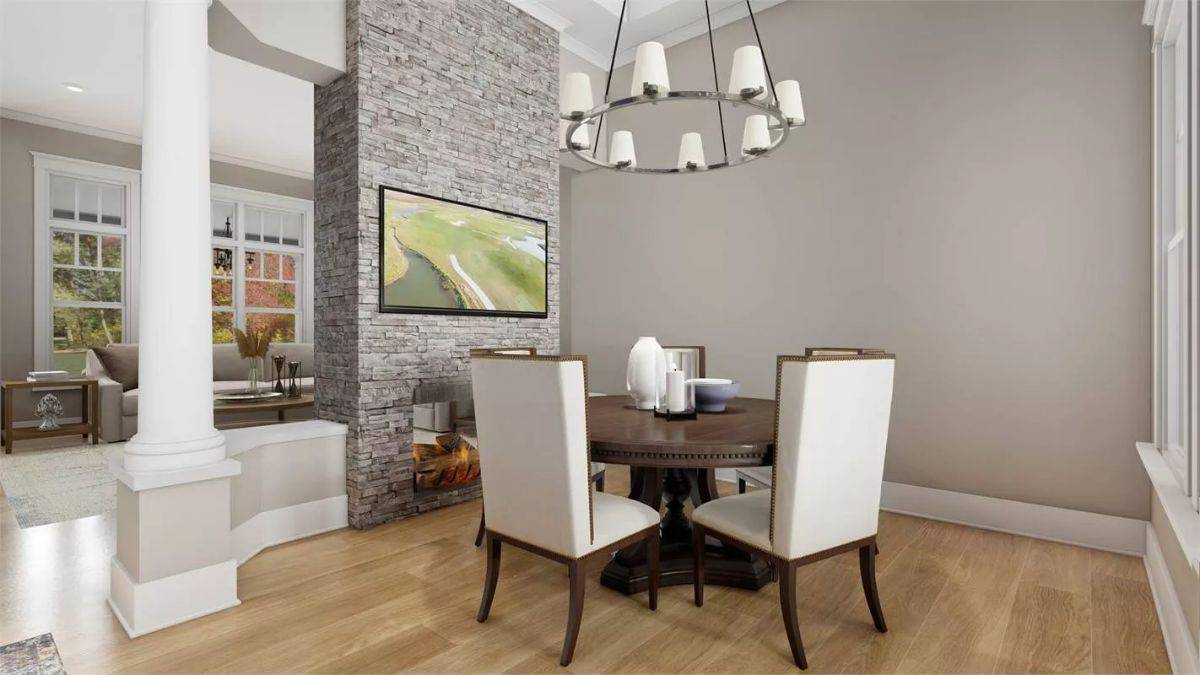
This intimate dining area features a striking stone wall, beautifully housing a fireplace that adds warmth and character. The round table, surrounded by upholstered chairs, creates a cozy yet elegant setting for meals. Overhead, a distinctive chandelier makes a bold statement, while the nearby column subtly divides the open-plan space from the adjacent living area.
Notice the Trim Details and Soft Textures in This Calm Bedroom Retreat

This serene bedroom blends neutral tones with soft textures, creating an inviting space for relaxation. The oversized window floods the room with natural light, while the detailed trim adds a touch of elegance. A padded headboard and plush chairs enhance comfort, complemented by the minimalist decor and a striking geometric light fixture.
Spot the Elegant Walk-In Closets Flanking This Bathroom
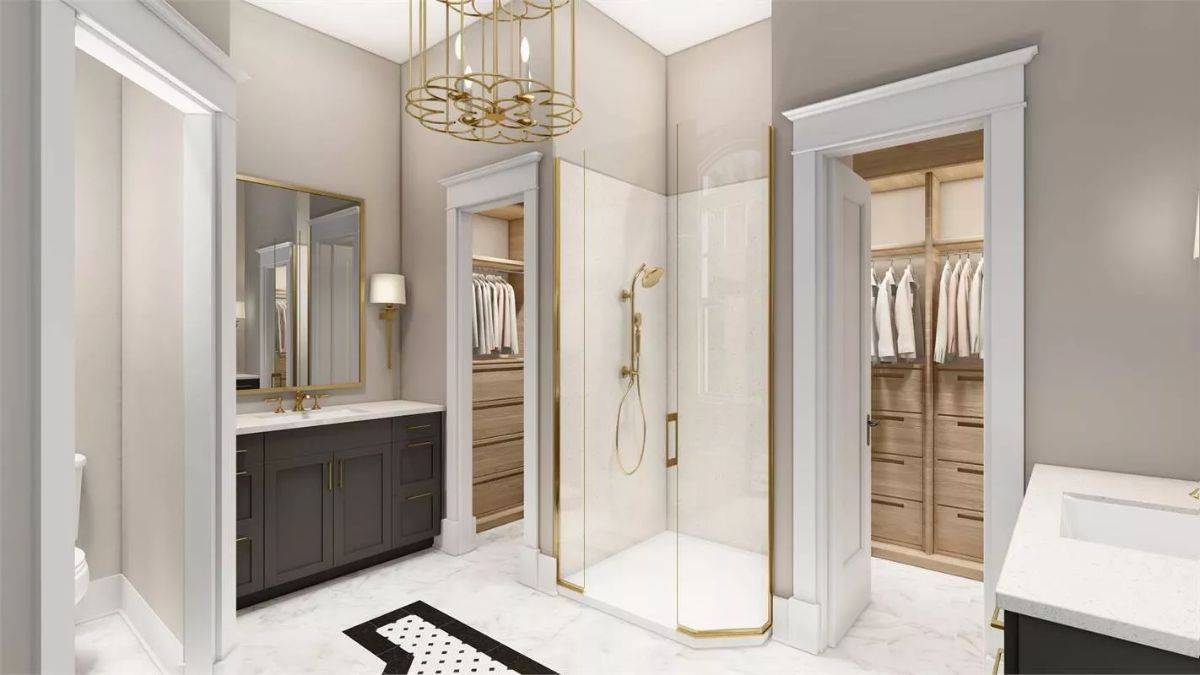
This bathroom showcases a harmonious design with its standout dual walk-in closets, providing ample storage and organization. The space is anchored by a sleek glass shower with golden accents, adding a touch of luxury. Rich cabinetry and warm, neutral tones complement the sophisticated light fixtures, creating an elegant and functional space.
Notice the Freestanding Tub Perfectly Framed by Nature
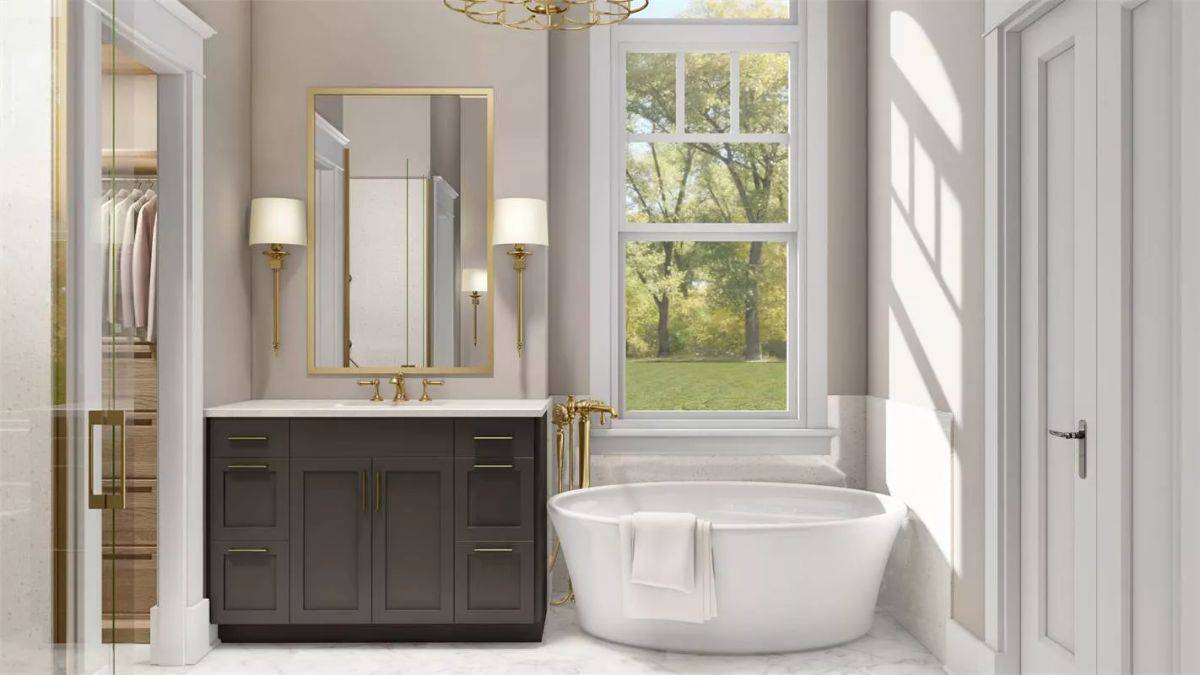
This bathroom highlights a stunning combination of classic and modern elements with its freestanding tub taking center stage. Large windows invite in natural light, beautifully framing the greenery outside, while gold fixtures add a touch of luxury. The vanity, with its dark cabinetry and minimalist design, complements the elegant simplicity of the room.
Twin Beds and Soft Pink Accents Fill This Sweet Bedroom Sanctuary
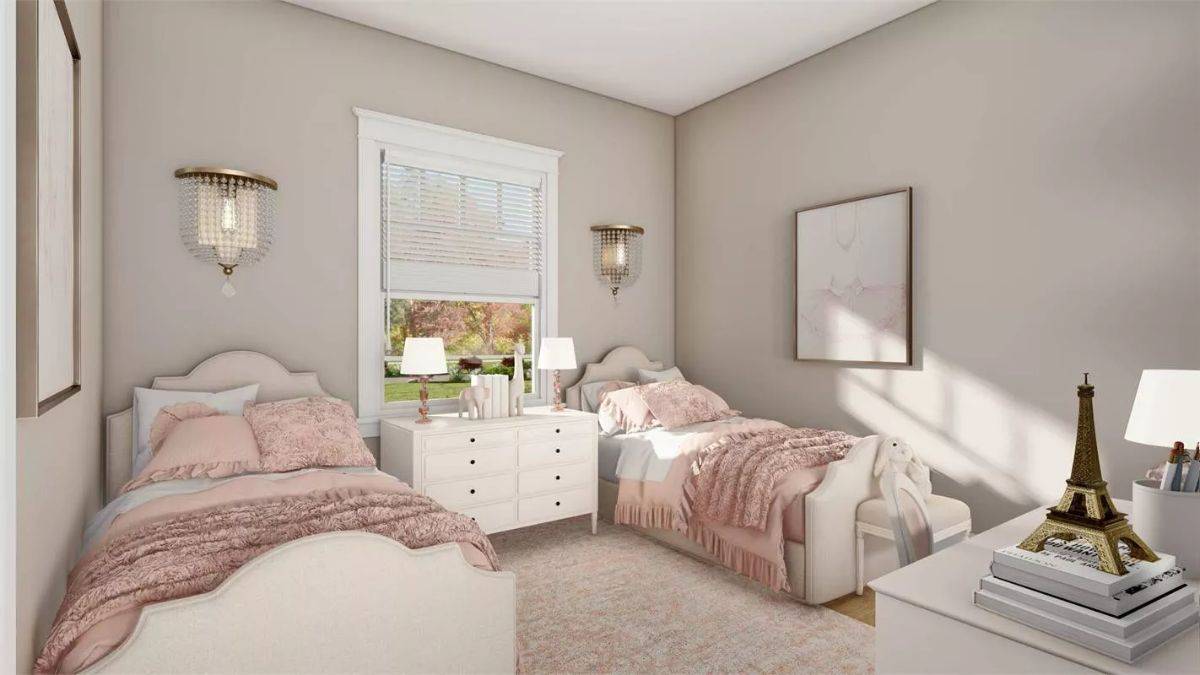
This charming bedroom features twin beds adorned with delicate pink bedding, perfectly suited for a serene retreat. A central white dresser offers practical storage, framed by elegant gold-accented sconces that add a touch of sophistication. The abundant natural light from the window illuminates soft, neutral walls, creating a tranquil and inviting atmosphere.
Check Out the Vintage Map Mural in This Stylish Bedroom
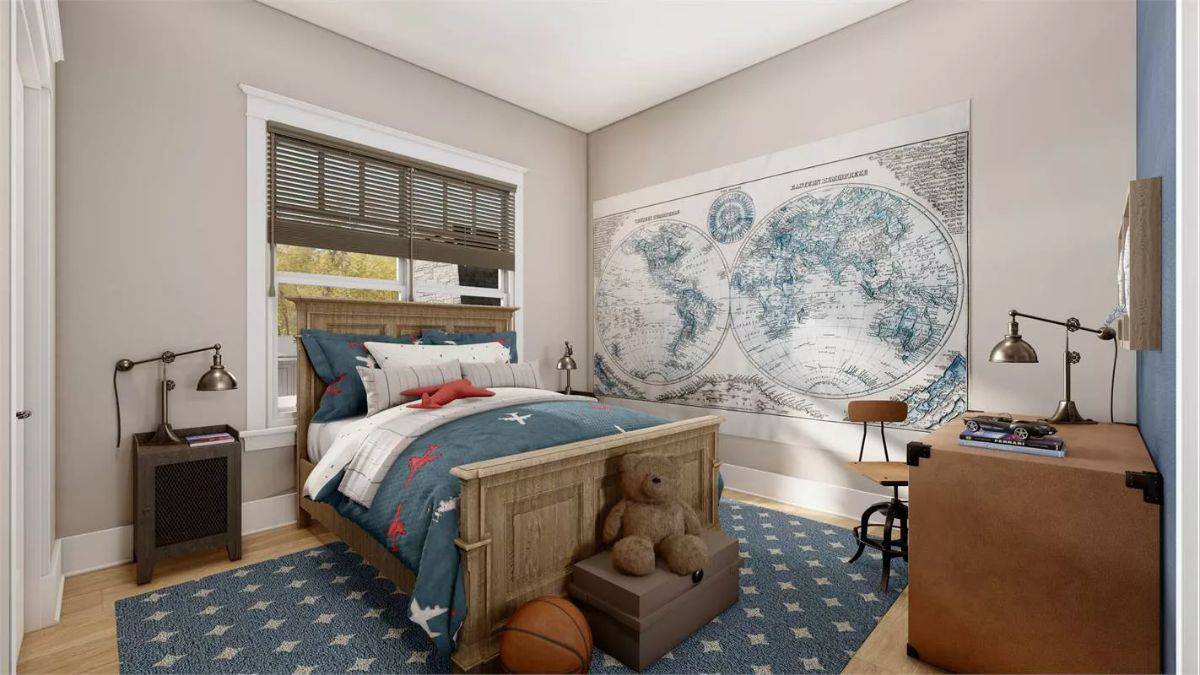
🔥 Create Your Own Magical Home and Room Makeover
Upload a photo and generate before & after designs instantly.
ZERO designs skills needed. 61,700 happy users!
👉 Try the AI design tool here
This bedroom creatively blends comfort with a touch of adventure, highlighted by a large world map mural that sparks curiosity. The wooden bed frame complements the room’s earthy tones, while industrial-style lamps add a modern edge. With coordinated bedding and a plush star-patterned rug, this room captures a youthful yet sophisticated vibe.
Don’t Miss the Glass-Front Cabinets in This Practical Laundry Room

This laundry room combines practicality with style, featuring striking glass-front cabinets that provide both storage and display space. The sleek marble backsplash and countertop offer a touch of luxury, while the front-load washer and dryer maximize functionality. Subtle design details, like the dark cabinetry and warm wood floors, create a cohesive and efficient workspace.
Check Out the Cozy Corner Seating on This Craftsman’s Porch
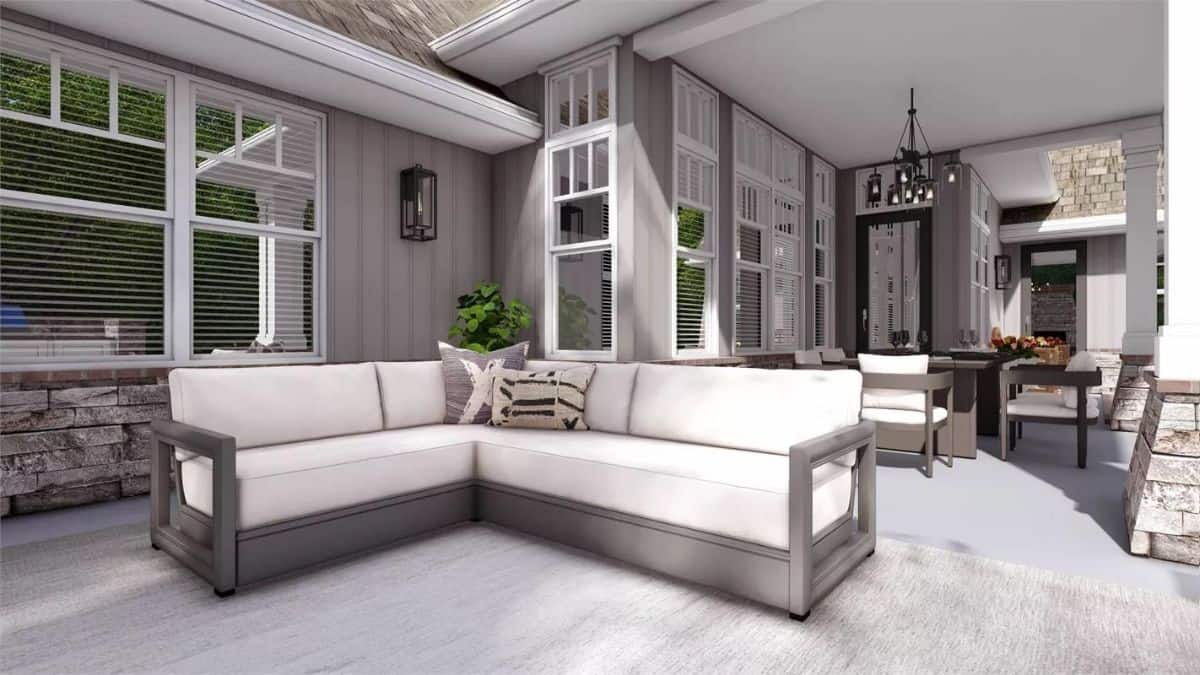
This Craftsman home’s porch features an inviting L-shaped couch, ideal for relaxed gatherings. The vertical siding and stone accents join forces to create a seamless blend of textures, adding charm to the enclosed space. Large windows allow an abundance of natural light, enhancing the airy atmosphere while connecting indoor and outdoor living.
Wow, Look at the Inviting Poolside View of This Craftsman Home
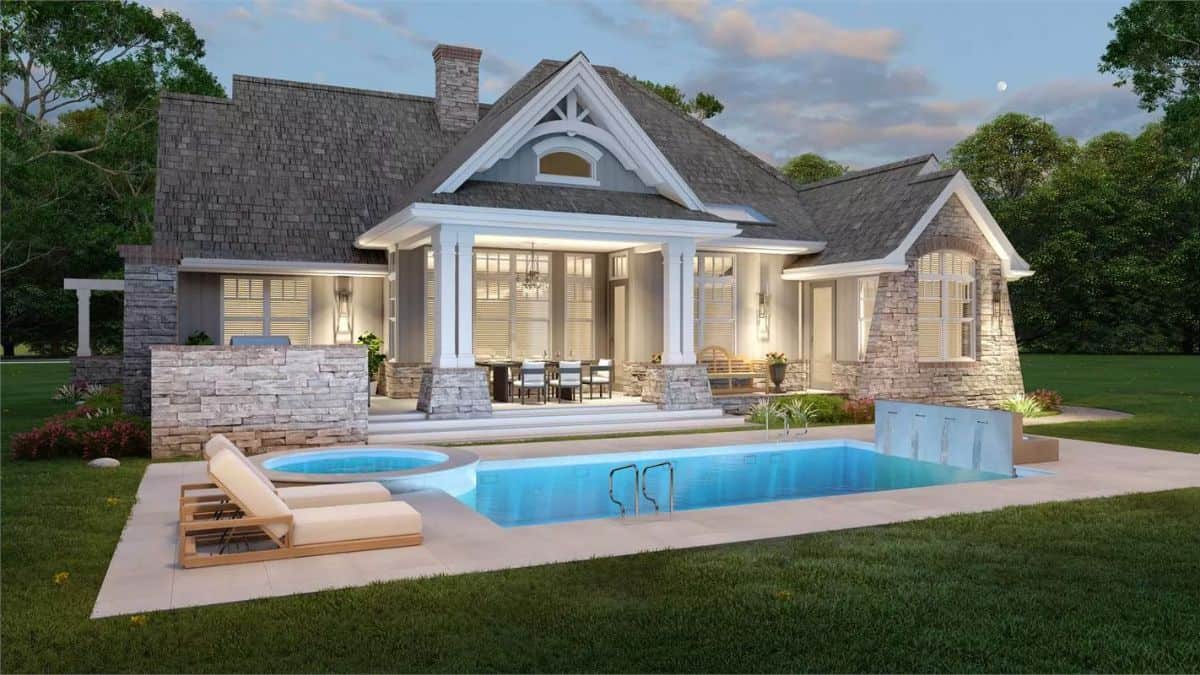
This Craftsman-style home beautifully integrates classic architecture with modern luxury through its expansive pool and spa area. The exterior showcases detailed stonework and prominent gabled rooflines, which add an element of elegance and sophistication. Large windows and a covered porch provide a seamless transition from indoor comfort to outdoor relaxation, perfect for gatherings and enjoying the serene surroundings.
Source: The House Designers – Plan 1074




