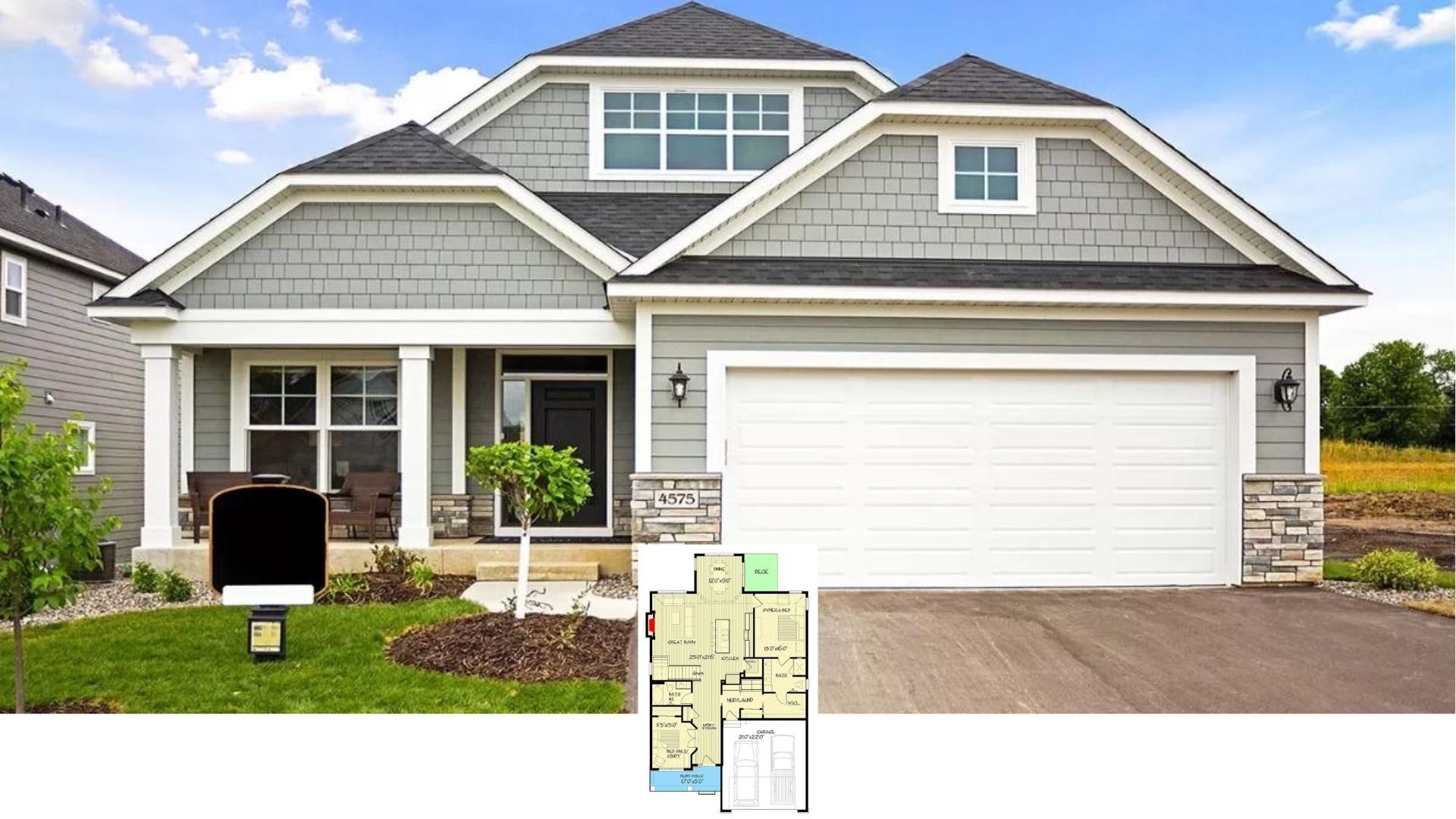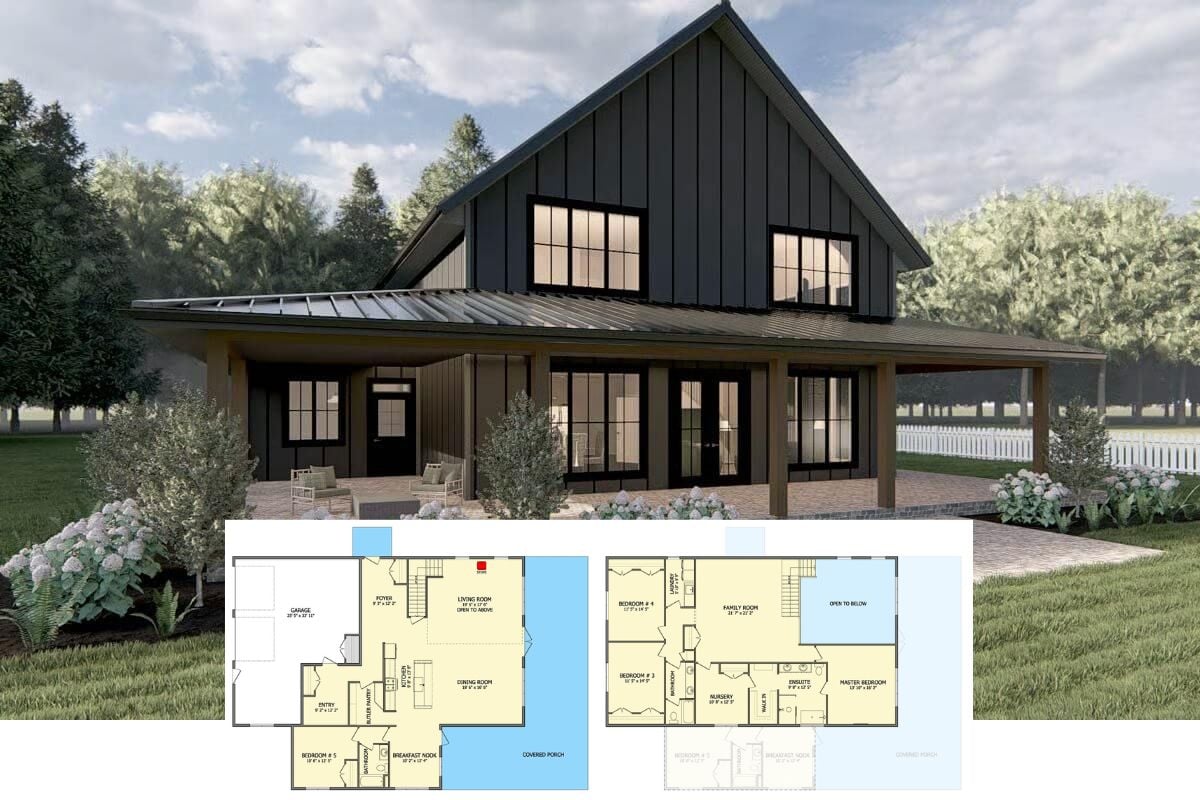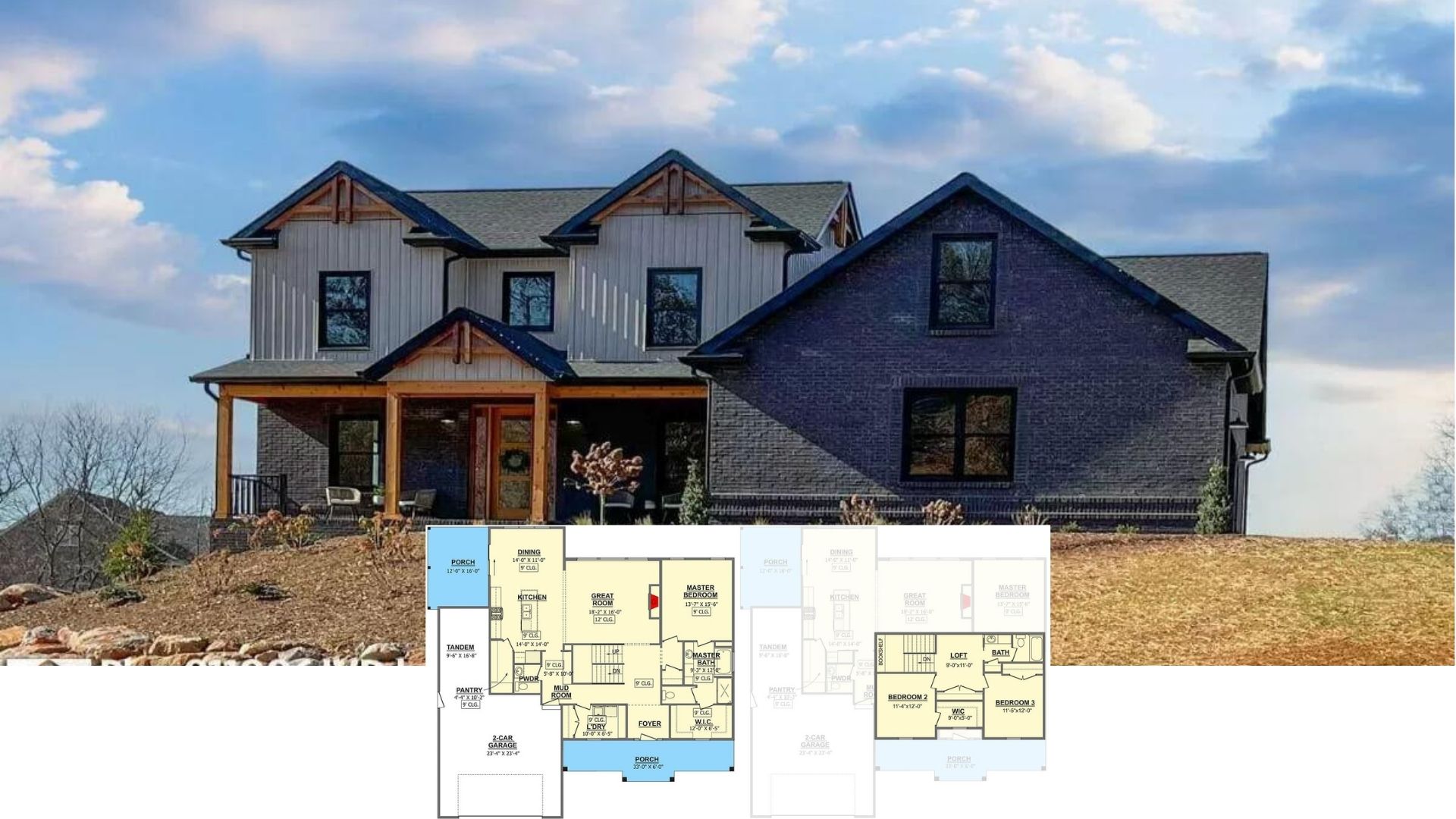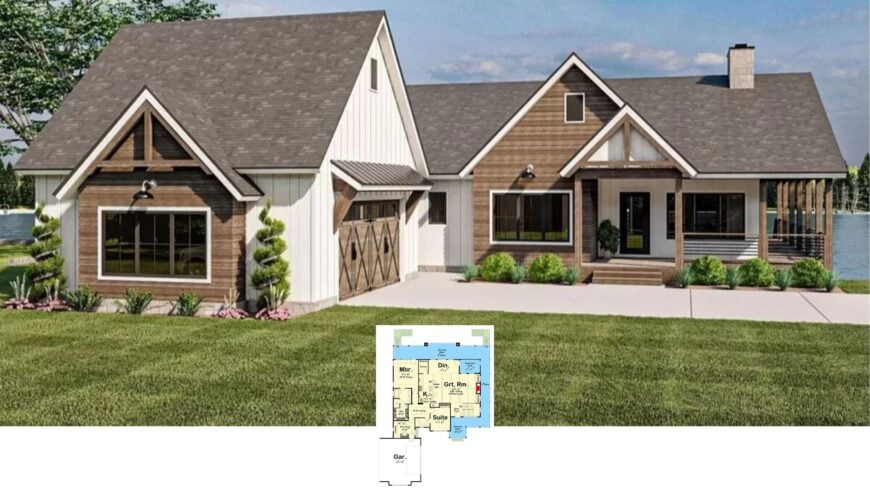
Step into this 1,856 square foot, single-story farmhouse, a masterpiece that seamlessly merges rustic allure with a contemporary flair.
Designed with two to four bedrooms and two-and-a-half to three-and-a-half baths, the home’s board-and-batten siding paired with rich wood accents sets the scene for a unique living experience.
The wrap-around porch adds character and offers breathtaking views, making it an ideal retreat for those who love to embrace nature’s beauty.
Rustic Meets Contemporary in This Striking Farmhouse with Board-and-Batten Siding

This home showcases a harmonious blend of farmhouse and Craftsman styles, where traditional architectural elements meet innovative design sensibilities. Its barn-style garage doors and exposed beams accentuate the rustic appeal, while the contemporary layout inside ensures functionality and comfort.
Join me as we explore how this floor plan artfully balances community spaces and private retreats, centered around a spectacular great room with lofty cathedral ceilings.
Floor Plan Highlighting a Spacious Great Room and Covered Decks

🔥 Create Your Own Magical Home and Room Makeover
Upload a photo and generate before & after designs instantly.
ZERO designs skills needed. 61,700 happy users!
👉 Try the AI design tool here
This floor plan showcases a thoughtfully designed layout focused around a vast great room with cathedral ceilings, perfect for gatherings. The strategically placed kitchen and dining area open to a generous covered deck.
A master suite with a stylish walk-in closet ensures privacy and comfort, while an additional suite offers flexibility for guests.
Spacious Lower Level Retreat with Wet Bar and Bunk Room

This floor plan introduces a versatile lower level designed for comfort and entertainment. It features a large family room with direct access to a covered patio. A wet bar and an inviting table area make it perfect for hosting gatherings.
Strategically designed bunk rooms provide ample sleeping space, ideal for guests or a growing family, while the adjacent storage area ensures all your essentials are neatly tucked away.
Source: Architectural Designs – Plan 62332DJ
Attractive Craftsman Façade with Lake Views
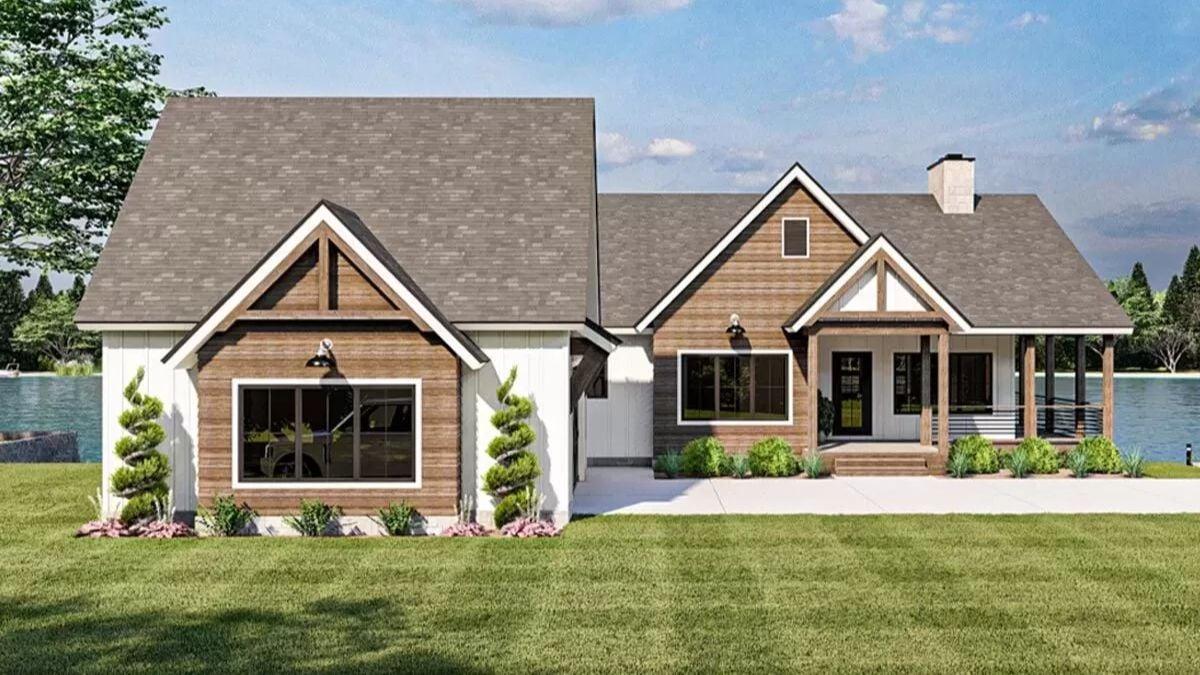
The exterior of this home beautifully captures the essence of Craftsman architecture with its classic gables and board-and-batten siding. Natural wood accents provide a warm contrast to the crisp, white panels.
Nestled by the water, the wrap-around porch offers harmonious views, perfect for peaceful lakeside moments.
Expansive Wrap-Around Deck and Striking Board-and-Batten Exterior
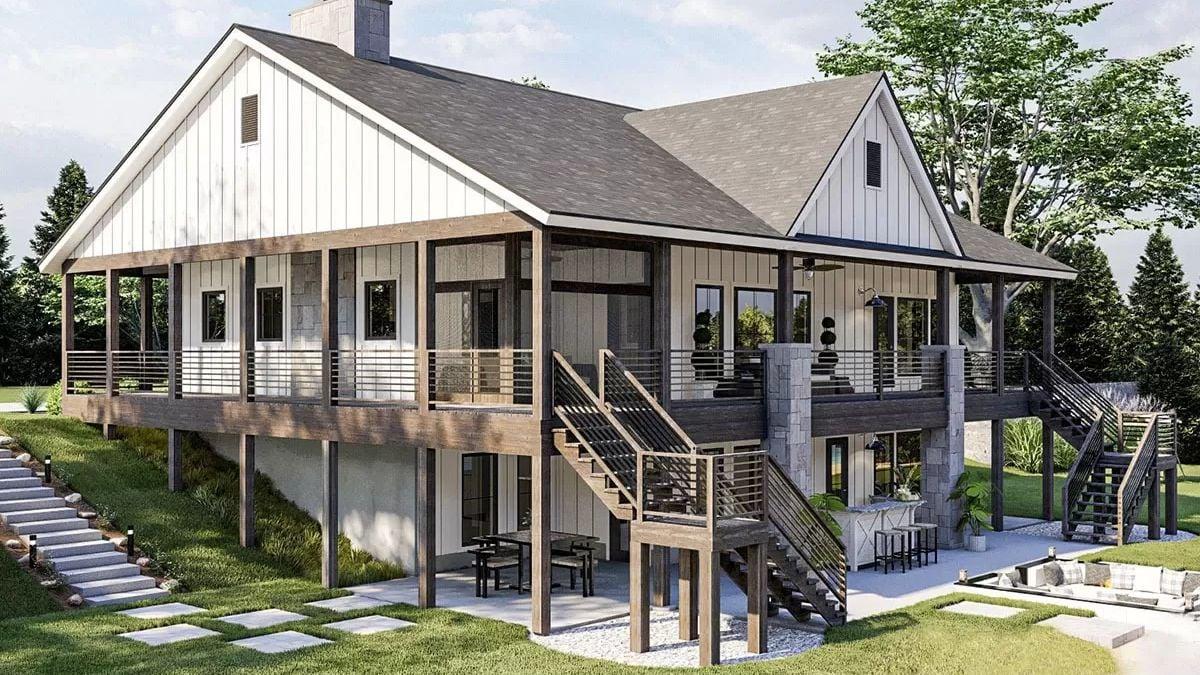
This home’s exterior showcases a new-fashioned twist on farmhouse sophistication with its bold board-and-batten siding, blending naturally with the surrounding greenery. The expansive wrap-around deck is a standout feature.
Elevated by sturdy wooden posts, the design feels open and grounded, offering multiple access points via polished, contemporary stairs.
Look at This Two-Story Craftsman With a Stunning Lakefront Patio
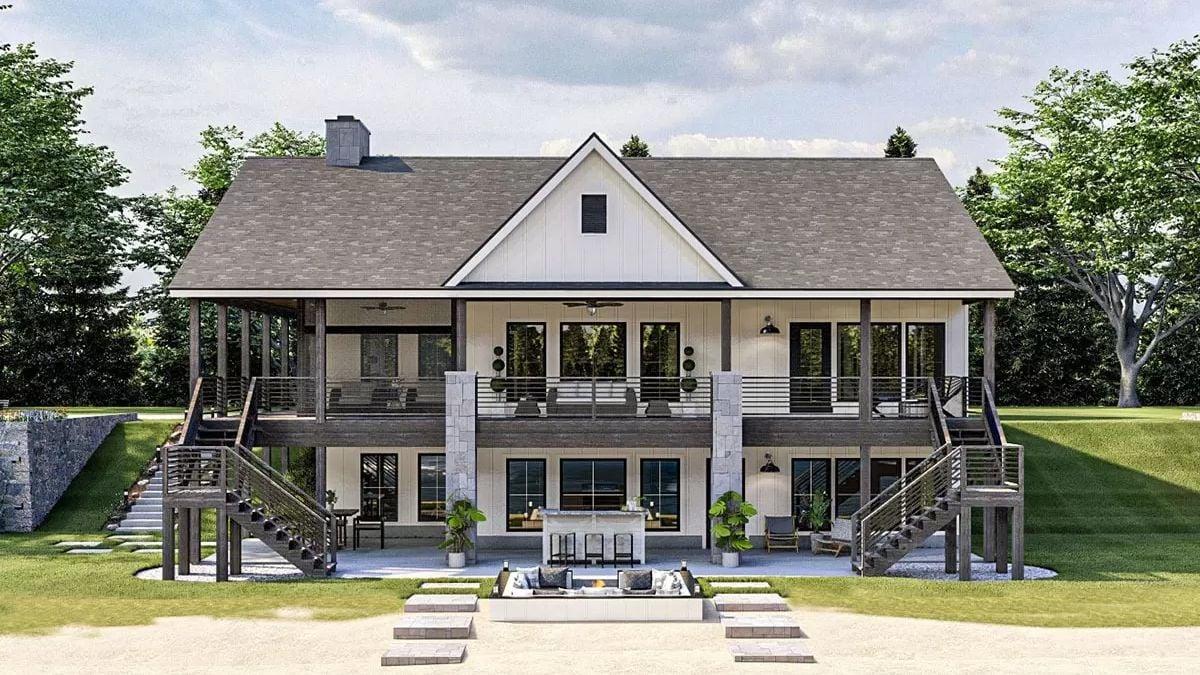
This two-story craftsman home features a streamlined board-and-batten facade, drawing attention to its balanced symmetry. The dual staircases lead down to a beautifully crafted patio area with comfortable seating, perfect for gatherings.
Large windows along the upper and lower levels ensure plenty of natural light and offer breathtaking views of the surrounding landscape.
Notice the Dual Staircases on This Elevated Deck

This home’s design elevates outdoor living with its broad wrap-around deck, offering a delightful space for relaxation. The dual staircases elegantly descend to the landscaped yard, enhancing access and visual appeal.
Simple board-and-batten siding completes the farmhouse aesthetic while maintaining harmony with the natural surroundings.
Craftsman Front Porch with Rustic Wood Accents
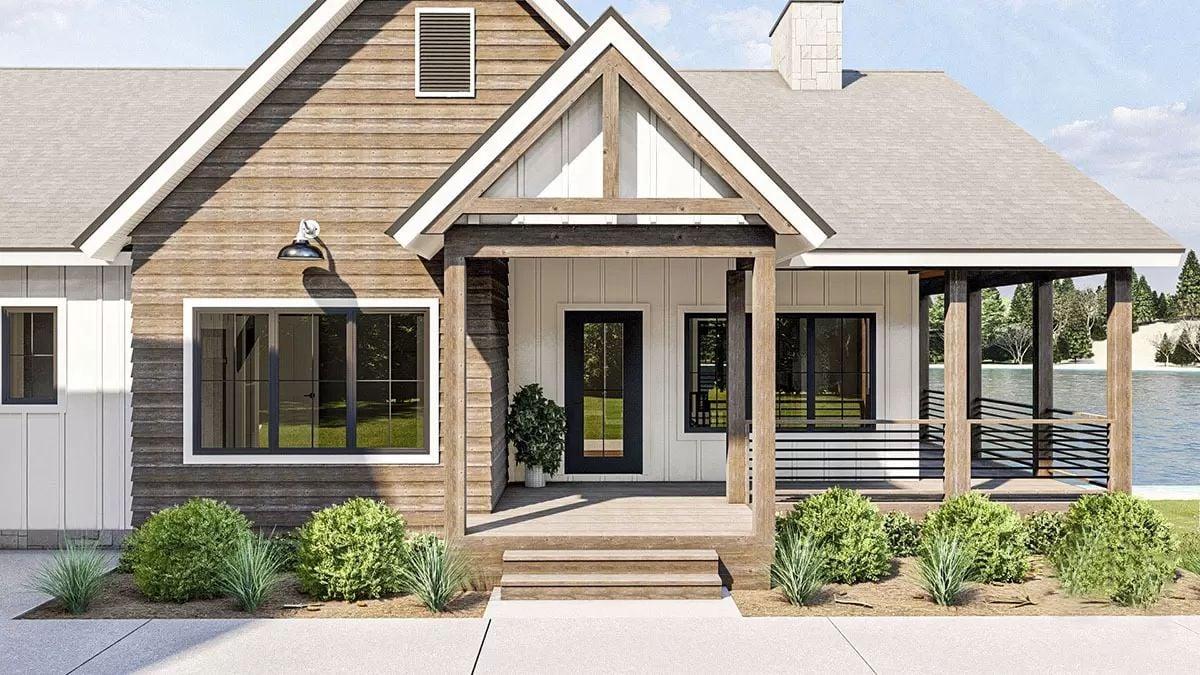
The front porch of this craftsman home features a blend of rustic wood accents paired with crisp white board-and-batten siding. The graceful yet straightforward overhang creates a welcoming entry, accentuated by sturdy wooden beams.
Lush greenery at the base adds a touch of nature, seamlessly integrating the home into its lakeside setting.
Front Porch Magic with Rustic Beams and Board-and-Batten Charm
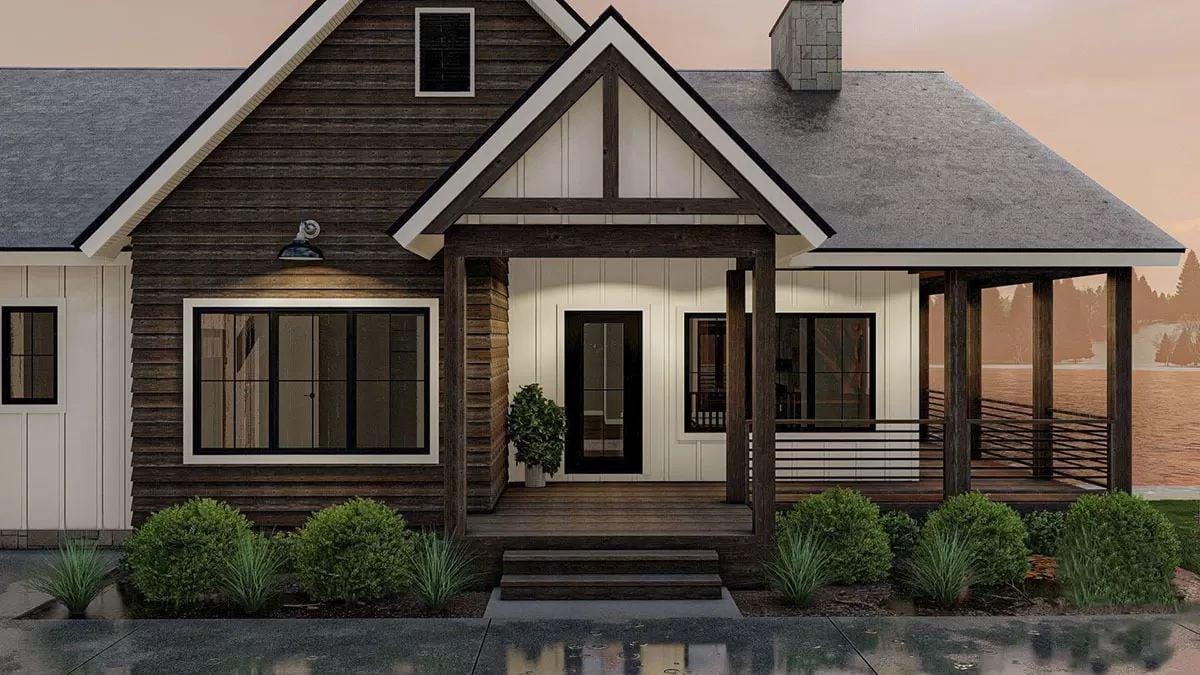
This entryway captivates with its rustic wood beams and classic board-and-batten siding. The large windows invite natural light while the subtle greenery enhances the inviting nature of the façade.
This fascinating porch, sheltered by a gabled roof, promises a warm welcome and relaxed views of the landscape beyond.
Sun-Kissed Porch Seating with Board-and-Batten Style
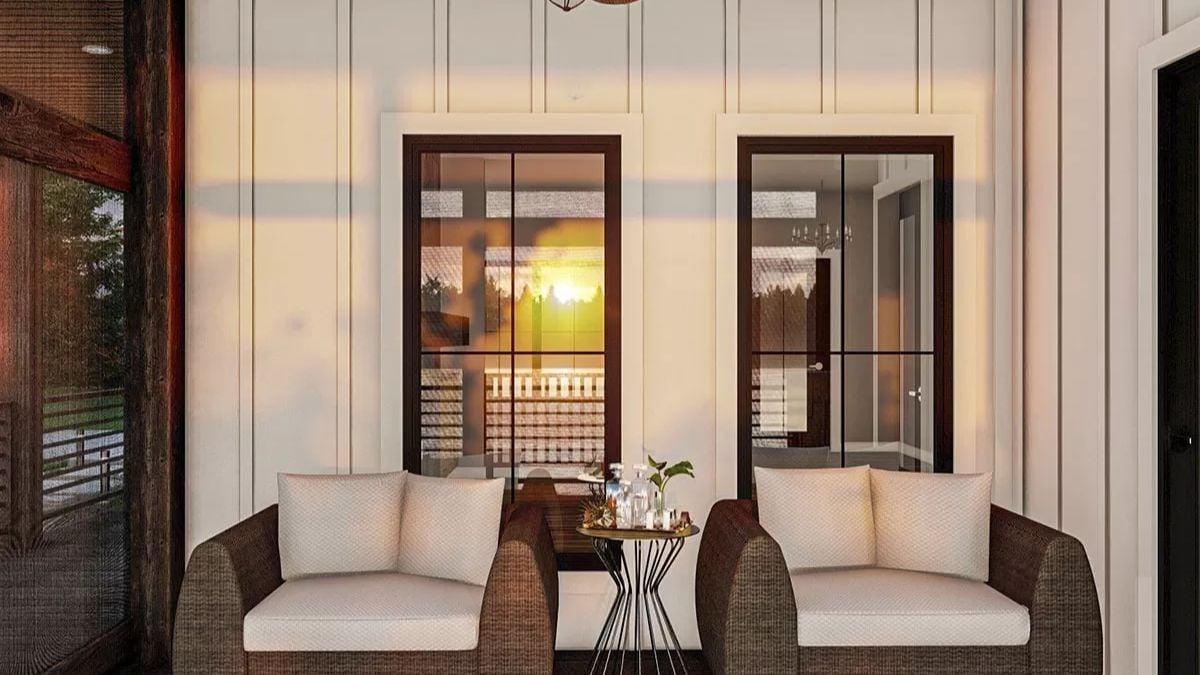
This porch captures an undisturbed moment as the setting sun casts a warm glow over the board-and-batten facade. The seating arrangement invites relaxation, framed by large windows that connect indoor comfort with the outdoor landscape.
The polished side table adds a touch of modernity, complementing the rustic craftsmanship of the home.
Sunset Relaxation: Warm Fire Pit Seating by the Lake
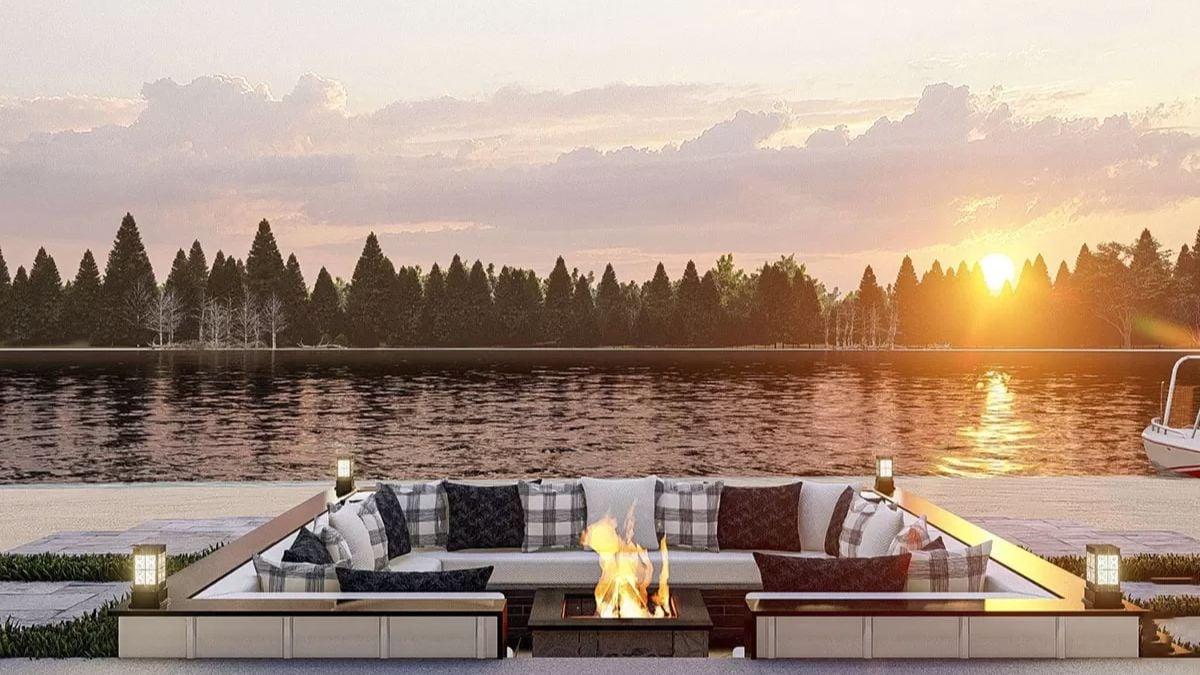
What an unruffled scene – this sunken seating area with a central fire pit offers the perfect spot to unwind lakeside. The plush cushions with a mix of plaid and solid patterns add a touch of homey comfort against the backdrop of an endless sunset
The contemporary lanterns subtly accent the space, drawing you into this idyllic outdoor haven.

