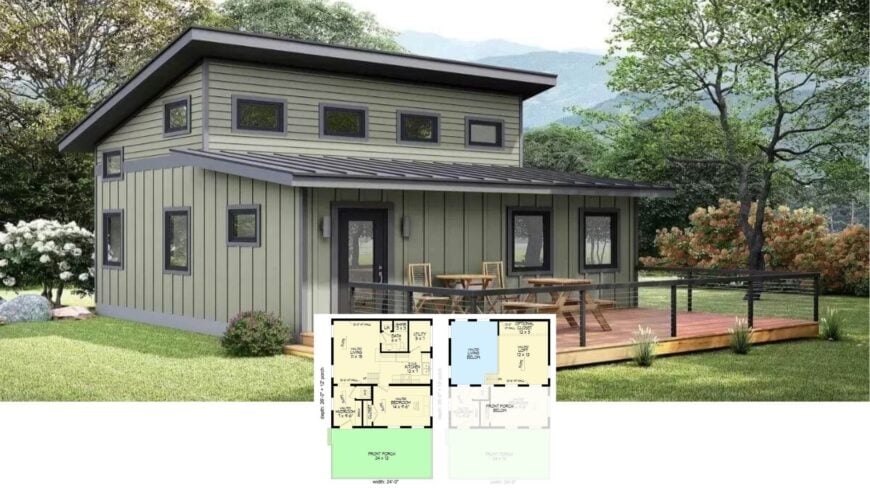
Would you like to save this?
A well-designed home makes the most of its space, and these budget-friendly two-bedroom plans with lofts do just that. The extra loft area adds flexibility, whether you need a home office, guest space, or a cozy reading nook.
With smart layouts and efficient use of square footage, these homes prove that affordability doesn’t mean sacrificing comfort or style.
#1. 2-Bedroom, 2.5-Bath, 1,062 Sq. Ft. with Loft
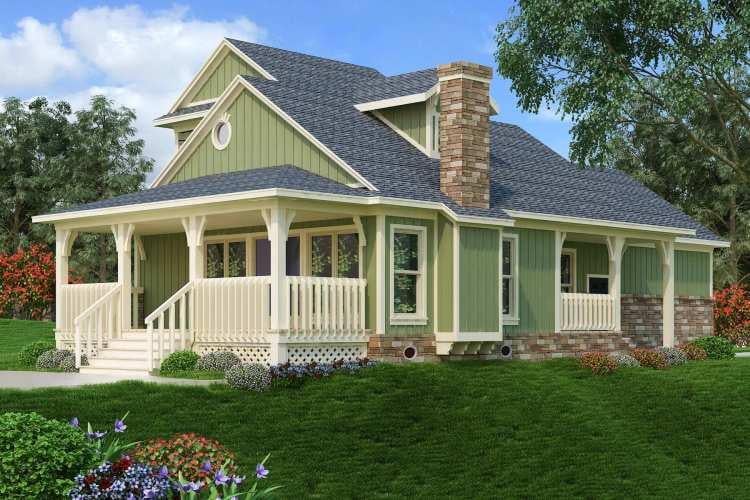
This delightful Craftsman-style home features a classic wraparound porch that invites relaxation and neighborly chats. The exterior combines sage green siding with stone accents for a harmonious blend with the surrounding landscape.
White trim highlights the architectural details, including the gabled roof and decorative brackets. A prominent stone chimney adds a rustic touch, enhancing the home’s timeless appeal.
Main Level Floor Plan
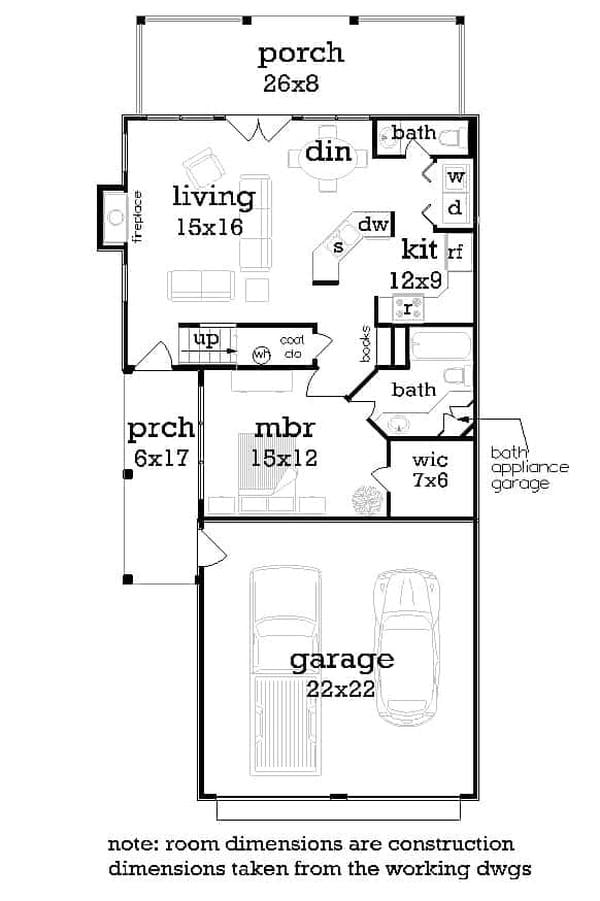
🔥 Create Your Own Magical Home and Room Makeover
Upload a photo and generate before & after designs instantly.
ZERO designs skills needed. 61,700 happy users!
👉 Try the AI design tool here
This floor plan features a well-organized layout with a central living area measuring 15×16, and an adjoining 12×9 kitchen that maximizes space efficiency. The master bedroom, sized at 15×12, includes a walk-in closet, adding convenience and storage.
A notable highlight is the expansive 26×8 porch, perfect for outdoor relaxation and entertainment. The plan also incorporates a practical 22×22 garage, ensuring ample space for vehicles and storage.
Upper-Level Floor Plan
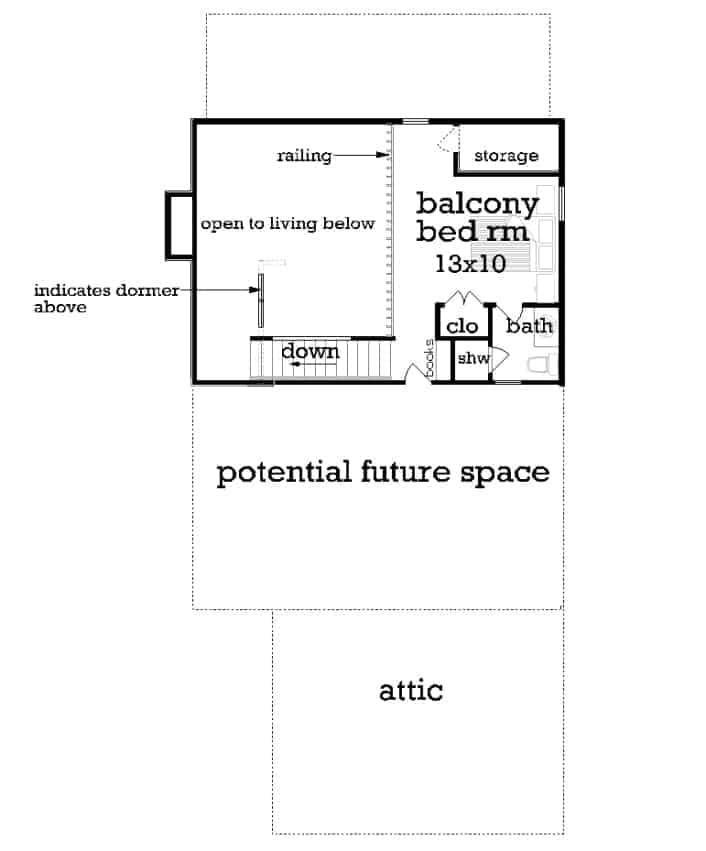
This floor plan highlights an upper-level balcony bedroom measuring 13×10, complete with a closet and a private bath. A railing provides an open view to the living area below, enhancing the sense of space.
Notably, there is potential future space adjacent to the bedroom, inviting possibilities for expansion. The design also includes an attic area, offering additional storage or development opportunities.
=> Click here to see this entire house plan
#2. 2-Bedroom Mountain Cabin with Loft and 1,294 Sq. Ft. of Living Space
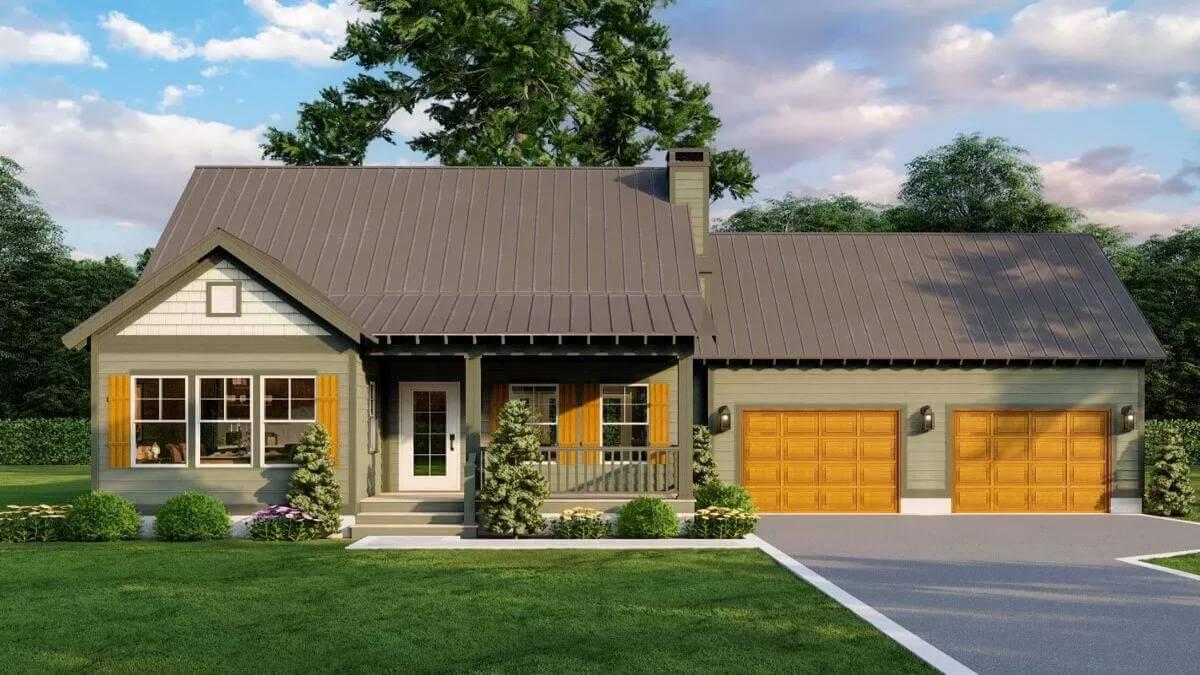
This delightful cottage-style home features a striking metal roof that adds a contemporary touch to its classic design. The bold wooden shutters complement the natural surroundings and highlight the large front windows, creating a warm and inviting facade.
A cozy front porch provides a welcoming entrance, perfect for enjoying a morning coffee or evening relaxation. The combination of green siding and natural wood accents blends seamlessly with the lush landscape.
Main Level Floor Plan
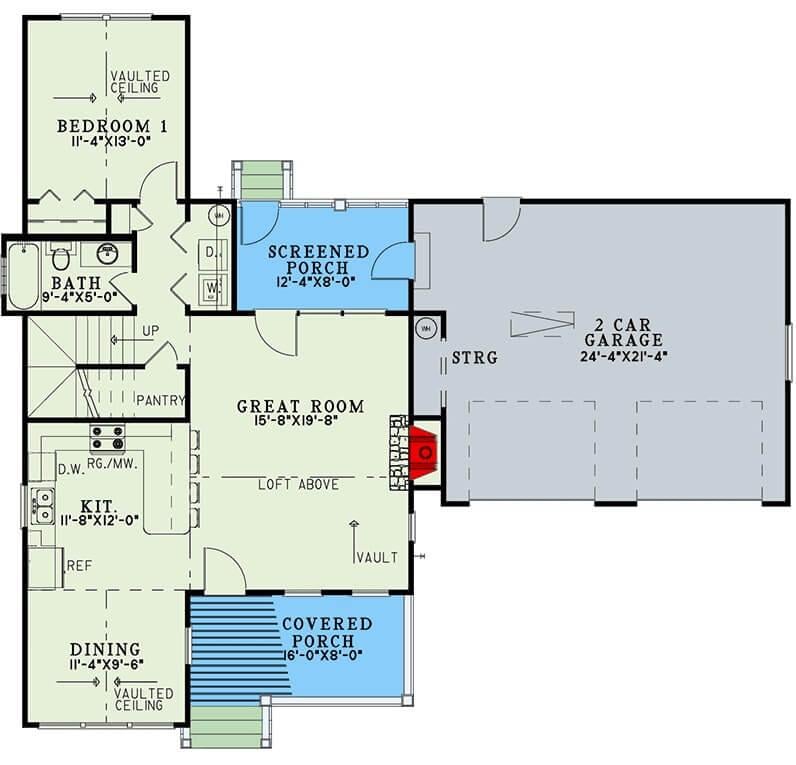
This floor plan showcases a well-designed layout with a prominent great room at its heart, boasting a vaulted ceiling that adds a sense of spaciousness. The kitchen is efficiently connected to the dining area, offering seamless flow for meal preparation and dining.
A screened porch and a covered porch provide versatile spaces for outdoor relaxation. The two-car garage offers ample storage and convenient access to the home.
Upper-Level Floor Plan
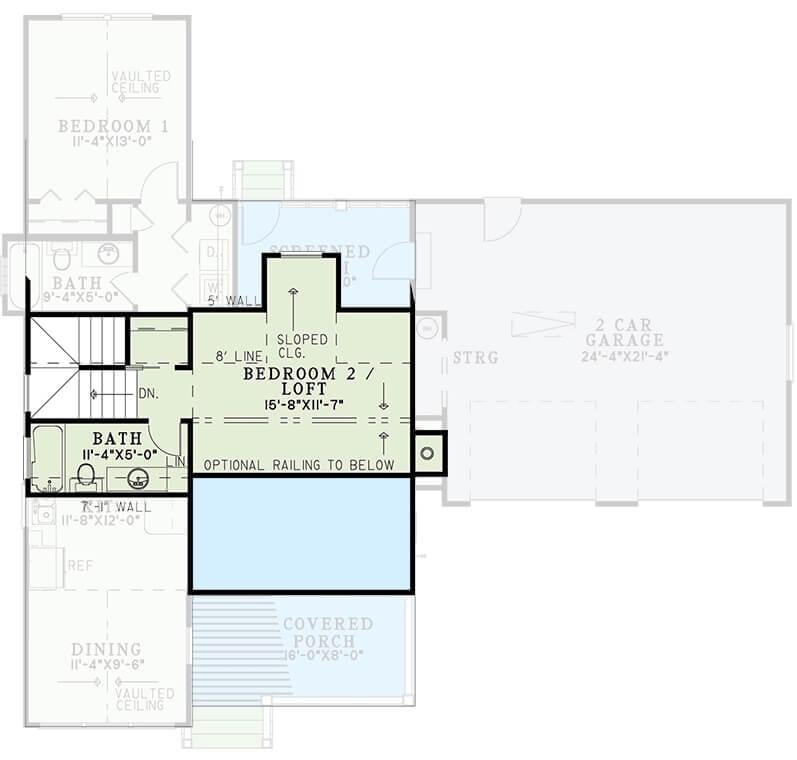
Would you like to save this?
This floor plan showcases an upper level featuring a flexible loft area that can serve as a second bedroom or a cozy retreat. The loft space is complemented by a sloped ceiling, adding architectural interest and a sense of openness.
A nearby bathroom offers convenience, while the optional railing provides a stylish view to the floor below. Additionally, this layout includes a two-car garage and a covered porch, enhancing both functionality and outdoor living potential.
=> Click here to see this entire house plan
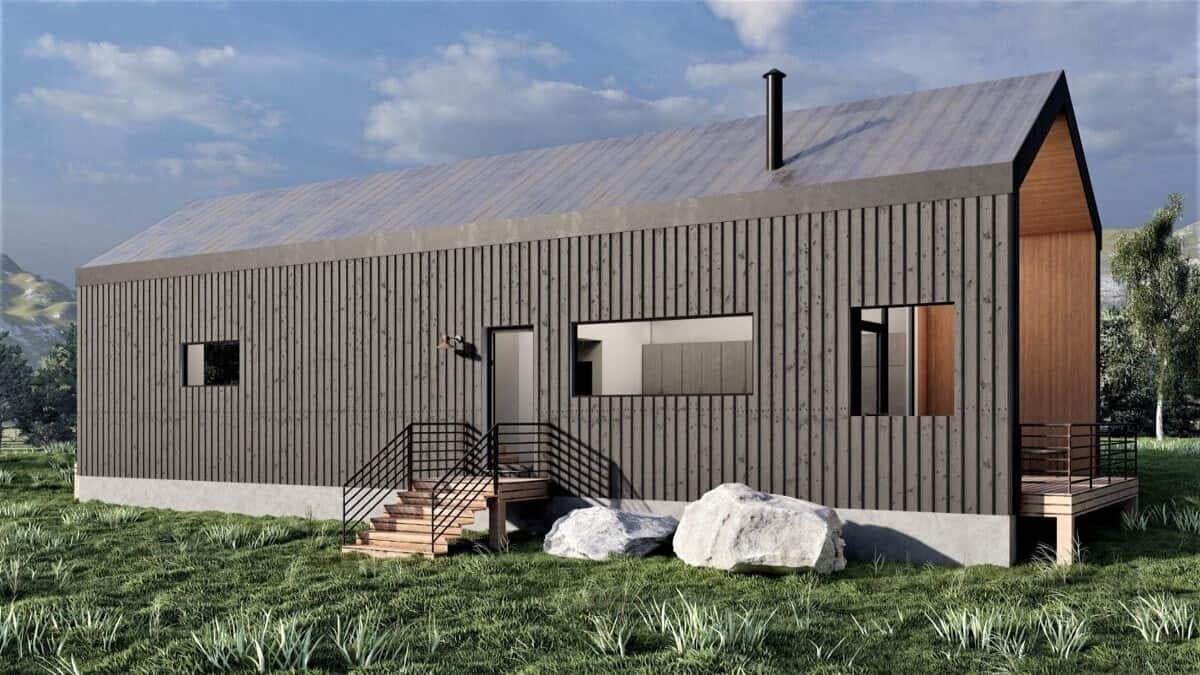
This 807 sq. ft., 2-bedroom, 1-bath home embraces a minimalist aesthetic with its sleek vertical wood siding and metal roof. The exterior design is both simple and striking, featuring large windows that invite natural light and offer stunning views of the surroundings.
A small, elevated porch adds a touch of rustic charm, seamlessly integrating with the landscape. The use of natural materials complements the serene environment, creating a perfect retreat.
Main Level Floor Plan
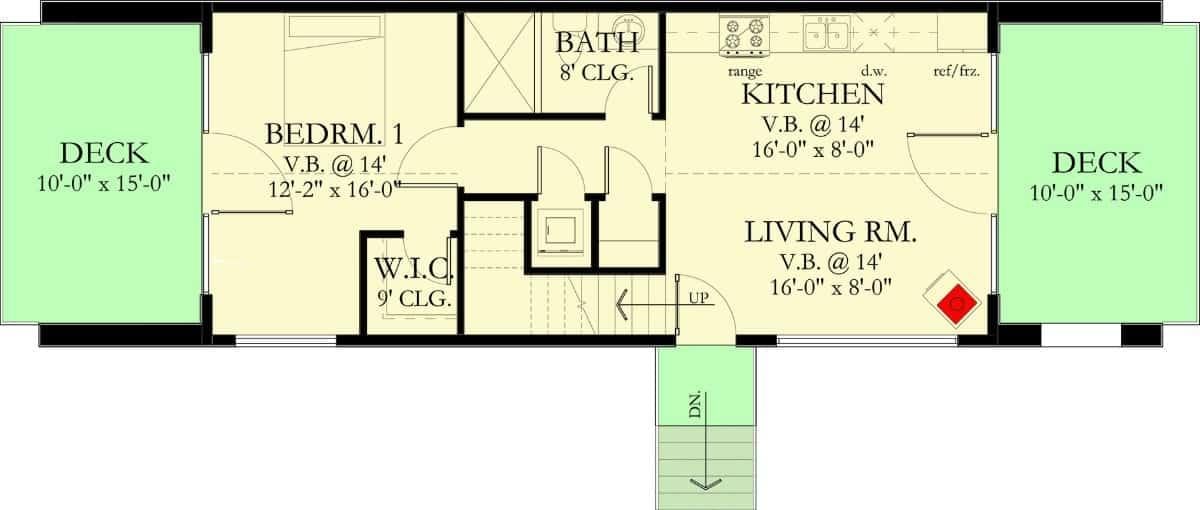
This efficient 807 square foot home offers two stories of thoughtfully designed living space. The main level features a seamless connection between the kitchen and living room, each opening onto spacious decks perfect for outdoor entertaining.
The layout includes two bedrooms and a shared bathroom, optimizing privacy and functionality. Clever storage solutions like the walk-in closet enhance the practicality of this compact home design.
Upper-Level Floor Plan
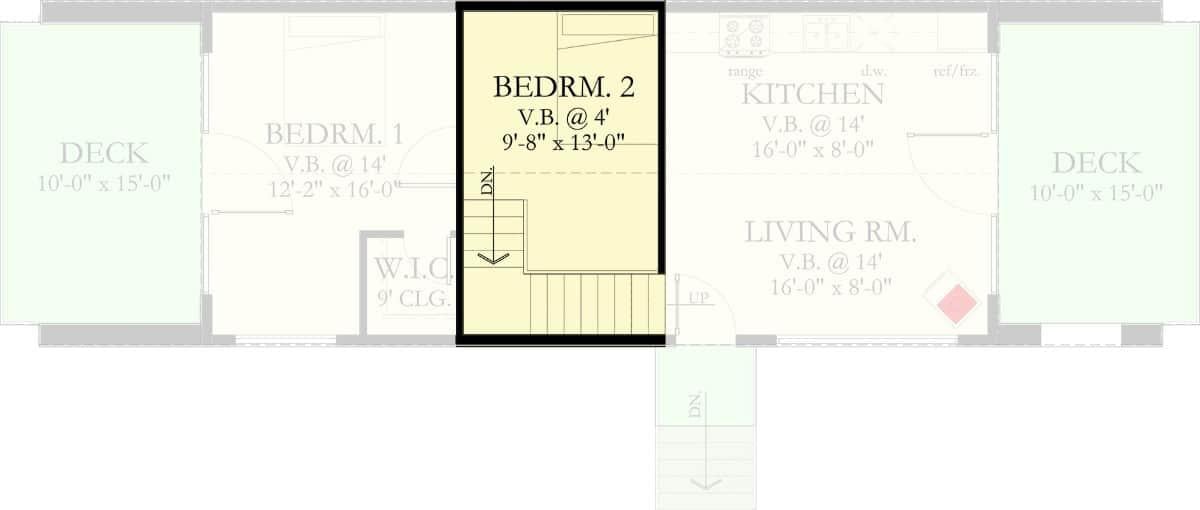
This efficient 807 sq. ft. home features a smart layout with two bedrooms and one bathroom spread across two stories. The main floor includes a living room and kitchen, both of which open onto spacious 10′ x 15′ decks, perfect for extending living space outdoors.
Upstairs, the second bedroom offers a cozy retreat, maintaining privacy from the main living areas. The design emphasizes functionality, making it a practical choice for small families or couples.
=> Click here to see this entire house plan
#4. Mountain-Style 2-Bedroom Cabin with 823 Sq. Ft. and Vaulted Loft
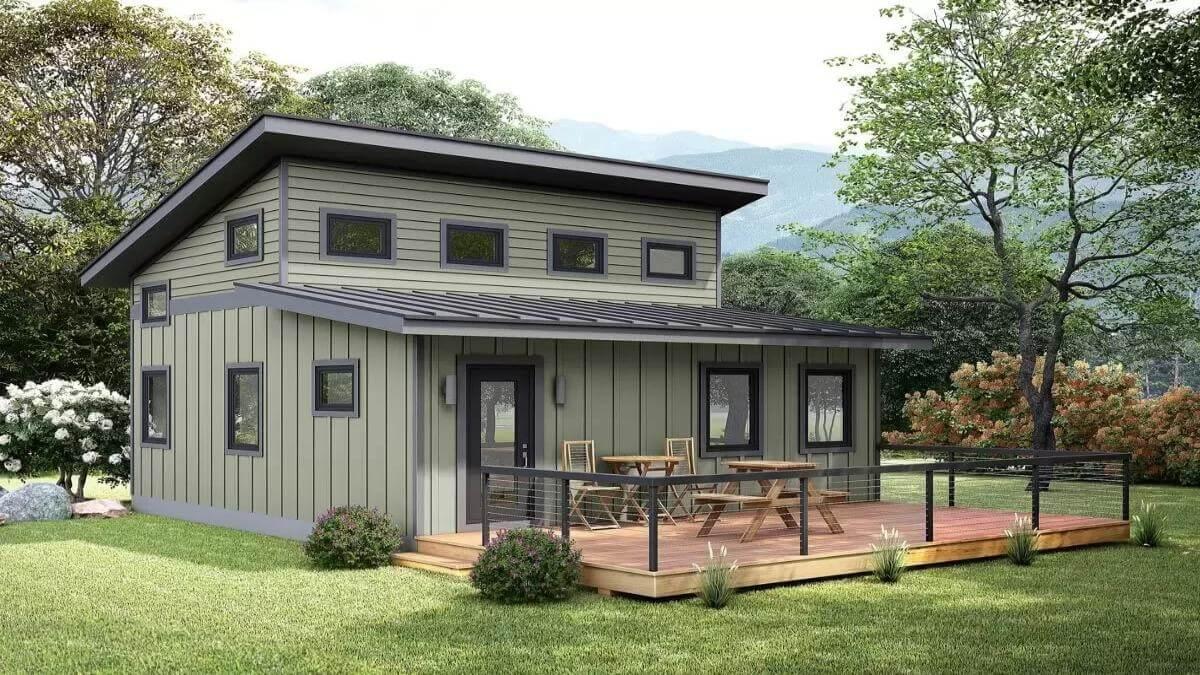
This compact dwelling embraces modern simplicity with its clean lines and functional design. The slanted roof not only adds a contemporary flair but also allows for additional window placement, enhancing natural light.
A spacious wooden deck extends from the entrance, providing an inviting outdoor space for relaxation. Surrounded by lush greenery, this tiny house is a perfect retreat for those seeking a minimalist lifestyle.
Main Level Floor Plan
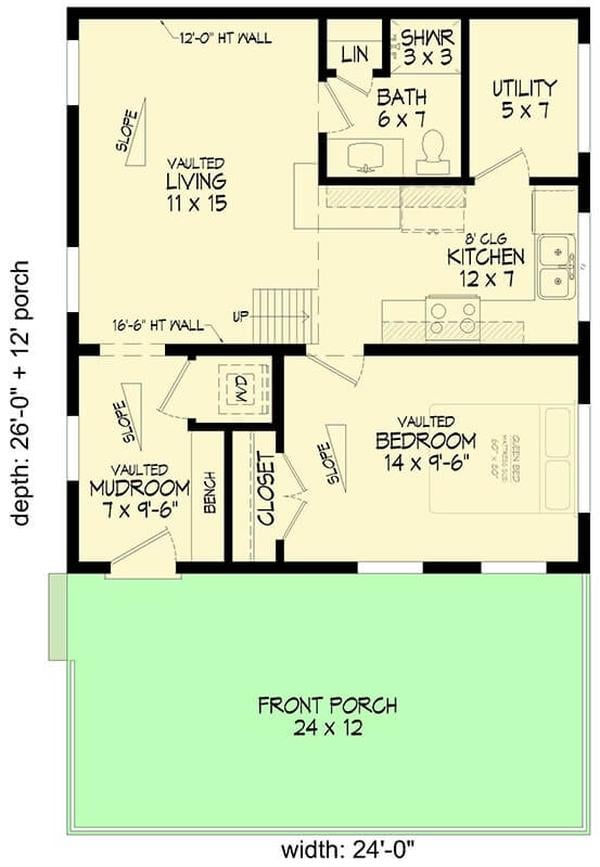
This floor plan showcases a smart use of space with vaulted ceilings enhancing the living room and bedroom areas. The layout includes a functional mudroom, a cozy kitchen, and a utility room, ensuring convenience.
A spacious front porch invites relaxation and outdoor enjoyment. The design emphasizes efficient living with a touch of architectural flair.
Upper-Level Floor Plan
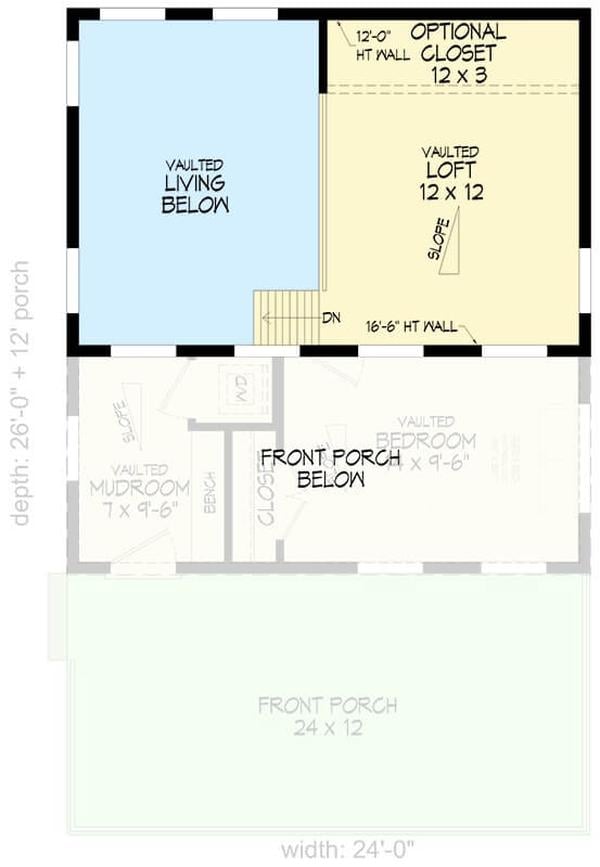
This floor plan highlights a cleverly designed loft area measuring 12 by 12 feet, perfect for a cozy retreat or workspace. Below, the vaulted living room offers an expansive space, ideal for relaxation and entertainment.
An optional closet provides additional storage, enhancing the practicality of the design. The front porch extends 24 by 12 feet, offering a welcoming outdoor living area.
=> Click here to see this entire house plan
#5. Colonial-Style 2-Bedroom, 3-Bathroom Home with Loft and 2,793 Sq. Ft. for Narrow Lots
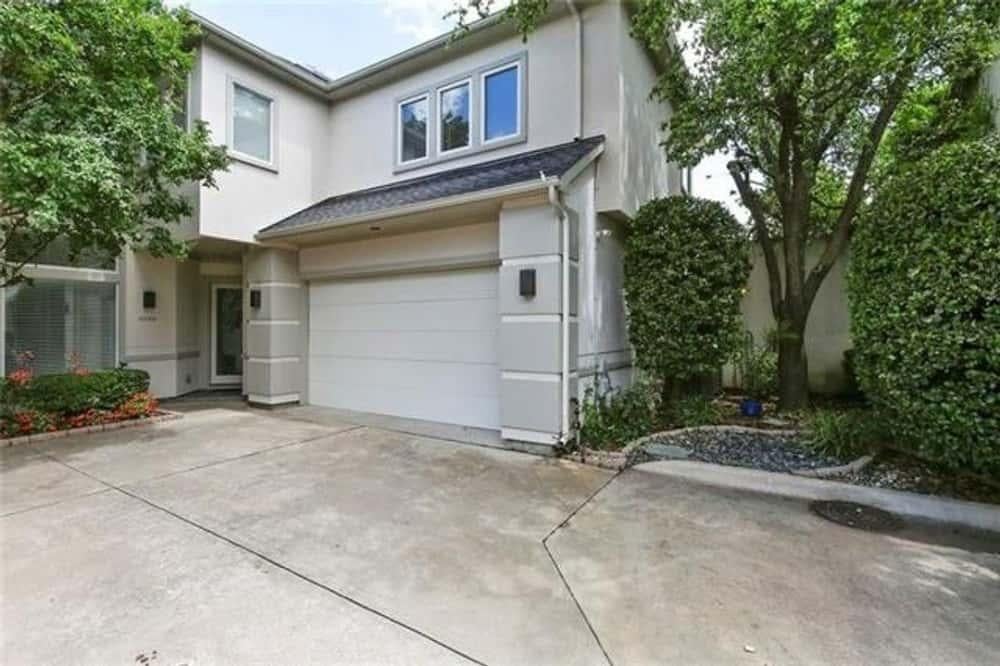
This sleek two-story home offers 2,793 square feet of contemporary design, featuring two bedrooms and three bathrooms. The exterior showcases clean lines and a neutral color palette, harmonizing beautifully with the surrounding greenery.
A two-car garage provides ample space for vehicles, while the driveway offers additional parking. Large windows on the upper level promise plenty of natural light, enhancing the modern aesthetic.
Main Level Floor Plan
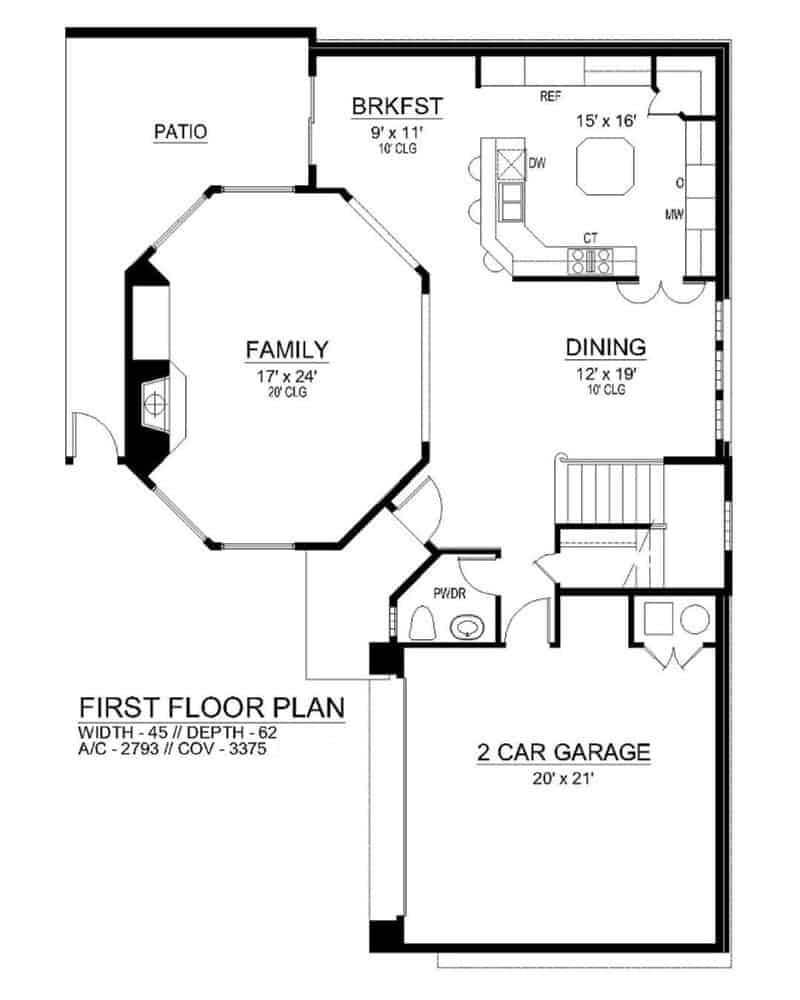
🔥 Create Your Own Magical Home and Room Makeover
Upload a photo and generate before & after designs instantly.
ZERO designs skills needed. 61,700 happy users!
👉 Try the AI design tool here
This first-floor plan showcases a spacious layout with 2,793 square feet, 2 bedrooms, and 3 bathrooms across two stories. The family room stands out with its distinctive octagonal shape, providing a unique focal point for gatherings.
Adjacent to the family area is a cozy breakfast nook and a well-organized kitchen, perfect for morning routines. The design also includes a convenient two-car garage, linking directly to the main living spaces.
Upper-Level Floor Plan
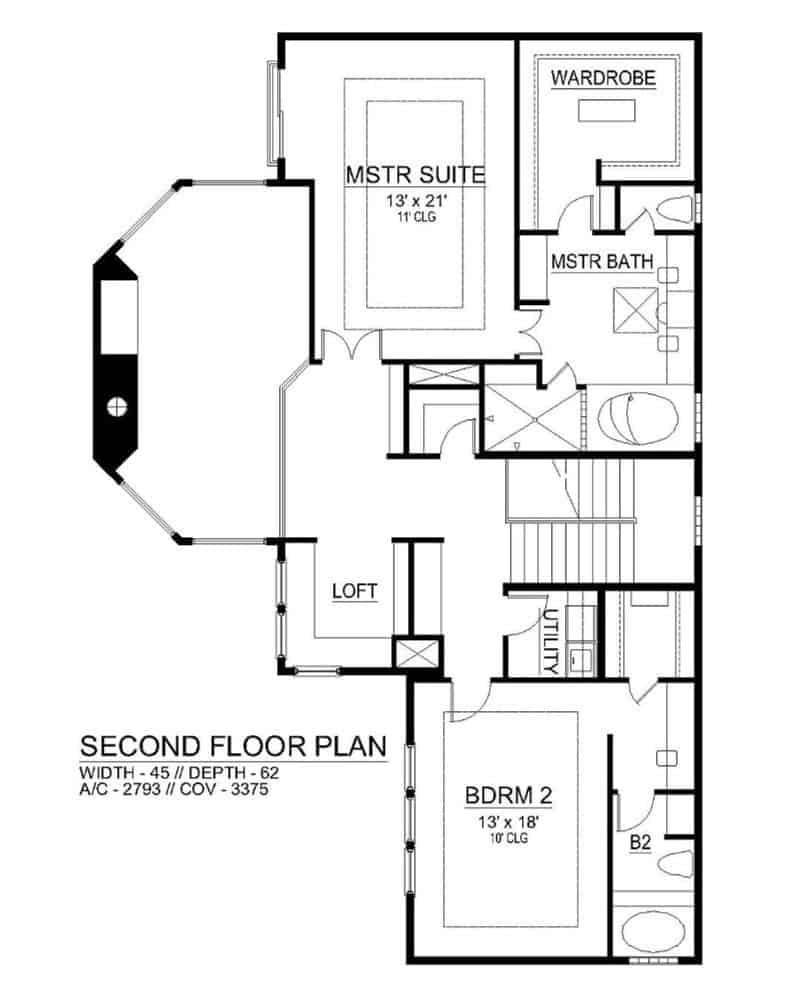
This second-floor plan maximizes its 2,793 square feet with a master suite featuring an expansive wardrobe and a well-appointed master bath. The loft area creates a flexible space that could serve as an office or relaxation zone.
Bedroom two offers ample room and is conveniently located next to a full bath. A utility area is strategically placed for easy access, enhancing the practical layout of this two-bedroom, three-bath home.
=> Click here to see this entire house plan
#6. Modern Farmhouse with 2 Bedrooms, 3 Bathrooms, and 2,018 Sq. Ft. of Space
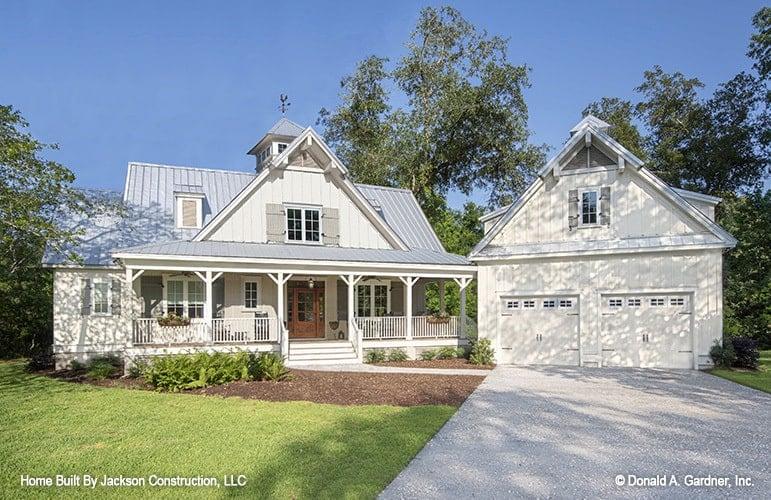
This 2,018 square foot home beautifully blends classic farmhouse architecture with modern elements. The inviting front porch is supported by charming columns and provides a perfect spot for relaxation.
Notice the gabled roof and dormer windows that add character to the façade. With 2 bedrooms and 3 bathrooms, this 1.5-story home offers a spacious detached garage, enhancing both function and style.
Main Level Floor Plan
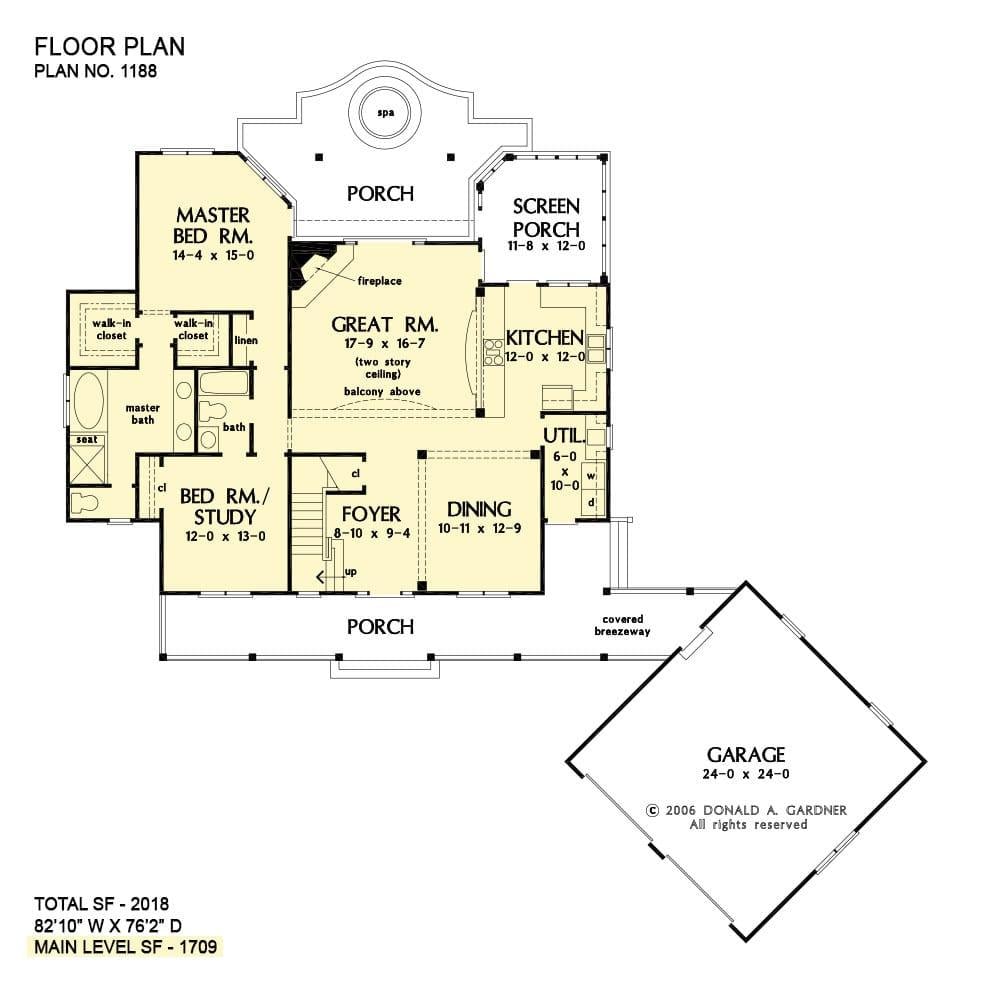
This 1.5-story home features 2 bedrooms and 3 bathrooms, beautifully laid out over 2,018 square feet. The design boasts a spacious great room with a two-story ceiling and a cozy fireplace, perfect for gatherings.
The master suite includes dual walk-in closets and a luxurious bath, offering a private retreat. Enjoy the outdoor views from the screen porch, seamlessly connected to the kitchen and great room.
Upper-Level Floor Plan
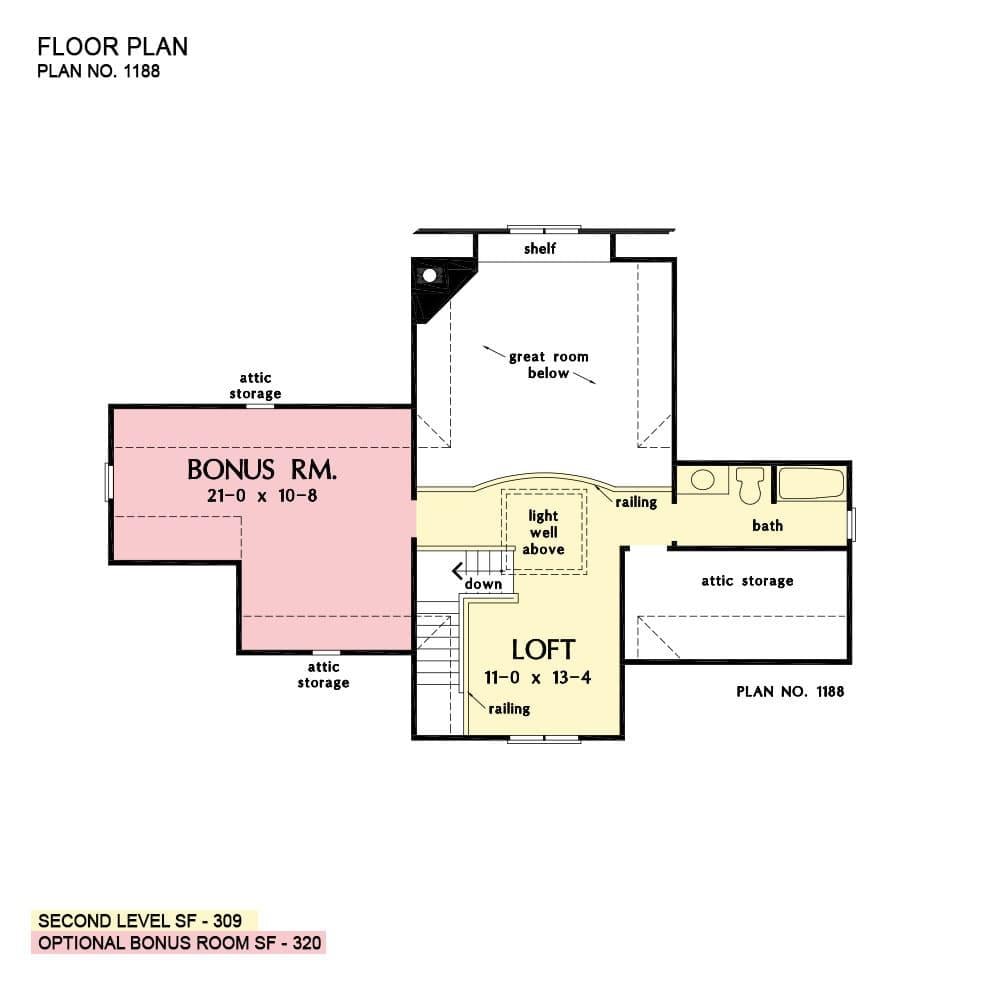
This 1.5-story floor plan showcases a thoughtful design with a cozy loft space that overlooks the great room below. The second level spans 309 square feet, featuring a versatile bonus room that can be tailored to your needs.
With attic storage cleverly integrated, the home maximizes functionality while keeping spaces open and inviting. This design offers two bedrooms and three bathrooms within a total of 2,018 square feet.
=> Click here to see this entire house plan
#7. Mountain-Style 2-Bedroom Lake House with Loft and 2,367 Sq. Ft. of Rustic Elegance
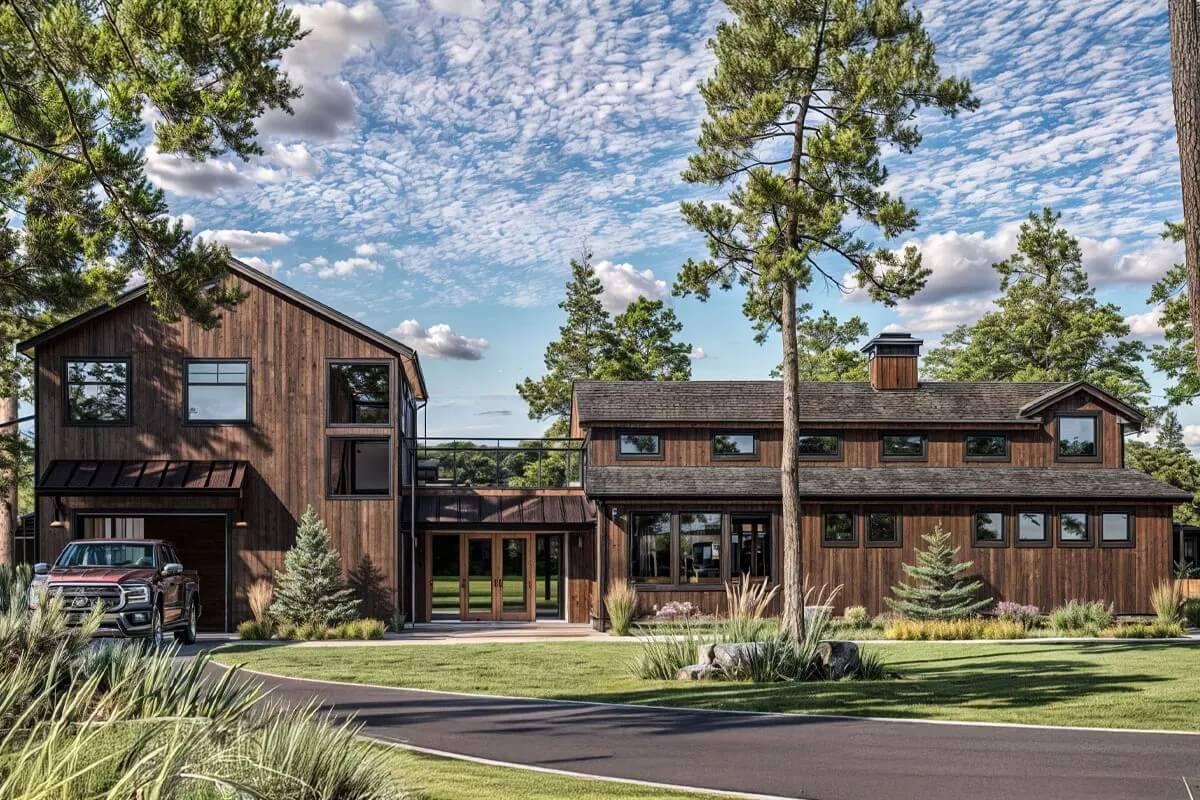
Would you like to save this?
This striking home combines barn-style architecture with modern elements, featuring a wooden facade that beautifully complements its natural surroundings. Expansive windows allow for an abundance of natural light, creating a seamless indoor-outdoor connection.
The design includes two distinct structures connected by a glass walkway, adding both functionality and visual interest. The lush landscaping and curved driveway enhance the welcoming yet sophisticated aesthetic.
Main Level Floor Plan
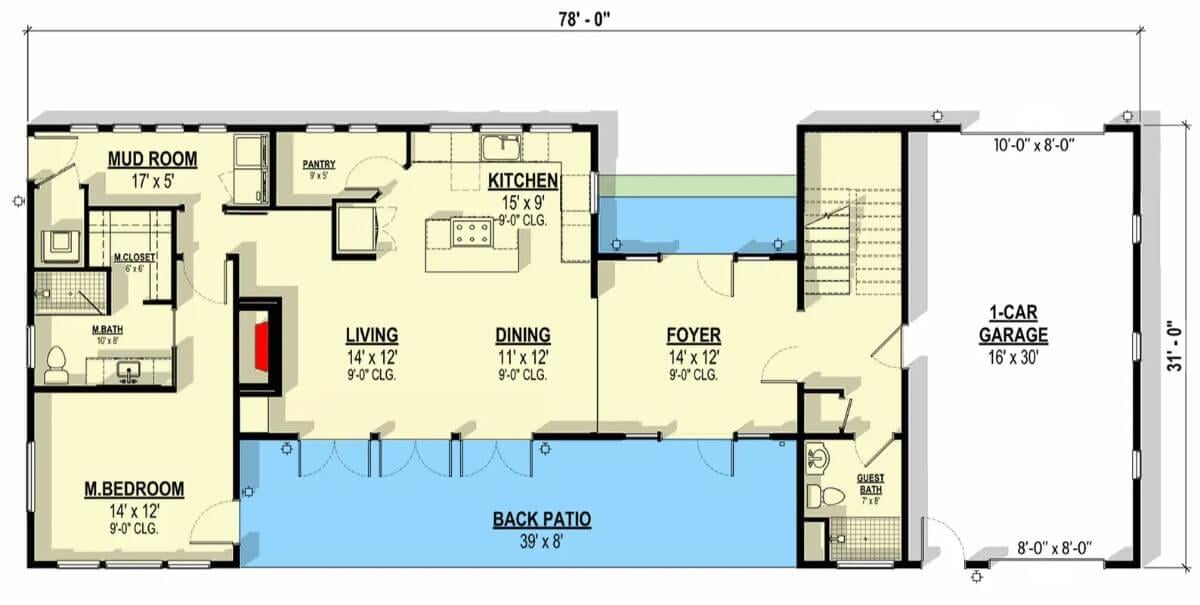
This floor plan offers a well-thought-out layout featuring a generous mud room right off the entrance, providing a practical transition space. The living and dining areas are centrally located, fostering easy flow and interaction, while the kitchen is conveniently adjacent, complete with a pantry for extra storage.
The master bedroom is strategically placed for privacy, complete with an en suite bath and walk-in closet. A back patio extends the living space outdoors, perfect for entertaining or relaxing.
Upper-Level Floor Plan
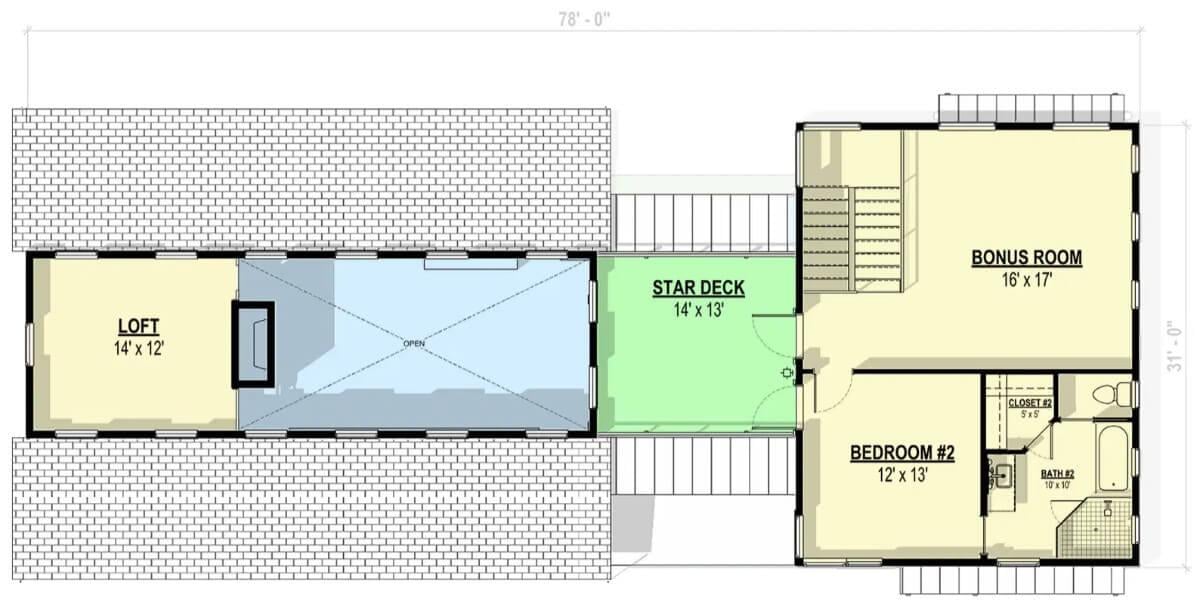
This floor plan features a spacious bonus room measuring 16′ x 17′, perfect for a variety of uses. Adjacent to the bonus room is Bedroom #2, offering a cozy retreat with an attached bathroom and closet.
The loft area is designed with an open concept, leading seamlessly to a star deck, ideal for stargazing or relaxation. The layout emphasizes connectivity and flexible living spaces, catering to diverse lifestyle needs.
=> Click here to see this entire house plan
#8. 2-Bedroom Farmhouse with Loft and 2,013 Sq. Ft. of Rustic Charm
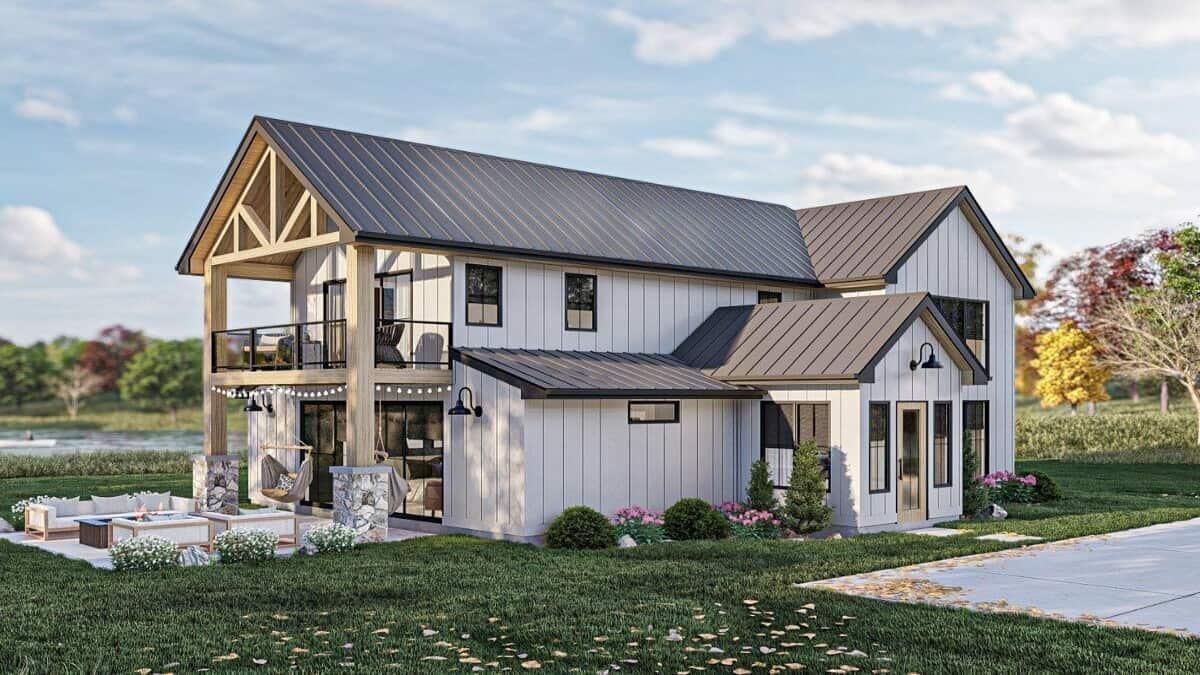
This modern farmhouse combines traditional elements with sleek lines, featuring a striking gabled roof and board-and-batten siding. The wraparound patio provides ample outdoor living space, perfect for enjoying the scenic surroundings.
Large windows invite natural light to flood the interior, creating a warm and inviting atmosphere. The stone accents and metal roof add both texture and durability to this picturesque home.
Main Level Floor Plan
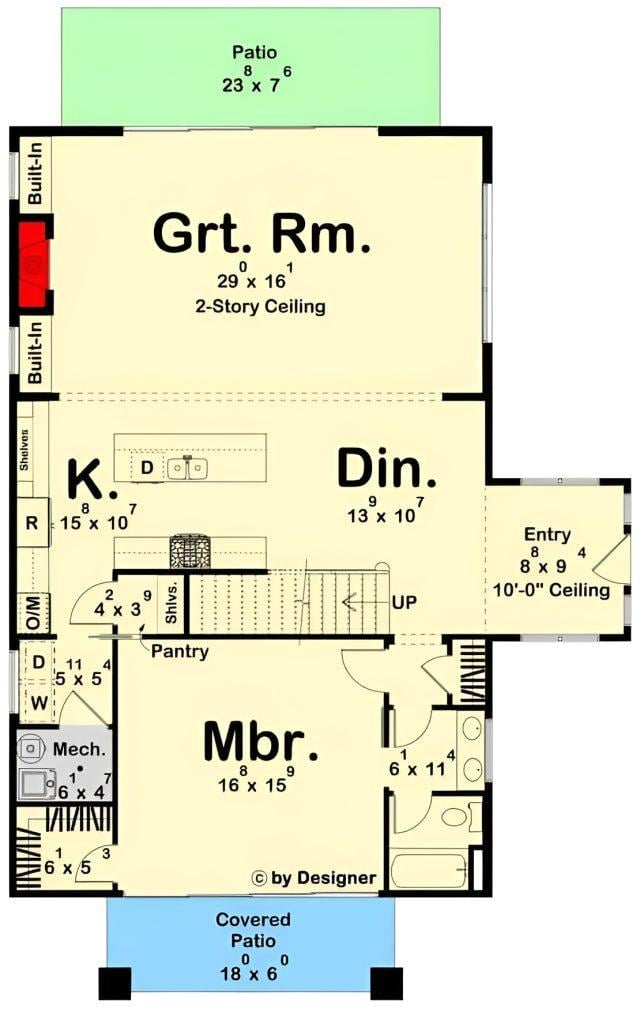
This floor plan reveals a main level designed for both functionality and style. The centerpiece is the expansive Great Room, boasting a two-story ceiling that enhances the sense of openness.
Adjacent to the Great Room, the kitchen and dining areas are strategically placed for seamless entertaining. The master bedroom suite offers privacy and convenience, complete with direct access to a covered patio.
Upper-Level Floor Plan
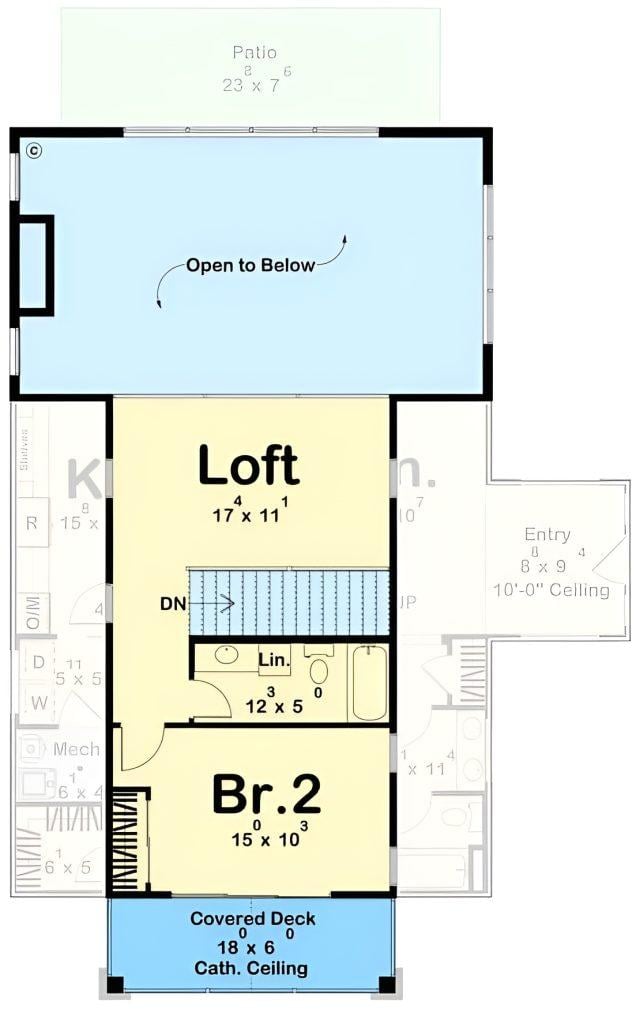
This floor plan features a versatile loft area measuring 17 by 11 feet, providing a great space for relaxation or work. Adjacent to the loft, Bedroom 2 offers a comfortable 15 by 10 feet area, perfect for a guest room or home office.
The plan includes a bathroom and linen closet for convenience. A covered deck measuring 18 by 6 feet extends the living space outdoors, ideal for enjoying fresh air.
=> Click here to see this entire house plan
#9. 2-Bedroom, 2-Bathroom Modern Farmhouse with Bonus Room in 1,448 Sq. Ft.
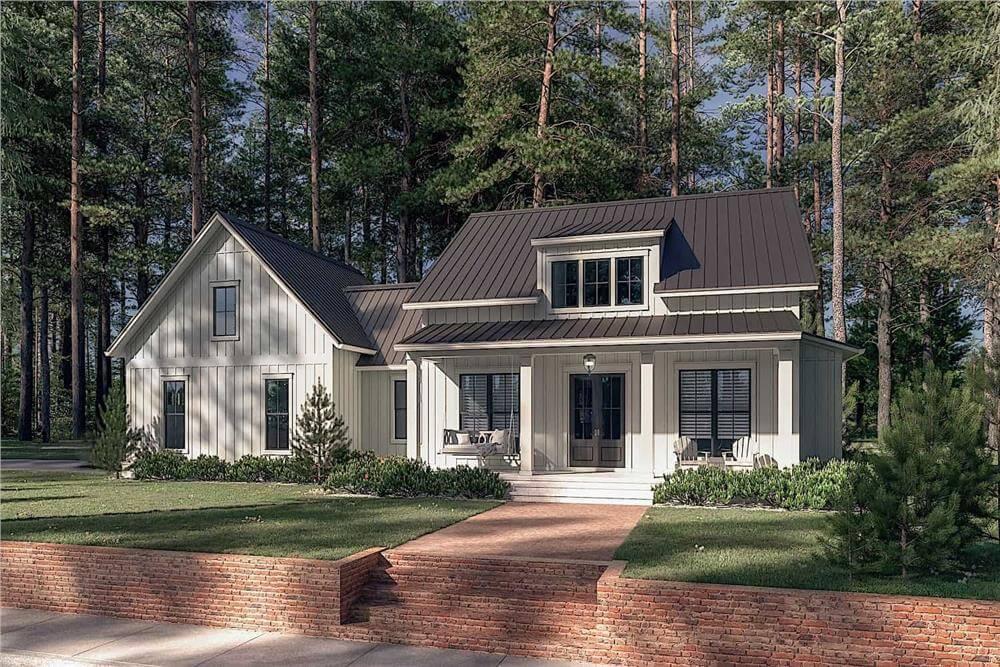
Nestled among towering trees, this farmhouse exudes timeless appeal with its crisp white siding and contrasting dark metal roof. The inviting front porch, complete with seating, beckons for leisurely afternoons.
A standout feature is the dormer window, adding both charm and natural light to the upper level. The brick walkway leading to the entrance enhances the rustic aesthetic, seamlessly blending with the natural surroundings.
Main Level Floor Plan
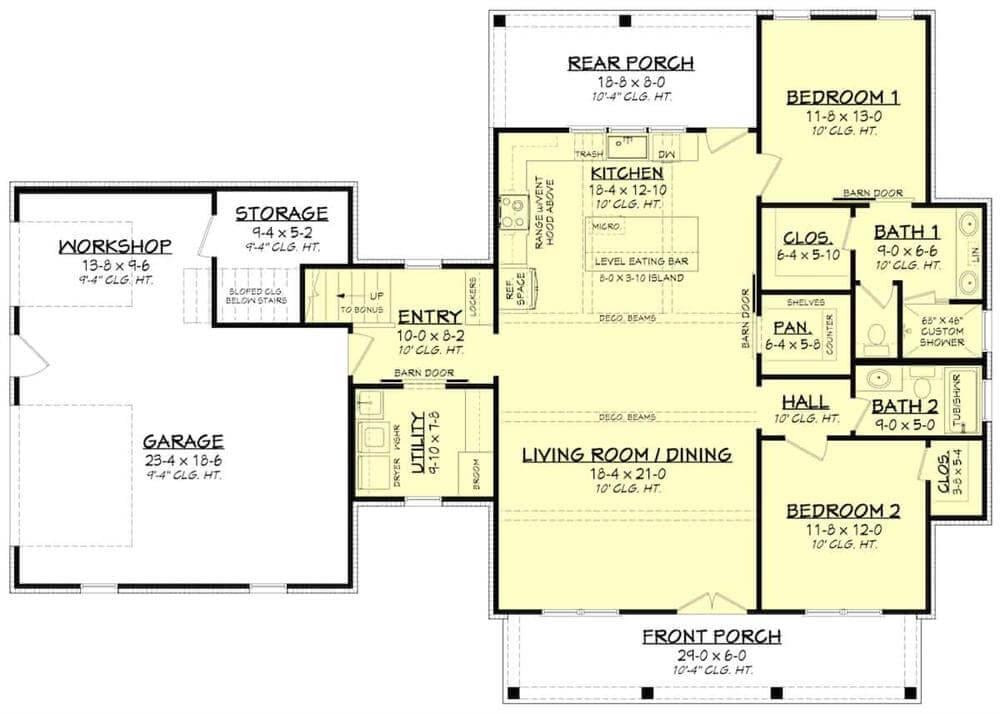
This floor plan reveals a thoughtfully designed home with two bedrooms and two bathrooms, providing a comfortable living space. The open concept living room and dining area flow seamlessly into a well-equipped kitchen, featuring a level eating bar and a sizable island.
A unique highlight is the inclusion of a workshop and storage area adjacent to the garage, ideal for hobbyists or additional storage needs. With both front and rear porches, this layout encourages outdoor relaxation and entertaining.
Lower-Level Floor Plan
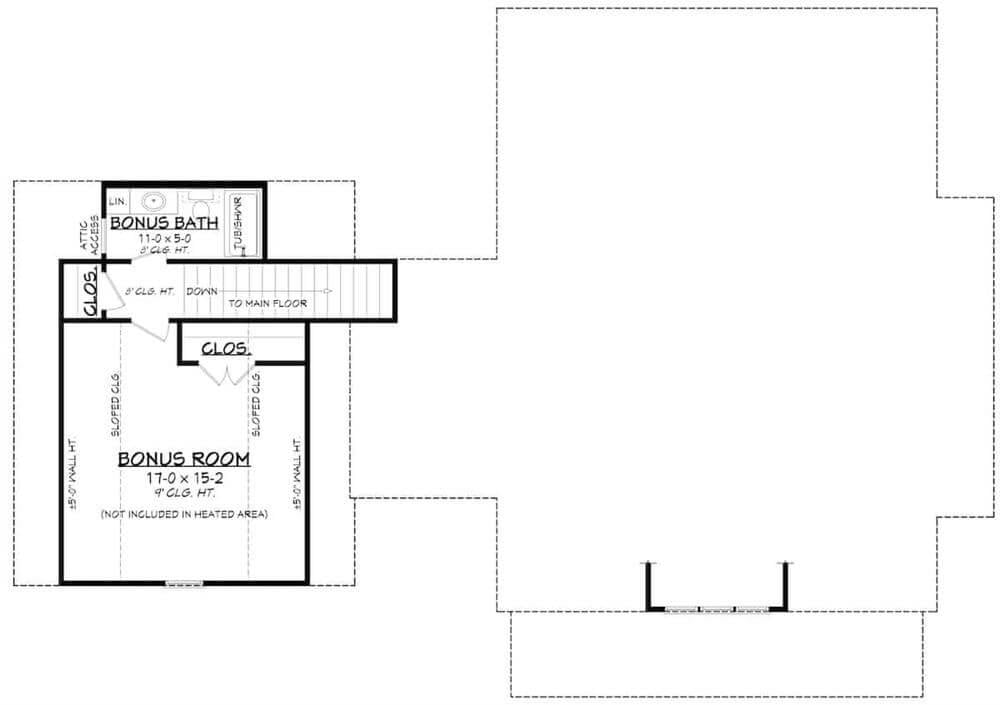
This floor plan showcases a spacious bonus room, measuring 17 by 15 feet, with a 9-foot ceiling height, perfect for a variety of uses. Adjacent to the bonus room is a conveniently located bath, adding practicality to this upper-level space.
The layout includes ample closet space, making it ideal for storage or as a guest area. Note the sloped ceilings, adding architectural interest to this versatile design.
=> Click here to see this entire house plan
#10. Cottage-Style 2-Bedroom, 2-Bathroom Home with Loft and Front Porch, 900 Sq. Ft.
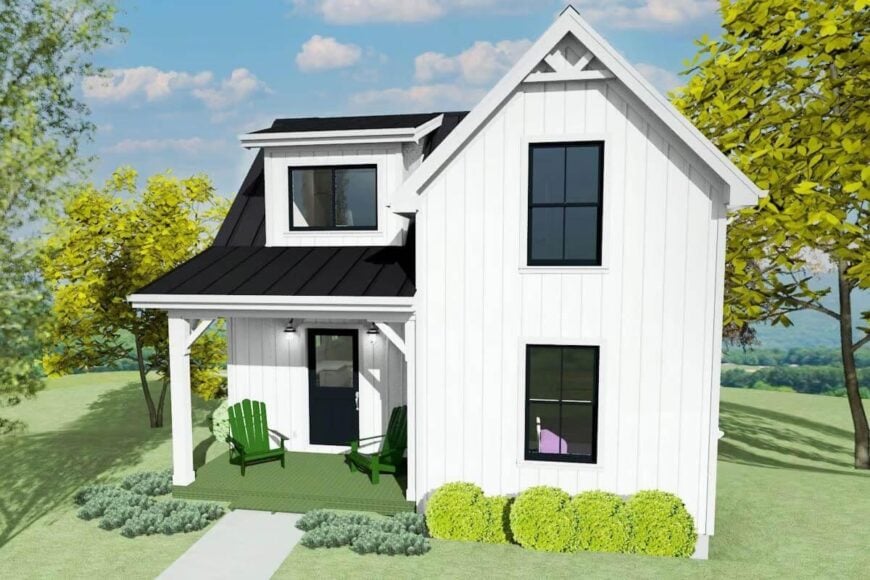
This delightful cottage showcases a classic board and batten exterior, complemented by striking black window frames and a sleek metal roof. The inviting front porch, complete with cozy seating, provides a perfect spot to enjoy the surrounding greenery.
Architectural details like the gable roof and simple lines emphasize the home’s timeless appeal. Nestled in a lush landscape, this cottage exudes a warm and welcoming vibe.
Main Level Floor Plan
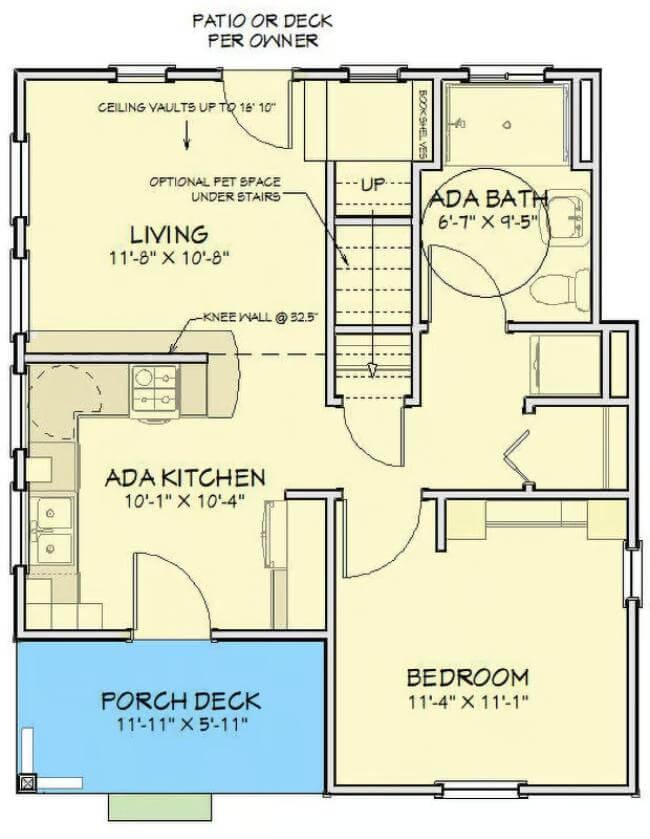
This floor plan showcases a well-designed space with accessibility in mind, featuring an ADA-compliant kitchen and bathroom. The open living area connects seamlessly to the porch deck, offering a fluid indoor-outdoor experience.
Notice the clever inclusion of optional pet space under the stairs, catering to pet owners. The bedroom is strategically placed to provide privacy and comfort adjacent to the main living spaces.
Upper-Level Floor Plan
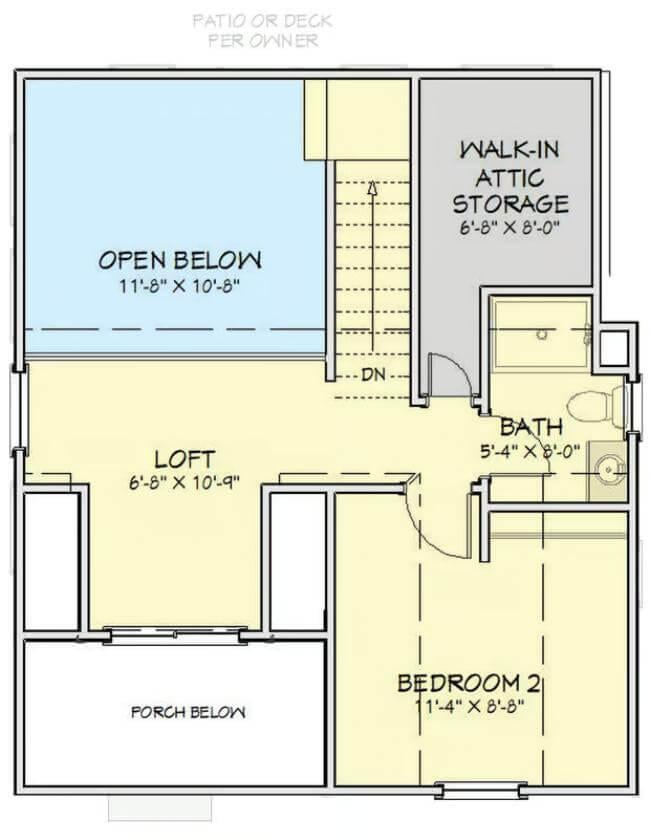
This floor plan features a versatile loft area that overlooks the open space below, perfect for a home office or relaxation zone. Adjacent to the loft is a cozy bedroom and a conveniently located bathroom, making it ideal for guests or family members.
The walk-in attic storage offers ample space for seasonal items or additional belongings. With thoughtful design and efficient use of space, this layout enhances both functionality and comfort.
=> Click here to see this entire house plan






