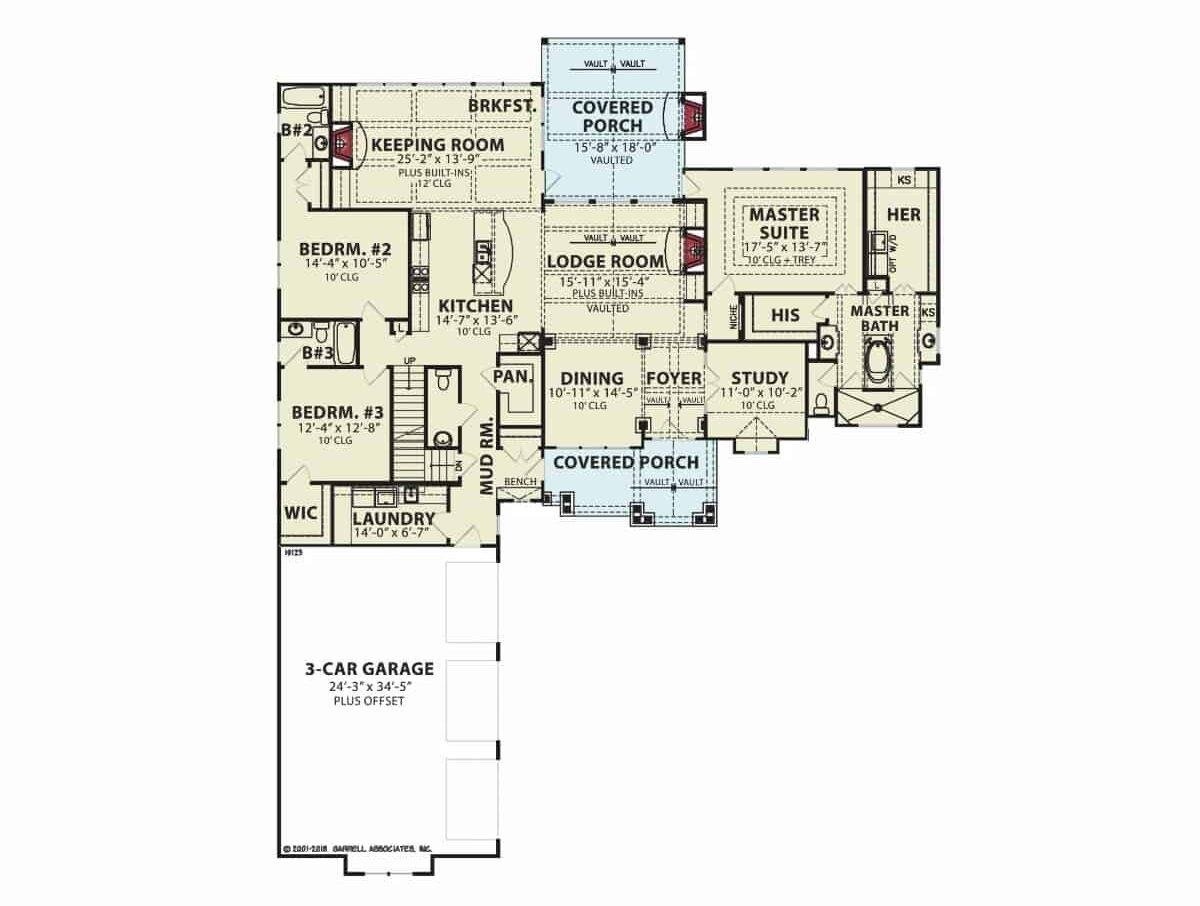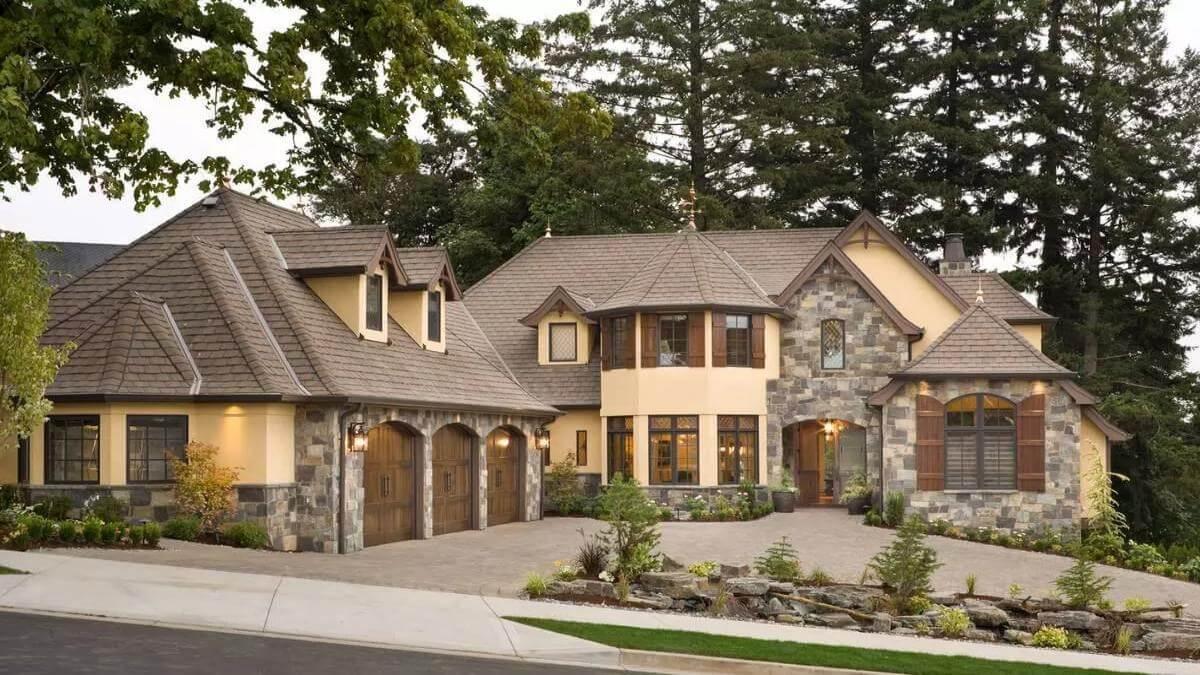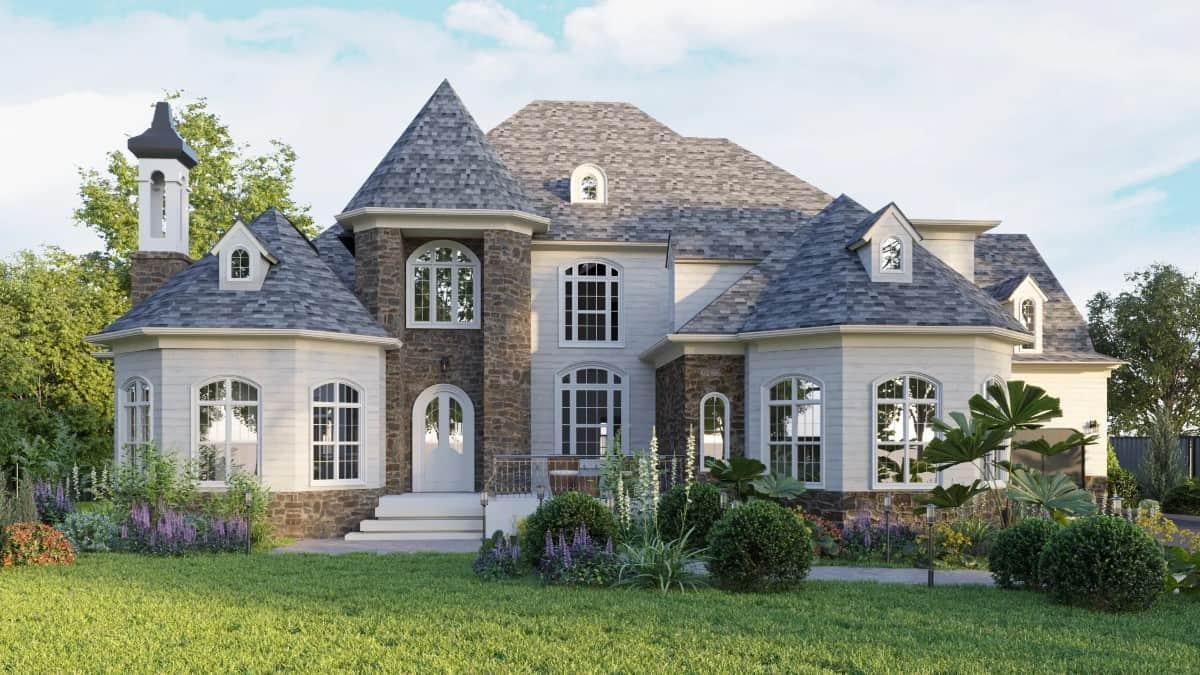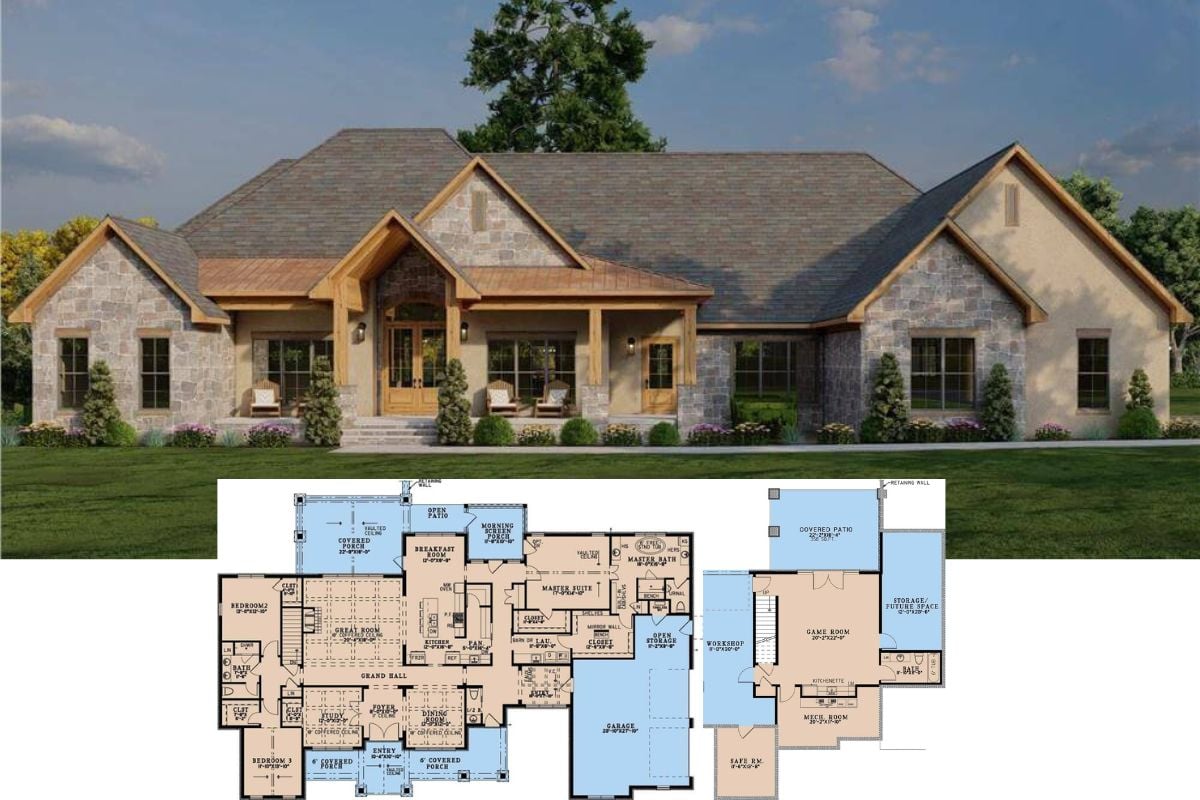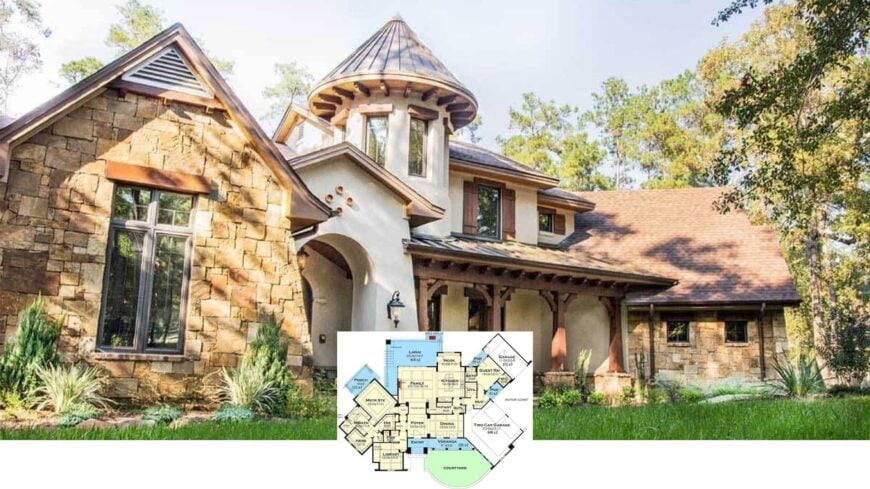
Would you like to save this?
These fairytale-inspired house plans bring a touch of magic to everyday living. Each design combines charming details with practical features, creating homes that are both functional and enchanting. Whether you prefer rustic touches or more modern elements, these homes offer something for every taste. Explore this collection to find the dream home that brings a bit of fairytale fantasy to life.
#1. Exquisite 9,250 Sq. Ft. 4-Bedroom Hampton Style Home with Turrets and Wraparound Porch
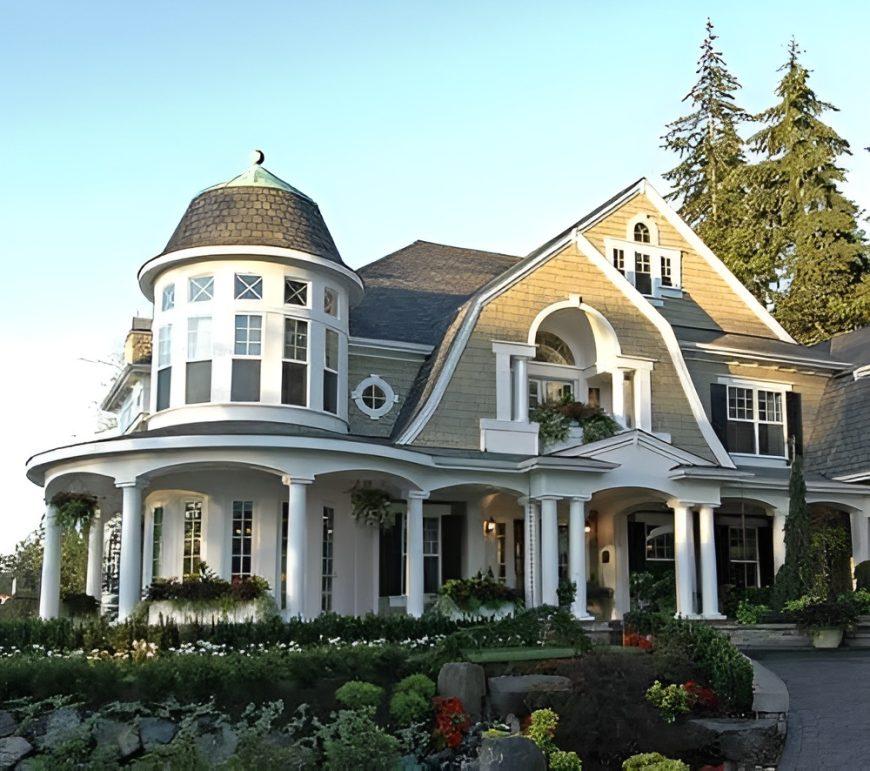
This stunning home embraces classic architectural elegance with its distinctive turret and expansive wraparound porch. The exterior combines textured shingles with crisp white columns, creating a harmonious blend of traditional and modern elements. Tall windows flood the interior with natural light while providing beautiful views of the surrounding landscape. The lush garden and meticulously maintained lawns enhance the property’s overall grandeur and appeal.
Main Level Floor Plan
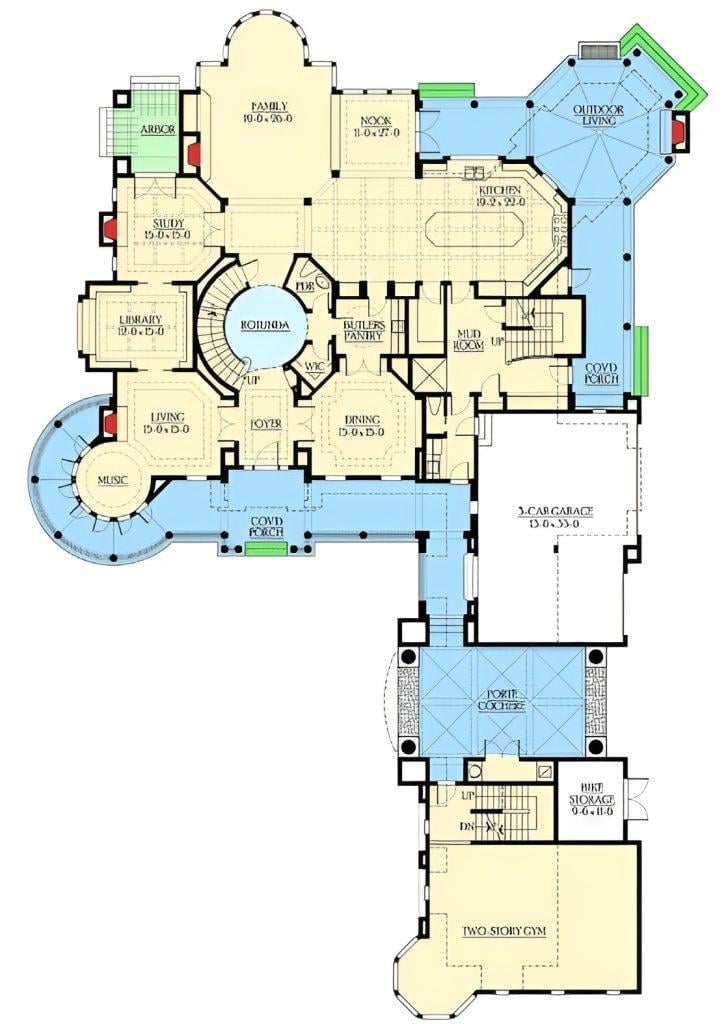
🔥 Create Your Own Magical Home and Room Makeover
Upload a photo and generate before & after designs instantly.
ZERO designs skills needed. 61,700 happy users!
👉 Try the AI design tool here
This architectural layout features a unique central rotunda, creating a focal point that connects various living spaces. The design includes a spacious family room adjacent to a cozy nook, perfect for casual dining. A formal dining room and a separate library offer more elegant settings for entertaining and relaxation. The two-story gym and expansive outdoor living area add functional versatility to the home.
Upper-Level Floor Plan
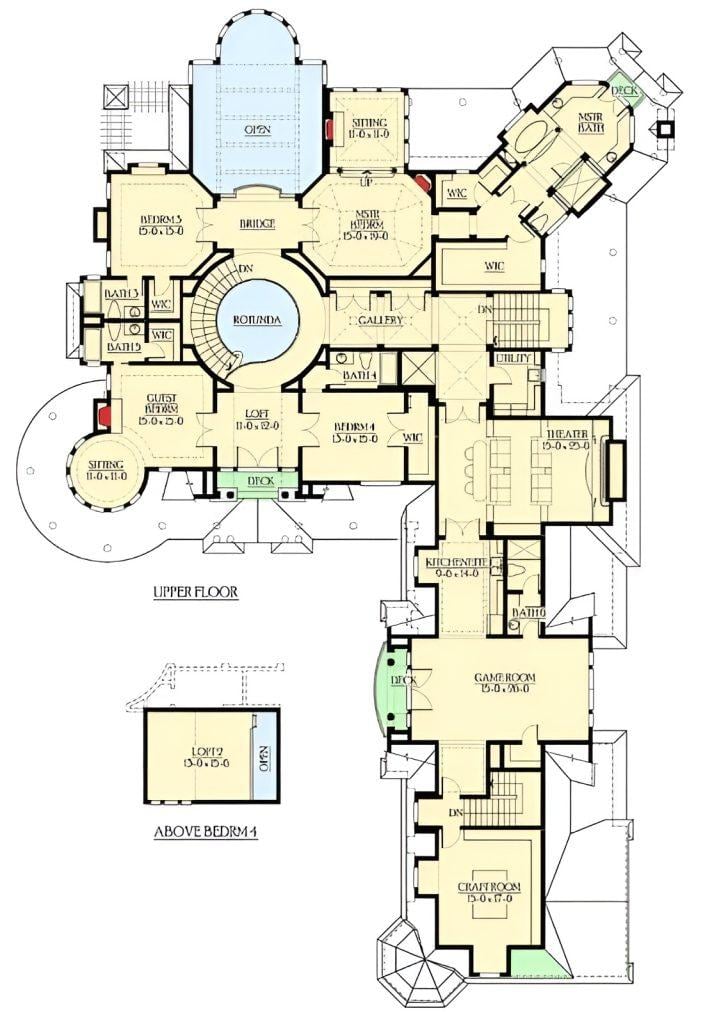
This intricate floor plan showcases a sprawling upper floor centered around a striking rotunda. The design includes multiple bedrooms, each with its own sitting area and walk-in closet, providing ample privacy and comfort. The master suite is a highlight, featuring a private deck and a luxurious bath. Additionally, the layout includes a game room and a theater, perfect for entertainment and relaxation.
=> Click here to see this entire house plan
#2. 3-Bedroom Traditional Stone and Brick Home with Five Bathrooms Spanning 4,365 Sq. Ft.
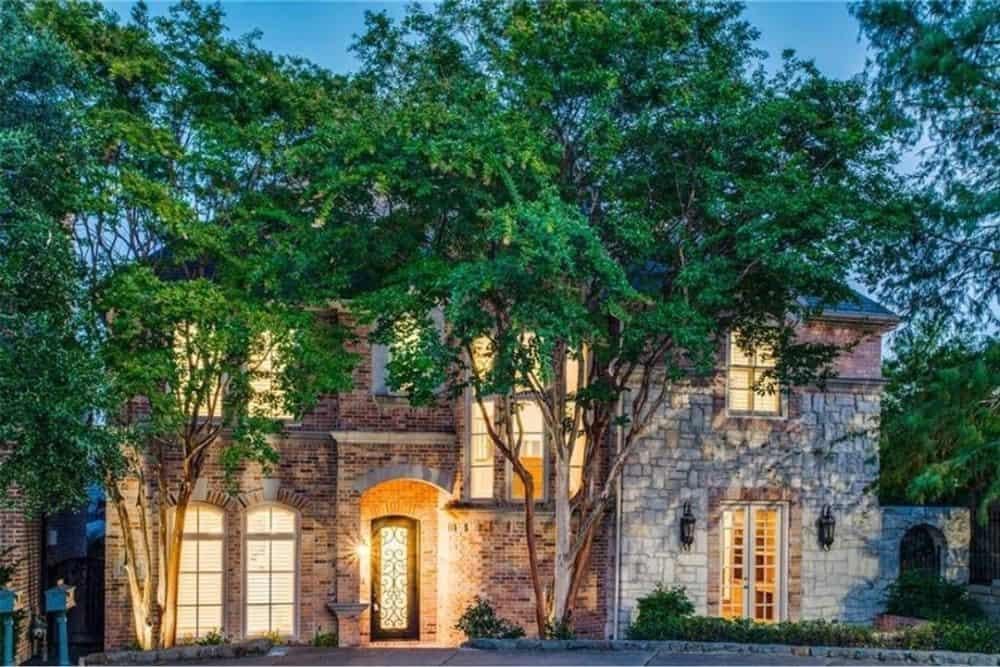
This home captivates with its blend of brick and stone, creating a timeless facade that exudes character. The warm glow of interior lights filters through elegant arched windows, inviting you to discover the beauty within. Mature trees envelop the structure, offering a sense of privacy and tranquility. Notice the intricate design of the front door, adding a touch of craftsmanship to the entrance.
Main Level Floor Plan
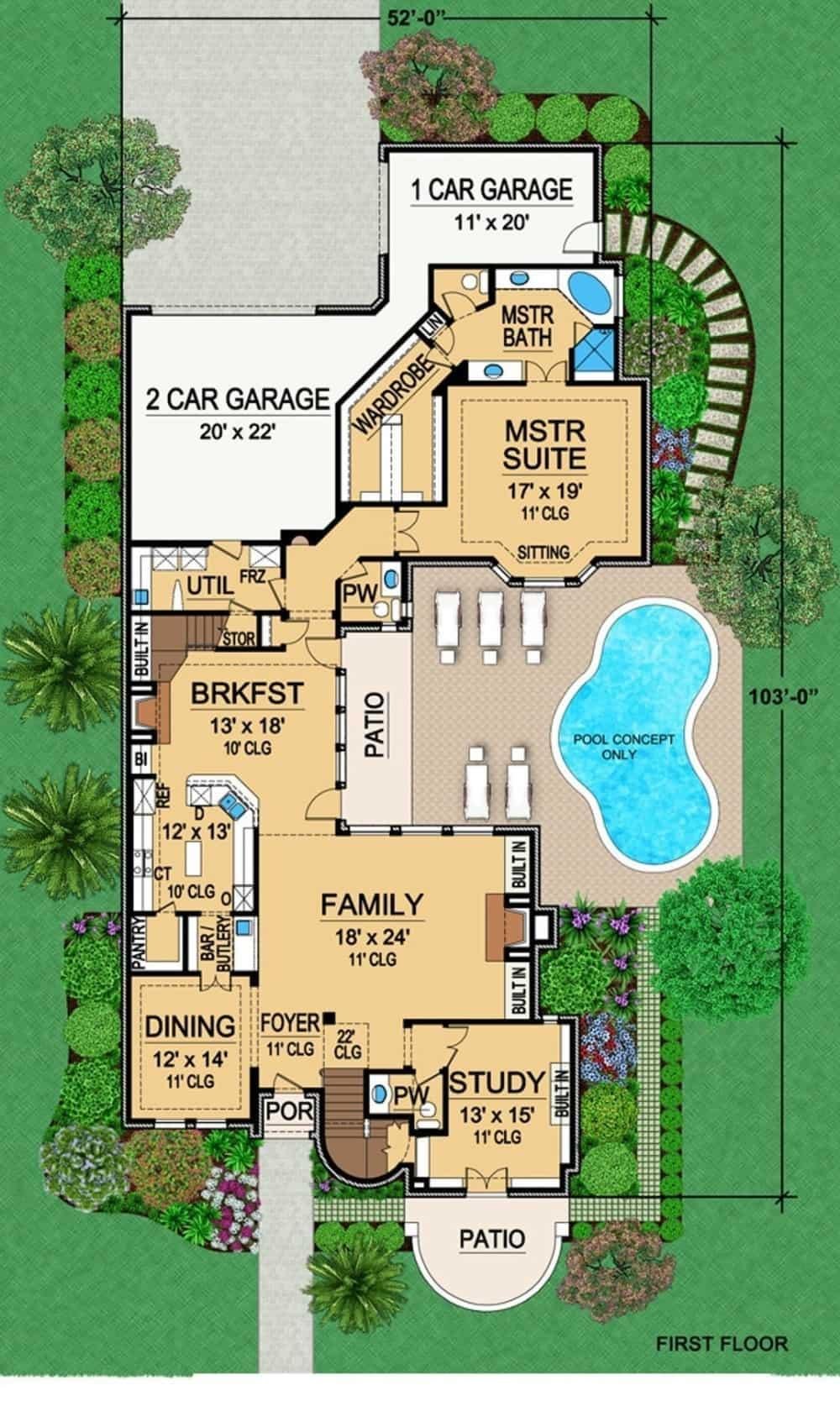
This floor plan showcases a well-organized layout featuring a master suite with a sitting area and direct access to the pool patio. The main living space includes a spacious family room and a breakfast nook adjacent to the kitchen. Dual garages provide ample parking and storage solutions, enhancing functionality. The vibrant landscaping complements the outdoor areas, creating a harmonious balance between indoor and outdoor living.
Upper-Level Floor Plan
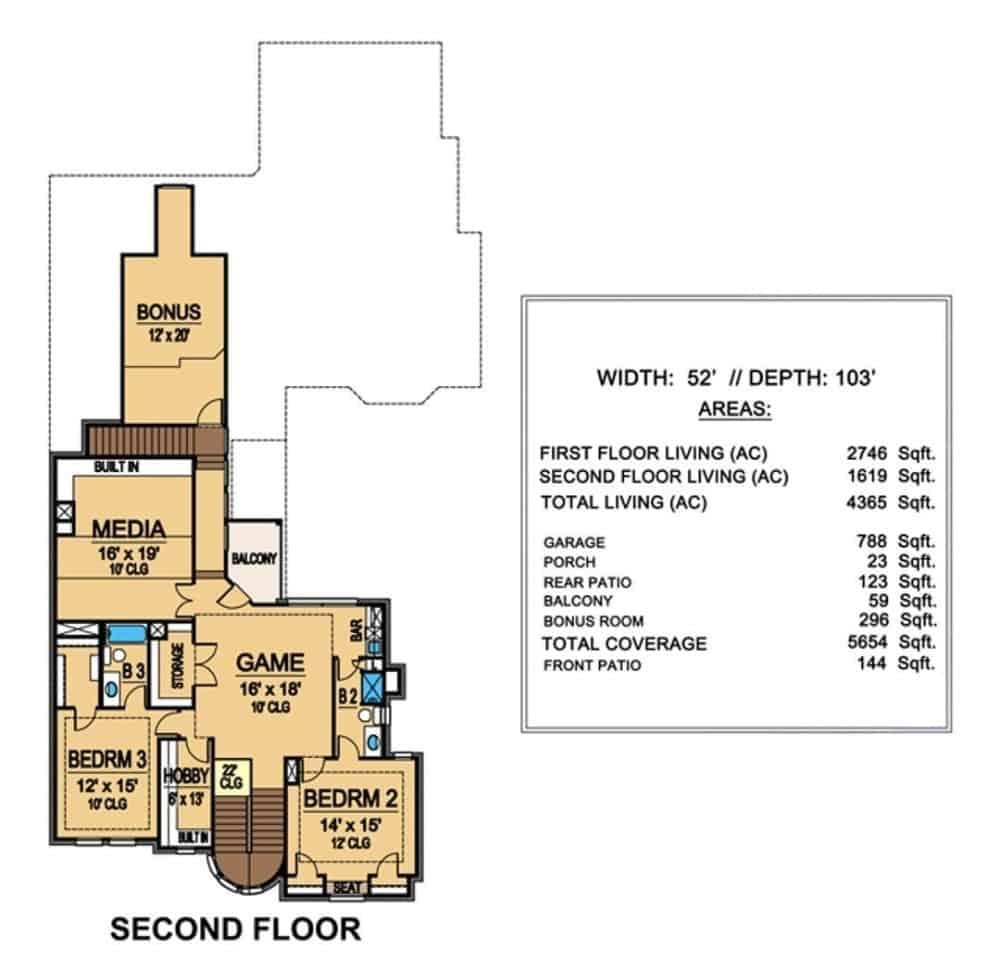
Would you like to save this?
This floor plan showcases a spacious second floor, including a versatile bonus room and a dedicated media space. The game room serves as a central hub with easy access to bedrooms and a balcony. Two bedrooms are thoughtfully placed for privacy, each with convenient bathroom access. The layout encourages both relaxation and entertainment, making it perfect for family living.
=> Click here to see this entire house plan
#3. 3-Bedroom Log Cabin with 3.5 Bathrooms and 3,580 Sq. Ft. of Rustic Elegance
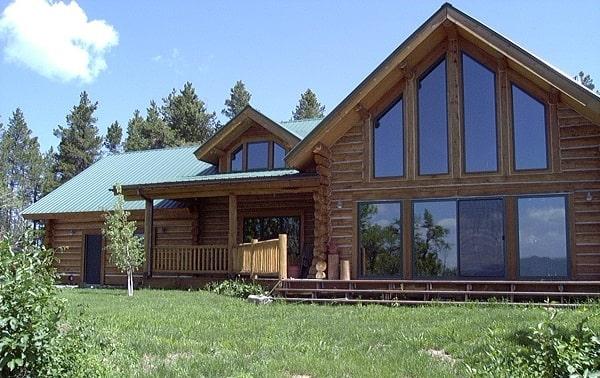
This log cabin exudes rustic charm with its classic wood construction and green metal roof. The expansive A-frame windows dominate the facade, flooding the interior with natural light and offering stunning views of the surrounding landscape. A welcoming front porch adds to the traditional cabin feel, providing a perfect spot for relaxation. The combination of natural materials and large glass panes creates a harmonious blend of wilderness and comfort.
Main Level Floor Plan
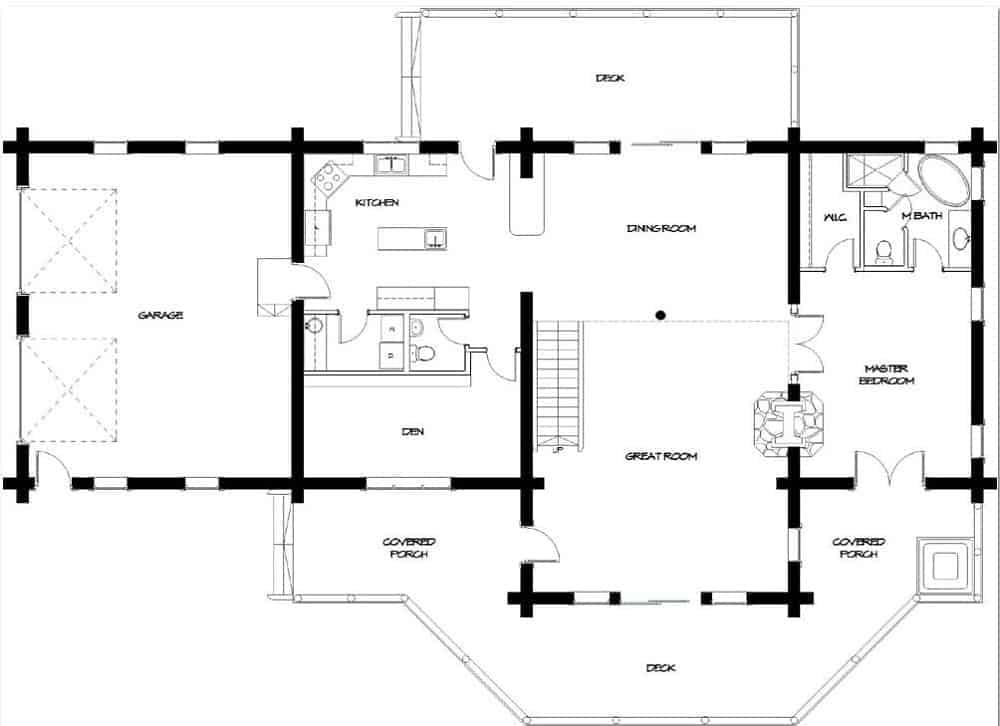
This floorplan showcases a well-designed open-concept layout with the great room as the central hub. Adjacent to it, the kitchen and dining room create an inviting space for entertaining, while the den offers a cozy retreat. The master bedroom is thoughtfully positioned for privacy, complete with an en-suite bathroom. With covered porches and an expansive deck, this home seamlessly blends indoor and outdoor living.
Upper-Level Floor Plan
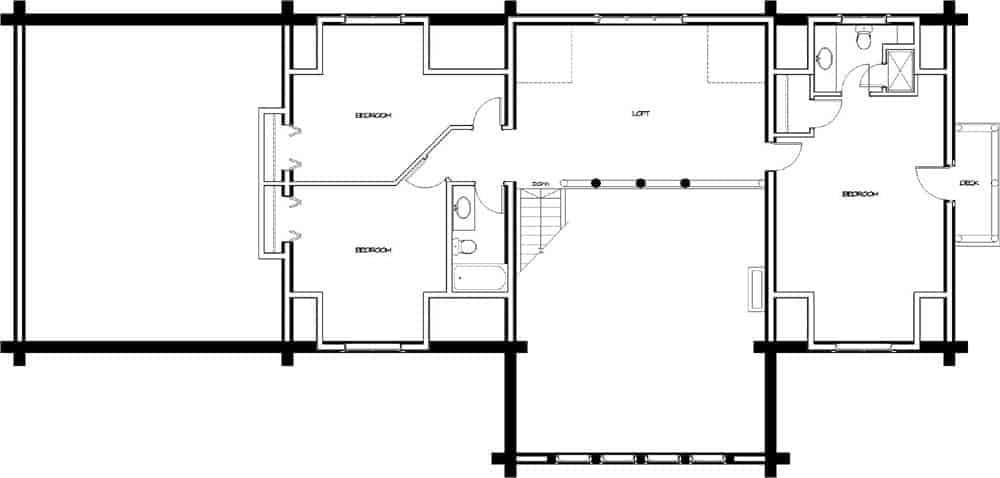
This floor plan features a central loft area that serves as the heart of the upper level, offering a versatile space for relaxation or work. The layout includes three strategically placed bedrooms, ensuring privacy and accessibility for each occupant. A conveniently located bathroom and staircase contribute to the efficient use of space, while a small deck provides a charming outdoor escape. This design emphasizes practicality and comfort in a compact arrangement.
=> Click here to see this entire house plan
#4. 5-Bedroom, 3,487 Sq. Ft. Traditional Southern Style Home with Turrets and 4.5 Bathrooms
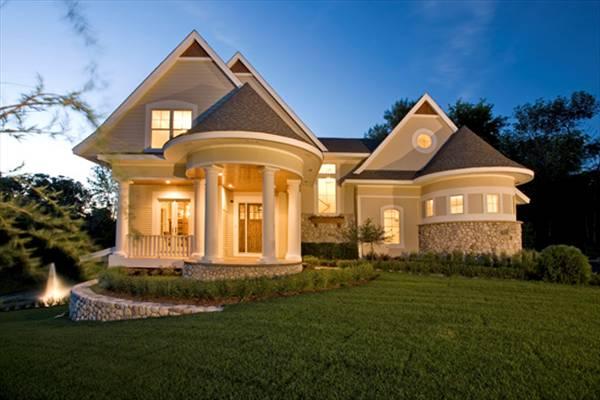
This impressive residence features a grand entrance with a circular porch supported by elegant columns. The architecture blends traditional elements with a touch of whimsy, highlighted by a distinctive turret that adds character to the facade. Large windows provide a warm glow, inviting you to explore the spacious interiors within. The meticulous landscaping complements the home’s elegant silhouette, creating a harmonious outdoor space.
Main Level Floor Plan
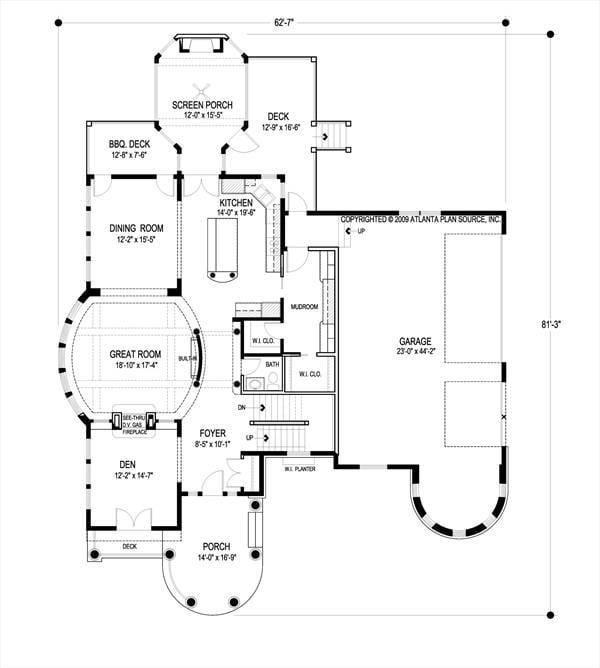
This floor plan showcases a well-thought-out design featuring a large great room at its heart, perfect for gatherings. The kitchen is centrally positioned, flanked by a dining room and a convenient mudroom. Outdoor spaces include a BBQ deck and a screened porch, enhancing the home’s entertainment capabilities. A two-car garage and a cozy den complete the efficient layout.
Upper-Level Floor Plan
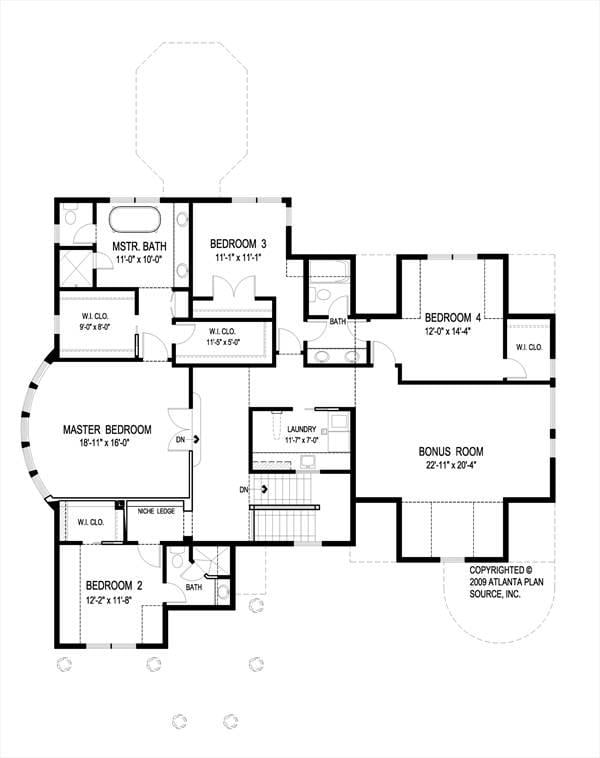
The floor plan reveals a thoughtfully designed layout featuring four bedrooms, perfect for a growing family. A highlight is the master bedroom, which includes a generous walk-in closet and an adjoining master bath. The bonus room offers flexibility for use as a playroom, office, or additional living space. Conveniently located near the center, the laundry room adds practicality to the home’s design.
Basement Floor Plan
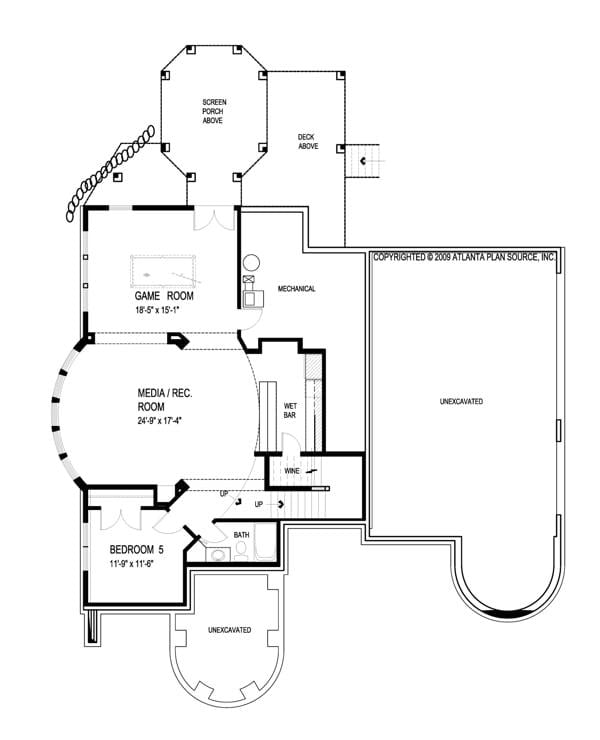
This floor plan features a versatile space with a dedicated game room and a spacious media/rec room, perfect for entertainment. The game room is conveniently sized at 18’5″ x 15’1″, providing ample space for leisure activities. Adjacent to it, the media/rec room measures 24’9″ x 17’4″, offering an ideal area for movie nights or gatherings. Additionally, the plan includes a wet bar, enhancing the entertainment experience, and a fifth bedroom with a nearby bath for guest accommodation.
=> Click here to see this entire house plan
#5. Storybook 5-Bedroom Home with 2 Bathrooms and 3,745 Sq. Ft. of Enchanting Details
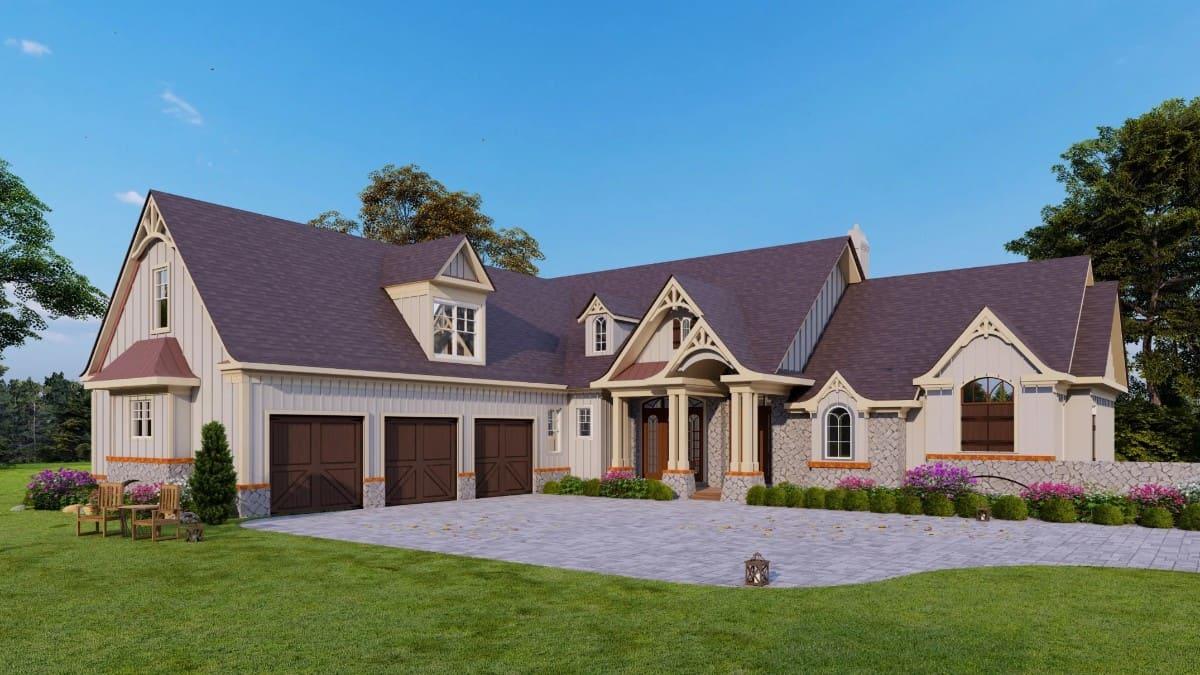
🔥 Create Your Own Magical Home and Room Makeover
Upload a photo and generate before & after designs instantly.
ZERO designs skills needed. 61,700 happy users!
👉 Try the AI design tool here
This charming country home features a striking facade with beautifully detailed gable accents that draw the eye. The three-car garage offers ample space, seamlessly integrated into the design with matching wooden doors. A combination of stone and siding adds texture and contrast, enhancing the home’s classic appeal. The lush landscaping and inviting front porch complete the picturesque setting.
Main Level Floor Plan
This floor plan reveals a well-thought-out layout featuring three bedrooms and a master suite with dual closets. The heart of the home is the keeping room adjacent to the kitchen, perfect for family gatherings. A distinctive lodge room and study add unique charm, with a covered porch offering outdoor relaxation. The three-car garage provides ample space for vehicles and additional storage.
Upper-Level Floor Plan
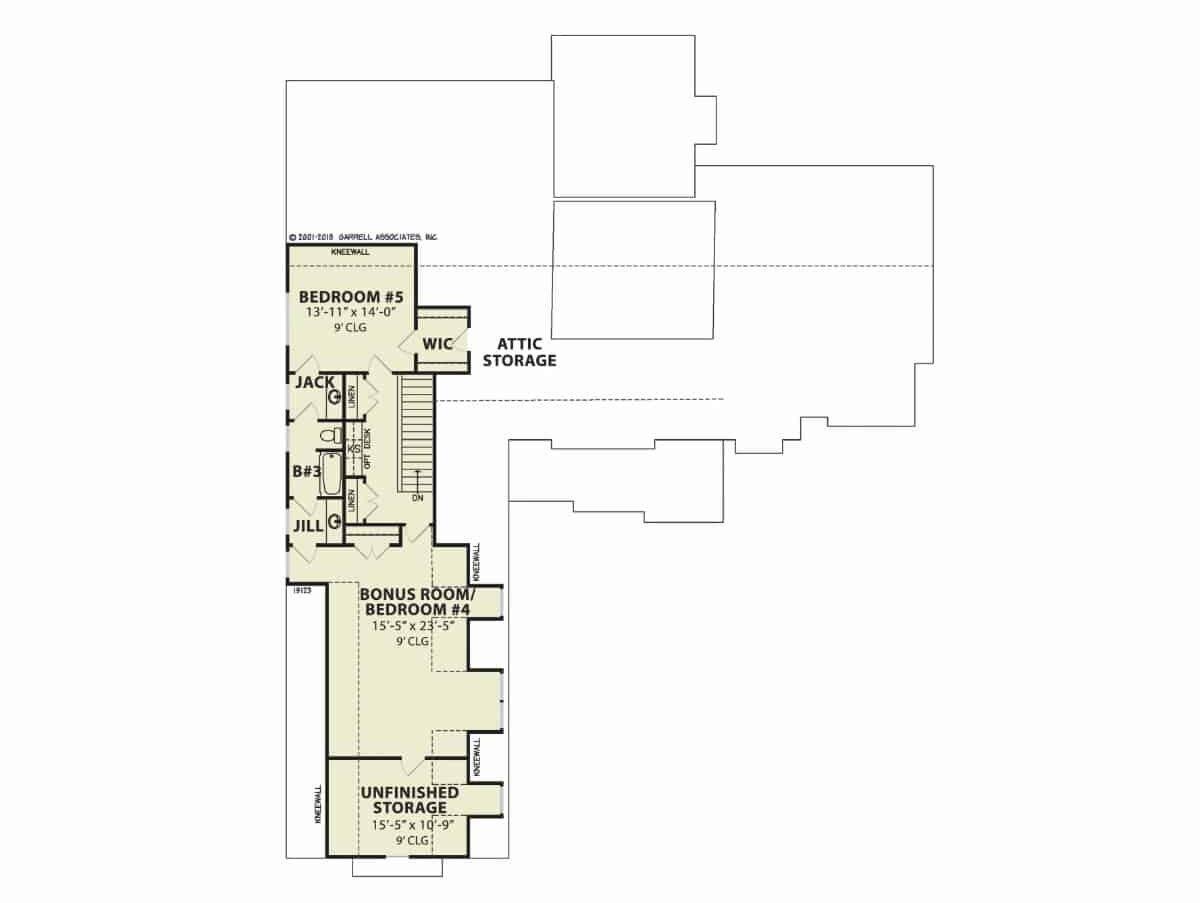
This floor plan highlights a versatile upper level featuring Bedroom #5 with a convenient walk-in closet. A shared Jack-and-Jill bathroom connects to a spacious bonus room that could serve as a fourth bedroom. Additional attic storage is accessible, ensuring ample space for organization. Unfinished storage areas provide flexibility for future customization or expansion.
Lower-Level Floor Plan
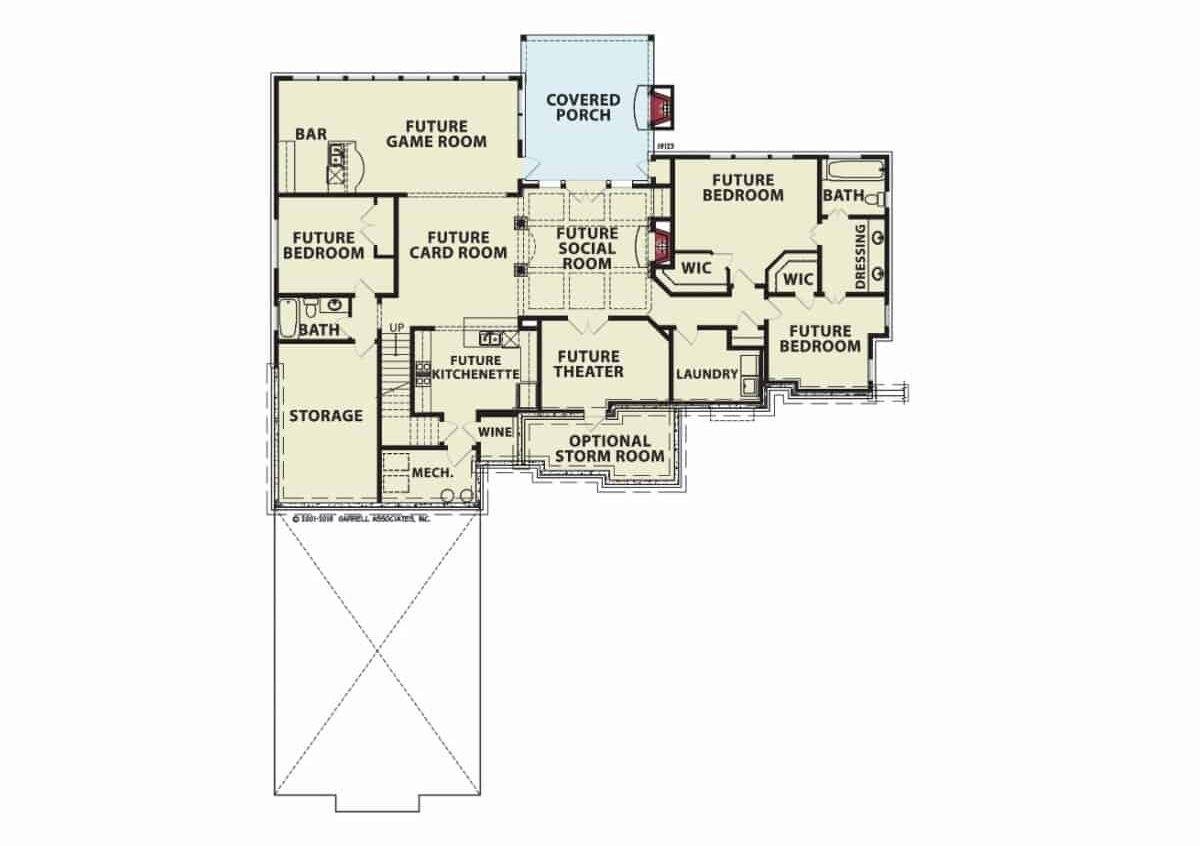
This floor plan showcases a thoughtfully designed lower level with spaces designated for future development, including a game room, theater, and card room. The layout incorporates three potential bedrooms, each with walk-in closets, and a convenient kitchenette area. A covered porch offers a seamless transition to outdoor living, while additional rooms like storage and a wine area provide functional amenities. This plan is perfect for those envisioning a customizable and entertainment-focused home.
=> Click here to see this entire house plan
#6. 3-Bedroom European Storybook Style Cottage with Loft and 4,142 Sq. Ft.
This picturesque residence embraces Tudor architectural elements, highlighted by its steeply pitched roof and intricate stone facade. The arched windows and wooden shutters add a historic touch, while the three-car garage seamlessly blends with the overall design. A beautifully landscaped front yard completes the harmonious exterior, making it both elegant and inviting. Surrounded by lush trees, this home offers a tranquil setting, perfect for those craving a blend of tradition and nature.
Main Level Floor Plan
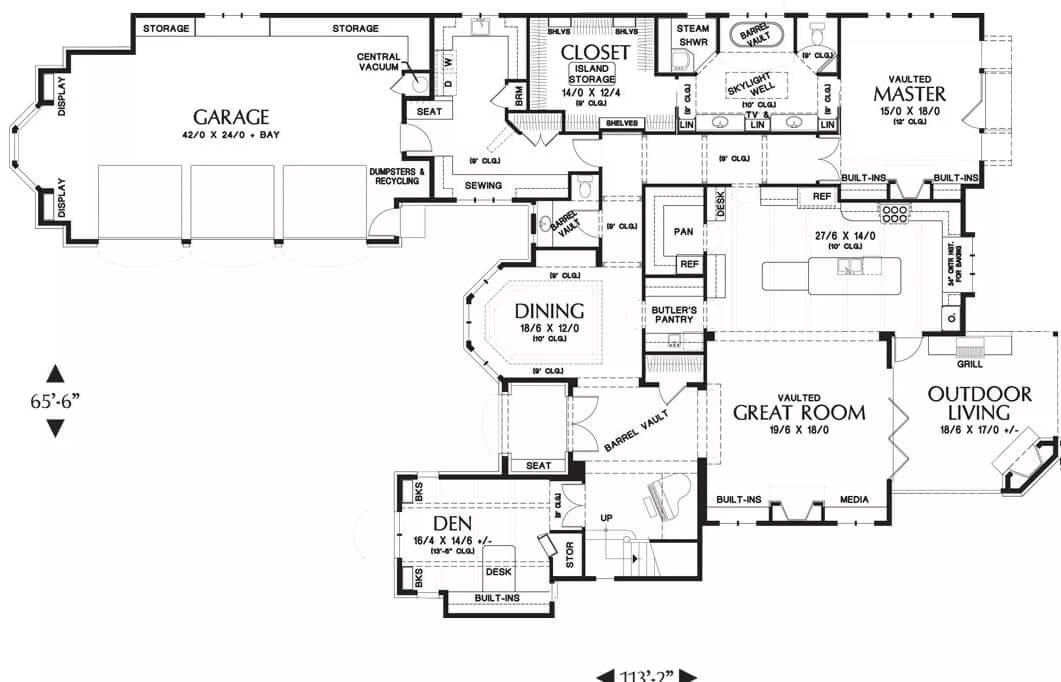
Would you like to save this?
This floor plan reveals a spacious layout with a prominent vaulted great room serving as the central hub of the home. To the right, the master suite boasts a vaulted ceiling and a luxurious steam shower, while the adjacent outdoor living area includes a grill for entertaining. The kitchen, complete with a large island, flows seamlessly into the dining area, accentuated by a unique barrel vault design. Additional spaces like the den and butler’s pantry provide functionality and style, making the layout both practical and elegant.
Upper-Level Floor Plan
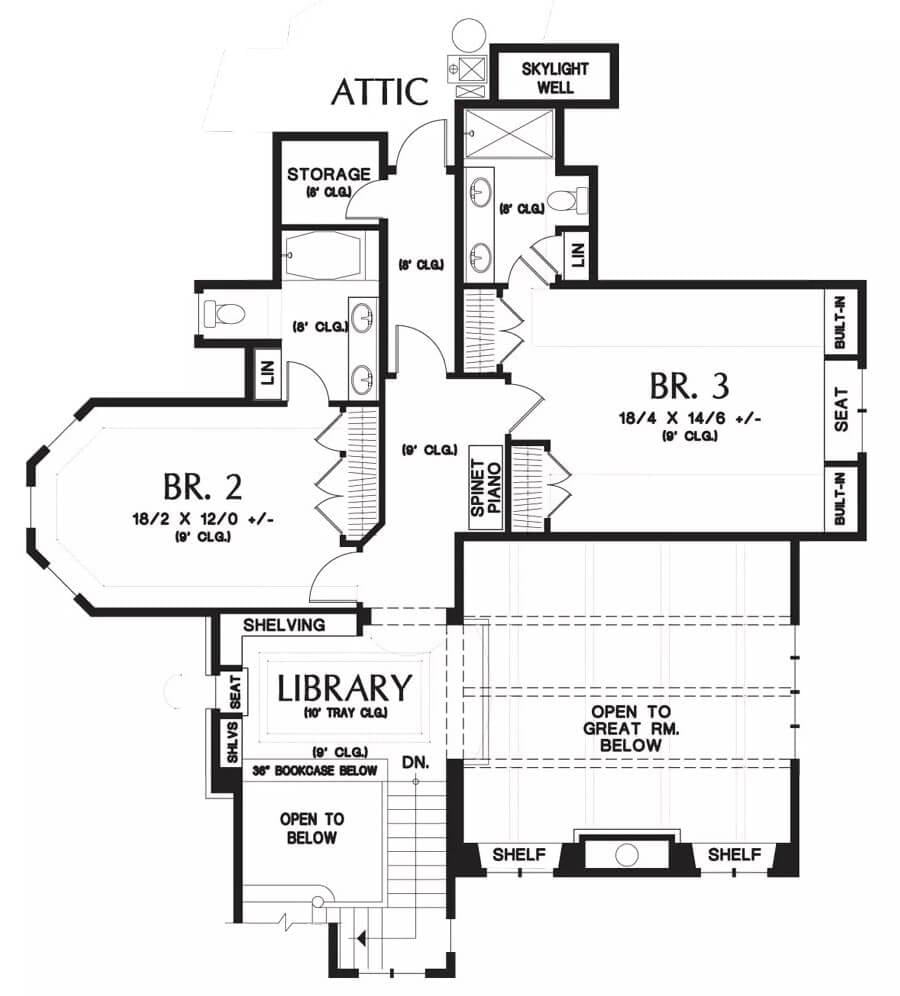
The floor plan reveals a thoughtfully designed upper level featuring two spacious bedrooms and a quaint library. Bedroom 2, with its unique octagonal wall, offers a cozy retreat, while Bedroom 3 provides ample built-in storage and a seating nook. The library, with its open view to the great room below, invites relaxation and quiet study. A skylight well above the bathroom adds a touch of natural illumination to the space.
=> Click here to see this entire house plan
#7. 4,112 Sq. Ft. French-Style Country Home with 4 Bedrooms, 4.5 Bathrooms, and an Elevator
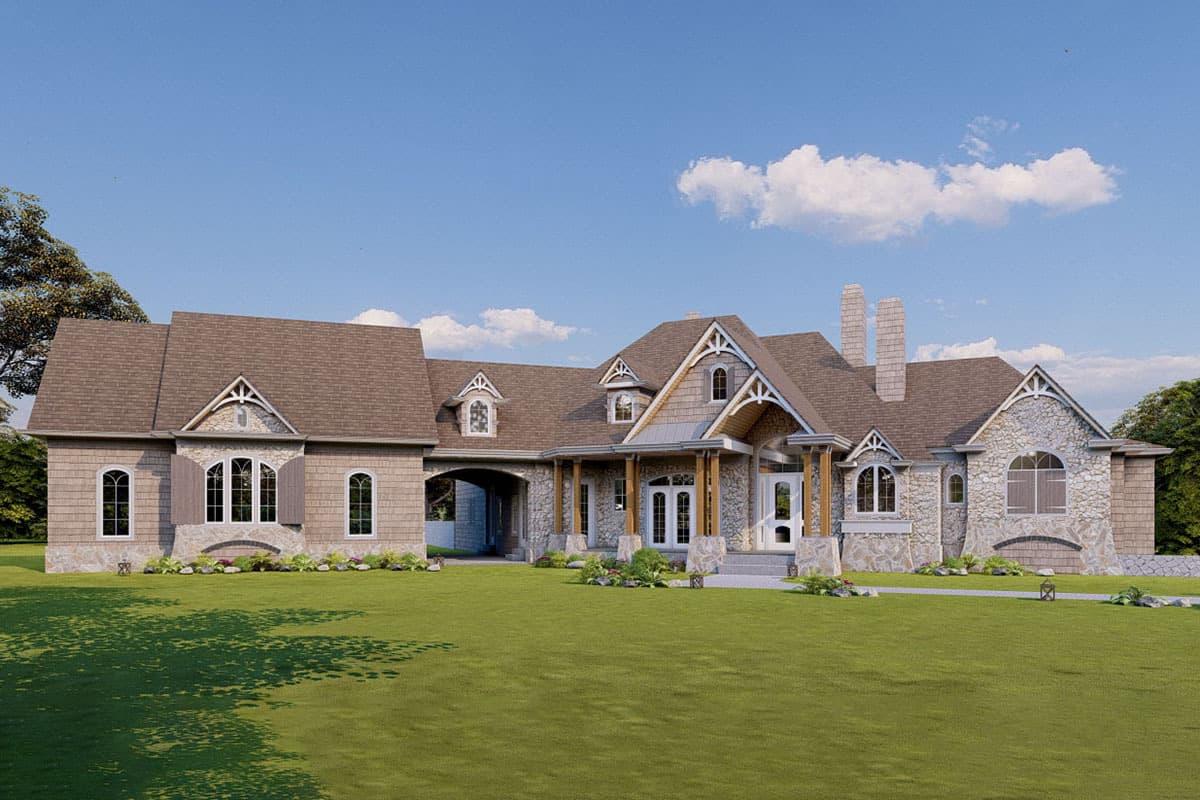
This delightful home features an elegant blend of traditional architecture with its prominent gables and stone accents. The arched windows and wooden details add a touch of classic charm, enhancing the home’s inviting appeal. A spacious veranda welcomes guests, hinting at the warmth and comfort within. The lush green lawn provides a perfect foreground, highlighting the home’s picturesque setting.
Main Level Floor Plan
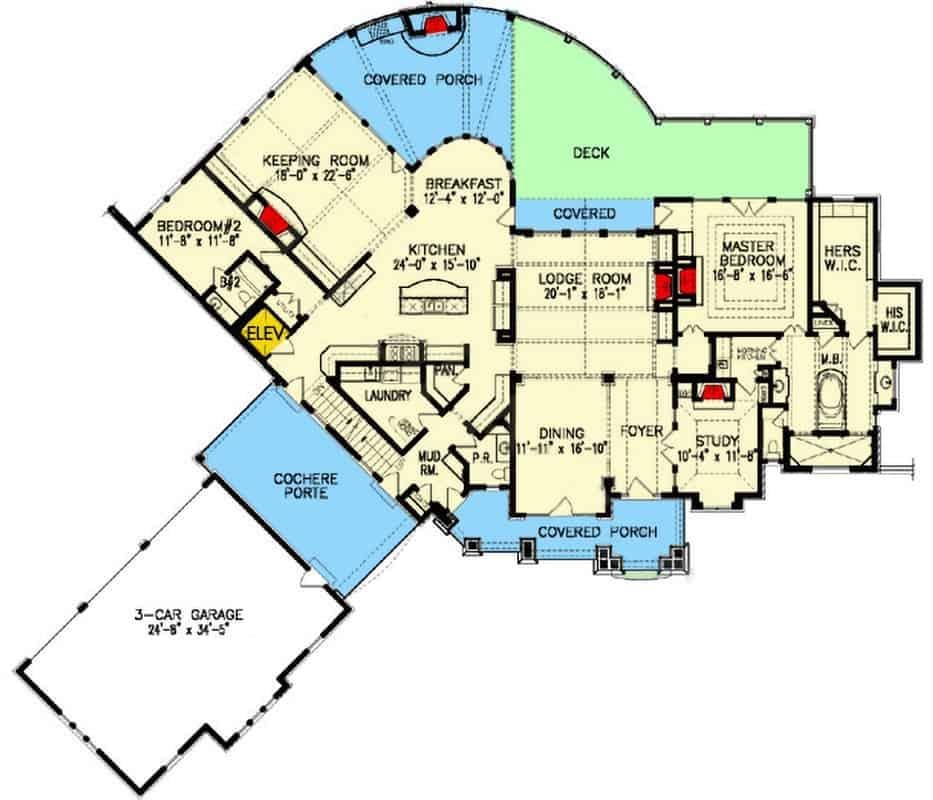
This floor plan reveals a thoughtful layout featuring a generous lodge room at the heart of the home. The keeping room offers a warm, inviting space adjacent to the kitchen, perfect for relaxed gatherings. Notice the expansive master suite with separate his and hers walk-in closets, ensuring ample storage. A covered porch and deck provide seamless indoor-outdoor living opportunities, enhancing the home’s versatility.
Upper-Level Floor Plan
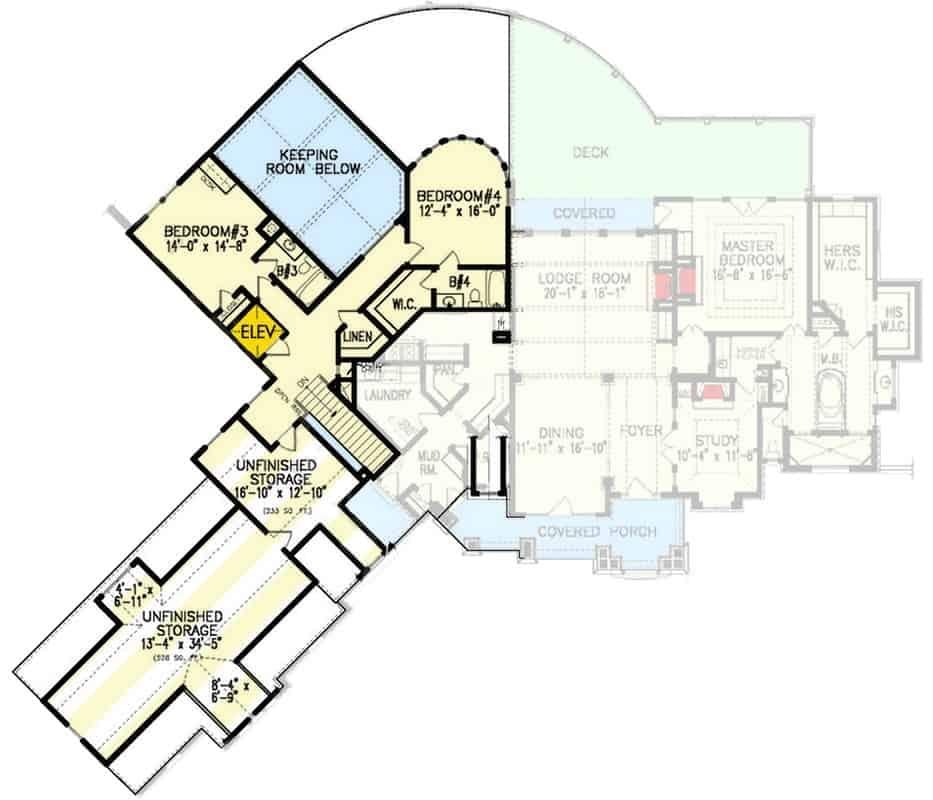
The floor plan showcases a smart layout with two bedrooms and a keeping room strategically positioned for privacy. An elevator is conveniently located near the bedrooms, providing easy access to different levels. There is ample unfinished storage space, suggesting future expansion possibilities or additional customization. The design emphasizes functional living with a balance of personal and communal spaces.
=> Click here to see this entire house plan
#8. 5-Bedroom, 4,944 Sq. Ft. Storybook Style Home with Turret and Loft
This picturesque home boasts a fairy-tale aesthetic with its elegant turrets and complex roofline. The combination of stone and light siding creates a harmonious contrast, emphasizing the architectural grandeur. Large, arched windows invite natural light while providing a glimpse into the home’s sophisticated interior. The surrounding lush garden enhances the enchanting facade, making it a standout in any neighborhood.
Main Level Floor Plan
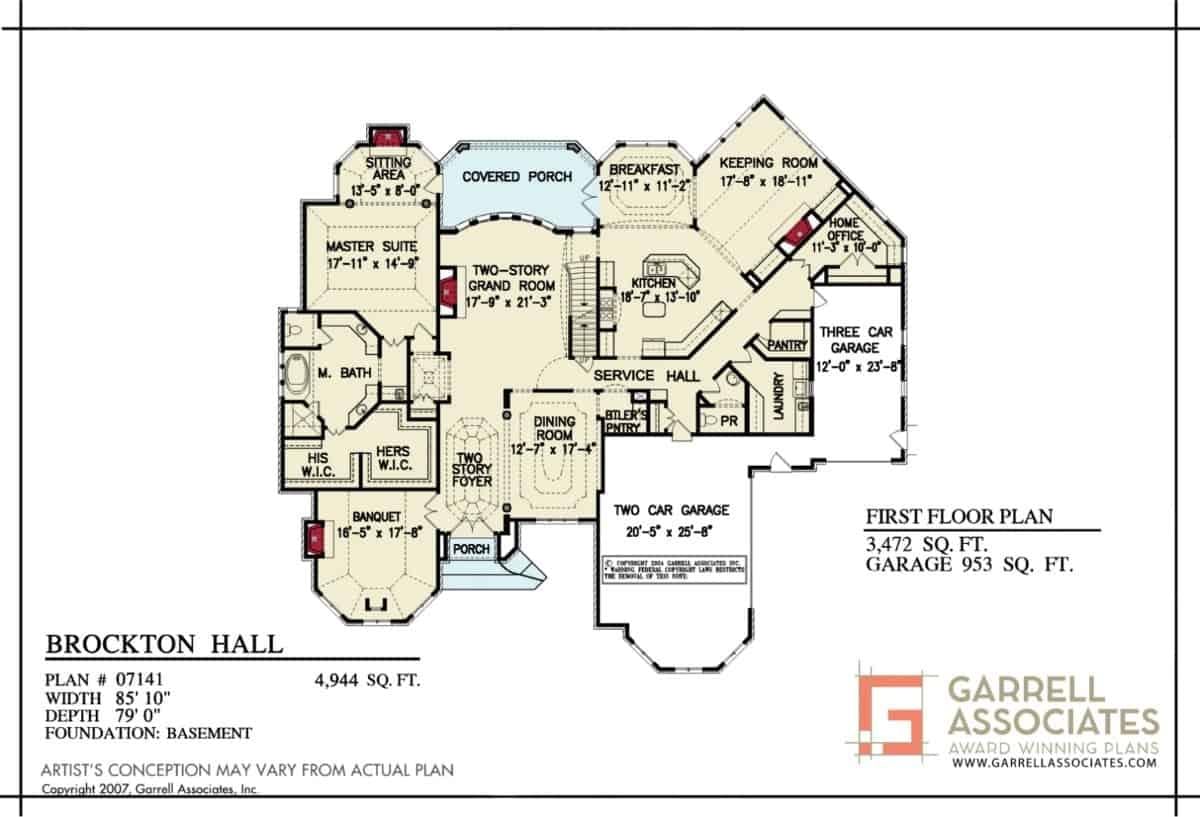
This floor plan showcases a well-organized layout with a two-story grand room at its heart, offering a spacious gathering area. The master suite, complete with a sitting area and dual walk-in closets, provides a private retreat. Noteworthy is the expansive garage space, accommodating up to three cars, ideal for a family with multiple vehicles. The design also includes thoughtful spaces like a home office and a keeping room, enhancing both functionality and comfort.
Upper-Level Floor Plan
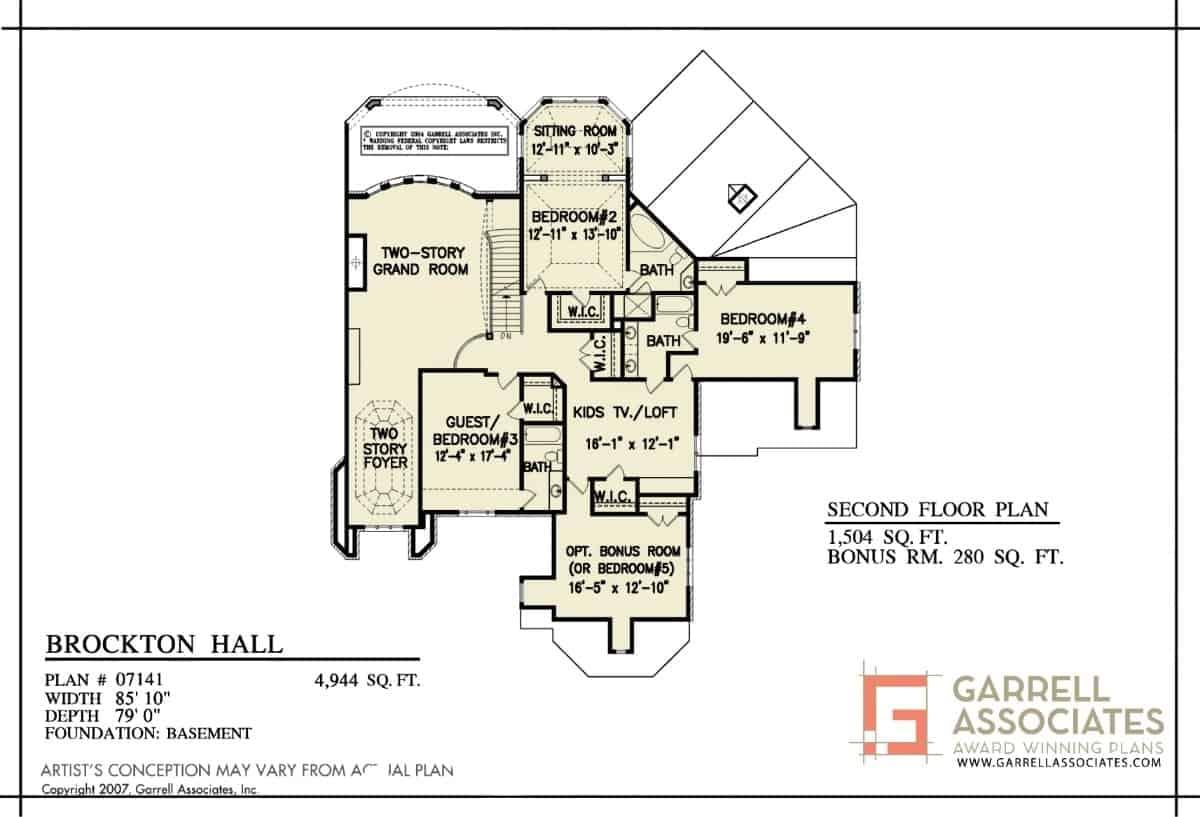
The second floor of Brockton Hall covers 1,504 square feet, featuring an intriguing mix of bedrooms and functional spaces. A two-story grand room serves as the focal point, providing an airy and open atmosphere. This floor includes four bedrooms, each equipped with walk-in closets and a versatile kids’ TV loft area. An optional bonus room offers flexibility, serving as a potential fifth bedroom or additional living space.
=> Click here to see this entire house plan
#9. Elegant 3-Bedroom, 3.5-Bathroom French Country Cottage with 3,230 Sq. Ft.
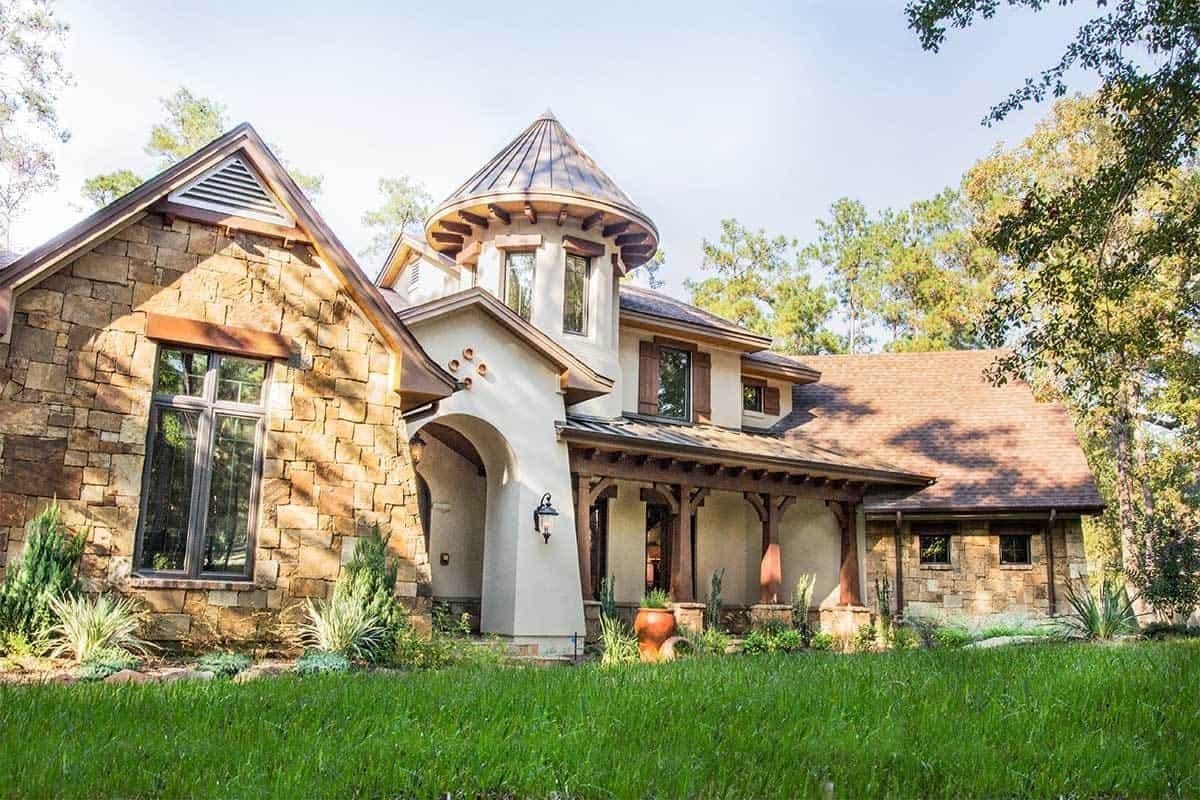
This enchanting home features a captivating turret, adding a touch of whimsy to its architectural design. The stone facade offers a rustic charm, complemented by the warm wooden accents around the windows and entryway. A welcoming arched entrance leads to the shaded porch, perfect for enjoying the surrounding greenery. The combination of textures and shapes creates a visually appealing and unique exterior.
Main Level Floor Plan
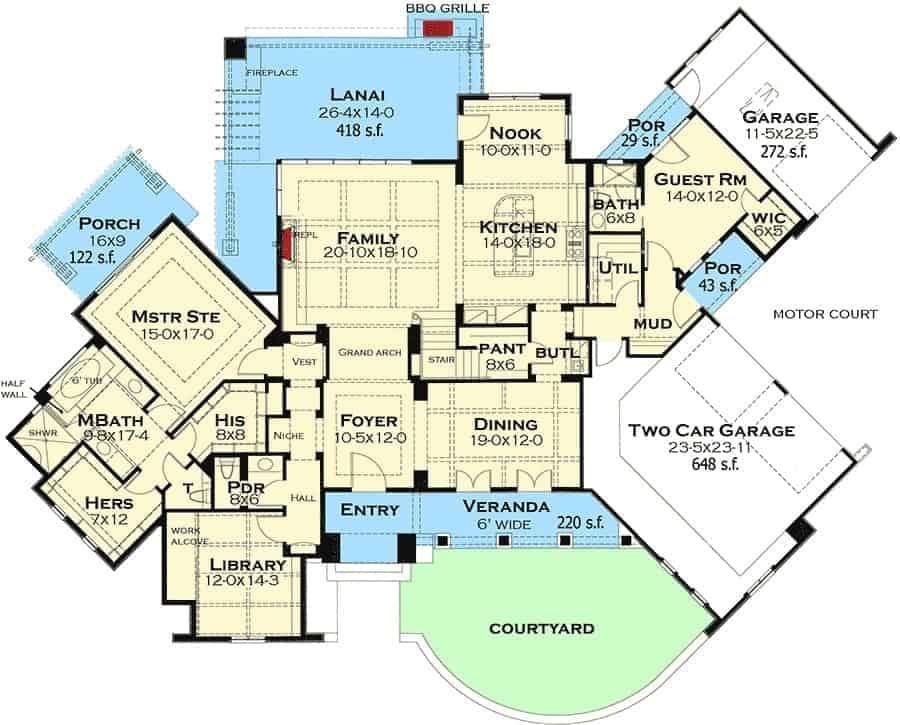
This floor plan showcases a spacious layout centered around a grand lanai, perfect for entertaining with its fireplace and BBQ grill. The master suite offers a luxurious retreat with separate ‘His and Hers’ spaces and a large master bath. A cozy library adds a touch of elegance, providing an intimate space for relaxation or work. The design also includes a large kitchen with a butler’s pantry, two garages, and a welcoming family room, all connected by a sweeping veranda opening to a courtyard.
Upper-Level Floor Plan
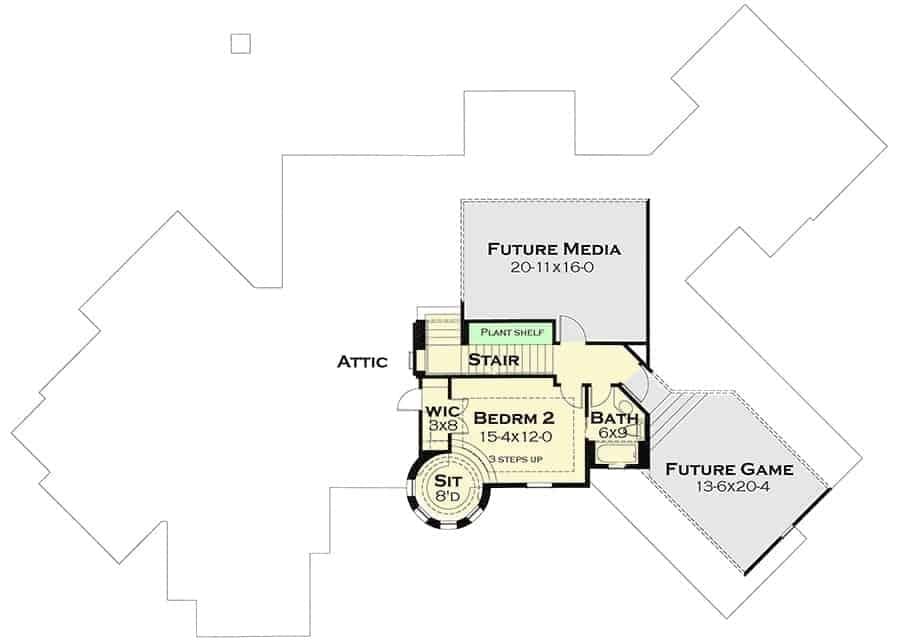
This floor plan showcases a thoughtfully designed attic space, featuring a bedroom, bathroom, and a walk-in closet. The plan includes two expansive areas labeled ‘Future Media’ and ‘Future Game,’ offering flexibility for personalized use. A small sitting area adds a cozy touch to the layout, perfect for quiet moments. The strategic placement of stairs and a plant shelf enhances the flow and aesthetic appeal of the space.
=> Click here to see this entire house plan
#10. Fairytale 3-Bedroom Rustic Cottage with 2 Bathrooms and 1,425 Sq. Ft. of Cozy Charm
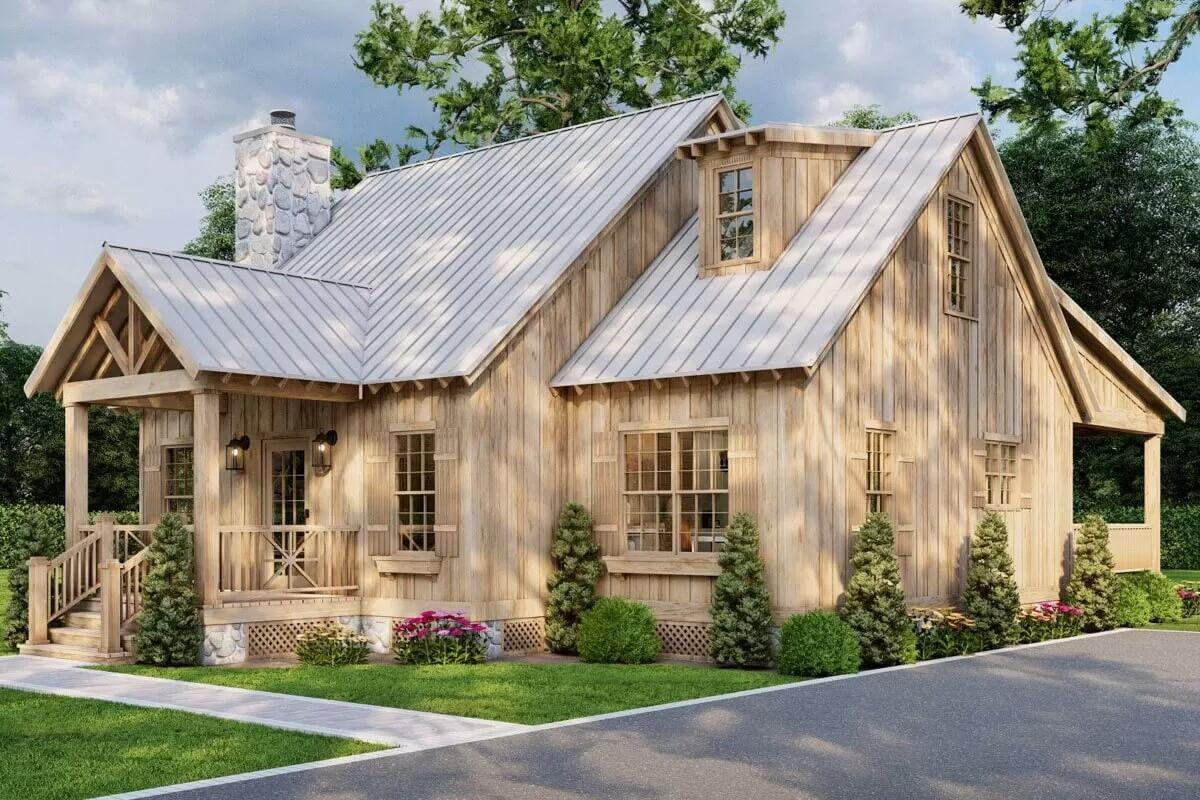
This delightful cabin blends rustic charm with modern elements, featuring a striking metal roof that adds a contemporary touch. The wooden exterior is complemented by a stone chimney, providing a classic, cozy feel. Large windows bring in natural light, enhancing the inviting atmosphere of the home. Surrounded by lush greenery, this cabin offers a serene escape into nature.
Main Level Floor Plan
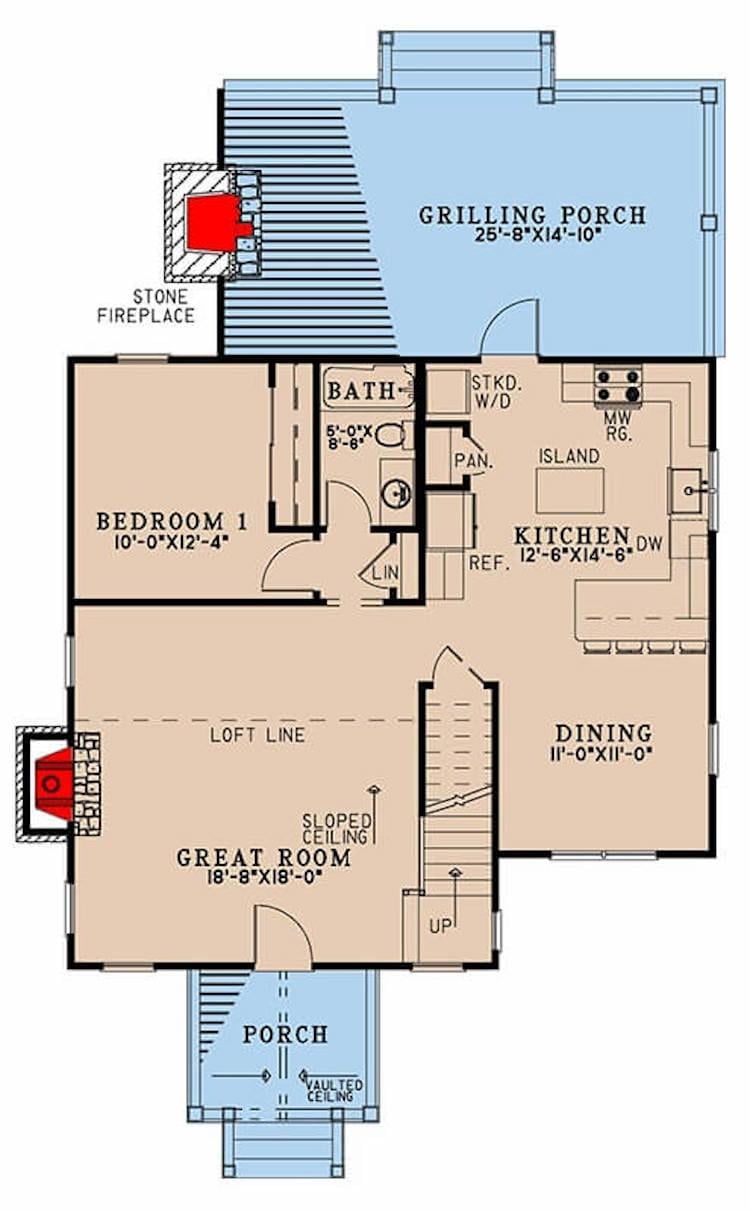
This floor plan highlights a spacious great room with a sloped ceiling, seamlessly connecting to a large grilling porch. The kitchen, featuring a central island, is strategically placed adjacent to the dining area, enhancing the home’s open-concept design. A cozy bedroom and a well-situated bath complete the layout, offering convenience and privacy. The inclusion of a stone fireplace on the porch adds a touch of warmth for outdoor gatherings.
Upper-Level Floor Plan
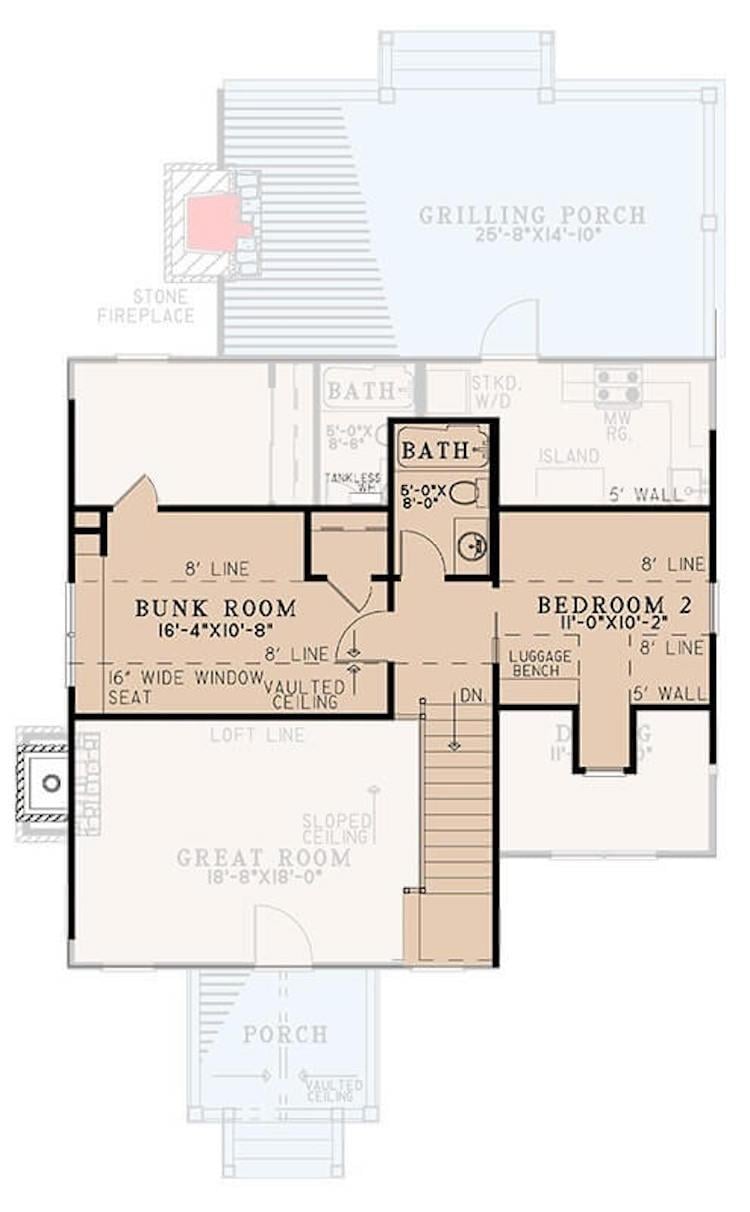
This floor plan features a thoughtfully designed bunk room that includes a generous 16-foot wide window seat, perfect for relaxation or additional seating. Adjacent to the bunk room, Bedroom 2 offers a cozy space with convenient luggage storage. The Great Room boasts a sloped ceiling, enhancing the sense of space and light. Outside, the grilling porch offers an excellent spot for outdoor entertaining with a stone fireplace adding warmth and character.
=> Click here to see this entire house plan

