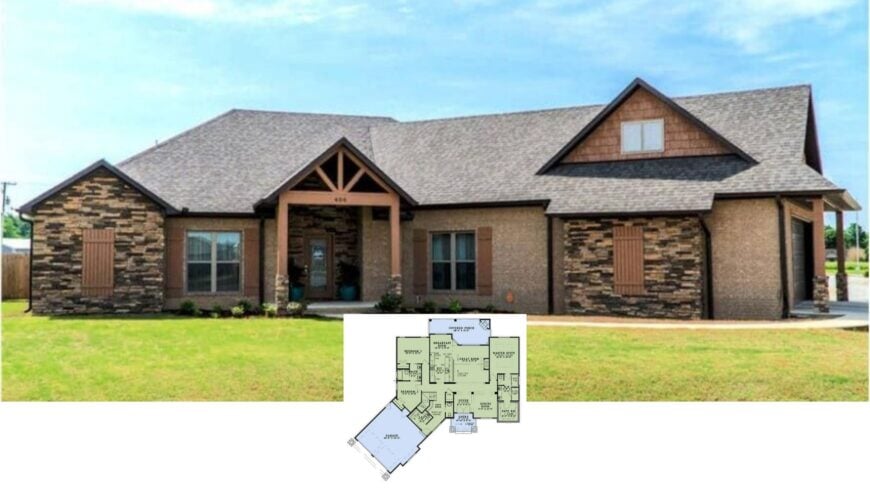
Would you like to save this?
Finding the perfect home design for corner lots can be challenging, but our curated selection of versatile 3-bedroom house plans simplifies the search. From charming country retreats with inviting facades to intelligently designed interiors, these homes ensure every corner is maximized for living comfort.
With adaptable layouts and clever space usage, you’ll discover designs that effortlessly cater to modern family living. Dive into our roundup and find the home plan that transforms your corner plot into a sanctuary.
#1. 3-Bedroom Ranch-Style Home with Bonus Room and 1,544 Sq. Ft.

This delightful ranch-style home features an inviting facade with prominent gable accents that add a touch of character. The neatly manicured landscaping complements the warm tones of the exterior, creating a harmonious blend with the surrounding greenery.
The spacious front porch offers a perfect spot for relaxation, inviting you to enjoy the serene setting. The architectural design balances simplicity and elegance, making it a standout in any neighborhood.
Main Level Floor Plan
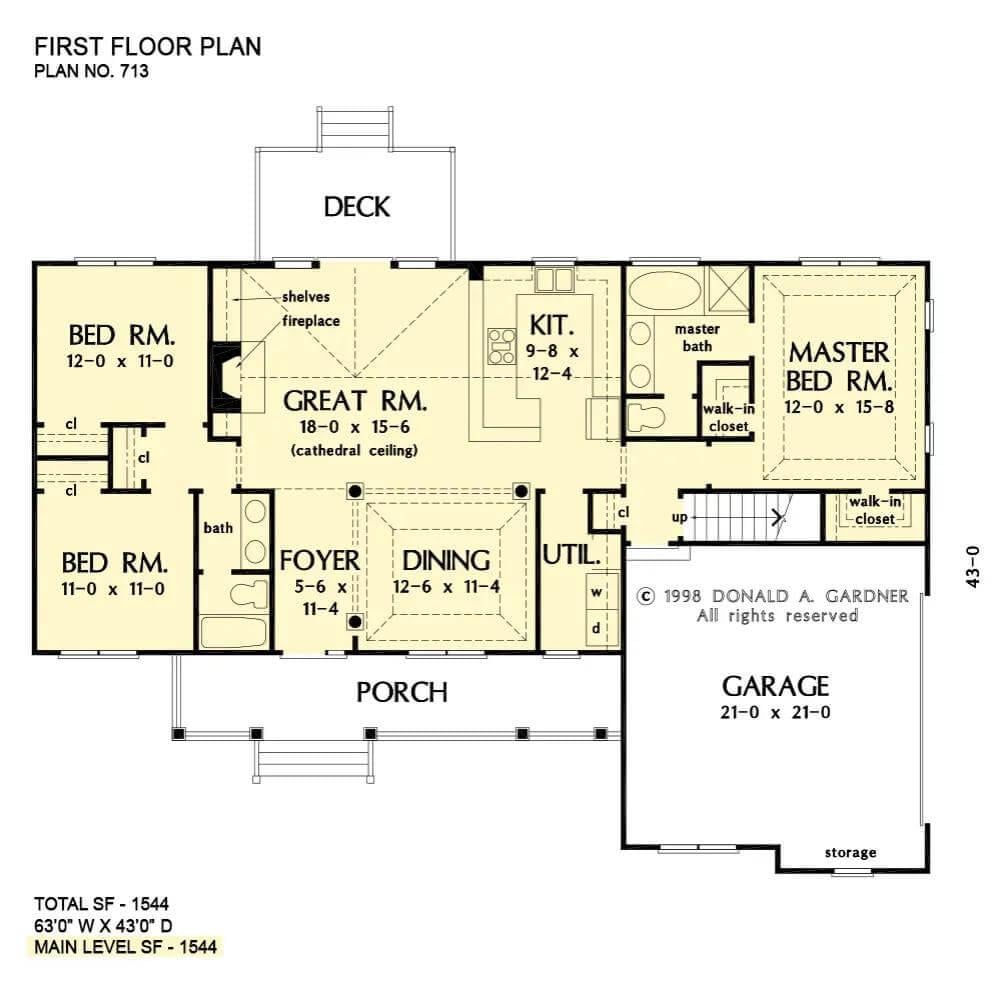
🔥 Create Your Own Magical Home and Room Makeover
Upload a photo and generate before & after designs instantly.
ZERO designs skills needed. 61,700 happy users!
👉 Try the AI design tool here
This floor plan reveals a thoughtfully designed single-story home featuring three bedrooms and two bathrooms. The centerpiece is the expansive great room with a cathedral ceiling, perfect for family gatherings.
The master bedroom offers a walk-in closet and an ensuite master bath, providing a private retreat. A practical layout includes a utility room, a well-sized kitchen, and a dining area, all connected to a welcoming front porch.
Upper-Level Floor Plan
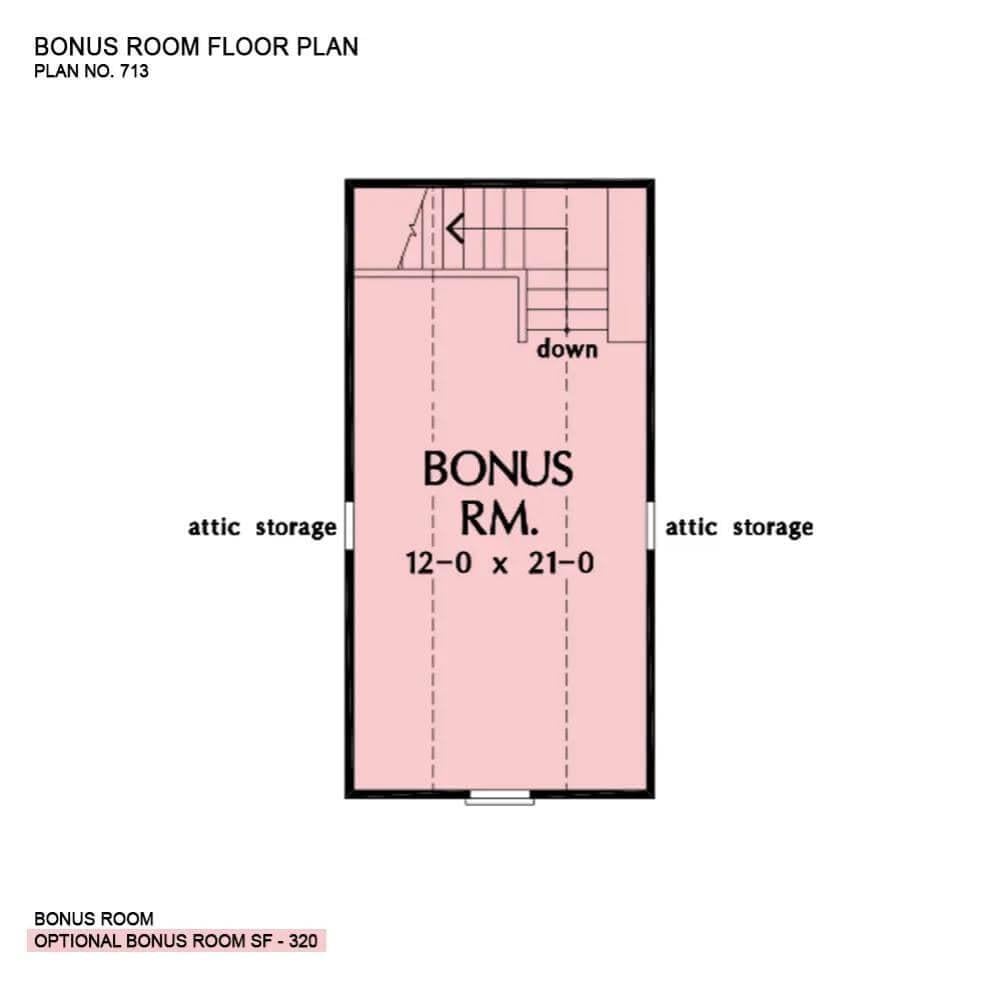
This bonus room floor plan offers a spacious 12 by 21 feet area, perfect for a variety of uses like a home office or recreational space. The room includes convenient attic storage on both sides, enhancing functionality without compromising on space.
A staircase leads down from the bonus room, providing seamless integration with the rest of the home. Its simple layout allows for easy customization to suit your personal needs.
=> Click here to see this entire house plan
#2. 3-Bedroom, 2.5-Bathroom Mountain Cabin with 2,001 Sq. Ft. and 3-Car Garage
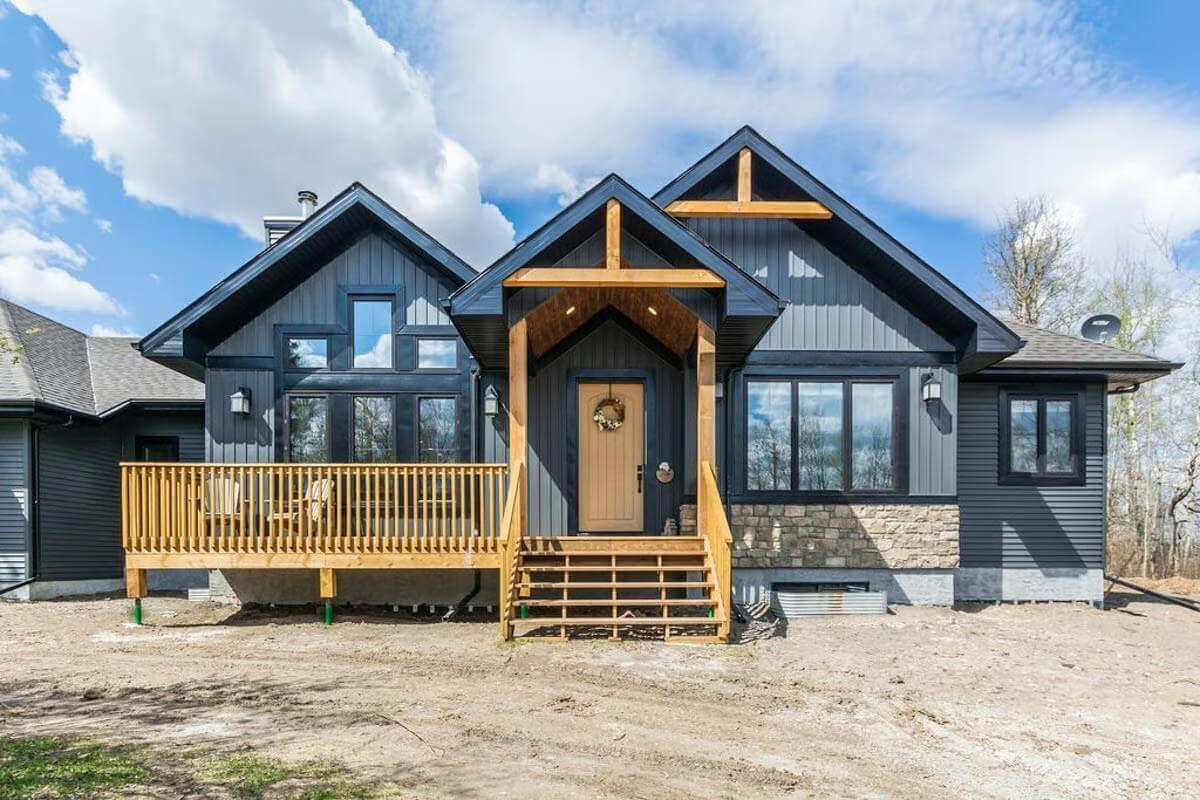
The house showcases a contemporary design with bold gable roofs and a blend of dark siding and natural wood accents. The inviting porch features a wooden railing and steps that lead to a prominent front door, adding warmth to the facade.
Large windows create a seamless connection with the surrounding landscape, allowing natural light to flood the interior. The stonework at the base of the house adds texture and a sense of stability to the overall design.
Main Level Floor Plan
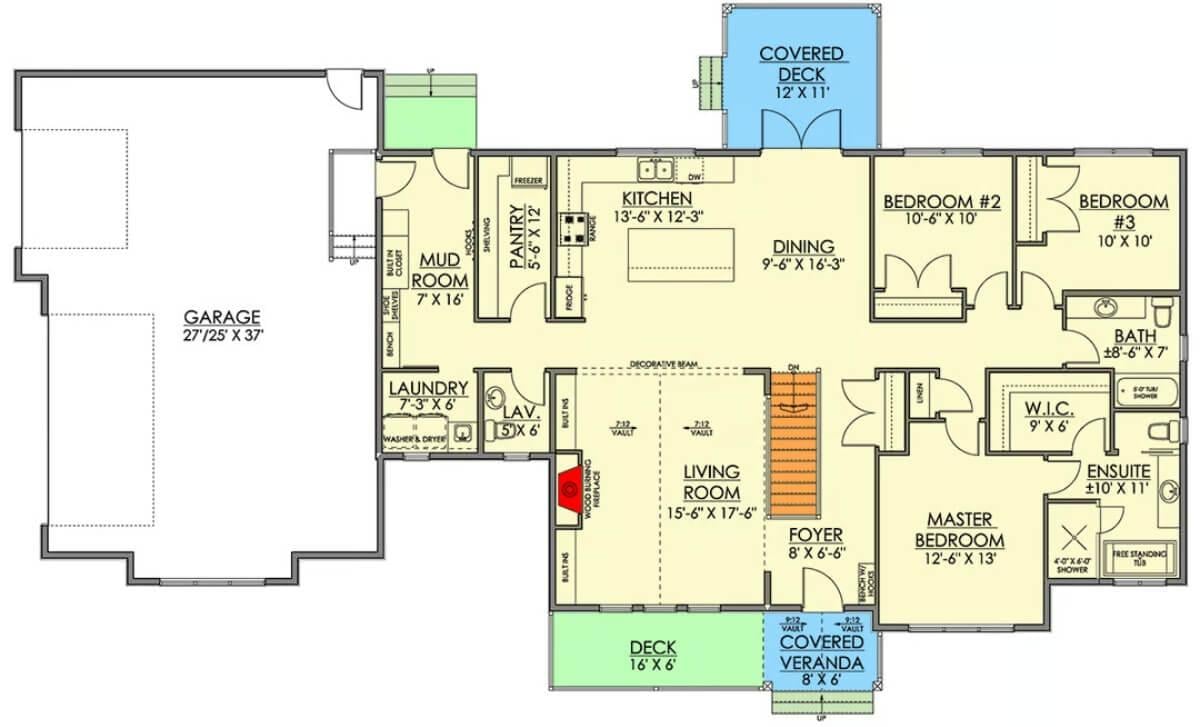
This floor plan showcases a well-organized single-story layout featuring three bedrooms and two bathrooms. The living room, with its vaulted ceilings, serves as the focal point, creating an open and airy atmosphere.
The kitchen is conveniently situated next to the dining area, offering a seamless flow for entertaining. A covered deck and veranda provide additional outdoor living spaces, connecting the indoor and outdoor areas beautifully.
=> Click here to see this entire house plan
#3. 3-Bedroom Modern Home with 3.5 Bathrooms and 3,665 Sq. Ft.

Would you like to save this?
This striking mid-century modern home features a flat roof and clean lines that blend seamlessly with the surrounding landscape. Large windows provide a glimpse into the thoughtfully designed interior spaces, while the exterior’s earthy tones harmonize with the natural setting.
A spacious courtyard serves as a focal point, offering ample outdoor living areas for relaxation and entertainment. The home’s low-profile design is both unobtrusive and elegant, embodying a perfect integration of architecture and environment.
Main Level Floor Plan
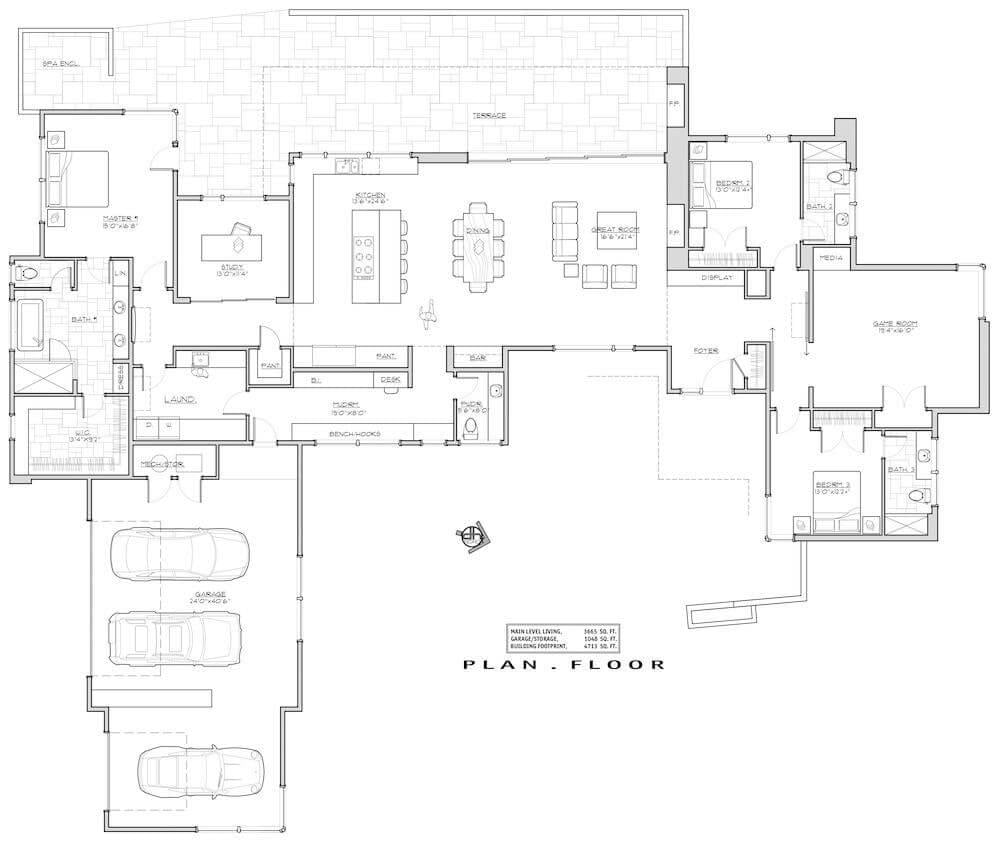
This floor plan reveals a thoughtfully designed layout featuring a central open-concept living space connecting the kitchen, dining, and great room areas. The master suite is strategically placed for privacy, complete with a luxurious bath and walk-in closet.
Notably, the design includes a dedicated game room and media area, perfect for entertainment or relaxation. The three-car garage and ample storage spaces add functionality to this expansive home design.
=> Click here to see this entire house plan
#4. 3-Bedroom Spacious 2,648 Sq. Ft. Craftsman Ranch with Covered Porch and Elegant Interiors

This inviting lodge features an appealing blend of stone and wood, accentuated by a series of gabled rooflines. The use of natural materials adds a rustic charm, harmonizing seamlessly with the surrounding forested landscape.
A welcoming front porch, framed by wooden beams, offers a cozy entrance to the home. The architectural design pays homage to traditional mountain lodges, creating a warm and timeless aesthetic.
Main Level Floor Plan
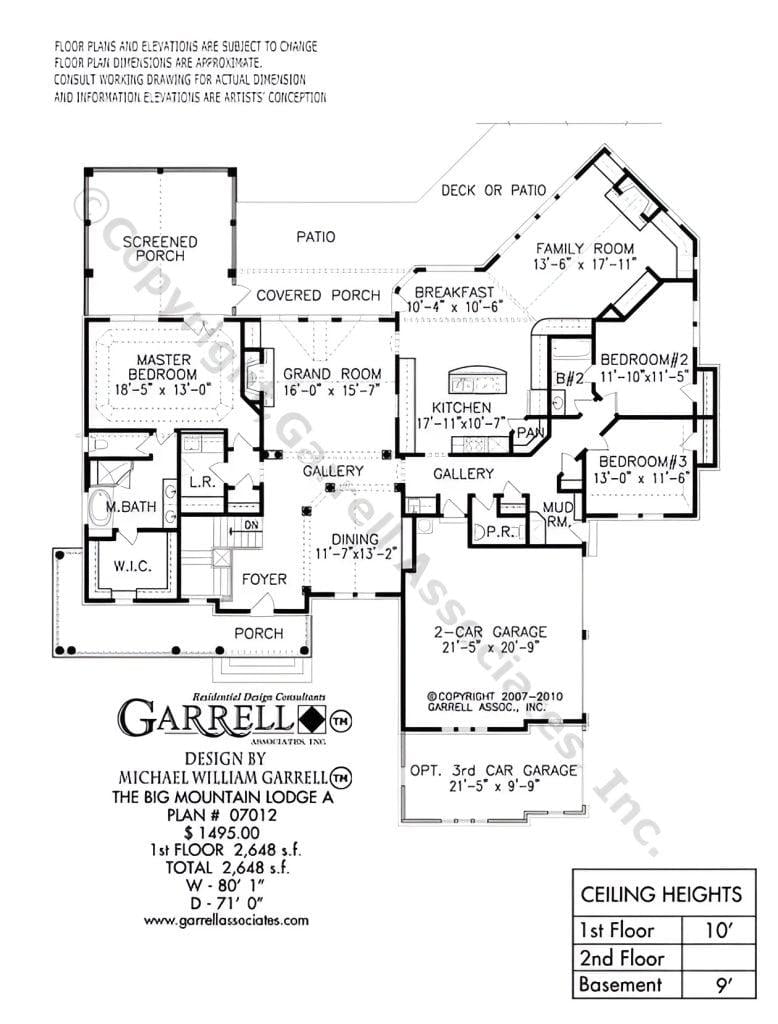
This floor plan showcases a single-story home with a total area of 2,648 square feet, featuring three bedrooms and two bathrooms. The layout emphasizes open living spaces, with a grand room connected to a breakfast area and a family room, perfect for gatherings.
The master bedroom offers privacy with an en-suite bath and walk-in closet, while a screened porch and patio provide ample outdoor living options. Notably, the design includes a two-car garage and an optional third, catering to convenience and functionality.
=> Click here to see this entire house plan
#5. 3-Bedroom Craftsman Home with Striking Stone Accents and 1,848 Sq. Ft. of Open Living Space

This charming home features a blend of stone and siding that adds a rustic yet refined touch to its facade. The gable roof and decorative trusses provide a classic architectural appeal, enhanced by the lush landscaping surrounding the entrance.
Large windows allow natural light to flood the interior, creating a warm and welcoming atmosphere. The inviting front porch is perfect for relaxing while enjoying the serene views.
Main Level Floor Plan
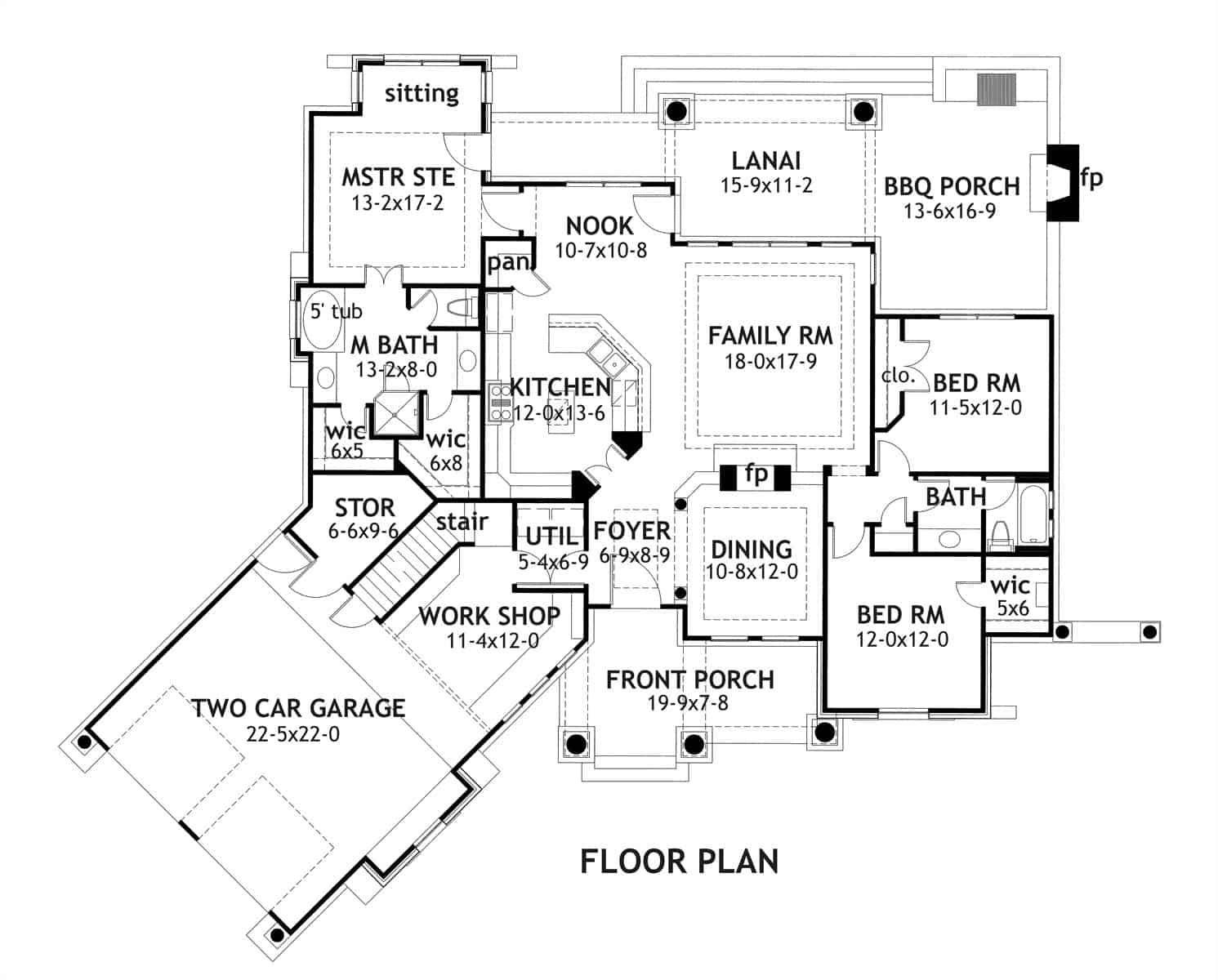
This floor plan offers a seamless flow from the foyer into the expansive family room, perfect for gatherings. The master suite is strategically placed for privacy, featuring a sitting area and a luxurious bathroom.
The kitchen, with its adjacent nook, opens directly onto the lanai and BBQ porch, enhancing indoor-outdoor living. Additional highlights include a workshop next to the two-car garage and a front porch welcoming guests.
Upper-Level Floor Plan
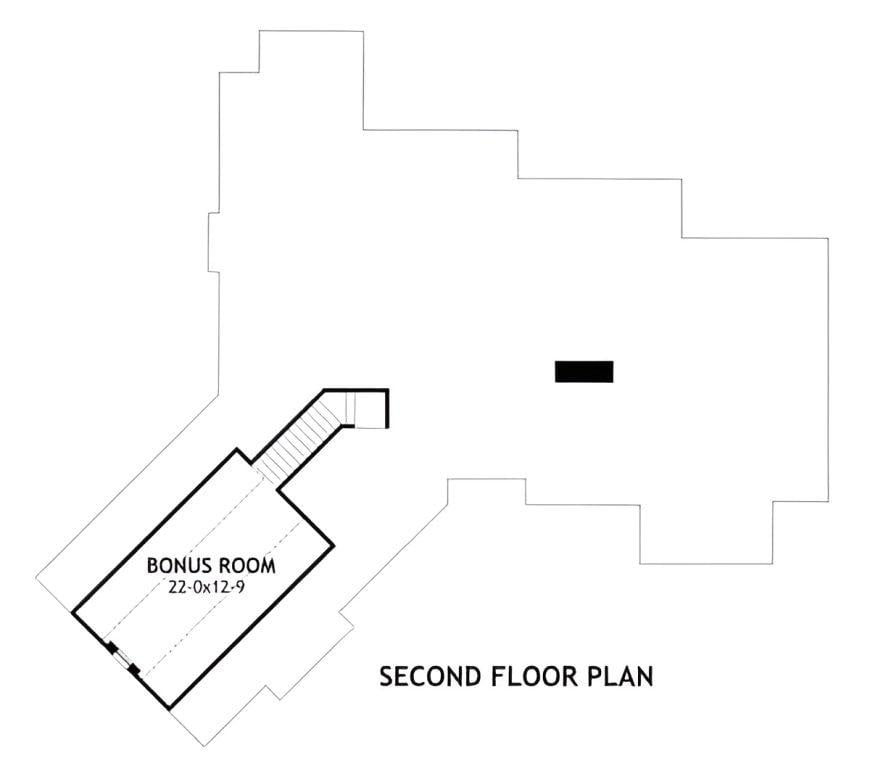
This floor plan highlights a spacious bonus room measuring 22 feet by 12 feet 9 inches, located on the second floor. The room is accessible via a staircase, offering flexibility for various uses such as a home office, playroom, or guest suite.
The layout provides a clear view of the main space, with potential for additional customization. The surrounding area of the floor plan offers room for creative design possibilities.
=> Click here to see this entire house plan
#6. 3-Bedroom Cottage with 1,112 Sq. Ft. of Classic Charm and Modern Comforts
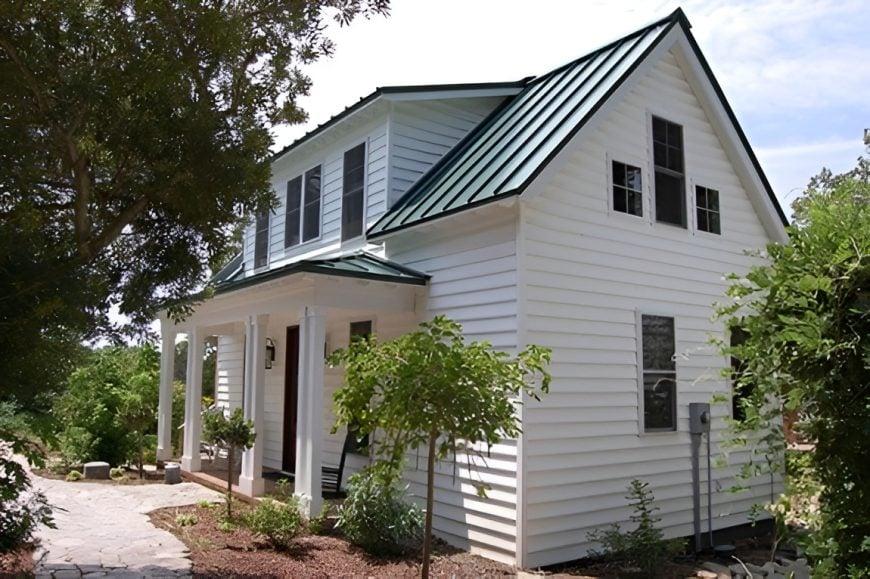
This charming farmhouse showcases a classic design with its crisp white siding and a striking green metal roof. The inviting front porch, supported by elegant columns, enhances the home’s welcoming facade.
Large windows on the upper floor allow natural light to flood the interior, creating a bright and airy feel. Surrounded by lush greenery and a well-maintained path, this home embodies a perfect blend of traditional aesthetics and modern comfort.
Main Level Floor Plan
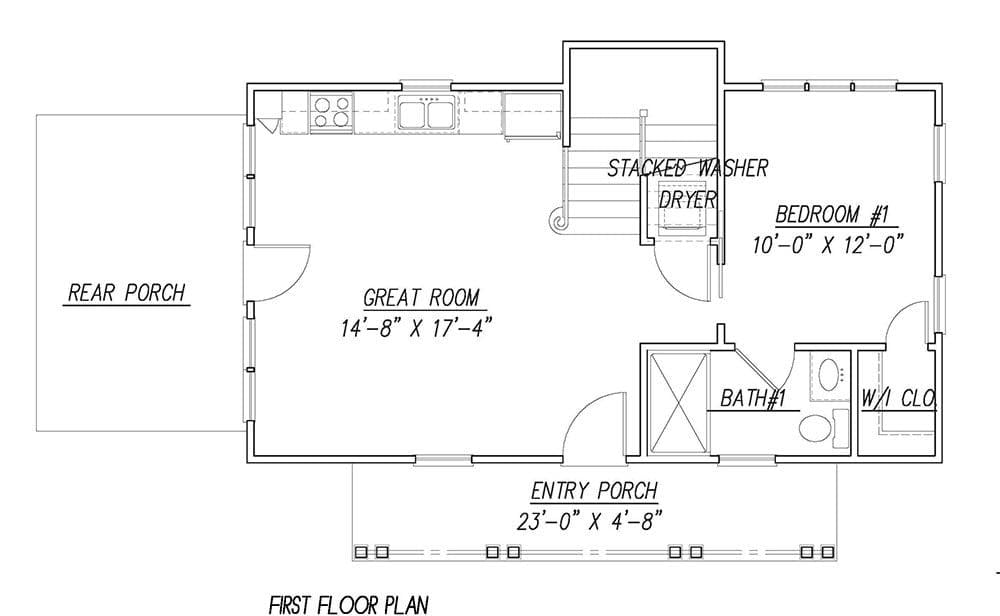
🔥 Create Your Own Magical Home and Room Makeover
Upload a photo and generate before & after designs instantly.
ZERO designs skills needed. 61,700 happy users!
👉 Try the AI design tool here
This floor plan features a well-sized great room measuring 14′-8″ x 17′-4″ that serves as the central hub of the home. Adjacent to it, the design includes a convenient stacked washer and dryer near the entry, making laundry tasks a breeze.
The layout also offers a cozy bedroom measuring 10′-0″ x 12′-0″, complete with a walk-in closet for ample storage. To the rear, a spacious porch provides an inviting outdoor space for relaxation and gatherings.
Upper-Level Floor Plan
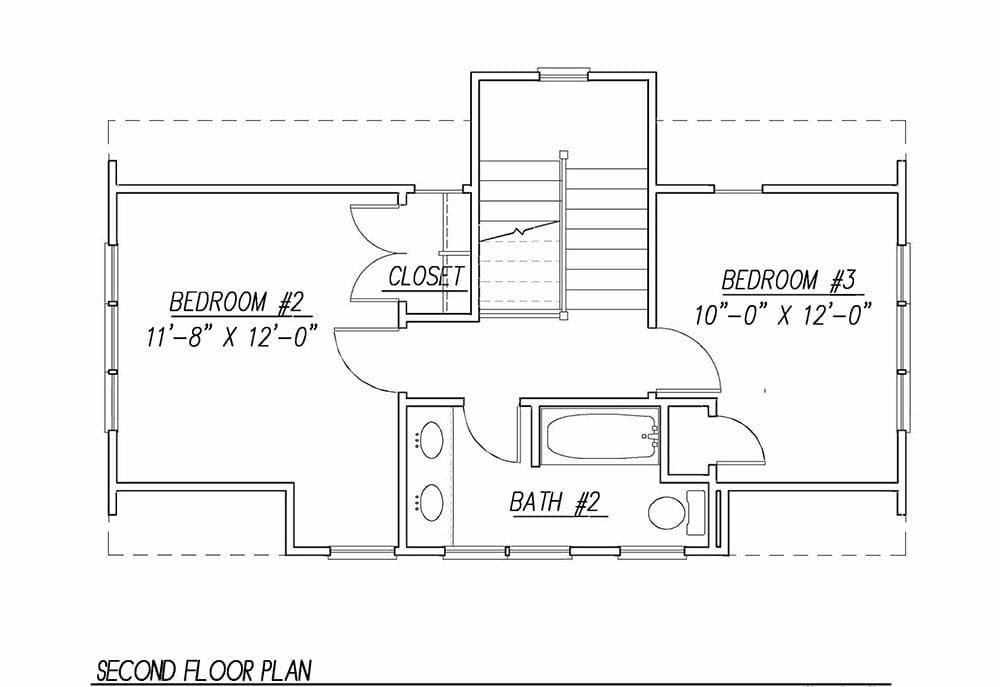
This floor plan illustrates a well-organized second floor featuring two bedrooms and a shared bathroom. Bedroom #2 spans 11’8″ by 12′, offering ample space for furniture and storage.
Bedroom #3 is slightly smaller at 10′ by 12′, yet maintains a cozy atmosphere. The centrally located bathroom ensures easy access to both bedrooms, enhancing the functional flow of the layout.
=> Click here to see this entire house plan
#7. 3-Bedroom Country-Style Home with Balcony and 2,295 Sq. Ft. of Space
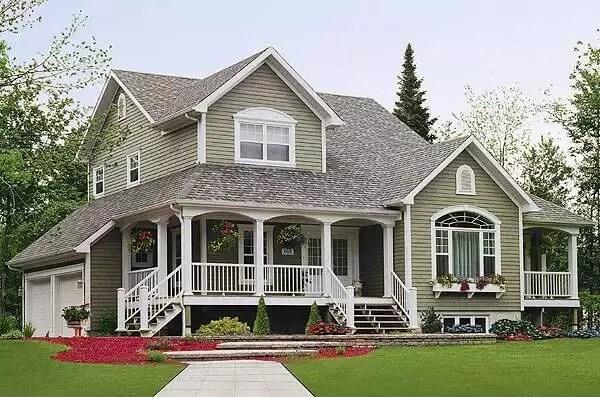
This two-story home features a classic gabled roof and an inviting front porch perfect for relaxing outdoors. The exterior is adorned with hanging flower baskets and detailed white trim that complements the soft green siding.
Large windows, including a prominent arched one, allow natural light to flood the interior spaces. The landscaping enhances the home’s curb appeal, creating a welcoming atmosphere.
Main Level Floor Plan
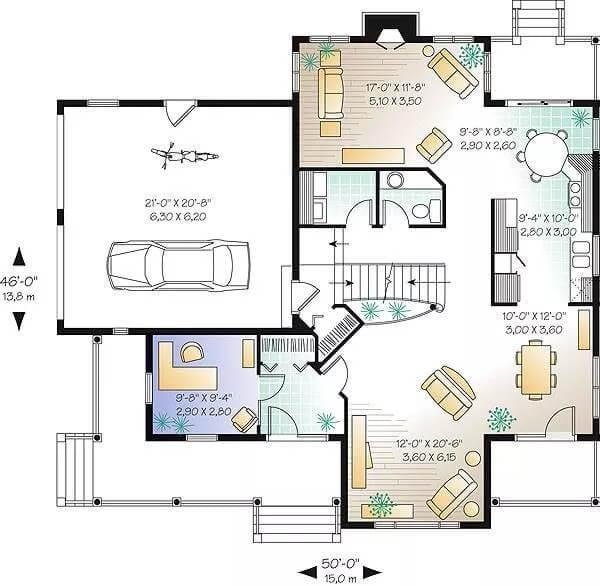
This floor plan showcases a well-organized layout with a focus on open living spaces. The expansive living and dining areas flow seamlessly into the kitchen, creating a harmonious environment for family gatherings.
A cozy family room is strategically placed near the entrance, providing a welcoming atmosphere. The inclusion of a garage and a versatile office or guest room enhances functionality and convenience.
Upper-Level Floor Plan
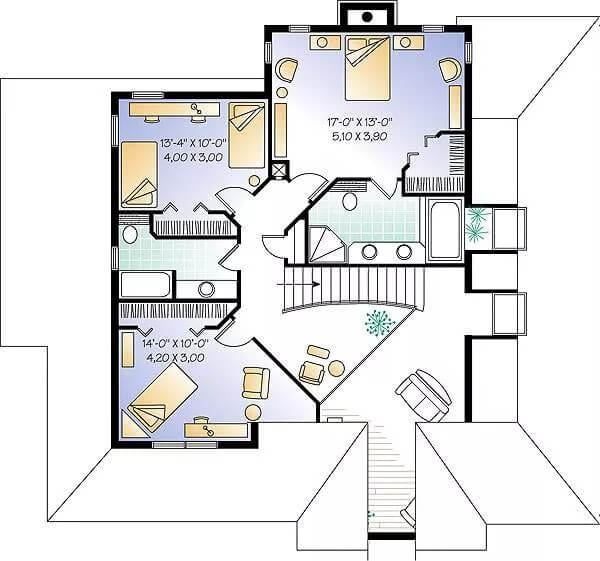
This floor plan presents a well-organized layout featuring three bedrooms, each strategically positioned for privacy and convenience. The central staircase serves as a focal point, leading to a spacious landing that connects all rooms seamlessly.
Notice how the master bedroom is positioned with an en-suite bathroom, enhancing privacy and comfort. The other two bedrooms share a well-situated bathroom, perfect for family living.
=> Click here to see this entire house plan
#8. 3-Bedroom Cottage with 3 Bathrooms and 2,733 Sq. Ft. Design
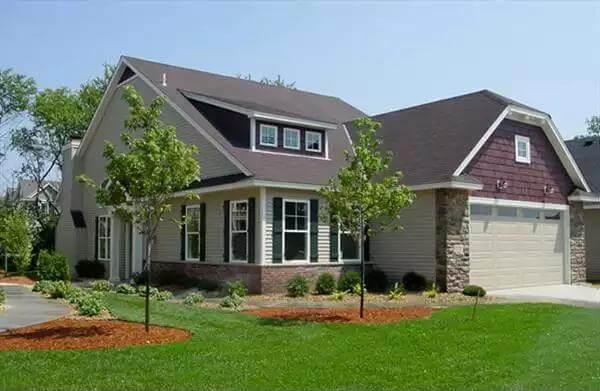
Would you like to save this?
This picturesque suburban home showcases a blend of traditional and modern architectural elements, with its inviting stone accents and classic dormer windows. The facade is complemented by a well-maintained lawn and strategically placed young trees, adding to the home’s curb appeal.
The roof’s varied pitches and cozy front porch suggest a thoughtful design that balances aesthetics with functionality. The garage door’s design ties into the overall look, creating a harmonious and cohesive exterior.
Main Level Floor Plan
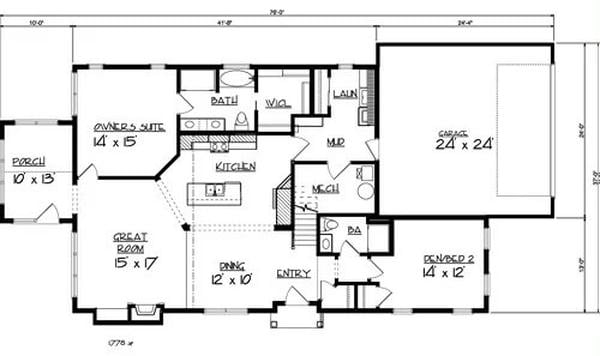
This floor plan showcases a well-thought-out open-concept design, connecting the kitchen, dining, and great room seamlessly. The owner’s suite is strategically placed for privacy, featuring its own bath and walk-in closet.
A two-car garage is conveniently located adjacent to a practical laundry area, enhancing everyday functionality. The second bedroom offers versatility, perfect for guests or a home office.
Upper-Level Floor Plan
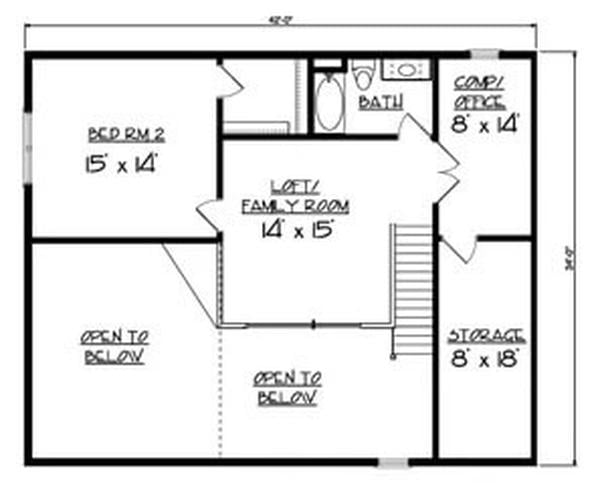
This floor plan showcases an upper level featuring a spacious loft or family room at its heart, measuring 14 by 15 feet. To the left, there’s a generously sized second bedroom, 15 by 14 feet, providing ample space for comfort.
On the right, a compact office and a storage area share the space, making efficient use of the floor plan. The design smartly incorporates an open-to-below concept, enhancing the sense of openness and connectivity throughout the home.
=> Click here to see this entire house plan
#9. 2,199 Sq. Ft. Bungalow Ranch: 3 Bedrooms and Bonus Room Over Angled Garage
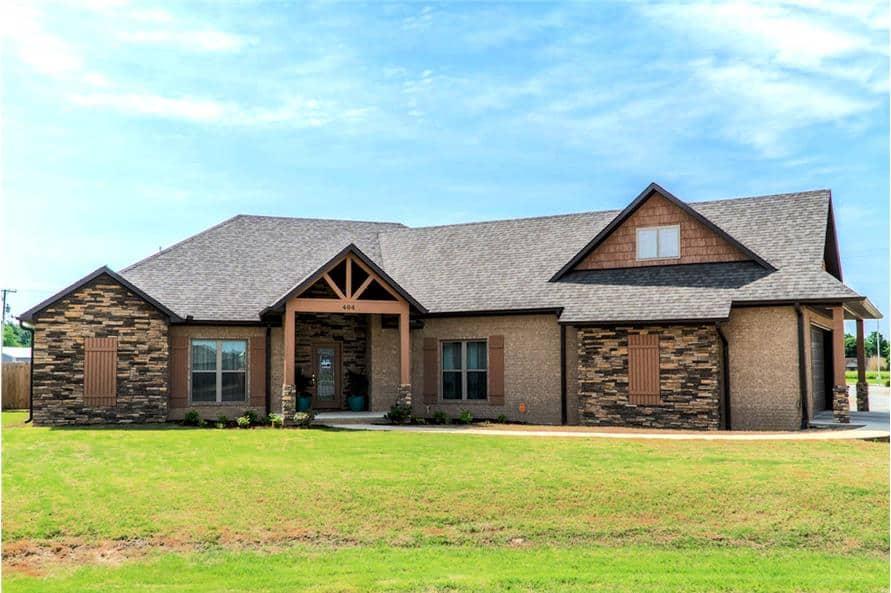
This charming ranch-style home features a striking stone facade that adds texture and visual interest. The gabled roofline complements the rustic aesthetic, while the wide front porch invites relaxation.
Large windows allow for ample natural light, enhancing the home’s warm ambiance. This design blends traditional and modern elements, providing a welcoming and stylish exterior.
Main Level Floor Plan
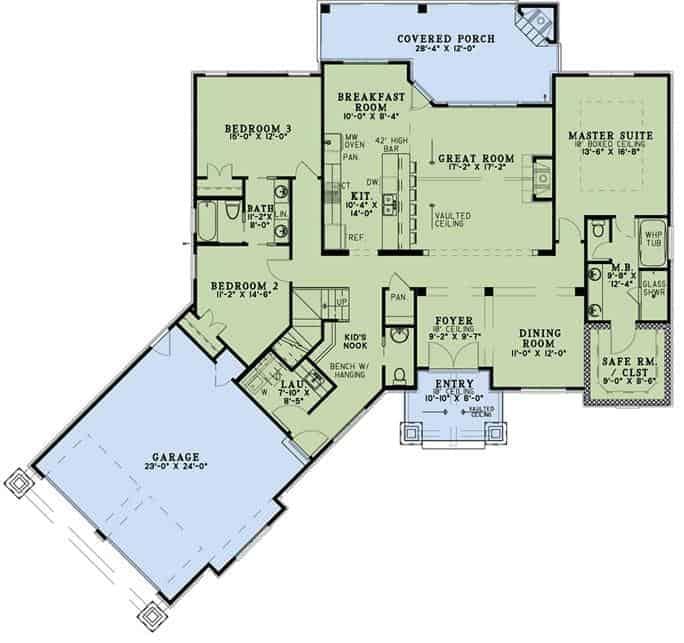
This floor plan showcases a balanced layout with three bedrooms, including a master suite with private porch access. The central great room features a vaulted ceiling, creating an expansive and open atmosphere.
A covered porch extends the living space outdoors, perfect for enjoying fresh air. The design also includes a practical laundry area and a safe room, emphasizing both comfort and security.
Upper-Level Floor Plan

This floor plan showcases a versatile bonus room measuring 13’8″ by 24’0″, providing ample space for various uses. The room is accessed via a staircase, offering privacy and seclusion from the main living areas.
Its generous size allows for creative customization, whether as a home office, media room, or guest suite. The layout is straightforward, making it easy to integrate into any home design.
=> Click here to see this entire house plan
#10. Farmhouse-Style 3-Bedroom Home with 2 Bathrooms and 2,528 Sq. Ft. Featuring Covered Terrace
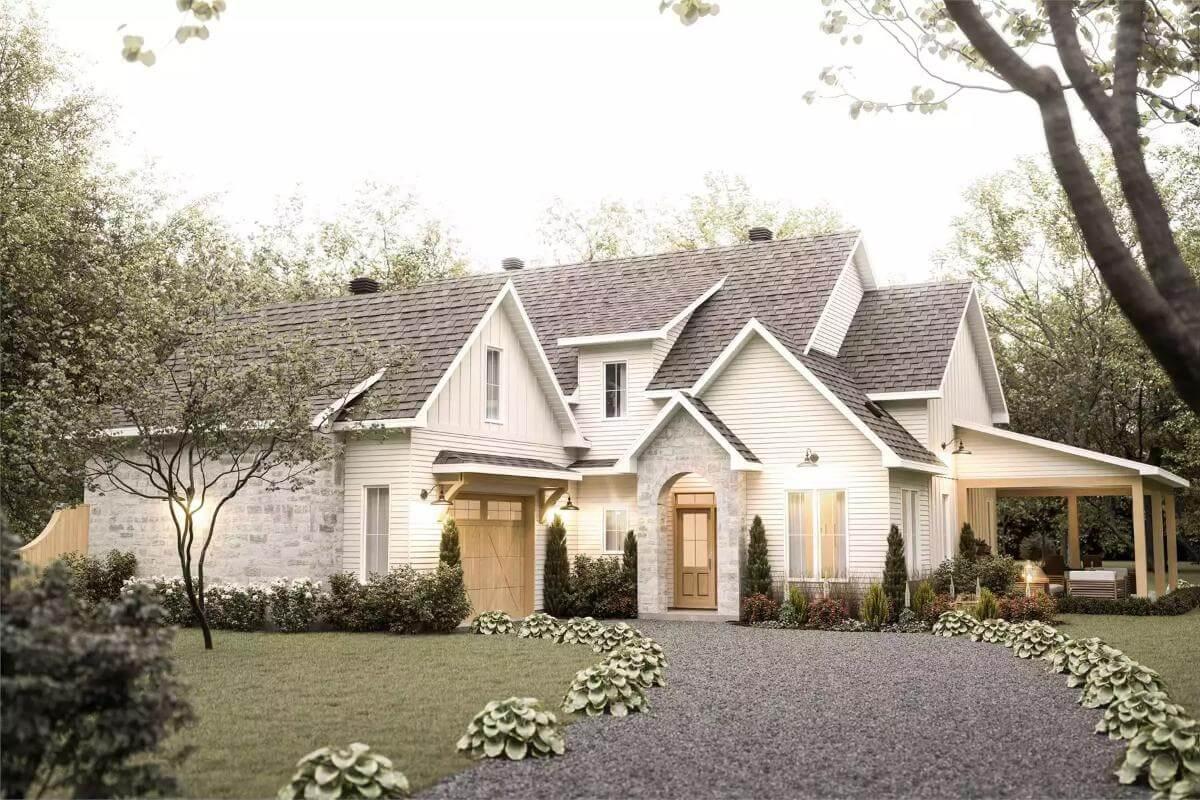
This picturesque home captures the essence of a modern country retreat with its gabled roof and stone accents. The facade combines white siding with natural stone, creating a harmonious blend of textures.
Nestled amid lush greenery, the property features a welcoming front porch and a cozy covered patio area. The thoughtful landscaping enhances the home’s curb appeal, inviting you to explore further.
Main Level Floor Plan
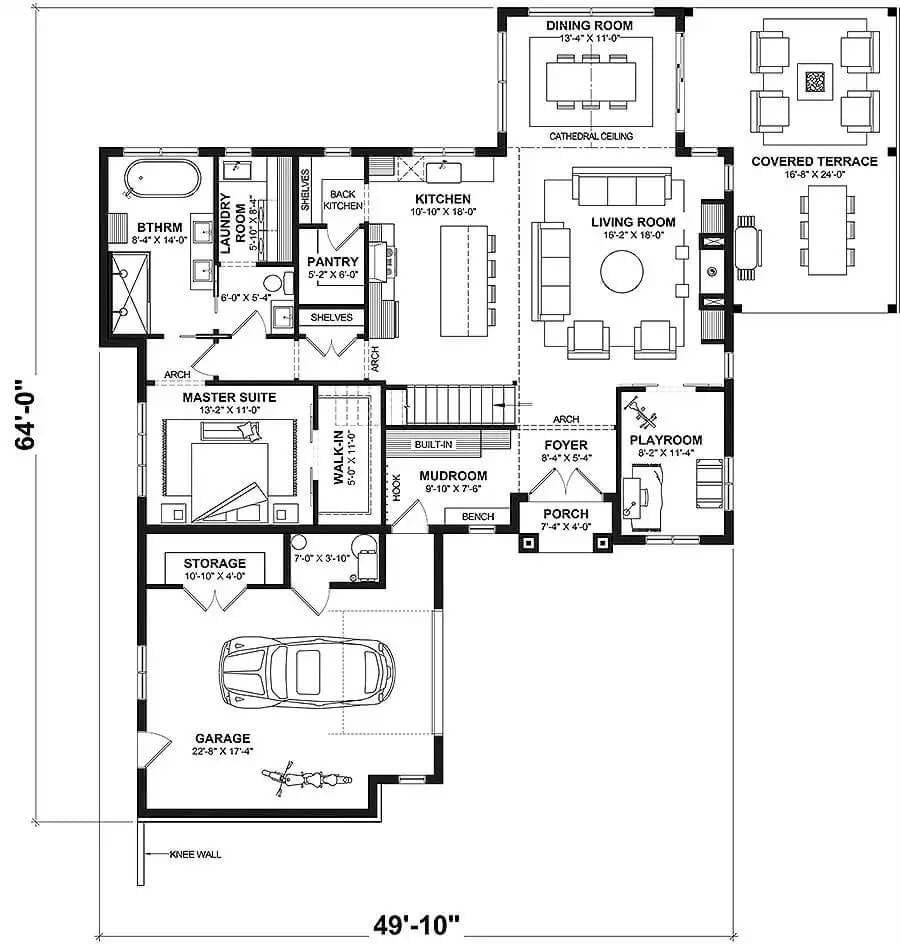
This floor plan showcases a well-organized layout with a master suite that includes a walk-in closet and adjacent storage. The open kitchen seamlessly connects to the dining and living areas, creating a central hub for family gatherings.
A notable feature is the covered terrace, offering an inviting outdoor space accessible from the living room. Practical elements like a mudroom, pantry, and playroom enhance the functionality of this home.
Upper-Level Floor Plan

This floor plan features two bedrooms, each equipped with ample closet space, perfect for families or guests. The family room is centrally located, providing a comfortable space for relaxation or entertainment.
Adjacent to the family room, an office area offers a quiet spot for work or study. With a smart layout, this floor plan maximizes functionality and comfort.
=> Click here to see this entire house plan






