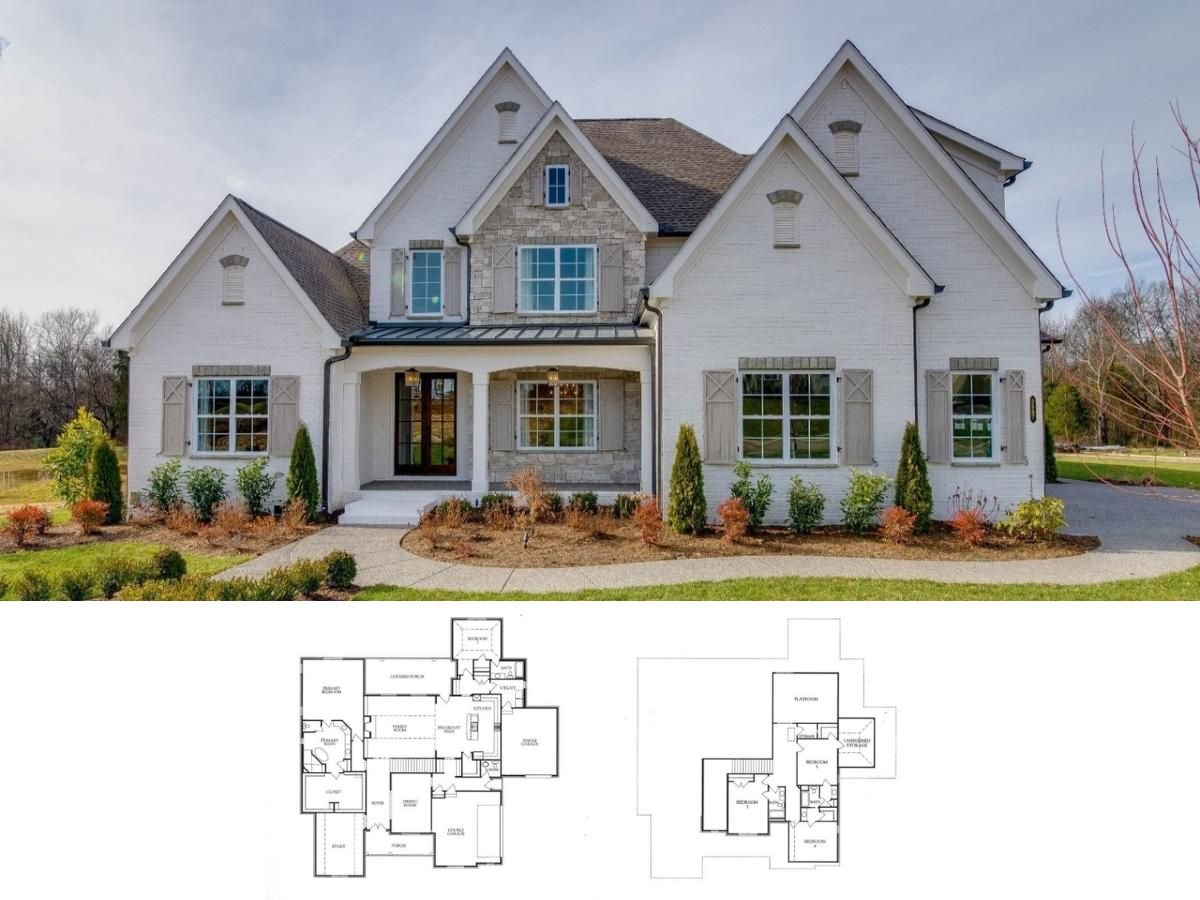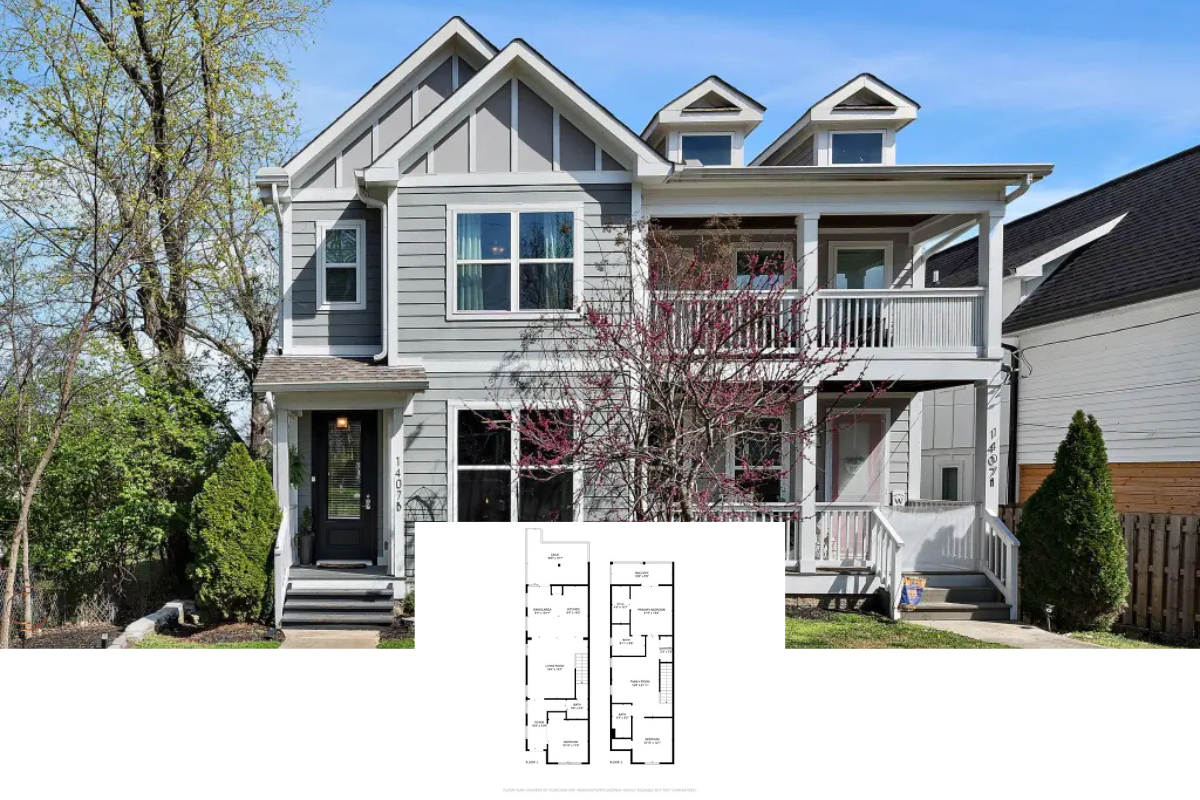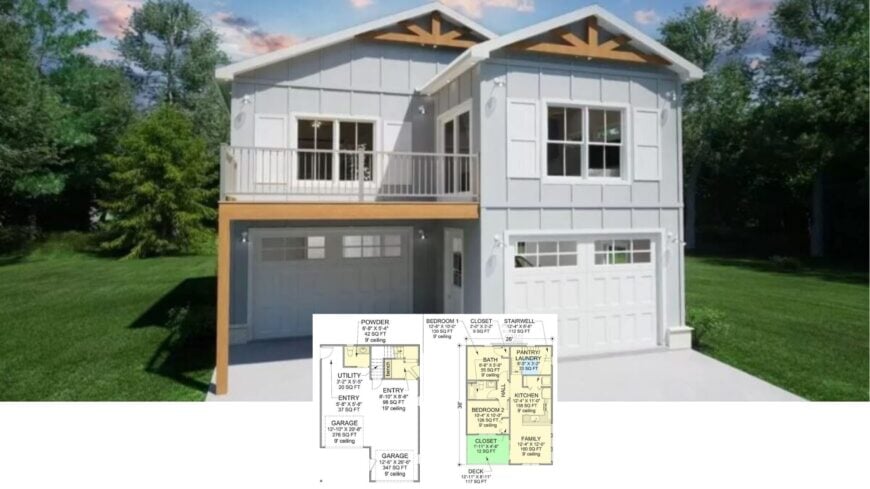
Immerse yourself in the essence of coastal living with these 5 expertly designed 2-bedroom beach house floor plans. Ideal for both serene getaways and lively gatherings, each layout seamlessly blends functionality with style.
From maximizing ocean views to enhancing indoor-outdoor flow, these homes capture the spirit of seaside tranquility while offering smart, compact living solutions. Explore how elevated designs meet coastal charm in these thoughtfully crafted retreats.
#1. Coastal Style 2-Bedroom Home with 868 Sq. Ft. and Drive-Under Garage
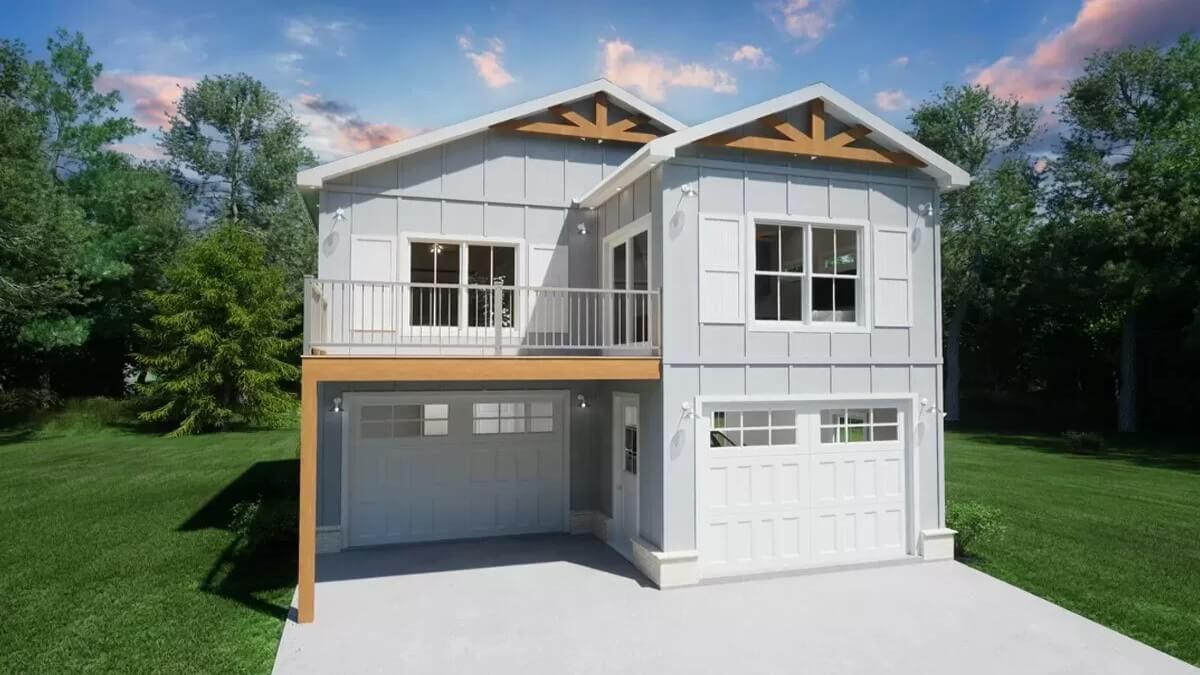
This two-story home exhibits a clean, modern design with subtle traditional touches. The prominent gable accents and board-and-batten siding enhance its architectural appeal.
Large windows invite natural light, while the dual garage doors provide functionality. The balcony adds a touch of elegance, offering a serene spot to enjoy the surrounding greenery.
Main Level Floor Plan
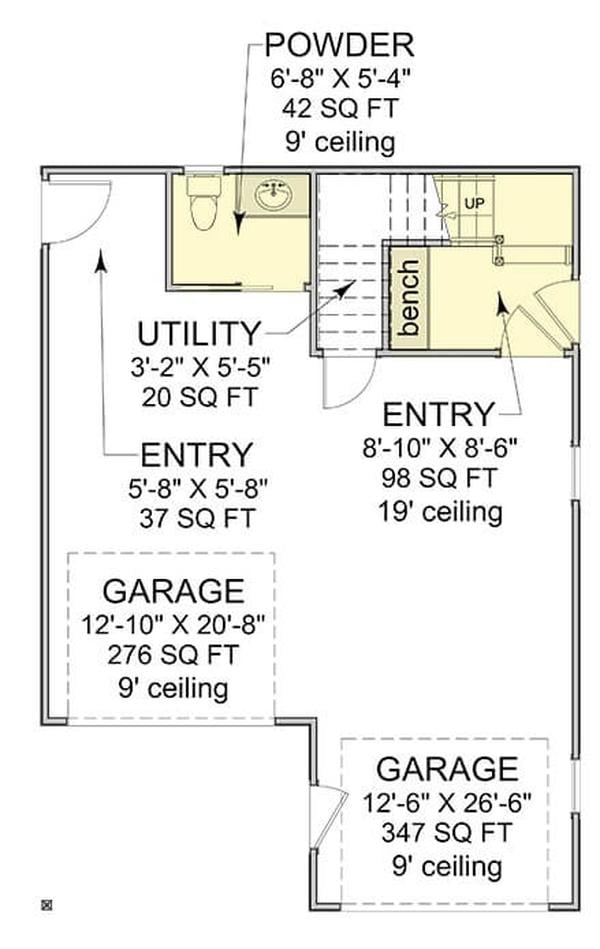
This floor plan features two spacious garages, measuring 276 and 347 square feet, both with 9-foot ceilings, providing ample room for vehicles and storage. The entryway, with its 19-foot ceiling, creates a grand and welcoming atmosphere leading to the main living areas.
A utility room and a powder room are conveniently located near the entrance, maximizing functionality. The inclusion of a bench in the entryway adds a practical touch for everyday use.
Upper-Level Floor Plan
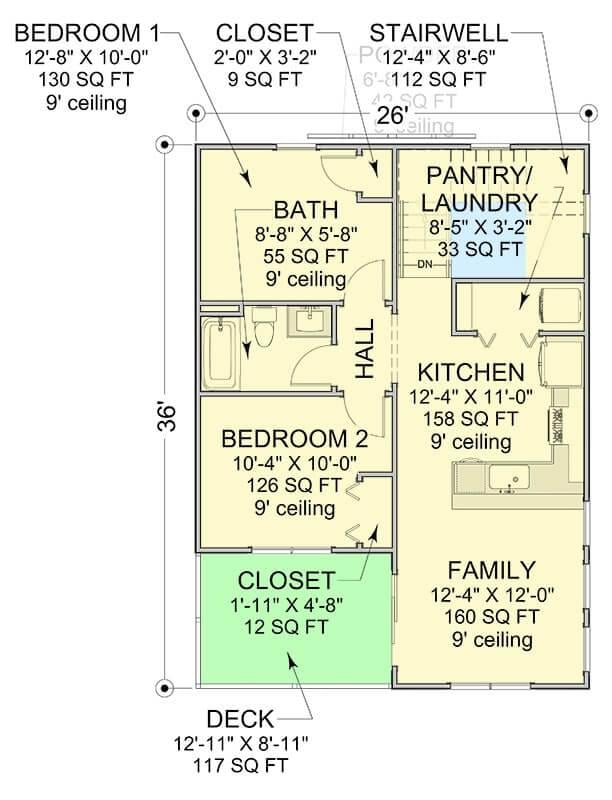
This floor plan features a well-organized layout with two bedrooms, each with generous closet space, perfect for efficient living. The central hallway connects the bedrooms to a compact bath and leads into a roomy kitchen, ideal for culinary endeavors.
The highlight is the expansive family room, which provides ample space for relaxation and entertainment. Completing the design is a practical pantry/laundry area, ensuring that storage and functionality are seamlessly integrated.
=> Click here to see this entire house plan
#2. 2-Bedroom, 1-Bathroom Beach Style Cottage with 640 Sq. Ft.
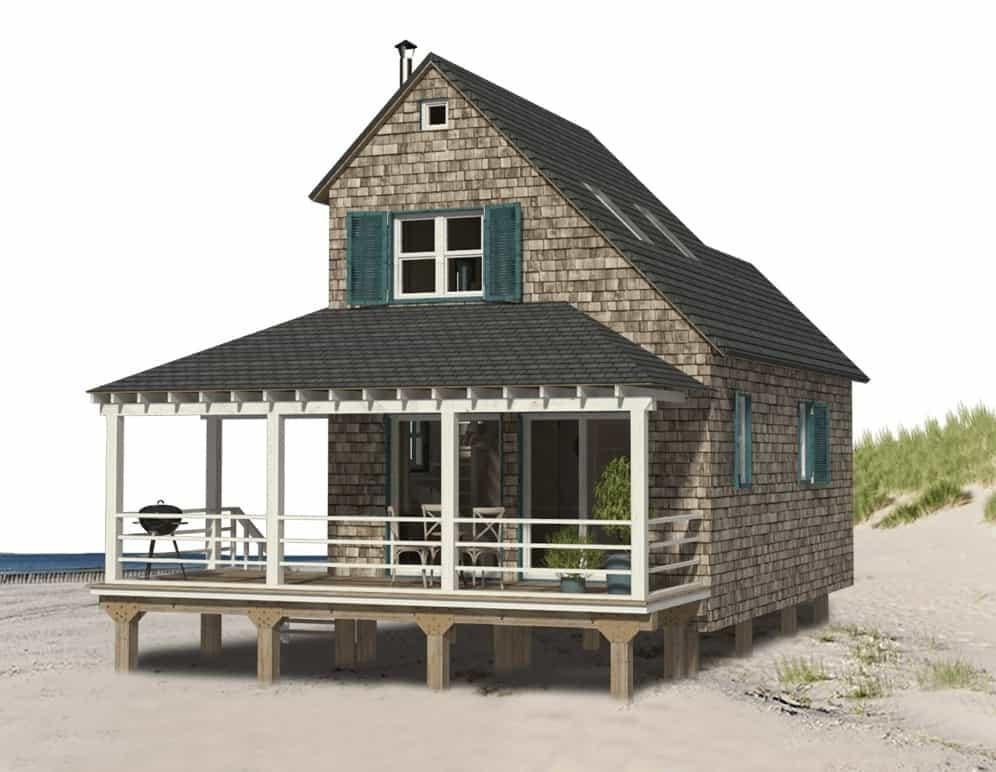
This cozy 640 sq. ft. cottage boasts a classic shingle exterior, perfectly capturing the coastal vibe. The inviting front porch offers a welcoming space to relax and enjoy the seaside breeze.
With two bedrooms and one bathroom, this two-story retreat is ideal for a peaceful escape. The turquoise shutters add a pop of color, enhancing its beachside charm.
Main Level Floor Plan
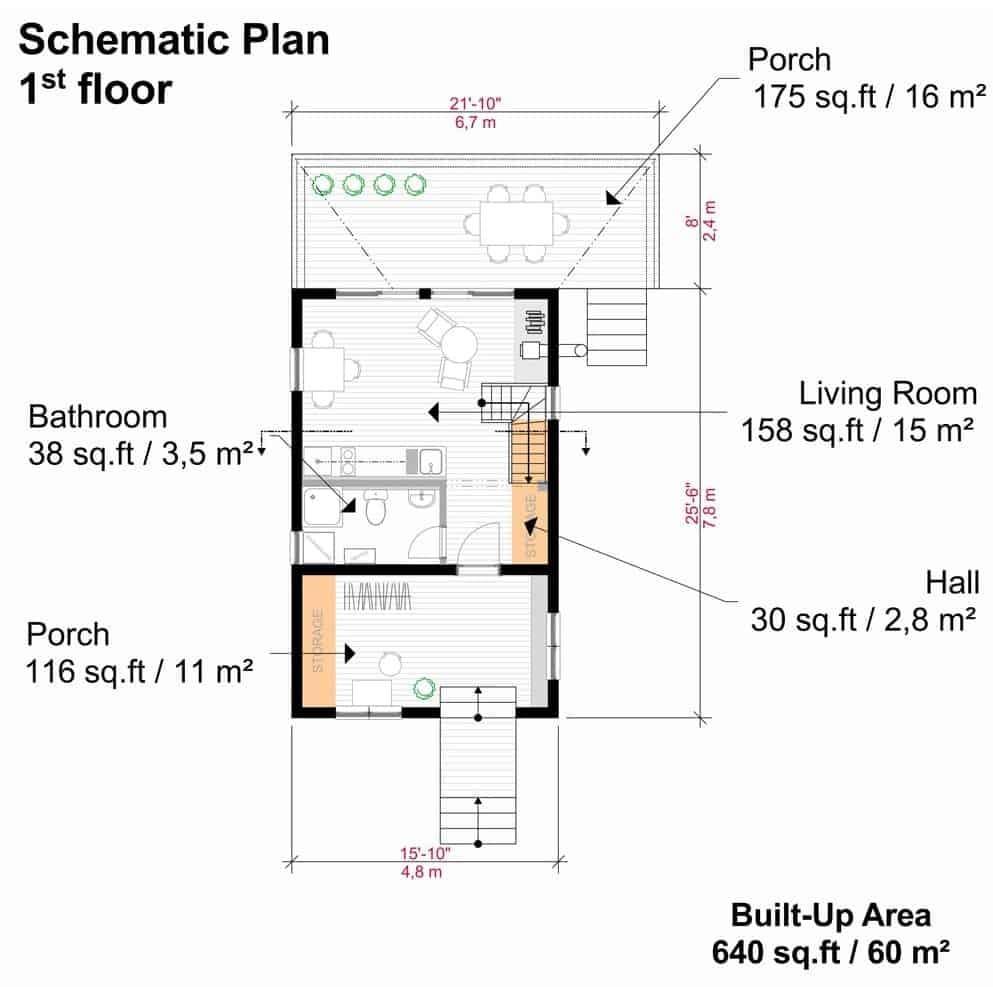
This schematic plan reveals a thoughtful layout for a compact 640 sq. ft. home, featuring a spacious porch area of 175 sq. ft. The living room, occupying 158 sq. ft., serves as the central hub, seamlessly connecting to the hall and bathroom.
The design cleverly maximizes space, ensuring fluid movement between areas while maintaining privacy. Notice the efficient use of every corner, especially in the compact yet functional bathroom.
Upper-Level Floor Plan
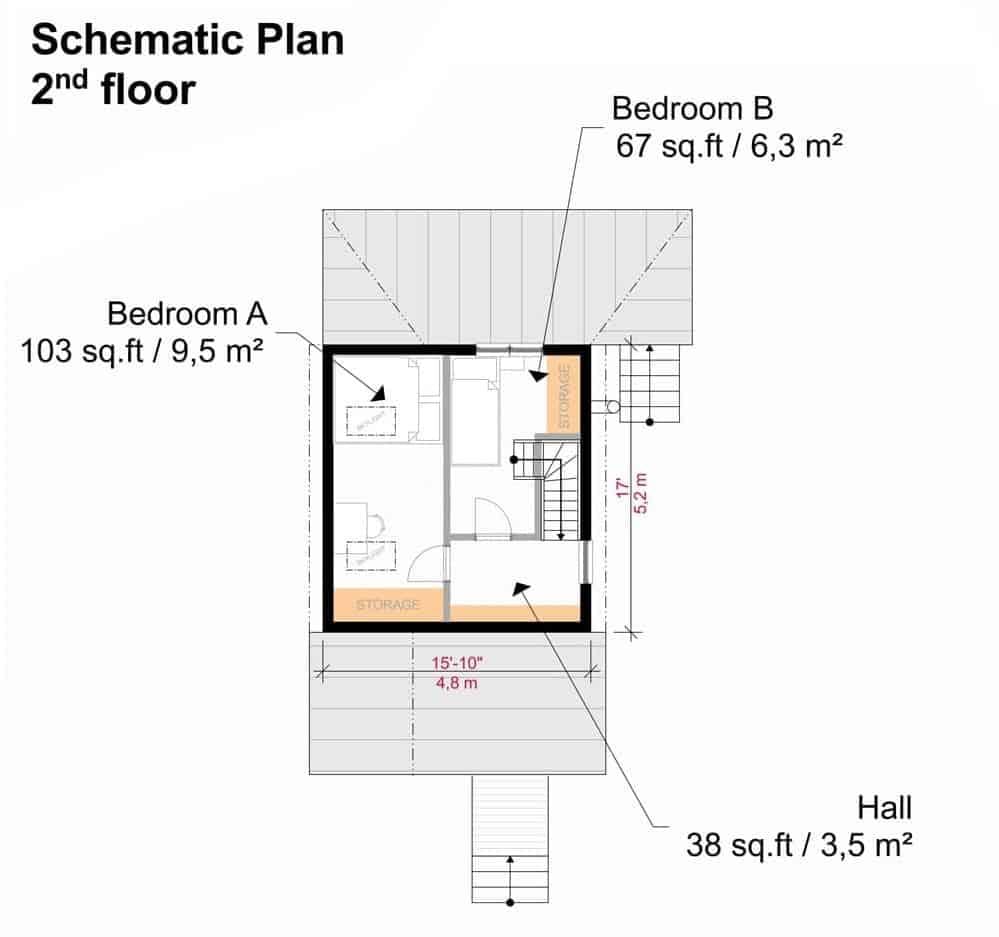
This schematic plan highlights the efficient use of space in a 640 sq. ft. home, featuring two bedrooms and one bathroom over two stories. The second floor includes Bedroom A, which is 103 sq. ft., and Bedroom B, 67 sq. ft., both carefully designed to maximize storage and comfort.
A small hall area connects the rooms, showcasing thoughtful space allocation for movement and access. The plan reflects a smart approach to compact living, emphasizing functionality and practicality.
Cross Section Floor Plan

This architectural cross-section showcases a clever two-story design within a compact 640 square feet. The layout includes two bedrooms and one bathroom, emphasizing efficient use of vertical space.
The diagram highlights the strategic placement of windows and staircases for optimal light and movement. This design is perfect for those seeking functionality in a small footprint.
=> Click here to see this entire house plan
#3. Coastal 2-Bedroom, 2-Bathroom Elevated Beach House (1,430 Sq. Ft.)
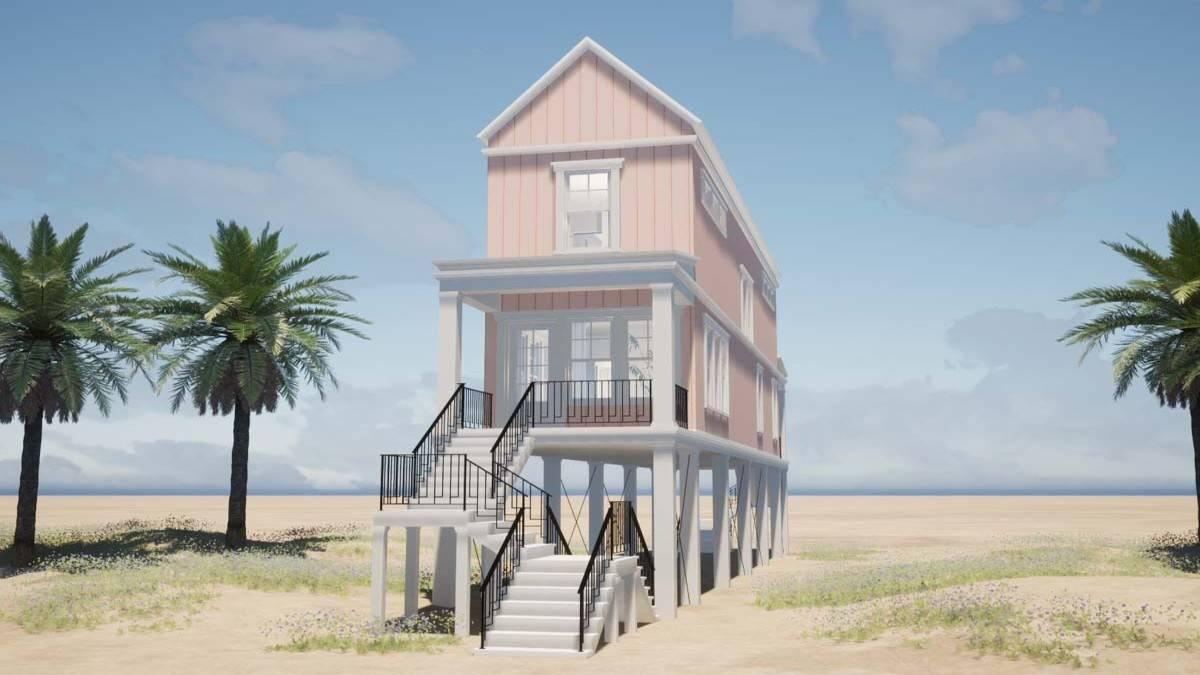
This striking beachfront house is designed on tall pilings to withstand coastal elements while offering stunning ocean views. The pastel pink facade adds a playful touch, contrasting with the surrounding natural landscape.
A welcoming staircase leads to the elevated porch, creating a seamless transition from the sandy beach to the home’s interior. Large windows ensure ample natural light, enhancing the airy feel of this seaside retreat.
Main Level Floor Plan
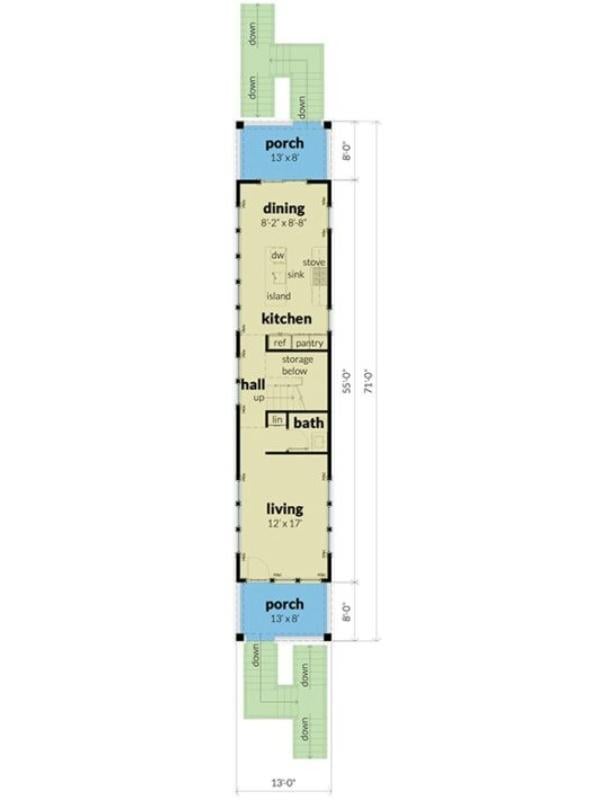
This floor plan showcases a narrow yet efficient layout, featuring a 13-foot-wide structure with two porches at either end. The interior is thoughtfully organized with a living area leading into a central kitchen and dining space.
Notably, the kitchen includes an island, providing both functionality and a modern touch. The design maximizes space, allowing for a seamless flow between rooms while maintaining distinct living zones.
=> Click here to see this entire house plan
#4. 1,800 Sq. Ft. Modern Beach House with 2 Bedrooms and 2.5 Bathrooms
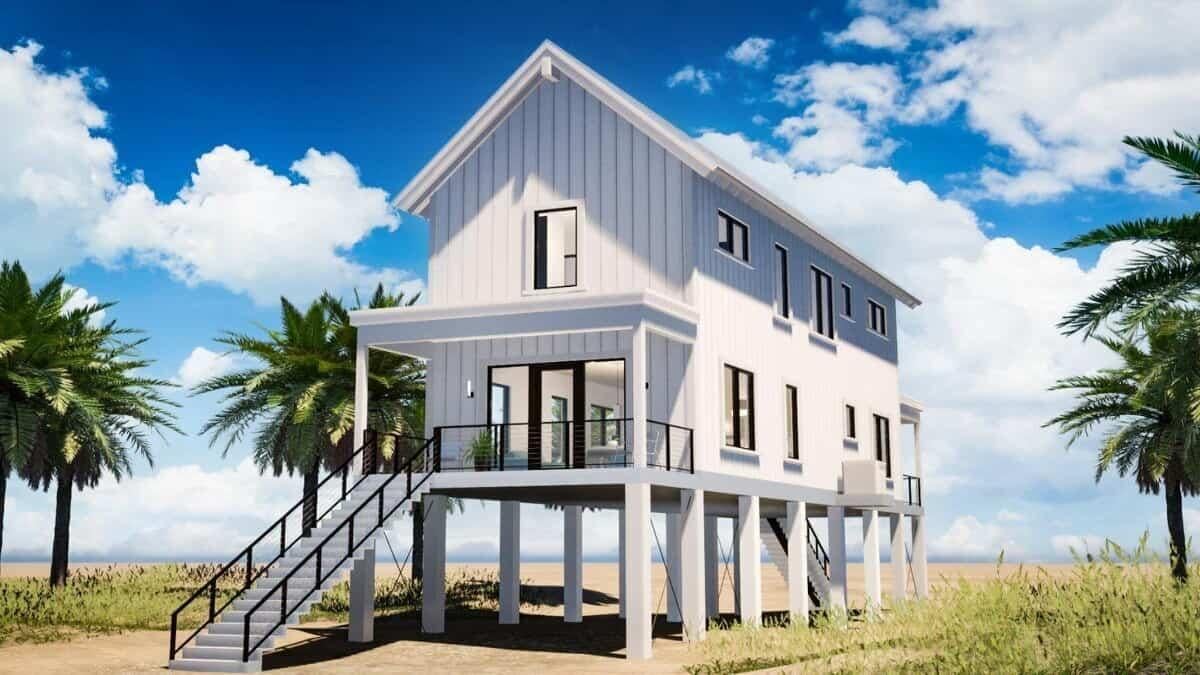
This striking beach house stands elevated on sturdy columns, offering both protection and stunning ocean views. The exterior features clean, modern lines with a minimalist aesthetic, complemented by large windows that invite natural light.
A wide staircase leads up to a spacious terrace, perfect for outdoor relaxation and entertaining. The design harmoniously blends contemporary style with practical coastal living.
Main Level Floor Plan
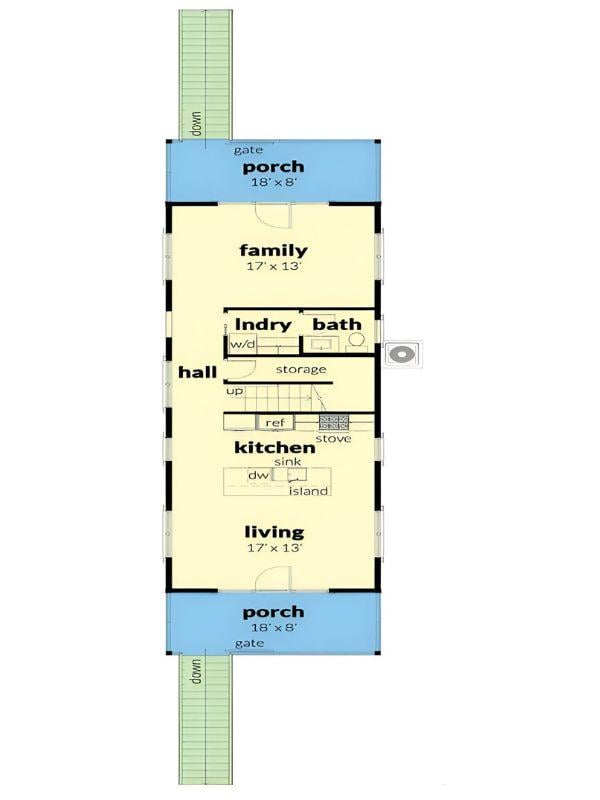
This floor plan features a seamless transition between living spaces, highlighted by a central kitchen with an island. The design includes a spacious family room and living area, each measuring 17′ x 13′, perfect for gatherings.
Two porches bookend the layout, each offering an 18′ x 8′ outdoor retreat. Smartly positioned, the laundry and bath areas enhance the home’s functionality.
Upper-Level Floor Plan

This floor plan features two bedrooms, each measuring 12’4″ x 13′, strategically placed on opposite ends for privacy. The design includes two bathrooms, accessible via a central hall, with barn doors adding a rustic touch.
Ample closet space is provided with identical closets in each bedroom, enhancing storage options. The plan is flanked by porches at both ends, offering cozy outdoor spaces.
=> Click here to see this entire house plan
#5. 2-Bedroom Contemporary Coastal Home with 2.5 Bathrooms and Loft – 2,040 Sq. Ft.

This elevated beach house captures attention with its modern, clean lines and elevated design to withstand coastal conditions. The stark white exterior contrasts beautifully against the blue sky and lush palm trees, creating a striking visual impact.
Large windows and a generous balcony enhance the indoor-outdoor connection, inviting ocean breezes into the home. The raised structure not only offers stunning views but also provides practical protection from potential flooding.
Main Level Floor Plan

This floor plan reveals a smartly arranged compact home with a central kitchen featuring an island, seamlessly connecting the living and family rooms. The layout includes a laundry area conveniently placed near the bathroom, optimizing functionality.
Both front and back porches provide additional outdoor space, enhancing the home’s usability. Notice how the design maximizes flow and accessibility throughout each room.
Upper-Level Floor Plan
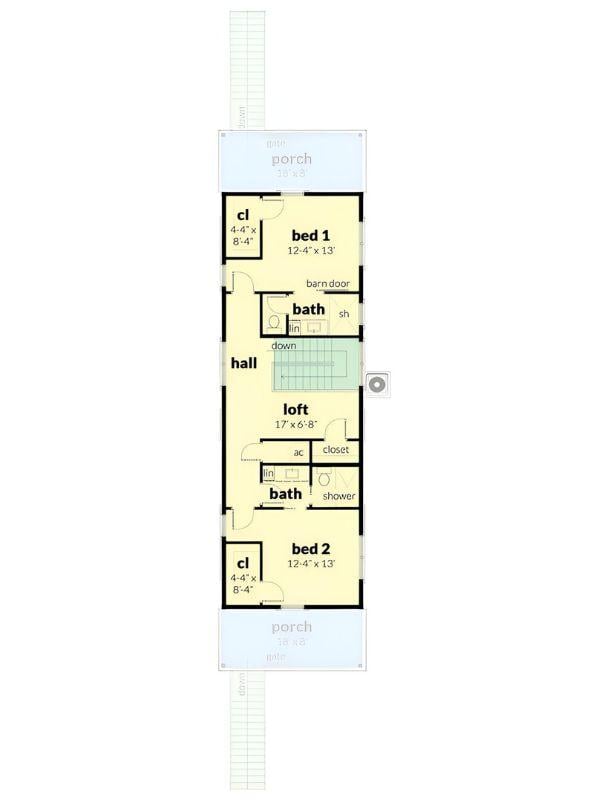
This floor plan reveals a well-organized layout featuring two bedrooms of equal size, each measuring 12′-4″ x 13′. The design includes a central loft space that serves as a versatile area, perfect for a home office or reading nook.
Two bathrooms are strategically placed, one near each bedroom, offering both shower and bath options. Additionally, the plan highlights the practicality of two porches, enhancing outdoor living opportunities.



