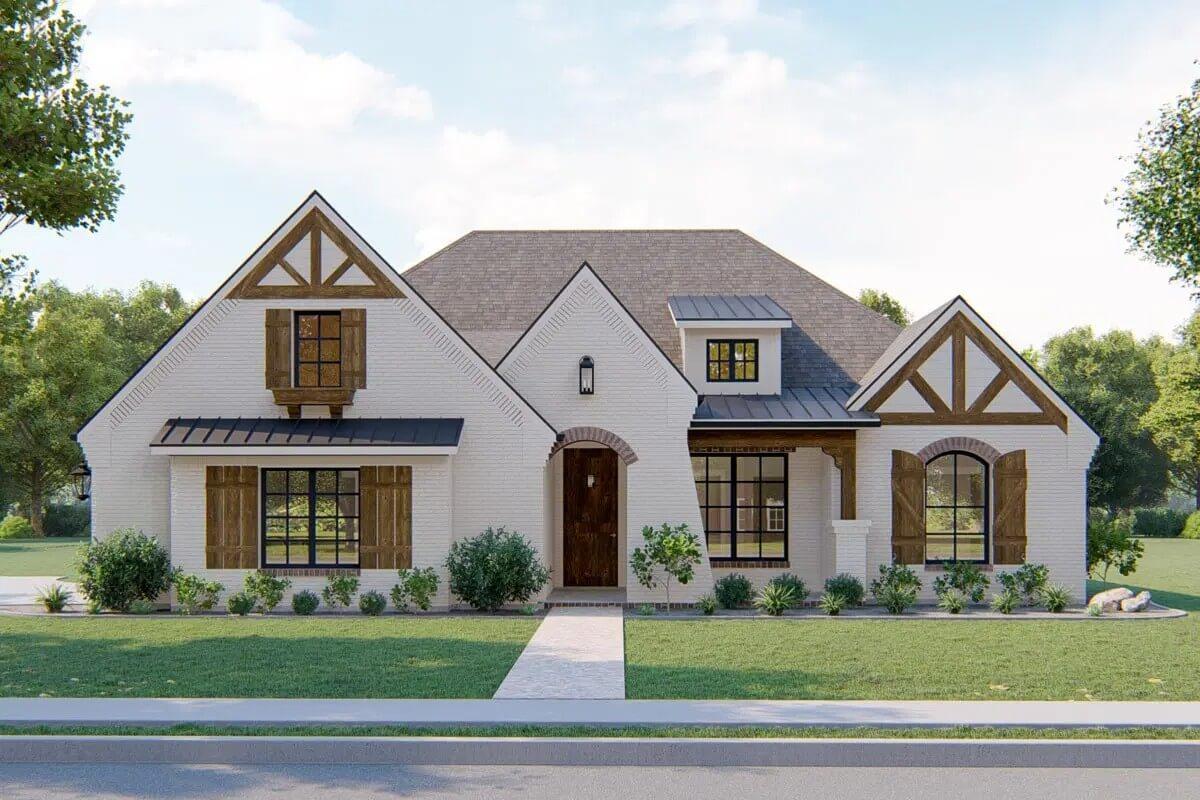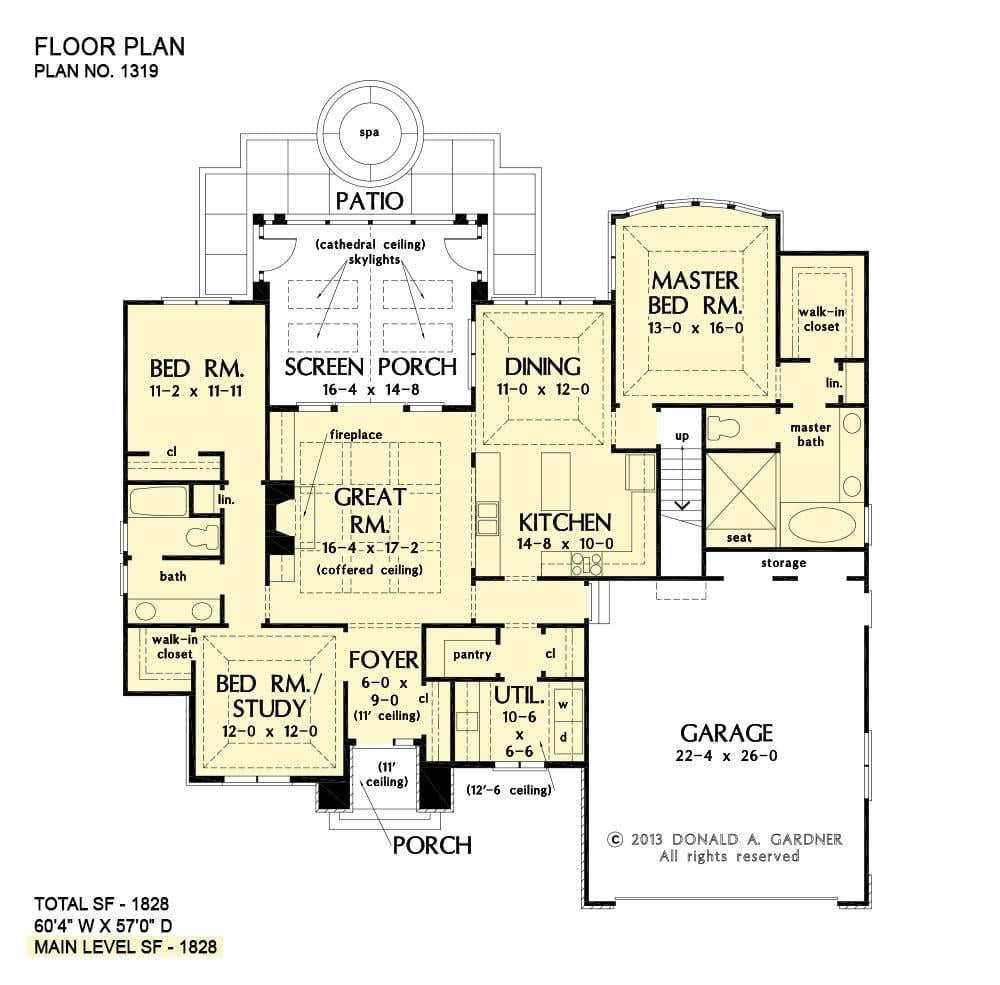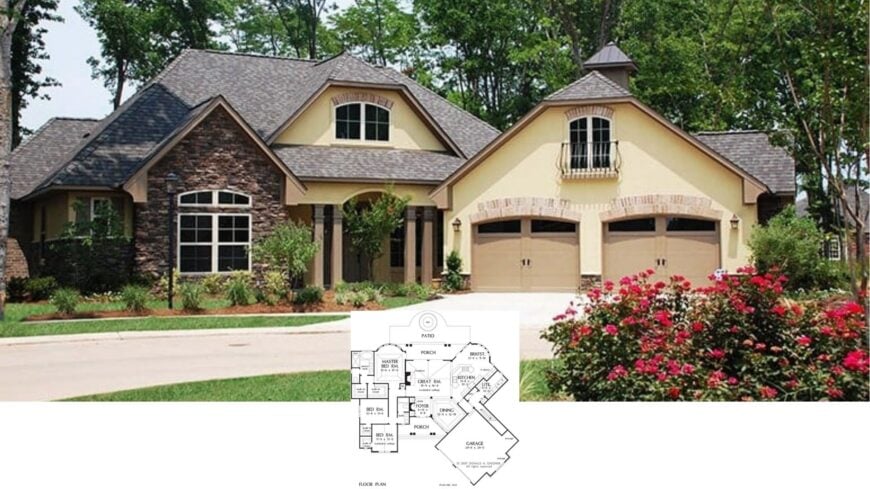
Would you like to save this?
European-style homes combine classic design with practical living, offering a timeless appeal. This collection showcases homes that mix traditional elements with modern features, creating spaces that are both functional and stylish.
With well-thought-out layouts and architectural details, these 3-bedroom homes provide the best of both worlds. Explore these homes to find the perfect blend of comfort and elegance.
#1. 1,754 Sq. Ft. 3-Bedroom Tudor-Style Home with 2.5 Bathrooms
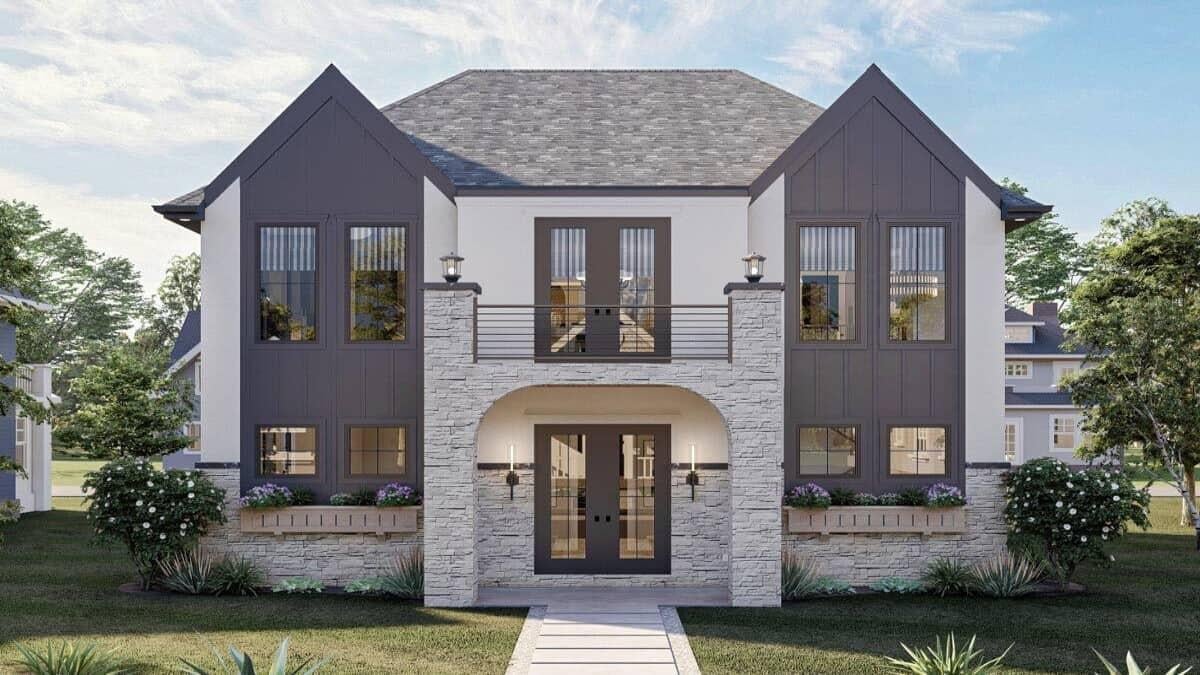
This striking home features a dual-toned facade that blends traditional and modern elements seamlessly. The symmetry of the windows and the stone accents create a balanced and elegant appearance. Notice the inviting entrance framed by an arched stone detail, adding a touch of grandeur. The surrounding greenery complements the home’s sophisticated design.
Main Level Floor Plan
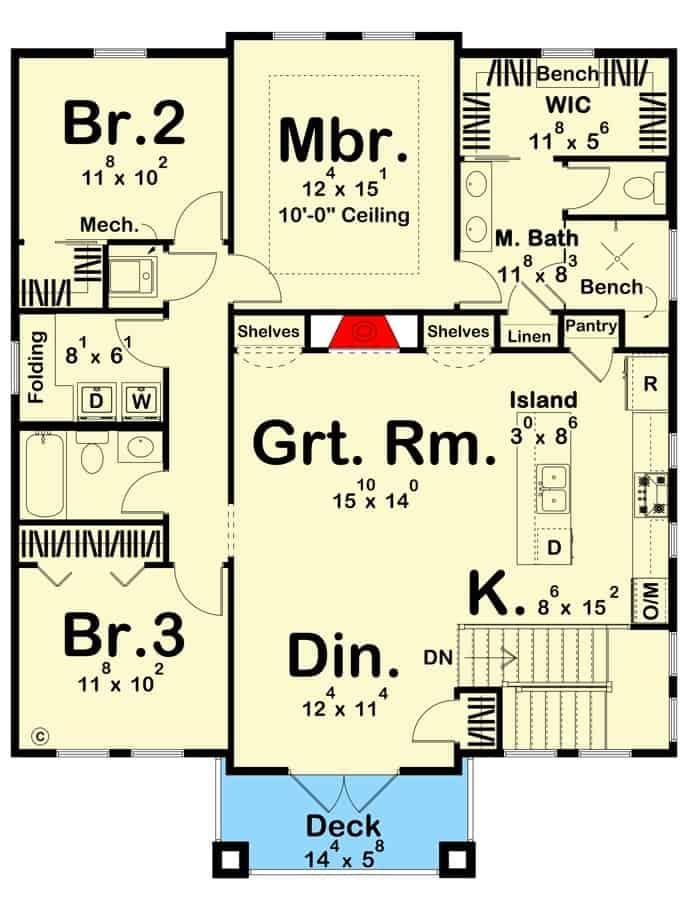
🔥 Create Your Own Magical Home and Room Makeover
Upload a photo and generate before & after designs instantly.
ZERO designs skills needed. 61,700 happy users!
👉 Try the AI design tool here
This floor plan features three bedrooms, including a master suite with a spacious walk-in closet and bench seating, highlighting a practical and stylish design. The great room serves as a central hub, seamlessly connecting to the dining area and kitchen, where an island offers additional workspace and seating.
Notice how the deck extends from the dining area, creating an inviting outdoor space perfect for relaxation or entertaining. A practical laundry area, complete with a folding station, is conveniently located near the secondary bedrooms and bathroom.
Lower-Level Floor Plan
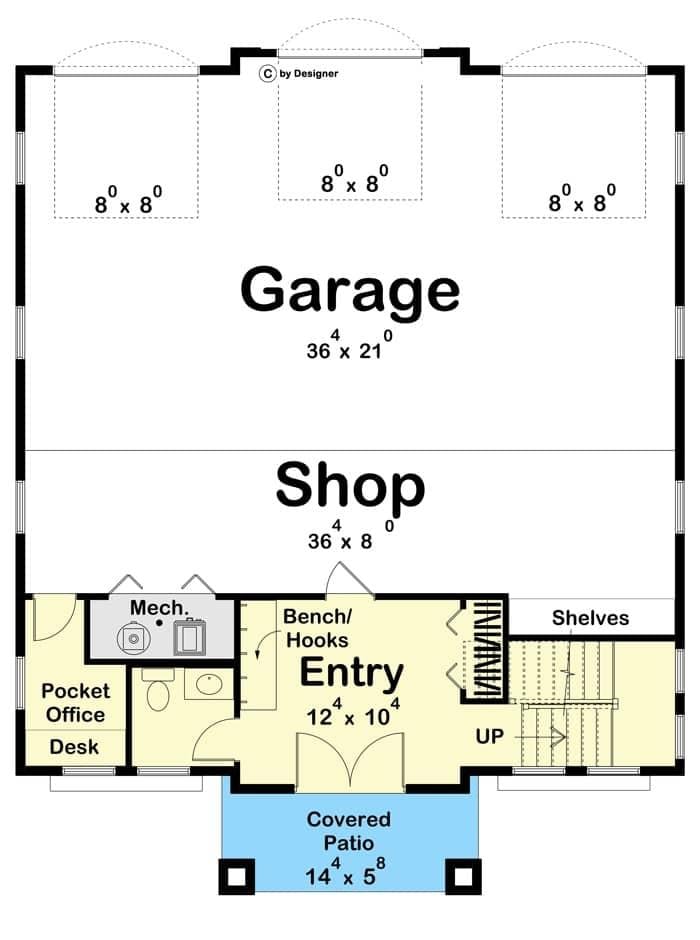
This floor plan highlights a spacious garage alongside a dedicated shop area, perfect for hobbyists or DIY enthusiasts. The entryway features a convenient bench with hooks, leading to a pocket office ideal for focused work sessions. A mechanical room is neatly tucked away, ensuring efficient use of space. The design is completed with a covered patio, providing a welcoming transition from the outdoors.
=> Click here to see this entire house plan
#2. 3-Bedroom, 2-Bathroom Home with 1,775 Sq. Ft. Featuring a Bonus Room and Brick Facade
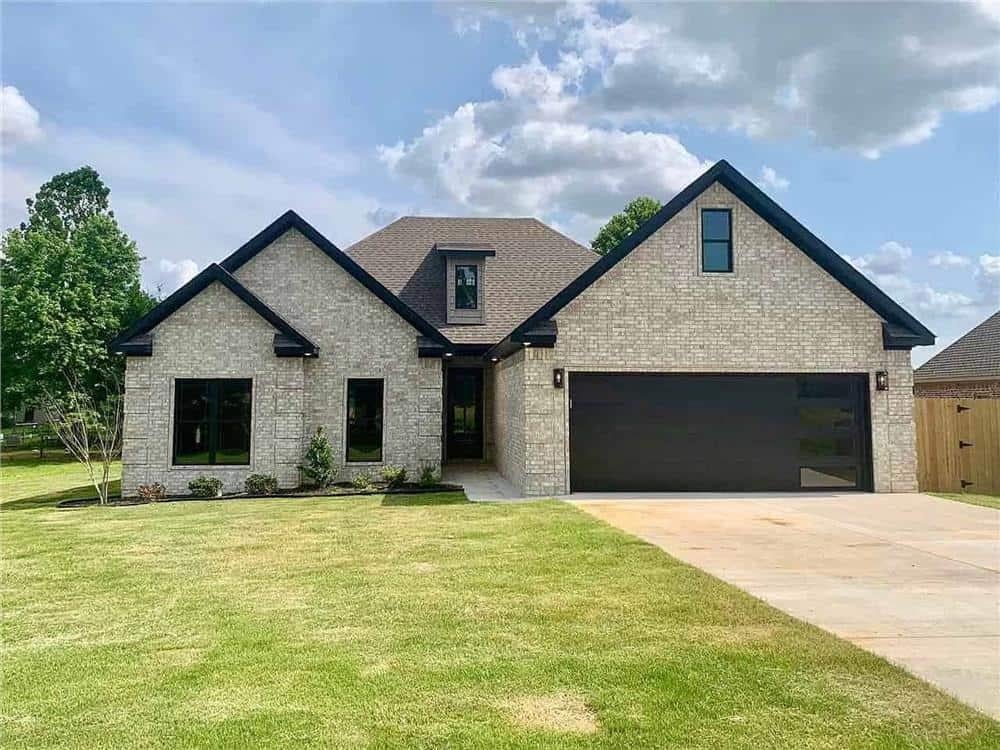
This striking home features a modern facade with a light brick exterior and dark trim accents that create a sharp contrast. The gabled rooflines add a classic touch, harmonizing with the contemporary design elements.
Large windows flood the interior with natural light, while the spacious driveway leads to a sleek, dark garage door. The manicured lawn and subtle landscaping enhance the home’s curb appeal, making it both stylish and inviting.
Main Level Floor Plan
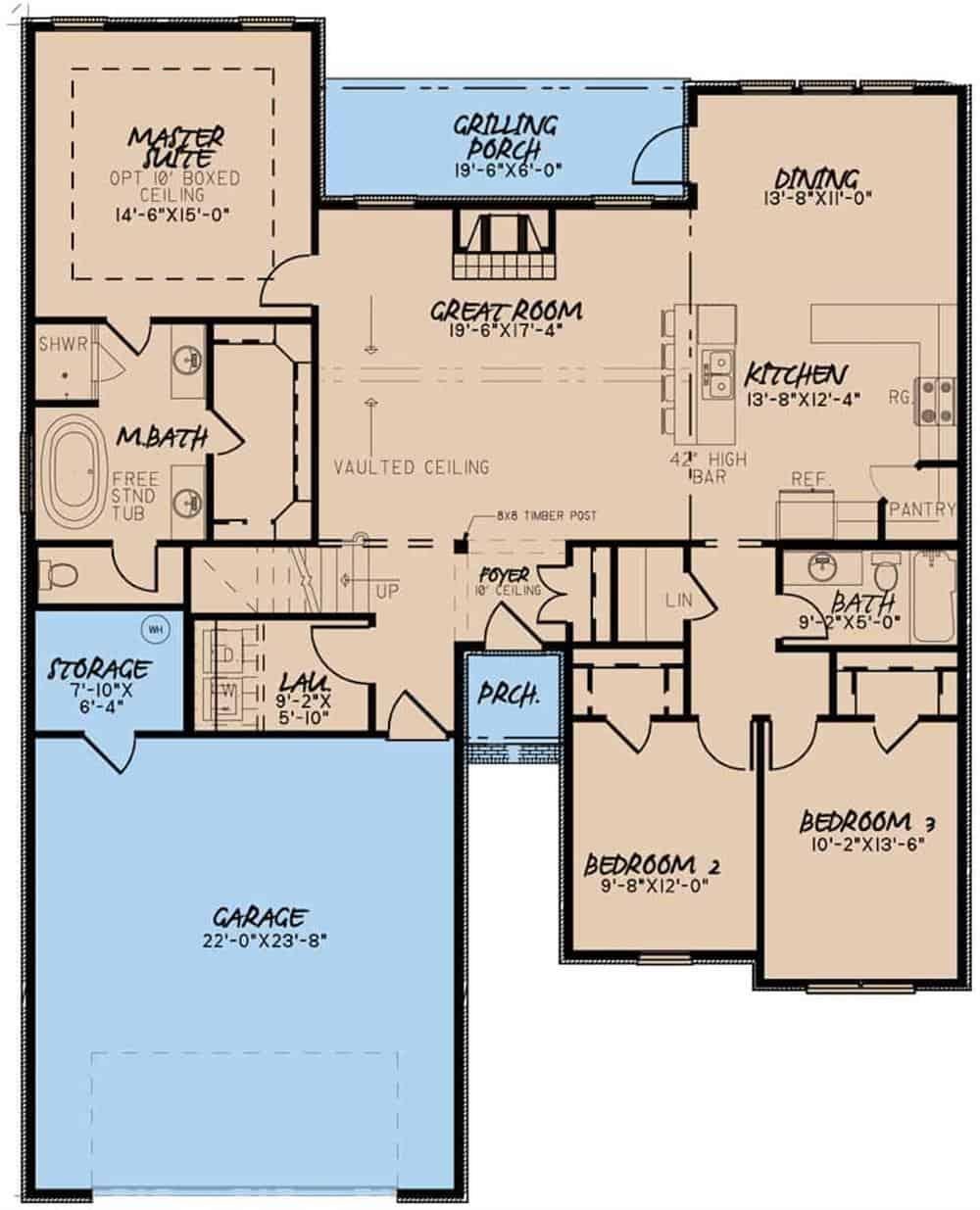
This floor plan showcases a spacious layout featuring three bedrooms and two bathrooms, ideal for comfortable family living. The great room, accentuated by a vaulted ceiling, connects seamlessly to the kitchen and dining areas, offering an inviting space for gatherings.
A master suite with an optional boxed ceiling and a luxurious bathroom with a freestanding tub provides a private retreat. The addition of a grilling porch and a practical garage with storage space completes this well-designed home.
Upper-Level Floor Plan
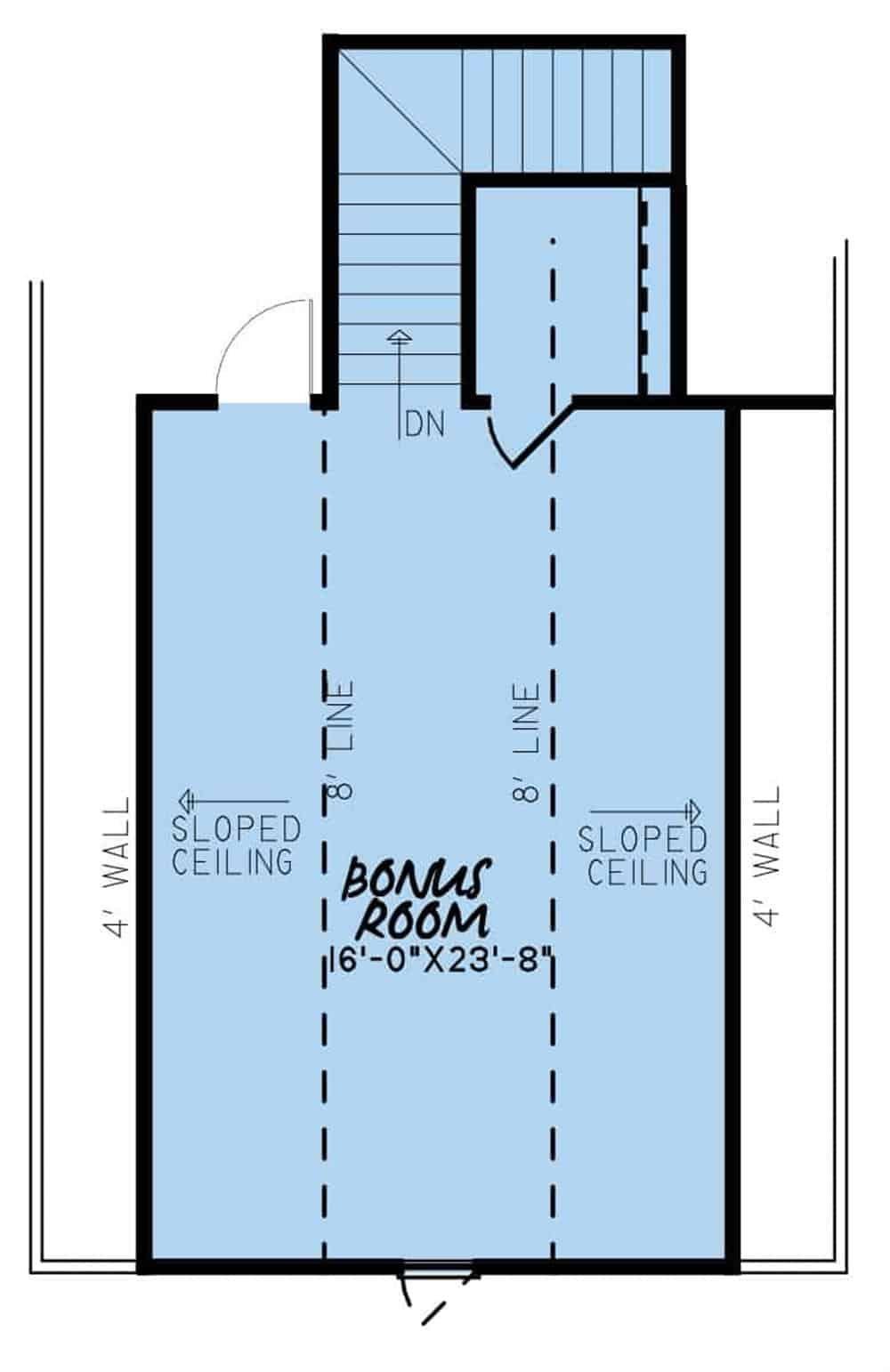
Would you like to save this?
This floor plan highlights a spacious bonus room measuring 16 feet by 23 feet 8 inches, offering ample space for various uses. The room features sloped ceilings on both sides, adding architectural interest and a cozy atmosphere.
Accessible via a staircase, this room provides a perfect canvas for a home office, playroom, or guest suite. Notice how the design maximizes the use of space, making it a functional addition to any home.
=> Click here to see this entire house plan
#3. European-Style 3-Bedroom Ranch with 2.5 Bathrooms and 3,940 Sq. Ft.
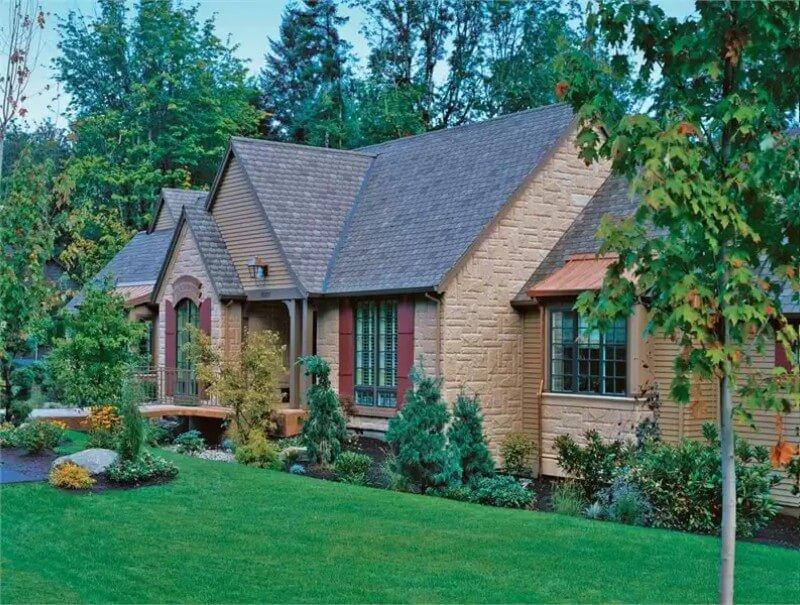
Nestled amidst lush greenery, this cottage exudes warmth with its inviting stone facade and complementary wood accents. The gabled roof and arched windows add a touch of traditional charm, blending seamlessly with the natural surroundings.
A thoughtfully landscaped garden enhances the property’s curb appeal, offering a serene retreat from the hustle and bustle. The combination of textures and materials creates an aesthetically pleasing balance that feels both timeless and inviting.
Main Level Floor Plan
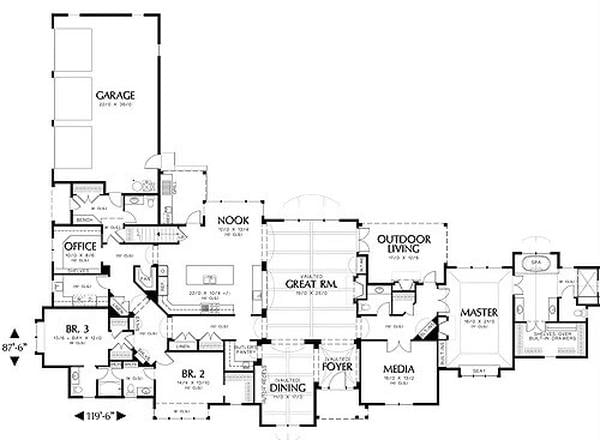
This floor plan highlights a well-organized layout featuring an expansive great room that flows seamlessly into the outdoor living area. The design includes a dedicated media room for entertainment and a cozy nook perfect for morning coffee. The master suite is strategically placed for privacy, complemented by two additional bedrooms. A large garage and an office space add practicality to this thoughtfully designed home.
Upper-Level Floor Plan
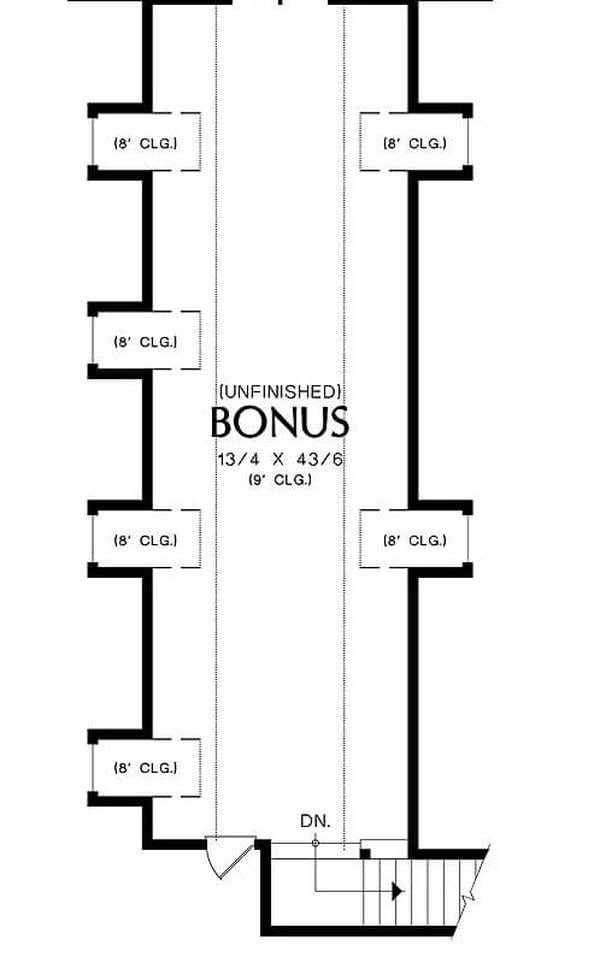
This floor plan showcases a long, unfinished bonus room with impressive 9-foot ceilings, perfect for future customization. The space is flanked by symmetrical alcoves, each with 8-foot ceilings, creating potential for storage or functional niches.
A staircase leads to this versatile area, hinting at possibilities ranging from a home office to a creative studio. The layout invites imagination, offering a blank canvas for personalized design.
=> Click here to see this entire house plan
#4. 3-Bedroom Traditional European Home with 2 Bathrooms and 2,024 Sq. Ft.

This home showcases a classic design with its elegant brick facade and gabled rooflines. Large windows with shutters add a touch of sophistication, while the neutral color palette blends seamlessly with the natural surroundings. The double garage provides ample space for vehicles, enhancing the home’s practicality. Nestled among mature trees, this residence offers a serene setting that complements its traditional architectural style.
Main Level Floor Plan
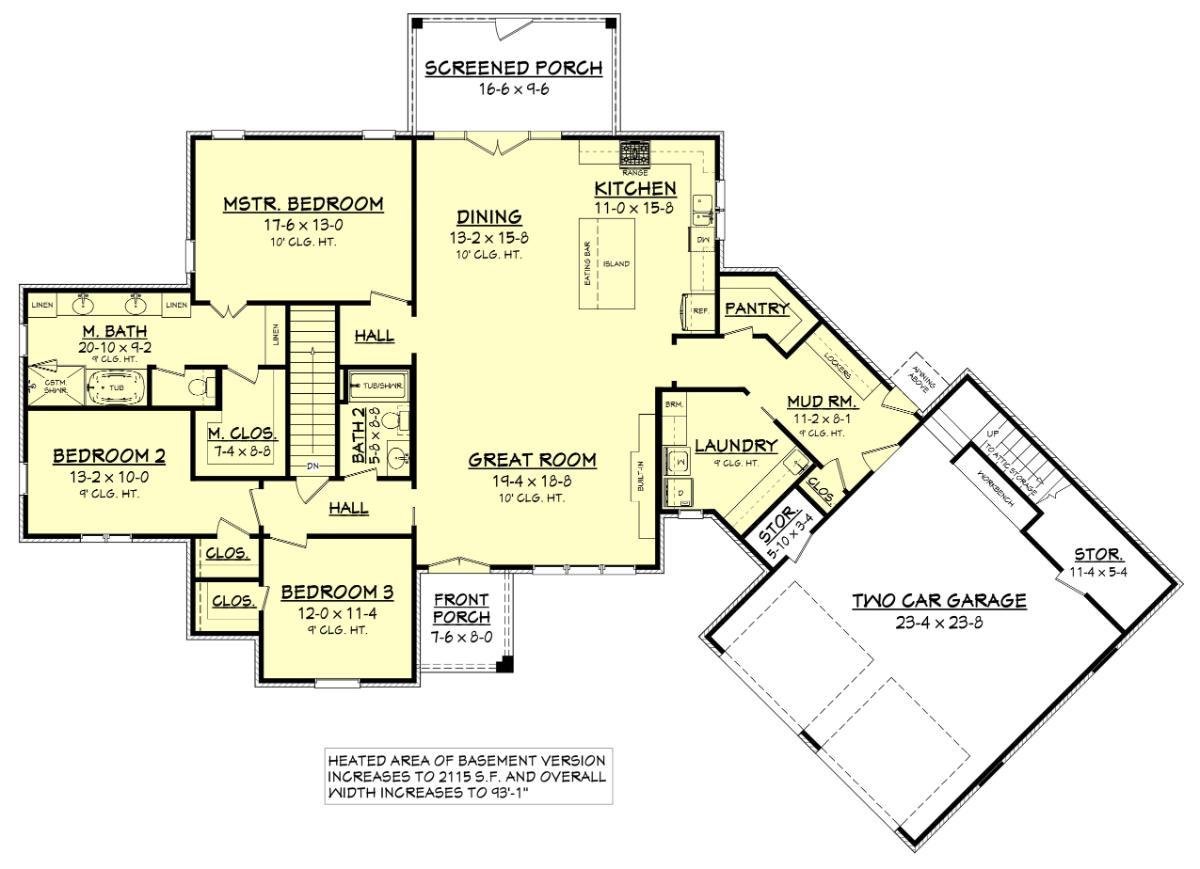
This floor plan offers a harmonious layout, featuring a spacious great room that connects seamlessly to the dining area and kitchen. The master bedroom comes with an en-suite bath and ample closet space, ensuring privacy and convenience. A screened porch provides a perfect outdoor retreat, while the two-car garage adds practicality. The inclusion of a mudroom and laundry area enhances everyday functionality.
=> Click here to see this entire house plan
#5. 3-Bedroom, 3-Bathroom European Style Home with 3,126 Sq. Ft. of Traditional Elegance

This beautiful home showcases a classic architectural style with its prominent arched windows and lush greenery surrounding the entrance. The wooden front door adds a warm touch, welcoming visitors with a sense of sophistication. A gently curved driveway leads to the entrance, enhancing the home’s approachable yet refined exterior. The thoughtful landscaping complements the home’s elegance, creating a serene setting.
Main Level Floor Plan
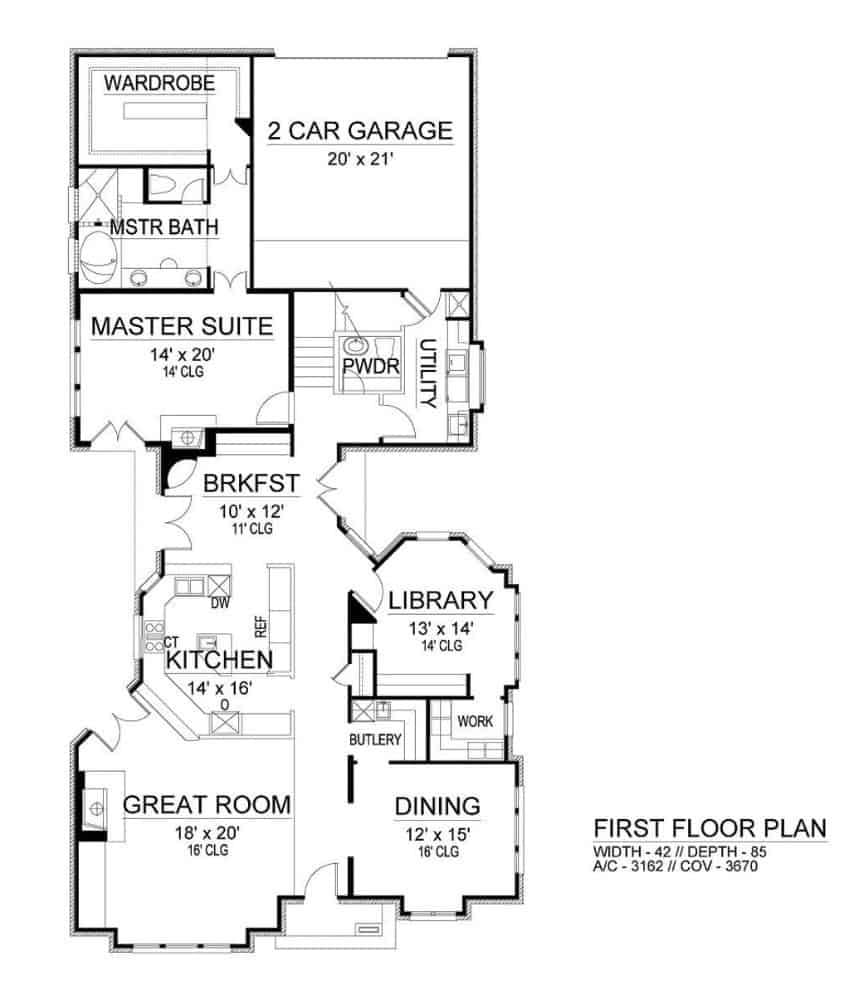
This first floor plan artfully balances functionality and elegance, featuring a master suite with an adjoining wardrobe and luxurious bath. The heart of the home is the expansive kitchen, seamlessly connected to the breakfast nook and great room for effortless entertaining.
A designated library and formal dining area add to the sophistication, while a two-car garage provides convenience. Notably, the flow between utility spaces like the pantry and butler’s area showcases smart design for everyday living.
Upper-Level Floor Plan
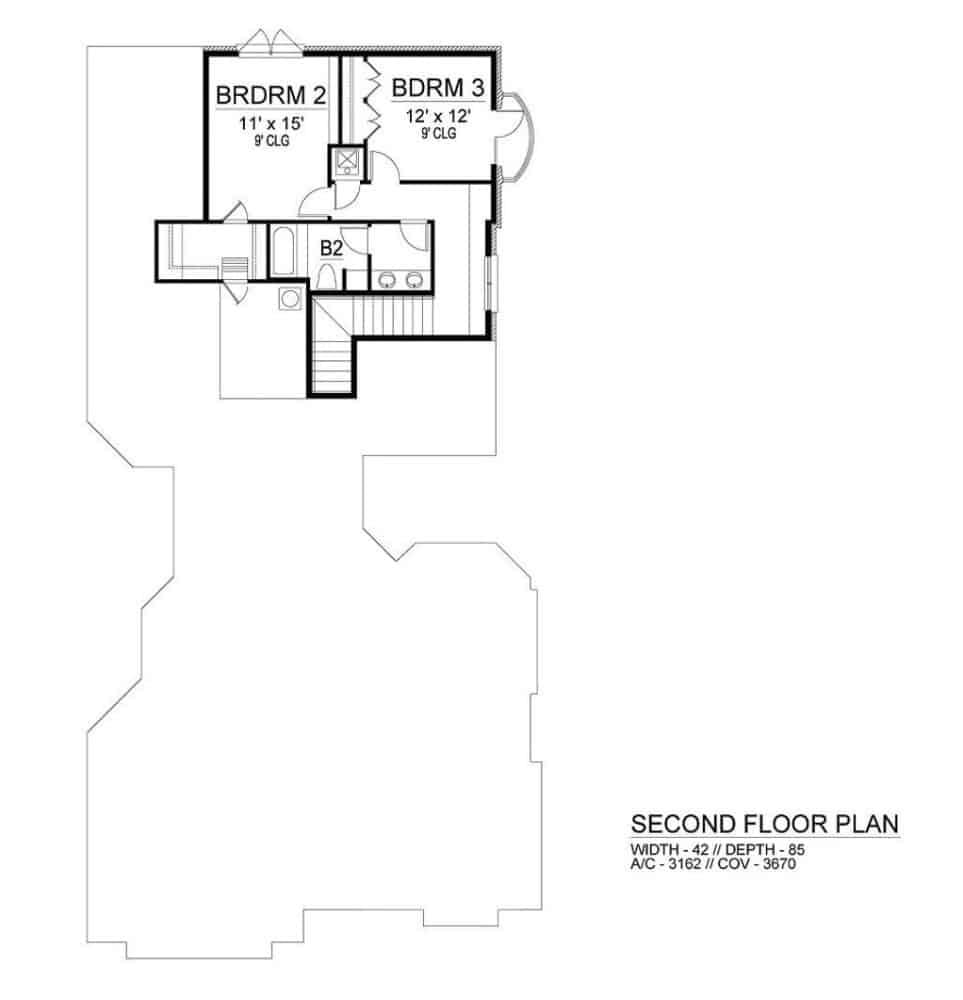
🔥 Create Your Own Magical Home and Room Makeover
Upload a photo and generate before & after designs instantly.
ZERO designs skills needed. 61,700 happy users!
👉 Try the AI design tool here
This second floor plan features two well-sized bedrooms, each with ample closet space, perfect for accommodating family or guests. The shared bathroom is centrally located, ensuring ease of access from both bedrooms. Notice the thoughtful design, where the staircase provides a smooth transition from the first floor. The overall layout maximizes space while maintaining privacy and functionality.
=> Click here to see this entire house plan
#6. European-Style 3-Bedroom, 2-Bathroom Home with 1,906 Sq. Ft. for a Corner Lot
This home exudes a classic Tudor charm, with its gabled rooflines and a prominently arched entrance. The white brick exterior is beautifully contrasted by rustic wooden shutters and trim, adding a warm, inviting touch.
Large windows ensure the interior is bathed in natural light, enhancing the home’s welcoming atmosphere. The thoughtful landscaping complements the architectural style, creating a serene and cohesive outdoor space.
Main Level Floor Plan
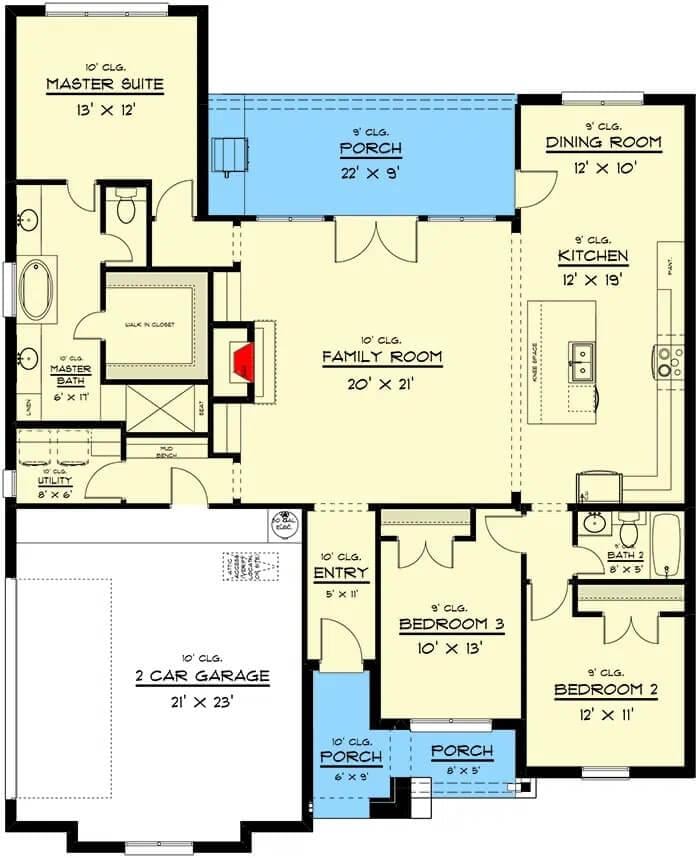
This floor plan showcases a well-organized layout featuring a central family room measuring 20′ x 21′, seamlessly connecting to the kitchen and dining areas. The master suite offers privacy with its own bath and walk-in closet, while two additional bedrooms share a bath.
A sizable 2-car garage provides convenience and practicality. The inclusion of multiple porches enhances the home’s charm, offering both front and rear outdoor spaces for relaxation.
=> Click here to see this entire house plan
#7. European-Style Single-Story Home with 3 Bedrooms and 2,095 Sq. Ft. Featuring Bonus Room
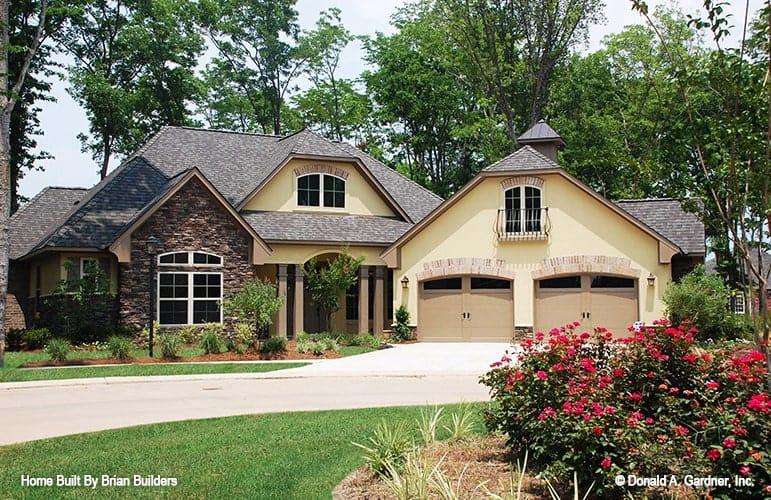
This picturesque suburban home features a striking blend of stone and stucco, creating a classic yet contemporary look. The symmetrical twin garages add functionality while enhancing the home’s curb appeal. A well-manicured garden frames the entrance, inviting you to explore further. The dormer windows and gabled roof provide architectural interest and a touch of elegance.
Main Level Floor Plan
This floor plan illustrates a well-organized home featuring a striking great room with cathedral ceilings, located centrally for easy access to the kitchen and dining area. The master bedroom boasts two walk-in closets and a private bath, providing a luxurious retreat.
Two additional bedrooms share a convenient bath, perfectly situated for family or guests. A large porch and patio extend the living space outdoors, ideal for relaxation or entertaining.
Bonus Room Floor Plan
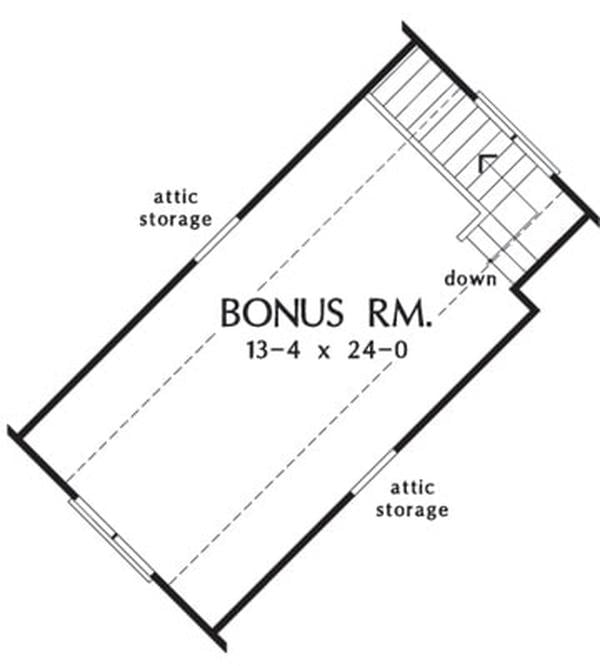
Would you like to save this?
This floor plan highlights a spacious bonus room measuring 13 feet 4 inches by 24 feet. It’s a flexible space that can be adapted to various needs, whether it’s a home office, gym, or playroom. The design cleverly incorporates attic storage on either side, making it practical for those needing extra storage solutions. Access to the room is via a staircase, adding to its private and distinct character within the home.
=> Click here to see this entire house plan
#8. 2,834 Sq. Ft. European Style 3-Bedroom Home with Bonus Room and 2.5 Bathrooms
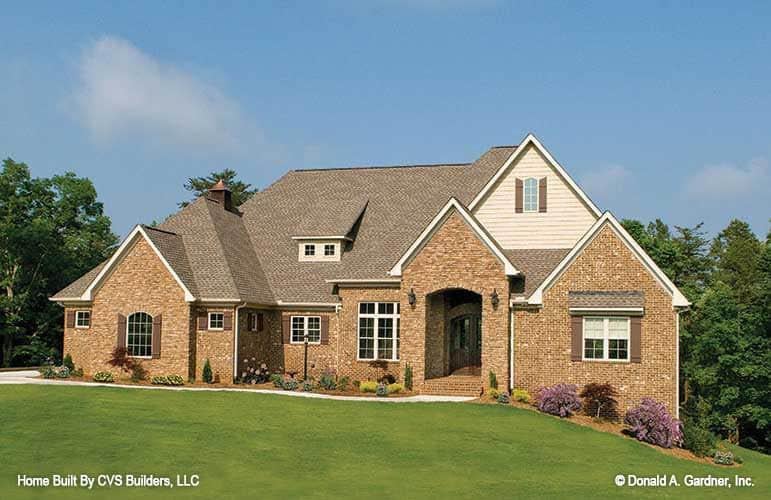
This home showcases a beautiful blend of traditional architecture with its classic brick facade and varied gable rooflines. The large arched entryway provides an inviting touch, complemented by a series of well-placed windows that enhance natural light.
The use of mixed materials, including the contrasting siding on the upper gable, adds depth and character. Nestled in a lush landscape, this design balances elegance with a welcoming presence.
Main Level Floor Plan
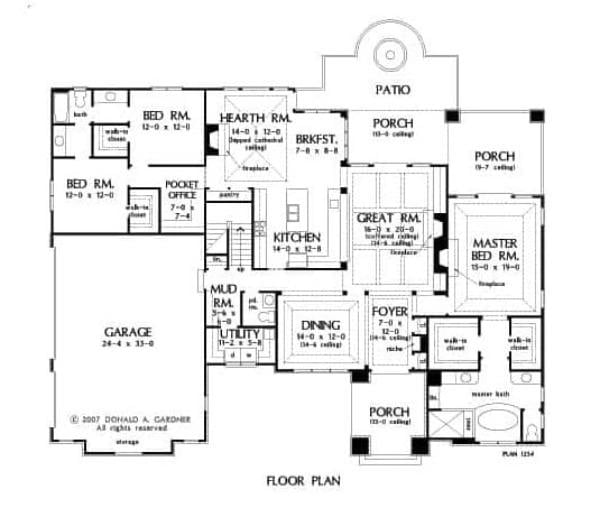
This floor plan reveals a well-thought-out single-story home with multiple living spaces, including a cozy hearth room with a fireplace. The master bedroom features a luxurious en-suite and walk-in closet, providing ample storage and privacy.
A bright and open kitchen connects seamlessly to the breakfast nook and great room, perfect for family gatherings and entertaining. Additional features include a private patio, a versatile pocket office, and a convenient mudroom adjacent to the garage.
Bonus Room Floor Plan
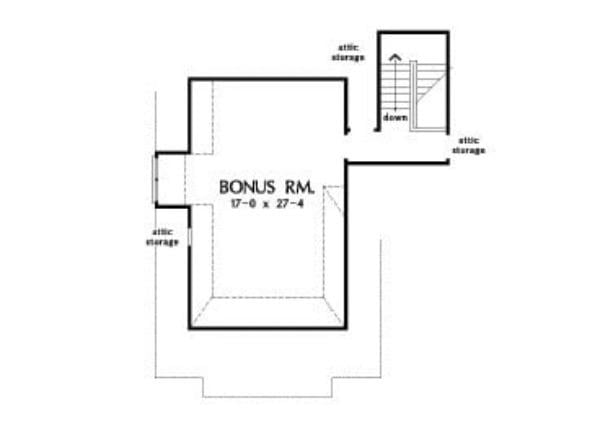
This floor plan highlights a spacious bonus room measuring 17 by 27 feet, offering versatile space for various uses. The room is strategically positioned with attic storage on three sides, providing ample additional storage options. A staircase connects this room to the lower levels, ensuring convenient access. The layout suggests the potential for a private retreat, home office, or entertainment area.
=> Click here to see this entire house plan
#9. 3-Bedroom, 2-Bathroom European Cottage with 1,828 Sq. Ft. and Bonus Room
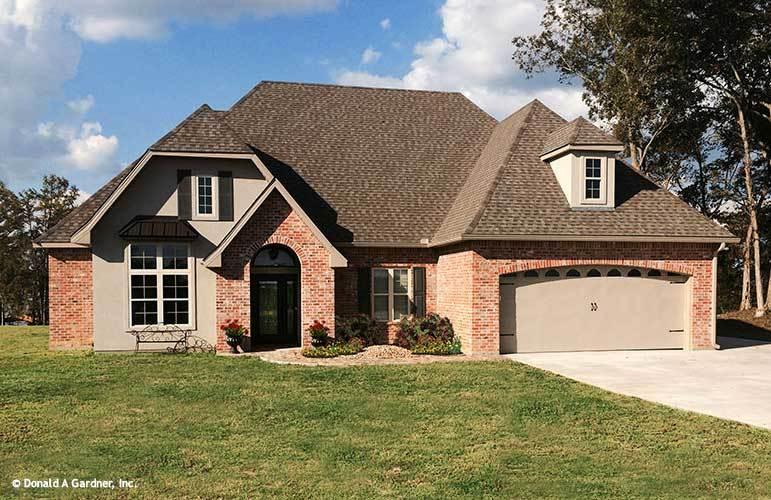
This delightful home features a classic brick facade, beautifully complemented by dormer windows that add character to the roofline. The arched entryway invites you in, framed by neatly landscaped greenery that enhances its curb appeal.
A spacious two-car garage is seamlessly integrated, providing practicality alongside aesthetic appeal. The subtle architectural details, such as the decorative gables and varied roof heights, create a visually engaging exterior.
Main Level Floor Plan
This floor plan showcases a well-organized living space with a total of 1828 square feet. The main level features a spacious great room with a coffered ceiling, seamlessly connected to the kitchen and dining area.
A unique highlight is the screened porch leading to a patio with a spa, offering a perfect retreat. The design includes a master bedroom with a walk-in closet, an additional bedroom or study, and convenient access to the garage.
Bonus Room Floor Plan
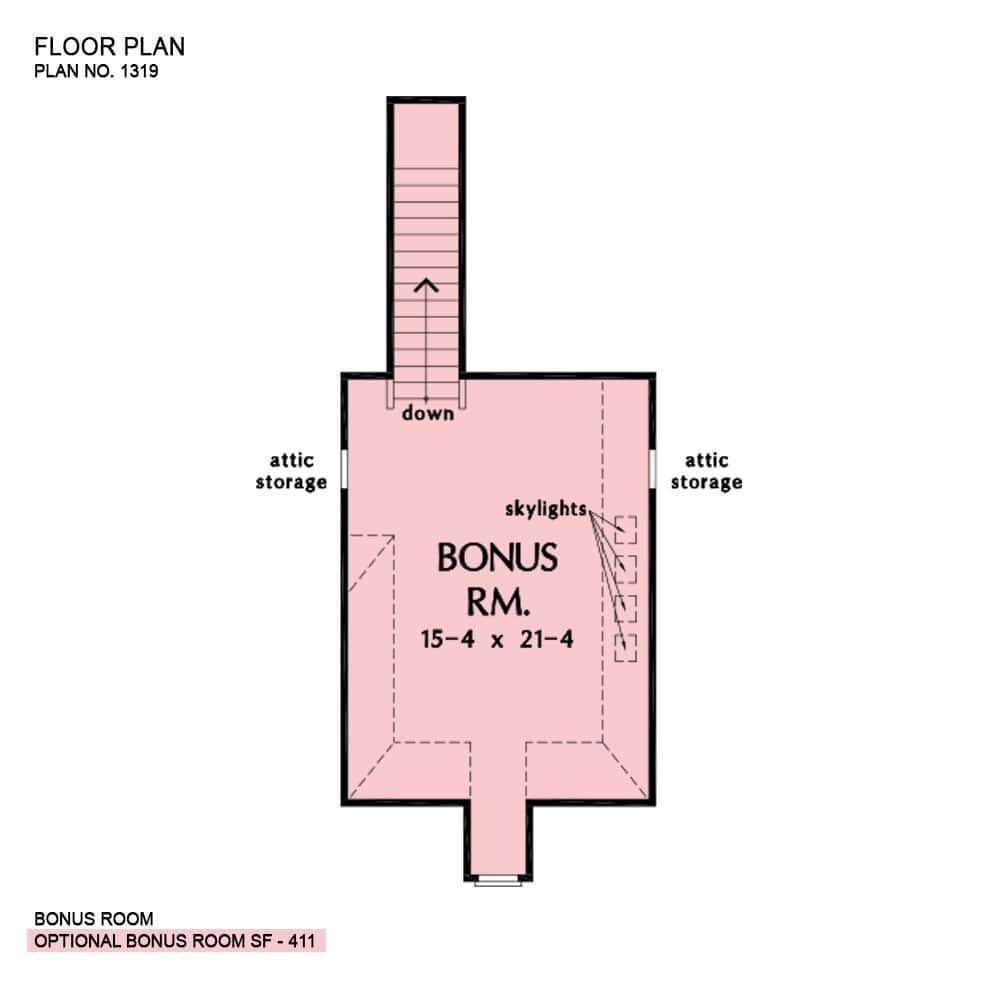
This floor plan showcases a versatile bonus room spanning 411 square feet, offering ample space for various uses. The room is enhanced by the addition of skylights, providing natural light and creating an inviting atmosphere.
Attic storage on either side adds functionality and convenience for seasonal items or extra belongings. The layout is straightforward, with a staircase leading down, making it an ideal space for a home office, playroom, or guest suite.
=> Click here to see this entire house plan
#10. 3-Bedroom European-Style Home with Bonus Room and 1,715 Sq. Ft.

This home features a classic craftsman design with a blend of stone and siding that adds a touch of elegance and durability. The steeply pitched roof and arched entryway create a welcoming facade that stands out against the lush green backdrop.
Large windows flood the interior with natural light while providing picturesque views. The combination of traditional elements and modern sensibilities makes this home both stylish and functional.
Main Level Floor Plan
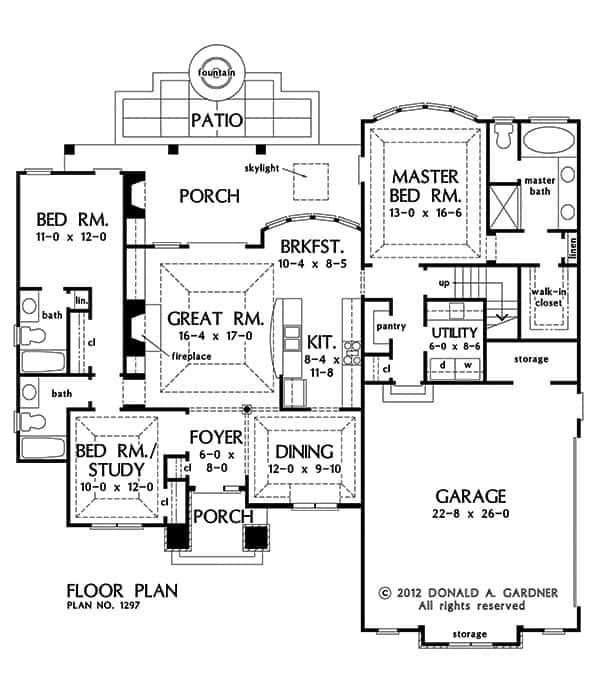
This floor plan reveals a well-organized layout featuring a generous great room complete with a cozy fireplace. The master suite offers a private retreat with a master bath and walk-in closet, nestled away from the other bedrooms for added privacy.
The kitchen opens to a breakfast area and a screened porch, perfect for casual dining or entertaining. Additional spaces include a formal dining room, a versatile study or bedroom, and a sizable garage with extra storage.
Bonus Room Floor Plan
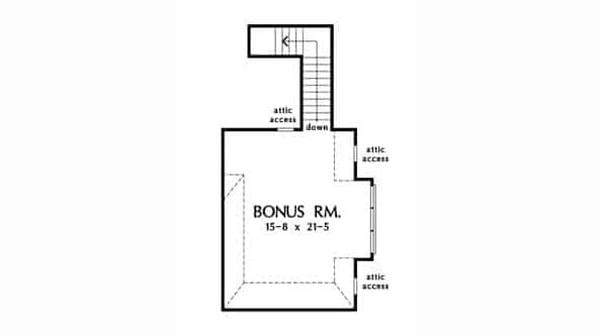
This floor plan highlights a spacious bonus room measuring 15 feet 8 inches by 21 feet 5 inches, perfect for a variety of uses. The design includes convenient attic access points, offering additional storage options. A staircase leads down from this room, integrating it seamlessly into the rest of the home. The layout emphasizes flexibility, making it ideal for a home office, playroom, or guest suite.
=> Click here to see this entire house plan

