
Would you like to save this?
These two-bedroom mountain homes are designed for comfort, practicality, and a strong connection to nature. With warm wood finishes, open layouts, and large windows that frame scenic views, each design brings a cozy, cabin-like feel without sacrificing modern conveniences.
Whether you’re looking for a weekend getaway or a full-time retreat, these homes offer a perfect balance of rustic style and functional living.
#1. 2-Bedroom Mountain Craftsman Home with 2.5 Baths and 2,889 Sq. Ft.
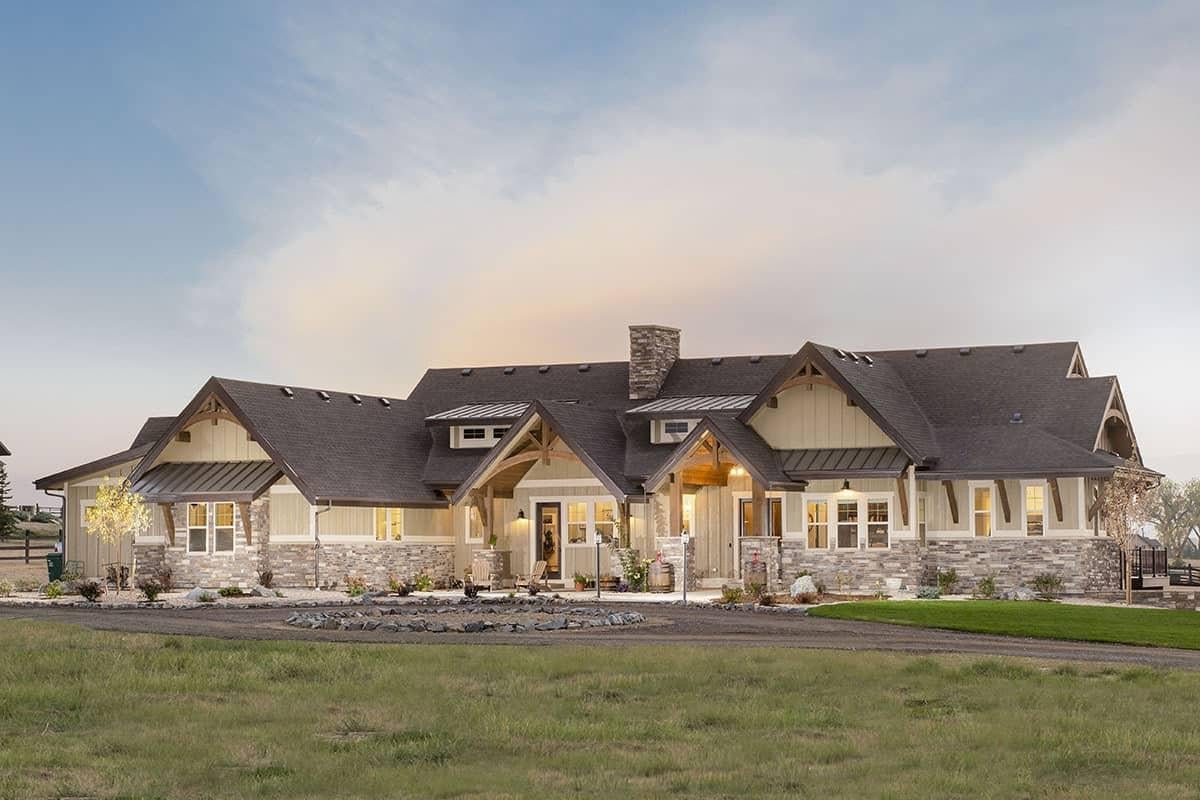
This stunning home features classic ranch-style architecture with a beautiful stone facade that adds a touch of rustic charm. The gable rooflines provide an elegant silhouette against the sky, while the front porch invites relaxation and outdoor enjoyment.
Large windows allow natural light to flood the interior, enhancing the home’s warm and welcoming atmosphere. The combination of wood and stone elements creates a harmonious blend of traditional and contemporary design.
Main Level Floor Plan
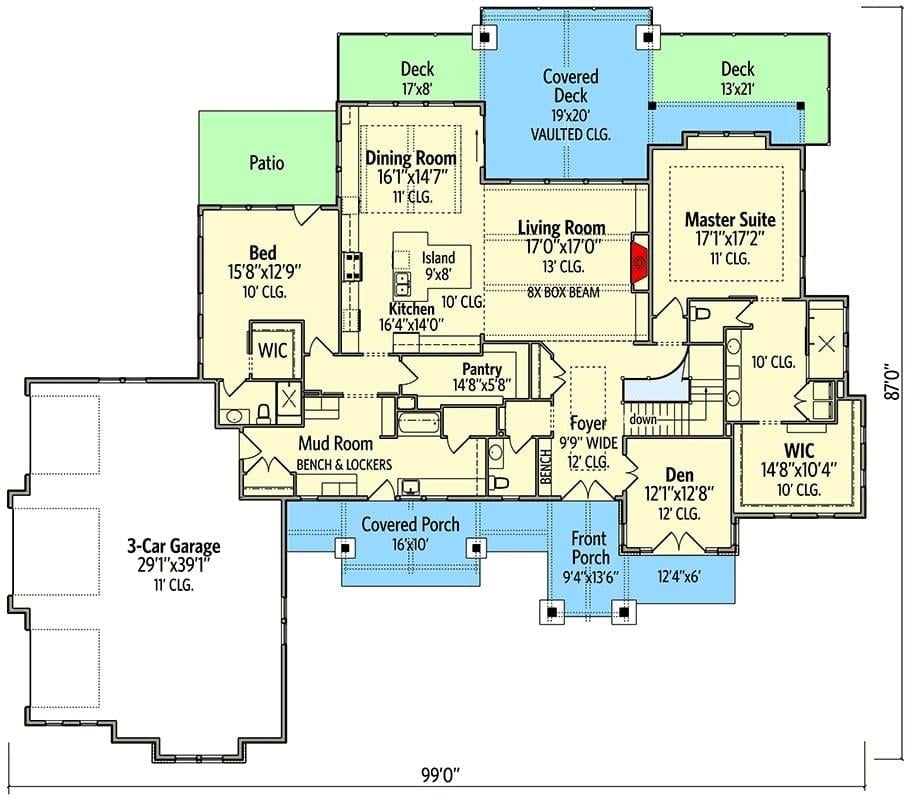
🔥 Create Your Own Magical Home and Room Makeover
Upload a photo and generate before & after designs instantly.
ZERO designs skills needed. 61,700 happy users!
👉 Try the AI design tool here
This floor plan showcases a thoughtfully designed single-story home with expansive living spaces and multiple outdoor access points. The living room, featuring an 8x box beam ceiling, flows seamlessly into a well-appointed kitchen with a central island, ideal for entertaining.
The master suite offers privacy, complete with an 11-foot ceiling and direct access to a covered deck. Additional highlights include a den, a mudroom with bench and lockers, and a 3-car garage, all contributing to a functional yet elegant home design.
Lower-Level Floor Plan
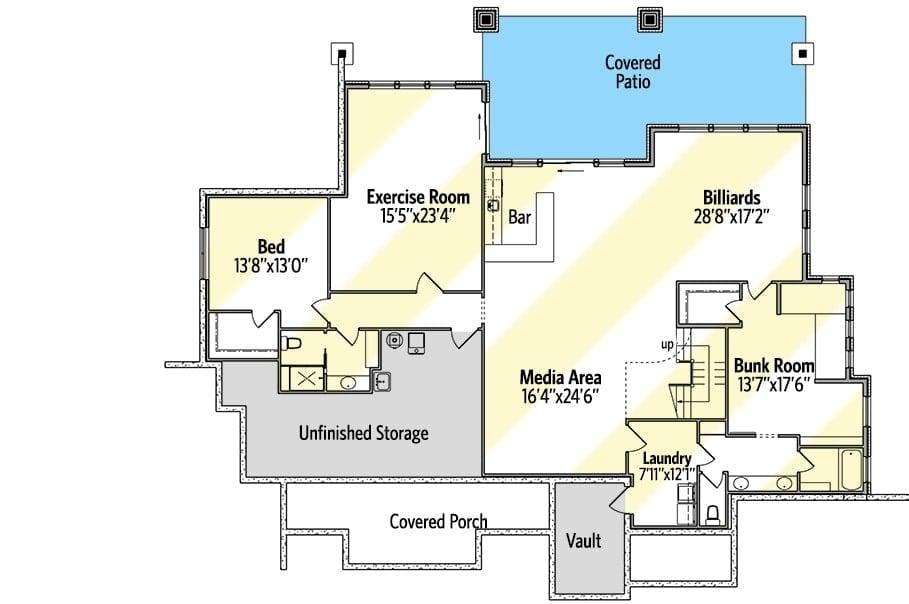
This floor plan reveals a versatile lower level featuring an expansive billiards room, perfect for entertainment. Adjacent to it is a dedicated exercise room, offering ample space for a personal gym setup.
The media area provides a cozy spot for movie nights, complemented by a stylish bar nearby for refreshments. Additionally, a covered patio extends the living space outdoors, ideal for gatherings.
=> Click here to see this entire house plan
#2. Mountain-Style 2-Bedroom Lake House with 3 Bathrooms and 2,367 Sq. Ft.
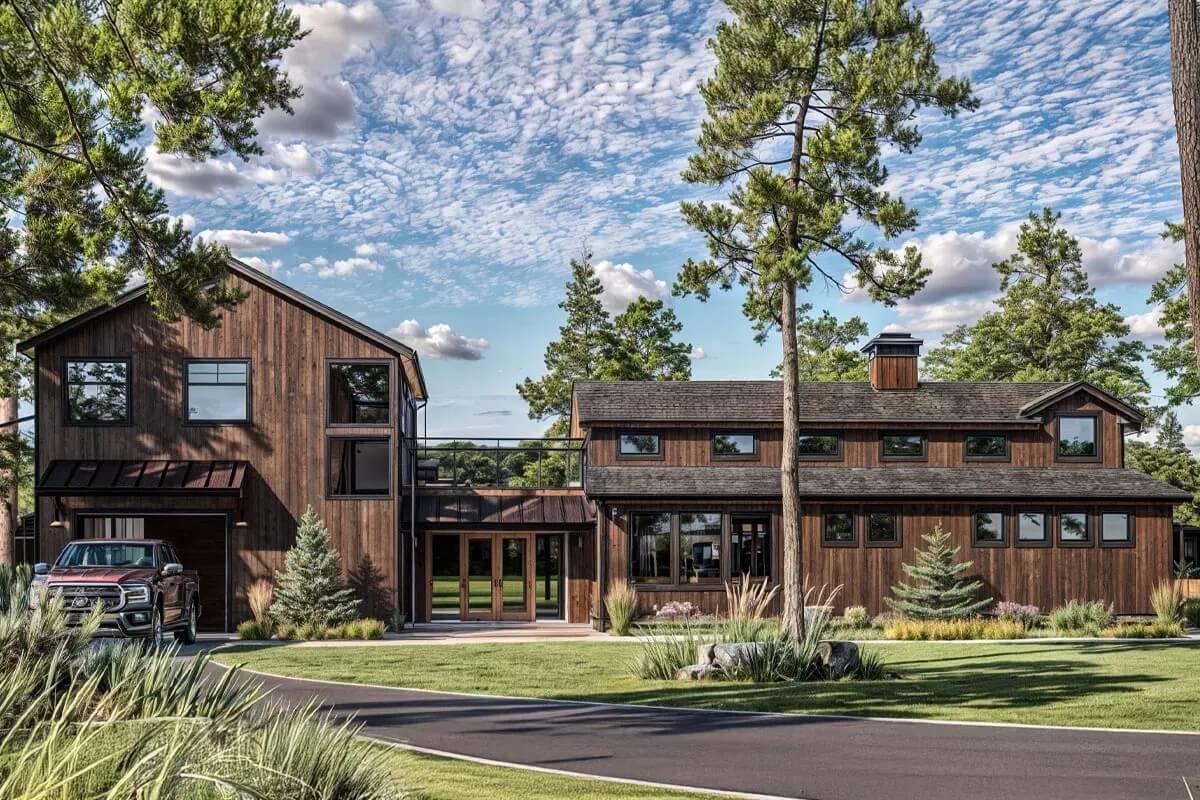
This striking home features a seamless blend of rustic and contemporary architecture with its barn-style structures connected by a modern glass walkway. The use of natural wood siding complements the lush greenery surrounding the property, creating a harmonious aesthetic.
Large windows allow for abundant natural light and offer panoramic views of the landscape. The metal roof adds a touch of industrial flair, enhancing the home’s unique character.
Main Level Floor Plan
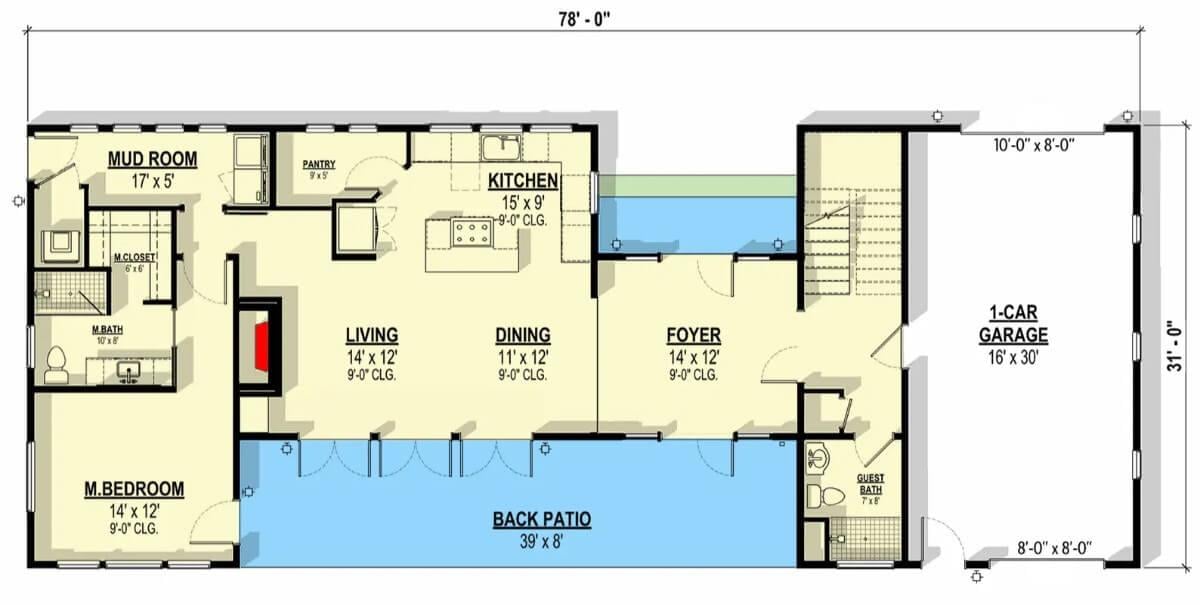
This floor plan features a thoughtful layout with a seamless flow from the kitchen to the living and dining areas. The expansive back patio, measuring 39′ x 8′, serves as a key outdoor space for relaxation and entertainment.
The design includes a mudroom adjacent to the master bedroom, ensuring convenience and functionality. A one-car garage offers ample storage, while the guest bath near the foyer adds accessibility for visitors.
Upper-Level Floor Plan
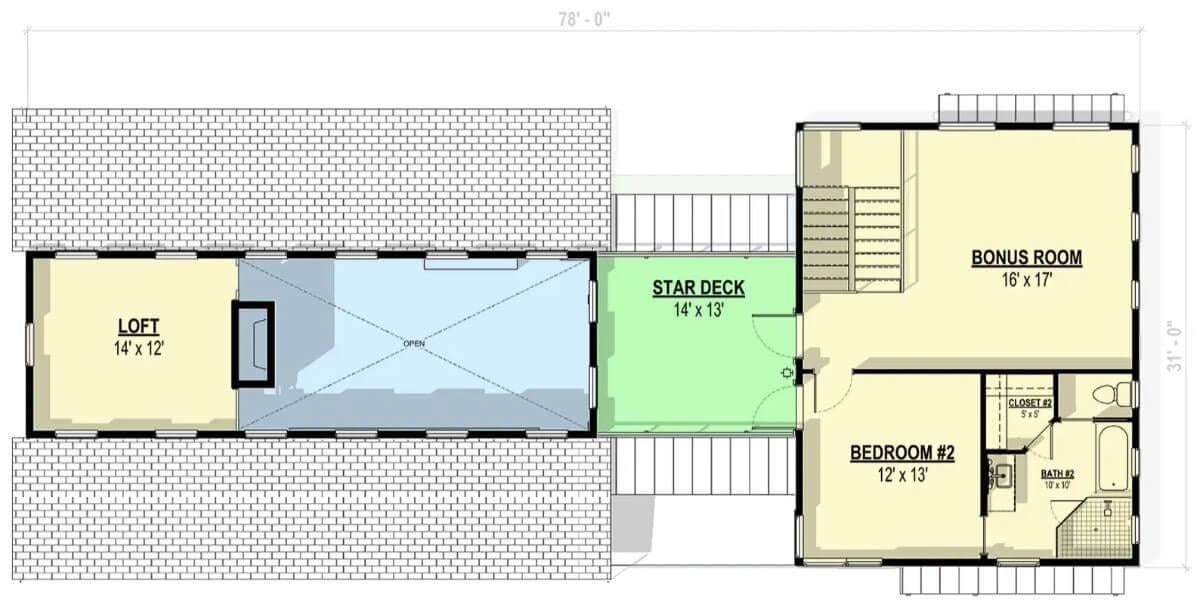
Would you like to save this?
This floor plan showcases a unique layout, featuring a central ‘Star Deck’ that seamlessly connects the loft and the main living areas. The loft, measuring 14′ x 12′, offers a cozy retreat, while the bonus room at 16′ x 17′ provides additional flexible space.
Bedroom #2, sized at 12′ x 13′, is conveniently located next to a spacious bath and closet. The architectural design emphasizes open spaces and functional flow, making this upper level both practical and inviting.
=> Click here to see this entire house plan
#3. 2-Bedroom Modern Mountain Home with 832 Sq. Ft., 1-2 Bathrooms, and Wraparound Deck
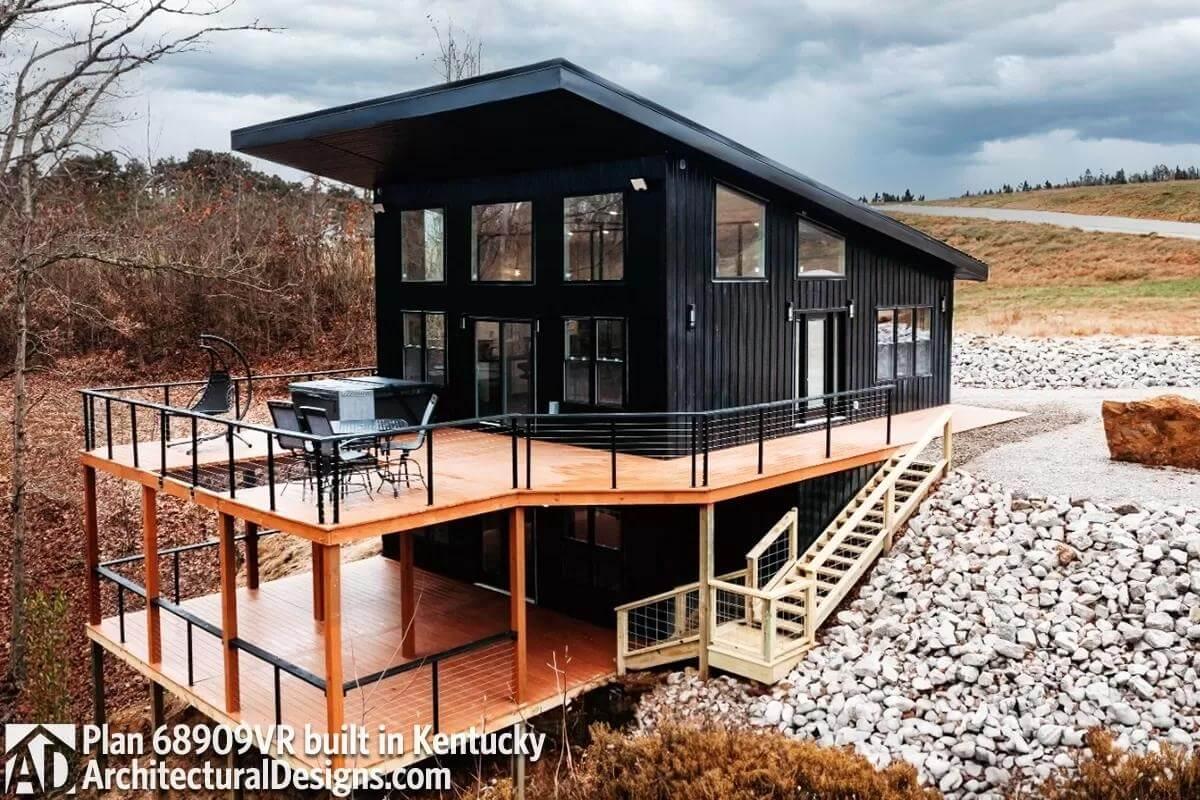
This striking cabin features a modern A-frame design, highlighted by a dark exterior that contrasts beautifully with the surrounding natural landscape. The expansive wraparound deck provides ample space for outdoor gatherings and offers stunning views of the wooded surroundings.
Large windows dominate the facade, flooding the interior with natural light while maintaining a seamless connection to the outdoors. The cabin’s elevated position on a rocky foundation adds a unique architectural touch, blending function with aesthetic appeal.
Main Level Floor Plan
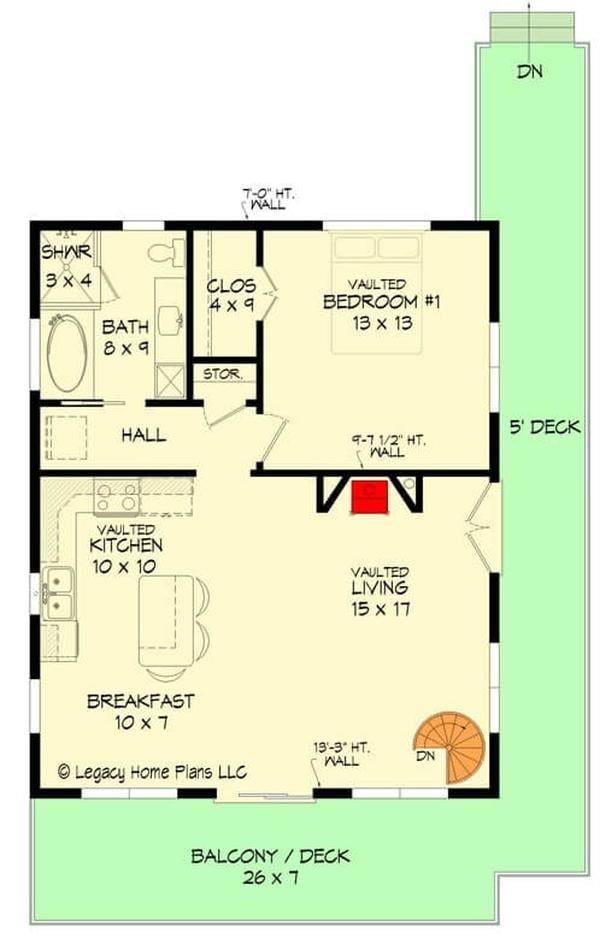
This floor plan showcases a thoughtfully designed layout with vaulted ceilings enhancing the spacious feel of the living and kitchen areas. The main level includes a 13×13 vaulted bedroom adjacent to a well-sized bathroom and shower area.
A cozy breakfast nook adjoins the kitchen, leading seamlessly to a 15×17 living space perfect for relaxation. The highlight is the expansive 26×7 balcony, offering an ideal spot for outdoor enjoyment.
Lower-Level Floor Plan
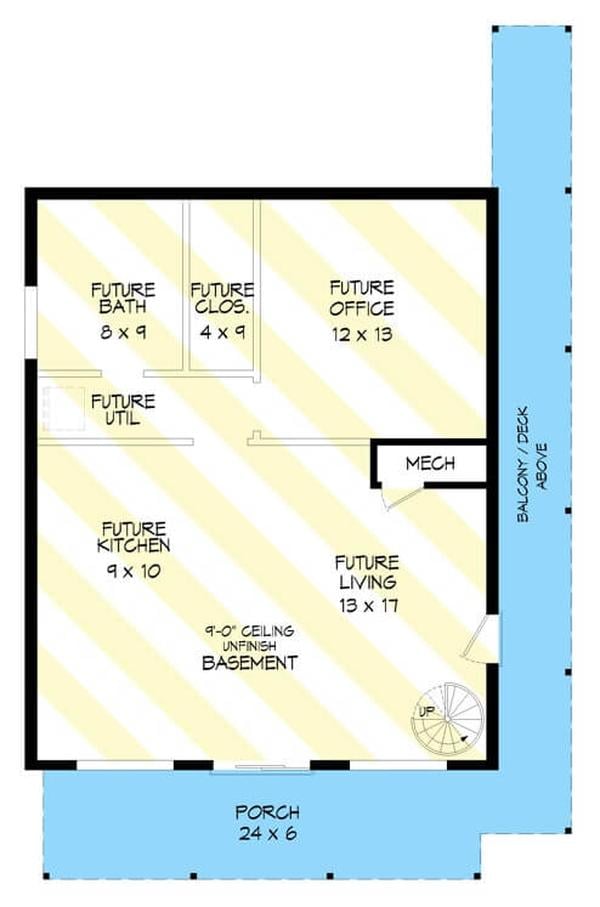
This floor plan reveals an unfinished basement with ample space for future customization. It includes designated areas for a kitchen, living room, office, bath, and closet, offering flexibility for various design choices.
The layout features a 9-foot ceiling and a practical spiral staircase for access. A substantial porch adds outdoor potential, seamlessly extending the basement’s living area.
=> Click here to see this entire house plan
#4. 2-Bedroom, 1-Bathroom Mountain Ranch with 864 Sq. Ft.
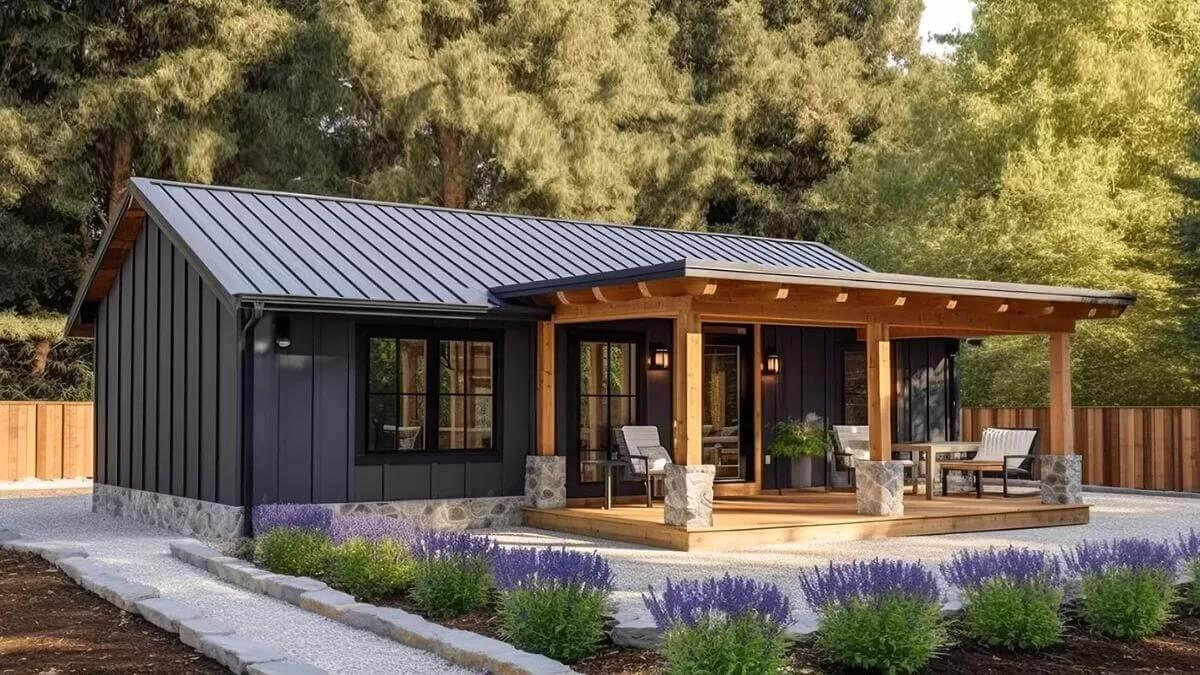
This cozy bungalow features a striking metal roof that complements its dark board-and-batten siding. The inviting front porch, with its wooden beams and stone accents, creates a perfect spot for relaxation.
Surrounded by lush greenery and vibrant lavender, the house integrates seamlessly with its natural surroundings. The design blends modern elements with traditional charm, providing a serene retreat.
Main Level Floor Plan
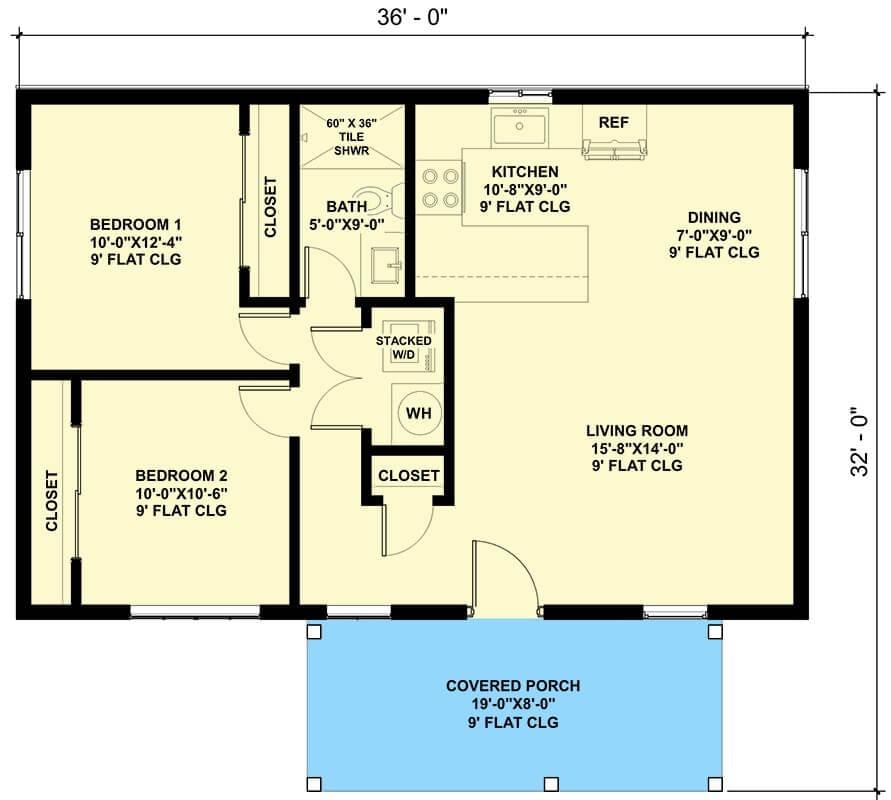
This floor plan features a well-organized layout with two bedrooms and a single bathroom, making efficient use of its space. The living room, adjacent to the dining area and kitchen, offers a seamless flow of daily activities.
Notably, the design includes a large covered porch, providing an inviting outdoor space for relaxation. The inclusion of a stacked washer and dryer adds convenience to this compact yet functional home.
=> Click here to see this entire house plan
#5. Modern 2-Bedroom, 2-Bathroom Mountain Style Home with 1,213 Sq. Ft. and Double Garage
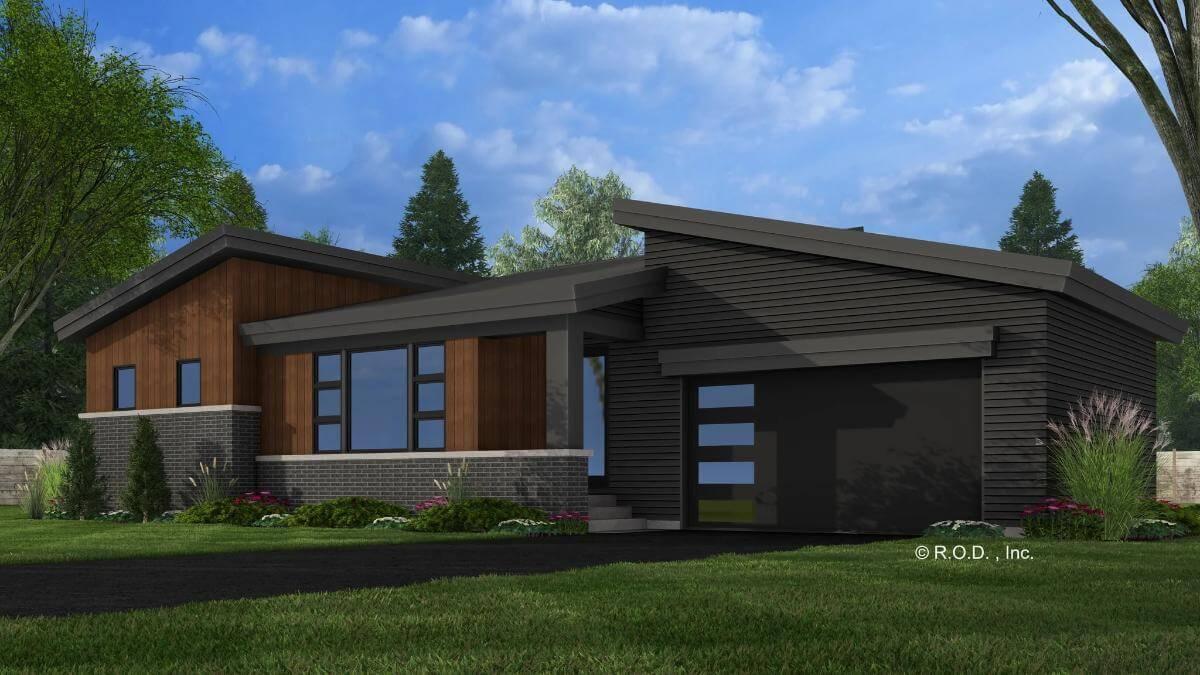
This striking mid-century modern home features bold angular rooflines that immediately catch the eye. The combination of rich wood paneling and sleek black siding creates a contemporary facade with a warm touch.
Large, strategically placed windows enhance the design, allowing natural light to flood the interior spaces. The integration of brick elements at the base adds texture and stability to the overall aesthetic.
Main Level Floor Plan
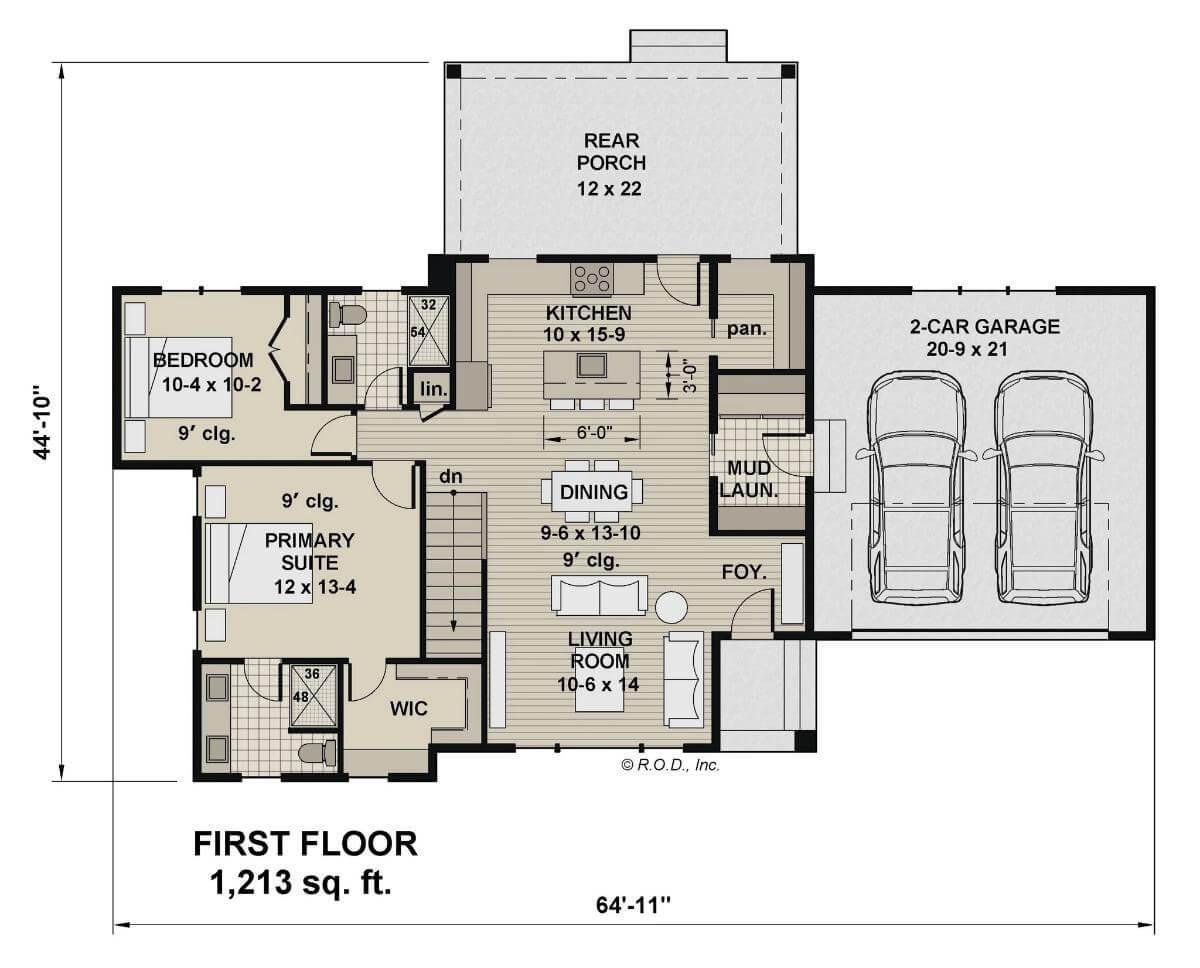
This first floor layout cleverly maximizes its 1,213 sq. ft. with a seamless flow between the living room, dining area, and kitchen. The primary suite offers a private retreat with a walk-in closet and ensuite bathroom, while a secondary bedroom near the rear provides flexibility for guests or a home office.
Noteworthy is the expansive rear porch, perfect for outdoor dining or relaxation, complementing the open indoor spaces. The two-car garage and mudroom add practical convenience for everyday living.
=> Click here to see this entire house plan
#6. Mountain-Style 2-Bedroom Cabin with Front Porch and Vaulted Loft – 823 Sq. Ft.
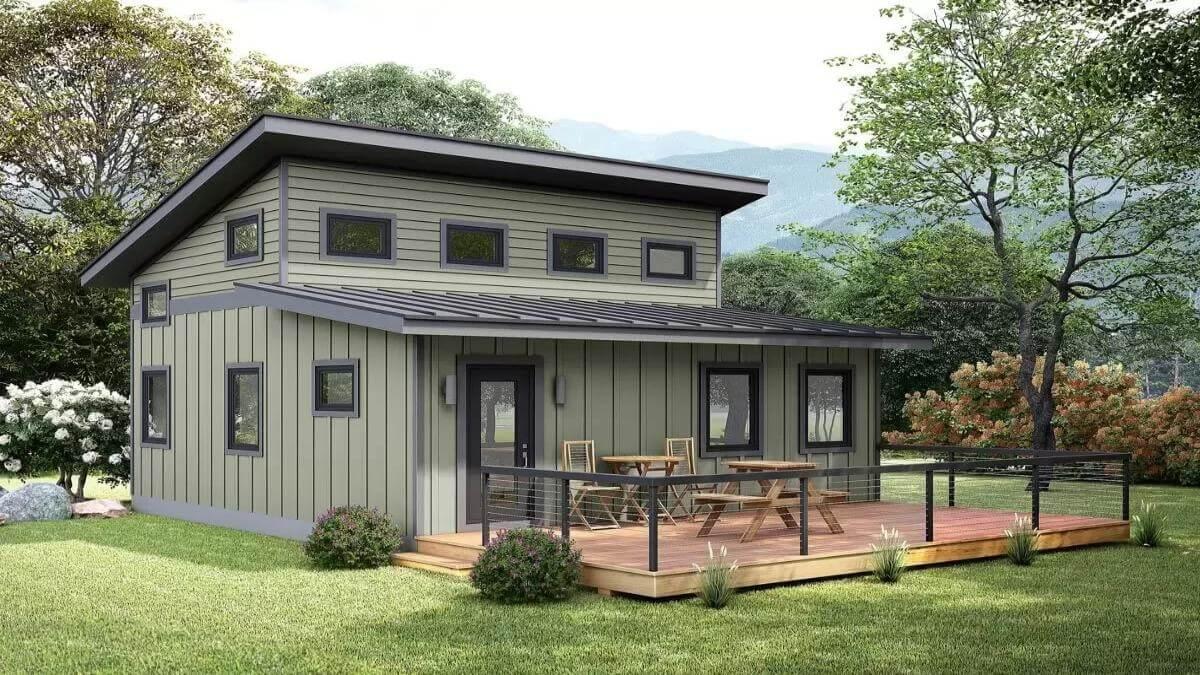
🔥 Create Your Own Magical Home and Room Makeover
Upload a photo and generate before & after designs instantly.
ZERO designs skills needed. 61,700 happy users!
👉 Try the AI design tool here
This compact modern home features a distinctive sloped roof that gives it a sleek and contemporary look. The exterior is clad in vertical siding, with numerous narrow windows allowing natural light to flood the interior.
A wooden deck extends from the front, offering a cozy outdoor space for relaxation or dining. Surrounded by lush greenery, this tiny home blends stylish design with the tranquility of nature.
Main Level Floor Plan
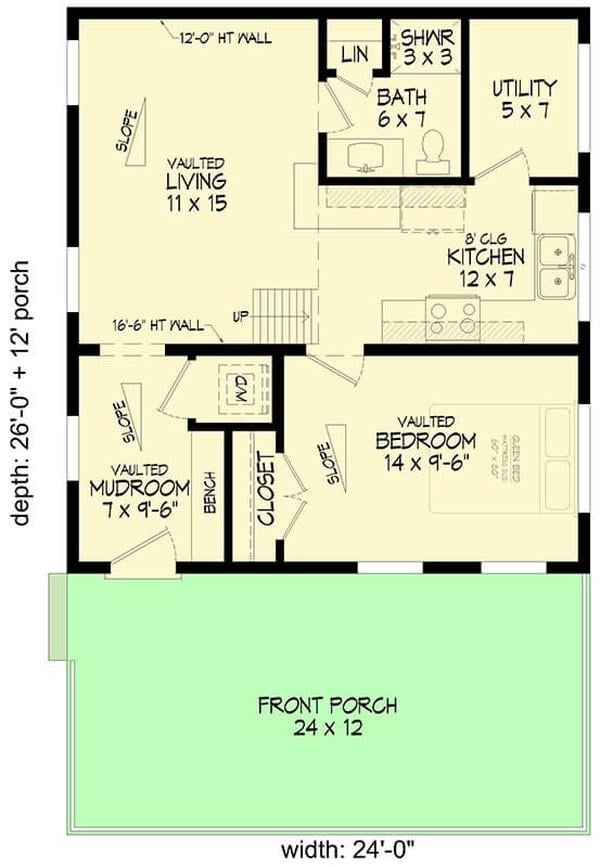
This compact floor plan features a layout that maximizes space with vaulted ceilings in both the living area and the bedroom. The design includes a mudroom with a convenient closet and bench, leading to a spacious front porch.
The kitchen is efficiently placed adjacent to the utility room, optimizing functionality. A separate bath and shower area ensures privacy and ease of use in this well-thought-out design.
Upper-Level Floor Plan
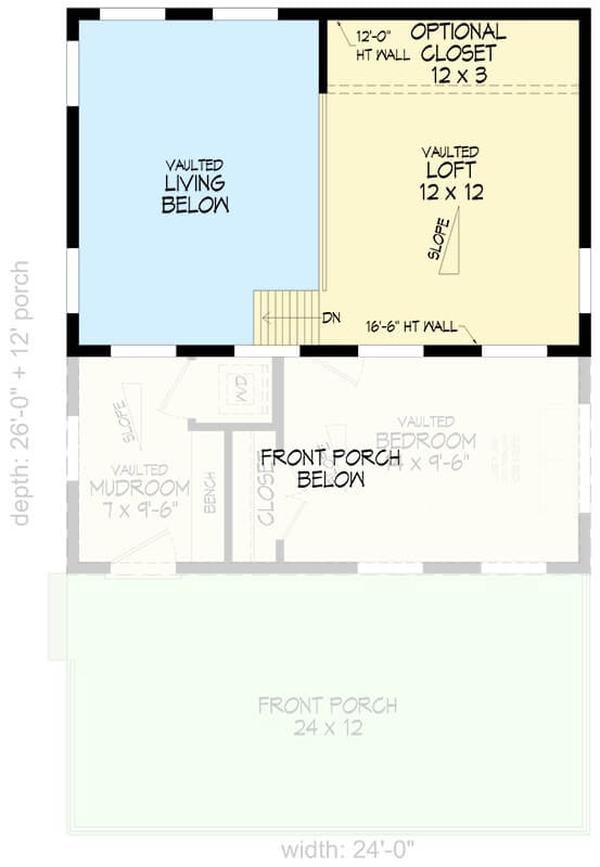
This floor plan showcases a thoughtful use of vertical space with a charming loft overlooking the vaulted living area. The loft measures 12 by 12 feet and includes an optional closet, adding flexibility to the design.
Below, a spacious front porch invites relaxation, while the vaulted living space enhances the sense of openness. The layout cleverly utilizes height to create distinct yet connected living spaces.
=> Click here to see this entire house plan
#7. Mountain-Style 2-Bedroom Retreat with Loft and Wraparound Deck – 968 Sq. Ft.
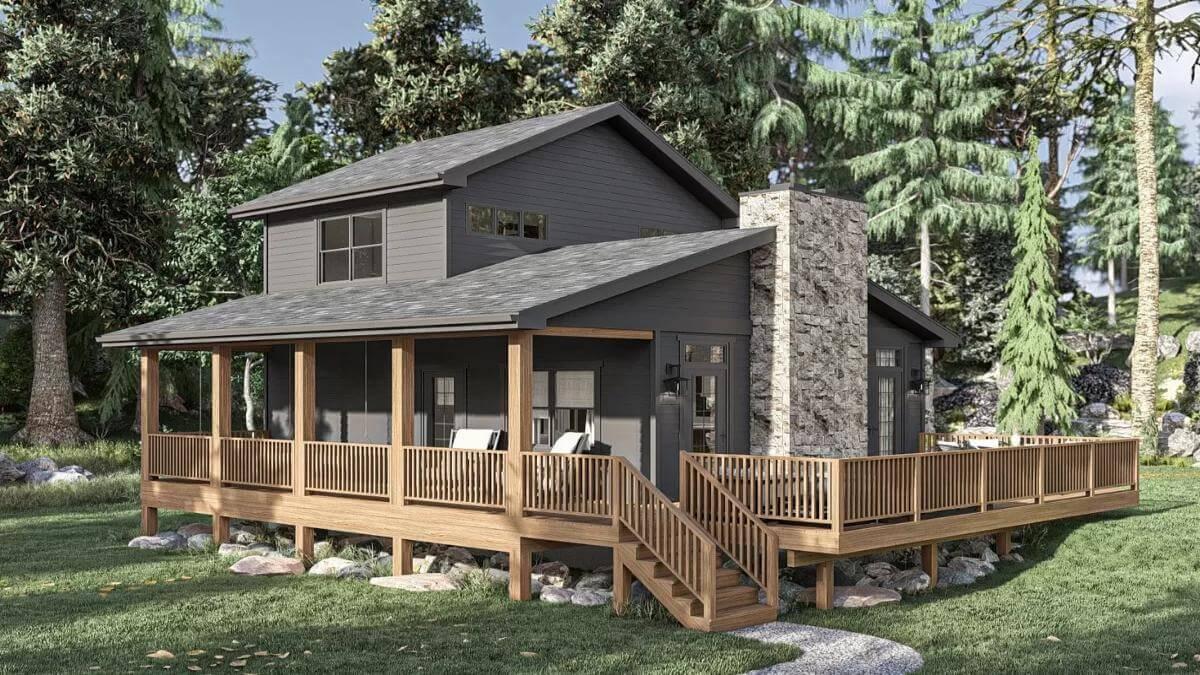
Nestled among towering trees, this rustic cabin boasts a charming wraparound porch that invites relaxation. The dark exterior contrasts beautifully with the natural wooden railings, highlighting the home’s integration with its forested surroundings.
A striking stone chimney adds a touch of rugged elegance, drawing attention to the structure’s vertical lines. The design perfectly balances modern comforts with timeless rustic appeal.
Main Level Floor Plan
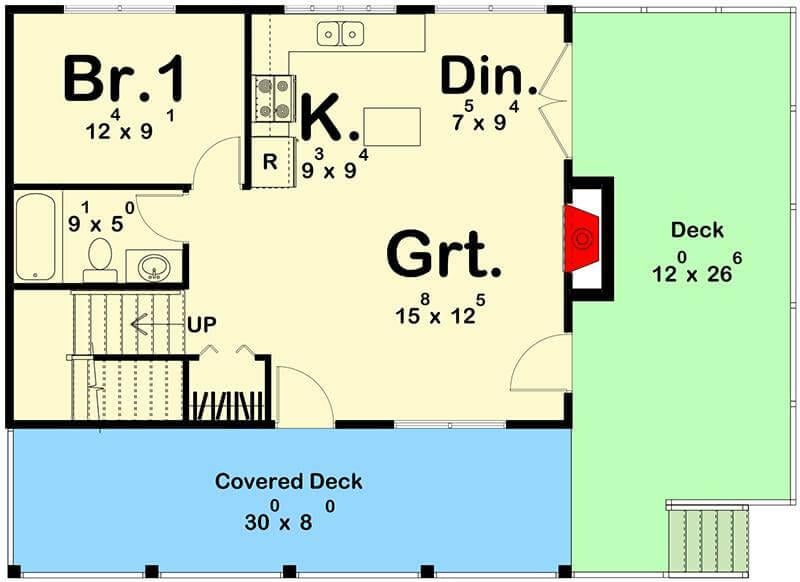
This floor plan features a well-organized layout with a prominent great room measuring 15 by 12 feet, seamlessly connecting to the dining area. The kitchen, compact at 9 by 9 feet, is efficiently placed for easy access to both dining and outdoor spaces.
A covered deck of 30 by 8 feet extends the living area outdoors, perfect for entertaining or relaxing. The single bedroom and bathroom provide a cozy, functional living space.
Upper-Level Floor Plan
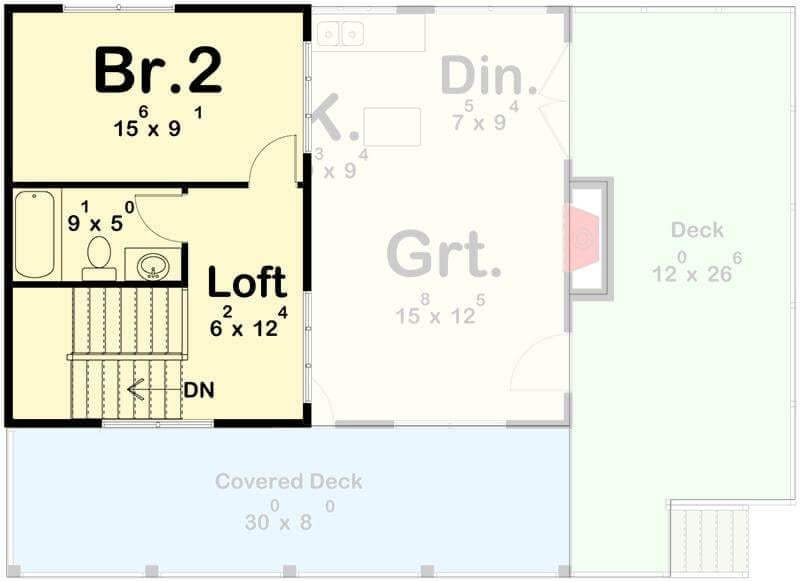
Would you like to save this?
This floor plan features a second bedroom measuring 15 by 9 feet, offering ample space for comfort and personal touches. Adjacent to the bedroom is a loft area, sized at 6 by 12 feet, perfect for a cozy reading nook or home office.
The layout includes a bathroom conveniently located next to the bedroom, enhancing privacy and functionality. A large covered deck at 30 by 8 feet expands the living area outdoors, ideal for relaxation and entertaining.
=> Click here to see this entire house plan
#8. 2-Bedroom Mountain Cabin with Loft and 1,294 Sq. Ft.
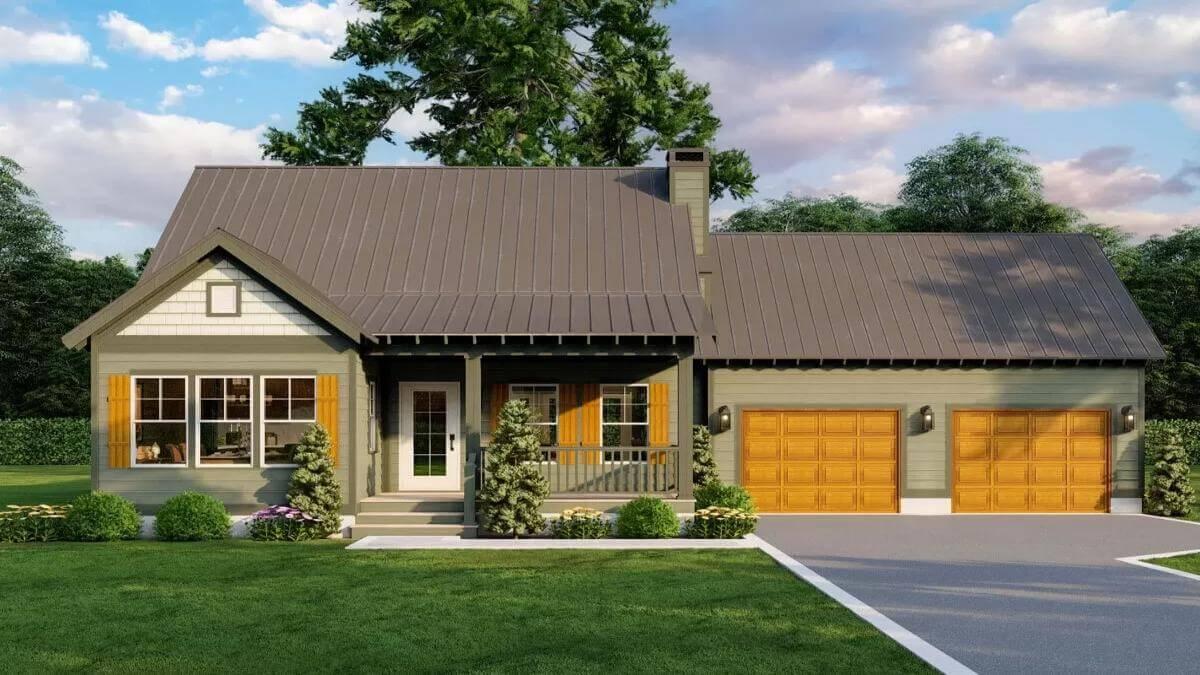
This picturesque cottage features a modern gable roof and a welcoming front porch, perfect for relaxing afternoons. The exterior is enhanced by vibrant wooden shutters that add a splash of color and personality.
A spacious two-car garage seamlessly integrates with the overall design, providing both function and style. The lush green surroundings complete the serene setting of this inviting home.
Main Level Floor Plan
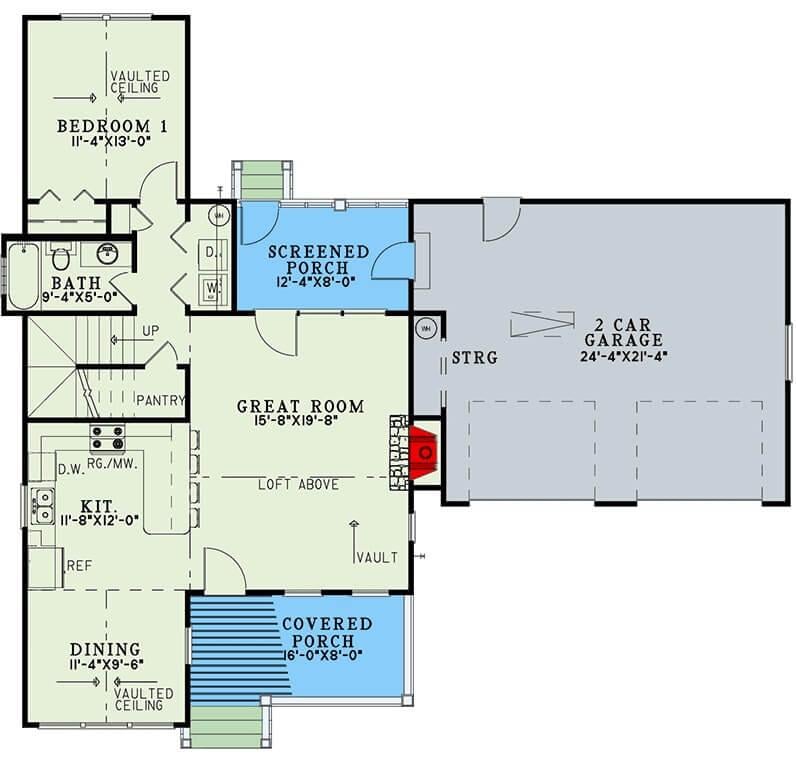
This floor plan showcases a seamless flow from the great room to the screened porch, perfect for indoor-outdoor living. The layout includes a kitchen adjacent to a dining area with vaulted ceilings, enhancing the sense of openness.
A bedroom and bath are conveniently located on the same level, offering easy access and privacy. The two-car garage provides ample storage space, complementing the thoughtful design of the home.
Upper-Level Floor Plan
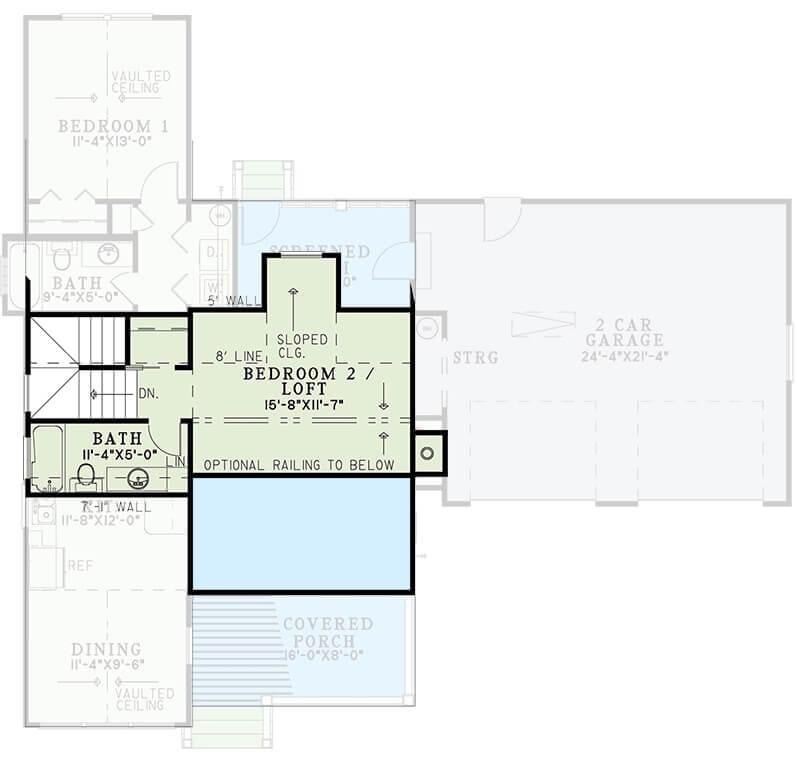
This floor plan features an intriguing second-floor layout with Bedroom 2 doubling as a loft area, providing a sloped ceiling for added character. The optional railing allows for a view down into the main living space, enhancing the open feel of the home.
The design includes a two-car garage, a covered porch, and a dedicated storage area, optimizing functionality. Bedroom 1 offers a vaulted ceiling, adding a sense of spaciousness and elegance.
=> Click here to see this entire house plan
#9. Mountain Style 2-Bedroom Home with Open Living Space and Optional Basement (1,587 Sq. Ft)
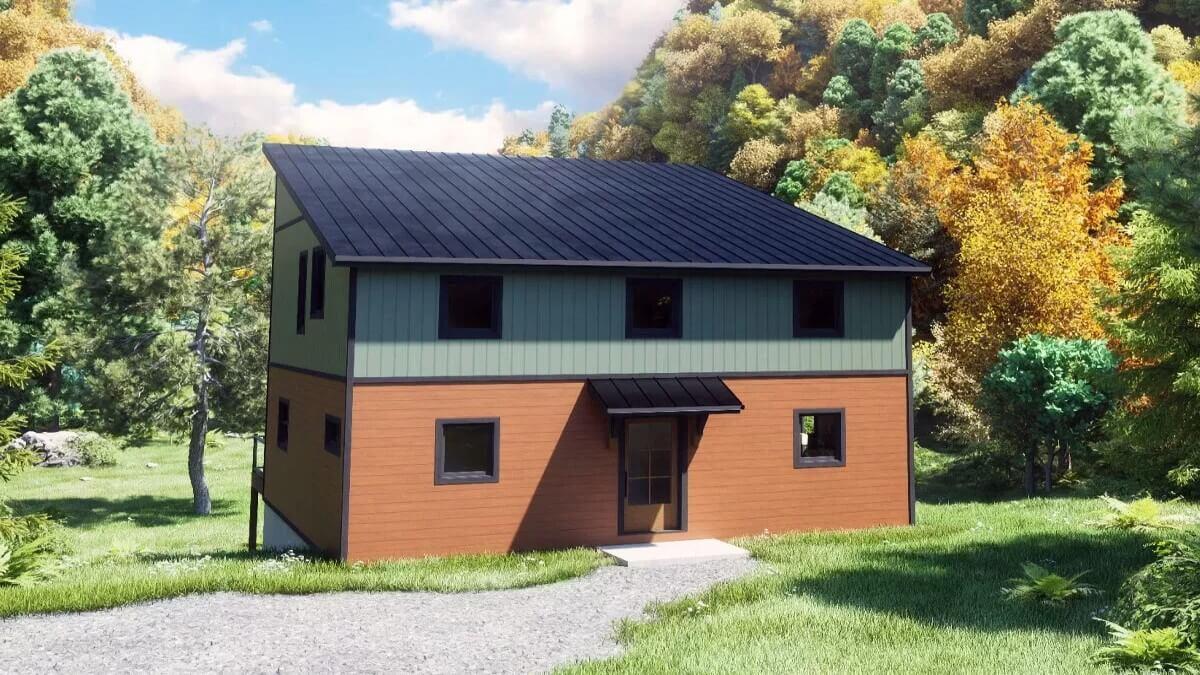
This striking barn-style house features a harmonious blend of natural wood and sleek metal siding, nestled in a lush forest landscape. The design embraces simplicity with its clean lines and minimalist form, highlighted by a contrasting black roof.
Large windows punctuate the facade, inviting natural light to flood the interior spaces. The peaceful surroundings enhance the home’s connection to nature, offering a tranquil retreat.
Main Level Floor Plan
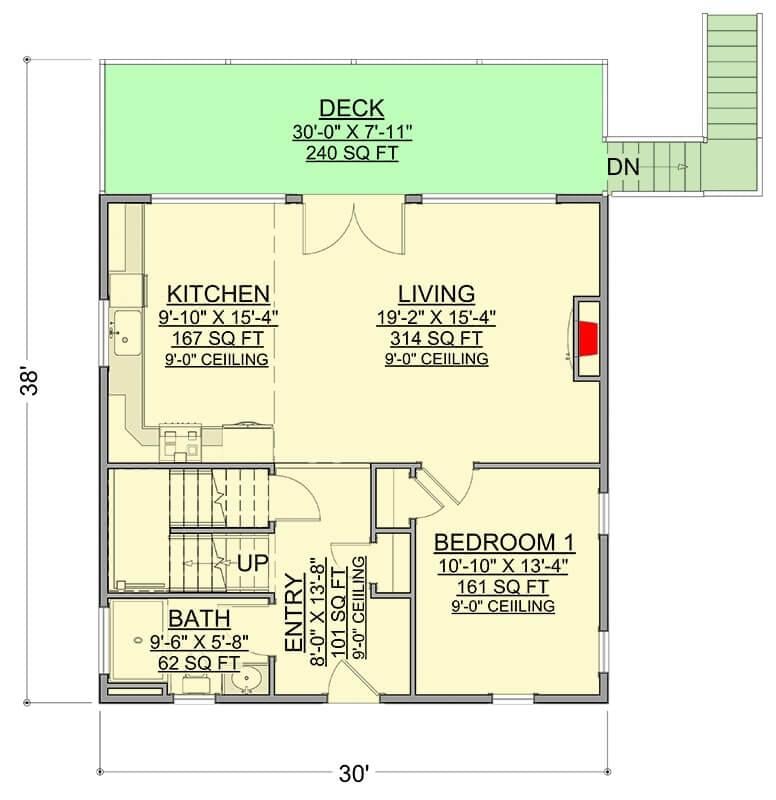
This floor plan highlights a well-designed layout with a generous living area of 314 square feet, perfect for gatherings and relaxation. The kitchen, with its 167 square feet, offers ample space for culinary adventures and flows seamlessly into the living area.
A notable feature is the 240 square foot deck, ideal for outdoor entertaining or enjoying a quiet moment. The bedroom and bath are thoughtfully positioned for privacy, complementing the home’s functional design.
Upper-Level Floor Plan
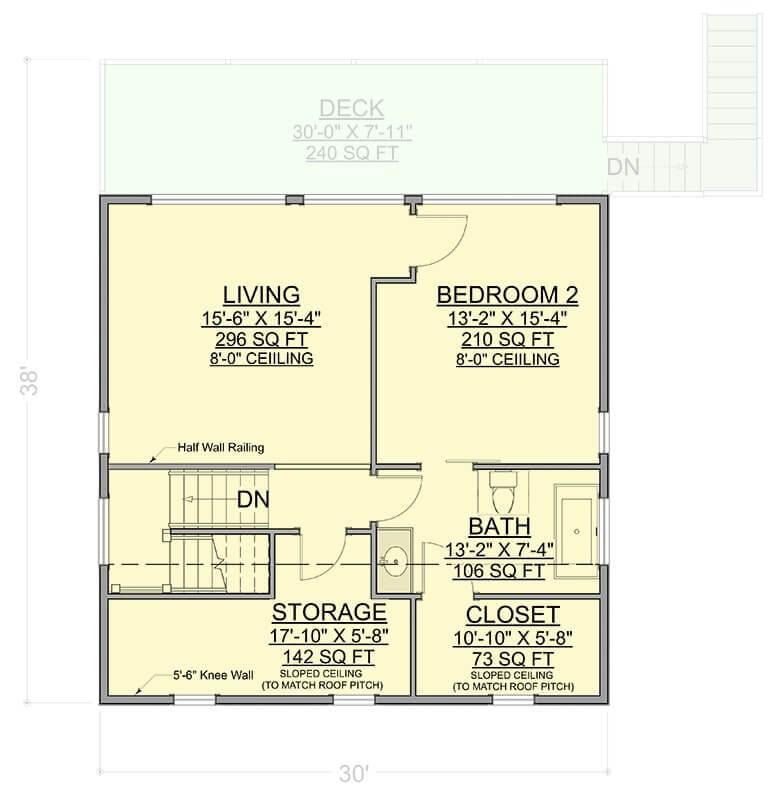
This floor plan showcases a well-organized upper level featuring a generous living area of 296 square feet with an 8-foot ceiling, ideal for relaxation and entertainment. Adjacent to the living room is Bedroom 2, offering 210 square feet of comfortable space.
The floor also includes a convenient bathroom and a large storage area with sloped ceilings, perfect for maximizing utility. A 240-square-foot deck extends the living space outdoors, providing a serene spot for enjoying fresh air.
Lower-Level Floor Plan
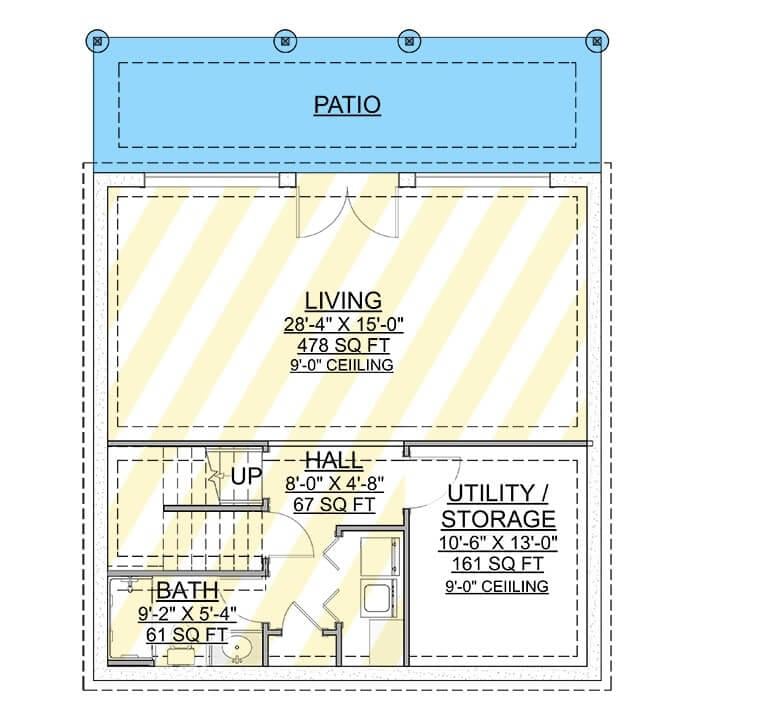
This floor plan reveals a well-organized layout featuring a generous living area measuring 478 square feet, perfect for gatherings. Adjacent to the living room is a practical utility/storage space offering 161 square feet of functional use.
The compact hallway leads to a 61-square-foot bathroom, ensuring privacy and convenience. A small, efficient bath and storage space make this layout both practical and comfortable.
=> Click here to see this entire house plan
#10. 2-Bedroom Mountain Home with 681 Sq. Ft. for a Narrow Lot
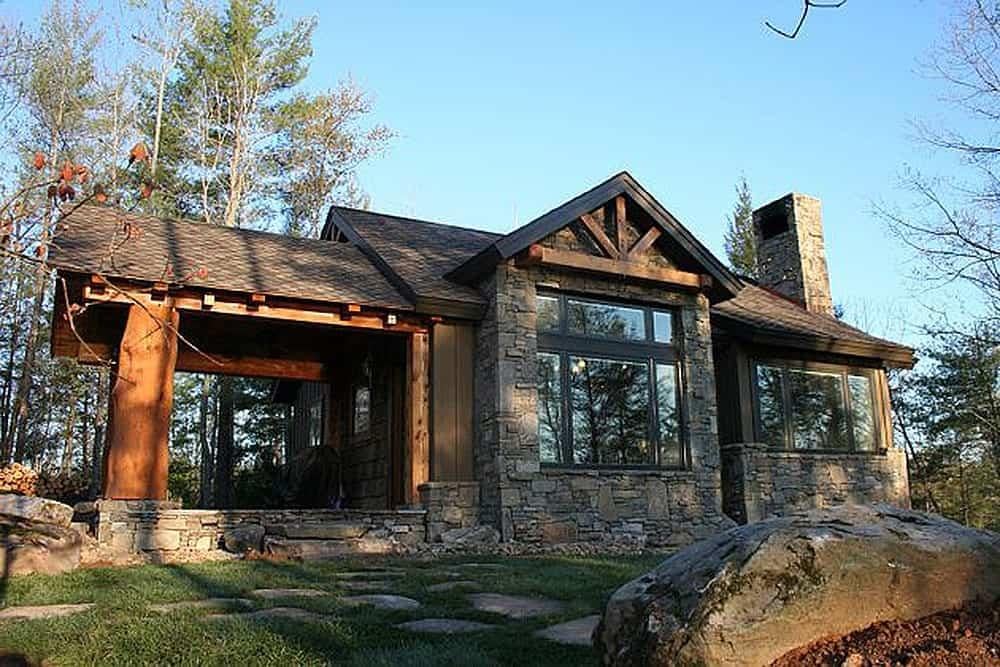
This charming single-story home spans 681 square feet and features two bedrooms and two bathrooms. The exterior showcases a harmonious blend of stone and wood, creating a rustic yet refined aesthetic that fits seamlessly into its natural surroundings.
Large windows provide ample natural light and offer stunning views of the surrounding landscape. The exposed timber beams add a touch of traditional craftsmanship, enhancing the home’s warm and inviting feel.
Main Level Floor Plan
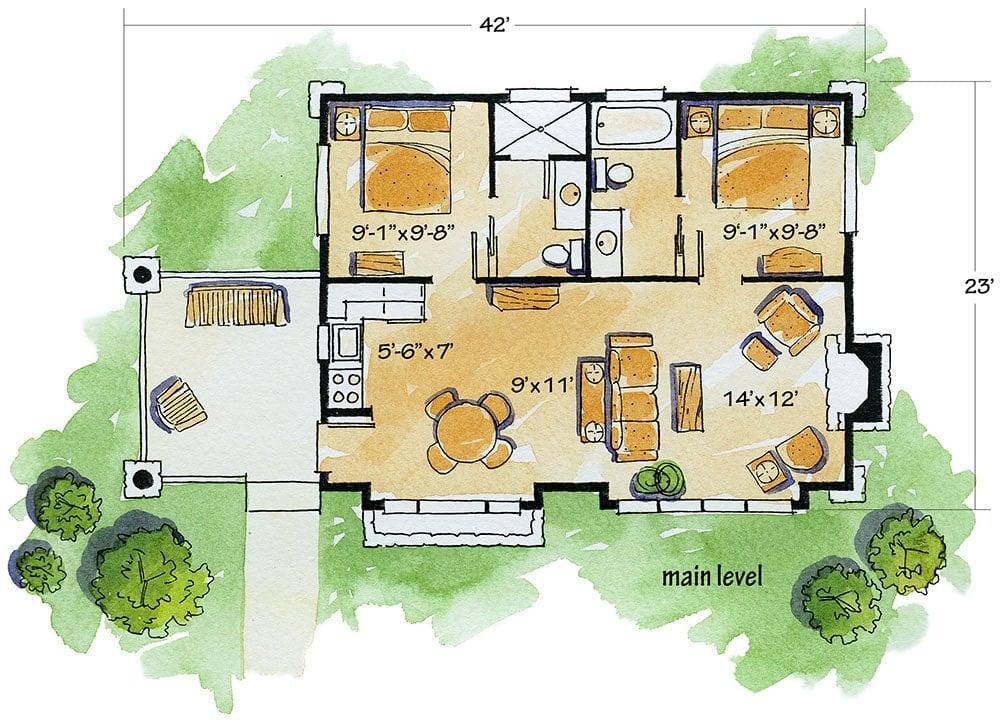
This 681 sq. ft. home offers an efficient layout featuring two bedrooms and two bathrooms, making it perfect for a cozy living experience. The open living area seamlessly connects to the dining space, maximizing the use of the compact floor plan.
Each bedroom is strategically positioned for privacy, while the central bathroom is easily accessible from both the living area and bedrooms. The inclusion of a small porch enhances the cottage feel, inviting outdoor relaxation.
=> Click here to see this entire house plan






