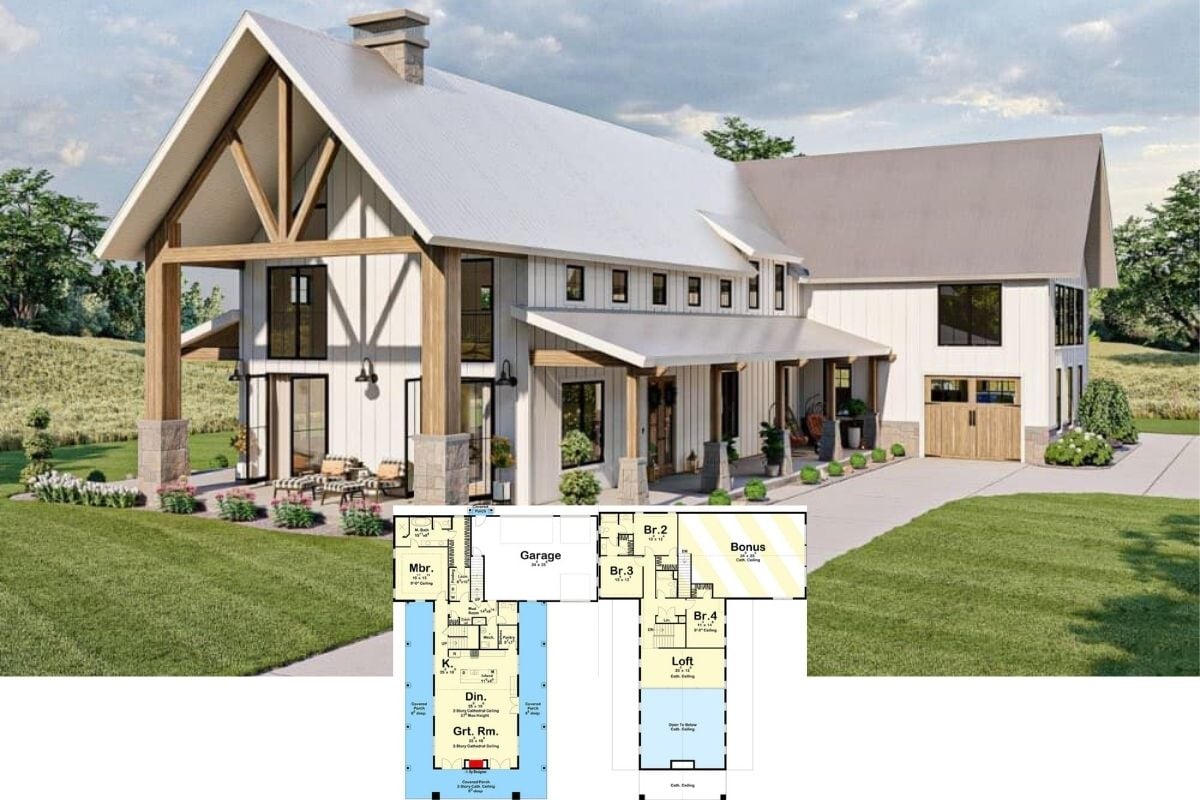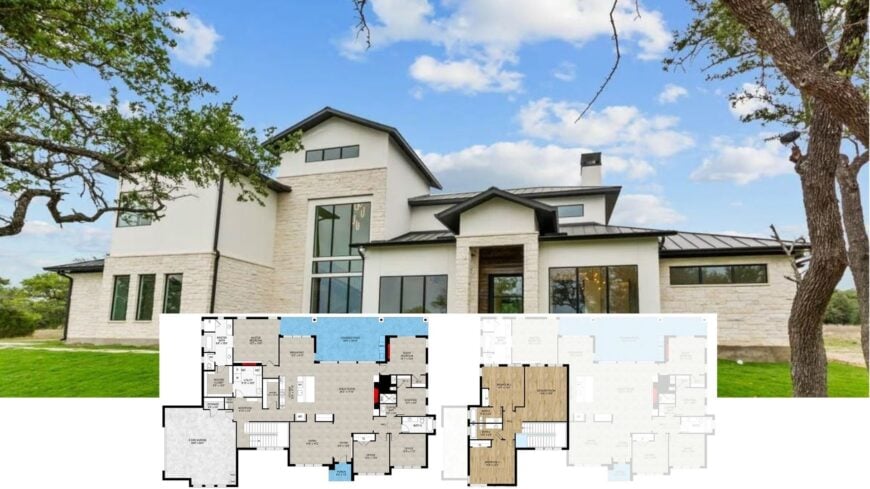
Embrace the beauty of togetherness with our curated selection of homes tailored for multi-generational families. These thoughtfully designed spaces offer the perfect blend of shared living and personal retreats, ensuring both privacy and connectivity.
Within each home, inviting facets like breakfast nooks and sunlit rooms promise comfort for all ages. Discover the ideal balance between style and functionality, crafted to enhance family living at every turn.
#1. 3-Bedroom Modern Tudor Home with Bonus Room and 2,533 Sq. Ft.
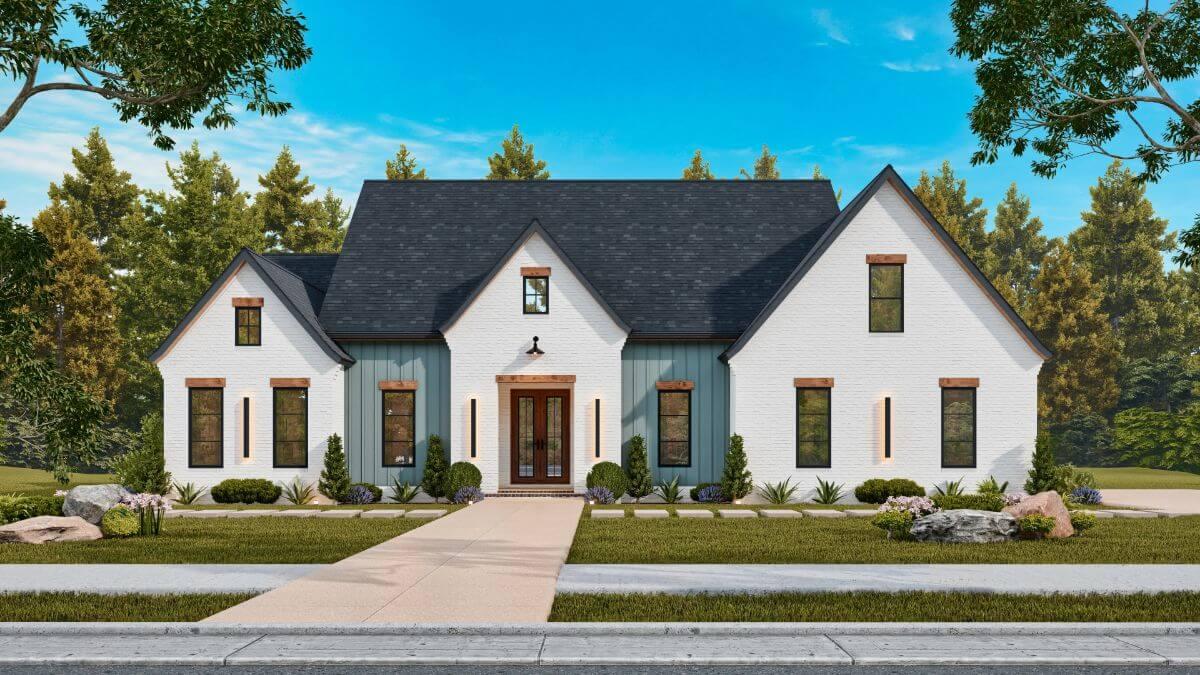
This home’s striking gabled roof and crisp white facade create a timeless aesthetic that blends traditional charm with modern appeal. The contrasting black window frames and accents add depth, while the central entrance is framed by lush greenery, offering a warm welcome.
Designed with multi-generational living in mind, the layout likely includes versatile spaces to accommodate various family needs. The serene surroundings and thoughtful design make it an ideal retreat for families looking to share a home while maintaining privacy.
Main Level Floor Plan
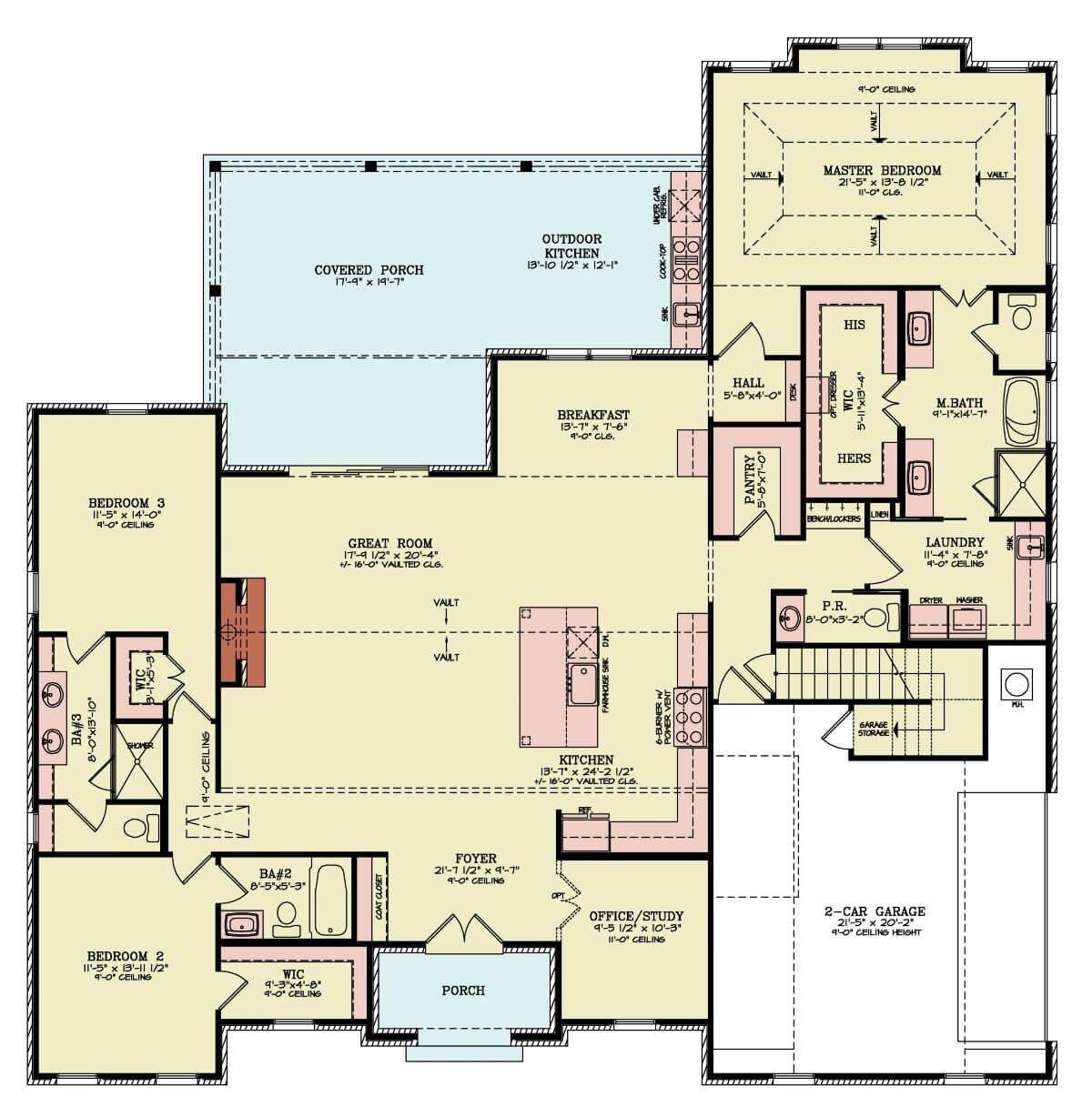
This floor plan beautifully accommodates multi-generational living with three bedrooms and ample communal space. The great room, seamlessly connected to the kitchen, serves as the heart of the home, with a breakfast nook perfect for casual family meals.
An expansive outdoor kitchen and covered porch offer additional areas for relaxation and entertaining. The thoughtful design ensures privacy and convenience, making it ideal for families of all sizes.
Upper-Level Floor Plan
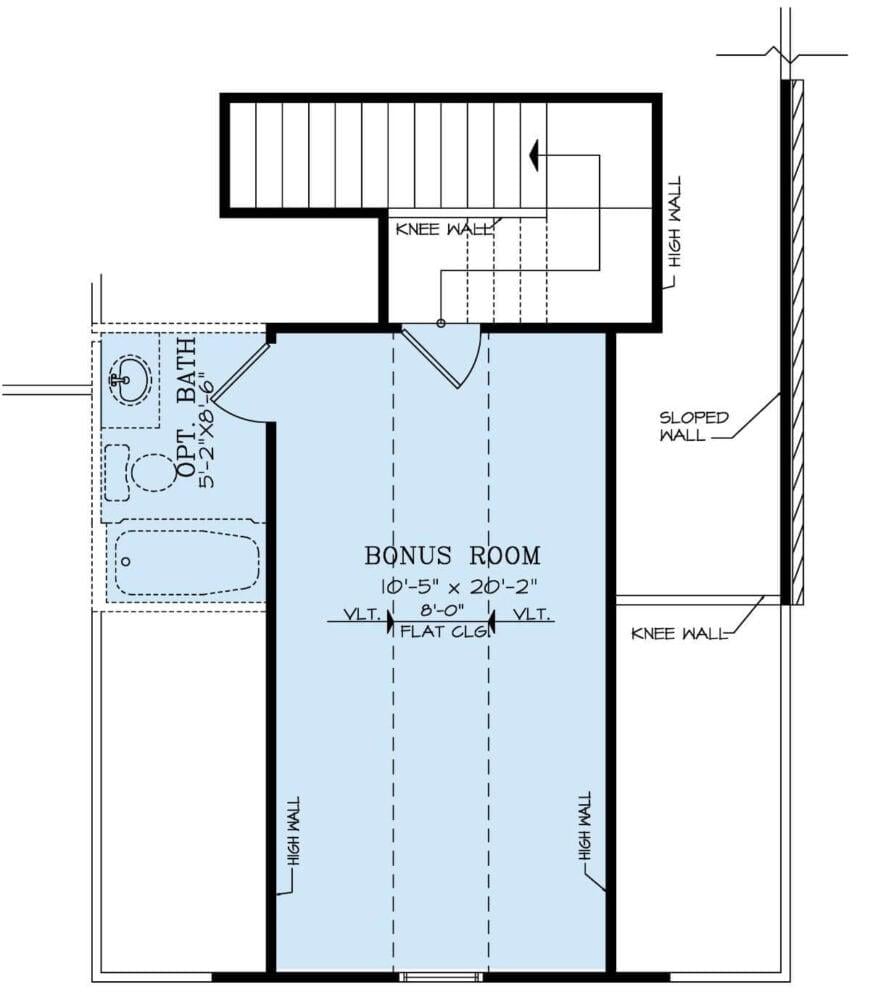
This floor plan reveals a spacious bonus room measuring 16 feet 5 inches by 20 feet 2 inches, ideal for a multi-generational household. The optional bathroom adds functionality, making it perfect for an additional guest suite or a private living area for extended family.
The room’s vaulted ceiling enhances the sense of space, while knee walls indicate potential for creative storage solutions. This versatile area could easily transition into a playroom, home office, or even a cozy retreat for grandparents.
=> Click here to see this entire house plan
#2. Traditional 3-Bedroom, 2.5-Bath Home with 1,337 Sq. Ft. of Classic Charm
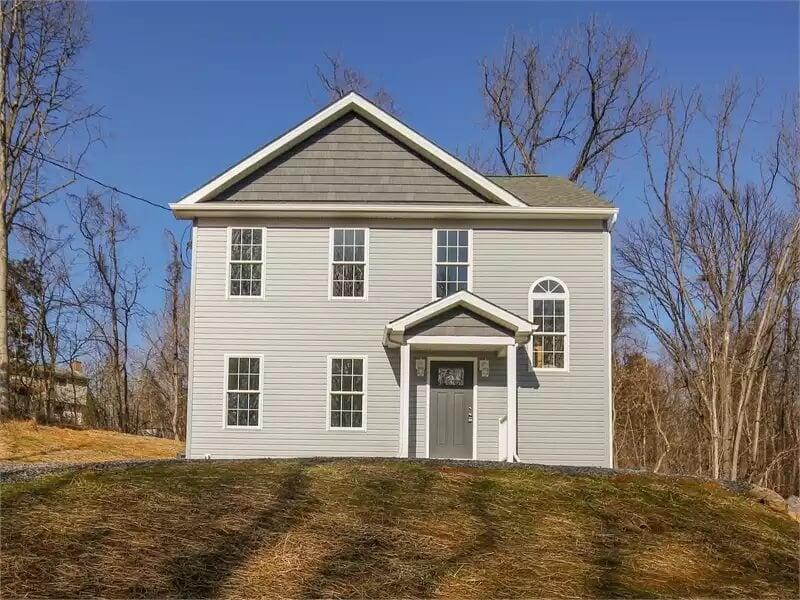
This two-story house presents a straightforward yet charming symmetrical facade, characterized by its gabled roof and centered front entryway. The arrangement of windows brings in generous natural light, making the interior bright and welcoming.
Its simple design makes it an excellent choice for a multi-generational family, offering both functionality and comfort. The surrounding landscape allows for potential outdoor activities, complementing the home’s family-friendly appeal.
Main Level Floor Plan
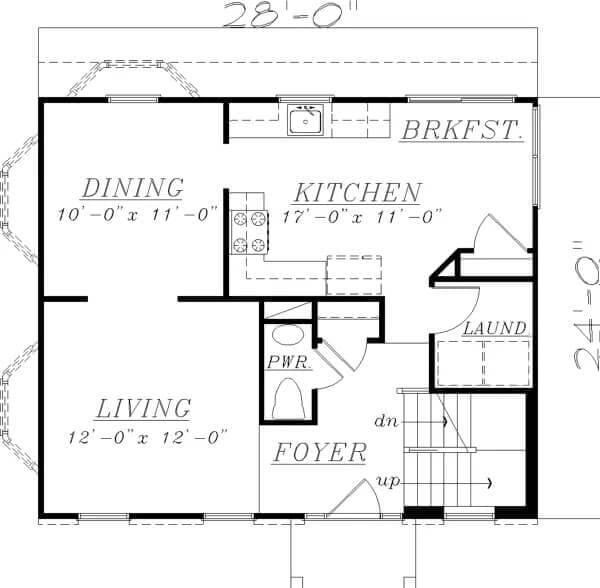
This floor plan highlights a well-organized main level featuring a generous kitchen that seamlessly connects to a cozy breakfast nook. Adjacent to the kitchen is a formal dining area, perfect for family gatherings or special occasions.
The living room offers ample space for relaxation, while the foyer provides a welcoming entrance to the home. With its thoughtful layout, this design caters to multi-generational living by offering both communal and private spaces.
Upper-Level Floor Plan
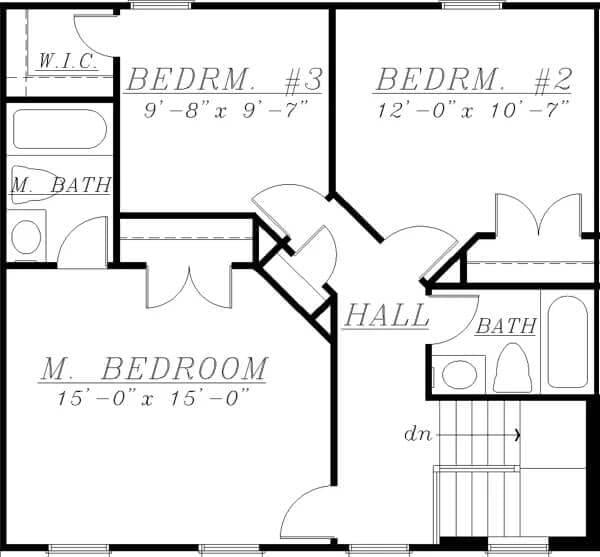
This floor plan highlights a practical layout for a multi-generational home, featuring three well-sized bedrooms. The master bedroom, with dimensions of 15′ x 15′, offers a private master bath and a walk-in closet, perfect for added comfort.
Bedrooms 2 and 3 are comfortably sized, making them ideal for children or guests. The central hallway ensures easy access to a shared bathroom, enhancing the home’s functionality for families.
=> Click here to see this entire house plan
#3. 2,200 Sq. Ft. Craftsman Home with 3 Bedrooms and 2.5 Bathrooms
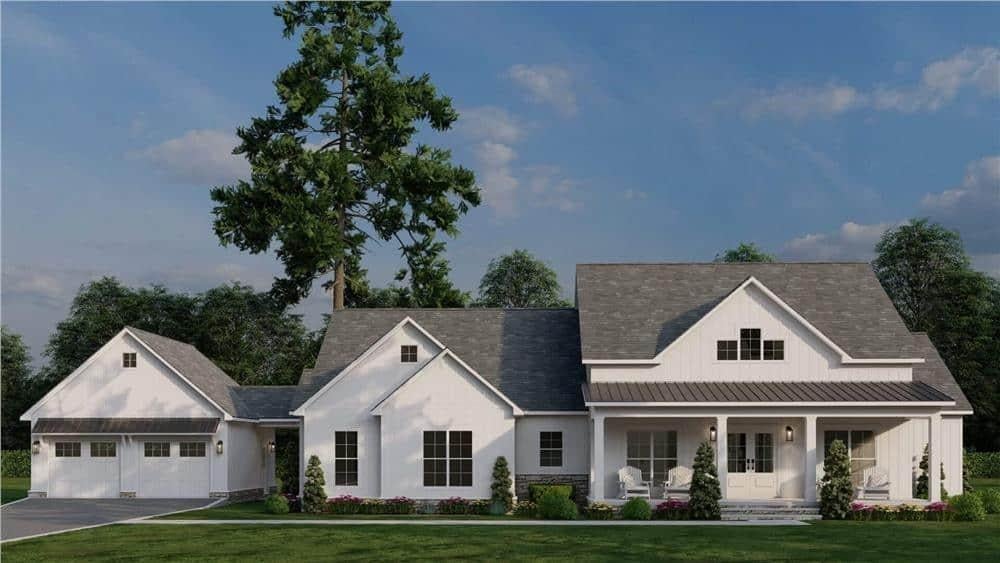
This lovely house embodies the perfect blend of traditional and modern elements, featuring a classic gabled roof and a spacious front porch ideal for family gatherings. The exterior’s clean lines and fresh white facade are complemented by large windows that invite natural light into the living spaces.
With ample room for multi-generational living, this home design supports a harmonious lifestyle for families of all sizes. The front porch, a key feature, offers a cozy spot for morning coffee or evening relaxation, enhancing the home’s inviting appeal.
Main Level Floor Plan
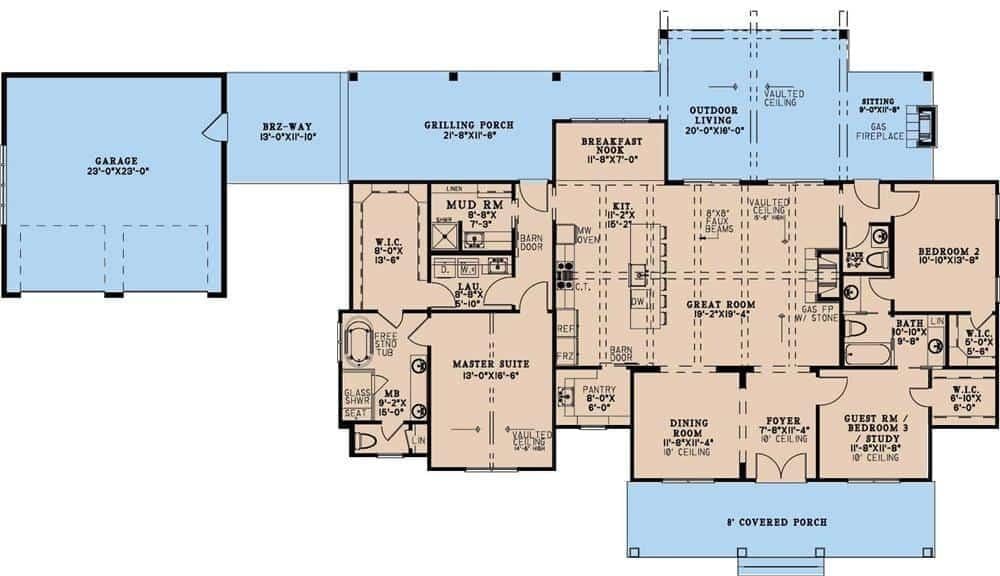
This floor plan reveals a well-organized home featuring a cozy breakfast nook, perfect for leisurely family mornings. The layout includes a spacious great room with vaulted ceilings, connecting seamlessly to an outdoor living area with a fireplace, ideal for multi-generational gatherings.
The master suite offers privacy with a large walk-in closet and en suite bath, while two additional bedrooms and a study provide ample space for family or guests. The mudroom and grilling porch add practical touches, making this home both functional and inviting for all ages.
=> Click here to see this entire house plan
#4. 2,733 Sq. Ft. Craftsman-Style Home with 4 Bedrooms and 3.5 Bathrooms
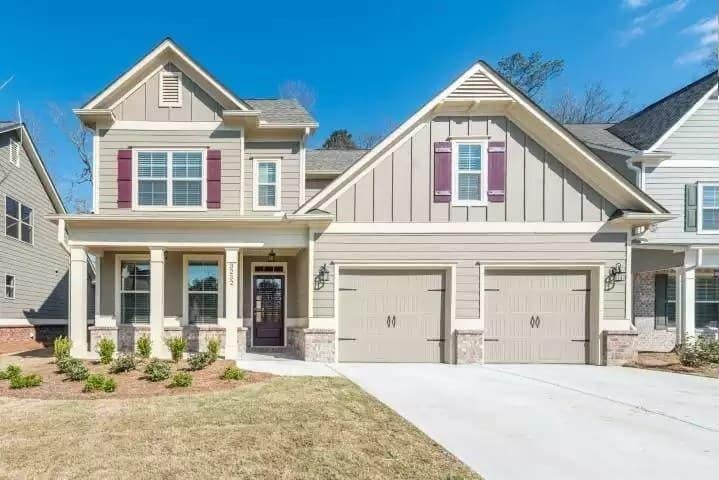
This lovely two-story home features a classic design with a welcoming front porch, perfect for enjoying quiet mornings. The dual garage offers ample space for vehicles and storage, catering to the needs of a multi-generational family.
The exterior’s neutral tones and brick accents blend seamlessly with its surroundings, offering timeless curb appeal. Inside, the home’s layout likely accommodates a breakfast nook, ideal for family gatherings and casual dining, aligning with the multi-generational living concept.
Main Level Floor Plan
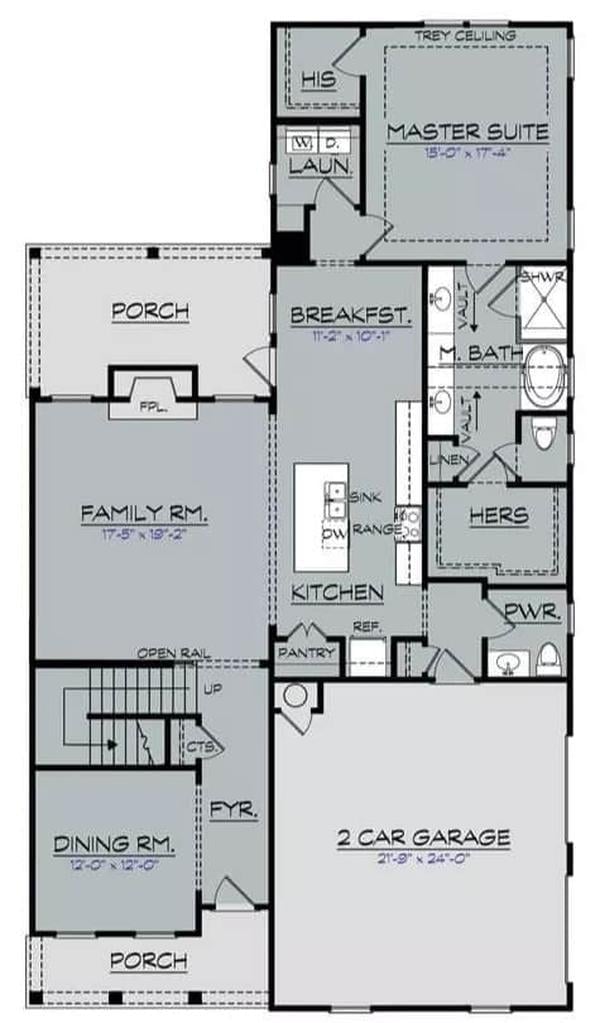
This floor plan features a seamless flow from the welcoming foyer into a generous family room, perfect for gatherings. Adjacent to the family area, the breakfast nook offers a cozy spot for casual dining, ideal for multi-generational family breakfasts.
The master suite, complete with ‘his and hers’ closets, ensures privacy and convenience. With a two-car garage and a functional kitchen layout, this home is designed for comfortable family living.
Upper-Level Floor Plan
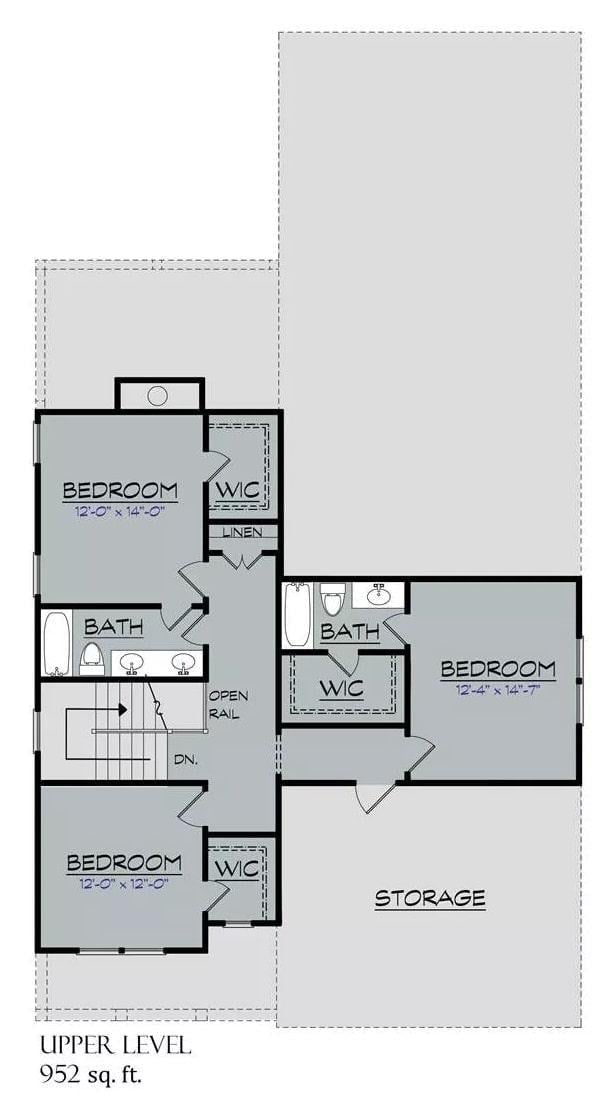
This upper level floor plan spans 952 square feet and features three bedrooms, each equipped with spacious walk-in closets, ideal for accommodating a multi-generational family.
The layout includes two bathrooms, ensuring convenience and privacy for all residents. Ample storage space is a key highlight, providing the perfect solution for seasonal items or family heirlooms. The open rail staircase adds a touch of elegance, seamlessly connecting this level to the rest of the home.
=> Click here to see this entire house plan
#5. 4-Bedroom Craftsman Home with 3.5 Bathrooms Spanning 3,235 Sq. Ft.
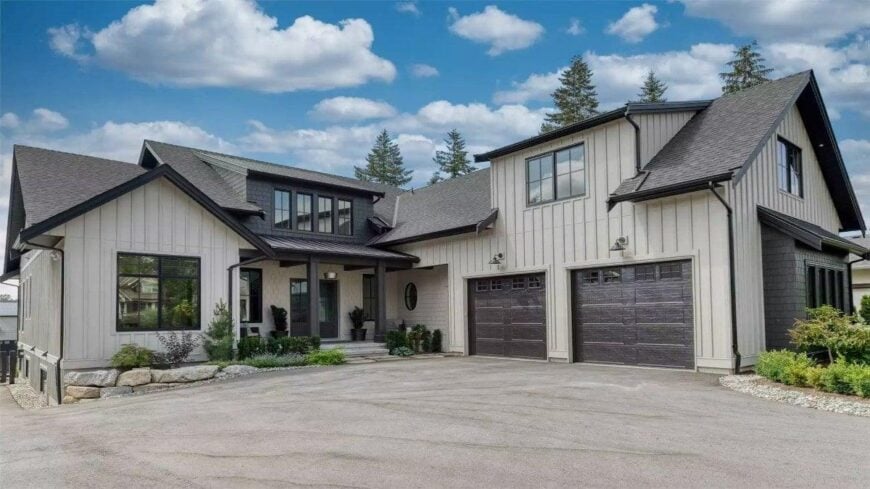
This inviting home blends modern and traditional elements, featuring a sleek exterior with contrasting dark window frames and garage doors. Inside, the layout is perfect for multi-generational living, offering ample space and privacy for all family members.
A charming breakfast nook provides a cozy spot for morning gatherings, making it an ideal setting for shared meals. The thoughtful design ensures comfort and functionality, enhancing the living experience for diverse family dynamics.
Main Level Floor Plan
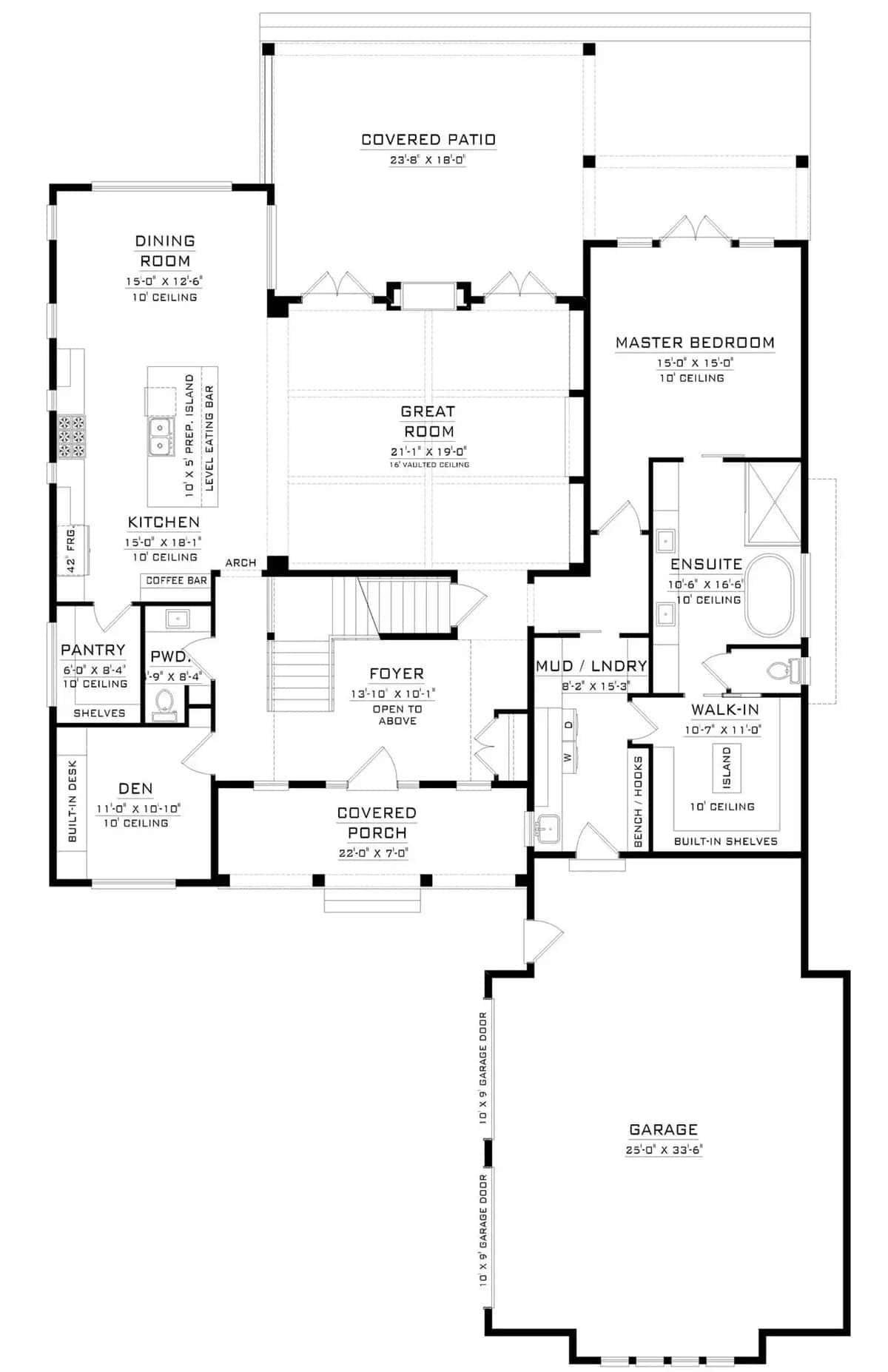
This floor plan showcases a well-integrated living space featuring a spacious great room with a 16-foot vaulted ceiling, seamlessly connecting to a covered patio. The layout includes a dedicated dining room and a kitchen complete with a practical prep island and coffee bar, ideal for multi-generational gatherings.
The master bedroom offers privacy with an ensuite and walk-in closet, while a den provides a versatile space for work or relaxation. The inclusion of a mudroom and laundry area near the garage entrance adds convenience to daily routines.
Upper-Level Floor Plan
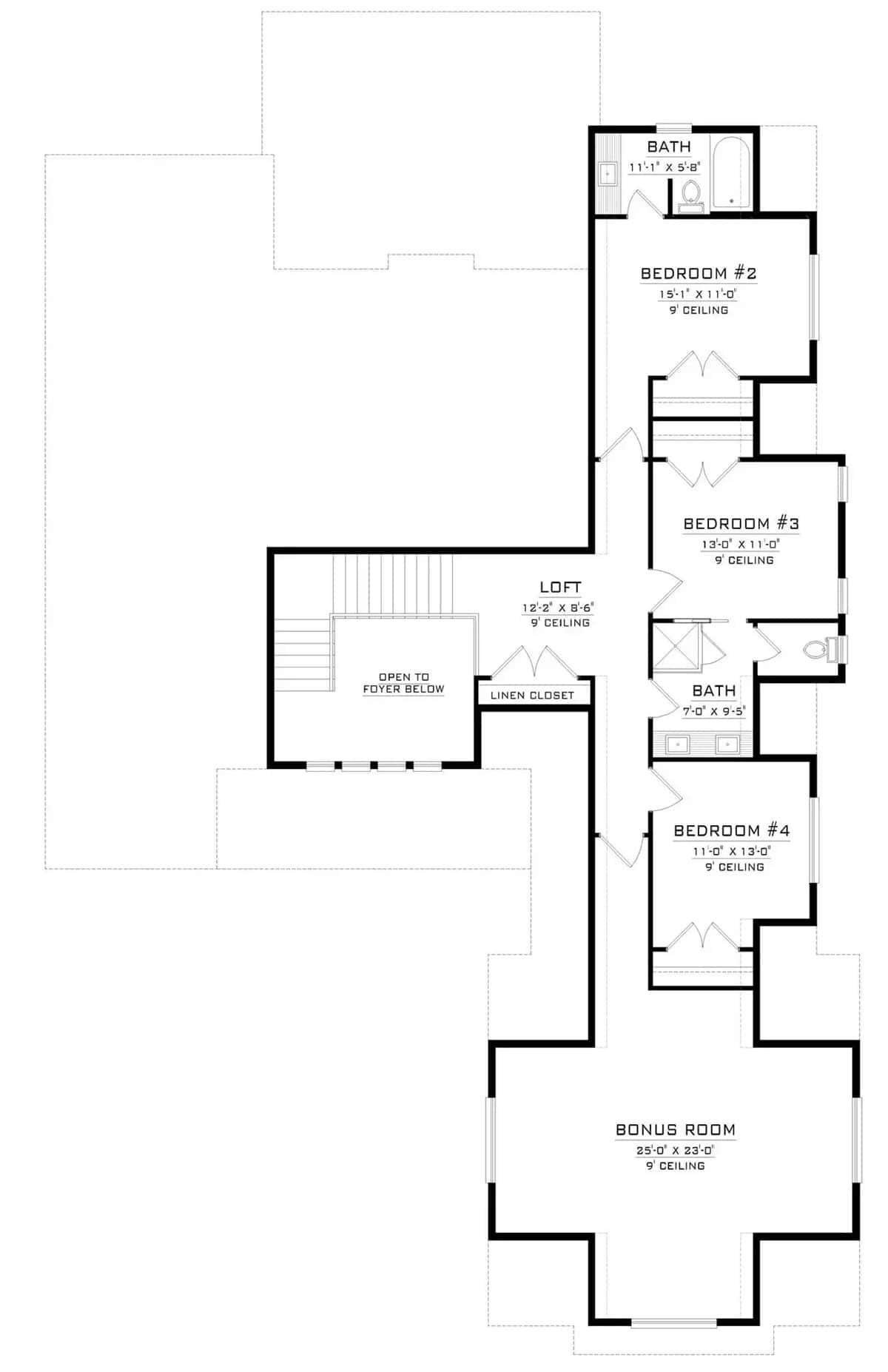
This upper floor layout features three bedrooms and two baths, offering comfort and privacy for family members of all ages. The loft area provides a cozy space for reading or relaxation, connecting seamlessly to the bedrooms.
The standout feature is the expansive bonus room, perfect for a family game night or a multi-purpose activity area. This design caters to multi-generational living, providing ample space for everyone to enjoy.
Basement Floor Plan
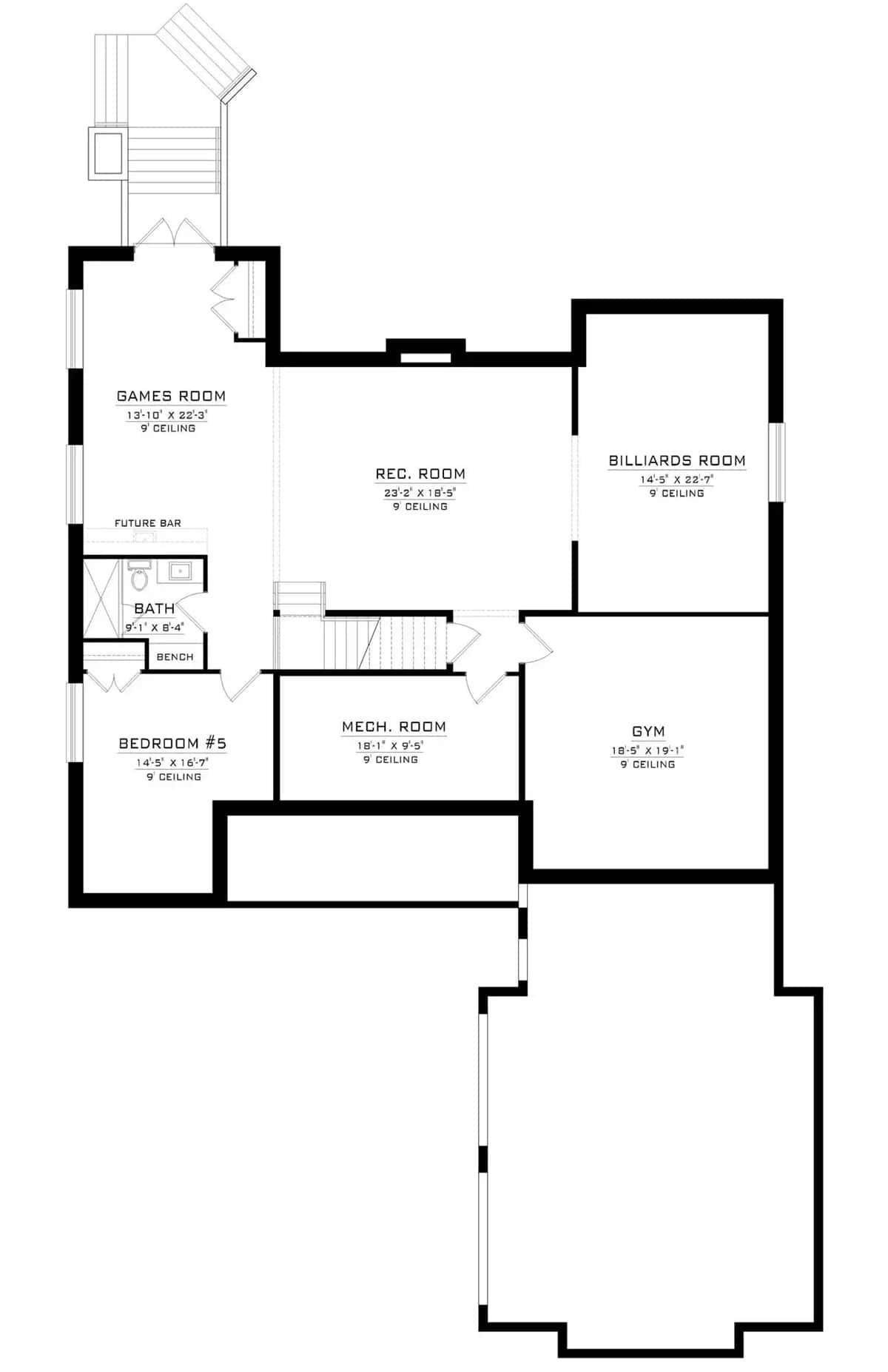
This floor plan showcases a dynamic lower level perfect for multi-generational living, featuring a spacious recreation room at its core. The billiards room and adjacent gym offer ample opportunities for both entertainment and fitness.
A dedicated games room, complete with a future bar, enhances the space’s social appeal. With an additional bedroom and bathroom, this level provides privacy and convenience for family members or guests.
=> Click here to see this entire house plan
#6. 5-Bedroom, 5.5-Bathroom European-Style Home with 4,130 Sq. Ft.
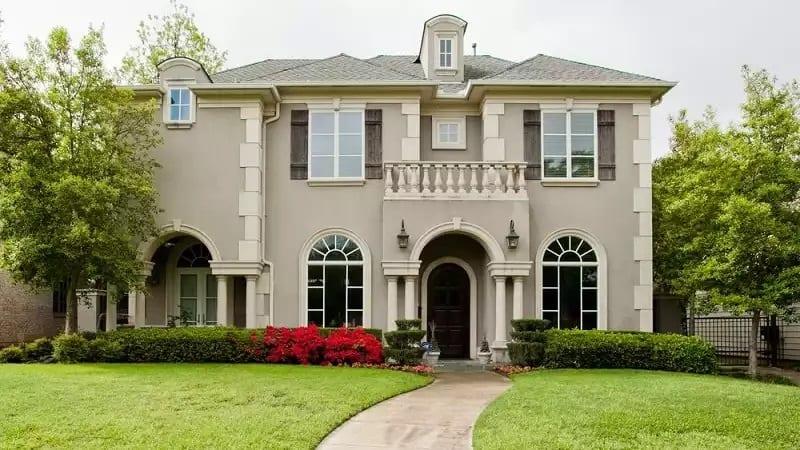
This grand two-story home showcases an elegant facade with arched windows and a stately entrance, perfect for a multi-generational lifestyle. The exterior design combines classic elements with a modern touch, offering a welcoming atmosphere for family gatherings.
Inside, the spacious floor plan includes a cozy breakfast nook, ideal for casual meals and morning coffee. The combination of shared and private spaces makes it an excellent choice for families looking to blend generations under one roof.
Main Level Floor Plan
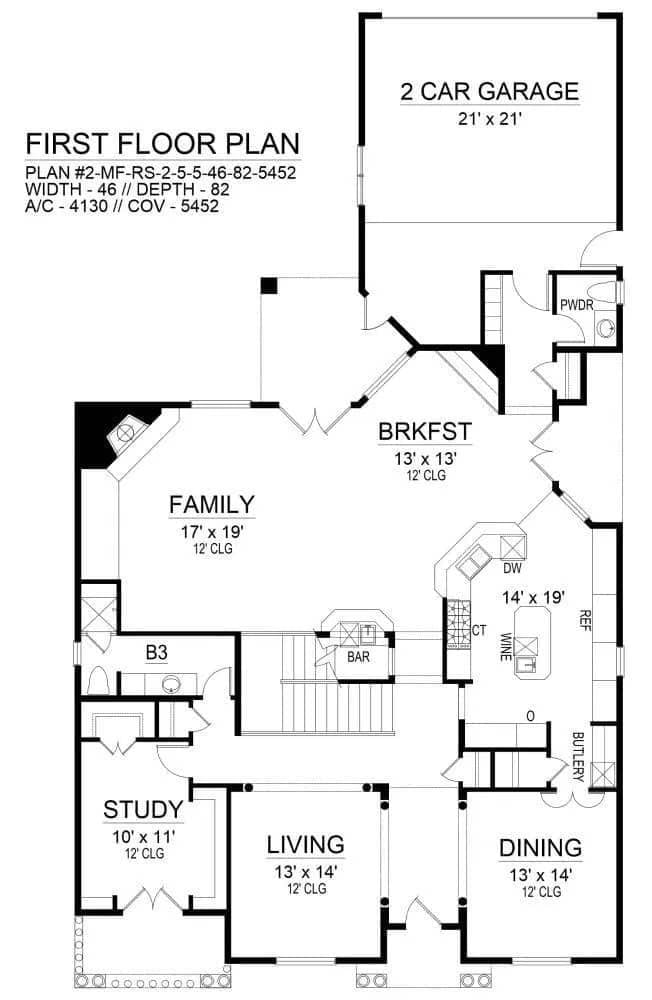
This first floor plan features a welcoming open layout, perfect for multi-generational living. The heart of the home is the spacious family room, seamlessly connecting to the breakfast nook, offering a casual dining space that encourages family gatherings.
Adjacent to the kitchen, the bar area provides additional space for entertaining, while the study offers a quiet retreat. With the convenience of a two-car garage and a strategically placed powder room, this floor plan balances functionality and comfort.
Upper-Level Floor Plan
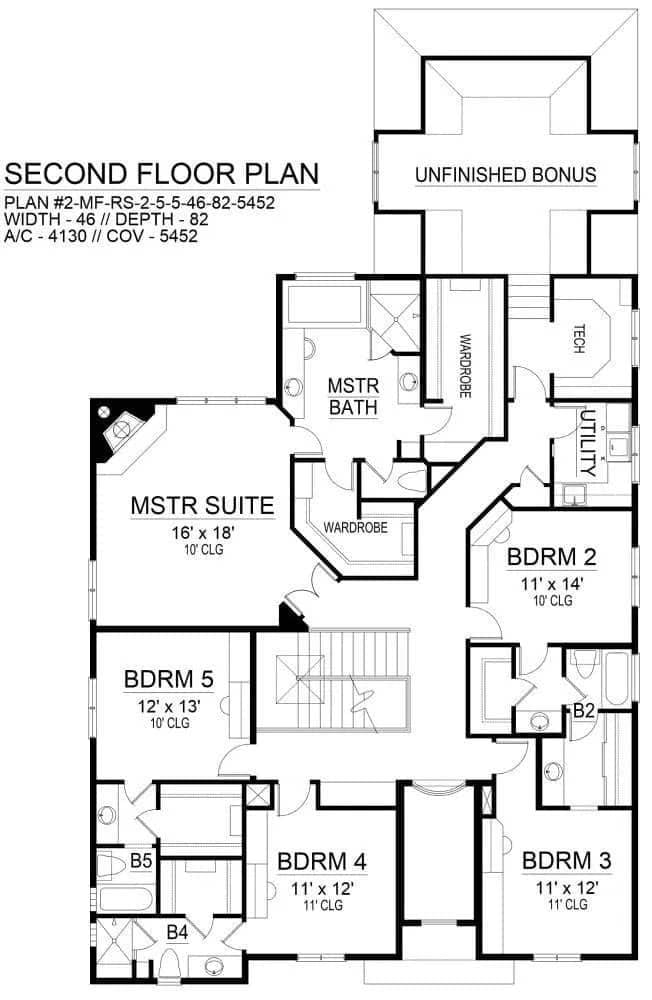
This second floor plan features a spacious master suite complete with a private bath and a generous wardrobe, perfect for privacy and relaxation. The layout includes four additional bedrooms, each with access to its own bathroom, providing ample space for a multi-generational family.
The unfinished bonus room offers endless possibilities for customization, from a playroom to a quiet retreat. With its thoughtful design, this plan ensures comfort and functionality for every family member.
=> Click here to see this entire house plan
#7. Craftsman-Style 5-Bedroom Home with 4.5 Bathrooms and 5,435 Sq. Ft. of Elegance
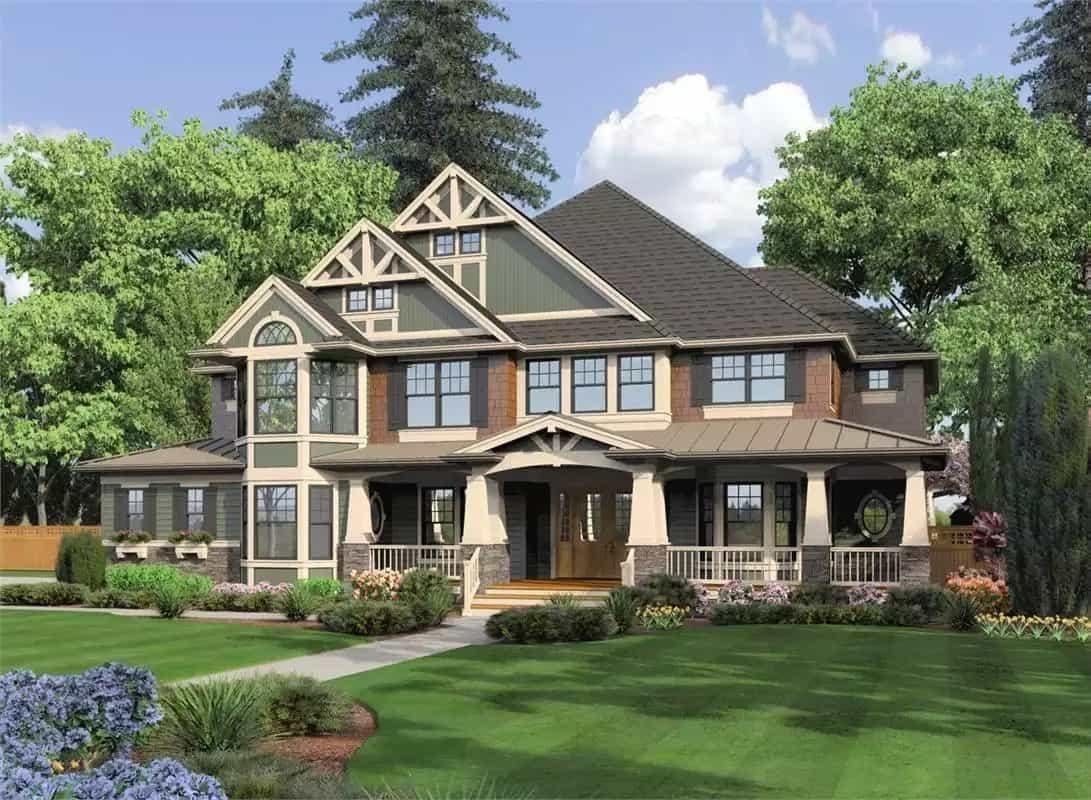
This beautiful home showcases a classic Craftsman design with its steep gabled roofs and detailed woodwork. The inviting front porch, framed by sturdy columns, offers a perfect spot to enjoy the surrounding lush greenery.
Large windows allow natural light to flood the interiors while highlighting the intricate trim details. Ideal for multi-generational living, the layout ensures ample space and privacy for family members of all ages.
Main Level Floor Plan
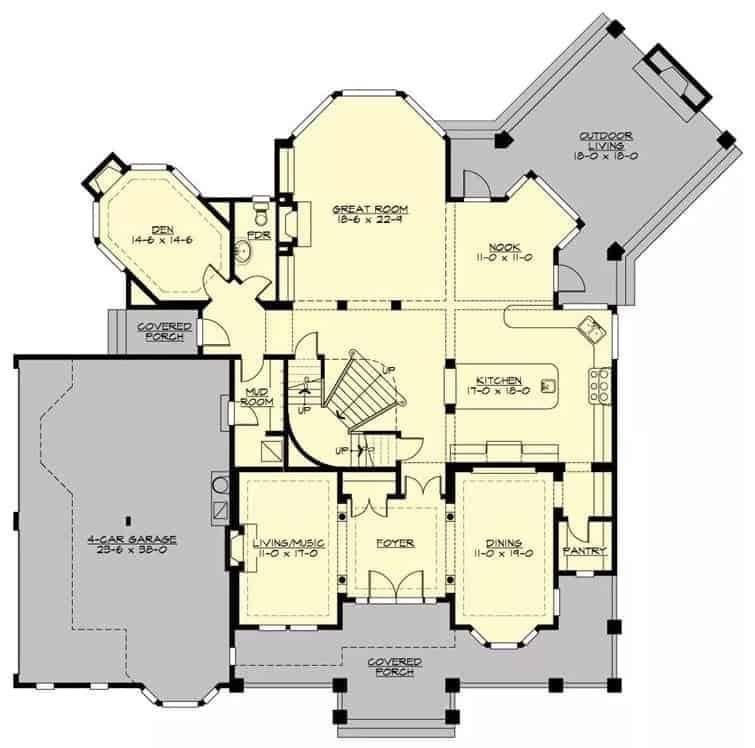
This floor plan reveals a thoughtfully designed multi-generational home featuring a charming breakfast nook right off the kitchen. The central great room offers a generous space for family gatherings, seamlessly connecting to the kitchen and nook.
A unique living/music room near the foyer provides a versatile space for creative pursuits. The layout also includes a den and a covered outdoor living area, catering to diverse family needs.
Upper-Level Floor Plan
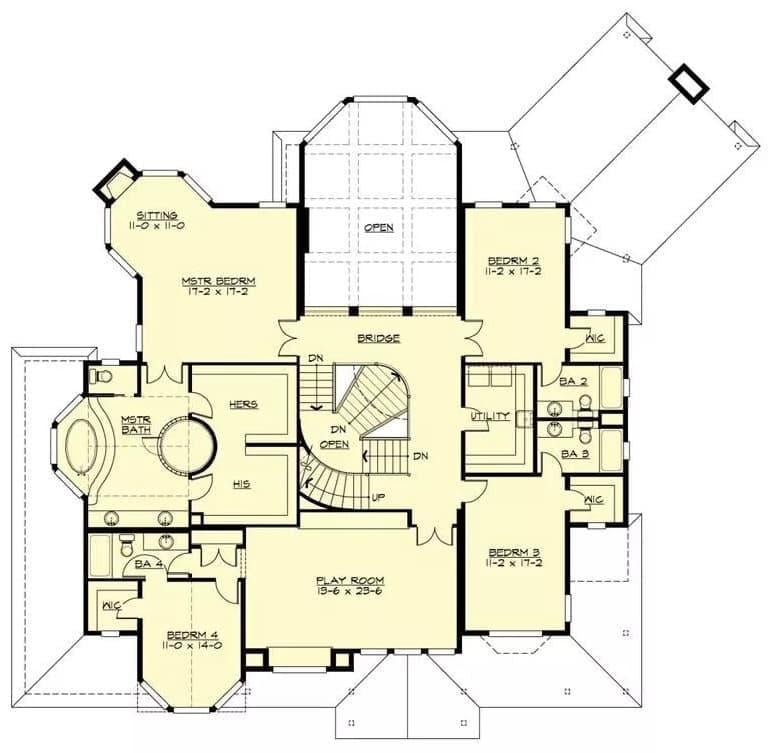
This floor plan illustrates a spacious design featuring four bedrooms and four bathrooms, ideal for multi-generational living. The central staircase creates a natural flow between the open-concept playroom and the private bedrooms, while the master suite offers a serene retreat with its own sitting area and luxurious bath.
A breakfast nook near the kitchen provides a cozy spot for family gatherings, enhancing the communal feel. The layout is designed to balance private spaces and shared areas, making it perfect for extended families.
Third Floor Layout
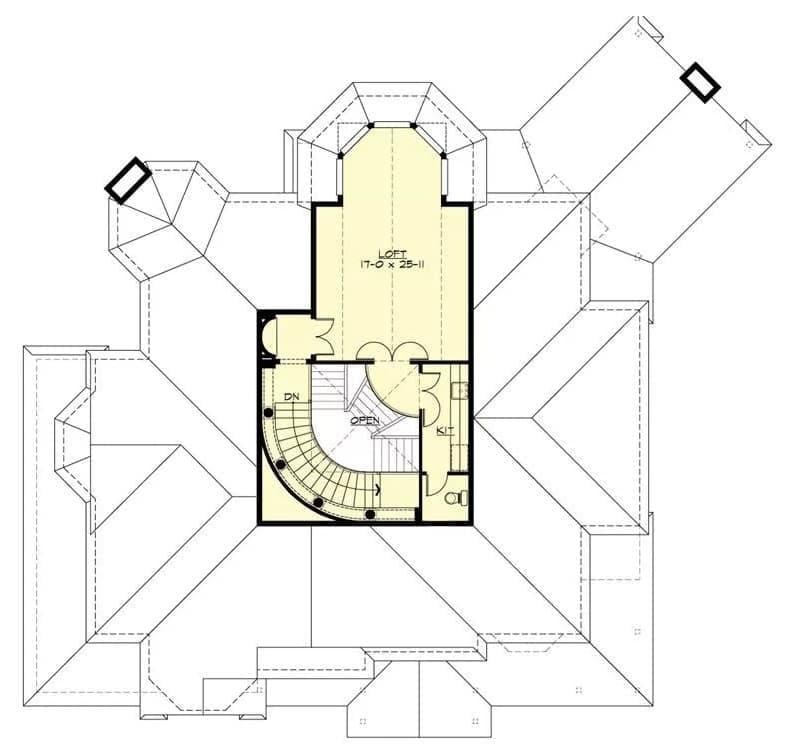
This floor plan highlights a spacious upper-level loft, perfect for a versatile family area or guest suite. The curved staircase adds a touch of elegance, leading to a cozy nook that could be ideal for a breakfast spot or reading corner.
With an open design, this space promotes connected living, catering to multiple generations under one roof. The architectural layout encourages both privacy and interaction, making it a practical choice for extended families.
=> Click here to see this entire house plan
#8. 4-Bedroom Modern Hill Country Home with 5 Bathrooms and 4,015 Sq. Ft.
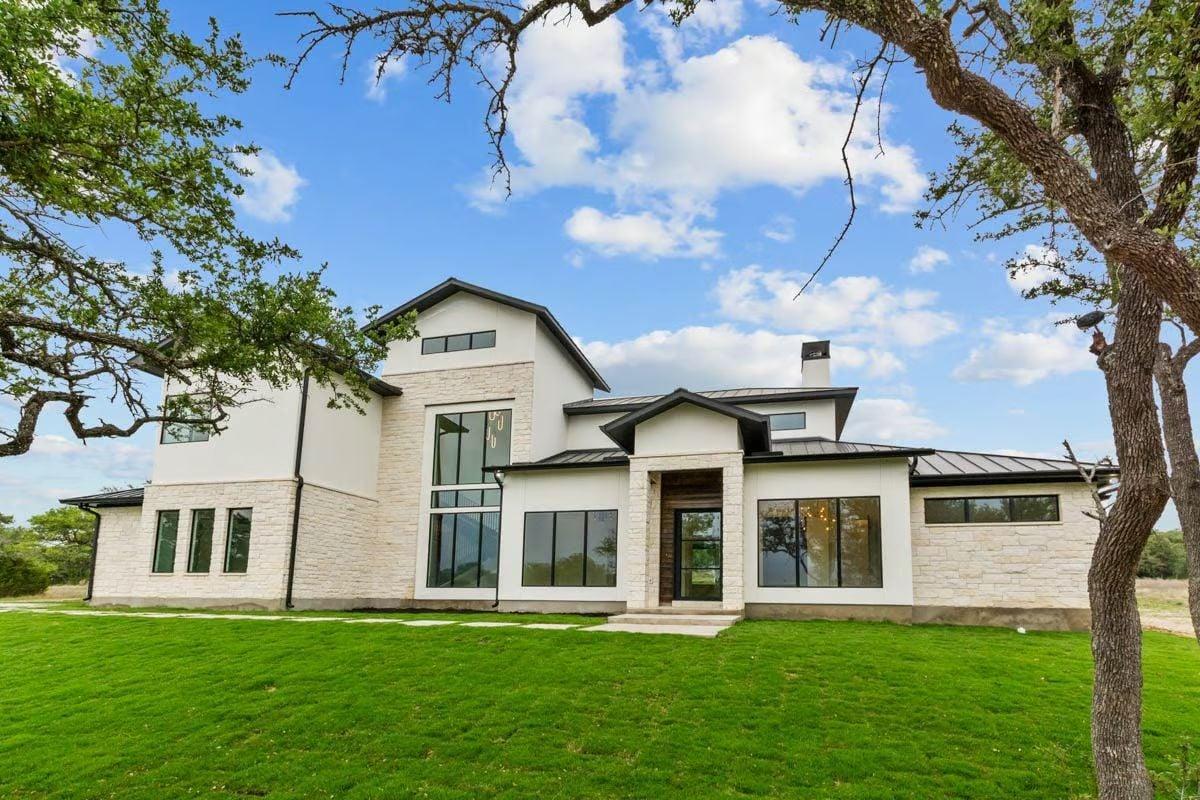
This contemporary home features a bold stone facade that blends seamlessly with its sleek, modern lines. Expansive windows invite natural light, creating a bright and welcoming interior space ideal for multi-generational living.
The design incorporates a generous front lawn and mature trees, offering a serene outdoor environment. With its thoughtful architecture, this home provides ample space and privacy, perfect for a family that values both communal and individual spaces.
Main Level Floor Plan
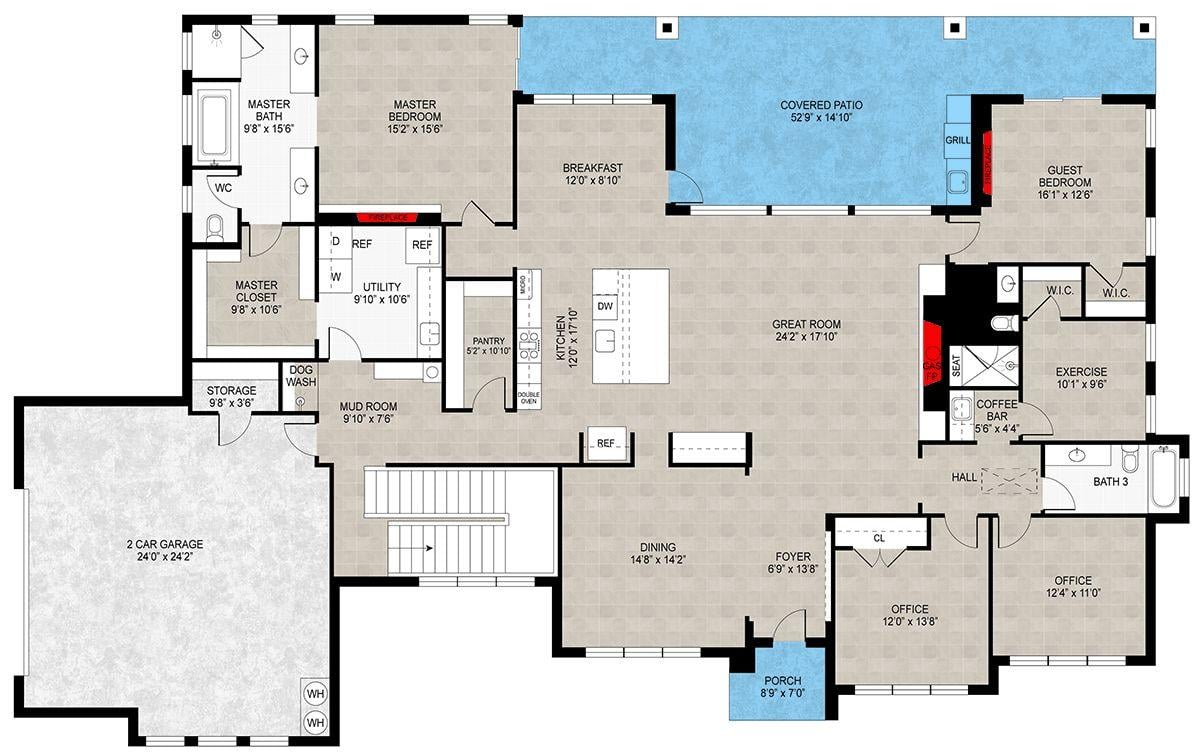
This floor plan showcases a spacious, multi-generational home ideal for family living. The layout features an inviting kitchen with a central island, flowing effortlessly into the great room, perfect for gatherings.
A dedicated breakfast nook overlooks the covered patio, offering a serene spot for morning coffee. The plan also includes a master suite, guest bedroom, and exercise room, catering to diverse family needs.
Upper-Level Floor Plan
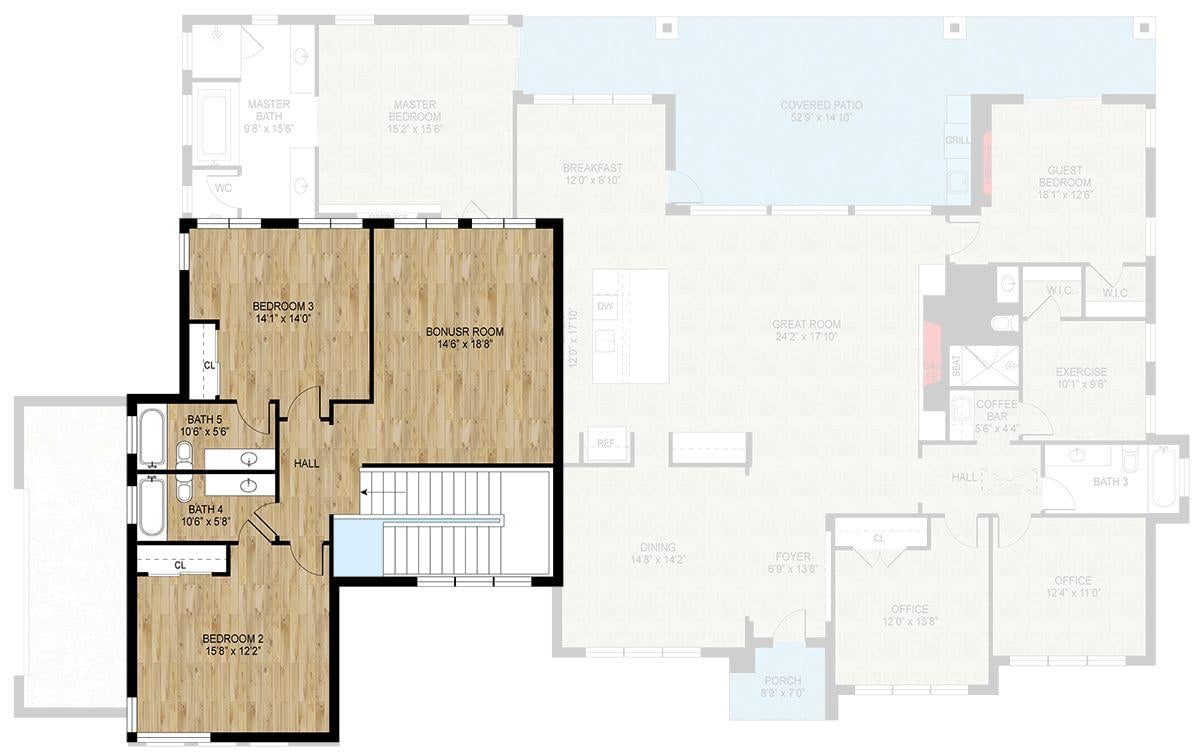
This floor plan highlights a well-thought-out design tailored for multi-generational living. The generous bonus room, measuring 14’6″ x 18’8″, offers a flexible space that can be adapted for various family needs, whether as a playroom, media center, or additional sleeping area.
The layout also includes a master suite with a luxurious bath, ensuring privacy and comfort. A dedicated breakfast nook adjacent to the kitchen creates the perfect spot for family gatherings and casual dining.
=> Click here to see this entire house plan
#9. Southern-Style 4-Bedroom Home with 3 Bathrooms and 2,004 Sq. Ft.
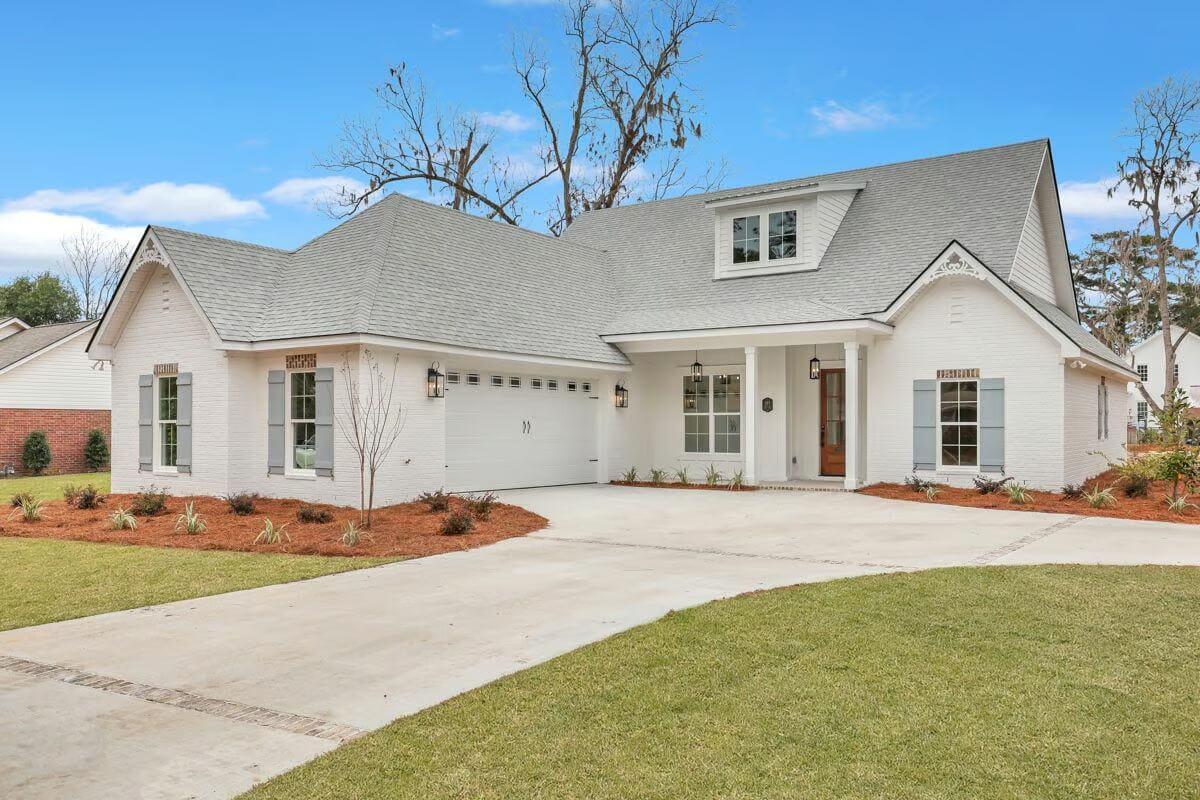
This delightful home features a classic white brick exterior that exudes timeless elegance. The dormer windows add a touch of traditional charm, perfectly complementing the clean lines of the pitched roof.
A spacious front porch invites you in, ideal for multi-generational families looking for a welcoming space. The layout effortlessly supports family gatherings, making it an excellent choice for those who enjoy shared meals and quality time together.
Main Level Floor Plan
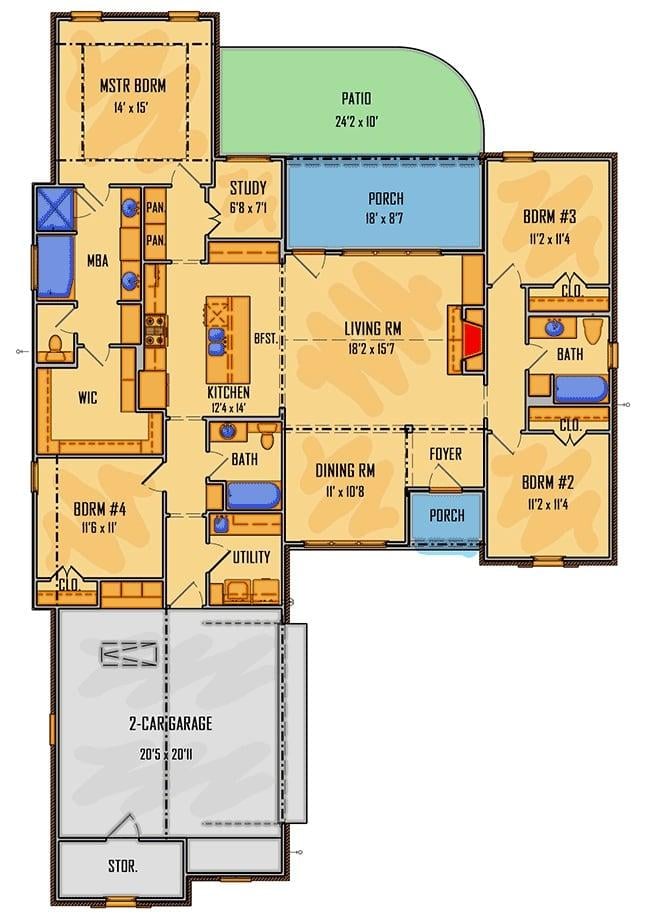
This floor plan reveals a thoughtfully designed space, perfect for multi-generational living. With four bedrooms and a dedicated study, the house ensures privacy and functionality for all family members.
The kitchen features a charming breakfast nook that seamlessly connects to the living room, creating a central hub for gatherings. The master bedroom offers a private retreat, complete with an en-suite bathroom and walk-in closet, catering to the needs of a diverse household.
=> Click here to see this entire house plan
#10. 3-Bedroom Ranch Home: 4,388 Sq Ft with 3.5 Baths and 3-Car Garage
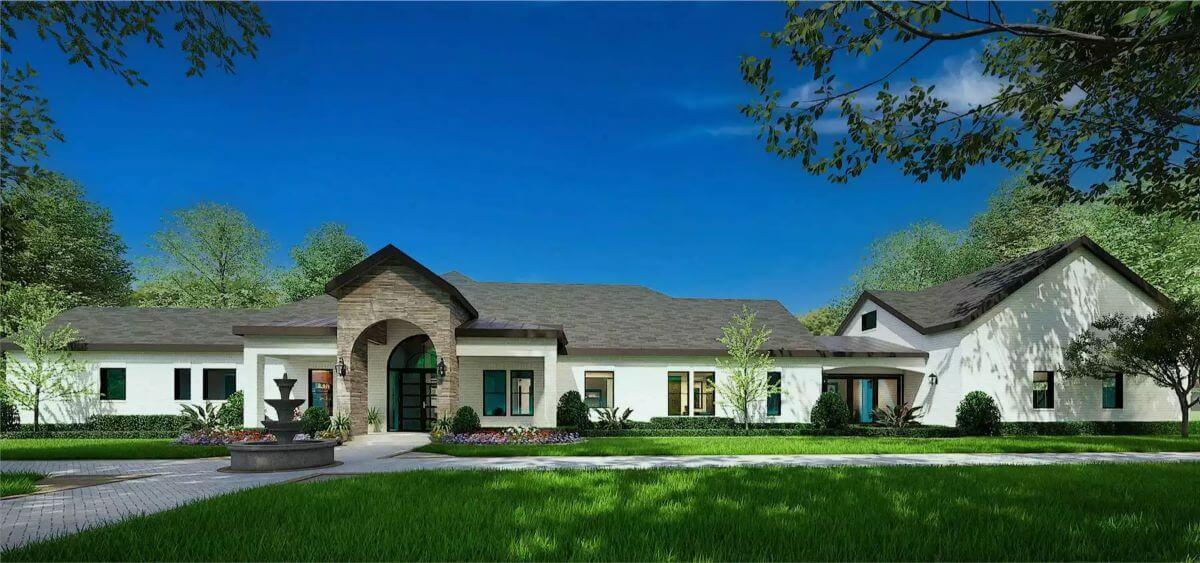
This elegant ranch-style home features a striking central archway that serves as an inviting focal point. The expansive facade is complemented by large windows, allowing natural light to flood the interior spaces.
With its thoughtfully designed layout, this home is ideal for multi-generational living, offering ample room for privacy and shared family moments. The surrounding greenery and charming garden path enhance the tranquil atmosphere, making it perfect for families seeking a harmonious living environment.
Main Level Floor Plan
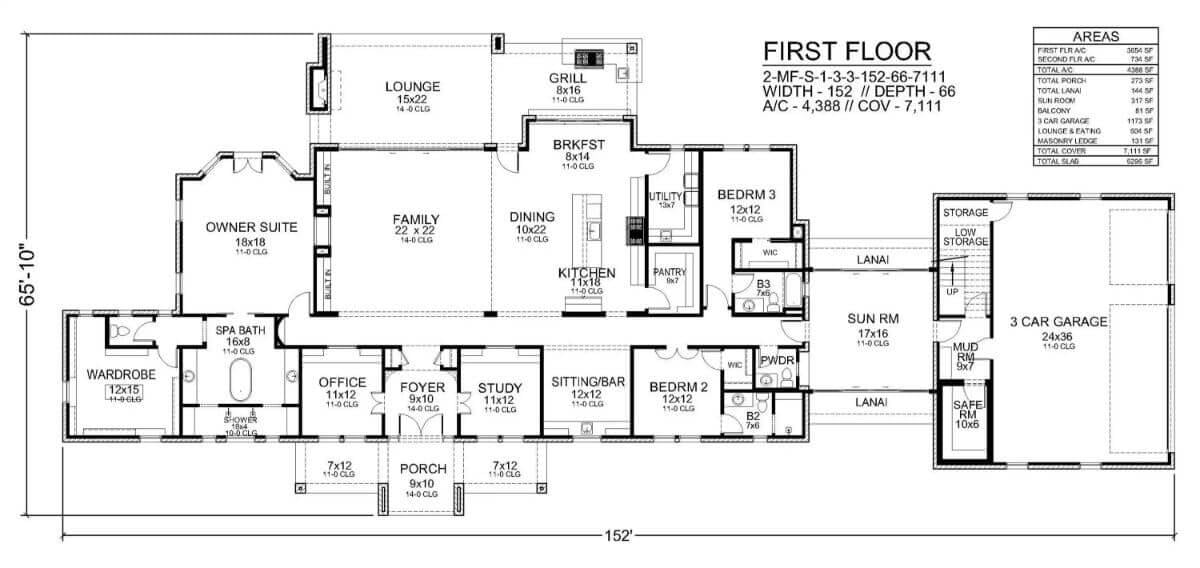
This first-floor plan offers a versatile layout perfect for multi-generational living, featuring an expansive family room at its heart. The cozy breakfast nook adjacent to the kitchen provides a relaxed space for morning gatherings, while the owner’s suite ensures privacy with its own spa bath and wardrobe.
Additional highlights include a lounge area, a sun room, and a convenient three-car garage, making it ideal for accommodating extended family. The thoughtful design effortlessly balances shared spaces with personal retreats, fostering both togetherness and independence.
Upper-Level Floor Plan
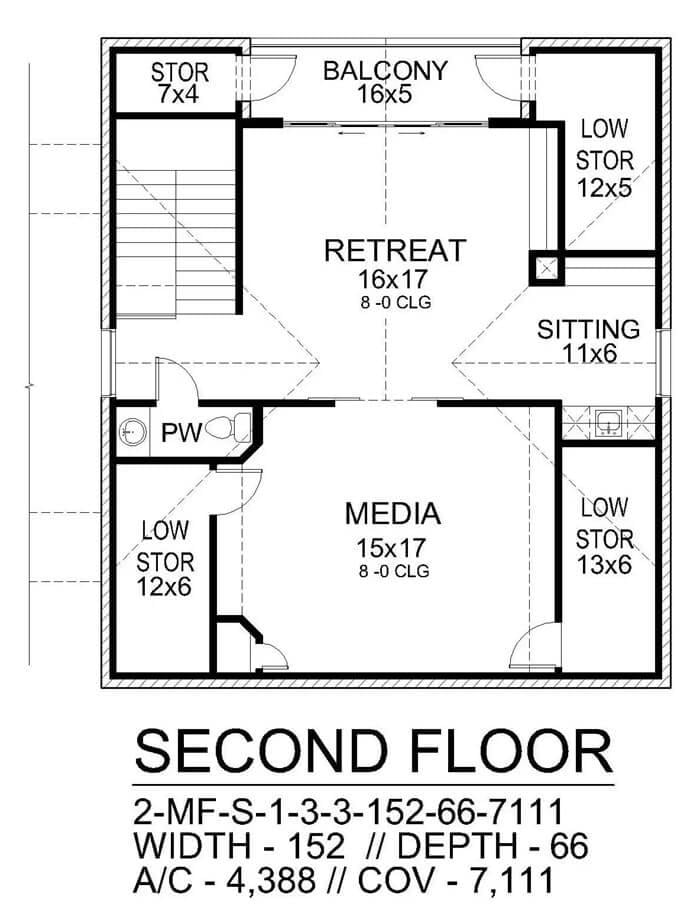
This second-floor layout is designed for multi-generational living, featuring a spacious retreat area flanked by a media room perfect for family gatherings. The inclusion of a balcony offers a serene outdoor escape, while additional low storage areas maximize functionality.
A sitting area and a powder room add to the convenience, making this floor adaptable for various family needs. This thoughtful design ensures privacy and versatility, catering to the unique dynamics of multi-generational households.



