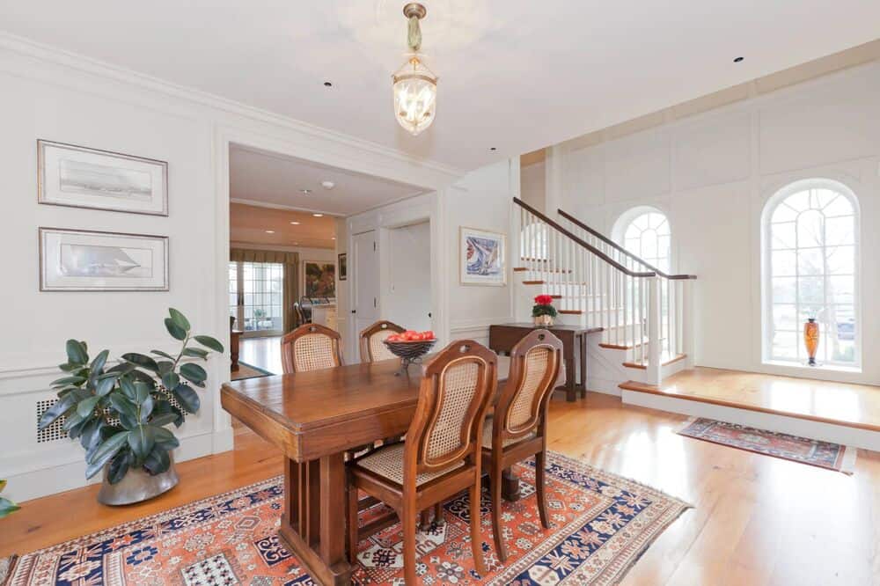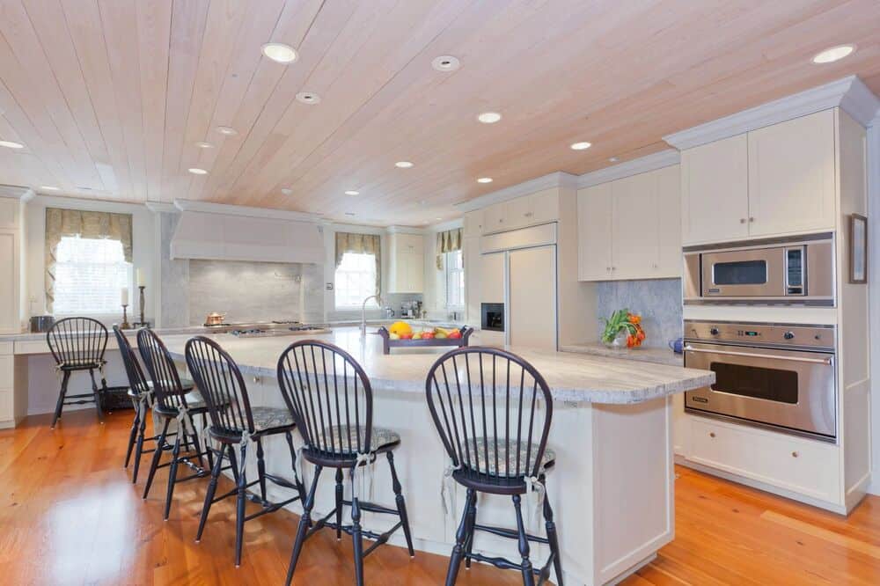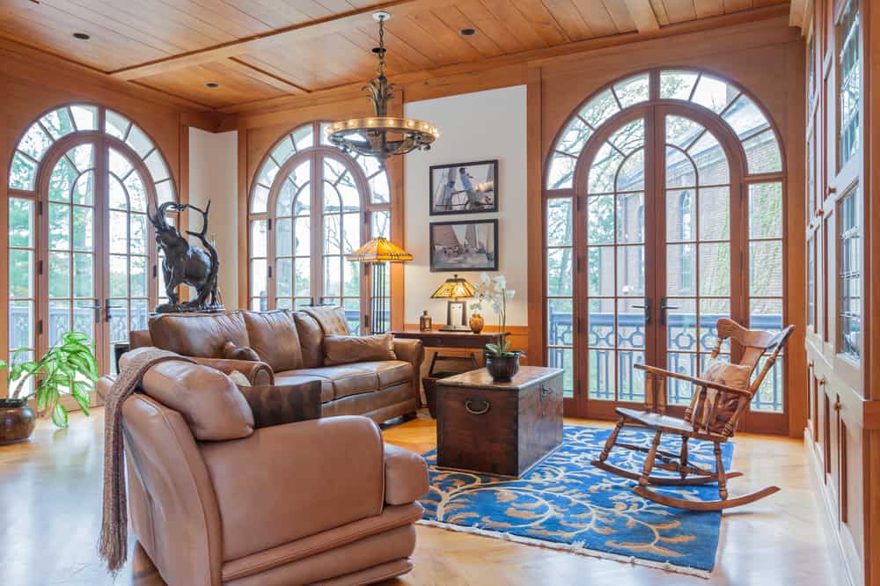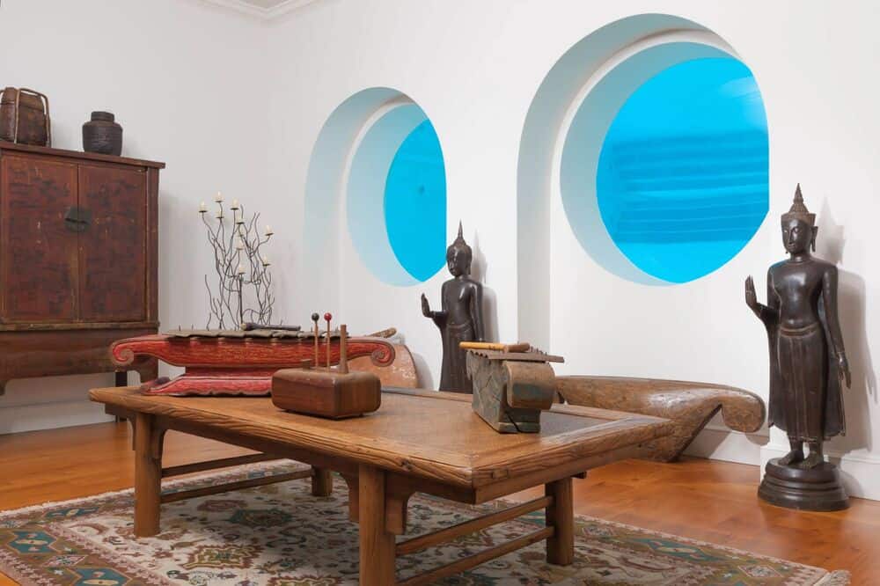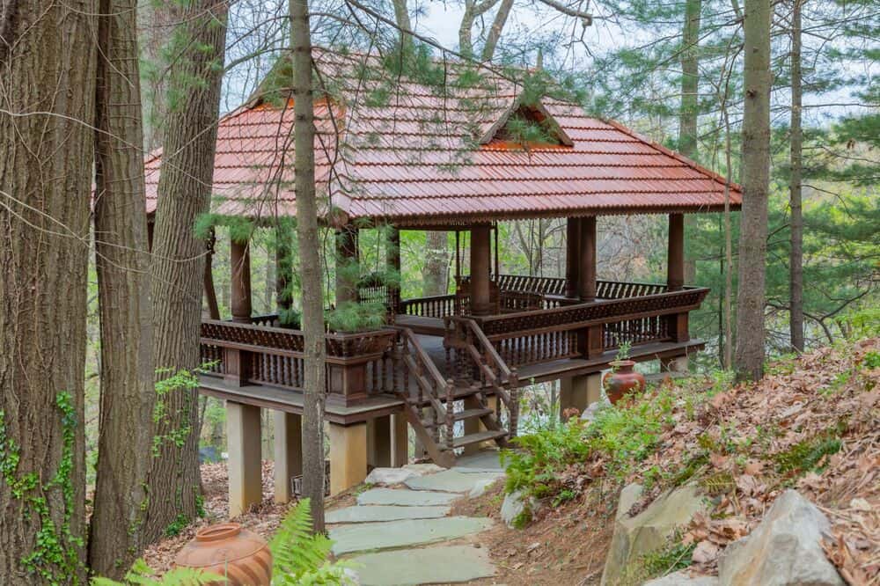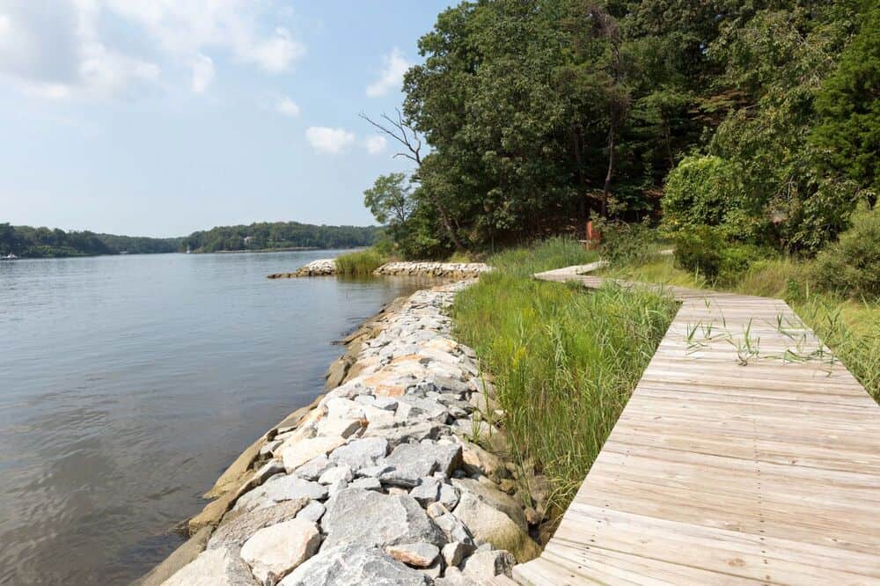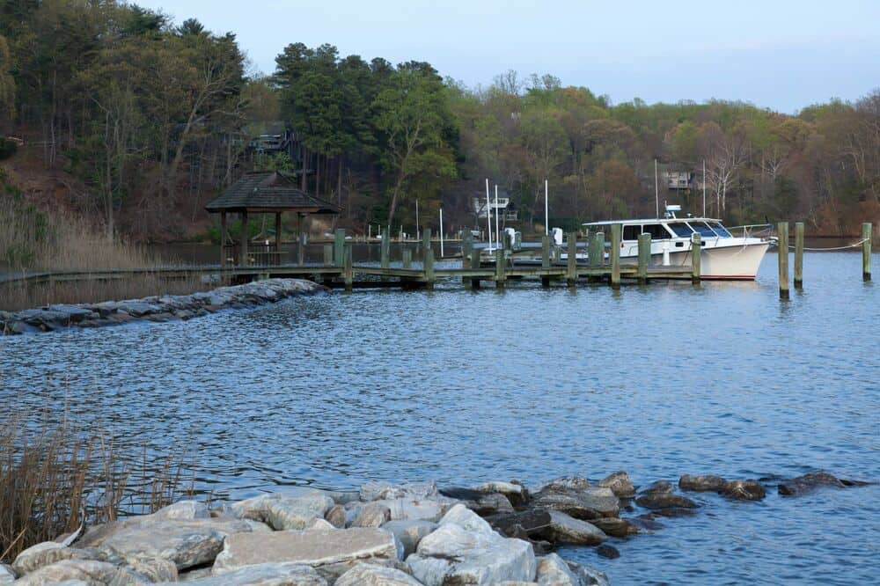
Would you like to save this?
The estate known as the Friary on the Severn is a historic early 20th-century Georgian Revival mansion resting on the banks of the Severn River in Maryland. This historic and picturesque estate is currently listed at $24.9 million with the furnishings. It will also be going to auction on August 12th.
The mansion sits on 23 acres of land by the Severn River. It is measured at 35,435 square feet with seven bedrooms, eight full bathrooms, five half baths, a two-story ceiling, two large kitchens, formal living and dining rooms, a conservatory on two levels, a ceiling oculus, a large wine cellar, and a movie theater.
The house also boasts of an oak-paneled library, a music room, a billiard room with a bar, an indoor spa, a long-resistance swimming pool, a guest wing, and underwater windows. The outdoors has terraces, an outdoor pool, an outdoor kitchen, a tennis court, an attached three-bay garage, and a funicular that takes passengers down to the water’s edge and the yacht dock.
The Friary on the Severn estate is listed by David DeSantis and Bradley R. Kappel of TTR Sotheby’s International Realty in Annapolis and then it will be auctioned by Concierge Auction on August 12th.

This is the formal living room with patterned beige sofa sets, a wooden coffee table, patterned beige wallpaper and a fireplace flanked by wall-mounted displays of miniature ships. Image courtesy of Toptenrealestatedeals.com. 
This is the guest wing living room with a large open room that has a tall wooden beamed ceiling that matches the wainscoting on the walls topped with tall arched windows that brighten the wooden sofa set. Image courtesy of Toptenrealestatedeals.com. 
The formal dining room has floral patterned beige wallpaper, a large white fireplace topped with a mirror and a large window that brightens the large wooden dining set on the patterned area rug. Image courtesy of Toptenrealestatedeals.com. 
This other simpler dining room has a small wooden dining table surrounded by wooden chairs on a colorful patterned area rug and topped with a simple pendant light. Image courtesy of Toptenrealestatedeals.com. 
This is one of the kitchens that has a large curved kitchen island with a white marble countertop and white cabinetry that makes the dark chairs stand out as well as the stainless steel appliances. Image courtesy of Toptenrealestatedeals.com. 
This is the entryway into the bathroom that has shuttered wooden doors that match the shutters of the windows that bring in natural lighting for the dark gray tiles, Image courtesy of Toptenrealestatedeals.com. 
This is a close look at the upper level landing brightened by the large glass walls and the large circular skylight above the indoor balcony with wrought-iron railings. on the side is a small living room area with beige sofas. Image courtesy of Toptenrealestatedeals.com. 
The den has a brown leather sofa set paired with a wooden chest used as a coffee table paired with a wooden rocking chair by the cabinets with glass panels. These match the French glass doors that lead to the balcony outside with railings. Image courtesy of Toptenrealestatedeals.com. 
This is the billiards room that has a large billiards table in the middle that matches the wood-paneled walls and hardwood flooring. On the far side is a small bar flanked by bar stools. Image courtesy of Toptenrealestatedeals.com. 
The wine cellar has multiple built-in wooden wine storages on the sides along the walls that has red bricks. in the middle is a wooden table and chairs for the wine-tasting area. Image courtesy of Toptenrealestatedeals.com. 
The music room has a large black piano on a patterned carpeted flooring and on the far side is a lounge area with cushioned arm chairs facing the fireplace that is topped iwth a painting and a chandelier. Image courtesy of Toptenrealestatedeals.com. 
This is a lounge room that has a distinct Asian theme to it along with wooden furniture, statuettes and a couple of large circular windows that give a view of the underwater area of the indoor pool. Image courtesy of Toptenrealestatedeals.com. 
This is the indoor pool that has a spa and large arches on the side along with massive beige pillars. There are also multiple lounges on the sides as well as statuettes and potted plants. Image courtesy of Toptenrealestatedeals.com. 
The garage has enough space for a small collection with concrete pillars, concrete ceiling and exposed pipes for an industrial-style them brightened by white walls and white flooring. Image courtesy of Toptenrealestatedeals.com. 
The terrace patio has a couple of outdoor wooden benches flanking a wooden coffee table. These are adorned by massive jars on wooden platforms along with concrete planters. Image courtesy of Toptenrealestatedeals.com. 
This is a view of the outdoor pool from the vantage of the upper level balcony. You can see here the large pool with outdoor furniture on the side for lounging and dining adorned by the surrounding landscaping. Image courtesy of Toptenrealestatedeals.com. 
This is a wooden gazebo within the property that has concrete stilts and a view over the river. It has an Asian-style feel to its wooden structure, railings and roof. Image courtesy of Toptenrealestatedeals.com. 
This is the funicular of the property that takes passengers to the river side area and the docks. You can see here that it has glass walls to enjoy the scenery of the ride. Image courtesy of Toptenrealestatedeals.com. 
This is the wooden walkway by the side of the river that is lined with rocks to avoid erosion. This has a wooden plank walkway that leads to the docks lined with trees on the side. Image courtesy of Toptenrealestatedeals.com. 
This is a close view of the yacht dock with a wooden walkway, wooden pillars and a small waiting shed on the side. Image courtesy of Toptenrealestatedeals.com. 
This is an aerial view of the mansion showcasing the red brick house, the large outdoor pool and the surrounding lush landscaping of trees and shrubs. Image courtesy of Toptenrealestatedeals.com.
All photos are used with permission from TopTenRealEstateDeals.com
One of the East Coast’s most historic and picturesque estates, an early 20th-century Georgian Revival mansion encompassing 23 acres on the banks of the Severn River in Maryland, is going to a no-reserve auction on August 12th. Known as the “Friary on the Severn,” it is currently listed at $24.9 million with the furnishings included.
The land on which the mansion was built has a long and interesting history traced back to 1660 when it was patented and sold to a prominent Annapolis family. Most of the mansion as it now stands was constructed in 1922 by an arms dealer with the original core built in the 18th century, which was preserved and restored. Evidence of a network of tunnels under the home indicates that it may have been part of the Underground Railroad. The Capuchin Order of the Catholic church purchased it in 1950 and it became home to the St. Conrad Friary, and the friars maintained it for 34 years. In 2002, the Phillips family from the popular Phillips Seafood business purchased the home for $2.5 million.
Since the Phillips-family purchase, the home has undergone a long and expensive restoration. As wings and extensions were added, the exterior architecture continued in the Georgian Revival style with interiors becoming more contemporary, each blending seamlessly with the other. Standout features include tall arched windows, doorways, and exterior terrace walls. Many of the floors are of wider board teak set in a herringbone pattern. There are 11 fireplaces, one with marble that came from the Italian quarry of Michelangelo. The Capuchin’s chapel has since been converted to a ballroom/all-purpose hall.
Measuring 35,435 square feet, the home now has seven bedrooms, eight full bathrooms, and five half baths. The core of the main house has a two-story ceiling and two large kitchens can provide catering for large events or family meals. There are formal living and dining rooms with the dining room having silk-covered walls.
A conservatory on two levels is bathed in light shining down from a ceiling oculus, popular in Georgian architectural style. There is a large wine cellar sized to hold tastings, a movie theater with a large guest capacity, and multiple dining venues both inside and out. The library is paneled in oak, doors throughout are walnut and the music room is long and spacious.
A billiard room with a bar serves as the ultimate man cave. The indoor spa has a workout station and a long-resistance swimming pool. Terraces surround the living areas and the outdoor pool terrace has been wired and a gas line installed for an outdoor kitchen.
A guest wing of the house has a common seating area with underwater windows for viewing swimmers. There is a tennis court and a funicular which takes passengers down to the water’s edge and the yacht dock. The attached three-bay garage can hold up to nine cars.
Ideally located in what has been called the Sailing Capital of the World, Friary on the Severn is within an hour of five major airports, 45 minutes from Washington, D.C., 10 minutes to the Naval Academy, 45 minutes to Baltimore, and a hop, skip and jump into downtown Annapolis and the Annapolis Yacht Club.
The Friary will continue to be listed with David DeSantis and Bradley R. Kappel of TTR Sotheby’s International Realty, Annapolis until August 12th when it will be auctioned by Concierge Auctions.
Photo credit: Concierge Auctions
Source: www.conciergeauctions.com




