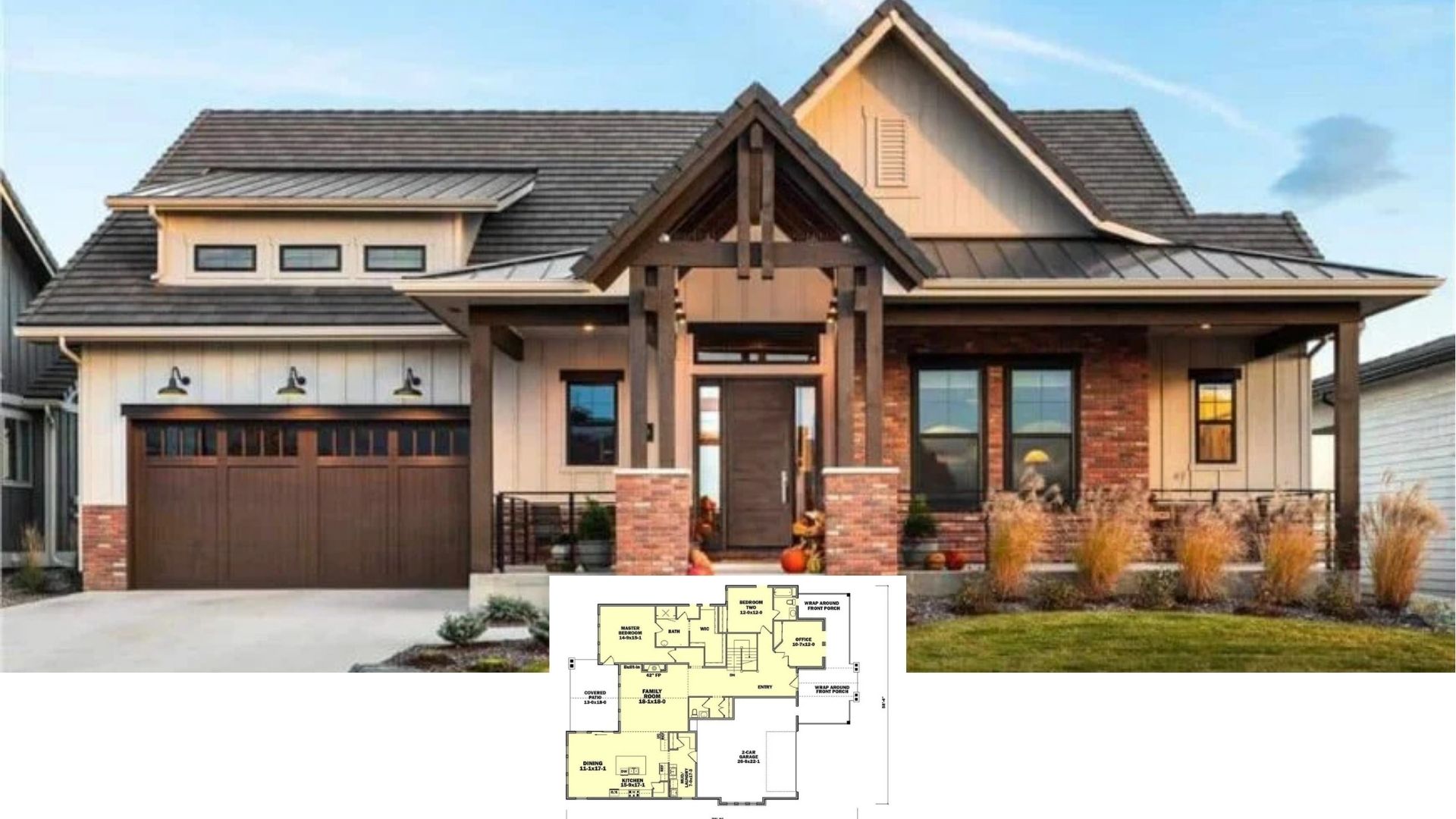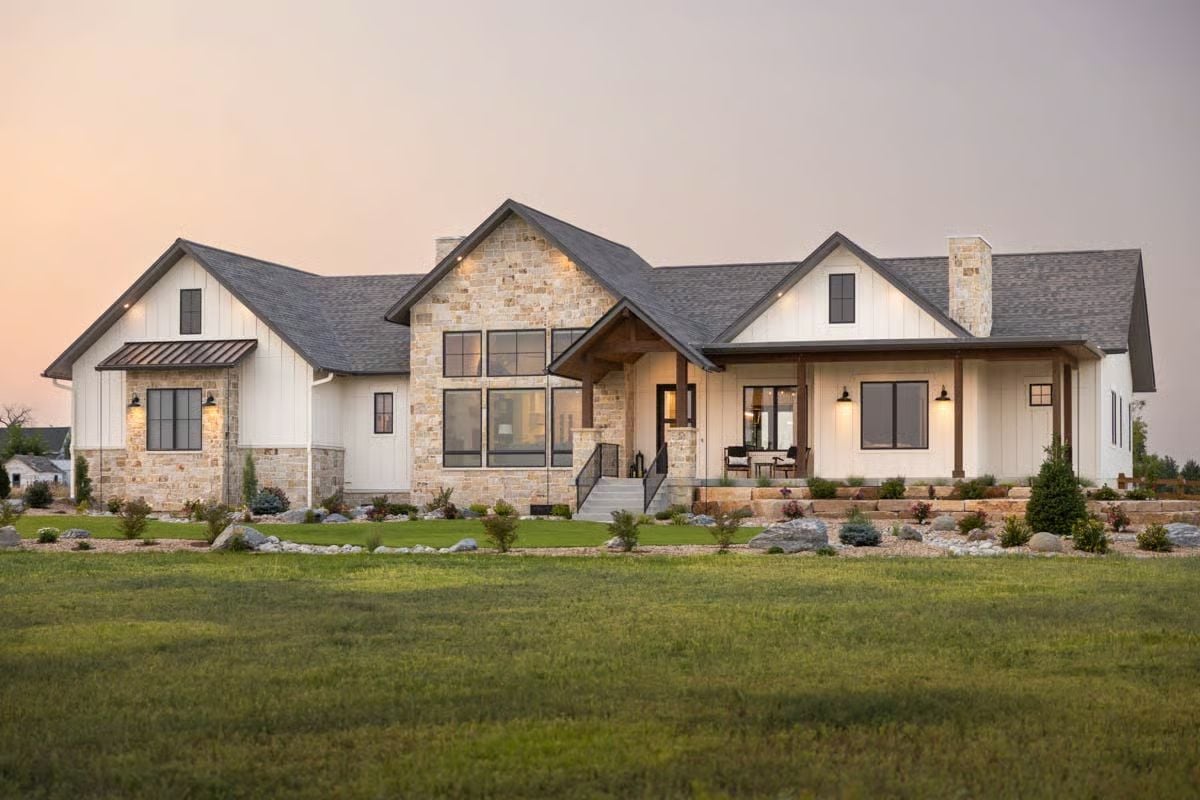
Would you like to save this?
Specifications
- Sq. Ft.: 2,645
- Bedrooms: 2-5
- Bathrooms: 2.5 – 4.5
- Stories: 1
- Garage: 4
Main Level Floor Plan
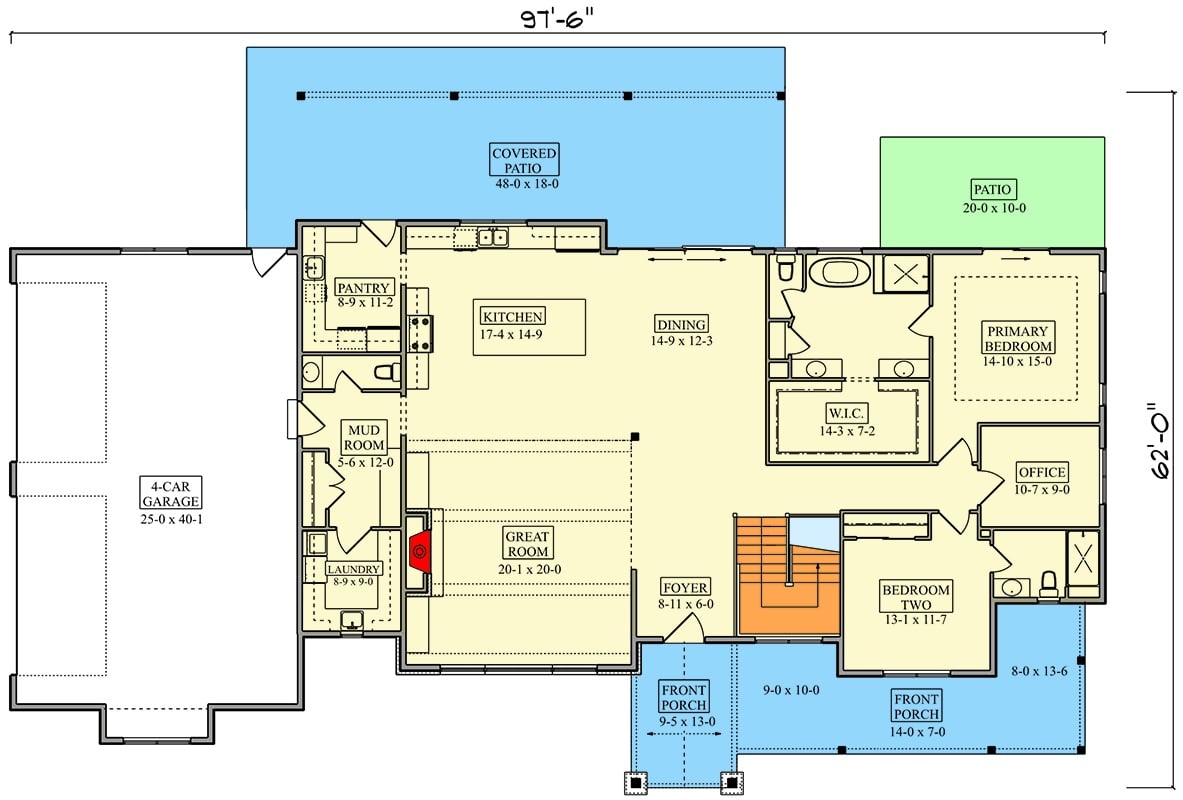
Lower Level Floor Plan
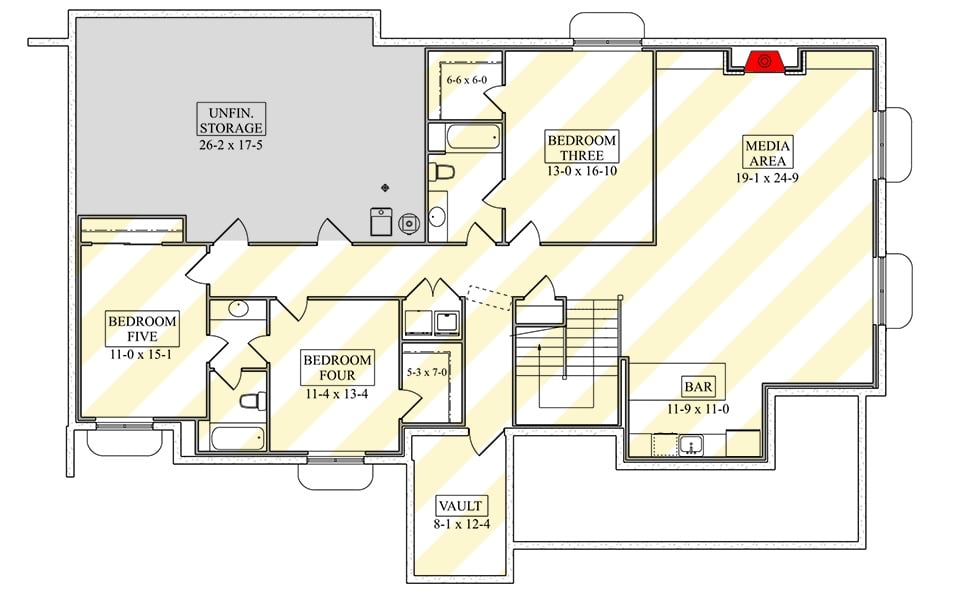
Front-Left View
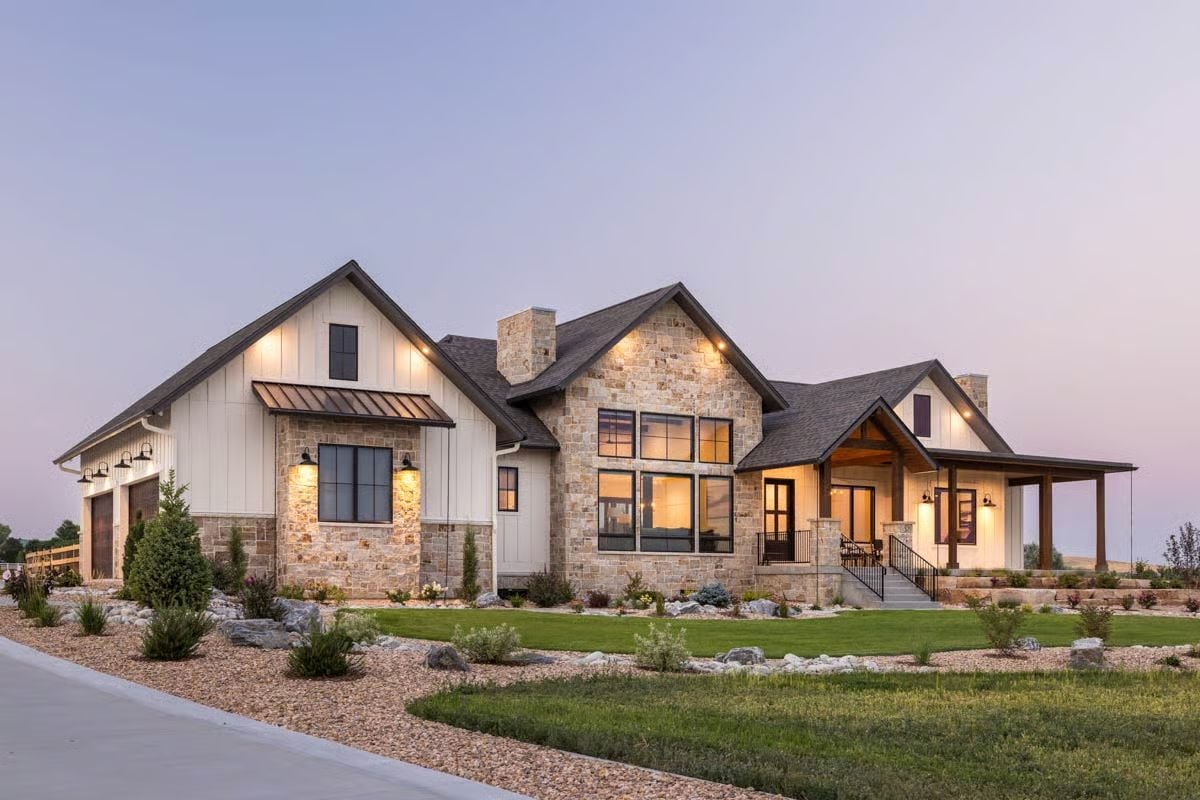
Rear View
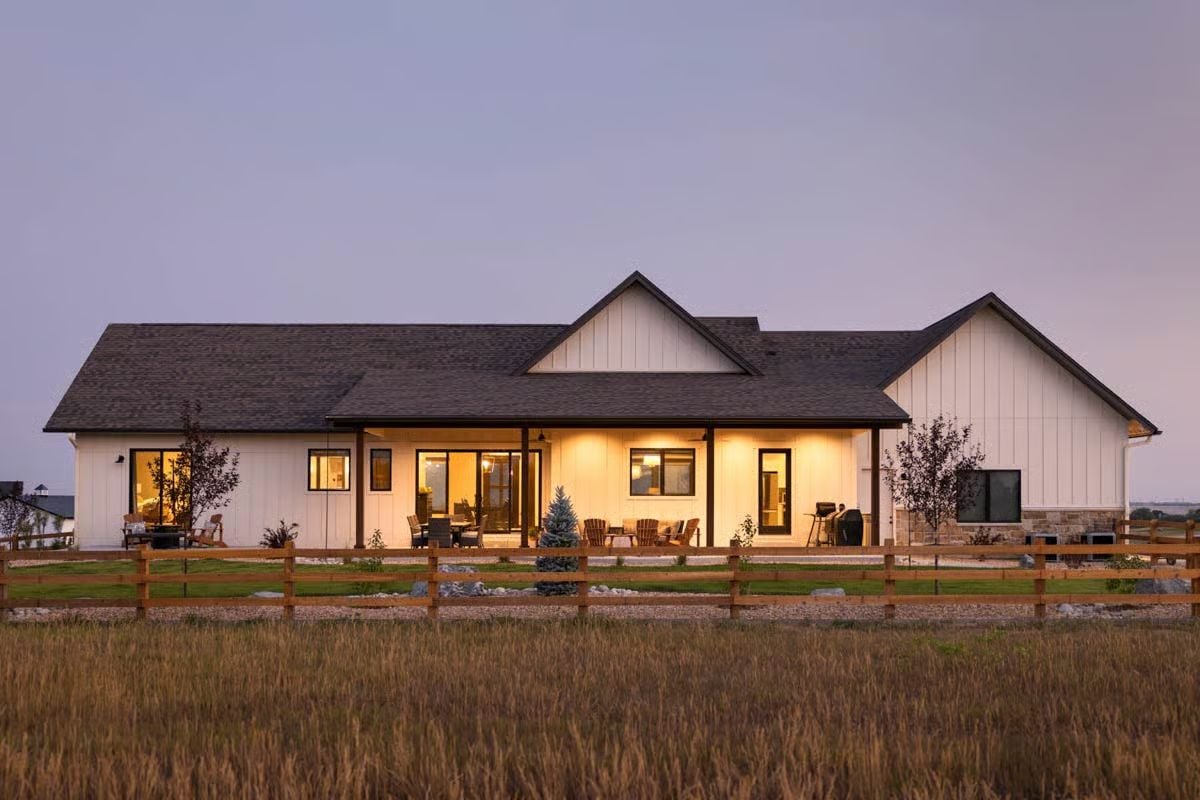
Kitchen Style?
Covered Patio
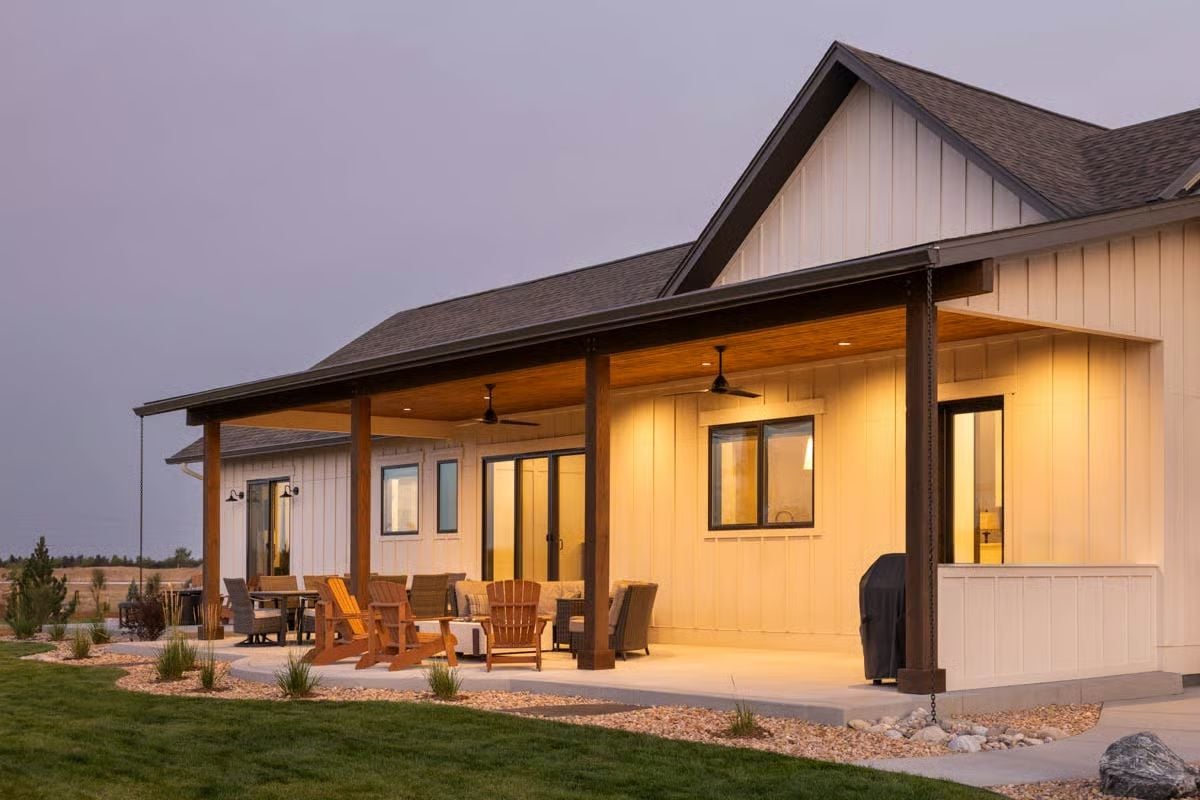
Foyer
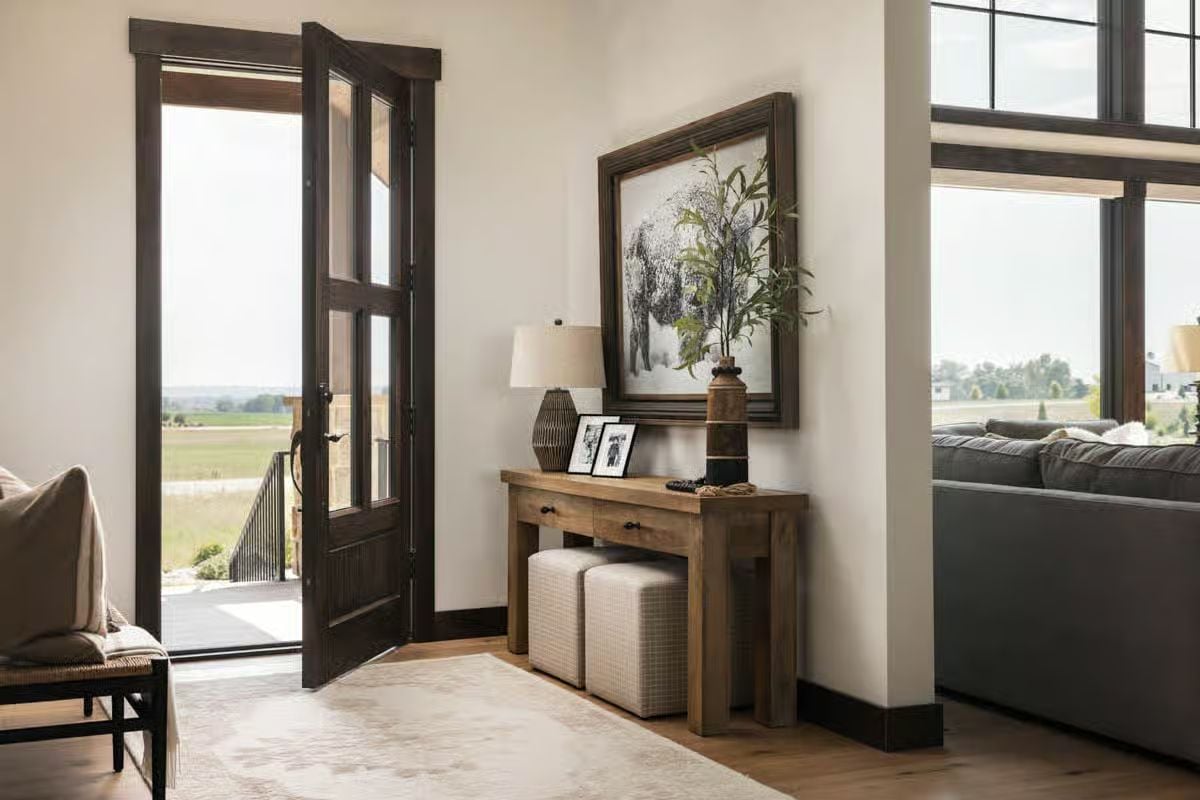
Great Room
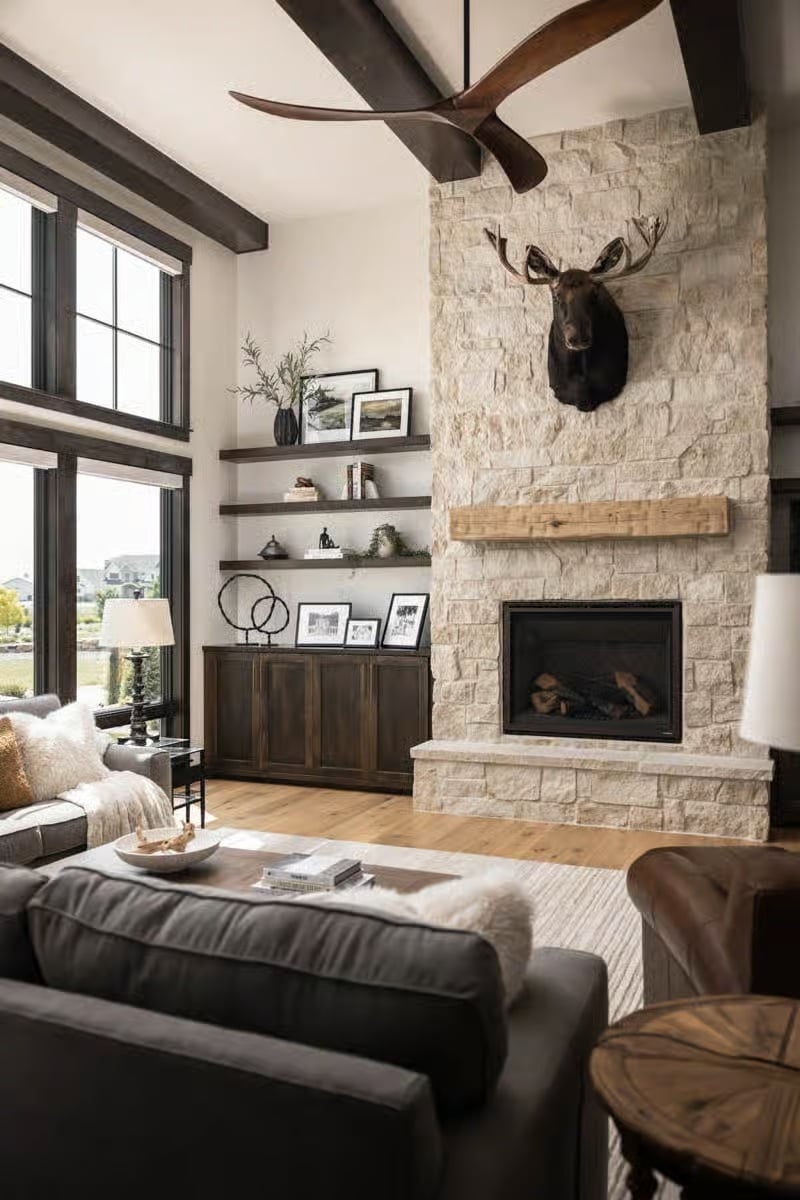
Home Stratosphere Guide
Your Personality Already Knows
How Your Home Should Feel
113 pages of room-by-room design guidance built around your actual brain, your actual habits, and the way you actually live.
You might be an ISFJ or INFP designer…
You design through feeling — your spaces are personal, comforting, and full of meaning. The guide covers your exact color palettes, room layouts, and the one mistake your type always makes.
The full guide maps all 16 types to specific rooms, palettes & furniture picks ↓
You might be an ISTJ or INTJ designer…
You crave order, function, and visual calm. The guide shows you how to create spaces that feel both serene and intentional — without ending up sterile.
The full guide maps all 16 types to specific rooms, palettes & furniture picks ↓
You might be an ENFP or ESTP designer…
You design by instinct and energy. Your home should feel alive. The guide shows you how to channel that into rooms that feel curated, not chaotic.
The full guide maps all 16 types to specific rooms, palettes & furniture picks ↓
You might be an ENTJ or ESTJ designer…
You value quality, structure, and things done right. The guide gives you the framework to build rooms that feel polished without overthinking every detail.
The full guide maps all 16 types to specific rooms, palettes & furniture picks ↓
Foyer
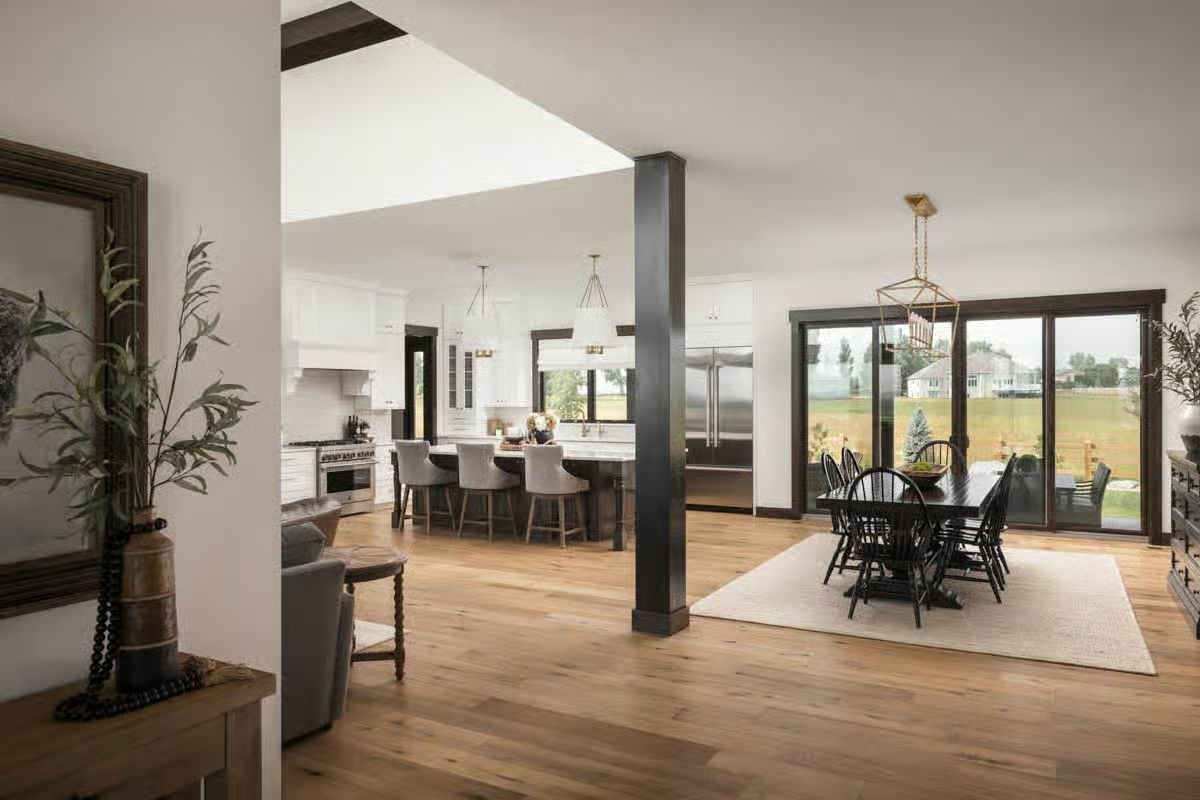
Kitchen
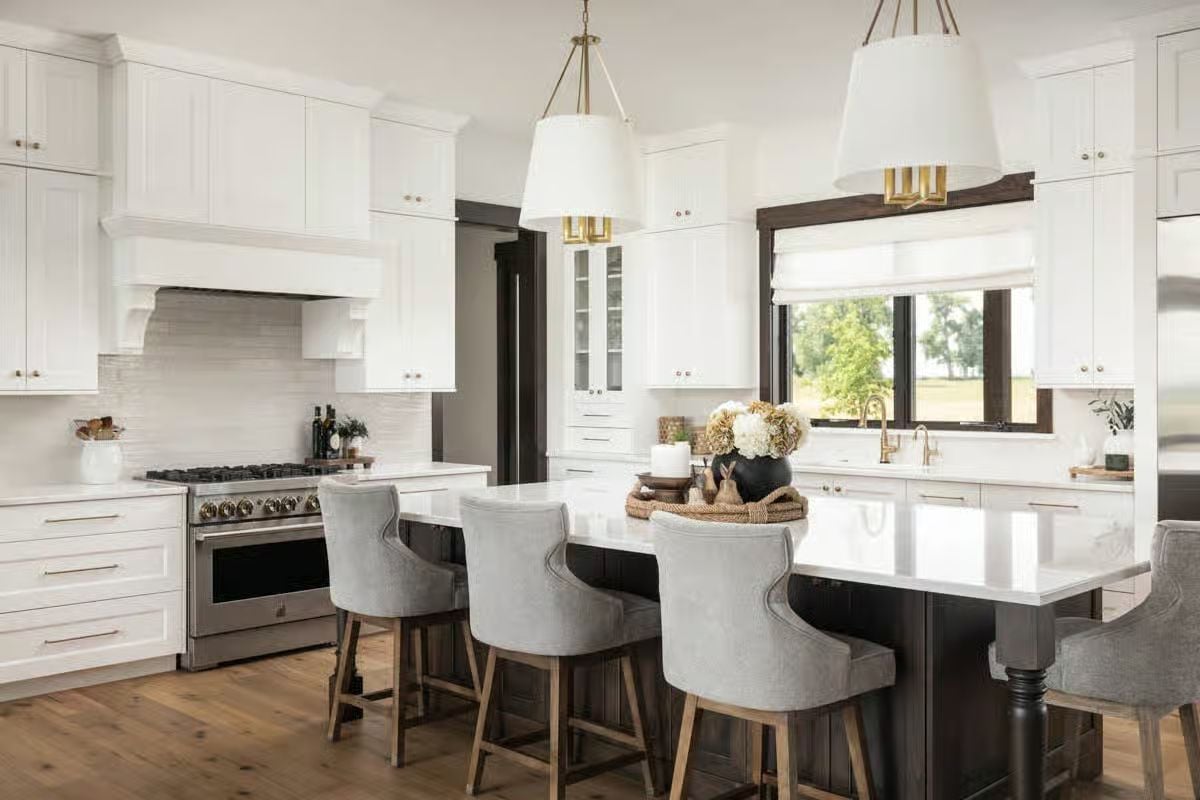
Great Room
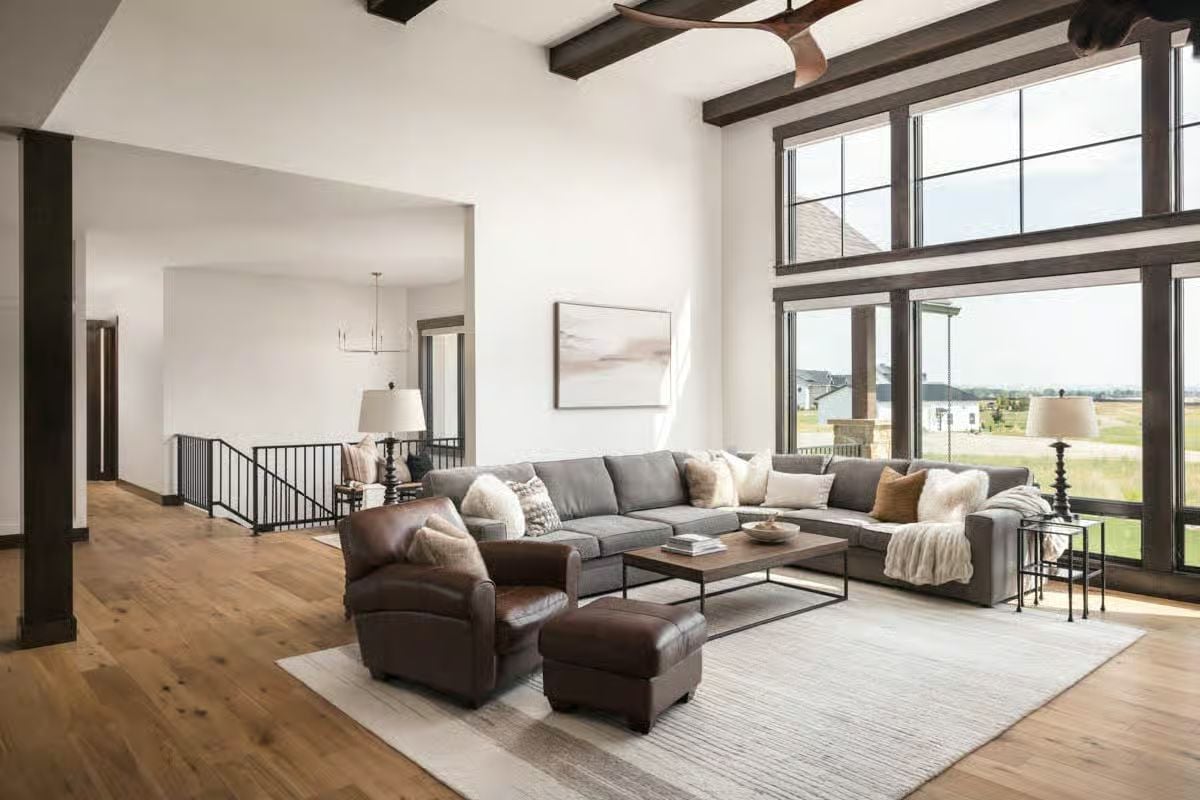
Great Room
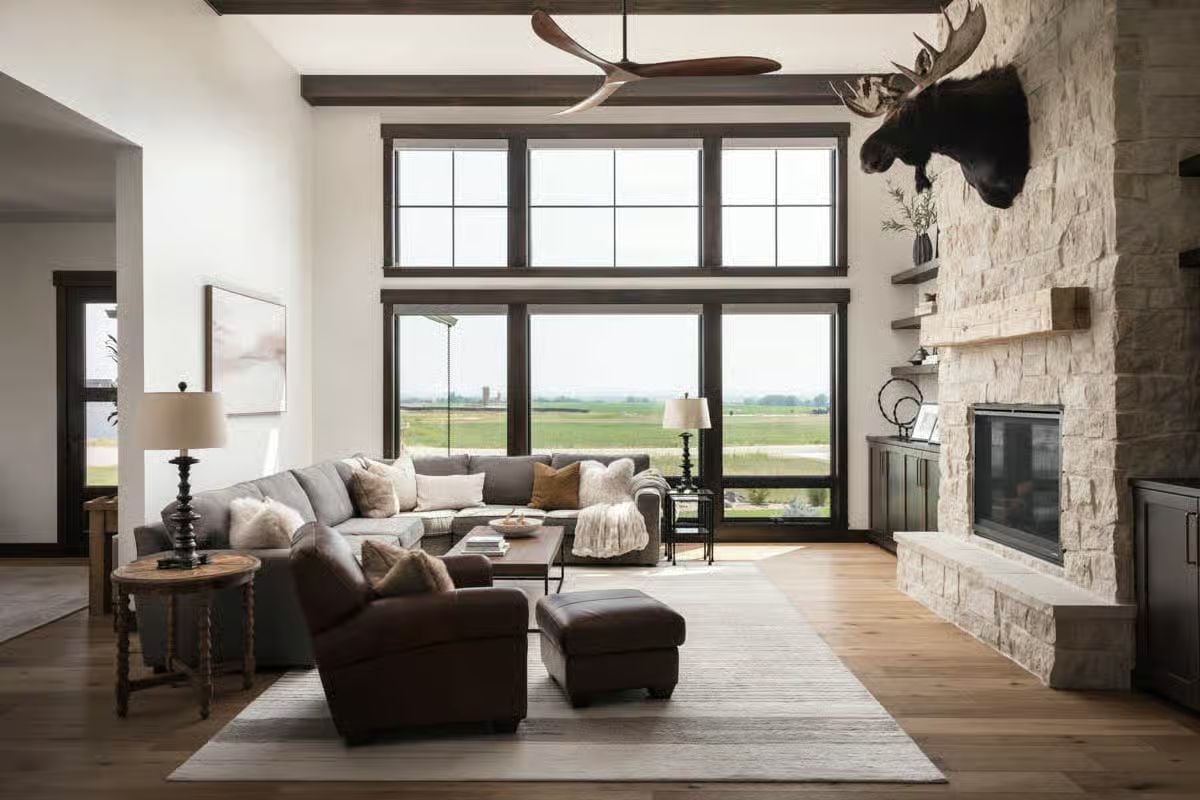
Dining Area and Kitchen
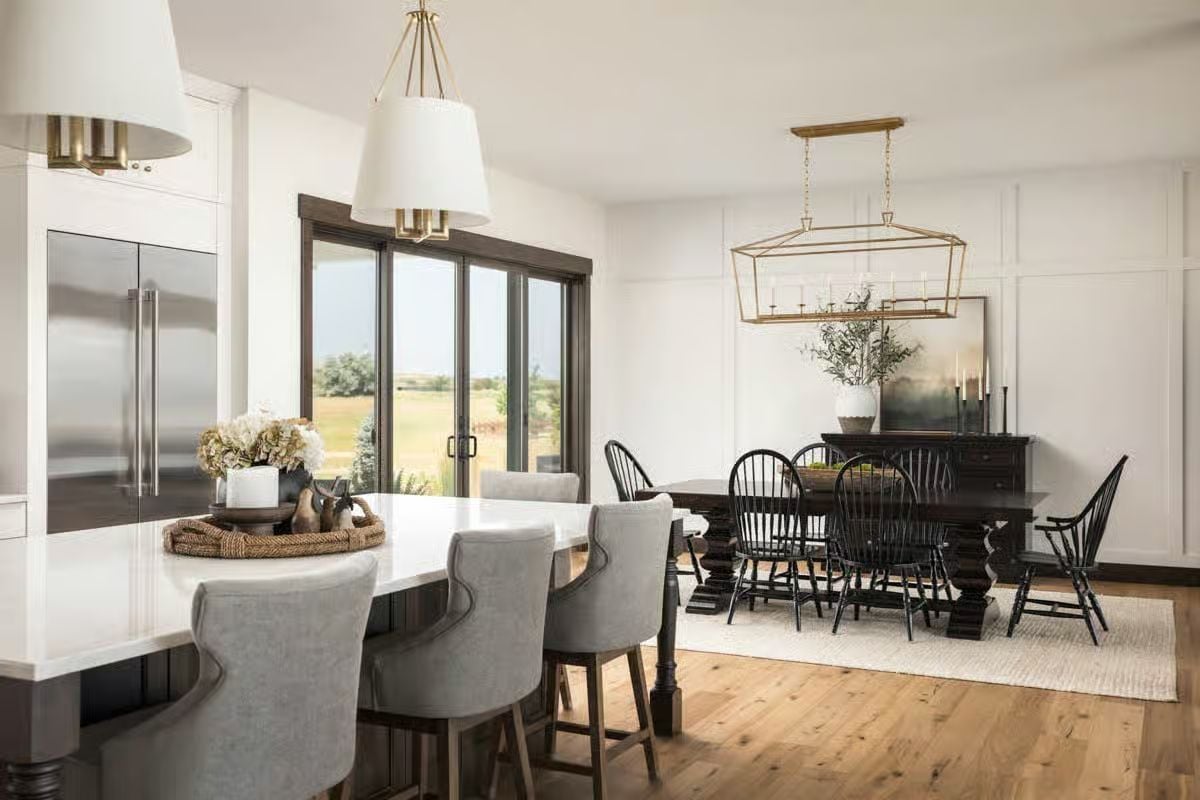
Primary Bedroom
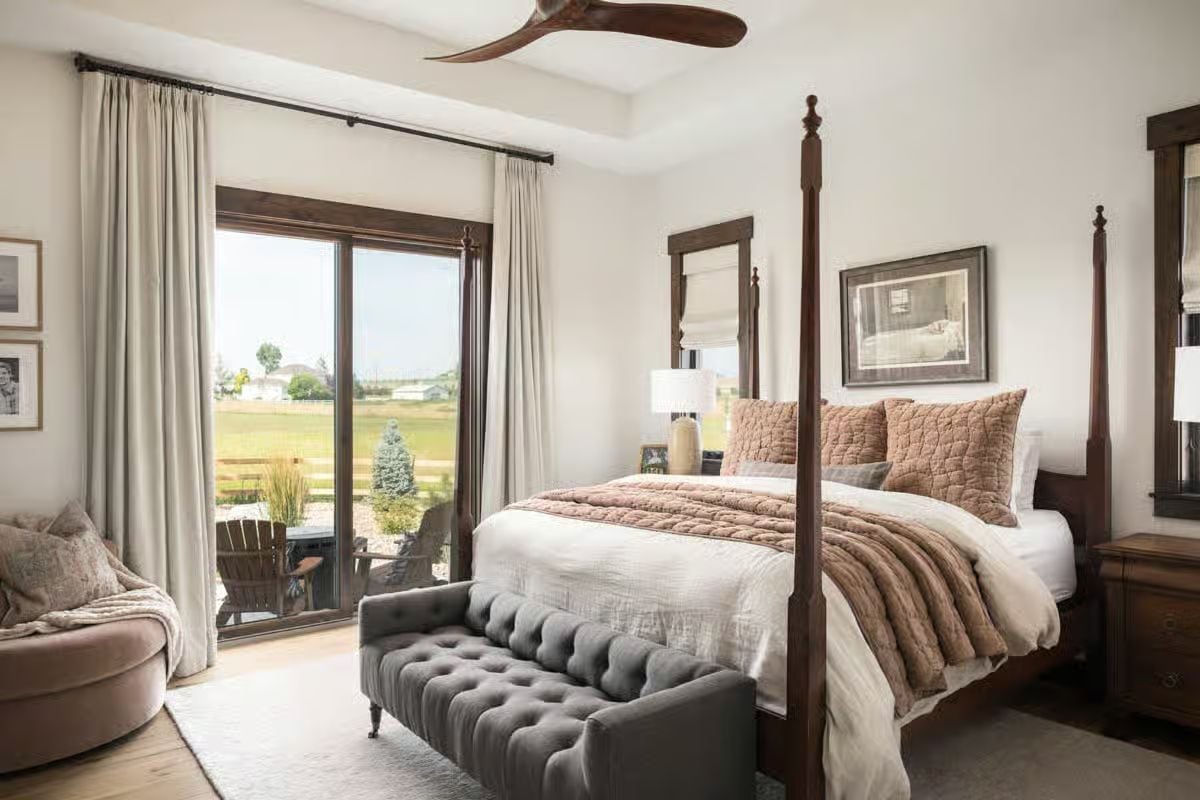
🔥 Create Your Own Magical Home and Room Makeover
Upload a photo and generate before & after designs instantly.
ZERO designs skills needed. 61,700 happy users!
👉 Try the AI design tool here
Primary Bathroom
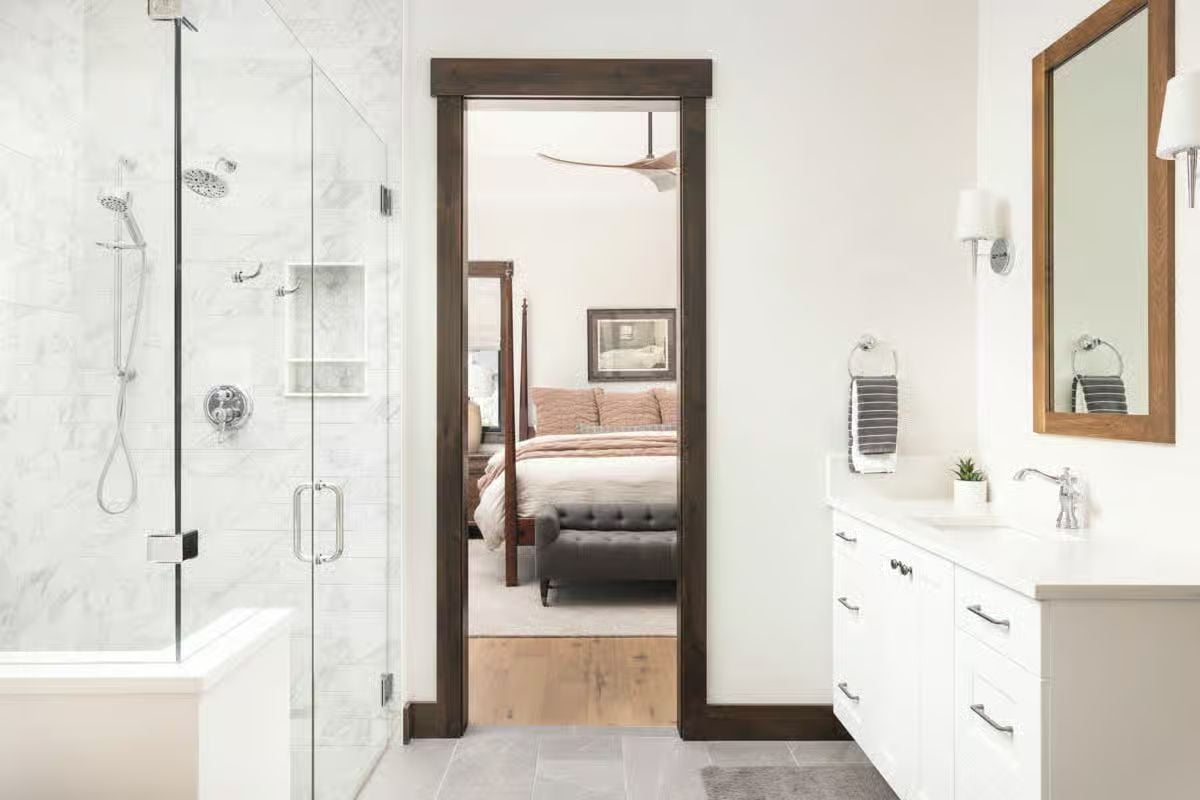
Mudroom
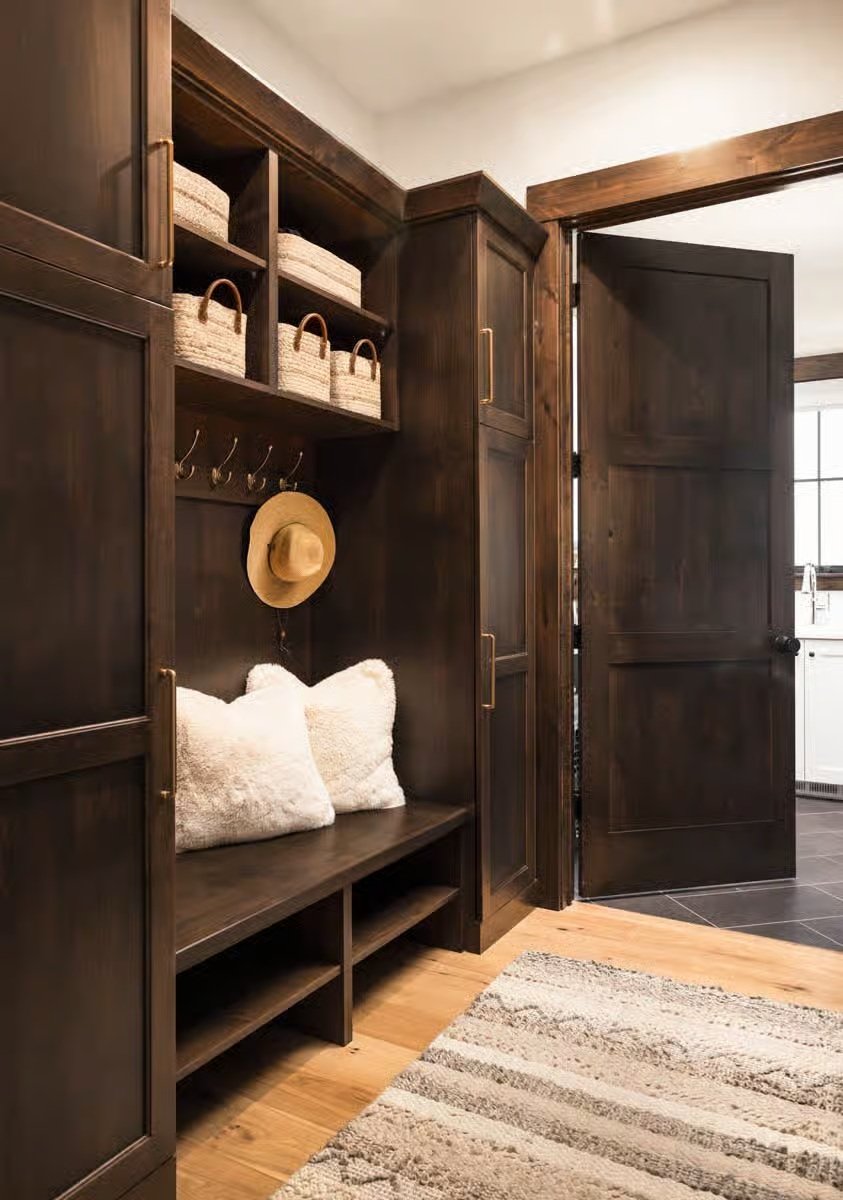
Basement
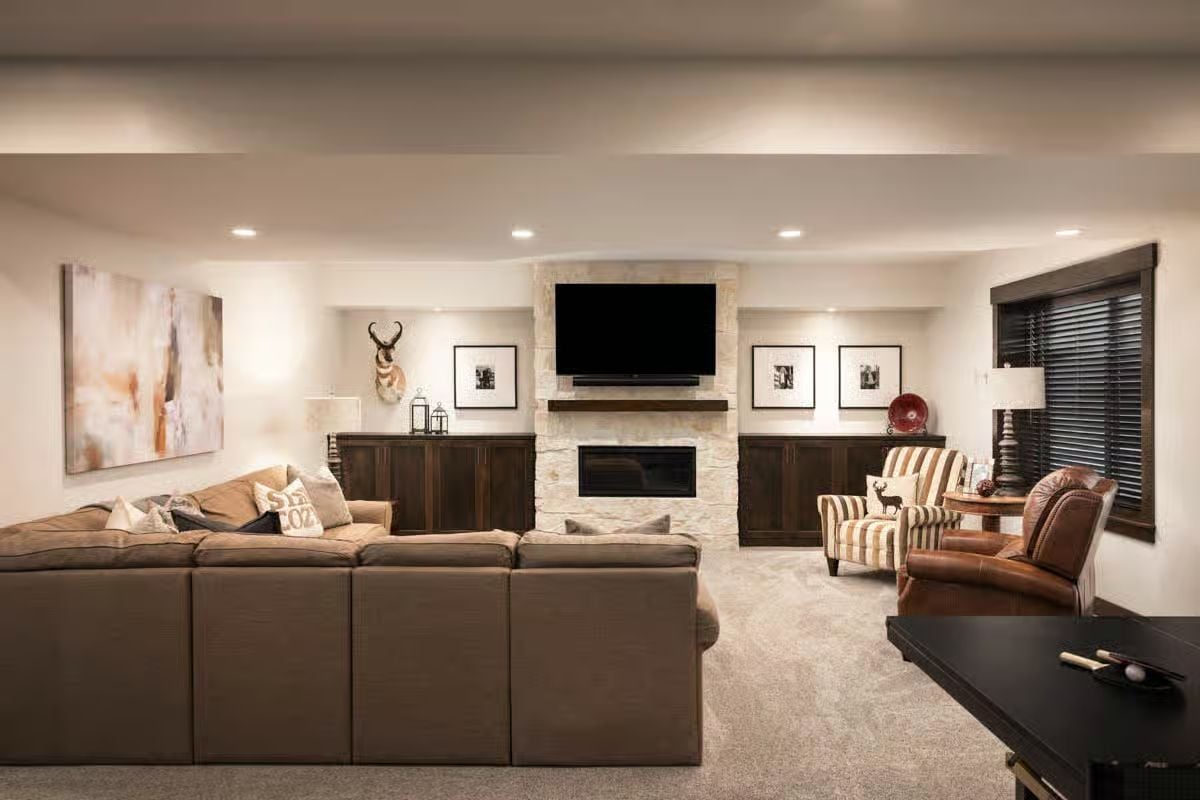
Study
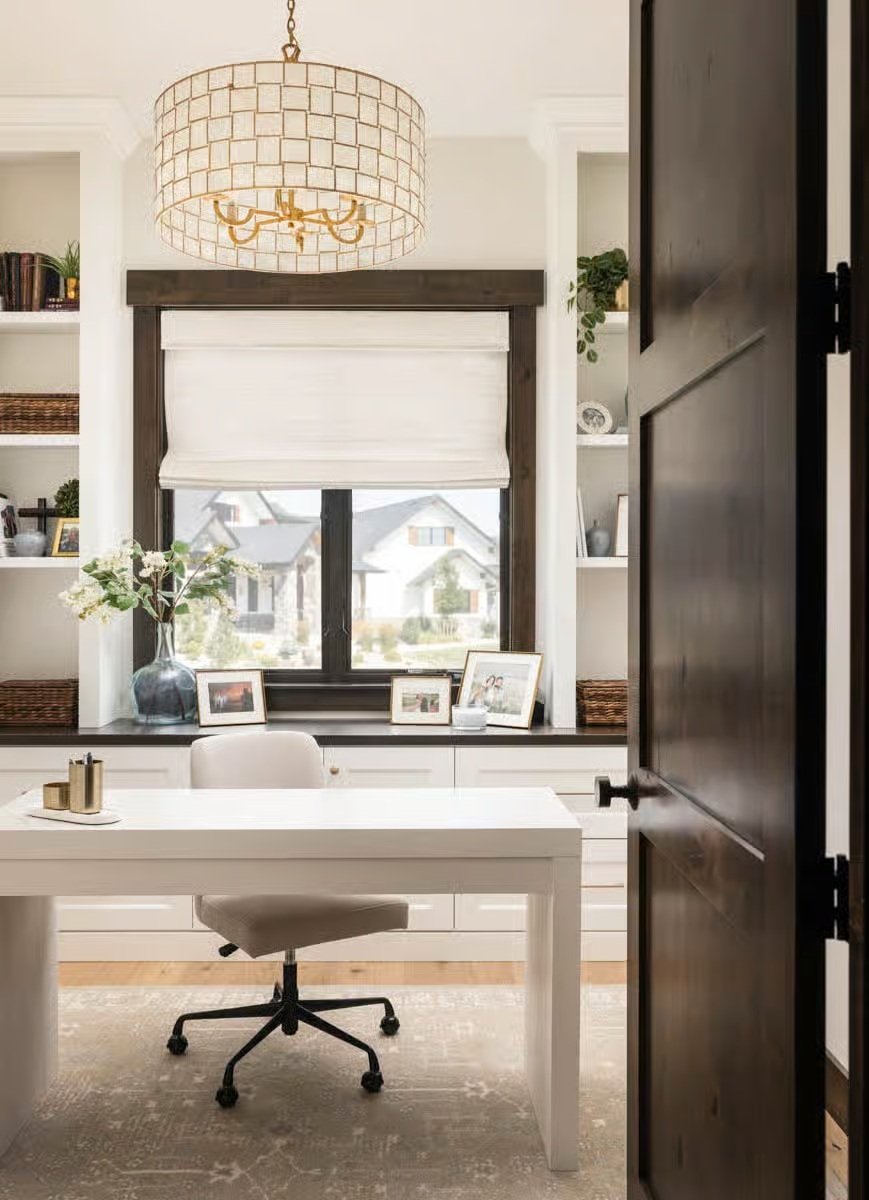
Kitchenette
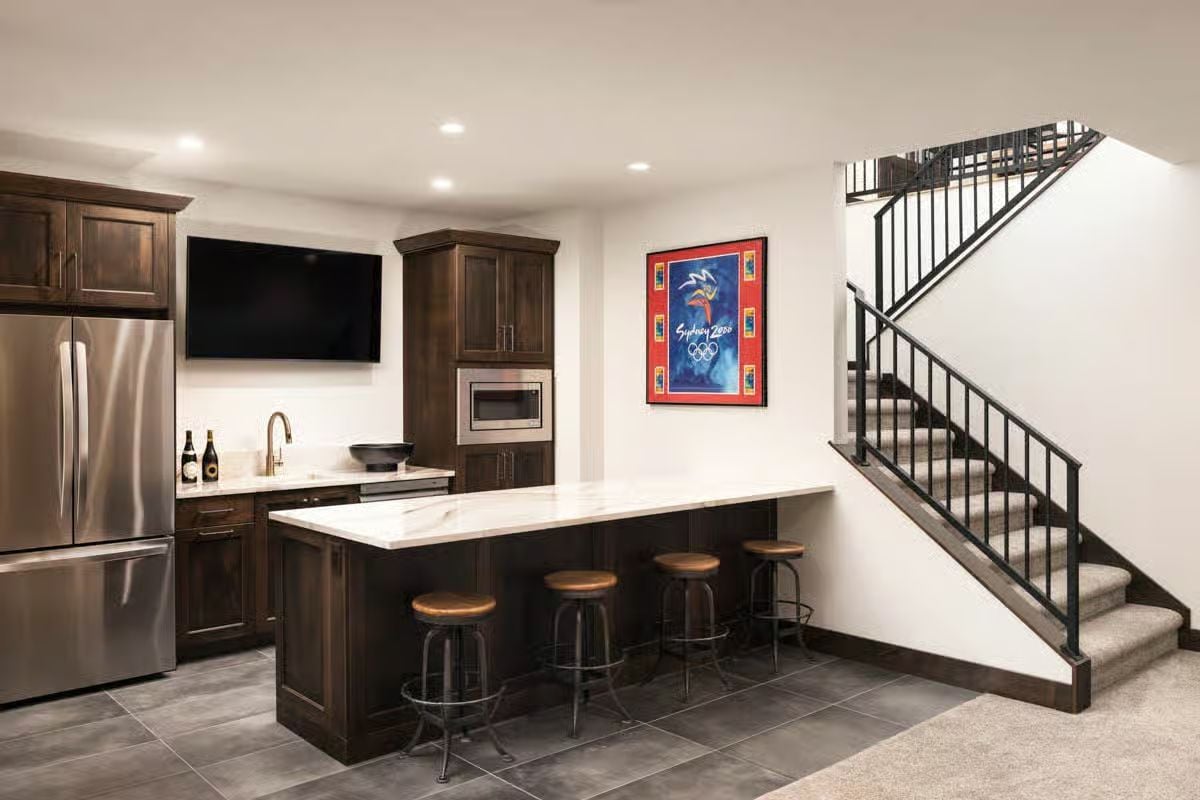
Details
This Hill Country modern home pairs rustic charm with clean contemporary design. The exterior showcases a sophisticated mix of stone and board-and-batten siding, unified by rich wood accents and dark trim that highlight its architectural depth. A welcoming front porch framed by timber posts adds a touch of traditional warmth, while the expansive covered patio at the back enhances outdoor living and entertaining.
Inside, the main level features an open and airy layout that flows seamlessly from room to room. The foyer leads into a vaulted great room centered around a fireplace, connecting effortlessly to the kitchen and dining areas. The kitchen includes a spacious island, a walk-in pantry, and direct access to the outdoor patio, creating a natural gathering space for family and guests.
The primary suite offers a private retreat with a luxurious bath, a large walk-in closet, and an adjacent office. A guest bedroom, full bath, and laundry room are conveniently located nearby, while a mudroom connects to the four-car garage for practical entry and storage.
The lower level extends the home’s versatility with multiple living zones. A media area with a bar provides the perfect space for entertaining, while three additional bedrooms share access to well-appointed bathrooms. A large unfinished storage area offers flexibility for future customization, and a secure vault adds a functional touch.
Pin It!
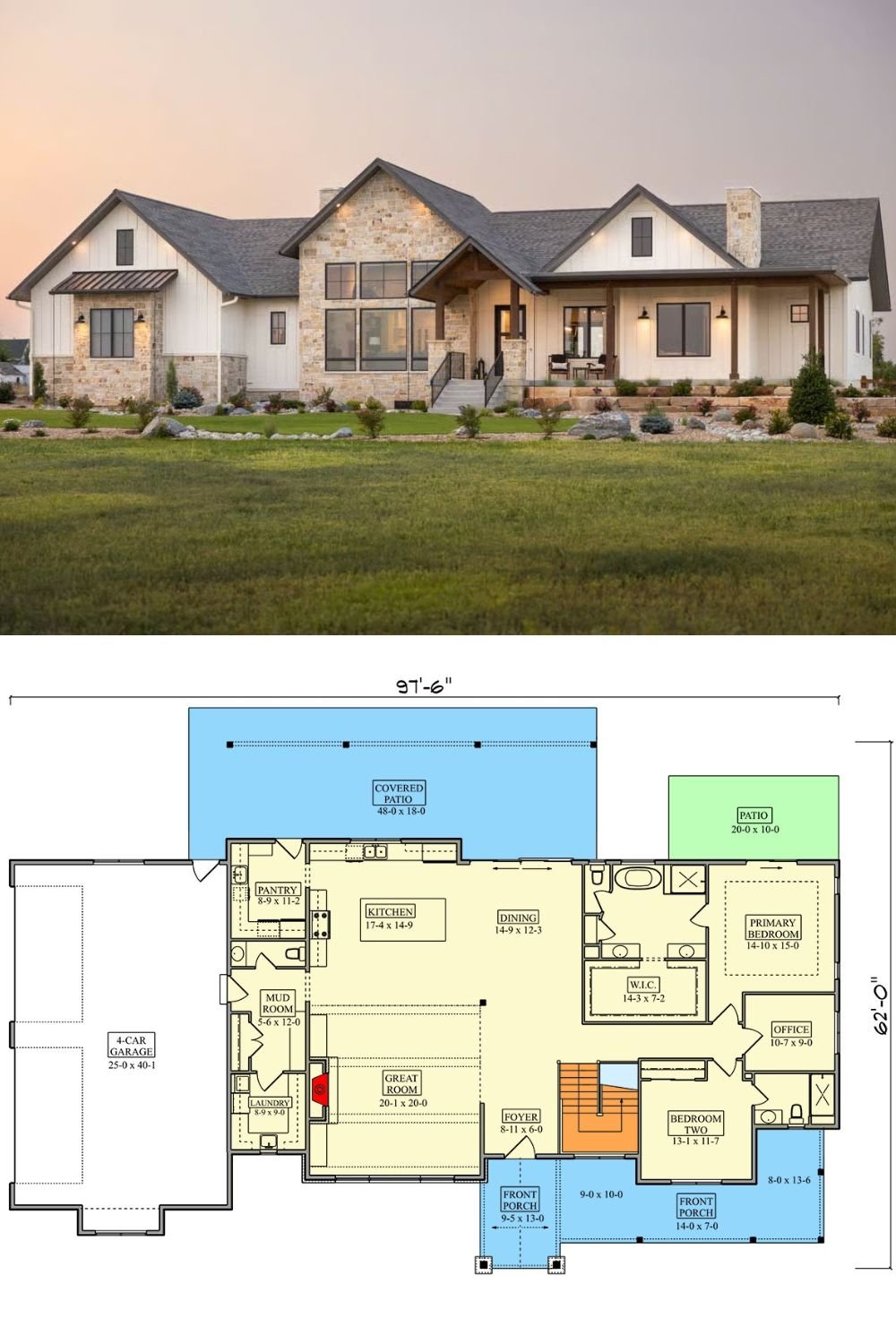
Would you like to save this?
Architectural Designs Plan 95323RW



