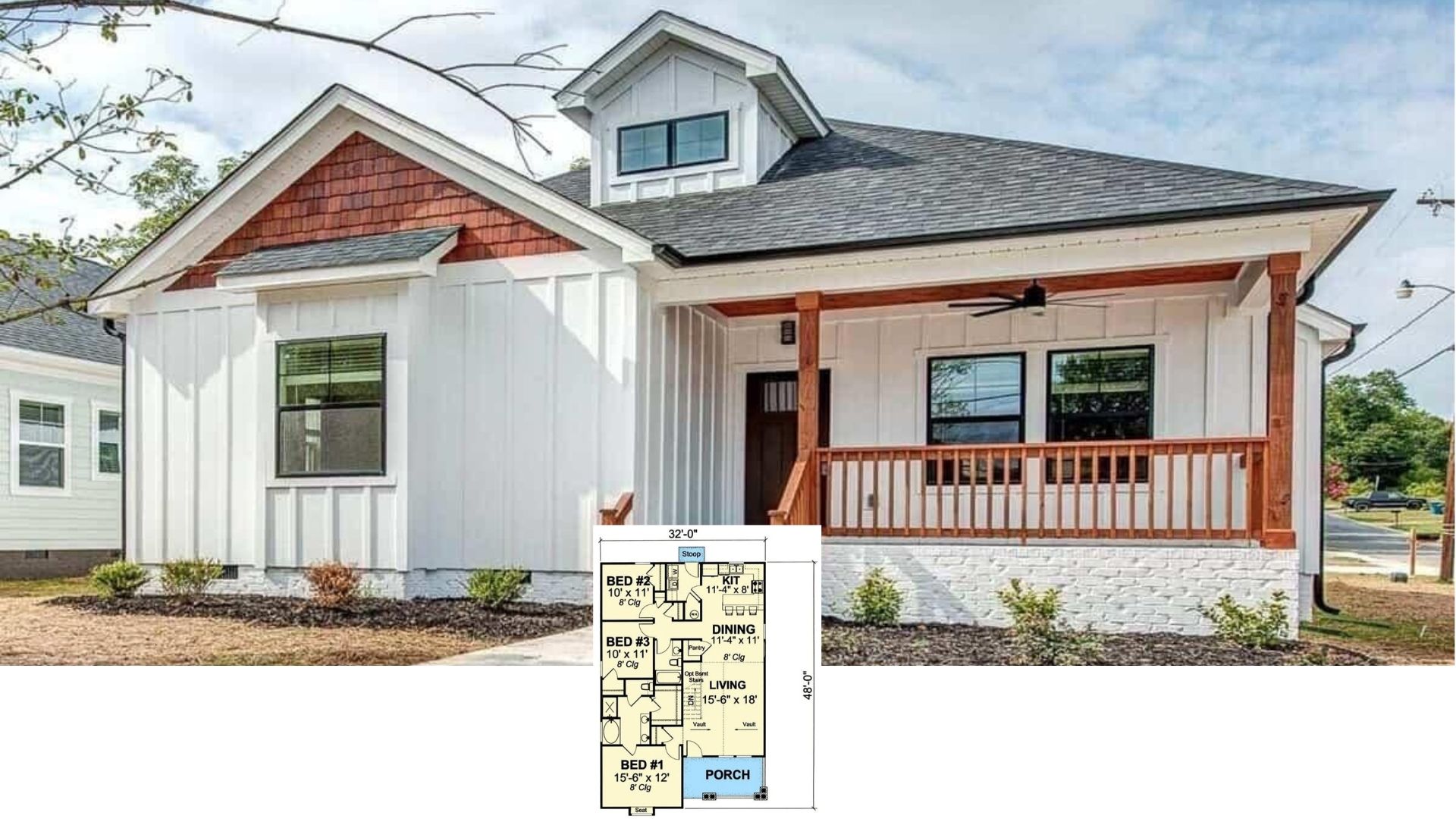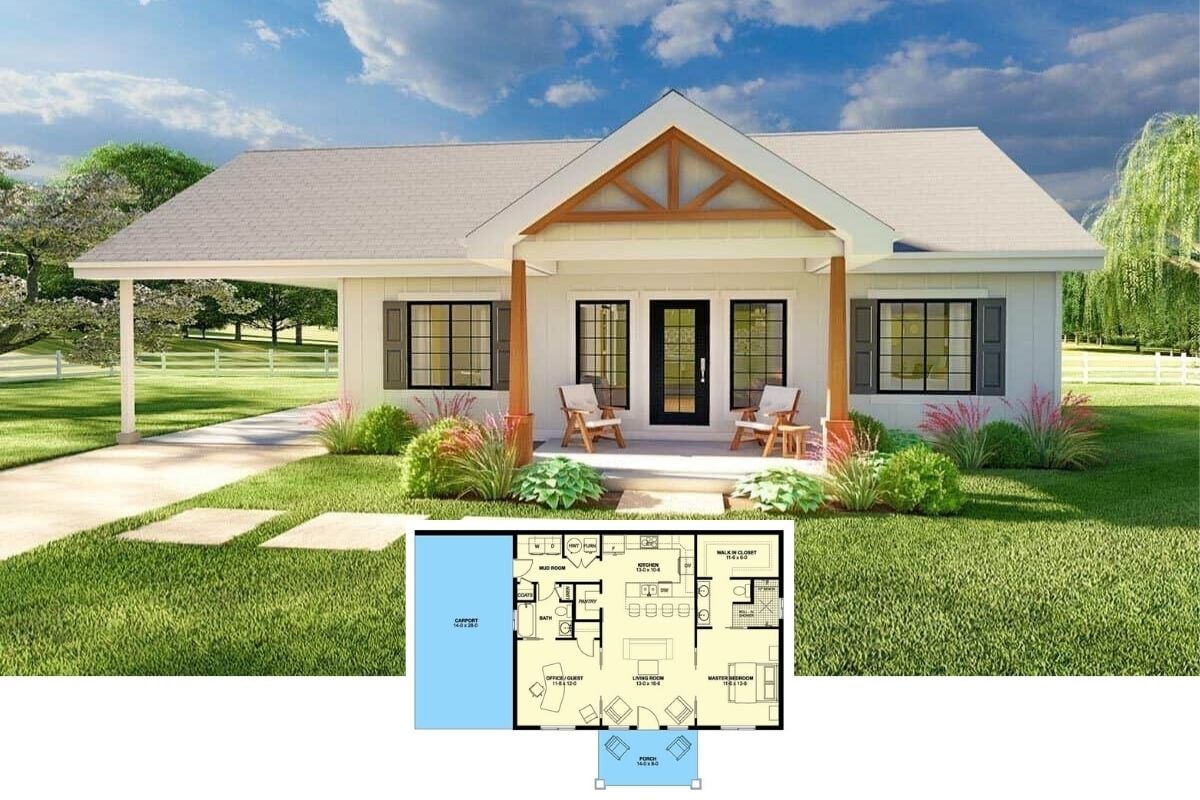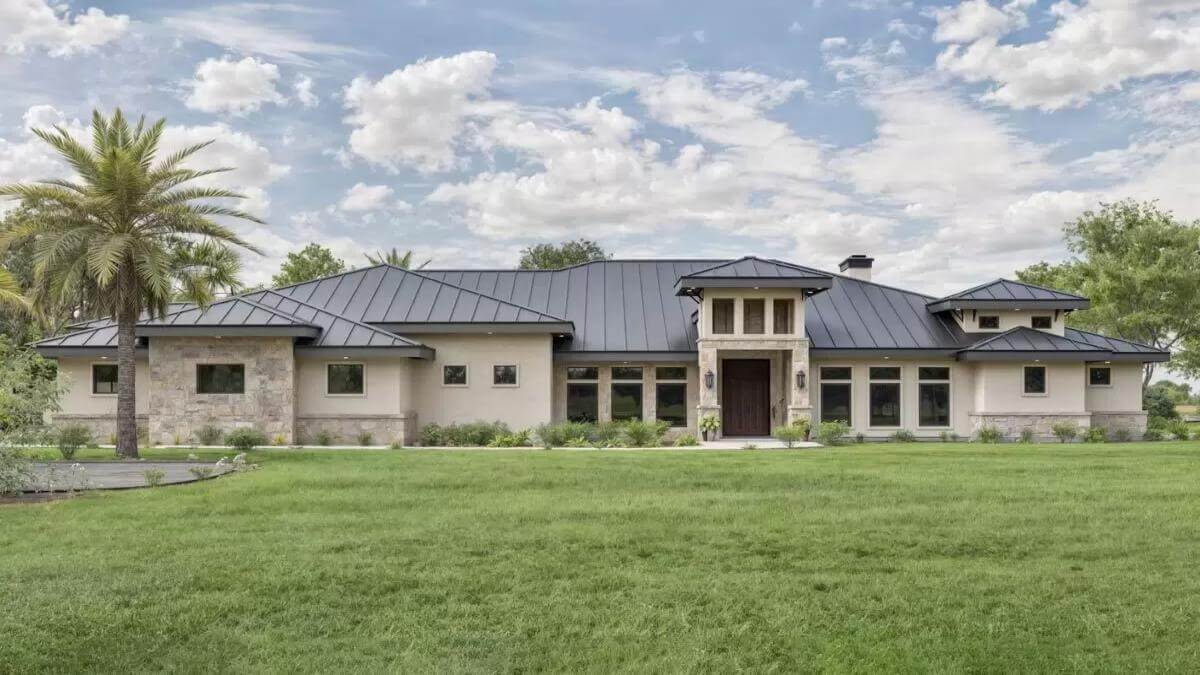
Specifications
- Sq. Ft.: 4,771
- Bedrooms: 4
- Bathrooms: 4
- Stories: 1
- Garage: 3
The Floor Plan

Photos


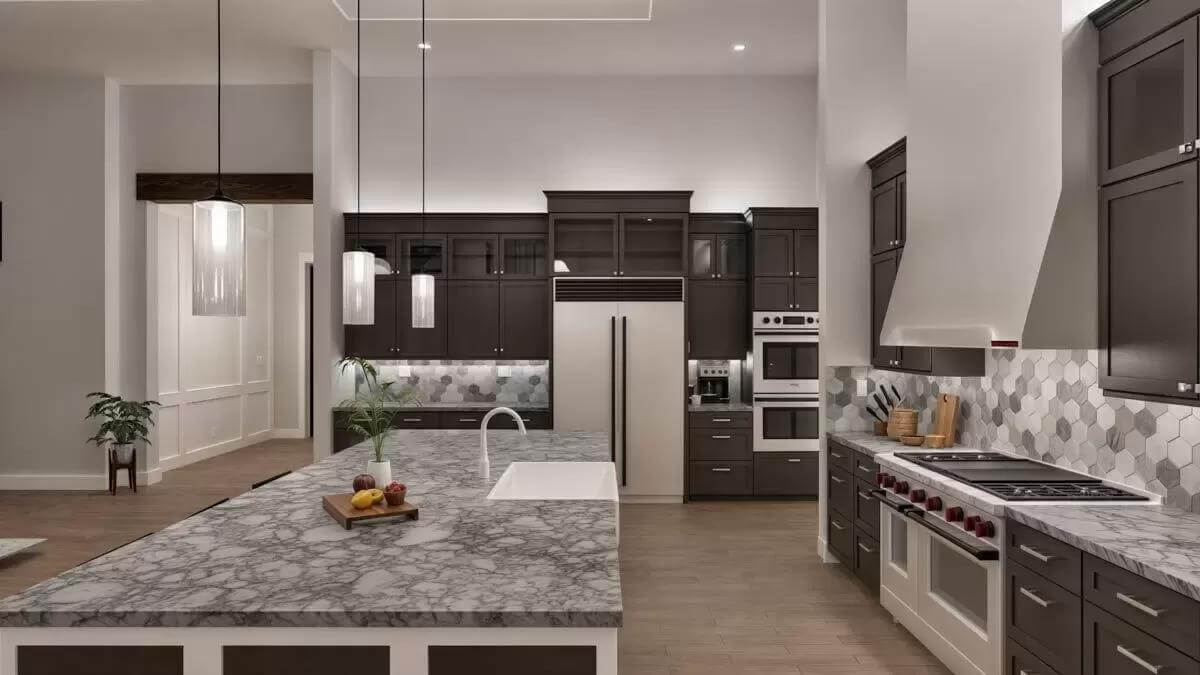

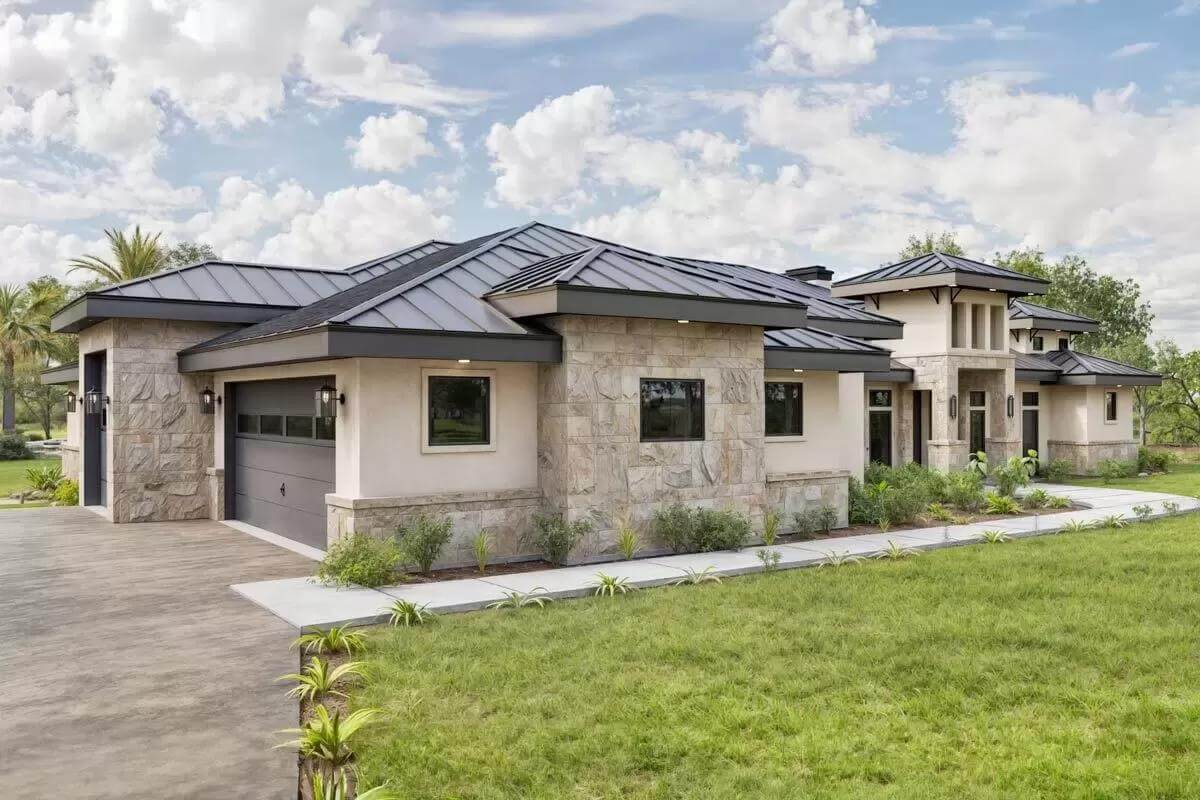

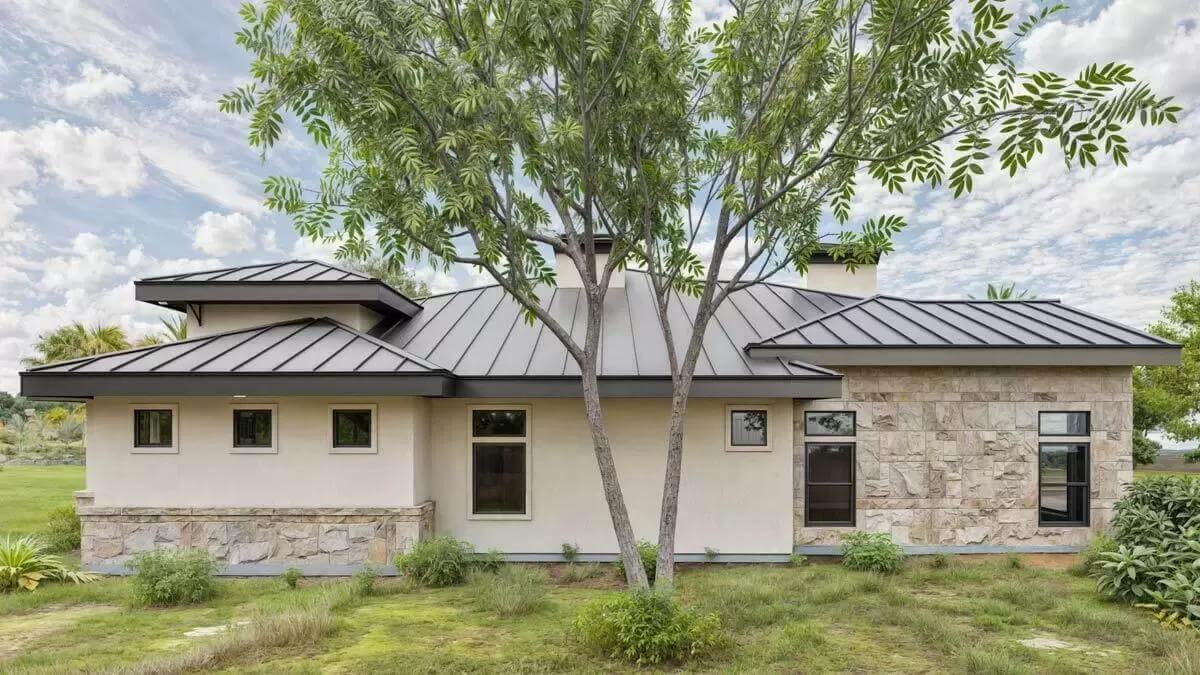







Details
Standing seam metal roofs along with stone and stucco exterior give this 4-bedroom Hill country home an exquisite curb appeal. It includes a covered entry and a 3-car garage with dedicated storage and a Sprinter van bay.
Inside, the foyer nestles between the study and the second bedroom. It opens into a large unified space shared by the living room, kitchen, and dining room. A fireplace sets a cozy focal point while sliding glass doors off the dining area extend the living space onto an expansive patio warmed by another fireplace.
The primary bedroom lines the right wing. It has a lavish bath with a massive walk-in closet.
Across the home, you’ll find two more bedrooms, a media room, and a spacious game room complete with a large bar and patio access.
Pin It!

Architectural Designs Plan 307721RAD

