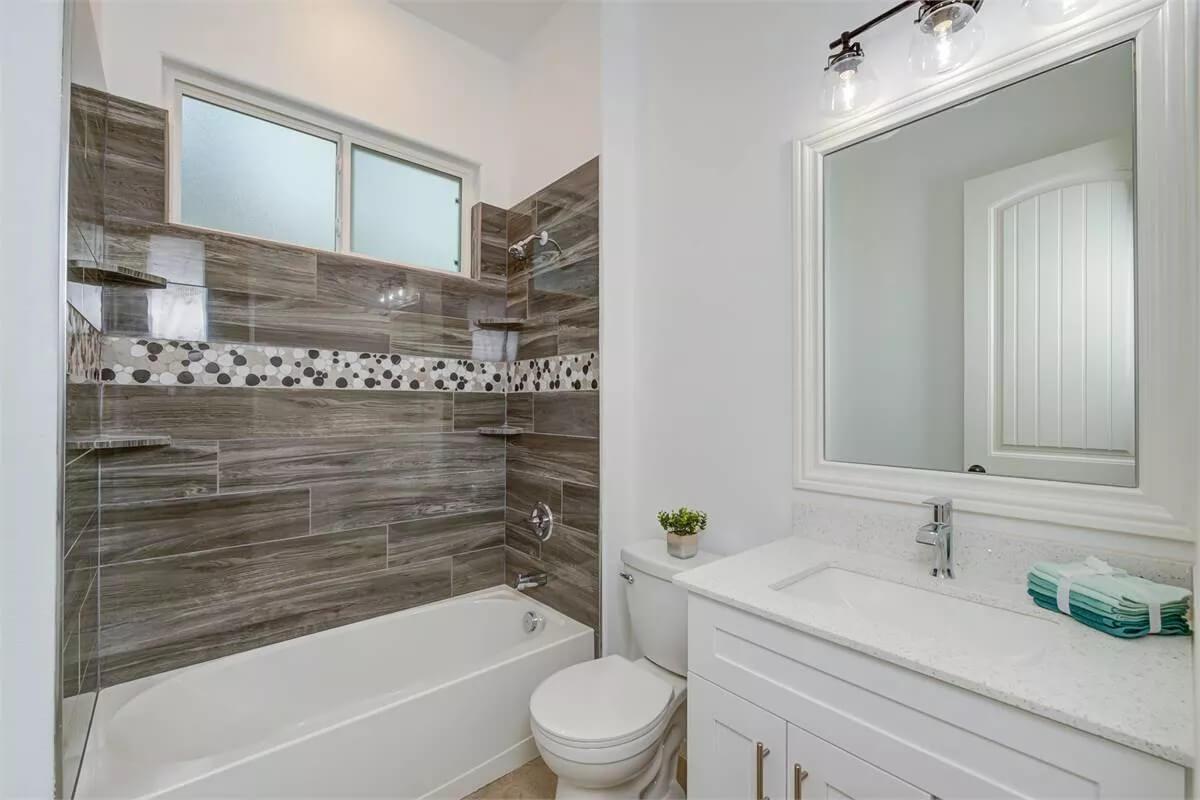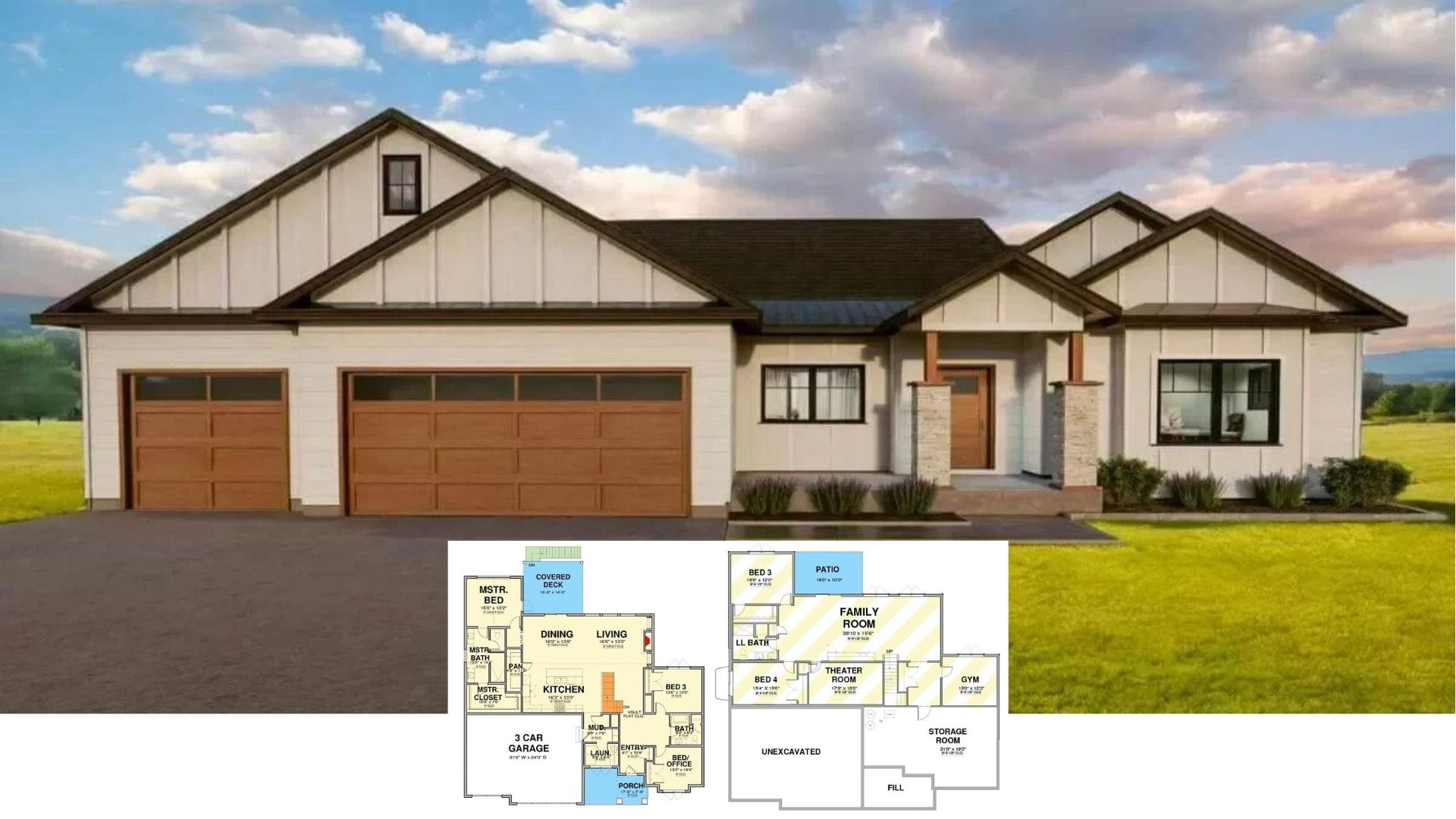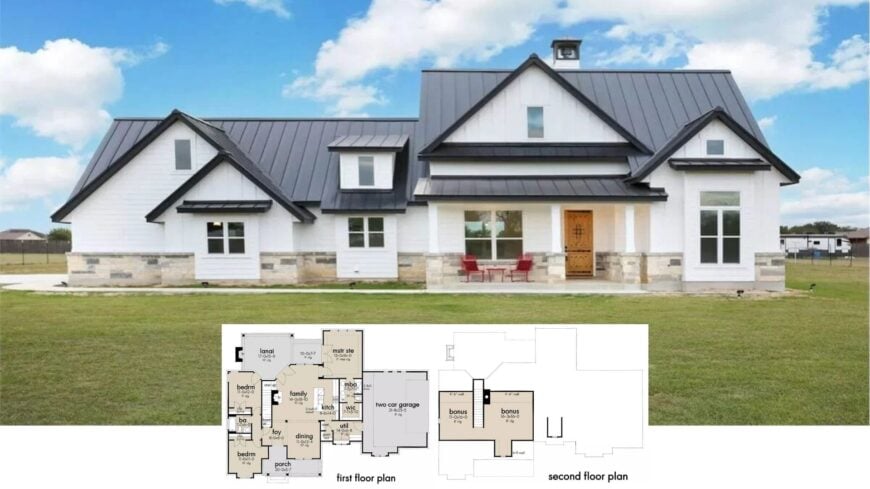
Would you like to save this?
Step into this exquisite contemporary farmhouse that beautifully combines traditional charm with contemporary flair, spanning an impressive 1,486 square feet. Featuring a layout with three spacious bedrooms, two bathrooms, and one and a half stories, the home’s design promises both comfort and functionality.
I’m particularly drawn to the striking metal roof, which complements the crisp white facade, creating an inviting yet bold exterior that sets the tone for this captivating home. It also includes a two-car garage for added convenience.
Check Out This Contemporary Farmhouse with a Striking Metal Roof
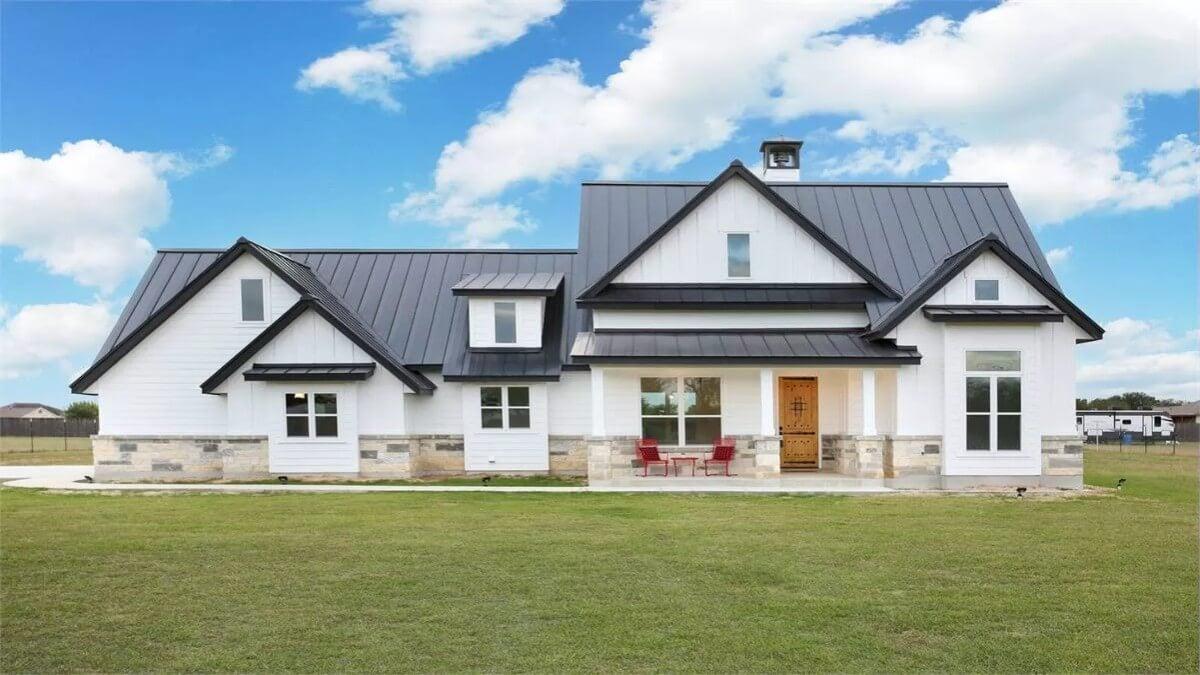
Well, it’s best described as a contemporary farmhouse, seamlessly merging classic elements with innovative-day aesthetics. The home’s smart first-floor layout boasts a spacious lanai and an open-plan family room, offering an ideal setting for both family gatherings and quiet evenings.
With such a well-thought-out design, this home is truly a masterpiece in blending style and practicality.
Explore This Thoughtful First Floor Layout with a Spacious Lanai
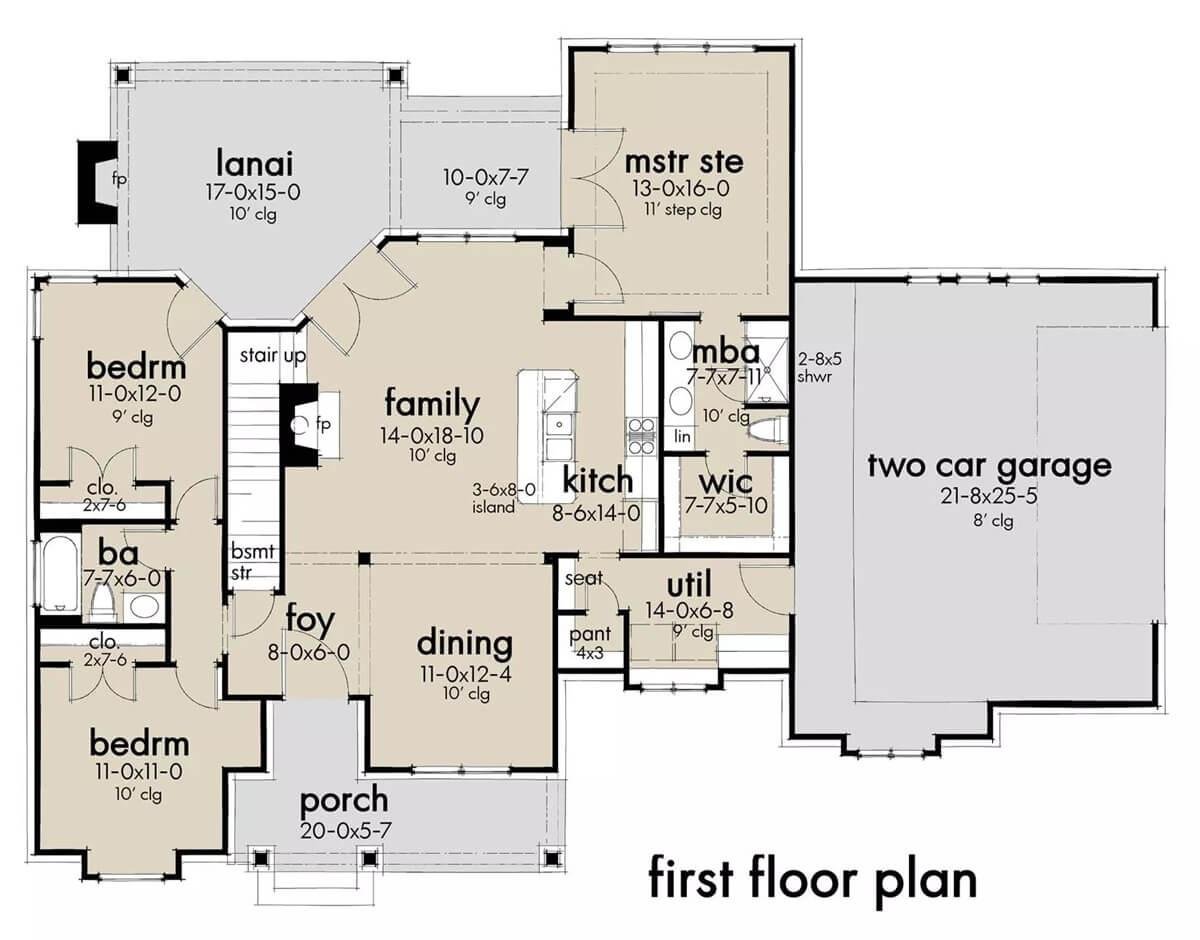
🔥 Create Your Own Magical Home and Room Makeover
Upload a photo and generate before & after designs instantly.
ZERO designs skills needed. 61,700 happy users!
👉 Try the AI design tool here
This first-floor plan showcases a smartly arranged layout, featuring a large family room that flows seamlessly into the kitchen. I appreciate the inclusion of a lanai, perfect for outdoor leisure, right off the main living area.
The two-car garage and ample storage areas make for a highly functional and comfortable living space.
Versatile Second Floor With Room for Creativity
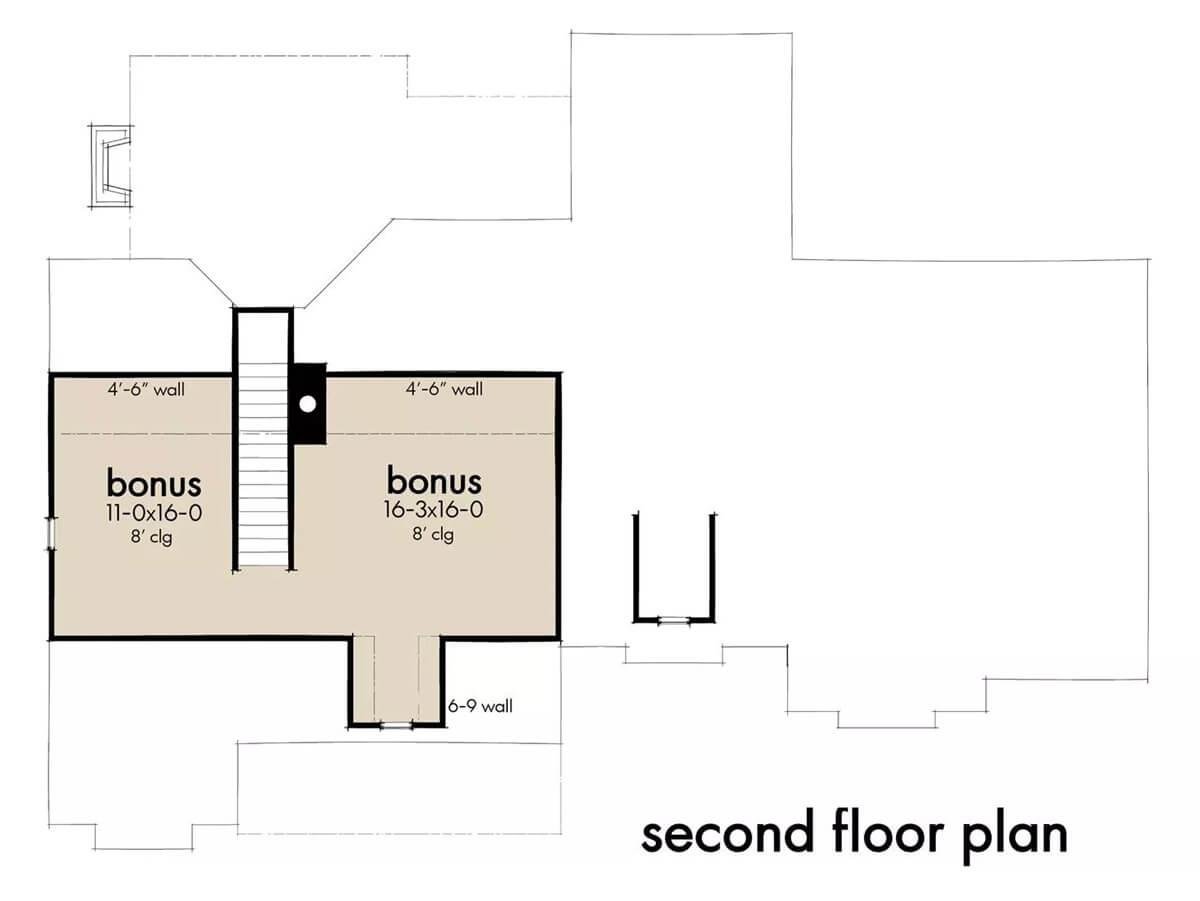
The second floor plan includes two generous bonus rooms, offering flexibility for a home office, studio, or extra bedrooms. I like how the layout provides an open canvas to tailor the space to your needs.
The simple staircase access makes this area both practical and inviting for future transformations.
Strategic Layout with Effortless Flow from Kitchen to Lanai
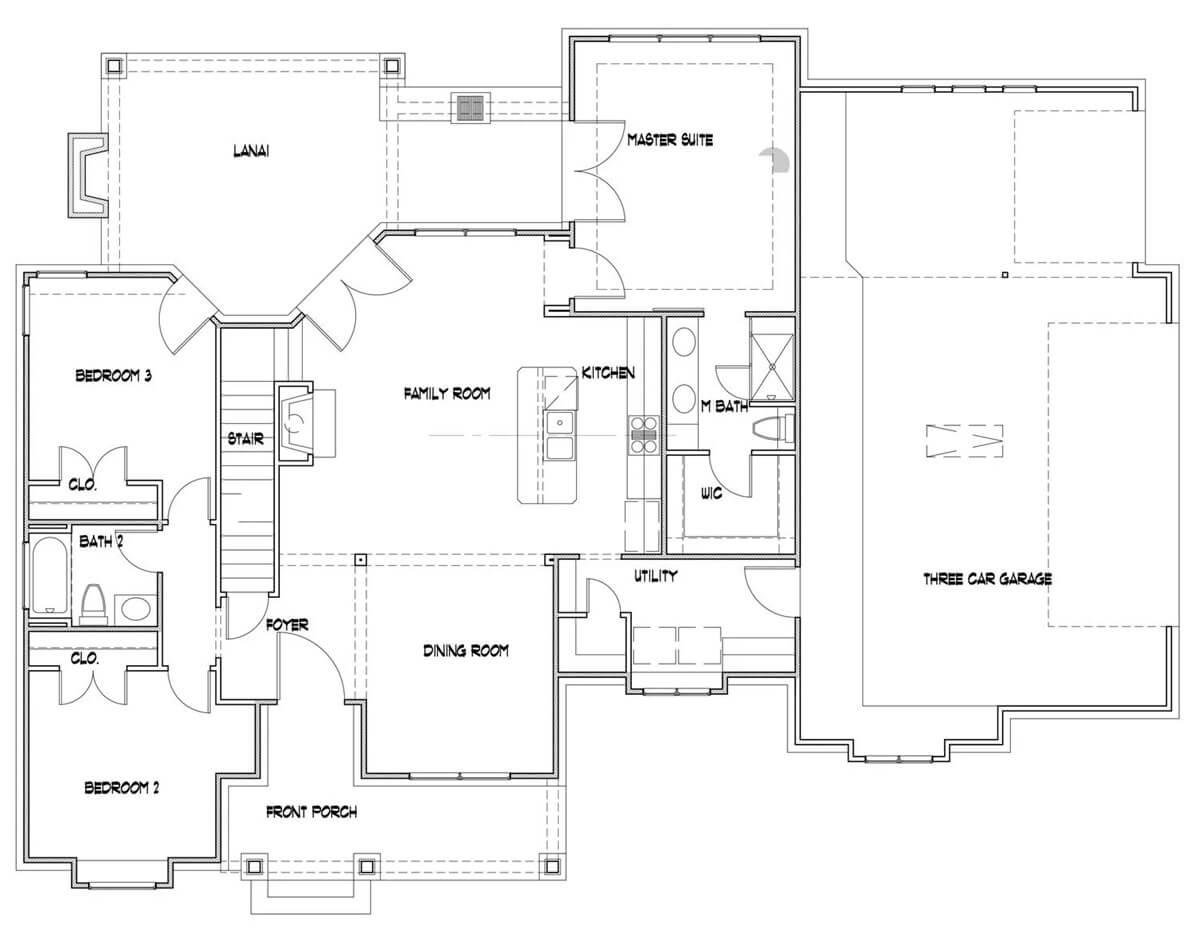
This floor plan cleverly connects the kitchen to the expansive lanai, creating a seamless indoor-outdoor living experience. The central family room acts as the hub, providing easy access to all main areas, including the private master suite and dining room.
I appreciate the three-car garage, which offers ample space for vehicles and storage, enhancing practicality.
Source: The House Designers – Plan 7377
Fascinating Farmhouse Entrance with a Touch of Rustic Style
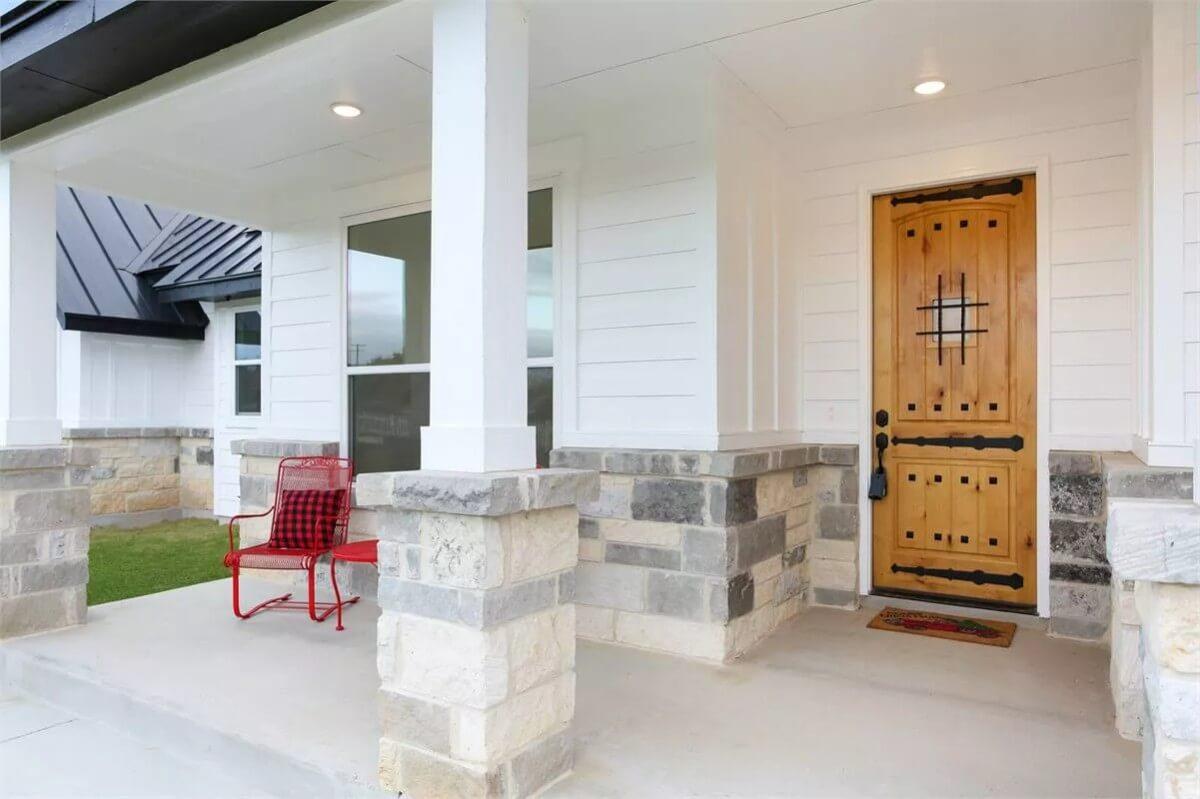
The front porch of this farmhouse welcomes you with distinctive stonework and a striking wooden door that adds character. I like how the red metal chair provides a pop of color, making the porch feel inviting and lively.
The combination of stone and wood elements creates a harmonious blend of rustic charm and contemporary design.
Notice the Intriguing Geometric Light Fixture in This Spacious Foyer
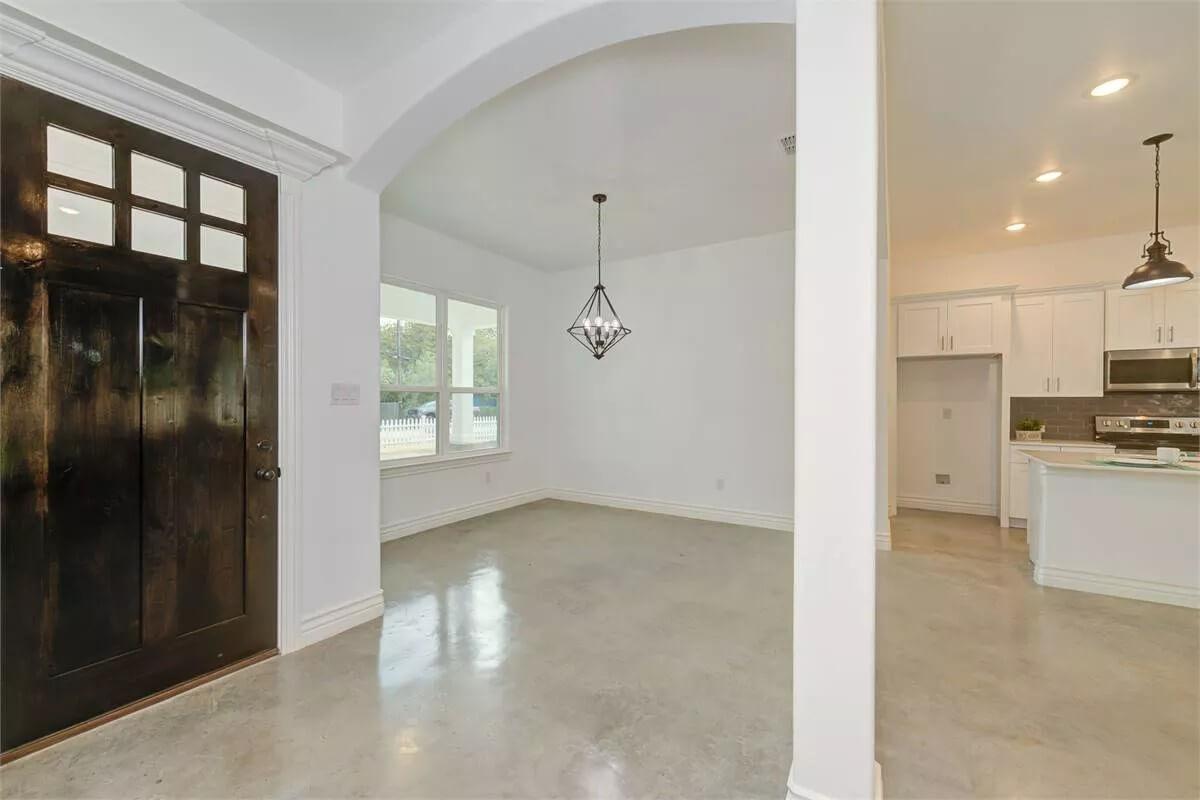
Would you like to save this?
This foyer’s clean lines and polished concrete floors offer a streamlined introduction to the home, setting a sophisticated tone right from the entrance. The geometric light fixture adds an innovative touch, creating a focal point that draws the eye upward and complements the understated sophistication of the space.
I love how the archway frames the view into the adjacent rooms, inviting exploration and establishing a seamless flow throughout the main living areas.
Refined Minimalist Foyer with Geometric Light Fixture
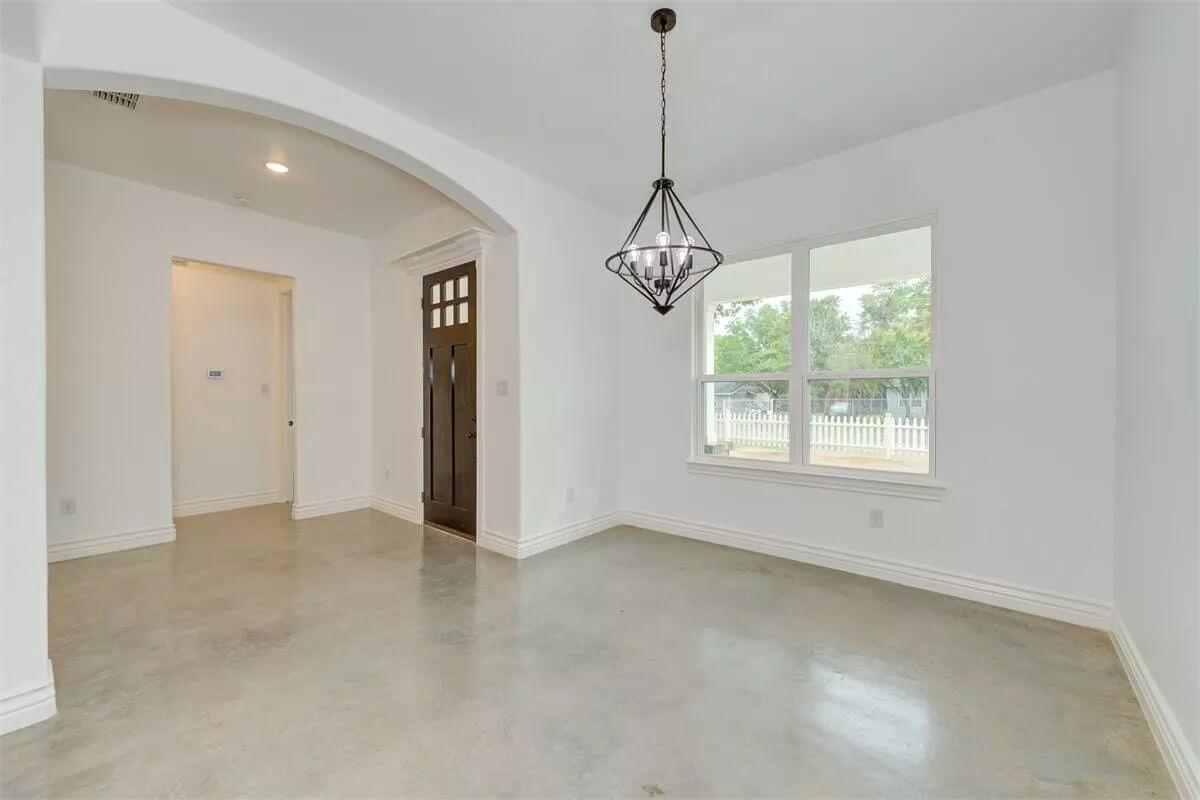
Stepping into this foyer, I immediately notice the clean, minimalist design framed by polished concrete floors. The geometric light fixture adds a touch of contemporary style, drawing attention to the open and airy ambiance.
The arched doorway subtly invites exploration into the home, promising a seamless transition to the rest of the living areas.
Check Out the Polished Fireplace with Built-In Shelving Adjacent
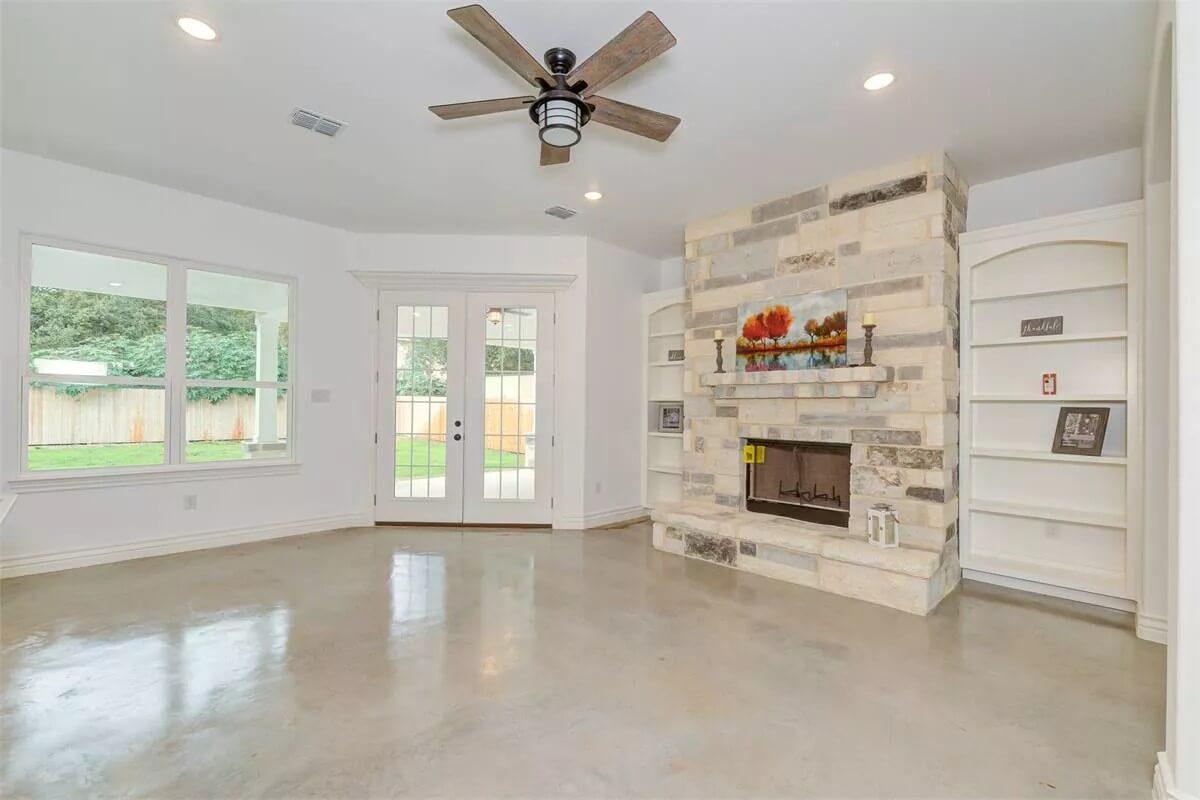
This living room showcases a polished stone fireplace that anchors the space with its light, subtle hues. Flanking the fireplace are custom-built-in shelves, perfect for displaying books or personal treasures that add warmth.
I love how the large windows and French doors flood the room with natural light, enhancing the contemporary touch of the polished concrete floors.
Minimalist Kitchen with Refined Pendant Lighting You Can’t Miss

The kitchen’s minimalist white cabinetry and polished concrete floors create a clean and contemporary space. I love how the industrial-style pendant lights bring a touch of character, hanging above the spacious island that’s perfect for casual dining.
Large windows ensure the area is filled with natural light, offering a pleasant view of the backyard.
Warm Kitchen Overlooking Inviting Living Area with Stone Fireplace
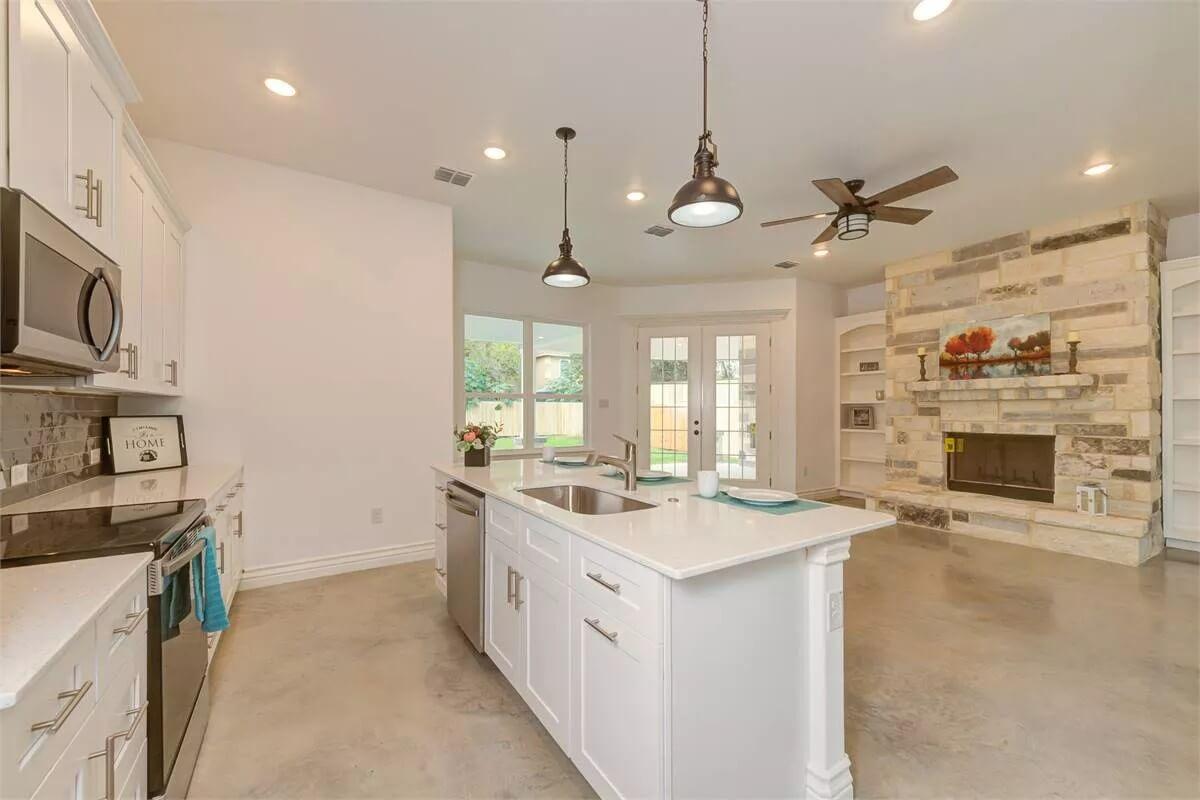
This kitchen’s crisp white cabinetry and stainless steel appliances create a clean, innovative look that’s pleasing to the eye. I love how the spacious island provides ample space for meal prep, all while seamlessly overlooking a comfortable living area.
The stone fireplace serves as a stunning focal point, offering warmth and character to the open-concept space.
Polished Interior with Polished Concrete Floors
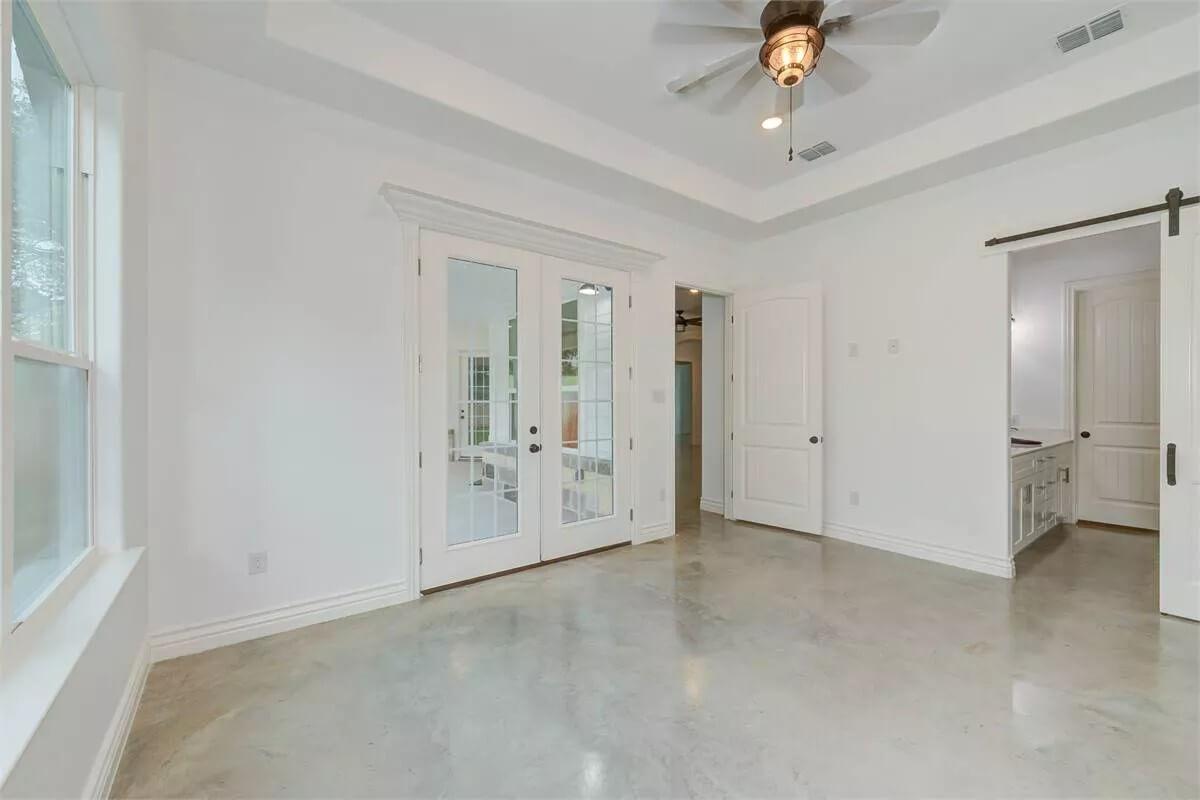
This room exudes a smooth and new-fashioned vibe with its polished concrete floors and clean white walls. French doors lead to an inviting area, seamlessly connecting the indoor and outdoor spaces.
I appreciate the thoughtful inclusion of a barn door, which adds a touch of rustic charm to the otherwise contemporary setting.
Contemporary Bathroom with a Spacious Walk-In Shower
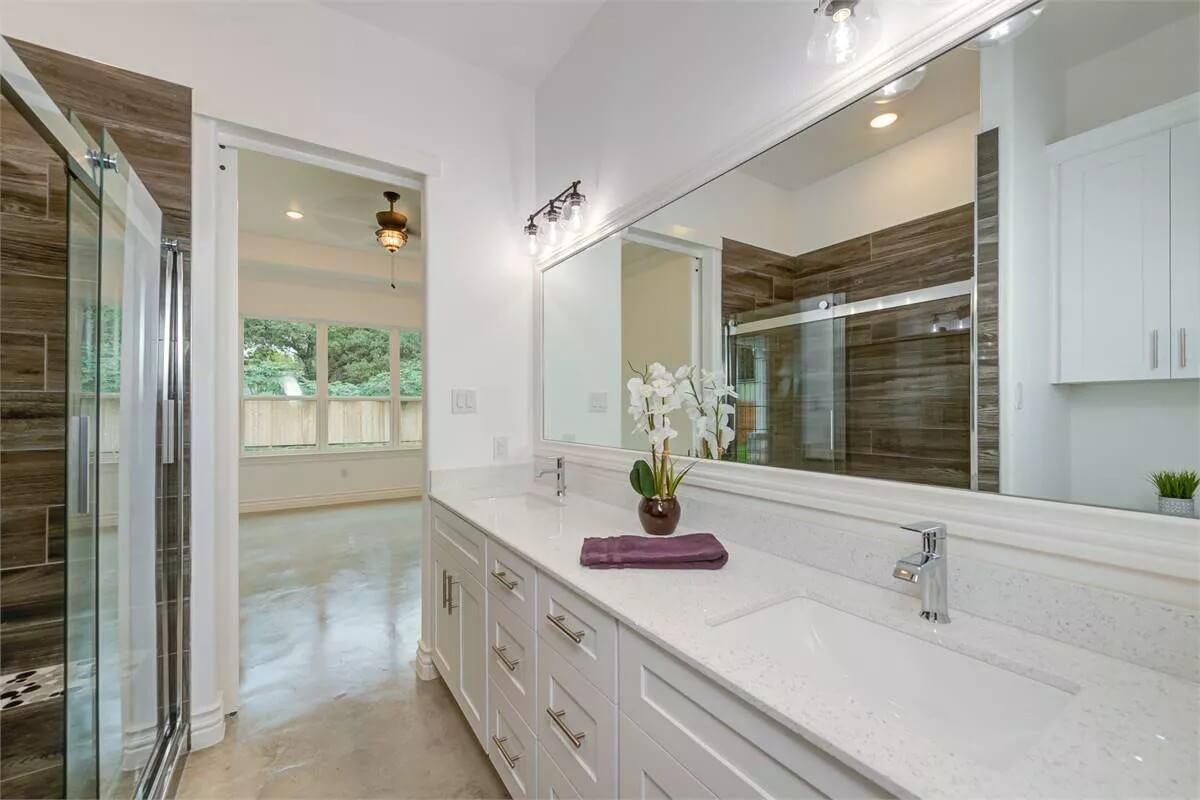
This bathroom features a refined, contemporary design with a broad vanity that offers ample storage. I love how the large mirror amplifies the space, reflecting light for a bright and open feel.
The walk-in shower with wood-textured tiles adds a touch of sophistication, seamlessly blending with the polished concrete floors visible through the doorway.
Exquisite Bathroom with a Textured Walk-In Shower
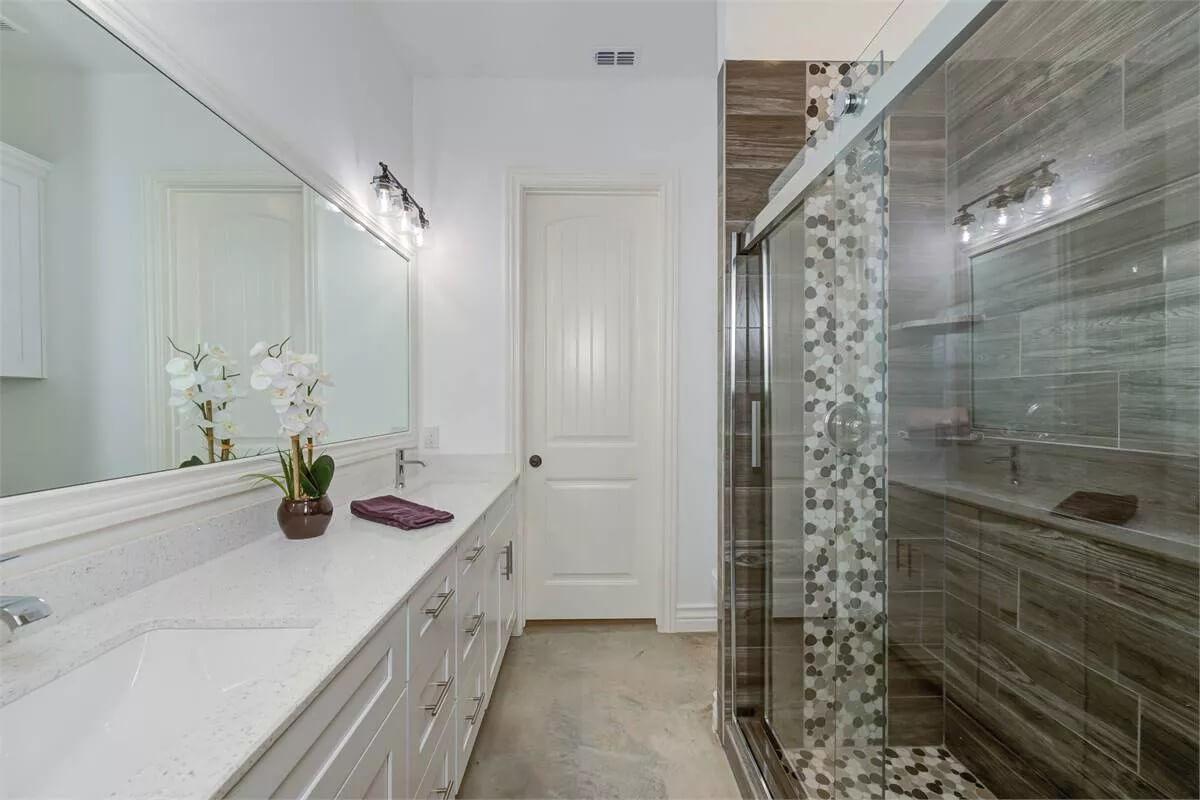
This bathroom showcases a smooth design with a long vanity topped by a pristine white countertop. The standout feature is the walk-in shower, beautifully highlighted by its textured tile pattern that adds depth and interest.
I appreciate the large mirror, which enhances the sense of space and amplifies the natural light in this stylish setting.
Maximize Your Wardrobe Space with These Practical Shelves

🔥 Create Your Own Magical Home and Room Makeover
Upload a photo and generate before & after designs instantly.
ZERO designs skills needed. 61,700 happy users!
👉 Try the AI design tool here
This walk-in closet offers a clean, functional design with ample shelving to keep everything organized. I like the simple white finish that enhances the sense of space, making it feel bright and open.
The dual hanging rods provide plenty of room for clothing, perfect for a neat and tidy wardrobe.
Notice the Unique Tile Mosaic in This Polished Bathroom Design
This bathroom features an innovative aesthetic with a stunning tile mosaic that draws the eye in the shower area. The wood-grain inspired tiles add texture and warmth, while the vivid strip of mosaic tiles offers a refreshing visual break.
I love how the crisp white vanity and quartz countertop provide a clean look, complemented by the sophisticated light fixture above the mirror.
Appealing Patio with Eye-Catching Red Bistro Set
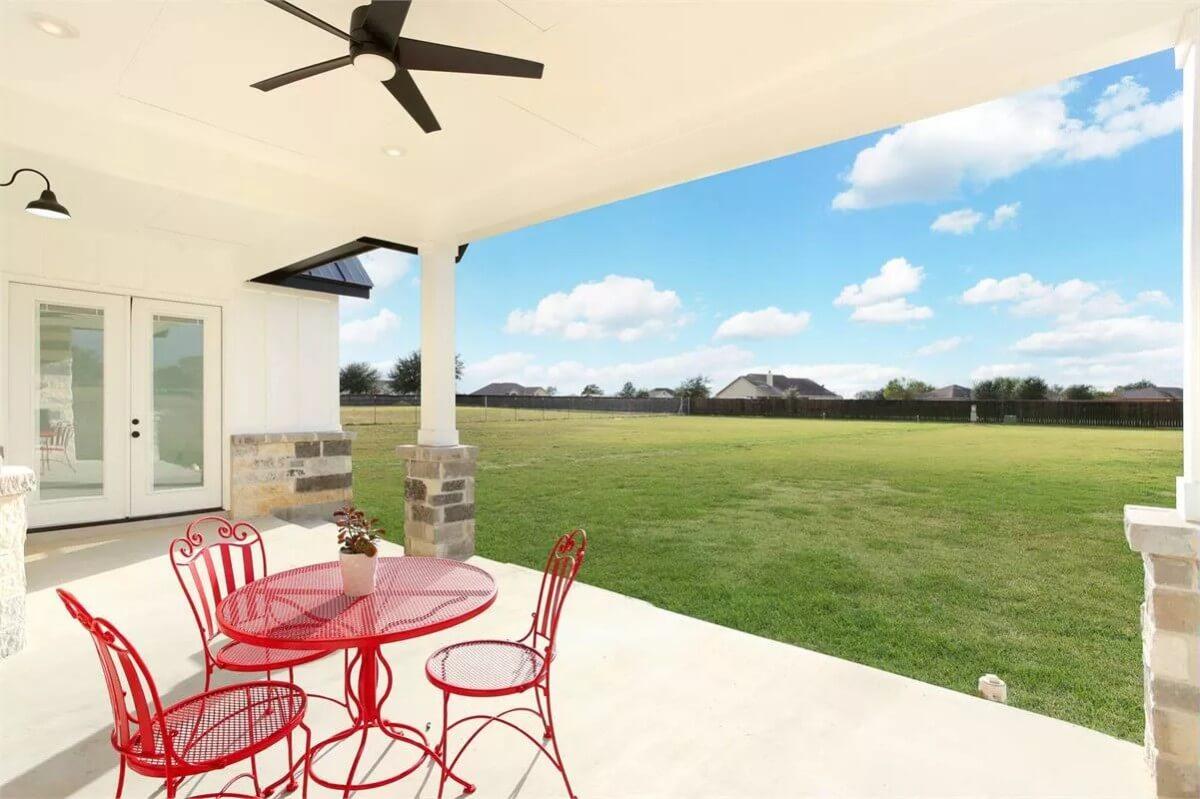
This covered patio is a delightful space featuring a vibrant red bistro set that stands out against the neutral tones. I appreciate the refined ceiling fan and contemporary lighting, which add both style and functionality.
The view of the expansive lawn offers a sense of openness, perfect for enjoying a sunny day.
Spacious Patio Enhanced by Graceful Stone Detailing
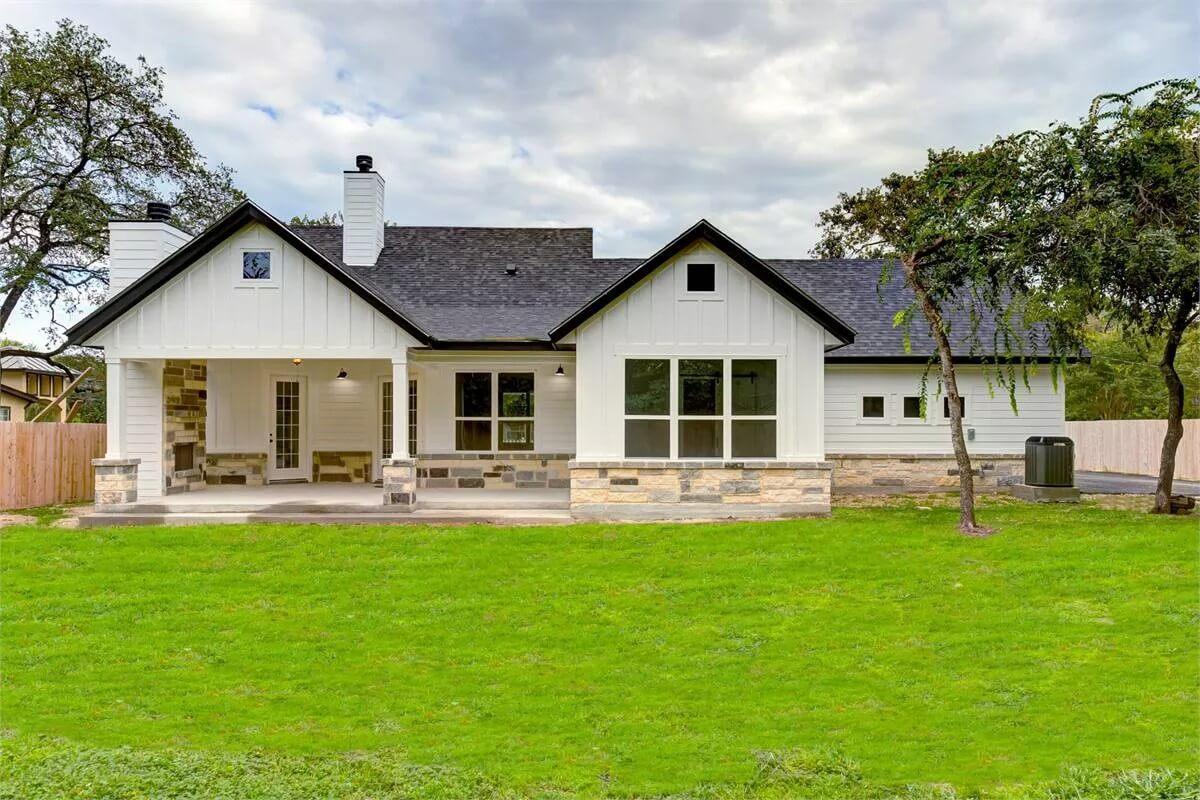
This home’s exterior is a beautiful fusion of classic and innovative design, characterized by its white board-and-batten siding and sophisticated stone accents.
I love how the spacious covered patio seamlessly extends the living space outdoors, perfect for entertaining or relaxing. The contrasting dark roof adds a polished touch, creating a cohesive and visually appealing facade.
Source: The House Designers – Plan 7377

