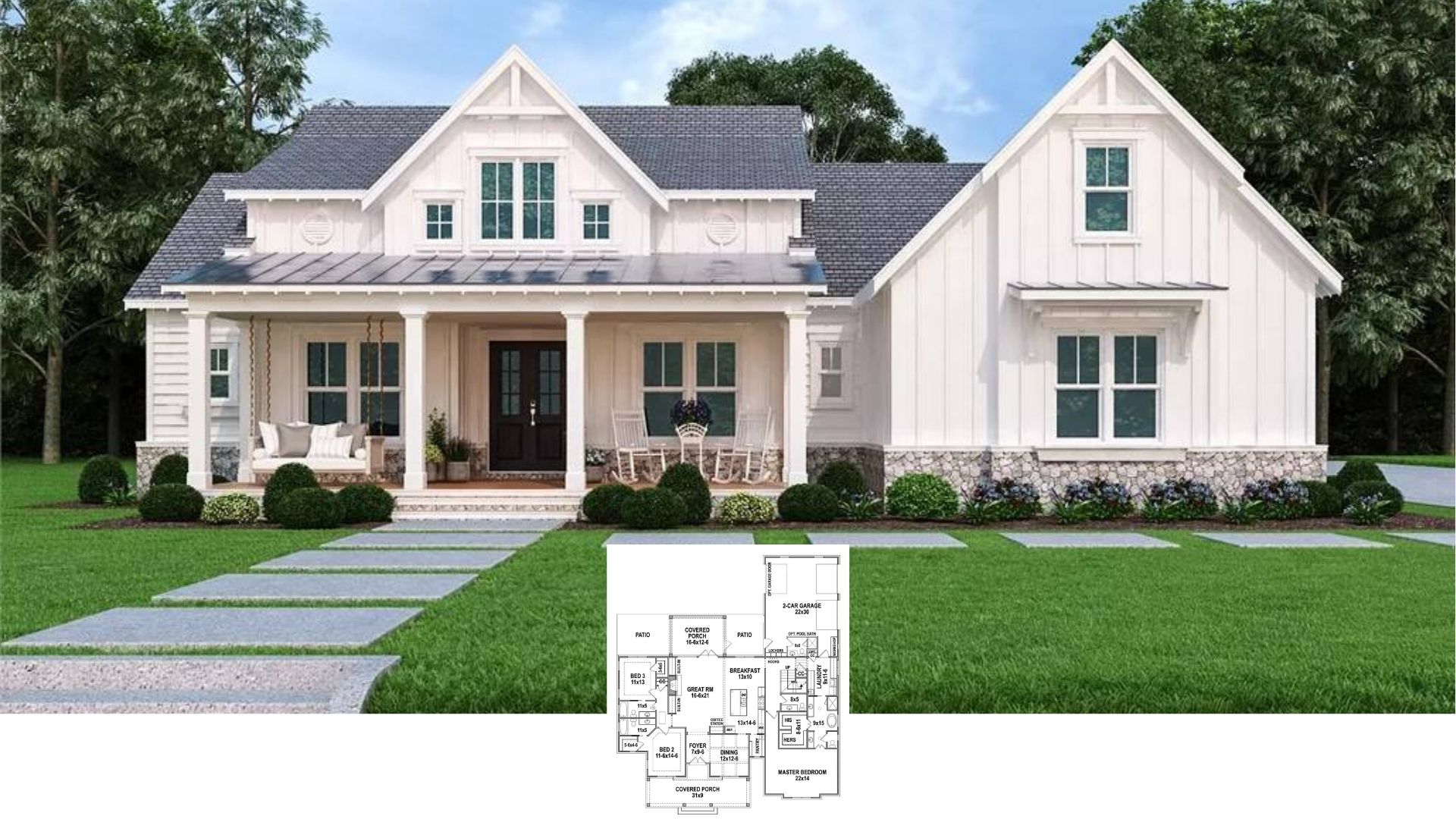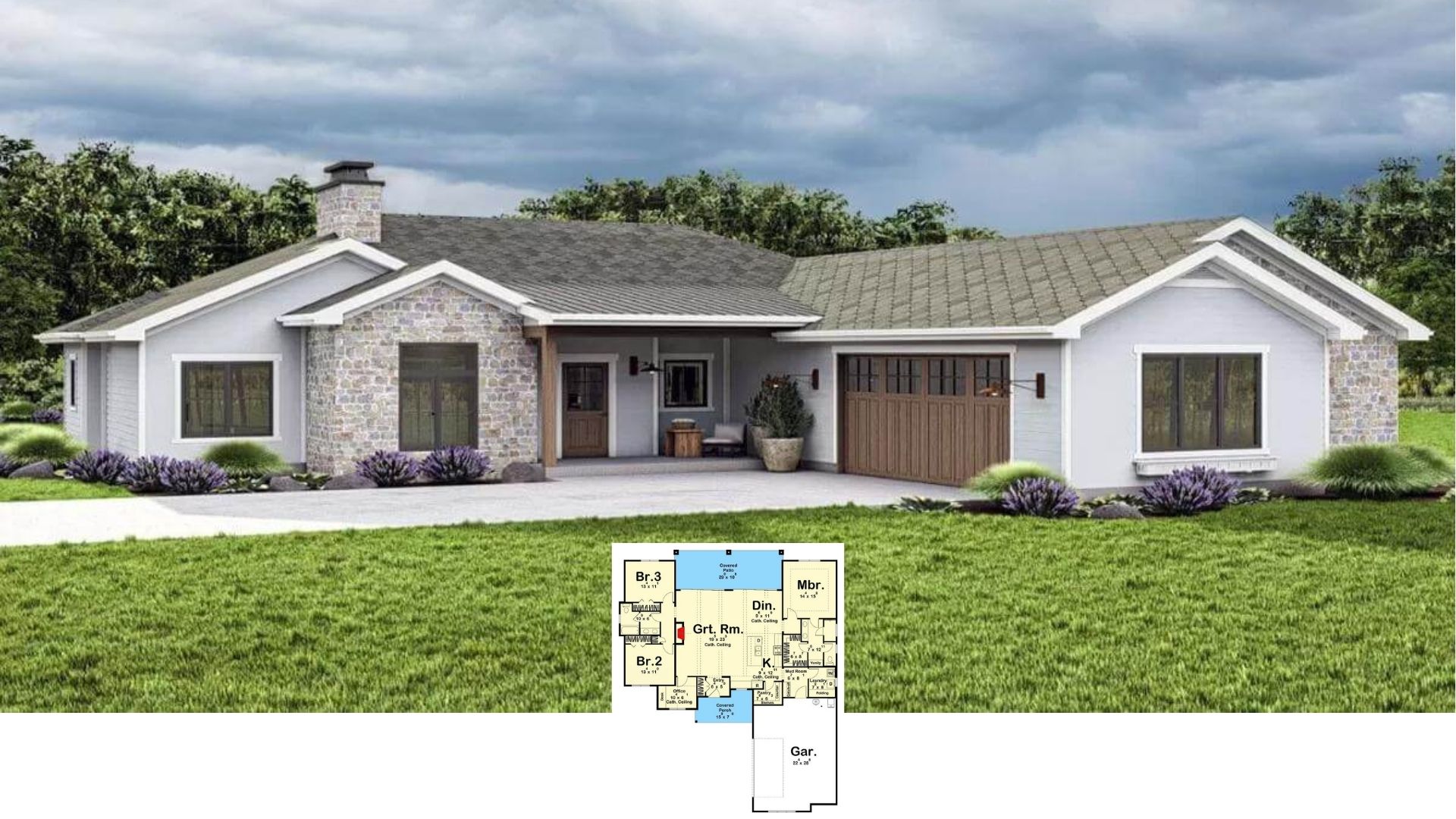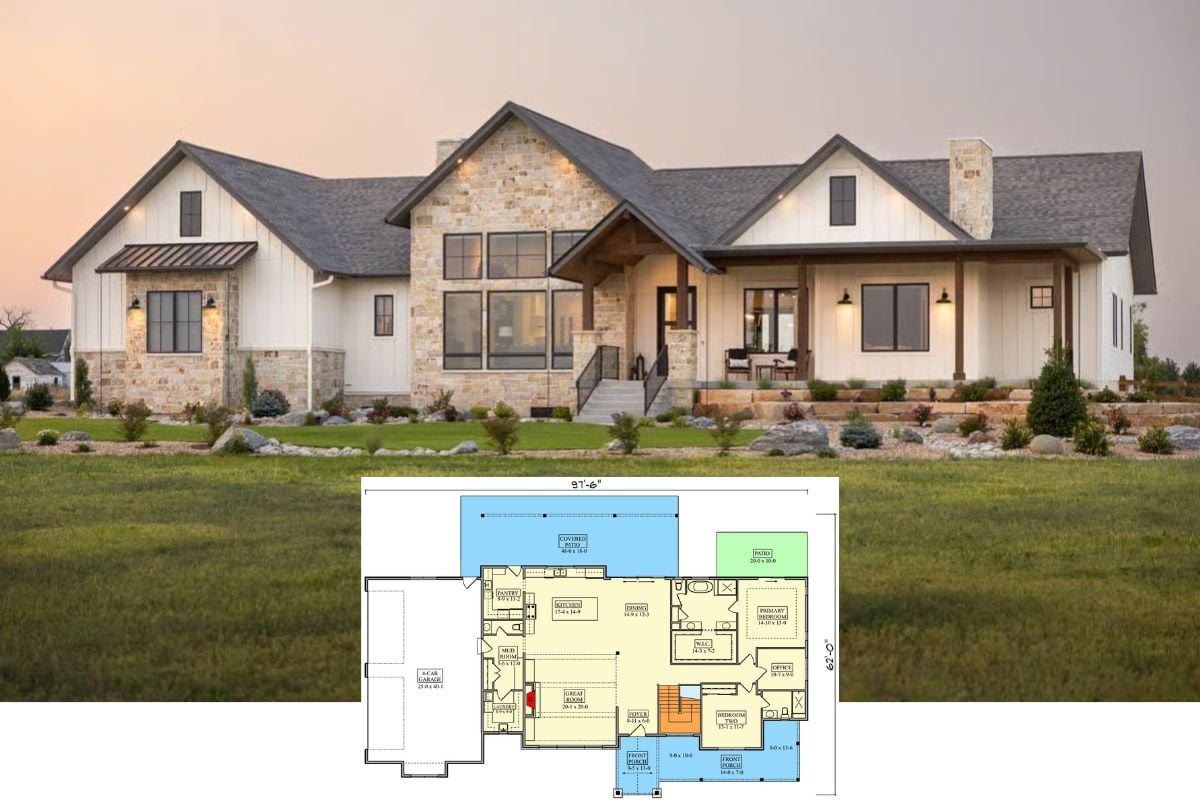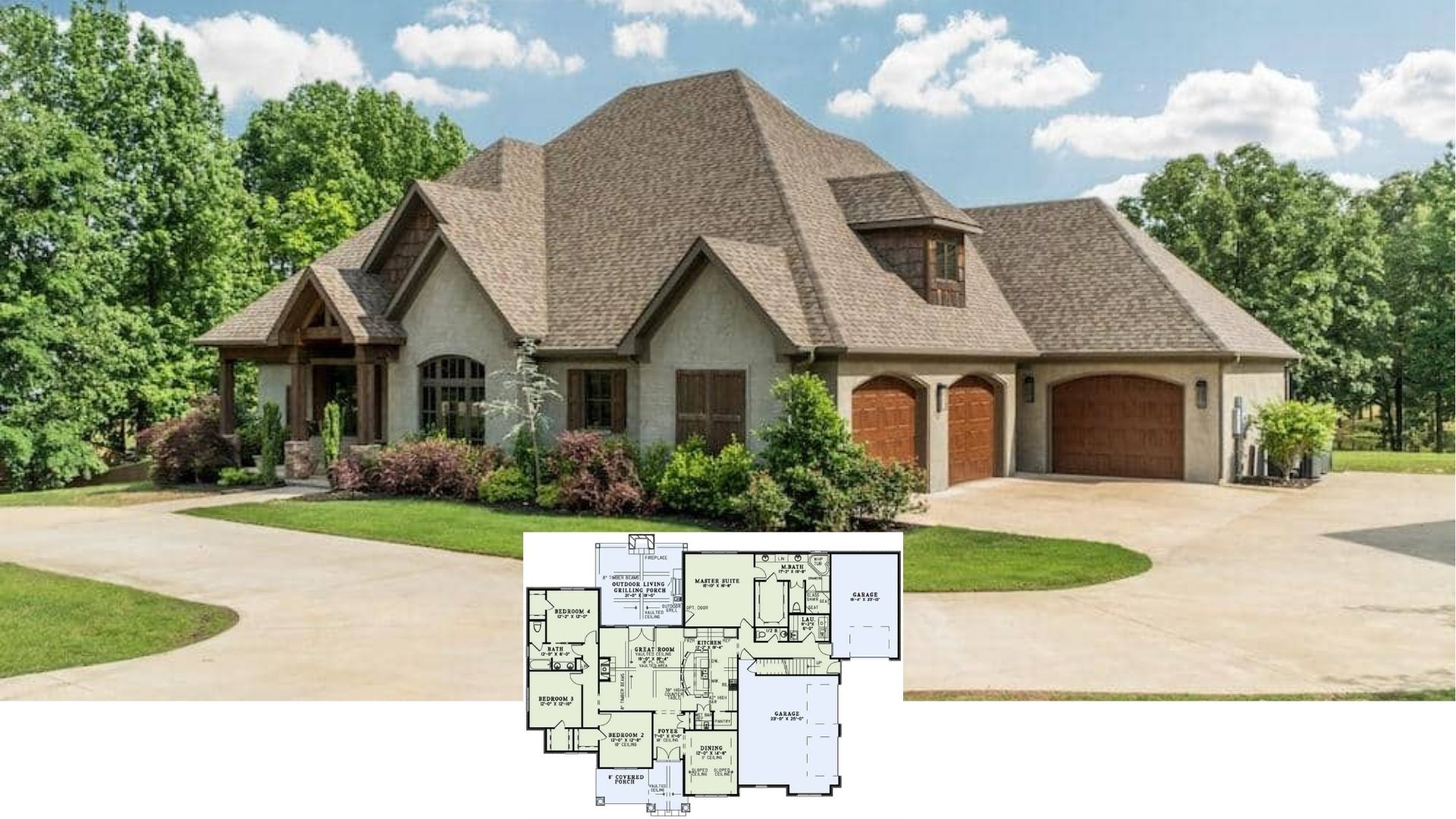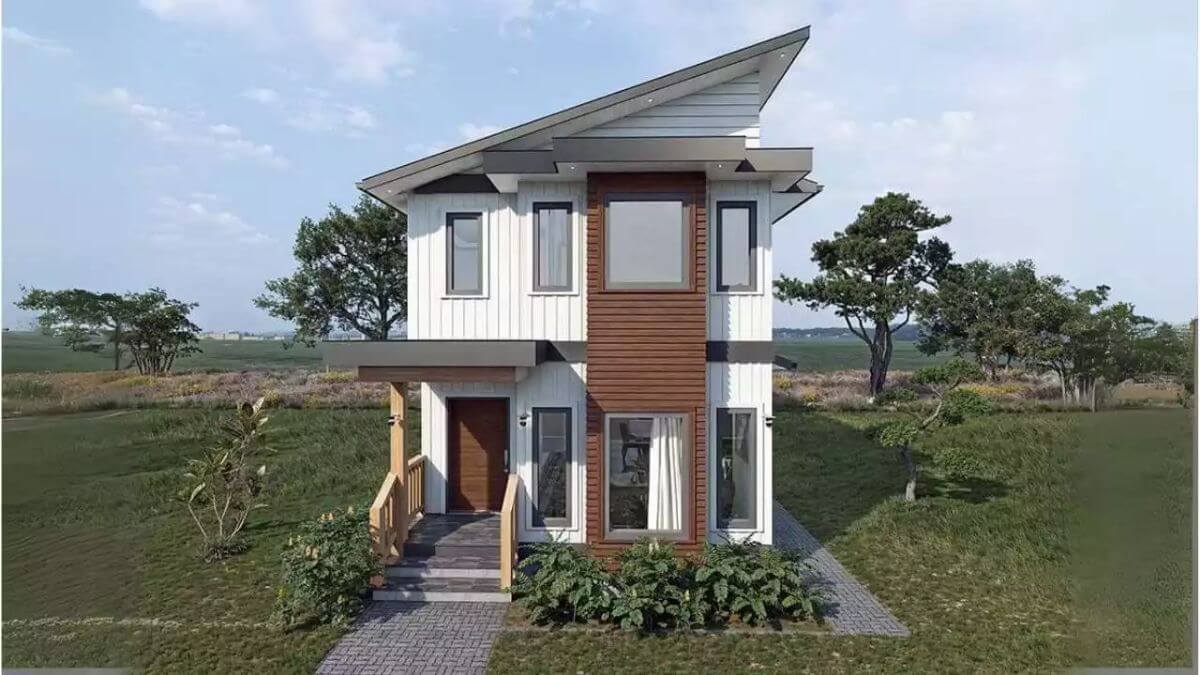
Would you like to save this?
Specifications
- Sq. Ft.: 1,790
- Bedrooms: 3
- Bathrooms: 2.5
- Stories: 2
Main Level Floor Plan

Second Level Floor Plan
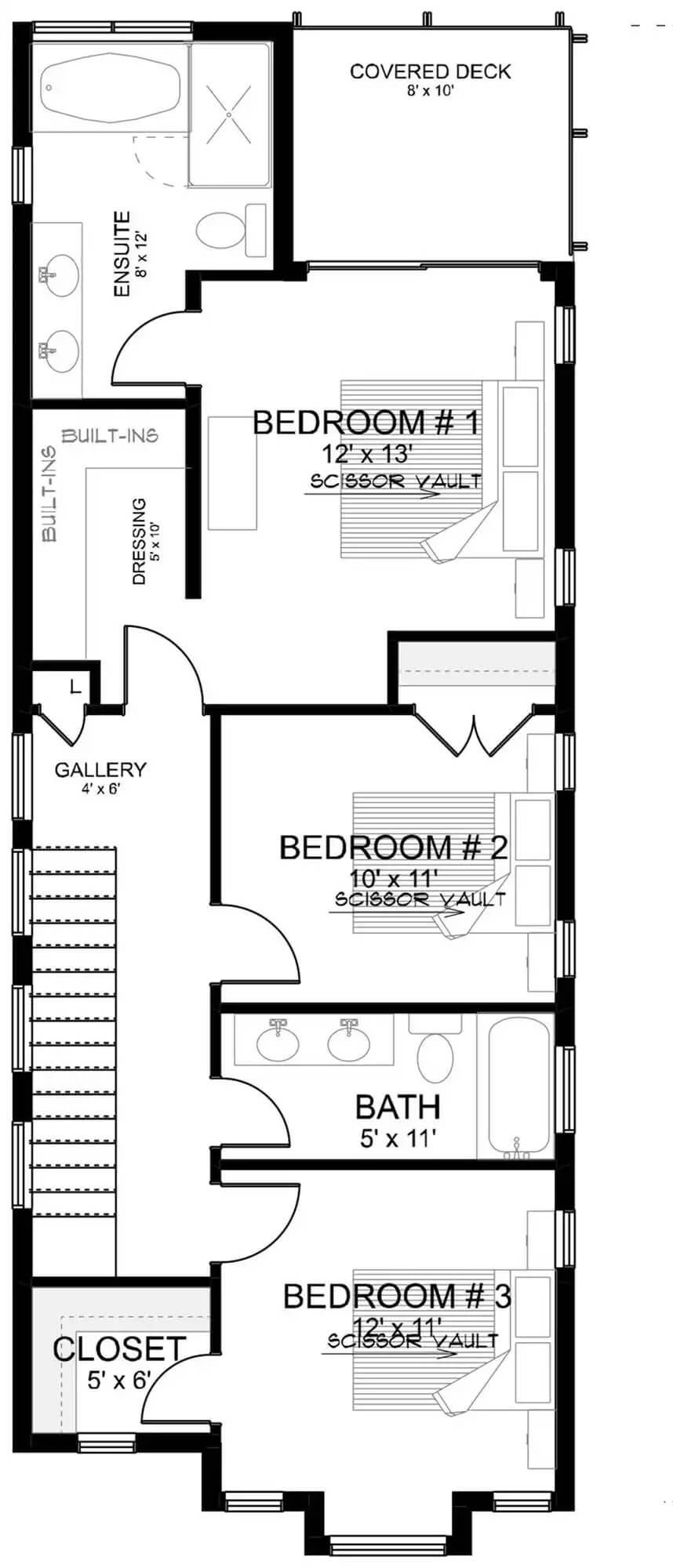
🔥 Create Your Own Magical Home and Room Makeover
Upload a photo and generate before & after designs instantly.
ZERO designs skills needed. 61,700 happy users!
👉 Try the AI design tool here
Rear View
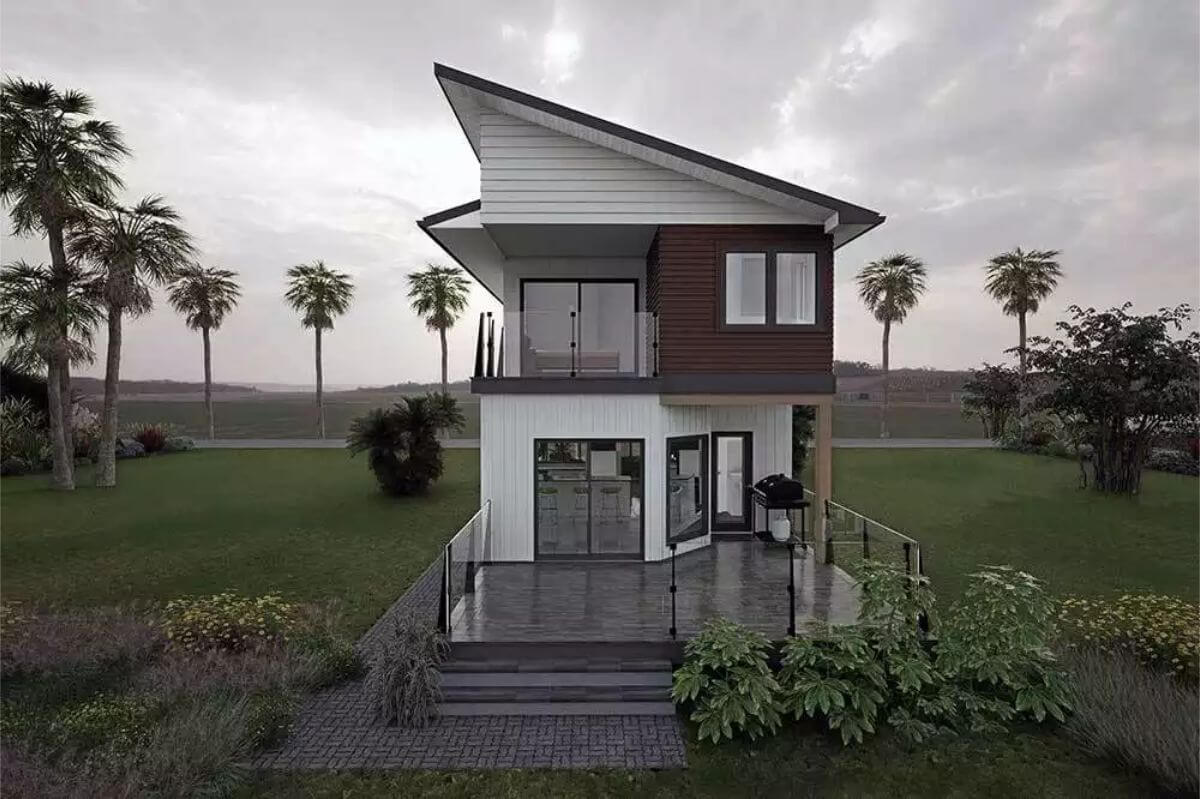
Lounge Room
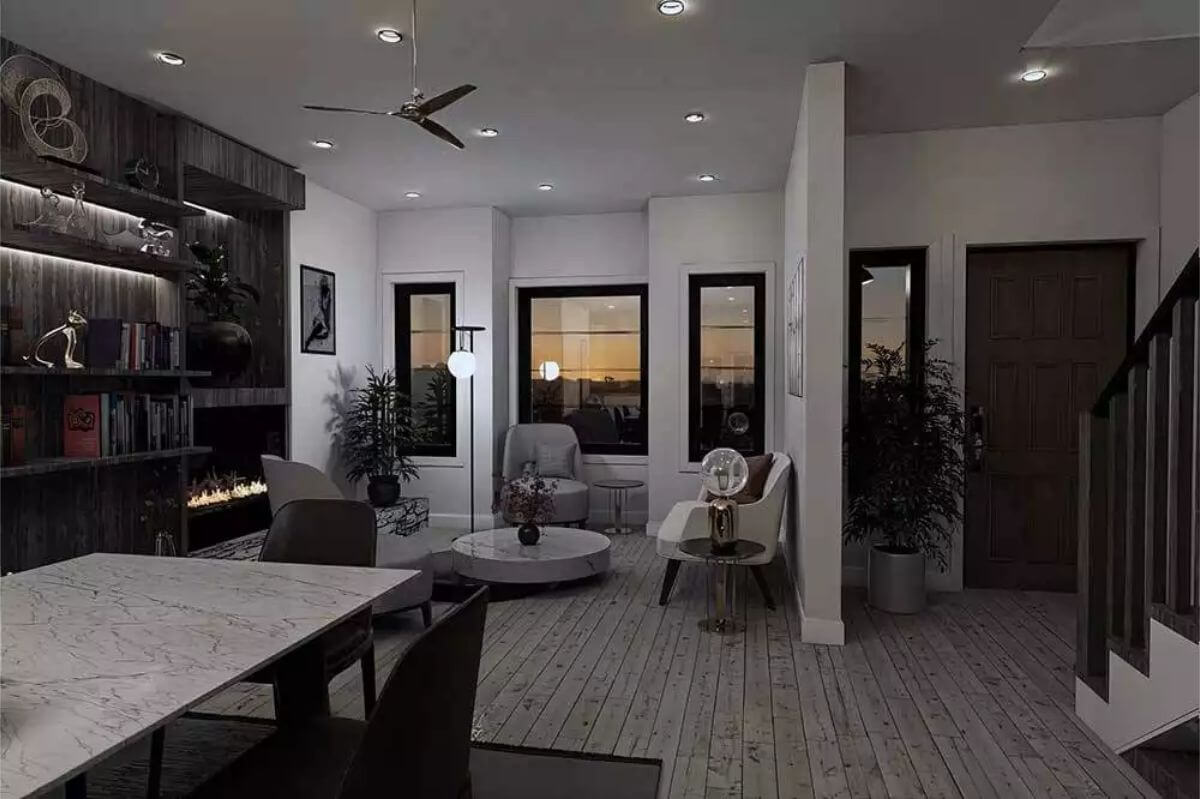
Dining Room
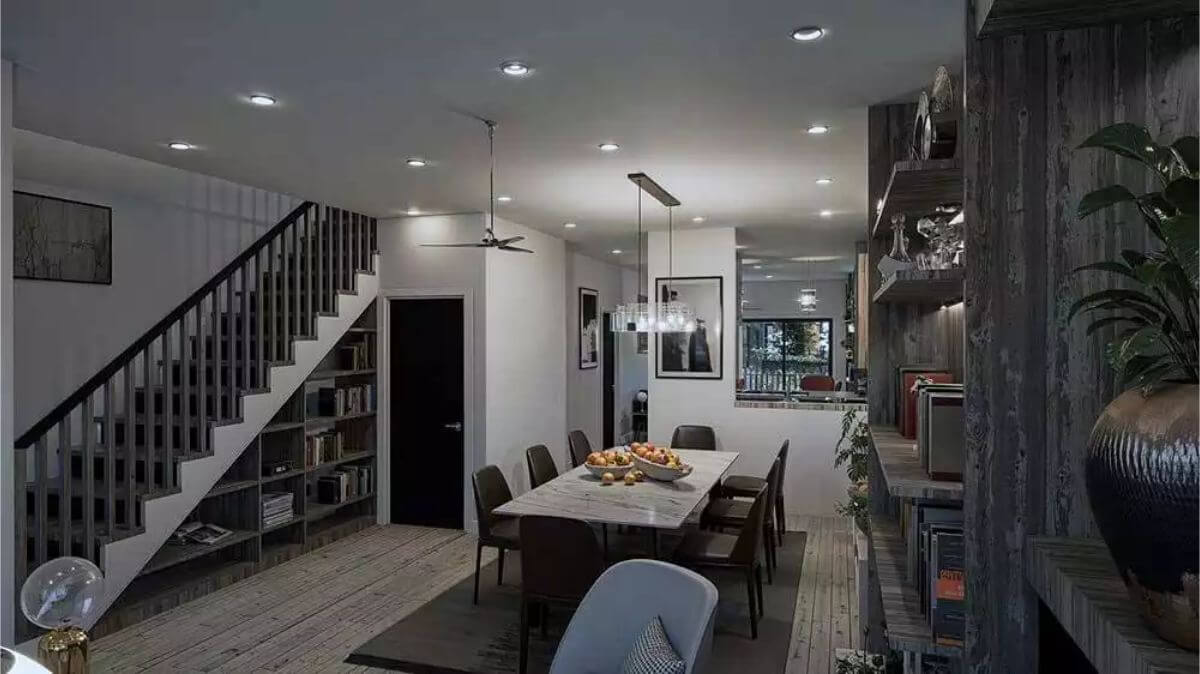
Kitchen
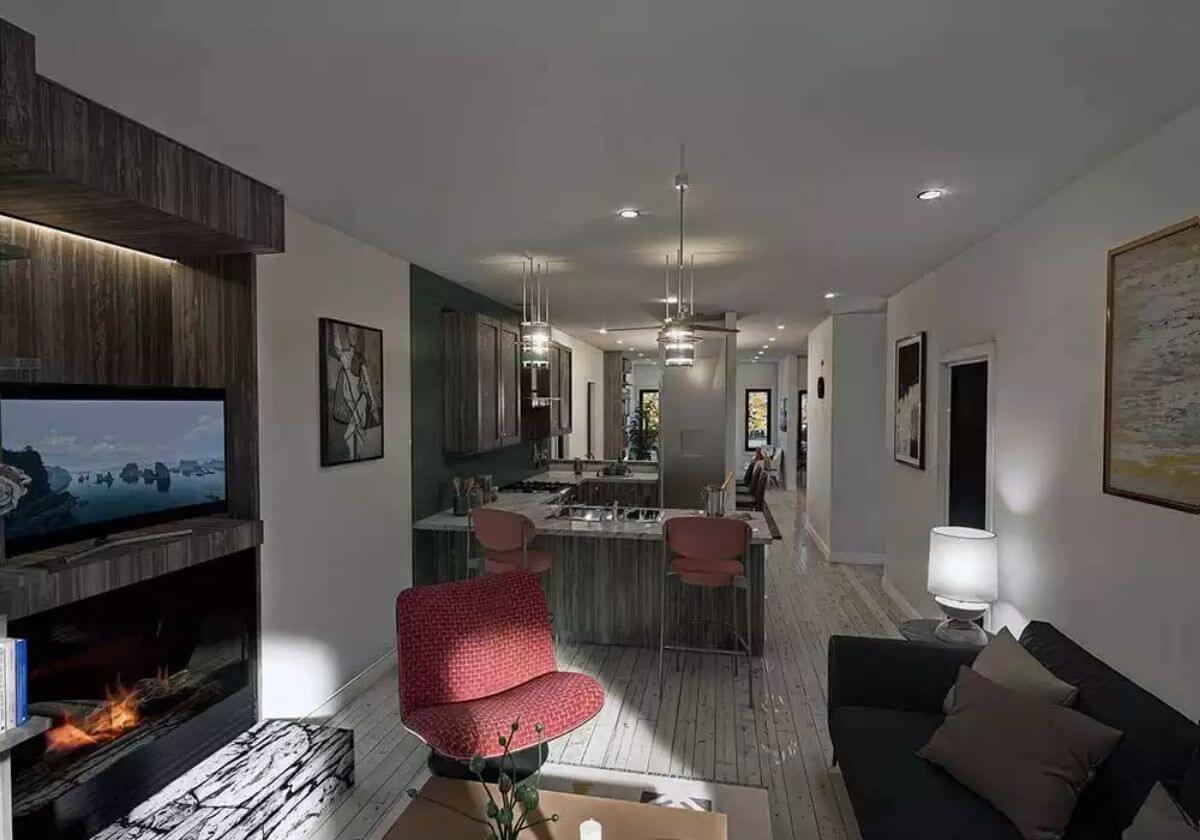
Would you like to save this?
Family Room
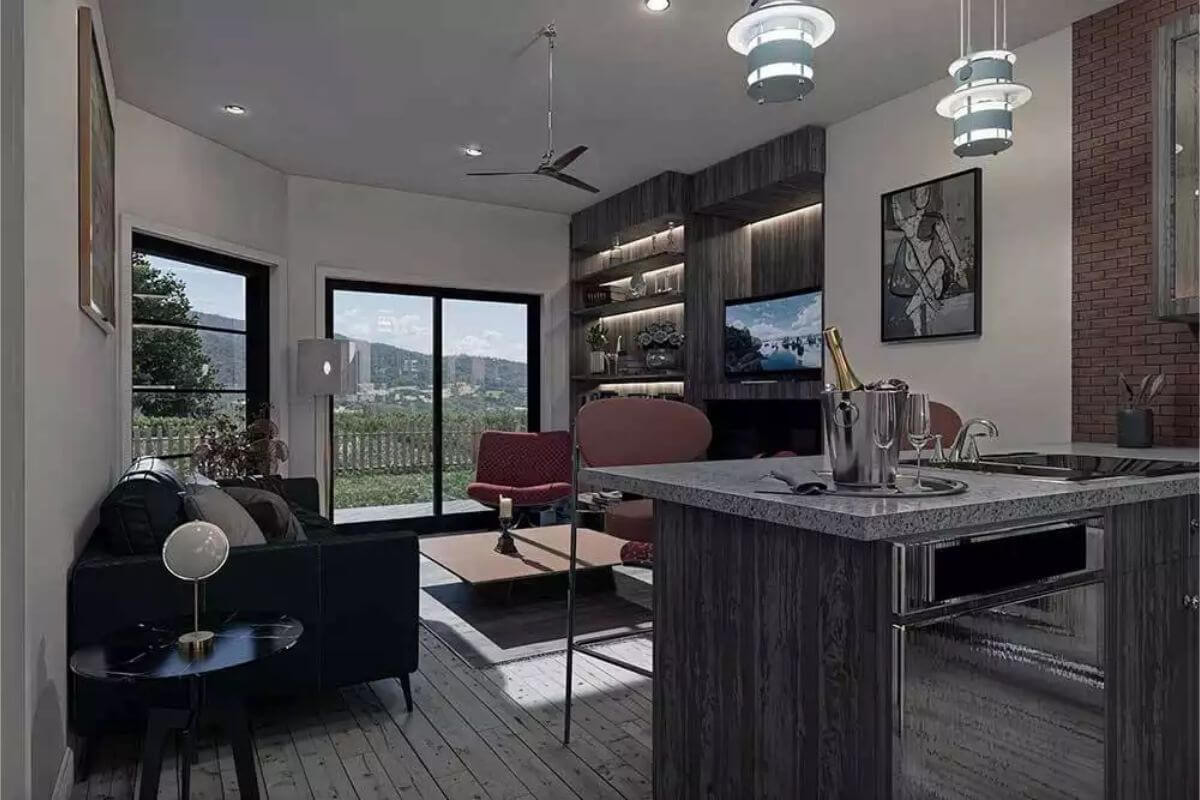
Primary Bedroom
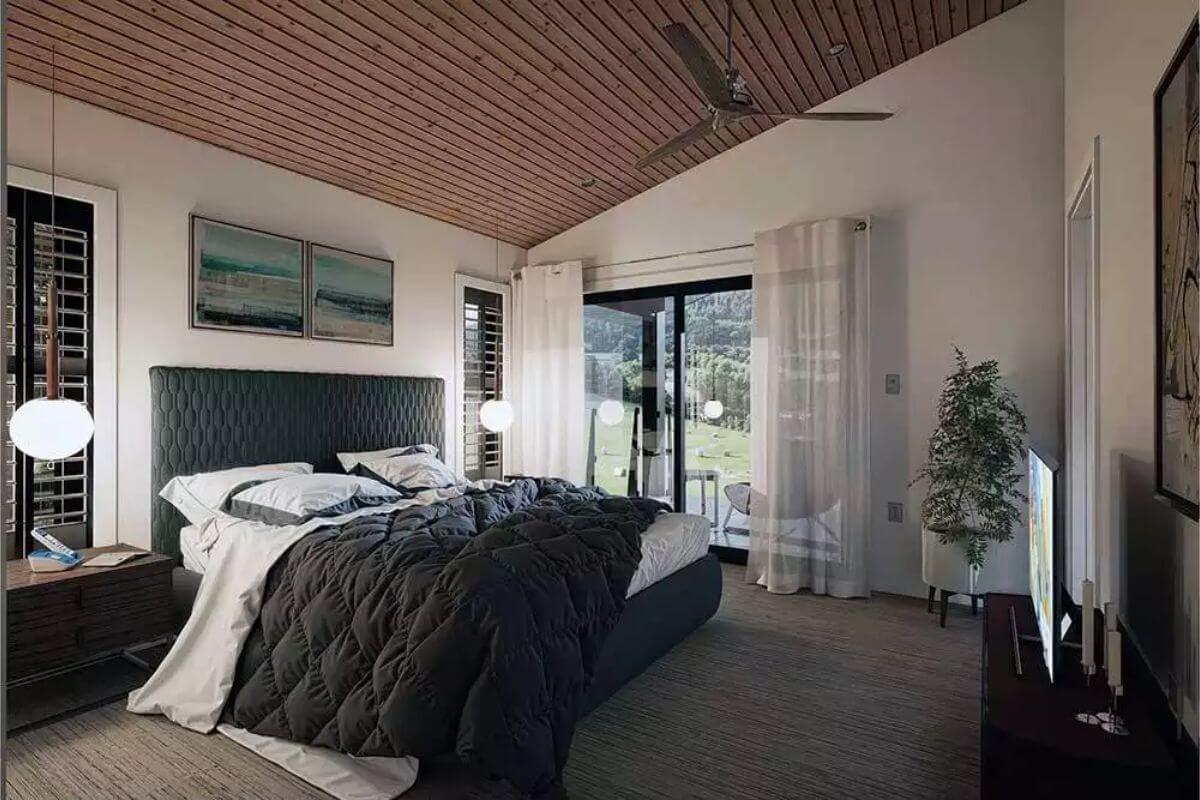
Front View
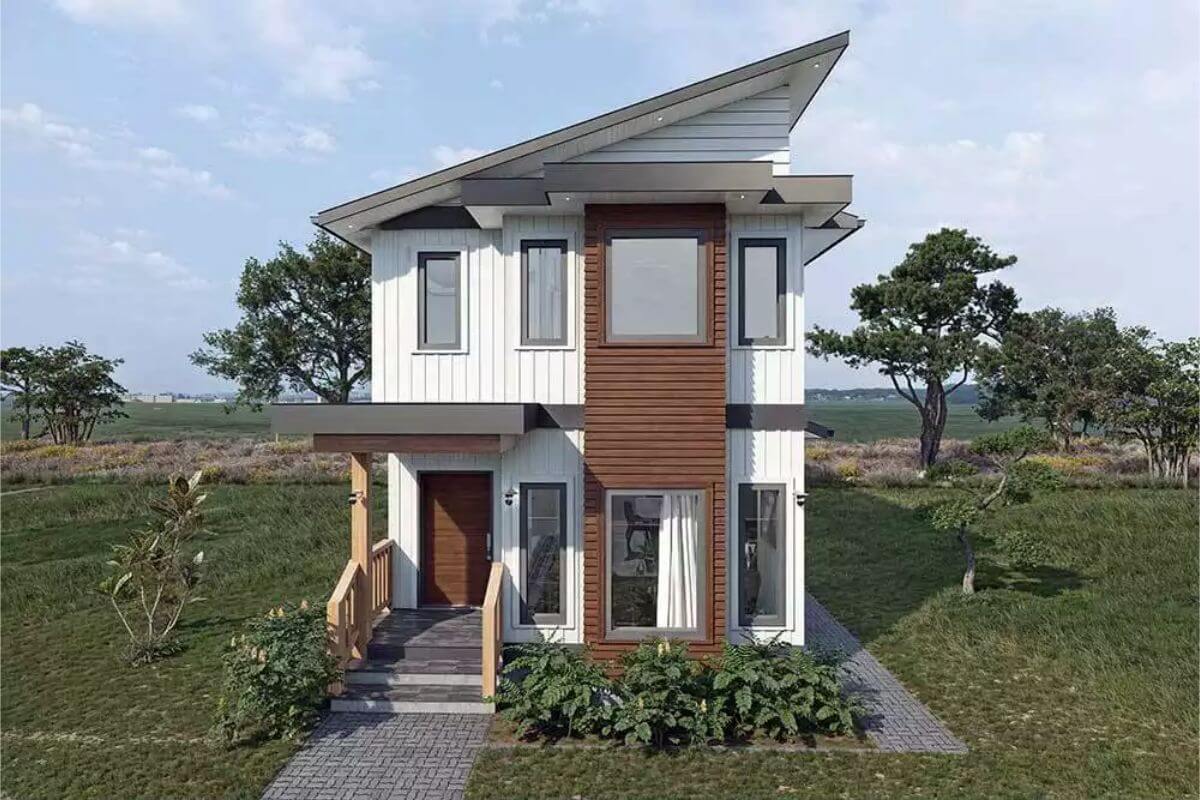
Front Night View
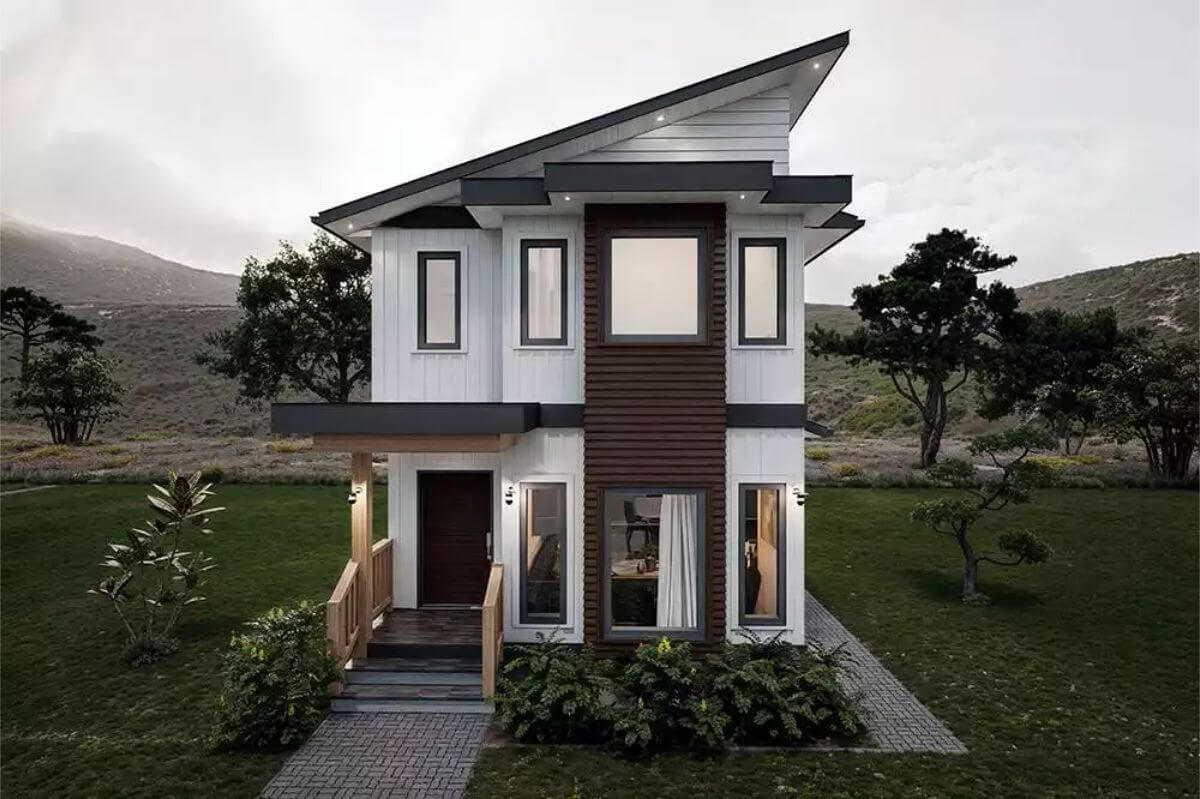
Details
This compact modern home features a striking façade defined by sharp lines and bold contrast. Vertical board-and-batten siding is paired with horizontal wood-tone panels for a warm yet contemporary aesthetic. A dramatic asymmetrical roofline and strategically placed windows add dimension and architectural flair. The modest covered entry, supported by clean wooden posts, offers a stylish and functional welcome to this narrow-lot-friendly residence.
Inside, the foyer leads directly into a cozy lounge area at the front of the home, which flows into the dining room and continues toward the rear into the kitchen and family room. The kitchen features a functional island with seating and modern cabinetry, while the adjacent family area offers comfortable space for relaxation. A discreet powder room, along with a laundry zone tucked behind the kitchen, keeps the layout practical. At the back, sliding doors open to a spacious rear porch that extends the living space outdoors.
Upstairs, three well-proportioned bedrooms offer comfort and privacy. The primary suite at the rear includes access to a covered deck, a dressing area with built-ins, and a private ensuite bathroom complete with double sinks and a spacious layout. Bedrooms two and three are located toward the front of the home and share a full hallway bath. Vaulted ceilings in each bedroom add vertical interest and enhance the feeling of space in this thoughtfully designed modern home.
Pin It!
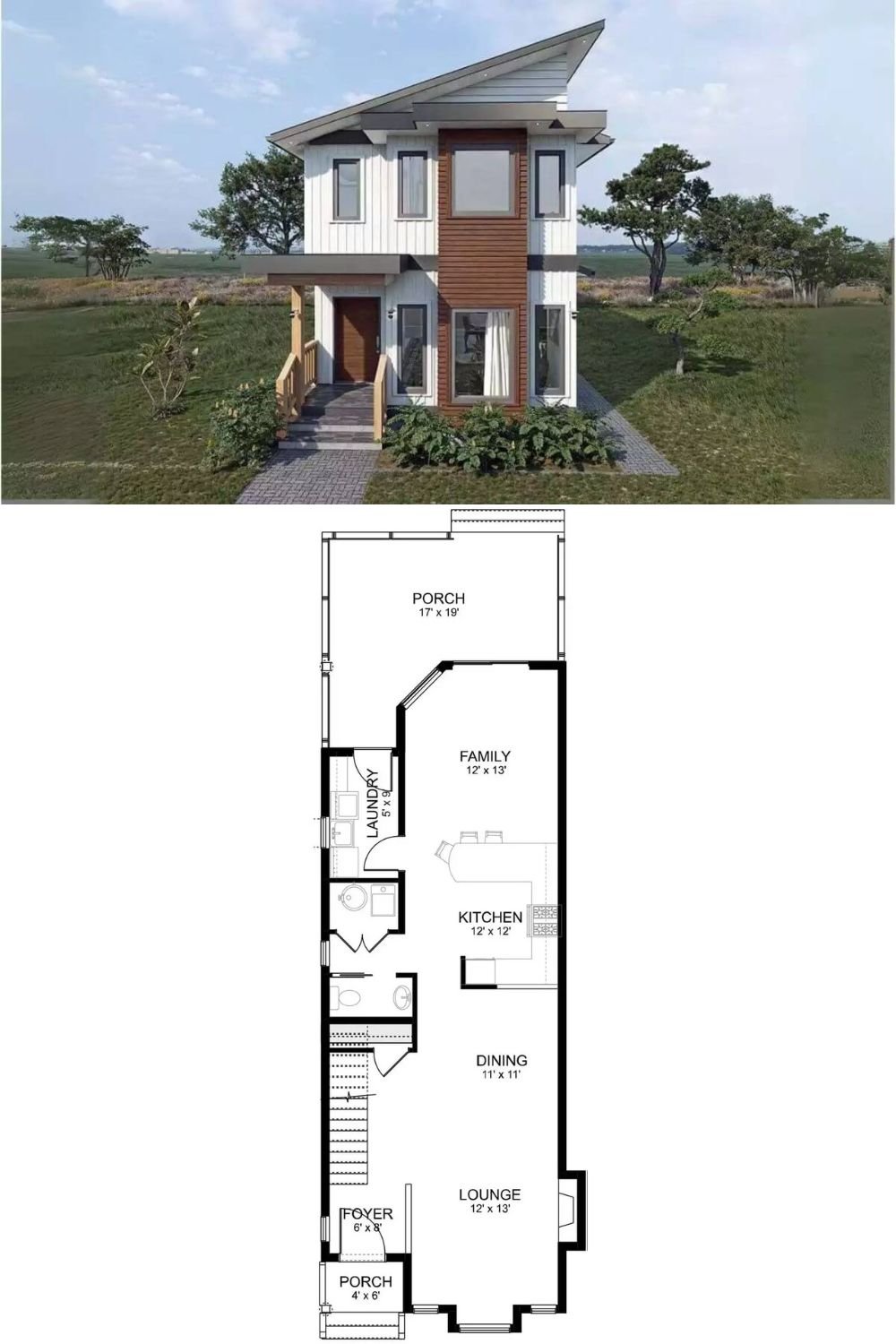
The House Designers Plan THD-10647


