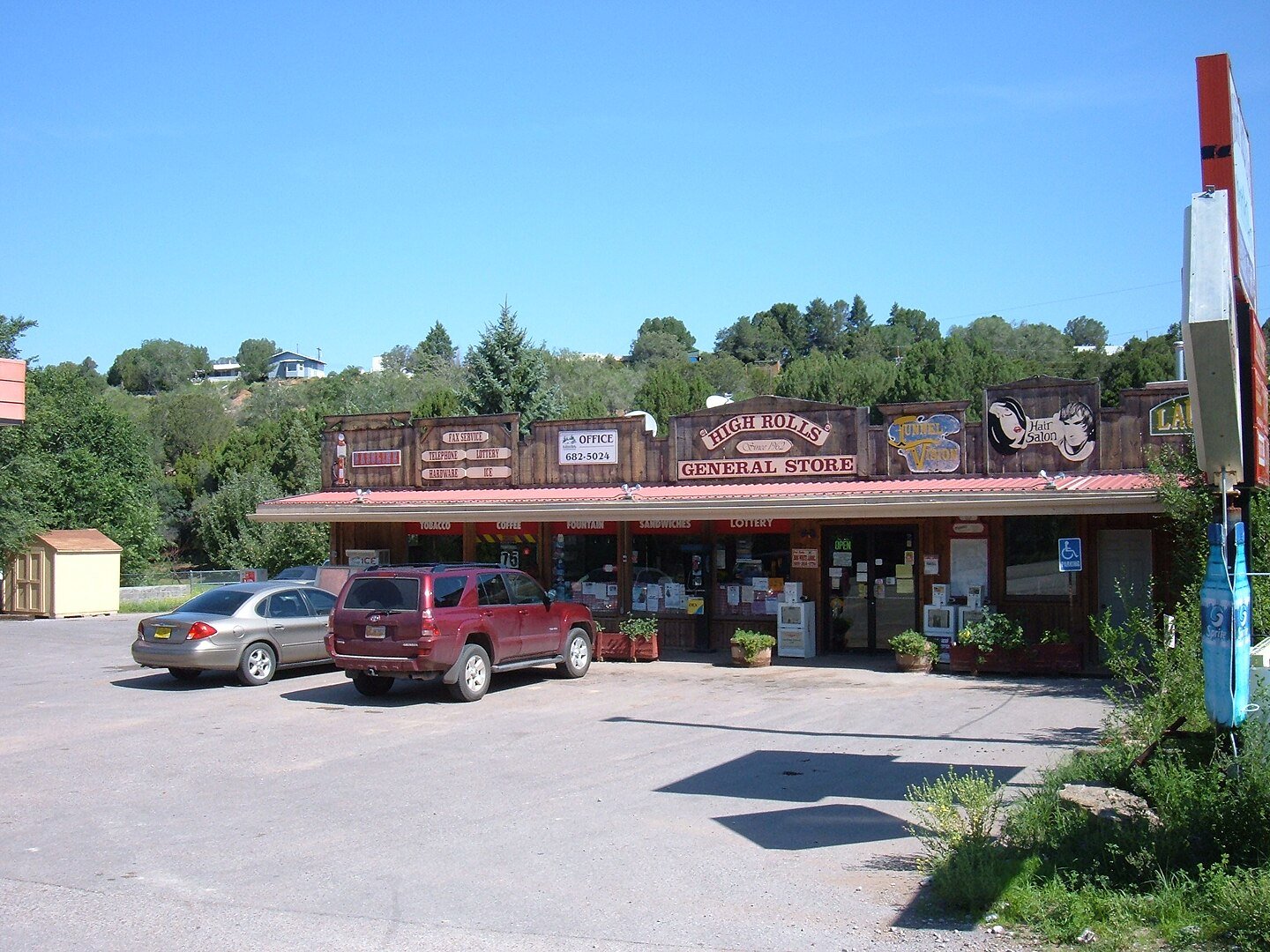New Mexico’s luxury real estate market offers an exceptional blend of Southwestern charm, modern elegance, and breathtaking natural surroundings. With a $3 million budget, buyers can explore expansive estates featuring custom adobe architecture, private courtyards, and panoramic mountain or desert views. From historic Santa Fe homes rich in character to contemporary retreats in Albuquerque’s exclusive neighborhoods and tranquil mountain getaways in Taos, these properties boast high-end finishes, resort-style pools, and impressive outdoor spaces designed for year-round enjoyment. Whether you’re looking for a serene desert oasis, a sprawling ranch, or a sleek modern residence, these eight stunning homes showcase the diverse and luxurious options available in the Land of Enchantment.
8. Albuquerque, NM – $2,850,000
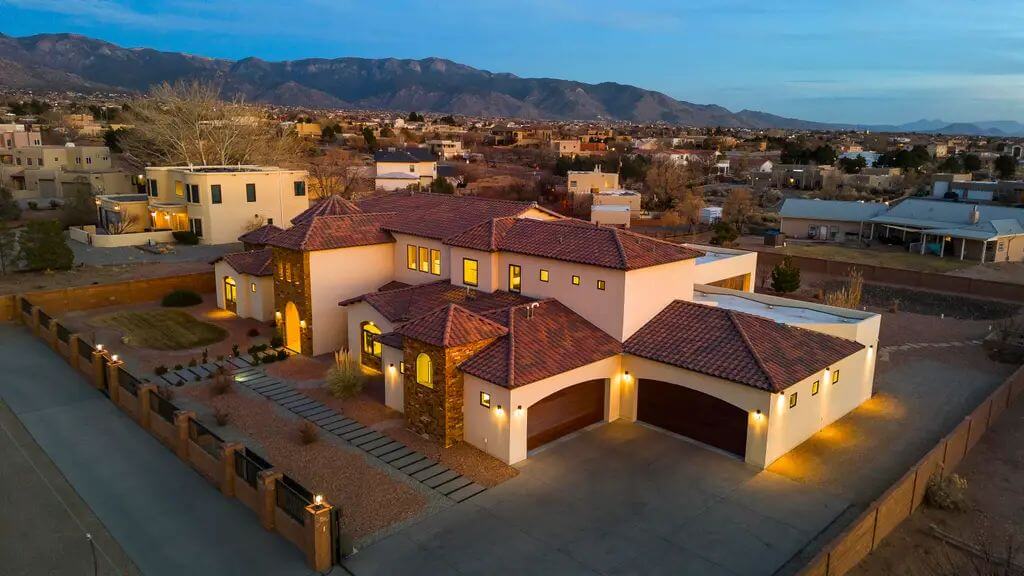
Would you like to save this?
This 6,420 sq. ft. custom-built home in North Albuquerque Acres offers five bedrooms, six bathrooms, and a four-car garage with two storage rooms. Built in 2017, the residence features two primary suites on separate levels, a private bar room, a movie theater, and an open floor plan with high coffered ceilings and Venetian plaster. The gourmet kitchen is equipped with top-of-the-line appliances, custom cabinetry, and a large center island designed for gatherings. Valued at $2,850,000, this home provides a luxurious retreat with a spa-like primary suite and a layout ideal for both relaxation and entertaining.
Where is Albuquerque?
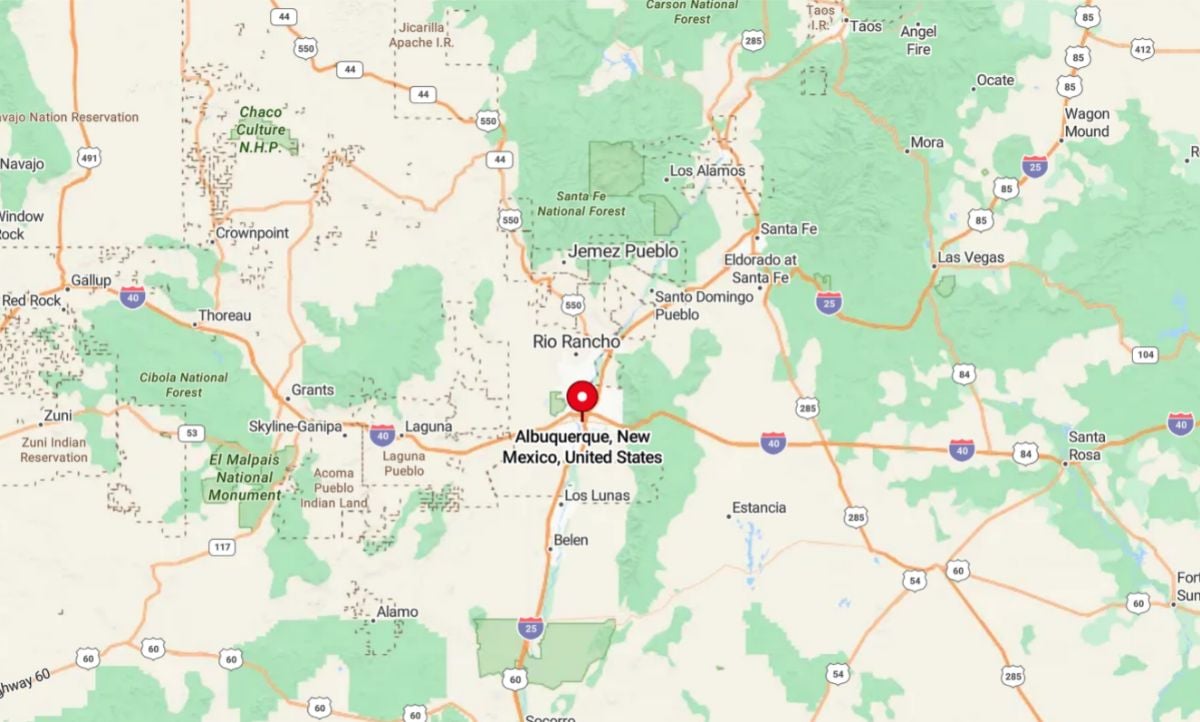
Albuquerque is the largest city in the state, located in the central region along the Rio Grande. It sits at the base of the Sandia Mountains and is known for its high desert climate, with hot summers and mild winters. The city is home to the annual Albuquerque International Balloon Fiesta, a world-famous event that fills the sky with colorful hot air balloons. Albuquerque also features a mix of modern urban amenities and historic sites, including Old Town, which showcases Spanish colonial architecture and Native American culture.
Foyer
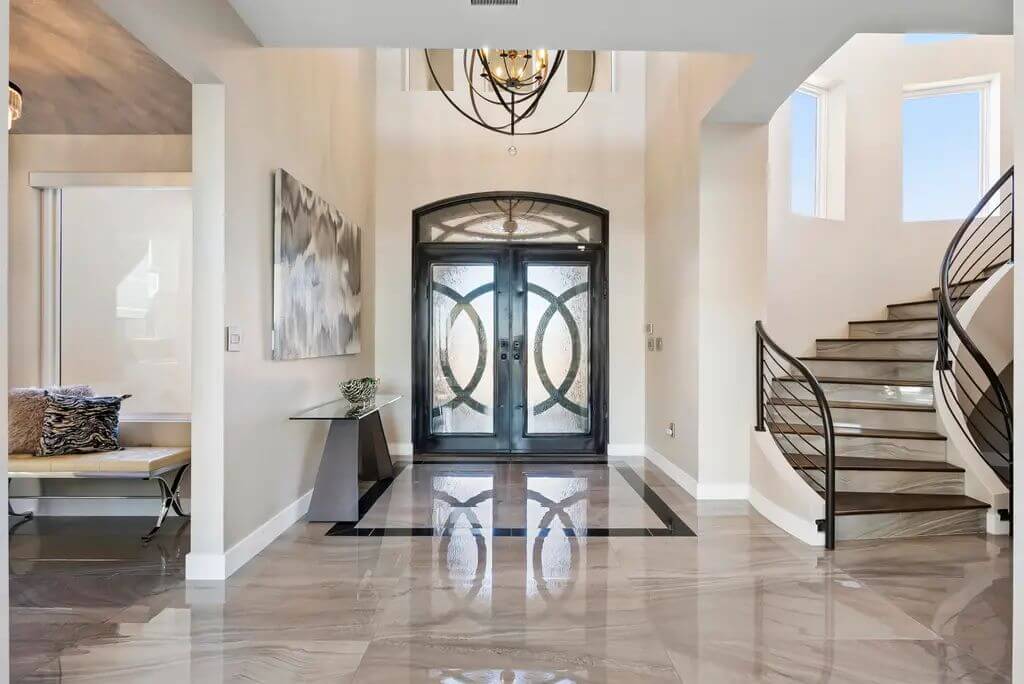
The entrance features a modern double-door design with geometric glass detailing. A curved staircase with metal railings leads to the second level. The polished tile flooring reflects natural light from the large windows.
Living Room
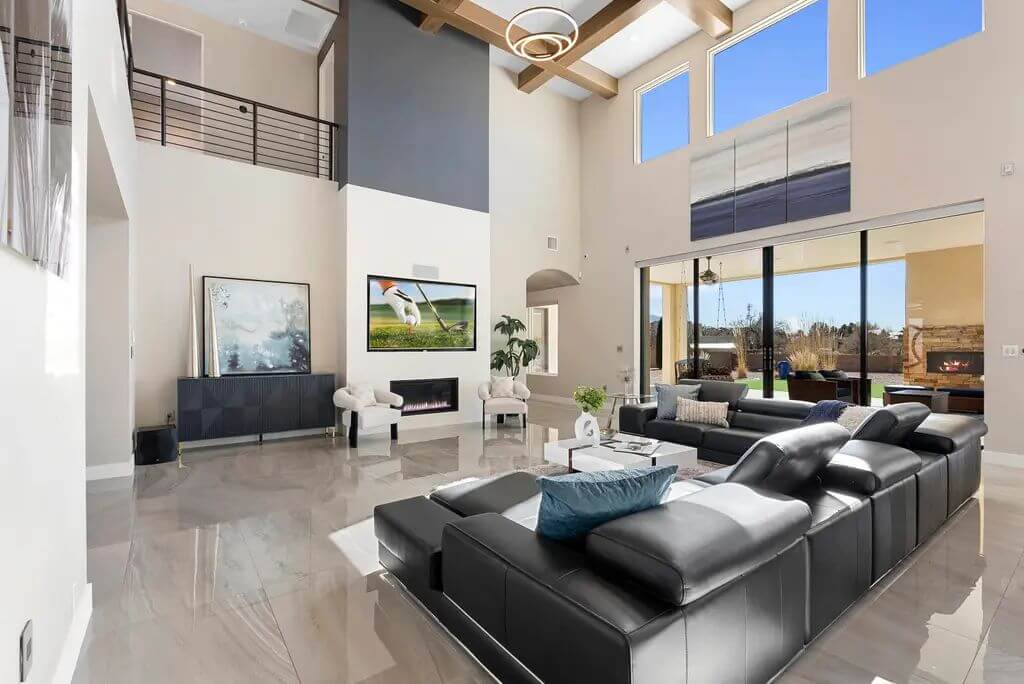
The open-concept living space has a high ceiling with exposed beams. A stone fireplace with a mounted TV serves as the focal point. Large sliding glass doors provide access to the outdoor living area.
Kitchen
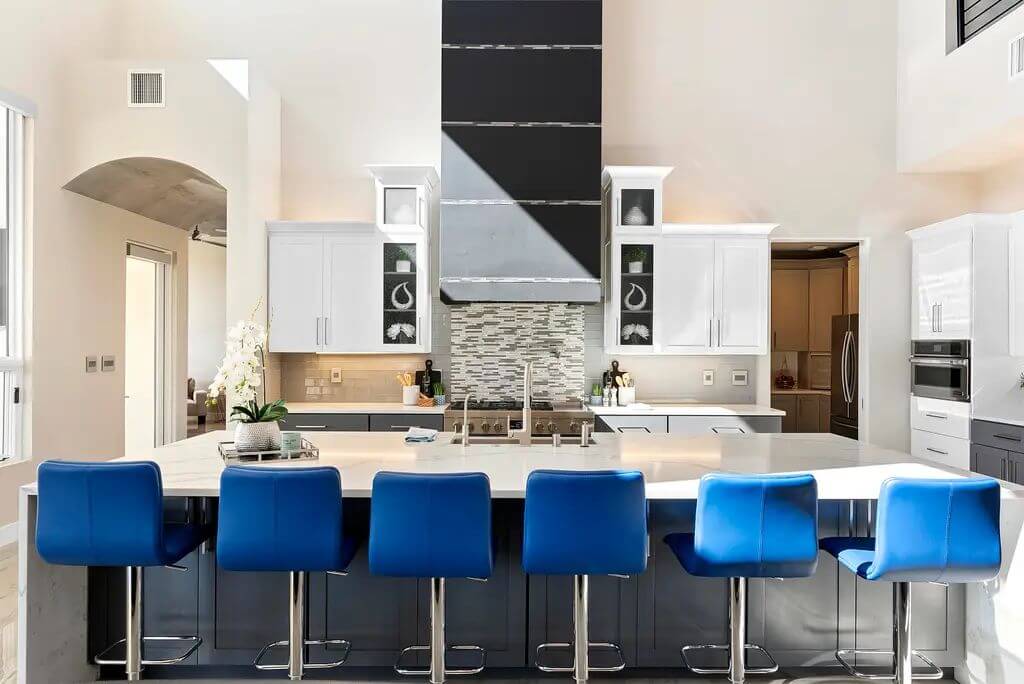
The kitchen includes a large island with a waterfall countertop and seating for six. White cabinetry contrasts with a dark range hood and tiled backsplash. Stainless steel appliances and modern pendant lights complete the space.
Bedroom

The bedroom has recessed lighting and a fireplace. A coffered ceiling adds architectural detail. An open doorway leads to a bathroom with a large walk-in shower.
Patio
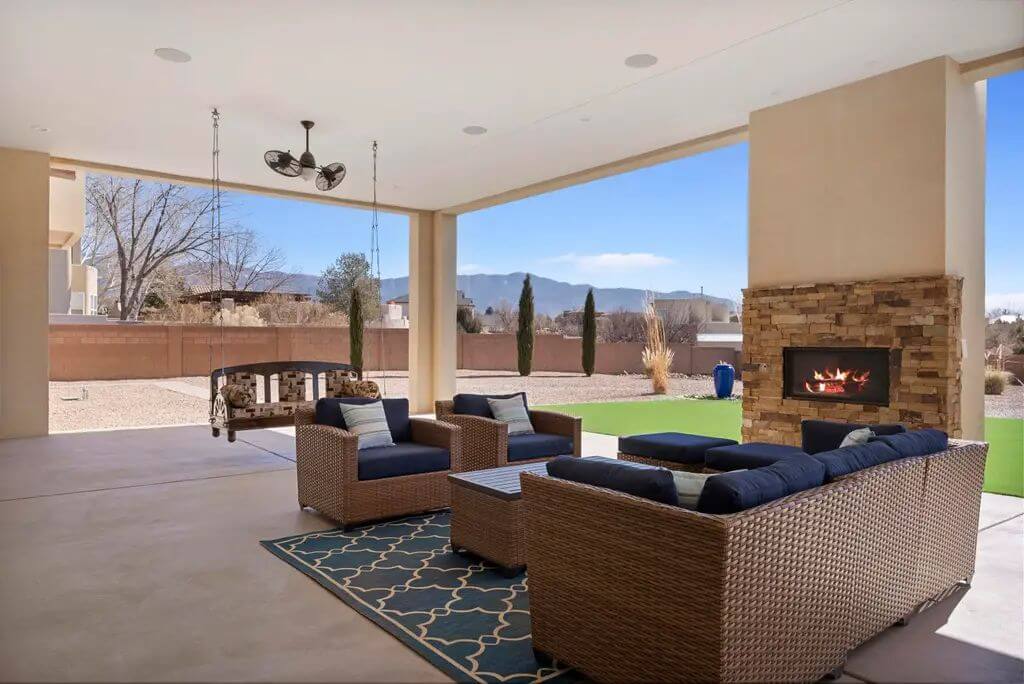
Would you like to save this?
The covered patio features a built-in fireplace with a stone surround. Outdoor seating includes a sectional sofa and a hanging bench. The enclosed backyard offers mountain views and landscaping.
Source: Tamara M Groves @ Realty One Of New Mexico via Coldwell Banker Realty
7. Angel Fire, NM – $2,750,000
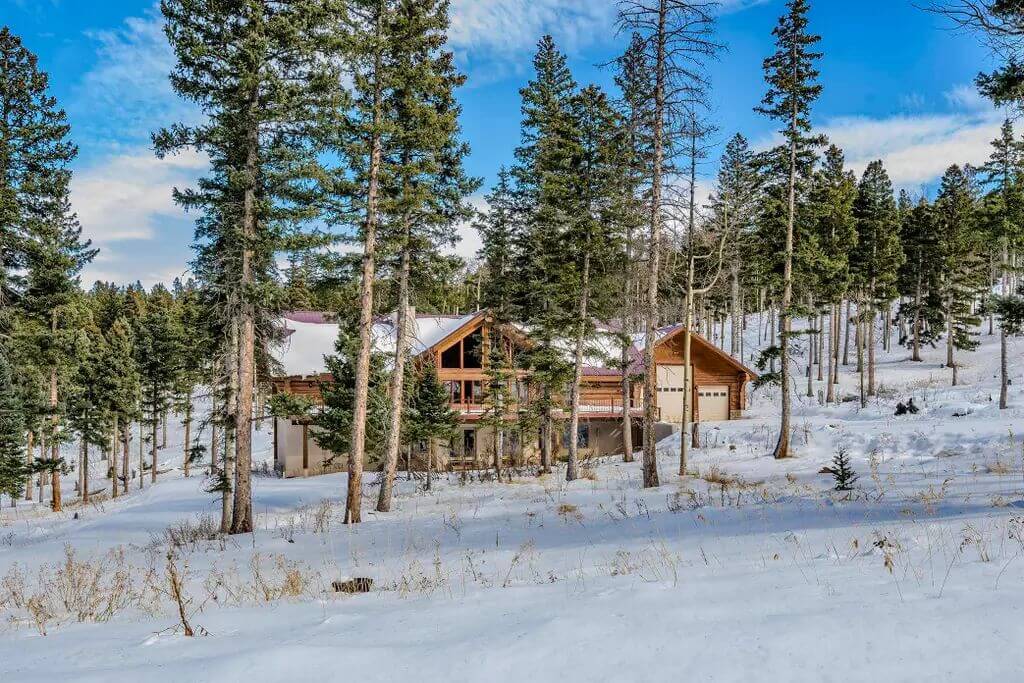
Surrounded by conifer and aspen trees, this 5,000 sq ft log home in the exclusive Hidden Lake subdivision offers privacy and natural beauty, valued at $2,750,000. Featuring four bedrooms and five bathrooms, the home includes two spacious gathering areas, two wood-burning fireplaces, a wet bar, and a pool table. The primary bedroom is conveniently located on the main floor, with a private sitting deck and outdoor fireplace. Additional highlights include granite countertops, wood floors, and a 1,600 sq ft heated and insulated attached garage with an RV door.
Where is Angel Fire?

Angel Fire is a small mountain village located in the Sangre de Cristo Mountains in the northern part of the state. It sits at an elevation of about 8,400 feet and is known for its year-round outdoor recreation, including skiing, mountain biking, and hiking. The village is home to the Angel Fire Resort, which offers ski slopes, a golf course, and a mountain bike park. Angel Fire is approximately 25 miles east of Taos and provides a quieter alternative to larger ski destinations in the region.
Living Room
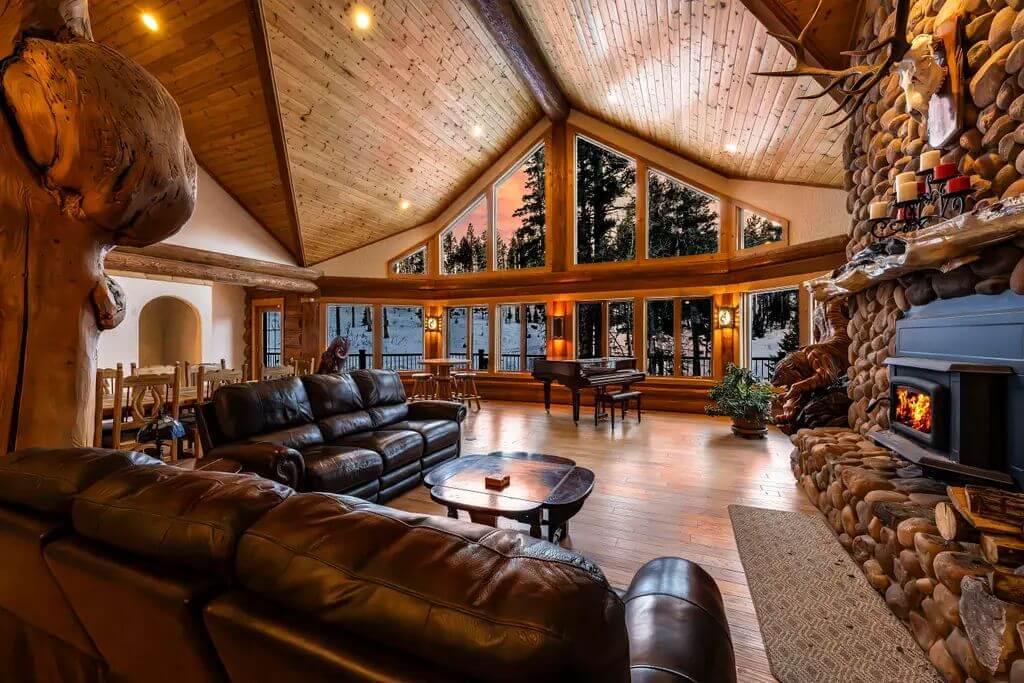
The living room has an open-concept design with floor-to-ceiling windows and a high, beamed ceiling. A sleek gas fireplace is built into a tall accent wall, with a mounted TV above. A large sectional sofa and two armchairs are arranged around a low coffee table.
Kitchen
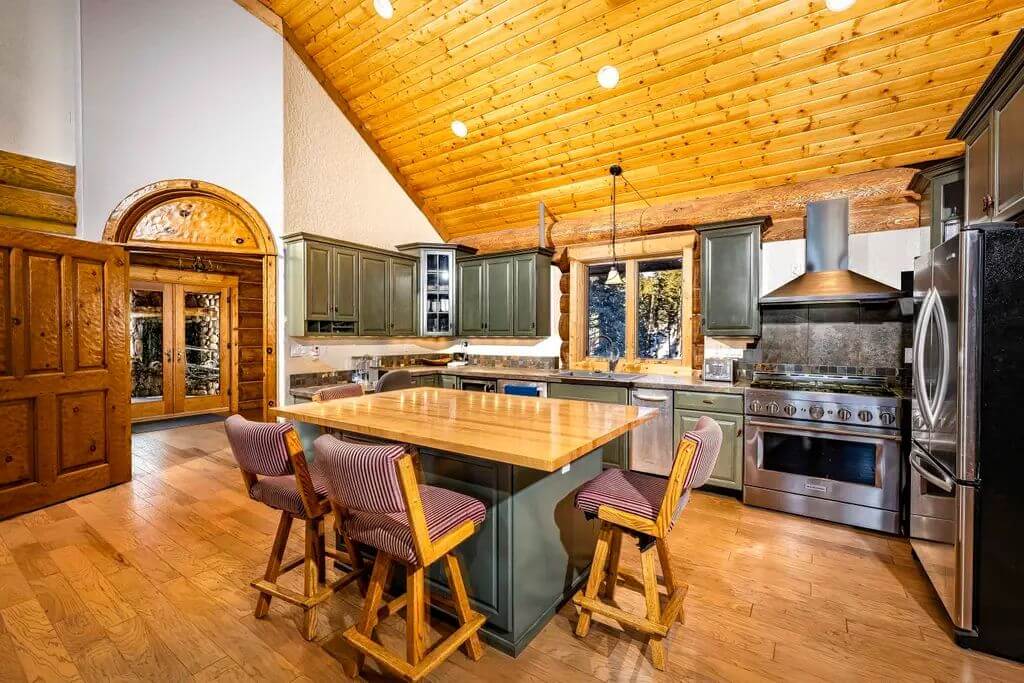
The kitchen features a large center island with a waterfall countertop and seating for six. It includes stainless steel appliances, white cabinetry with glass accents, and a patterned tile backsplash. The range hood is a bold black feature extending up to the ceiling.
Bedroom
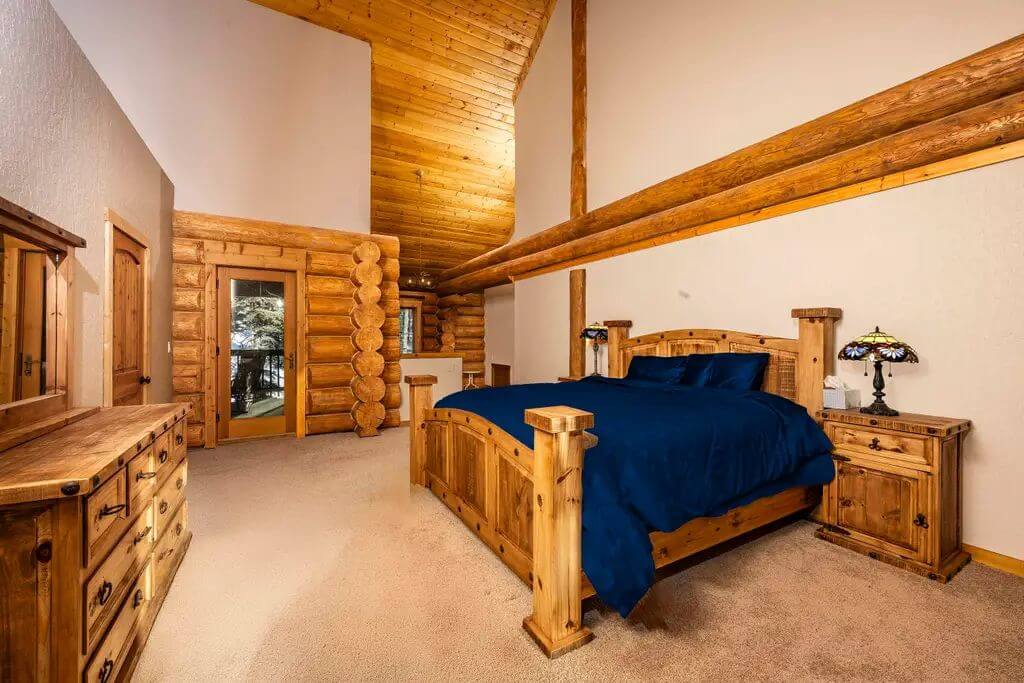
The bedroom has a neutral color scheme with wood flooring and recessed ceiling lighting. A fireplace is built into the wall beside the bed, and a sitting area with two chairs is positioned near a large window. The en-suite bathroom entrance is visible through an open doorway.
Game Room
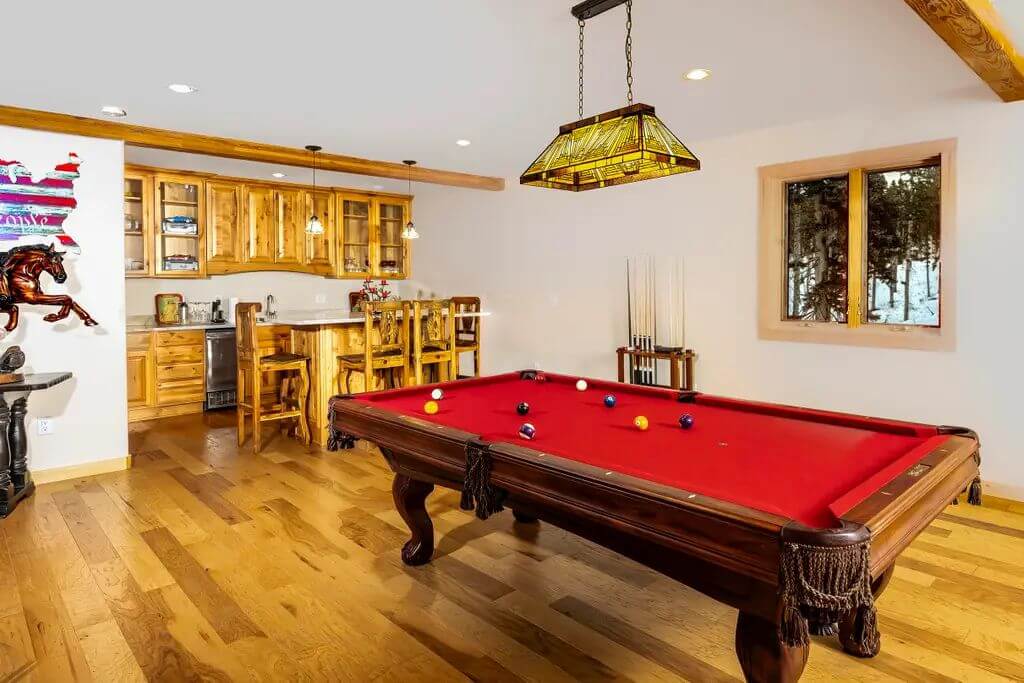
The game room includes a pool table with a red felt, a wet bar with wooden cabinetry, and bar seating. A Tiffany-style light hangs above the table. A window provides a view of the wooded landscape.
Backyard
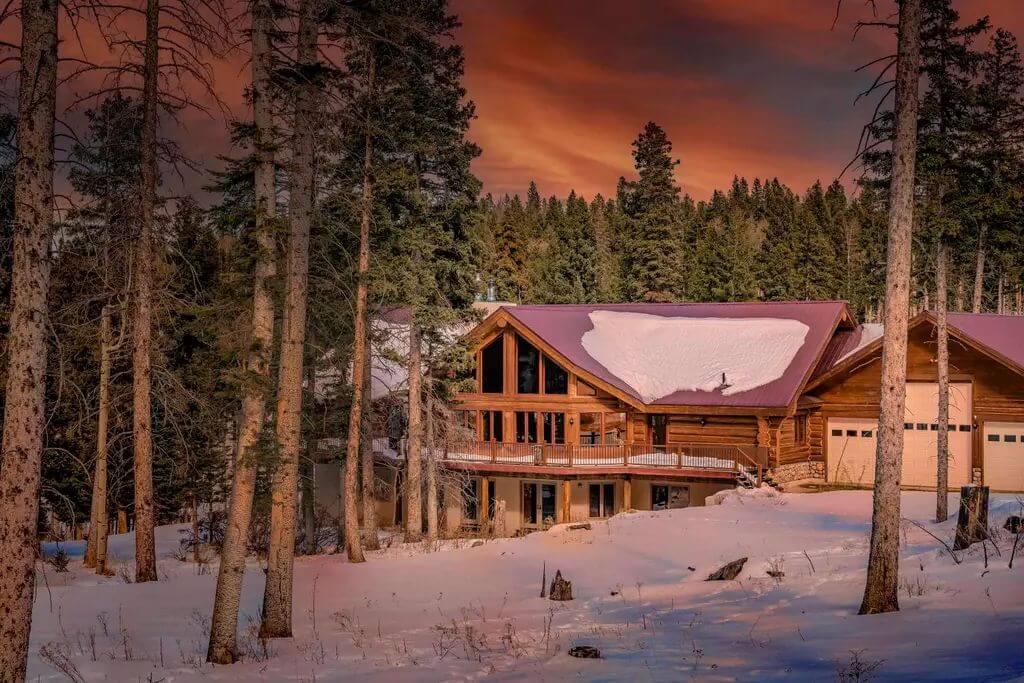
The outdoor patio is covered and has a seating area with woven furniture and a fireplace with a stacked stone surround. A ceiling fan hangs above, and a wooden swing is positioned against one of the support beams. The backyard has artificial turf and is enclosed by a low wall, with mountains visible in the background.
Source: Michael Woolley @ Remax Mountain Realty via Coldwell Banker Realty
6. Jemez Springs, NM – $2,800,000
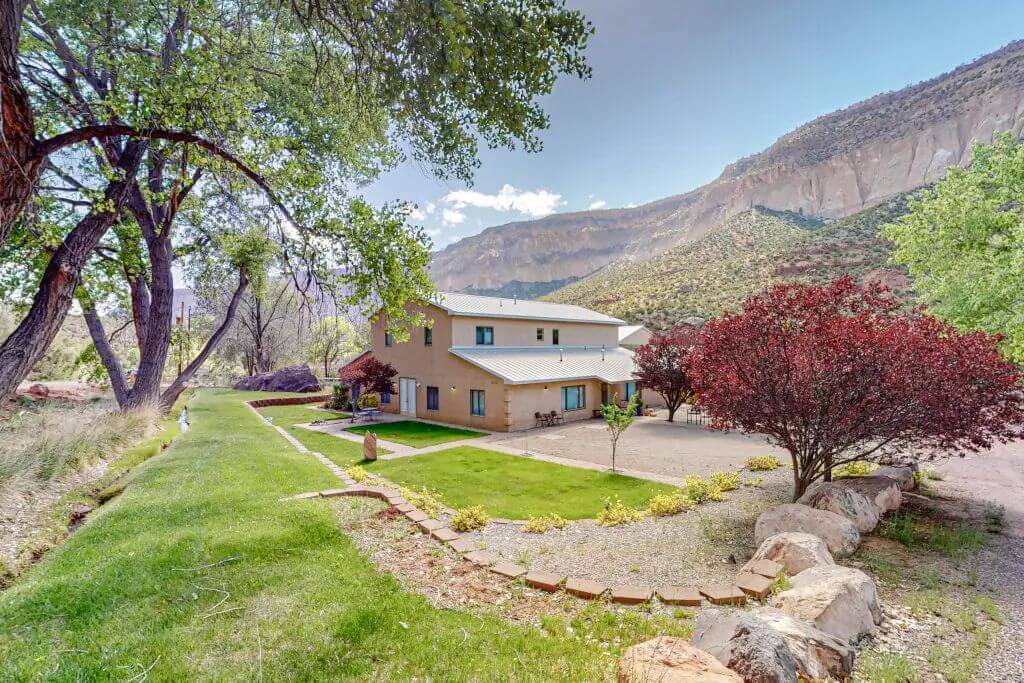
This stunning 9,850 sq. ft. custom-built property, valued at $2,800,000, sits on a picturesque 1-acre lot and offers versatile living and creative spaces. Featuring 7 bedrooms and 6 bathrooms, the estate includes two distinct living areas—one with a gourmet kitchen, great room, dining area, and spacious deck, while the other boasts multiple studios and workshops for artistic or entrepreneurial pursuits. The east home provides a newly designed 2-bedroom, ¾ bath studio with a kitchen, living, and dining space, plus a finished two-car garage with storage, and an upper level with two additional bedrooms and a full bath. The west home includes a luxurious primary suite with a walk-in closet, a gourmet kitchen, a great room, a laundry area, and an upper-level 2-bedroom suite with its own kitchen and full bath.
Where is Jemez Springs?

Jemez Springs is a small village in northern New Mexico, nestled in the Jemez Mountains along the Jemez River. It is located in Sandoval County, about 50 miles northwest of Albuquerque and 75 miles southwest of Santa Fe. The village is known for its natural hot springs, stunning red rock formations, and proximity to the Santa Fe National Forest. It serves as a gateway to scenic attractions like the Jemez Historic Site, Valles Caldera National Preserve, and Bandelier National Monument.
Dining Room

The dining area features a wooden table with eight matching chairs, set on a light-colored rug. Pendant lights hang from the ceiling, and large windows provide natural light and a view of the surrounding landscape. A black wood-burning stove is positioned in the corner, adding functionality to the open space.
Living Room

The living room is spacious, with multiple seating areas that include sofas and armchairs in neutral tones. A large area rug defines the main seating section, while windows and glass doors bring in natural light. A secondary dining table is set near the back, complementing the open-concept design.
Kitchen
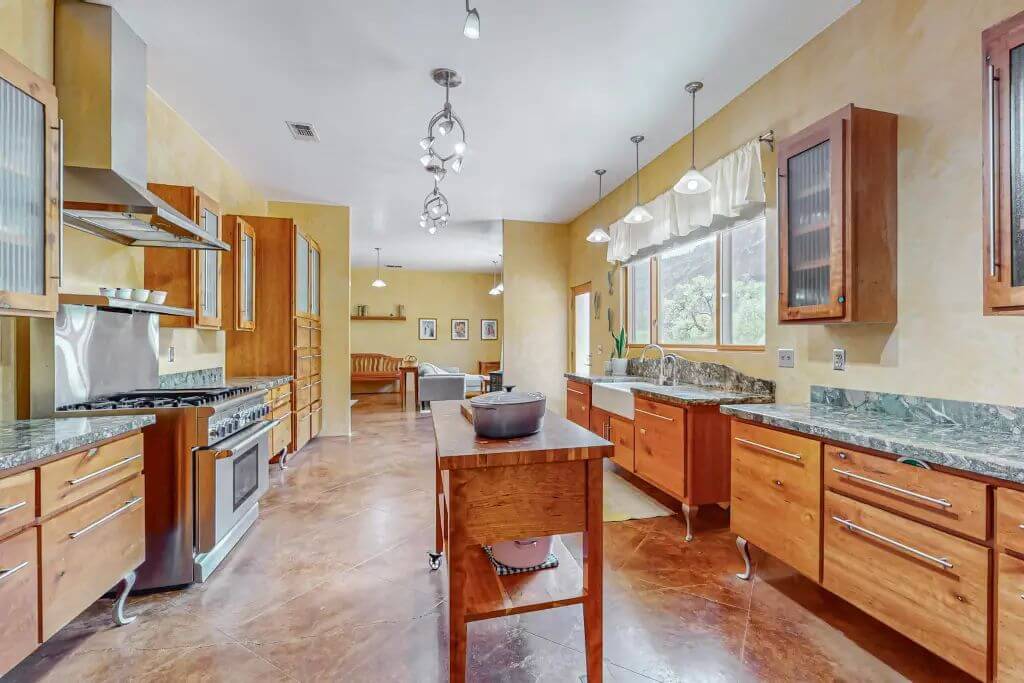
The kitchen has wood cabinetry, stone countertops, and stainless-steel appliances. A central island provides additional workspace, and pendant lighting hangs from the ceiling. Large windows above the sink offer a view of the outdoors.
Bedroom
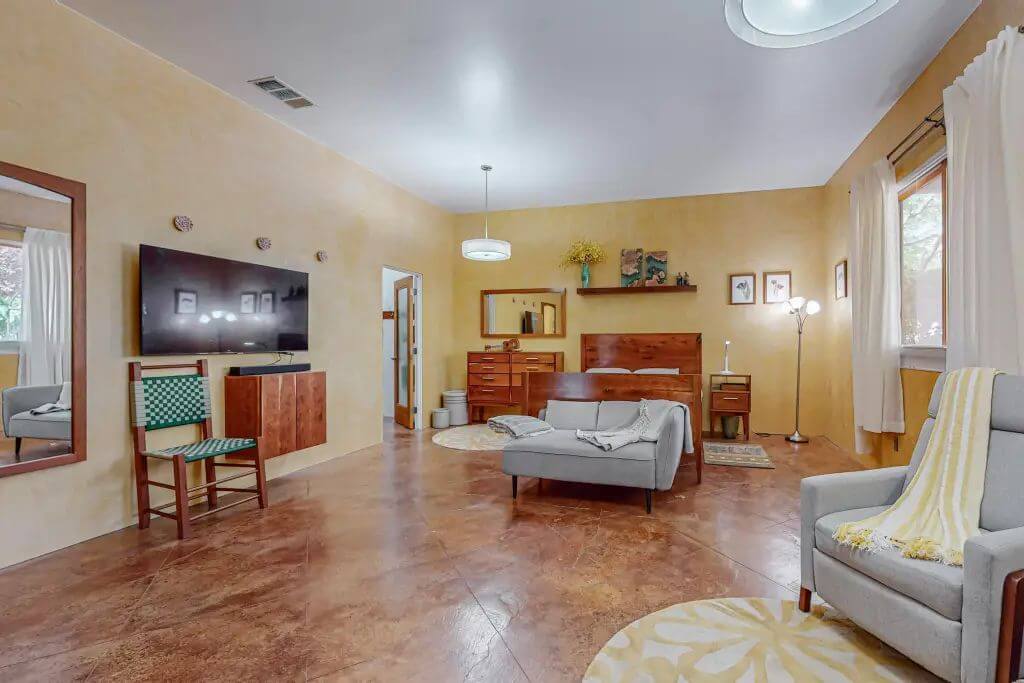
Would you like to save this?
The bedroom includes a sitting area with a loveseat, armchair, and TV. A wooden bed, nightstands, and dresser complete the space, which features warm-toned walls and flooring. Windows with light curtains bring in natural light.
Outdoor Space
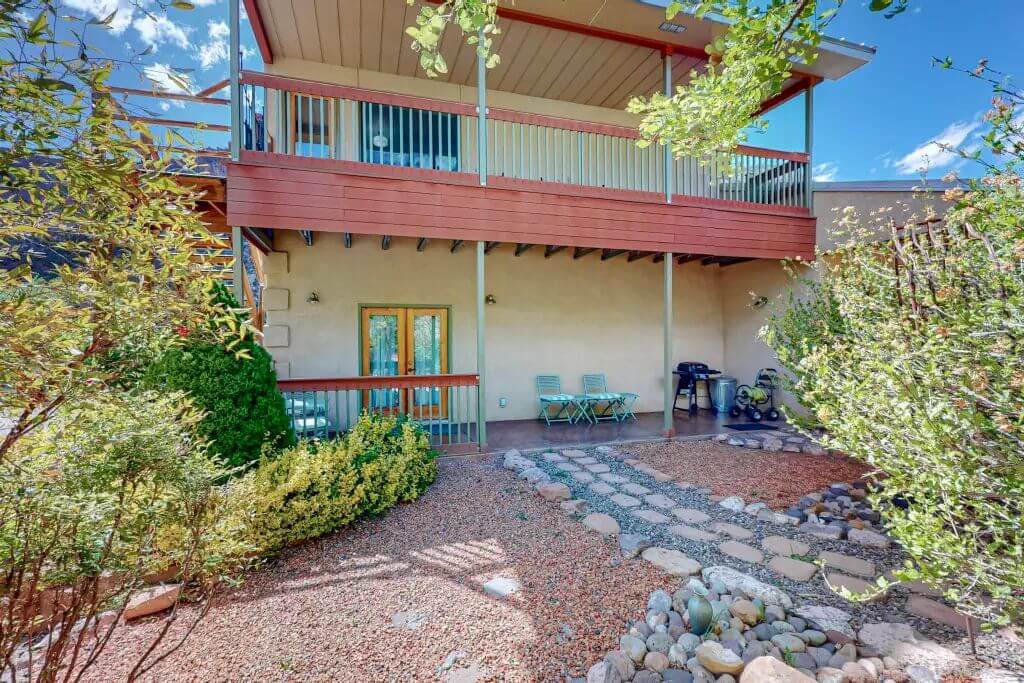
The exterior showcases a two-story structure with a covered balcony and patio area. A landscaped yard with gravel pathways and plants surrounds the property. The lower level features a seating area with French doors leading inside.
Source: Dagna F Altheide @ Realty One Of New Mexico via Coldwell Banker Realty
5. Corrales, NM – $2,900,000
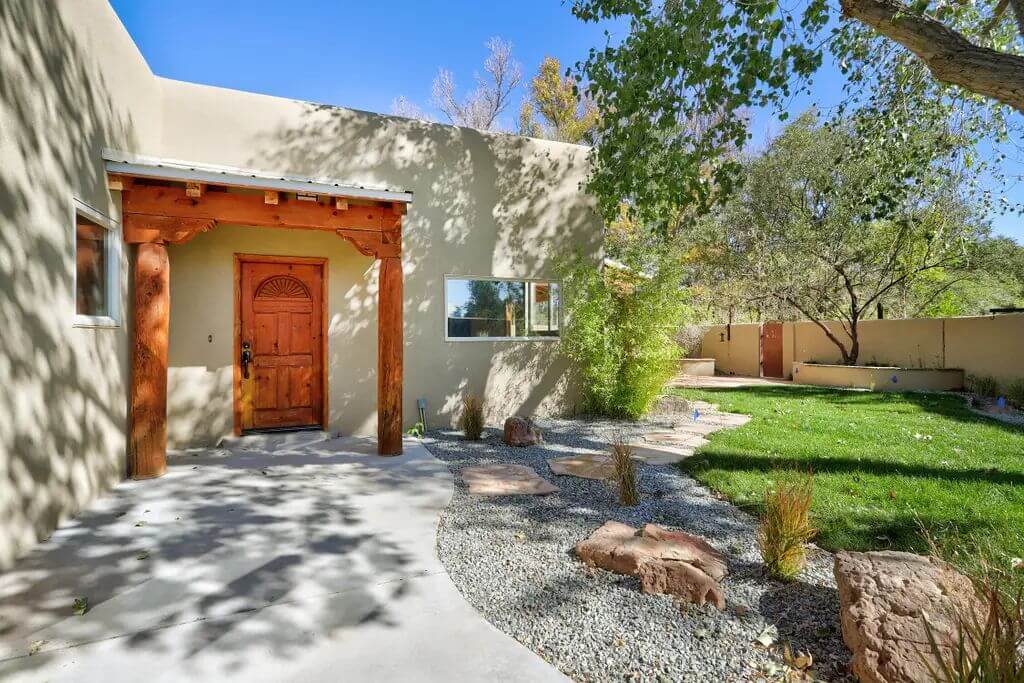
This expansive 7,809 sq. ft. property, valued at $2,900,000, offers 10 bedrooms and 9 bathrooms, blending Southwestern charm with modern functionality. The main house features high ceilings, natural wood accents, and large windows that bring in abundant natural light. A separate casita provides a self-contained living space, ideal for guests or extended family. Additional amenities include four storage sheds with income potential and four horse stalls, catering to equestrian enthusiasts.
Where is Corrales?
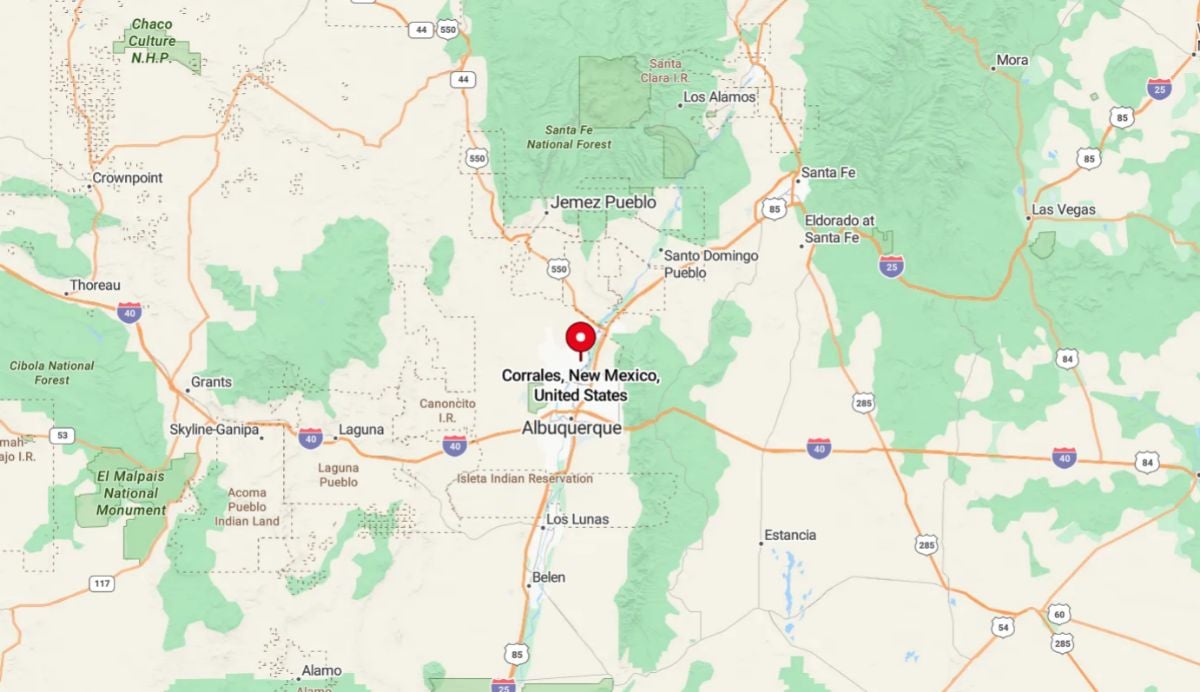
Corrales is a small village located in Sandoval County, along the Rio Grande River. It sits just north of Albuquerque and west of the Sandia Mountains, offering a rural atmosphere while being close to the city’s amenities. Known for its agricultural roots, Corrales features vineyards, horse properties, and a historic main street with local shops and restaurants. The village is also recognized for its strong arts community, annual festivals, and scenic views of the Bosque and surrounding landscapes.
Living Room
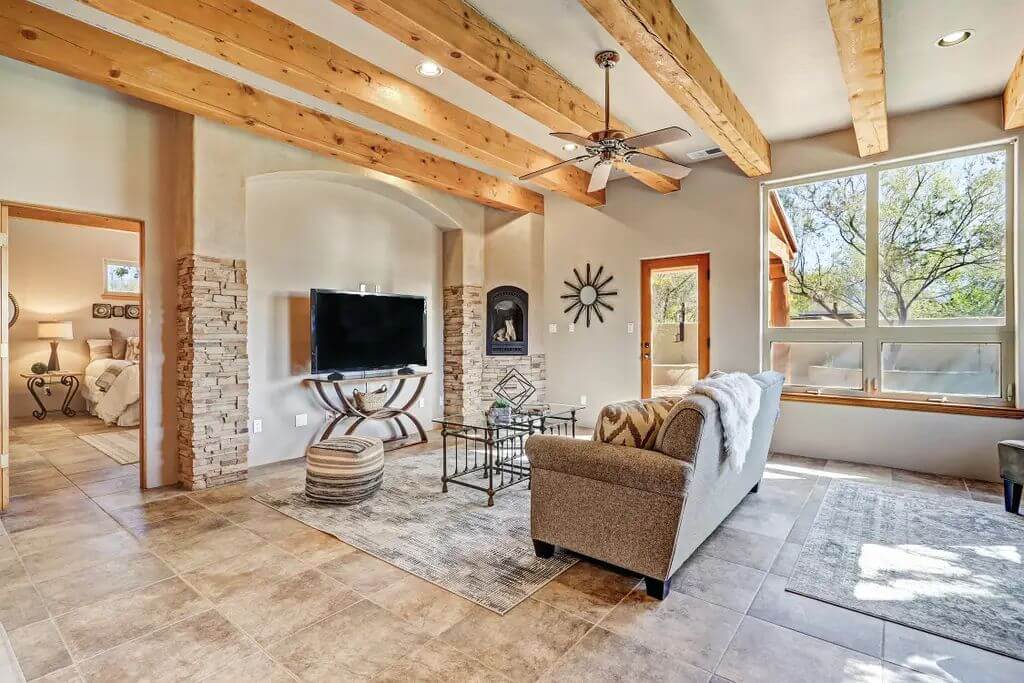
The living room has exposed wooden ceiling beams, a tiled floor, and a large window allowing in natural light. A built-in fireplace and TV are set into an arched wall with stone accents. A doorway leads to a bedroom, and a glass door provides access to the outdoor space.
Dining Area
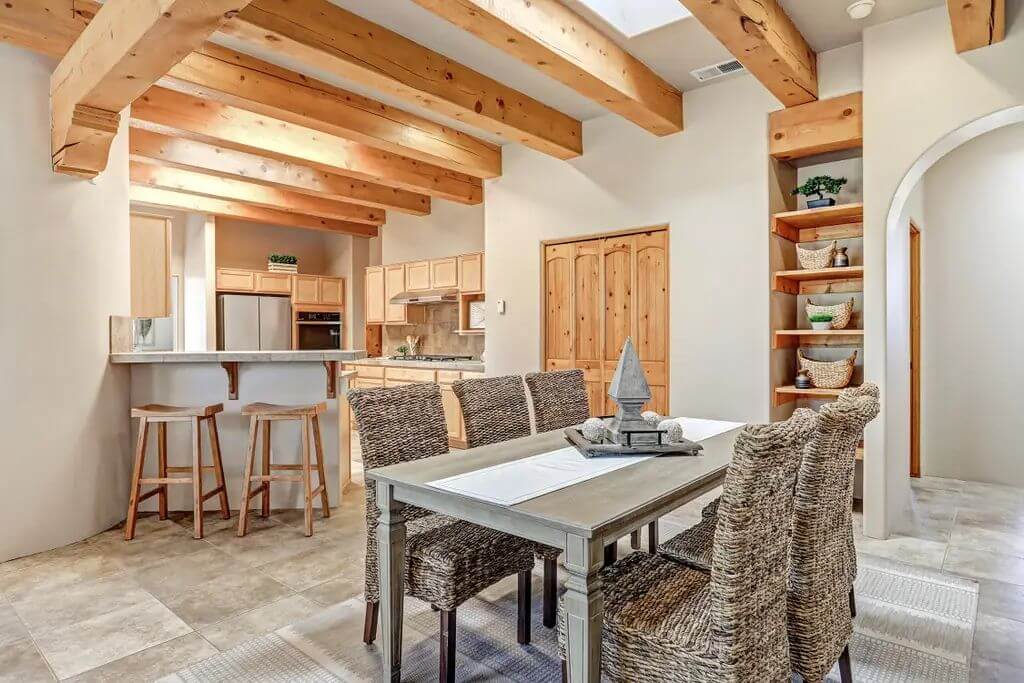
The dining area features a table with woven chairs, positioned beneath wooden ceiling beams. An open-concept kitchen with light wood cabinetry, a breakfast bar, and stainless steel appliances is visible in the background. Built-in shelves and an arched entryway add architectural detail to the space.
Office
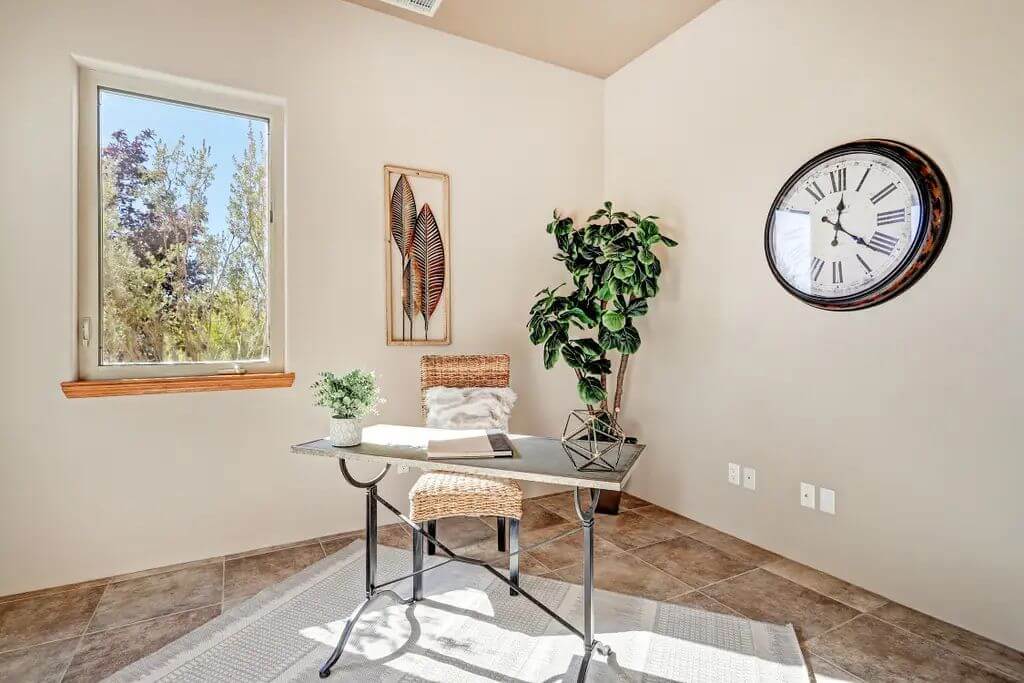
The office space includes a simple desk, a woven chair, and a large decorative clock on the wall. A window lets in natural light and provides a view of trees outside. A potted plant and framed artwork serve as minimal decor.
Bedroom

The bedroom features a vaulted ceiling with exposed beams, tiled flooring, and neutral-colored walls. A large bed with layered bedding is positioned between two windows, with decorative mirrors above the nightstands. A glass door leads to an outdoor area, and a small seating space is included.
Outdoor Space
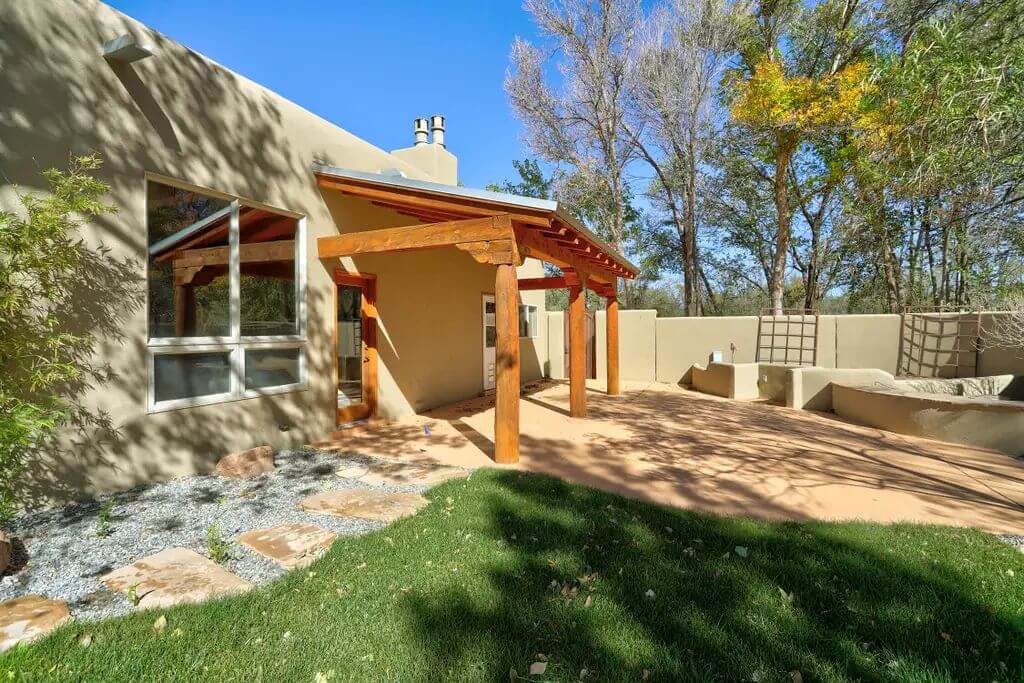
The exterior patio area includes a covered section with wooden posts and a landscaped yard with grass, stone pathways, and trees. A stucco privacy wall encloses the space, featuring built-in seating areas. Large windows and a glass door connect the outdoor space to the home.
4. Santa Fe, NM – $2,995,000
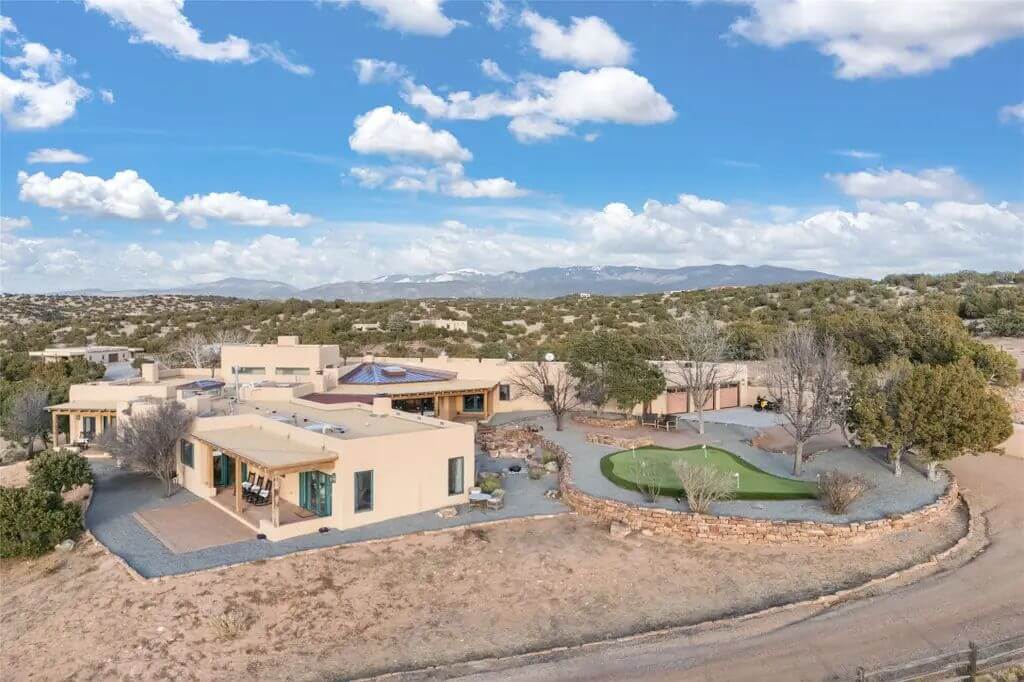
This 5,224 sq. ft. home, valued at $2,995,000, is set on nearly 12 acres in the sought-after La Tierra community, offering breathtaking views and a private 6-hole putting green. Featuring 3 bedrooms and 4.5 bathrooms, the residence showcases diamond plaster walls, vigas and beams, and expansive brick-lined portals. The open-concept living and dining areas boast 12-ft. ceilings, large windows, and French doors, while the gourmet kitchen includes high-end appliances, a center island with a 6-burner cooktop, and a bar with a wine cooler. Additional highlights include a primary suite with dual vanities, water closets, and walk-in closets, a versatile studio/media room that can serve as a fourth bedroom with its own bathroom, a 3-car garage, and a 10,000-gallon water storage tank.
Where is Santa Fe?
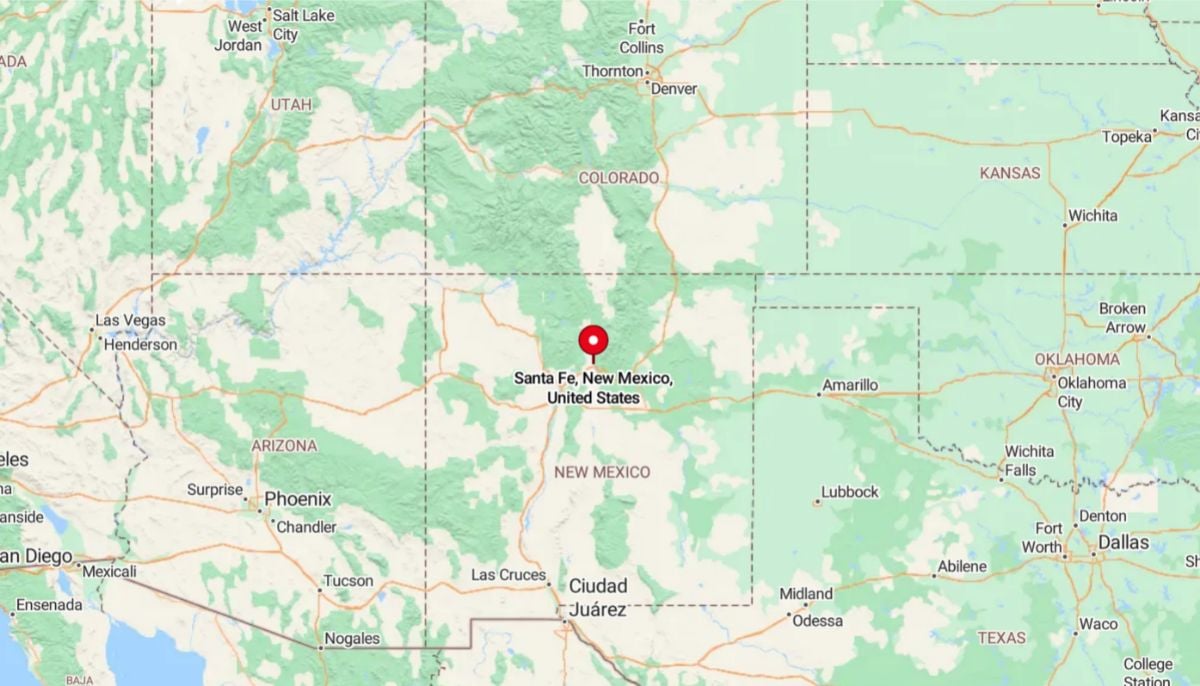
Santa Fe is the state capital and is located in the north-central part of the state at the foothills of the Sangre de Cristo Mountains. It is about 60 miles northeast of Albuquerque and sits at an elevation of 7,199 feet, making it one of the highest state capitals in the U.S. Known for its rich history, Pueblo-style architecture, and vibrant arts scene, Santa Fe is a cultural hub with numerous museums, galleries, and historic landmarks. The city is also a gateway to outdoor recreation, with nearby hiking trails, ski resorts, and scenic landscapes.
Entryway
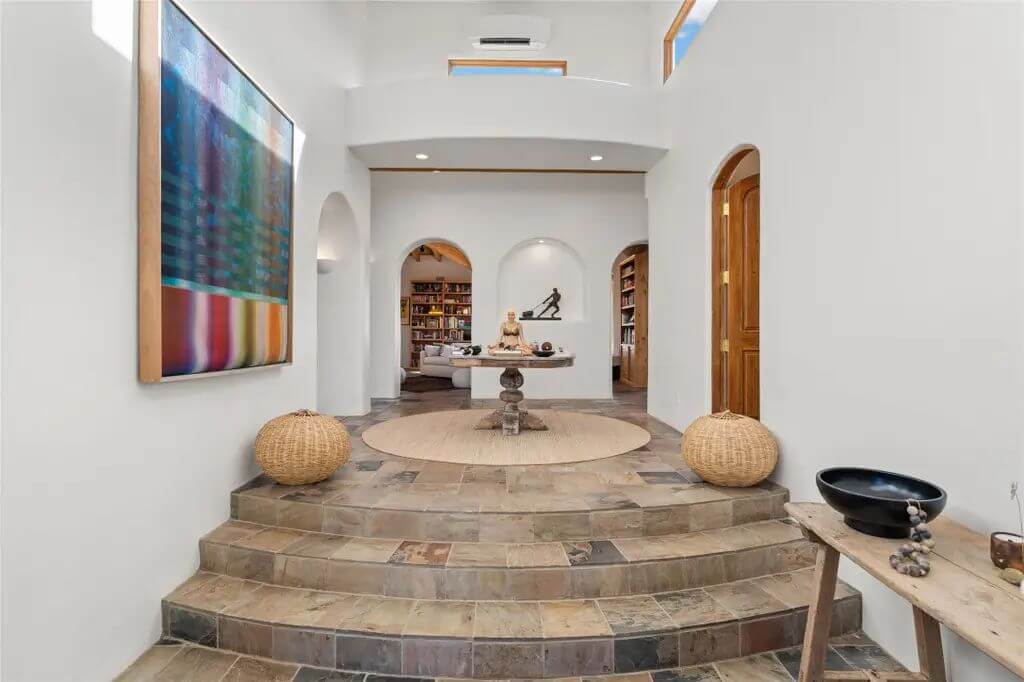
The entryway features a raised platform with curved stone steps leading to a central display table. White walls, recessed lighting, and arched doorways create an open and inviting space. A built-in alcove and bookshelves in the background add architectural detail.
Living Room

The living room has exposed wooden ceiling beams, a large sectional sofa, and a built-in fireplace. Tile flooring extends throughout the open layout, connecting to a dining area in the background. Arched wall niches and French doors contribute to the room’s design.
Dining Room
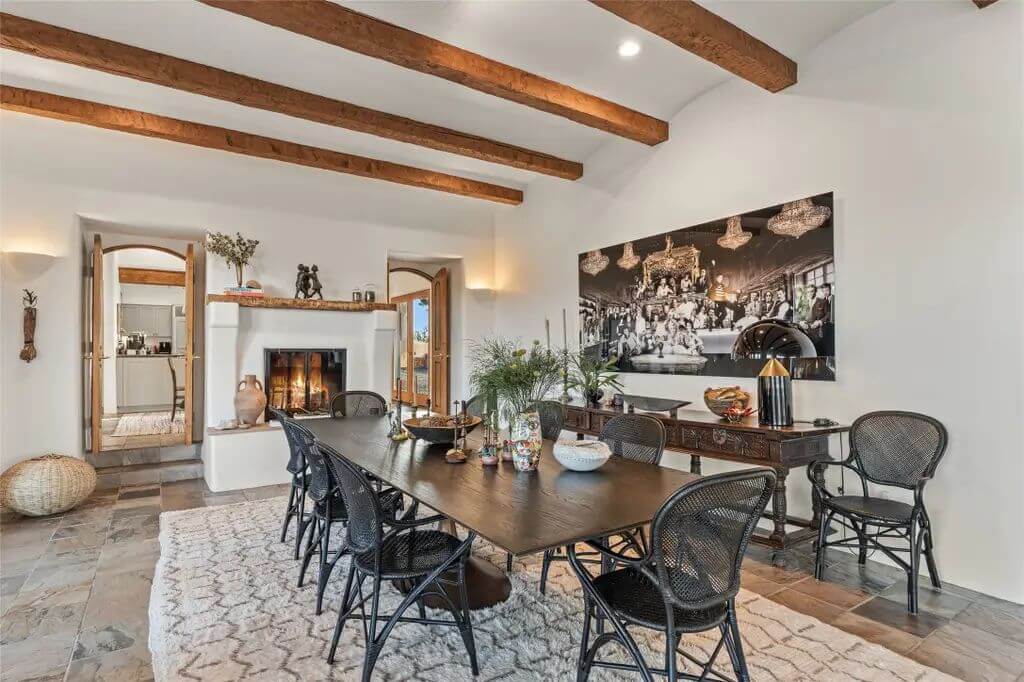
The dining room includes a dark wood table with eight matching chairs placed on a large area rug. A built-in fireplace sits between two French doors leading to another space. Wooden ceiling beams and recessed lighting provide structure and illumination.
Bedroom
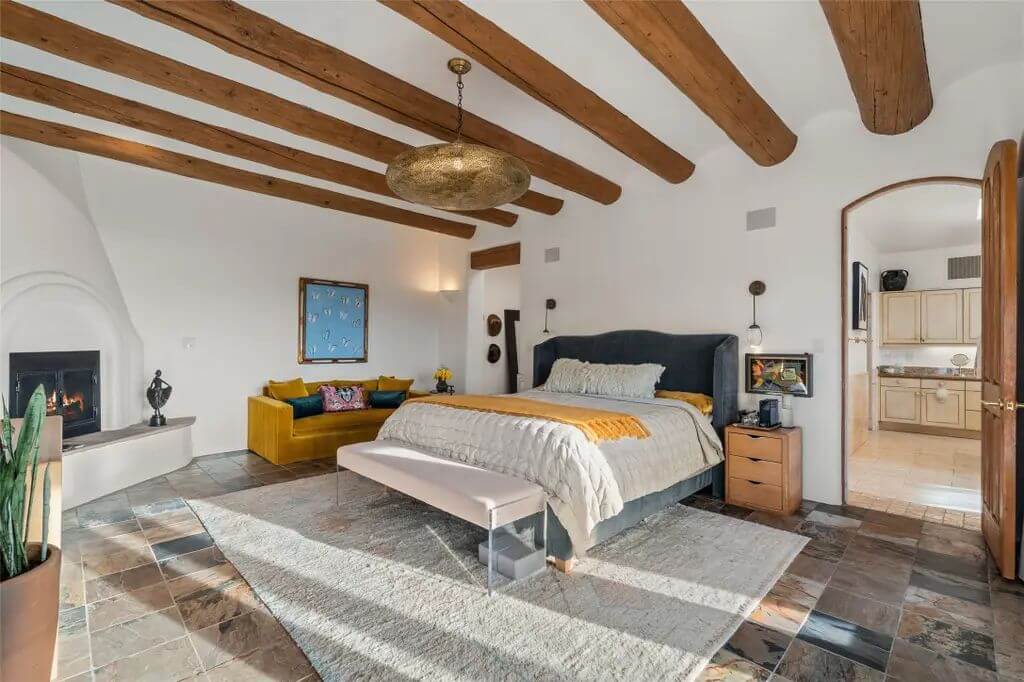
The bedroom features a high ceiling with exposed beams, a fireplace, and tile flooring. A large bed with a bench at its foot is positioned between wall sconces and a colorful couch. An open doorway leads to an en-suite bathroom with wood cabinetry and stone countertops.
Patio
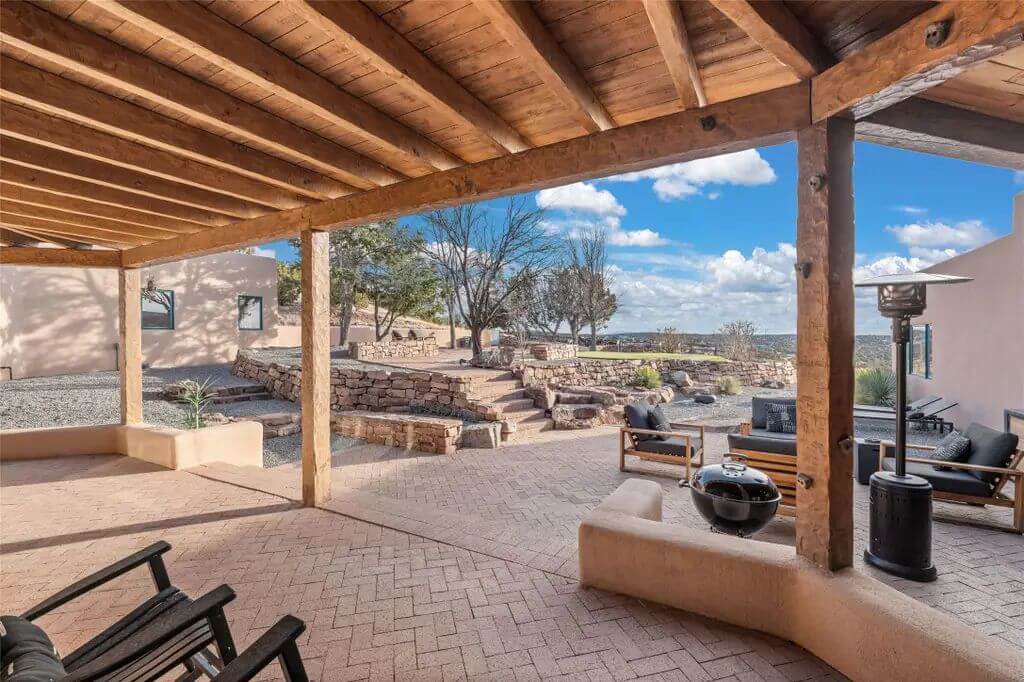
The outdoor patio area has a covered section with wooden beams and brick flooring. A built-in seating bench, lounge chairs, and a fire pit provide gathering spaces. A landscaped yard with stone walls and native plants extends beyond the patio.
Source: Darlene L. Streit @ Sotheby’S Int. Re/Grant via Coldwell Banker Realty
3. Ruidoso, NM – $2,950,000

This 6,085 sq. ft. home, valued at $2,950,000, features 5 bedrooms, 4.5 bathrooms, an office, and three living areas, all fully furnished. The property includes a 3-car garage, an oversized detached 2-car garage, and a pull-through porte-cochère for added convenience. Built with a stucco and stone exterior and a metal roof, it sits on Alto public water with an additional 100 GPM well for vegetation. Additional amenities include a stamped concrete driveway, a second barn by the creek, partial fencing, and a large back patio with a fireplace.
Where is Ruidoso?
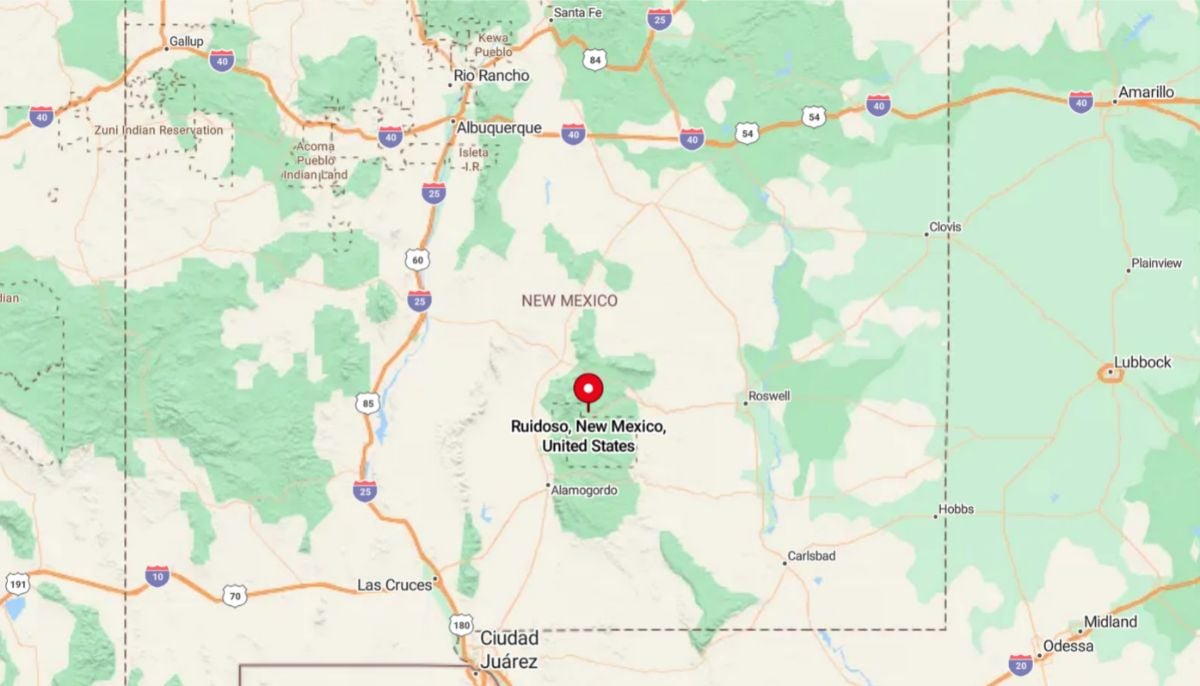
Ruidoso is a mountain village located in the Sierra Blanca mountain range in the south-central part of the state. It sits in Lincoln County, about 75 miles west of Roswell and 140 miles north of El Paso, Texas. Known for its alpine scenery, Ruidoso is a popular destination for outdoor recreation, including skiing at Ski Apache, hiking in the Lincoln National Forest, and horse racing at Ruidoso Downs. The village also features a vibrant arts scene, local shops, and a casino, making it a year-round getaway spot.
Living Room
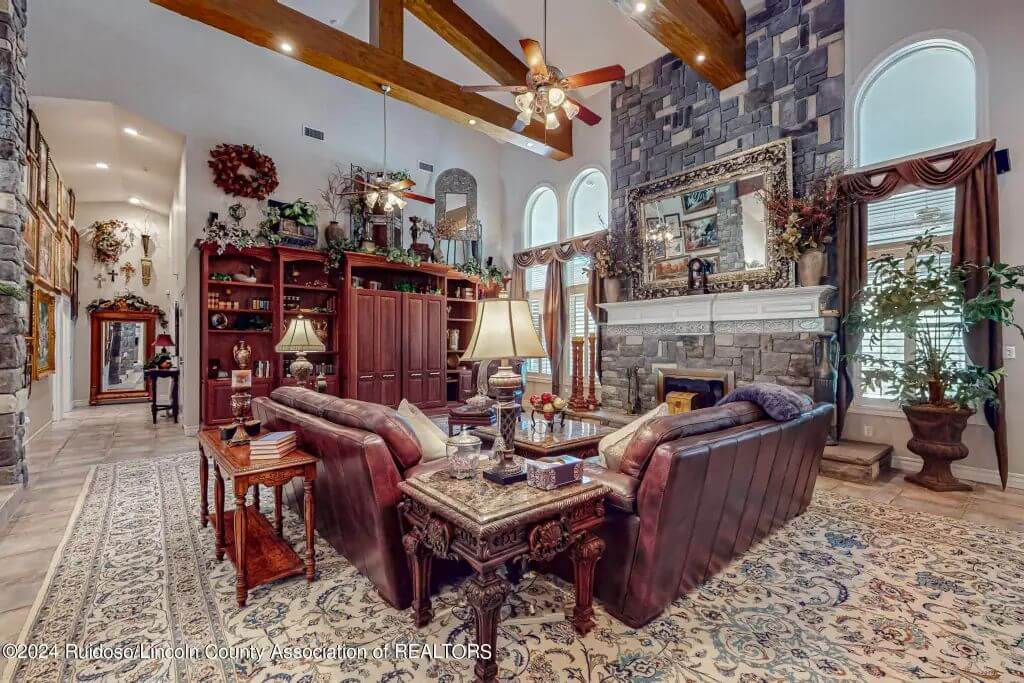
The living room features high ceilings with exposed wooden beams, a stone fireplace, and built-in bookshelves. A leather sofa set is arranged around a wooden coffee table, and decorative rugs cover the tiled floor. Large arched windows allow natural light into the space.
Dining Room

The dining area includes a long wooden table surrounded by matching chairs with cushioned seats. A chandelier hangs above the table, and a large area rug defines the space. The open-concept layout connects the dining room to the living room, which features a stone fireplace and high ceilings.
Bedroom

The bedroom has a large bed with red and gold bedding, matching curtains, and a seating area. Tall windows with plantation shutters bring in natural light. A wooden dresser and nightstands provide storage.
Game Room
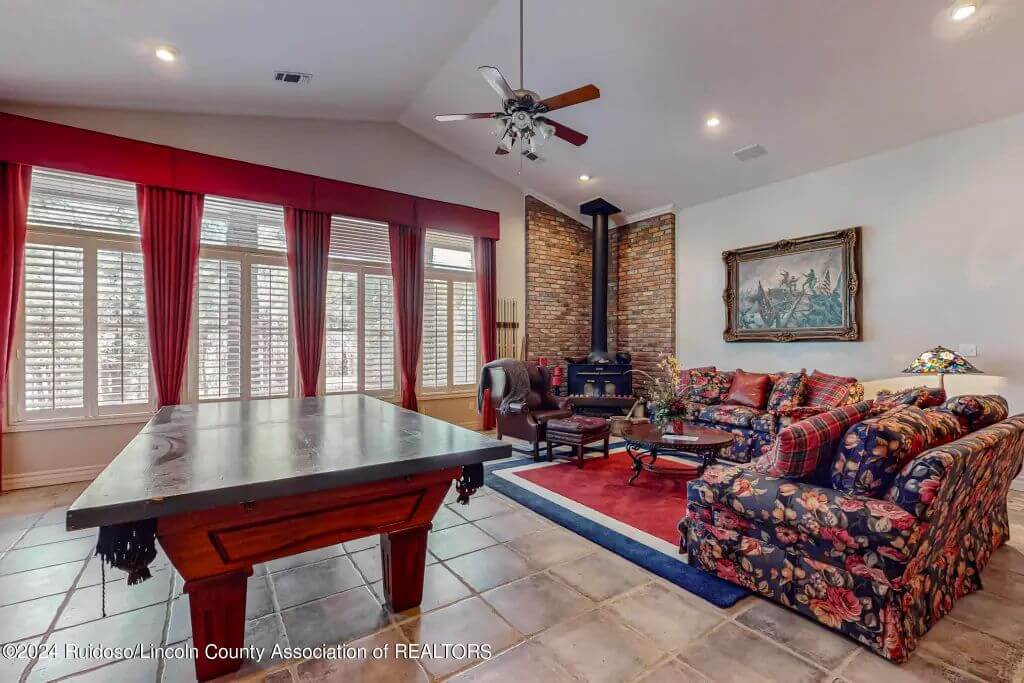
The game room includes a pool table, a seating area with floral-patterned furniture, and a wood-burning stove set against a brick accent wall. Large windows with red valances provide views of the outdoors. The high ceiling and tiled floor create an open and spacious environment.
Patio
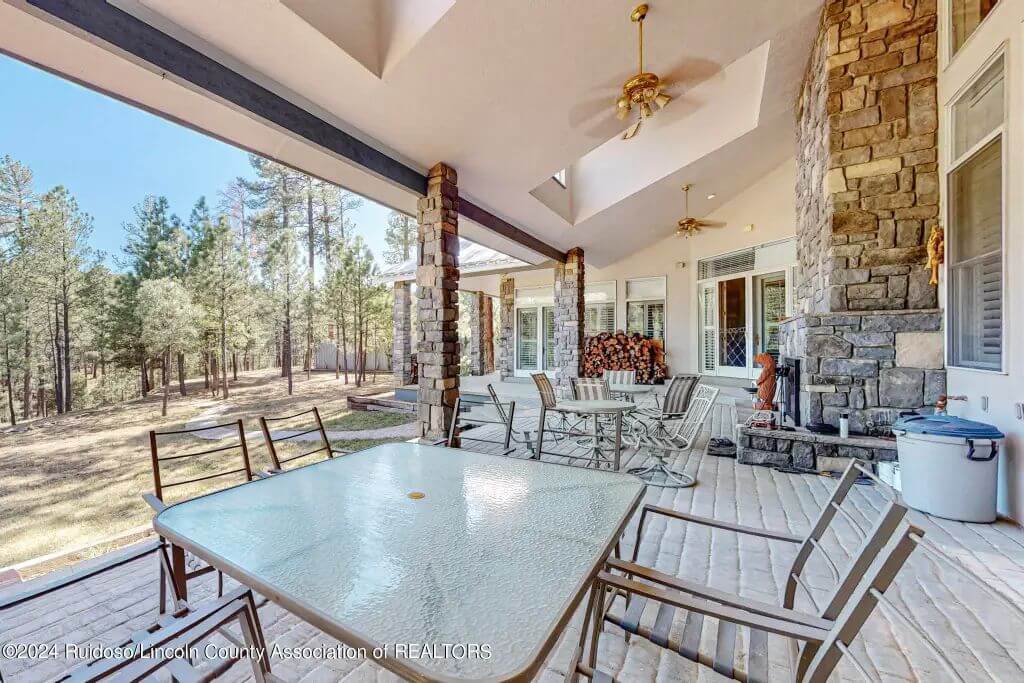
The covered patio area features stone columns, ceiling fans, and multiple seating areas. A dining table with chairs is set on the stamped concrete floor. The backyard is surrounded by tall trees, providing a private outdoor retreat.
Source: James Scott Miller @ Pinnacle Real Estate & Dev via Coldwell Banker Realty
2. Bernalillo, NM – $3,250,000
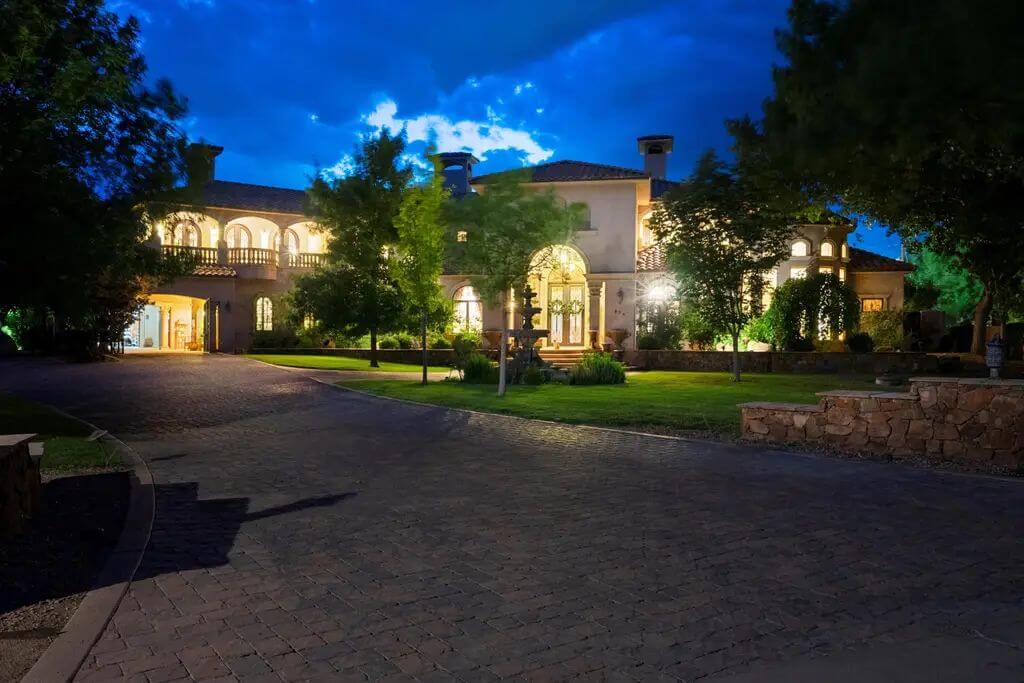
This expansive 10,487 sq. ft. estate, valued at $3,250,000, features 5 bedrooms and 7 bathrooms with travertine and hardwood floors, plaster walls, and Cantera stone accents throughout. The home includes arched metal French doors, stone and marble sinks, and an elevator for added convenience. The resort-style backyard is equipped with a pool, spa, outdoor kitchen, teppan grill, refrigerator, and fireplace. The property includes an additional 0.89-acre lot that includes a vineyard, providing extra space and potential for expansion.
Where is Bernalillo?
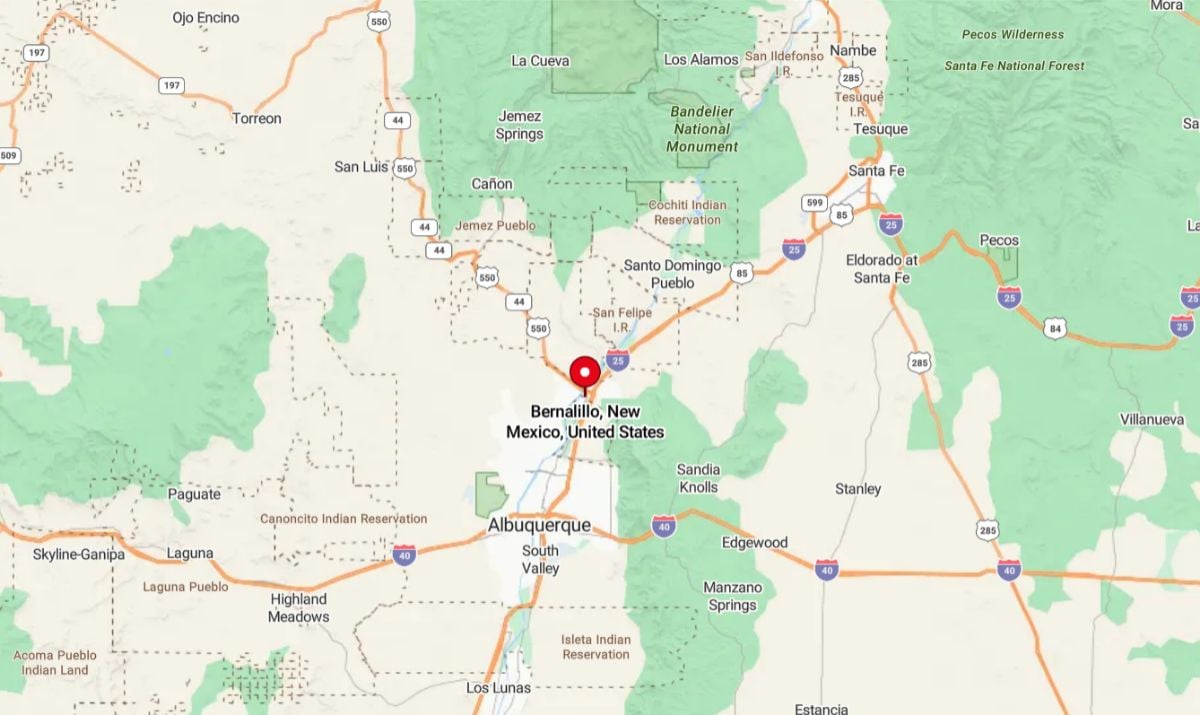
Bernalillo is a small town located in Sandoval County, just north of Albuquerque along the Rio Grande. It sits at the intersection of Interstate 25 and U.S. Highway 550, making it a key gateway to northern New Mexico. The town has a rich history dating back to Spanish colonial times and is known for its cultural heritage, including the annual Las Fiestas de San Lorenzo celebration. Bernalillo also serves as the seat of Sandoval County and offers access to nearby attractions like the Sandia Mountains, Santa Ana Pueblo, and the Jemez Mountains.
Living Room

The living room features high ceilings, a grand fireplace with a carved mantel, and a second-story balcony overlooking the space. A black grand piano sits near built-in bookshelves, and chandeliers provide lighting. Arched doorways and columns add architectural detail.
Dining Room

The dining room has a long wooden table with upholstered chairs set under a chandelier. Arched windows with heavy drapes allow natural light to enter. The walls are finished with a textured, warm-toned plaster.
Bedroom
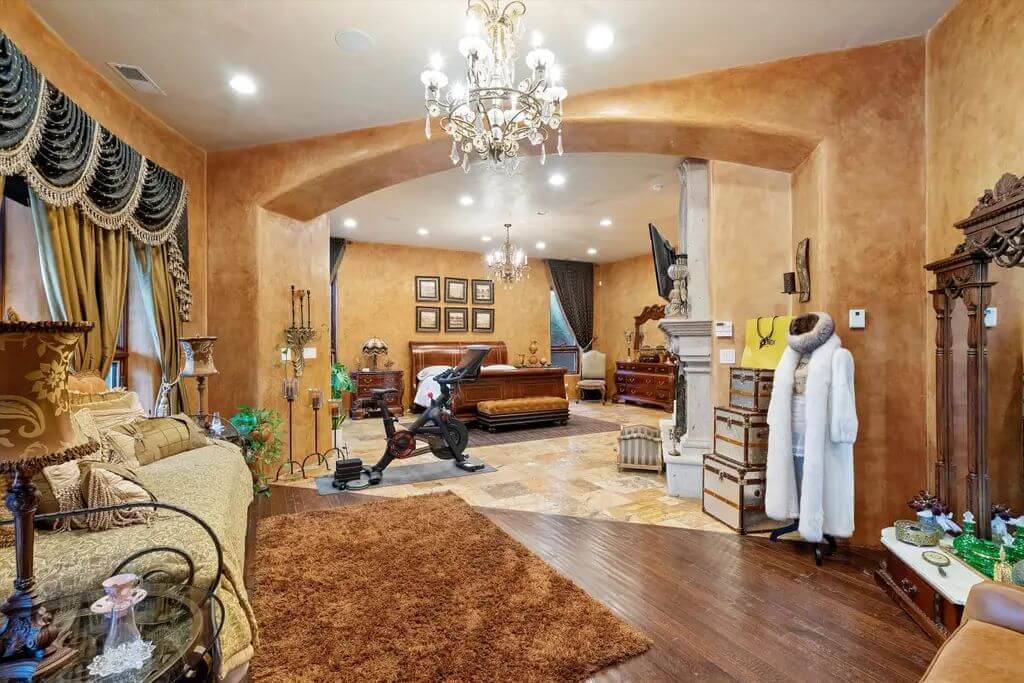
The bedroom includes an open sitting area, a large bed, and decorative drapery. Arched openings and columns define different sections of the space. A chandelier and recessed lighting provide illumination.
Bathroom
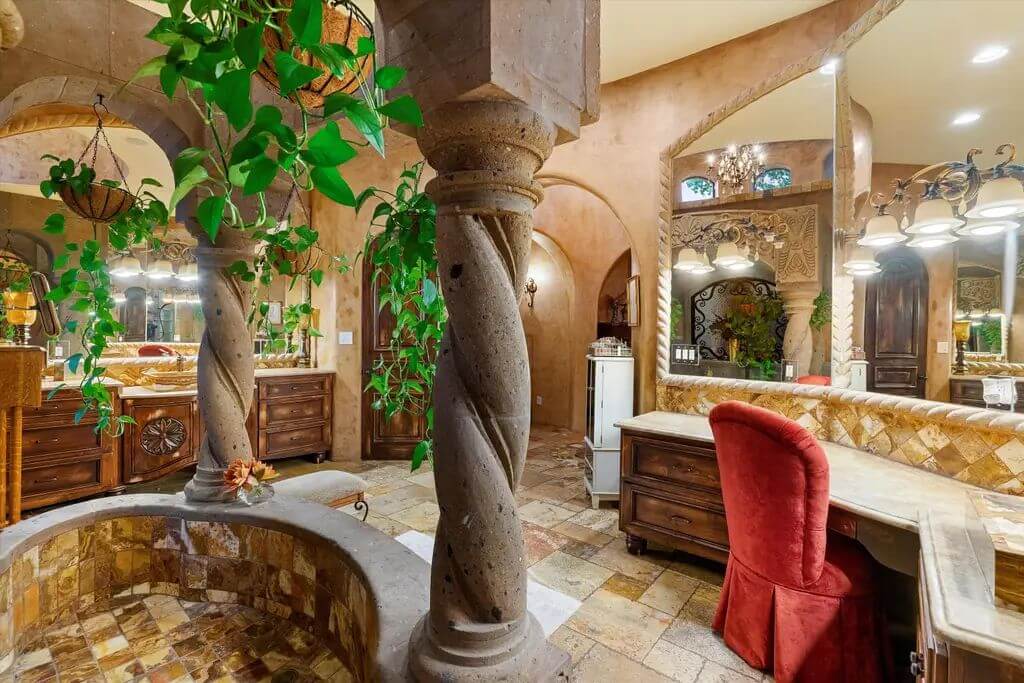
The bathroom features stone columns, arched mirrors, and a built-in vanity with a seating area. Hanging plants and decorative tile details enhance the space. A curved soaking tub is set beneath the stone columns.
Pool
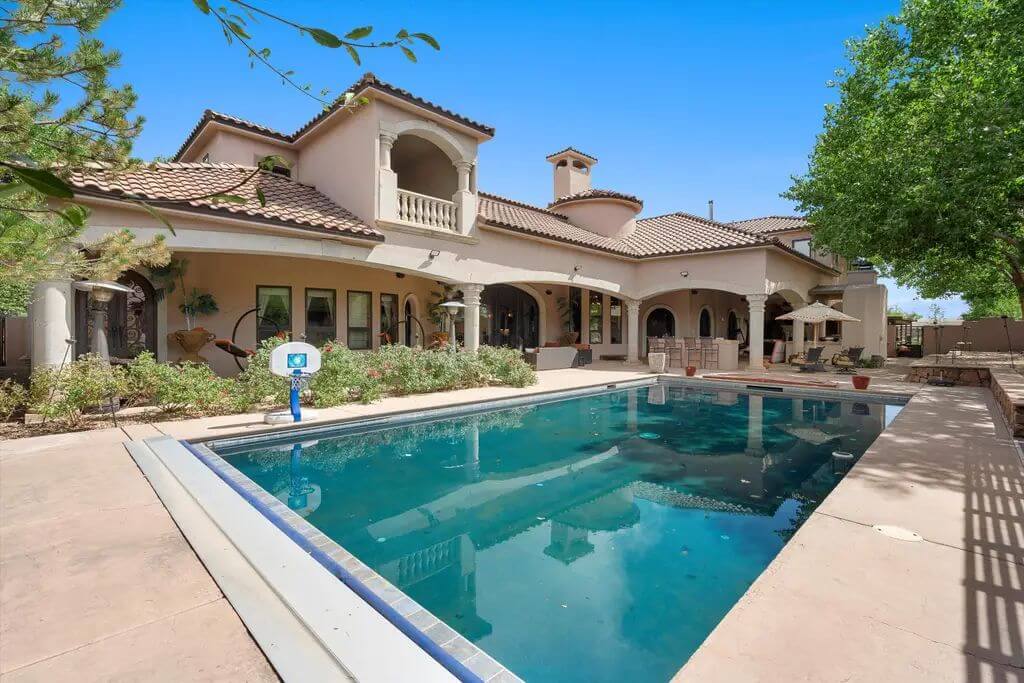
The backyard includes a covered patio with arched openings and an outdoor seating area. A large in-ground pool sits in the center, surrounded by landscaping. The house features a stucco exterior with a tile roof.
Source: Marlene Vance @ Advance Realty via Coldwell Banker Realty
1. Taos, NM – $3,395,000
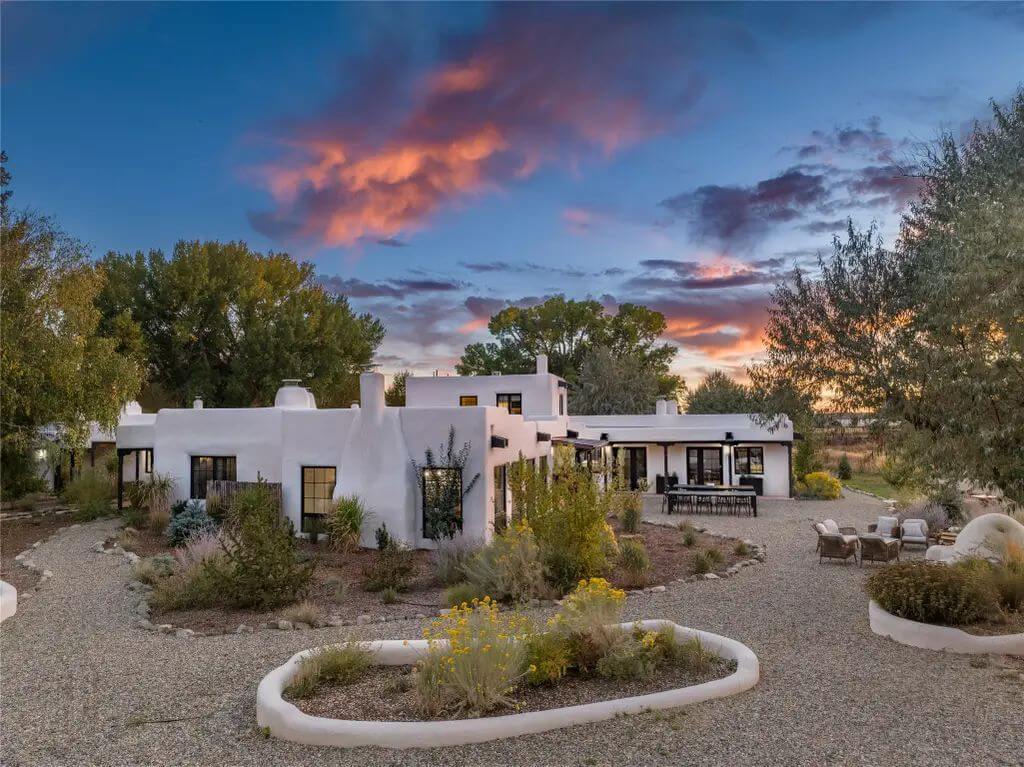
This 7,780 sq. ft. historic adobe home, valued at $3,395,000, sits on 7.48 acres along the Rio Pueblo and features 9 bedrooms and 9.5 bathrooms. The fully renovated residence blends Southwestern charm with modern updates, showcasing Saltillo tile and brick floors, large vigas, adobe fireplaces, and fresh white plaster walls. The main kitchen is designed for entertaining, complemented by a workhorse back kitchen, a well-stocked bar room, and an adjacent cocktail lounge. Outdoor amenities include private patios, a firepit, a bocce ball court, a hot tub, and a landscaped yard shaded by mature cottonwoods and apple trees.
Where is Taos?

Taos is a small town in northern New Mexico, located in the Sangre de Cristo Mountains. It sits about 70 miles north of Santa Fe and is known for its rich history, vibrant arts scene, and adobe-style architecture. Taos is home to the historic Taos Pueblo, a UNESCO World Heritage Site, as well as the Taos Ski Valley, a popular winter destination. The town also attracts visitors for its scenic landscapes, hiking trails, and connection to Southwest art and culture.
Living Room
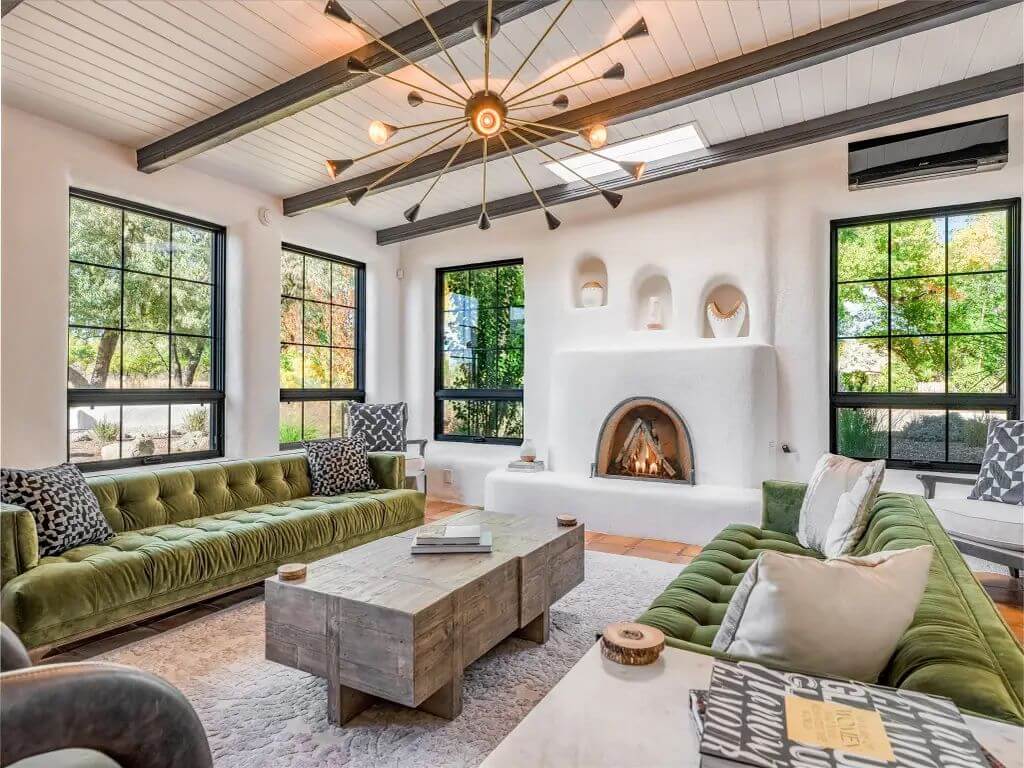
The living room features a kiva-style fireplace, green velvet sofas, and large black-framed windows. A modern chandelier hangs from the ceiling, which has exposed beams and skylights. White plaster walls and terracotta flooring complete the Southwestern design.
Kitchen

The kitchen has a large center island with bar seating, stainless steel appliances, and gray cabinetry. The space is defined by white wood-paneled ceilings with exposed beams. Terracotta tile flooring extends into the adjacent dining area.
Bedroom
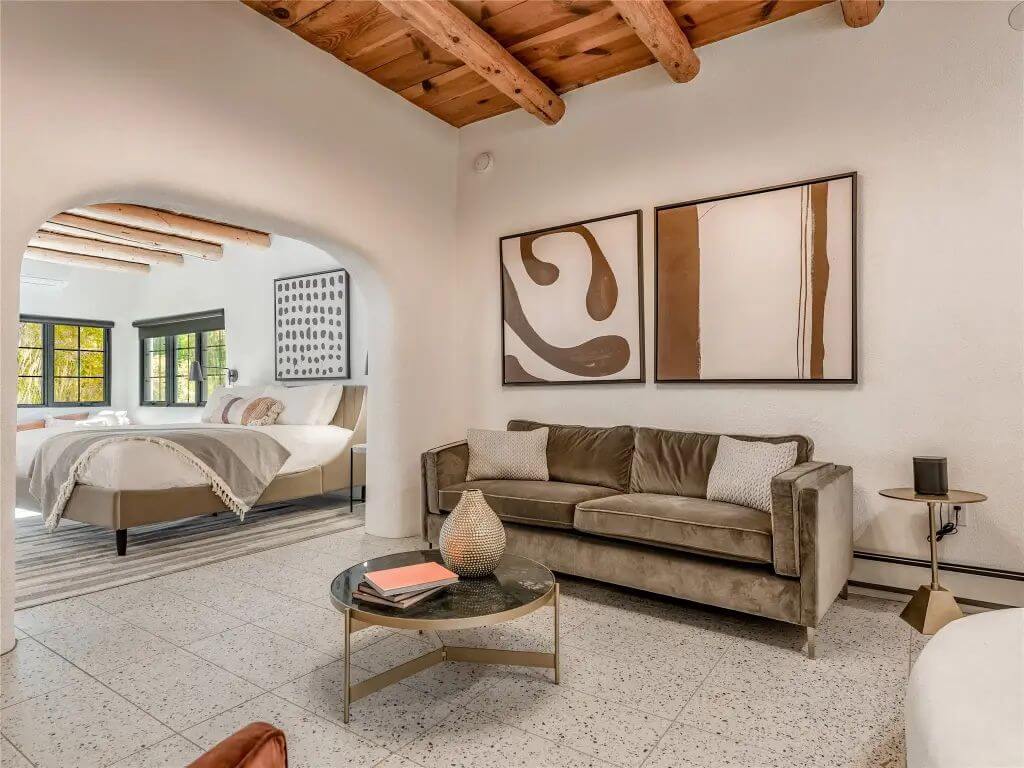
The bedroom includes a seating area with a velvet sofa and abstract artwork on the walls. Exposed wood vigas run across the ceiling, and an arched opening leads to the sleeping area. Large windows provide natural light and views of the outdoors.
Lounge Area

The lounge area features a built-in bookshelf, a chandelier, and four green accent chairs. A small bar cart is positioned against the wall. The room has a traditional Southwestern design with a brick floor and wood ceiling beams.
Outdoor Space
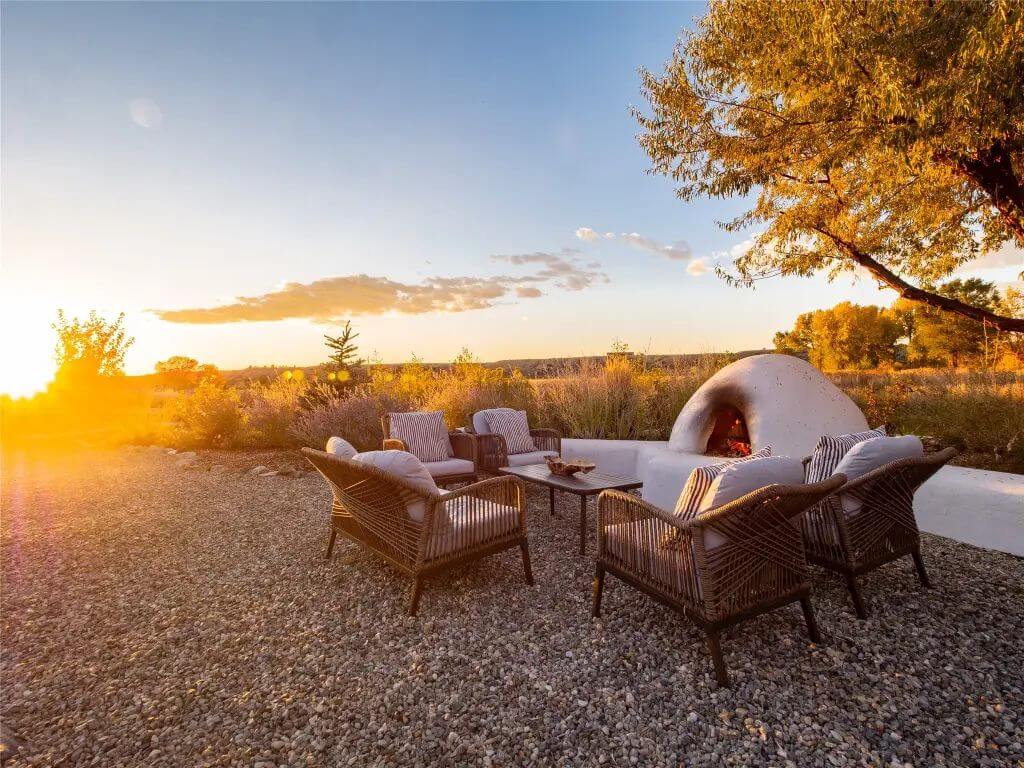
The outdoor seating area includes cushioned wicker chairs arranged around a firepit. A traditional adobe horno sits nearby, adding to the Southwestern ambiance. The area overlooks open landscapes with a clear view of the sunset.
Source: Tara Chisum @ Chisum Realty Group via Coldwell Banker Realty




