
Would you like to save this?
Washington State offers a diverse real estate landscape, with $1 million stretching in very different ways depending on location. From waterfront homes on the islands and modern builds near Seattle to sprawling estates in the countryside, buyers can expect a wide range of styles, sizes, and amenities.
Whether you’re drawn to serene small towns, bustling suburbs, or secluded forested lots, this price point provides solid access to both luxury and functionality. Here’s a look at what $1 million can buy across various cities and towns throughout the Evergreen State.
10. Wenatchee, WA – $995,000
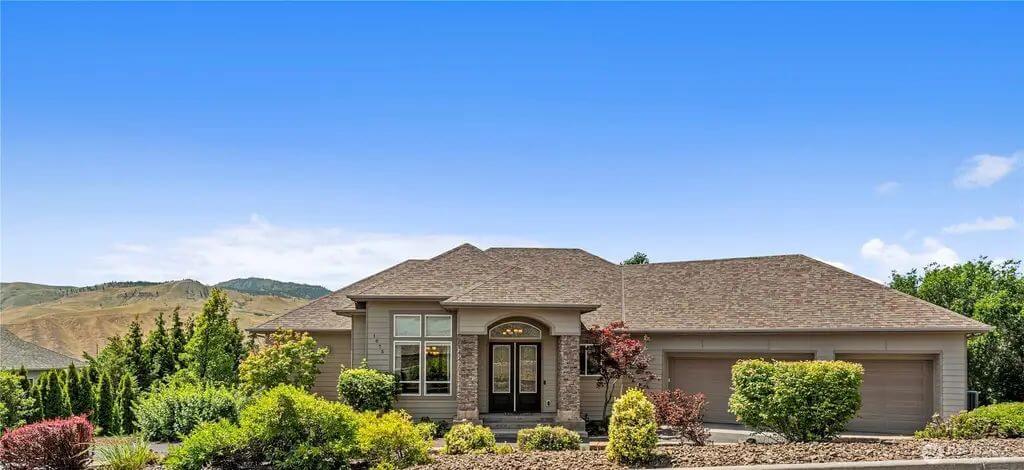
This 3,823 sq ft daylight home features 4 bedrooms, 4 bathrooms, and soaring 13.5′ ceilings with elegant coved lighting and crown molding. The chef’s kitchen is equipped with a granite island, Alderwood cabinetry, prep sink, beverage fridge, and a 5-burner gas range, while the living room showcases solar cool glazed windows and a cozy gas fireplace. The main-level primary suite offers a walk-in closet and a luxurious ensuite with double sinks, a soaking tub, and a tiled walk-in shower. Valued at $995,000, the home also includes a downstairs theater, family room, private guest suite, a landscaped backyard, view deck, and an oversized 3-car garage with extra parking.
Where is Wenatchee?
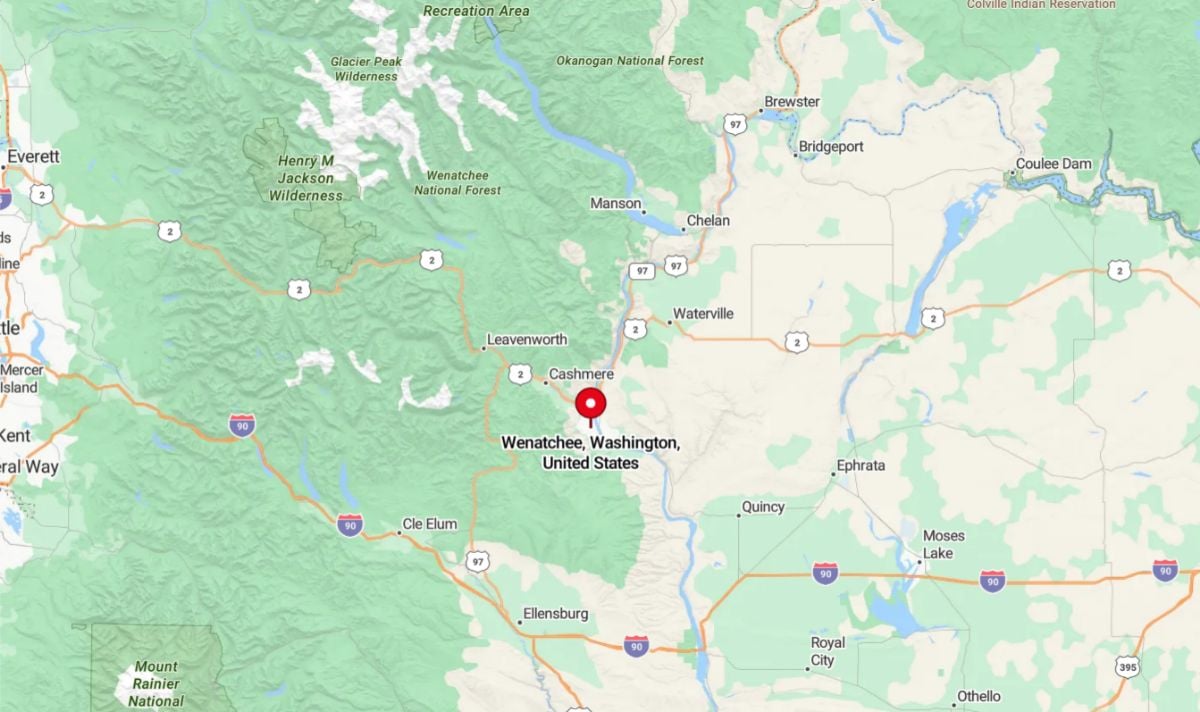
Wenatchee is located in north-central Washington State, nestled along the Columbia River in the eastern foothills of the Cascade Mountains. It lies within Chelan County and serves as a regional hub for the surrounding agricultural communities, particularly known for its apple production. The city is roughly halfway between Seattle and Spokane, making it accessible yet more serene than Washington’s larger urban centers. Wenatchee is also popular for its outdoor recreation, offering proximity to hiking, skiing, and river sports.
Dining Room
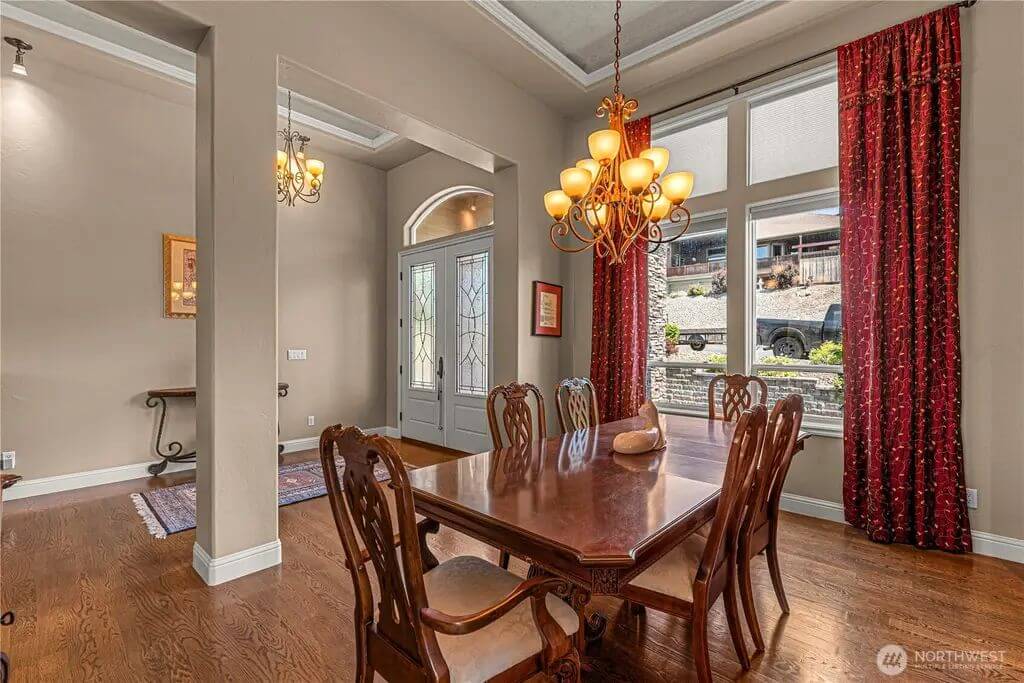
A formal dining area with hardwood flooring and a chandelier centered above a large wooden dining table. Tall windows with red drapes provide natural light and a view of the front landscaping. The entryway features a glass-panel front door and a second chandelier overhead. White crown molding and coved ceilings add detail throughout the space.
Living Room
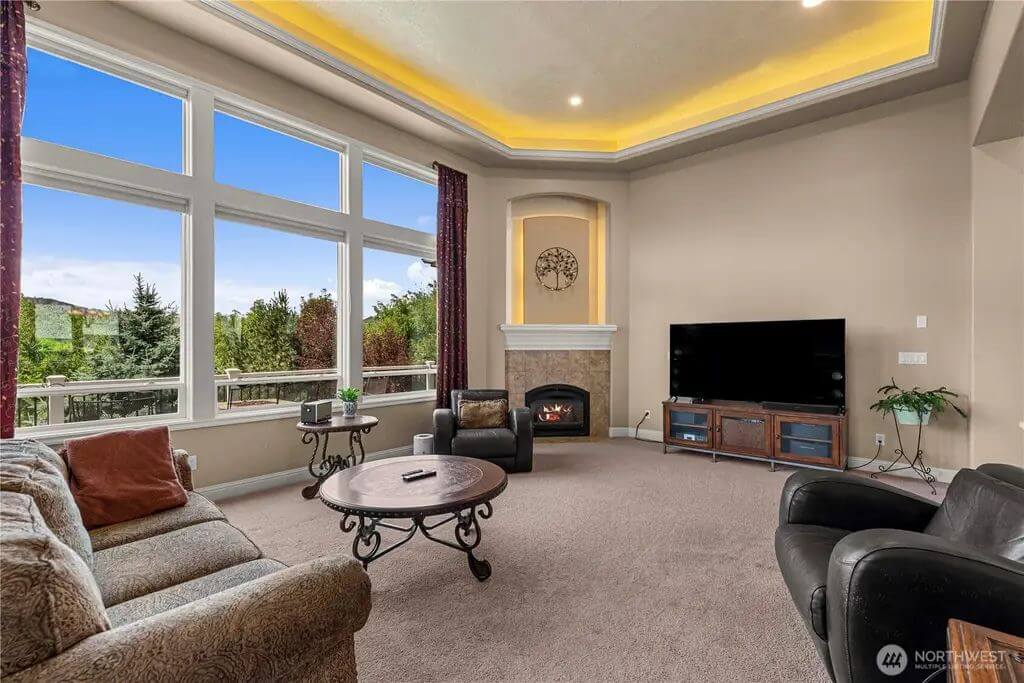
Kitchen Style?
The living room features a carpeted floor, a built-in gas fireplace, and a recessed alcove above the mantel. A tray ceiling with coved lighting adds height and dimension to the space. Floor-to-ceiling windows line the back wall, offering views of the deck and surrounding greenery. The room is furnished with a sectional, armchairs, and a TV console.
Bedroom
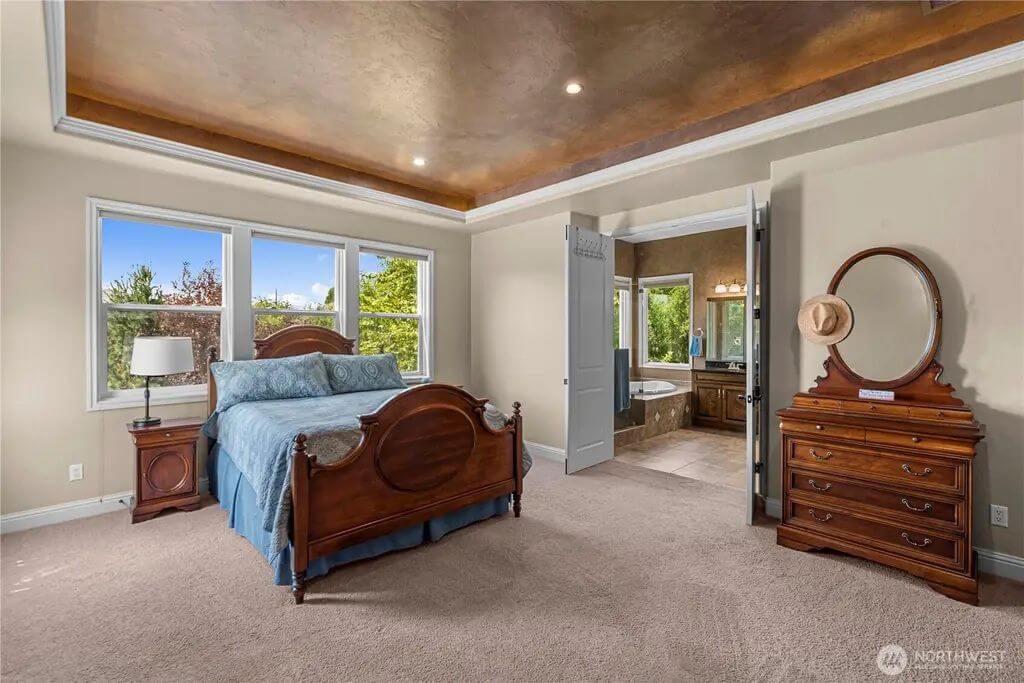
The primary bedroom includes a large bed, two nightstands, and a wooden dresser with mirror. It has a tray ceiling with recessed lighting and a bronze-toned finish. Three windows provide natural light and views of the backyard. The ensuite bathroom is accessed through a doorway at the back of the room.
Bathroom

The bathroom features a double-sink vanity with granite countertops and dark wood cabinetry. A soaking tub is positioned beneath a large window beside a glass-enclosed walk-in shower. The floor is finished with large-format tile. Three light fixtures are mounted above the mirrors.
Deck
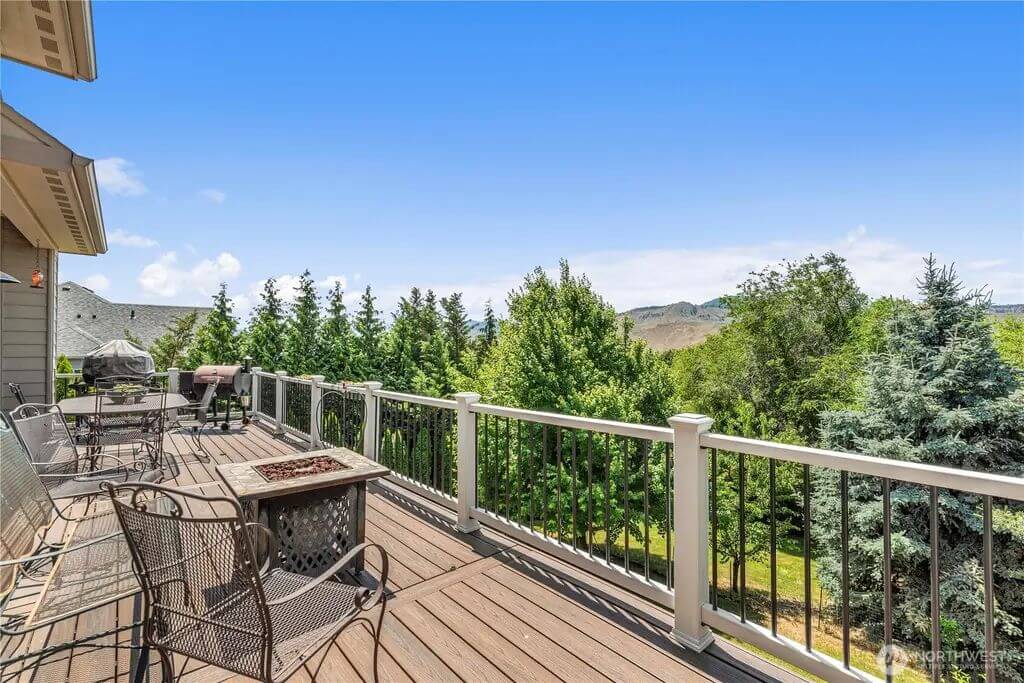
The deck includes metal and wood railings and overlooks a forested area with hills in the distance. It is furnished with a table, chairs, and a built-in fire pit. A grill and additional seating are positioned near the home’s exterior. The space is elevated and offers privacy with surrounding trees.
9. Amboy, WA – $999,000

This 3,314 sq ft custom home features 4 bedrooms, 3 full bathrooms, and 1 partial bath on a gated 10-acre property. The home offers vaulted ceilings, abundant natural light, and a main-level primary suite, with outdoor spaces including a covered front porch and a large back deck.
Designed for rural and equestrian living, it includes a 4-stall barn with heated tack room/flex-use shop, fenced and cross-fenced pastures, and mature trees. Valued at $999,000, the property also includes two 5-acre parcels, one preserved to protect panoramic views of Mt. St. Helens, Mt. Adams, Tum Tum, and Chelatchie Prairie.
Where is Amboy?
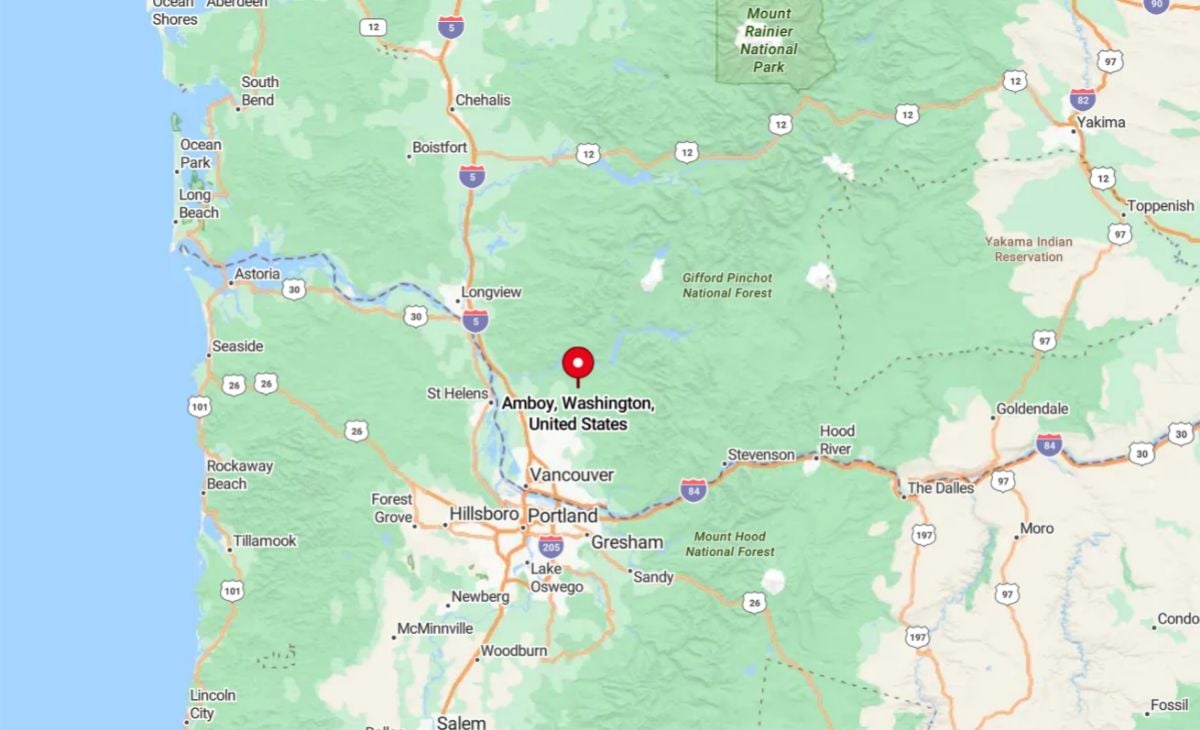
Amboy is a rural community located in northern Clark County, in the southwestern region of Washington State. It sits about 35 miles northeast of Vancouver, WA, and roughly an hour from Portland, Oregon. Positioned near the western foothills of the Cascade Range, Amboy offers proximity to natural attractions like Mount St. Helens and Yale Lake. The area is known for its forested landscapes, outdoor recreation, and quiet, small-town atmosphere.
Dining Room
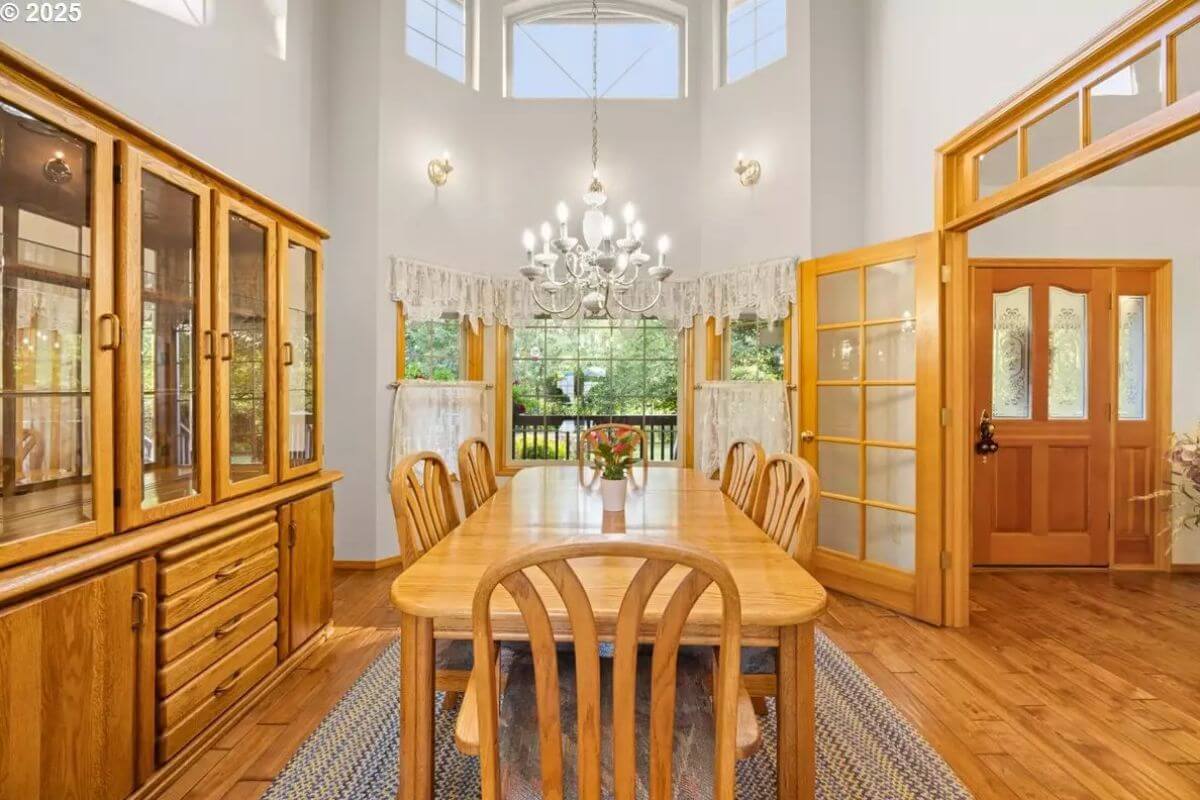
The formal dining room features hardwood flooring, a wood-framed glass hutch, and a matching dining table with seating for eight. A central chandelier hangs from the high vaulted ceiling, flanked by tall windows on all sides. French doors open into the space from the entry, which includes a wood front door with decorative glass panels. Window valances and wainscoting curtains provide partial privacy.
Kitchen
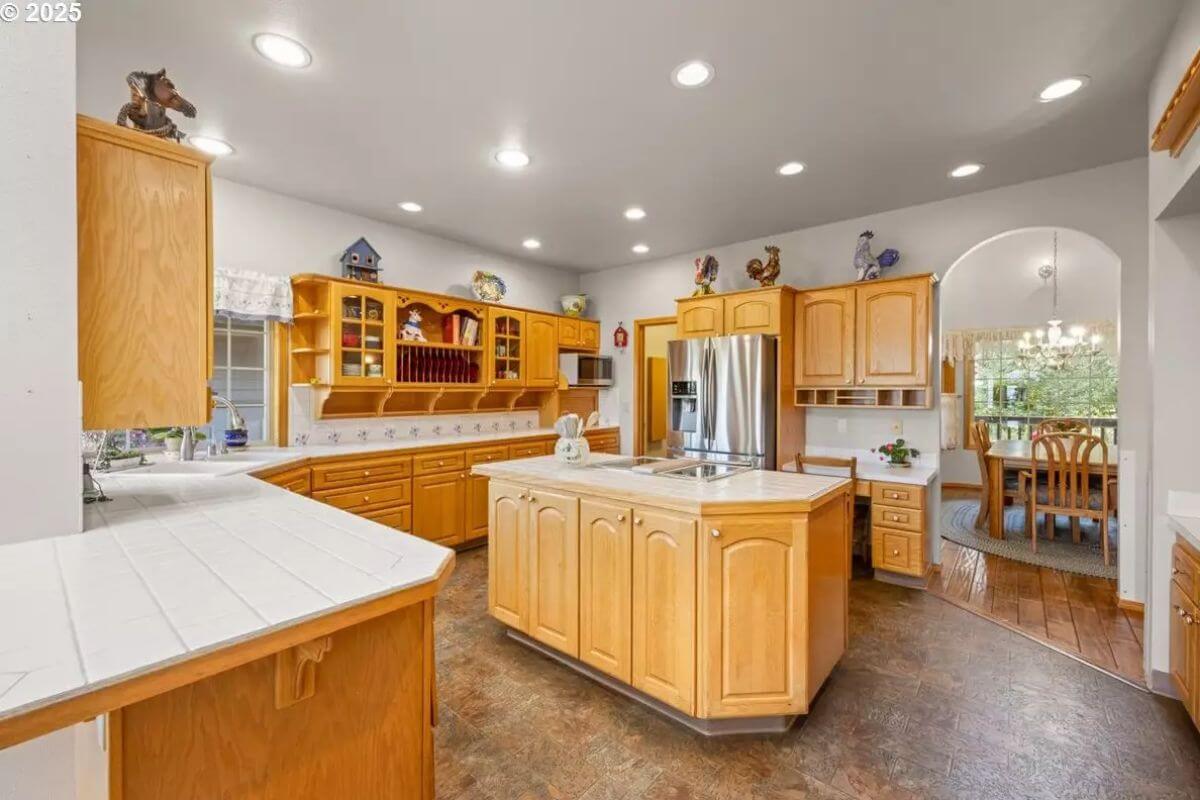
The kitchen includes light wood cabinetry, tile countertops, and a central island with a built-in sink. A stainless steel refrigerator is positioned between additional cabinet storage. Recessed lighting is installed throughout the ceiling. The space connects to the formal dining area through an open doorway.
Breakfast Nook
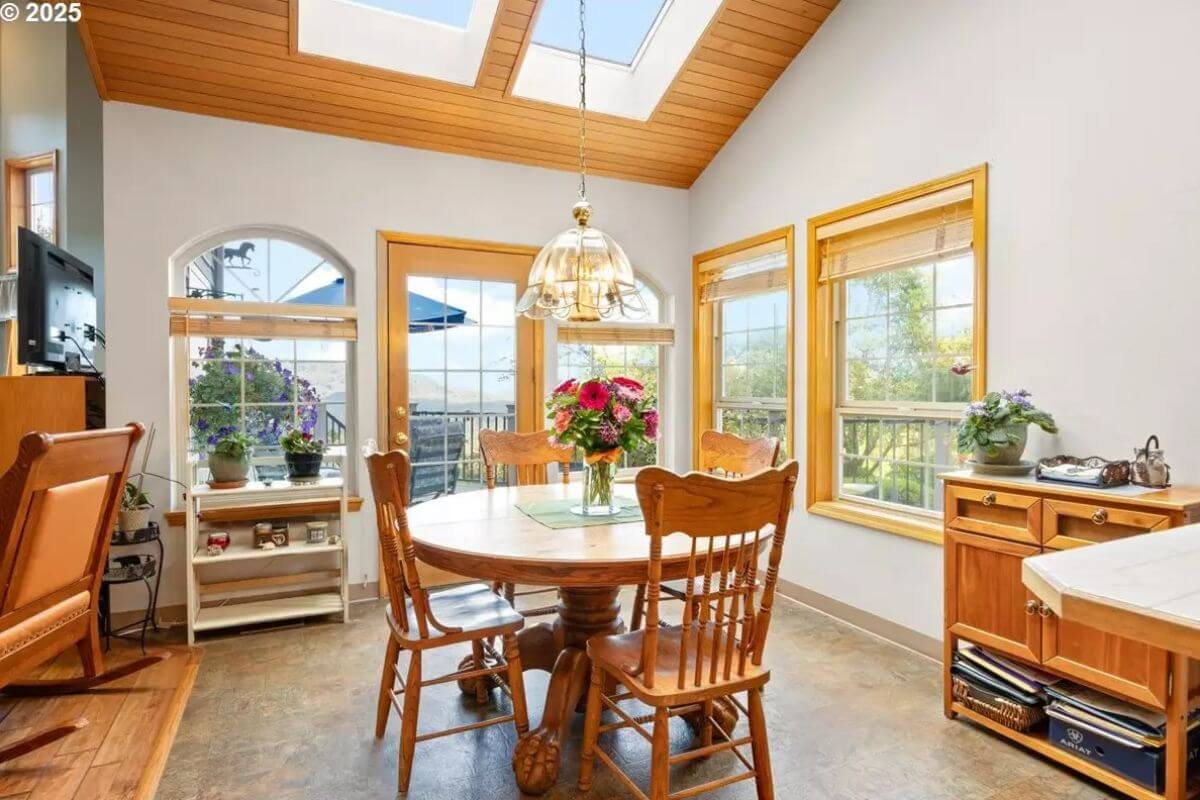
This breakfast area includes a round wooden table and chairs positioned under a light fixture and vaulted ceiling with two skylights. Three windows and a glass door provide natural light and access to the deck. A small side cabinet and shelving unit are placed along the wall. The room is adjacent to the kitchen workspace.
Family Room
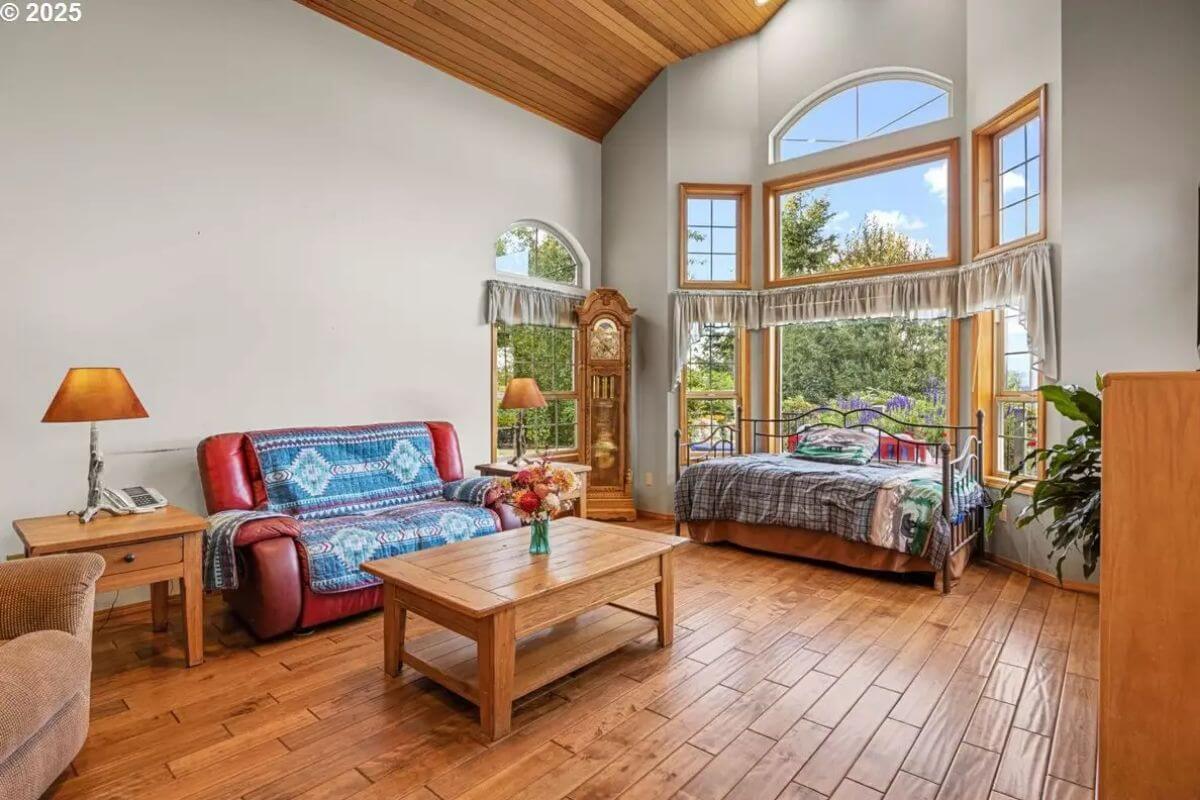
The family room has hardwood floors, a vaulted wood-paneled ceiling, and a tall window wall with views of the backyard. The space includes a couch, chairs, and a coffee table arranged around a central area. A grandfather clock stands in one corner near the windows. A twin-size daybed is placed beneath the large arched window.
Deck
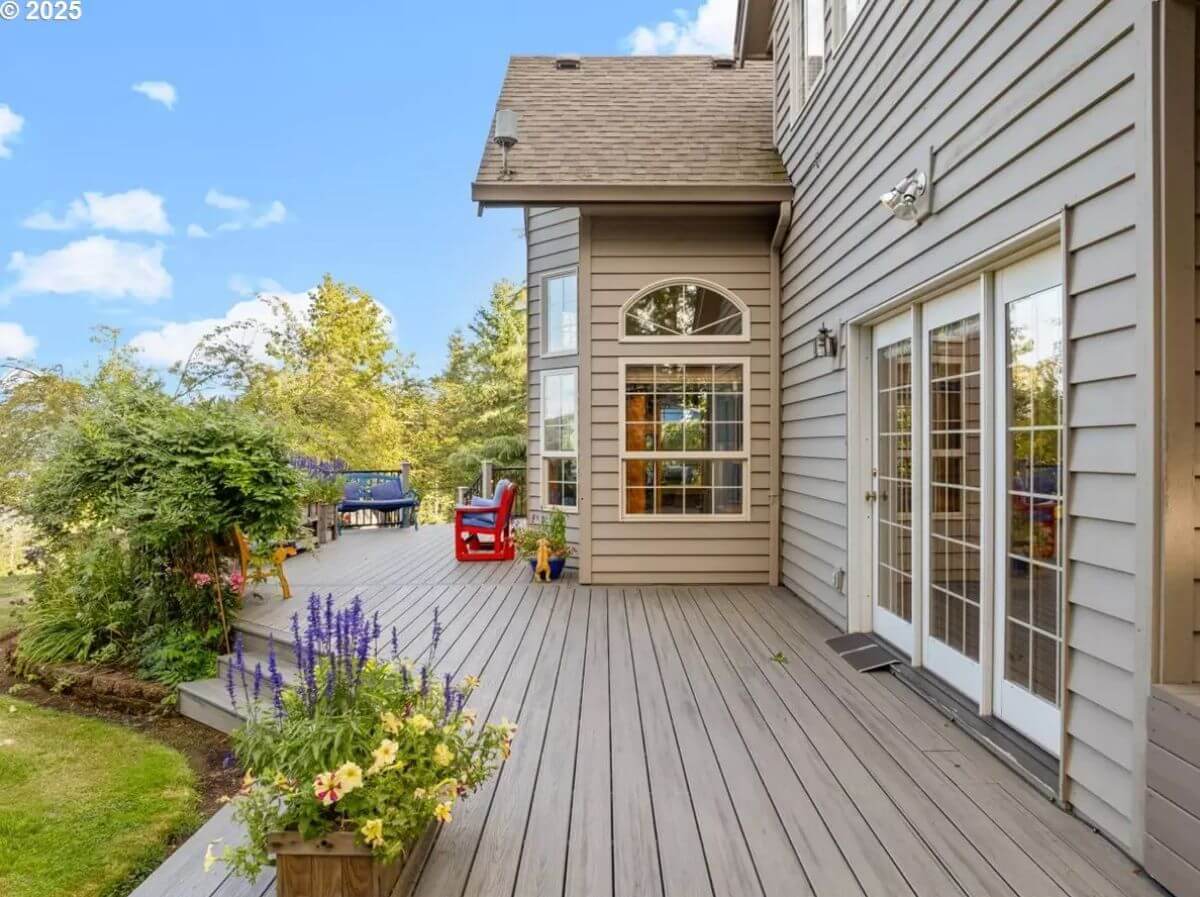
The exterior deck runs along the back of the house with wide planks and built-in steps down to the lawn. It includes multiple seating areas and is bordered by landscaping with potted flowers. French doors lead inside through the rear of the home. Windows on both levels offer views of the outdoor space.
8. Bothell, WA – $1,000,000
This 1,892 sq ft home offers 3 bedrooms and 3 bathrooms on a fully usable XL lot, ideal for entertaining and outdoor activities. Valued at $1,000,000, the property includes upgraded features such as new carpet, double-pane windows, entry flooring, furnace, hot water tank, and appliances. All bedrooms and the main floor, including the living room with 14′ ceilings, provide views of the backyard. The home also includes a spacious garage and extensive storage space beneath the house.
Where is Bothell?

Bothell is a suburban city located in the northwestern part of Washington State, spanning King and Snohomish counties. It lies approximately 20 miles northeast of downtown Seattle and is easily accessible via Interstate 405. The city borders communities like Woodinville, Kenmore, and Kirkland, making it part of the greater Seattle metropolitan area. Bothell is known for its mix of residential neighborhoods, parks, and proximity to tech hubs and educational institutions like the University of Washington Bothell campus.
Living Room
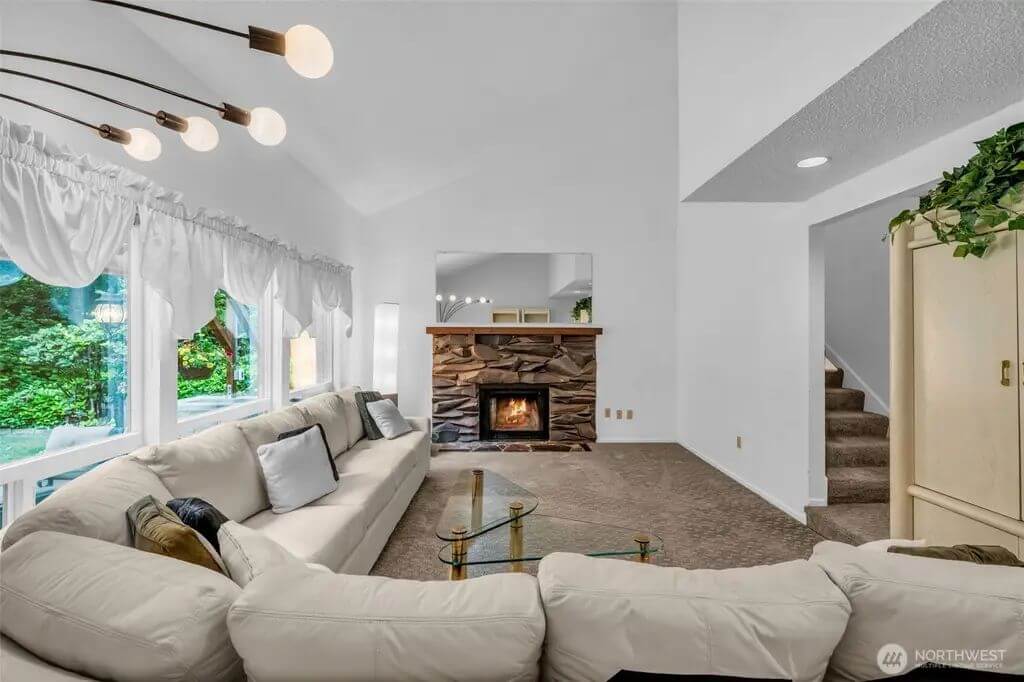
The living room features a sectional sofa, large windows with white valances, and a stone fireplace with a wood mantel. A tall ceiling adds vertical space to the room. Carpet flooring runs throughout the area. A staircase is visible near the entry to another level of the home.
Kitchen
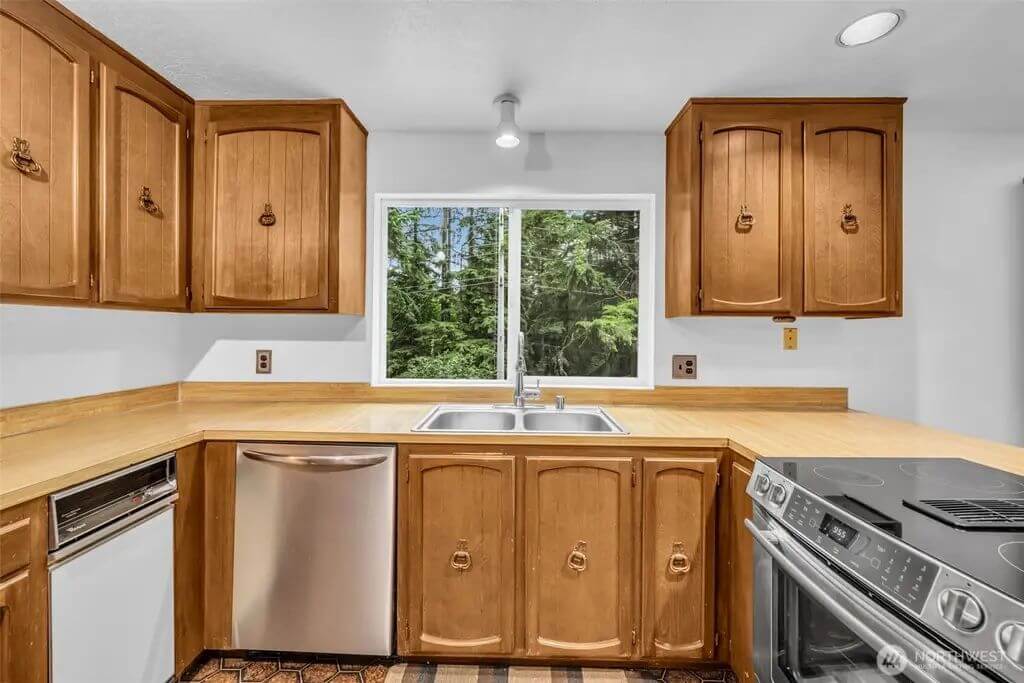
This kitchen includes wood cabinetry with brass hardware and laminate countertops. Stainless steel appliances are installed, including a dishwasher and electric range. A double sink sits beneath a window overlooking a wooded view. Recessed and track lighting provide overhead illumination.
Dining Area

Would you like to save this?
The dining area includes a traditional wooden dining table with four chairs and a hanging light fixture above. One wall is finished with textured wallpaper, while the others are painted white. Carpet flooring is installed, and a small potted plant is placed in the corner. The kitchen is accessed through a doorway beside the table.
Bedroom

The bedroom includes a large window, a king-sized bed with wood frame, and two matching nightstands. A ceiling fan is centered above the bed. The space has carpeted floors and white walls. Additional furnishings include a dresser and wall mirror.
Front Yard

The front yard features a landscaped lawn with a decorative pond and stone waterfall surrounded by flowers. A seating area with a fire pit and pergola is positioned near the house. Outdoor lighting and pathways connect the garden elements. Trees provide natural privacy around the perimeter.
Source: Kennedy M. Mcgill of Prime Properties, info provided by Coldwell Banker Realty
7. Mossyrock, WA – $1,100,000

This 3,340 sq ft custom home includes 4 bedrooms and 3 full bathrooms, offering a flexible layout with a rare main-level primary en suite. Valued at $1,100,000, the property features a covered front porch, wraparound driveway, fenced yard, and private nature trails. The interior boasts a floor-to-ceiling stone fireplace, open floor plan, granite counters, top-tier appliances, and backyard views. Additional upgrades include an updated HVAC system, architectural-grade roof, Generac generator, Trex decking, tiled garage, hot tub, and a covered patio with fire pit beside a creek.
Where is Mossyrock?
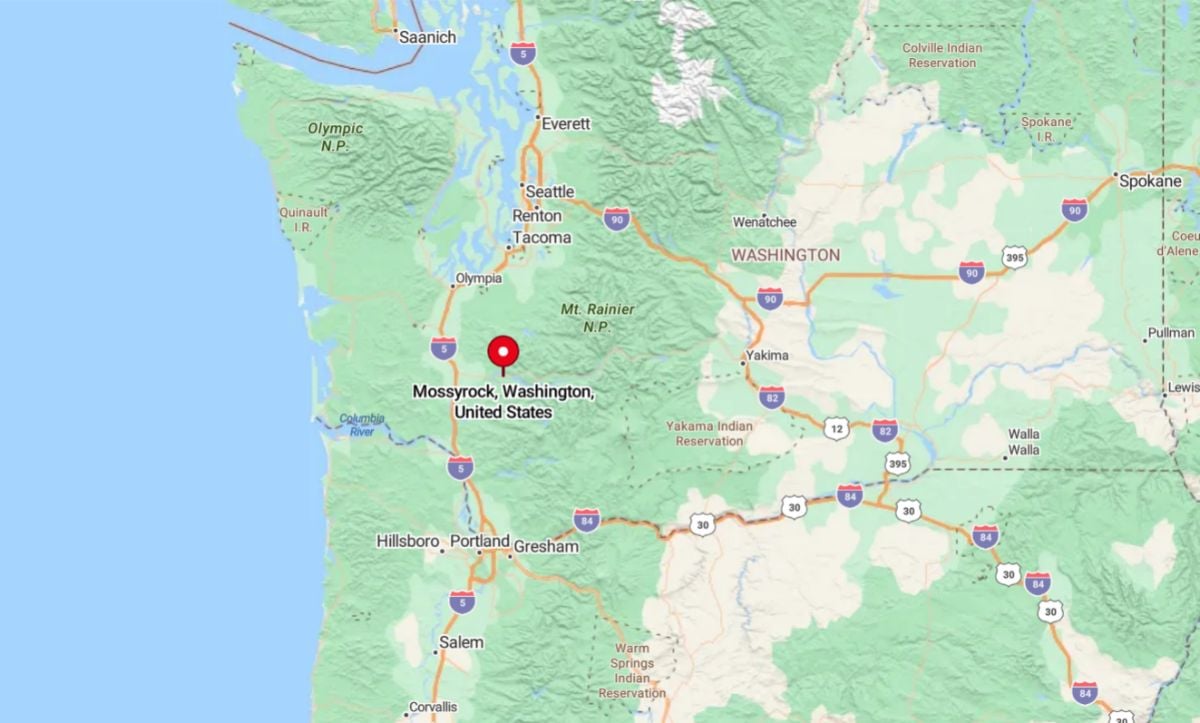
Mossyrock is a small city located in Lewis County in southwestern Washington State. It lies between Mayfield Lake and Riffe Lake, offering access to water recreation and views of the Cascade foothills. The town is about halfway between Portland, Oregon, and Seattle, Washington, and is accessible via U.S. Route 12. Mossyrock is known for its rural setting, proximity to Mount Rainier National Park, and annual Blueberry Festival.
Living Room
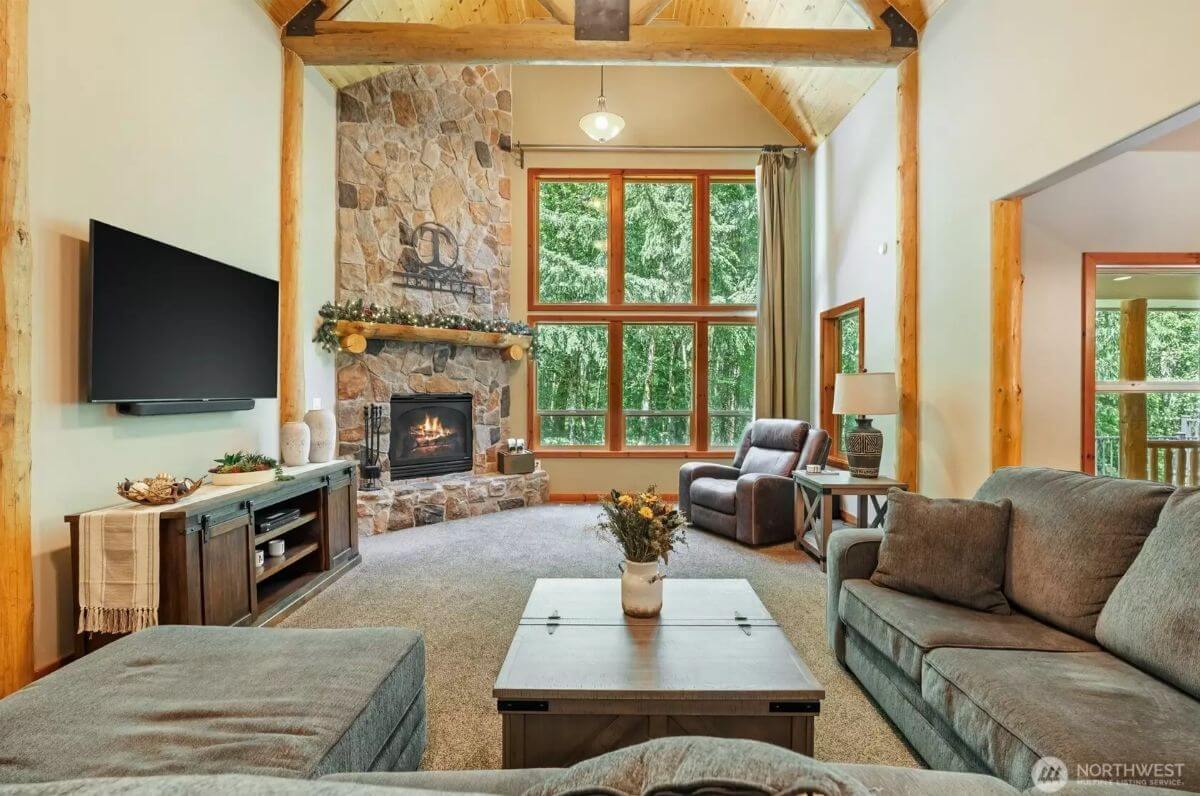
The living room features a tall vaulted ceiling with exposed wood beams and a floor-to-ceiling stone fireplace. Large windows overlook wooded views and bring in natural light. The space includes carpeted flooring and a seating arrangement with a sectional sofa and lounge chairs. A wall-mounted TV sits above a media console on one side.
Dining Room
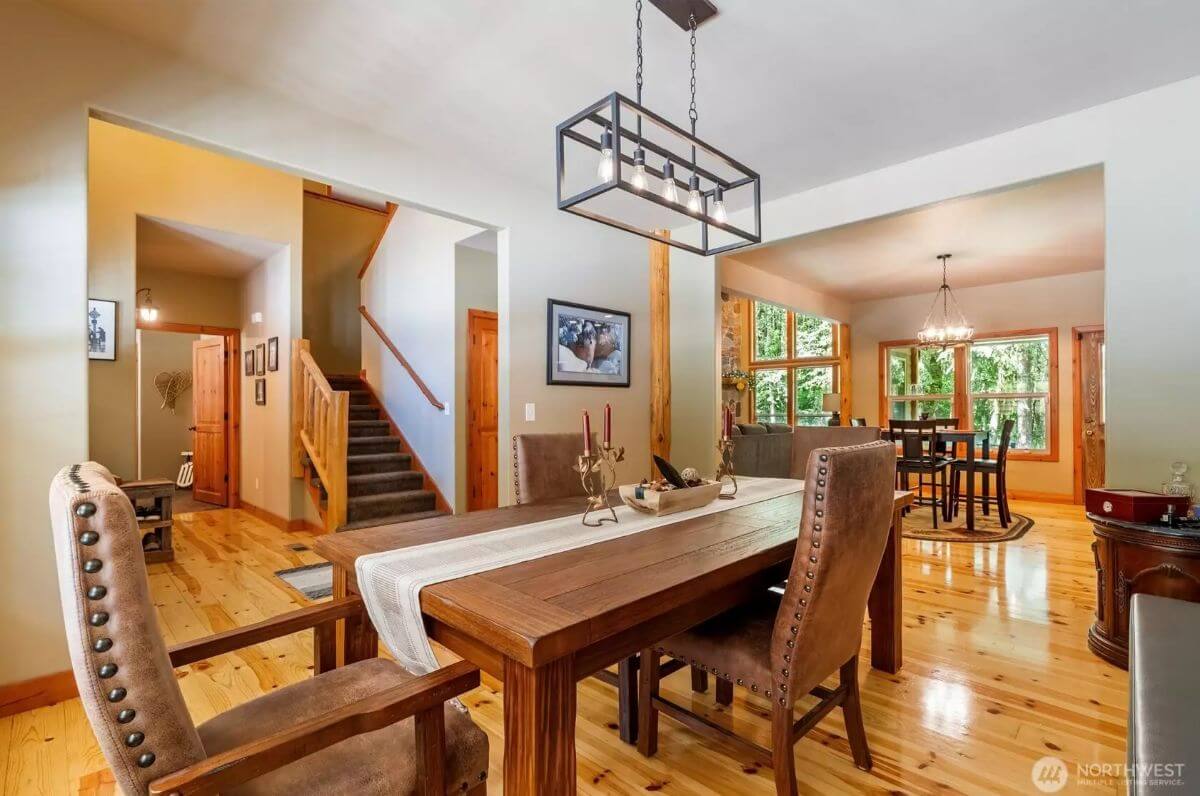
This open dining area connects to both the living room and kitchen and features wood flooring and a rectangular light fixture. A table with padded chairs is centered in the space, with additional dining space visible beyond. The staircase leads to the upper level and has a wooden handrail. Walls are neutral with wood-trimmed doors and accents throughout.
Bedroom

The bedroom includes a vaulted ceiling with recessed lighting and a small skylight. Three large windows along one wall provide outdoor views. The bed features a wood frame with matching nightstands and lamps. Neutral carpeting and simple furnishings complete the space.
Bathroom
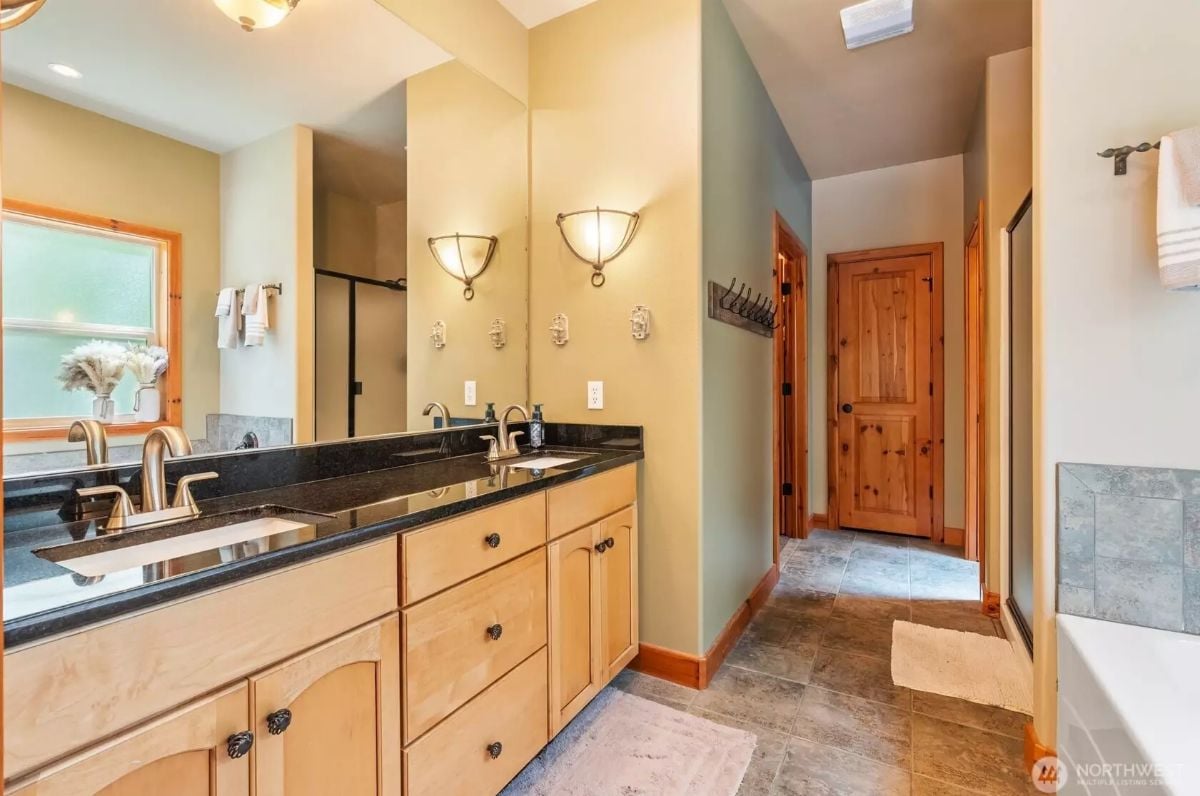
This bathroom features a dual-sink vanity with black granite countertops and light wood cabinetry. A large wall mirror is framed by two mounted light fixtures. The space includes tile flooring, a frosted window, and a walk-in shower with a glass door. Natural wood trim and doors match the rest of the home’s rustic style.
Deck
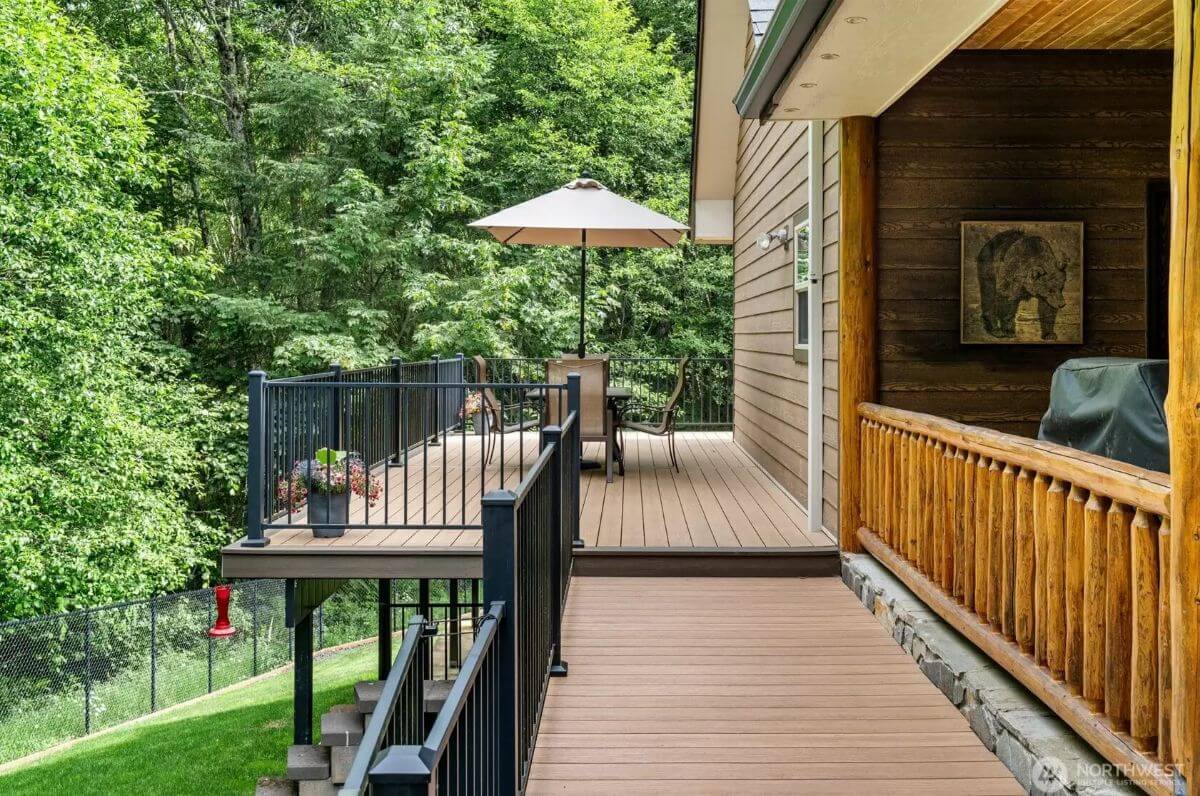
The elevated outdoor deck includes Trex-style composite decking and black metal railings. A dining table with an umbrella is placed on the upper platform. The deck is surrounded by mature trees and overlooks a fenced grassy yard below. A covered grilling area is positioned near the home’s rear wall.
Source: Jared Ritz of Discover NW Realty Group, info provided by Coldwell Banker Realty
6. Auburn, WA – $1,125,000
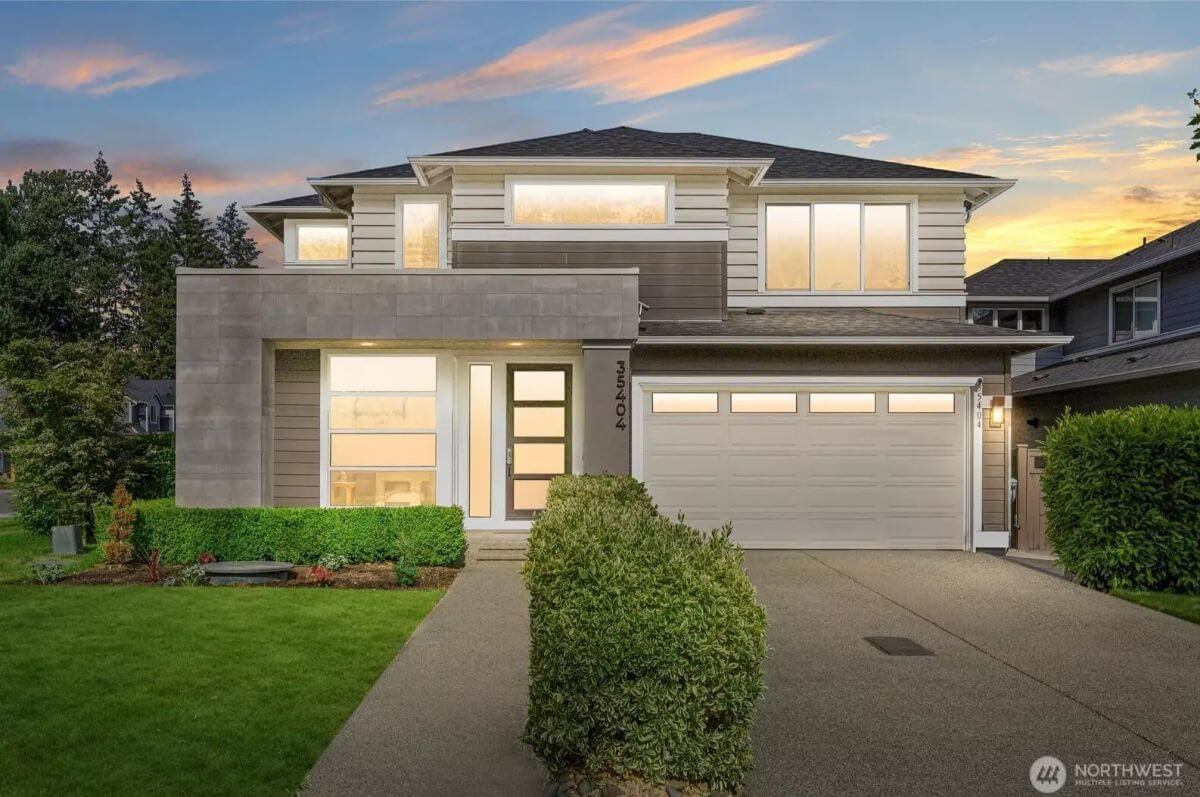
This 3,349 sq ft MainVue home features 4 bedrooms, 3 full bathrooms, and 1 partial bath, with a layout that includes a spacious den, media room, and an upstairs loft. The open-concept main level highlights a chef-style kitchen with an oversized quartz island, butler’s pantry, and direct access to a custom garage equipped with LED lighting.
Valued at $1,125,000, the home also offers an enclosed sunroom with a fireplace for year-round use and a secondary bedroom with an en-suite bath and walk-in closet. The primary suite includes two walk-in closets, double vanities, a soaking tub, and a spa-style shower.
Where is Auburn?
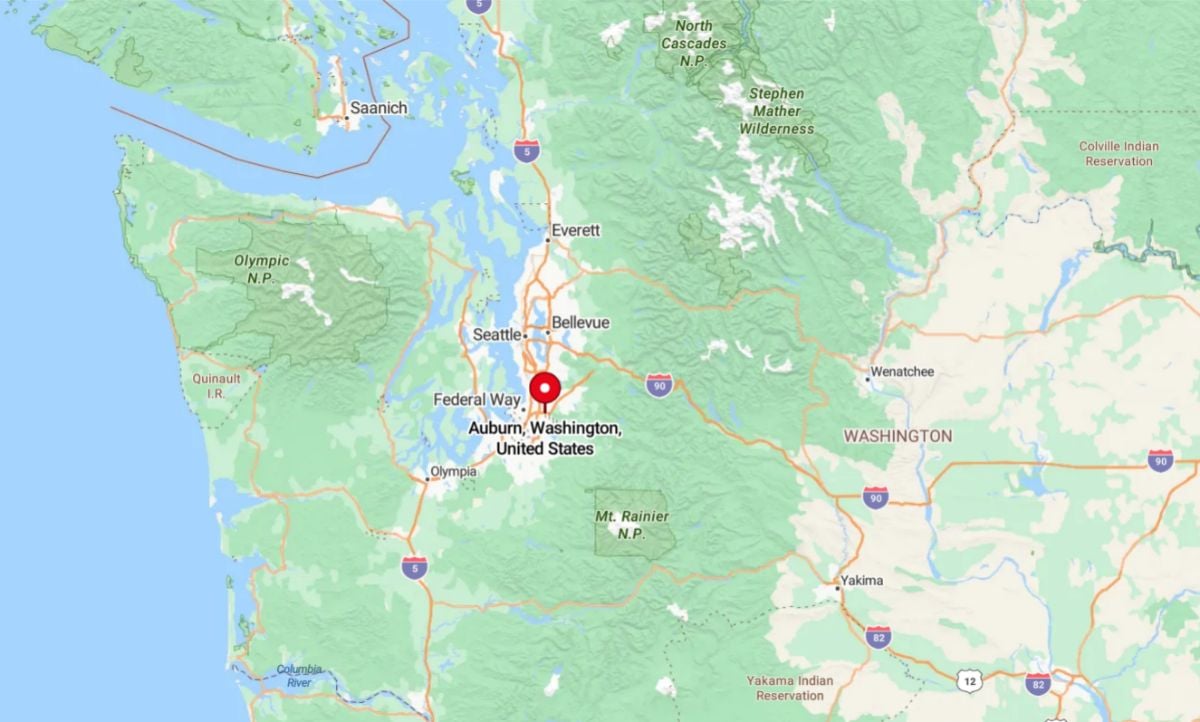
Auburn is a city located in western Washington State, primarily within King County, with a small portion extending into Pierce County. It sits about 20 miles south of Seattle and is part of the Seattle metropolitan area. Auburn is a regional hub for transportation, with access to major highways, a Sounder commuter rail station, and several industrial and commercial centers. The city is known for its mix of suburban neighborhoods, parks, and attractions like the Muckleshoot Casino and Emerald Downs racetrack.
Entryway
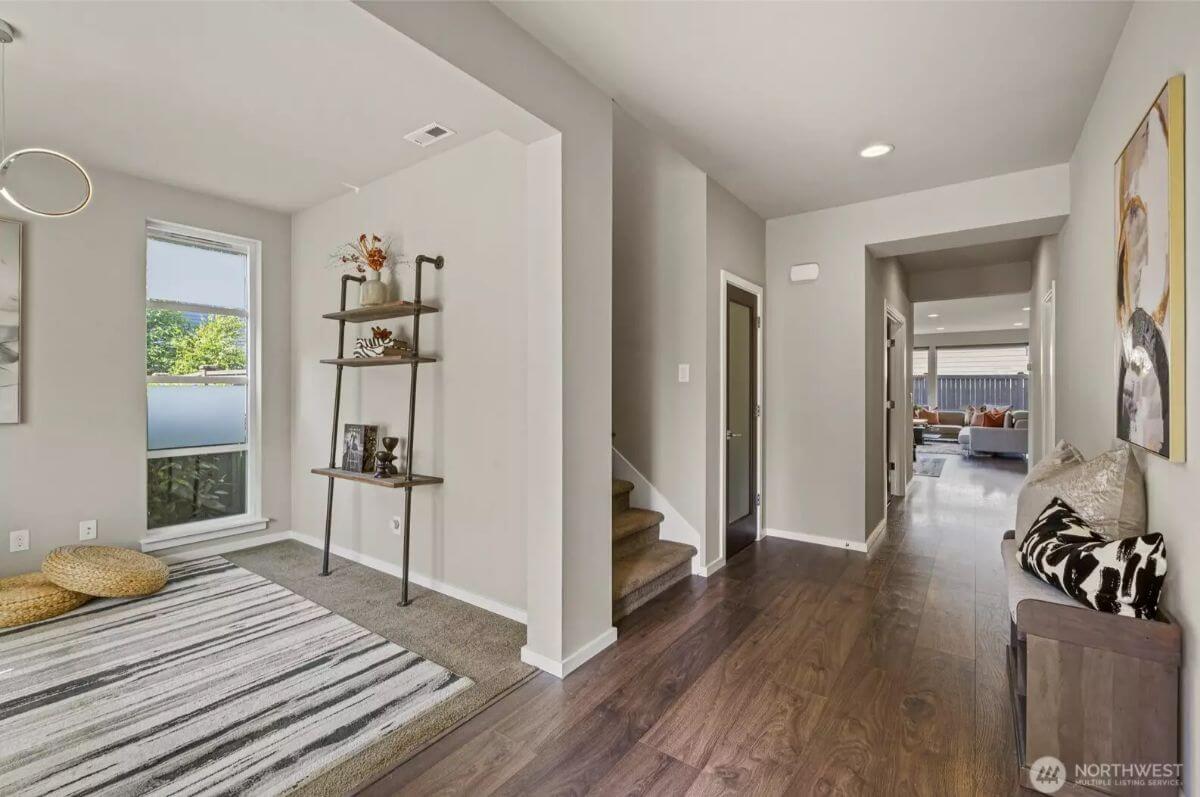
The entry area features hardwood-style flooring with neutral-colored walls and recessed lighting. A carpeted staircase leads to the upper level, and a small open flex space sits to the left of the hallway. The space is decorated with wall art, a shelf, and a bench. The hallway leads into the main living area at the back of the house.
Living Room
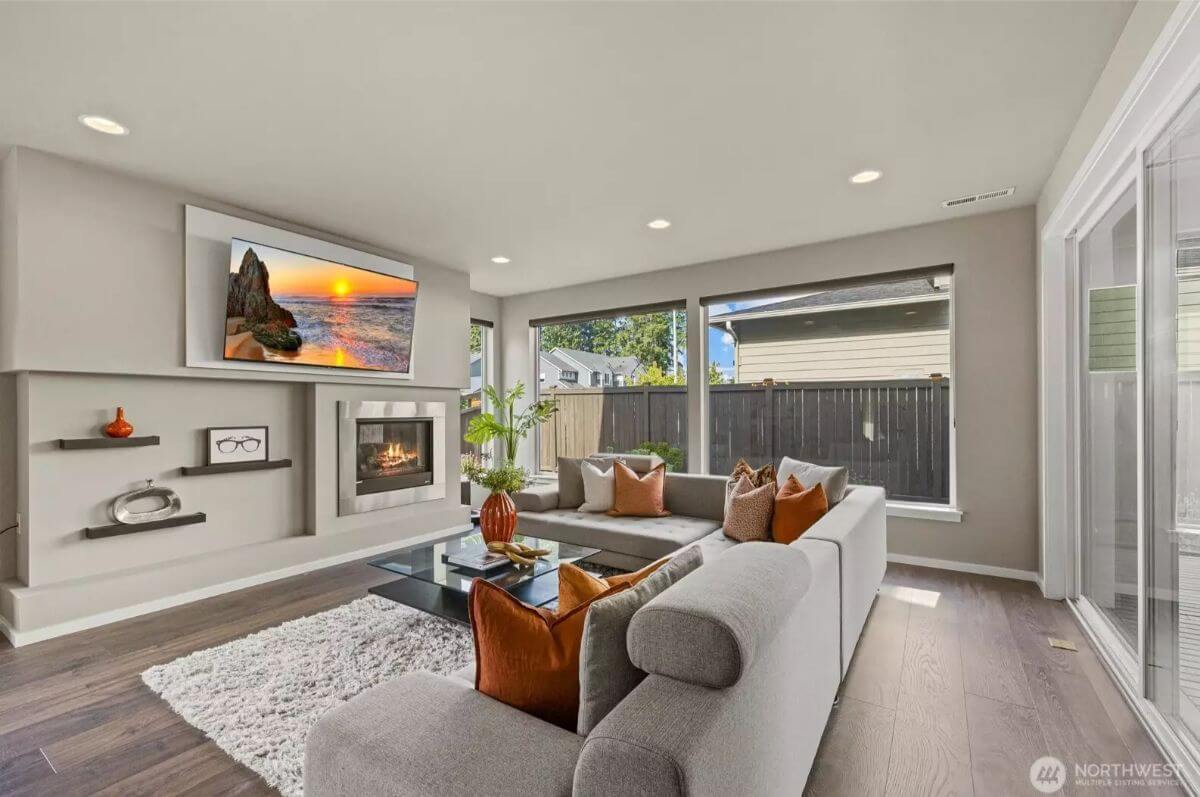
The living room includes a large sectional sofa and a built-in electric fireplace with a TV mounted above. Three large windows and a sliding glass door provide natural light and views of the fenced backyard. Built-in floating shelves are installed on the feature wall. Recessed ceiling lights add extra illumination.
Bedroom
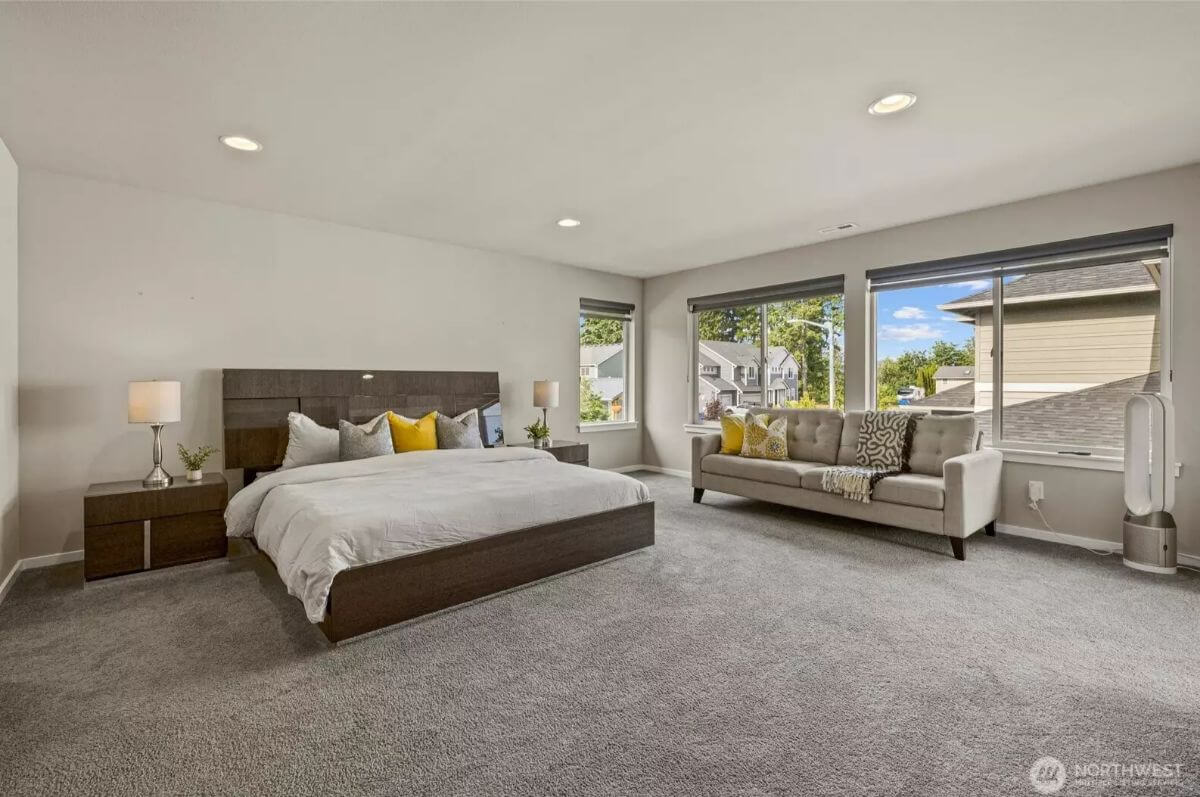
The primary bedroom has carpet flooring and large windows on two sides. A king-sized bed with nightstands and lamps sits across from a small couch along the far wall. Recessed lighting is installed in the ceiling. The room is spacious and minimally furnished.
Bathroom
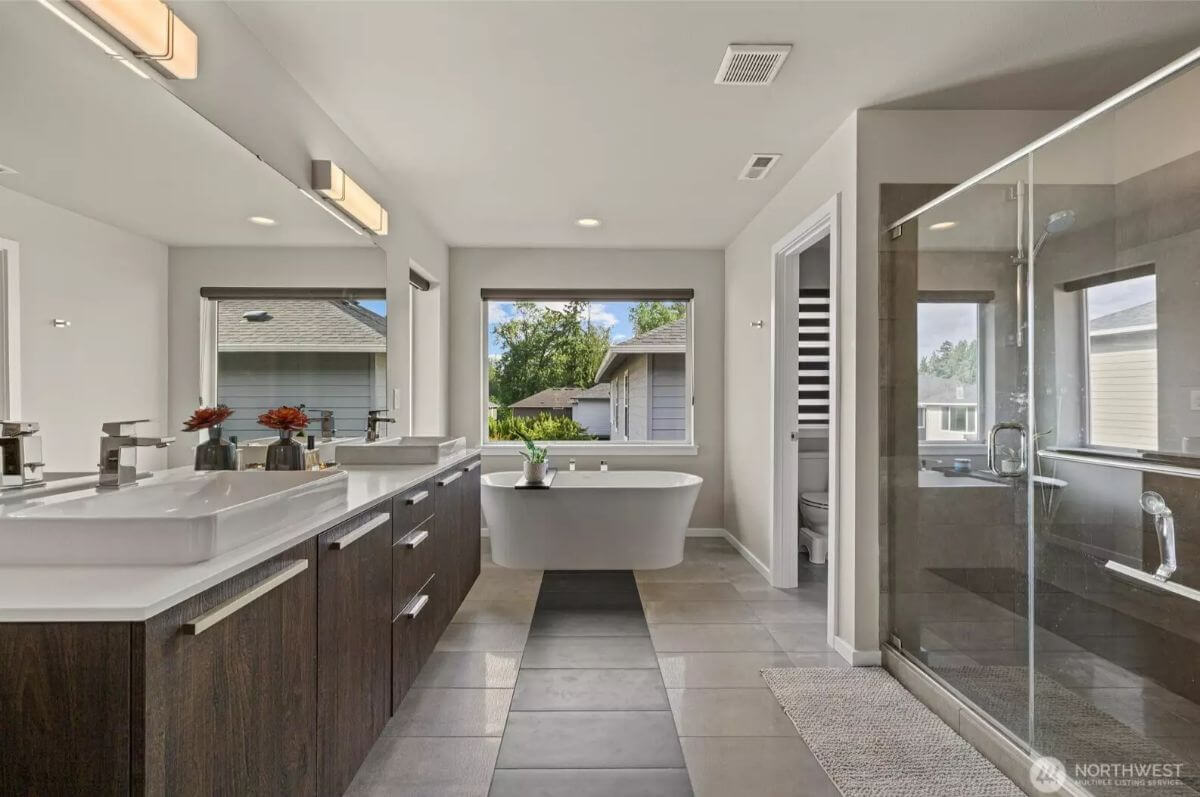
This bathroom features dual square sinks set into a long vanity with dark wood cabinetry. A freestanding tub is positioned between two windows, and a large glass-enclosed shower sits to the side. Tile flooring runs throughout the space. Overhead lighting includes fixtures above the mirror and recessed ceiling lights.
Outdoor Living Space
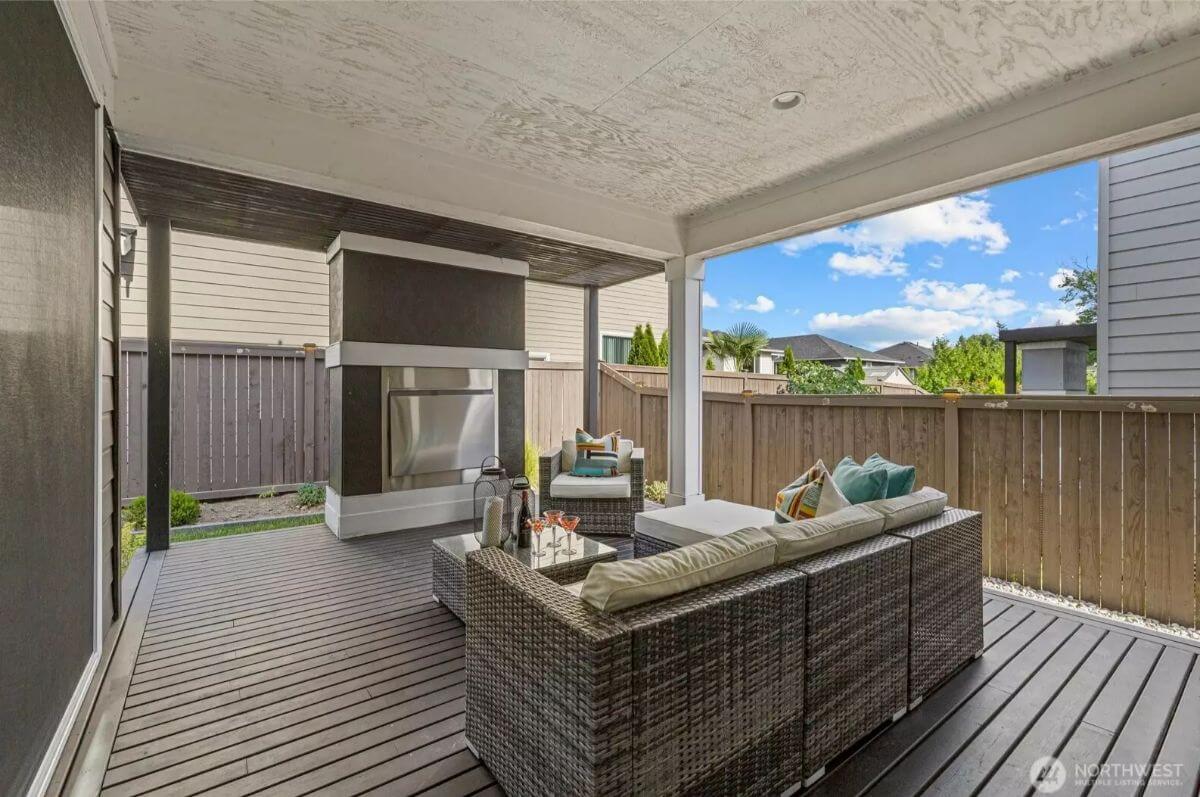
The covered outdoor space includes a modern fireplace and a seating area with a cushioned sectional and chairs. The area is fully enclosed with fencing and is finished with dark composite decking. A flat roof with recessed lighting provides shelter. This space connects directly to the house through a sliding glass door.
Source: Halle Perry of Skyline Properties, Inc., info provided by Coldwell Banker Realty
5. Gig Harbor, WA – $1,250,000

Valued at $1,250,000, this 2,700 sq ft modern retreat in Cromwell offers 3 bedrooms and 4 bathrooms on a lush private lot with beach access. The home has been fully redesigned with high-end upgrades including a commercial-grade kitchen with waterfall quartz countertops, induction range with air fryer oven, and custom cabinetry.
Additional improvements include a new metal roof, premium European windows and doors, updated bathrooms, refinished hardwoods, and upgraded outdoor decking and railings with views of the Sound. The lower level features a private entrance, second kitchen, living area with fireplace, office, laundry, and dedicated parking.
Where is Gig Harbor?

Would you like to save this?
Gig Harbor is a waterfront city located in Pierce County, western Washington State, along the shores of Puget Sound. It lies just across the Tacoma Narrows Bridge from Tacoma, making it part of the greater Seattle-Tacoma metropolitan area. Known for its scenic harbor and historic downtown, the city offers views of Mount Rainier and access to boating, dining, and boutique shopping. Gig Harbor combines small-town charm with proximity to urban centers, making it a popular place to live and visit.
Living Room

The living room features vaulted ceilings with white beams and expansive windows framing views of the surrounding trees and water. Glass doors lead to the deck, connecting the indoor and outdoor living areas. The room includes hardwood flooring and gray-painted trim. A lounge chair and sectional are positioned for relaxation near the windows.
Dining Room

The dining room includes a rectangular table with seating for six placed on a large area rug. A skylight and recessed lighting provide illumination along with natural light from large sliding doors. The room opens onto the deck and offers partial views of the water and landscape. A sideboard and lamps line one wall.
Bedroom

This bedroom includes vaulted ceilings, multiple windows, and two sleeping areas separated by an open wall with built-in glass panels. The space features custom storage shelving and a ceiling fan. Furnishings include a bed, lounge chair, and a wall-mounted TV. The windows offer forest and water views.
Office
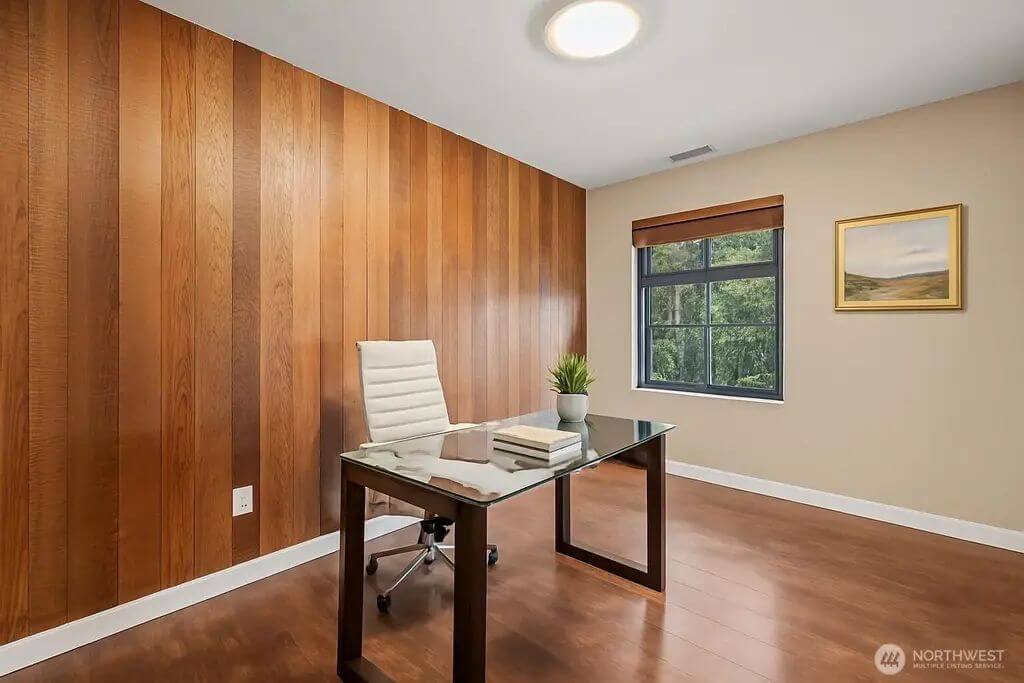
The office has a wood-paneled accent wall and light hardwood flooring. A glass-top desk with a white office chair is centered in the room. A single window provides daylight and overlooks the trees. The walls are neutral and minimally decorated.
Deck

The outdoor deck is made of composite planks and includes multiple seating areas with outdoor furniture. A glass railing provides an unobstructed view of the trees and water beyond. The area is surrounded by mature landscaping and tall evergreens. The deck is connected directly to the home’s interior through large sliding doors.
Source: Carolyn Westmoreland of Westmoreland Properties, info provided by Coldwell Banker Realty
4. Anacortes, WA -$1,180,000
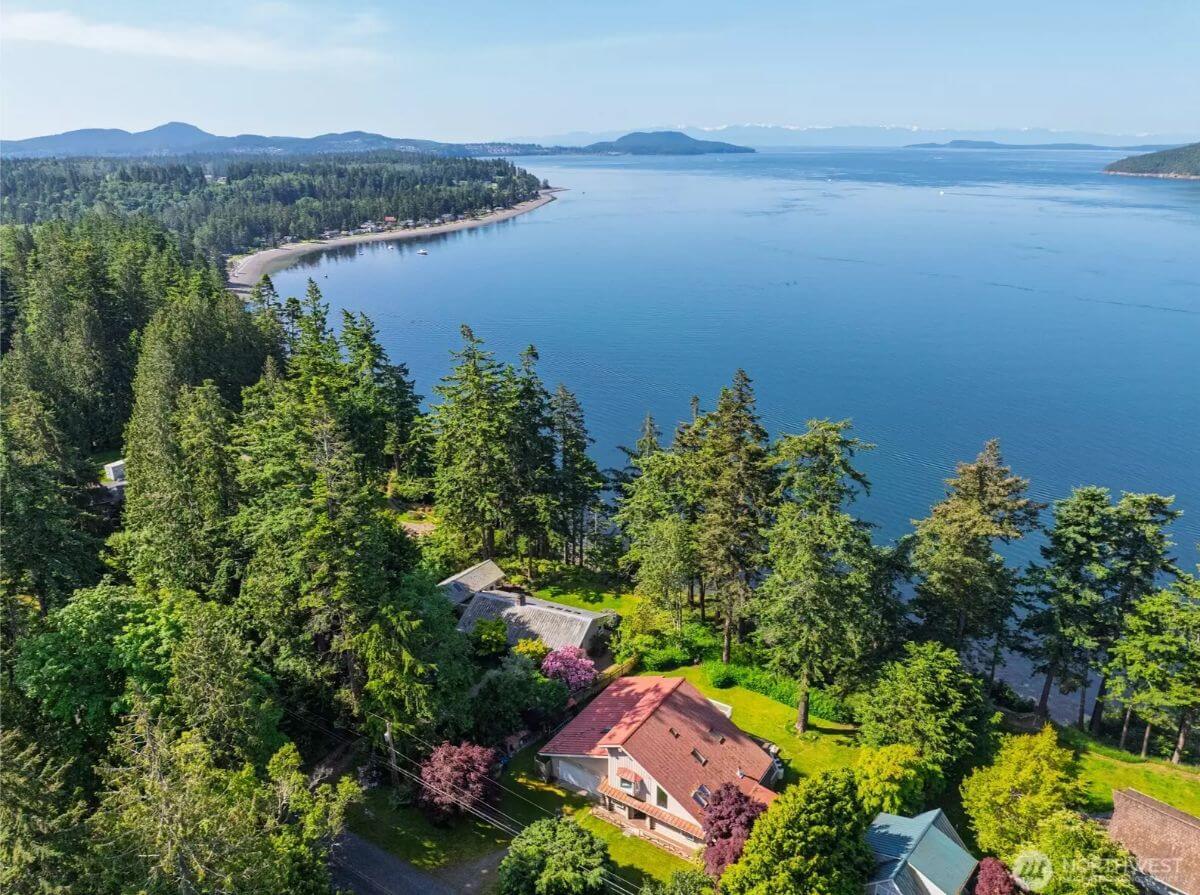
This custom log home offers 3 bedrooms, 2 full bathrooms, 1 half bath, and 2,006 square feet of living space with vaulted ceilings and a wall of windows for natural light and scenic views. The remodeled kitchen includes plenty of cabinetry and newer appliances, and the main-level primary suite has direct access to the deck.
Valued at $1,180,000, the home also features two additional bedrooms and a full bath upstairs, plus large decks on both levels. A 798-square-foot garage with attached shop and a cozy sunroom with woodstove complete the property.
Where is Anacortes?

Anacortes is a coastal city located on Fidalgo Island in northwest Washington State, within Skagit County. It sits along the Puget Sound and is known as the gateway to the San Juan Islands, with a major Washington State Ferry terminal offering service to the islands and British Columbia. The city is about 80 miles north of Seattle and 20 miles west of Mount Vernon. Anacortes features a mix of maritime industries, state parks, and scenic shorelines, making it popular for boating, hiking, and tourism.
Living Area
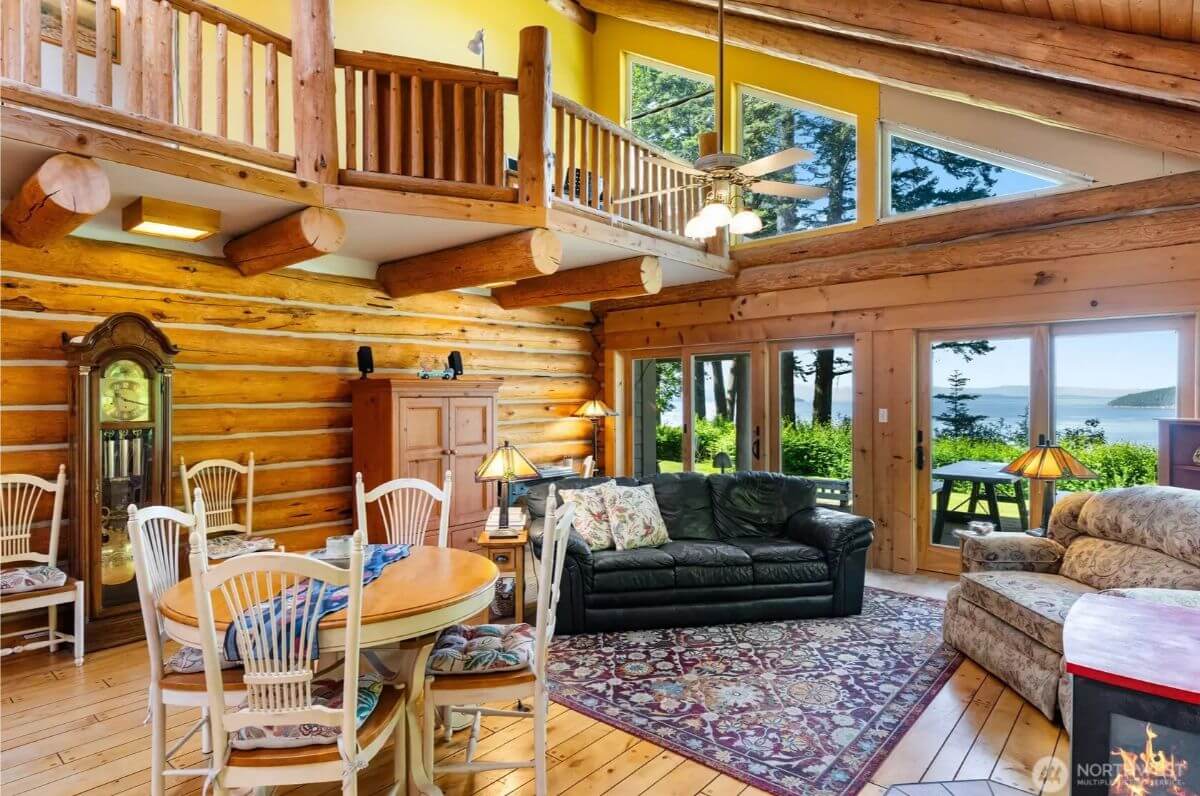
The living area features exposed log walls, vaulted ceilings, and a loft above. Large windows and French doors offer views of the water and trees. The space includes a seating area and round dining table. Natural wood dominates the finishes throughout the room.
Kitchen
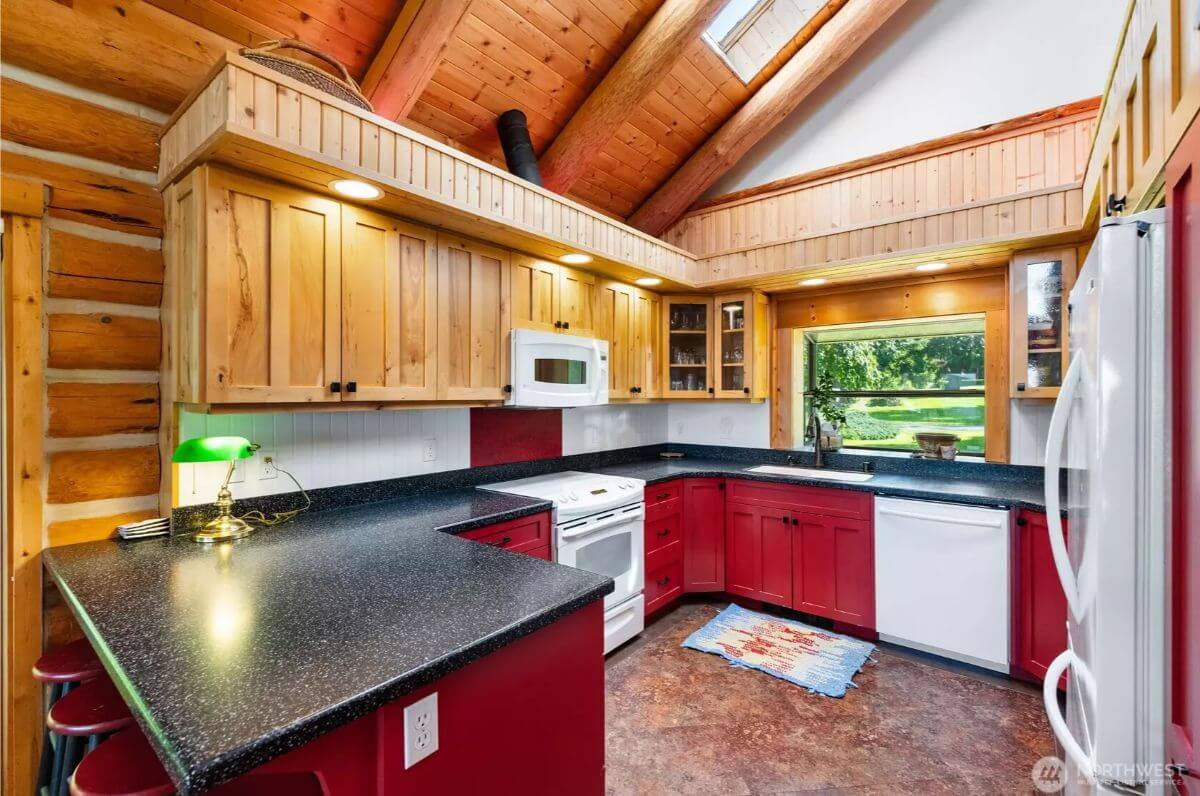
The kitchen includes red lower cabinets, light wood upper cabinets, and a white tile backsplash. It is equipped with a microwave, stove, dishwasher, and refrigerator. Countertops are dark speckled laminate, and a window above the sink provides outdoor views. The ceiling is vaulted with exposed beams and a skylight.
Bedroom
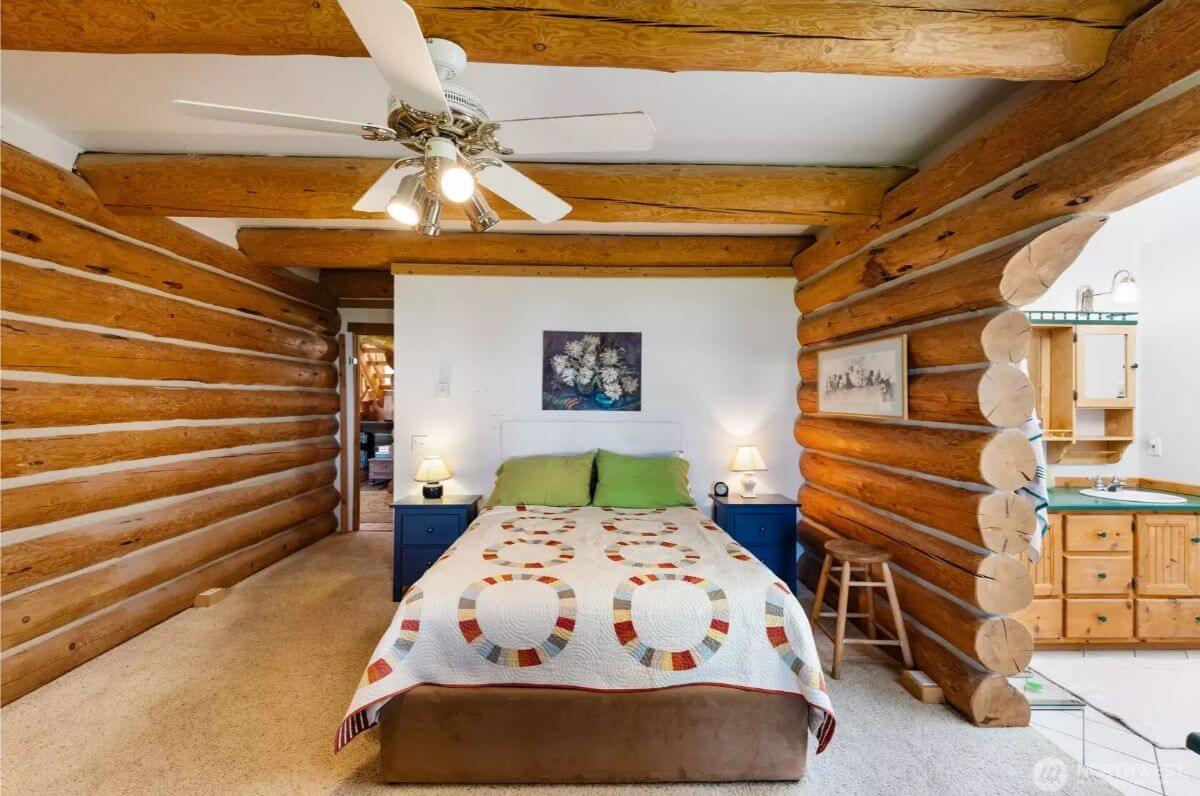
The main bedroom features log walls and ceiling beams. A ceiling fan hangs overhead, and there are two nightstands flanking the bed. The en suite bathroom is visible from the bedroom. Carpeted floors cover the room.
Bathroom
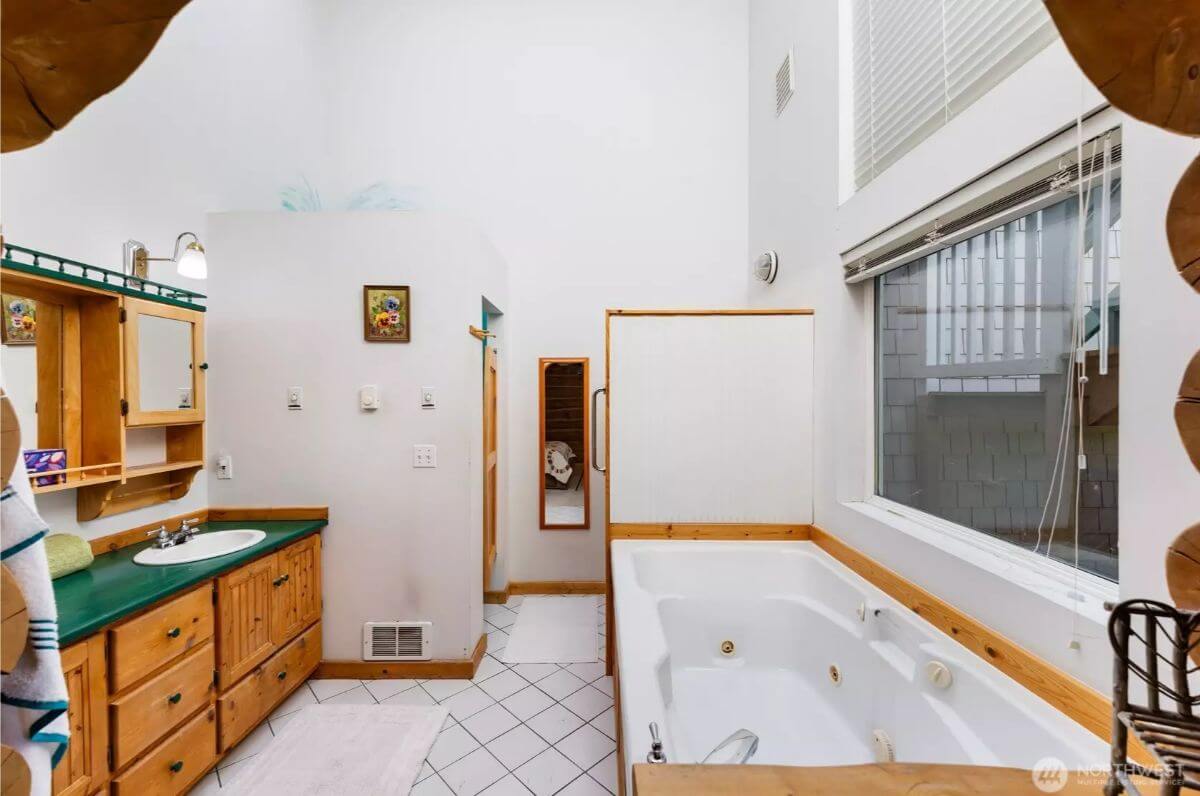
The bathroom includes a deep soaking tub, a vanity with green countertops, and wood cabinetry. There is a separate enclosed shower area. The walls are white with wood trim. A large window sits above the bathtub.
Deck
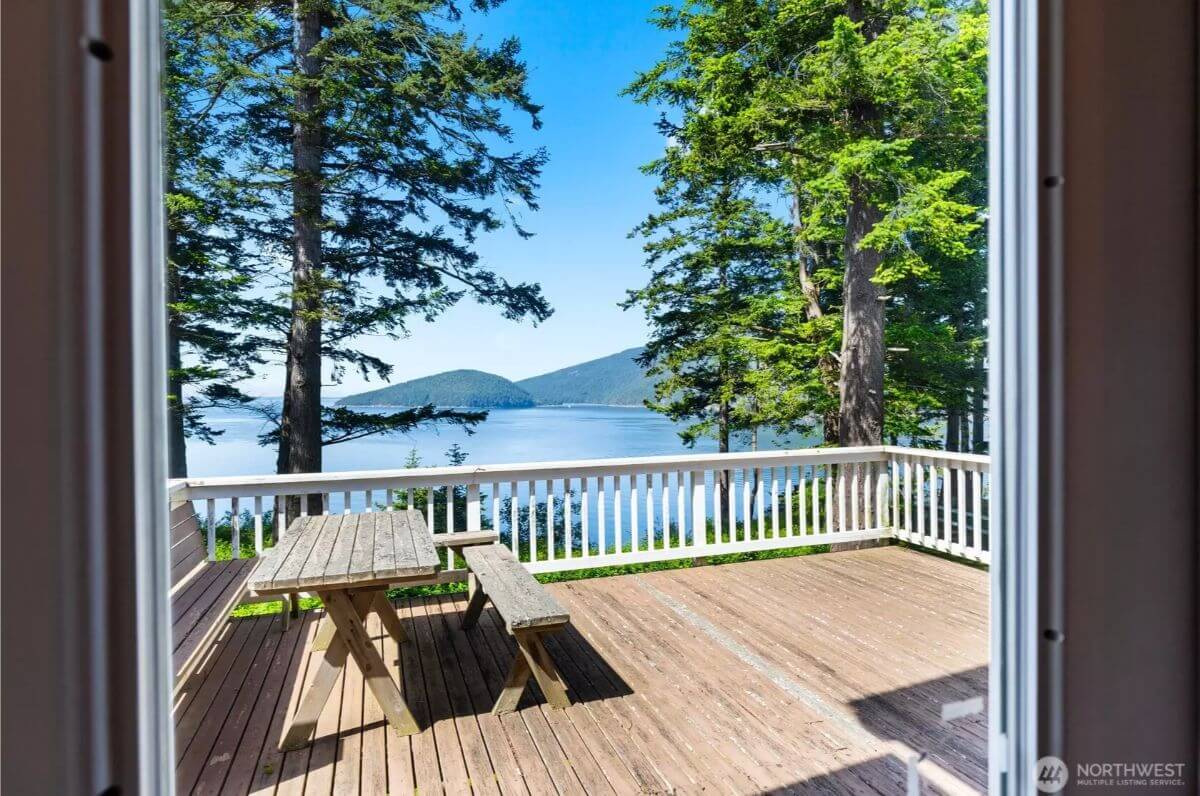
The deck offers open views of the water and surrounding forest. A picnic-style table and benches sit on the wooden surface. The railing is painted white, and the setting provides unobstructed views of nearby tree-covered hills. The deck is accessed through glass doors from the interior.
Source: Margi Houghton of Windermere RE Anacortes Prop., info provided by Coldwell Banker Realty
3. Mill Creek, WA – $1,140,000
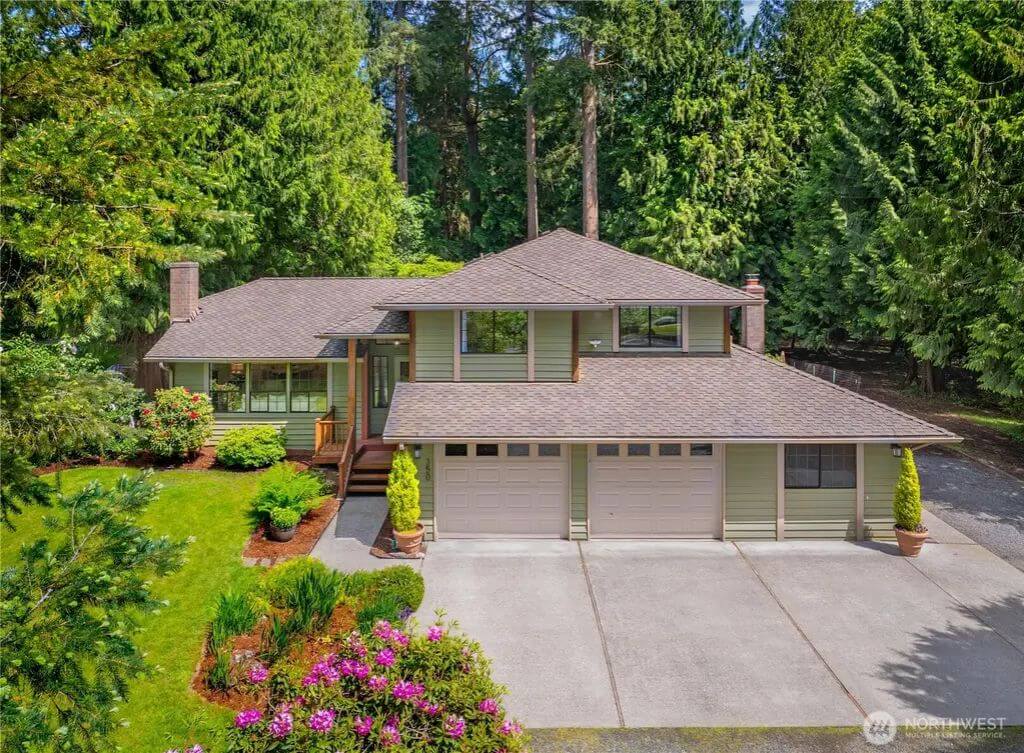
This 3-bedroom, 3-bathroom home offers 2,620 sq ft of well-designed living space filled with natural light. The layout includes a primary suite with a spa-style bathroom and a private deck, plus a large mudroom and additional finished garage space suitable for a gym or office. The home is valued at $1,140,000 and includes a 50-year roof and a separate workshop. The property sits on a spacious, beautifully landscaped lot with room to roam and entertain.
Where is Mill Creek?
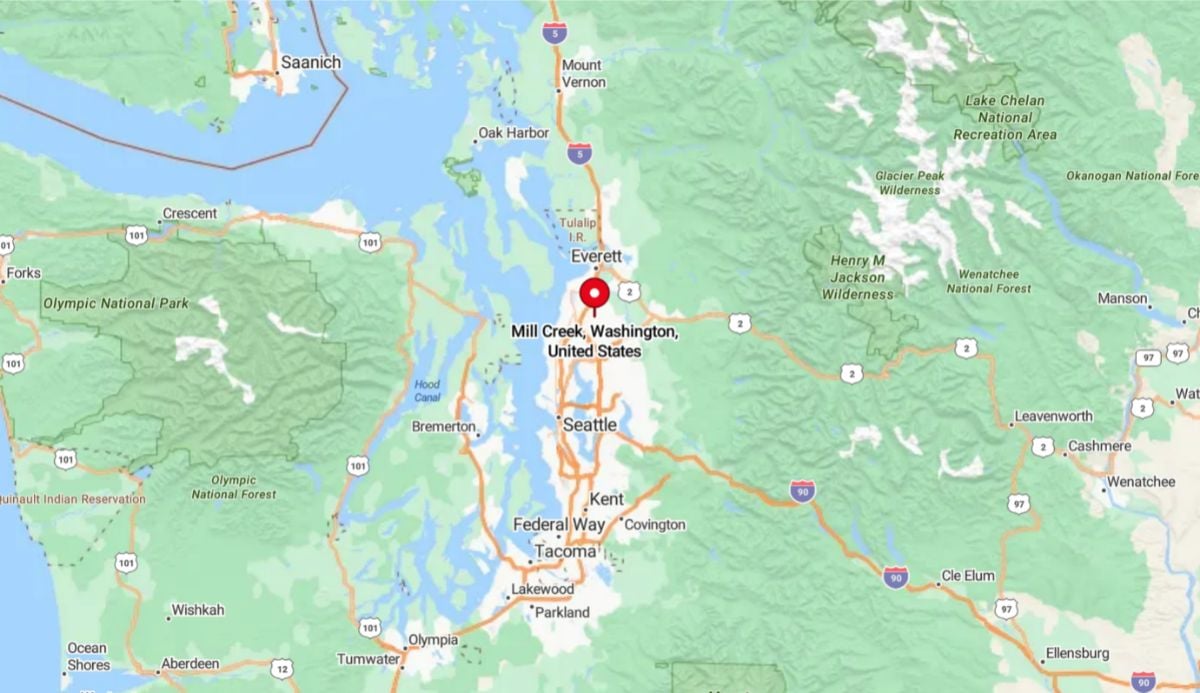
Mill Creek, Washington is a suburban city located in Snohomish County, about 20 miles northeast of downtown Seattle. It sits between the cities of Everett and Bothell, offering easy access to both I-5 and I-405. Originally developed as a planned golf course community, Mill Creek has grown into a residential hub with neighborhoods, parks, and trails. The Mill Creek Town Center serves as the city’s commercial core, with shops, restaurants, and services in a walkable setting.
Dining Room
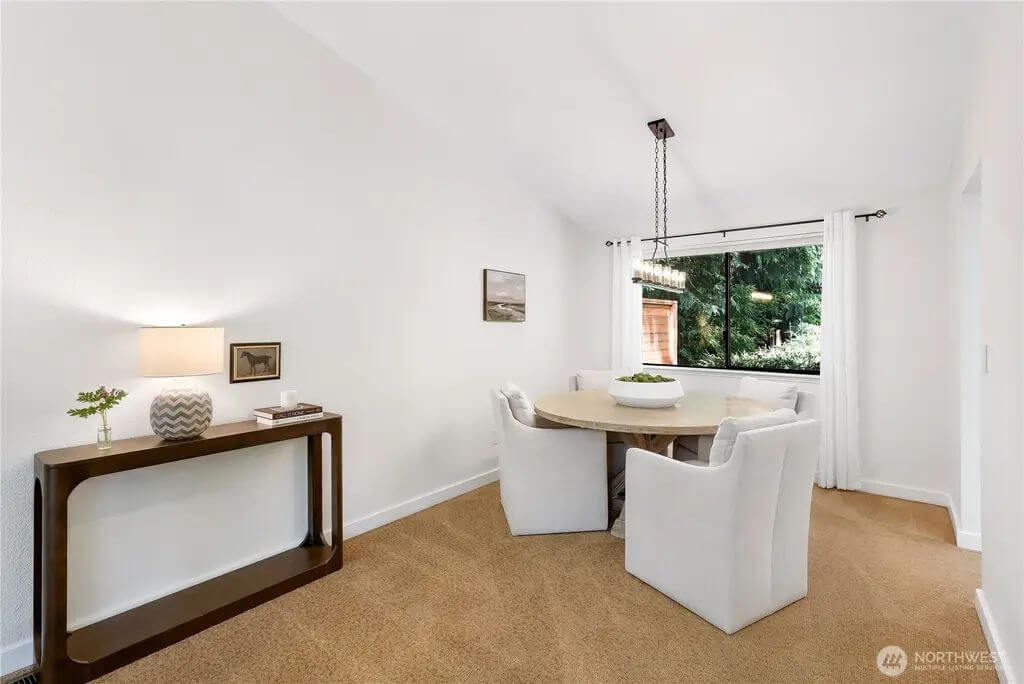
The dining area features neutral-toned carpet flooring, a round dining table with upholstered chairs, and a modern light fixture above. A wide window overlooks greenery outside, providing natural light. The space is simple, with minimal furnishings including a small console table and table lamp.
Living Room
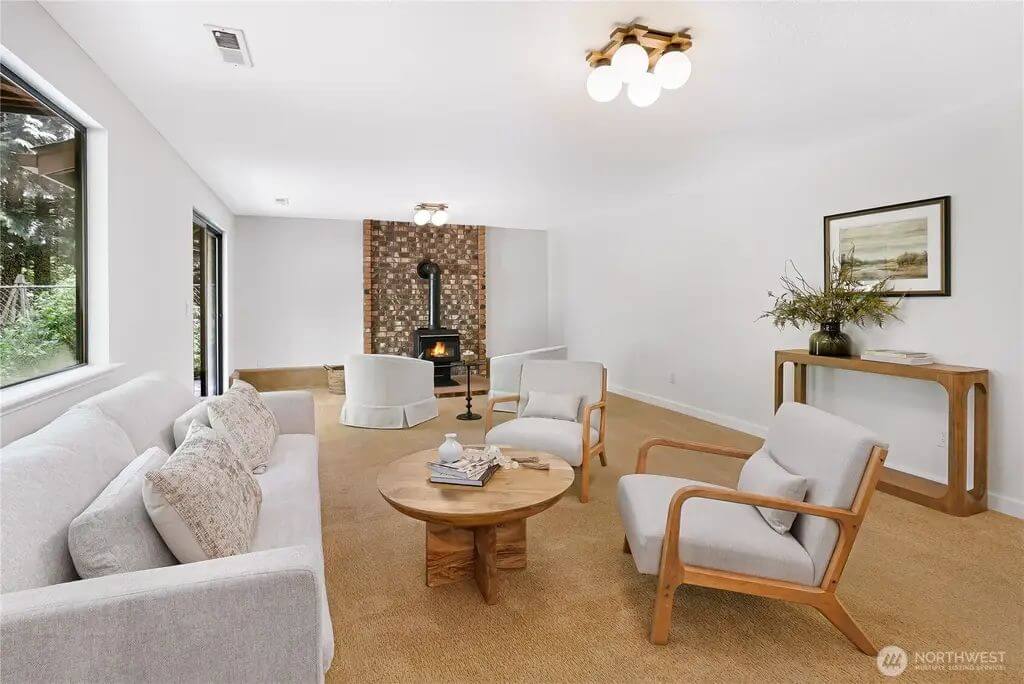
This living room includes a seating arrangement with two armchairs, a sofa, and a coffee table. A brick-faced wood stove sits at the far end of the room with a fire burning. Multiple windows offer views of the yard and provide natural light, and the layout flows openly toward other parts of the home.
Bedroom
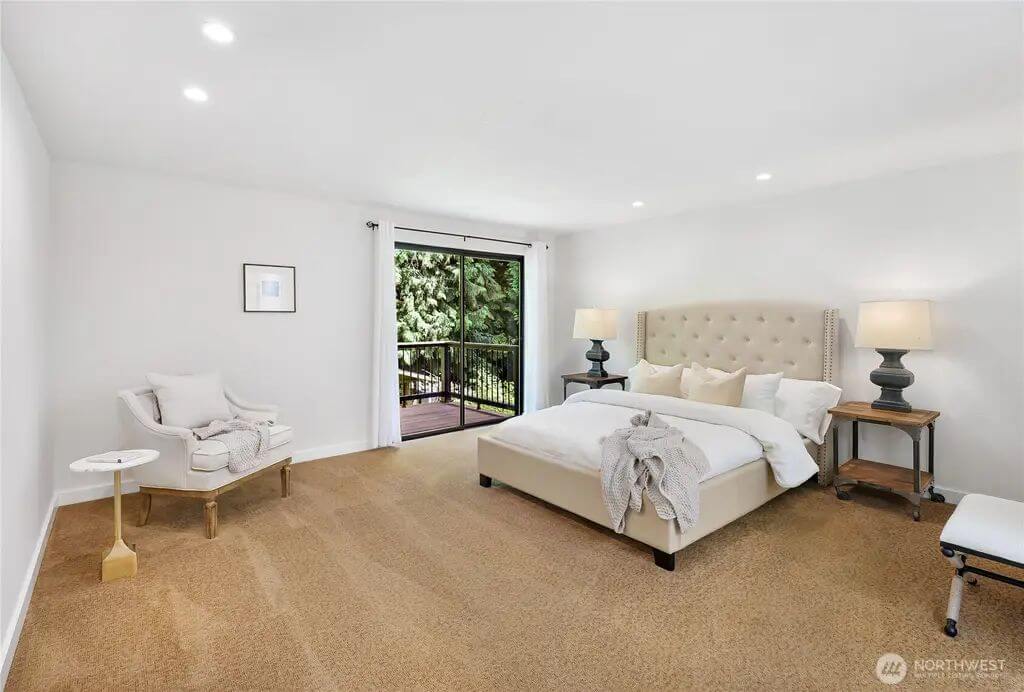
The large primary bedroom has wall-to-wall carpeting, recessed lighting, and direct access to a private deck through sliding glass doors. It’s furnished with a tufted headboard bed, two nightstands, and a small seating area. The room is spacious and uncluttered.
Home Office
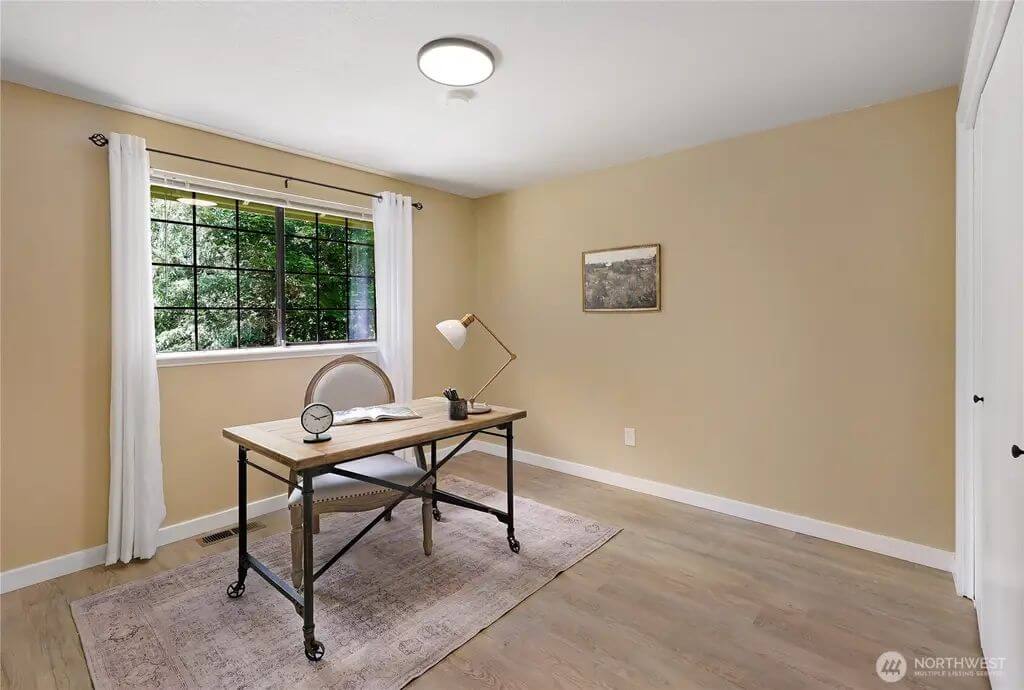
The home office includes wood-style flooring, a desk, and a chair. A large window lets in light and views of the greenery outside. Walls are painted a neutral beige, and the setup is minimal with a small rug and wall art.
Backyard

The backyard features a large deck with black railing, surrounded by mature trees and greenery. There’s built-in bench seating around a central fire pit. String lights hang overhead, creating a cozy setting for evening use.
Source: Kathie Salvadalena of First And Main, info provided by Coldwell Banker Realty
2. Langley, WA – $1,295,950
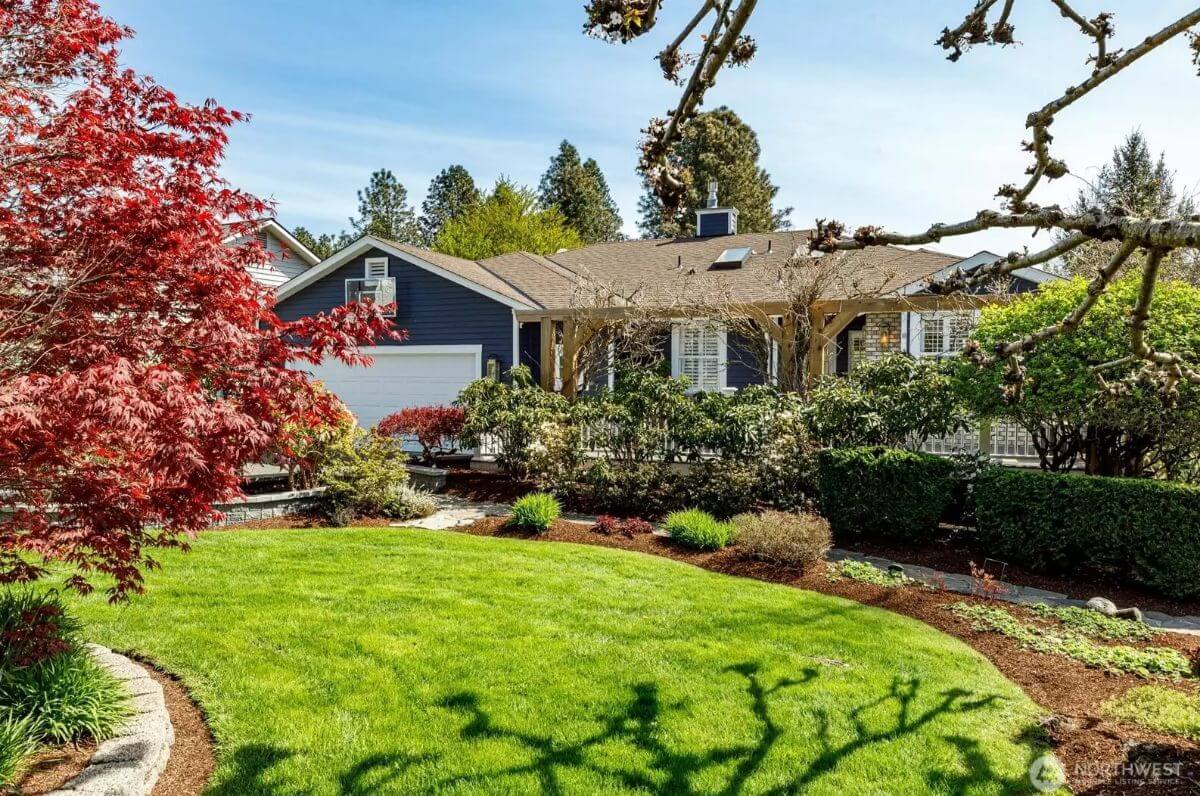
This 3-bedroom, 3-bathroom home offers 3,016 square feet of single-level living along the Useless Bay Golf Course, with a designer kitchen, great room, and spa-inspired primary suite. Outdoor features include a heated grill station, fire table, hot tub, and sun-soaked deck for year-round entertaining.
Valued at $1,295,950, the home also includes a guest suite, home theater, gym, sauna, bonus room, wine wall, and workshop on the lower level. A two-car garage with an indoor golf simulator, large storage space, and a whole home generator complete the property.
Where is Langley?
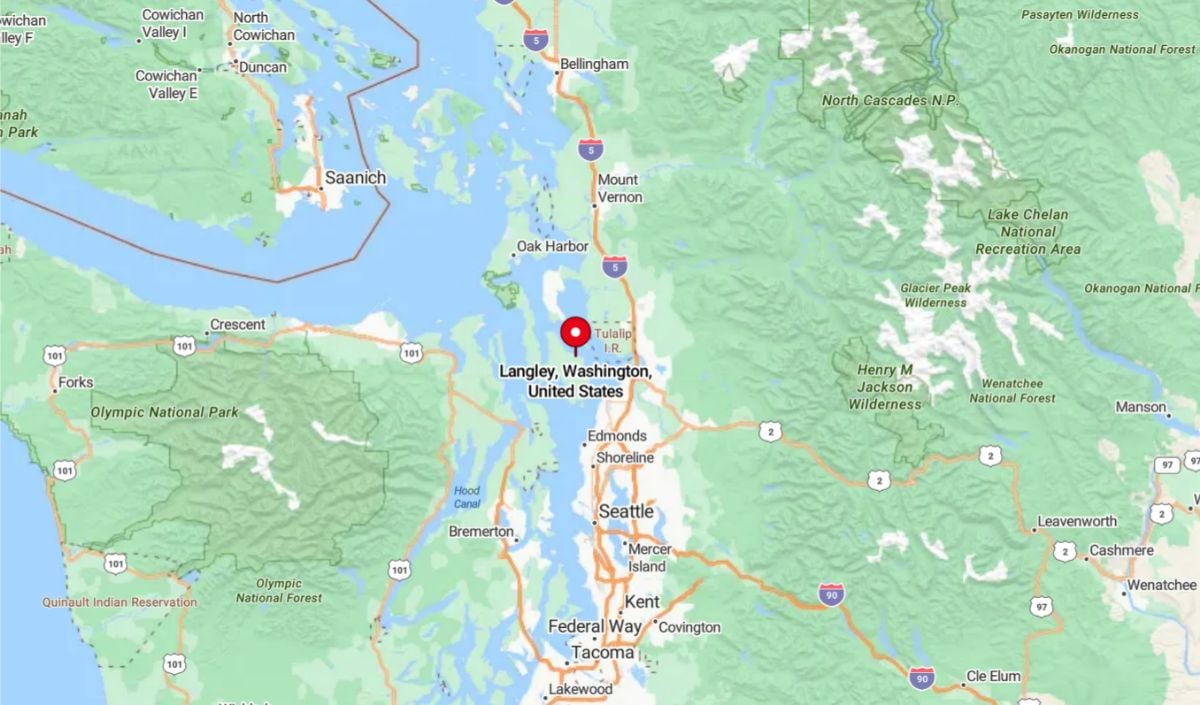
Langley is a small waterfront town located on the southeastern edge of Whidbey Island in Island County, Washington. Overlooking Saratoga Passage, it offers views of the Cascade Mountains and easy access to Puget Sound. It is about 30 miles north of Seattle, accessible via a short ferry ride from Mukilteo followed by a drive across the island. Known for its walkable downtown, Langley features art galleries, shops, and restaurants, along with nearby beaches and parks.
Living Room
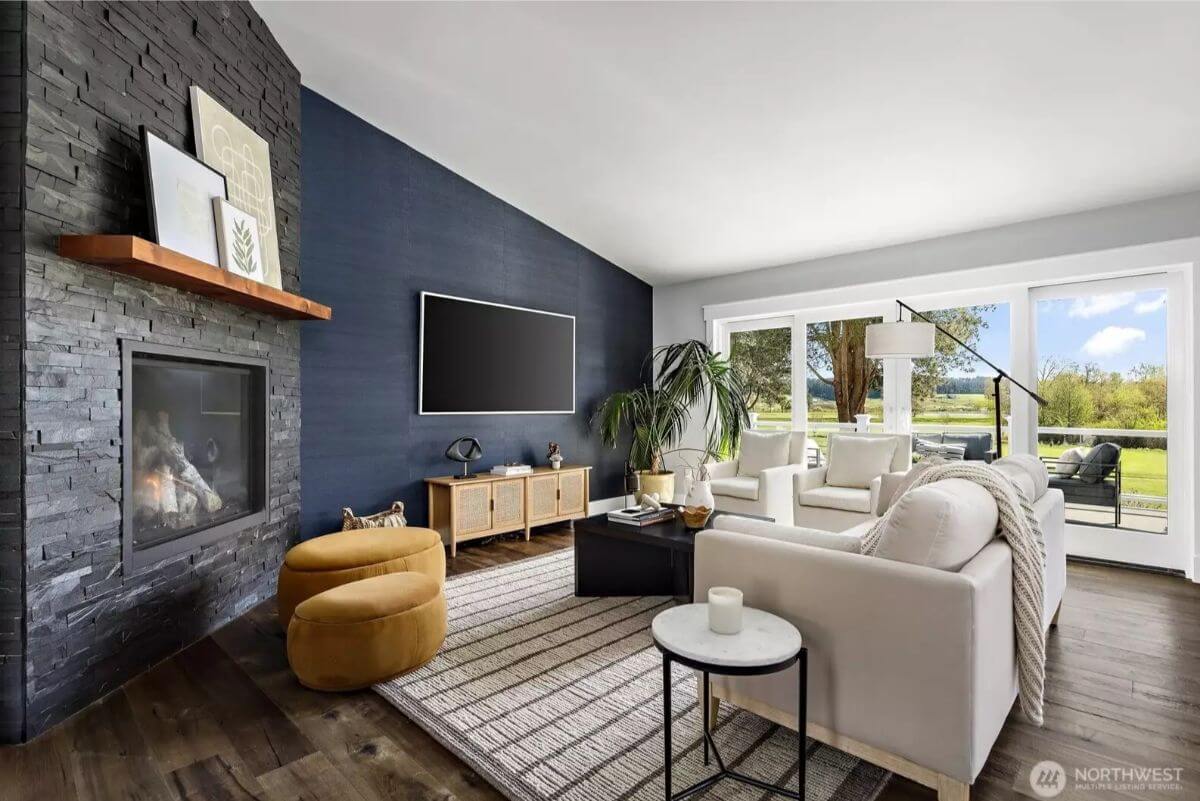
The living room features dark hardwood floors and a modern black stone fireplace with a built-in shelf. A navy accent wall provides contrast behind a wall-mounted TV. Full-length windows and sliding glass doors open up to a large outdoor deck. Neutral furniture and decor keep the space clean and functional.
Dining Room
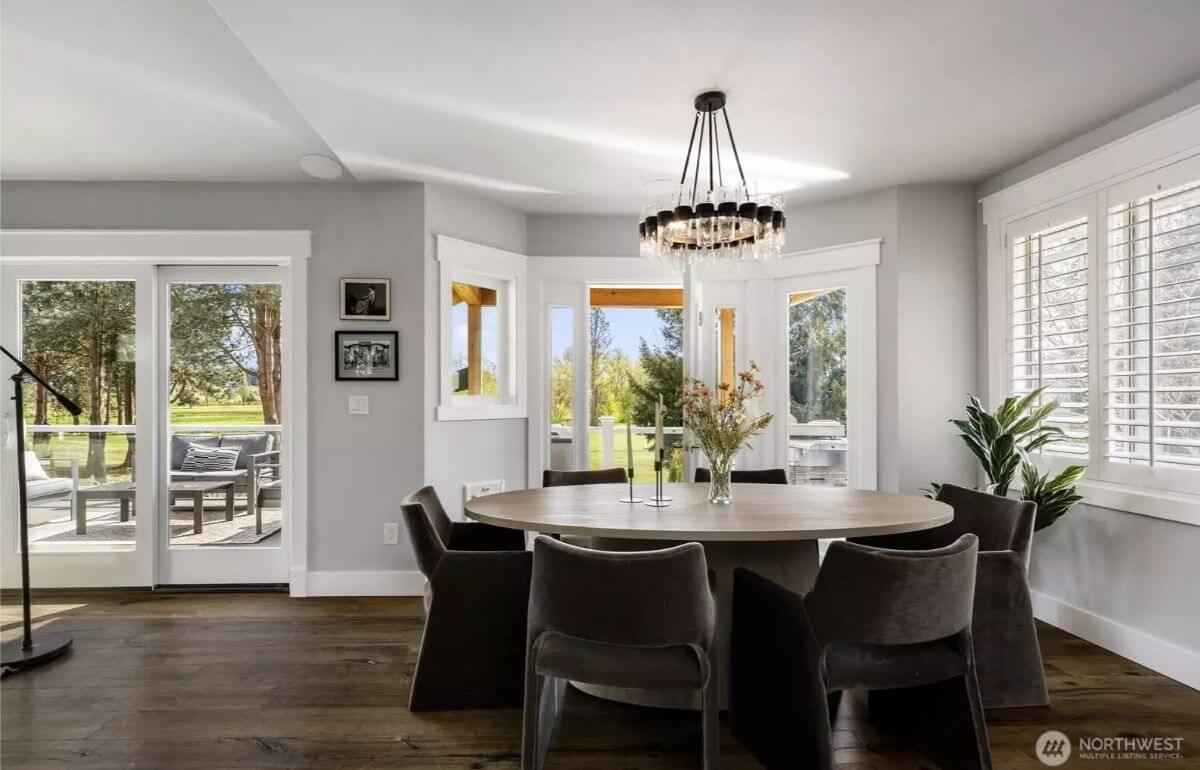
The dining area includes a round table with six dark chairs beneath a modern chandelier. Multiple windows and glass doors bring in light and views of the yard and golf course. A plant and wall art add minimal decoration. The space connects directly to the outdoor deck.
Bedroom
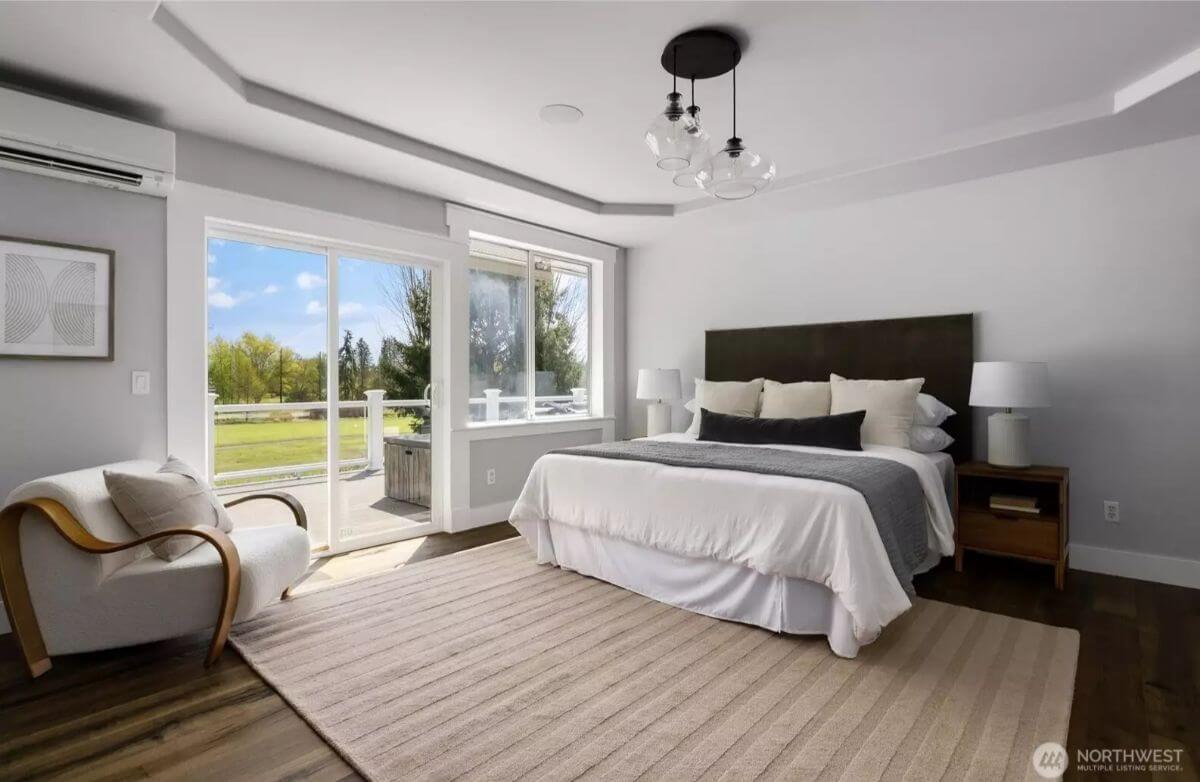
The primary bedroom has access to the deck through a sliding glass door and features tray ceilings with recessed lighting. A large bed with neutral bedding is centered between two nightstands. Hardwood flooring is partially covered by a wide rug. A modern accent chair is positioned near the door for extra seating.
Bathroom
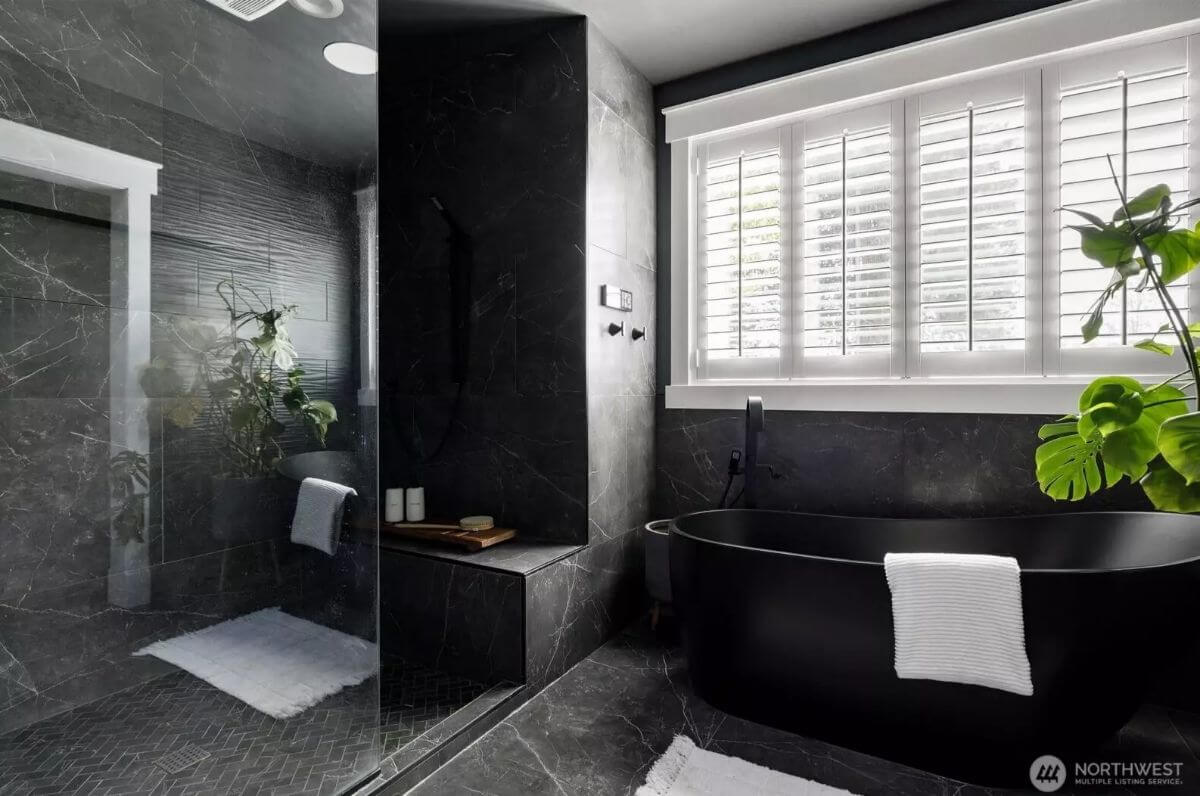
This bathroom includes a black freestanding tub beneath shuttered windows. The shower is enclosed in glass and fully tiled in dark stone with a bench. Matte black fixtures match the modern design. Plants and minimal accessories are placed for added contrast.
Deck
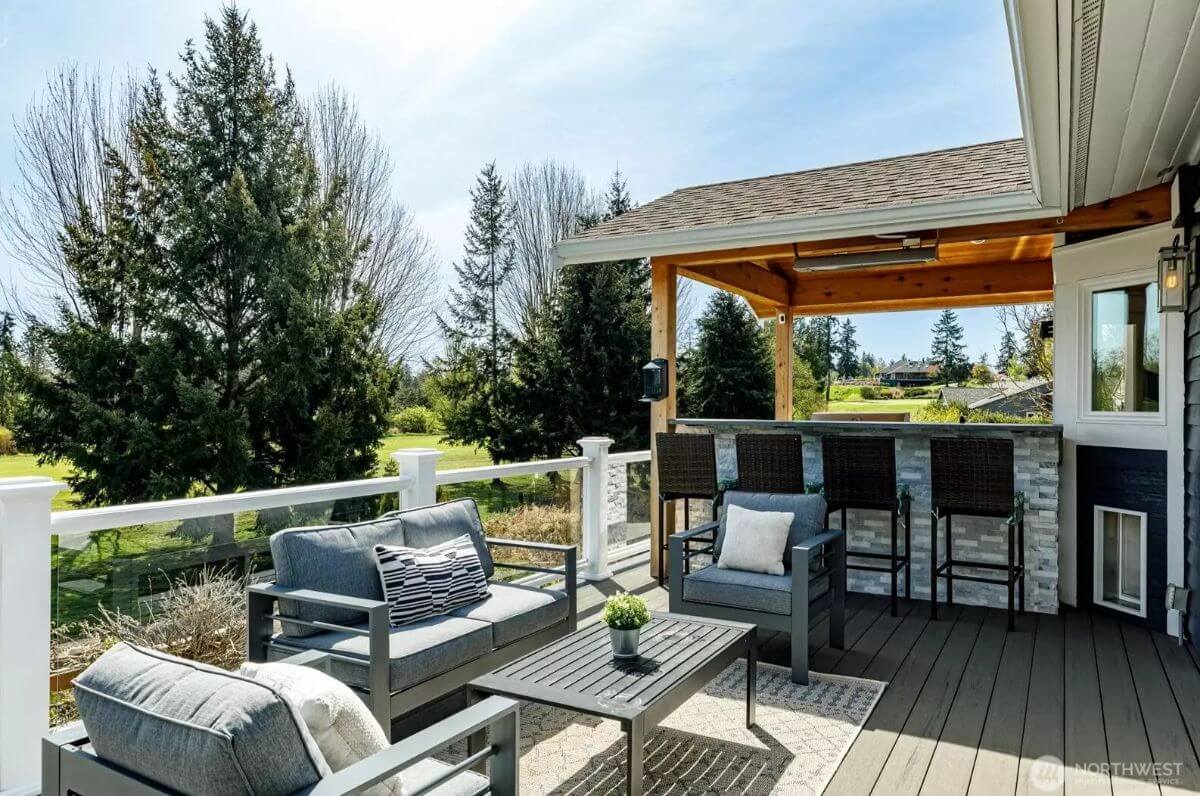
The outdoor deck is outfitted with a sitting area and a covered bar with high stools. Glass railings keep views open to the golf course surroundings. Outdoor furniture is arranged for conversation or lounging. The covered section includes a ceiling fan and lighting for extended use.
1. Pullman, WA – $1,299,000

This 5,788 sq ft home features 6 bedrooms and 4 bathrooms, and is filled with custom details including wood flooring, granite counters, hemlock doors, and a marble fireplace. The main floor offers an ensuite with a jetted tub, an office/library, built-in sauna, central vacuum, and a lower-level family room with kitchenette and oversized studio space.
Valued at $1,299,000, the home also includes double ovens, a wine rack, maple cabinetry, and unique skylights offering scenic views throughout. Outdoor spaces include a 10×48 ft deck, a Zen garden, cobblestone patio with benches, and private access to Lawson Gardens and nearby trails.
Where is Pullman?
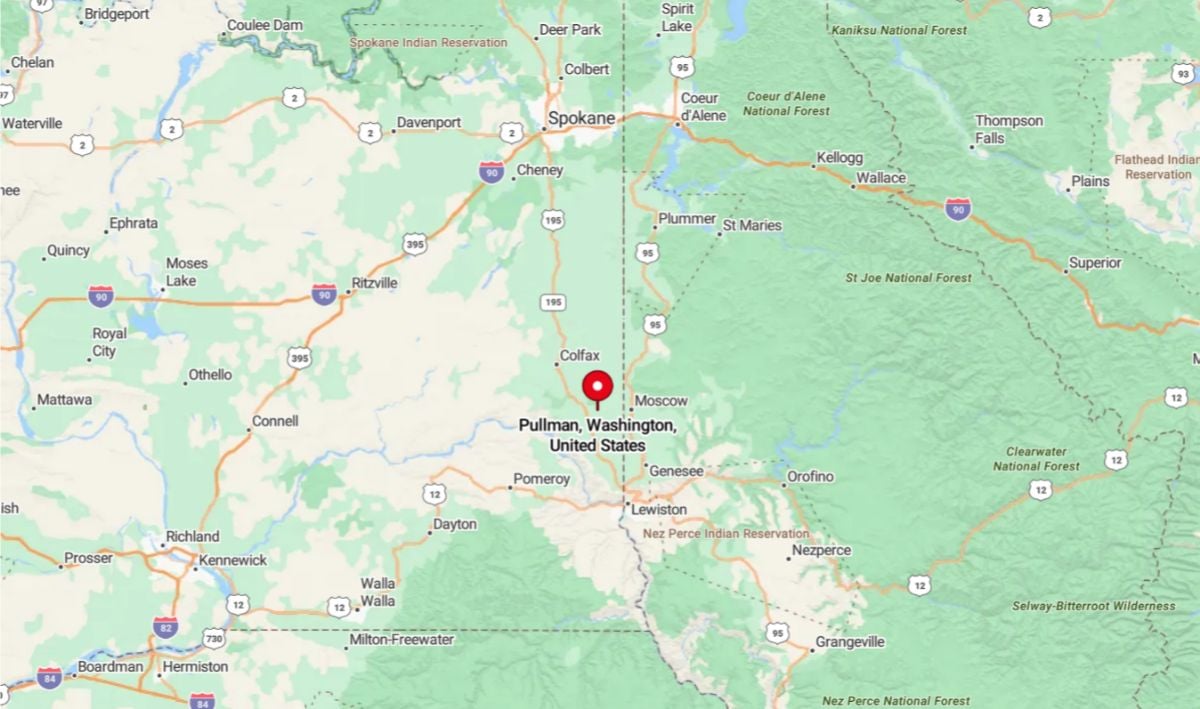
Pullman is a city located in southeastern Washington State, near the border with Idaho, within the rolling hills of the Palouse region. It is best known as the home of Washington State University, a major public research university that significantly shapes the city’s economy and culture.
Pullman is about 75 miles south of Spokane and just a few miles west of Moscow, Idaho, home to the University of Idaho. The area is primarily agricultural, with wheat and legumes being the dominant crops, and offers a blend of small-town life and college-town vibrancy.
Living Room
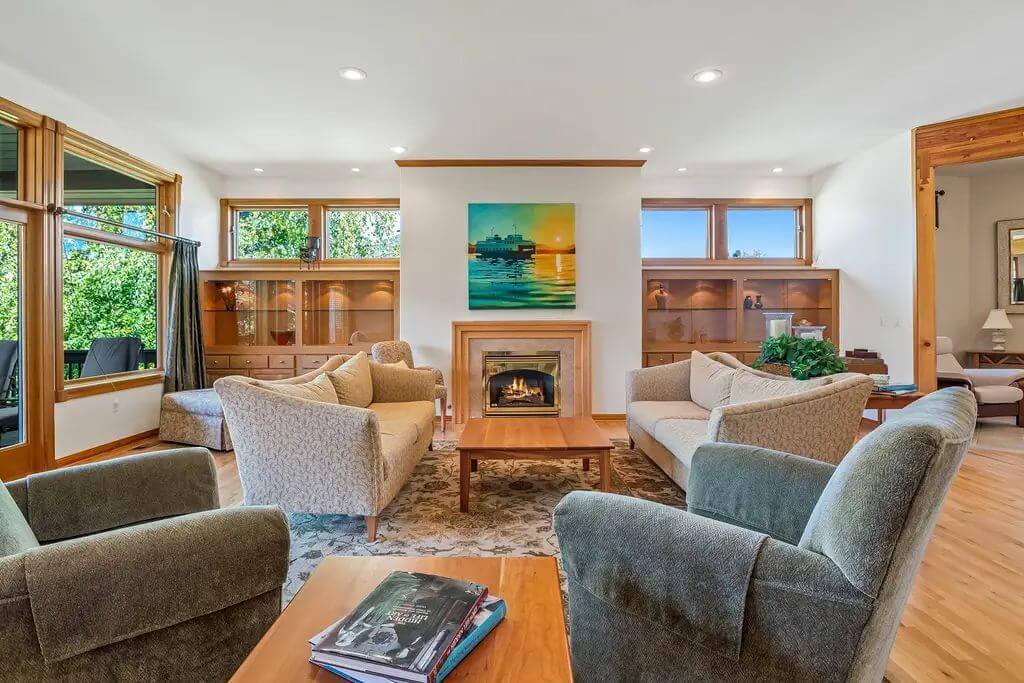
The living room includes built-in cabinetry with display shelving, recessed lighting, and a gas fireplace at the center. Wood trim around the windows and neutral-tone furniture are arranged for conversation. Large windows on two walls bring in natural light. The space connects to other areas of the home with open walkways.
Kitchen
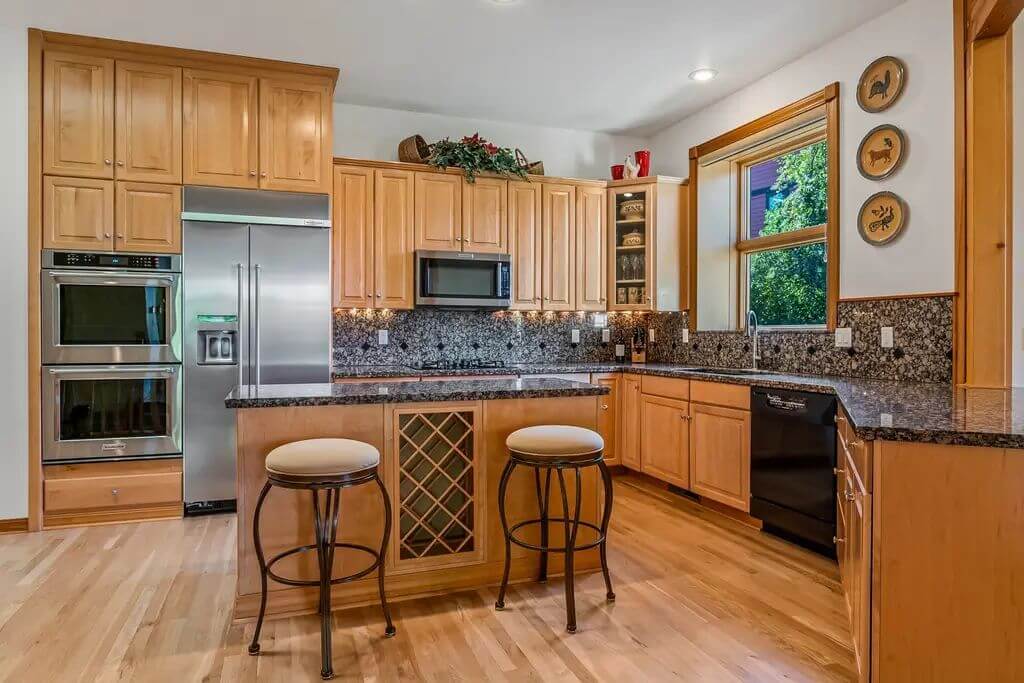
This kitchen includes granite countertops, maple cabinetry, and stainless steel appliances, including a double oven and a large refrigerator. A wine rack is built into the island, which has room for seating. There is a window over the sink and ample counter space on three sides. Recessed lighting and wood floors are consistent with the rest of the home.
Bedroom
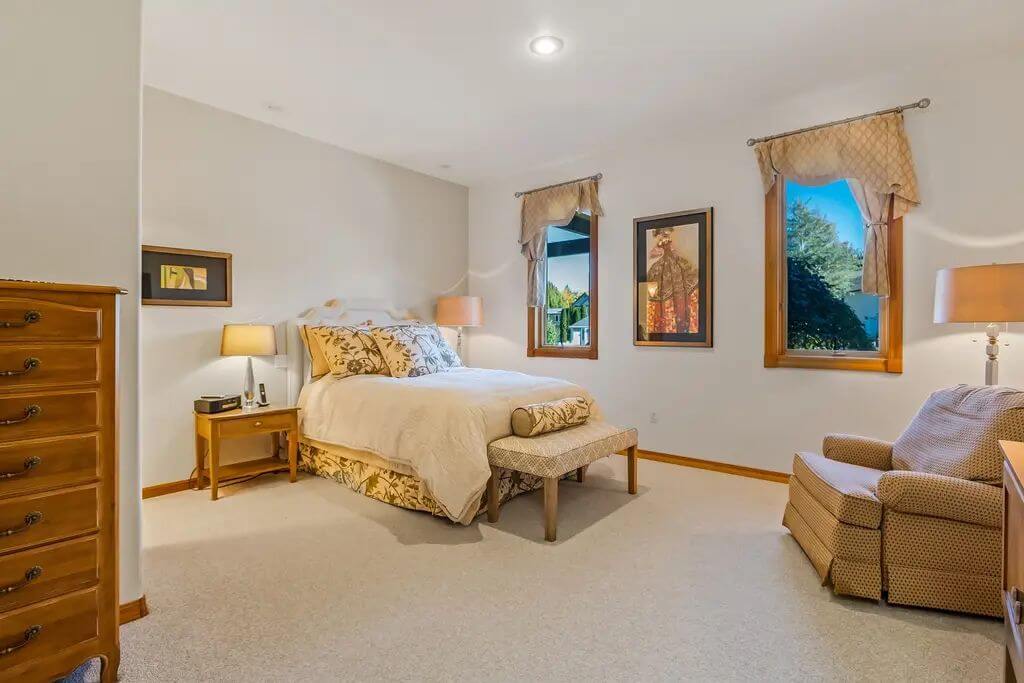
The bedroom has neutral carpeting, two windows with custom valances, and recessed lighting. A queen bed is positioned centrally with matching nightstands and lamps. The space also includes a sitting area with an armchair and side table. Wall art adds to the decoration without overwhelming the room.
Bathroom
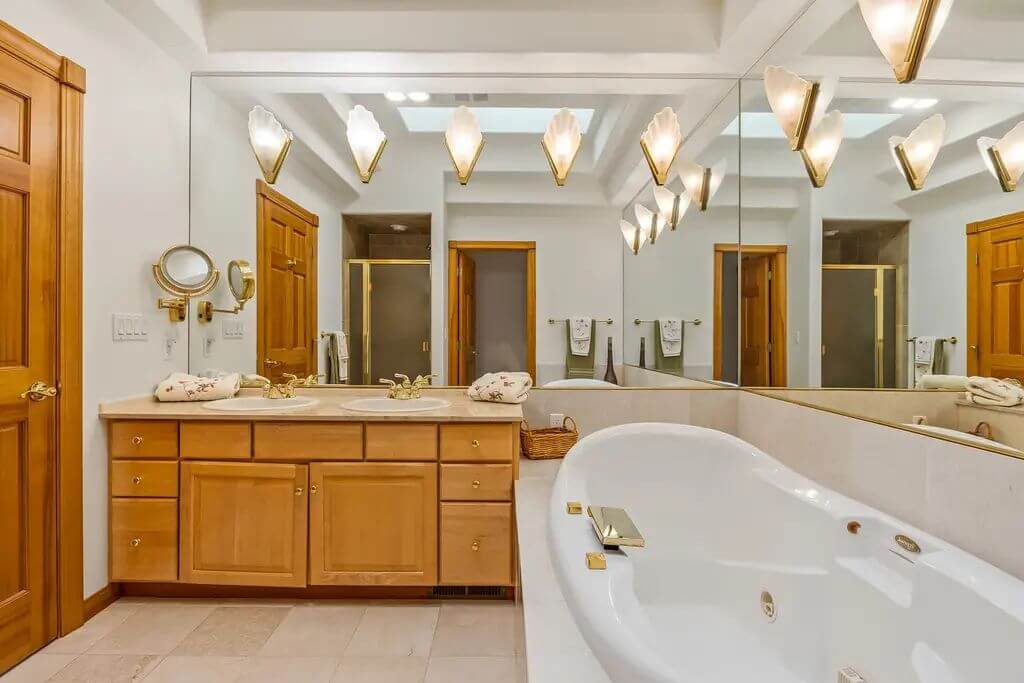
This bathroom features a jetted tub, dual-sink vanity, and wall-to-wall mirror. Gold-toned fixtures are present throughout, including lighting, faucets, and towel holders. There is a separate shower with a glass door. The cabinetry and doors match the wood finish seen throughout the home.
Backyard
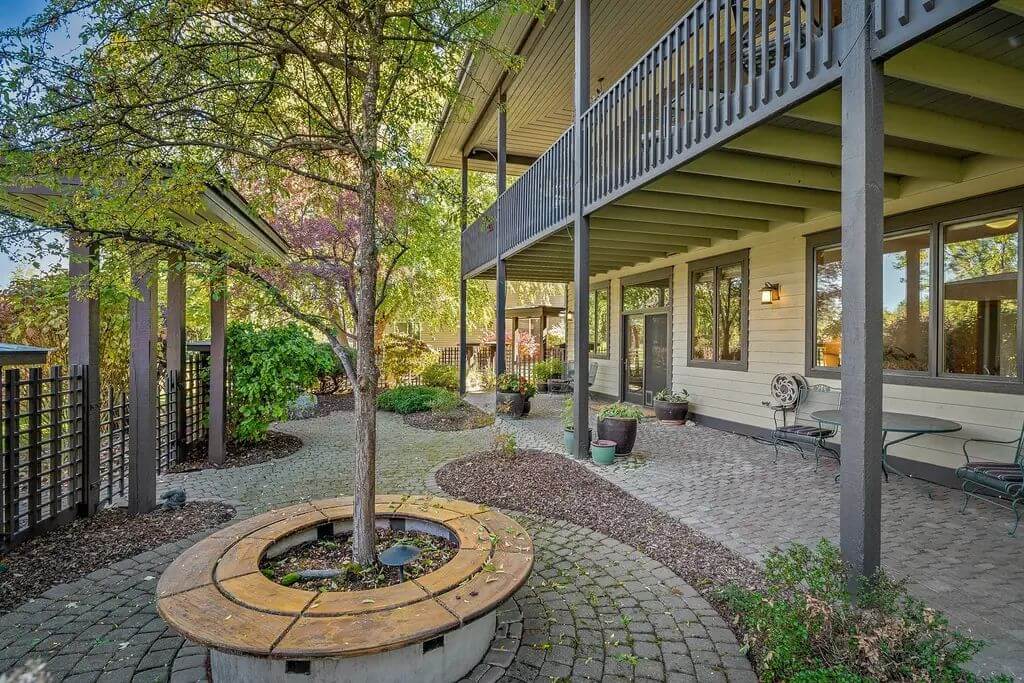
The backyard features a paved cobblestone patio with seating areas and mature landscaping. A circular bench surrounds a tree at the center. The covered balcony above provides shade for the lower-level patio. Potted plants and garden beds add greenery to the area.
Source: Jennifer Ivey of Tomlinson Sotheby’S Intrntl Re, info provided by Coldwell Banker Realty
Haven't Seen Yet
Curated from our most popular plans. Click any to explore.



