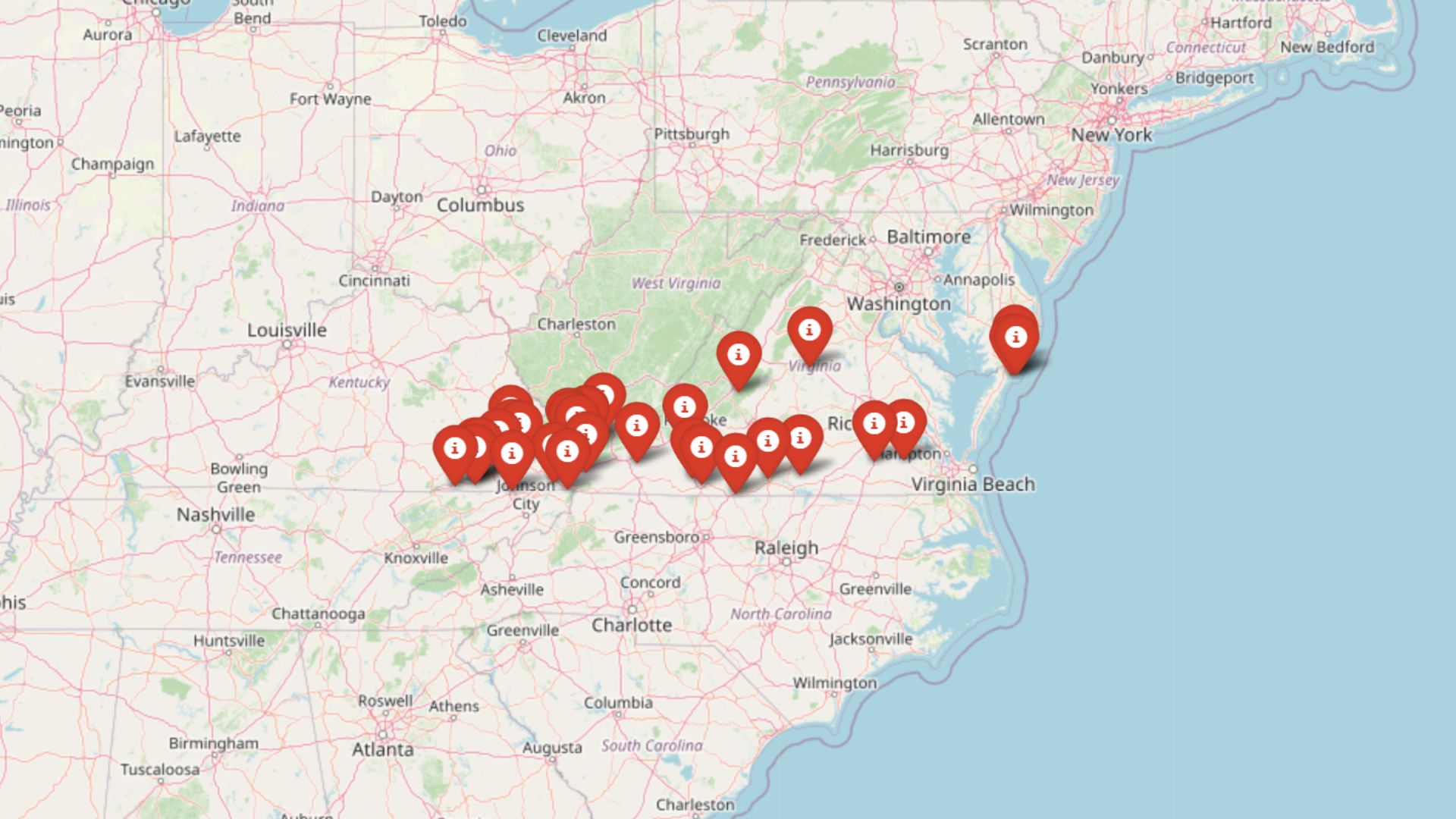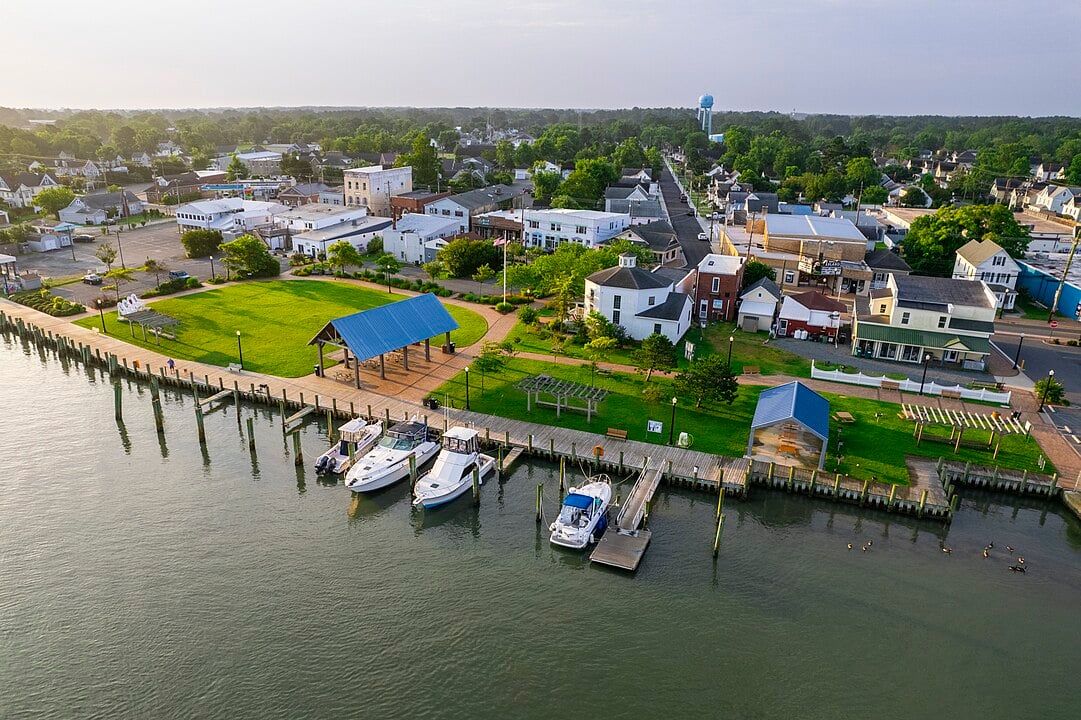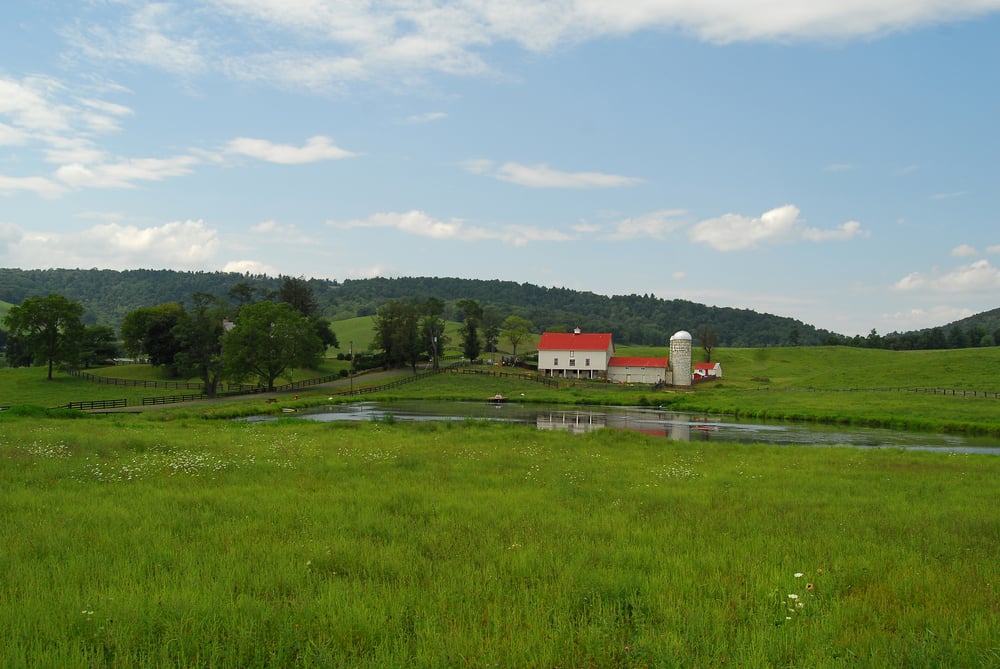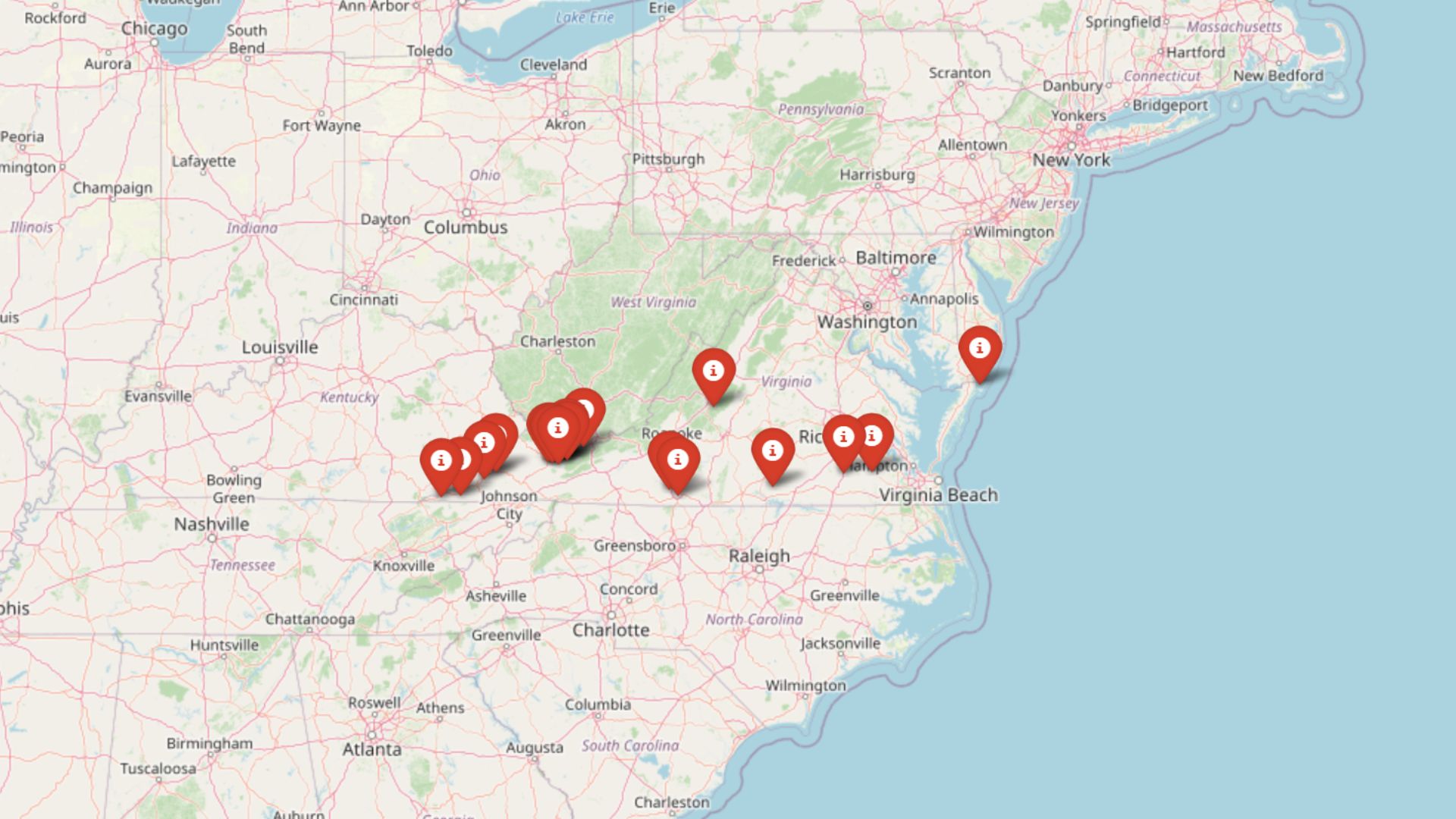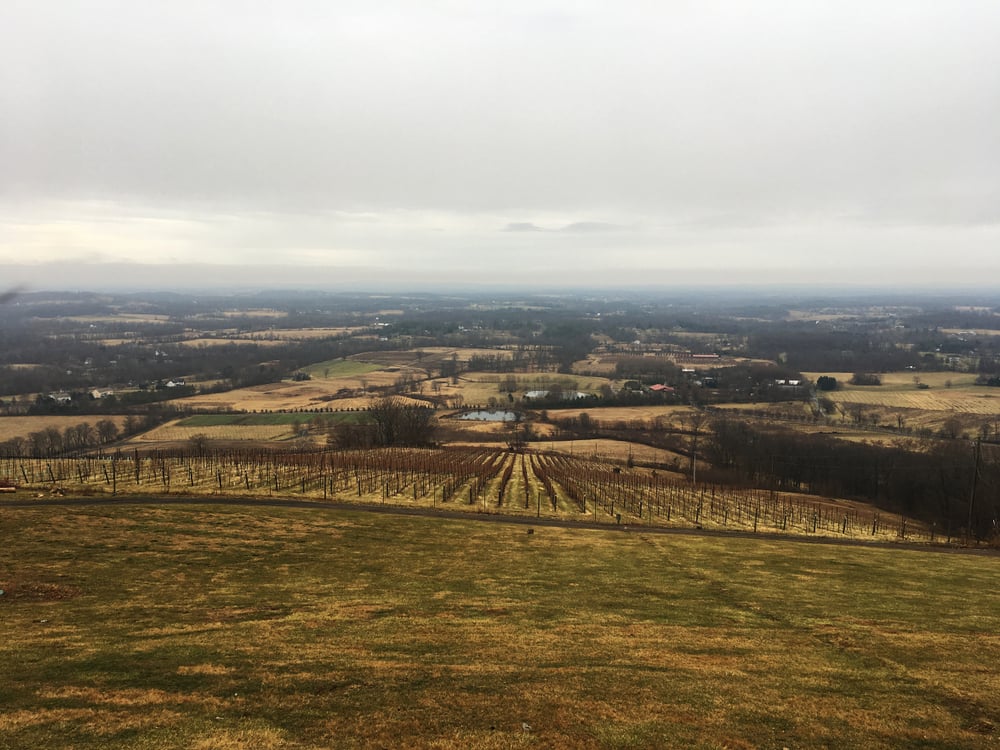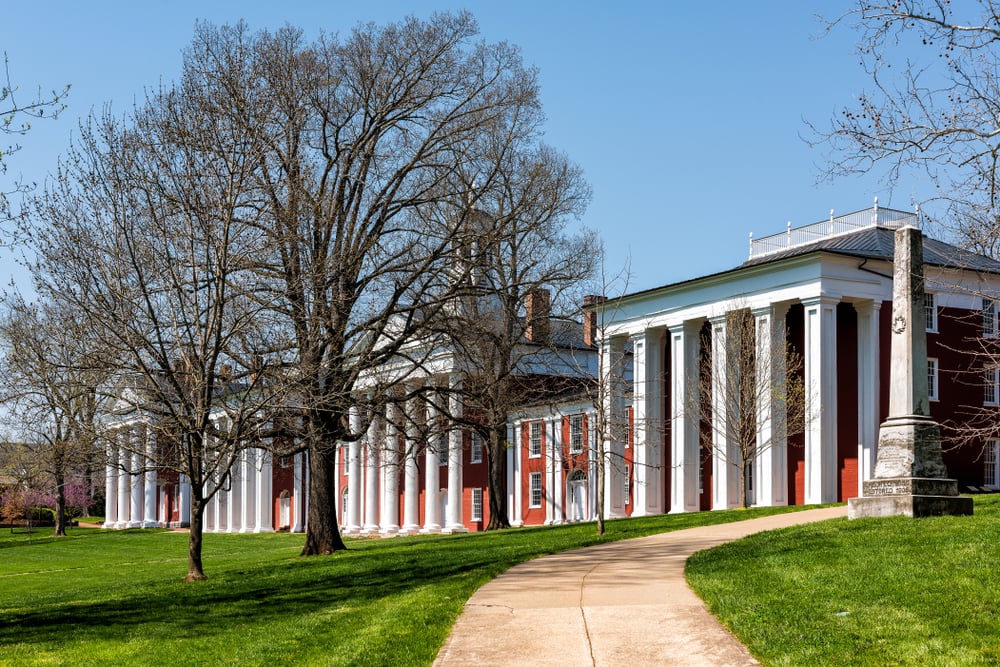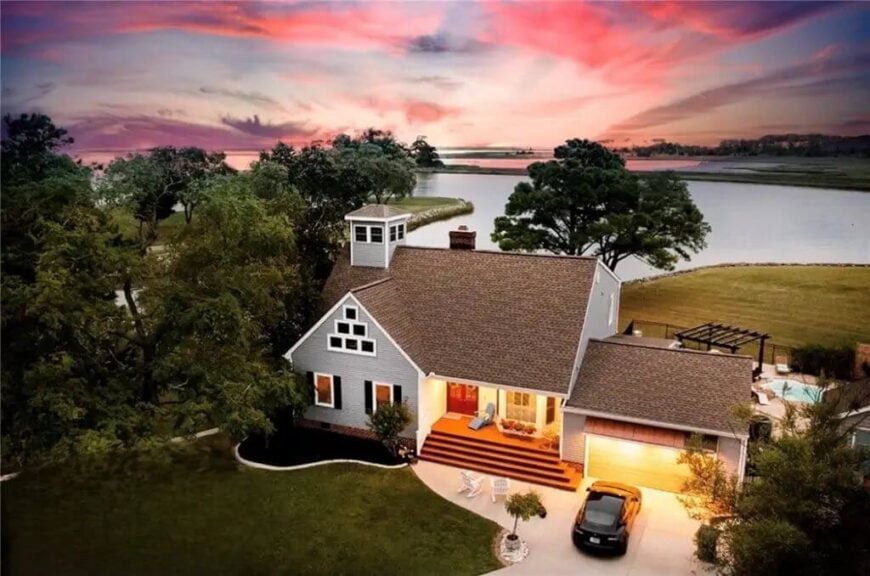
Would you like to save this?
With its blend of scenic beauty, historical charm, and growing metropolitan hubs, Virginia offers a wide spectrum of real estate opportunities for buyers with a $1 million budget. From serene countryside retreats in the Blue Ridge foothills to well-appointed suburban homes near Washington, D.C., the state caters to a diverse range of lifestyles and preferences.
Whether you’re drawn to waterfront views, expansive acreage, or modern upgrades in established neighborhoods, here’s a closer look at the kinds of properties you can expect to find across Virginia at the million-dollar mark.
10. Chantilly, VA – $990,000
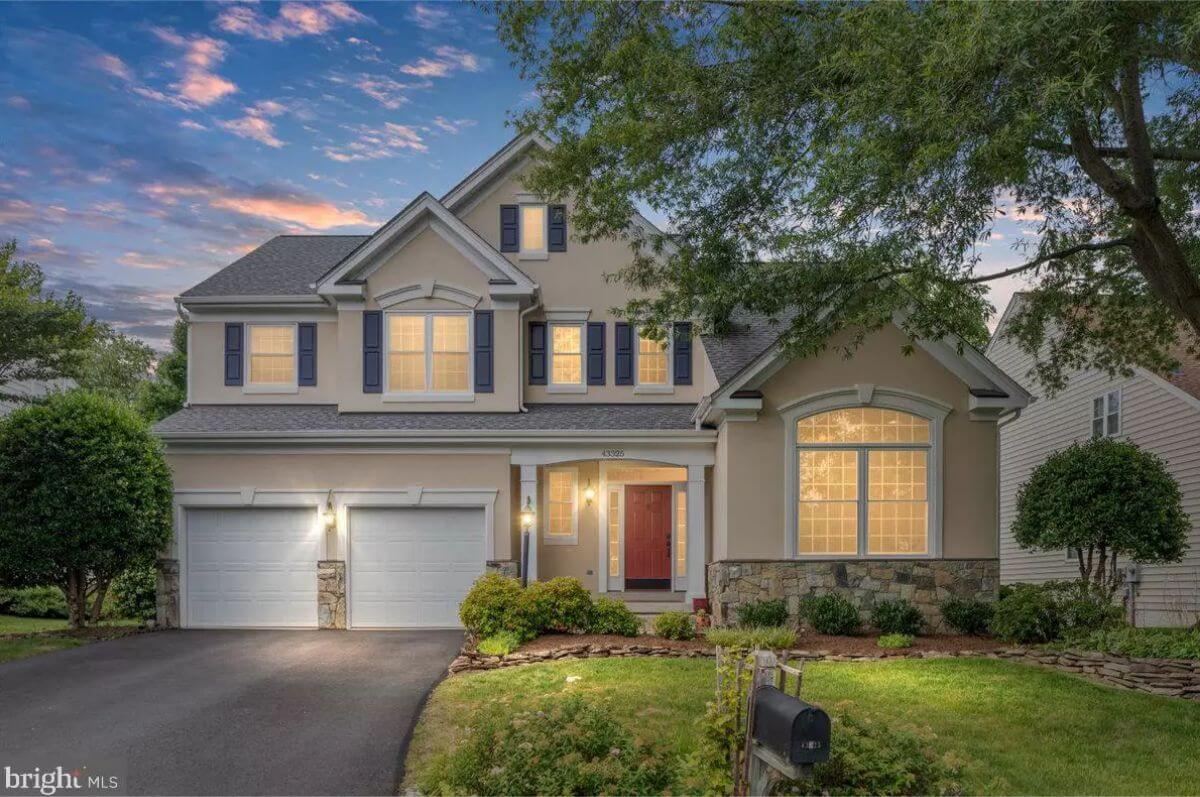
This beautifully appointed 4-bedroom, 3.5-bathroom home offers 3,533 square feet of versatile living space across three levels. Inside, you’ll find a welcoming foyer, dedicated office, formal living and dining rooms, and a stylish kitchen with an island bar, breakfast nook, and new refrigerator featuring craft ice.
Valued at $990,000, the home also boasts a cozy family room that opens to a screened-in porch with custom lighting and blinds, perfect for entertaining. The finished basement includes a media center, wet bar, an additional full bath, and flexible space for a second office or craft room, along with abundant storage.
Where is Chantilly?
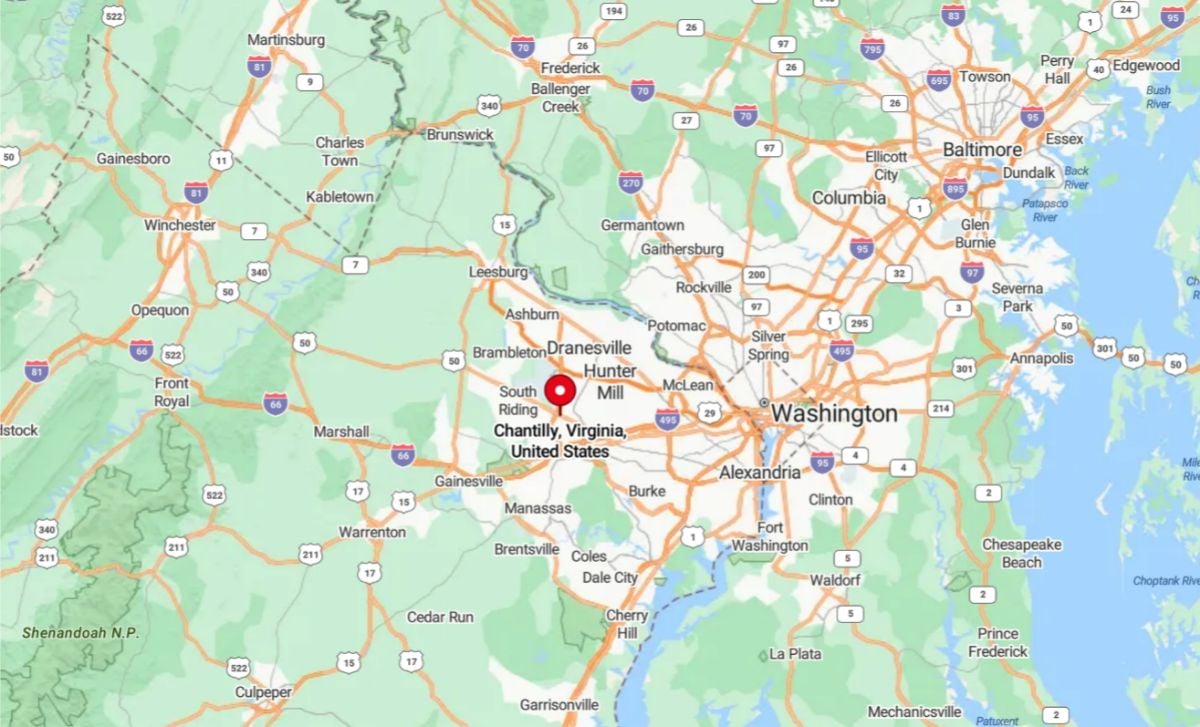
Chantilly is an unincorporated community located in western Fairfax County, about 25 miles west of Washington, D.C. It sits along U.S. Route 50 near Dulles International Airport and is part of the Washington metropolitan area. Known for its suburban neighborhoods, historical landmarks like the Sully Historic Site, and proximity to major tech and government centers, Chantilly blends residential comfort with regional accessibility.
Dining Room
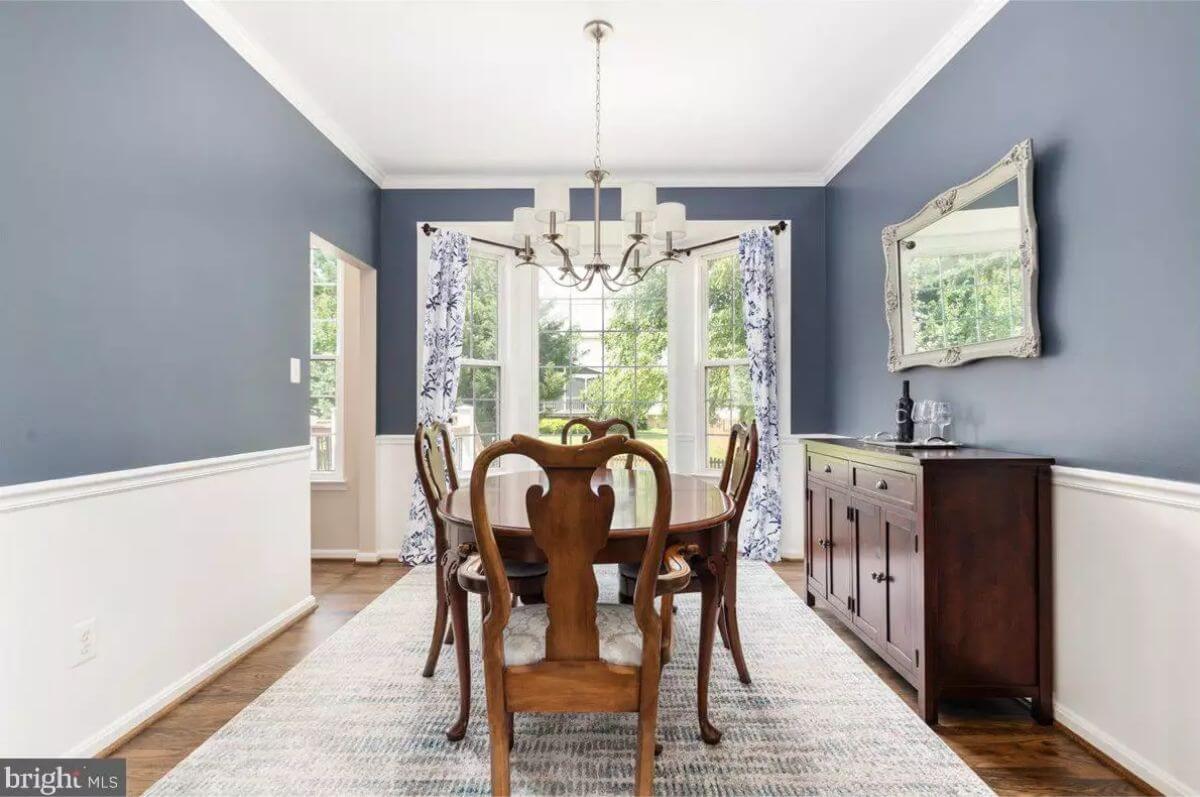
The dining room features a traditional rectangular layout with crown molding and chair rail accents. It includes a bay window for natural light, blue-and-white floral curtains, and a chandelier above the center table. There is also a dark wooden sideboard with a decorative mirror above it.
Living Room
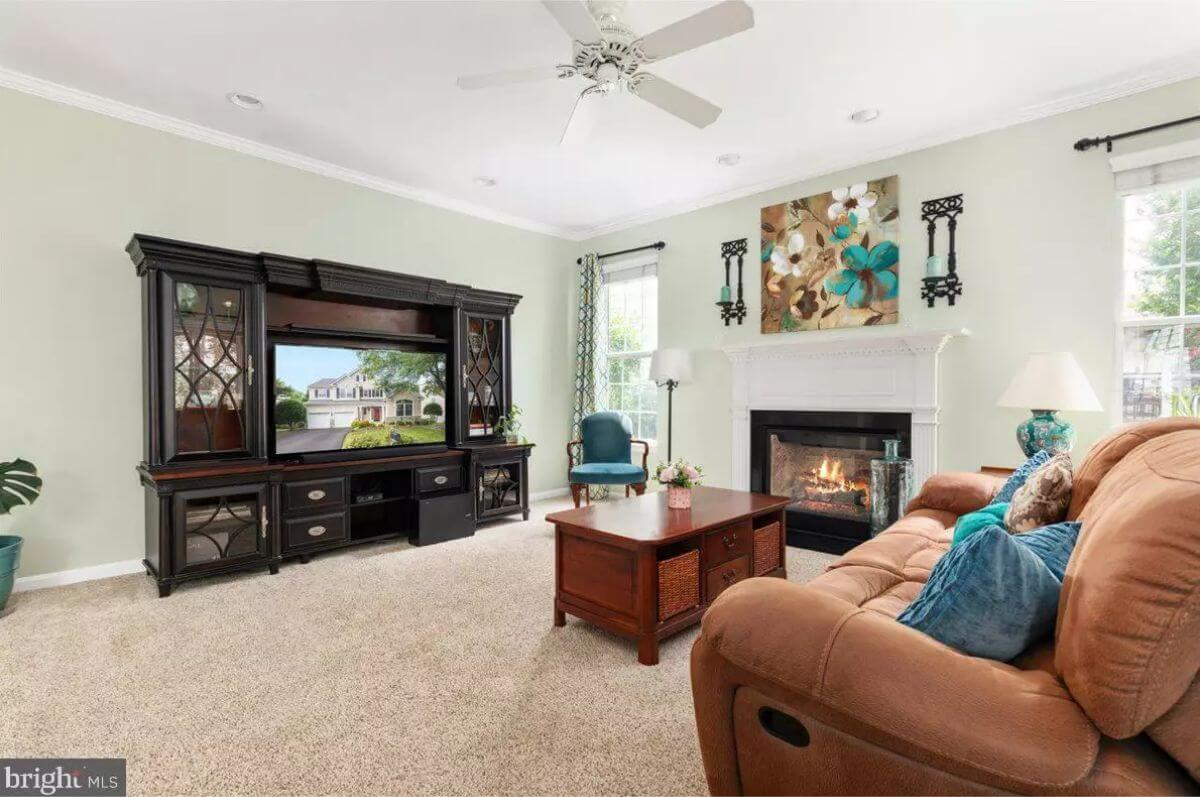
Were You Meant
to Live In?
The family room has a neutral color palette with carpeted floors, light green walls, and a white ceiling with recessed lighting. A fireplace is centered along one wall with a mounted canvas above and two windows on either side. A large entertainment unit, couch, coffee table, and armchair furnish the space.
Bedroom
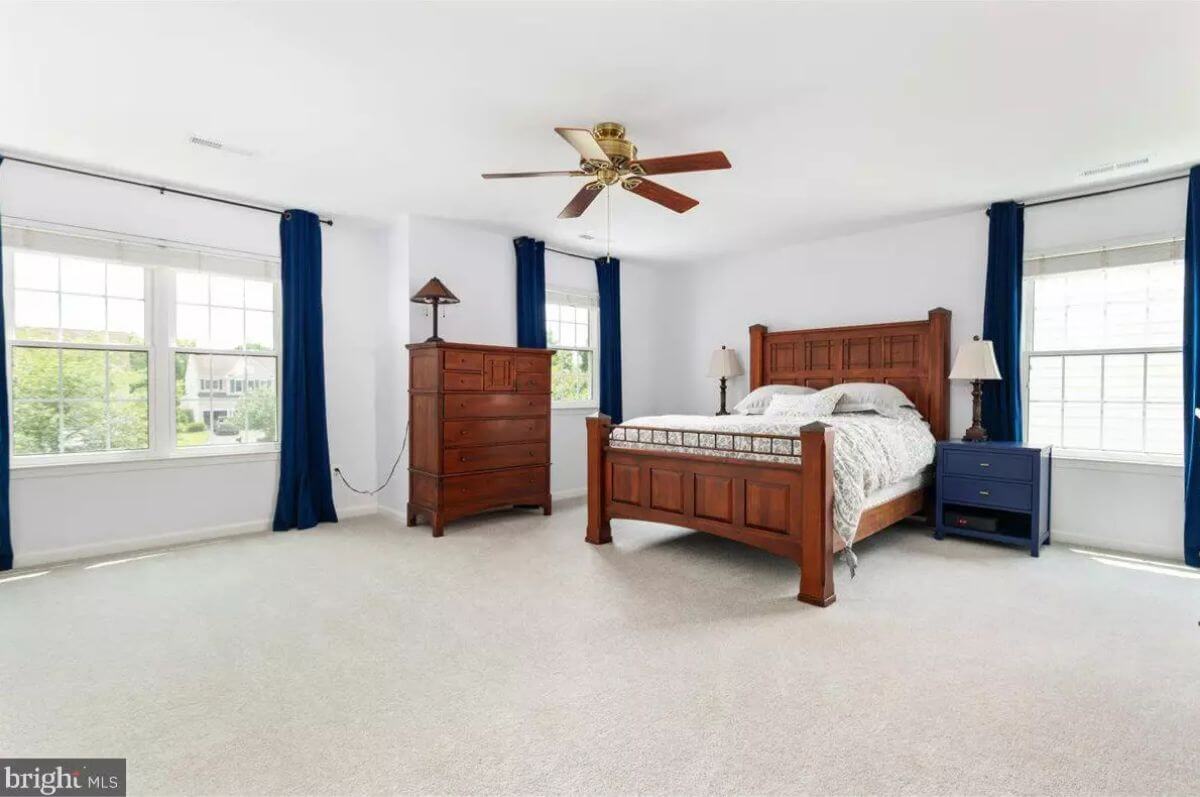
The primary bedroom is spacious with light carpeting and white walls. It includes a ceiling fan, several large windows with blue blackout curtains, and matching wooden furniture including a bed, nightstands, and dressers. The room offers plenty of floor space and natural light.
Bathroom

The primary bathroom has dual sinks, wood cabinetry, a large mirror, and tile flooring. A soaking tub is positioned under a window, adjacent to a glass-enclosed shower. The space is well-lit with both natural and overhead lighting.
Screened Porch
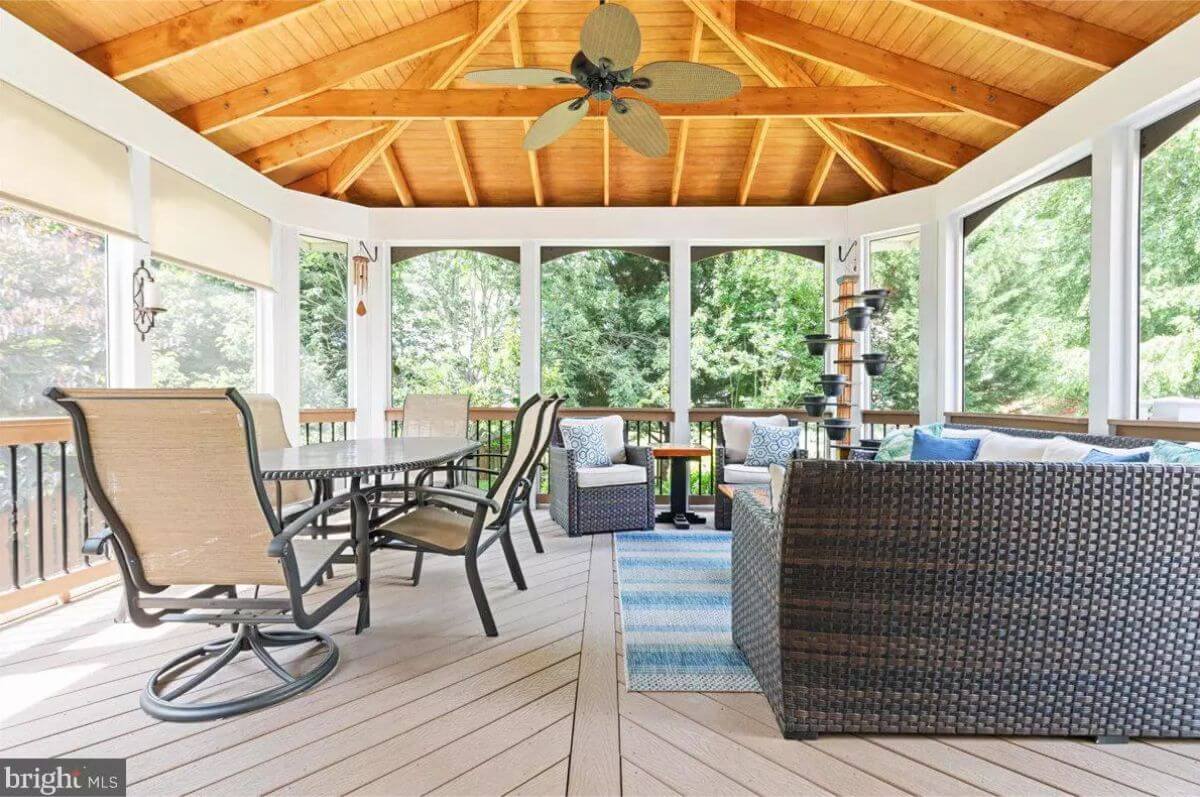
Home Stratosphere Guide
Your Personality Already Knows
How Your Home Should Feel
113 pages of room-by-room design guidance built around your actual brain, your actual habits, and the way you actually live.
You might be an ISFJ or INFP designer…
You design through feeling — your spaces are personal, comforting, and full of meaning. The guide covers your exact color palettes, room layouts, and the one mistake your type always makes.
The full guide maps all 16 types to specific rooms, palettes & furniture picks ↓
You might be an ISTJ or INTJ designer…
You crave order, function, and visual calm. The guide shows you how to create spaces that feel both serene and intentional — without ending up sterile.
The full guide maps all 16 types to specific rooms, palettes & furniture picks ↓
You might be an ENFP or ESTP designer…
You design by instinct and energy. Your home should feel alive. The guide shows you how to channel that into rooms that feel curated, not chaotic.
The full guide maps all 16 types to specific rooms, palettes & furniture picks ↓
You might be an ENTJ or ESTJ designer…
You value quality, structure, and things done right. The guide gives you the framework to build rooms that feel polished without overthinking every detail.
The full guide maps all 16 types to specific rooms, palettes & furniture picks ↓
The screened-in porch has vaulted wooden ceilings with a ceiling fan and wide screened windows on all sides. It is outfitted with a dining table, chairs, a sectional sofa, and a blue area rug. Potted plants and roll-down blinds add utility and comfort.
Source: Nicole McCroddan of RE/MAX Gateway, info provided by Coldwell Banker Realty
9. Leesburg, VA – $1,025,000
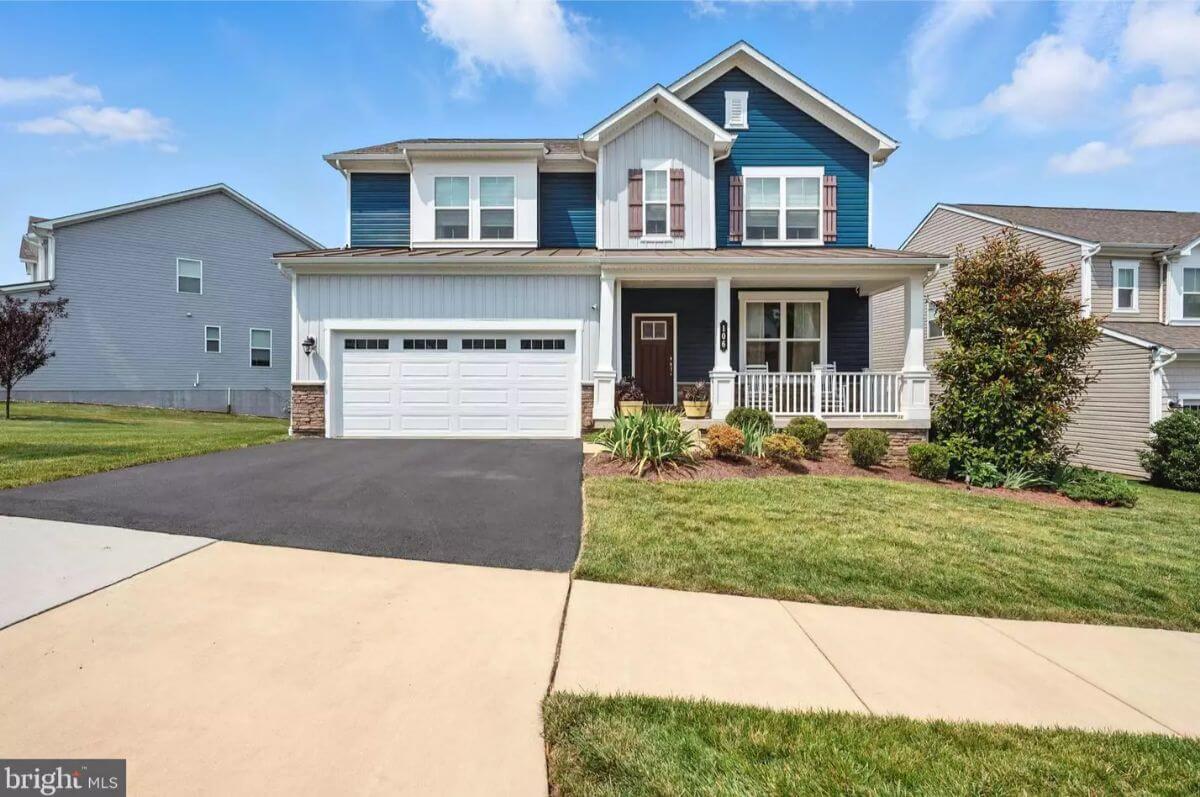
This 5-bedroom, 4.5-bath Craftsman-style home spans 4,205 square feet and features designer upgrades throughout its three finished levels. The main floor includes a private office, open family room with gas fireplace, and a chef’s kitchen with quartz counters, extended island, and premium KitchenAid appliances, along with a breakfast room, mudroom, and powder bath.
Valued at $1,025,000, the upper level offers four en-suite bedrooms, including a primary suite with a tray ceiling and spa-inspired shower, plus a laundry room and two more full baths. The lower level provides a fifth legal bedroom, full bath, spacious rec room, storage area, and walk-up access to a covered Trex porch and serene backyard view.
Where is Leesburg?
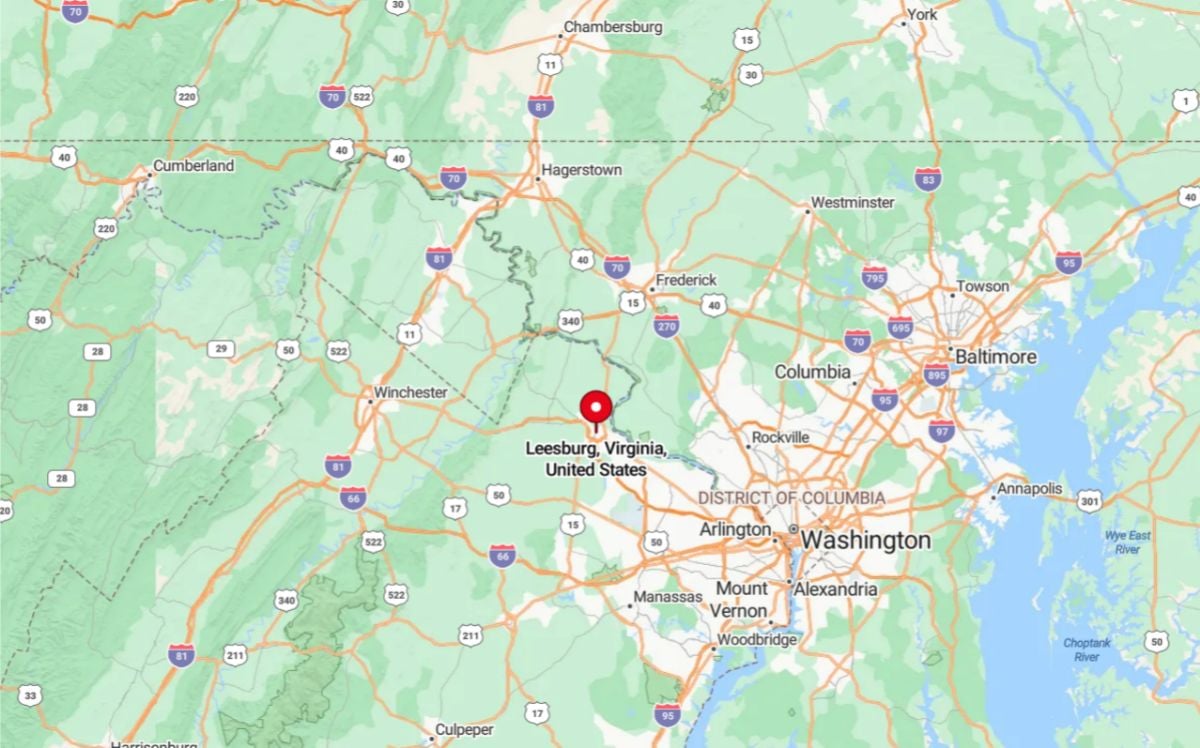
Leesburg is a historic town located in Loudoun County, about 35 miles northwest of Washington, D.C. It sits at the base of Catoctin Mountain and near the Potomac River, offering a blend of scenic landscapes and suburban living. As the county seat, Leesburg features a walkable downtown district with colonial-era architecture, shops, restaurants, and civic buildings.
Living Room
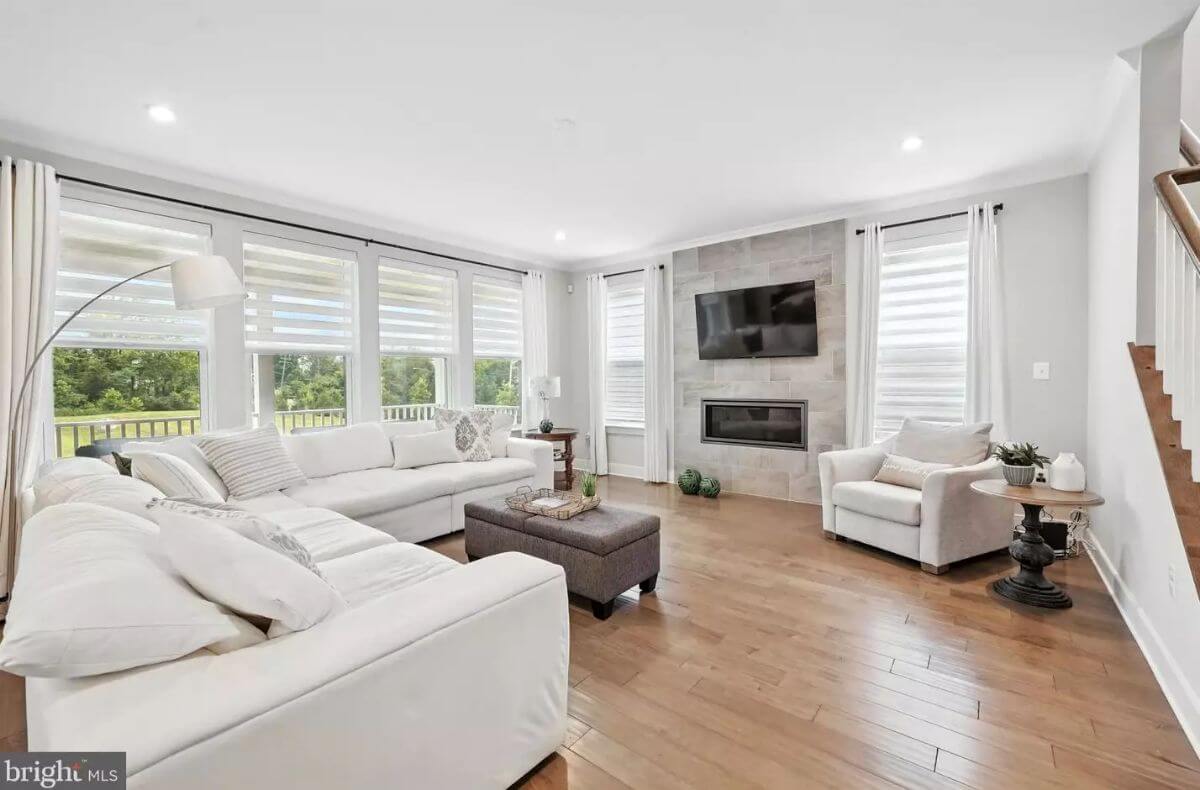
The living room features wood-look flooring, recessed ceiling lights, and a wall-mounted TV above a horizontal gas fireplace. A large sectional sofa faces the fireplace, with a separate armchair and ottoman placed nearby. The space includes several tall windows with layered shades that overlook the backyard.
Kitchen
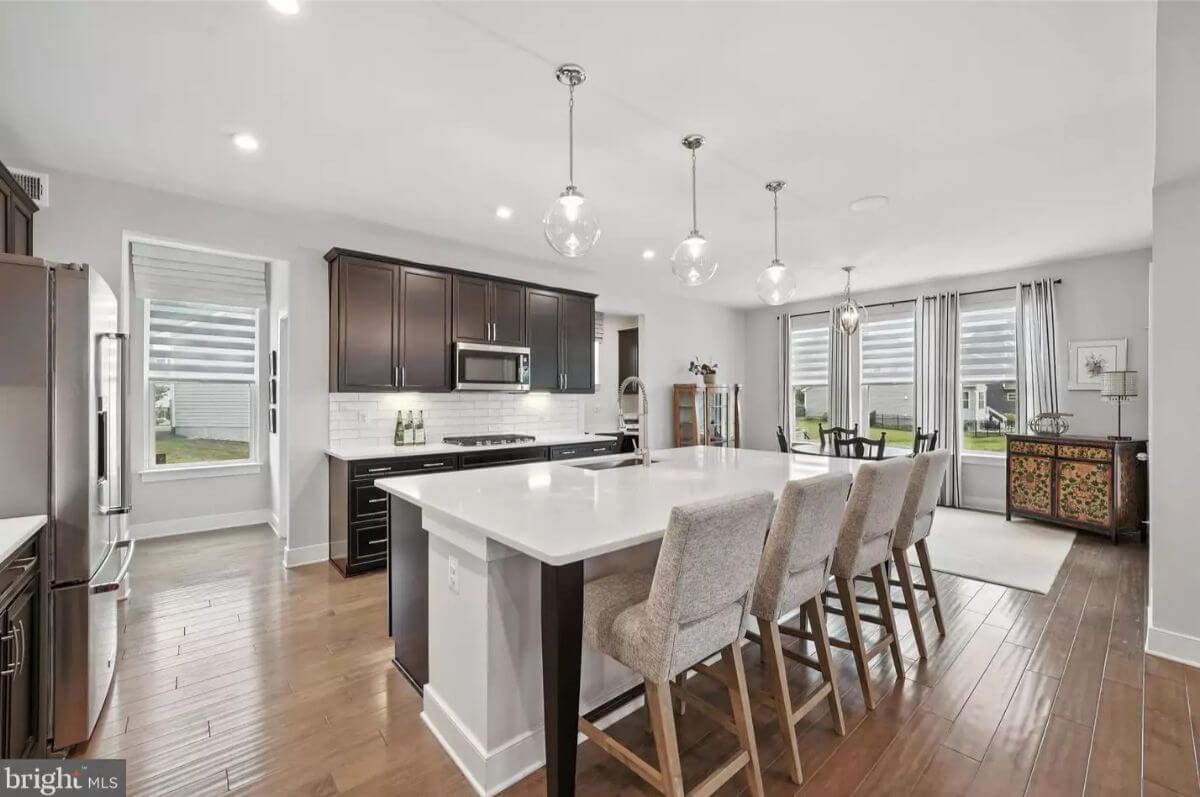
The kitchen includes a large island with seating for four, white quartz countertops, and pendant lighting. It is equipped with dark cabinets, stainless steel appliances, and a subway tile backsplash. Adjacent to the kitchen is a dining area with three large windows and a small sideboard.
Bedroom
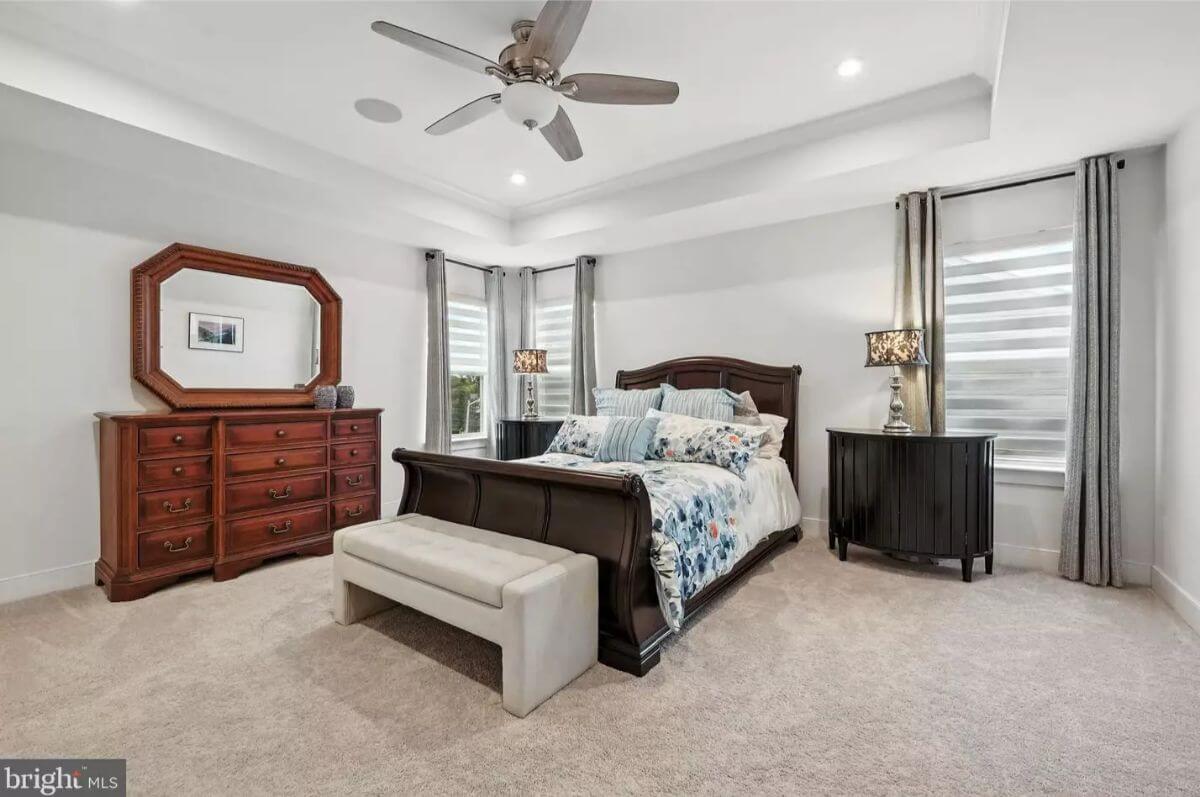
The primary bedroom includes carpeted flooring, recessed ceiling lighting, and a ceiling fan. It is furnished with a dark wooden sleigh bed, nightstands, a dresser with mirror, and an upholstered bench. There are multiple windows with modern layered shades and curtain rods.
Sitting Room
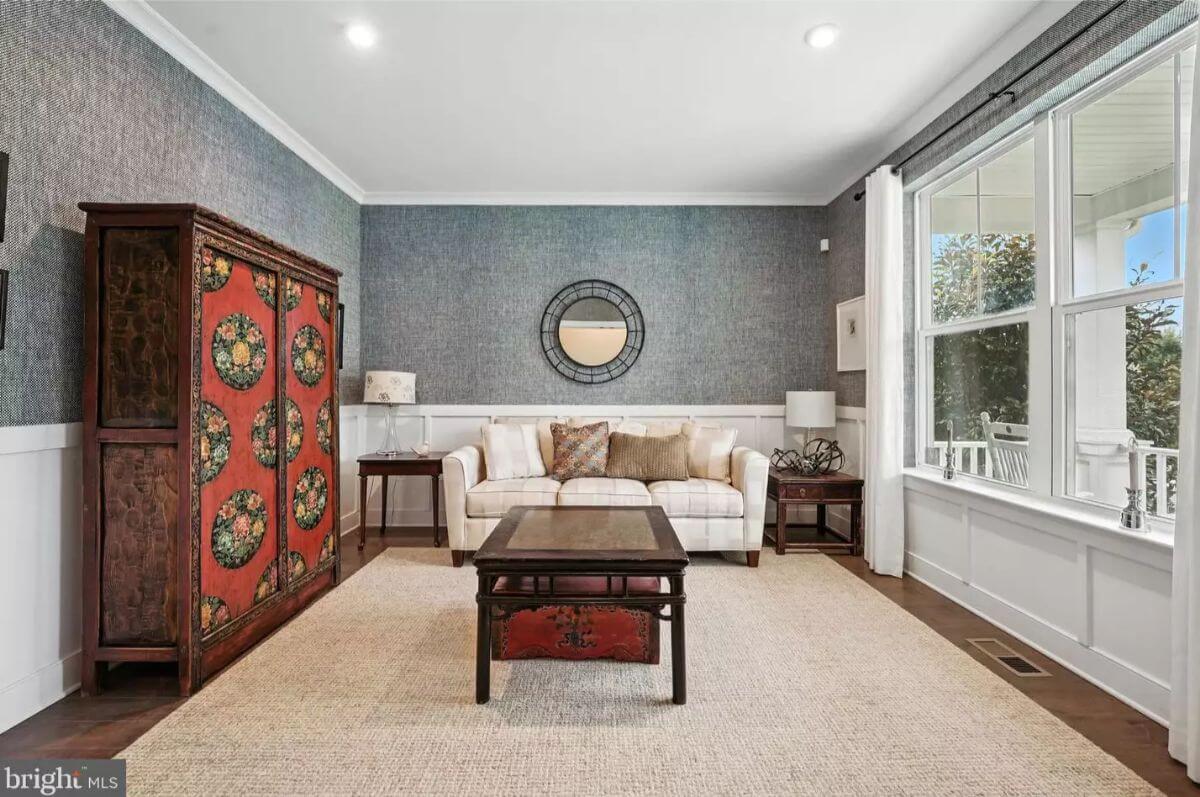
This room has dark textured wallpaper above white wainscoting and wood flooring. It features a couch, coffee table, and decorative red armoire with floral detail. A large window provides natural light, and recessed lights are installed in the ceiling.
Porch

The porch has a covered ceiling with recessed lighting and white railings. It includes a set of glass doors leading inside and is furnished with two red cushioned chairs and a matching table. The area overlooks a backyard and nearby neighboring homes.
Source: Scotti S Sellers of Compass, info provided by Coldwell Banker Realty
8. Lorton, VA – $1,100,000
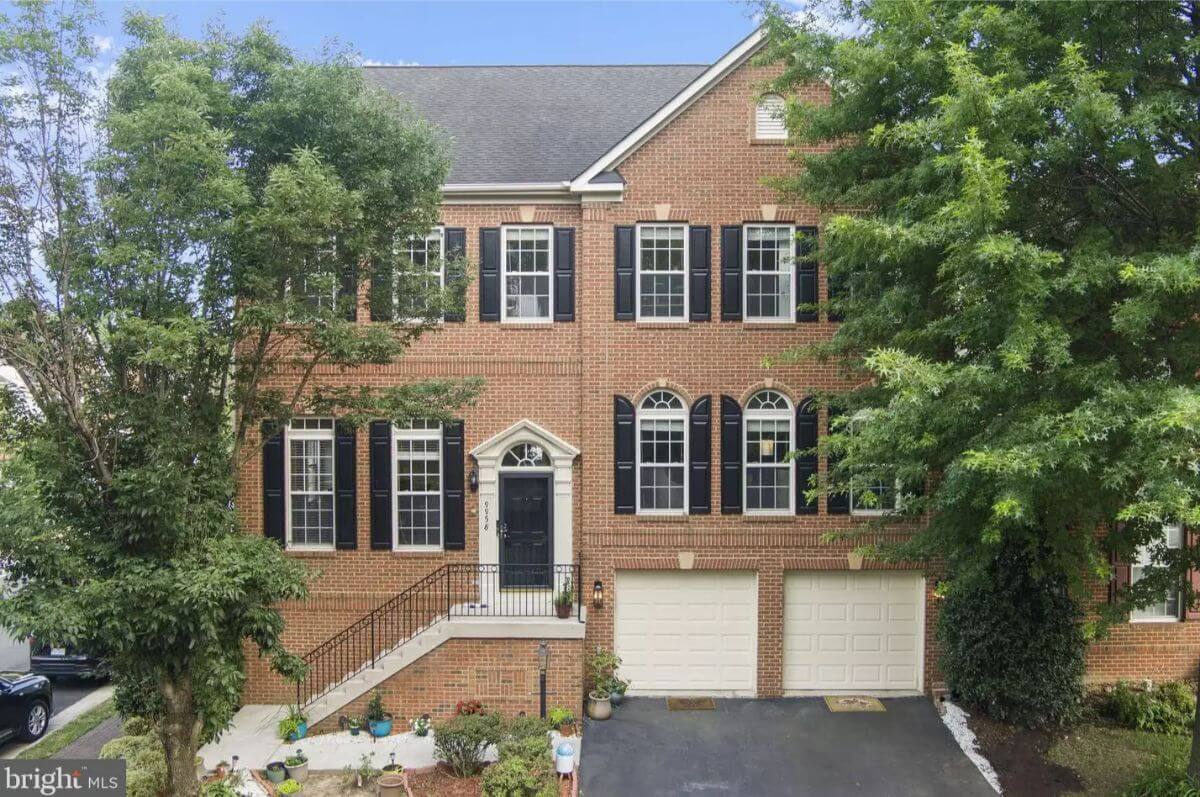
This 4-bedroom, 3 full and 2 half-bath home spans 3,660 square feet and features 10-foot ceilings, hardwood floors, and both formal living and dining rooms. The main level includes a dedicated office, a chef’s kitchen with granite countertops, cherry cabinetry, stainless steel appliances, and direct access to a private deck.
Valued at $1,100,000, the upper level offers a spacious primary suite with tray ceiling, soaking tub, oversized walk-in closet, and convenient second-floor laundry. The finished basement provides flexible space for a gym or media room, and the home is completed by a two-car garage.
Where is Lorton?
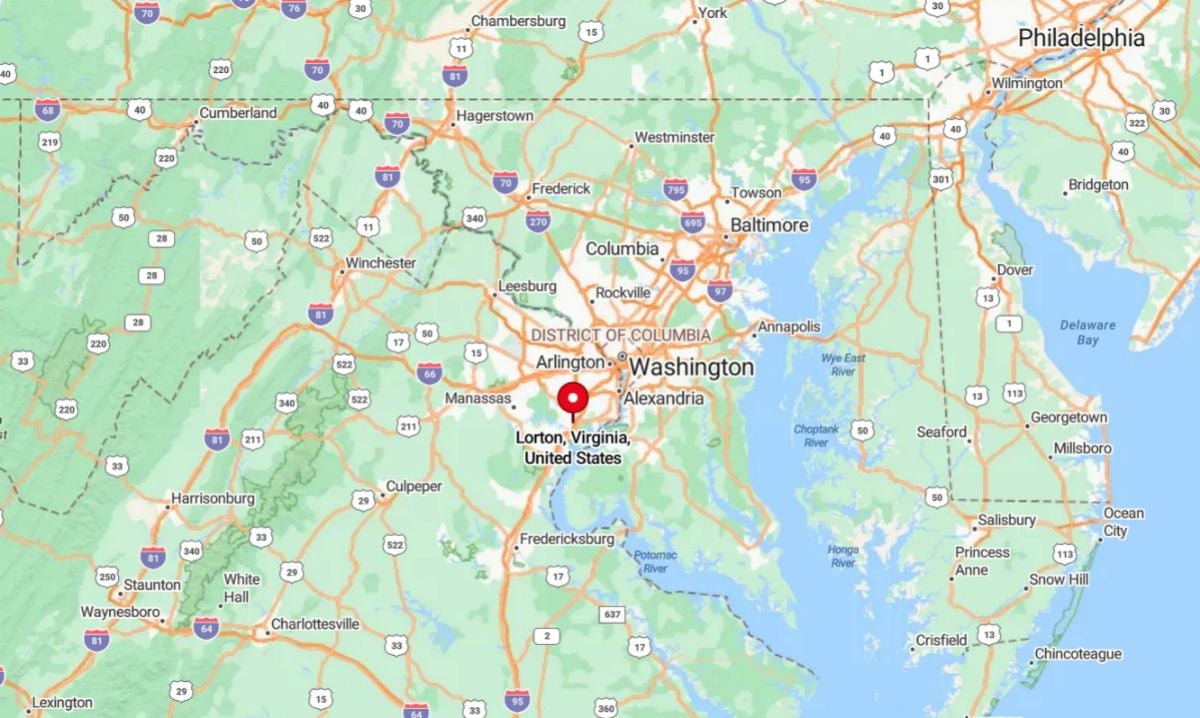
Lorton, Virginia is located in southern Fairfax County, roughly 20 miles south of Washington, D.C., along the I-95 corridor. It sits near the Potomac River and is bordered by areas like Woodbridge and Springfield.
Once known for its correctional facility, Lorton has grown into a suburban community with residential developments, parks, and cultural sites like the Workhouse Arts Center.
Foyer
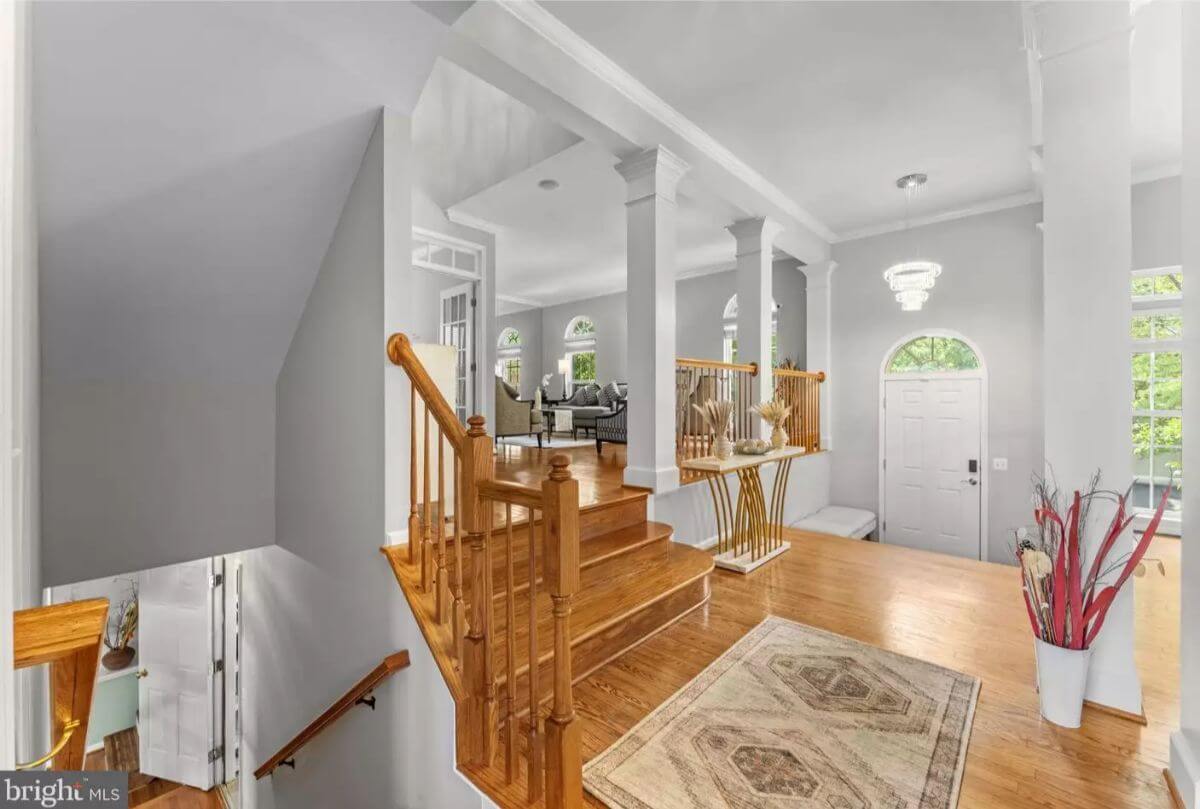
The foyer includes wood floors, a multi-tiered chandelier, and an arched front door window. A split staircase leads up to the main level and down to the lower level. White columns and railing separate the entry from the living space above.
Dining Room
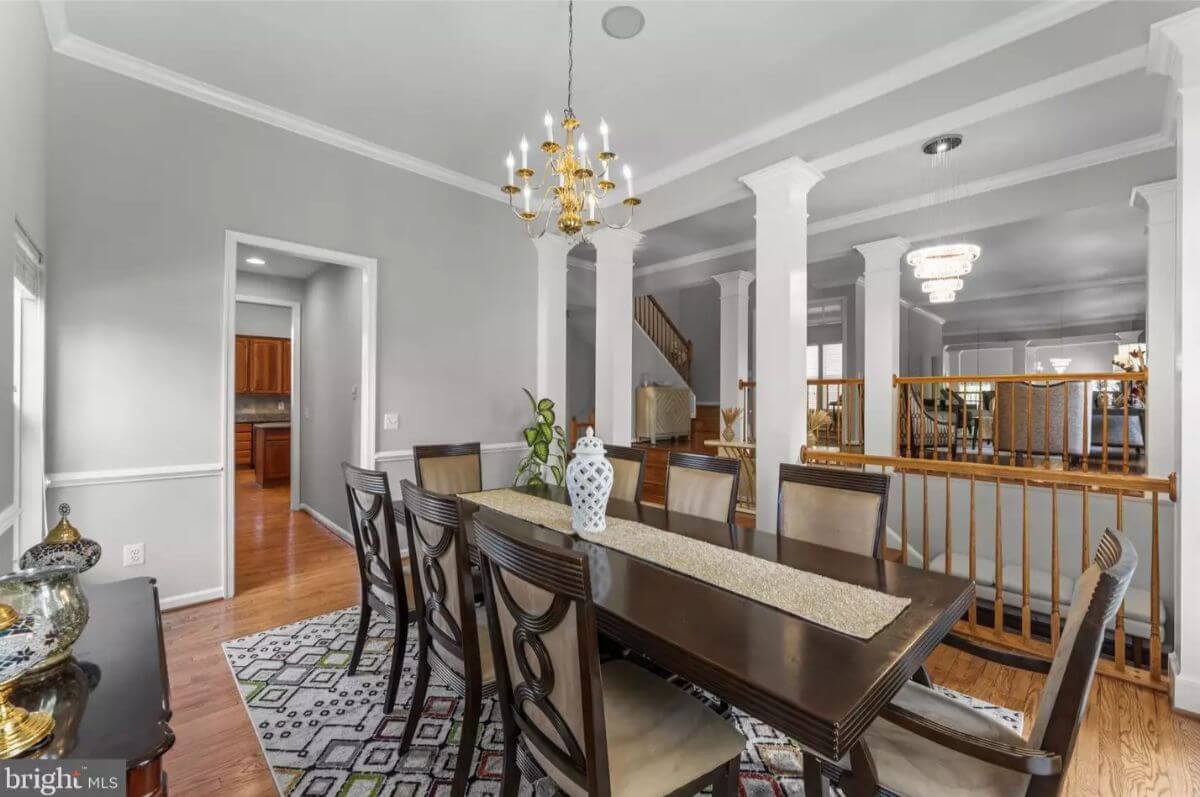
The dining room features hardwood floors, a gold chandelier, and crown molding. A long rectangular table with eight chairs is placed on a patterned rug. The room connects to the kitchen and overlooks the split-level entryway through a row of columns.
Living Room
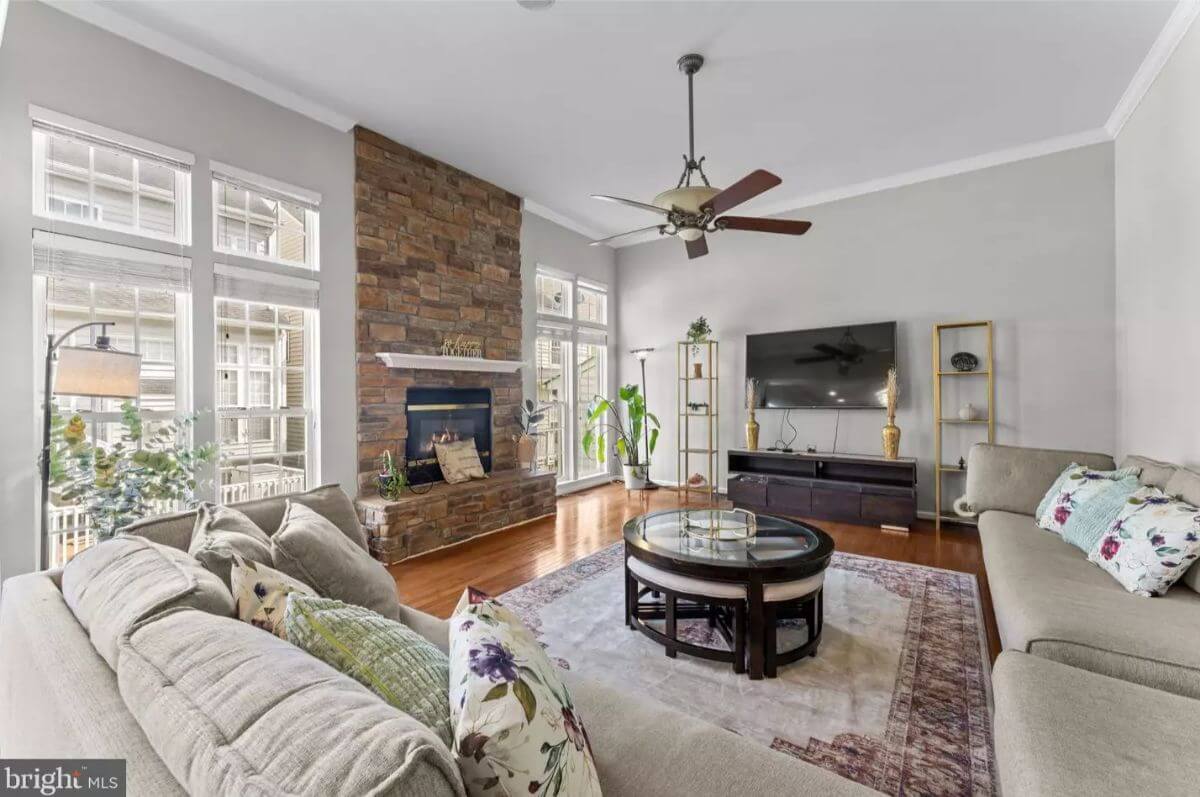
Would you like to save this?
This room includes two large sofas, a round coffee table, and a wall-mounted TV. A stone fireplace is centered between tall windows, with hardwood flooring throughout. A ceiling fan is installed above, and two open display shelves flank the entertainment area.
Bedroom
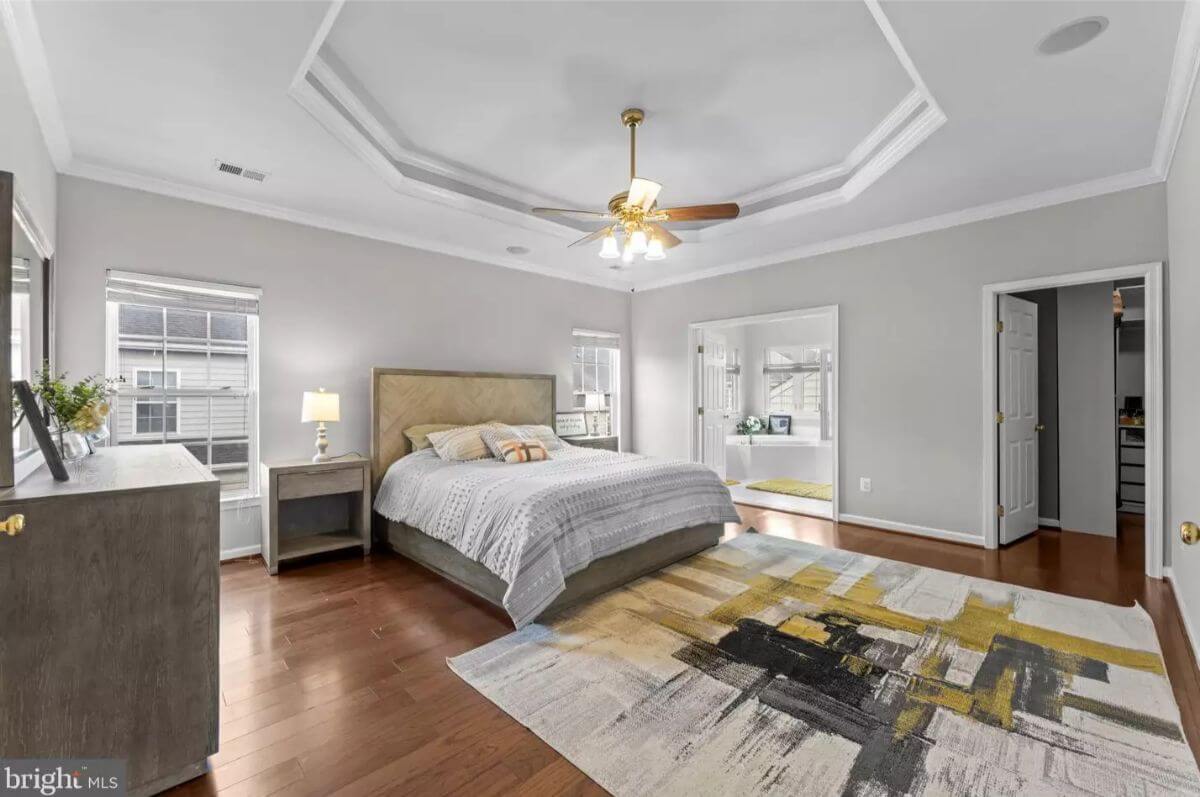
The primary bedroom features hardwood flooring, a tray ceiling, and a ceiling fan. There are two windows with blinds and direct access to the en-suite bathroom. The furniture includes a bed, nightstands, a dresser, and a large area rug.
Deck
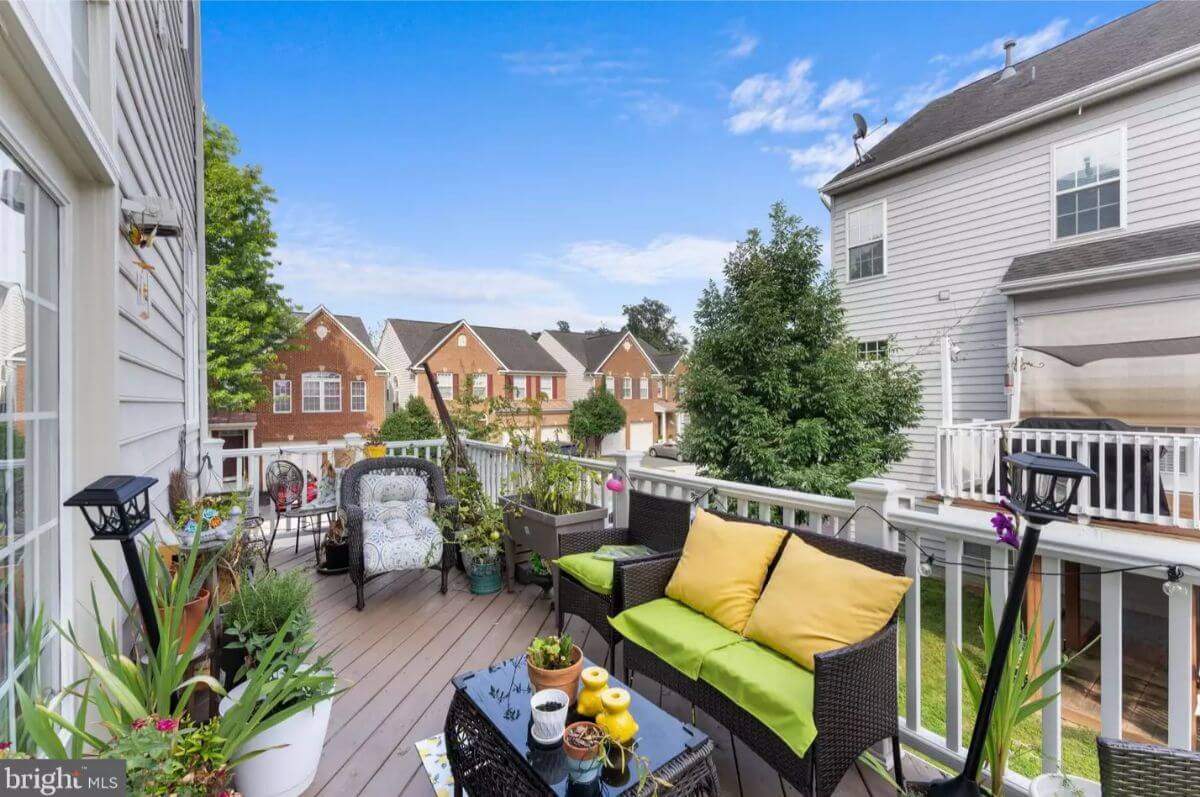
The outdoor deck has composite flooring and white railings. It includes wicker seating, potted plants, and a view of neighboring homes. The space is accessible through sliding doors and includes a small seating area with a table.
Source: STANYA KAY TAYLOR of RLAH @properties, info provided by Coldwell Banker Realty
7. Poquoson, VA – $1,100,000
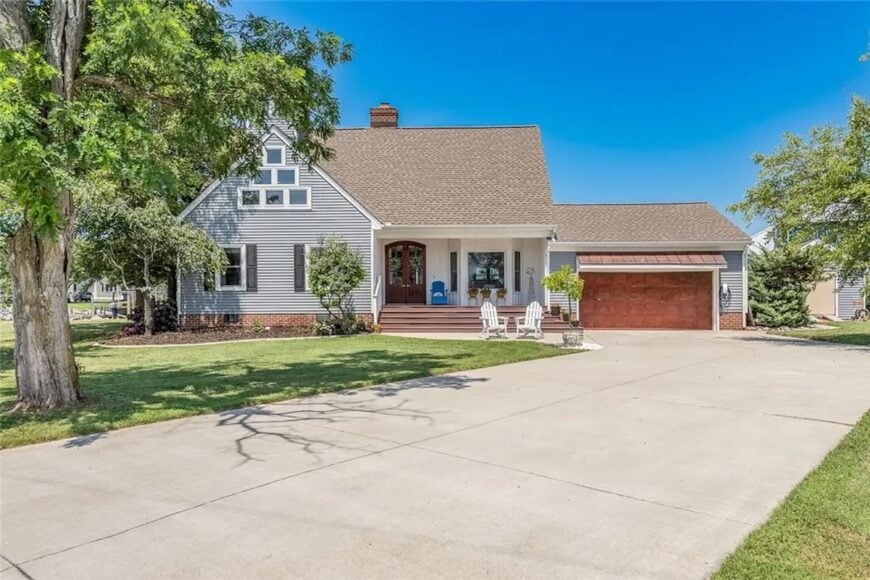
This waterfront home offers 4 bedrooms, 4 bathrooms, and 2,948 square feet of living space with an open floor plan and views of the water from nearly every room. The property features a dock, boat lift, in-ground pool, and both a spacious backyard and landscaped front yard.
Inside, updates include new kitchen cabinets, quartz countertops, tile backsplash, mini-split system, fresh paint, and new carpet. Valued at $1,100,000, the home also includes an unfinished crow’s nest accessible by mahogany stairs, perfect for sunrise views.
Where is Poquoson?
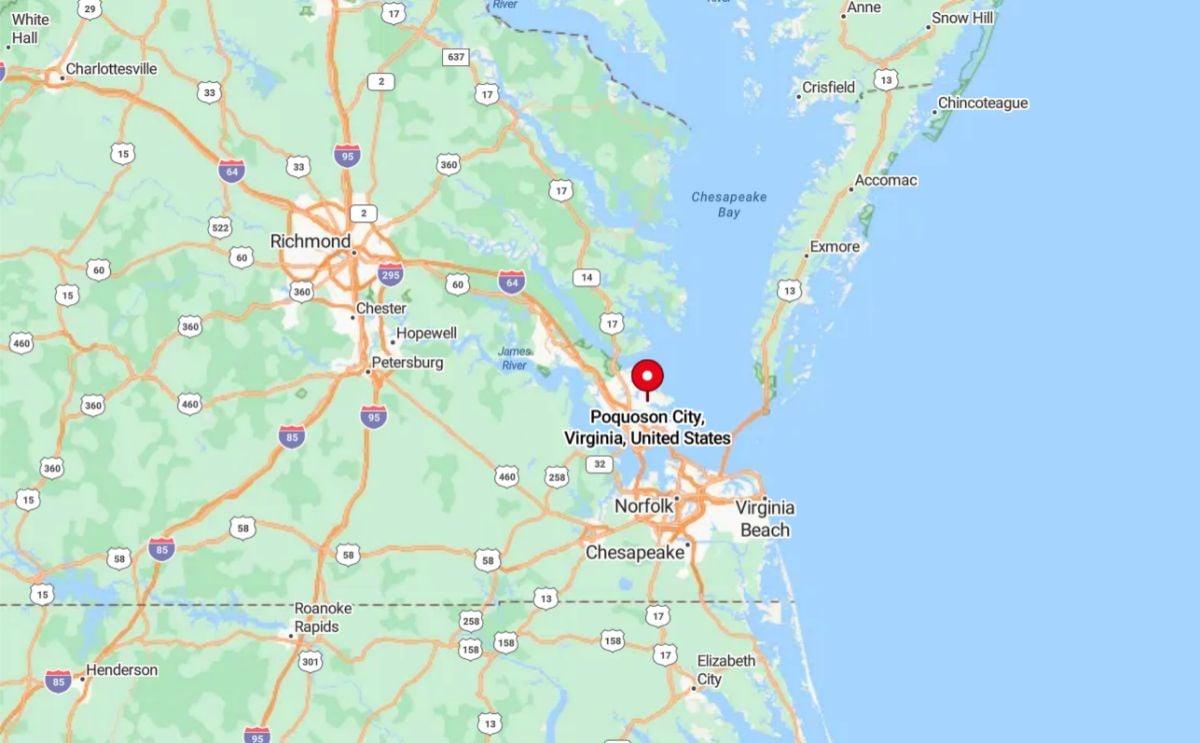
Poquoson is an independent city located on the Virginia Peninsula in the southeastern part of the state. It sits along the Chesapeake Bay and borders the cities of Hampton and York County, offering direct access to coastal waterways.
Known for its maritime heritage, Poquoson is a small residential community with a strong focus on boating, fishing, and local schools.
Living Room
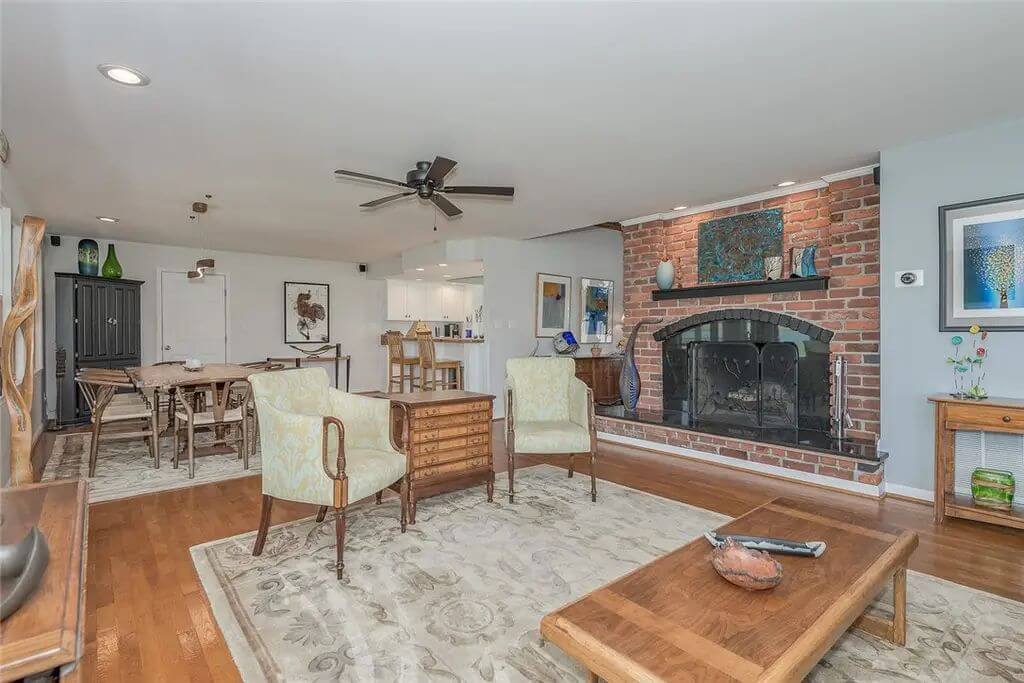
The space features an open layout with hardwood flooring and a central brick fireplace. It includes a sitting area with armchairs and a coffee table, plus a dining area with a wooden table and chairs. A ceiling fan and recessed lighting provide overhead illumination.
Kitchen
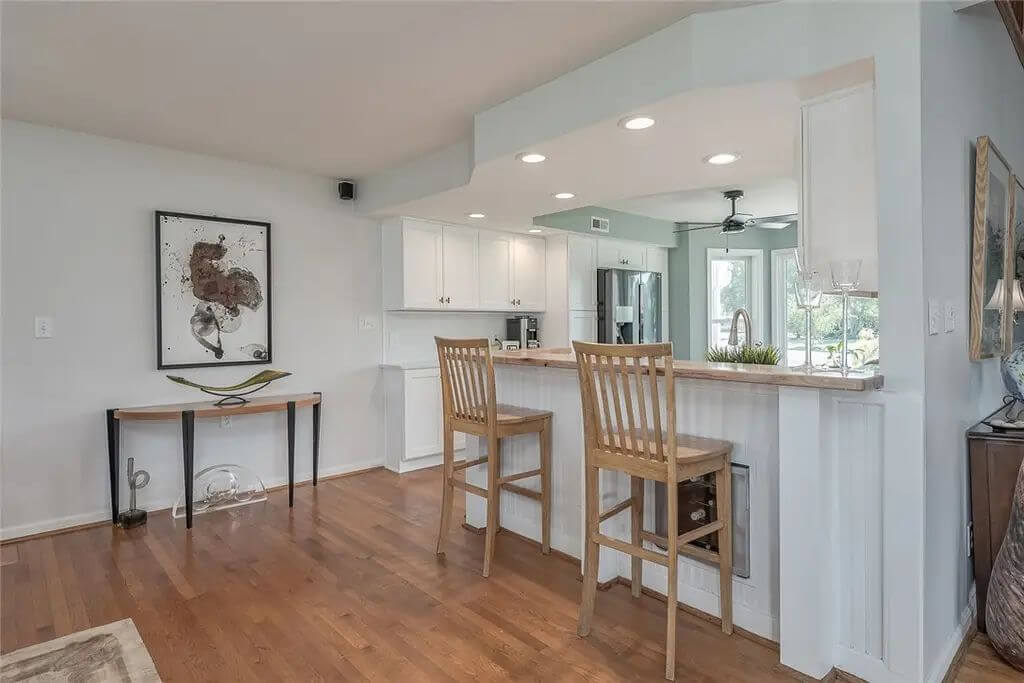
The kitchen includes white cabinetry, recessed lighting, and stainless appliances. A breakfast bar with wood trim and seating for two separates the kitchen from the living space. Hardwood flooring extends into this area, and nearby windows provide natural light.
Bedroom
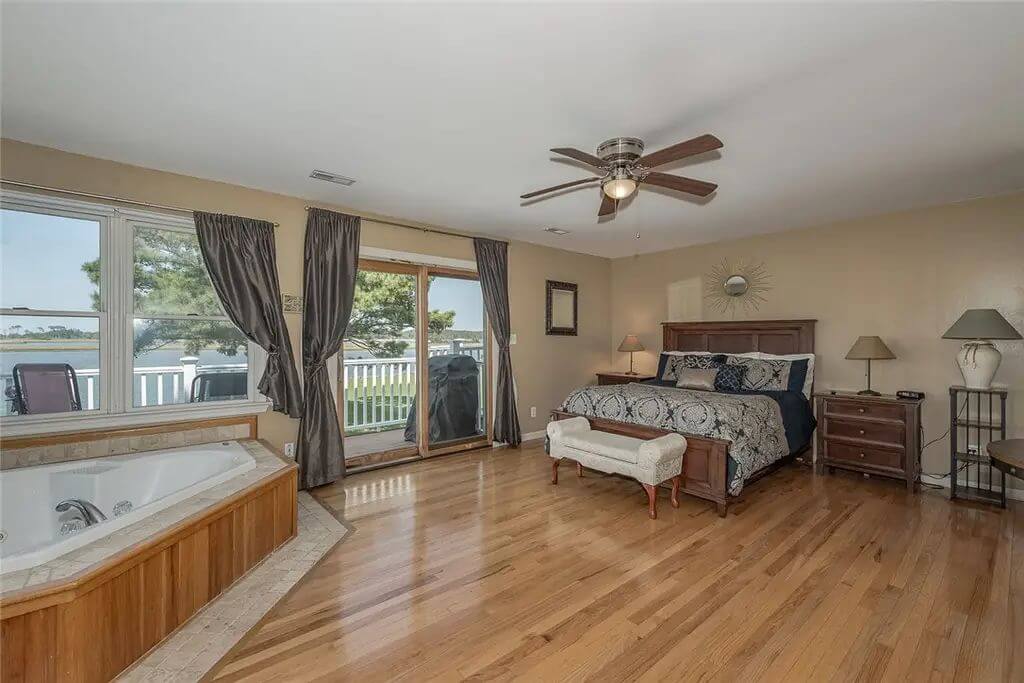
This bedroom has wood flooring, a ceiling fan, and a large window with water views. A corner jetted tub is installed beneath the window, and sliding glass doors lead to an exterior deck. The space is furnished with a bed, nightstands, and a bench.
Bathroom
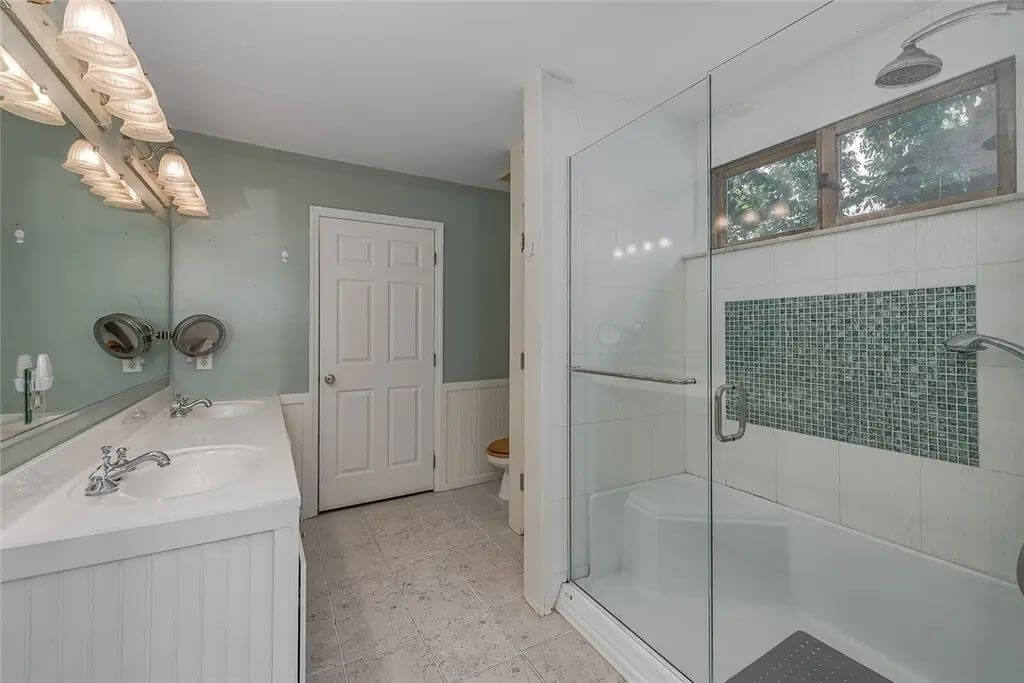
The bathroom includes a double-sink vanity with a wide mirror and overhead lighting. A glass-enclosed shower with green tile accent sits beneath a small horizontal window. The flooring is tile, and there is a door leading to a separate toilet area.
Pool
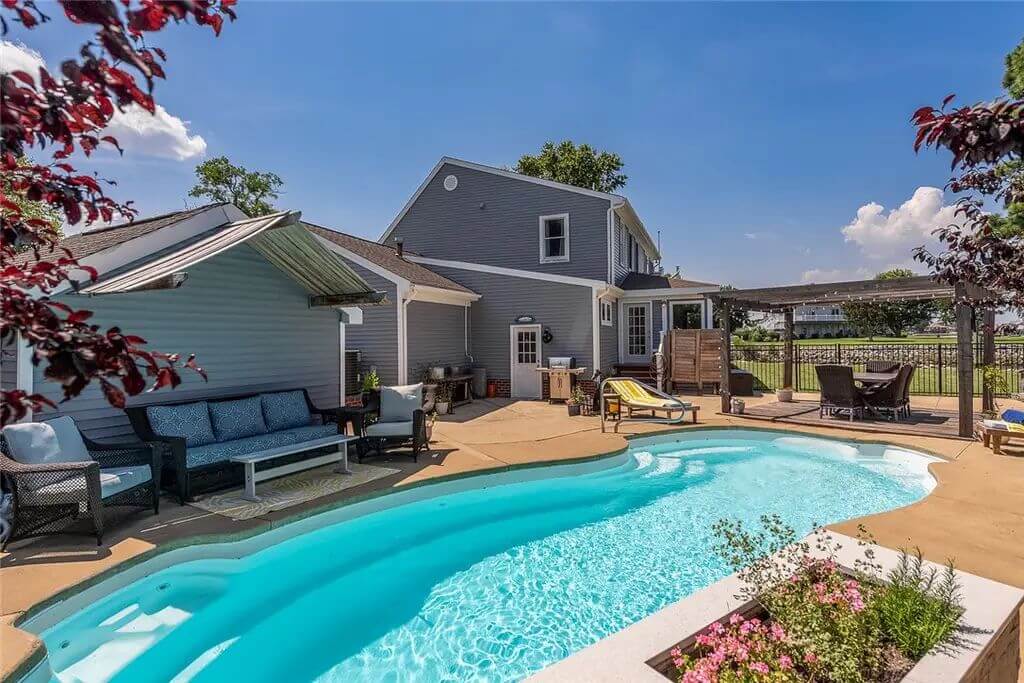
The backyard includes a freeform in-ground pool with a concrete deck and built-in planter. There are multiple seating areas, including a shaded lounge space and open sun chairs. The exterior of the home has light gray siding and several doors opening to the patio.
6. Sterling, VA – $1,100,000
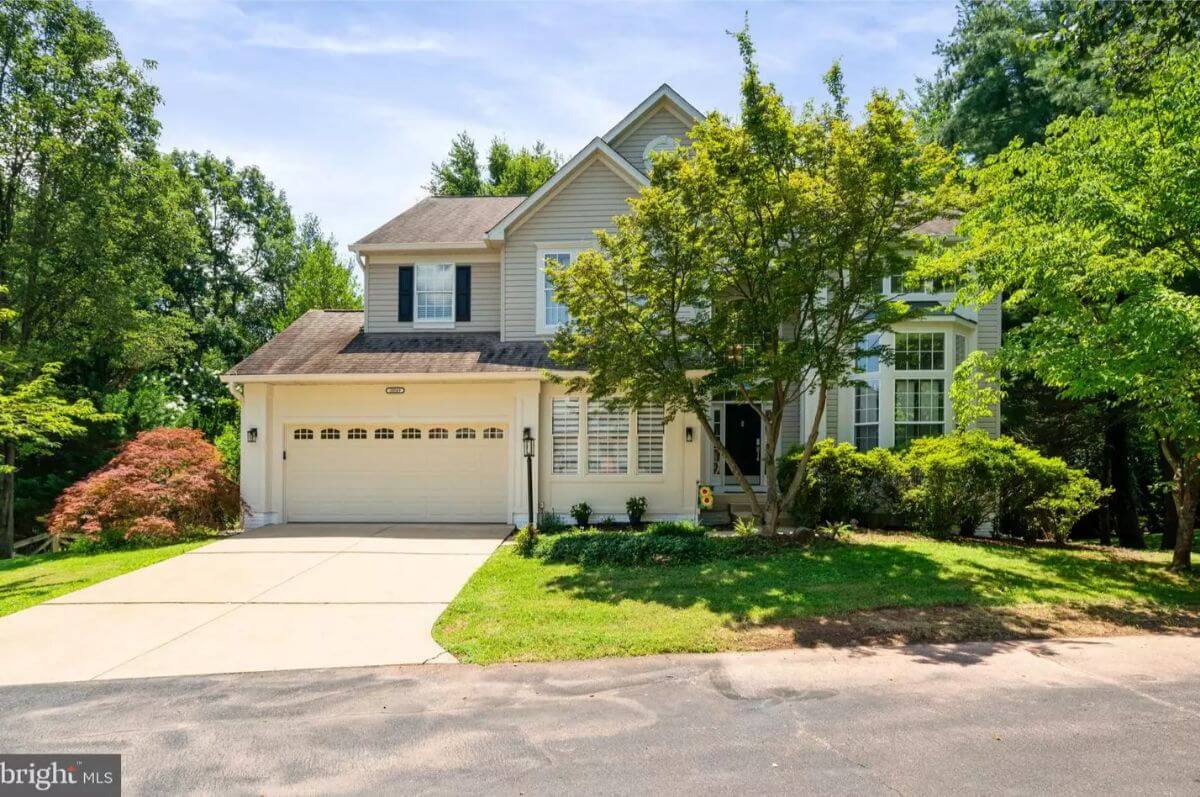
This 5-bedroom, 4-bathroom home offers 5,045 square feet of living space with a dramatic two-story foyer, floor-to-ceiling windows, and hardwood floors throughout the main and upper levels. The main floor includes a large home office, formal dining room, open family room with gas fireplace, and a bedroom with full bath, while the kitchen features stainless appliances, double wall ovens, a gas cooktop, center island, and rear staircase.
Valued at $1,100,000, the upper level includes a primary suite with cathedral ceilings, spa-style bathroom, two walk-in closets, and a loft overlooking the living room. The finished walkout basement provides a rec room, wet bar, oversized 5th bedroom, full bath, storage room, workshop, and outdoor access to a deck, patio, firepit, and built-in bar.
Where is Sterling?
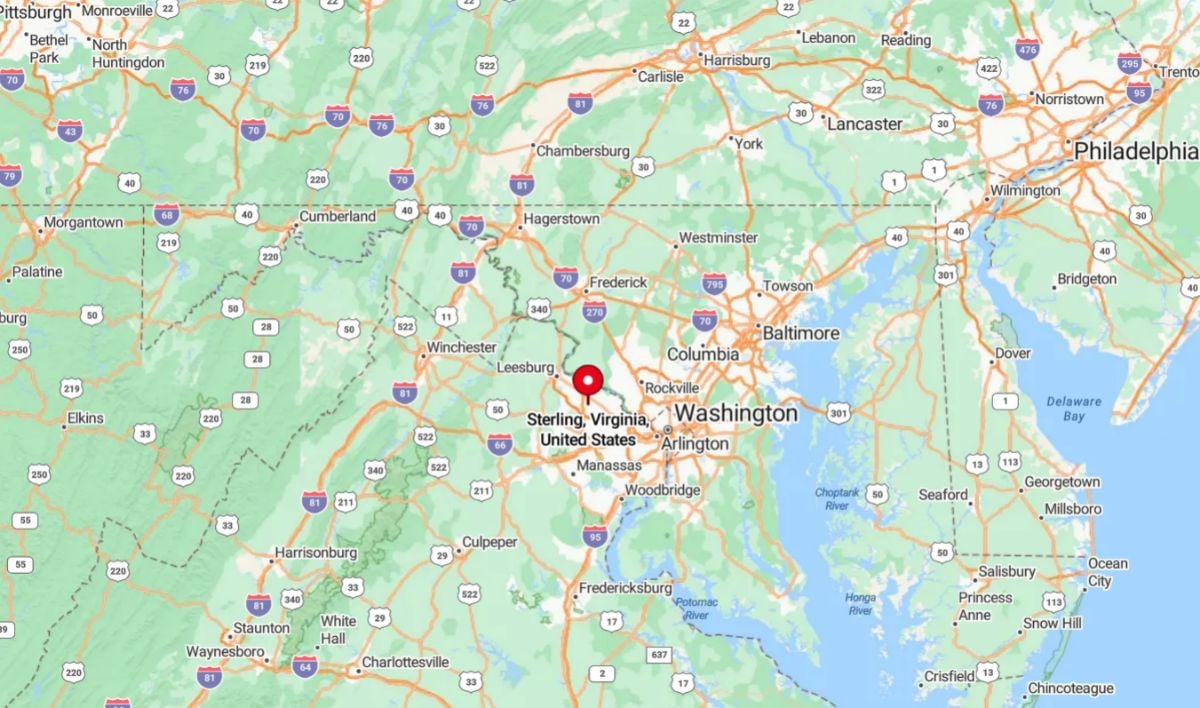
Sterling is located in eastern Loudoun County, about 30 miles northwest of Washington, D.C. It lies along the Route 28 corridor and is near Dulles International Airport, making it a convenient location for commuters and travelers. Sterling features a mix of suburban neighborhoods, shopping centers, and access to outdoor recreation along the Potomac River and nearby parks.
Living Room
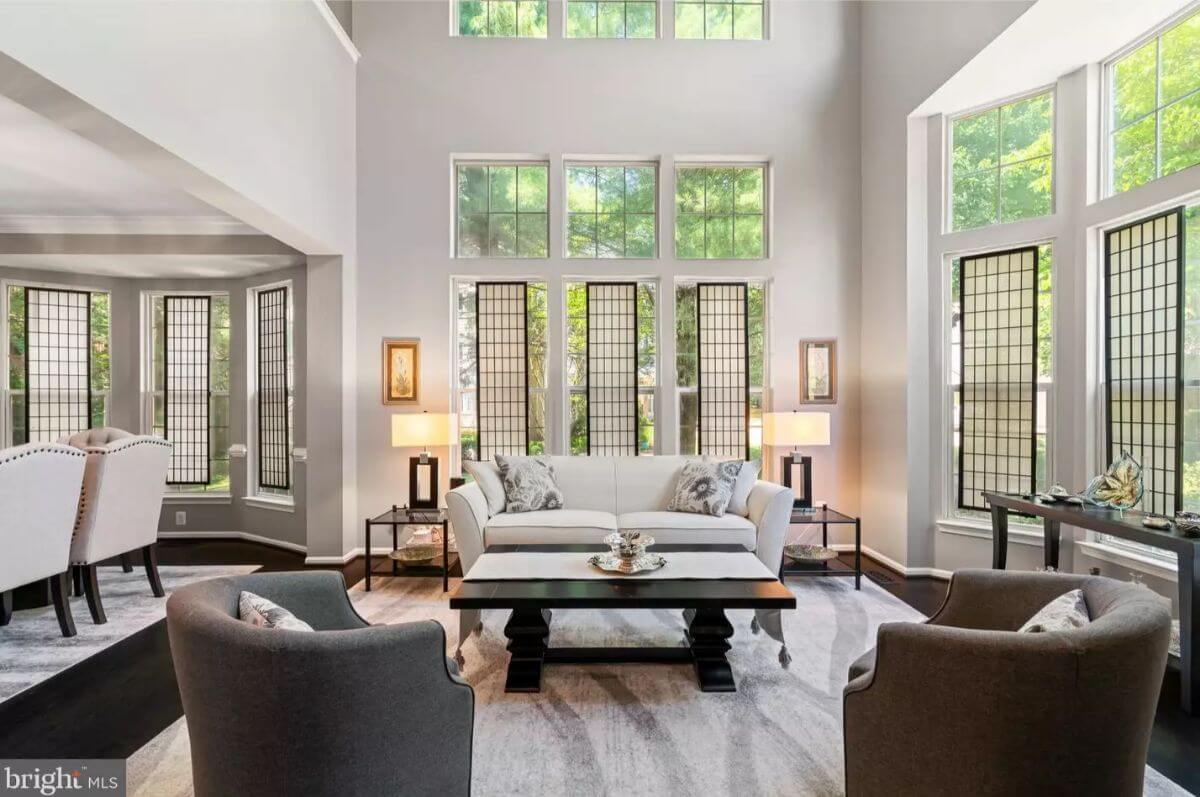
The living room has tall ceilings and a full wall of windows that bring in natural light. It is furnished with a white sofa, two gray chairs, and a black coffee table. The room connects to the adjacent dining area and features window coverings with geometric grid patterns.
Dining Room
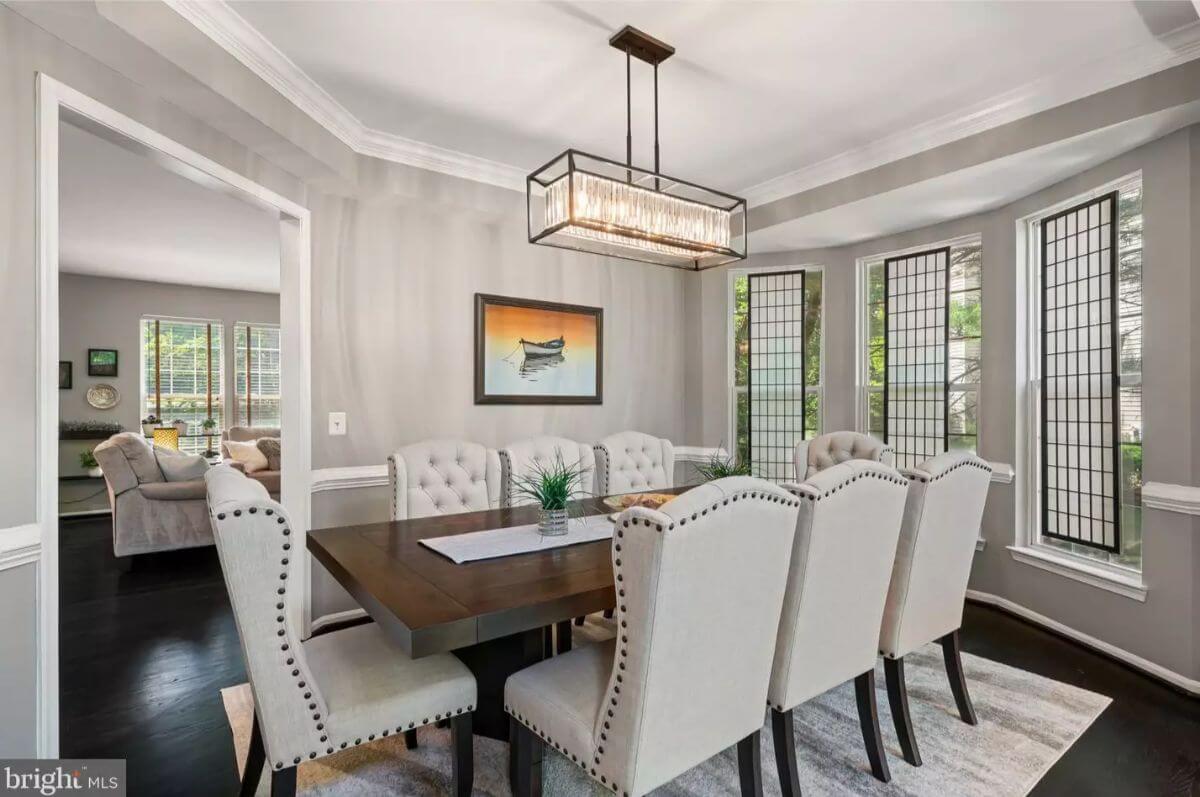
This dining room has a rectangular dark wood table with seating for eight. The walls are painted gray, and the room includes crown molding and chair rail accents. Vertical windows with matching grid paneling line the far wall.
Bedroom
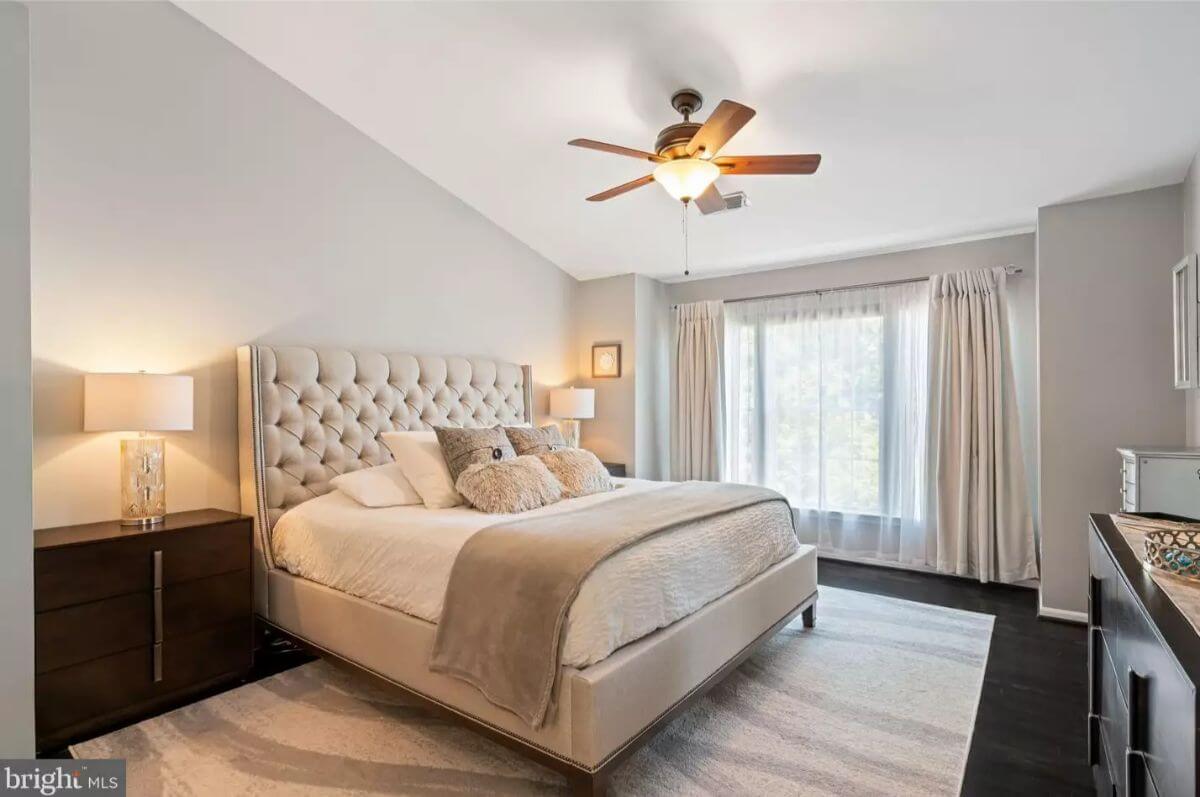
The bedroom features dark flooring, a ceiling fan, and light gray walls. It has a large upholstered bed with nightstands and lamps on each side. A large window with curtains covers most of one wall.
Bathroom
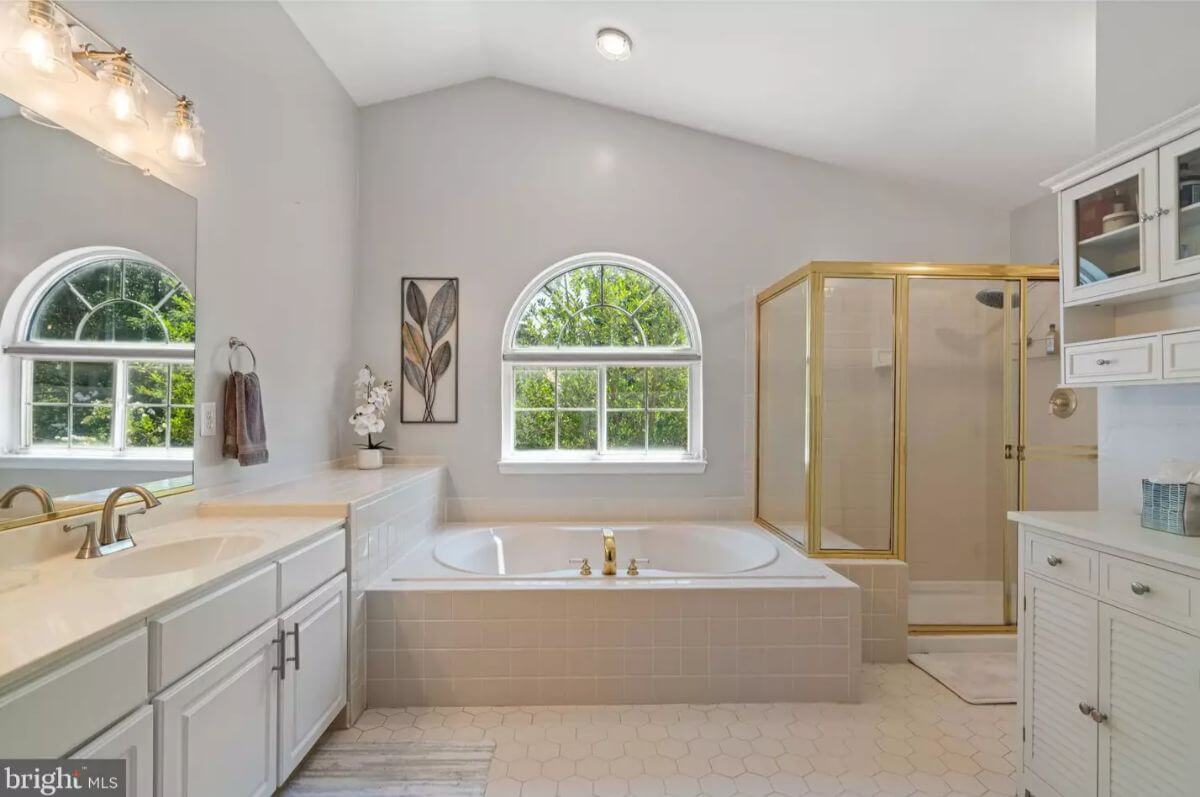
The bathroom includes a double vanity, a large soaking tub beneath an arched window, and a glass-enclosed shower. The finishes are in neutral tones with gold hardware. Tile flooring and cabinetry provide storage and utility.
Fire Pit Seating
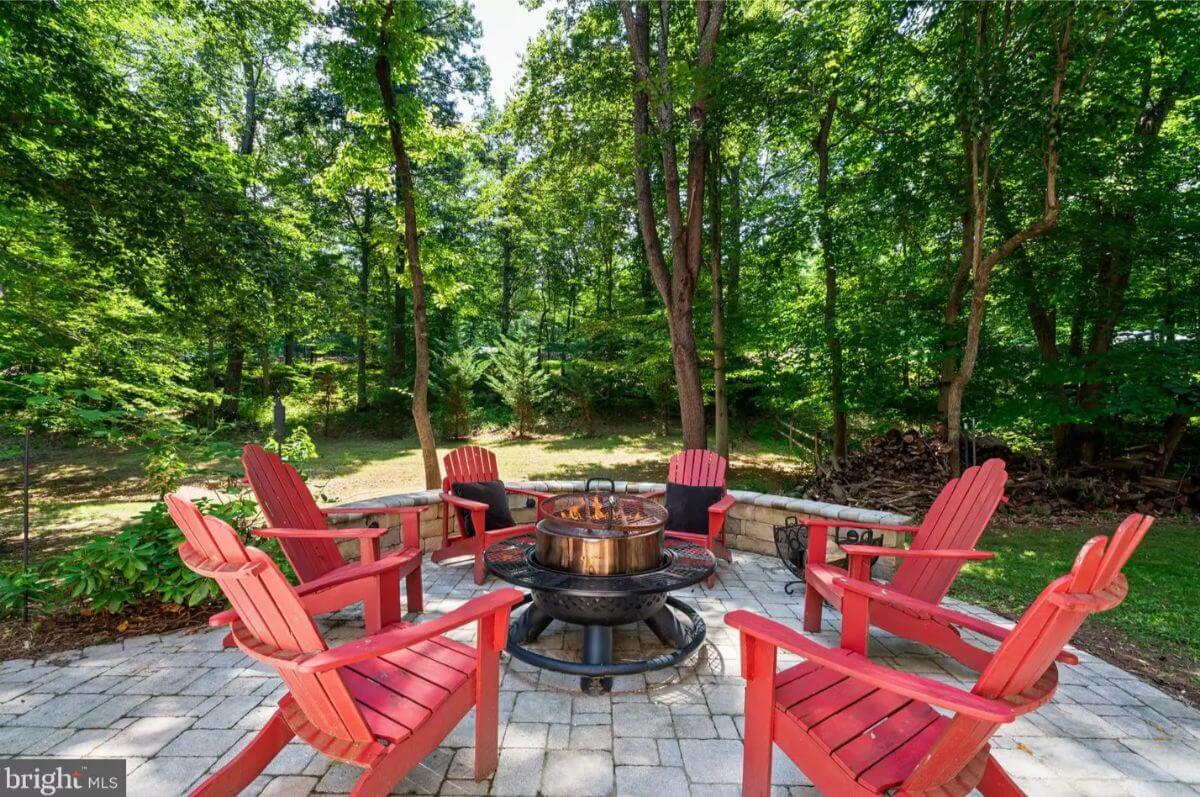
The outdoor area includes a circular stone patio with red Adirondack chairs around a central fire pit. The setting is surrounded by trees and natural ground cover. A low curved wall provides additional seating or enclosure.
Source: Charles K Jones of RE/MAX Realty Group, info provided by Coldwell Banker Realty
5. Henrico, VA – $1,125,000
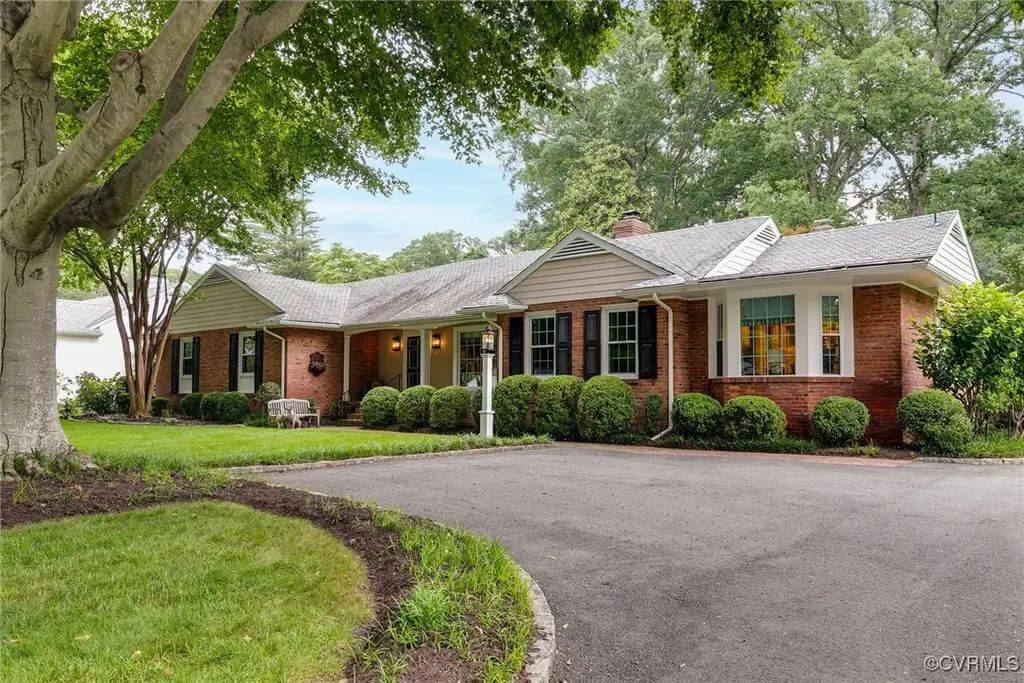
This 4-bedroom, 4-bathroom brick and slate ranch spans 3,436 square feet and sits on over half an acre of landscaped grounds. The home features wide doorways, hardwood floors, coffered ceilings, and elegant built-ins, with standout spaces like a grand living room with a gas fireplace, a formal dining room, and a chef’s kitchen with quartz countertops, stainless steel appliances, and a bright seating nook.
Valued at $1,125,000, the property also includes a luxurious primary suite with four closets, French doors, and a spa-style bath, plus two additional bedrooms with their own hall baths and an office that can serve as a fourth bedroom. A laundry/wine room, garden/mudroom, and expansive rear patio with garden views complete the layout, offering both functionality and comfort.
Where is Henrico?
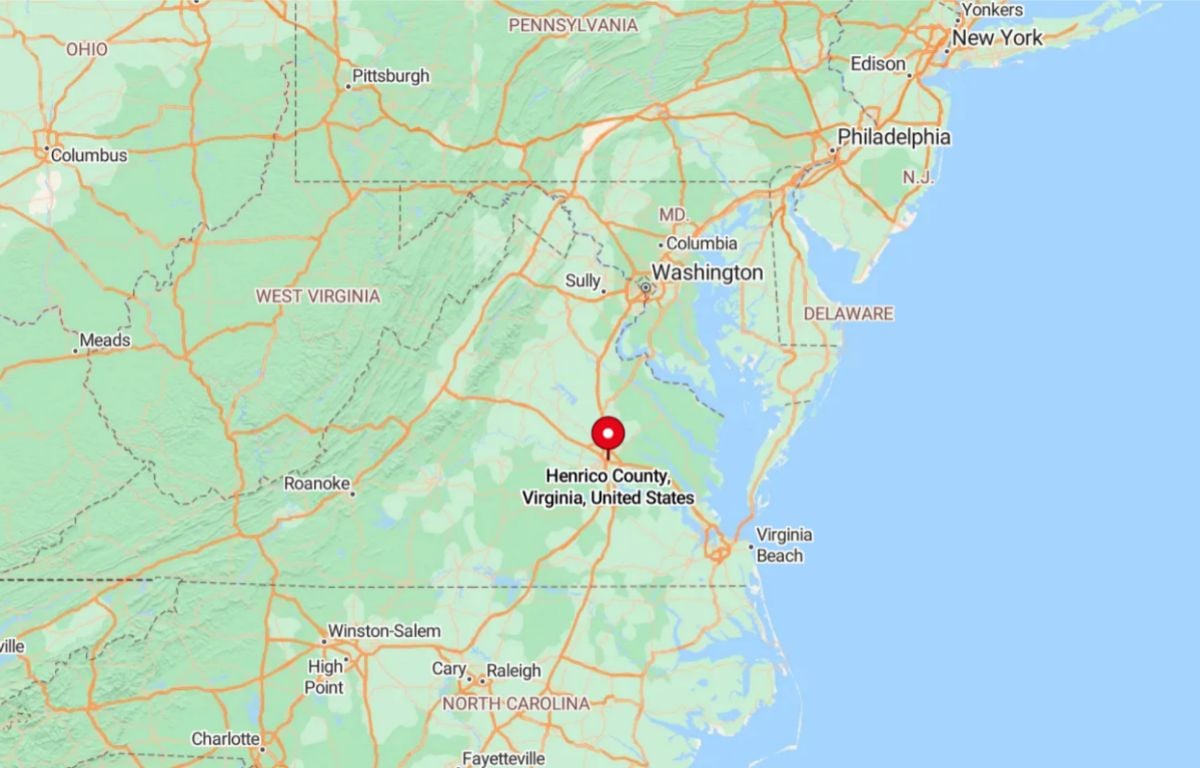
Would you like to save this?
Henrico is a county located in the central part of the state, surrounding the city of Richmond on three sides. It lies along the I-64 corridor and includes both suburban neighborhoods and commercial areas. Henrico offers proximity to downtown Richmond, the James River, and the Richmond International Airport, making it a convenient and well-connected location.
Living Room
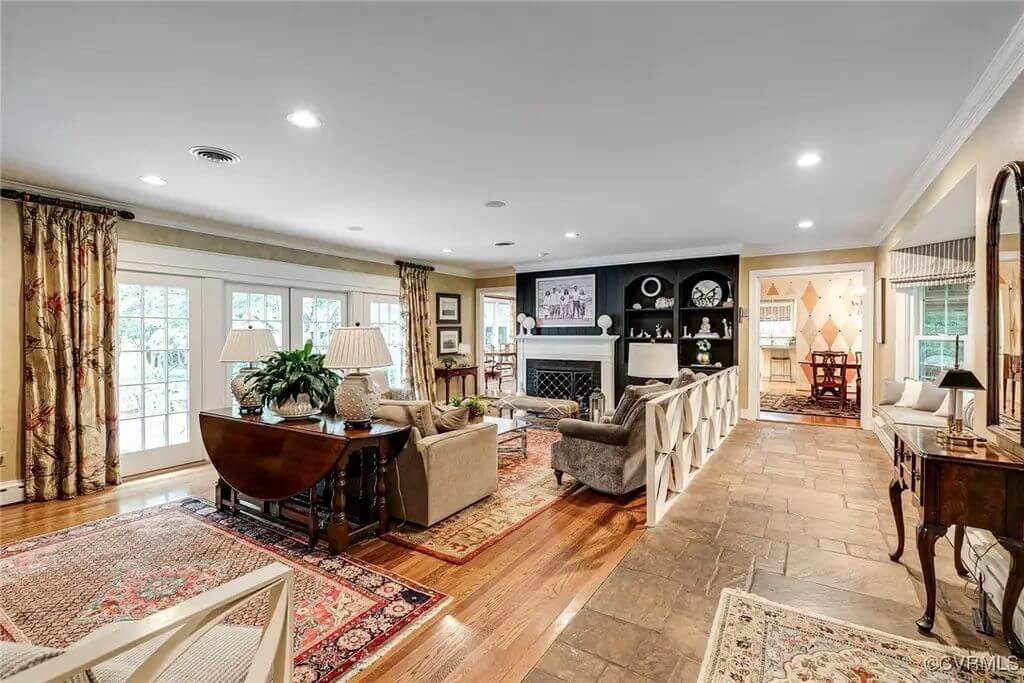
This living room includes hardwood and tile flooring, a fireplace with a built-in shelving unit, and a large sitting area with multiple chairs and sofas. French doors line the wall to the left, opening to the outdoor patio. The space connects to both the dining room and a nearby hallway.
Dining Room

The dining room has hardwood floors, patterned wallpaper, and two large windows with drapes. It includes a long wooden table with seating for eight and a chandelier overhead. Double doors lead into an adjacent sitting room.
Bedroom
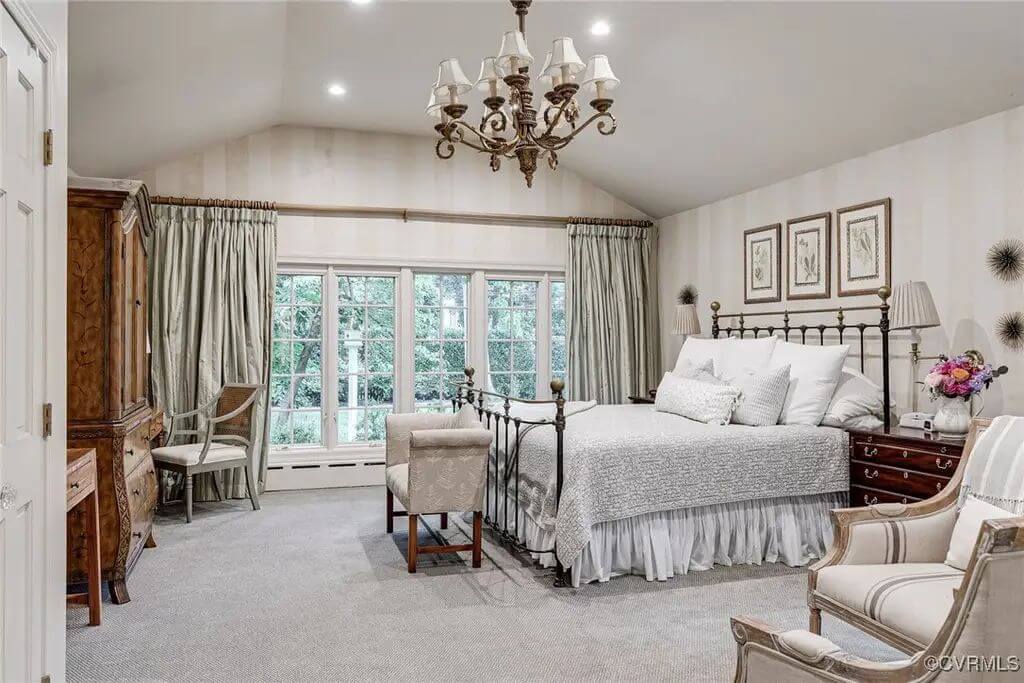
This bedroom includes a vaulted ceiling, wall-to-wall windows, and neutral carpeting. The room is furnished with a metal frame bed, matching nightstands, and a chandelier. A desk, armoire, and upholstered chairs complete the setup.
Bathroom
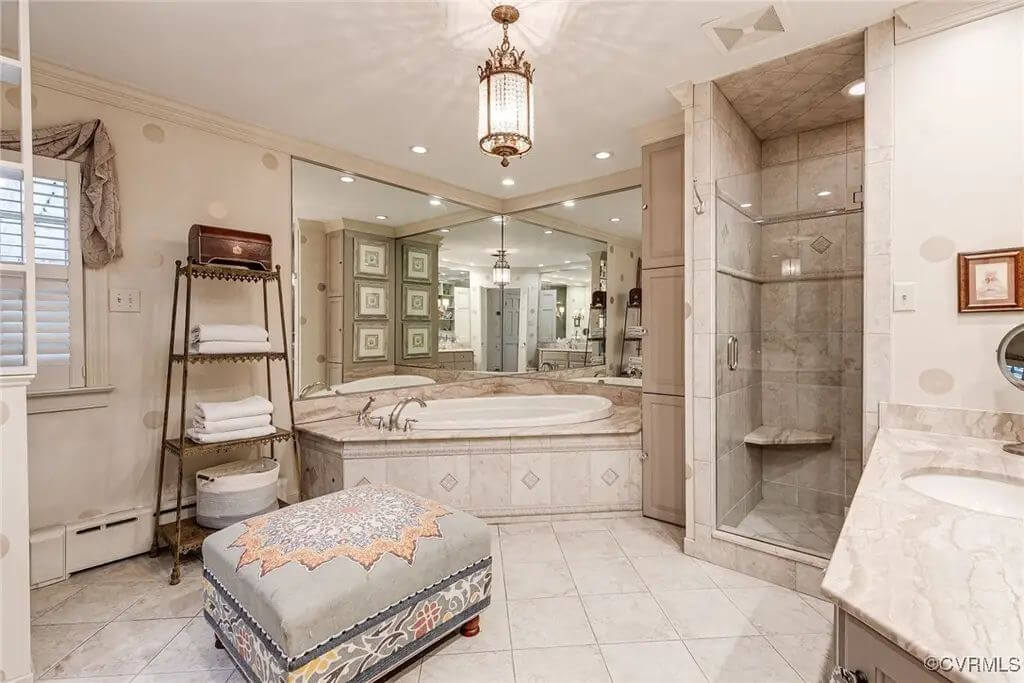
The bathroom features a soaking tub beneath a mirrored wall, a walk-in shower with a glass door, and dual vanities with marble countertops. Floor tiles are laid throughout, and there’s a storage tower between the tub and shower. A patterned ottoman sits in the center of the space.
Patio

The outdoor patio has stone flooring, multiple French doors, and black metal furniture. Steps lead down from three doorways to the patio area. Potted plants and a wall-mounted clock are visible around the perimeter.
Source: Debbie Gibbs of The Steele Group, info provided by Coldwell Banker Realty
4. Ashburn, VA – $1,150,000
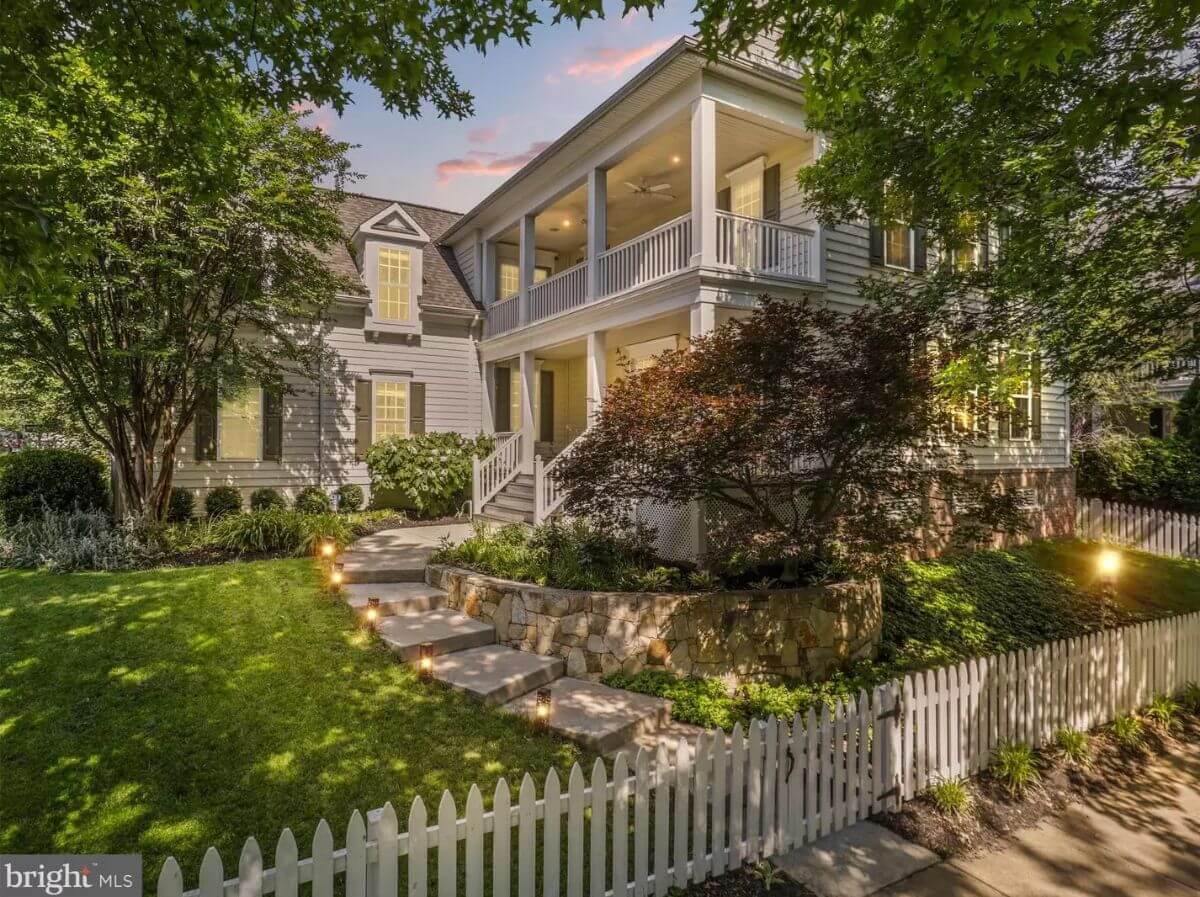
Valued at $1,150,000, this 5-bedroom, 4.5-bath Williamsburg-style home offers 4,703 sq. ft. of refined living space with 9-foot ceilings, hardwood floors, and recent updates including new lighting, carpet, and paint. The gourmet kitchen features granite countertops, stainless steel appliances, and opens to the family and breakfast rooms.
Entertainment-ready, the home includes a whole-house audio system, a theater-equipped rec room, and an upper-level suite with dual walk-in closets and porch access. A fenced yard, composite deck, and flexible bedroom layout complete this thoughtfully designed property.
Where is Ashburn?
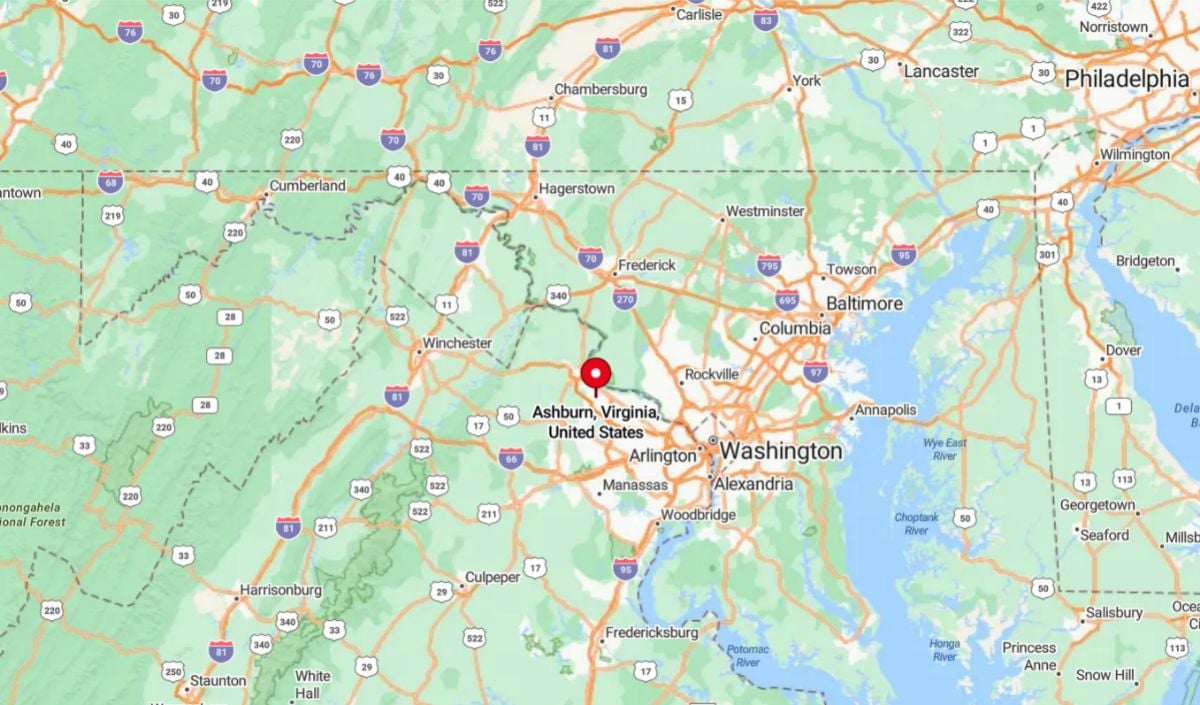
Ashburn is a suburban community located in Loudoun County, about 30 miles northwest of Washington, D.C. It is part of the Dulles Technology Corridor and is known for being a major hub for internet traffic, as many data centers and tech companies are based there.
Ashburn offers a mix of residential neighborhoods, business parks, and green spaces, making it a popular area for both families and professionals.
Dining Room
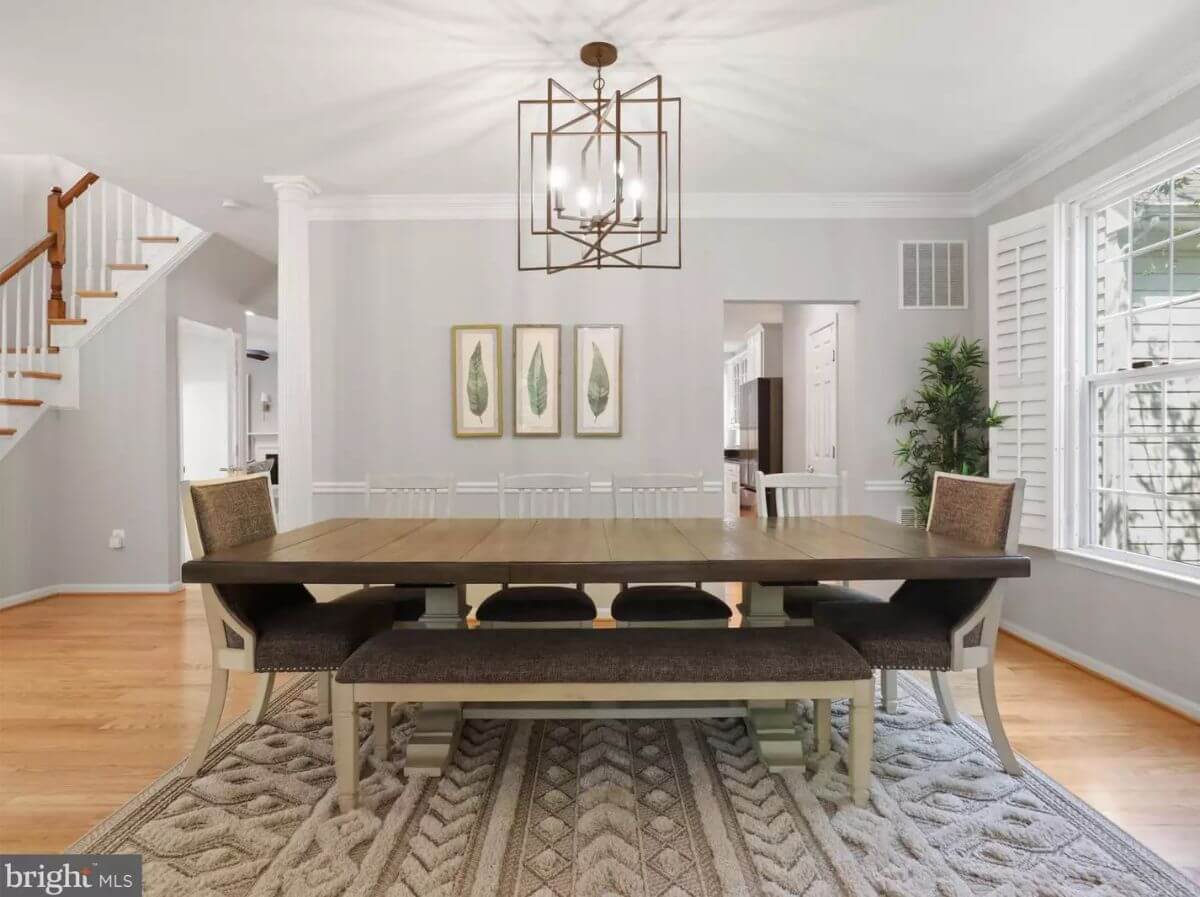
The dining room includes a long rectangular table with a mix of chairs and bench seating placed over a patterned area rug. A modern chandelier hangs overhead, and the space is bordered by white wainscoting and crown molding. A large window and wall art add light and symmetry to the room.
Kitchen
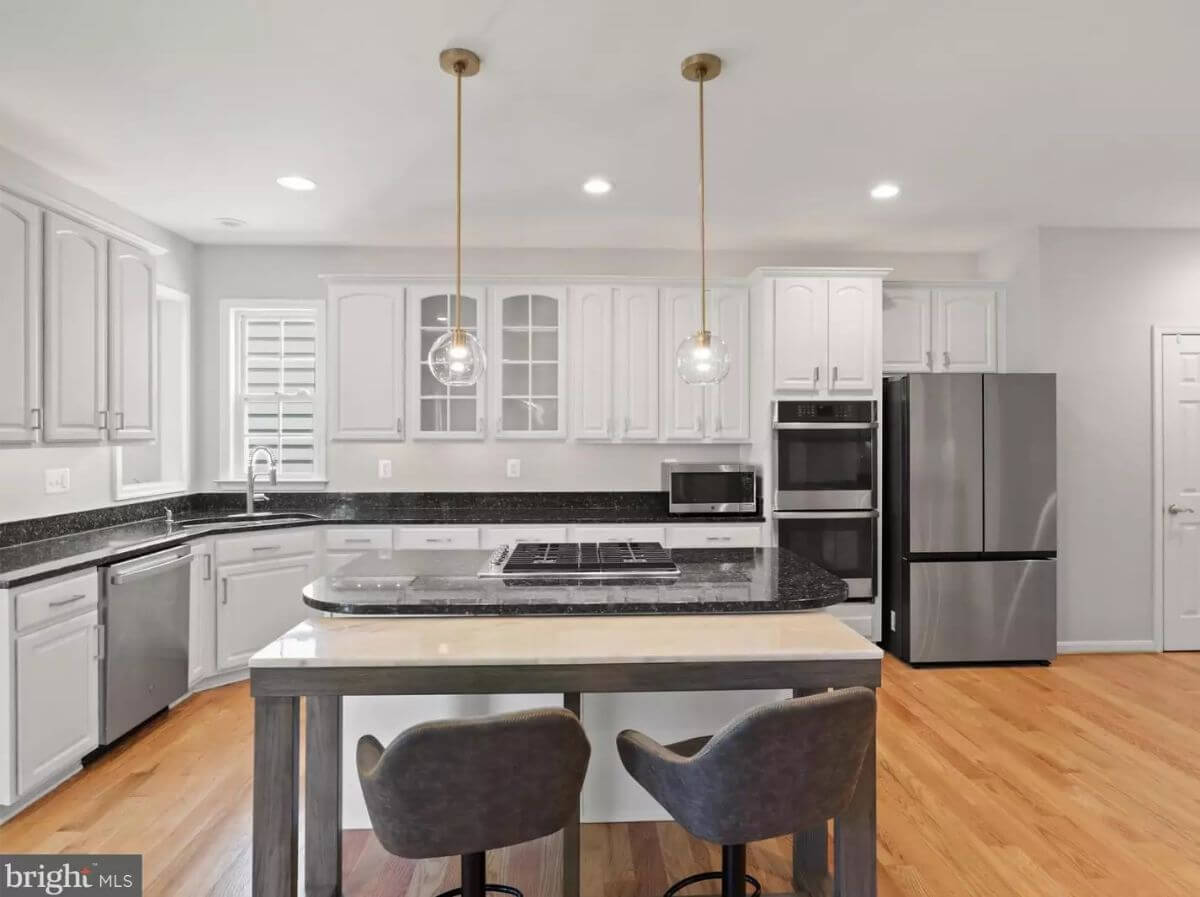
The kitchen features white cabinetry with crown molding, granite countertops, and a center island with built-in cooktop and breakfast bar seating. Stainless steel appliances include a double wall oven, microwave, and refrigerator. Two pendant lights and recessed ceiling lights provide layered illumination.
Bedroom
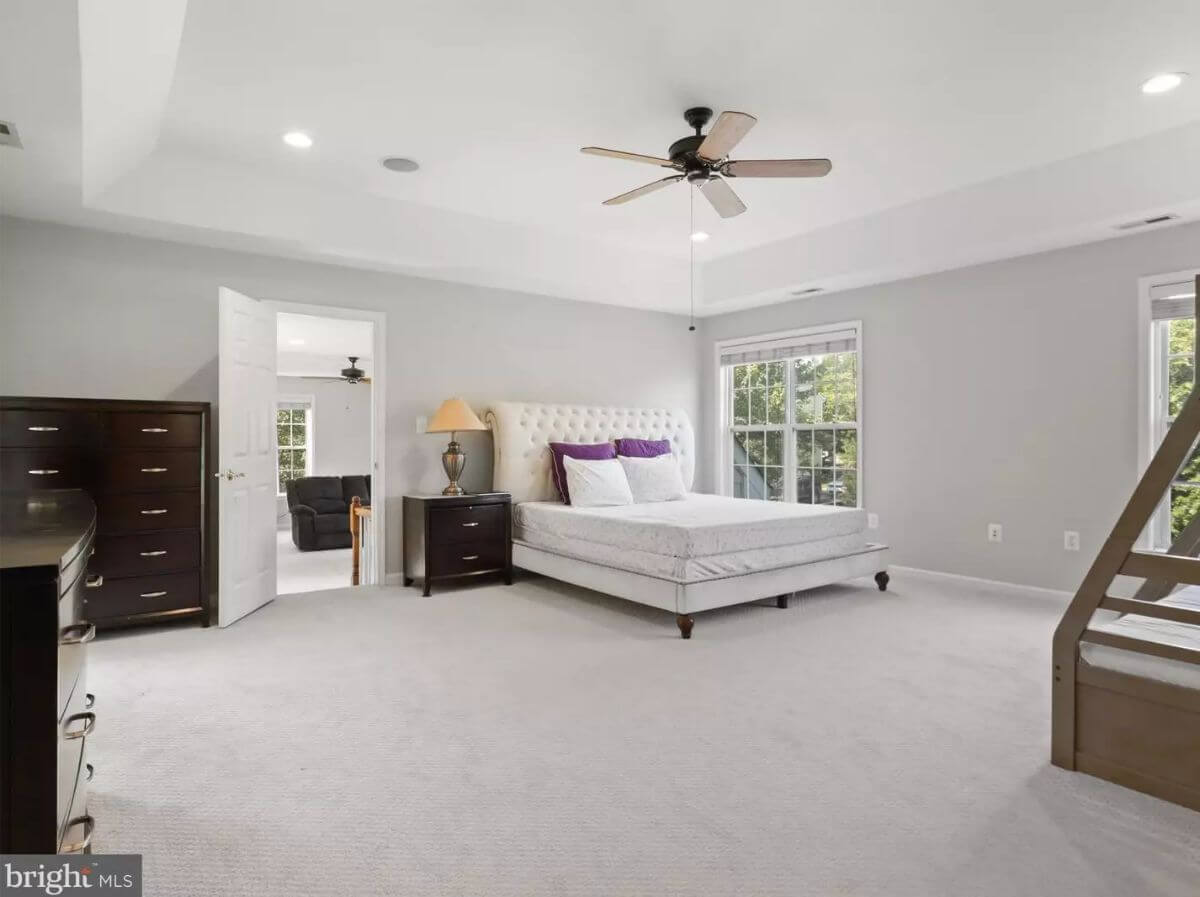
The primary bedroom has a tray ceiling with recessed lights and a ceiling fan, plus carpeted flooring and neutral walls. Two large windows provide natural light, and the room connects directly to a secondary living area or sitting room. Furniture includes a tufted headboard bed and dark wood dressers.
Bathroom
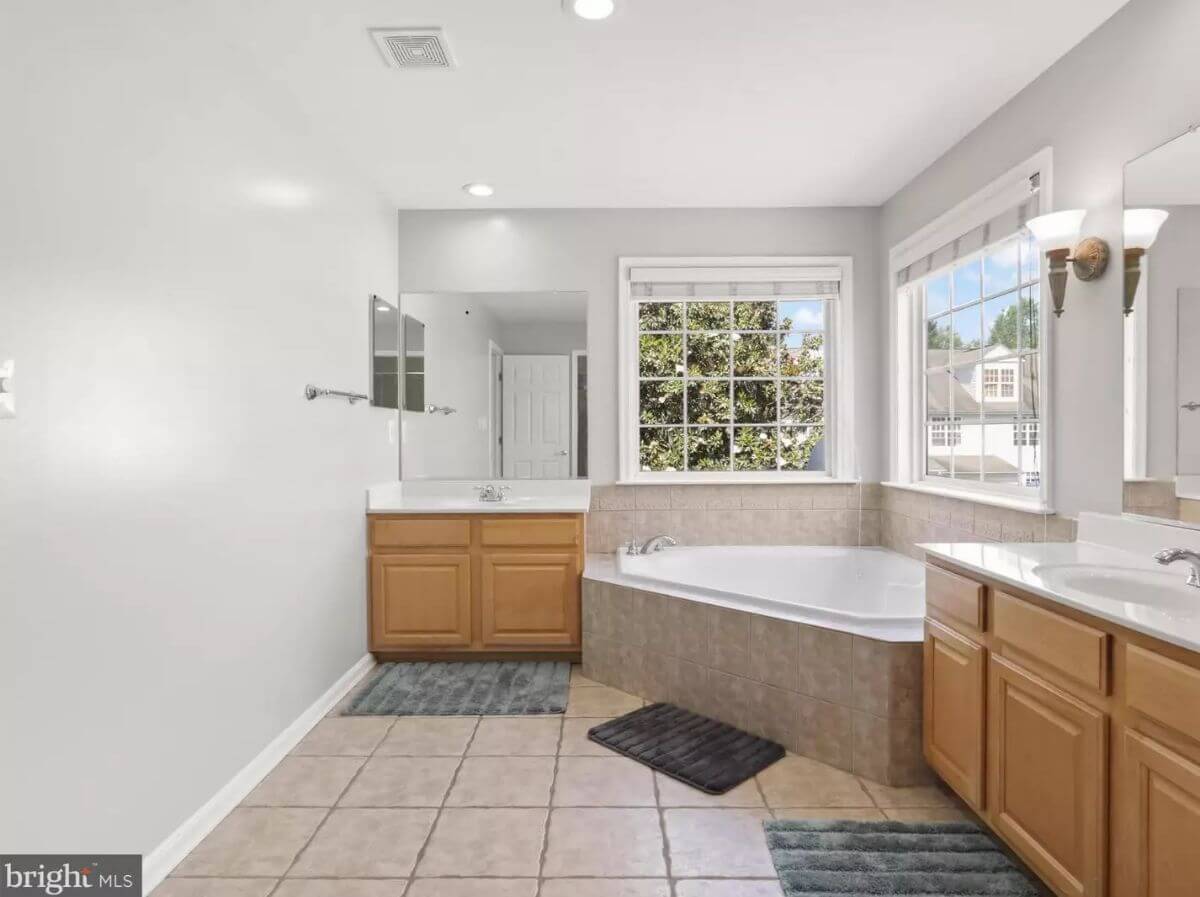
The bathroom contains a large corner soaking tub with tiled surround and dual vanities with wood cabinetry. Two mirrors and overhead lights are positioned above each sink. A large window near the tub provides exterior views and daylight.
Covered Porch
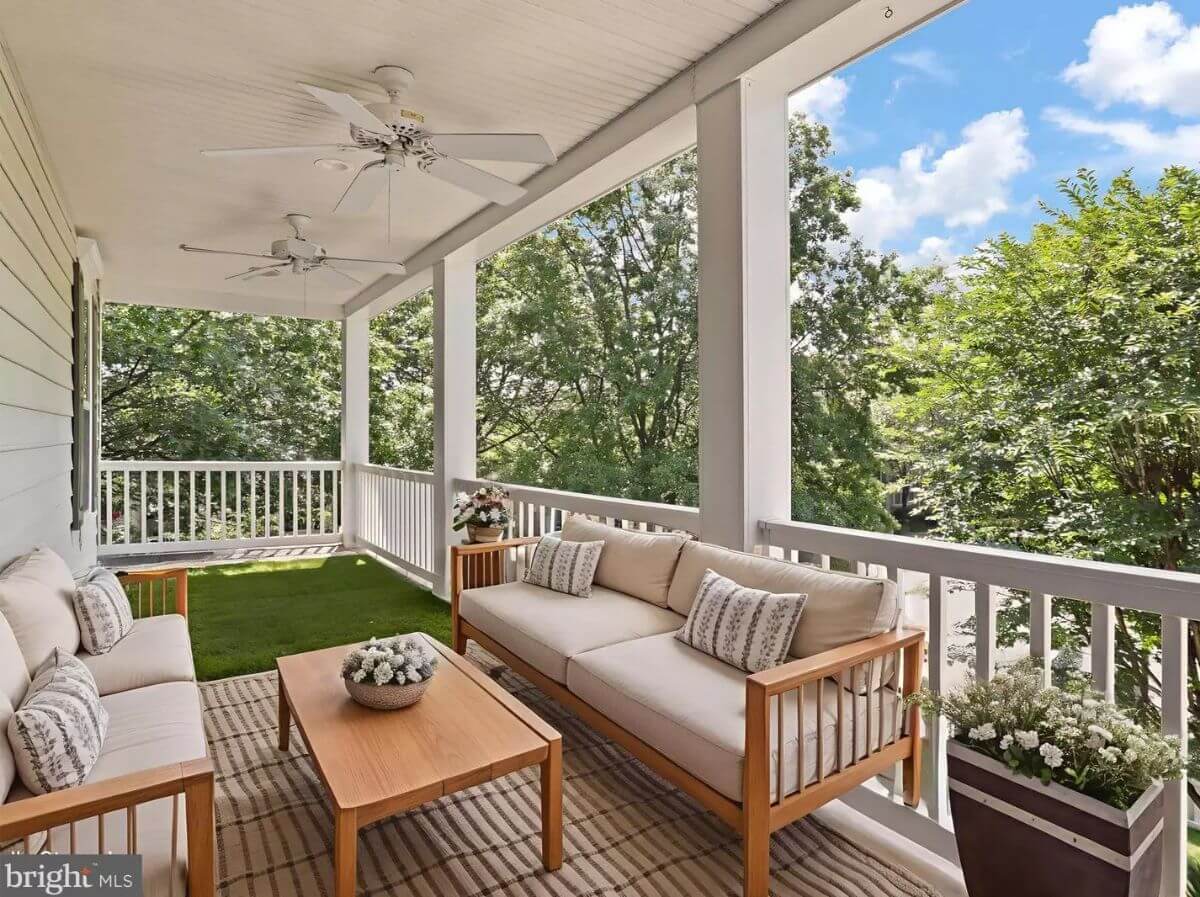
The covered porch includes outdoor ceiling fans, white railings, and neutral-toned cushioned seating with a wooden coffee table. The space is finished with a rug and potted plants, and it overlooks a tree-lined view. Synthetic grass flooring adds a soft texture underfoot.
Source: Akshay Bhatnagar of Virginia Select Homes, LLC., info provided by Coldwell Banker Realty
3. Fairfax Station, VA – $1,179,000
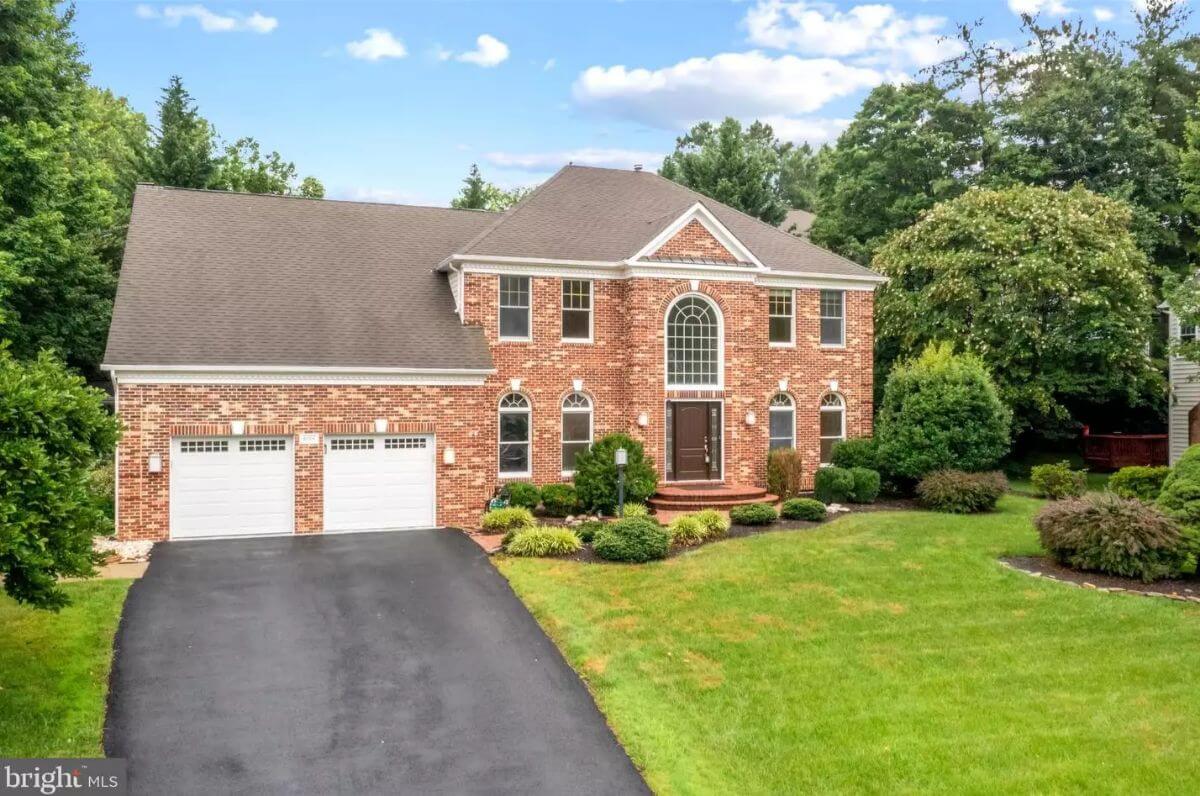
This 4-bedroom, 5-bathroom home offers 4,826 square feet of living space and is situated on a quiet cul-de-sac with a two-car garage and parking for six additional vehicles. The main level features a two-story foyer, formal living and dining rooms, a home office, full bath, eat-in kitchen with black slate countertops, and a sunken family room with vaulted ceilings and skylights.
Valued at $1,179,000, the upper level includes a spacious primary suite with three closets, a sitting area with electric fireplace, and a large en-suite bath, plus three more bedrooms and two additional bathrooms. The finished basement provides a recreation room, gym space, full bath, wet bar, and leads out to a large deck and flagstone patio.
Where is Fairfax Station?
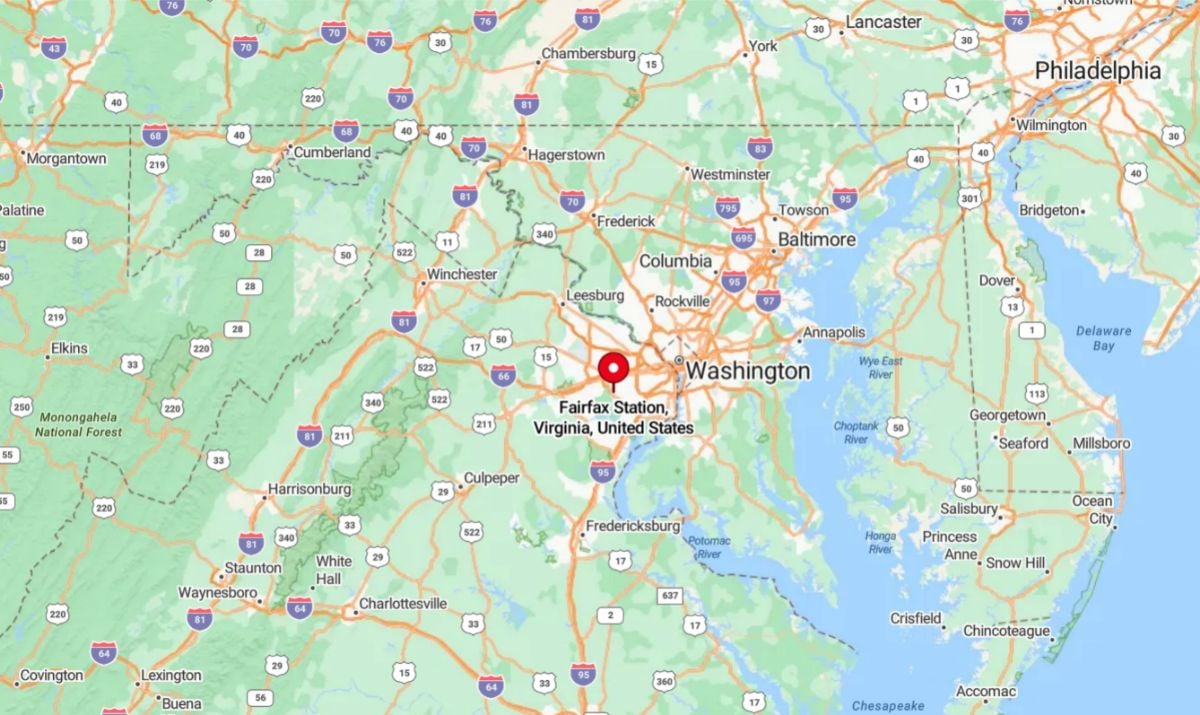
Fairfax Station is a suburban community located in northern Virginia, about 20 miles southwest of Washington, D.C. It sits within Fairfax County and is bordered by other notable areas such as Burke, Clifton, and Lorton.
Known for its wooded landscapes and large residential lots, Fairfax Station offers a quiet, semi-rural atmosphere with access to parks, trails, and historic landmarks like the Fairfax Station Railroad Museum.
Office
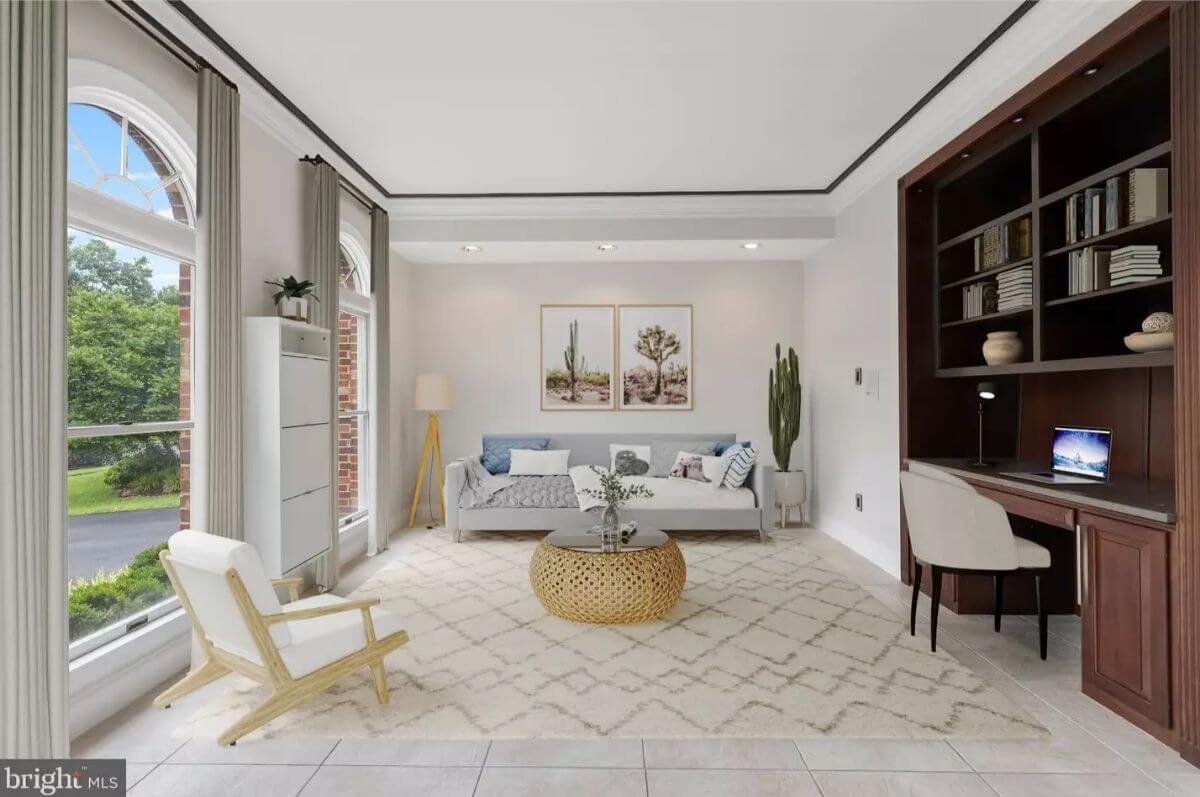
The room features built-in shelving and a workstation with dark wood cabinetry. Large arched windows allow in natural light and overlook the driveway. The space includes tiled floors and a recessed ceiling.
Dining Room
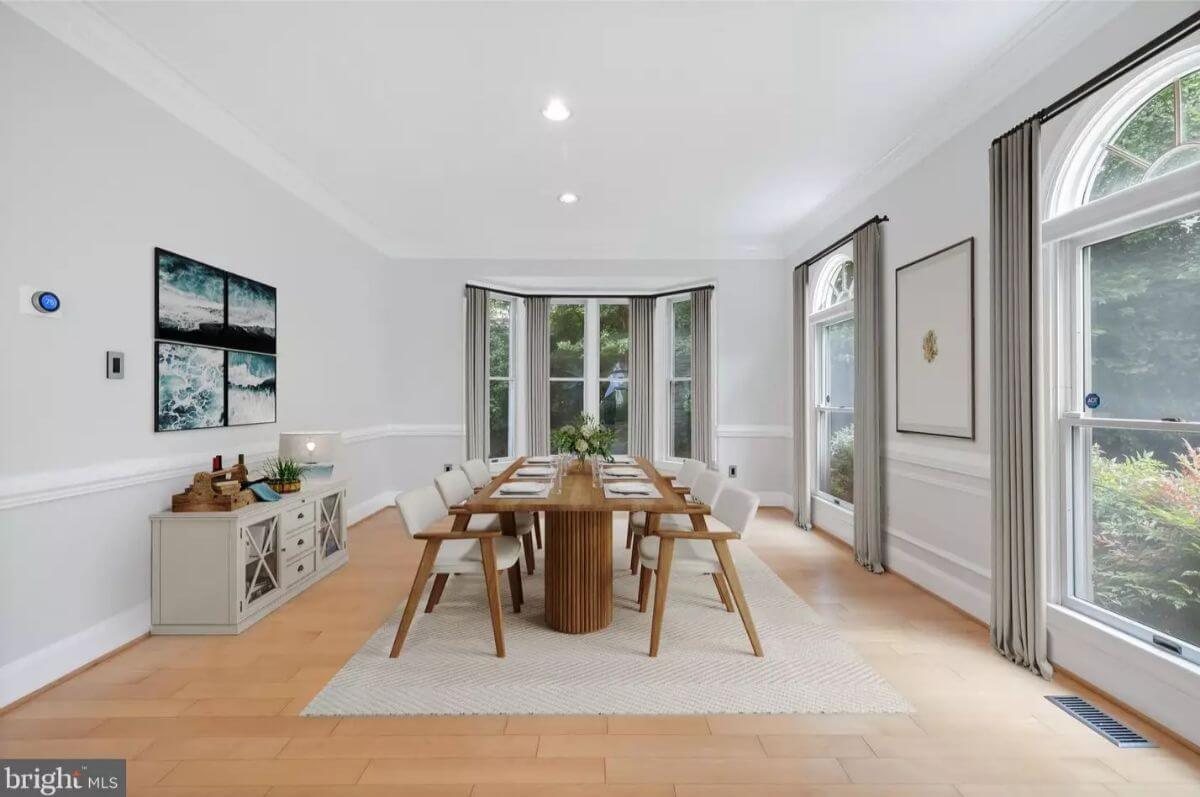
The dining room has a rectangular layout with wood flooring and large windows on two walls. A bay window anchors one end of the room, and chair rail molding outlines the perimeter. A sideboard is placed beneath a four-panel wall art display.
Bedroom
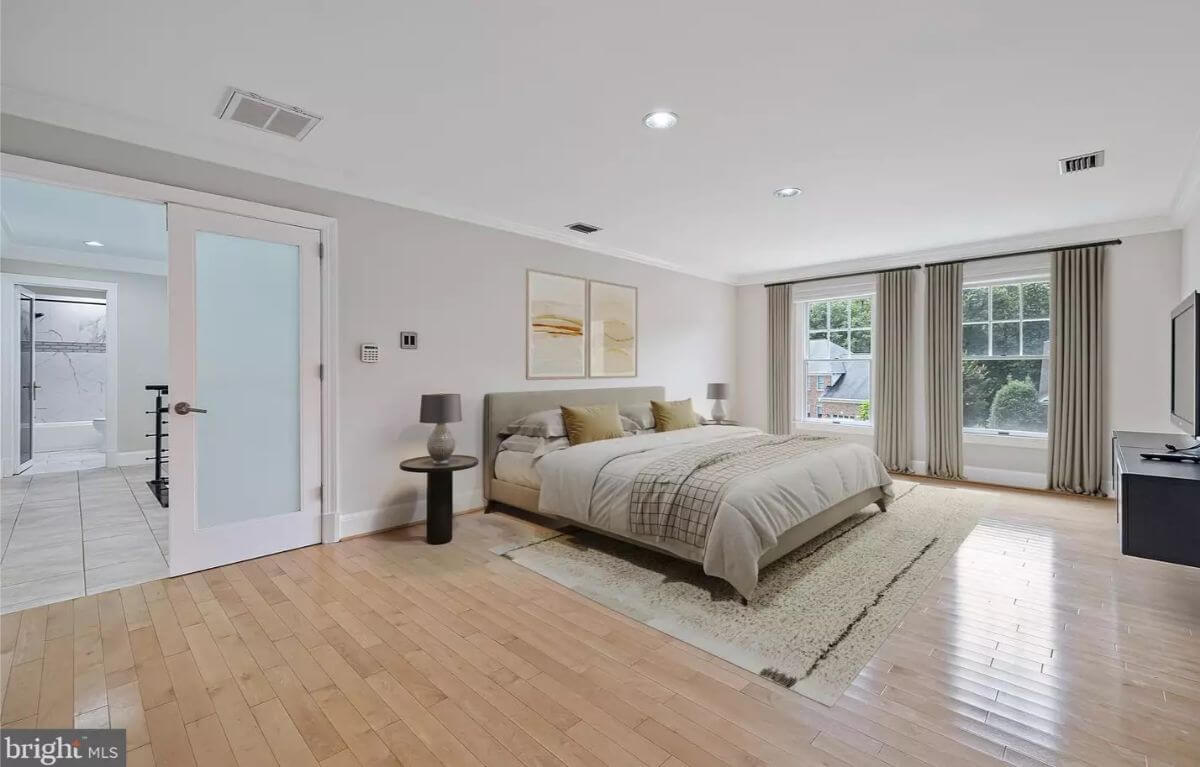
The primary bedroom has light wood floors, neutral walls, and three large windows with views of the front yard. A king-size bed is centered between two nightstands. The room connects to an en-suite bathroom through a glass-paneled door.
Bathroom
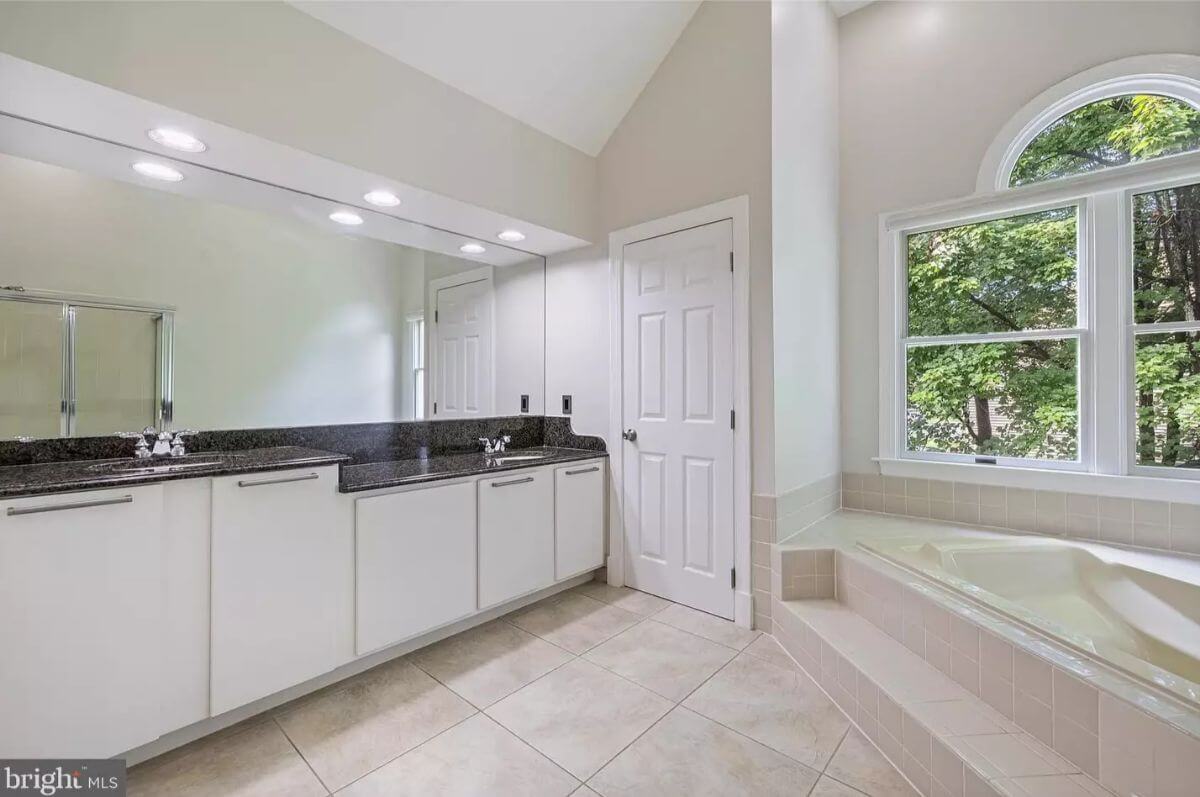
The bathroom includes dual sinks with granite countertops, white cabinetry, and a large mirror. There is a walk-in shower and a corner soaking tub with tile surround under a high arched window. The floor is fully tiled, and the space is lit with recessed lighting.
Exterior View
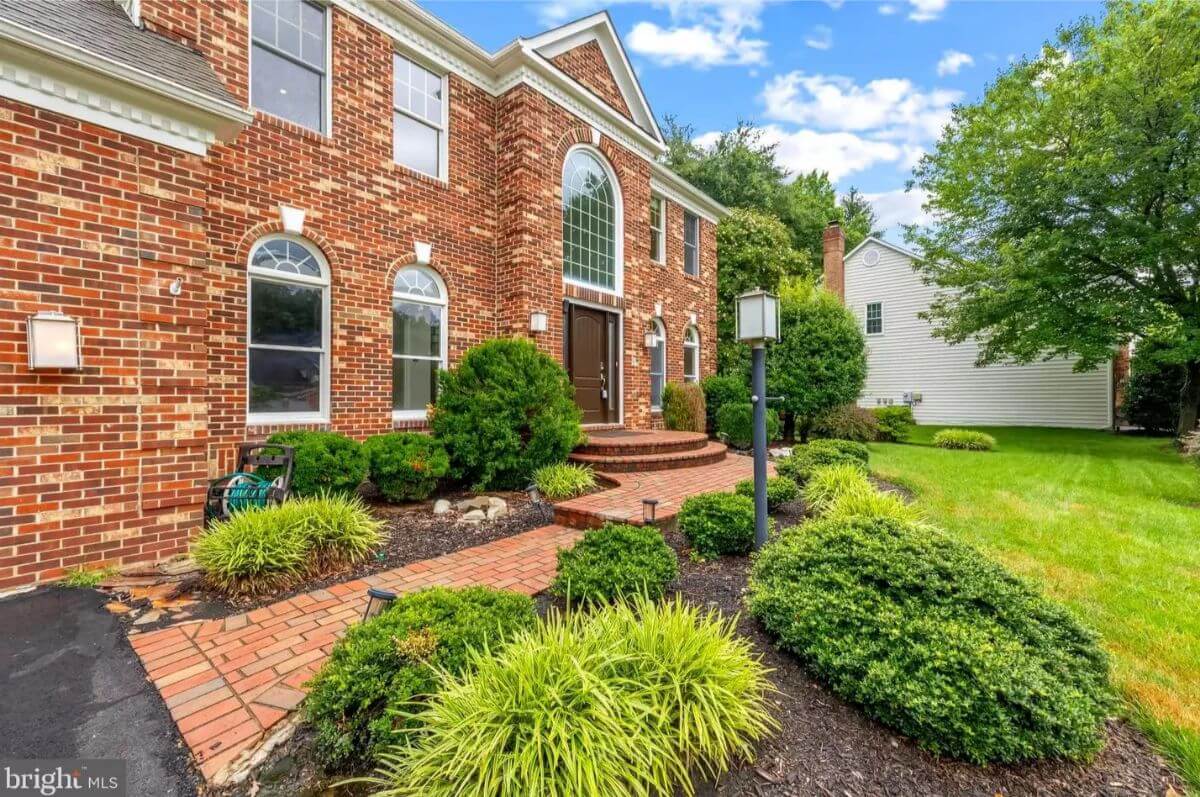
The brick façade includes symmetrical arched windows and a central entry door beneath a large transom window. A red brick walkway with rounded steps leads to the front door. The front yard has mature shrubs and a manicured lawn with bordering mulch beds.
2. Abingdon, VA – $1,250,000

This 5,391 sq ft residence offers 4 bedrooms, 5 bathrooms, and a versatile layout that includes a first-floor master suite with a new bathroom, soaking tub, custom closets, and a large tile shower. The main level also includes a home office with built-ins, a dining room with ample lighting, and a kitchen with Wood-Mode cabinetry, granite countertops, a tile backsplash, and high-end appliances.
The second floor includes three additional bedrooms, another office, two full baths, and walk-in storage. Valued at $1,250,000, the home also features a finished lower level with a bar, full bath, multiple flexible spaces, and a workshop with extra storage.
Where is Abingdon?
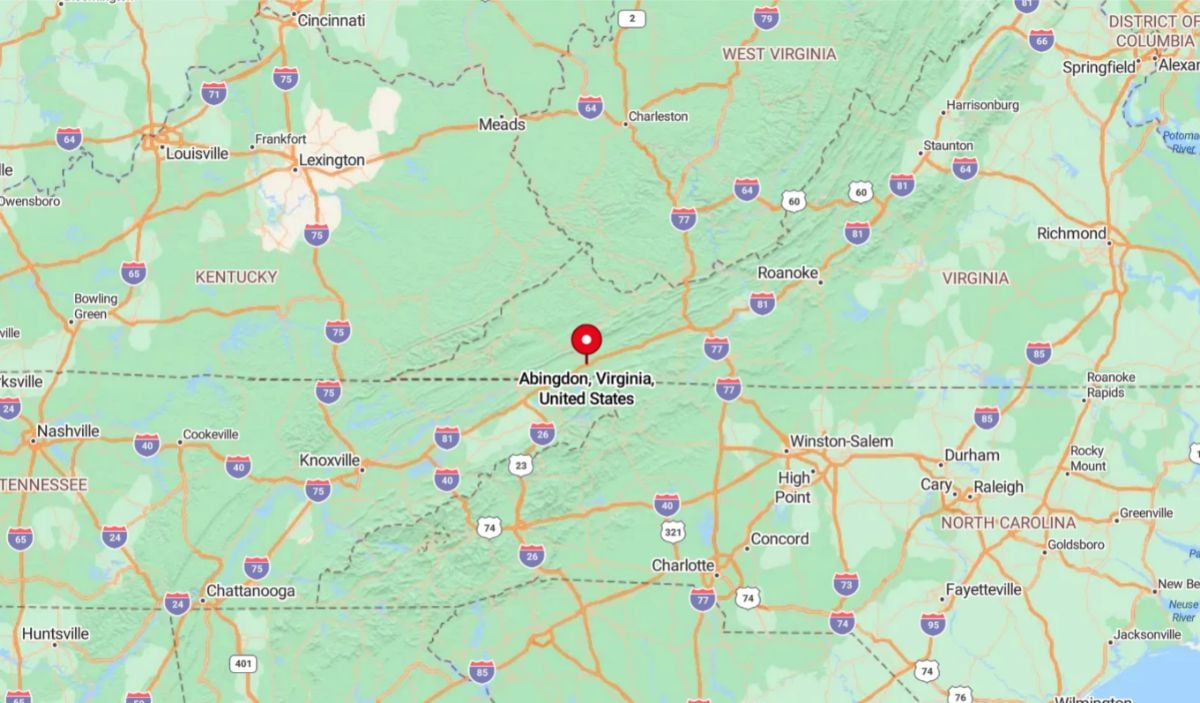
Abingdon is a historic town located in the southwestern part of the state, in Washington County, near the Tennessee border. It sits along Interstate 81 and is part of the scenic Appalachian Highlands region, about 20 miles northeast of Bristol.
Known for its preserved 18th- and 19th-century architecture, Abingdon is also home to the famous Barter Theatre and serves as a gateway to the Virginia Creeper Trail.
Living Room
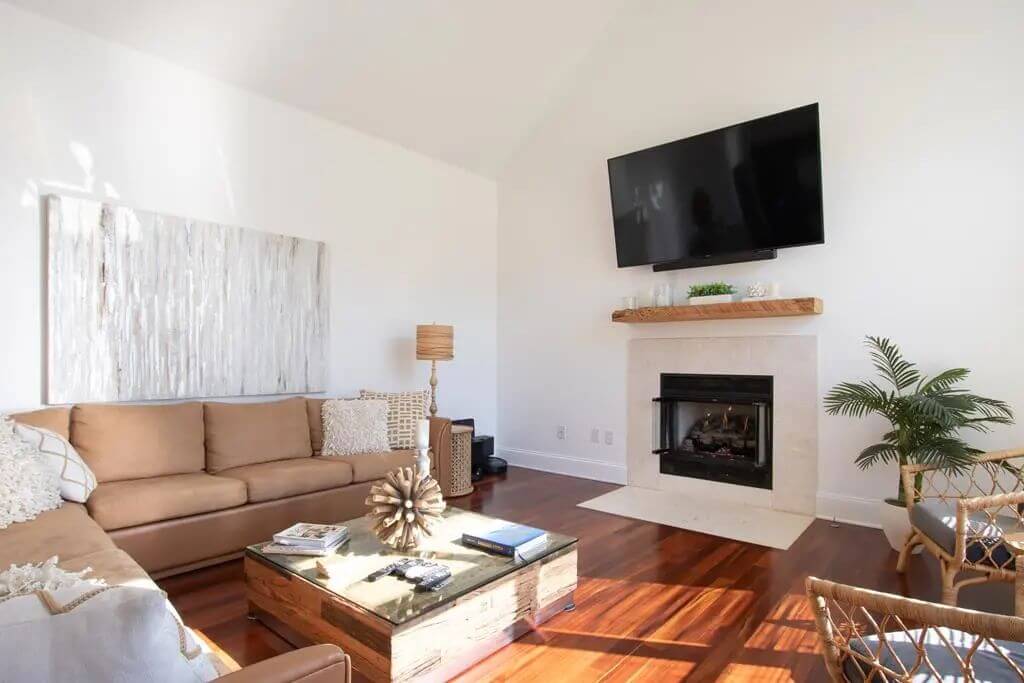
The living room features a corner fireplace with a raised hearth and mounted TV above. A sectional sofa fills one wall, and hardwood floors cover the space. The room is lit naturally by large windows off-frame.
Kitchen
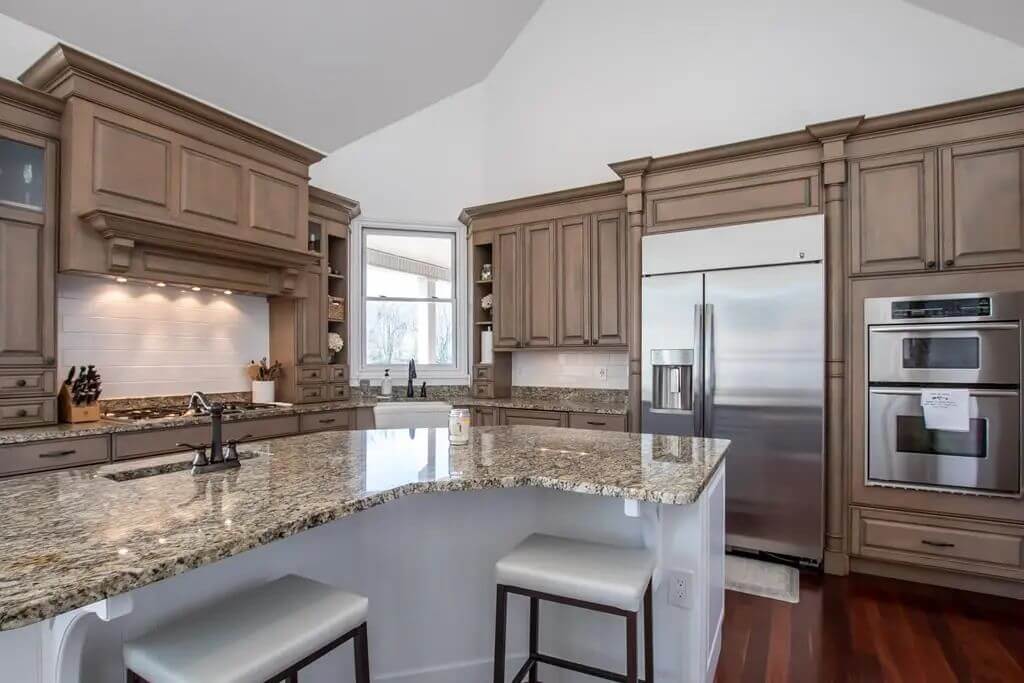
The kitchen includes granite countertops and custom wood cabinetry extending to the ceiling. It is equipped with stainless steel appliances, a gas cooktop, double wall ovens, and a wide central island with a sink and bar seating. Recessed lighting is built into the cabinetry and ceiling.
Dining Room
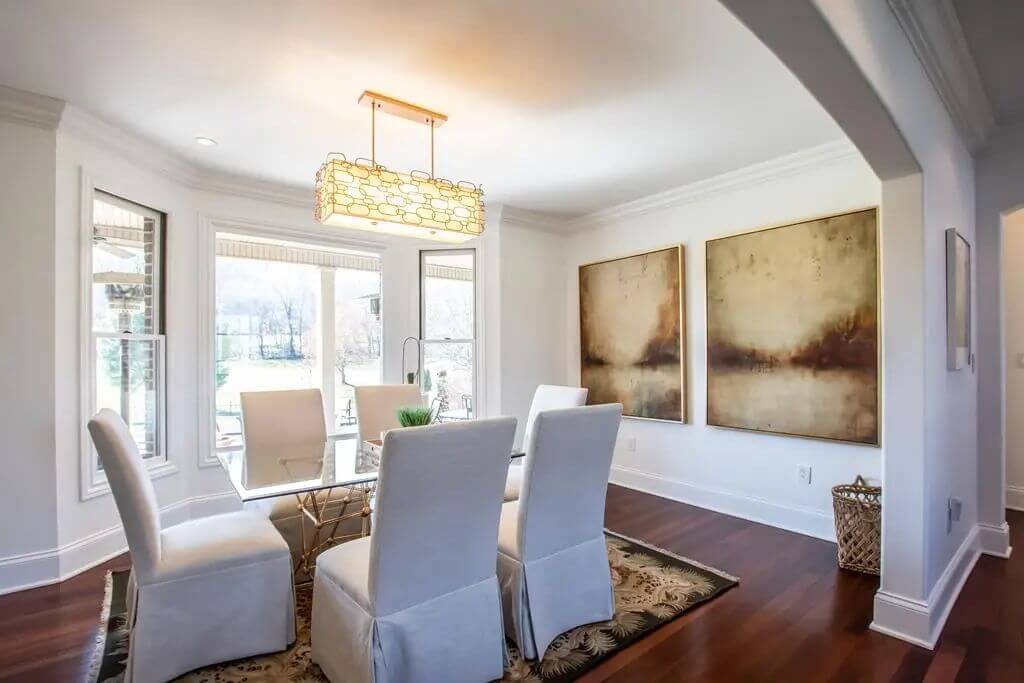
The dining room has hardwood floors, large windows, and white trim. A rectangular glass dining table with six chairs is centered under a geometric chandelier. Neutral-toned artwork is displayed on the back wall.
Bedroom
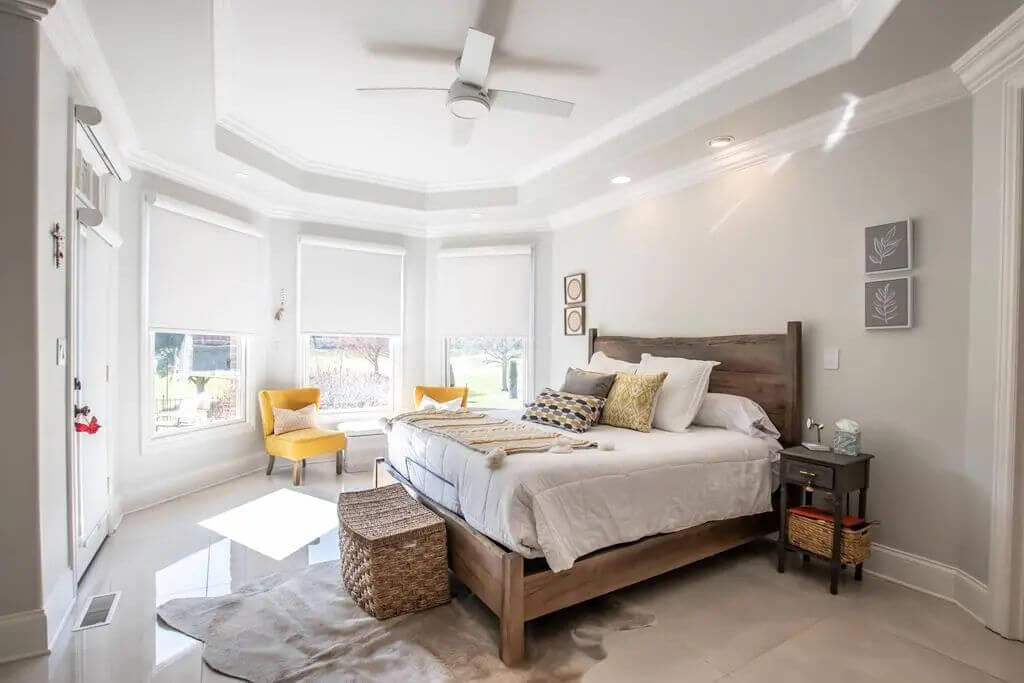
This bedroom features a tray ceiling, tile flooring, and several windows with roller shades. The bed is placed between two nightstands, with seating positioned near the bay window. A ceiling fan is mounted at the center of the room.
Outdoor Area
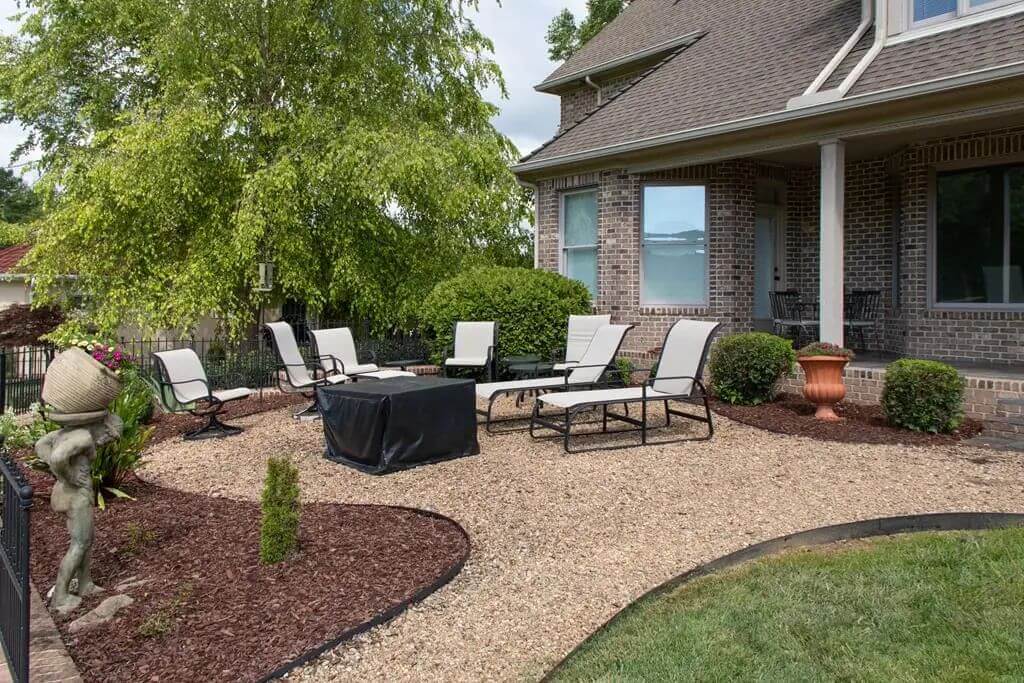
The outdoor space includes a gravel-covered patio area with several lounge chairs surrounding a central firepit. Landscaping includes shrubs, mulch beds, and a brick-lined walkway. The covered porch connects to the back of the house.
Source: Alison Gill Mccabe of Bhhs Jones Property Group Va, info provided by Coldwell Banker Realty
1. Midlothian, VA – $1,250,000
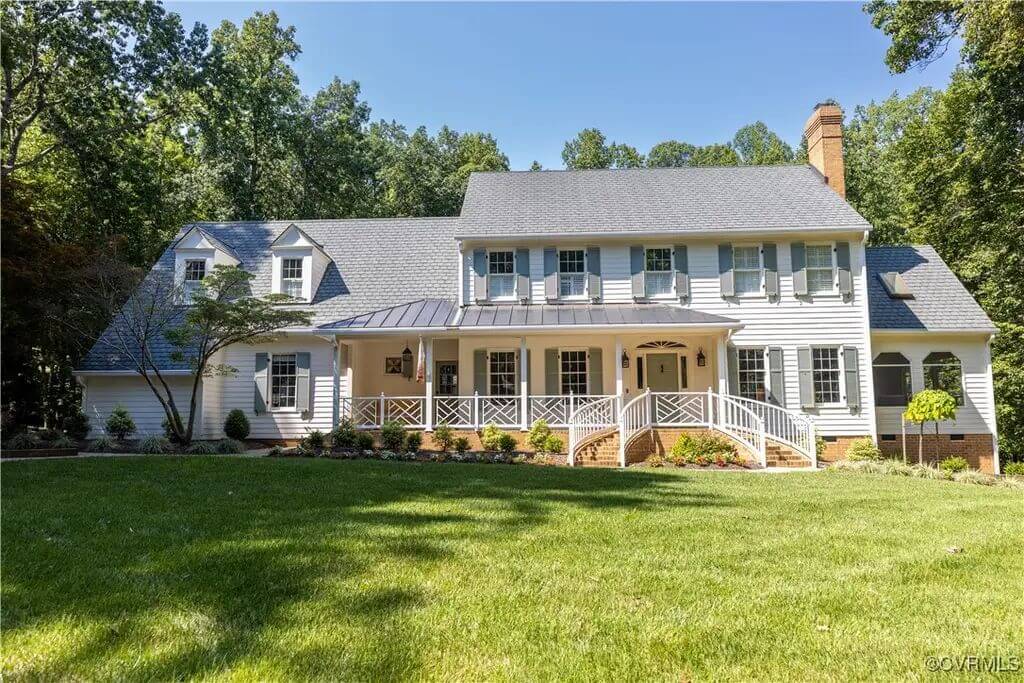
This 5-bedroom, 5-bathroom home spans 4,782 square feet and features multiple indoor and outdoor gathering spaces designed for both functionality and entertainment. The chef’s kitchen includes Wolf double ovens, a gas cooktop, steamer, warming drawer, granite countertops, a large island, and an icemaker, all overlooking the backyard pool.
Valued at $1,250,000, the home includes a sunny family room with a wet bar, a formal dining room with a fireplace, a large rec room, and a vaulted screened porch with a TV and deck. The upper level holds five bedrooms and three renovated baths, with the primary suite offering a vaulted ceiling, fireplace, heated floors in the spa bath, and access to a lush outdoor area with heated gunite pool, hot tub, and multi-level Ipe decking.
Where is Midlothian?
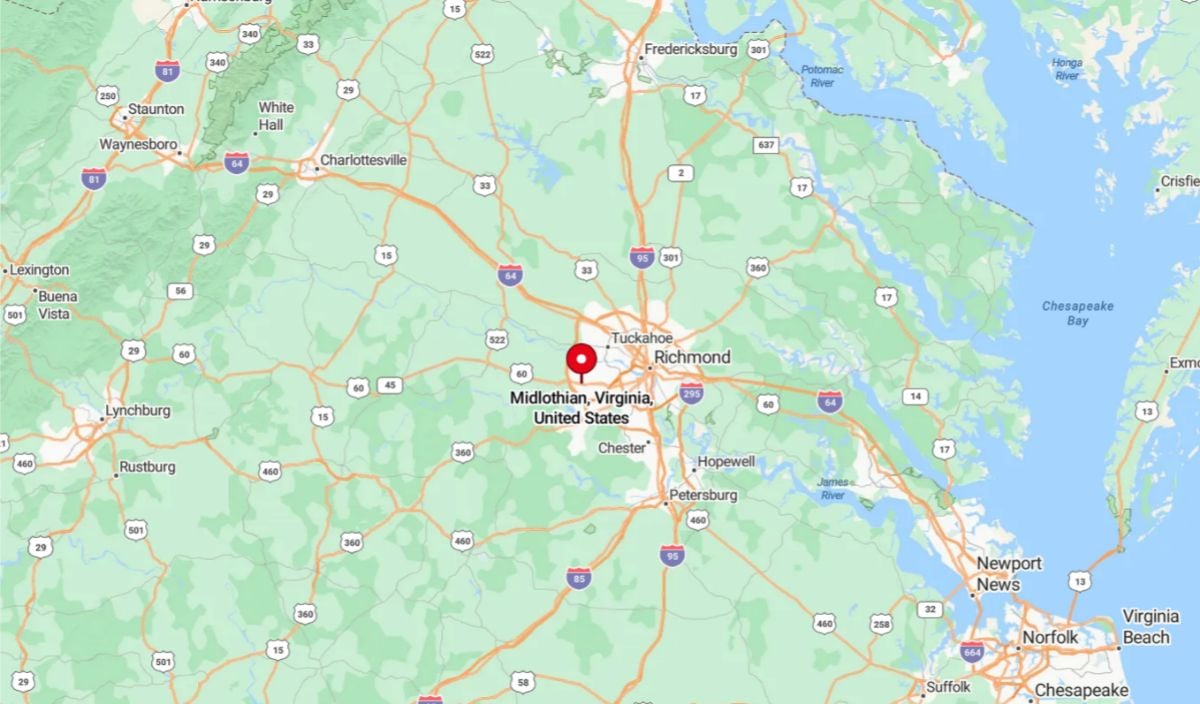
Midlothian is an unincorporated community located in Chesterfield County, about 14 miles west of downtown Richmond. It sits along U.S. Route 60 and is part of the Richmond Metropolitan Area, offering a mix of suburban neighborhoods, shopping centers, and historic sites.
Known for its coal mining history, Midlothian has grown into a residential and commercial hub with good access to schools, parks, and major highways.
Dining Room
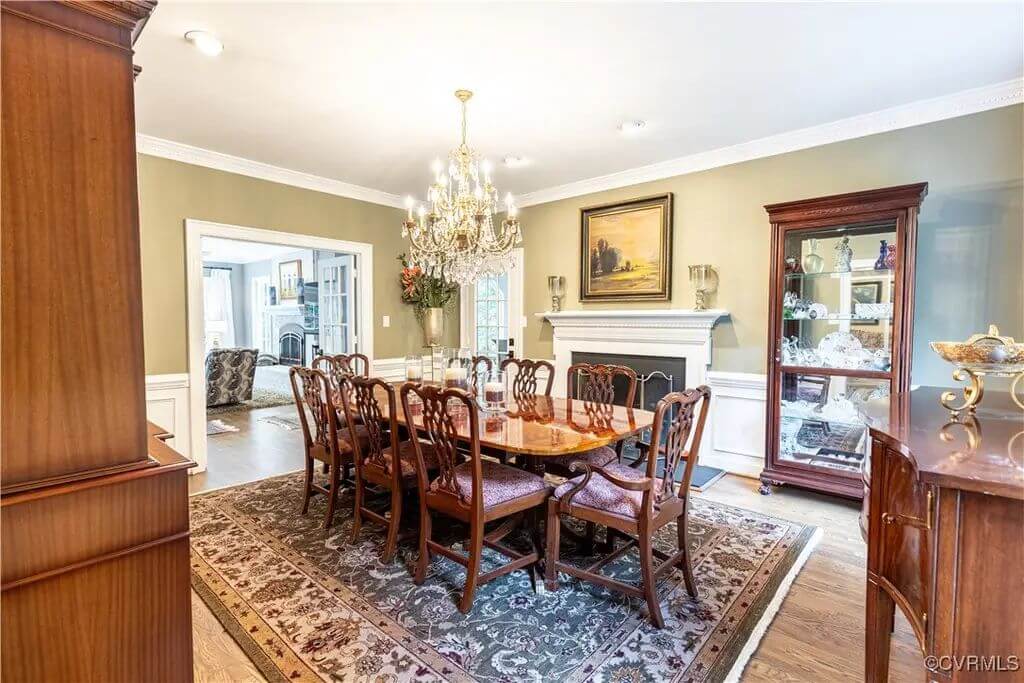
This formal dining room includes a long wooden table with seating for ten and a chandelier overhead. It features crown molding, wainscoting, and a fireplace along one wall. A large cabinet displays china and the room opens directly to the living room.
Living Room
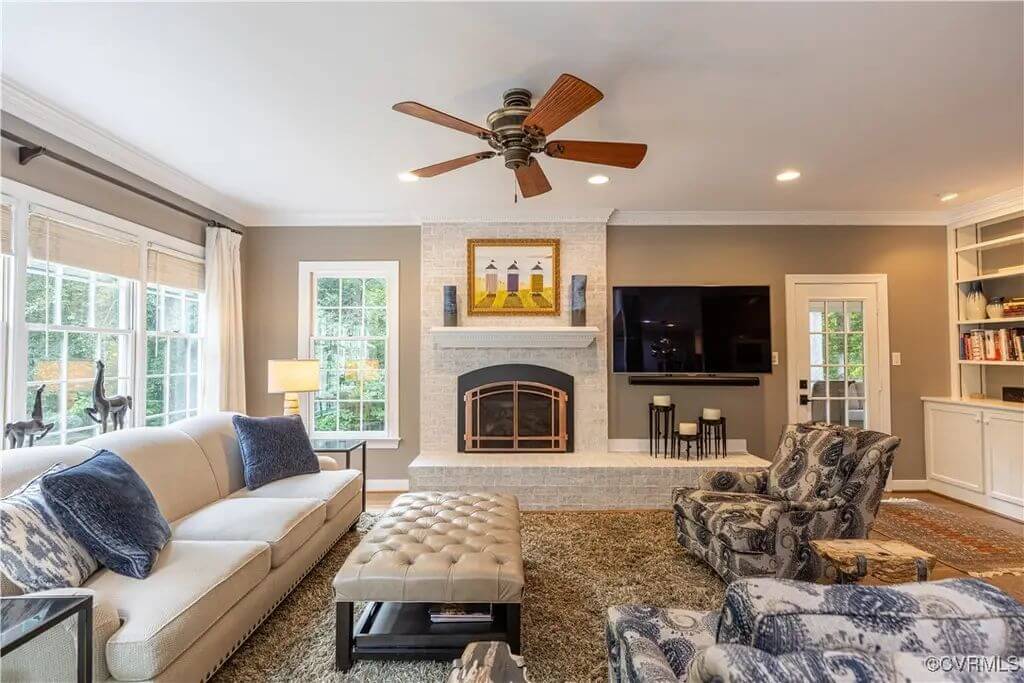
The living room has a centered fireplace with a TV mounted above and built-in shelving along one wall. A ceiling fan hangs overhead and multiple large windows provide natural light. Seating includes a sofa, two armchairs, and a central ottoman.
Bathroom
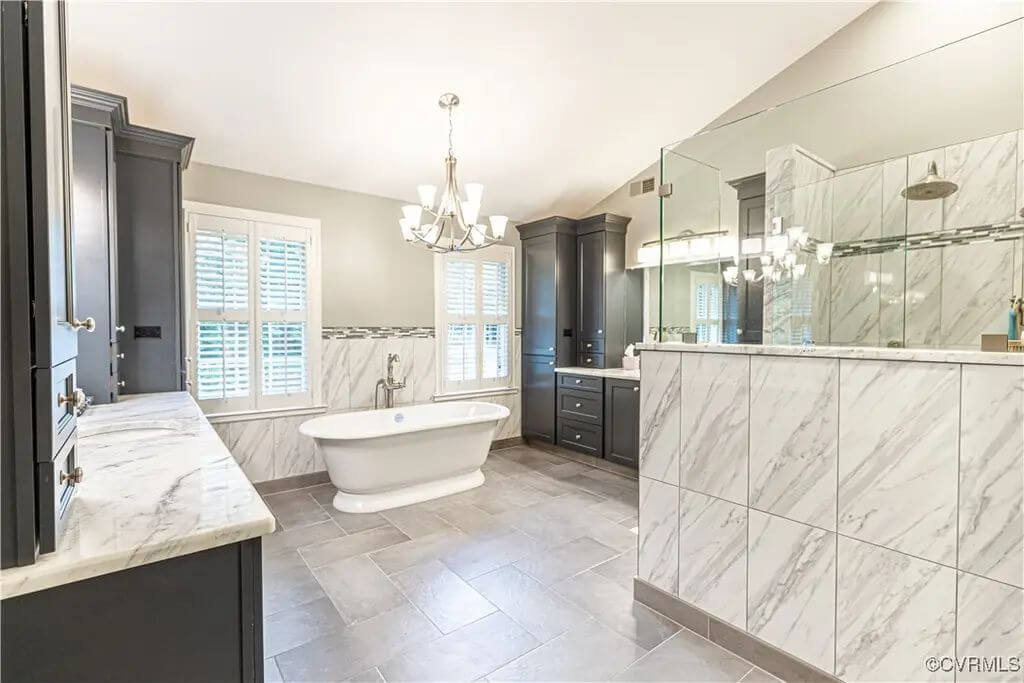
The primary bathroom has marble tile flooring and a free-standing tub beside shuttered windows. A large walk-in shower is enclosed with glass and tiled walls. Dual vanities and dark cabinetry offer ample storage.
Recreation Room

This lower-level rec room features a red-felt pool table and a full bar with stools. It has carpet flooring, multiple sitting areas, and framed artwork on the walls. Two large windows bring in natural light.
Pool
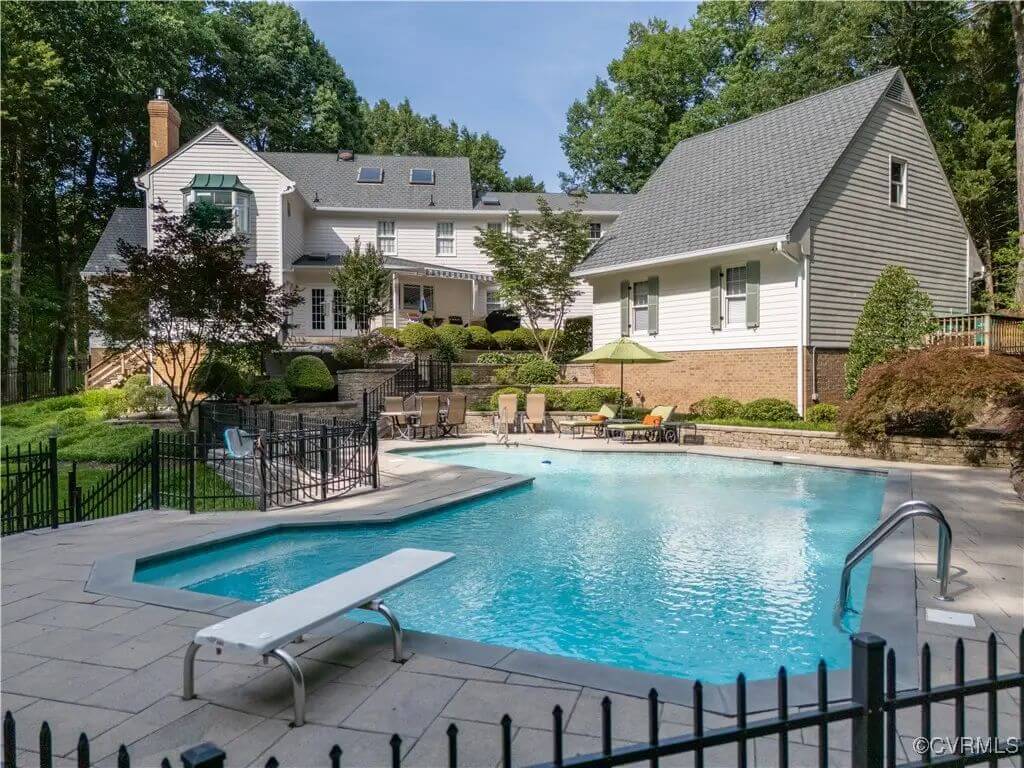
The backyard features a large, fenced-in, in-ground pool with a diving board and spacious surrounding patio. Multiple seating areas are arranged across different patio levels, including under an umbrella for shaded lounging. Landscaping includes a mix of shrubbery and mature trees with stair access leading back to the house.
Source: Riese Hairfield of Shaheen Ruth Martin & Fonville, info provided by Coldwell Banker Realty

