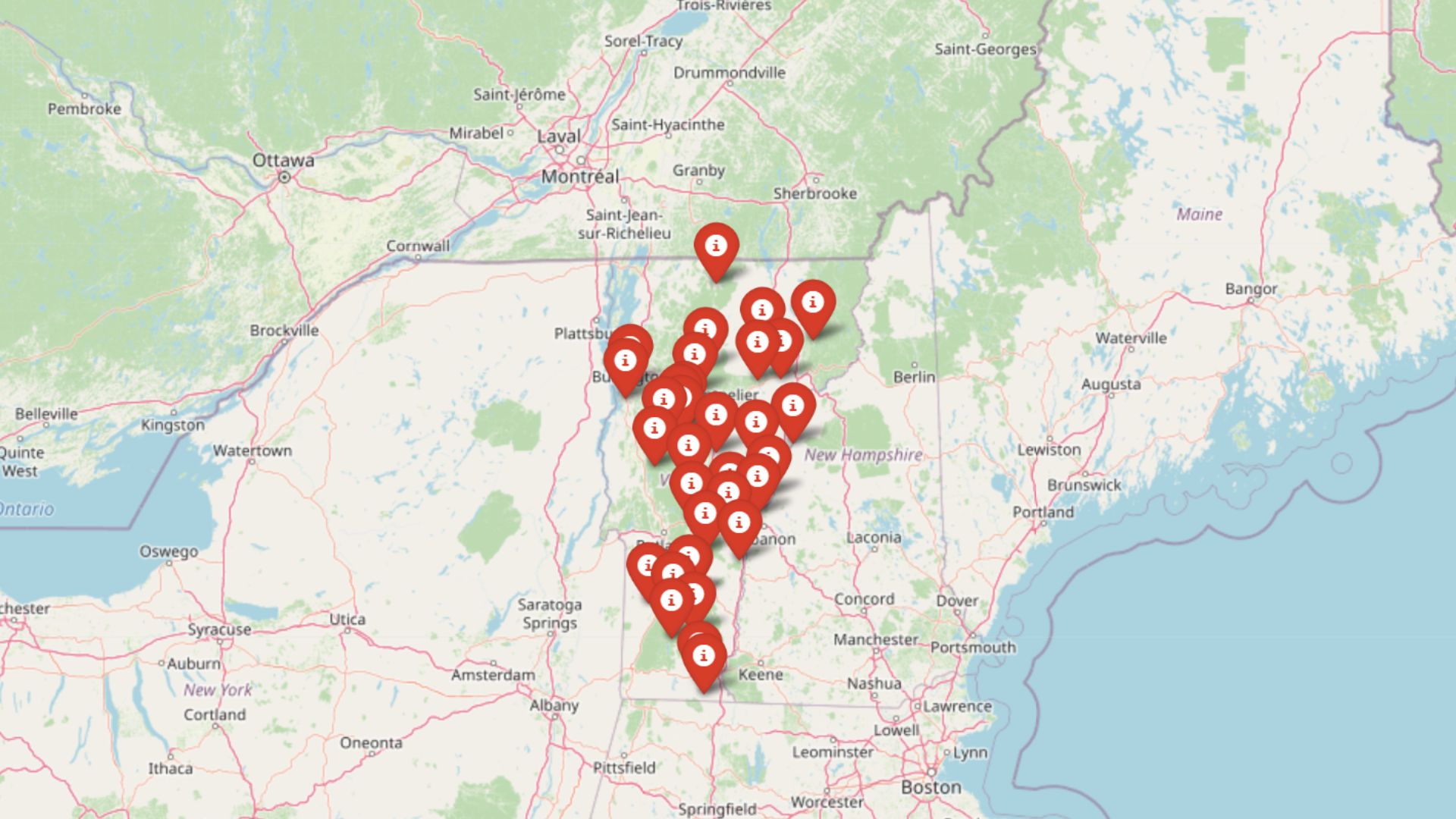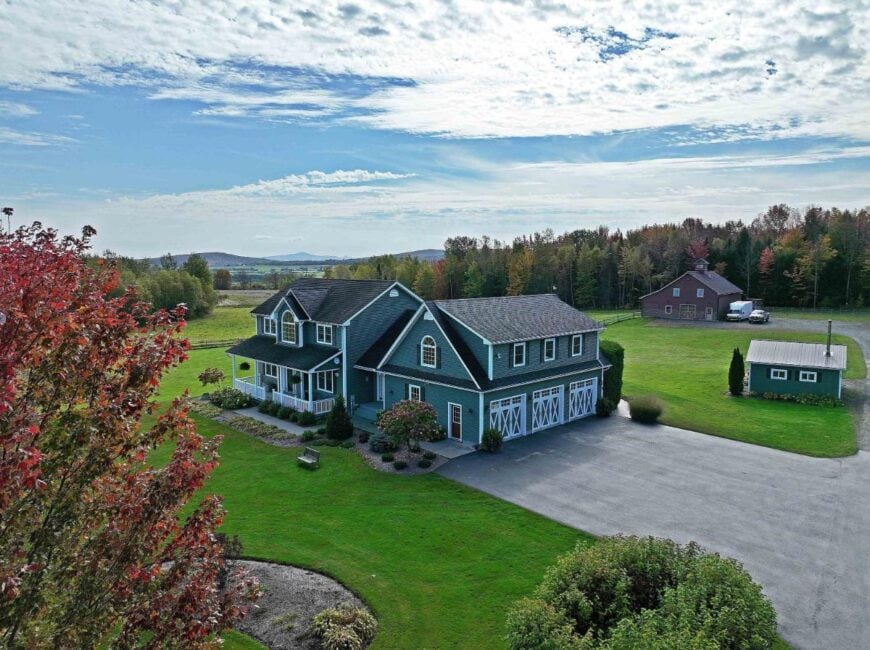
Would you like to save this?
In Vermont, a $1 million home can mean a mountaintop retreat, a lakeside view, or a place tucked into a quiet village. From the slopes near Winhall to the waterfront of Grand Isle or the college-town energy of Burlington, each location offers a different take on space and setting. These ten properties reflect the variety found across the state, shaped by landscape, lifestyle, and local character.
10. Burlington, VT – $995,000

Offering 2,441 sq. ft. of versatile living space, this 4-bedroom, 3-bath home combines comfort, character, and room to grow. Highlights include a granite kitchen with walk-in pantry, formal dining room, sun-filled living room with wood-burning fireplace, and a bright four-season sunroom.
Listed at $995,000, the property also features a third-floor walk-up attic for expansion, a walk-out basement with workshop potential, and an oversized deck overlooking a level yard—perfect for outdoor entertaining and everyday living.
Where is Burlington, VT?
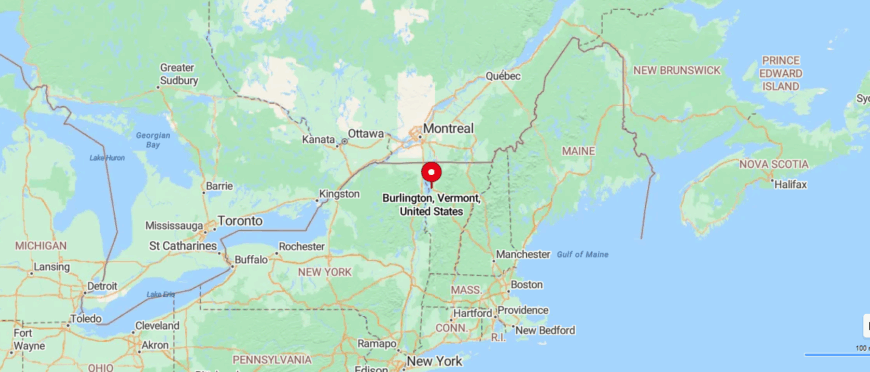
Burlington, Vermont is the largest city in the state, located on the eastern shore of Lake Champlain in northwestern Vermont. Known for its vibrant downtown, the University of Vermont, and views of the Adirondack Mountains, it combines cultural energy with natural beauty. Burlington is about 45 miles from Montpelier, 95 miles from Montreal, and 215 miles from Boston, with regional access via I-89 and Burlington International Airport.
Living Room

The living room features a red upholstered sofa positioned along the side wall and a fireplace with a tiered brick hearth tucked into the corner. A piano and bench sit beneath a framed painting between two large windows and a glass door leading outside. Natural light enters from both sides, illuminating the neutral carpeting and open floor plan.
Dining Room
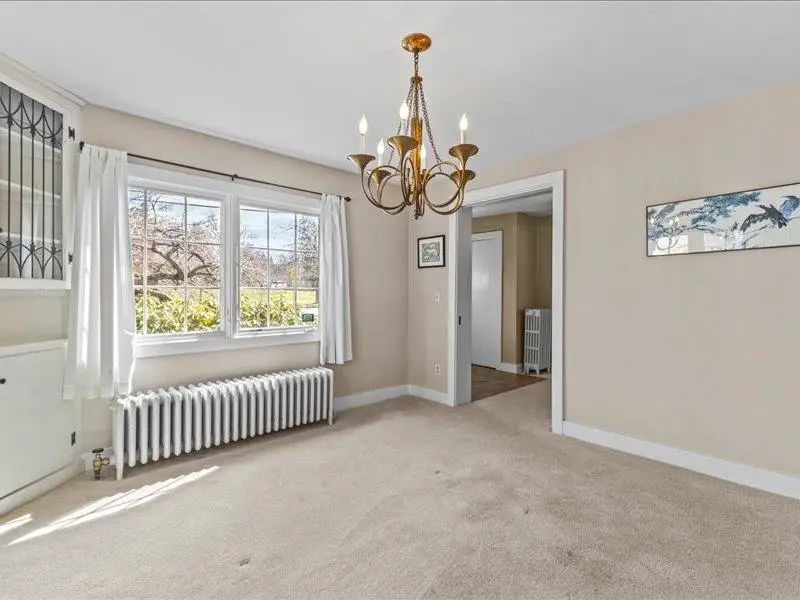
Kitchen Style?
The dining room includes a decorative brass chandelier suspended from the ceiling and a large double window fitted with white curtains and a baseboard radiator beneath. Built-in shelving with leaded glass doors is inset into the corner. Neutral walls and carpeting continue through a wide doorway into the adjacent room.
Kitchen
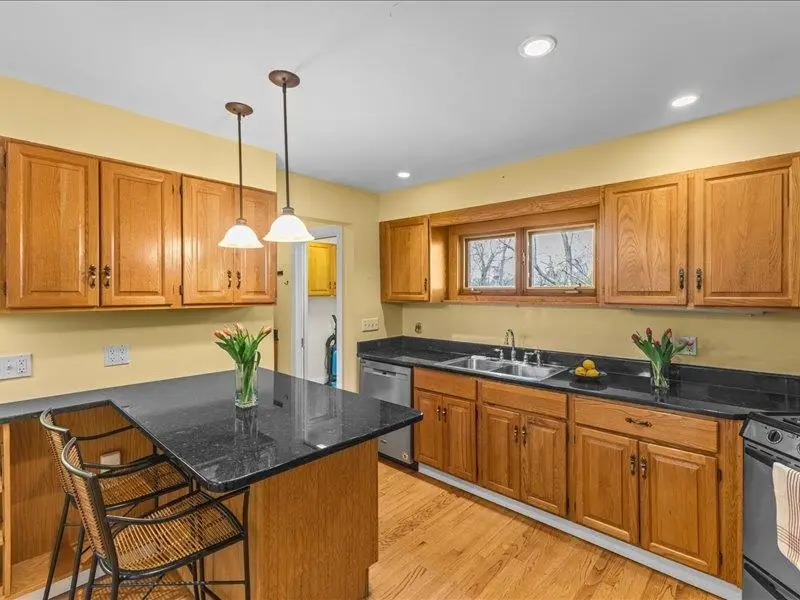
The kitchen layout includes a black granite peninsula with two rattan stools and pendant lighting overhead. Oak cabinets line the perimeter, and a double sink is placed beneath a trio of rectangular windows. Stainless steel appliances and hardwood flooring complete the space.
Source: Betsy Gregory, Patti Leonard @ Four Seasons Sotheby’S Int’L Realty via Coldwell Banker Realty
9. Bridgewater, VT – $995,000
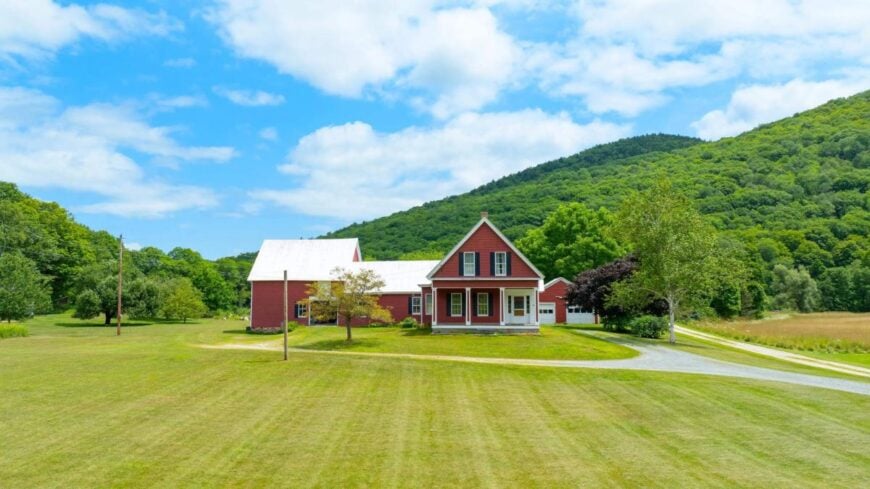
Surrounded by apple trees, a private pond, and mountain views, this 2,330 sq. ft. farmhouse blends rustic charm with practical versatility across 4 bedrooms and 1 bathroom. Inside, you’ll find spacious rooms with high ceilings, wide-board flooring, and a flowing layout that includes a butler’s pantry, formal dining room, and a large suite-style bedroom with separate stair access—perfect for a future guest apartment or Airbnb.
Listed at $995,000, the property also includes a five-bay pole barn, detached garage, original barn with stalls, and a chicken coop for your homesteading dreams.
Where is Bridgewater, VT?
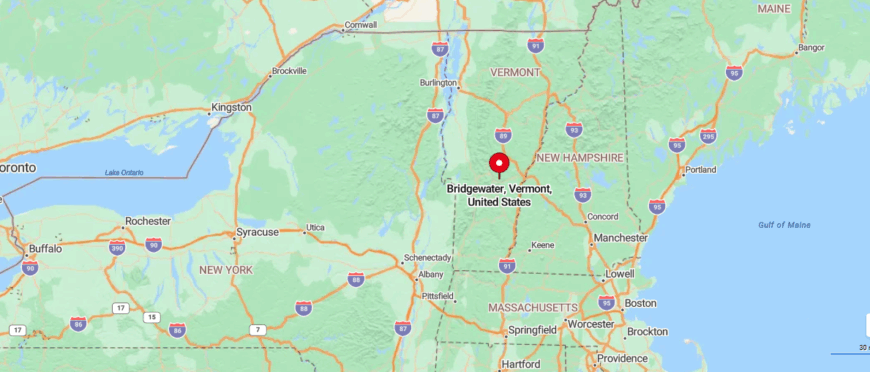
Home Stratosphere Guide
Your Personality Already Knows
How Your Home Should Feel
113 pages of room-by-room design guidance built around your actual brain, your actual habits, and the way you actually live.
You might be an ISFJ or INFP designer…
You design through feeling — your spaces are personal, comforting, and full of meaning. The guide covers your exact color palettes, room layouts, and the one mistake your type always makes.
The full guide maps all 16 types to specific rooms, palettes & furniture picks ↓
You might be an ISTJ or INTJ designer…
You crave order, function, and visual calm. The guide shows you how to create spaces that feel both serene and intentional — without ending up sterile.
The full guide maps all 16 types to specific rooms, palettes & furniture picks ↓
You might be an ENFP or ESTP designer…
You design by instinct and energy. Your home should feel alive. The guide shows you how to channel that into rooms that feel curated, not chaotic.
The full guide maps all 16 types to specific rooms, palettes & furniture picks ↓
You might be an ENTJ or ESTJ designer…
You value quality, structure, and things done right. The guide gives you the framework to build rooms that feel polished without overthinking every detail.
The full guide maps all 16 types to specific rooms, palettes & furniture picks ↓
Bridgewater, Vermont is a small mountain town in Windsor County, located along the Ottauquechee River in central Vermont. Known for its scenic views, artisan shops, and proximity to outdoor recreation, it offers a peaceful setting near the Green Mountains. Bridgewater is about 8 miles from Woodstock, 20 miles from Killington Ski Resort, and 35 miles from Hanover, New Hampshire, making it a quiet but well-connected spot in the Upper Valley region.
Foyer
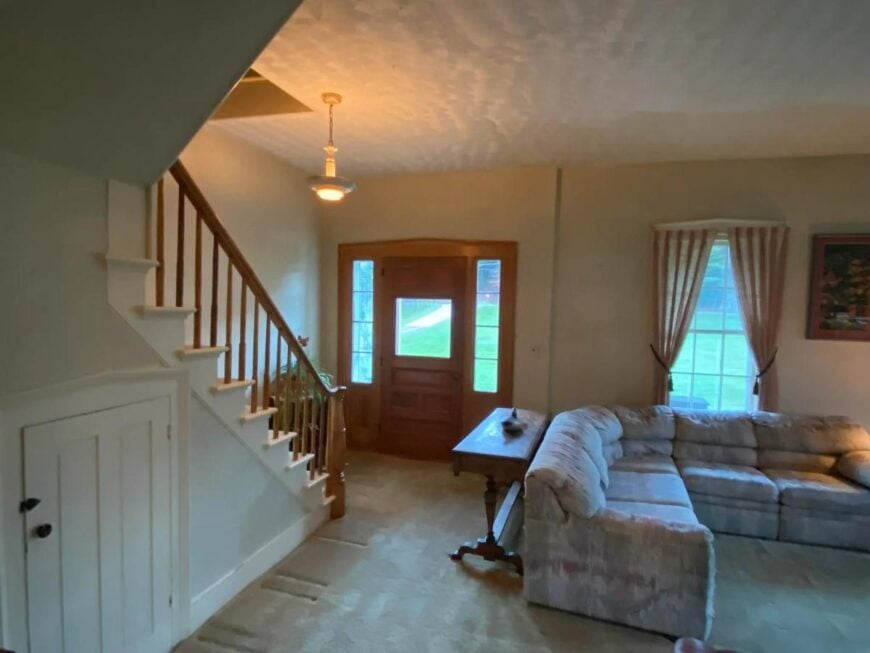
The foyer includes a wooden front door with vertical glass sidelights on either side, providing natural light into the space. A staircase with a wooden handrail and white spindles runs alongside a small under-stair storage door. A sectional sofa and a rectangular wood table are placed in the adjacent living area near two curtained windows.
Dining Room
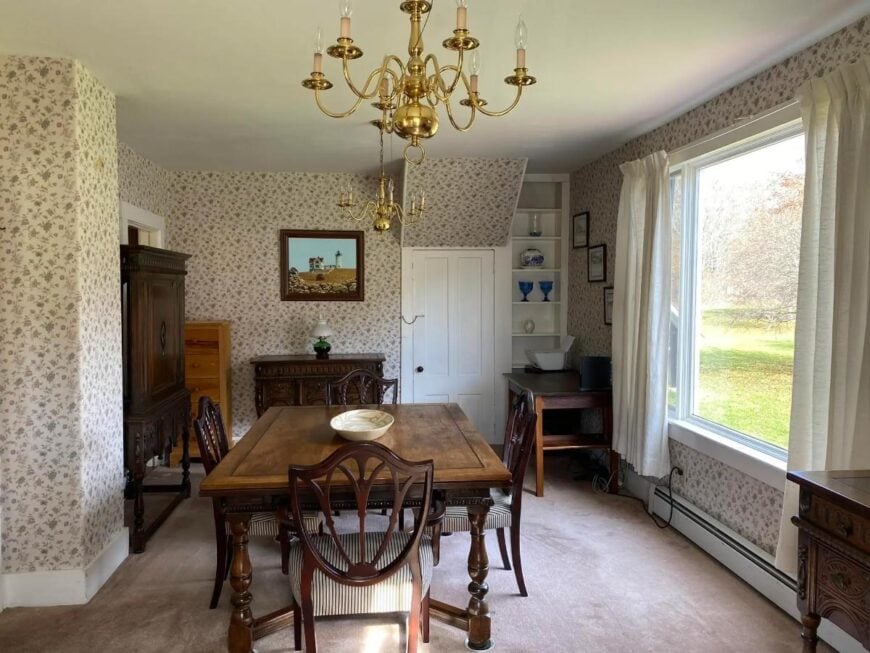
The dining room features a rectangular wooden table with carved legs and matching chairs positioned under a brass chandelier. A large window on one side fills the space with daylight, flanked by white curtains. Floral wallpaper and multiple built-in shelves frame antique-style furnishings and decorative dishware.
Living Room
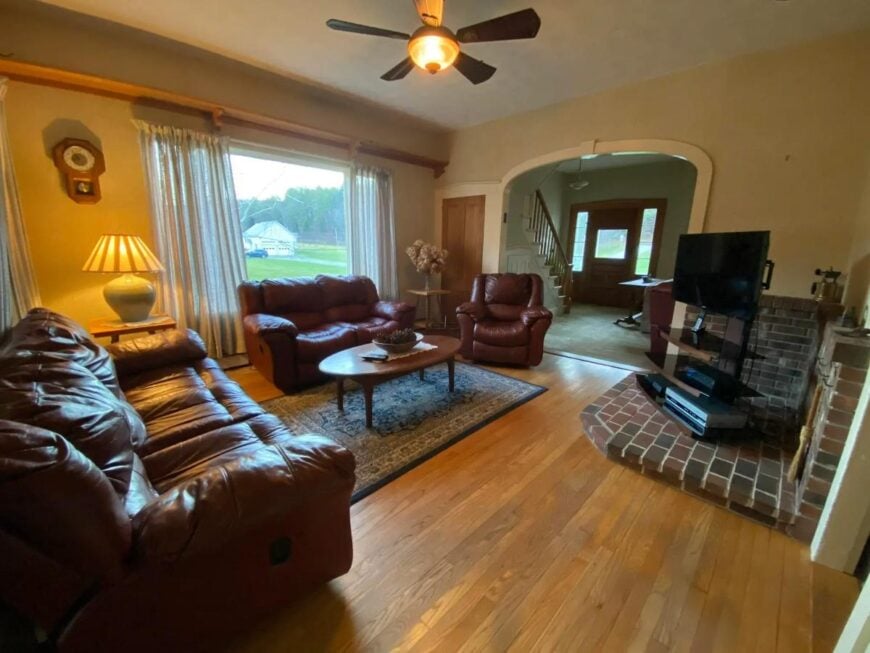
The living room contains three leather seating pieces arranged around a central oval coffee table on a patterned rug. A flat-screen TV is mounted beside a brick fireplace with a raised hearth. A large front-facing window, a ceiling fan with light, and a visible passage to the foyer complete the layout.
Source: Geoff Eckler @ Real Broker LLC. via Coldwell Banker Realty
8. Middlebury, VT – $995,000

Built in 1920, this 2,640 sq. ft. home offers 5 bedrooms, 3 bathrooms, and three levels of classic living just steps from the heart of Middlebury. Features include an eat-in kitchen, formal dining room, office, sun-filled living room with fireplace, and a bright south-facing sunroom.
Listed at $995,000, the home also boasts a spacious back deck with Green Mountain views, a landscaped yard, basement storage, and front-row access to local events like the Middlebury Maple Run and campus fireworks.
Where is Middlebury, VT?
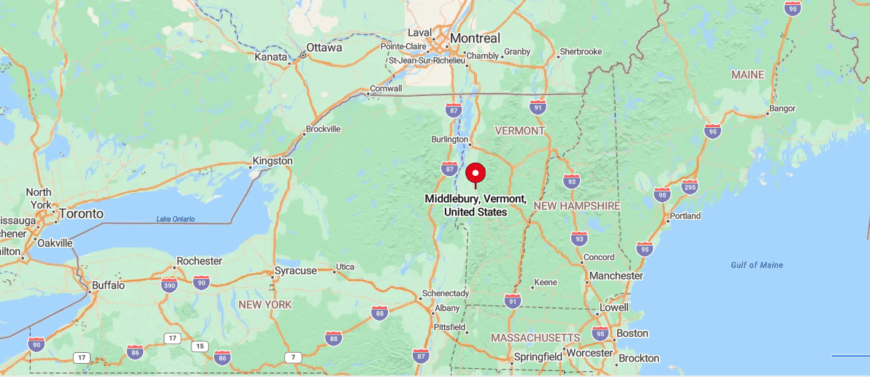
Middlebury, Vermont is a small town in Addison County, located in the Champlain Valley of west-central Vermont. Known for Middlebury College, historic architecture, and a lively arts scene, it offers a blend of academic energy and rural charm. Middlebury is about 35 miles south of Burlington, 30 miles from the Green Mountains, and 20 miles from the New York state line, providing easy access to both outdoor recreation and regional travel.
Living Room
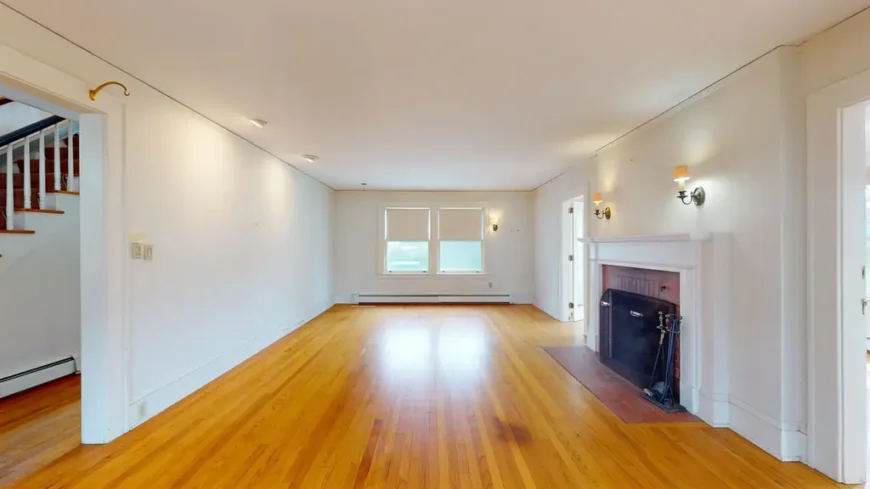
The living room features an open layout with hardwood flooring and a fireplace framed by a classic white mantel. Wall-mounted sconces and ceiling spotlights offer layered lighting throughout the space. Two windows on the far wall provide natural light, and an adjacent staircase leads to the upper level.
Kitchen
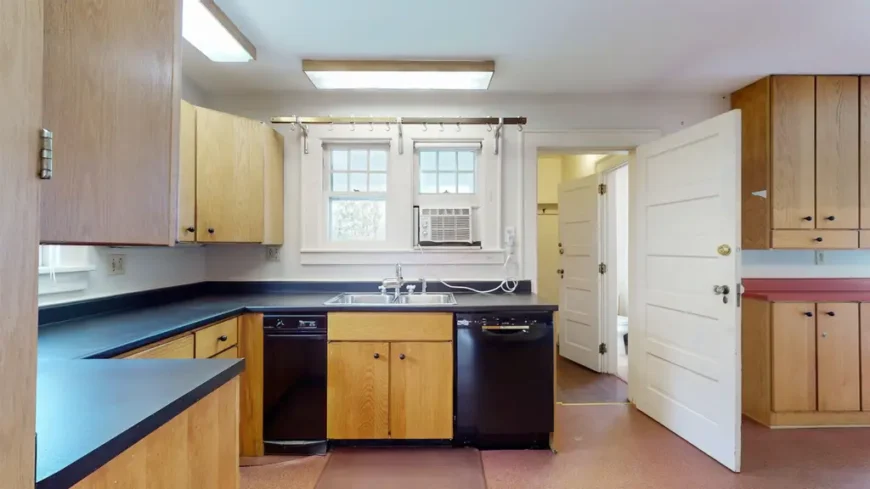
The kitchen is equipped with wooden upper and lower cabinets, black countertops, and dual dishwashers installed beneath a double sink. A set of small windows sits above the sink, offering exterior views and daylight. Pendant lighting hangs above the breakfast counter, which includes two woven stools.
Bedroom
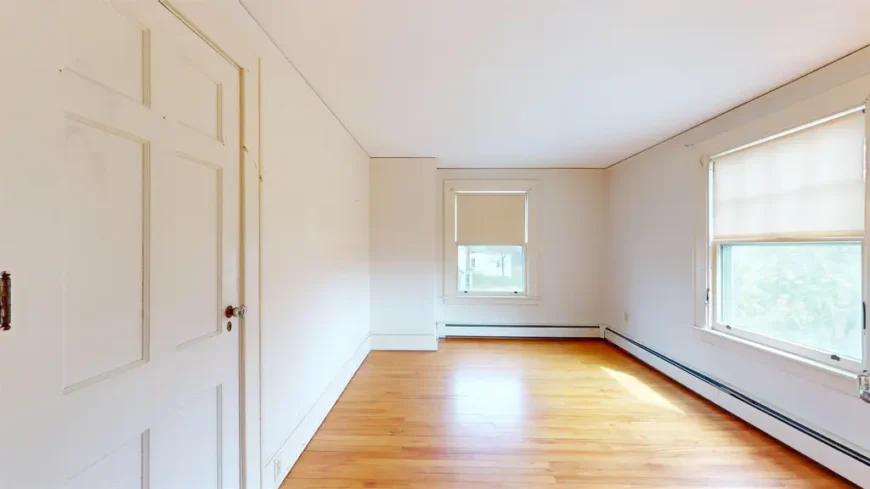
The bedroom includes two large windows with roller shades and natural wood floors extending from wall to wall. A single door opens to the adjacent hallway, and a baseboard heater runs the length of the room. Neutral walls and trim create a blank canvas for personalization.
Source: Amey Ryan @ Ipj Real Estate via Coldwell Banker Realty
7. Troy, VT – $999,900
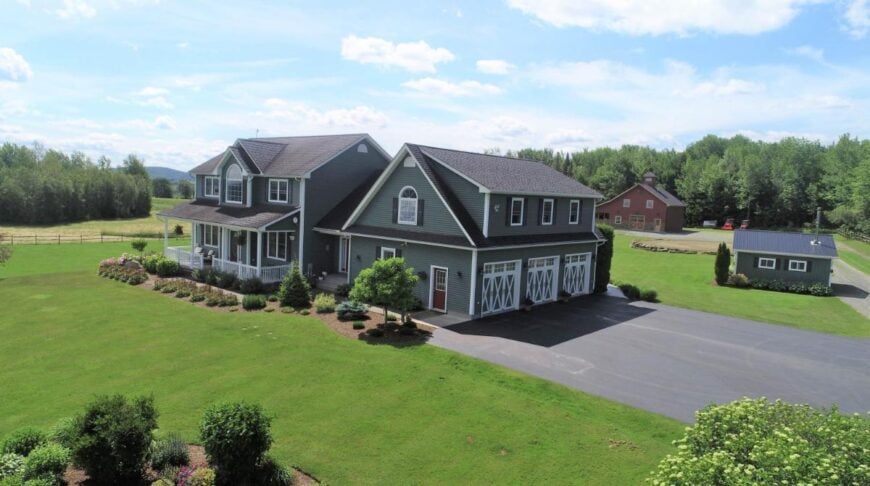
Set on 21 acres with mountain views, this 4,020 sq. ft. estate offers 3 bedrooms, 5 bathrooms, and a blend of luxury living and outdoor amenities. The home features a maple kitchen with granite counters, a primary suite with walk-in closet, a den/game room above the 3-car garage, and a finished lower-level guest suite. Listed at $999,900, the property also includes a stamped-concrete patio with outdoor kitchen, a fire pit area, and a 3-stall horse barn surrounded by pastures and vibrant gardens.
Where is Troy, VT?
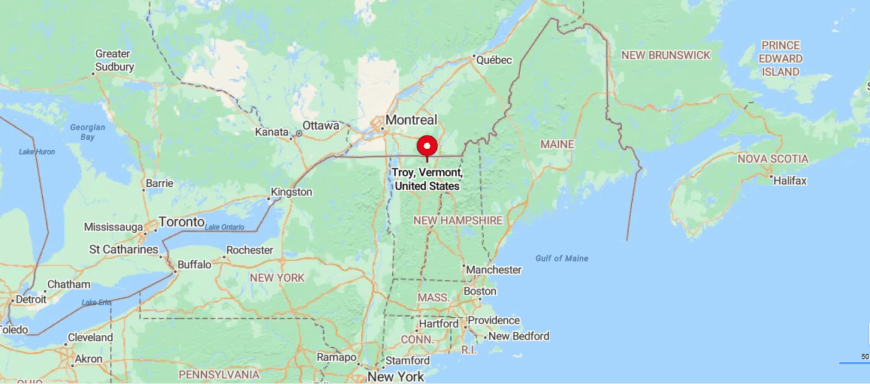
Troy, Vermont is a small rural town in Orleans County, located in the Northeast Kingdom near the Canadian border. Known for its rolling farmland and quiet setting, Troy offers easy access to outdoor activities and scenic landscapes. It’s about 10 miles from Jay Peak Resort, 25 miles from Newport, and 70 miles from Montpelier, making it a peaceful base for exploring northern Vermont.
Living Room
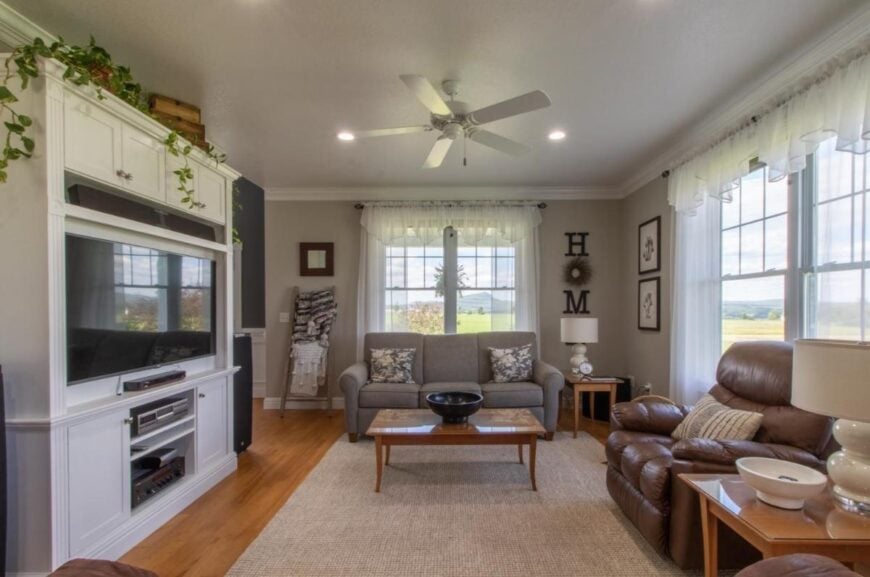
The living room features a built-in white entertainment center housing a flat-screen TV and shelving above. A loveseat and leather recliners are arranged around a rectangular coffee table on a textured rug. Multiple windows bring in natural light and provide expansive views of the countryside.
Kitchen
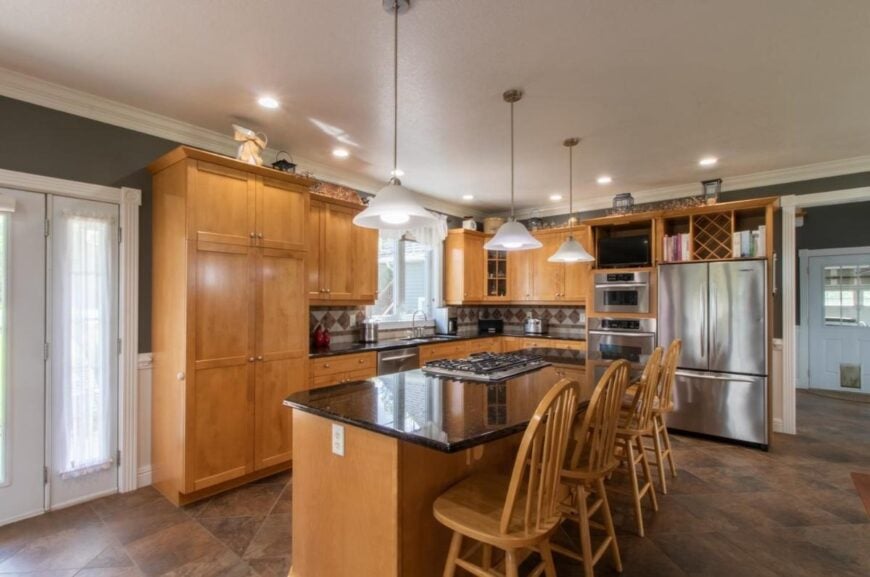
Would you like to save this?
The kitchen includes wood cabinetry, a central island with a built-in cooktop, and a granite countertop with bar seating for four. Stainless steel appliances and double wall ovens line the back wall. Pendant lights hang over the island, and a French door opens to the outdoor patio.
Bedroom
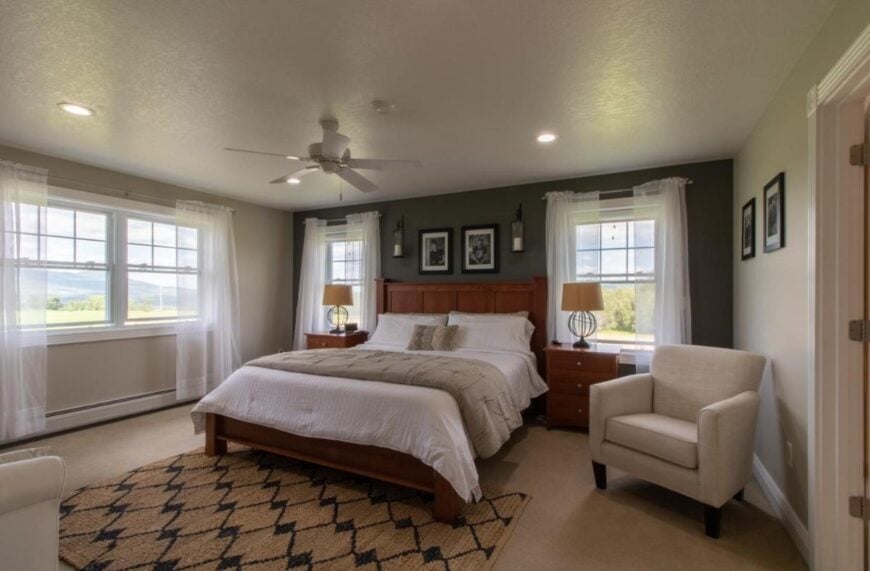
The bedroom includes a wooden bed frame flanked by matching nightstands with lamps. Two sets of windows on adjacent walls provide abundant daylight and overlook the surrounding landscape. A woven rug sits beneath the bed, and the ceiling holds a fan centered above.
Outdoor Pavilion
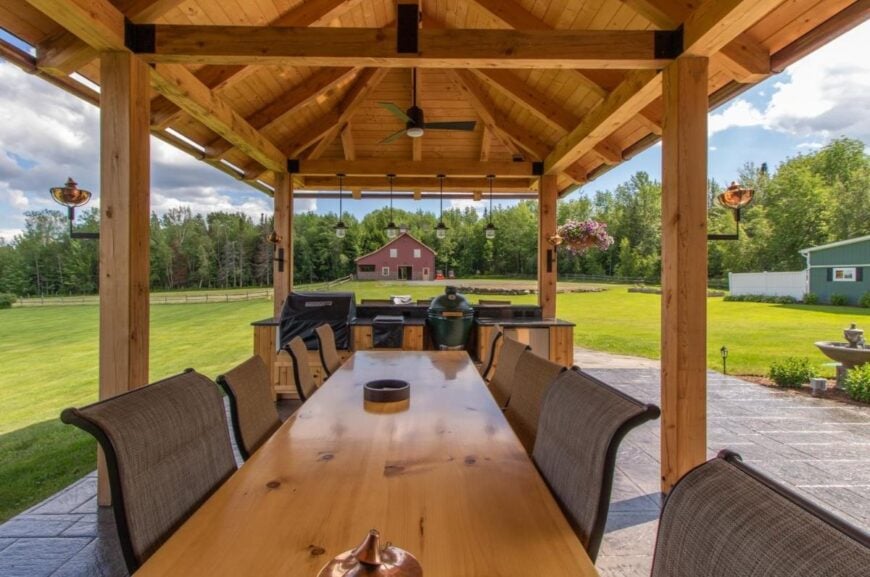
The outdoor pavilion is covered with a wood-beamed ceiling and features a full outdoor kitchen along one side. A long dining table with seating occupies the center beneath pendant lights. Open views extend to the large green lawn and a red barn in the distance.
Source: Nicholas Maclure @ Century 21 Farm & Forest via Coldwell Banker Realty
6. Barton, VT – $1,000,000
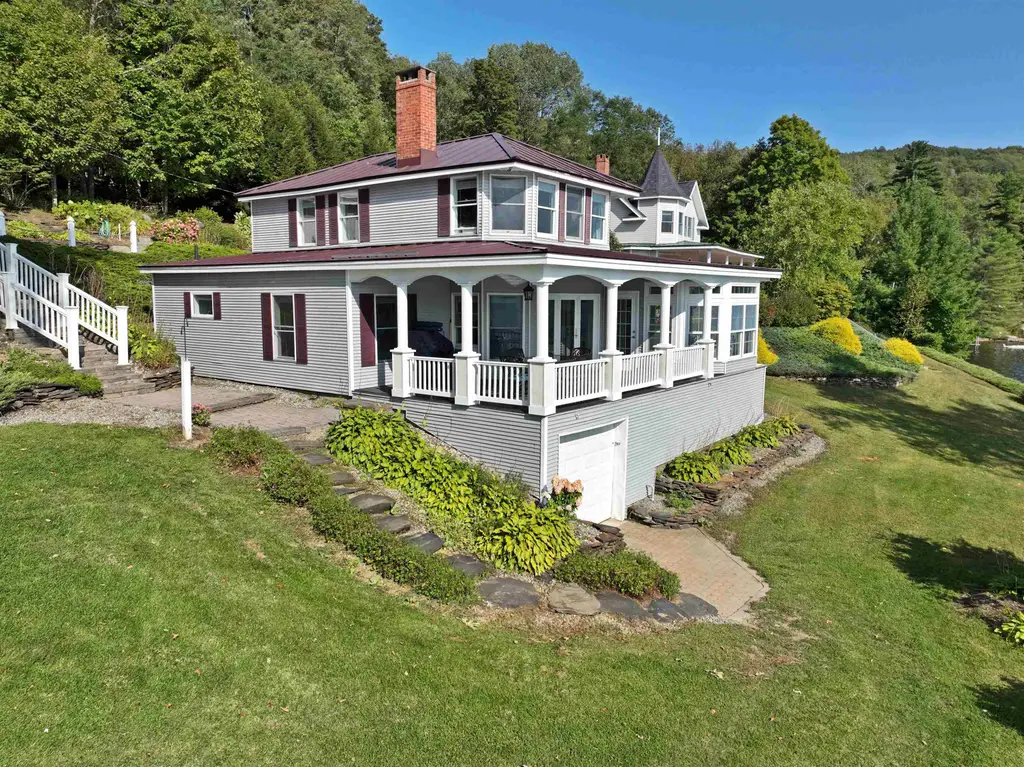
Perched on a .57-acre lot with 215 feet of lake frontage, this 1,975 sq. ft. home offers 2 bedrooms, 2 bathrooms, and stunning westerly views with access to a shared sandy beach. The main level features an open layout with a sunroom, gas fireplace, sauna, and wrap-around porch, while the upstairs primary suite showcases panoramic lake views, window seats, and an en suite bath.
Listed at $1,000,000, the property also includes a gazebo, a walk-out basement for water toy storage, and beautifully landscaped grounds for enjoying sunset views year-round.
Where is Barton, VT?
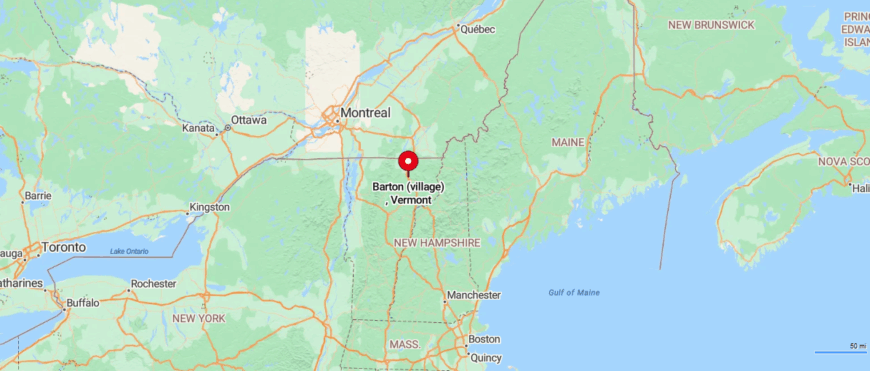
Barton, Vermont is a small town in Orleans County, located in the heart of Vermont’s Northeast Kingdom. Surrounded by forests, lakes, and hills, it’s known for its quiet rural atmosphere and access to outdoor recreation like Crystal Lake and Willoughby State Forest. Barton is about 25 miles from Jay Peak, 20 miles from Newport, and 70 miles from Montpelier, offering a peaceful setting with scenic natural surroundings.
Living Room
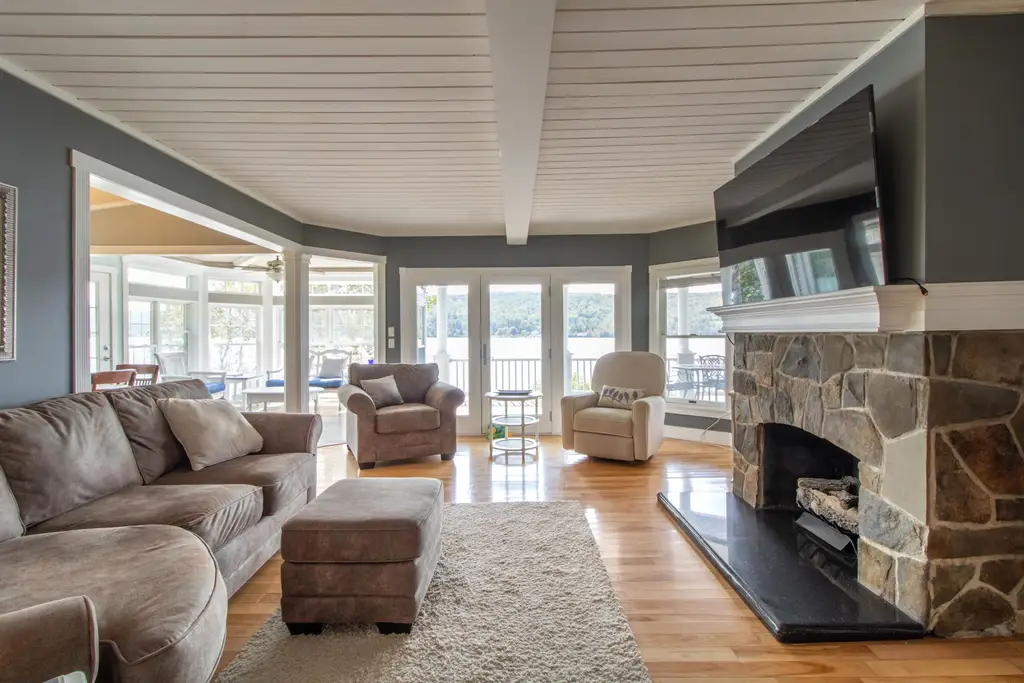
The living room features a stone fireplace topped with a mounted TV and is framed by wide plank ceilings and light wood flooring. A mix of seating includes a sectional and two armchairs, oriented toward large glass doors overlooking the lake. Adjacent areas include a window-lined sunroom and open dining space.
Sunroom
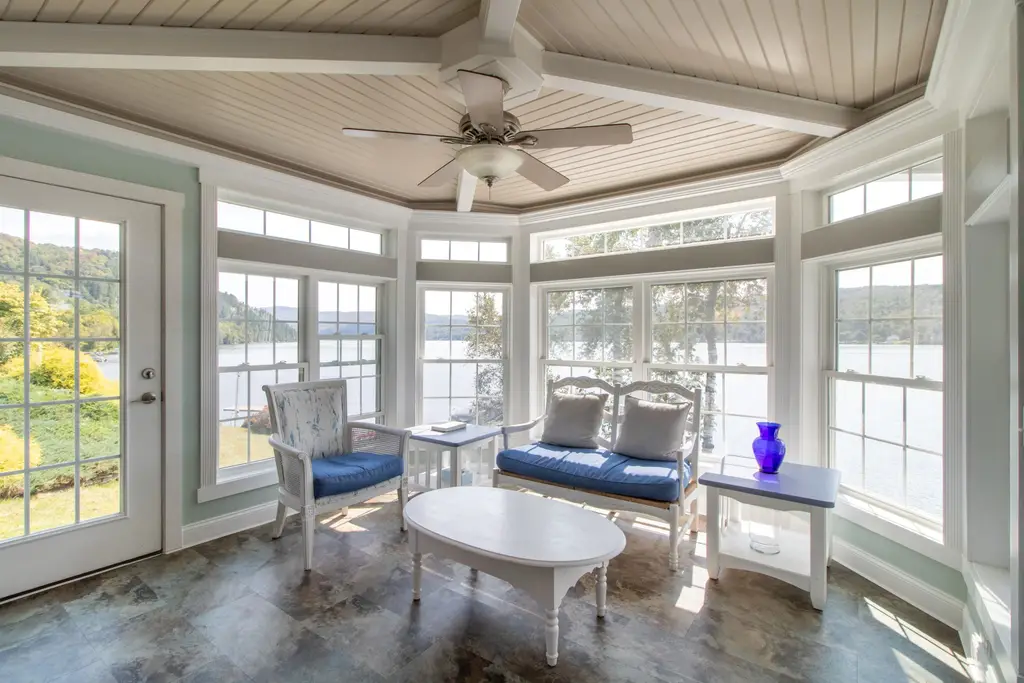
The sunroom is surrounded by tall windows on three sides, providing unobstructed lake views. A ceiling fan hangs from the wood-paneled ceiling above a sitting area furnished with white chairs and blue cushions. A glass door leads directly outside to the lawn and waterfront area.
Bedroom

The bedroom includes a wood-frame bed positioned against the center wall, beneath vaulted ceilings with four skylights and a ceiling fan. Multiple windows line the walls, creating a wraparound view of the lake and surrounding trees. Wood flooring extends across the room, with storage benches built in under the windows.
Source: Nicholas Maclure, Daniel Maclure @ Century 21 Farm & Forest, 3613 via Coldwell Banker Realty
5. Williston, VT – $1,025,000
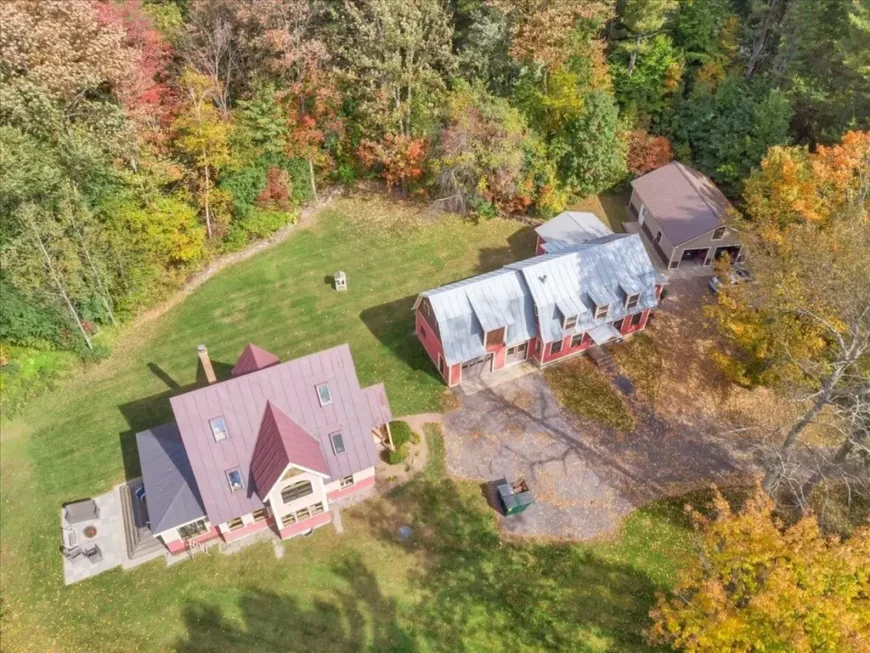
Crafted with care by its original owner, this 2,072 sq. ft. custom homestead offers 2 bedrooms, 2 bathrooms, and exceptional flexibility across three separate buildings. The main residence features a spacious layout with a sun-filled kitchen, dining room, bonus flex spaces, and a bright sunroom leading to a private patio.
Listed at $1,025,000, the property also includes a 1,986 sq. ft. finished accessory building with its own bath and garage, plus a separate 24′ x 40′ oversized garage—ideal for storage, hobbies, or expanded use.
Where is Williston, VT?
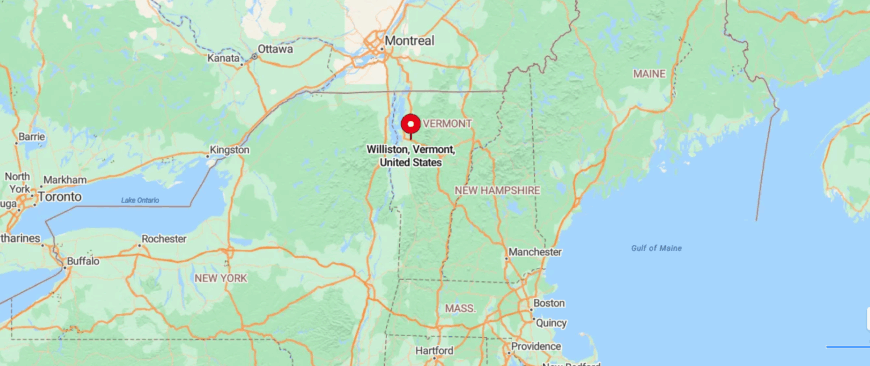
Williston, Vermont is a growing suburban town in Chittenden County, located just east of Burlington in northwestern Vermont. Known for its shopping centers, residential neighborhoods, and easy access to I-89, it offers a convenient blend of suburban living and proximity to city amenities. Williston is about 8 miles from downtown Burlington, 30 miles from Montpelier, and 100 miles from Montreal, making it a key hub in the Burlington metro area.
Living and Dining Room
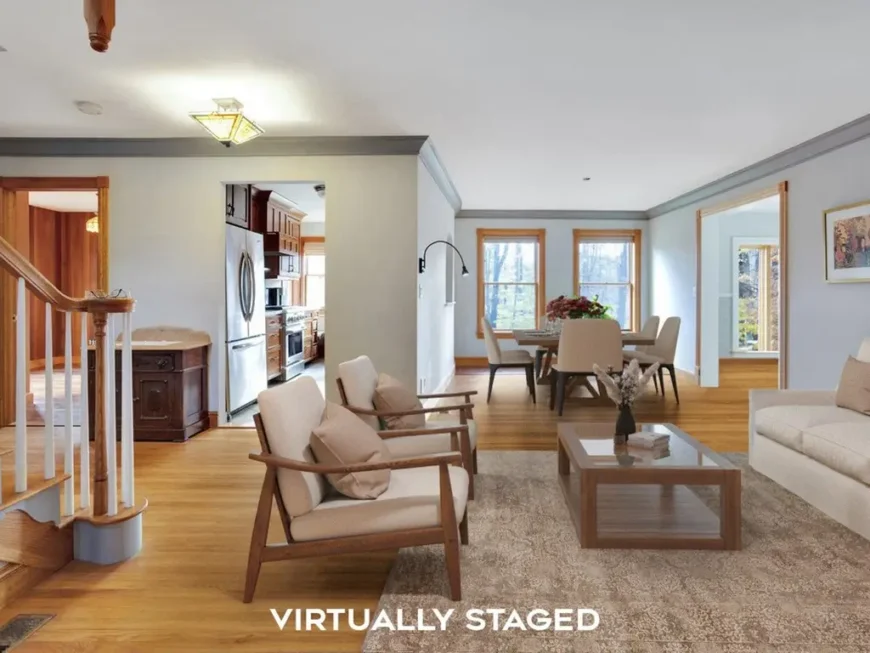
The main living area is virtually staged with a sofa set and a central coffee table, positioned between the staircase and the dining table. The open layout flows into a formal dining space with six chairs and floral centerpiece beneath two large windows. Hardwood flooring continues throughout, leading into the kitchen via a central opening.
Kitchen
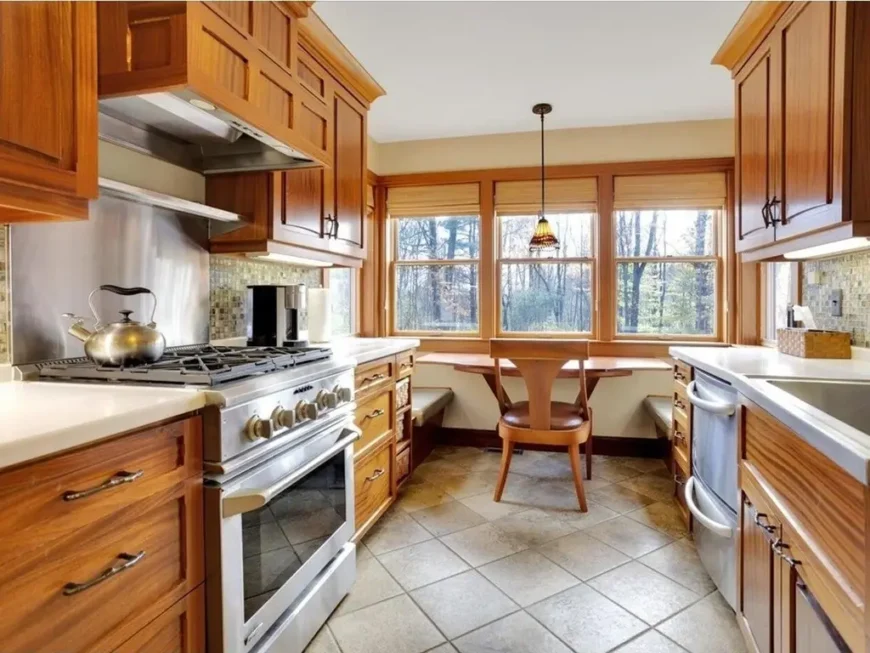
The kitchen includes rich wood cabinetry, a stainless steel range, and a tiled backsplash behind the stove. A built-in banquette with seating lines the windows, forming a casual dining nook with a round table and pendant light. The tiled flooring complements the warm wood tones across the room.
Bedroom
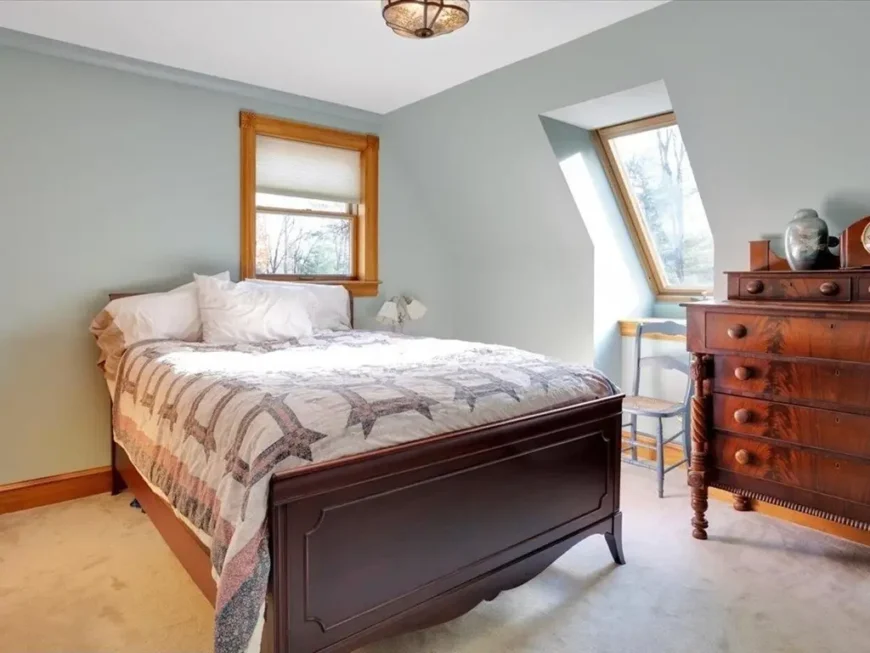
The bedroom features a dark wood bed with a patterned quilt, placed between two windows—one standard and one skylight-style within a sloped ceiling. A tall vintage-style dresser stands to the right, paired with a wooden chair near the angled window. Neutral carpeting extends wall-to-wall.
Source: Theresa Ferrara @ Coldwell Banker Hickok & Boardman via Coldwell Banker Realty
4. Winhall, VT – $1,050,000
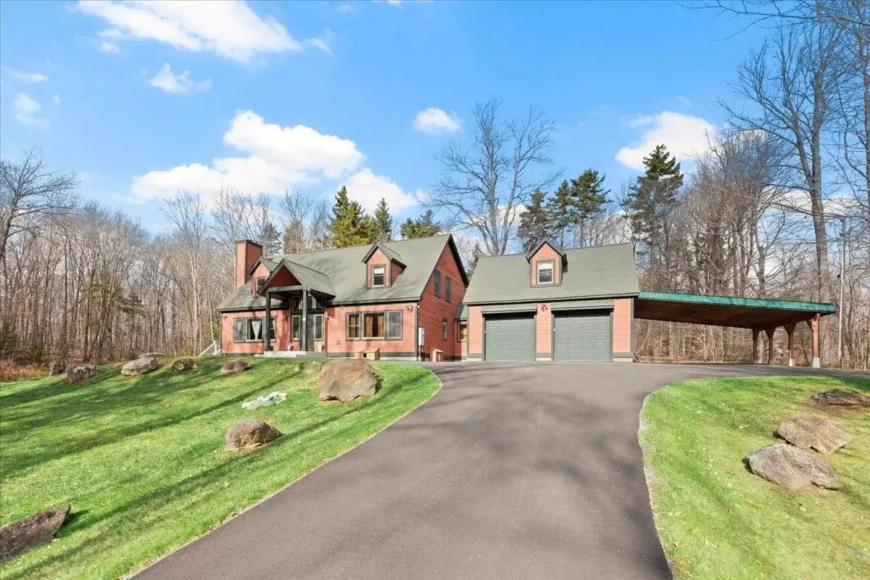
Tucked away on a quiet Vermont road, this 4,729 sq. ft. mountain retreat offers 5 bedrooms, 6 bathrooms, and a flexible layout ideal for comfort and privacy. The home features three en-suite bedrooms, a cozy bunk loft with fireplace views, and multiple living spaces, all opening to a wrap-around deck perfect for year-round enjoyment.
Listed at $1,050,000, the property also includes a heated 2-car garage, hot tub, fire pit, Sonos sound system, backup generator, and a newly paved driveway—ready for relaxing or entertaining in every season.
Where is Winhall, VT?
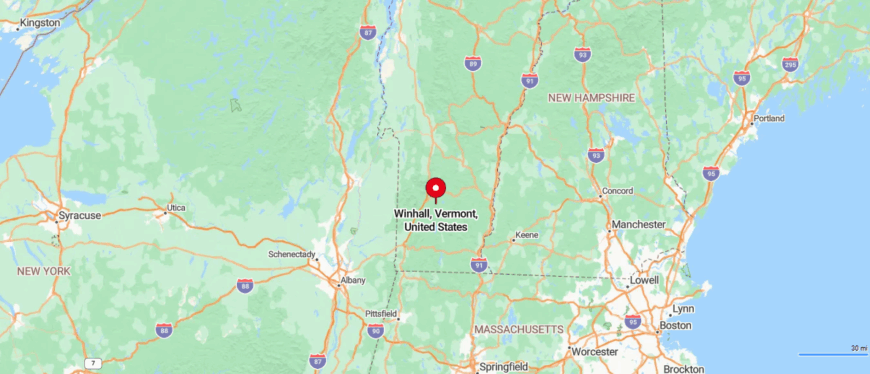
Winhall, Vermont is a small mountain town in Bennington County, located in the southern part of the state near the Green Mountains. Known for its proximity to Stratton Mountain Resort, it offers a mix of seasonal homes, ski access, and quiet forested landscapes. Winhall is about 10 miles from Manchester, 35 miles from Brattleboro, and 95 miles from Albany, NY, making it a popular base for outdoor recreation and winter sports.
Living Room
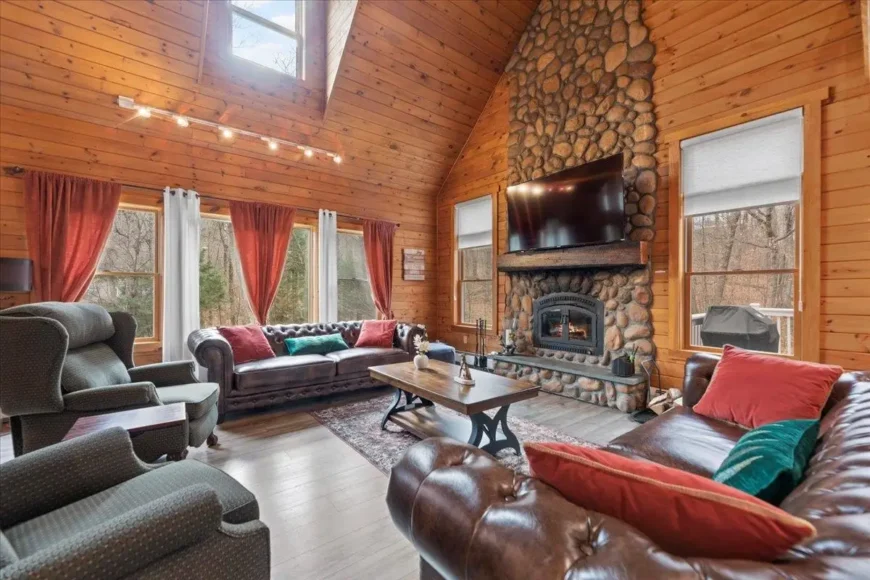
The living room includes a stone fireplace with a mounted TV above and a mix of leather and upholstered seating arranged around a wood-and-metal coffee table. A vaulted ceiling with wood planks extends upward, framed by tall windows and red-and-white curtains. Natural light enters through multiple windows, including a high-set dormer window above.
Dining Room
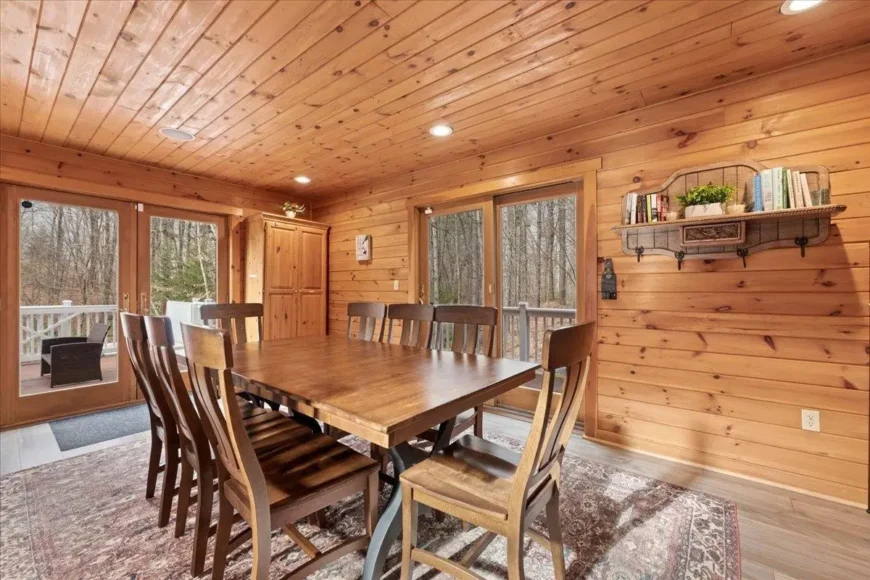
The dining room features a rectangular wooden table surrounded by eight matching chairs and a sliding door opening to a forest-view deck. Tongue-and-groove wood walls and ceiling provide a consistent finish with recessed lighting above. A wall-mounted shelf holds books and decor, adding practical detail to the wood-paneled setting.
Kitchen
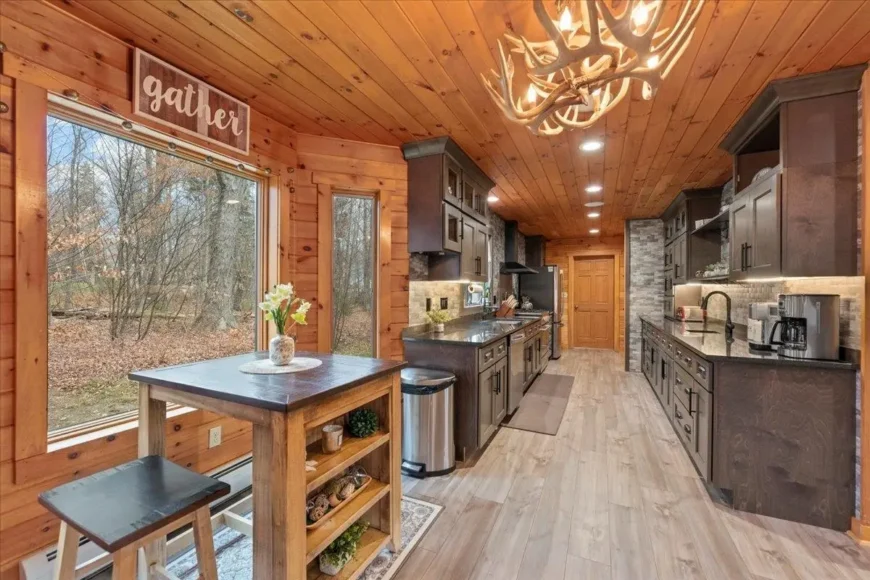
The kitchen offers a galley-style layout with two parallel countertops in dark granite and a window-facing breakfast bar with shelving underneath. One wall hosts stainless appliances, a vent hood, and stacked cabinetry in dark wood tones. The opposite wall includes additional cabinetry, a coffee station, and modern fixtures under wood-paneled ceilings with recessed lights.
Source: Christiane Carroccio @ Tpw Real Estate via Coldwell Banker Realty
3. Mount Tabor, VT – $1,095,000
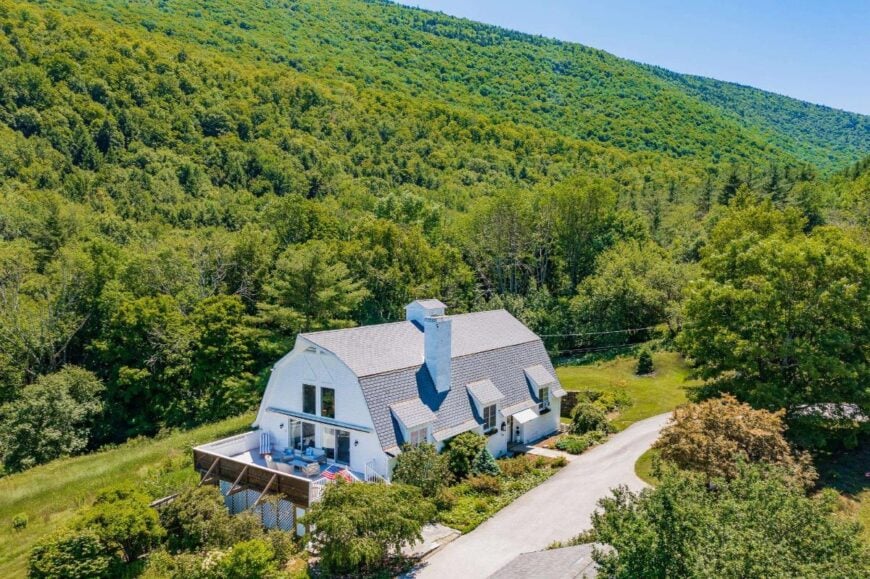
Would you like to save this?
Set on 6.19 acres in the heart of the Green Mountains, this 3,870 sq. ft. Gambrel-style estate offers 4 bedrooms, 3 bathrooms, and peaceful privacy surrounded by nature. The light-filled great room features vaulted ceilings, hardwood floors, and a gas fireplace, flowing into an open kitchen and formal dining room.
Listed at $1,095,000, the home also includes a first-floor primary suite, walk-out lower level with additional living space, and an expansive workshop—plus direct access to backyard hiking trails.
Where is Mount Tabor, VT?
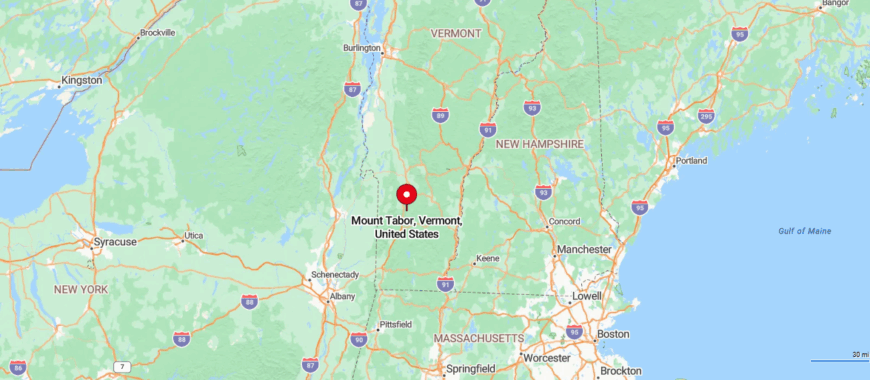
Mount Tabor, Vermont is a small, rural town in Rutland County, located along the edge of the Green Mountain National Forest in southwestern Vermont. Known for its forested terrain and low population, it offers a secluded setting ideal for nature lovers and outdoor recreation. Mount Tabor is about 20 miles from Manchester, 30 miles from Rutland, and 85 miles from Albany, NY, with scenic access via U.S. Route 7.
Living Room
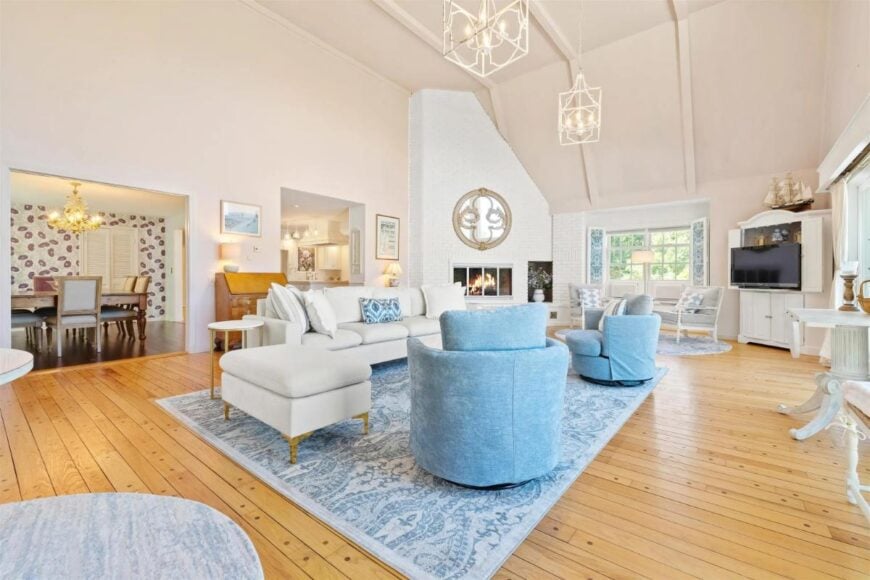
The living room features a cathedral ceiling with exposed beams, a white-painted brick fireplace wall, and large pendant lights for added drama. Plush seating in neutral and blue tones surrounds a soft blue area rug over polished wood flooring. Openings lead to both the dining room and kitchen, keeping the flow open across main gathering areas.
Kitchen
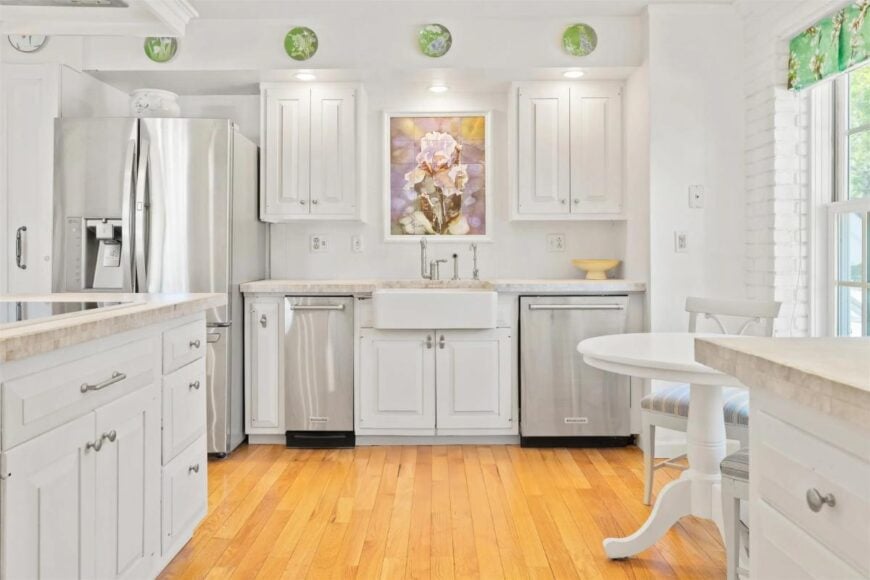
The kitchen includes white shaker cabinetry with brushed hardware, stainless steel appliances, and a farmhouse sink beneath a floral wall accent. Light wood floors run throughout, and recessed lights brighten the countertops and open layout. A round dining nook sits by the window, ideal for casual morning meals.
Bedroom
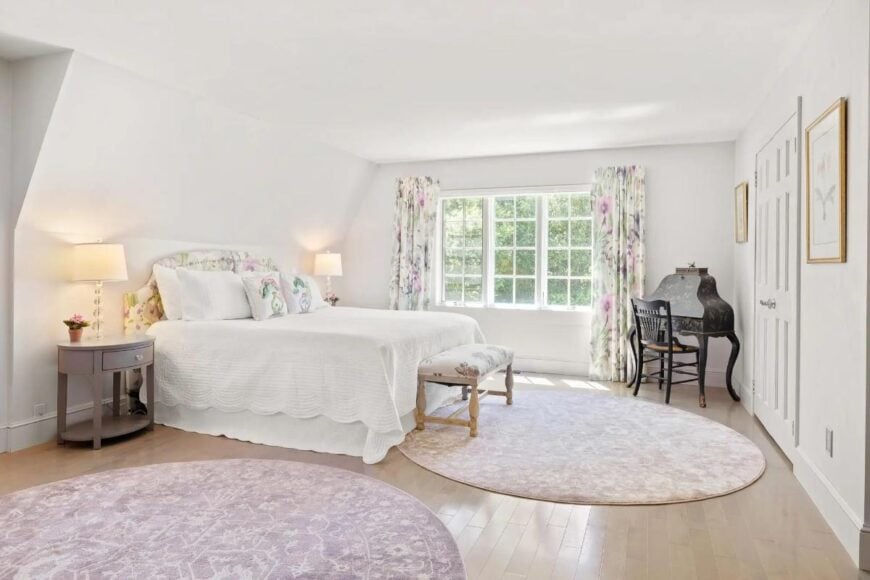
The bedroom includes soft white walls and sloped ceilings, with floral drapes framing a wide window that overlooks the landscape. A white quilted bed rests between nightstands, with a bench at the foot and a writing desk tucked along the far wall. Two overlapping rugs add color to the otherwise minimalist flooring.
Deck
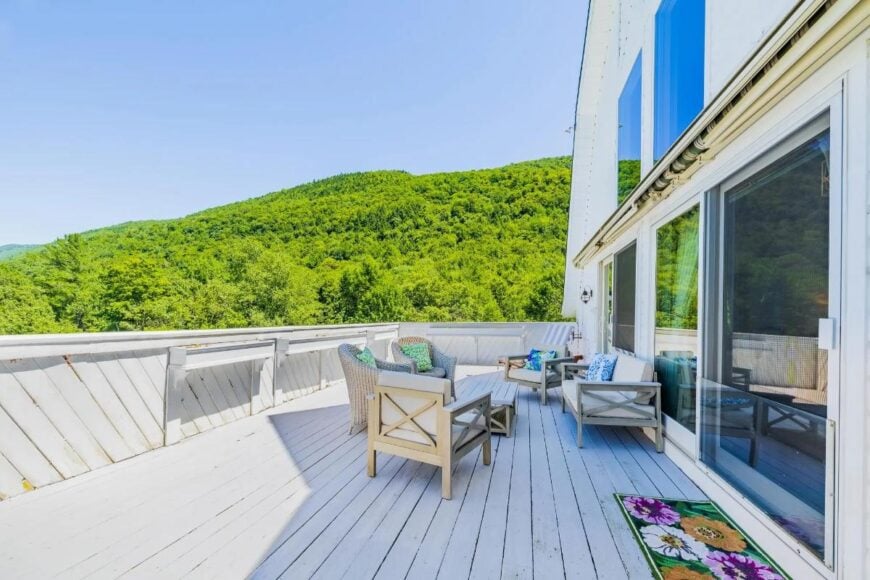
The deck spans the side of the home with built-in railings and multiple seating areas facing the treetops and mountain ridge. Outdoor furnishings include cushioned chairs and a central table positioned near sliding glass doors. Bright views of forested hills make this an ideal outdoor retreat for relaxation or conversation.
Source: Margretta Fischer @ Wohler Realty Group via Coldwell Banker Realty
2. Fairfax, VT – $1,100,000
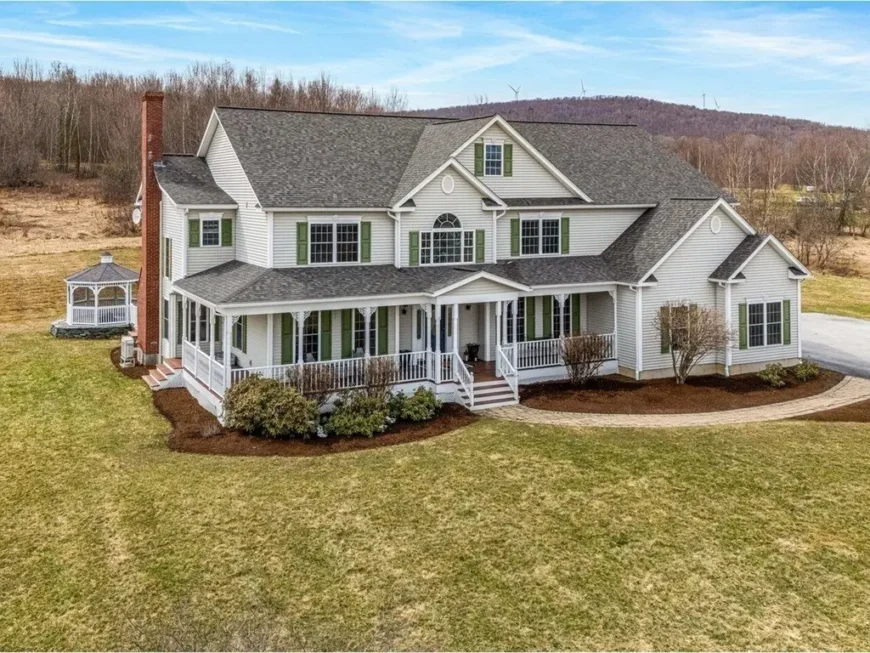
Surrounded by 10 acres of rolling countryside and framed by views of Mt. Mansfield, this 5,088 sq. ft. estate offers refined living across 5 bedrooms and 5 bathrooms. Inside, a grand two-story foyer leads to a living room with a wood-burning stone fireplace, a remodeled chef’s kitchen, and a luxurious primary suite with sitting area and nursery.
Listed at $1,100,000, the home also features a hot tub, screened gazebo, EV charger, radiant heat, and a finished lower level with gym and recreation space.
Where is Fairfax, VT?
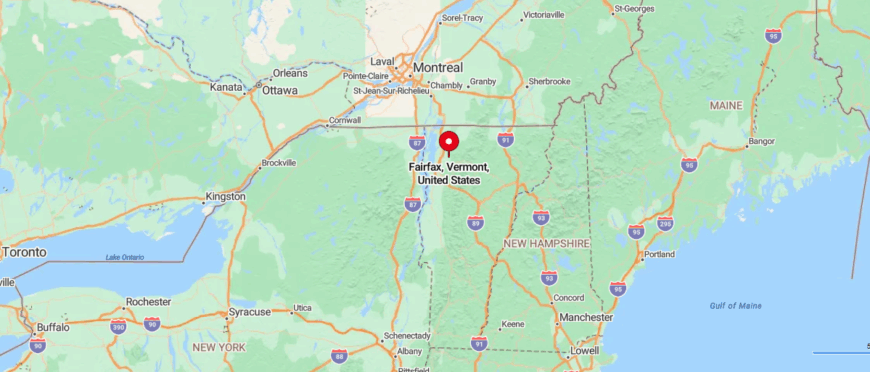
Fairfax, Vermont is a small town in Franklin County, located in northwestern Vermont near the Lamoille River. Known for its rural landscapes, family-friendly community, and proximity to outdoor recreation, it offers a quiet lifestyle within reach of larger towns. Fairfax is about 25 miles from Burlington, 15 miles from St. Albans, and 35 miles from Montpelier, with easy access via VT Route 104.
Living Room
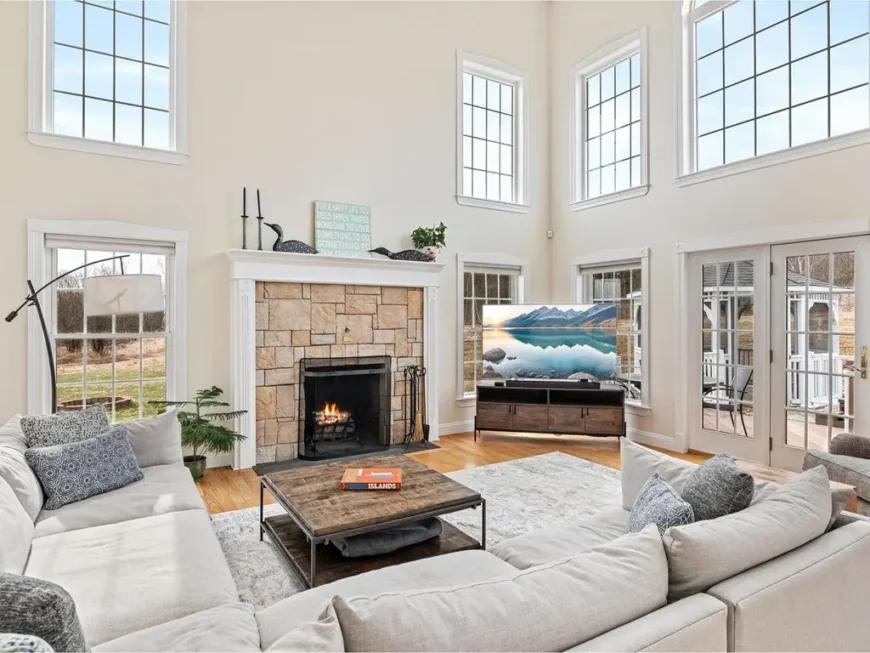
The living room centers around a stone-framed fireplace flanked by tall windows that bring in natural light. A large sectional wraps around a wooden coffee table on a light rug. French doors to the right open onto a covered outdoor space.
Dining Room
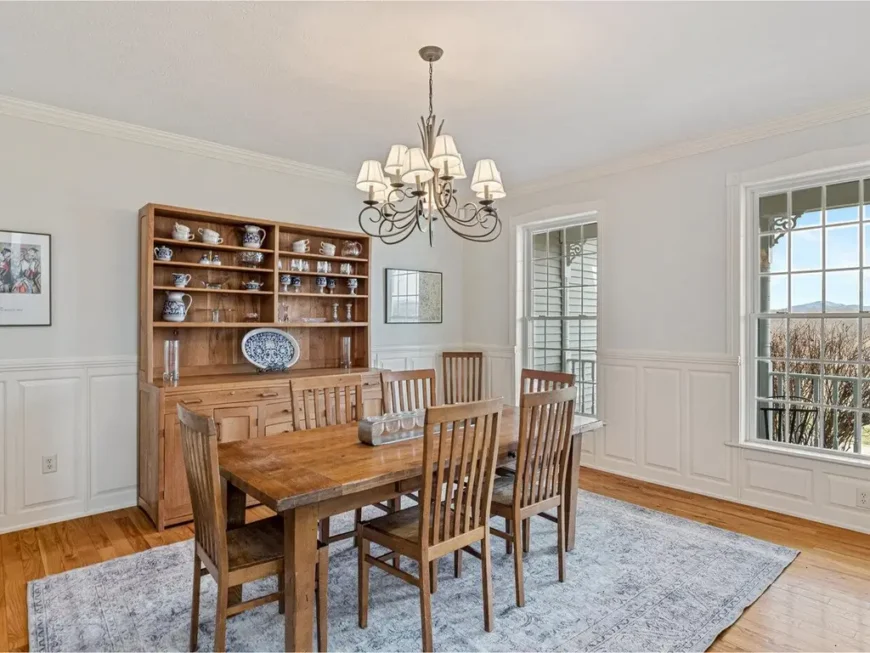
The dining area includes a wooden table with seating for six and a matching hutch showcasing dishware. Wainscoting wraps the walls beneath tall windows that look out toward the landscape. A wrought iron chandelier hangs centered above the table.
Kitchen
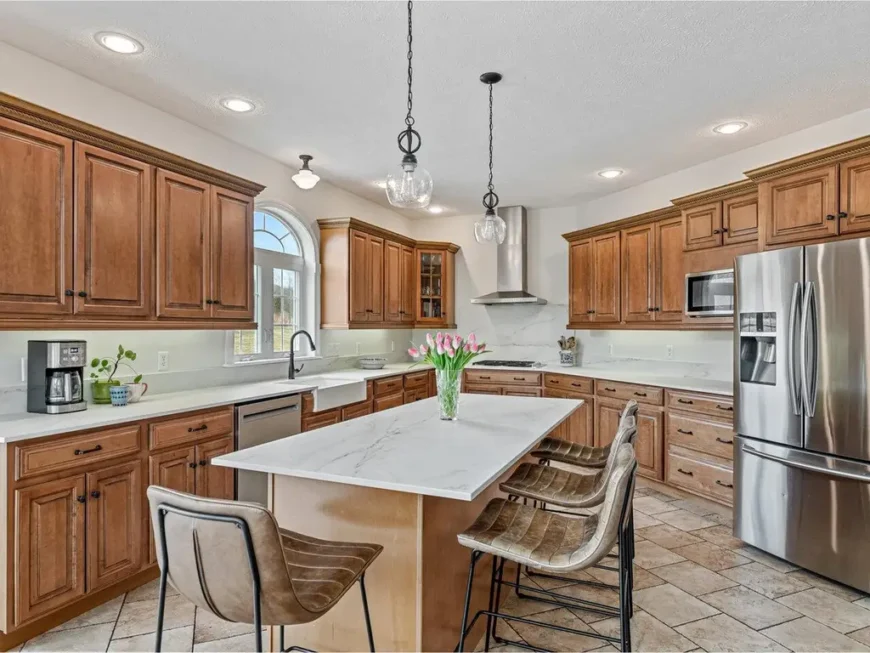
The kitchen features warm wood cabinetry, stainless steel appliances, and white stone countertops. A central island includes a breakfast bar with seating for three and overhead pendant lighting. Floor tiles run throughout the space for added durability.
Office
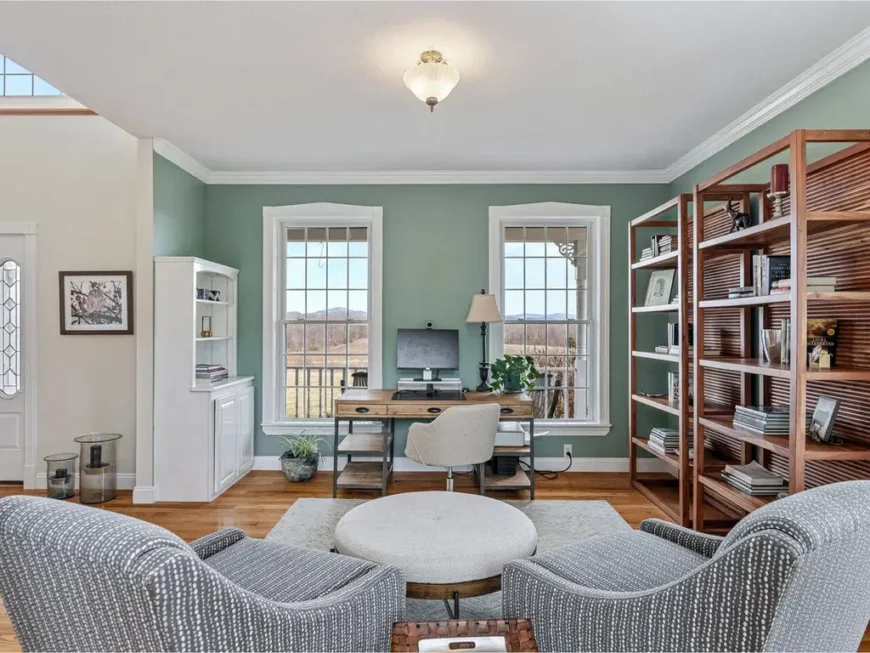
The office includes built-in bookcases, a wooden desk, and two armchairs arranged on a light area rug. Twin windows at the back bring in daylight and frame countryside views. Green accent walls contrast with white crown molding and trim.
Source: Sarah Harrington @ Coldwell Banker Hickok & Boardman via Coldwell Banker Realty
1. Grand Isle, VT – $1,100,000
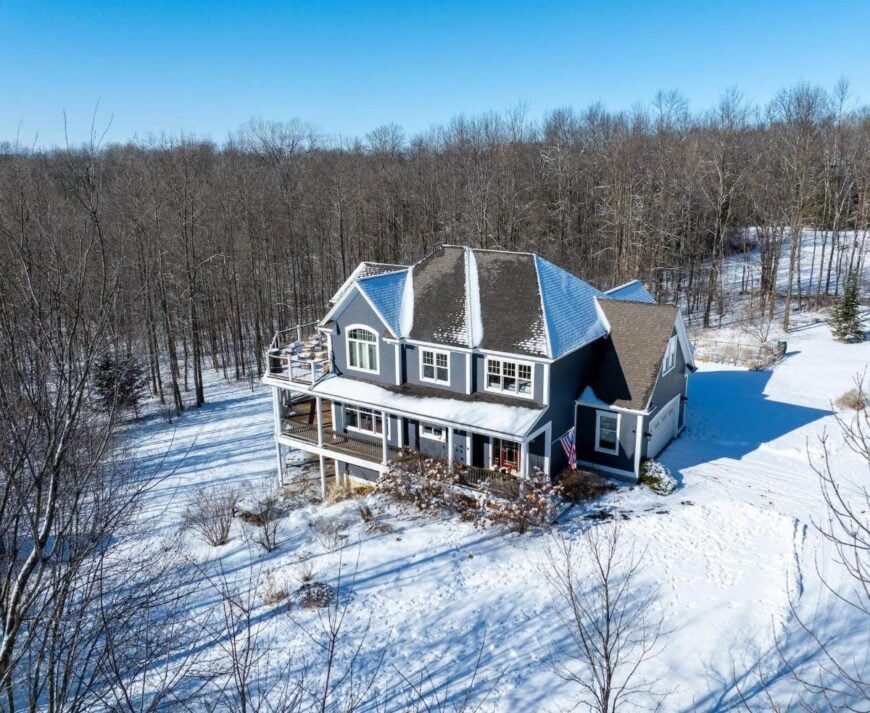
Tucked away on 5 private acres near Lake Champlain, this 3,828 sq. ft. contemporary retreat offers 5 bedrooms, 4 bathrooms, and refined indoor-outdoor living just steps from Marycrest Beach. Inside, a chef’s kitchen with Wolf range and granite counters flows into a sun-filled living room with Brazilian cherry floors and access to a 700 sq. ft. mahogany deck.
Listed at $1,100,000, the home also features a radiant-heated lower level, a second-floor sun deck, and beautifully landscaped grounds with gardens and walking paths.
Where is Grand Isle, VT?
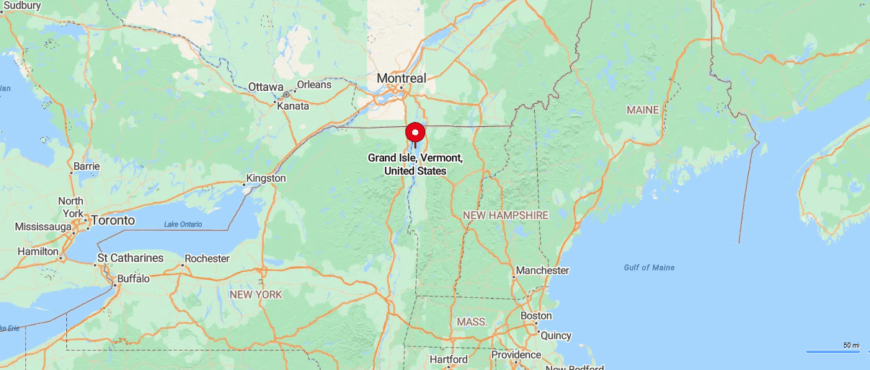
Grand Isle, Vermont is a scenic island town located in Lake Champlain, within Grand Isle County in northwestern Vermont. Known for its waterfront views, state parks, and quiet rural charm, it’s a popular spot for seasonal retreats and outdoor recreation. Grand Isle is about 20 miles northwest of Burlington, 30 miles from St. Albans, and 70 miles from Montpelier, with access via U.S. Route 2 across causeways connecting the Lake Champlain Islands.
Dining Area and Kitchen
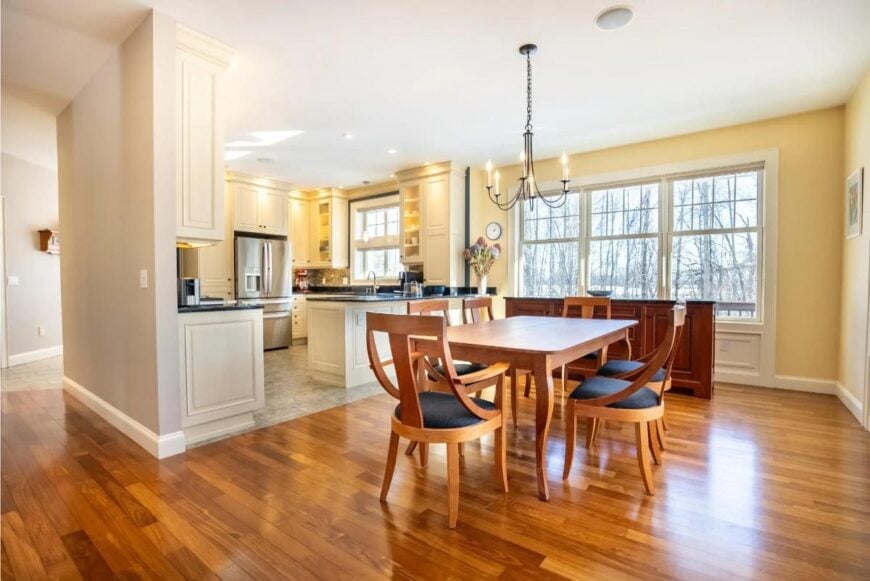
The dining area sits beside a large window wall that draws in daylight and views of the surrounding trees. Hardwood floors continue into the kitchen, which includes stainless appliances and cream-colored cabinetry. A dark chandelier hangs over the wooden dining table with seating for six.
Primary Bedroom
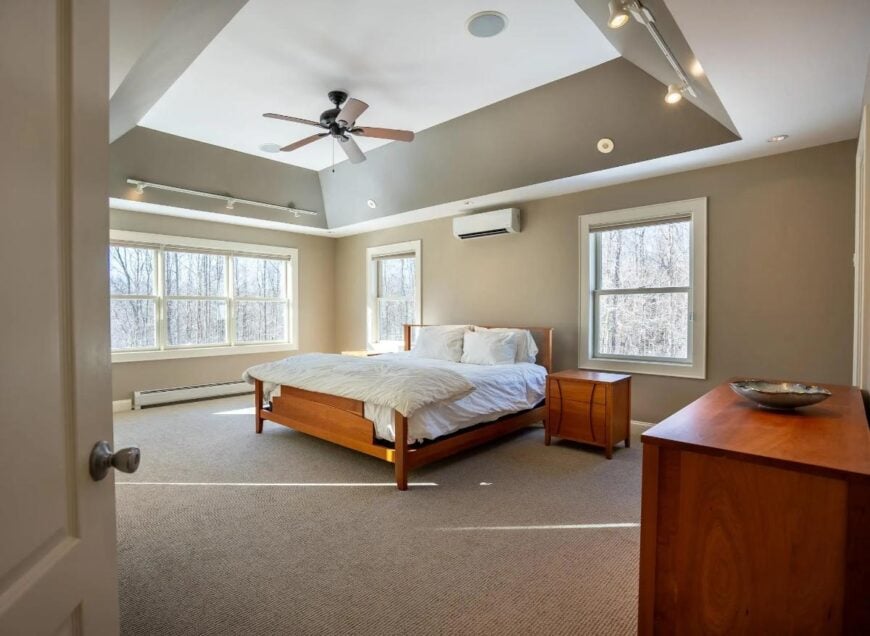
The primary bedroom includes a vaulted ceiling with fan, recessed lighting, and four windows that overlook the wooded surroundings. A king-size bed sits between two matching nightstands, with a wood dresser on the opposite side. Carpet flooring extends throughout the space.
Primary Bathroom
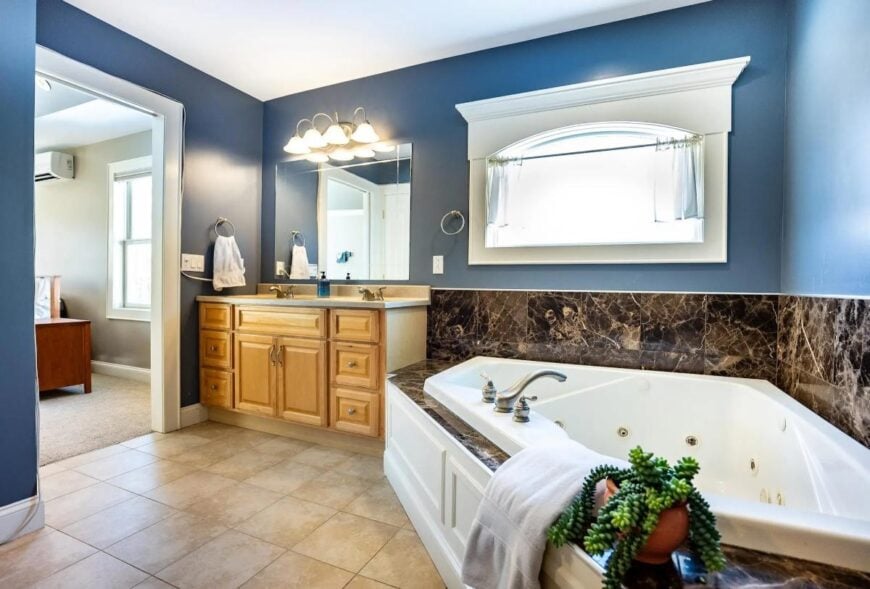
The primary bathroom features a large soaking tub surrounded by marble tile and positioned beneath a wide window. A double-sink vanity with wooden cabinetry sits beneath a mounted mirror and overhead lighting. Neutral tile floors carry through to the bedroom entrance.
Source: Karen Bresnahan @ Four Seasons Sotheby’S Int’L Realty via Coldwell Banker Realty





