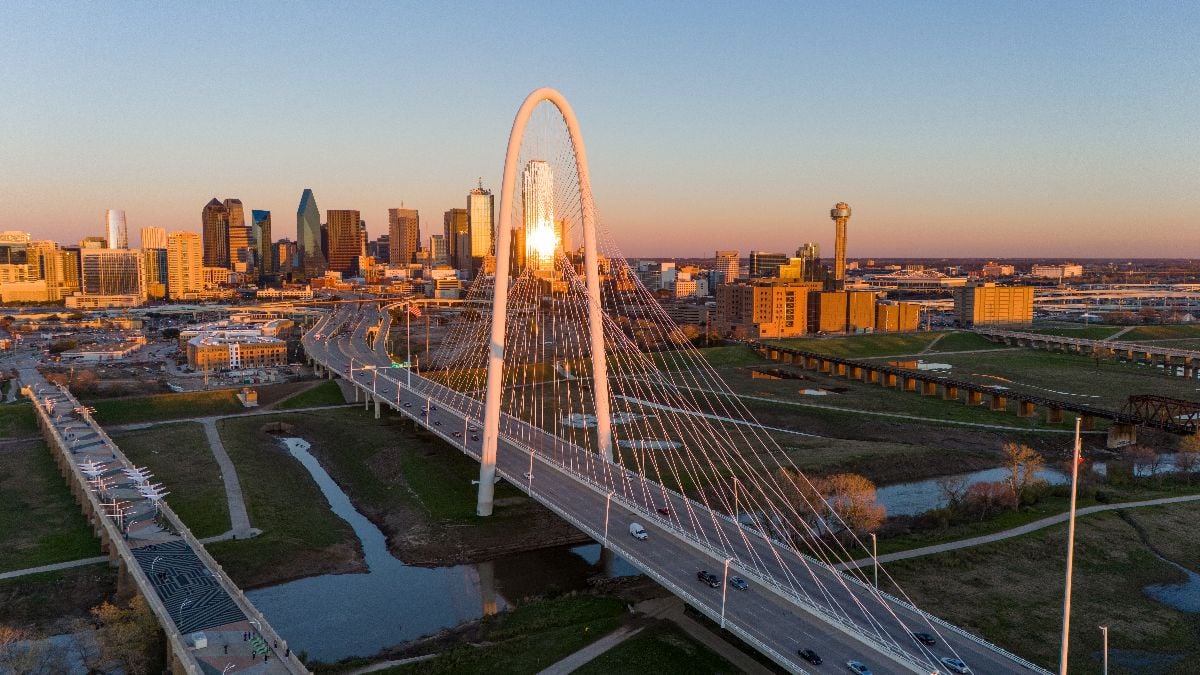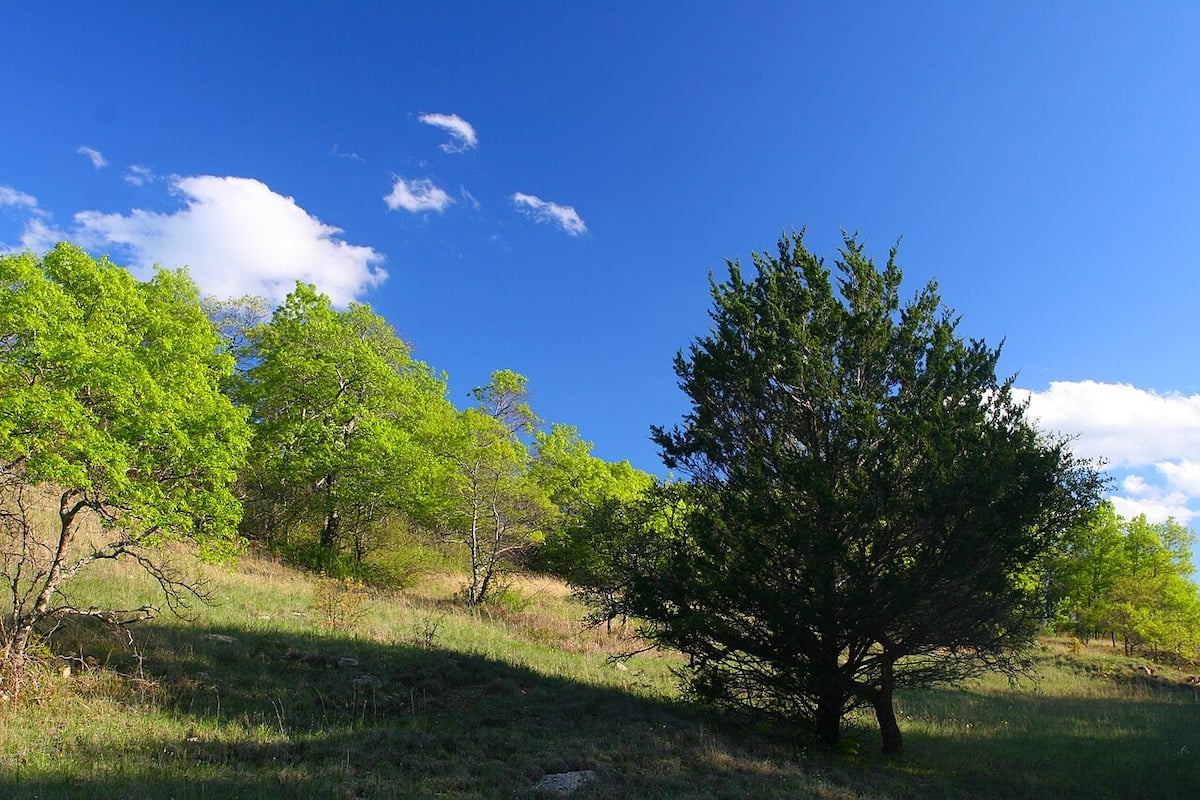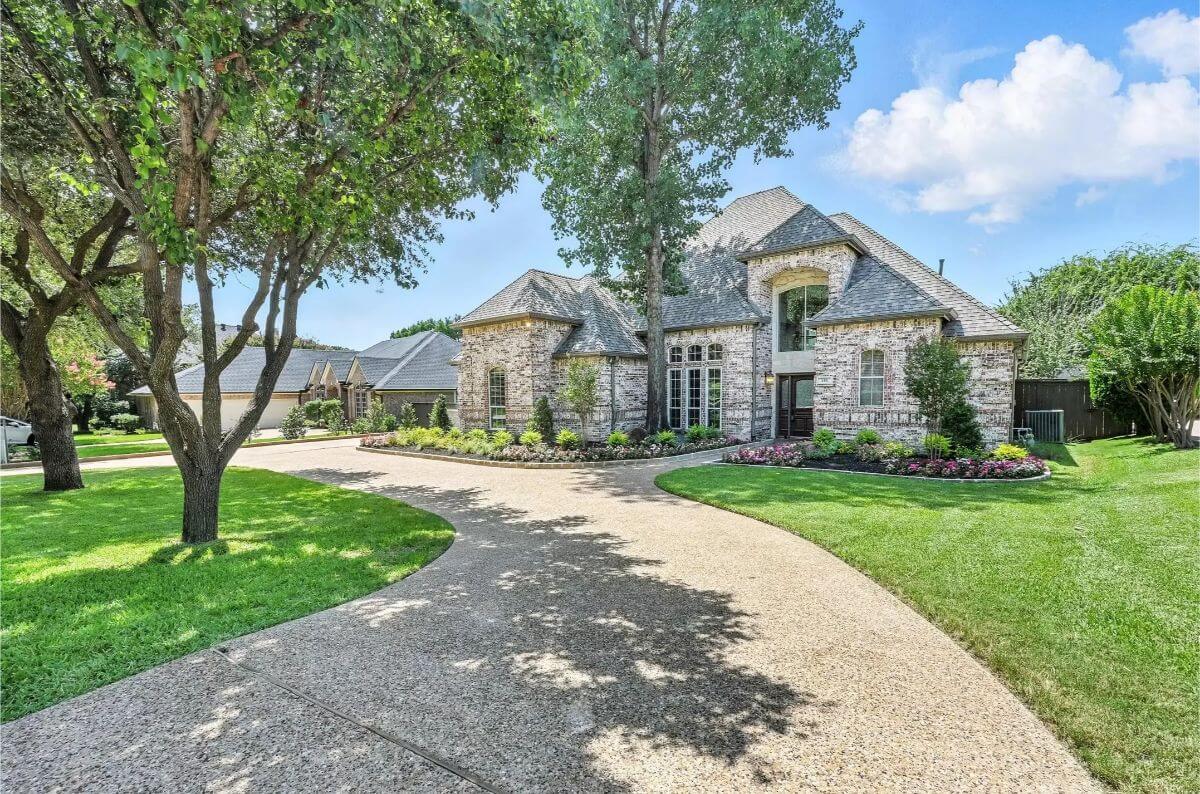
Would you like to save this?
In Texas, a $1 million budget stretches farther than in many other parts of the country—offering not just square footage, but lifestyle. From sprawling estates with resort-style backyards to modern homes packed with upgrades, the Lone Star State showcases a wide range of high-end properties across its diverse cities.
Whether you’re drawn to the Hill Country, the suburbs of Dallas, or a wooded enclave near Houston, here’s a look at what a million dollars can buy you in different corners of Texas.
10. Fulshear, TX – $990,000
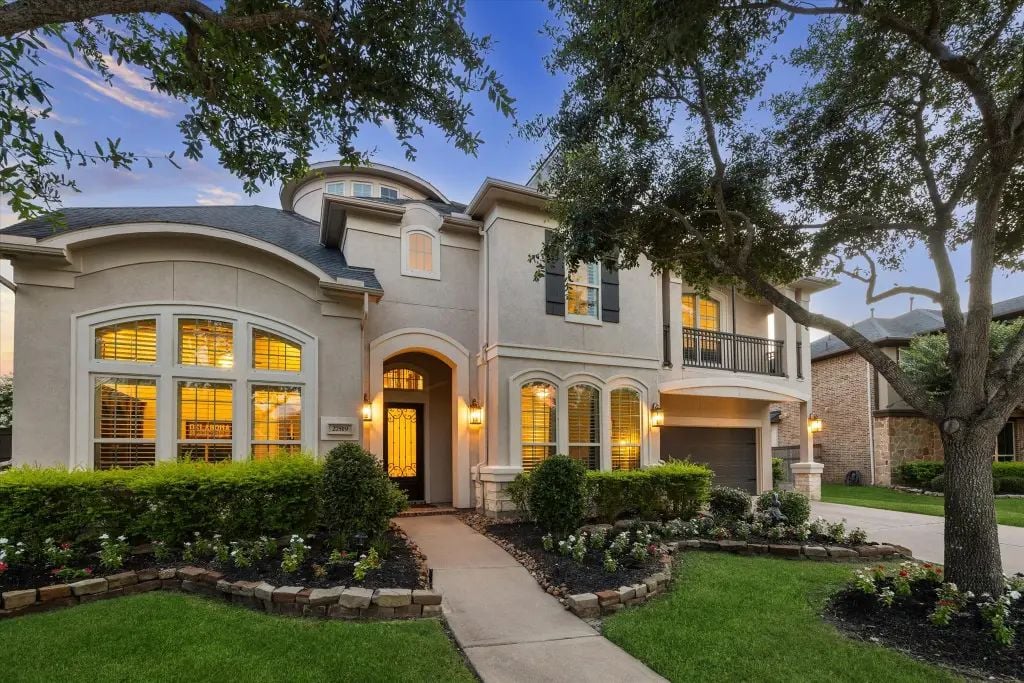
This stunning 4,299 sq ft home features 5 bedrooms, 5 bathrooms, and a 3-car garage, offering ample space and luxurious finishes throughout. The remodeled kitchen is equipped with quartz countertops and backsplash with gold accents, a 6-burner cooktop, pot filler, double ovens, and floor-to-ceiling cabinetry.
Valued at $990,000, the home includes two downstairs bedrooms, a richly appointed study with French doors and built-ins, a spacious game room with balcony, and a media room. The primary suite boasts a spa-like bath with dual closets, while the backyard oasis showcases a pool, spa, slide, water features, and a custom outdoor kitchen.
Where is Fulshear?
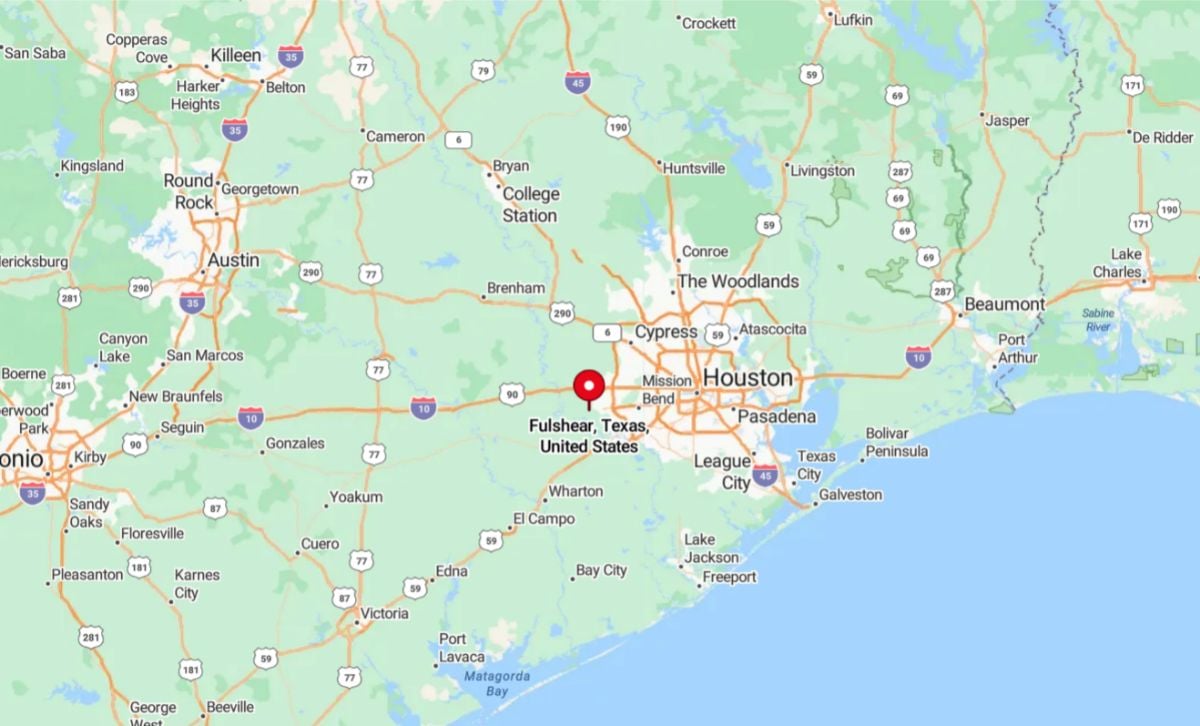
Fulshear is a small city located in northwest Fort Bend County, about 33 miles west of downtown Houston. It sits at the intersection of FM 1093 and FM 359, offering residents a blend of rural charm and proximity to the growing suburbs of the Greater Houston area.
Once a quiet agricultural community, Fulshear has seen rapid residential development and population growth in recent years, becoming one of the region’s more affluent and desirable suburbs.
Foyer
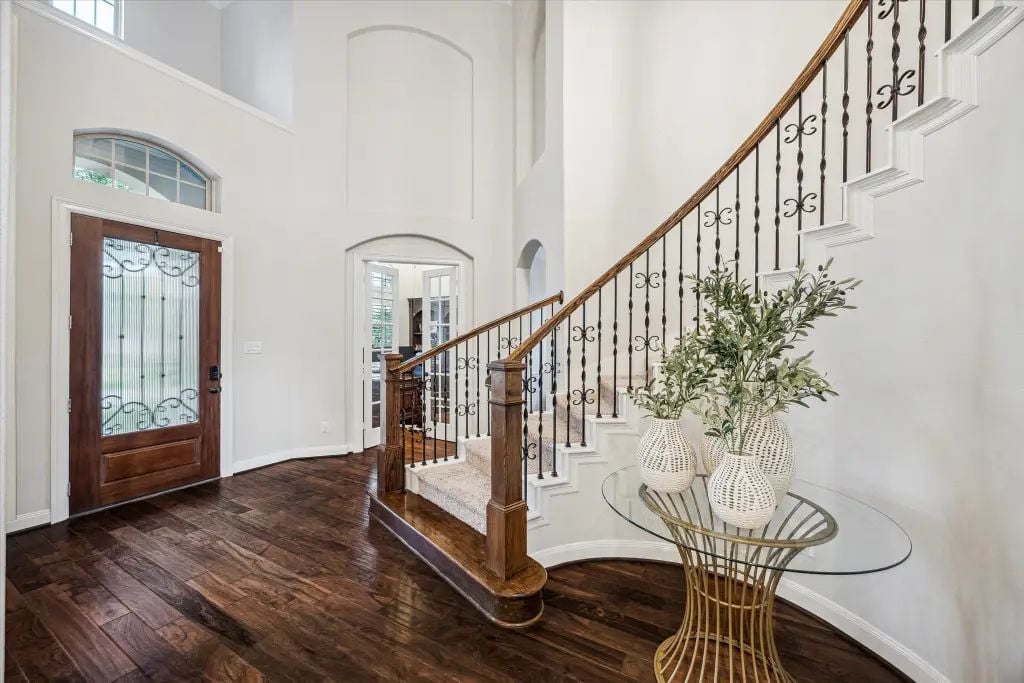
The entry features dark hardwood flooring and a curved staircase with wrought iron balusters and a wooden handrail. A glass and gold-tone table sits near the base of the stairs, topped with decorative vases. A set of double glass doors leads to an adjacent room off the foyer.
Living Room
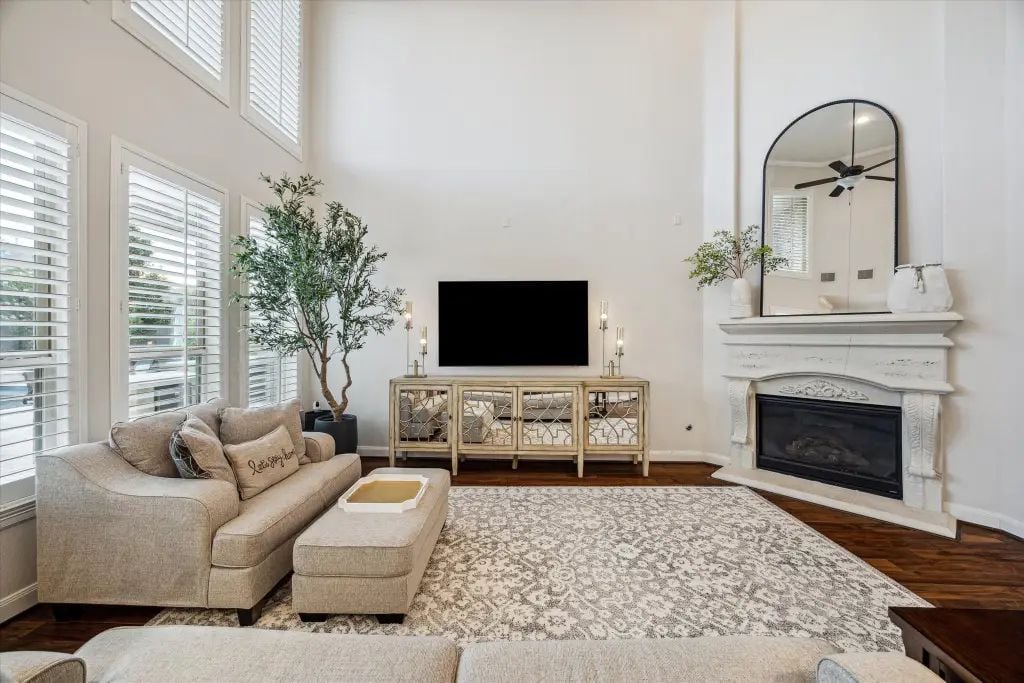
The living room features tall ceilings, large windows with plantation shutters, and a neutral color palette. A central media console sits below a wall-mounted TV, flanked by mirrored cabinetry and wall sconces. A white mantel fireplace with ornate detailing is positioned to the right under a tall, arched mirror.
Bedroom
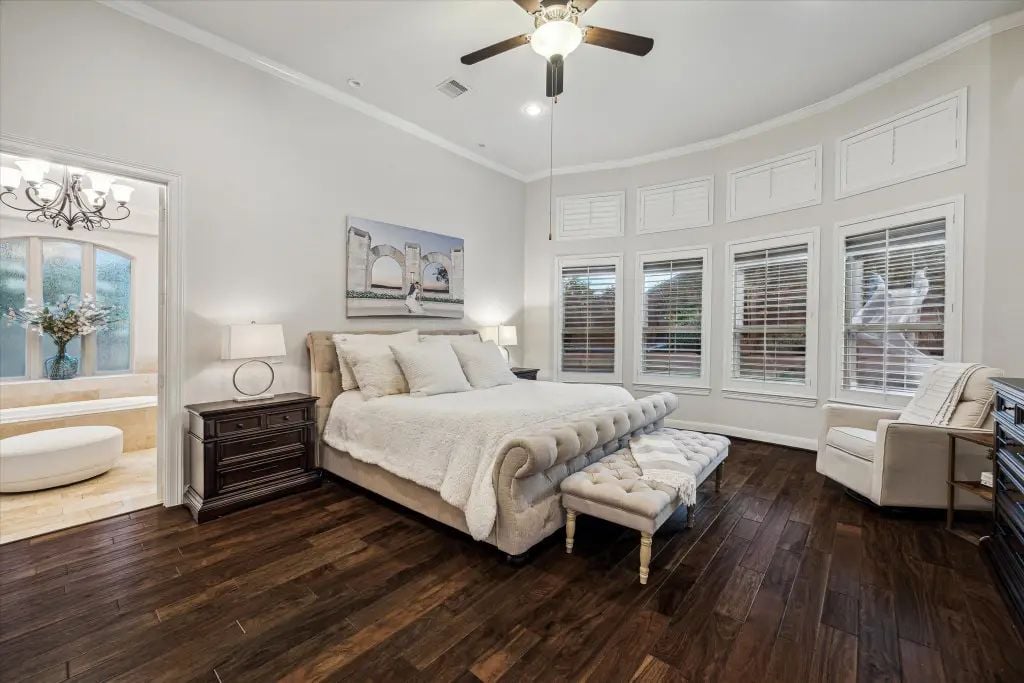
The primary bedroom includes dark hardwood floors, a tray ceiling with recessed lighting, and a ceiling fan. A row of tall windows provides natural light across the back wall. The space connects directly to the ensuite bath and has matching nightstands and a tufted bench at the foot of the bed.
Bathroom
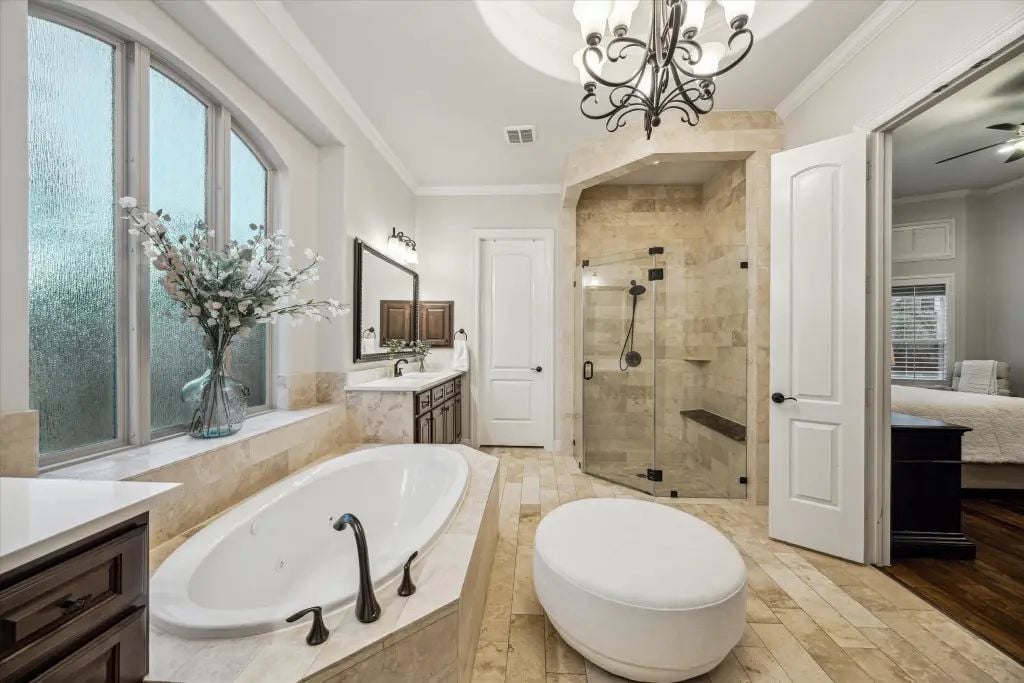
Would you like to save this?
The primary bath includes a large soaking tub beneath frosted arched windows, dual vanities, and a walk-in shower with a built-in bench. Flooring and shower walls are tiled in a neutral stone finish. A chandelier hangs overhead, and a round ottoman sits centered on the floor.
Backyard
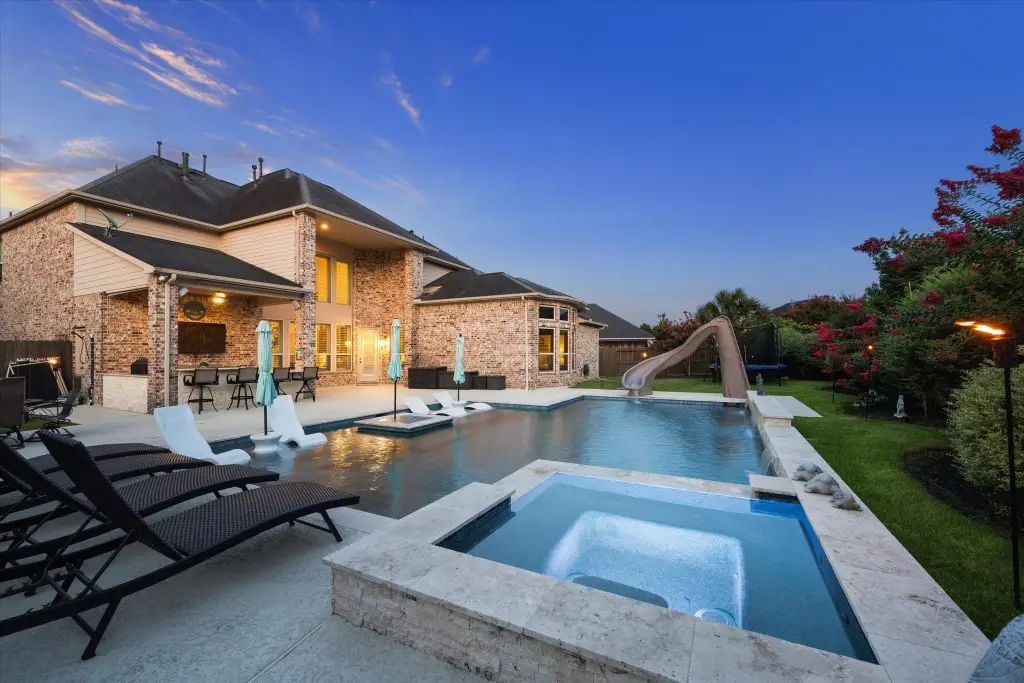
The backyard includes a resort-style pool with a built-in spa, water slide, and in-pool loungers. Adjacent is a covered patio with a mounted TV, bar seating, and an outdoor kitchen setup. Lounge chairs line the pool deck and the yard is enclosed with landscaping and fencing.
9. Fort Worth, TX – $1,000,000
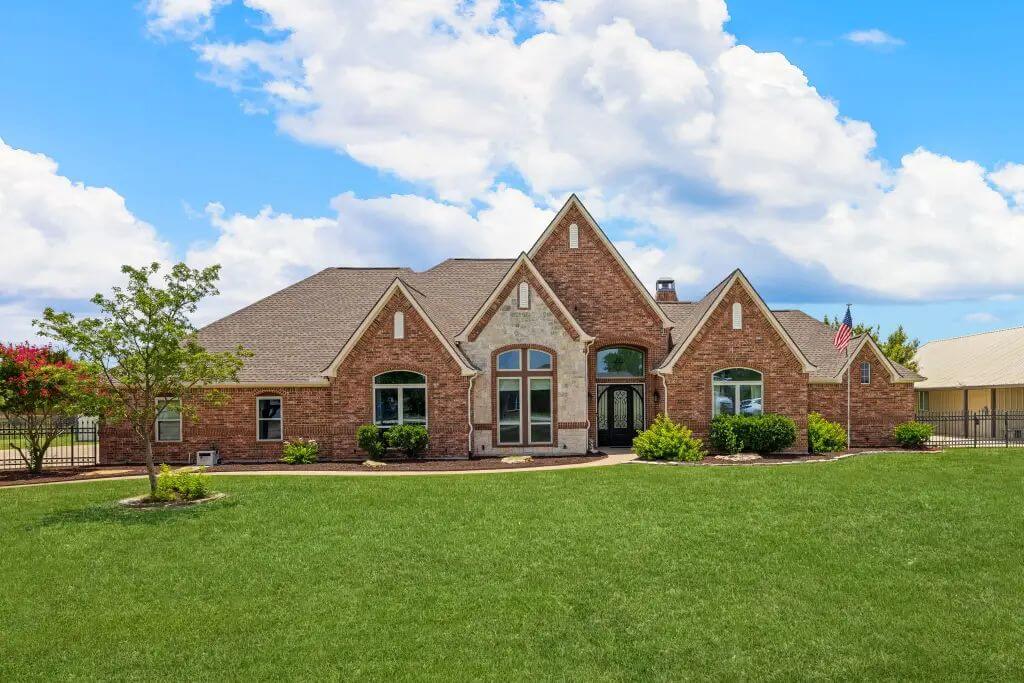
This 3,991 sq ft home features 5 bedrooms and 4 bathrooms, offering an open floor plan filled with natural light and soaring ceilings. The chef’s kitchen anchors the main living area, while multiple ensuite bedrooms provide comfort and privacy.
Upstairs includes a flexible game or media room, an additional bedroom, and a half bath for added convenience. Valued at $1,000,000, the property also includes a resurfaced play pool and a covered outdoor living area designed for relaxation and entertaining.
Where is Fort Worth?
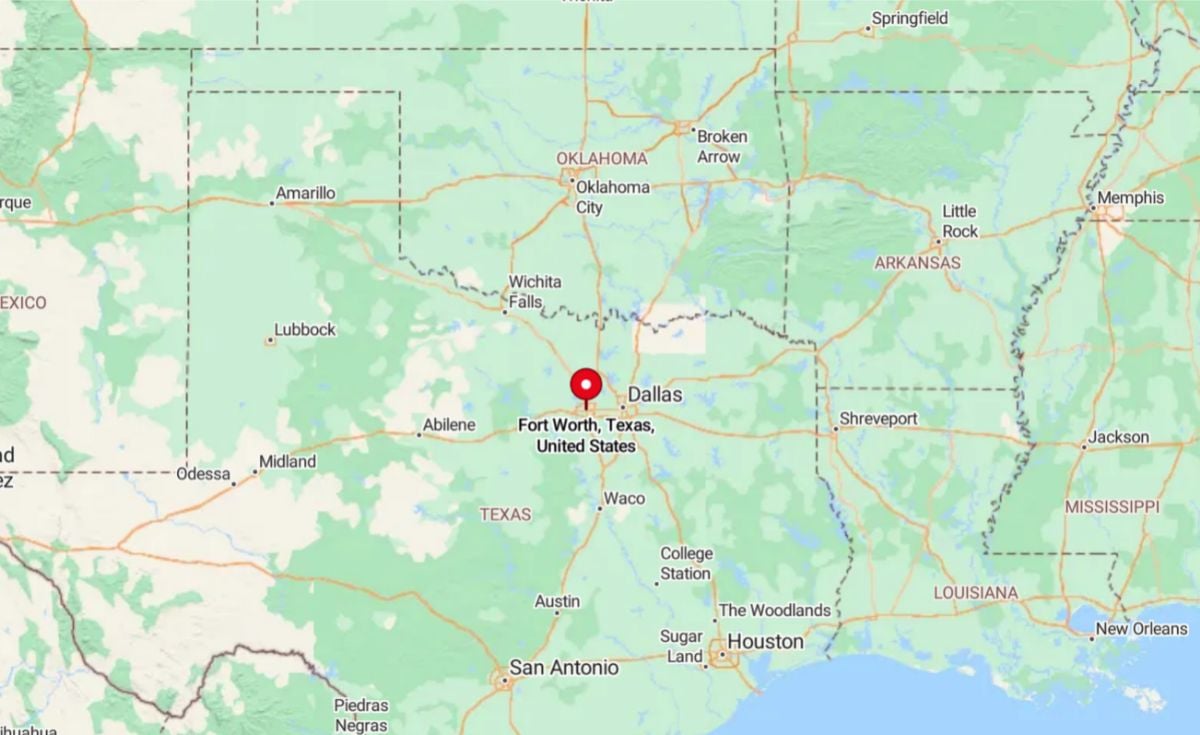
Fort Worth is located in North Central Texas and is part of the Dallas–Fort Worth metropolitan area, approximately 30 miles west of Dallas. It sits at the junction of major highways including I-35W and I-30, serving as a key cultural and economic hub in the region.
Known for its deep roots in Western heritage, Fort Worth is home to the historic Stockyards, major museums, and a strong presence in industries like aerospace, defense, and energy.
Breakfast Nook
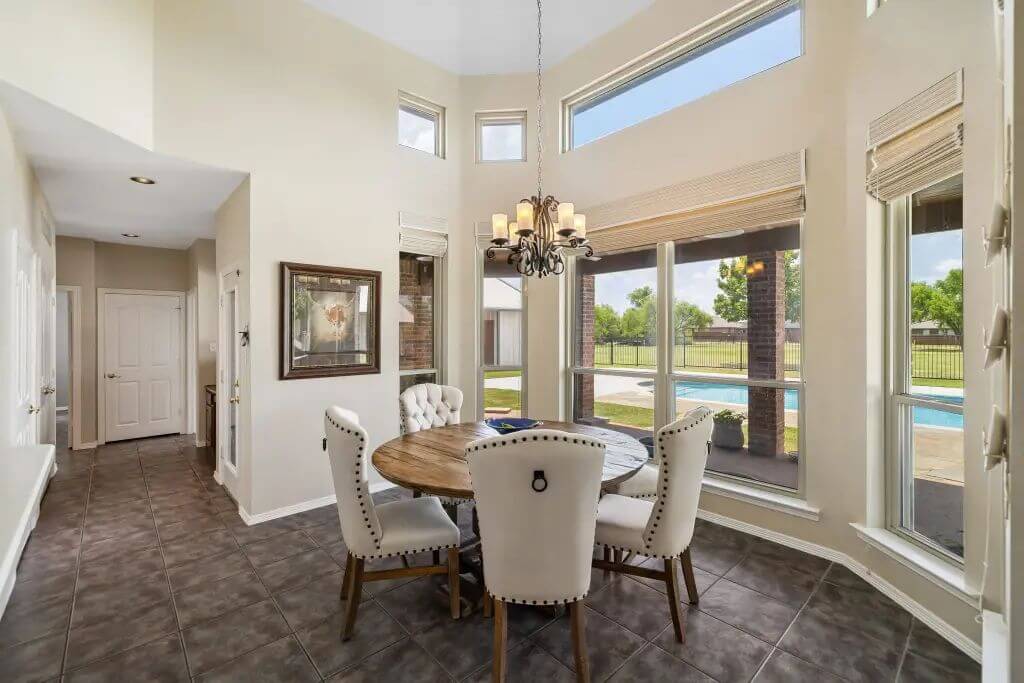
The breakfast area features a round table with upholstered chairs set against large windows overlooking the backyard and pool. Natural light fills the space from the surrounding windows and transoms. The area is tiled and located adjacent to a hallway leading to other rooms.
Living Room
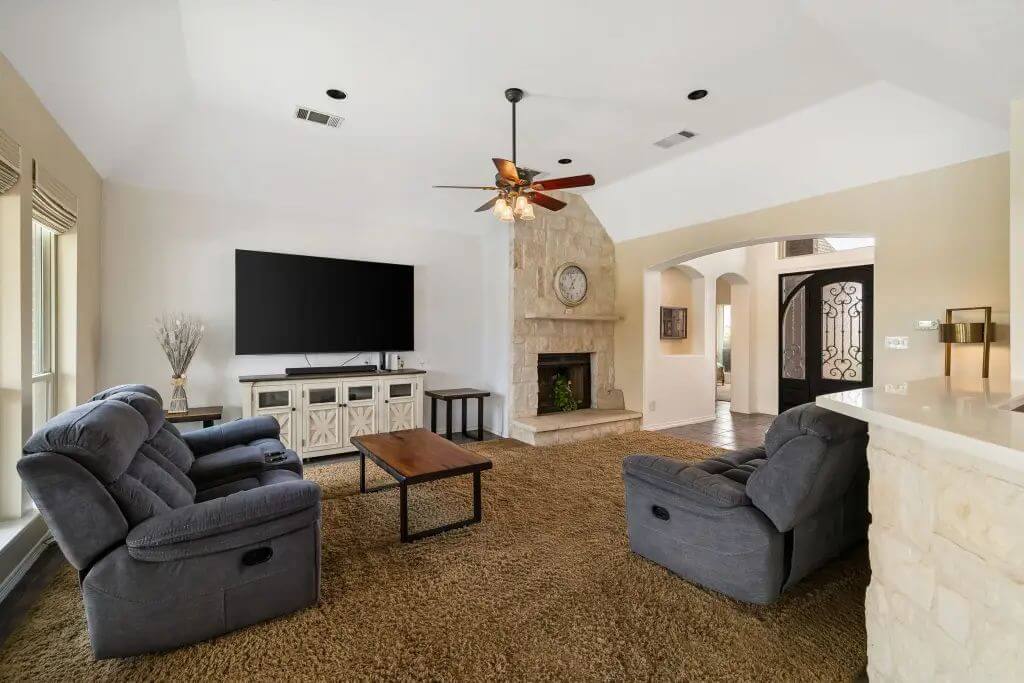
The living room includes a stone fireplace, built-in media setup with a large TV, and wall-to-wall carpeting. Two recliners and a loveseat are arranged around a wooden coffee table. The room connects to the entryway through a wide arch and has ceiling-mounted speakers and a fan.
Bedroom
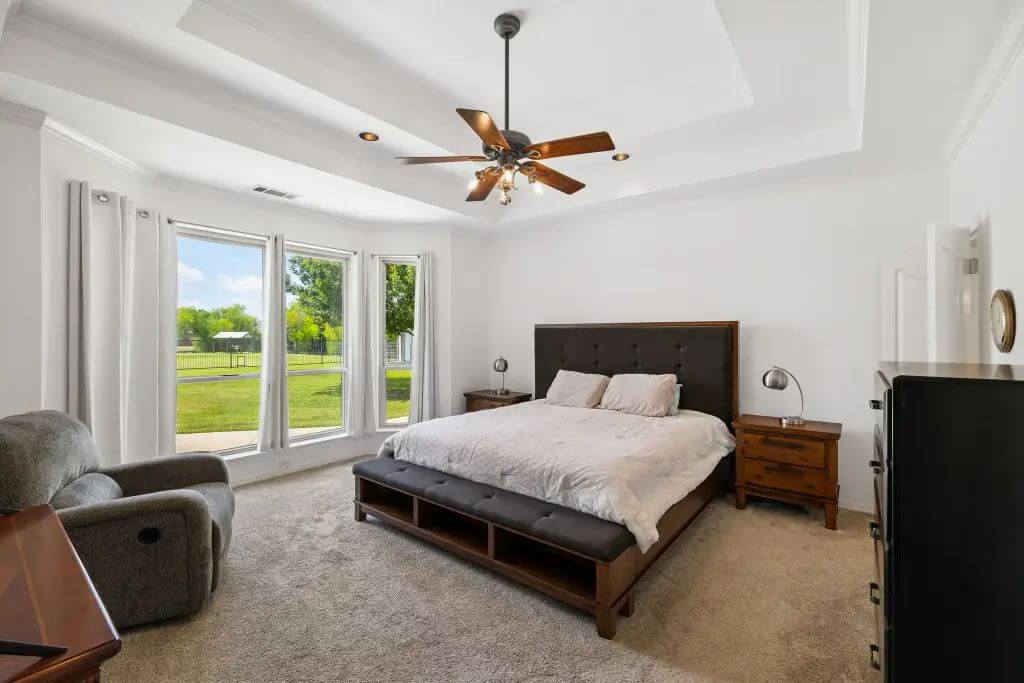
This bedroom has carpeted flooring, a tray ceiling with recessed lighting, and a ceiling fan. A large window bay provides views of the yard and allows for natural light. Furnishings include a king-sized bed, a recliner, dressers, and nightstands.
Bathroom
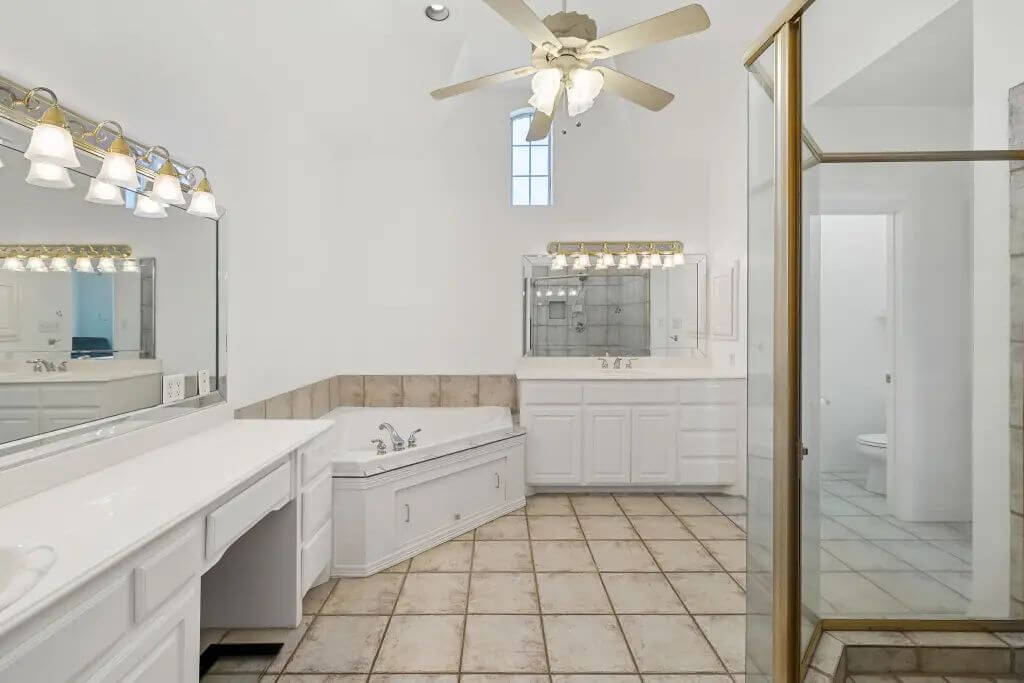
The primary bathroom includes two separate vanities, a large soaking tub, and a walk-in shower with a glass enclosure. It has tile flooring throughout and a ceiling fan with light. The room also features a private toilet area and a neutral color scheme.
Backyard
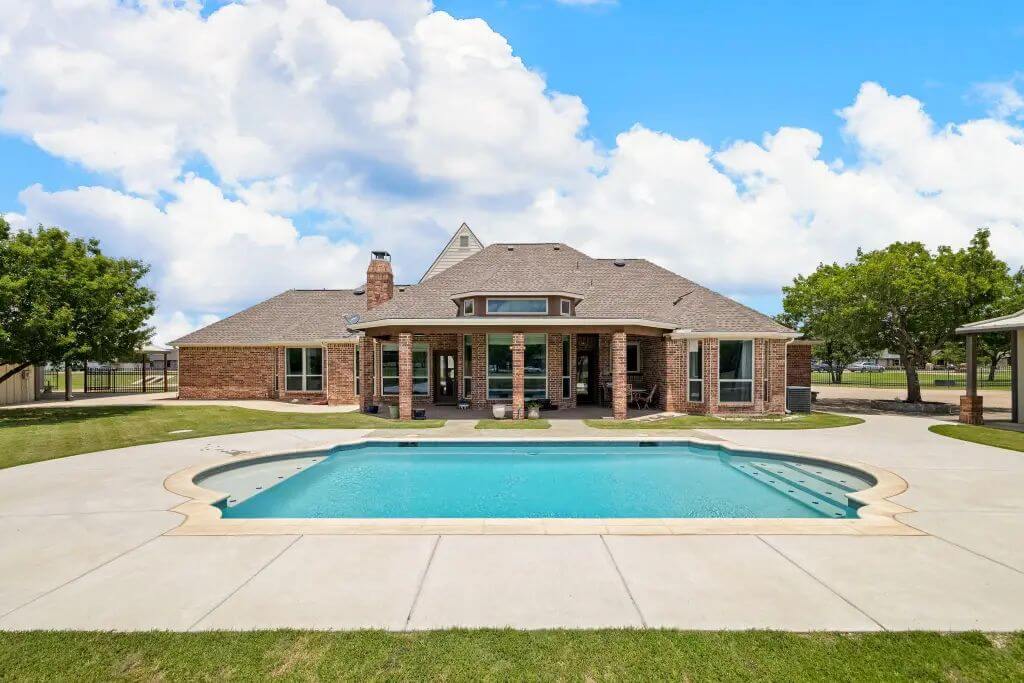
The backyard includes a large rectangular pool surrounded by a concrete deck and an open lawn. The back of the house features a covered patio with brick columns and multiple access points. Trees and a fenced perimeter provide definition to the outdoor space.
Source: Thomas Eaves & Taytum Guzman of Keller Williams Realty, info provided by Coldwell Banker Realty
8. Austin, TX – $1,050,000
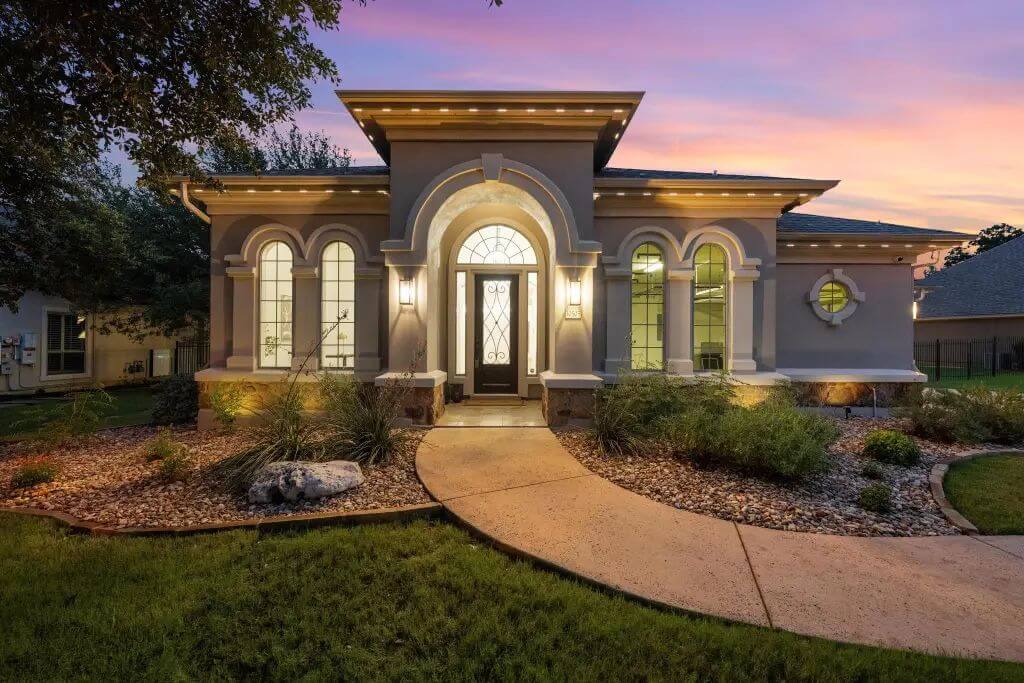
This 3,415 sq ft home offers 4 bedrooms and 4 bathrooms, including a thoughtfully designed open layout ideal for daily living and entertaining. The interior has been updated with luxury vinyl plank flooring, quartz countertops, modern lighting, and fresh paint throughout.
The kitchen connects directly to the main living area, enhancing the home’s open-concept design. Valued at $1,050,000, the property also features a private backyard with a pool, attached hot tub, and a separate shaded seating area.
Where is Austin?
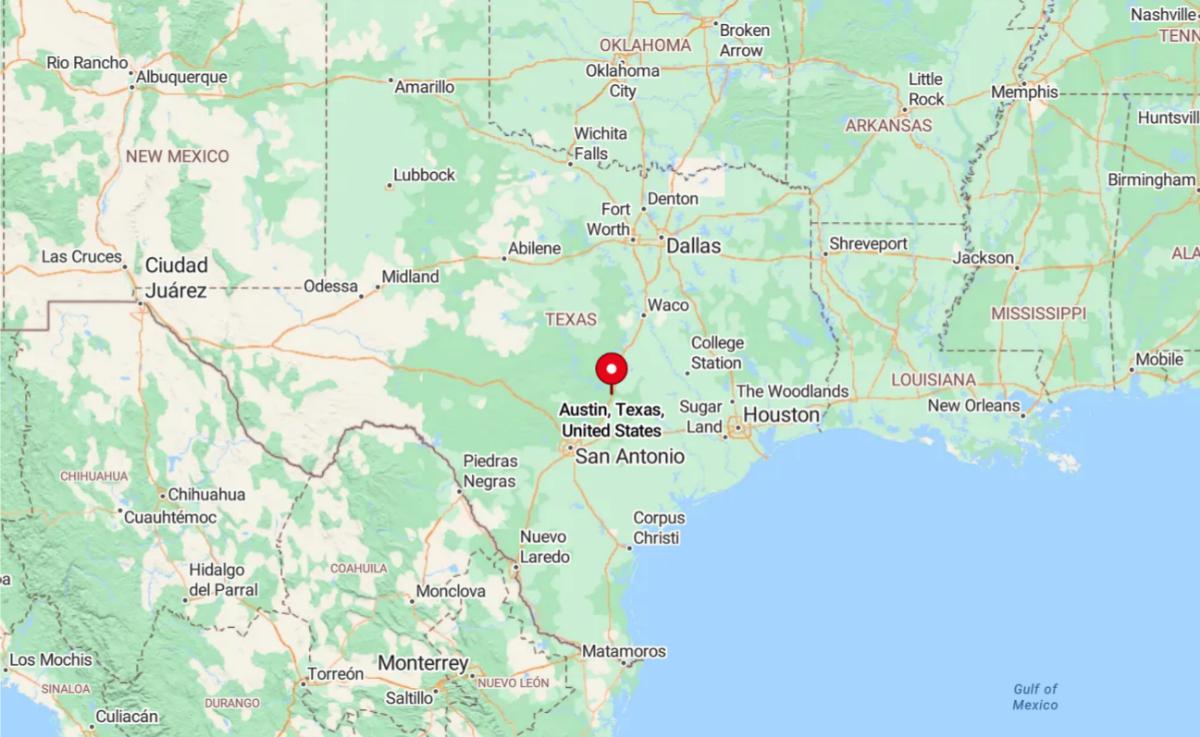
Austin is located in Central Texas, along the eastern edge of the Texas Hill Country, and serves as the state capital. It lies roughly 80 miles northeast of San Antonio and about 165 miles west of Houston. Known for its tech industry, live music scene, and outdoor recreation, Austin is a major cultural and economic hub in the region.
Dining Room
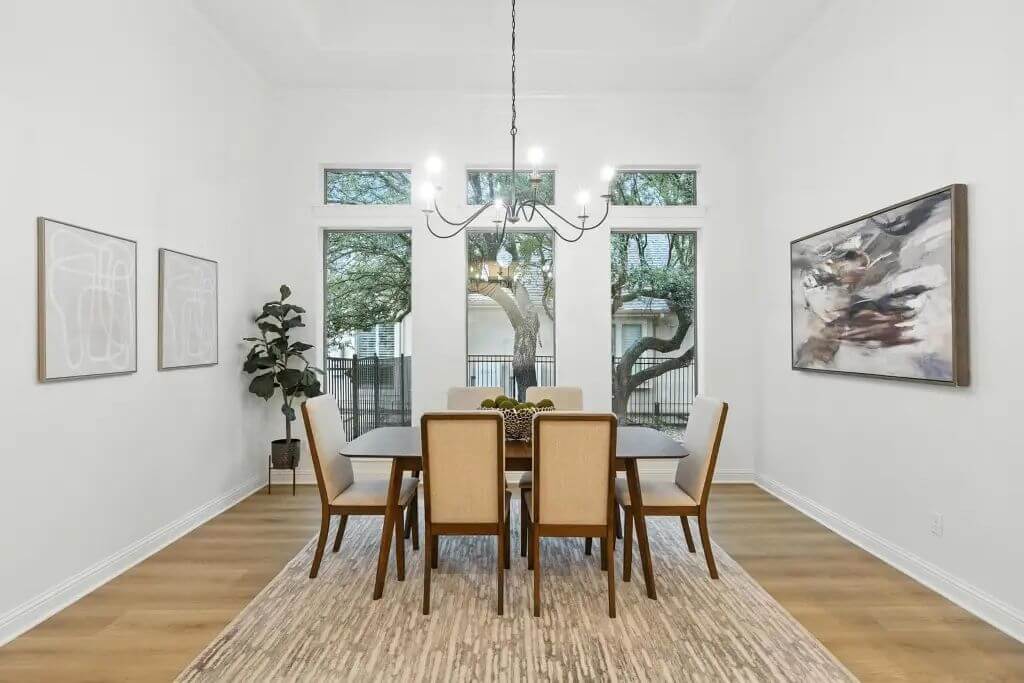
The dining room includes a rectangular table with six chairs set on a neutral area rug. Three tall windows and two transoms bring in natural light and views of the trees outside. Artwork is hung on both side walls, and a central chandelier hangs above the table.
Living Room
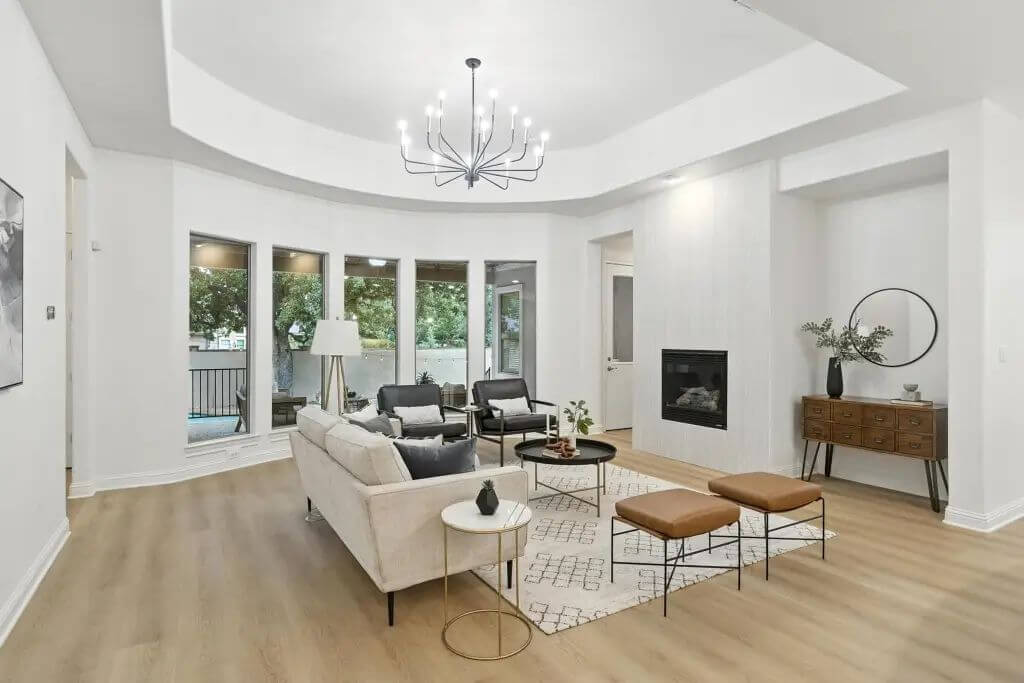
The living room has a recessed ceiling with modern lighting and a wall-mounted fireplace. A sectional sofa and two ottomans are arranged around two coffee tables on a patterned rug. A row of windows and a glass door provide access to the backyard and pool area.
Kitchen
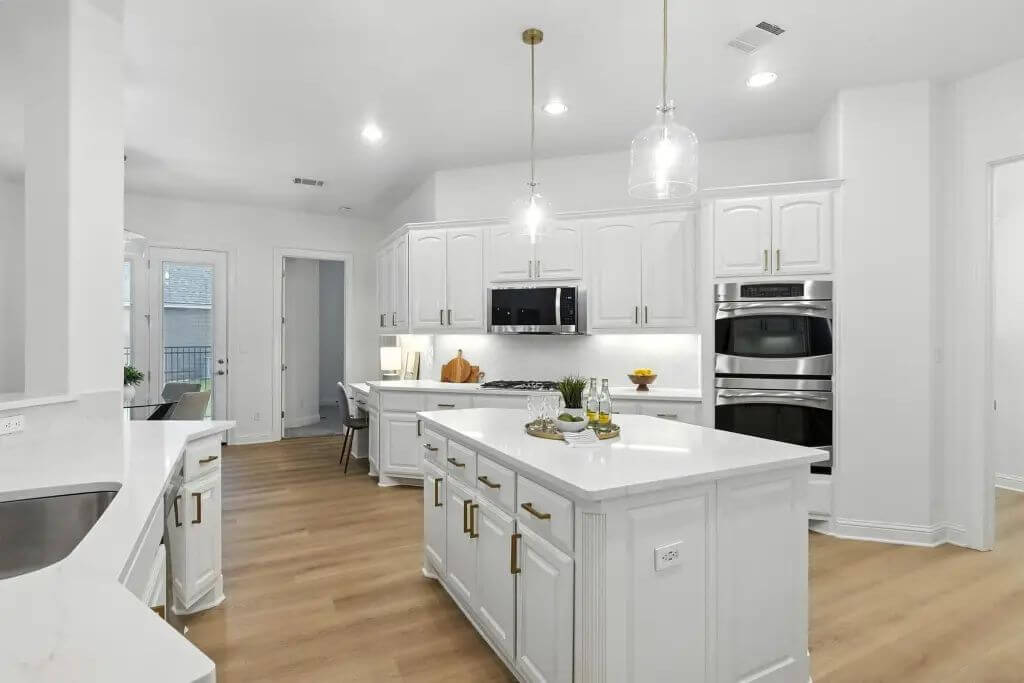
Would you like to save this?
The kitchen features white cabinetry, quartz countertops, and a center island with storage. Stainless steel appliances include a built-in microwave, oven, and gas cooktop. Pendant lights hang above the island, and a desk nook is built into one corner.
Bedroom
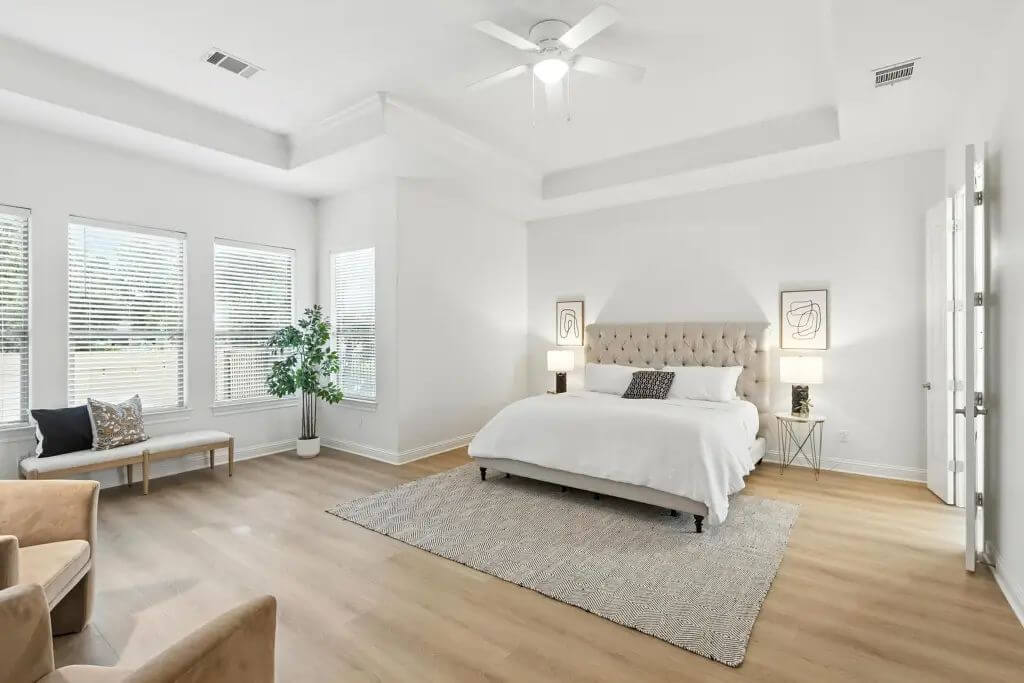
The primary bedroom includes light flooring, a tray ceiling with recessed lighting, and several windows across two walls. A king-size bed is positioned between matching nightstands with lamps. The room also includes a bench, two chairs, and a door leading to the ensuite bathroom.
Pool
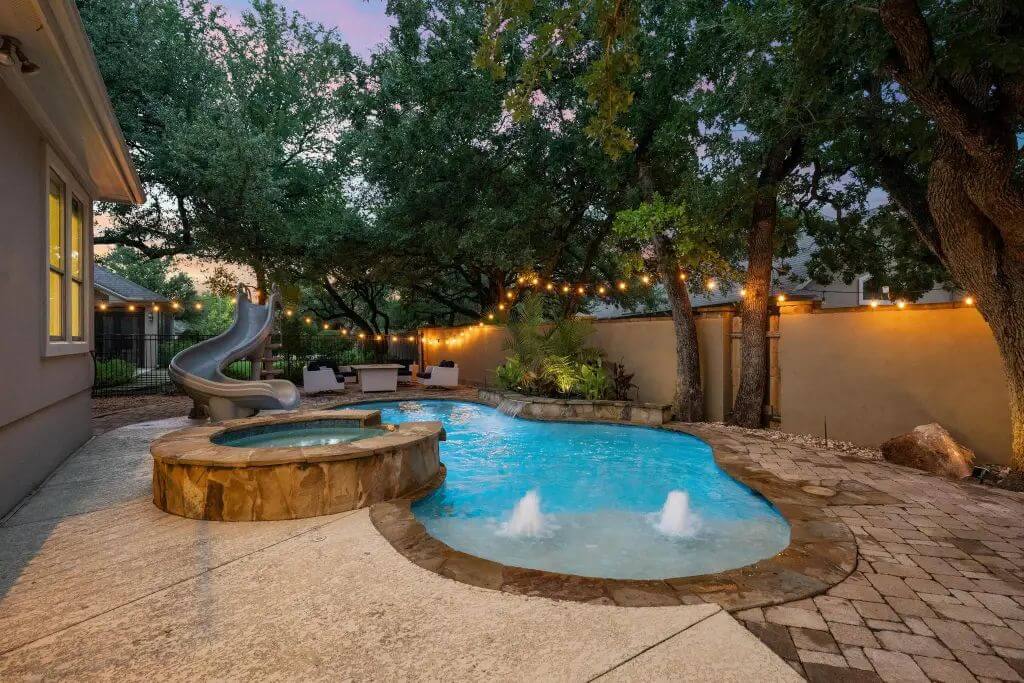
The backyard has a lagoon-style pool with an attached circular hot tub and a built-in slide. Trees provide shade along the fence line, and there is a paved sitting area at the far end. String lights are suspended overhead, creating lighting for the space.
Source: Kevin Elliott of Compass Re Texas, LLC., info provided by Coldwell Banker Realty
7. Lakeway, TX – $1,073,625
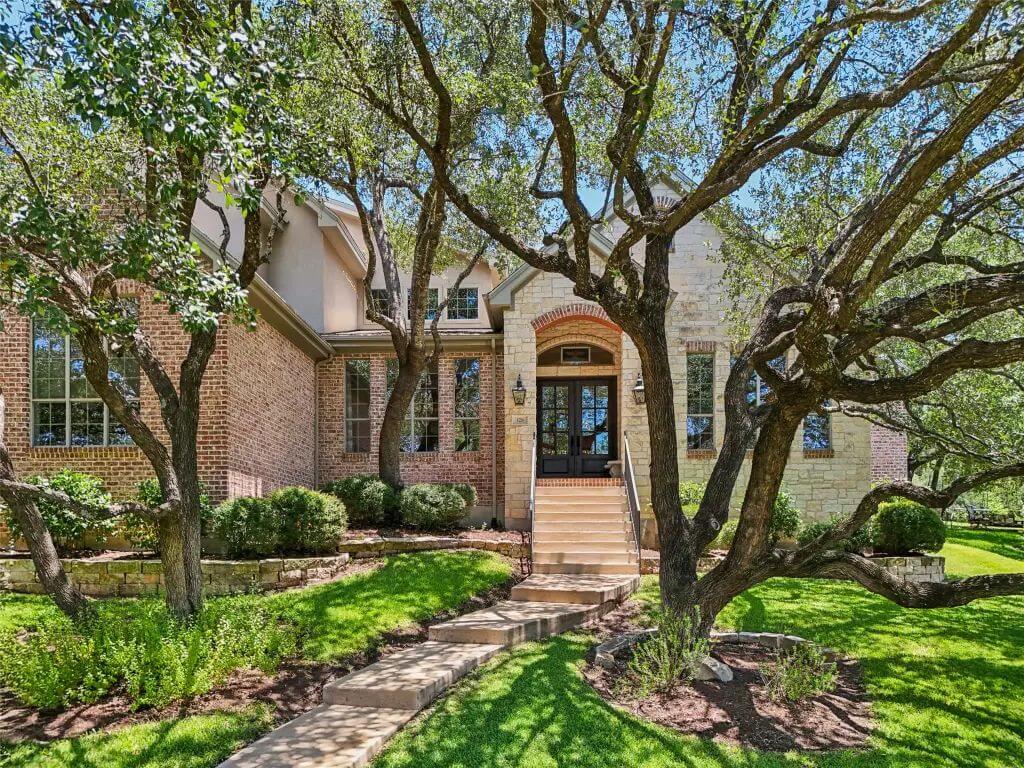
This 3,397 sq ft home features 4 bedrooms, 3 bathrooms, a dedicated office, and an open layout designed for both comfort and entertainment. The recently remodeled 2024 kitchen includes marble-style countertops, soft-close cabinetry, and a built-in wine cooler, flowing into living spaces wired for sound indoors and out.
Valued at $1,073,625, the home also offers a resort-style backyard with a palapa, pool, waterfall, sundeck, basketball court, and multiple seating areas. The main level includes a spacious primary suite with dual closets and a hidden pocket office, while upstairs provides additional bedrooms and a separate living area.
Where is Lakeway?
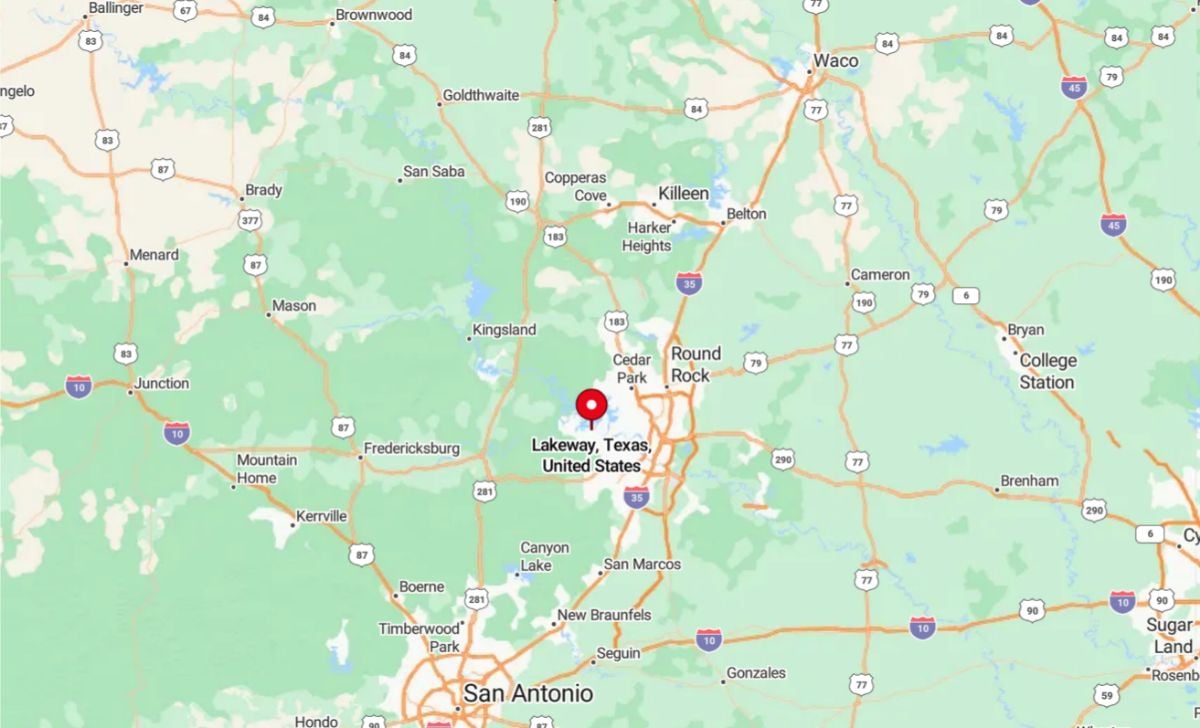
Lakeway is a lakeside city located in Travis County, about 25 miles west of downtown Austin. It sits along the south shore of Lake Travis in the scenic Texas Hill Country, offering easy access to boating, golf, and outdoor recreation. Originally developed as a resort community, Lakeway is now a growing residential area known for its upscale homes and family-friendly amenities.
Living Room
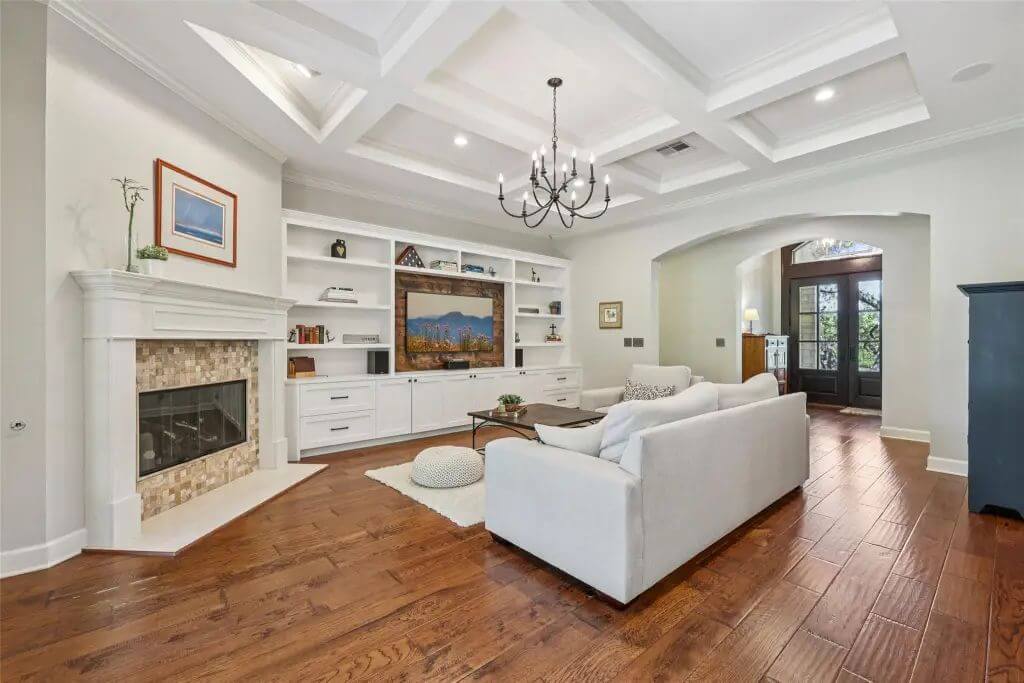
The living room includes coffered ceilings, hardwood floors, and a chandelier centered above a seating area. A built-in media wall spans the length of one side, with shelving, cabinetry, and a mounted television. A fireplace with a tile surround is located in the corner next to the built-ins.
Dining Room
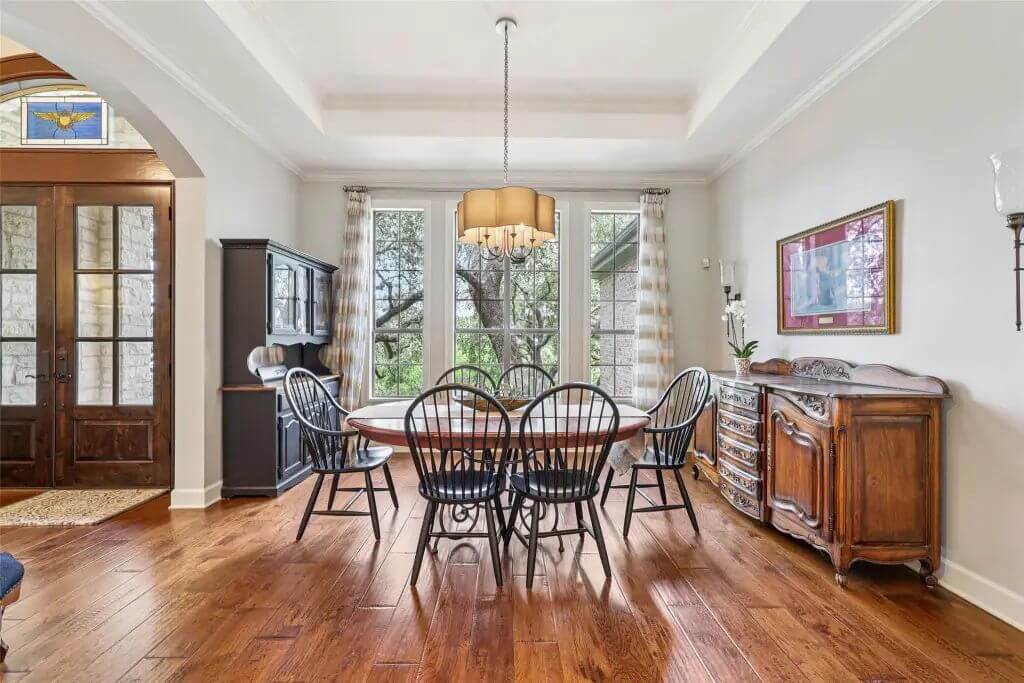
The dining room has wood floors, a rectangular layout, and space for a table with seating for six. Large windows face the front yard, and natural light fills the room. The entryway and double glass doors are visible adjacent to the dining area.
Bedroom
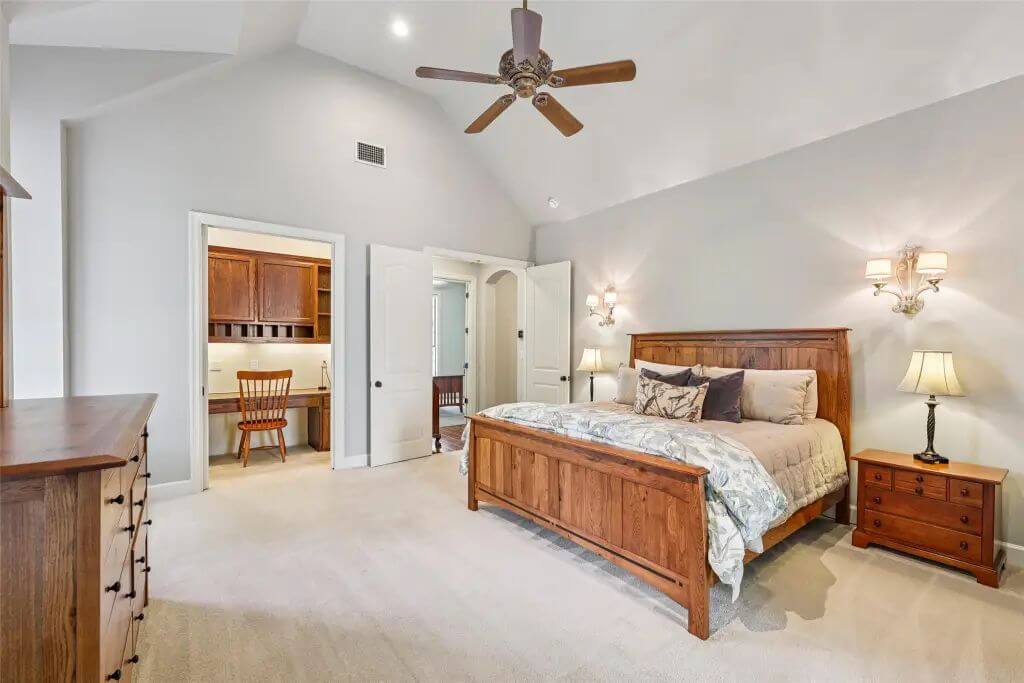
The bedroom has vaulted ceilings, wall sconces, and space for a large bed with nightstands and dressers. A ceiling fan is mounted overhead, and carpeting covers the floors. There is direct access to a small office nook and the ensuite bathroom.
Bathroom
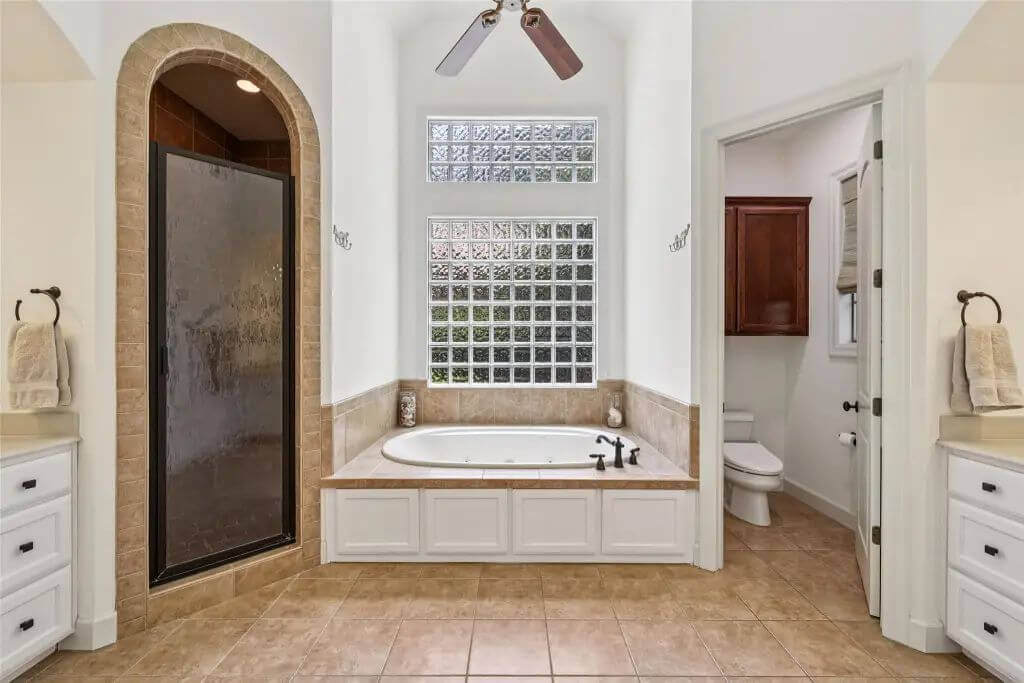
The bathroom includes a drop-in tub beneath a glass block window, a walk-in shower with arched tile surround, and separate vanities on both sides. Tile flooring runs throughout the room. A private toilet area with its own door is located off to the side.
Backyard
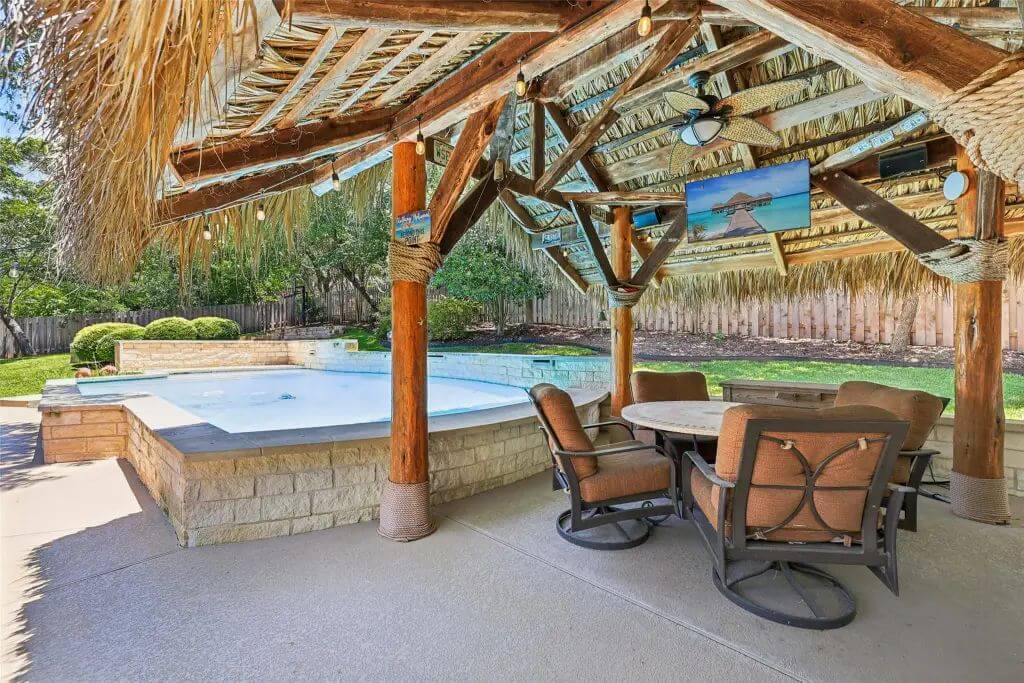
The backyard features a palapa structure with a dining area, a ceiling fan, and a mounted TV. Adjacent is a raised spa and pool area surrounded by stone coping. The yard is enclosed with a fence and landscaped with trees and bushes.
Source: Allison Pflaum & Rachel Ambrose of Keller Williams Realty, info provided by Coldwell Banker Realty
6. Victoria, TX – $1,095,00
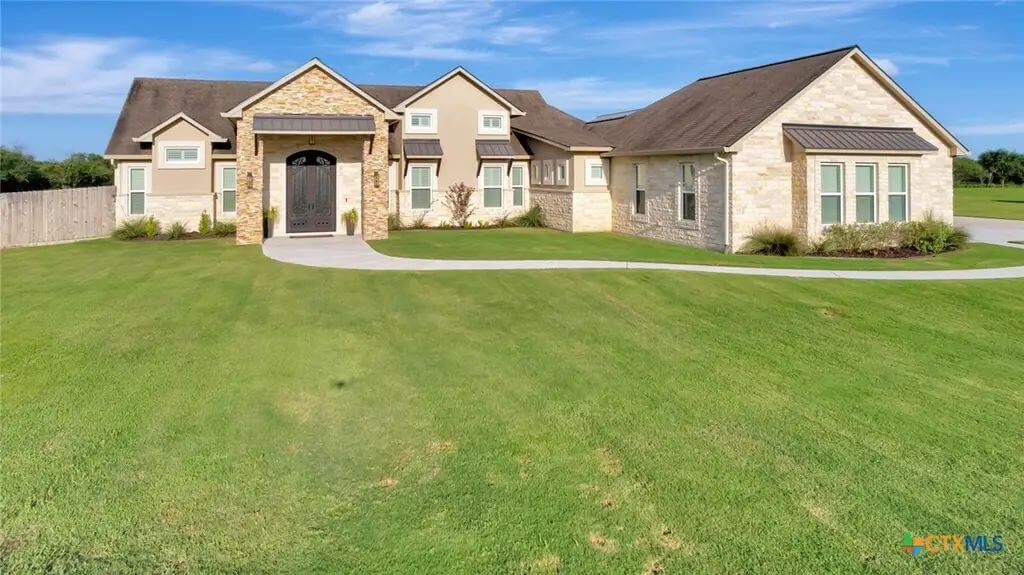
This 4,172 sq ft home offers 4 bedrooms and 4 bathrooms, with a layout centered around a gourmet island kitchen featuring dual Thermador appliances, custom Burl wood cabinetry, and ample counter space. The spacious great room includes a gas-log fireplace and flows directly to an outdoor living area with a covered patio, built-in kitchen, and fireplace.
Valued at $1,095,000, the home is designed for both everyday comfort and entertaining in all seasons. The private south wing includes all bedrooms, highlighted by an owner’s retreat with vaulted ceilings, dual walk-in closets, a soaking tub, and a walk-through shower with natural stone finishes.
Where is Victoria?
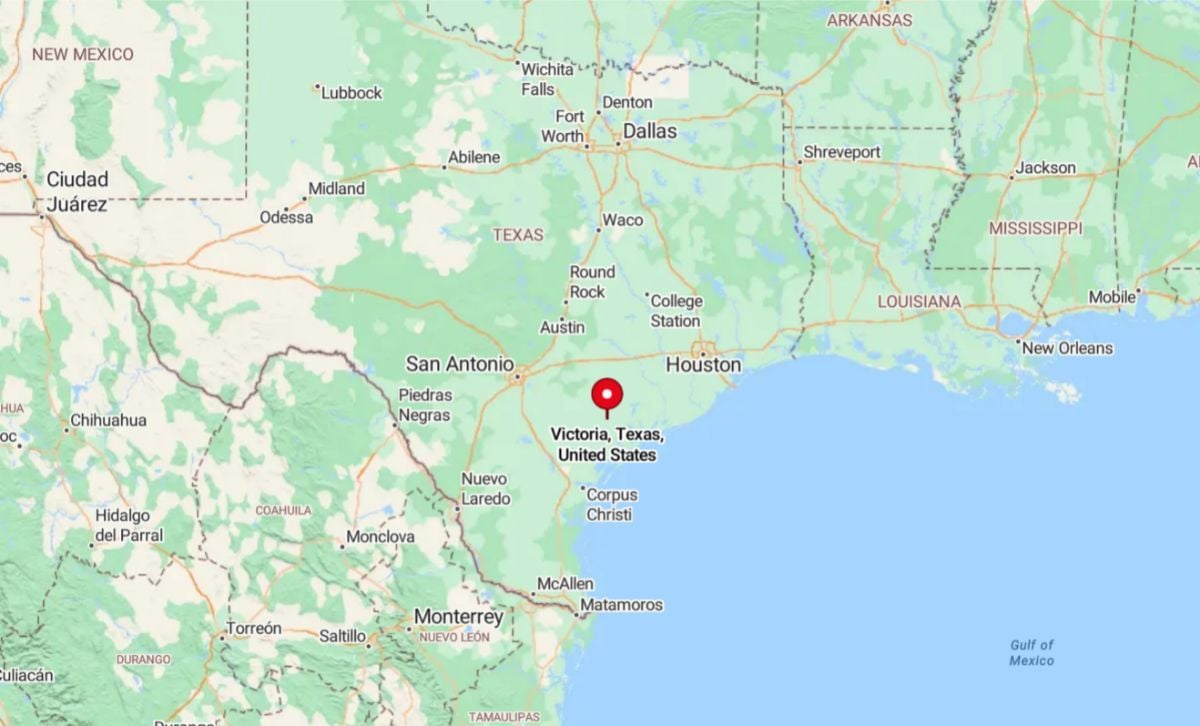
Victoria is located in the southeastern part of the state, roughly 30 miles inland from the Gulf of Mexico. It sits at the crossroads of U.S. Highways 59, 77, and 87, about 125 miles southwest of Houston and 100 miles northeast of Corpus Christi.
Known as the “Crossroads” due to its central location between major cities, Victoria serves as a regional hub for commerce, healthcare, and education in the surrounding rural areas.
Kitchen
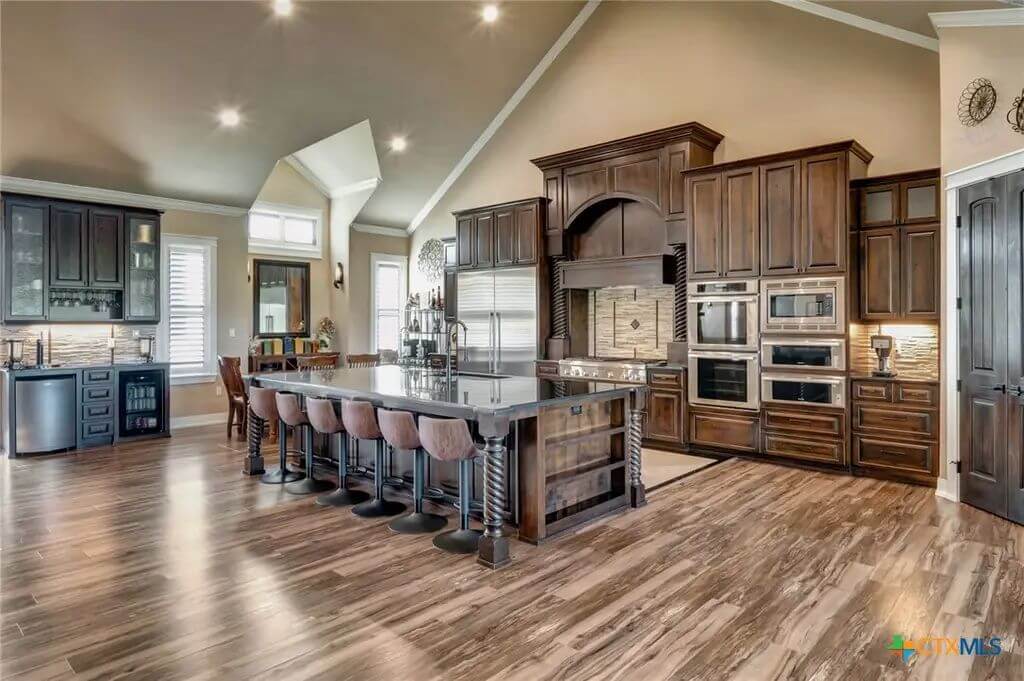
The kitchen features dark wood cabinetry, double Thermador ovens, a gas cooktop, and a large island with seating for eight. There’s also a beverage center with built-in wine storage and an under-counter fridge. The space is open to the main living area and has vaulted ceilings and recessed lighting.
Living Room
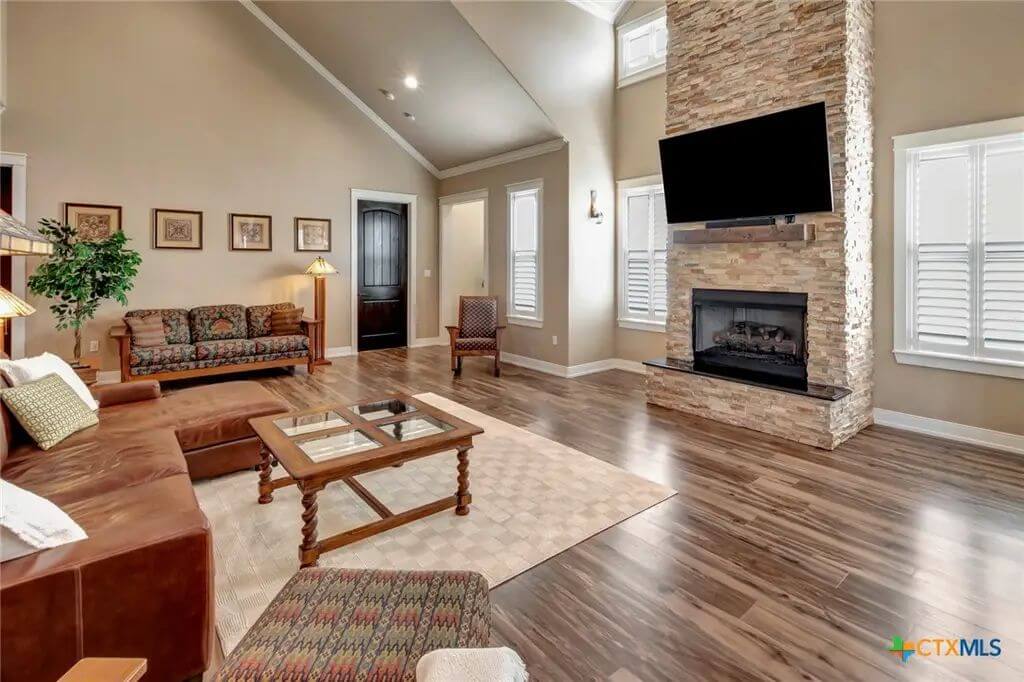
The living room includes a tall stacked-stone gas fireplace with a mounted TV above. Multiple seating arrangements surround a central coffee table, and wide plank flooring extends throughout. High ceilings and windows bring in natural light from both sides of the room.
Bedroom
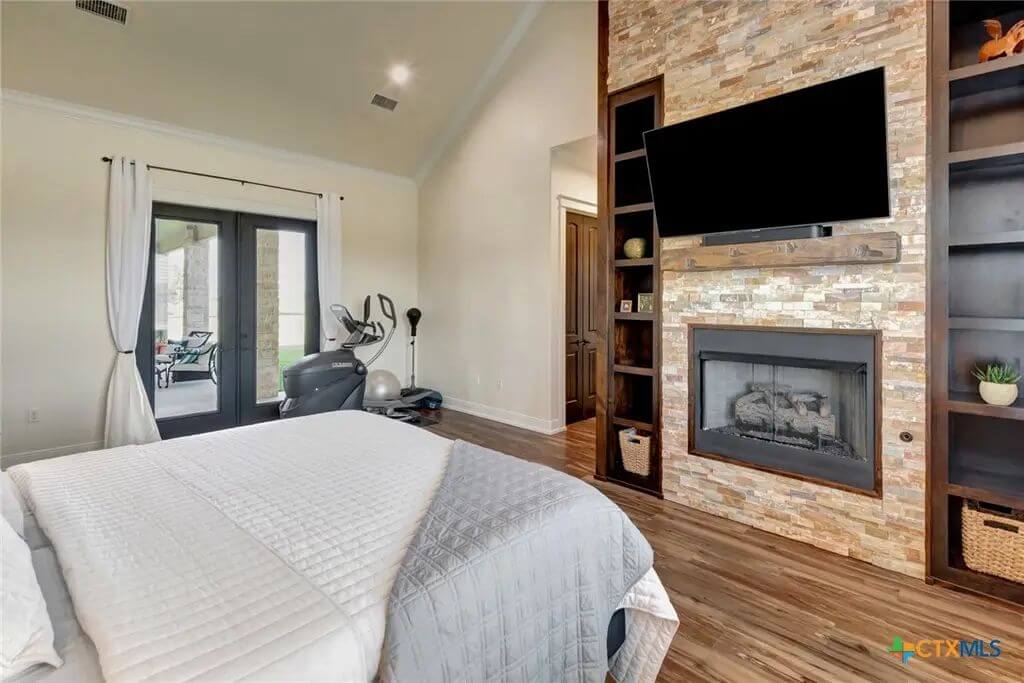
The bedroom features a fireplace with a mounted TV and built-in shelves on either side. There is space for bedroom furniture and fitness equipment, with access to the backyard through double glass doors. Hardwood flooring and vaulted ceilings are present in the room.
Bathroom
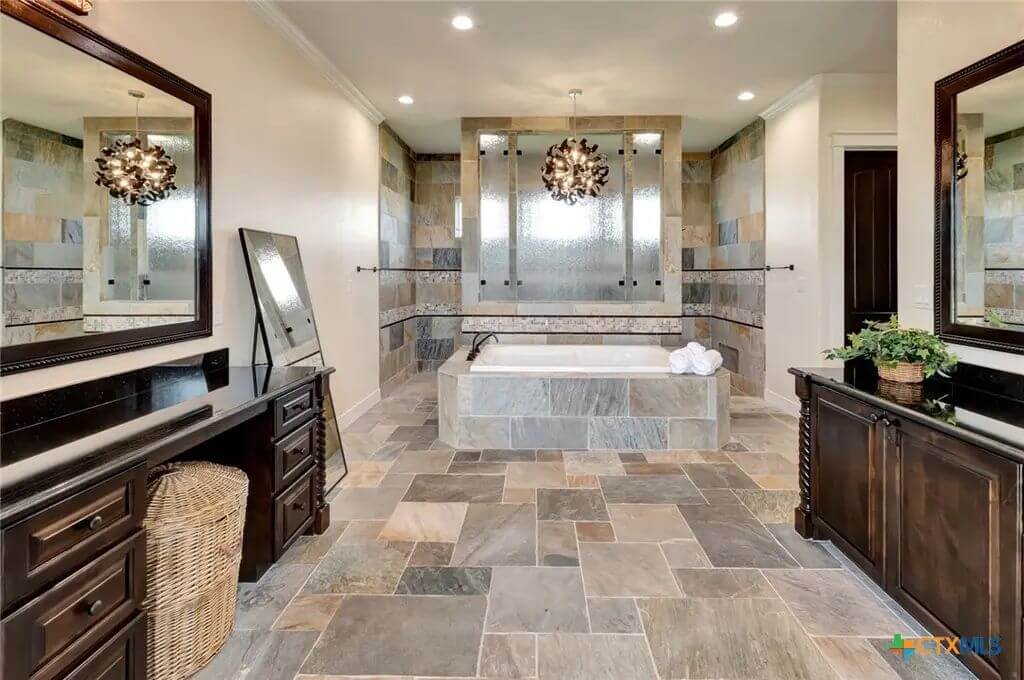
The bathroom includes a central soaking tub, dual vanities with dark counters, and a walk-in shower with floor-to-ceiling tile. Matching tile extends across the entire floor and shower walls. Recessed lighting and decorative light fixtures are installed overhead.
Backyard
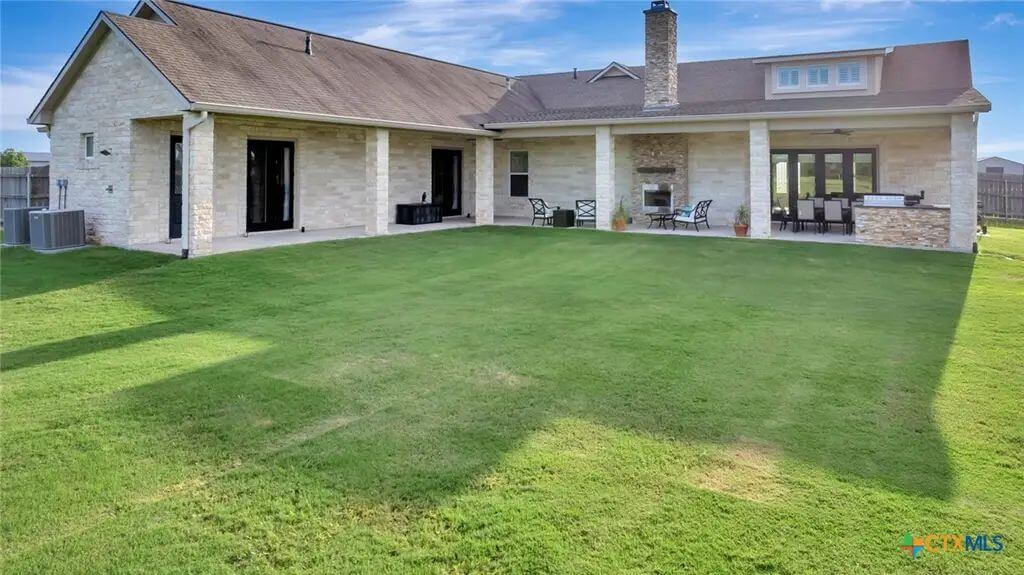
The backyard has a large covered patio with a built-in fireplace and outdoor kitchen. There are multiple seating areas under the covered section, facing a wide grass lawn. The space is bordered by a privacy fence and includes several entry points from the house.
Source: Zaplac Group of Coldwell Banker D’Ann Harper
5. Helotes, TX – $1,050,000
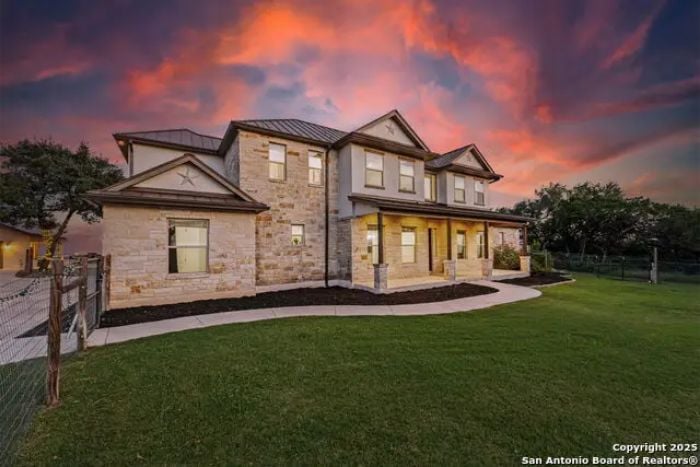
This 4,002 sq ft home features 4 bedrooms, 5 bathrooms, and sits on 5 acres with panoramic hilltop views. The main level includes a formal dining room, gourmet eat-in kitchen with gas cooking and walk-in pantry, spacious primary suite with a luxurious bathroom, an office, a guest bedroom, and a laundry room.
Upstairs offers two more bedrooms, a full bath, a Jack and Jill bathroom, and an oversized family room ideal for entertainment or flexible use. Valued at $1,050,000, the property also includes a private outdoor area with a built-in BBQ, fire pit seating, and a pool with stone water features.
Where is Helotes?
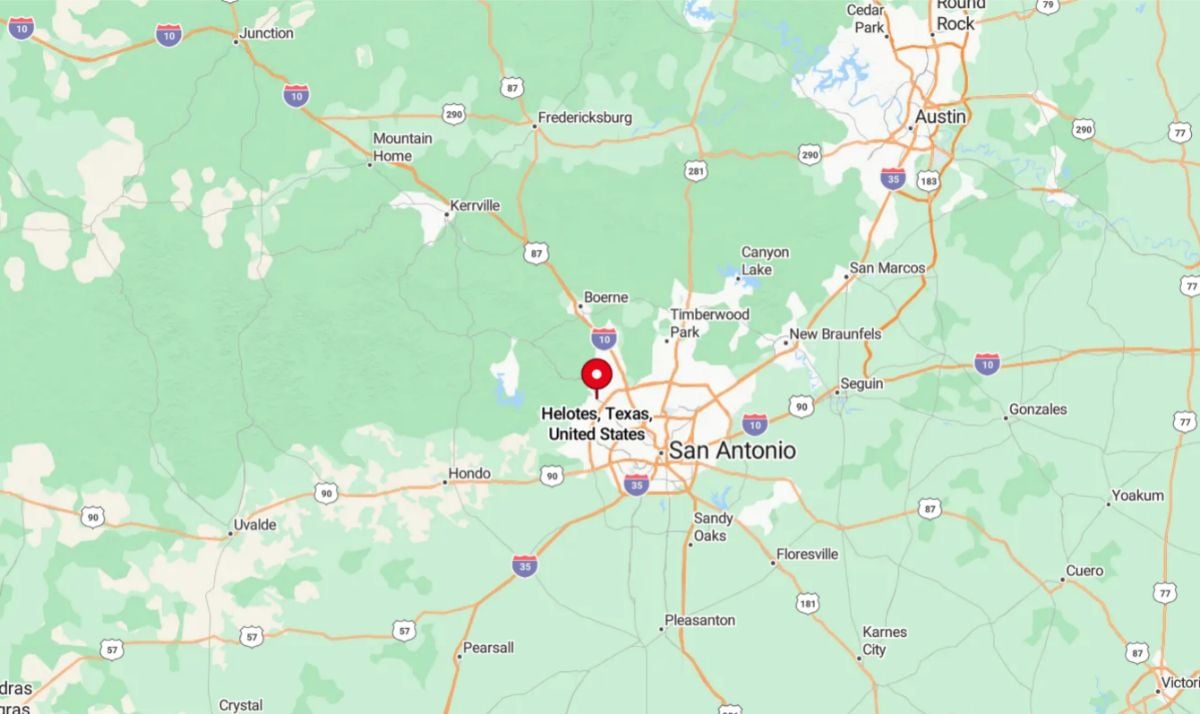
Helotes is a small city located in Bexar County, about 20 miles northwest of downtown San Antonio. It sits on the edge of the Texas Hill Country, offering a mix of suburban neighborhoods and scenic natural landscapes. Helotes is known for its community events, historic Old Town area, and access to outdoor recreation such as Government Canyon State Natural Area.
Dining Room
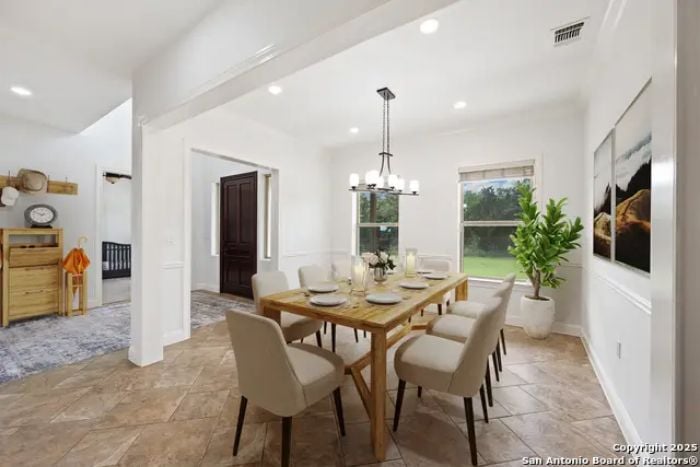
The dining room has tile flooring and fits a rectangular table with seating for eight. A window on one wall provides natural light, and a modern light fixture hangs above the table. The room is open to the entry hallway and adjacent to the kitchen.
Living Room
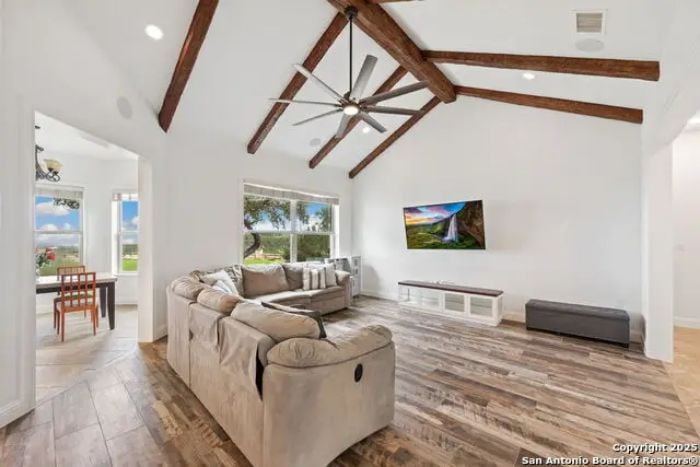
The living room features exposed wood beams on the vaulted ceiling and wide-plank flooring. A large sectional is arranged around a wall-mounted TV. The space connects to the kitchen and breakfast area, with views out to the backyard.
Bedroom
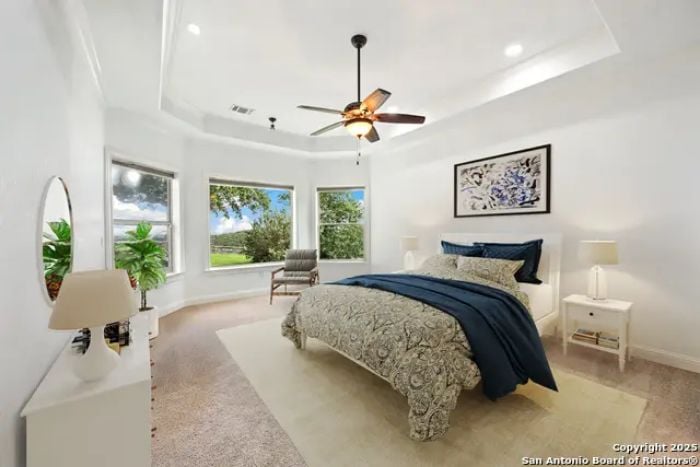
The bedroom has a tray ceiling with recessed lighting and a ceiling fan. Three large windows overlook the outdoor space and allow in natural light. Carpet flooring runs wall-to-wall, and there’s enough space for additional seating or storage.
Bathroom
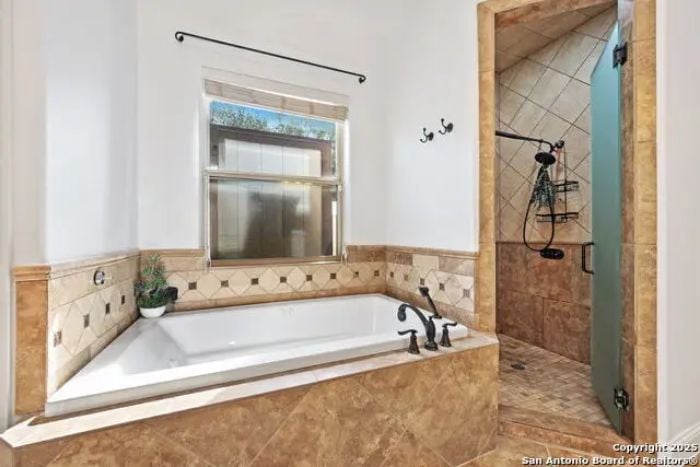
The bathroom includes a large built-in soaking tub with tile surround and a separate walk-in shower with glass door. A window over the tub provides additional light. The finishes feature a mix of beige and neutral-toned tile throughout.
Backyard
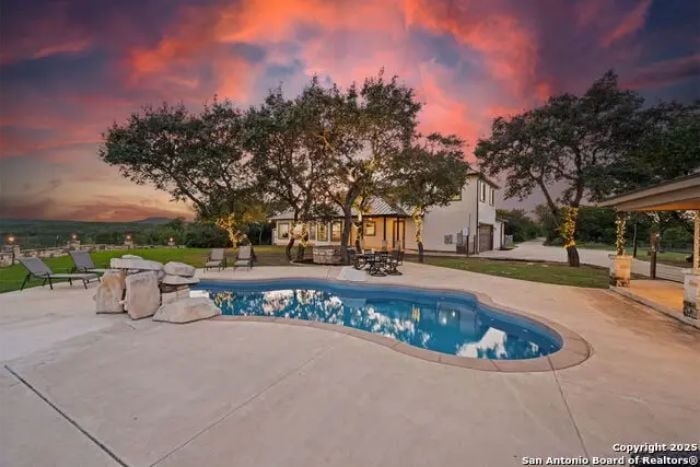
The backyard features a freeform swimming pool surrounded by a wide concrete deck. There is a built-in stone barbecue area with bar seating and several patio furniture sets placed around the pool. Mature trees provide shade, and the area has open views of the surrounding landscape.
Source: Kimberly Reed of M. Stagers Realty Partners, info provided by Coldwell Banker Realty
4. Bellaire, TX – $1,150,000
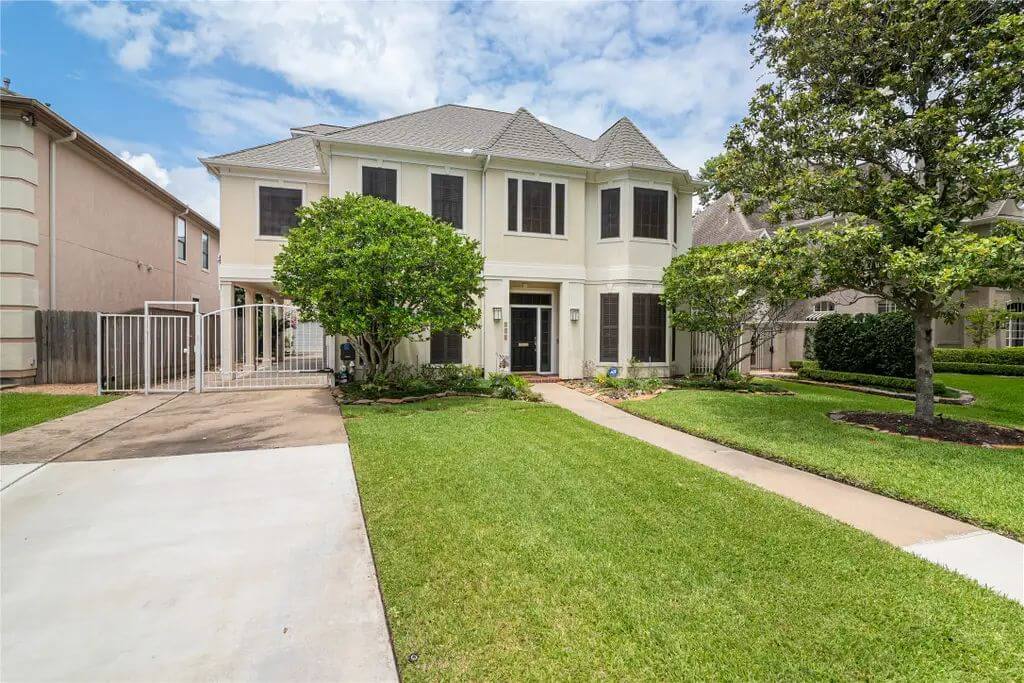
This 4,394 sq ft, 3-story home offers 4 bedrooms, 6 bathrooms, and a detached garage apartment/guest suite ideal for guests or multigenerational living. The main level features formal living and dining rooms, a home office, and a gourmet kitchen with granite countertops, center island cooktop, double ovens, and a walk-in pantry.
Valued at $1,150,000, the home includes a striking curved staircase, hardwood floors, and light-filled interiors throughout. Upstairs, the spacious primary suite includes a sitting area, dual walk-in closets, and a spa-style bathroom, while each secondary bedroom has its own en-suite bath for added privacy.
Where is Bellaire?
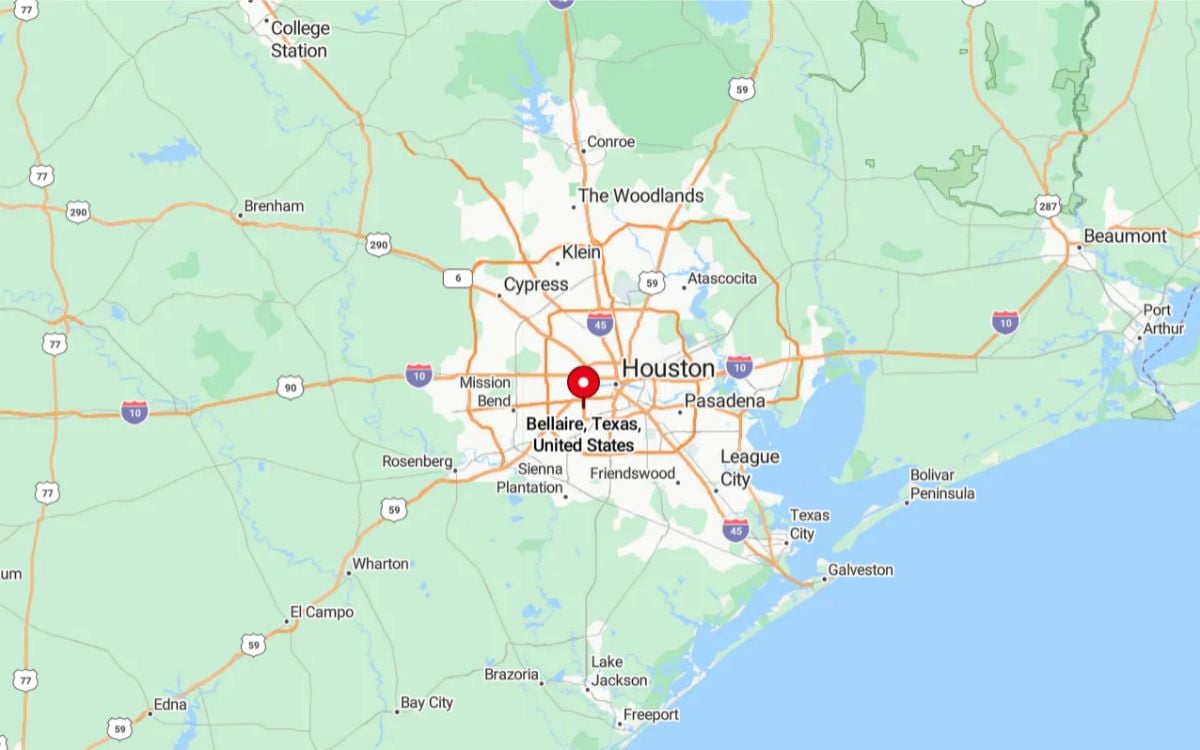
Bellaire, Texas is a residential city located within the Houston metropolitan area, situated just southwest of downtown Houston in Harris County. It is bordered by the cities of Houston and West University Place, with easy access to major roads like Loop 610 and U.S. Highway 59.
Known for its tree-lined streets, upscale homes, and strong sense of community, Bellaire serves as a quiet enclave with proximity to urban amenities.
Entry
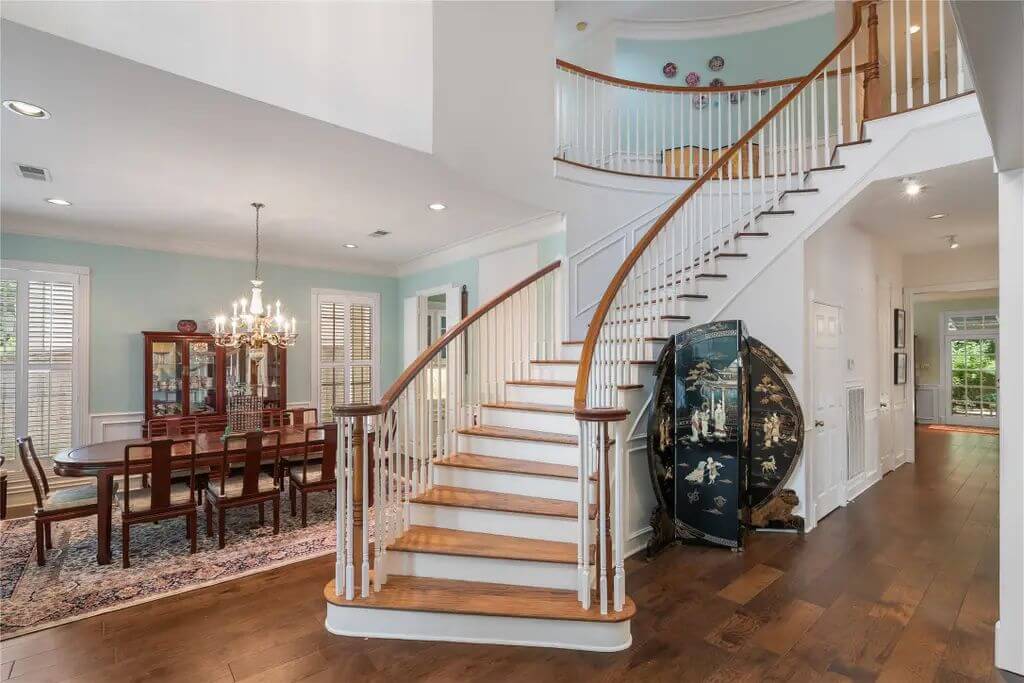
The entry features a wide hallway with hardwood floors and a curved staircase with white spindles and a wood handrail. To the left is a formal dining area, and straight ahead is a hallway leading to the back of the house. The staircase connects the first and second levels of this 3-story home.
Dining Room
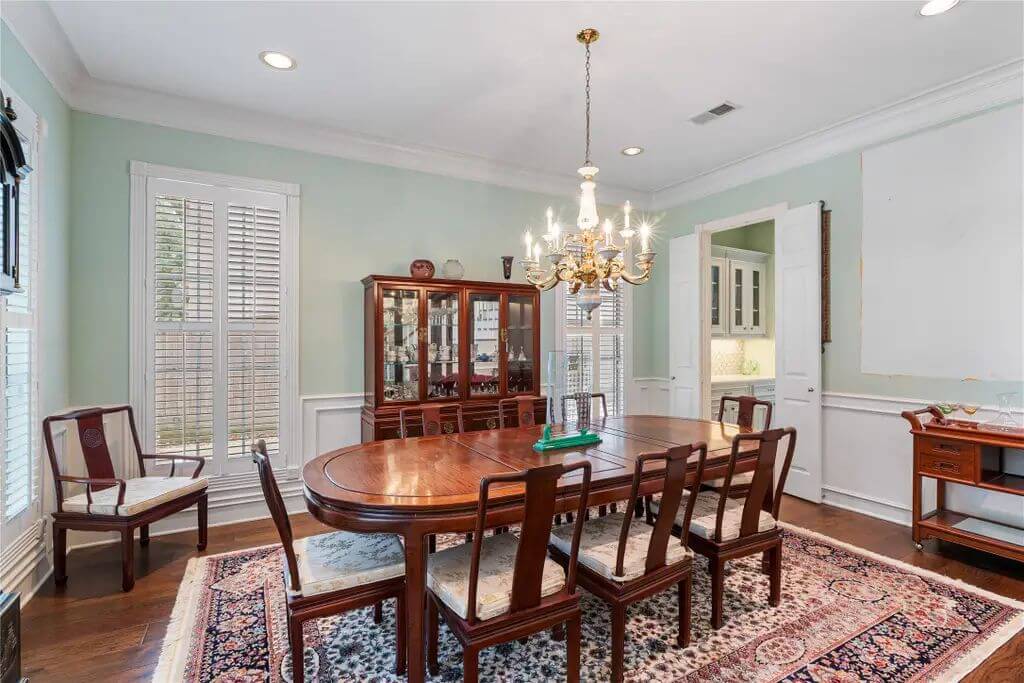
The dining room has hardwood flooring, pale green walls, and white trim with wainscoting. A chandelier hangs over the long wooden dining table with seating for eight or more. Large windows with shutters line one wall, and there is direct access to the kitchen.
Kitchen
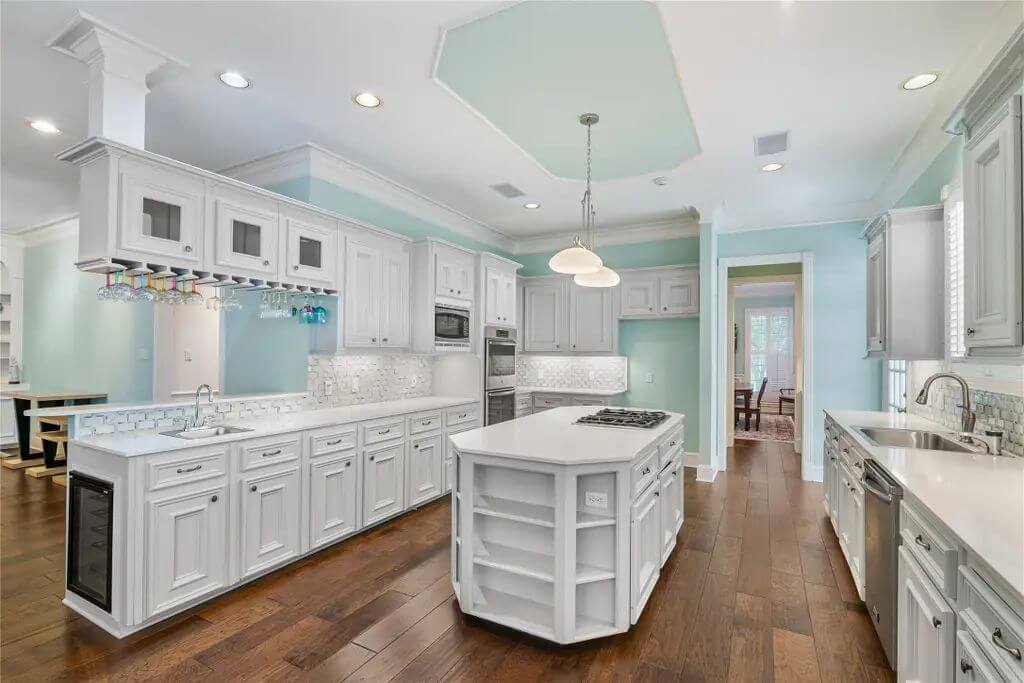
The kitchen includes white cabinetry, granite countertops, and a central island with a gas cooktop. It has dual ovens, a walk-in pantry, and space for barware storage under the upper cabinets. The room connects directly to the dining room and a breakfast area.
Bathroom
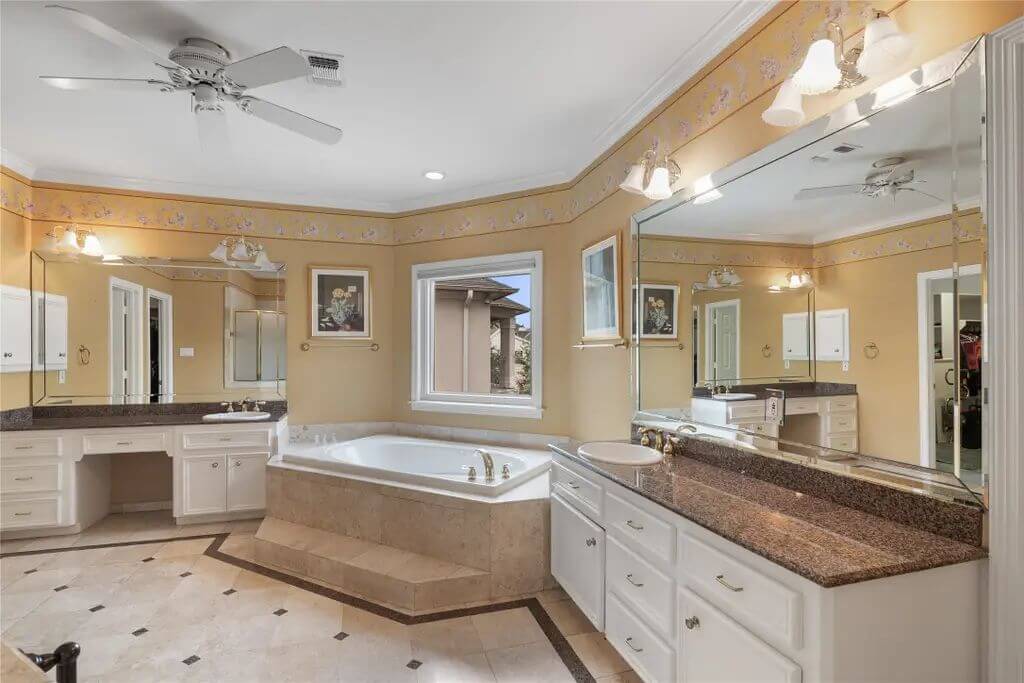
The primary bathroom includes two vanities with granite countertops, a built-in soaking tub, and a glass-enclosed walk-in shower. Light fixtures are mounted above each mirror, and the ceiling has two fans for ventilation. Flooring is finished in large tile with a diamond accent pattern.
Patio
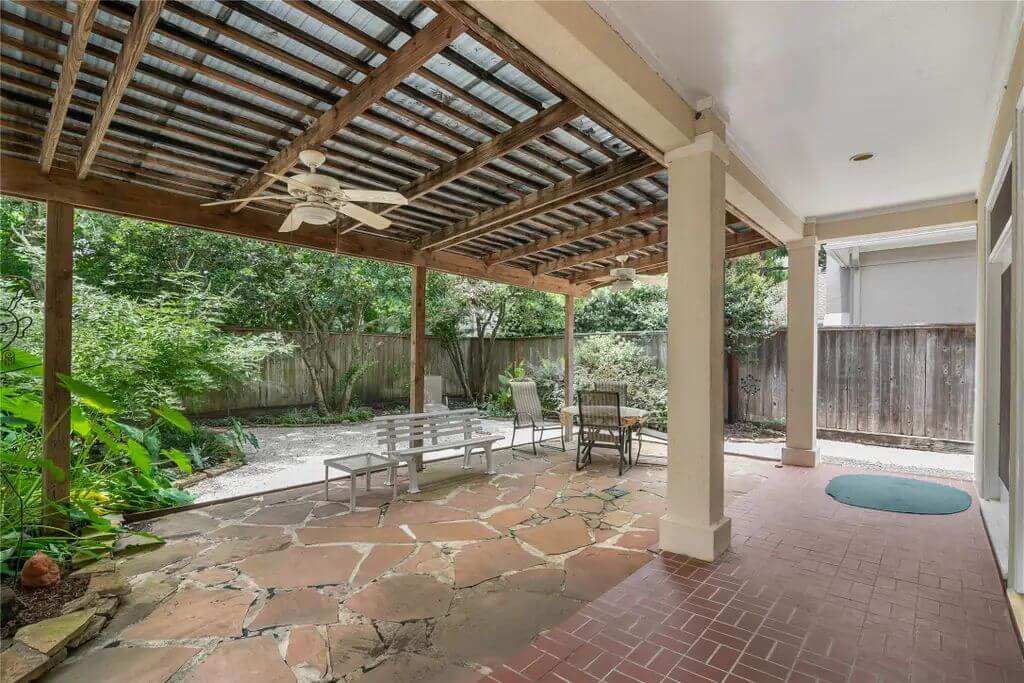
The backyard patio includes a covered area with a wood pergola-style roof and ceiling fans. The floor is a mix of flagstone and brick. The space is fenced and surrounded by trees and landscaping for privacy.
Source: Dory Gordon of eXp Realty LLC., info provided by Coldwell Banker Realty
3. Frisco, TX – $1,250,000
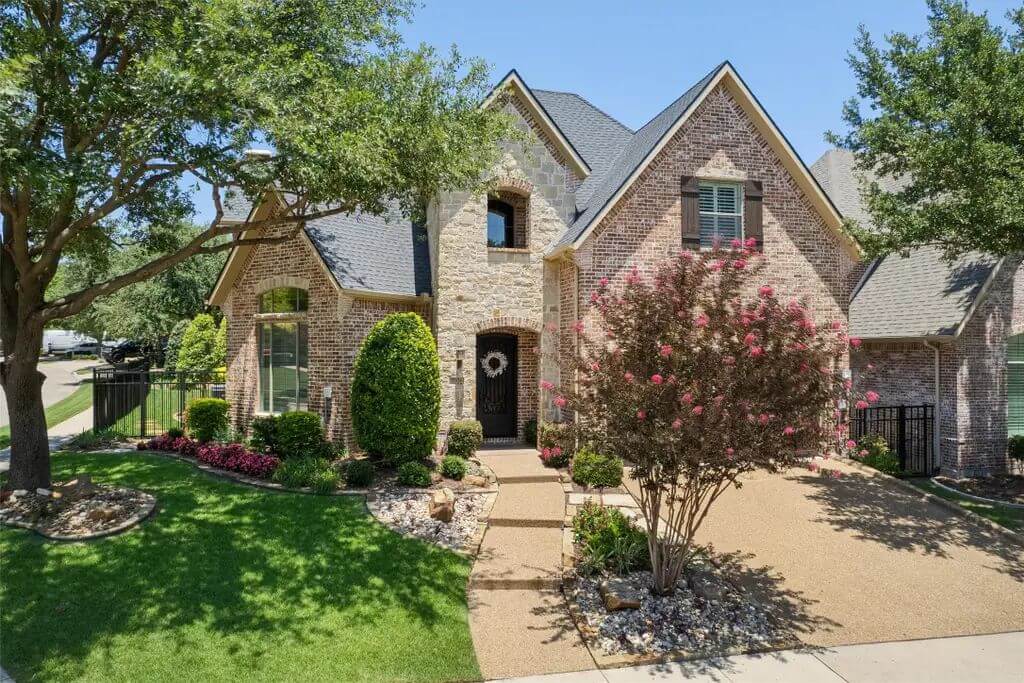
This 3,578 sq ft home includes 3 bedrooms, 4 bathrooms, and a flexible upstairs game room with a large walk-in closet and direct attic access. The main level showcases an open-concept layout with soaring ceilings, a sweeping staircase, a formal dining room, and a living room with a grand fireplace and oversized windows.
The gourmet kitchen features Thermador appliances, waterfall-edge countertops, and sleek cabinetry with abundant storage. Valued at $1,250,000, the home also offers a spa-inspired primary suite, designer-finished laundry room, and a fully screened-in patio overlooking a manicured backyard.
Where is Frisco?
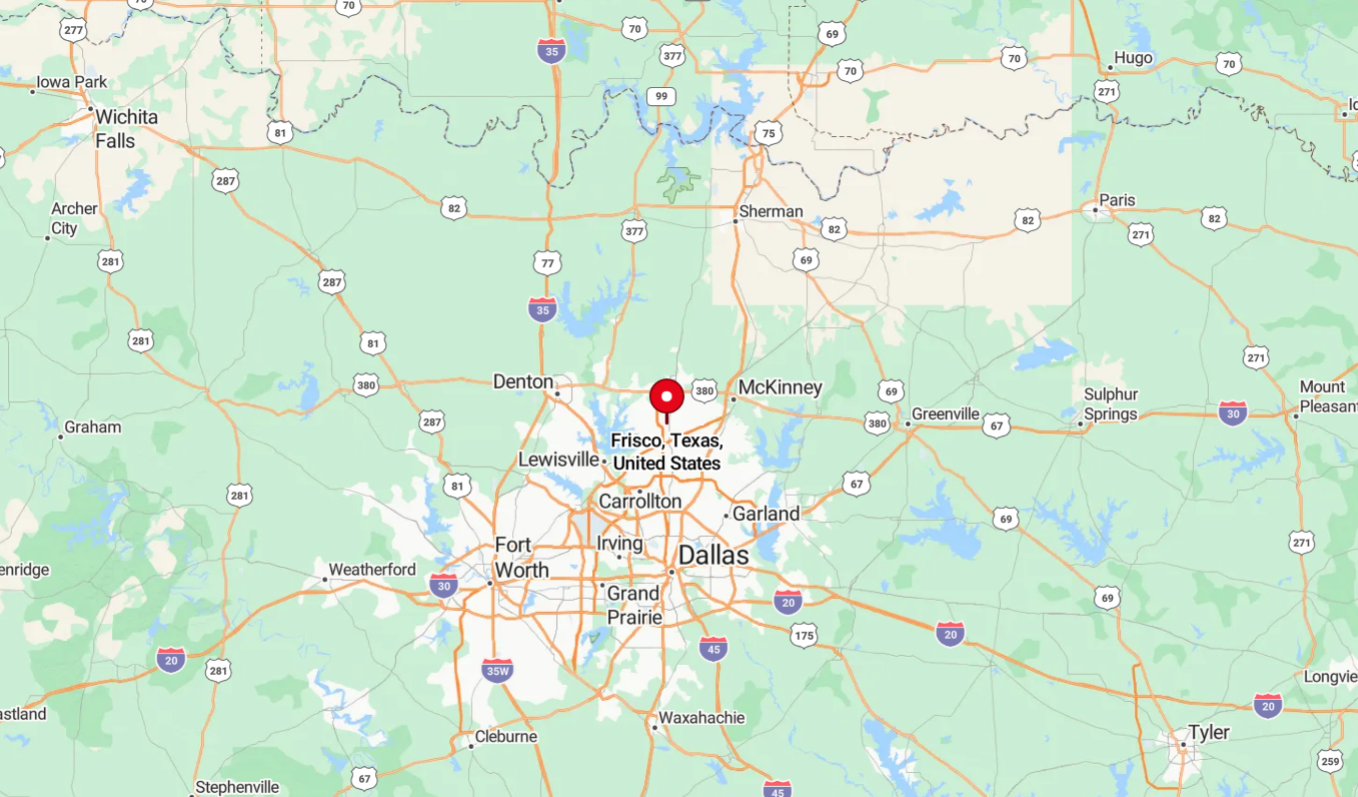
Frisco is a rapidly growing city located about 25 miles north of downtown Dallas, primarily in Collin and Denton counties. It lies within the Dallas–Fort Worth metropolitan area and is easily accessible via the Dallas North Tollway.
Known for its master-planned communities, sports venues, and strong public schools, Frisco has become a major suburban hub for families and businesses.
Foyer

The foyer features a modern wrought iron staircase, large marble-look tile flooring, and a dark arched front door with decorative glass. A small seating area is arranged along the wall under the stairs. A room with glass double doors is visible to the right.
Living Room
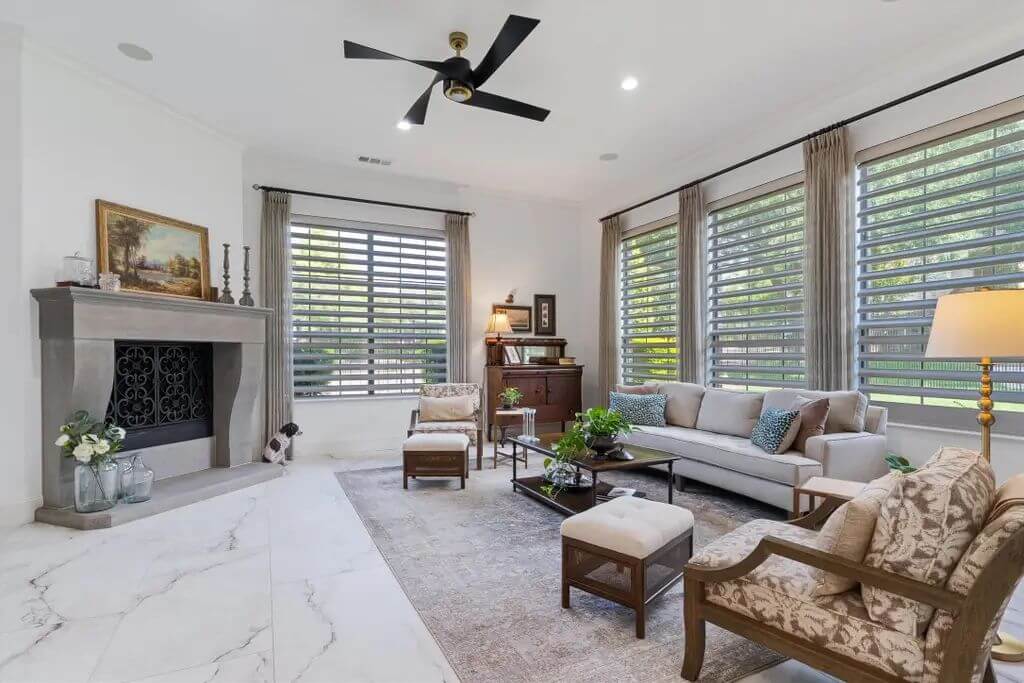
The living room includes a concrete-look fireplace, large floor tiles, and a ceiling fan with recessed lighting. A large window wall with custom blinds fills the space with light. The seating area includes a sofa, chairs, and a central coffee table on an area rug.
Bedroom
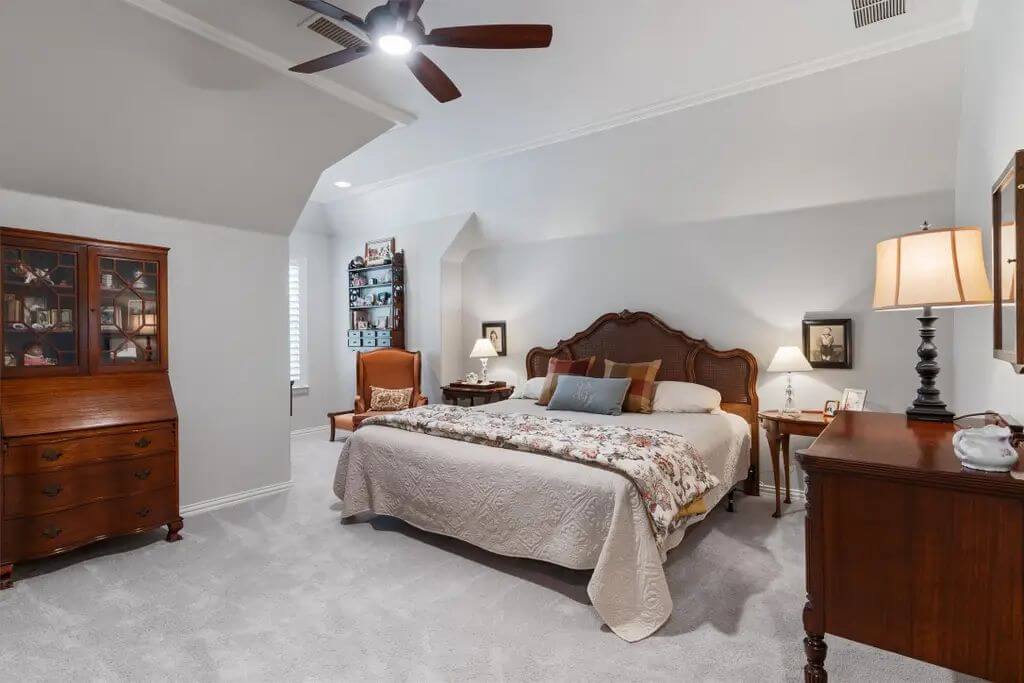
This bedroom has soft carpet flooring, sloped ceilings, and space for a full furniture set. A ceiling fan is mounted above the bed, and recessed lighting is installed. Windows provide light and views of the side yard.
Bathroom
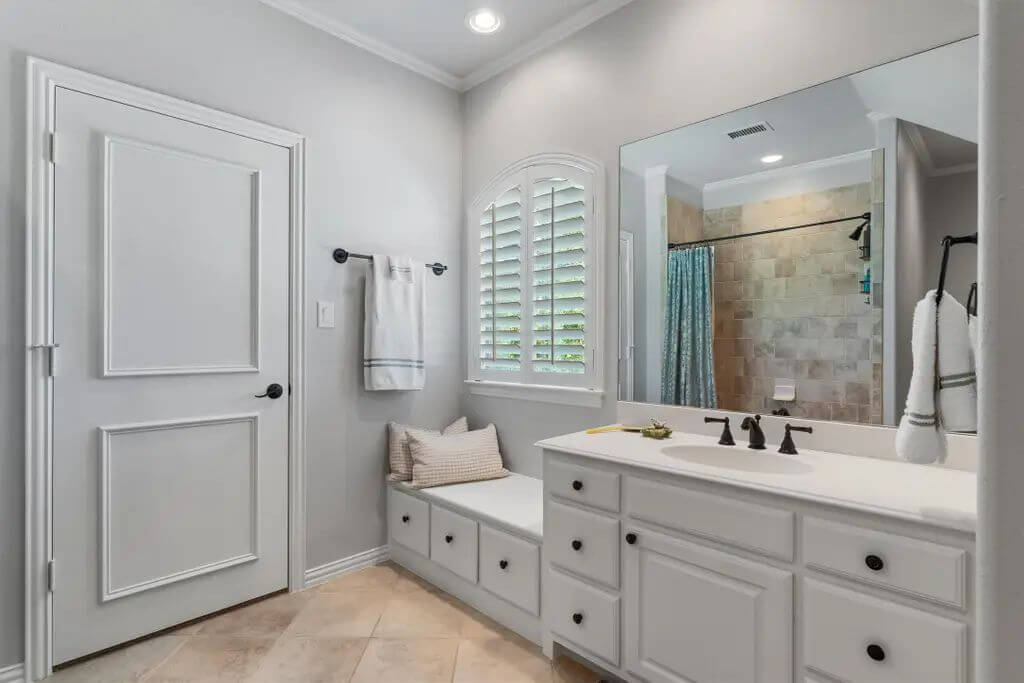
The bathroom features a white vanity with black hardware, a full mirror, and a walk-in tiled shower with curtain. A built-in bench sits under the window with drawers for storage. The flooring is done in beige tile with white walls and crown molding.
Screened Patio
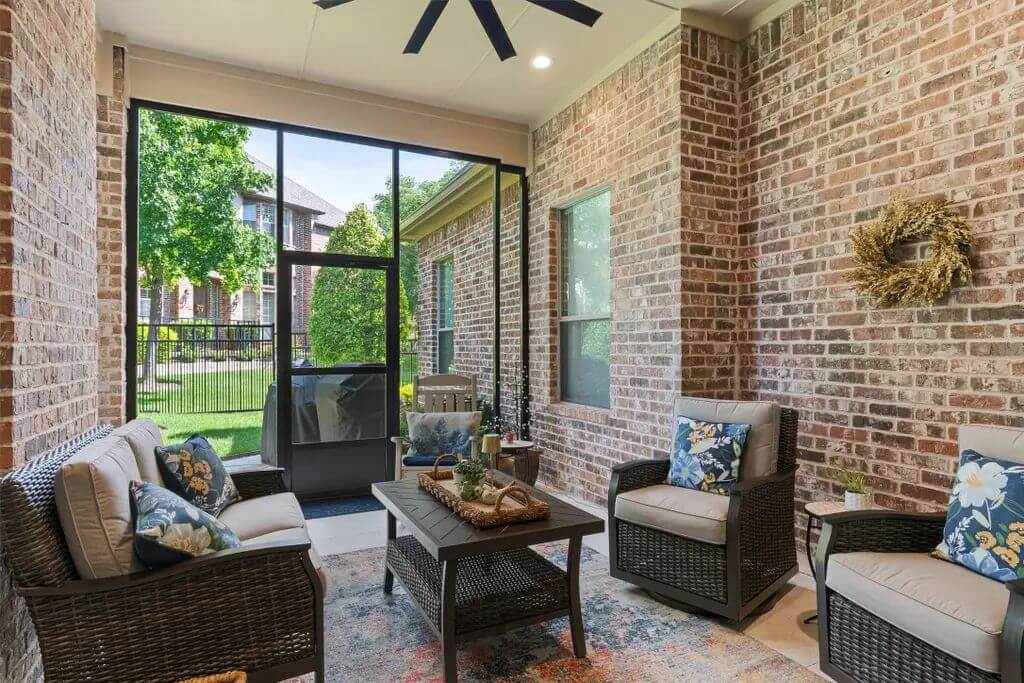
The screened-in patio has brick walls, a ceiling fan, and a seating set arranged around a coffee table. It provides views of the yard and neighborhood through the screen enclosure. A grill is placed near the door leading to the outside.
Source: Lauren Mccullough of C21 Fine Homes Judge Fite, info provided by Coldwell Banker Realty
2. Southlake, TX – $1,275,000
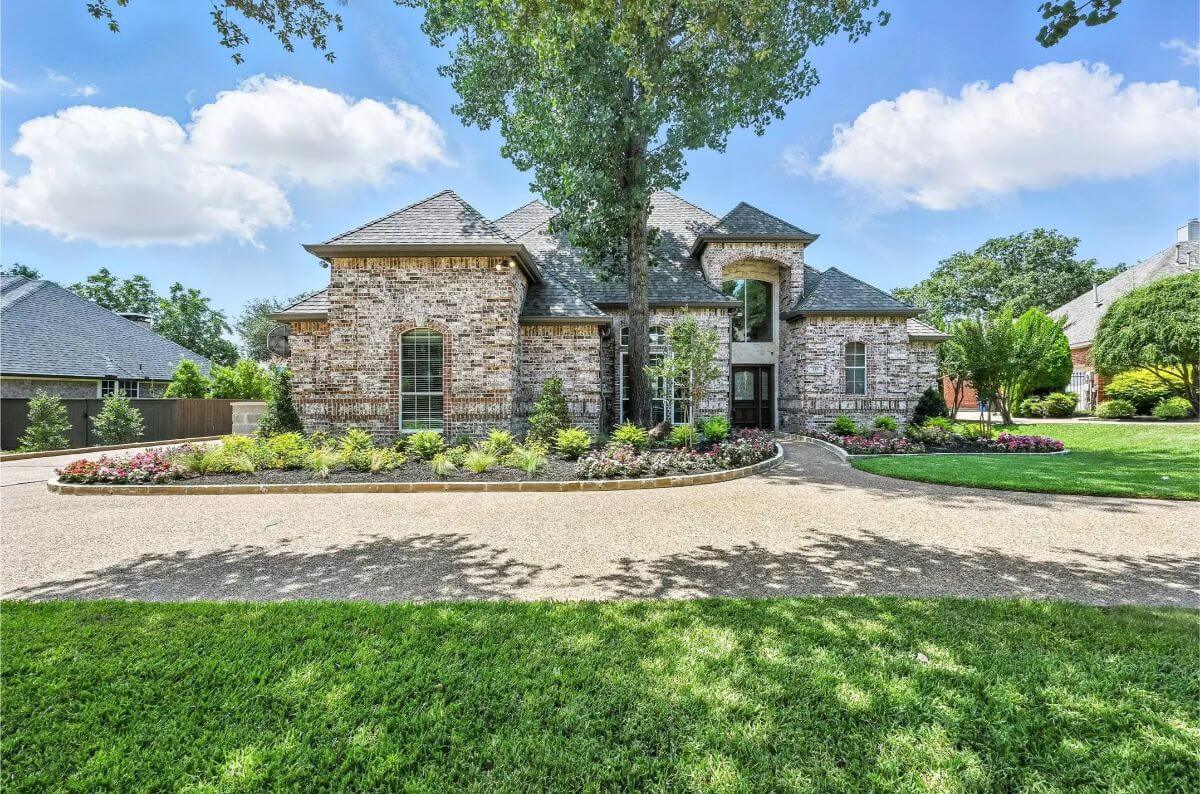
This 5-bedroom, 4-bathroom home spans nearly 4,000 sq ft on a 0.317-acre lot and includes both formal and casual living areas. The kitchen flows into a bright living room with large windows, while the main floor also features a primary suite with luxury ensuite, guest room, office, formal living area, play room, breakfast nook, wine room with wine fridge, and laundry.
Upstairs, you’ll find 3 additional bedrooms and 2 full baths, including an oversized 5th bedroom ideal for a media room. Valued at $1,275,000, the home also offers fresh landscaping, rock-edged flower beds, mature trees, a circular drive, and a spacious backyard with room for a pool.
Where is Southlake?
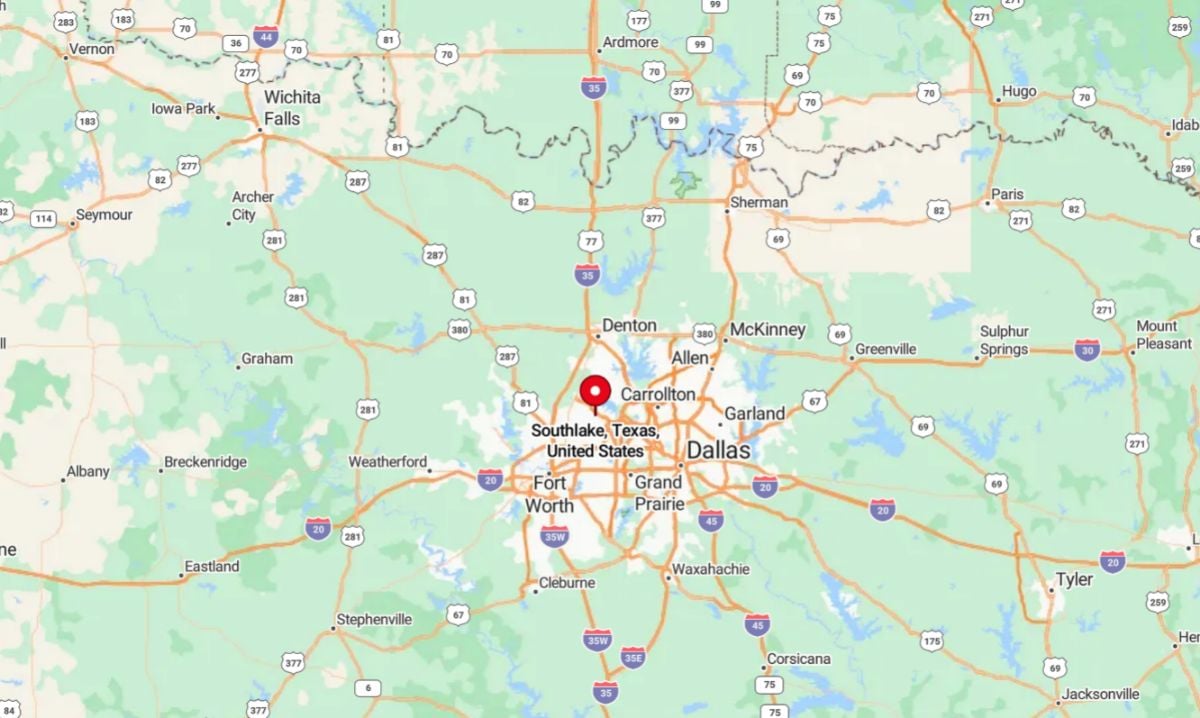
Southlake is a suburban city located in the Dallas–Fort Worth metroplex, primarily in Tarrant County with parts extending into Denton County. It sits just west of Grapevine and north of Fort Worth, with convenient access to Dallas/Fort Worth International Airport.
Known for its top-rated public schools, upscale shopping at Southlake Town Square, and master-planned neighborhoods, Southlake is a popular residential community for families and professionals.
Office
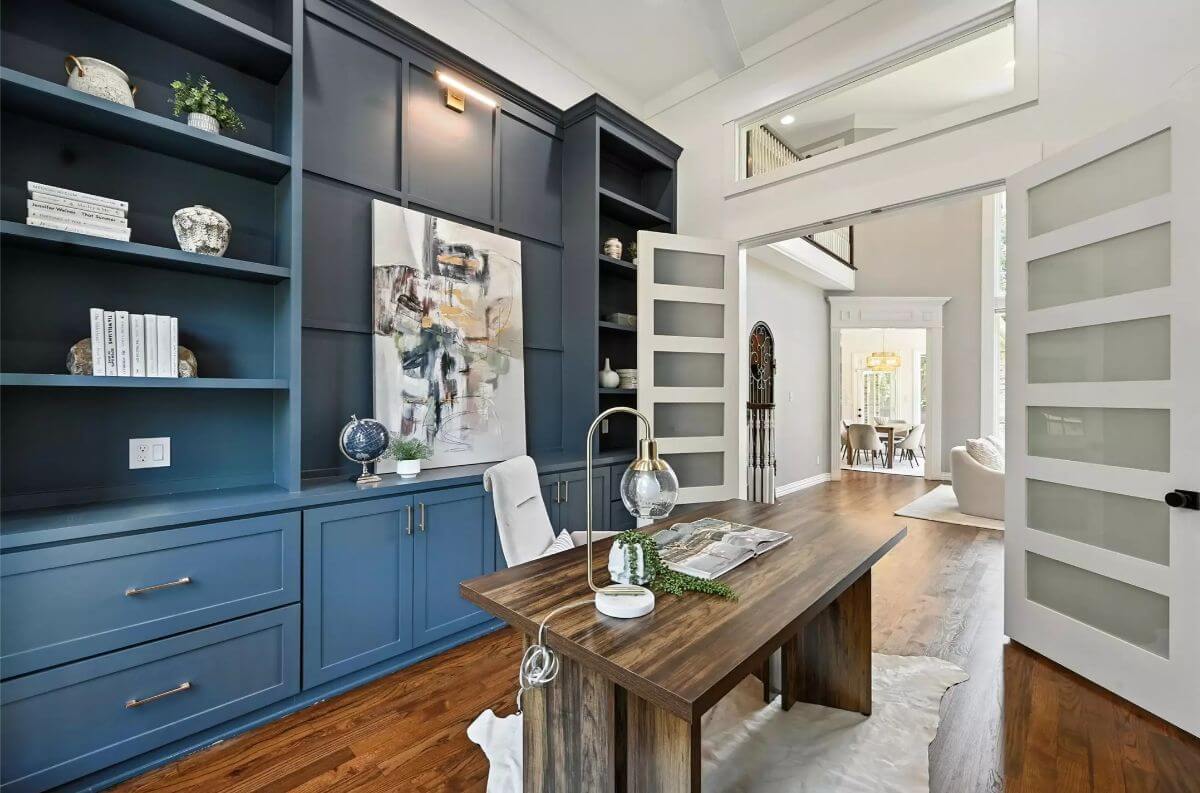
The office includes built-in shelving and cabinets with a matte navy finish. A wide wood desk sits at the center of the room under vaulted ceilings. Frosted glass French doors open to a view of the main living space.
Living Room
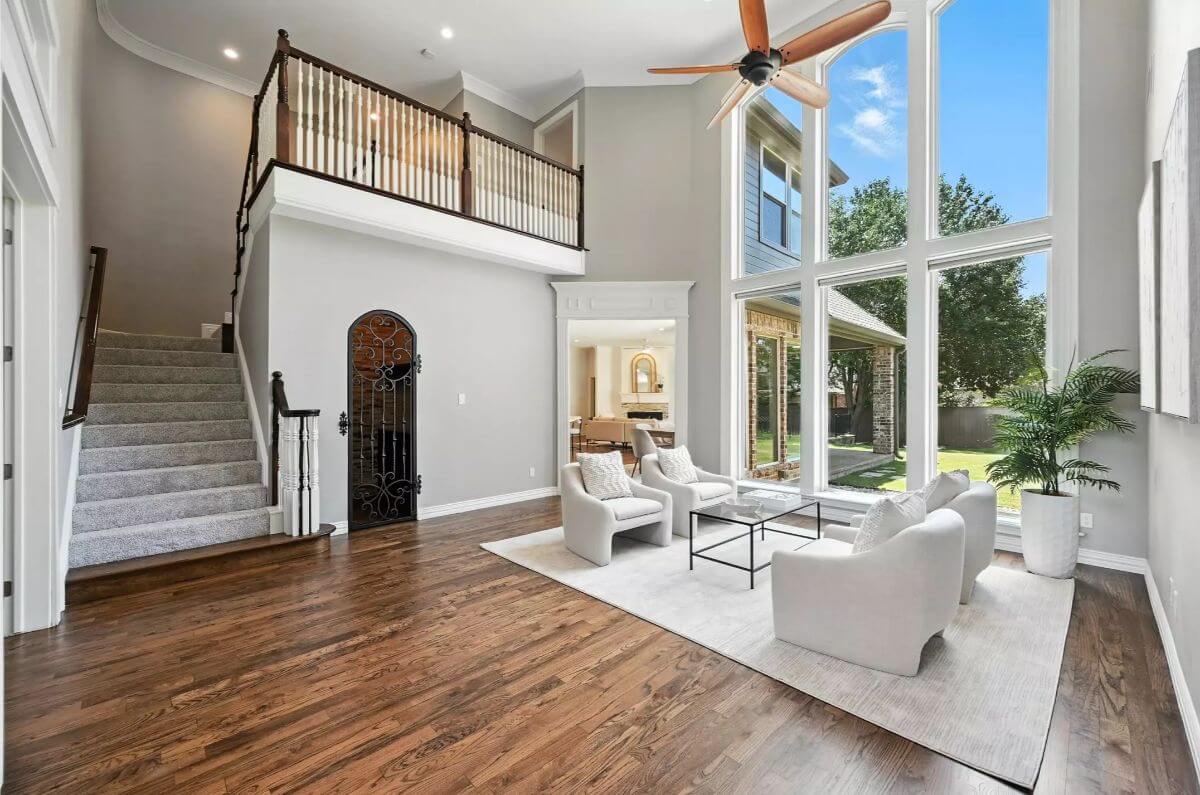
The living room features a tall ceiling and a full wall of windows facing the backyard. A staircase with carpeted steps and a wooden banister leads to the upper level. An arched wrought iron door provides access to the wine room or storage area.
Kitchen
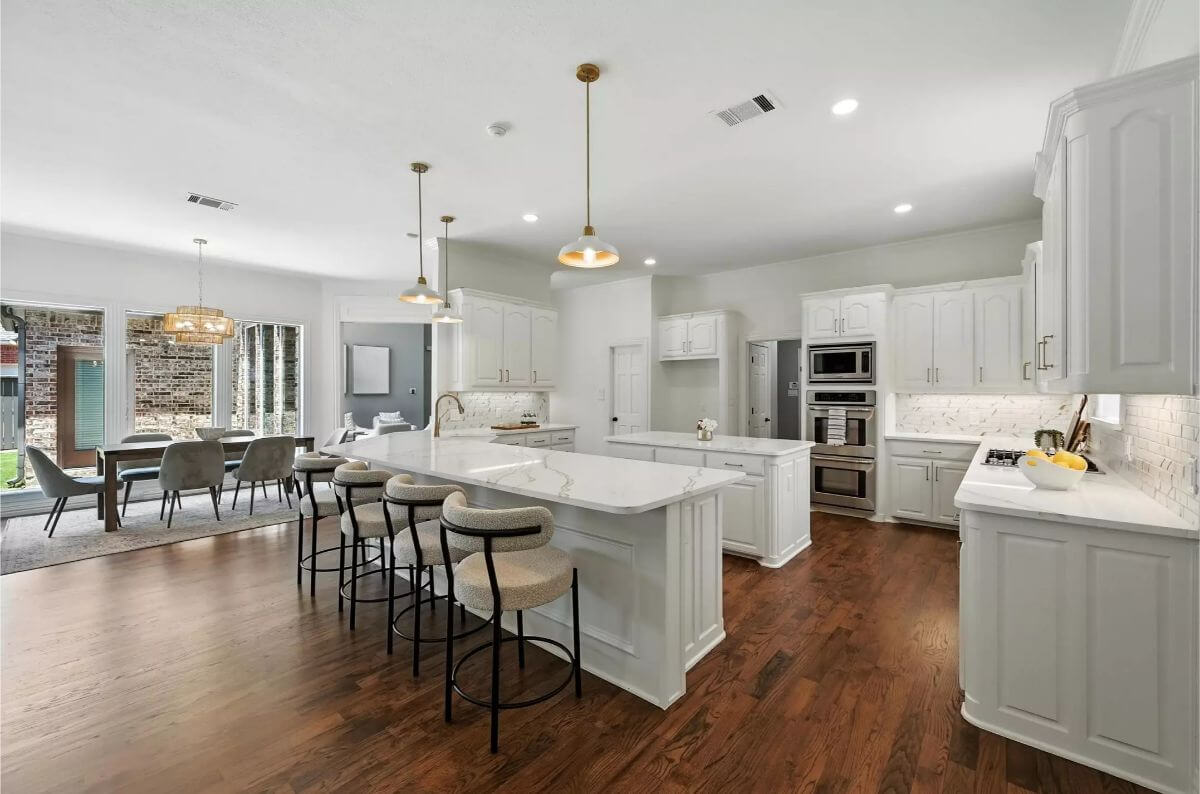
The kitchen has white cabinetry, dual islands, pendant lights, and a gas cooktop with double ovens. A breakfast area and formal dining space are situated just beyond the main island. Large windows and glass doors offer backyard views and direct outdoor access.
Bedroom
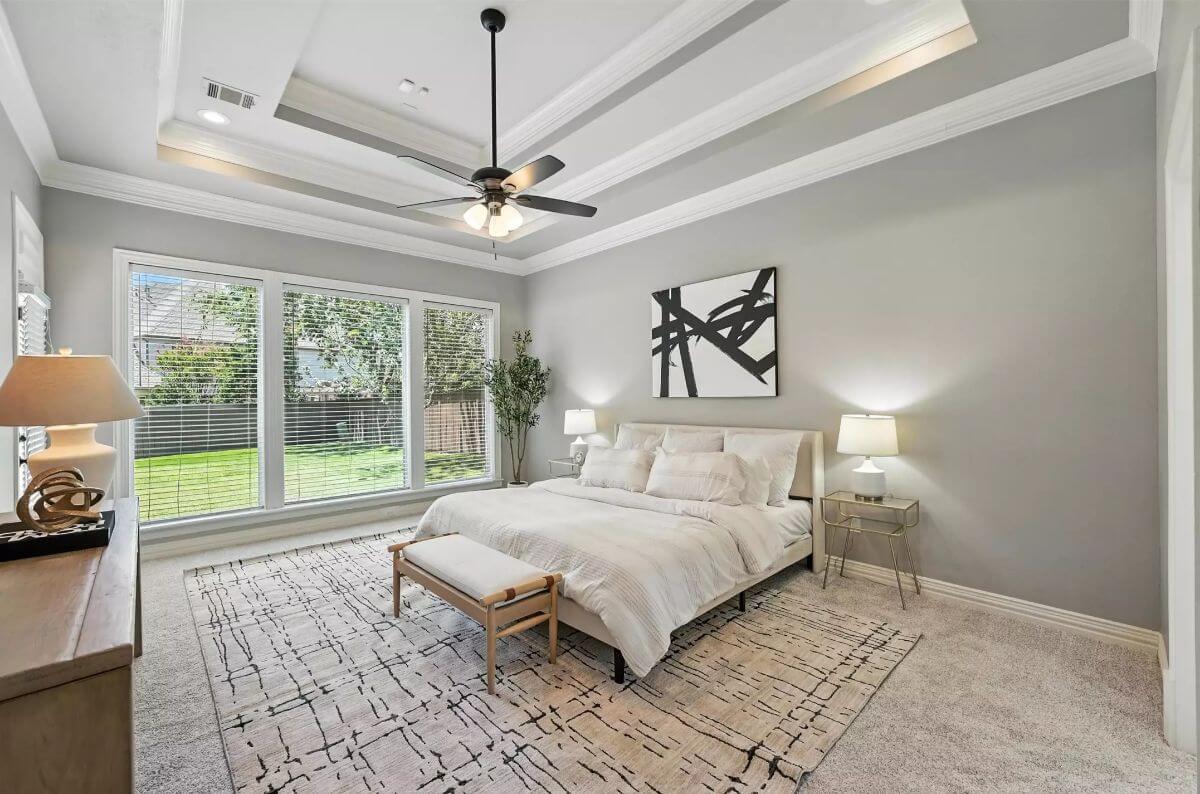
This bedroom has tray ceilings with crown molding and a ceiling fan in the center. Three windows along the wall allow natural light and overlook the backyard. Neutral walls and carpet complete the space.
Backyard
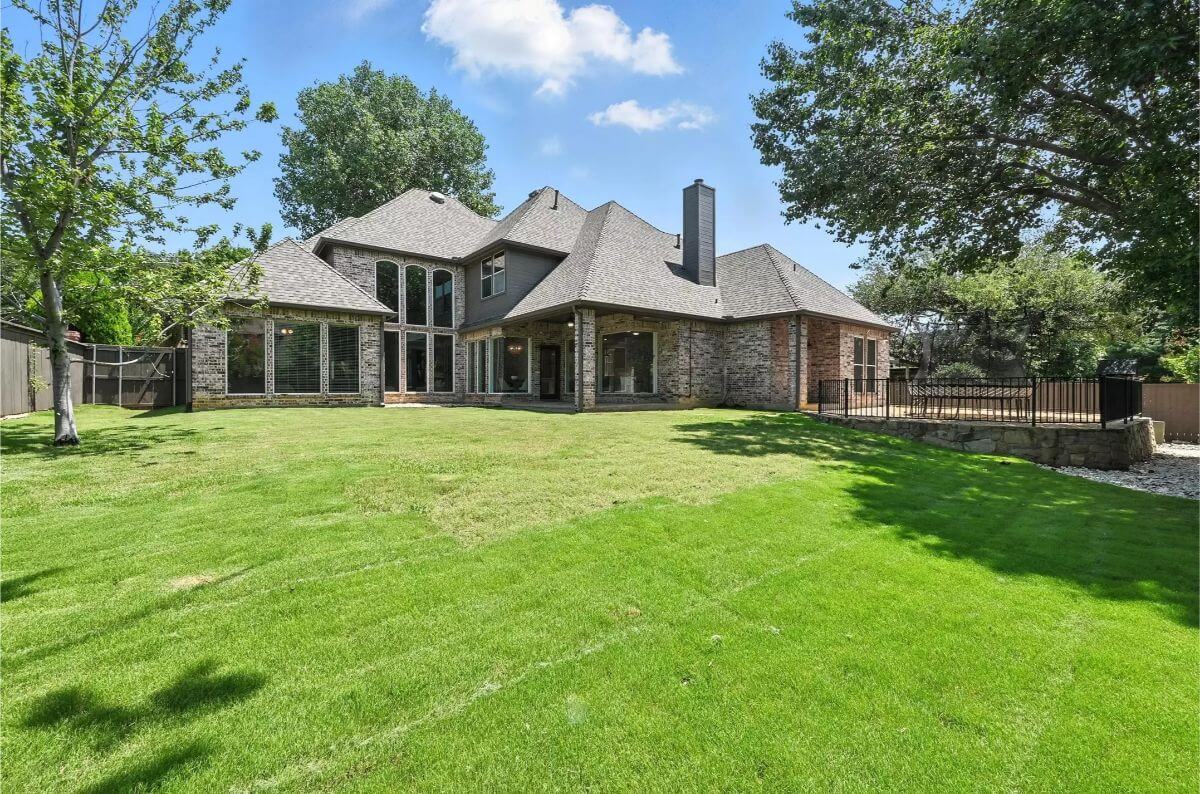
The backyard features a large grass lawn and covered patio. A black metal fence separates a raised paved area that could be used for a pool or recreational space. Tall trees provide shade along the perimeter.
Source: Hannah Hess of JPAR – Frisco, info provided by Coldwell Banker Realty
1. The Woodlands, TX – $1,295,000
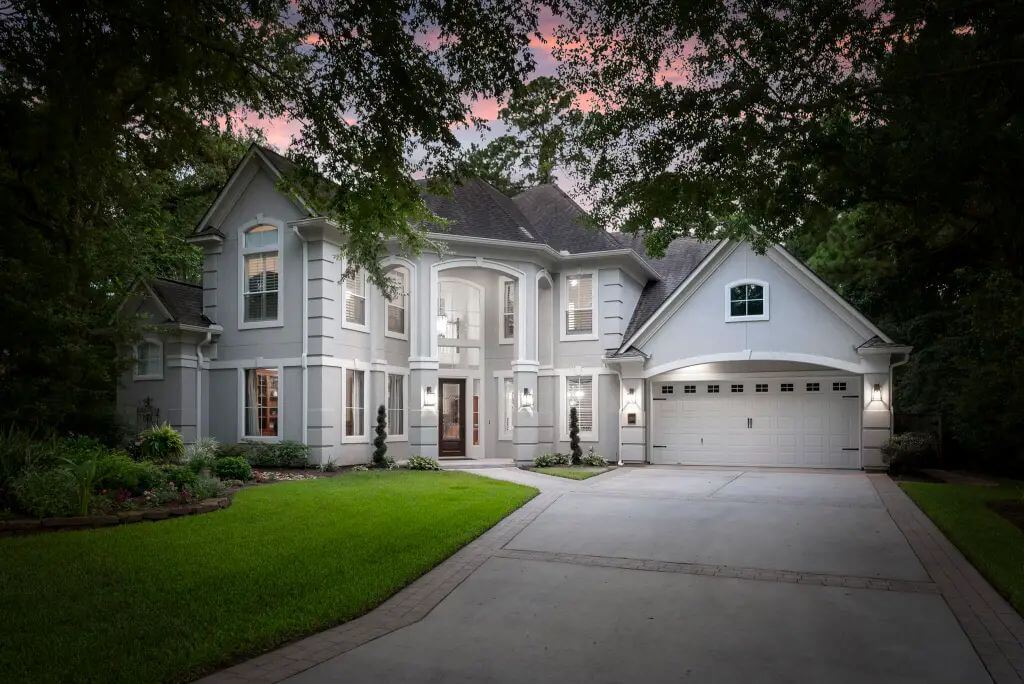
Valued at $1,295,000, this 5-bedroom, 5-bath, 4,486 sq ft traditional stucco home in The Woodlands offers extensive amenities and a layout built for comfort and entertaining. The interior includes a sunlit formal living room with towering windows, a private office, a formal dining room with kitchen access, an updated kitchen with quartz countertops, island cooktop, and a cozy family room with fireplace.
The main-level primary suite features crown molding, soft carpeting, and a remodeled bathroom with dual vanities, soaking tub, walk-in shower, and large closet. Outside, the backyard is designed for gatherings with a pool/spa, covered patio, paved entertaining area, RV plug, and a newly poured concrete driveway leading to a 4-car garage.
Where is The Woodlands?
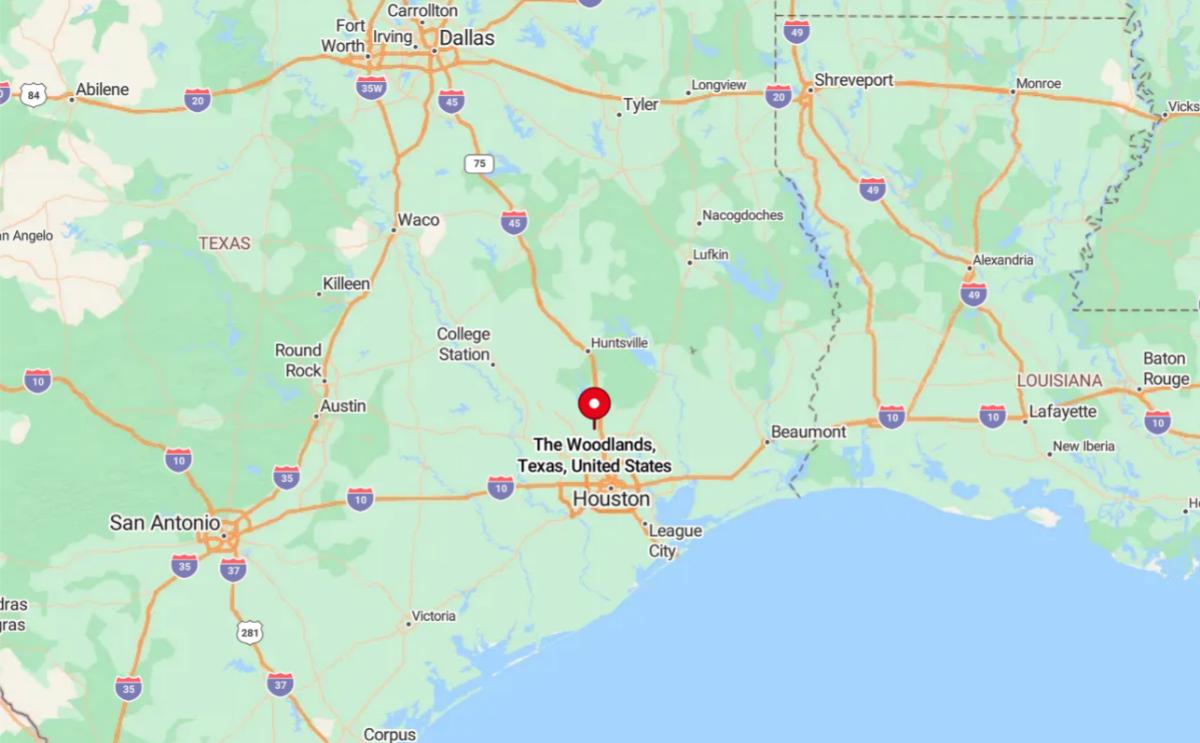
The Woodlands, Texas is a master-planned community located about 30 miles north of downtown Houston in Montgomery County. Known for its extensive green spaces, forested neighborhoods, and over 200 miles of hike and bike trails, it combines residential living with commercial centers, entertainment venues, and corporate campuses.
It also features shopping and dining hubs like Market Street and The Woodlands Mall, along with a strong focus on outdoor recreation and nature preservation.
Dining Room
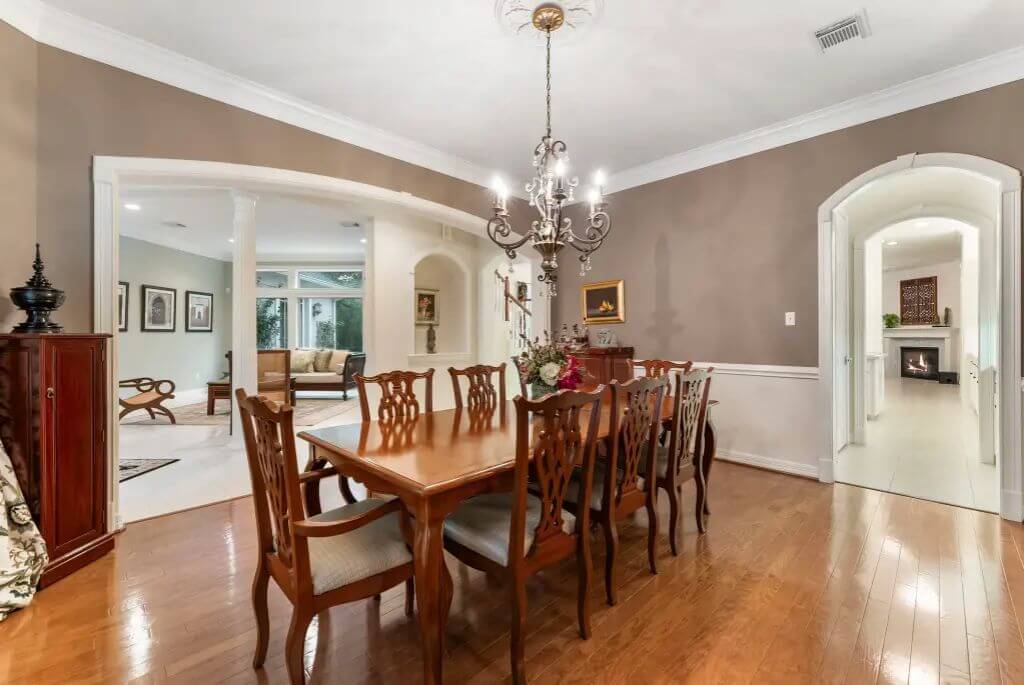
The dining room includes a large wooden table with seating for eight and a chandelier overhead. It is located between two arched hallways that lead to the formal living room and a fireplace room. The walls are painted taupe with white wainscoting and trim.
Living Room
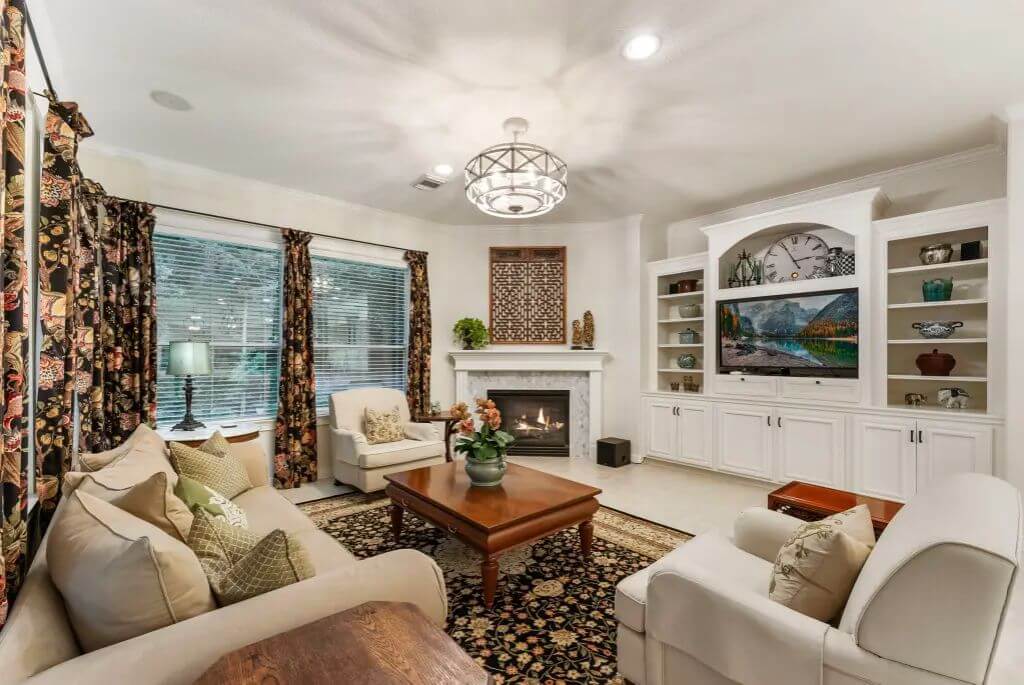
This living room features a built-in entertainment center with open shelving and cabinet storage. A gas fireplace is centered on the wall, flanked by two windows with patterned curtains. The space has tile flooring and recessed lighting throughout.
Kitchen
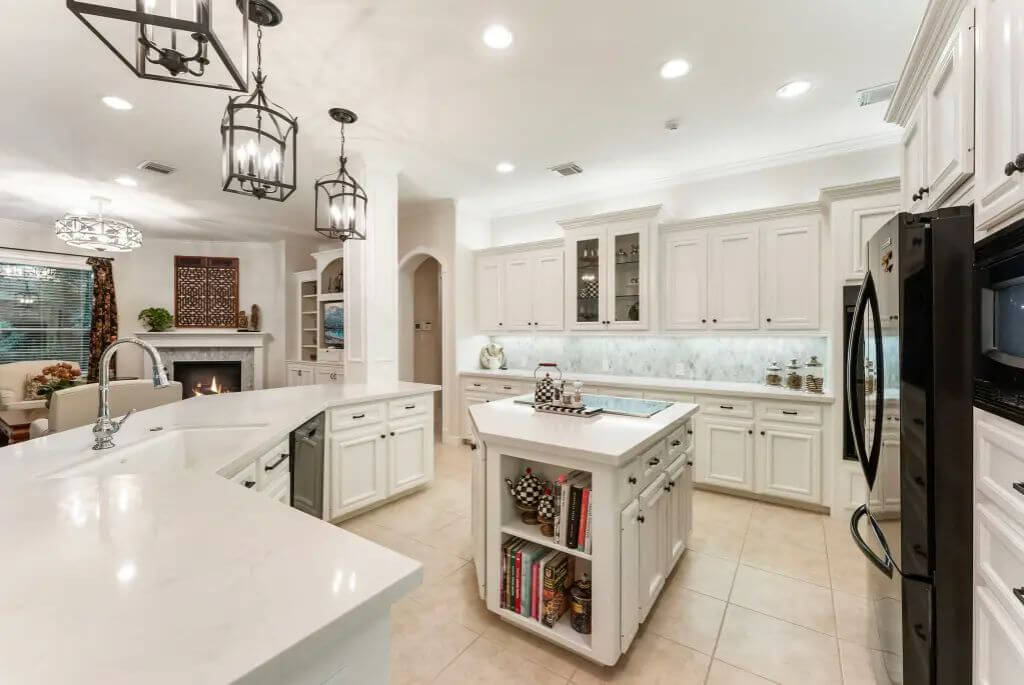
The kitchen includes white cabinetry, quartz countertops, and a center island with storage. Pendant lighting hangs over the island, and a gas cooktop is built into the counter. The open layout connects to the living room and features tiled floors.
Bedroom
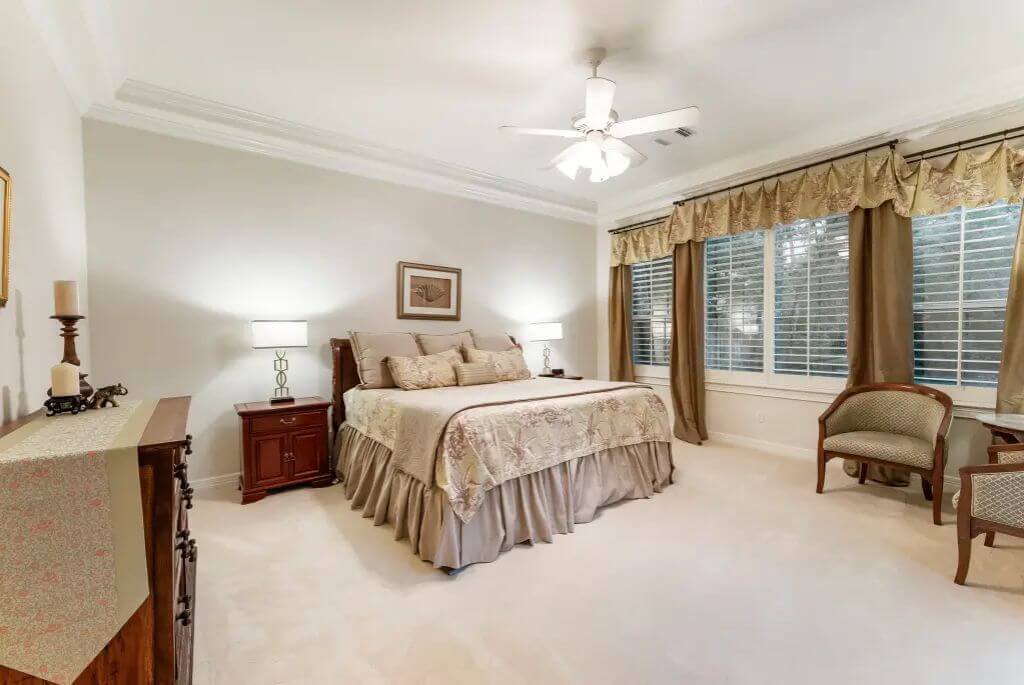
The primary bedroom has carpeted flooring, a ceiling fan, and three large windows with plantation shutters. It includes a king-size bed with matching nightstands and additional seating. Crown molding accents the ceiling.
Backyard
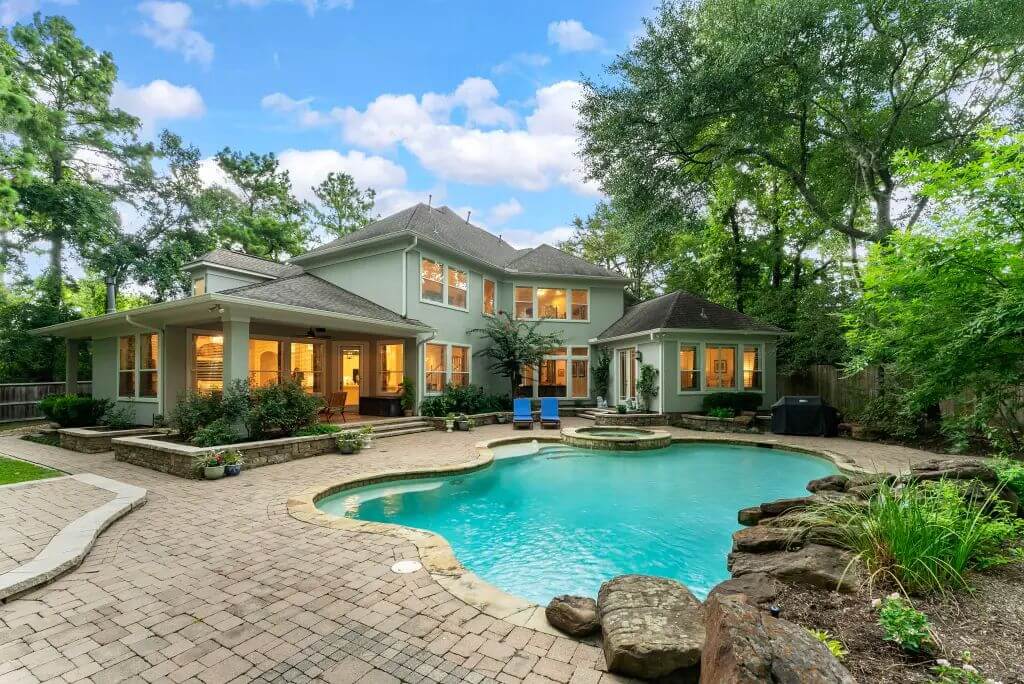
The backyard includes a large swimming pool with a spa, surrounded by stone pavers. There’s a covered patio area and raised garden beds with shrubs and flowering plants. Mature trees surround the yard for added privacy.
Source: Haley Garcia of Keller Williams Realty The Woodlands, info provided by Coldwell Banker Realty


