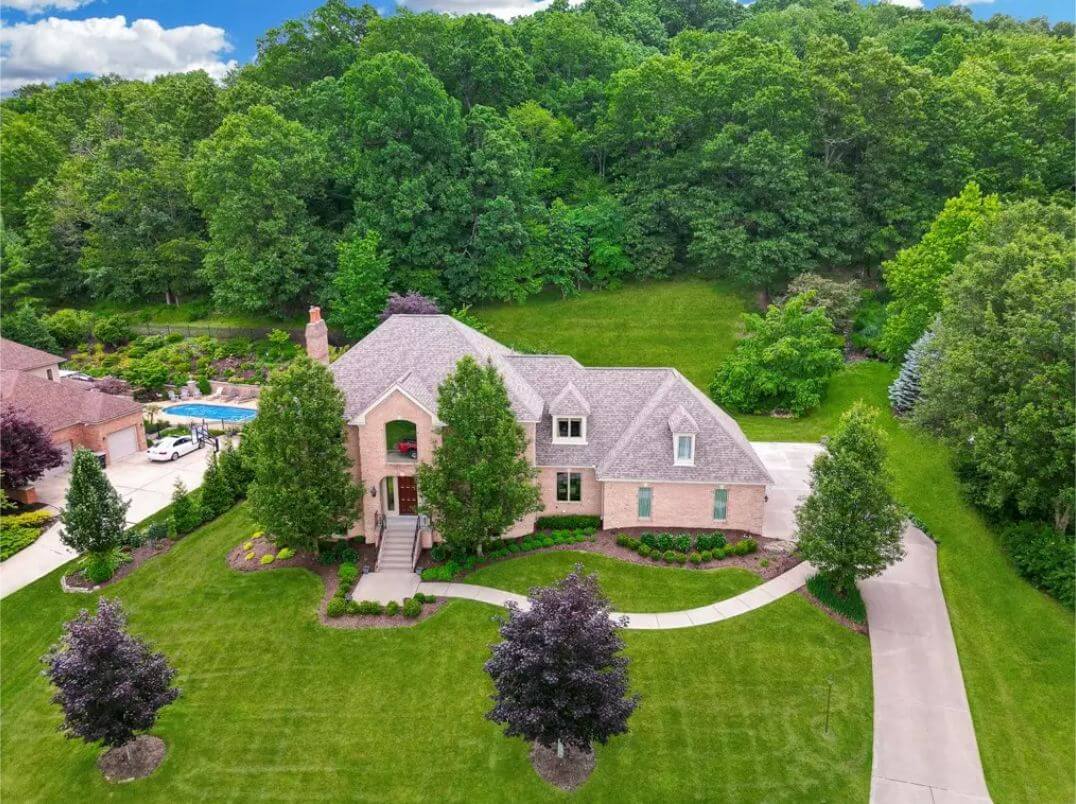
Would you like to save this?
Pennsylvania’s diverse landscape—from charming small towns to thriving suburban neighborhoods and historic cities—offers a wide range of real estate options for buyers with a $1 million budget. Whether you’re drawn to the luxury of a restored French Normandy estate, the spacious tranquility of a countryside retreat, or the modern elegance of a custom-built home near vibrant metro areas, a million dollars can go a long way here.
In this roundup, we explore the types of homes you can expect to find across the state, showcasing standout features, location perks, and lifestyle potential in this price range.
10. Jefferson Hills, PA – $999,000
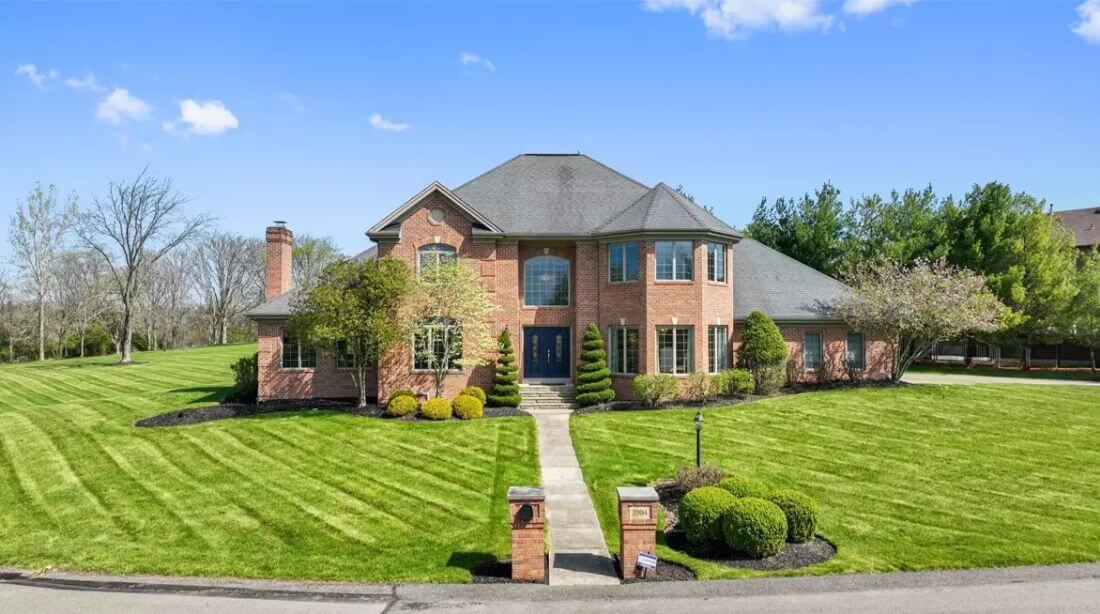
This 4-bedroom, 3.5-bath home offers an expansive layout with a gourmet kitchen featuring granite countertops, high ceilings, and premium appliances. The main level includes a large living room with a fireplace and abundant natural light, as well as a dedicated office with a built-in library.
Upstairs, the primary suite includes a spa-style bathroom, while the second bedroom also has its own ensuite, and the third floor functions as a game room or optional fifth bedroom with built-in bunks. Valued at $999,000, the property also includes an attached 3-car garage, a concrete driveway, and an unfinished basement with high ceilings and flexible potential.
Where is Jefferson Hills?

Jefferson Hills is a borough located in Allegheny County, in southwestern Pennsylvania, about 15 miles south of downtown Pittsburgh. It is part of the Pittsburgh metropolitan area and is accessible via major routes like PA Route 51 and PA Route 43 (Mon-Fayette Expressway).
Known for its suburban character, Jefferson Hills features residential neighborhoods, parks, and access to the Montour Trail, a popular rail-trail for biking and walking.
Dining Room
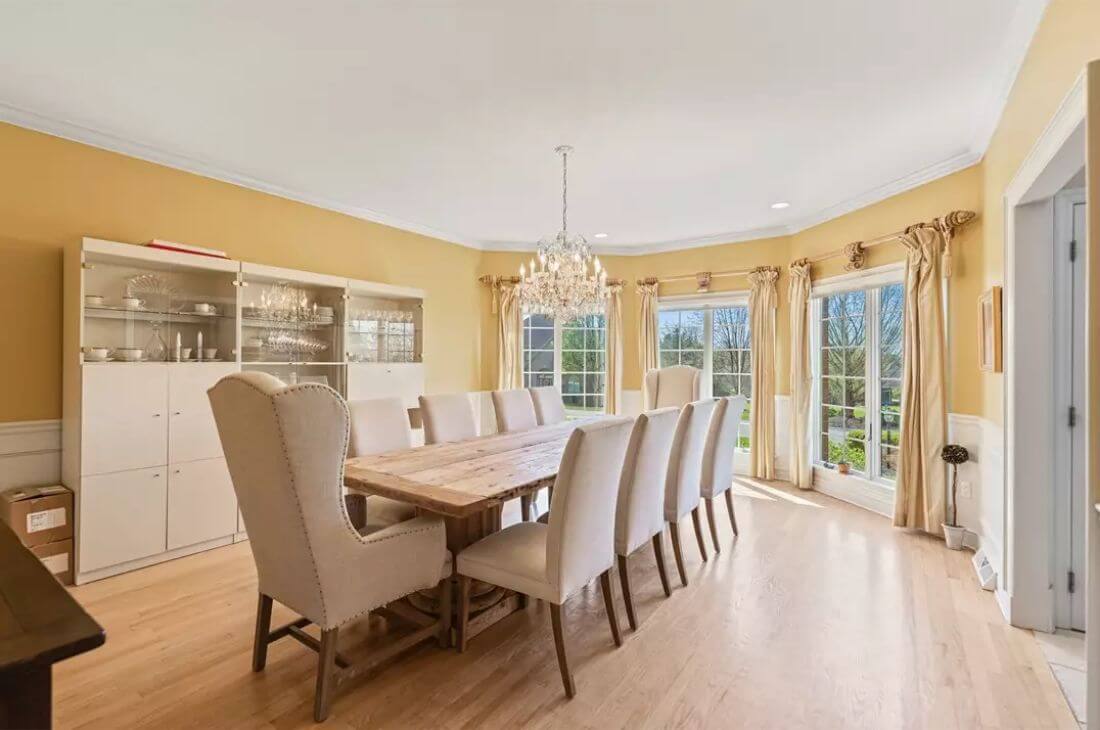
This dining room features a long wood table with seating for twelve, including two wingback chairs at each end. A glass-front cabinet displays glassware along one wall. Multiple windows and a chandelier provide natural and overhead lighting.
Living Room
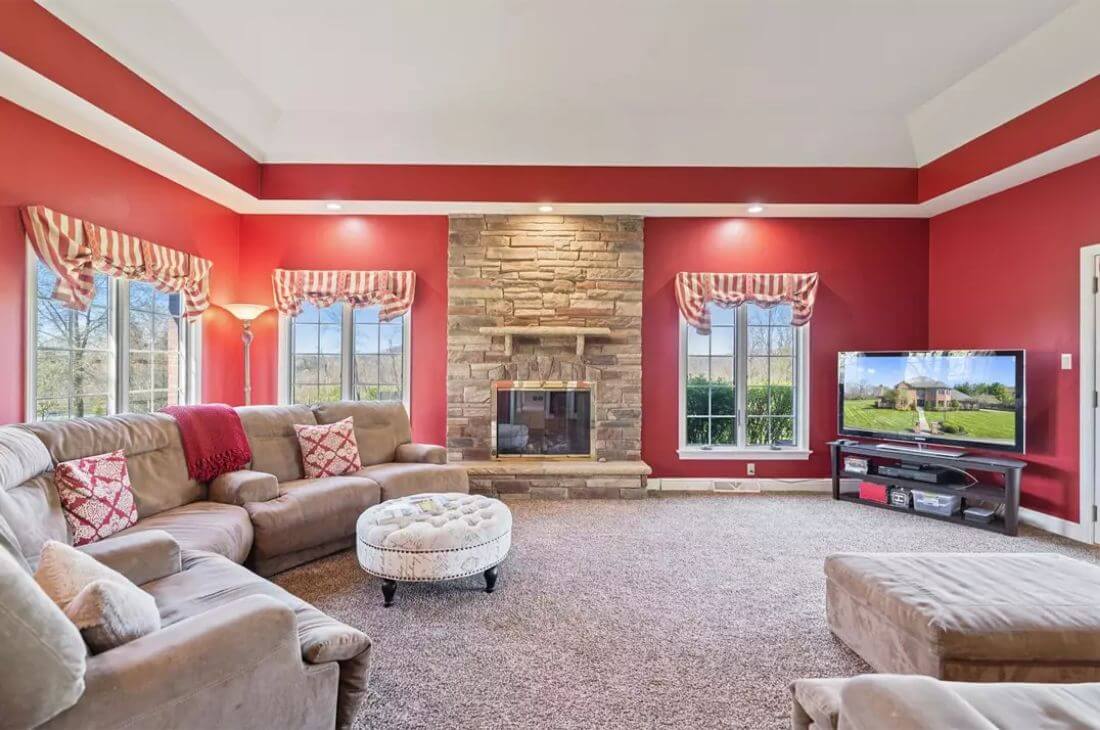
Kitchen Style?
The living room has carpeted flooring and a sectional sofa arranged around a stone fireplace. A TV sits in the corner opposite the fireplace. Four windows with valances allow natural light into the space.
Bedroom
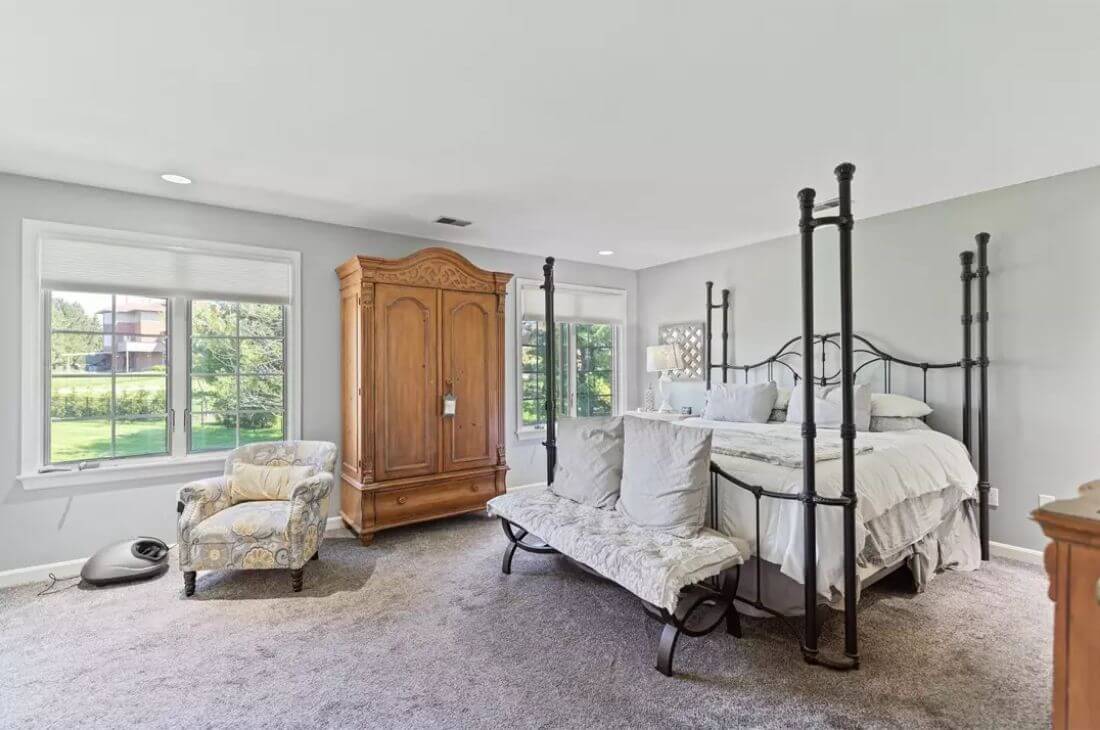
The bedroom includes a four-poster bed, a wooden armoire, and a cushioned bench. Carpet flooring extends throughout, and the walls are painted a light gray. Windows on two sides provide views of the yard and allow daylight in.
Bathroom
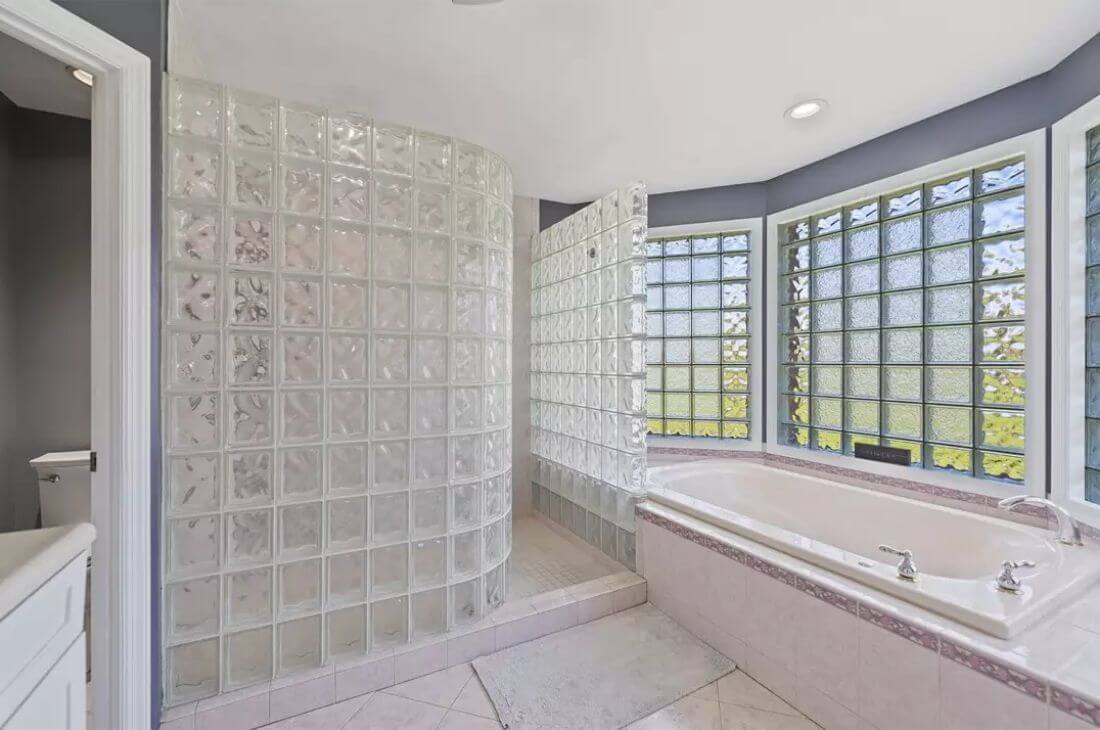
This bathroom has a built-in soaking tub beside a wall of glass block windows. A walk-in shower is enclosed with curved and straight glass block walls. Tile flooring runs throughout the space.
Patio

Home Stratosphere Guide
Your Personality Already Knows
How Your Home Should Feel
113 pages of room-by-room design guidance built around your actual brain, your actual habits, and the way you actually live.
You might be an ISFJ or INFP designer…
You design through feeling — your spaces are personal, comforting, and full of meaning. The guide covers your exact color palettes, room layouts, and the one mistake your type always makes.
The full guide maps all 16 types to specific rooms, palettes & furniture picks ↓
You might be an ISTJ or INTJ designer…
You crave order, function, and visual calm. The guide shows you how to create spaces that feel both serene and intentional — without ending up sterile.
The full guide maps all 16 types to specific rooms, palettes & furniture picks ↓
You might be an ENFP or ESTP designer…
You design by instinct and energy. Your home should feel alive. The guide shows you how to channel that into rooms that feel curated, not chaotic.
The full guide maps all 16 types to specific rooms, palettes & furniture picks ↓
You might be an ENTJ or ESTJ designer…
You value quality, structure, and things done right. The guide gives you the framework to build rooms that feel polished without overthinking every detail.
The full guide maps all 16 types to specific rooms, palettes & furniture picks ↓
The backyard features a stamped concrete patio with outdoor seating arranged around a covered fire pit. A playset with swings and a slide is positioned on the lawn. The yard is flat and expansive with a view of nearby trees.
Source: Re/Max Select Realty, info provided by Coldwell Banker Realty
9. Chester Springs, PA – $1,000,000
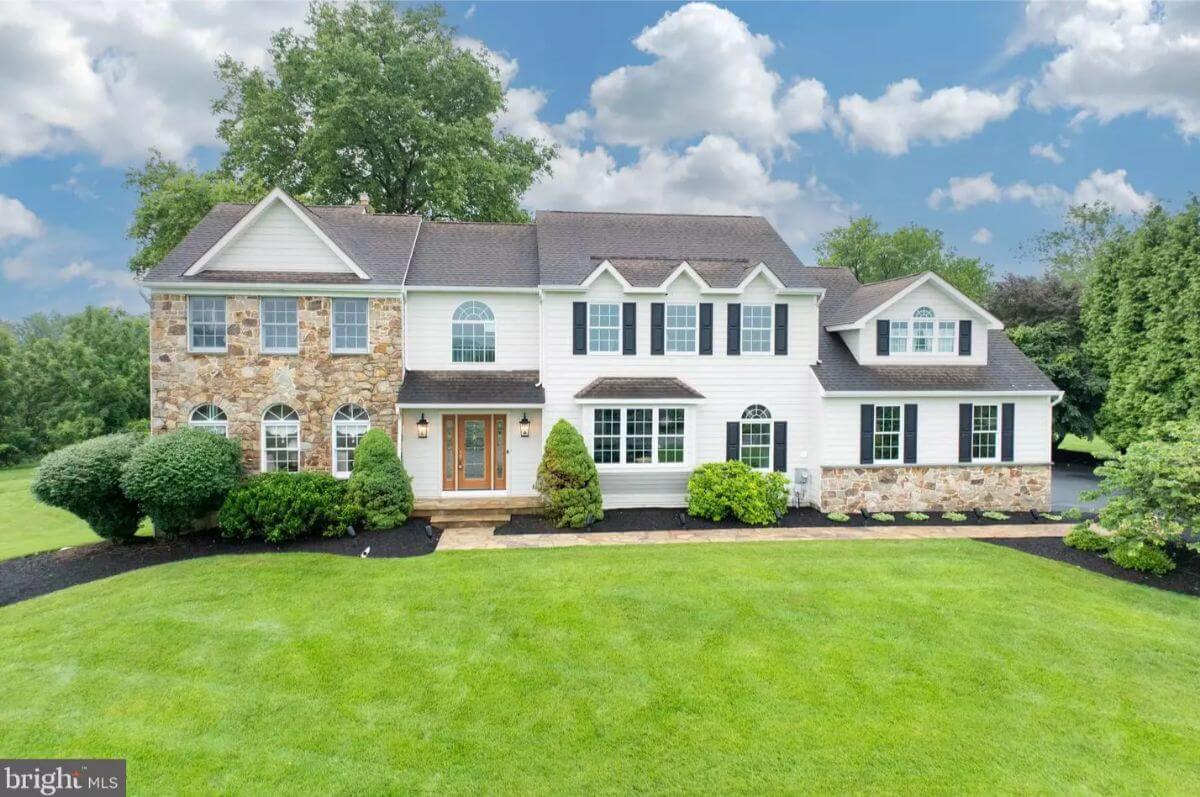
This 3,515 sq. ft. home offers 5 bedrooms and 3.5 bathrooms in the award-winning Downingtown School District, featuring a formal living room with arched windows and a formal dining room. The updated kitchen includes custom cabinetry, an island with seating, an eat-in area, and flows into a vaulted family room with skylights, a fireplace, and deck access.
A home office, mudroom with laundry, and a 3-car garage enhance functionality, while the upper level includes a primary suite with spa-style bath, four additional bedrooms, and two more full baths. Valued at $1,000,000, the home also boasts a finished walkout basement and a large deck and patio overlooking the private backyard.
Where is Chester Springs?
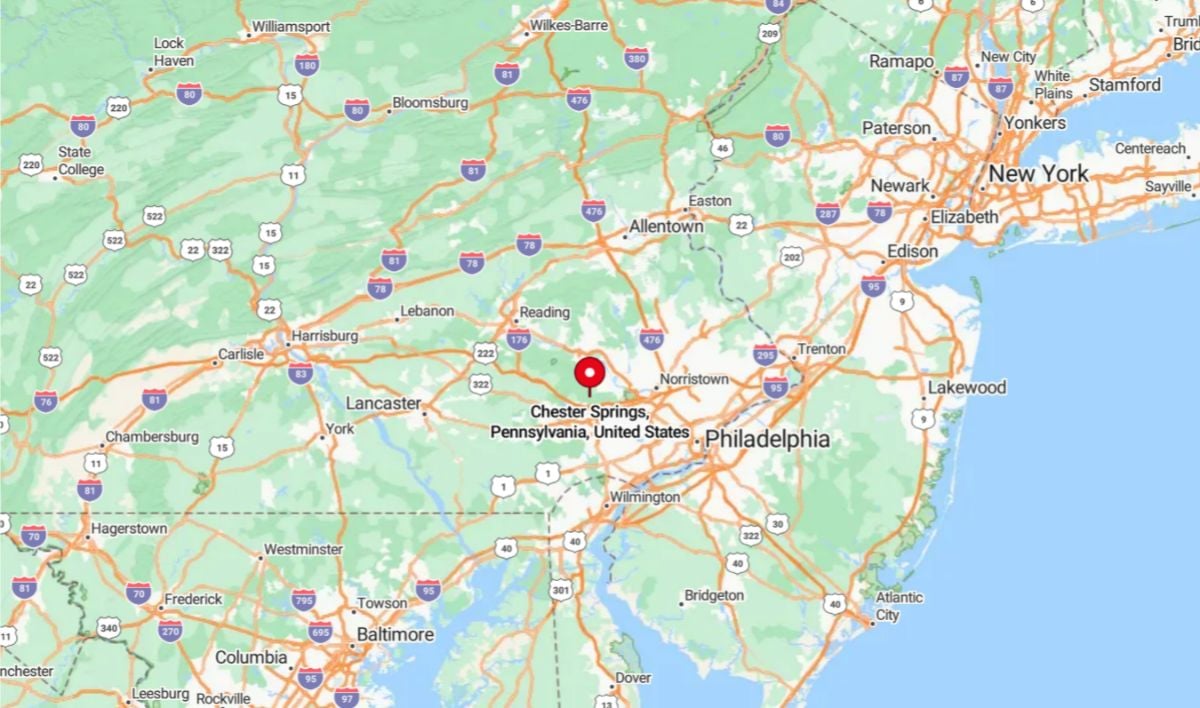
Chester Springs is an unincorporated community located in Chester County, southeastern Pennsylvania, within the townships of West Pikeland and Upper Uwchlan. It lies about 30 miles northwest of Philadelphia and is part of the Philadelphia metropolitan area.
Known for its historic charm, scenic rolling hills, and preserved open space, Chester Springs features a mix of historic homes, upscale developments, and rural landscapes.
Entryway
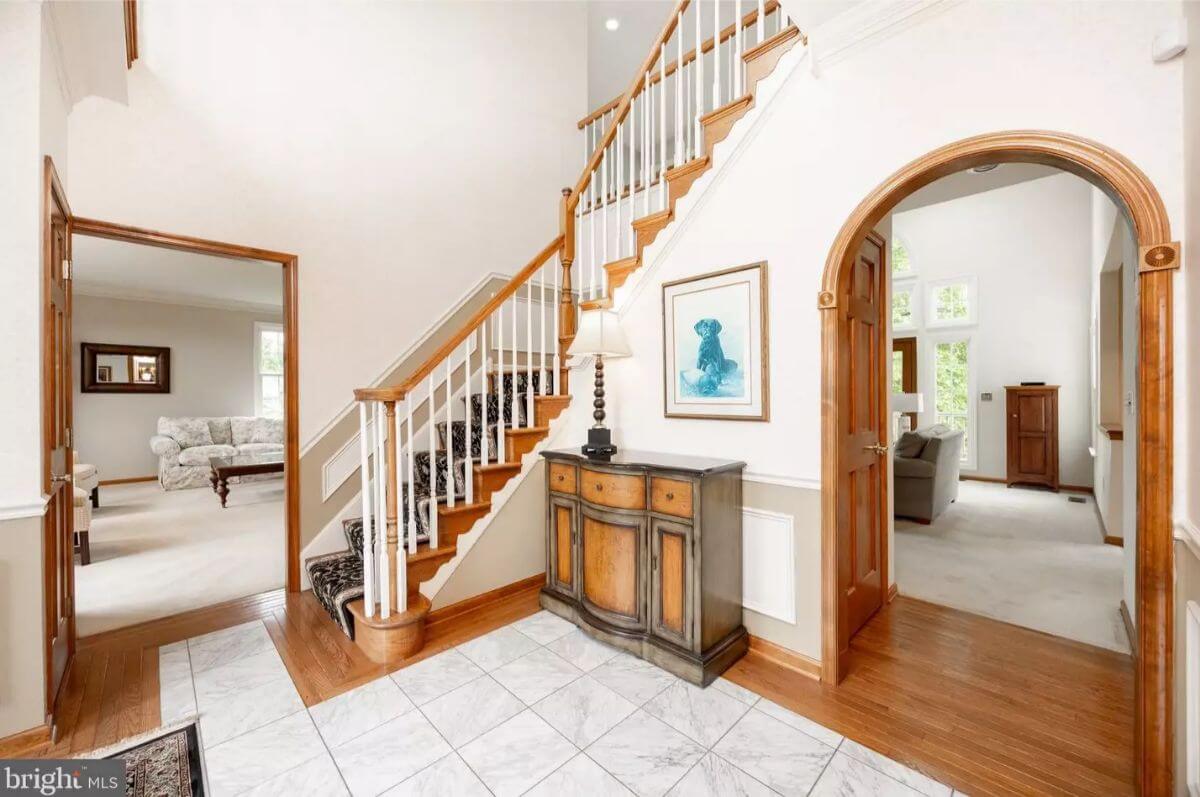
The entryway includes a tiled landing with access to two adjacent rooms and a staircase leading to the upper floor. A decorative wood console sits beneath a framed print. The staircase features a carpet runner and wood banister with white spindles.
Kitchen
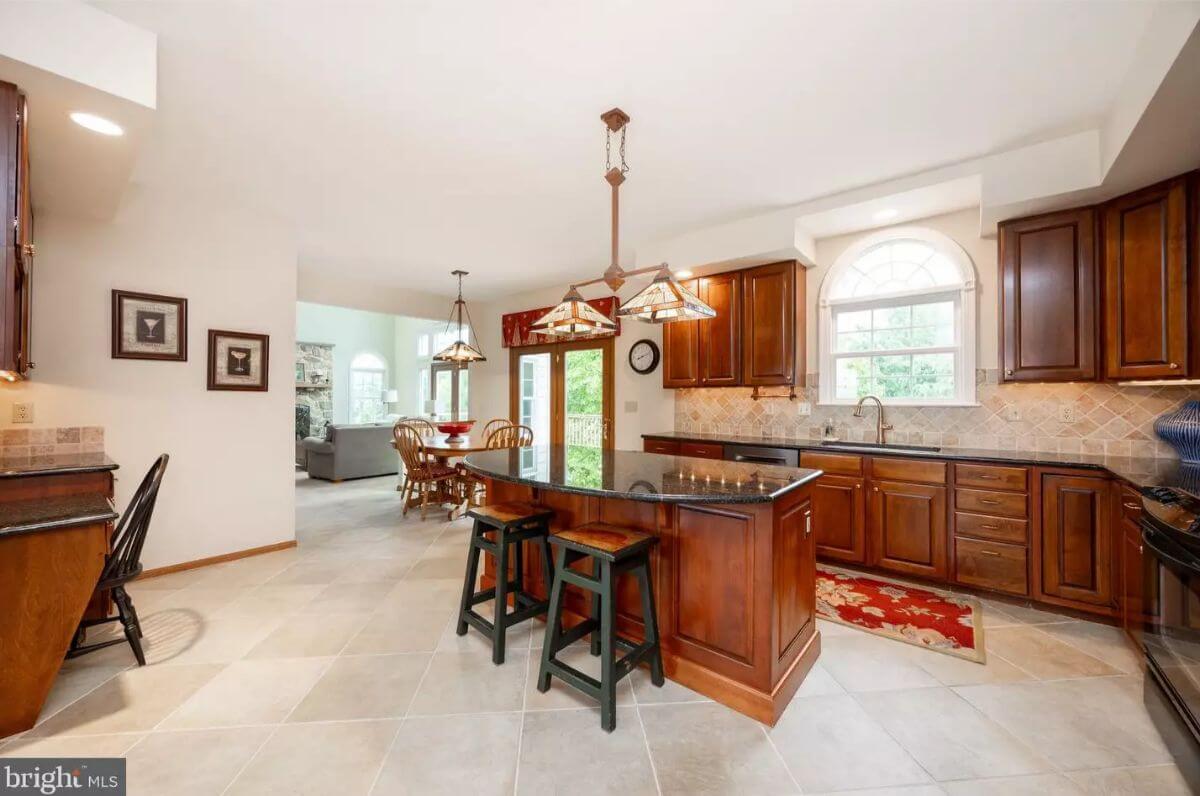
The kitchen has dark wood cabinetry, granite countertops, and a tile backsplash. A central island with seating is lit by pendant lights and sits across from a dining area with access to the deck. The floor is large format tile, and a workstation is integrated into the cabinetry.
Living Room
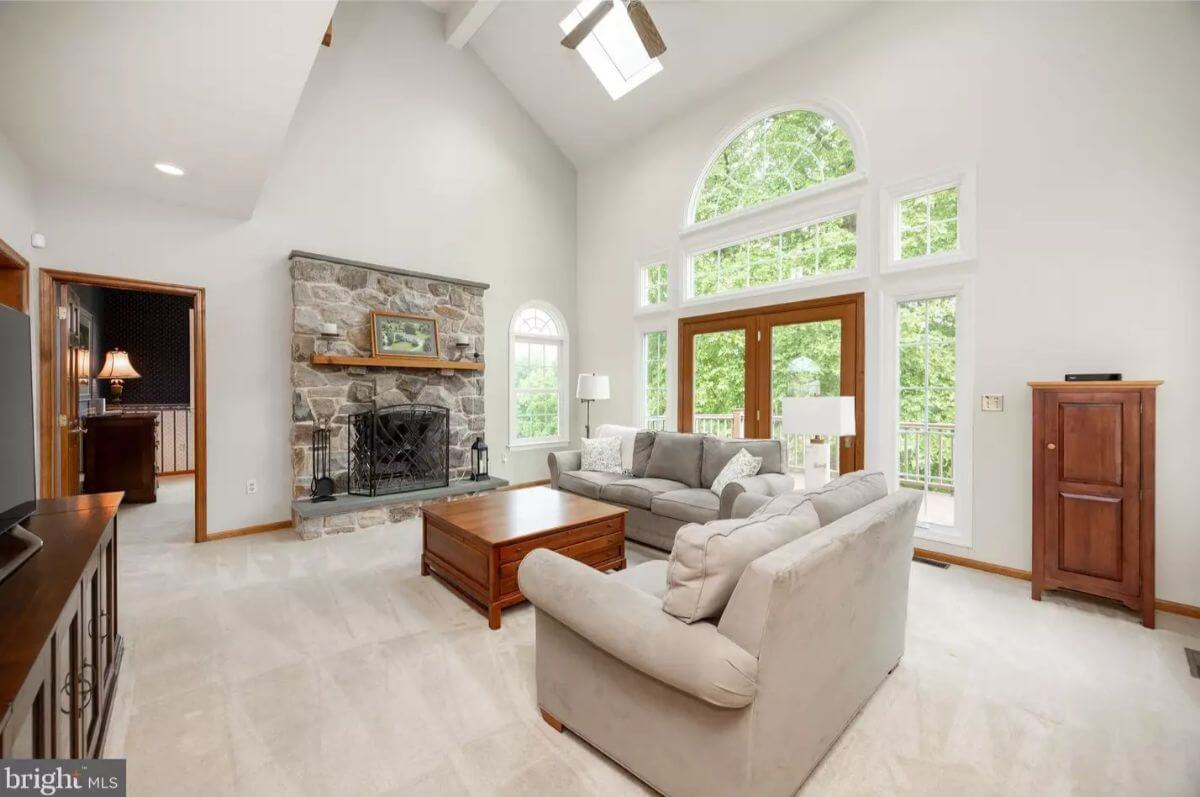
This living room has a stone fireplace, vaulted ceiling, and large windows that fill the space with light. Neutral carpet covers the floor, and there’s a wood-framed double door leading to the deck. A ceiling fan and recessed lighting complete the room.
Bedroom
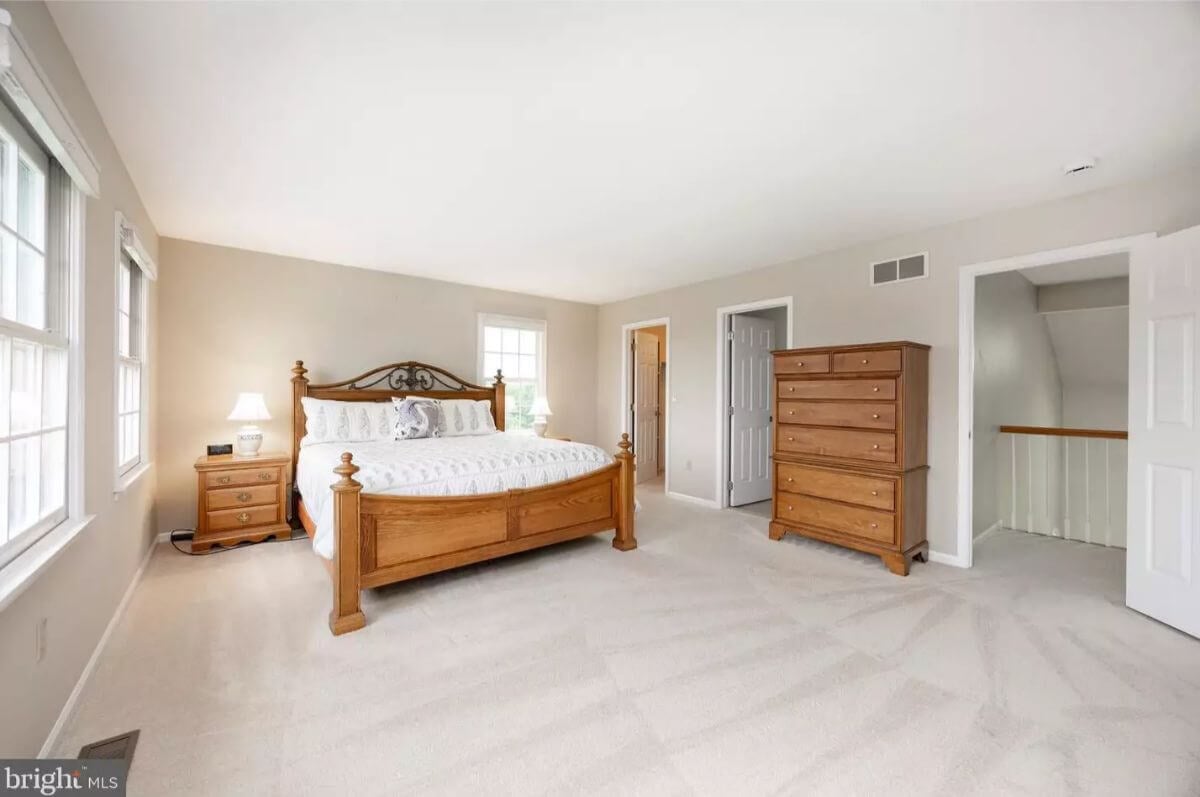
The bedroom is spacious with beige carpet, light-colored walls, and large windows. A wood bed frame and matching furniture are arranged simply. There’s direct access to a walk-in closet and an ensuite bathroom.
Deck
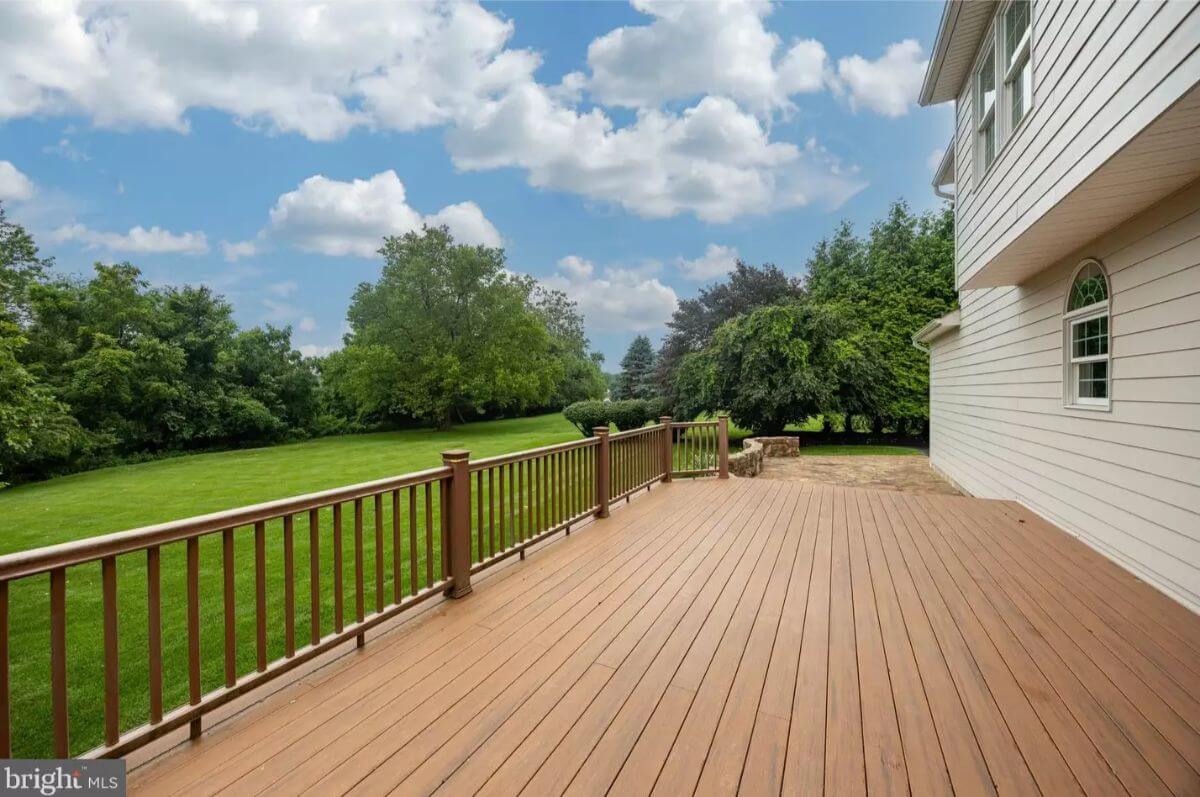
The deck is built from wood composite with a simple railing and overlooks a large, flat lawn. Trees line the edge of the property for privacy. The deck connects to a lower stone patio.
Source: Anna Abbatemarco of EXP Realty, LLC, info provided by Coldwell Banker Realty
8. Wayne, PA – $1,090,000
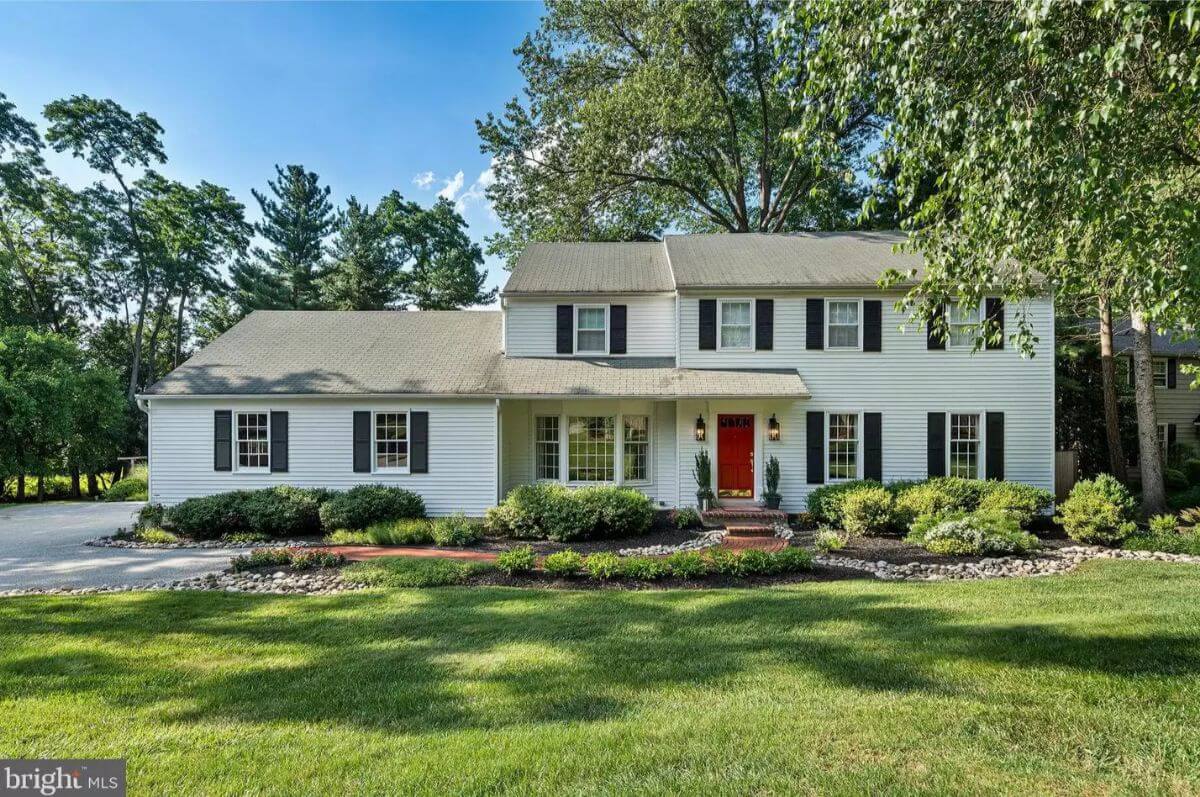
This 4-bedroom, 2.5-bath colonial offers 3,193 square feet of living space with a traditional layout that includes a formal dining room with a bay window, a spacious eat-in kitchen with white cabinetry and custom tile, and an expansive family room featuring a gas fireplace. Additional main-level highlights include a front living room, cozy den with built-ins, powder room, and a laundry area connecting to the attached two-car garage.
Upstairs, the primary suite includes a dressing area, built-in vanity, and an ensuite bath, while three additional bedrooms share a full hallway bathroom. Valued at $1,090,000, the home also features a finished lower level with a sound-dampened office, plus a large backyard that opens to protected township-maintained land, complete with a stone fire pit and patio.
Where is Wayne?
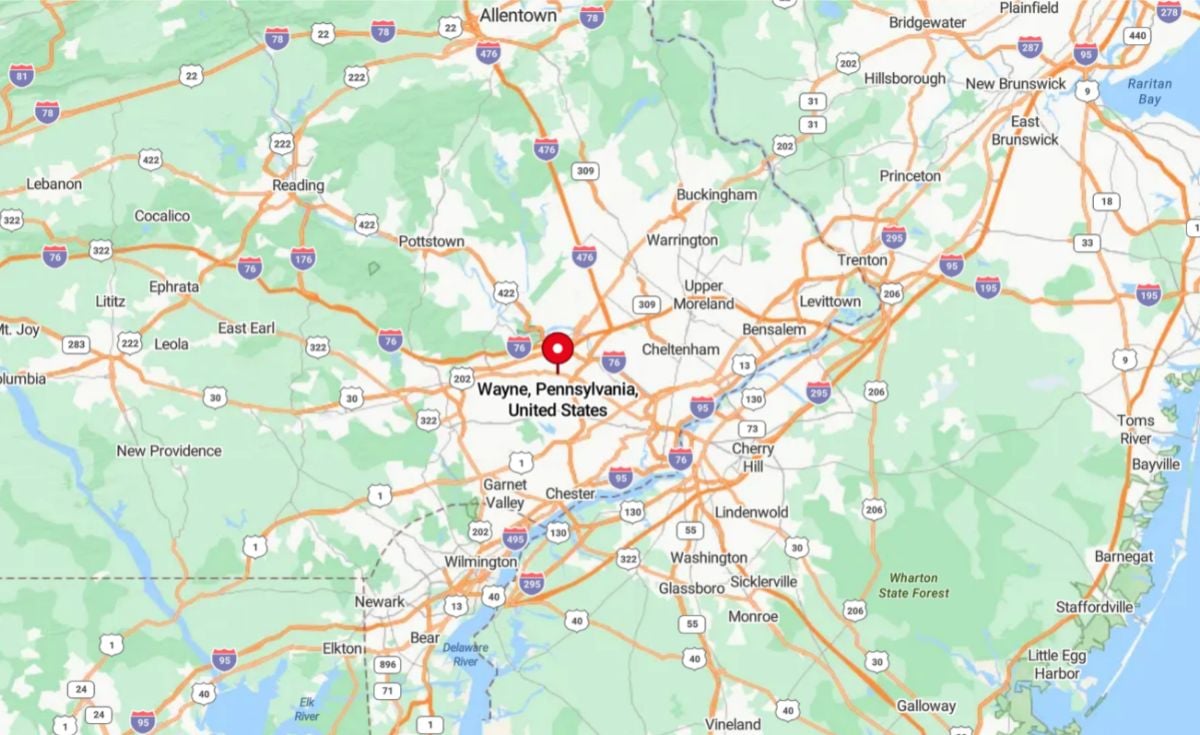
Wayne is a suburban community located about 18 miles northwest of Philadelphia, primarily situated within Delaware County but also extending into Chester and Montgomery counties. It’s part of the affluent Main Line region, known for its historic estates, top-ranked schools, and close proximity to SEPTA rail service for easy commuting into the city.
Wayne features a charming downtown area with boutiques, restaurants, and cultural venues, making it both a residential and lifestyle destination.
Living Room
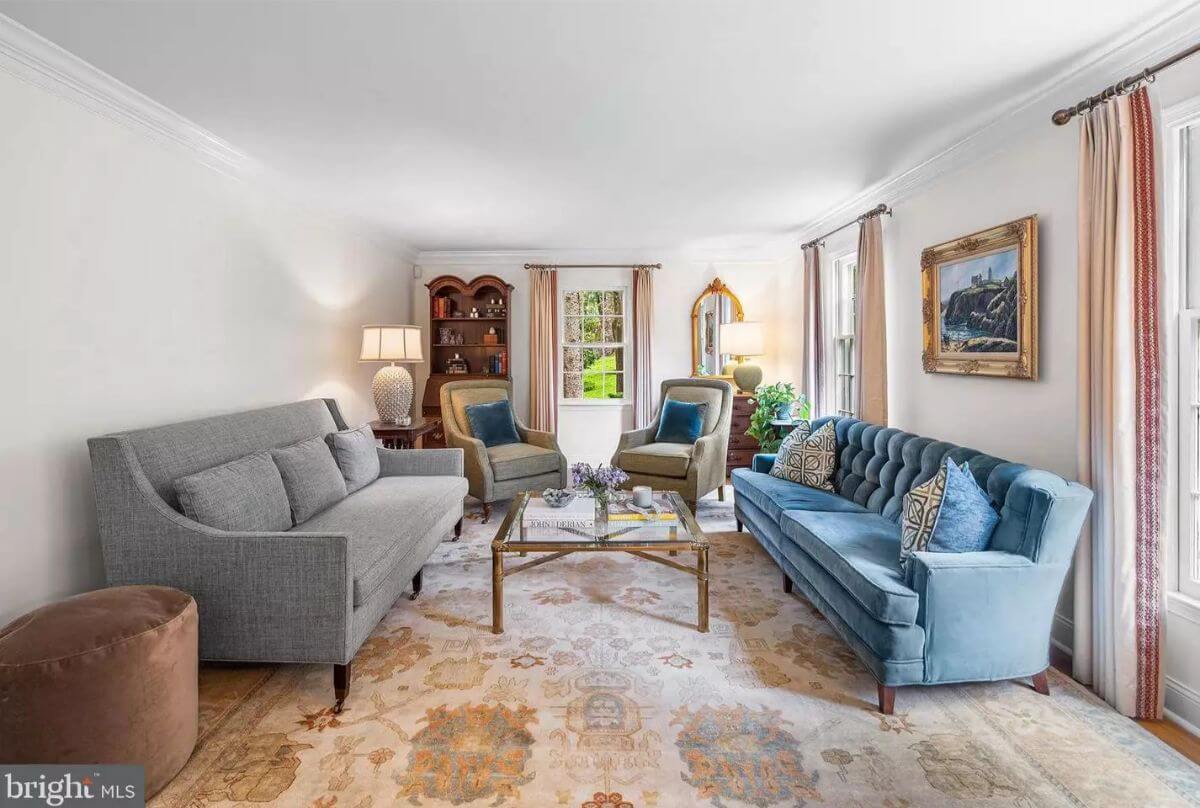
The living room has two full-sized couches, two armchairs, and a central glass-top coffee table. A wooden hutch and a mirror flank the back wall, with windows allowing for natural light. The space is laid out for conversation with a mix of soft and wooden furnishings.
Dining Room
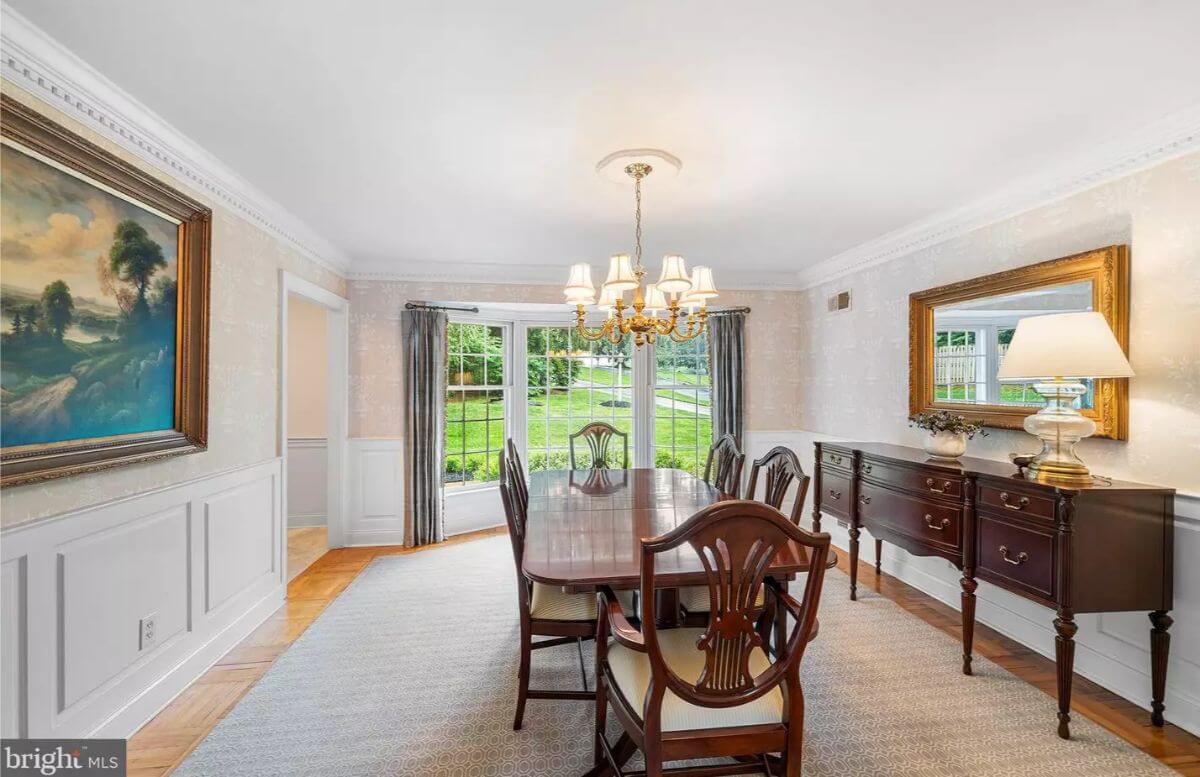
The dining room features a rectangular dining table with eight wooden chairs and a matching sideboard along one wall. A chandelier hangs above the table, and a bay window provides backyard views. Sliding glass doors offer outdoor access.
Kitchen
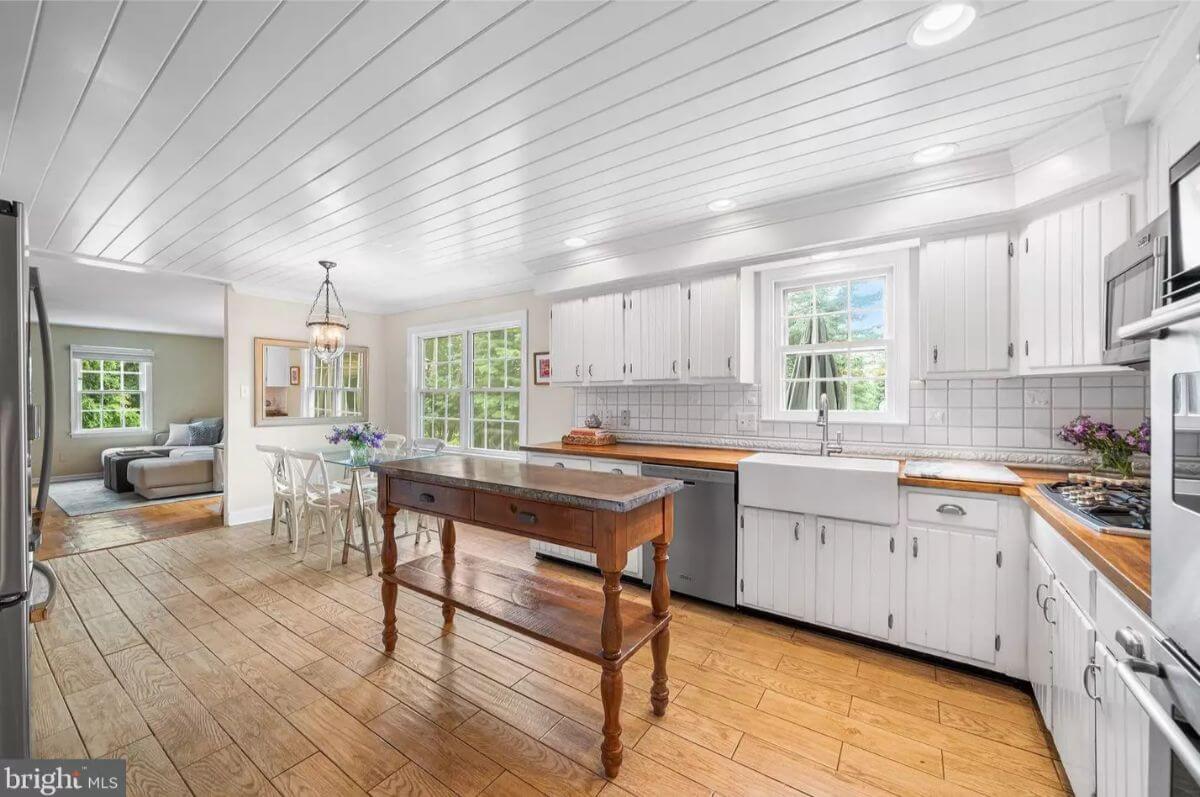
Would you like to save this?
The kitchen includes white cabinetry, a farmhouse sink, and stainless steel appliances. A wood-topped island sits in the center, with a casual dining area beside large windows. The ceiling is clad in white-painted paneling with recessed lighting.
Bedroom
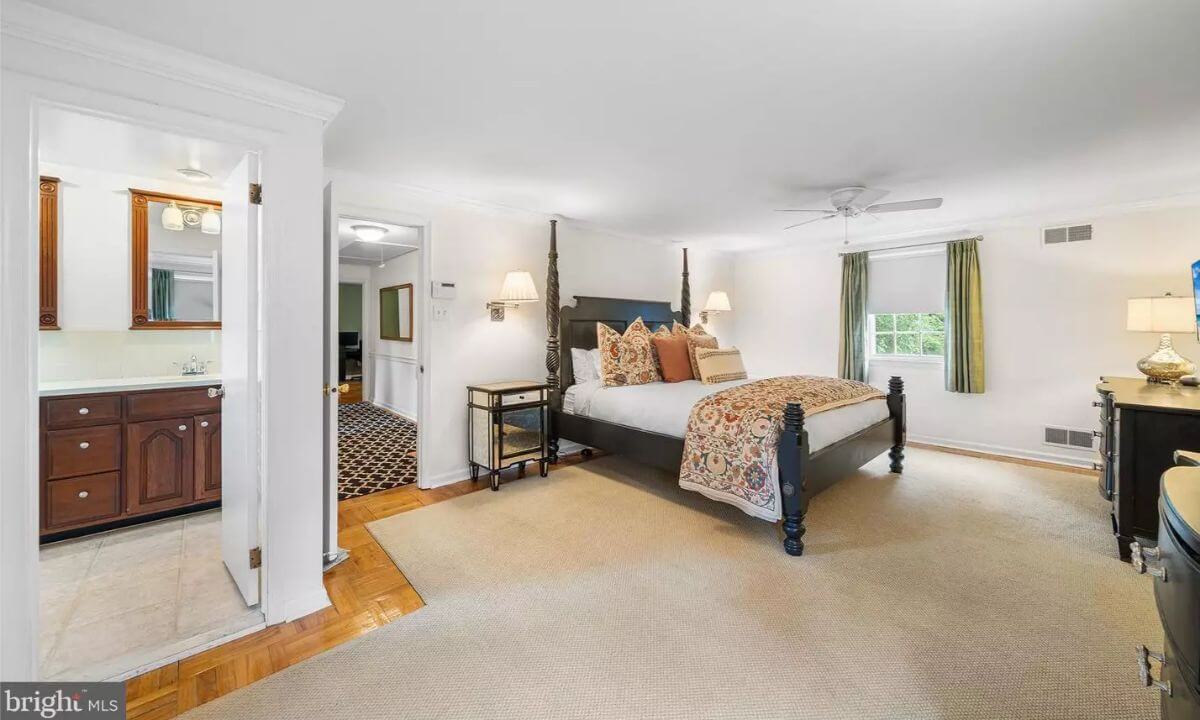
The primary bedroom has a large bed with a patterned comforter and flanking side tables. Two windows bring in light, and a ceiling fan is installed above. An ensuite bathroom is directly accessible from the room.
Backyard
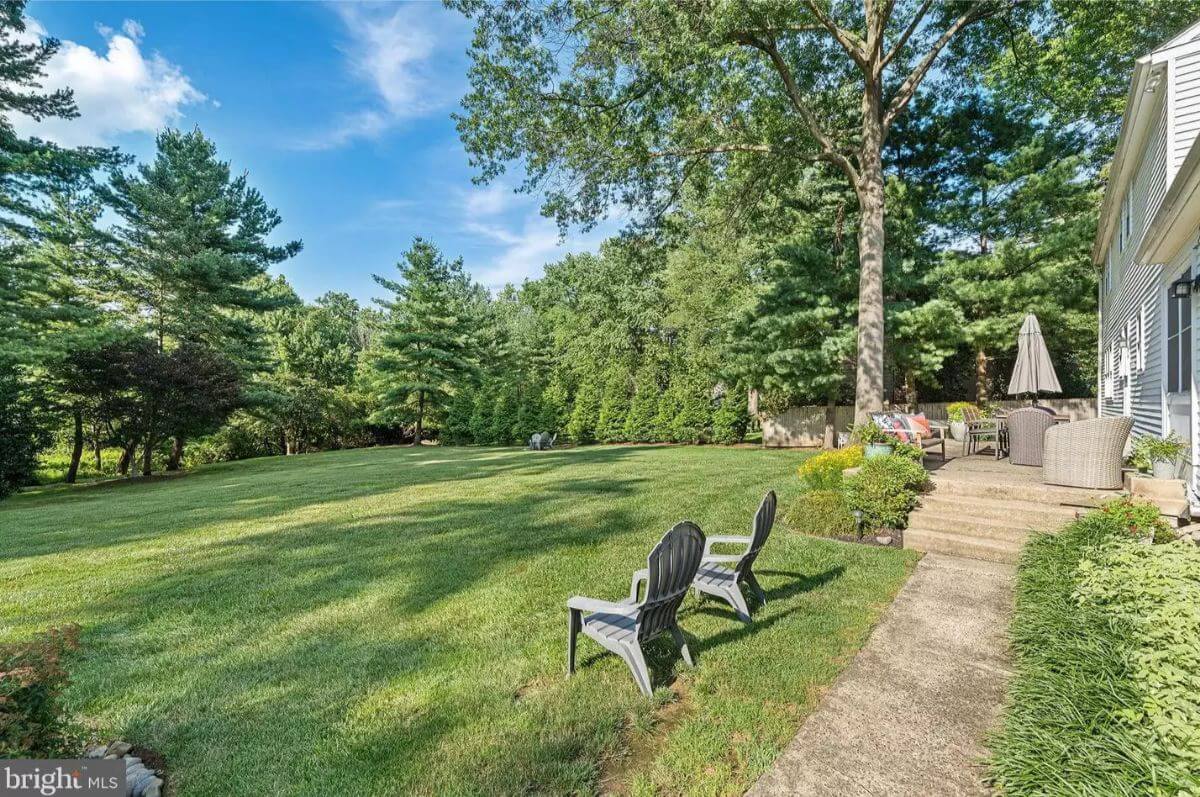
The backyard has a concrete patio with outdoor furniture and steps down to a grassy lawn. The area is enclosed by mature trees and landscaped plant beds. A pair of plastic chairs sit on the lawn facing the open space.
Source: Haven F Duddy of BHHS Fox & Roach Wayne-Devon, info provided by Coldwell Banker Realty
7. Erie, PA – $1,100,000
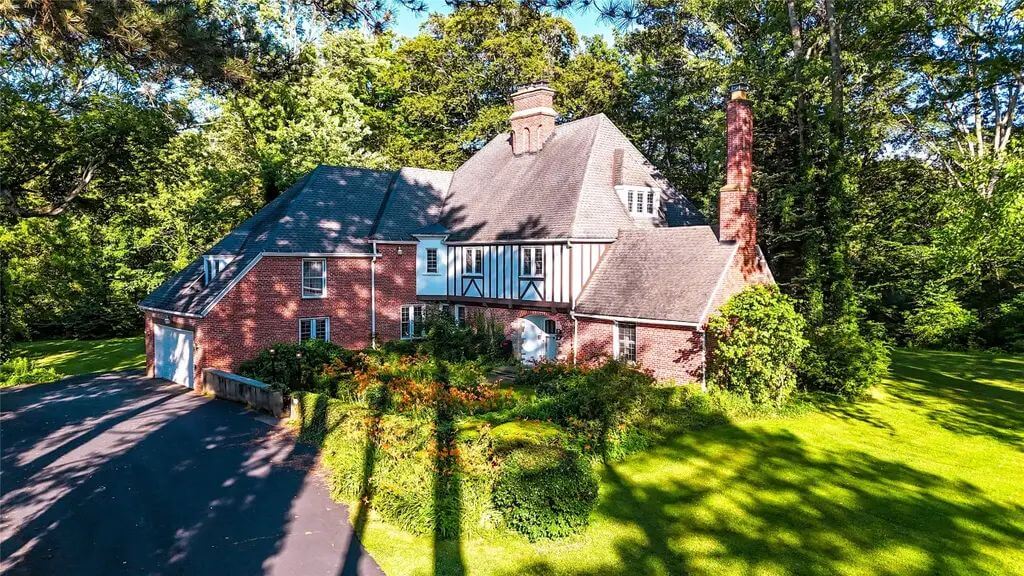
Were You Meant
to Live In?
This French Normandy estate, valued at $1,100,000, spans 6,062 square feet over four finished levels and features 7 bedrooms and 6.5 bathrooms. The home offers grand formal rooms, original hardwood floors, crystal chandeliers, and French doors, paired with modern updates like 50+ new windows, a 2020 boiler, and 10 heating zones.
It includes two full kitchens, a butler’s pantry, and a finished lower level for added flexibility. Outdoors, the property offers an inground pool, mature landscaping, a slate roof with copper valleys, and expansive green space.
Where is Erie?
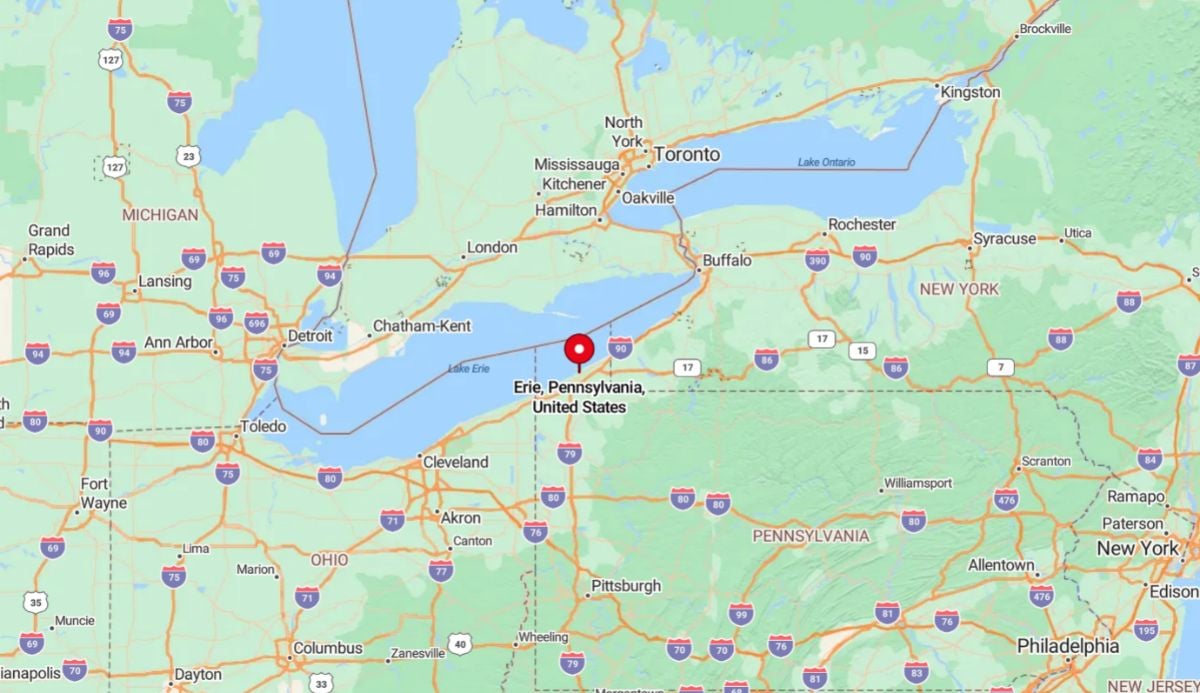
Erie is located in the northwestern corner of the state, along the southern shore of Lake Erie. It is approximately halfway between Buffalo, New York, and Cleveland, Ohio, making it a central hub in the Great Lakes region. As Pennsylvania’s only lake port, Erie is known for its access to Presque Isle State Park, a popular peninsula with beaches, trails, and protected natural areas.
Foyer
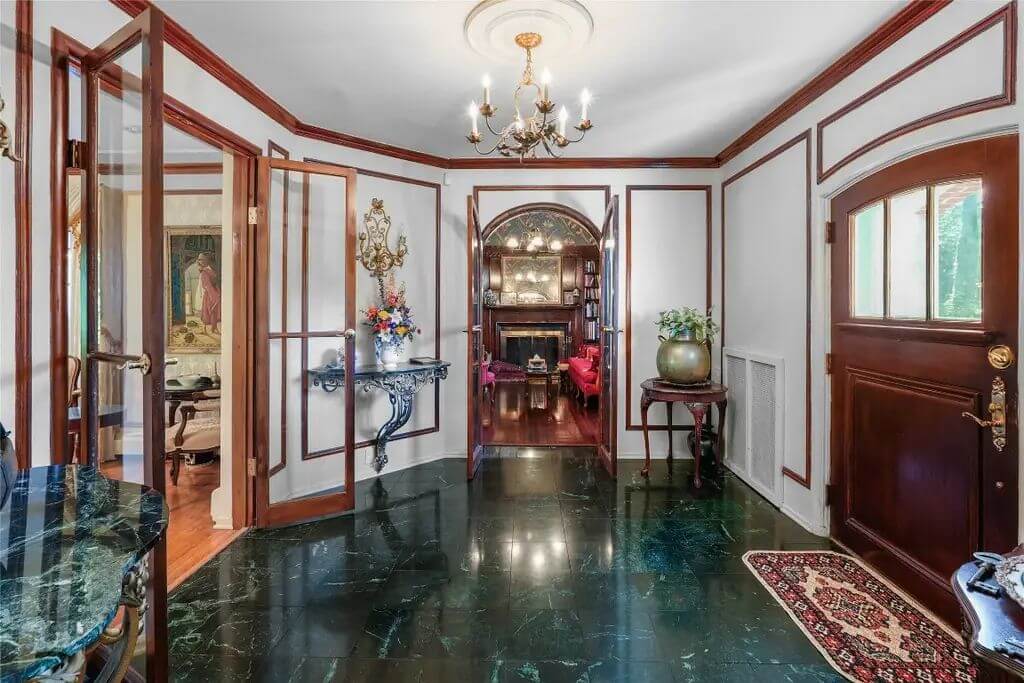
The foyer features a dark green polished tile floor and wood-trimmed white panel walls. A central chandelier and wall sconces provide lighting. French doors lead into the adjacent rooms including a wood-accented study with a fireplace.
Living Room
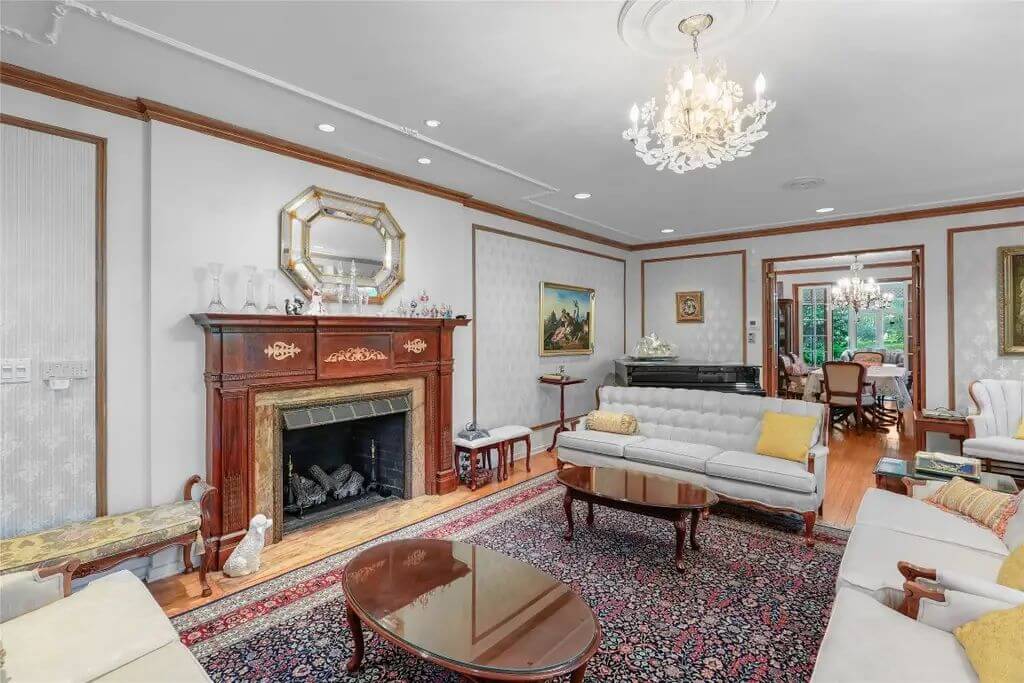
This living room has hardwood flooring, a carved wood fireplace mantle, and a patterned area rug. White upholstered seating is arranged around a wooden coffee table. Recessed lighting and chandeliers brighten the space, and the room connects to the dining area.
Dining Room
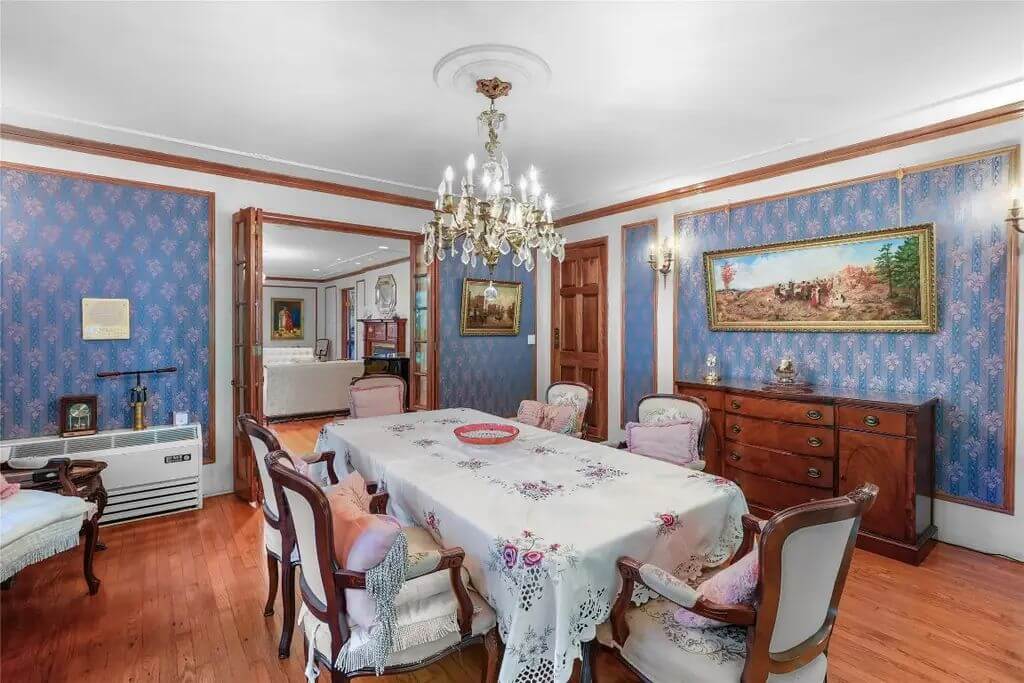
The dining room features hardwood floors, blue wallpaper, and wood-trimmed paneling. A large table with seating for eight is centered under a crystal chandelier. Furniture includes a sideboard and a cabinet for storage.
Library
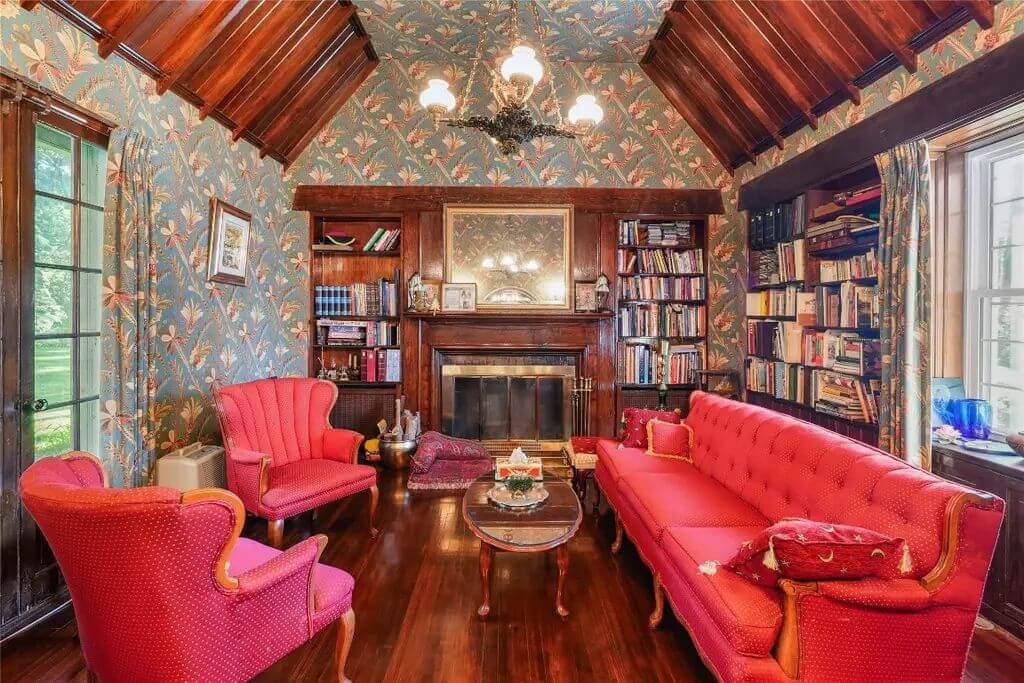
This room includes dark wood floors, built-in bookshelves, and a fireplace with a wood surround. Bold floral wallpaper covers the walls and ceiling. The space is furnished with a red upholstered sofa, matching chairs, and a coffee table.
Sunroom
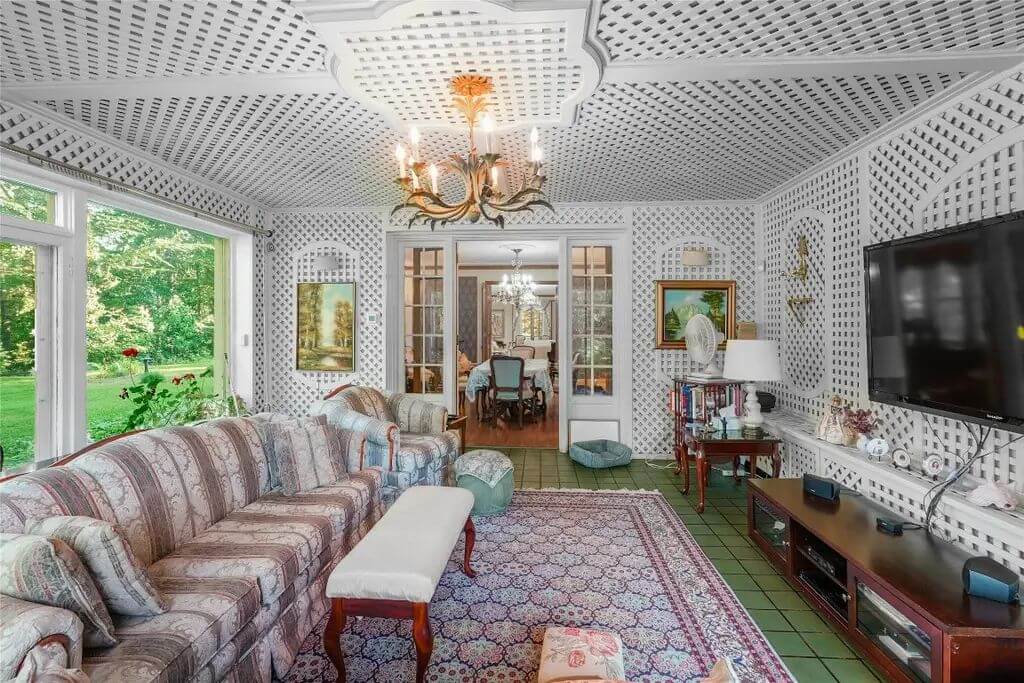
The sunroom has green tile flooring and white lattice covering the ceiling and walls. Large windows bring in natural light and overlook the lawn. The room is arranged with a sofa, a TV area, and casual furnishings.
Source: Angela Lipman of Agresti Real Estate, info provided by Coldwell Banker Realty
6. Pittsburgh, PA – $1,150,000
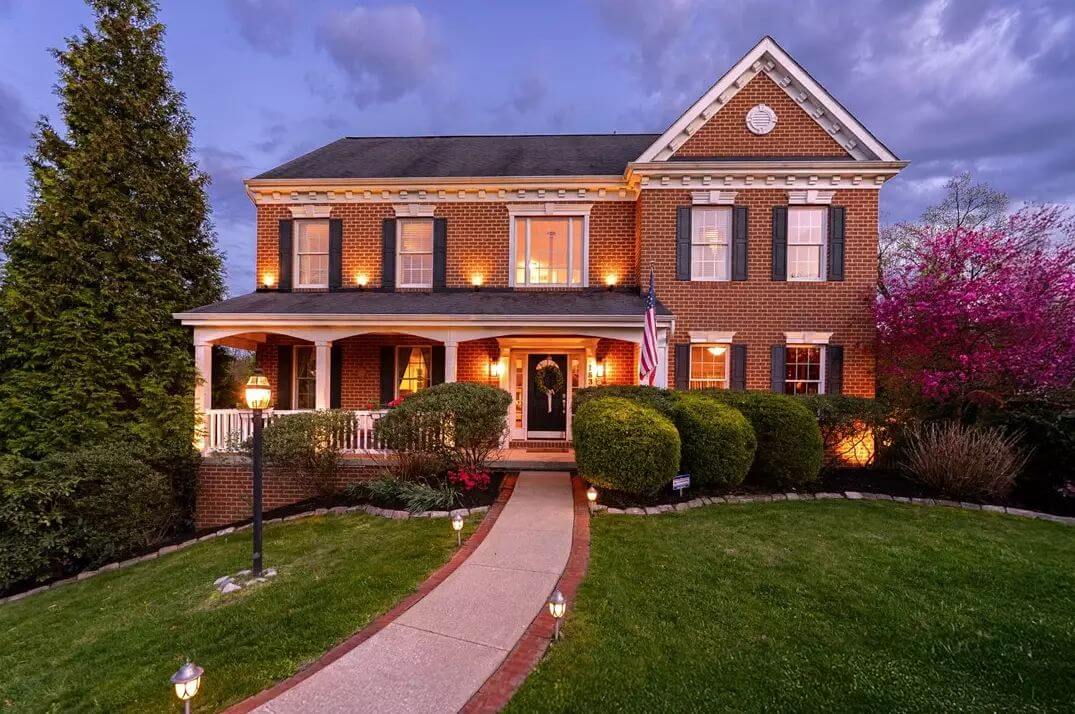
This 4-bedroom, 3.5-bath home spans over 4,000 square feet and offers both luxury and practicality, with a renovated kitchen featuring granite countertops, upscale appliances, and designer lighting. The family room includes vaulted ceilings and a fireplace, while the finished basement adds a wine cellar, fitness zone, and recreational space.
Outside, a resort-style backyard includes a pool, patio, outdoor bar, and accent lighting ideal for entertaining. The property is valued at $1,150,000 and also includes a private primary suite with two walk-in closets, a spa-like bath, first-floor laundry, home office, and a cul-de-sac location.
Where is Pittsburgh?
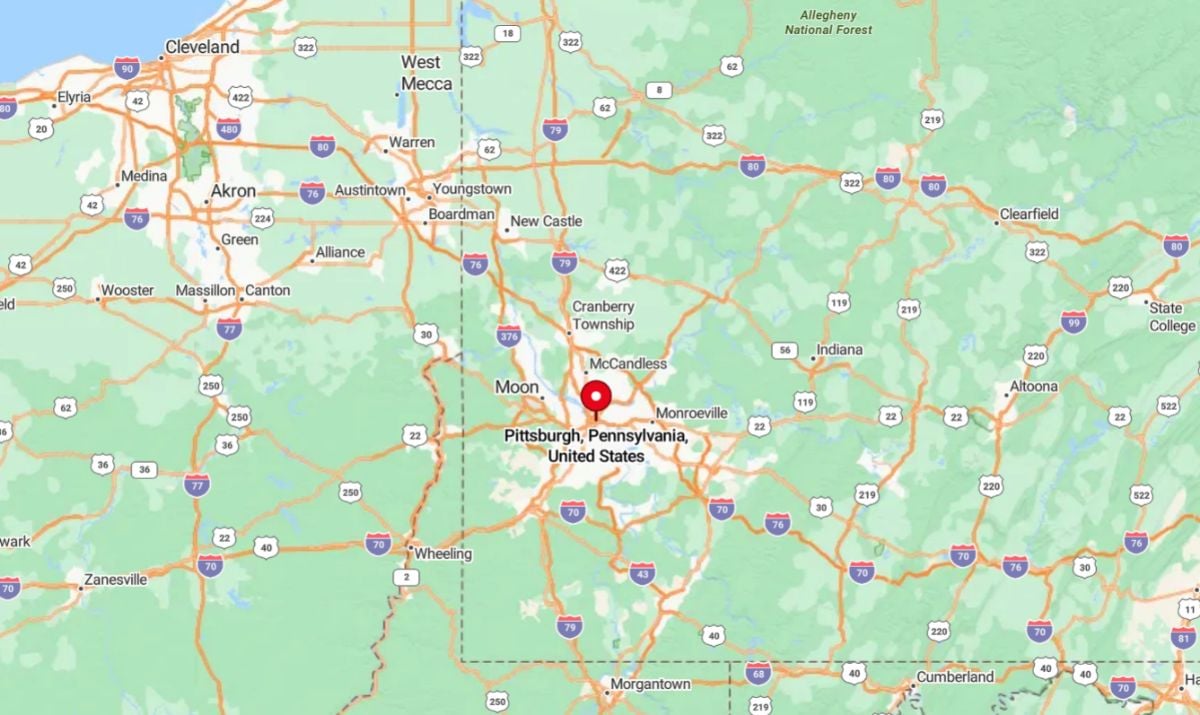
Pittsburgh is located in the western part of the state, at the confluence of the Allegheny, Monongahela, and Ohio Rivers. Known historically as the “Steel City” for its industrial roots, it has since evolved into a hub for healthcare, technology, and education. The city features a mix of historic neighborhoods, modern skyscrapers, and over 400 bridges connecting its hilly terrain.
Living Room
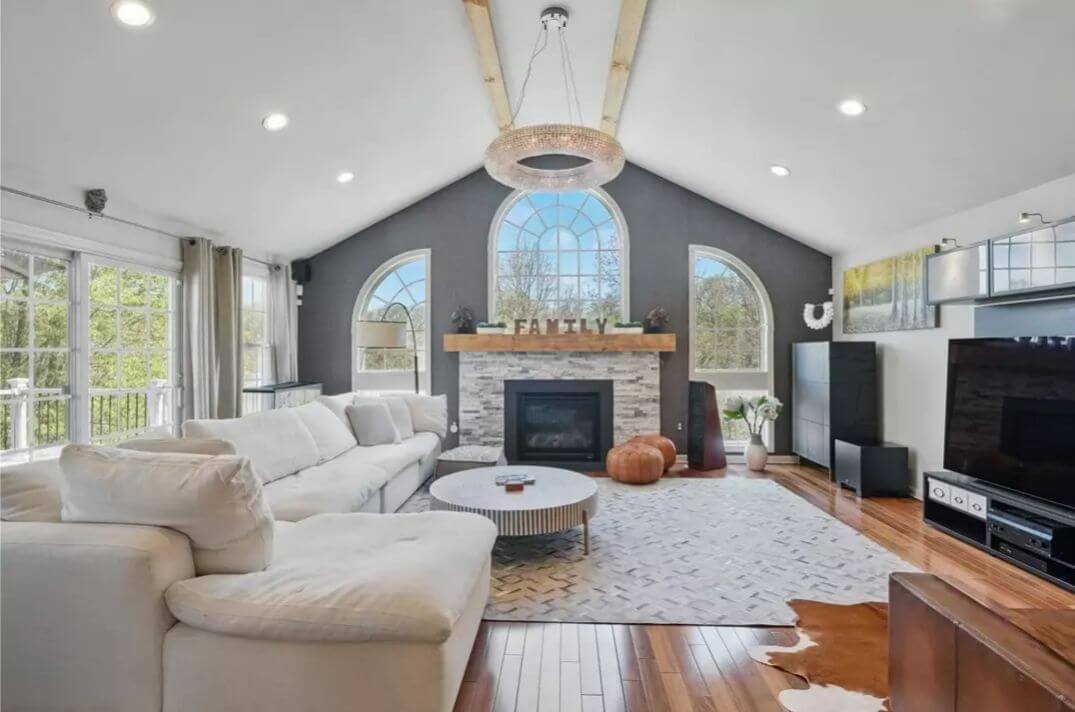
This room features vaulted ceilings with exposed beams and recessed lighting. A gas fireplace is centered between three arched windows and a modern gray accent wall. The space includes hardwood floors and access to a large sectional sofa, an entertainment setup, and balcony views.
Kitchen
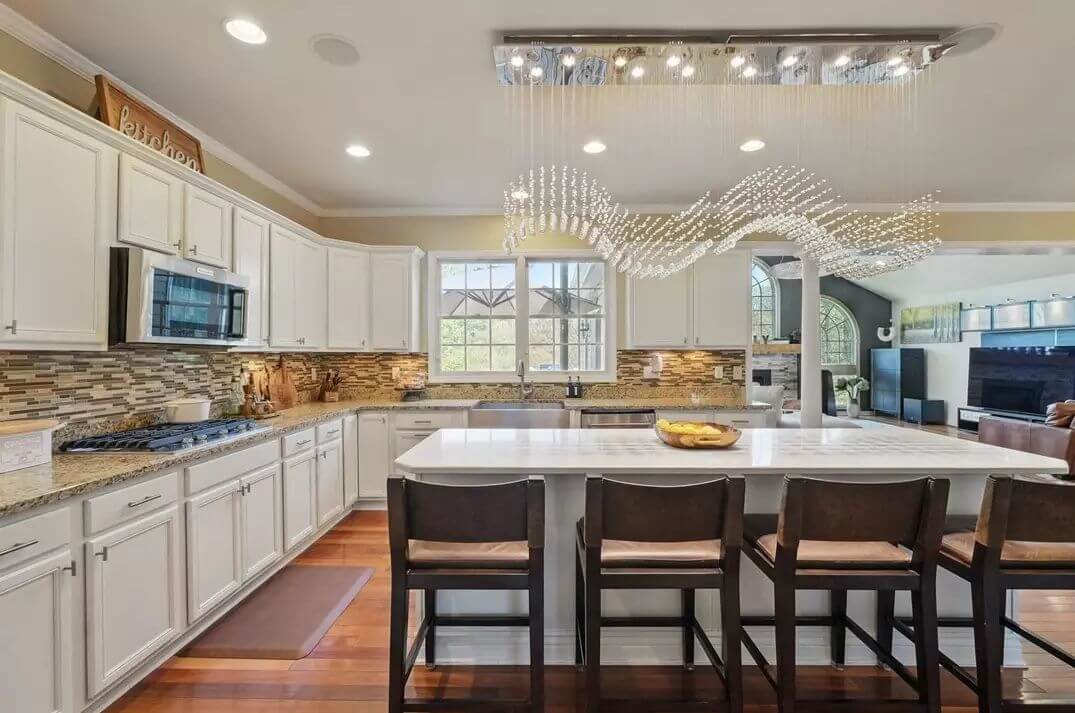
The kitchen includes white cabinetry, a center island with seating for four, and granite countertops. A tile backsplash runs the length of the wall behind the gas cooktop and under the cabinetry. There’s a large window over the sink and a dramatic chandelier fixture suspended above the island.
Bedroom
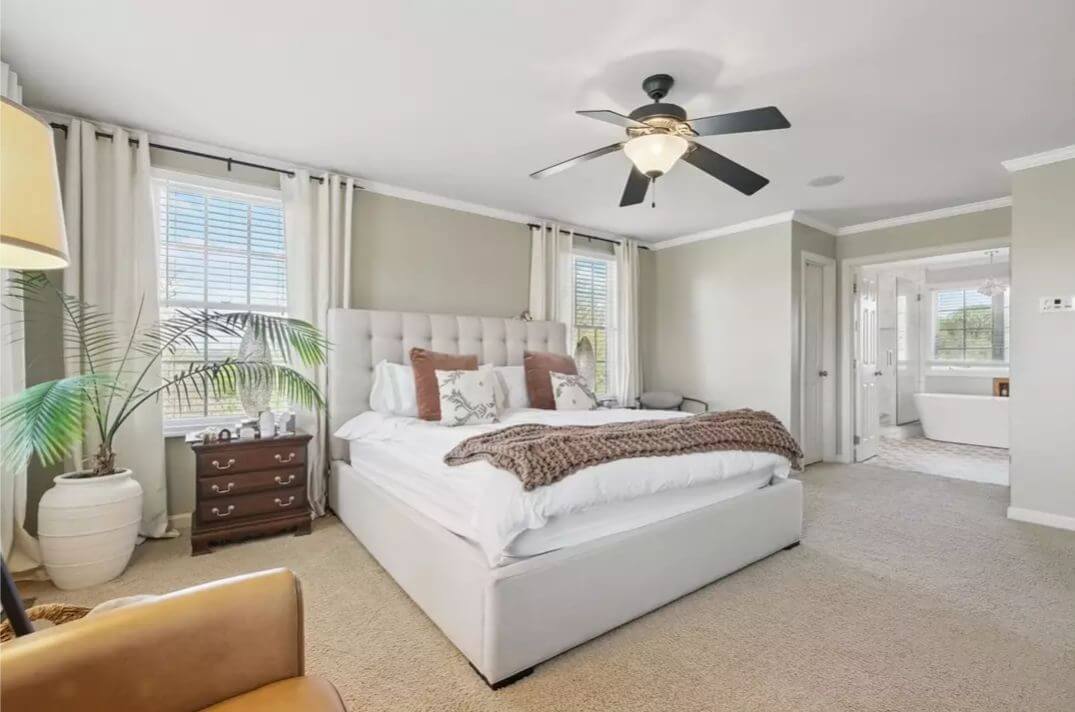
The bedroom has neutral carpeting, soft gray walls, and multiple windows allowing natural light. A ceiling fan is mounted overhead and there’s an entry to the en-suite bathroom. Furnishings include a large upholstered bed and a nightstand.
Bathroom
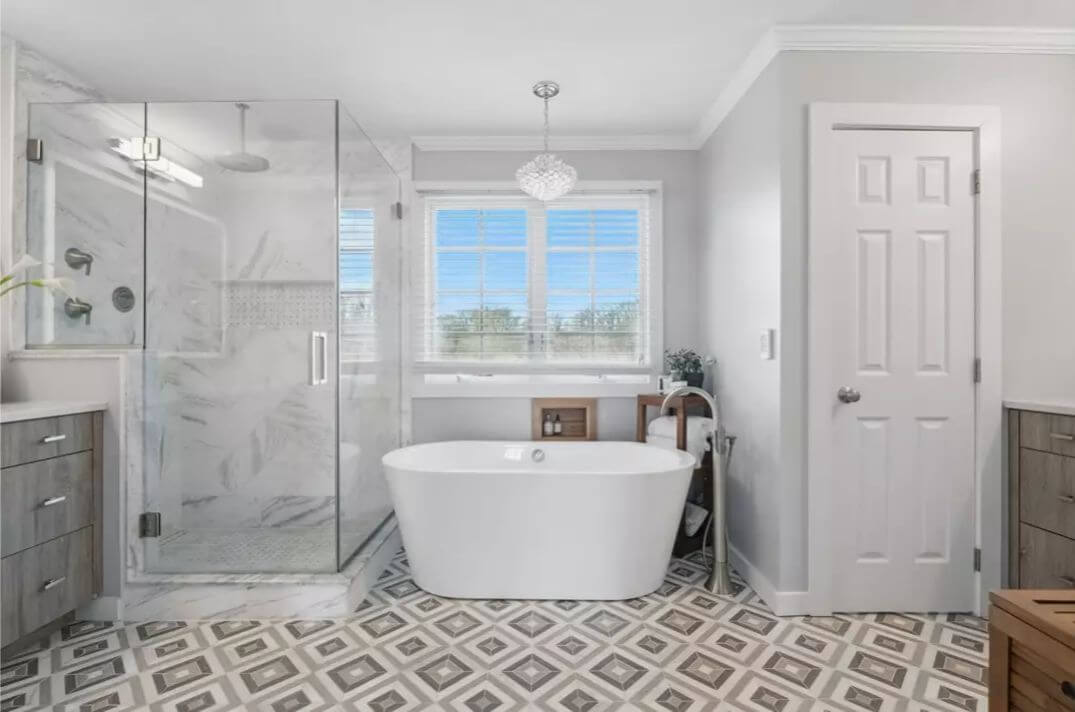
This bathroom includes a free-standing soaking tub, a glass-enclosed walk-in shower with dual showerheads, and a dual-sink vanity. The floor is tiled in a geometric pattern. A window above the tub offers natural light and there’s a door leading to a private toilet area.
Pool
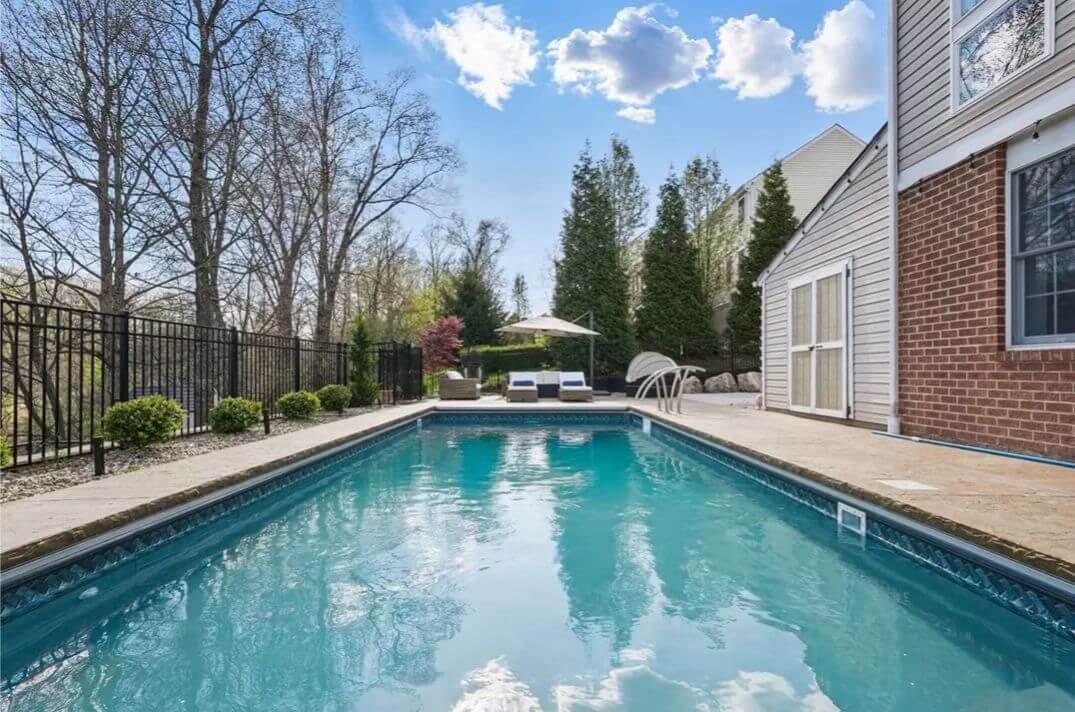
The backyard includes a rectangular in-ground pool with a concrete surround. The pool area is fenced and lined with small shrubs and trees for privacy. Lounge seating and a shaded umbrella area sit at the far end for outdoor use.
Source: Berkshire Hathaway The Preferred Realty, info provided by Coldwell Banker Realty
5. Doylestown, PA – $1,195,000
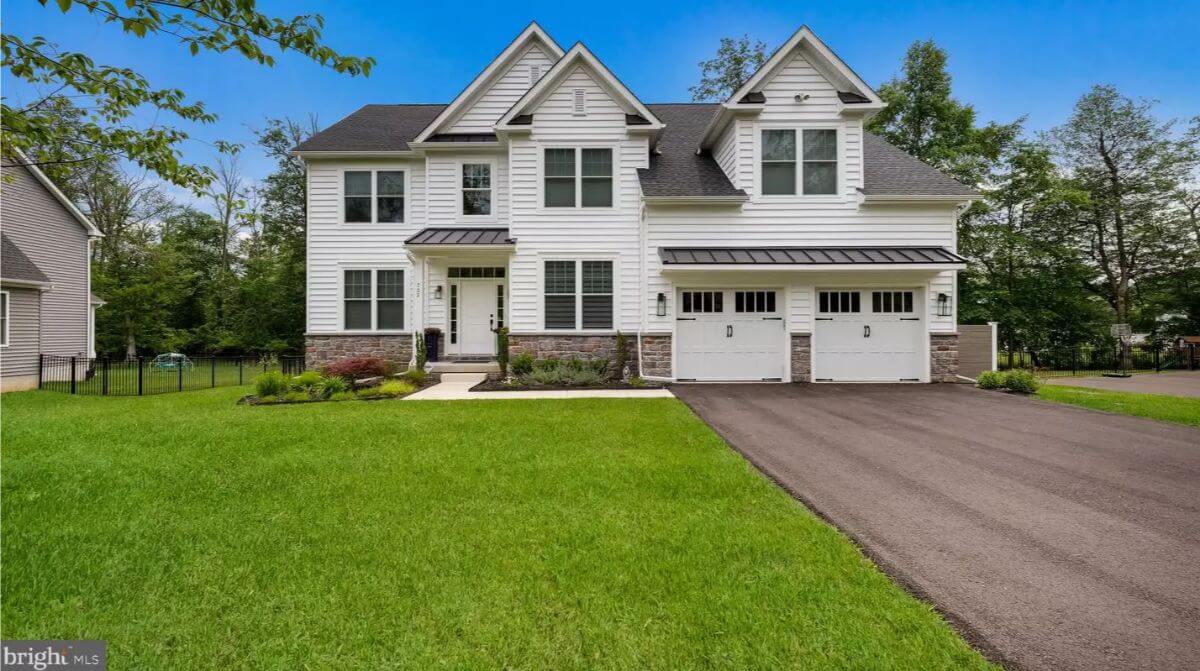
This 4-bedroom, 2.5-bathroom home spans 3,271 square feet and features a 2-car garage, located on nearly half an acre in Doylestown Borough. Inside, you’ll find hardwood floors throughout, a two-story foyer, a formal dining room, a home office, and a chef’s kitchen with quartz countertops, GE Cafe appliances, dual pantries, and a butler’s pantry.
The open-concept living area includes a gas fireplace and built-in speaker system, while French doors lead to a covered porch and bluestone patio overlooking a fenced backyard with mature trees. Valued at $1,195,000, this nearly new home also includes a luxurious primary suite, custom closets, an upstairs laundry room, and an expansive unfinished basement with potential for customization.
Where is Doylestown?
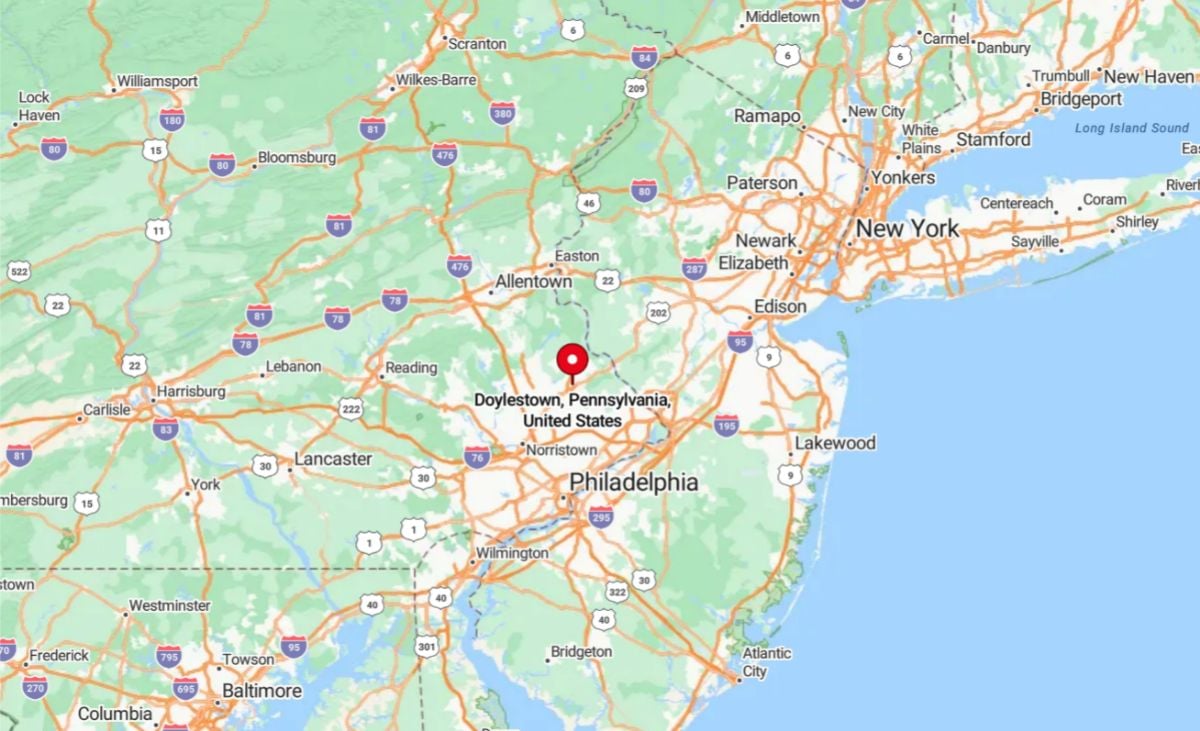
Would you like to save this?
Doylestown is a historic borough located in Bucks County, about 27 miles north of Philadelphia. It serves as the county seat and is known for its charming downtown area, cultural institutions like the Mercer Museum, and well-preserved architecture.
Surrounded by scenic countryside, Doylestown offers a blend of small-town atmosphere and suburban convenience with access to major highways and regional rail service.
Dining Room
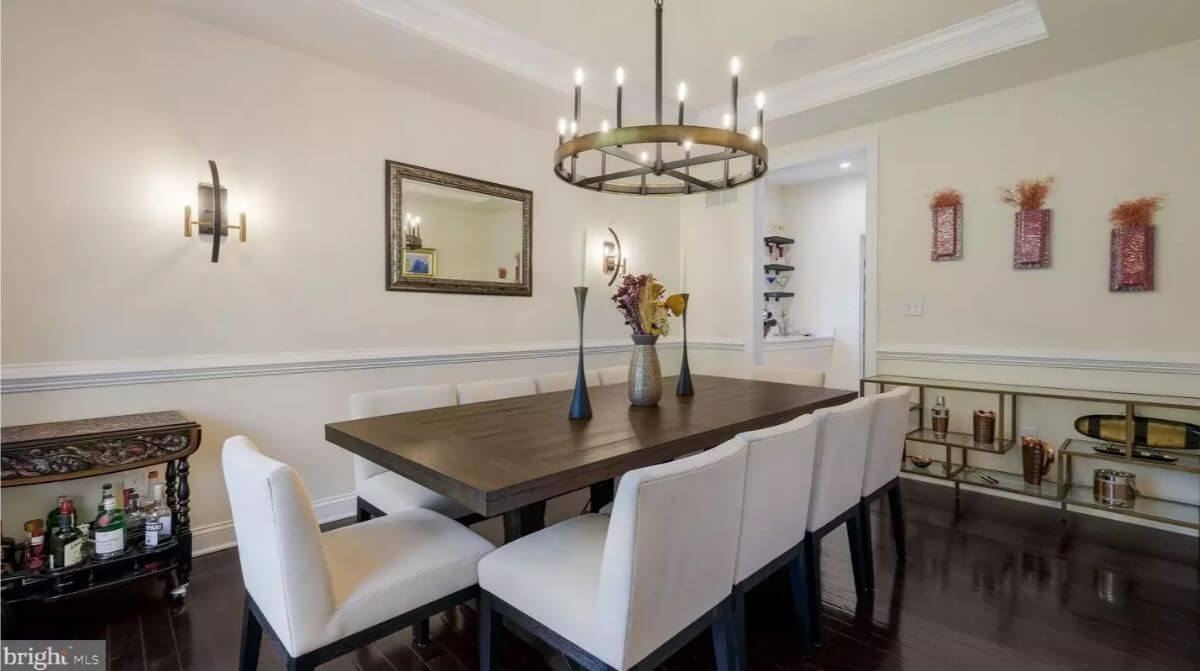
This formal dining room includes a large rectangular table surrounded by eight cushioned chairs. A round chandelier hangs above, and wall sconces provide additional lighting. Trim detail and neutral walls create a clean and functional space for meals or gatherings.
Living Room
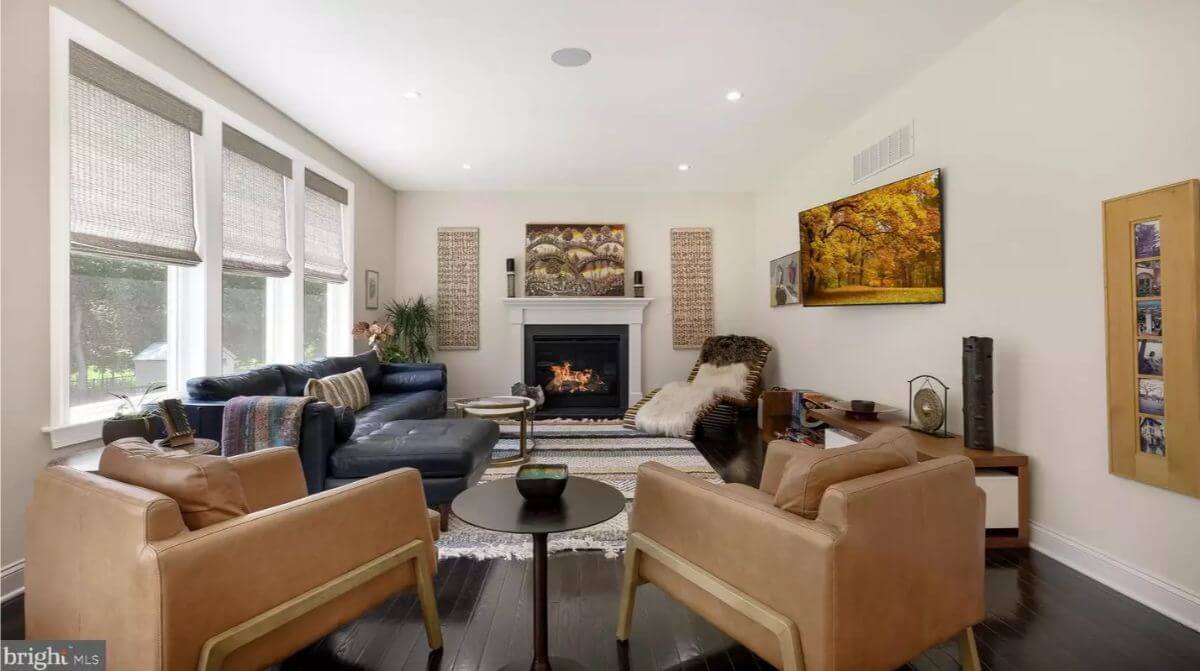
The living room features a centered gas fireplace, with a variety of seating including leather and fabric furniture. A television is mounted on the wall, and large windows line the space for daylight. Hardwood floors and a rug define the seating area.
Bedroom
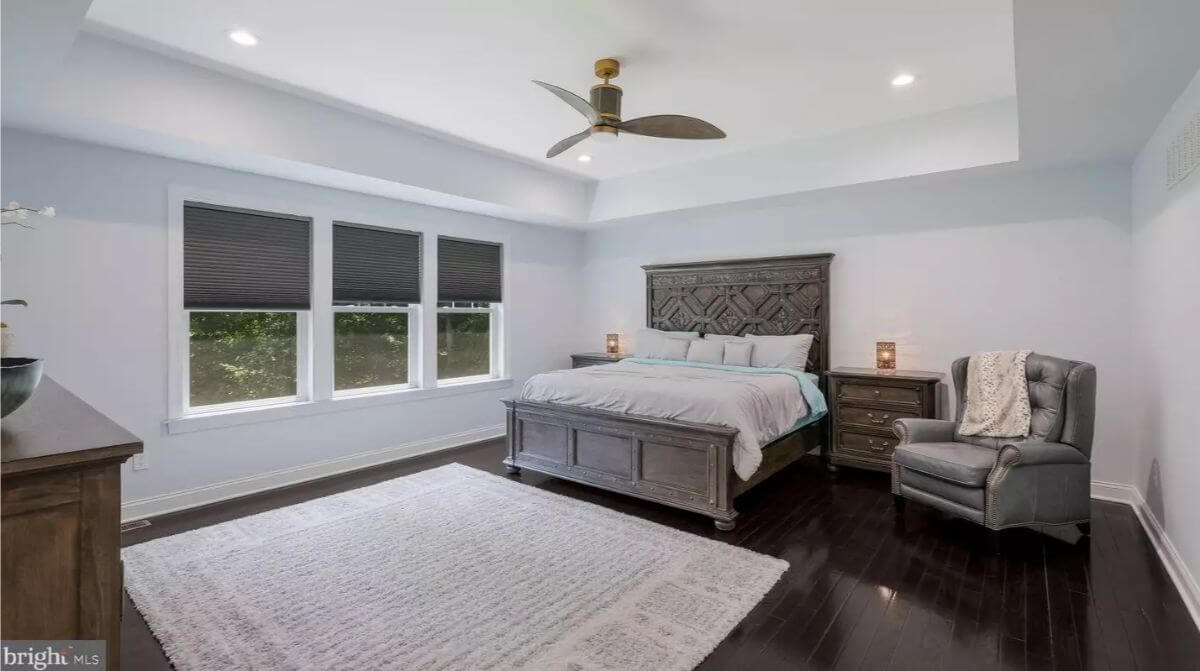
The primary bedroom includes a large bed with matching nightstands and a dresser. Three windows bring in natural light and the space has dark hardwood flooring and light-colored walls. A tray ceiling and ceiling fan add architectural detail.
Vanity/Sitting Room
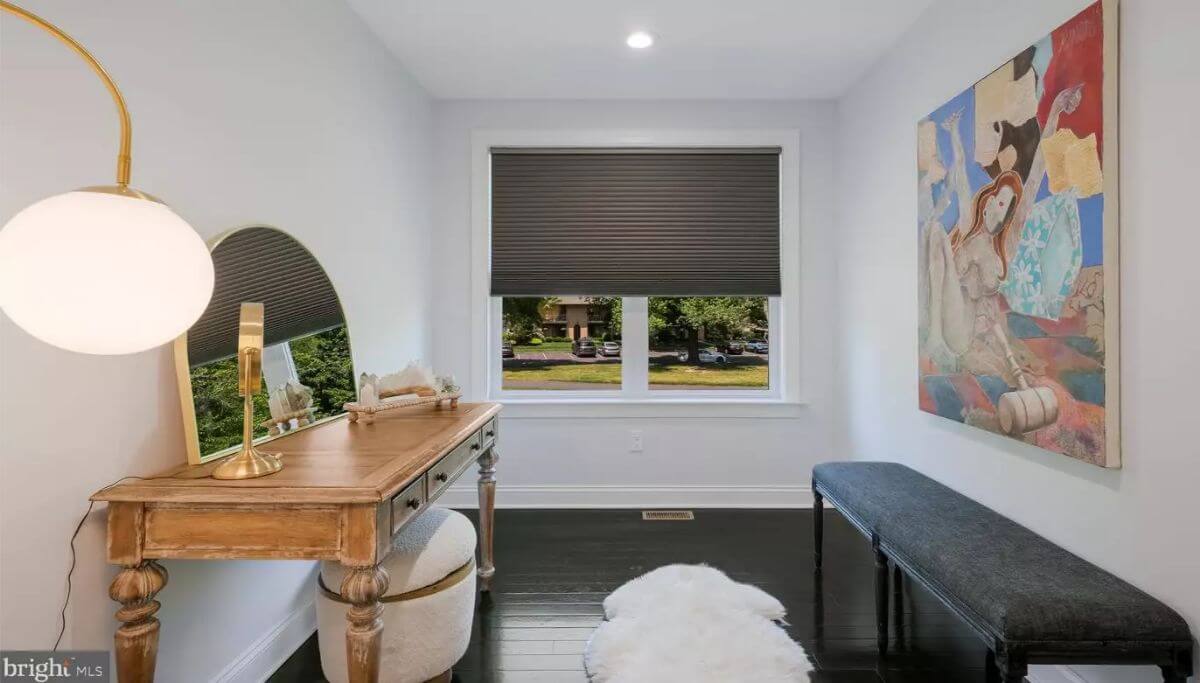
This smaller room is set up as a vanity or sitting area with a wooden desk, a large round mirror, and a cushioned bench. A window faces the street, and the space includes a large modern painting on one wall. The floor is finished in dark wood, consistent with the rest of the home.
Backyard
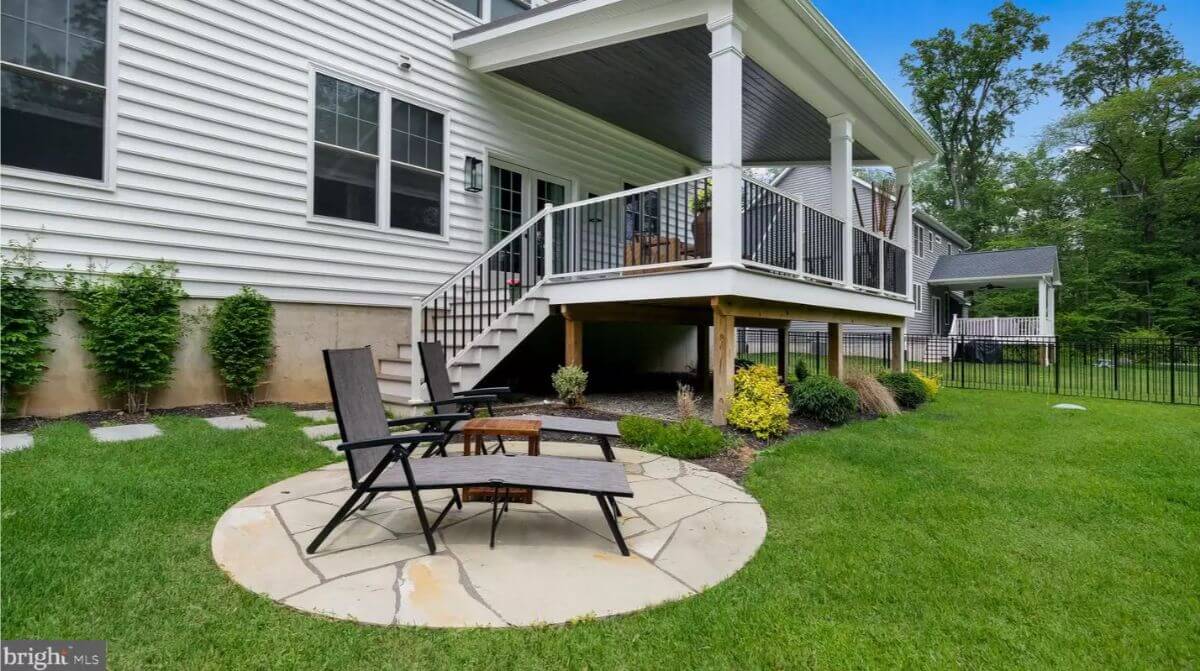
The backyard includes a stone patio circle with two lounge chairs and a small table. A covered deck with a wooden ceiling sits above, accessible by stairs. The lawn is enclosed by a black metal fence and is landscaped with shrubs along the house.
4. Pine Township, PA – $1,199,000
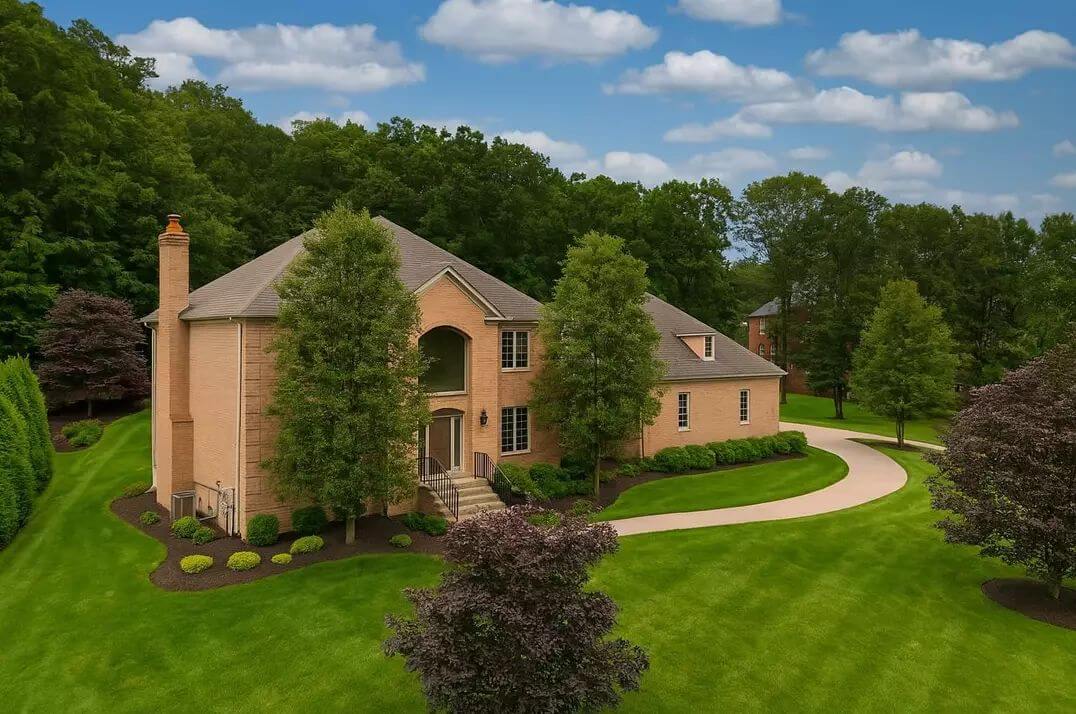
This 4-bedroom, 4.5-bath home is valued at $1,199,000 and features Brazilian Cherry hardwood floors throughout the living and dining areas. The gourmet kitchen includes upgraded cabinetry, granite countertops, and an open design that flows directly into the spacious family room.
French doors open to an outdoor entertaining area, designed for gatherings or quiet relaxation. A private den with coffered ceilings, built-in bookcases, and refined lighting completes the main floor’s functional and elegant layout.
Where is Pine Township?
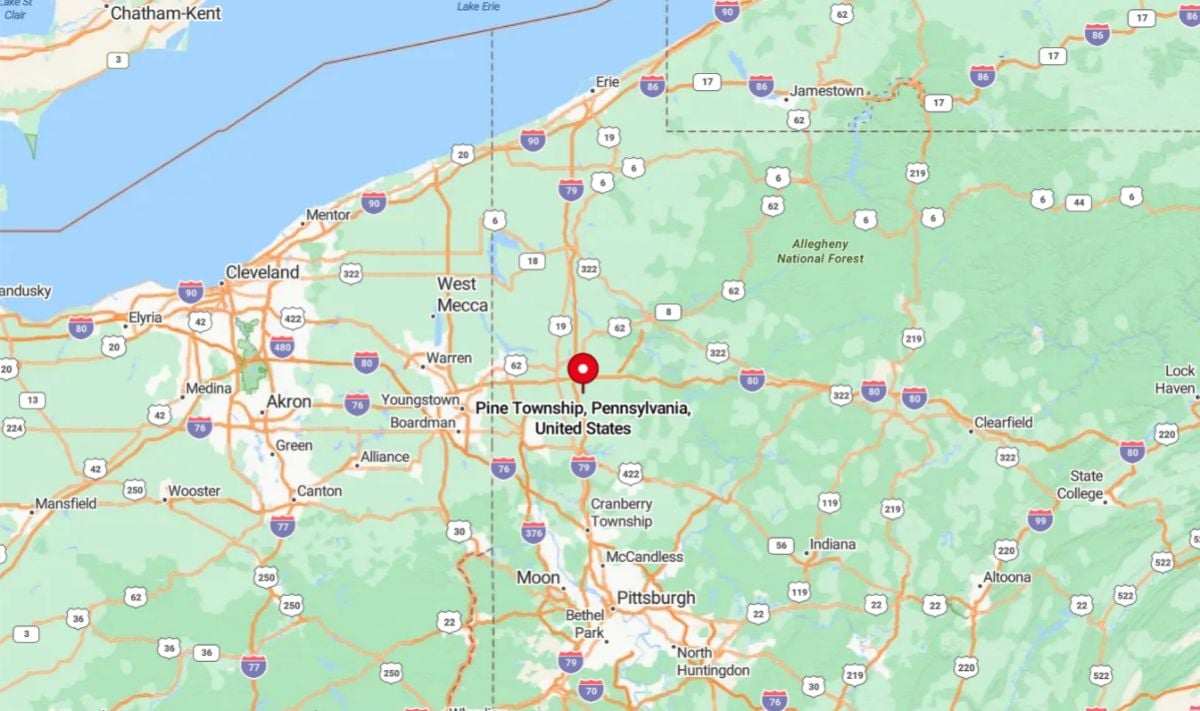
Pine Township is a suburban community located in Allegheny County, in western Pennsylvania, approximately 20 miles north of downtown Pittsburgh. It is part of the North Allegheny School District and is known for its upscale residential neighborhoods, wooded landscapes, and a blend of rural and suburban living.
The township offers convenient access to shopping, dining, and recreational amenities in nearby Wexford, Cranberry Township, and McCandless.
Office
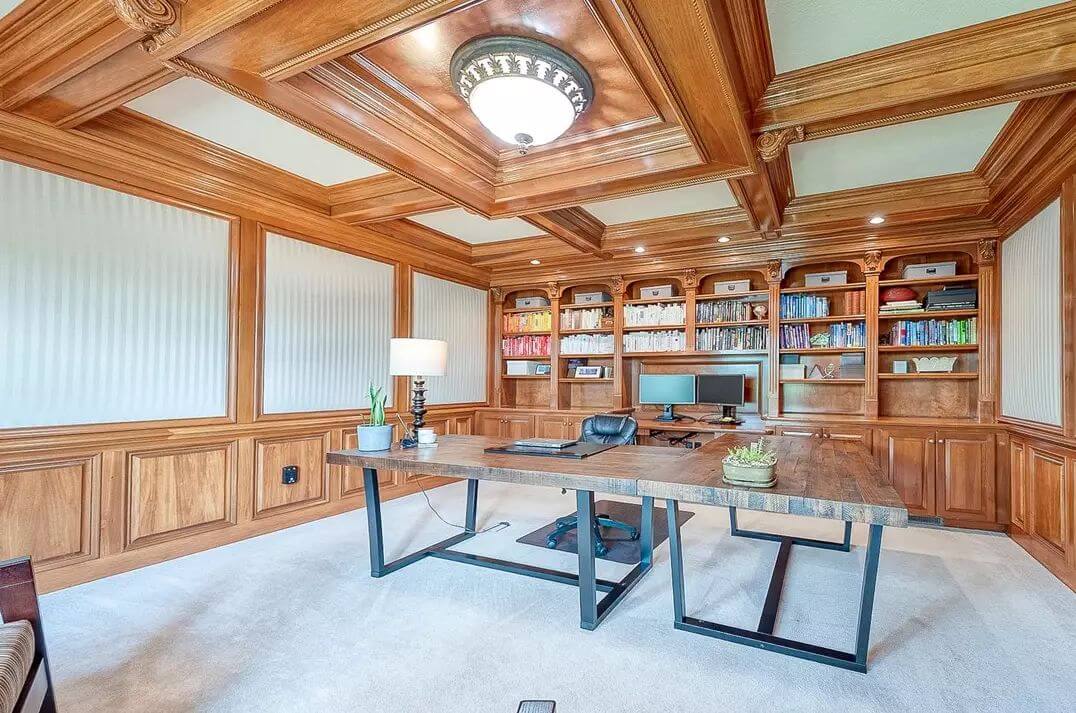
The home office features floor-to-ceiling built-in wood bookcases that span the entire back wall. A coffered ceiling with recessed lighting and wood paneling covers the room. A large wooden desk sits centered over neutral carpeting.
Living Room
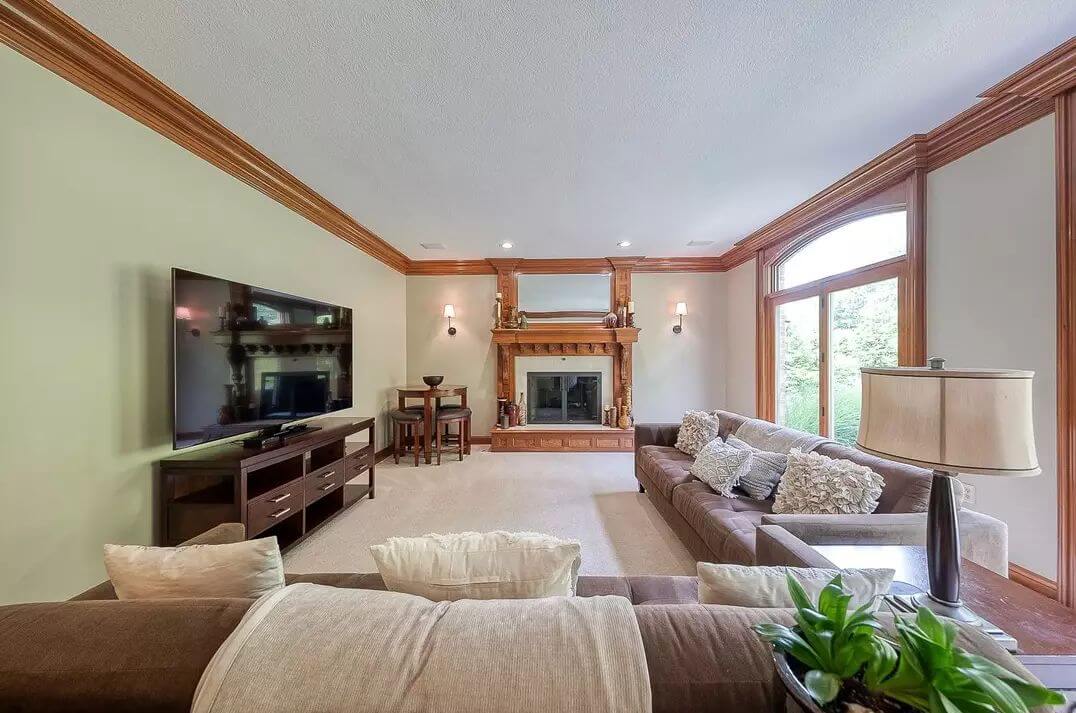
The living room has a central fireplace with wood trim and an overhead mirror. Two armchairs and a sectional couch face a large wall-mounted TV. Natural light enters through a tall arched window and a glass door on the right.
Bedroom
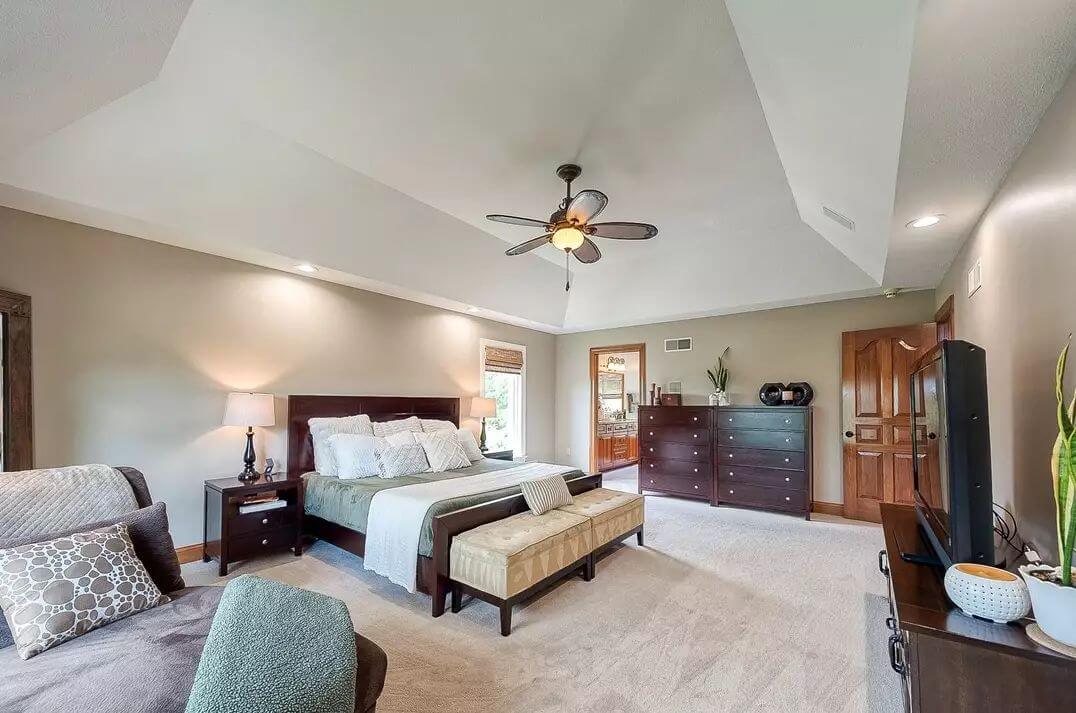
The primary bedroom contains a ceiling fan, a vaulted ceiling, and recessed lights. It includes a king-sized bed, multiple dressers, and a bench at the foot of the bed. A doorway leads to an en-suite bathroom.
Bathroom
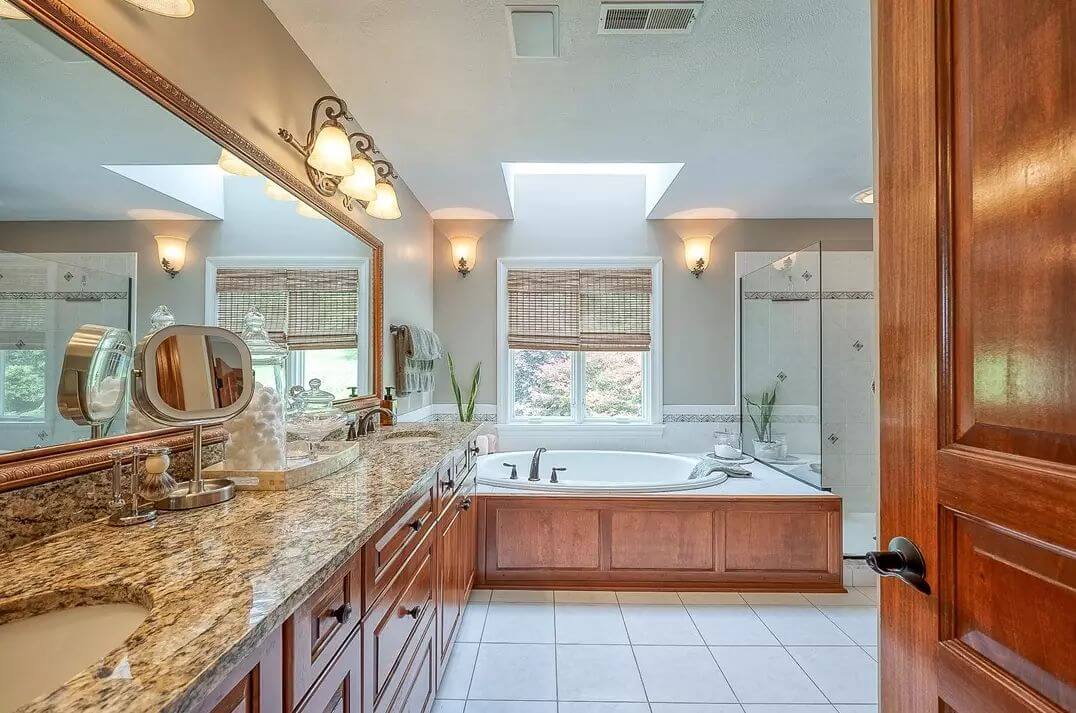
This bathroom has a long double-sink vanity with granite countertops and wooden cabinetry. It includes a soaking tub beneath a window and a walk-in glass shower. Two skylights and wall sconces provide ample lighting.
Backyard
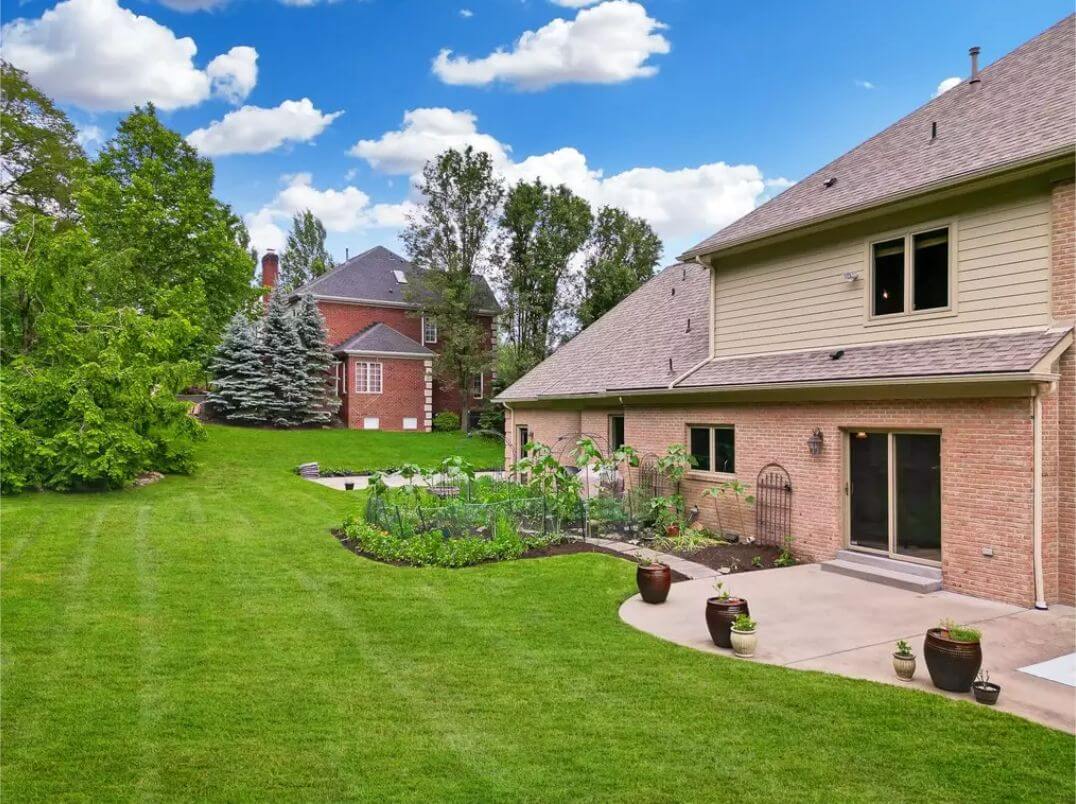
The backyard includes a concrete patio area with planters and a fenced vegetable garden. The landscaping is maintained with trimmed grass and bordered garden beds. The rear of the home has brick siding and a sliding glass door entrance.
Source: Berkshire Hathaway The Preferred Realty, info provided by Coldwell Banker Realty
3. Holland, PA – $1,100,000
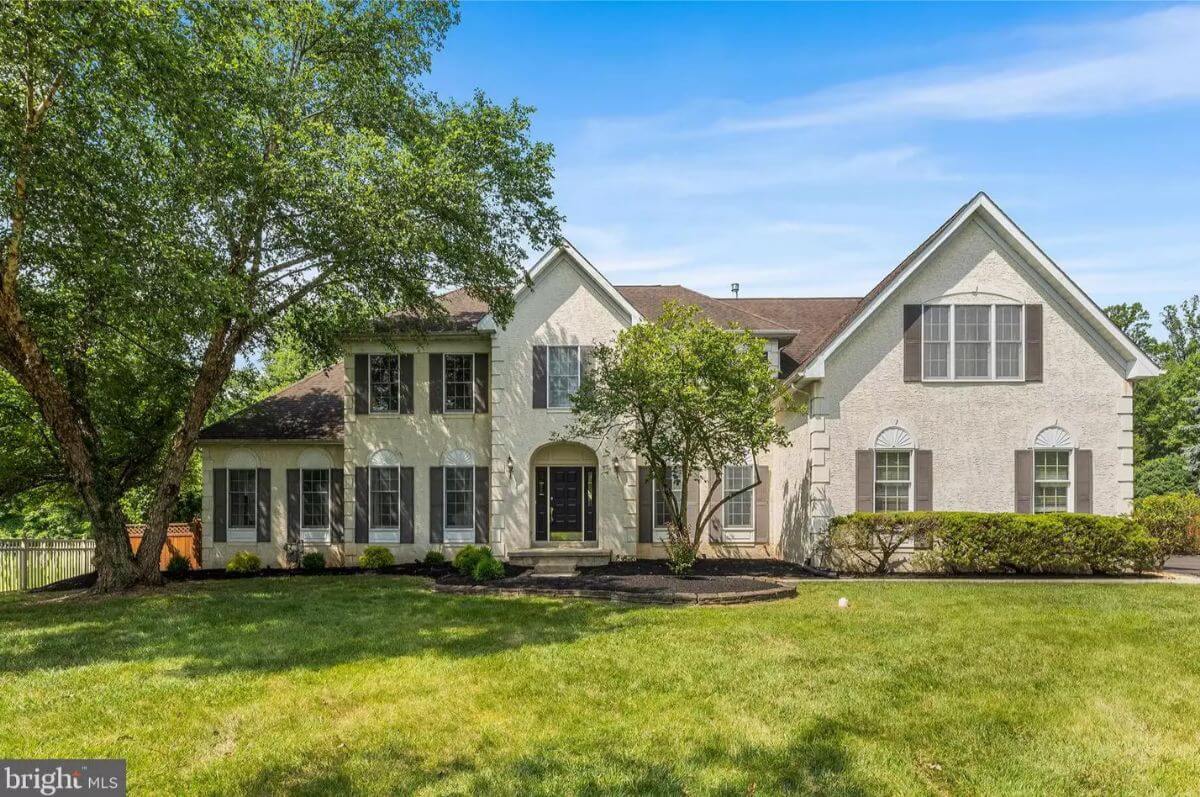
This 6-bedroom, 4.5-bath home offers 4,457 square feet of living space, including a main-level guest suite with an en-suite bath and walk-in closet. The open-concept kitchen is outfitted with granite countertops, stainless steel appliances, a large center island, and a bright breakfast room, flowing into a lofted living room with skylights and a stone fireplace.
Valued at $1,100,000, the home’s upper level includes five bedrooms and three full baths, with the primary suite featuring a massive walk-in closet and a spa-style bath with double vanities, soaking tub, and separate shower. Outside, the property sits on a cul-de-sac beside open green space, offering a private backyard retreat with no rear neighbors.
Where is Holland?
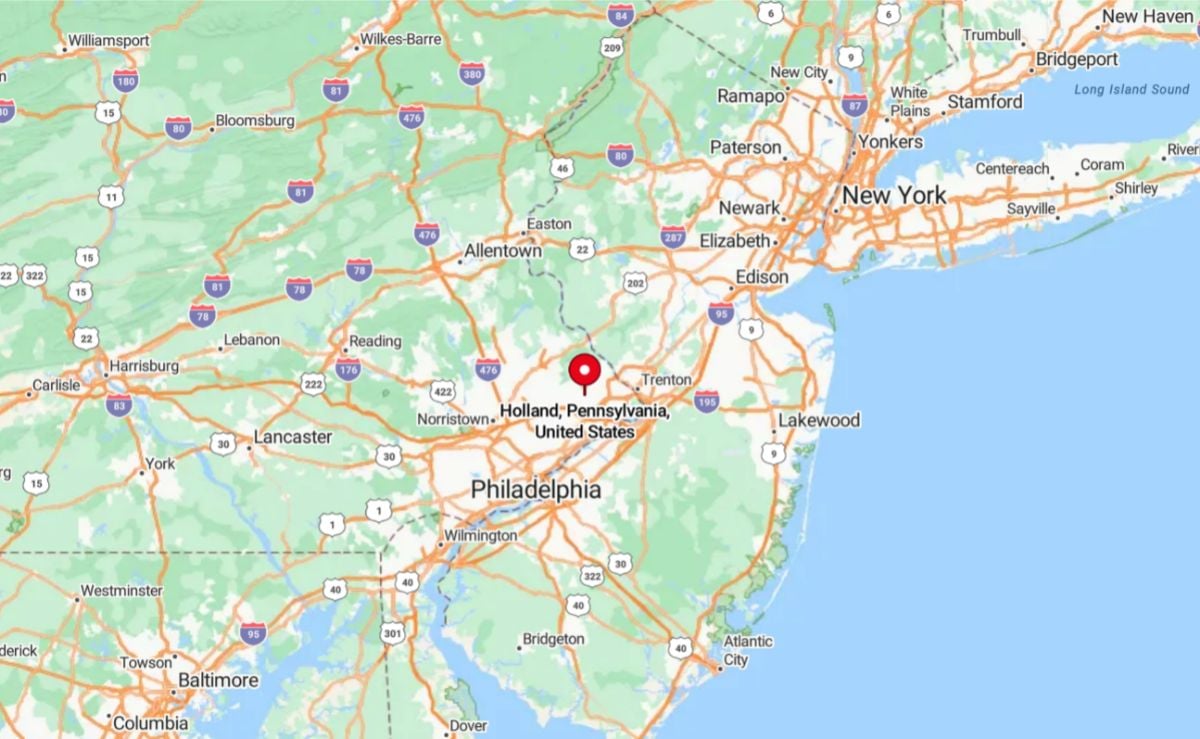
Holland is an unincorporated community located in Northampton Township in Bucks County, in the southeastern part of the state. It sits approximately 30 miles north of Philadelphia, offering residents a suburban setting with convenient access to major city amenities.
The area is primarily residential, known for its quiet neighborhoods, good schools, and proximity to the Delaware River and historic towns like Newtown and Yardley.
Living Room
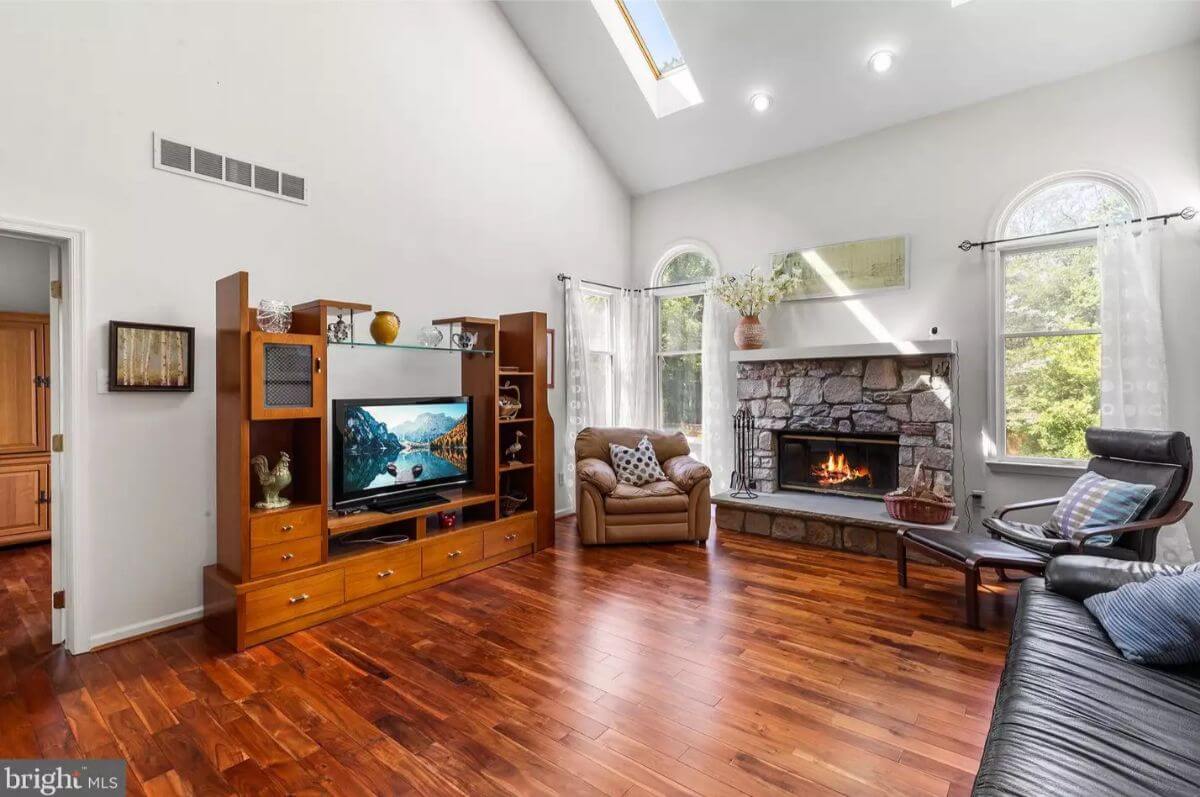
The living room has hardwood floors, a vaulted ceiling with skylights, and two tall arched windows. A stone fireplace sits between the windows, and there is space for a media unit and seating. The layout opens directly to other parts of the home.
Dining Area
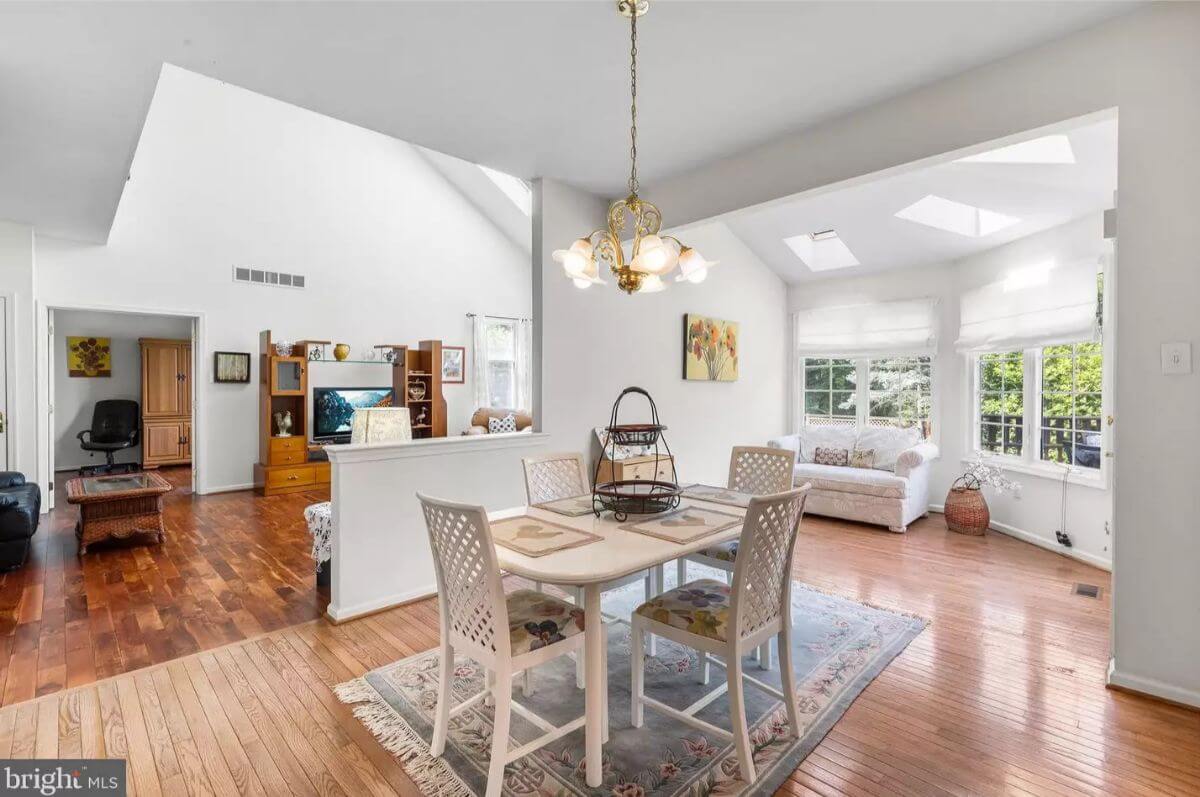
The dining area is positioned beside the living room and features hardwood floors, a small chandelier, and access to a sun-filled sitting room. The sitting area has multiple skylights and windows on two walls. Both areas flow into the kitchen and share an open concept.
Kitchen
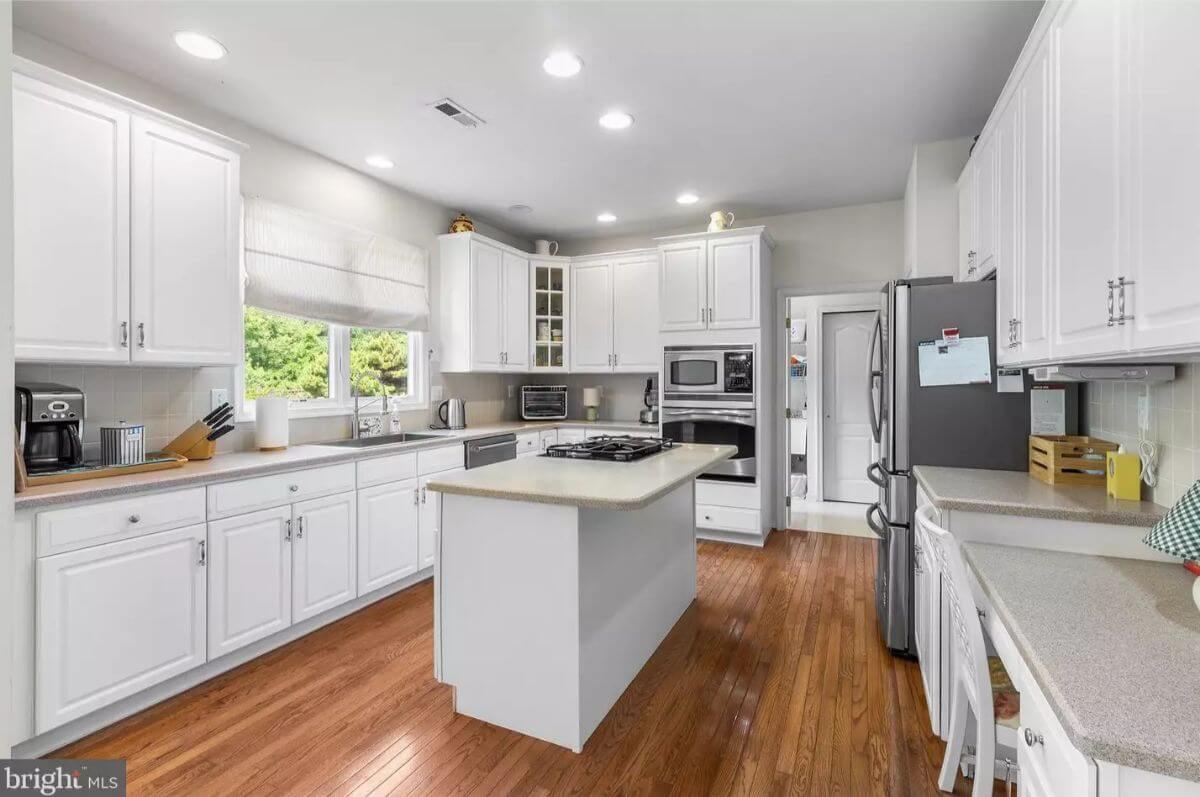
The kitchen has white cabinets, light countertops, and a center island with a cooktop. Stainless steel appliances include a built-in oven, microwave, and refrigerator. The layout includes a workstation area and a window over the sink facing the backyard.
Bathroom
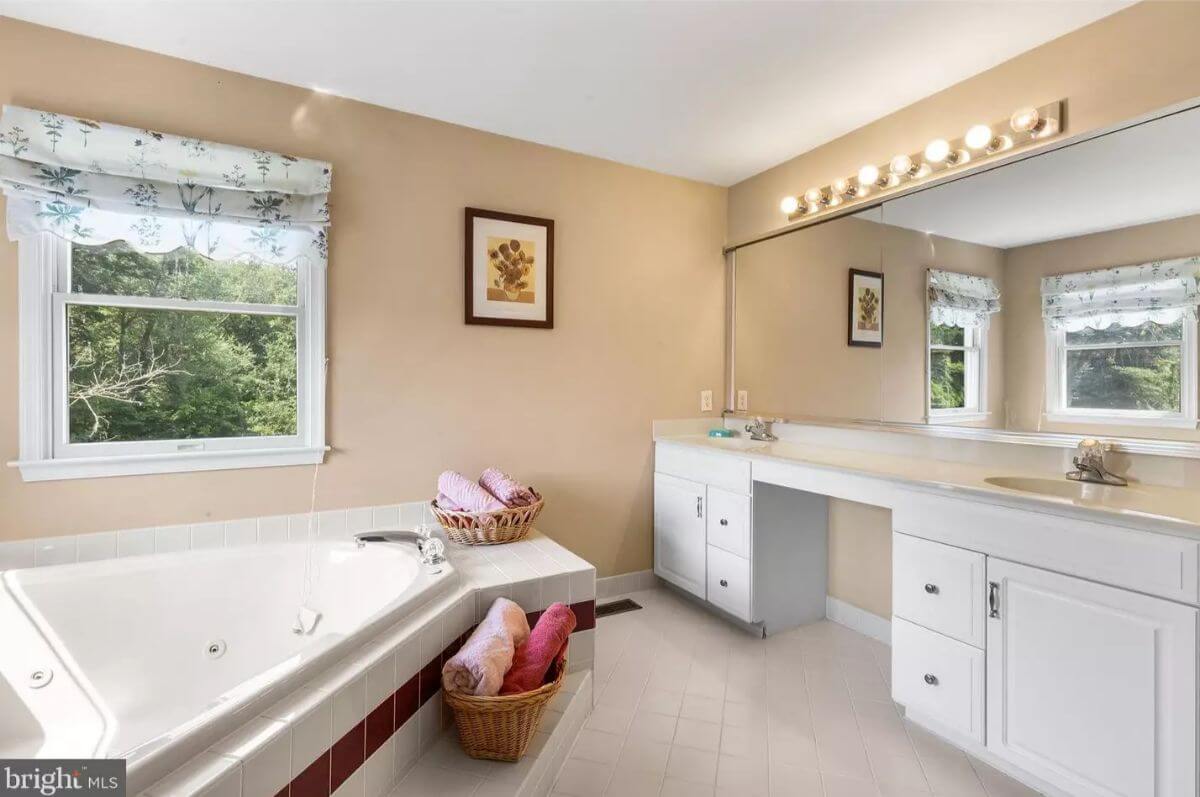
The bathroom features a large corner tub with tile surround, a dual-sink vanity, and a wide mirror. Two windows above the tub provide natural light. The floor and walls have neutral tile finishes.
Aerial View
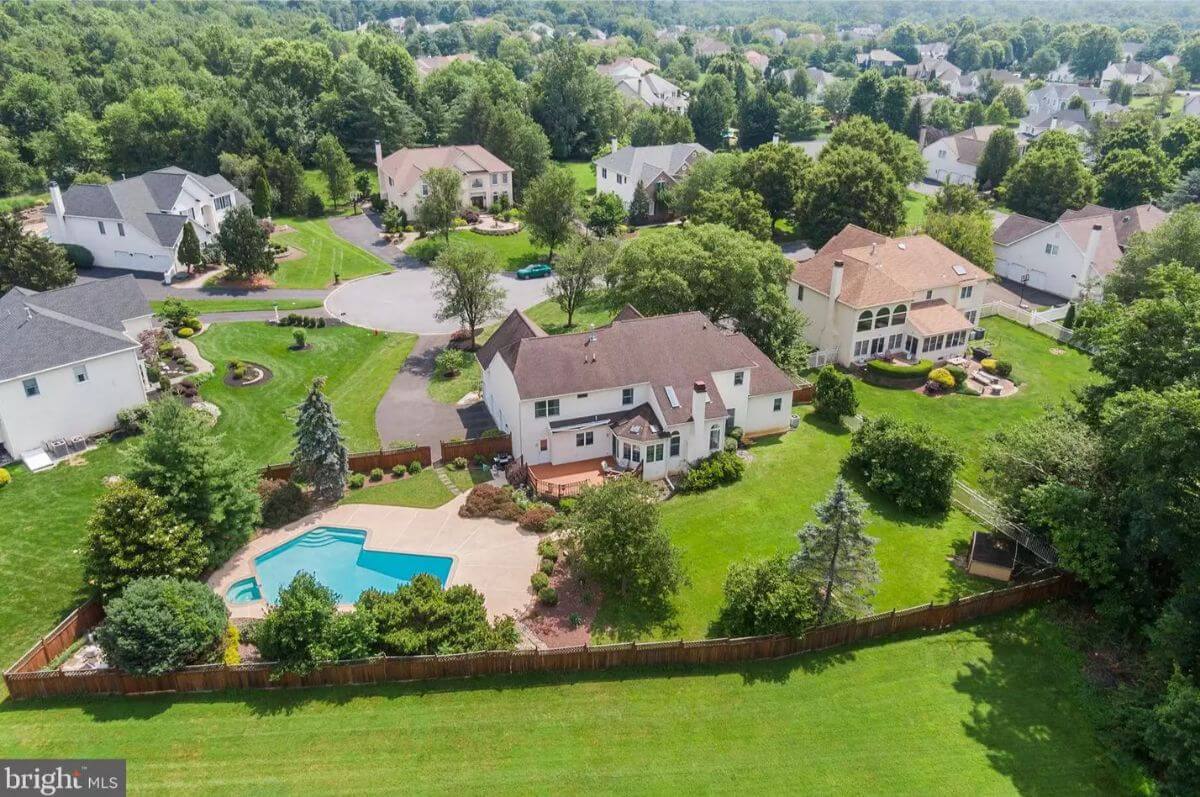
The backyard includes a fenced-in area with a pool and landscaped perimeter. The home has a deck that connects to a patio area surrounded by mature trees. The property sits on a cul-de-sac and backs to an open space buffer.
Source: Catherine Shlomov of Elfant Wissahickon Realtors, info provided by Coldwell Banker Realty
2. Luthersburg, PA – $1,250,000
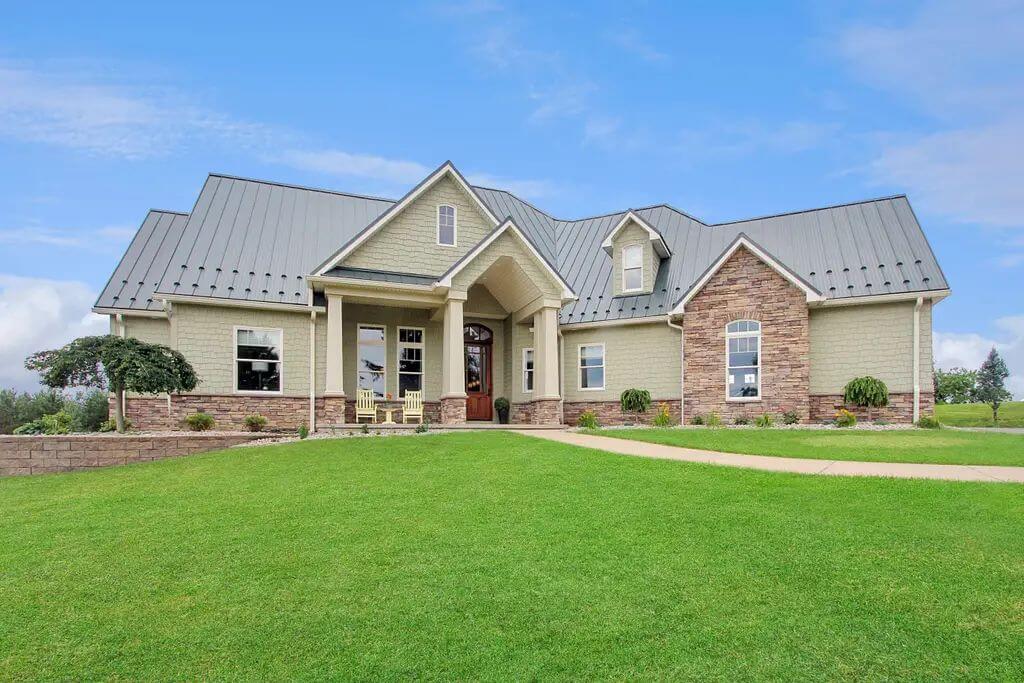
This 4-bedroom, 4-bathroom Craftsman-style home offers approximately 4,000 square feet of living space across a scenic 100-acre property. It features an open floor plan enhanced by natural cherry wood finishes, combining rustic character with modern comfort.
Ideal for gatherings or quiet living, the layout is both functional and spacious. The property is currently valued at $1,250,000, reflecting its rare blend of craftsmanship and expansive land.
Where is Luthersburg?
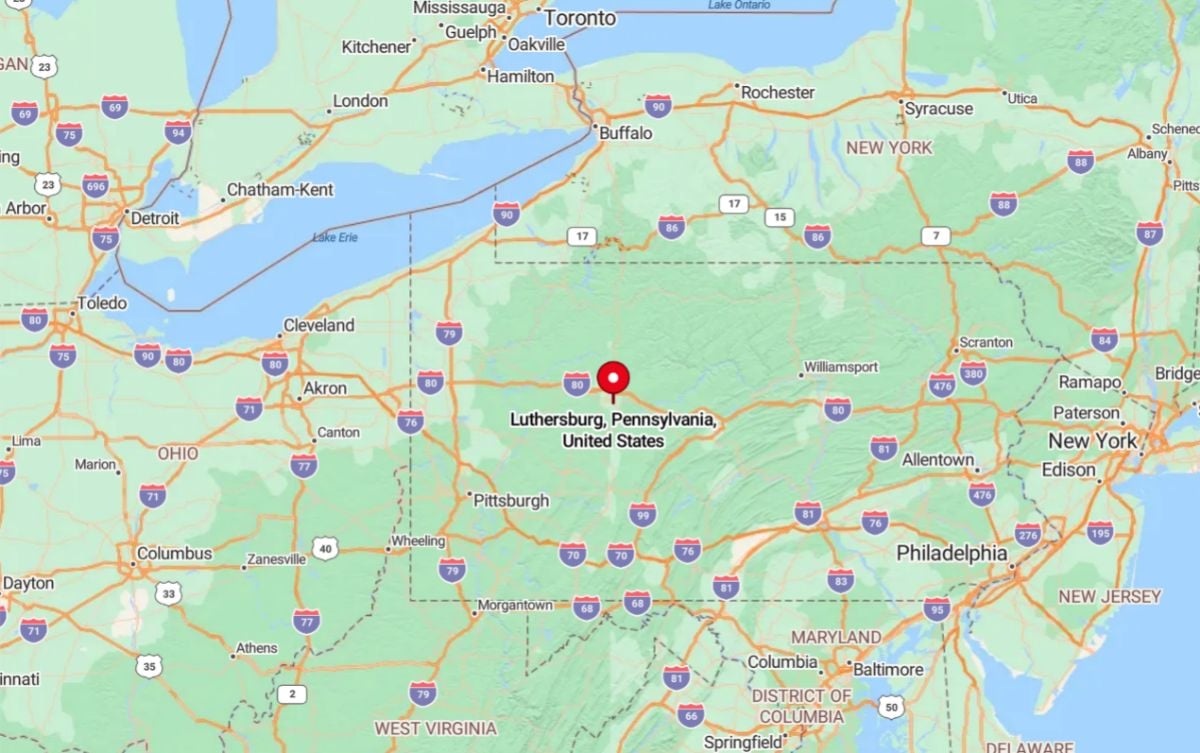
Luthersburg is a small, rural community located in Clearfield County, in central Pennsylvania. It sits at the junction of U.S. Route 219 and Pennsylvania Route 410, just a few miles south of the borough of DuBois. Surrounded by wooded hills and farmland, Luthersburg offers a quiet, country setting with easy access to nearby towns and outdoor recreation areas.
Living Room
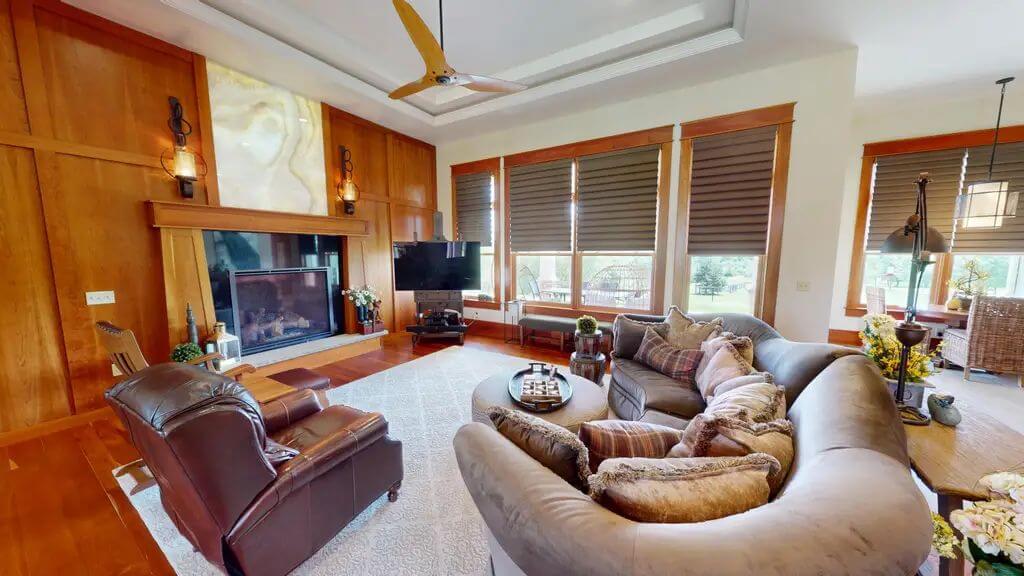
This living room features a tray ceiling, recessed lighting, and a wood-paneled accent wall with a built-in gas fireplace. Multiple windows with matching shades allow natural light into the space. Furniture includes a leather armchair, a large sectional, and a wall-mounted television setup.
Kitchen
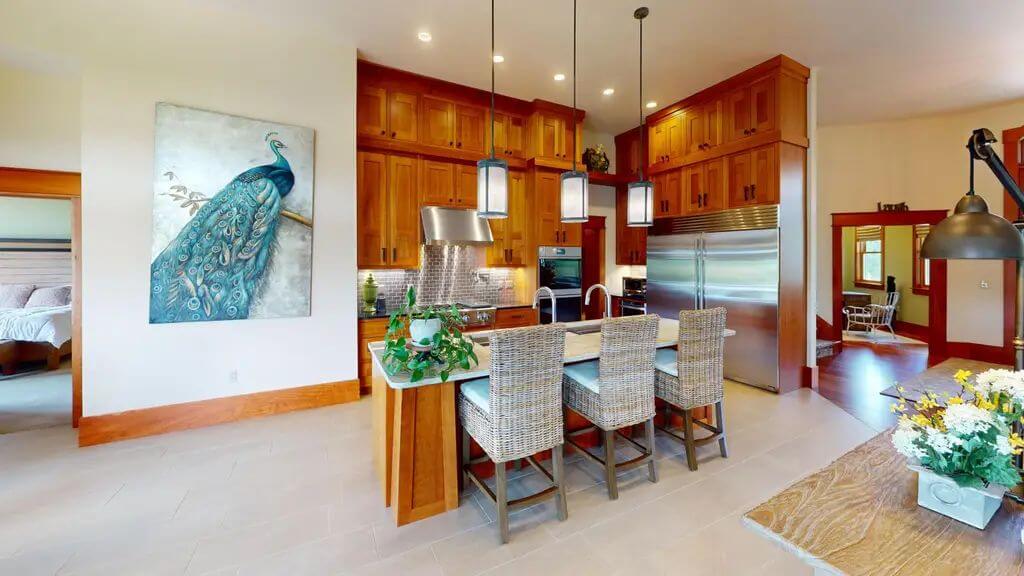
The kitchen includes an oversized stainless steel refrigerator, built-in double ovens, and a large island with a sink and bar seating for four. Tall wood cabinets reach the ceiling, offering ample storage. Pendant lights hang above the island, and tile flooring covers the space.
Bedroom
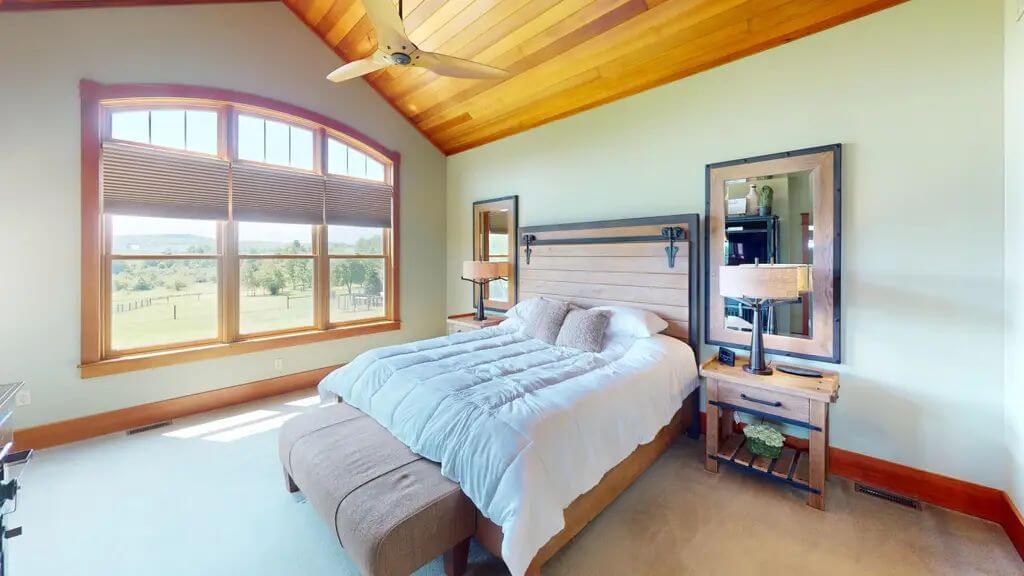
The bedroom has a vaulted wood ceiling and a large arched window offering exterior views. The bed is positioned between two side tables with matching lamps and mirrors. Carpet flooring and neutral wall tones complete the setup.
Office
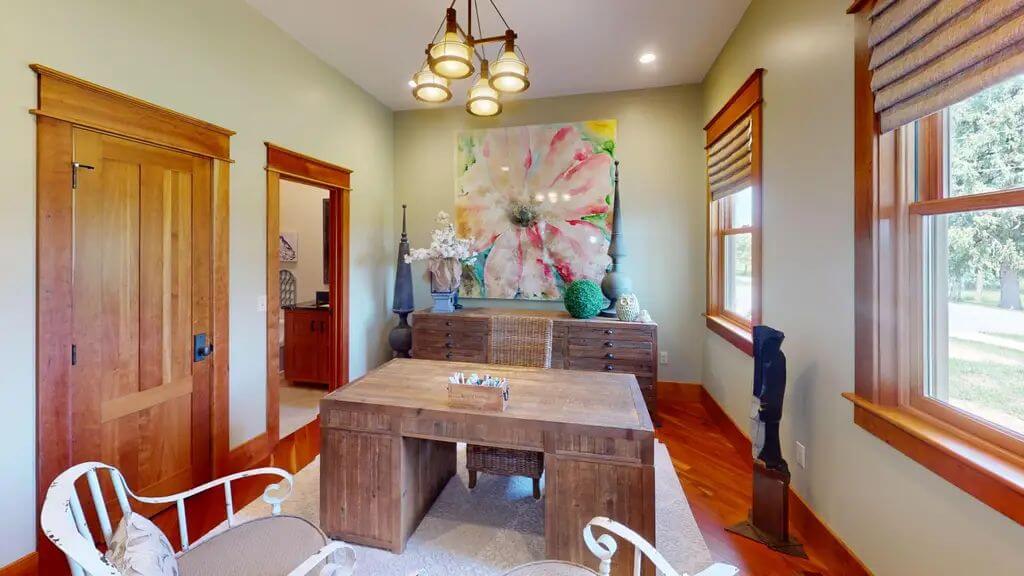
This office space includes a central wooden desk and a large floral painting above a side cabinet. There are two windows with matching blinds, wood trim, and baseboards. Light fixtures are ceiling-mounted, and two additional chairs provide guest seating.
Backyard
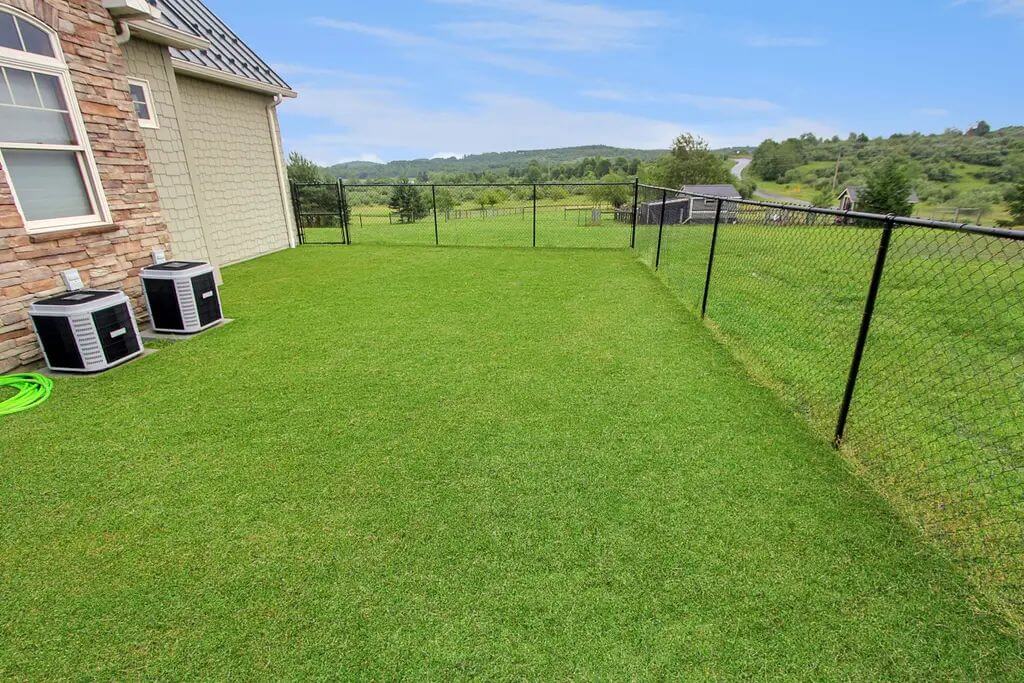
The backyard area is enclosed with black chain-link fencing. Artificial turf or well-maintained grass covers the enclosed section. Two HVAC units are placed along the side of the house next to stone siding.
Source: Ed Nelson, Abr, Crb, Crs, Gri of Nelson Realty, info provided by Coldwell Banker Realty
1. Glen Mills, PA – $1,250,000
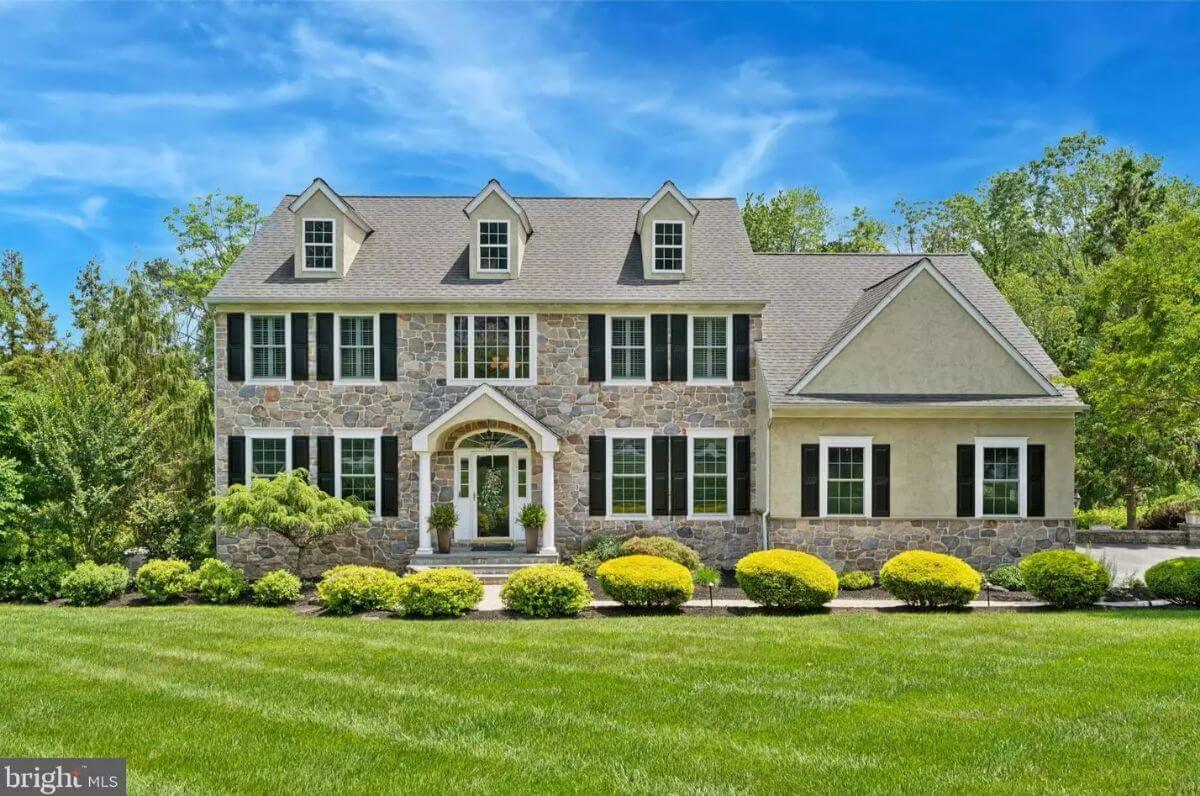
Valued at $1,250,000, this 4-bedroom, 3.5-bathroom home offers 3,622 square feet of upgraded living space, including a fully finished basement with a wet bar, wine fridge, workout area, and built-in shelving. The main level showcases a bright foyer, a dedicated office with custom built-ins (2017), and a modern kitchen with extended cabinetry, quartzite countertops, stainless appliances, and a glass tile backsplash.
Upstairs, custom Closets by Design enhance all bedrooms, while the primary suite features a large walk-in storage closet and refreshed en-suite bath. Outside, a heated pool with hot tub, two covered patios, an outdoor bar, and a multi-tiered deck with DryBelow system complete the private backyard retreat.
Where is Glen Mills?
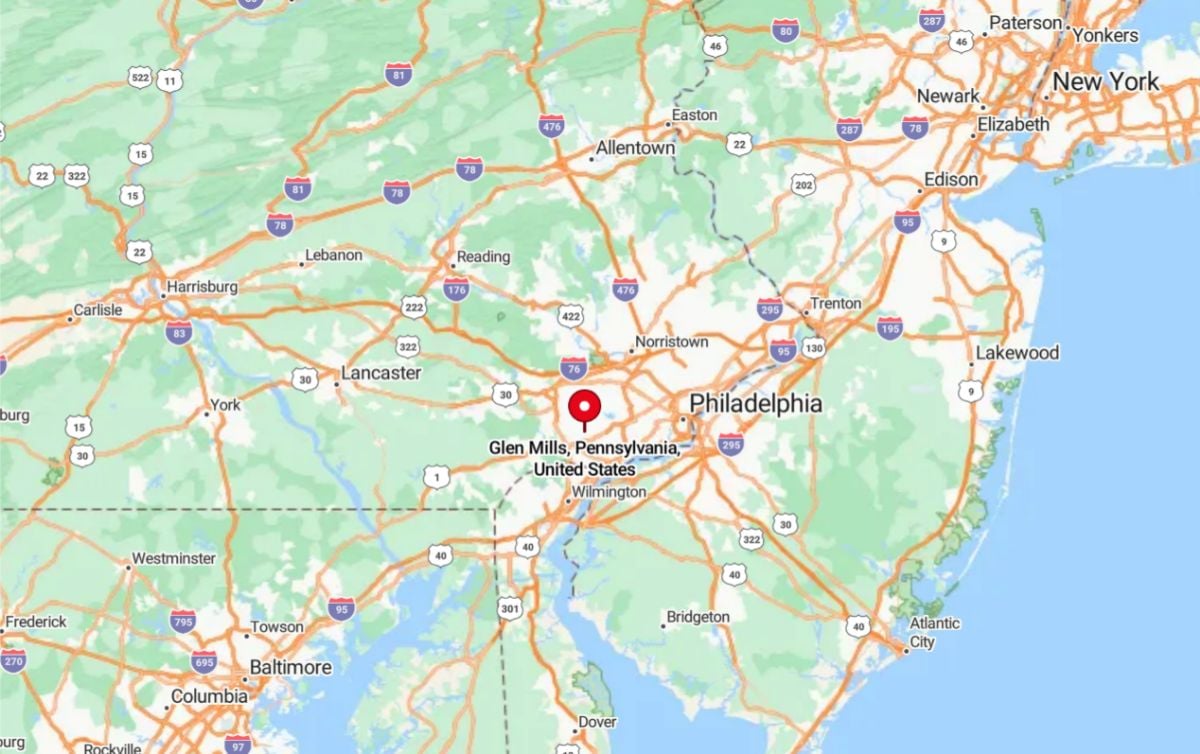
Glen Mills is an unincorporated community located in Concord Township, Delaware County, in southeastern Pennsylvania. It sits approximately 25 miles west of Philadelphia and is known for its scenic landscapes, historical sites, and proximity to Brandywine Valley attractions.
The area features a mix of upscale residential developments, golf courses, and preserved open space, offering a suburban setting with convenient access to major highways and shopping centers.
Foyer
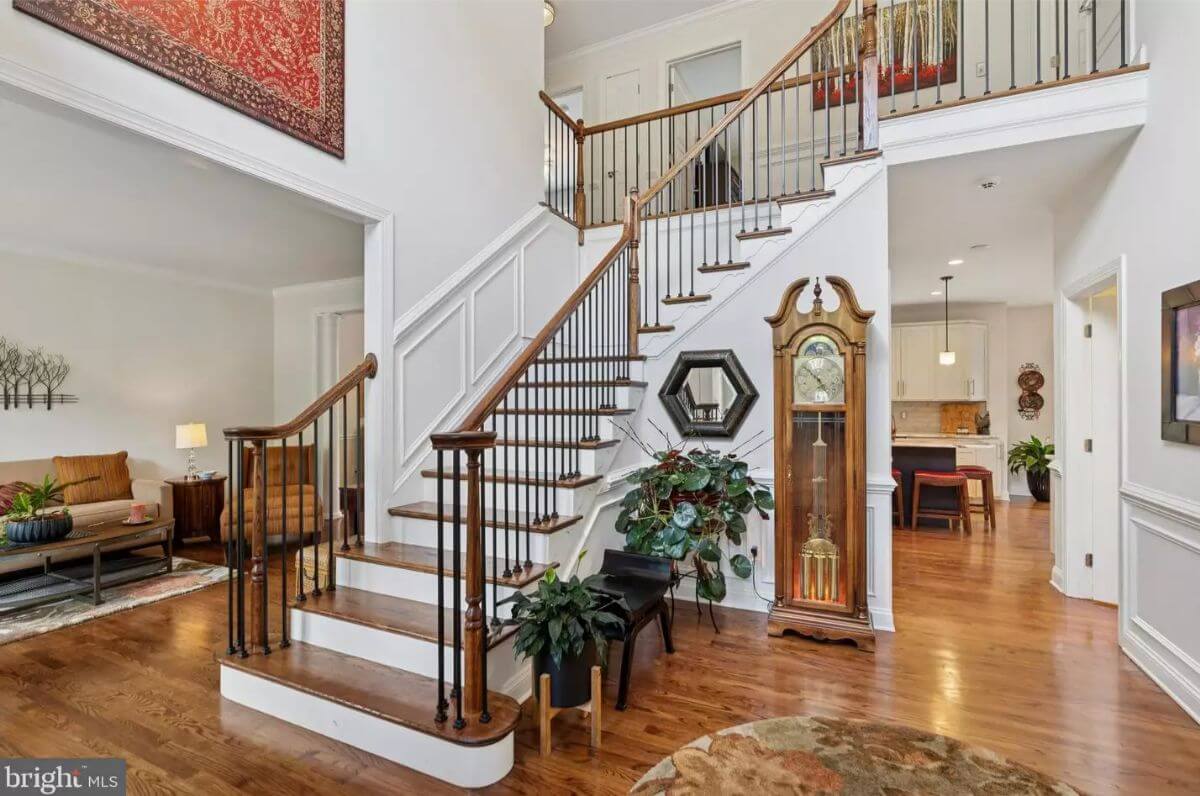
This space features hardwood floors and a dual-landing staircase with wooden treads and black iron balusters. A grandfather clock and a large plant sit below the stairs, adding to the decor. The area connects directly to both a sitting room and the kitchen.
Living Room
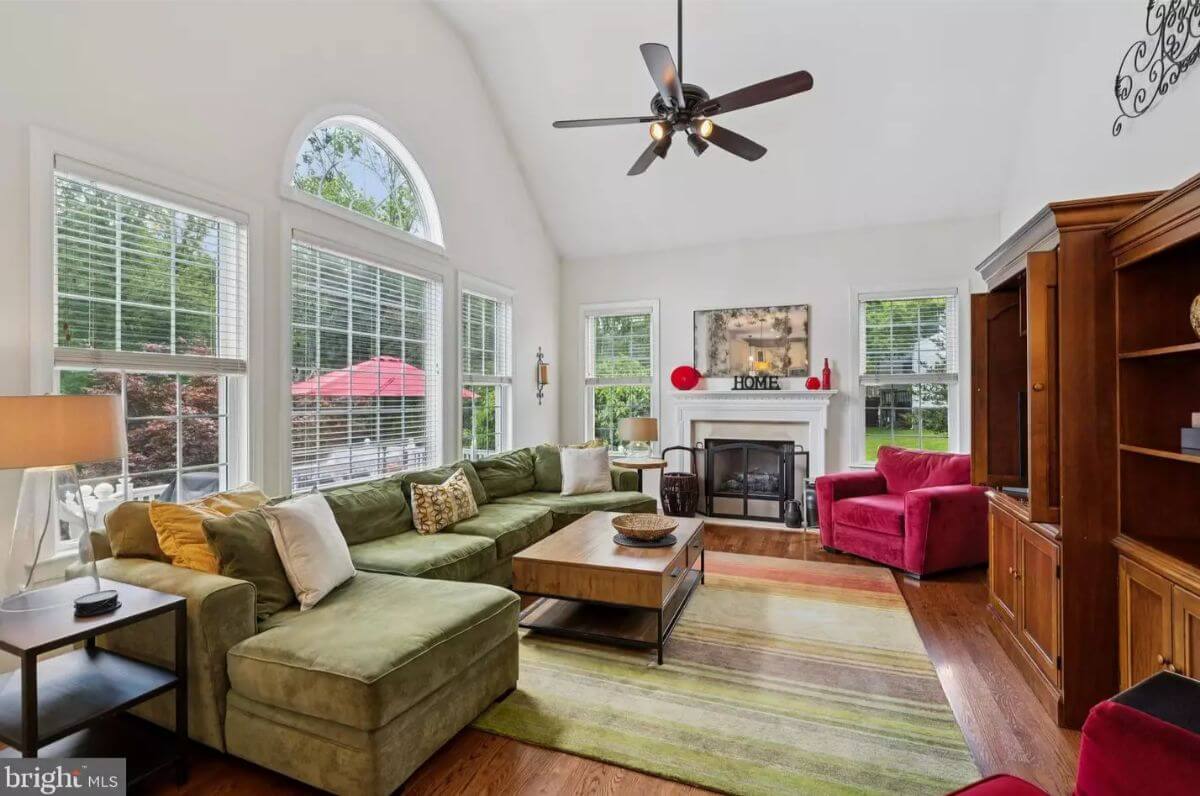
The living room has vaulted ceilings and large windows letting in natural light. It includes a green sectional sofa, red armchairs, and a fireplace centered on the far wall. Wood floors and neutral walls keep the room clean and bright.
Bathroom
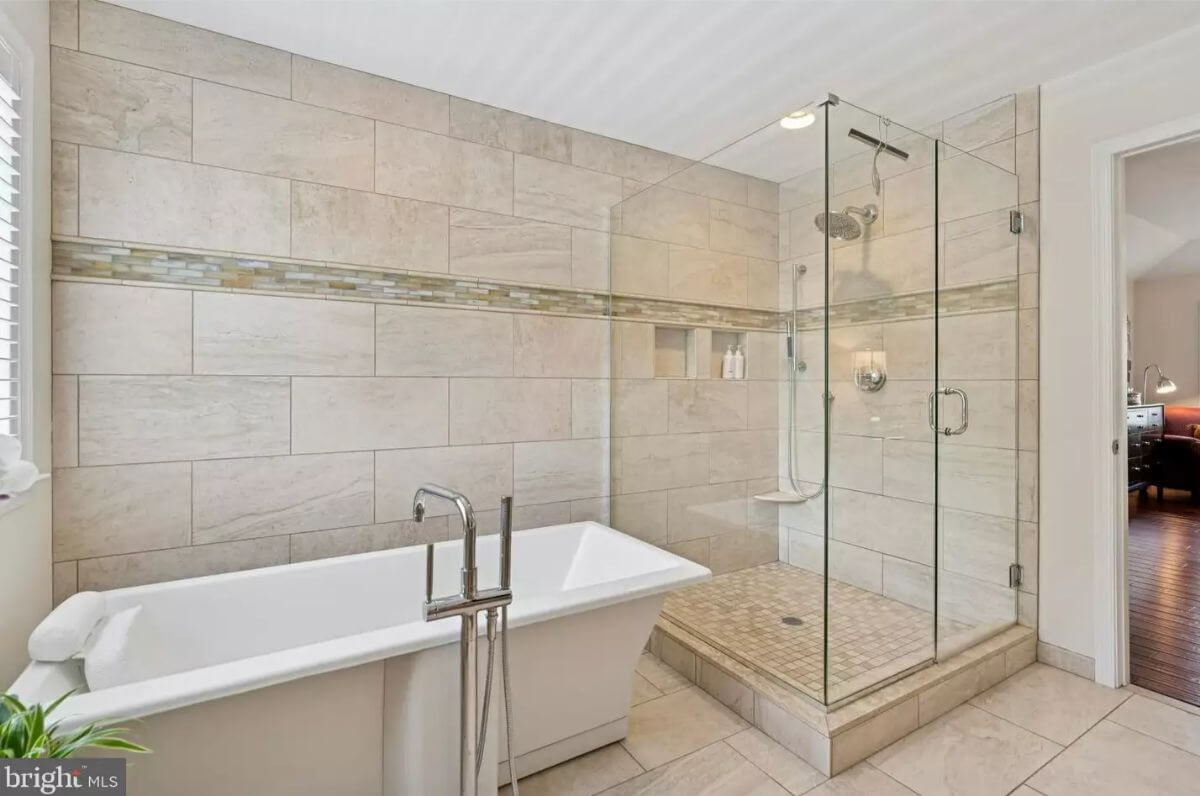
This bathroom includes a walk-in glass shower with tiled walls and a built-in shelf. A separate soaking tub sits adjacent to the window. The space uses light neutral tiles throughout the floors and walls for a cohesive look.
Wet Bar
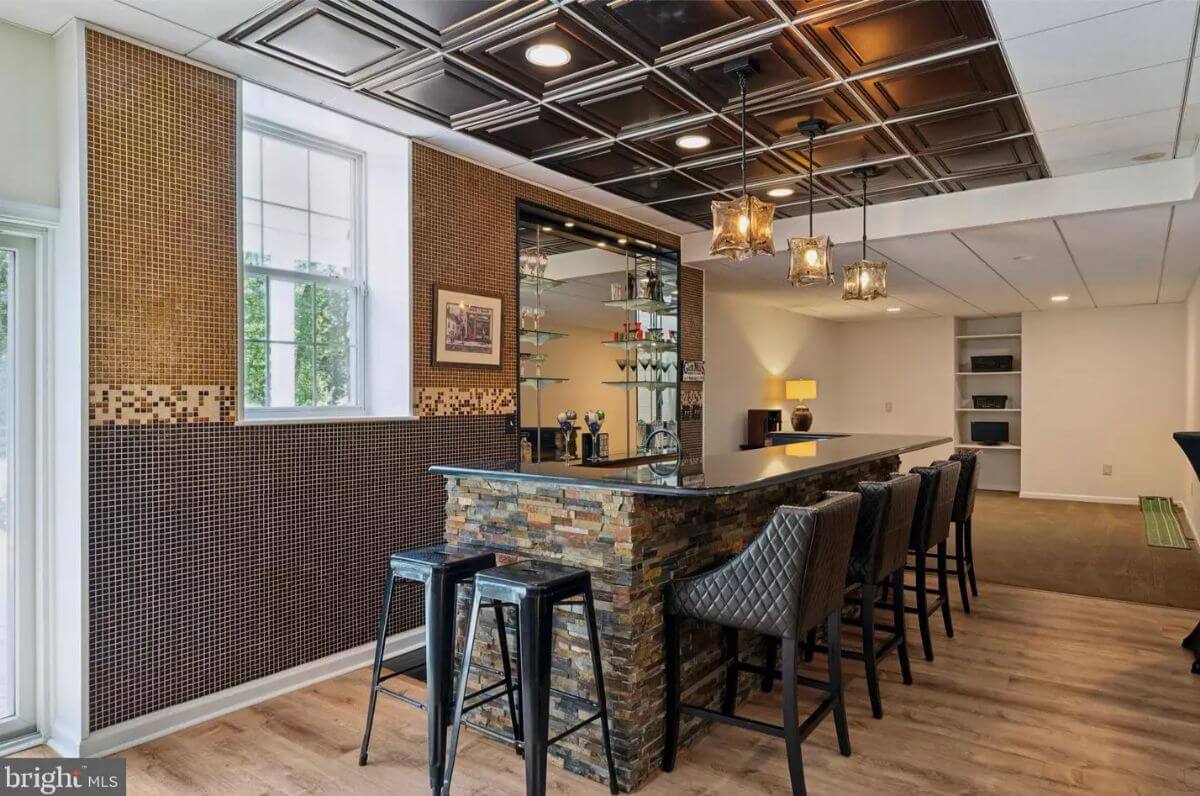
The basement bar area includes a long stone-accented bar with a dark countertop and several bar stools. Behind the bar are glass shelves and accent lighting. The space continues into a carpeted lounge area with built-in shelving.
Pool
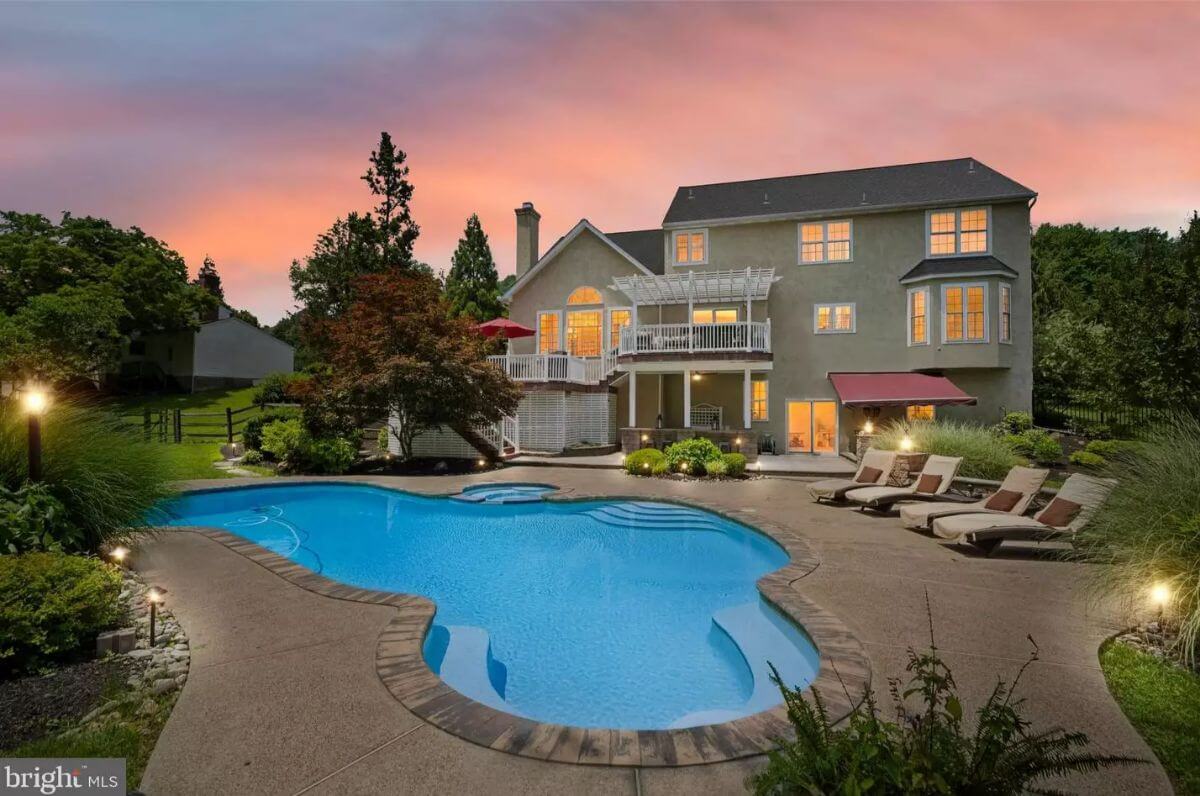
The backyard includes a large in-ground pool with curved edges and a connected spa. A two-tiered deck with white railing overlooks the pool area. Landscaping surrounds the patio, and lounge chairs are placed along the pool deck.






