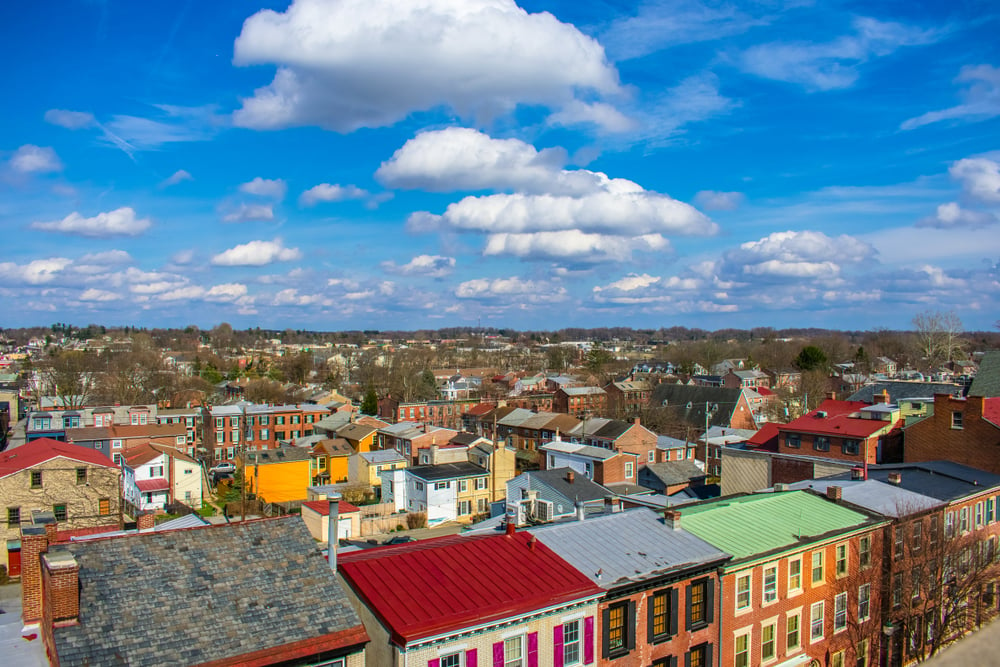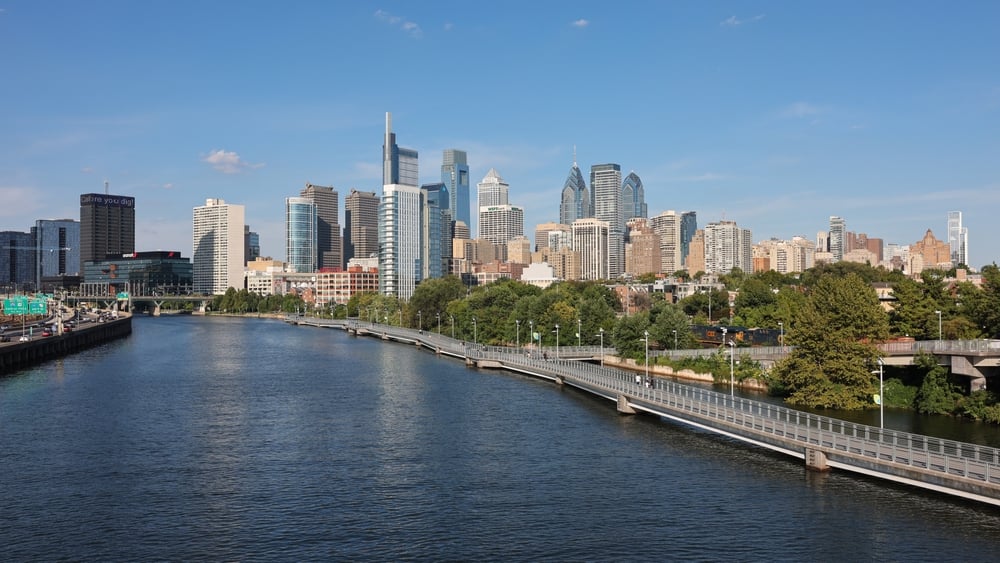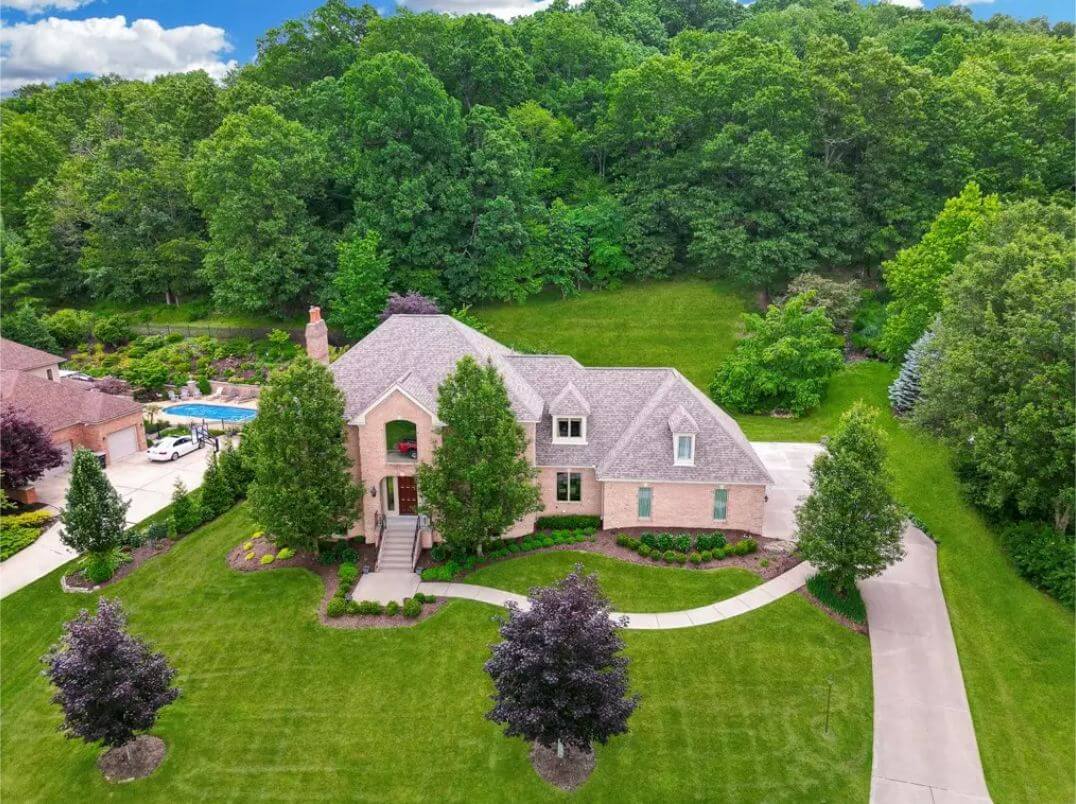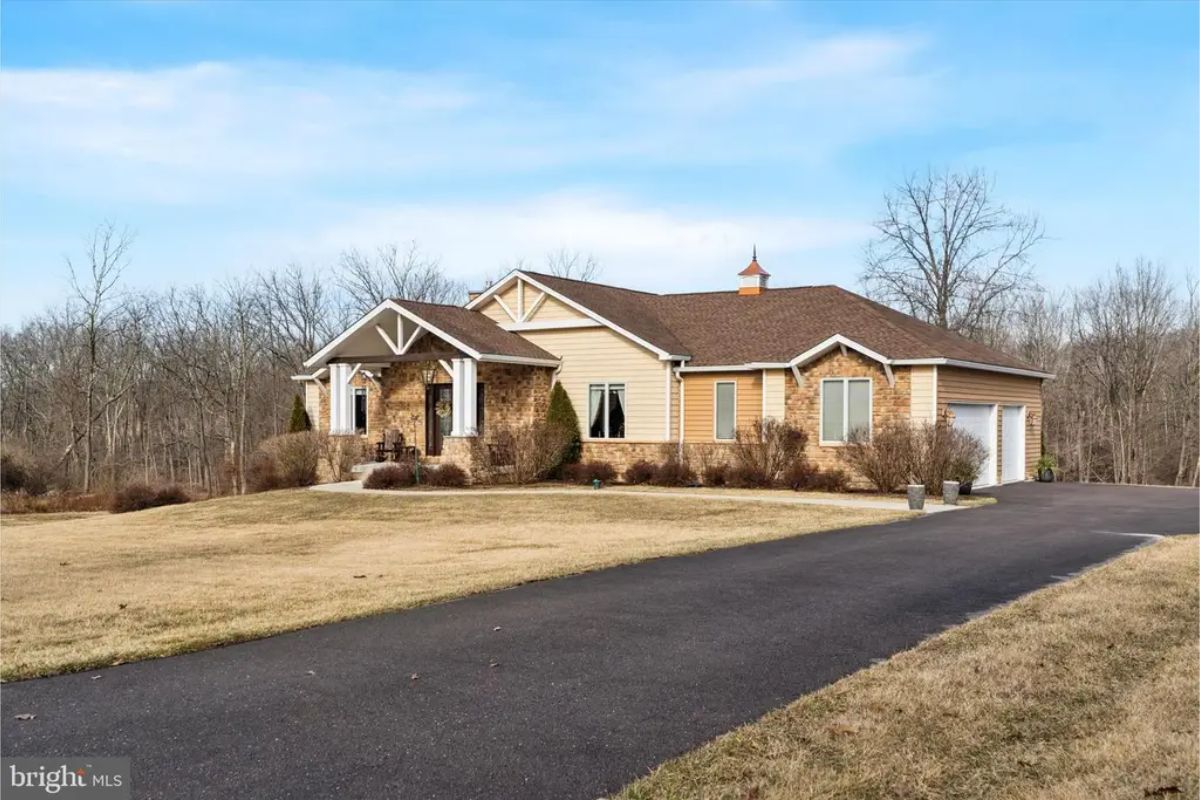
Would you like to save this?
Pennsylvania’s real estate market offers an impressive range of $1 million homes, from luxurious estates in the suburbs to historic properties rich with character and charm. Whether you’re looking for a sprawling countryside retreat, a modern home in a prestigious gated community, or a historic colonial with timeless elegance, the options are diverse and abundant. Many homes in this price range feature expansive square footage, high-end finishes, gourmet kitchens, and beautifully landscaped outdoor spaces. Let’s take a closer look at what $1 million can buy in Pennsylvania, where luxury, history, and modern living come together.
1. Broomall, PA – $1,000,000

All this for $1,000,000 in Broomall. This 5-bedroom, 5-bathroom dream home, built in 1988, offers 5,918 sq. ft. of luxurious living in the highly sought-after Broomall area. Featuring a grand foyer with marble-inlay floors, vaulted ceilings, and skylights, this home is filled with natural light and high-end finishes. The chef’s kitchen boasts stainless steel appliances, a waterfall quartz island, and custom cabinetry, flowing seamlessly into the family room, formal dining room, and great room with oversized windows. With a finished lower level, an expansive backyard with a deck, gazebo, fire pit, and playground, plus a 3-car garage and private gym, this home perfectly blends elegance, functionality, and outdoor living.
Where is Broomall?

Broomall, PA, is a suburban community in Delaware County, located about 10 miles west of Philadelphia. Covering approximately 2.9 square miles, it is known for its family-friendly neighborhoods, highly rated schools, and convenient access to major highways like I-476 (the Blue Route). The area features local parks, shopping centers, and historic sites, including the Thomas Massey House, one of the oldest Quaker homes in Pennsylvania. With its strong community feel, proximity to Philadelphia, and suburban conveniences, Broomall is a desirable place to live in the Greater Philadelphia area.
Living Room
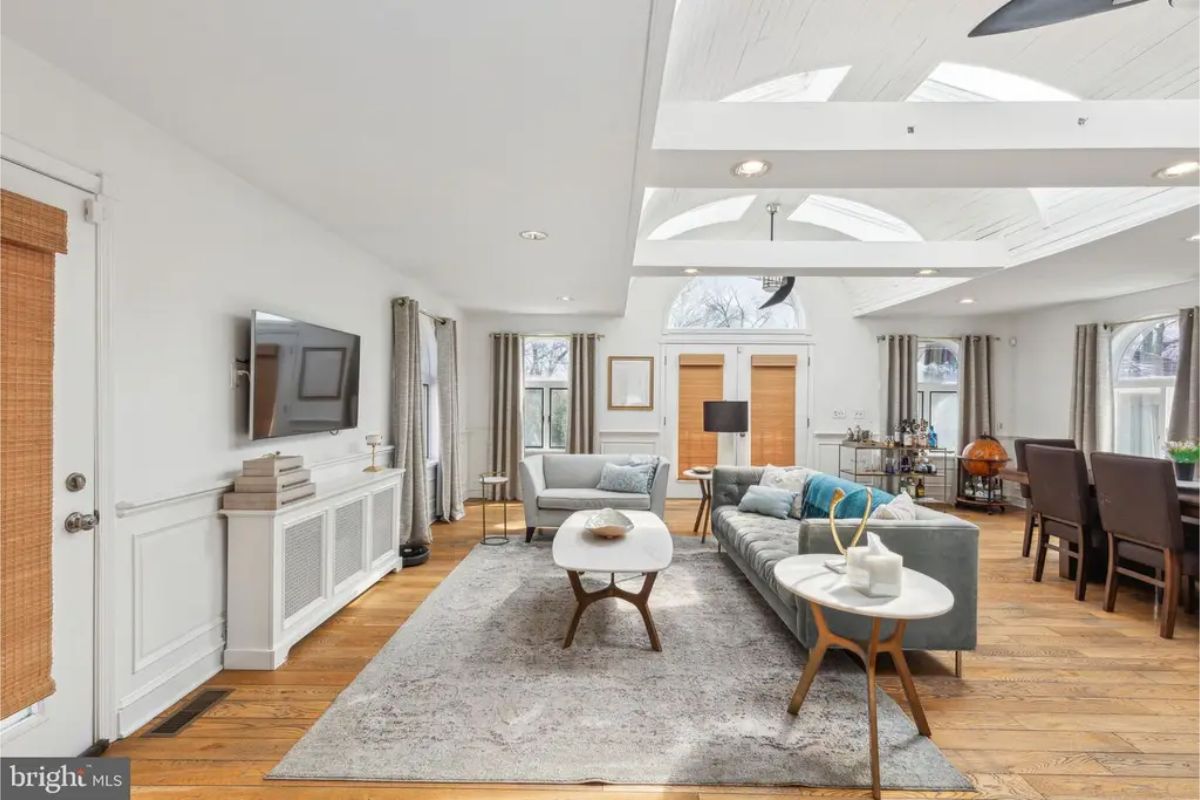
Large living room with vaulted ceilings and skylights. White walls contrast with wood flooring and neutral furniture. Multiple seating areas create a spacious layout. French doors provide access to an outdoor area.
Dining Room
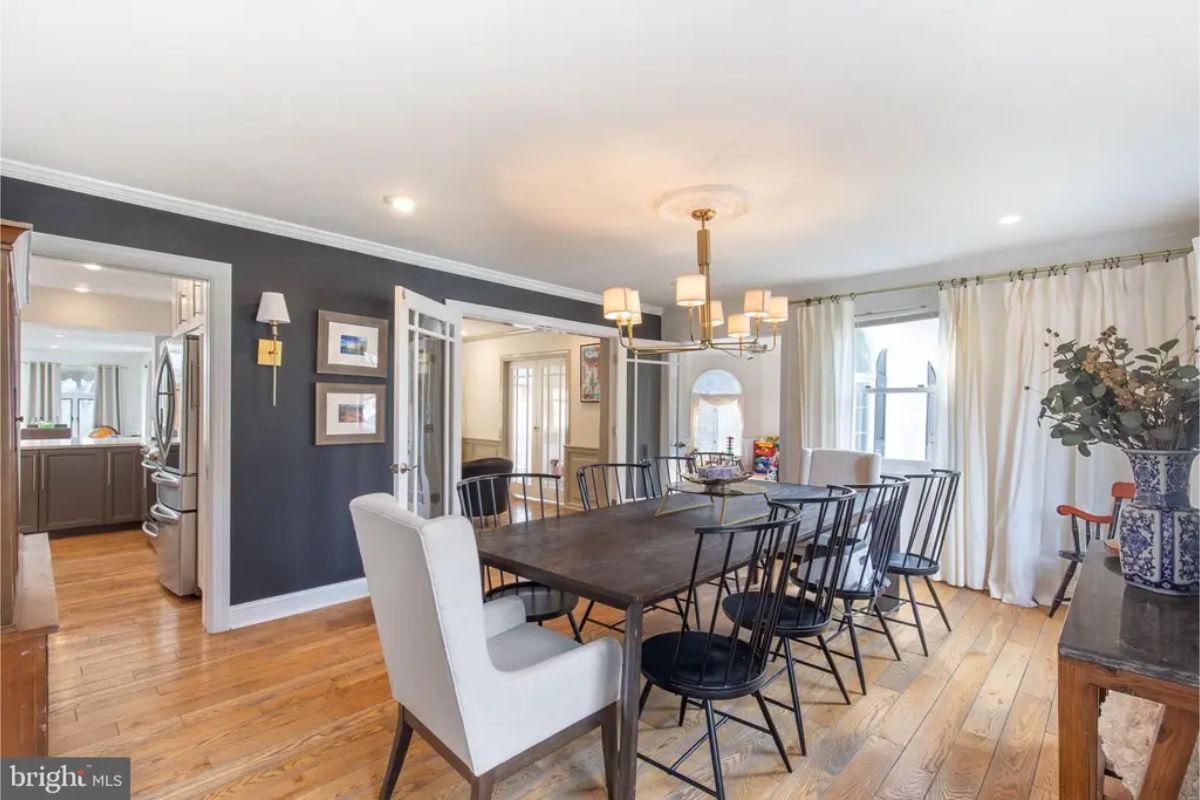
Were You Meant
to Live In?
Open dining area with a long wooden table and black chairs. A dark accent wall contrasts with white trim and light-colored curtains. Glass-paneled doors lead to the kitchen and living spaces. A modern chandelier hangs above the table.
Home Office
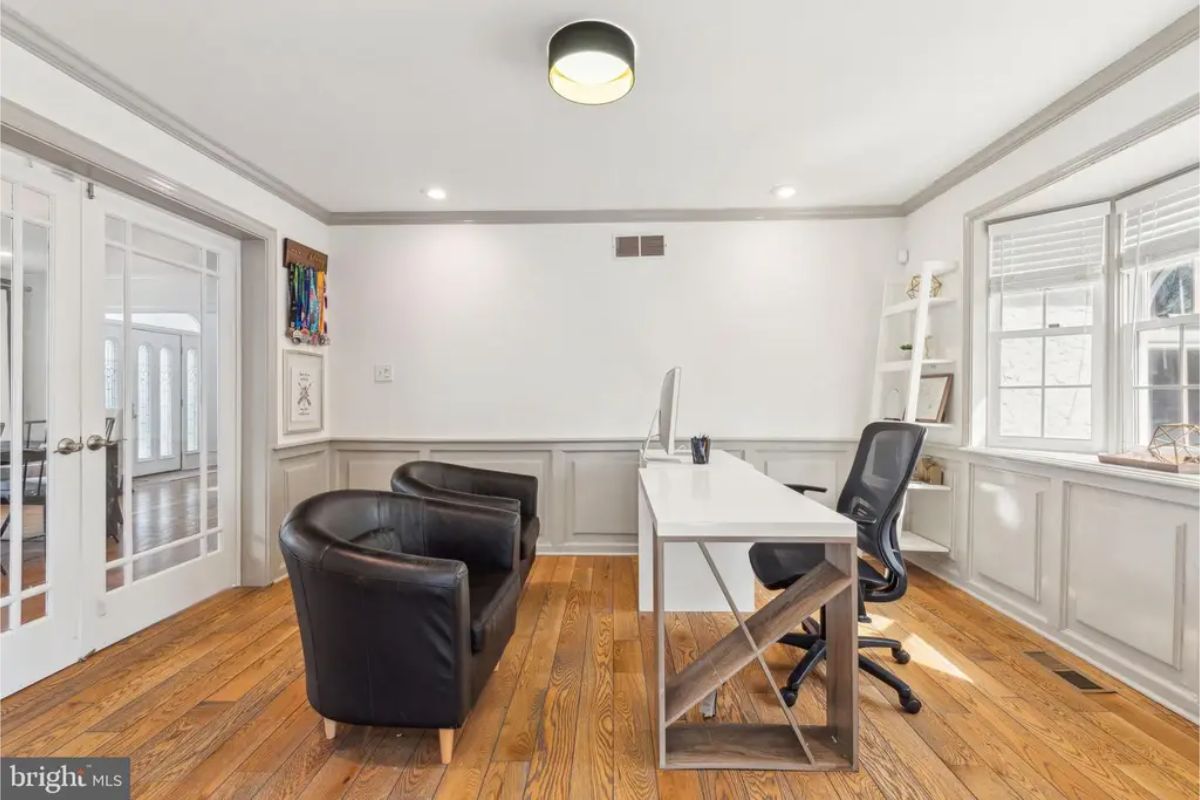
Office space with white wainscoting and neutral walls. A minimalist desk and black leather chairs provide a functional layout. French doors connect the room to other living areas. Large windows allow natural light to fill the space.
Bedroom

Simple bedroom with a modern ceiling fan and recessed lighting. A black upholstered bed sits on a patterned rug. A large window provides outdoor views. White walls and minimal furniture create an open feel.
Source: Alison Simon @ Kw Empower via Coldwell Banker Realty
2. Hatfield, PA – $1,000,000

Home Stratosphere Guide
Your Personality Already Knows
How Your Home Should Feel
113 pages of room-by-room design guidance built around your actual brain, your actual habits, and the way you actually live.
You might be an ISFJ or INFP designer…
You design through feeling — your spaces are personal, comforting, and full of meaning. The guide covers your exact color palettes, room layouts, and the one mistake your type always makes.
The full guide maps all 16 types to specific rooms, palettes & furniture picks ↓
You might be an ISTJ or INTJ designer…
You crave order, function, and visual calm. The guide shows you how to create spaces that feel both serene and intentional — without ending up sterile.
The full guide maps all 16 types to specific rooms, palettes & furniture picks ↓
You might be an ENFP or ESTP designer…
You design by instinct and energy. Your home should feel alive. The guide shows you how to channel that into rooms that feel curated, not chaotic.
The full guide maps all 16 types to specific rooms, palettes & furniture picks ↓
You might be an ENTJ or ESTJ designer…
You value quality, structure, and things done right. The guide gives you the framework to build rooms that feel polished without overthinking every detail.
The full guide maps all 16 types to specific rooms, palettes & furniture picks ↓
This home in Hatfield is listed at $1,000,000. This 4-bedroom, 4-bathroom custom-built ranch-style home, built in 2014, offers 4,550 sq. ft. of luxurious living on 3+ partially wooded acres with a peaceful stream in Hilltown Township, Bucks County. Designed with exceptional craftsmanship, the home features Hickory hardwood floors, soaring 10′ ceilings, a gourmet kitchen with leathered granite countertops, and a spacious great room with a floor-to-ceiling stone fireplace. Energy efficiency is top-tier, with 2×6 construction, insulated Pella windows, dual heating systems, and low utility costs averaging just $100/month. Additional highlights include a fully finished lower level with a media room and fitness space, a 3+ car attached garage, a detached 1-car garage, and proximity to Lake Galena, Doylestown, and major routes, making this an impeccable move-in-ready estate with endless possibilities.
Where is Hatfield?
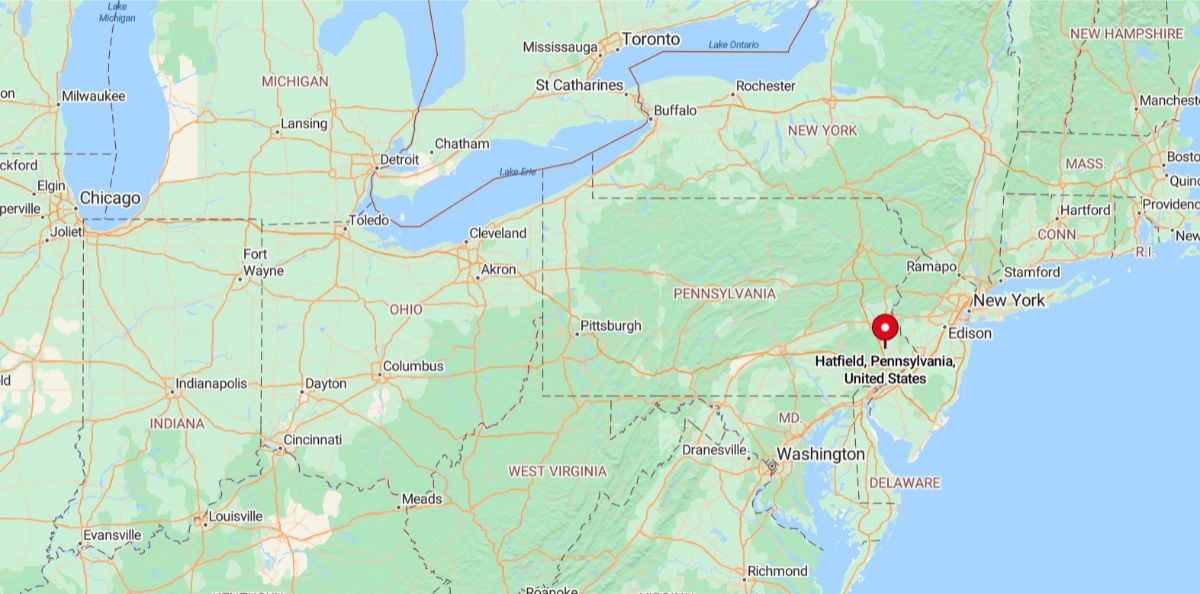
Hatfield, PA, is a suburban community in Montgomery County, located about 30 miles north of Philadelphia. Covering approximately 3.6 square miles, it is known for its family-friendly atmosphere, strong local economy, and excellent school district. The area features Hatfield Community Park, walking trails, and recreational facilities, as well as the famous Hatfield Quality Meats, a long-standing food production company. With its affordable housing, small-town charm, and convenient access to major highways like Route 309 and the Pennsylvania Turnpike, Hatfield is a desirable place to live in the Greater Philadelphia region.
Living Room
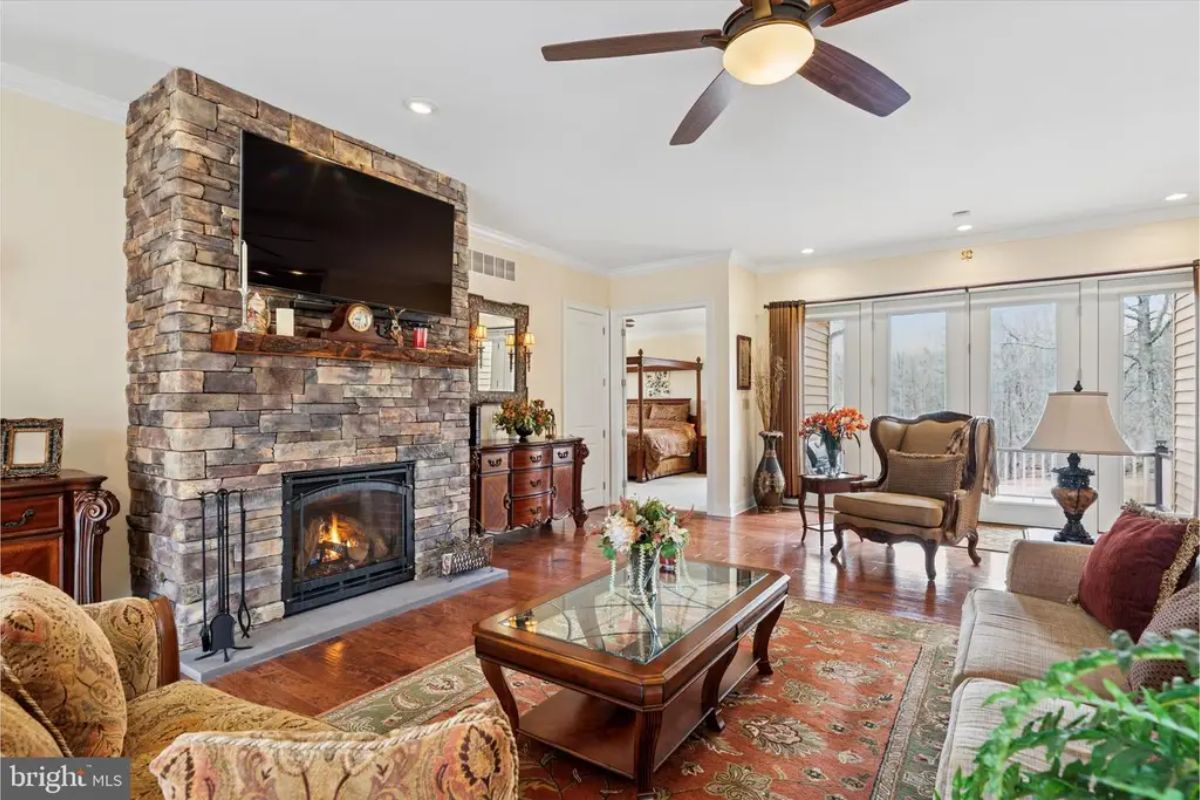
Stone fireplace serves as the focal point of the living room, with a mounted television above. Large windows allow natural light to brighten the space and provide a view of the outdoors. Hardwood flooring extends throughout, complementing the warm-toned furniture. Ceiling fan and recessed lighting add to the room’s functionality.
Kitchen
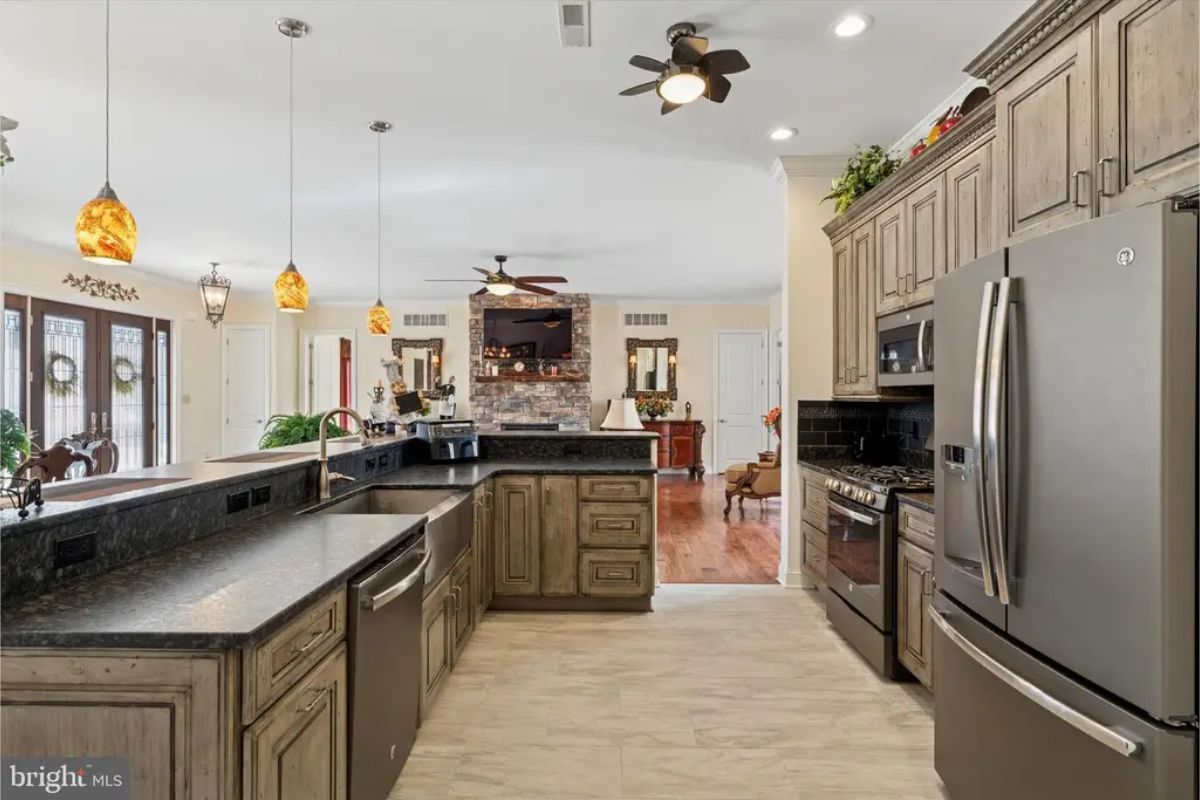
Dark wood cabinets contrast with light countertops and stainless steel appliances. Pendant lights hang over a spacious island, providing additional workspace. Open layout connects the kitchen to the living area for seamless flow. Neutral tile flooring complements the overall design.
Bedroom
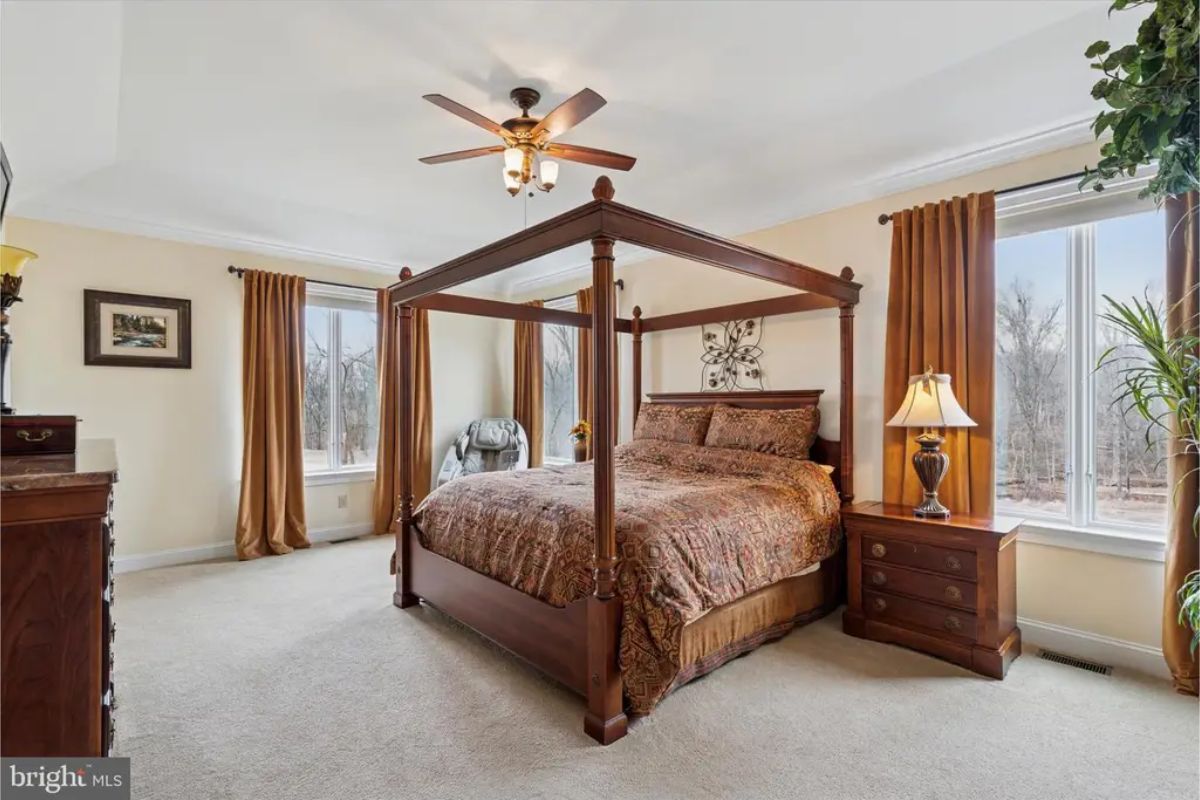
Large windows provide natural light and views of the surrounding landscape. Four-poster bed adds a classic touch to the space. Neutral carpeting contrasts with warm-toned walls and coordinating drapery. Ceiling fan offers additional air circulation and comfort.
Bathroom
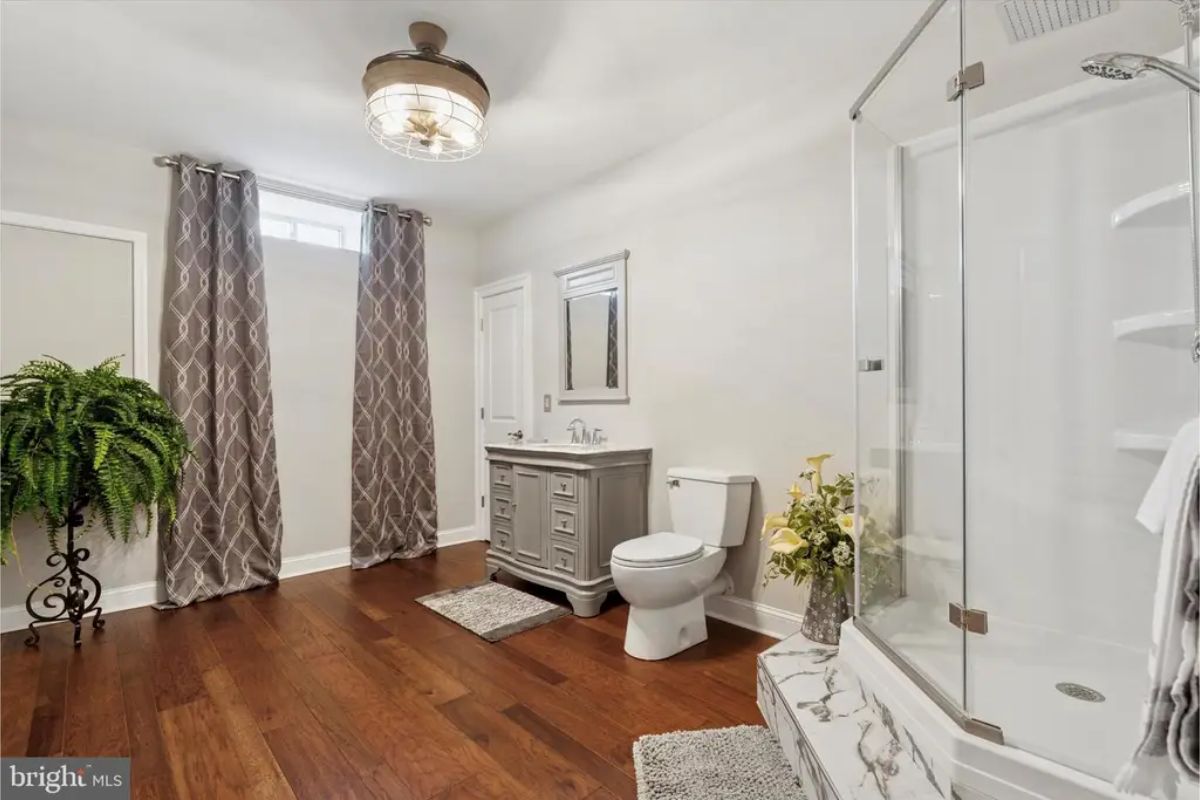
Glass-enclosed shower is positioned next to a freestanding vanity with storage. Hardwood flooring extends throughout, complementing neutral walls. Large windows allow natural light to brighten the space. Decorative light fixture adds a classic touch to the design.
Source: William Holder, Dominique Marquett Ferguson @ RE/MAX Classic via Coldwell Banker Realty
3. Franklin Park, PA – $1,000,000

In Franklin Park, this is an example of what you can buy for $1,000,000. This 4-bedroom, 5-bathroom home, built in 2018, offers 4,274 sq. ft. of luxurious living across three expansive floors in the highly sought-after Franklin Fields Estates near Franklin Park. The main floor boasts floor-to-ceiling windows, a cozy gas fireplace, upgraded cabinetry, hardwood floors, and a dedicated office, creating a bright and inviting space. The true showstopper is the six-figure backyard, featuring meticulous landscaping, an expansive patio, and ample space for outdoor dining, entertaining, and relaxation. With modern finishes, abundant natural light, and a prime location, this home is a rare opportunity for spacious, stylish, and comfortable living.
Where is Franklin Park?
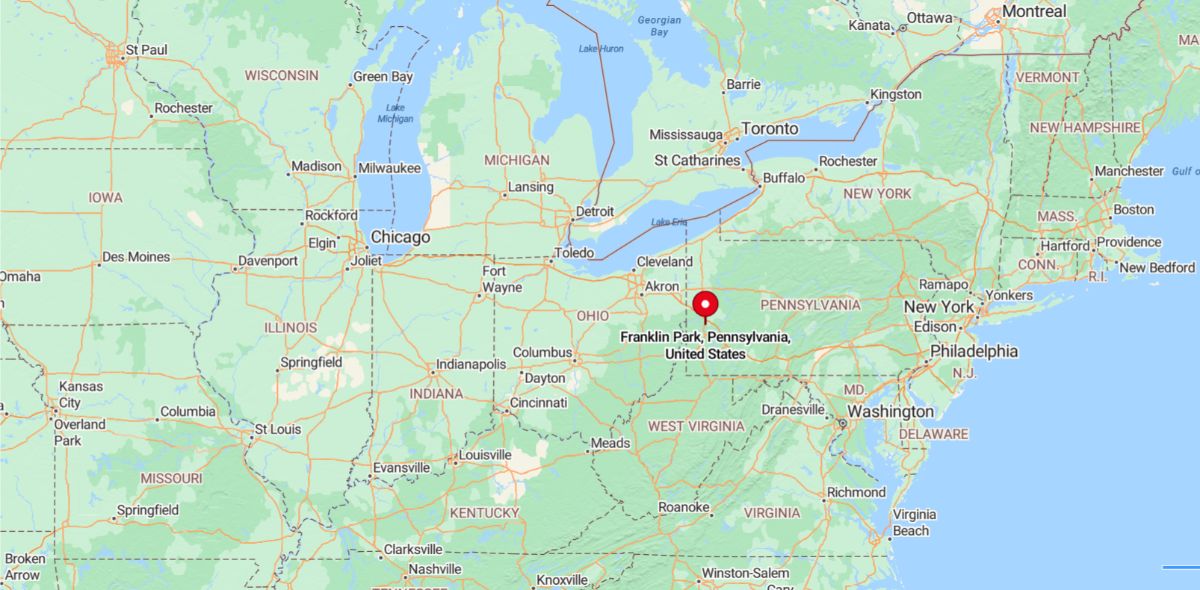
Franklin Park, PA, is a suburban borough in Allegheny County, located about 15 miles north of downtown Pittsburgh. Covering approximately 13.5 square miles, it is known for its highly rated schools, family-friendly neighborhoods, and abundant green spaces. The borough offers outdoor recreation at Blueberry Hill Park and Linbrook Park, as well as convenient access to shopping, dining, and major highways like I-79 and I-279. With its top-ranked North Allegheny School District, strong sense of community, and proximity to Pittsburgh’s business and cultural hubs, Franklin Park is one of the most desirable places to live in the North Hills region.
Living Room

Large living room with a brick fireplace as the focal point. Multiple windows allow natural light to brighten the space. A sectional sofa is arranged around a glass coffee table. A flat-screen TV is mounted on the wall.
Dining Room
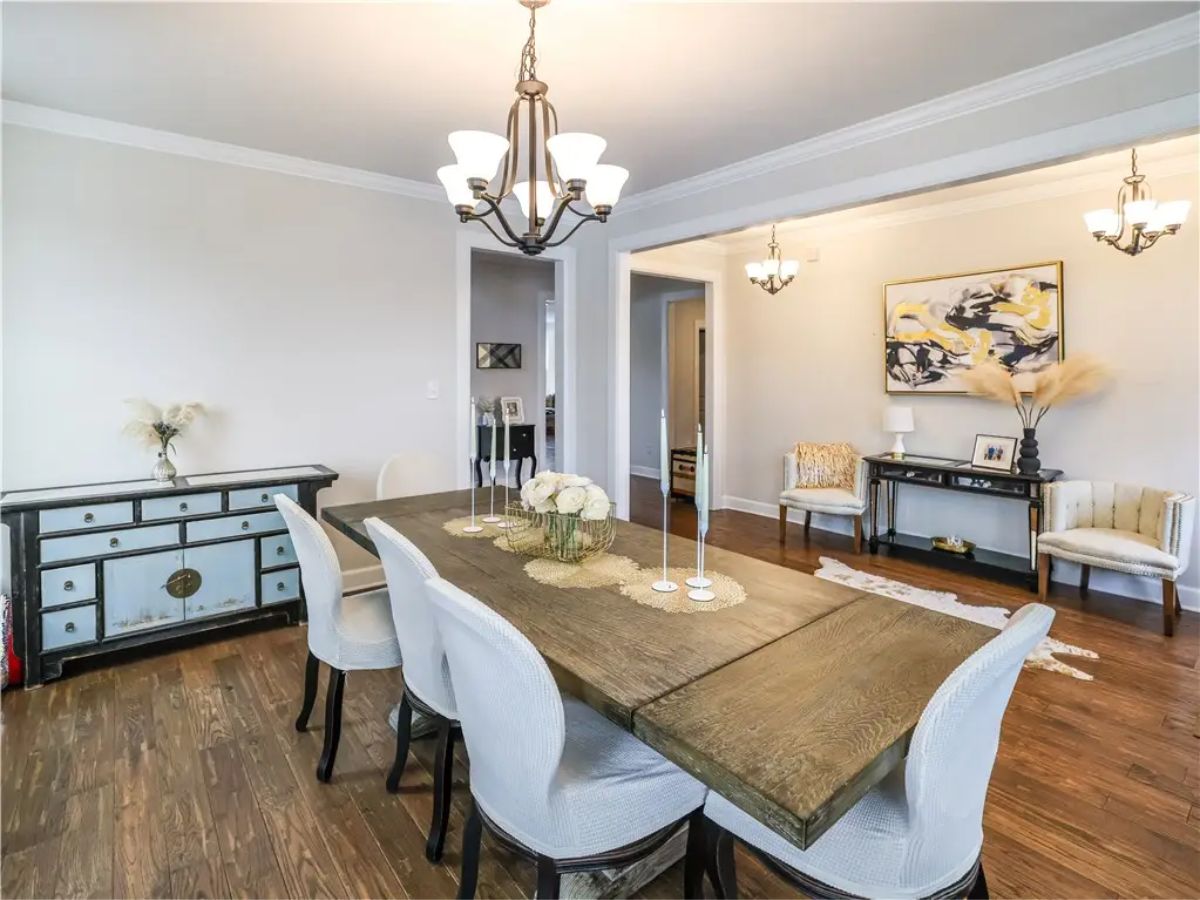
Dining room with a long wooden table and upholstered chairs. A chandelier provides lighting above the table. Neutral-colored walls complement the hardwood flooring. An open layout connects the space to an adjacent sitting area.
Bedroom

Bedroom with a wooden bed frame, matching desk, and shelving. Two large windows provide natural light. Neutral-colored walls and carpet create a simple aesthetic. Minimal decor and furnishings leave ample open space.
Bathroom
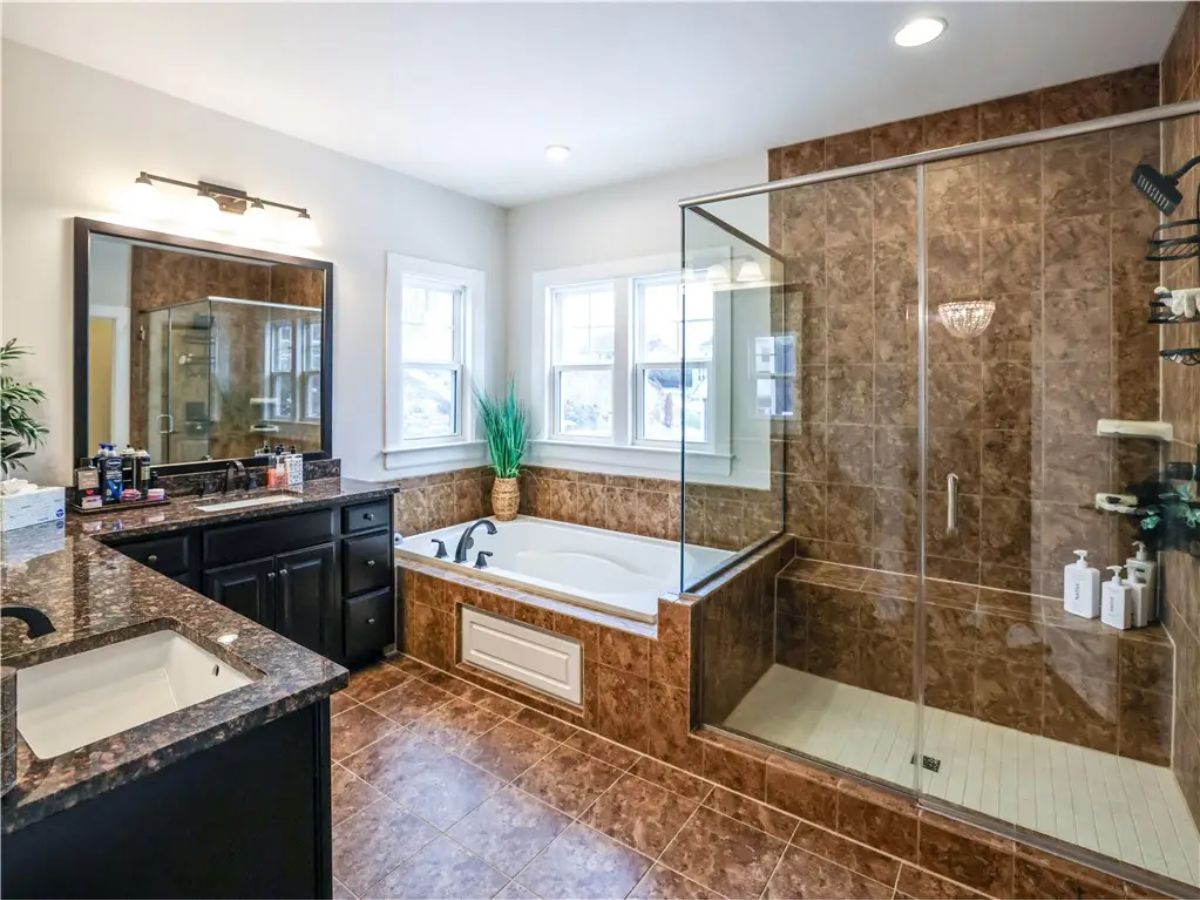
Bathroom with a glass-enclosed shower and built-in bathtub. Dark marble flooring and countertops contrast with light-colored walls. Dual vanity sinks provide additional counter space. Large windows allow in natural light.
Source: Brian Teyssier, Crs @ RE/MAX Real Estate Solutions via Coldwell Banker Realty
4. Millersville, PA – $1,000,000

Would you like to save this?
In Millersville, $1,000,000 will get you this property. This 5-bedroom, 2-bathroom historic farmhouse, built in 1723, sits on 75.176 acres of rolling farmland and woodlands in scenic Lancaster County. The property features a limestone bank barn, vintage chicken house, multiple outbuildings, and significant frontage on the Conestoga River, offering both agricultural and recreational opportunities. The spacious home boasts original character with a formal living room, two kitchens, a dining room, a cozy family room with a fireplace, and a winding open staircase leading to five bedrooms and a large walk-up attic. Set to be sold at public auction on March 17, 2025, this estate, enrolled in Clean & Green and Ag Preserve programs, presents a rare opportunity to own a preserved piece of history in a breathtaking rural setting.
Where is Millersville?
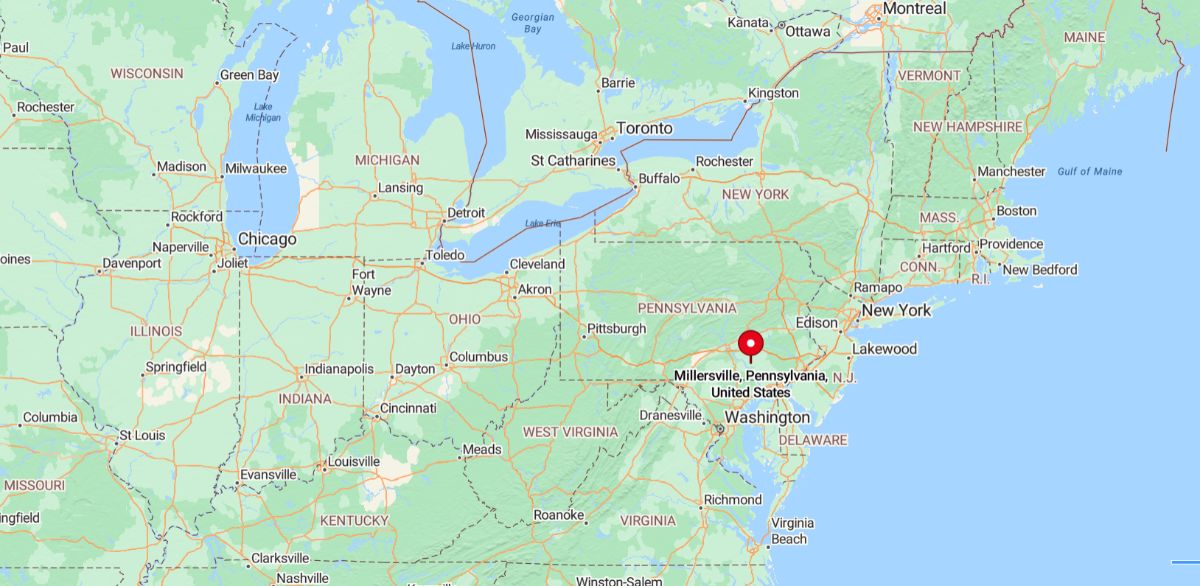
Millersville, PA, is a small borough in Lancaster County, located in southeastern Pennsylvania, about 4 miles southwest of Lancaster City and 80 miles west of Philadelphia. Covering approximately 1.9 square miles, it is best known as the home of Millersville University, a well-regarded public university. The area features a mix of historic charm, suburban living, and access to outdoor recreation, including nearby parks and the scenic Susquehanna River. With its college-town atmosphere, strong sense of community, and proximity to both urban and rural attractions, Millersville is a desirable place to live in Lancaster County.
Dining Room
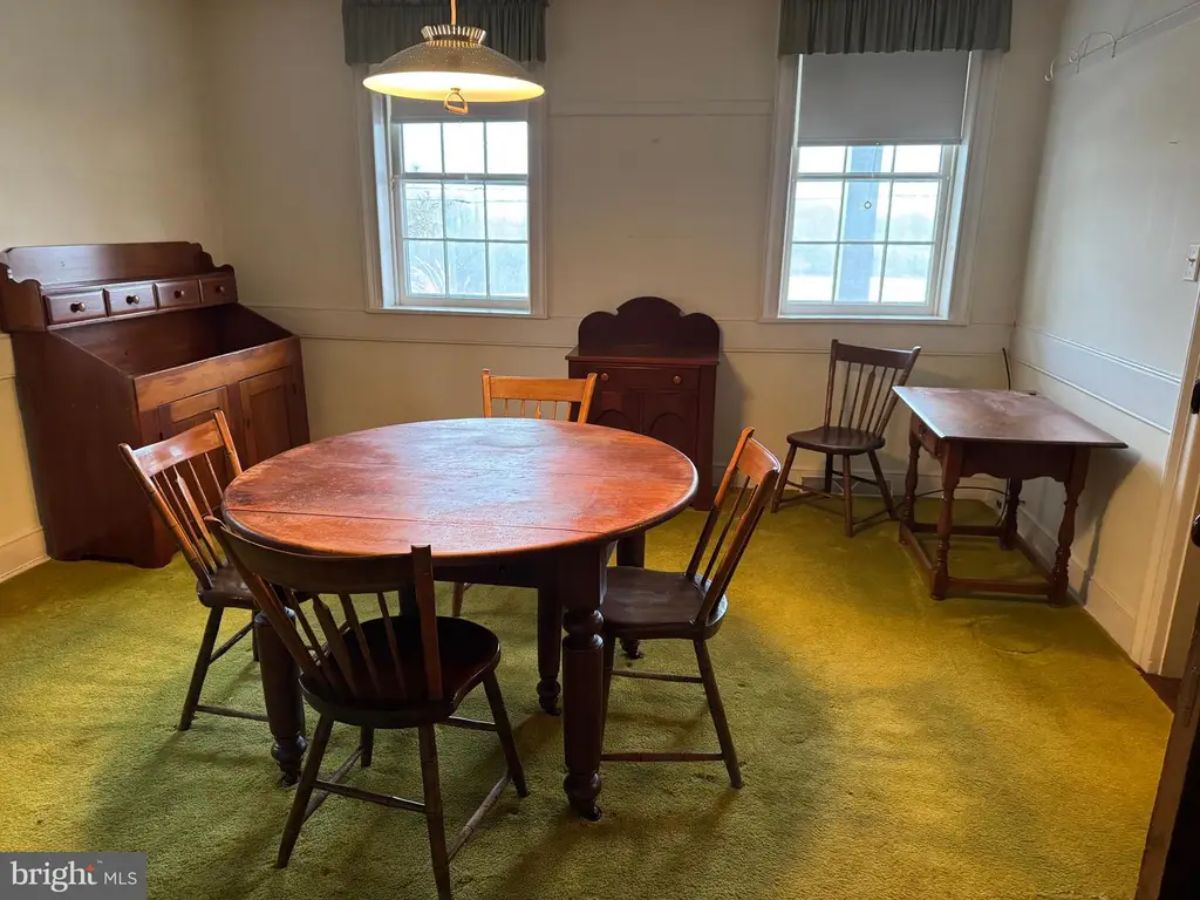
A dining room with a round wooden table and four matching chairs. Two windows with green valances provide light. A wooden sideboard and a writing desk are placed against the walls. A vintage pendant light hangs from the ceiling.
Bedroom
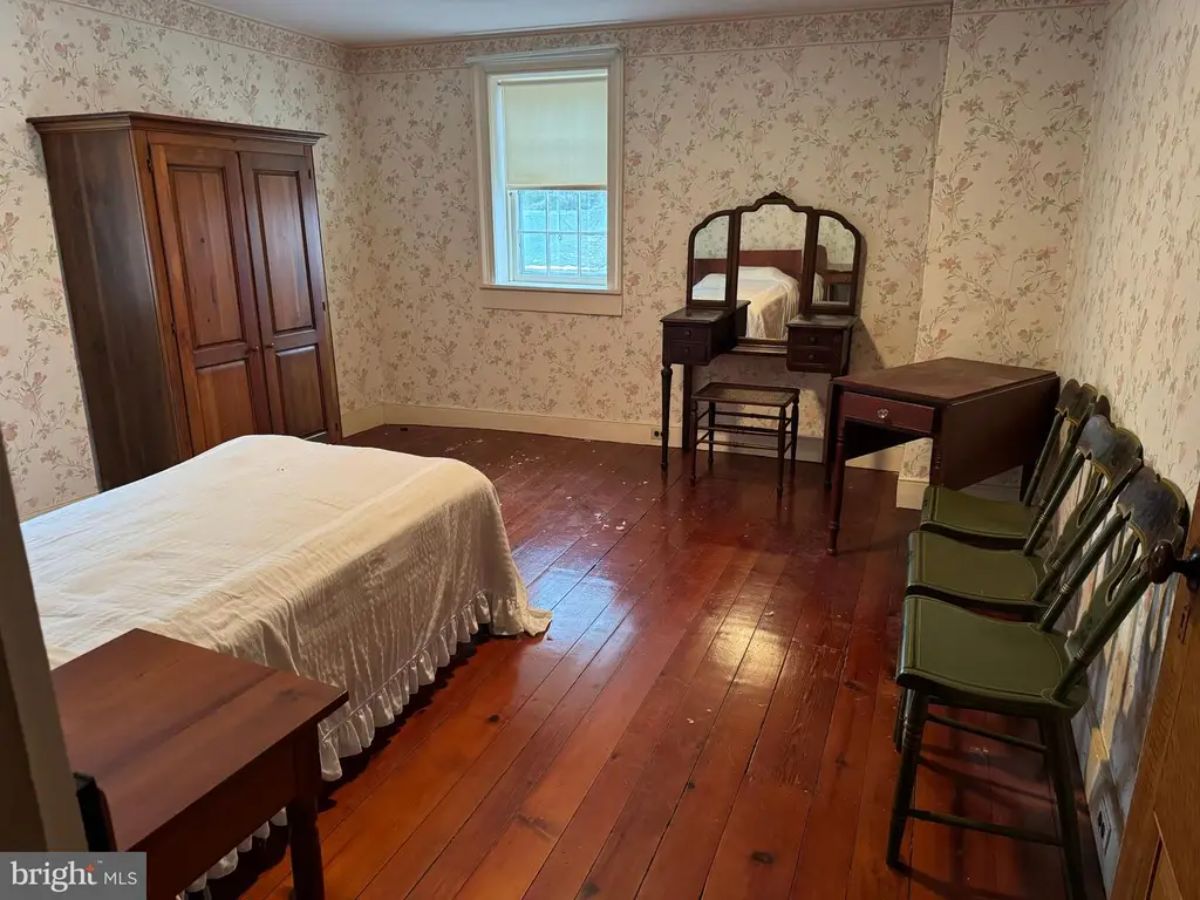
Bedroom with wide-plank hardwood floors and floral wallpaper. A bed with a white cover sits against one wall. A wooden wardrobe and a vintage vanity with a mirror are present. Three green chairs are lined up along one side of the room.
Aerial View
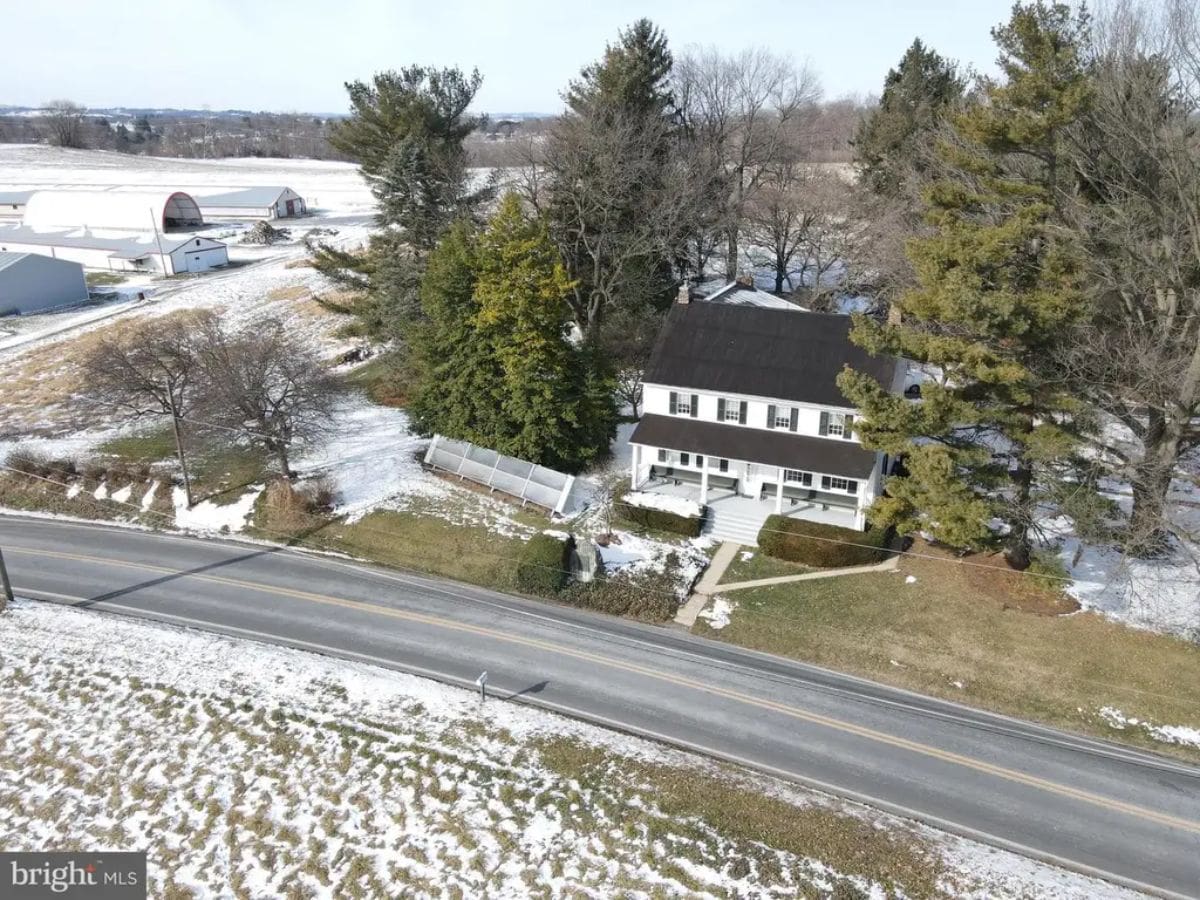
Large white house with a dark roof sits along a two-lane road. Snow covers parts of the yard and surrounding fields. Several barns and outbuildings are visible in the distance. A row of evergreen trees provides a natural border.
Source: Thomas M Stewart @ Cavalry Realty LLC. via Coldwell Banker Realty
5. Narberth, PA – $999,999

I’d say you get the most modest home for nearly a million dollars in Narberth. This 4-bedroom, 4-bathroom brick Colonial, built in 1930 and remodeled in 2016, blends historic charm with modern updates in the Anthwyn Farms enclave of Lower Merion. Featuring hardwood floors, a formal living room with a fireplace, and an open-concept dining area and kitchen with granite countertops and stainless steel appliances, the home offers both elegance and functionality. Additional highlights include a fully finished basement, a newly built (2020) heated garage with office/studio potential, and a spacious backyard with a patio. Ideally located near downtown Narberth, public transit, and top-rated schools, this home also offers an assumable mortgage with a 3% interest rate for qualified buyers.
Where is Narberth?

Narberth, PA, is a small, historic borough in Montgomery County, located about 6 miles west of downtown Philadelphia along the Main Line. Covering approximately 0.5 square miles, it is known for its walkable downtown, strong sense of community, and excellent public schools in the Lower Merion School District. The borough features a charming mix of independent shops, restaurants, and parks, with easy access to public transportation via SEPTA’s Paoli/Thorndale Line. With its vibrant small-town feel, close proximity to Philadelphia, and highly desirable residential neighborhoods, Narberth is one of the most sought-after places to live in the Greater Philadelphia area.
Living Room

Large living room with a foosball table, seating area, and entertainment center. Light blue walls contrast with wooden window trim and white ceiling panels. Ceiling fan and recessed lighting provide illumination. Multiple windows bring in natural light.
Kitchen

White kitchen with granite countertops and a subway tile backsplash. Four wooden barstools line the extended counter. Stainless steel appliances include a refrigerator and built-in microwave. Recessed lighting and pendant lights brighten the space.
Bedroom
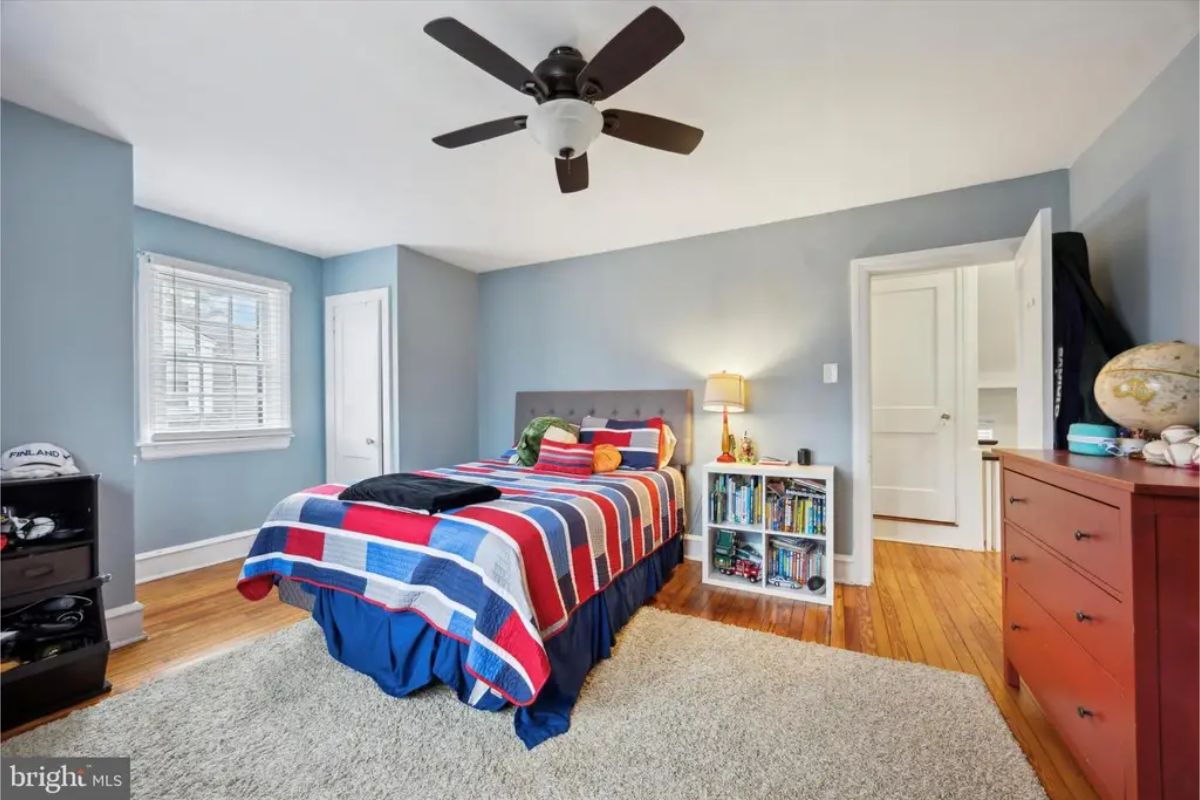
Spacious bedroom with a blue and red bedding set and a ceiling fan. Light blue walls complement hardwood flooring. A dresser, bookshelf, and nightstand provide storage. Two windows allow for natural light.
Bathroom
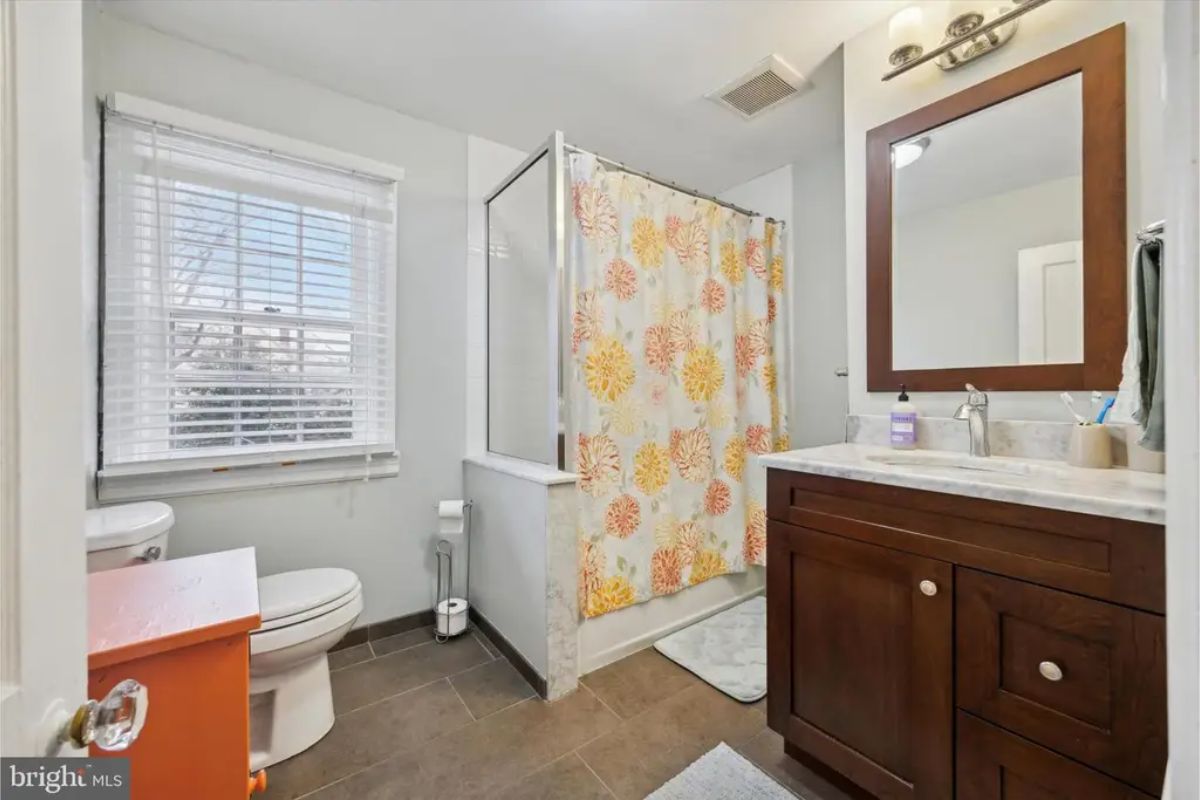
Bathroom with a dark wood vanity and a light-colored countertop. A bathtub with a showerhead is enclosed by a floral-patterned curtain. Tile flooring contrasts with white walls. A large mirror with overhead lighting is mounted above the sink.
Source: Carolyn F Corr @ Duffy Real Estate-Narberth via Coldwell Banker Realty
6. Bethlehem Twp, PA – $999,999
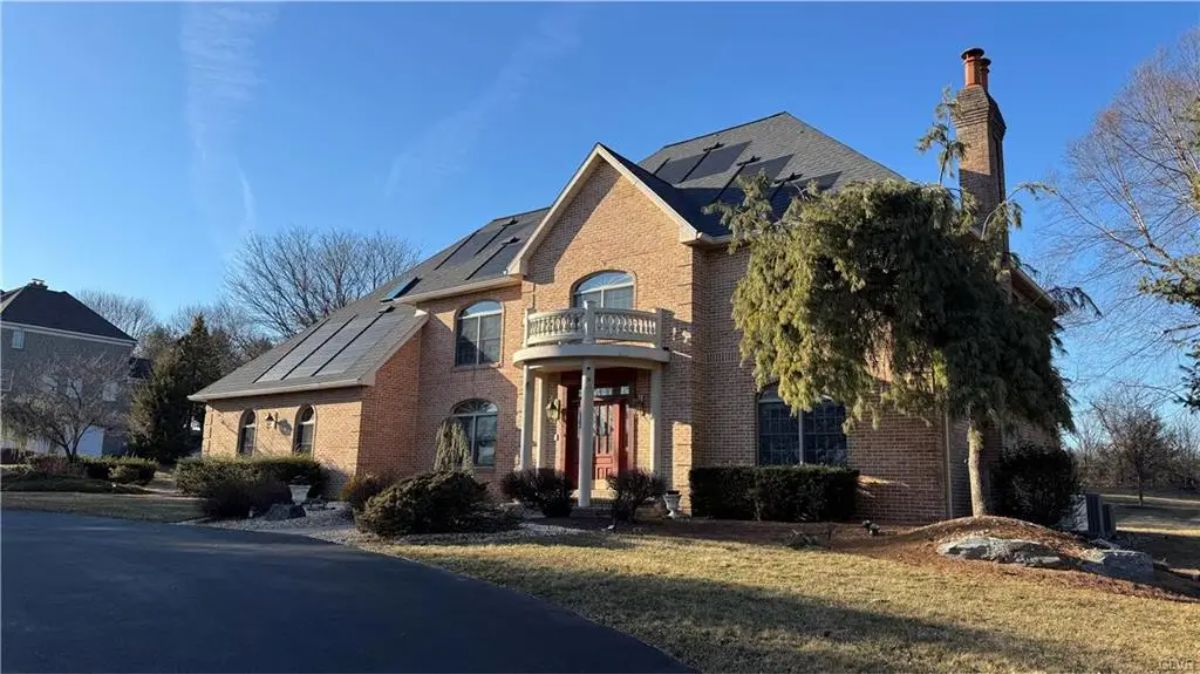
All this for $999,999 in Bethlehem Twp. This 4-bedroom, 4-bathroom all-brick estate, built in 1994, offers 6,333 sq. ft. of luxurious living on 1.5 private acres in Brodhead Manor. A grand entrance with a chandelier-lit foyer leads to an updated kitchen with a massive granite island, a formal dining room, a sunroom, and both a formal living room and family room with fireplaces. The expansive primary suite boasts a Jacuzzi tub, walk-in shower, dual sinks, and walk-in closets, while the finished basement includes a half bath for added convenience. With hardwood floors, new carpet, a freshly painted interior, a new roof, solar panels, a generator, and an oversized two-car garage, this home is a stately retreat blending elegance and modern upgrades.
Where is Bethlehem Township?
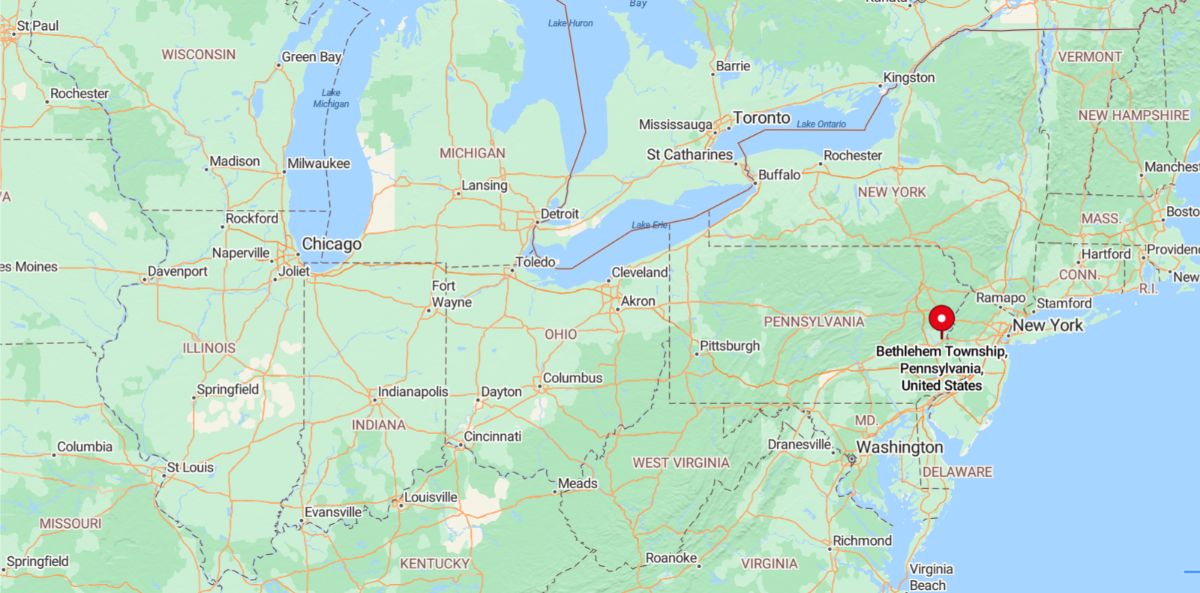
Bethlehem Township, PA, is in Northampton County, in eastern Pennsylvania, within the Lehigh Valley region. It is situated just east of the city of Bethlehem and is approximately 60 miles north of Philadelphia and 80 miles west of New York City. The township is a suburban area with convenient access to major highways like Route 22 and I-78, making it a well-connected community.
Foyer
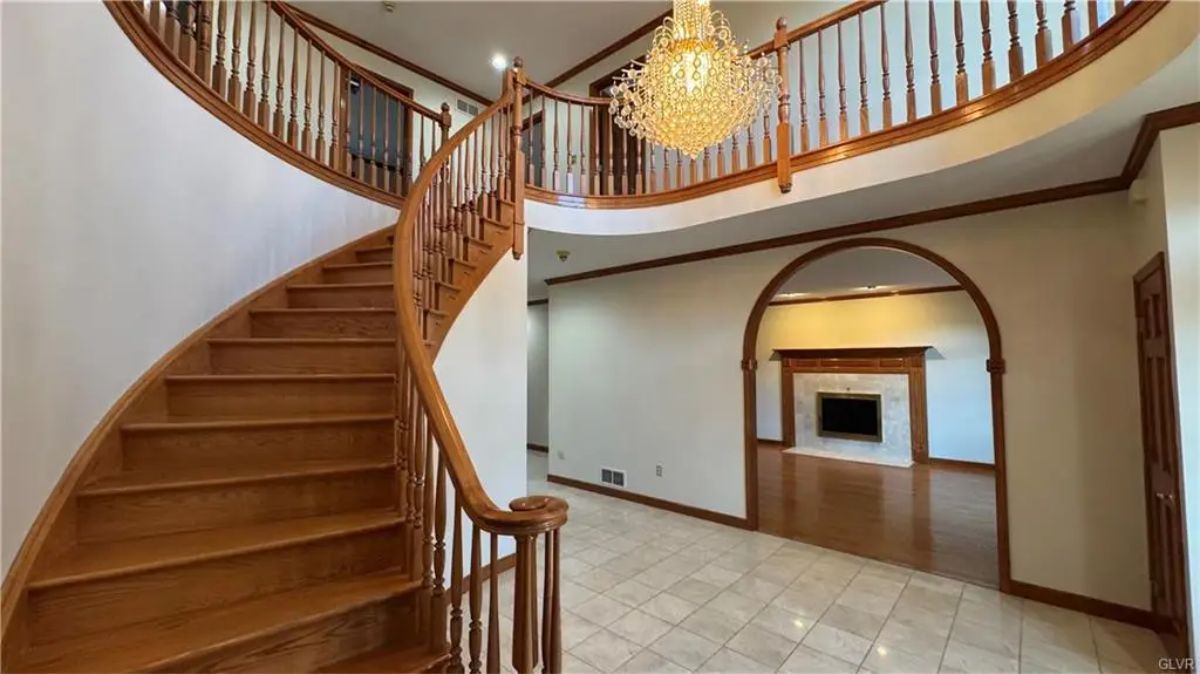
A curved wooden staircase leads to the second floor, wrapping around an open balcony overlooking the foyer. A chandelier hangs above the tiled floor, adding elegance to the space. Arched entryways frame the adjoining living areas. Crown molding and wood trim accentuate the walls and ceilings.
Kitchen
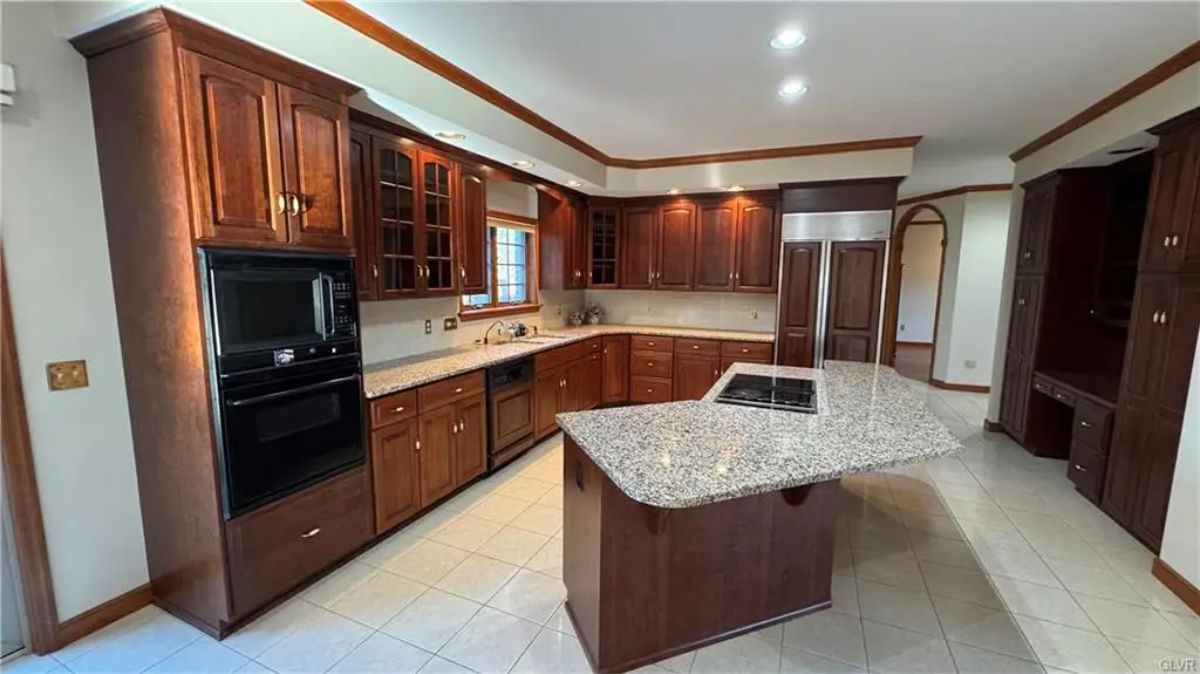
Dark wood cabinets extend throughout the kitchen with glass panel inserts on upper sections. Granite countertops complement the central island, which has an extended surface for additional workspace. Double wall ovens and a built-in cooktop provide a functional cooking setup. Light-colored tile flooring contrasts with the warm wood tones.
Bedroom
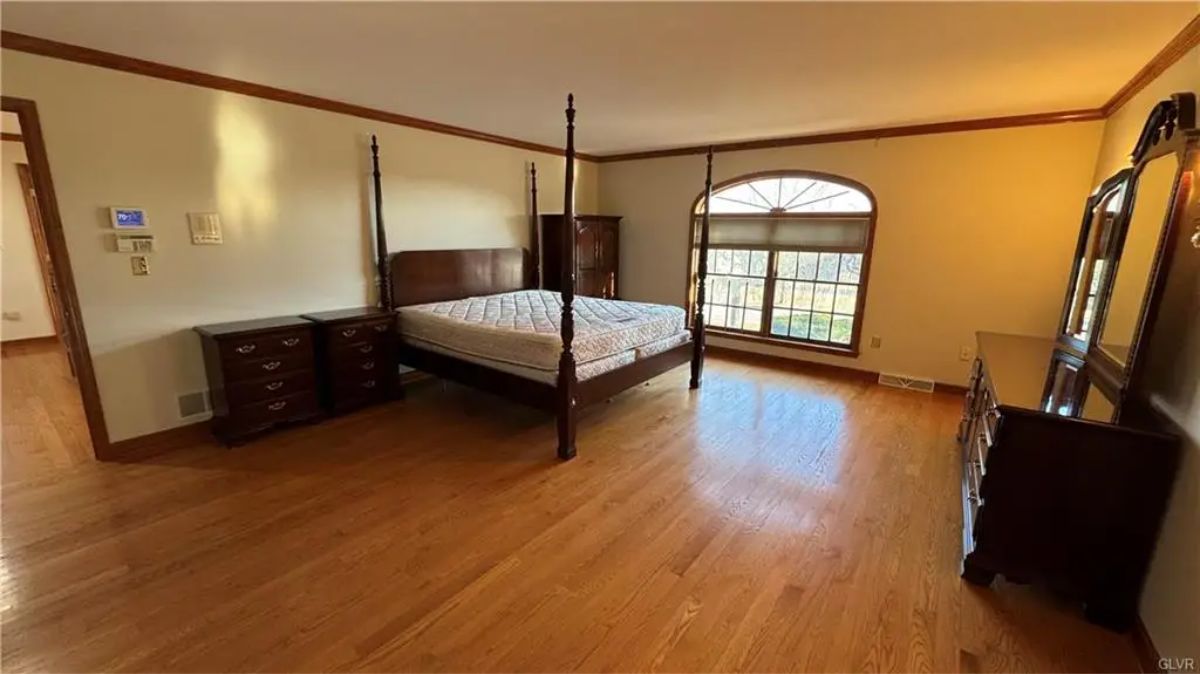
Four-poster bed stands against one wall, flanked by matching dark wood nightstands and a dresser. Large arched windows allow natural light to brighten the space. Hardwood flooring runs throughout the room, complementing the trim and furniture. A high ceiling adds to the spacious feel.
Bathroom
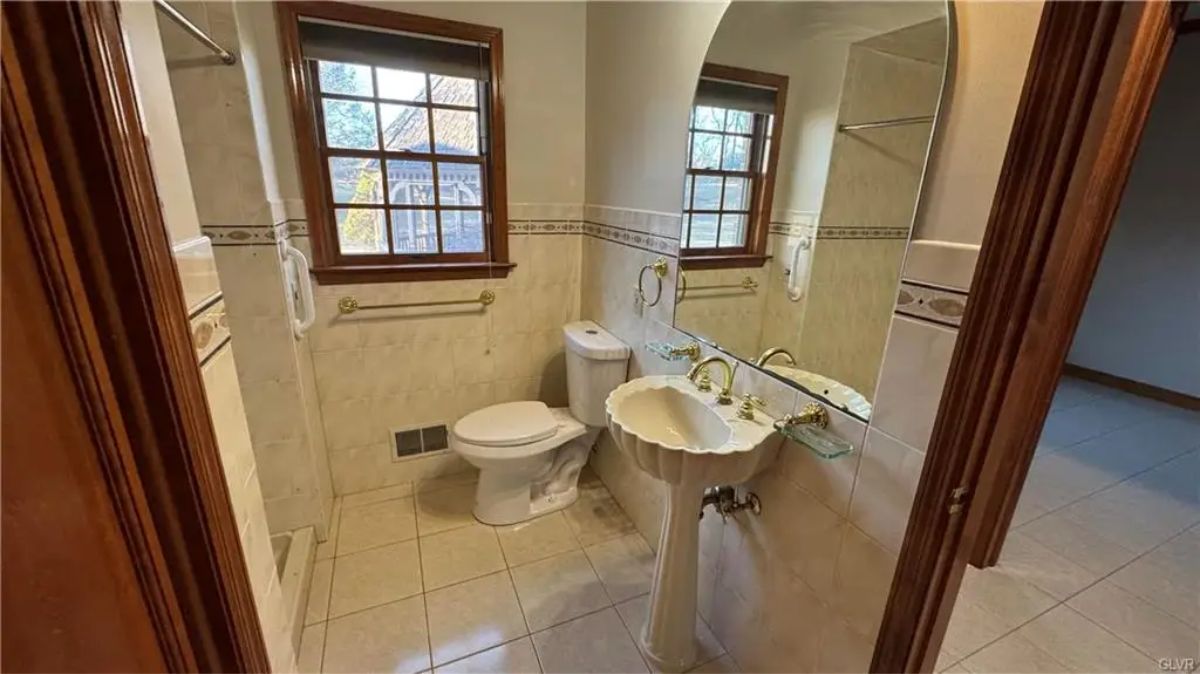
White tile walls with decorative border accents line the space. A pedestal sink with gold-tone faucets is positioned beneath a framed mirror. A toilet sits adjacent to a frosted window that allows natural light to enter. An arched ceiling section adds architectural interest above the vanity area.
Source: Joseph E. Paranee @ Paranee Properties via Coldwell Banker Realty
7. Red Lion, PA – $999,999
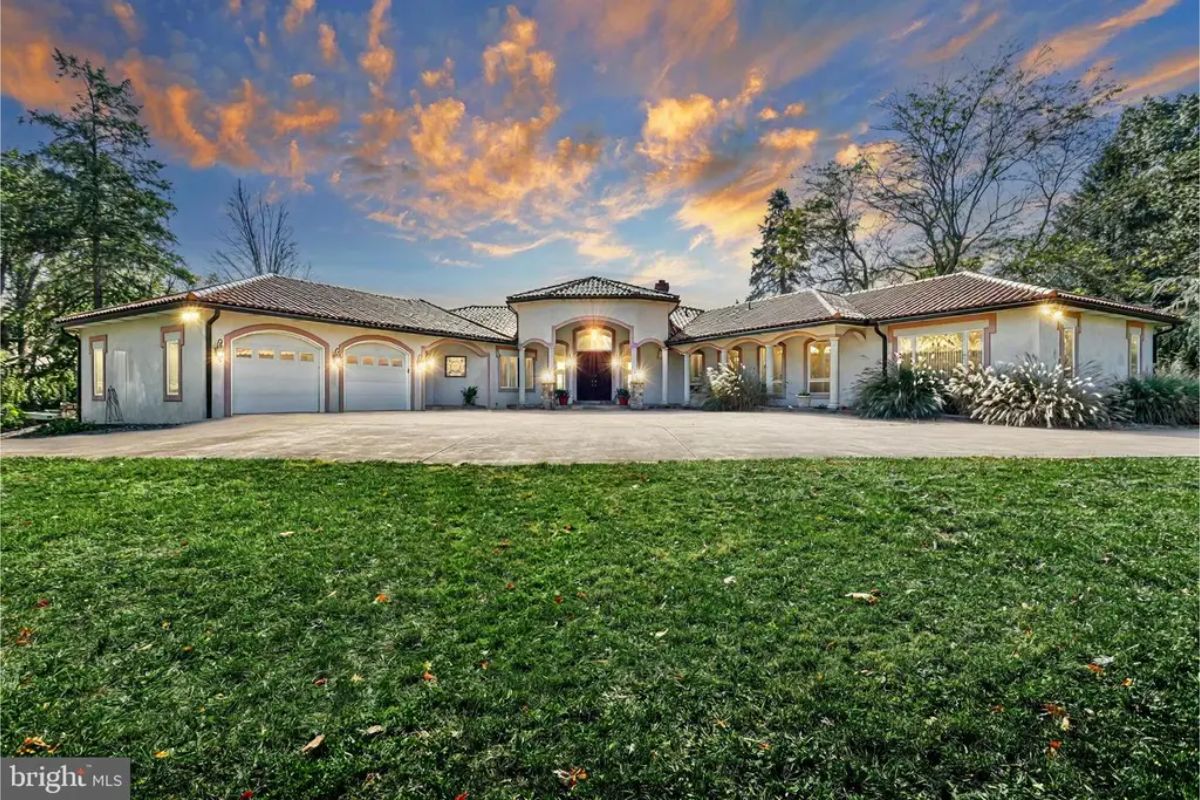
This home in Red Lion is listed at $999,999. This stunning 3-bedroom, 5-bathroom Mediterranean-style estate, built in 1994, offers 6,142 sq. ft. of luxurious living on 13.97 scenic acres in Red Lion. Featuring a grand two-story foyer, multiple stone fireplaces, soaring 9-17 ft. tray ceilings, and elegant columns and arches, this home exudes sophistication and warmth. The chef’s kitchen, movie theater, volleyball/basketball court, and newly renovated pool with an attached pool house create the perfect setting for entertainment, while the detached 3-4 car garage, two-stall barn, chicken coops, and organic garden make it ideal for those with equestrian or farming interests. With $250,000+ in recent upgrades, a radon system, and high-efficiency boilers (2022), this breathtaking retreat combines modern comfort, natural beauty, and timeless elegance.
Where is Red Lion?

Would you like to save this?
Red Lion, PA, is a small borough in York County, in south-central Pennsylvania. It is located about 35 miles south of Harrisburg and 10 miles southeast of York, making it part of the larger York metropolitan area. Historically known for its cigar manufacturing, Red Lion is now a suburban community with a mix of residential, commercial, and small-town charm.
Dining Room
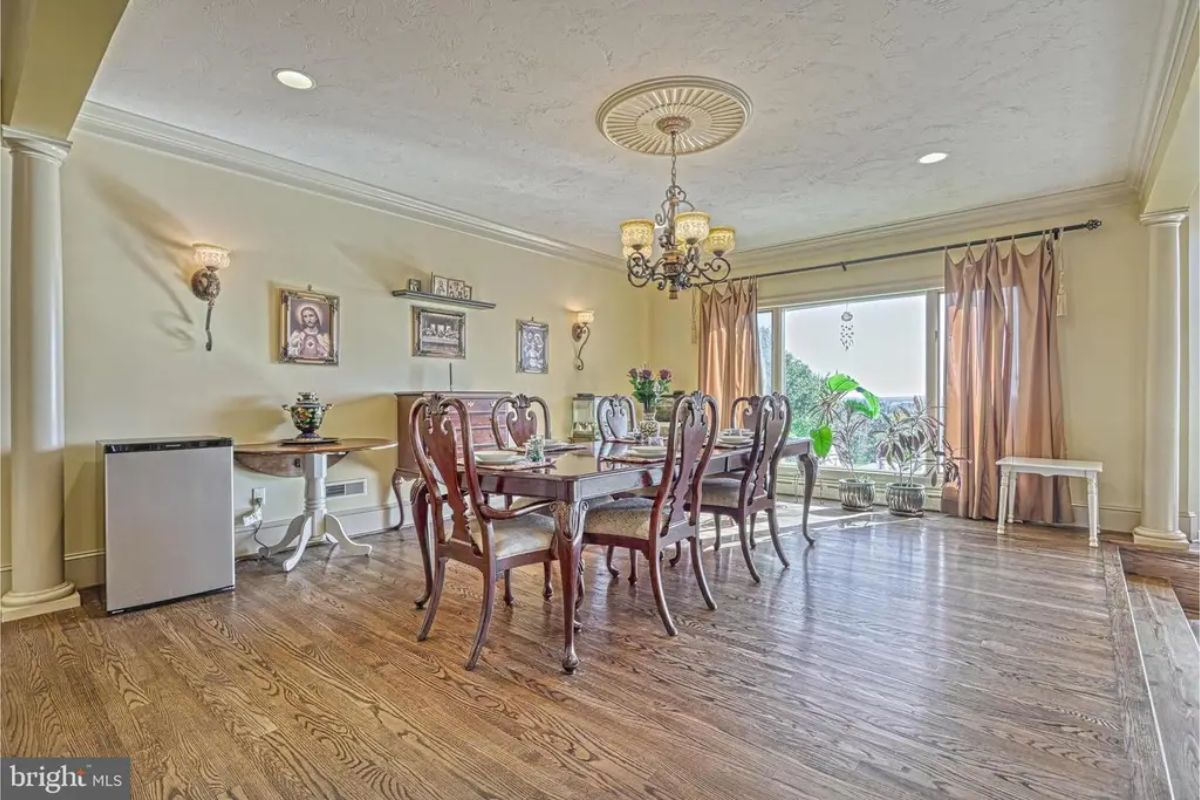
Wood flooring extends through the dining area. A chandelier hangs from the ceiling. Large windows allow natural light to brighten the space. Decorative columns frame the open floor plan.
Kitchen
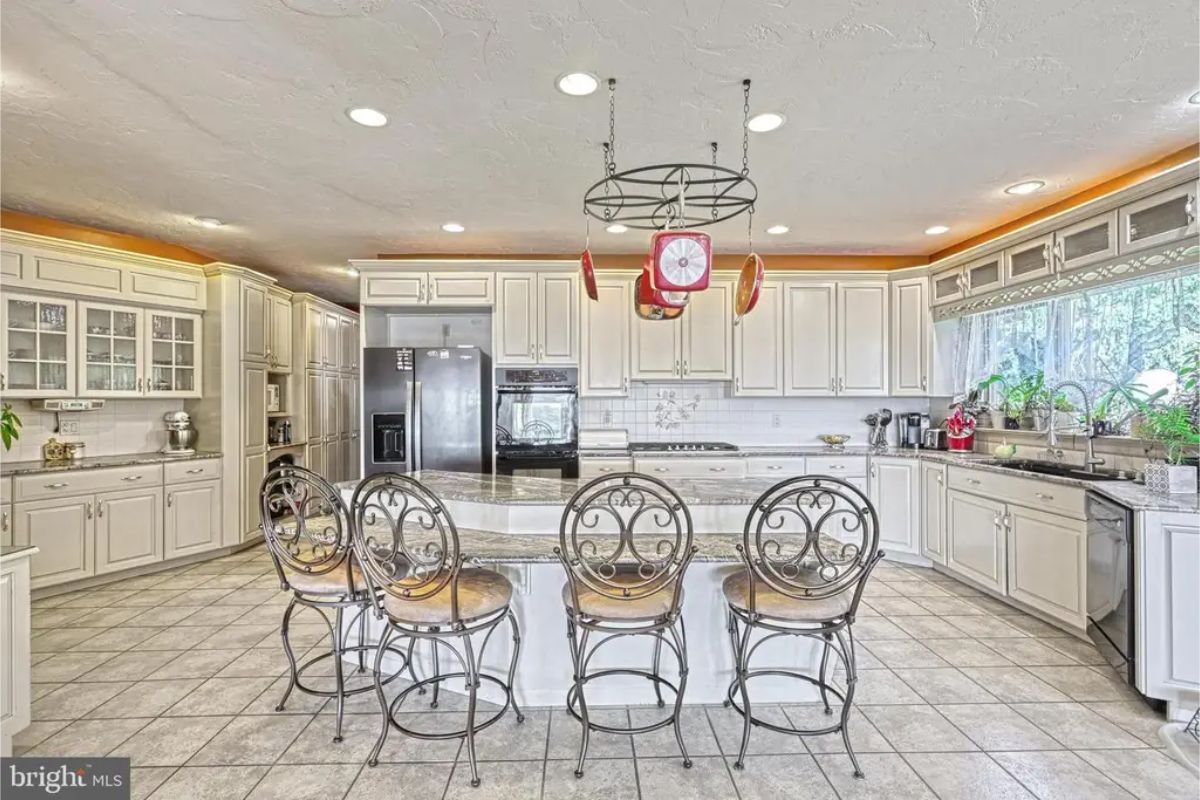
White cabinetry contrasts with black appliances. A central island offers additional seating with ornate metal barstools. Tile flooring runs throughout the kitchen. Large windows provide views of the outdoors.
Bedroom
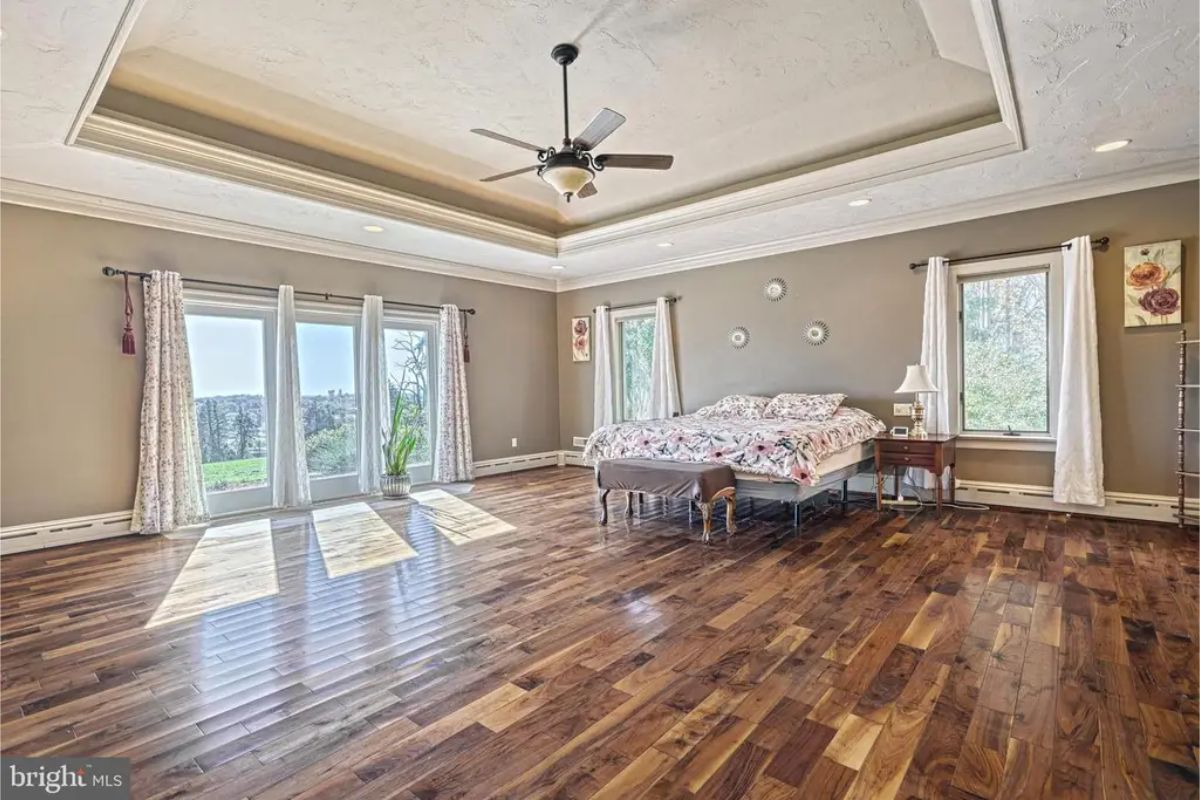
Wood flooring spans across the room. A ceiling fan is centered within the tray ceiling. Large glass doors lead to an outdoor patio. Windows on either side of the bed allow natural light.
Patio
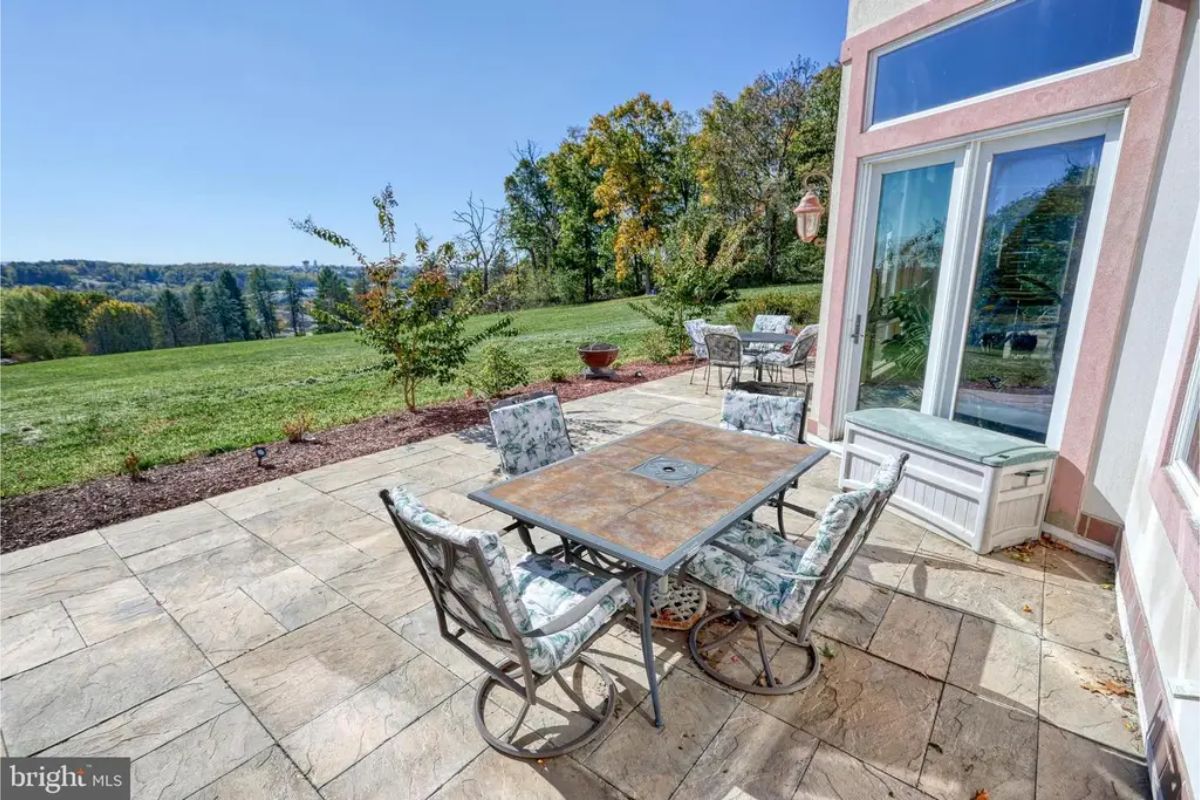
A paved patio provides space for outdoor seating. A metal table with chairs is arranged near the house. Rolling green hills stretch beyond the property. Large glass doors connect the patio to the interior.
Source: Ashley Motter @ House Broker Realty LLC. via Coldwell Banker Realty
8. Edinboro, PA – $999,950

I’d say you get the most modest home for nearly a million dollars in Edinboro. This 6-bedroom, 6-bathroom custom-built Colonial home, built in 1968, offers 5,016 sq. ft. of elegant living on a breathtaking 40-acre estate featuring a 20-acre man-made lake with an island. Designed for both comfort and entertaining, the home boasts two master suites (one on each floor), a formal living and dining room, a family room, a den, a sunroom, and an applianced eat-in kitchen. Recent updates include a new sump pump (2023) and an oil furnace (2022), ensuring modern convenience. With stunning lake views, an outbuilding for storage, and a stocked fishing lake, this private retreat is perfect for family gatherings and outdoor enjoyment.
Where is Edinboro?
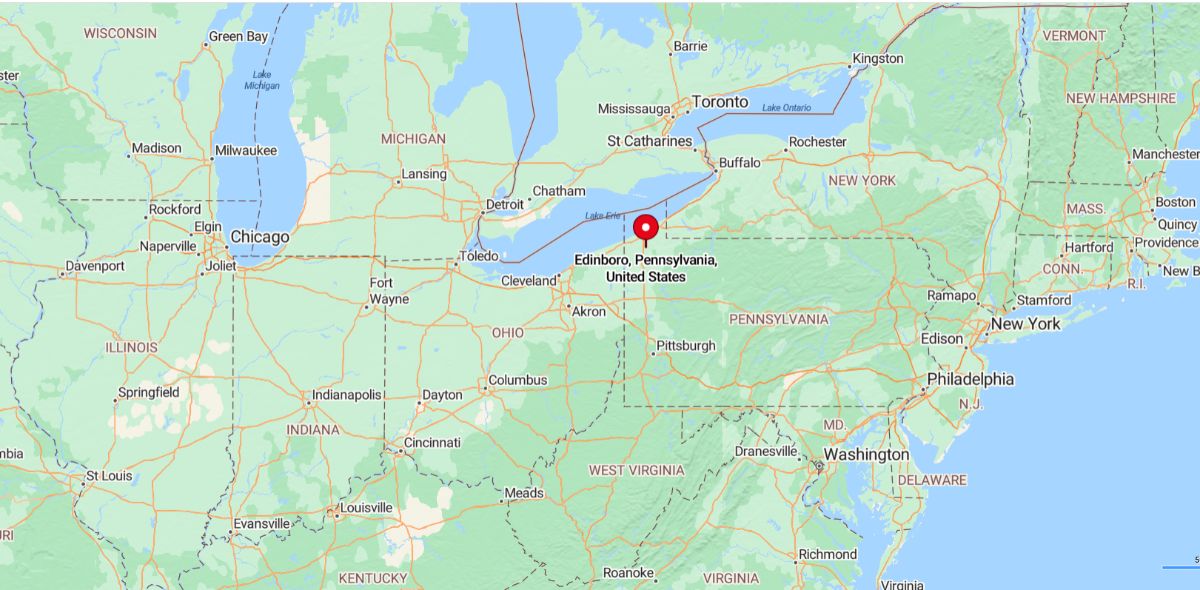
Edinboro, PA, is a small borough in Erie County, in northwestern Pennsylvania. It is located about 20 miles south of Erie and is known for being home to PennWest Edinboro (formerly Edinboro University), a regional public university. The town features a mix of college-town energy, outdoor recreation around Edinboro Lake, and a small-town atmosphere.
Living Room

Large carpeted living room with blue and gold drapery. Traditional furniture arrangement with a sofa, chairs, and vintage lighting. Neutral wall color with dark wood trim contrasts with plush carpeting. Open archway leads to another room with patterned wallpaper.
Dining Room

Dining room with a large wooden table and six upholstered chairs. Crystal chandelier hangs from the ceiling, complementing the dark wood china cabinet. Blue and gold curtains frame a large window, allowing natural light to enter. Wallpaper features a classic damask pattern, blending with traditional decor.
Kitchen
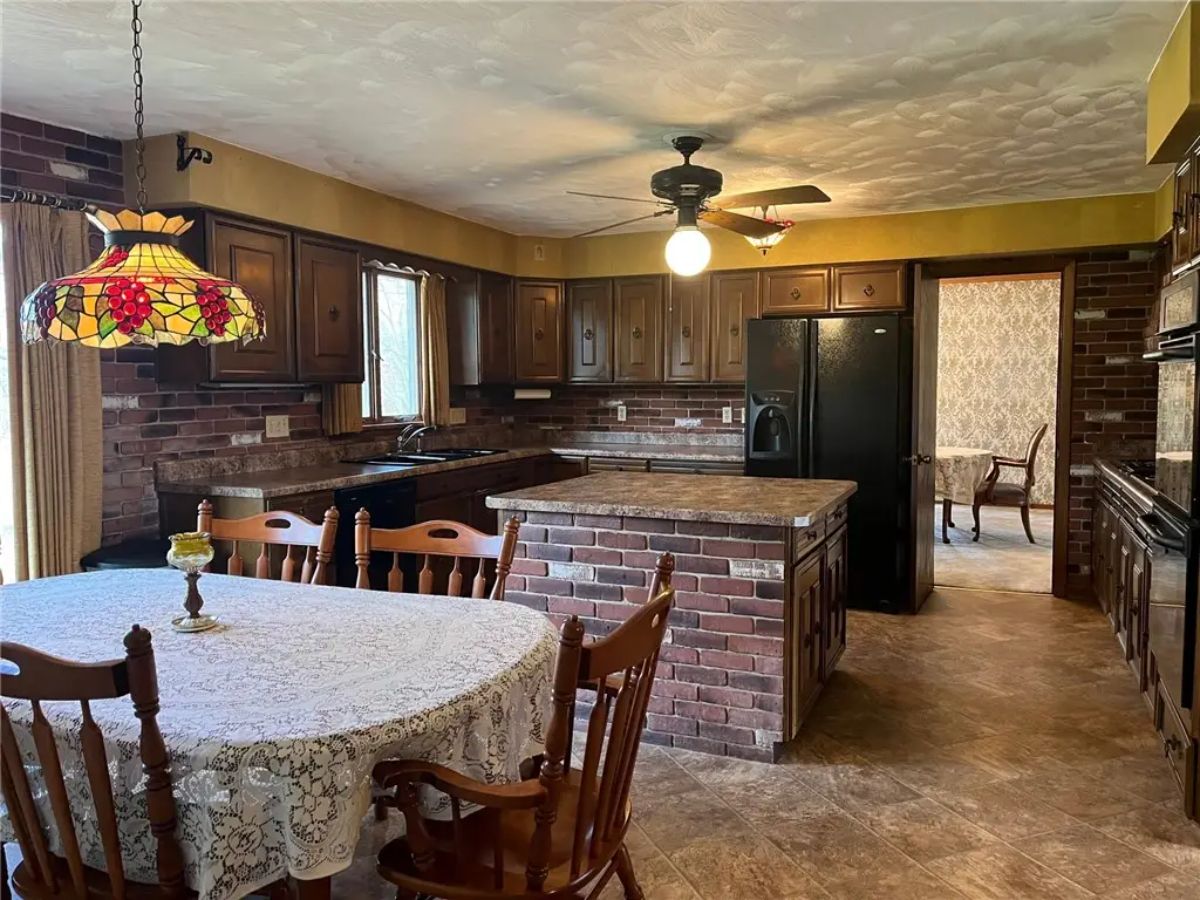
Spacious kitchen with dark wood cabinetry and exposed brick walls. Black appliances contrast with brown countertops and an island for additional workspace. Stained glass light fixture hangs over a round dining table with wooden chairs. Ceiling fan provides air circulation in the cooking and dining areas.
Bedroom
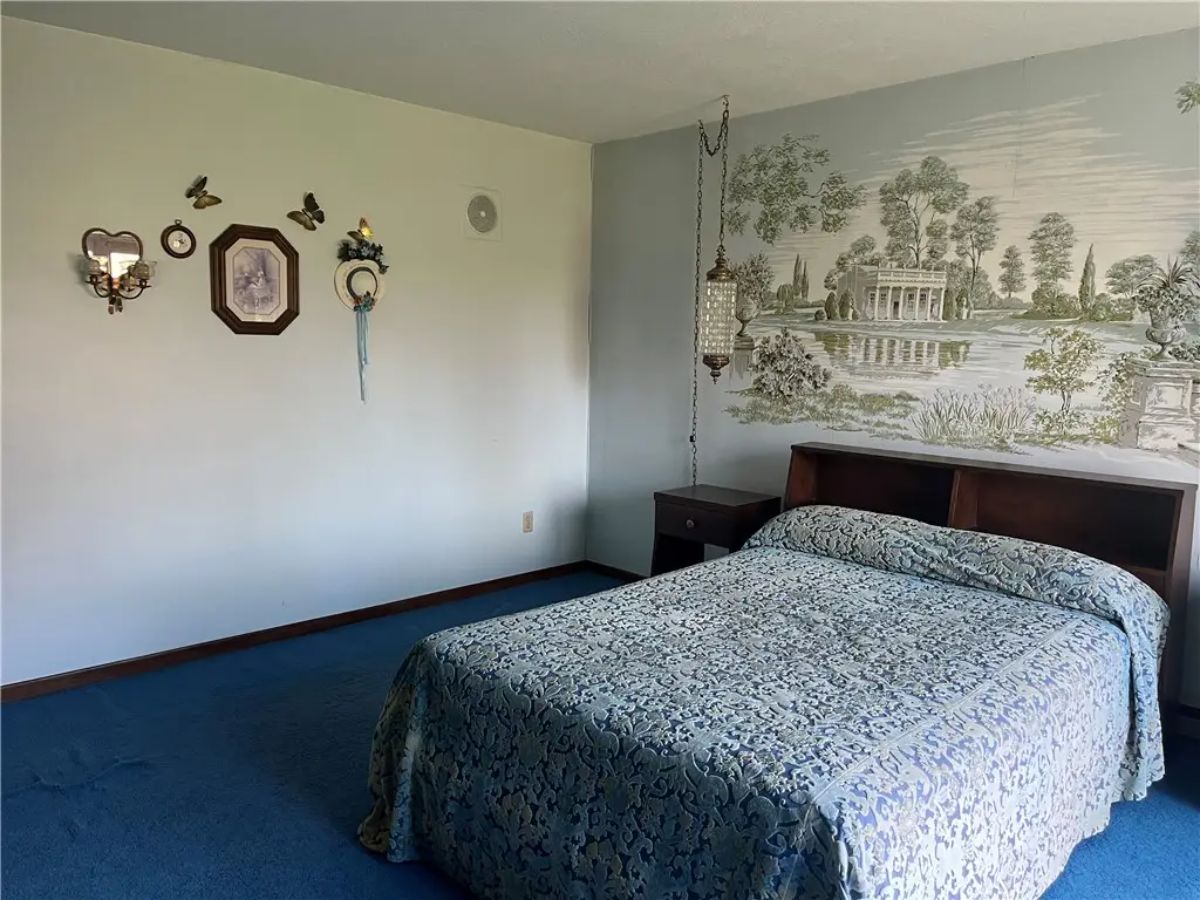
Cozy bedroom with a large bed covered in a blue patterned quilt. One wall features a scenic mural depicting a garden with classical architecture. Decorative wall sconces and framed artwork add vintage charm. Blue carpet contrasts with light-colored walls and wooden furniture.
Source: Jenn Hills @ Coldwell Banker Select, REALTORS via Coldwell Banker Realty
9. Wyomissing, PA – $999,900

All this for $999,900 in Wyomissing. This 6-bedroom, 7-bathroom estate, built in 2006, offers 6,775 sq. ft. of luxury living in the gated Inverness community within Wilson Schools. Designed for elegance and comfort, it features a grand two-story foyer, formal living and dining rooms, a sunroom, a gourmet kitchen with two islands, and a fully finished basement with a home theater and fitness area. With a new roof (2024), HVAC (2024), hot water heater (2023), central vacuum, home security system, and an oversized 3-car garage with a ChargePoint car charger, this home is a masterpiece of modern luxury and convenience.
Where is Wyomissing?
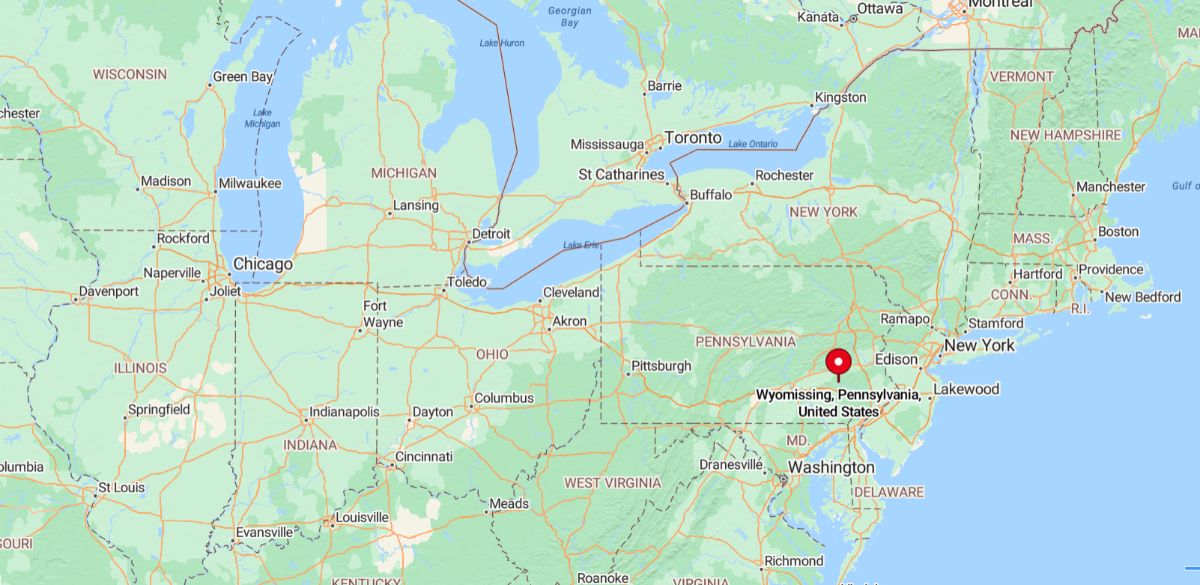
Wyomissing, PA, is a borough in Berks County, in southeastern Pennsylvania. It is located adjacent to Reading and is part of the Reading metropolitan area, about 60 miles northwest of Philadelphia. Known for its suburban feel, shopping centers like the Berkshire Mall, and corporate headquarters such as Penn National Gaming, Wyomissing is one of the most affluent and well-developed communities in the region.
Living Room

Spacious living room with a coffered ceiling painted in contrasting tones. Large windows allow natural light to brighten the space. Hardwood flooring complements the neutral wall tones. Plush sofas and a traditional coffee table complete the layout.
Dining Room
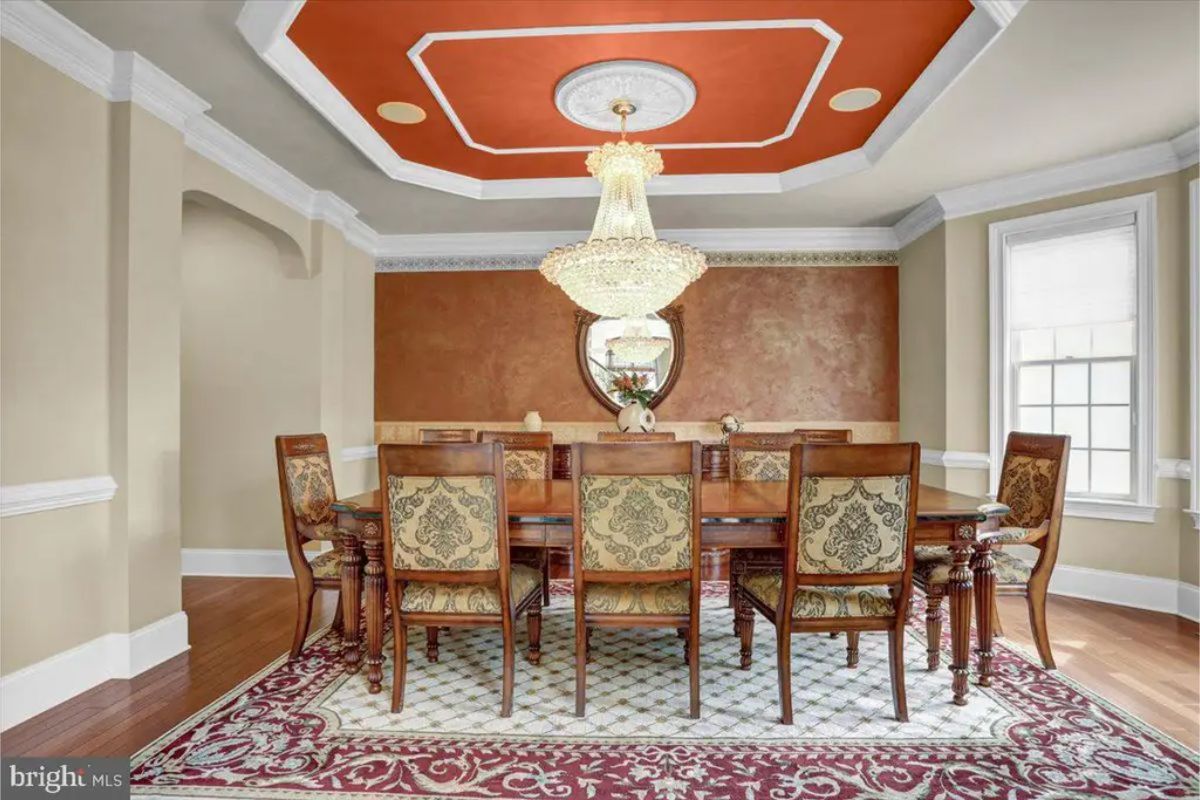
Dining room with a tray ceiling and an ornate chandelier. A long wooden dining table with high-back chairs dominates the space. Crown molding and wainscoting enhance the walls. Large windows provide ample daylight.
Bedroom
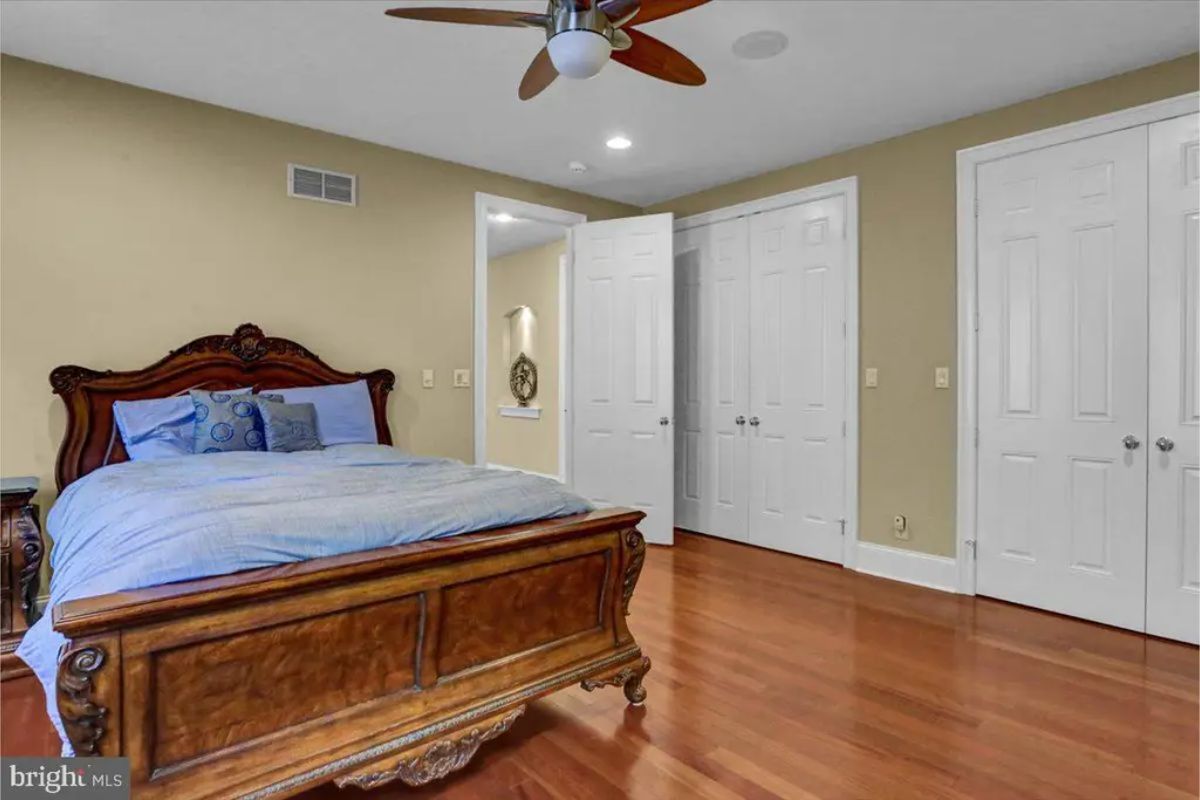
Cozy bedroom featuring a carved wooden bed frame and matching furniture. Recessed lighting and a ceiling fan add functionality. Dual closet doors offer ample storage. The room has warm-toned walls and rich hardwood floors.
Aerial view
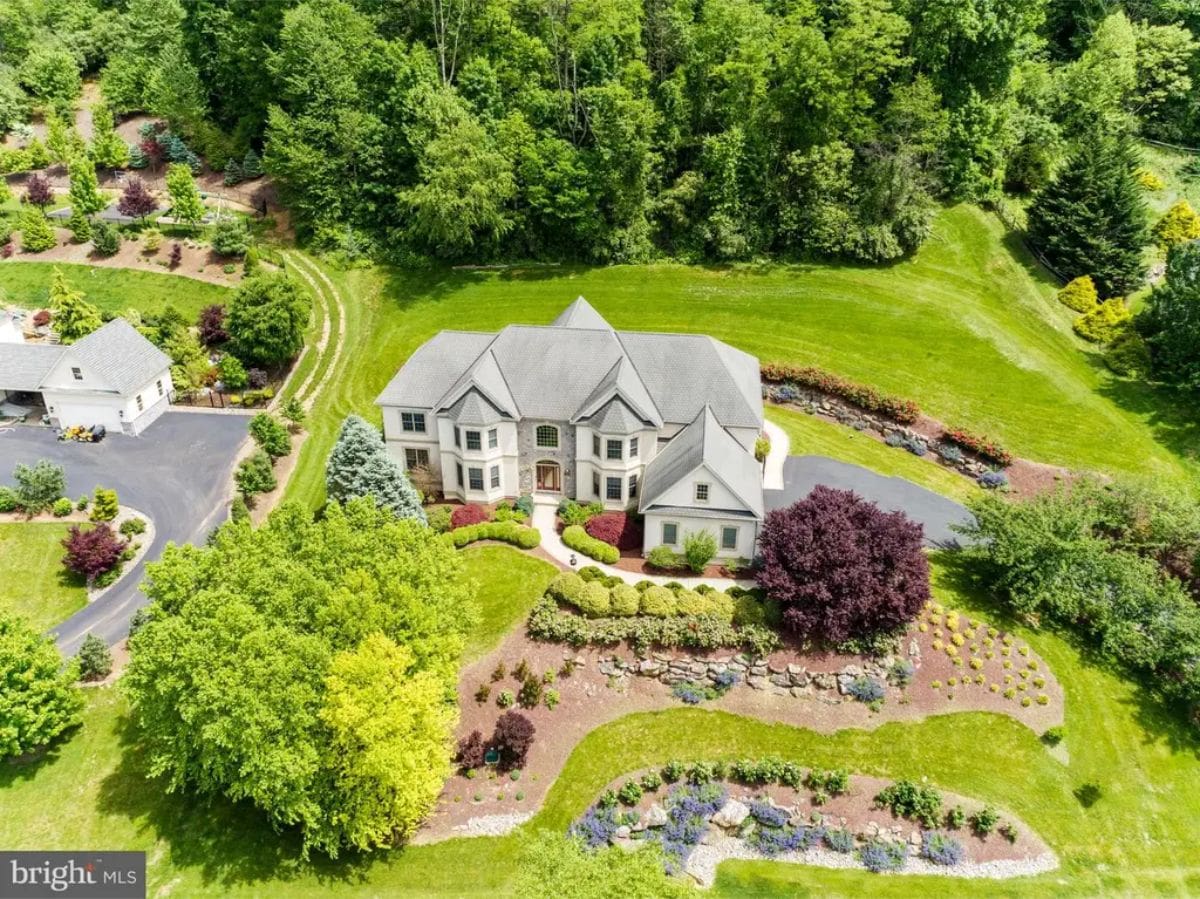
Expansive estate surrounded by lush greenery and landscaped gardens. A long driveway leads to a grand symmetrical facade. Multiple roof peaks and large windows add to the exterior appeal. A separate garage and outdoor pathways complete the property.
Source: Jerry Buffa @ Wyomissing via Coldwell Banker Realty


