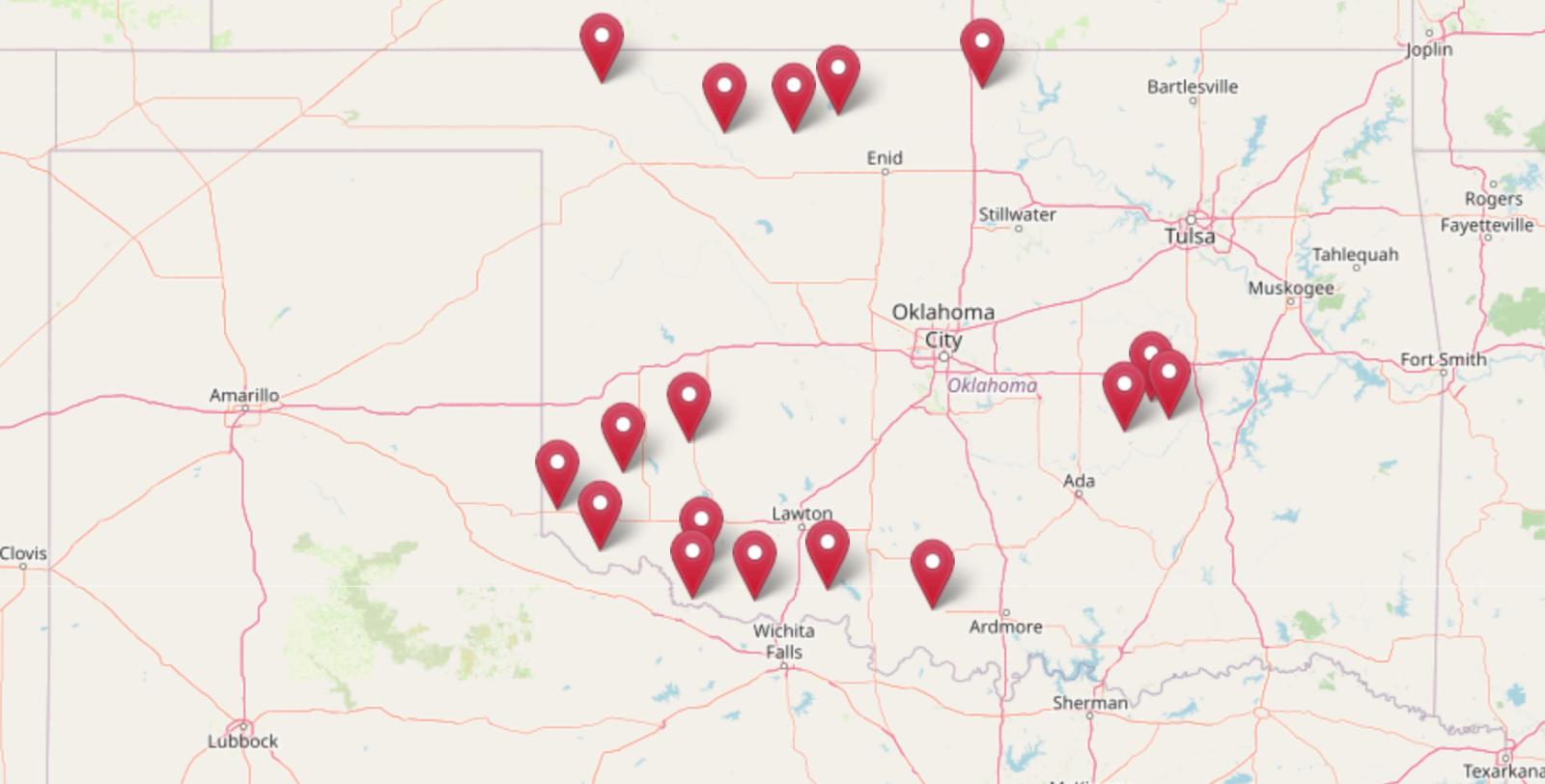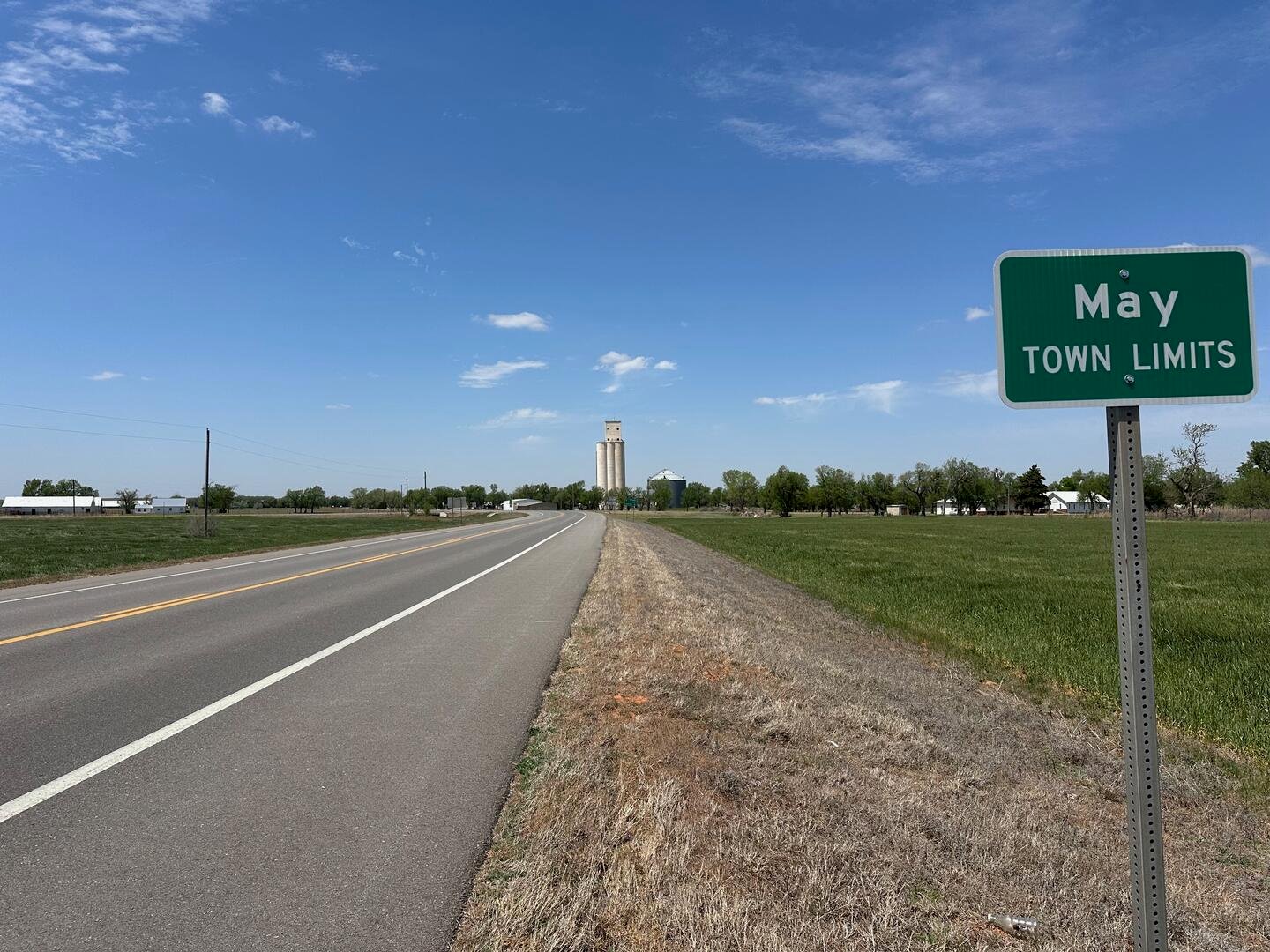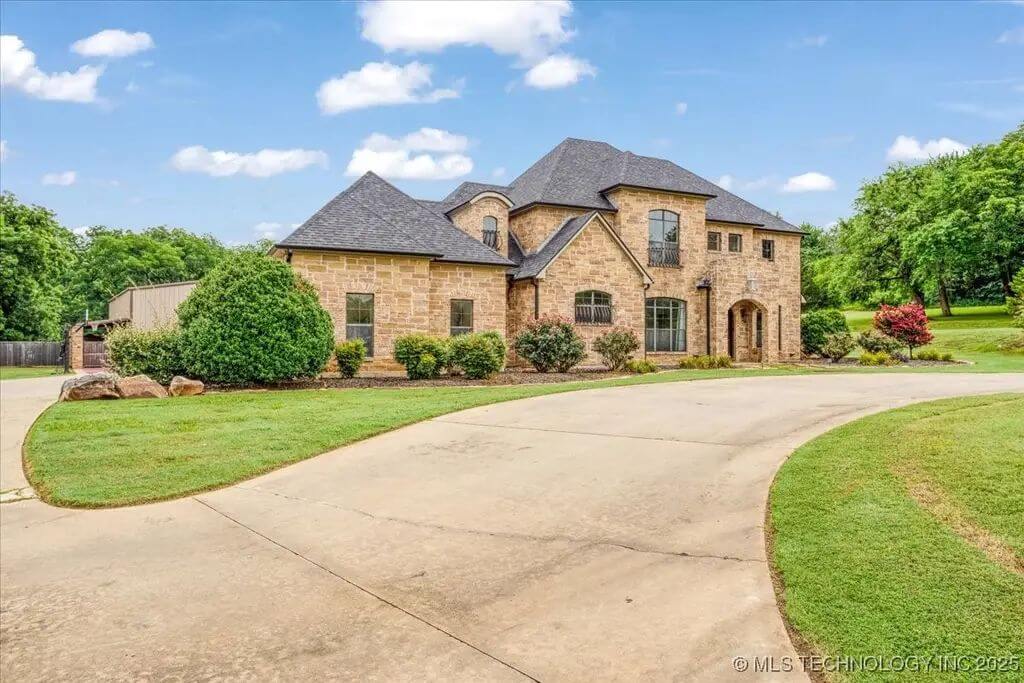
Would you like to save this?
If you’re shopping for a luxury home with a $1 million budget, Oklahoma offers an impressive array of properties that combine space, privacy, and upscale features. From sprawling estates with acreage and resort-style pools to sleek modern builds with rooftop views of the city skyline, buyers will find a diverse mix of styles and amenities. Whether you’re drawn to peaceful countryside settings, suburban comfort, or vibrant urban living,
Oklahoma’s real estate market delivers high value for the price—often far beyond what the same budget would afford on the coasts. Here’s a look at what $1 million can buy across the Sooner State.
10. Elmore City, OK – $995,000
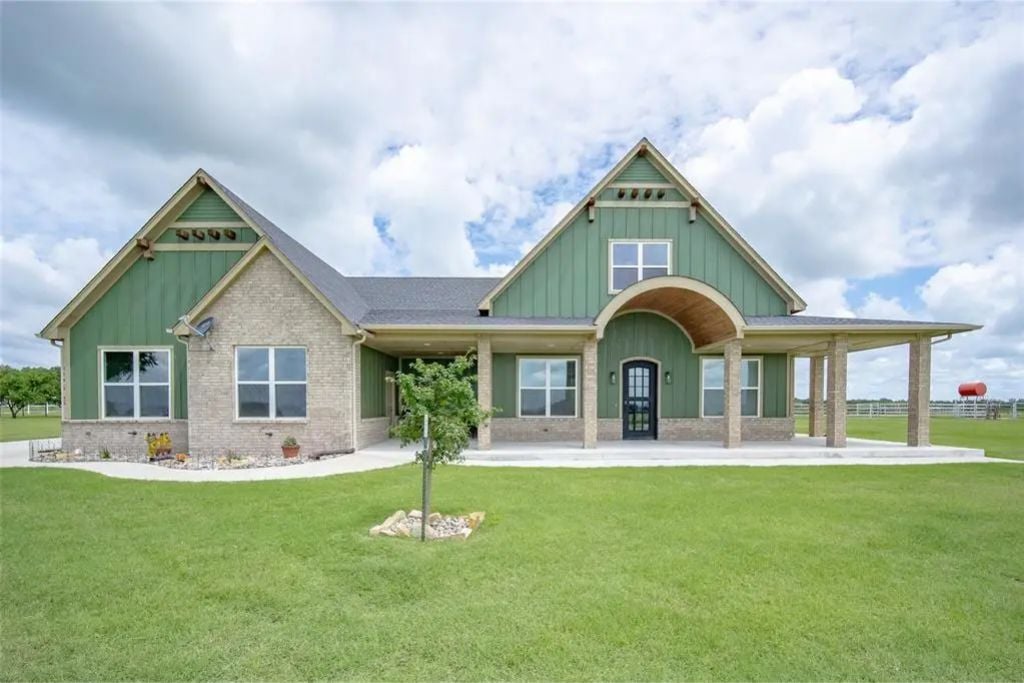
This custom 3-bedroom, 2.5-bathroom home was built in 2023 and offers 2,510 sq ft of living space, complete with an office, large laundry room, and a secure safe room that fits up to 8 people. It includes a whole-home Generac generator for added peace of mind and sits on 66.49 serene acres equipped for cattle with metal fencing, corrals, a 10×8 loafing barn, and three ponds—one of which is spring-fed.
A 1,500 sq ft insulated and heated metal shop features two 10×10 garage doors and a full bathroom, ideal for storage, hobbies, or work. The property is move-in ready for ranching or enjoying quiet country life, and is valued at $995,000.
Where is Elmore City?
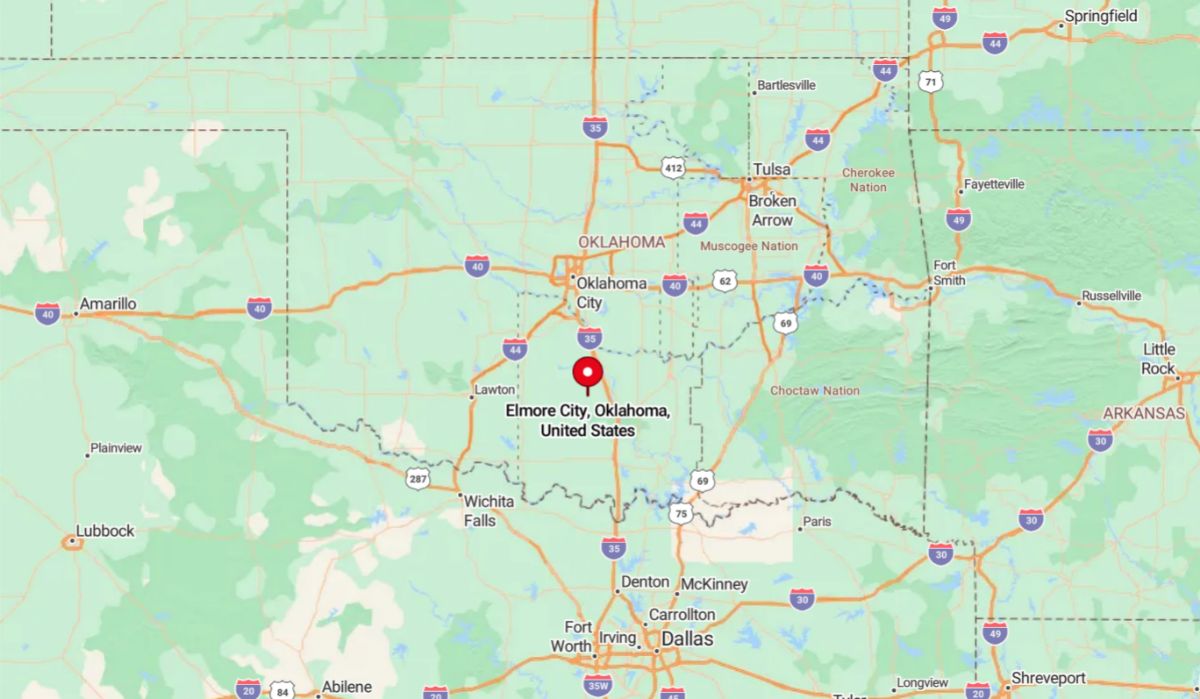
Elmore City is a small town located in south-central Oklahoma, in Garvin County. It sits about 60 miles south of Oklahoma City and roughly 30 miles northwest of Ardmore, offering convenient access to both metropolitan and rural areas. Surrounded by rolling plains and agricultural land, the town is known for its quiet, close-knit community and scenic countryside charm.
Living Room
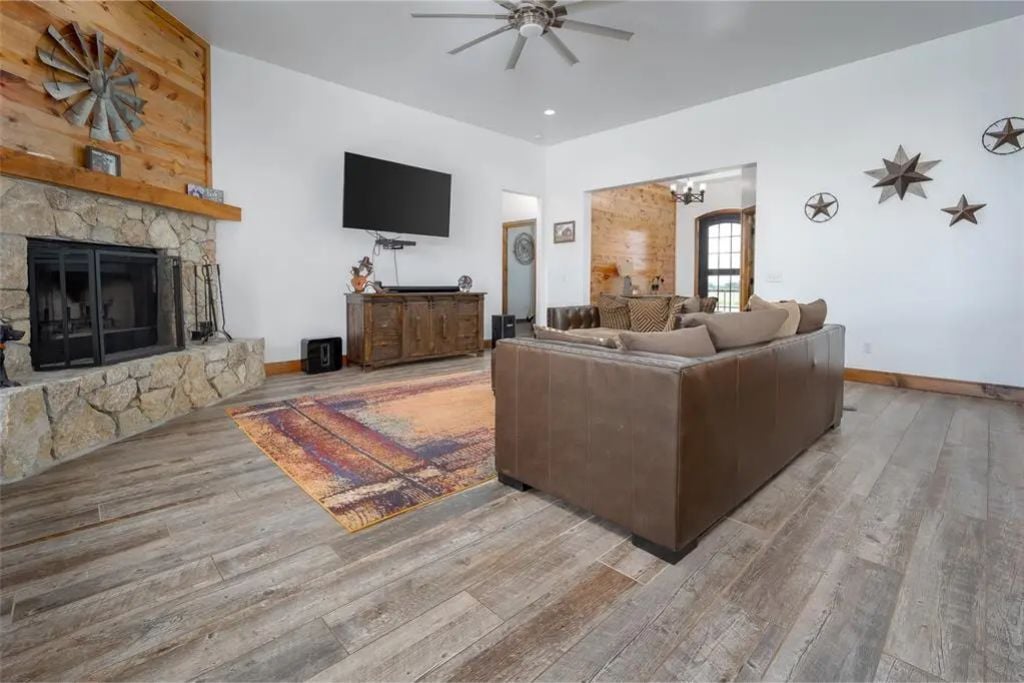
The living room features a large stone fireplace with a wood-paneled accent above the mantle and built-in log holders. A leather sectional sits on a colorful rug facing a wall-mounted TV above a rustic wooden console. The space is finished with wide-plank wood-look flooring and neutral walls accented by wood trim.
Kitchen
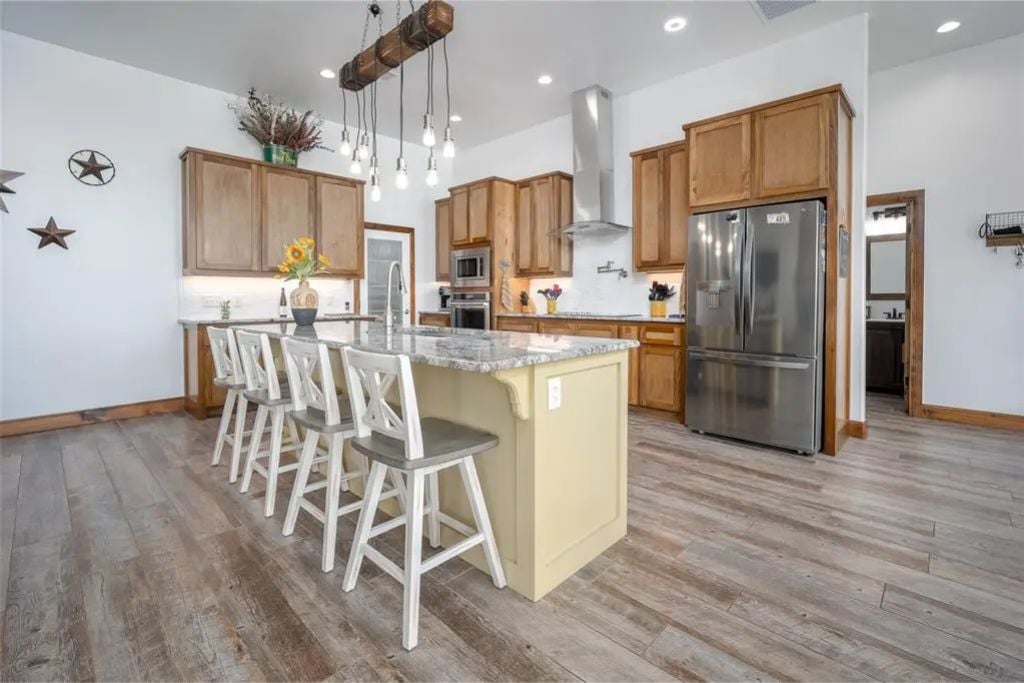
Kitchen Style?
The kitchen includes a center island with granite countertops, seating for four, and a farmhouse-style light fixture above. It has stainless steel appliances, including a French-door refrigerator and built-in microwave, and an oven. Natural wood cabinets and matching trim complement the neutral wall and flooring tones.
Dining Room
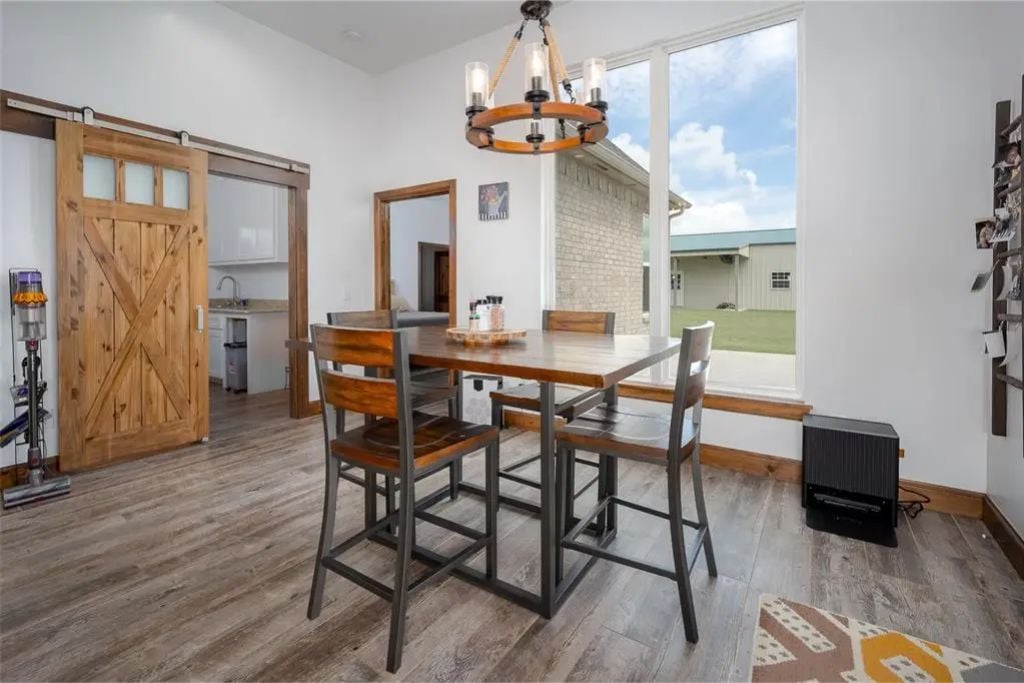
The dining area has a rectangular high-top table with seating for six and a modern rustic chandelier above. A large window provides natural light and a clear view of the backyard and outbuilding. A sliding barn door leads to an adjacent room with a sink and additional cabinetry.
Bedroom
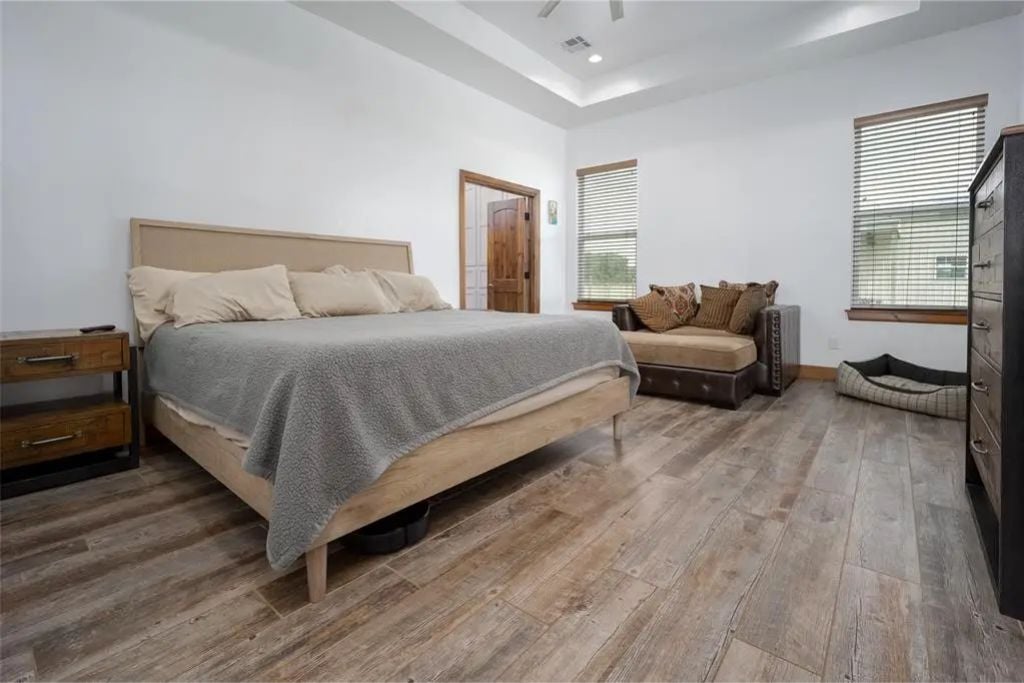
The primary bedroom contains a king-size bed with a light wood frame, two matching nightstands, and a dresser. It also includes a sitting area with a leather chaise and ample natural light from two windows. The room has tray ceilings, recessed lighting, and the same wood-look flooring as the rest of the house.
Rear Exterior

Home Stratosphere Guide
Your Personality Already Knows
How Your Home Should Feel
113 pages of room-by-room design guidance built around your actual brain, your actual habits, and the way you actually live.
You might be an ISFJ or INFP designer…
You design through feeling — your spaces are personal, comforting, and full of meaning. The guide covers your exact color palettes, room layouts, and the one mistake your type always makes.
The full guide maps all 16 types to specific rooms, palettes & furniture picks ↓
You might be an ISTJ or INTJ designer…
You crave order, function, and visual calm. The guide shows you how to create spaces that feel both serene and intentional — without ending up sterile.
The full guide maps all 16 types to specific rooms, palettes & furniture picks ↓
You might be an ENFP or ESTP designer…
You design by instinct and energy. Your home should feel alive. The guide shows you how to channel that into rooms that feel curated, not chaotic.
The full guide maps all 16 types to specific rooms, palettes & furniture picks ↓
You might be an ENTJ or ESTJ designer…
You value quality, structure, and things done right. The guide gives you the framework to build rooms that feel polished without overthinking every detail.
The full guide maps all 16 types to specific rooms, palettes & furniture picks ↓
The back of the home includes a large covered patio area with multiple seating spaces and two exterior doors. The backyard is flat, expansive, and open with surrounding pasture views. The house is finished in light brick with green vertical siding on the gables and a dark shingle roof.
Source: Peighton Jarwin of Cherrywood, info provided by Coldwell Banker Realty
9. Tuskahoma, OK – $1,000,000
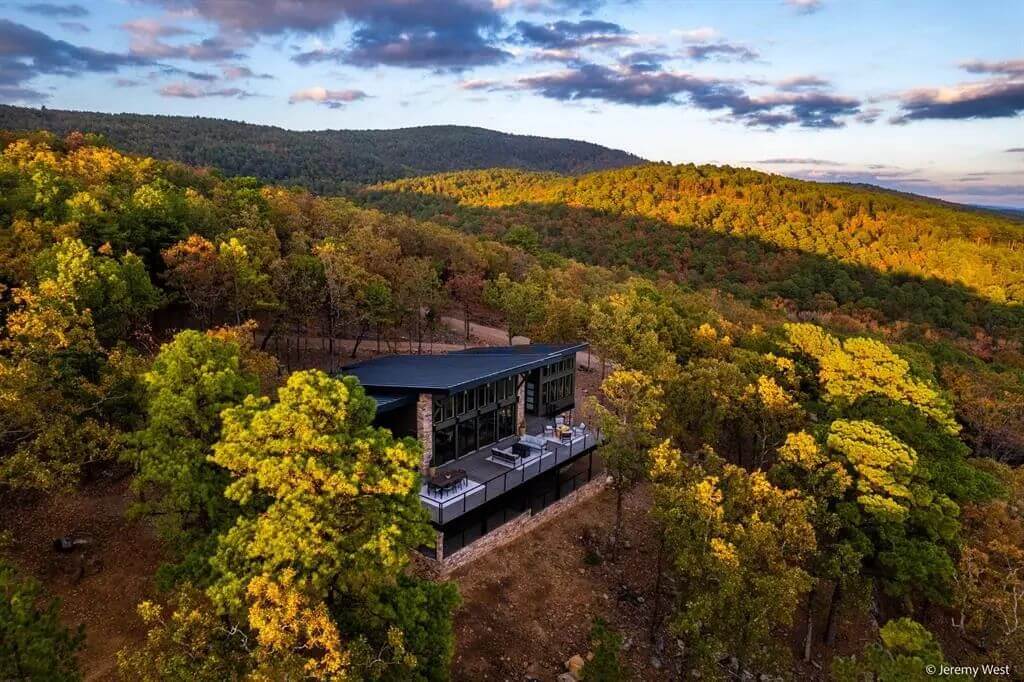
This 3-bedroom, 2.5-bath mountain retreat offers 2,550 sq ft of luxury living on 4.5 gated acres with sweeping lake and mountain views. The open-concept design includes granite countertops, custom cabinetry, a floor-to-ceiling stone fireplace, a beverage bar, and large picture windows for panoramic scenery.
A split-bedroom layout ensures privacy, while over 2,000 sq ft of upper and lower decks provide ample space for outdoor entertaining, dining, and relaxation. Valued at $1,000,000, the property also features a lower-level ATV garage, stocked fishing ponds, private hiking trails, pickleball courts, and outdoor cooking areas.
Where is Tuskahoma?
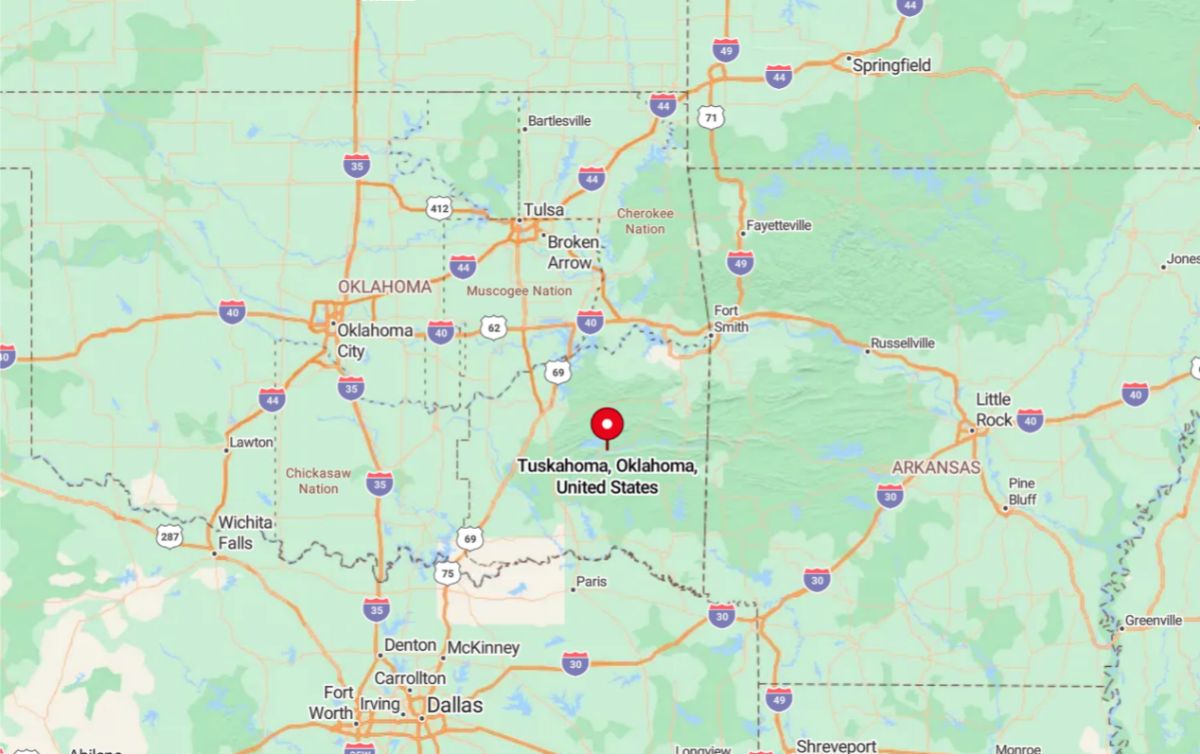
Tuskahoma is a small unincorporated community located in southeastern Oklahoma, within Pushmataha County. It lies along State Highway 271, about 10 miles north of Clayton and roughly 40 miles west of the Arkansas border. Tuskahoma is historically significant as the former capital of the Choctaw Nation and is home to the Choctaw Capitol Museum.
Dining Area
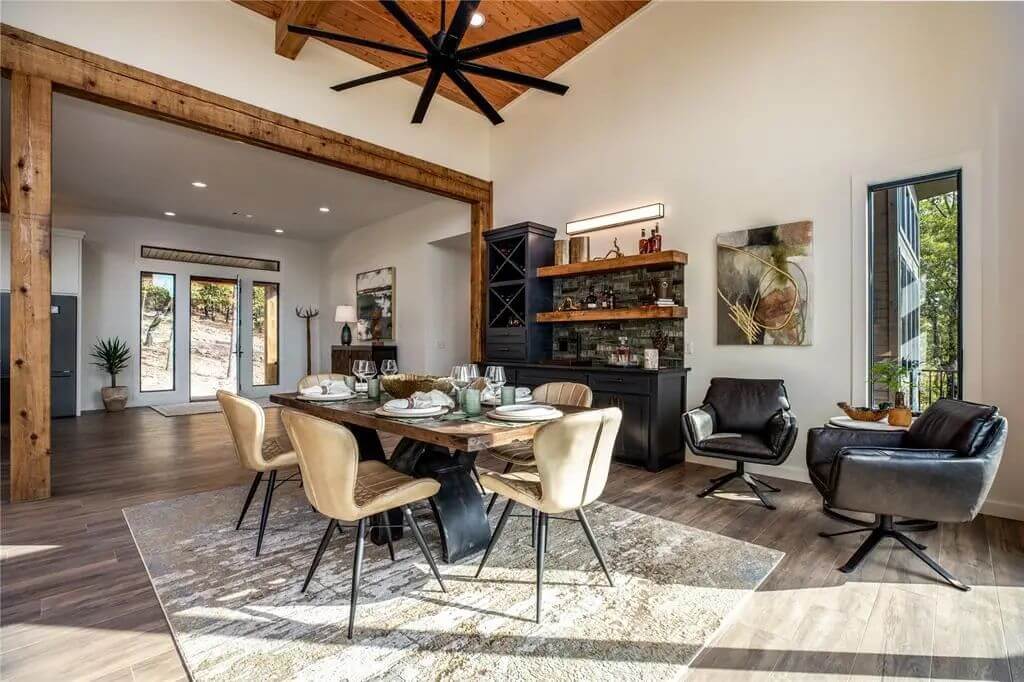
The dining area includes a rectangular wooden table with six chairs and sits on a textured area rug. A built-in beverage bar with shelves and cabinetry is located on the back wall. The room connects to a sitting area with two leather chairs and features high ceilings with a large ceiling fan.
Kitchen
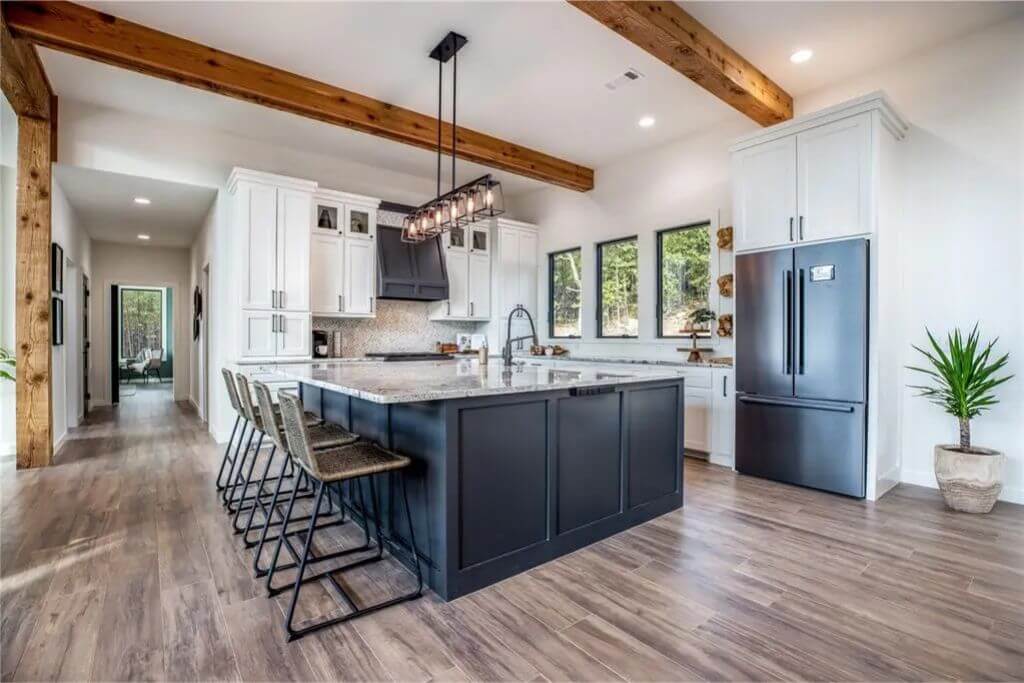
The kitchen features a large center island with a dark base and granite countertop, offering seating for four. White upper and lower cabinets line the back wall along with a black range hood and stainless appliances. Three windows above the sink provide natural light and a view of the wooded surroundings.
Bedroom

The bedroom has a large bed with a white wood frame and a matching dresser positioned in front of tall picture windows. A green accent wall anchors the headboard, and a single chair with a side table sits near an additional window. The space features wood-look flooring and a ceiling fan.
Bathroom
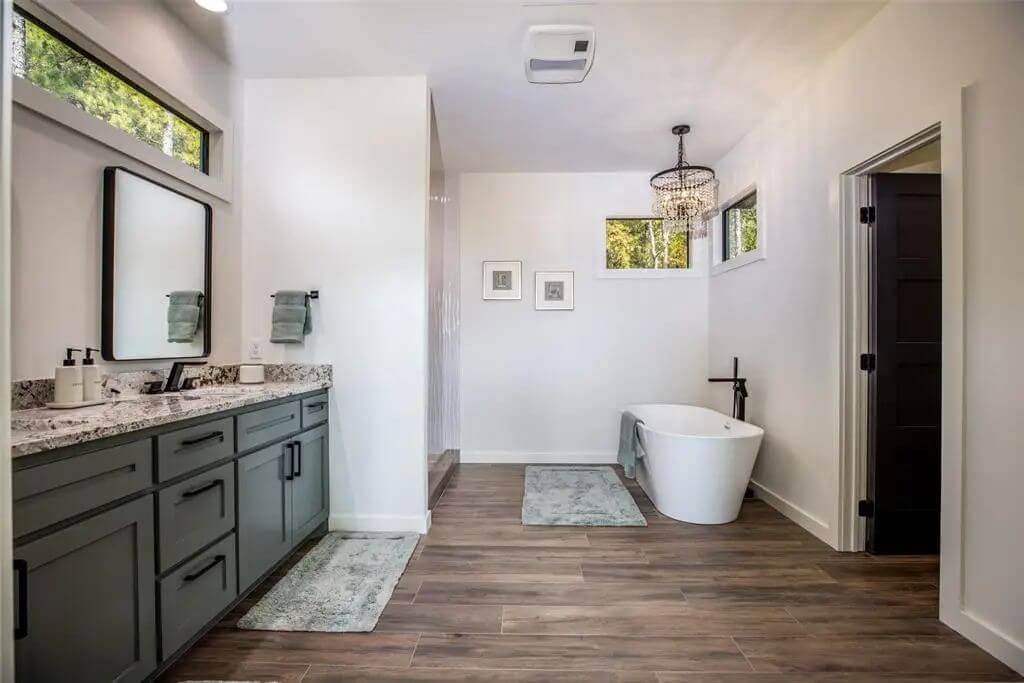
The bathroom includes a double-sink vanity with dark cabinetry, a walk-in shower, and a freestanding soaking tub. Small horizontal windows bring in natural light while maintaining privacy. A chandelier hangs above the tub, and the space is finished with wood-look flooring.
Deck

The deck is built with composite wood and includes two distinct seating areas furnished with cushioned chairs and a central table. A cable railing surrounds the space, preserving views of the trees and distant hills. The layout allows for open-air lounging and entertaining.
Source: Dawn Hibben of eXp Realty, LLC., info provided by Coldwell Banker Realty
8. Tulsa, OK – $1,095,000
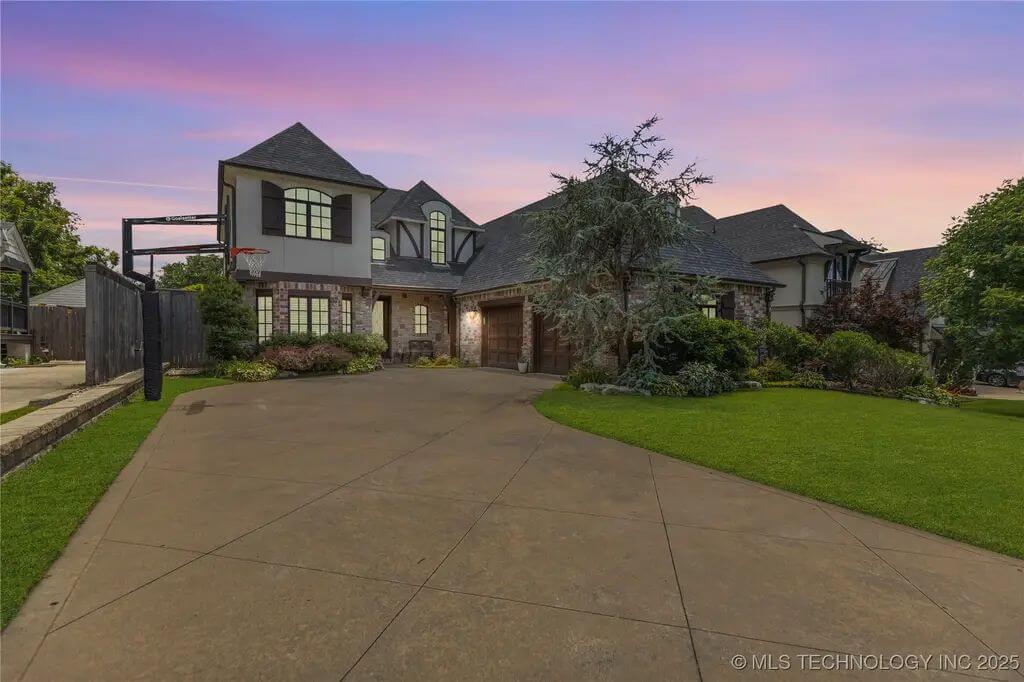
This 4-bedroom, 4-bathroom home offers 3,481 sq ft of living space, featuring an open-concept layout with vaulted ceilings, a spacious den, and an entertainer’s kitchen highlighted by bold Vetrazzo countertops made from recycled glass. The first-floor primary suite includes dual closets and a spa-style bath, while a second en suite downstairs provides additional privacy for guests.
Upstairs, a large game room adds flexible living space, and a custom wine room with a wrought iron door caters to wine collectors. Valued at $1,095,000, the home also includes a covered patio, hot tub, and professionally landscaped backyard designed for outdoor relaxation and hosting.
Where is Tulsa?
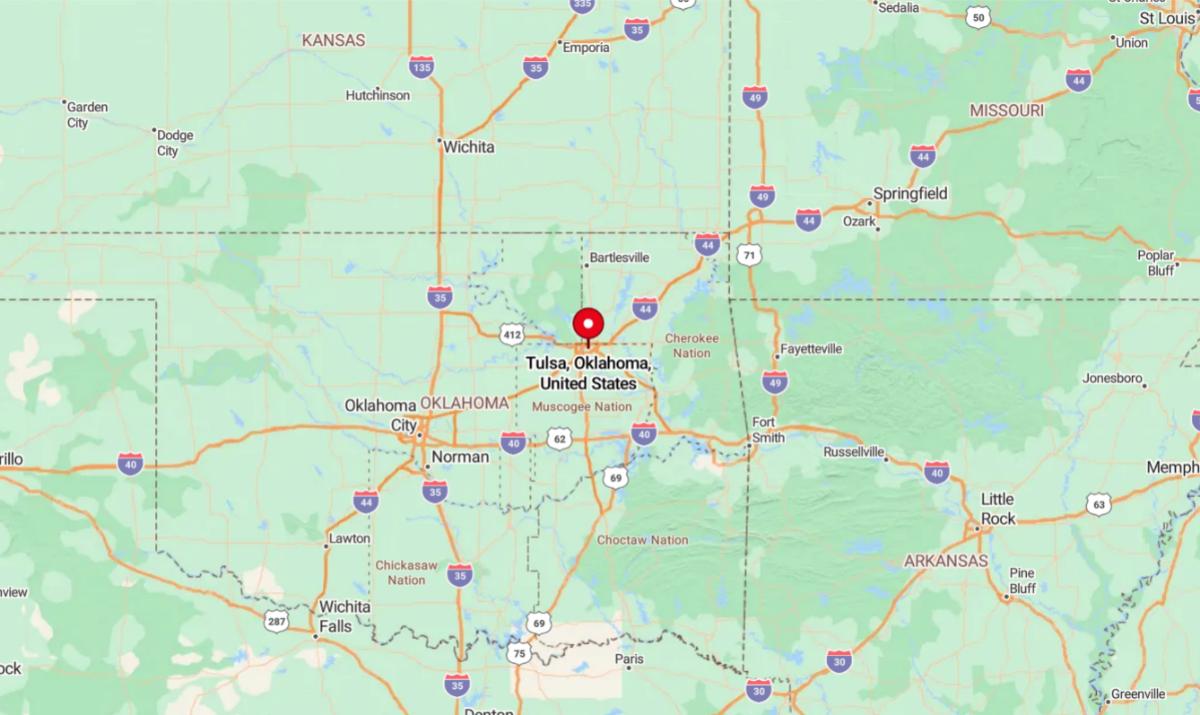
Tulsa is located in northeastern Oklahoma along the Arkansas River and sits at the foothills of the Ozark Mountains. It is the second-largest city in the state, about 100 miles northeast of Oklahoma City. Tulsa serves as a regional hub for arts, culture, and business, with a strong presence in the energy, aerospace, and manufacturing industries.
Living Room
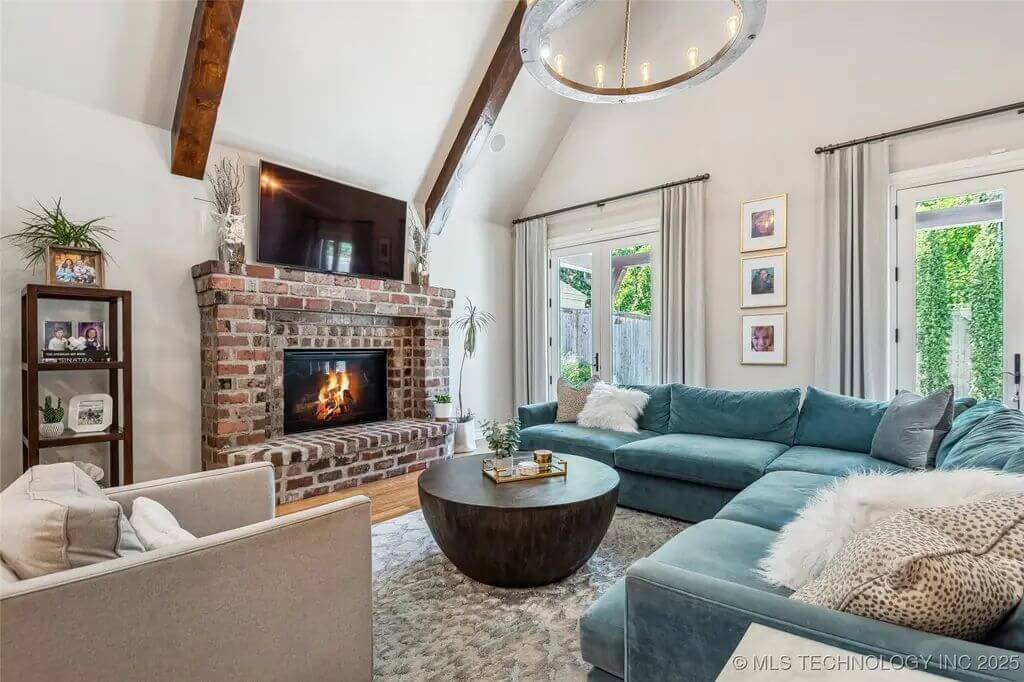
The living room features a vaulted ceiling with exposed beams and a brick fireplace topped with a wall-mounted TV. A large sectional and accent chair create a seating area around a circular coffee table. French doors lead outside and allow natural light to fill the space.
Kitchen
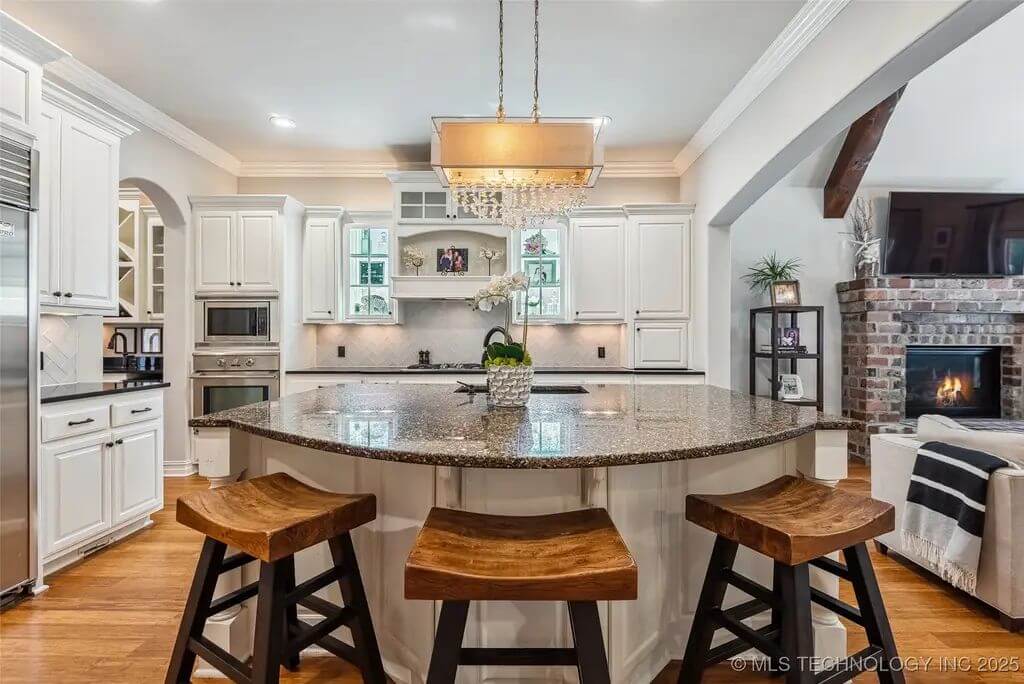
The kitchen includes white cabinetry, granite countertops, and a large central island with seating for three. Built-in appliances and glass-front upper cabinets add functionality and display options. A chandelier hangs over the island, and the kitchen connects directly to the living area.
Dining Room
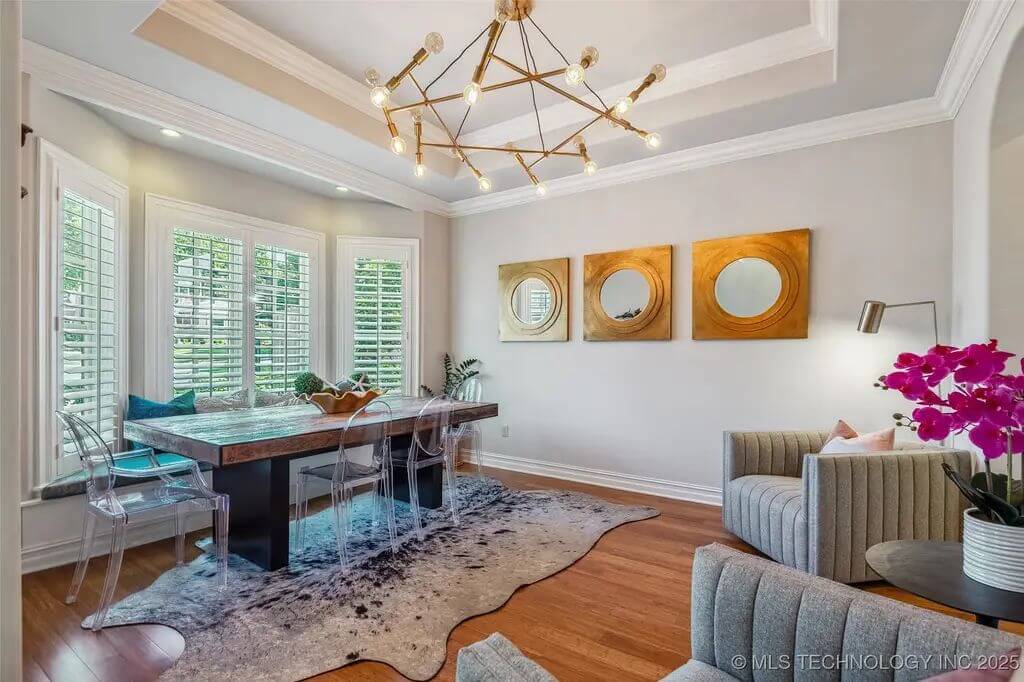
Would you like to save this?
The dining room has a rectangular wooden table with clear chairs and a built-in bench under a bay window. Three circular wall mirrors and a geometric chandelier provide visual accents. Crown molding and wood floors complete the space.
Bedroom
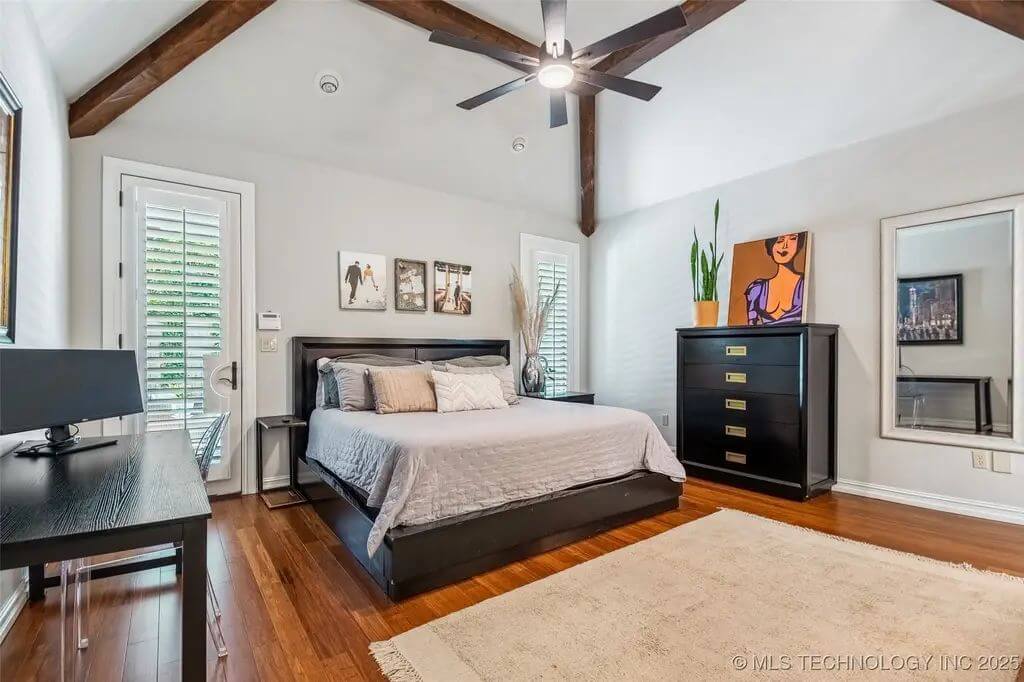
The bedroom includes a dark wood bed frame, matching furniture, and a desk setup along one wall. A ceiling fan hangs from a vaulted ceiling with wood beam details. French doors with shutters open to the outside, bringing in natural light.
Backyard

The backyard features a concrete patio with a built-in circular fire pit surrounded by a wraparound sectional and lounge chairs. Tall evergreens line the privacy fence, creating a secluded outdoor area. Additional seating and planters are arranged for entertaining and relaxing.
Source: Cindy Morrison of Chinowth & Cohen, info provided by Coldwell Banker Realty
7. Jenks, OK – $1,100,000
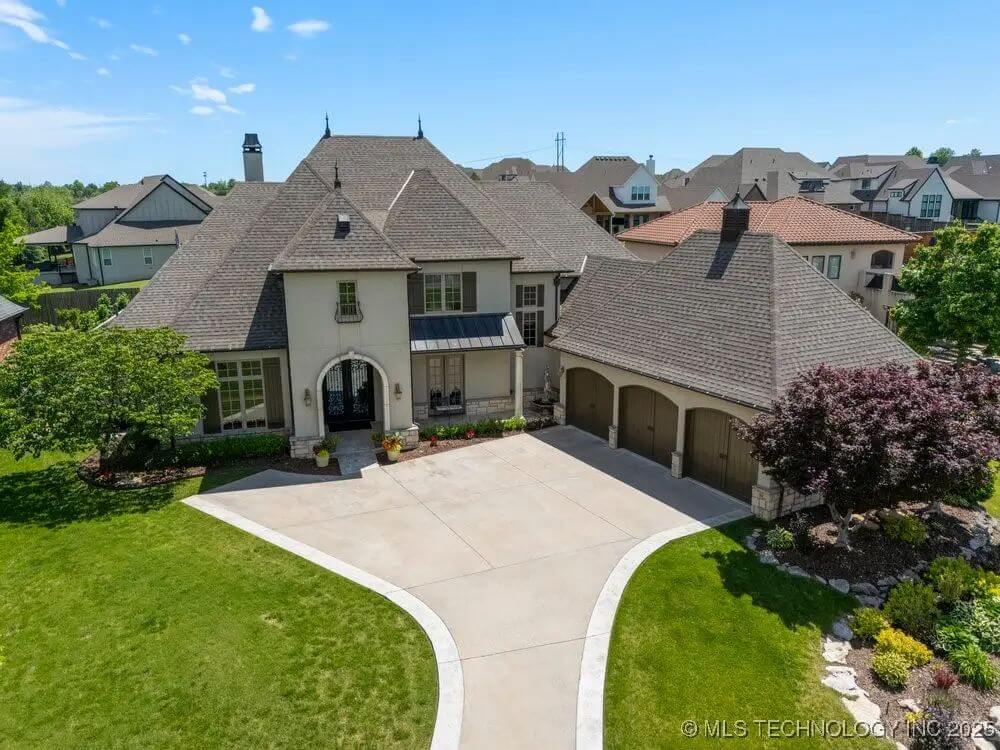
This 4,985 sq ft home includes 3 bedrooms, 3 full baths, 2 half baths, a media room that can function as a fourth bedroom, a game room with a wet bar, and a dedicated office or library. The open-concept interior is enhanced by soaring ceilings, high-end finishes, and energy-efficient Pella doors and windows throughout.
The chef’s kitchen features custom cabinetry, premium appliances, and expansive counters, while the spray foam insulation ensures superior climate control and long-term savings. Valued at $1,100,000, the property also offers a resort-style backyard with a vanishing-edge saltwater pool, sunbathing decks, a custom pergola with built-in gas fireplace, and a showroom-quality garage with epoxy floors.
Where is Jenks?
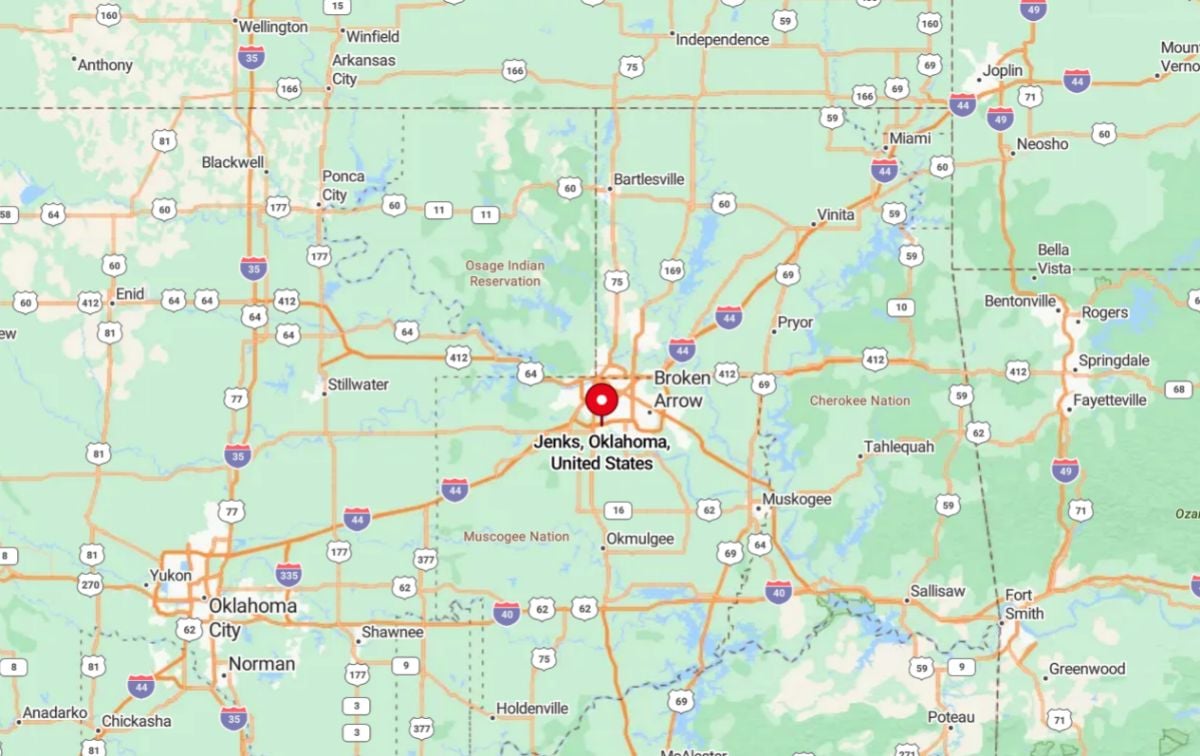
Jenks is a suburb located in northeastern Oklahoma, just south of Tulsa along the west bank of the Arkansas River. It is part of the Tulsa Metropolitan Area and is easily accessible via U.S. Highway 75 and the Creek Turnpike. Known for its highly rated schools and the Oklahoma Aquarium, Jenks combines residential growth with small-town character.
Entry
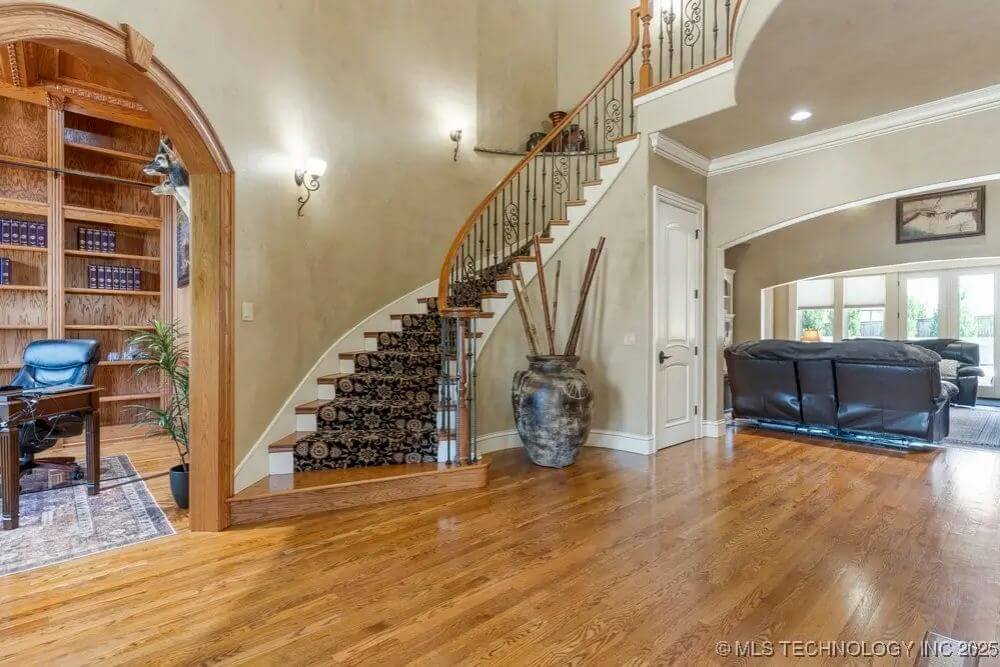
The entry features a curved staircase with decorative railing and hardwood floors throughout. An arched opening leads into a private office with built-in wood shelving and a large window. The space connects to the main living area with open views and natural light.
Living Room

The living room has a high ceiling with an upper balcony view and includes a fireplace with a TV mounted above. Built-in shelving units flank the fireplace, and the room is furnished with leather seating. Large windows and arched entryways give the room open access to adjacent areas.
Kitchen
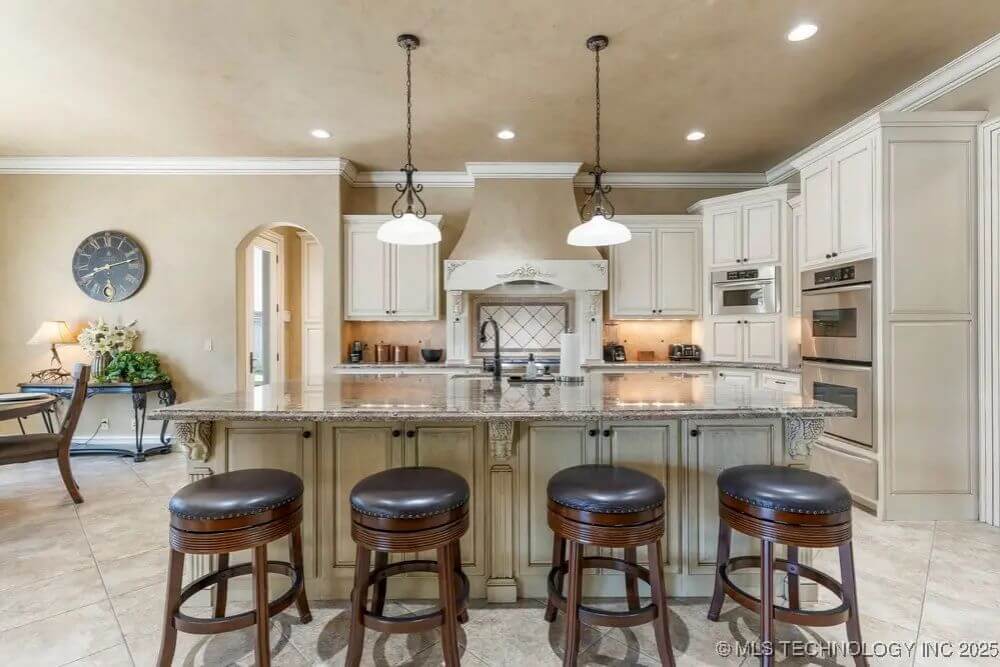
The kitchen includes a large center island with seating for four, granite countertops, and pendant lighting. Cream-colored cabinetry and crown molding surround high-end appliances, including double ovens and a built-in cooktop. The space opens to a breakfast nook and other living areas.
Library

The library has floor-to-ceiling built-in bookshelves, a wall of windows with wood shutters, and a ladder for shelf access. There is a coffered wood ceiling and hardwood floors throughout. A desk and leather armchair complete the workspace setup.
Backyard
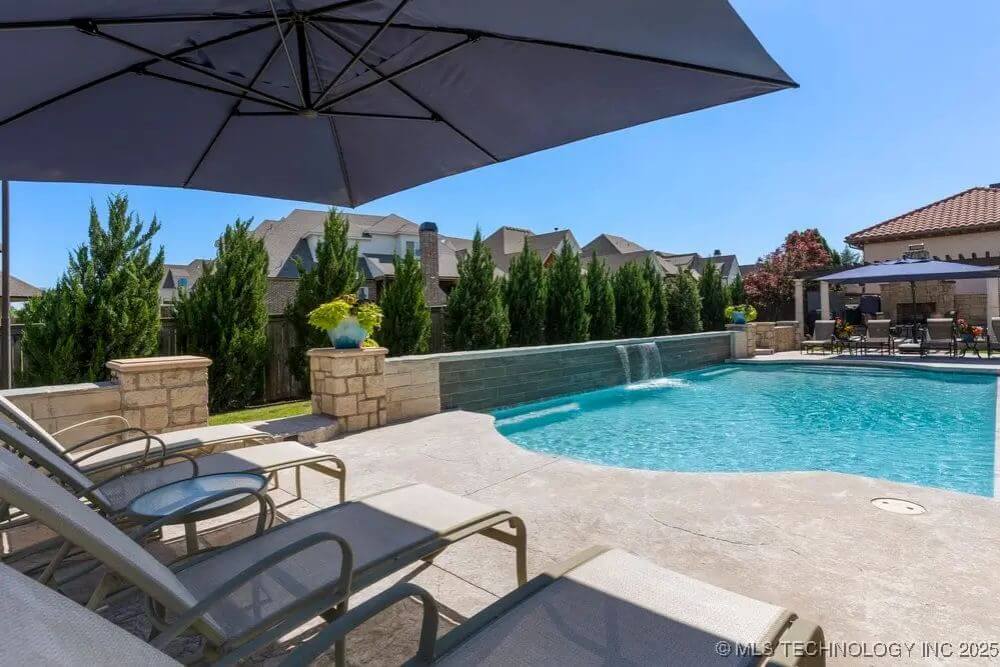
The backyard includes a vanishing-edge saltwater pool with built-in stone accents and a water feature. Lounge chairs sit on the sunbathing deck under a large umbrella. A custom pergola and additional shaded seating areas are positioned nearby for outdoor entertaining.
Source: Deena Rudd of Realty One Group Champion, info provided by Coldwell Banker Realty
6. Gore, OK – $1,150,000
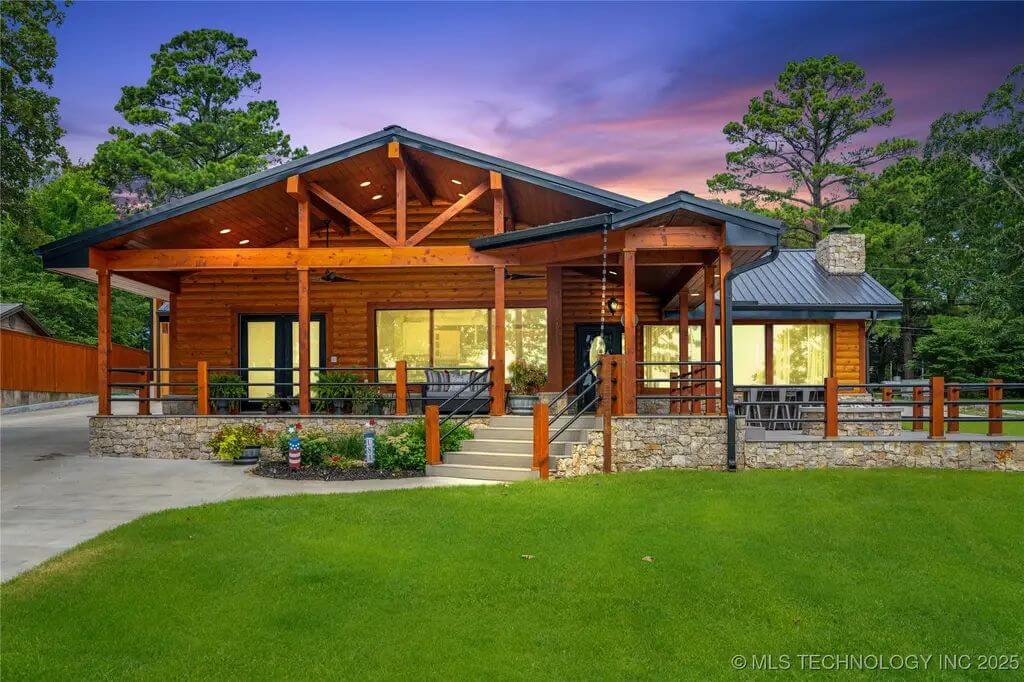
This 2,093 sq ft lakeview home features 3 bedrooms and 3 full bathrooms, blending modern updates with a warm, comfortable atmosphere. The property includes a private gated 3-slip boat dock with new decking, a large swim platform with ladder, and boat lifts on one 14’x40′ slip and two 10’x40′ slips.
A 40×100 shop provides abundant room for boats, ATVs, storage, or project space, while the all-season rec room offers year-round flexibility for relaxation or entertaining. Valued at $1,150,000, the home also features an expansive deck with a built-in gas fire-pit and panoramic views of one of Oklahoma’s most scenic lakes.
Where is Gore?
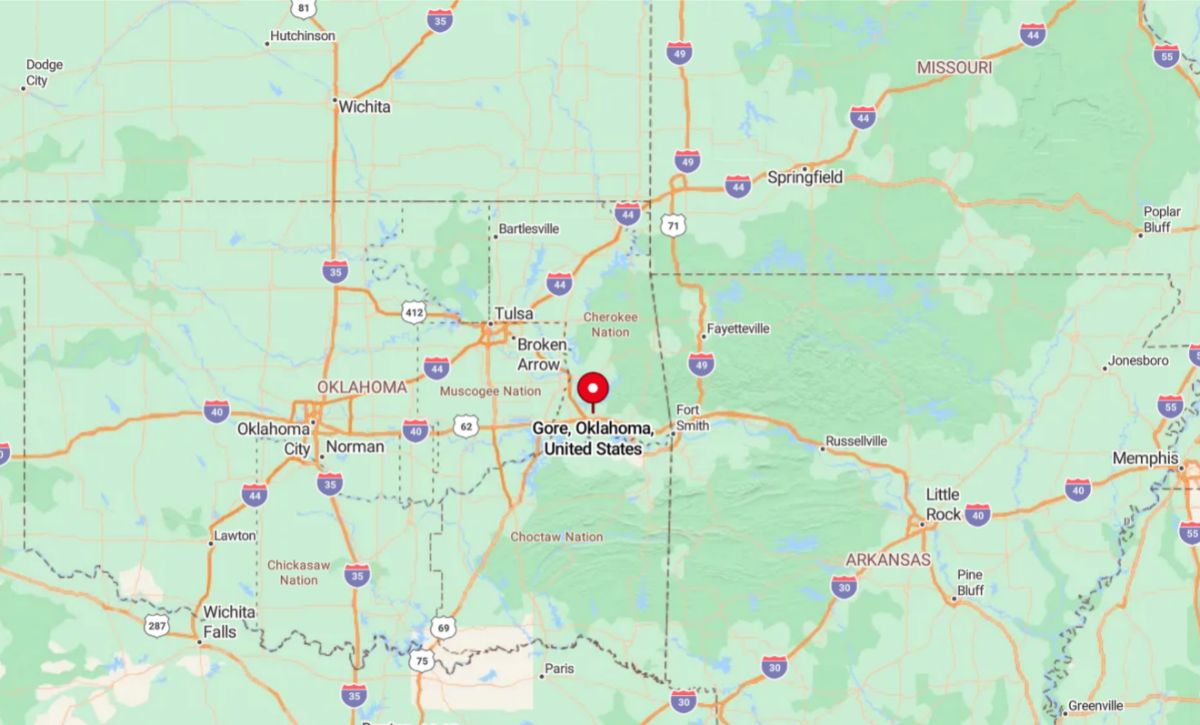
Gore is a small town located in eastern Oklahoma, in Sequoyah County. It sits near the confluence of the Illinois River and the Arkansas River, just off Highway 64 and about 30 miles southwest of Fort Smith, Arkansas. Known for its proximity to Lake Tenkiller and excellent fishing opportunities, Gore is often referred to as the “Trout Capital of Oklahoma.”
Living Room
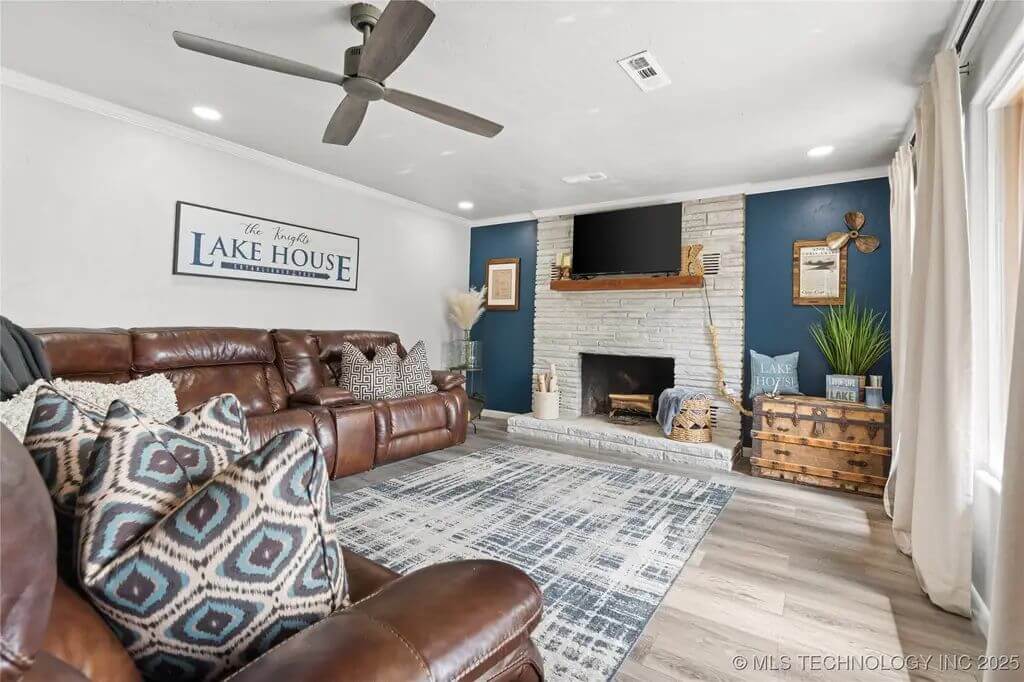
The living room includes a white-painted stone fireplace with a wood mantel and a wall-mounted TV above. It features leather reclining seating, a large area rug, and dark blue accent walls on each side of the fireplace. Natural light comes in through the adjacent glass doors with light-colored curtains.
Kitchen
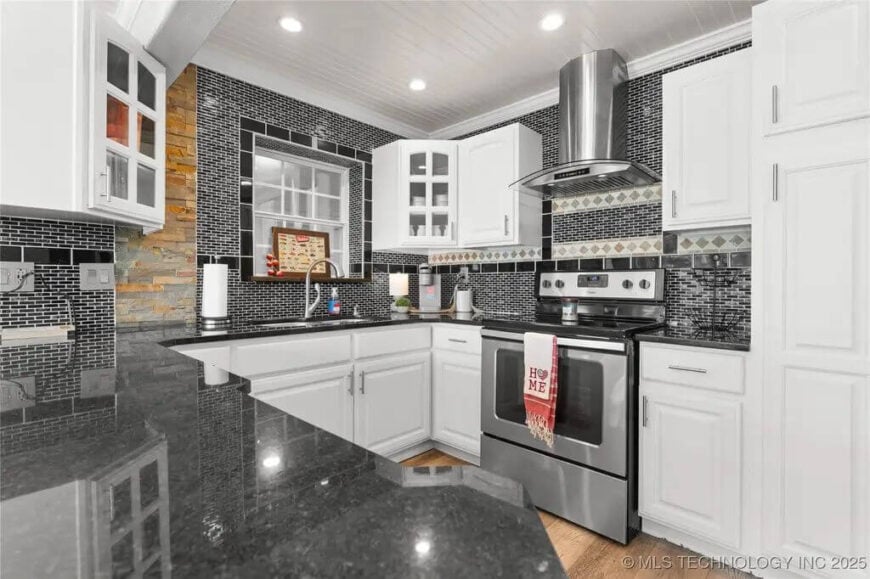
The kitchen has white cabinetry, black granite countertops, and stainless steel appliances including a stove with a chimney-style hood. Glass-front upper cabinets and black mosaic tile backsplash with decorative accent bands add contrast. Recessed lighting and a tray ceiling finish the space.
Sitting Area

This room includes a set of glass doors leading to an outdoor view of the lake and a small round table with four leather chairs. There’s a fan with a sculptural wood blade design on the ceiling. To the left, an additional dining nook with a round table and windows adds extra space.
Bedroom
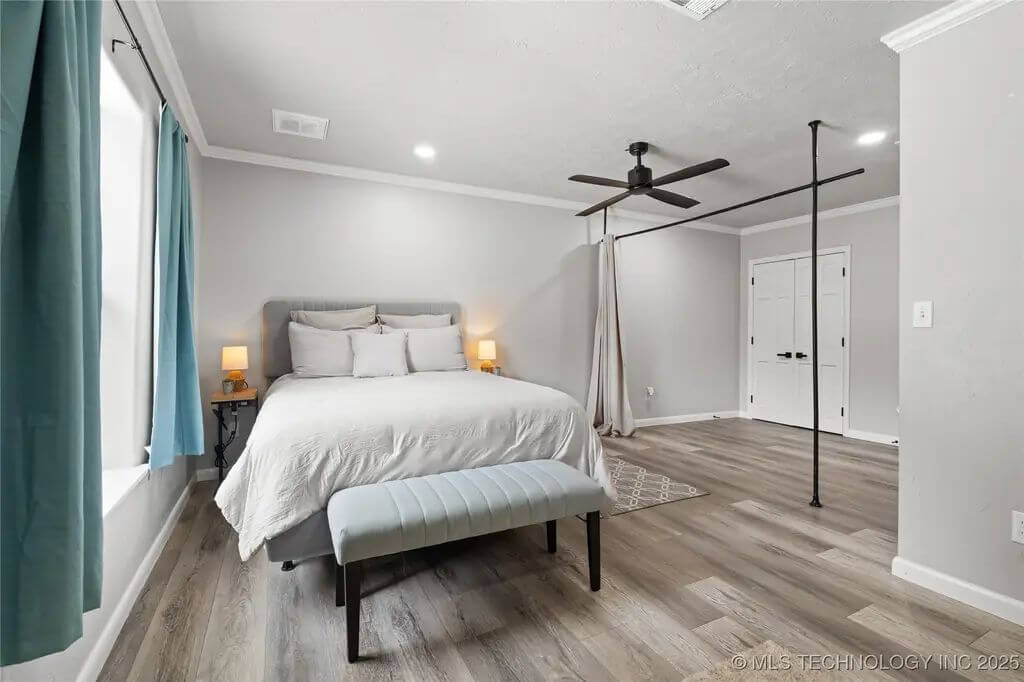
The bedroom has wood-look flooring, a tray ceiling with a modern black fan, and neutral gray walls. It features a queen-sized bed with a bench at the foot, flanked by two small nightstands. A mounted curtain rod and closet doors complete the layout.
Deck
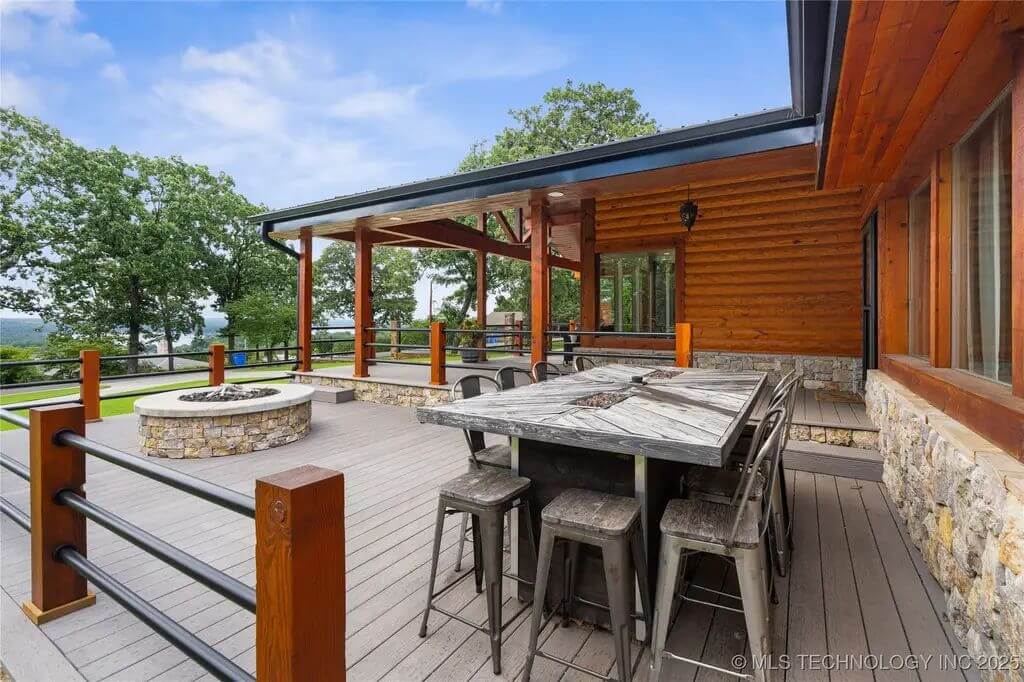
The outdoor deck includes a large gas fire pit with surrounding stonework and a raised dining area with metal chairs and a table. Wood railings with black metal balusters frame the space. The deck is partially covered and offers lake views through surrounding trees.
Source: Bobbie Cochran of C21/First Choice Realty, info provided by Coldwell Banker Realty
5. Broken Bow, OK – $1,150,000
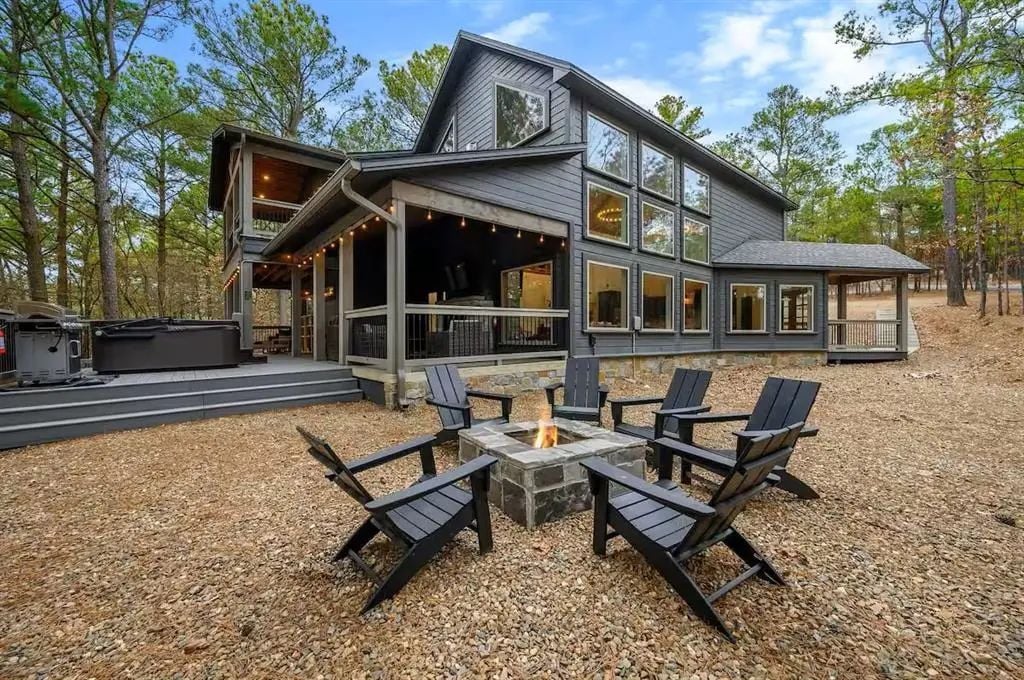
This 3,100 sq ft cabin, known as “Winterwood Lodge,” offers 4 bedrooms and 5 bathrooms, including three King Suites with private baths and a bunk room that sleeps six, accommodating up to 12 guests. The open-concept interior showcases natural wood ceilings, large picture windows, a floor-to-ceiling stone fireplace, and a designer kitchen with stainless steel appliances, granite countertops, and custom finishes.
A large covered deck features a hot tub, grill, and fire pit seating area for year-round outdoor enjoyment, surrounded by forest views. Valued at $1,150,000, the property also includes a Level 2 EV charger for added convenience.
Where is Broken Bow?
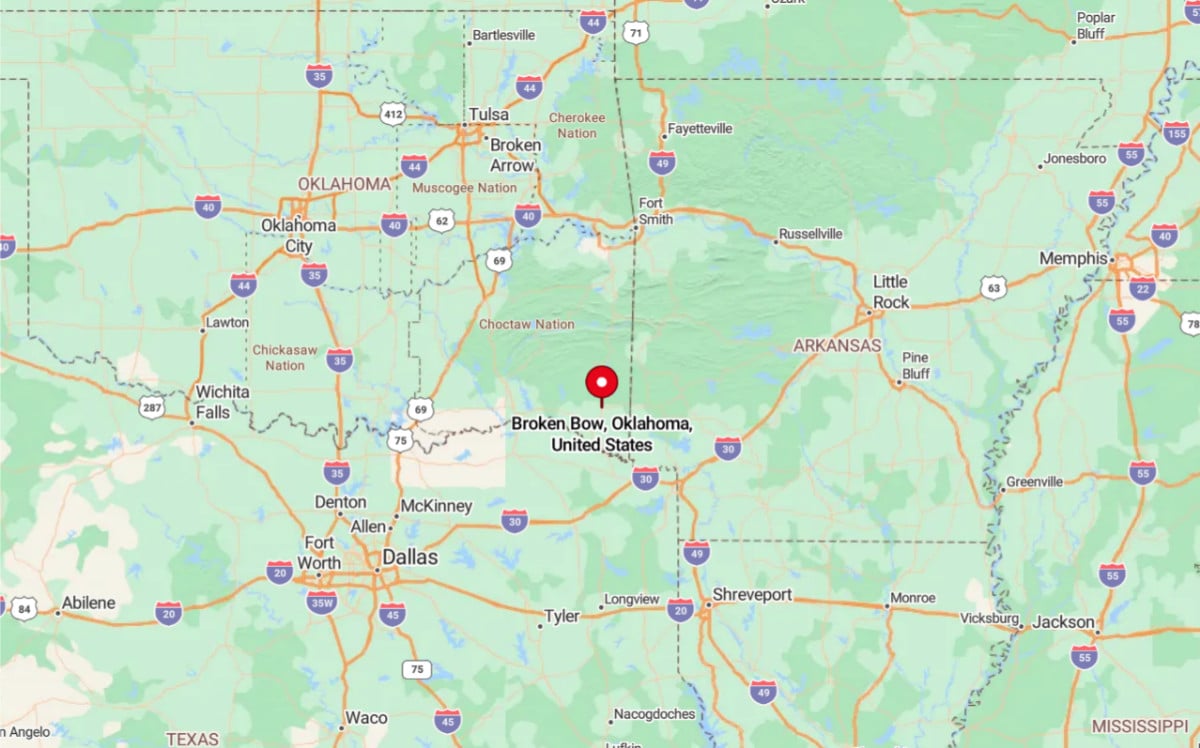
Would you like to save this?
Broken Bow is a small city in southeastern Oklahoma, located in McCurtain County near the border with Arkansas and Texas. It lies just off U.S. Route 259 and is surrounded by the Ouachita Mountains and vast forested areas.
Known for its outdoor attractions, the area is home to Broken Bow Lake and Beavers Bend State Park, making it a popular destination for fishing, hiking, and cabin getaways.
Living Room
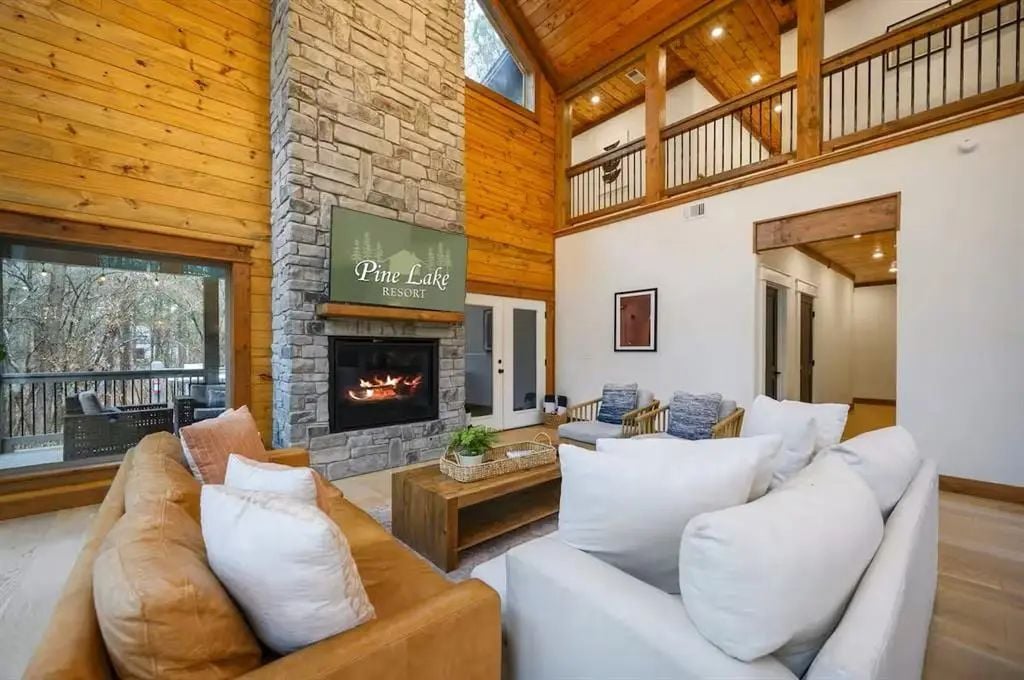
The living room features a floor-to-ceiling stone fireplace, a wood-paneled accent wall, and vaulted ceilings with exposed beams. Large windows and a second-floor overlook contribute to the open layout. Multiple seating areas provide space for gathering and relaxing.
Dining Area
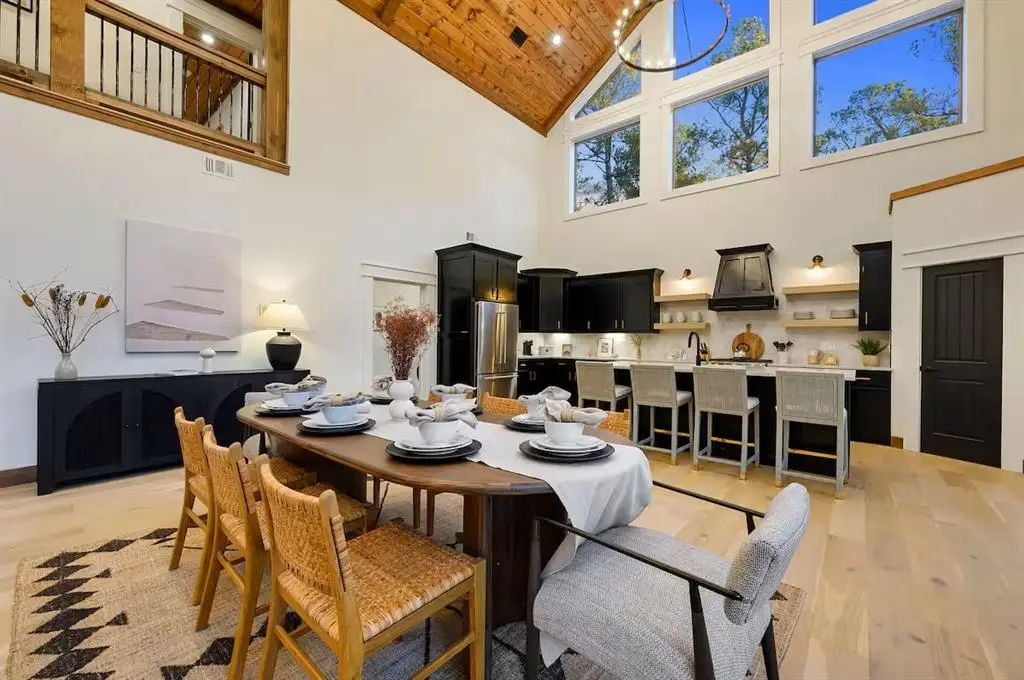
The dining area includes a long table with seating for eight and sits under a vaulted ceiling with large upper windows. The adjacent kitchen features black cabinetry, stainless appliances, open shelving, and a large island with bar seating for four. Natural wood finishes and bright lighting tie the spaces together.
Bedroom
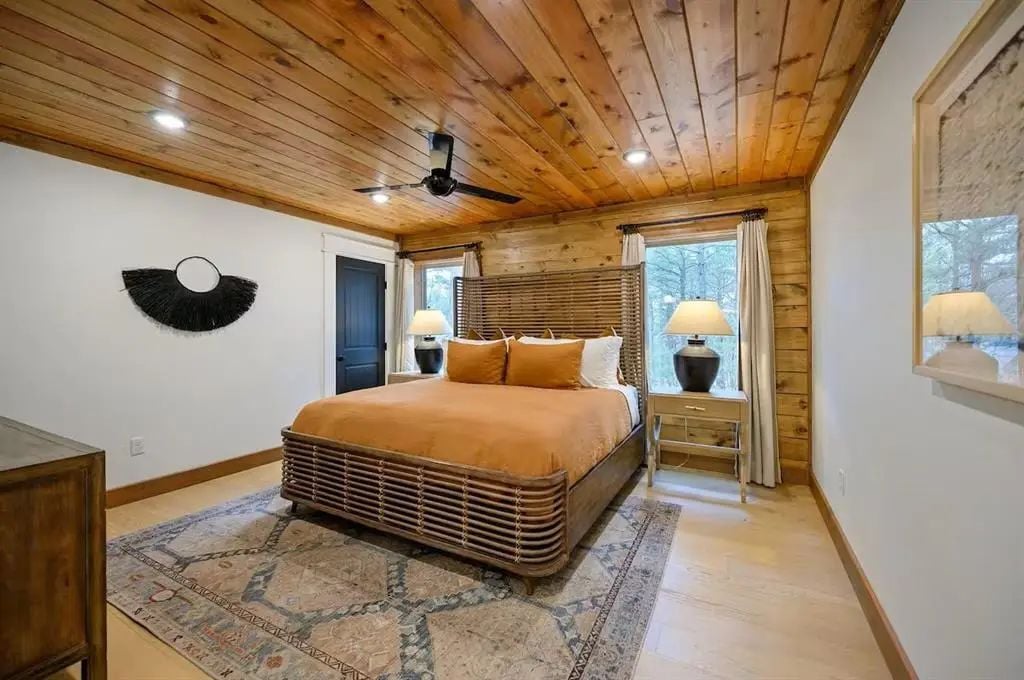
The bedroom includes a wood-paneled ceiling and accent wall, recessed lighting, and large windows with wooded views. A rattan-style bed frame and coordinated furniture fill the space. Light wood flooring and a neutral color palette complete the room.
Game Room
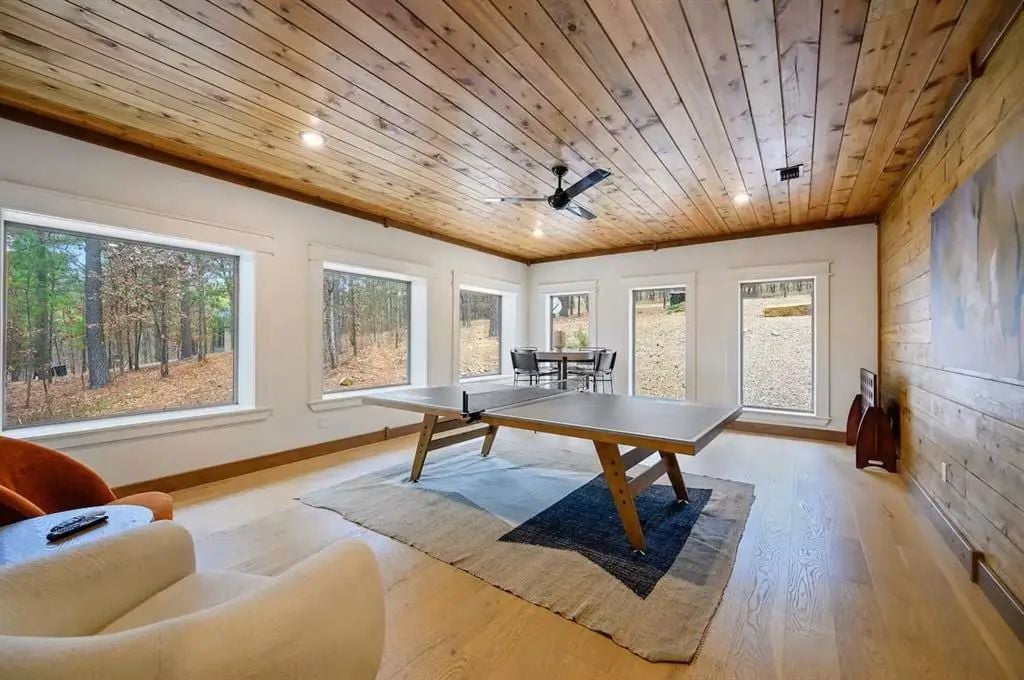
The game room features a table tennis setup and a small dining table, surrounded by windows with views of the forest. Wood paneling on the ceiling and one accent wall contrasts with white paint and light flooring. A ceiling fan and recessed lighting provide comfort and visibility.
Covered Porch
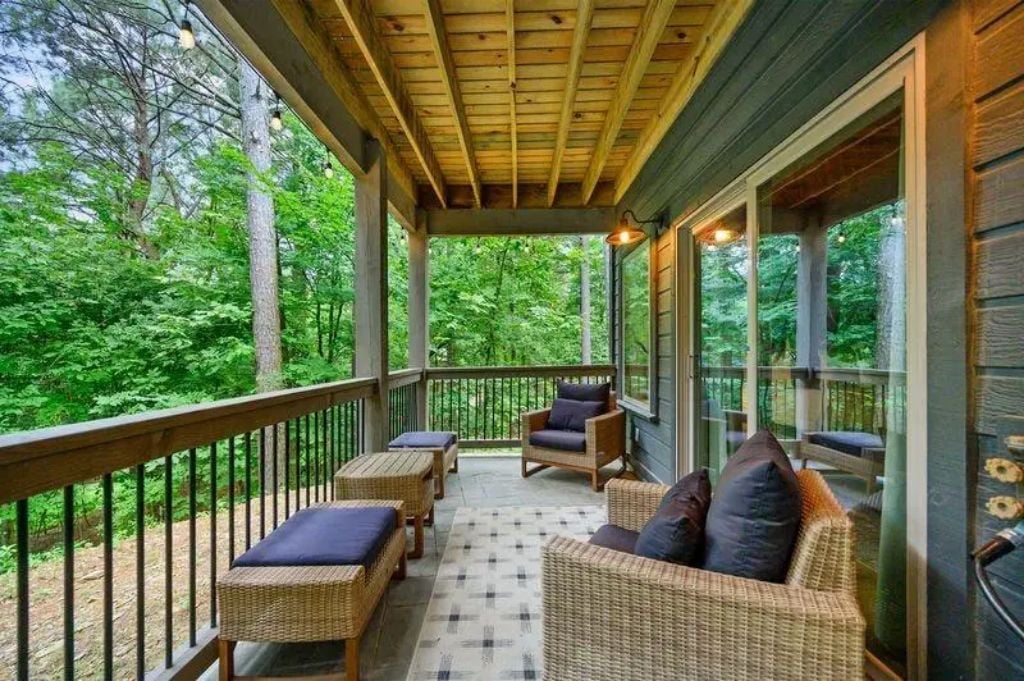
The covered porch includes cushioned wicker seating and a small table, framed by a wood railing and overhead string lights. The area sits under a wooden deck and overlooks the surrounding trees. A sliding door connects the porch to the interior living space.
Source: Dawn Hibben of eXp Realty, LLC., info provided by Coldwell Banker Realty
4. Edmond, OK – $1,025,000
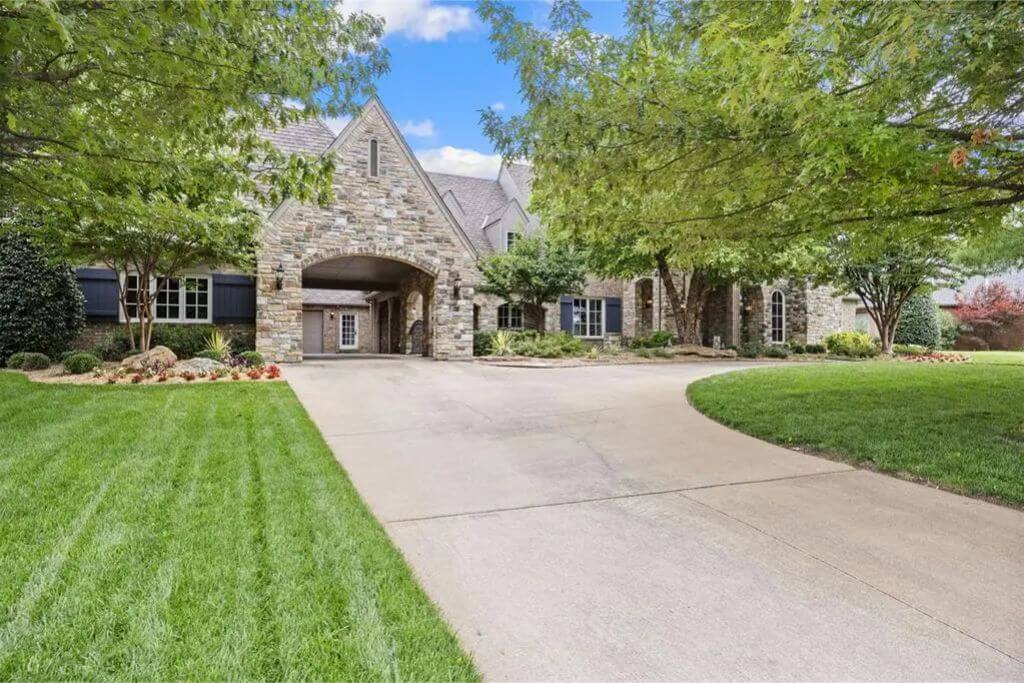
This 5,337 sq ft home features 5 bedrooms and 5 bathrooms, beginning with a grand entryway highlighted by a sweeping staircase, hardwood floors, and abundant natural light. The main level includes a formal dining room, a study/library with fireplace and custom floor-to-ceiling bookcases, a formal living room with wooded views, and a large family room with built-ins, fireplace, and wood beams.
The chef’s kitchen offers stainless steel appliances, bar seating, an island, and ample storage, while the primary suite includes a tray ceiling, two custom closets with built-in shoe storage and an automated clothing rack, plus a spa-style bath. Valued at $1,025,000, the home also includes multiple porch areas, a main-level guest suite with private bath, and an upstairs level with three bedrooms, two baths, and a spacious flex room.
Where is Edmond?
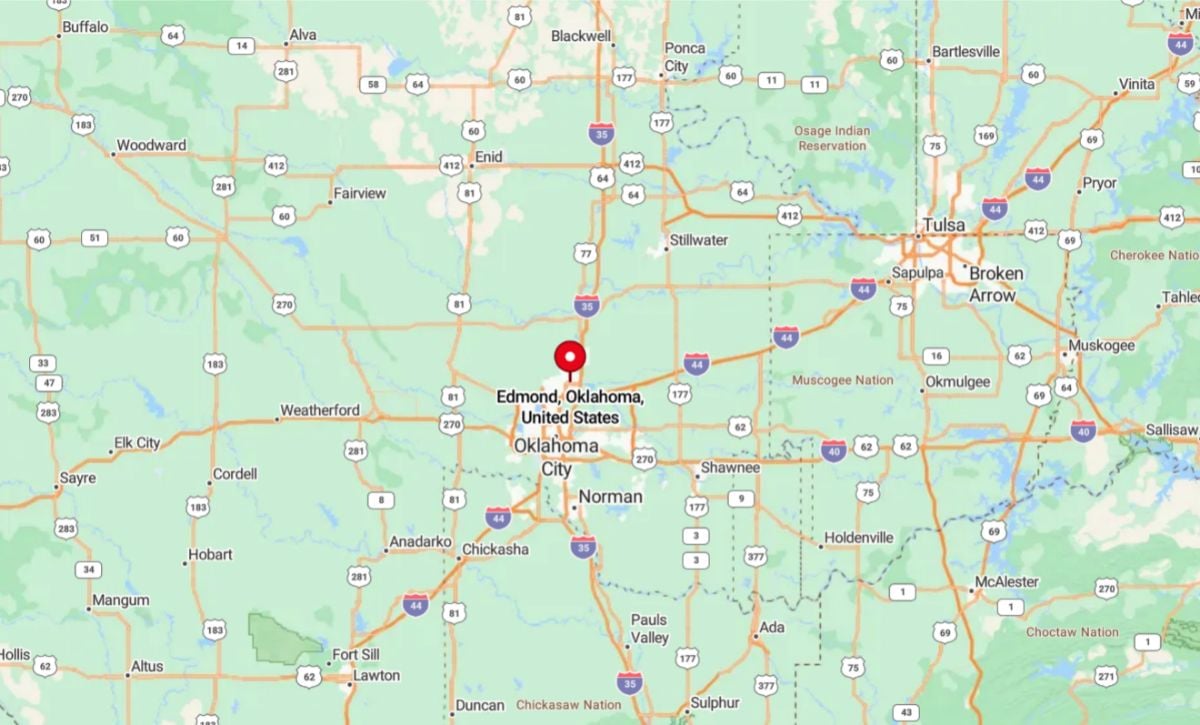
Edmond is a city located in central Oklahoma, just north of Oklahoma City, along Interstate 35. It is part of the Oklahoma City metropolitan area and is known for its strong public schools, suburban neighborhoods, and thriving local economy.
Edmond also offers access to parks, golf courses, and the University of Central Oklahoma, making it a popular choice for families and professionals.
Foyer
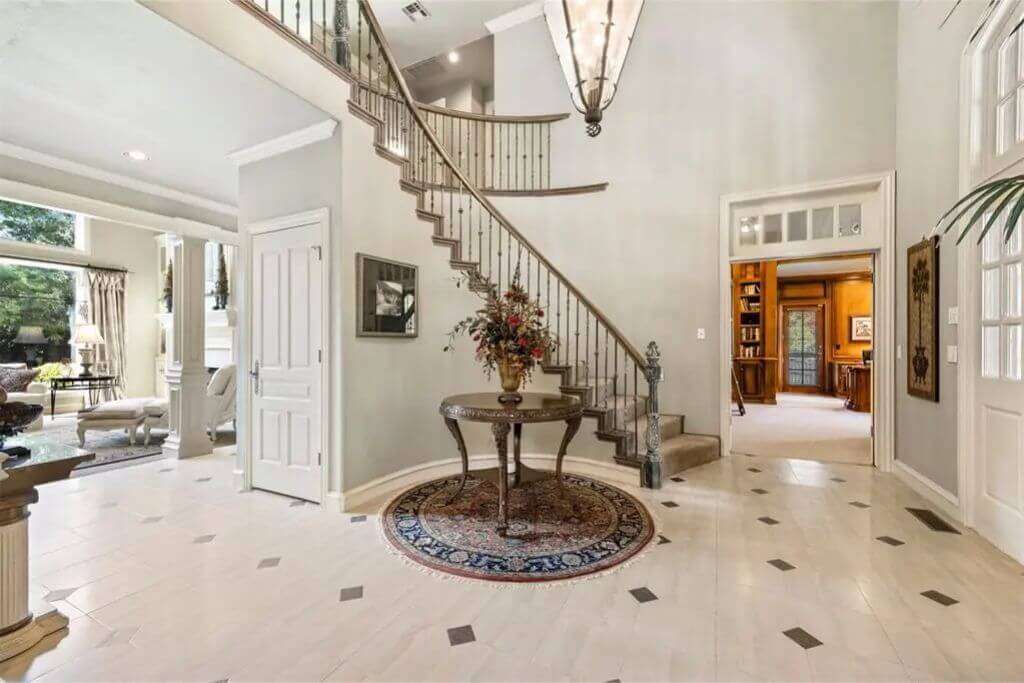
The foyer features a curved staircase with wrought iron railing, neutral tile flooring, and tall ceilings with a statement light fixture. A round table is centered on a patterned rug, creating a formal entry point. To the right is a library or study with wood paneling and built-ins.
Living Room
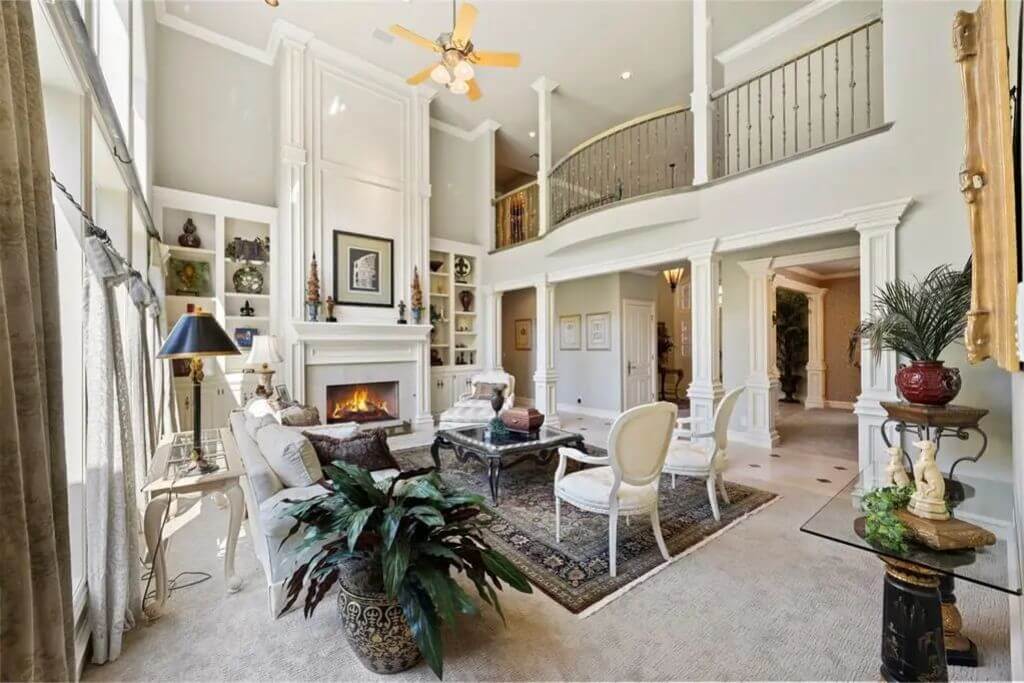
The living room has a two-story ceiling, a central fireplace with built-in shelving on both sides, and multiple seating areas. Large windows let in natural light, and an upper-level balcony overlooks the space. Decorative columns frame the walkway between the rooms.
Bedroom
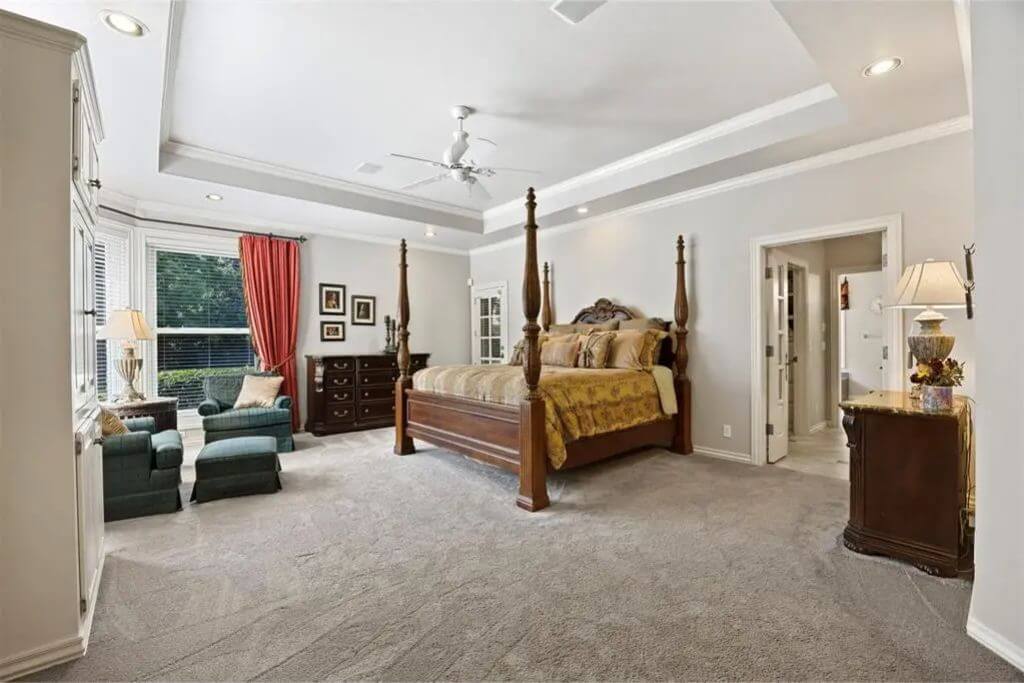
The primary bedroom includes a tray ceiling, carpet flooring, and a four-poster bed. A sitting area is positioned near a bay window with views of the backyard. The layout connects directly to the en suite bathroom.
Bathroom

The bathroom includes a corner soaking tub surrounded by windows, dual vanities with granite countertops, and large mirrors. White cabinetry and neutral tile flooring complete the space. High ceilings and additional transom windows allow in more light.
Patio
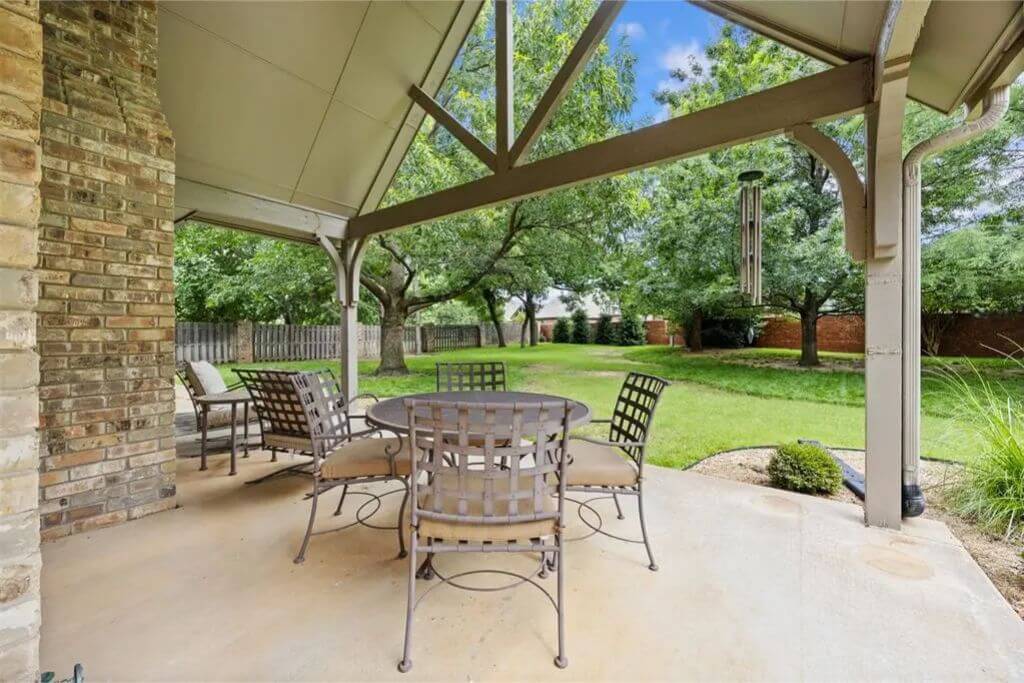
The covered patio has a peaked roof structure with exposed support beams and enough space for dining and seating. The backyard is fenced with mature trees and an open lawn. The area is finished with a concrete surface and a view of landscaped beds.
Source: Sherry Stetson of Stetson Bentley, info provided by Coldwell Banker Realty
3. Durant, OK – $1,200,000

This 5,184 sq ft custom-built home features 4 bedrooms, 6 bathrooms, and sits on 10 fully fenced private acres accessed through a gated electric entrance. The open-concept layout includes a gourmet kitchen that flows into the main living area, while large windows showcase scenic views and natural surroundings filled with mature trees and wildlife. The owner’s suite offers a spacious ensuite bath and walk-in closet, and the backyard boasts a two-level pool with a hot tub, sun shelf, and waterfall. Valued at $1,200,000, the property also includes a 40×60 shop ideal for storage, hobbies, or home-based business use.
Where is Durant?
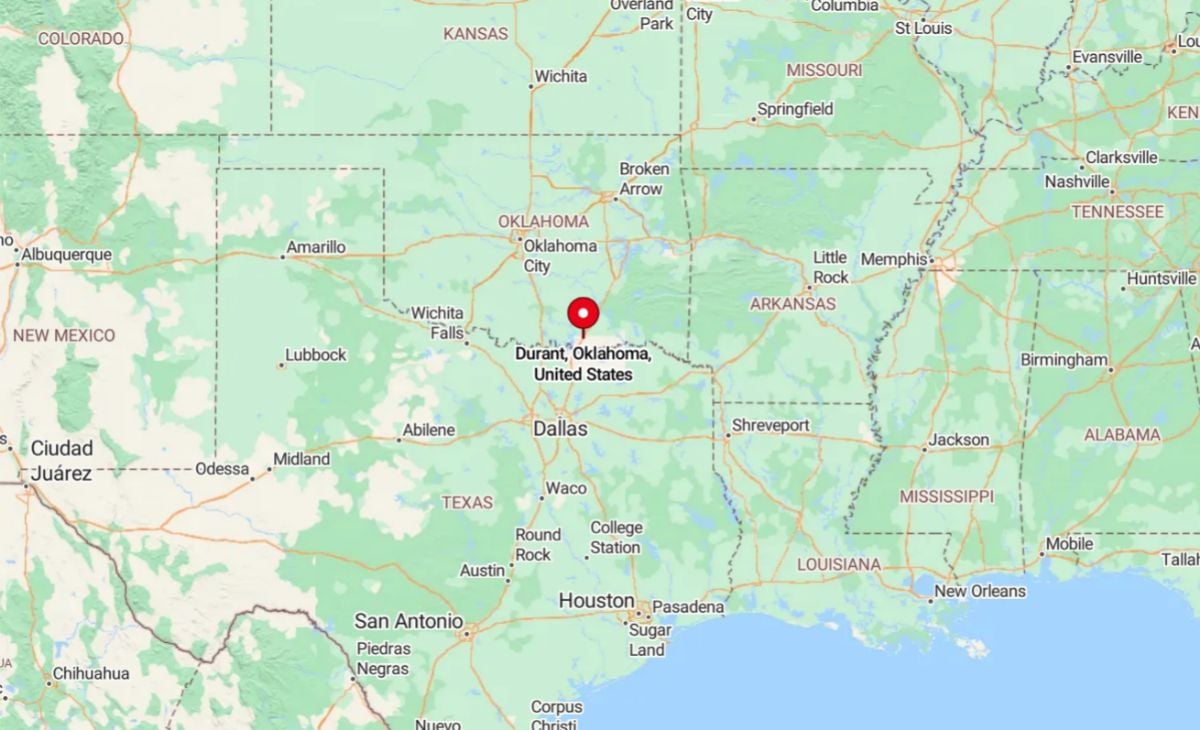
Durant is a city located in southeastern Oklahoma, near the Texas border, and serves as the county seat of Bryan County. It is situated along U.S. Highway 69/75, about 90 miles north of Dallas and 150 miles southeast of Oklahoma City.
Known as the home of Southeastern Oklahoma State University and the headquarters of the Choctaw Nation, Durant is a regional hub for education, culture, and gaming.
Living Room
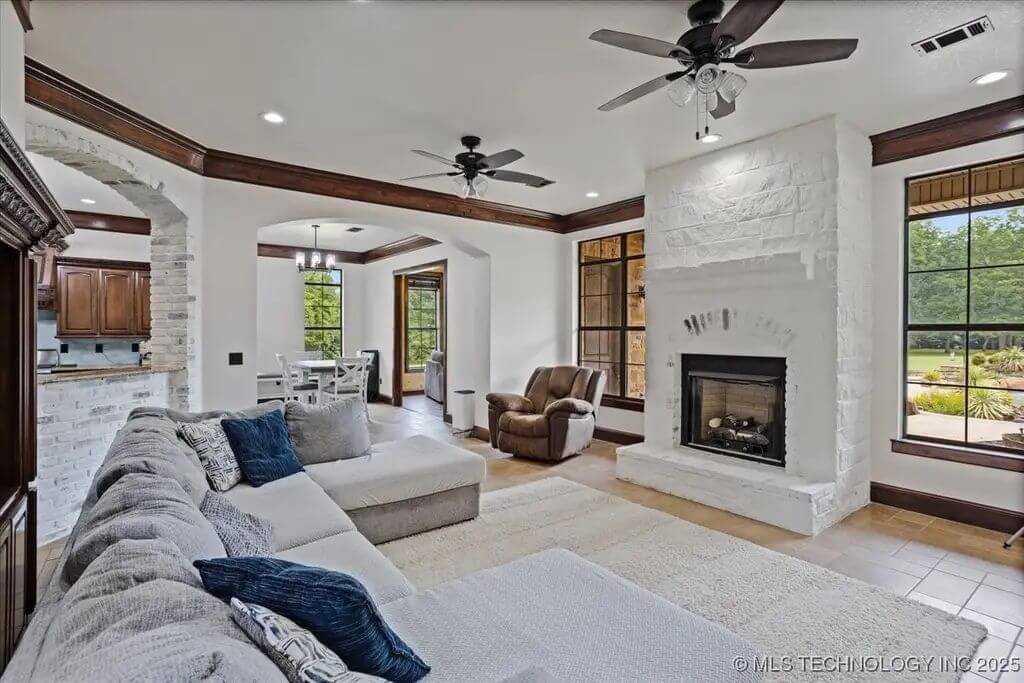
The living room has a neutral color palette with large windows that provide exterior views and natural light. A white stone fireplace serves as the focal point, and the ceiling includes two fans. There is a sectional couch placed to face the fireplace and the surrounding spaces.
Dining Area

The dining area sits adjacent to the kitchen, with tile flooring and a wooden dining table that seats six. A bar-height counter separates the kitchen, offering additional seating on stools. The kitchen features dark wood cabinetry, stainless steel appliances, and granite countertops.
Bedroom
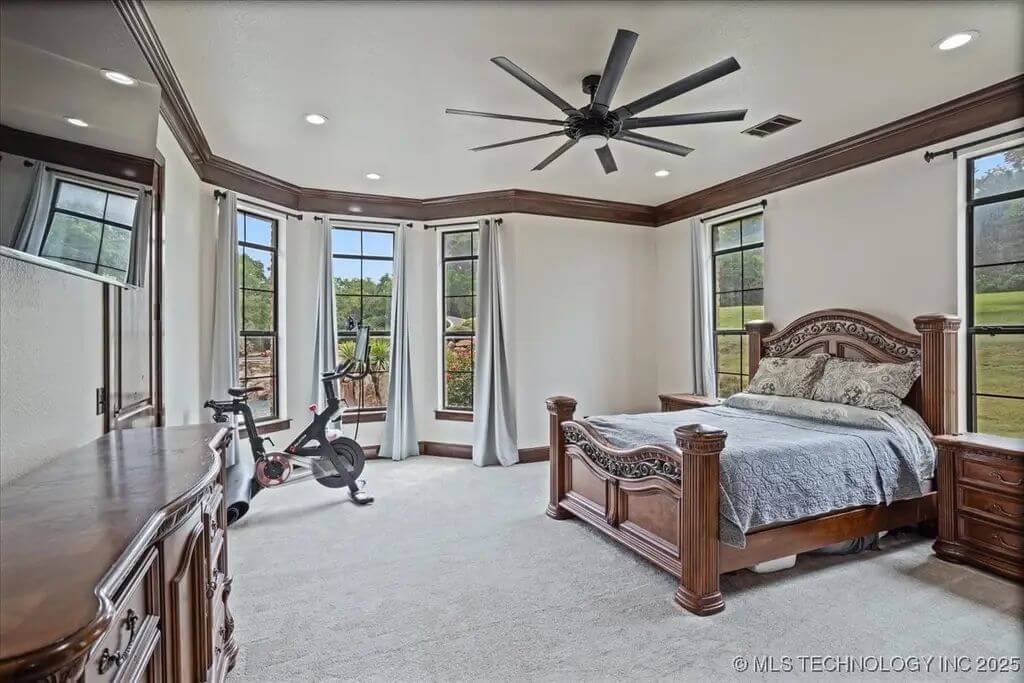
The primary bedroom includes large corner windows and recessed lighting. The ceiling features crown molding and a ceiling fan. The furniture includes a wooden bed frame, matching nightstands, and a dresser.
Bathroom
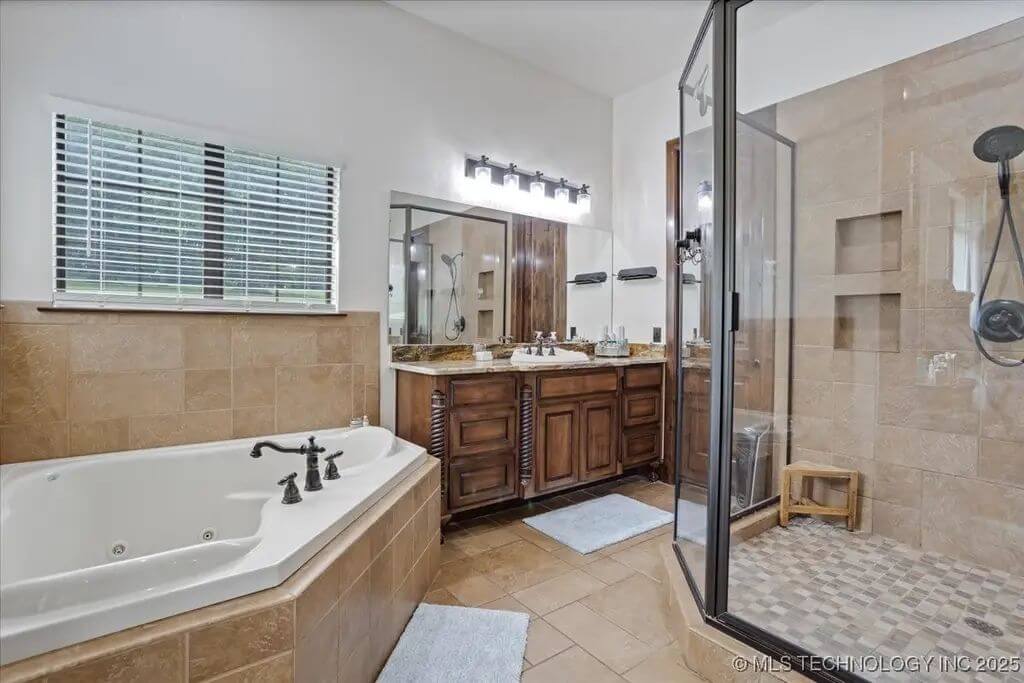
The bathroom features a large soaking tub, a separate glass shower, and two vanities with granite countertops. Cabinets and wood trim match the rest of the home. There is a wide mirror above each sink and tile flooring throughout.
Backyard
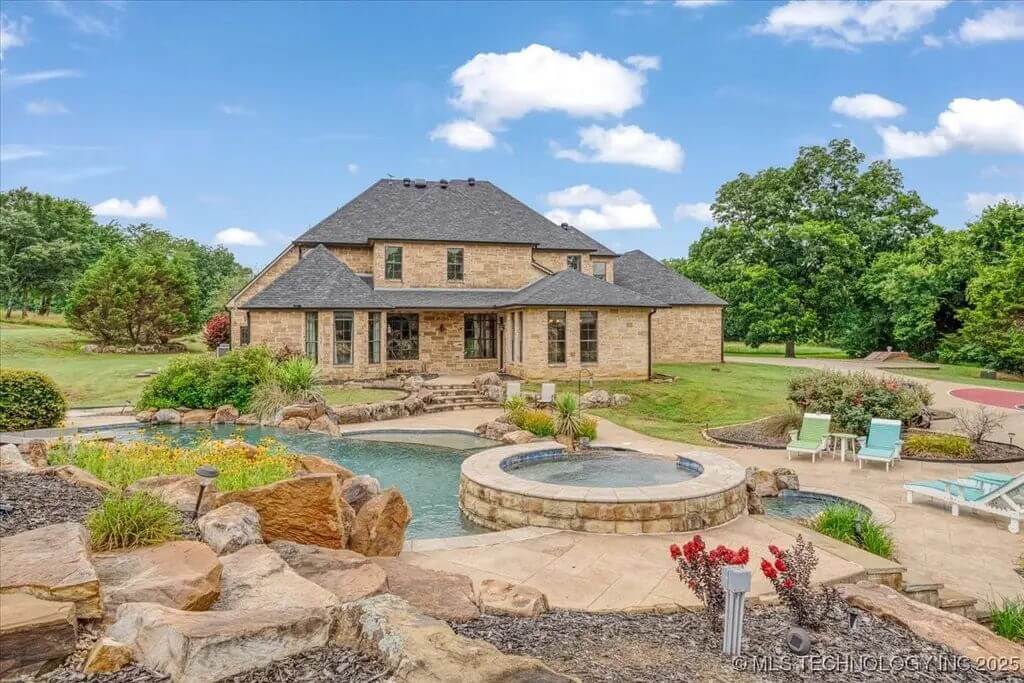
The backyard includes a multi-level pool with a circular hot tub and built-in waterfall. There are rock features around the pool, with nearby lounge chairs and flower beds. The area is surrounded by a grassy lawn and mature trees.
Source: Mona Campbell of Campbell Real Estate Group, info provided by Coldwell Banker Realty
2. Sperry, OK – $1,250,000
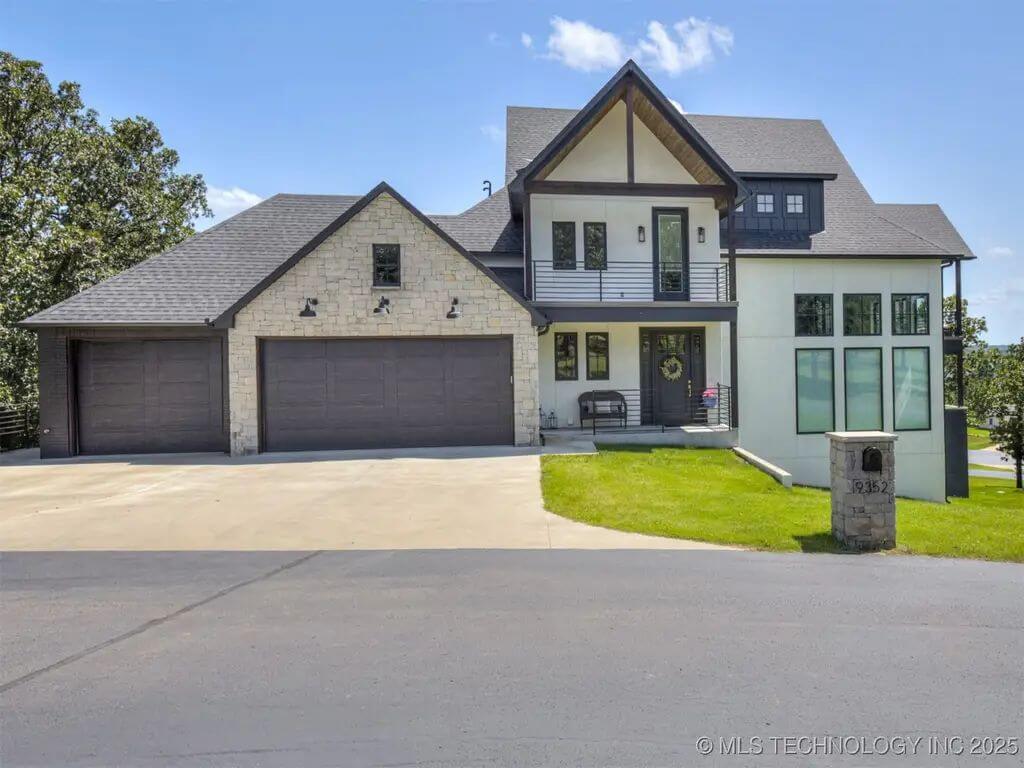
This 4,630-square-foot home features 6 bedrooms and 5 bathrooms, offering a flexible layout ideal for both everyday living and entertaining. Highlighted by white oak flooring throughout, the open interior includes a gourmet kitchen with double ovens, a standalone refrigerator and freezer, a pot-filler cooktop, an oversized island, and a Butler’s Pantry equipped with a beverage fridge and ice machine.
The main level includes a spa-like master suite with a soaking tub and large tile shower, plus two additional bedrooms and 1.5 more baths. Valued at $1,250,000, the property includes four expansive patios—one of which provides panoramic views from the upstairs living area with Trex decking.
Where is Sperry?
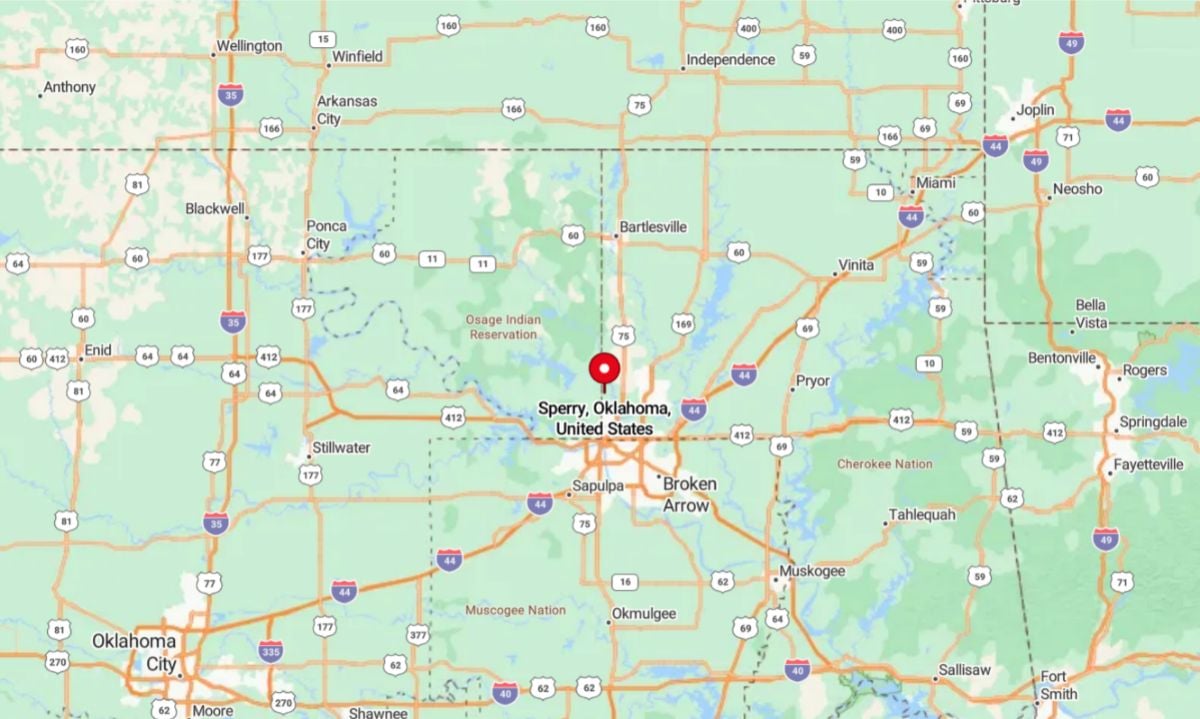
Sperry is a small town located in Tulsa County, just north of the city of Tulsa. It lies along Highway 11, making it easily accessible to the greater Tulsa metropolitan area while offering a more rural, small-town atmosphere. The town is bordered by Skiatook to the northwest and is near the shores of Skiatook Lake, providing recreational opportunities and scenic surroundings.
Entryway
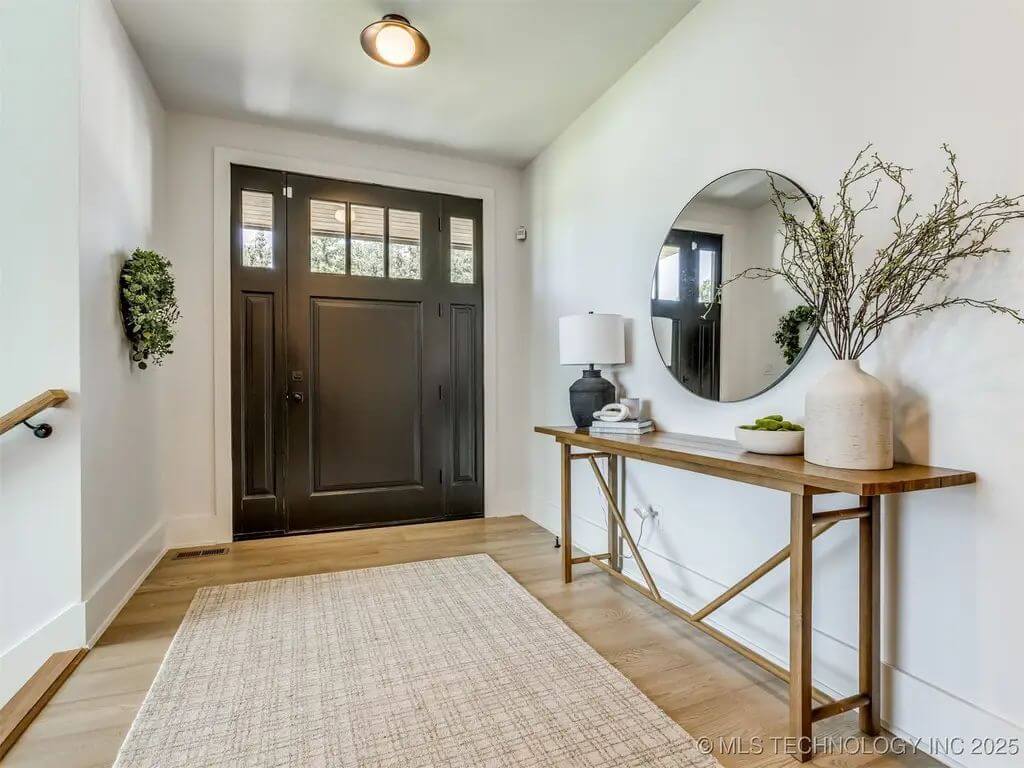
The entryway features a wide front door with glass panels and a dark wood finish. A long wood console table and circular mirror sit against a white wall with light-toned flooring beneath a neutral rug. The space is simply styled with a modern light fixture and a small wreath accent.
Living Room
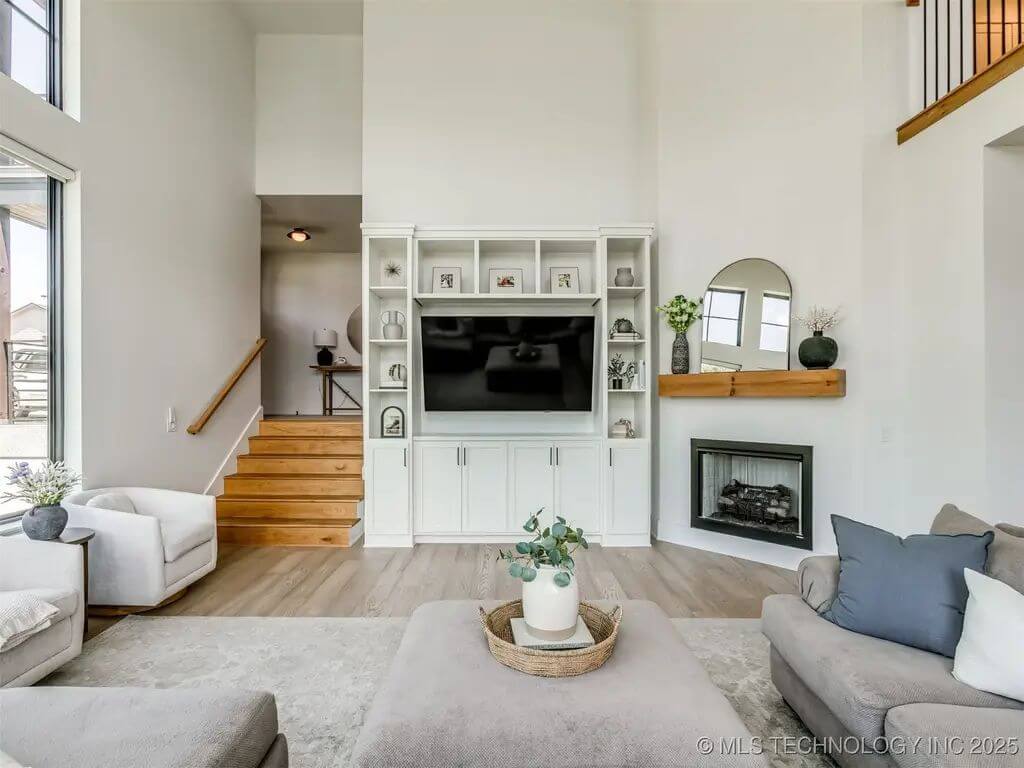
The living room includes a built-in media wall with shelving, a wall-mounted TV, and a fireplace with a wood mantel. It has light-colored flooring and neutral seating arranged around a central ottoman. The room connects to the stairwell and other parts of the house with clean lines and minimal decor.
Kitchen
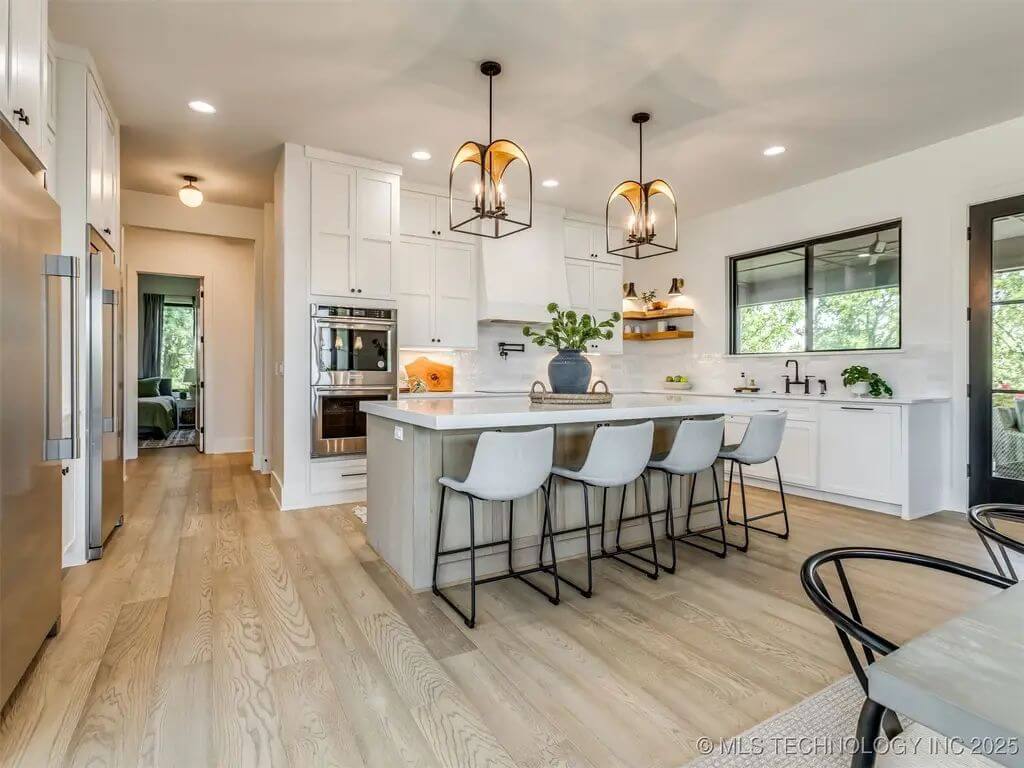
The kitchen features a large island with bar seating for five, pendant lighting, and wood accents. White cabinetry lines the walls with built-in ovens and a wide refrigerator. The layout is open with wide flooring planks and access to a side hallway and outdoor views.
Bedroom

This bedroom has light wood floors, a large bed with matching nightstands and dresser, and three tall windows along the back wall. The space is minimally furnished with a small chair in the corner. Lighting includes recessed ceiling lights and a central ceiling fan.
Patio
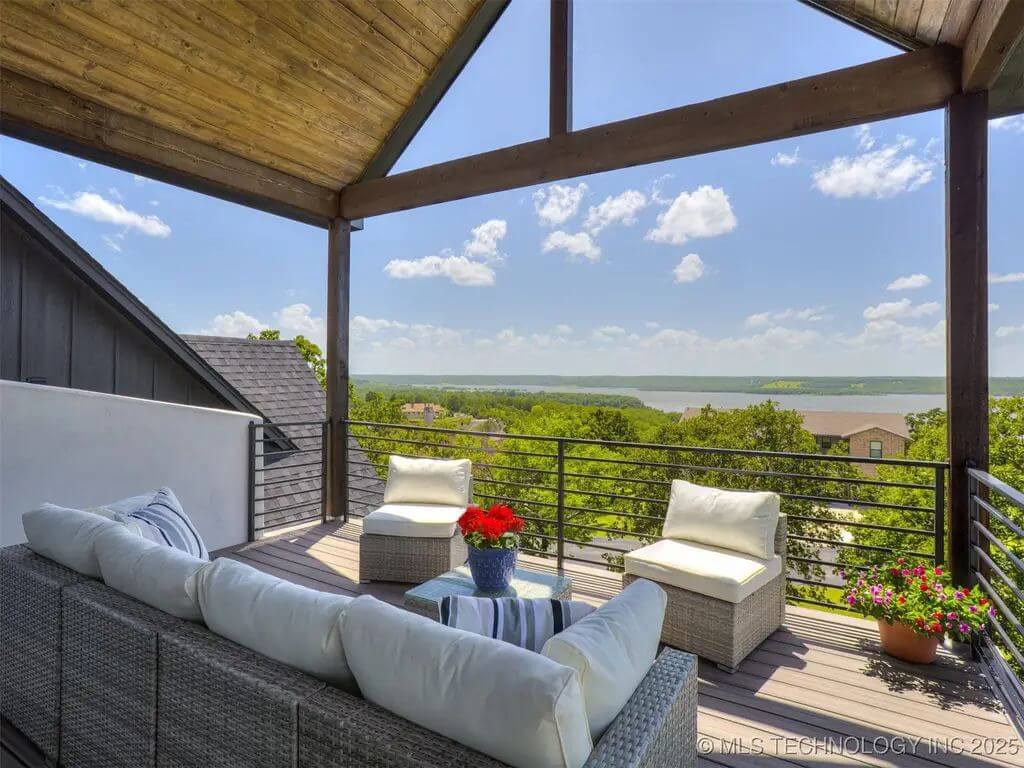
The upper patio includes a covered vaulted roof, wood decking, and railing with horizontal bars. Outdoor furniture is arranged to face a distant view of treetops and a large lake. Potted plants and open air provide a view-centric space for sitting or gathering.
Source: Allison Atkinson of Keller Williams Realty, info provided by Coldwell Banker Realty
1. Oklahoma City, OK – $1,250,000
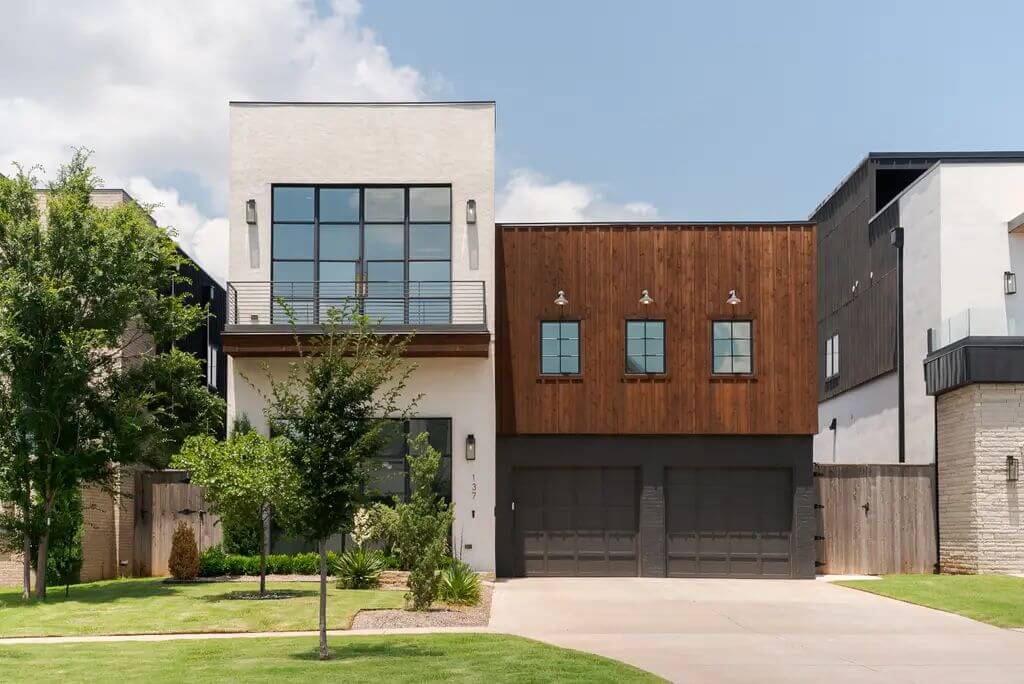
This 3-bedroom, 4-bathroom home spans 3,722 square feet and features a modern design highlighted by custom steel doors, white oak flooring, and rich finishes throughout. The main level includes a galley-style flow from dining to kitchen to living, where the kitchen features a 48” range, integrated appliances, tiled vent hood, and dramatic soapstone counters.
Two primary suites on separate levels offer oversized en suite baths and walk-in closets, while a third bedroom and large flex room occupy the upper floor. Outdoors, the property—valued at $1,250,000—includes a turfed backyard with a built-in kitchen, a rooftop retreat with skyline views, and space designed for pets and entertaining.
Where is Oklahoma City?

Oklahoma City is centrally located in the state of Oklahoma and serves as its capital and largest city. It sits at the intersection of major highways including I-35, I-40, and I-44, making it a key transportation and commercial hub. The city spans multiple counties—primarily Oklahoma County—and is known for its diverse economy, cultural districts, and revitalized downtown.
Dining Room
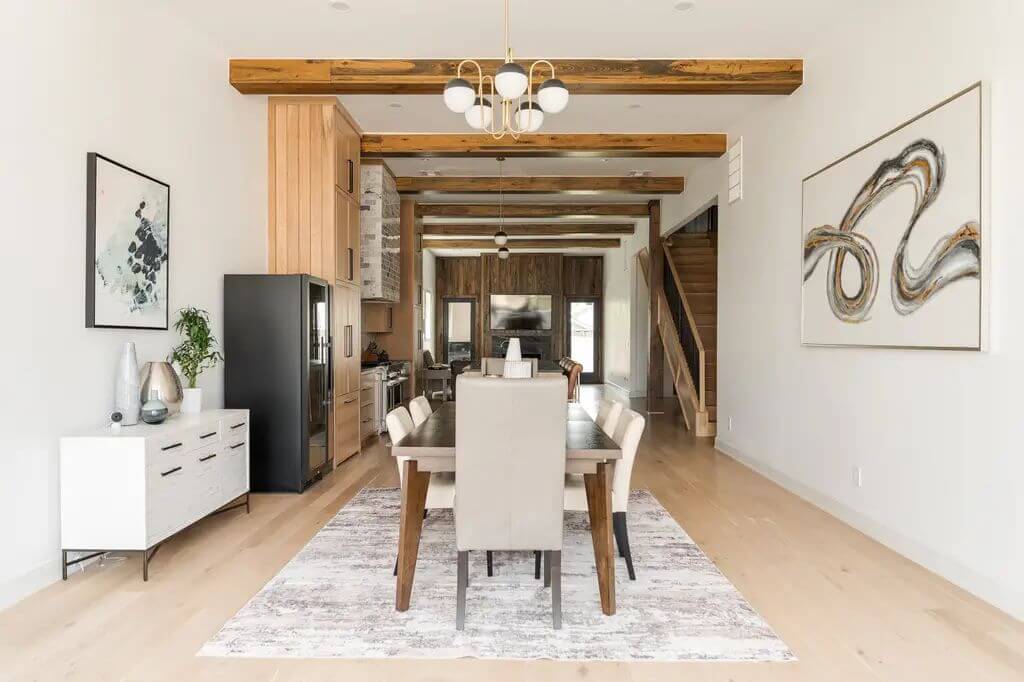
This open-concept dining area is positioned between the kitchen and living room and features exposed wood ceiling beams. The space includes a rectangular dining table with seating for eight and is anchored by a neutral area rug. Wall-mounted artwork and a white sideboard add simple decorative touches.
Kitchen
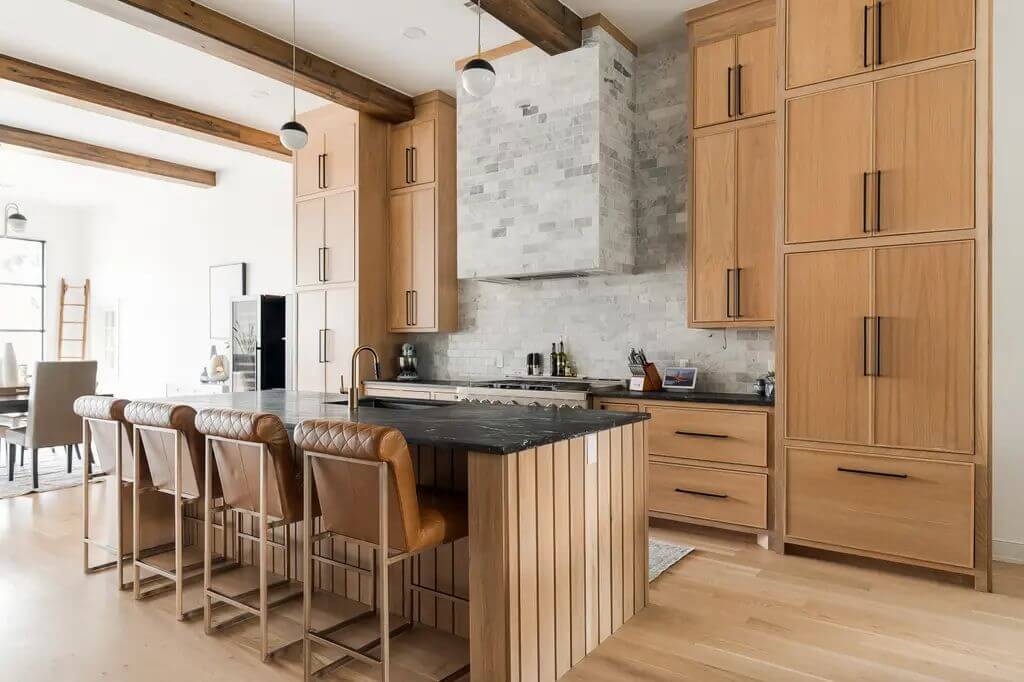
The kitchen includes a large black island with seating for five and pendant lighting overhead. Tall wood cabinetry surrounds the cooking area, offering ample storage. The backsplash is tiled in a light stone, and appliances are built into the cabinetry.
Bedroom

The bedroom features a wood accent wall behind a queen-sized bed with a fabric headboard. Light wood flooring runs throughout the space, and a ceiling fan is mounted overhead. The room is simply staged with a side table and lamp on each side of the bed.
Bathroom
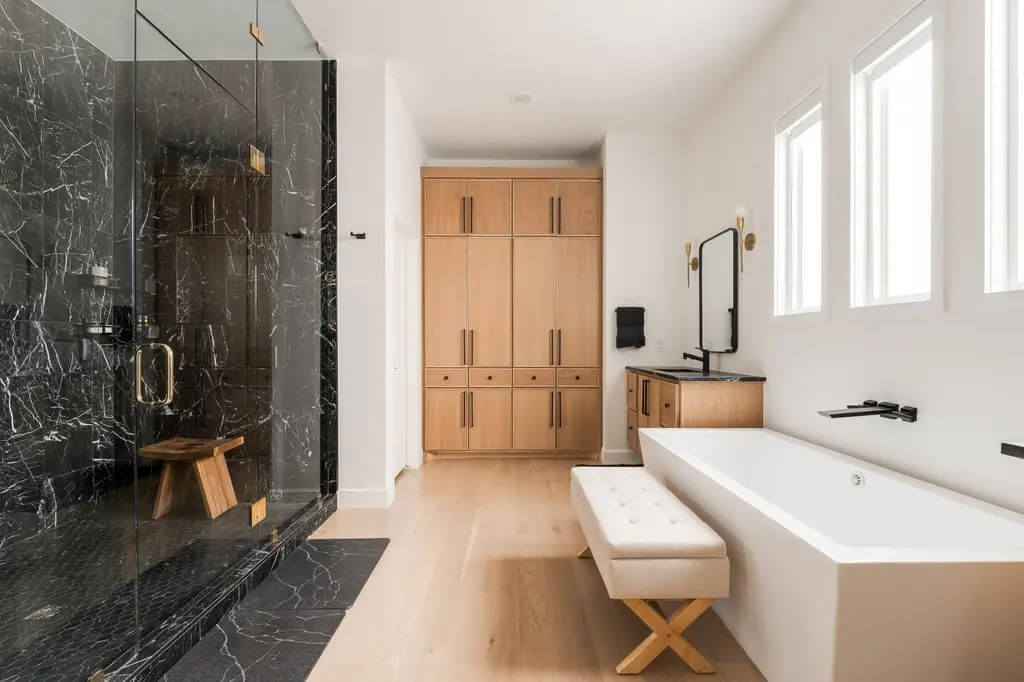
This bathroom includes a black marble walk-in shower with a glass door and wood stool. Opposite the shower is a long soaking tub with a cushioned bench placed in front of it. Storage is provided by a large built-in wood cabinet and a single vanity with a black countertop.
Rooftop Deck
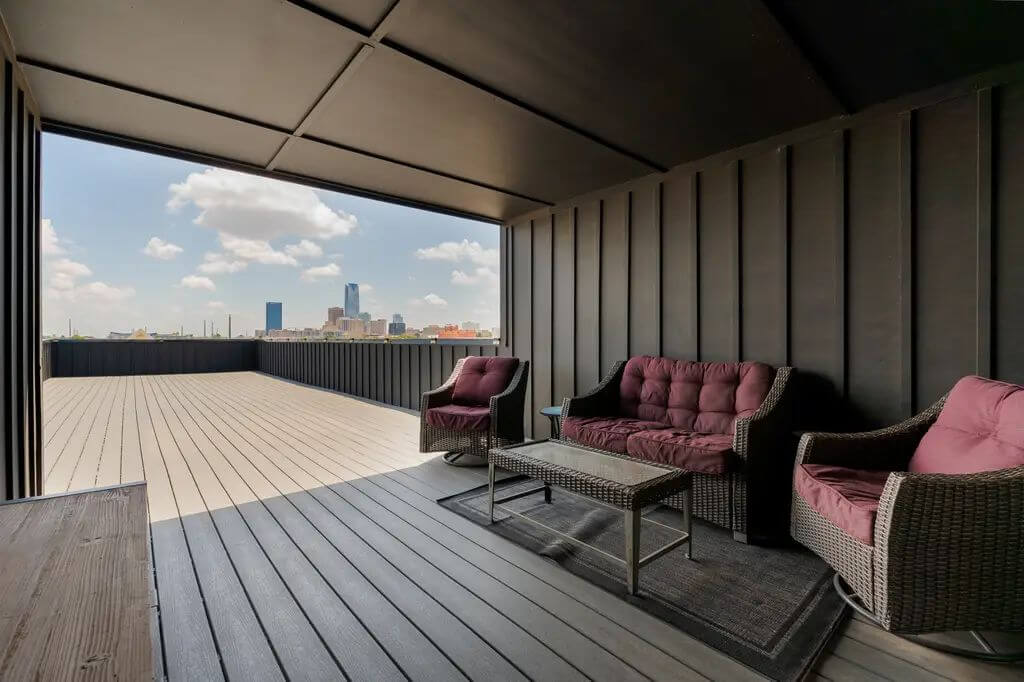
The rooftop deck is partially covered and furnished with a wicker seating set including chairs and a coffee table. Beyond the covered area is an open-air platform with composite decking. The view overlooks downtown Oklahoma City and includes skyline visibility.
Source: Jenna Harper & Brooke K Wood of Sage Sotheby’S Realty, info provided by Coldwell Banker Realty

