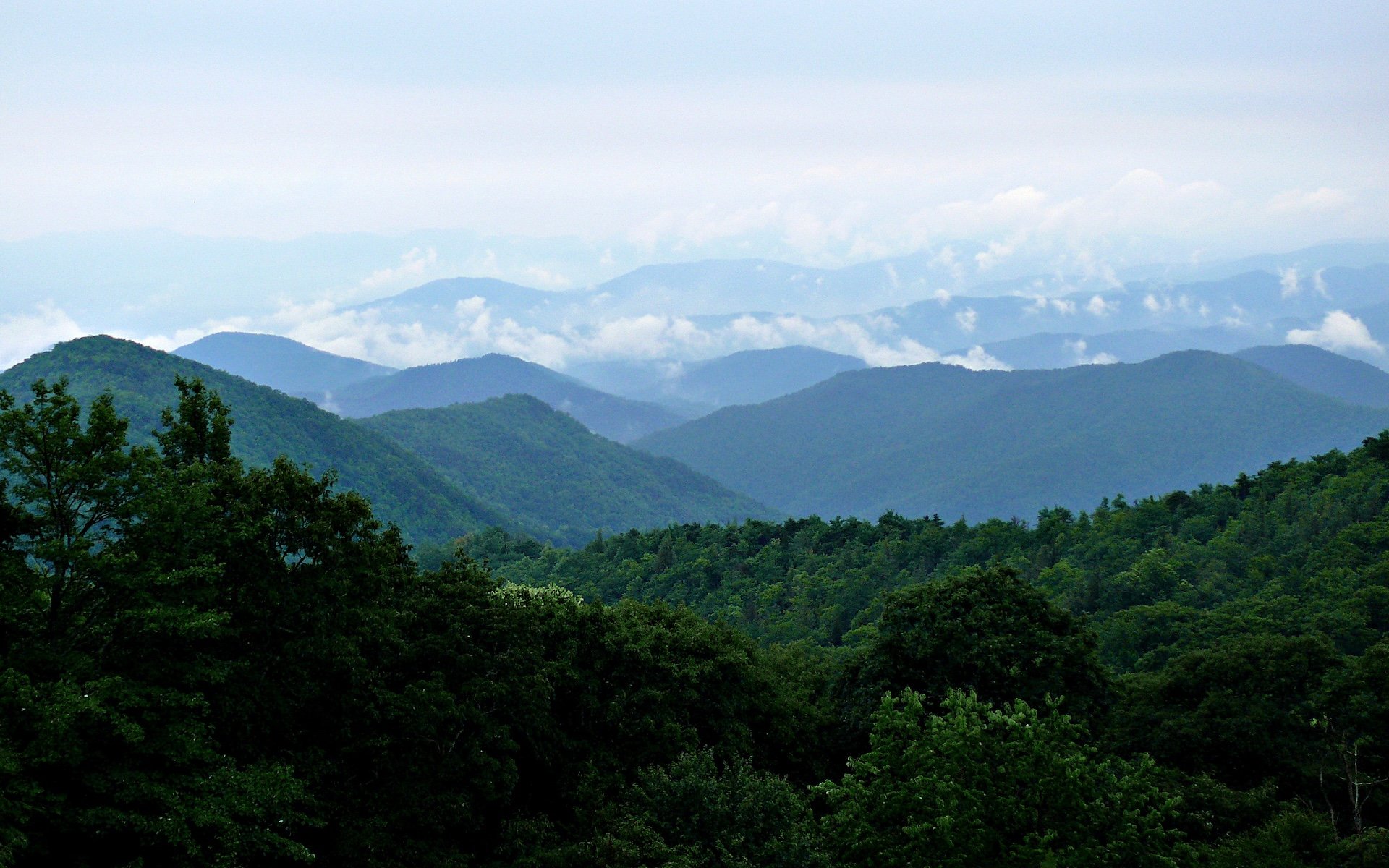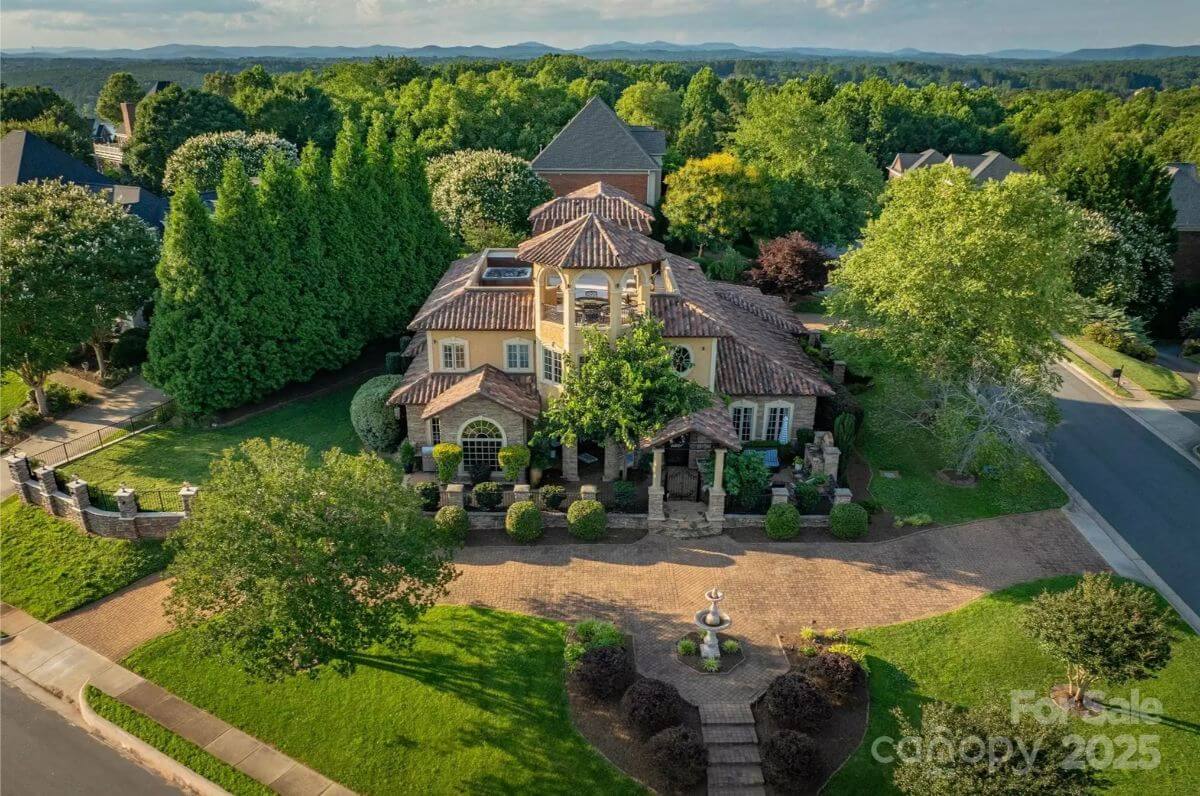
Would you like to save this?
North Carolina’s housing market offers a surprisingly wide range of luxury homes for around $1 million, blending Southern charm with modern amenities. Whether nestled in the mountains, perched near the coast, or located in vibrant urban hubs, these properties often come with large lots, custom features, and resort-style outdoor spaces.
From sprawling estates with backyard pools to elegant homes with chef’s kitchens and home theaters, the Tar Heel State delivers upscale living without the inflated price tag of major metro areas. Here’s a look at what $1 million can buy you across various cities in North Carolina.
10. Arden, NC – $1,025,000
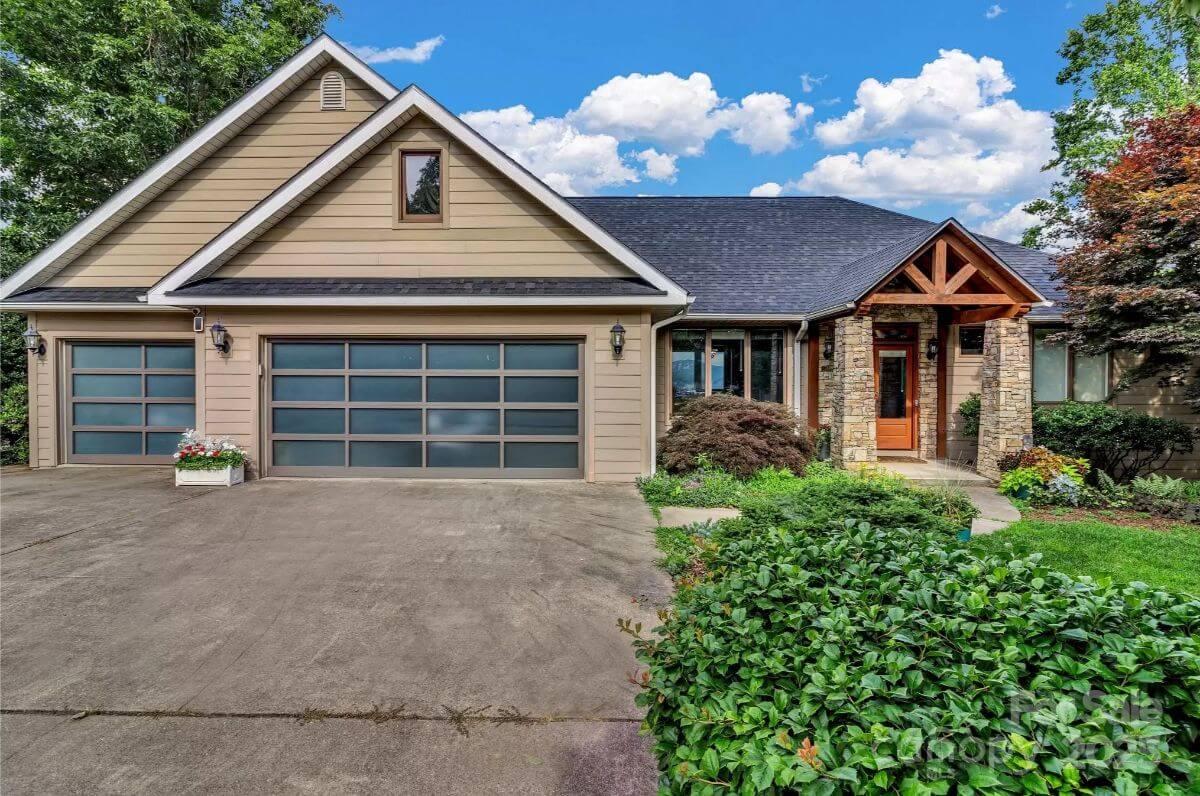
This exceptional 3-bedroom, 3.5-bath home is valued at $1,025,000 and offers breathtaking mountain views from two expansive back decks. The open-concept interior boasts vaulted ceilings, refinished hardwood floors, and a gourmet kitchen complete with quartz countertops, premium appliances, and a walk-in pantry.
The main-level primary suite features a luxurious bath with a whirlpool tub, dual vanities, and spacious walk-in closets. Downstairs, the partially finished basement includes two guest bedrooms with en suite baths, a cozy family room with a fireplace, a versatile bonus room, and an oversized three-car garage with ample storage.
Where is Arden?
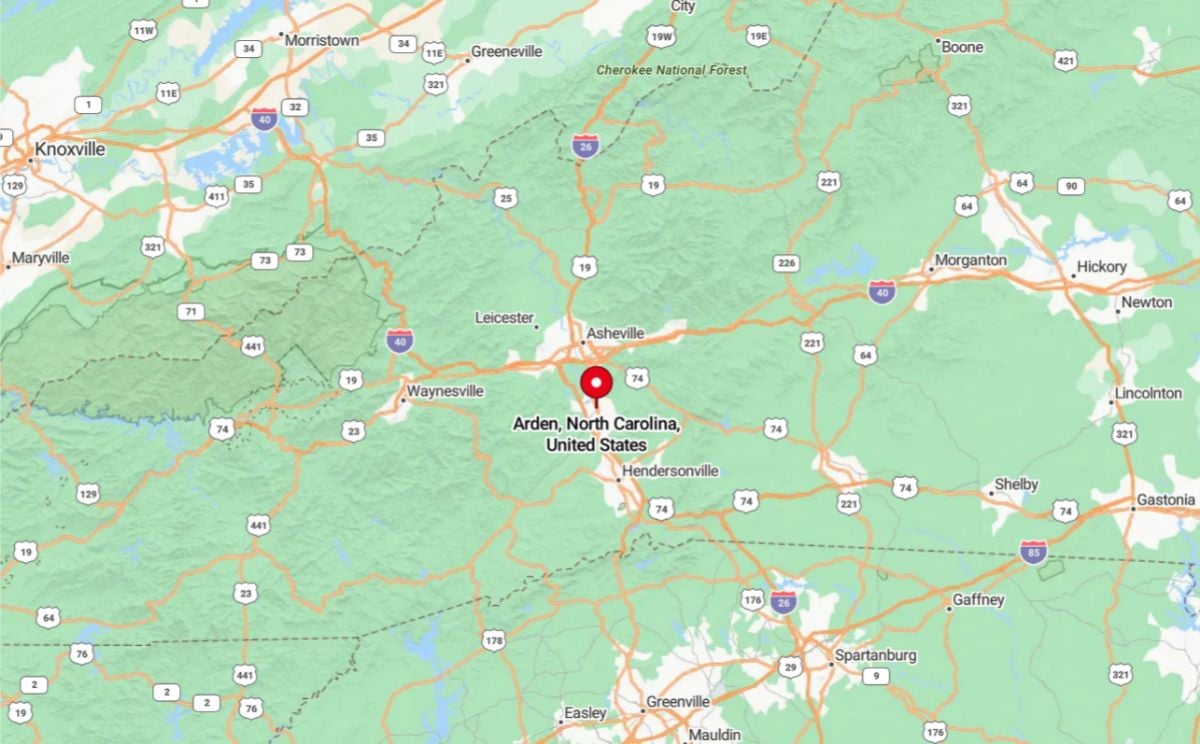
Arden is an unincorporated community located in southern Buncombe County, North Carolina. It lies between the cities of Asheville and Hendersonville, along the US Route 25 corridor, providing convenient access to both urban amenities and scenic mountain landscapes.
Arden is part of the Asheville Metropolitan Statistical Area and is known for its residential neighborhoods, proximity to the Blue Ridge Parkway, and local schools such as Glen Arden Elementary.
Entryway
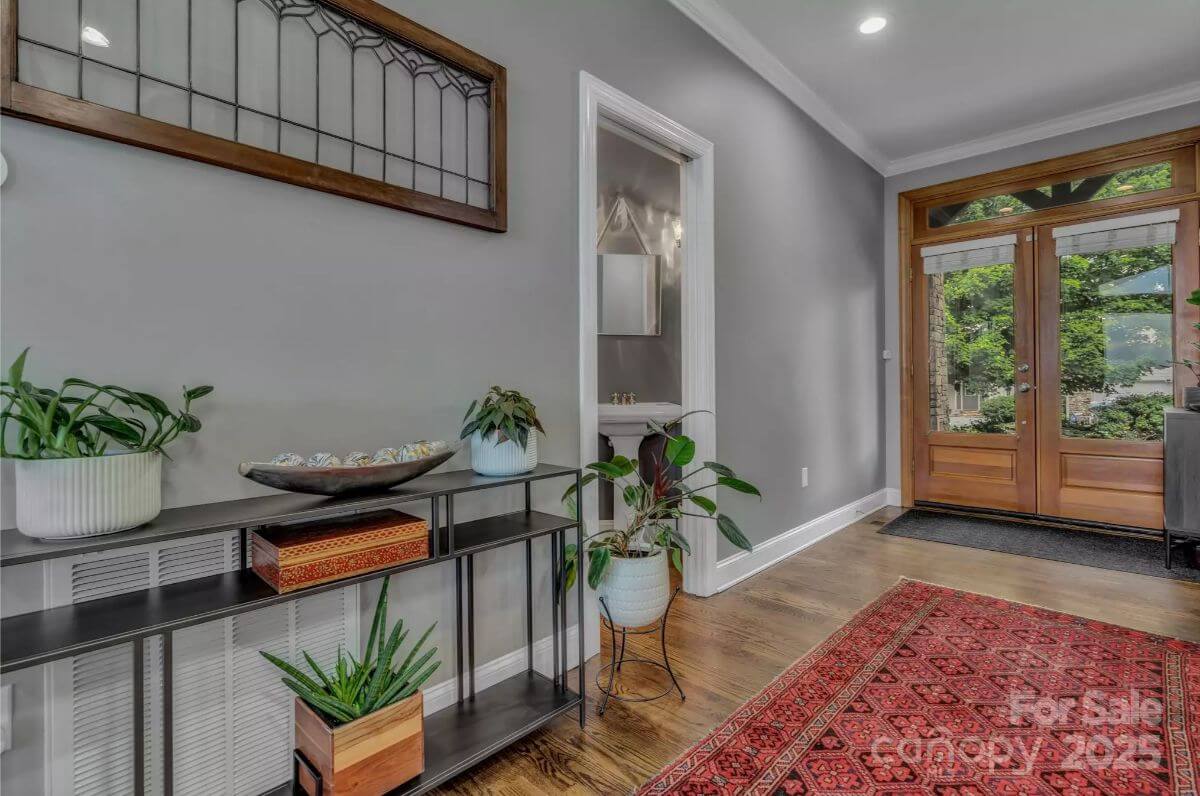
The entryway features a wooden double-door entrance with glass panes and transom windows, allowing natural light to fill the space. Inside, the area includes crown molding, gray walls, hardwood floors, and a decorative wall-mounted stained glass accent above a narrow metal console table. A half bathroom is located immediately off the hallway.
Living Room
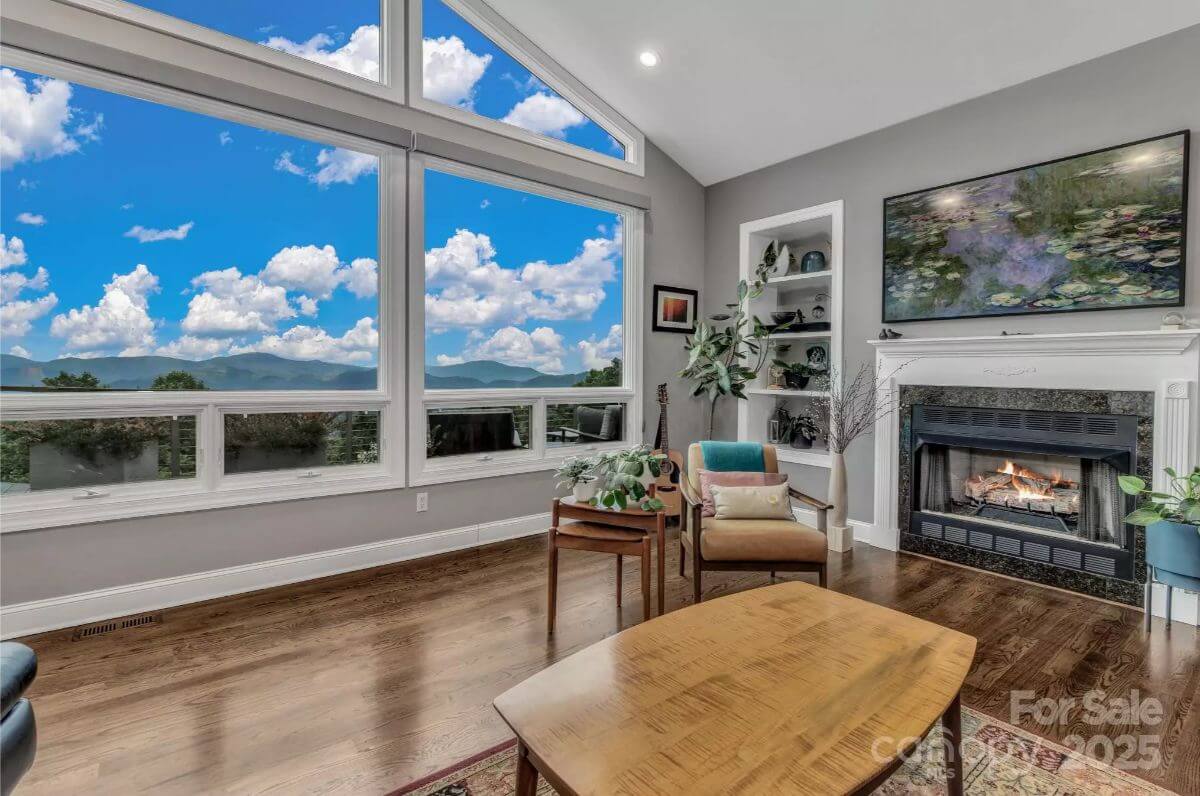
This living room includes large vaulted ceilings and an expansive wall of windows that frames wide views of the surrounding mountains. The space has hardwood flooring, a built-in shelving unit, and a fireplace with a mantle and mounted artwork above. There is recessed lighting throughout and room for multiple seating arrangements.
Kitchen
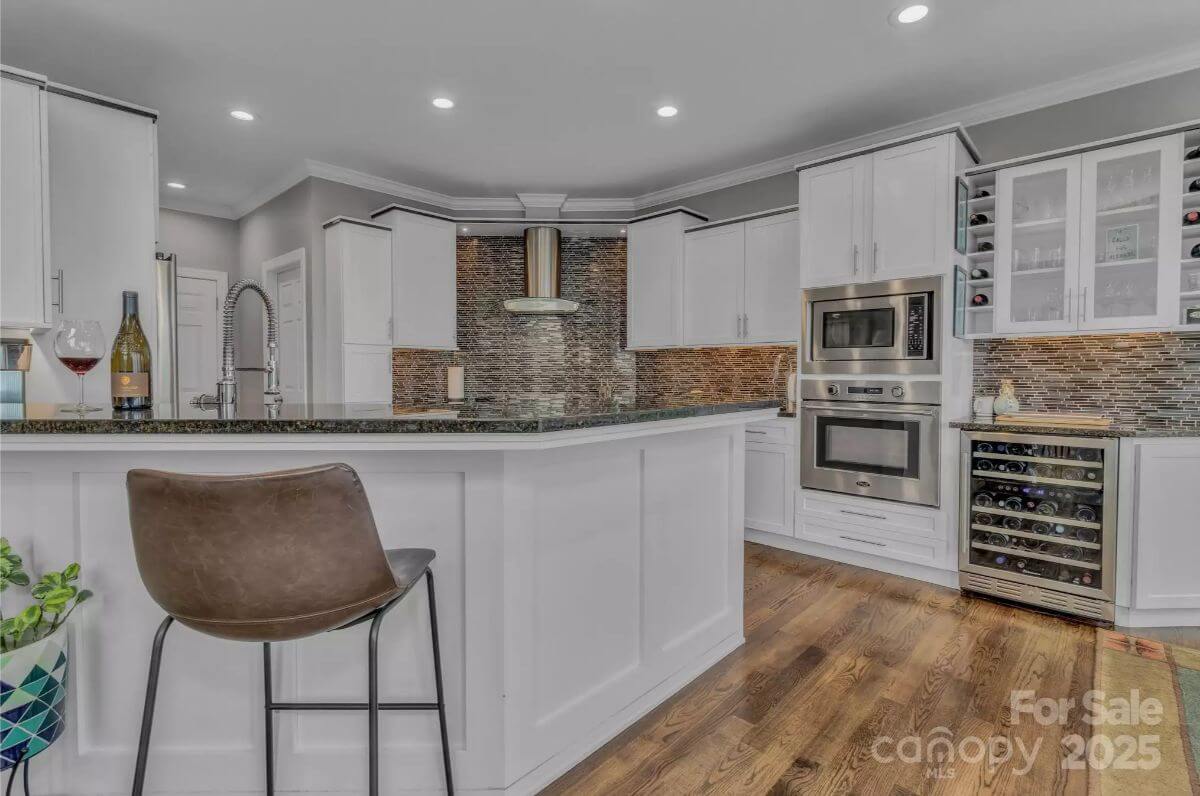
The kitchen features white cabinetry, granite countertops, and a tile backsplash that extends to the ceiling behind the range hood. It includes a built-in microwave and oven, under-cabinet wine fridge, and a peninsula with seating. Recessed lights and hardwood floors tie the space into the open-concept design.
Bedroom
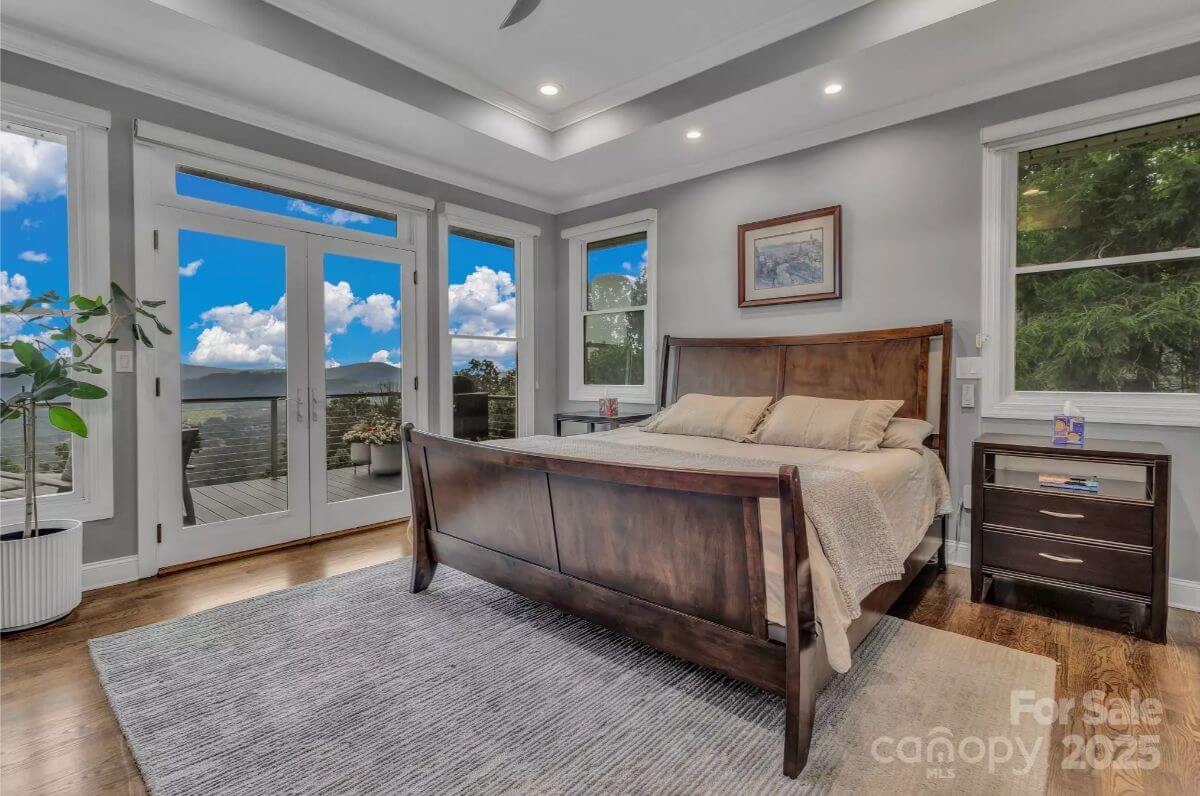
Would you like to save this?
The primary bedroom includes tray ceilings with recessed lighting and direct access to a back deck through French doors. There are three windows providing natural light and views of the surrounding landscape. The room is finished with hardwood floors and neutral gray walls.
Deck
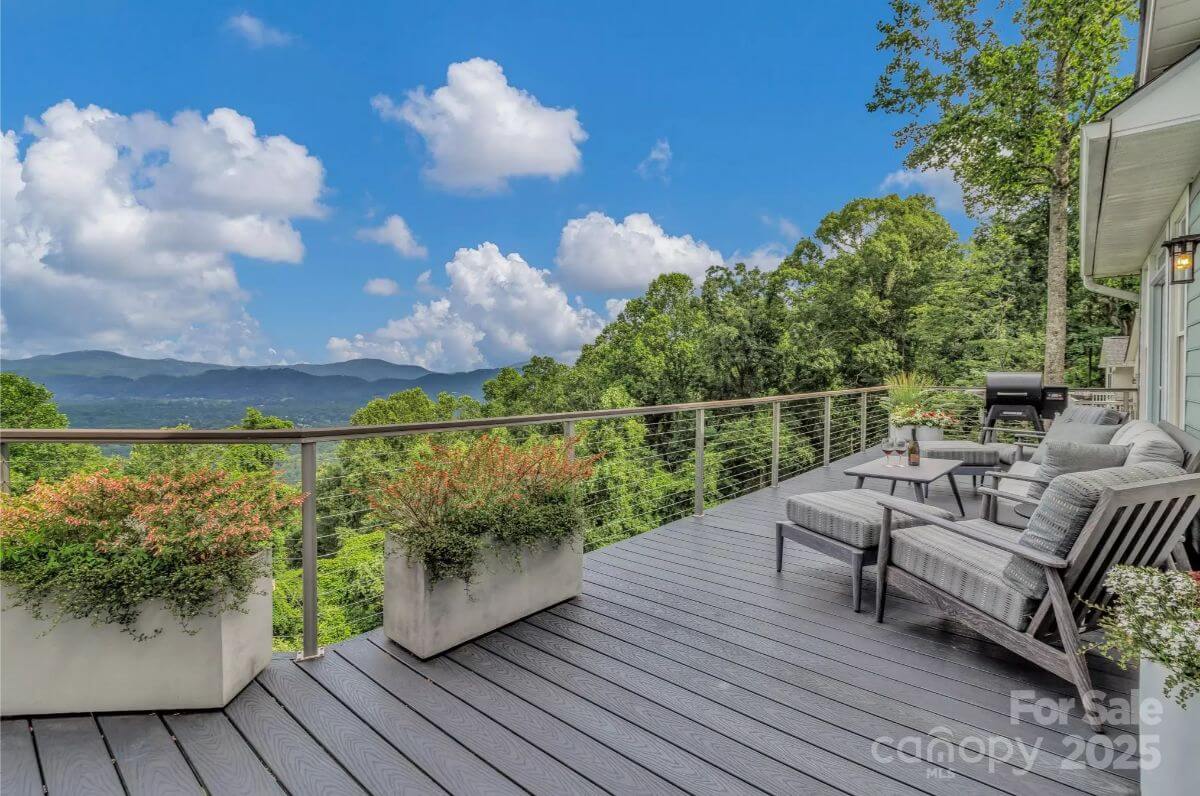
The back deck spans the width of the home and includes cable railing for unobstructed views of the Blue Ridge Mountains. It is constructed with composite decking and furnished with lounge chairs and a dining area. Planters and a grill are positioned along the railing.
Source: Keller Williams Biltmore Village, info provided by Coldwell Banker Realty
9. Clayton, NC – $1,060,000
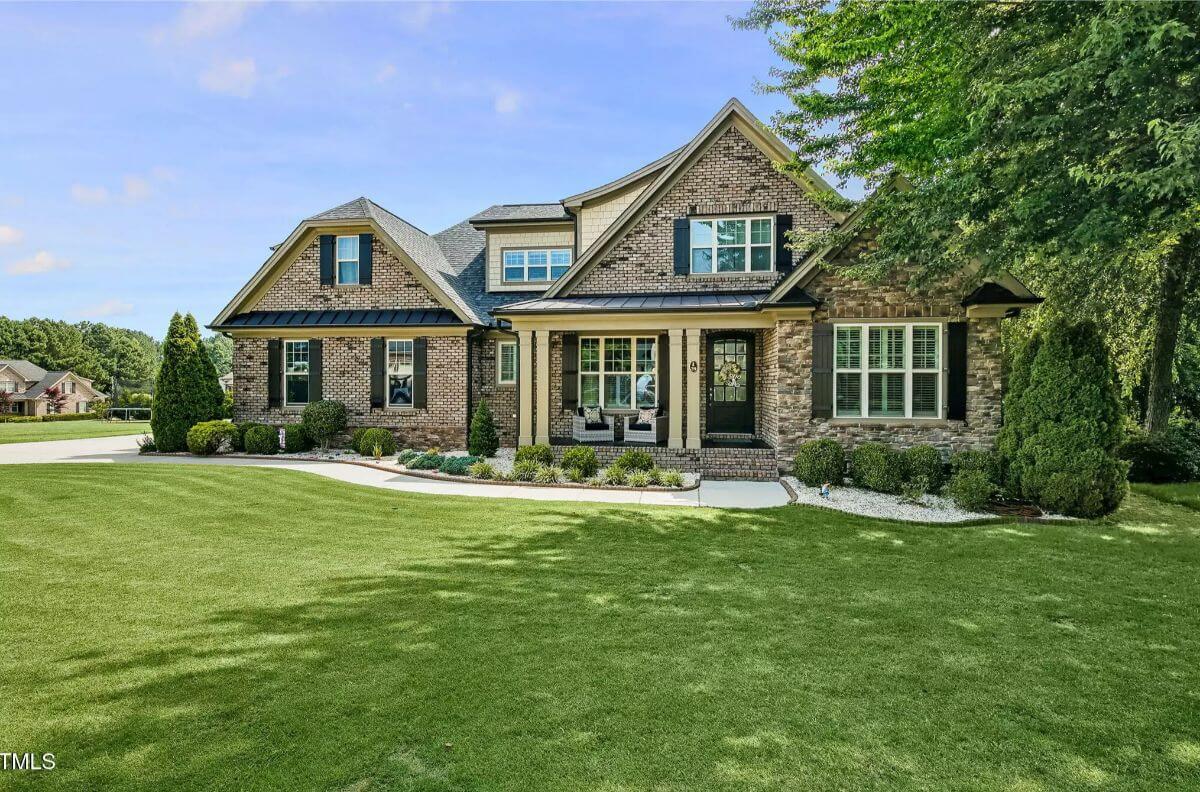
This 5-bedroom, 4-bathroom all-brick home spans 4,011 square feet on a 0.67-acre lot and showcases dark hardwood floors, crown molding, and plantation shutters throughout. The main level offers a flexible office/bedroom with a full bath, a chef’s kitchen with a gas cooktop, built-in oven, microwave, and a spacious walk-in pantry, plus a master suite with a tray ceiling and doorless walk-in shower.
Valued at $1,060,000, the home also features a large bonus room upstairs, three additional bedrooms, a granite-topped full bath, and custom built-ins. A 3-season room with fireplace, fiberglass pool and spa, three-car garage with half bath, and tankless water heater complete the property.
Where is Clayton?
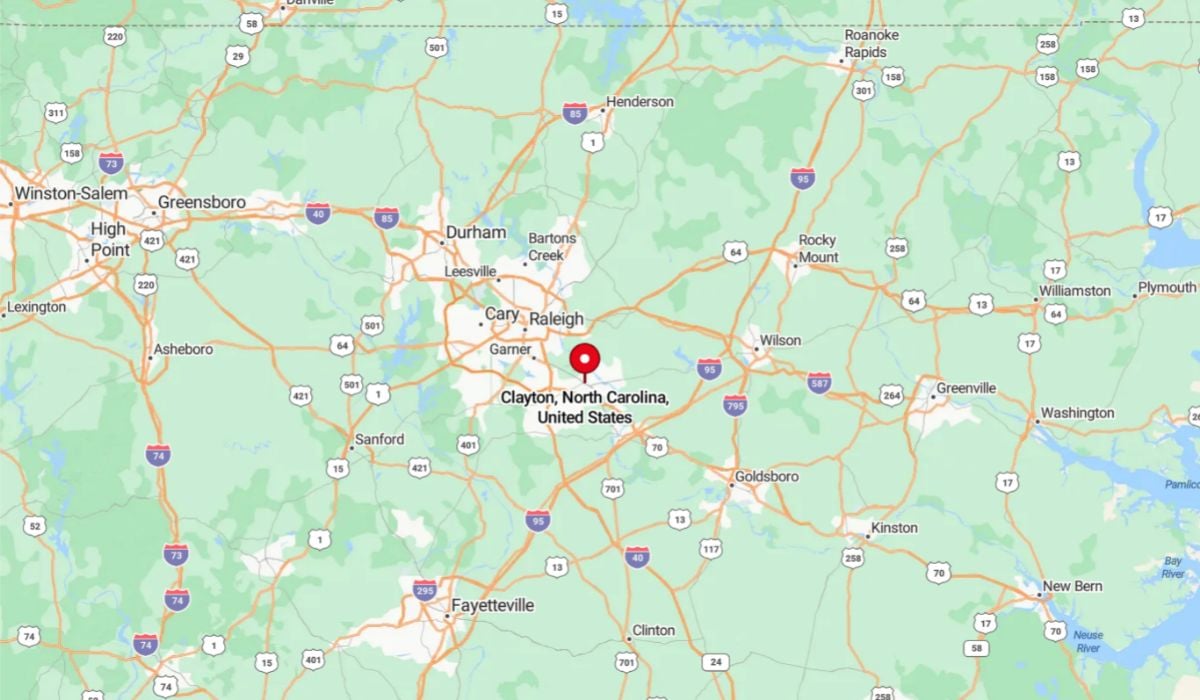
Clayton is a town located in Johnston County in central North Carolina, just southeast of Raleigh. It is part of the Research Triangle region and has grown rapidly due to its proximity to major employment centers and access via U.S. Highway 70 and Interstate 40. Known for its small-town charm, Clayton offers a mix of suburban neighborhoods, parks, and a revitalized downtown area.
Living Room
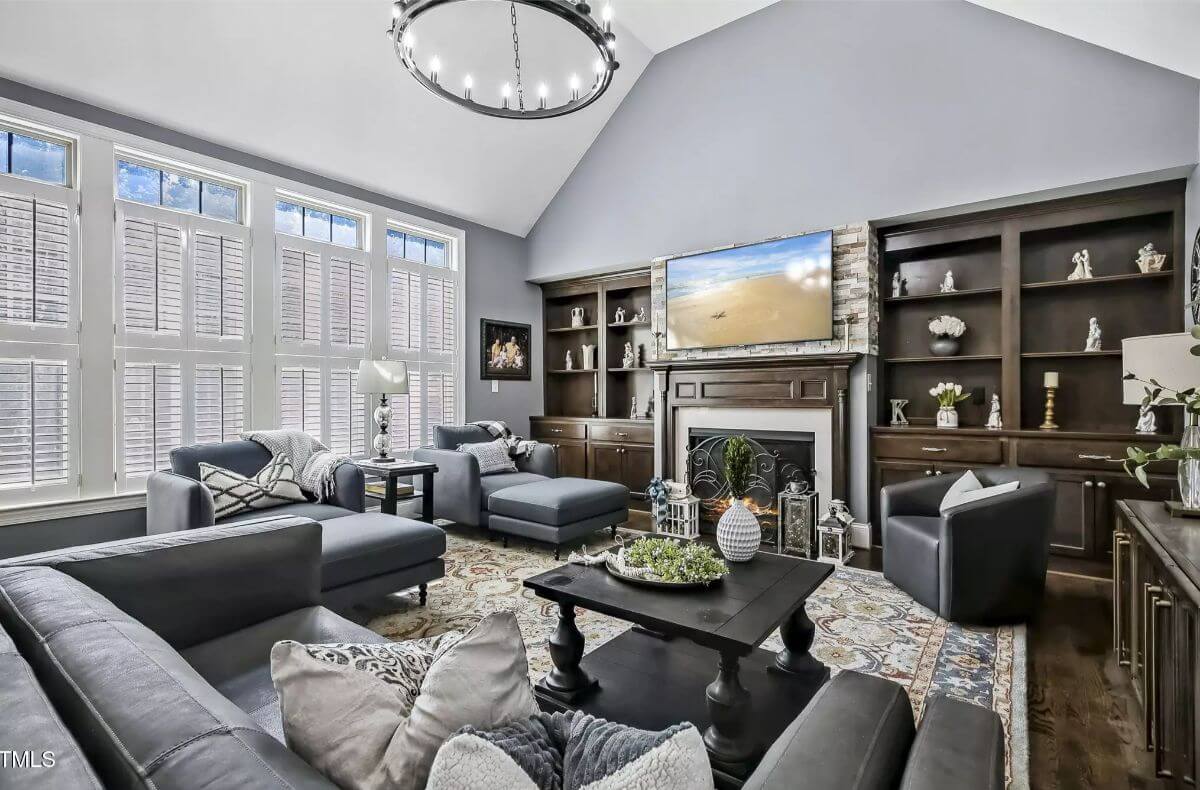
The living room has vaulted ceilings, a large circular chandelier, and multiple tall windows with plantation shutters. It includes a fireplace with a stone surround and mounted TV, and is flanked by dark built-in bookshelves with cabinets. The seating layout consists of sectional sofas and chairs centered around a coffee table.
Dining Room
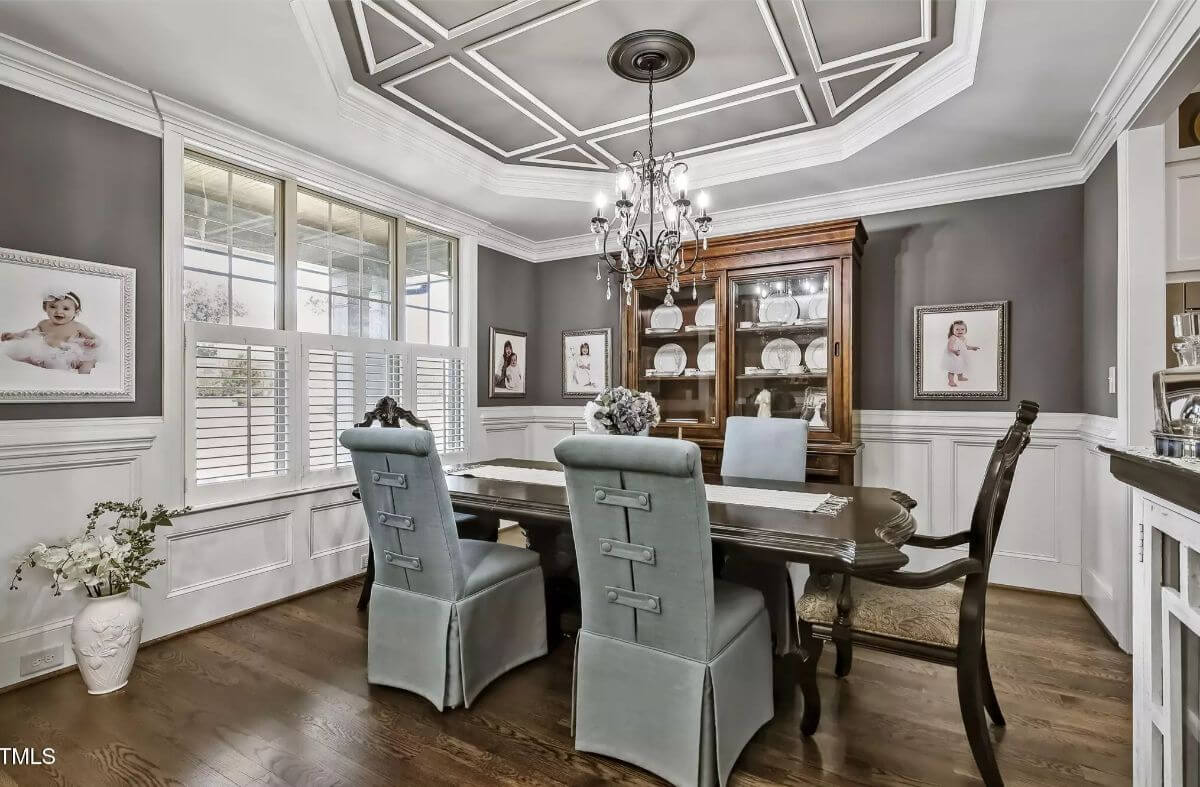
This dining room features a coffered ceiling, chandelier, and white wainscoting with gray upper walls. There is a large window with plantation shutters and space for a long dining table with six chairs. A wooden china cabinet is placed against the back wall.
Bedroom
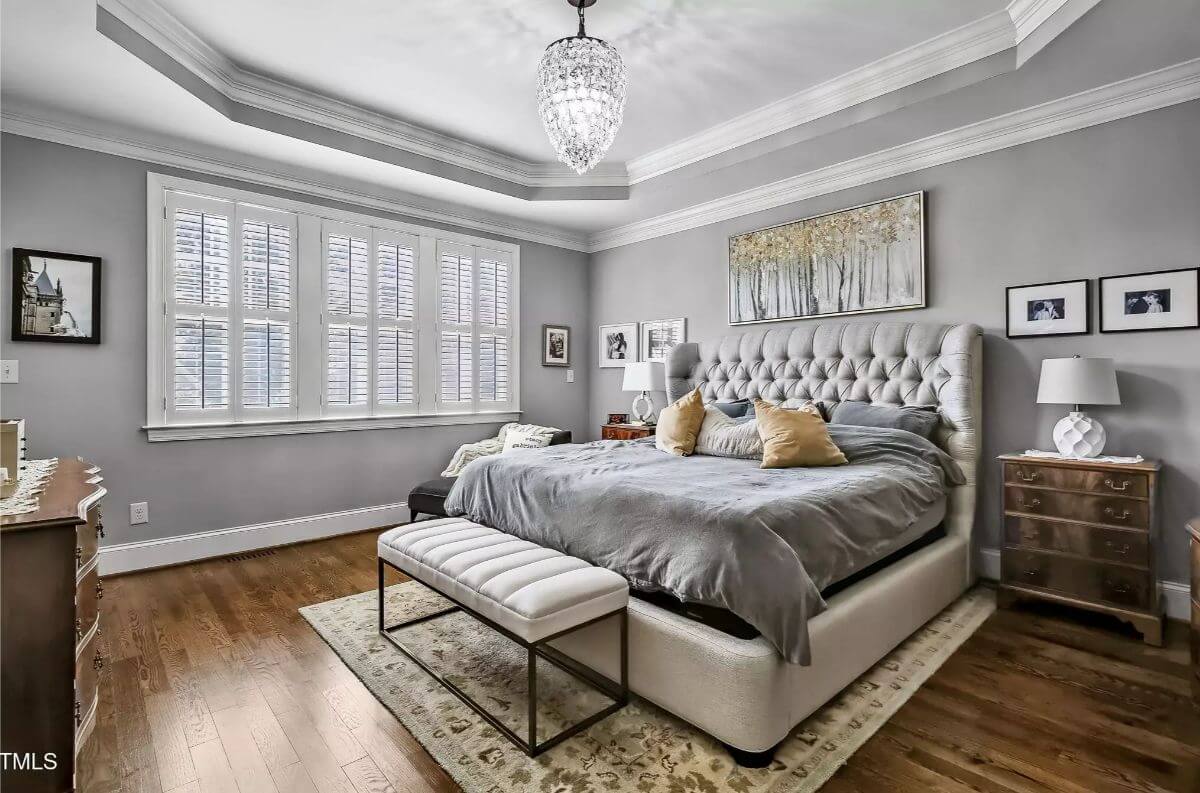
The bedroom includes a tray ceiling with crown molding, a centered chandelier, and hardwood flooring. There is a large tufted bed with matching nightstands and framed artwork above the headboard. A row of tall windows with plantation shutters spans one wall.
Office
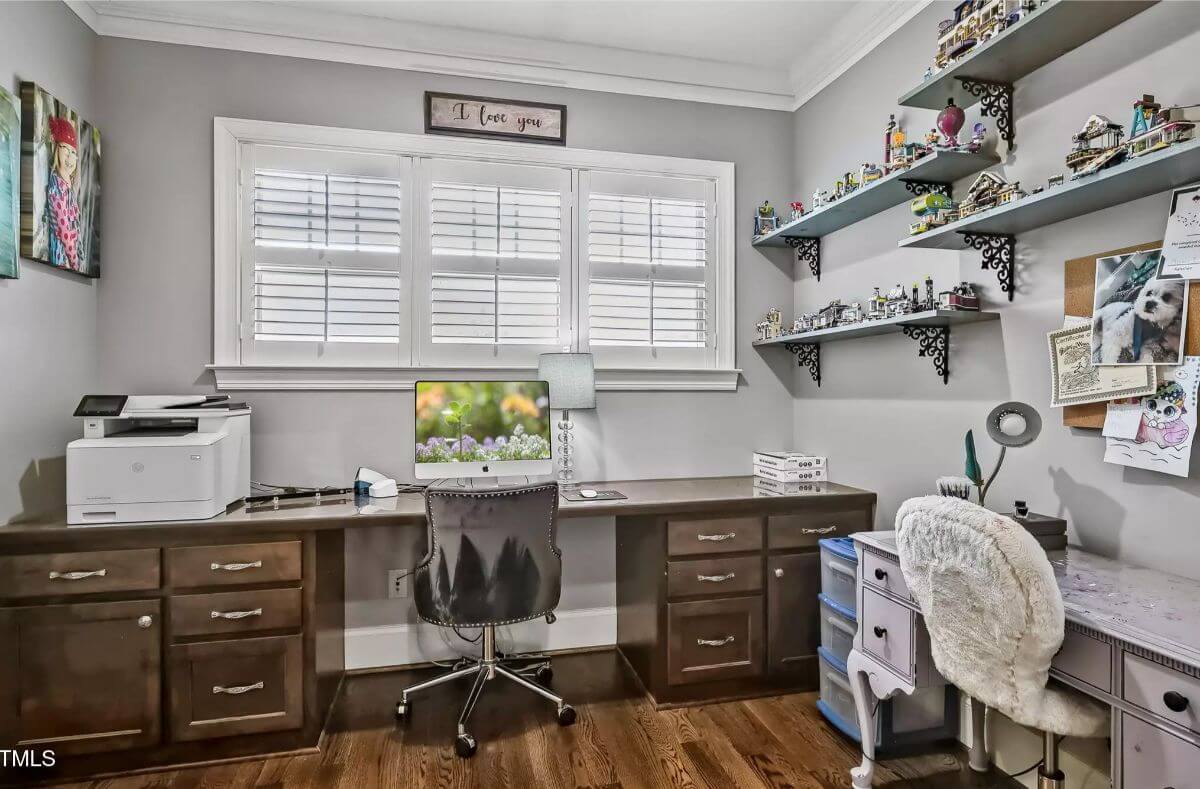
The office includes a built-in desk that runs along two walls with multiple drawers and cabinets. A printer, computer, and personal items are arranged across the workspace. Several floating shelves on one wall display collectibles, and a window with plantation shutters provides natural light.
Backyard
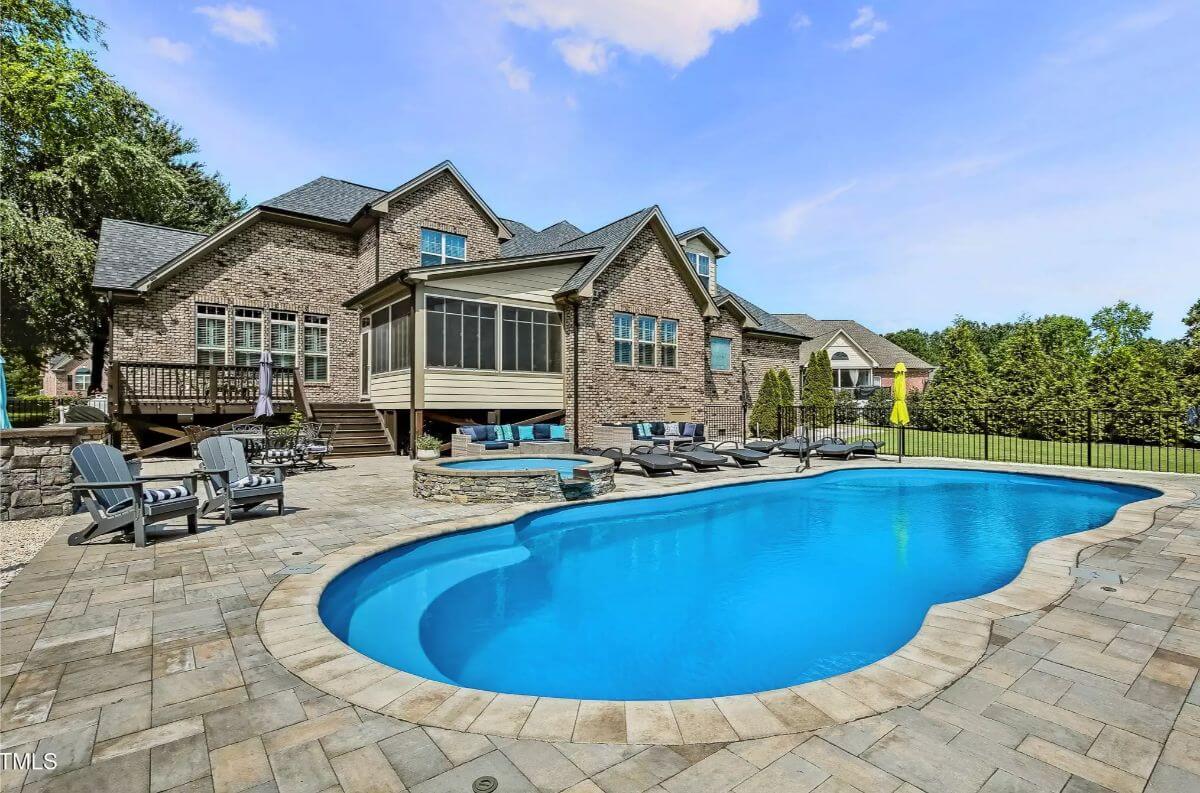
The backyard has a fiberglass in-ground pool with a curved shape and surrounding paver deck. A raised spa sits beside the pool, and multiple lounge chairs and seating areas are spread out. The rear of the brick home features a screened 3-season room and a wooden deck with stairs to the patio.
8. Belmont, NC – $1,122,000
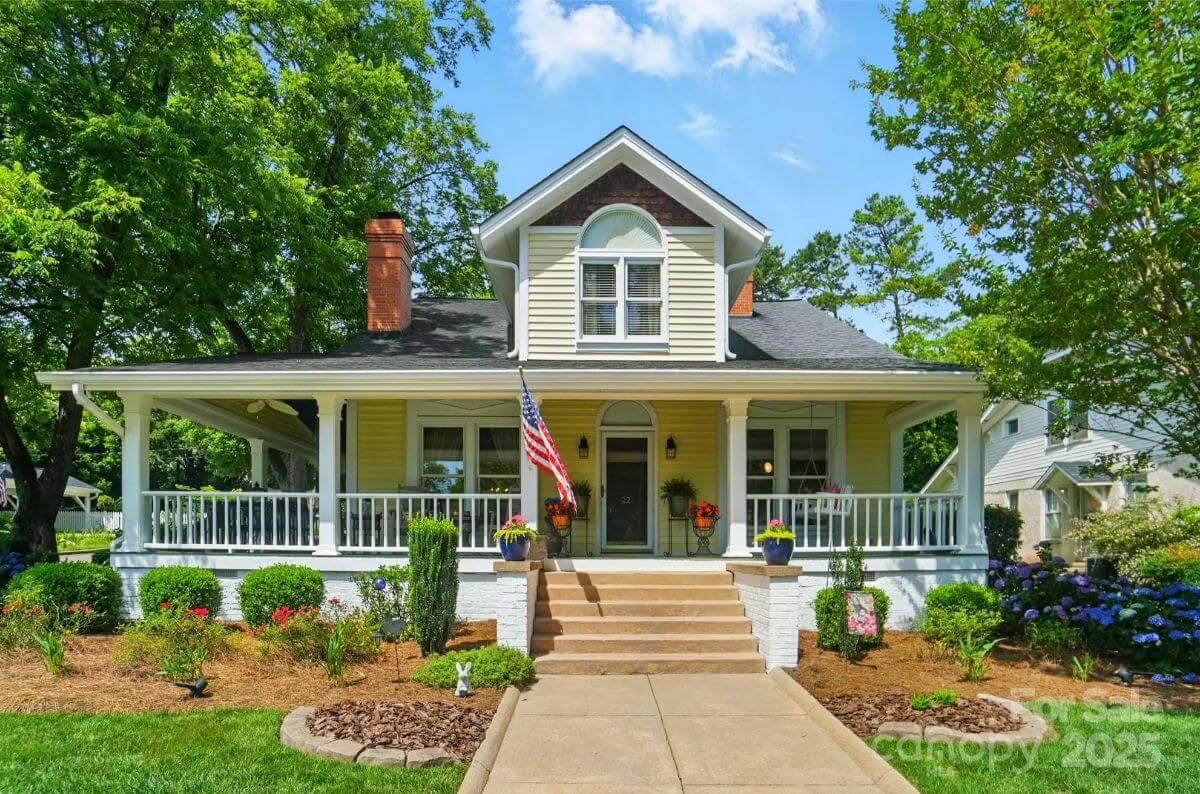
This 5-bedroom, 3.5-bath home offers a total of 3,726 square feet, with 2,081 square feet on the main level and 1,645 square feet on the upper floor. Built in 1920, it features a combination of brick partial, cedar shake, vinyl, and wood siding, along with a shingle roof.
The layout includes spacious living areas that balance historic character with everyday practicality. Valued at $1,122,000, the property delivers both charm and function across its two levels.
Where is Belmont?
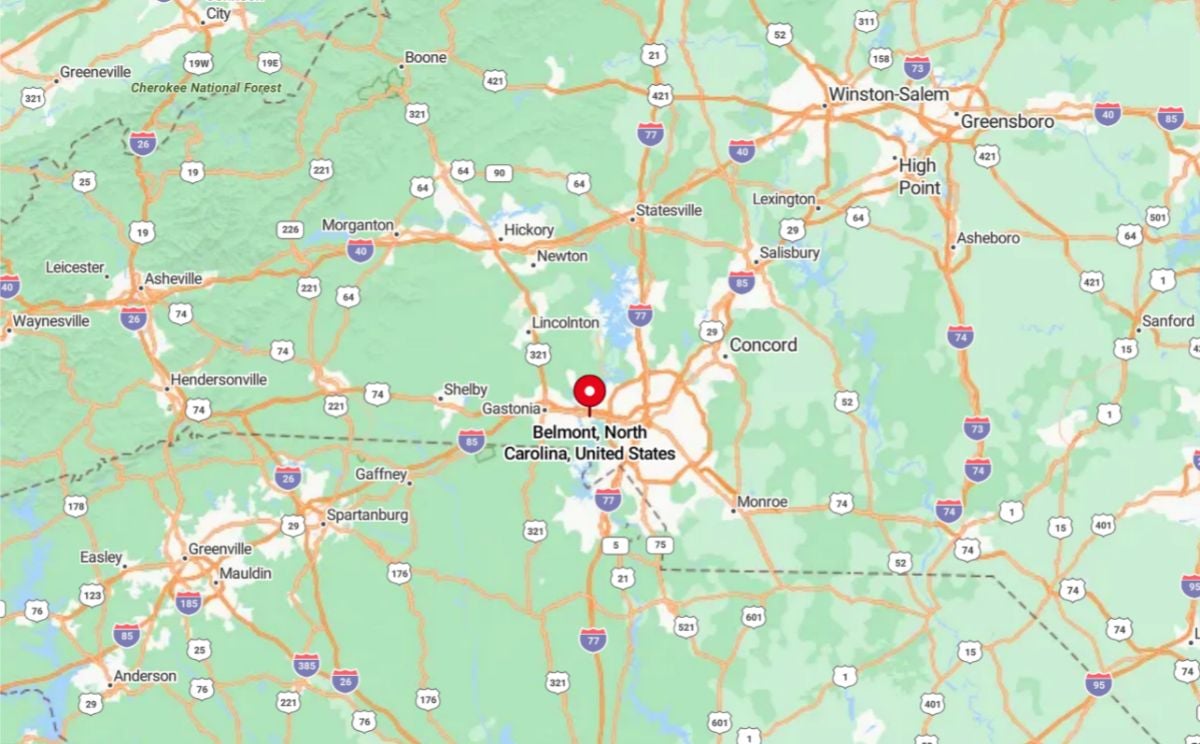
Belmont is a small city located in Gaston County, North Carolina, about 15 miles west of Charlotte. It sits along the banks of the Catawba River and is near Lake Wylie, offering scenic views and recreational opportunities. Belmont is part of the Charlotte metropolitan area and is known for its historic downtown, Belmont Abbey College, and easy access via Interstate 85.
Kitchen
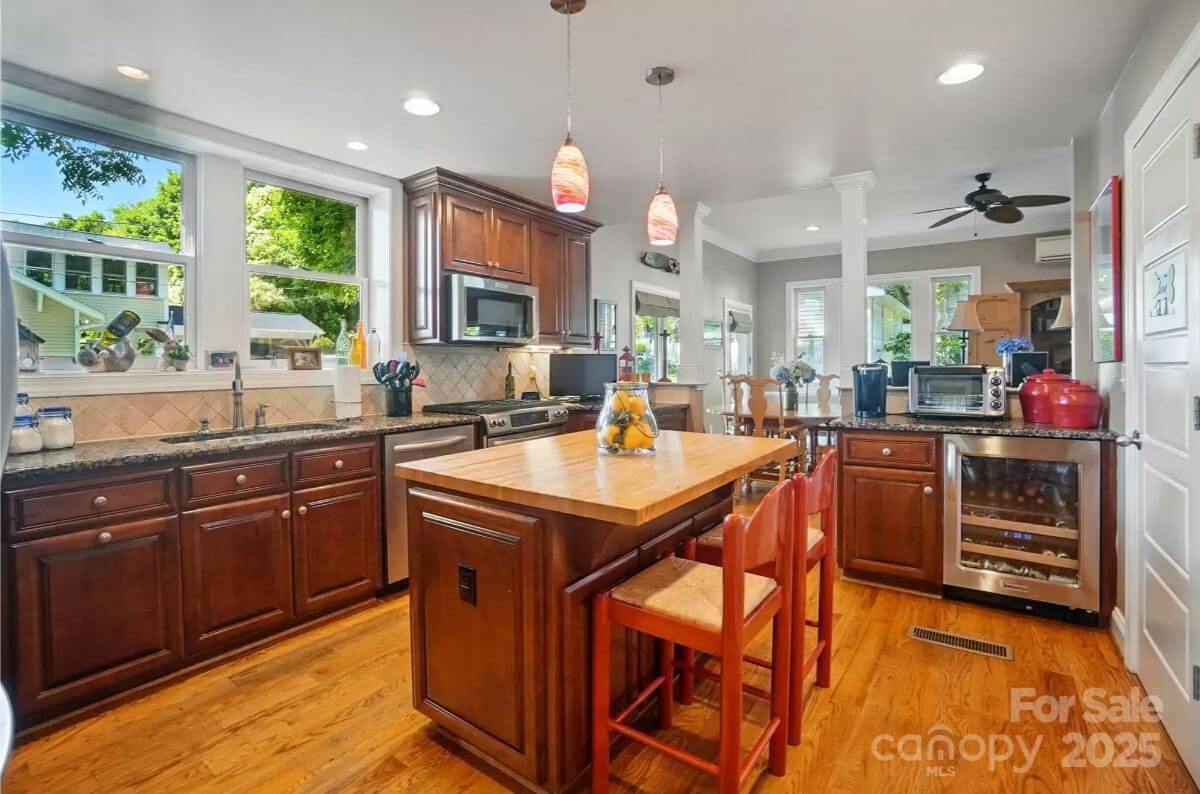
The kitchen includes wood cabinets, granite countertops, and a tile backsplash. A center island with butcher block top adds prep space and seating for two. Appliances include a stainless steel oven, microwave, dishwasher, wine fridge, and under-cabinet lighting.
Living Room

The living room has hardwood flooring, recessed lighting, and a ceiling fan. A stone fireplace with a wood mantle is centered beneath a mounted TV. Multiple windows provide natural light and views of the backyard.
Dining Area
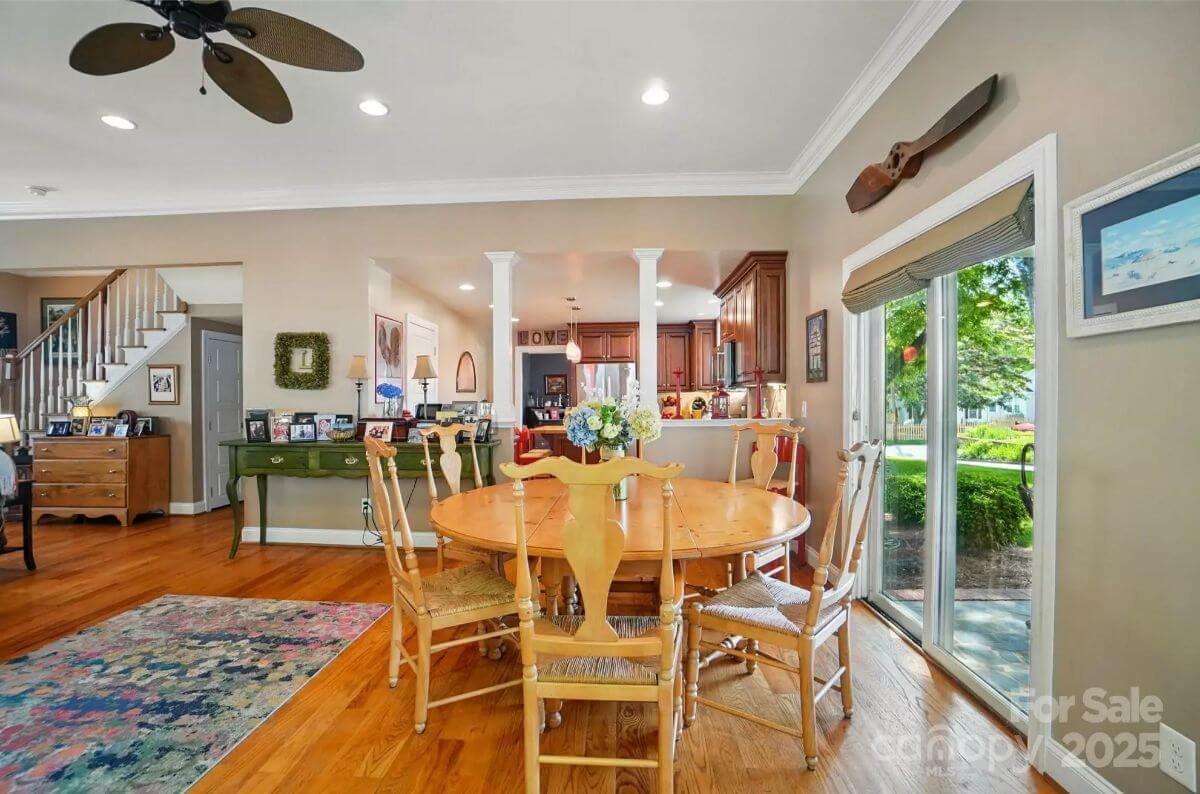
Would you like to save this?
The dining area sits beside large sliding glass doors that open to the patio. It includes a round wooden table with six chairs and connects openly to the kitchen and living room. The space features crown molding and hardwood floors.
Bedroom
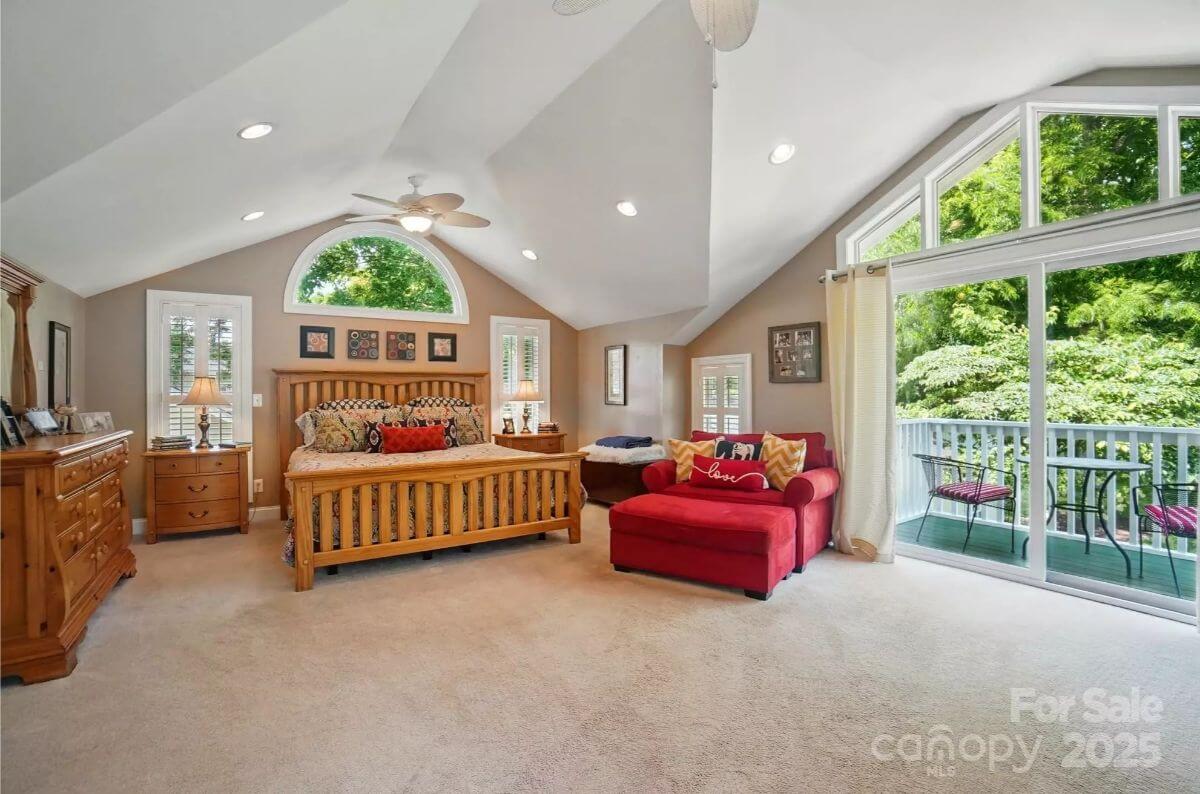
The bedroom features a vaulted ceiling with recessed lighting, a ceiling fan, and carpeted floors. It includes multiple windows and a set of sliding glass doors that open to a private balcony. A red loveseat and wood bedroom furniture complete the layout.
Covered Porch
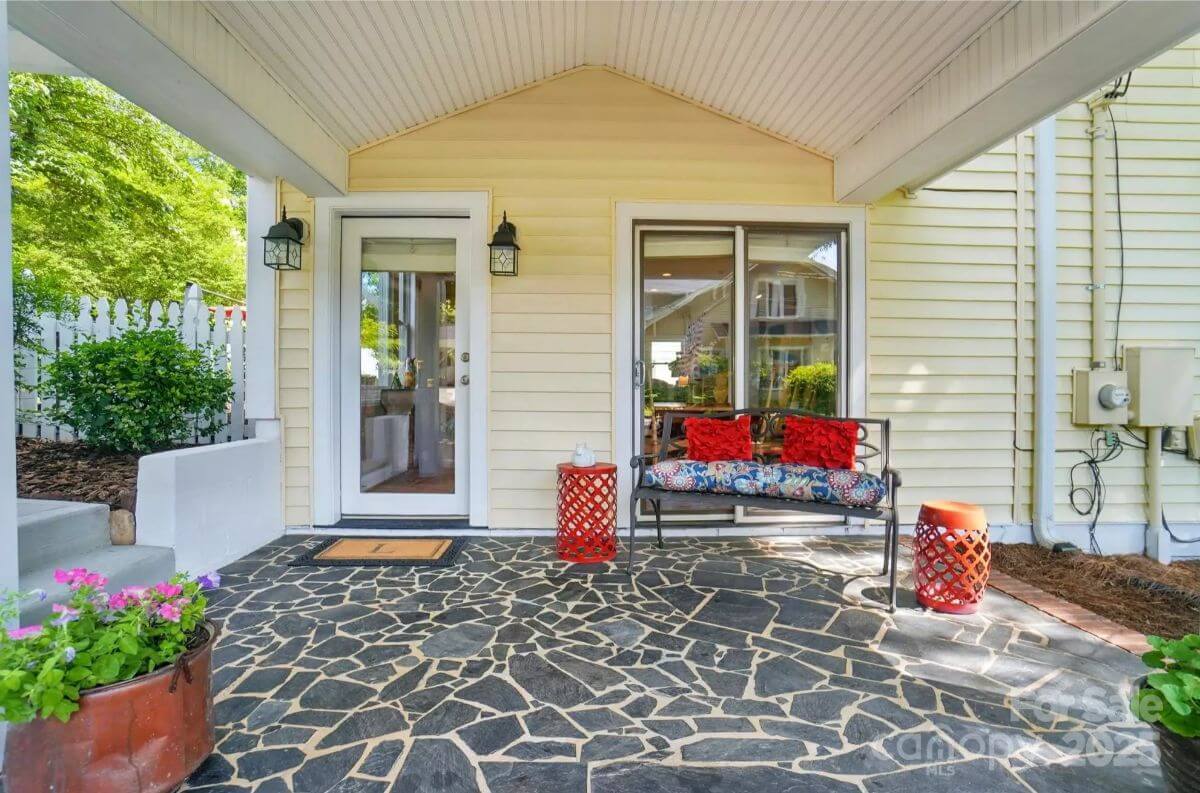
The covered porch includes a patterned stone floor and a covered ceiling. A glass door and a sliding door provide access to the interior. Seating includes a cushioned bench and a small accent table.
Source: Carolina Realty Solutions, info provided by Coldwell Banker Realty
7. Iron Station, NC – $1,200,000
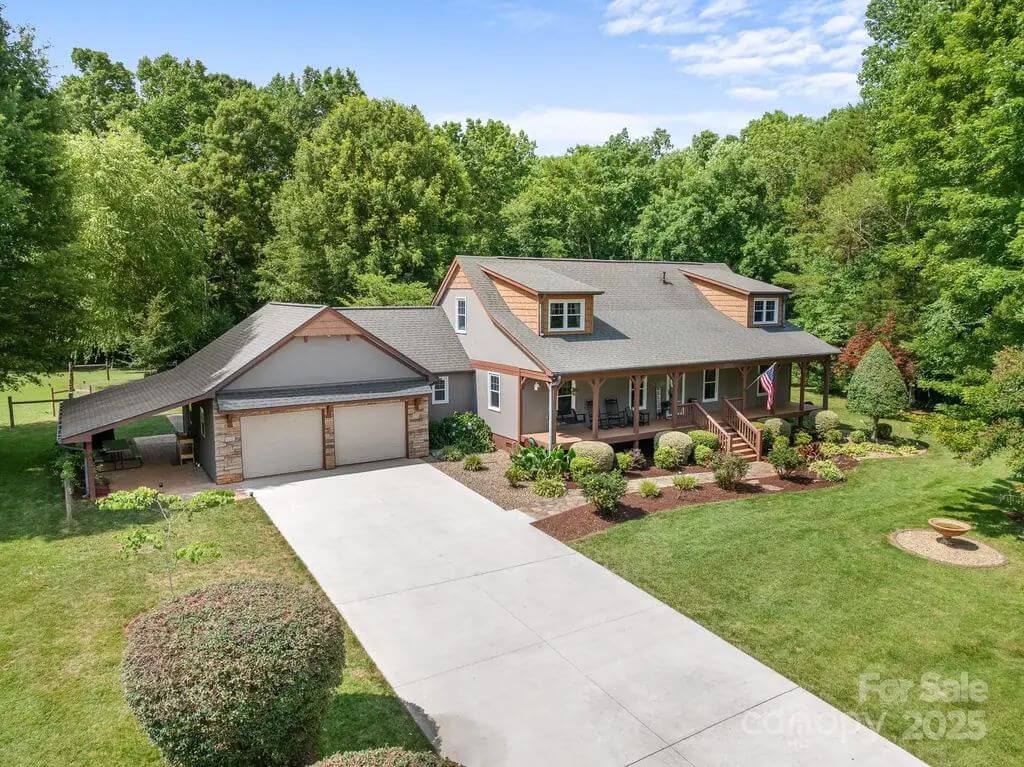
This 3-bedroom, 3-bath home offers 2,700 square feet of living space, including a fourth room ideal for an office or guest accommodations. Set on approximately 14 private acres, the property includes a 4-stall barn, full perimeter fencing with smaller sections, a chicken coop with optional chickens, fruit trees, and a garden area.
The covered front porch, back deck, and patio provide multiple outdoor spaces for relaxing or entertaining. Valued at $1,200,000, this home is well-suited for homesteaders, equestrians, or those seeking a quiet, land-connected lifestyle.
Where is Iron Station?
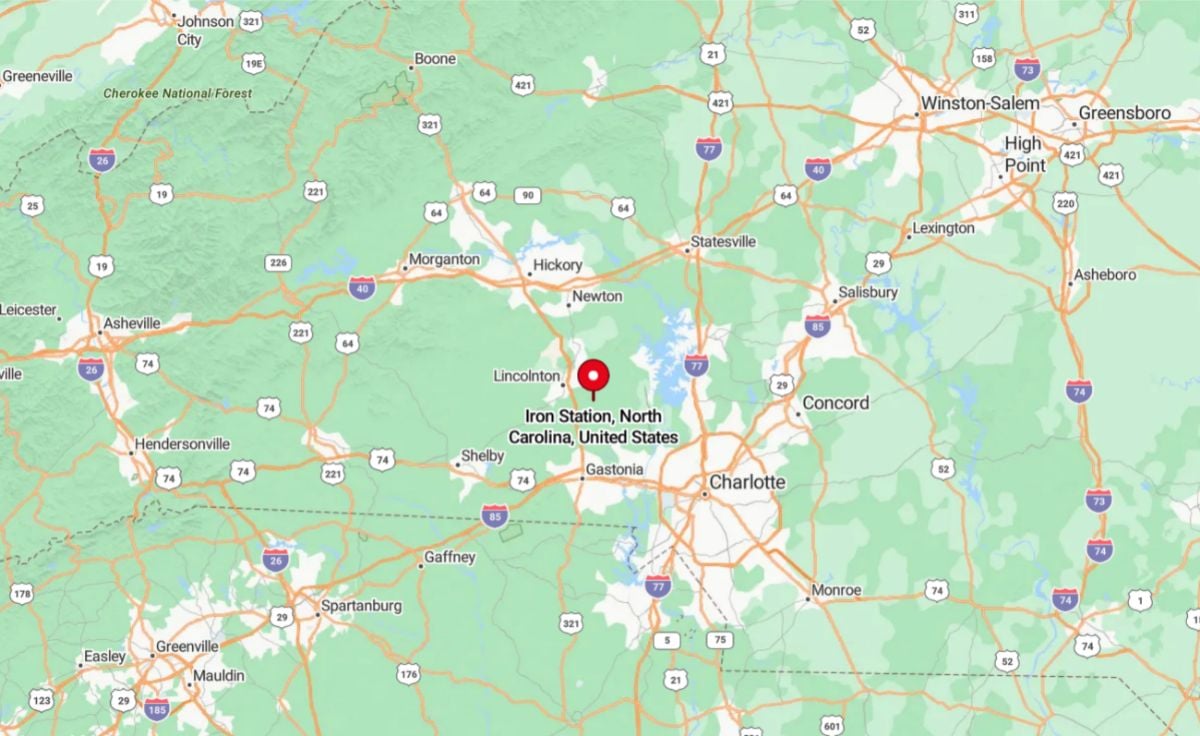
Iron Station is an unincorporated community located in Lincoln County, North Carolina, about 25 miles northwest of Charlotte. It lies along NC Highway 27 and offers a rural setting with convenient access to larger nearby towns like Lincolnton and Denver.
Known for its quiet atmosphere, Iron Station is part of the Charlotte metropolitan area and appeals to those seeking space and a slower pace near the city.
Living Room
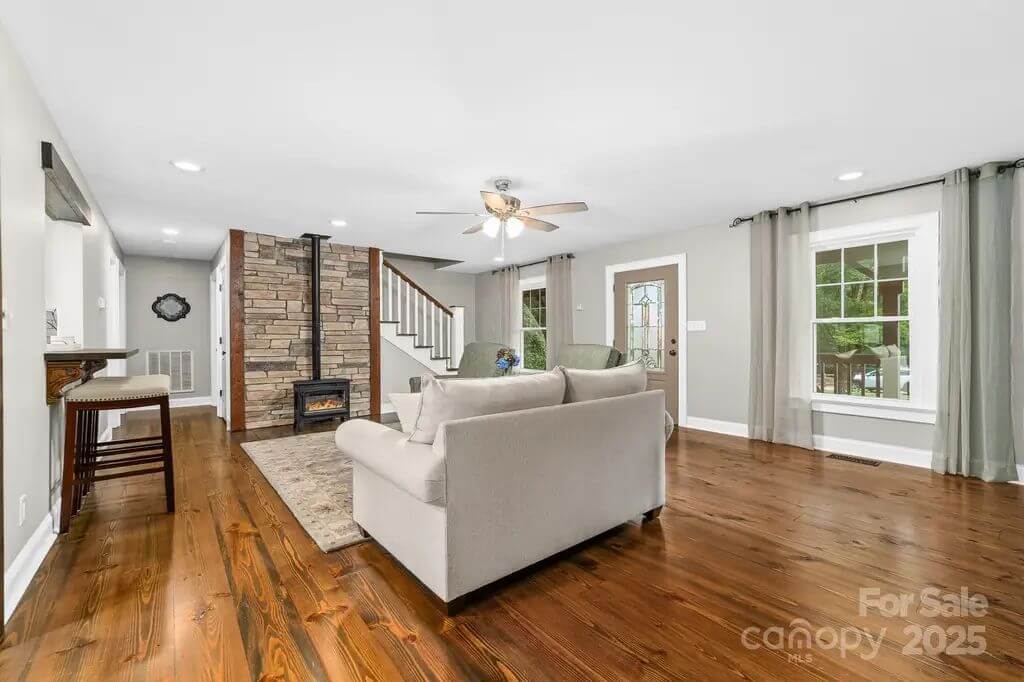
The living room has wood flooring, recessed lighting, and a ceiling fan. A wood stove is set against a stone accent wall near the staircase. Multiple windows and a glass door provide exterior views and natural light.
Dining Room
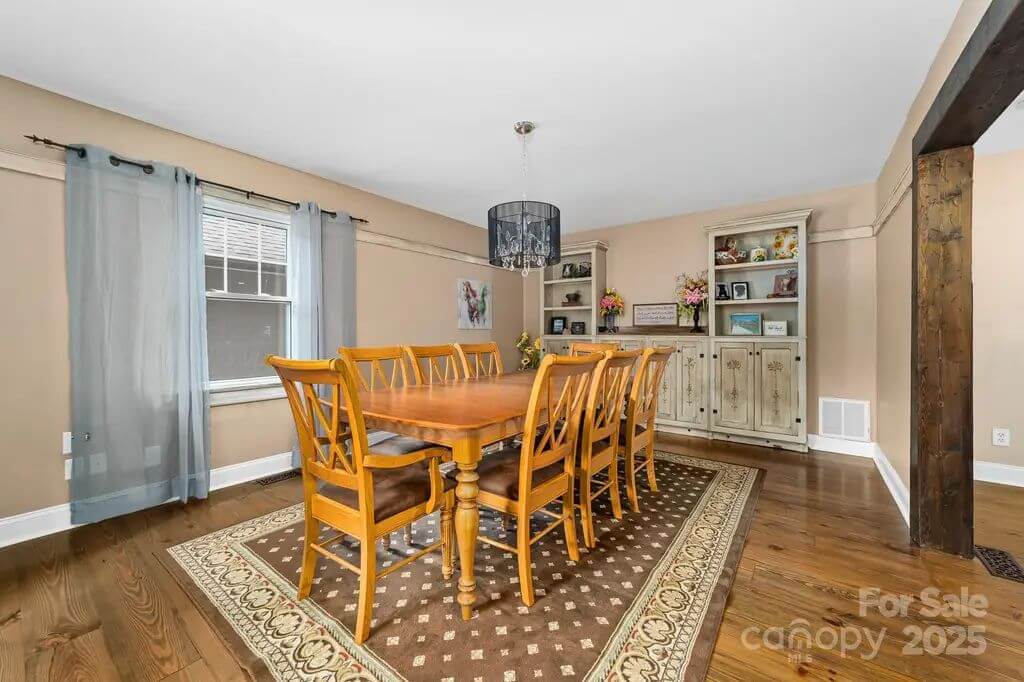
The dining room includes hardwood floors, neutral walls, and two windows with sheer curtains. A long wooden table with seating for eight sits over a patterned area rug. Two built-in cabinets with open shelving flank the back wall.
Kitchen
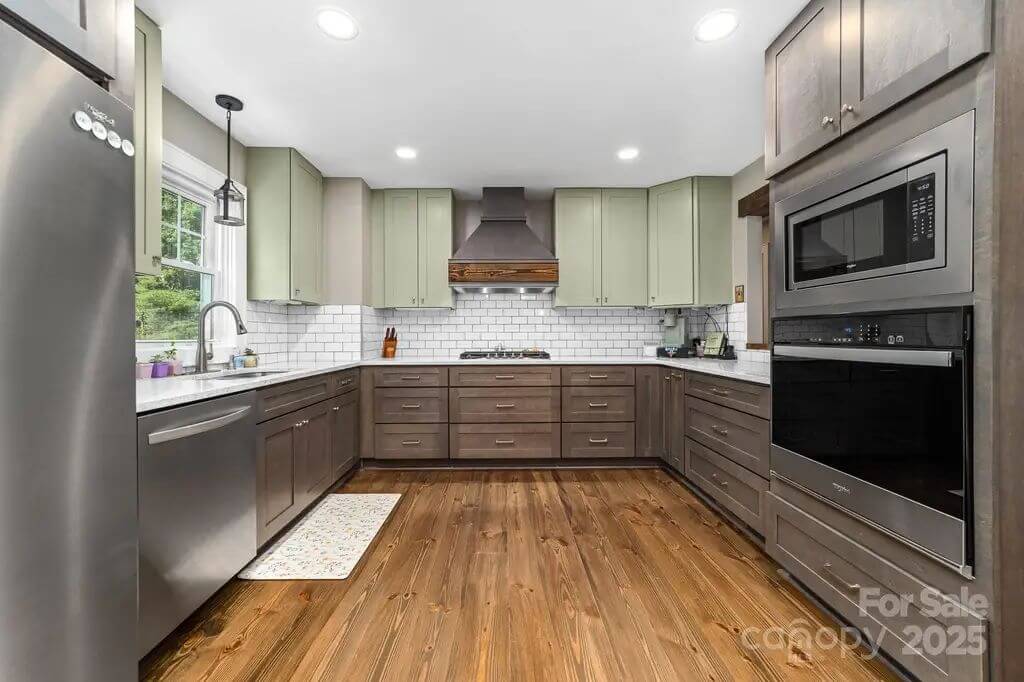
The kitchen features a U-shaped layout with lower dark cabinets and light green upper cabinets. Appliances include a stainless steel refrigerator, dishwasher, built-in oven, microwave, and gas cooktop with vent hood. The space has wood floors, subway tile backsplash, and recessed lighting.
Bedroom
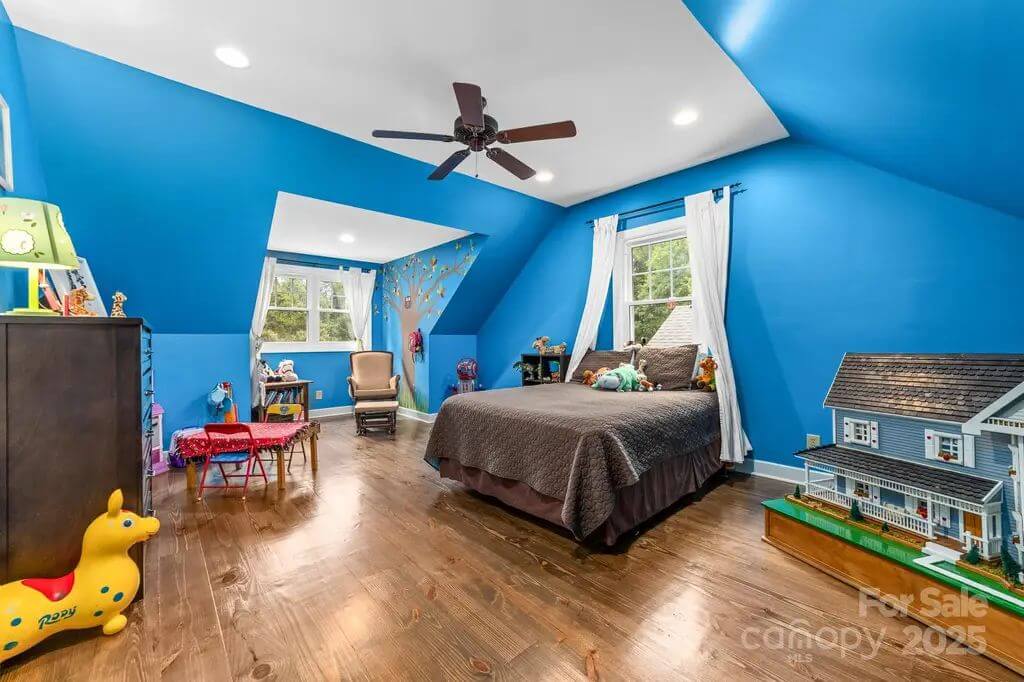
This bedroom has blue walls, sloped ceilings, and dark wood flooring. There are two windows with white curtains and recessed lighting throughout. The room includes a ceiling fan, bed, children’s play furniture, and toys.
Deck
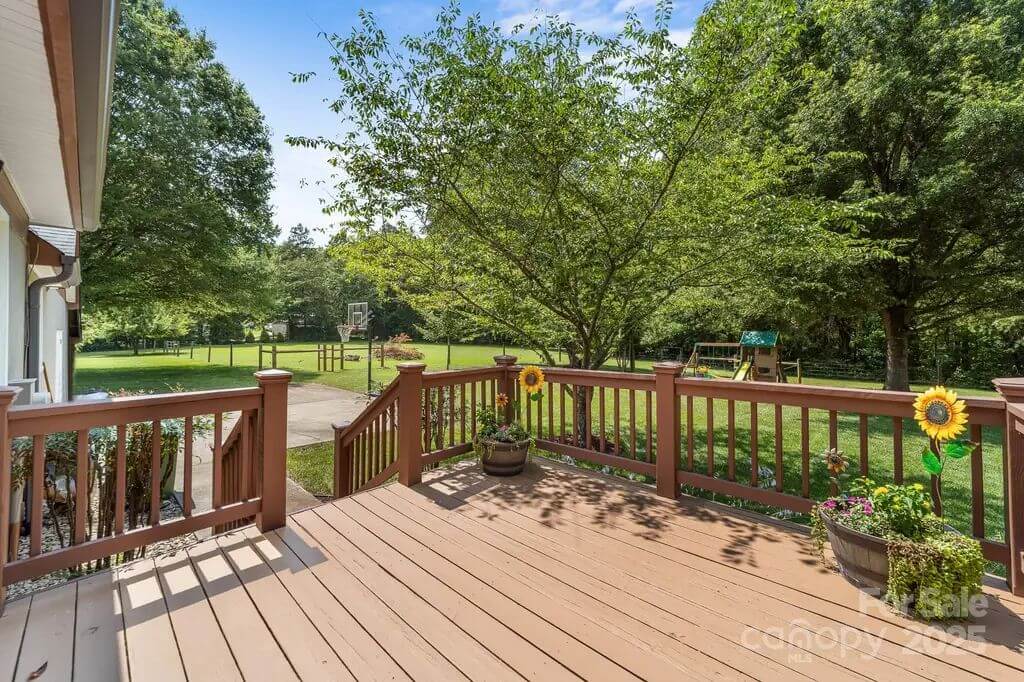
The back deck has wood railing and stairs leading to a concrete patio and large grassy yard. Trees provide shade and a playset is visible in the distance. Flowerpots line the railing and a basketball goal stands along the paved area.
Source: Christy Tomberlin of Premier South, info provided by Coldwell Banker Realty
6. Hendersonville, NC – $1,230,000
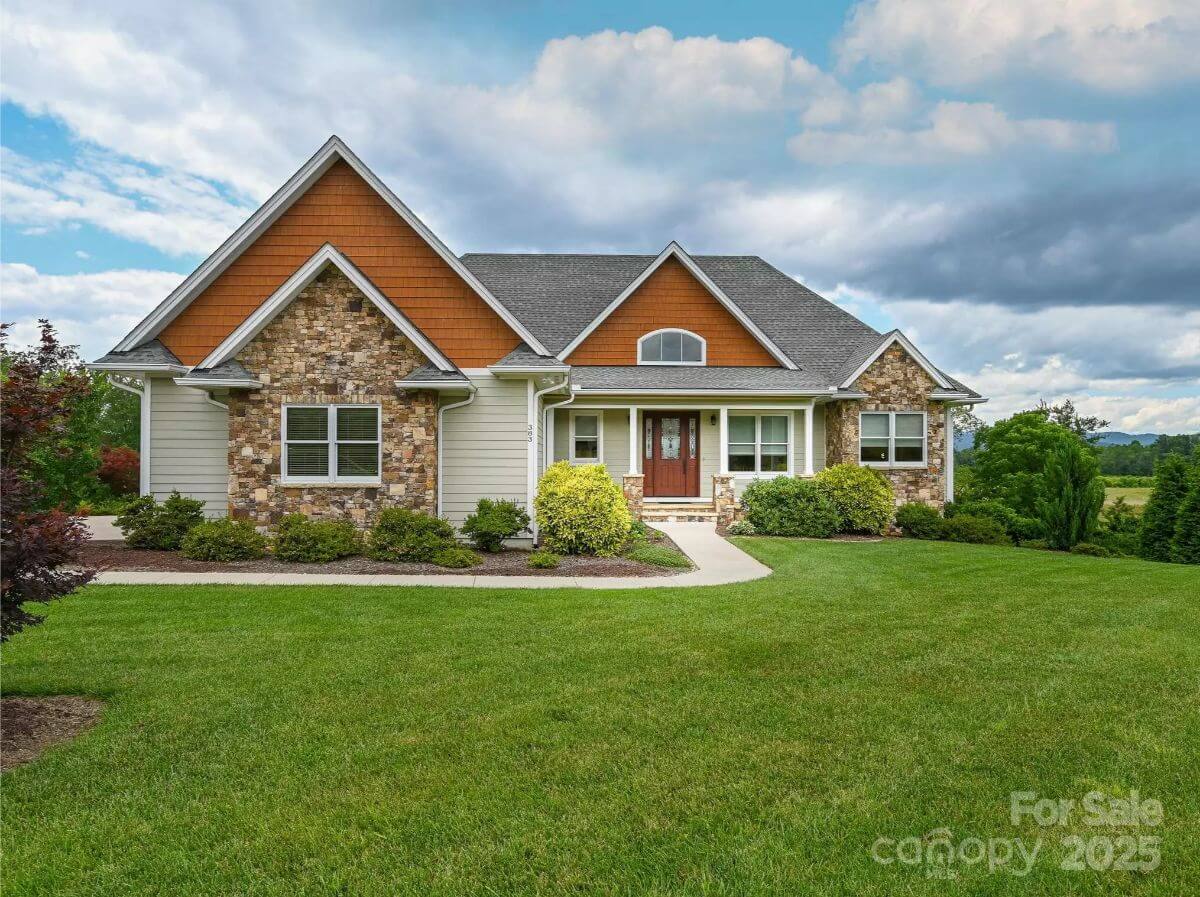
This custom-built home offers 3 bedrooms, 2 full baths, and 1 half bath, all designed for efficient and comfortable living. The layout supports both cooking and entertaining, allowing guests to move freely without interrupting kitchen activities.
Valued at $1,230,000, the property backs directly to the protected 86-acre King’s Bridge Wildlife Conservation Area, which guarantees permanent privacy and natural views. The home includes numerous extras and thoughtful details throughout.
Where is Hendersonville?
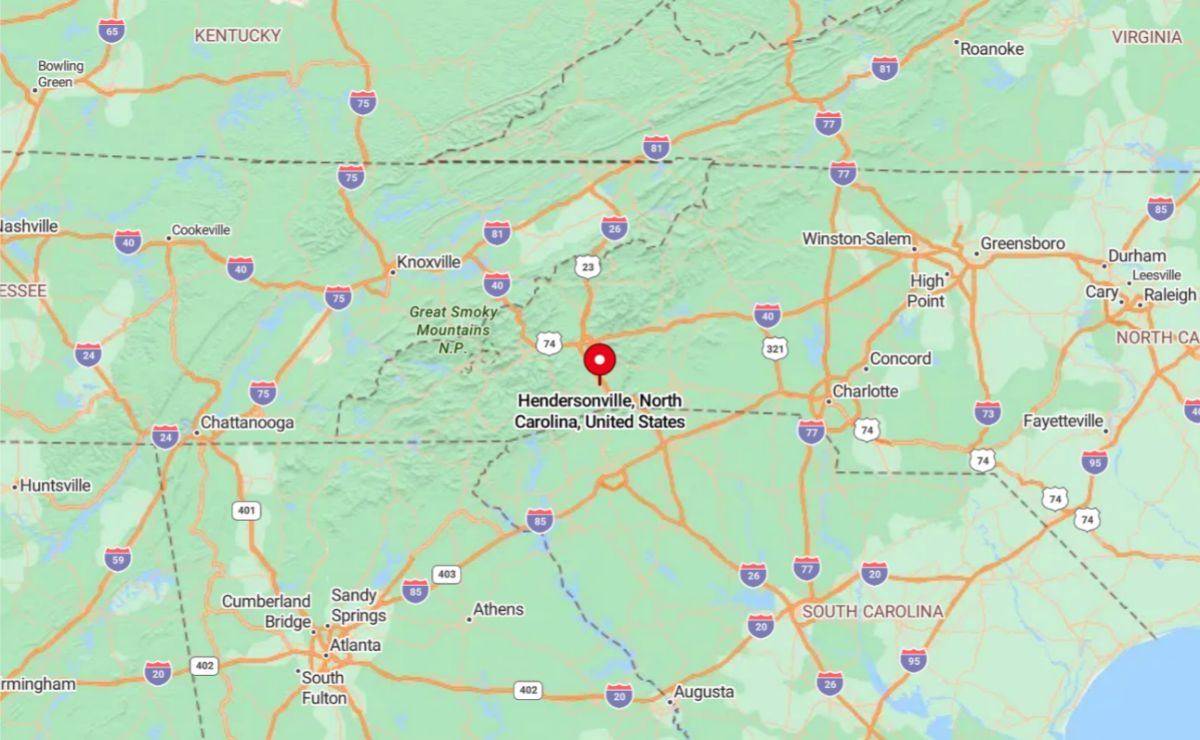
Hendersonville is a city located in the Blue Ridge Mountains of western North Carolina, about 25 miles south of Asheville. It serves as the county seat of Henderson County and is known for its vibrant downtown, historic architecture, and annual North Carolina Apple Festival.
Surrounded by scenic beauty, Hendersonville offers access to hiking, waterfalls, and outdoor recreation in nearby DuPont State Forest and Pisgah National Forest.
Foyer
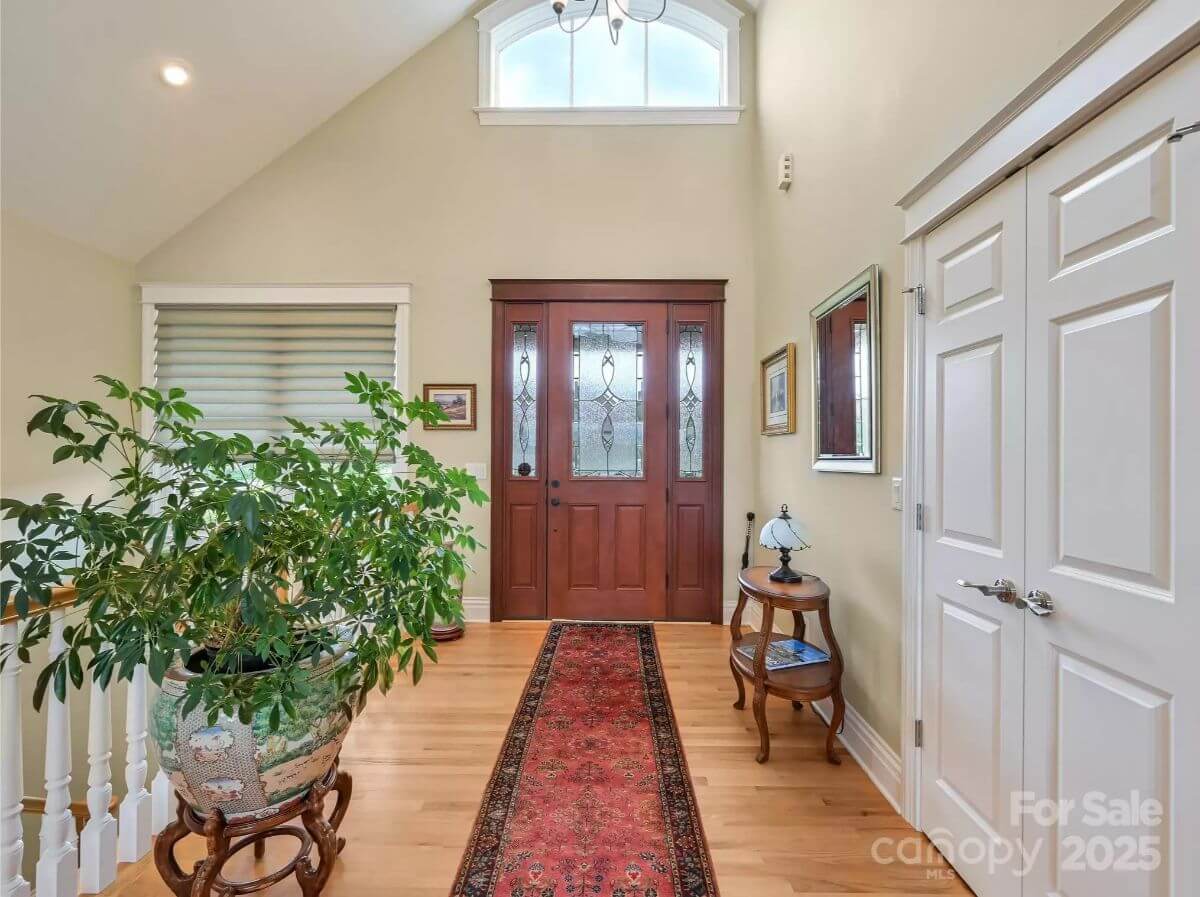
The foyer features light wood flooring, a vaulted ceiling with a transom window, and a solid wood front door with decorative glass inserts. A narrow rug lines the entry, and a coat closet sits across from a small side table. Natural light fills the area from both the door and the upper window.
Living Room
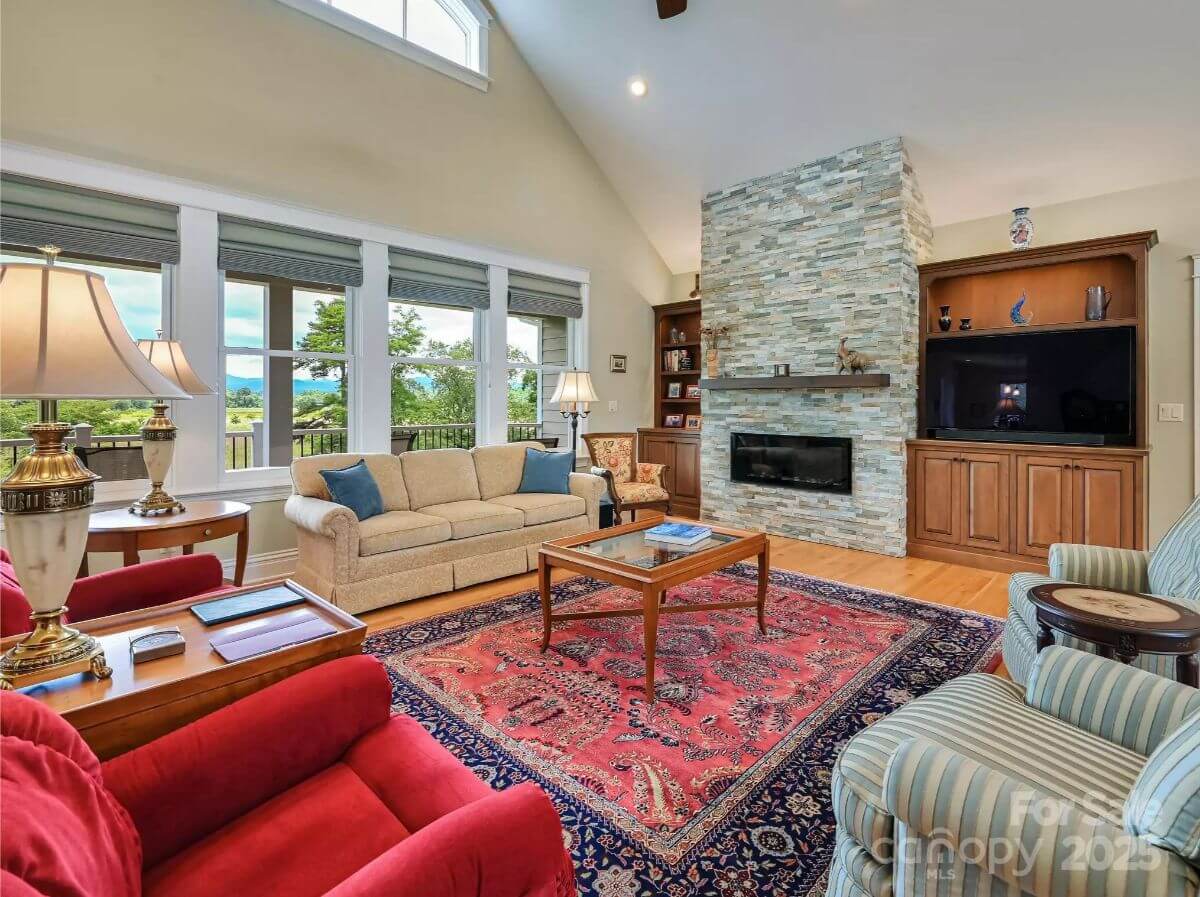
The living room has large windows along one wall with views of the outdoors and a vaulted ceiling above. A stone accent wall with a horizontal fireplace and a built-in entertainment center serves as the focal point. The space includes hardwood floors and multiple seating areas.
Office
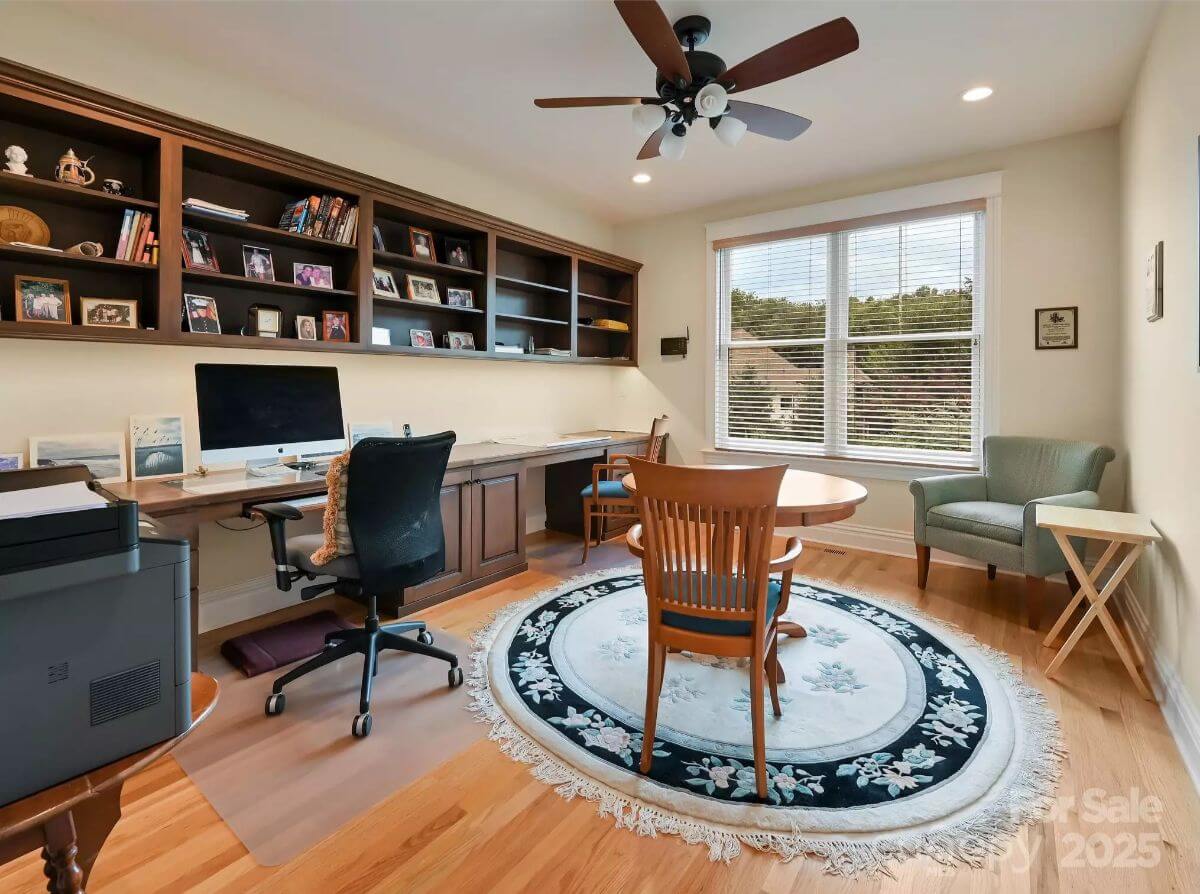
This office space includes a wall-to-wall built-in desk and shelving unit with overhead cabinets. A ceiling fan and recessed lights provide overhead lighting, while a window allows for natural light. There is room for both a computer workstation and a separate seating or meeting table.
Bathroom
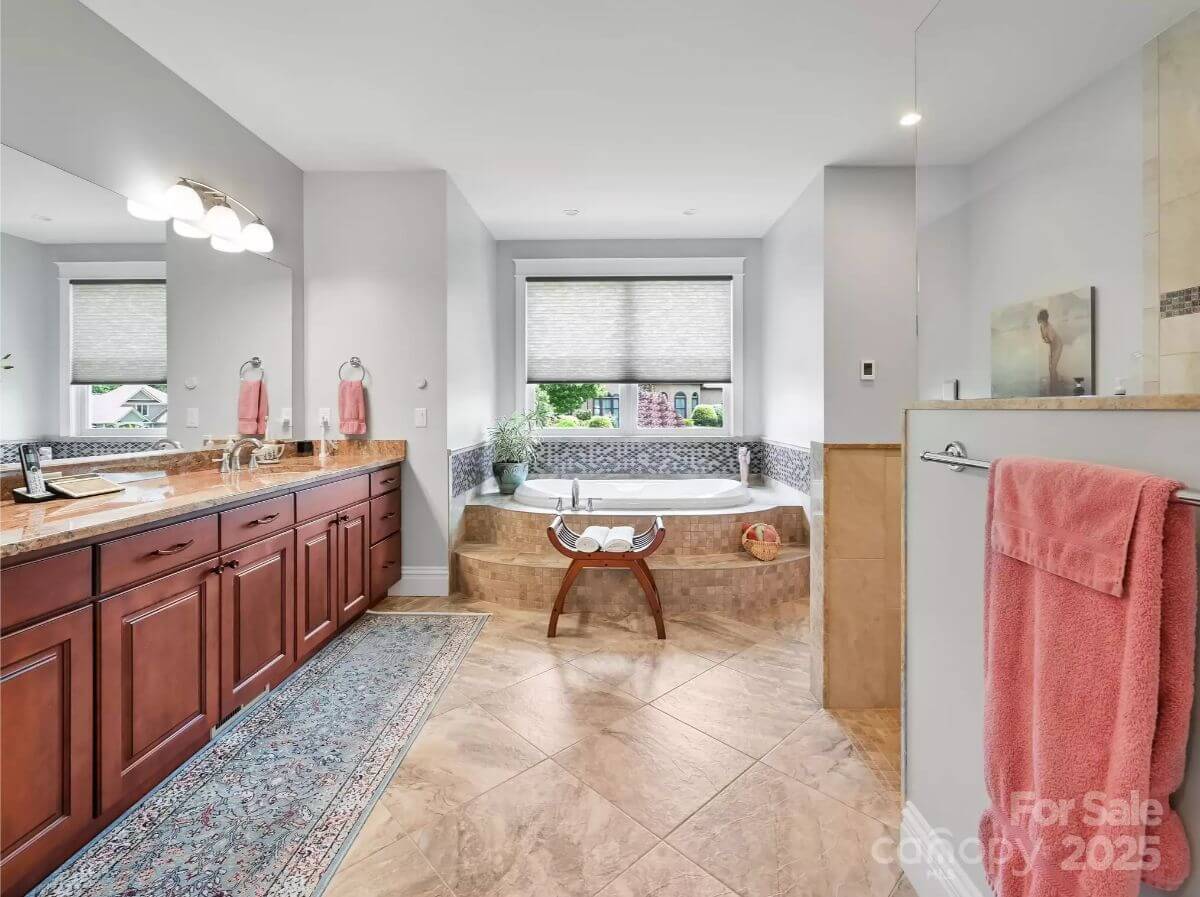
The bathroom includes a long double vanity with granite counters, tile flooring, and a large soaking tub positioned beneath a window. A separate walk-in shower with a glass partition is adjacent to the tub. Storage cabinets line the vanity wall for added organization.
Deck
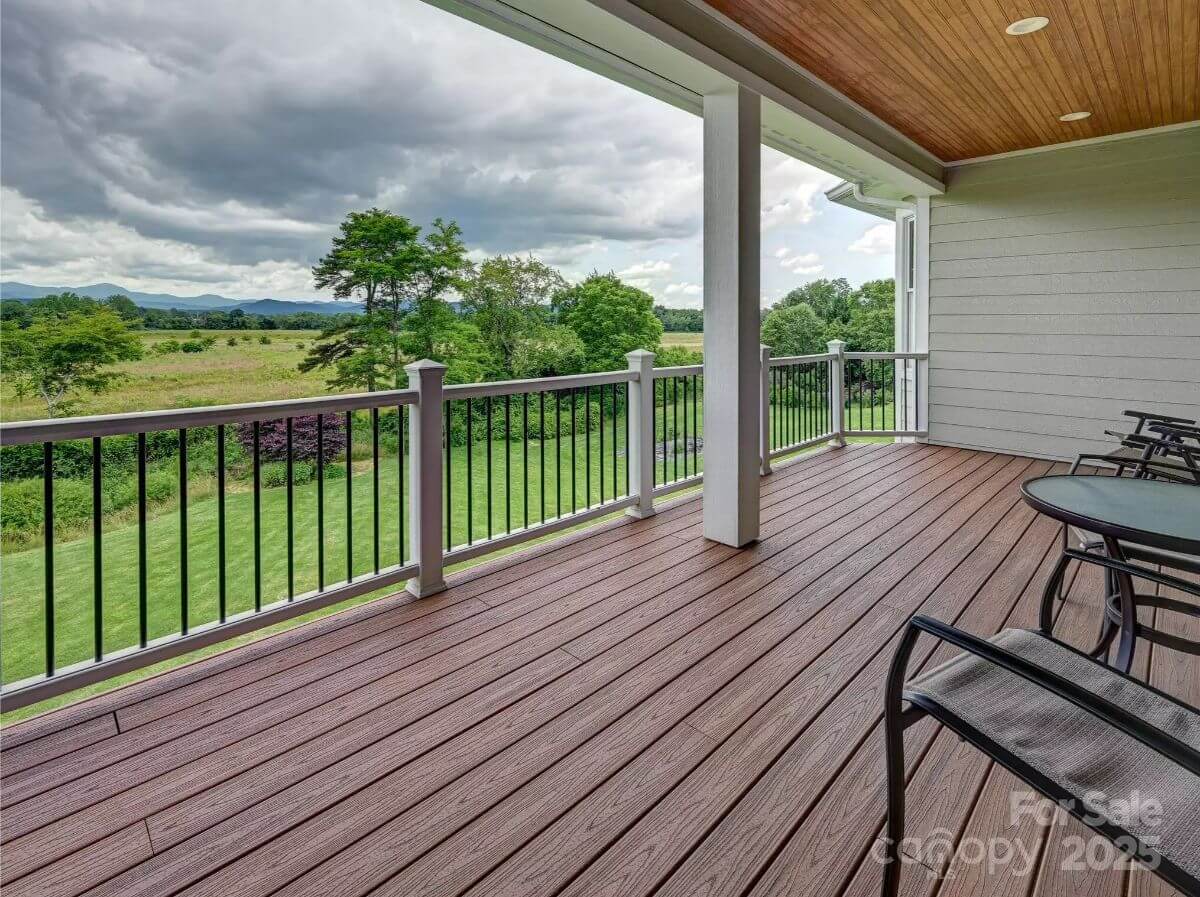
The back deck features composite wood-style decking, a black metal railing, and a wood-paneled ceiling with recessed lighting. The space is covered and faces open green fields and distant mountain views. There is enough room for outdoor furniture and seating along the railing.
Source: Sterling Real Estate Partners, LLC, info provided by Coldwell Banker Realty
5. Denver, NC – $1,250,000
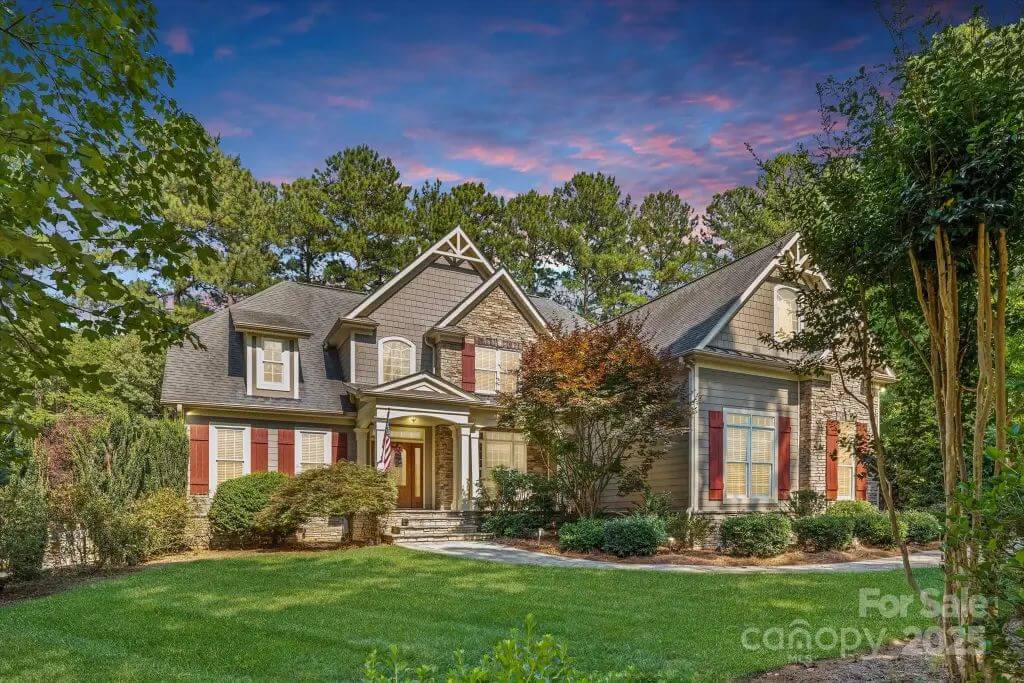
This 5,463 sq ft estate features 3 bedrooms, 4 full baths, and a flexible layout that includes a main-level bonus room and additional finished spaces throughout. The primary suite offers a spa-like bathroom and spacious walk-in closets, while the two-story great room is filled with natural light and detailed with heavy trim and designer finishes.
Valued at $1,250,000, the home sits on 1.25 private acres at the end of a quiet cul-de-sac and includes a custom saltwater pool, lush landscaping, and a StruXure pergola. The fully finished lower level adds a second gourmet kitchen, theater, gym, recreation room, and multiple flex areas for entertaining or relaxing.
Where is Denver?
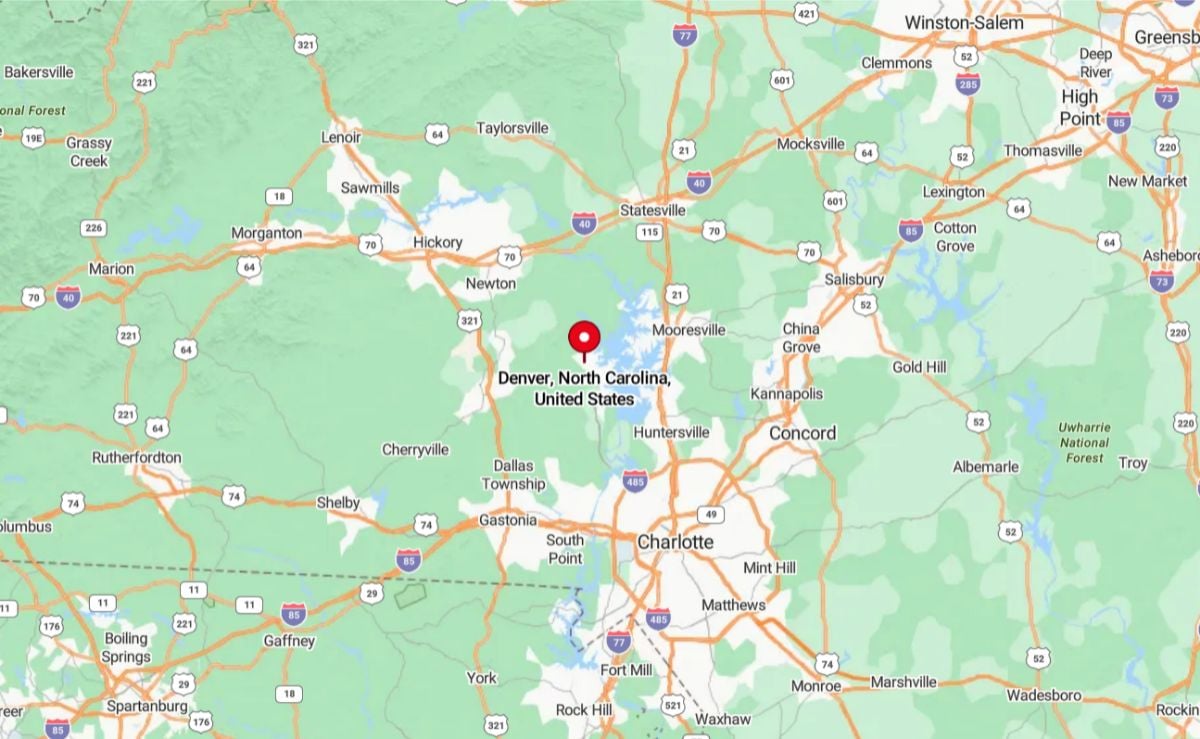
Denver is an unincorporated community located in eastern Lincoln County, on the western shores of Lake Norman. It lies about 25 miles northwest of Charlotte and offers convenient access to major highways like NC-16.
Known for its mix of lakefront living and rural surroundings, Denver has become a popular residential area for those commuting to the Charlotte metro region.
Living Room
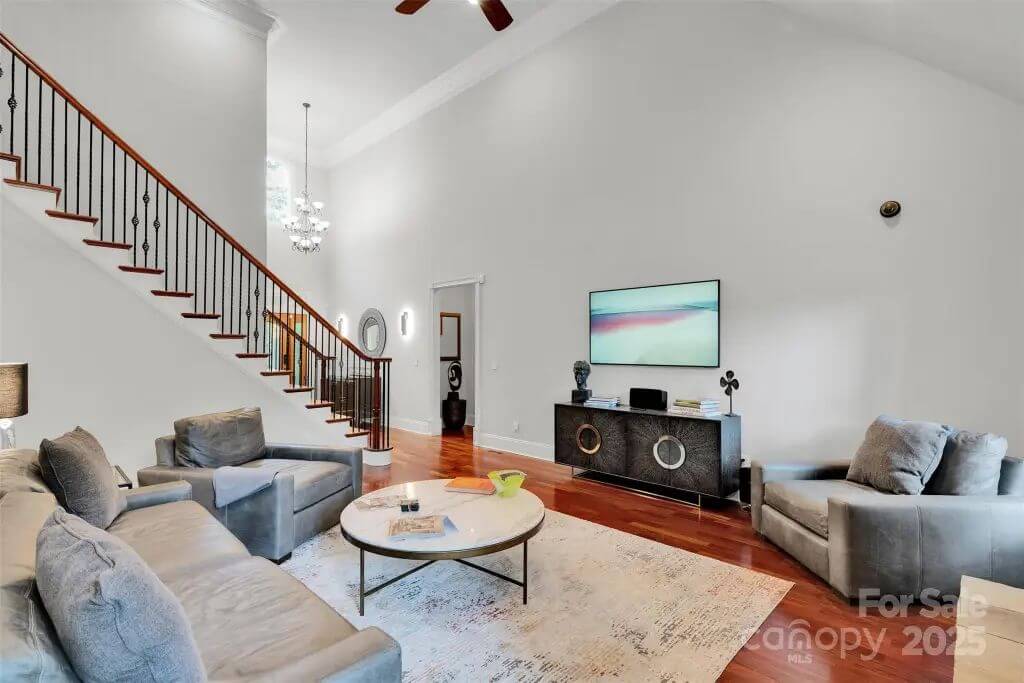
The living room features a high vaulted ceiling with crown molding and a central ceiling fan. A staircase with wood treads and black iron balusters runs along one wall. The space includes a seating area with a sofa, chairs, and a mounted TV on a blank wall.
Dining Room
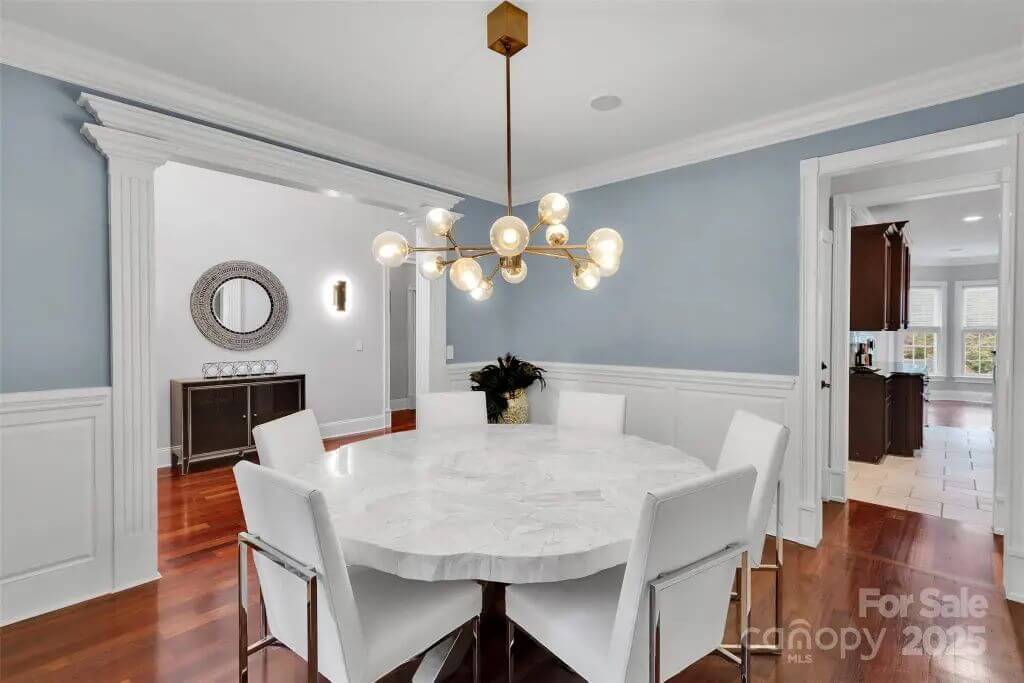
This dining room includes white wainscoting, blue upper walls, and detailed crown molding. A round marble table is positioned under a modern light fixture with globe bulbs. Open entryways connect it to the kitchen and main hallway.
Bedroom
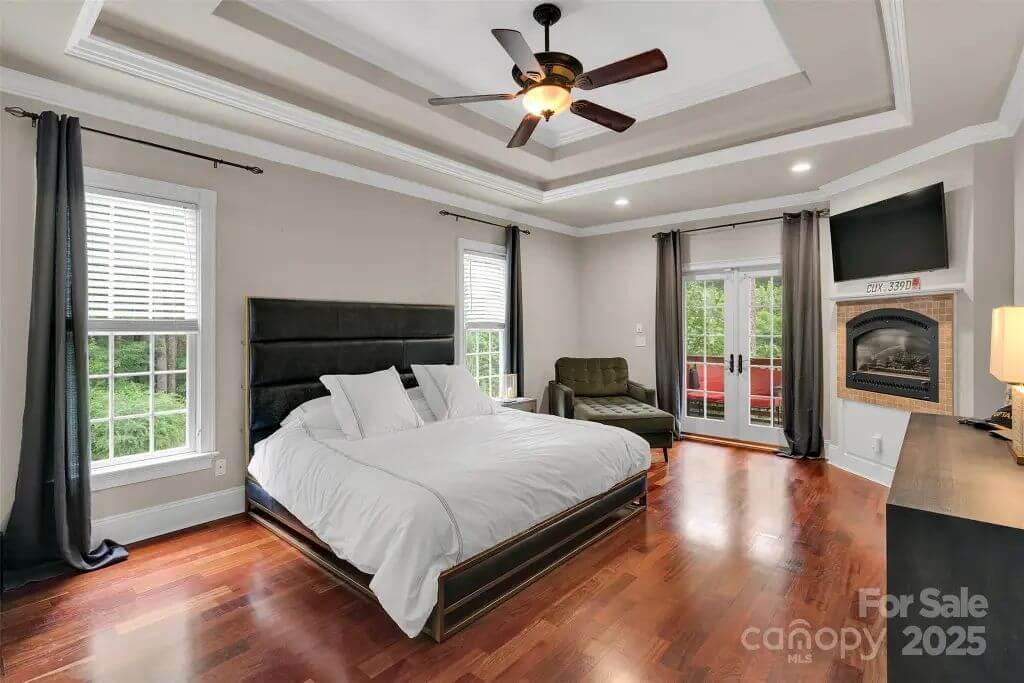
The primary bedroom includes a tray ceiling with recessed lighting and a ceiling fan. French doors open to the exterior, and a corner fireplace is mounted below a wall-mounted TV. Two windows provide natural light, and dark wood floors run throughout.
Bathroom
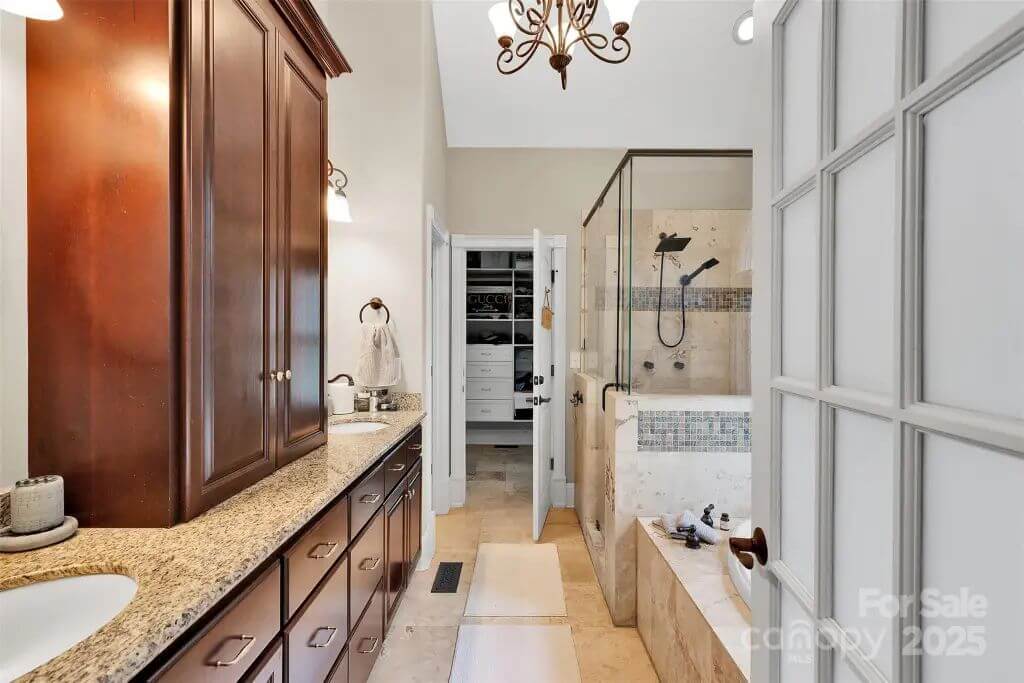
The bathroom features double vanities with granite countertops, wood cabinetry, and a tall storage unit between the sinks. A large walk-in shower with a glass enclosure and a tiled tub surround is positioned at the back. The space connects to a walk-in closet.
Pool
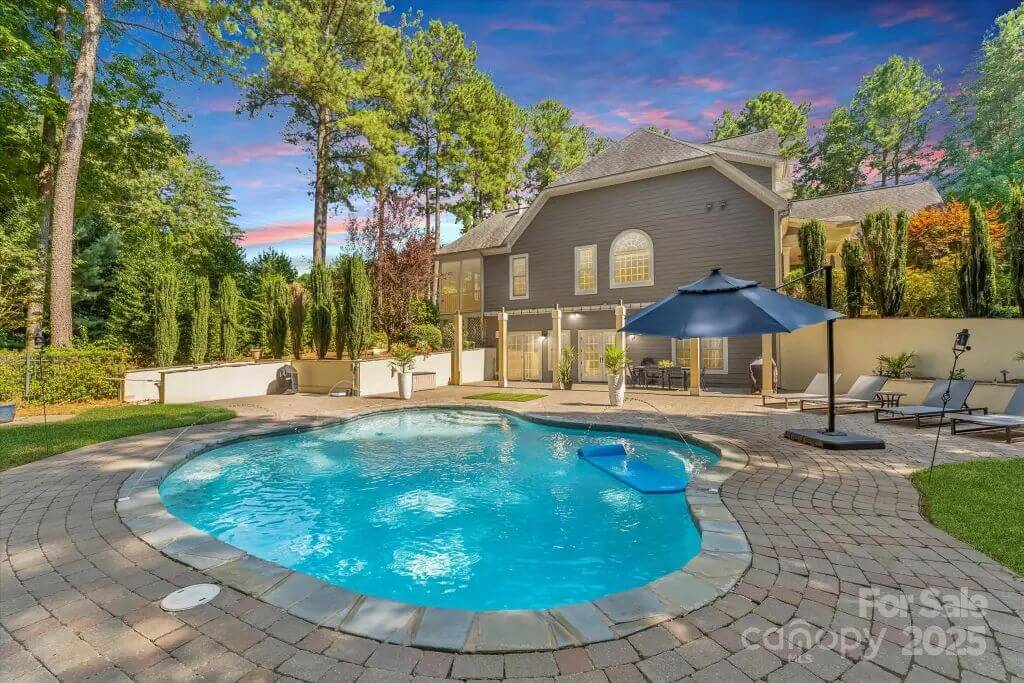
The backyard includes a custom-shaped pool surrounded by a paver patio and privacy landscaping. A large umbrella provides shade over part of the seating area, with lounge chairs arranged nearby. The back of the home includes a walk-out lower level and a screened-in upper porch.
Source: Mike Feehley of Ivester Jackson Distinctive Properties, info provided by Coldwell Banker Realty
4. Davidson, NC – $1,250,000
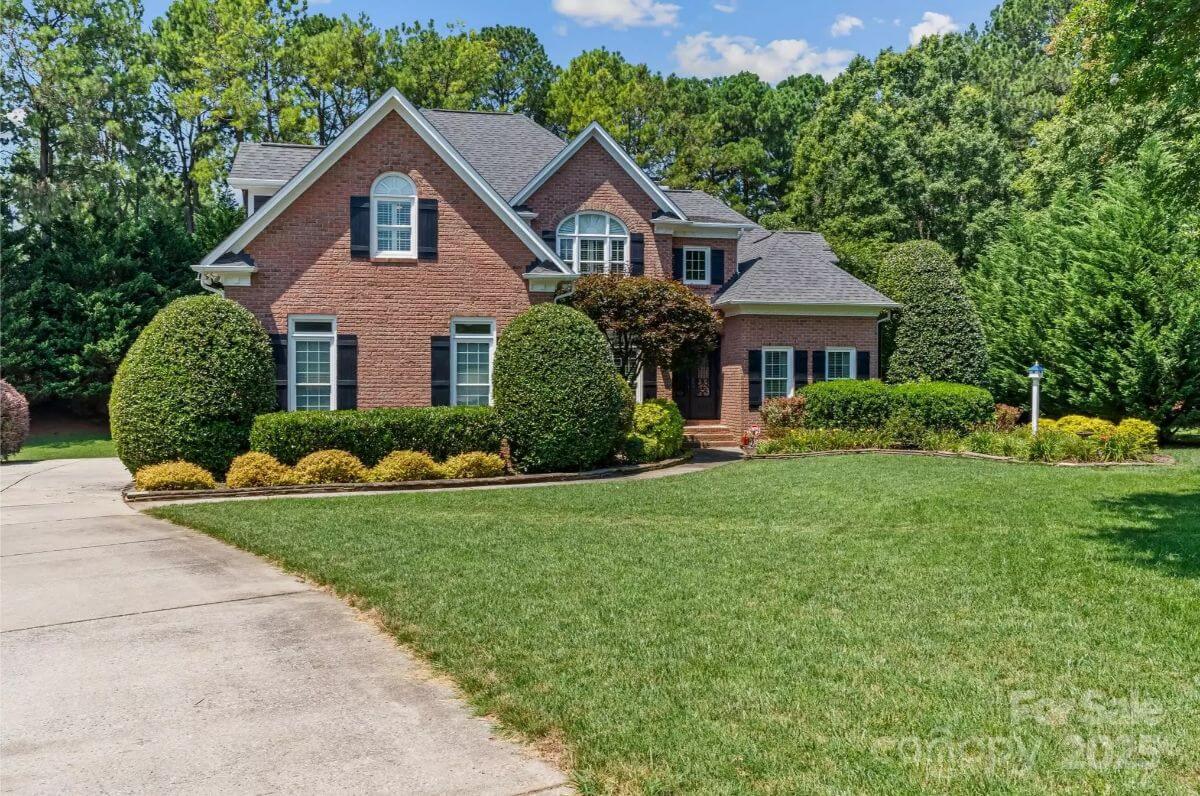
This 5-bedroom, 3.5-bath home includes a flexible bonus room, a two-story foyer and great room, and a main-level primary suite with access to a temperature-controlled sunroom. The kitchen was recently renovated with stainless steel appliances, quartz countertops, a wine fridge, colorful backsplash, and a walk-in pantry, all conveniently connected to the laundry room and two-car garage.
Valued at $1,250,000, the home sits on a private lot with a fully fenced backyard and in-ground pool, blending indoor and outdoor living. Upstairs, the layout includes a spacious loft, one bedroom with an en-suite bath, and additional bedrooms sharing a dual-sink bath.
Where is Davidson?
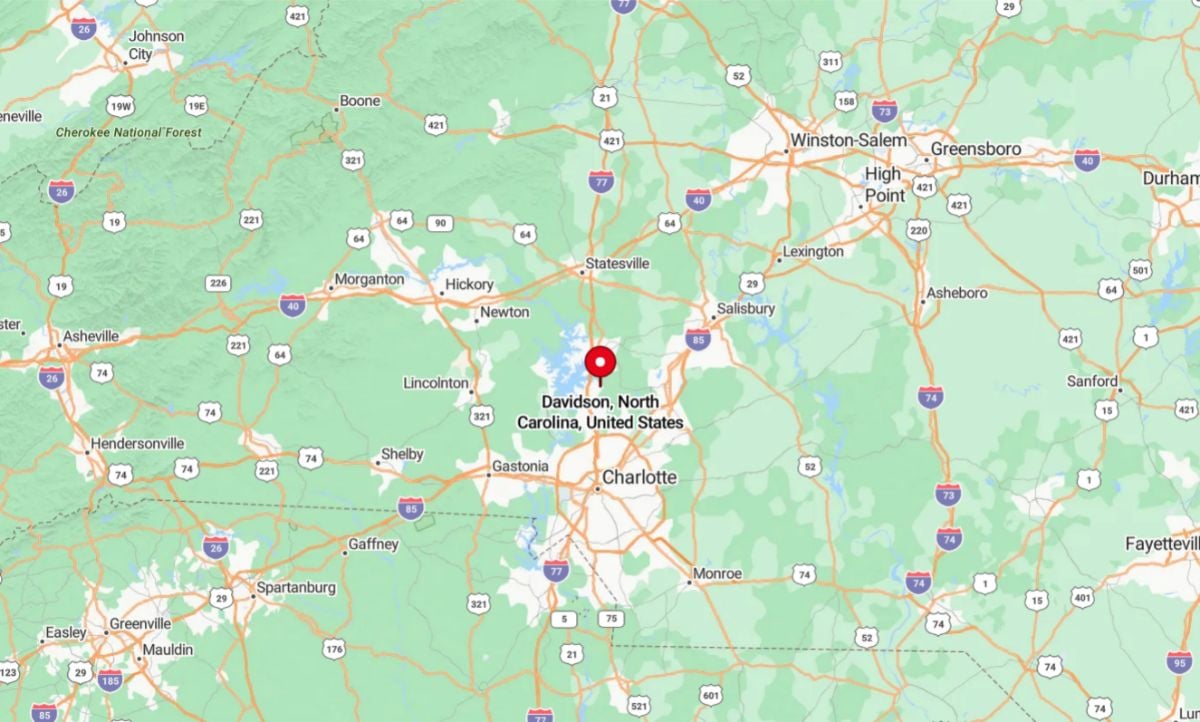
Davidson is a small town located in northern Mecklenburg County, North Carolina, about 20 miles north of Charlotte. It sits along the eastern shore of Lake Norman and is home to Davidson College, a nationally recognized liberal arts school.
Known for its walkable downtown, historic charm, and community-oriented atmosphere, Davidson offers a blend of suburban living and lake access.
Entryway
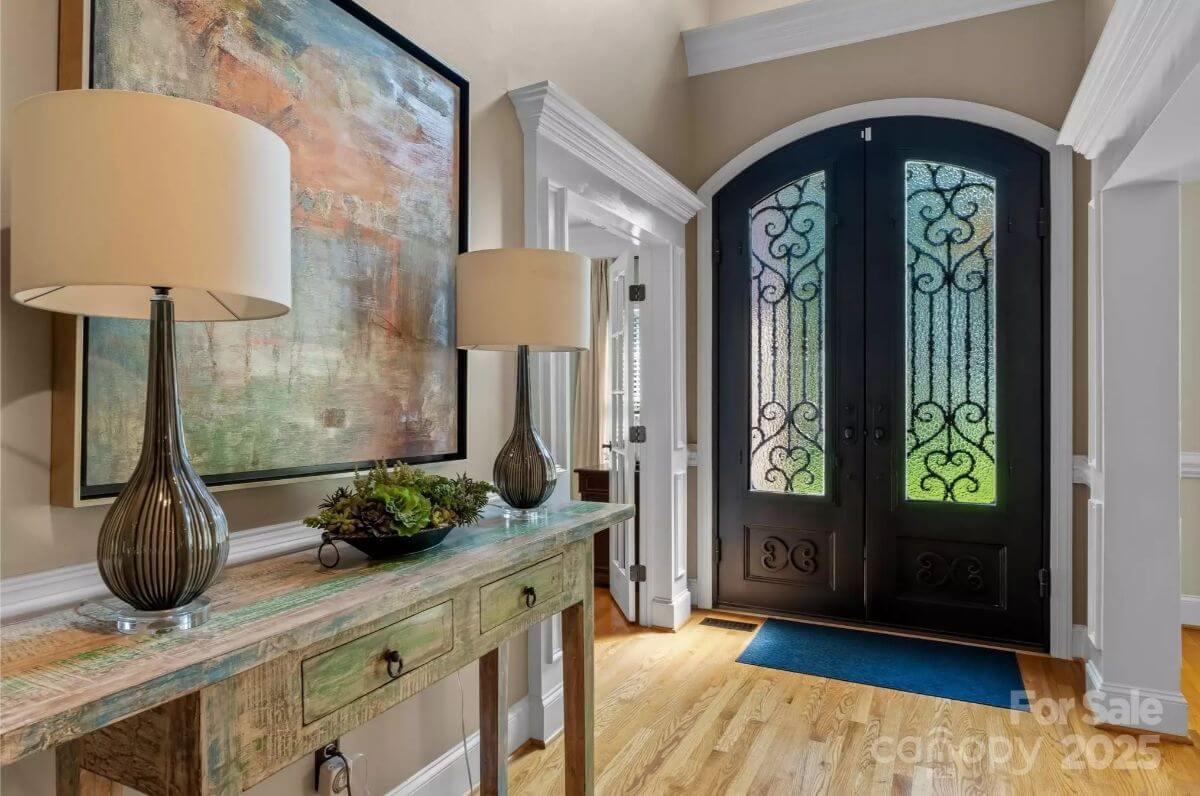
The entryway features arched double doors with decorative ironwork and frosted glass panels. A rustic wood console table with two lamps and framed wall art completes the space. Crown molding and wide trim line the doorways, giving clean visual definition.
Living Room
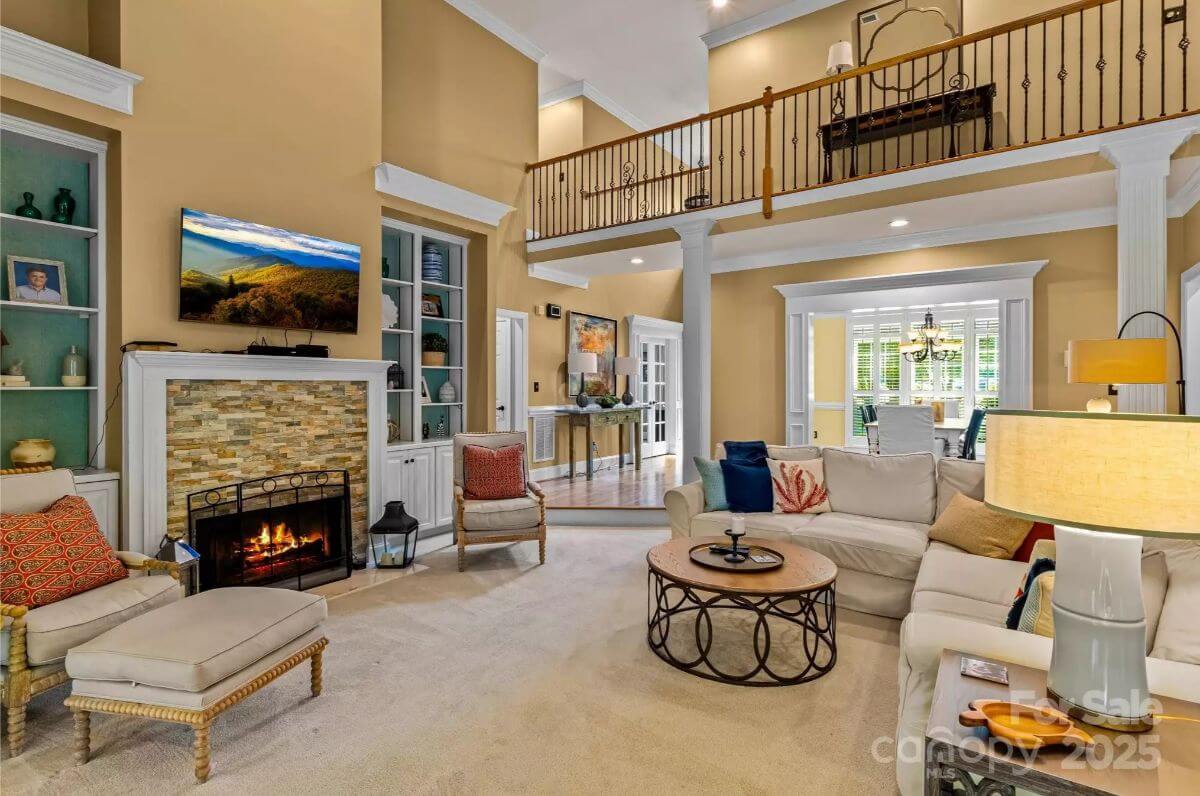
This living room has a two-story ceiling and an open second-floor overlook. A stone-faced fireplace is centered between two built-in shelves, with seating arranged around a circular coffee table. A hallway and dining area are visible through wide-open walls.
Kitchen
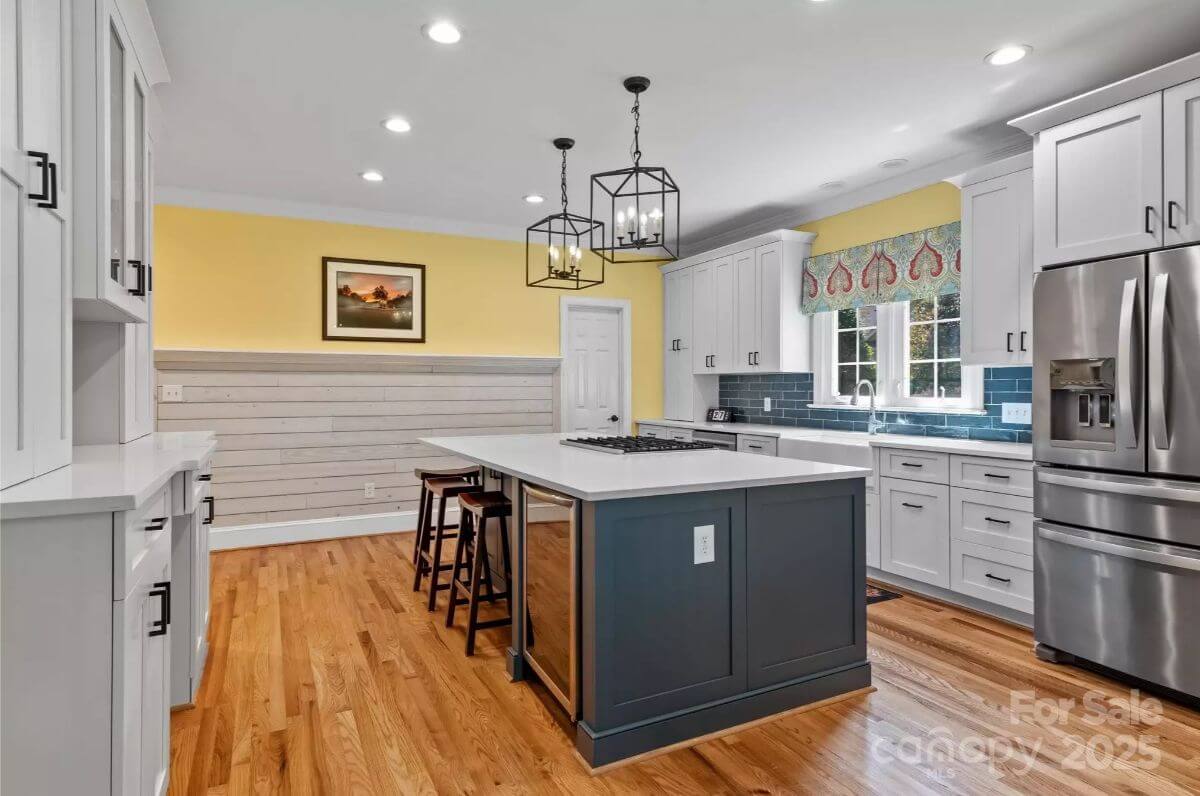
The kitchen includes white cabinetry, stainless steel appliances, and a central island with a built-in cooktop. There are two pendant lights overhead and a farmhouse sink below the window. The space is bordered by wood flooring and has a built-in beverage fridge on the island.
Bedroom
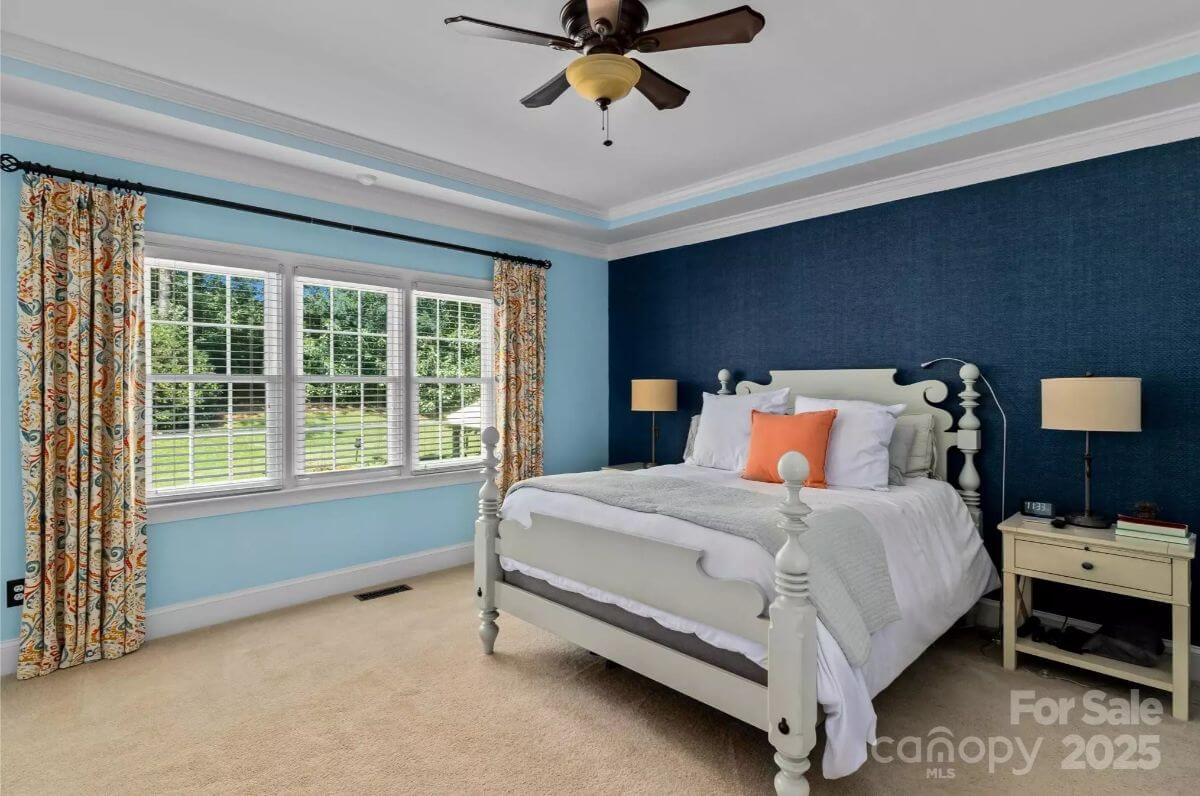
This bedroom has a large window facing the backyard and a ceiling fan mounted above. The walls are painted two tones with crown molding separating the ceiling detail. The bed is centered with matching nightstands on either side and carpet underfoot.
Patio
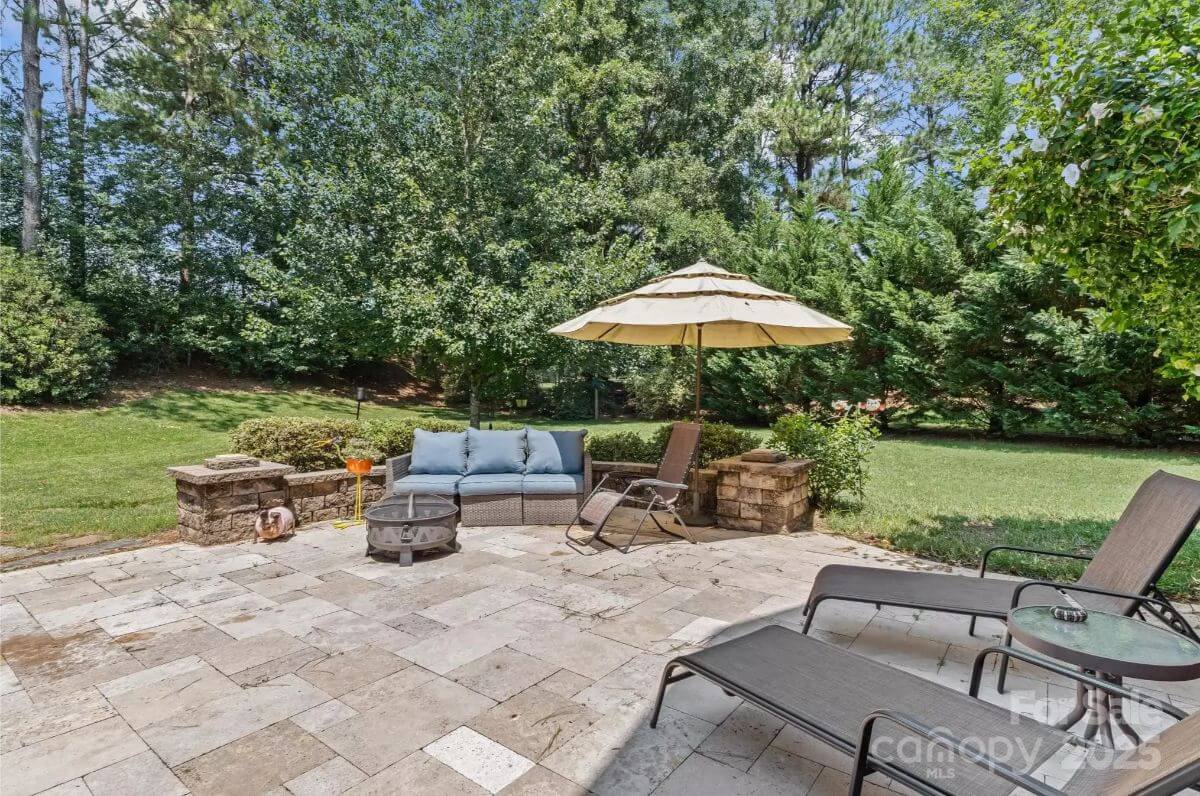
The backyard patio is paved with stone tile and has built-in seating walls on either side. Outdoor furniture, an umbrella, and a fire pit are arranged on the patio. The lawn is bordered by thick tree coverage providing full backyard privacy.
Source: Compass, info provided by Coldwell Banker Realty
3. Raleigh, NC – $1,250,000
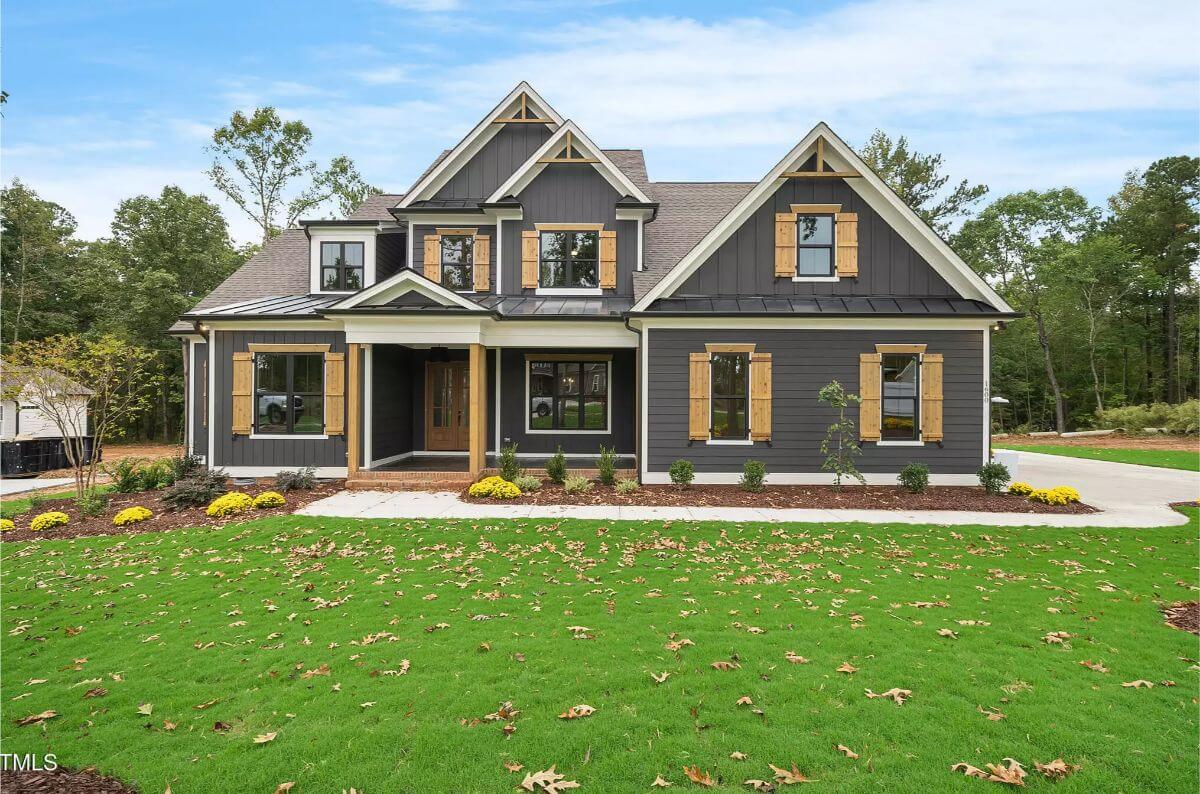
This 4,284 sq ft Modern Farmhouse sits on a 0.99-acre corner lot and includes 4 bedrooms, 5 full baths, and 1 half bath. The gourmet kitchen features a 48″ professional range, while the walk-in pantry is equipped with built-in counters, a microwave, sink, and custom storage.
Valued at $1,250,000, the home also offers a large rec room with a custom wet bar, an upper all-season porch with a gas fireplace, and a first-floor study with its own full bath. The fenced backyard includes irrigation, drip lines, and a wood-burning fireplace, with space for a future pool and an oversized garage that opens at both ends.
Where is Raleigh?
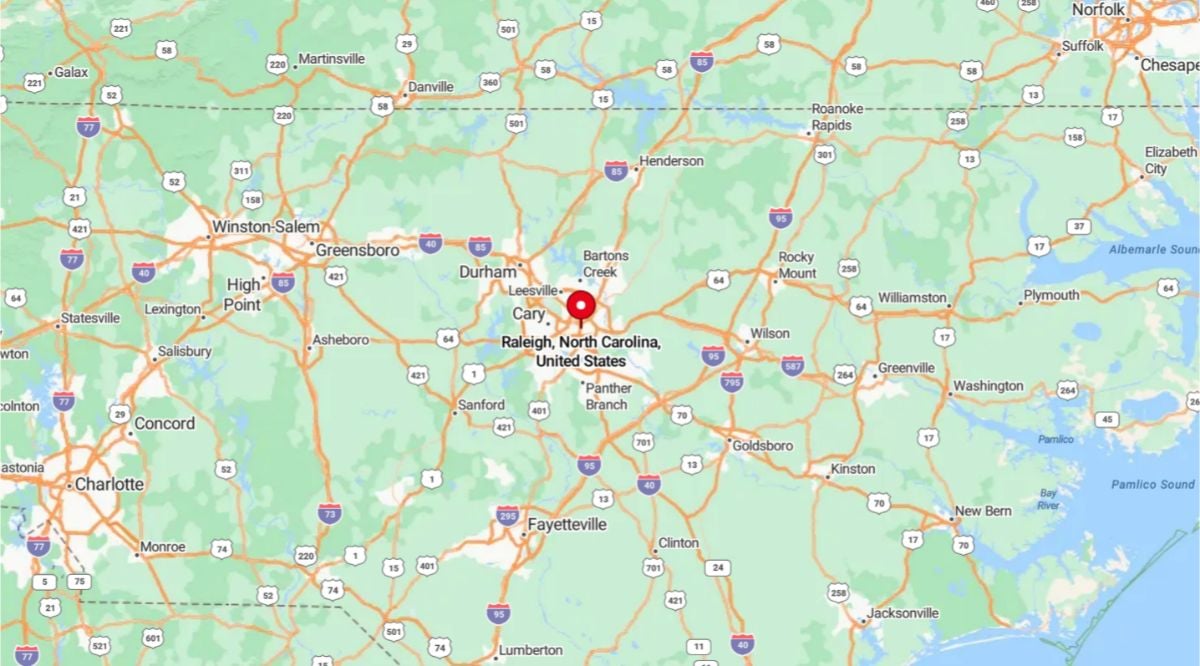
Raleigh is the capital city of North Carolina, located in the east-central part of the state. It is part of the Research Triangle region, along with Durham and Chapel Hill, and is known for its major universities, tech industry, and research institutions.
Positioned about halfway between the Atlantic Ocean and the Blue Ridge Mountains, Raleigh offers a blend of urban living and access to nature.
Living Room
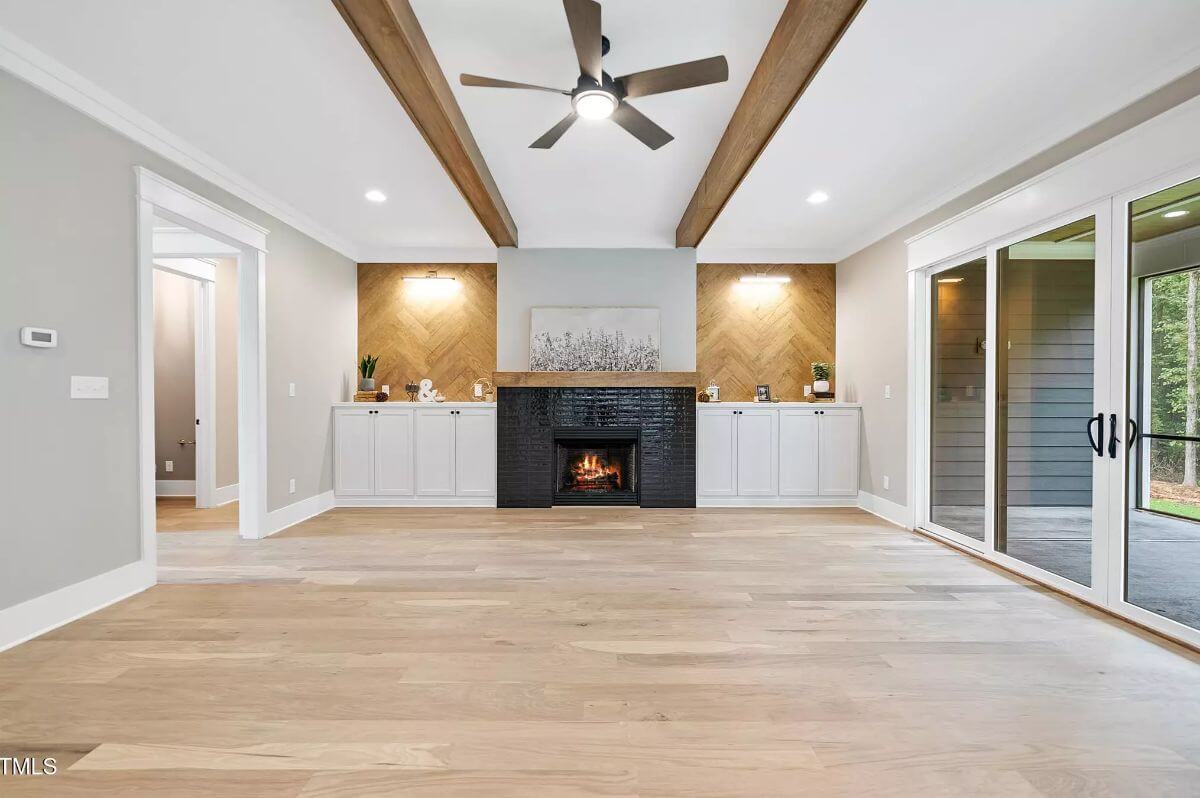
This room features a black brick fireplace centered between two built-in cabinets with wood accent panels and modern lighting. A ceiling fan is mounted between two wooden ceiling beams. Large sliding glass doors on the right open to a covered porch.
Kitchen
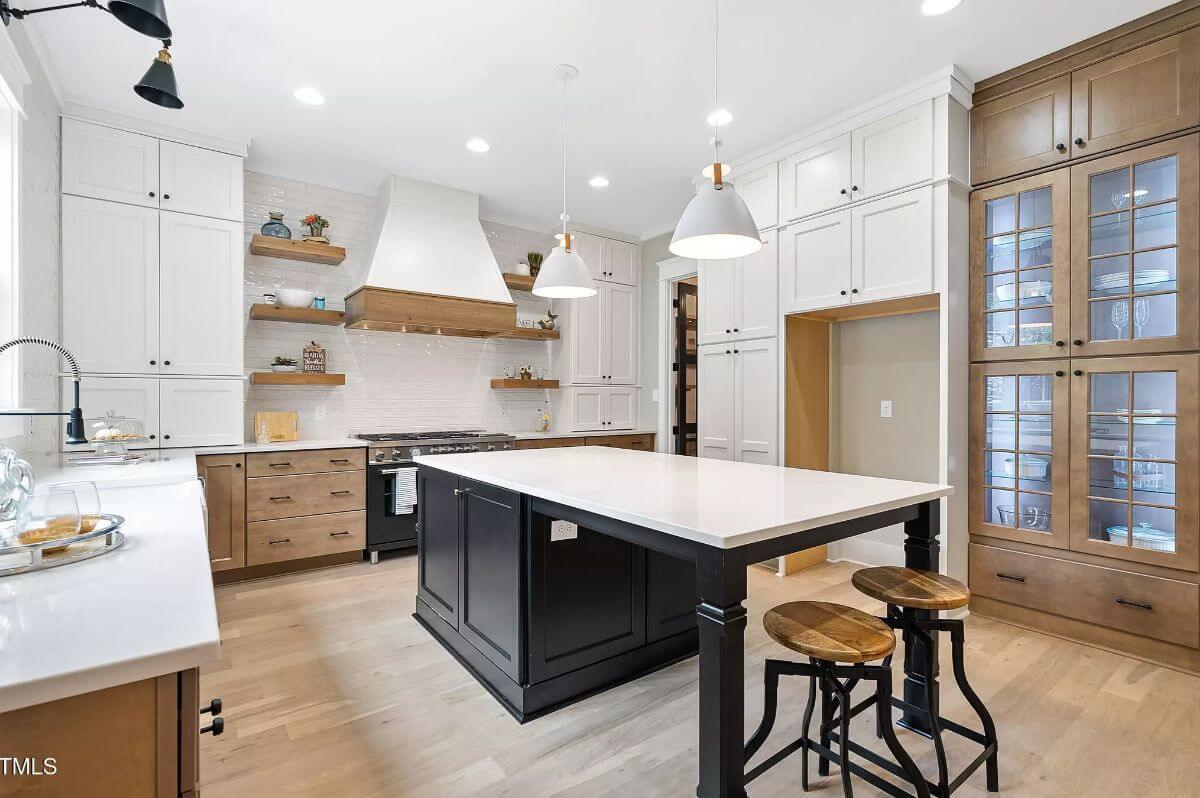
The kitchen includes a large center island with seating for two and a black base with a white countertop. Custom cabinetry surrounds the space, with open wood shelves and a 48” professional range. A tall glass-front cabinet provides display storage next to the walk-in pantry.
Bathroom
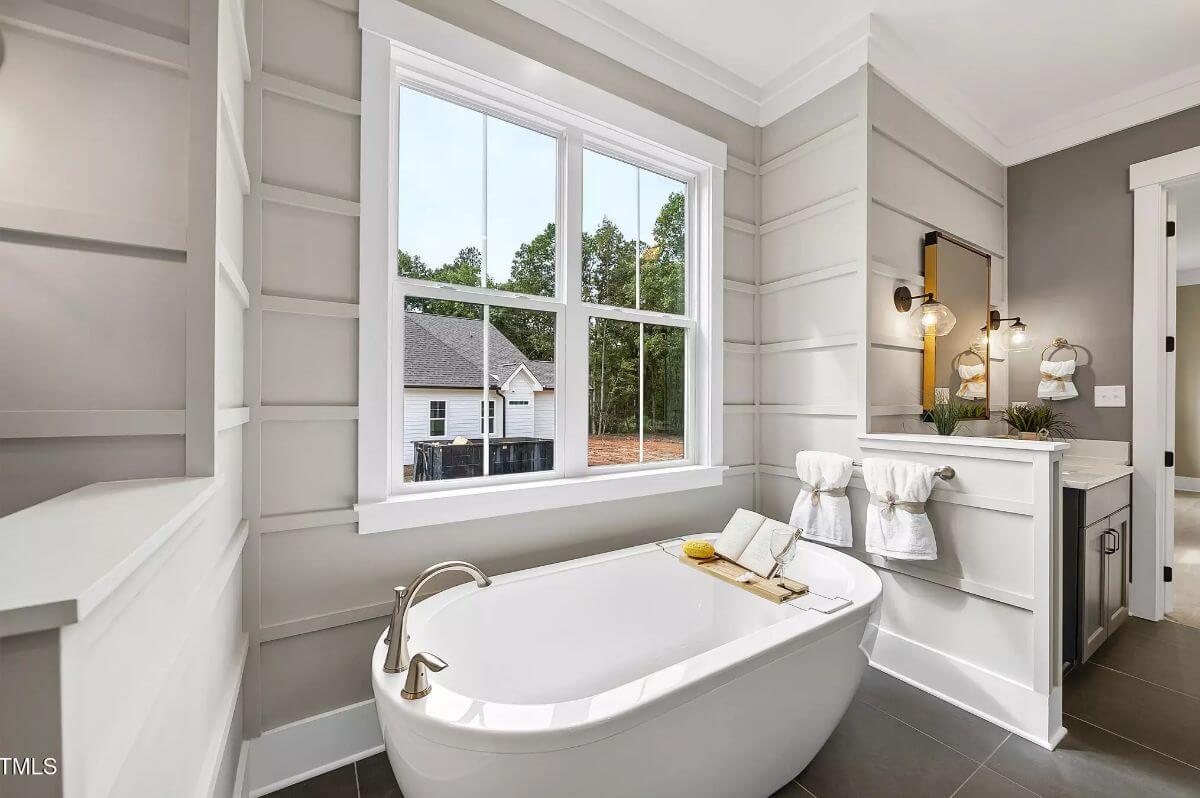
The bathroom includes a freestanding soaking tub situated under a large window. White wall paneling adds design around the tub and vanity area. The space is finished with neutral tile flooring and dual towel holders on the side partition.
Wet Bar
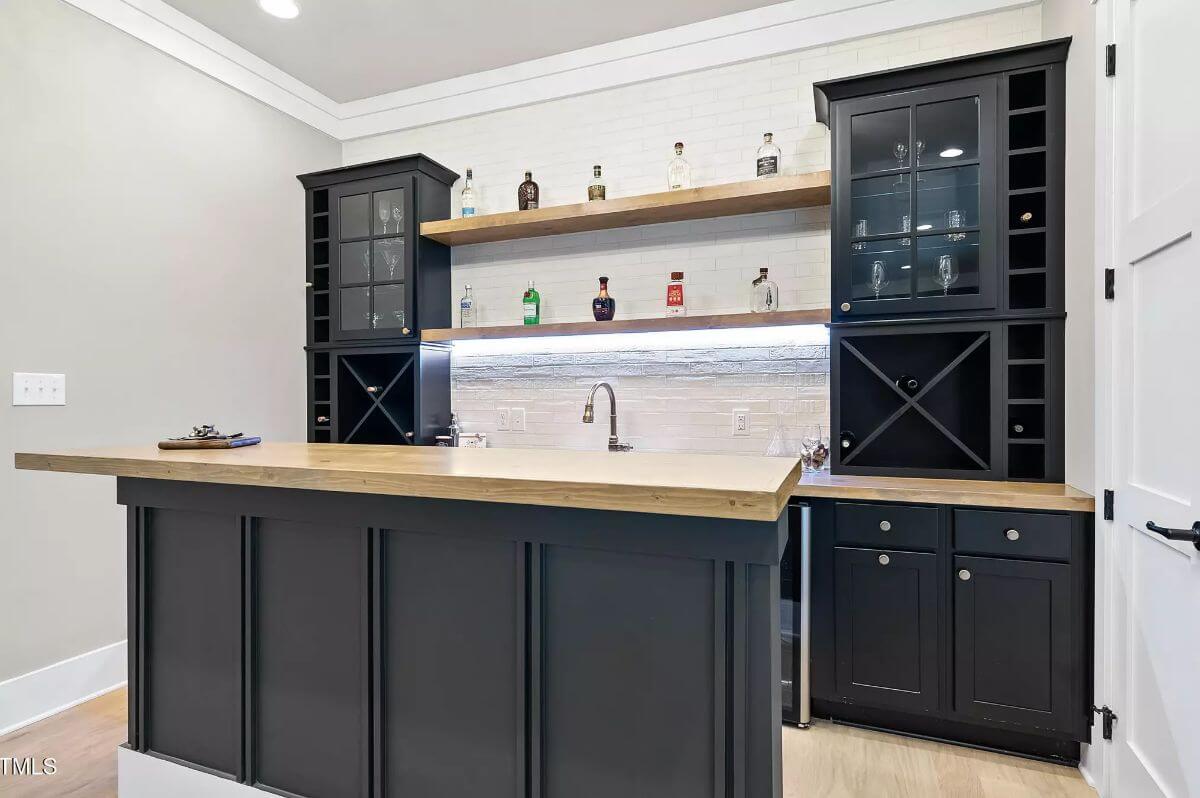
This custom bar includes a wood countertop, built-in wine storage, and glass-front cabinets. A backsplash of white brick tile lines the back wall under floating wood shelves. The bar is equipped with a sink, a mini fridge, and storage drawers.
Outdoor Space
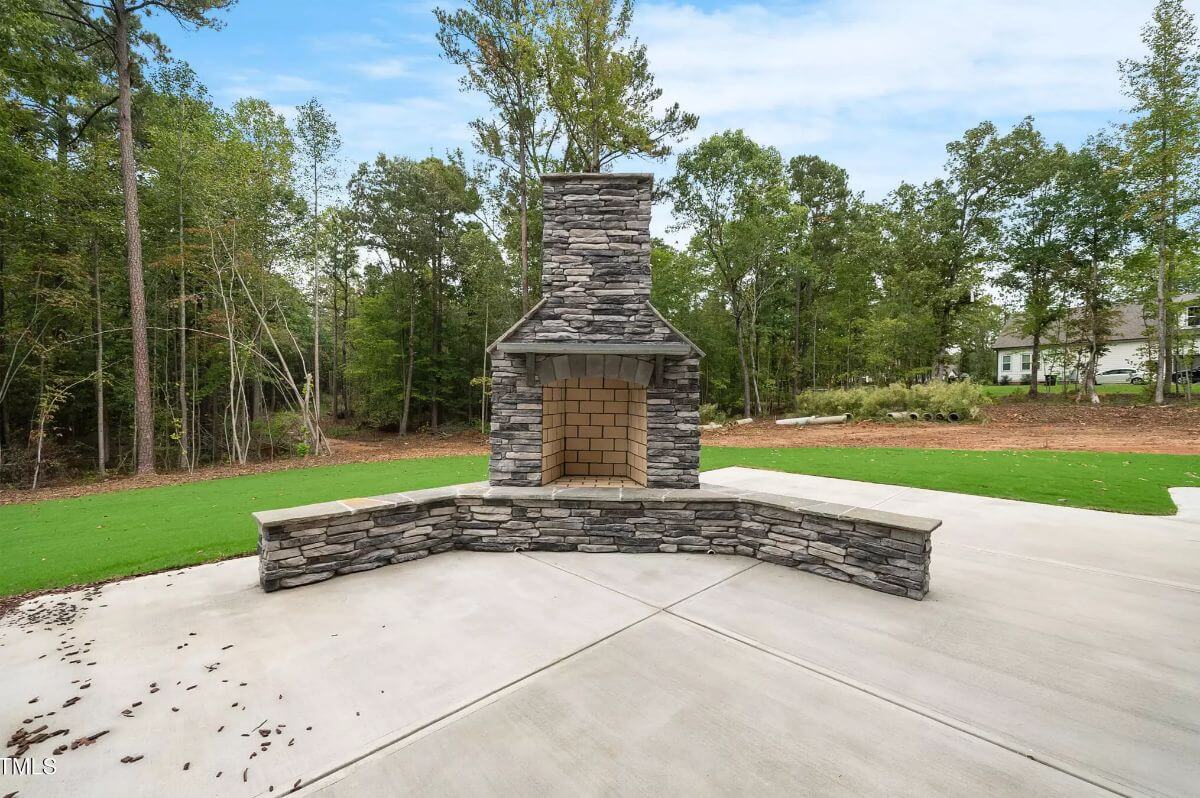
The outdoor space has a stone wood-burning fireplace set into a matching curved bench. The area is finished in concrete and surrounded by artificial turf or well-maintained grass. Trees provide privacy along the property line.
Source: Alicia Simmen of Carolina Foundations Realty, info provided by Coldwell Banker Realty
2. Hickory, NC – $1,269,000
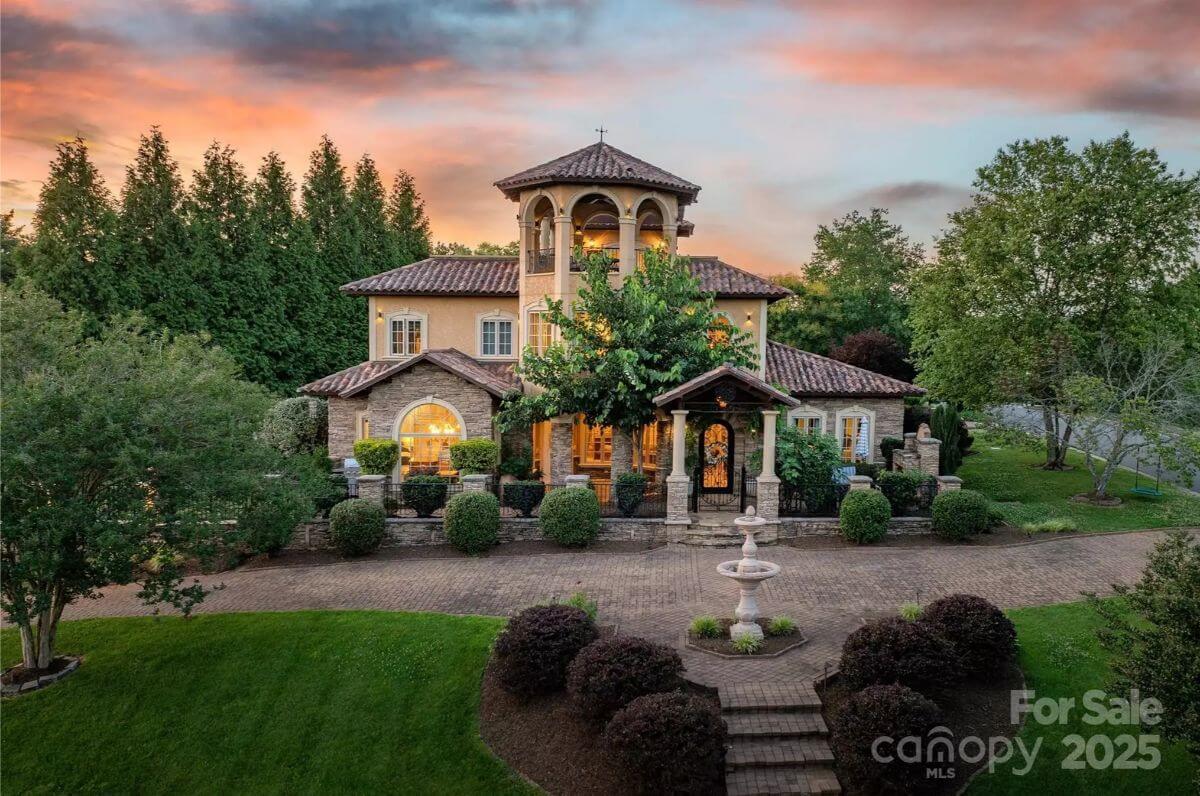
This custom Hickory residence offers 3 bedrooms, 3 full baths, and 1 half bath, showcasing unique architecture and high-end finishes throughout. The main level includes radiant-heated travertine floors, soaring 10-20 foot ceilings, and an expansive primary suite with dual walk-in closets, a private sitting area, and an in-suite laundry room.
The gourmet kitchen is equipped with custom wood cabinetry, granite countertops, a travertine sink, a Sub-Zero refrigerator, a Viking 6-burner range with dual ovens, a pot filler, and pull-out spice racks. Valued at $1,269,000, the home also features a functional scullery and a built-in wet bar for added convenience.
Where is Hickory?
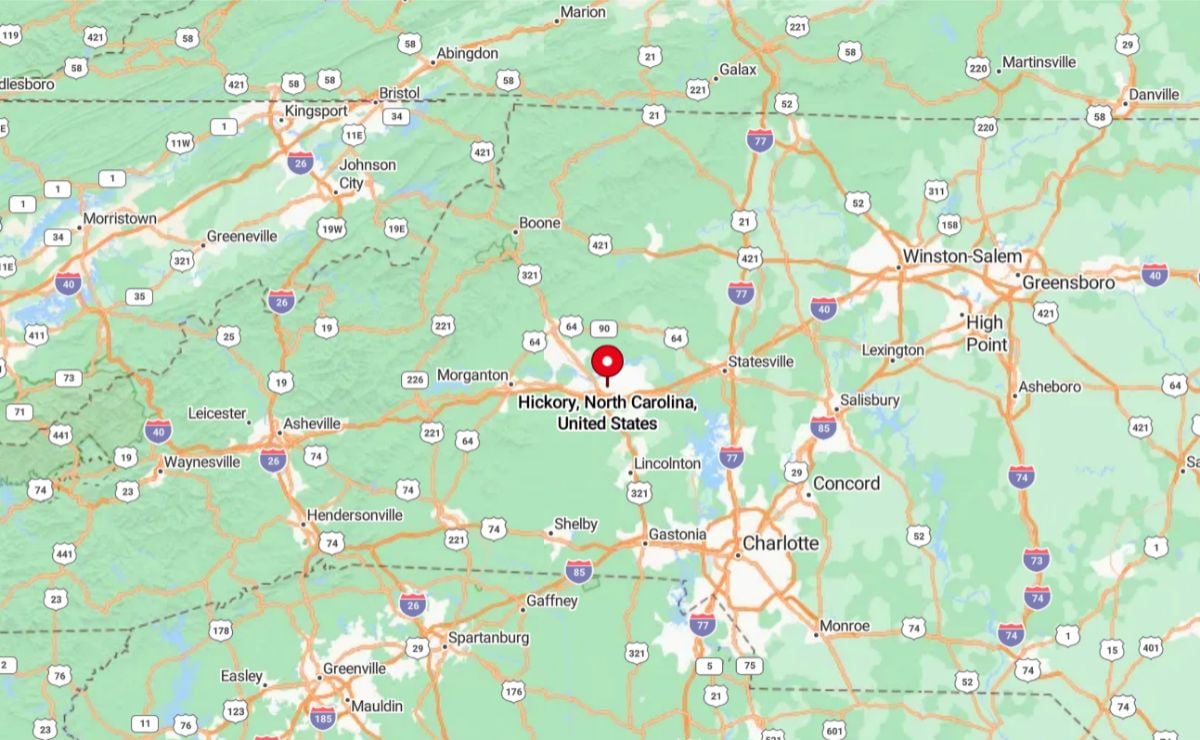
Hickory is located in the western part of the state, nestled in the foothills of the Blue Ridge Mountains. It lies primarily in Catawba County, with portions extending into Burke and Caldwell counties, and sits about halfway between Charlotte and Asheville.
Known for its rich history in furniture manufacturing, Hickory is now a growing hub for education, technology, and outdoor recreation.
Living Room
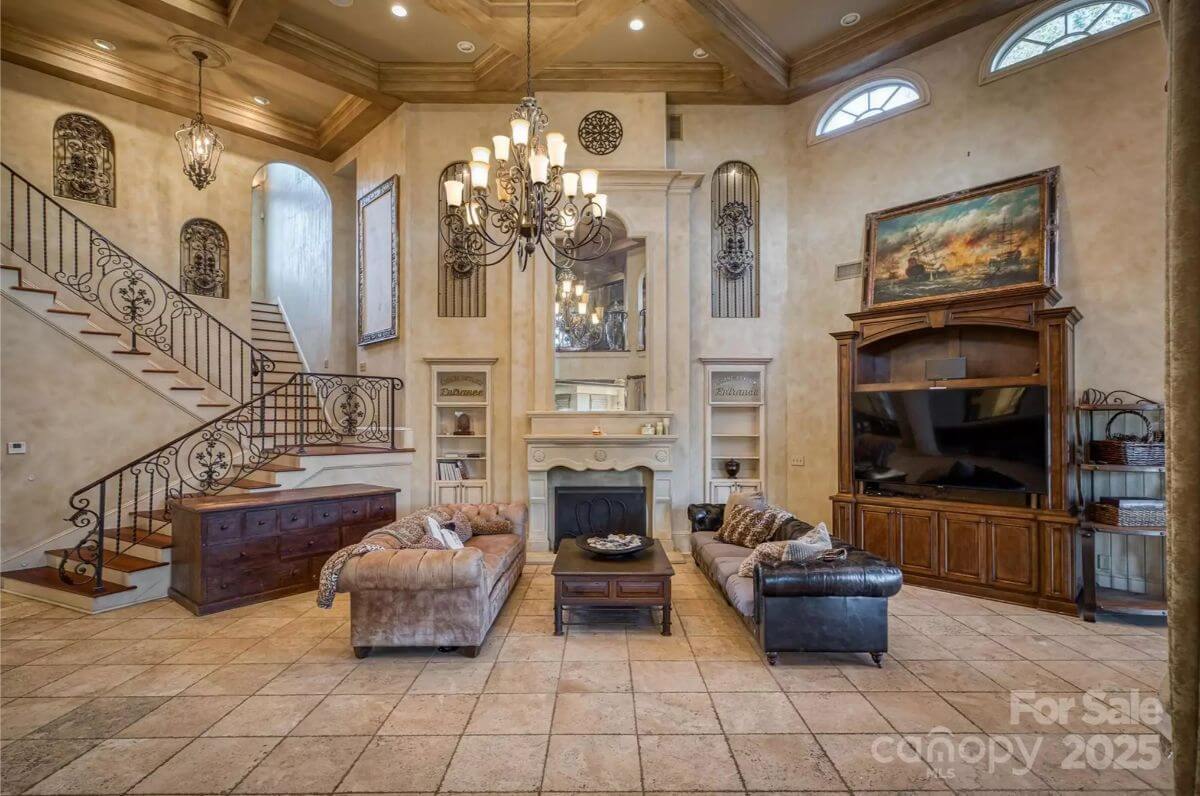
This living room has tile flooring, a black fireplace, and a high coffered ceiling with wood inlays. A large chandelier hangs from the ceiling, and built-in shelves and arches flank the fireplace. The iron staircase leads to a lofted upper level.
Office
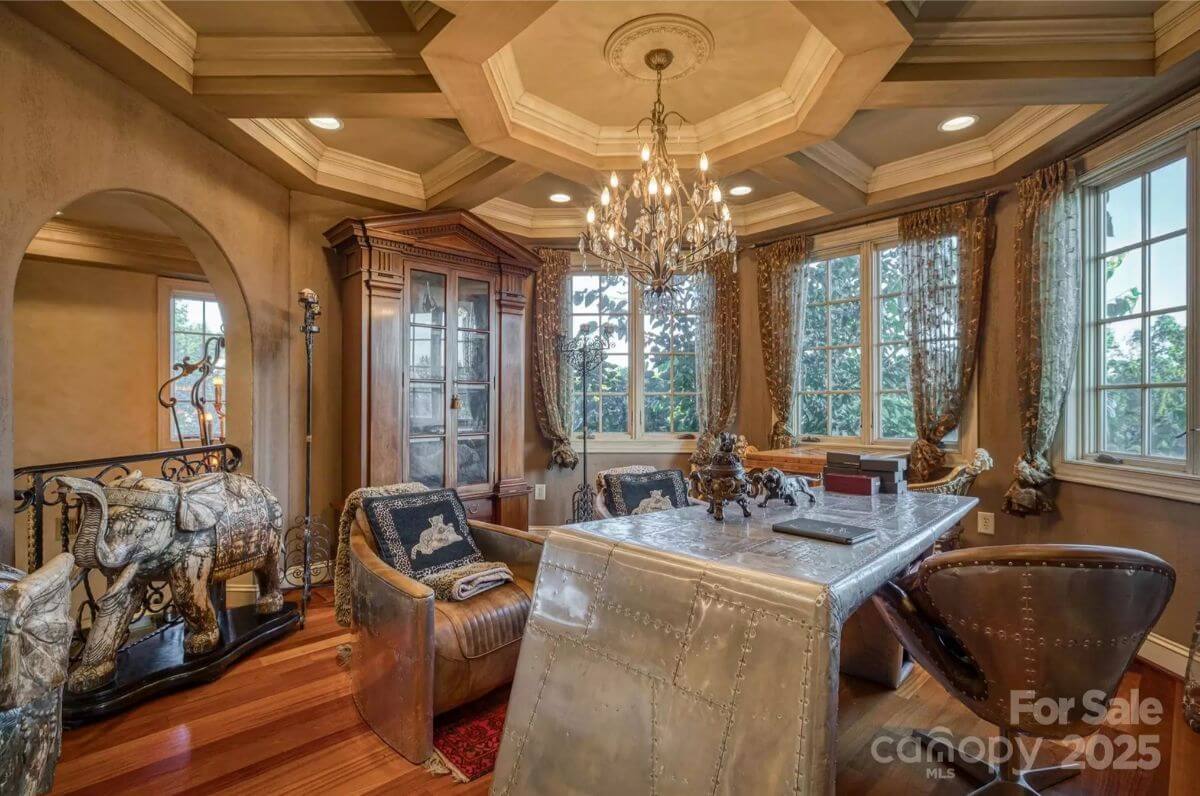
The office features hardwood floors and a coffered ceiling with a central chandelier. It includes multiple large windows, long curtains, and built-in cabinetry. A metallic desk and leather chairs fill the center of the room.
Bedroom
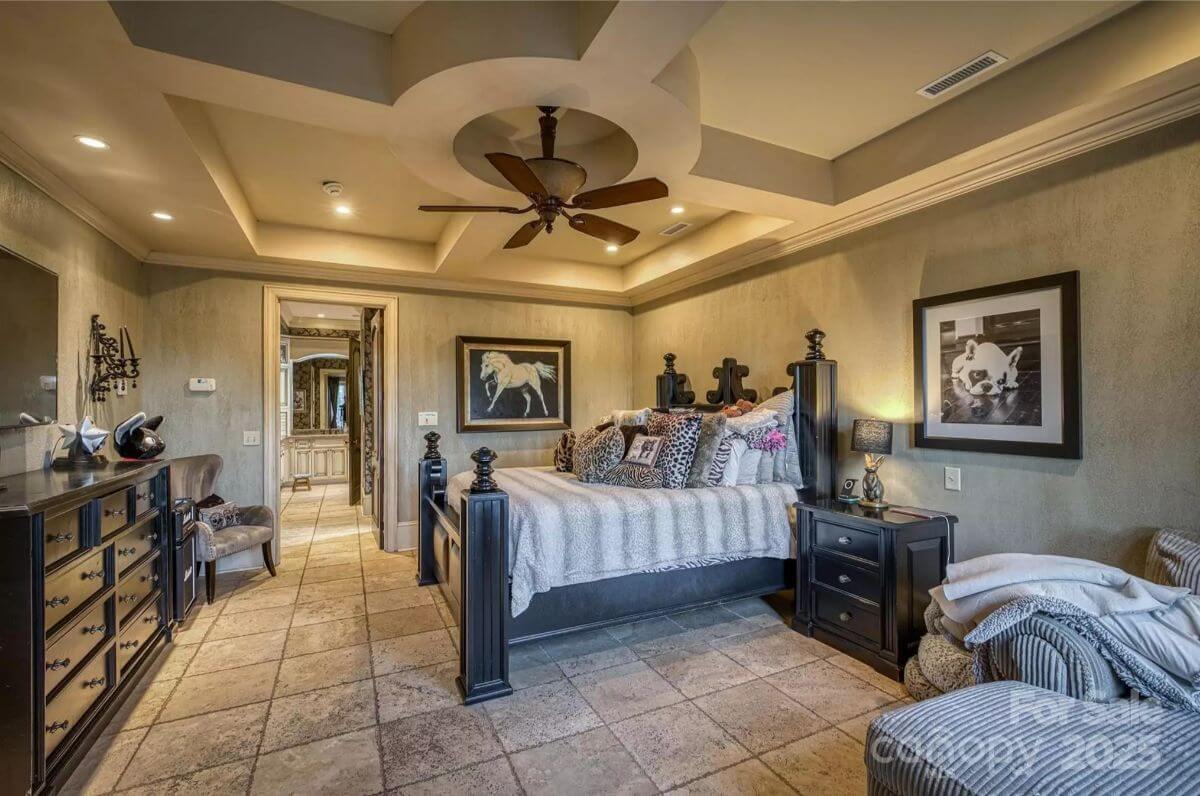
The bedroom has tile flooring and a tray ceiling with a ceiling fan. It is large enough for oversized furniture, including a king bed and multiple dressers. The room connects directly to the en suite bath through a double-door opening.
Bathroom
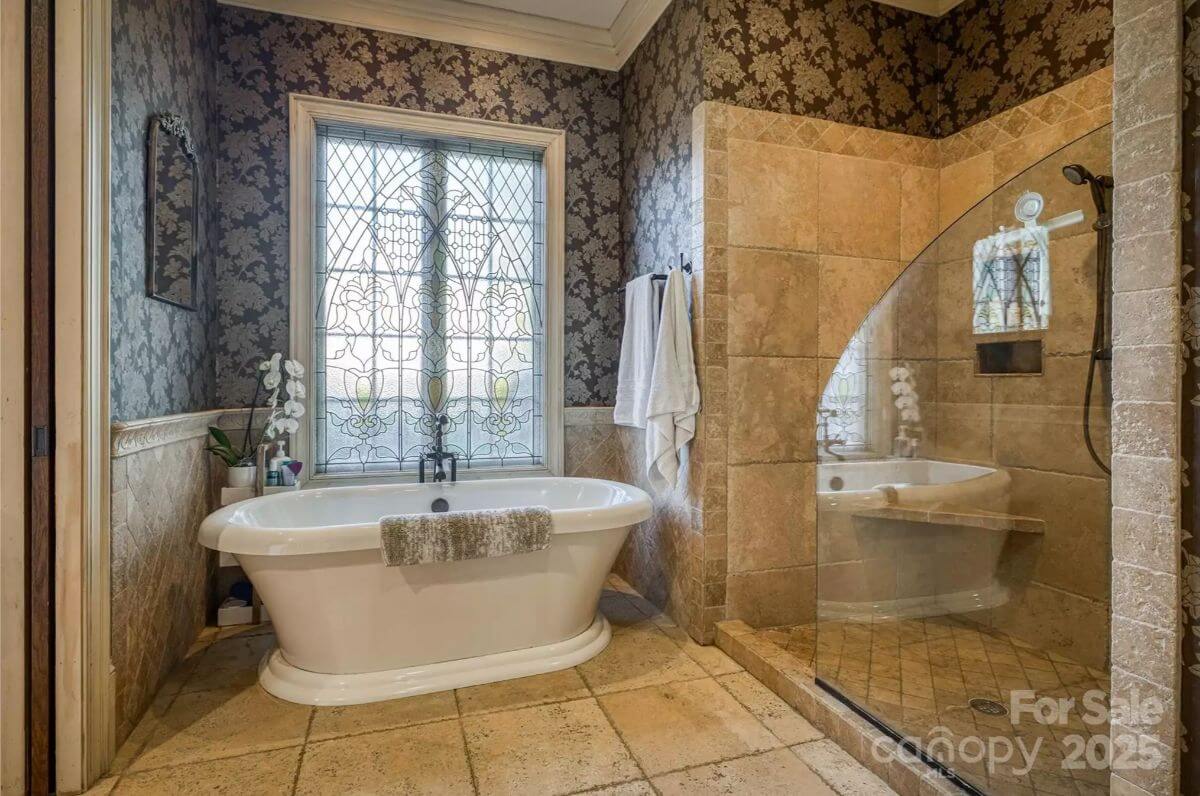
This bathroom includes a large freestanding tub and a separate walk-in tiled shower with a curved glass enclosure. There is detailed wallpaper and a stained glass window above the tub. The space is finished with stone tile floors and wainscoting.
Rooftop Terrace
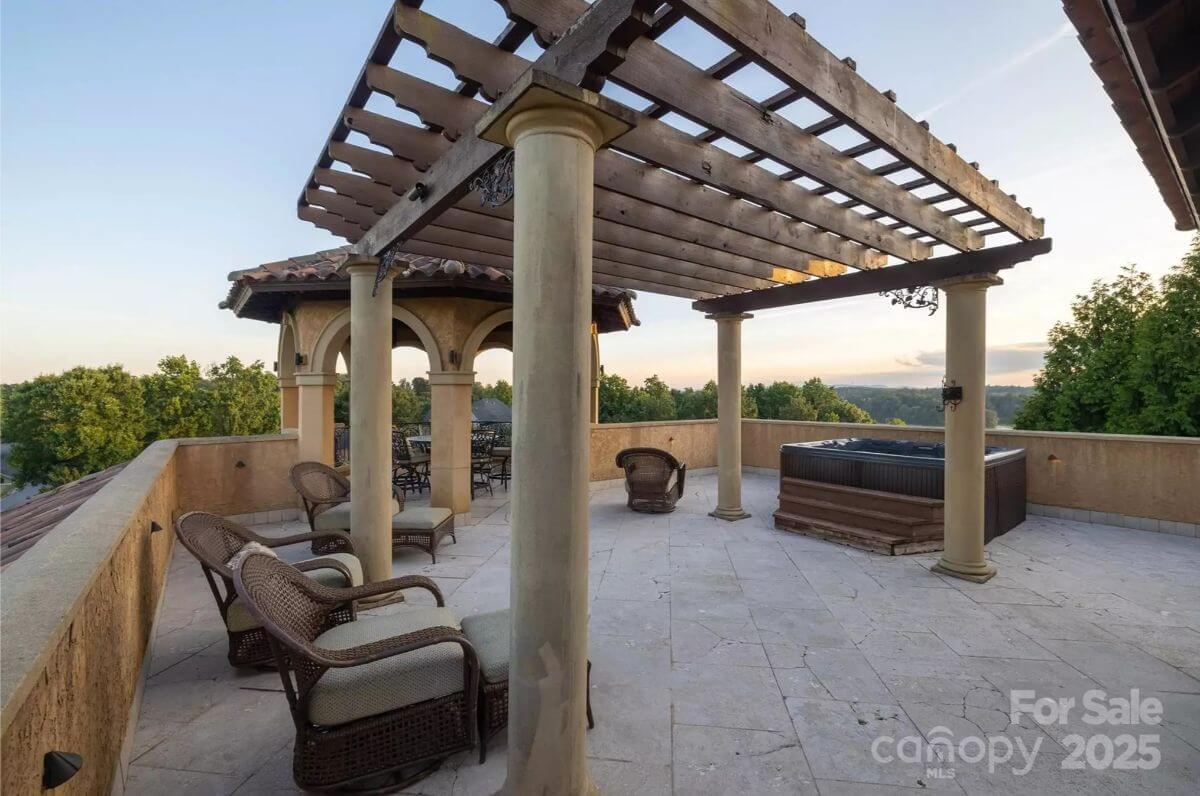
The rooftop terrace has a pergola, outdoor seating, and a hot tub. It features tile flooring and open sky views. Several archways and pillars connect to a covered space with a dining area.
Source: True North Realty, info provided by Coldwell Banker Realty
1. Mooresville, NC – $1,275,000
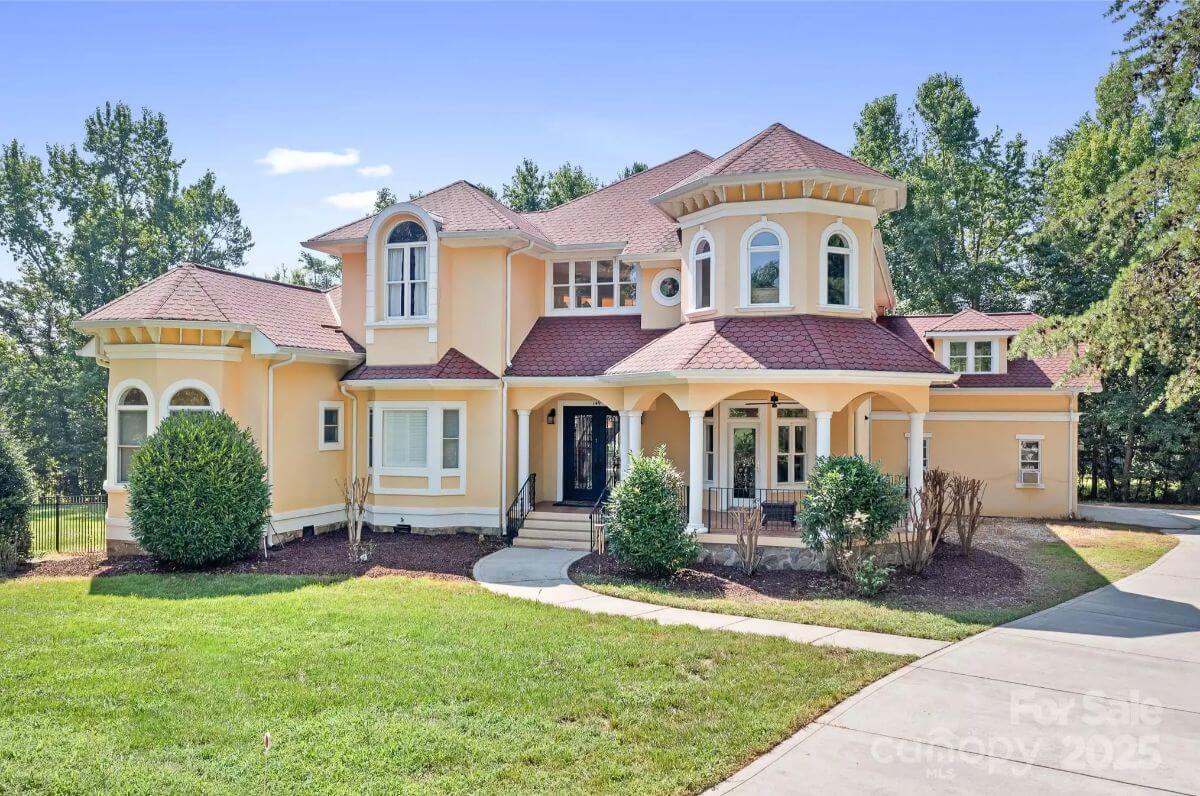
This 4,100+ sq ft home offers 4 bedrooms, 3 full baths, and 1 half bath, situated on a 0.76-acre cul-de-sac lot with wooded and pasture views. The layout includes hardwood, tile, and carpet flooring, a cozy fireplace, and an attached garage.
The backyard is built for relaxation and entertaining, featuring a custom pool, hot tub, and a covered terrace. With its elegant stucco exterior and spacious, level lot, this home is currently valued at $1,275,000.
Where is Mooresville?

Mooresville is a town in southern Iredell County, located about 25 miles north of Charlotte. It sits along the eastern shore of Lake Norman, providing residents with easy access to waterfront activities and scenic views. Known as “Race City USA,” Mooresville is home to numerous NASCAR teams, racing technology suppliers, and the NASCAR Technical Institute.
Foyer
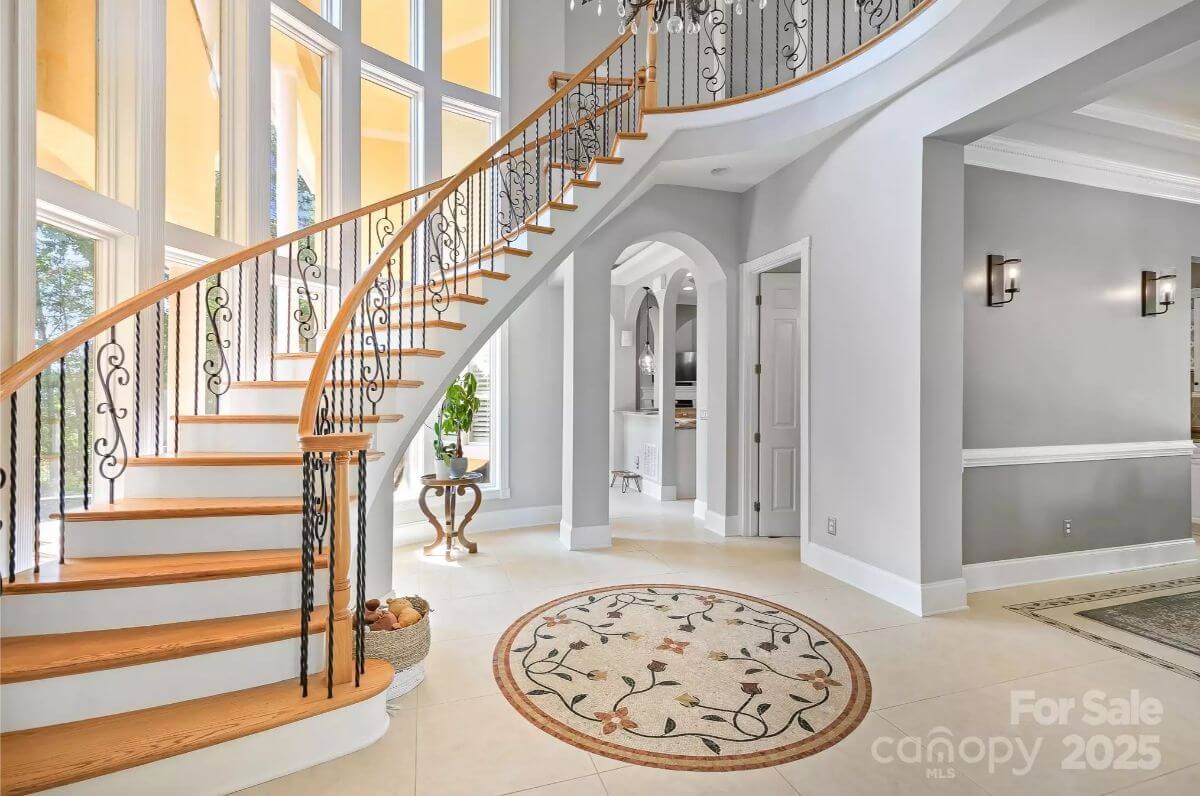
The foyer features a curved staircase with wooden treads and iron balusters. Tall windows provide natural light across the tile flooring. A circular mosaic inlay marks the center of the entryway.
Living Room
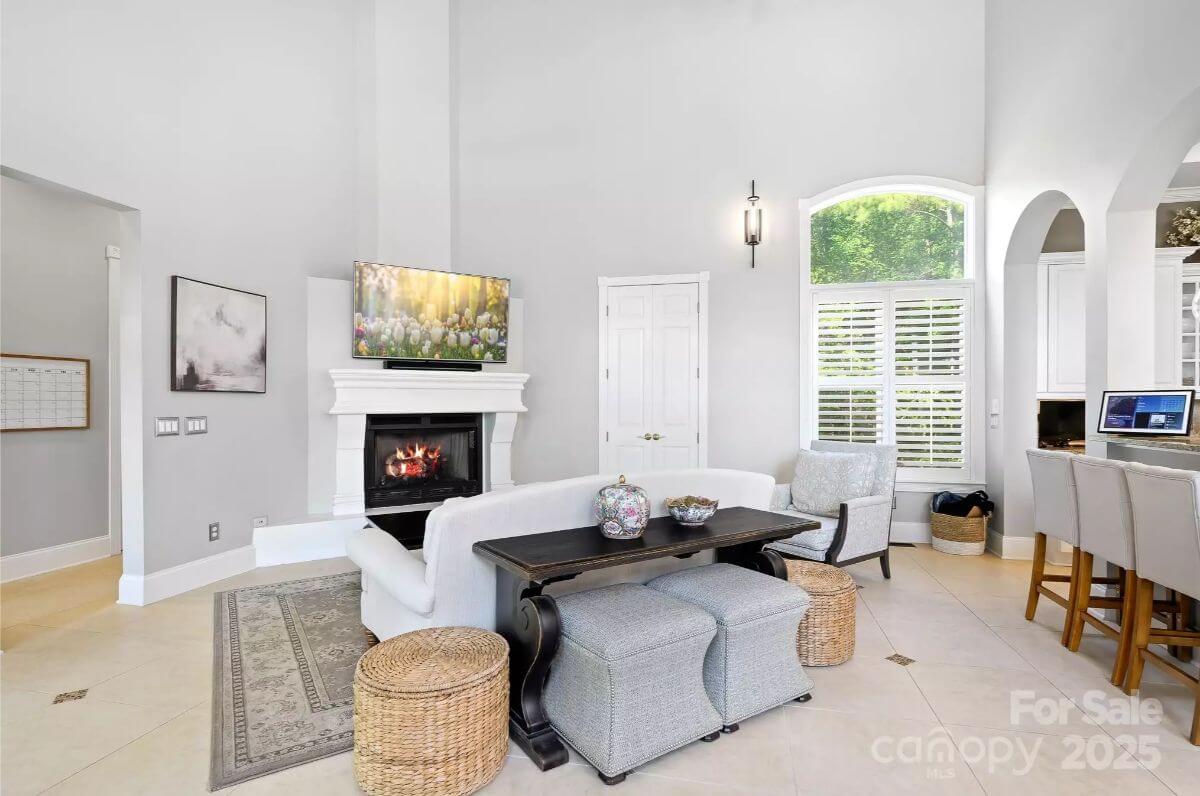
The living room includes a gas fireplace with a white mantle and a wall-mounted TV. Seating is arranged around the fireplace and near large windows with plantation shutters. This space connects to the kitchen and other main areas.
Kitchen
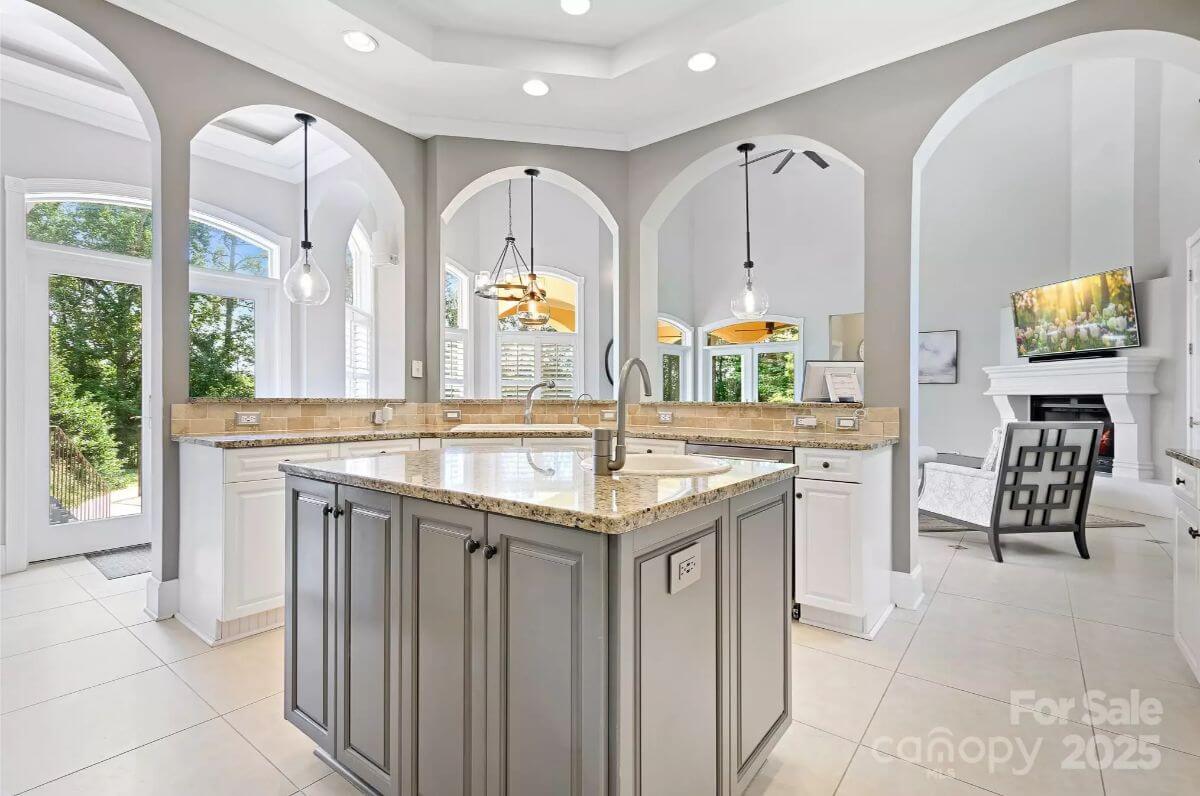
The kitchen has an island with a built-in sink and granite countertops. Multiple archways open the space to the living area and casual dining. White cabinetry and pendant lighting complete the setup.
Bathroom
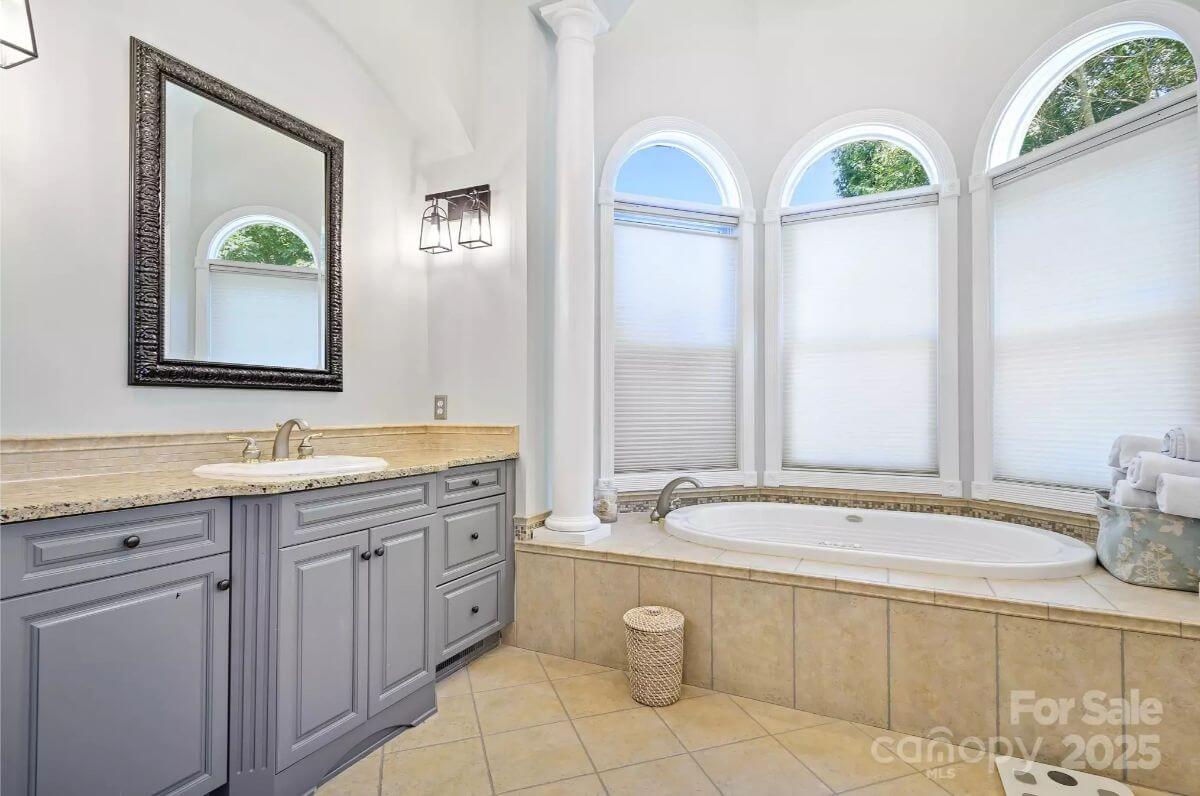
The bathroom includes a built-in bathtub beneath arched windows with shades. A granite-topped vanity with dual sinks sits along one wall. Decorative columns frame the tub area.
Backyard
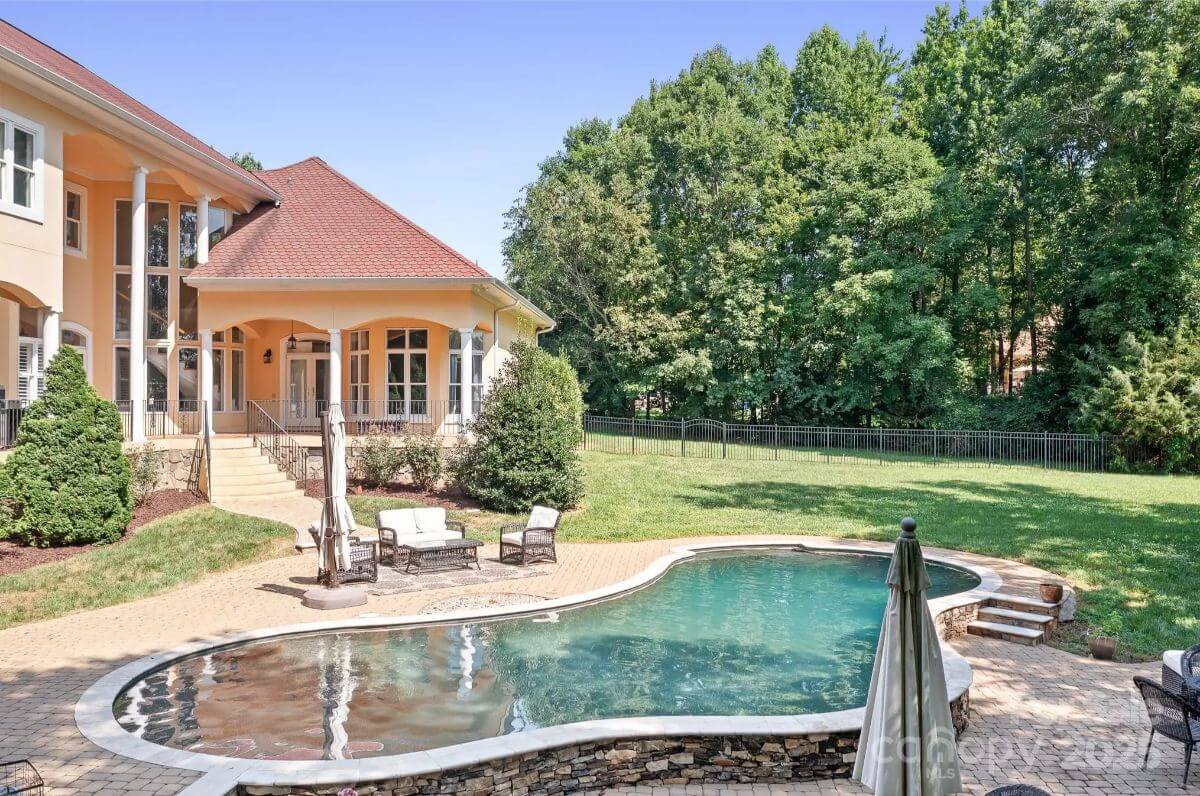
The backyard includes a shaped in-ground pool with stone edging and a paved surround. A covered terrace with columns overlooks the pool and lawn. The area is bordered by trees and a fence for privacy.
Source: Lake Realty, info provided by Coldwell Banker Realty



