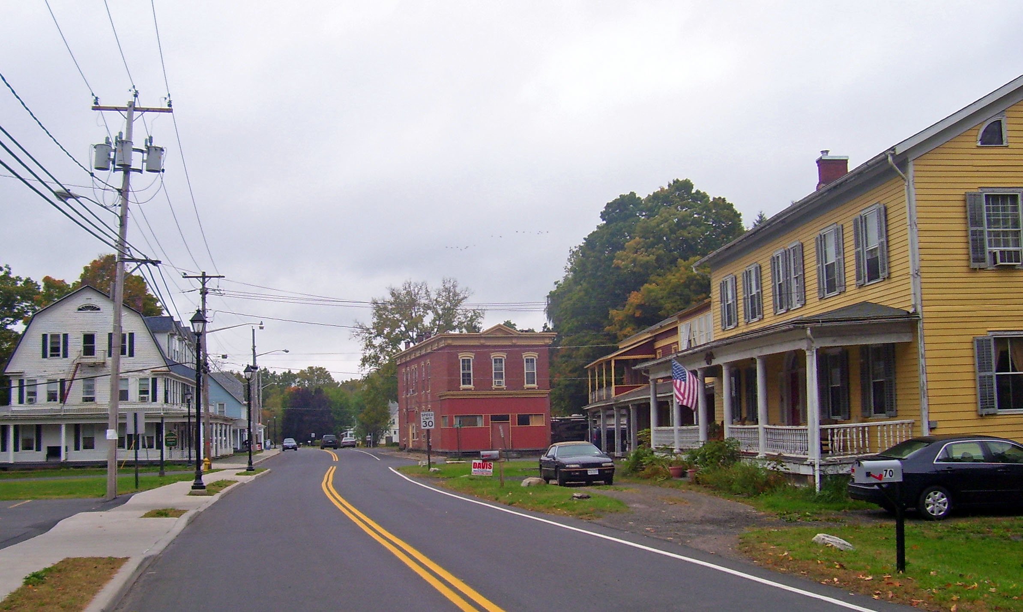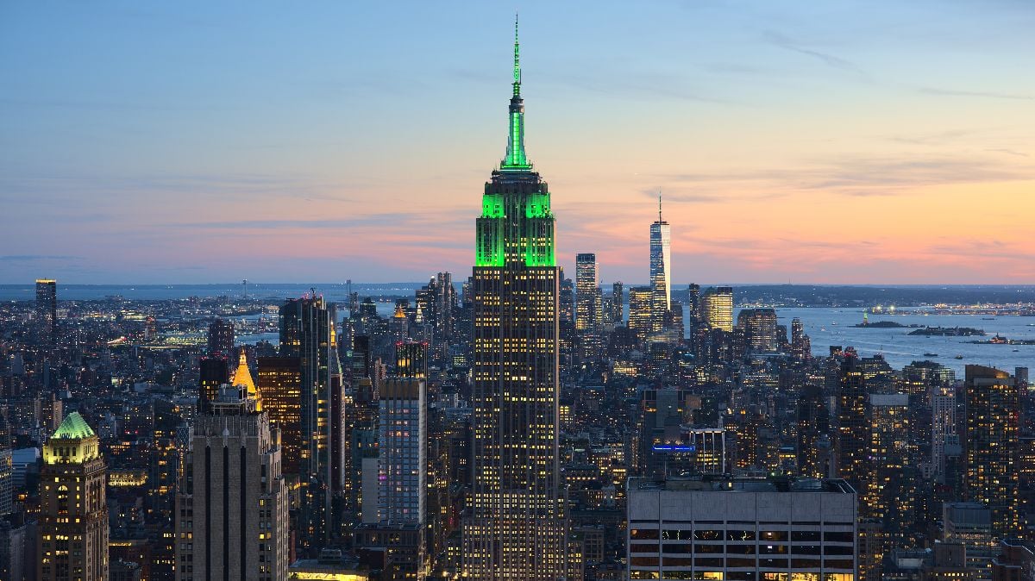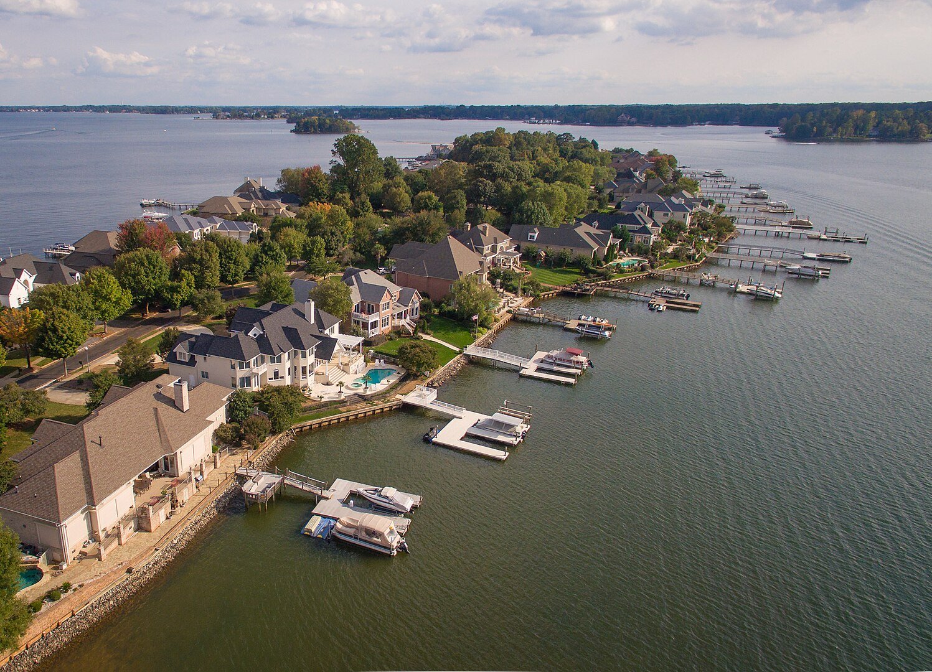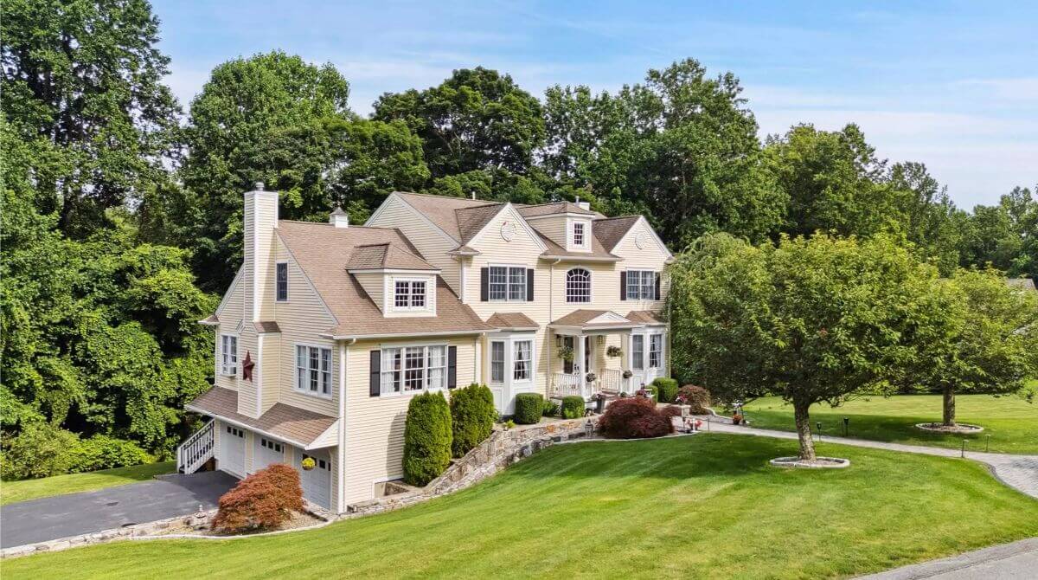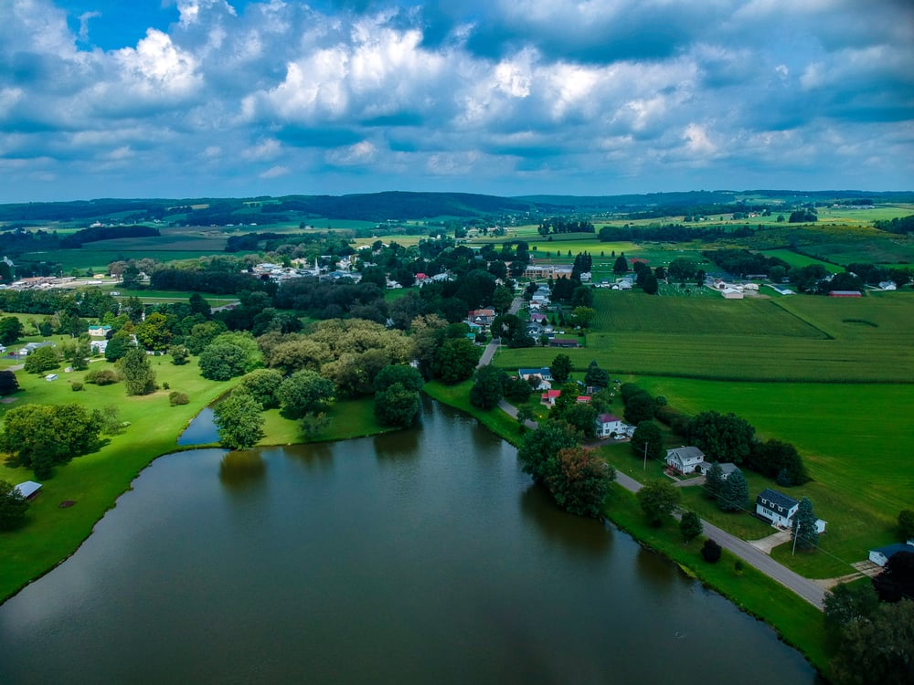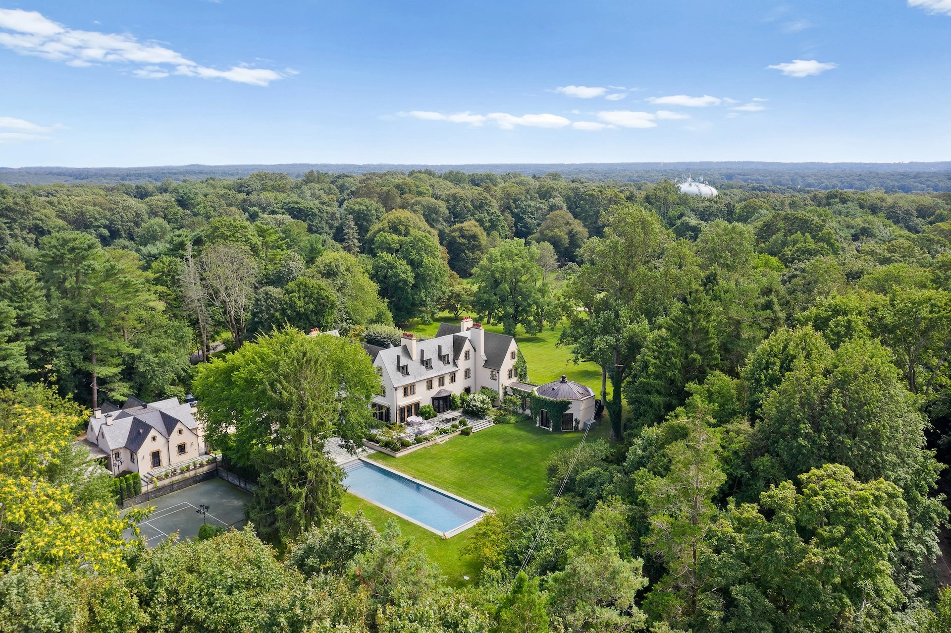
Would you like to save this?
New York real estate offers a striking variety of homes across its diverse cities, towns, and neighborhoods—and a $1 million budget can look very different depending on where you search. From spacious single-family homes in suburban enclaves to updated properties with historic charm, this price point opens the door to a range of styles, layouts, and locations.
Whether you’re eyeing coastal living on Long Island, a quiet retreat in the Hudson Valley, or a vibrant community just outside New York City, the options reflect the state’s unique geography and market trends. Here’s a look at what $1 million can buy you across different parts of New York.
10. Kingston, NY – $995,000
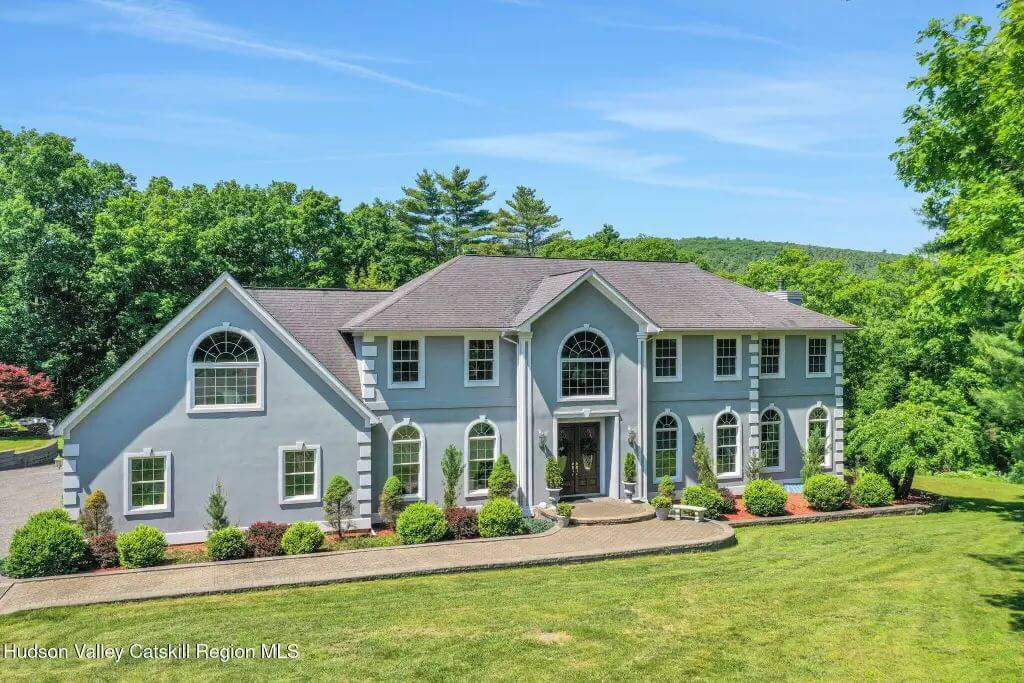
This stunning 4,364 sq ft custom-built Colonial home features 5 bedrooms and 3 bathrooms on beautifully landscaped grounds with stone-retained gardens, a pond, a children’s playground, and scenic mountain views. The elegant interior boasts a grand curved oak staircase, a formal dining room with tray ceiling and French doors, and an open kitchen with white cabinetry, ample counter space, a breakfast bar, and an eat-in area overlooking the deck.
Valued at $995,000, the home’s second floor includes all five bedrooms, a laundry room, and a versatile den that can be combined with the 5th bedroom to create a second master or in-law suite. A fully finished lower level adds 1,200 sq ft of living space, ideal for a family or game room, while a full attic offers extra storage.
Where is Kingston?
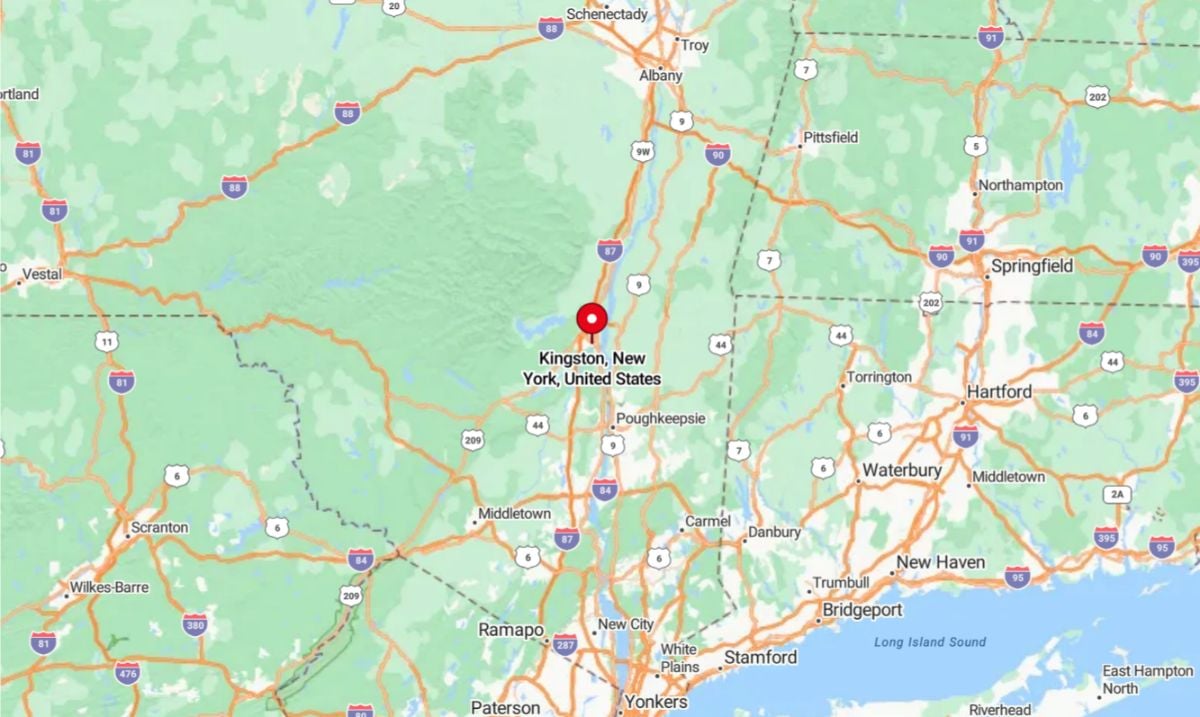
Kingston is a historic city located in the Hudson Valley, about 90 miles north of New York City. It sits on the west bank of the Hudson River, near the Catskill Mountains, and serves as the county seat of Ulster County. Originally a Dutch settlement in the 1600s, Kingston was New York’s first capital and played a significant role during the American Revolutionary War. Today, it’s known for its charming waterfront, vibrant arts scene, and preserved colonial architecture.
Dining Room
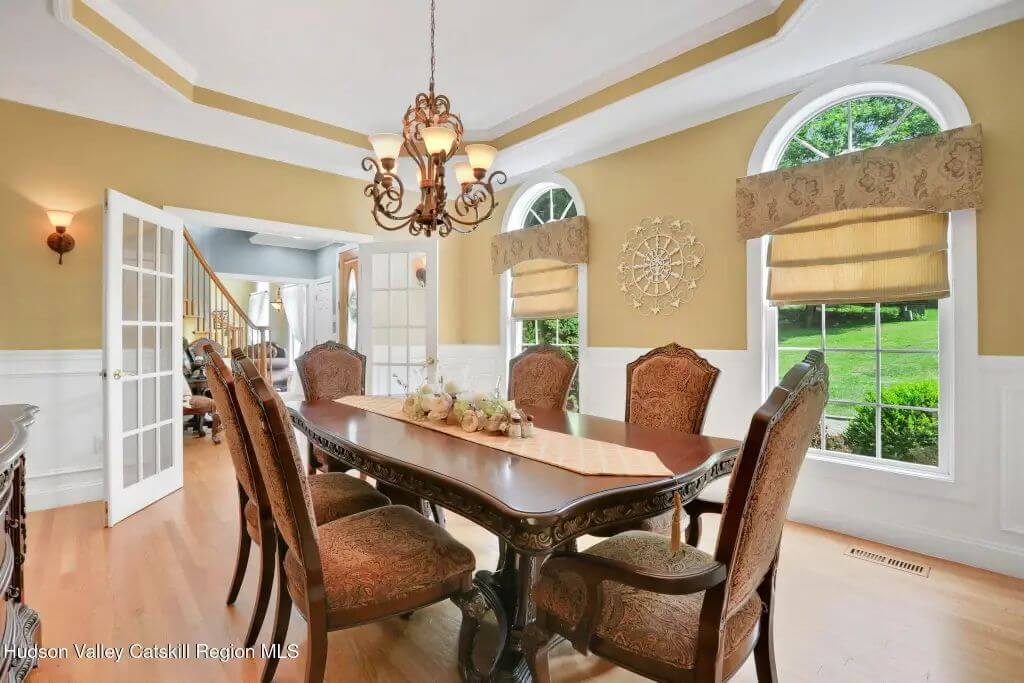
The dining room includes a long wooden table with seating for eight and features a tray ceiling with crown molding. Two large arched windows bring in natural light, and Roman shades are mounted above each. White wainscoting wraps around the room beneath tan walls. Glass-paneled French doors open into a foyer and office area.
Office
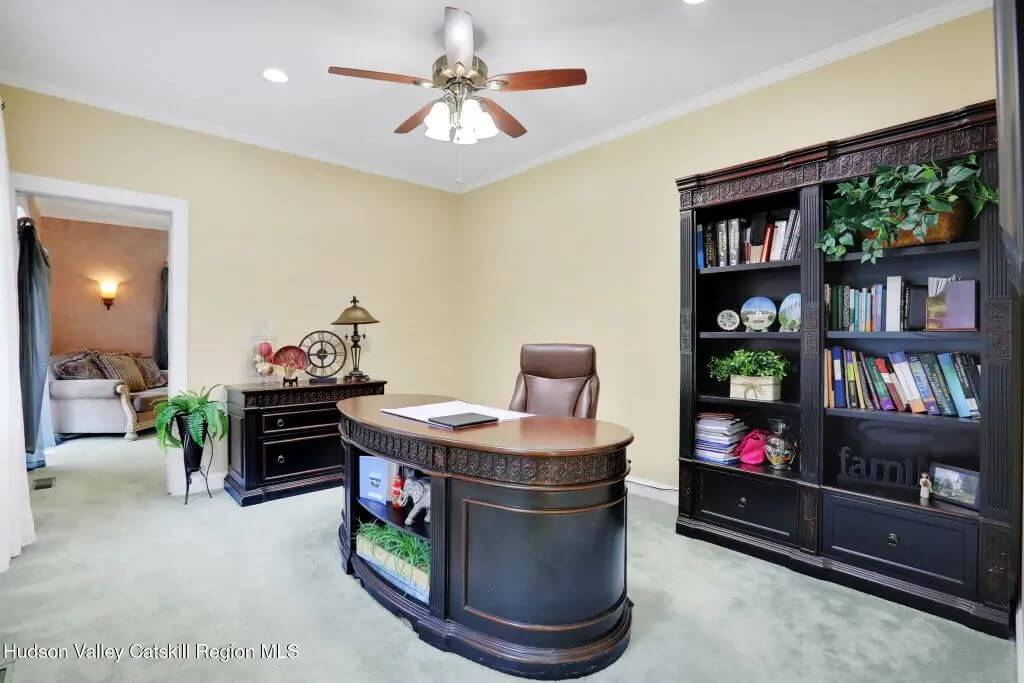
Kitchen Style?
This office features a dark wood executive desk and a matching bookshelf with built-in storage. The room is carpeted and has light-colored walls with crown molding. A ceiling fan with lighting is mounted overhead. There is access to an adjacent living or sitting area through an open doorway.
Living Room
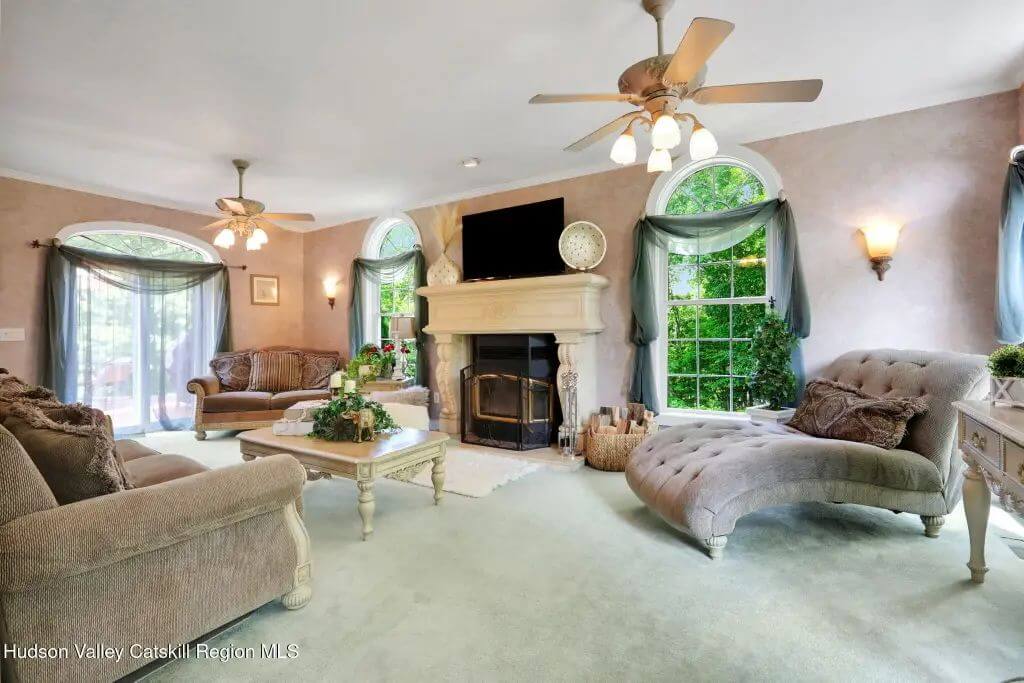
The living room has multiple seating areas, including armchairs and a large chaise lounge. It features a central fireplace with a light-colored mantel and a flat-screen TV mounted above. Large arched windows and French doors allow for natural light. The room has neutral carpeting, soft-toned walls, and ceiling fans with light fixtures.
Bedroom
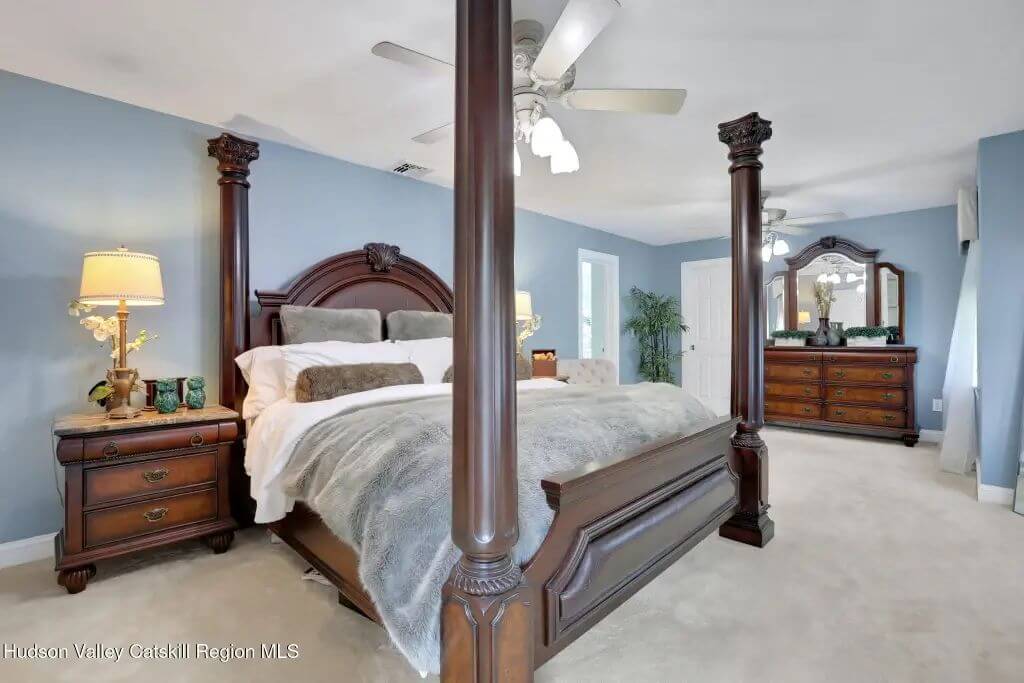
The bedroom includes a four-poster bed, two nightstands, and a dresser, all in dark wood. Soft blue walls and light carpet create a neutral setting. Two ceiling fans with lights are mounted in the room. There are two doorways, one leading to a walk-in closet or bathroom and the other into the hallway.
Backyard
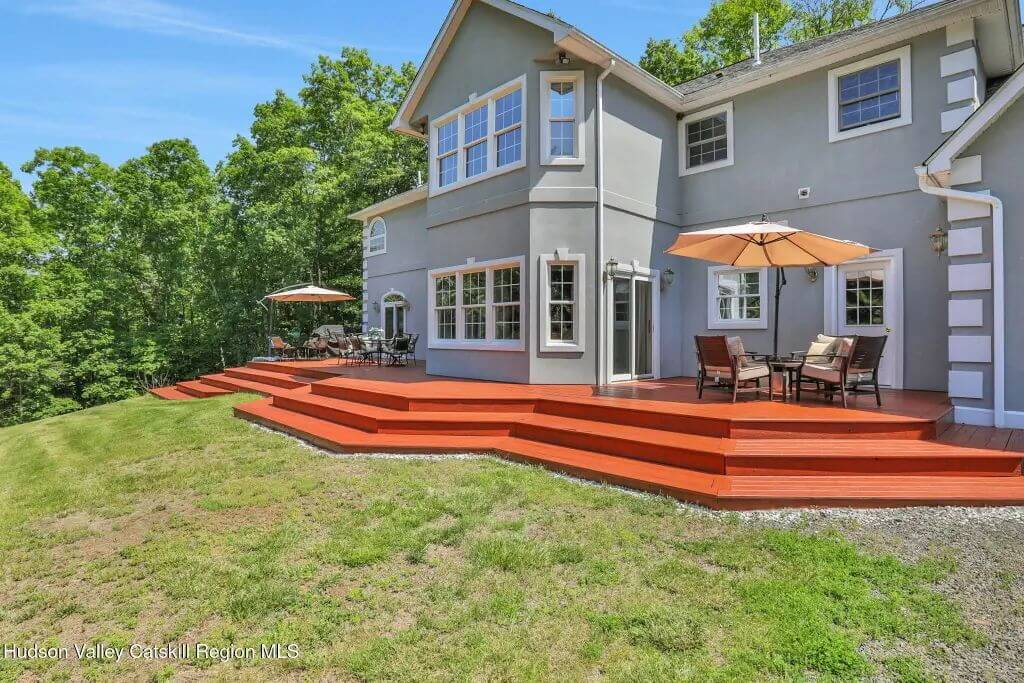
Home Stratosphere Guide
Your Personality Already Knows
How Your Home Should Feel
113 pages of room-by-room design guidance built around your actual brain, your actual habits, and the way you actually live.
You might be an ISFJ or INFP designer…
You design through feeling — your spaces are personal, comforting, and full of meaning. The guide covers your exact color palettes, room layouts, and the one mistake your type always makes.
The full guide maps all 16 types to specific rooms, palettes & furniture picks ↓
You might be an ISTJ or INTJ designer…
You crave order, function, and visual calm. The guide shows you how to create spaces that feel both serene and intentional — without ending up sterile.
The full guide maps all 16 types to specific rooms, palettes & furniture picks ↓
You might be an ENFP or ESTP designer…
You design by instinct and energy. Your home should feel alive. The guide shows you how to channel that into rooms that feel curated, not chaotic.
The full guide maps all 16 types to specific rooms, palettes & furniture picks ↓
You might be an ENTJ or ESTJ designer…
You value quality, structure, and things done right. The guide gives you the framework to build rooms that feel polished without overthinking every detail.
The full guide maps all 16 types to specific rooms, palettes & furniture picks ↓
The exterior features a large, multi-tiered wooden deck with built-in stairs. There are two seating areas with umbrellas set up for outdoor dining or lounging. The home’s gray siding and white trim are visible across the rear elevation. The deck overlooks a grassy lawn backed by dense trees.
Source: Amy Hawks of Berardi Realty, info provided by Coldwell Banker Realty
9. Forest Hills, NY – $1,050,000
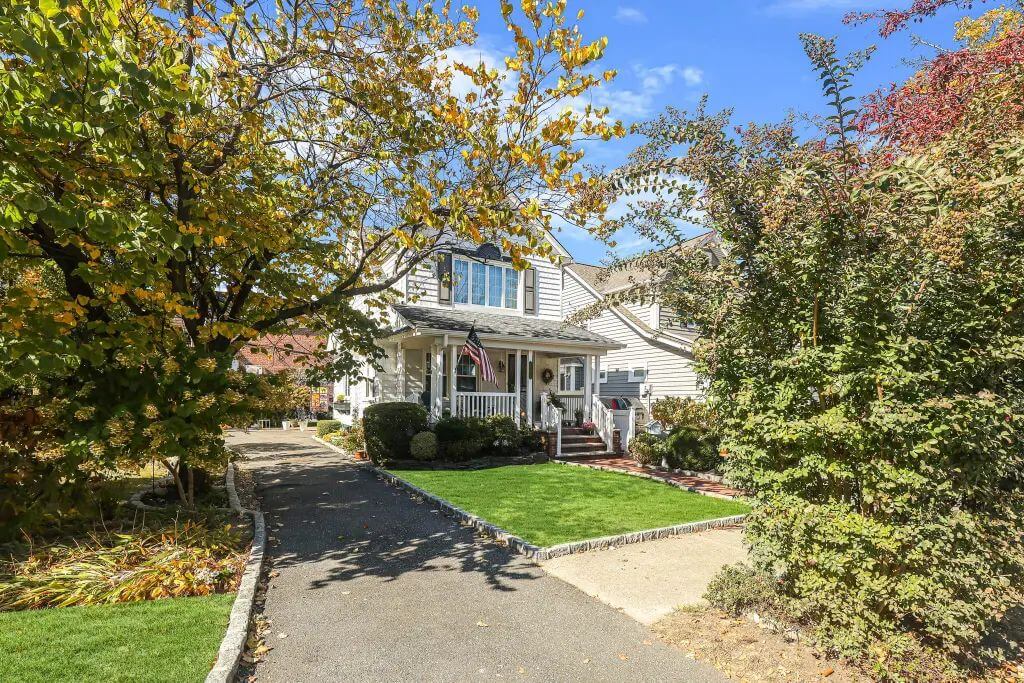
This well-maintained 1,240 sq ft home features 3 bedrooms and 2 bathrooms, offering a comfortable layout with hardwood floors and abundant natural light. Valued at $1,050,000, the property includes a private driveway, a one-car garage, and a full basement for additional storage or living space.
The eat-in kitchen comes equipped with a dishwasher, and the inviting front porch is ideal for morning relaxation. The backyard provides ample space for outdoor entertaining and gatherings.
Where is Forest Hills?
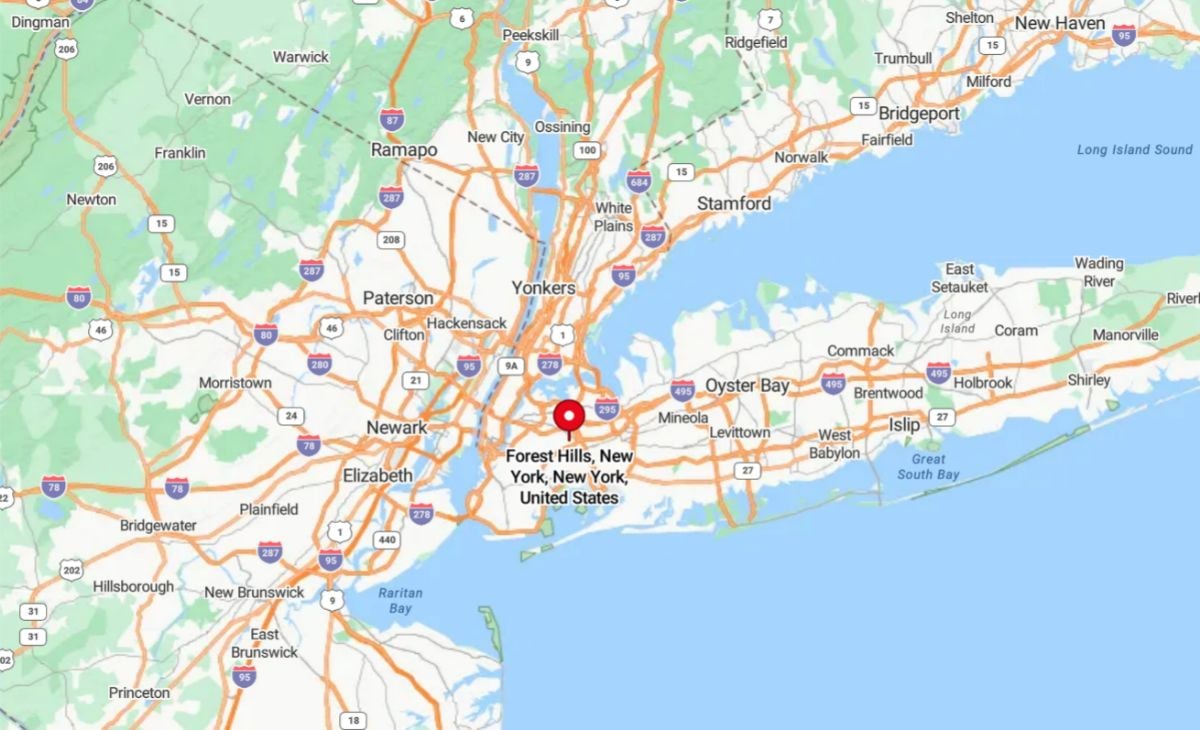
Forest Hills is a residential neighborhood located in the central part of Queens, New York City. It lies between Rego Park to the west and Kew Gardens to the east, with easy access to Manhattan via the subway and the Long Island Rail Road. The area is known for its mix of suburban-style homes, co-ops, and high-rise apartments, along with tree-lined streets and parks like Forest Park. It also features the historic Forest Hills Stadium and a popular shopping district along Austin Street.
Living Room
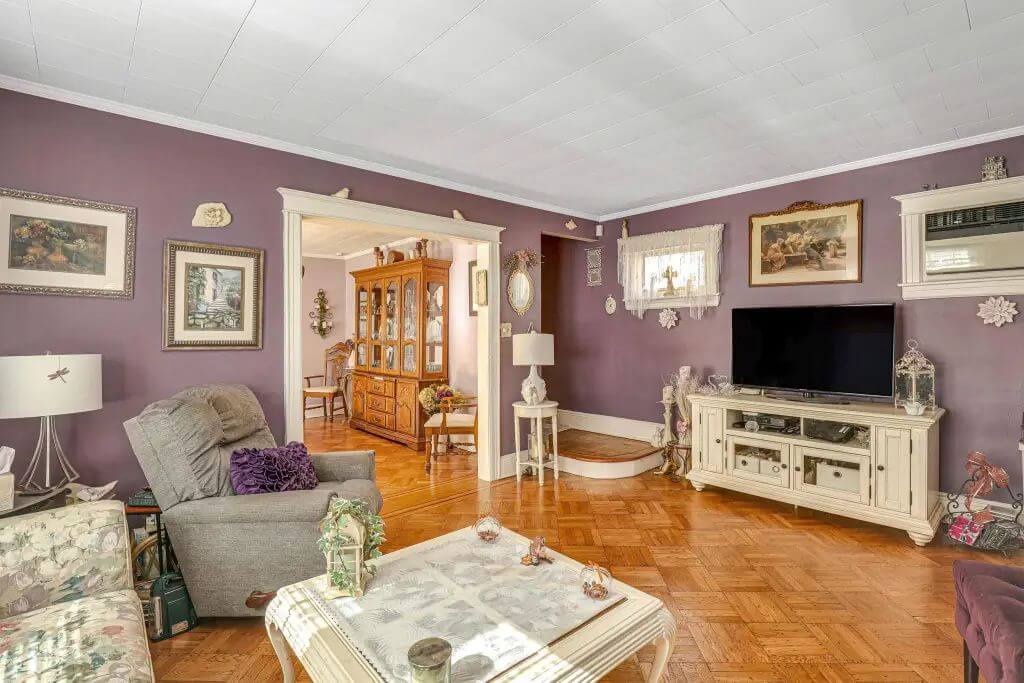
The living room has hardwood flooring and walls painted a muted purple tone. It includes a sofa, armchair, TV stand with a mounted television, and various wall-mounted decor. A window-mounted air conditioning unit is visible. An open doorway leads into a separate dining space.
Dining Room
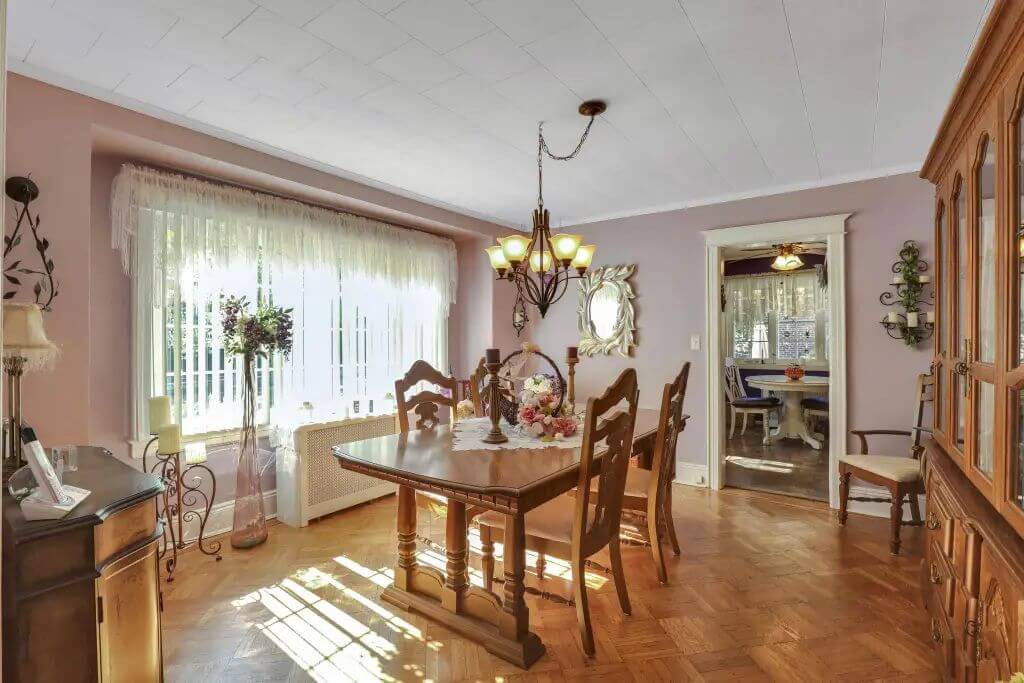
This dining room features a wooden dining table with six matching chairs and a glass-front china cabinet. A chandelier hangs above the table, and a large front-facing window with sheer curtains lets in natural light. The walls are painted in a light mauve tone. A doorway provides access to the kitchen.
Eat-in Kitchen
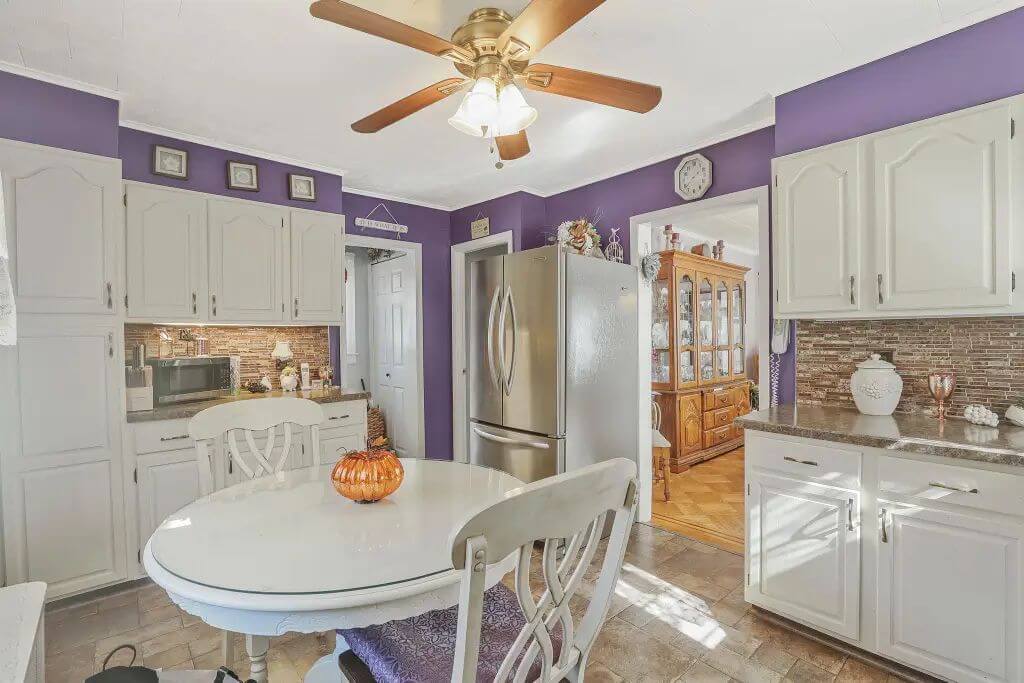
The kitchen includes white upper and lower cabinets, stainless steel appliances, and tile flooring. There is a round table with two chairs and a ceiling fan overhead. The backsplash is a mix of neutral-colored tiles. Purple-painted walls contrast with the white cabinetry.
Bedroom
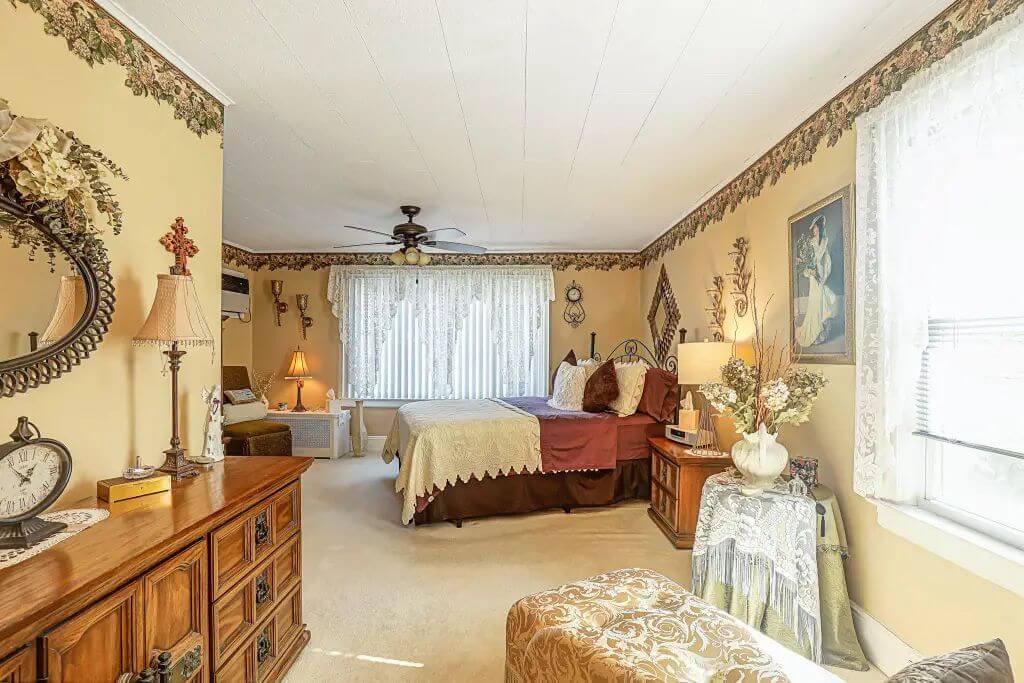
The bedroom has beige carpeting, floral wallpaper trim, and a ceiling fan. A large bed is placed in the center with wooden nightstands and dressers on either side. Windows with lace curtains allow light from both sides. Wall decor and lamps are spread throughout the space.
Backyard
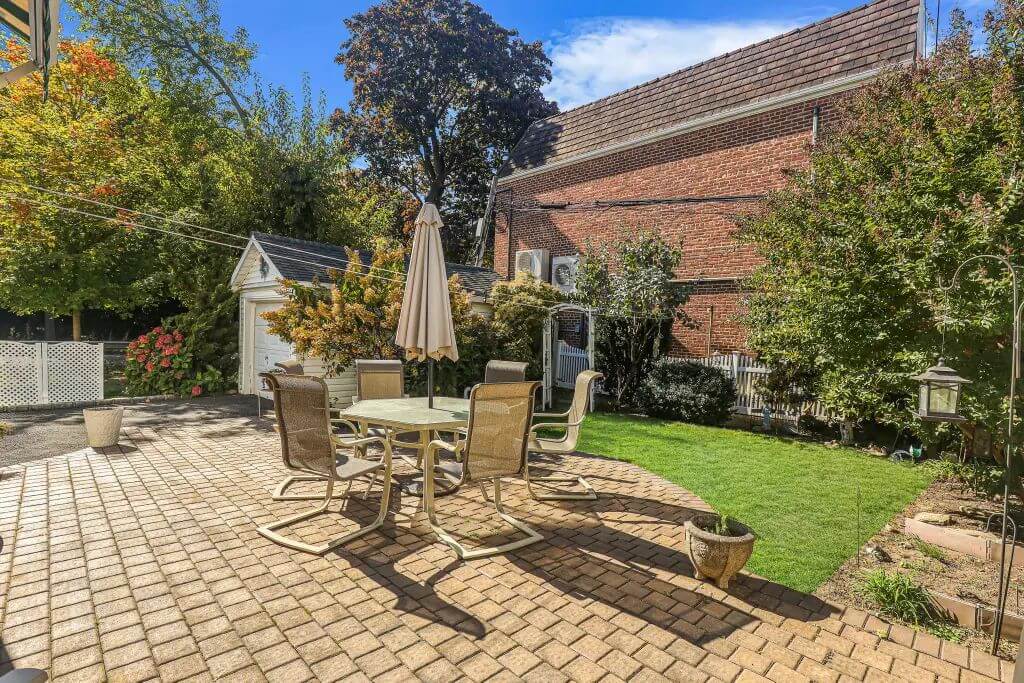
The backyard features a paved patio area with a table, six chairs, and an umbrella. A small lawn area runs along the edge of the patio. Shrubs and small trees line the fence and garage. A detached garage is located at the rear of the property.
Source: Donna Russo Dicesare Cbr of Russo Realty Properties, info provided by Coldwell Banker Realty
8. Woodstock, NY – $1,050,000
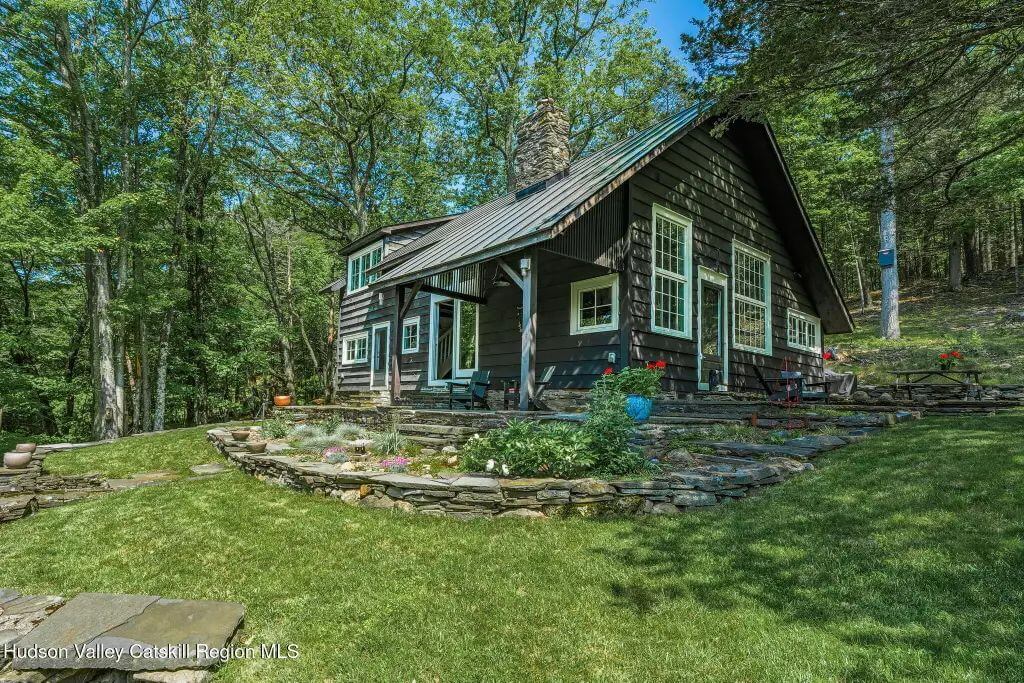
This 1,673 sq ft residence offers 2 bedrooms and 2 bathrooms on a secluded eight-acre lot in Woodstock, New York, surrounded by mature trees and state land for summer privacy. The home features a two-story great room with a grand Fieldstone fireplace, a renovated kitchen that opens to Bluestone patios, and a flexible main-floor room ideal for work or relaxation.
Valued at $1,050,000, the property includes a tranquil upstairs primary suite and a second bedroom with a loft, both serenaded by a nearby year-round stream.
Where is Woodstock?
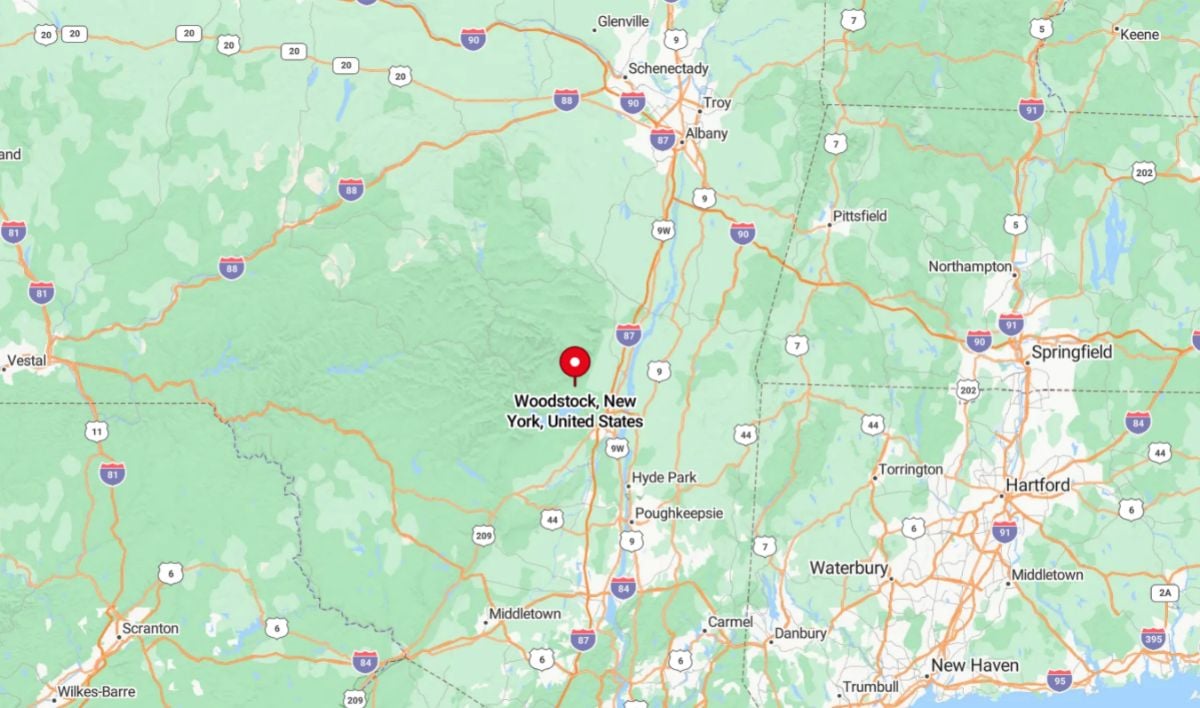
Woodstock is a small town located in Ulster County in the Catskill Mountains, about 100 miles north of New York City. It sits west of the Hudson River and is accessible via Route 212 and nearby highways. Known for its arts and music culture, Woodstock gained fame from the 1969 music festival, though the event was actually held in Bethel, about 60 miles away. Today, the town remains a hub for artists, musicians, and visitors drawn to its galleries, shops, and natural beauty.
Great Room
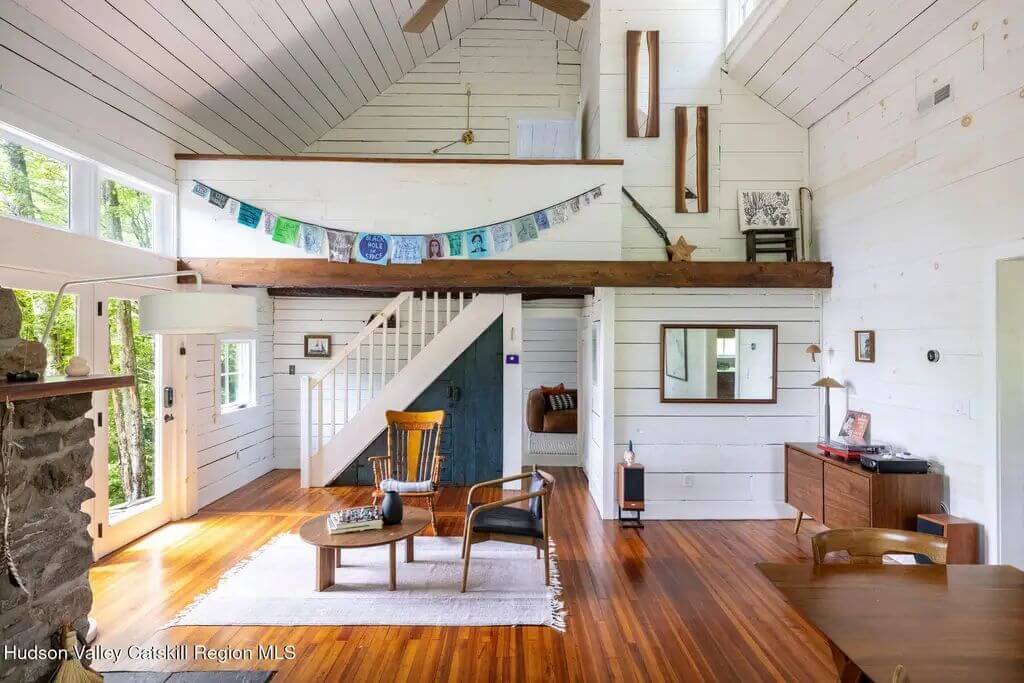
This room features a vaulted ceiling with white-painted wood paneling and exposed beams. There is a staircase leading to an upper-level loft, and a stone fireplace is partially visible on the left side. Natural light enters through tall windows and a glass door. The space includes wood floors and minimal furniture with clean lines.
Dining Area
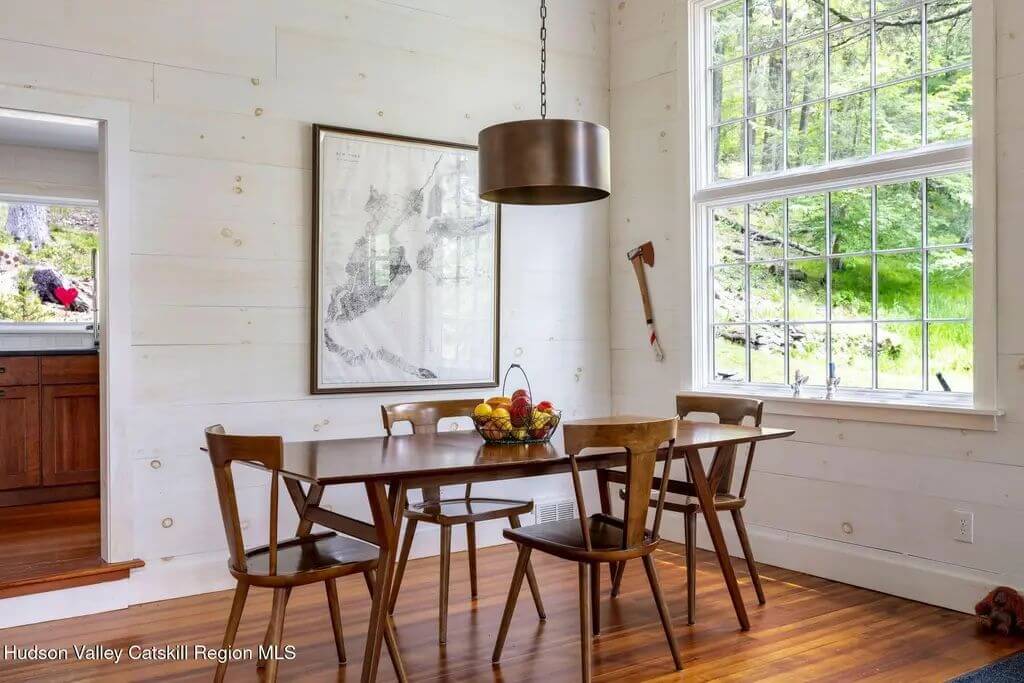
The dining area includes a rectangular wooden table with seating for four and a large window overlooking the trees. A modern hanging light fixture is positioned above the table. A framed map and a decorative wall-mounted axe are displayed. The space has light wood walls and hardwood flooring.
Kitchen
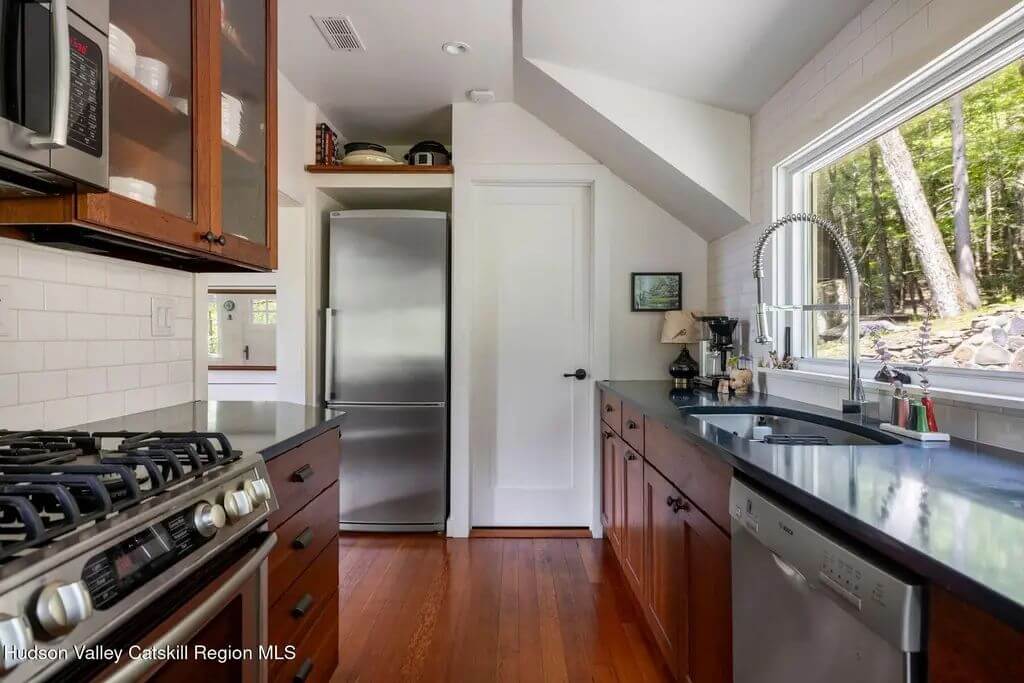
Would you like to save this?
This galley kitchen features wood cabinetry, stainless steel appliances, and a black countertop. A large window above the sink brings in natural light and provides a view of the trees outside. The backsplash is made of white subway tile. The layout is compact but functional, with efficient storage.
Bathroom
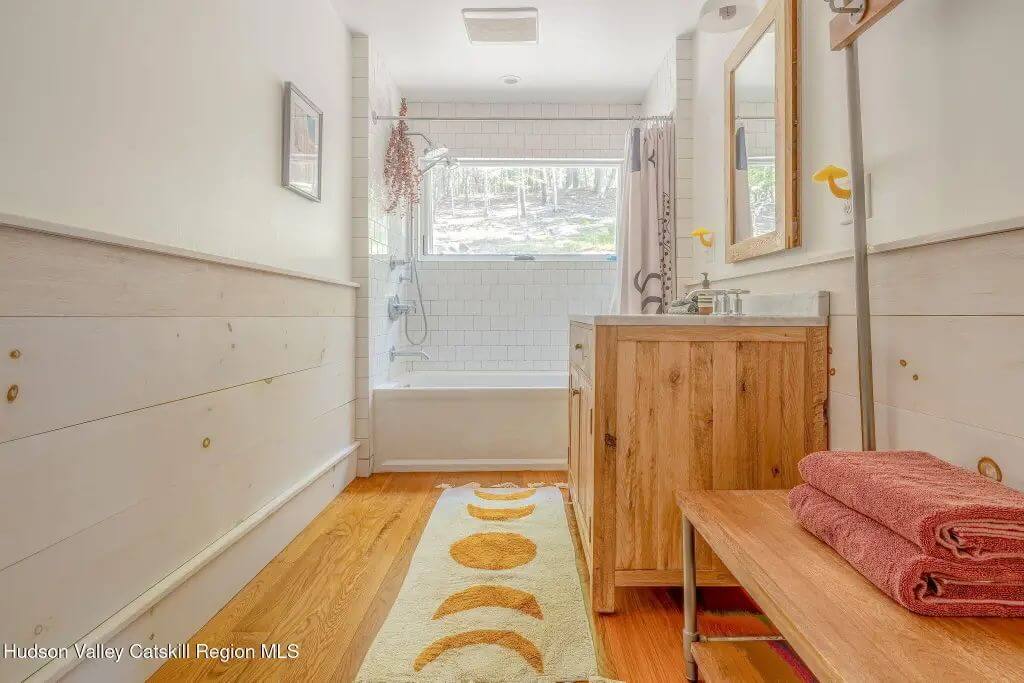
The bathroom includes a wood vanity, a white tub with a tiled surround, and a large window above the tub. A wall-mounted mirror and towel hooks are present. The walls are clad in horizontal wood paneling painted white. The floor is hardwood and a bench with towels is placed near the door.
Patio
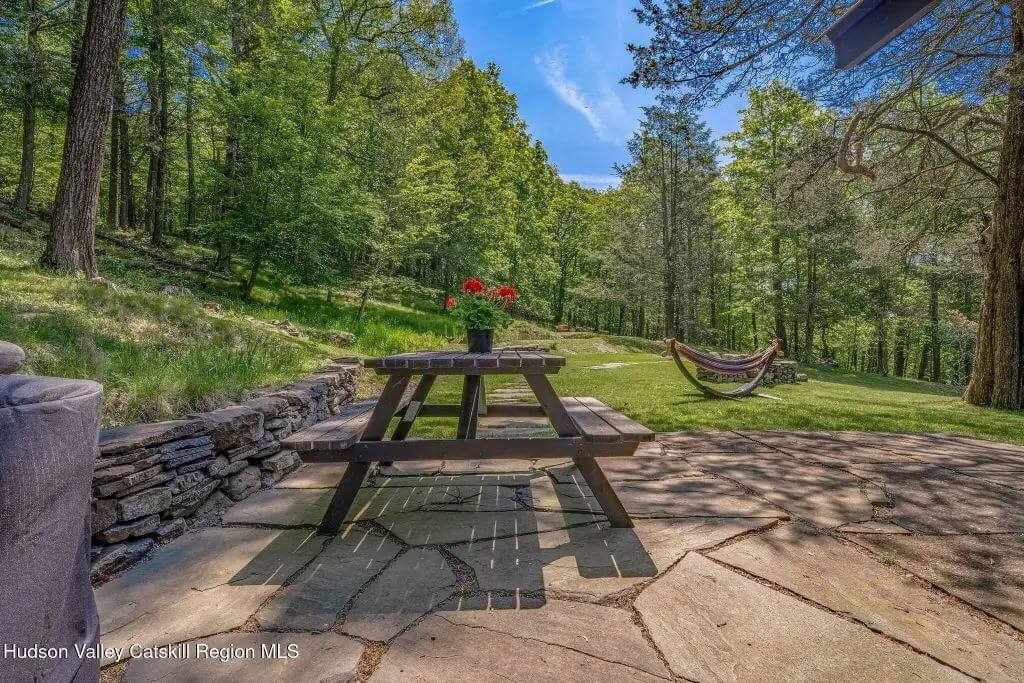
The patio area includes a wooden picnic table set on a Bluestone surface. A hammock is placed on the grass nearby, and the yard is surrounded by forest. A low stone wall borders the patio edge. The space is open and private, with no neighboring structures in view.
Source: Laurie Ylvisaker & Leslie Foti of Coldwell Banker Village Green Realty
7. New Rochelle, NY – $1,055,000
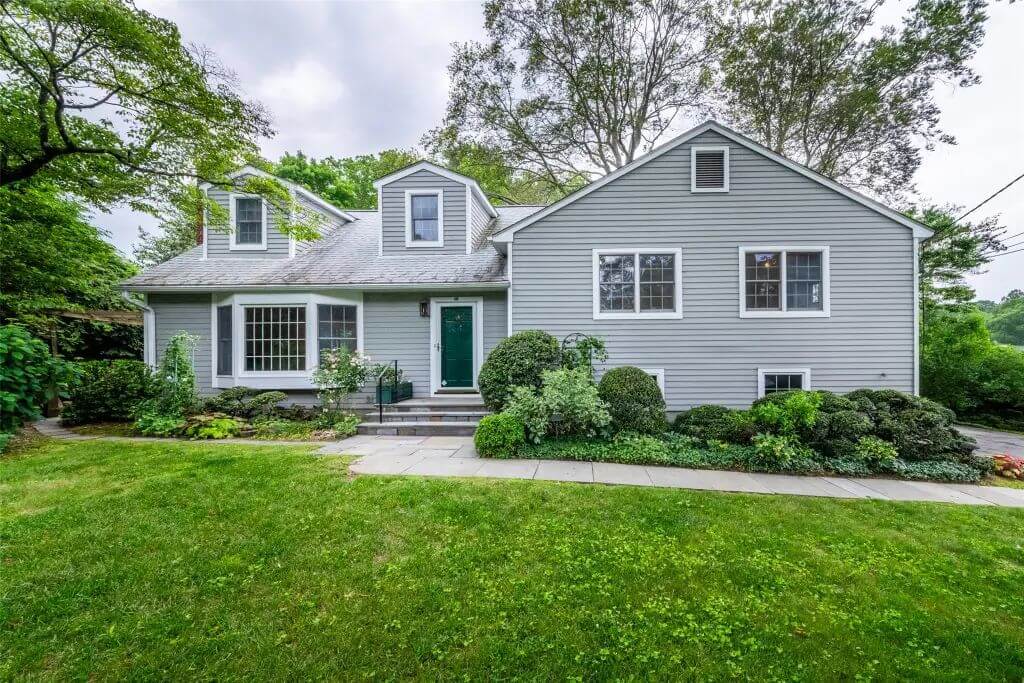
Valued at $1,055,000, this 2,213 sq ft split-level home offers 4 bedrooms and 3 full bathrooms on a .29-acre lot in New Rochelle’s Pinebrook neighborhood. The layout features hardwood floors, an eat-in country kitchen that opens to a stone patio, and multiple flex areas across various living levels.
A glass-enclosed greenhouse, terraced garden beds, and brick walkways enhance the outdoor space, which is surrounded by mature trees and curated plantings. Additional features include a dedicated laundry room, two-car garage, private driveway, and an estimated 665 sq ft of extra space in the lower level not included in the total square footage.
Where is New Rochelle?
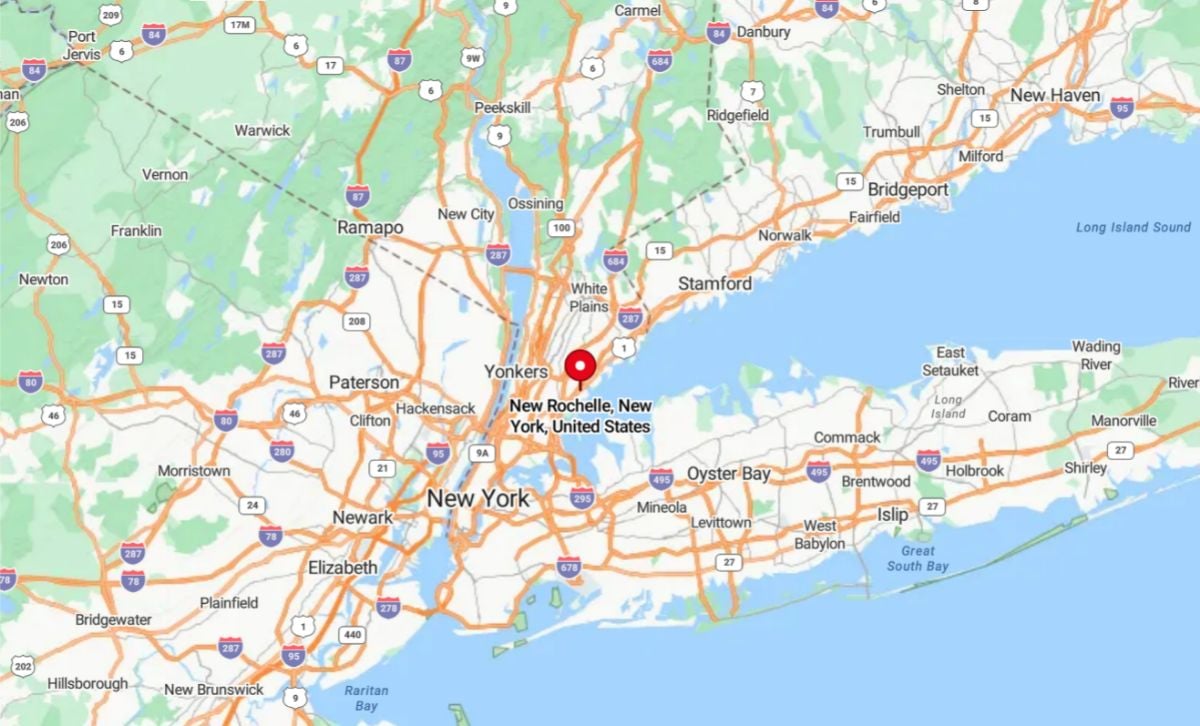
New Rochelle is a city located in Westchester County, New York, about 20 miles northeast of Midtown Manhattan. It sits along the Long Island Sound, offering waterfront access and views. The city is part of the New York City metropolitan area and is served by the Metro-North Railroad, making it a convenient commuter hub. New Rochelle features a mix of urban and suburban neighborhoods, with parks, schools, and a revitalized downtown area.
Kitchen
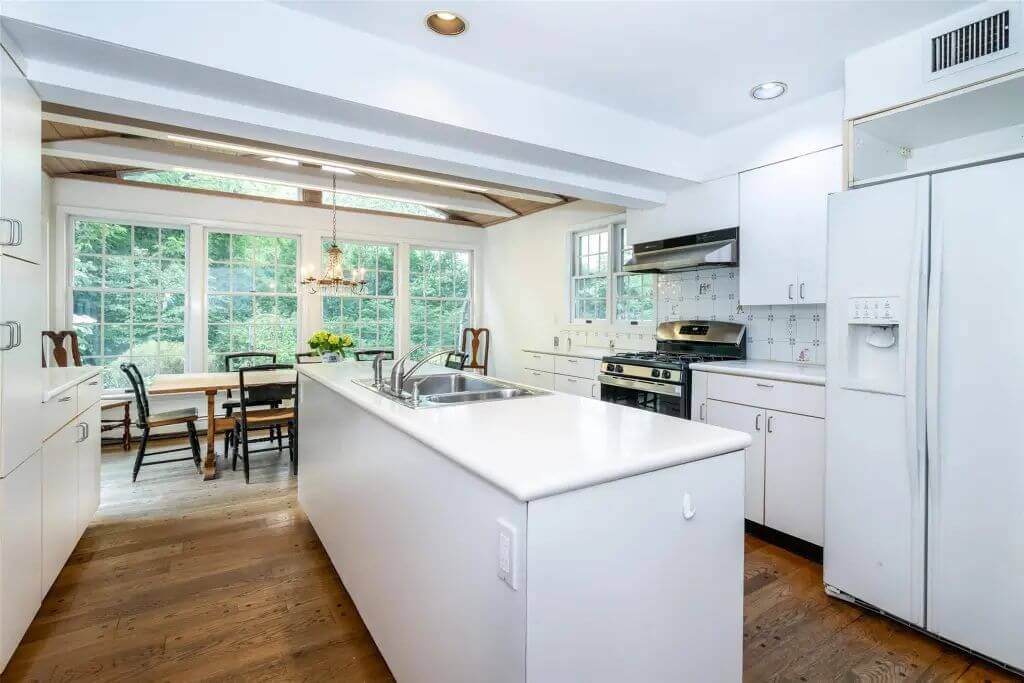
The kitchen features white cabinetry, white appliances, and a central island with a sink. A gas range and built-in microwave are positioned along the side wall. Large windows line the breakfast area at the far end of the room. Hardwood floors run throughout the space.
Dining Area
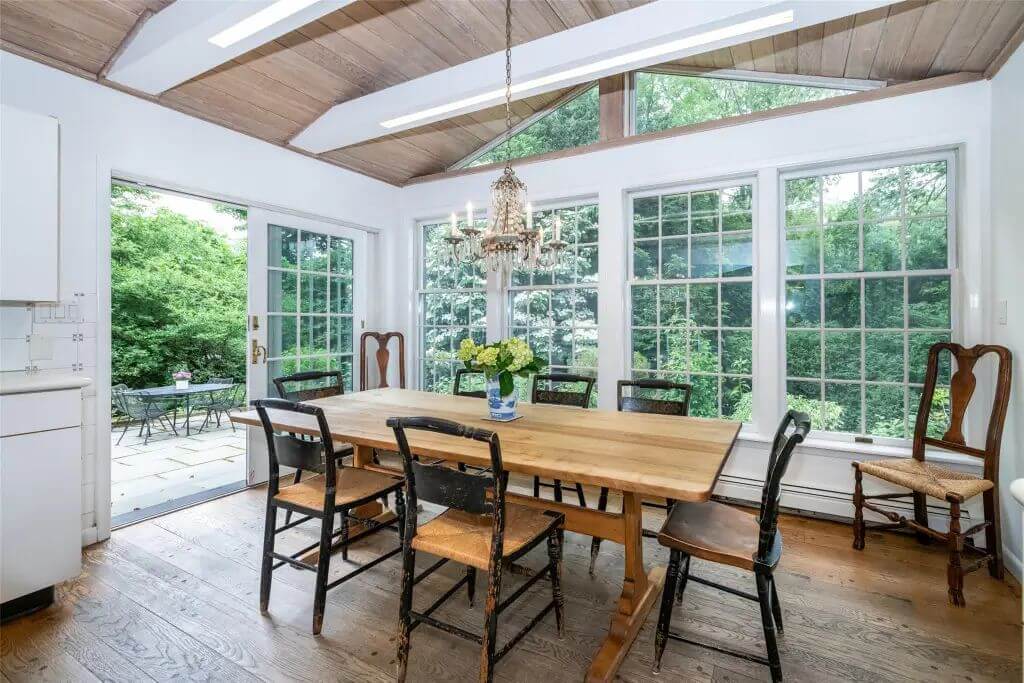
This dining area is positioned by three large walls of windows and includes a rectangular wood table with seating for six. A chandelier hangs over the table. The space opens directly onto a stone patio through a sliding glass door. The wood ceiling panels follow the pitch of the roofline.
Bedroom
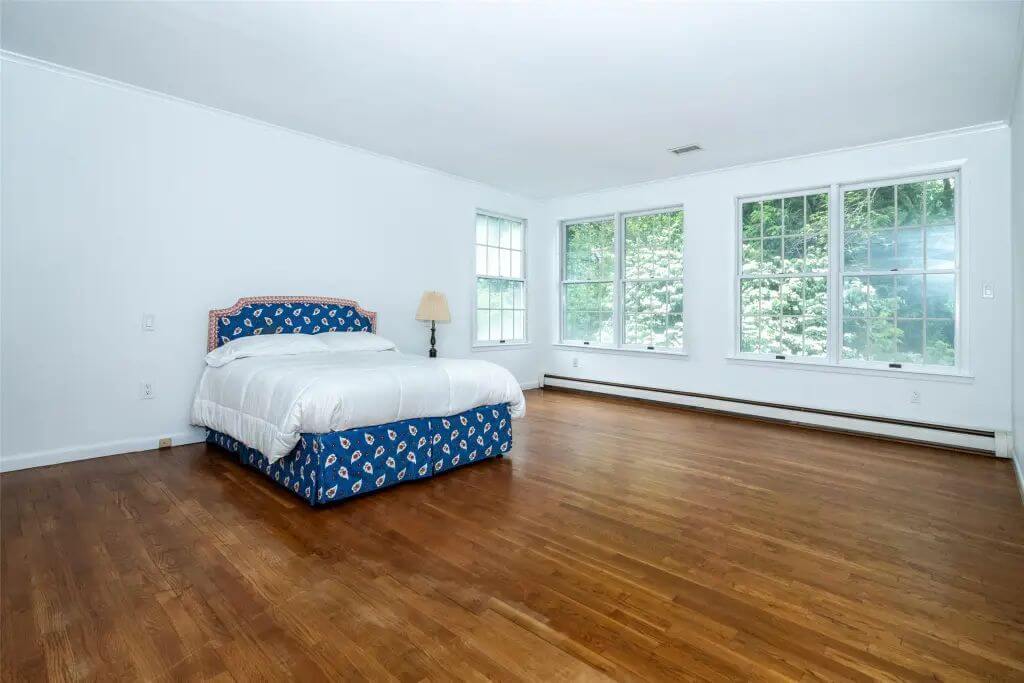
The bedroom is spacious with white walls, hardwood flooring, and large windows on two sides. A single bed is placed along one wall. The room receives abundant natural light. There is minimal furniture apart from the bed and a floor lamp.
Bathroom
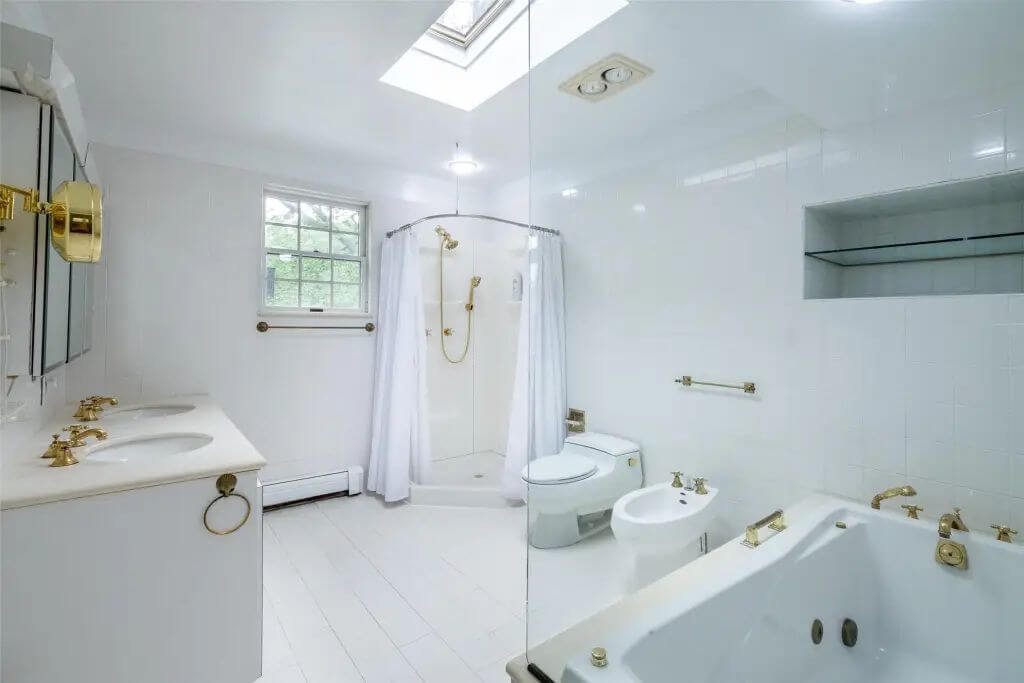
The bathroom includes a double vanity, a corner shower with a curved curtain rod, and a jetted soaking tub. Fixtures and accents are finished in gold-tone metal. A bidet is located next to the toilet. A skylight and window provide natural light.
Patio
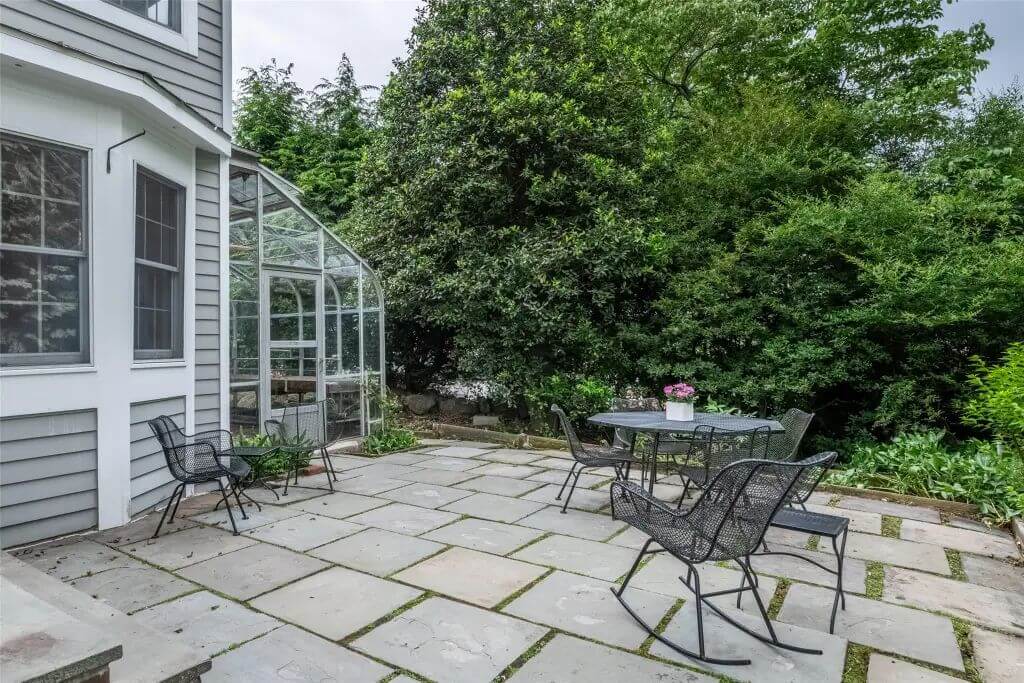
The outdoor patio features stone pavers and a black metal dining set with four chairs and a table. A small glass greenhouse is attached to the house. The space is surrounded by mature landscaping and dense greenery. The area is private and bordered by tall shrubs.
Source: Lisa D. Sangster of Julia B Fee Sothebys Int. Rlty, info provided by Coldwell Banker Realty
6. Ossining, NY – $1,099,000
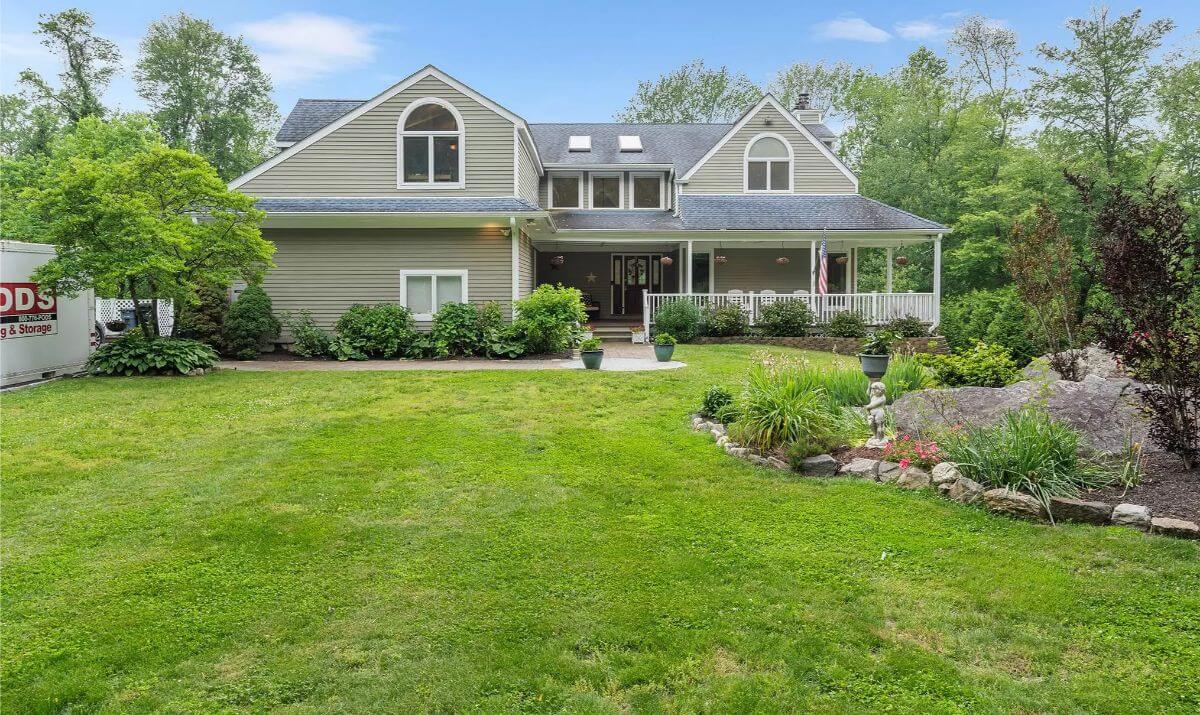
This 3,900 sq ft colonial-style home offers 5 bedrooms and 3 full bathrooms, along with an additional 1,100 sq ft finished walkout basement on a private 1.8-acre lot. The open layout features a sun-filled great room with 26-foot ceilings, hardwood floors throughout, and a flexible main-floor 5th bedroom suitable for guests, a home office, or a playroom.
Valued at $1,099,000, the property also includes a spacious kitchen with abundant cabinetry, a wrap-around back porch with a covered sunroom, and two wood-burning fireplaces. The finished basement adds heated living space with a pellet stove, roughed-in bathroom, and walk-in closet—ideal for a rec room, gym, or in-law suite.
Where is Ossining?
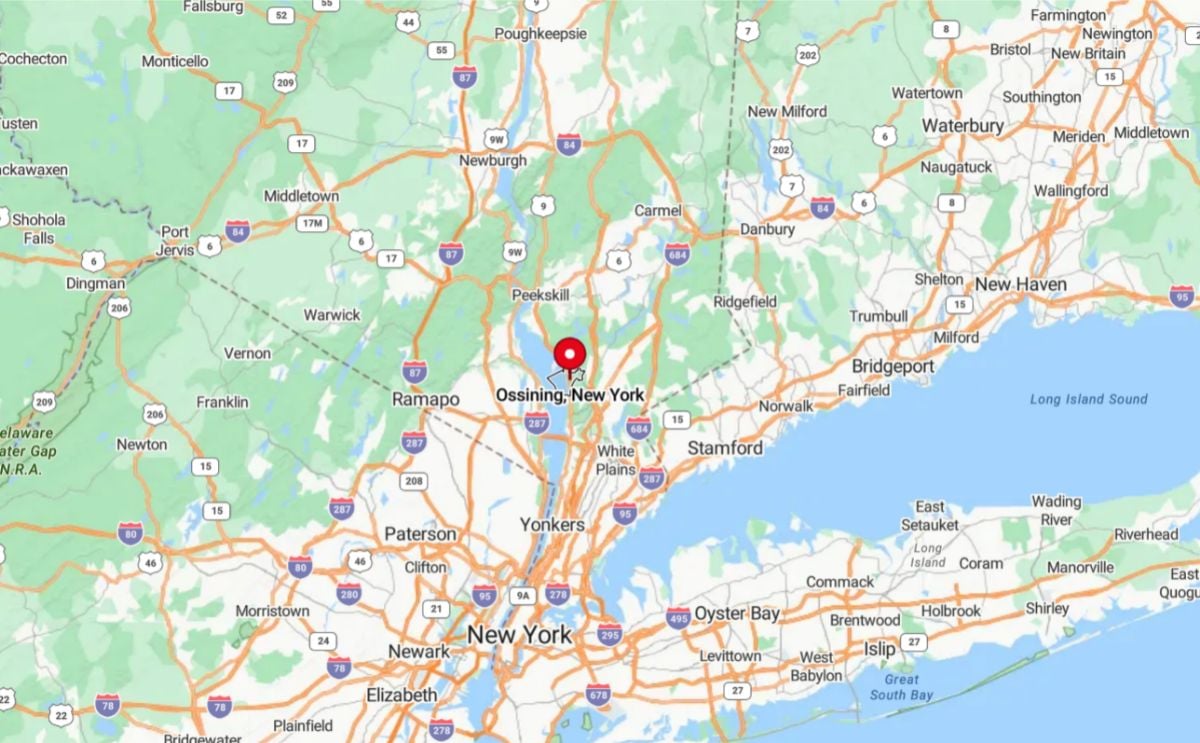
Ossining is a town and village located in Westchester County, New York, along the eastern bank of the Hudson River. It is situated about 30 miles north of New York City and is accessible via Metro-North Railroad’s Hudson Line, making it a convenient commuter location. The area includes both the Village of Ossining and parts of the Town of Ossining, with a mix of residential neighborhoods, historic sites, and riverfront parks. Ossining is also home to the Sing Sing Correctional Facility, one of the most well-known prisons in the United States.
Living Room
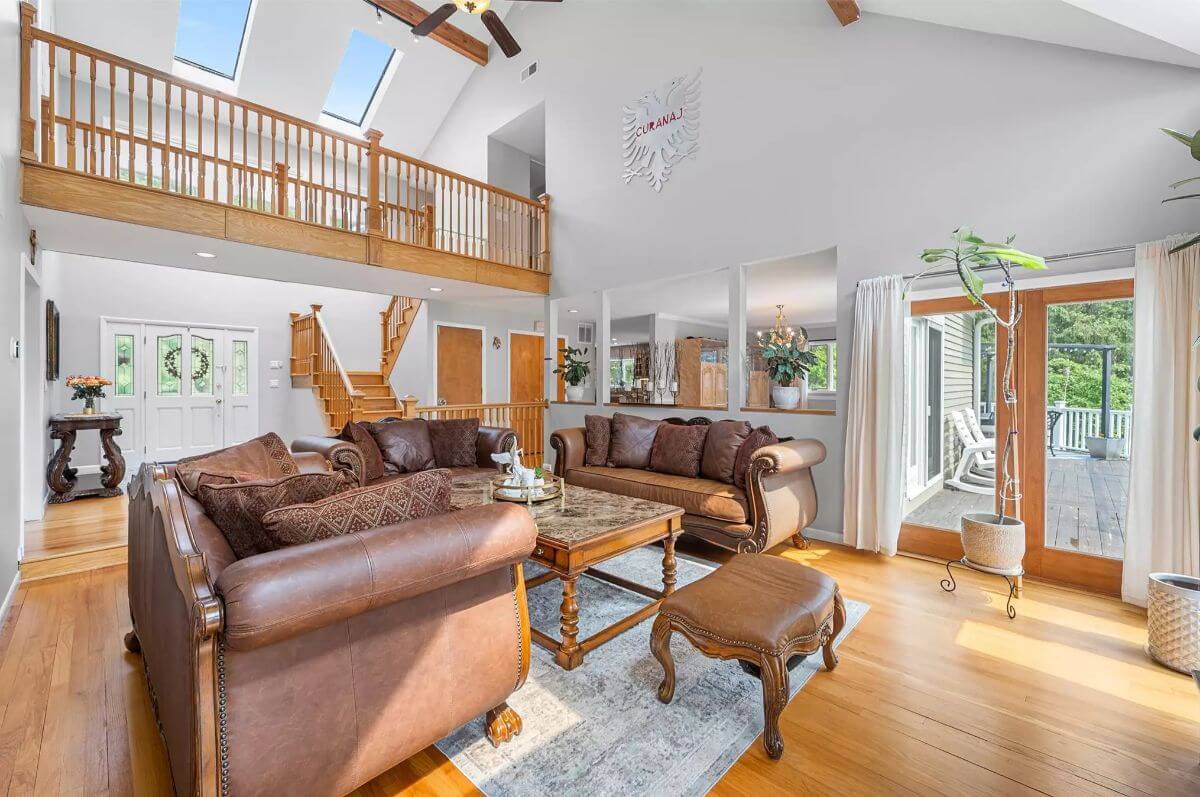
The living room features vaulted ceilings with exposed beams, two skylights, and an upper-level overlook with wood railings. Large sliding doors provide access to an outdoor deck and let in natural light. The space includes hardwood flooring, a front entry with double doors, and a staircase leading to the second floor. Brown leather furniture is arranged around a central coffee table.
Kitchen and Dining Area
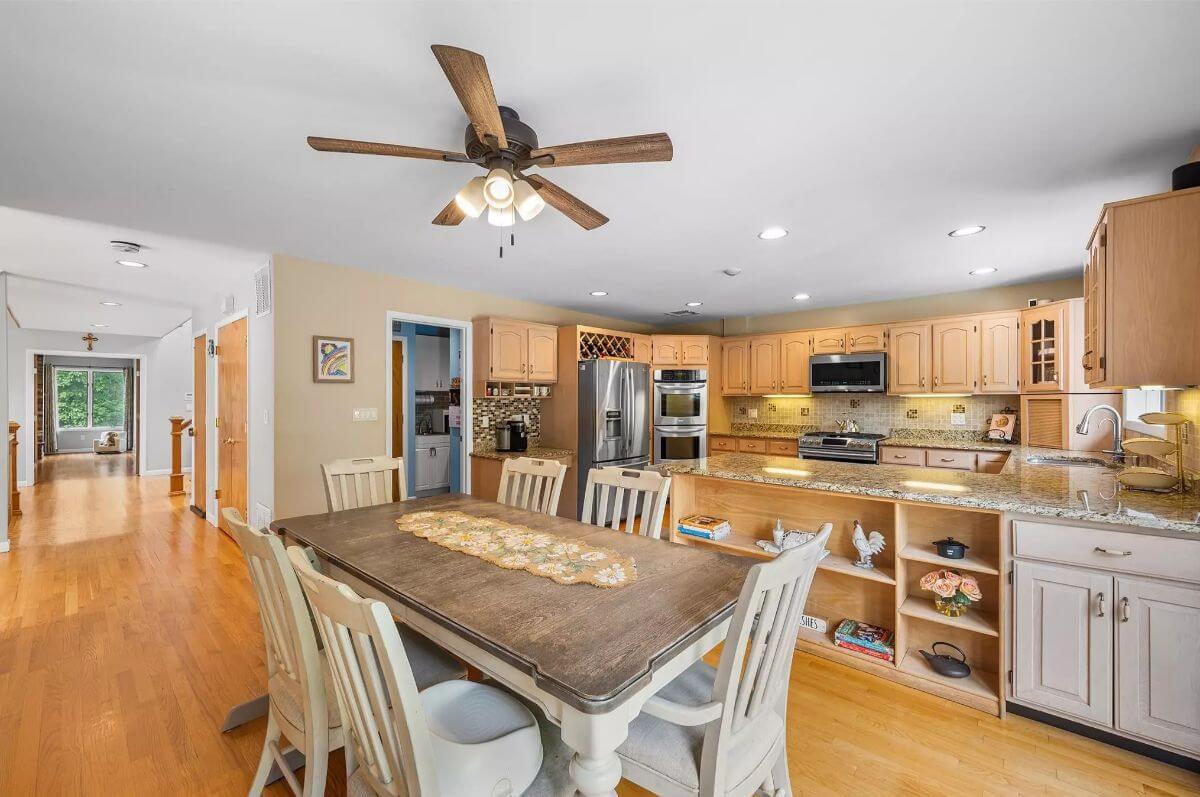
This kitchen includes light wood cabinetry, granite countertops, and stainless steel appliances, including a double-wall oven. The adjacent dining area fits a six-seat table under a ceiling fan. Recessed lighting and tile backsplash add function and detail. The space opens to a hallway that connects to other rooms.
Bedroom
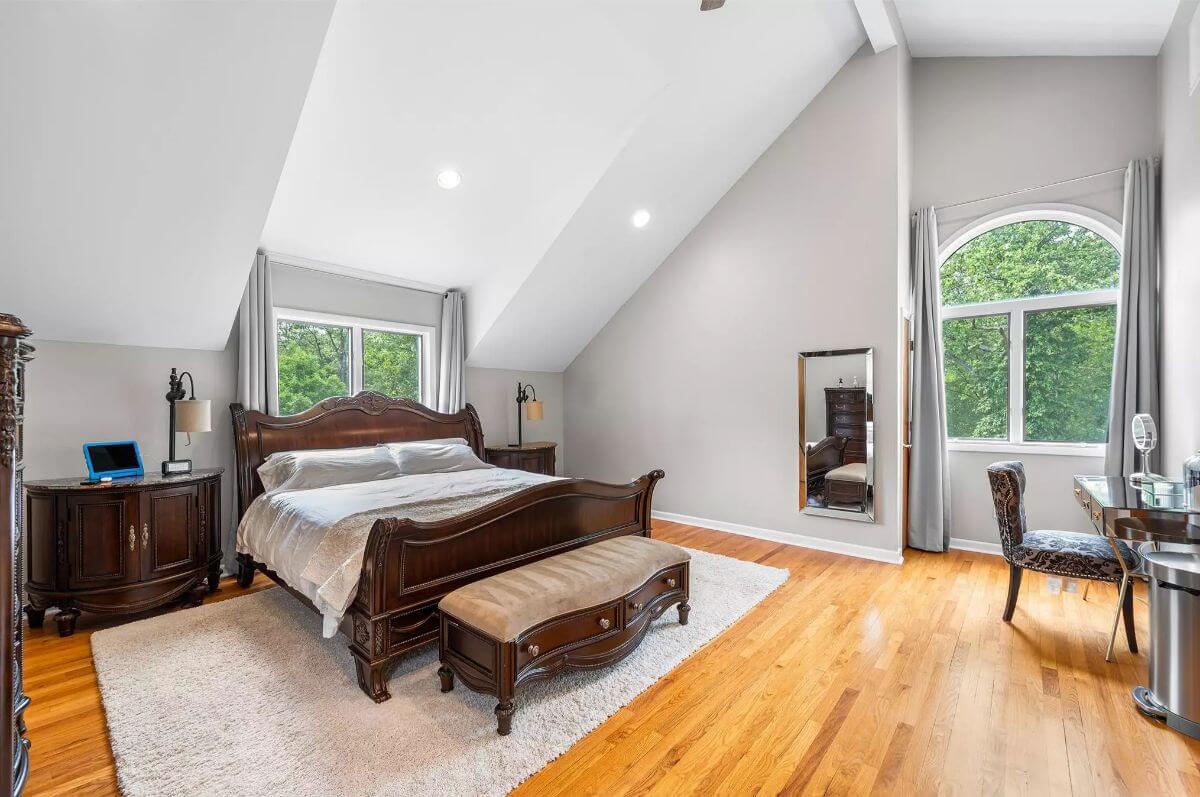
The bedroom includes hardwood floors, sloped ceilings, and recessed lighting. Large windows on two walls bring in natural light and overlook surrounding trees. The space contains a dark wood bed, matching furniture, and a small vanity area. A rug is placed under the bed for added comfort.
Bathroom
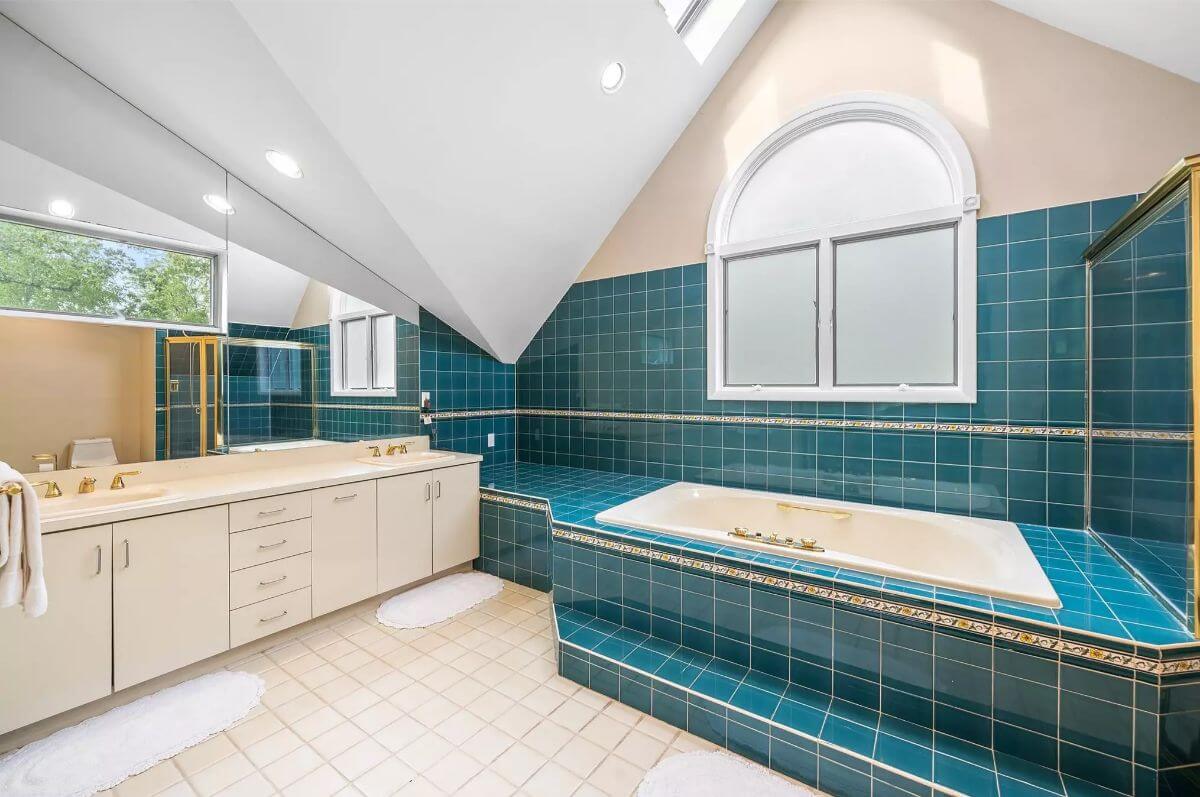
This bathroom features a large built-in jetted tub with a teal tile surround and a matching tiled wall. A double vanity with storage runs along one wall beneath a large mirror. There’s a walk-in shower and a window with an arched top above the bathtub. The flooring is light-colored tile, and there is a skylight for added light.
Deck
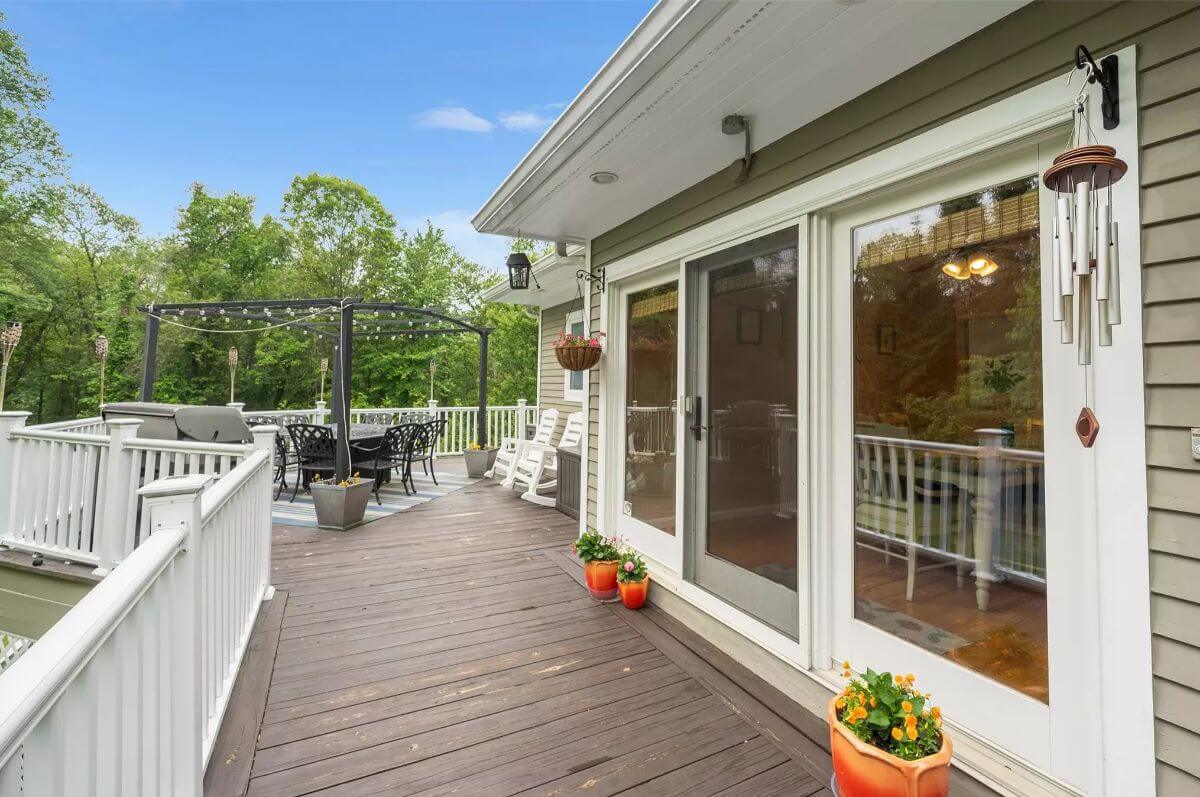
The outdoor deck has composite-style flooring and white railings. A pergola-style frame is installed over a dining area with string lights. A set of white rocking chairs sits near the sliding door entry. The deck overlooks a wooded yard with mature trees.
Source: Redfin Real Estate, info provided by Coldwell Banker Realty
5. Oceanside, NY – $1,149,000
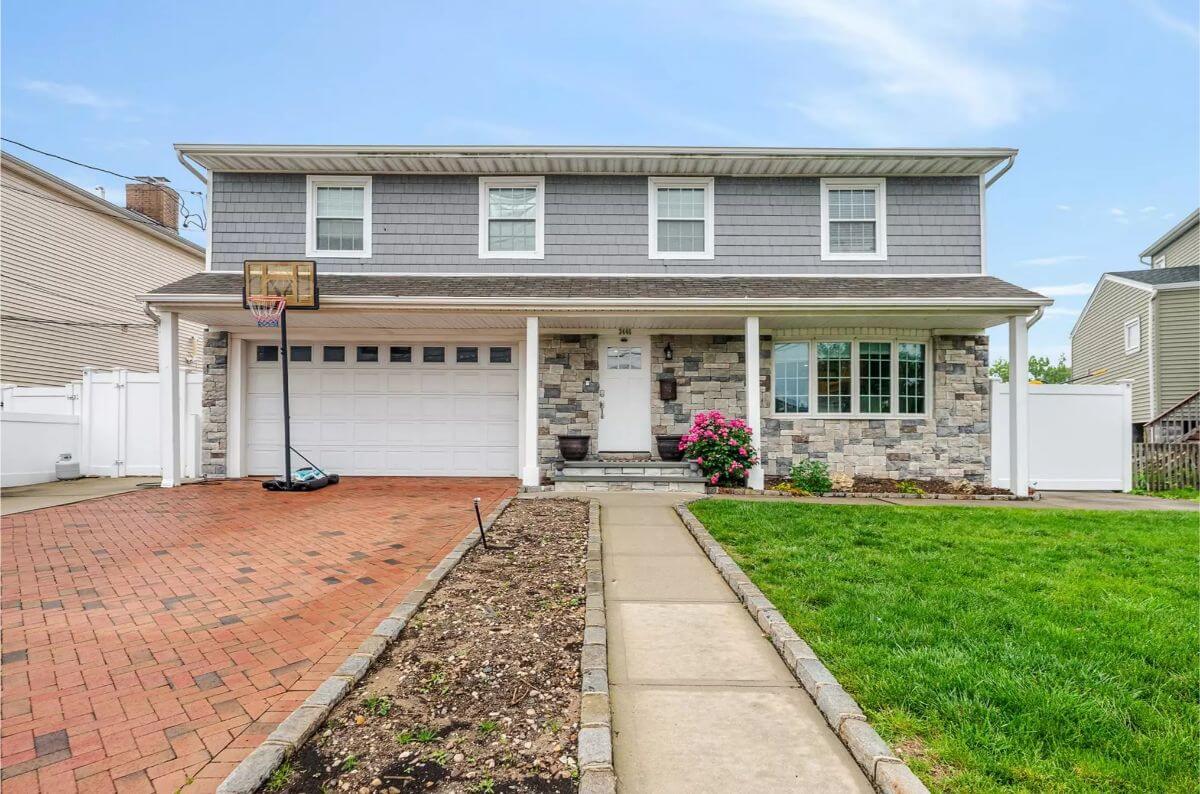
This 2,860 sq ft home offers 4 spacious bedrooms, 2 full bathrooms, and 1 half bath, with a well-designed open layout ideal for both everyday living and entertaining. The main level features a chef’s kitchen, dining area, and den with a full wall of French doors leading to the yard and waterfront. Valued at $1,149,000, the home also includes a second-floor den or formal living room and a lower-level gaming room or office. The primary suite stands out with its private terrace, large walk-in closet, and stylish full bathroom.
Where is Oceanside?
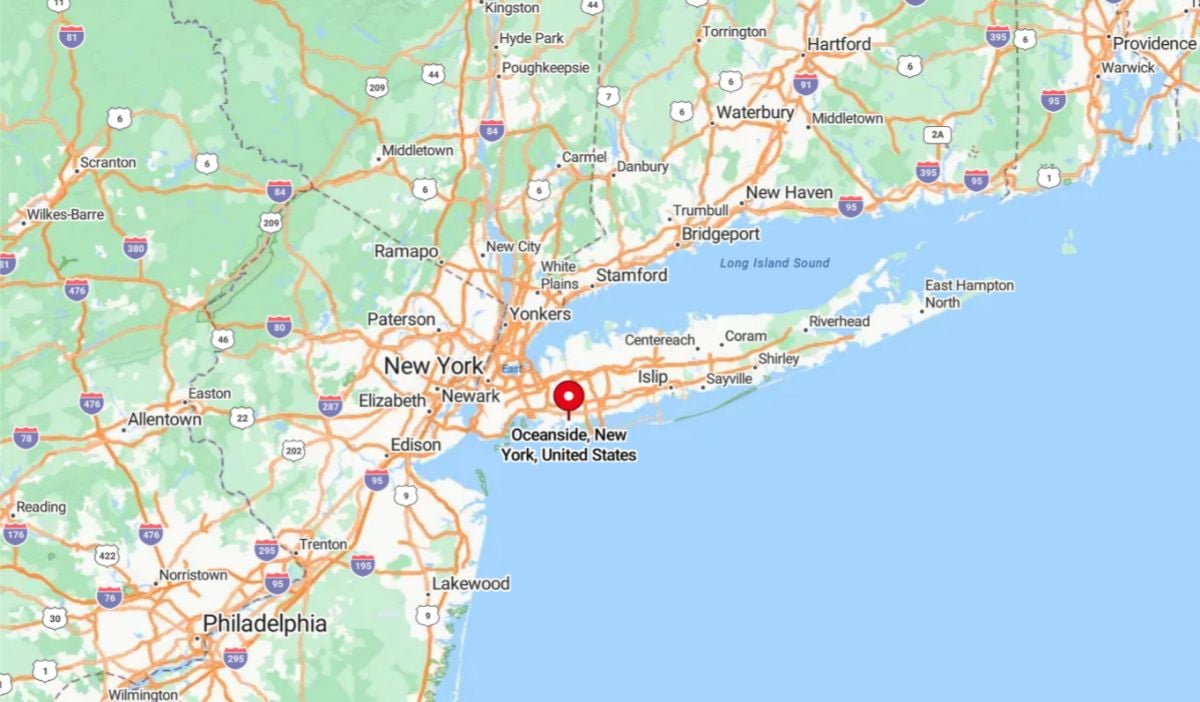
Would you like to save this?
Oceanside is a suburban hamlet located in the southwestern part of Nassau County on Long Island, New York. It lies just east of the city of Long Beach and is bordered by the communities of Rockville Centre, Baldwin, and Island Park.
Oceanside is part of the Town of Hempstead and is approximately 25 miles from Midtown Manhattan, making it a feasible option for commuters. The area features residential neighborhoods, waterfront access via canals, and local amenities including parks, schools, and shopping centers.
Entryway
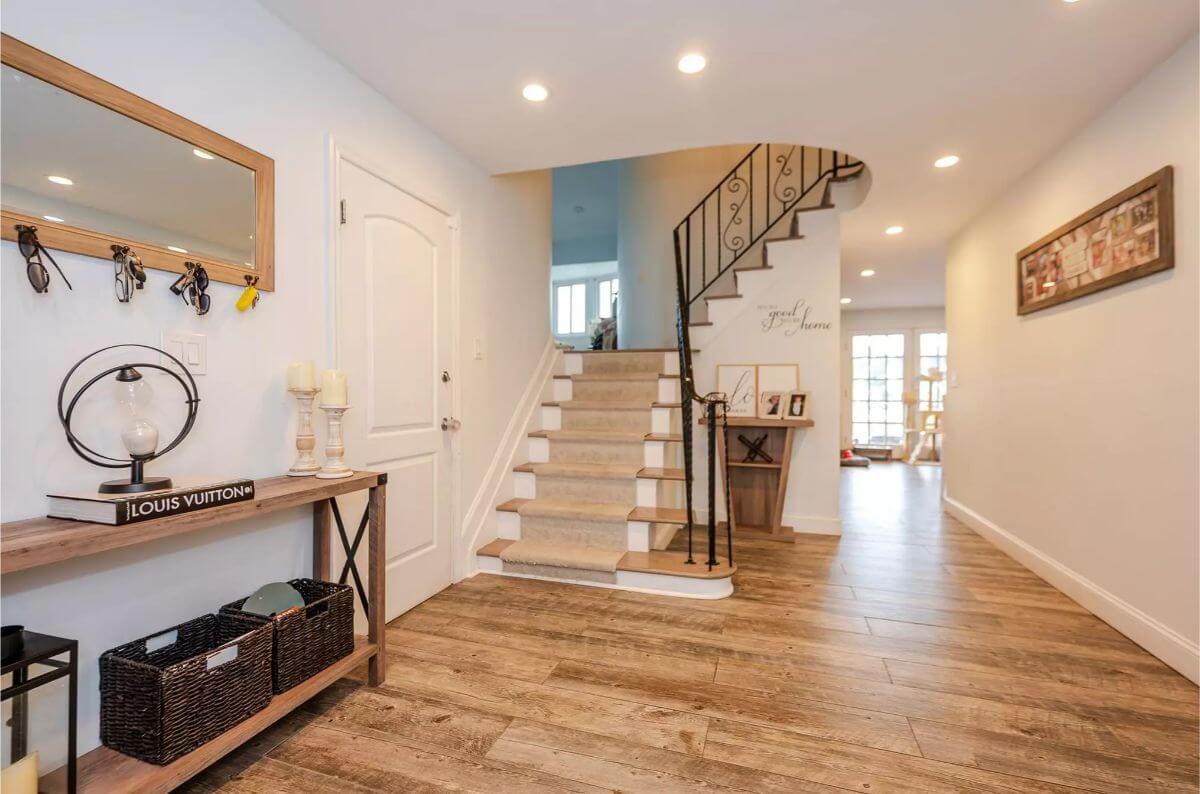
The entryway features wood-look tile flooring, recessed lighting, and a carpeted staircase with a curved wrought iron railing. A hallway extends toward the back of the home, leading to French doors. A console table with storage baskets and hooks is placed along the wall near the front door. The area is organized and functional.
Kitchen
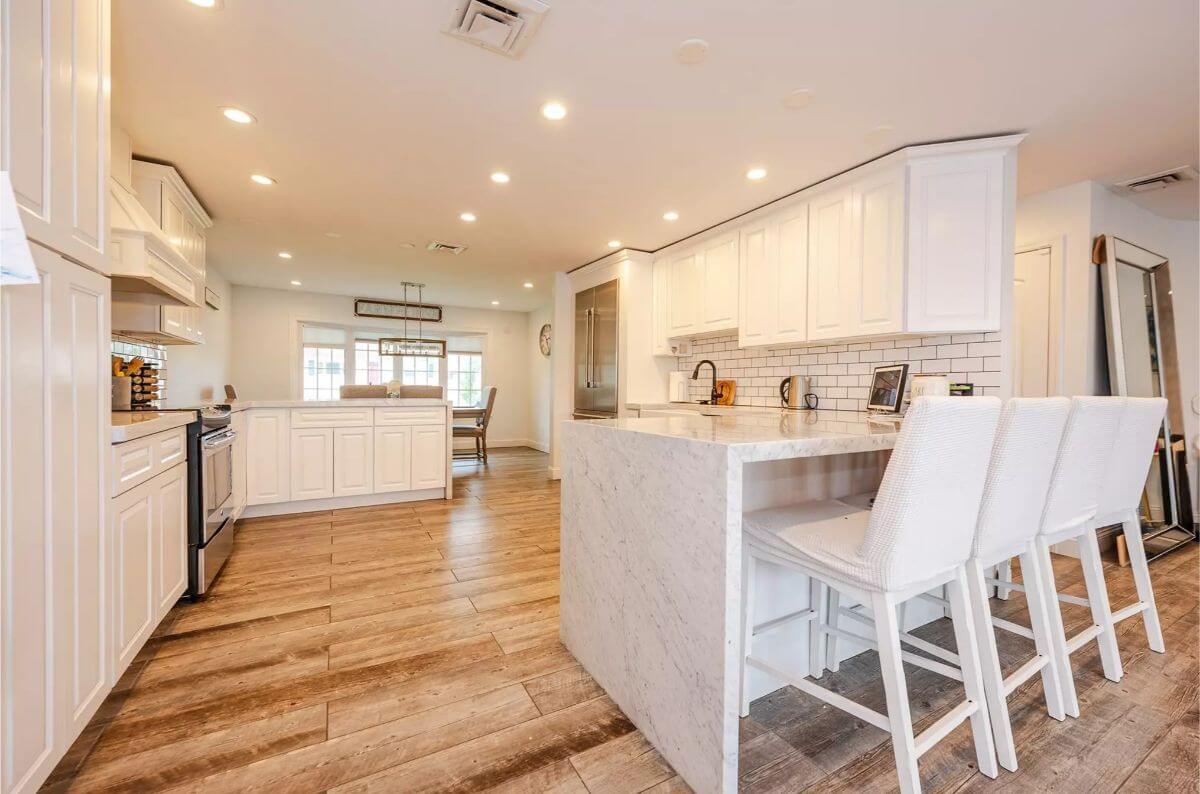
The kitchen includes white cabinetry, marble countertops, a subway tile backsplash, and stainless steel appliances. A large island offers additional counter space and seating for four. Recessed lighting is installed throughout the ceiling. The layout connects directly to a dining area near large windows.
Dining Room
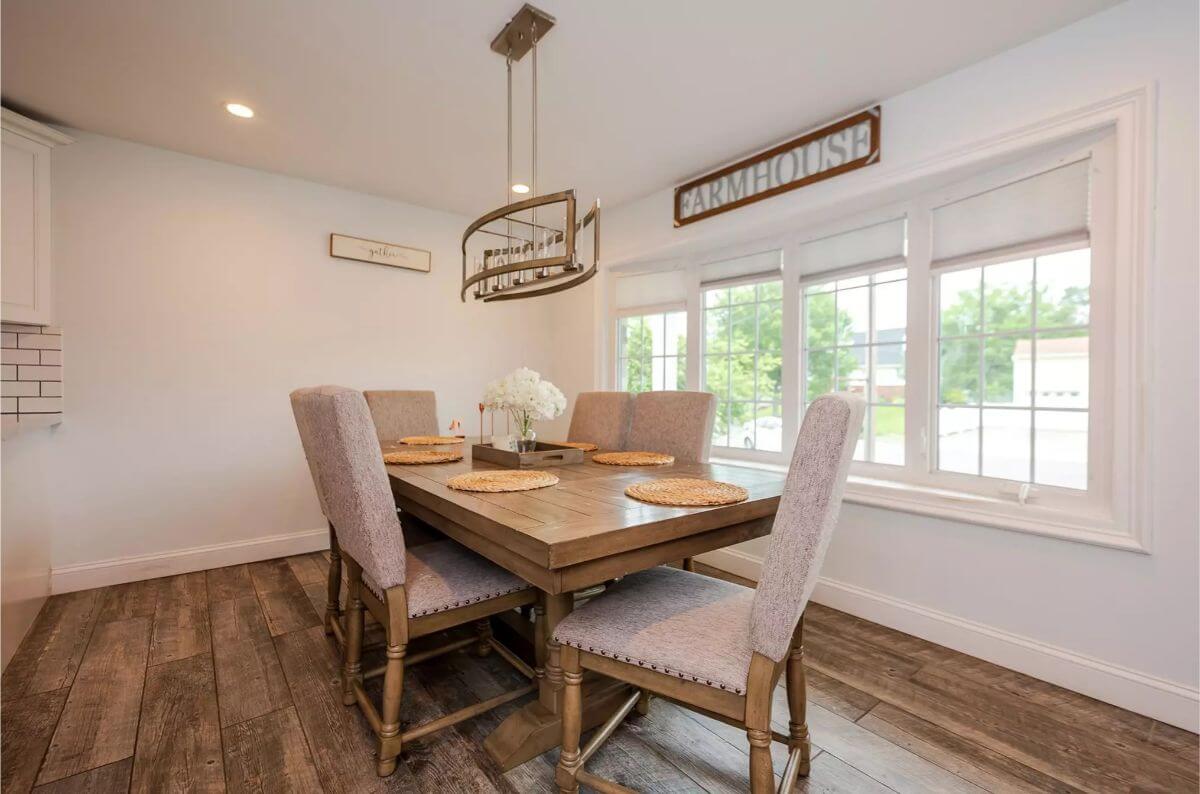
This dining area features a wood table with seating for six and is positioned next to a wall of windows for natural light. A modern rectangular chandelier hangs above the table. The space includes matching tile flooring and flows from the kitchen area. The decor is minimal, with wall-mounted signs for accent.
Bedroom
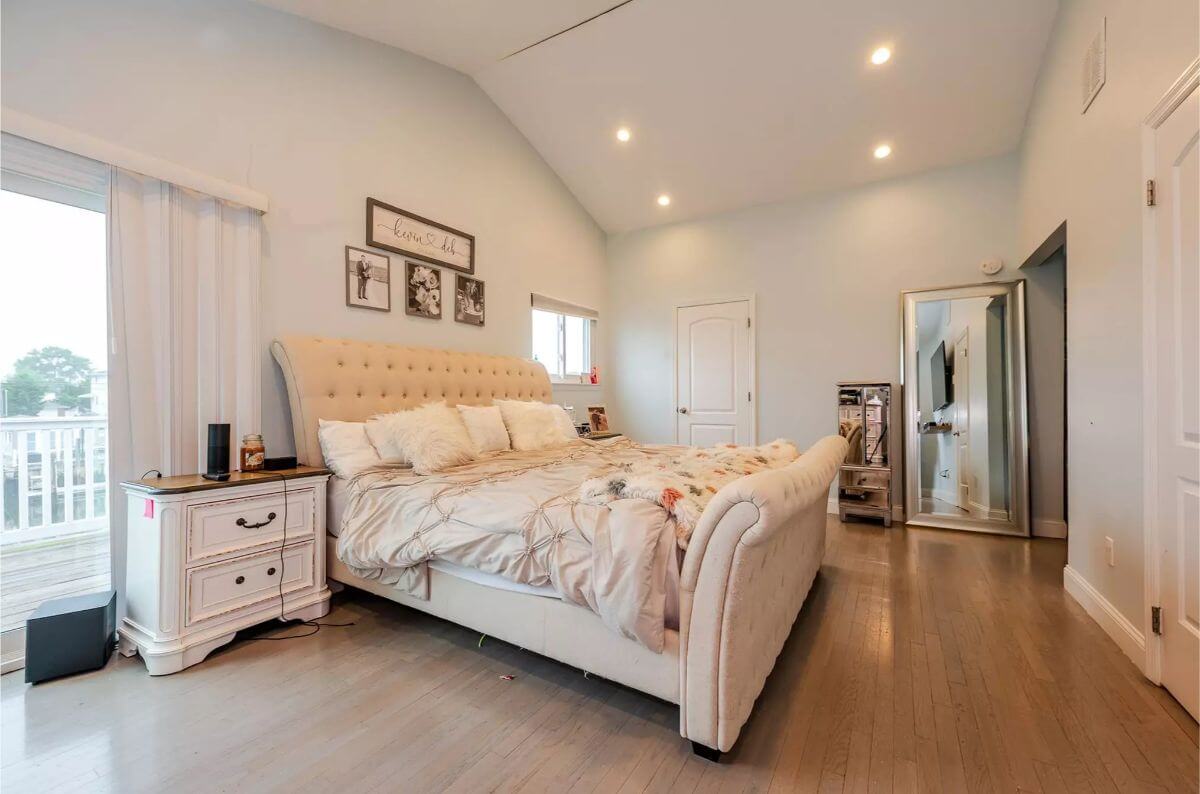
The bedroom includes a vaulted ceiling with recessed lighting, light-colored walls, and hardwood flooring. A king-sized bed with an upholstered headboard is centered in the room, flanked by nightstands. A sliding glass door leads to a private balcony or outdoor space. A large mirror and minimal furniture complete the setup.
Backyard
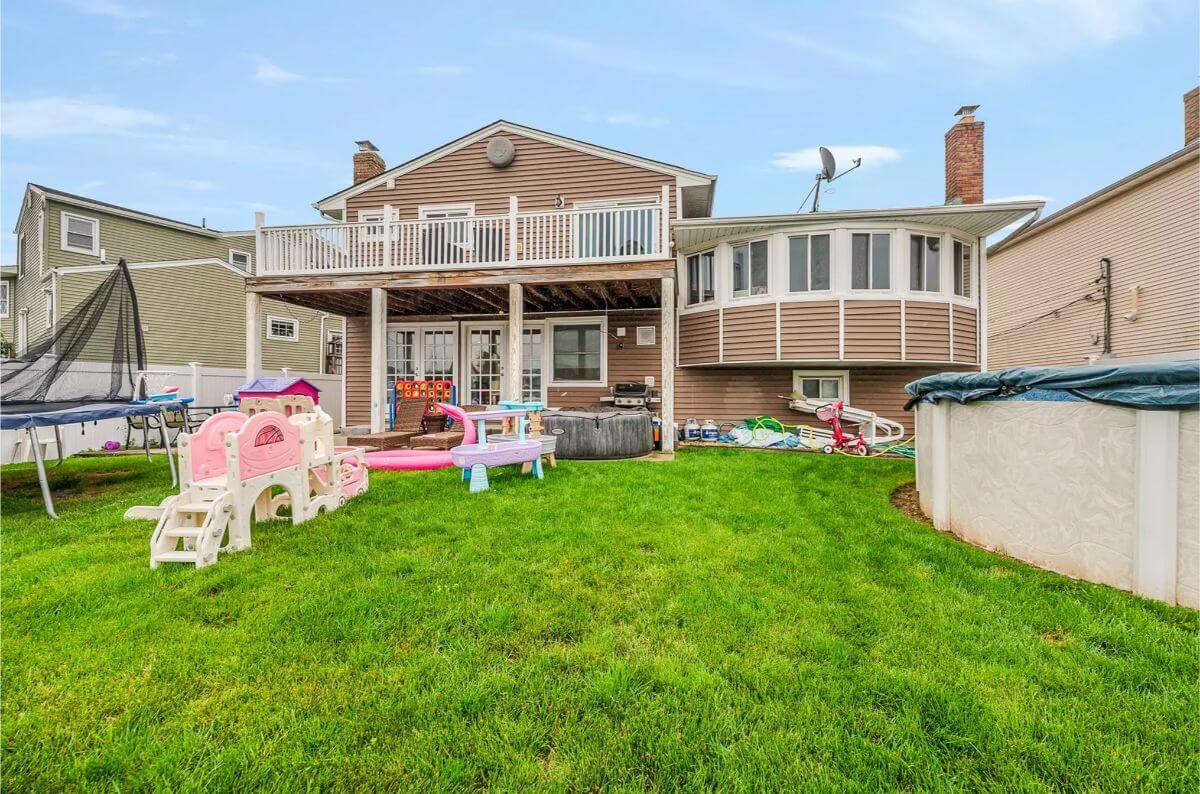
The backyard includes a raised deck above a covered patio, with two sets of glass doors leading into the house. The lawn is open and surrounded by a white fence, with play equipment and an above-ground pool visible. Outdoor toys and seating areas are spread throughout the yard. The house exterior is finished with tan siding and white trim.
Source: Compass Greater NY LLC, info provided by Coldwell Banker Realty
4. Tuckahoe, NY – $1,153,000
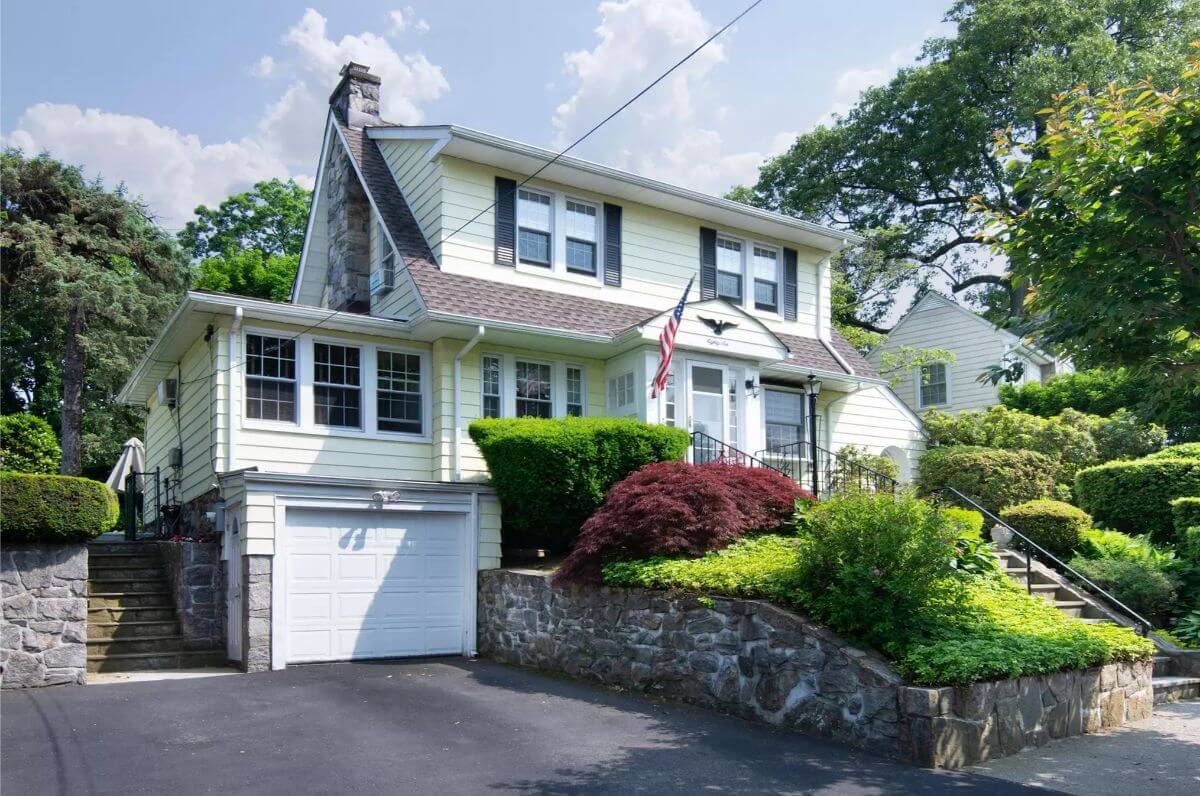
This 1,686 sq ft home offers 3 bedrooms, 1 full bathroom, and 1 half bath, with a flexible layout that includes a formal living room with a gas fireplace, a dining room with a large front window, and a separate den or office. The kitchen is well-positioned for convenience, and the lower level provides additional space with direct access to the garage and driveway.
Valued at $1,153,000, the property features an expansive backyard patio equipped with a private bar, refrigerator, and TV hookup, surrounded by exotic landscaping. The upper level includes three generously sized bedrooms and a full hall bath, accessed via a carpeted staircase.
Where is Tuckahoe?
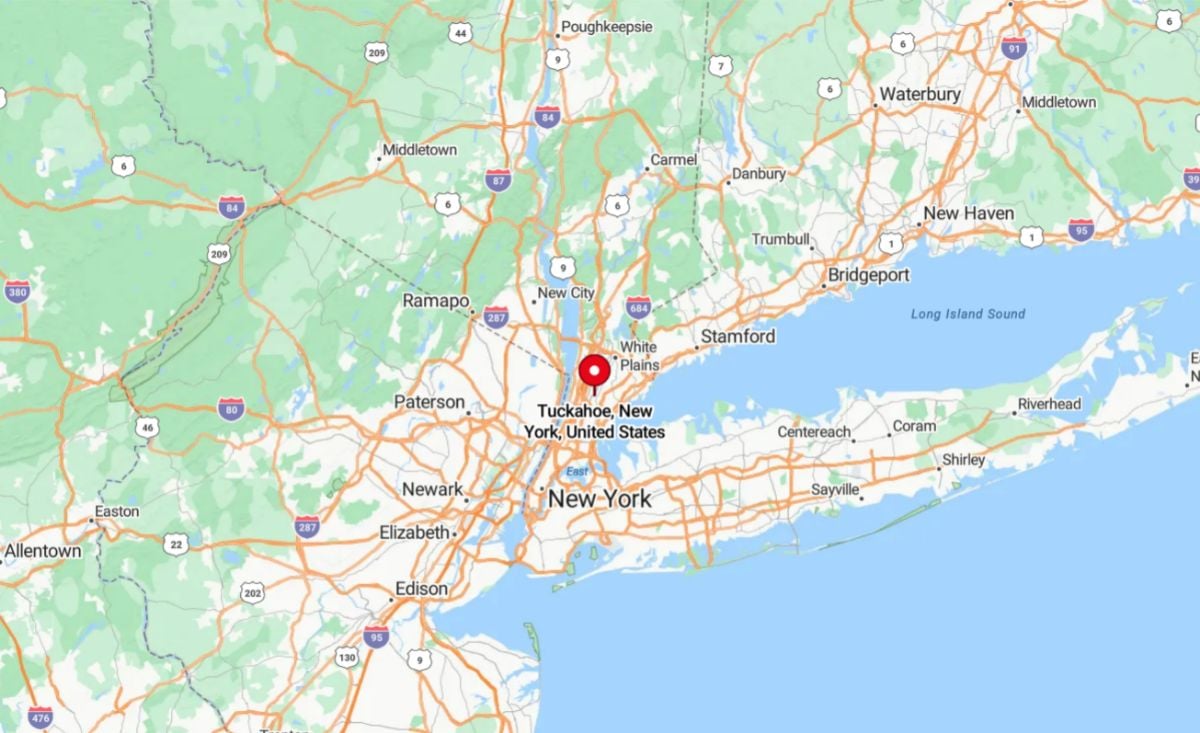
Tuckahoe is a small village located in the town of Eastchester in Westchester County, New York. It lies about 20 miles north of Manhattan and is part of the southern Westchester suburban area. The village is served by the Metro-North Railroad’s Harlem Line, providing direct access to Grand Central Terminal in under 40 minutes. Tuckahoe features a mix of residential neighborhoods, local shops, and parks, with a blend of historic charm and modern development.
Living Room
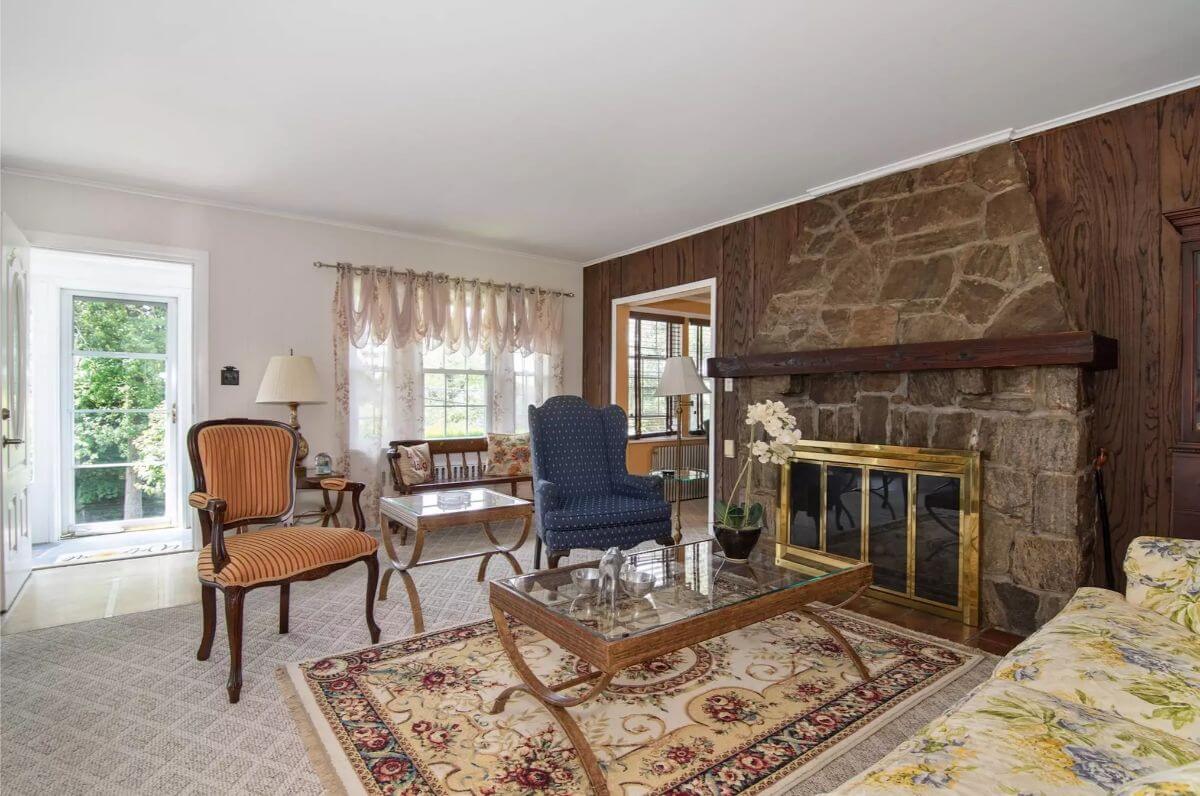
This living room features a large stone fireplace with a wood mantel and a brass-framed fire screen. A mix of seating is arranged around a glass coffee table on a patterned area rug. Two large windows provide natural light, and a doorway opens to an adjacent room. The space has wall-to-wall carpeting and partial wood-paneled walls.
Dining Room
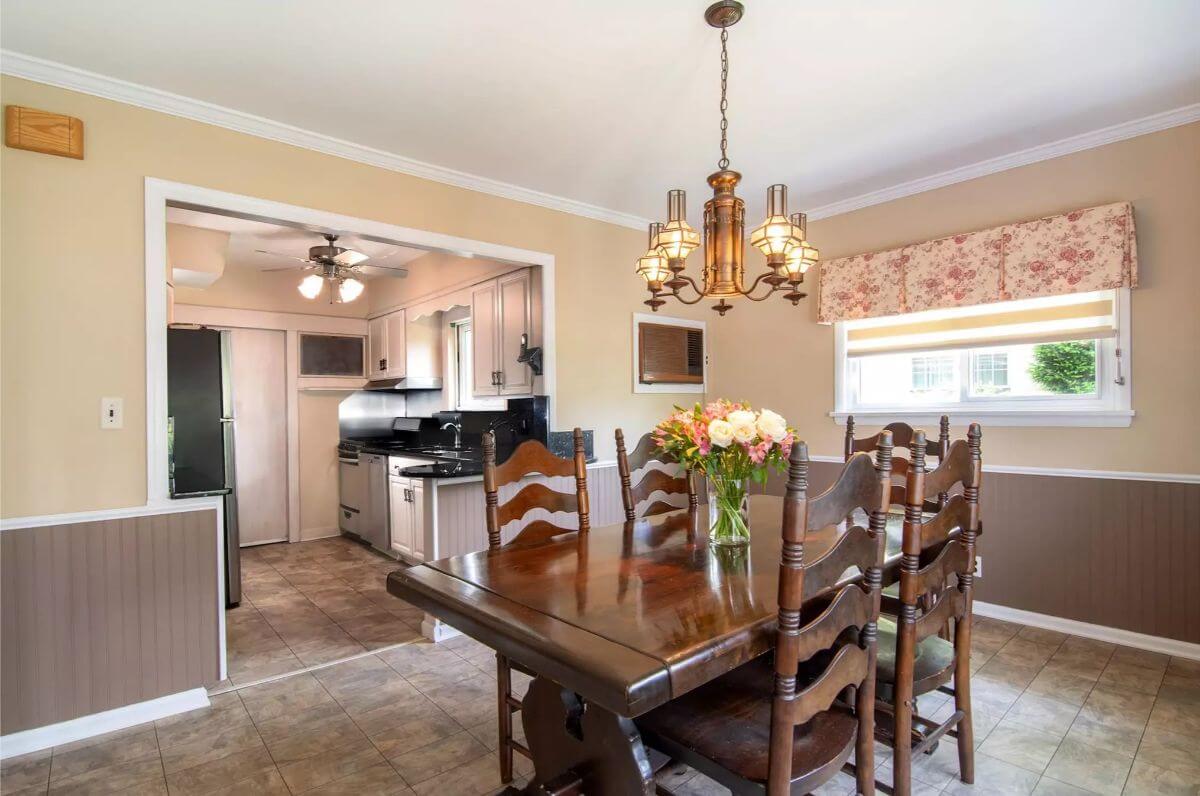
The dining room includes a dark wood table with six matching chairs beneath a hanging light fixture. A window with a floral valance brings in light, and a wall-mounted air conditioner is present. The adjoining kitchen is visible through an open doorway and features tile flooring, stainless steel appliances, and light cabinetry. A ceiling fan is mounted above the kitchen work area.
Bedroom
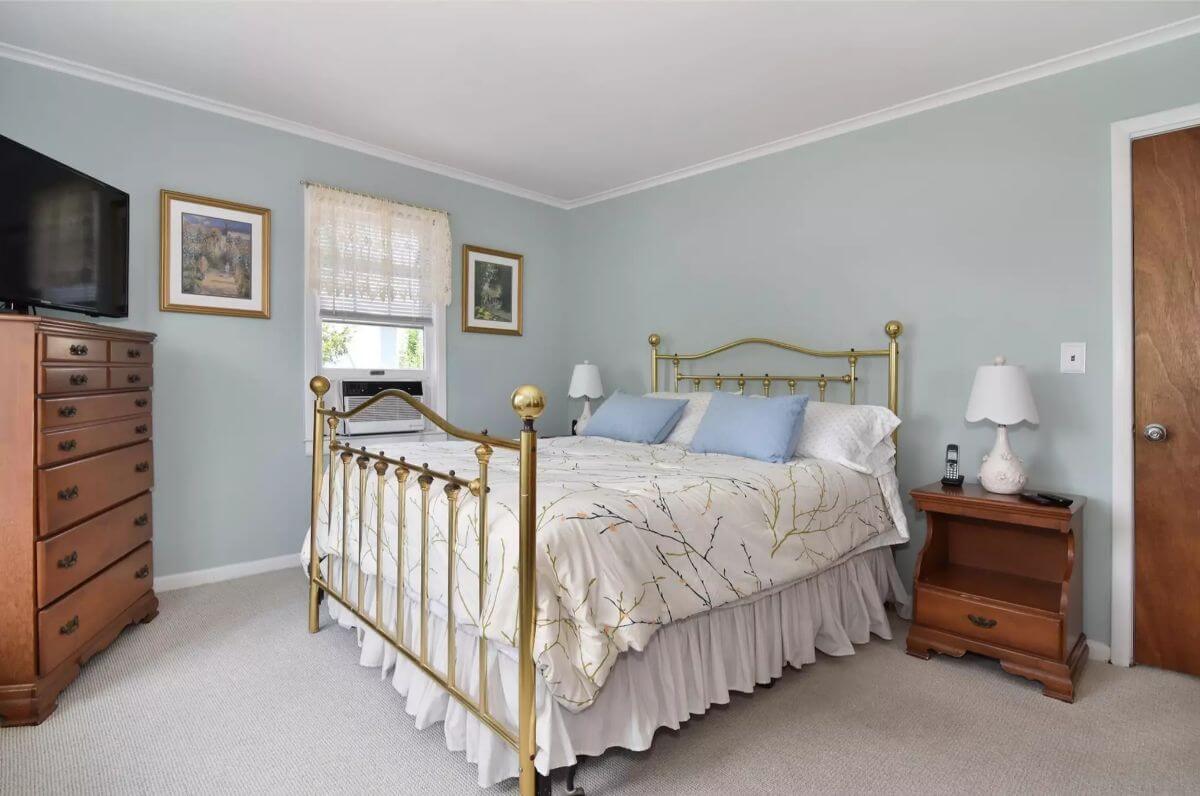
The bedroom has a brass bed frame, light blue walls, and carpeted flooring. There are two nightstands and a tall wooden dresser with a TV on top. A small window lets in natural light and includes a window-mounted air conditioner. Framed artwork decorates the walls.
Family Room
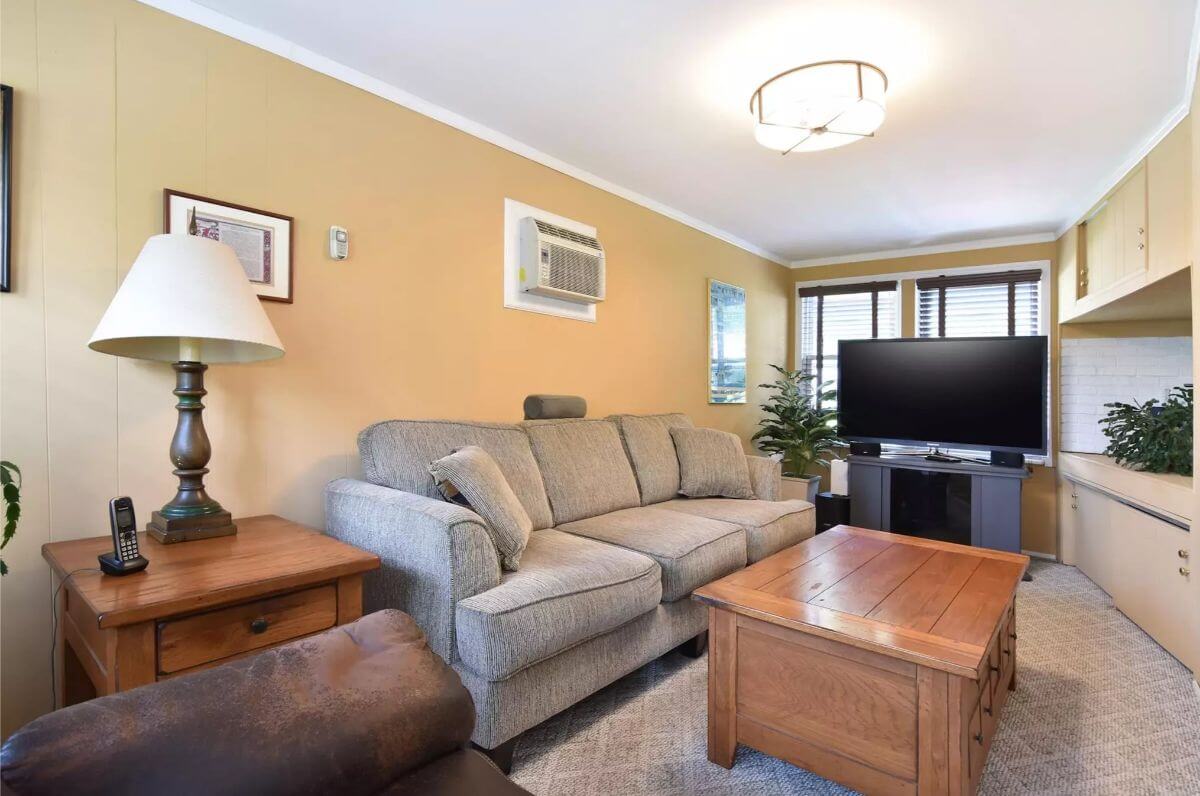
This room includes a couch, armchair, and wooden coffee table arranged around a large flat-screen TV. The wall color is a warm beige, and windows with blinds let in natural light. Built-in cabinetry and shelving are installed on one side. A wall-mounted air conditioner is also present.
Patio
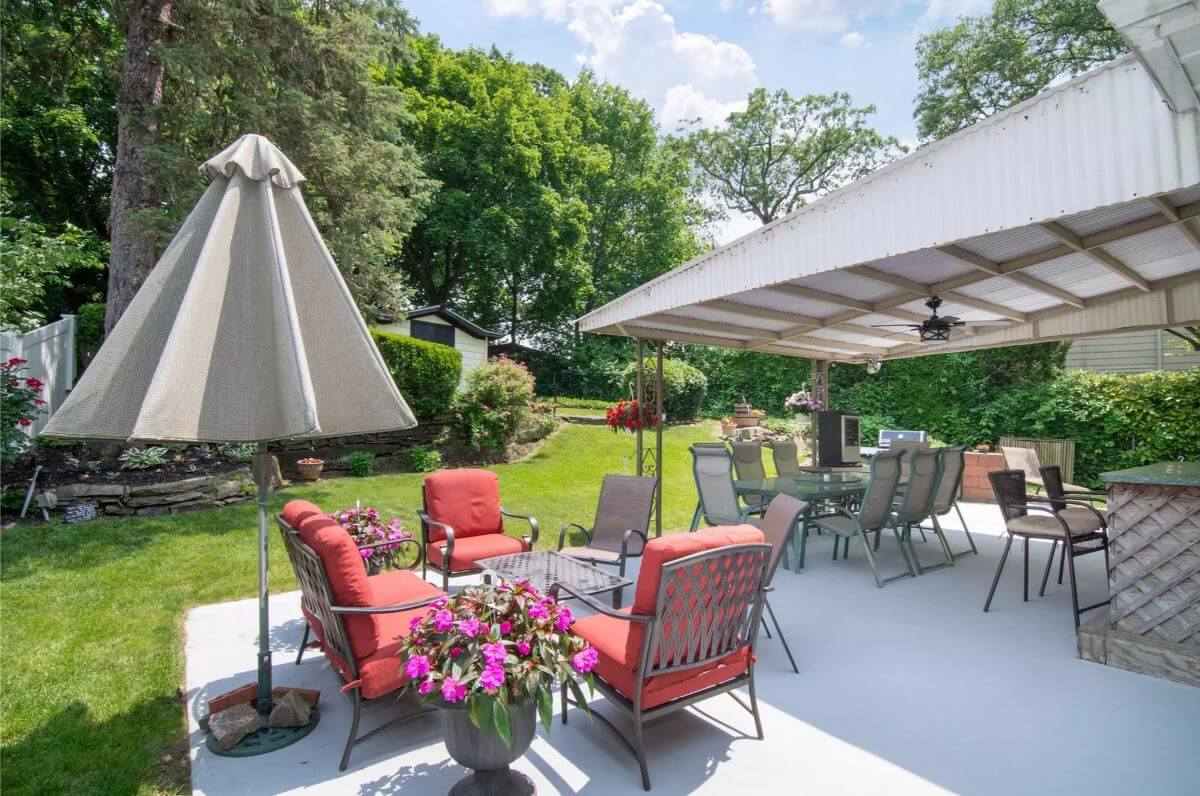
The backyard features a large covered patio area with a ceiling fan, TV hookup, and two dining areas. One section includes a bar-style counter and stools, while another is furnished with cushioned chairs and a coffee table. The patio is surrounded by green lawn and mature landscaping. Decorative potted flowers are placed throughout the space.
Source: Houlihan Lawrence Inc., info provided by Coldwell Banker Realty
3. Smithtown, NY – $1,199,000
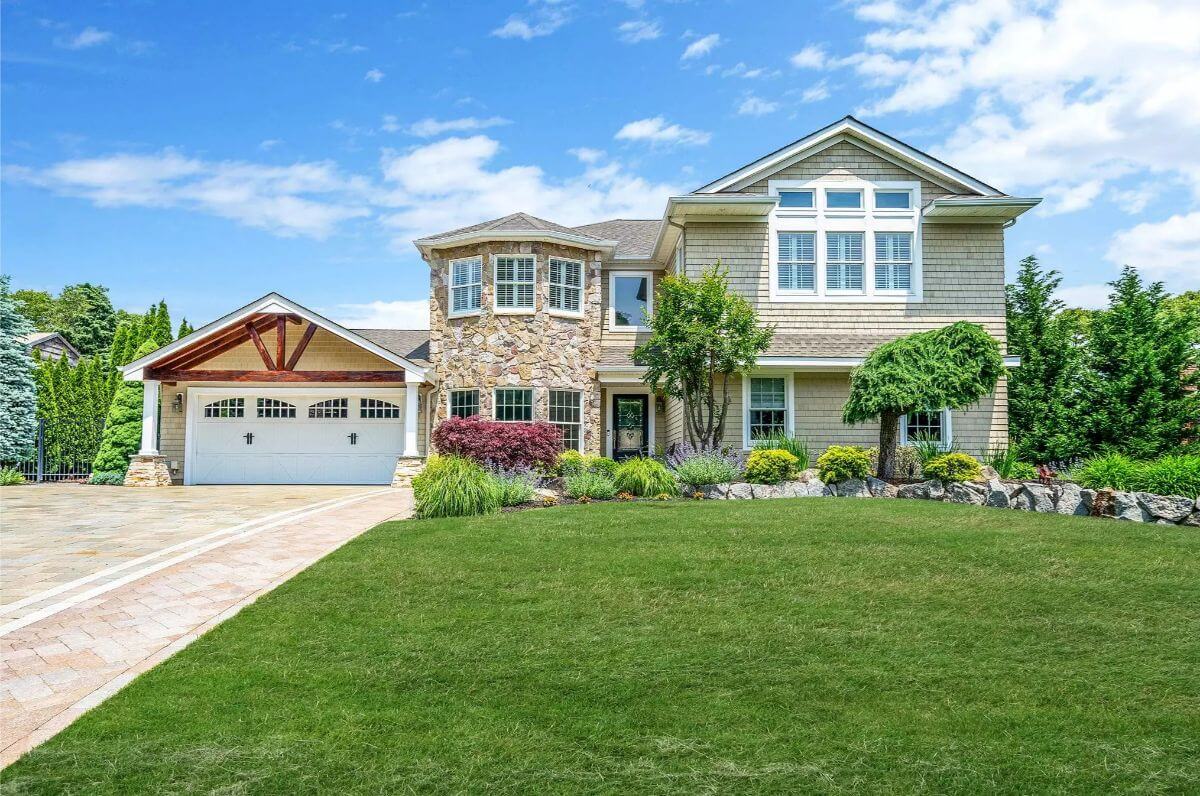
This over 3,000 sq ft home offers 4 bedrooms and 4 full bathrooms, featuring a two-story stone entryway, vaulted ceilings, and detailed custom woodwork. Interior elements include radiant heat flooring, hardwood floors, a stone fireplace, iron stair railings, and wainscoting throughout.
Valued at $1,199,000, the property also includes a grand chef’s kitchen with a large center island, along with marble bathrooms and multiple walk-in closets. The layout is designed to offer both luxury and comfort on every level.
Where is Smithtown?
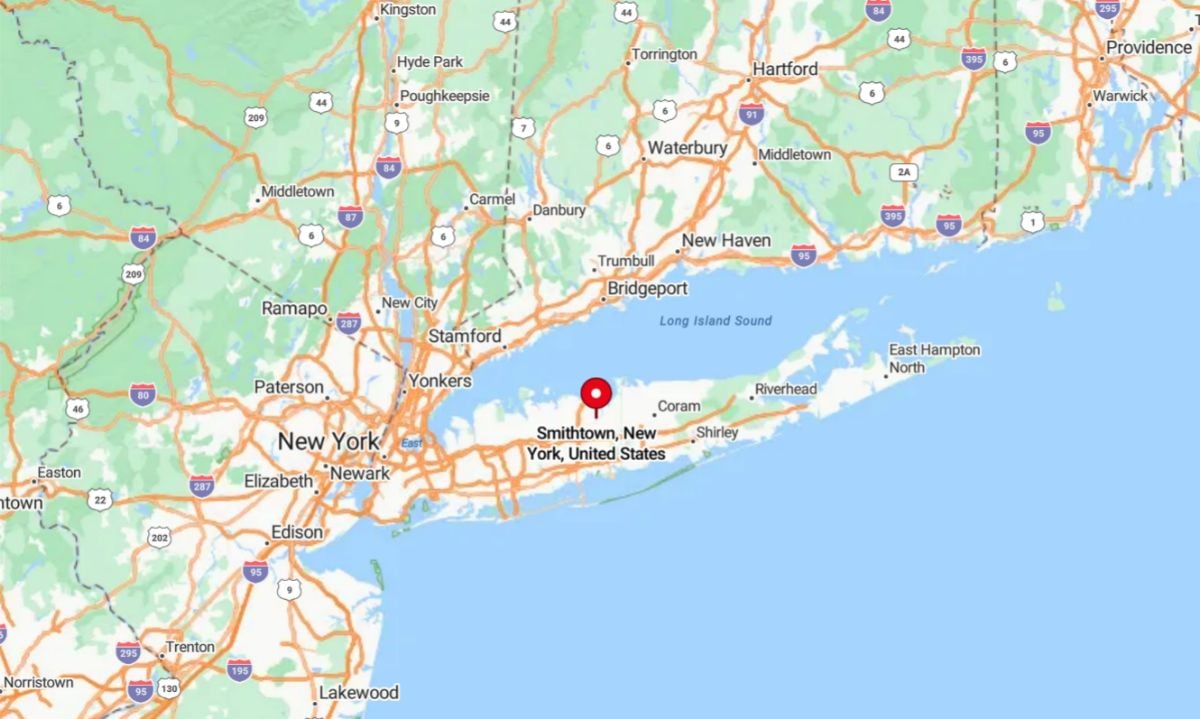
Smithtown is a town located in Suffolk County on the North Shore of Long Island, New York. It sits about 50 miles east of Manhattan and includes several hamlets such as Kings Park, Nesconset, and Saint James. The town offers a mix of suburban neighborhoods, parks, and access to beaches along the Long Island Sound. Smithtown is known for its quality schools, historic sites, and the iconic Whisper the Bull statue in its downtown area.
Foyer
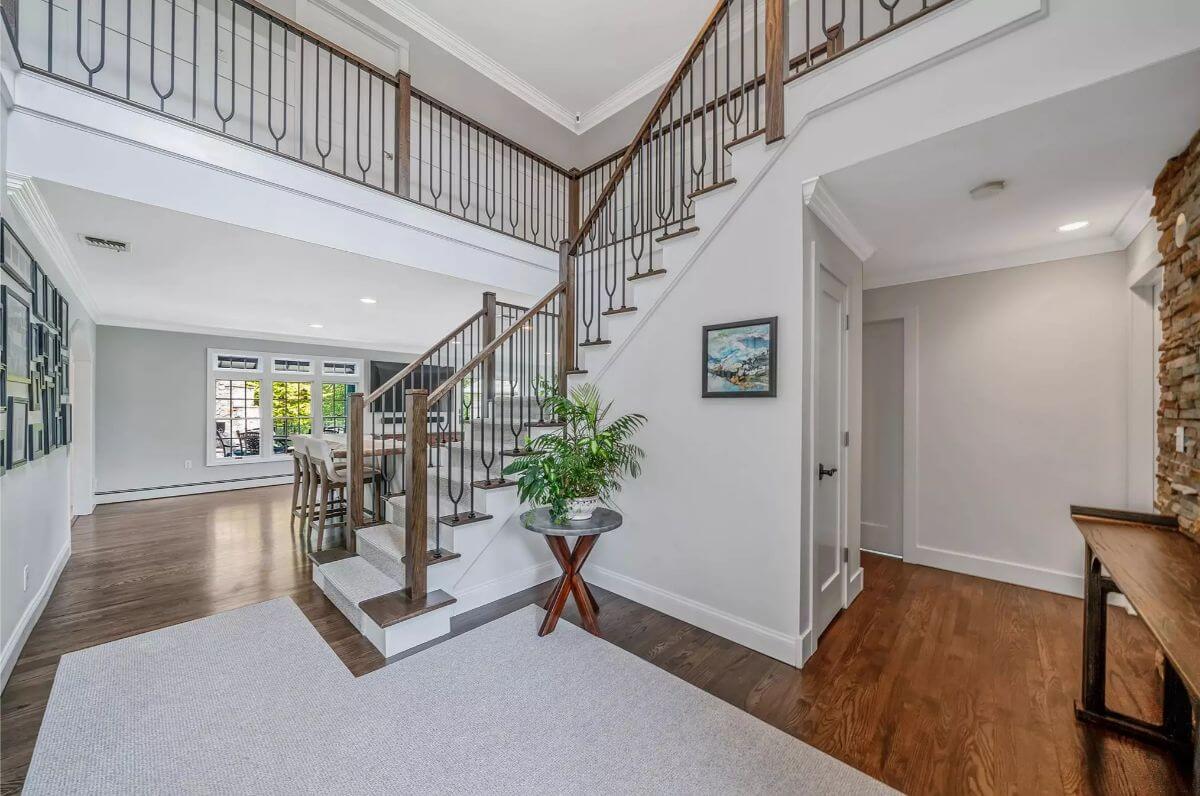
The foyer features a two-story layout with iron stair railings and hardwood flooring. A carpeted stair runner leads to the upper level. Neutral-toned walls and trim give the space a clean and modern look. A side hallway leads off the main entrance to other parts of the home.
Kitchen
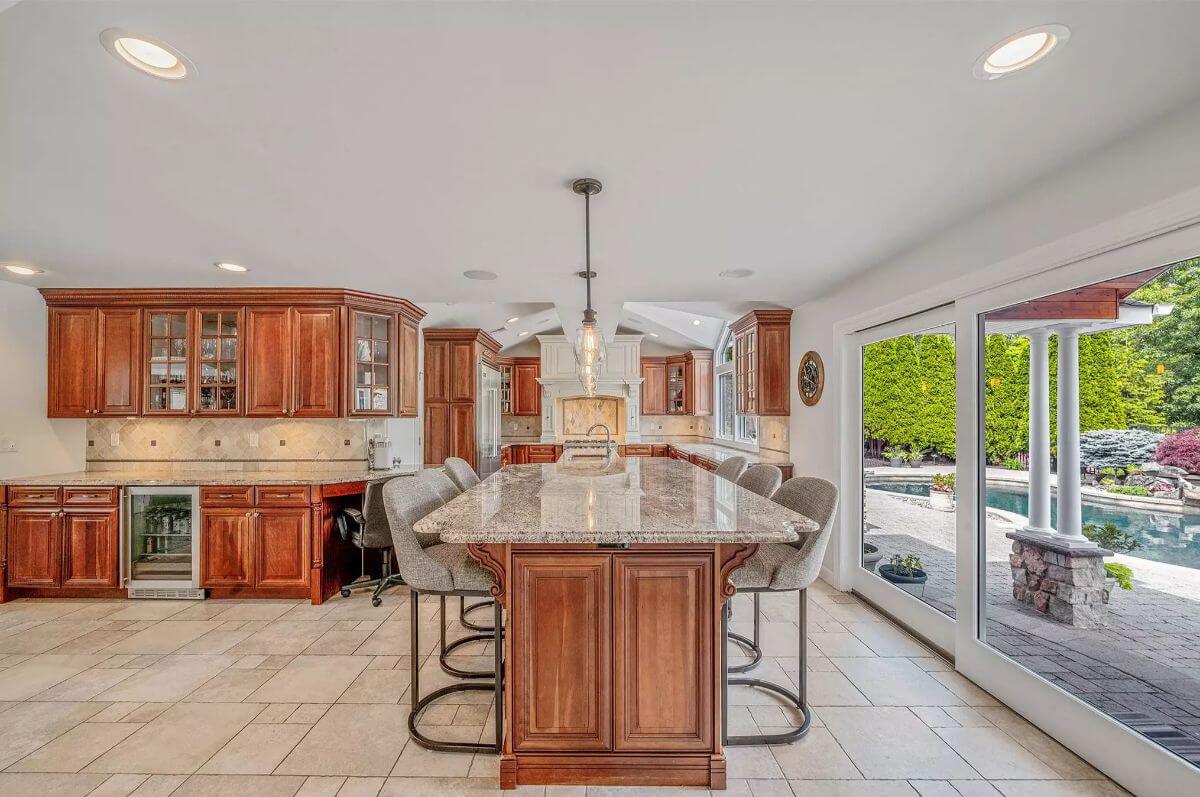
The kitchen includes a large granite center island with seating for six. Custom cherry cabinets line the back wall with a built-in wine fridge and glass-front uppers. Stainless steel appliances are built into the cabinetry. Sliding glass doors open to the backyard and pool area.
Bedroom
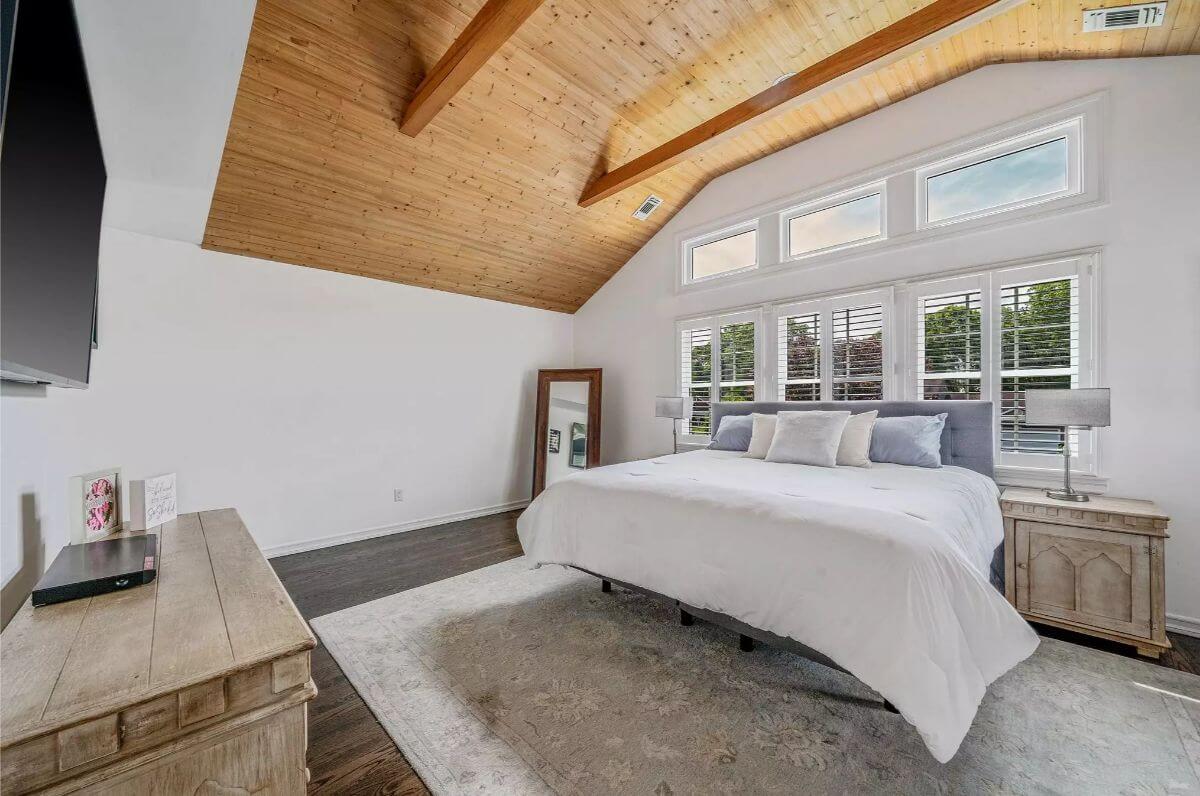
The bedroom includes a vaulted ceiling with exposed wood beams. Multiple windows on one wall allow natural light to enter. Dark flooring contrasts with the light-colored walls and bedding. The room features a wide layout with simple furnishings.
Bathroom
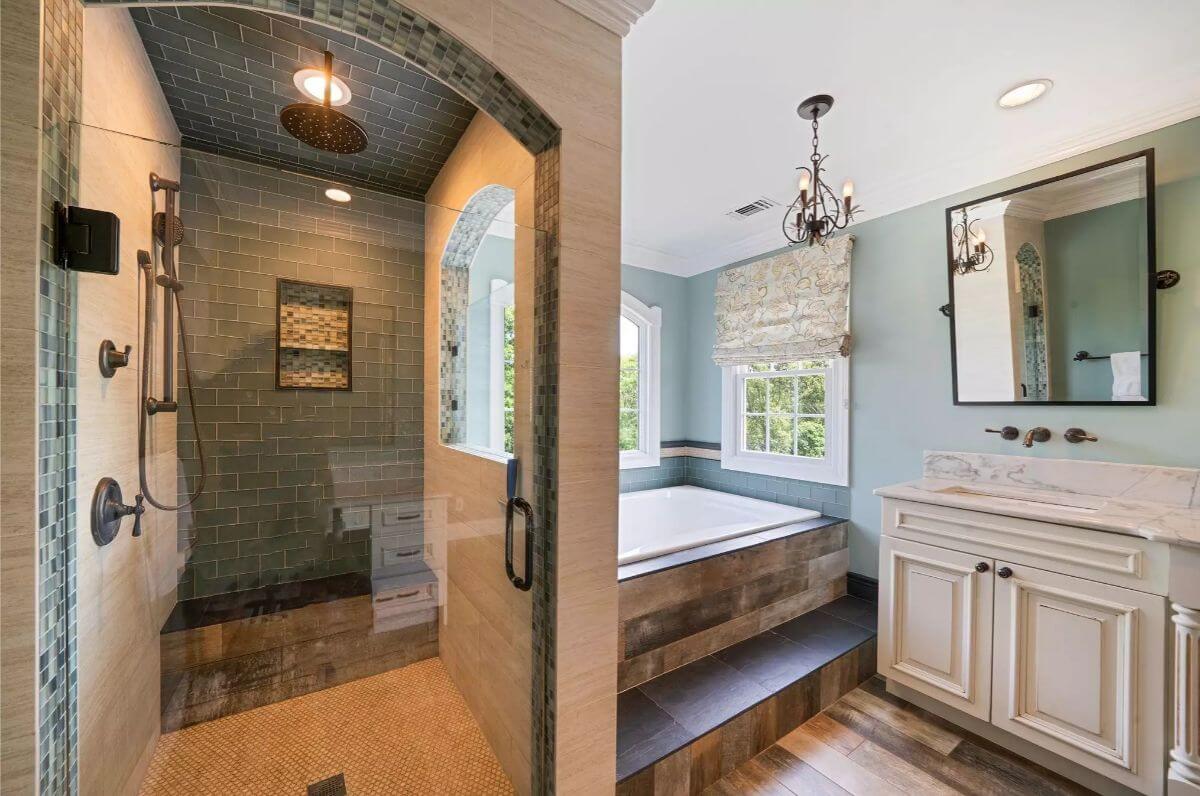
The bathroom includes a large step-in shower with dark green tile, a rainfall showerhead, and built-in shelf. Adjacent to the shower is a deep soaking tub surrounded by wood-tone tile. The vanity has a marble top with a framed mirror and wall-mounted faucet. A chandelier-style light fixture hangs overhead.
Aerial View
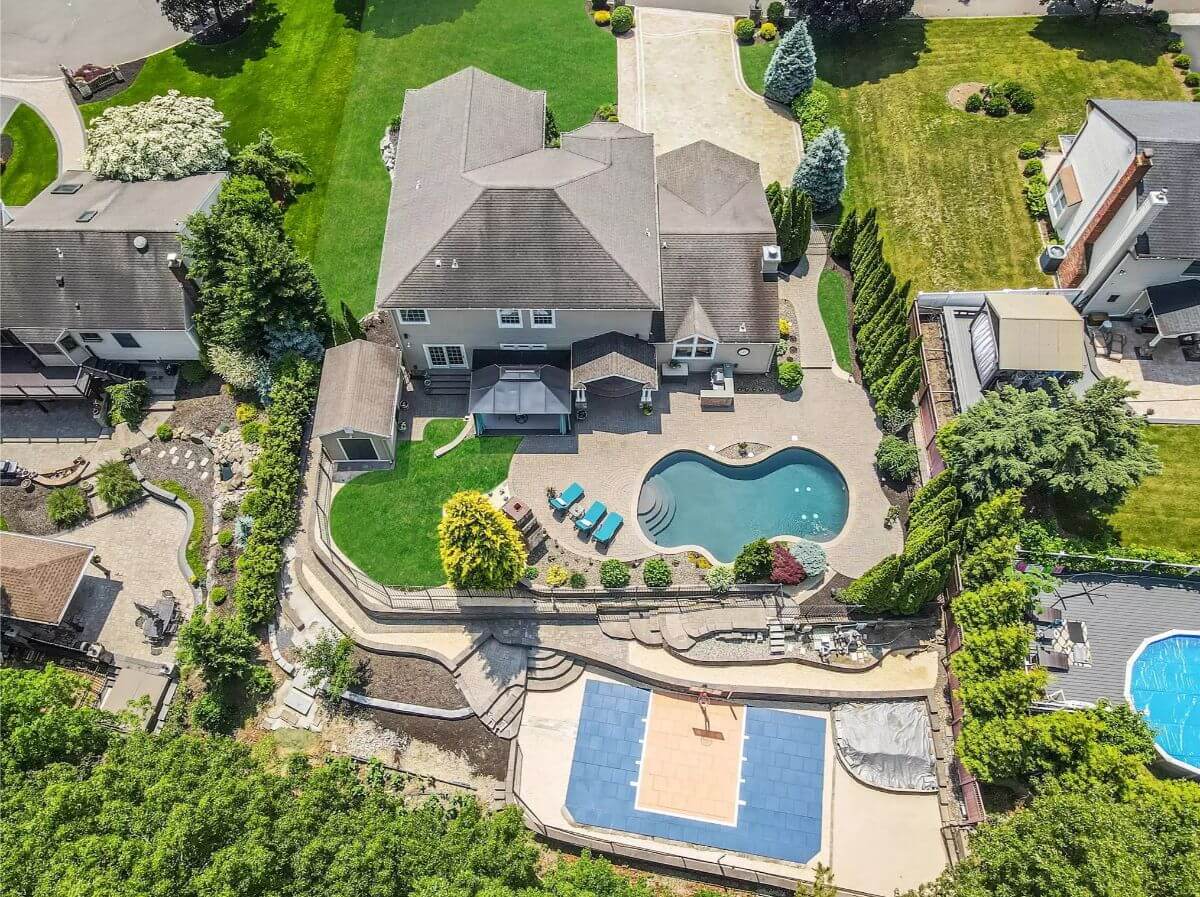
The backyard includes a freeform in-ground pool, paved patio, and landscaped lawn. There’s a separate play area and a half basketball court. The yard is fenced and includes several sitting areas and walkways. The property is bordered by trees and greenery for privacy.
Source: Signature Premier Properties, info provided by Coldwell Banker Realty
2. Whitestone, NY – $1,248,000
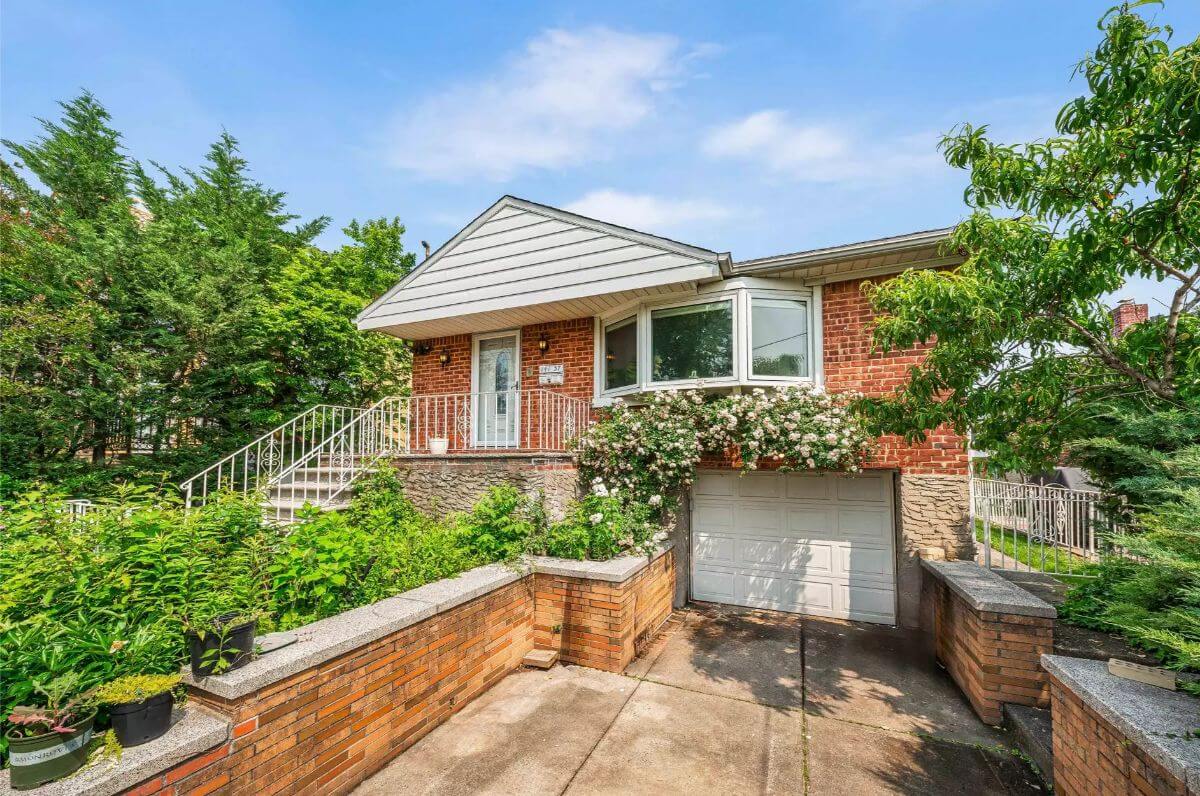
Valued at $1,248,000, this well-sized home features 3 bedrooms, 2 full bathrooms, and 1 half bathroom across 2,000 square feet of living space, including a finished basement ideal for recreation, storage, or additional living needs. Situated on a 42×100 lot, the property includes a private driveway and a garage, providing convenient off-street parking.
Inside, the layout supports both everyday comfort and flexible use, while outside, the lot is enhanced by mature landscaping that adds shade, privacy, and visual appeal.
Where is Whitestone?
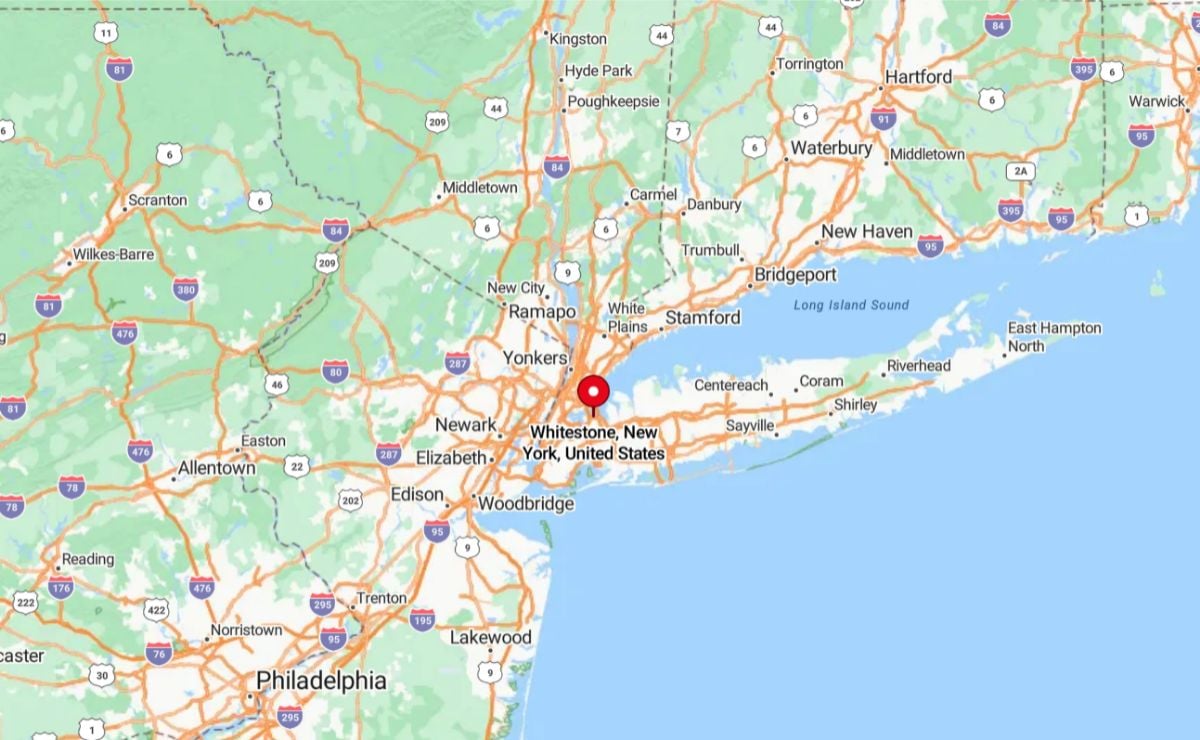
Whitestone is a residential neighborhood located in the northern part of Queens, New York City, along the western edge of the Long Island Sound. It is bordered by the East River to the north, College Point to the west, and Flushing to the south. The area is known for its suburban feel, tree-lined streets, and predominantly single-family homes. Whitestone offers convenient access to major highways and bridges, including the Whitestone Bridge, making it an accessible location for commuting to Manhattan and the Bronx.
Living Room
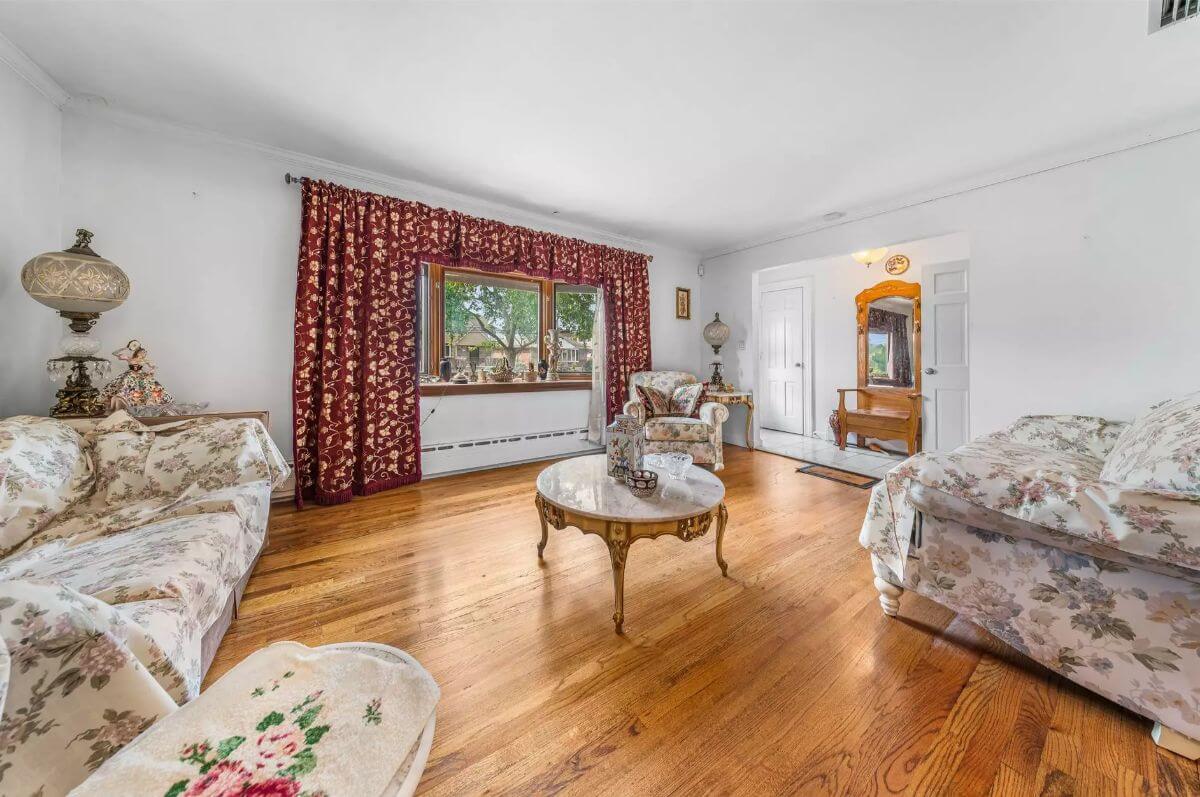
The living room features hardwood floors and a large window with deep sill space looking out onto the street. It is furnished with floral-upholstered seating and traditional décor. A doorway leads into the foyer and another living area. The layout allows for plenty of seating and natural light.
Dining Room
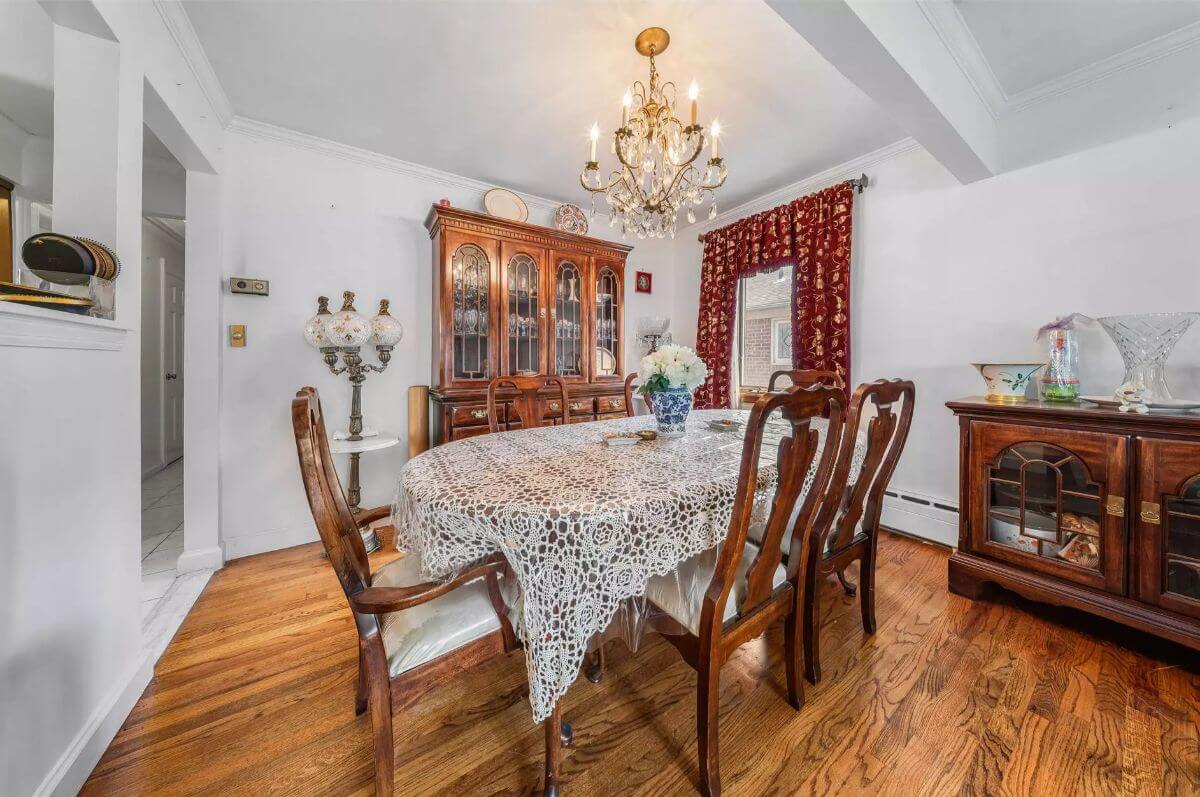
The dining room has a hardwood floor and is centered around a long rectangular dining table with ornate chairs. A chandelier hangs above the table, and a window with red curtains brings in light. A built-in hutch and sideboard provide additional storage. The space connects directly to the kitchen and hallway.
Kitchen
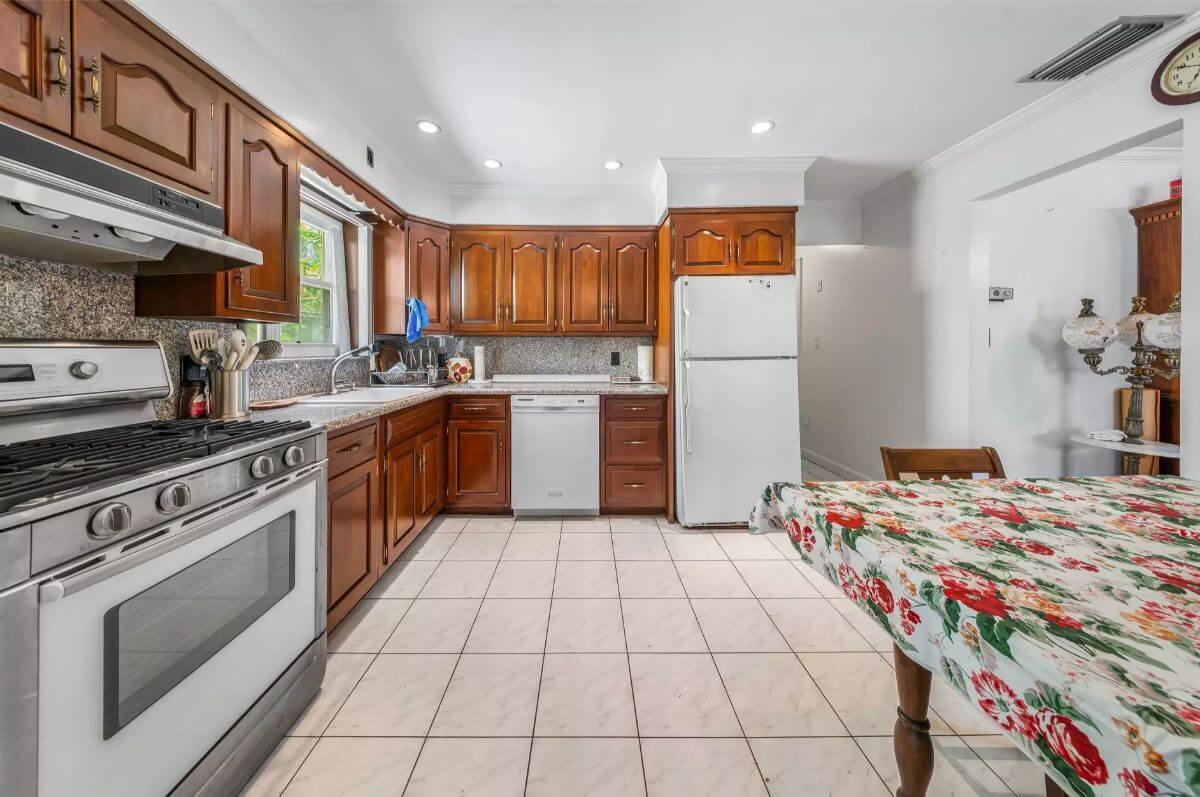
This galley-style kitchen includes granite countertops, stainless steel and white appliances, and wood cabinetry. A window over the sink provides backyard views. There is space for a small dining table in the corner. Tile flooring runs throughout the area.
Bedroom
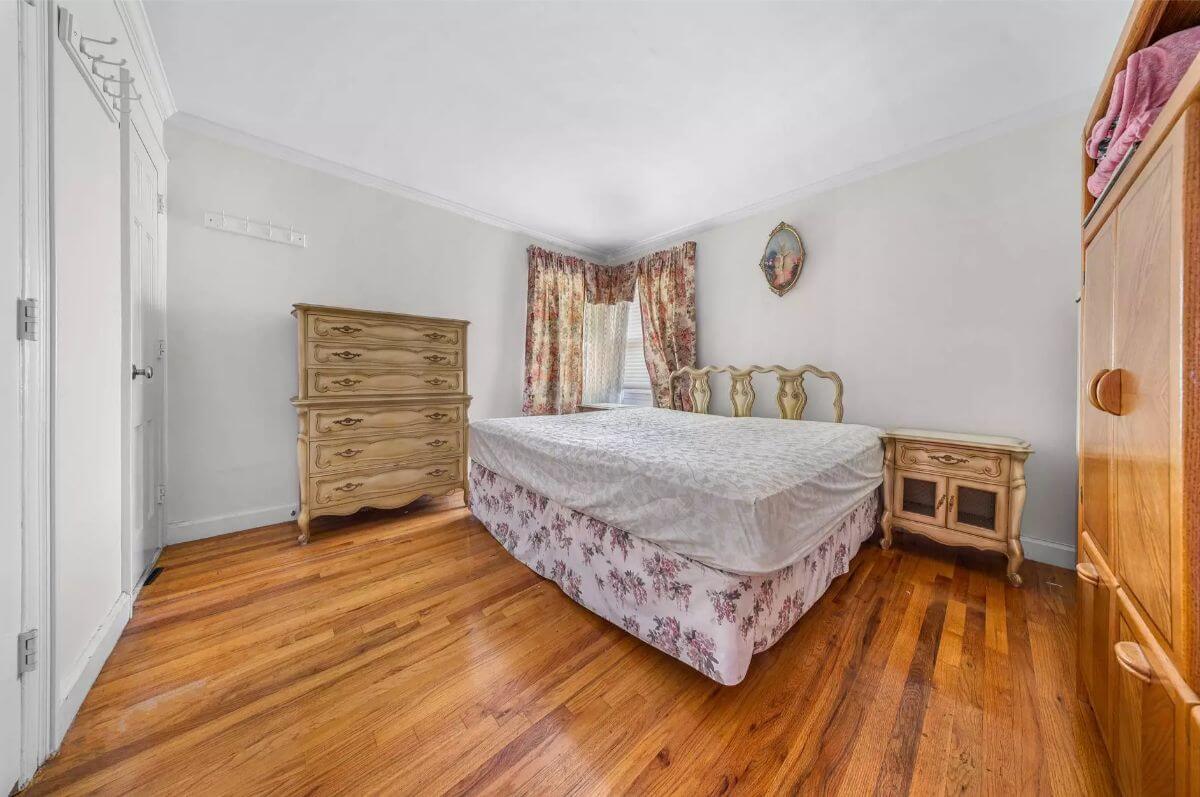
The bedroom includes hardwood flooring, a large window with floral curtains, and a double-door closet. It is furnished with a light-colored wood dresser and matching nightstands. The walls are painted in a light neutral shade. The room layout offers efficient use of space.
Patio
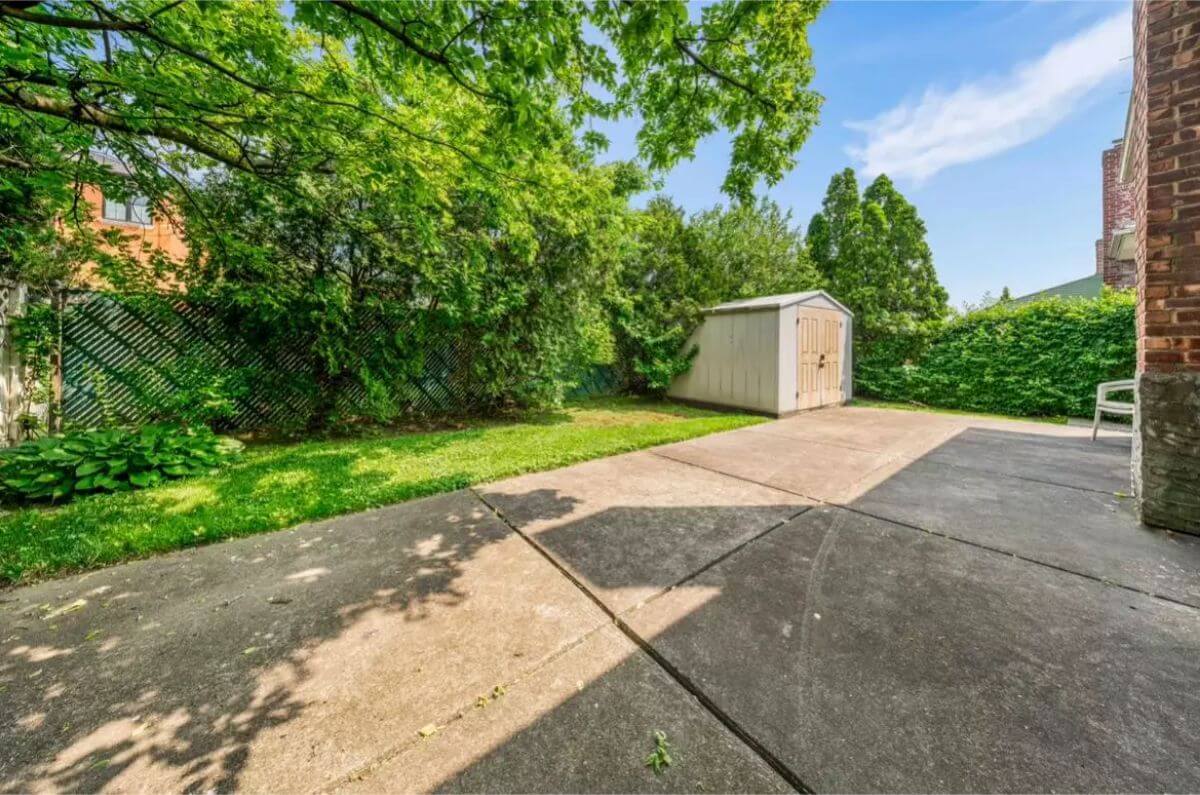
The backyard includes a concrete patio and a grassy area bordered by trees and shrubs. A storage shed is located in the corner for lawn equipment or additional storage. There is fencing and natural screening for privacy. The space is low-maintenance and functional.
Source: Modern Spaces, info provided by Coldwell Banker Realty
1. Suffern, NY – $1,249,000
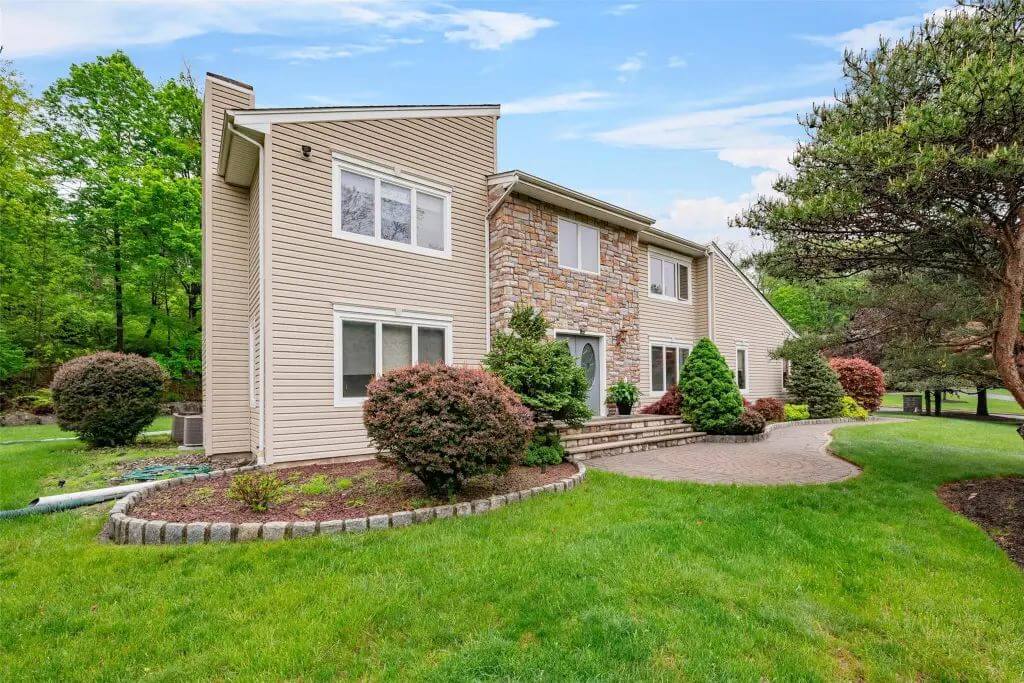
This six-bedroom, five-bathroom Colonial offers 3,024 square feet of main living space, plus an additional 1,100 square feet in the fully finished lower level. Valued at $1,249,000, the home sits on 1.82 acres of landscaped property and includes a two-car garage, a private office/mudroom entrance, and a patio ideal for outdoor living.
The interior features a grand family room with a fireplace, a formal dining room, and a newly renovated master bathroom completed just a month ago. The lower level includes a bedroom, full bath, sauna, and a flexible living area suited for guests, entertainment, or a private apartment.
Where is Suffern?
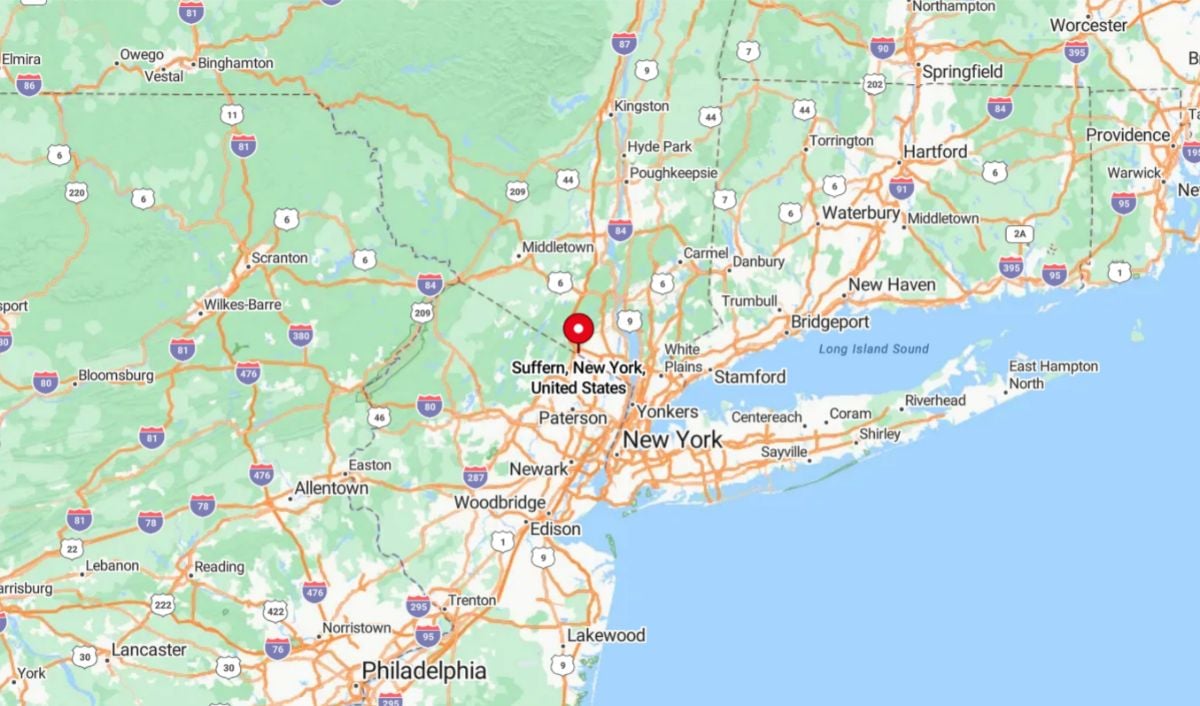
Suffern is a village located in the town of Ramapo, in the southwestern corner of Rockland County. It sits near the New Jersey border and is approximately 30 miles northwest of Midtown Manhattan, making it a commuter-friendly location. The village is served by NJ Transit trains and major roadways like I-87 and Route 17, offering easy access to both New York City and Northern New Jersey. Known for its small-town charm, Suffern features a walkable downtown, historic landmarks, and scenic views of the Ramapo Mountains.
Living Room
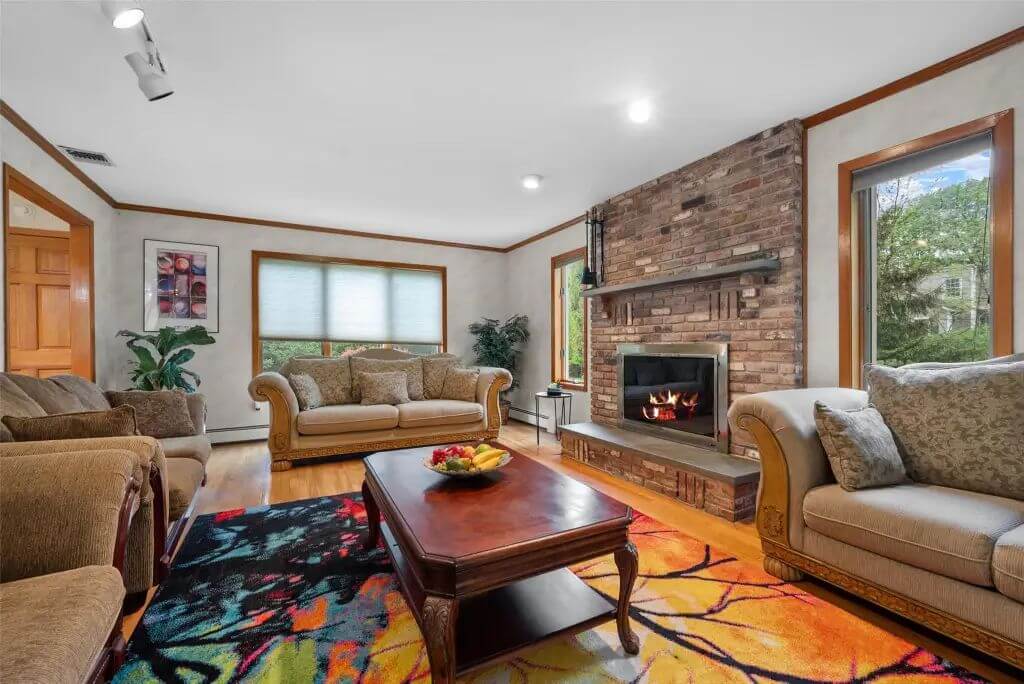
This living room features a classic brick fireplace as the focal point, framed by two tall windows. Neutral walls and hardwood floors are complemented by wood trim around the windows and doorways. The space includes ample seating and natural light from multiple angles.
Home Office
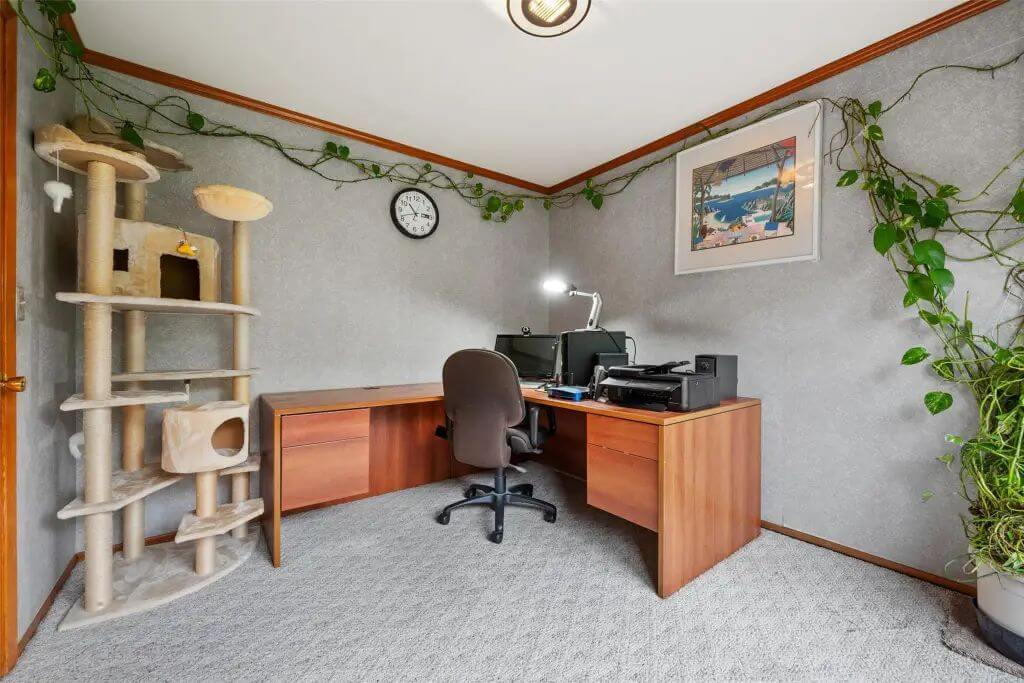
The home office is set up with dual monitors, a printer, and desk space, ideal for remote work. A cat tree in the corner and climbing plants along the wall add functional and personal touches. Carpeted floors and neutral gray walls complete the quiet and enclosed work environment.
Breakfast Nook
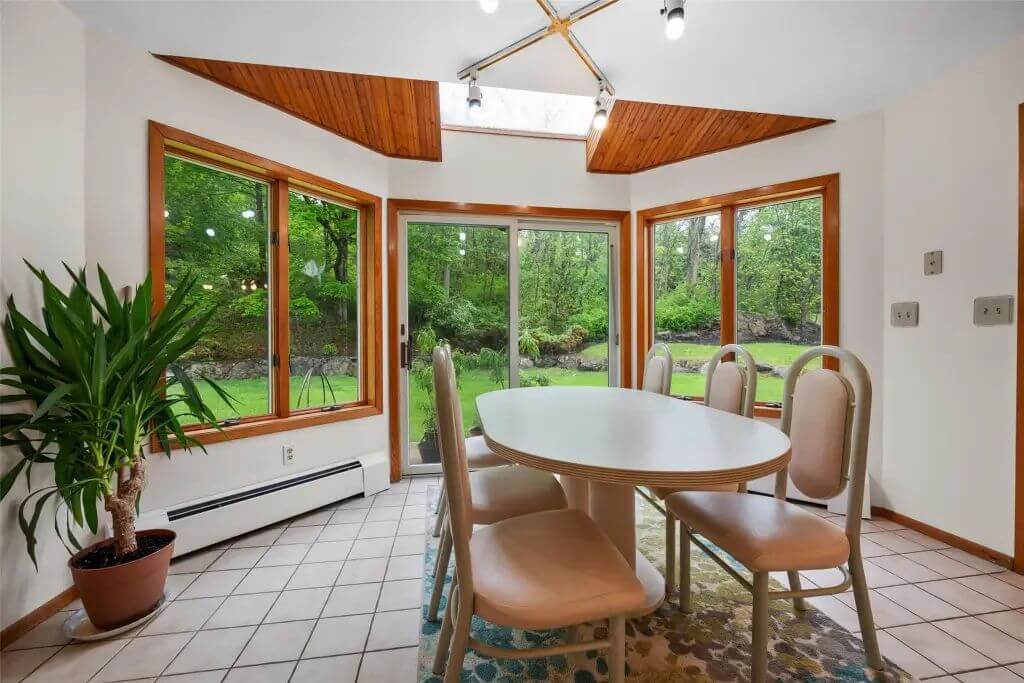
This breakfast nook includes a white dining table and chairs positioned in a corner surrounded by large windows. Tile flooring and a partial wood-paneled ceiling with overhead lights provide a clean and functional setting. A sliding door opens to a view of the wooded backyard.
Bedroom
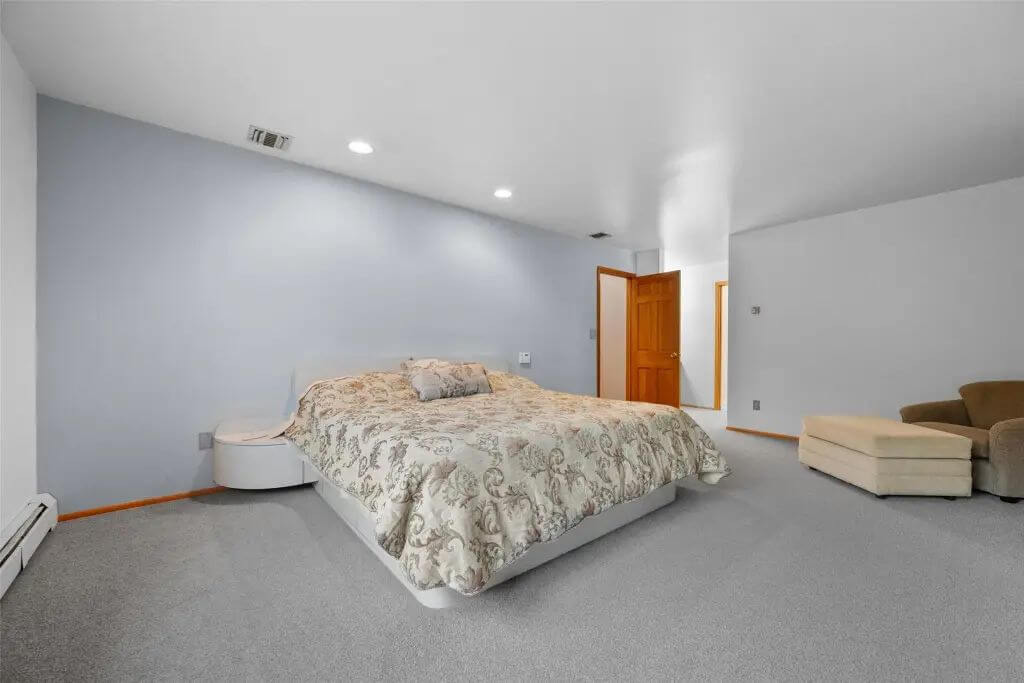
The bedroom features a large sleeping area with neutral-colored carpeting and a two-tone wall treatment in blue and white. Recessed lighting and a corner seating area add comfort and space. A door leads to an adjoining hallway or closet area.
Backyard
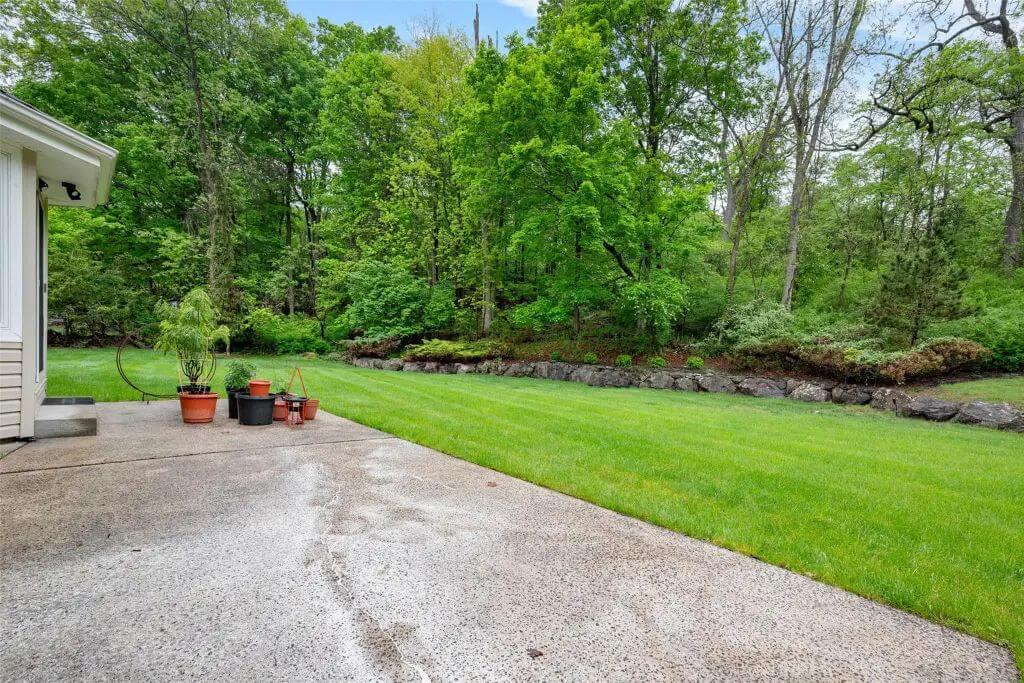
The backyard includes a concrete patio area with potted plants and open lawn space. The property backs up to a wooded area with mature trees and a low stone wall along the edge. This space offers privacy and a wide view of the landscaped grounds.

