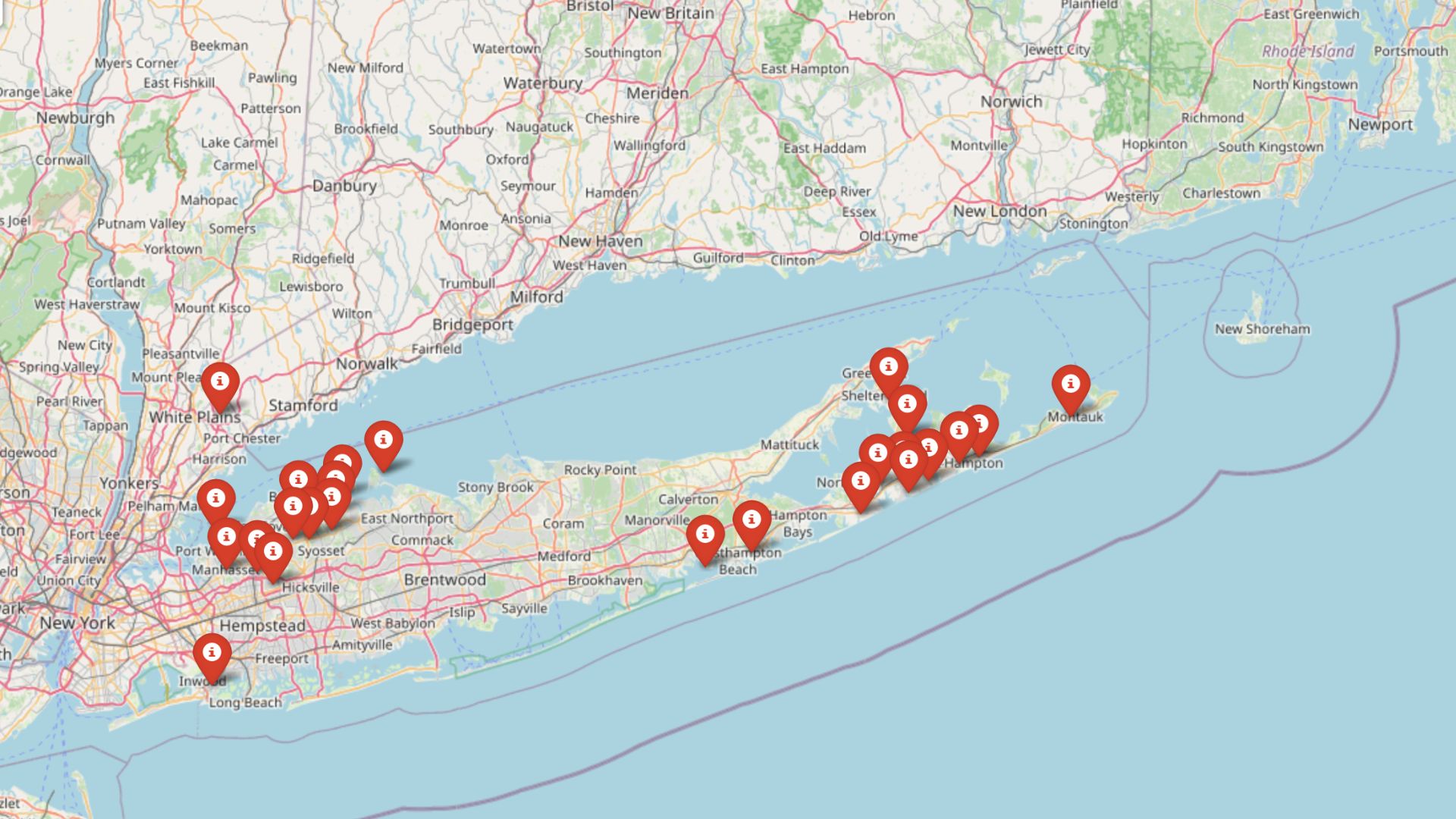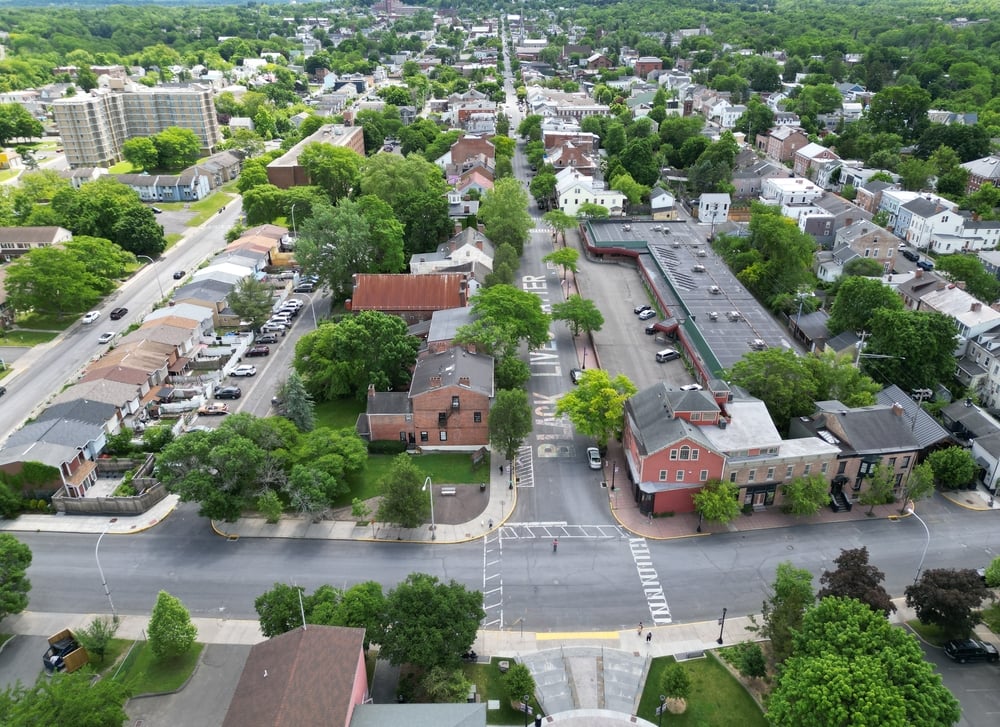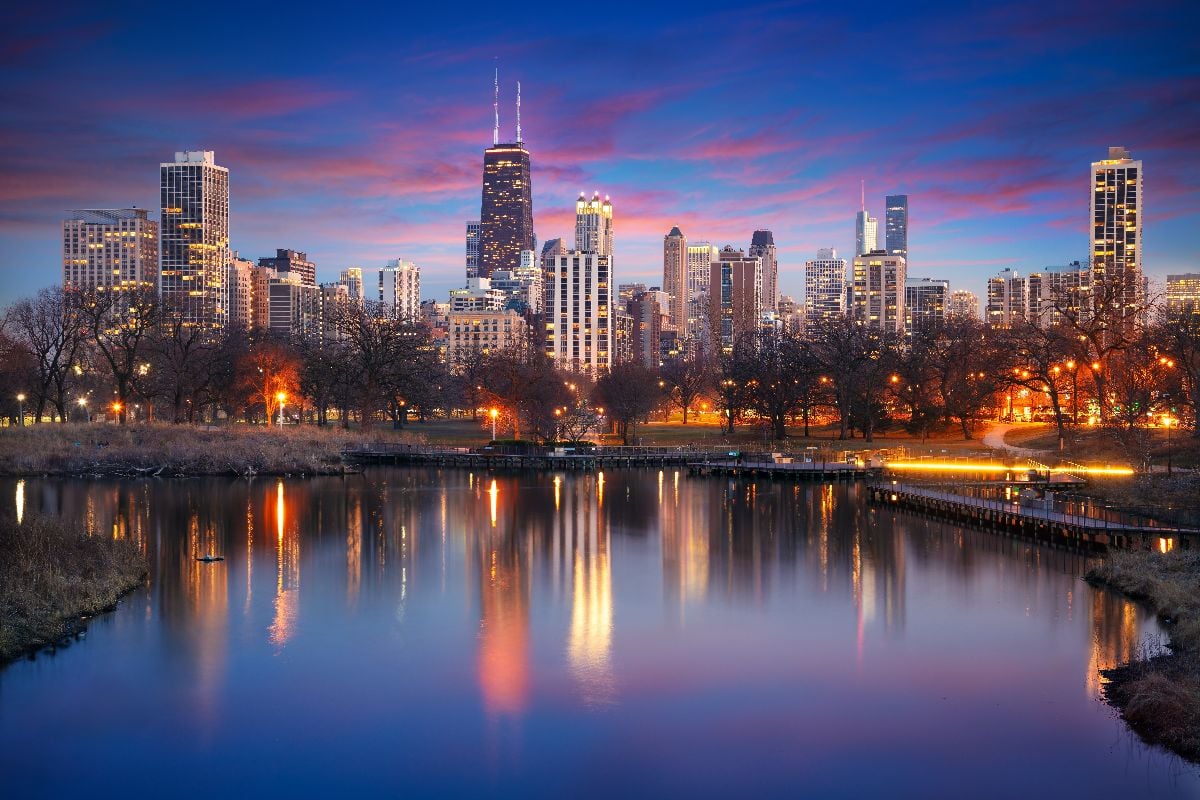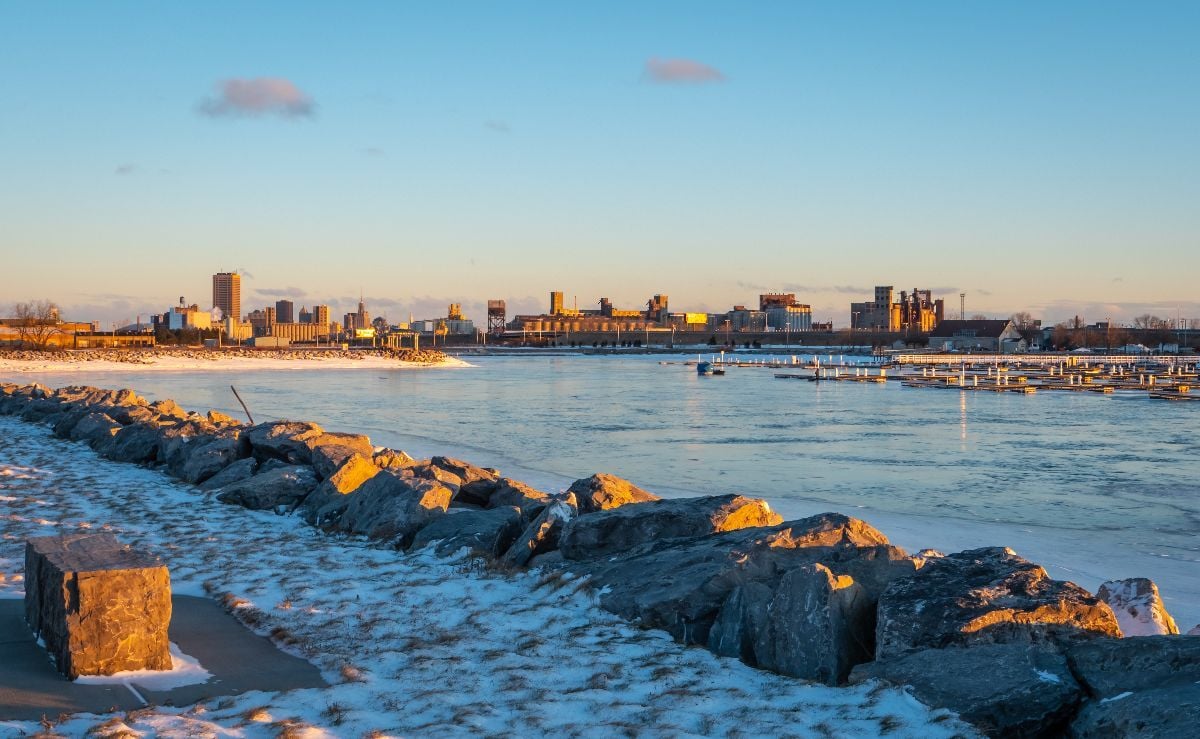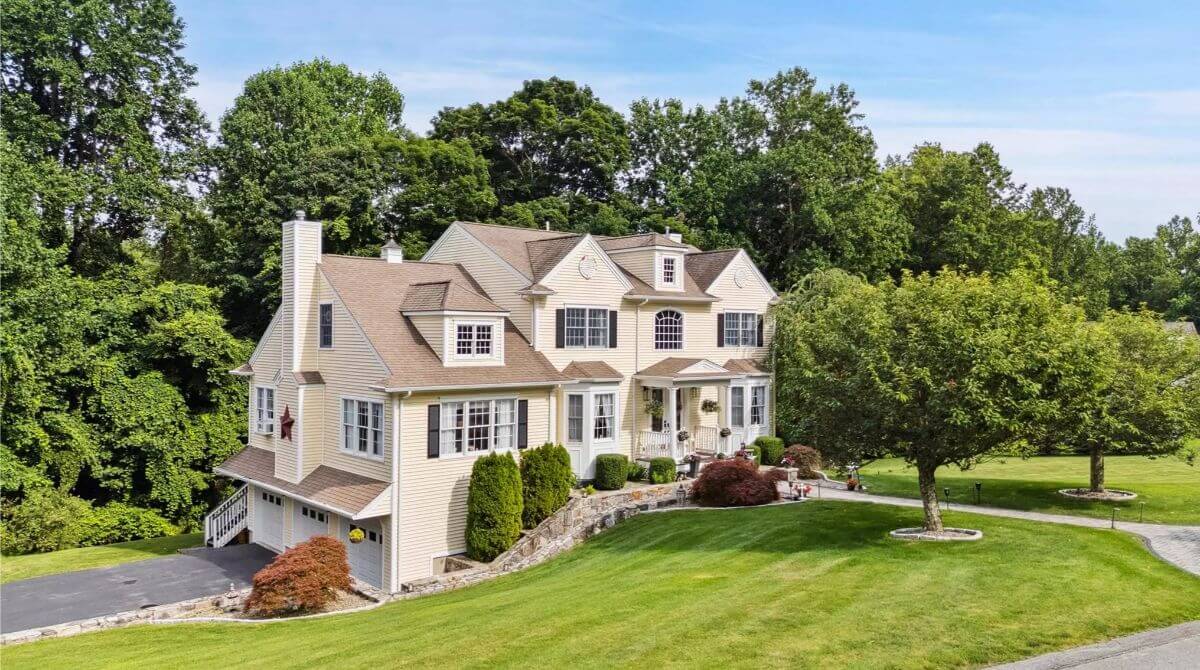
Would you like to save this?
With a $1 million budget, New York presents an impressive range of residential options that reflect the state’s rich diversity in geography, architecture, and lifestyle. From modern waterfront retreats in the Hudson Valley to historic brick homes in quaint villages and sleek suburban escapes with backyard pools, buyers can find homes that balance character with comfort.
Depending on the region—whether it’s Long Island’s South Shore, Westchester’s leafy neighborhoods, or small towns upstate—$1 million might deliver a spacious home with premium upgrades or a stylish renovation with nods to the past. Here’s a look at what that price point currently offers across several distinctive corners of the Empire State.
10. Aquebogue, NY – $999,000

This 3-bedroom, 2.5-bath ranch offers 2,141 sq ft of single-level living space on a beautifully landscaped 0.87-acre lot in Aquebogue, New York. The home features solid white pine flooring, an eat-in kitchen, a spacious family room, a formal living room with a wood-burning fireplace, a convenient laundry area, and abundant storage, including a full basement.
The outdoor area is a true retreat, boasting a saltwater in-ground pool, elegant stonework, landscape lighting, vibrant gardens, and an 18′ x 24′ mahogany deck with a pergola, perfect for entertaining. Valued at $999,000, this residence radiates comfort, warmth, and relaxed luxury both inside and out.
Where is Aquebogue?

Aquebogue is a hamlet located within the Town of Riverhead on the North Fork of Long Island in Suffolk County, New York. Positioned along the scenic Route 25, it sits near the Peconic Bay and is part of Long Island’s renowned wine country, surrounded by vineyards and farmland.
Aquebogue offers a quiet, rural atmosphere while still being accessible to the beaches, marinas, and cultural attractions of the East End.
Living Room

The living room features a central fireplace with wood storage and a decorative mantel. It is furnished with armchairs and a circular ottoman, with a mix of built-in and freestanding shelving for display and storage. The space opens to adjacent rooms and has light-colored walls and solid wood flooring.
Dining Room

Were You Meant
to Live In?
The dining area includes a wooden dining table with six chairs and a hanging light fixture above. A rustic sliding barn door leads to the laundry space and back entrance. A freestanding hutch displays dinnerware, and there is wainscoting on the lower walls.
Kitchen

The kitchen is equipped with stainless steel appliances, white cabinetry, and a stone-style backsplash. A peninsula offers counter seating with space for three stools. A skylight and a window over the sink provide natural light.
Family Room

The family room includes two large sofas and a recliner arranged around a TV entertainment unit. It has vaulted ceilings, multiple windows with floral valances, and hardwood floors throughout. A large wall clock and area rugs add to the decor.
Pool

Home Stratosphere Guide
Your Personality Already Knows
How Your Home Should Feel
113 pages of room-by-room design guidance built around your actual brain, your actual habits, and the way you actually live.
You might be an ISFJ or INFP designer…
You design through feeling — your spaces are personal, comforting, and full of meaning. The guide covers your exact color palettes, room layouts, and the one mistake your type always makes.
The full guide maps all 16 types to specific rooms, palettes & furniture picks ↓
You might be an ISTJ or INTJ designer…
You crave order, function, and visual calm. The guide shows you how to create spaces that feel both serene and intentional — without ending up sterile.
The full guide maps all 16 types to specific rooms, palettes & furniture picks ↓
You might be an ENFP or ESTP designer…
You design by instinct and energy. Your home should feel alive. The guide shows you how to channel that into rooms that feel curated, not chaotic.
The full guide maps all 16 types to specific rooms, palettes & furniture picks ↓
You might be an ENTJ or ESTJ designer…
You value quality, structure, and things done right. The guide gives you the framework to build rooms that feel polished without overthinking every detail.
The full guide maps all 16 types to specific rooms, palettes & furniture picks ↓
The backyard features an in-ground saltwater pool with stone pavers and surrounding seating areas. A pergola covers the deck near the house for shaded dining and lounging. The space includes landscaping with bushes, flowering plants, and a privacy fence.
Source: Patricia Shackel of Douglas Elliman Real Estate, info provided by Coldwell Banker Realty
9. New Hyde Park, NY – $999,000

This 4-bedroom, 2-bath Cape-style home offers 1,605 sq. ft. of finished living space, featuring a sunlit living room with a fireplace and a custom Cherrywood kitchen with granite countertops, crown molding, and integrated lighting. The first floor includes two bedrooms and a modern full bath, while the second floor adds two more bedrooms with lighted closets, additional storage, and a second updated bath.
A finished basement provides flexible space for a gym, media room, or office, along with a dedicated laundry area and bonus pantry. Valued at $999,000, the home also features a private backyard oasis with a heated saltwater pool, an elegant gazebo, built-in speakers, ambient lighting, and lush landscaping.
Where is New Hyde Park?

New Hyde Park is a suburban village located in western Nassau County on Long Island, New York. It borders the New York City borough of Queens, offering convenient access to Manhattan via nearby highways and the Long Island Rail Road.
The area is primarily residential with a mix of single-family homes, small businesses, and parks, making it a popular choice for commuters and families.
Living Room

The living room features a stone-faced fireplace centered on one wall. A leather couch sits opposite a low coffee table on a large area rug. The space connects directly to the dining area through a wide doorway.
Dining Area

The dining area includes a rectangular table with six chairs and a neutral tablecloth. A sliding glass door provides access to the backyard and allows natural light into the space. Built-in wooden cabinets sit in the corners near the kitchen entrance.
Kitchen

The kitchen has Cherrywood cabinets with granite countertops and under-cabinet lighting. Stainless steel appliances include a dishwasher and range, with a detailed tile backsplash behind the stove. A peninsula with decorative supports offers additional prep or seating space.
Bedroom

This bedroom features a dark wood bed frame and matching nightstands with lamps. A ceiling fan is mounted above, and a window with wood trim provides exterior light. Carpeted flooring and sloped ceilings are also present.
Backyard

The backyard is paved and fully fenced, with a white picket enclosure around a rectangular in-ground pool. A red pergola structure provides shade for seating along the fence line. A detached garage, grill area, and picnic table complete the setup.
Source: ERA/Caputo Realty, info provided by Coldwell Banker Realty
8. Brewster, NY – $999,999

This 4-bedroom, 3-bath Colonial features a two-story foyer, hardwood floors, custom moldings, and a main-level office with a full bath that can function as a guest room. The living room includes a gas fireplace and flows into a gourmet kitchen with stainless steel appliances, quartz countertops, a center island, and a walk-in pantry.
The upstairs hosts a primary suite with a sitting area, walk-in closets, and a spa-style bathroom, along with three additional bedrooms and another full bath. Valued at $999,999, the home also offers a walk-out lower level, laundry room, and a three-car garage with flexible space for a gym, media room, or more.
Where is Brewster?

Brewster is a village located within the town of Southeast in Putnam County, New York, situated about 50 miles north of New York City. It lies along the Metro-North Harlem Line, making it a convenient commuter hub for those traveling to Manhattan.
Surrounded by wooded areas, reservoirs, and rolling hills, Brewster offers a small-town atmosphere with access to outdoor recreation and nearby highways like I-84 and I-684.
Living Room

The living room features a gas fireplace with a mounted TV above and wall-mounted lighting on each side. Multiple seating areas include matching sofas and armchairs. Hardwood flooring and recessed lighting finish the space.
Dining Room

The dining room contains a rectangular wooden table with a mix of six fabric and wood chairs. A large chandelier hangs above, and the space includes a buffet cabinet and framed artwork. Crown molding and wainscoting add detail to the light gray walls.
Bedroom

Would you like to save this?
This bedroom has a white bed frame with nightstands on both sides and a padded bench at the foot of the bed. A large window provides outdoor light, and recessed ceiling lights are installed overhead. An entryway leads to a sitting room or additional space.
Bathroom

The bathroom includes a glass-enclosed walk-in shower, a built-in soaking tub with a marble surround, and a double vanity with mirrors and storage. A separate makeup station with a stool is attached to the vanity. A large window is positioned above the tub.
Deck

The deck features a dining table with chairs and three large grills for cooking. String lighting is hung overhead. The space is bordered by trees and has a railing around the perimeter.
Source: Marcie Nolletti of Coldwell Banker Realty
7. Pearl River, NY – $1,097,000

This custom-built Colonial offers 3,614 sq. ft. of living space with 5 bedrooms and 3 full bathrooms, thoughtfully arranged for both everyday function and entertaining. The home features a two-story foyer, a formal living room, a cozy TV room with a wood-burning stove, and a family room with a fireplace.
The kitchen includes custom cabinetry, stainless steel appliances, and a commercial-grade Viking stove, with a formal dining room and upstairs laundry for added convenience. Valued at $1,097,000, the property also includes a spa-like primary suite, a screened-in 14’ x 30’ deck, and an in-ground pool for year-round enjoyment.
Where is Pearl River?

Pearl River is a hamlet located in the town of Orangetown in Rockland County, New York, near the southern border of the state. It lies about 20 miles north of Manhattan, making it a convenient suburb for commuters via nearby highways and NJ Transit’s Pascack Valley Line.
Pearl River is known for its residential neighborhoods, local shops, and strong community presence, as well as its proximity to parks and the New Jersey border.
Family Room

The family room features a wood-burning stove insert within a detailed mantel and wood trim. It has hardwood flooring, a ceiling fan, and a large window with multiple panes. French doors on both sides offer access to exterior spaces.
Kitchen

The kitchen includes wood cabinetry, a commercial-grade stainless steel Viking stove, and an eat-in peninsula with seating. Blue tile floors extend throughout the space. Stainless steel appliances and pendant lights complete the setup.
Dining Room

This dining room includes a large wooden table with six chairs and a crystal chandelier overhead. Bay windows let in natural light, and the space connects to the foyer and other rooms through a wide doorway. Light blue walls and hardwood flooring match the overall palette of the home.
Bedroom

The primary bedroom has a vaulted ceiling, a ceiling fan, and multiple windows, including an arched window facing the front. A four-poster bed is centered in the room, with hardwood floors beneath. French doors lead to an adjacent space or sitting area.
Backyard

The backyard features an in-ground pool with surrounding concrete decking and safety fencing. Trees and shrubs offer privacy, with open lawn space beside the pool. A patio connects the pool area to the rear entrance of the home.
Source: Maureen Mcenroe of Joyce Realty Corp, info provided by Coldwell Banker Realty
6. Croton-on-Hudson, NY- $1,100,000

This 4-bedroom, 2.5-bath home blends 19th-century craftsmanship with modern design, originally built in 1859 using bricks from local Cocks and Barlow Brickyards. A glass corridor connects the historic structure to a contemporary addition, with features including a chef’s kitchen outfitted with Black Walnut countertops, a custom island, and antique architectural elements like salvaged doors and restored porcelain knobs.
The home includes wide-plank pine floors, marble-tiled baths with antique vanities, and a first-floor bedroom with an ensuite and private entrance. Valued at $1,100,000, it also offers a solar-paneled pergola, a bonus lower level for flexible use, and a seamless blend of preserved history and thoughtful upgrades.
Where is Croton-on-Hudson?

Croton-on-Hudson is a village in Westchester County, New York, situated along the eastern bank of the Hudson River, about 35 miles north of Manhattan. It is part of the town of Cortlandt and is known for its scenic river views, parks, and nature preserves like Croton Point Park.
The village is a popular commuter spot, served by the Metro-North Railroad’s Hudson Line, providing direct access to New York City.
Entry Hall

The connecting hallway includes exposed brick walls from the original home and double glass doors that open to the outdoor patio. A window connects visually to the kitchen, and slate tile flooring runs throughout. A small desk and chair are placed beneath the window.
Kitchen

The kitchen includes stainless steel appliances, a wood-topped island with seating, and a farmhouse sink below a wide window. Cabinets are a mix of frosted glass and solid fronts, with overhead pendant lighting above the island. The floor is finished with terra cotta-style tile and includes built-in pantry storage.
Living Room

This room has a wood-burning stove with stacked firewood storage on each side and a central TV setup. A staircase leads to the upper level and is positioned near the front entry. Hardwood flooring and recessed lighting complete the space.
Bedroom

The bedroom features a dark accent wall, four windows, and a ceiling fan. The bed is centered between two nightstands, and an armoire provides additional storage. Wood plank flooring and a large area rug cover the floor.
Deck

The outdoor deck features a seating area with a table, chairs, and lounge furniture. The structure is covered by a solar-paneled pergola. Wood planks make up the flooring, and the deck is bordered by a simple railing with views of the surrounding greenery.
Source: Compass Greater NY, LLC, info provided by Coldwell Banker Realty
5. South Huntington, NY – $1,199,000

Set on 1.12 acres, this 4-bedroom, 2.5-bath home features a dramatic two-story living room with a large picture window overlooking the backyard and a heated saltwater in-ground pool. The open-concept layout includes a kitchen with a gas range, an oversized L-shaped island, and a family room with a stacked-stone gas fireplace.
The first-floor primary suite offers French doors to the backyard, a spa-style bathroom, and generous space, while the upper level includes three bedrooms, a full bath, and a flexible loft area. Valued for its design and setting, the home also includes a home office, laundry closet, wrap-around porch, rear deck, and landscaped grounds for outdoor enjoyment.
Where is South Huntington?

Would you like to save this?
South Huntington is a hamlet located within the town of Huntington in Suffolk County on Long Island, New York. It lies just south of the village of Huntington and is known for being home to the Walt Whitman Shops and the Walt Whitman Birthplace State Historic Site.
The area features a mix of residential neighborhoods, schools, and retail centers, with convenient access to major roads like Route 110 and the Long Island Expressway.
Living Room

This living room has a double-height ceiling and large picture windows that overlook the backyard. It connects openly with the dining area and features hardwood floors throughout. Natural light fills the space through the arched windows and sliding doors.
Kitchen

The kitchen includes granite countertops, a gas range with a stainless-steel hood, and white cabinetry. It also has stainless-steel appliances and a brown tiled backsplash. The space is lit with recessed ceiling lights and natural light from a window above the sink.
Bedroom

The bedroom has hardwood floors and French doors that open directly to the backyard. It includes a king-sized bed with wooden frame and nightstands on either side. There is also a seating area with an upholstered armchair near the doors.
Bathroom

This bathroom features a double vanity with dark cabinetry and two framed mirrors. A makeup station with a stool sits between the sinks. A glass-block window brings in daylight while maintaining privacy.
Backyard

The backyard has a large brick patio surrounding a heated in-ground saltwater pool. There are lounge chairs, umbrella-shaded tables, and fencing for safety. The house’s rear elevation is visible with large windows and decks.
Source: Howard Hanna Coach, info provided by Coldwell Banker Realty
4. Cutchogue, NY – $1,199,000

This 2,500-square-foot home on a 0.5-acre lot offers 4 bedrooms, each with its own private full bathroom, including a first-floor primary suite, plus an additional half bath. The main level includes a spacious living room with a wood-burning fireplace, a large dining area, and a kitchen with granite countertops and new stainless steel appliances.
Valued at $1,199,000, the property also features a saltwater inground pool, outdoor fireplace, and a screened-in front porch that stretches across the full length of the home. A partially finished basement with a separate entrance and full bath adds flexibility for recreation or guest use.
Where is Cutchogue?

Cutchogue is a small hamlet located in the town of Southold on the North Fork of Long Island, New York. It is part of Suffolk County and is known for its rural charm, vineyards, and close proximity to Peconic Bay. The area features historic homes, scenic farmland, and easy access to nearby beaches and wineries, making it a peaceful destination for residents and visitors alike.
Living Room

The living room includes a built-in shelving unit, wood-burning fireplace, wall-mounted TV, and two side windows that bring in natural light. The space connects directly to the dining area and has wood flooring throughout. It is arranged with a sectional sofa, armchairs, and a central coffee table.
Dining Room

This dining room features a round glass table with six chairs, a chandelier overhead, and a large window overlooking the backyard. The far wall includes a cabinet with decorative dishware. It is positioned between the living room and kitchen.
Kitchen

The kitchen has wooden cabinets, granite countertops, stainless steel appliances, and a double sink. There is a small peninsula with bar seating and a sliding door leading to the backyard. Hardwood floors continue throughout, and there’s recessed and pendant lighting.
Bedroom

The bedroom contains a large upholstered bed with a tufted headboard, a chandelier, and hardwood floors. A dresser with an ornate mirror sits between the bed and a closet door. The walls are painted white, with patterned wallpaper on one accent wall.
Backyard

The backyard features a saltwater in-ground pool surrounded by paver stones and a lawn. Multiple lounge chairs and patio tables are placed around the pool area. The rear exterior of the home has sliding doors and several windows, with mature landscaping providing privacy.
Source: Douglas Elliman Real Estate, info provided by Coldwell Banker Realty
3. Speonk, NY – $1,250,000

This 4-bedroom, 3.5-bathroom home is set on nearly one acre of peaceful, park-like property and offers generous indoor and outdoor living space. The primary suite includes a private ensuite bathroom, while three additional bedrooms provide flexibility for guests, family, or work-from-home needs.
Outside, the backyard features a serene oasis with an inground pool and waterfall feature, with a liner replaced just three years ago. Valued at $1,250,000, the property is designed for both everyday comfort and outdoor entertaining in a tranquil setting.
Where is Speonk?

Speonk is a small hamlet located in the Town of Southampton on the eastern end of Long Island in Suffolk County. It sits just west of Westhampton and north of the Atlantic coastline, offering access to beaches, farms, and quiet residential areas.
Speonk is served by the Long Island Rail Road, making it a convenient gateway for commuters and visitors traveling to and from New York City.
Kitchen

The kitchen includes stainless steel appliances, wood cabinetry, and a center island with bar seating. A sliding door connects the dining space to the backyard, providing natural light. The dining area features a glass-top round table with four wood chairs beneath a basic chandelier.
Living Room

The living room includes a leather sofa, accent chair, and a stone-faced fireplace with a wood mantel. The setup centers around a large ottoman and a mounted television. Two windows bring in natural light.
Bedroom

The bedroom has vaulted ceilings, neutral-colored walls, and wood flooring. It includes a white upholstered bed, matching end tables, and dark wood dressers. Multiple windows allow for backyard views.
Bathroom

The bathroom has a black soaking tub and a glass-enclosed shower with tan tile. A single sink vanity features a stone countertop and wood cabinetry. The room also includes a window and neutral walls.
Pool

The backyard features an irregularly shaped in-ground pool with a stone waterfall and paver surround. Lounge chairs and umbrellas are placed throughout the patio. A gazebo sits at the edge of the pool area with landscaped greenery.
Source: Douglas Elliman Real Estate, info provided by Coldwell Banker Realty
2. Highland, NY – $1,275,000

This three-bedroom, two-and-a-half-bath home features a luxurious open layout with Caesarstone finishes and high-end appliances from Sub-Zero, Wolf, and Viking. The main level includes a spacious primary suite with two walk-in closets and an en-suite bathroom, while the lower level offers two more bedrooms, a fireplace, a private patio with Hudson River views, a workshop, and ample storage.
A glass-enclosed office/den, cathedral ceilings, full-house generator, and a craftsman-style deck with built-in grill add to the functionality and appeal. Valued at $1,275,000, the property also includes an oversized detached two-car garage connected by a covered breezeway and is accessed via a private tree-lined driveway.
Where is Highland?

Highland is a hamlet located in the town of Lloyd in Ulster County, along the western bank of the Hudson River. It sits directly across from Poughkeepsie and is connected by the Mid-Hudson Bridge, offering convenient access to major transportation routes.
Known for its scenic views and outdoor attractions, Highland is also home to the Hudson Valley Rail Trail and is near Walkway Over the Hudson, the world’s longest elevated pedestrian bridge.
Living Room

This living room has a built-in shelving unit that includes a fireplace, television, and storage cabinets. It has floor-to-ceiling windows with a view of the river. A ceiling fan and recessed lights are installed overhead.
Kitchen

The kitchen features an island with a cooktop and seating for three. It has light wood cabinetry, stainless steel appliances, and multiple windows for natural light. A built-in wine fridge and double ovens are visible.
Bedroom

The bedroom includes a large bed centered under a ceiling fan. There is a wide window offering river views. Additional furnishings include two nightstands, a bench, and a freestanding mirror.
Bathroom

This bathroom has a dual-sink vanity with ample drawer space. There is a soaking tub next to a window and a stacked washer/dryer unit beside it. The tile floor and backsplash use gray tones throughout.
Patio

The patio has stone flooring with two wooden lounge chairs and a small table. A staircase leads to an upper deck with additional seating. The area faces the river and is bordered by trees.
Source: Bella NS Properties LLC, info provided by Coldwell Banker Realty
1. New Rochelle, NY – $1,275,000

Valued at $1,275,000, this expansive 4-bedroom, 2.5-bath Tudor home spans 3,398 square feet and blends original architecture with updated finishes. The main level includes a fireplace-lit living room, a sunroom with new built-ins, a formal dining room, and an eat-in kitchen with stainless steel appliances and granite counters that opens to a vaulted family room and rear patio.
The upper level features generously sized bedrooms, including a primary suite with an ensuite bath, while the finished 649 sq ft basement includes a laundry area, home office or gym space, and a two-car garage. Outdoors, the property offers a flat yard with a stone patio, mature landscaping, and a custom play area.
Where is New Rochelle?

New Rochelle is a city located in Westchester County, New York, about 20 miles northeast of Midtown Manhattan. Positioned along the Long Island Sound, it offers a mix of coastal beauty, suburban neighborhoods, and a growing downtown area. The city is easily accessible via I-95 and the Metro-North Railroad, making it a convenient location for commuters to New York City.
Living Room

The living room has hardwood floors, a stone fireplace, and white walls. There is a seating area with two white chairs and a round glass coffee table. A sitting alcove with two blue chairs and built-in shelving connects to this space.
Dining Room

The dining room features a long wooden table with eight white chairs. A modern chandelier hangs from the ceiling. There are two doors leading to other parts of the house.
Bedroom

This bedroom includes a dark wood bed frame, hardwood floors, and white walls. There are three windows allowing natural light into the space. A radiator is placed beneath one of the windows, and a standing mirror is positioned against the wall.
Bathroom

The bathroom has white subway tile walls and a glass-enclosed bathtub with a blue mosaic accent wall. The vanity is flat-front with a single sink and modern lighting above. The floor is tiled in a hexagonal pattern.
Patio

The patio is paved with large stone tiles and bordered by hedges and a metal railing. There is a black wicker outdoor sofa set with blue cushions and a grill nearby. The area is open and surrounded by greenery.
Source: Houlihan Lawrence Inc., info provided by Coldwell Banker Realty


