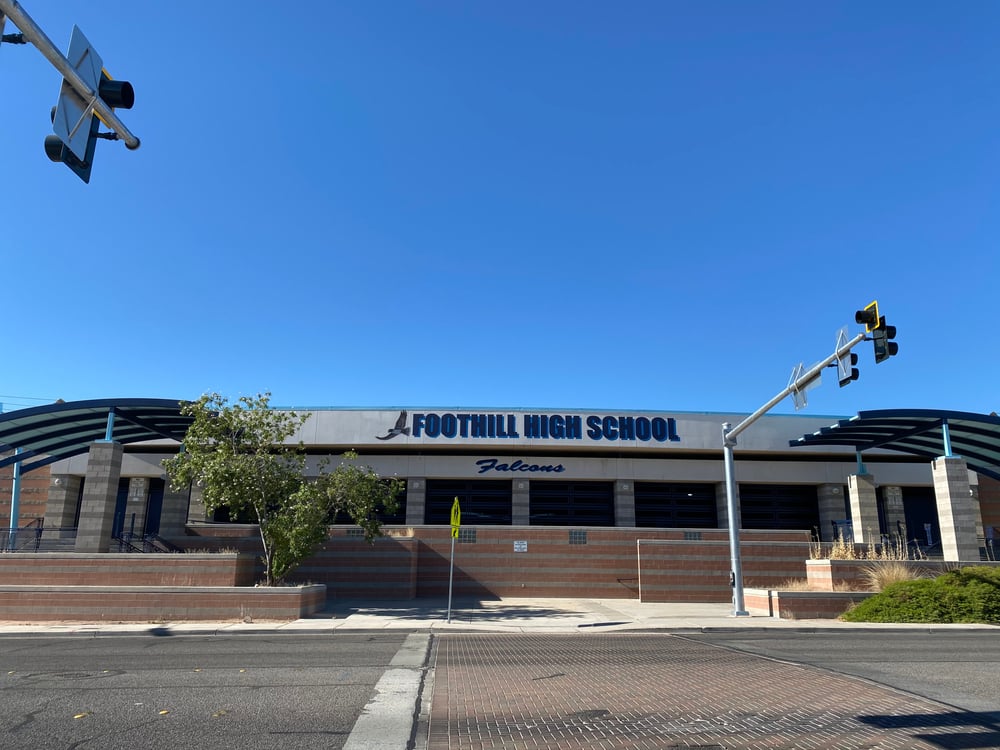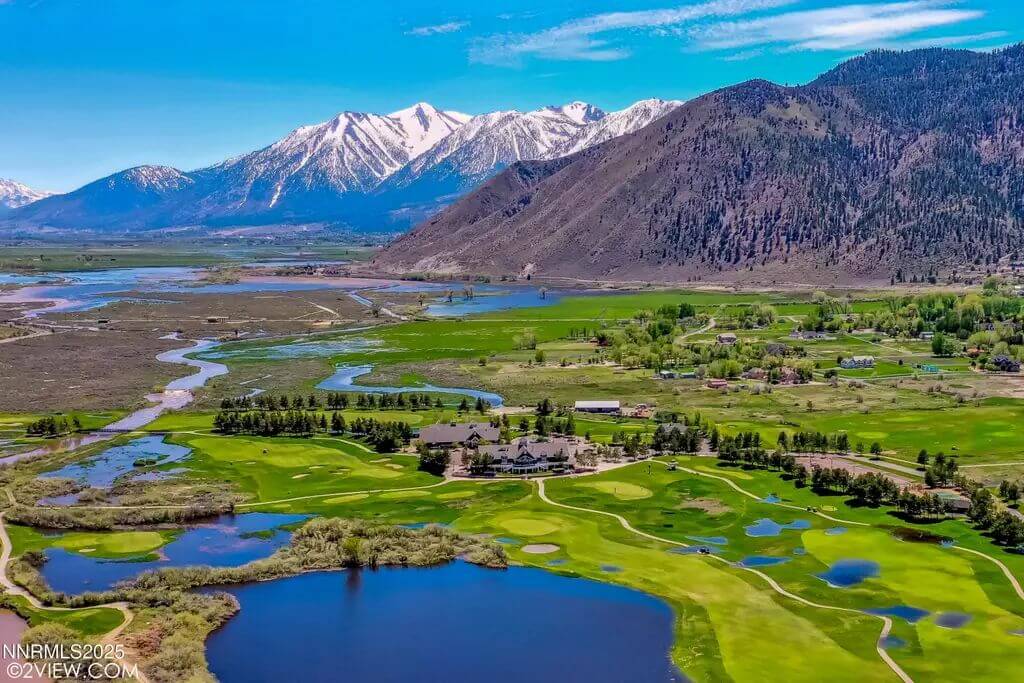
Would you like to save this?
From lakeview retreats to desert estates, Nevada offers a wide range of homes that prove $1 million can stretch impressively far—depending on where you look. Whether it’s a modern mountain home near Lake Tahoe, a spacious property in Carson Valley, or an entertainer’s dream in Las Vegas, each region showcases unique lifestyle perks and architectural styles.
In this roundup, we explore how far a $1 million budget goes across the Silver State, highlighting diverse homes that blend location, amenities, and value in distinctly Nevada ways.
10. Minden, NV – $995,000
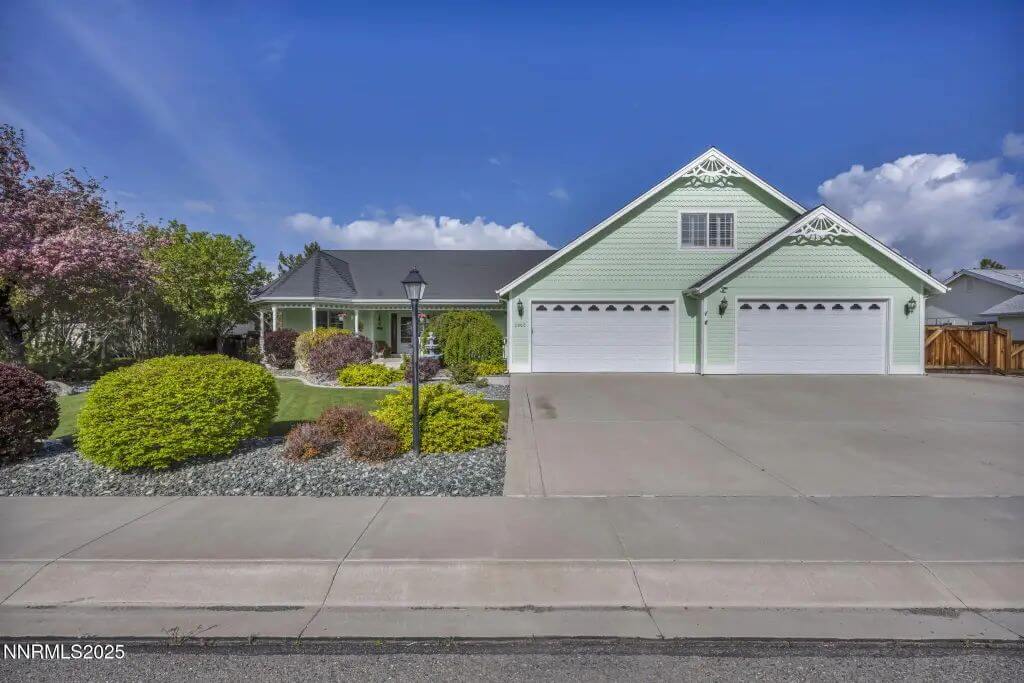
This 3-bedroom, 2-bathroom home offers 2,545 square feet of well-planned living space on a 0.34-acre lot, including a flexible bonus room ideal for a home office, gym, or media room. Outdoors, the fully landscaped yard features a putting green, hot tub, BBQ area, and a patio perfect for gatherings.
Valued at $995,000, the property also includes RV hookups for convenience and guest accommodations. An oversized 4-car garage with custom cabinetry provides plenty of room for vehicles, storage, and projects.
Where is Minden?
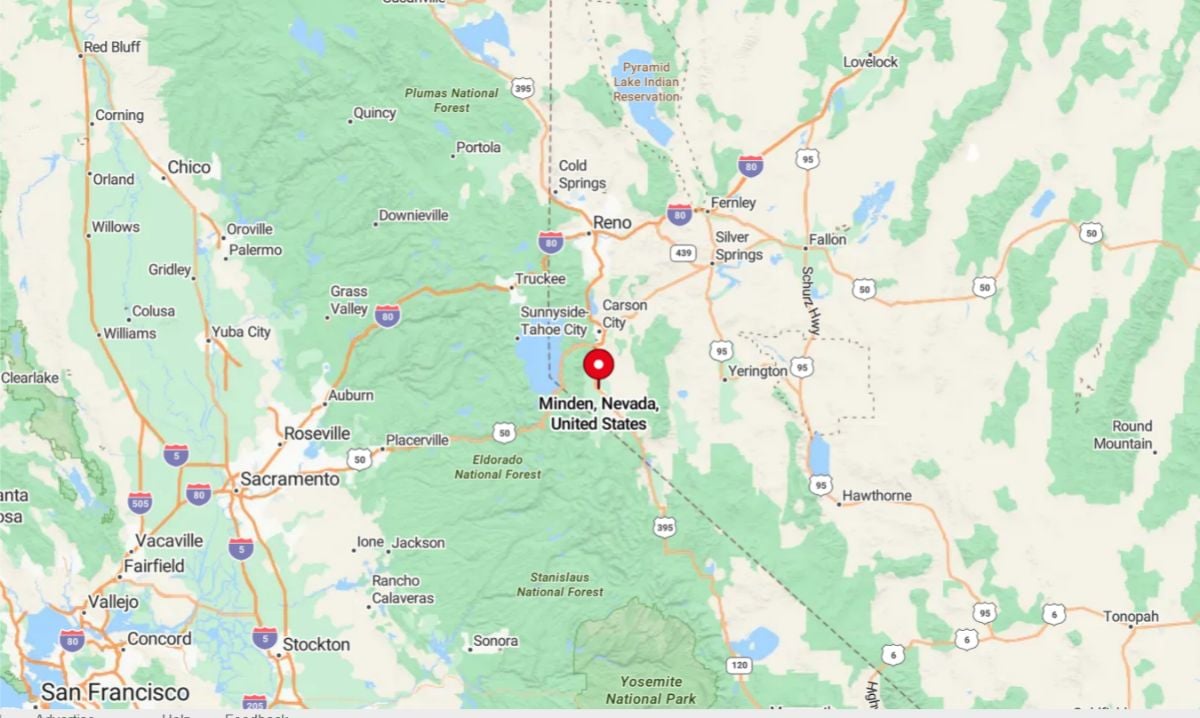
Minden is a small town located in northwestern Nevada, serving as the county seat of Douglas County. It lies in the scenic Carson Valley, just east of the Sierra Nevada Mountains and about 15 miles south of Carson City, the state capital. Minden offers a blend of small-town charm and access to outdoor recreation, with Lake Tahoe and the California border only a short drive away.
Front Entry
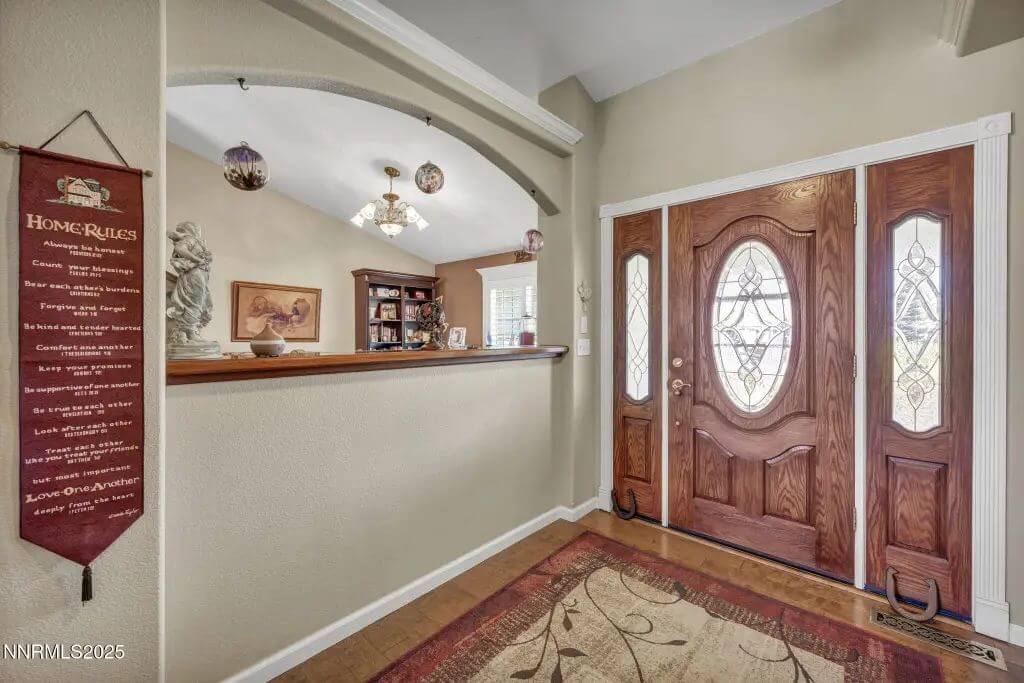
The front entry features a richly crafted wooden door with decorative glass inlays and matching sidelights. A narrow partition wall with an arched opening separates the entry from the main living space. Neutral-toned walls and crown molding frame the area, which also includes a tapestry listing “Home Rules.”
Living Room
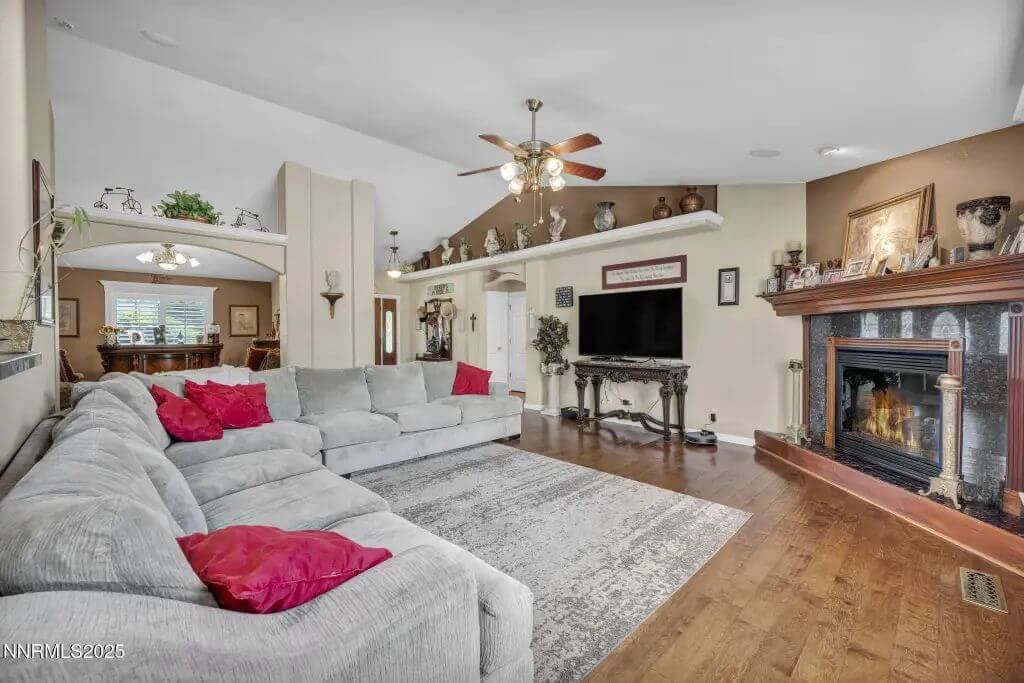
The living room includes a large sectional sofa and a central ceiling fan with multiple light fixtures. A fireplace with a dark granite surround anchors one wall, and a TV is mounted opposite, flanked by decorative ledges and shelves. Open sightlines connect the living area to both the kitchen and dining room.
Kitchen
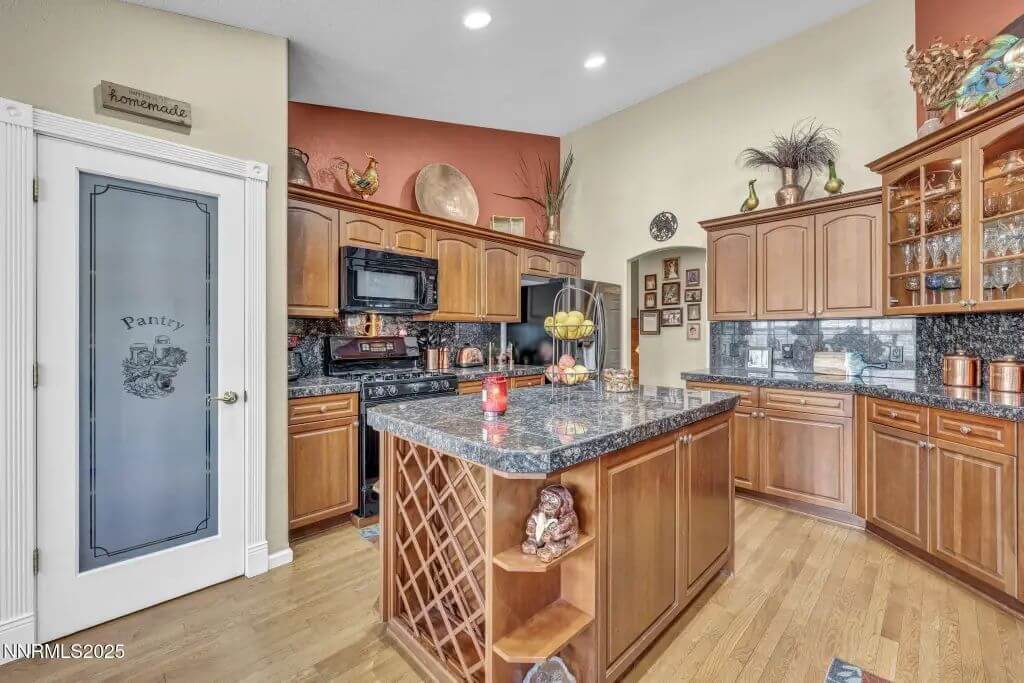
The kitchen includes warm-toned wood cabinetry, granite countertops, and a large central island with built-in wine storage. Appliances include a black range and microwave, and the walk-in pantry is marked by a frosted glass door. Decorative items line the upper cabinets and wall ledges for added visual interest.
Bedroom
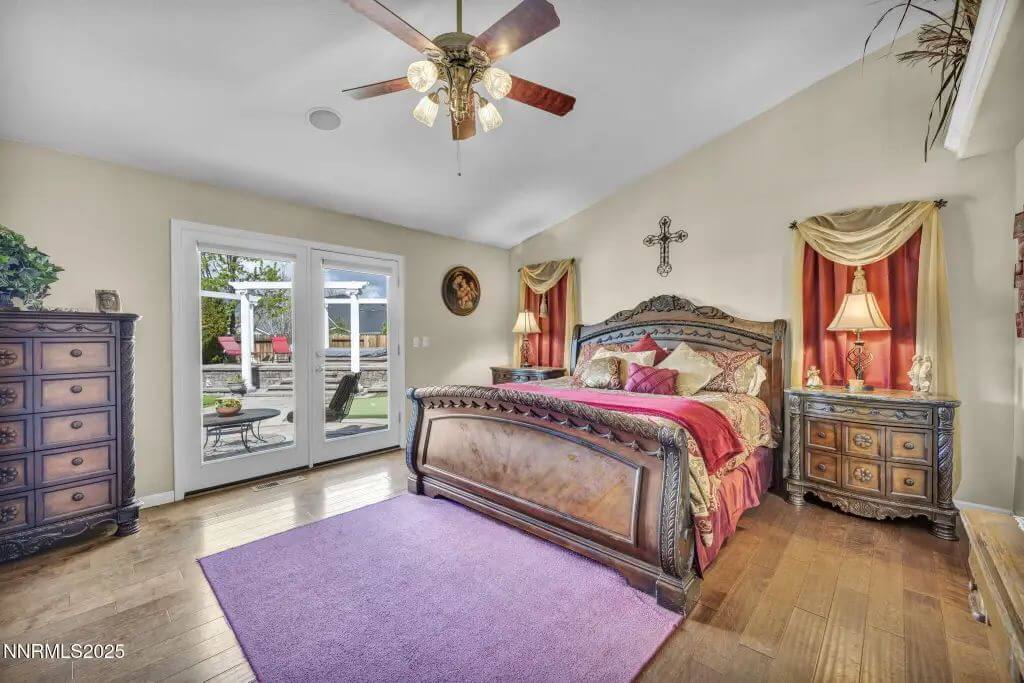
Would you like to save this?
The primary bedroom features a wood and upholstered bed frame with matching nightstands and dressers. Two tall windows with drapes flank the bed, and a ceiling fan with lighting is installed overhead. French doors lead directly from the bedroom to the outdoor living space.
Backyard
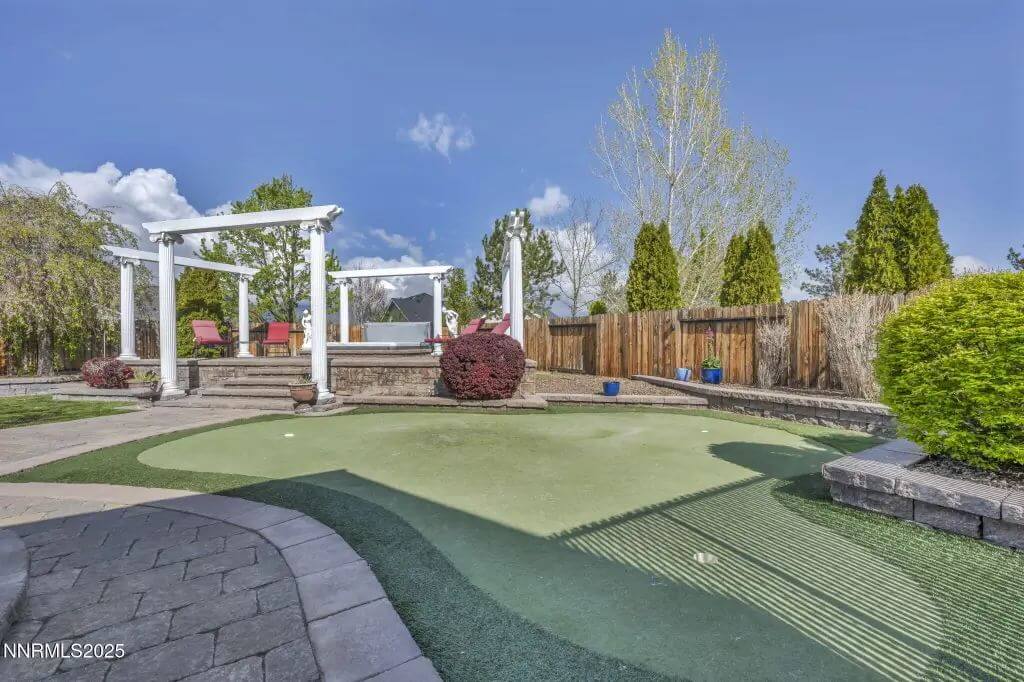
The backyard includes a putting green surrounded by pavers and landscaping blocks. At the far end, a raised patio area with white pergolas provides a shaded seating space. Trees and a wooden fence offer privacy around the perimeter of the yard.
Source: Jenny Mcquain of Intero, info provided by Coldwell Banker Realty
9. Sparks, NV – $1,000,000
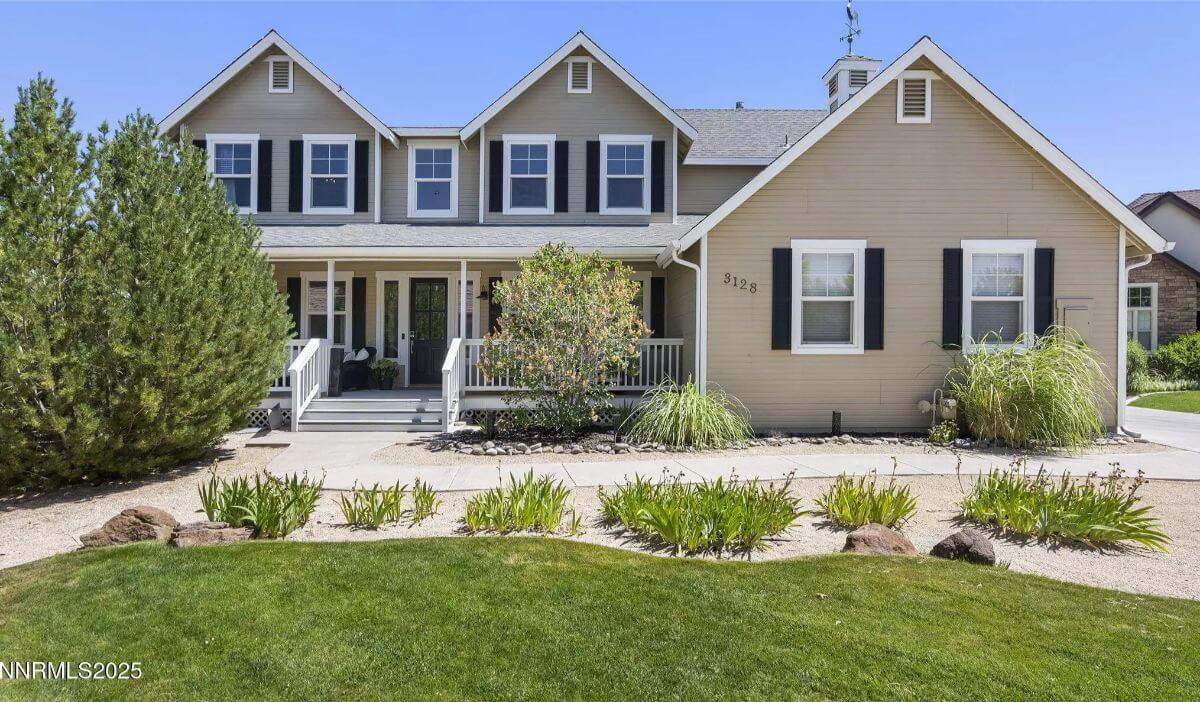
This 5-bedroom, 3.5-bathroom home offers 3,286 square feet of living space on a 0.3-acre lot, featuring a main-level guest suite with a full bath, an additional downstairs bedroom, and a spacious upstairs bonus room. The kitchen is designed for both functionality and entertaining, with a large island, custom stove, walk-in pantry, and breakfast nook flowing into an open-concept great room.
The primary suite includes dual vanities, a soaking tub, a walk-in shower, and two closets, while the remodeled bathrooms throughout the home showcase upscale finishes. Valued at $1,000,000, the property also includes a formal dining room, cozy fireplace, new flooring, a 3-car garage, and a backyard with a patio and lawn ideal for gatherings or future additions.
Where is Sparks?
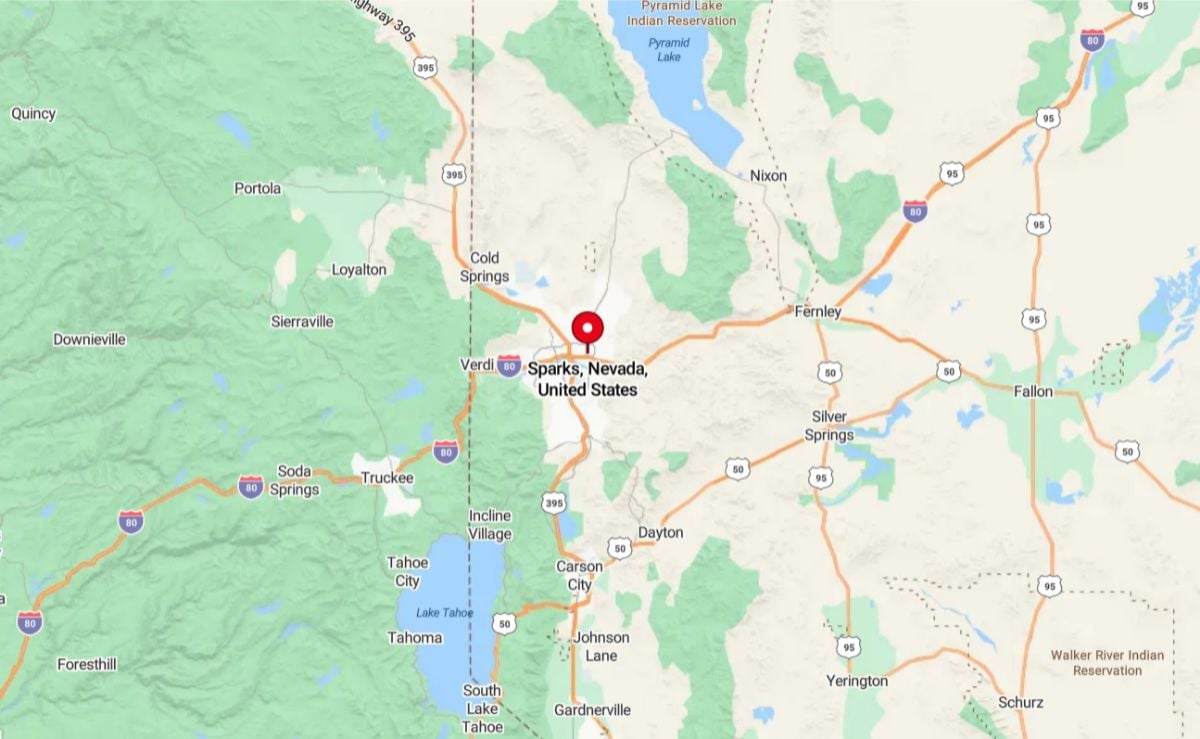
Sparks is located in the western part of the state, just east of Reno and near the California border. It is part of the Reno–Sparks metropolitan area and lies in Washoe County. The city is situated at the base of the Sierra Nevada Mountains and is a short drive from Lake Tahoe and various outdoor recreation areas.
Dining Room
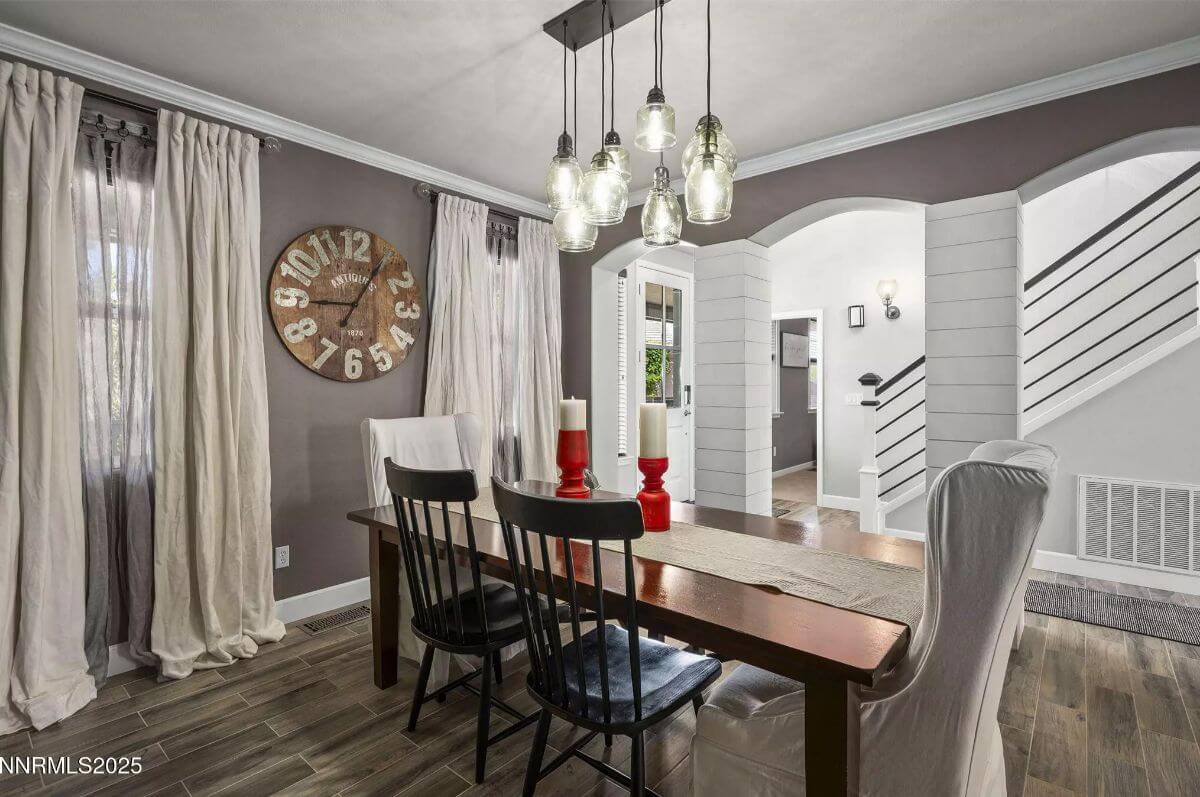
The dining room includes a rectangular table with a mix of high-back and slat chairs under a pendant light fixture. White curtains hang over two large windows on a deep gray wall, which features a large rustic-style clock. An arched entryway and view of the staircase connect the space to the rest of the home.
Living Room
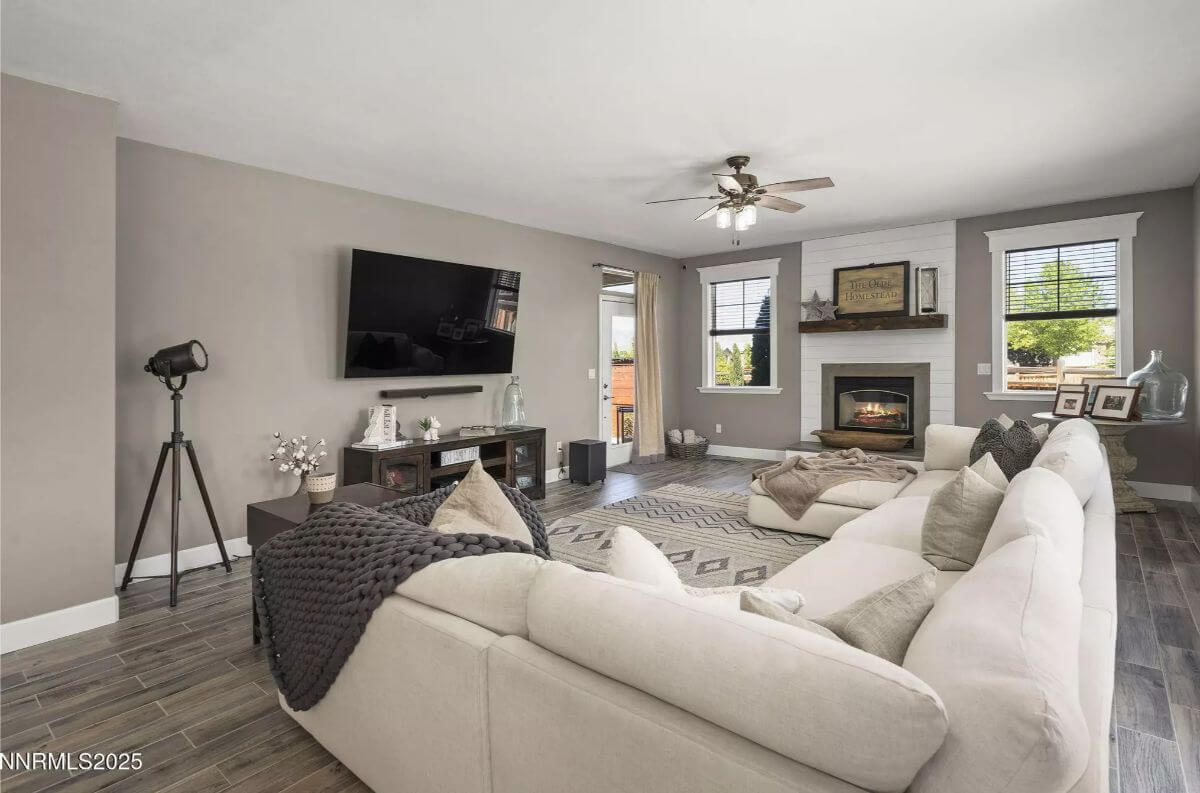
The living room has a light sectional sofa facing a wall-mounted TV and a fireplace with a white shiplap surround. A ceiling fan is centered above the room, and two windows bring in natural light. Wood-look tile flooring runs throughout, and a door provides access to the backyard.
Bedroom
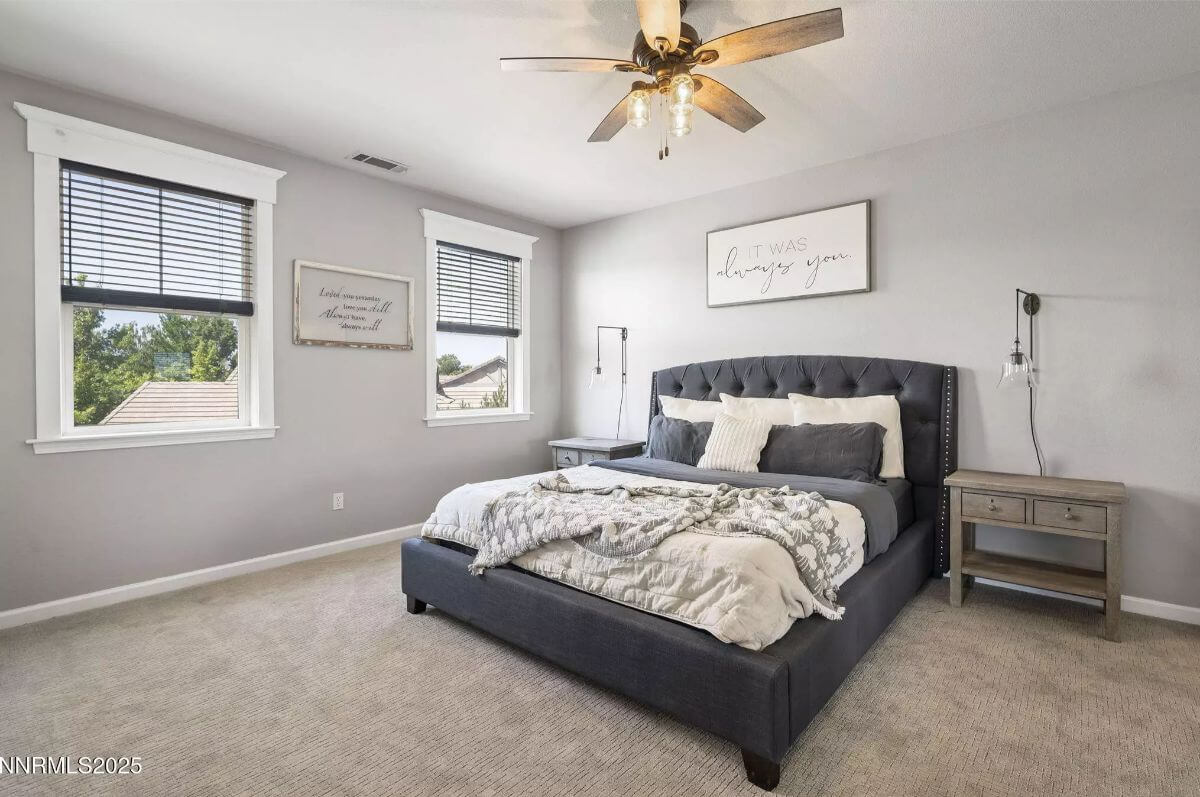
The primary bedroom includes a dark upholstered bed with a tufted headboard flanked by two wood nightstands. Three windows line one wall, all with matching white trim and dark blinds. A ceiling fan with light is installed overhead, and the room is carpeted.
Bathroom
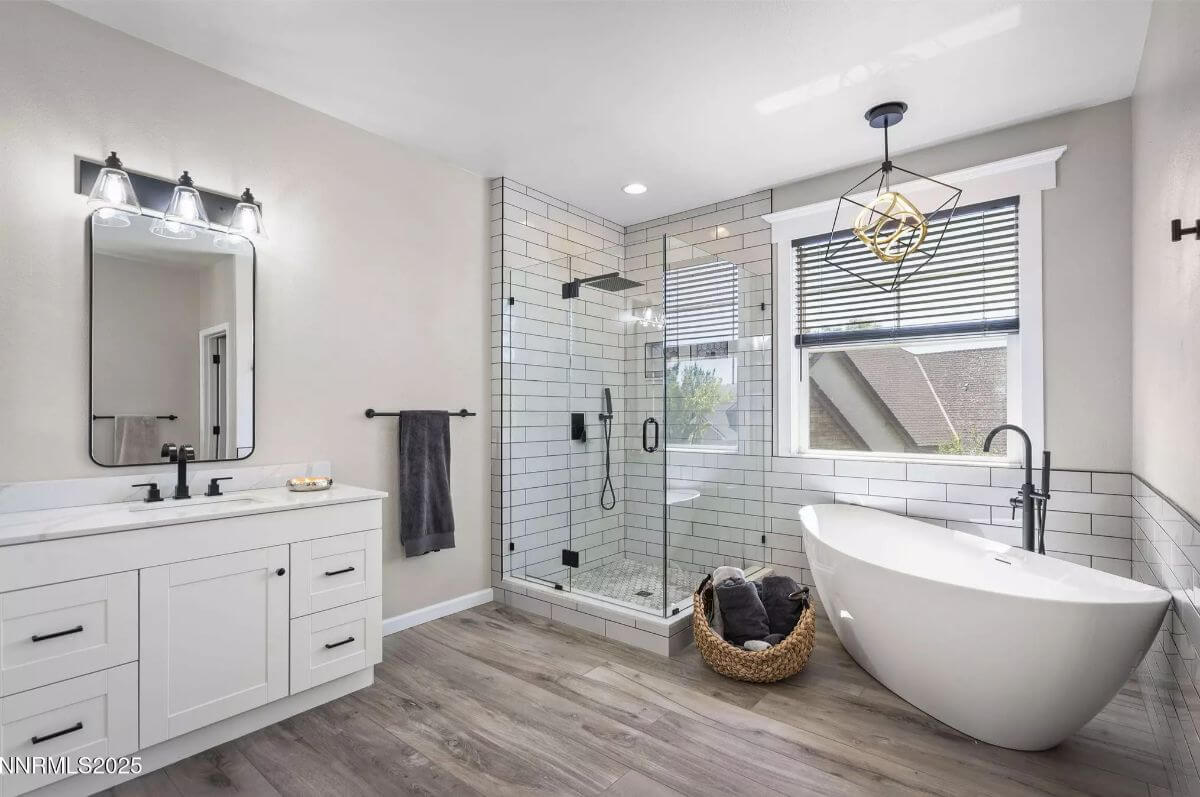
The bathroom features a glass-enclosed walk-in shower, a modern freestanding tub, and a white vanity with black hardware. A large window near the tub brings in natural light, and wood-style flooring continues throughout the space. Matte black fixtures and minimalist lighting add to the clean design.
Backyard
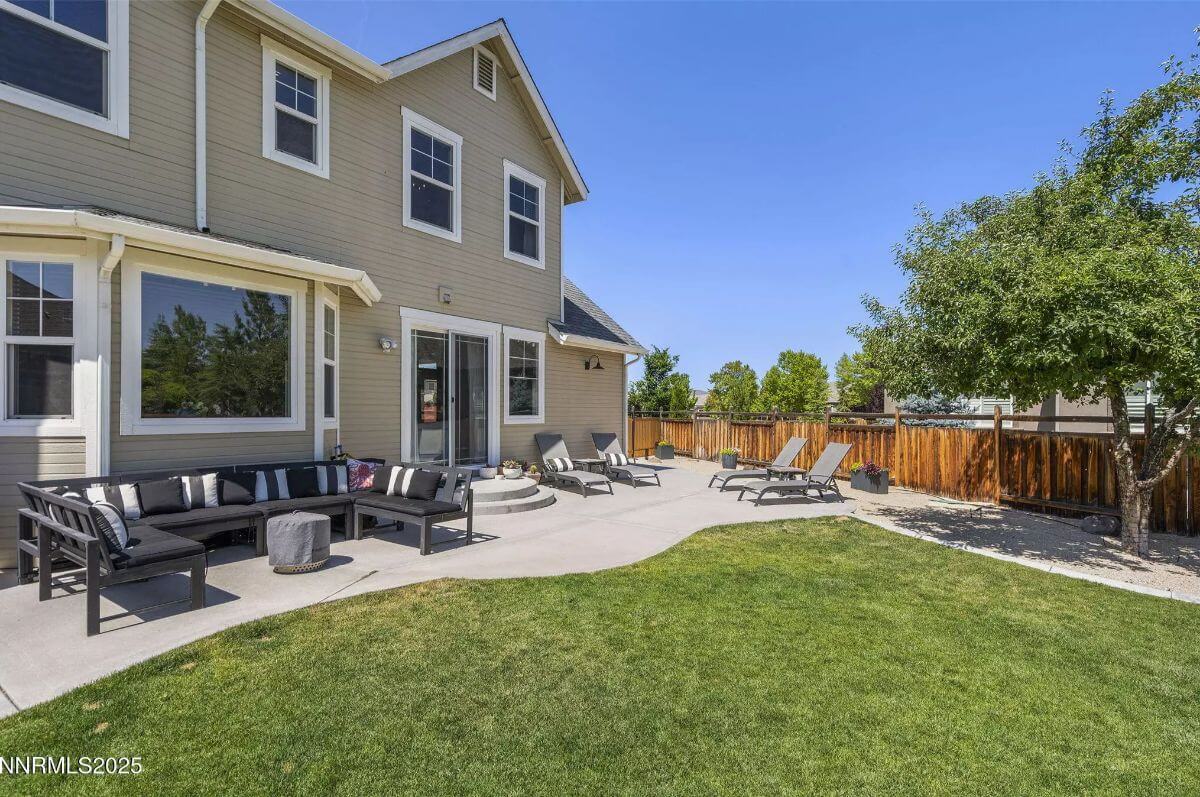
The backyard includes a concrete patio with built-in seating and multiple lounge areas. A grassy section borders the patio, and a wood fence provides privacy around the perimeter. Several windows and a sliding door offer access from the house to the outdoor space.
Source: Christy Klingler of Dickson Realty – Sparks, info provided by Coldwell Banker Realty
8. Gardnerville, NV – $1,099,000
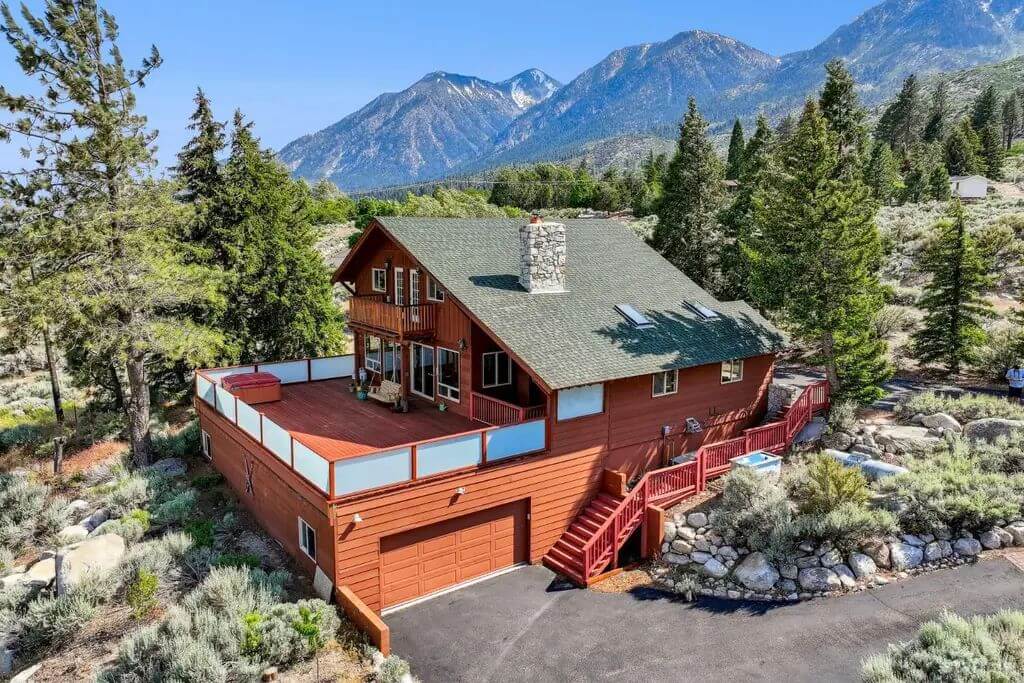
This 3-bedroom, 3-bathroom home offers 2,361 square feet of living space and includes a remodeled kitchen with knotty chestnut cabinets, granite countertops, a beverage cooler, and an electric induction cooktop. The master suite features a gas fireplace, soaking tub, double sinks, heated planked vinyl flooring, tiled shower, and a large walk-in closet.
Two upstairs bedrooms have wood-beam ceilings, wood-accented walls, private balconies, and ductless heating and air systems. Valued at $1,099,000, the home also includes a large redwood deck above a 1,080 sq. ft. garage with space for four cars and more.
Where is Gardnerville?
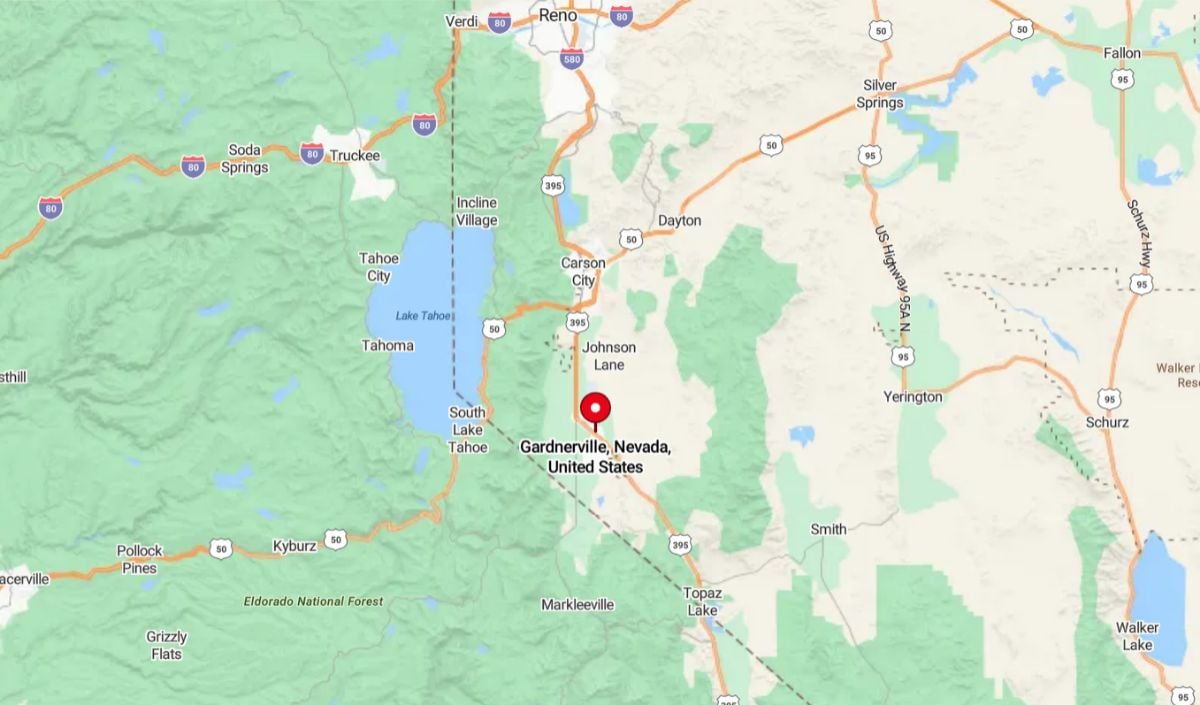
Gardnerville is located in Douglas County in the western part of the state, just south of Carson City and east of Lake Tahoe. It sits in the Carson Valley, surrounded by scenic views of the Sierra Nevada mountains. Gardnerville is part of a cluster of small towns including Minden and Genoa, offering a quieter lifestyle while still being within driving distance of Reno and major outdoor recreation areas.
Living Room
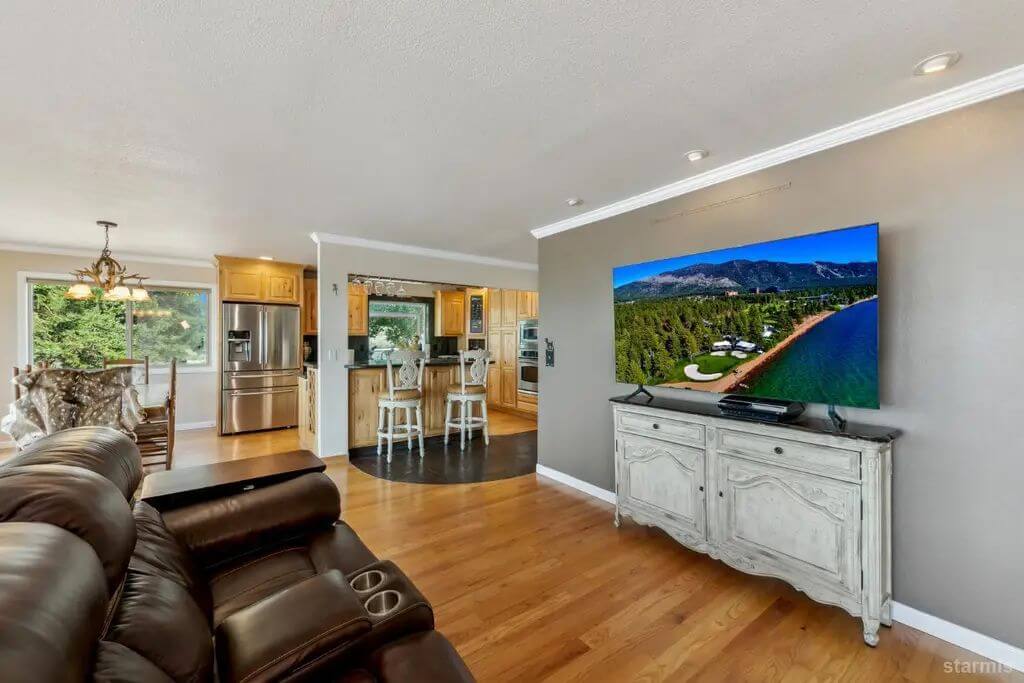
The living room includes leather recliner seating facing a mounted TV on a neutral accent wall. The open-concept layout flows into the kitchen with bar seating and natural wood cabinets. Hardwood floors extend throughout the space, and recessed lighting lines the ceiling.
Kitchen
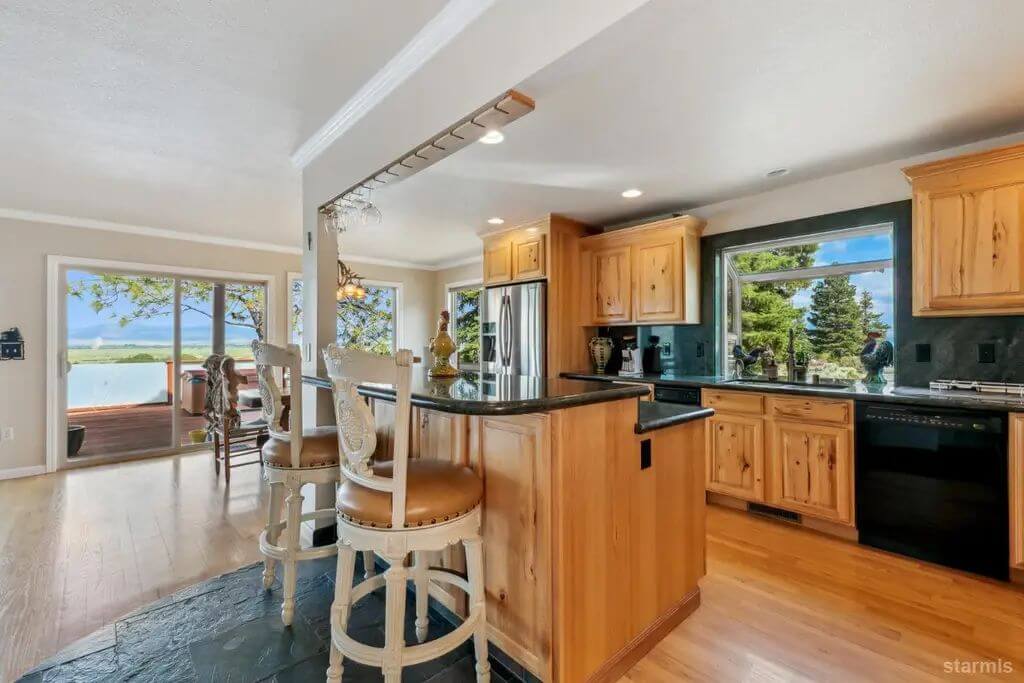
The kitchen features knotty wood cabinetry, dark countertops, and stainless steel appliances. A raised bar area includes seating for two, and a window above the sink provides views of the trees outside. The adjacent dining area is set near large sliding doors that lead to the deck.
Bedroom
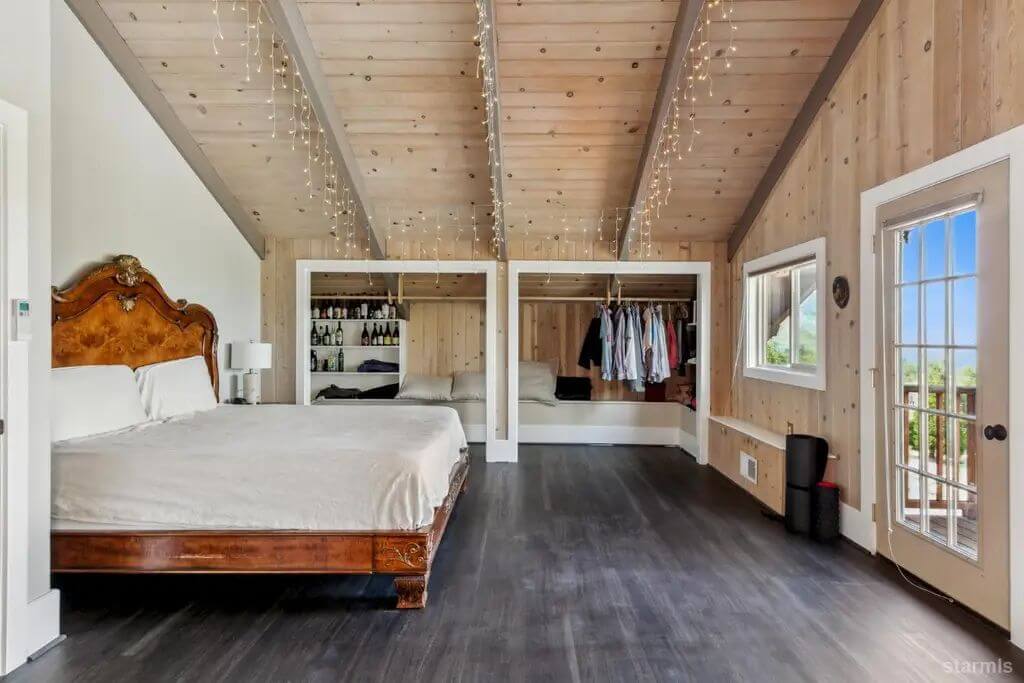
Would you like to save this?
This bedroom has wood-paneled walls and ceiling beams with string lighting, along with dark flooring. Two open closets with built-in shelves sit opposite the bed, offering ample storage. A glass door provides access to a private balcony.
Bathroom
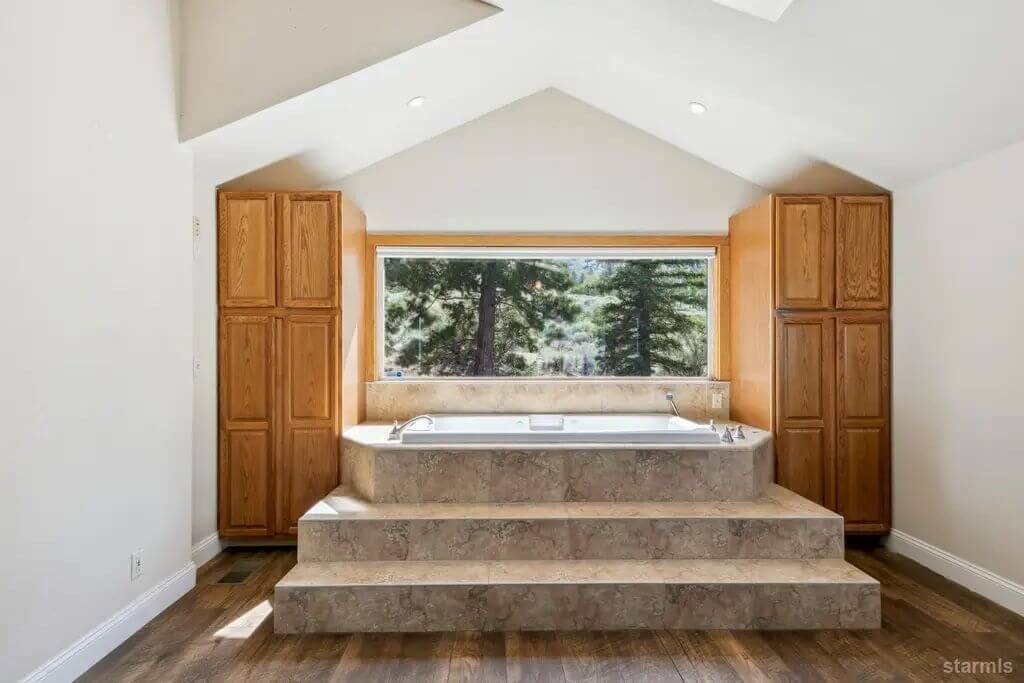
The bathroom includes a built-in soaking tub set on a raised tiled platform beneath a large window. Tall wood cabinets on both sides provide additional storage. The vaulted ceiling adds height and natural light to the space.
Deck
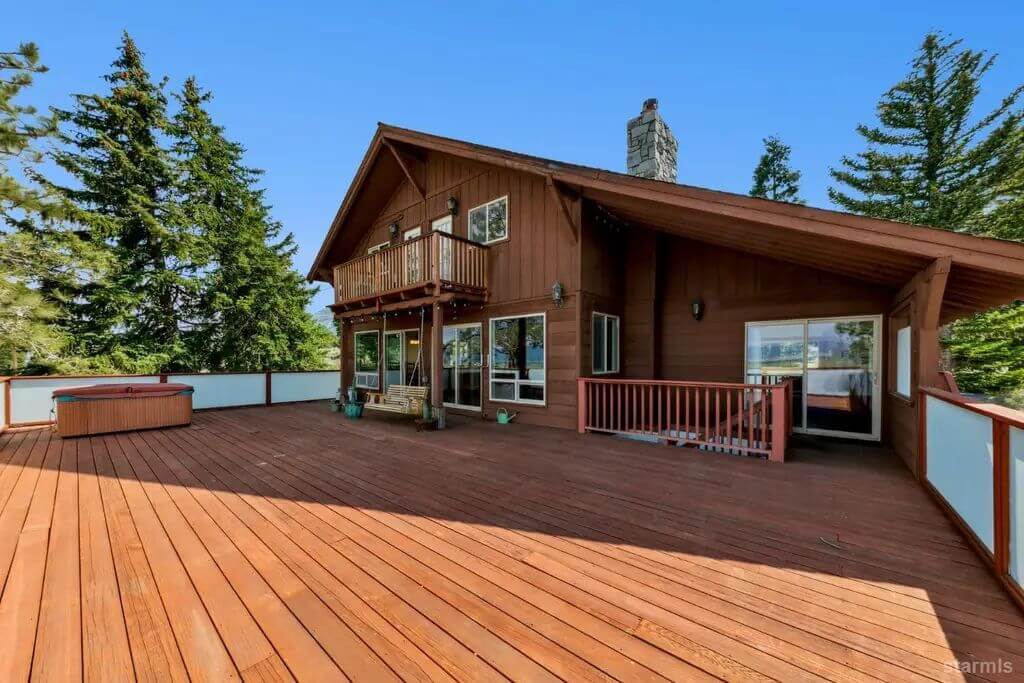
The large redwood deck wraps around the back of the home and includes a hot tub and multiple seating areas. Several sliding doors connect the deck to the interior. The space is surrounded by trees and elevated views.
Source: Jim Porter of Coldwell Banker Select Real Estate
7. Henderson, NV – $1,050,000
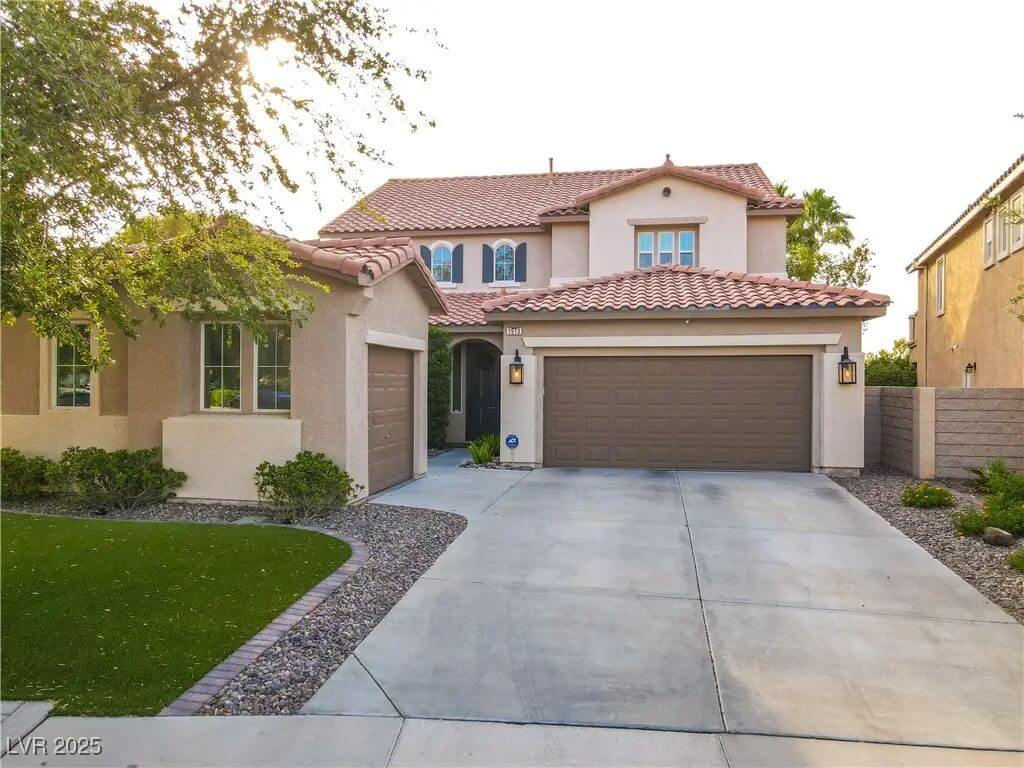
This 5-bedroom, 4-bathroom home spans 2,855 square feet and features a private pool with mountain views and sunset backdrops. The interior includes a custom kitchen, wood-look multi-toned flooring, and fresh neutral designer paint throughout.
Two bedrooms and two bathrooms are located on the main level, including an en suite setup ideal for guests or multi-generational use, while all bathrooms have been remodeled with high-end finishes and Kohler and Moen fixtures. Valued at $1,050,000, the upstairs primary suite offers a spa-style bath, a walk-in closet, and soaking tub views of the sunset.
Where is Henderson?
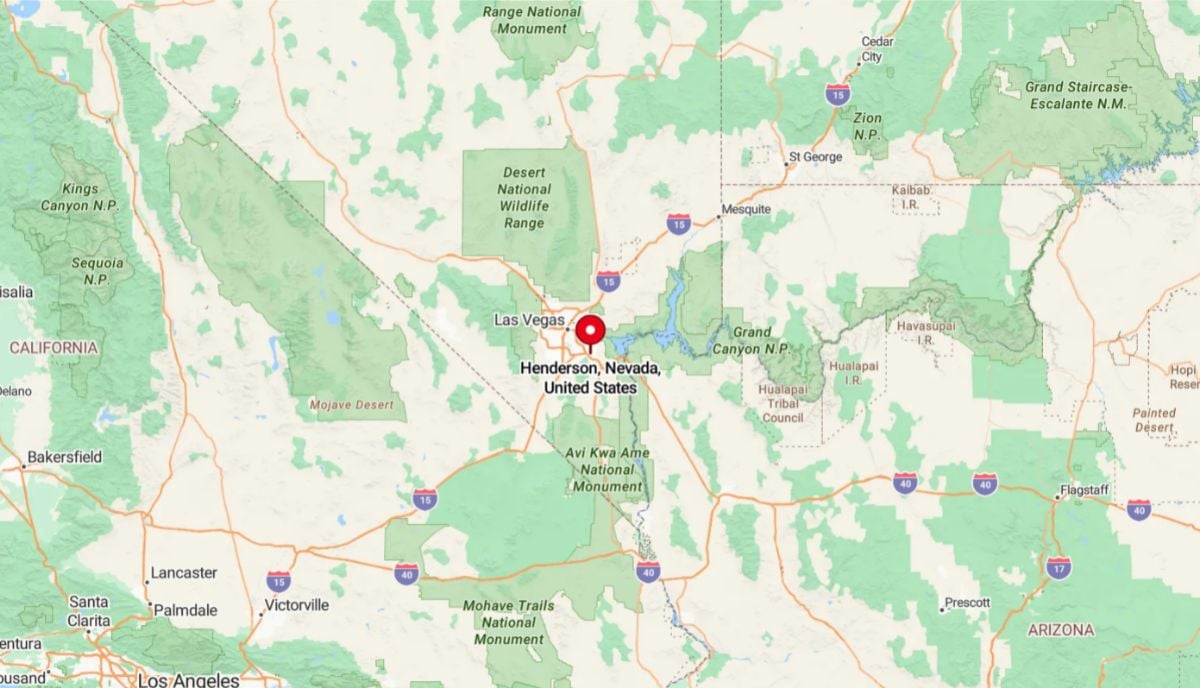
Henderson is located in the southeastern part of the Las Vegas Valley, just minutes from the Las Vegas Strip. It is the second-largest city in Nevada and part of Clark County. Known for its residential communities, parks, and access to outdoor recreation, Henderson borders the Sloan Canyon National Conservation Area and Lake Mead.
Entryway and Office
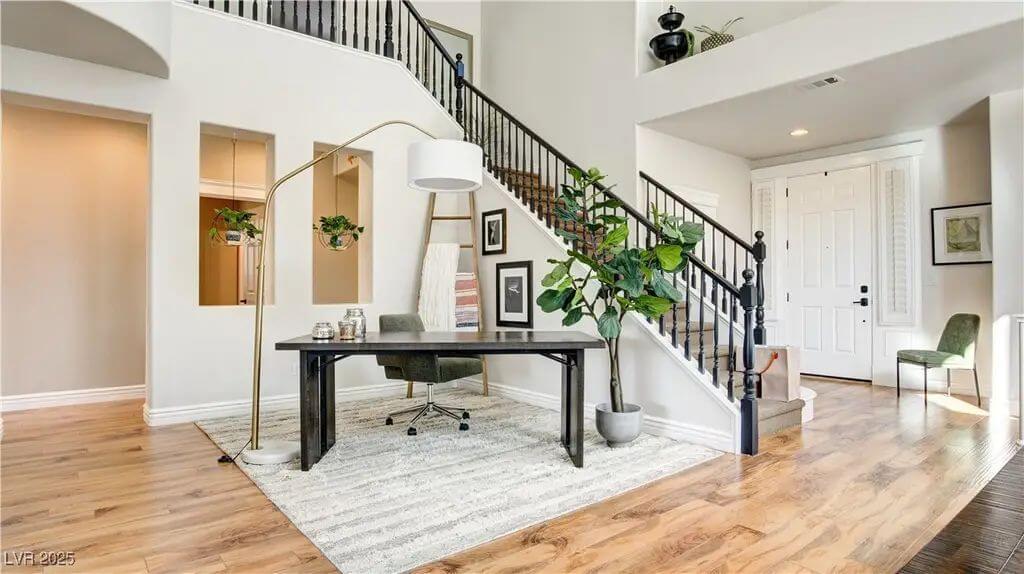
The entryway opens to a high-ceiling space with a staircase and a flex area used as a home office. A large desk sits on a light area rug, and natural light filters through inset wall niches. The wood flooring continues through the hall and into other parts of the home.
Kitchen
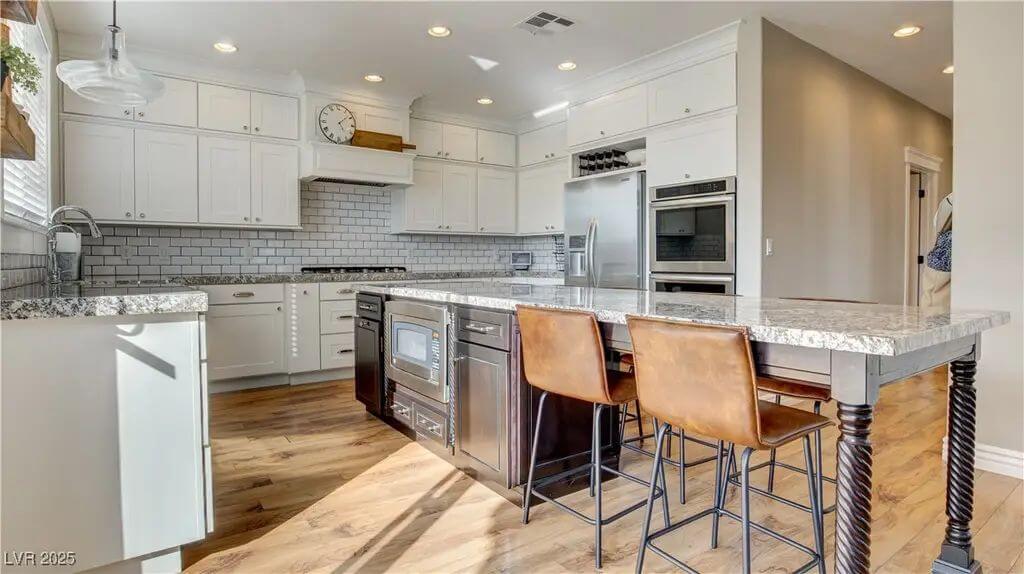
The kitchen includes white cabinetry, granite countertops, and a subway tile backsplash. A large center island with seating features contrasting dark cabinetry and built-in appliances. Recessed lighting and stainless steel fixtures are installed throughout the space.
Living Room
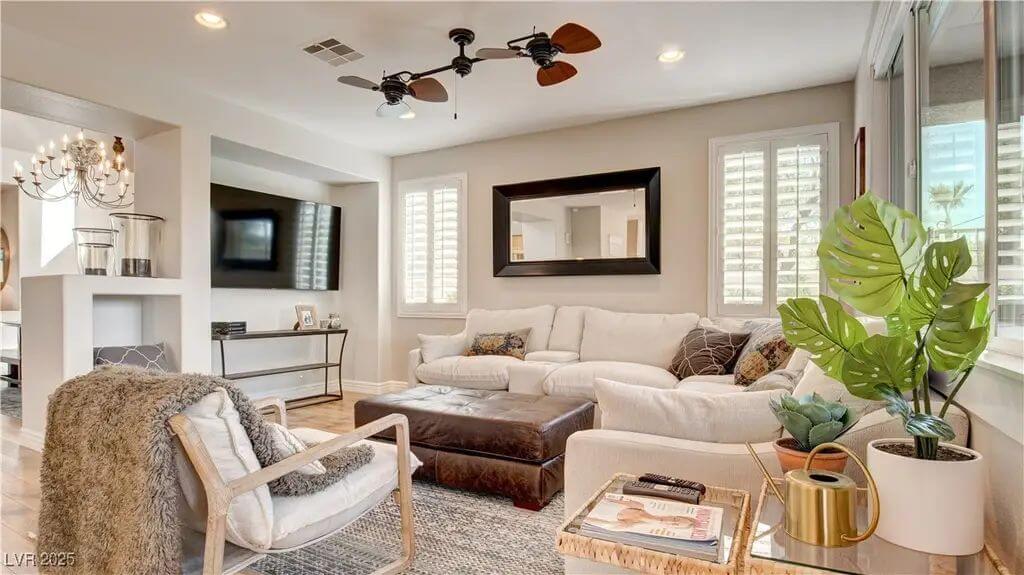
The living room has a sectional sofa centered around a wall-mounted TV and a leather ottoman. Multiple windows with white plantation shutters allow natural light. The space connects directly to adjacent rooms, with a ceiling fan overhead and hardwood floors below.
Bathroom
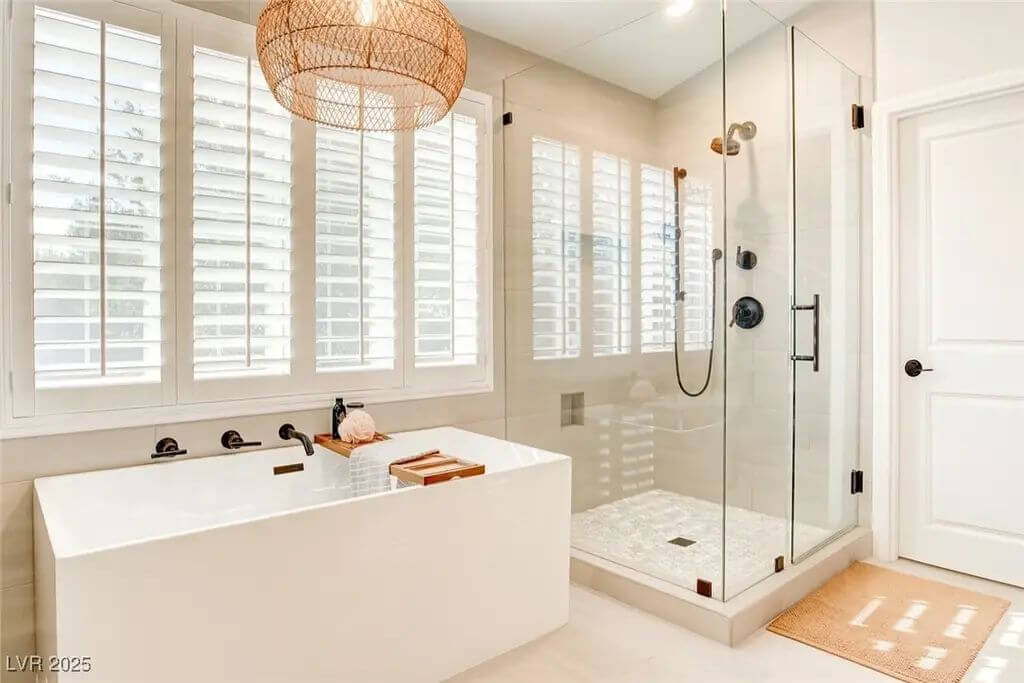
The bathroom includes a freestanding soaking tub and a separate glass-enclosed shower. Matte black fixtures contrast with the light-toned tile walls and floors. A large window with shutters spans the length of the tub wall.
Pool Area
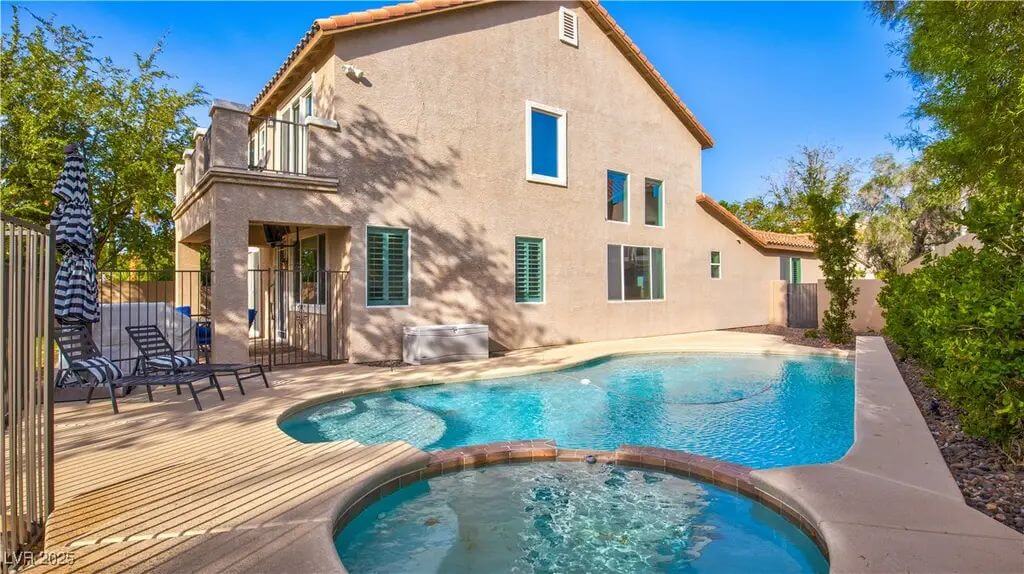
The backyard features a gated pool area with an attached spa and curved pool edges. There are several lounge chairs on the deck and a covered patio below the upstairs balcony. Trees and shrubs surround the yard for privacy.
Source: Brandon Bueltel of Coldwell Banker Premier Realty
6. Boulder City, NV – $1,050,000
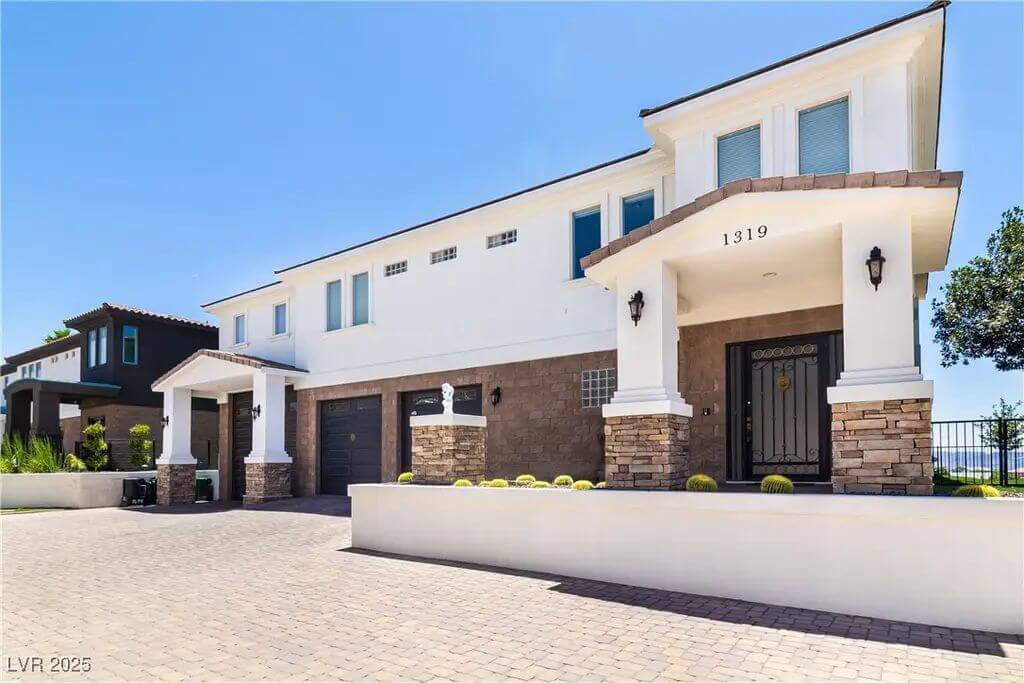
This 4-bedroom, 4-bathroom home spans 4,101 square feet and includes a downstairs multi-gen suite currently used as a theater, along with a separate guest suite with its own bathroom. The upstairs features a large living area with a wet bar, a mini fridge, an ice maker, and access to a furnished balcony with fans, a BBQ stub, and mountain views.
The kitchen includes double islands with a prep sink, wine fridge, walk-in pantry with fridge and freezer, dry age steak locker, built-in gas cooktop and oven, and warming drawer. Valued at $1,050,000, the property also includes a junior suite, a master suite with a steam shower and dressing room, and an air-conditioned RV garage with shop space and storage cabinets.
Where is Boulder City?
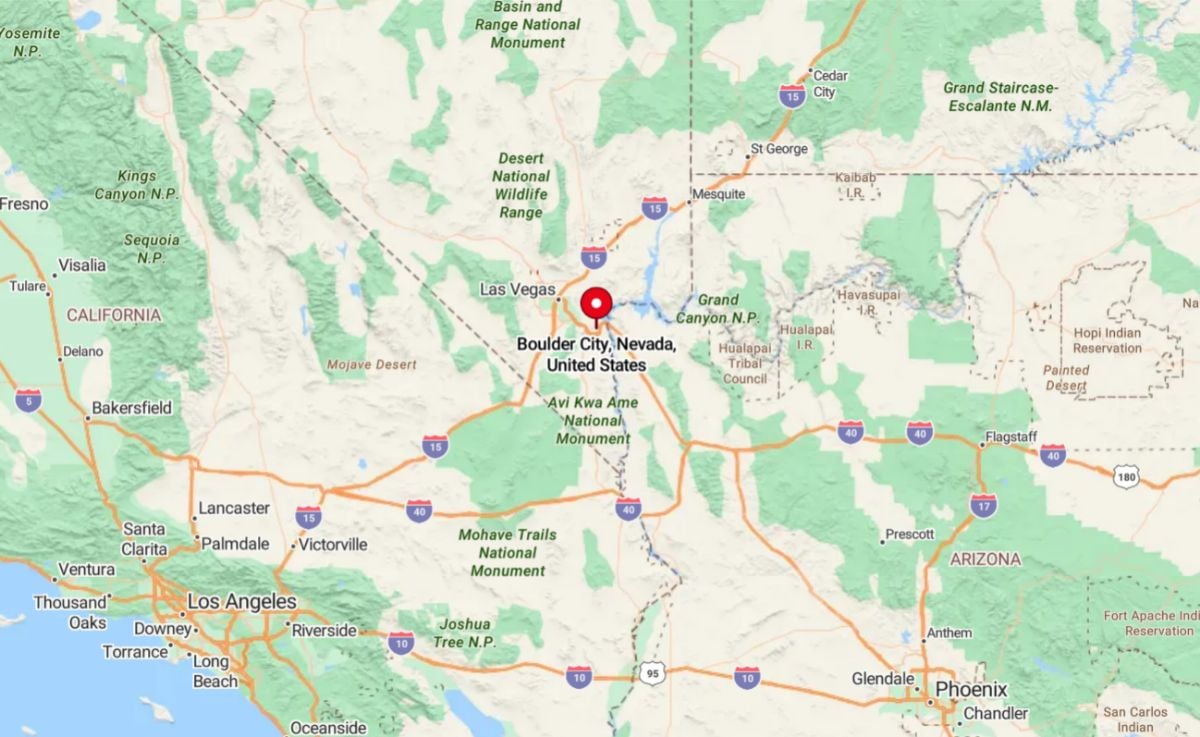
Boulder City is located in the southeastern part of the state, about 26 miles from Las Vegas and just west of the Hoover Dam. It sits in Clark County and is one of only two cities in Nevada that prohibit gambling. The city offers views of Lake Mead and access to outdoor activities in the surrounding desert and mountains.
Kitchen
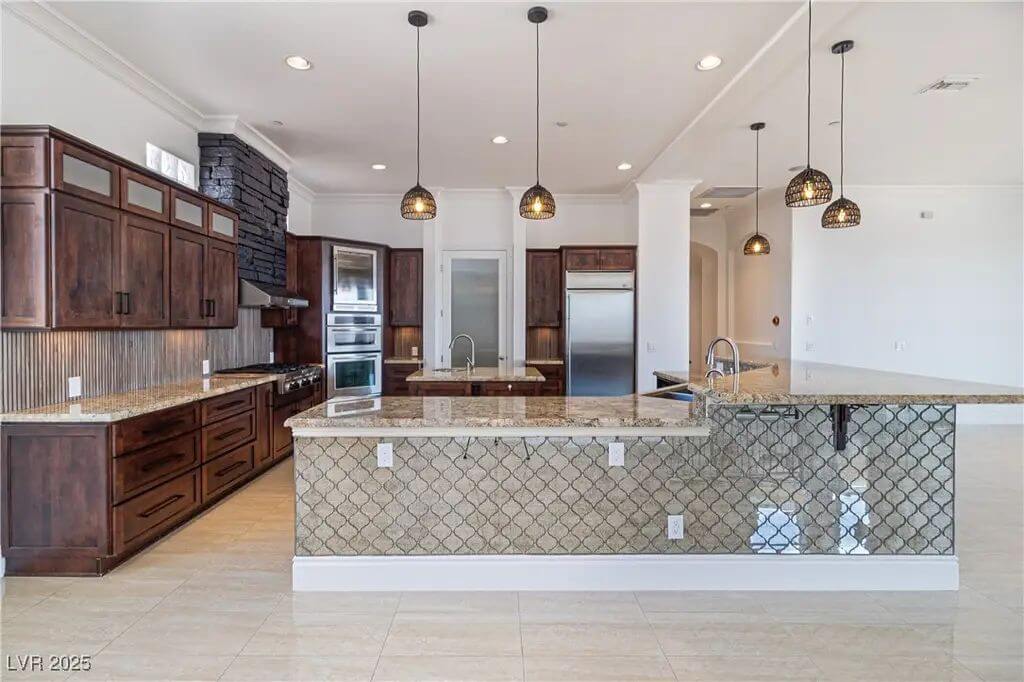
The kitchen features dark wood cabinetry, granite countertops, and a tile backsplash. It includes double ovens, a built-in refrigerator, a central island with a prep sink, and a second island with bar seating. Pendant lighting hangs over the counters, and the room opens to a spacious living area.
Bedroom
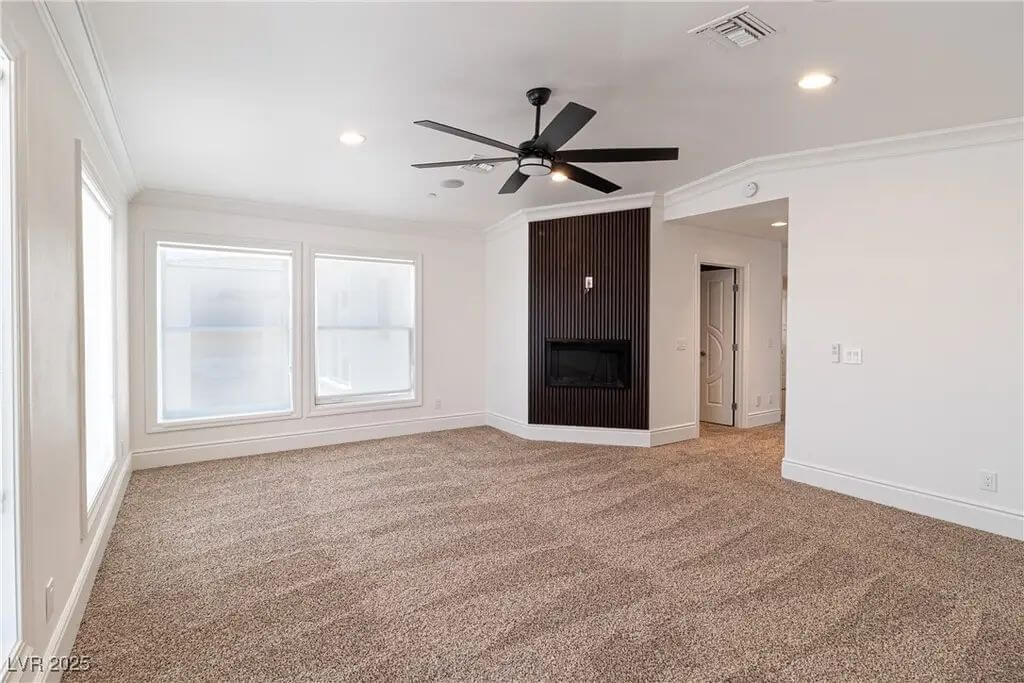
This carpeted room includes three large windows and a ceiling fan with overhead lighting. A black accent panel frames a built-in fireplace on one wall. The neutral tones and simple layout allow for flexible use as a bedroom or secondary living space.
Bathroom
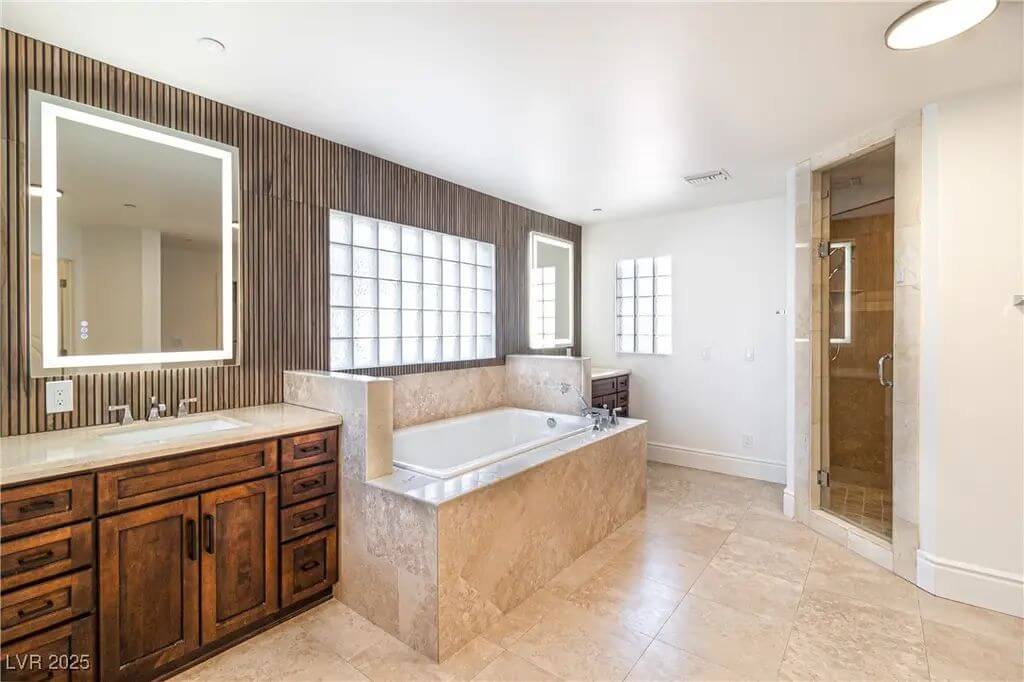
The bathroom includes a built-in bathtub, a glass-enclosed shower, and dual vanities with backlit mirrors. Wood cabinets and a tile backsplash line the vanity wall, and glass block windows provide privacy and natural light. Tile flooring is consistent throughout the space.
Theater
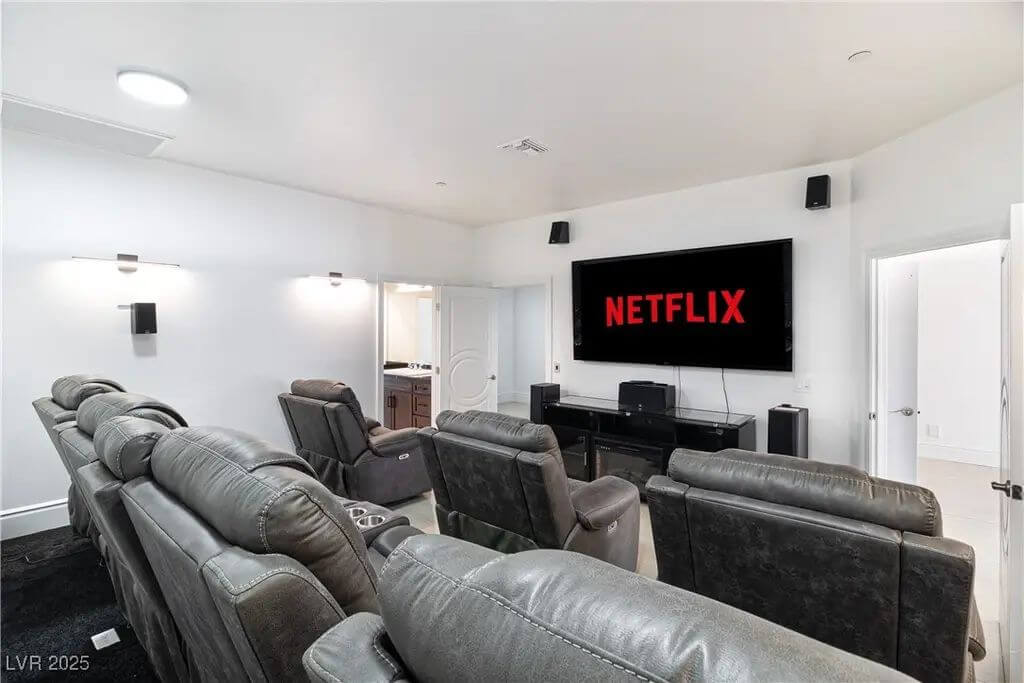
The theater room is equipped with tiered leather recliners, a wall-mounted TV, and surround sound speakers. Recessed lights and wall sconces provide illumination, and doors lead to adjacent rooms and a private bathroom. The space is designed for media viewing and group seating.
Patio
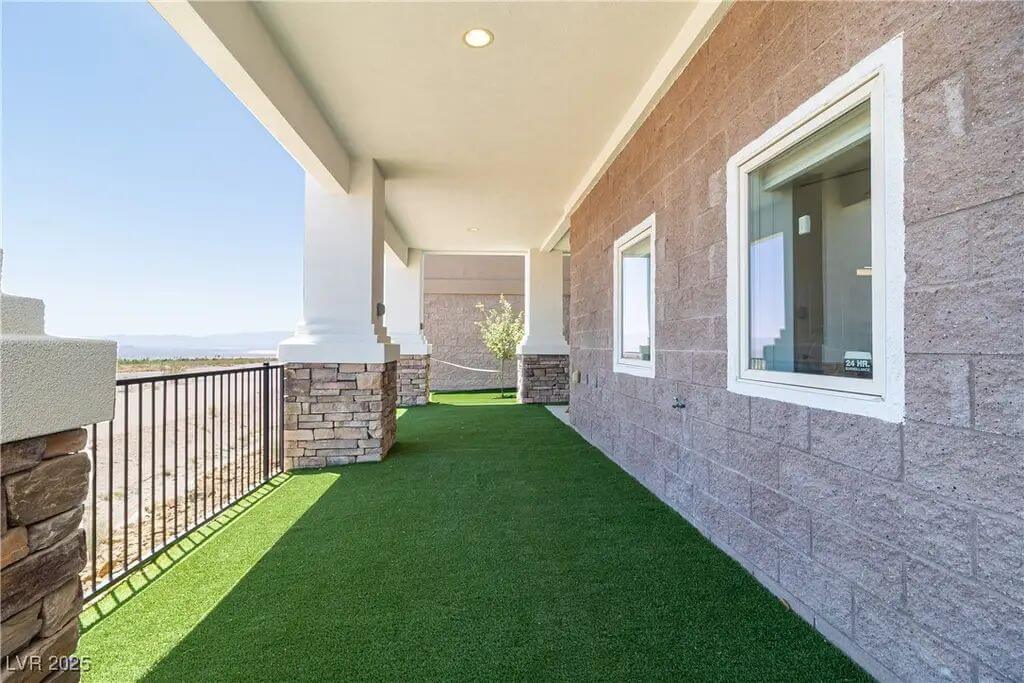
The back patio features artificial turf flooring and is partially covered with wide overhangs supported by stone-trimmed columns. A black metal railing lines the perimeter, offering views of the open landscape beyond. Multiple windows and doors connect this outdoor space to the interior.
Source: Michael Tully of Realty One Group, Inc, info provided by Coldwell Banker Realty
5. Zephyr Cove, NV – $1,150,000
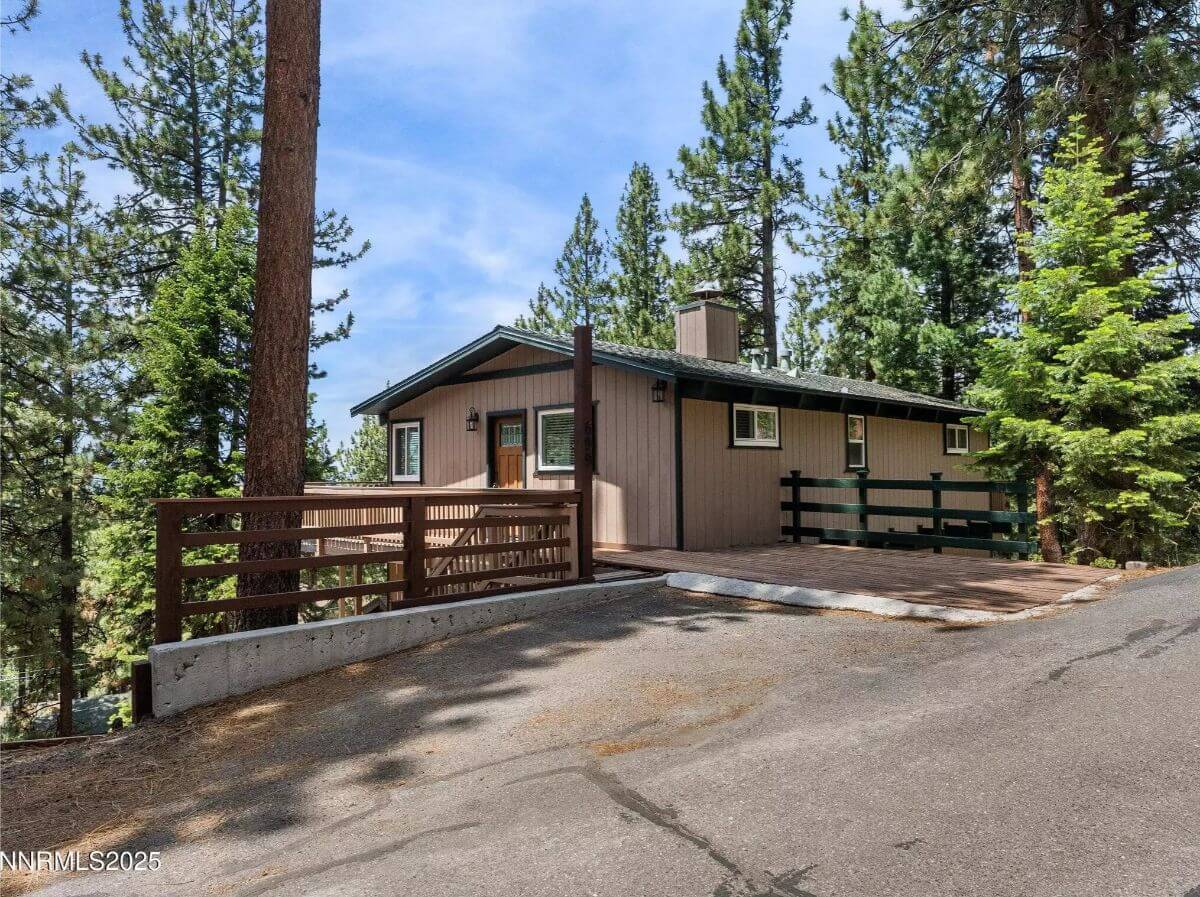
This fully furnished 3-bedroom, 2-bathroom home offers 1,728 square feet of living space with filtered lake views and a spacious northwest-facing deck ideal for year-round use. The interior features open beam ceilings, new flooring, and fresh paint throughout, creating a bright and comfortable environment. The layout includes a great room that connects to a cozy game room, providing flexibility for entertaining or relaxing. Valued at $1,150,000, the property also includes potential for basement expansion to increase space and future value.
Where is Zephyr Cove?
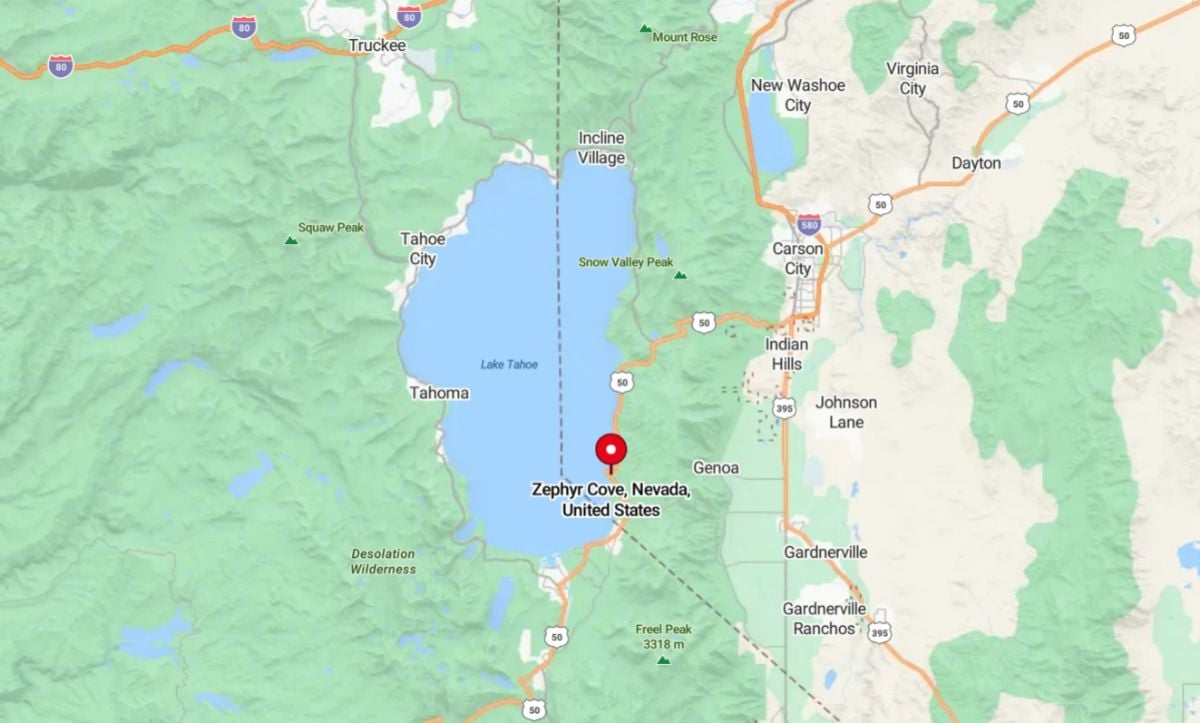
Zephyr Cove is located on the southeastern shore of Lake Tahoe in Douglas County. It sits just north of Stateline and south of Glenbrook, offering easy access to both Nevada and California sides of the lake. Known for its beaches, marina, and scenic views, Zephyr Cove is a popular spot for boating, hiking, and lakefront recreation.
Living Room
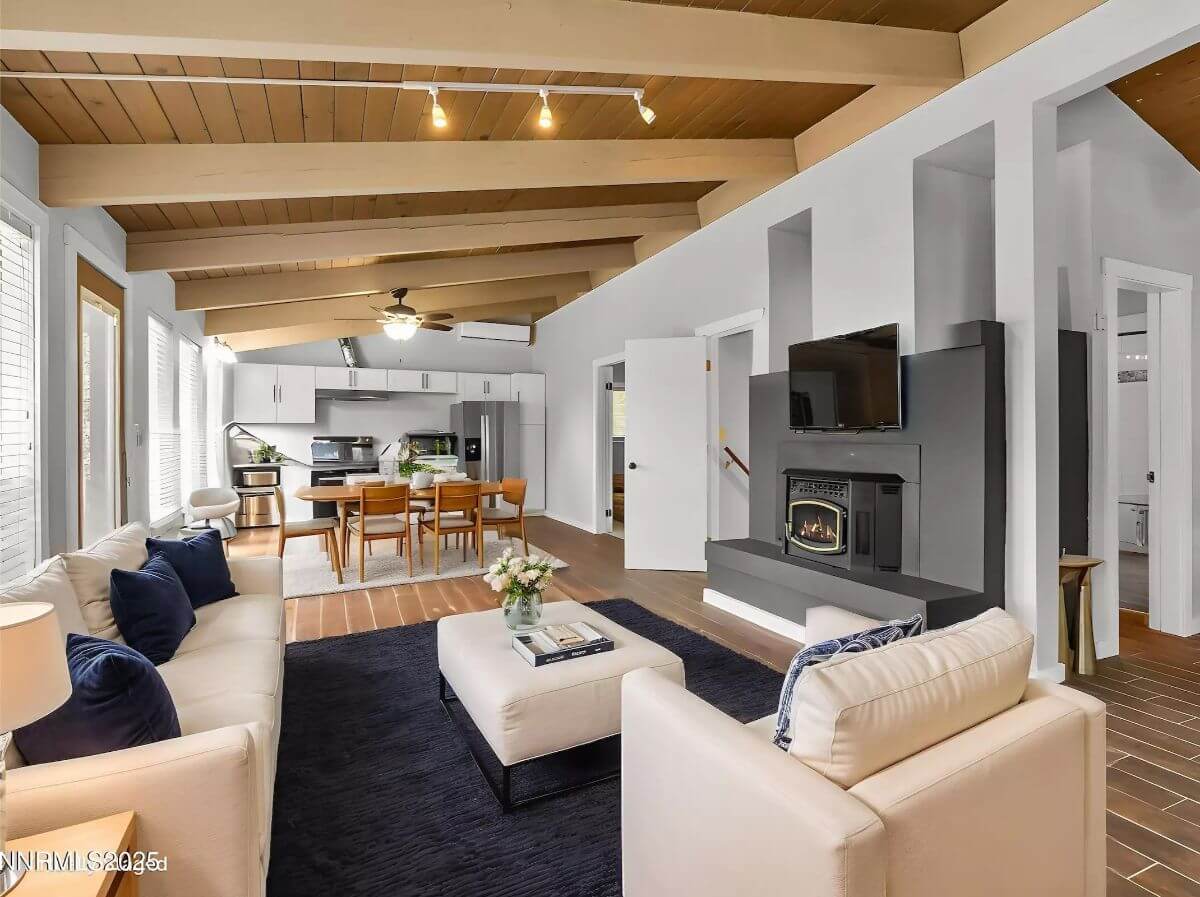
The living room features a light-colored sofa set, a dark area rug, and a wall-mounted TV above a pellet stove. Exposed wood beams and ceiling planks continue throughout the open-concept space. The kitchen and dining area include modern white cabinets, black appliances, and a central dining table under a ceiling fan.
Game Room
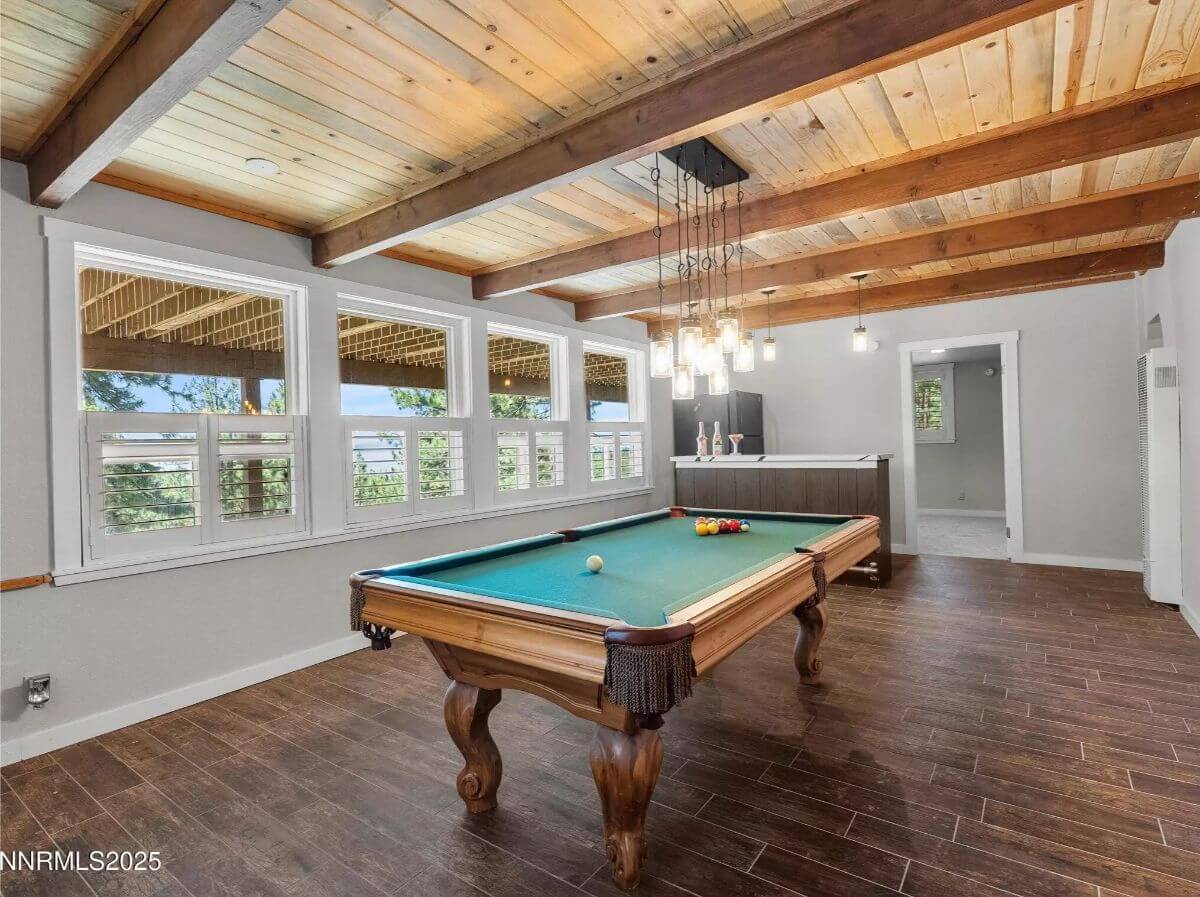
The game room includes a pool table centered under a row of hanging pendant lights. The ceiling has exposed wood beams with plank detailing, and multiple windows offer filtered views of the outdoors. A small bar area with bowling pins sits at the far end of the room.
Dining Area
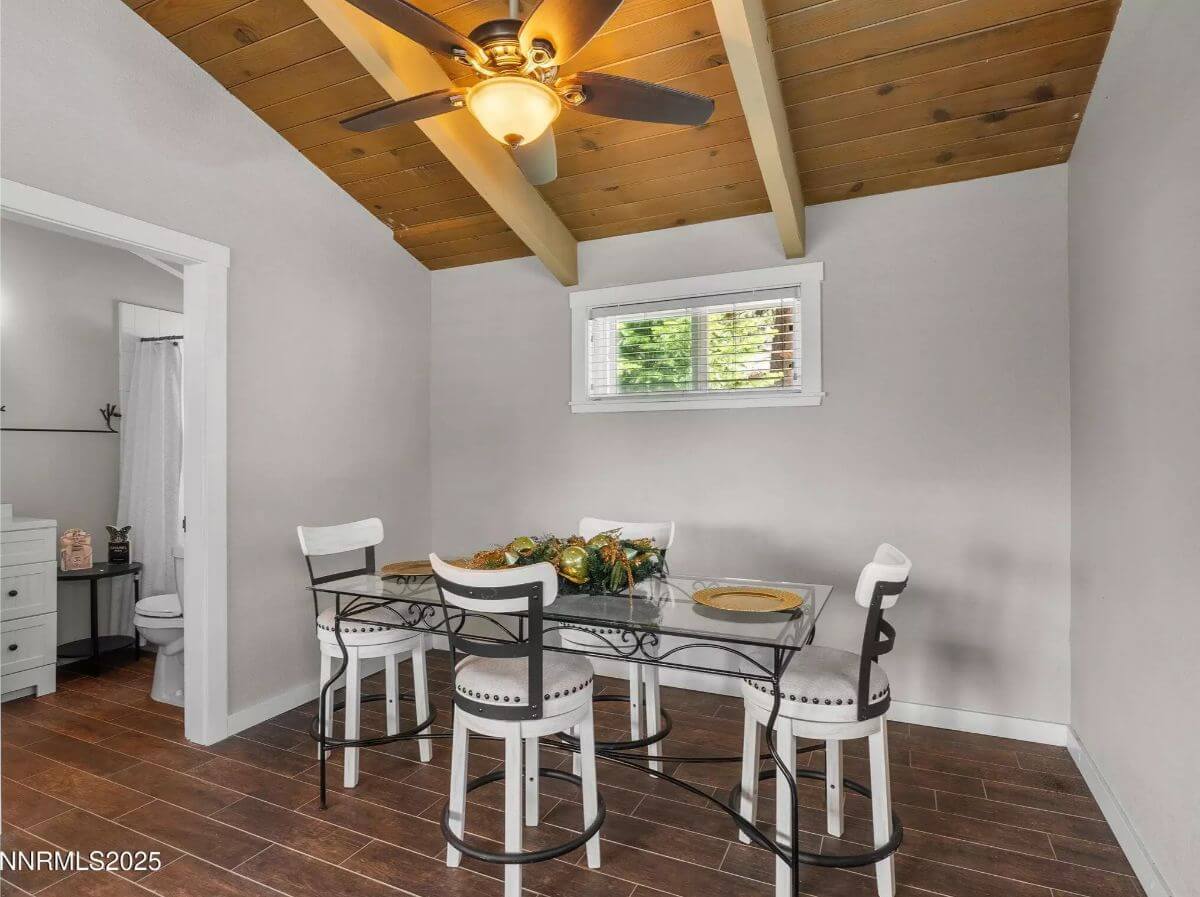
This small dining area features a glass-top table with four high-back chairs and a ceiling fan with light. A single window brings in natural light, and wood-look tile flooring runs throughout. The adjacent room contains a visible bathroom entry.
Bedroom
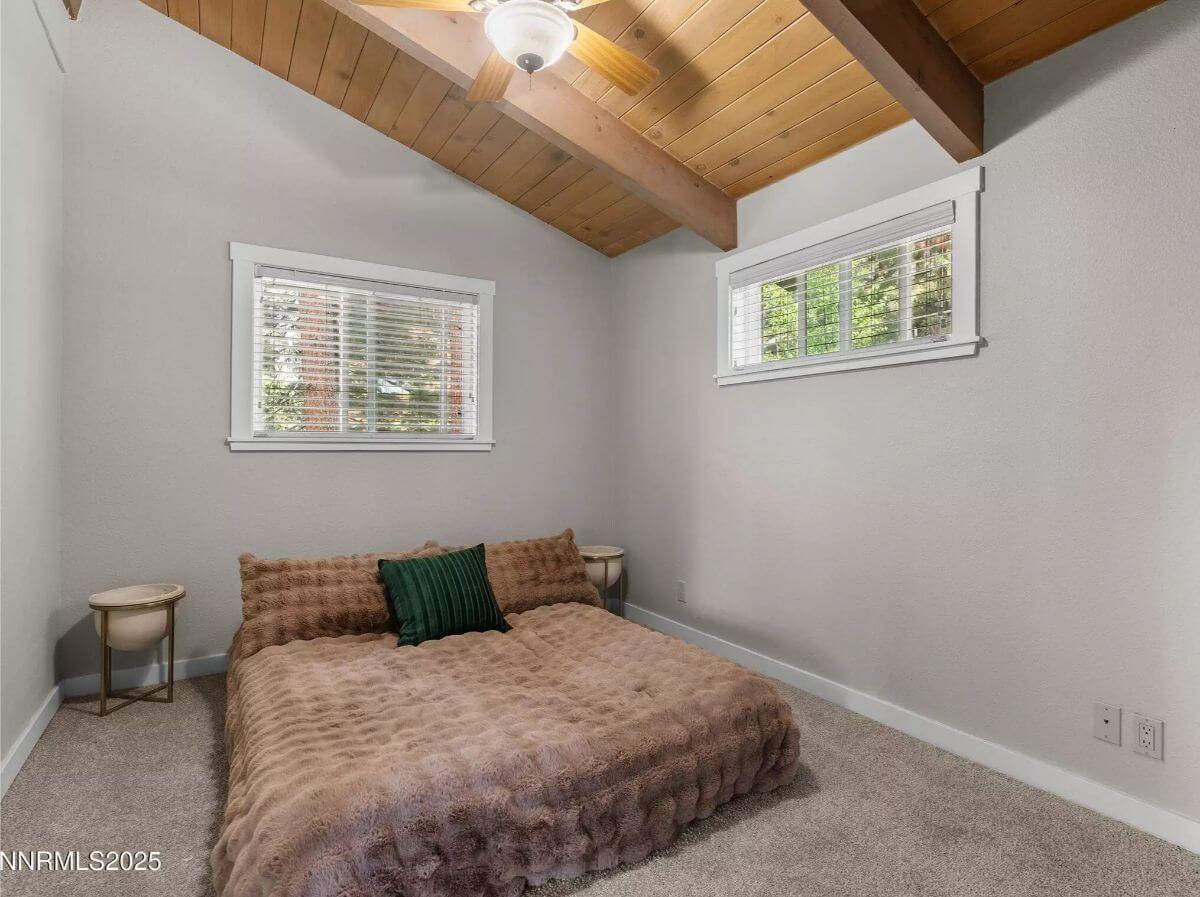
The bedroom includes carpeted flooring, wood-planked ceilings with beams, and two windows for cross ventilation. A ceiling fan is installed above the bed area. The space is compact and simply furnished with minimal decor.
Deck
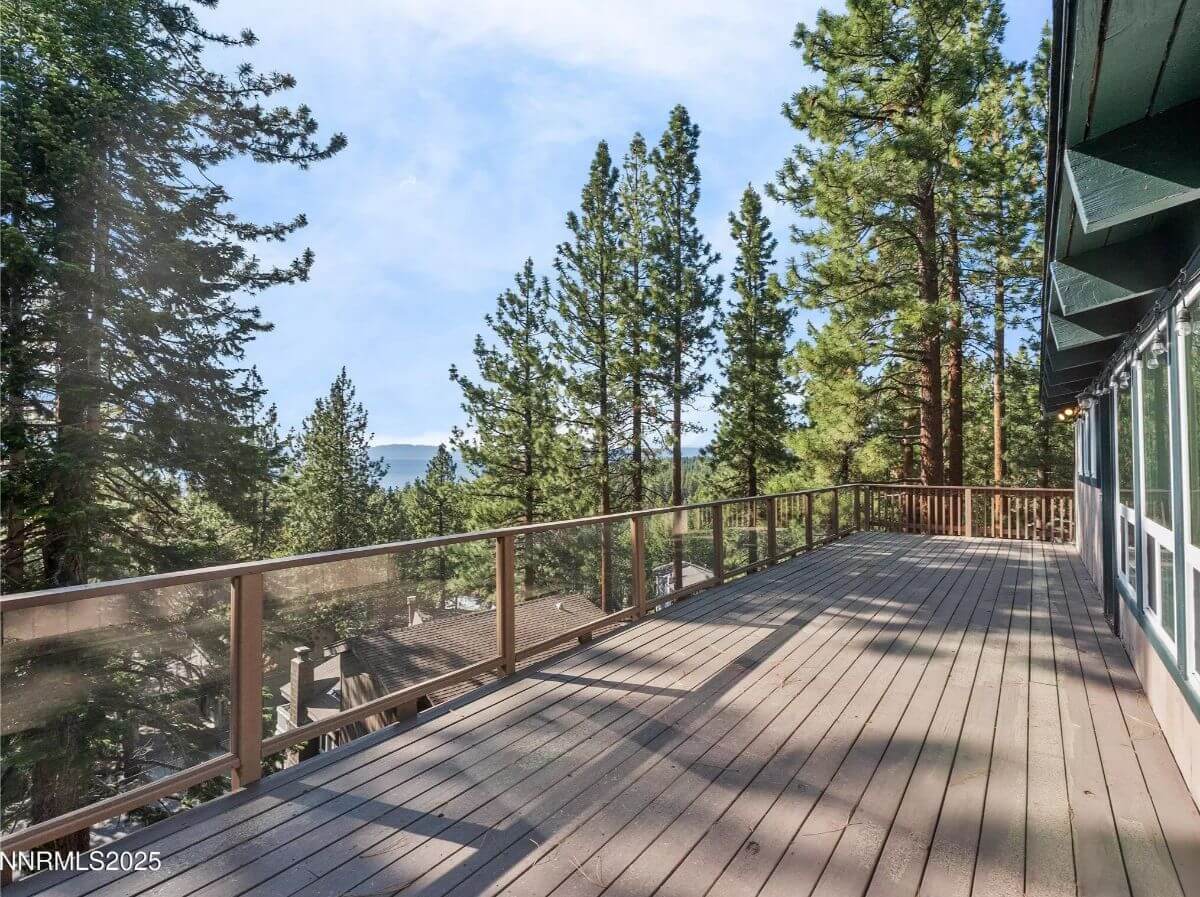
The large deck is built with wide planks and extends the length of the house, offering partial lake views through tall pine trees. A clear railing borders the deck, maximizing visibility while ensuring safety. The space is accessible from multiple points inside the house and is suited for outdoor use.
Source: Craig Zager of Coldwell Banker Select ZC
4. Reno, NV – $1,175,000
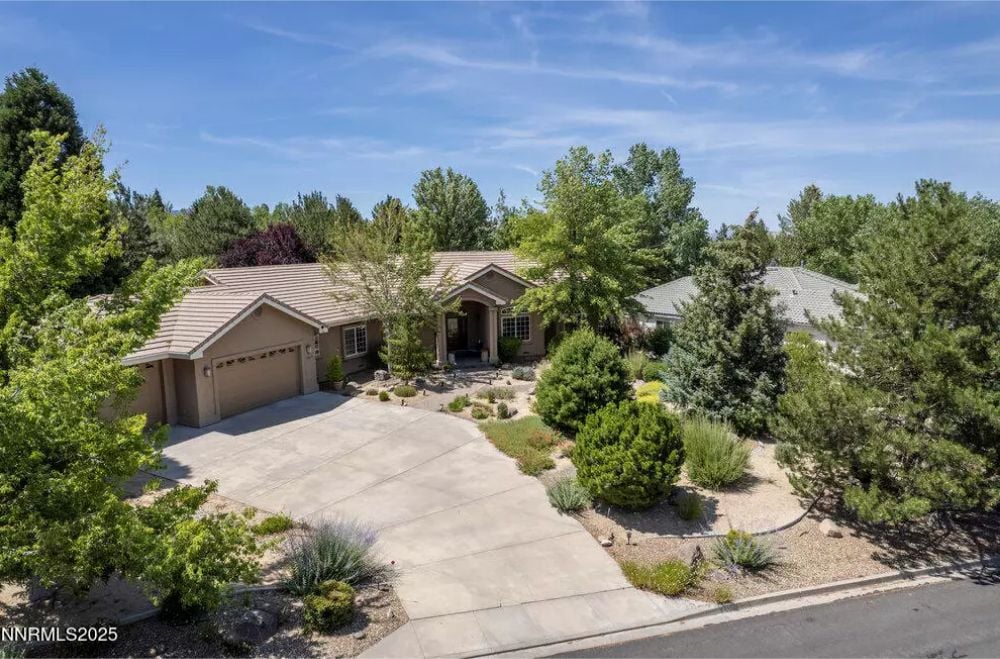
This 3-bedroom, 2.5-bathroom home spans 2,939 square feet on a 0.51-acre lot and features an open floor plan with cathedral ceilings, hardwood floors, and three fireplaces. The chef’s kitchen includes a central island with bar seating, breakfast nook, walk-in pantry, and built-in desk, flowing into the adjacent family room.
A split floor plan separates the primary suite—with a spa-style bath, dual vanities with copper sinks, two walk-in closets, a fireplace, and backyard access—from the secondary bedrooms and office with French doors. Valued at $1,175,000, the home also includes a formal dining room, a spacious three-car garage with a tall third bay for a camper van, a large driveway, and energy-efficient upgrades like a three-zone thermostat and 75-gallon water heater.
Where is Reno?
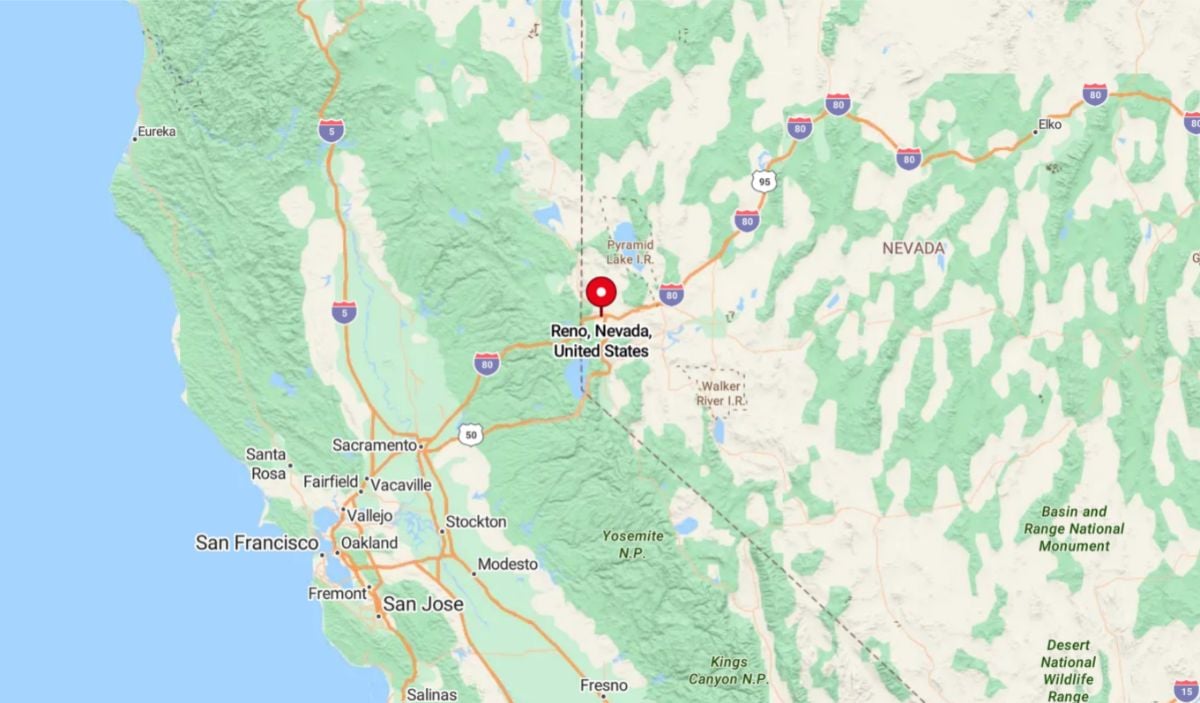
Reno is located in the northwestern part of the state, near the California border and just east of the Sierra Nevada mountains. It sits along the Truckee River and is about 22 miles north of Lake Tahoe. Known as “The Biggest Little City in the World,” Reno is a regional hub for gaming, entertainment, and outdoor recreation.
Kitchen
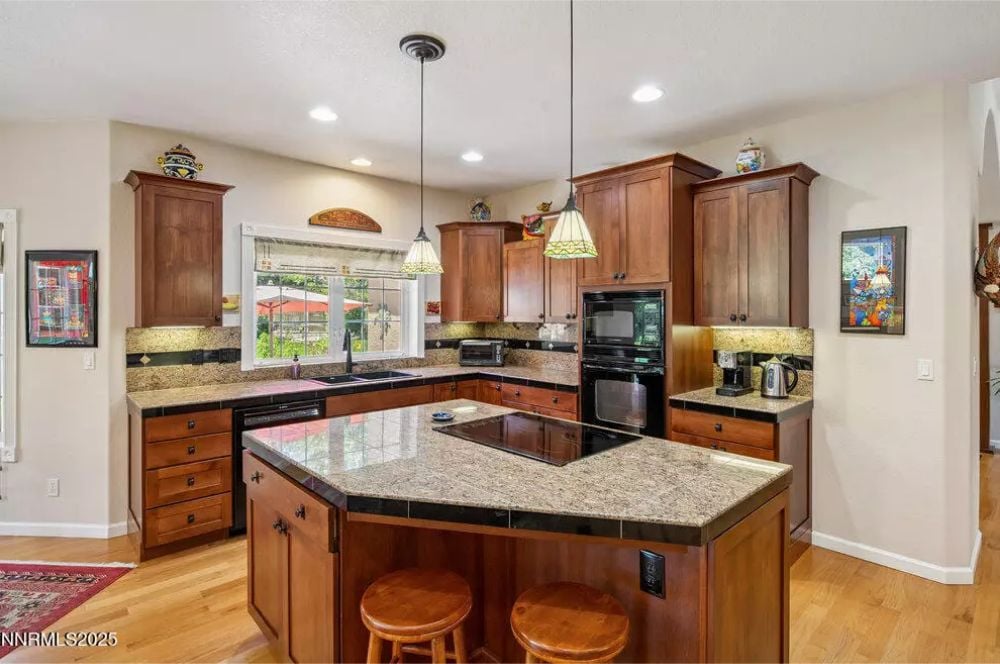
The kitchen includes dark granite countertops, warm wood cabinetry, and black appliances. A large center island offers bar seating and an electric cooktop. Pendant lights hang above the island, and a window over the sink looks out to the backyard.
Living Room
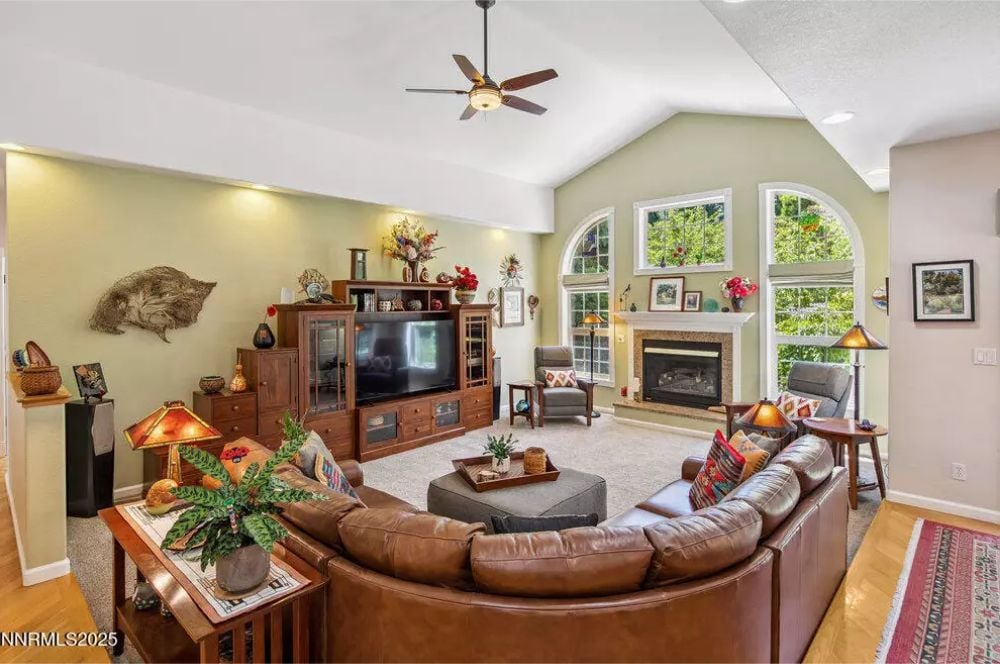
The living room features vaulted ceilings, a ceiling fan, and large arched windows that let in natural light. A gas fireplace is centered on the far wall, with built-in shelving and a TV stand opposite a leather sectional sofa. Accent lighting highlights the green wall behind the entertainment area.
Bathroom
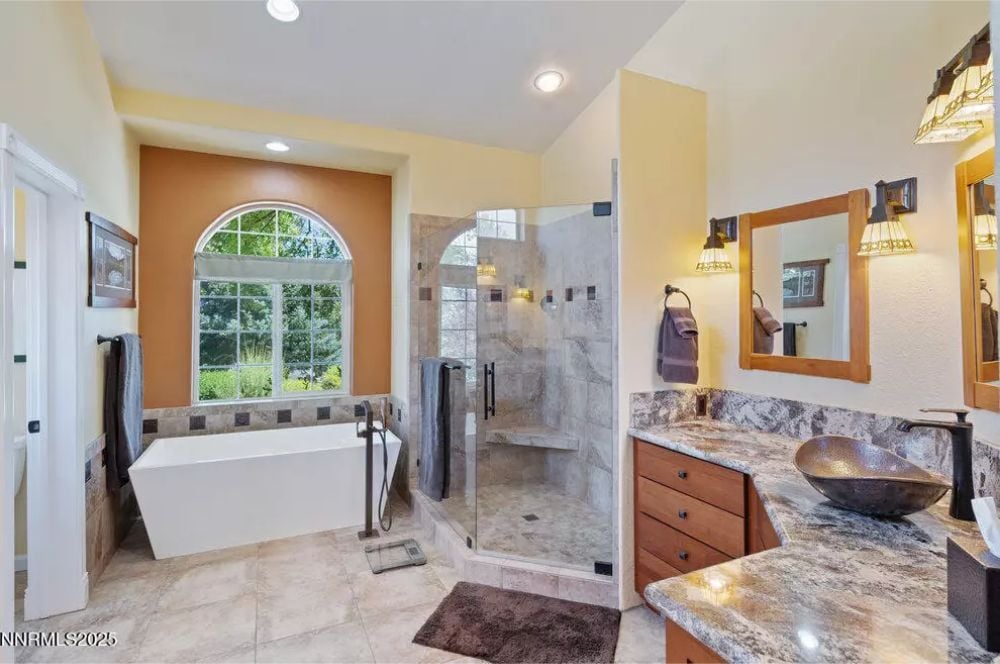
The primary bathroom includes a walk-in shower with a frameless glass enclosure and a separate rectangular soaking tub beneath a large window. Dual vanities with granite counters and vessel sinks sit on opposite walls. Warm lighting and tiled floors complete the room.
Bedroom
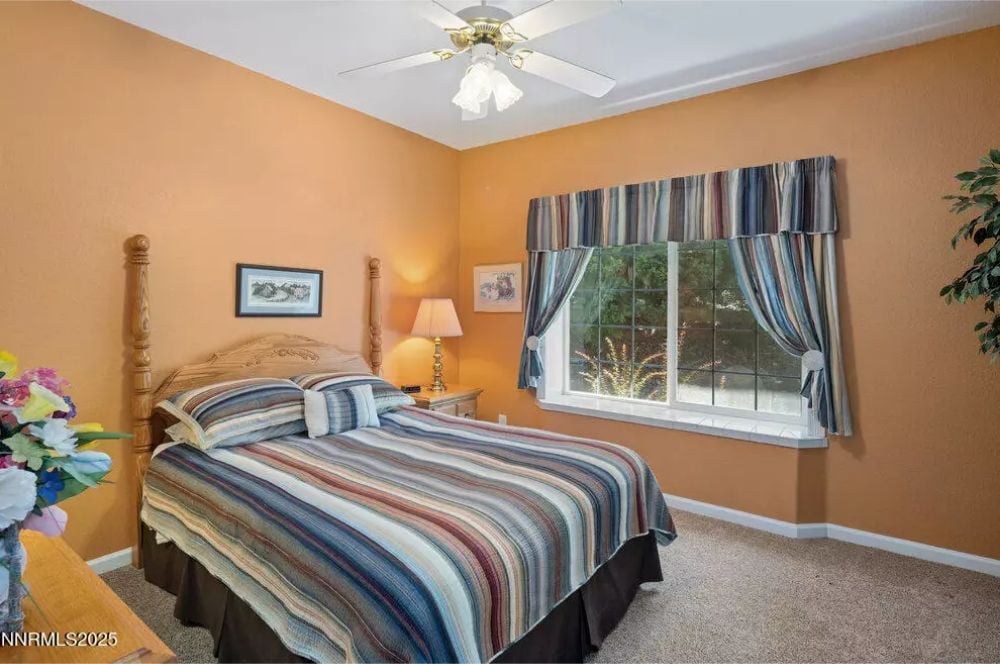
The bedroom has an orange accent wall, a striped valance above the window, and a ceiling fan with a light. A wood-frame bed with striped bedding sits centered between nightstands. The room is carpeted and features a large front-facing window.
Backyard
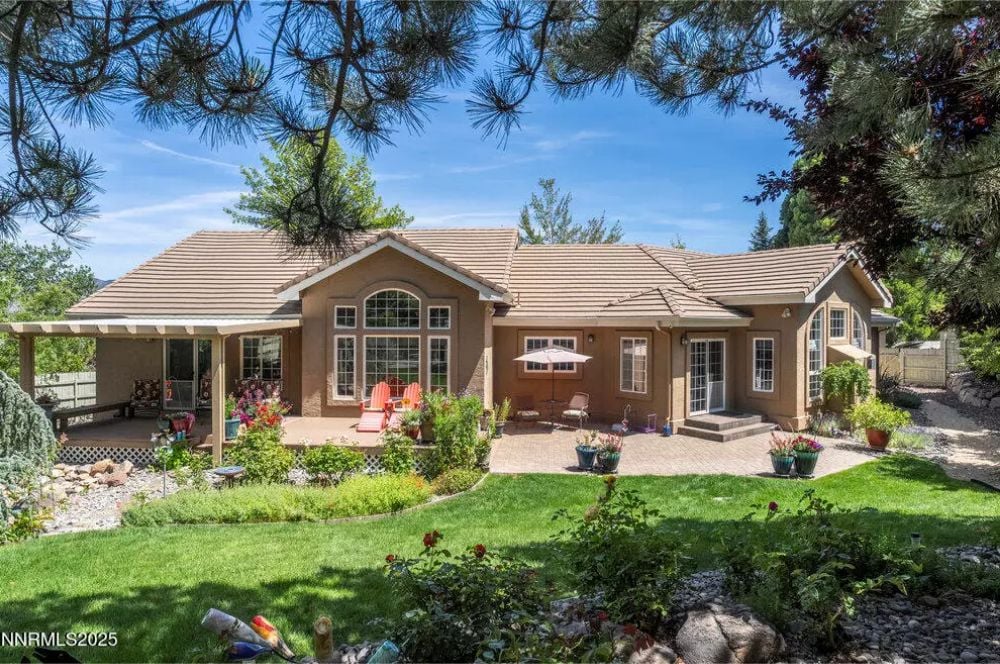
The backyard features a landscaped lawn bordered by trees and flower beds, with a concrete patio for outdoor seating. Multiple seating zones are arranged around the exterior of the house. A covered patio section and French doors provide easy indoor-outdoor access.
Source: Cristy Silverman of Keller Williams Group One Inc., info provided by Coldwell Banker Realty
3. Genoa, NV – $1,199,000
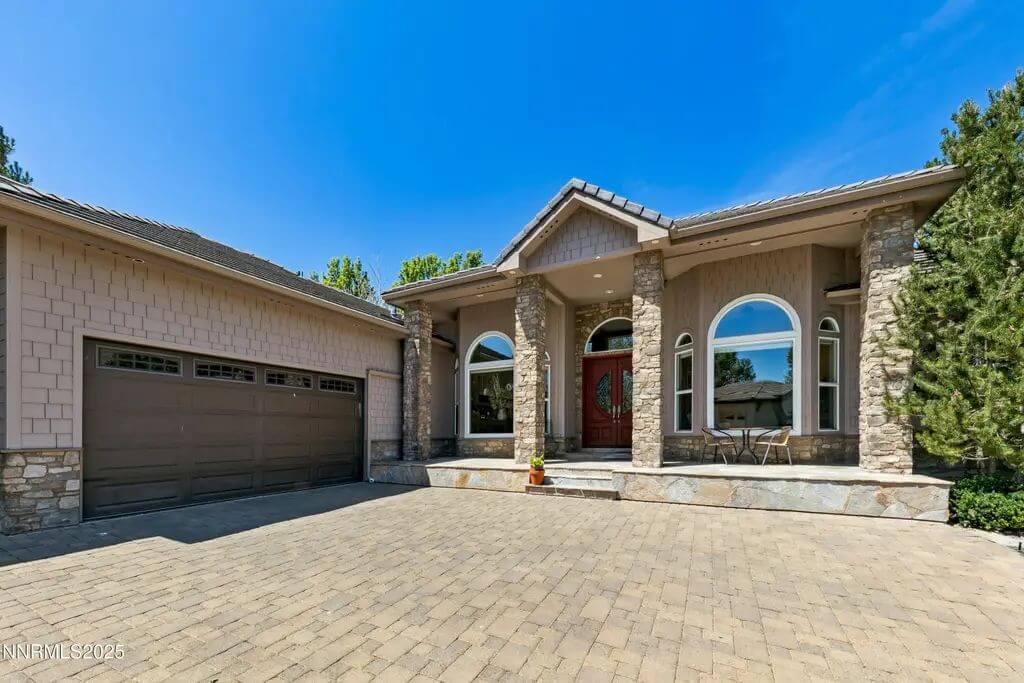
This 3-bedroom, 2-bathroom home offers 2,777 square feet of living space and includes a spacious great room, formal dining room, and a kitchen with a dedicated eating area. The private primary suite features two walk-in closets, dual vanities, and a walk-in shower.
Additional spaces include a separate office, a laundry room, and an oversized 3-car garage. Valued at $1,199,000, the property was newly renovated in 2019 to enhance comfort and functionality.
Where is Genoa?
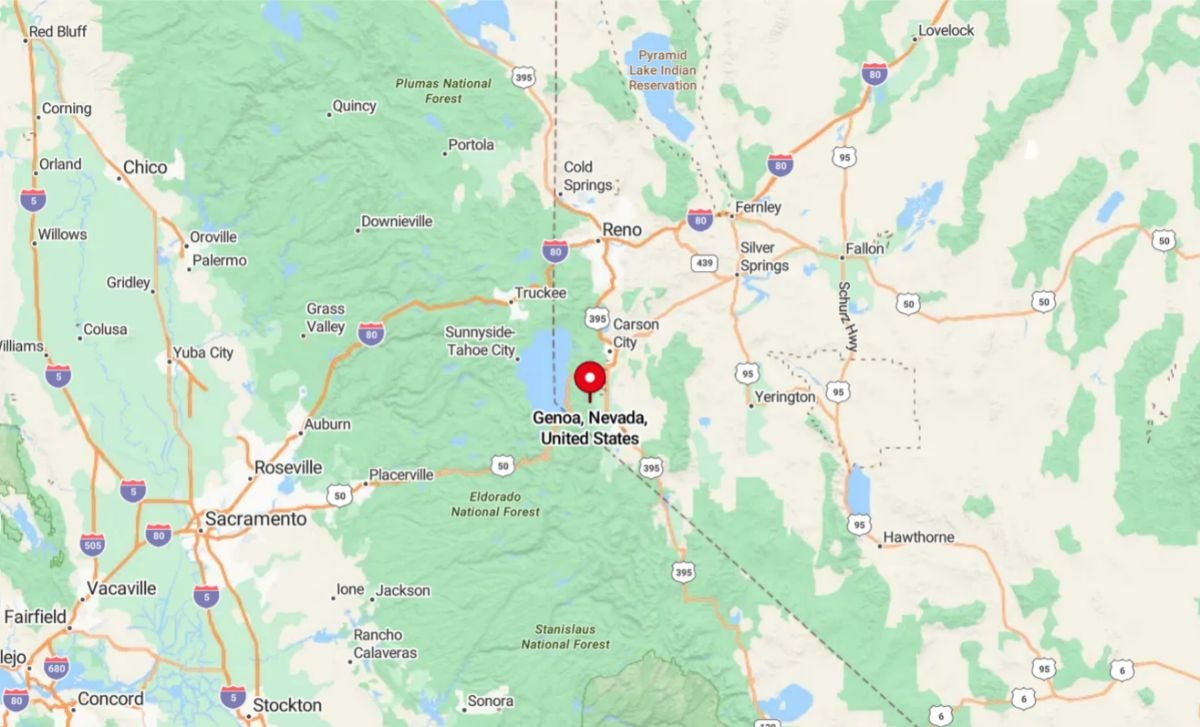
Genoa is located in Douglas County at the western edge of the Carson Valley, just south of Carson City and east of Lake Tahoe. It is considered Nevada’s oldest permanent settlement, originally founded in 1851 as a trading post. Nestled at the base of the Sierra Nevada mountains, Genoa offers a quiet, historic atmosphere with views of the surrounding valley and easy access to outdoor recreation.
Living Room
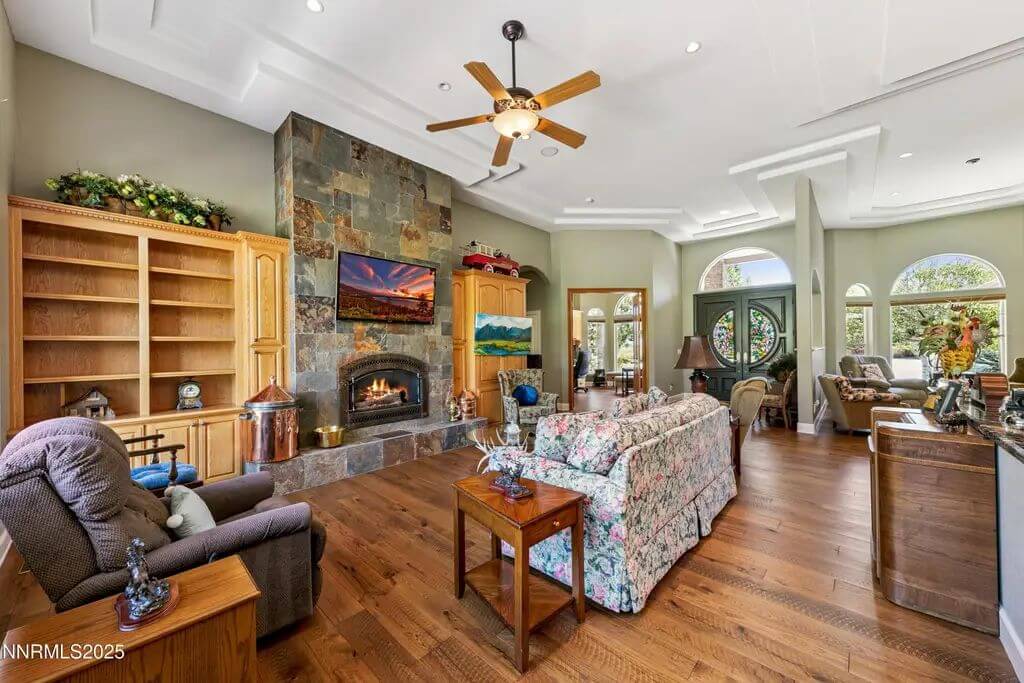
The living room has hardwood flooring, a high tray ceiling with recessed lighting, and a ceiling fan. A large slate fireplace with a mounted TV is centered between two built-in wood bookshelves. There is an open view of the foyer and secondary sitting area from this space.
Office
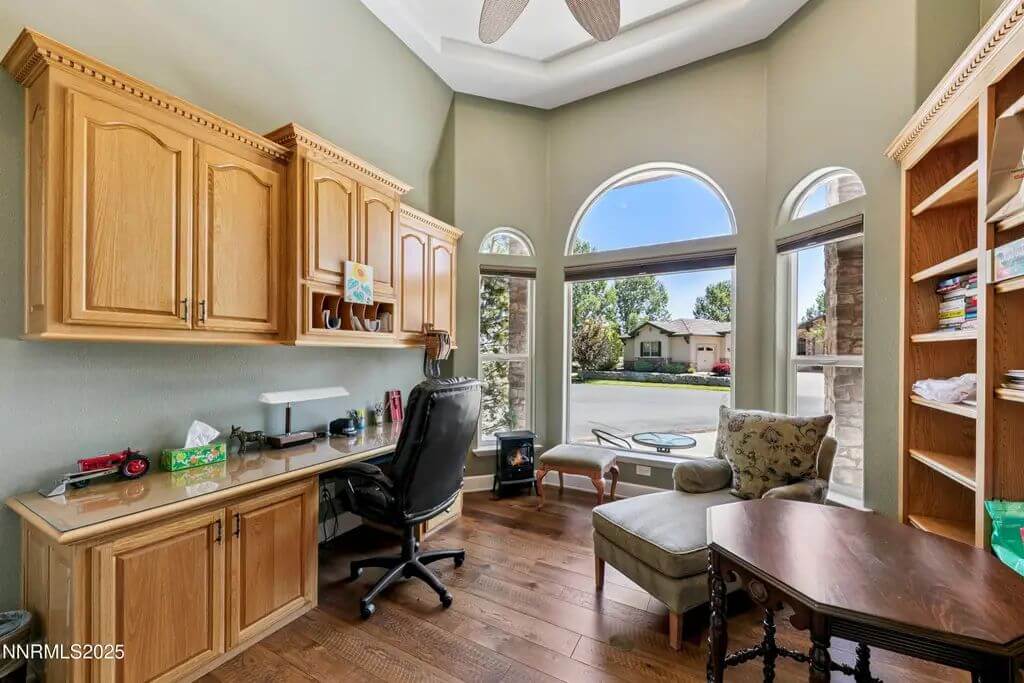
The office features built-in wood cabinetry above and below the workspace. It includes multiple windows that allow for natural light and a view of the front yard and street. There are wood floors and shelving on the adjacent wall for storage or display.
Bedroom
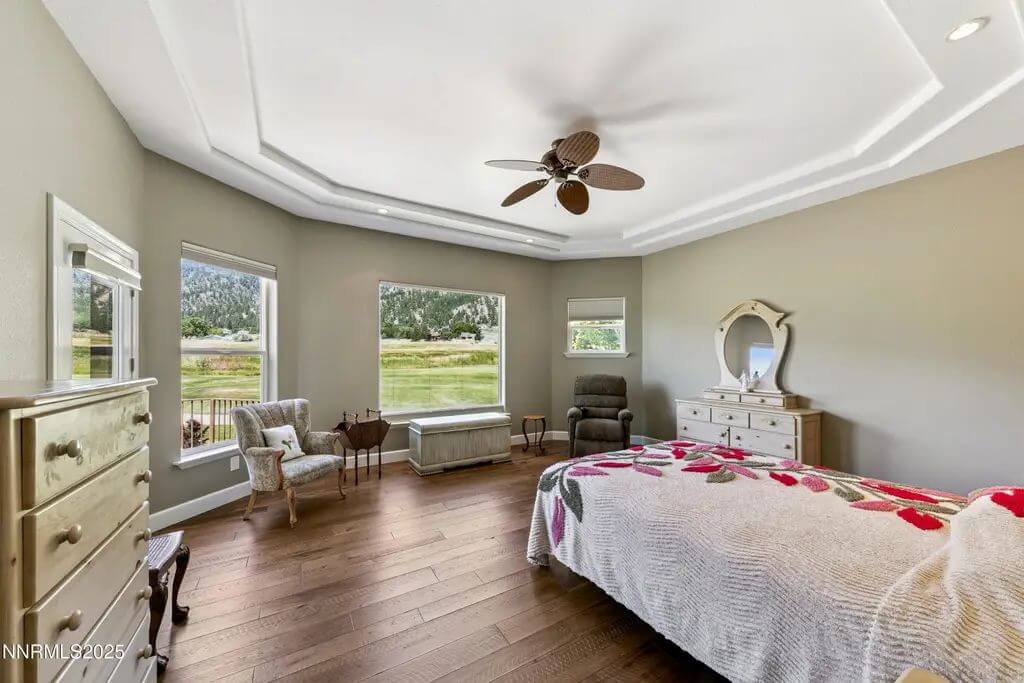
The primary bedroom has a tray ceiling and recessed lighting with a ceiling fan. Large windows offer clear views of the surrounding landscape, including the golf course and mountains. The room is spacious with light-colored walls and hardwood floors.
Bathroom
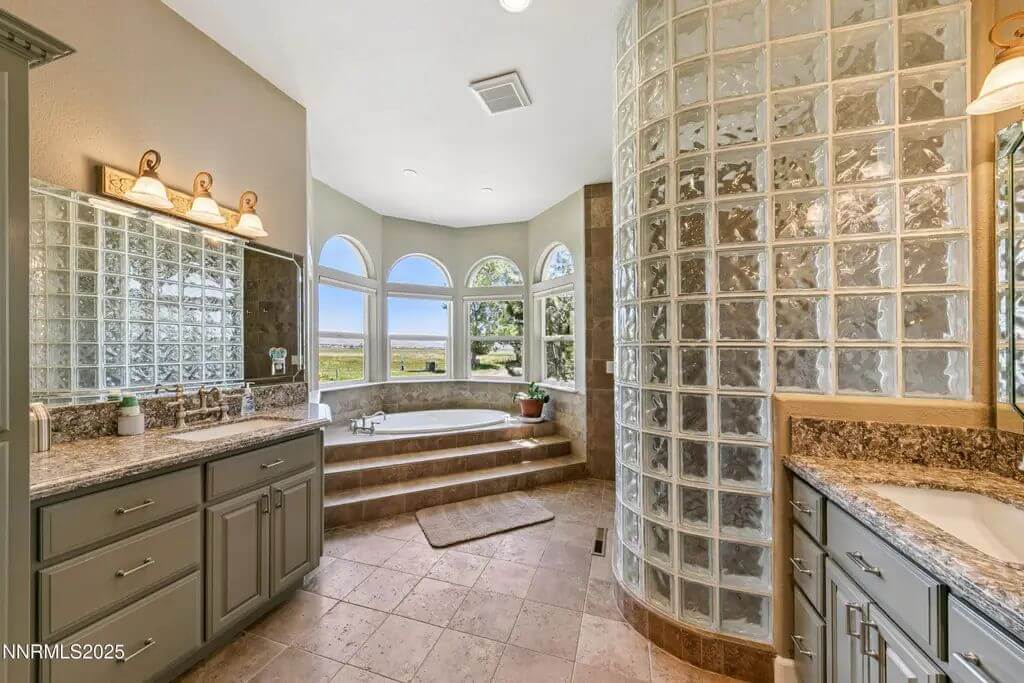
The bathroom has dual vanities with granite countertops and framed mirrors. A large tub sits below several windows and a walk-in shower is enclosed with glass blocks. The flooring is tiled, and the overall layout is open with multiple lighting fixtures.
Exterior View
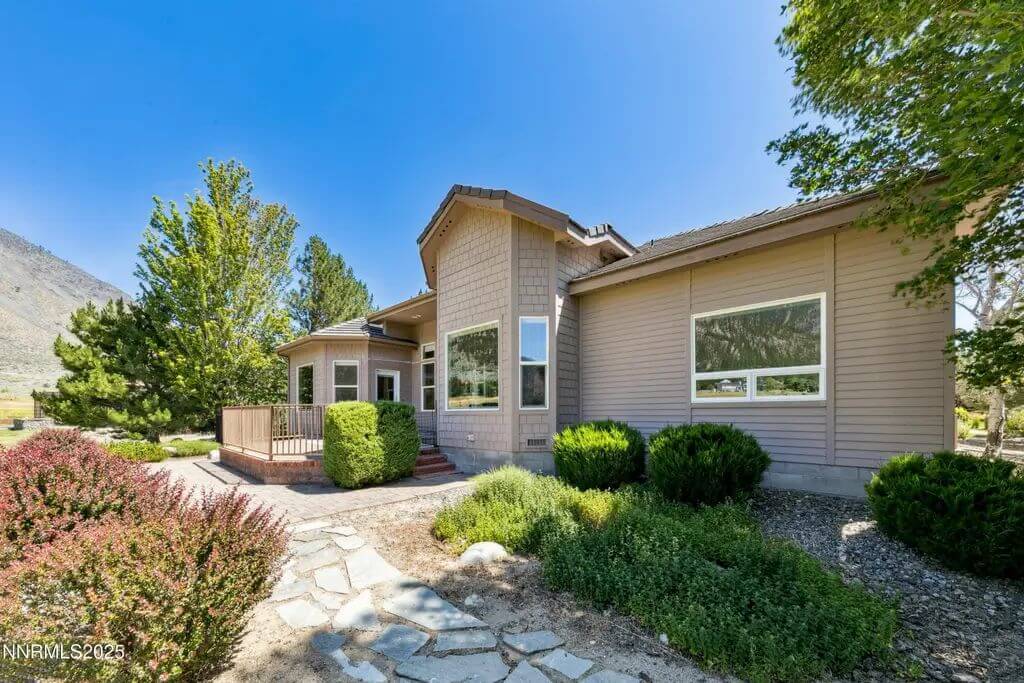
The exterior has tan siding and multiple large windows. A small raised deck sits at the entrance, surrounded by shrubbery and mature trees. A stone pathway leads from the yard to the entry steps.
Source: Todd Disbrow of Engel & Volkers Lake Tahoe, info provided by Coldwell Banker Realty
2. Carson City, NV – $1,280,000
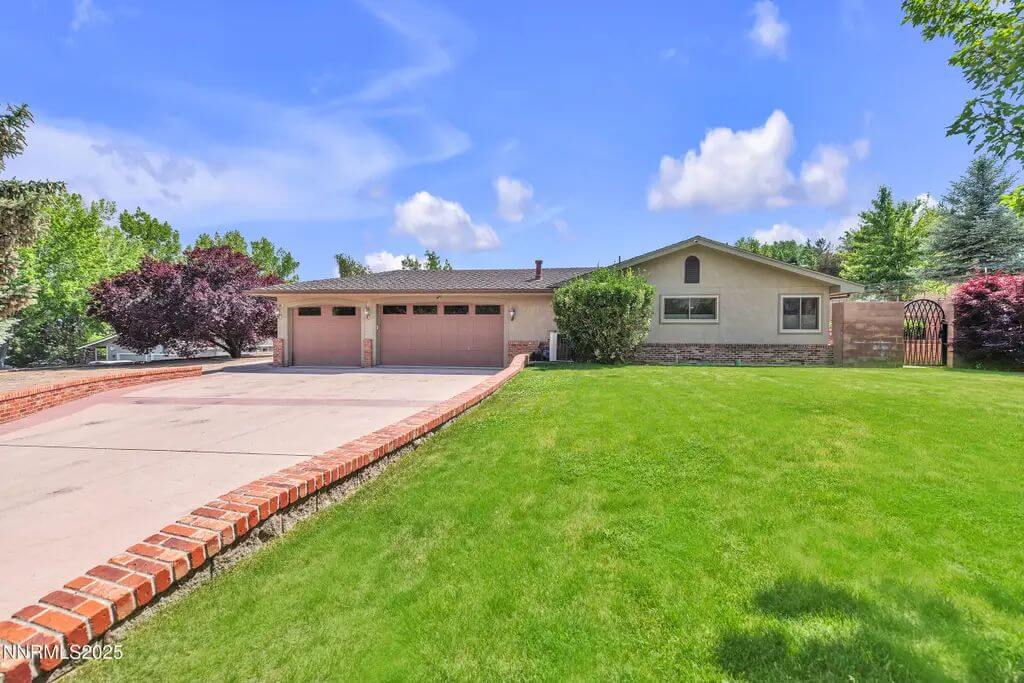
This 3-bedroom, 3-bathroom home spans 2,086 square feet and sits on a spacious 1-acre lot with partial mountain and valley views. The interior features inlaid wood floors, new carpet in bedrooms, fresh paint, and a wood-burning fireplace in the family room, while the kitchen includes a newer oven, cooktop, and a rare butler’s pantry with sink and extra storage.
Valued at $1,280,000, the property also boasts upgraded Anderson triple-pane windows, cedar-lined closets, a remodeled hall bathroom, and extensive exterior brickwork and copper rain gutters. A standout feature is the massive 2,430 sq ft commercial-grade shop with 18-foot doors, full hookups, and loft space, plus 265 sq ft of additional shed storage and an attached garage with a third bay.
Where is Carson City?
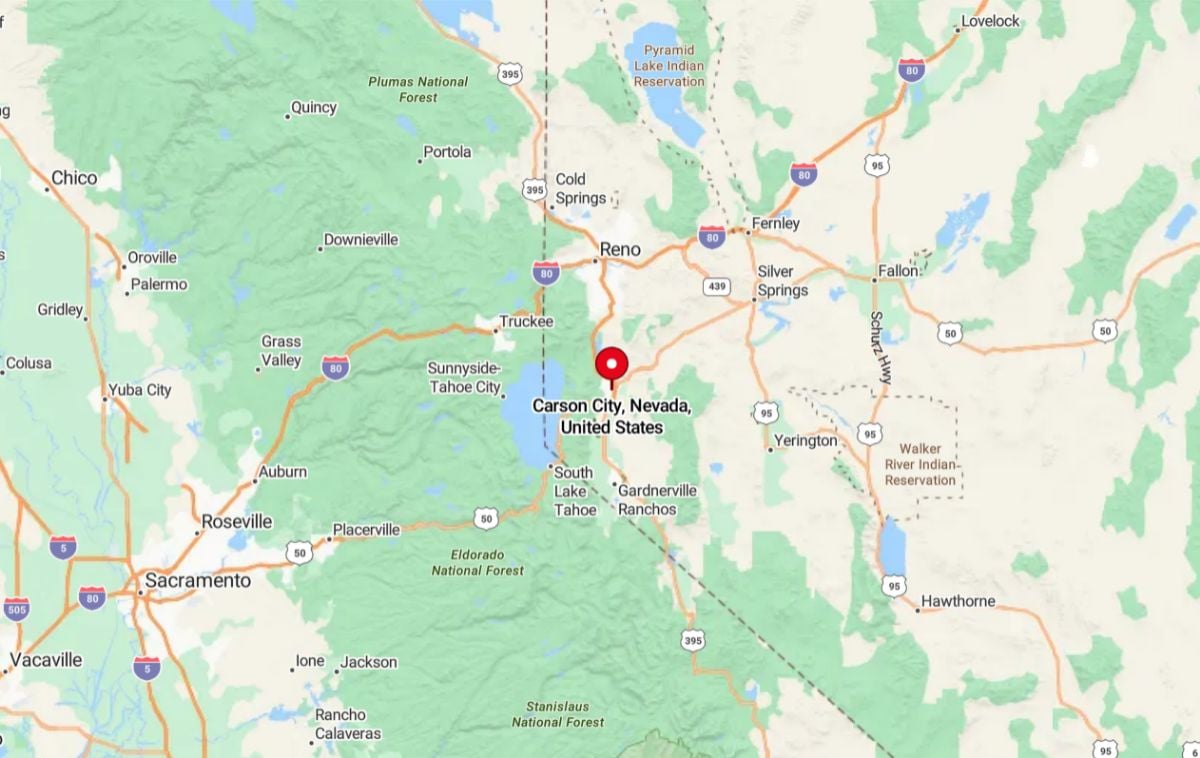
Carson City is located in the western part of the state at the base of the Sierra Nevada mountains, just east of Lake Tahoe. It serves as Nevada’s state capital and is bordered by Douglas County to the south and Washoe County to the north. The city is known for its proximity to outdoor recreation areas, including skiing, hiking, and the scenic beauty of Lake Tahoe and the surrounding high desert landscape.
Entry
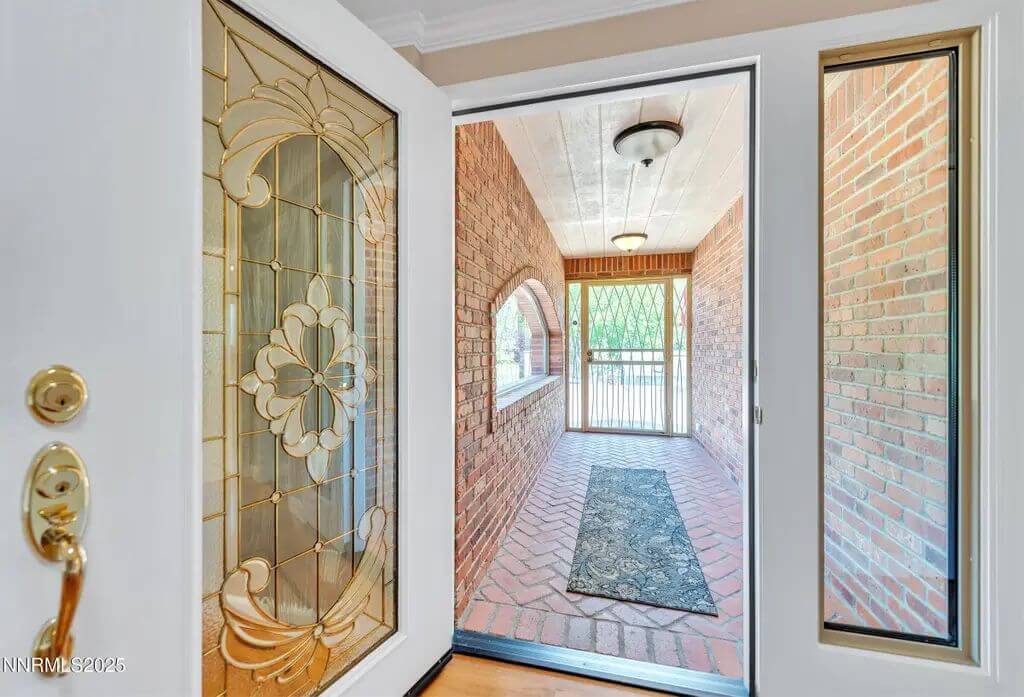
The entry features a glass-paneled front door with brass detailing and opens into a fully enclosed brick courtyard. The space is covered and lit with two ceiling fixtures. A decorative iron gate provides security at the far end of the corridor.
Living Room
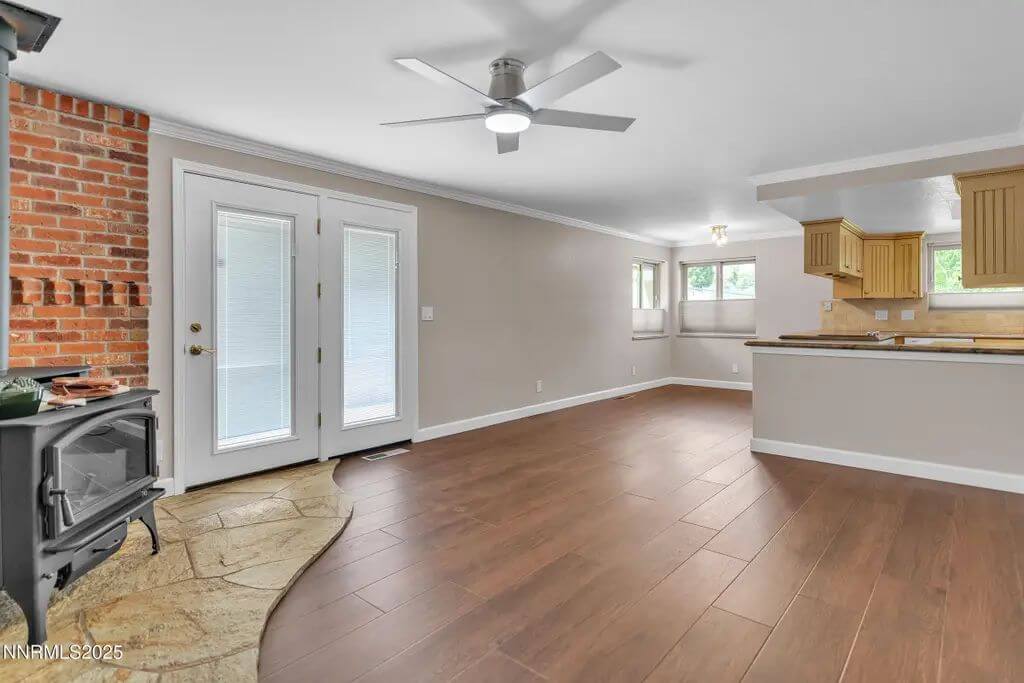
This room includes new wood-look flooring and fresh interior paint. A corner wood-burning stove sits on a stone hearth near French doors that open to the outside. The open layout connects directly to the kitchen and a casual dining nook.
Kitchen
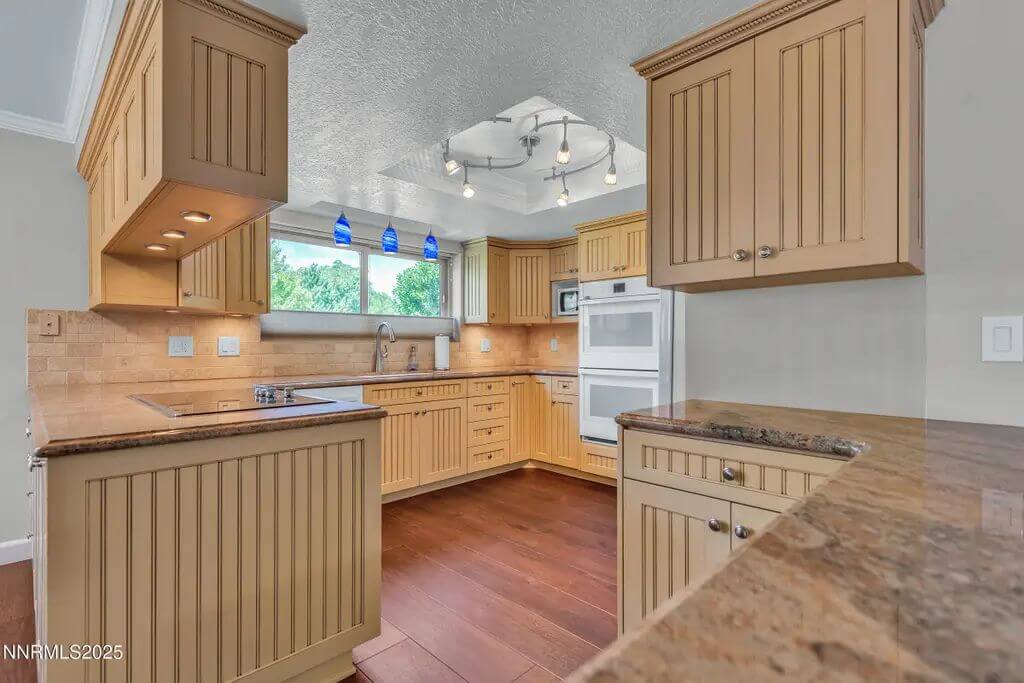
The kitchen has beadboard cabinetry with granite countertops and a raised breakfast bar. A window above the sink offers natural light, and the lighting is enhanced by a ceiling-mounted track system and pendant fixtures. Appliances include a built-in oven, cooktop, and microwave.
Bathroom
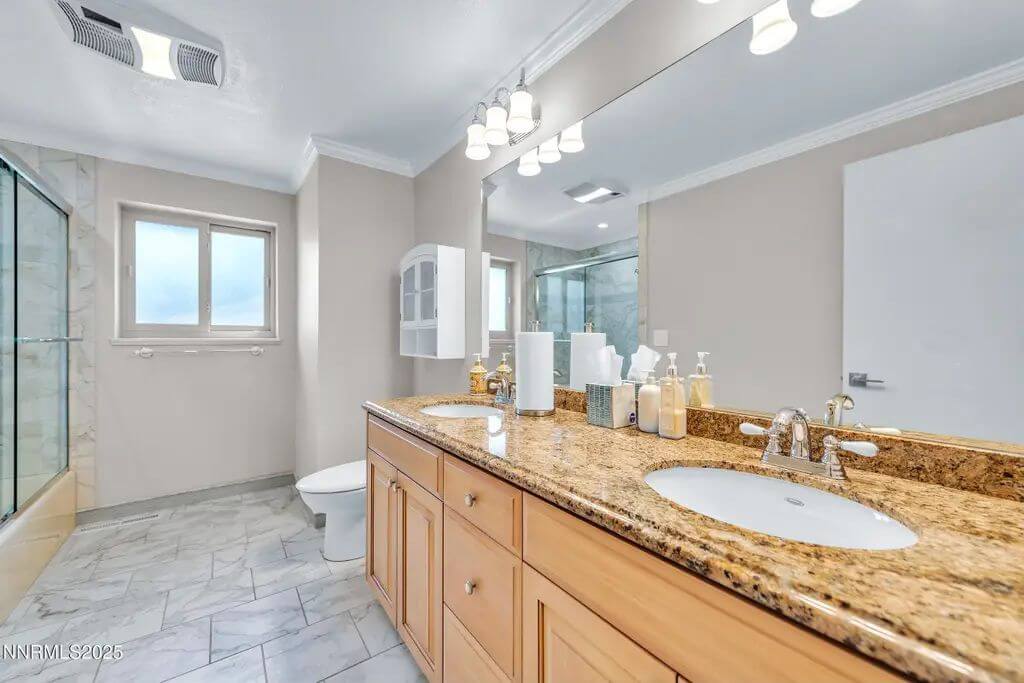
The bathroom features a granite dual-sink vanity with matching cabinets and hardware. There is a glass-enclosed walk-in shower with marble tile. The flooring is also marble tile, and a window provides ventilation and light.
Patio
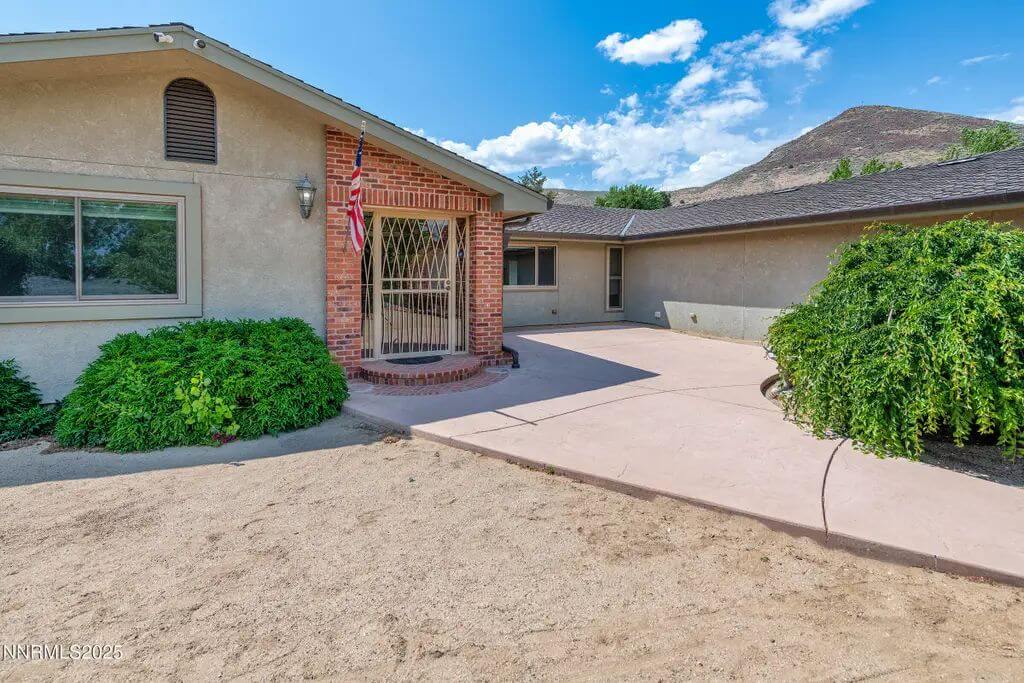
The exterior of the home includes a large concrete patio with minimal landscaping for easy maintenance. The front entrance is framed with red brick and shrubbery. Views of the surrounding hills and clear blue skies complete the setting.
Source: Dennis Lindsay of Berkshire Hathaway Homeservice, info provided by Coldwell Banker Realty
1. Las Vegas, NV – $1,250,000
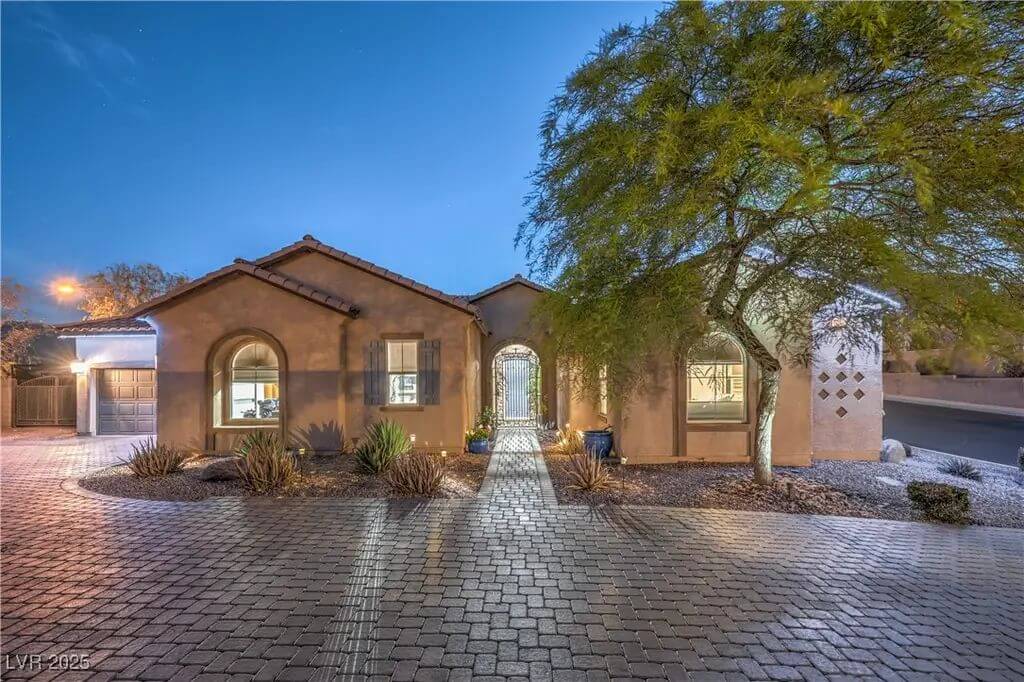
This 3,464 sq ft home features 3 bedrooms and 3 bathrooms, offering a luxurious layout ideal for both everyday living and entertaining. The expansive backyard includes a 35’x24′ solar-heated pool with spa, wet deck, geysers, pop-up cleaners, a 20-ft outdoor wet bar, commercial grills including a flat top, pizza oven, LED lighting, misting system, gazebo, and 4-hole putting green.
Inside, you’ll find a gourmet island kitchen with custom tile backsplash, built-in fridge/freezer, wine cellar, and wet bar with glass washer, plus a living room and patio wired for surround sound. Valued at $1,250,000, the home also includes an oversized 3-car garage with storage, RV gate, and a 10+ car driveway for added convenience.
Where is Las Vegas?
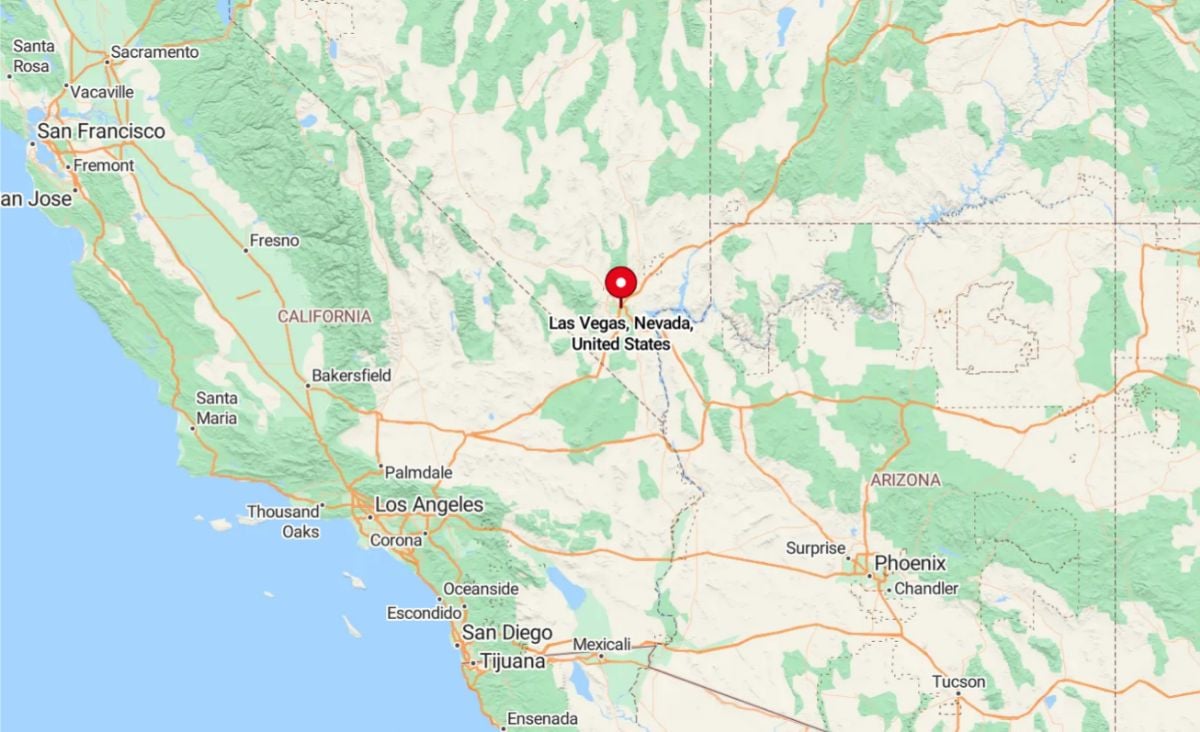
Las Vegas is located in the southern part of Nevada, within Clark County, in the Mojave Desert. It’s about 270 miles northeast of Los Angeles and roughly 100 miles southeast of Death Valley National Park, sitting near the borders of California and Arizona. Known as a major resort city, Las Vegas is famous for its vibrant nightlife, casinos, entertainment, and as a global hub for conventions and tourism.
Lounge Area
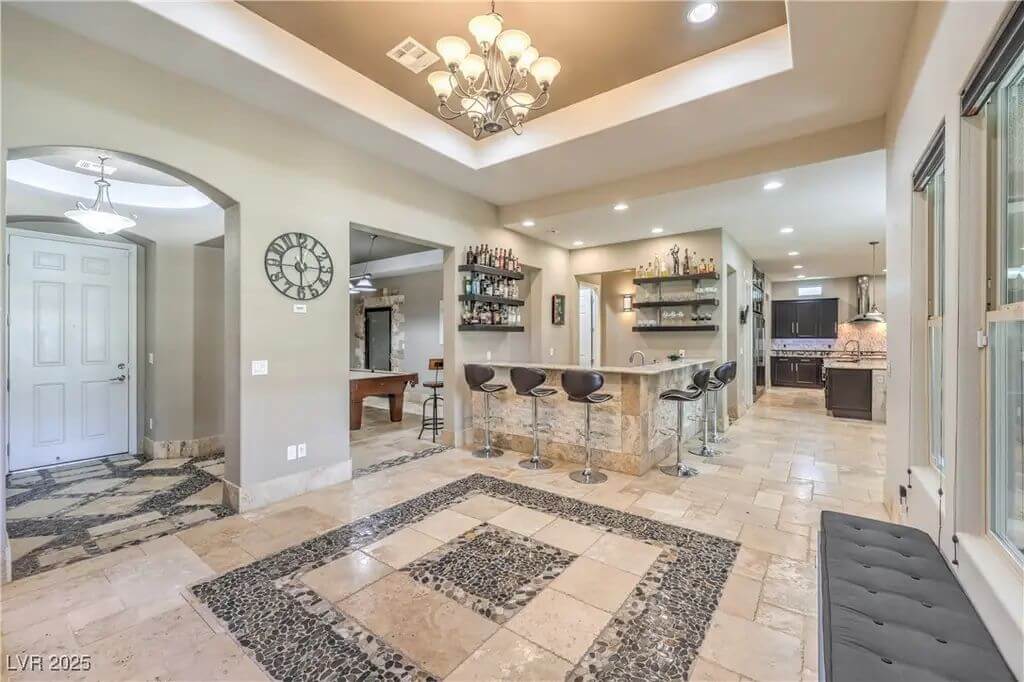
This space features a built-in stone bar with overhead shelving and four barstools. Adjacent to the bar is a pool table room visible through open archways. The floor is tiled with stone insets and the area includes recessed lighting and a chandelier.
Kitchen
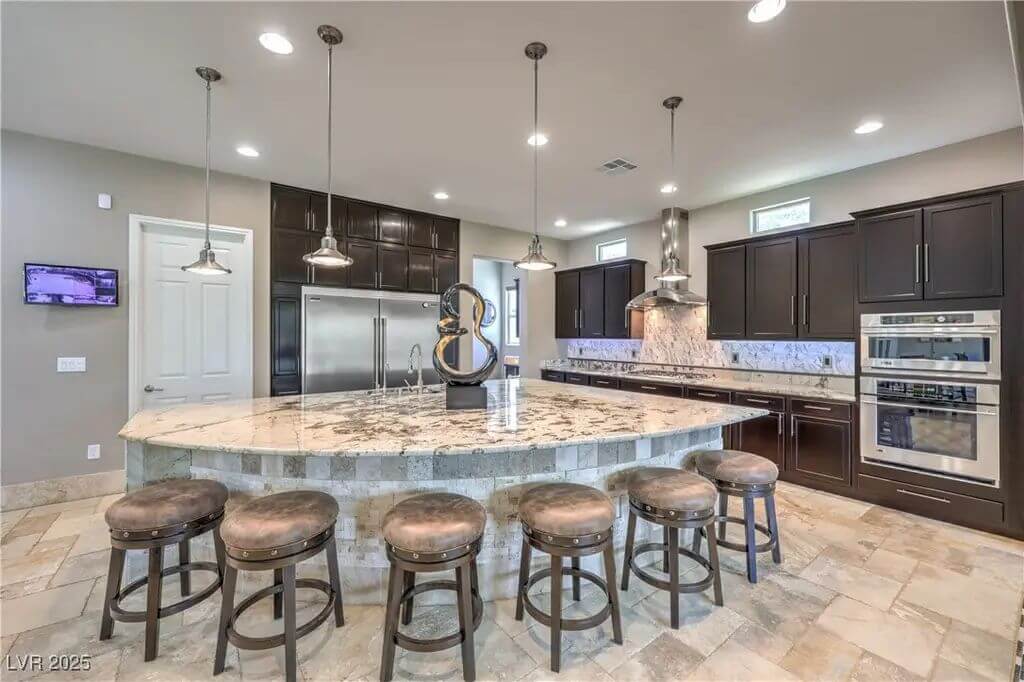
The kitchen features a large curved island with granite countertops and six barstools. It includes double wall ovens, a built-in refrigerator, and dark wood cabinetry. Pendant lights hang above the island and recessed lighting is installed throughout.
Bedroom
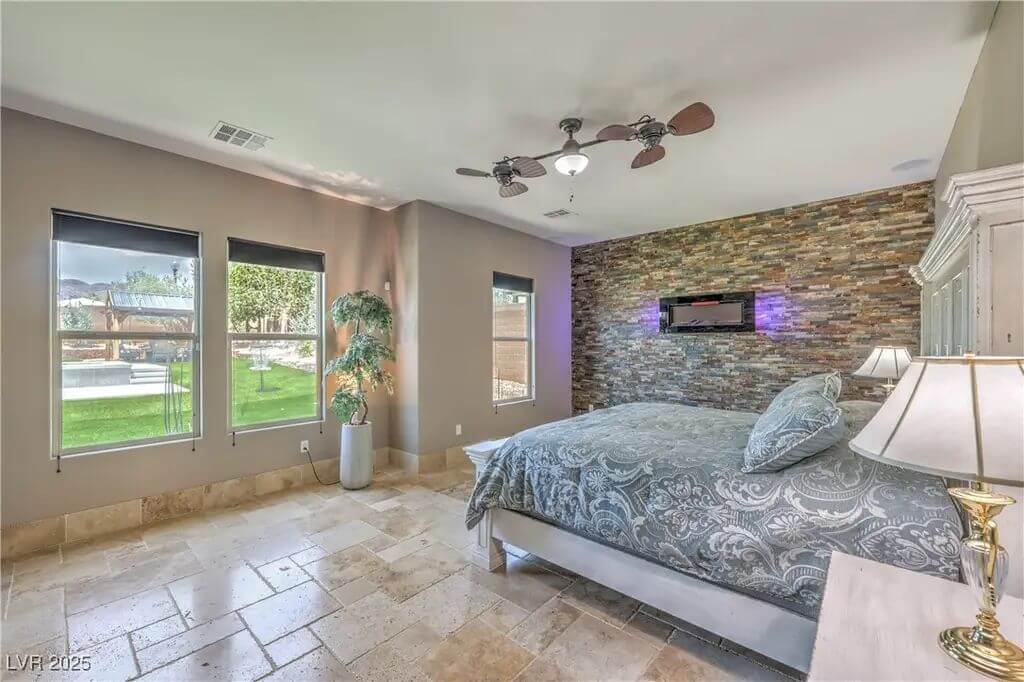
The bedroom includes tile flooring, a stone accent wall, and an electric fireplace. It has three large windows with views of the backyard. A ceiling fan and overhead lighting are installed.
Bathroom
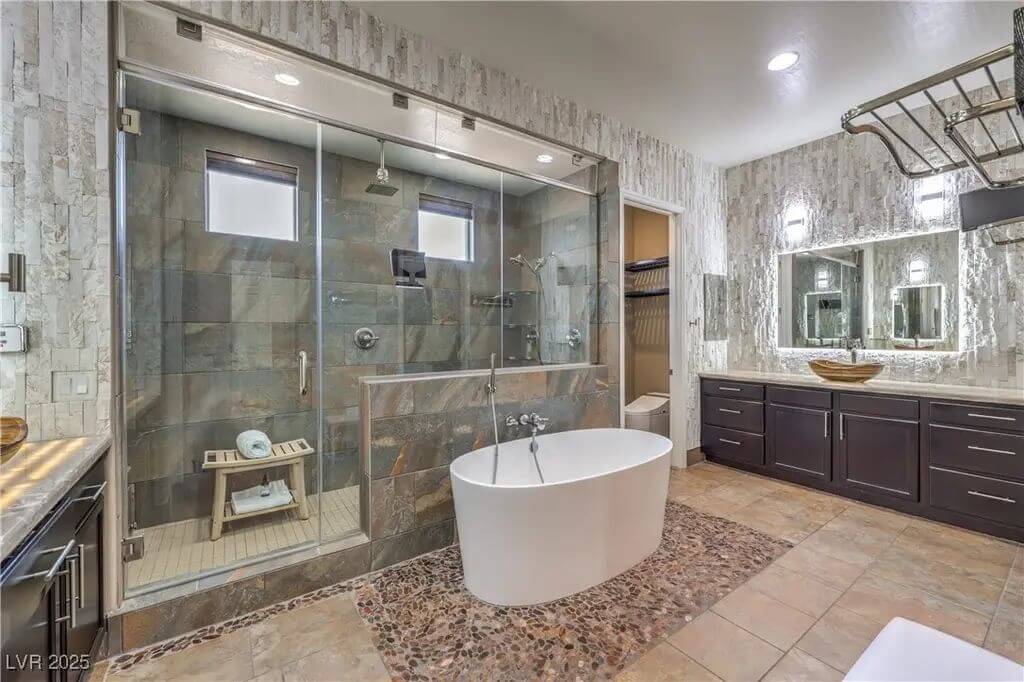
This bathroom features a large walk-in dual-head shower with a glass enclosure and a freestanding bathtub. Two vanities with vessel sinks and backlit mirrors sit on opposite walls. The space also includes floor and wall tile with accent stone.
Aerial View
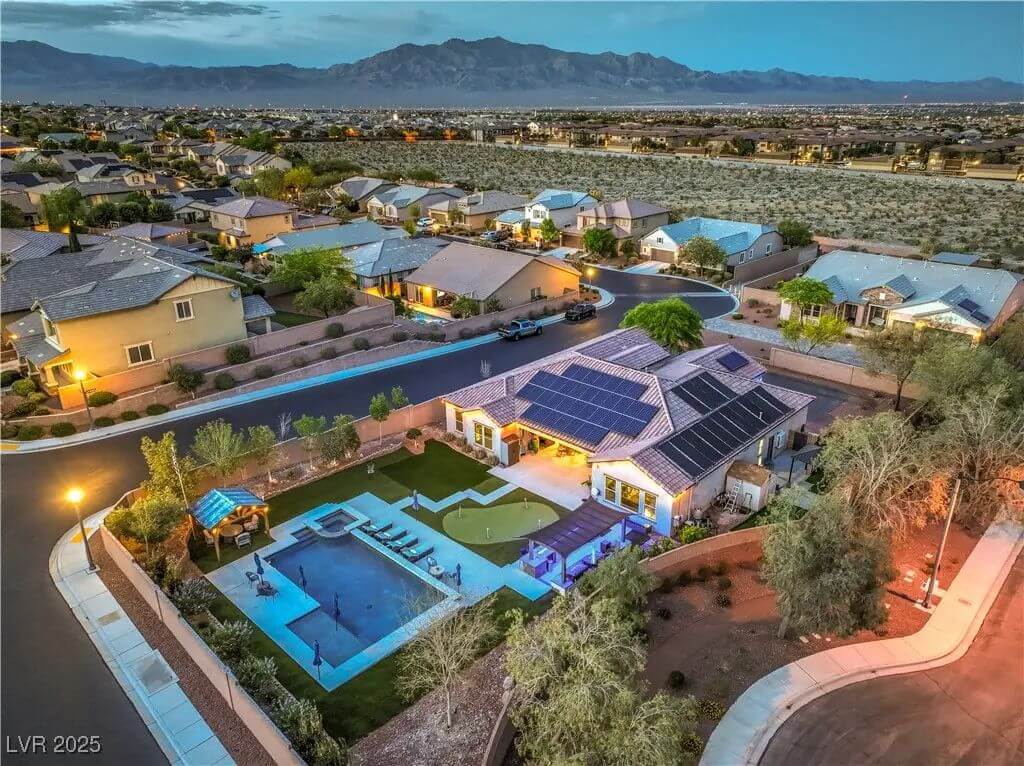
The backyard includes a large solar-heated pool with spa, pop-up cleaners, and water features. A 20-foot bar, commercial grills, gazebo, and a 4-hole putting green are included. The property is surrounded by high block walls and is situated on a corner lot with mountain views.
Source: Charles R. Kemple of Life Realty District, info provided by Coldwell Banker Realty


