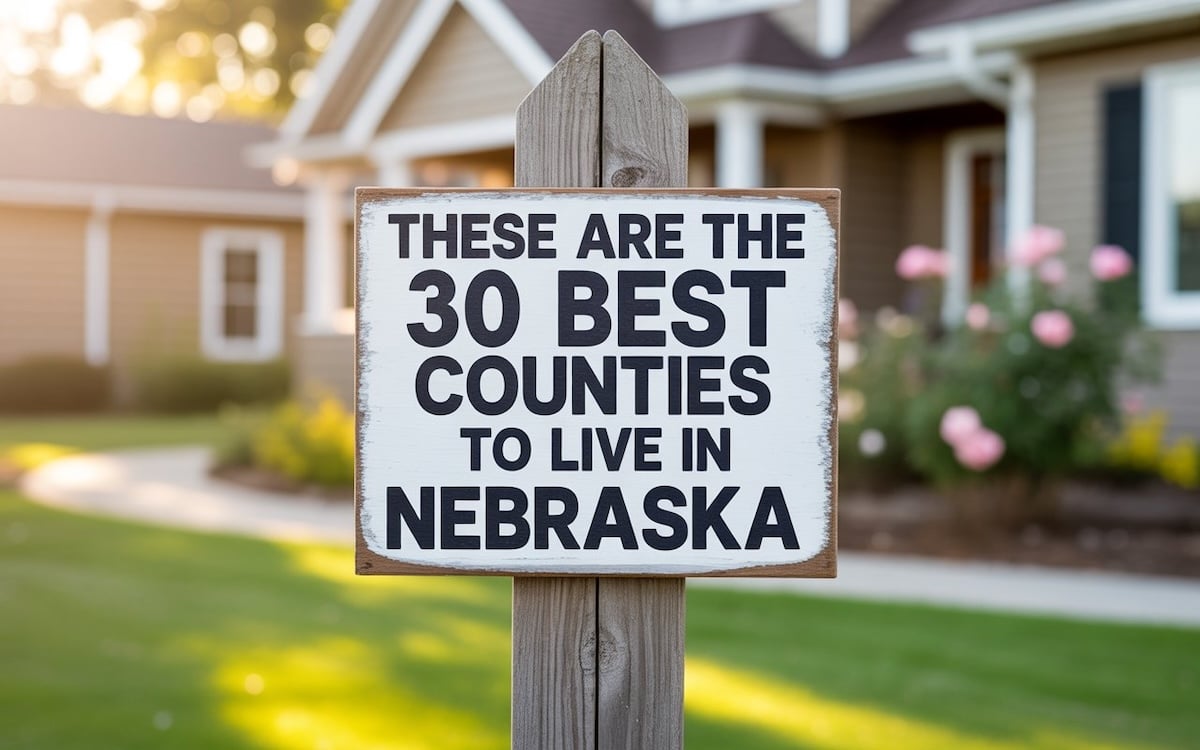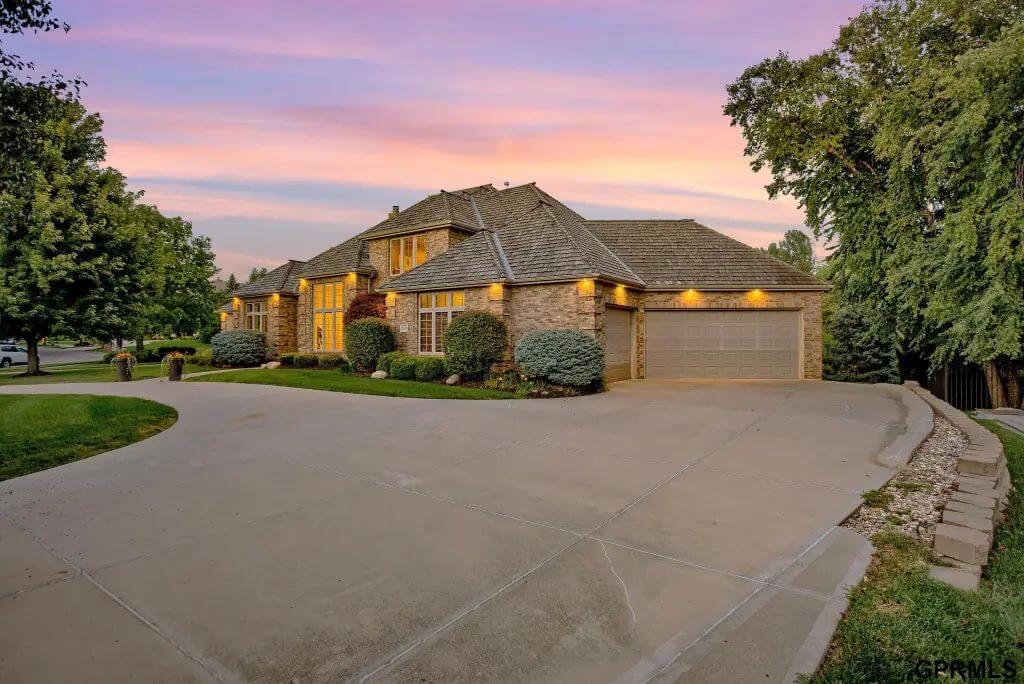
Would you like to save this?
When it comes to real estate, Nebraska offers impressive value for buyers looking in the $1 million range. Unlike high-cost coastal markets where a million dollars might only secure a modest condo, in Nebraska that budget opens the door to expansive properties with luxurious features.
From sprawling estates with private lakes and in-ground pools to fully updated executive homes with gourmet kitchens, home theaters, and acreage, the state delivers space and comfort without compromise. Whether you’re eyeing a quiet retreat in the countryside or a well-appointed home near the city, Nebraska proves that seven figures can go a long way.
10. Papillion, NE – $999,000
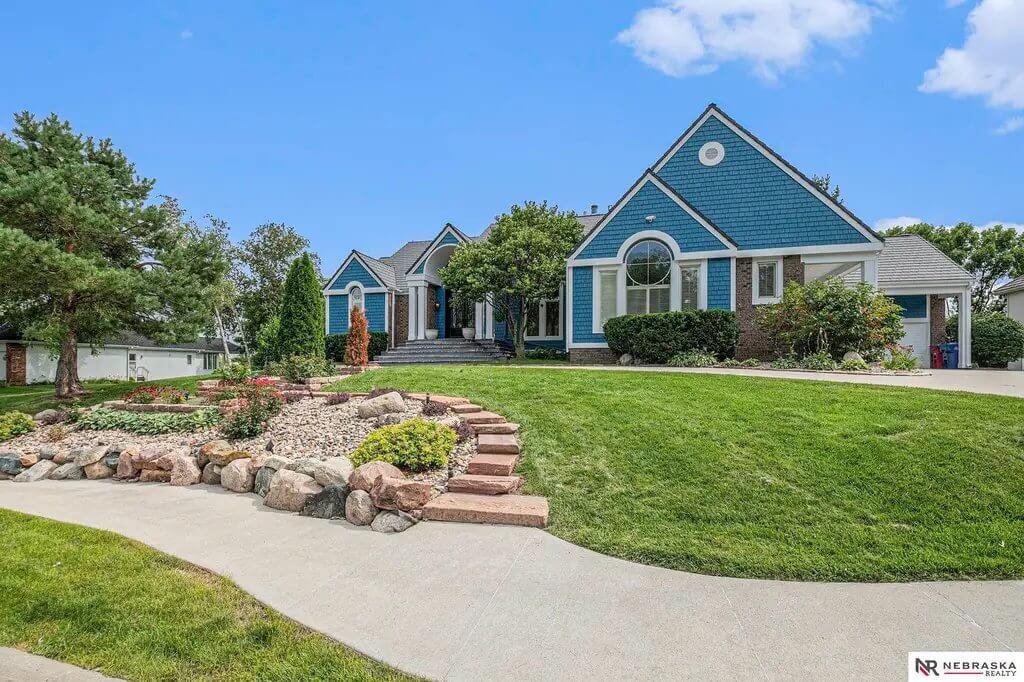
This 6,653 sq ft residence offers 4 bedrooms and 6 bathrooms, designed with high-end finishes and spaces for both relaxation and entertainment. The main level features a sunlit dream kitchen with generous counter space and double ovens, while the lower level includes a full kitchen and bar for seamless hosting.
Valued at $999,000, the home also boasts a lavish primary suite with a spa-inspired bathtub, heated tile flooring, and a large walk-in closet. Outdoor amenities include two decks, a patio beside a peaceful water feature, an attached heated 4-car garage, and a versatile nook perfect for meditation or a children’s reading area.
Where is Papillion?
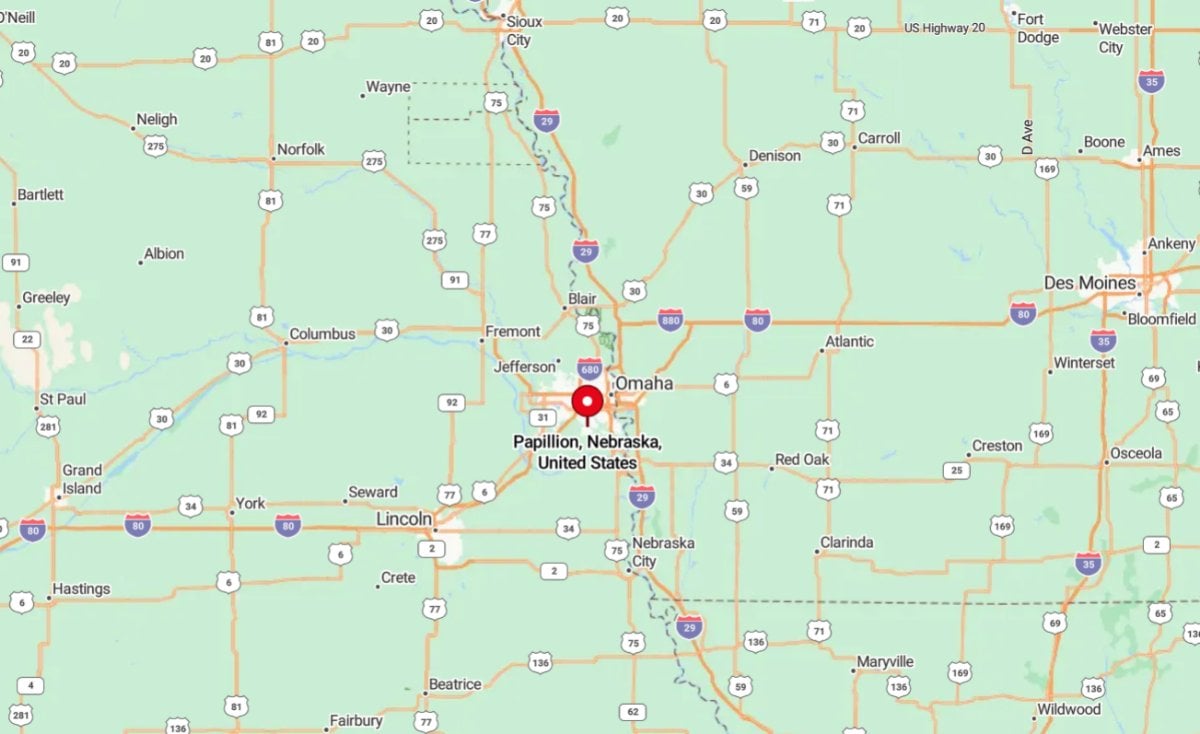
Papillion is a city located in eastern Nebraska, just south of Omaha, and serves as the county seat of Sarpy County. It is part of the Omaha metropolitan area, offering residents suburban living with close proximity to big-city amenities.
Papillion is known for its well-maintained parks, excellent schools, and family-friendly environment. The city has experienced steady growth and development, contributing to its reputation as one of Nebraska’s most desirable places to live.
Dining Room
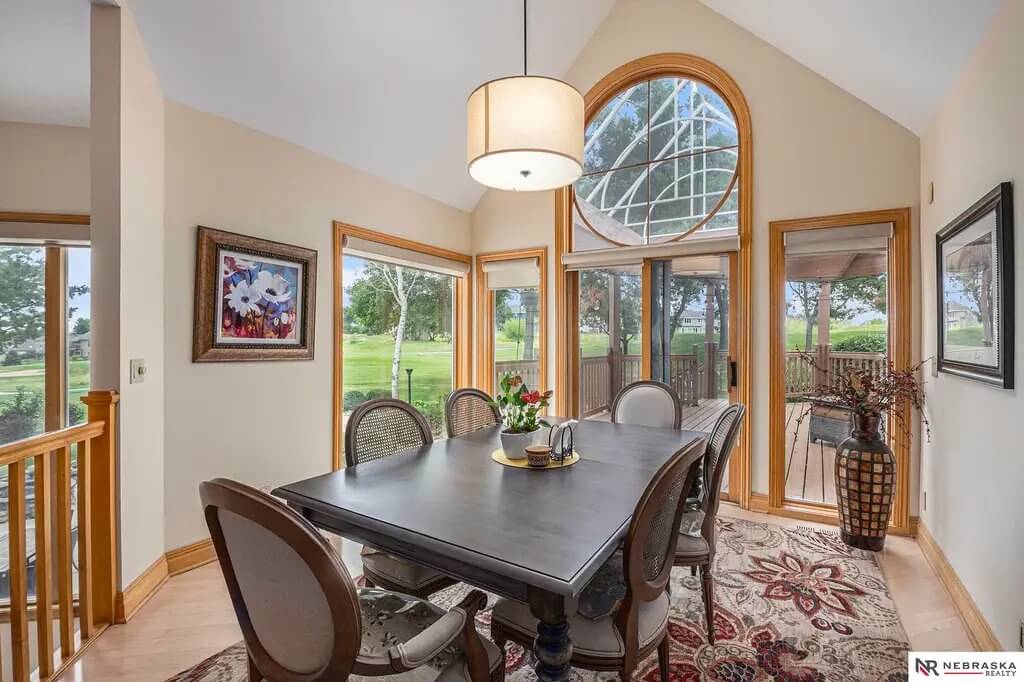
The dining area features vaulted ceilings and large windows that provide views of the backyard and let in natural light. A rectangular dining table with six chairs sits on a patterned area rug. Sliding doors lead out to the deck for direct access to outdoor dining or relaxation.
Office
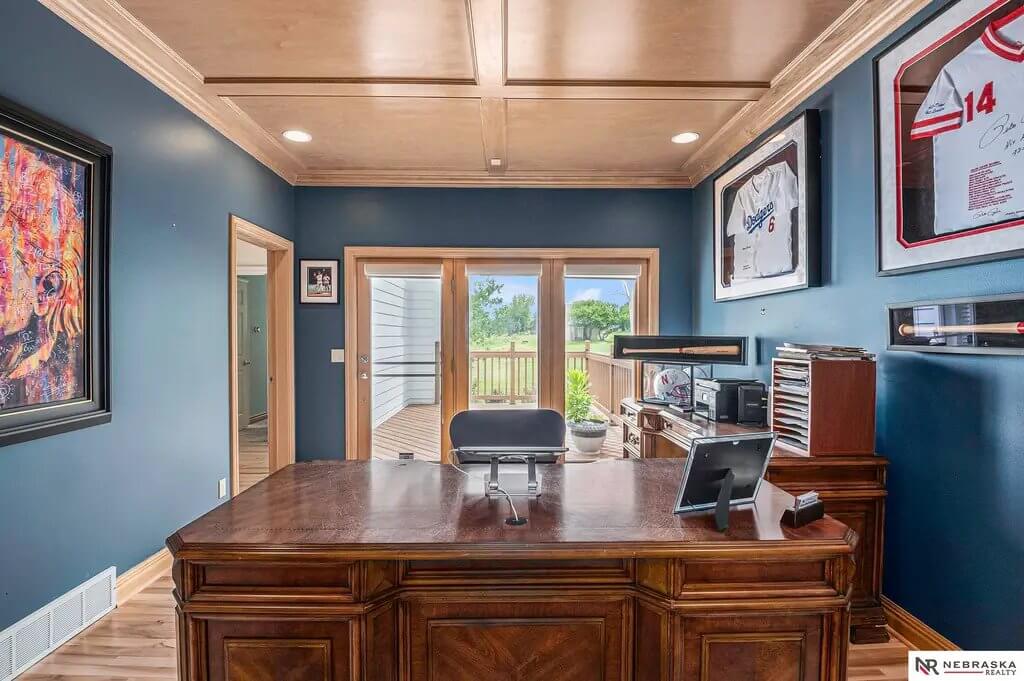
This office includes a large wooden desk positioned in the center of the room and is surrounded by deep blue walls and a wood-paneled ceiling. Framed memorabilia and sports jerseys decorate the walls. A glass door opens to the deck, allowing natural light into the space.
Bedroom
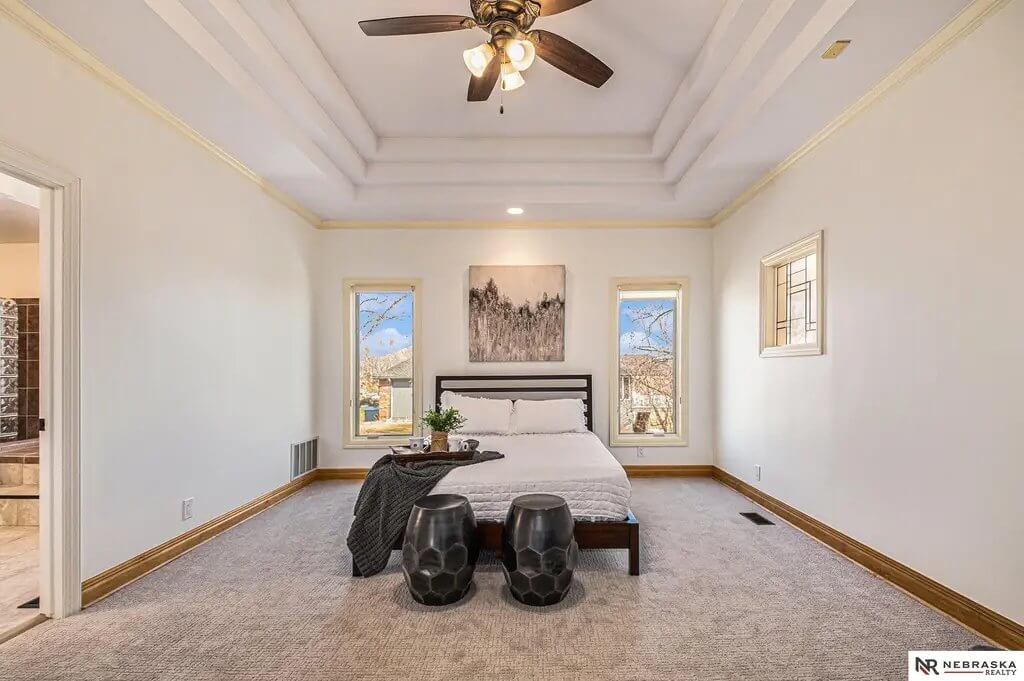
The primary bedroom has a tray ceiling with recessed lighting and a ceiling fan. Neutral-toned carpet and wall trim frame the space, with windows on three sides. The room connects directly to a large en suite bathroom through an open doorway.
Bathroom
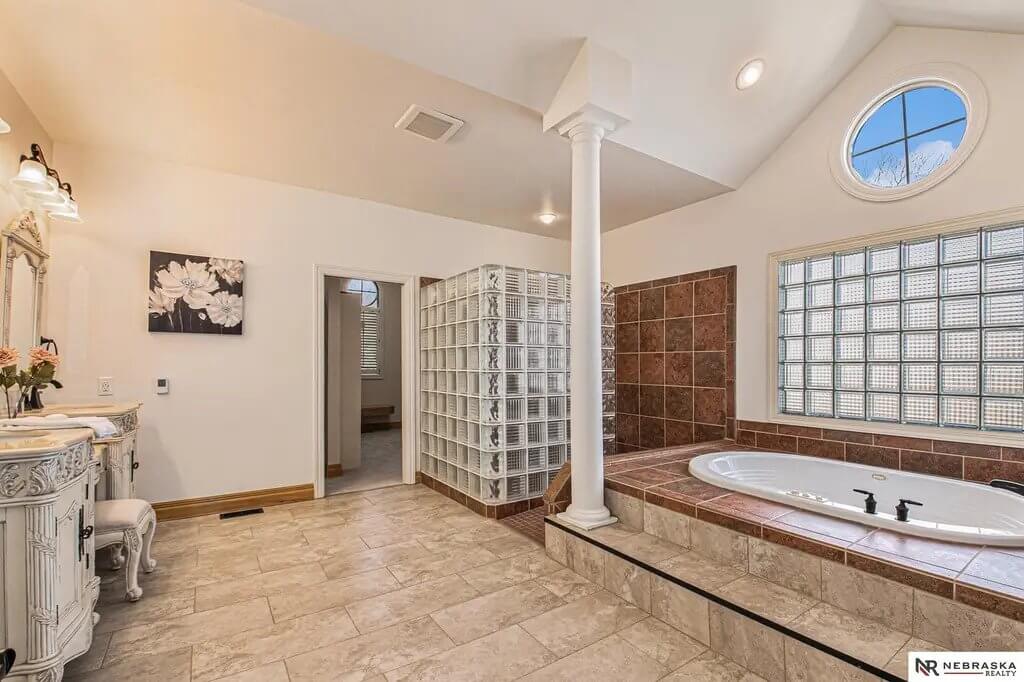
Would you like to save this?
The bathroom includes a raised whirlpool tub surrounded by tile, a glass-block walk-in shower, and dual vanities with ornate white cabinetry. A tall column separates the soaking area from the rest of the room. A large glass block window provides privacy while letting in natural light.
Patio
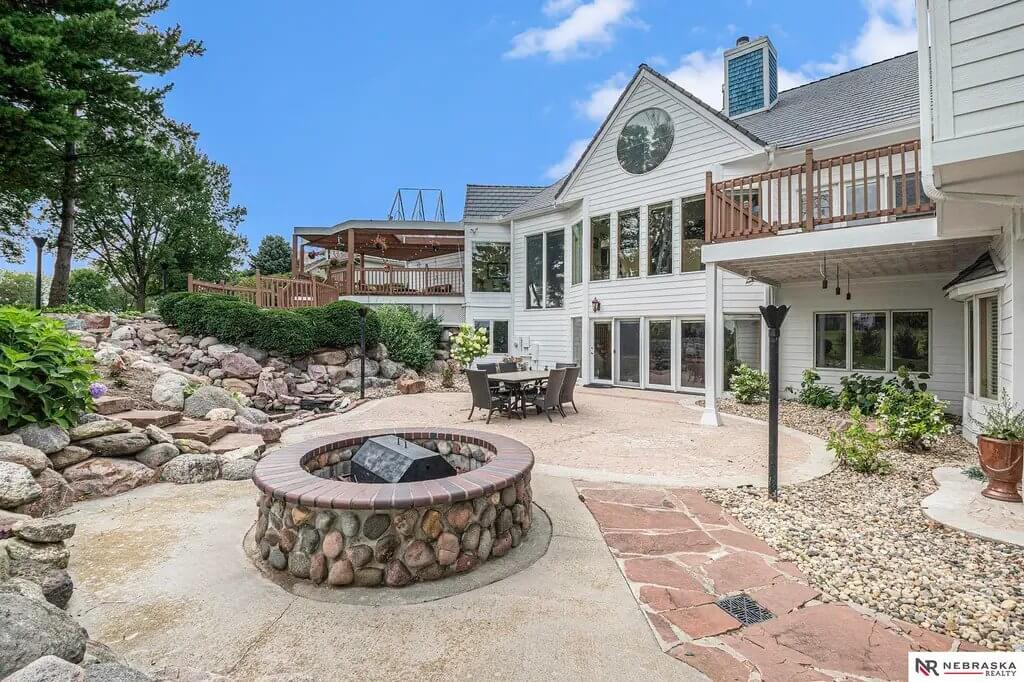
The backyard patio features a built-in fire pit surrounded by natural stone, with a dining area on textured concrete. A water feature with cascading rocks runs along the landscaped slope. Two raised decks overlook the area, connecting to the home’s main and upper levels.
Source: Amy Mal of Nebraska Realty, info provided by Coldwell Banker Realty
9. Arlington, NE – $999,999
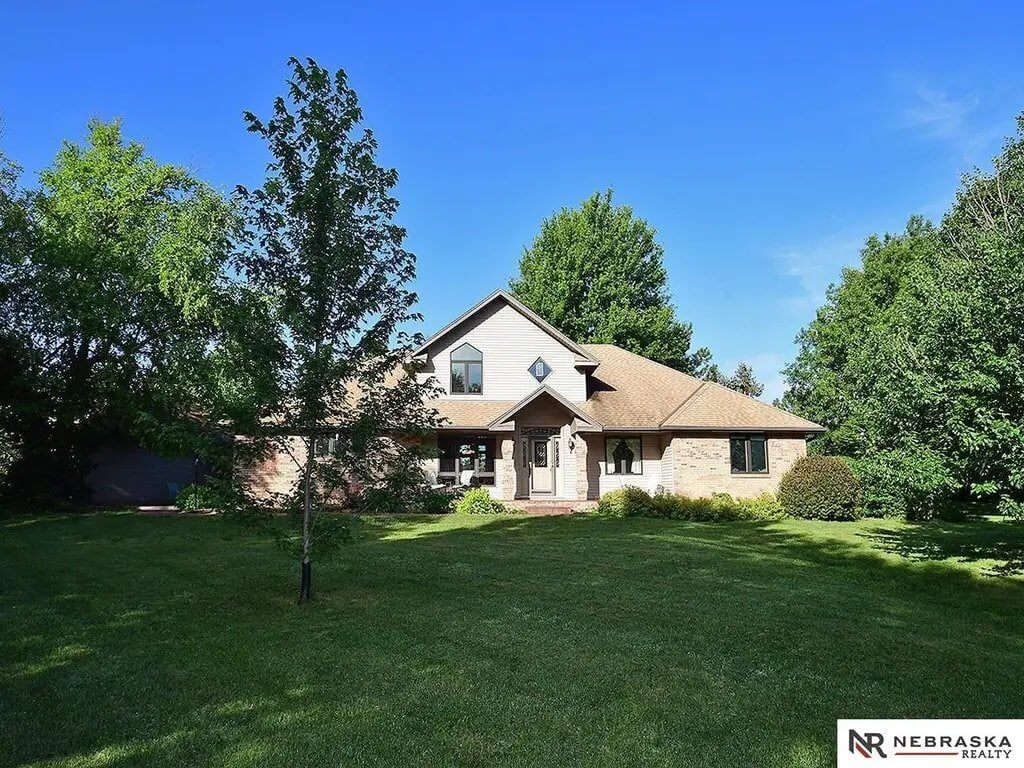
This 4,723 sq ft home offers 5 bedrooms and 4 bathrooms, set on nearly 5 acres ideal for nature lovers or those seeking space and privacy. The interior features an open-concept design with vaulted ceilings, granite countertops, a spacious walk-in closet in the primary suite, and a fully finished basement.
Valued at $999,999, the property also includes a 100′ x 70′ outbuilding with oversized garage doors, concrete flooring, heating, insulation, a full bathroom, and a separate driveway—perfect for business or hobby use. An additional 70′ x 55′ covered patio provides ample room for entertaining and outdoor events.
Where is Arlington?
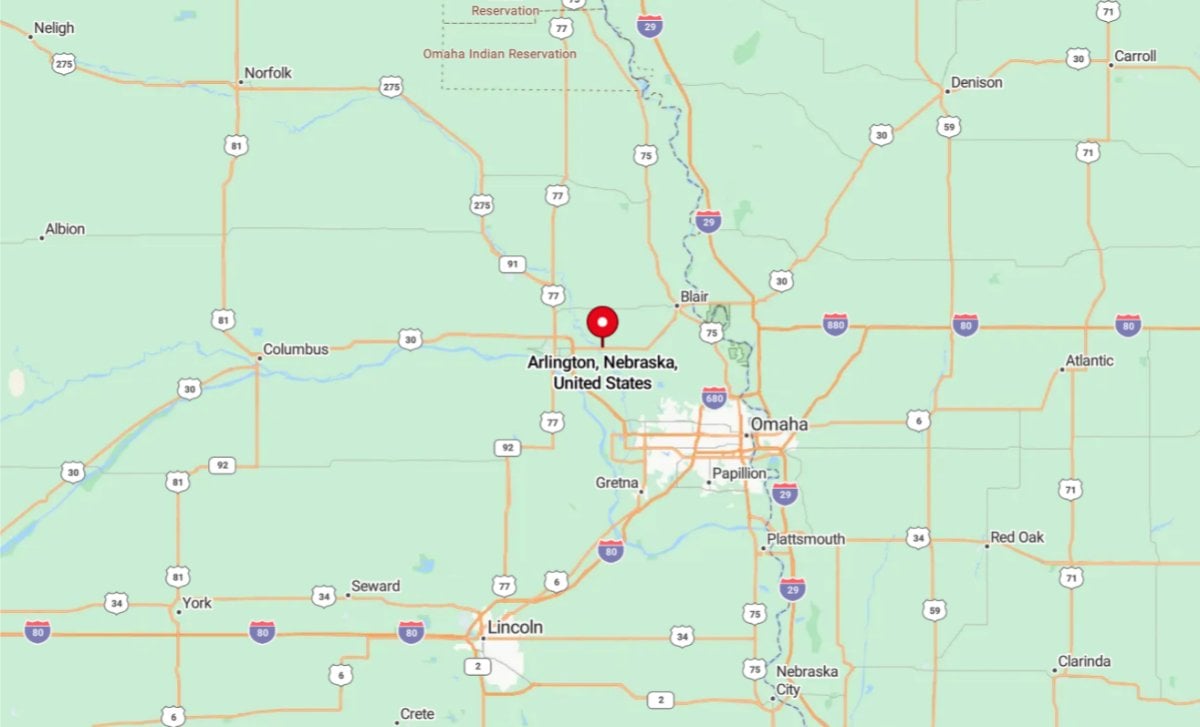
Arlington is a small village located in eastern Nebraska, within Washington County. It sits approximately 30 miles northwest of Omaha and about 11 miles east of Fremont, providing access to both rural surroundings and urban conveniences.
The community is situated along U.S. Highway 30, making it easily reachable for commuters and visitors. Known for its quiet, close-knit atmosphere, Arlington offers a mix of agricultural roots and residential living.
Living Room
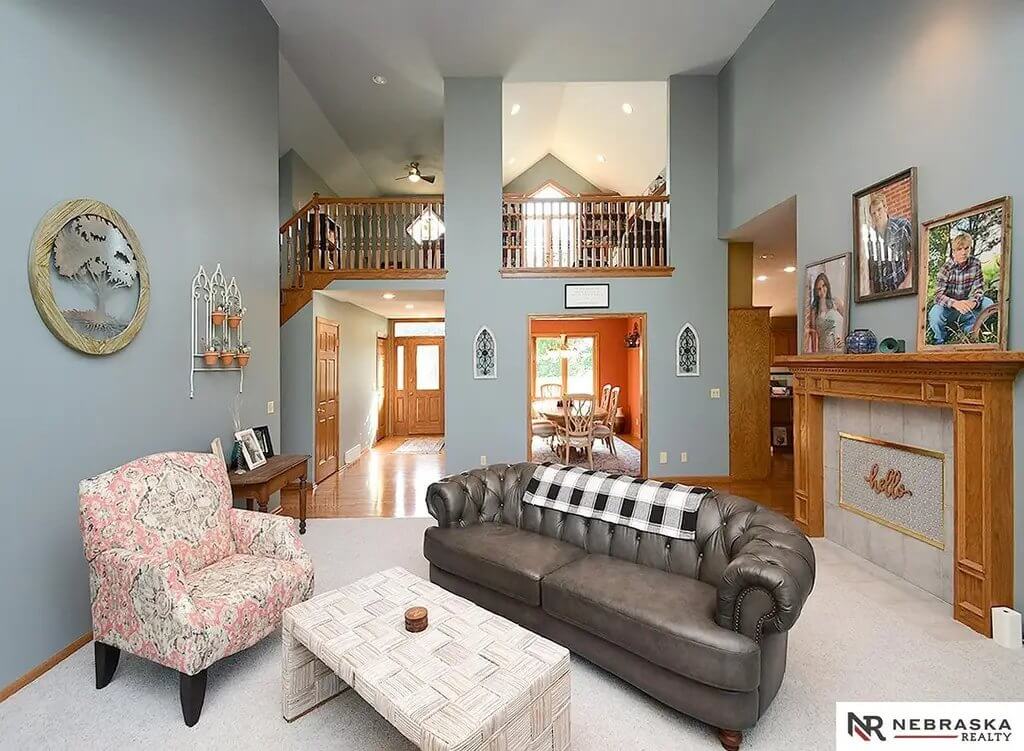
The living room has vaulted ceilings and a view of the second-floor landing above. A fireplace with wood trim sits against one wall beneath mounted photos. There is access to the front hallway and a connected dining room.
Dining Room
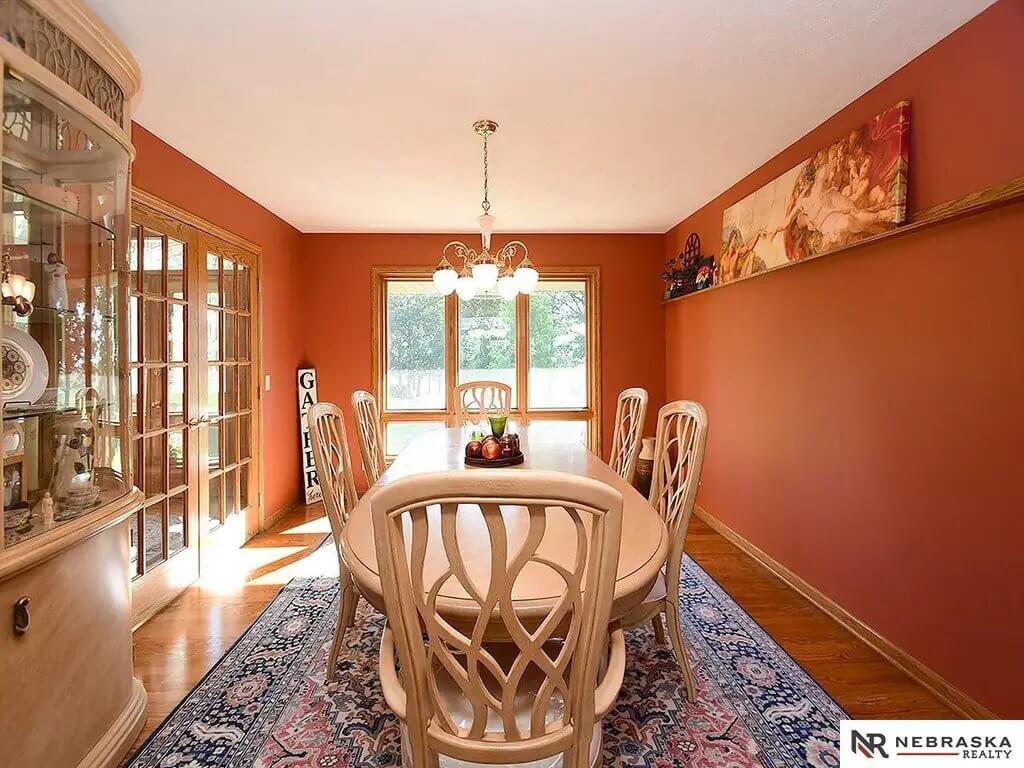
This room features red walls, wood floors, and a central light fixture above a large dining table with eight chairs. A patterned rug sits underneath the table, and there is a large window at the far end. French doors on the side lead into a separate area with glass cabinetry.
Bedroom
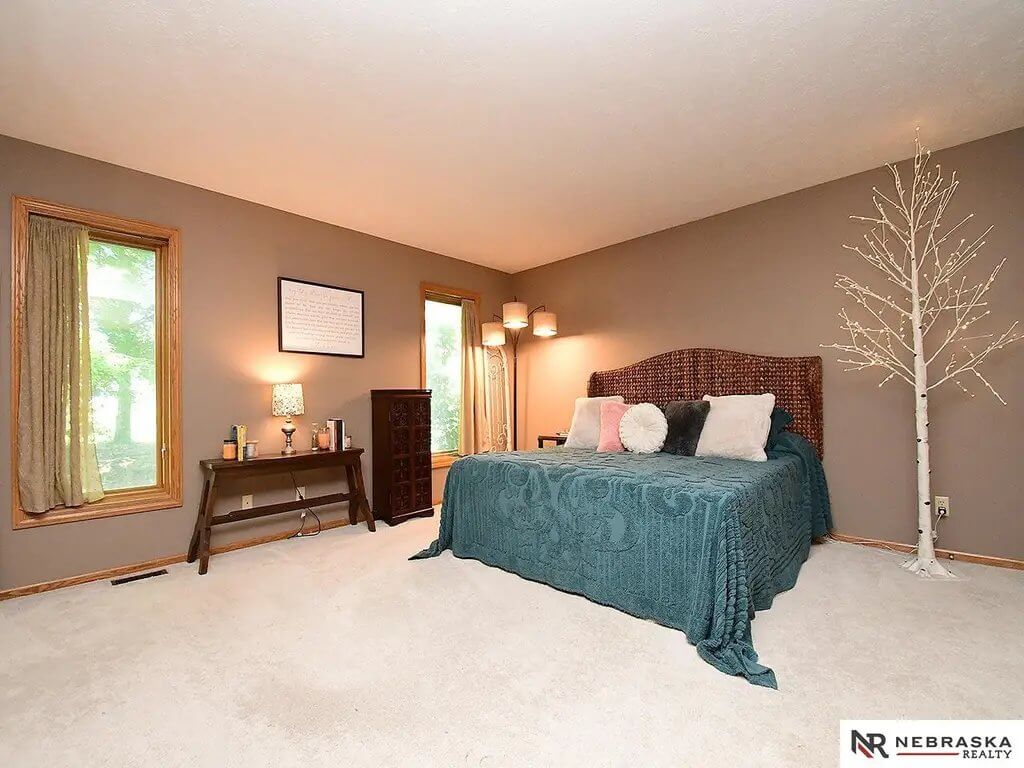
The bedroom includes two windows and neutral carpet flooring. A large bed is placed along one wall with nightstands and lamps on either side. The room is painted in a muted tan and has wood-trimmed baseboards and windows.
Bathroom
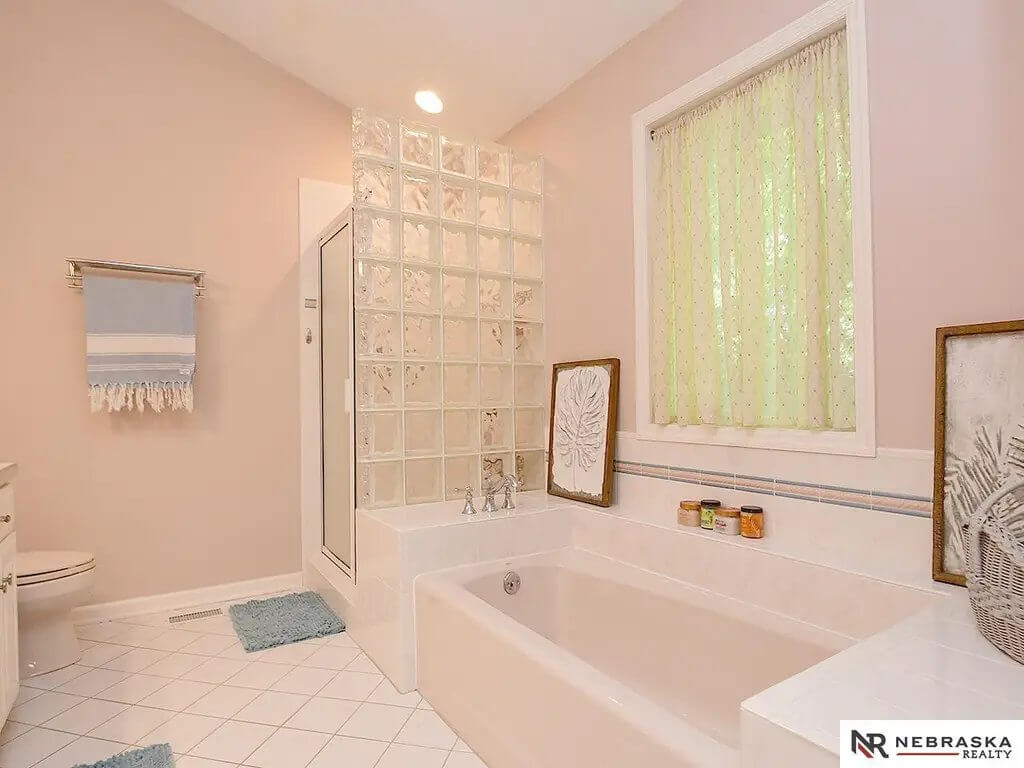
The bathroom features a built-in tub next to a walk-in shower with glass block walls. There is a single window above the tub for natural light. White tile flooring and soft-toned walls complete the space.
Rear Exterior
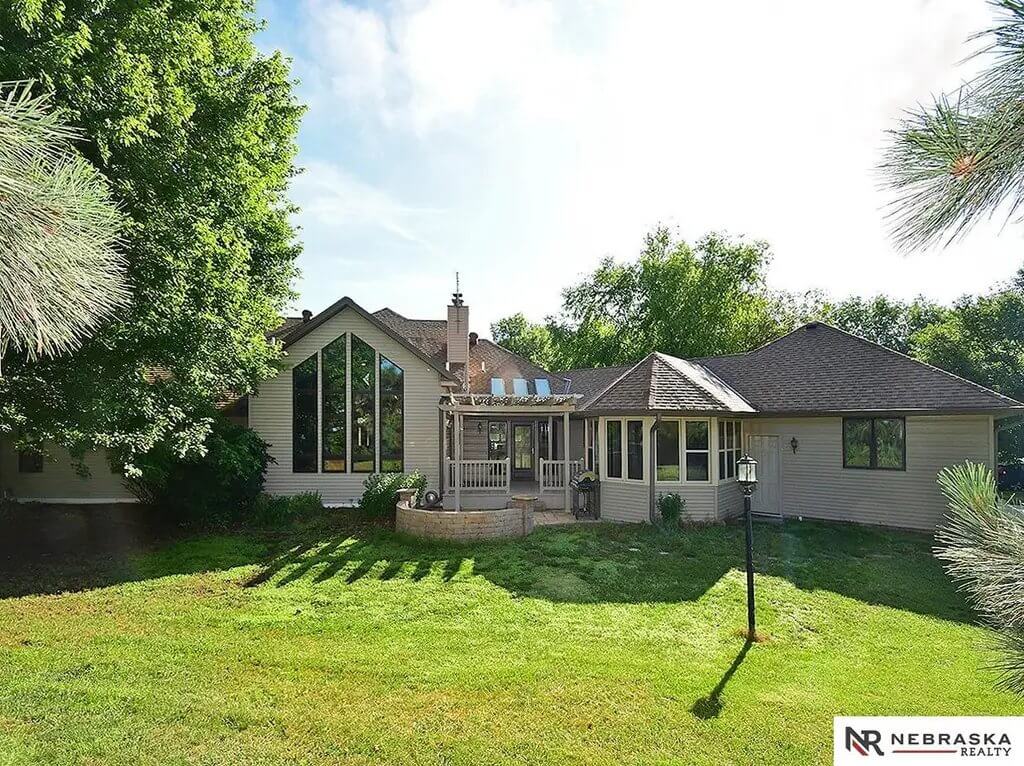
The rear of the home includes a large section of vertical windows, skylights, and a mix of roofing styles. A small deck leads down to a circular stone patio. The backyard is grassy with mature trees and minimal landscaping.
Source: Connor Eurek of Nebraska Realty, info provided by Coldwell Banker Realty
8. Valley, NE – $1,049,000
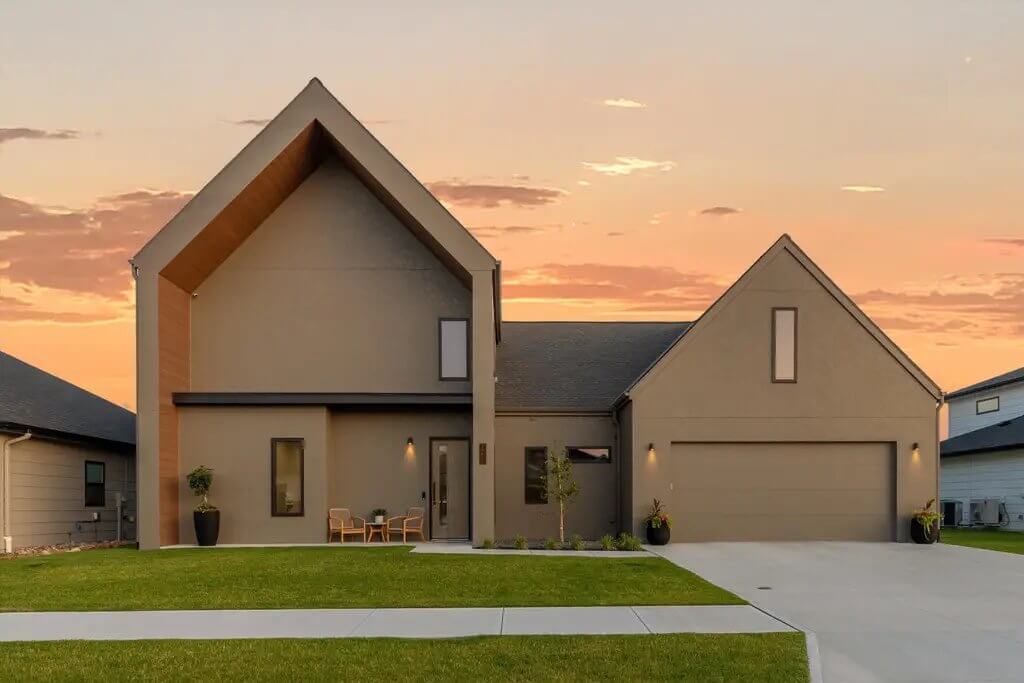
This 2,920 sq ft home features 4 bedrooms and 3 bathrooms, designed with premium finishes and large window walls that flood the space with natural light. The main level includes a modern kitchen with a walk-in pantry, open dining and living areas, a flexible lounge nook, and a guest suite that can function as a home office.
Valued at $1,049,000, the upper level offers three spacious bedrooms, including a vaulted primary suite with a spa-like en suite and private deck. Outdoor amenities include multiple entertainment zones, a heated garage with an overhead door for seamless access, and a private sand beach for enhanced indoor-outdoor living.
Where is Valley?
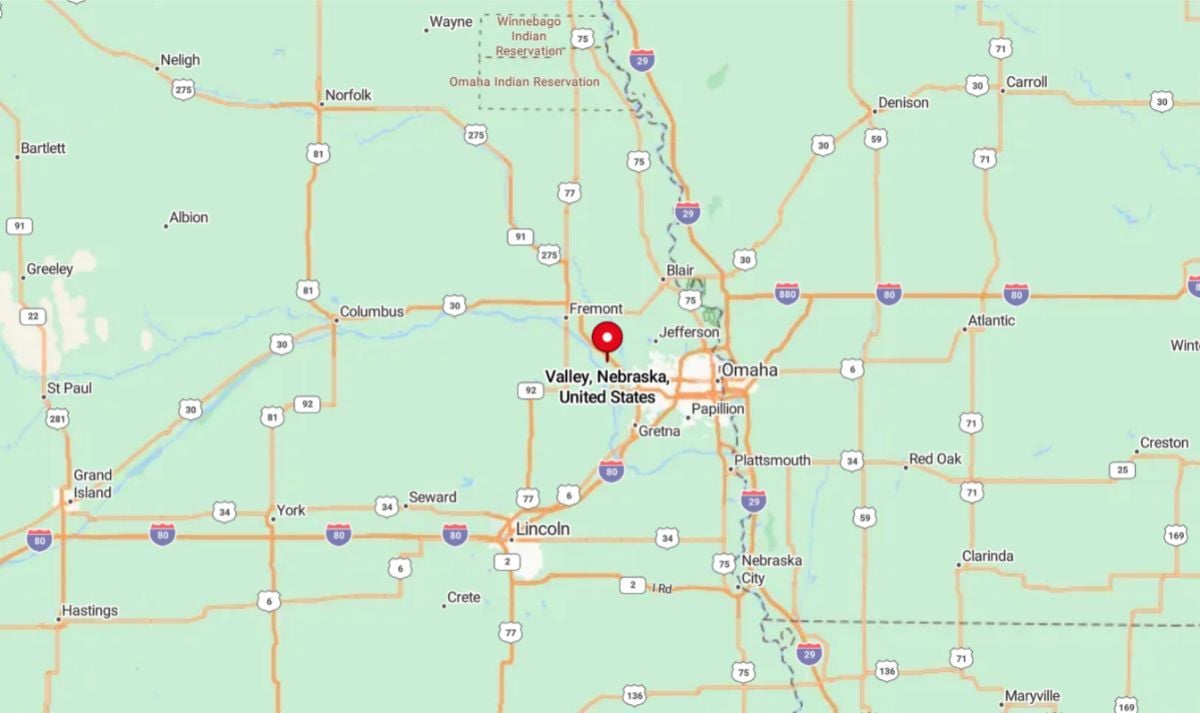
Valley is a small city located in eastern Nebraska, situated within Douglas County. It lies approximately 25 miles west of downtown Omaha, offering easy access to the metro area via U.S. Highway 275.
The city is near the Platte River and several lakes, making it popular for outdoor recreation and lakefront living. Valley has a mix of residential neighborhoods, local businesses, and a growing number of newer developments.
Eat-in Kitchen
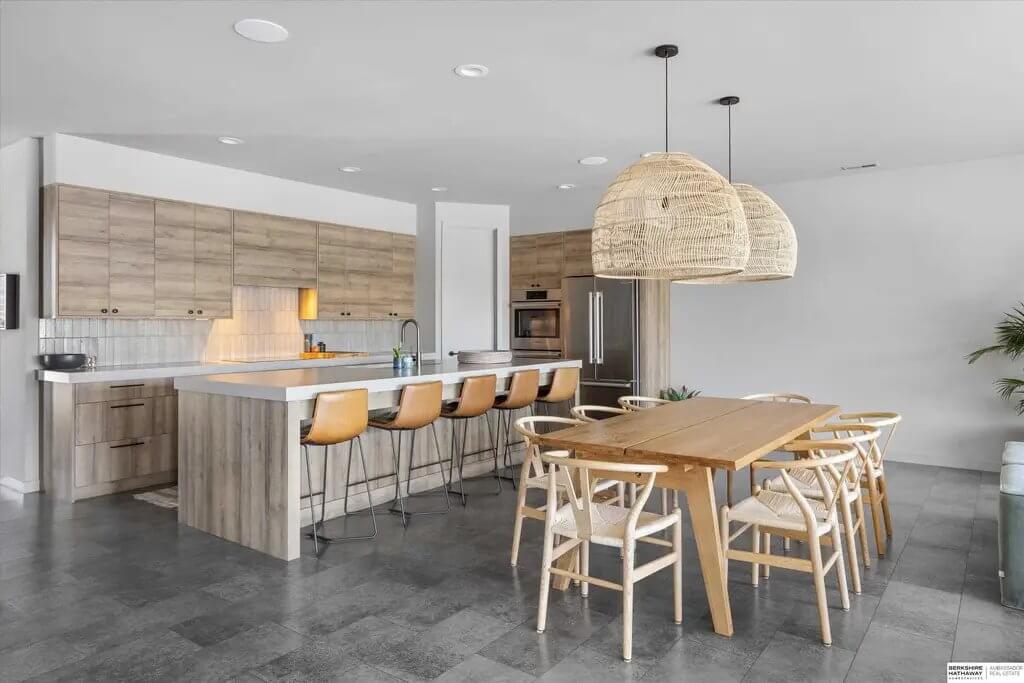
The kitchen has flat-front wood cabinets, a center island with seating for five, and stainless steel appliances. The dining area sits next to the island and includes a wooden table with eight chairs under two wicker pendant lights. The layout is open with continuous tile flooring across the space.
Living Room

The living room has a mounted TV on a minimalist wall with a recessed shelf and built-in bench under the window. Large sliding glass doors and a full-height window bring in natural light. Seating includes a sectional and an accent chair placed over a neutral rug.
Bedroom
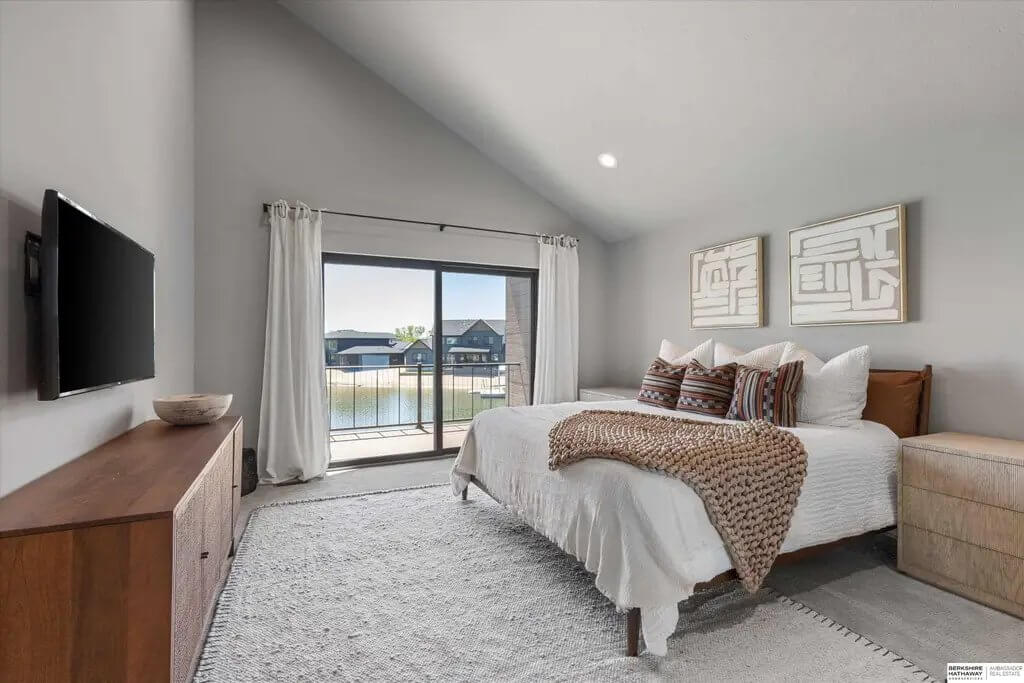
Would you like to save this?
This bedroom features a vaulted ceiling, sliding glass doors leading to a private balcony, and wall-mounted lighting. A bed is centered across from a dresser and TV, with views of the lake visible through the windows. The space uses soft gray tones and light carpeting.
Bathroom
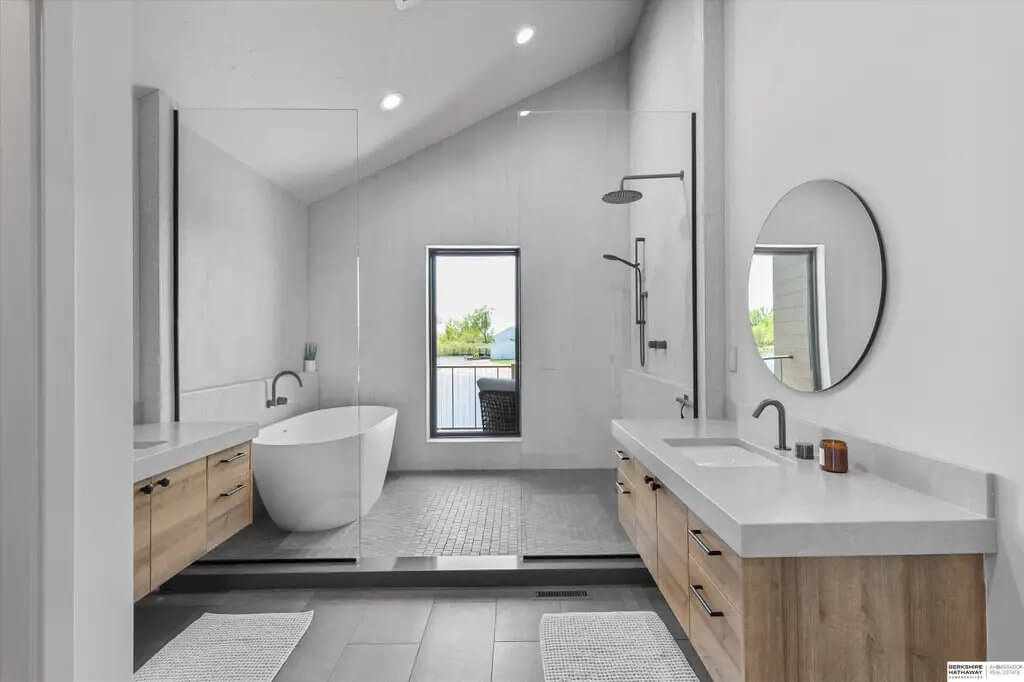
The bathroom includes a floating double-sink vanity with wood cabinetry and a freestanding bathtub inside a glass-enclosed wet room. A rain shower is mounted on the back wall with a window providing exterior views. Dual mirrors and clean surfaces complete the modern layout.
Patio
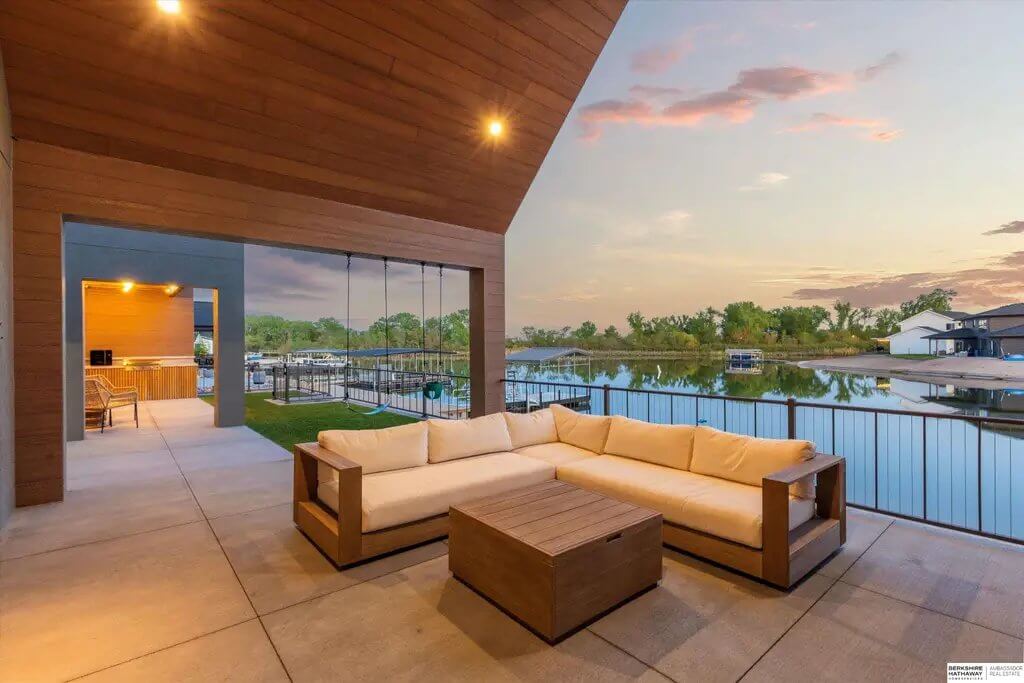
The patio has a concrete floor and is covered by a sloped ceiling finished with wood panels. A sectional sofa sits facing the lake, with open railings along the edge. The space connects to a separate grilling area and looks out over a sandy beach and private dock.
Source: Grace Stanzel of Bhhs Ambassador Real Estate, info provided by Coldwell Banker Realty
7. Bellevue, NE – $1,100,000
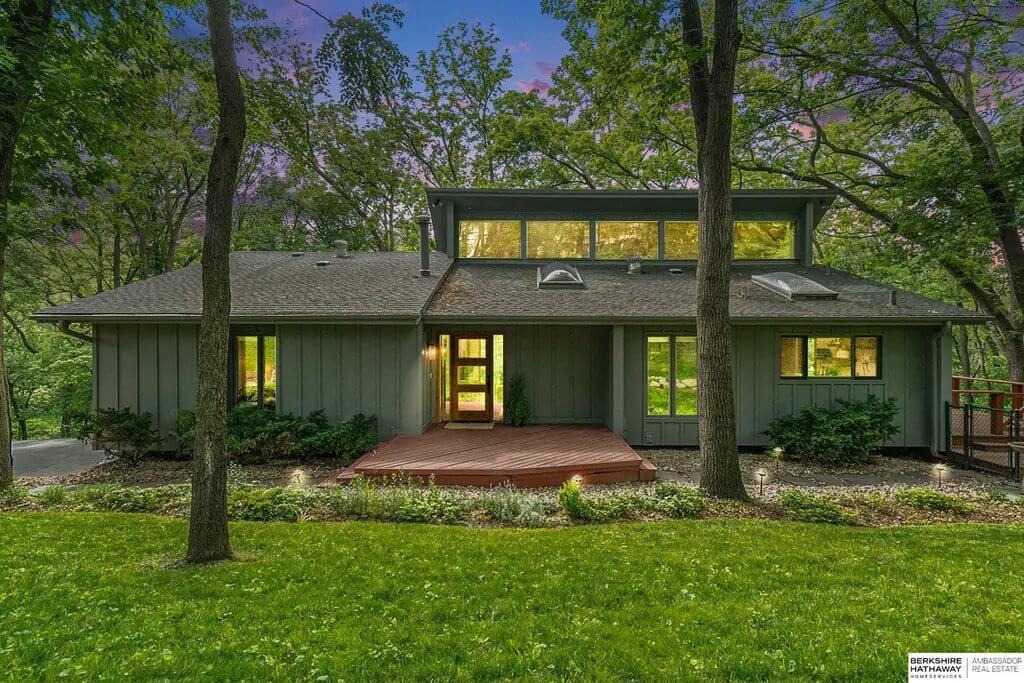
This 2,730 sq ft home offers 4 bedrooms and 3 bathrooms, situated on 11.3 acres of wooded land with both open space and seclusion. Inside, you’ll find soaring ceilings, hickory wood floors, wood beam accents, and a sunlit interior enhanced by skylights and expansive windows.
Valued at $1,100,000, the property includes a gourmet kitchen with granite countertops, custom cabinetry, a pantry, and premium KitchenAid appliances, along with a living room that features a built-in bar nook and a separate office. The primary suite includes custom walk-in closets and a spa-style bath with floating double vanities, dual shower heads, and a soaking tub, while the home also boasts two large decks, ceiling fans in all bedrooms, and a full wet bar.
Where is Bellevue?
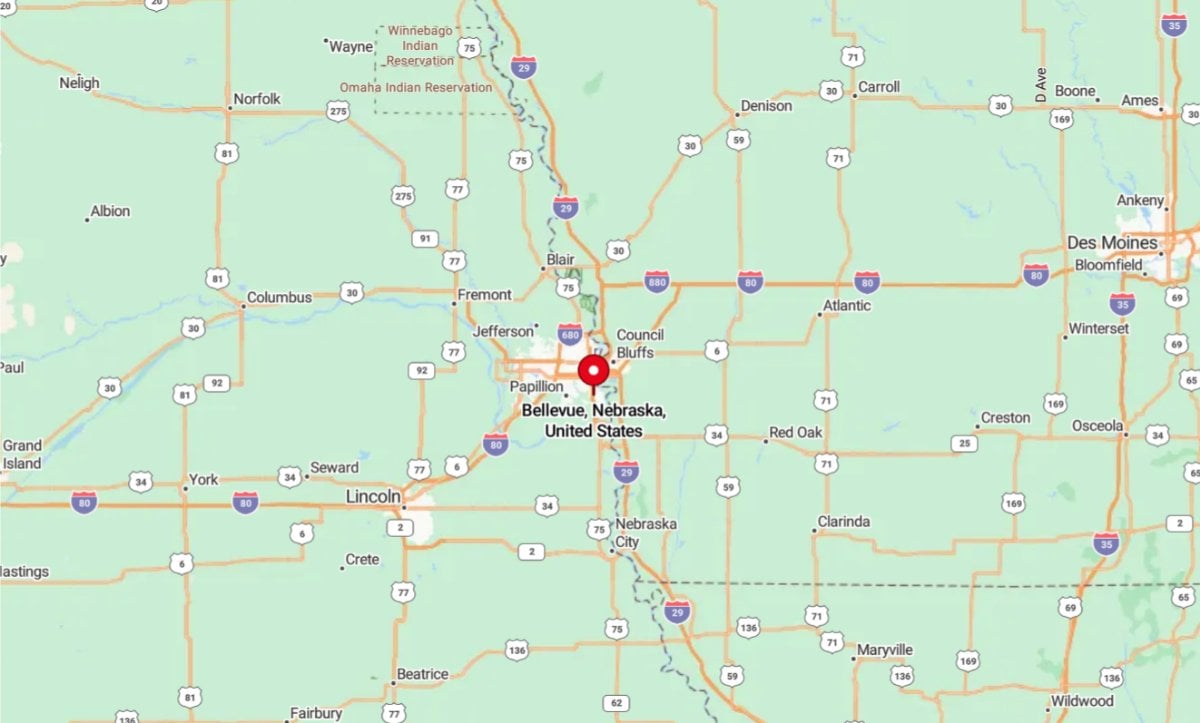
Bellevue is a city located in eastern Nebraska, just south of Omaha, and is part of the Omaha metropolitan area. It sits in Sarpy County along the Missouri River, offering easy access to both urban amenities and natural landscapes.
Bellevue is home to Offutt Air Force Base, which plays a significant role in the local economy and community. As one of the oldest continuous settlements in Nebraska, it combines historical significance with modern suburban growth.
Living Room
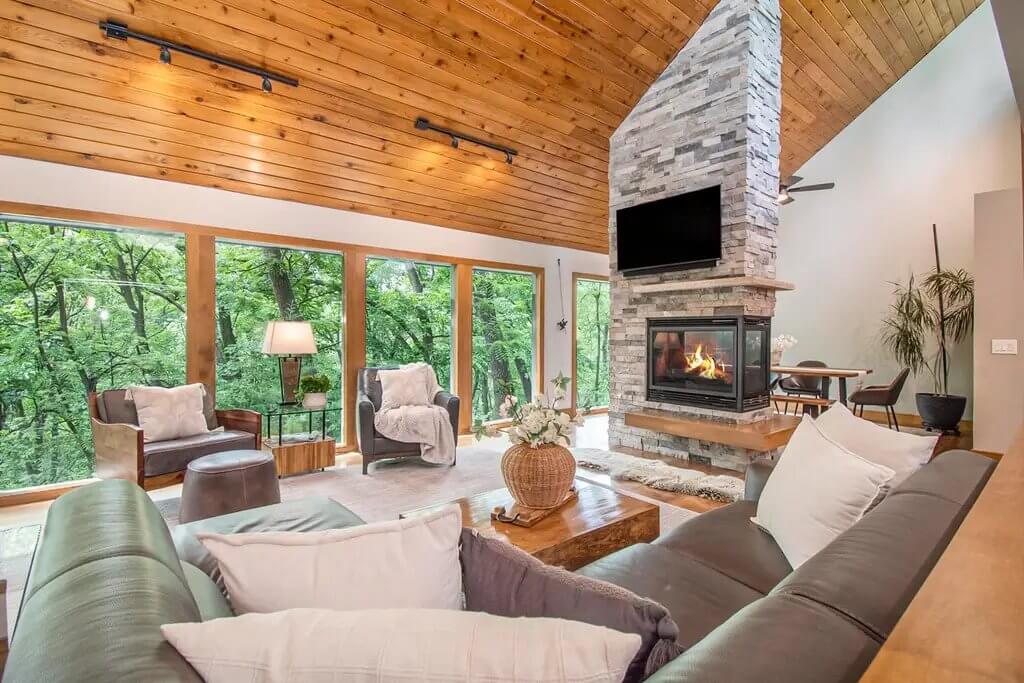
The living room has a vaulted wood ceiling, full-height windows facing the forest, and a double-sided stone fireplace with a mounted TV. A sectional and accent chairs are arranged around a central coffee table. Recessed and track lighting provide illumination throughout the space.
Dining Room
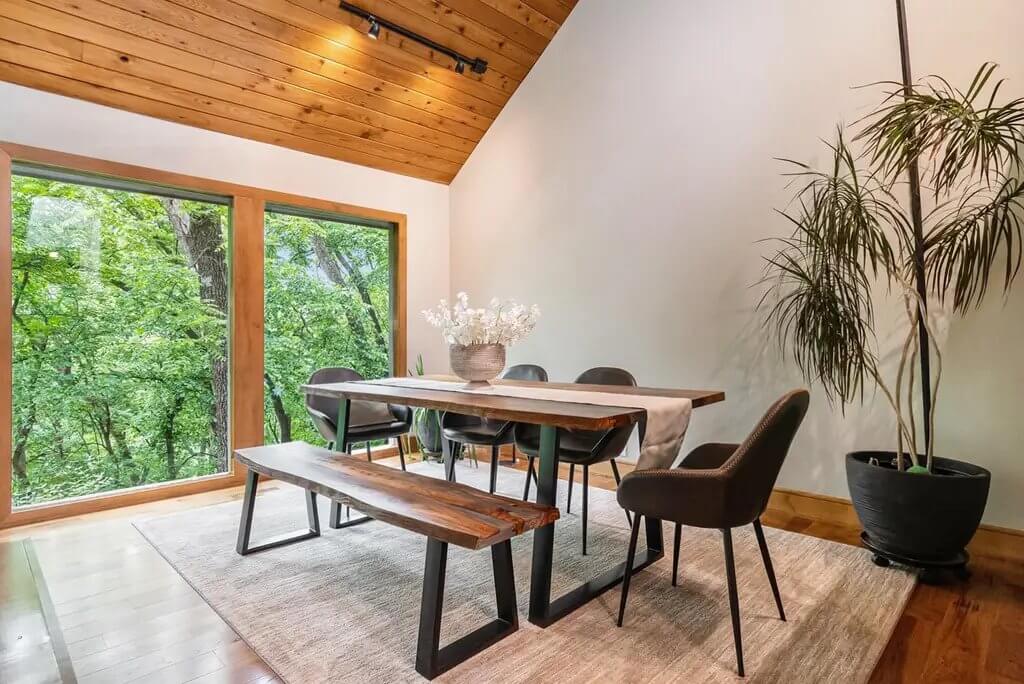
The dining area includes a wood slab-style table, a bench on one side, and upholstered chairs around the rest. A large window wall brings in natural light and overlooks the wooded surroundings. The ceiling continues with wood paneling and recessed lighting.
Bedroom
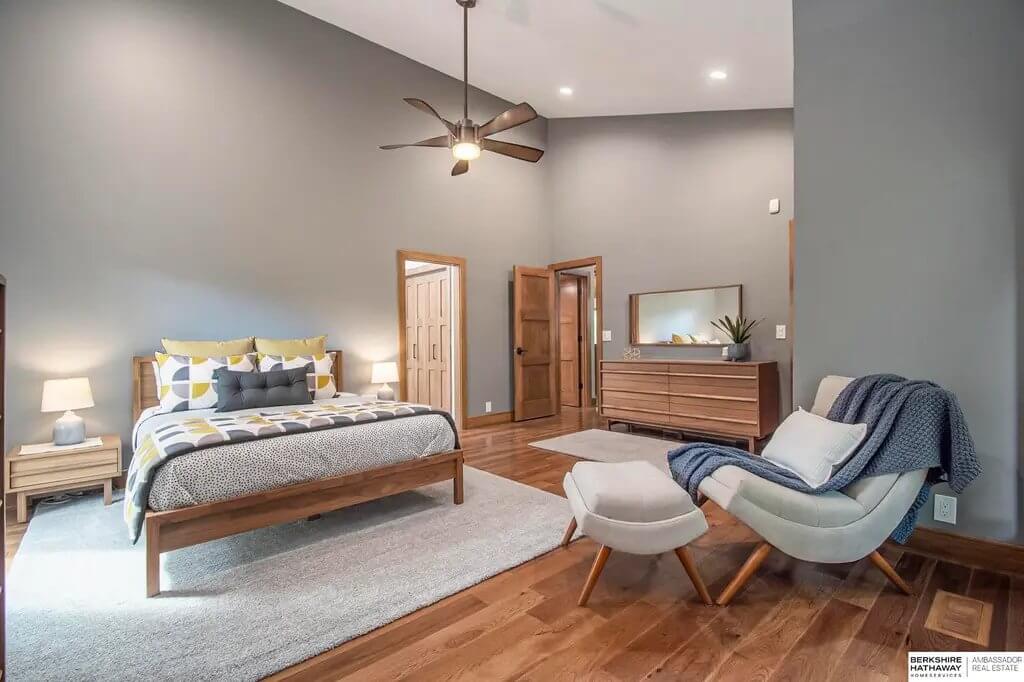
This bedroom has wood flooring, a high ceiling with recessed lights, and a ceiling fan. A bed, side tables, and a dresser furnish the space, and there is a reading chair with an ottoman in one corner. Two doorways lead to a bathroom and a walk-in closet.
Bathroom
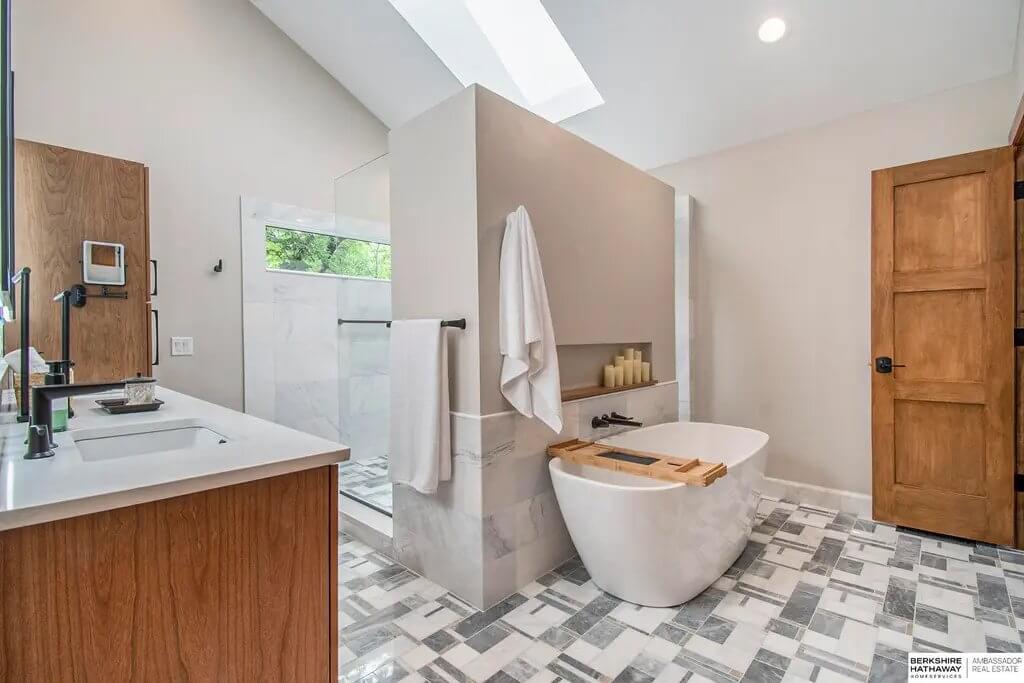
The bathroom includes a freestanding soaking tub, a walk-in shower with a glass panel, and a double vanity with storage. A skylight above the tub and shower brings in natural light. The room uses a mix of light wood, white surfaces, and patterned floor tile.
Deck
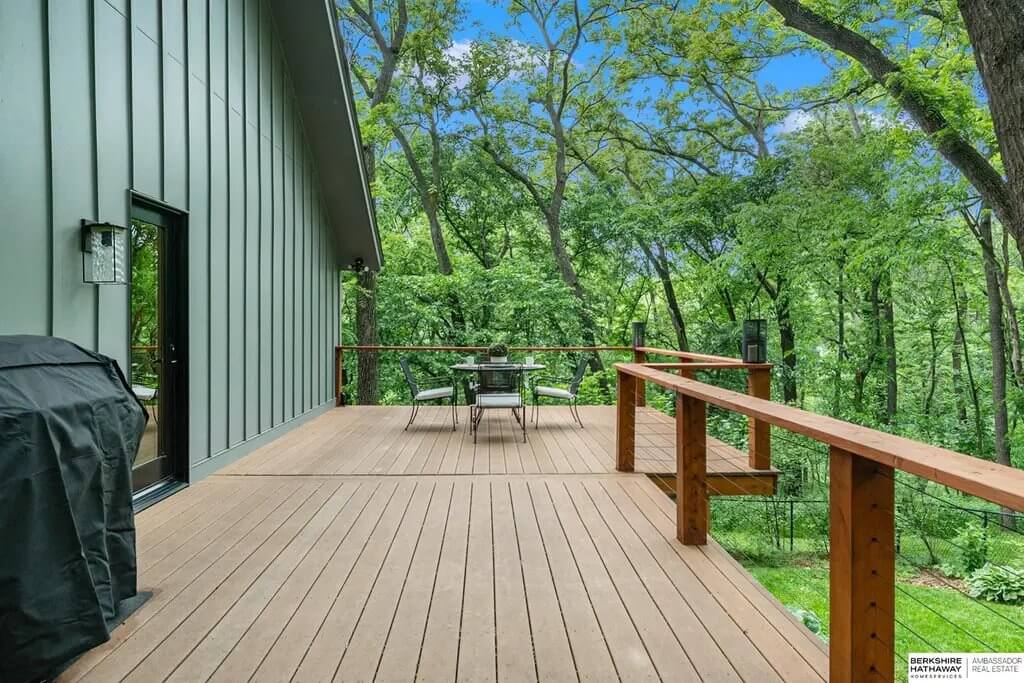
The outdoor deck is made of composite material and enclosed with wood railings. It includes space for a grill and outdoor seating, with tree views in every direction. The deck connects directly to the home through a single exterior door.
Source: Vickie Jenkins of Bhhs Ambassador Real Estate, info provided by Coldwell Banker Realty
6. Waterloo, NE – $1,125,000
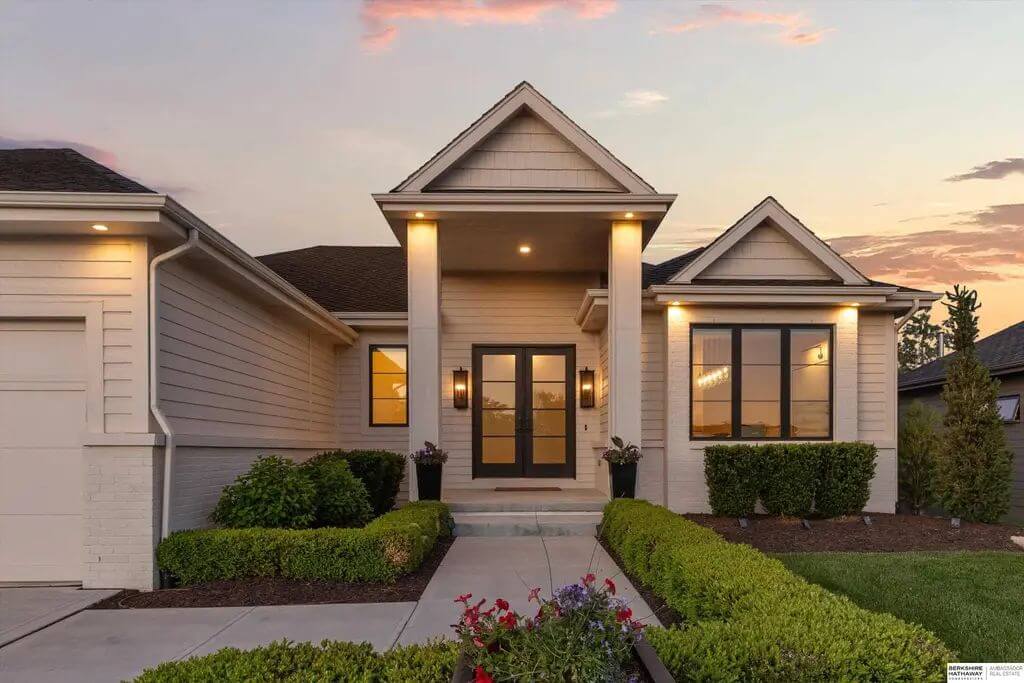
This 3,827 sq ft home includes 3 bedrooms and 4 bathrooms, highlighted by soaring ceilings, rich wood floors, and expansive windows overlooking green space. The custom kitchen is designed with a 10-foot island, Sub-Zero and Wolf appliances, quartz surfaces, and a walk-in pantry with built-in cabinetry.
Valued at $1,125,000, the owner’s suite features dual walk-in closets, a soaking tub, and a large glass-enclosed shower. The walkout lower level offers a full wet bar with Sub-Zero appliances and opens to a private outdoor space with a professionally designed water feature.
Where is Waterloo?
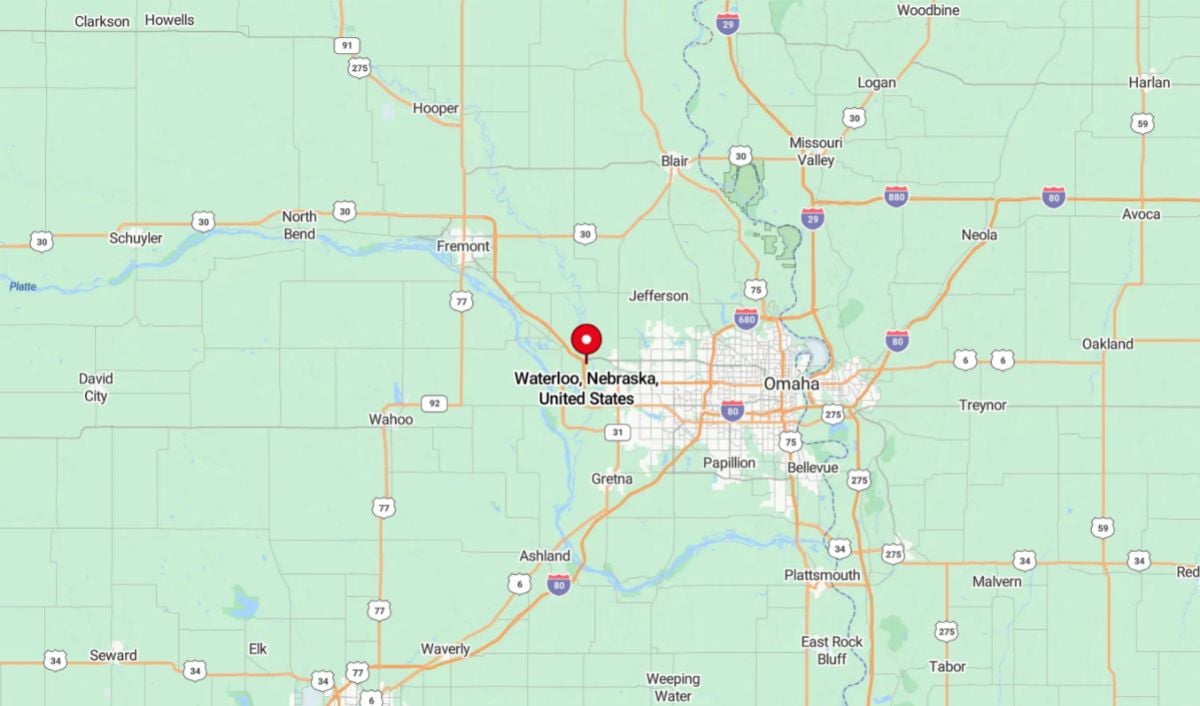
Waterloo is a small village located in eastern Nebraska, in Douglas County. It sits along U.S. Highway 275, about 25 minutes west of downtown Omaha, offering a quiet, rural setting with convenient access to the city.
The area is bordered by the Elkhorn River and is close to recreational spots like Two Rivers State Recreation Area. Known for its small-town charm, Waterloo features local shops, residential neighborhoods, and access to outdoor activities.
Living Room
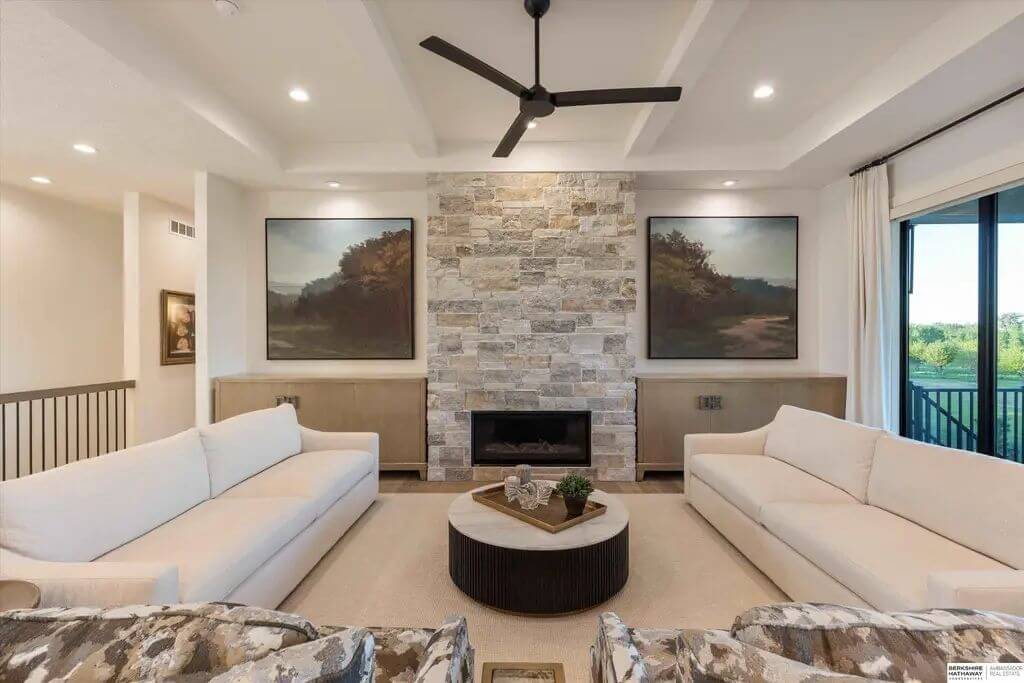
The living room features a stone fireplace set between two built-in cabinets and large landscape paintings. A coffered ceiling with recessed lights and a ceiling fan adds definition. Sliding glass doors open to the back deck with views of the surrounding yard.
Kitchen
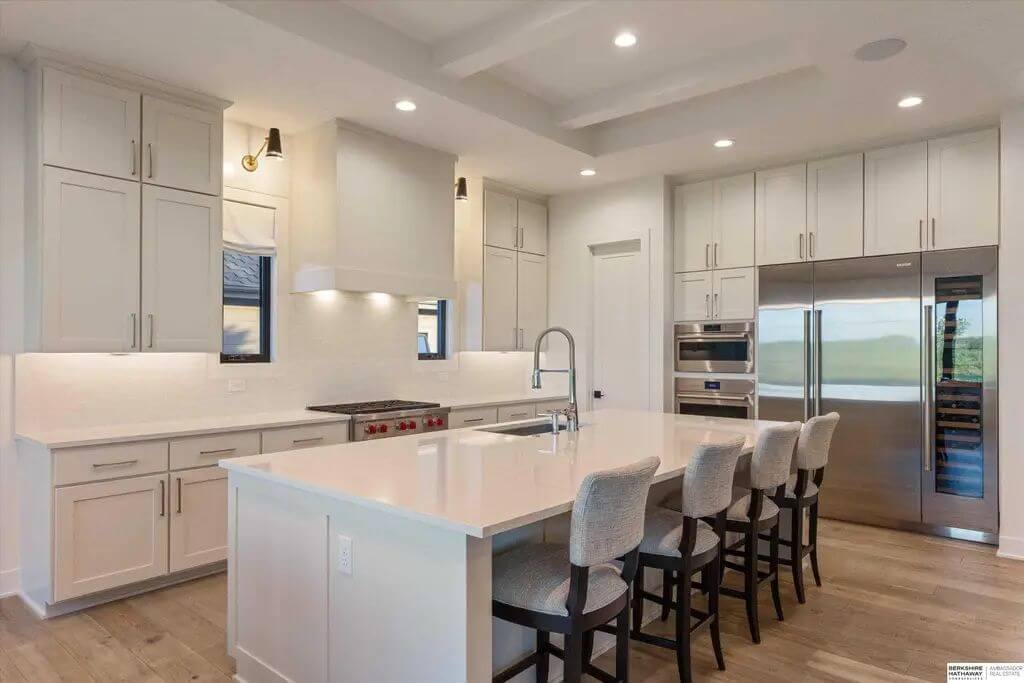
The kitchen includes a large center island with seating for four, quartz countertops, and custom cabinetry. Appliances include Sub-Zero and Wolf units, with a built-in wine fridge. Lighting is recessed, with ceiling beams and under-cabinet lights.
Bedroom
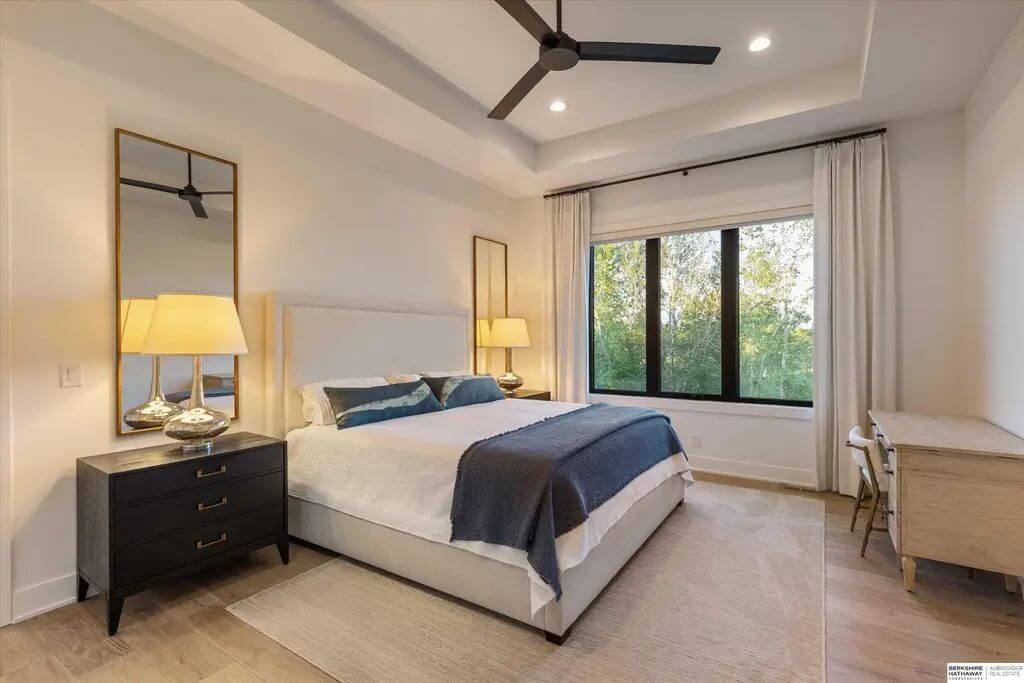
This bedroom has a tray ceiling with a ceiling fan, neutral wall color, and wide windows that look out over the trees. Furnishings include a bed with nightstands and a desk placed near the window. Curtains frame the windows, and the space uses recessed lighting.
Basement
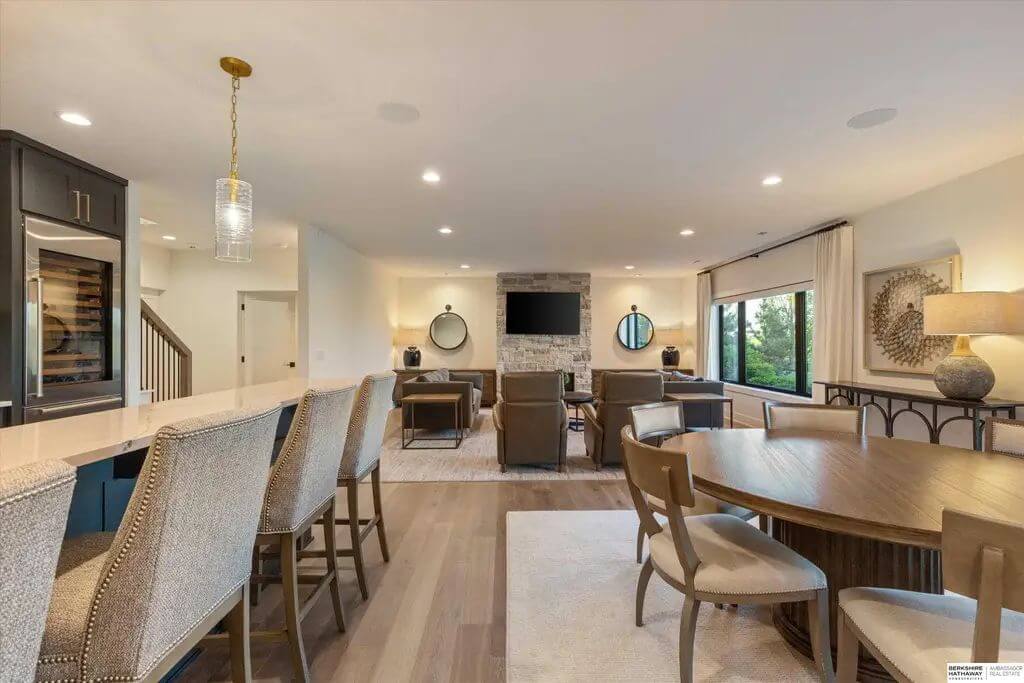
The lower level includes a full wet bar with a wine fridge, bar seating, and adjacent dining and lounge areas. The lounge includes a wall-mounted TV above a fireplace, surrounded by multiple seating arrangements. Large windows and recessed lighting keep the space bright.
Backyard
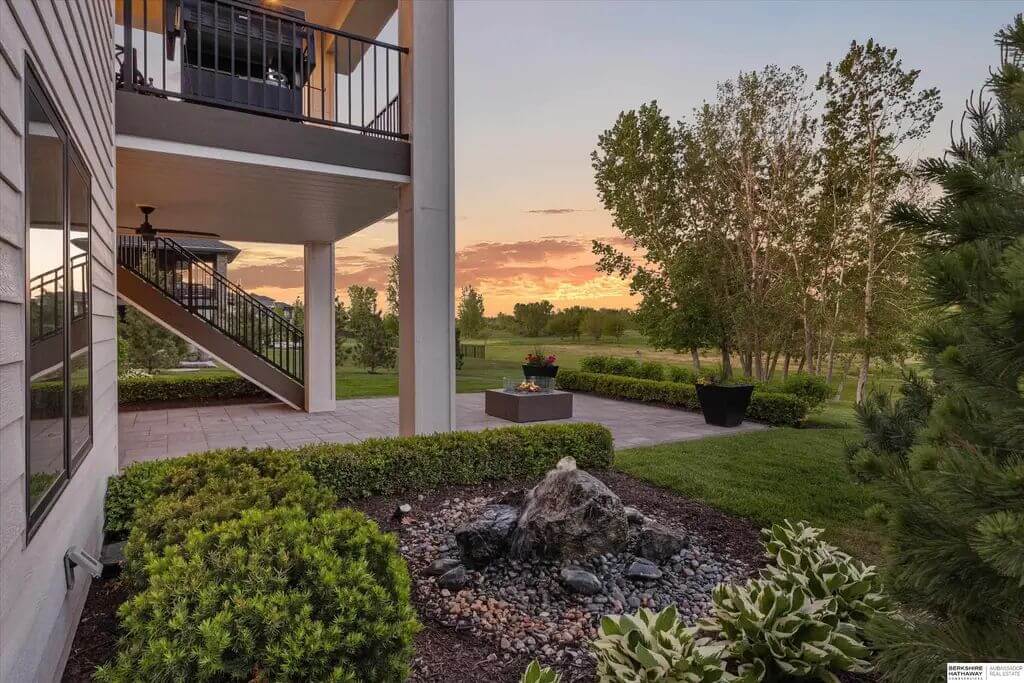
The backyard features a professionally designed patio with a built-in fire feature and landscaped rock accents. A staircase connects the upper and lower levels, and the space includes covered and uncovered outdoor areas. Trees and open green space surround the property.
Source: Julie Dunbar of Bhhs Ambassador Real Estate, info provided by Coldwell Banker Realty
5. Lincoln, NE – $1,150,000
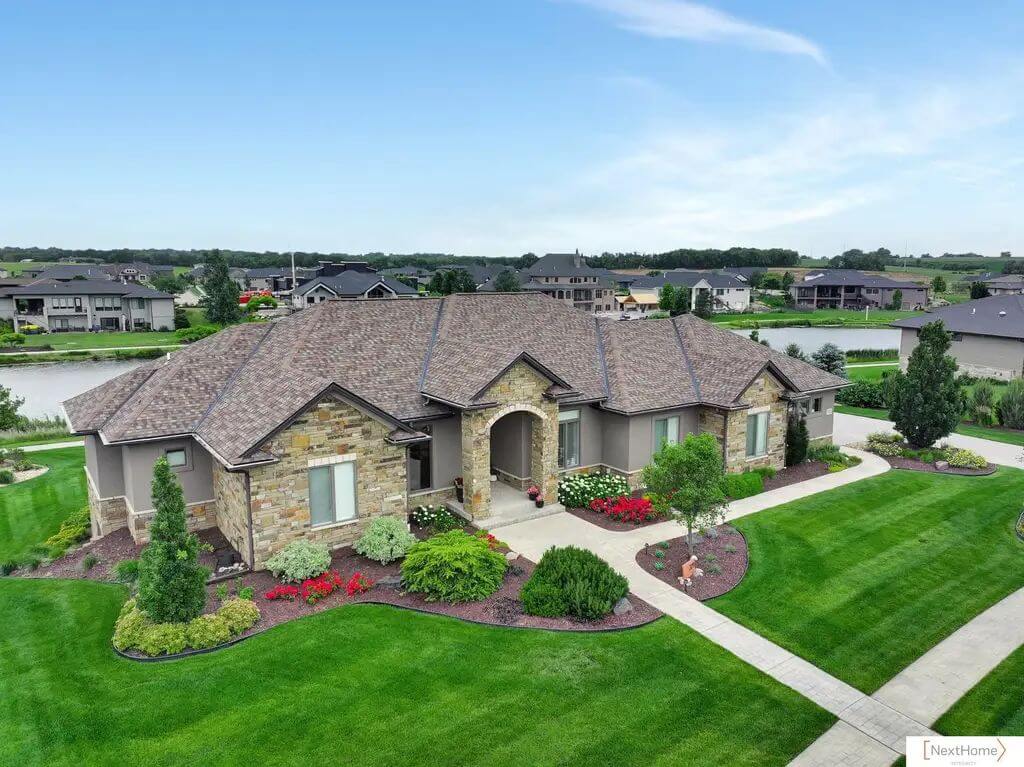
This 5,357 sq ft home features 5 bedrooms and 6 bathrooms, offering an open floor plan designed for effortless entertaining and daily comfort. The main level includes a spacious primary suite, a guest ensuite, a dedicated home office, and a dream kitchen with ample cabinetry and a hidden pantry.
Valued at $1,150,000, the walkout basement is equipped with theater seating, a pool table, shuffleboard, and a full bar. Outdoor amenities include multiple patio areas, a fire pit, dining space, and scenic views of the water and private trails.
Where is Lincoln?
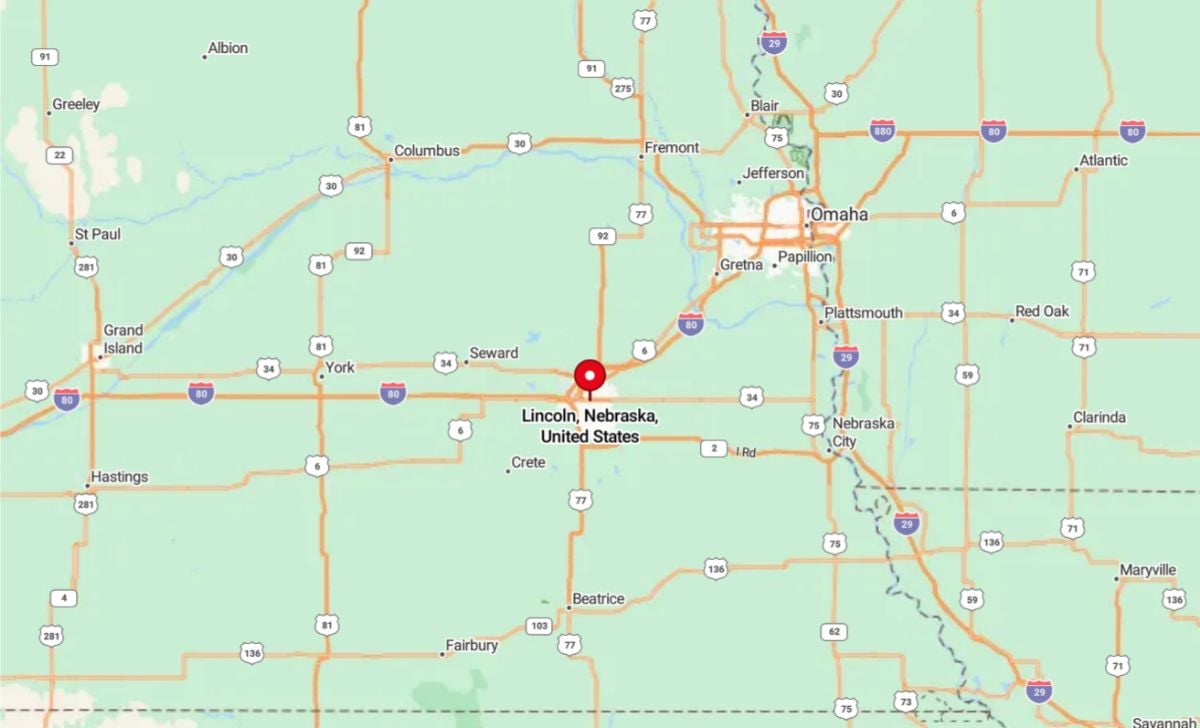
Lincoln is the capital city of Nebraska and is located in the southeastern part of the state. It is approximately 50 miles southwest of Omaha and serves as the county seat of Lancaster County.
As the second-largest city in Nebraska, Lincoln is home to the University of Nebraska–Lincoln and a wide range of government, cultural, and educational institutions. The city offers a mix of urban amenities, historic neighborhoods, and outdoor spaces like parks and trails.
Living Room
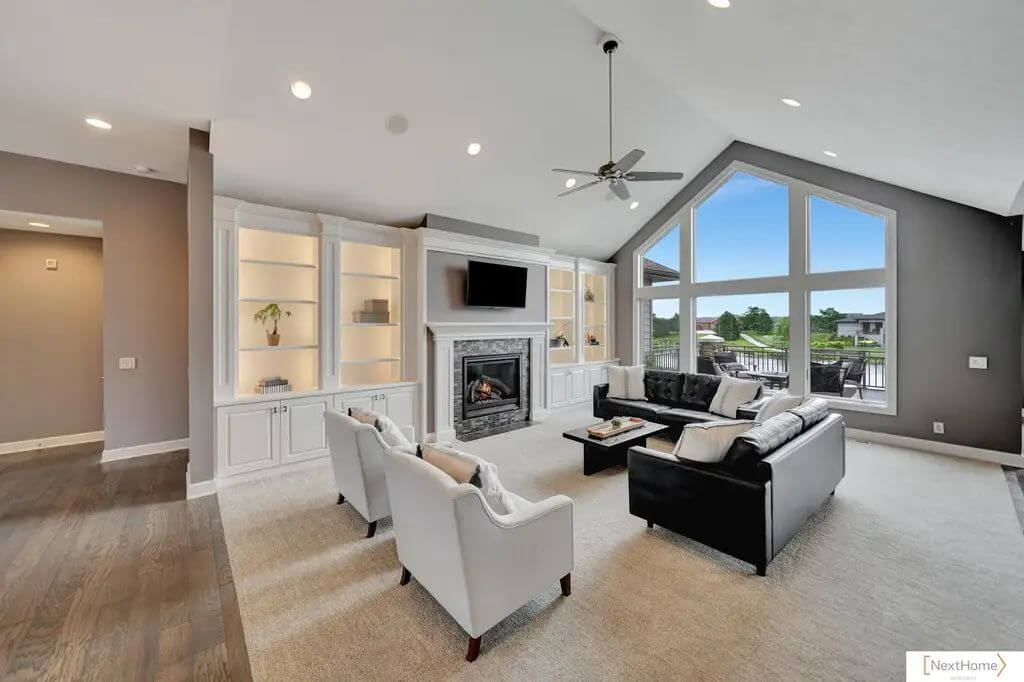
The living room includes vaulted ceilings, a ceiling fan, and a full wall of windows overlooking the backyard and pond. A central fireplace is flanked by built-in shelving and cabinetry. Two couches and two chairs are arranged around a round coffee table.
Kitchen
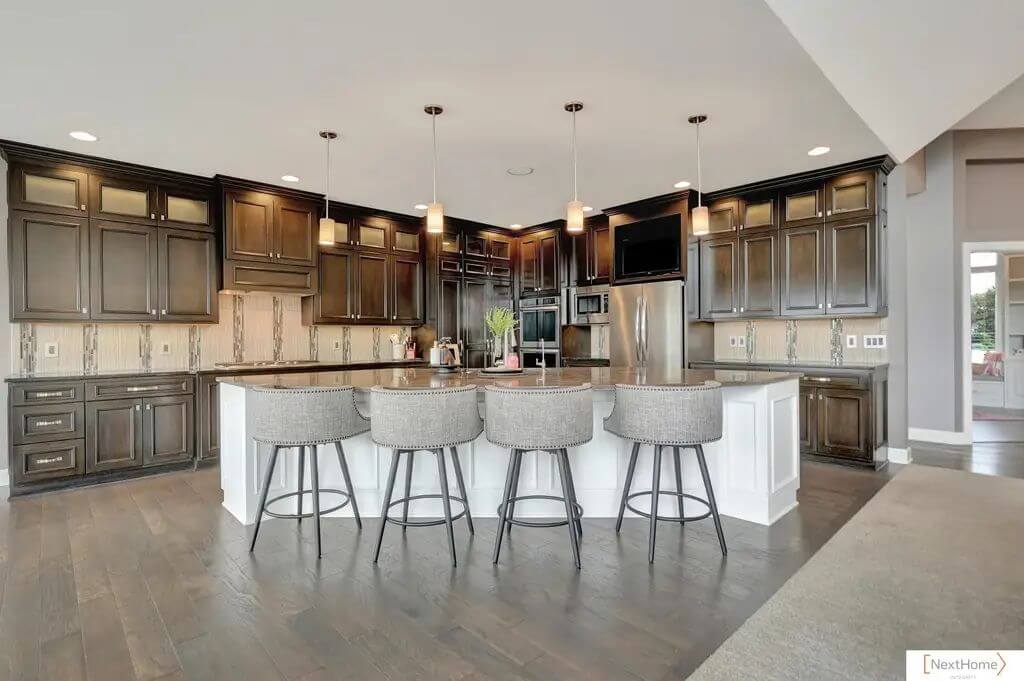
The kitchen features dark wood cabinetry, a large center island with a white base, and pendant lighting. It includes stainless steel appliances, a built-in microwave, double ovens, and a refrigerator. Bar seating for five is available at the island.
Dining Area
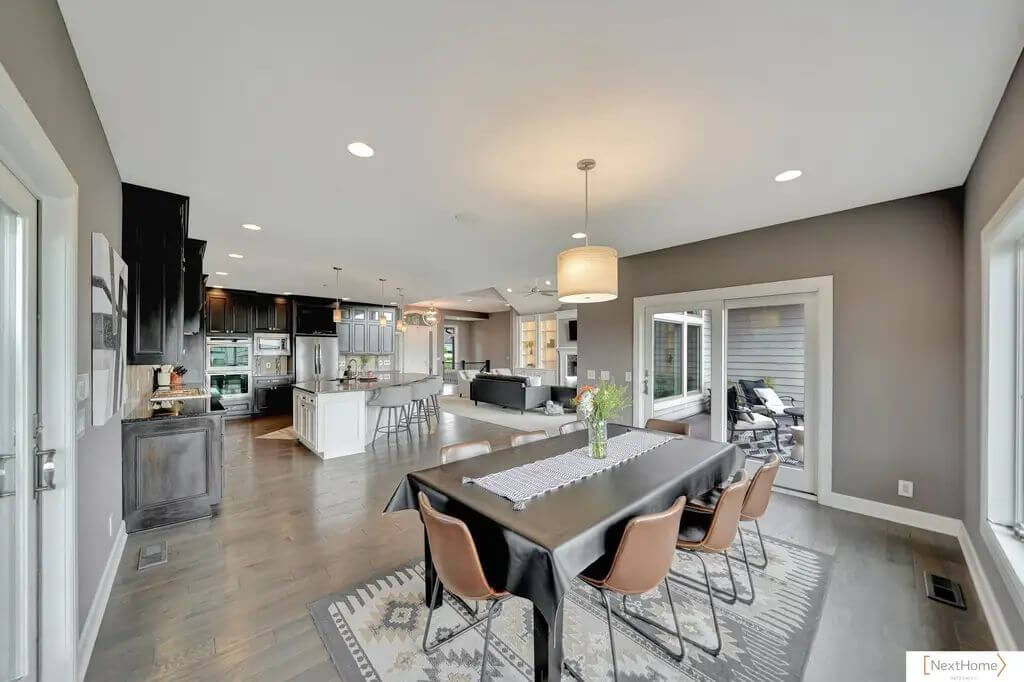
The dining area sits adjacent to the kitchen and opens to the outdoor space through sliding glass doors. It has a rectangular table with seating for eight and a large window to one side. The layout flows openly into the main living and kitchen areas.
Bedroom
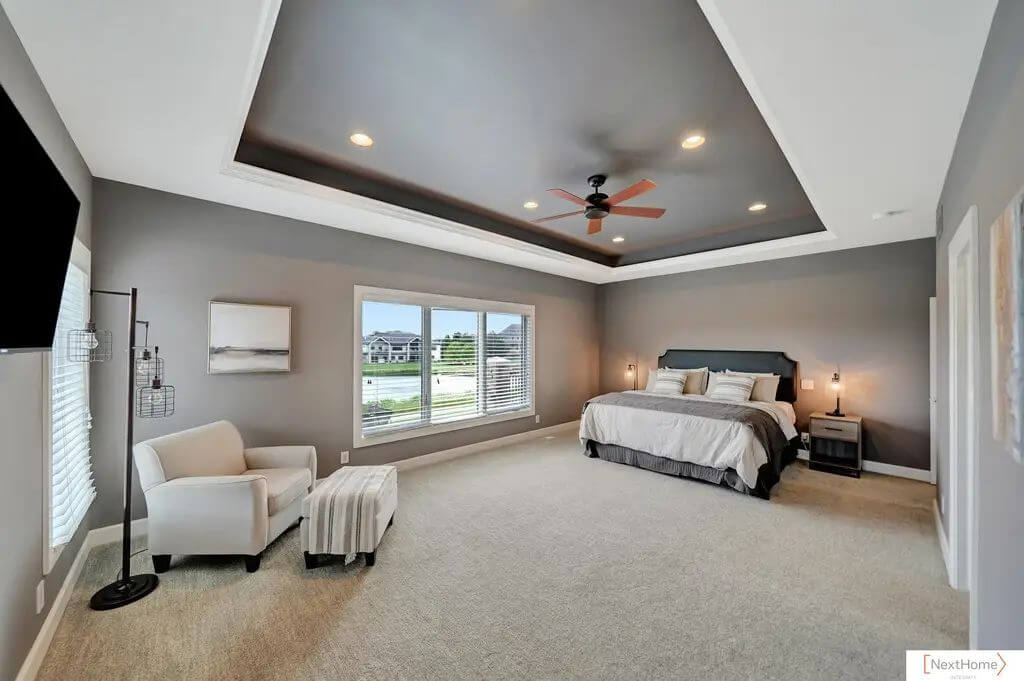
This bedroom includes a tray ceiling with recessed lighting and a ceiling fan. A sitting area is positioned near the windows, and the main wall has a large set of windows with views of the water. Carpeted flooring and neutral tones finish the space.
Deck
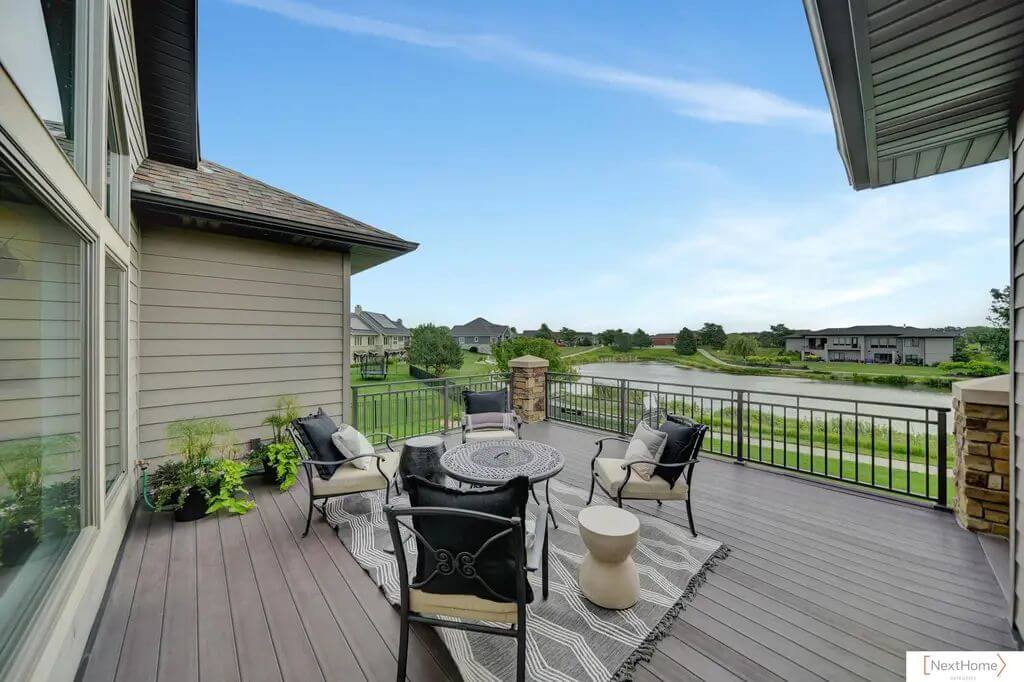
The back deck features composite decking, a metal railing, and a seating arrangement centered on an outdoor rug. It overlooks a pond and the surrounding neighborhood. The area is accessible from the interior via large glass doors.
Source: Kalyssa Duncan & Karalyn Hoefer of Nexthome Integrity, info provided by Coldwell Banker Realty
4. Firth, NE – $1,180,000
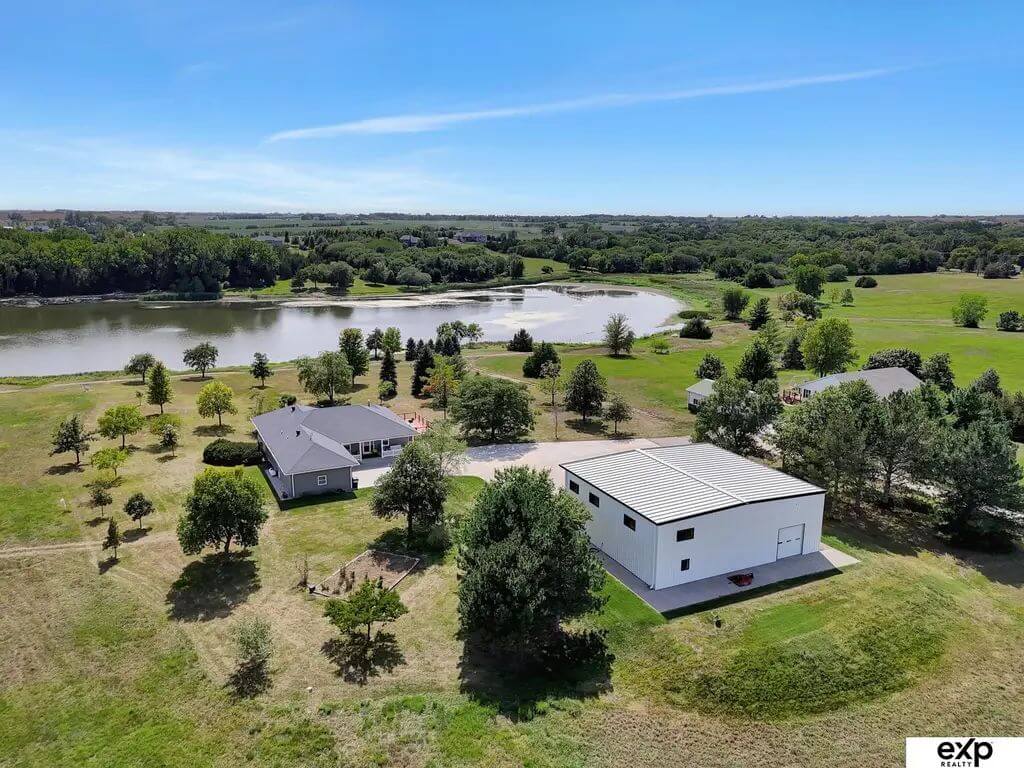
This 5,252 sq ft walkout ranch home offers 4 bedrooms and 3 bathrooms, set on 5.23 acres with stunning lake views. The interior features refinished maple wood floors, updated paint, modern siding, and an all-electric layout for efficiency.
A year-round sunroom with radiant floor heating provides a comfortable space to relax while enjoying the scenery. Valued at $1,180,000, the property also includes a 2014 Butler industrial outbuilding with its own kitchen, bathroom, office, and loft—ideal for business, hobbies, or additional living space.
Where is Firth?
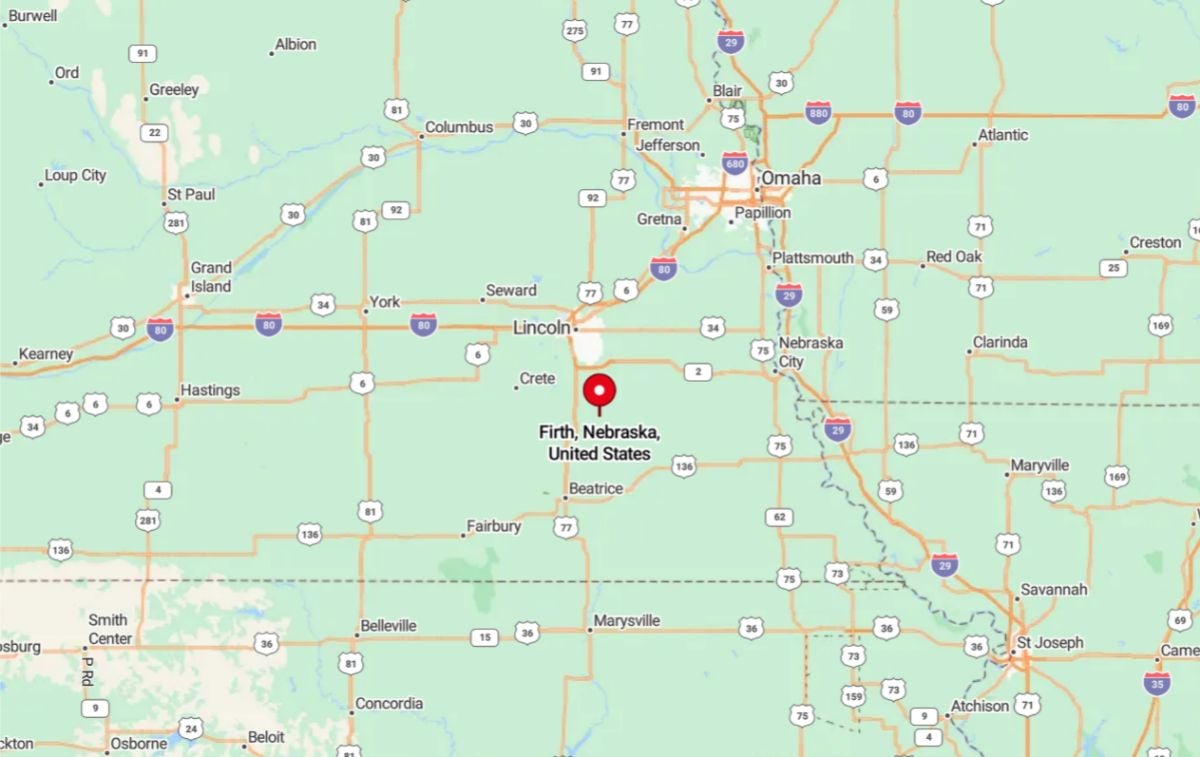
Firth is a small village located in southeastern Nebraska, within Lancaster County. It lies about 20 miles south of Lincoln, making it a quiet rural community with convenient access to the city.
Firth is surrounded by farmland and open countryside, reflecting its agricultural roots. The village offers a close-knit atmosphere with local schools, parks, and essential services serving the area’s residents.
Living Room
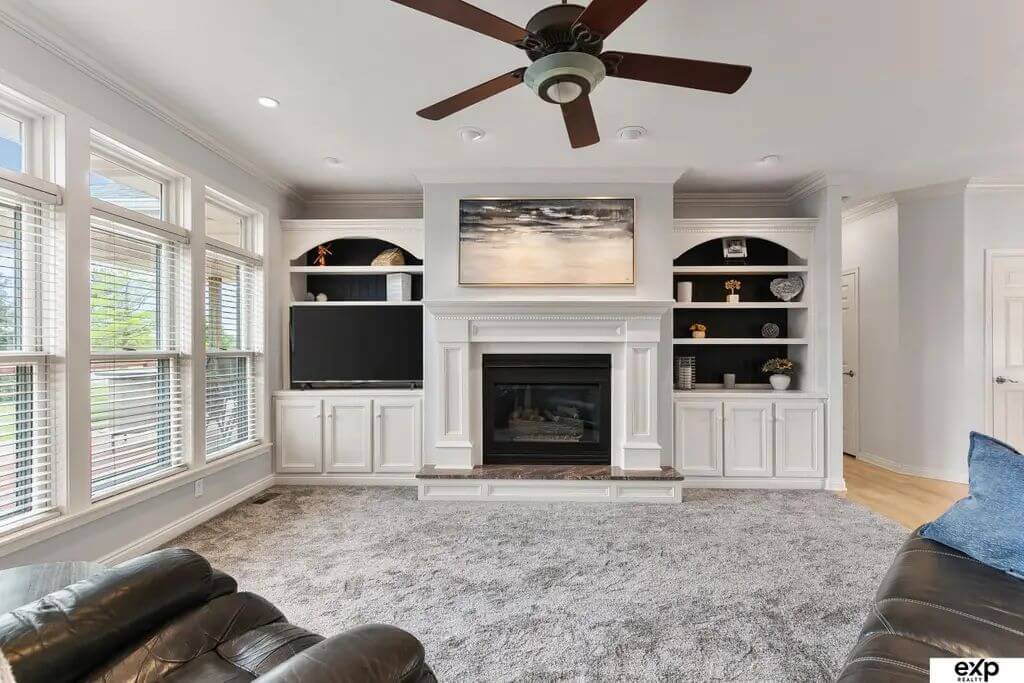
The living room has a fireplace centered between two built-in shelving units and cabinets. A ceiling fan is mounted above, and large windows line one wall for natural light. The flooring is carpeted, and the walls are finished in a light neutral tone.
Kitchen
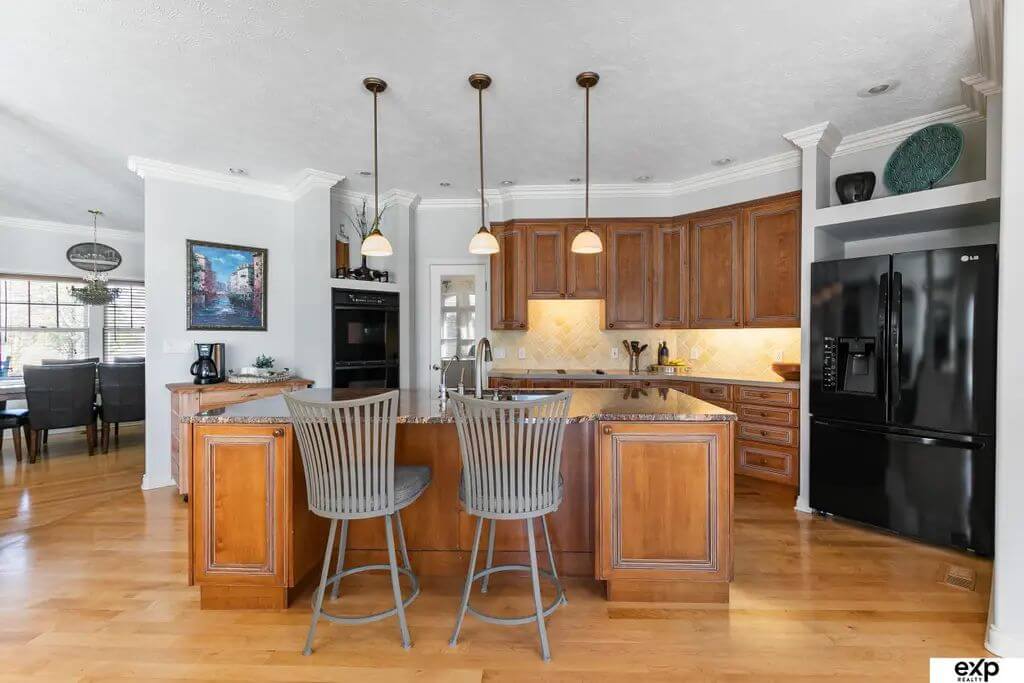
This kitchen includes wood cabinetry, a granite island with seating for two, and pendant lighting overhead. Black appliances contrast with the lighter tones of the cabinets and walls. The kitchen opens to an adjacent dining area.
Bedroom
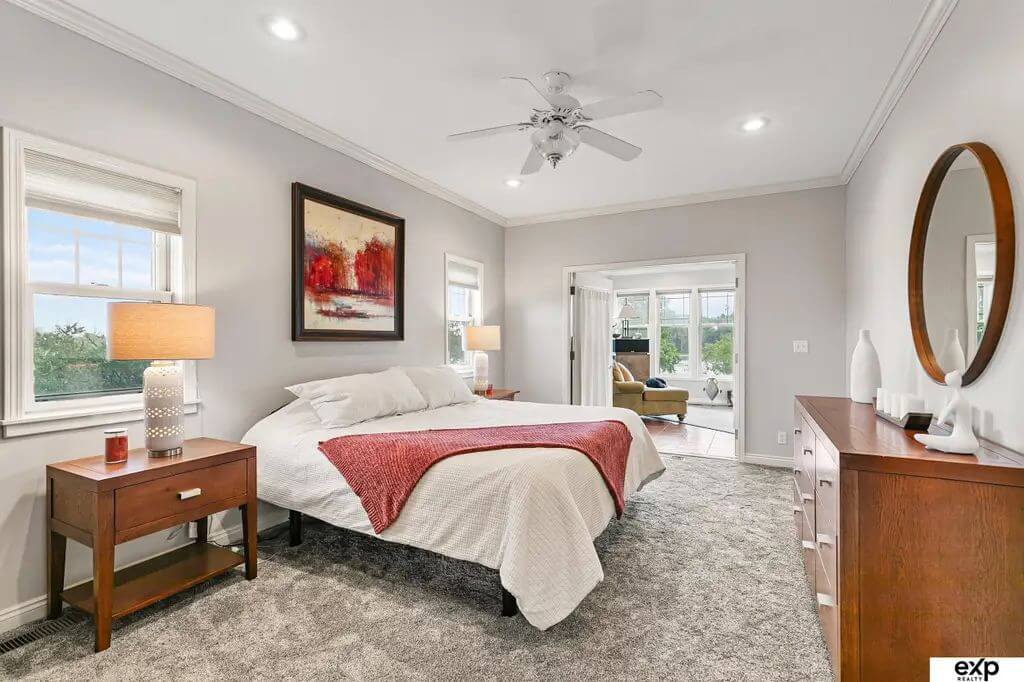
The primary bedroom has carpeted floors, a ceiling fan, and recessed lighting. Two windows bring in natural light, and there’s direct access to an adjoining sunroom. The space is furnished with a bed, nightstands, and a dresser.
Bathroom
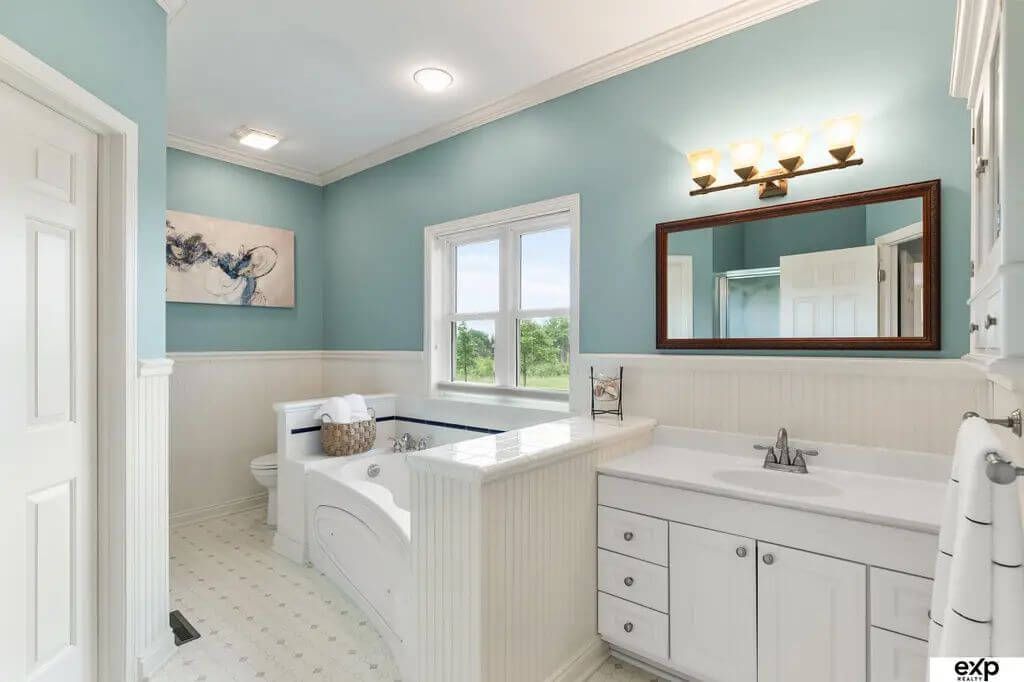
The bathroom includes a built-in soaking tub with tile surround, a single-sink vanity, and wainscoting on the lower half of the walls. A window sits above the tub, and the walls are painted a soft blue. The space also includes a separate walk-in shower and toilet area.
Deck
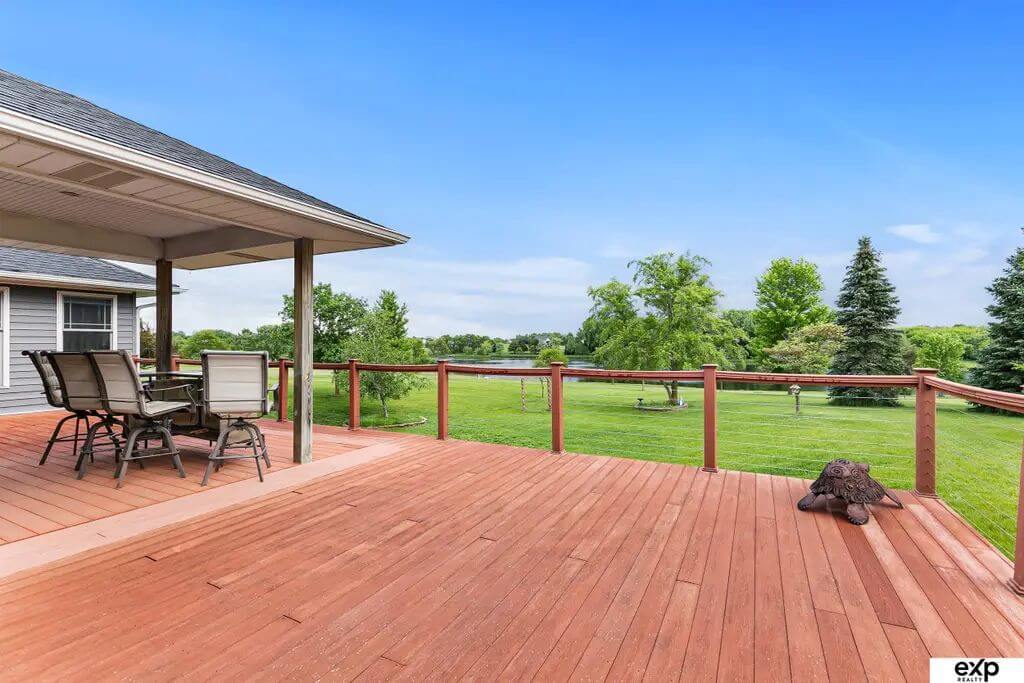
The back deck features wood planking, a covered seating area, and a railing with wire detailing. It overlooks a wide lawn and a small lake beyond. There is space for both shaded and open-air outdoor furniture.
Source: Sandie Shields of eXp Realty LLC., info provided by Coldwell Banker Realty
3. Bennington, NE – $1,250,000
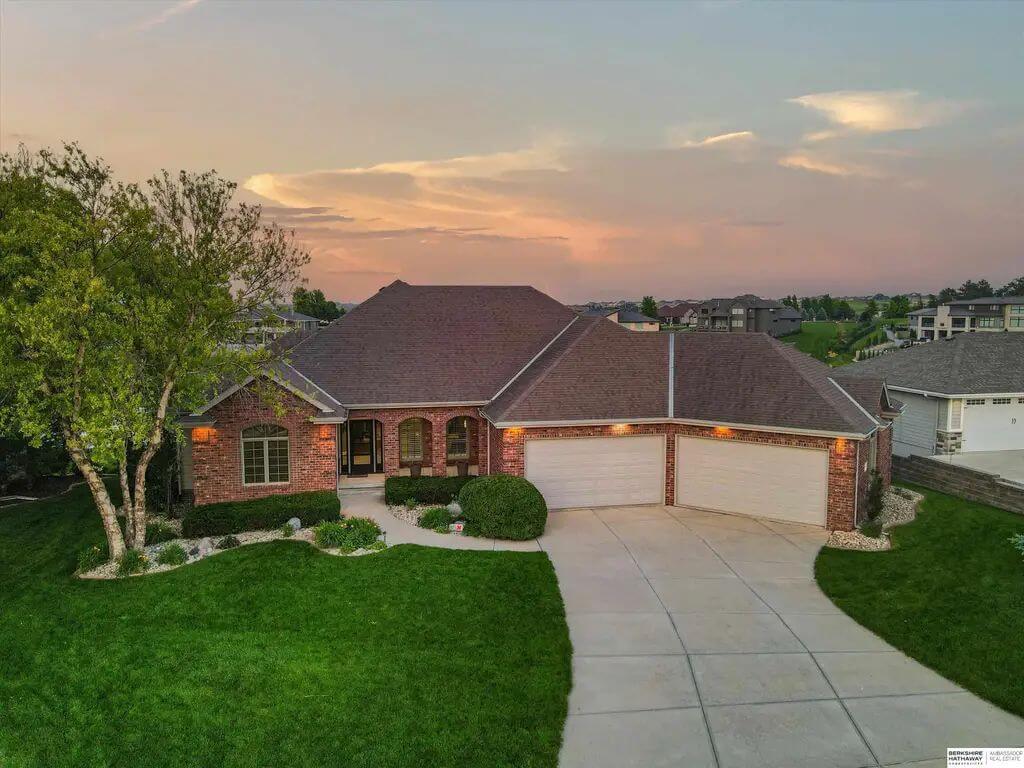
This 4,443 sq ft ranch walk-out home includes 4 bedrooms and 4 bathrooms, situated on a no-wake cove in Newport Landing with expansive lake and pool views. The open layout features soaring ceilings, panoramic windows, a gourmet kitchen with quartz countertops and stainless steel appliances, and both formal and informal dining areas.
Valued at $1,250,000, the home offers a grand primary suite with a spa-style bathroom, a dedicated office, an oversized drop zone, and a walk-out lower level with a full wet bar, rec room, fitness space, and guest suite. Outdoor amenities include a resort-style in-ground pool, private lake access, multiple patios, and a rare 4+ car garage with oversized doors for boat storage.
Where is Bennington?
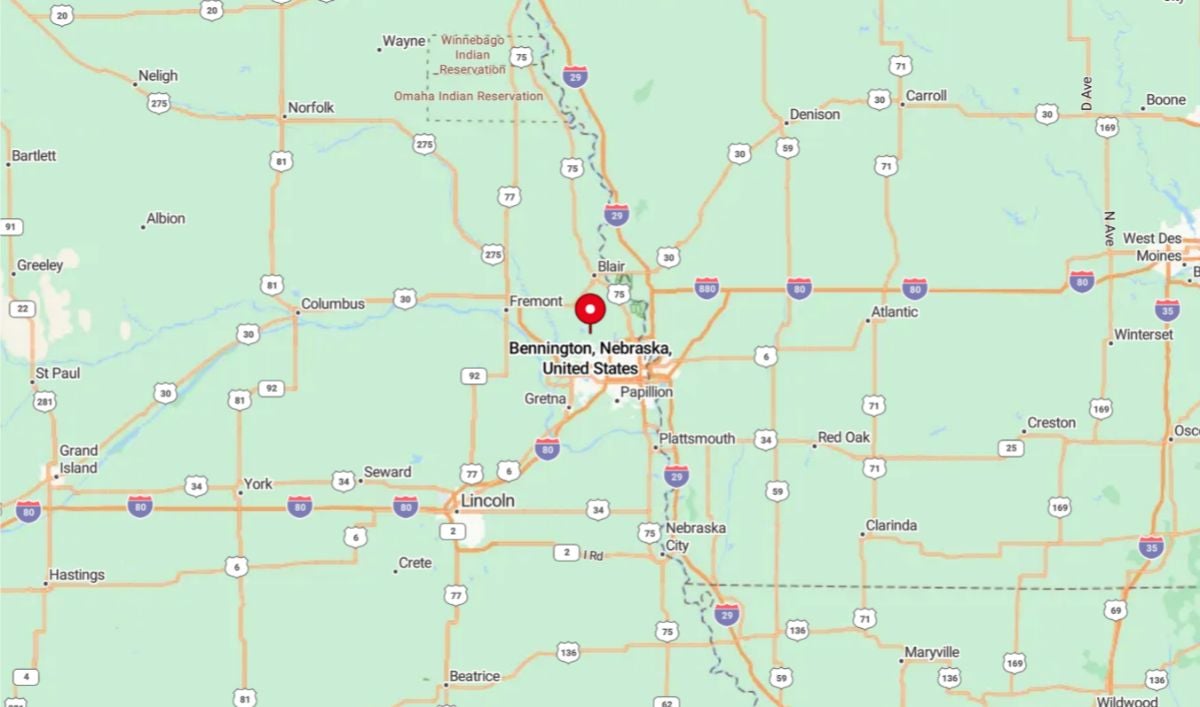
Bennington is a small city located in eastern Nebraska, within Douglas County. It sits just northwest of Omaha, providing residents with a suburban lifestyle while remaining close to the city’s amenities and job centers.
The area has experienced steady residential growth and development, particularly in new housing and schools. Known for its community-oriented atmosphere, Bennington offers parks, trails, and access to nearby recreation like Bennington Lake and Prairie View Recreation Area.
Dining Room
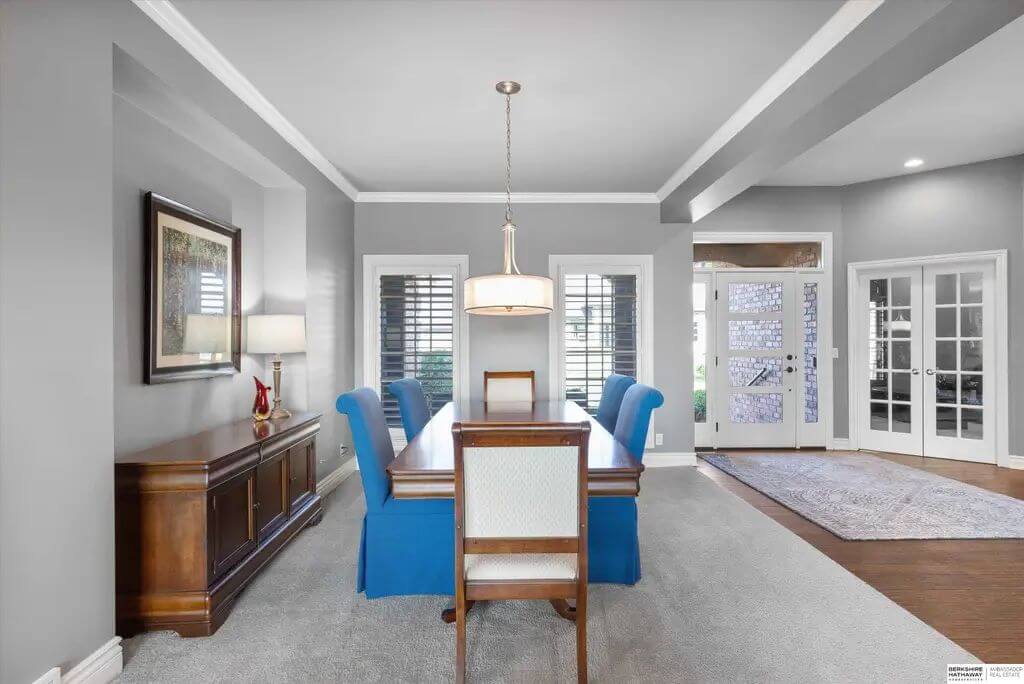
This dining room includes a rectangular table with seating for eight. A ceiling light fixture hangs above the center of the table. The room connects to the front entrance and features neutral walls with white trim.
Living Room
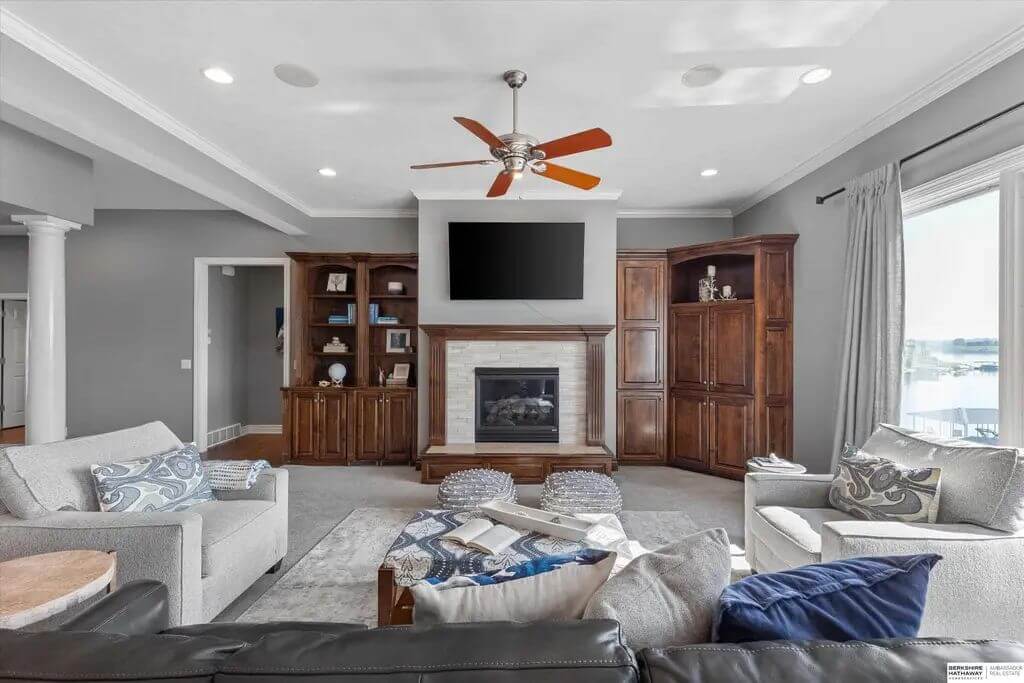
The living room includes built-in cabinets on both sides of a fireplace with a mounted television. A ceiling fan is centered in the room above multiple seating options. Natural light enters from large windows on the right side.
Kitchen
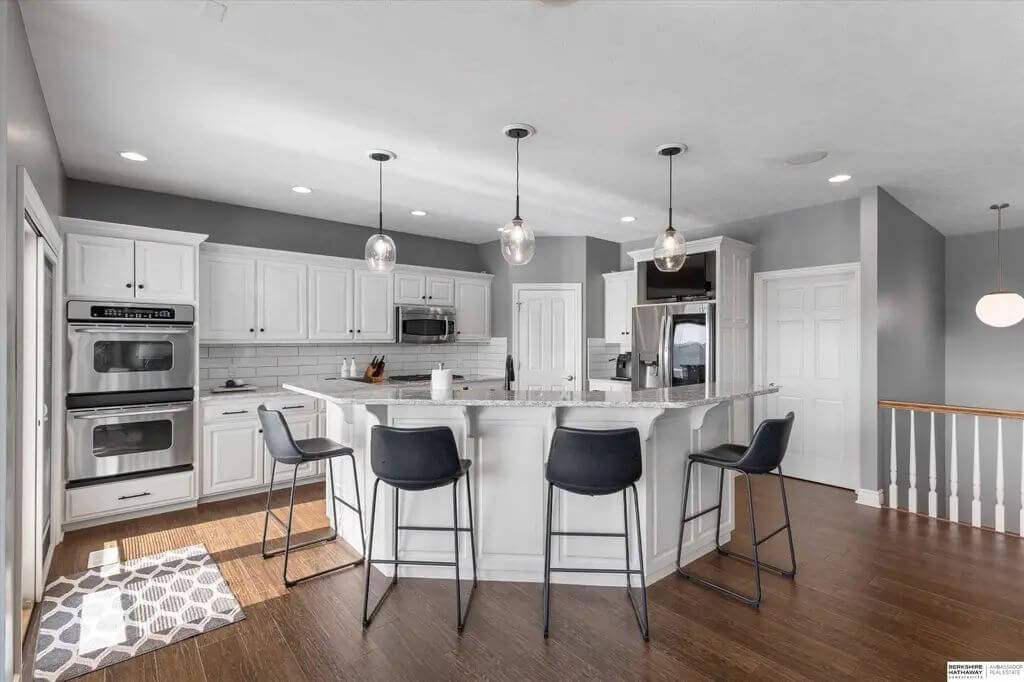
This kitchen has white cabinetry, stainless steel appliances, and granite countertops. There is an island with seating for four and pendant lighting above. A pantry door and refrigerator are located on the back wall.
Bedroom
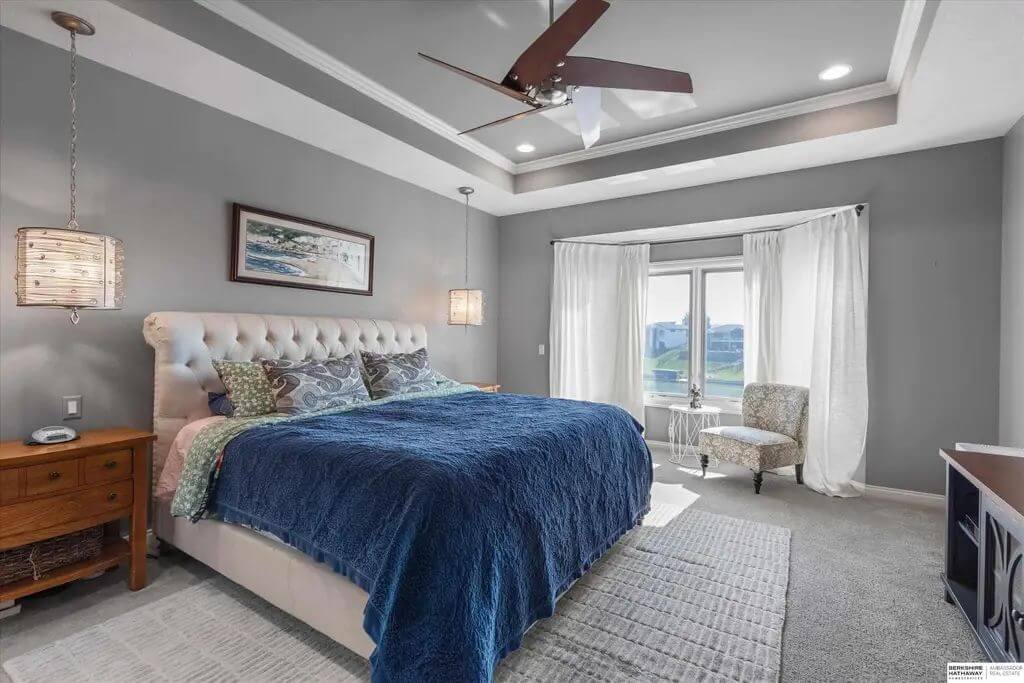
The bedroom contains a bed with a tufted headboard, nightstands, and a ceiling fan. There is a tray ceiling and a window with a view of the backyard. Carpet flooring covers the space, and recessed lighting is present.
Pool
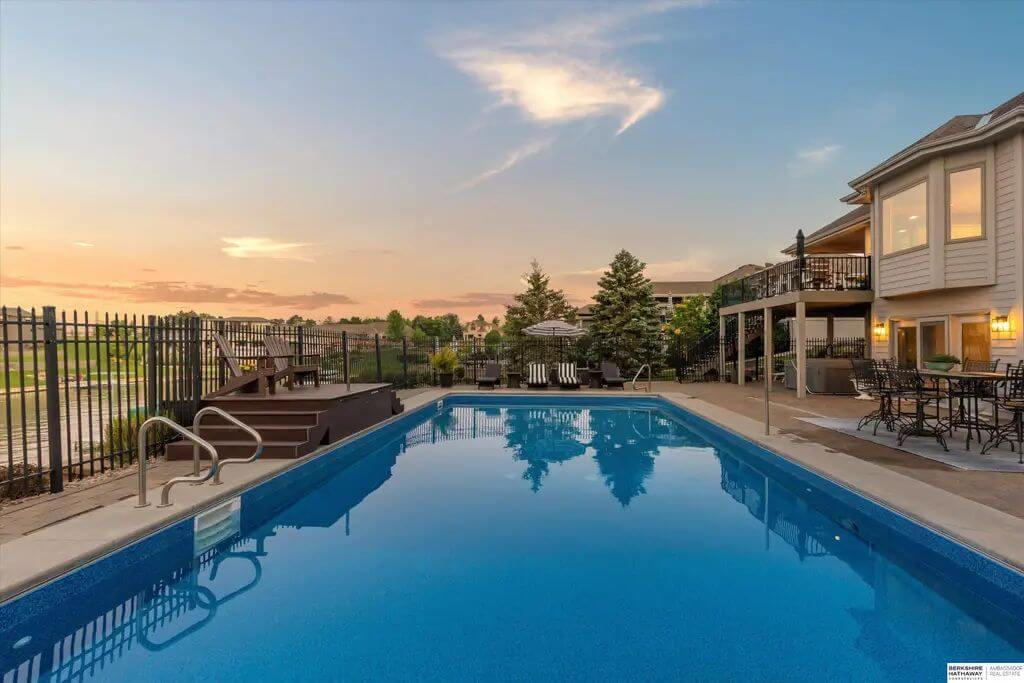
The pool area includes a large in-ground swimming pool with surrounding concrete decking. There are seating areas with tables and chairs near the pool. The backyard also offers access to a private lake with a dock.
2. Elkhorn, NE – $1,295,00
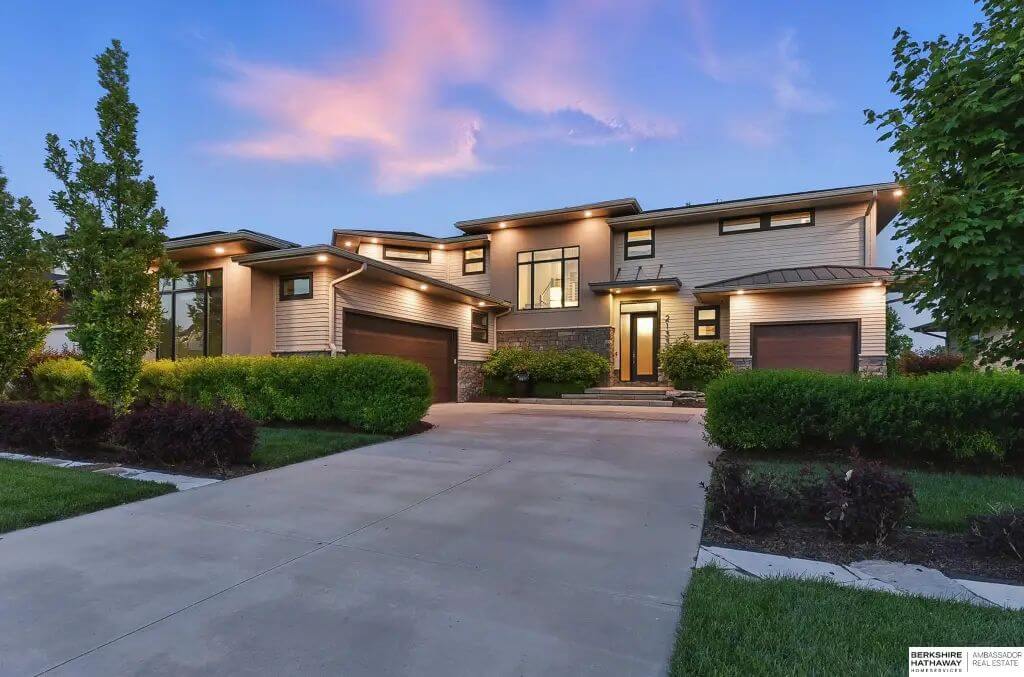
This 5-bedroom, 5-bath home spans 5,608 square feet and includes a separate 3-car garage, offering both space and function. A dramatic entry with a grand courtyard and 3-story open staircase complements the 10-foot ceilings and light-filled great room.
The kitchen is outfitted with custom cabinetry and connects to a hearth room, while the walk-out basement is designed for entertaining. The property is currently valued at $1,295,000, combining luxury details with practical living space.
Where is Elkhorn?
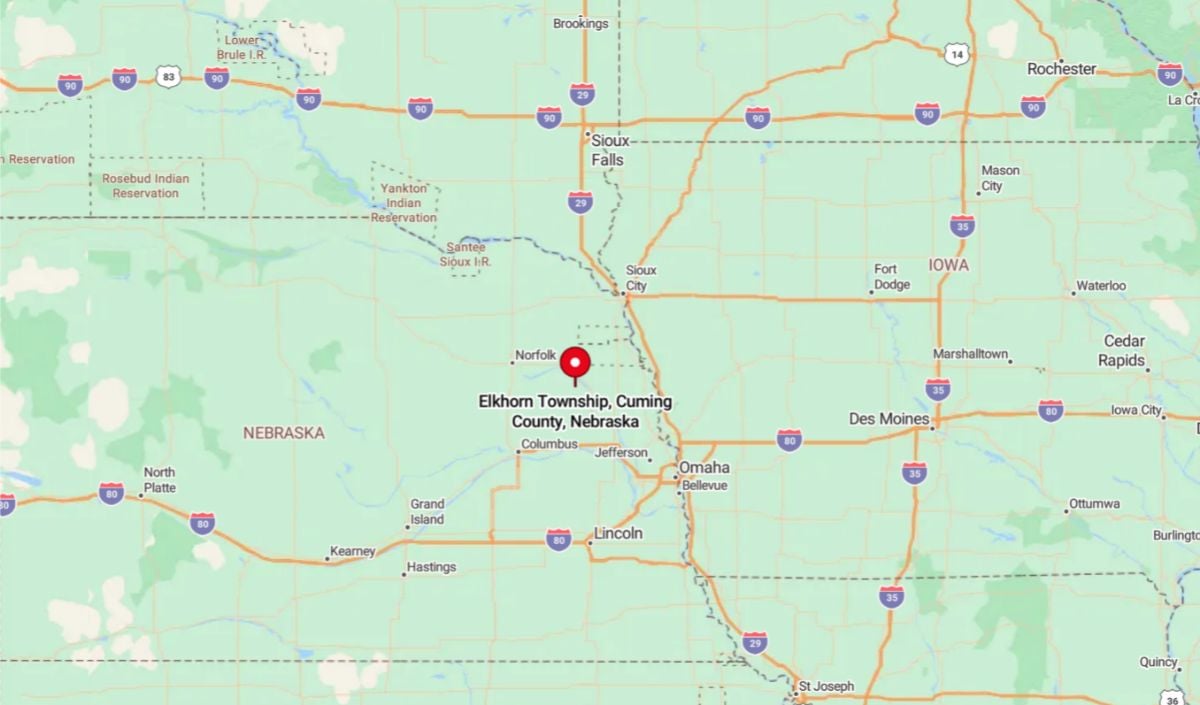
Elkhorn is a western neighborhood of Omaha, originally founded as its own city but annexed by Omaha in 2007. It is located in Douglas County, roughly 15 miles west of downtown Omaha, offering a suburban environment with easy access to urban amenities.
Elkhorn is known for its strong school district, spacious residential developments, and family-friendly atmosphere. The area features a blend of newer housing communities, local businesses, and proximity to outdoor recreational spaces like Ta-Ha-Zouka Park and the Elkhorn River.
Entryway
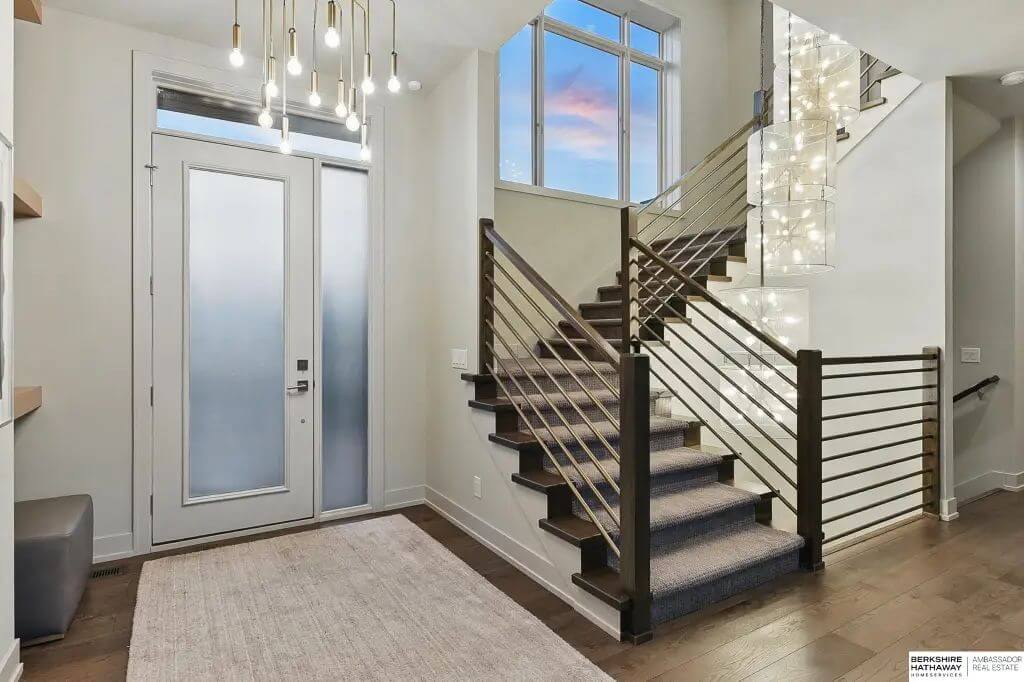
The entryway features a frosted glass front door and a multi-bulb hanging light fixture. A large window above the staircase brings in natural light. The stairs include dark metal railings and carpeted treads with hardwood landings.
Living Room
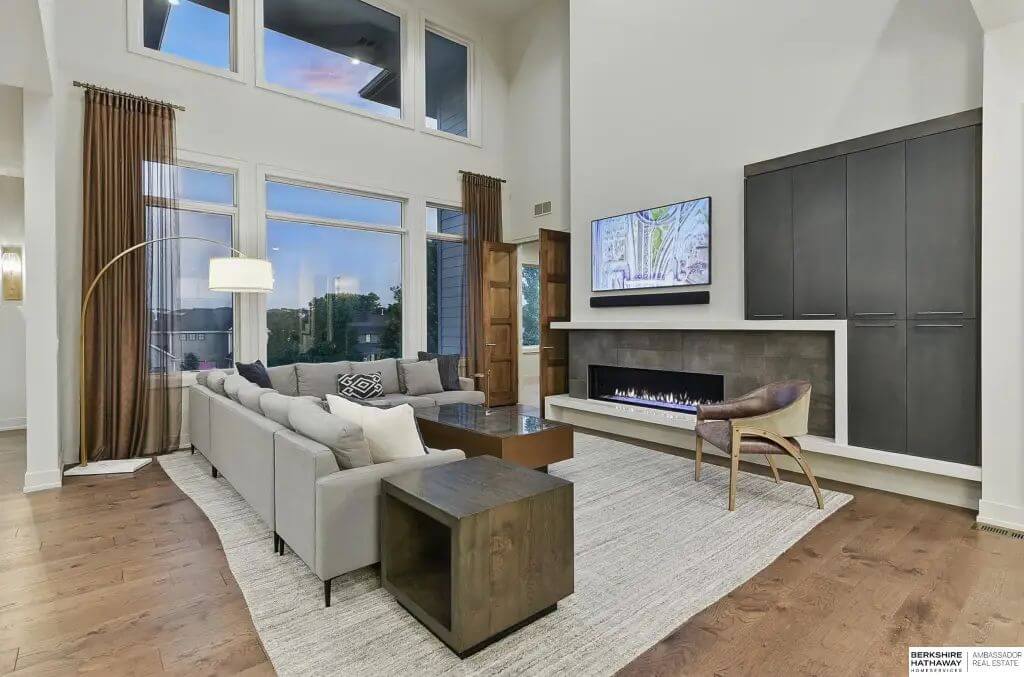
The living room has a large sectional sofa positioned in front of a long, horizontal gas fireplace and wall-mounted TV. Floor-to-ceiling windows provide views and daylight. Cabinets and built-ins flank one side of the room for storage.
Kitchen
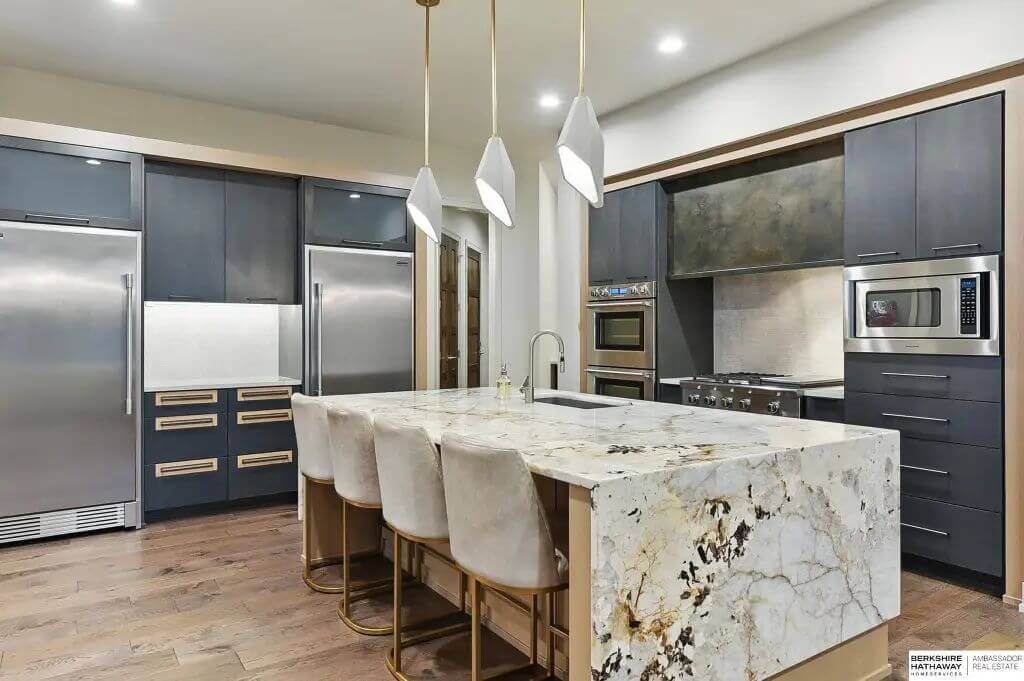
The kitchen includes a central island with a waterfall countertop and an integrated sink. High-end appliances are built into dark cabinetry that stretches to the ceiling. Pendant lights and recessed ceiling lights provide full illumination.
Bedroom
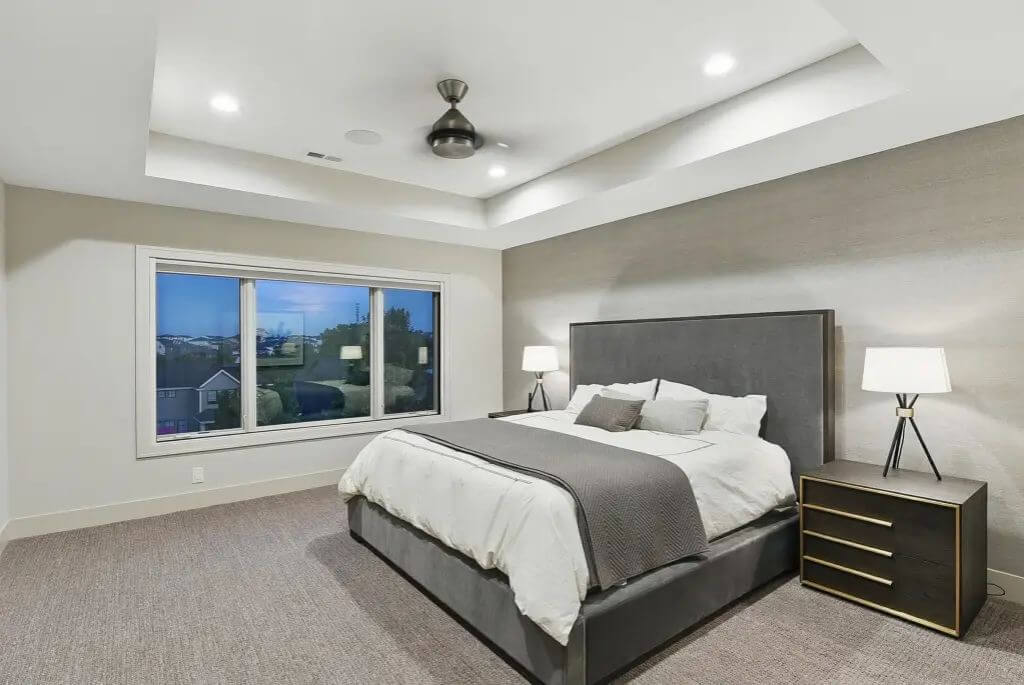
The bedroom has a tray ceiling with recessed lighting and a central ceiling fan. A large window faces out over the backyard. The space includes a neutral color scheme and built-in carpet.
Patio
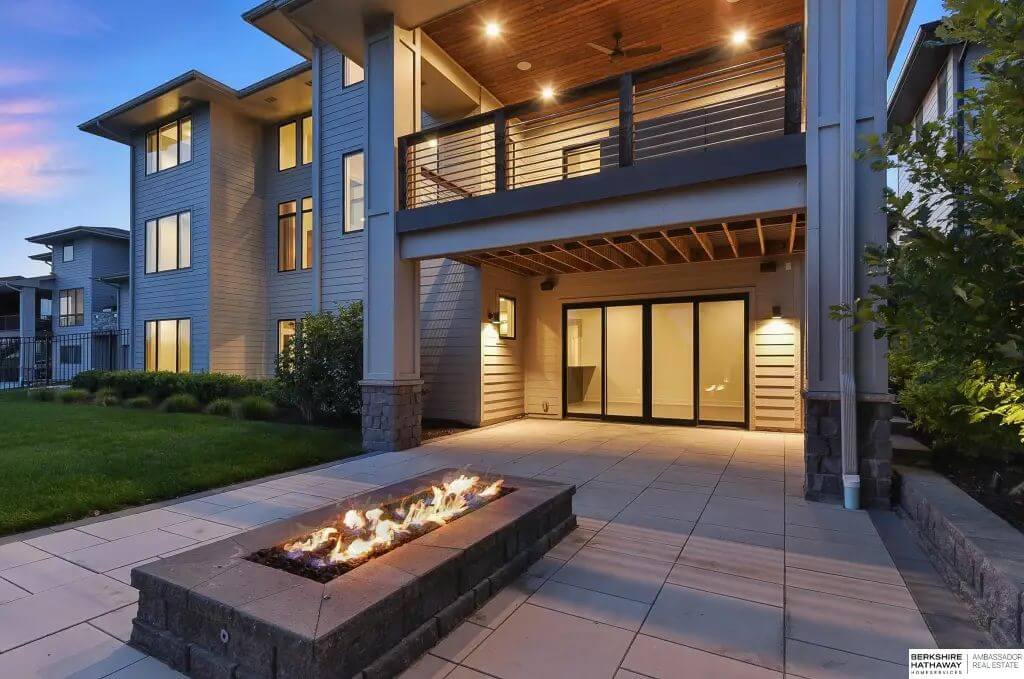
The back patio is paved and partially covered with a ceiling fan. There’s a rectangular fire pit built into the patio space. Upper and lower outdoor areas connect to the lawn, with sliding doors providing interior access.
Source: Jenny Hamlin of Bhhs Ambassador Real Estate, info provided by Coldwell Banker Realty
1. Omaha, NE – $1,295,000
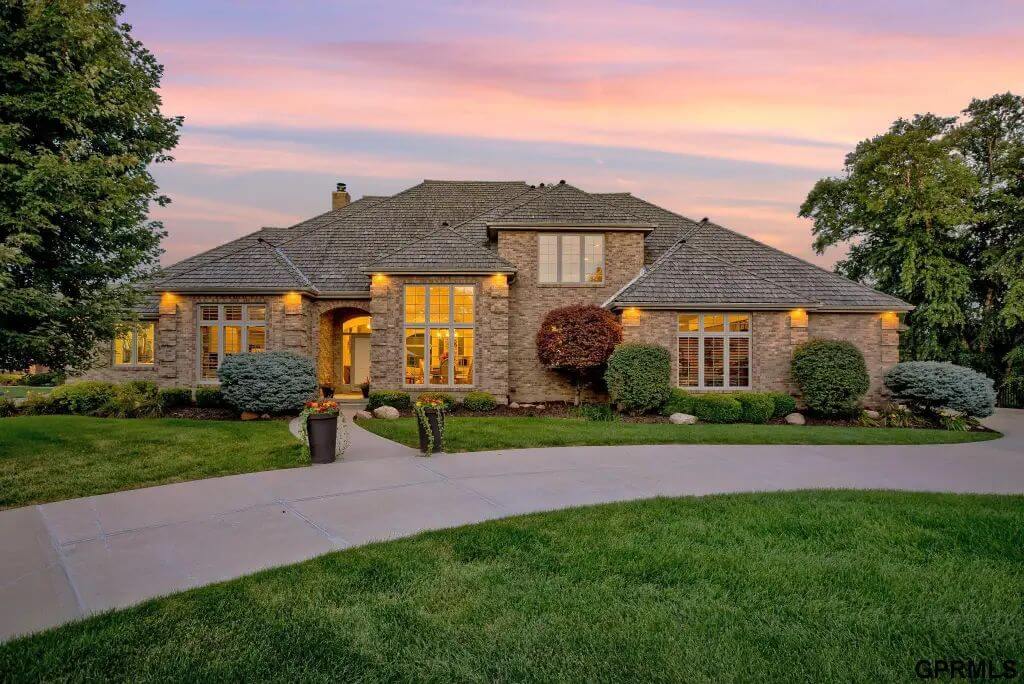
Valued at $1,295,000, this expansive 6,647 sq ft all-brick executive home offers 4 bedrooms, 6 bathrooms, and soaring 12’+ ceilings throughout the main living areas. The spacious kitchen features a large center island, walk-in pantry, double-wide refrigerator/freezer, and an abundance of cabinetry and counter space.
Each bedroom includes a private bath and walk-in closet, while the main floor hosts an office with built-ins, a newly added sunroom, and a luxurious primary suite with heated tile flooring and towel rack. The walkout lower level is equipped with a full second kitchen, and the property includes a circular driveway, an oversized heated garage with epoxy flooring, and a lush backyard oasis with room for a pool and a waterfall feature.
Where is Omaha?
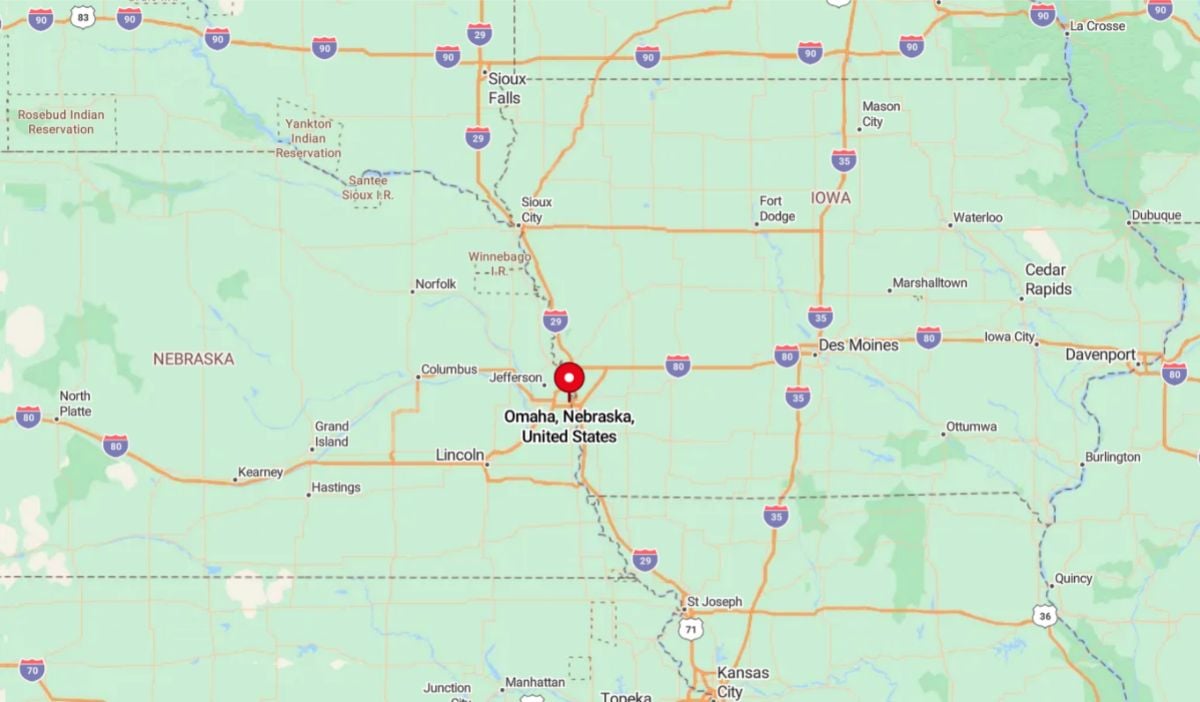
Omaha is located in the eastern part of the state along the Missouri River, directly across from Council Bluffs, Iowa. It is Nebraska’s largest city and serves as a major cultural, economic, and transportation hub for the region.
Omaha is home to Fortune 500 companies, top universities, and well-known attractions like the Henry Doorly Zoo and the Old Market district. The city is easily accessible via Interstate 80 and Eppley Airfield, making it a central point in the Midwest.
Dining Room
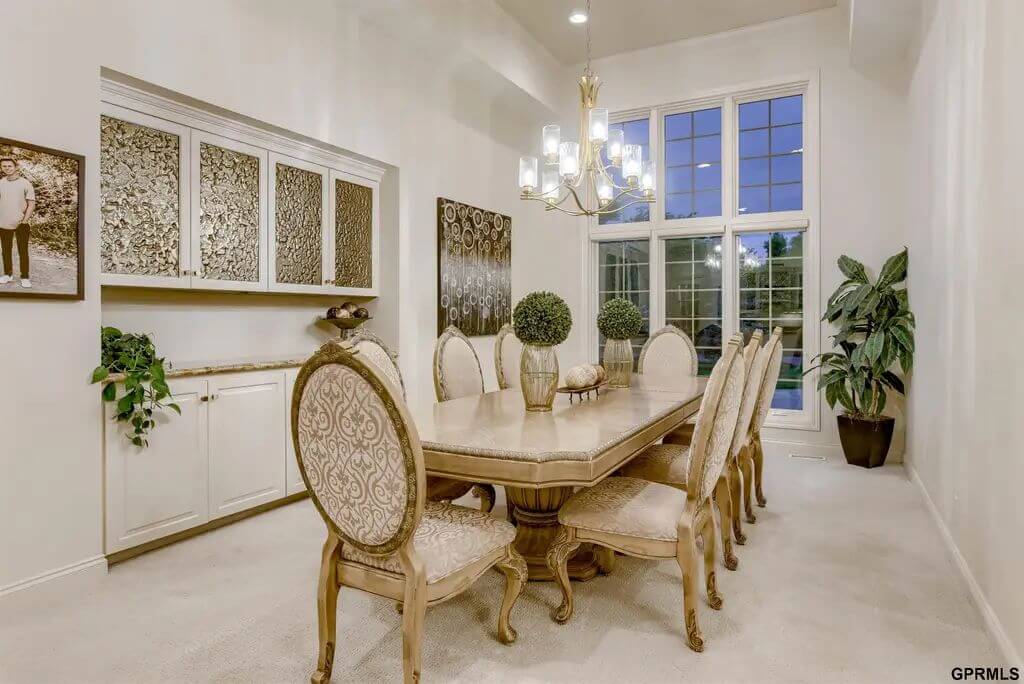
The dining room includes a long rectangular table with seating for eight. Built-in cabinetry lines one wall, providing storage and a serving area. A large window and chandelier provide ample light.
Kitchen
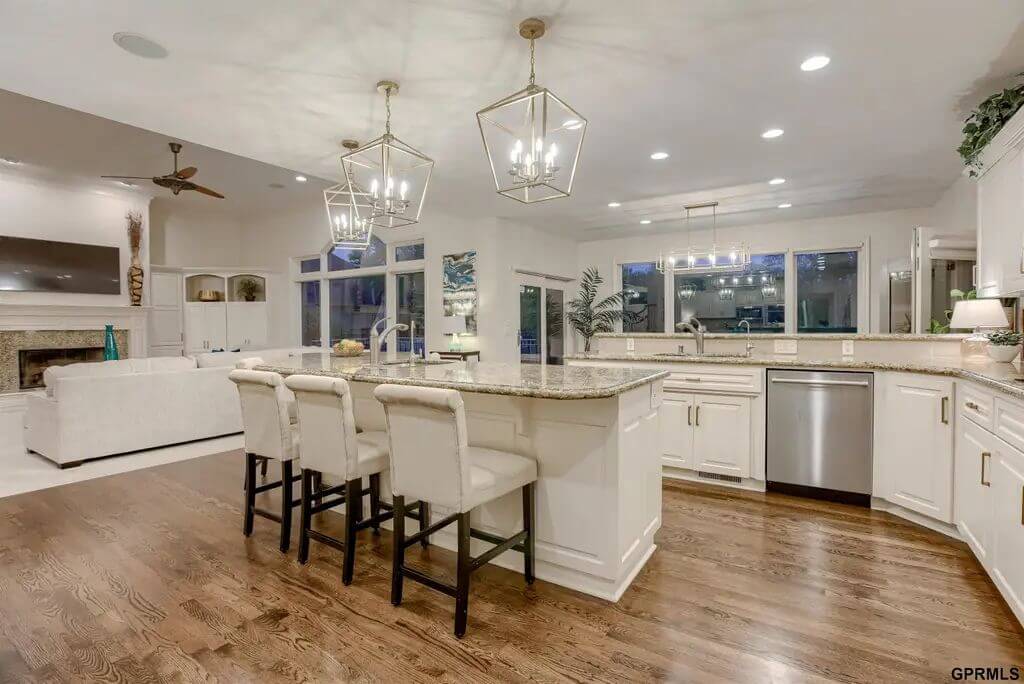
The kitchen has a large island with seating for four and features white cabinetry and stainless steel appliances. Open layout connects the kitchen to a sitting area with a fireplace and mounted TV. Hardwood flooring runs throughout the space.
Bedroom
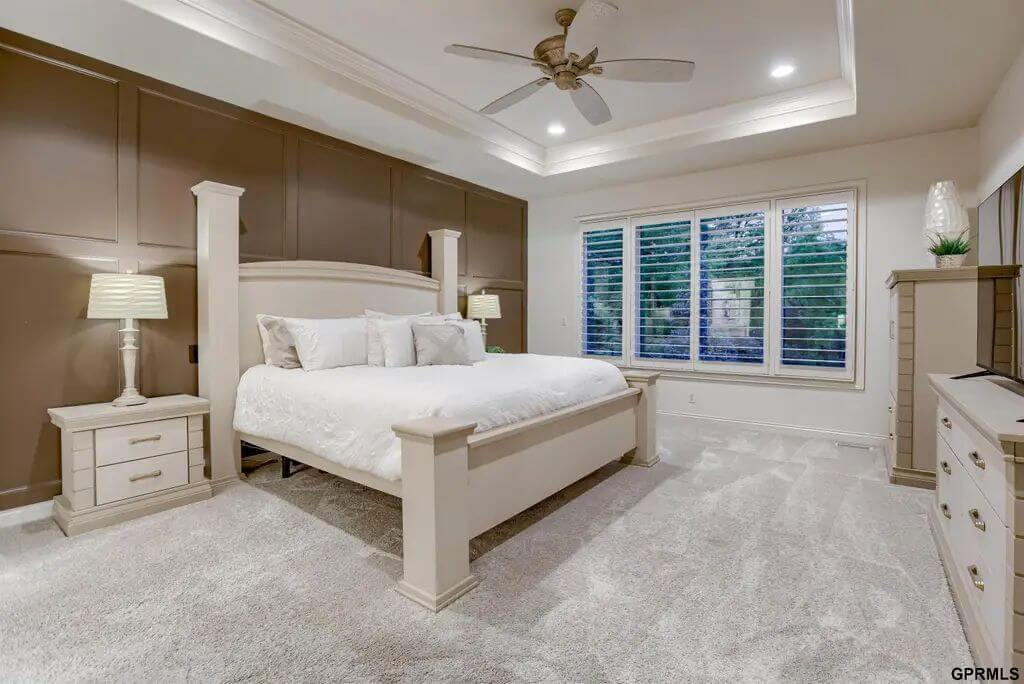
The bedroom features a tray ceiling and carpeted flooring. A large window brings in natural light, and plantation shutters offer privacy. There is space for a king-sized bed and multiple nightstands.
Bathroom
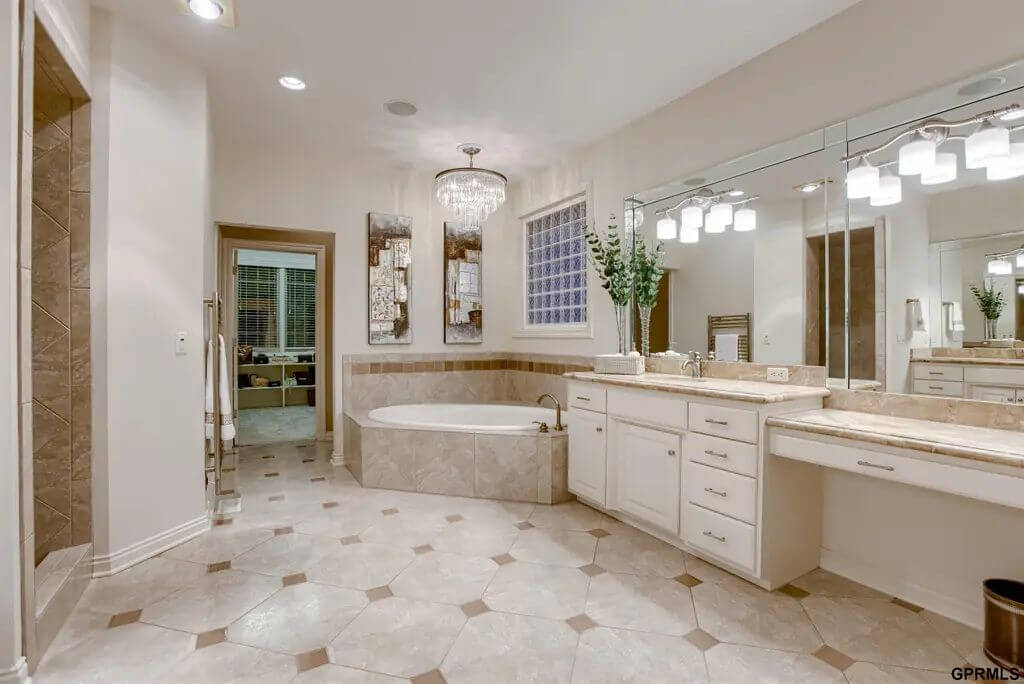
The bathroom has tile flooring and two separate vanity areas with mirrors and lighting. A corner soaking tub sits beneath decorative lighting and next to a glass block window. A large walk-in shower is partially visible on the left side.
Backyard
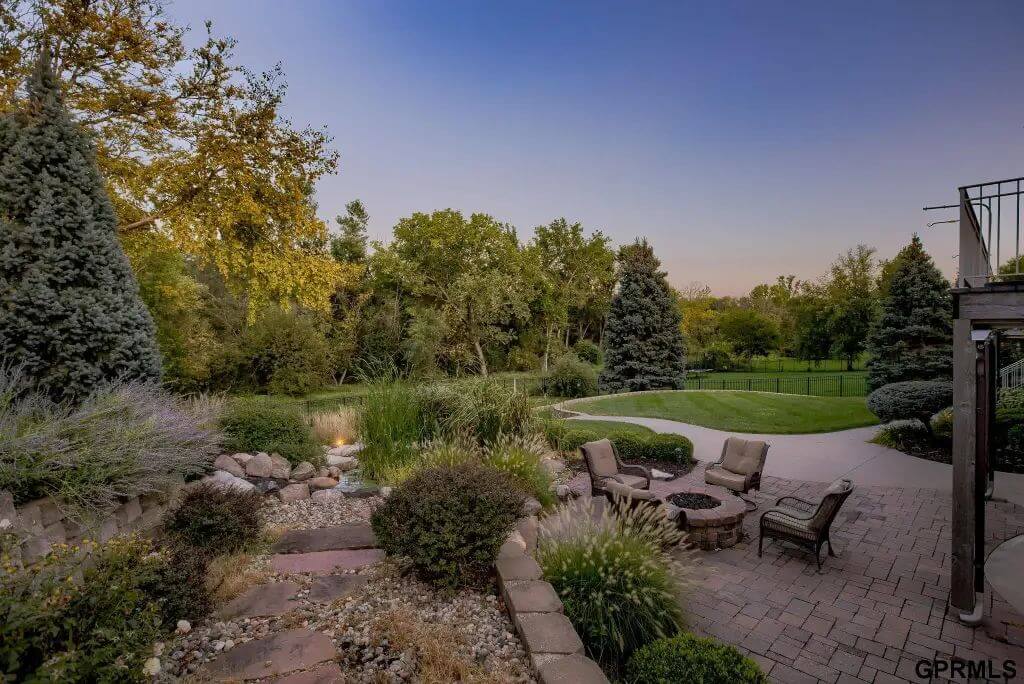
The backyard features a paved patio with a fire pit and seating area. A landscaped path with stone steps and rock accents leads to a small water feature. The lawn is bordered by mature trees and well-maintained shrubs for added privacy.
Source: Teresa Elliott of Nexthome Signature Real Estate, info provided by Coldwell Banker Realty




