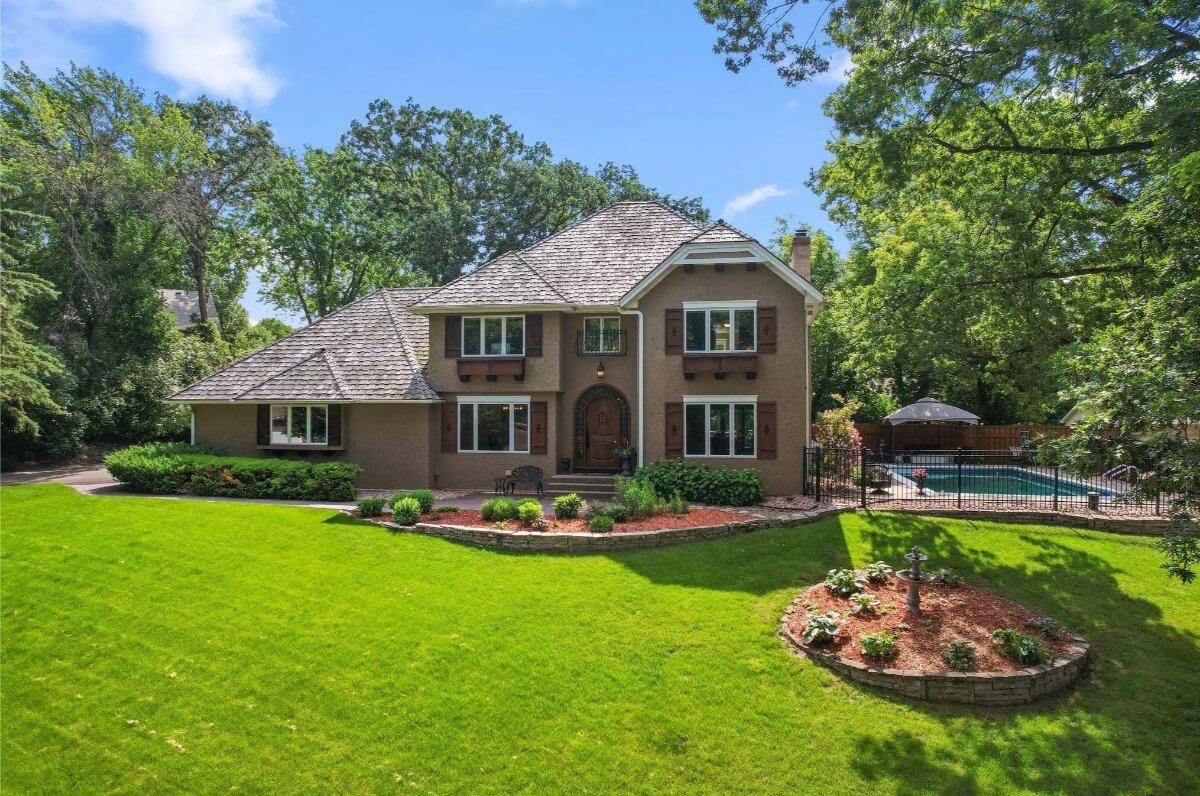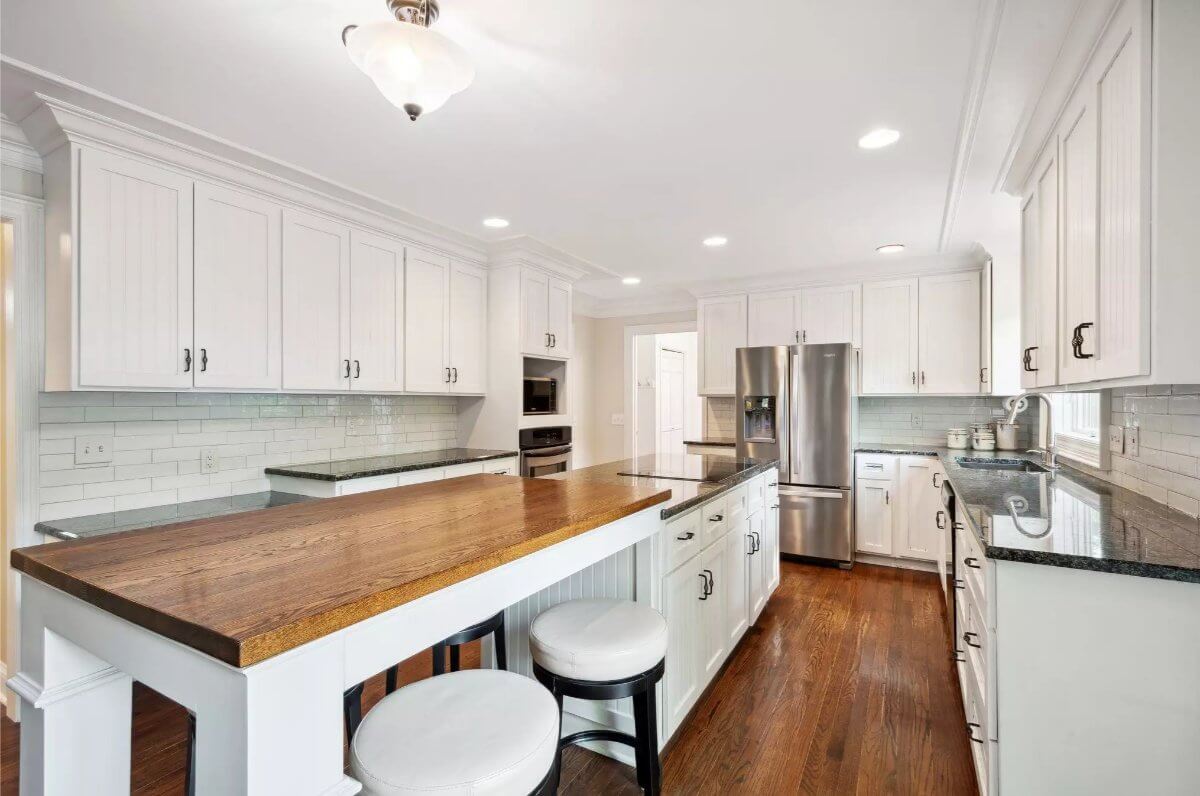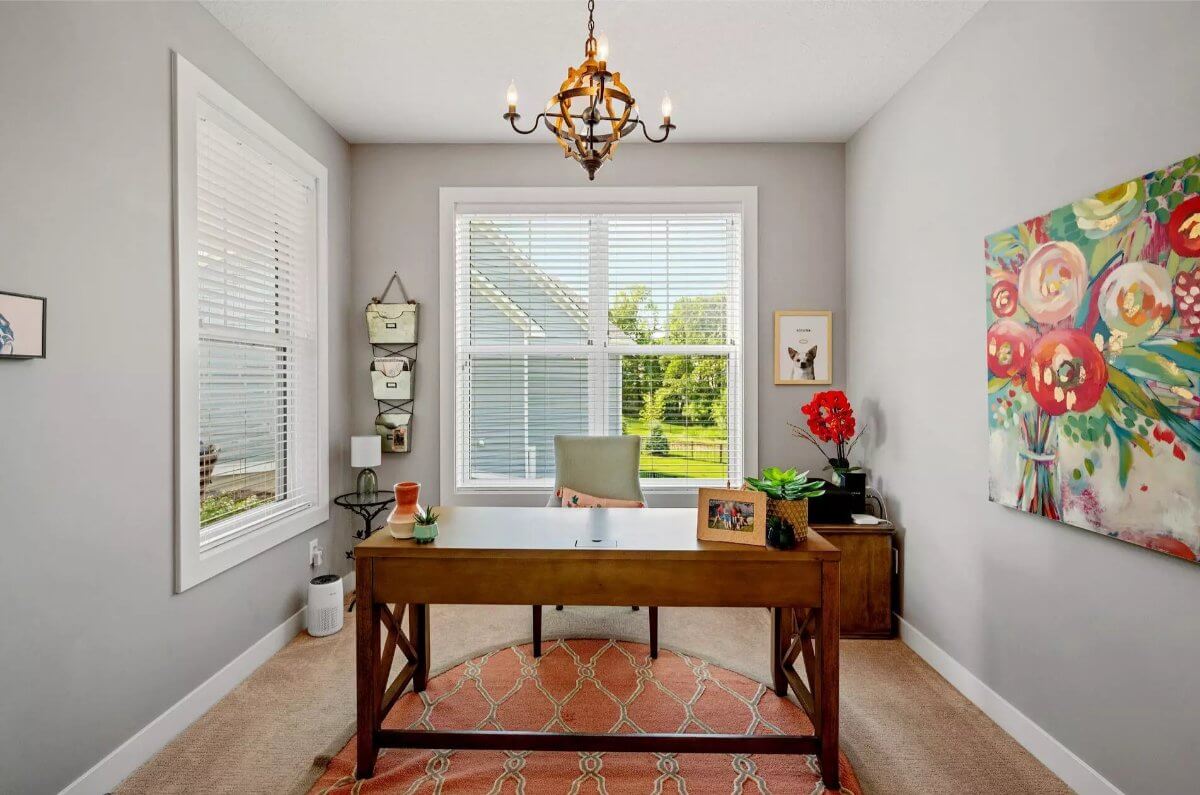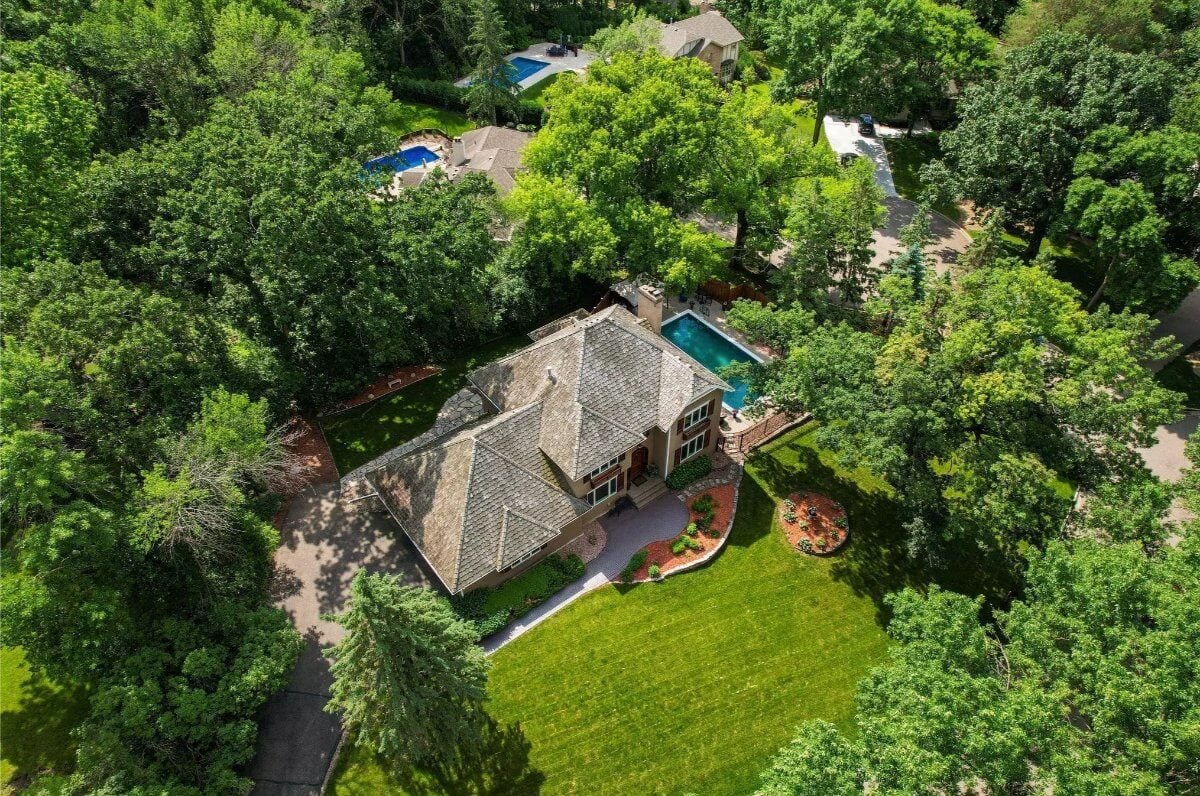
Would you like to save this?
From lakeside retreats to wooded estates and suburban elegance, Minnesota offers a wide range of luxury homes for around $1 million. Whether you’re looking for spacious interiors, modern finishes, or proximity to nature and top-rated schools, the state’s housing market provides strong value in diverse settings.
In both metro and outstate areas, $1 million can deliver generous square footage, quality craftsmanship, and desirable amenities. Here’s a closer look at what that budget can buy in some of Minnesota’s most sought-after communities.
10. Deephaven, MN – $995,000
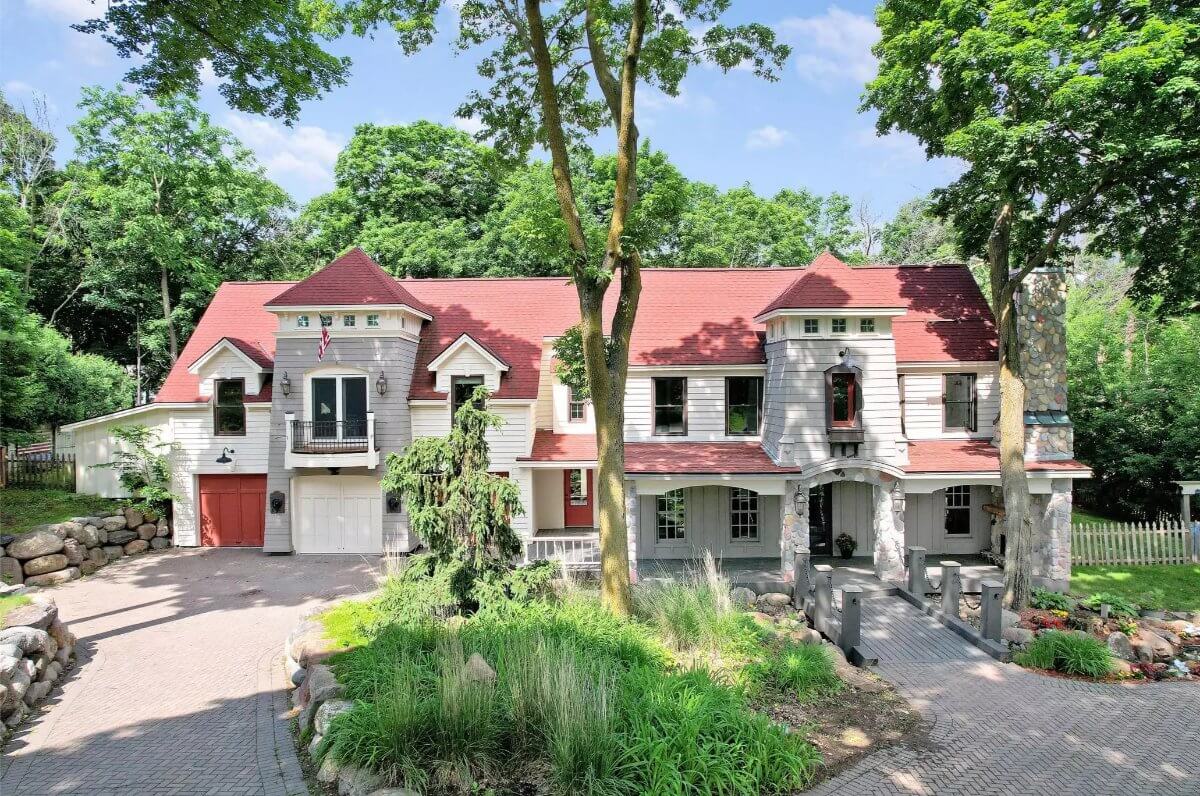
This grand 3-bedroom, 1 full bath, 2 partial bath home spans 3,630 square feet and features a dramatic stone bridge entry, a massive front porch, a three-car garage, and an outdoor fireplace. Inside, the open floor plan boasts vaulted ceilings, a showstopping entertainment room with dual balconies and a large fireplace, and a master suite with dual walk-in closets and a luxurious marble-tiled bathroom with dual shower heads.
Valued at $995,000, the home also features a chef’s kitchen with Calcutta countertops, custom cabinetry, and a bold AGA red cast iron oven and gas range. Additional highlights include a second-floor laundry room, a beautifully landscaped backyard with an in-ground pool, and a versatile shed with potential for conversion, plus a new high-efficiency furnace in the basement.
Where is Deephaven?
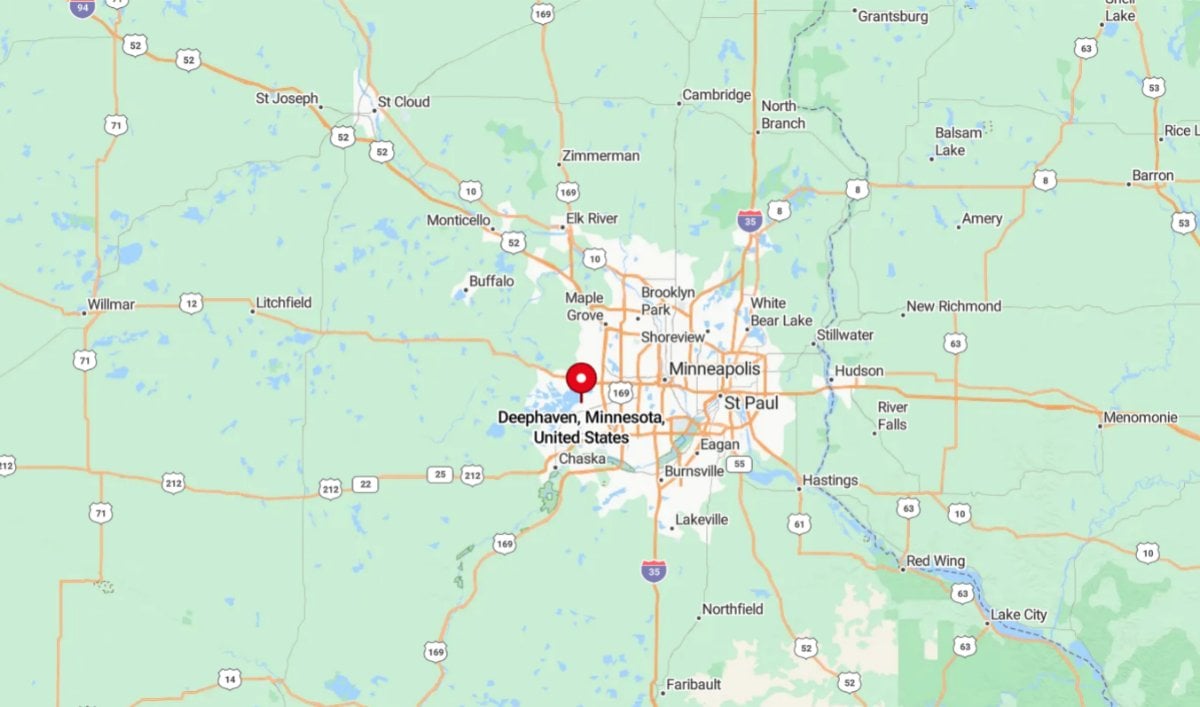
Deephaven is a small, upscale suburb located on the shores of Lake Minnetonka in Hennepin County, Minnesota. It lies about 15 miles west of downtown Minneapolis, making it a desirable residential area for those seeking proximity to the city with a scenic, lakeside lifestyle.
The city is known for its tranquil neighborhoods, beautiful parks, and access to boating and other water activities on the lake. Deephaven offers a blend of natural beauty and exclusivity, contributing to its reputation as one of the more affluent communities in the Twin Cities metro area.
Living Room
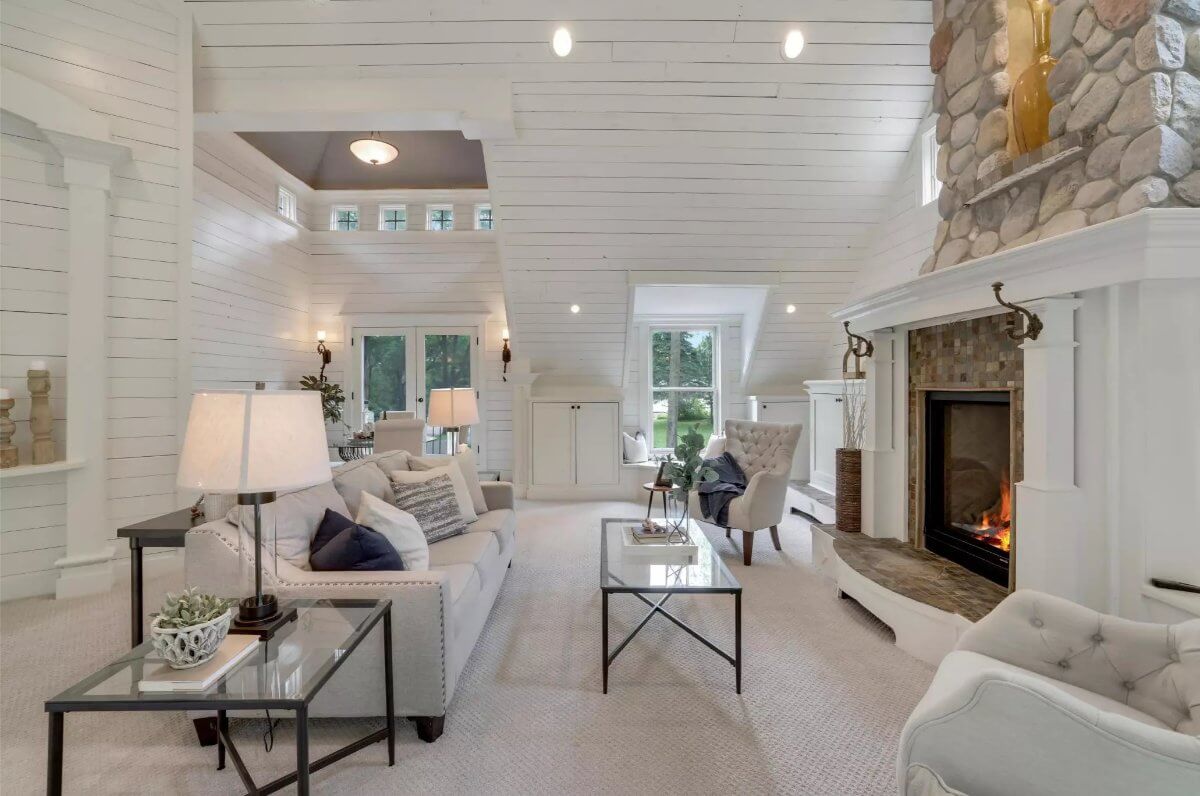
This living space features vaulted, white wood-paneled ceilings and walls with recessed lighting. A large stone fireplace serves as the central focal point, framed by built-in shelving and cabinetry. Neutral carpeting covers the floor, and there is ample natural light from multiple windows and a glass door that leads outside.
Dining Room
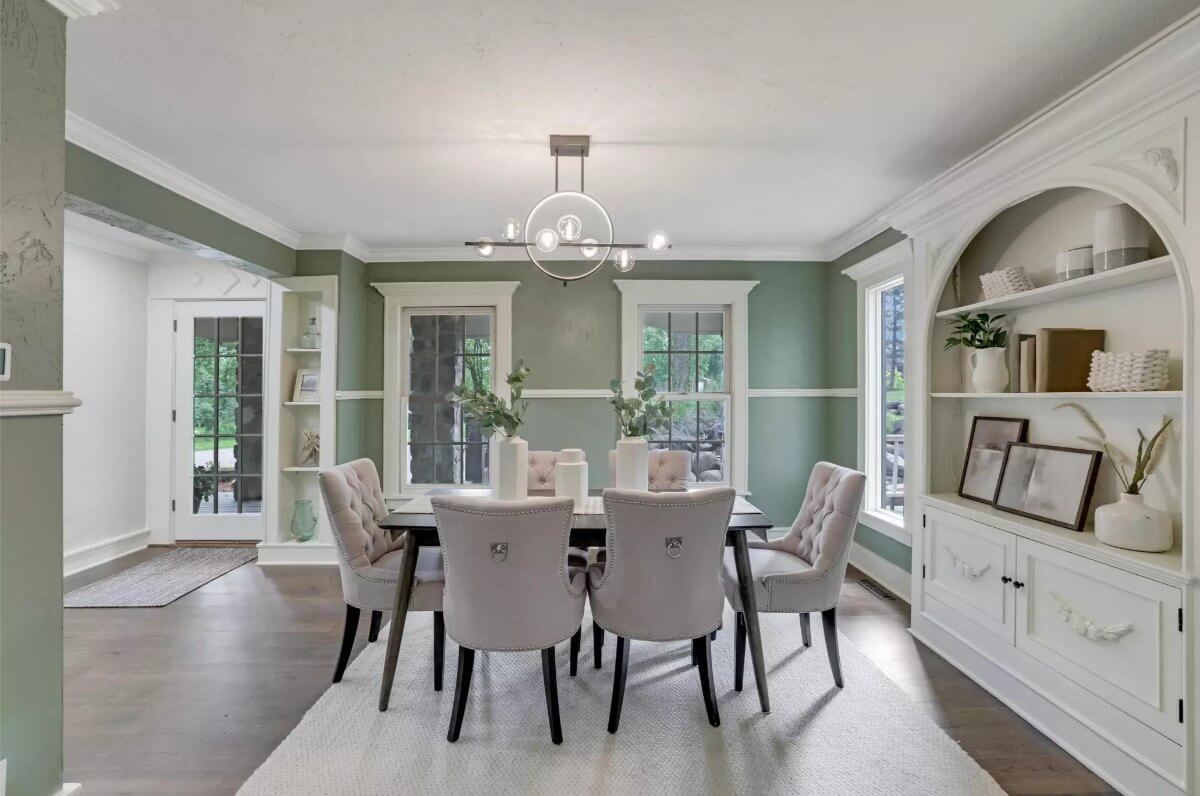
The dining room includes green-painted walls with white trim and crown molding, and two large windows provide outside views. A built-in shelving unit adds storage and display space, while the central modern chandelier hangs above a rectangular dining table. There is a glass-paned exterior door leading outside and wood flooring underfoot.
Bedroom
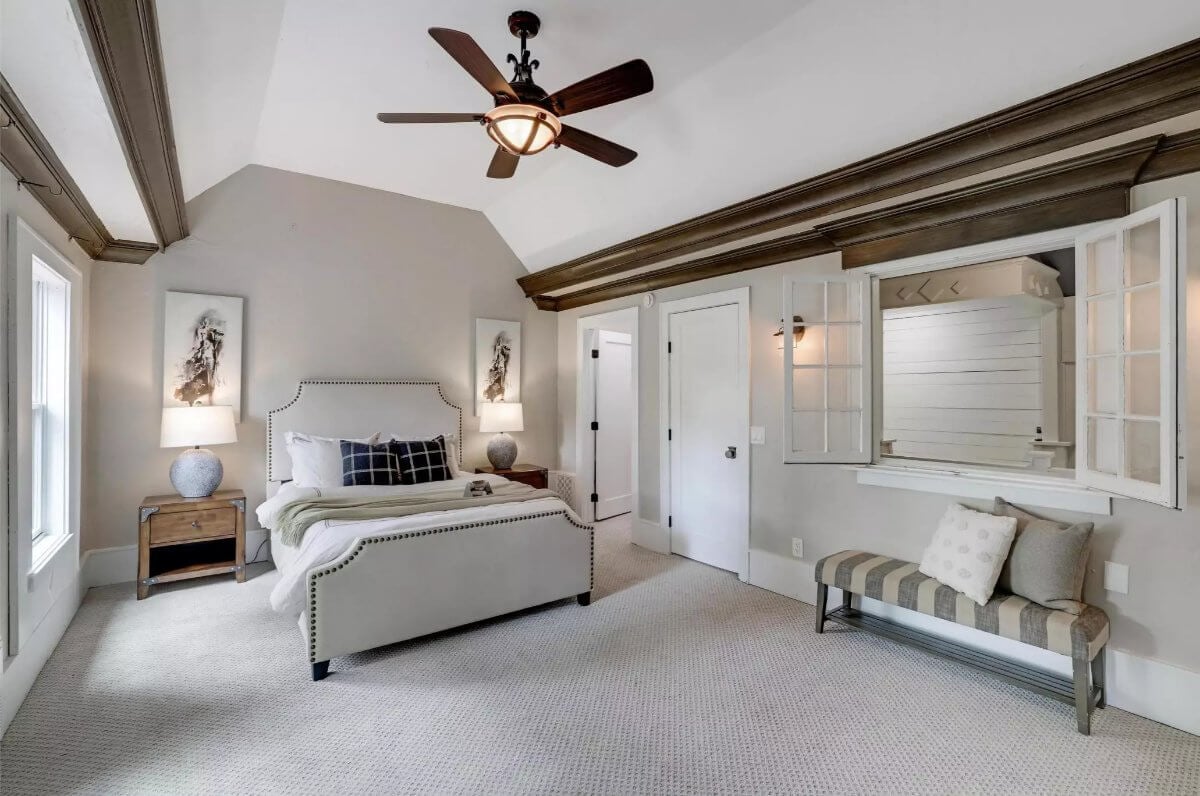
The bedroom has vaulted ceilings with wood crown accents and carpeted flooring. A large window and a pair of interior shutters open to the adjacent room for added light and airflow. The space includes neutral paint tones and a ceiling fan, with room for a bed, side tables, and additional seating.
Bathroom
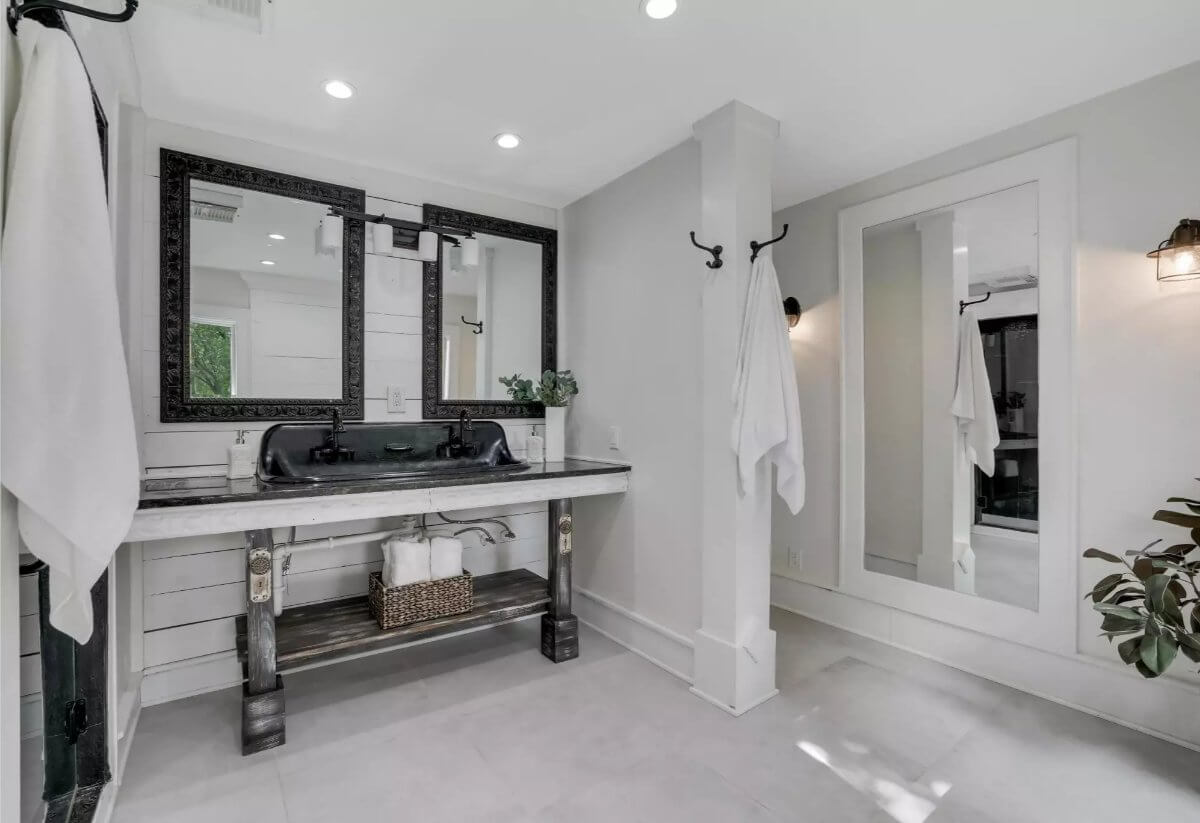
Would you like to save this?
This bathroom has dual framed mirrors above a wide, dark vanity with a marble countertop and vessel sinks. A large wall mirror, sconces, and recessed lighting enhance the brightness of the white space. The layout is open with minimal built-ins and light-colored tile flooring throughout.
Backyard
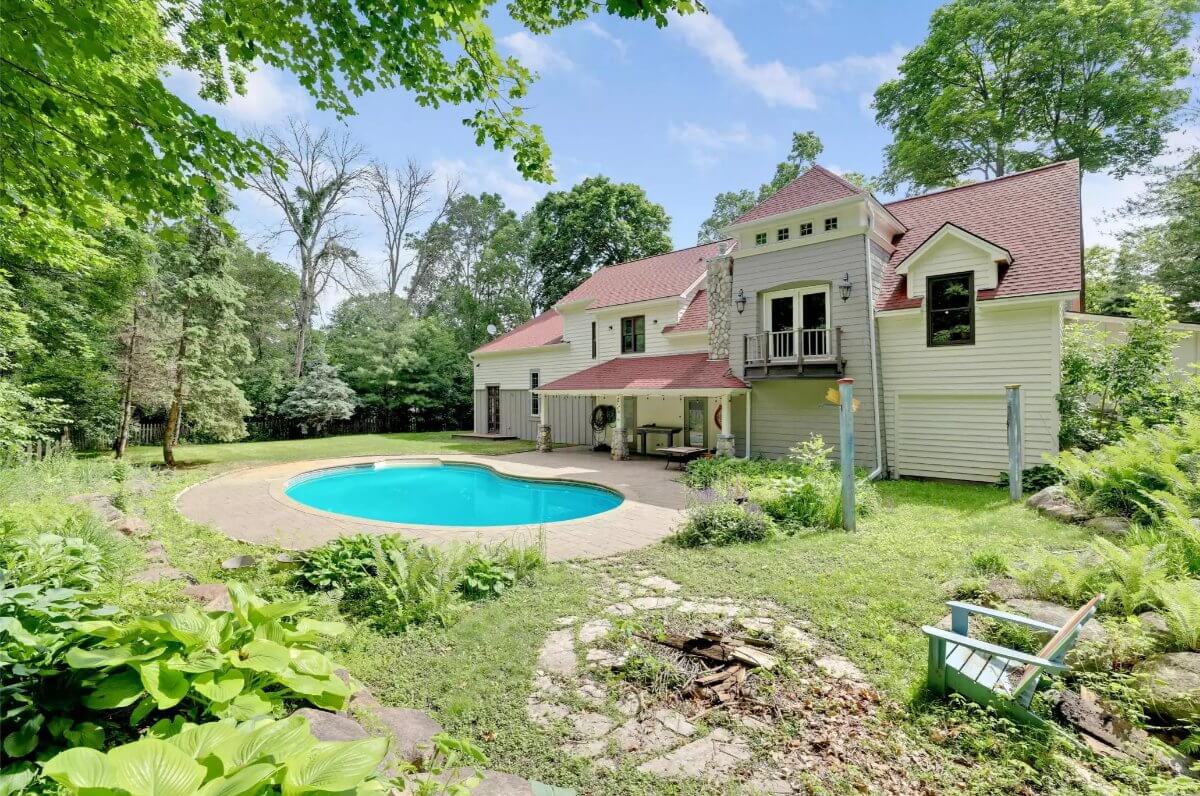
The backyard includes a circular in-ground pool surrounded by a stone patio and bordered by mature landscaping and dense trees. The rear elevation of the home features a small balcony and a covered patio. The yard also includes grassy areas and a stone path leading to a seating area and a detached shed.
Source: Financially Free, LLC, info provided by Coldwell Banker Realty
9. Ideal Twp, MN – $1,025,000
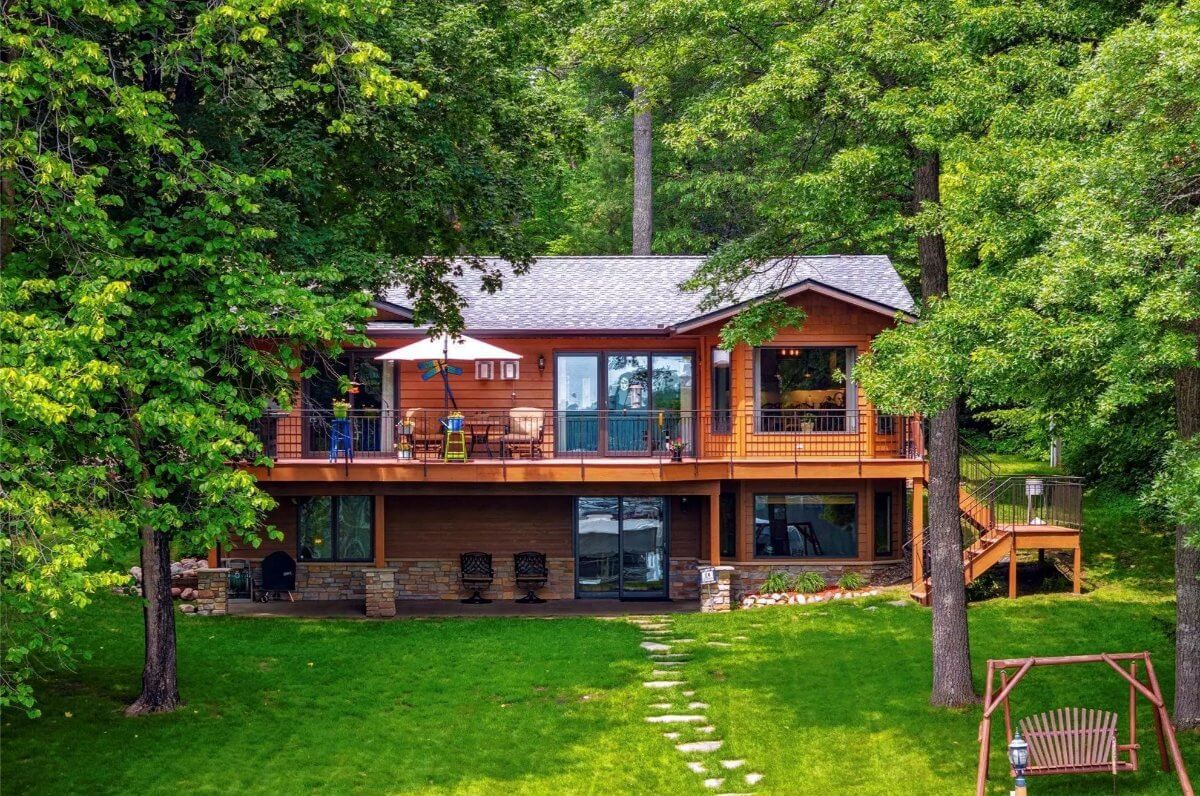
This 3-bedroom, 2-partial-bath walkout-style home offers 2,608 square feet of year-round comfort and is ideal for one-level living. The main level includes a lakeside living room with a fireplace, an updated kitchen with stainless steel appliances, a dining area with lake views, a primary suite, an additional bedroom, and a laundry room.
Valued at $1,025,000, the home also features a finished lower level with a lakeside recreation room, a floor-to-ceiling stone fireplace, a family room, a lakeside bedroom, and an updated three-quarter bath. An attached insulated garage provides added storage and daily convenience.
Where is Ideal Township?
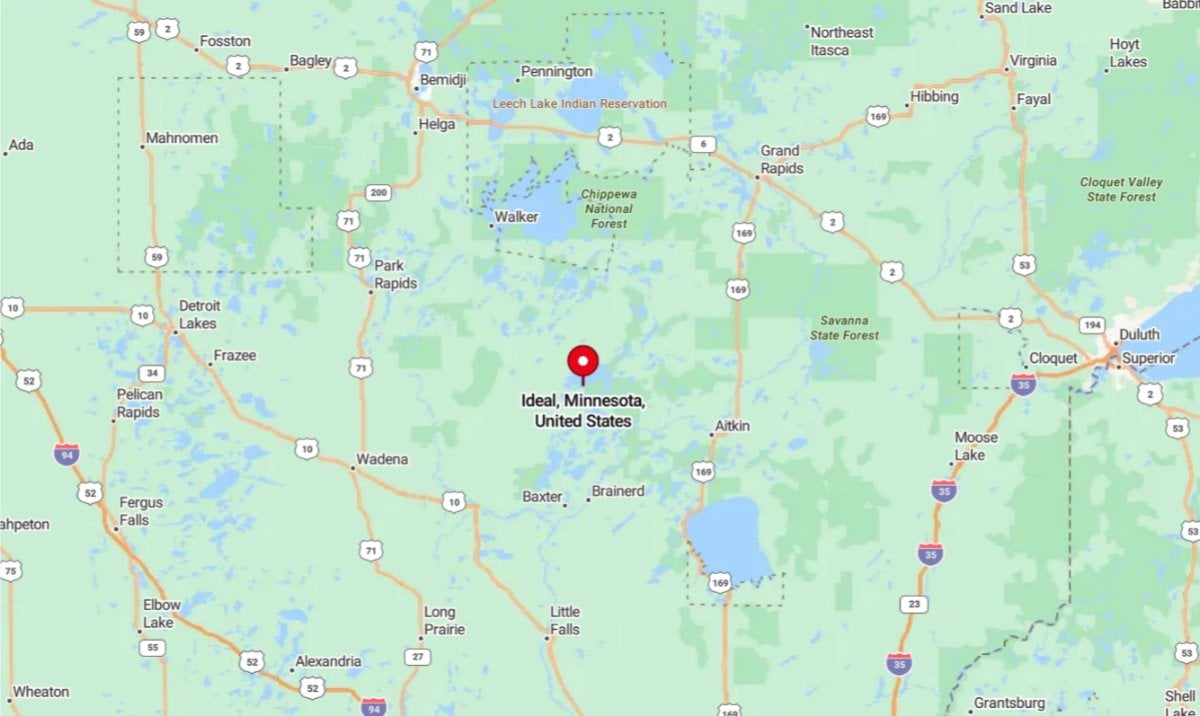
Ideal Township is located in central Minnesota within Crow Wing County, near the heart of the Brainerd Lakes region. It lies just northwest of the city of Pequot Lakes and is surrounded by a mix of lakes, forests, and rural residential areas. The township is known for its recreational opportunities, including boating, fishing, and cabin living, particularly around popular lakes like Whitefish and Pelican.
With its scenic setting and proximity to outdoor attractions, Ideal Township is a favored destination for both seasonal visitors and year-round residents seeking a peaceful, nature-oriented lifestyle.
Living Room
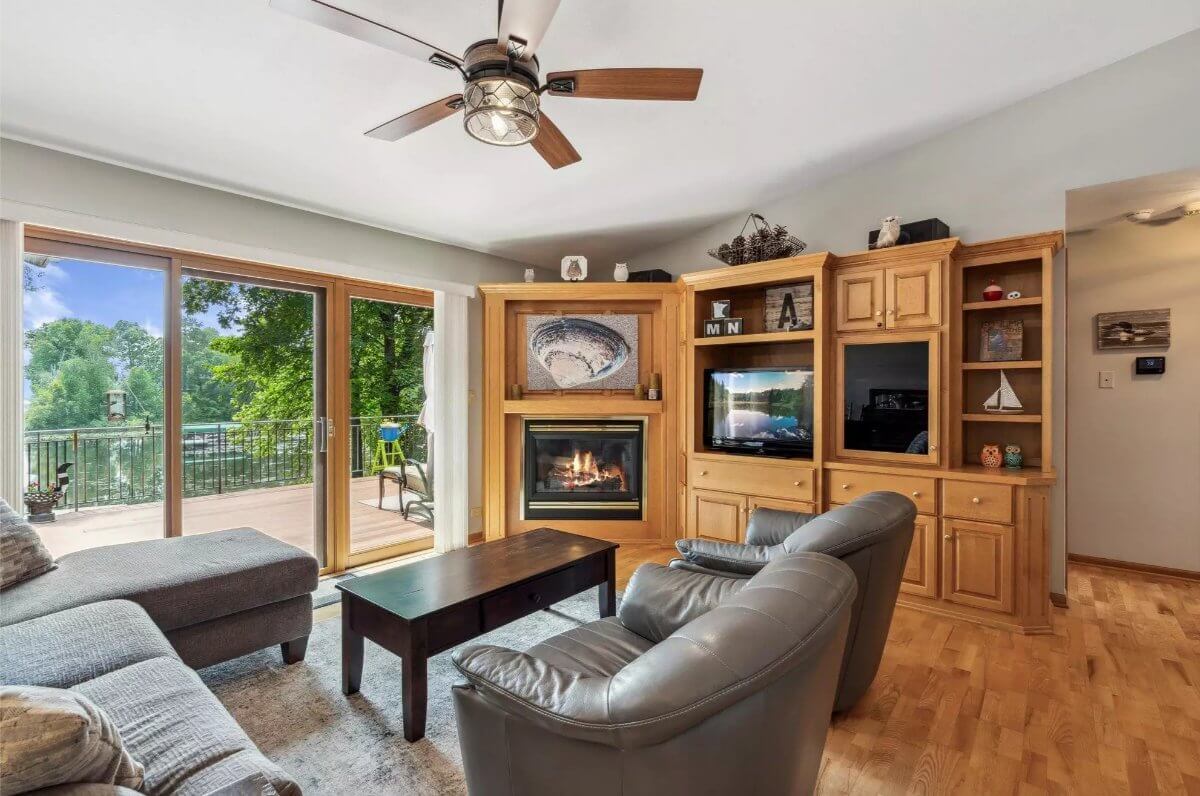
The living room has a built-in wood entertainment center with shelving and cabinetry. A gas fireplace is positioned in the center beneath a wall-mounted TV area. Sliding glass doors provide access to the deck and views of the lake.
Dining Room
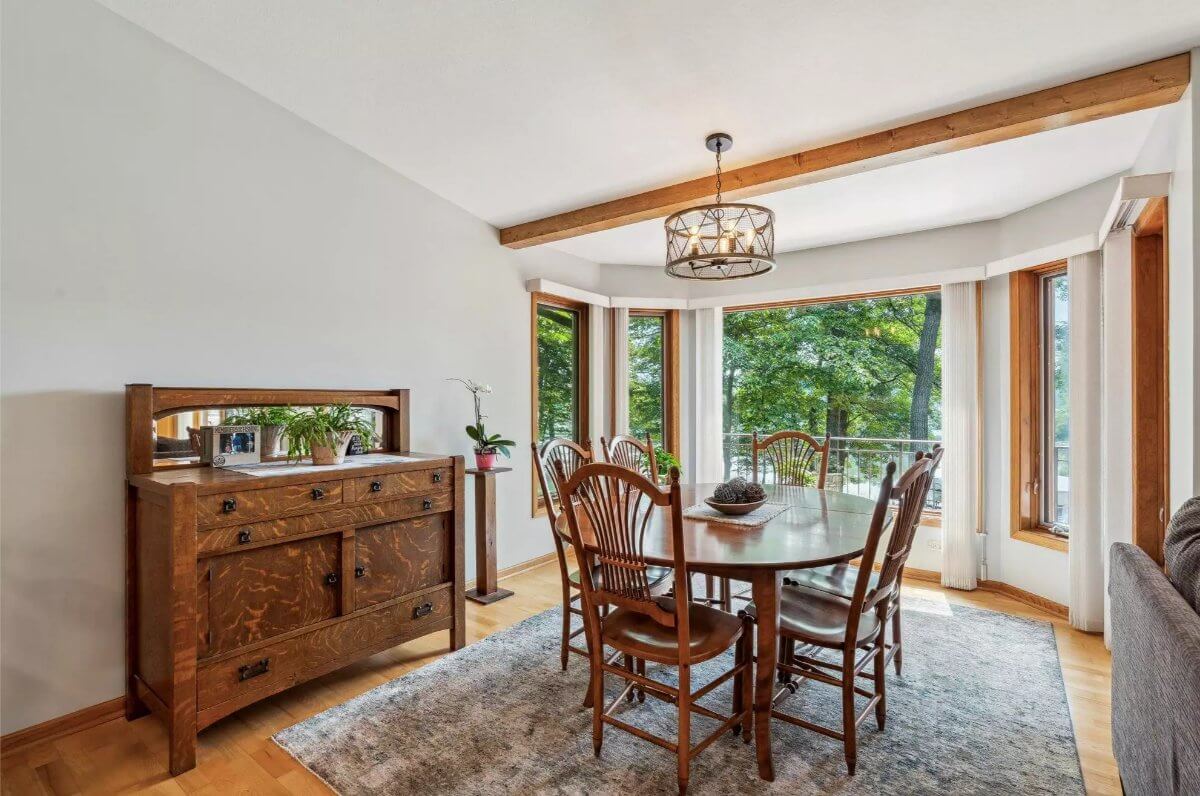
The dining room has wood flooring and a central light fixture. A large bay window offers a view of the lake and brings in natural light. The room includes space for a six-person dining table and a sideboard.
Bedroom
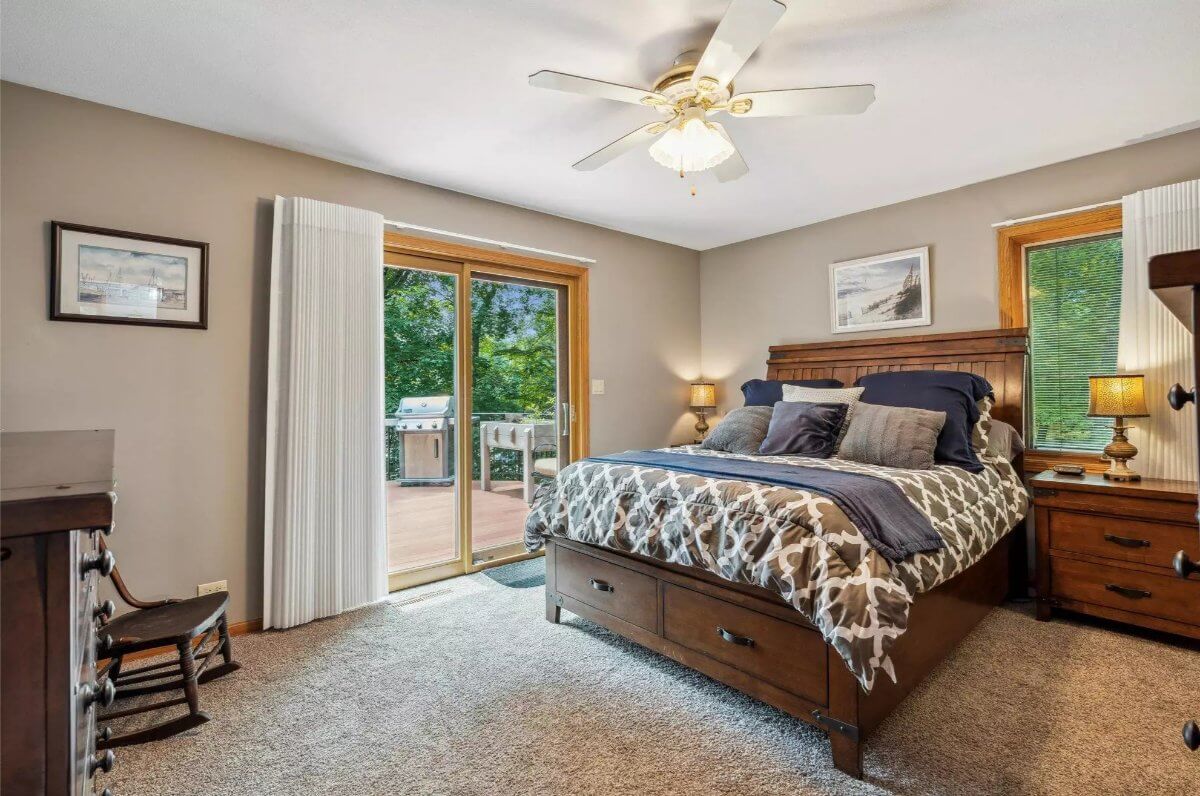
The bedroom has a sliding glass door that opens to the outdoor deck. The space includes carpeted flooring, two windows, and a ceiling fan. It fits a full bedroom set with nightstands and storage.
Office
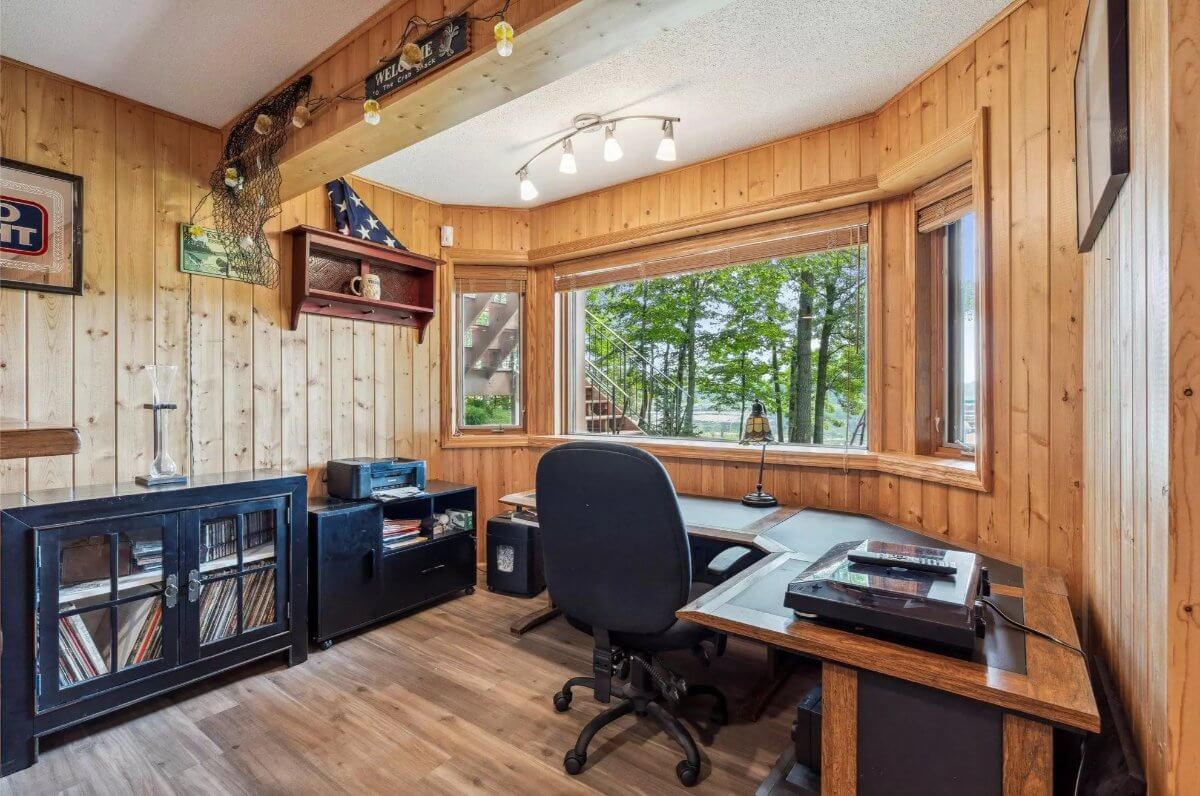
The office features wood paneling on the walls and the ceiling beam. It has a large corner window facing the lake and a small window on the side. There is room for a desk setup and shelving or cabinet units.
Deck
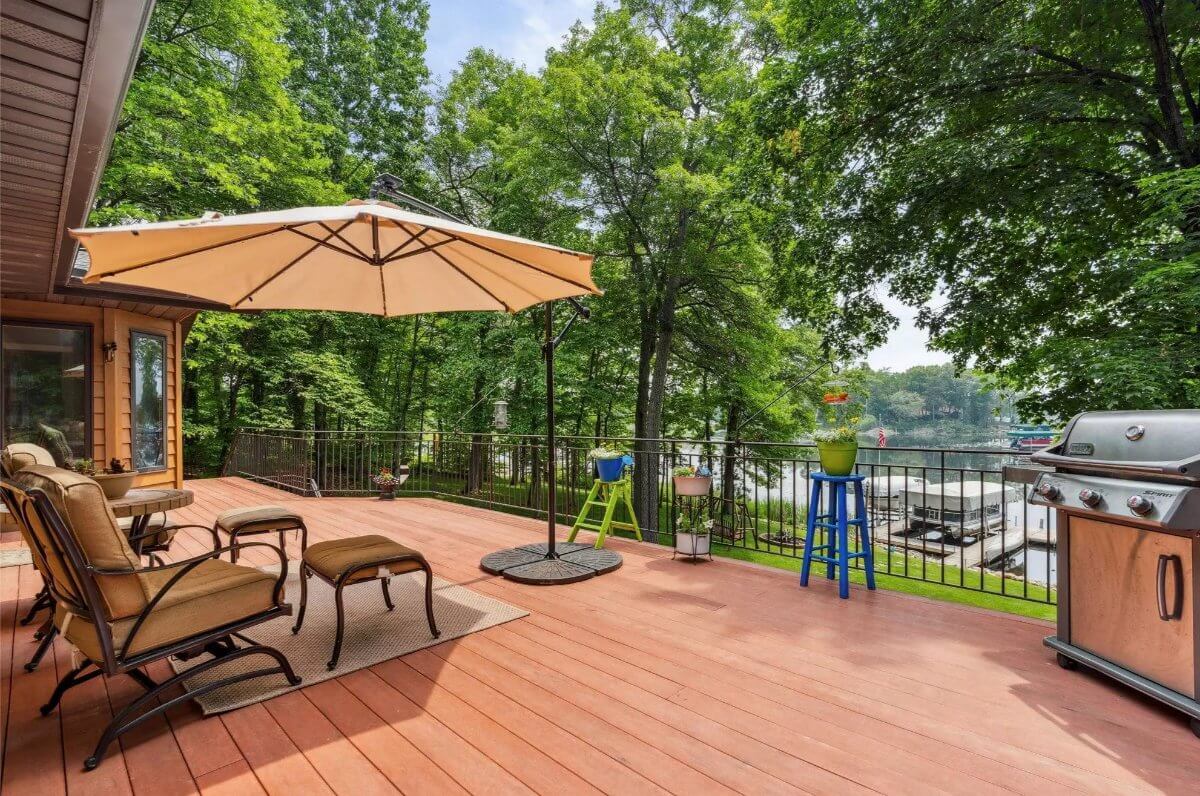
The deck is made of composite-style boards and has a metal railing along the edge. It includes space for lounge chairs, a grill, and a large umbrella. The area overlooks the lake and the dock below.
Source: Larson Group Real Estate/Kelle, info provided by Coldwell Banker Realty
8. Minnetonka, MN – $1,050,000
This well-maintained two-story home offers 4 bedrooms, 2 full baths, 2 partial baths, and 4,096 square feet of living space. The layout includes a spacious living room designed for entertaining, a sunroom for post-pool relaxation, and large bedrooms throughout. Valued at $1,050,000, the home also features a private backyard with a sun-soaked pool, spa, and outdoor lighting for evening enjoyment. The property provides plenty of space and comfort for long-term living.
Where is Minnetonka?
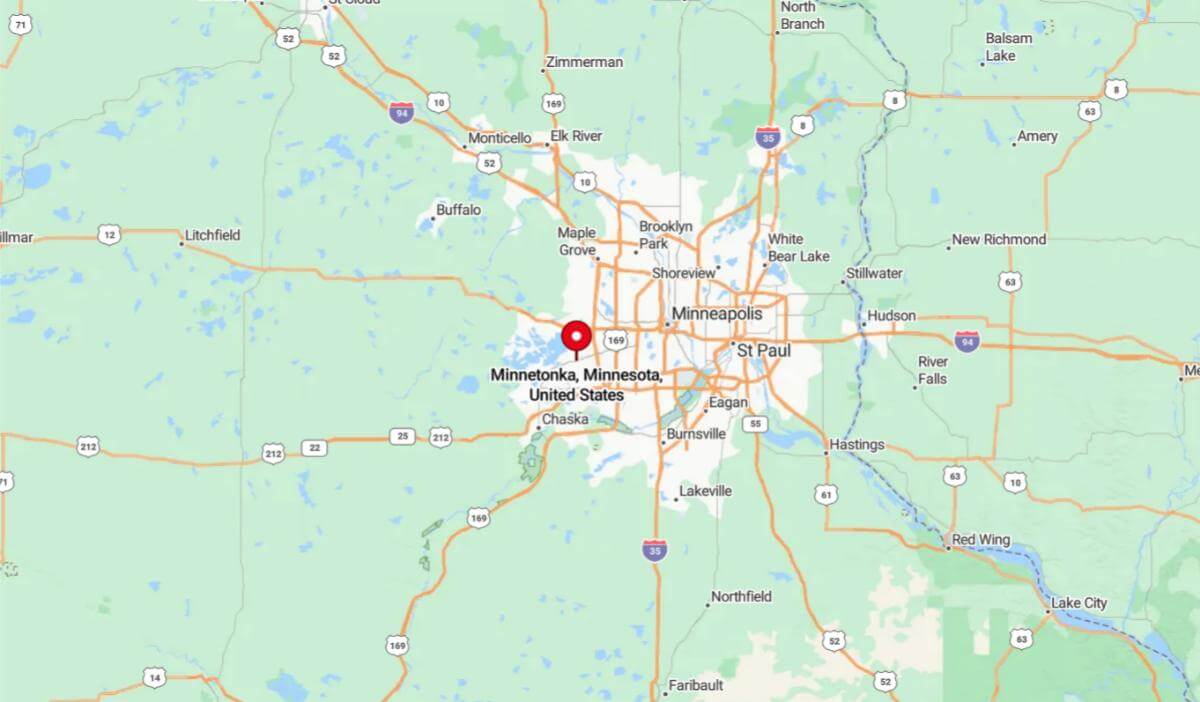
Minnetonka is a suburban city located about 10 miles west of downtown Minneapolis in Hennepin County, Minnesota. It is best known for being home to part of Lake Minnetonka, one of the largest and most popular lakes in the state. The city features a mix of residential neighborhoods, commercial areas, and natural preserves, offering both urban conveniences and outdoor recreation.
Minnetonka is also a hub for several major employers and provides easy access to major highways and the Twin Cities metro area.
Entry
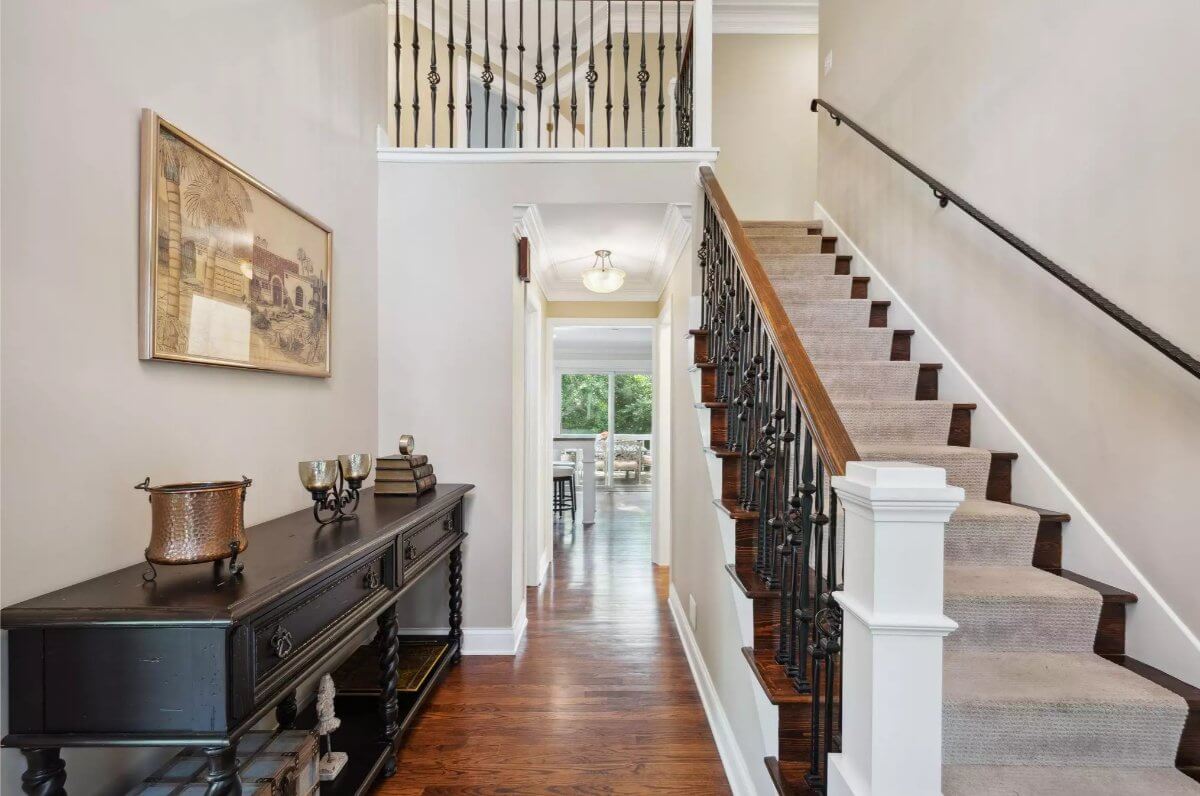
The entry hallway has wood flooring and neutral walls. A stairway with dark wood treads and iron spindles leads to the upper level. A narrow hallway extends to the rear living areas of the home.
Kitchen
The kitchen includes white cabinetry, granite countertops, and a subway tile backsplash. A large center island with a wood top provides additional workspace and seating. Stainless steel appliances are built-in, and recessed lighting is installed throughout the ceiling.
Living Room
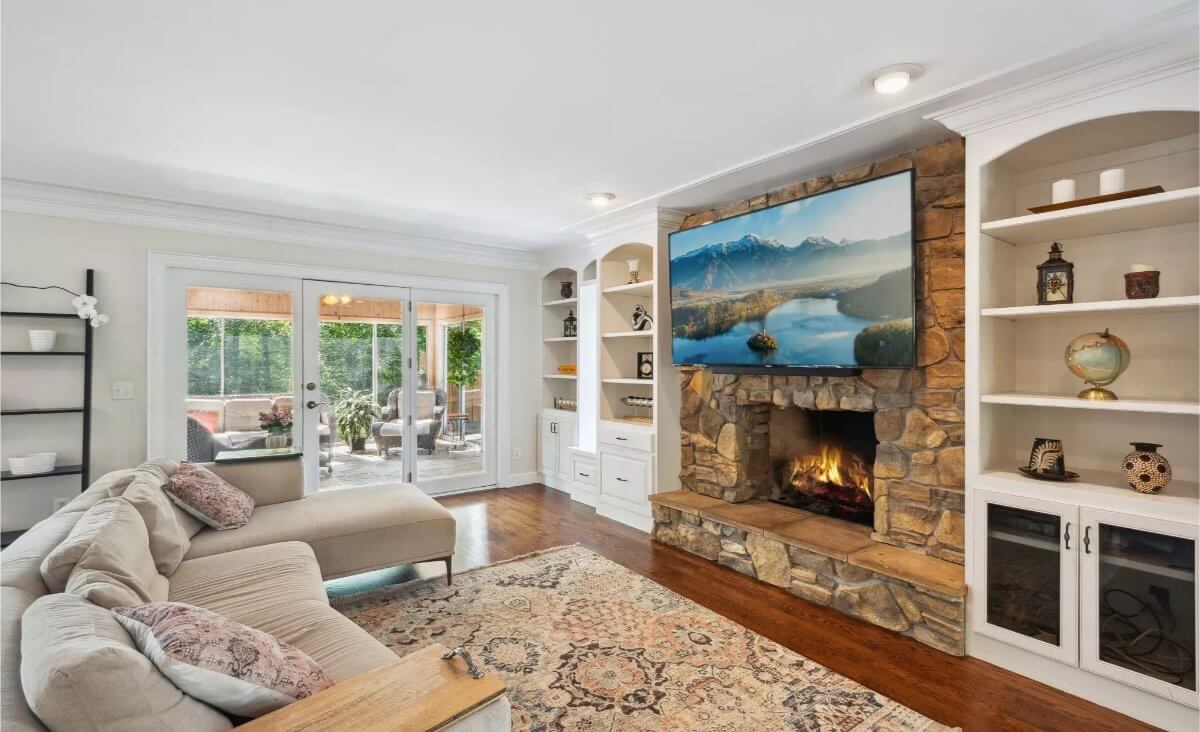
Would you like to save this?
The living room features a stone fireplace with a mounted TV above it and built-in shelving on both sides. A sliding glass door leads to the sunroom or patio. The space includes hardwood floors and a sectional couch setup.
Bedroom
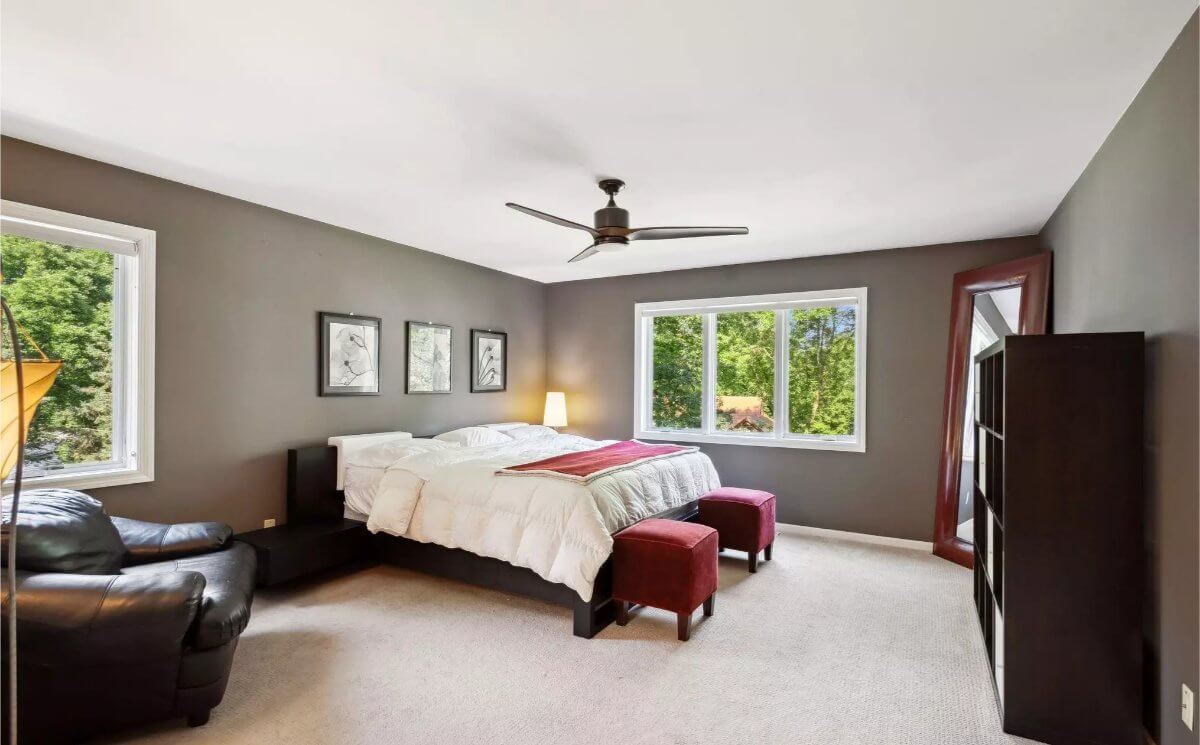
The bedroom has carpeted floors, two windows for natural light, and neutral wall colors. A ceiling fan is centered above the bed, and the room contains enough space for additional seating or storage. The layout supports a full furniture arrangement.
Pool
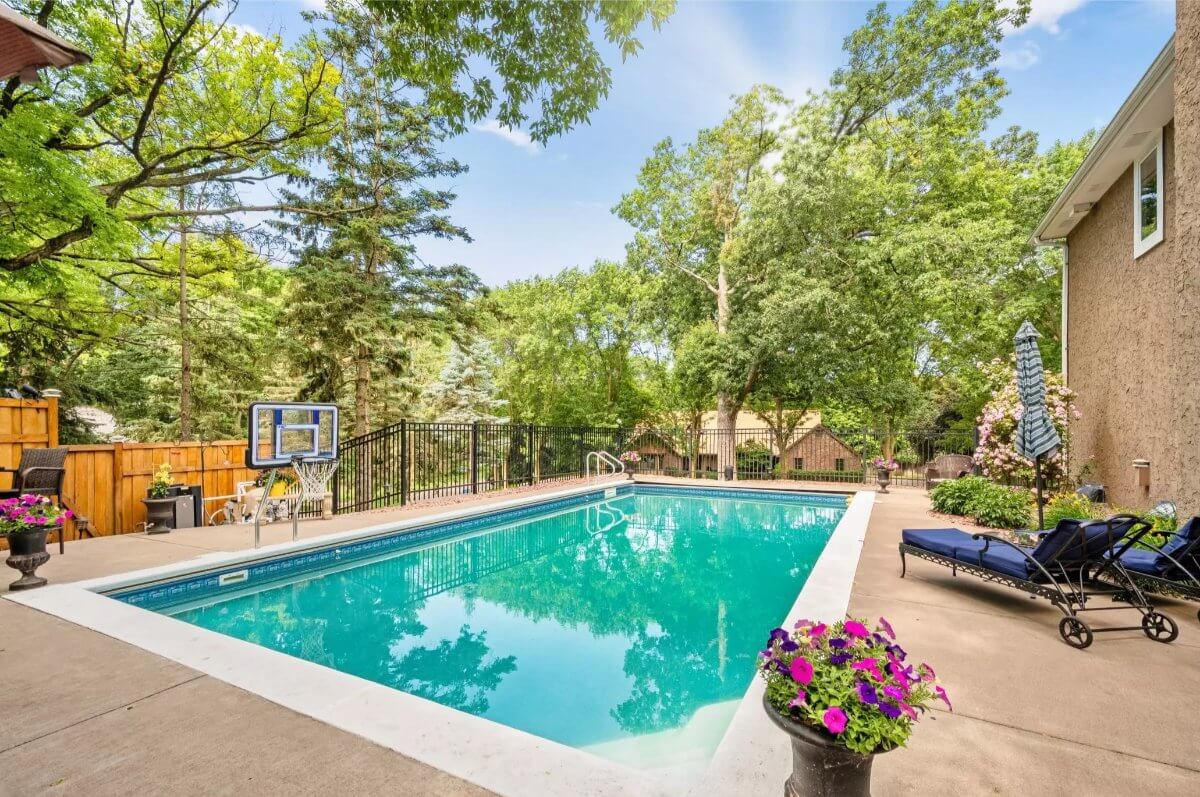
The backyard features an in-ground rectangular pool surrounded by a concrete deck. There are lounge chairs, a basketball hoop, and fencing for safety. Landscaping and tall trees offer privacy around the space.
Source: Keller Williams Premier Realty Lake Minnetonka, info provided by Coldwell Banker Realty
7. Chaska, MN – $1,095,000
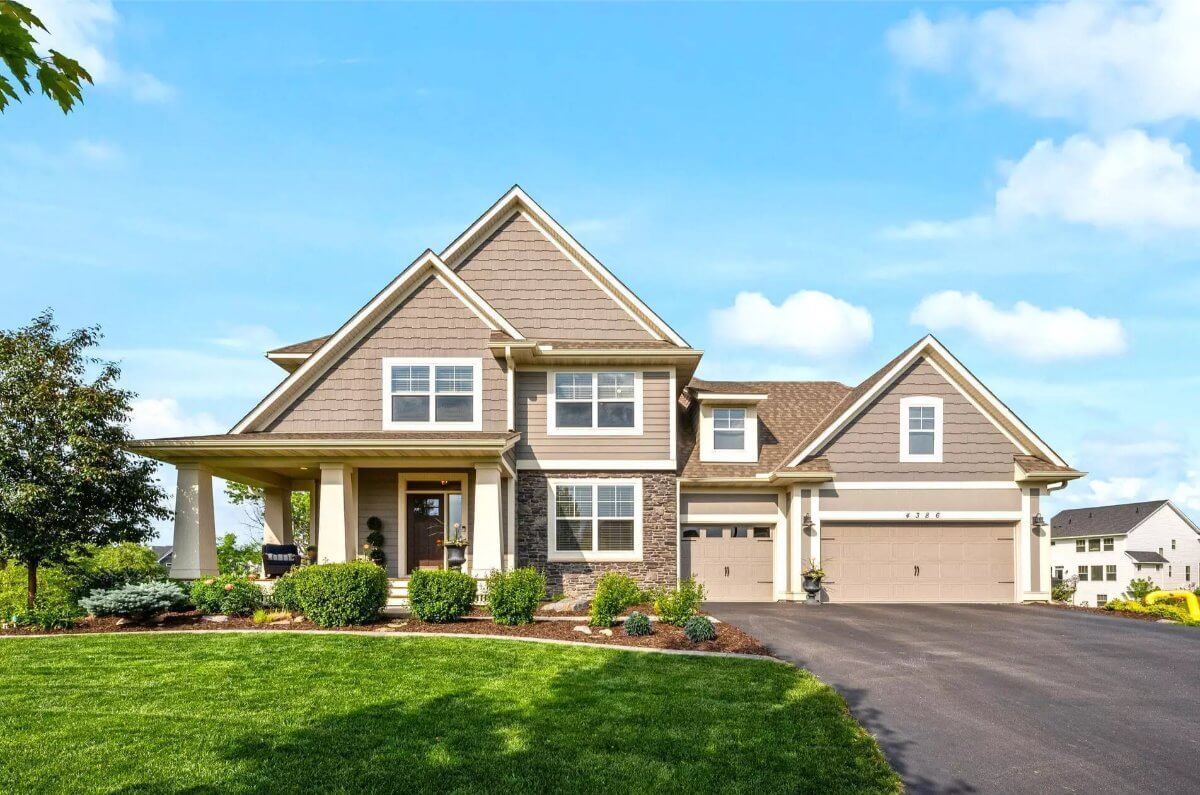
This 5,109-square-foot home includes 4 bedrooms, 4 full baths, and 1 partial bath across three finished levels. The main floor features hardwood floors, a gourmet kitchen with quartz countertops and custom cabinetry, and a living room with a stone gas fireplace.
Valued at $1,095,000, the home offers an upper-level owner’s suite with tray ceilings, a spacious custom walk-in closet, and three additional bedrooms plus a laundry room. The walk-out lower level includes a wet bar, a large family room, a sport court, and access to a landscaped backyard with a maintenance-free deck.
Where is Chaska?
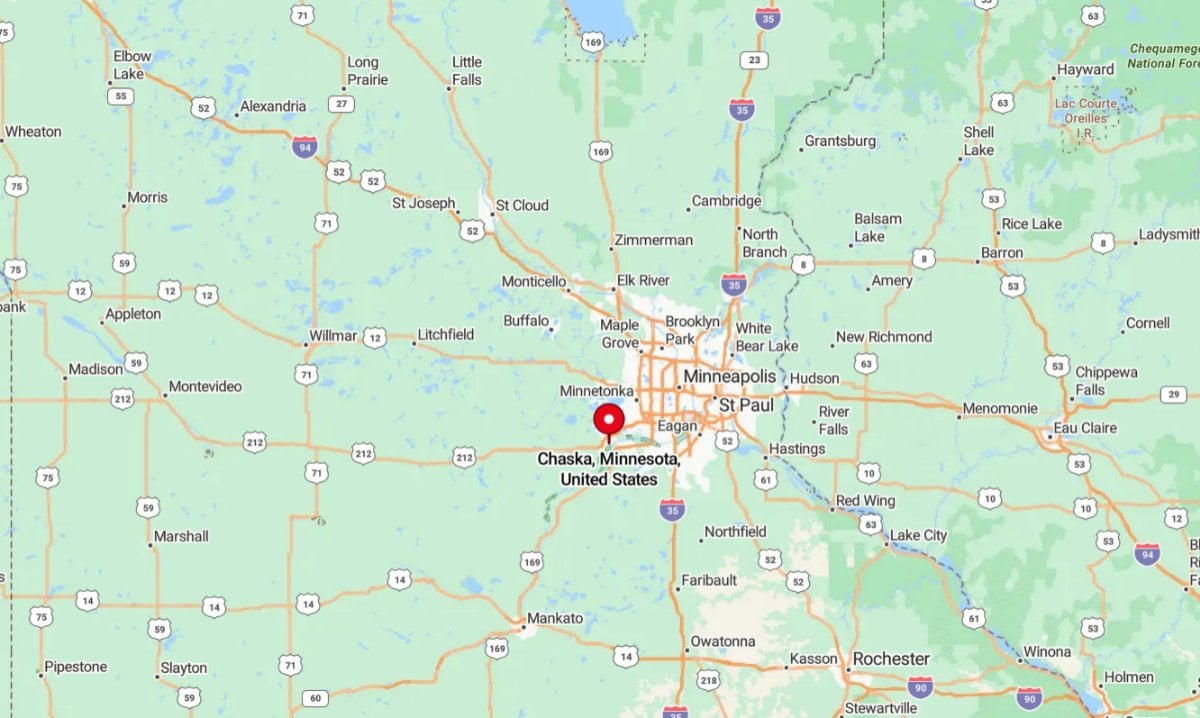
Chaska is a city located in Carver County in the southwestern part of the Minneapolis–Saint Paul metropolitan area. It sits about 25 miles southwest of downtown Minneapolis, offering a suburban environment with convenient access to the Twin Cities.
The city is situated along the Minnesota River and is known for its mix of residential neighborhoods, parks, and golf courses, including the renowned Hazeltine National Golf Club. Chaska has seen steady growth and development while maintaining a small-town feel with historic downtown areas and community-focused amenities.
Office
This office includes two windows providing ample natural light and a view of the yard. A central desk is positioned facing the main window, with minimal storage furniture and wall-mounted organizers. Neutral wall colors and carpeting make the space suitable for focused work.
Dining Room
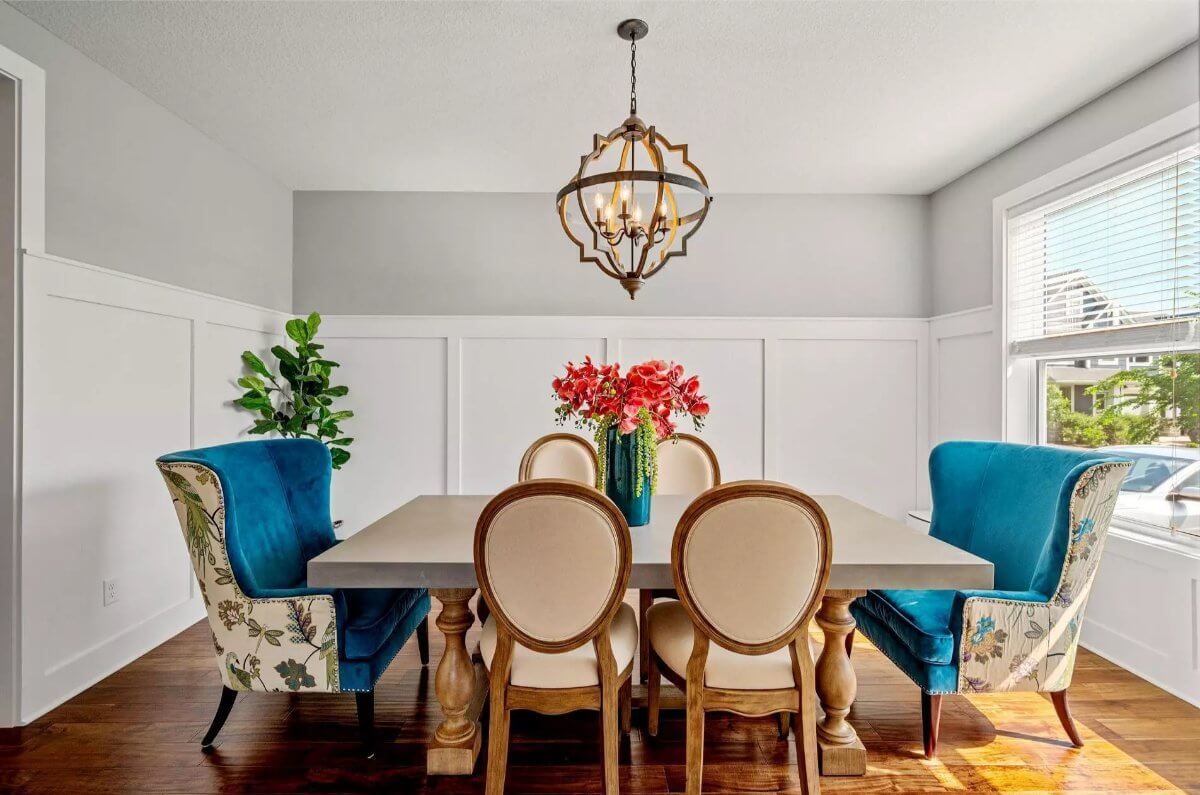
The dining room has white wainscoting and wood flooring. A six-chair setup surrounds a rectangular table beneath a central light fixture. Large windows provide natural light and a view of the front yard.
Living Room
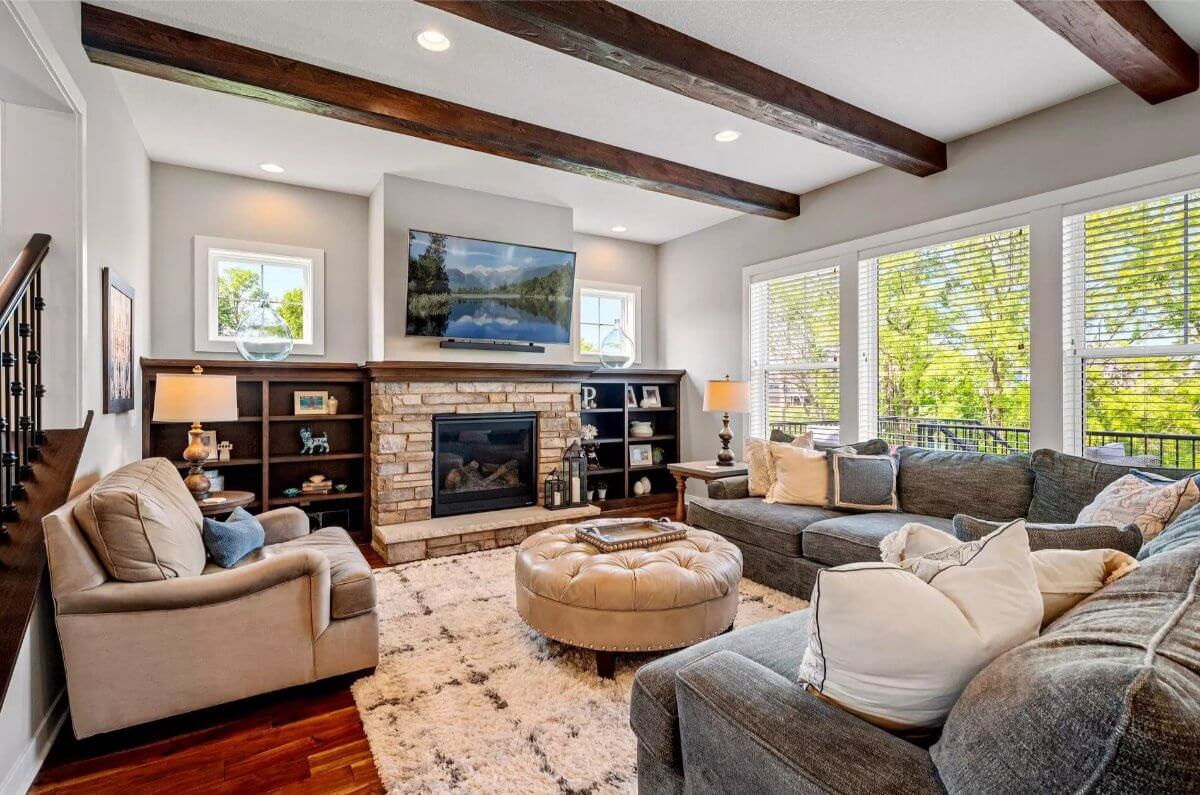
This living room features wood ceiling beams, a gas fireplace with stone surround, and built-in shelving on both sides. A large sectional sofa and armchair provide seating. The wall of windows allows natural light to fill the room.
Bedroom
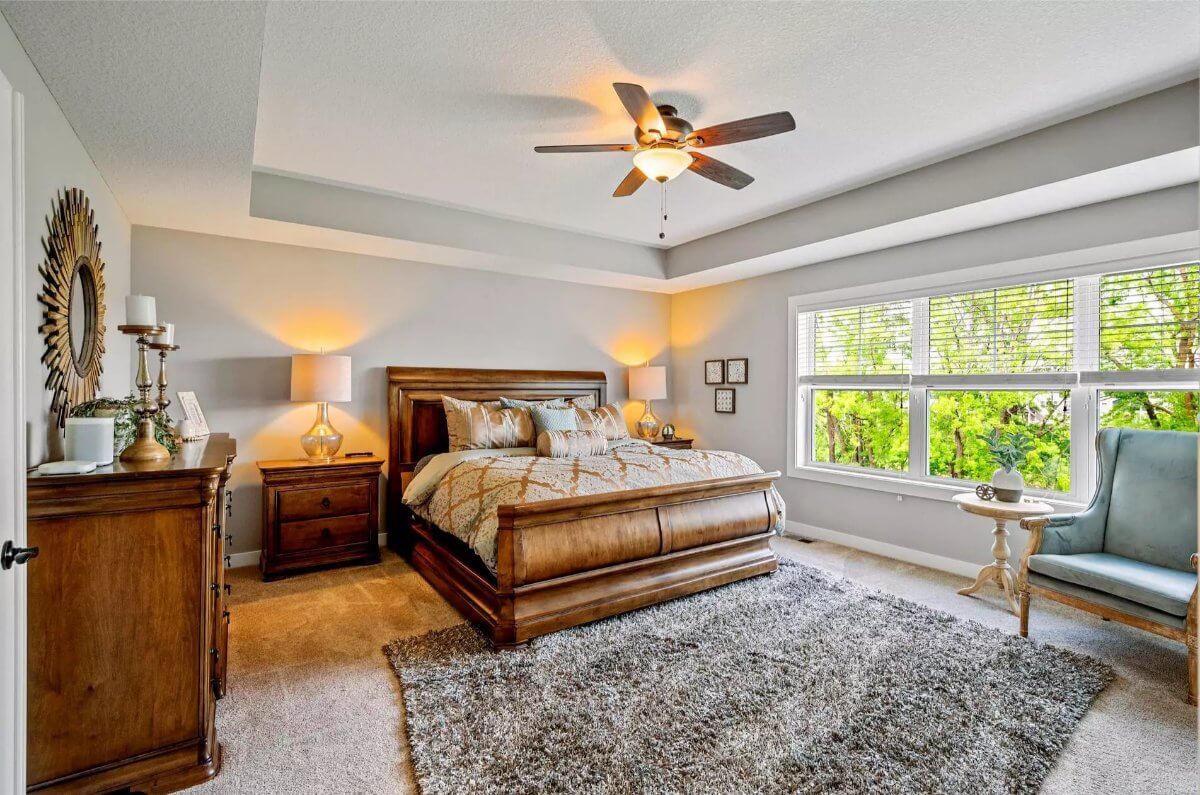
The bedroom has a tray ceiling, neutral carpeting, and a ceiling fan. It fits a full bedroom set including a king-sized bed and multiple dressers. A large window faces the yard and brings in daylight.
Deck
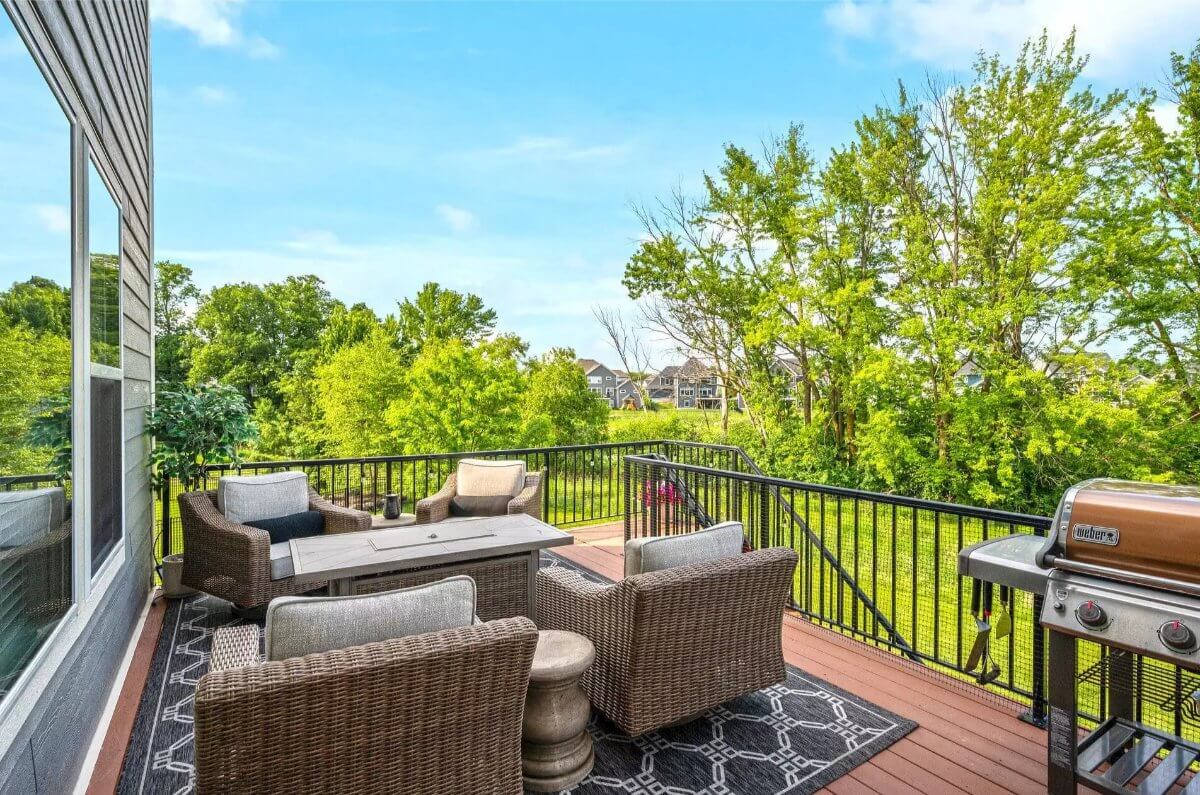
The deck features composite flooring and metal railings. There’s space for outdoor seating and a grill. It overlooks a green backyard with trees and nearby homes in the distance.
Source: Platzke Real Estate Group, info provided by Coldwell Banker Realty
6. New Brighton, MN – $1,099,900
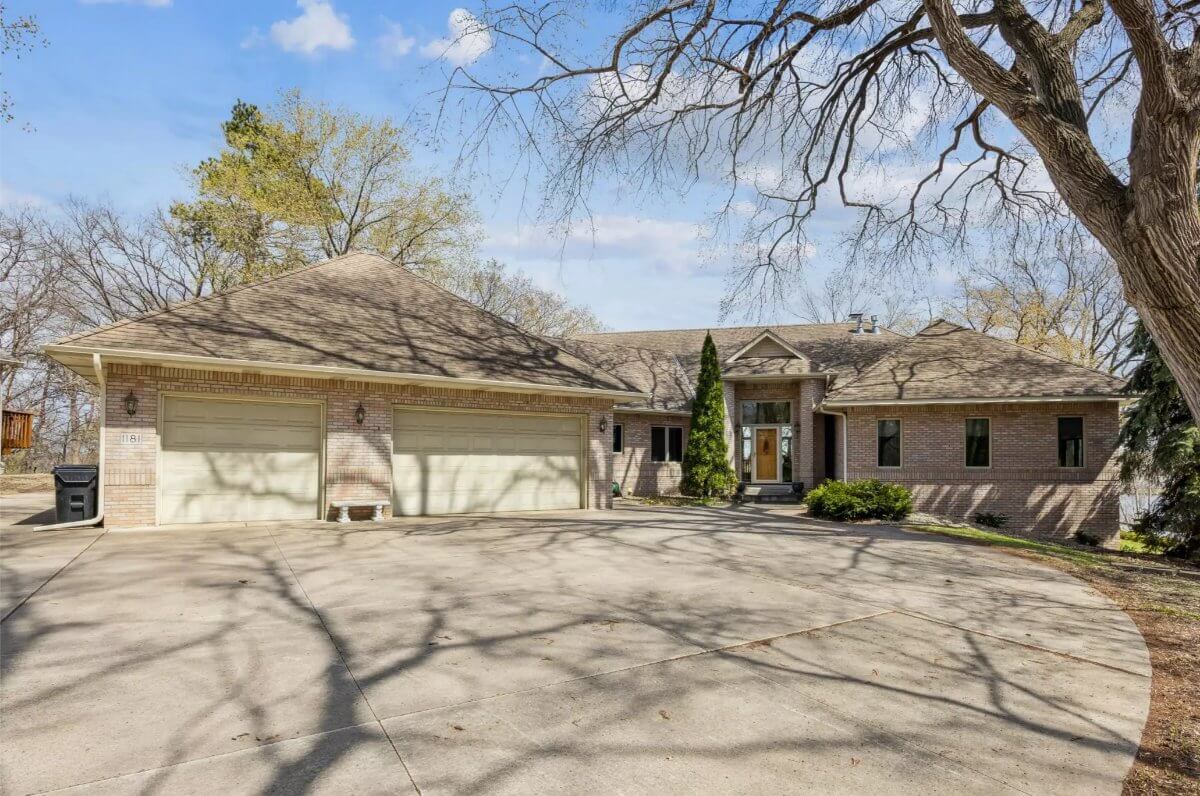
Valued at $1,099,900, this one-owner home offers 4 bedrooms, 3 full baths, 2 partial baths, and 4,804 square feet of living space with main-level living and expansive views of Long Lake. The property sits on a wooded 0.9-acre lot with 114 feet of shoreline and features an open great room, formal dining area, and a kitchen with a hearth room, center island, butler’s pantry, and access to the deck.
The main level includes a primary suite with deck access, a home office, an additional bedroom, a laundry room, and two bathrooms. The walkout lower level includes a second kitchen, large recreation room, wood-burning fireplace, two additional bedrooms, two bathrooms, laundry, and storage/flex space, with recent 2024 updates to the siding, south windows, and master sliding door.
Where is New Brighton?
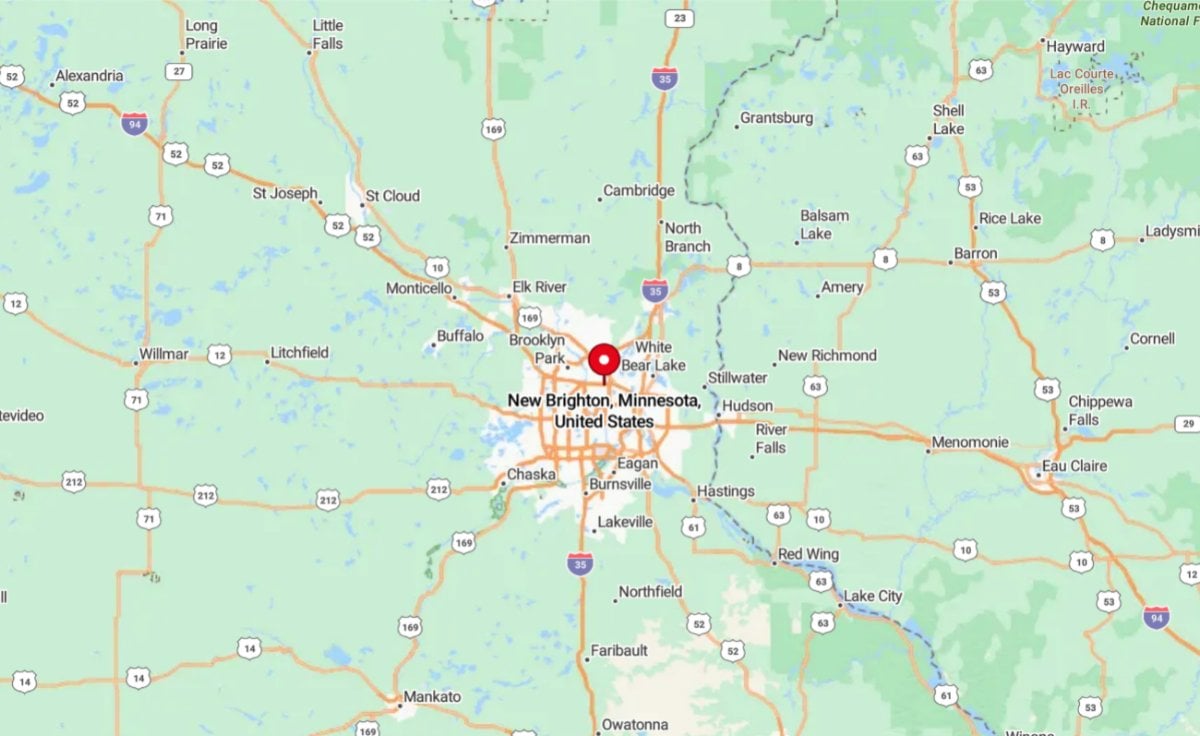
New Brighton is a suburban city located in Ramsey County, Minnesota, about 10 miles north of downtown Minneapolis and St. Paul. It sits near major highways like I-35W and I-694, making it a convenient location for commuting throughout the Twin Cities metro area. The city features a mix of residential neighborhoods, parks, and schools, along with easy access to nearby lakes and trails. Known for its community-focused atmosphere, New Brighton offers a balance of suburban living with proximity to urban amenities.
Living Room
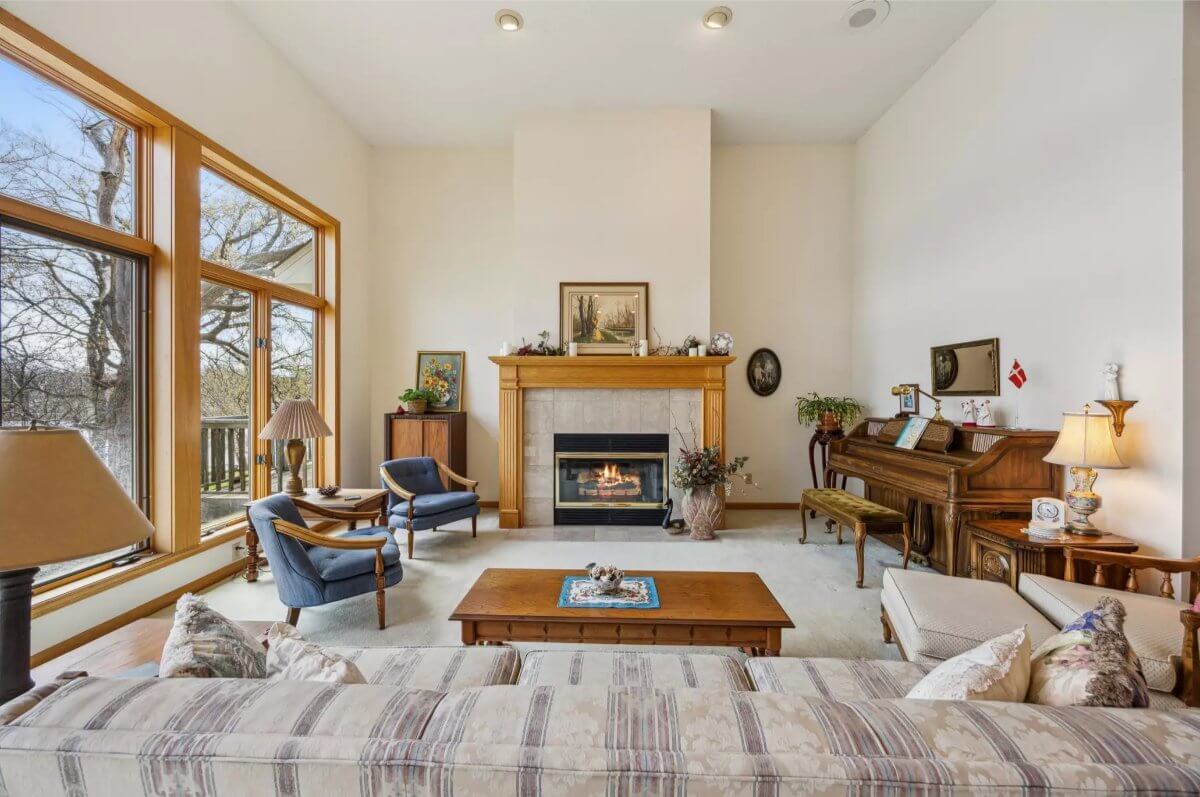
The living room includes a gas fireplace with a wood mantel and tile surround. Large windows along one wall provide natural light and views of the wooded backyard. The space includes carpet flooring and enough room for a full seating arrangement and additional furniture like a piano or side tables.
Kitchen
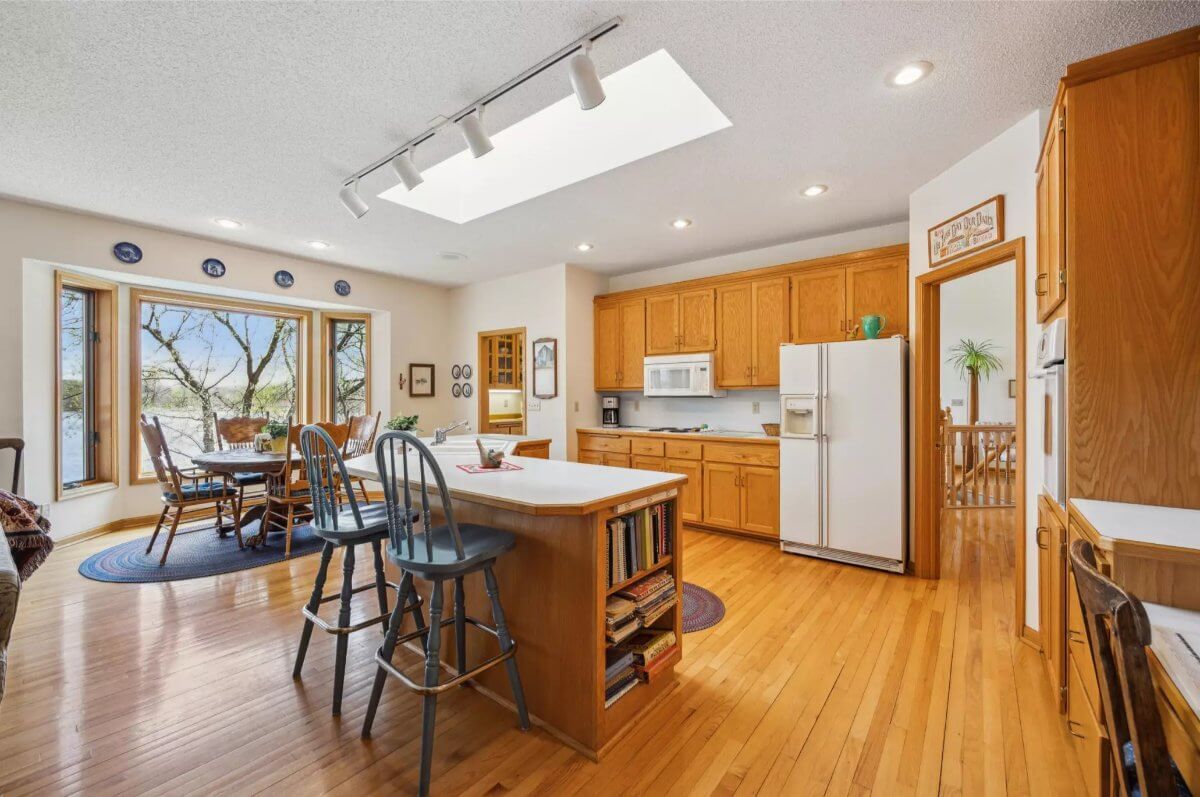
This kitchen features wood cabinets, white appliances, and a center island with seating and built-in shelving. A skylight above the island and recessed lighting add brightness to the room. The dining area is located next to a large bay window with lake views and has space for a full table set.
Office
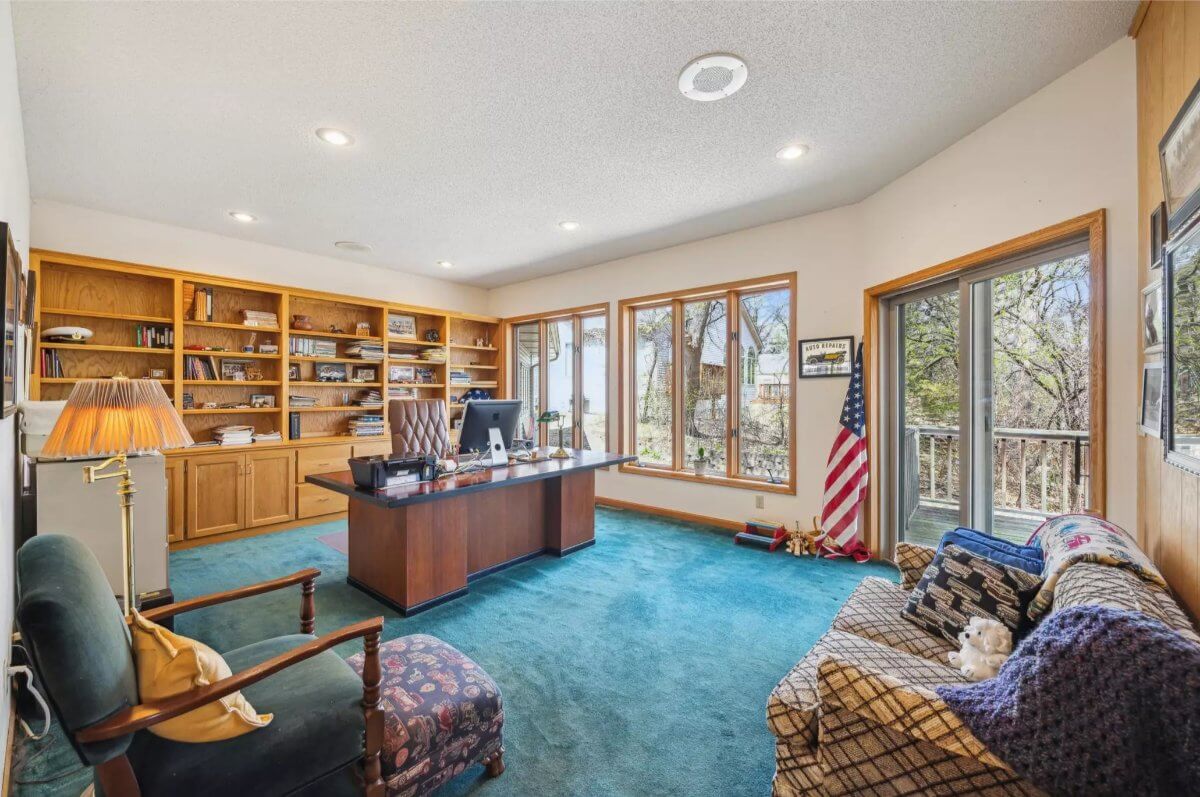
The office includes full wall built-in shelving and cabinetry for storage and display. Multiple windows and a sliding glass door offer outdoor views and access to a deck. The room has carpet flooring and space for a full desk setup along with seating.
Bedroom
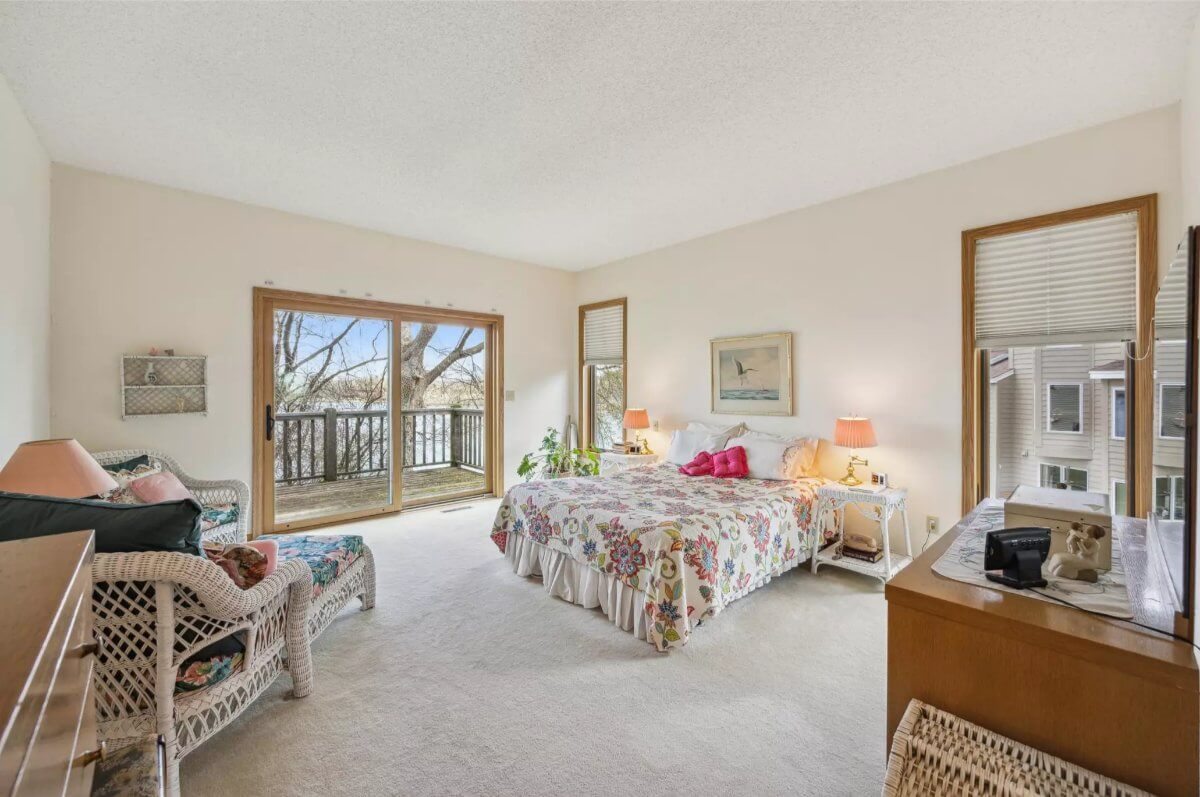
The primary bedroom includes carpet flooring and a sliding glass door that opens to a private deck. There is enough room for a full bedroom set and additional seating. Two corner windows provide additional light and views of the lake and neighboring homes.
Deck
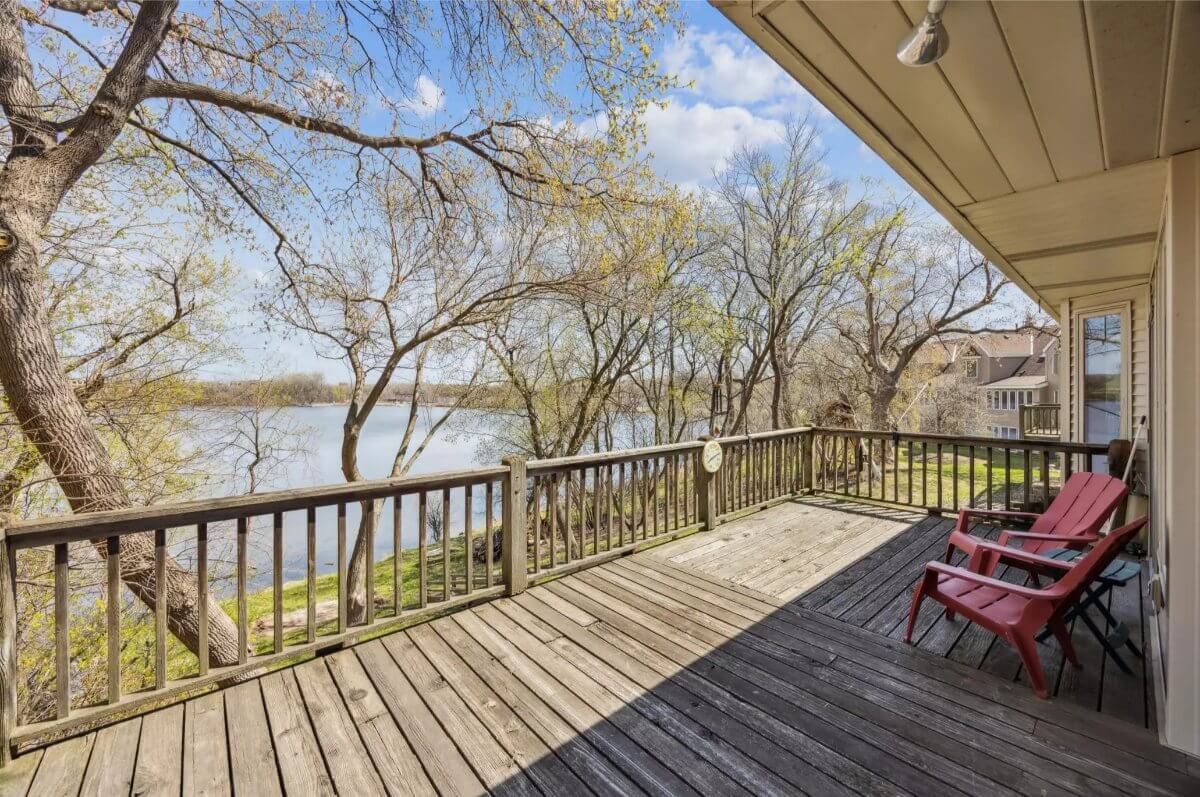
The deck is made of wood and includes a railing on all sides for safety. It offers unobstructed views of the lake and surrounding trees. There is enough space for outdoor seating and a small table. The area is accessible from interior rooms through sliding glass doors.
Source: Donna Vanneste, info provided by Coldwell Banker Realty
5. Dellwood, MN – $1,195,000
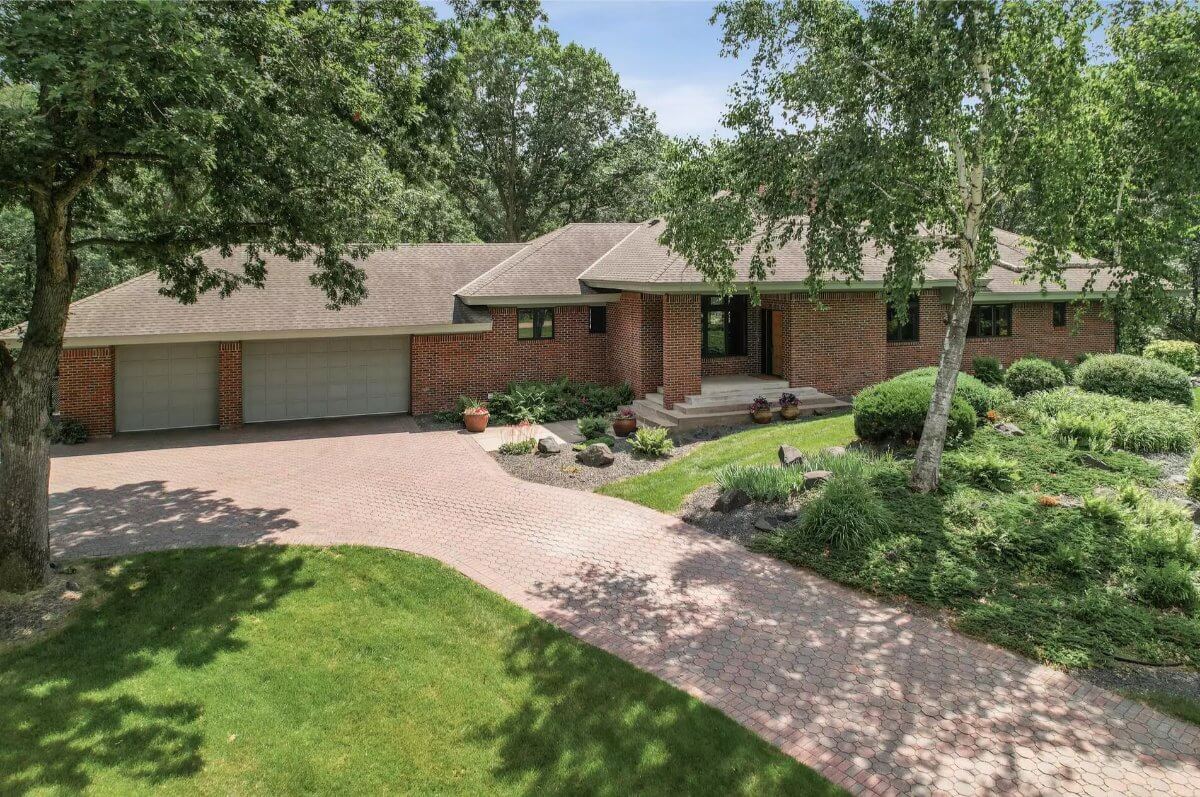
This 4,877-square-foot brick estate offers 5 bedrooms, 2 full baths, and 2 partial baths on a private 3.4+ acre lot surrounded by mature trees. The main floor includes a renovated kitchen connected to the family room by a double-sided fireplace, a primary suite with a spa-like ensuite and walk-in closet, a second bedroom with an attached bath, a sunroom with an indoor grill, and a laundry room with a built-in dog wash.
Valued at $1,195,000, the home combines timeless architecture with modern comfort and functionality. The walk-out lower level features three more bedrooms, a full bath with an extra shower and sauna, a large family room, and a flex room with a wet bar.
Where is Dellwood?
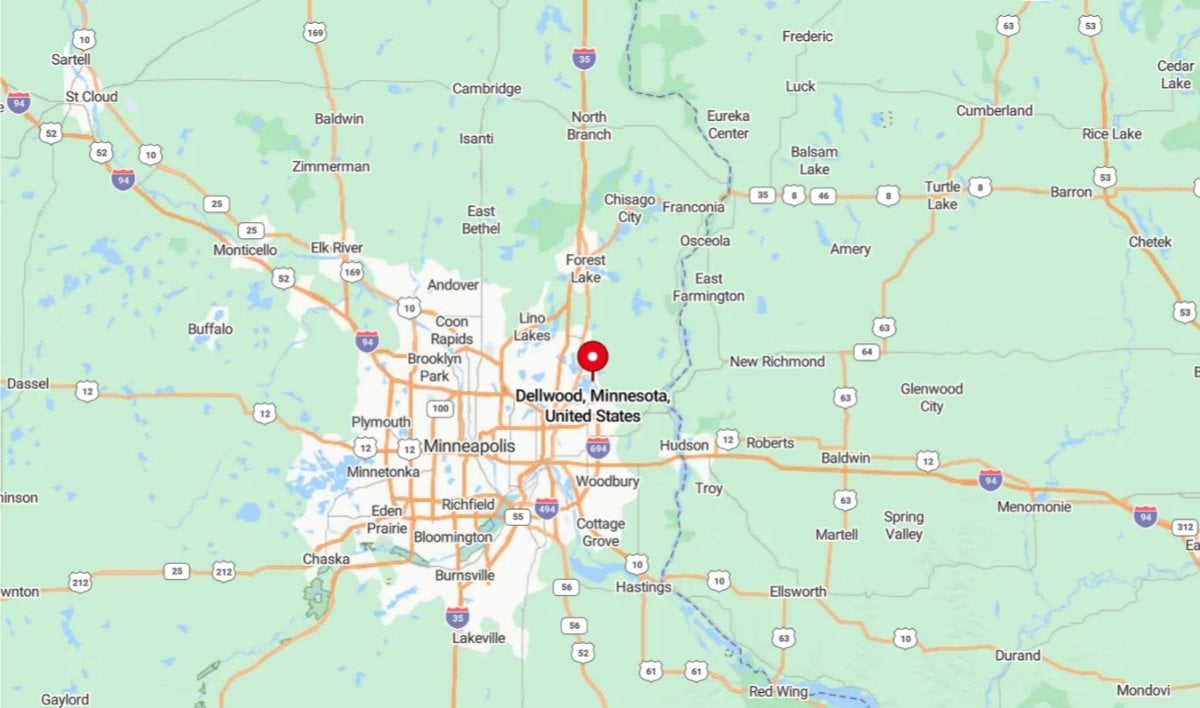
Dellwood is a small, upscale city located in Washington County, Minnesota, about 20 miles northeast of downtown Saint Paul. It sits along the eastern shore of White Bear Lake and is known for its large homes, wooded lots, and scenic lakefront views. The city is primarily residential and offers a quiet, rural-suburban environment with convenient access to nearby communities like White Bear Lake and Mahtomedi. Dellwood is one of the wealthiest communities in the state and is often noted for its exclusivity and natural surroundings.
Kitchen
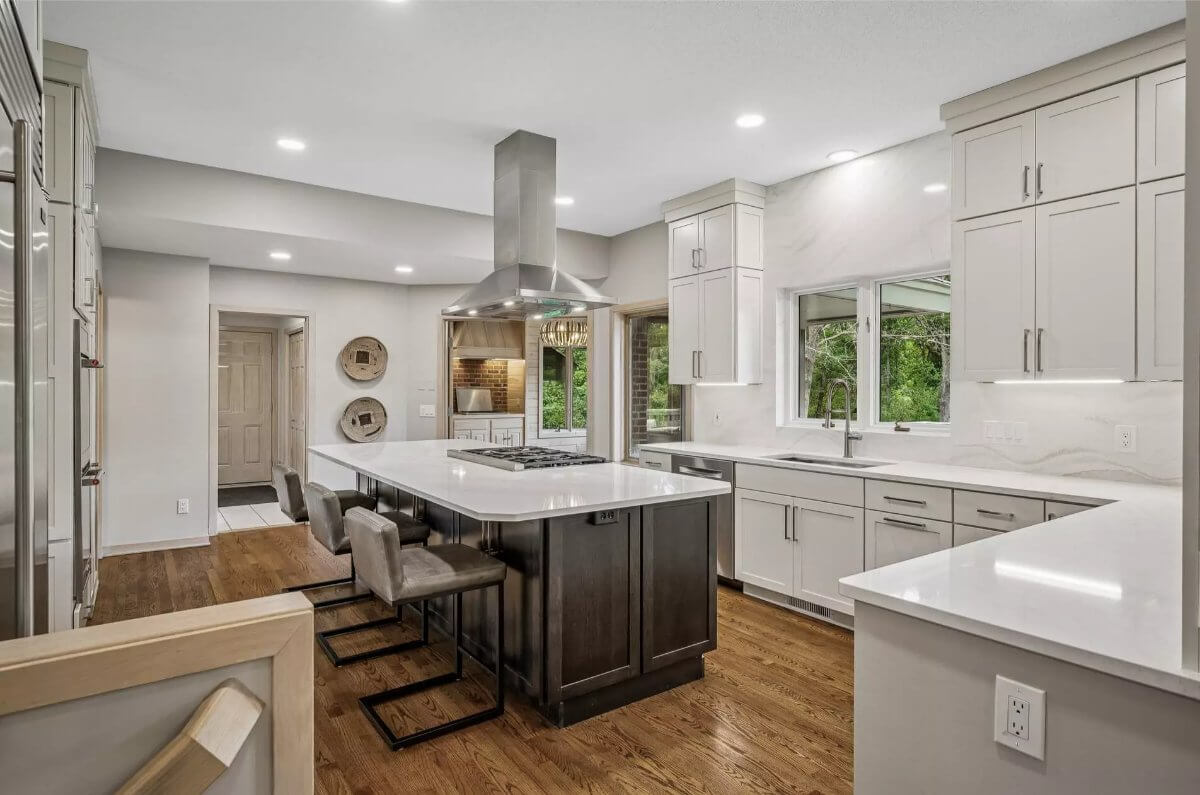
The kitchen includes a central island with seating for three and a gas cooktop with a stainless steel hood. White cabinetry and quartz countertops line the walls, offering ample storage and workspace. There is a window over the sink facing the backyard and a view into the sunroom area. Recessed lighting is installed throughout the ceiling.
Living Room
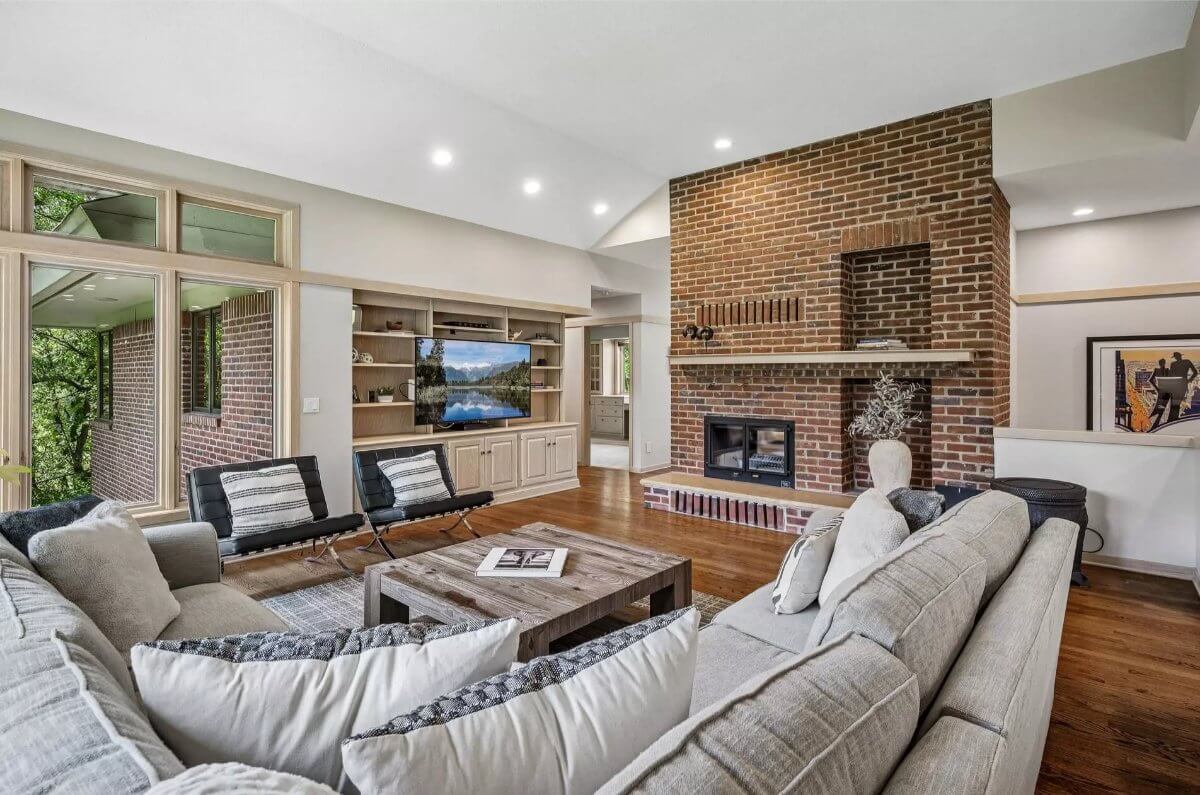
This space features a full-height brick fireplace wall with a built-in hearth and shelving. The room includes built-in cabinetry and a media center with space for seating and entertainment. Multiple windows provide natural light and views of the exterior brick wall and trees. Hardwood flooring extends throughout.
Dining Room
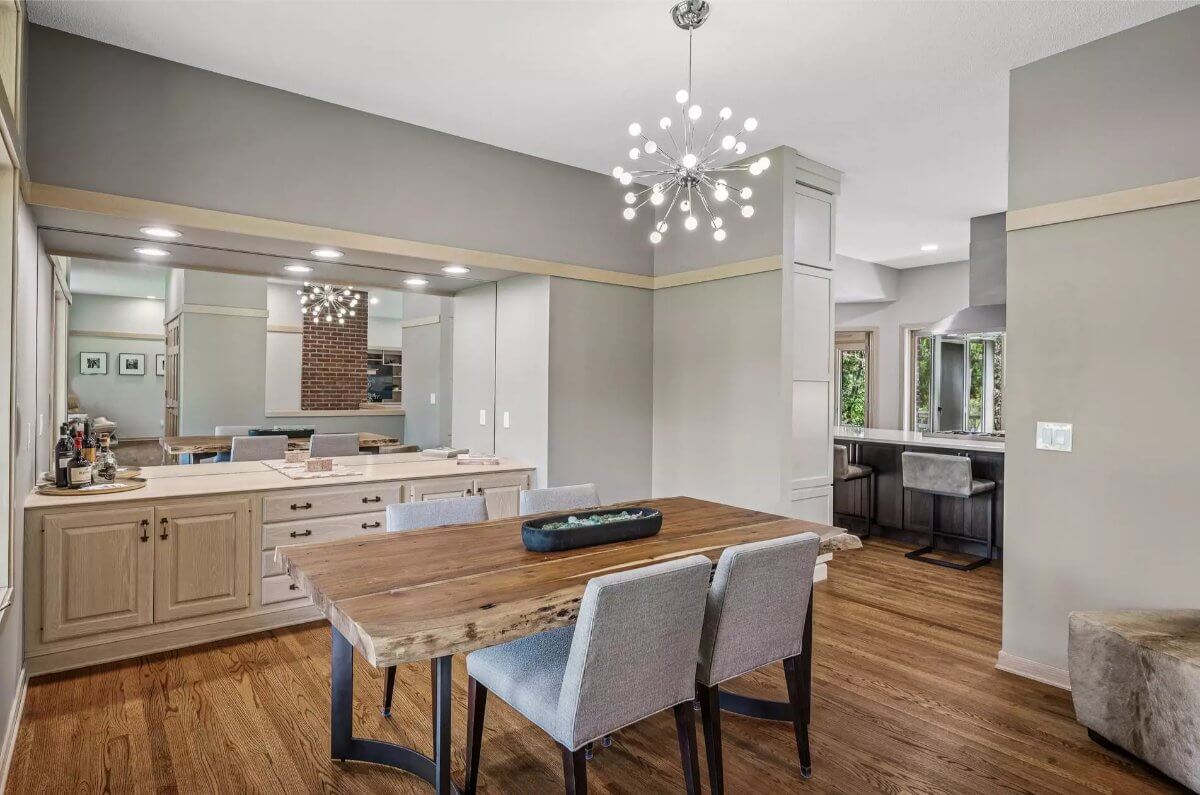
The dining room includes a built-in buffet with cabinets and drawers below and a mirrored wall above. A modern light fixture is centered over the wood dining table. The space connects to the kitchen and other main living areas and has recessed ceiling lights for additional brightness. Hardwood floors match the adjacent rooms.
Bedroom
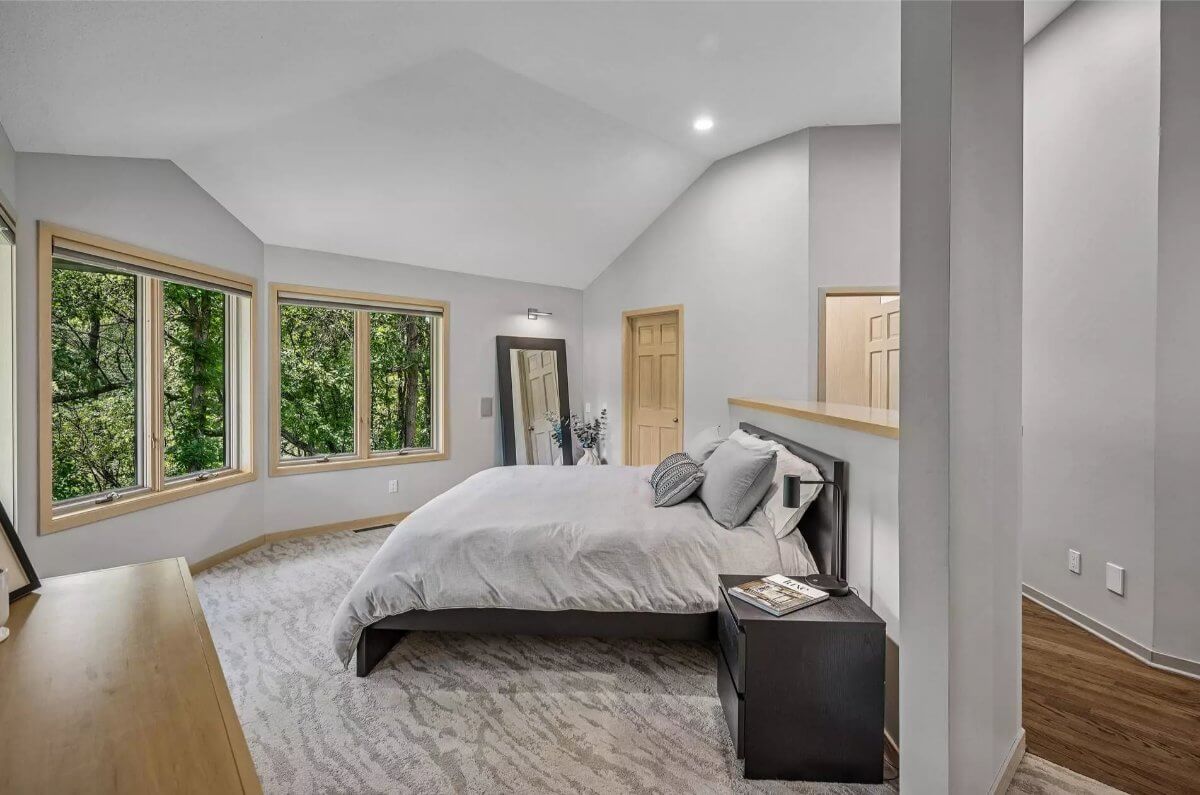
The primary bedroom has neutral carpet flooring and several large windows that look out to wooded surroundings. The room includes space for a bed, nightstands, and dressers. Recessed ceiling lights provide additional illumination. A doorway leads to the ensuite bathroom and closet areas.
Rear Exterior
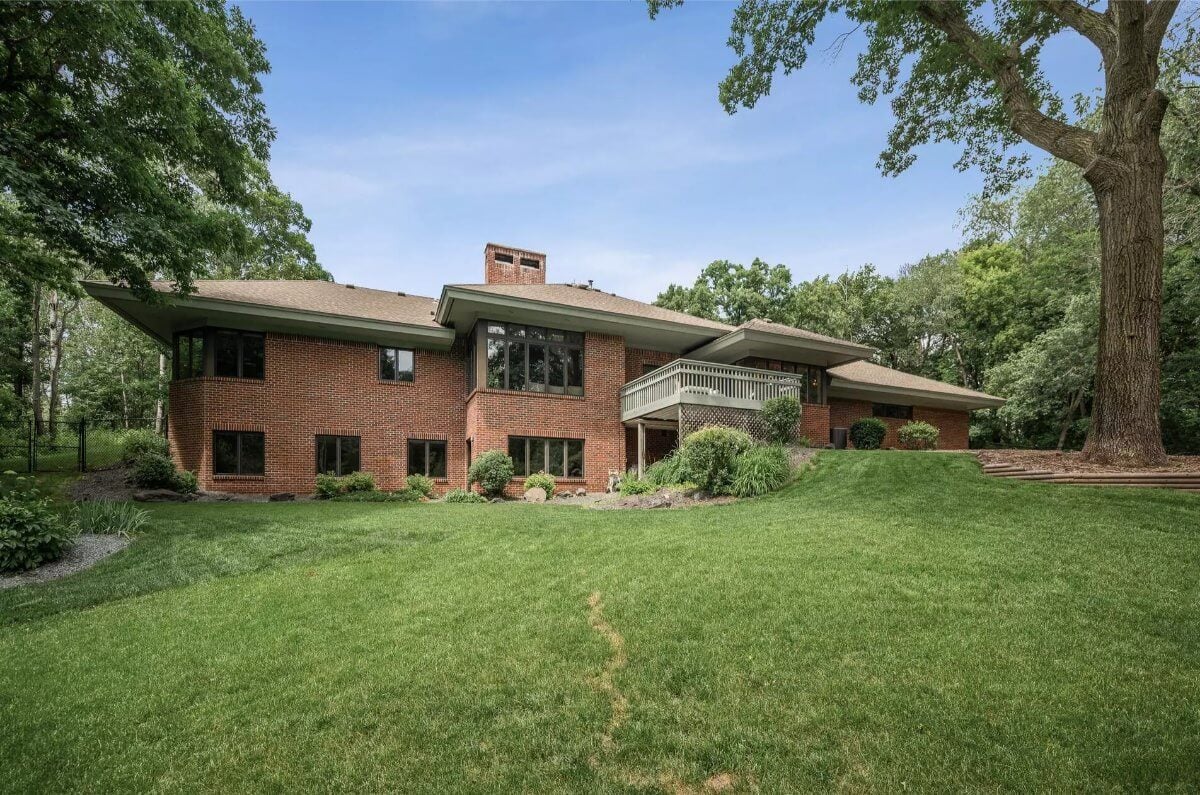
The exterior of the home features a brick façade with a raised deck accessible from the upper level. The yard includes maintained grass areas and mature trees for privacy. Multiple lower-level windows and walk-out doors provide access to the backyard. Landscaping borders the home and outlines the property’s edge.
Source: Keller Williams Premier Realty, info provided by Coldwell Banker Realty
4. Madison Lake, MN – $1,200,000
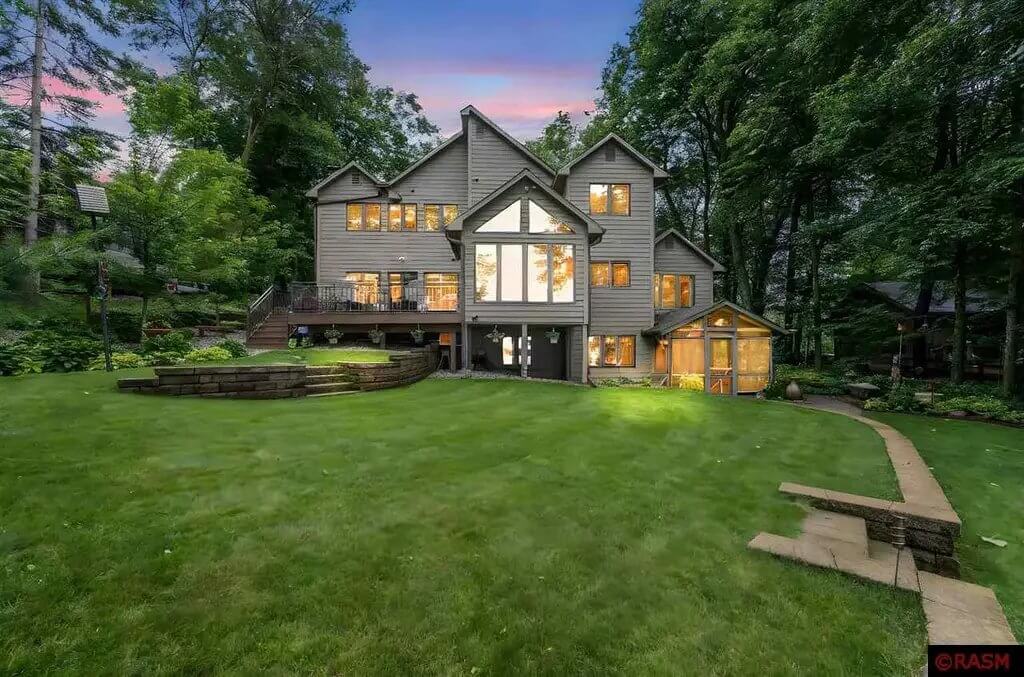
This 3,952-square-foot home includes 4 bedrooms and 4 bathrooms, set on a 0.52-acre wooded lot with sweeping views of Lake Washington. The interior features a spacious great room, a dedicated dining area, and a high-end kitchen with custom cabinetry, Cambria countertops, and premium appliances.
Valued at $1,200,000, the property also includes a finished lower level designed for recreation and relaxation, offering added flexibility for entertaining or everyday use. The outdoor area features a newer deck, mature trees, and well-maintained landscaping with perennial blooms throughout the year.
Where is Madison Lake?
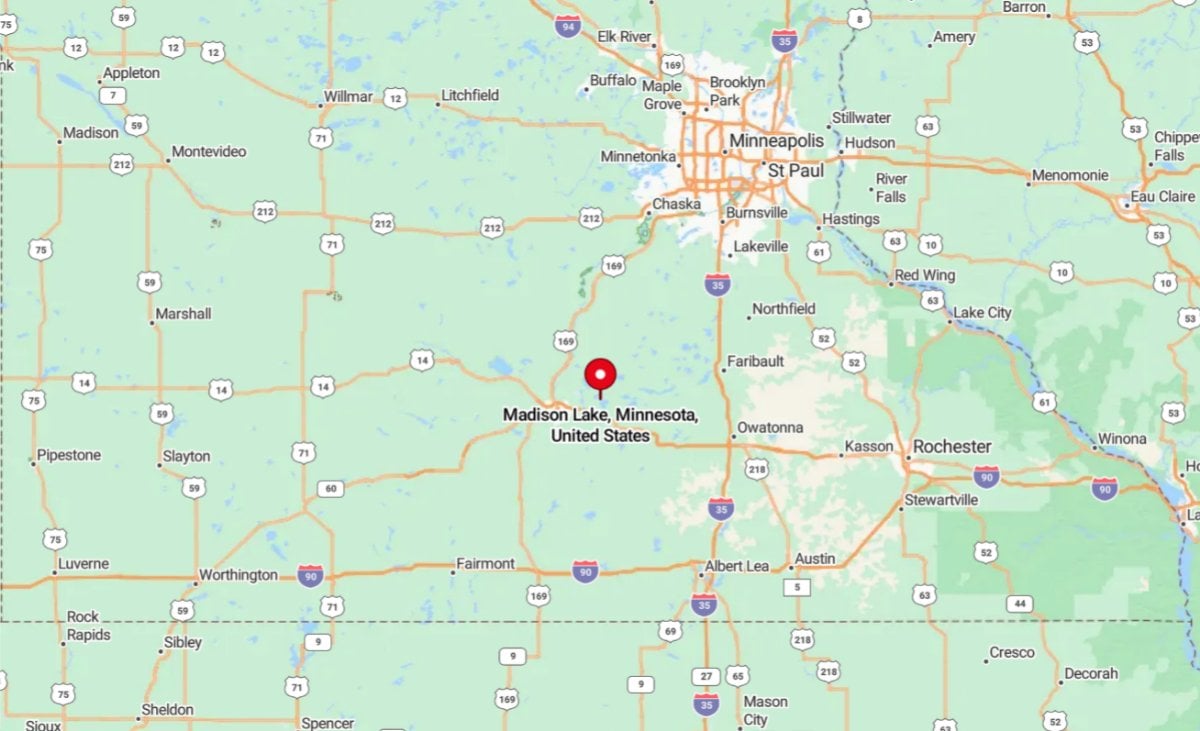
Madison Lake is a small city located in Blue Earth County in south-central Minnesota, about 15 miles east of Mankato. It sits along the shores of Madison Lake, which is part of the area’s scenic Chain of Lakes known for fishing, boating, and other outdoor recreation.
The city is accessible via State Highway 60 and offers a quiet, rural lifestyle with close proximity to larger towns for additional amenities. Madison Lake is also part of the Mankato-North Mankato Metropolitan Area, making it a convenient location for commuters seeking lakeside living.
Dining Room
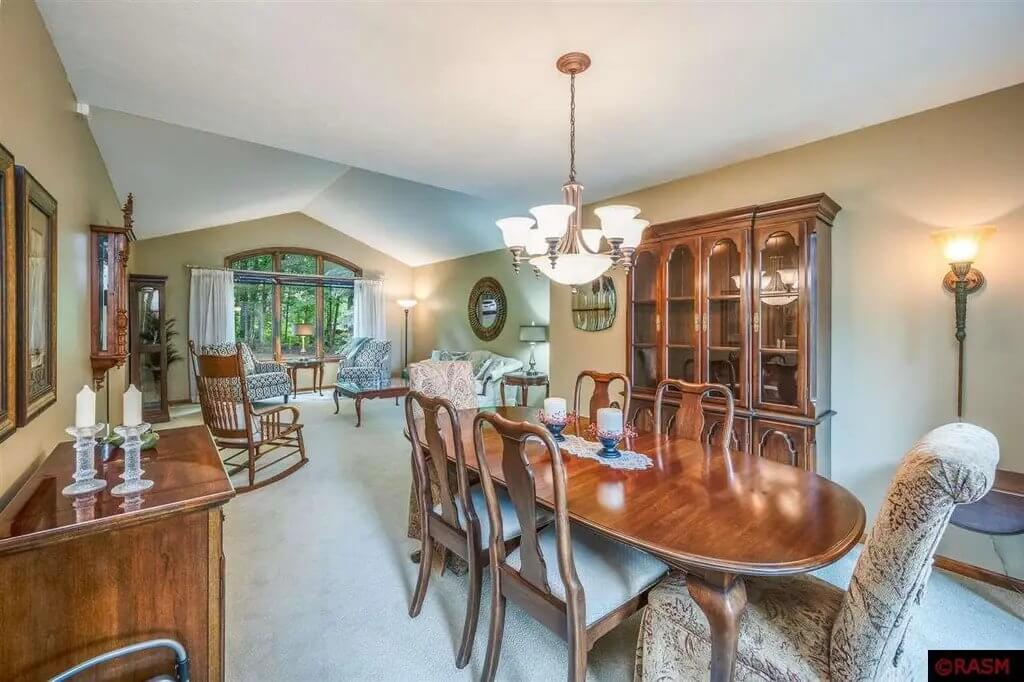
The open living and dining space includes carpet flooring, a vaulted ceiling, and a large arched window that provides natural light and views of the wooded yard. The dining area features a traditional wooden dining table, a matching china cabinet, and chandelier lighting. Both areas are designed in a neutral palette, with easy access to the kitchen and other main-floor rooms. The space allows for separate seating and dining arrangements in one open layout.
Sunroom
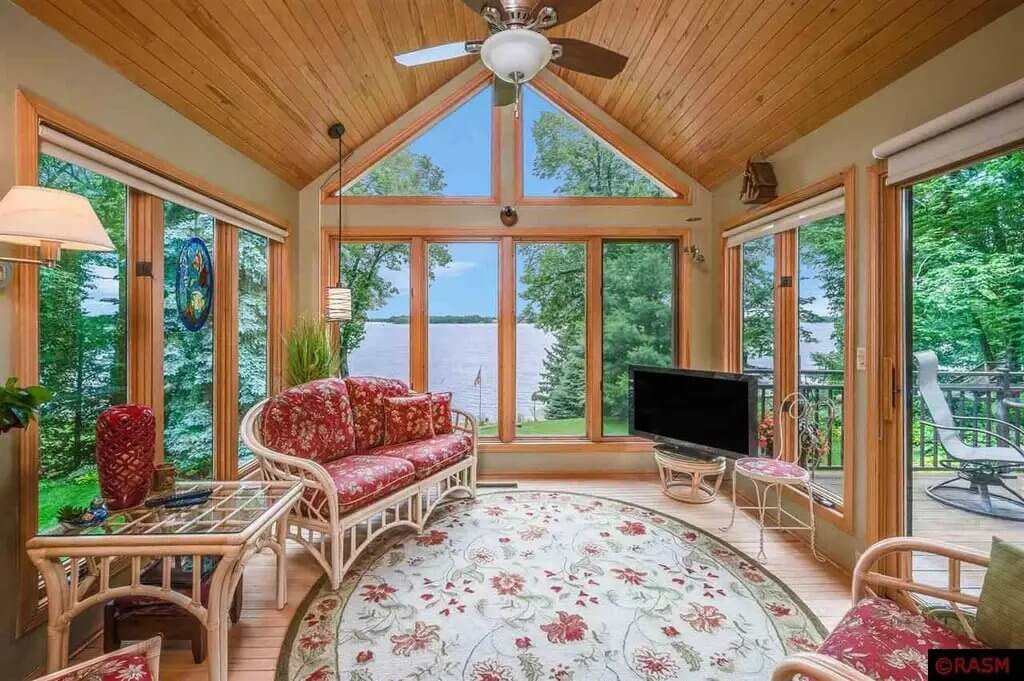
The sunroom has a vaulted wood ceiling with a ceiling fan and is surrounded by large windows on three sides. The windows offer full views of the lake and bring in natural light. Seating includes wicker-style furniture and a glass coffee table. A glass door opens directly to the adjacent deck.
Family Room
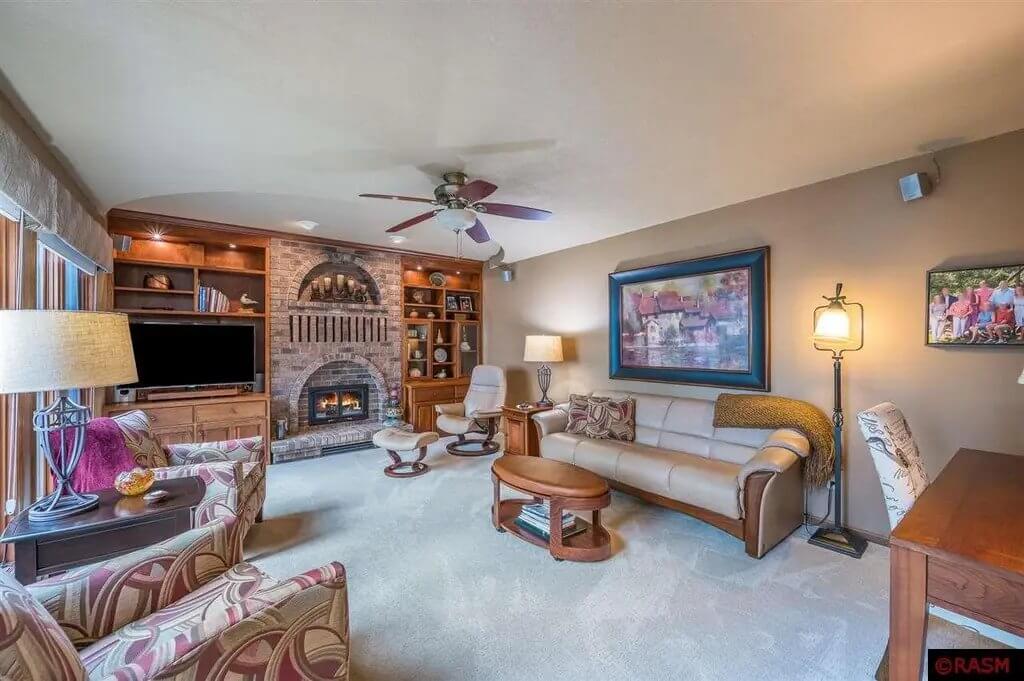
This family room features a full brick fireplace wall with a built-in entertainment center and shelving. The carpeted room includes leather and upholstered seating and a ceiling fan. There is space for a television and casual seating. A row of windows along one side provides natural light and views of the outdoors.
Bedroom
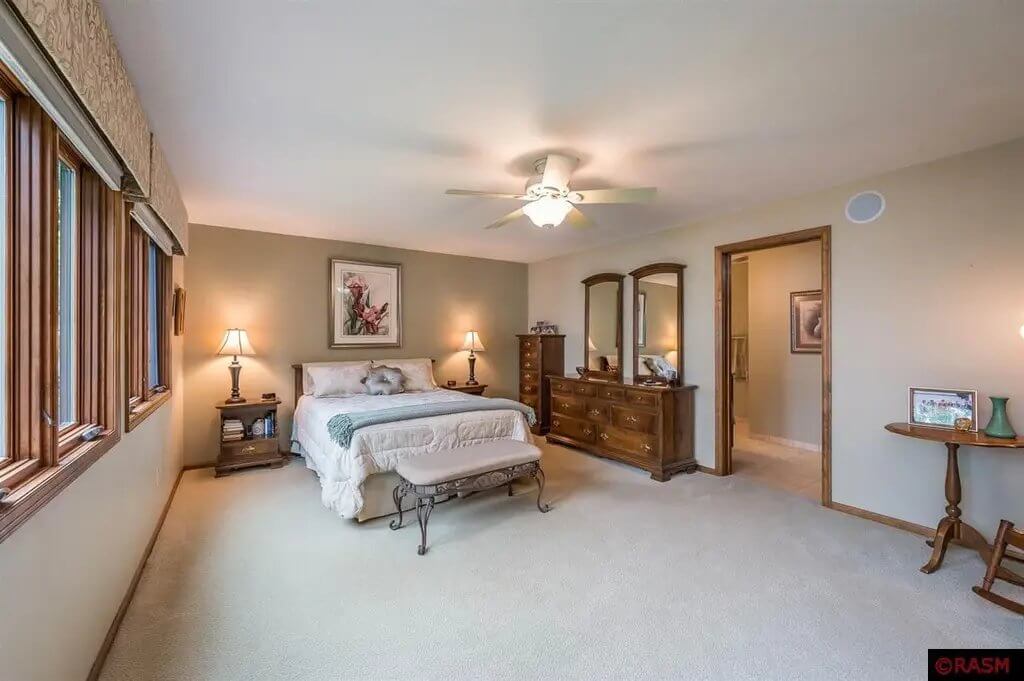
The primary bedroom includes wall-to-wall carpeting and a row of windows with wood trim. There is space for a full bedroom set with nightstands and a dresser. A ceiling fan is mounted at the center of the room, and a doorway leads into the attached bathroom. The layout is simple and uncluttered.
Deck
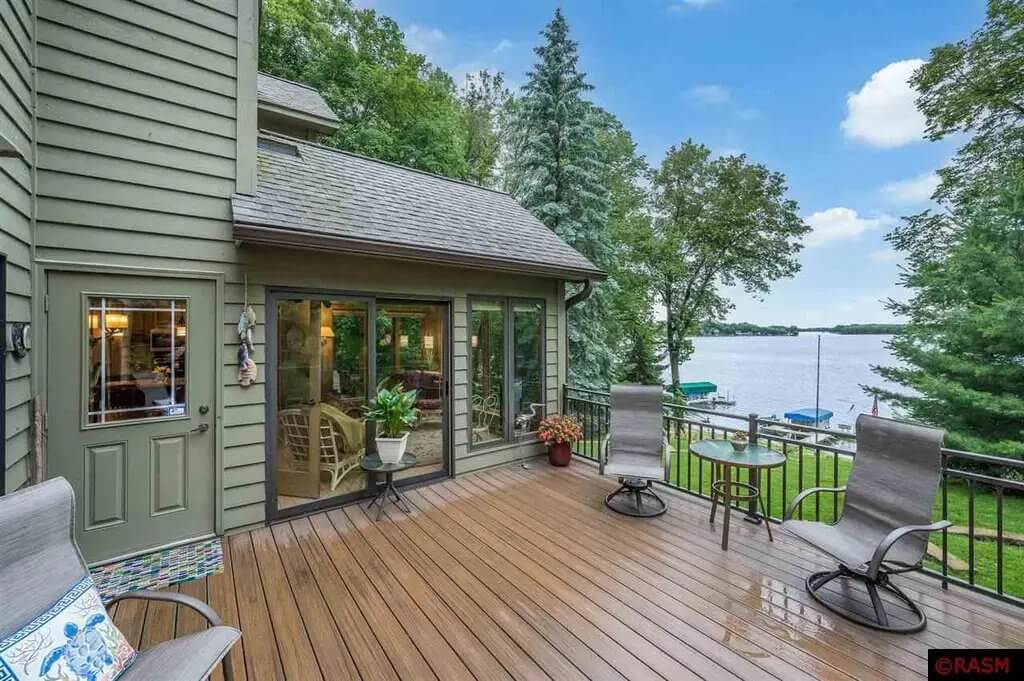
The deck is built with composite material and features metal railings and room for multiple seating areas. It connects directly to the sunroom and kitchen area. The space overlooks the lake and nearby docks, with trees and landscaping providing partial privacy. There is a door leading into the main home and sliding doors from the sunroom.
Source: Matthew Tyree of Weichert Realtors, Community Group, info provided by Coldwell Banker Realty
3. Eden Prairie, MN – $1,200,000
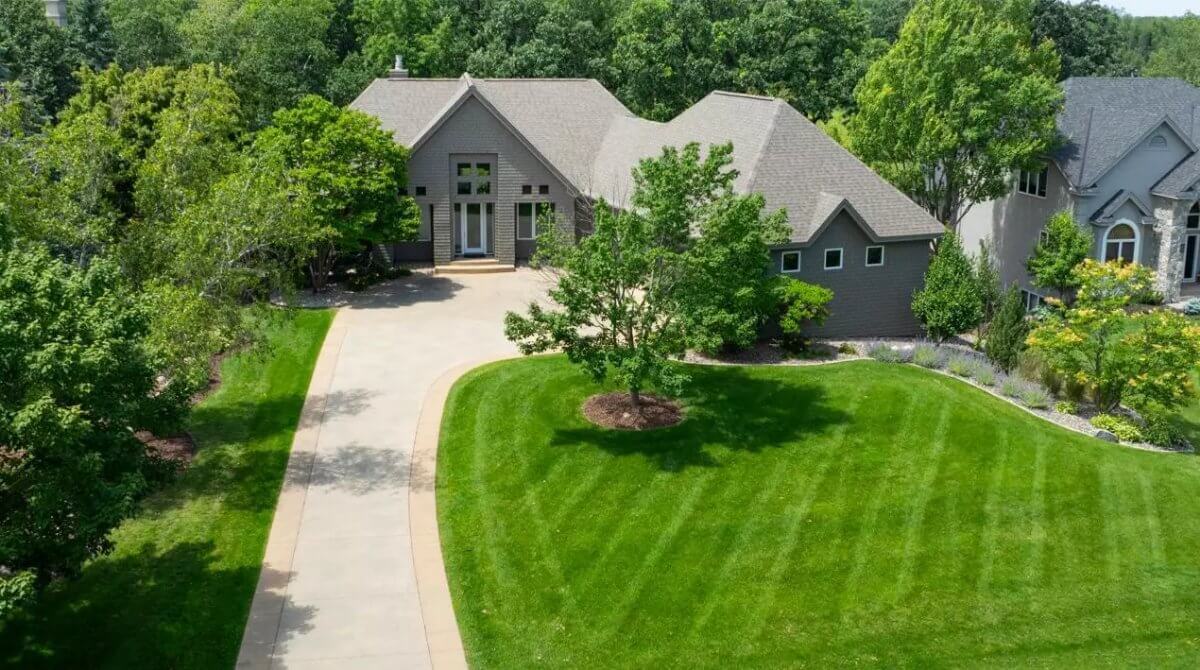
This 4,651 sq. ft. one-story walkout home offers 4 bedrooms, 2 full bathrooms, and 2 partial bathrooms, with a layout designed for both everyday function and entertaining. Valued at $1,200,000, the property includes a light-filled main level with expansive windows, a great room with a gas fireplace, built-ins, and an open-concept kitchen flowing into a sunroom with a second fireplace.
The main level also features a private office, laundry room, and a primary suite with a soaking tub, dual vanities, and a walk-in shower. The walkout lower level offers three more bedrooms, a large family room with fireplace and built-ins, full bar, wine cellar, recreation space, and a rare 4-car garage.
Where is Eden Prairie?
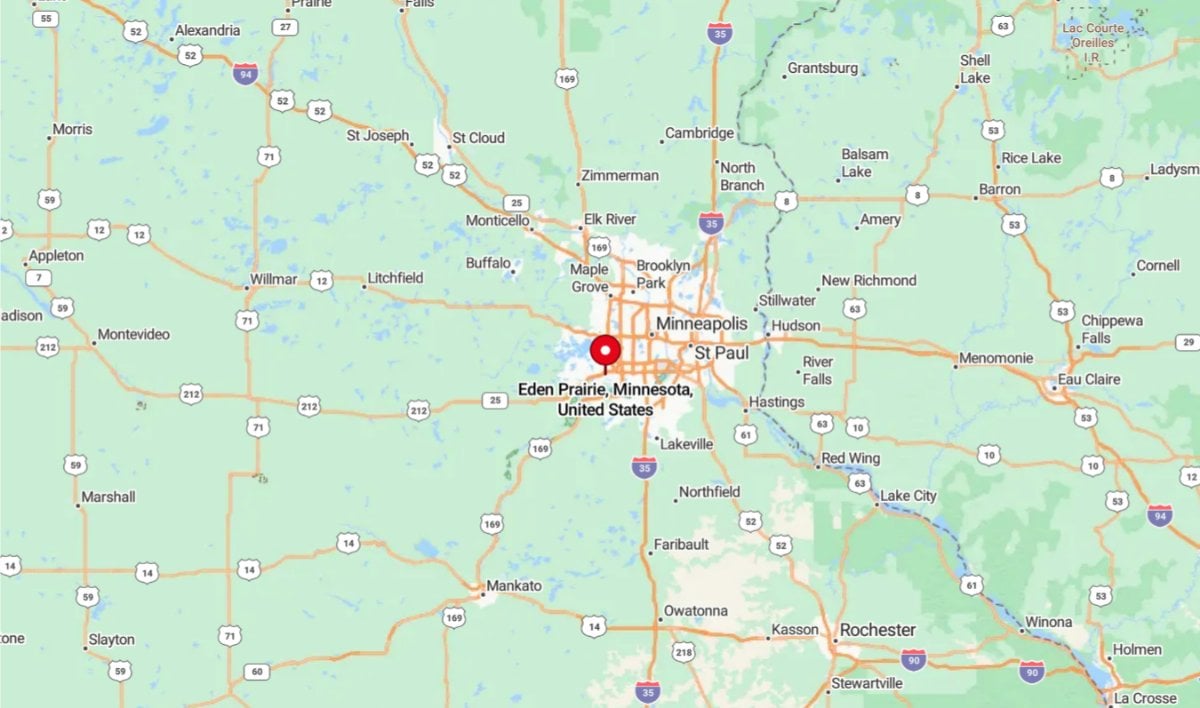
Eden Prairie is a suburban city located about 12 miles southwest of downtown Minneapolis in Hennepin County, Minnesota. It is known for its extensive parks and trails system, including the scenic Staring Lake and Purgatory Creek areas. Eden Prairie is a major employment hub in the region, home to several corporate headquarters and large businesses.
The city offers a mix of residential neighborhoods, retail centers, and natural spaces, making it a popular place to live and work in the Twin Cities metro area.
Entry
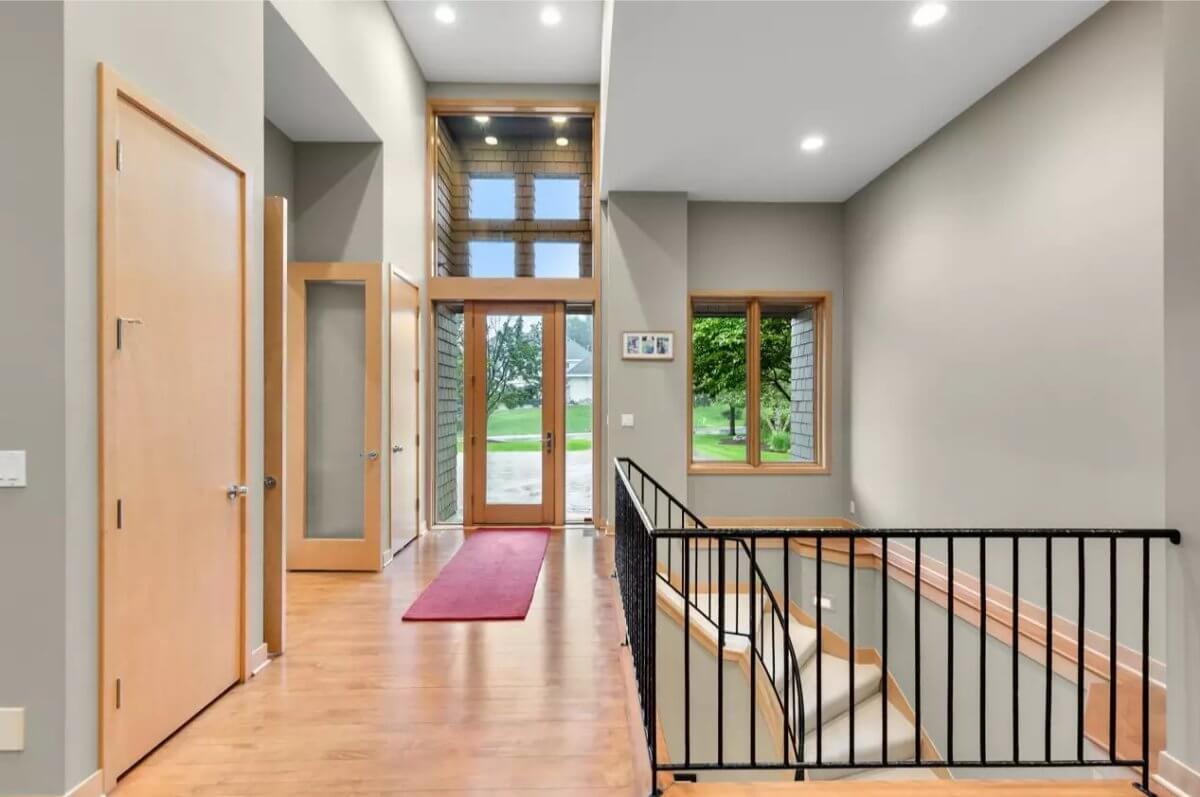
The entry features a tall ceiling with recessed lighting and a full-height glass door framed by sidelights and transoms. Wood flooring runs throughout the space, and a staircase with black railing leads to the lower level. A side hallway provides access to other rooms, and there’s a coat closet to the left of the front door.
Living Room
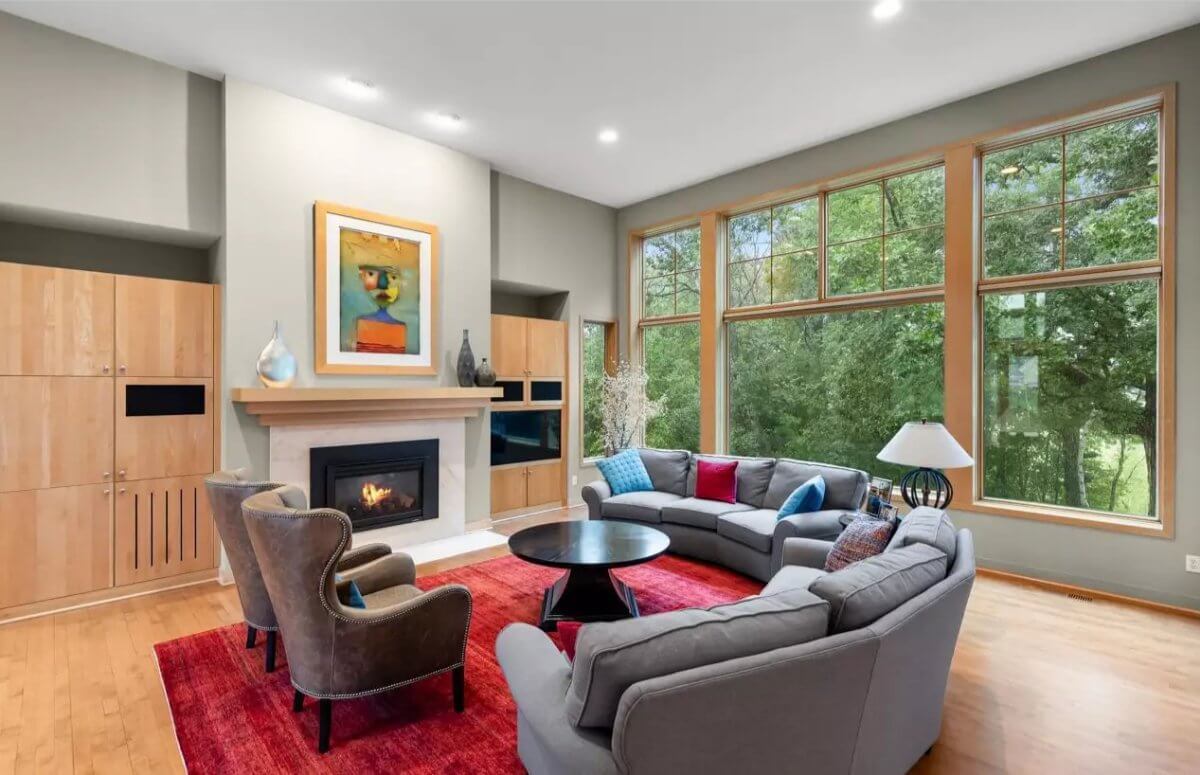
This living room includes large windows offering backyard views and ample daylight. The built-in cabinetry surrounds a gas fireplace with a simple wood mantle. The seating area is arranged around a red rug, with a sofa and armchairs forming the central layout. The neutral wall tones and ceiling lights give a clean and open feel.
Kitchen
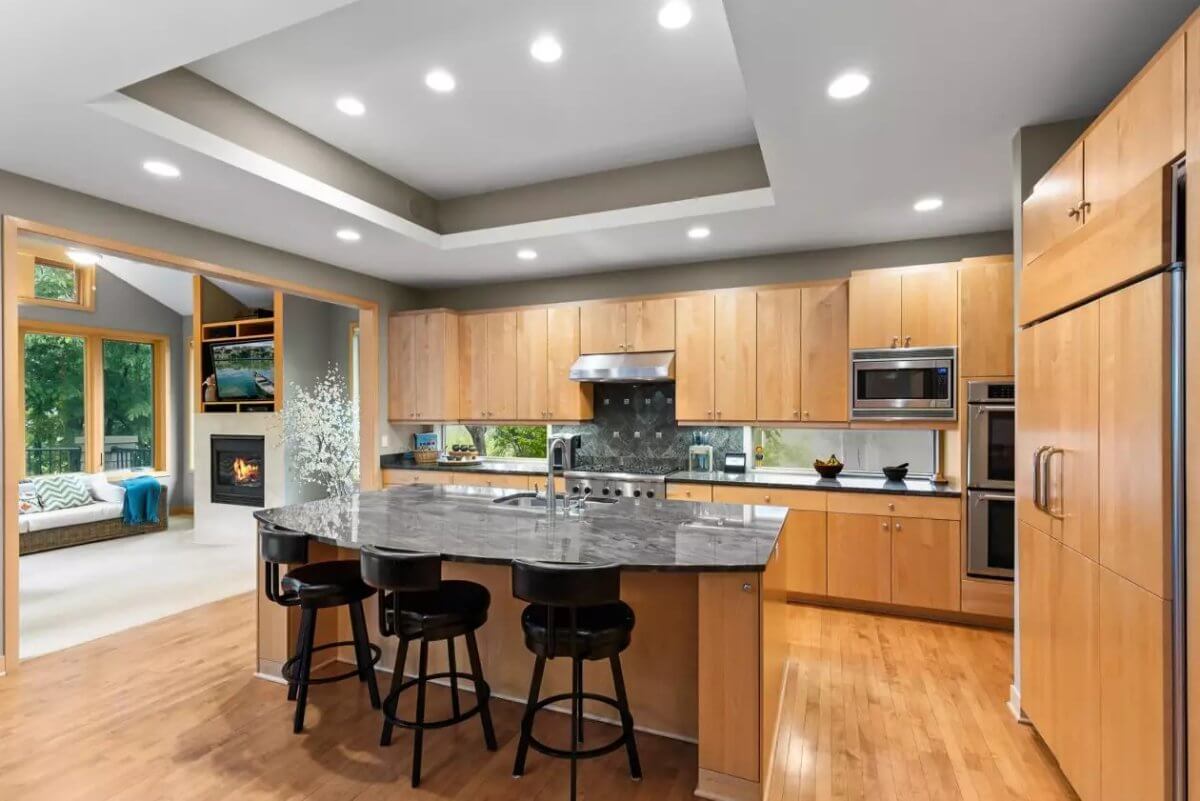
The kitchen has wood cabinetry, stainless steel appliances, and a large center island with a dark stone countertop and bar seating. Recessed lighting brightens the area, and a vent hood is installed over the range. A tray ceiling adds architectural detail, and the kitchen connects directly to the sunroom and living areas. Under-cabinet windows bring in extra natural light.
Family Room
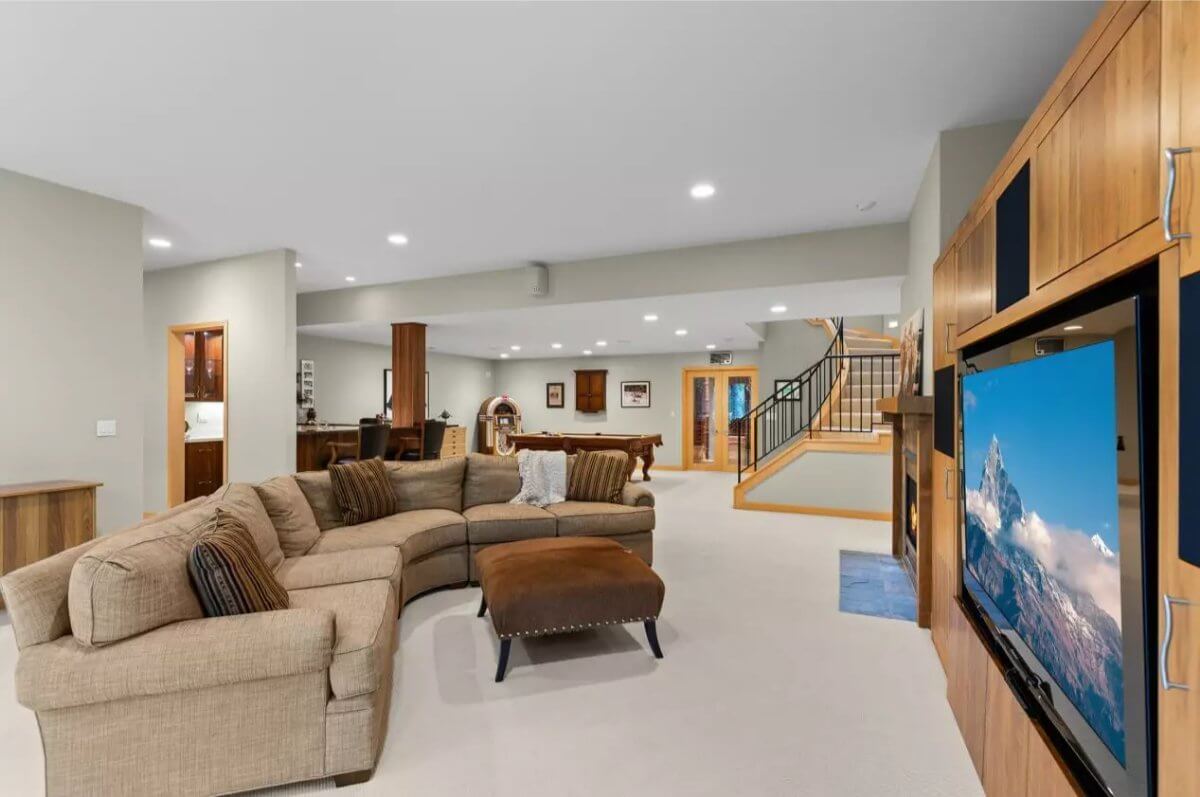
The lower level includes a large family room with a built-in media wall, recessed lights, and neutral carpet. A sectional sofa is centered around a cushioned ottoman with views toward the mounted TV. A pool table and other seating areas are positioned further back in the open-plan space. The stairs lead up toward the entry, and there is also a bar and wine cellar off-frame.
Rear Exterior
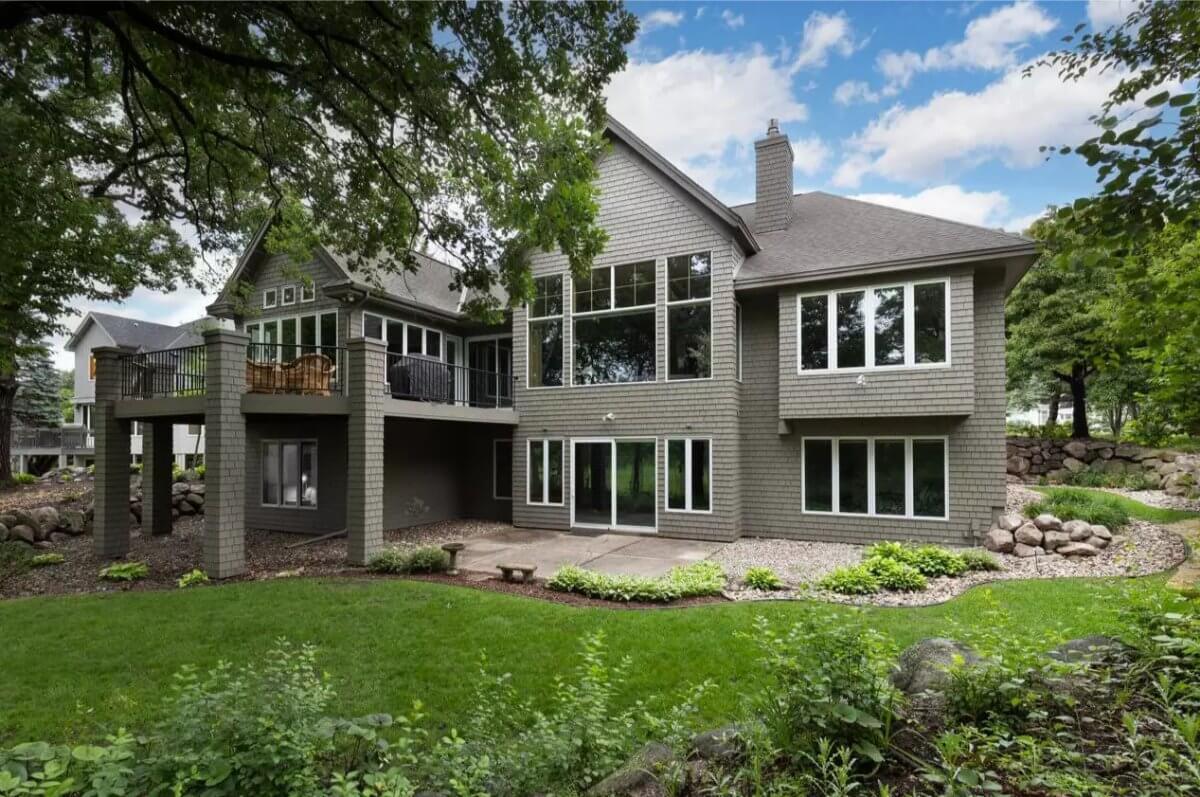
The exterior back of the home features a walkout design with multiple large windows across both levels. A covered patio sits below a second-level balcony with black railings. The yard includes stone edging and mature landscaping. Siding is a neutral shingle-style finish, and there’s a paved path along the side of the home.
Source: Platzke Real Estate Group & Brace Helgeson of Coldwell Banker Realty
2. Shakopee, MN – $1,250,000
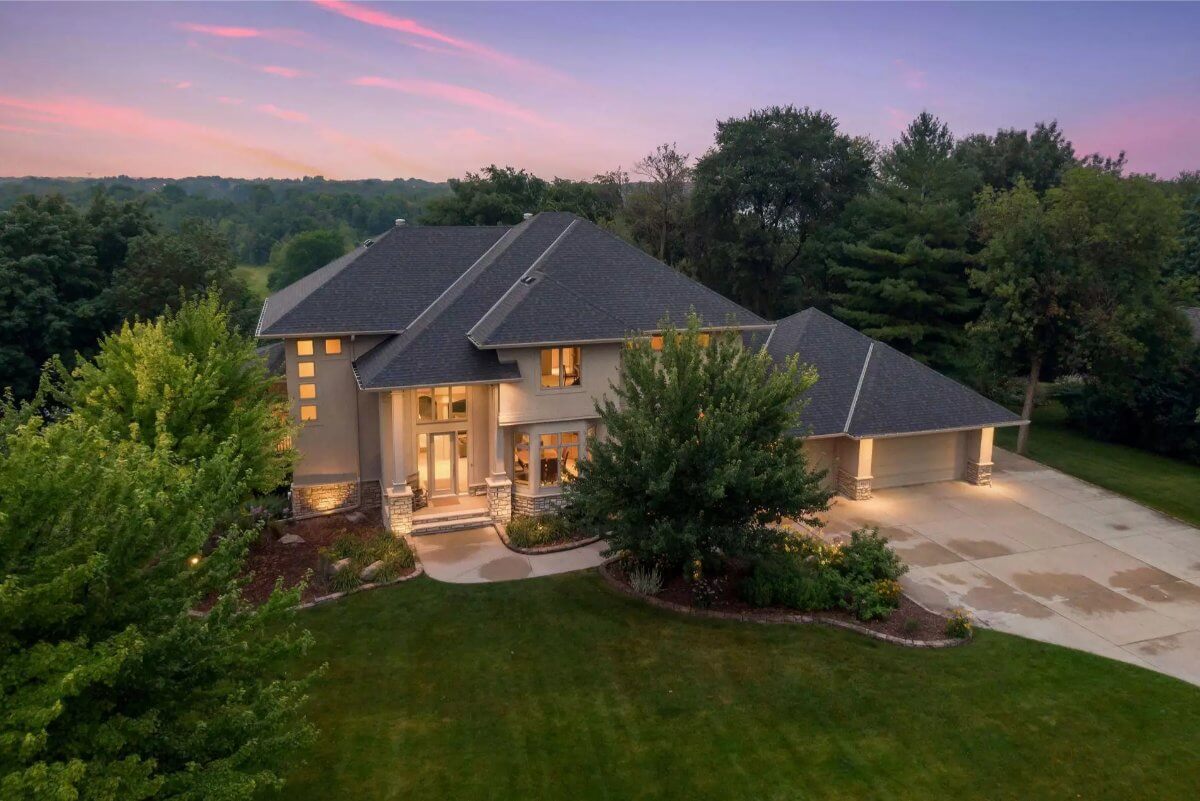
This Shakopee home is valued at $1,250,000 and offers 5 bedrooms, 3 full bathrooms, 2 partial bathrooms, and 5,570 square feet of living space. The main level features a soaring foyer, maple hardwood floors, custom cherry cabinetry, and a gourmet kitchen equipped with stainless steel appliances, stone countertops, and undercabinet windows.
A dedicated executive office includes beamed ceilings, built-in bookshelves, a fireplace, and access to a screened porch. The lower level is designed for entertaining with a walkout layout, custom bar, wine closet, and ample storage, while the primary suite includes a see-through fireplace, luxury bath, and large walk-in closet.
Where is Shakopee?
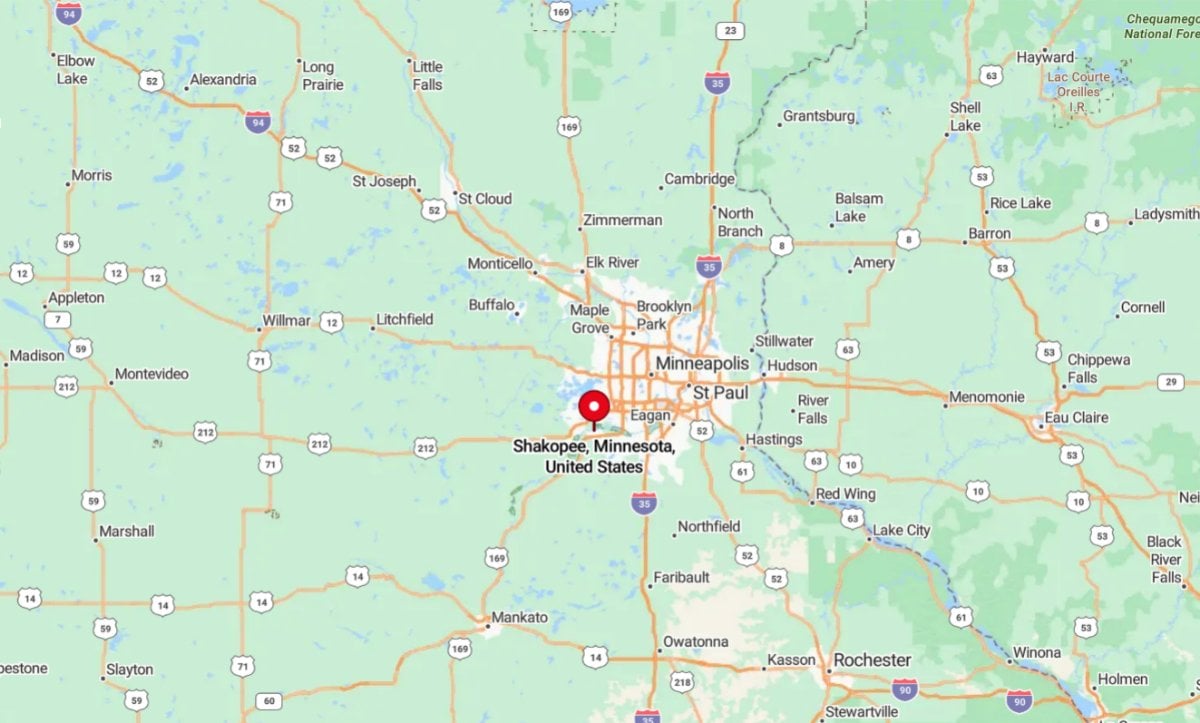
Shakopee is a city located in the southwestern part of the Twin Cities metropolitan area, about 25 miles from downtown Minneapolis. It sits along the south bank of the Minnesota River and serves as the county seat of Scott County. The city is known for attractions like Valleyfair amusement park, Canterbury Park horse racetrack, and its proximity to the Minnesota Renaissance Festival grounds. Shakopee blends suburban neighborhoods with access to nature, recreation, and commuter routes like U.S. Highway 169.
Kitchen
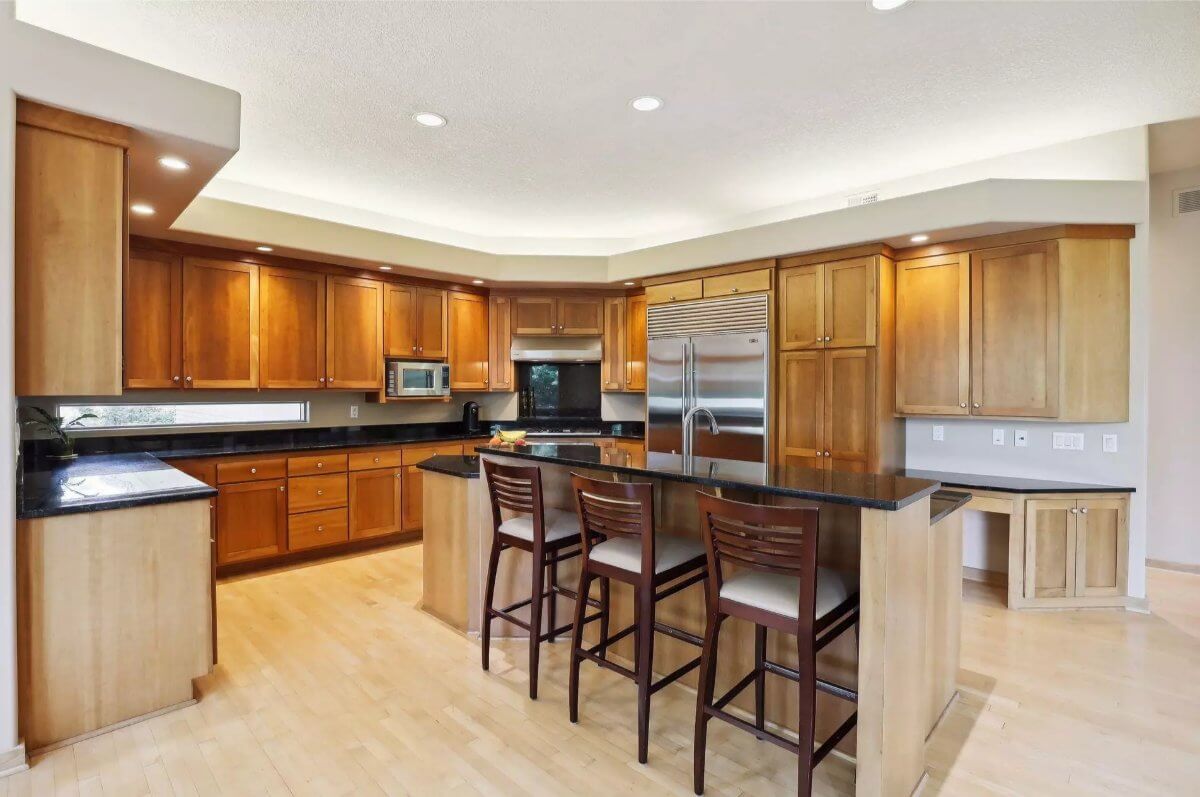
This kitchen features wood cabinetry, black stone countertops, and stainless steel appliances, including a large refrigerator and built-in microwave. The island includes a sink and seating for three. Recessed lighting and under-cabinet windows add brightness. The layout includes a built-in desk area near the corner.
Living Room
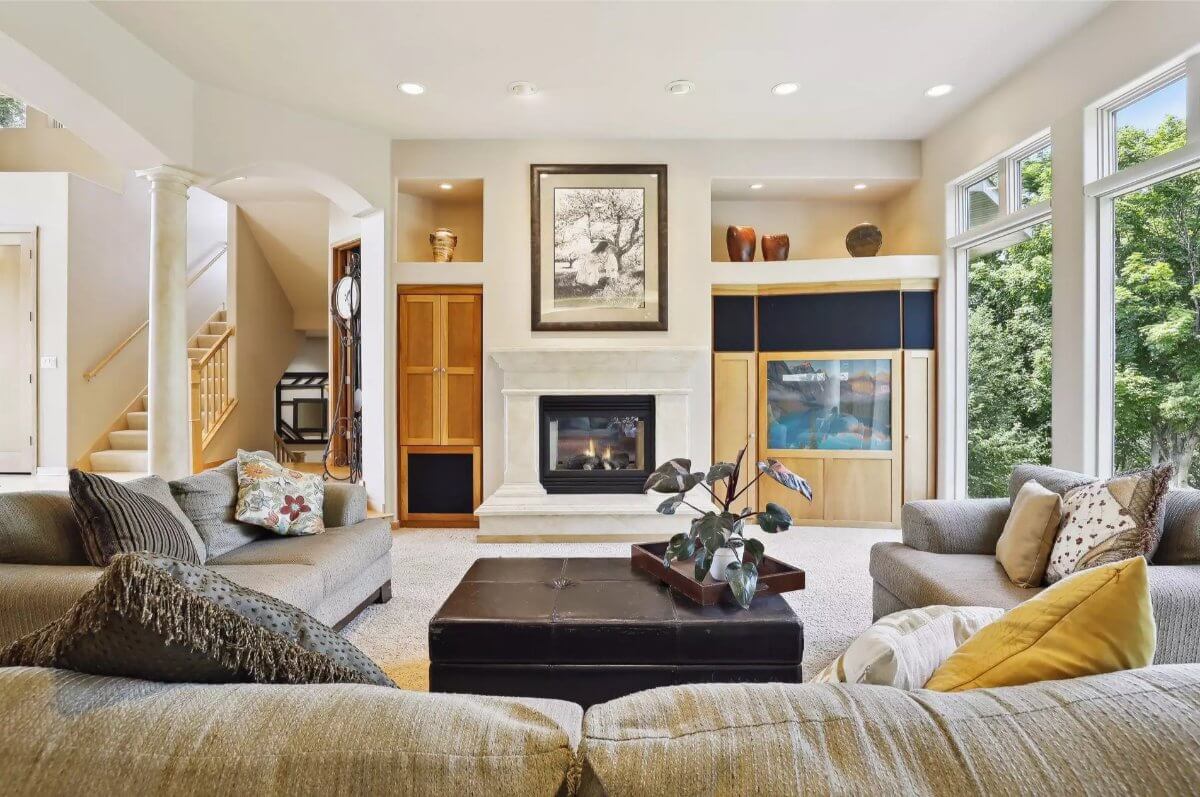
The living room has a gas fireplace with a stone surround and is flanked by custom built-ins. Large windows bring in natural light and provide a view of the surrounding greenery. The open layout connects to other parts of the home easily. Recessed lighting is installed throughout the ceiling.
Office
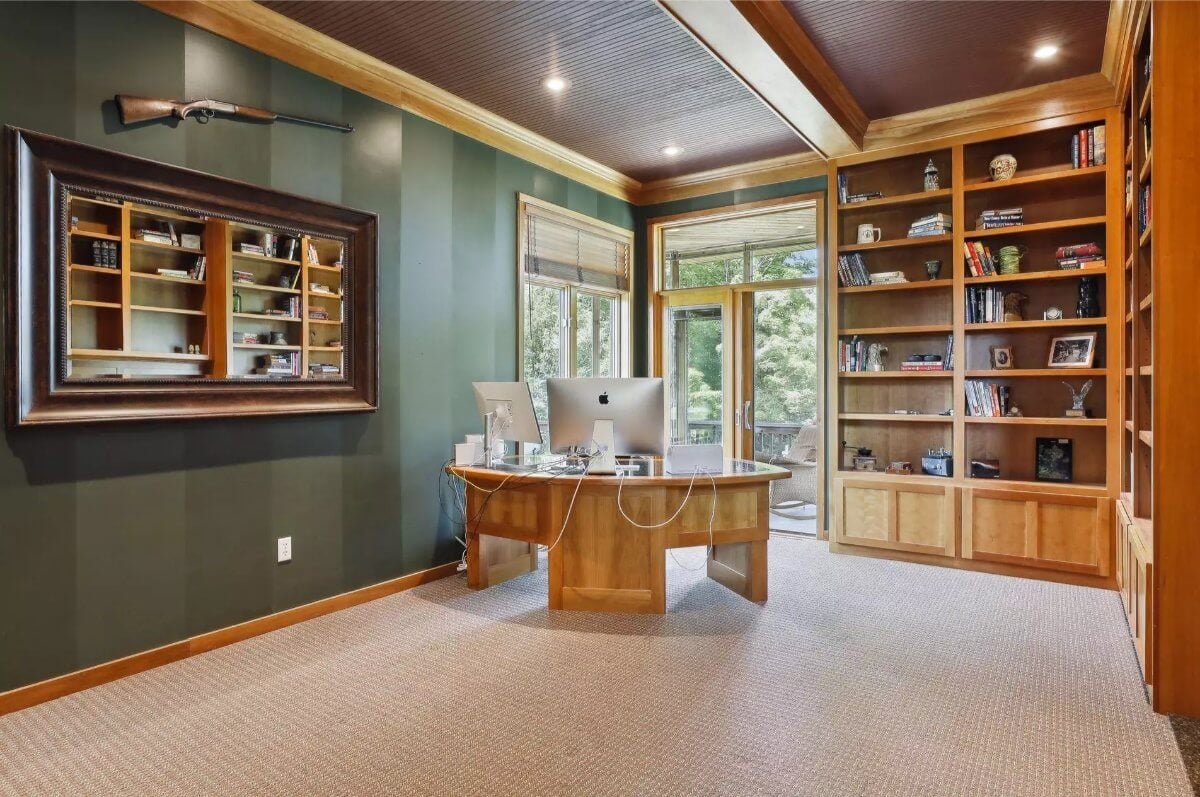
The office includes wood-paneled built-in shelves and a large window for outdoor views. A wall-mounted display case and ceiling beams add structure. The room connects directly to an outdoor area through a glass door. Carpeted flooring covers the entire space.
Bathroom
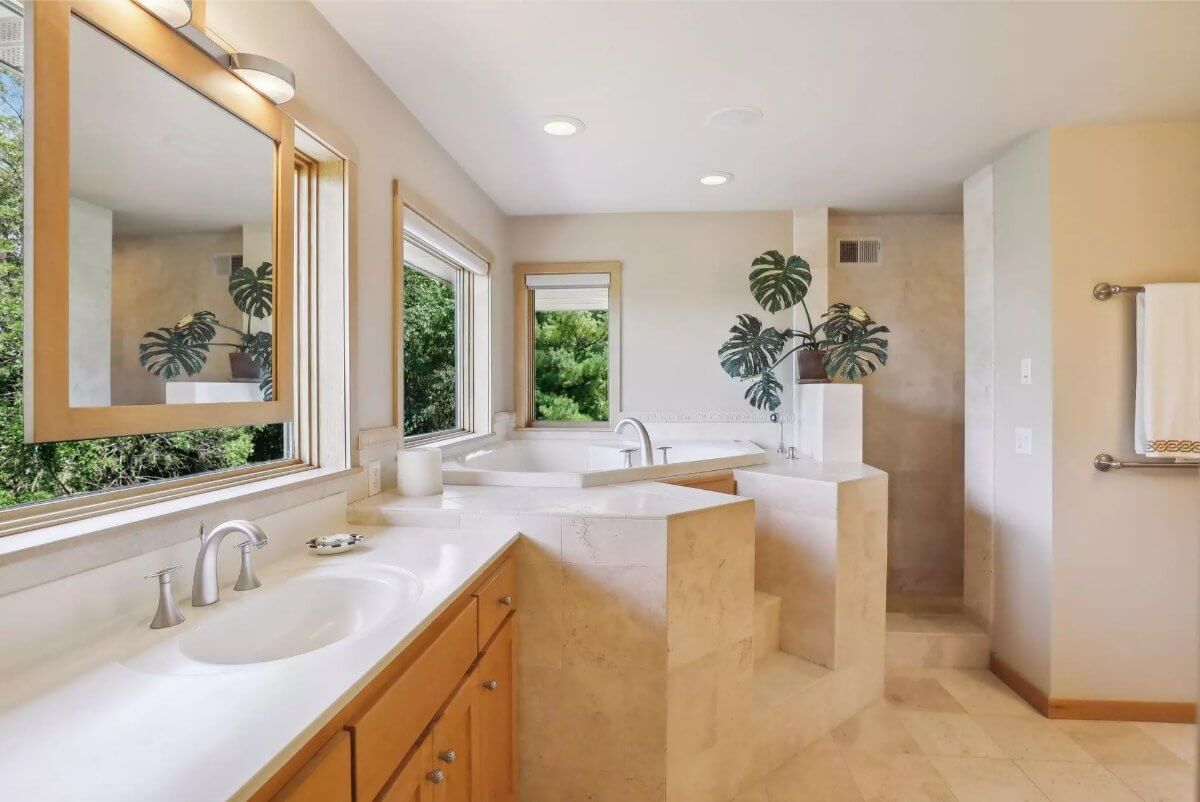
This bathroom contains two sinks, a large soaking tub, and a walk-in shower. Windows above the tub allow natural light into the space. Light tile and wood cabinetry create a clean and simple aesthetic. Mirrors and lighting fixtures are mounted above each sink.
Deck
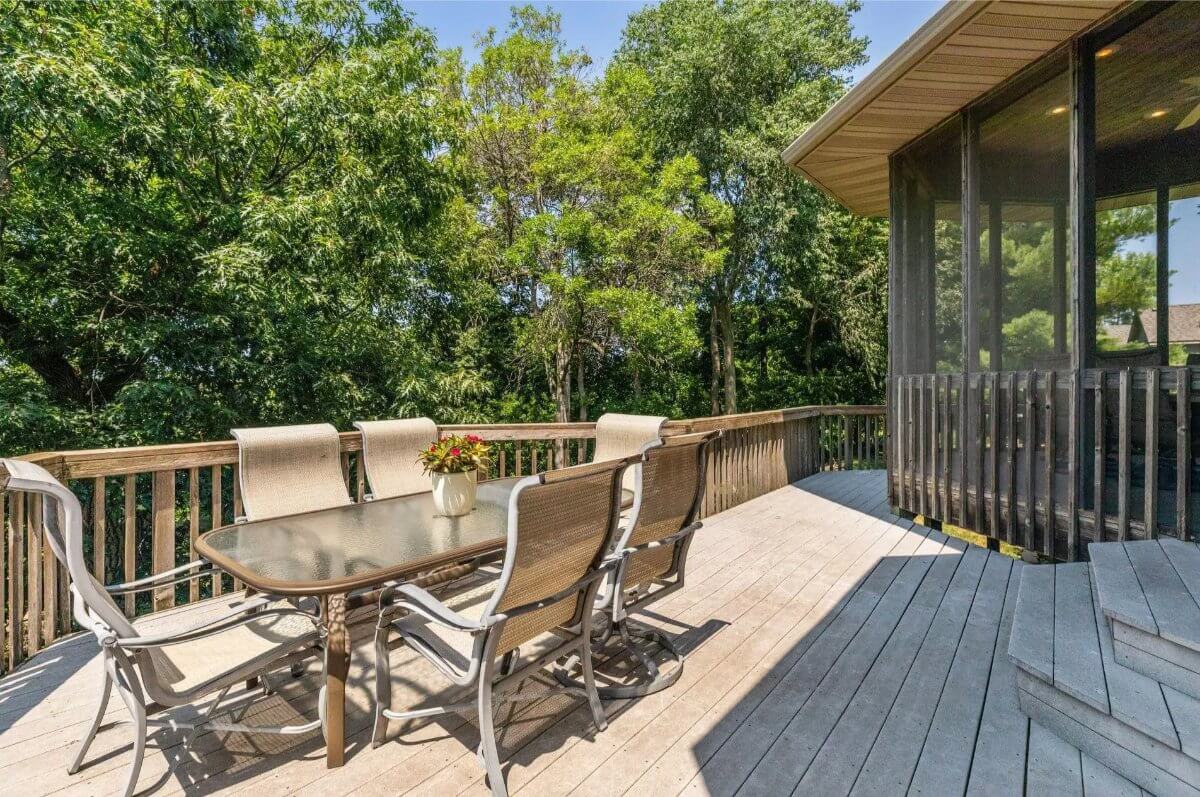
The outdoor deck has space for a dining table and chairs. A section of the deck leads to a screened-in porch. Wooden railings surround the space. The area is bordered by mature trees, offering privacy.
Source: RE/MAX Advantage Plus, info provided by Coldwell Banker Realty
1. North Oaks, MN – $1,266,000
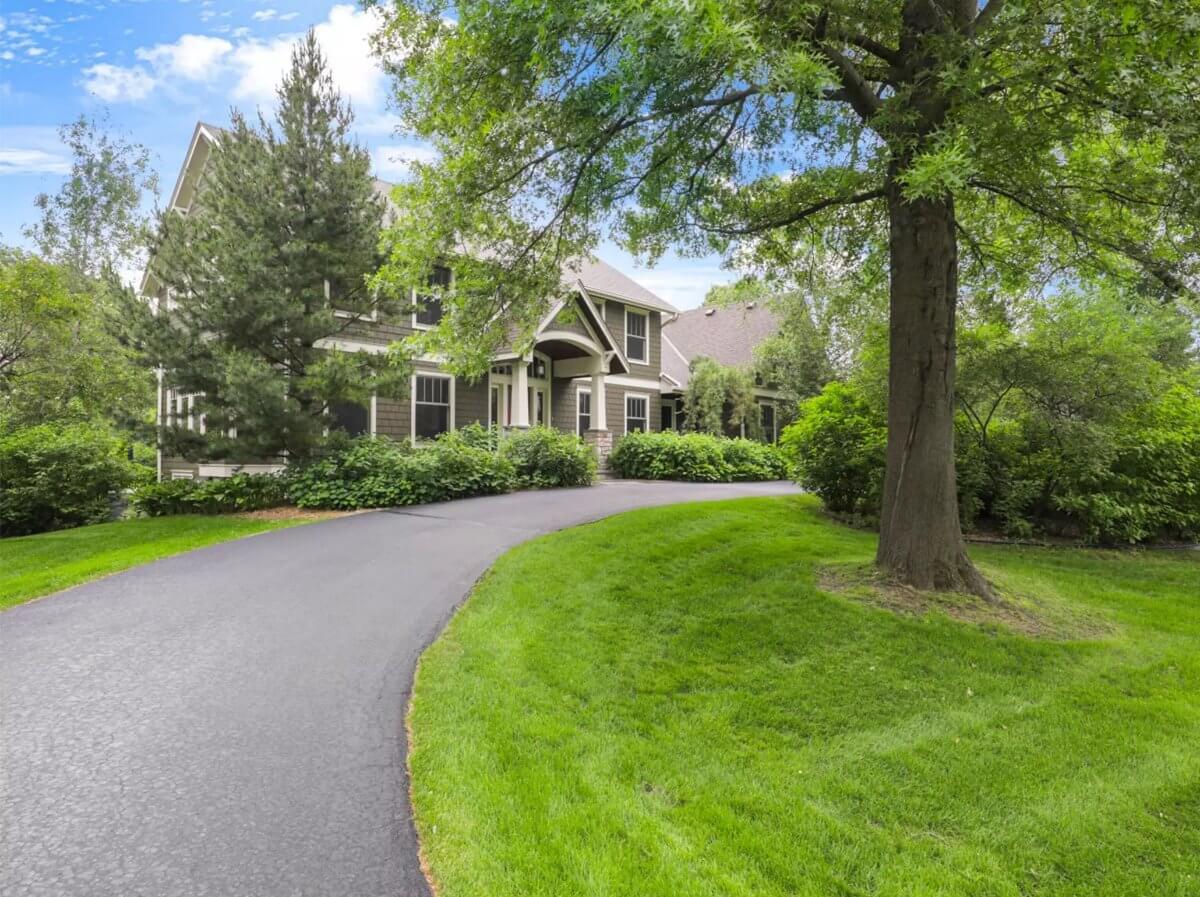
This 5-bedroom, 4-bathroom home spans 4,808 square feet and is situated on a private lot with a fenced backyard and pool. Valued at $1,266,000, the home features a bright, open layout with updated finishes and spacious living areas. The kitchen includes generous cabinet space and connects directly to the dining and living rooms for functional daily use and entertaining. All bedrooms are well-sized, and the outdoor space is suited for both relaxation and gatherings.
Where is North Oaks?
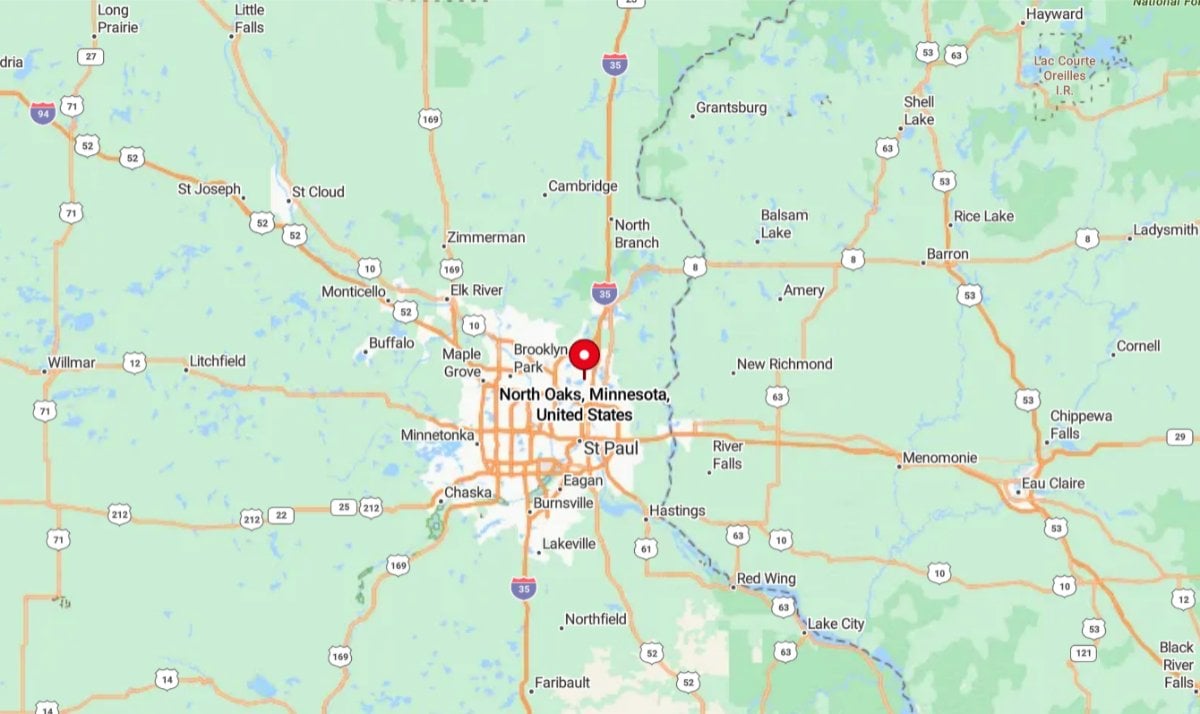
North Oaks is a private residential community located about 10 miles north of downtown Saint Paul in Ramsey County. Originally developed as a planned community on land once owned by railroad baron James J. Hill, it emphasizes preservation of natural landscapes, including wetlands, woods, and open space.
The city has a unique structure where the land is privately owned by the homeowners’ association, and roads are maintained by residents rather than the city. Known for its spacious lots and commitment to environmental stewardship, North Oaks is one of the Twin Cities’ most exclusive and scenic suburbs.
Entryway
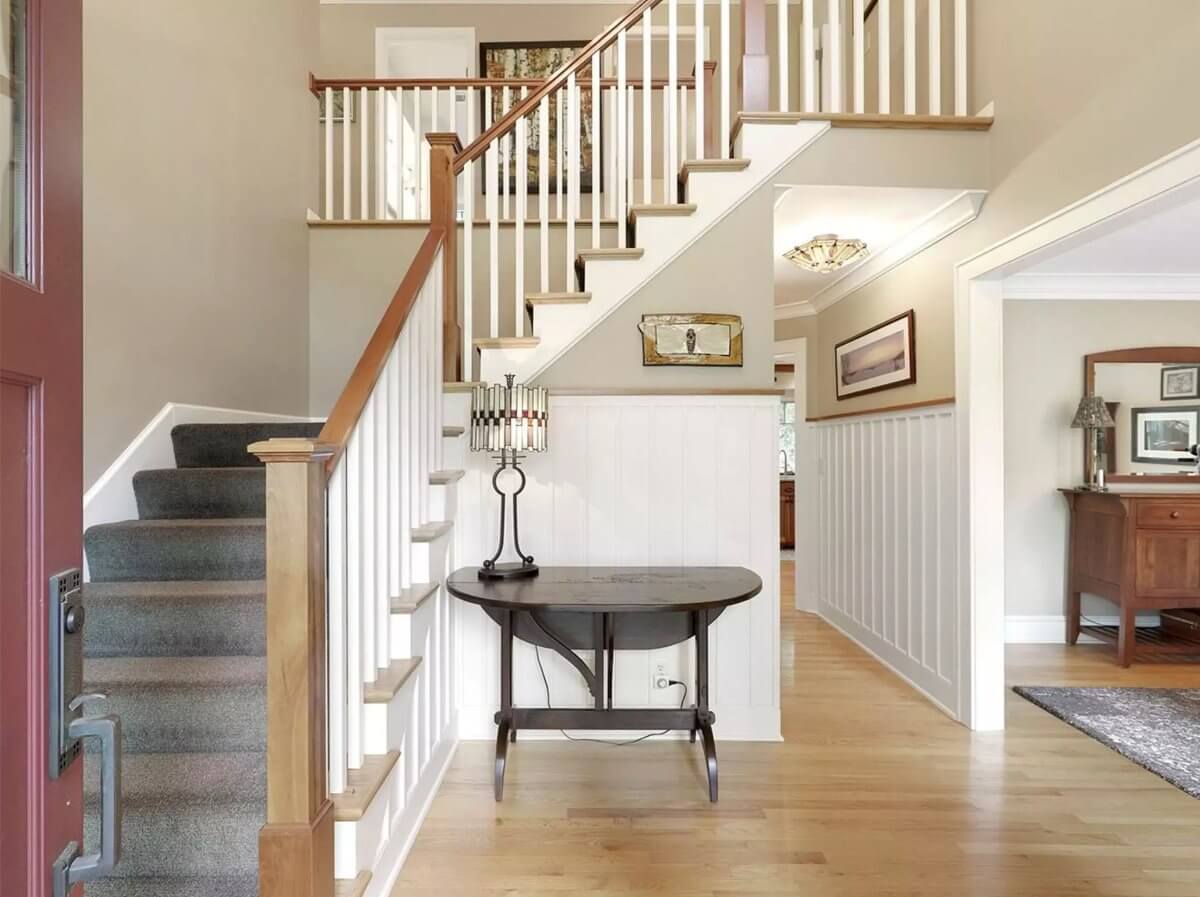
This entryway features a staircase with white balusters and natural wood railings. A small wall-mounted table sits beneath the stairs, and there’s an adjacent hallway leading into the main living spaces. The hardwood flooring runs throughout the area, providing a uniform look. Natural light from nearby windows keeps the space well lit.
Living Room
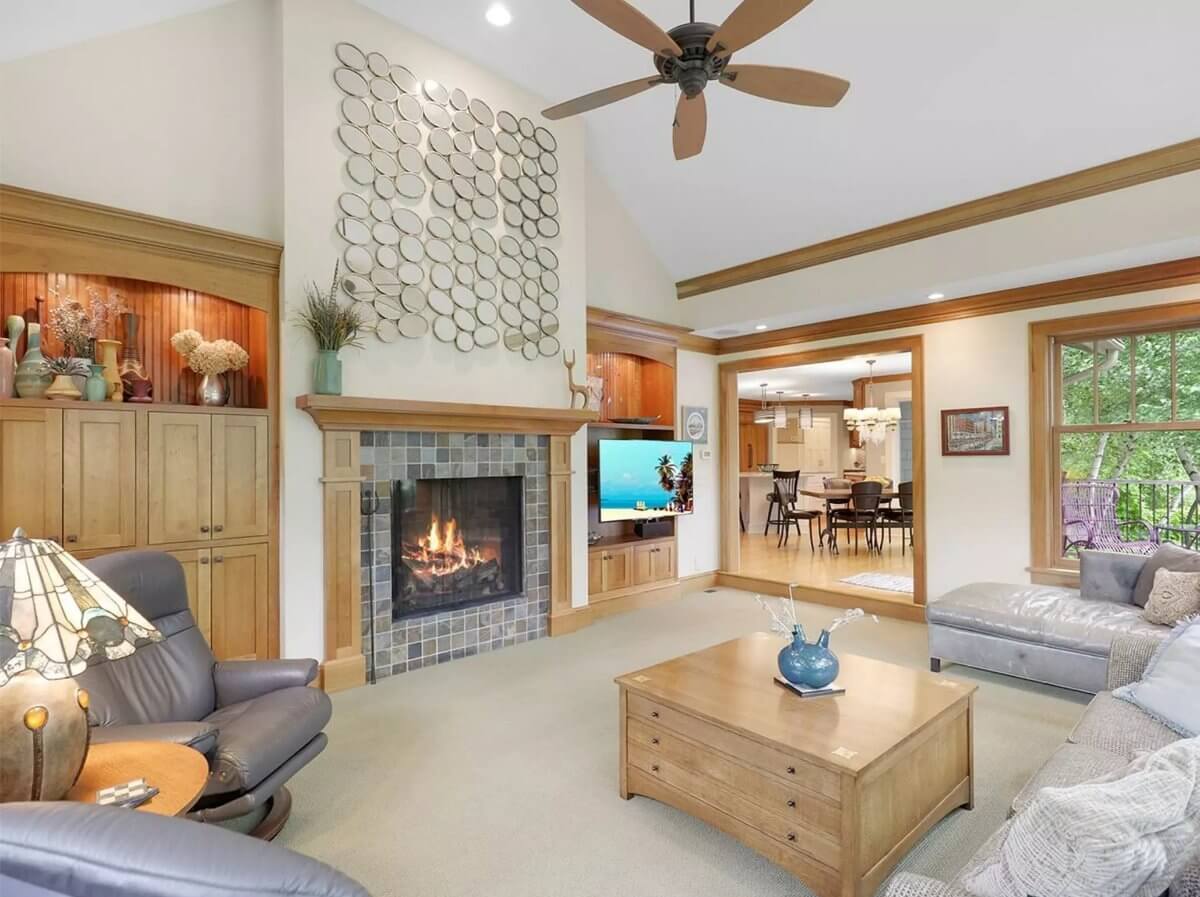
The living room has a vaulted ceiling with a ceiling fan and built-in wood cabinetry flanking a fireplace. A mounted TV and recessed lighting complete the entertainment setup. Large windows provide a view of the outdoors and let in ample daylight. The space is open to the kitchen and dining areas for easy access.
Bedroom
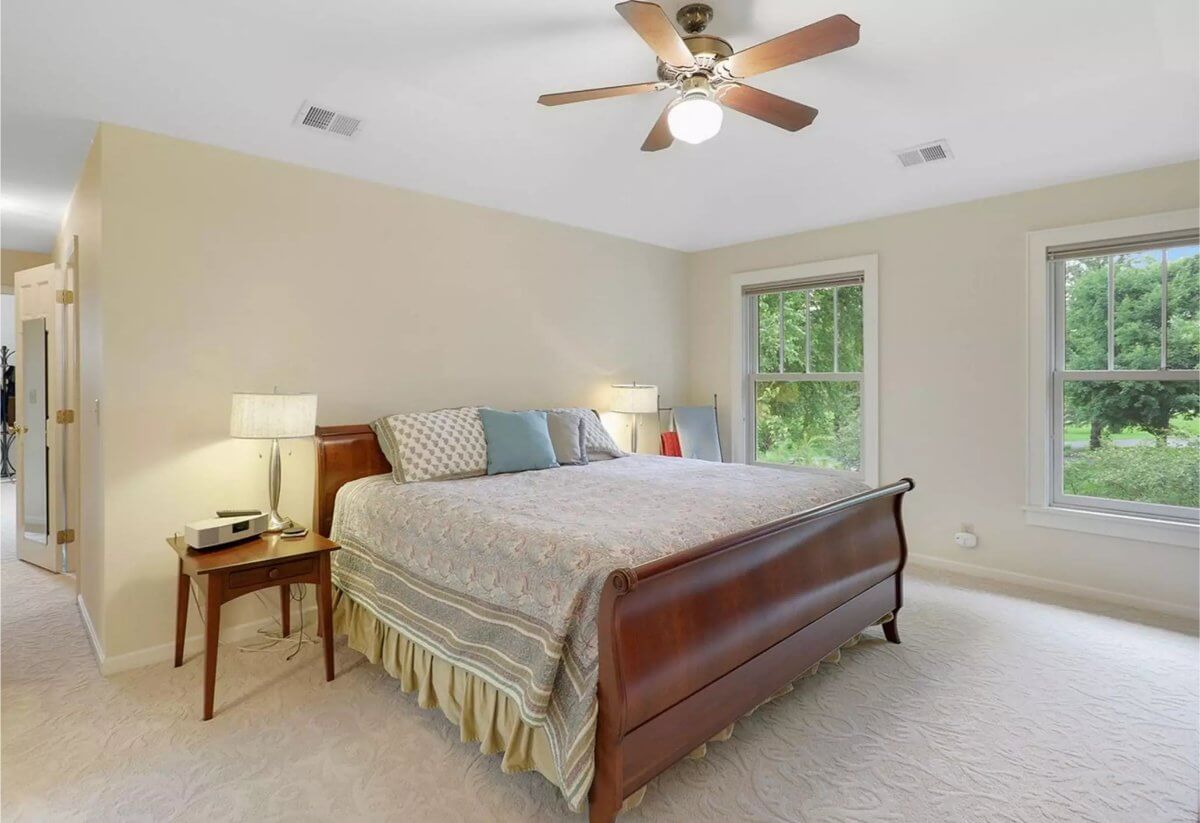
This bedroom includes neutral wall paint and carpeted flooring. Two windows bring in natural light and offer views of the surrounding greenery. A ceiling fan hangs overhead for air circulation. The layout includes direct access to a nearby hallway or bath.
Bathroom
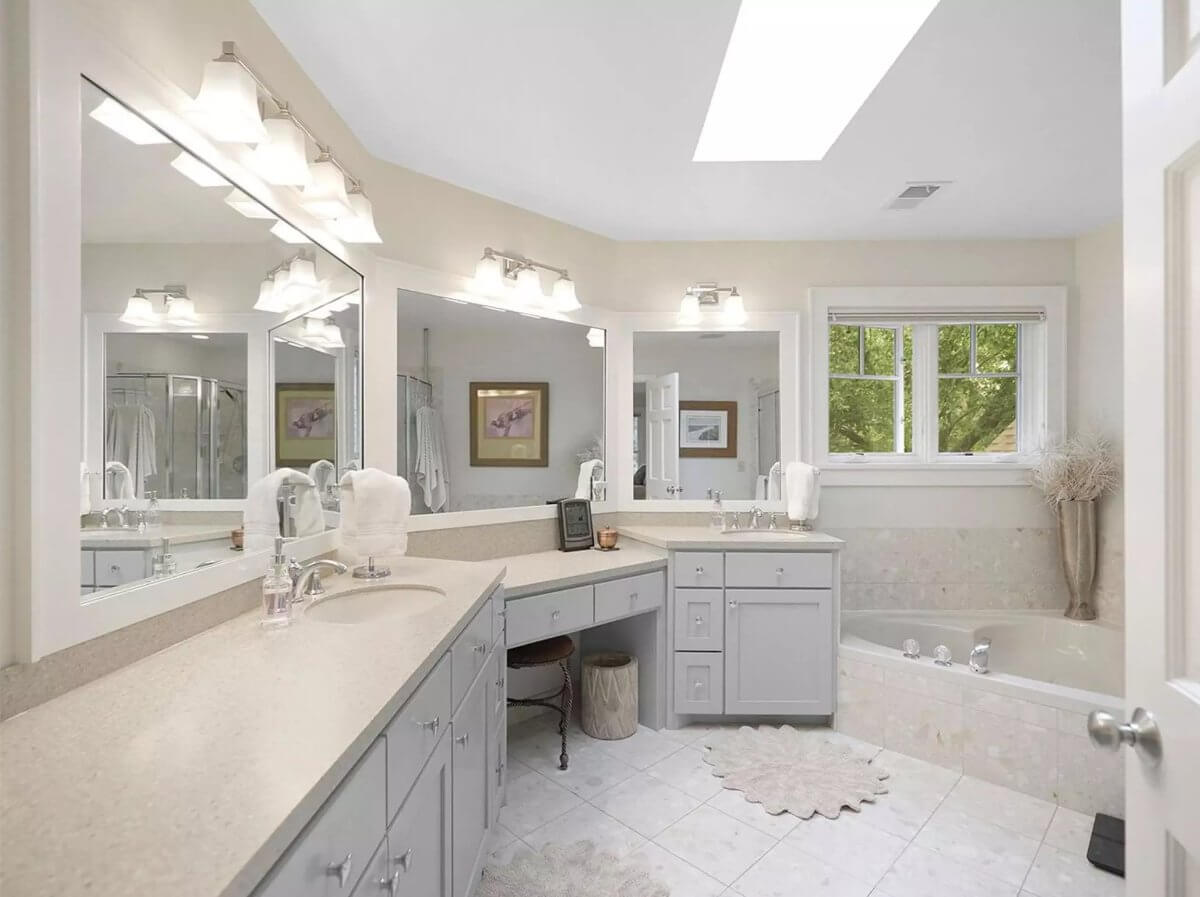
This bathroom features dual sinks with separate vanities, a corner soaking tub, and a shower with a glass enclosure. Light gray cabinetry offers ample storage, and a skylight above adds extra brightness. Large mirrors span the wall above each vanity. Tile flooring runs throughout the space.
Pool
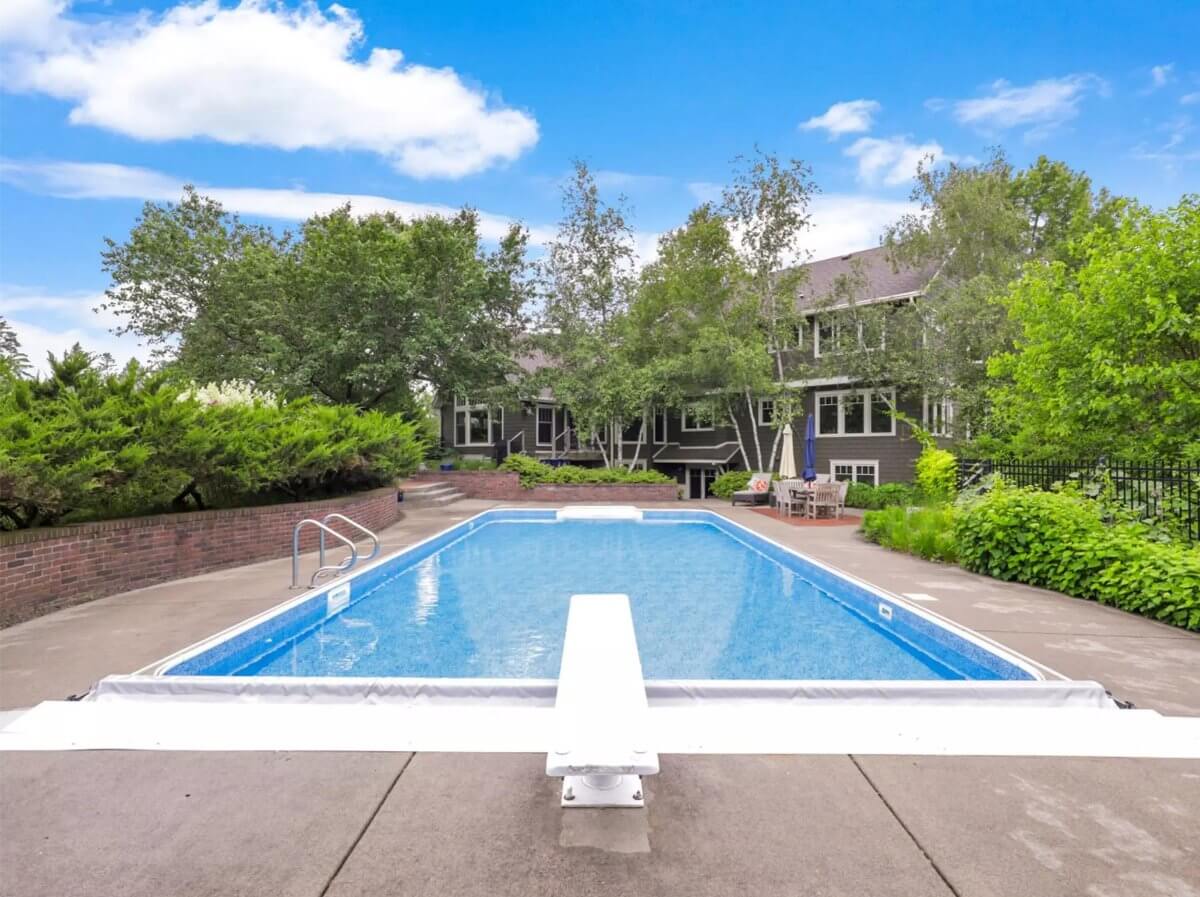
The backyard includes a rectangular in-ground swimming pool with a diving board. Surrounding the pool is a paved patio area with room for outdoor dining. Trees and shrubs provide natural privacy, and the brick wall accents add structure. The back of the home is visible, showing large windows and a walk-out lower level.
Source: Lakes Sotheby’s International Realty, info provided by Coldwell Banker Realty

