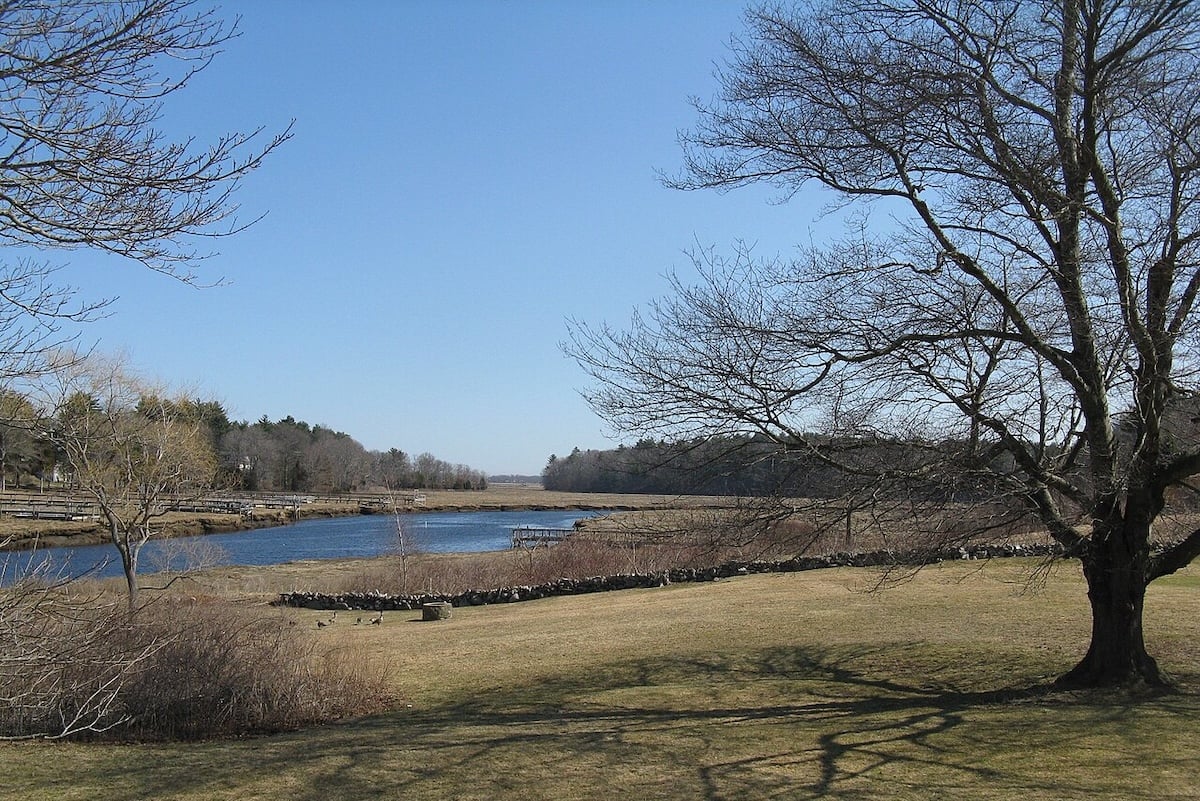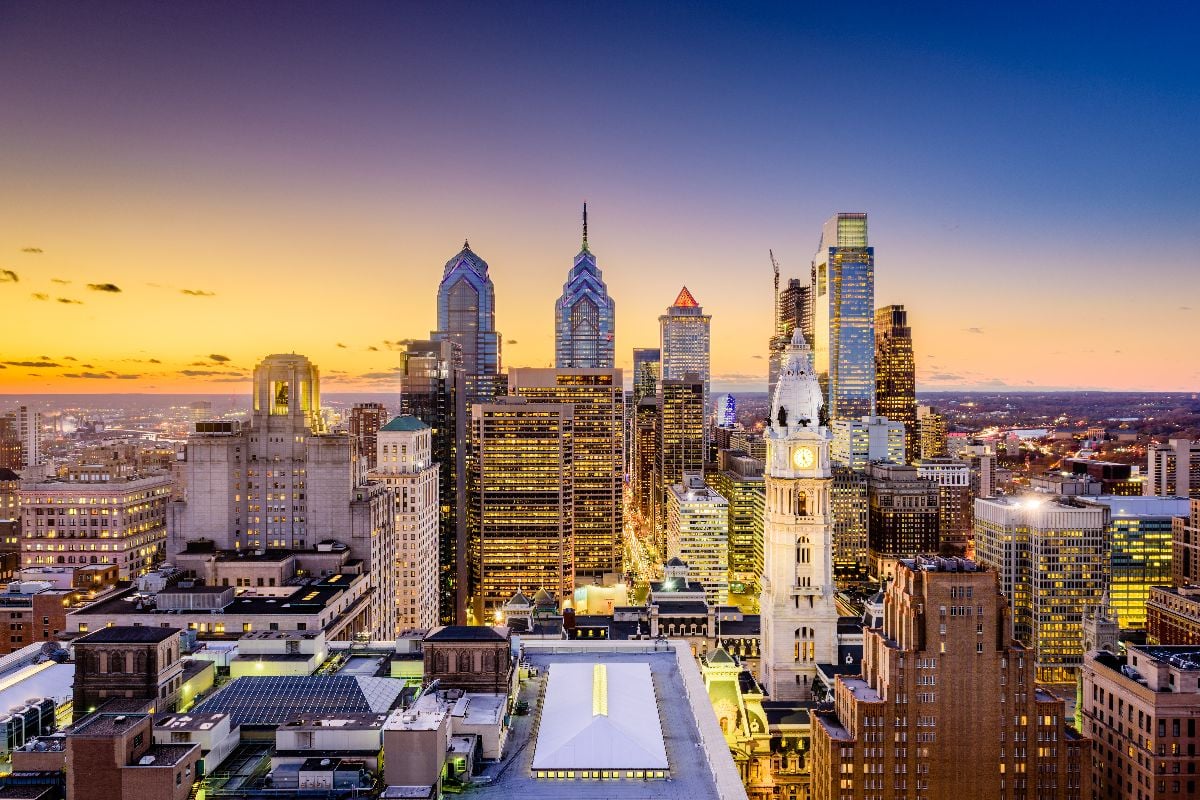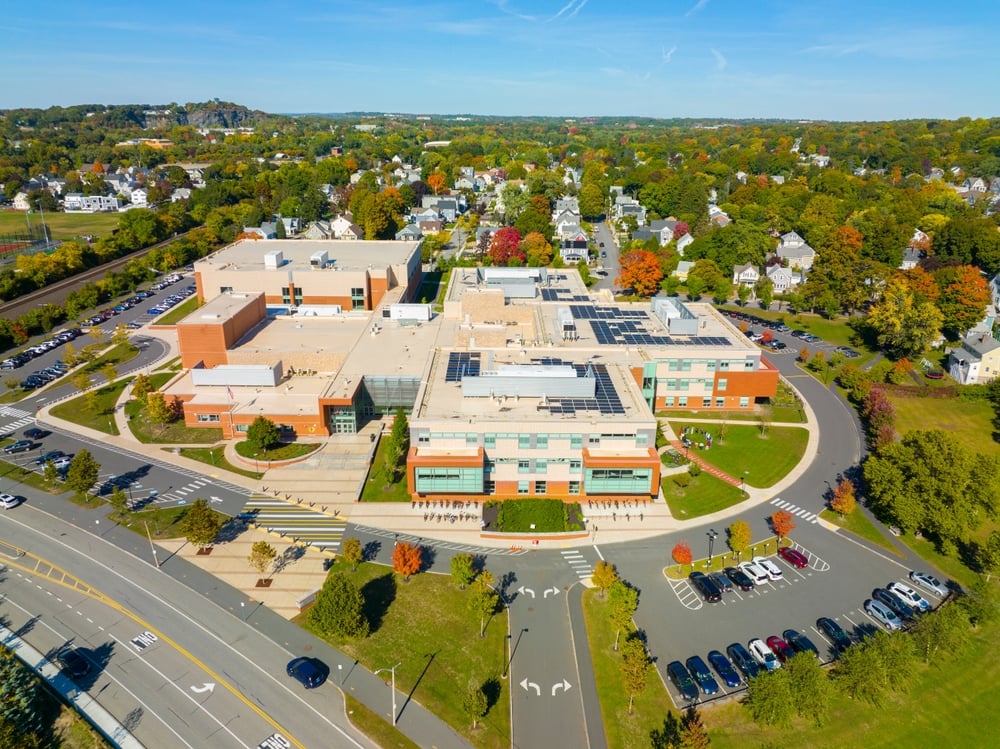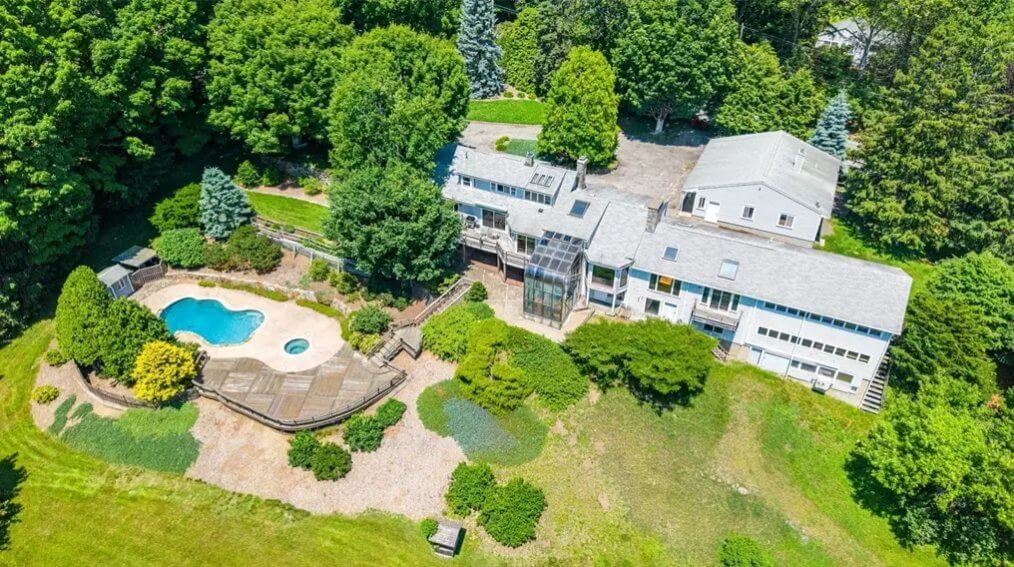
Would you like to save this?
Massachusetts offers a diverse real estate market where a $1 million budget can unlock a wide range of living options depending on the location. From classic Colonials in suburban neighborhoods to modern homes in quiet coastal towns, buyers can expect quality craftsmanship, spacious layouts, and access to top-rated schools or natural scenery.
While some properties offer large lots and private amenities like pools or barns, others provide proximity to city centers or beaches. This guide takes a closer look at what $1 million can buy across various Massachusetts communities, highlighting the unique features and square footage that come with this price point.
10. Mashpee, MA – $1,049,000
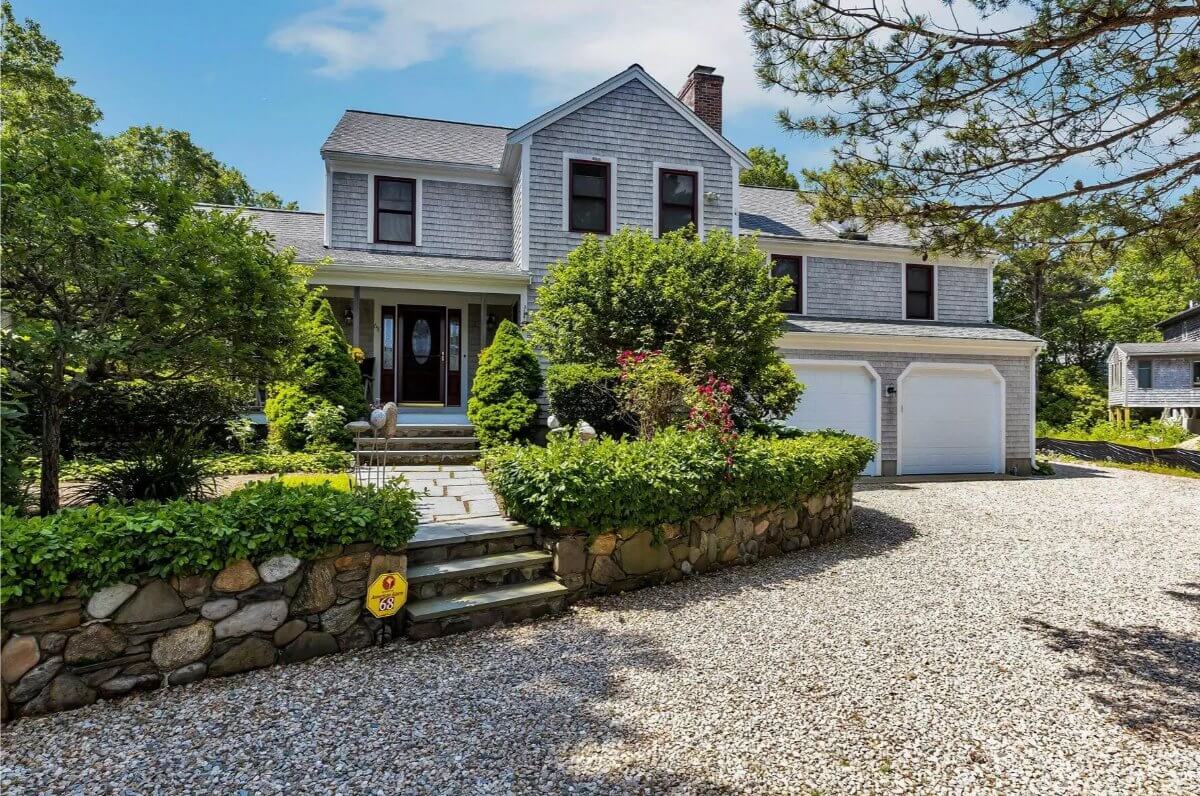
This 2,387 sq. ft. home offers 3 bedrooms, 2 full bathrooms, 1 partial bath, and sits on a beautifully landscaped 0.3-acre lot. The open, sunlit floor plan features a vaulted-ceiling great room with hardwood floors and a cozy fireplace, ideal for both everyday comfort and stylish entertaining.
Valued at $1,049,000, it also boasts a sleek kitchen with stone countertops and crisp cabinetry that inspires culinary creativity, while the upper level hosts serene bedrooms including a tranquil primary suite with a private bath. Outdoor living is enhanced by a charming patio surrounded by lush greenery and gentle breezes.
Where is Mashpee?
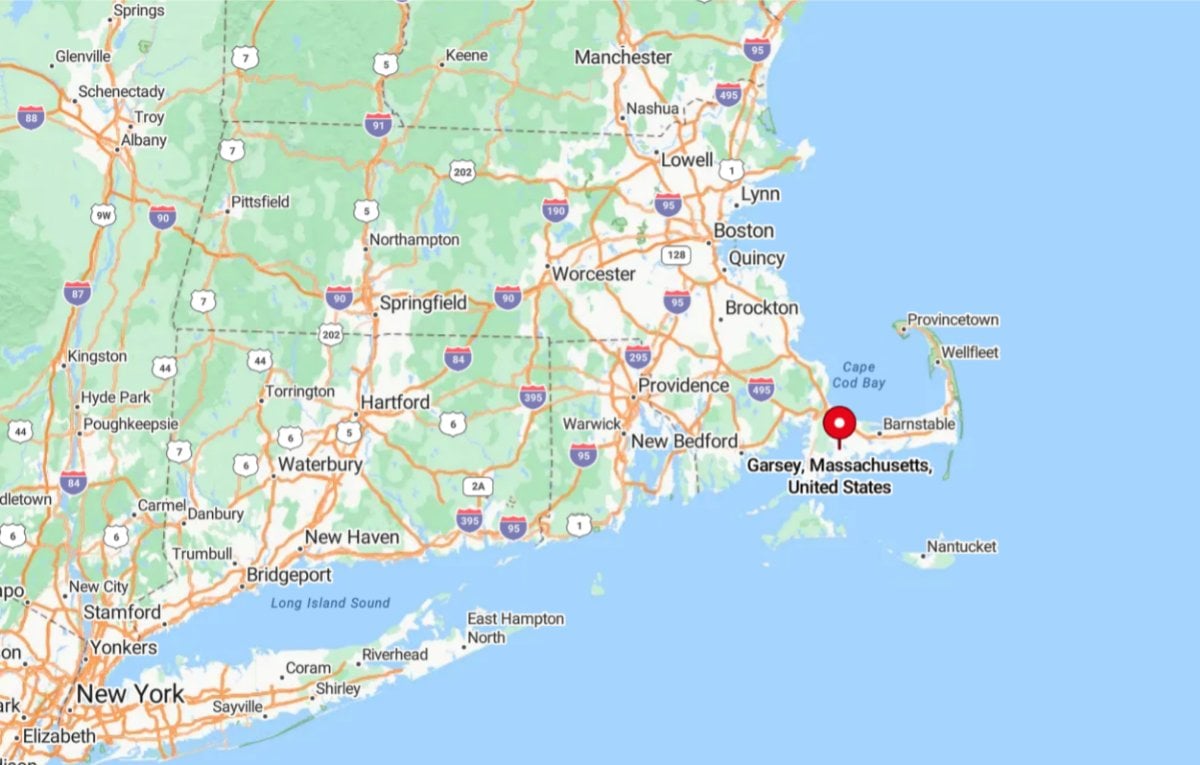
Mashpee is a town located on Cape Cod in Barnstable County, southeastern Massachusetts. It sits along the southern coast of the Cape, bordered by Falmouth to the west and Barnstable to the northeast. Known for its rich Native American heritage, Mashpee is the historic center of the Mashpee Wampanoag Tribe. The town is also popular for its scenic beaches, freshwater ponds, and nature preserves, making it a sought-after destination for both residents and visitors.
Living Room
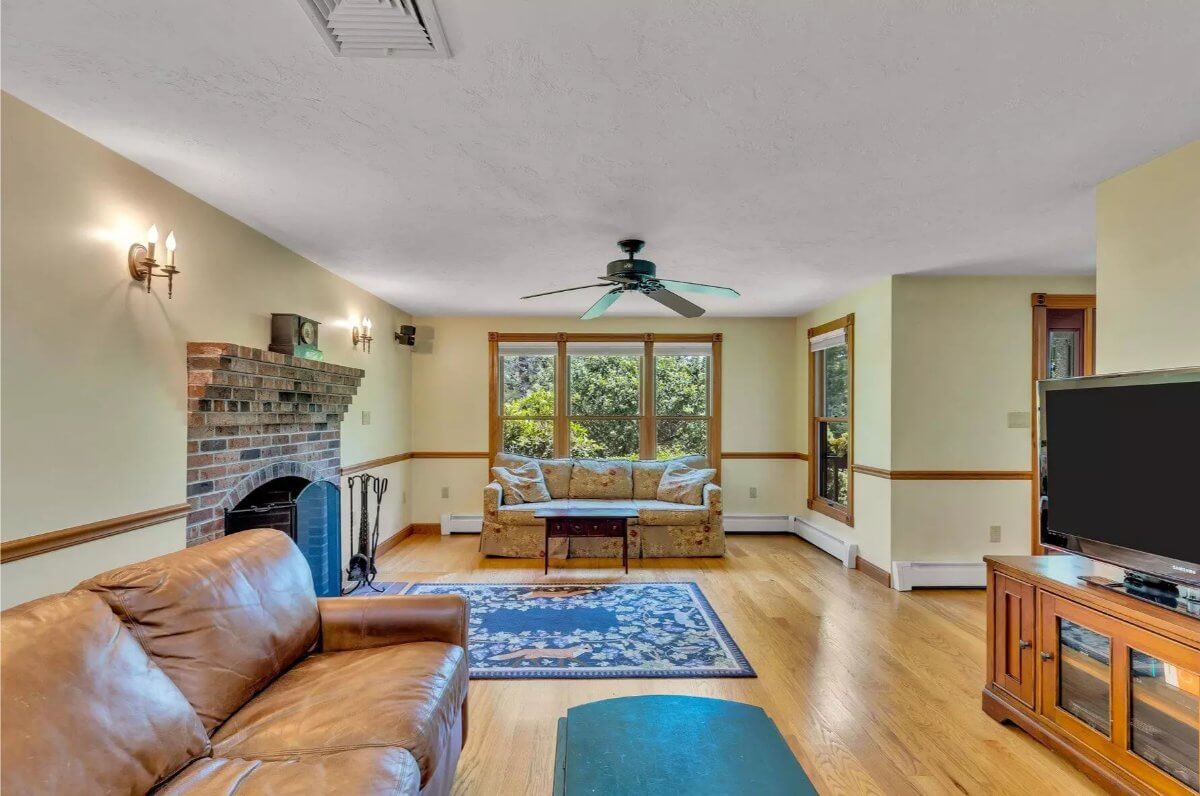
The living room includes hardwood floors, a brick fireplace with a raised hearth, and wall-mounted lighting fixtures. A large window brings in natural light and provides a view of the backyard. There is a ceiling fan in the center of the room, and wood trim lines the walls. The furniture setup allows for a sitting area near both the window and the fireplace.
Kitchen
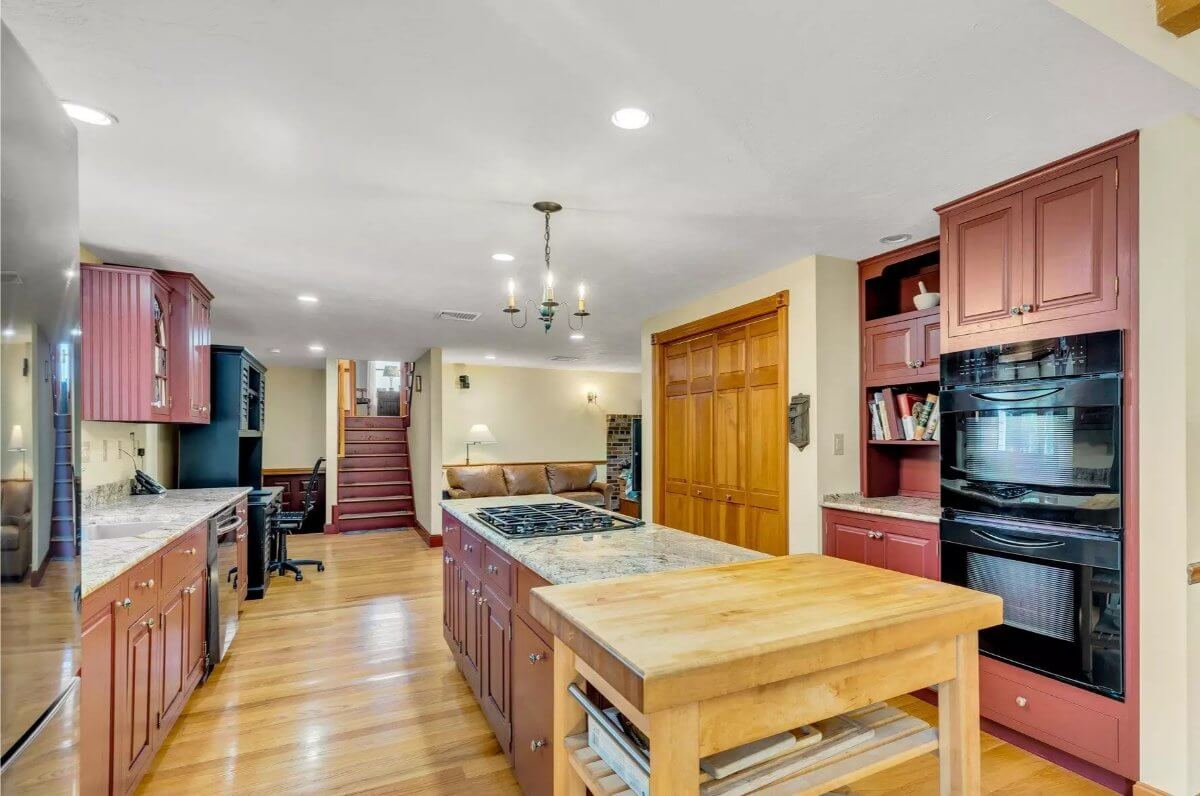
Were You Meant
to Live In?
The kitchen features red-toned cabinetry, granite countertops, and a central island with a gas cooktop. A butcher block prep table is integrated into the island, and open shelving is built into one of the cabinets. There are double-wall ovens and recessed ceiling lights. The space connects directly to a small office nook and a stairway leading to another level.
Bedroom
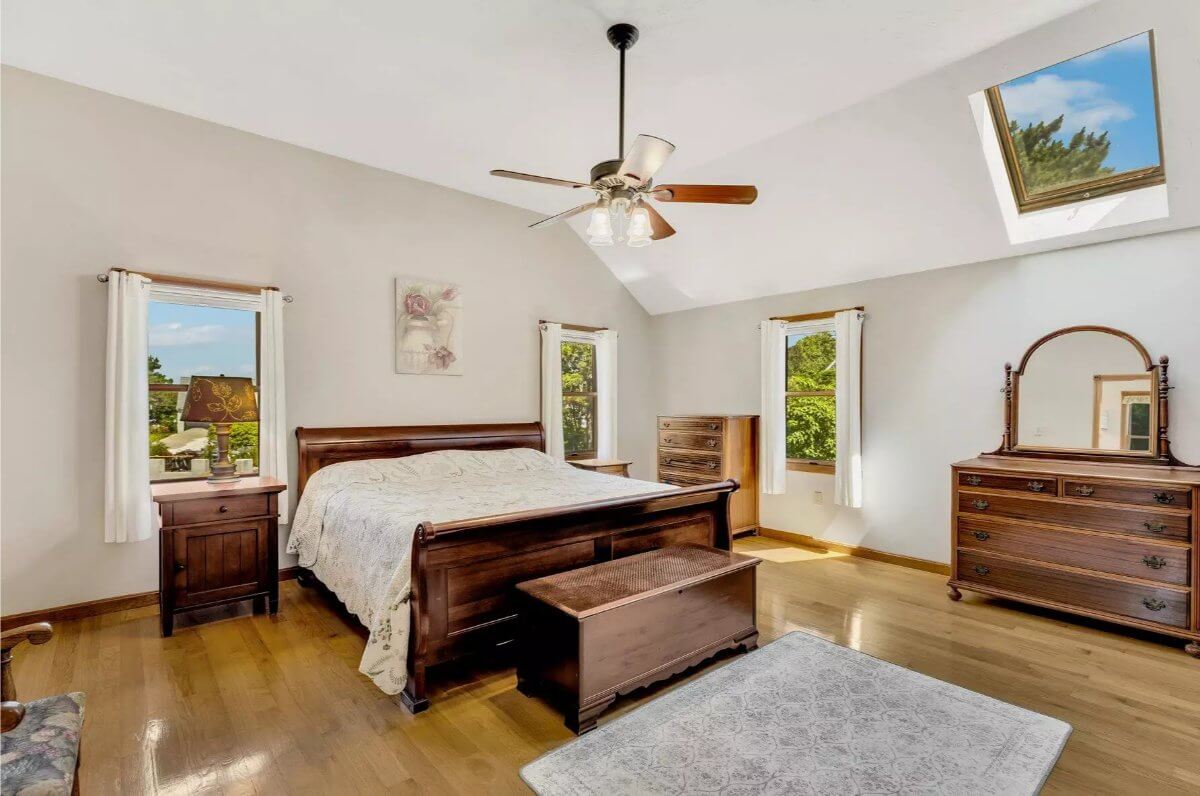
The primary bedroom has vaulted ceilings, hardwood floors, and a ceiling fan with light. Three windows and a skylight provide natural light throughout the room. The space fits a large bed, two dressers, and a vanity with a mirror. Neutral-colored walls and white curtains keep the room simple and functional.
Bathroom
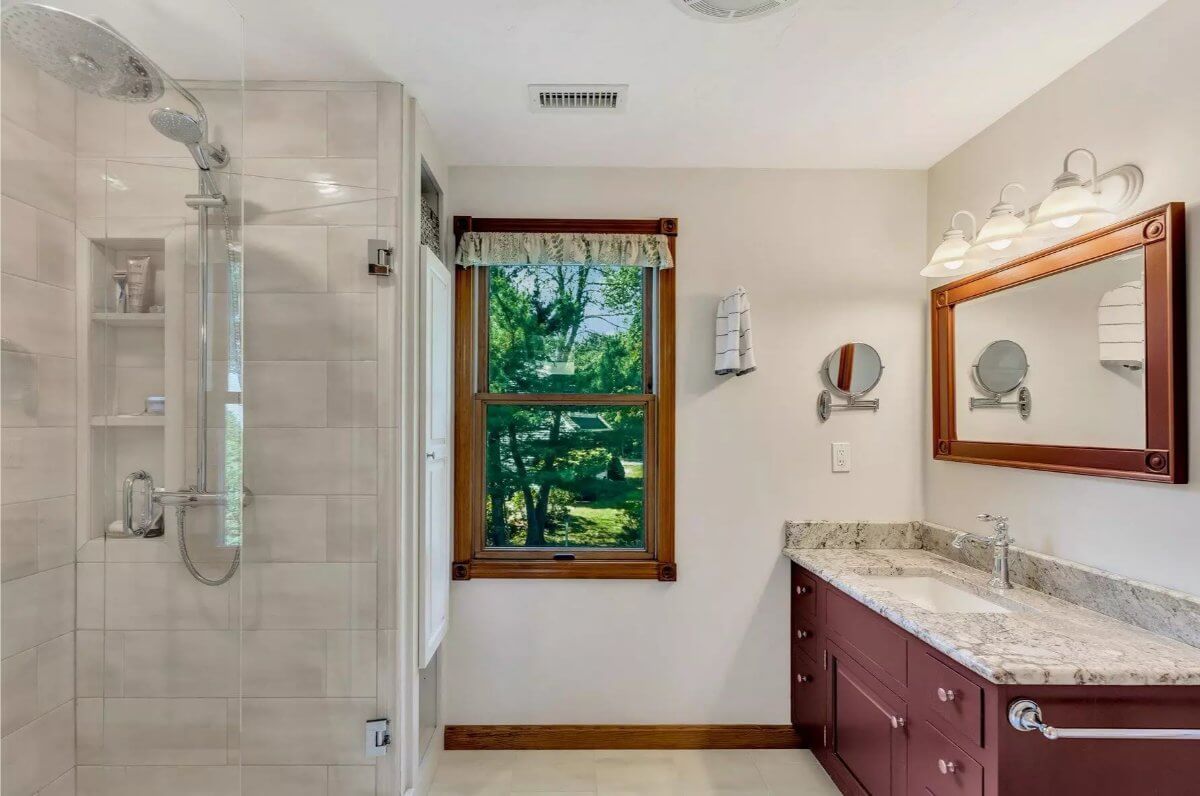
The bathroom includes a walk-in shower with large tile walls and built-in shelving. A single-sink vanity with granite countertop and wood cabinetry sits below a wide mirror with built-in lighting. There is a window over the sink for additional natural light. A wall-mounted magnifying mirror and towel rack are also installed.
Patio

Home Stratosphere Guide
Your Personality Already Knows
How Your Home Should Feel
113 pages of room-by-room design guidance built around your actual brain, your actual habits, and the way you actually live.
You might be an ISFJ or INFP designer…
You design through feeling — your spaces are personal, comforting, and full of meaning. The guide covers your exact color palettes, room layouts, and the one mistake your type always makes.
The full guide maps all 16 types to specific rooms, palettes & furniture picks ↓
You might be an ISTJ or INTJ designer…
You crave order, function, and visual calm. The guide shows you how to create spaces that feel both serene and intentional — without ending up sterile.
The full guide maps all 16 types to specific rooms, palettes & furniture picks ↓
You might be an ENFP or ESTP designer…
You design by instinct and energy. Your home should feel alive. The guide shows you how to channel that into rooms that feel curated, not chaotic.
The full guide maps all 16 types to specific rooms, palettes & furniture picks ↓
You might be an ENTJ or ESTJ designer…
You value quality, structure, and things done right. The guide gives you the framework to build rooms that feel polished without overthinking every detail.
The full guide maps all 16 types to specific rooms, palettes & furniture picks ↓
The outdoor patio is made of concrete and includes a fire pit and a glass-top table with chairs under a red umbrella. A small shed sits along the back edge of the lawn, surrounded by tall evergreens and other trees for privacy. A short staircase connects the patio to the house entrance. The lawn is bordered with mulch beds and trimmed hedges.
9. Easton, MA – $1,050,000
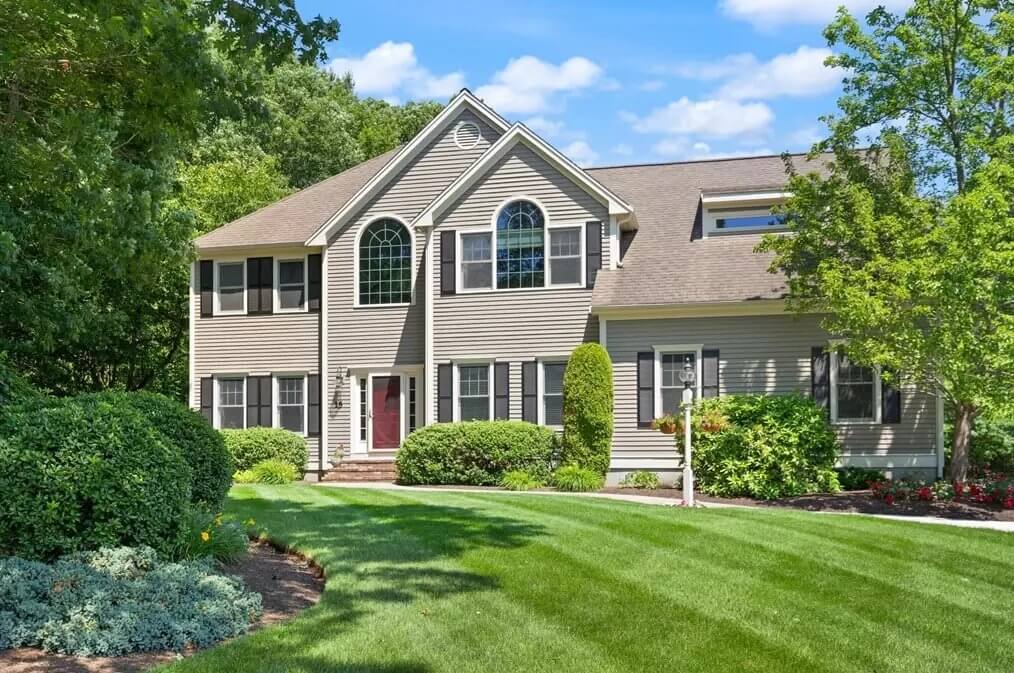
This spacious 3,123 sq. ft. home features 4 bedrooms, 2 full bathrooms, 1 partial bath, and sits on a generous 0.98-acre lot. The main level includes a renovated kitchen with granite countertops, double ovens, light-up cabinetry, and a wine fridge, which opens to a step-down family room with a gas fireplace.
Valued at $1,050,000, the home also offers a front-to-back living and dining area ideal for entertaining, plus a built-in-filled home office. Upstairs includes a main suite with an attached flex room, three additional bedrooms, another full bath, and a finished basement with two versatile rooms.
Where is Easton?
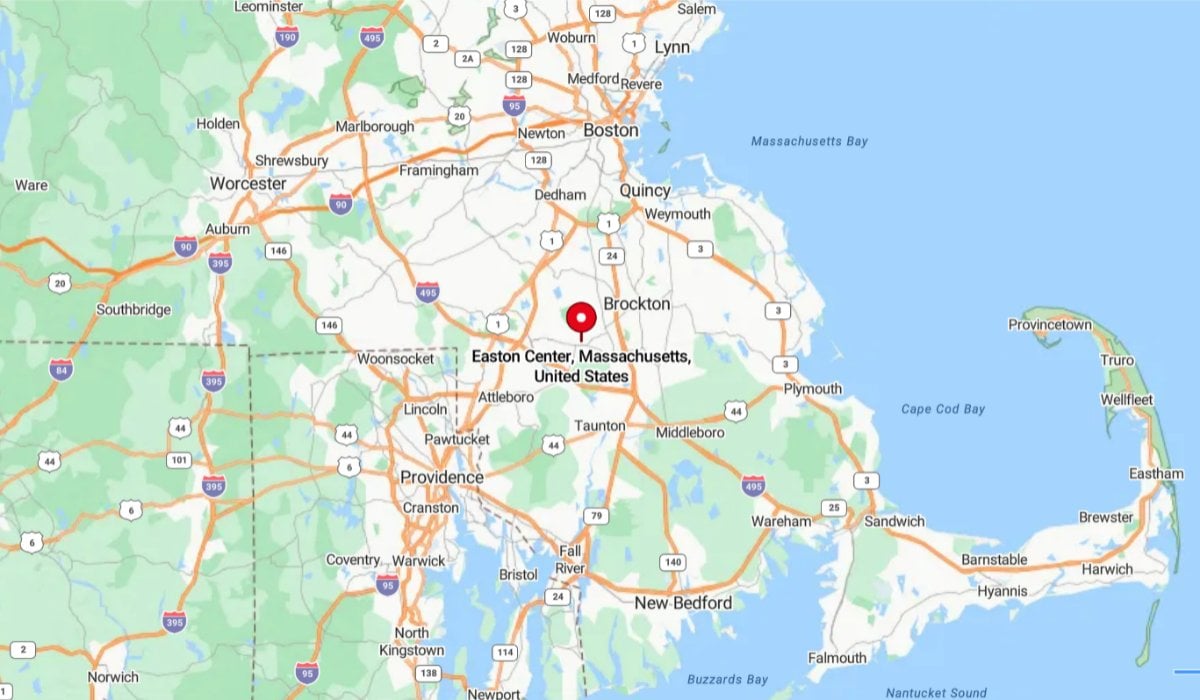
Easton is a town located in Bristol County, in the southeastern part of the state. It lies approximately 25 miles south of Boston, offering convenient access to the city while maintaining a suburban, residential character. Easton borders towns such as Stoughton, Brockton, and West Bridgewater, and is part of the Greater Boston metropolitan area.
The town is known for its historic architecture, green spaces like Borderland State Park, and its connection to the Ames family, prominent industrialists in the 19th century.
Kitchen and Dining Area
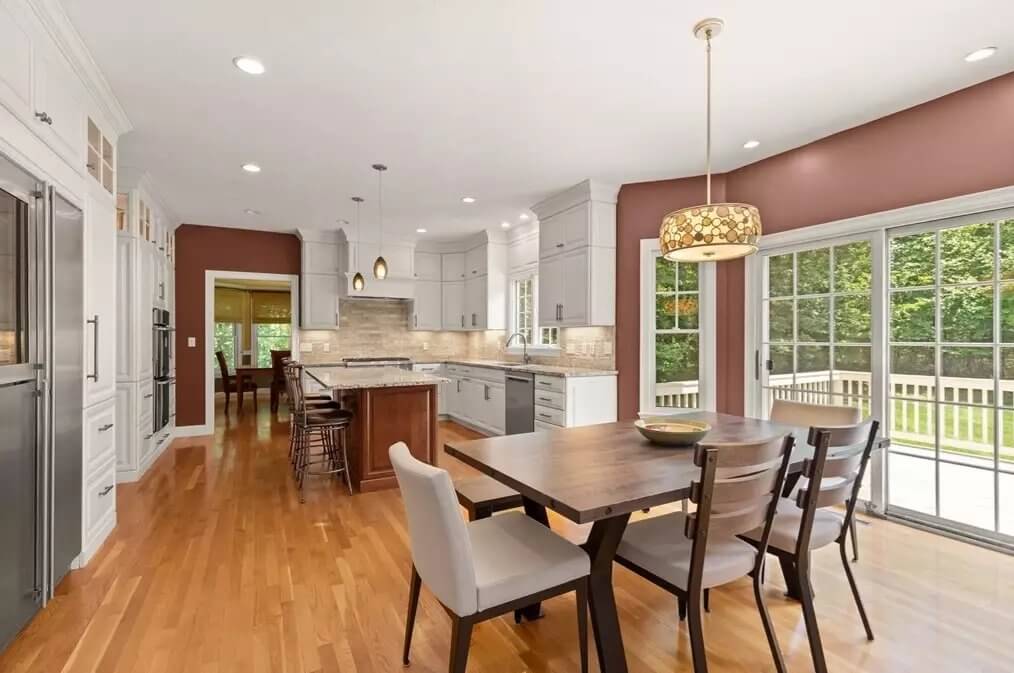
The kitchen includes white cabinetry, granite countertops, double wall ovens, and a center island with a cooktop and seating. Pendant and recessed lighting provide ample illumination, and there is a built-in wine fridge. Adjacent to the kitchen is a dining area with a sliding glass door leading to the deck. The space has hardwood floors and opens directly to other living areas.
Family Room
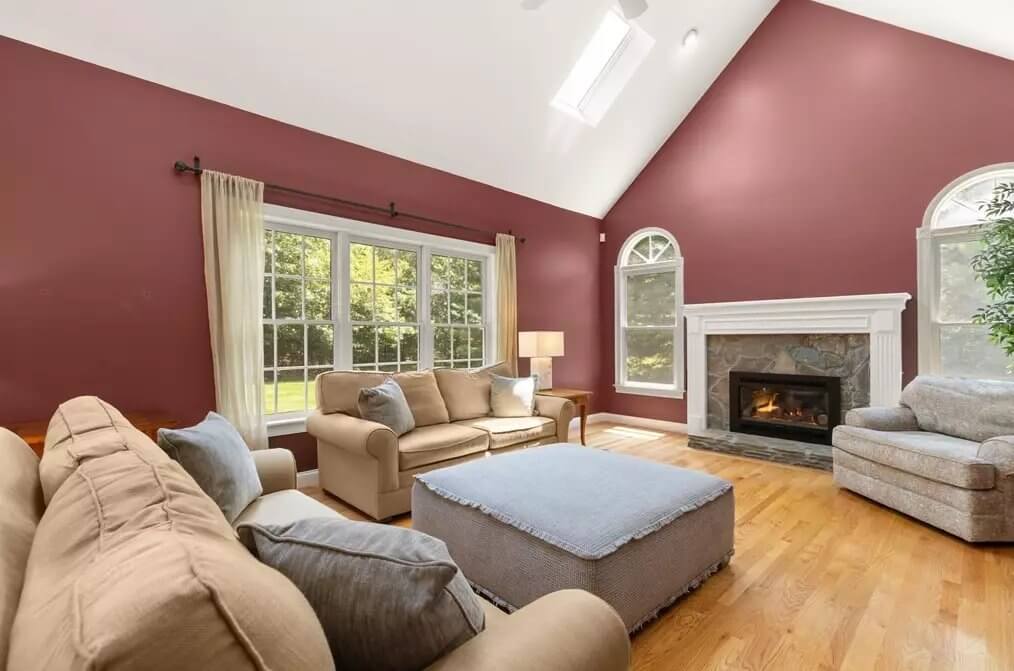
The family room has vaulted ceilings, hardwood floors, and a gas fireplace with a stone surround and white mantel. A large window and two smaller arched windows allow natural light into the room. The walls are painted a deep red tone, and there are skylights for added brightness. The space is open and connects to other parts of the main level.
Primary Bedroom
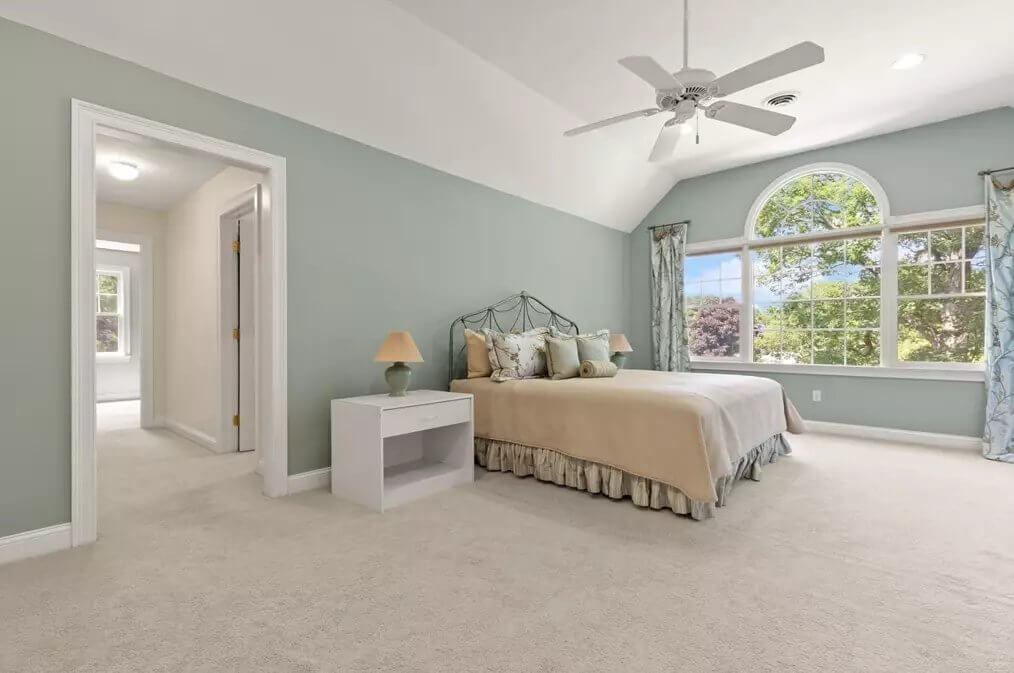
The primary bedroom features vaulted ceilings, a ceiling fan, and a large arched window. The walls are painted a muted green, and the floor is carpeted. There is space for a bed, nightstands, and additional furniture. An adjacent room and bathroom can be accessed through the doorway.
Basement
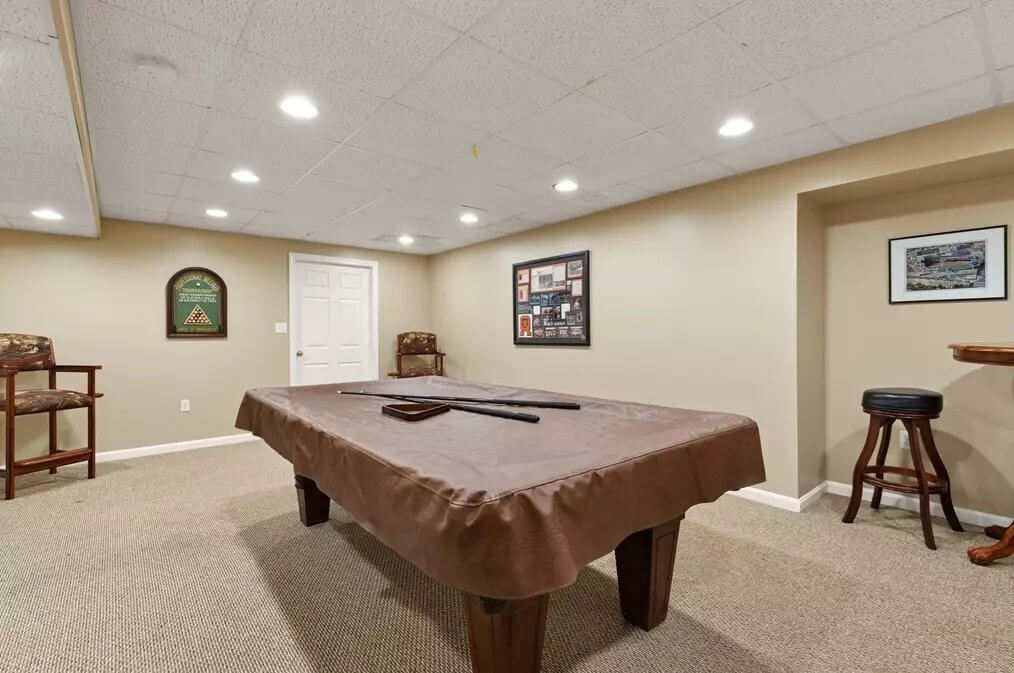
The finished basement has carpeted floors and a drop ceiling with recessed lighting. The room is currently set up with a pool table and bar stools. Wall decor and seating areas provide a casual recreation setup. The space is enclosed and can be used as a game room or flex area.
Rear Exterior
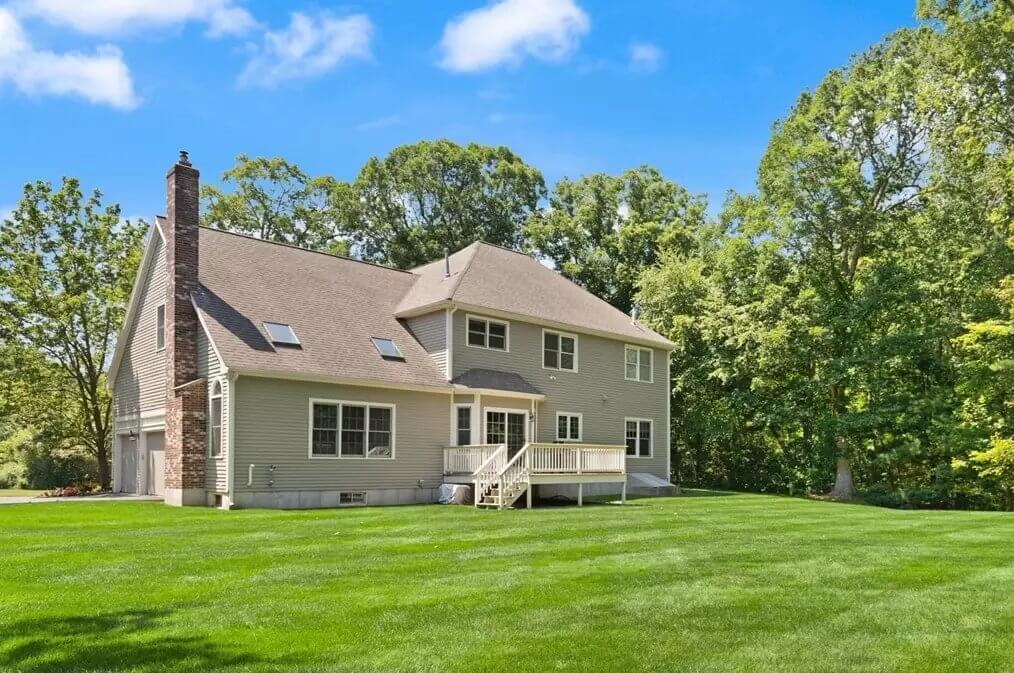
The exterior of the home features vinyl siding and a pitched roof with skylights. A small deck with stairs leads down to a large, flat backyard with grass and mature trees along the border. The property backs up to a wooded area, providing privacy. The outdoor space is accessible from the main level via sliding glass doors.
Source: Weinstein Keach & Megan Ferguson of Coldwell Banker Realty
8. Barnstable, MA – $1,060,000
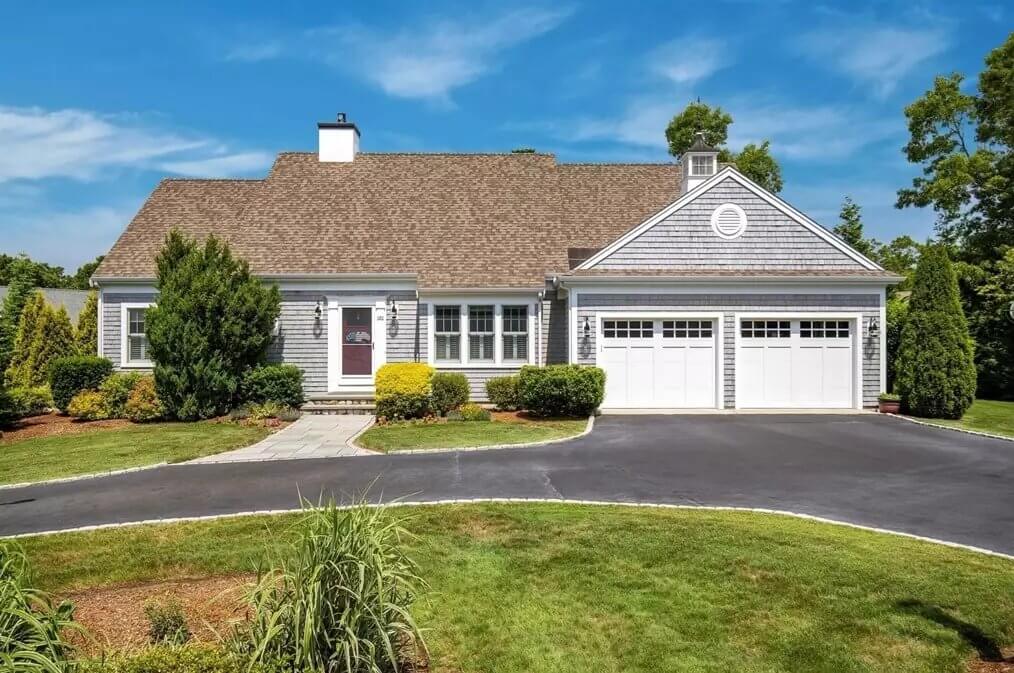
This 2,132 sq. ft. home features 3 bedrooms, 2 full bathrooms, 1 partial bath, and sits on a 0.34-acre professionally landscaped lot. The open floor plan includes cathedral ceilings, hardwood floors, custom woodwork, a formal living room, and a sunlit family room with oversized windows, built-ins, and a gas fireplace.
Valued at $1,060,000, the home also includes a white shaker kitchen with granite countertops, stainless steel appliances, a walk-in pantry, and a breakfast bar that opens to a dining area and a 24×12 composite deck. The first-floor primary suite offers a walk-in closet and private bath, while the upper level includes a built-in landing, two bedrooms, and a full bath.
Where is Barnstable?
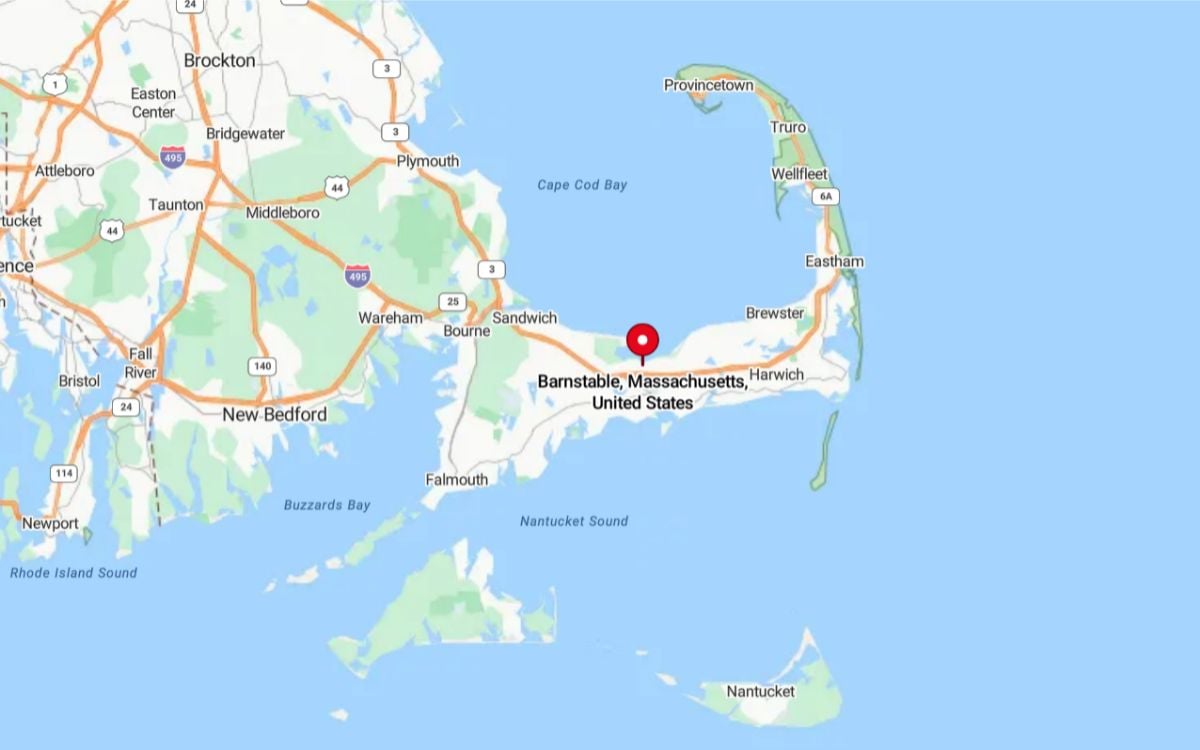
Barnstable is a coastal town located on Cape Cod in Barnstable County, in the southeastern part of the state. It is the largest town on Cape Cod by both population and land area and includes several villages, including Hyannis, which serves as the commercial and transportation hub of the region.
Barnstable borders towns like Yarmouth, Sandwich, and Mashpee, and has access to Nantucket Sound and Cape Cod Bay. Known for its harbors, beaches, and ferry services to the islands, Barnstable is a central location for tourism, government, and regional services on the Cape.
Foyer
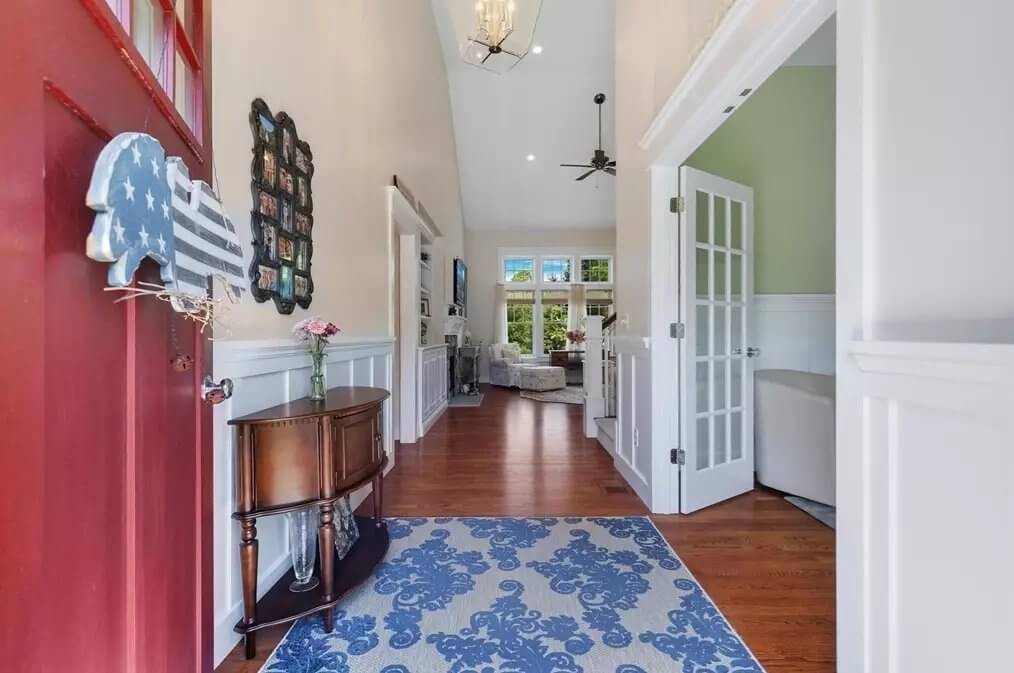
The foyer includes hardwood flooring, wainscoting along the walls, and a high ceiling with a hanging light fixture. A runner rug leads into the main living space, and a small console table sits near the entry. A set of French doors on the right opens into a separate room. The space is clean and organized, with direct views into the living room.
Office
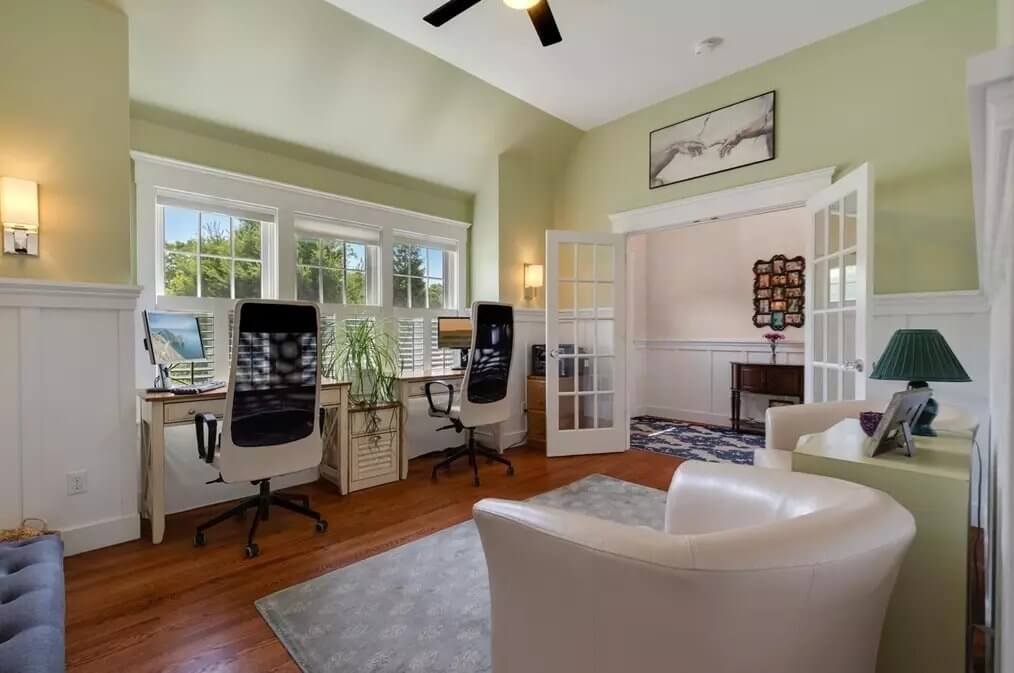
The office features hardwood floors, a vaulted ceiling, and large windows that bring in natural light. Two desks are positioned below the windows, and a white armchair sits in the corner. The room includes wall sconces, soft green walls, and white trim. French doors connect the office to the foyer.
Living Room
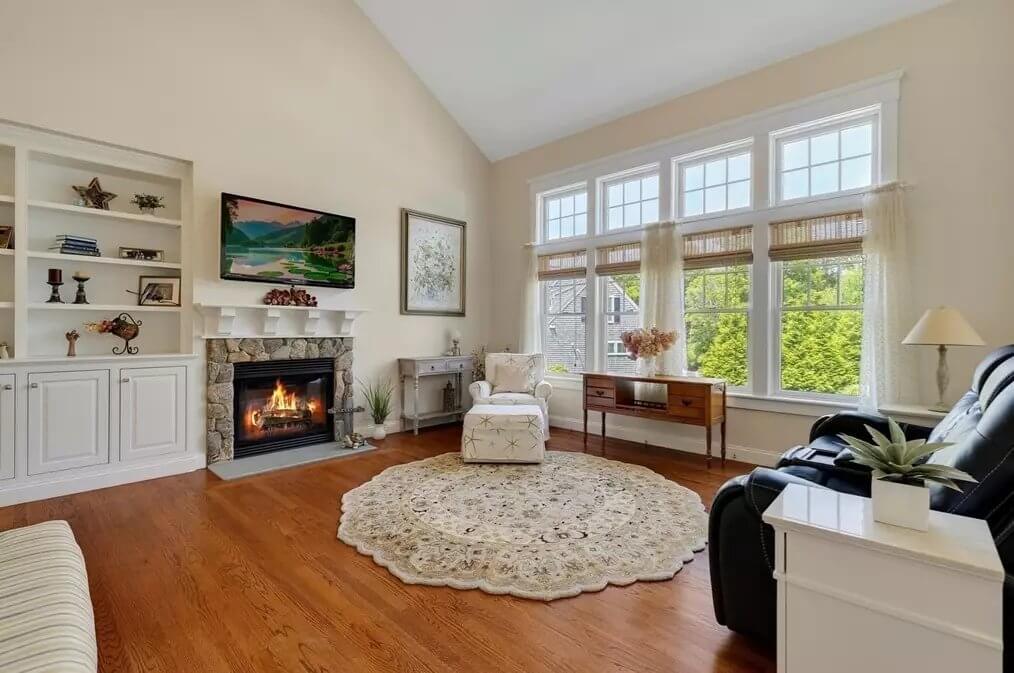
Would you like to save this?
The living room has hardwood floors, a gas fireplace with a stone surround, and built-in shelving on one side. A set of large windows spans the back wall, allowing natural light to enter the room. Seating is arranged around the fireplace and a television is mounted above it. The space has a neutral color scheme and a vaulted ceiling.
Bedroom
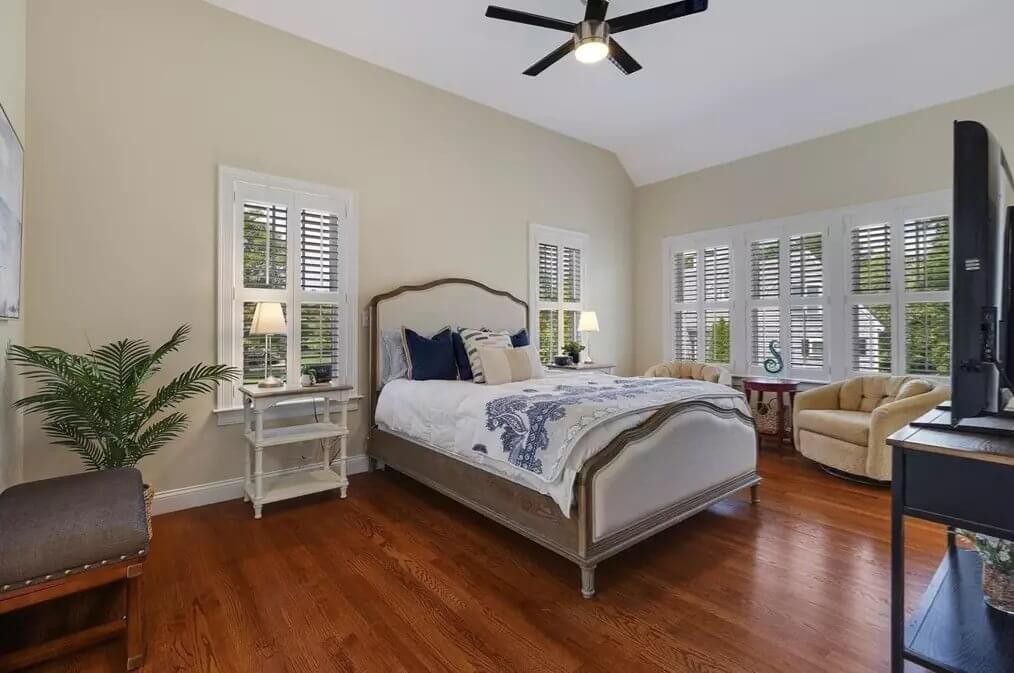
The primary bedroom features hardwood flooring, multiple windows with white shutters, and a ceiling fan. There is enough space for a bed, chairs, and dressers. Walls are painted a soft neutral color, and there is recessed lighting and nightstand lamps for illumination. The layout offers room for seating near the windows.
Deck
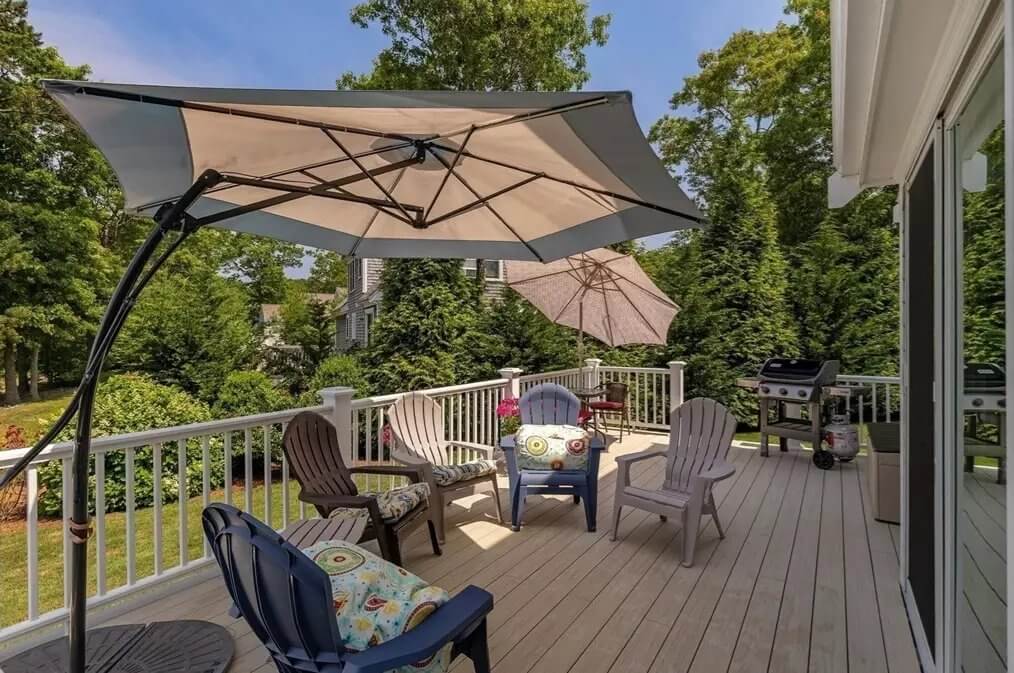
The composite deck is furnished with outdoor seating, two umbrellas, and a grill. A white railing encloses the deck, which overlooks a private backyard bordered by trees. Access to the deck is through a sliding glass door from the house. The area is flat and open, suitable for outdoor dining or gathering.
Source: Patty Flynn of William Raveis R.E. & Home Services, info provided by Coldwell Banker Realty
7. East Sandwich, MA – $1,075,000
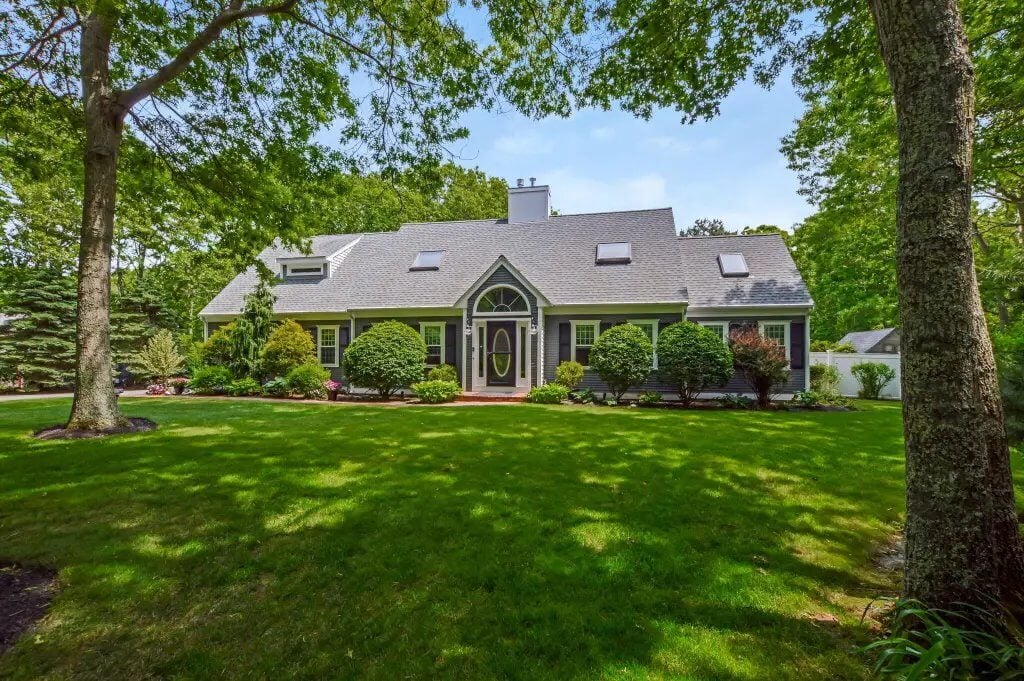
This 2,700 sq. ft. home features 4 bedrooms, 3 updated bathrooms, and is set on a private 1.5-acre lot with landscaped grounds. The interior includes a bright living room with cathedral ceilings, a skylight, a gas fireplace, and hardwood floors, along with an open kitchen and dining area featuring white cabinetry, quartz countertops, and pull-out drawers.
Valued at $1,075,000, the home also offers a dining room with access to a deck and pergola, ideal for indoor-outdoor use. Additional highlights include an inground heated pool, hot tub, paved driveway, and a two-car garage with built-in cabinet storage.
Where is East Sandwich?
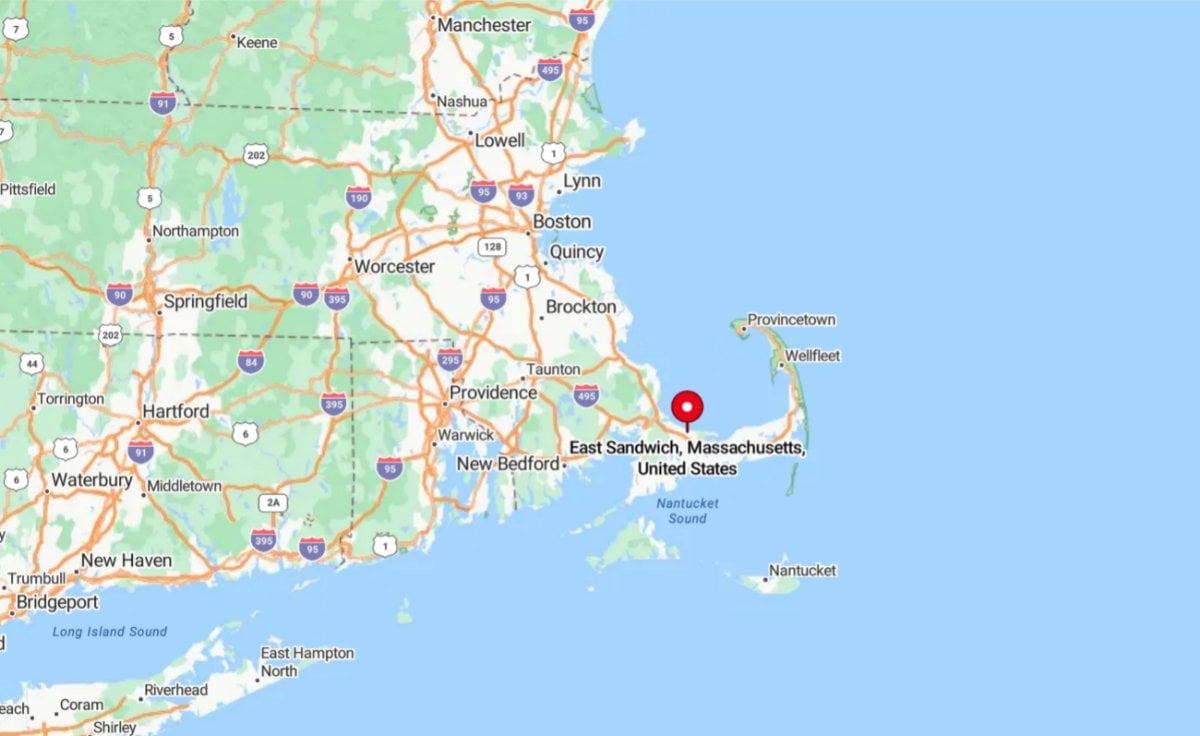
East Sandwich is a village within the town of Sandwich, located on the northern side of Cape Cod in Barnstable County. It lies along Cape Cod Bay, offering coastal views and access to beaches like East Sandwich Beach. The area is mostly residential and known for its quiet atmosphere, salt marshes, and conservation land. East Sandwich is situated just east of Sandwich Village and west of Barnstable, making it convenient to reach other parts of the Cape.
Entry
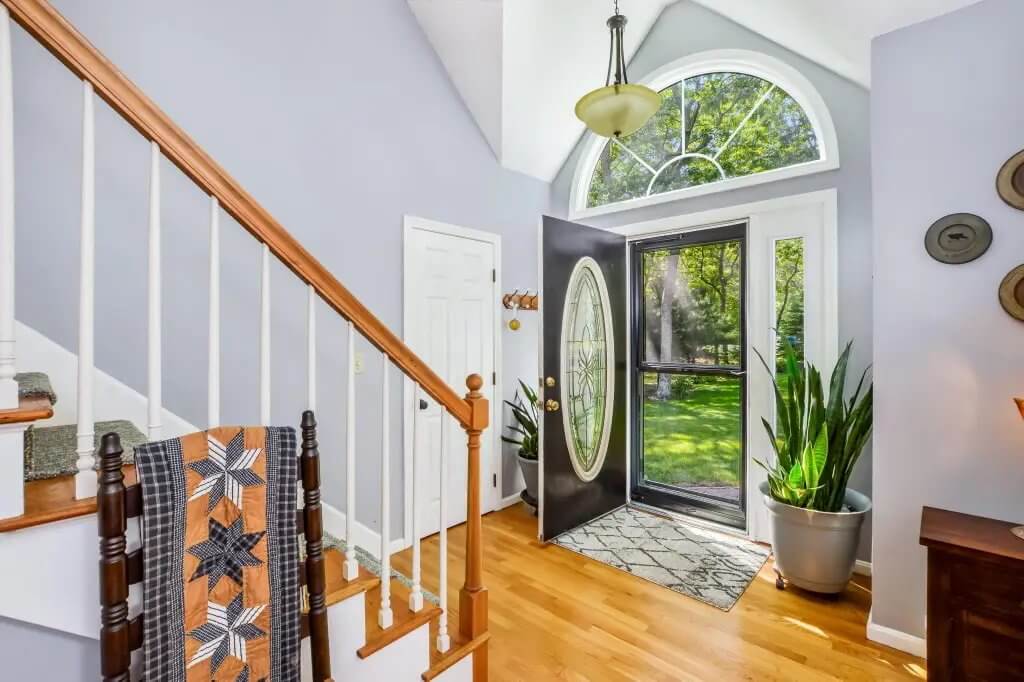
The entry features hardwood flooring, a staircase with white spindles and wood banister, and a large front door with an oval glass insert. A transom window above the door and side lights bring in natural light. The space includes a coat closet and has direct views into the living area. A ceiling-mounted light fixture hangs in the vaulted ceiling.
Living Room
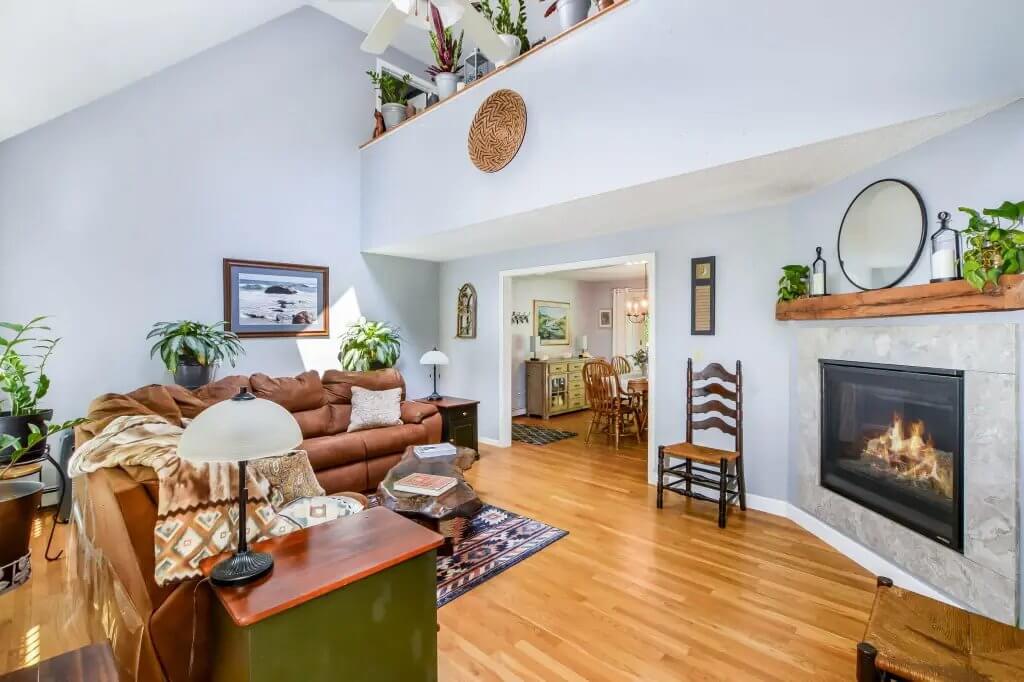
The living room has hardwood floors, vaulted ceilings, and a gas fireplace with a tile surround and wood mantel. A large sectional is placed against the wall, with multiple potted plants adding greenery to the space. There is an open balcony overlook above and direct access to the dining area. The room receives natural light through nearby windows.
Dining Area
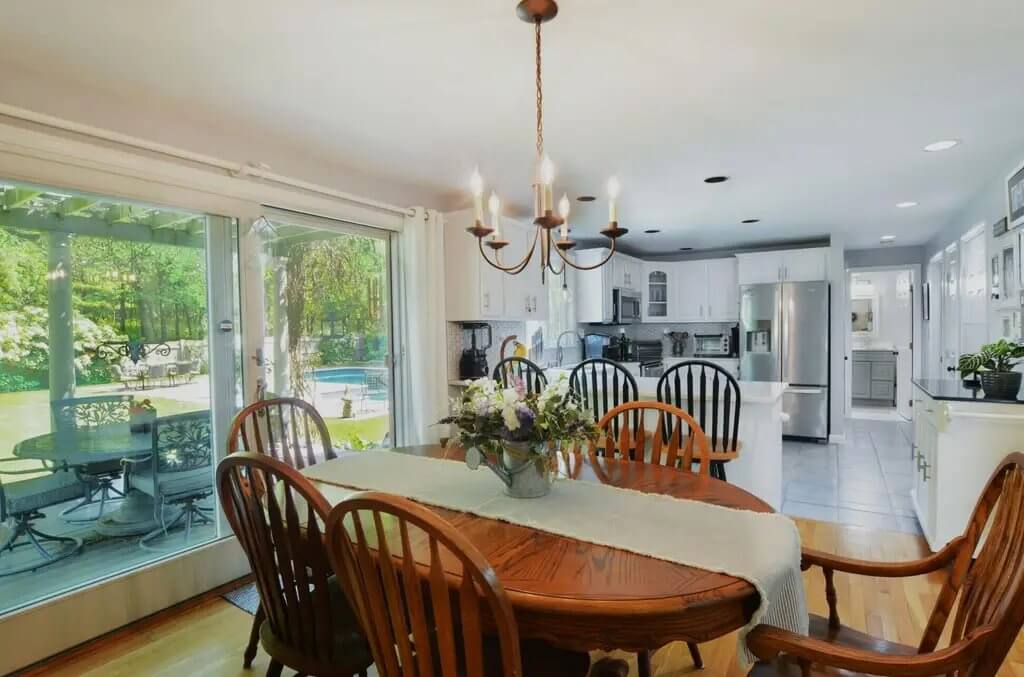
The dining area is positioned next to a sliding glass door that opens to a backyard patio and pool. It includes a wood dining table with chairs and a chandelier overhead. The adjacent kitchen features white cabinetry, stainless steel appliances, granite counters, and a central island with seating. The layout allows for easy flow between the cooking and dining spaces.
Bedroom
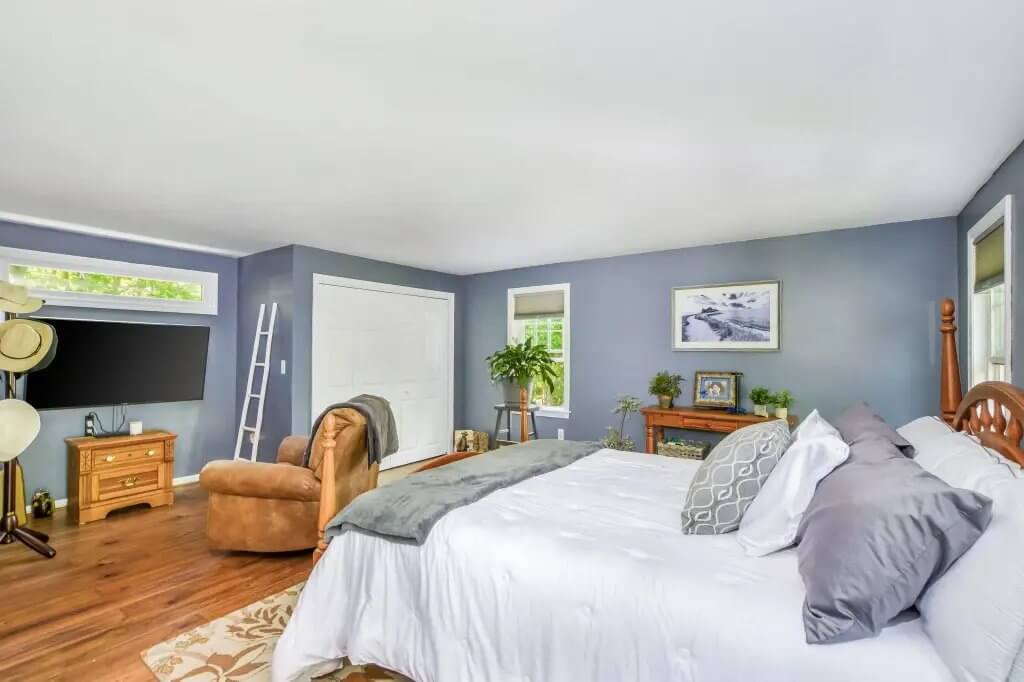
The primary bedroom includes hardwood floors, blue-gray painted walls, and multiple windows for natural light. A white closet door is located on one wall, with space for a TV and additional furniture. The room is large enough for a bed, chairs, and side tables. Decorative pieces and greenery are used throughout.
Deck
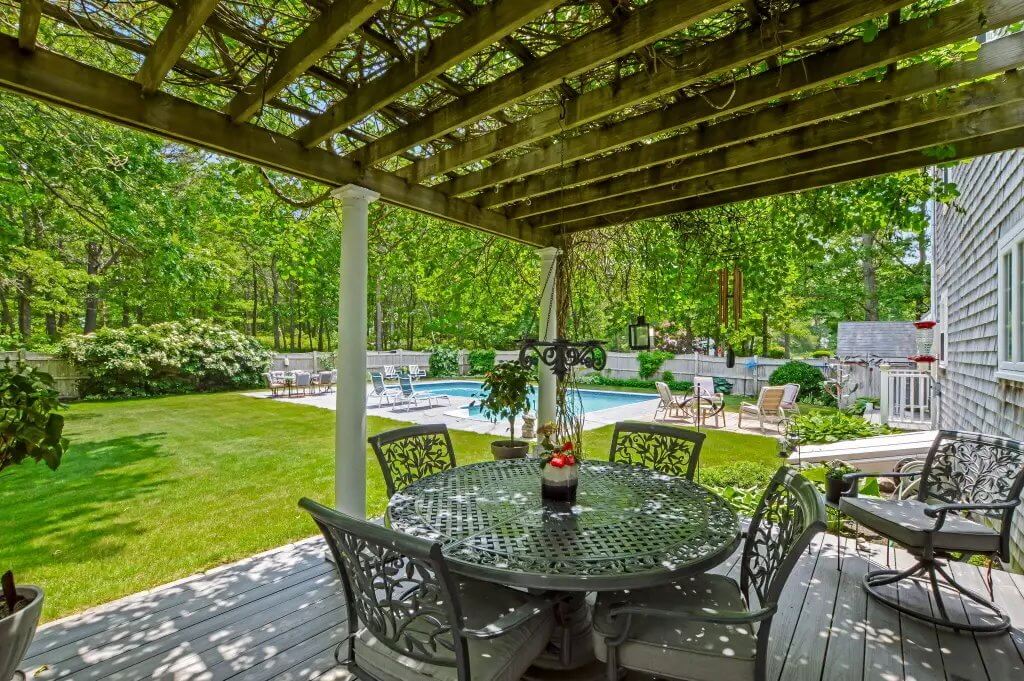
The backyard features a pergola-covered deck with a round metal dining set and views of the lawn and pool. The yard is bordered by trees and landscaped shrubs for privacy. The pool area includes a concrete surround, lounge chairs, and additional seating areas. The layout supports both shade and open sun exposure.
Source: Deborah Garner of Kinlin Grover Compass, info provided by Coldwell Banker Realty
6. Sherborn, MA – $1,195,000
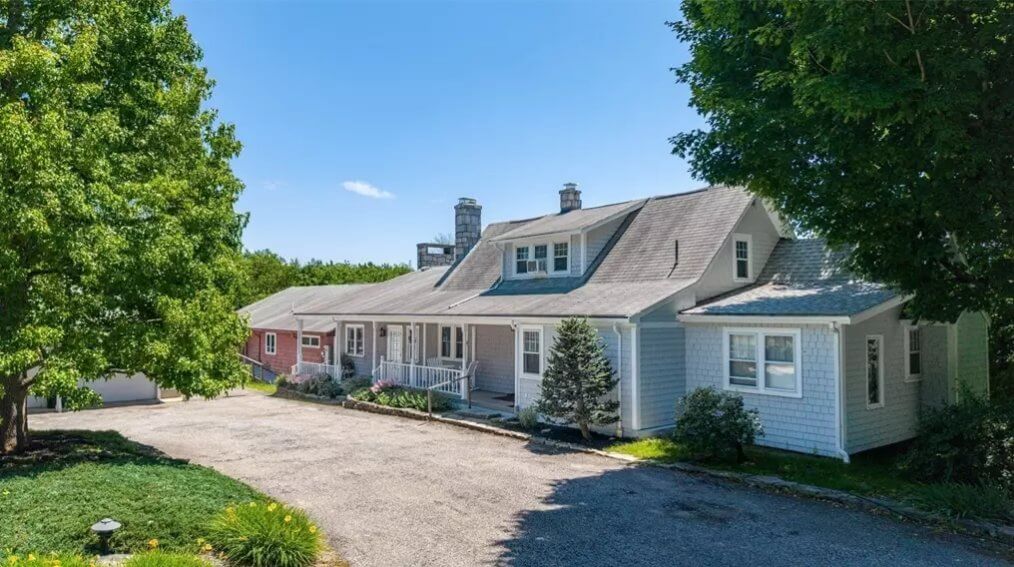
Situated on 3.52 acres with views of its own private pond, this 2,849 sq. ft. farmhouse offers 4 bedrooms and 3 full bathrooms in a peaceful, natural setting just 25 miles from Boston. The home features an open kitchen, living, and dining area, along with a spacious fireplaced family room and scenic views from nearly every room.
Valued at $1,195,000, it includes 2 bedrooms and 2 bathrooms on the main floor, with 2 additional bedrooms and 1 bathroom upstairs; the primary suite has an attached sitting room ideal for an office or lounge. A three-story attached barn, detached two-car garage, and bonus room provide flexible space for storage or future expansion.
Where is Sherborn?

Sherborn is a small, rural town located in Middlesex County, about 18 miles southwest of Boston. It borders the towns of Dover, Natick, Framingham, Millis, Holliston, and Medfield, and is part of the MetroWest region. Sherborn is known for its open space, farmland, and scenic character, with a strong focus on land conservation. The town offers a quiet, residential setting while still providing access to nearby commuter routes and suburban amenities.
Living Room
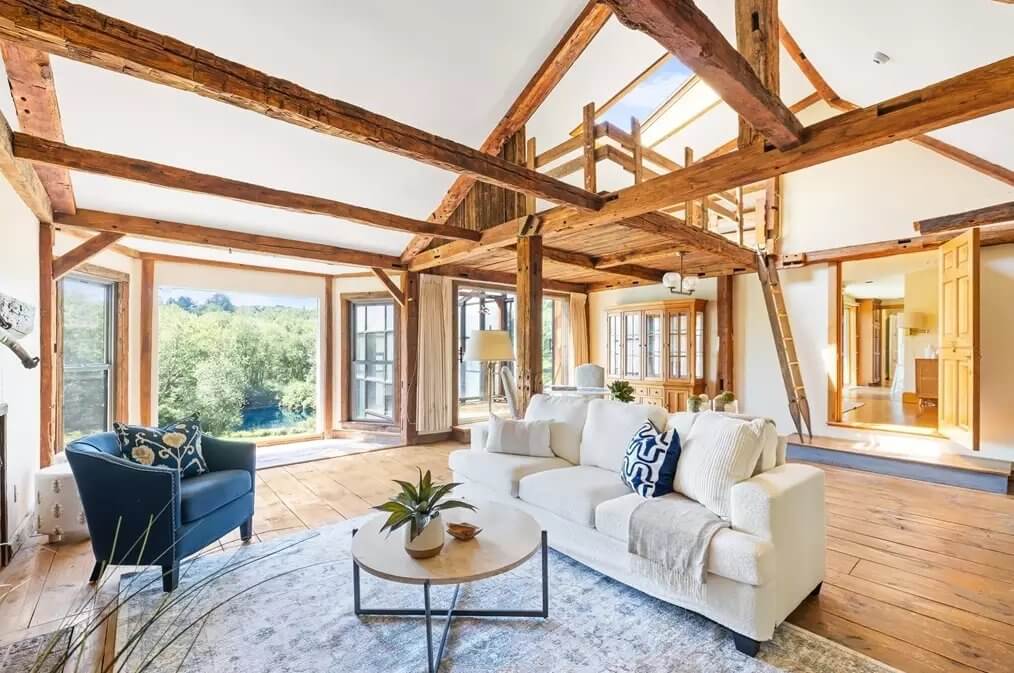
The living room has wide plank wood flooring, exposed wood beams, and a vaulted ceiling with a loft above. Large windows and glass doors provide views of the surrounding greenery and natural light. There is a central seating area with space for a sofa, chair, and coffee table. A wooden ladder provides access to the lofted space above the dining area.
Dining Room
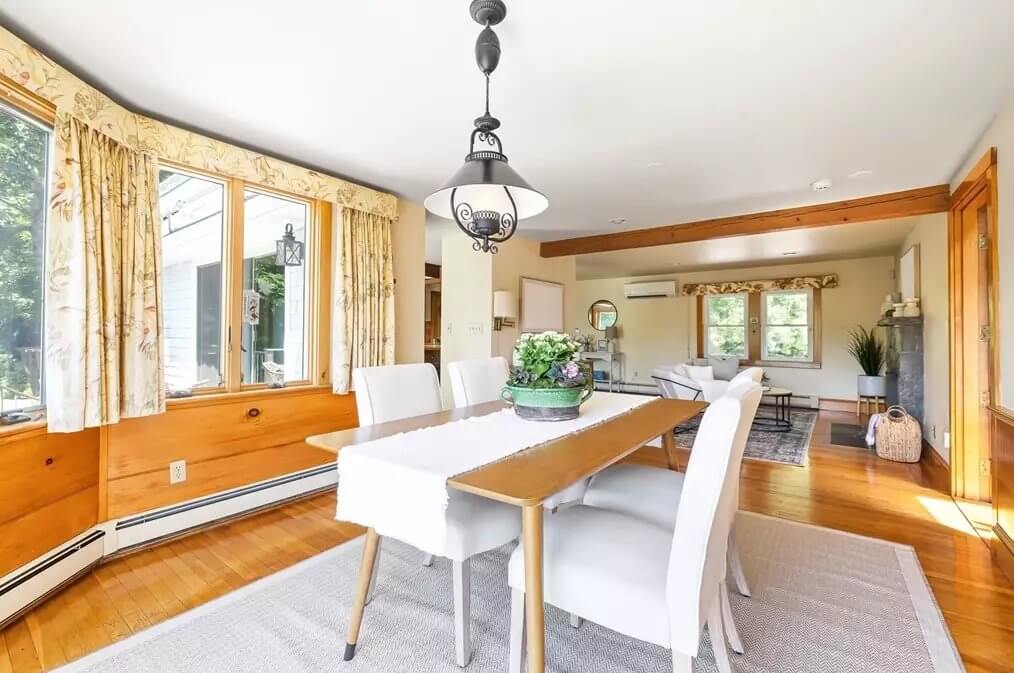
This open-plan space includes a dining area with wood flooring, baseboard heat, and multiple windows with floral curtains. A hanging light fixture is centered above the table. The adjacent sitting area is connected visually but set apart by a rug and sofa arrangement. Natural light comes from both sides of the room.
Kitchen
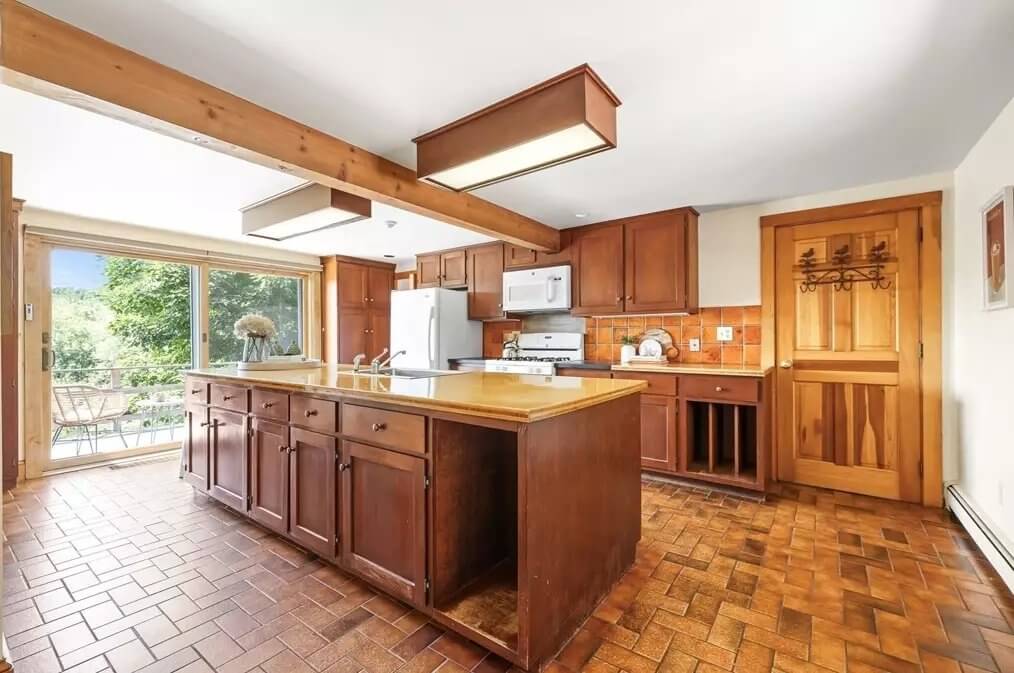
The kitchen features dark wood cabinets, tile flooring, and a central island with a cooktop. Brick-patterned tile flooring runs throughout the space. Sliding glass doors open to an outdoor deck with seating and treetop views. Appliances include a refrigerator, gas range, and microwave.
Bedroom
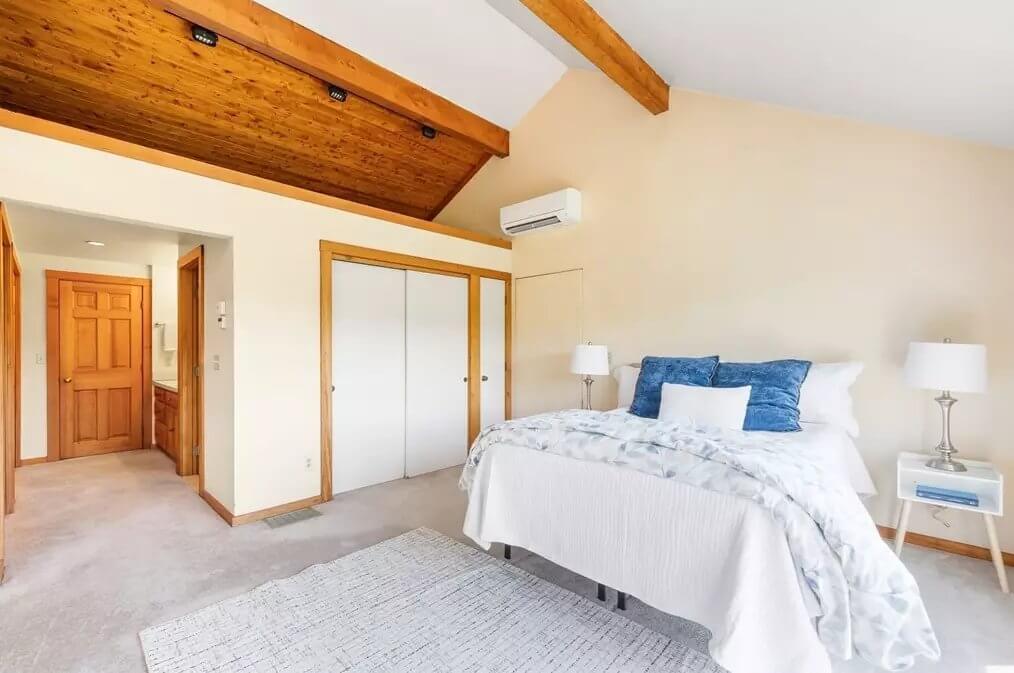
The bedroom has a vaulted ceiling with exposed beams, neutral carpet, and wood trim throughout. It includes built-in closets with sliding doors and an en suite area that leads to a bathroom. Walls are light and neutral in tone, and windows bring in natural light. A mini-split unit is mounted above the closet for climate control.
Pool
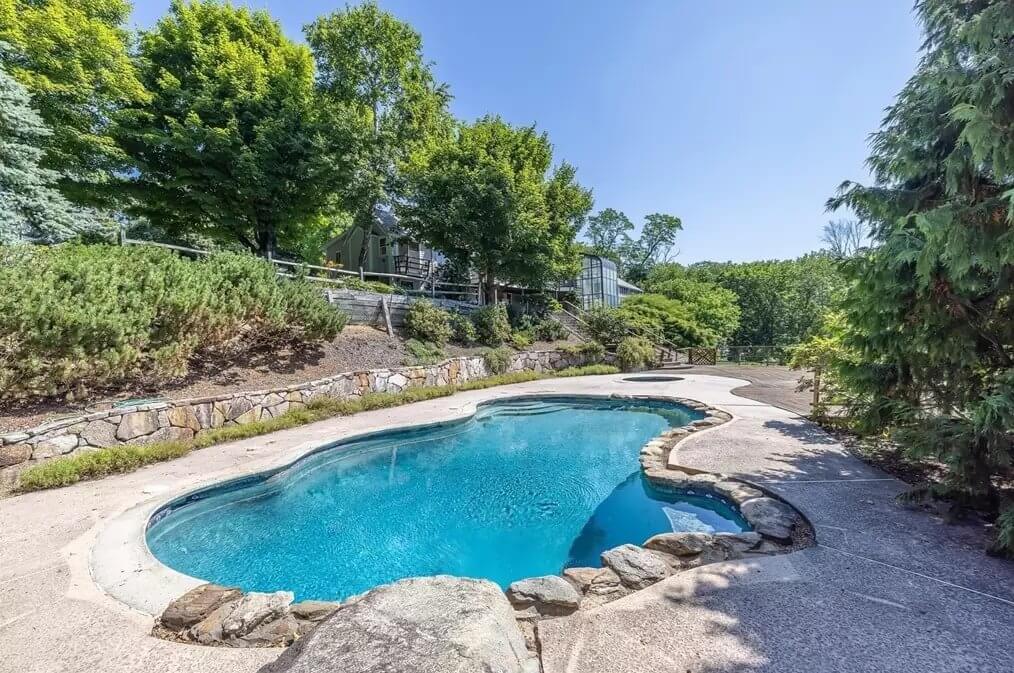
The outdoor pool area includes a freeform in-ground pool surrounded by a stone-lined patio. Landscaping includes mature trees, shrubs, and retaining walls with stonework. A hot tub is built into the deck just above the pool. The space provides room for lounging and is set into a private, elevated area of the property.
5. East Falmouth, MA – $1,195,000
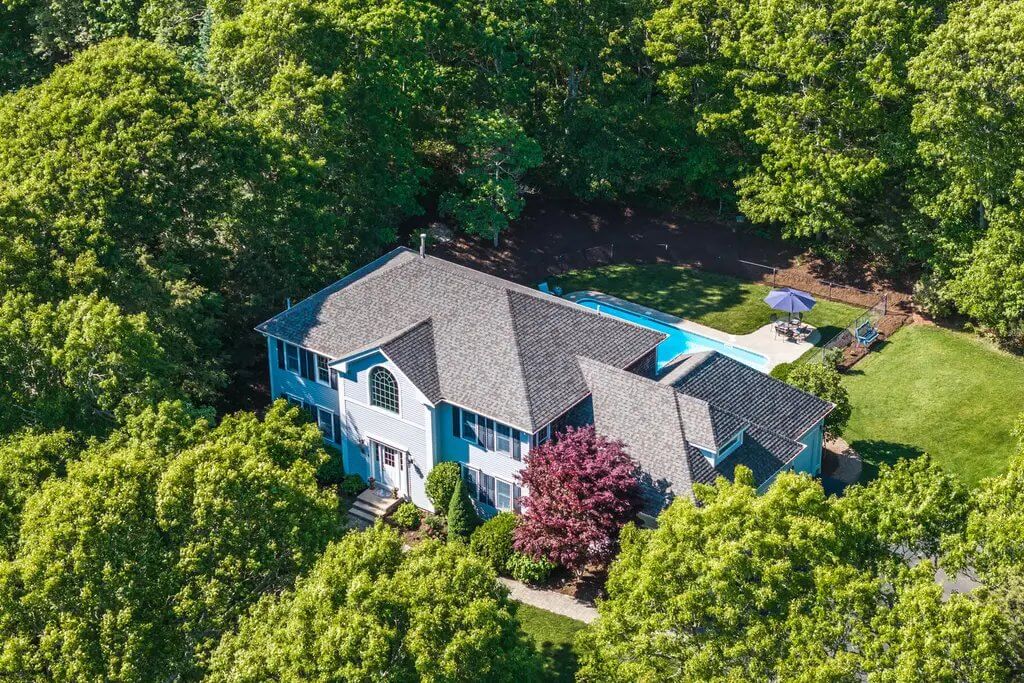
Valued at $1,195,000, this 3,076 sq. ft. home features 4 bedrooms, 3 bathrooms, and a 3-car garage, all set on a lush, private lot with mature landscaping. The 2024-renovated kitchen includes quartz countertops, navy cabinetry, and modern finishes, opening to a dining area with pool views and a gas fireplace.
The second-floor primary suite offers a spacious walk-in closet, ensuite bath, and a custom window seat beneath a Palladian window. Additional highlights include a finished basement with a mini-split system (2022), an updated laundry area and roof (2024), and a backyard with a heated pool, new liner (2017), and heater (2021).
Where is East Falmouth?
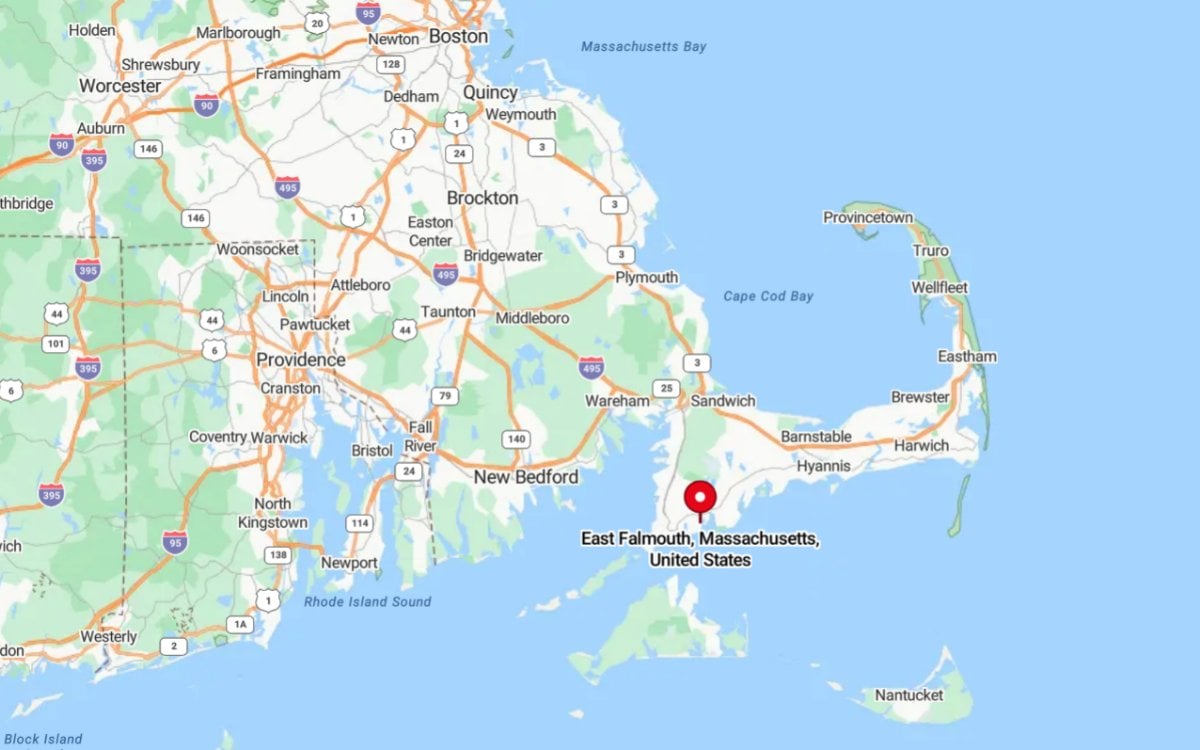
Would you like to save this?
East Falmouth is a village within the town of Falmouth, located in Barnstable County on the southern side of Cape Cod, Massachusetts. It lies east of downtown Falmouth and stretches along the coastline of Nantucket Sound, featuring numerous ponds, inlets, and saltwater bays. The area is largely residential with several neighborhoods, beaches, and marinas, making it popular for year-round living and summer homes. East Falmouth is accessible via Route 28 and is close to Mashpee and other Upper Cape destinations.
Dining Room
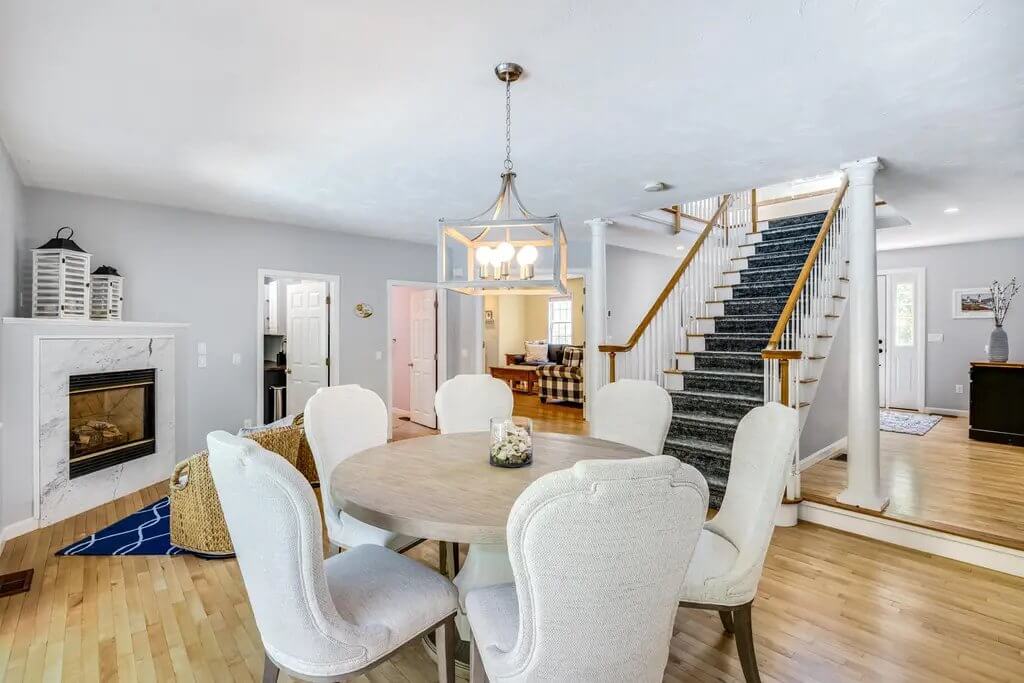
The dining area includes a round table under a hanging light fixture, positioned near a white marble-framed gas fireplace. Light hardwood flooring extends throughout the space, and the open floor plan connects to the central staircase and main entry. The staircase features white spindles with wooden handrails and a dark runner. Multiple rooms are accessible from this open layout.
Living Room
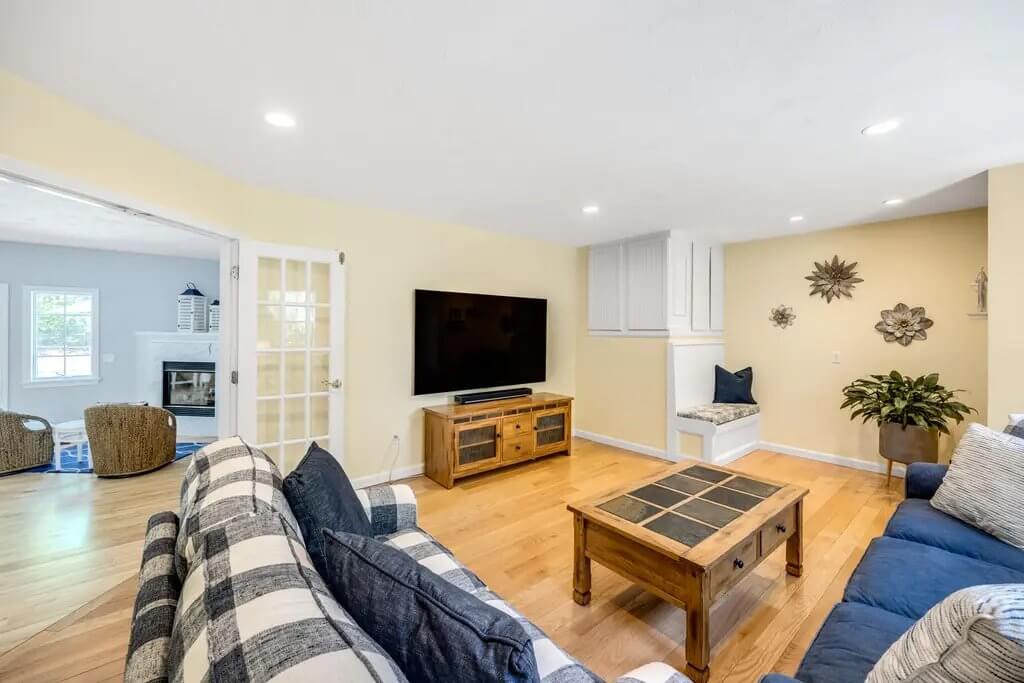
The living room has light hardwood floors, recessed lighting, and soft yellow walls. It includes a large TV mounted on the wall, a tile-top coffee table, and two checkered sofas. French doors provide access to the adjacent room, and a small built-in bench with storage sits in the corner.
Office
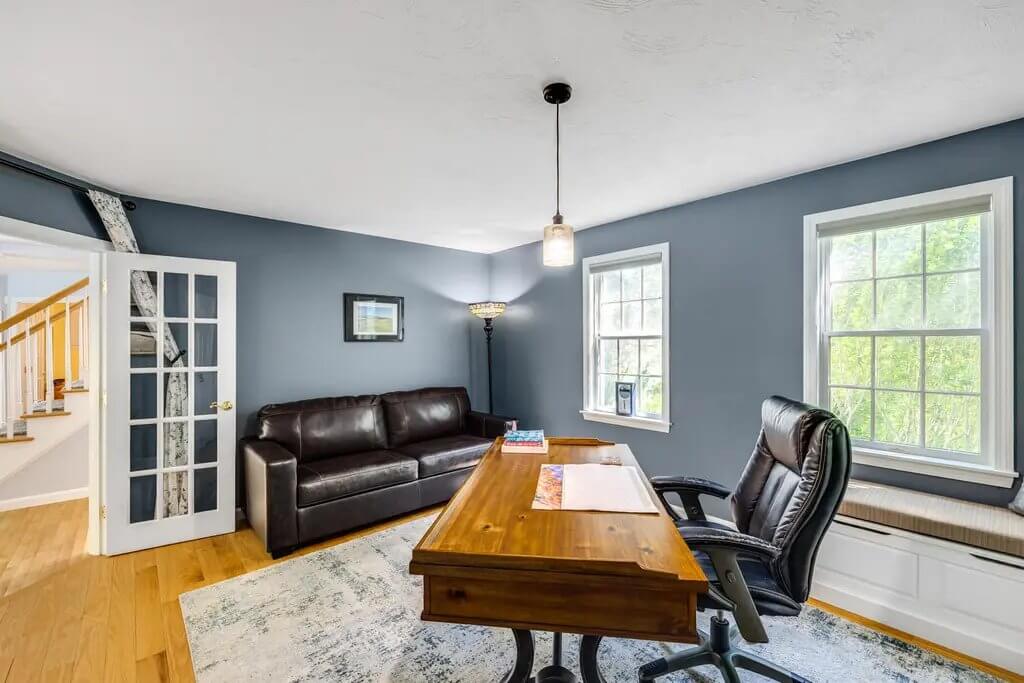
The office has dark blue walls, two windows, and a window seat with built-in storage. The room is furnished with a large wood desk, a leather office chair, and a brown leather sofa. A pendant light hangs above the workspace, and French doors lead back to the hallway. The flooring is hardwood with a soft area rug.
Bathroom
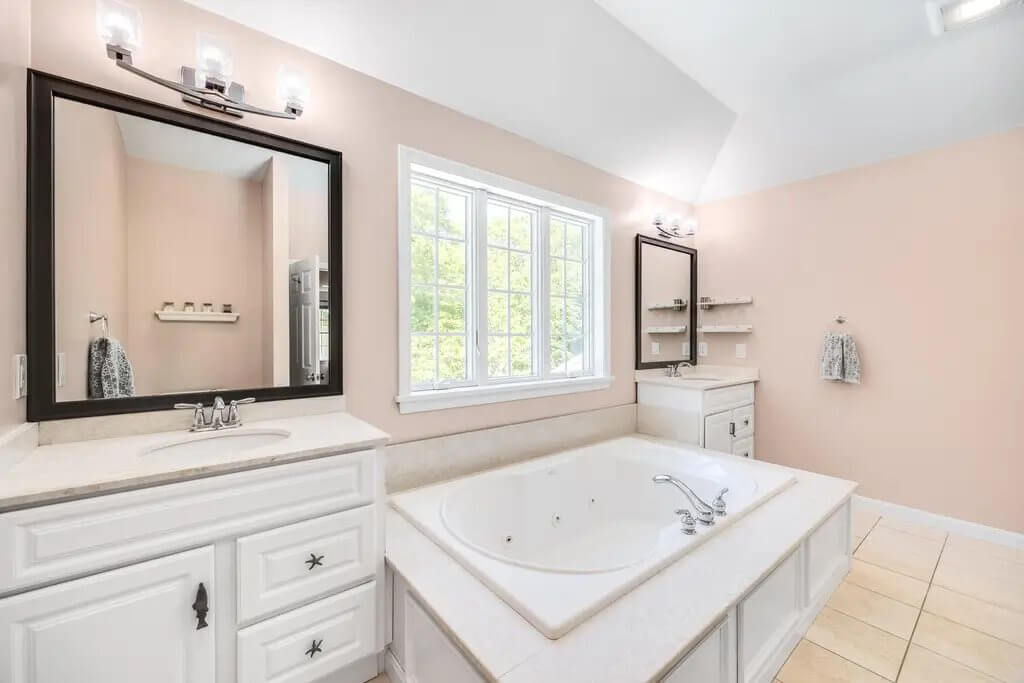
The bathroom features a large soaking tub surrounded by a tile platform, with two separate vanities on either side. Each vanity has a mirror and modern light fixture, and the cabinetry is painted white. There are tiled floors and soft-colored walls, with a wide window above the tub for natural light.
Backyard
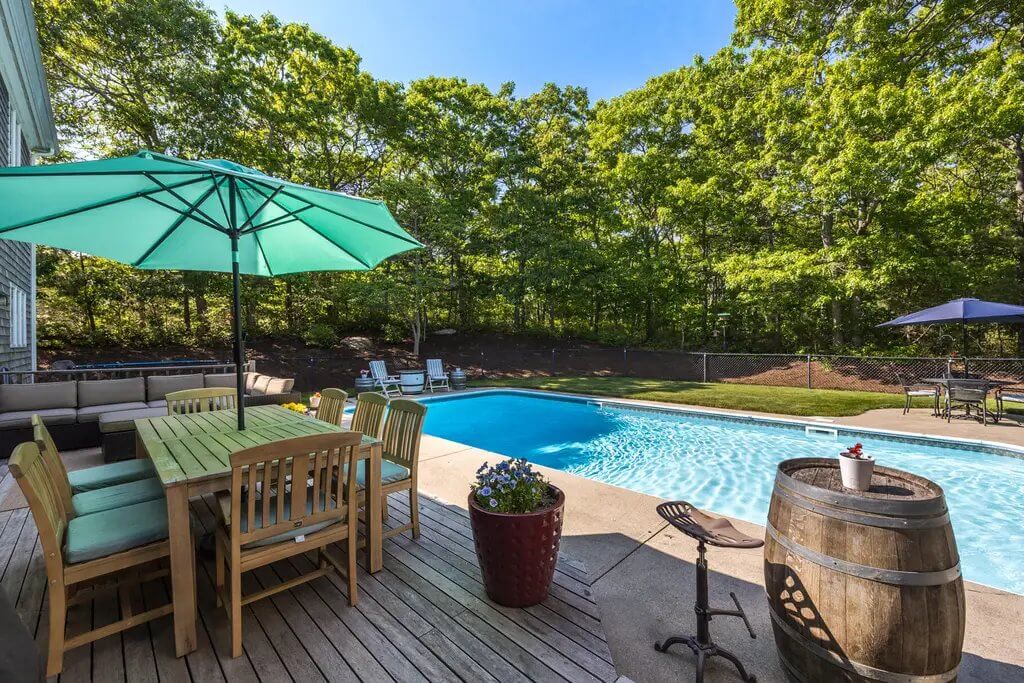
The backyard includes a rectangular in-ground pool with a concrete surround and multiple seating areas. A wood deck section holds an outdoor dining table under a large green umbrella. Additional lounge chairs and umbrellas line the perimeter, with grassy edges and a backdrop of mature trees. The area is fenced and designed for outdoor use.
Source: Burton & Burton of Sotheby’S International Realty, info provided by Coldwell Banker Realty
4. Framingham, MA – $1,200,000
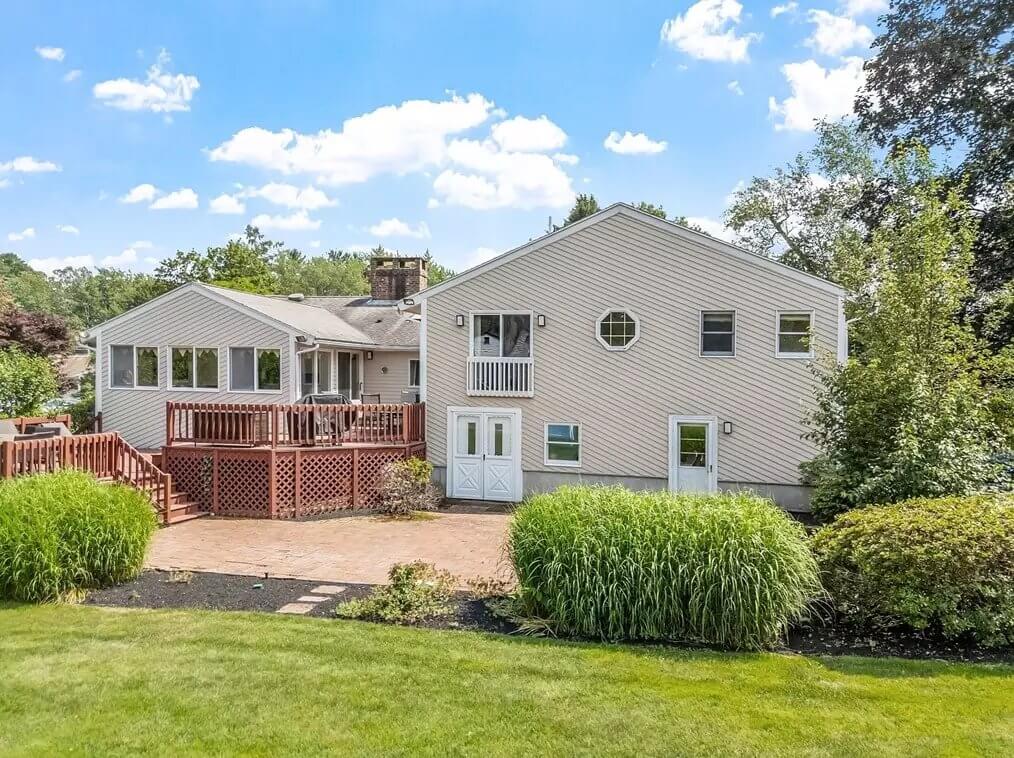
This expansive 5,323 sq. ft. home offers 5 bedrooms, 3 full bathrooms, 1 partial bath, and sits on a 0.53-acre lot in one of Framingham’s most desirable cul-de-sac neighborhoods near Callahan State Park. The layout includes 12 rooms, such as formal living and dining areas with a fireplace, a family room with yard views, multi-level decks, and a $100K custom kitchen.
Valued at $1,200,000, the home also features a flexible floor plan ideal for multi-generational living, complete with a second kitchen/bar and private living areas. Additional features include front and back staircases, an office, a main suite with custom closets and a jacuzzi, built-ins, walk-in closets, and an expansive play or media room.
Where is Framingham?
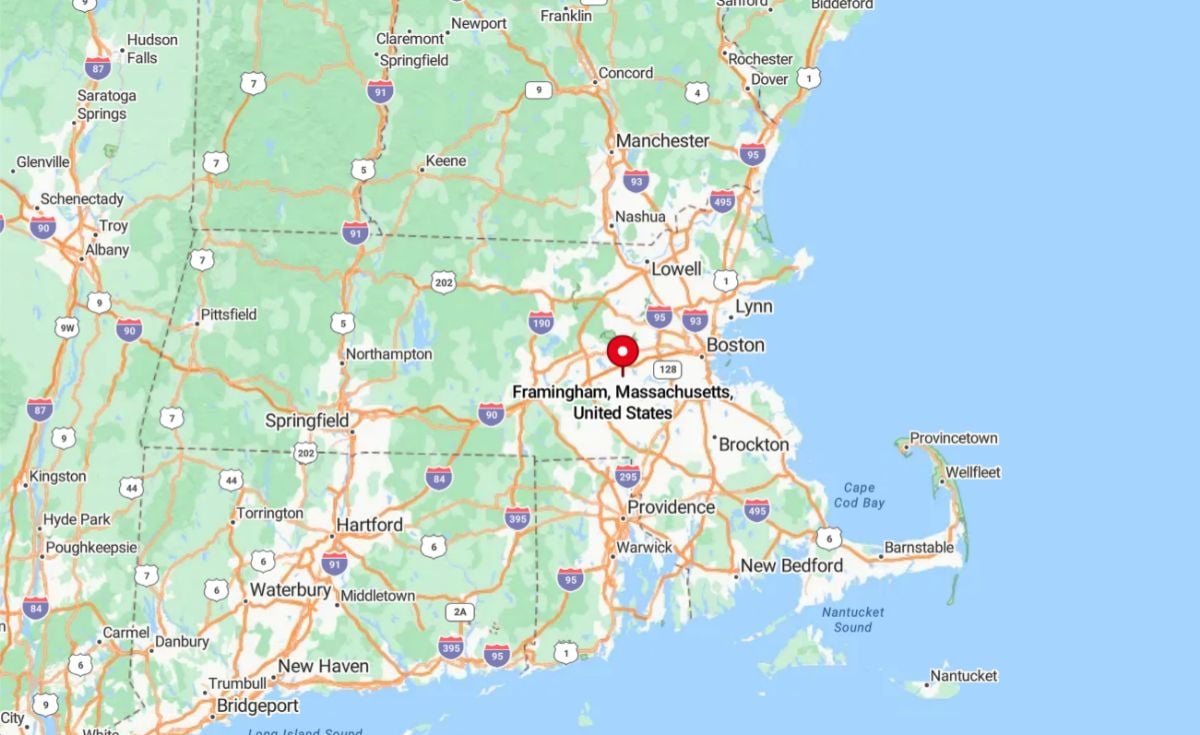
Framingham is a city located in Middlesex County, about 20 miles west of Boston. It sits along the Massachusetts Turnpike (I-90), making it a key hub for commuting and regional access. Framingham is bordered by towns such as Natick, Ashland, Sudbury, and Wayland, and is part of the MetroWest region. The city features a mix of residential neighborhoods, commercial centers, and recreational areas, including Callahan State Park and Framingham State University.
Foyer
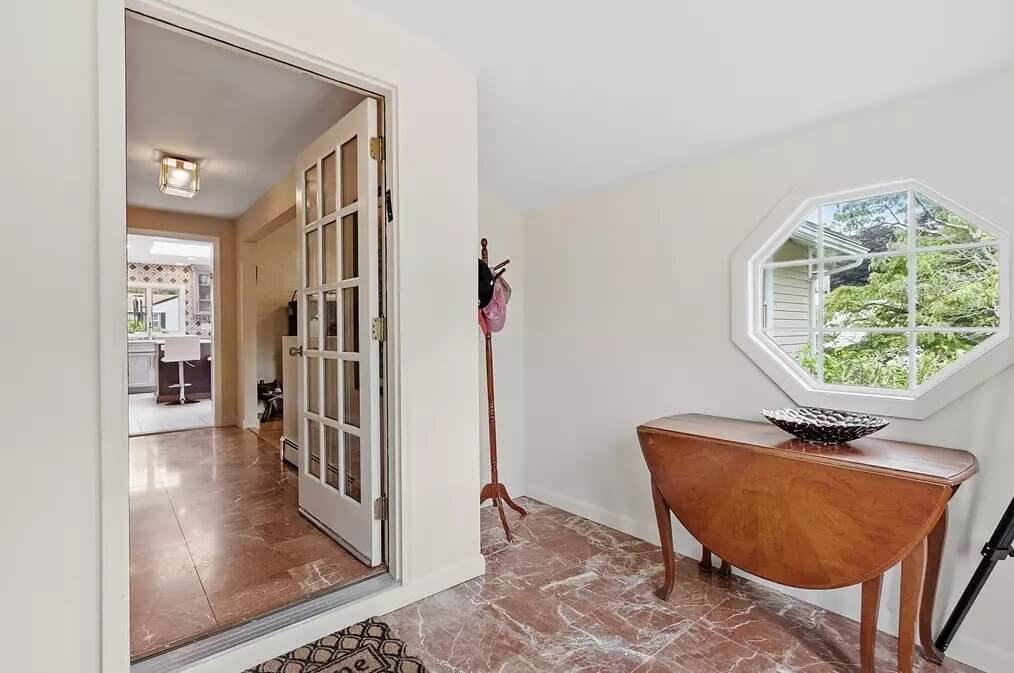
This small entry area features tiled flooring and a decorative octagonal window. It includes a compact table and a coat stand. A set of French doors leads into the kitchen, offering a clear division between entry and living space.
Living Room
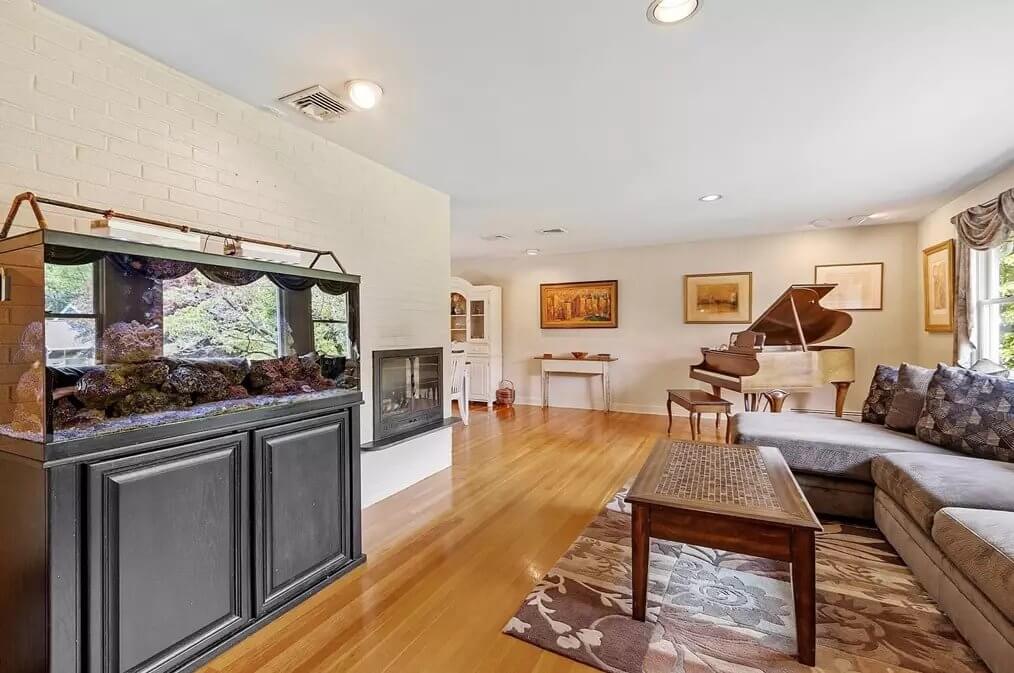
The living room includes hardwood floors and a large sectional sofa arranged around a central coffee table. A piano is placed near the back wall, and there is a fireplace centered along a white brick wall. A large aquarium sits adjacent to the window, filling the space between furniture.
Kitchen

This kitchen is equipped with neutral cabinetry, stainless steel appliances, and quartz countertops. A large center island with bar seating provides prep space and houses the stove. A skylight and tile backsplash add functional and visual elements to the space.
Bathroom
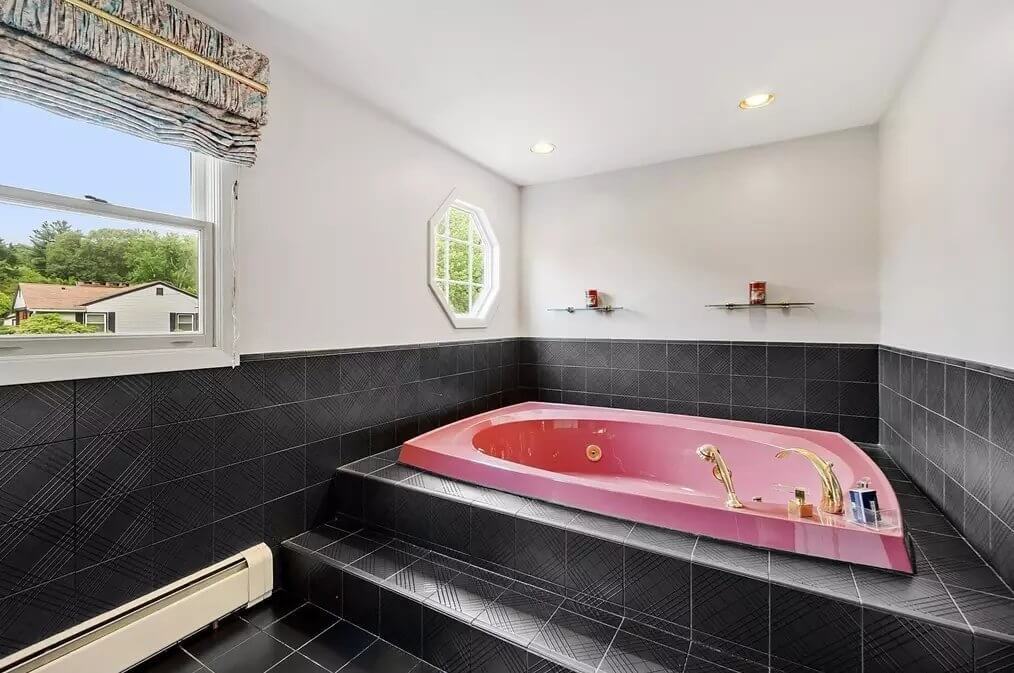
The bathroom has dark tile floors and walls with a raised pink jacuzzi tub as its centerpiece. Gold fixtures and an octagonal window add extra contrast to the otherwise monochrome design. The layout is compact but distinctive.
Deck
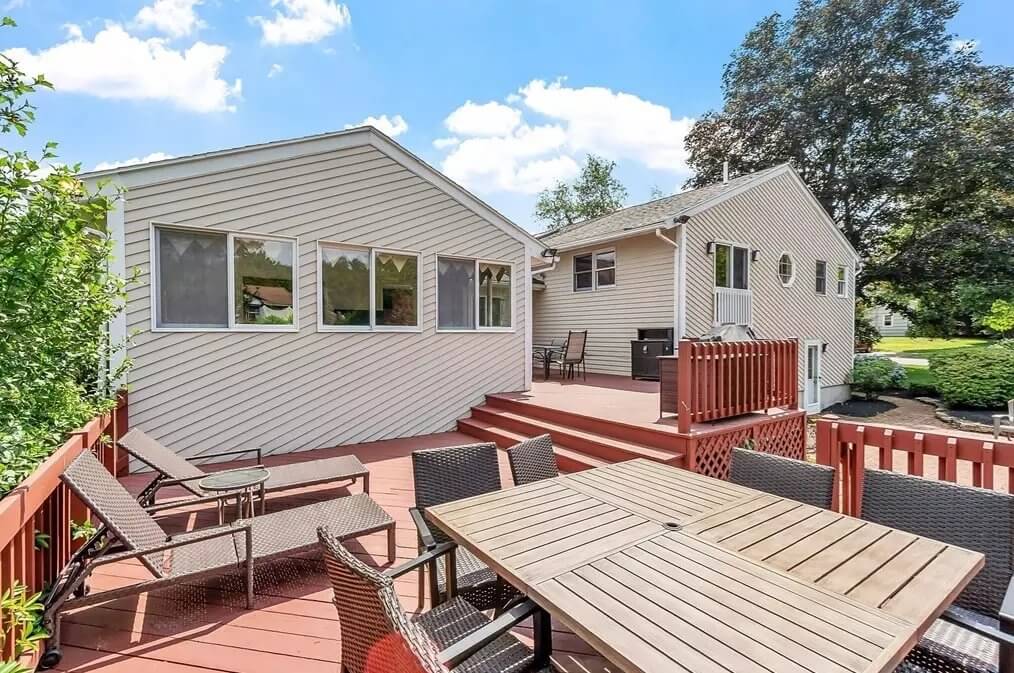
The outdoor deck area includes both a dining and lounging space. Wooden decking steps down into a second seating area, with a large umbrella and lounge chairs. The setup offers space for entertaining or relaxing outdoors.
Source: Lisa Zemack & Aby Zemack of Zemack Real Estate, info provided by Coldwell Banker Realty
3. Chatham, MA – $1,250,000
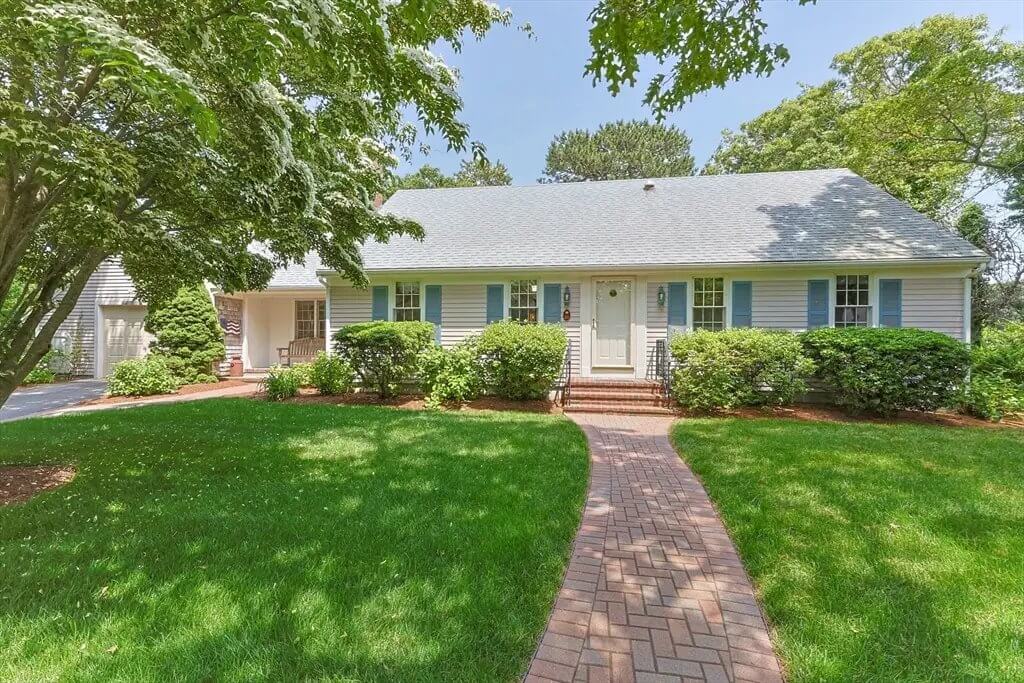
This 3,080 sq ft custom-built home from 1987 is valued at $1,250,000 and offers 3 bedrooms and 2 full bathrooms. The main bedroom features its own private bath, while the open-concept layout includes cathedral ceilings, hardwood floors, and a four-season room with radiant heated flooring.
The kitchen is equipped with stainless steel appliances, premium counters, and a large island, flowing into the family and living areas with a gas fireplace. An oversized one-car attached garage completes the home’s practical features.
Where is Chatham?
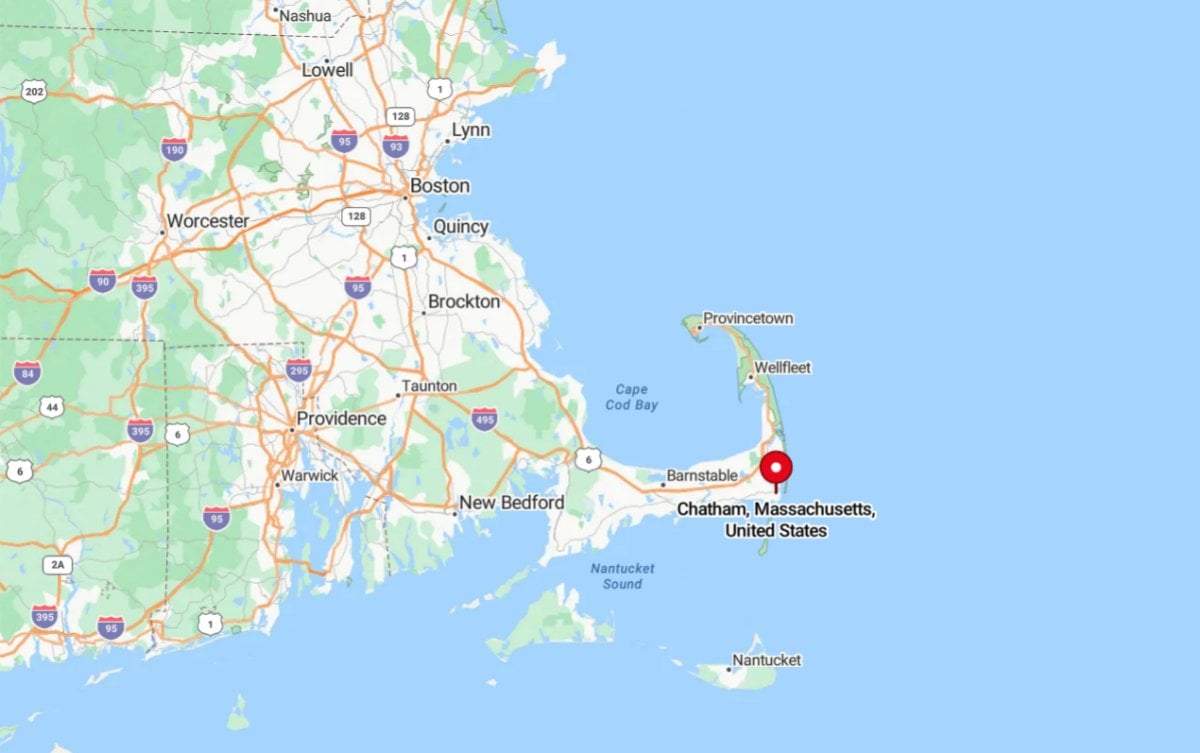
Chatham is a picturesque town located at the southeastern tip of Cape Cod, bordered by the Atlantic Ocean and Nantucket Sound. Known for its charming Main Street, historic lighthouse, and scenic beaches, it’s a popular destination for both seasonal visitors and year-round residents. Chatham offers a mix of maritime heritage and upscale coastal living, with harbors, nature preserves, and cultural attractions. Its location provides easy access to other Cape towns while maintaining a distinct, quiet character at the “elbow” of the Cape.
Living Room
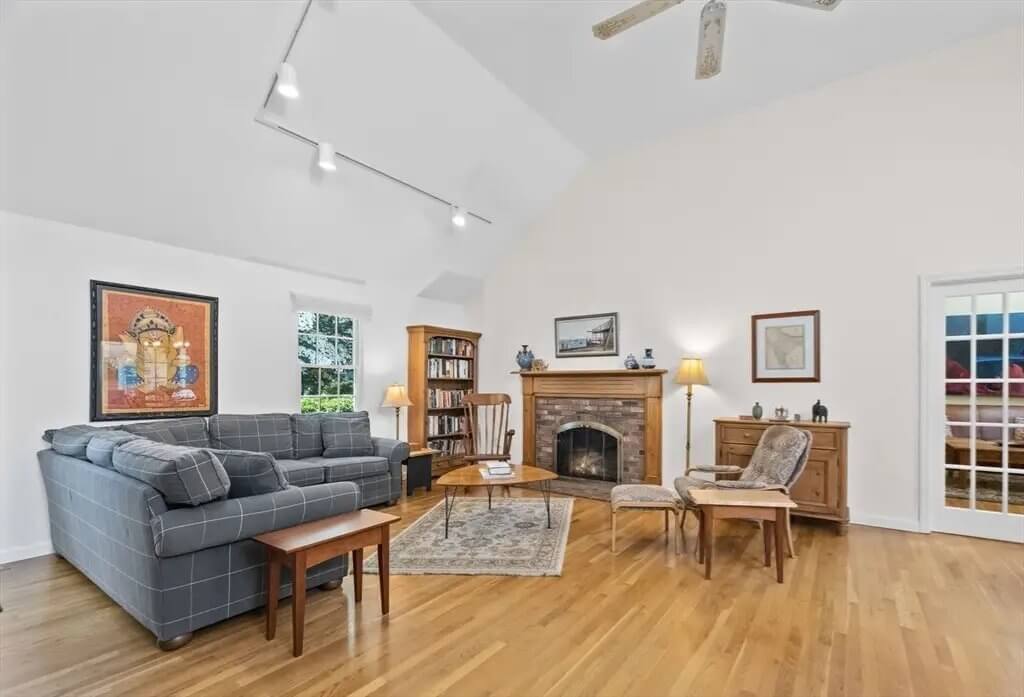
The living room features hardwood flooring, a sectional sofa, and a fireplace with a brick surround and wooden mantle. Ceiling-mounted track lighting provides illumination, and a ceiling fan is installed overhead. The room also includes a built-in bookcase and side tables. A French door connects this space to another area of the home.
Dining Area
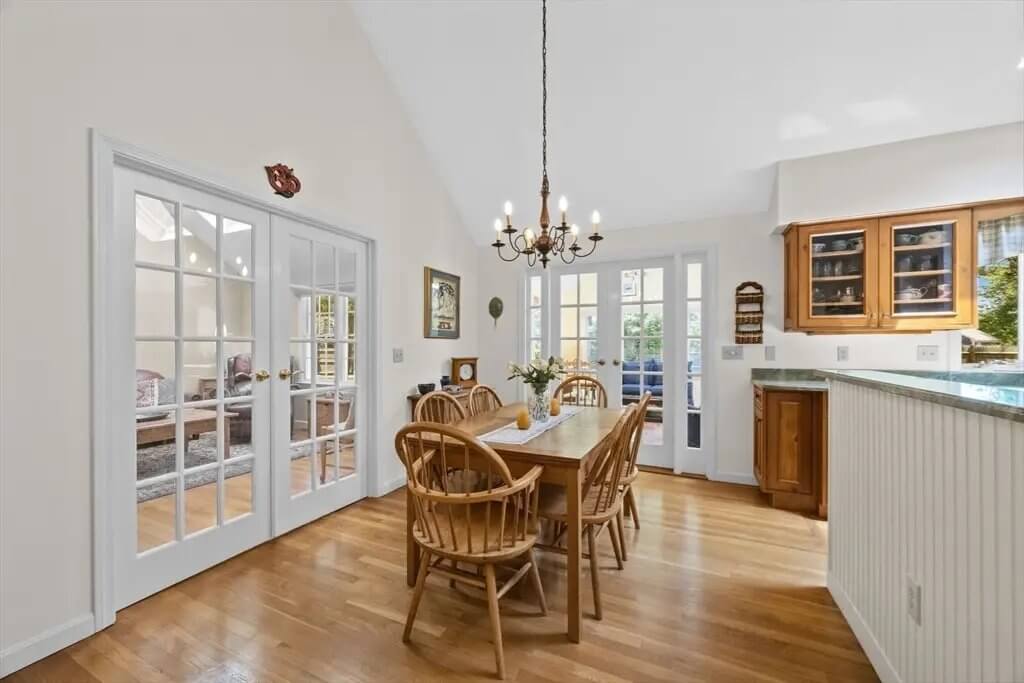
The dining room is equipped with a wooden dining table and six matching chairs. French doors lead into an adjacent sitting room, and there are additional doors that provide exterior access. Hardwood floors continue through this space. Glass-front cabinets and a counter ledge overlook the kitchen area.
Kitchen
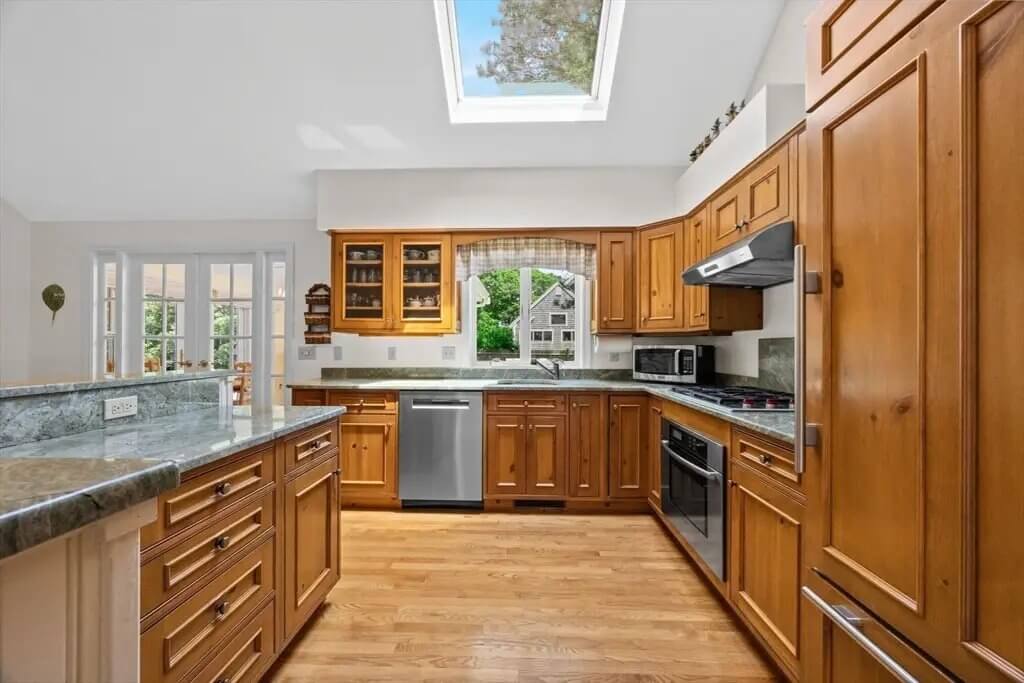
The kitchen has wood cabinetry, granite countertops, and stainless steel appliances. A skylight over the cooking area adds natural light. The layout includes an island and ample storage space in both upper and lower cabinets. Hardwood flooring is consistent throughout.
Bedroom
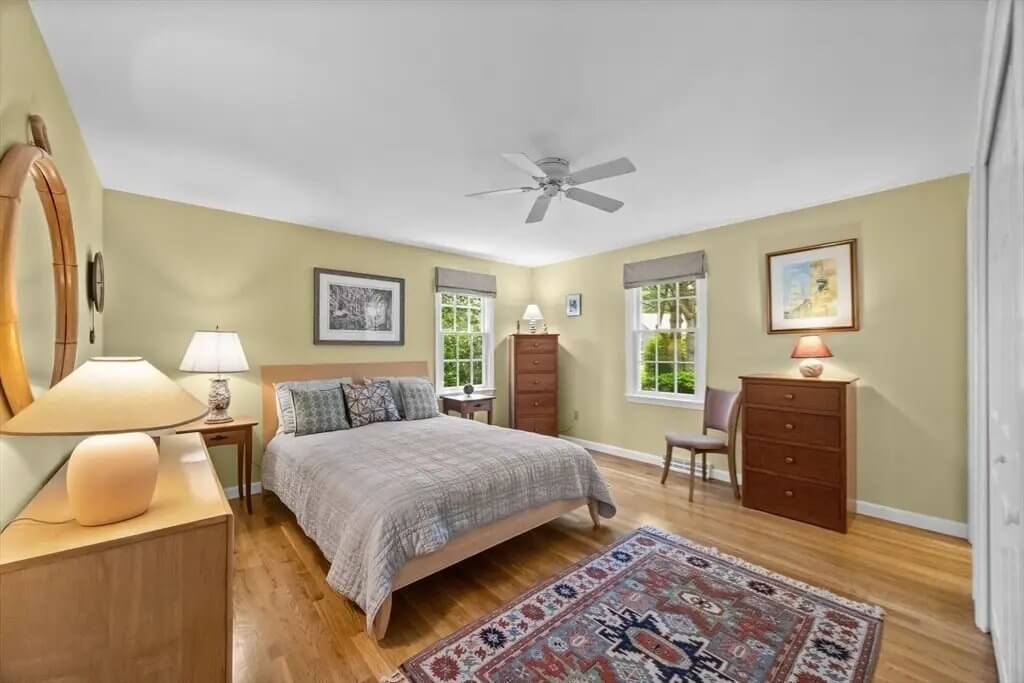
This bedroom includes hardwood floors, two windows, and a ceiling fan with a light. The room features a full-sized bed with two nightstands, two dressers, and a rug. A closet with sliding doors is visible. Lighting is provided by table lamps and natural light from the windows.
Deck
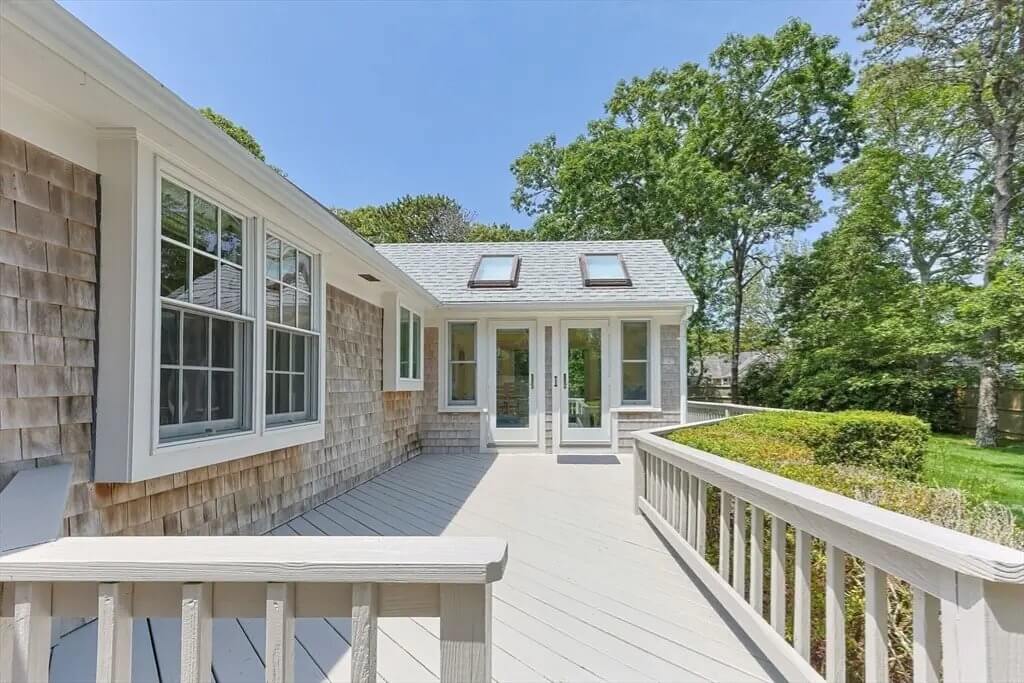
The exterior deck is painted wood with a railing, offering access to the backyard. French doors open into the house, and two skylights are visible on the roof of the sunroom area. The yard is partially landscaped with bushes and surrounded by trees. The siding is wood-shingle style, consistent with Cape Cod homes.
Source: Cheryle Young of Today Real Estate, Inc., info provided by Coldwell Banker Realty
2. Southborough, MA – $1,279,000
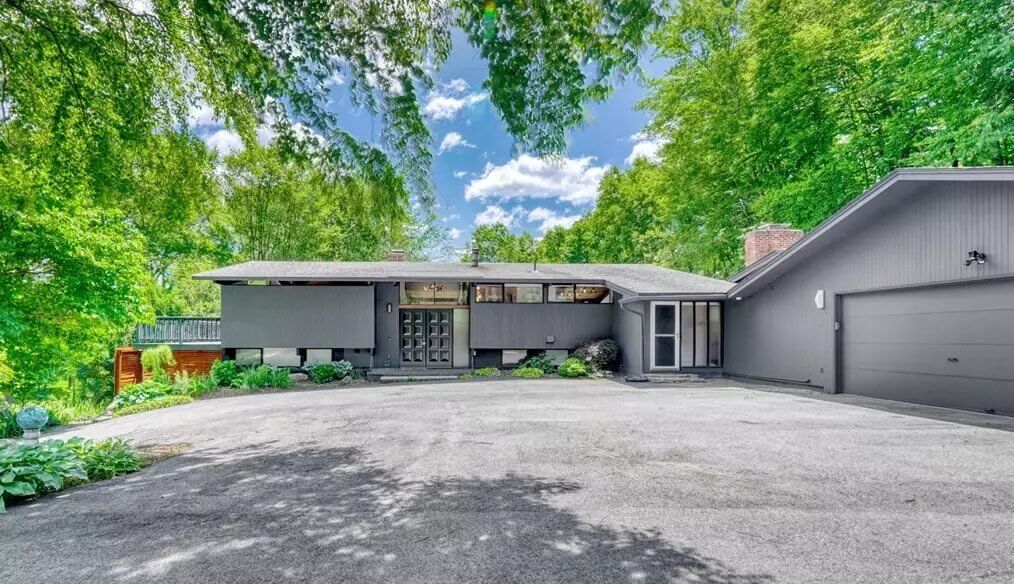
This 3,649 sq. ft. mid-century modern home offers 5 bedrooms, 2 full bathrooms, 1 half bathroom, and sits on 1.02 acres of land. The property is valued at $1,279,000 and features a formal living room, an open family room with a fireplace, and a dining area overlooking a wall of windows.
The kitchen is equipped with leathered stone countertops, Jenn Air appliances, and propane cooking, while a second family room—currently an office—adds flexibility. Additional highlights include three fireplaces, central air, a two-car garage, a heated in-ground pool, and professionally landscaped outdoor entertaining spaces.
Where is Southborough?
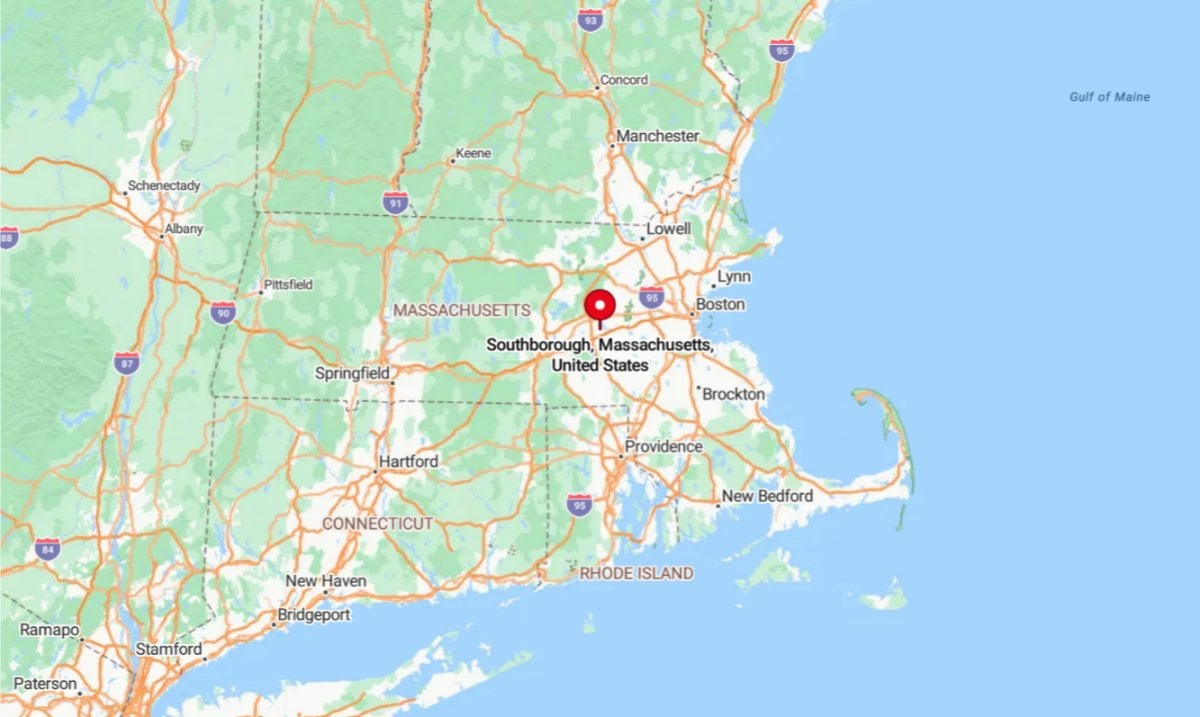
Southborough is a town located in Worcester County, approximately 25 miles west of Boston. It is bordered by Framingham, Marlborough, Hopkinton, Ashland, and Westborough, offering both convenient commuter access via the Mass Pike (I-90) and a peaceful, residential atmosphere. The town is known for its highly rated public schools and also hosts the prestigious private Fay School and St. Mark’s School. With a blend of wooded landscapes, reservoirs, and suburban neighborhoods, Southborough provides a balance of natural beauty and small-town living.
Foyer
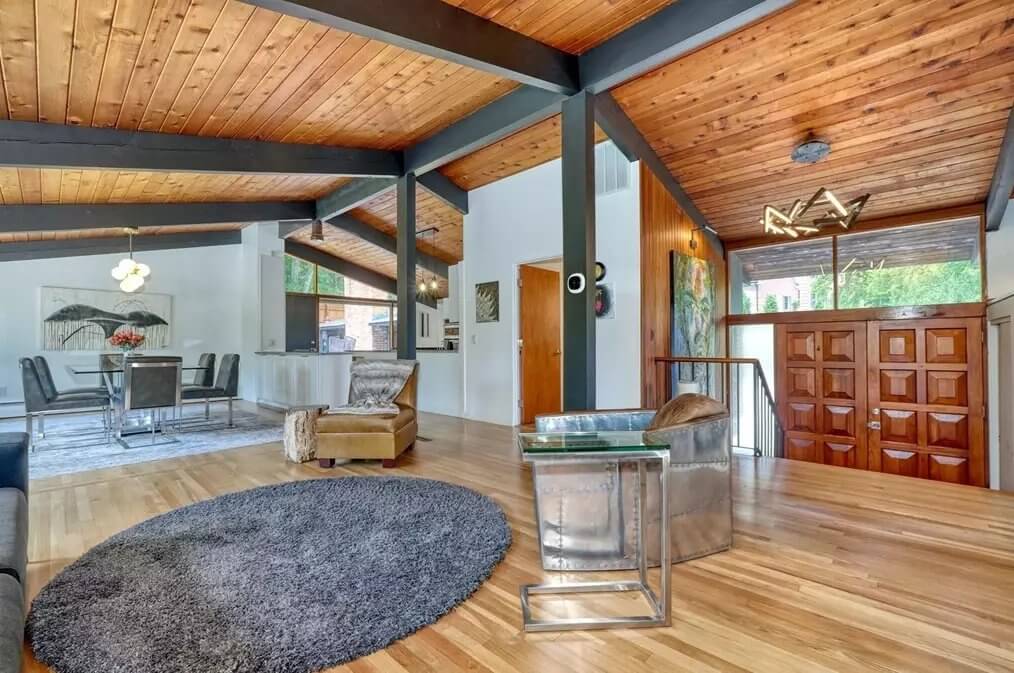
The foyer has a high wood-paneled ceiling with exposed beams and recessed lighting. The double wooden front doors feature square paneling and sidelights. Flooring is hardwood, and the space includes a small sitting area with modern accent chairs. The entry leads directly into the main living areas of the home.
Living Room
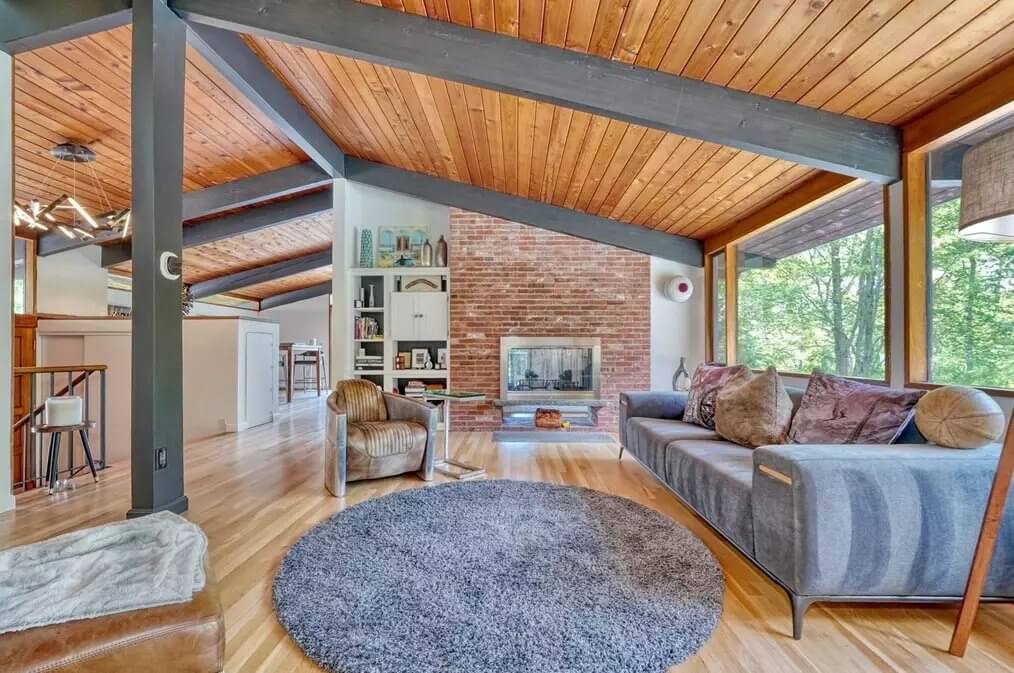
The living room has a brick fireplace with a raised hearth and is surrounded by large picture windows overlooking the trees. The vaulted wood ceiling continues with exposed beams. The space has hardwood flooring and an open connection to the adjacent rooms. Built-in shelves and modern fixtures are integrated into the layout.
Kitchen
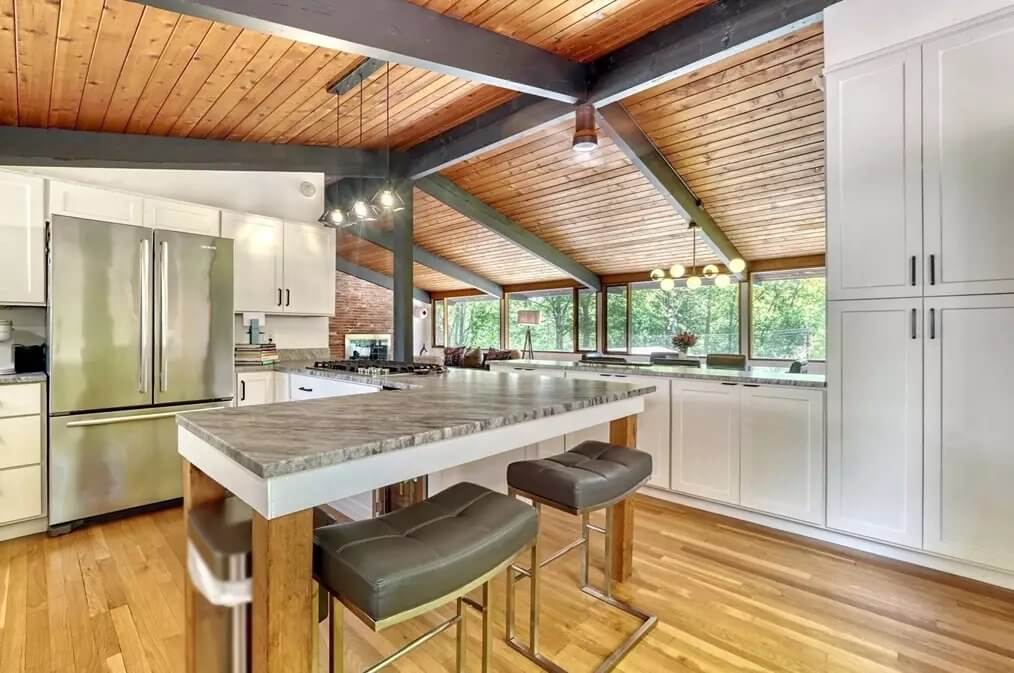
The kitchen features white cabinetry, stainless steel appliances, and a large central island with a stone countertop. There is a gas cooktop on the island with two bar stools for seating. Recessed lighting and pendant lights provide illumination. The ceiling is wood-paneled with black beams, and windows wrap around the perimeter for added natural light.
Bedroom
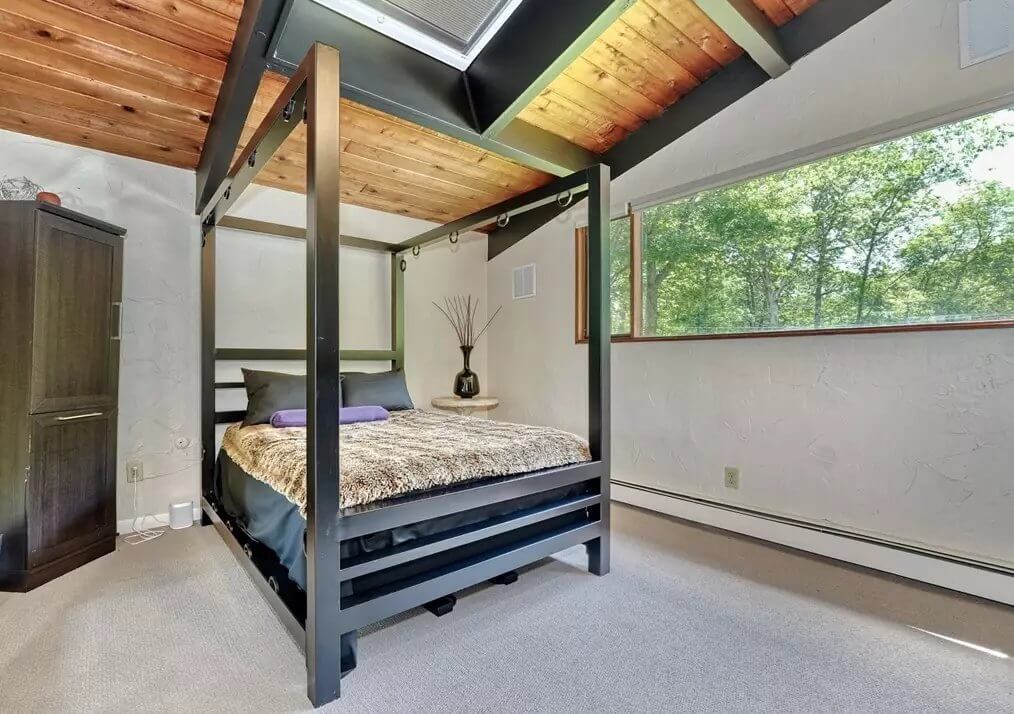
The bedroom has a vaulted wood ceiling with beams and a skylight. One wall includes a wide window with a view of the trees outside. The space is carpeted and includes a four-poster bed and basic furnishings. Wall texture is lightly textured plaster.
Pool
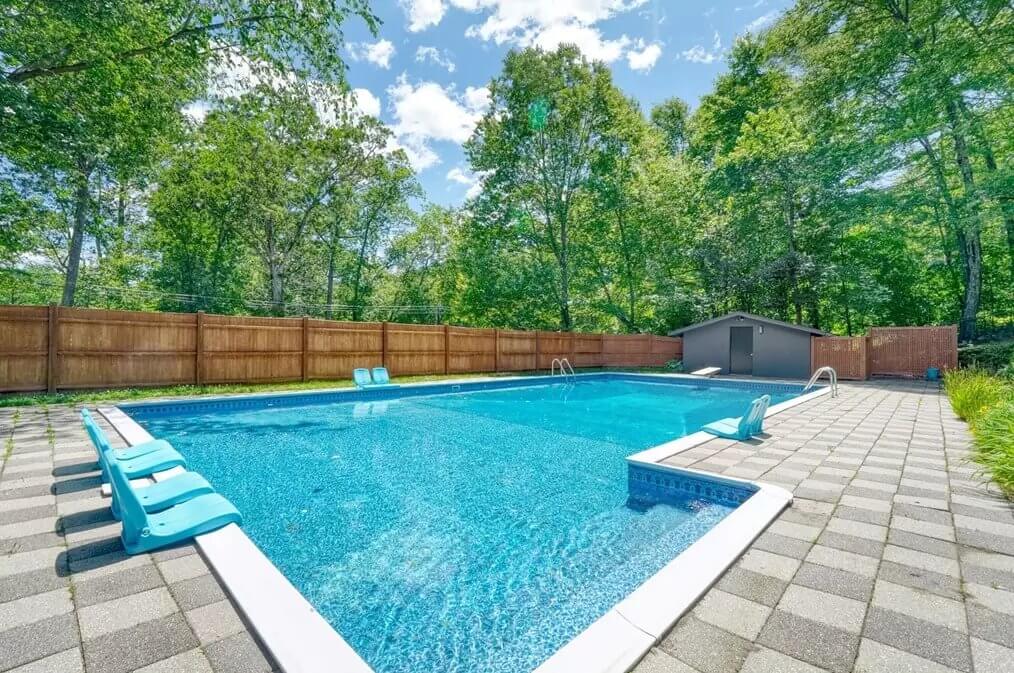
The outdoor pool area includes a rectangular in-ground pool surrounded by paver stones. Lounge chairs line one side of the pool, and a wooden privacy fence encloses the space. A small shed is located at the back of the lot. The pool is bordered by trees for natural screening.
Source: Francis Curran of Coldwell Banker Realty
1. Westwood, MA – $1,295,000
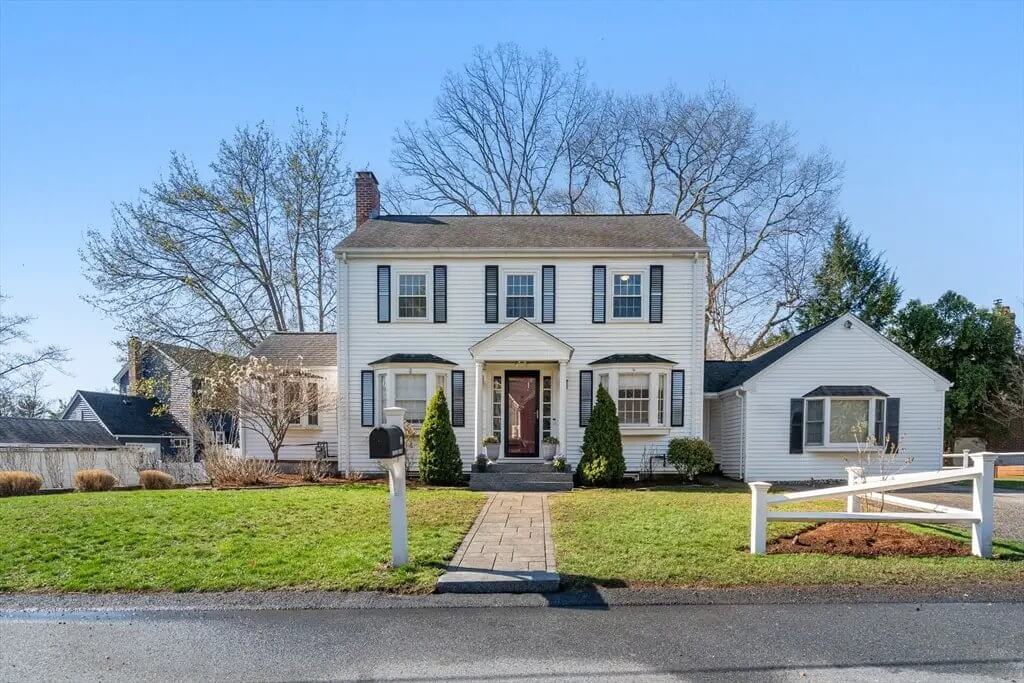
This 4-bedroom, 2-bath home offers 2,725 square feet of living space on a landscaped lot in Westwood, Massachusetts. The layout includes a cathedral-ceiling family room off the kitchen, a front-to-back living room with fireplace, and a formal dining room.
Valued at $1,295,000, the property also features a first-floor flex room ideal for a home office, guest suite, or fifth bedroom. Outdoor amenities include a patio, fenced play area, and a large side yard for neighborhood gatherings.
Where is Westwood?
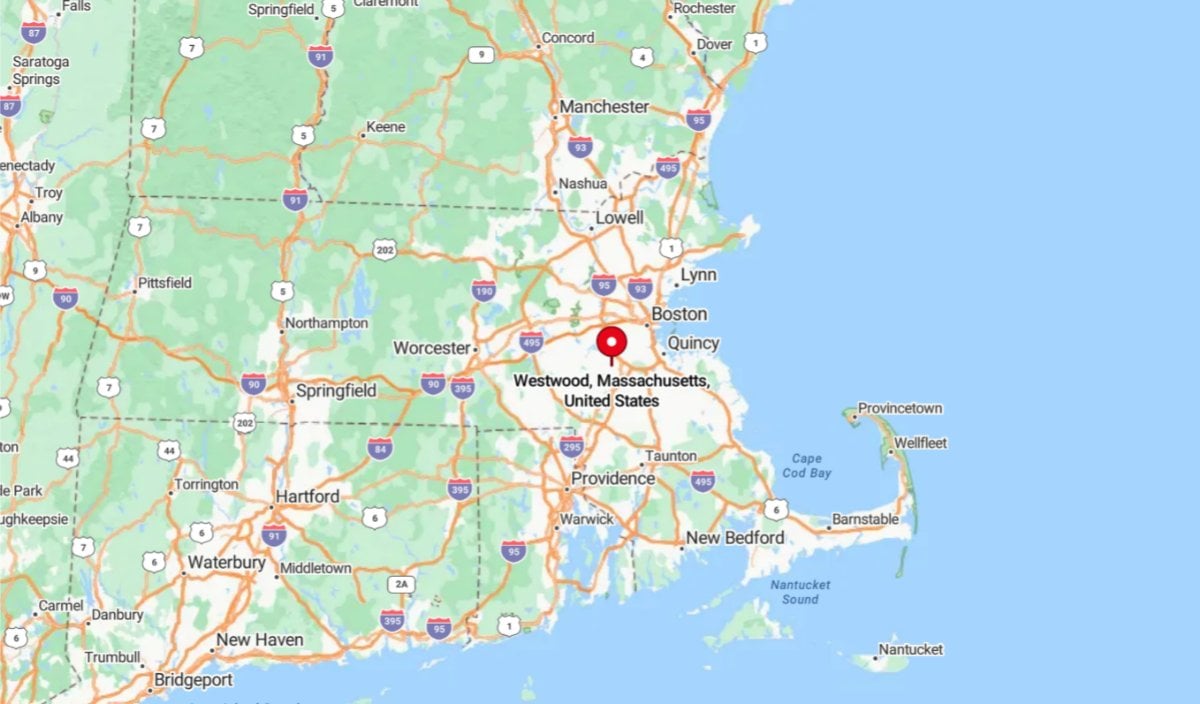
Westwood is a suburban town located in Norfolk County, approximately 13 miles southwest of downtown Boston. It is conveniently situated near major highways like Route 128 (I-95), making it a popular residential area for commuters working in and around Boston. The town offers a mix of residential neighborhoods, well-regarded public schools, and commercial areas like University Station for shopping and dining. Westwood is also known for its access to nature, with conservation areas and parks such as Hale Reservation offering trails and outdoor activities.
Living Room
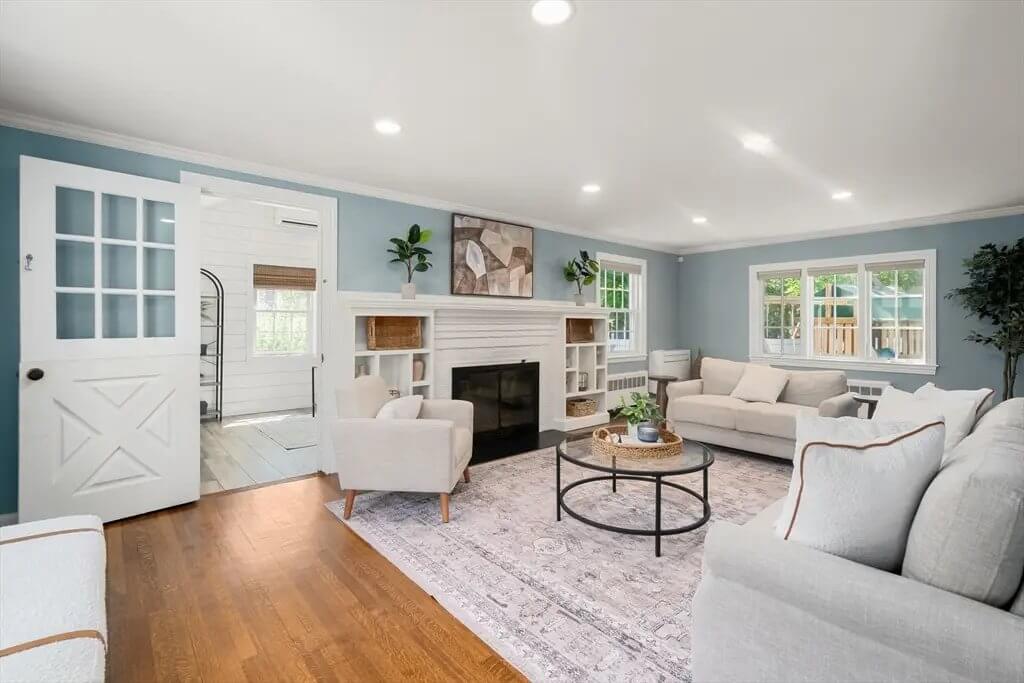
This living room includes a fireplace flanked by built-in shelving and is surrounded by windows that bring in natural light. The space is arranged with neutral-colored seating and a round coffee table. Recessed ceiling lights provide even illumination. A door leads into an adjacent room with white wood paneling.
Home Office
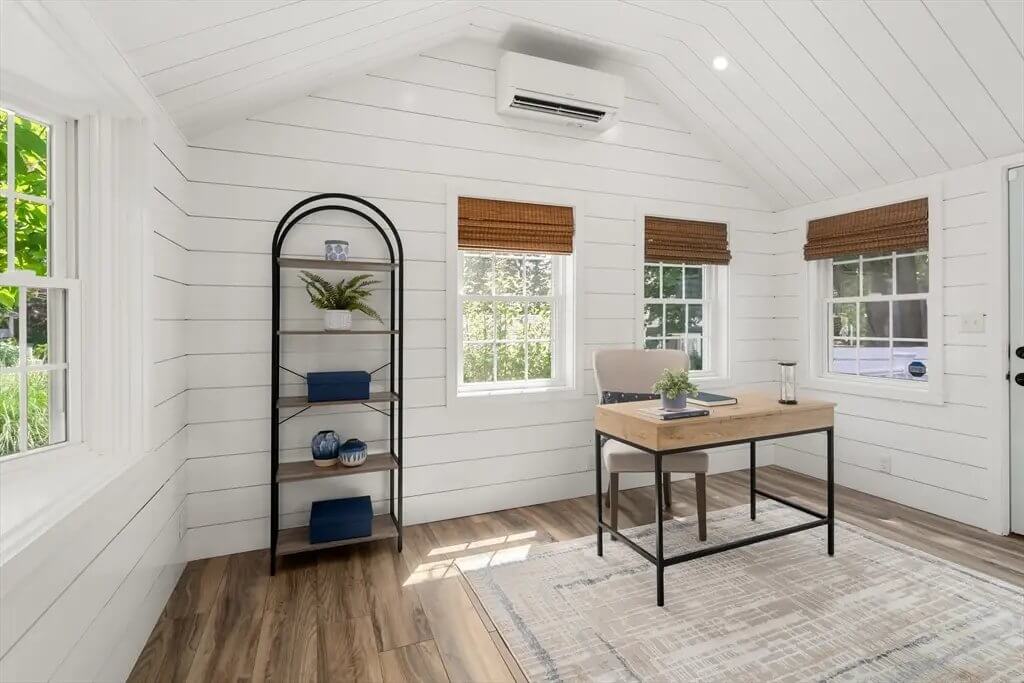
The home office features shiplap-style white walls and ceiling with wood-look flooring. Several windows provide light on three walls, and a mini-split unit offers climate control. A simple desk and chair sit on a neutral rug, with a standing shelf in one corner. The room is separated by a glass-paned door.
Dining Room
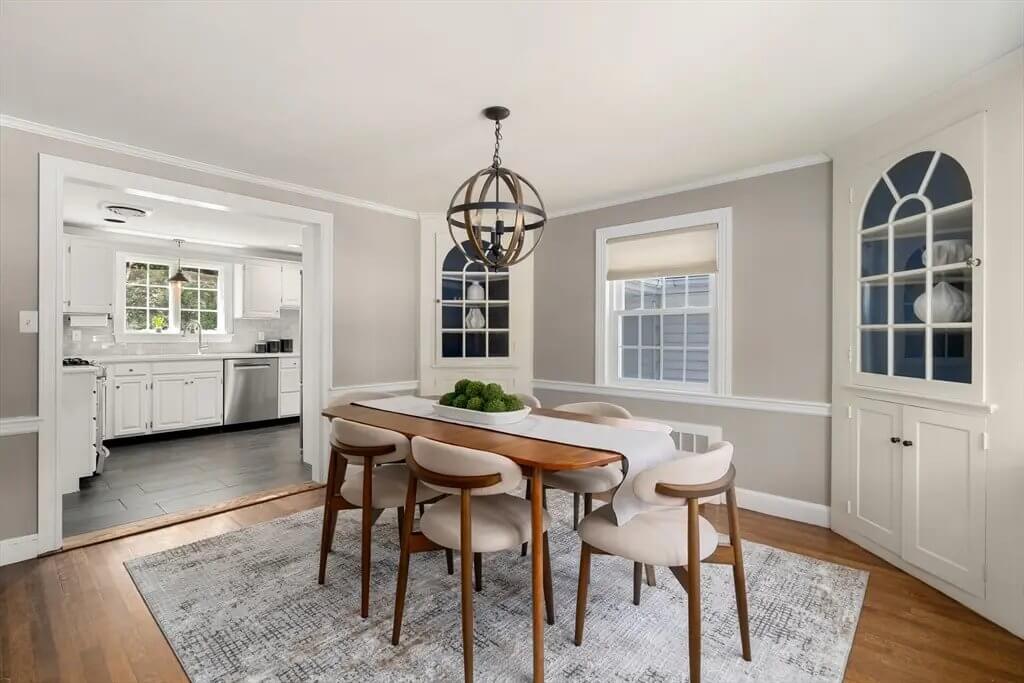
The dining room has hardwood flooring and built-in corner cabinets. A wooden table with six chairs sits under a modern light fixture. The room opens into the kitchen and receives light through a side window. Crown molding and chair rail add trim detail.
Bedroom
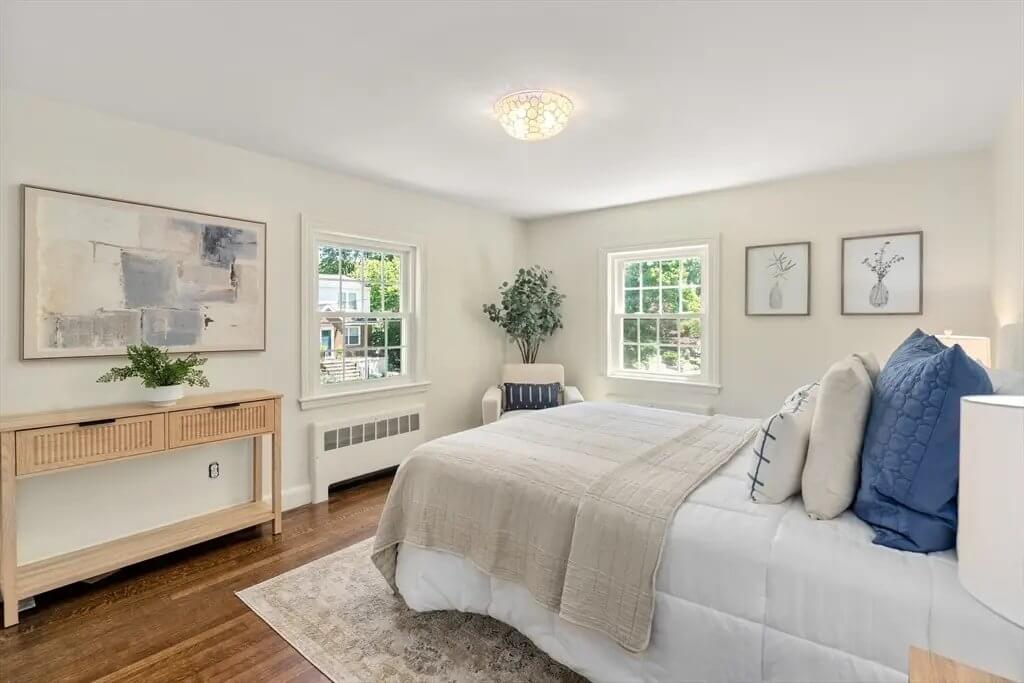
The bedroom has two windows on one wall and a third on the adjacent wall, allowing in natural light. A bed is centered with a nightstand and dresser on either side. Neutral walls and wood floors give the space a simple appearance. The room includes baseboard heating and a ceiling light.
Backyard
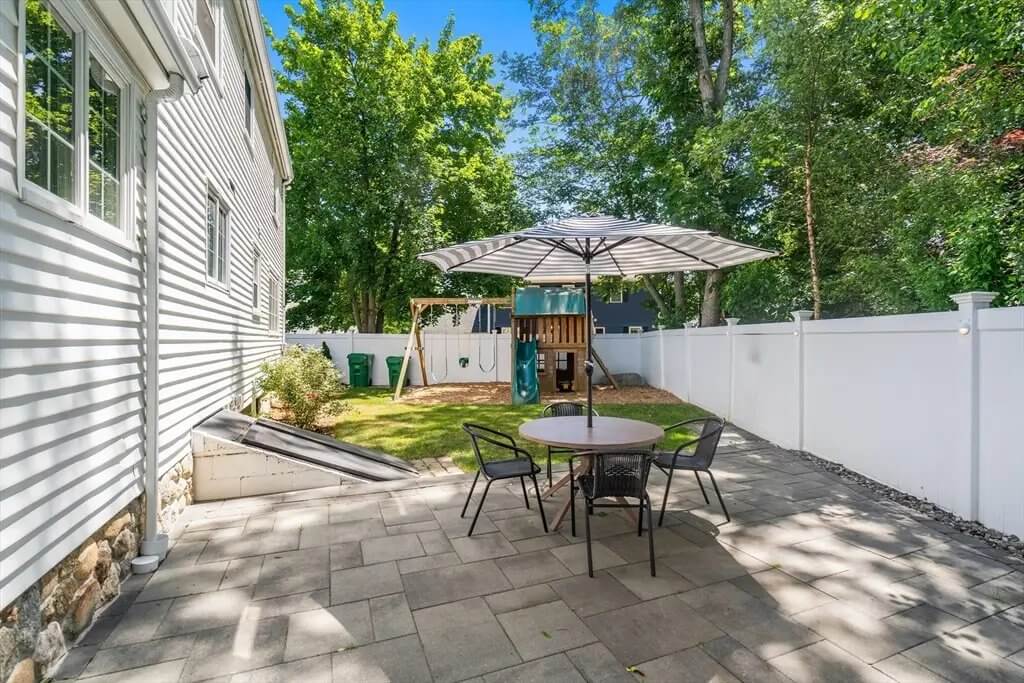
The backyard features a paved patio with a round table and an umbrella. A fenced area includes a swing set and play structure on a mulch bed. The yard is bordered by trees and has a small grassy area. The space is enclosed with a white privacy fence.
Source: Maggie Coppens & Annie Jessup of Coldwell Banker Realty



