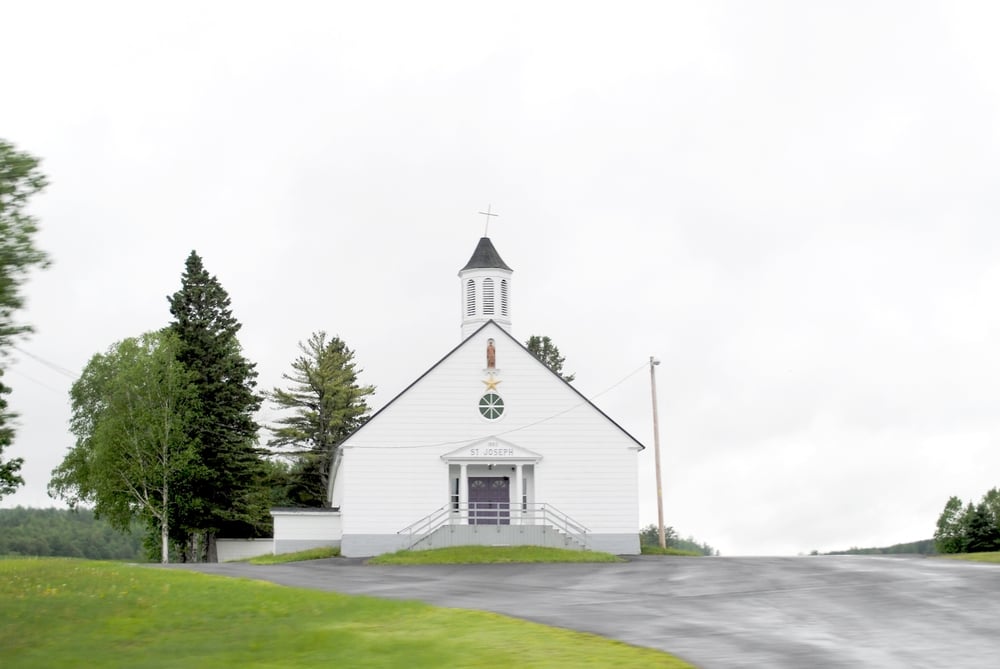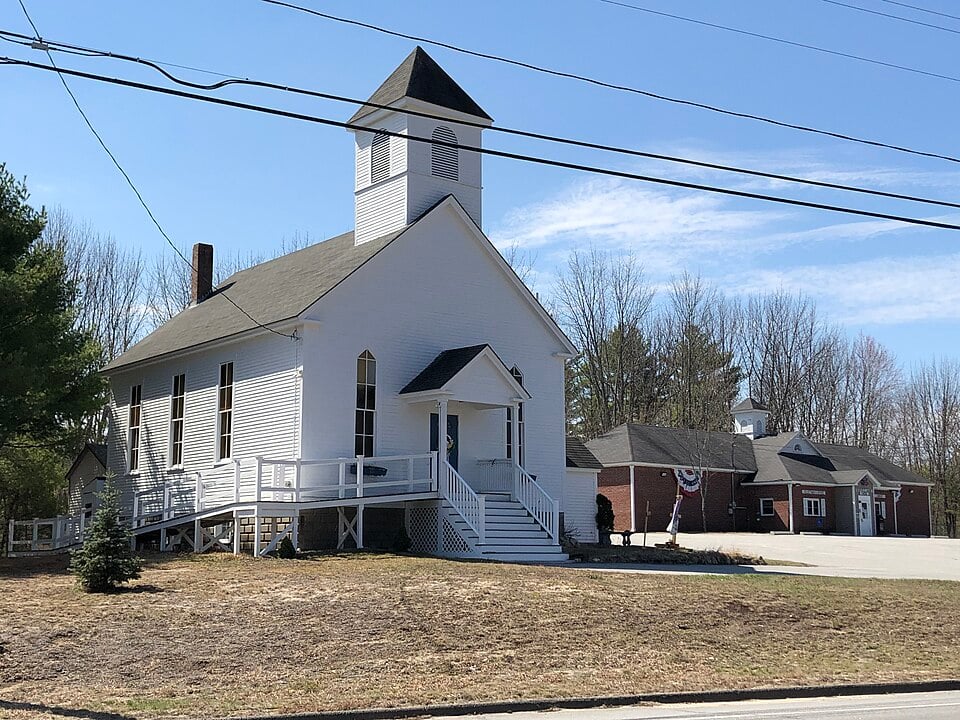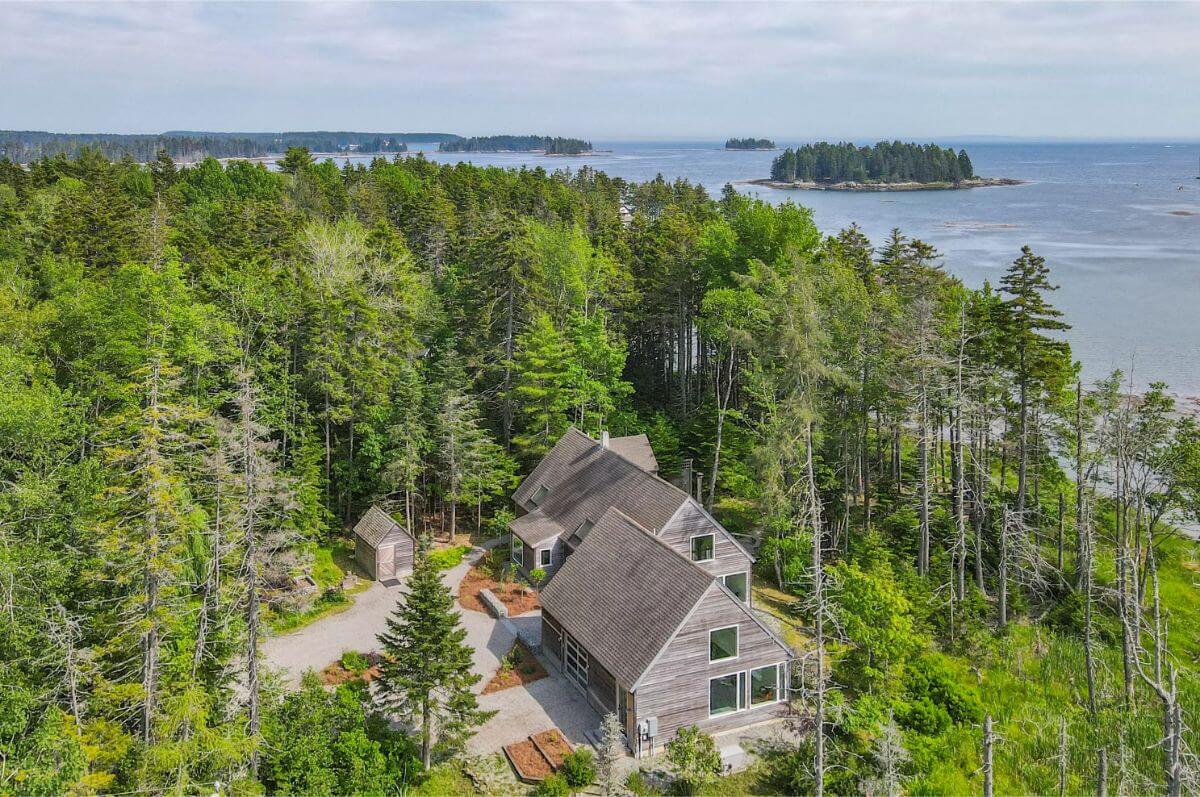
Would you like to save this?
Maine’s real estate market offers a diverse mix of homes that blend coastal charm, rural tranquility, and classic New England architecture—all at a price point that stretches further than in many other parts of the country.
With a budget of $1 million, buyers can find everything from meticulously restored historic farmhouses and waterfront cottages to contemporary retreats with sweeping views of the ocean or forest. This roundup highlights what a million-dollar budget can secure across several Maine towns, showcasing the unique character and features that define luxury living in the Pine Tree State.
10. Wells, ME – $995,000
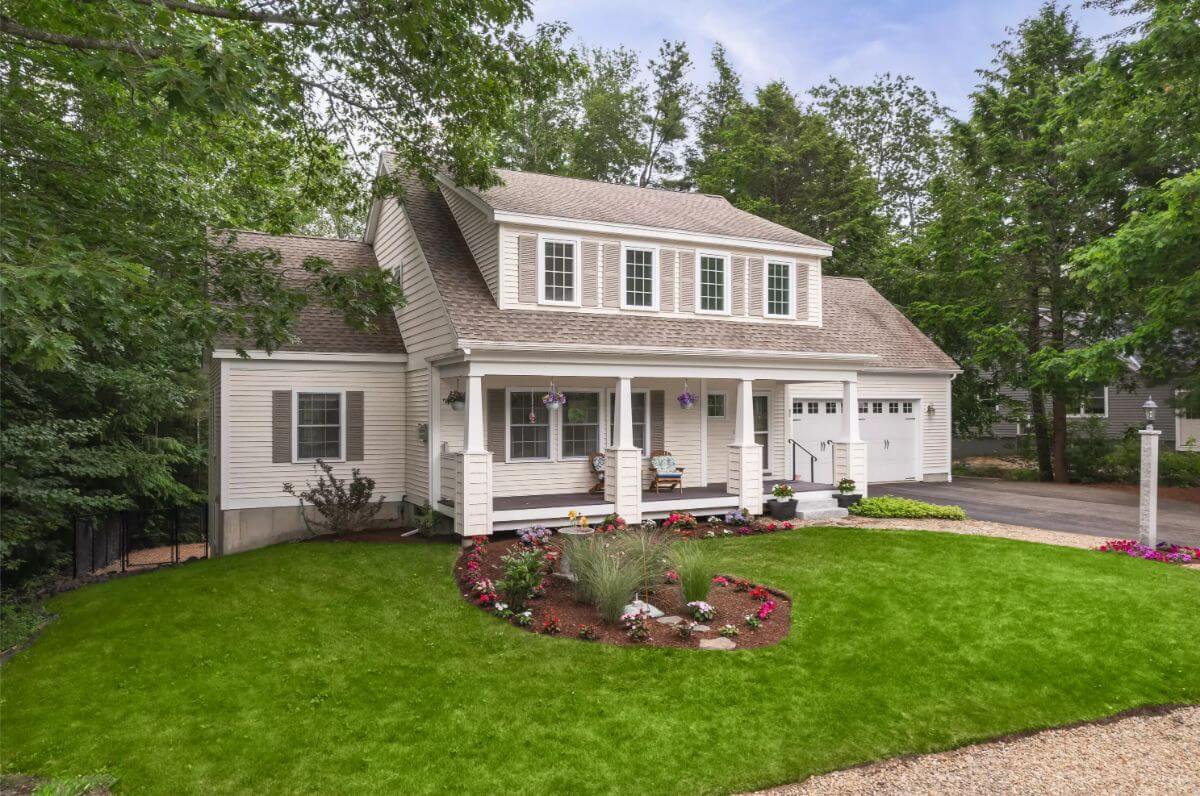
This 4-bedroom, 3.5-bathroom home spans 2,891 square feet on a 0.41-acre lot and features a bright open-concept main level with an oversized foyer and seamless flow between the kitchen, dining, and living areas. A first-floor bedroom and bonus room offer flexibility for a home office or guest retreat, while the upstairs hosts a sunlit primary suite, two additional bedrooms, and two versatile flex spaces.
The fully finished walkout lower level includes a full bath, a large storage room, and abundant space for a gym, guest suite, or second living area. Valued at $995,000, the home is completed by a beautifully landscaped, fenced backyard with a stone patio and deck, plus a charming front porch perfect for quiet mornings.
Where is Wells?
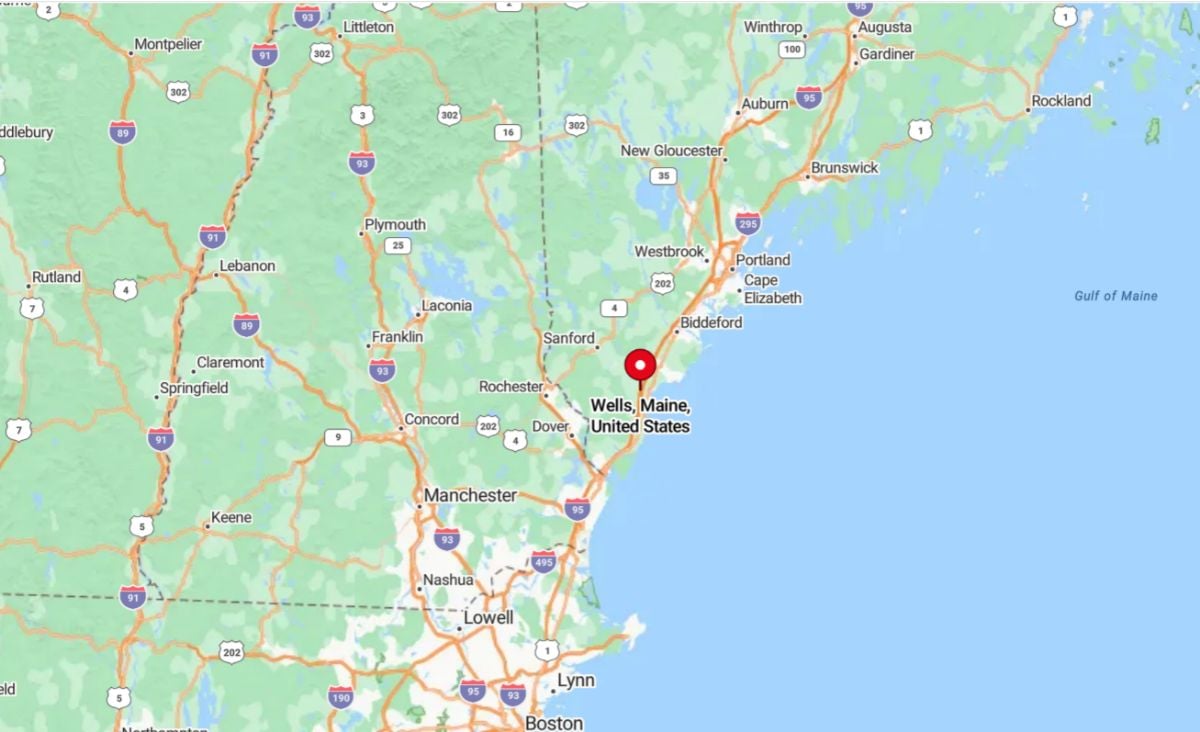
Wells is a coastal town located in southern Maine along the Atlantic Ocean, between the towns of Kennebunk and Ogunquit. It is part of York County and sits about 30 miles south of Portland and roughly 80 miles north of Boston, accessible via U.S. Route 1 and Interstate 95.
Known for its scenic beaches, salt marshes, and historic charm, Wells is a popular summer destination and one of the state’s oldest resort towns.
Living Room
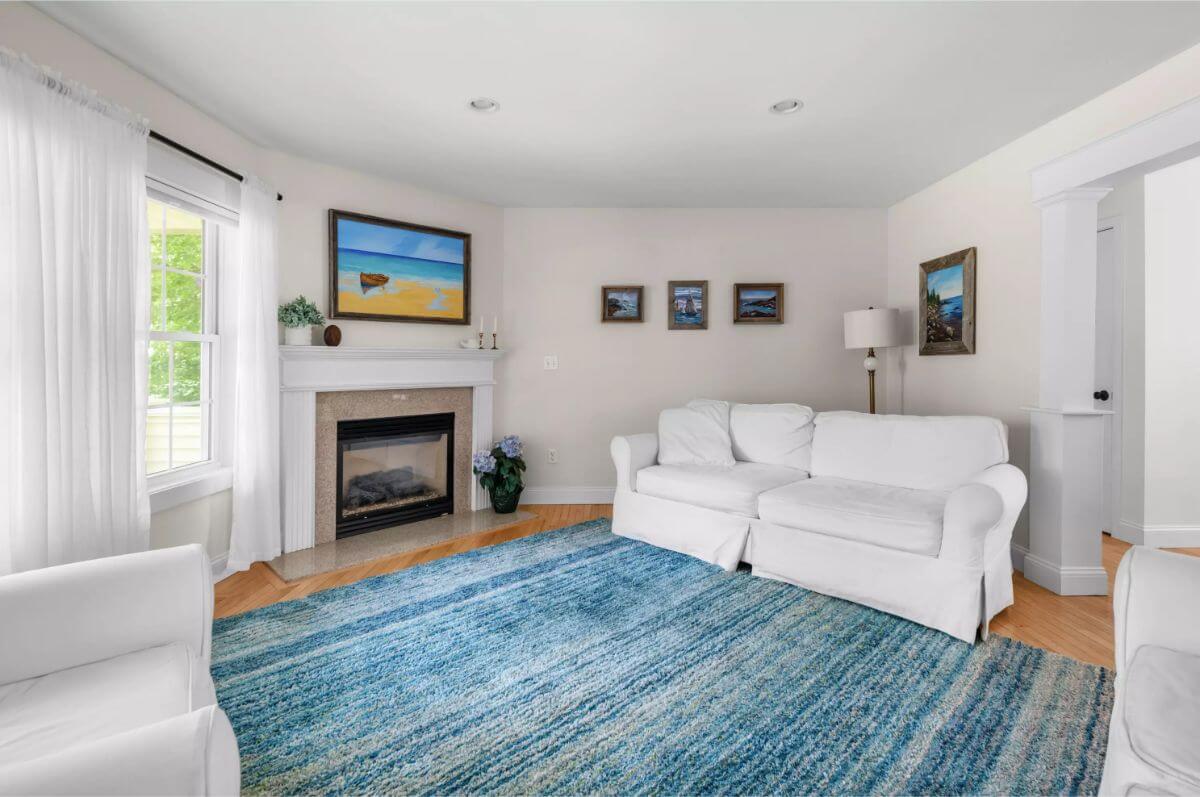
This room includes a white sectional sofa, a matching armchair, and a wall-mounted fireplace. A large blue area rug defines the space, and multiple framed beach-themed artworks are hung on the walls. The room receives natural light from a front-facing window and has recessed ceiling lighting.
Kitchen
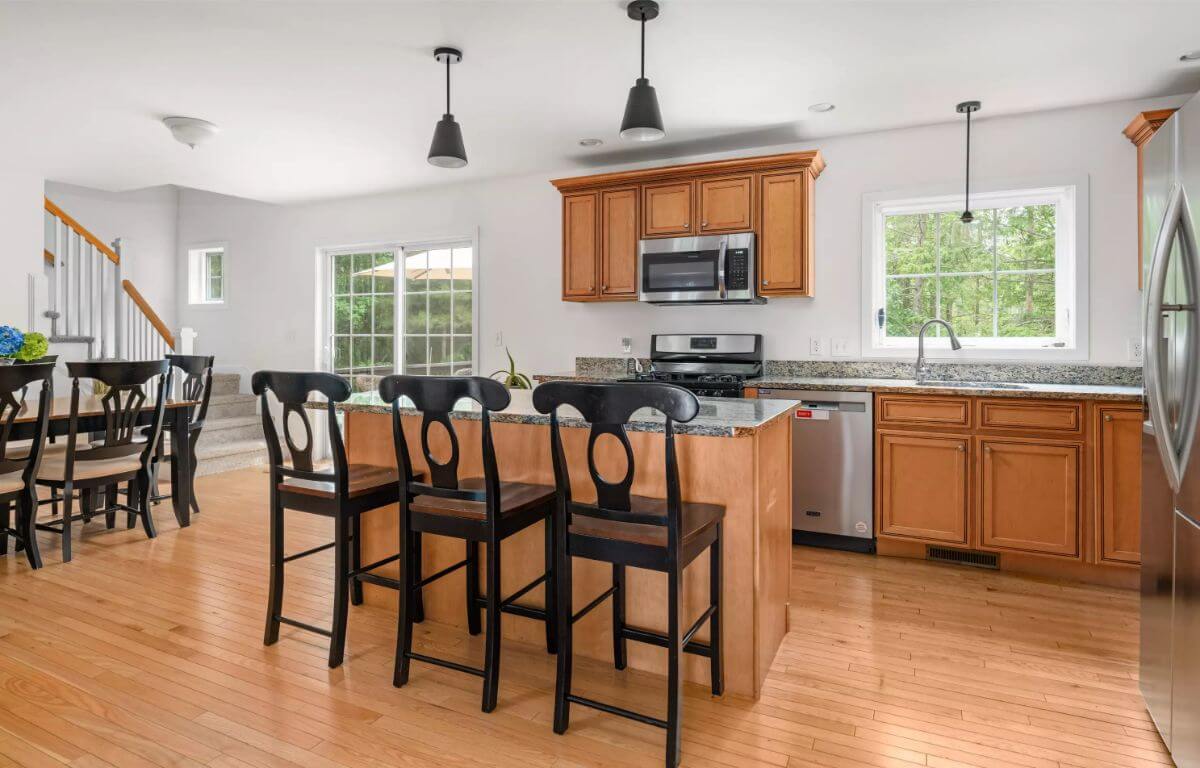
Kitchen Style?
The kitchen features wooden cabinetry, granite countertops, and stainless steel appliances including a refrigerator, microwave, stove, and dishwasher. A center island with seating for four is positioned across from the sink and prep area. Two pendant lights hang above the island, and there’s a window above the sink.
Dining Room
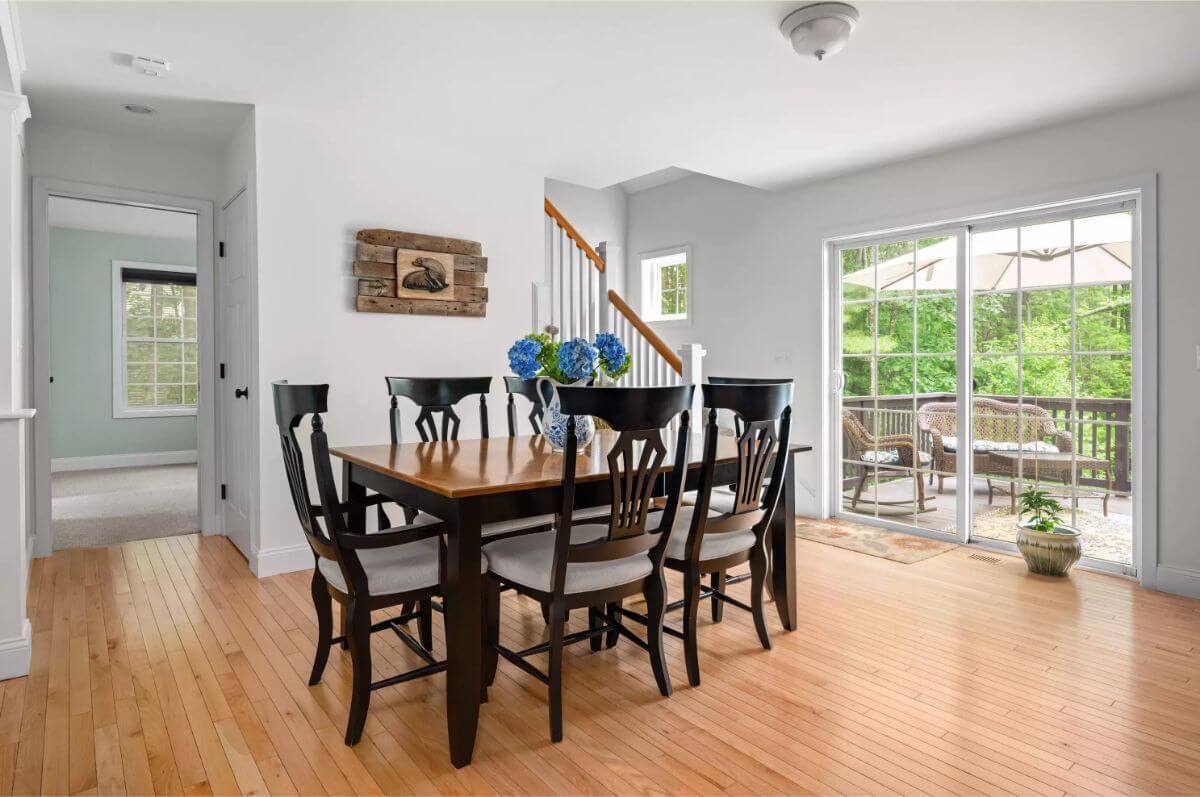
The dining room holds a rectangular wooden table with black chairs and is situated next to large sliding glass doors that open to a back deck. The space is adjacent to the kitchen and receives ample natural light. A staircase and a hallway with access to a bedroom are also visible from this area.
Bedroom
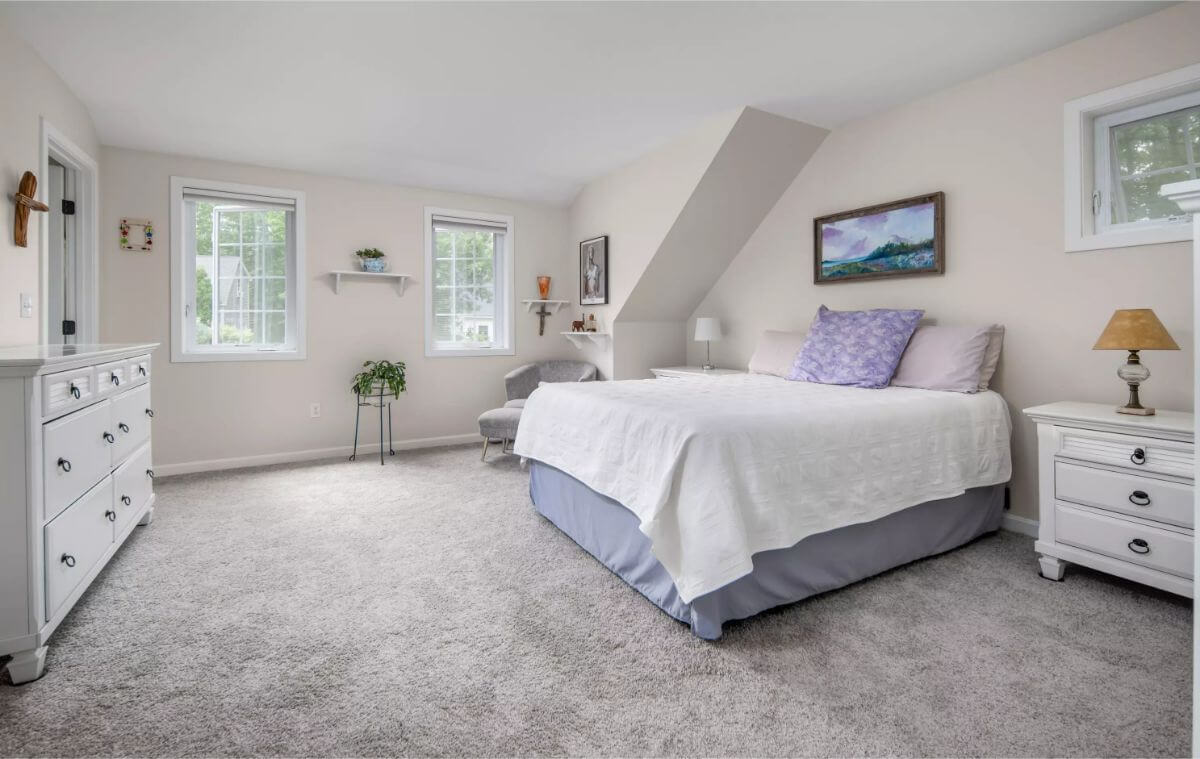
The primary bedroom contains a large bed with white and light purple bedding, flanked by matching nightstands and lamps. Three windows allow natural light, and the room is carpeted with neutral-toned flooring. A dresser and wall-mounted decor complete the setup.
Backyard

Home Stratosphere Guide
Your Personality Already Knows
How Your Home Should Feel
113 pages of room-by-room design guidance built around your actual brain, your actual habits, and the way you actually live.
You might be an ISFJ or INFP designer…
You design through feeling — your spaces are personal, comforting, and full of meaning. The guide covers your exact color palettes, room layouts, and the one mistake your type always makes.
The full guide maps all 16 types to specific rooms, palettes & furniture picks ↓
You might be an ISTJ or INTJ designer…
You crave order, function, and visual calm. The guide shows you how to create spaces that feel both serene and intentional — without ending up sterile.
The full guide maps all 16 types to specific rooms, palettes & furniture picks ↓
You might be an ENFP or ESTP designer…
You design by instinct and energy. Your home should feel alive. The guide shows you how to channel that into rooms that feel curated, not chaotic.
The full guide maps all 16 types to specific rooms, palettes & furniture picks ↓
You might be an ENTJ or ESTJ designer…
You value quality, structure, and things done right. The guide gives you the framework to build rooms that feel polished without overthinking every detail.
The full guide maps all 16 types to specific rooms, palettes & furniture picks ↓
The backyard features a gravel-lined patio with five Adirondack chairs arranged around a central potted plant on a circular stone base. A raised wooden deck above includes woven seating and a rug, accessible via the house and overlooking the yard. The space is fenced, with flower beds along the perimeter and additional storage for items like a kayak beneath the deck.
Source: The Aland Realty Group, LLC, info provided by Coldwell Banker Realty
9. Matinicus Isle Plt, ME – $1,100,000
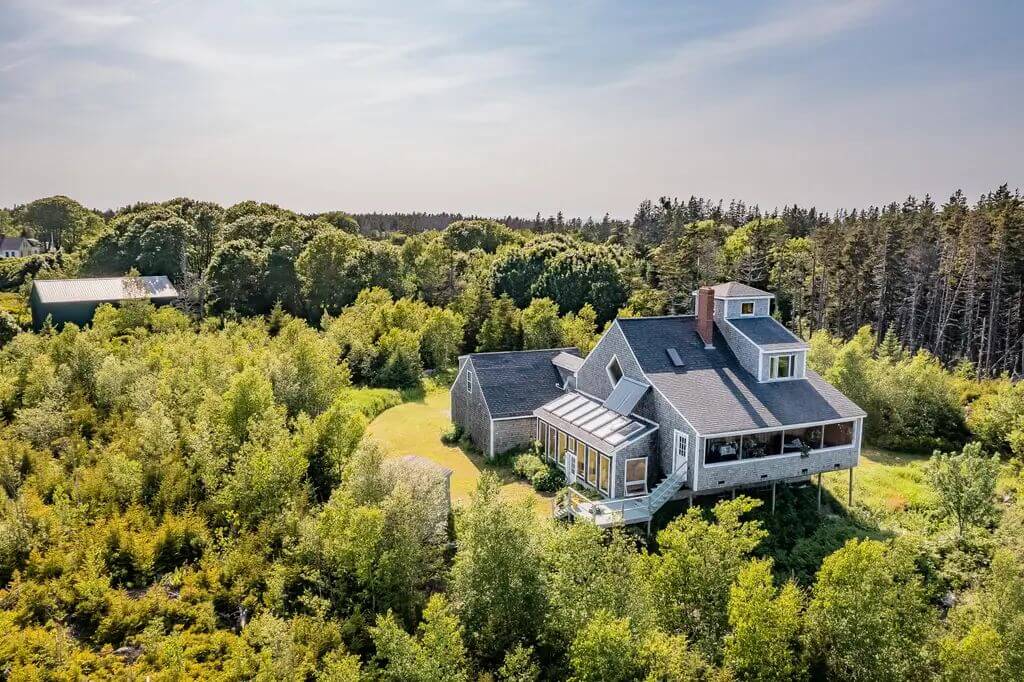
This 2-bedroom, 2-bathroom home offers 1,894 square feet of living space and was built in 2010 with year-round comfort in mind, featuring 10-inch-thick walls and high-efficiency insulation. The main level includes an open kitchen and dining area with cathedral ceilings, a living room with a woodstove, a full bath, and a versatile office with a large closet.
Valued at $1,100,000, the property also features a separate guest bunk room above the garage, a 1.5-story greenhouse with floor drains, and a 40×60 metal barn with three oversized doors for equipment or island gear. The private upstairs primary suite overlooks Matinicus Harbor and No Mans Land Island, while a covered porch provides sweeping views of the surrounding ocean and wildlife.
Where is Matinicus Isle Plt?
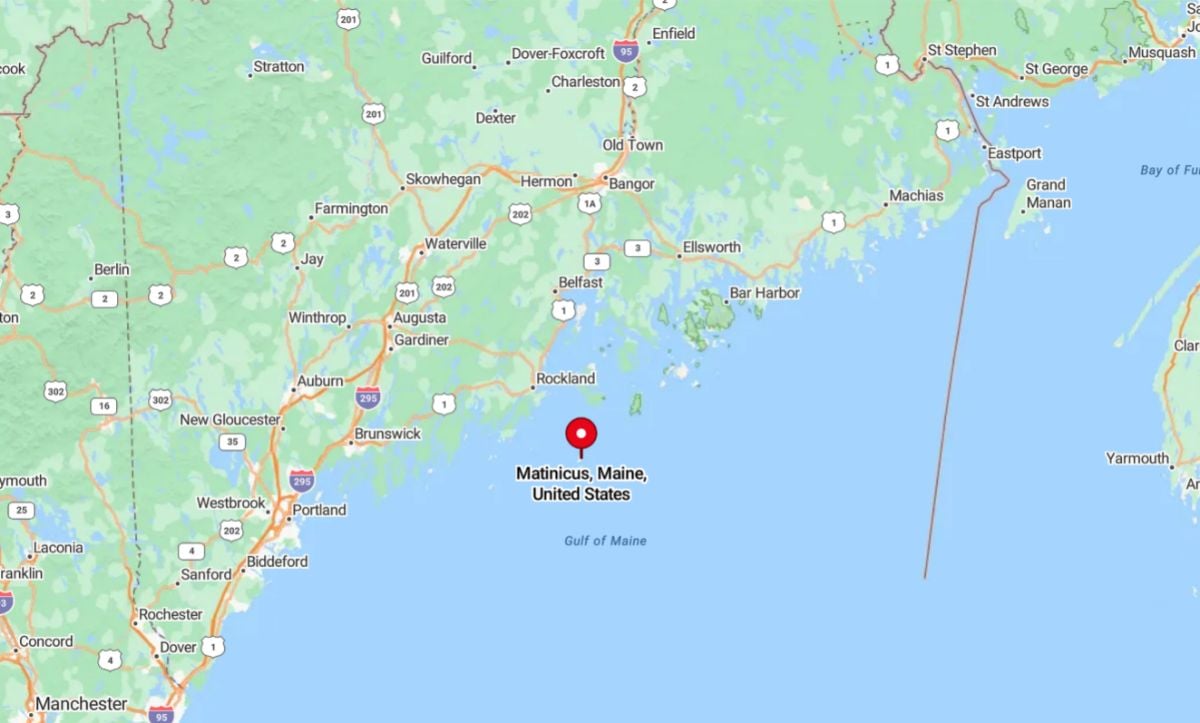
Matinicus Isle Plantation is a remote island community located about 20 miles off the coast of midcoast Maine, in the outer reaches of Penobscot Bay. It is the most seaward inhabited island in Maine and is accessible primarily by boat or small aircraft. The island is known for its working lobster fishing harbor, rugged coastal scenery, and tight-knit year-round population.
Kitchen
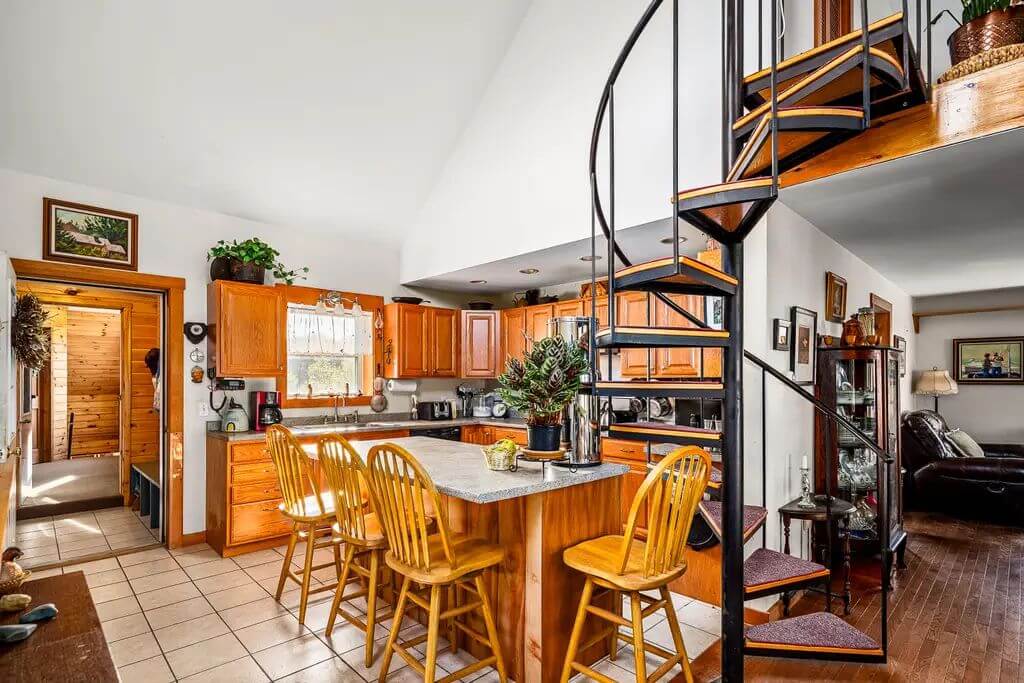
The kitchen includes wood cabinetry, an island with seating for four, and standard appliances. A spiral staircase leads to the upper level from the kitchen area. The space is partially tiled and opens into a hallway and adjacent living areas.
Living Room
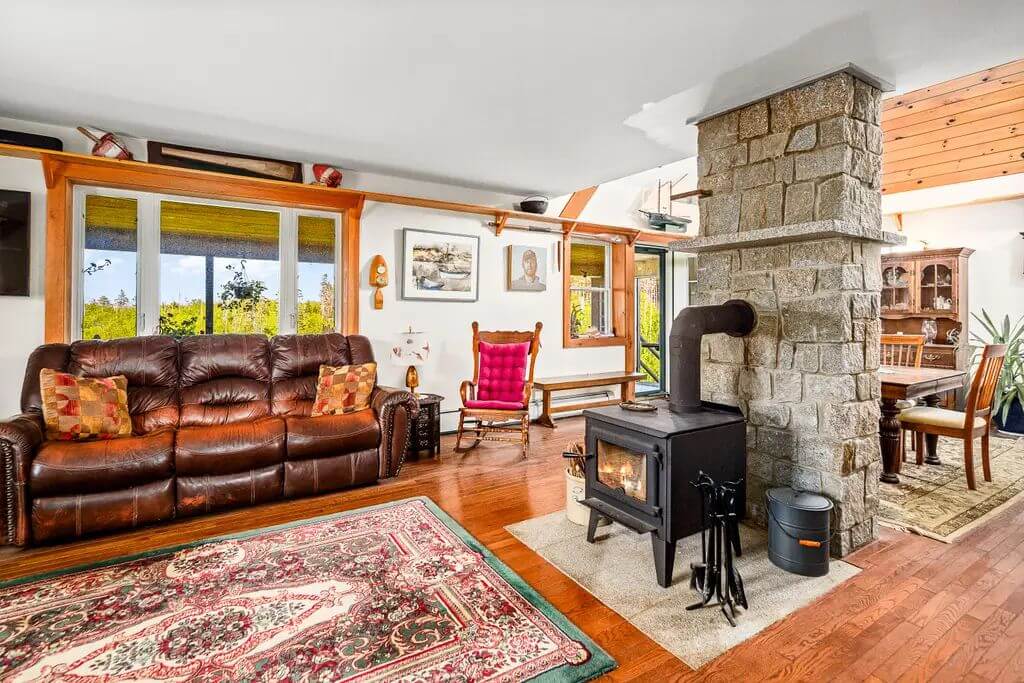
This room contains a leather sofa, wood flooring, and a freestanding woodstove with a stone chimney. Large windows provide outdoor views, and there is a separate dining space visible behind the stove. The area is decorated with framed pictures and various furniture pieces.
Bedroom
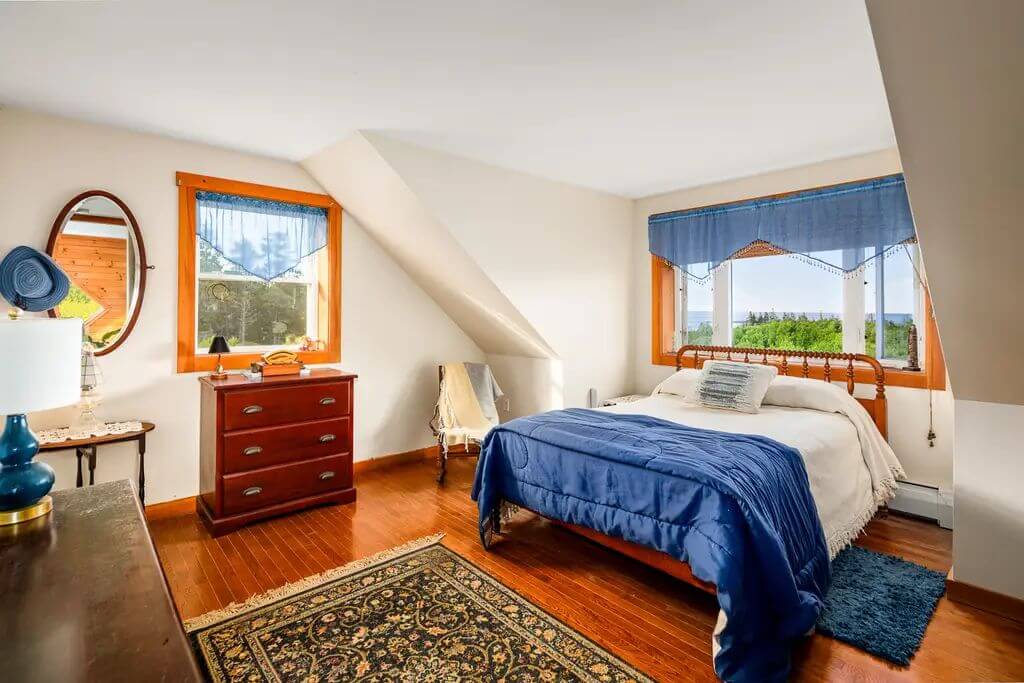
The bedroom features wood floors, a double bed, and two windows with blue valances. A dresser and small table are placed along the walls. The windows offer ocean and treetop views.
Office
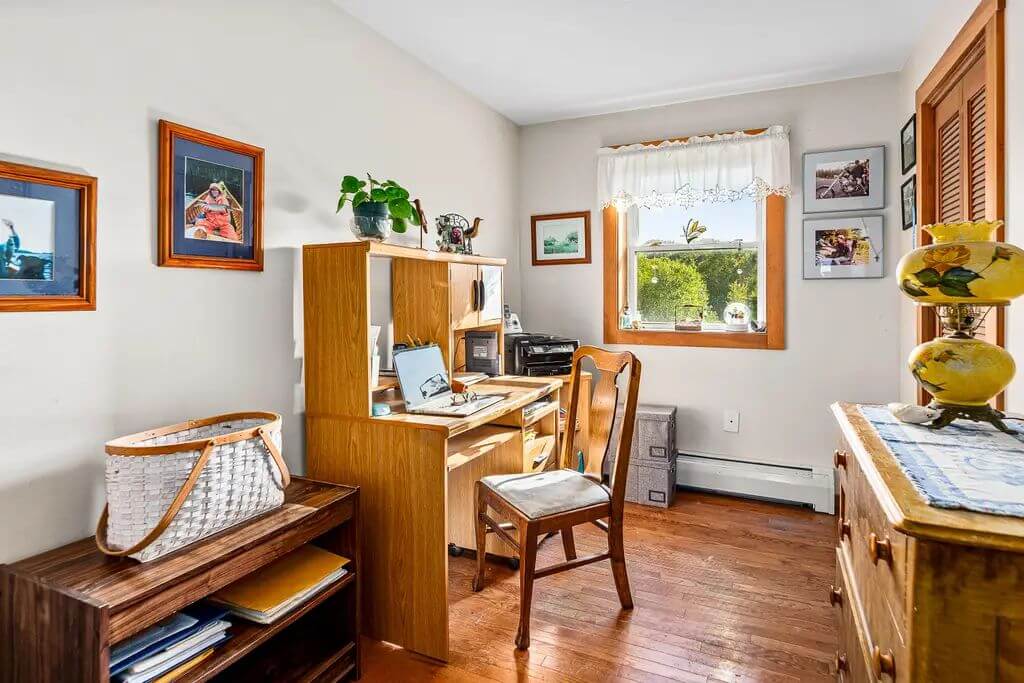
The office includes a wooden desk, a chair, and a mix of open and closed storage furniture. There is one window providing natural light. The room has hardwood flooring and wall decor with framed photos and art.
Porch
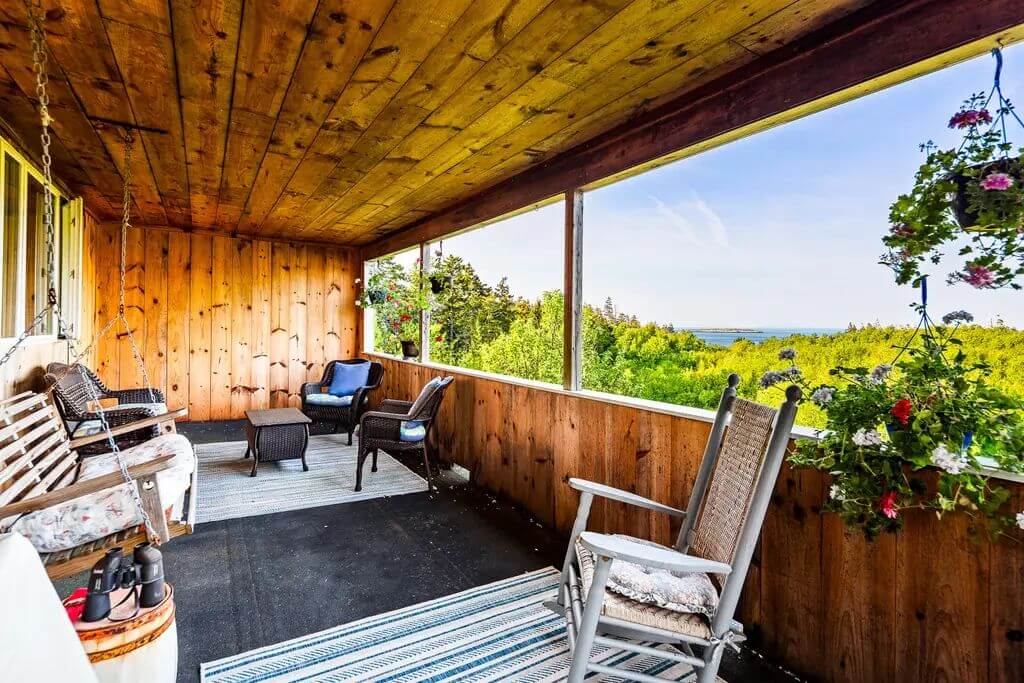
The covered porch is finished in wood with open railings and a roof overhead. It includes a mix of outdoor seating such as rocking chairs and a swing bench. The area overlooks a wooded landscape and the ocean in the distance.
8. Naples, ME – $1,190,000
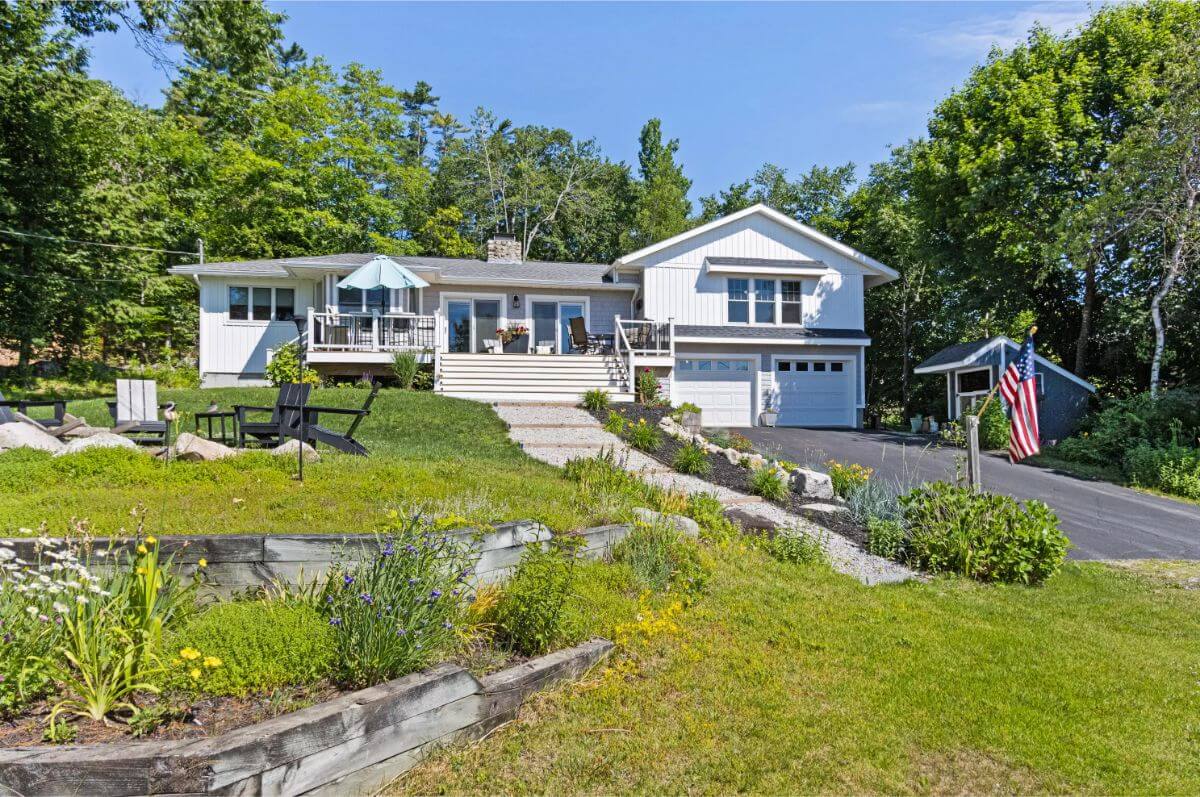
This 3-bedroom, 2.5-bathroom home offers 2,506 square feet of living space on a 0.45-acre lot, with an open-concept layout and multiple areas for gathering or quiet enjoyment. Two of the bedrooms have en-suite baths, including one currently used as an office, and the lower level adds a guest-ready living area with a kitchenette and full bath.
The kitchen features modern finishes, generous counter space, and abundant storage, while large windows and sliding doors provide views of Brandy Pond and natural light throughout. Valued at $1,190,000, the property also includes access to a private beach area with Adirondack chairs, picnic tables, a stone fireplace, and a gentle shoreline entry.
Where is Naples?
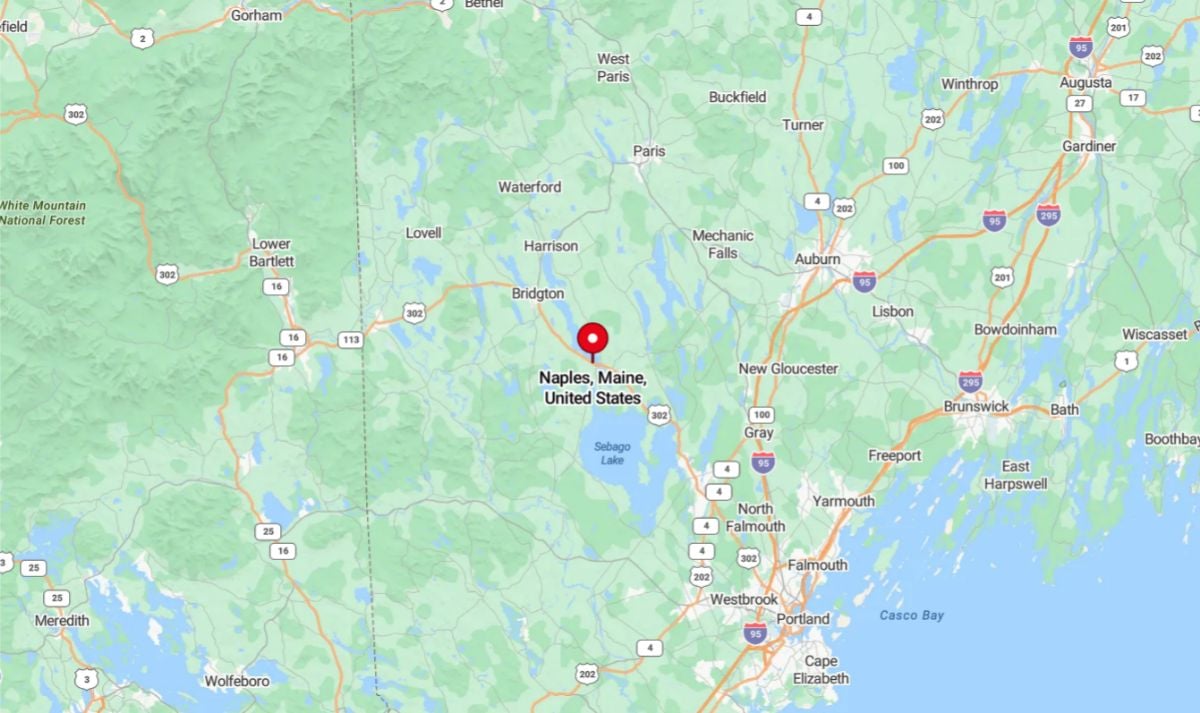
Naples is a lakeside town located in Cumberland County, in the western part of the state. It sits between Long Lake and Brandy Pond, and is part of the Sebago Lakes Region, known for boating, fishing, and seasonal tourism. About 30 miles northwest of Portland, Naples offers a small-town atmosphere with access to outdoor recreation and waterfront views.
Living Room
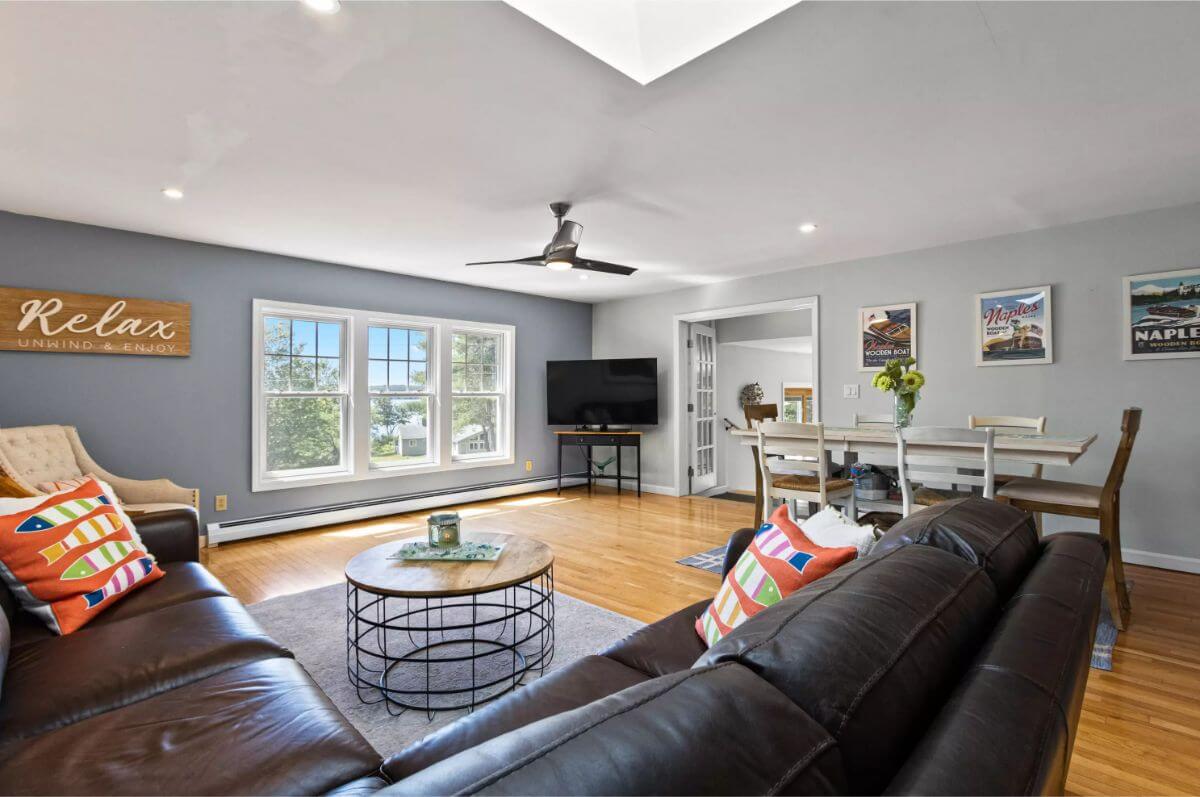
The living room includes a large brown sectional sofa, a round coffee table, and a flat-screen TV mounted on a stand. A window wall provides views outside and natural light into the space. There’s a small dining area with a table and chairs along the back wall.
Kitchen
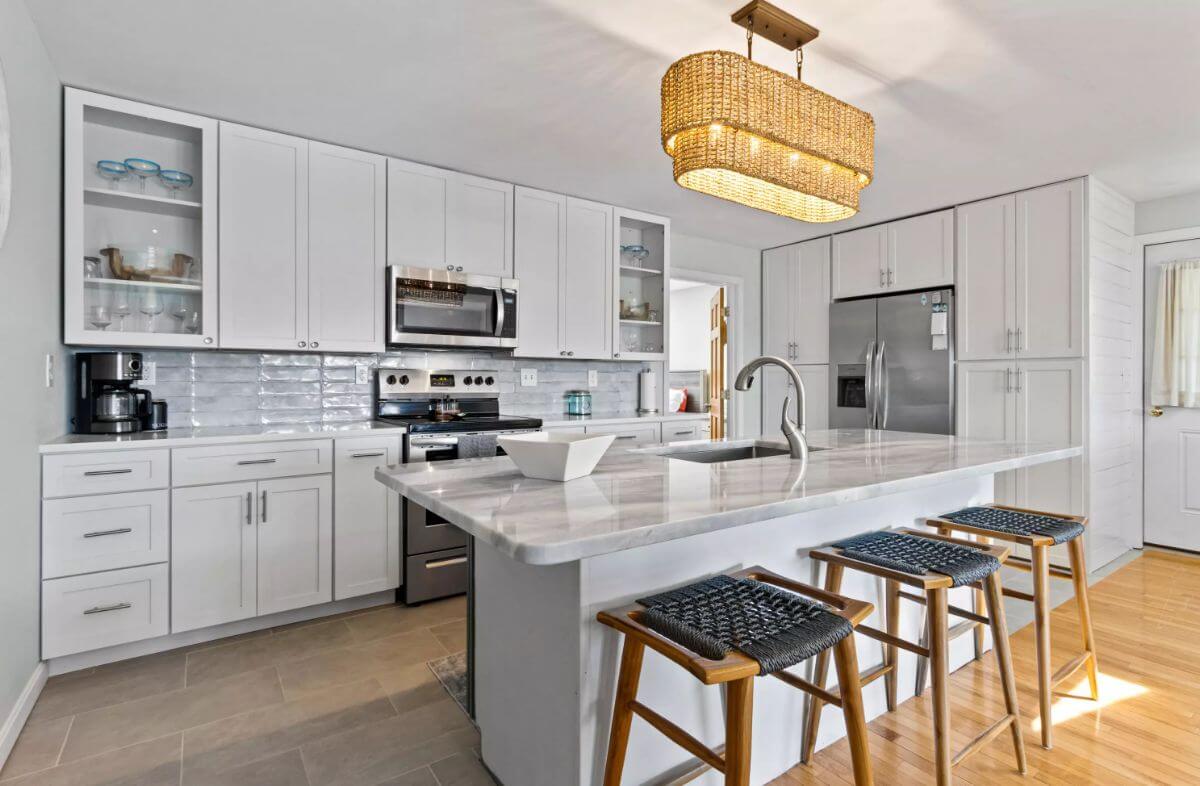
This kitchen features white cabinetry, stainless steel appliances, and a tile backsplash. A large island with a sink and seating for three is positioned in the center. Overhead, a woven pendant light hangs above the island.
Bedroom
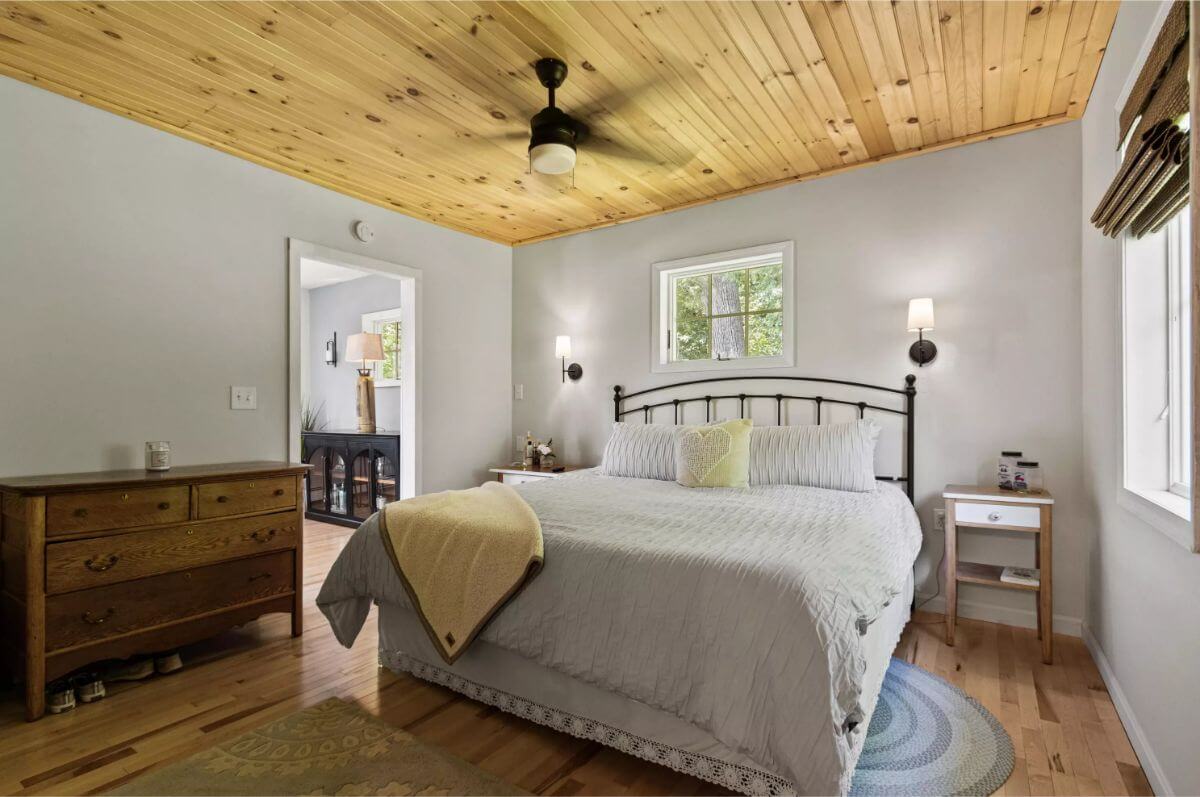
Would you like to save this?
The bedroom contains a large bed with a light gray comforter and two nightstands. A wood ceiling contrasts with light-colored walls and floors. A small window is positioned above the headboard and another on the adjacent wall.
Study
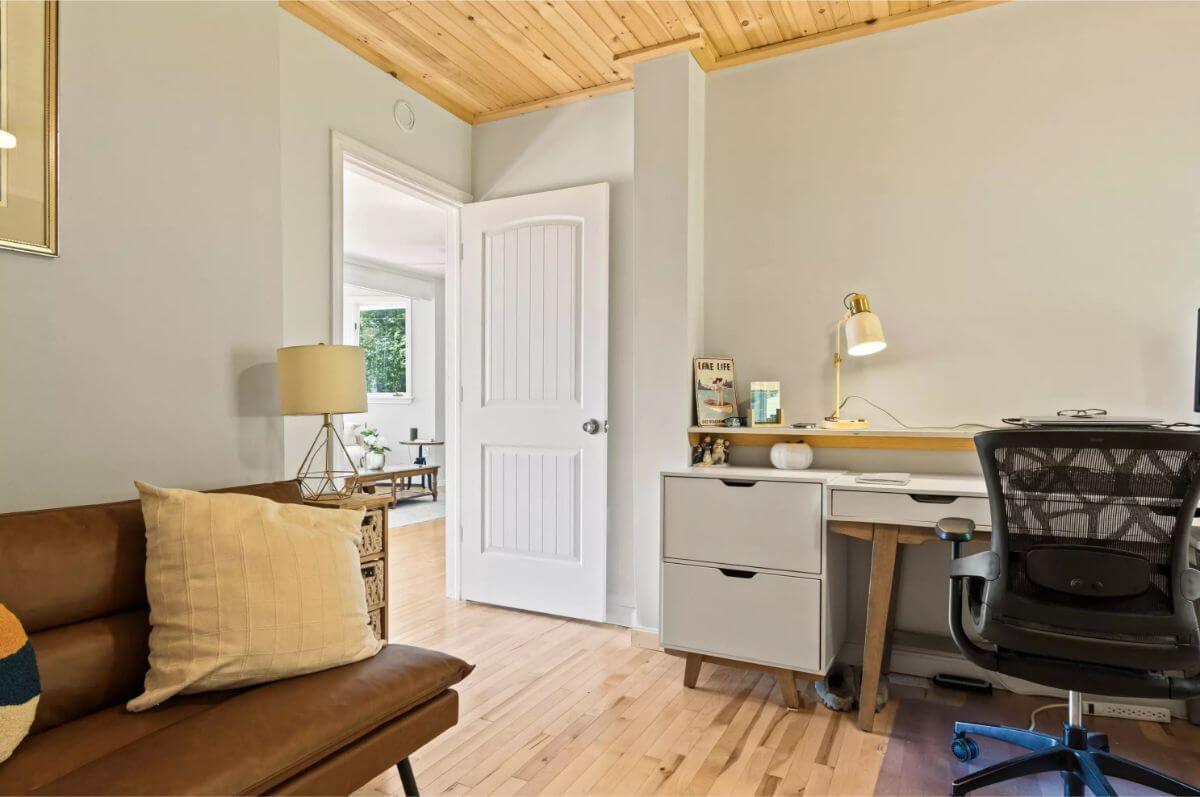
This room is set up with a desk, task chair, and lamp in one corner, along with a leather loveseat and a pillow. The ceiling is wood-paneled, and the floor is hardwood. The room has one window and access to an adjoining space through a door.
Deck
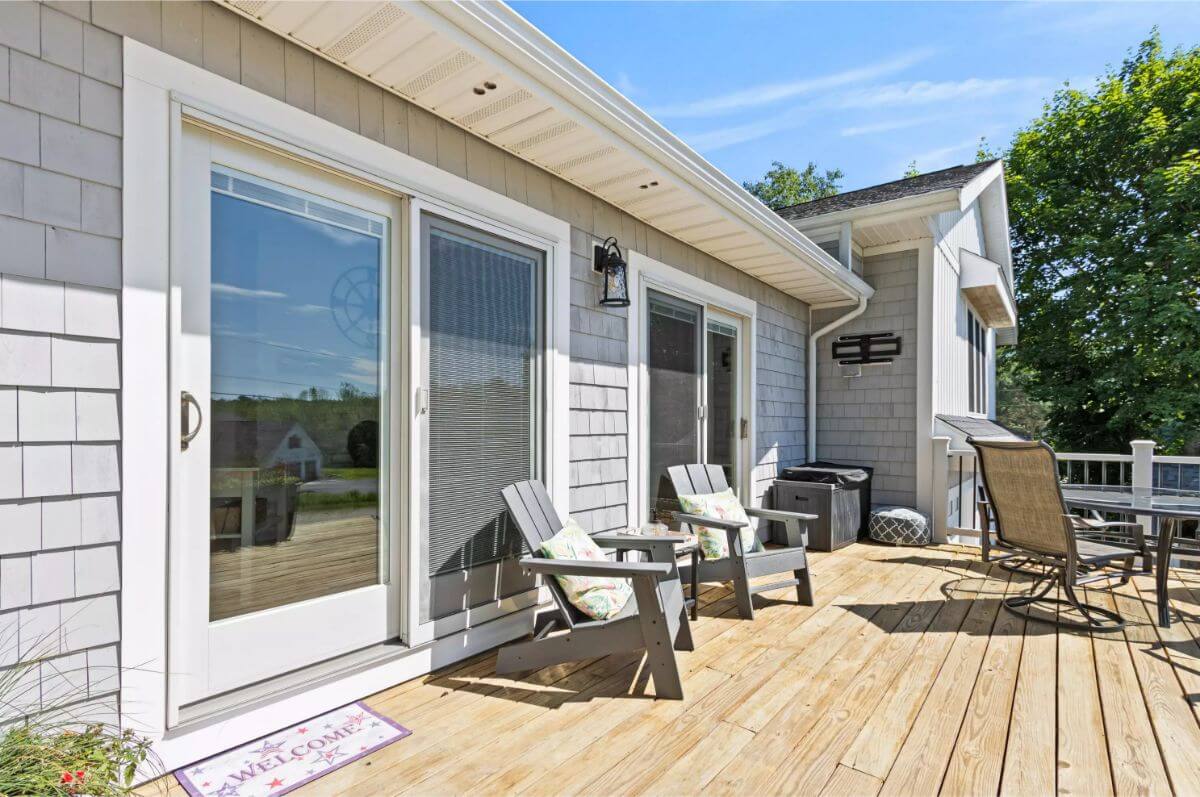
The outdoor deck is made of light wood and includes two Adirondack chairs, a side table, and a separate dining area with metal chairs. Three sliding glass doors lead into the house. The deck is bordered by a railing and overlooks a lawn and a nearby road.
Source: Advisors Living, LLC, info provided by Coldwell Banker Realty
7. Scarborough, ME -$1,195,000
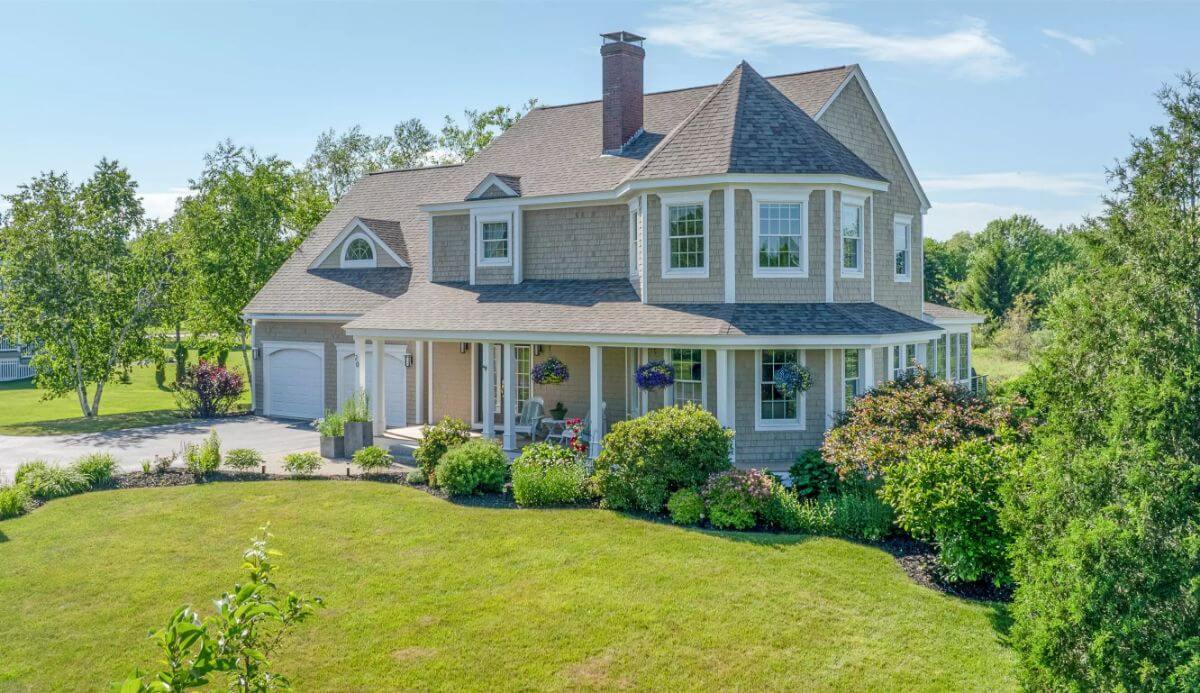
This 4-bedroom, 3.5-bathroom home spans 3,748 square feet on a 1.28-acre lot and includes a finished walk-out basement for additional living flexibility. The updated chef’s kitchen is equipped with premium Wolf and Sub-Zero appliances, ideal for everyday cooking or entertaining guests.
A four-season sunroom provides year-round enjoyment and connects to the private backyard, while a two-car garage adds convenience. Valued at $1,195,000, the home also includes a spacious primary suite and blends comfort with classic curb appeal.
Where is Scarborough?
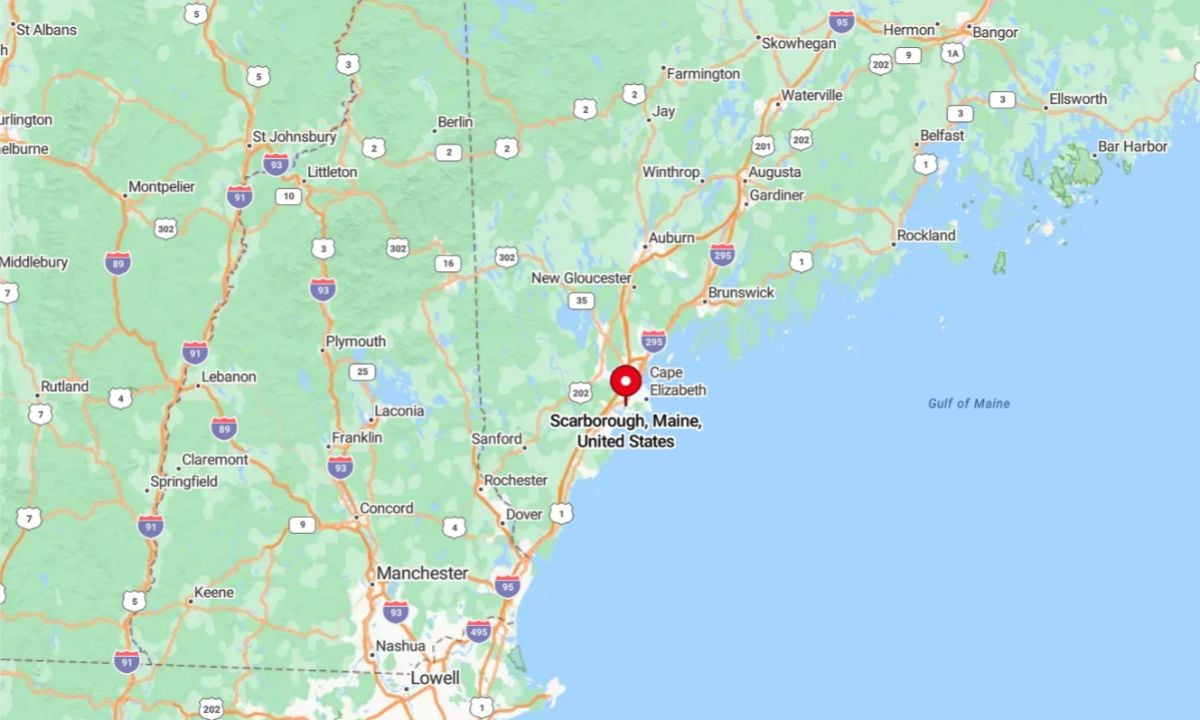
Scarborough is a coastal town located just south of Portland in Cumberland County. It borders the towns of South Portland, Westbrook, and Saco, and is known for its beaches, salt marshes, and access to the Scarborough River.
With proximity to U.S. Route 1 and Interstate 95, Scarborough offers a mix of residential neighborhoods, natural areas, and commercial development while maintaining easy access to Greater Portland.
Kitchen
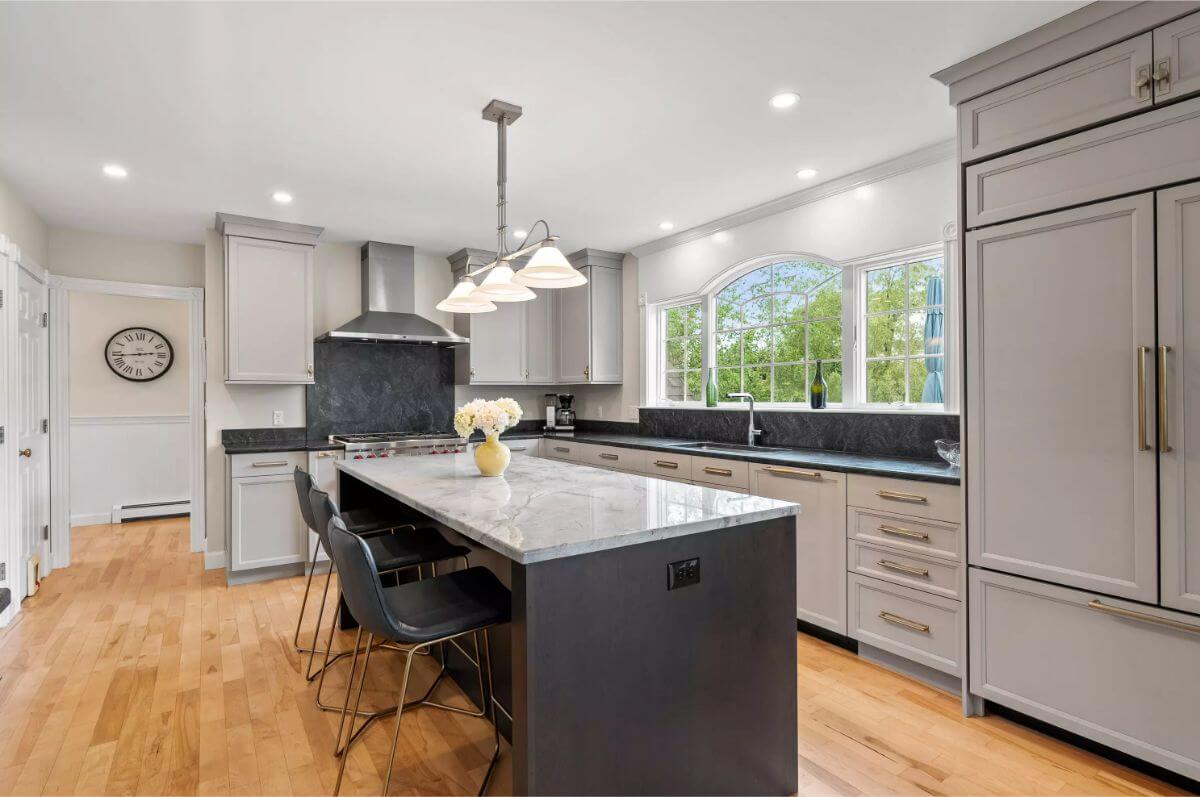
The kitchen includes gray cabinetry, a large central island with a marble countertop and seating for three. High-end appliances are built-in, including a Wolf range and a Sub-Zero refrigerator. A wide-arched window provides natural light over the sink.
Dining Room
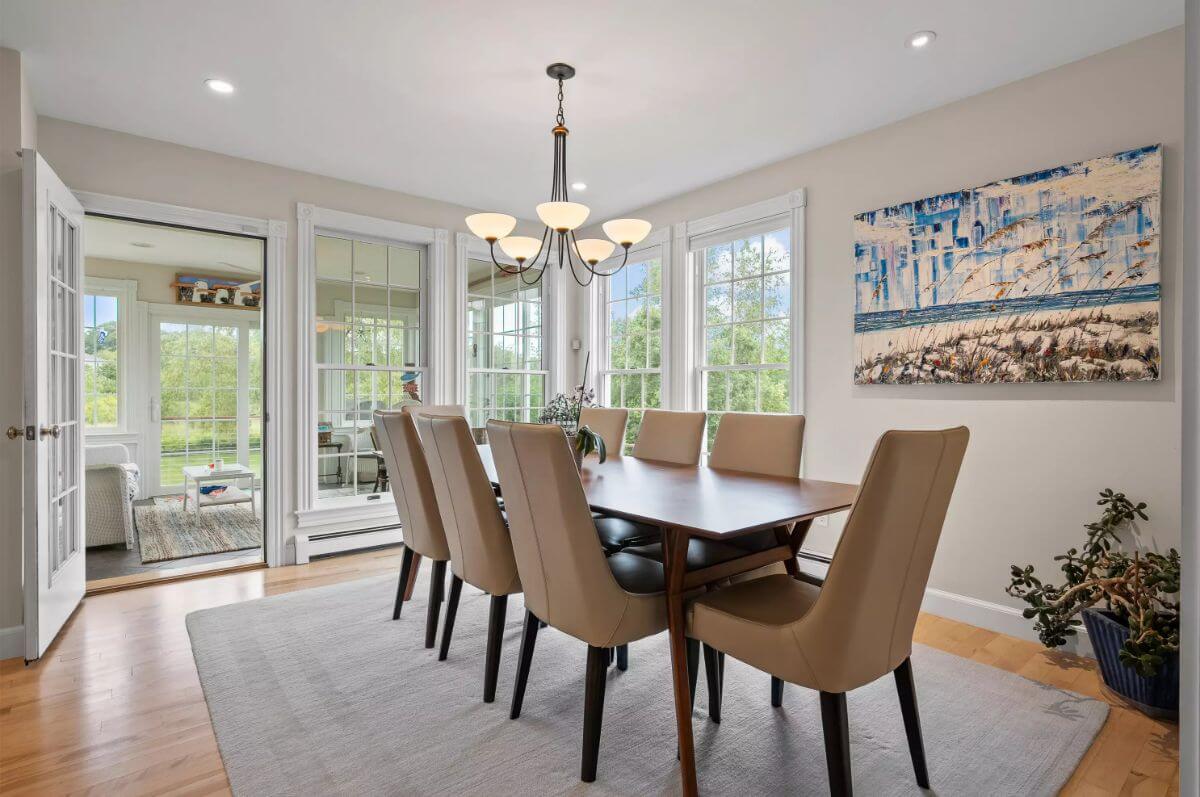
The dining room features a rectangular table with seating for eight, a chandelier, and three large windows along one wall. French doors open into a separate sunroom. Light-colored walls and floors complete the layout.
Sitting Room
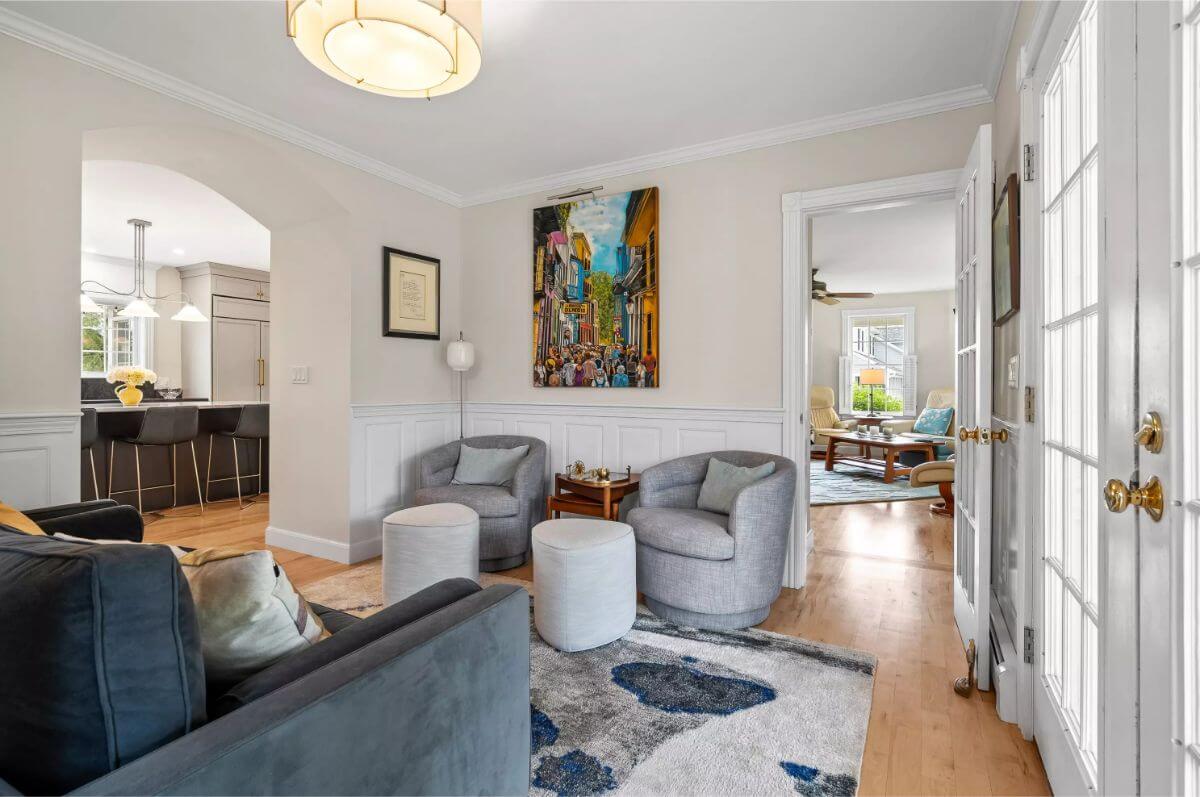
This room includes two gray chairs, two ottomans, and a loveseat centered on a rug. It opens to the kitchen through an archway and has access to an adjacent room through French doors. Wall paneling and crown molding are present throughout the space.
Bedroom
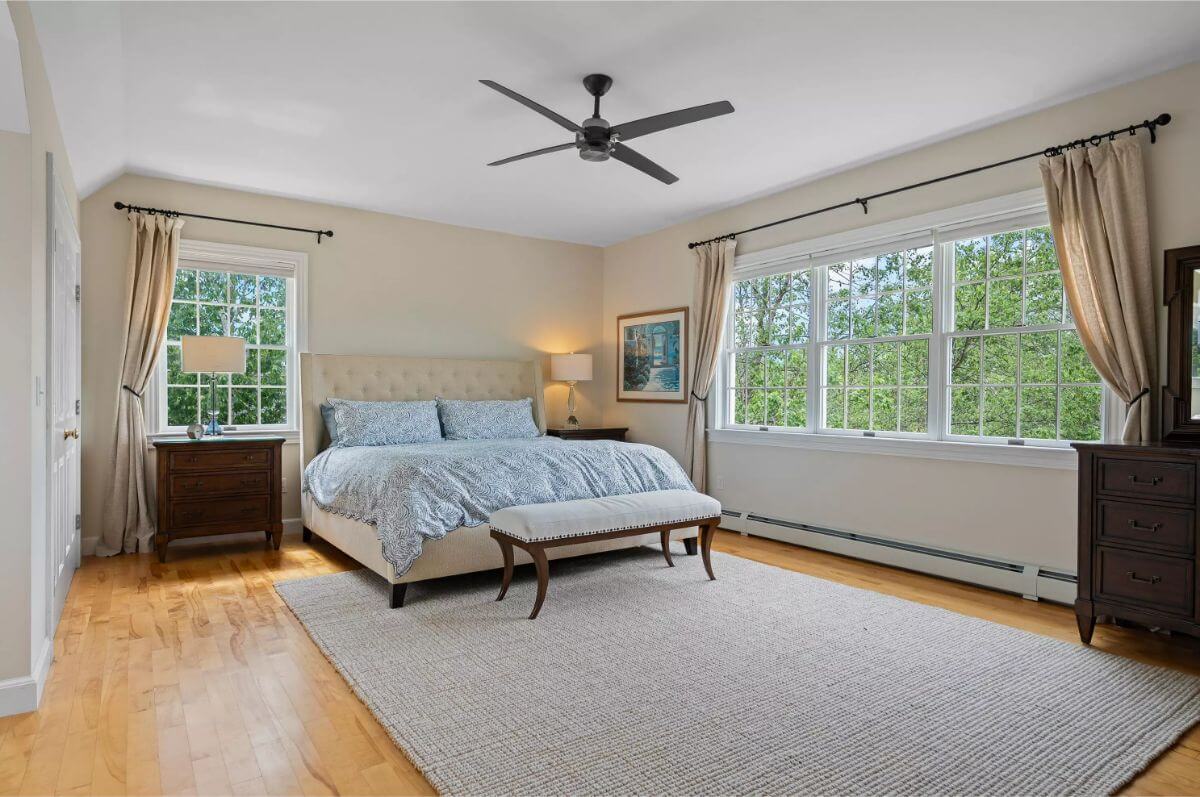
The primary bedroom contains a large bed with nightstands on each side, a bench at the foot of the bed, and two wide windows. Hardwood flooring runs throughout the room. A ceiling fan is mounted above the bed.
Patio
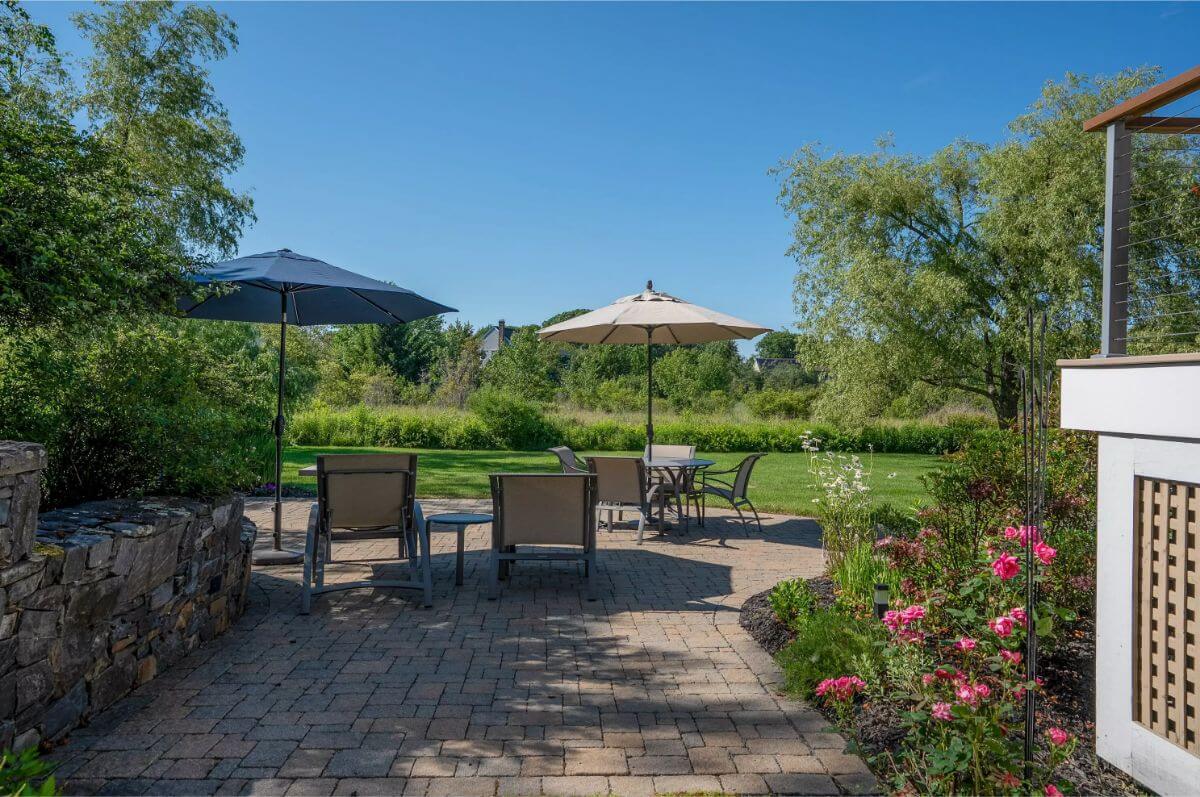
The outdoor patio has brick pavers, two umbrellas, and multiple seating areas with lounge chairs and a dining set. It overlooks a large, grassy backyard with surrounding trees. A stone wall borders part of the patio, and flowers line the edge.
Source: Legacy Properties Sotheby’s International Realty, info provided by Coldwell Banker Realty
6. Saint George, ME – $1,195,000
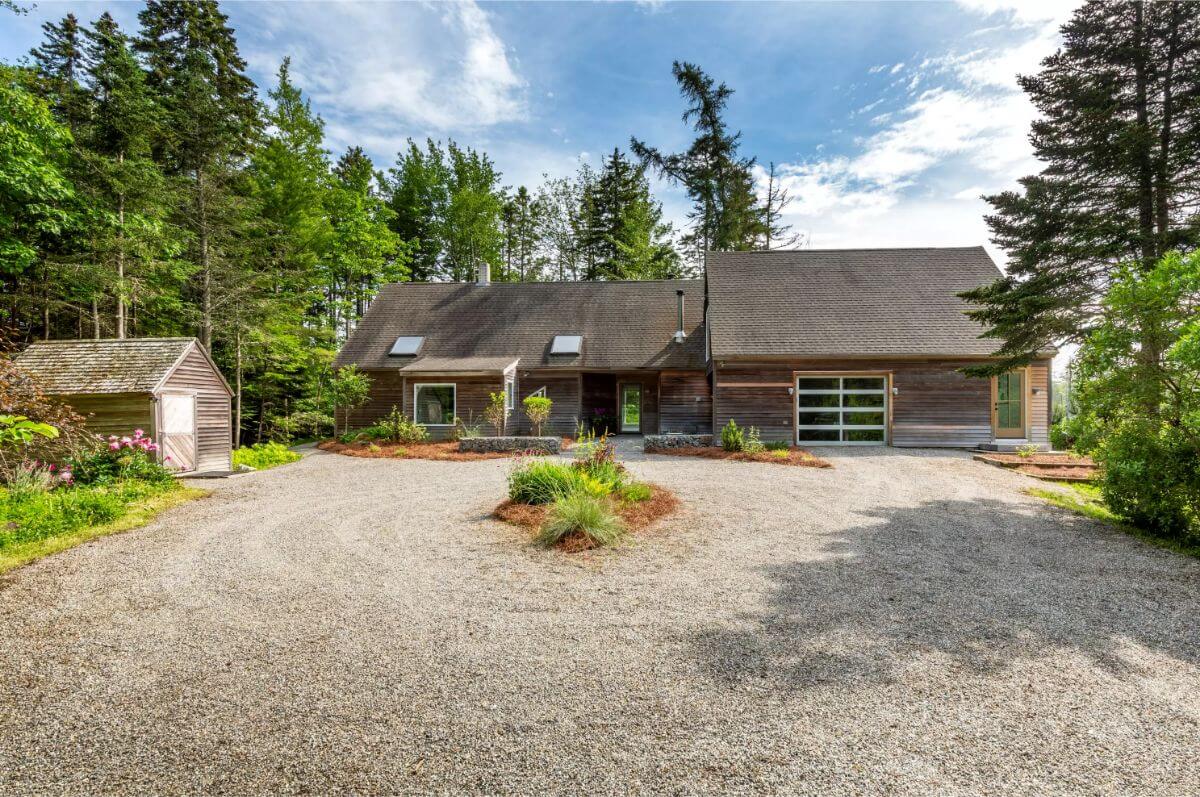
This 3-bedroom, 3.5-bathroom home spans 2,671 square feet on a 1.16-acre lot and offers modern design with floor-to-ceiling windows, cathedral ceilings, and skylights. The main level includes a primary suite and a spacious living area with water views from nearly every room.
A separate entrance leads to an artist studio and an upstairs bedroom suite, providing flexible space for guests or work. Valued at $1,195,000, the home also features state-of-the-art appliances and a heated one-car garage.
Where is Saint George?
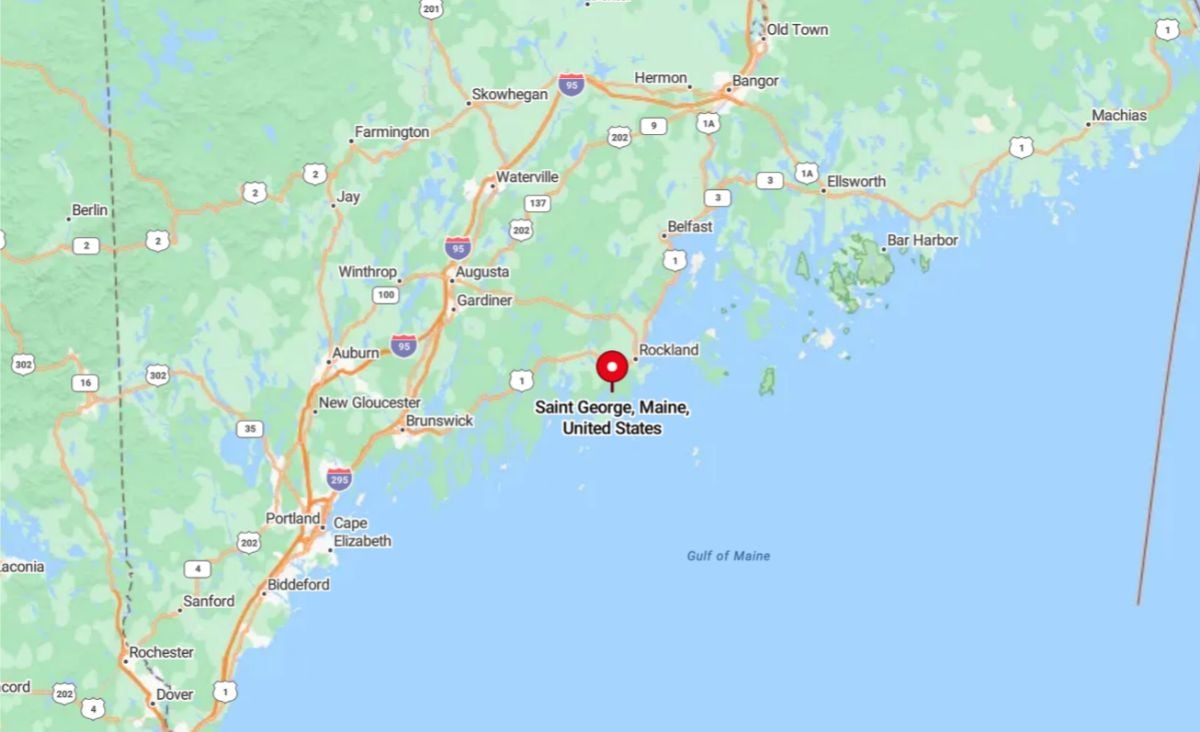
Saint George is a coastal town located in Knox County on a peninsula that extends into the Gulf of Maine. It includes several villages such as Tenants Harbor and Port Clyde, both known for their working waterfronts and scenic views. About 10 miles south of Rockland, Saint George is popular for boating, fishing, and access to nearby islands like Monhegan.
Living Room
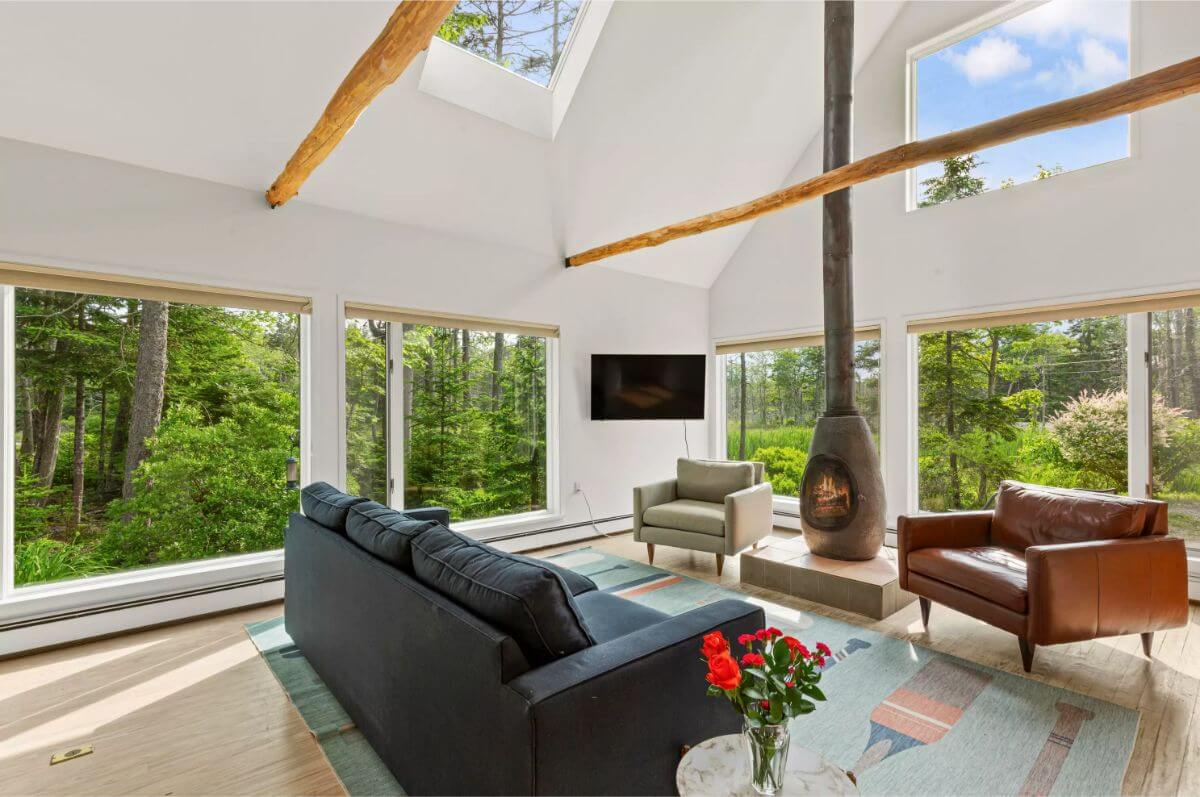
The living room includes a black sofa, two armchairs, and a cylindrical fireplace with a vertical chimney. Large windows on three sides and a skylight above provide views and natural light. The walls and ceiling are white, with exposed wood beams crossing overhead.
Kitchen
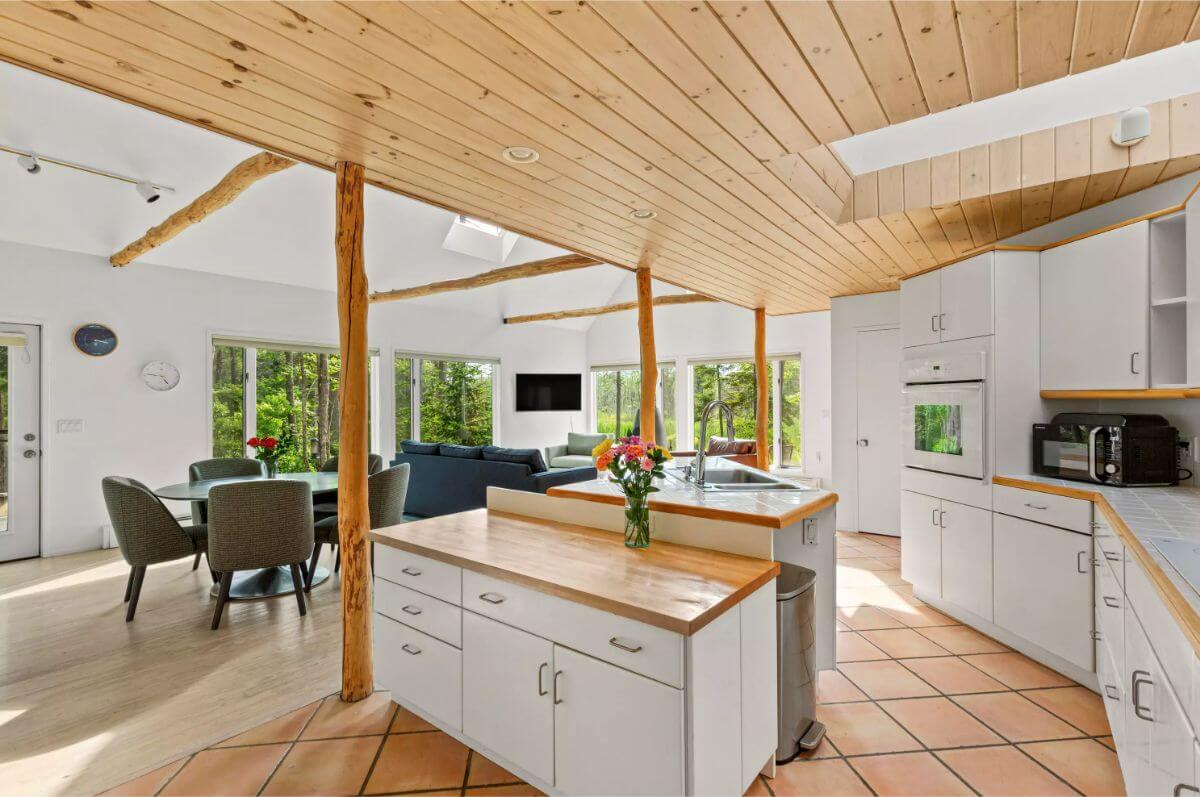
The kitchen features white cabinetry, wood countertops, and a double sink in the center island. The ceiling and supporting beams are finished in natural wood. It opens into the living area and dining space with continuous visibility.
Breakfast Nook
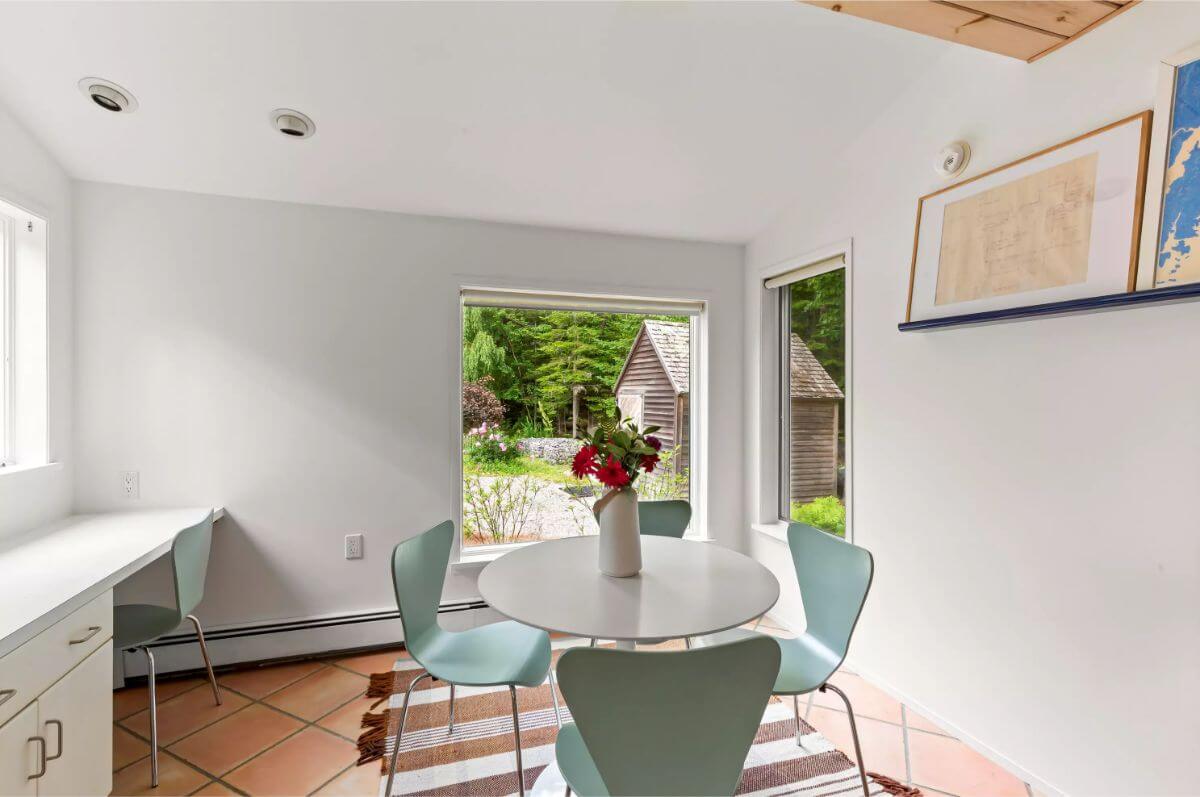
This small dining area has a round table and four chairs positioned near windows. A built-in counter and cabinets line one wall under a window. A view of the driveway and shed is visible outside.
Bedroom
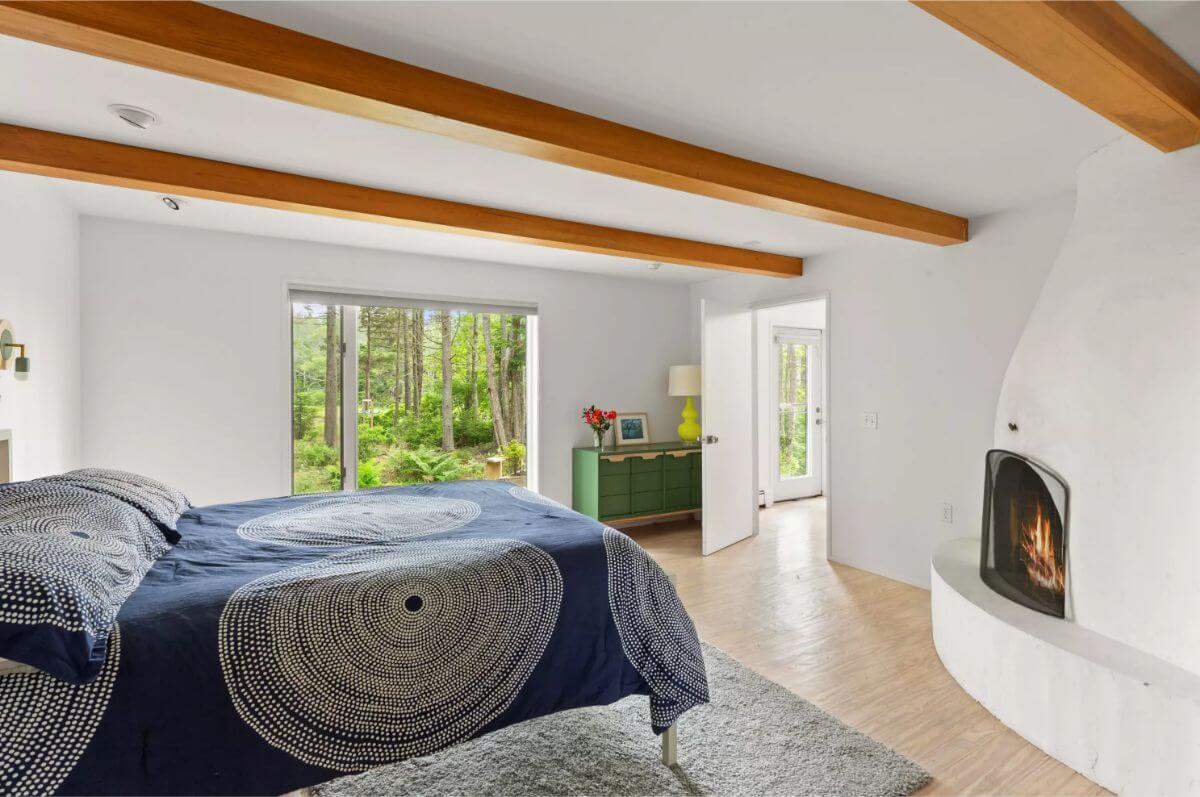
The bedroom contains a double bed, a fireplace, and wooden ceiling beams. A sliding glass door and window face out to the surrounding trees. Light flooring and white walls complete the room.
Deck
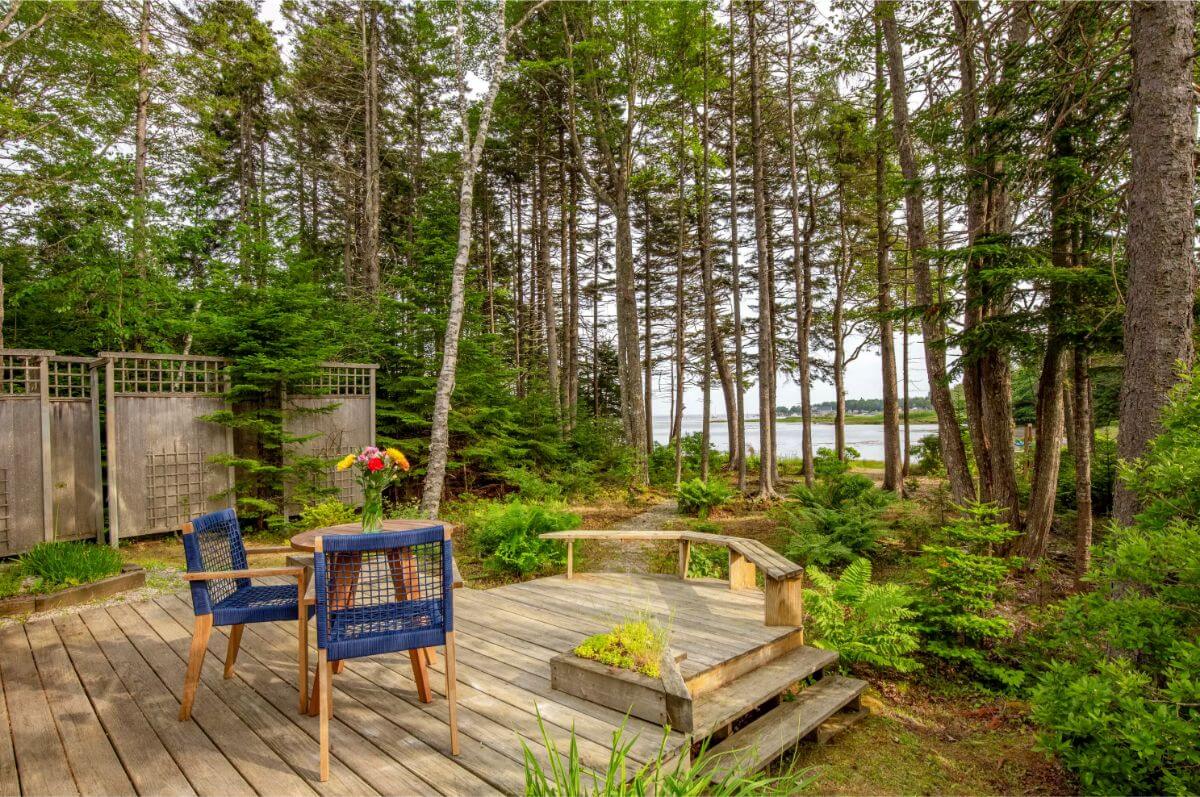
This outdoor space features a small wooden deck with two chairs and a round table. A short set of stairs leads to a lower platform with built-in bench seating and a planter box. The area is surrounded by tall trees and offers a view of the nearby water through the forest.
Source: Legacy Properties Sotheby’s International Realty, info provided by Coldwell Banker Realty
5. Falmouth, ME – $1,200,000
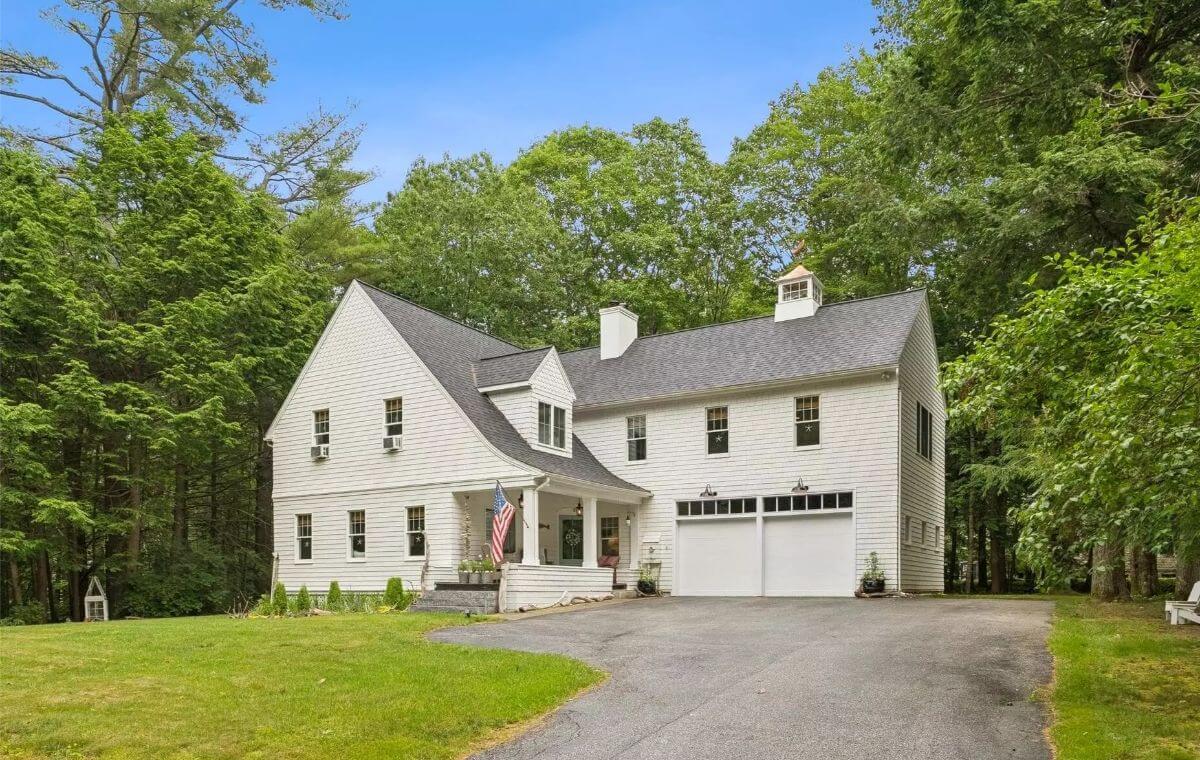
This 4-bedroom, 2.5-bathroom home offers 2,595 square feet of living space on a 0.79-acre lot, featuring a classic shingled exterior, a covered front porch, and mature trees surrounding the property. The main level includes a bright open-concept layout with a central kitchen, dining area, living room with woodstove, and a den with built-ins.
A mudroom, laundry area, and functional flow throughout the first floor support daily convenience. Valued at $1,200,000, the home also includes an upstairs primary suite with an ensuite bath, three additional bedrooms, and easy access to the Falmouth trail system for outdoor recreation.
Where is Falmouth?
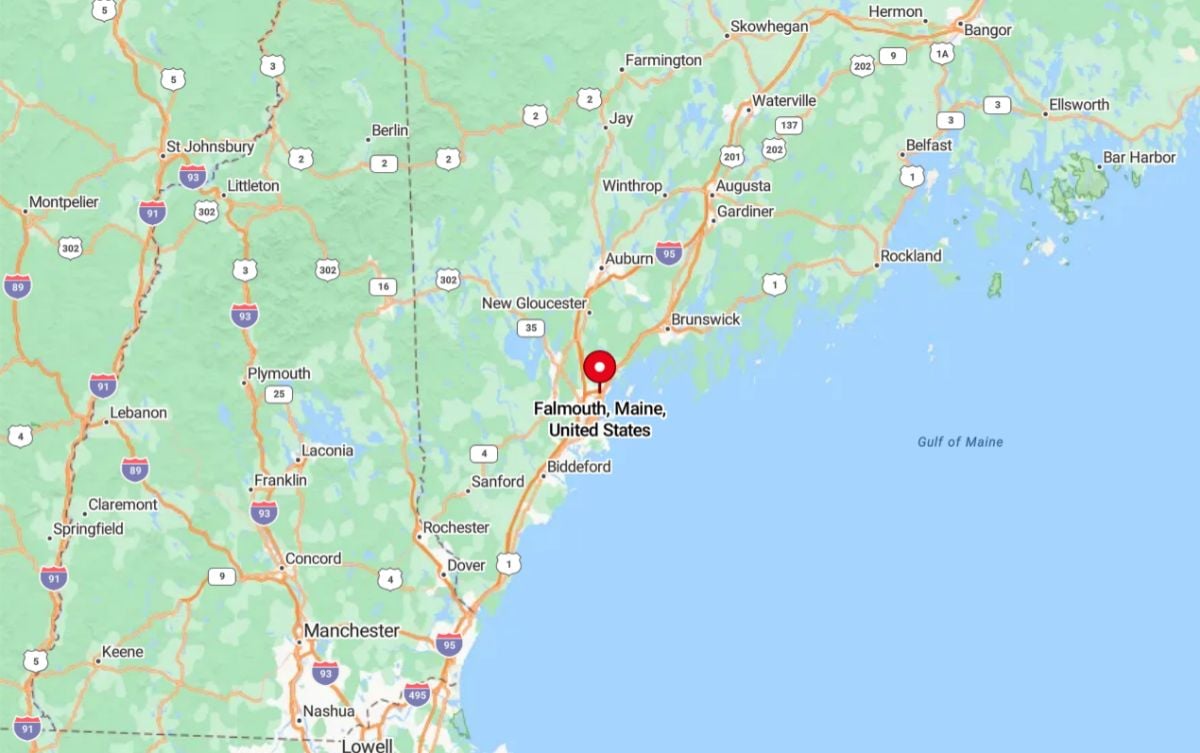
Would you like to save this?
Falmouth is a coastal town located just north of Portland along the shores of Casco Bay in Cumberland County. It is known for its residential neighborhoods, marinas, and access to sailing and other water activities. With close proximity to Interstate 295 and Route 1, Falmouth offers convenient commuting access while maintaining a quiet suburban atmosphere.
Living Room
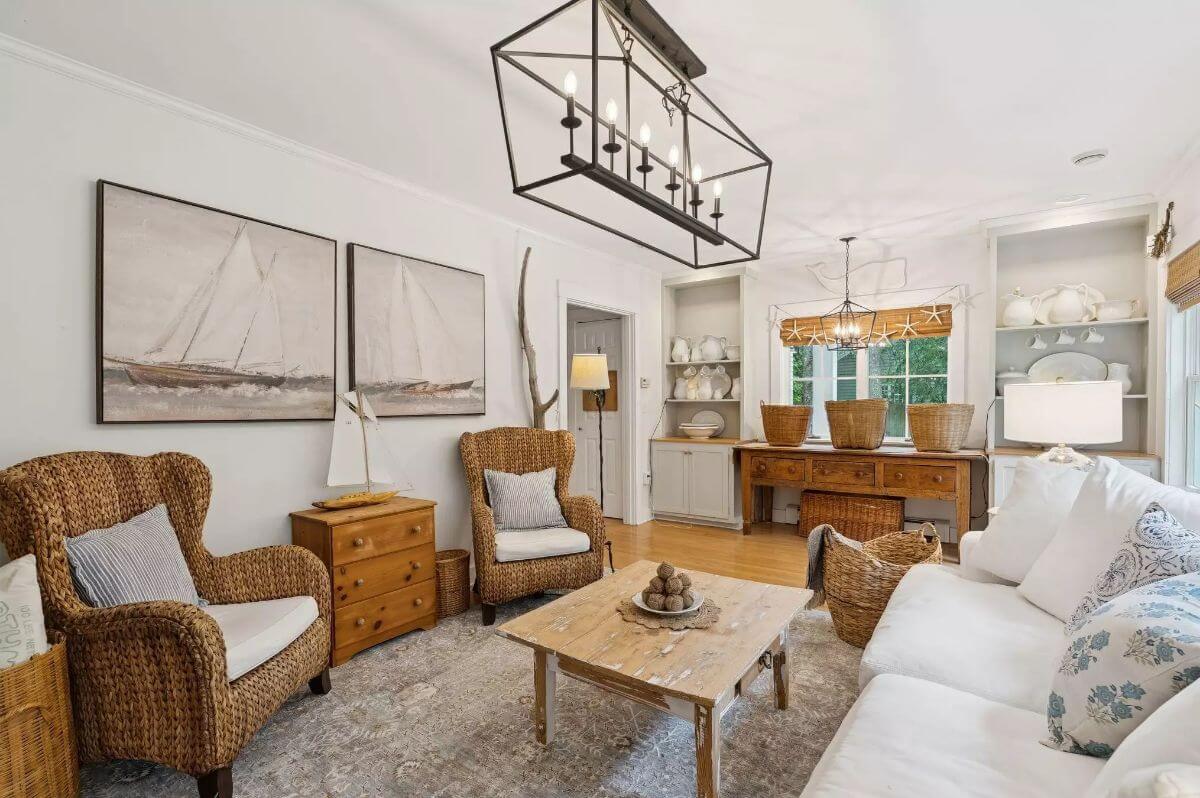
This living room has wicker armchairs, a white couch, and a light wood coffee table. A large light fixture hangs from the ceiling and two sailboat paintings are mounted on the wall. Built-in shelving and a sideboard provide additional storage and display space.
Kitchen
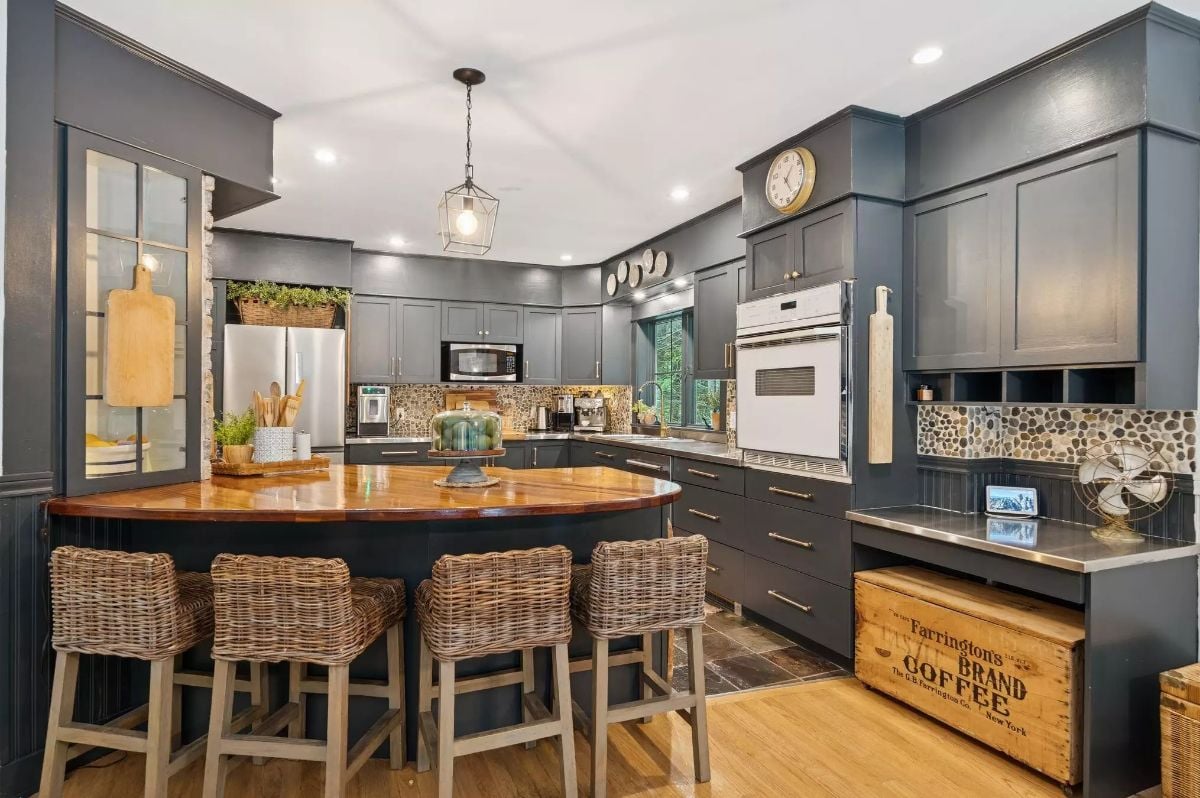
The kitchen features dark cabinetry with brass hardware and a center island topped with a polished wood counter and seating for four. Stainless steel appliances, including a double-door refrigerator, microwave, and wall oven, are built into the cabinetry. A pebble-patterned backsplash runs along the counter space, and a small built-in workstation is set into the cabinetry at one end.
Dining Room
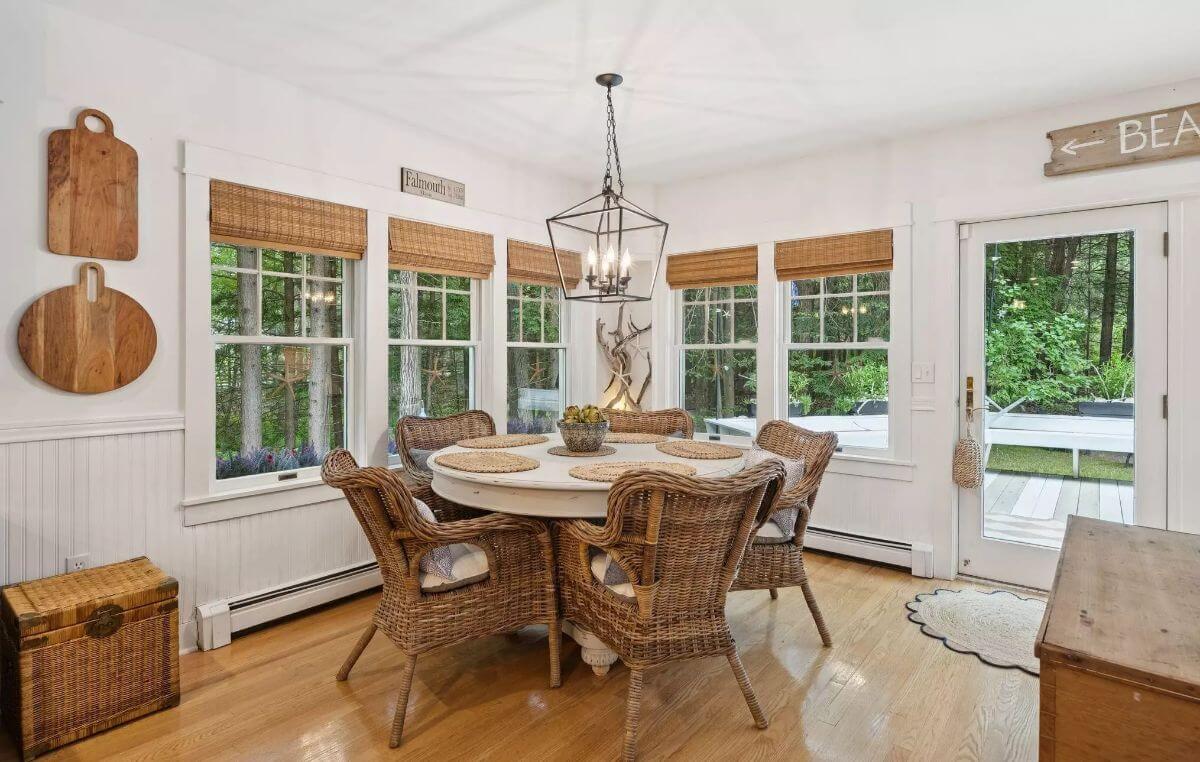
The dining space includes a round table with six woven chairs positioned near a set of corner windows. A black-framed lantern-style light fixture is centered above the table. The area opens to a door leading to the back deck.
Bedroom
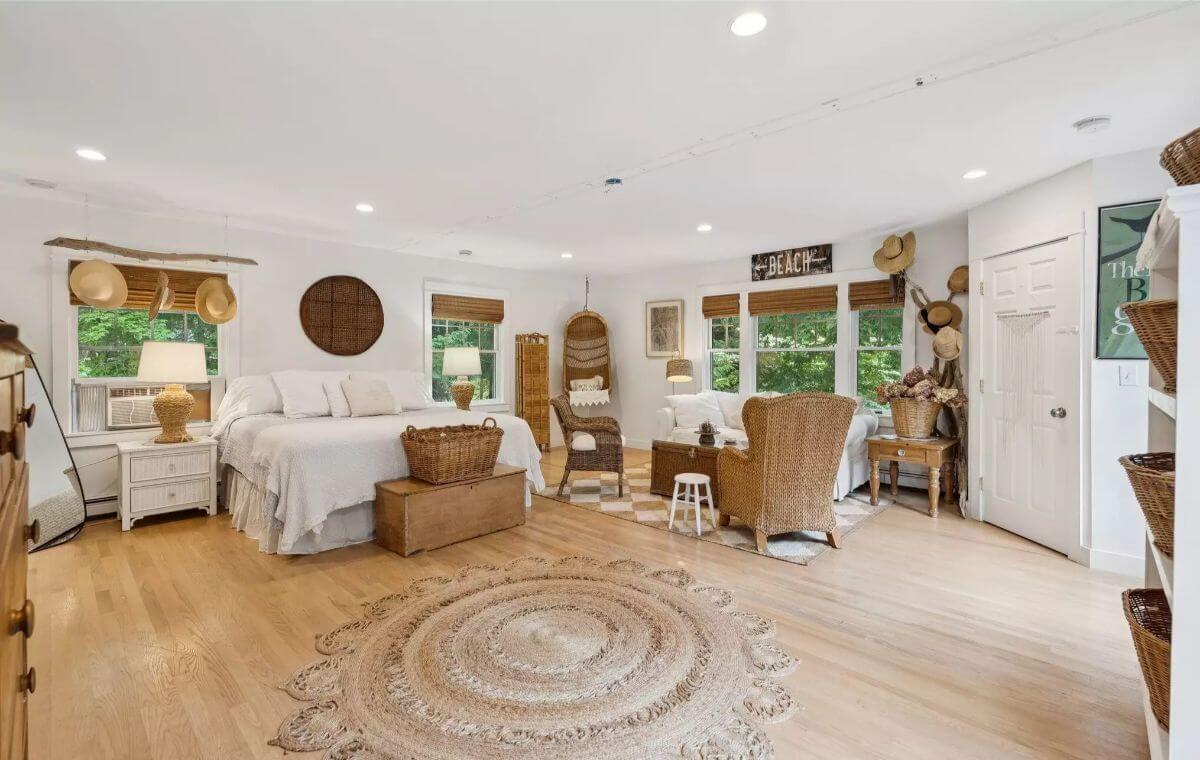
This room features a large bed, several sitting areas, and multiple windows allowing in natural light. Hardwood floors and white walls keep the space simple. Additional furniture includes side tables, wicker chairs, and a chest used as a coffee table.
Deck
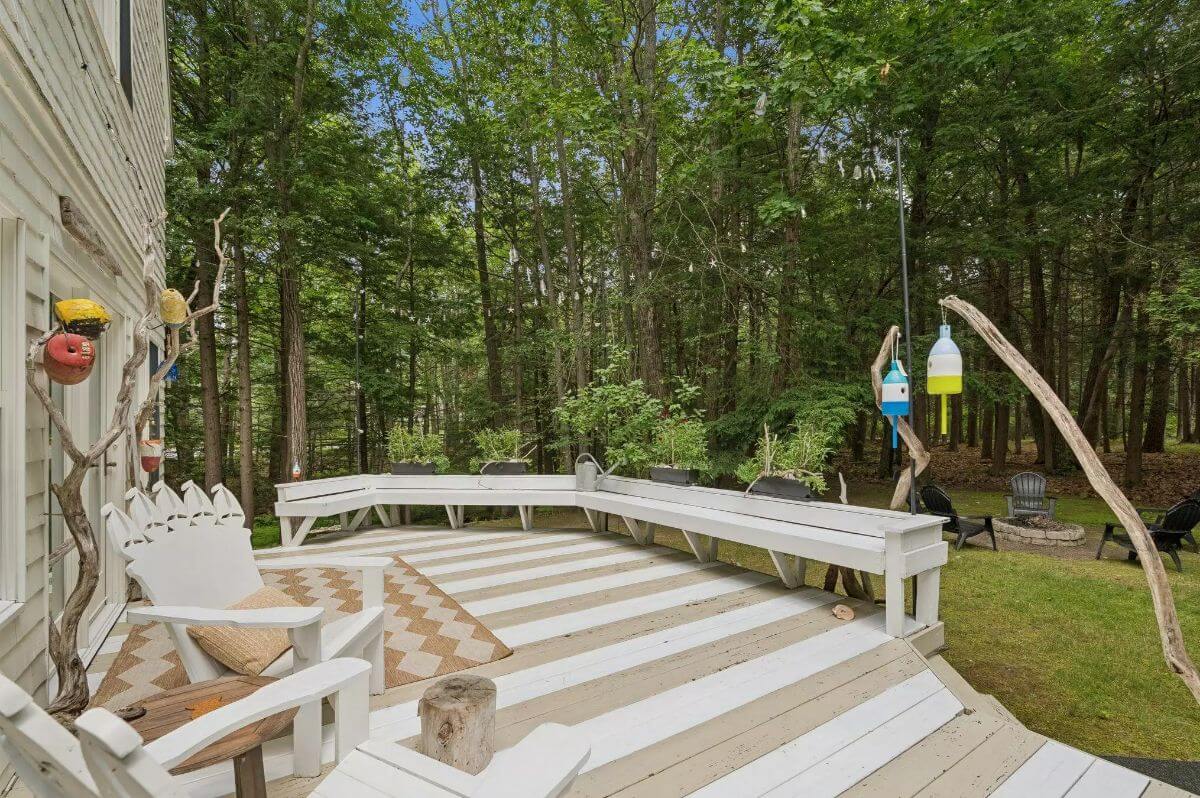
The deck has striped flooring and a curved built-in bench along one side. Adirondack chairs face the surrounding trees, and decorative buoys hang from a driftwood pole. Planters line the bench, and a fire pit area is visible in the yard beyond.
Source: RE/MAX By The Bay, info provided by Coldwell Banker Realty
4. Brunswick, ME – $1,250,000
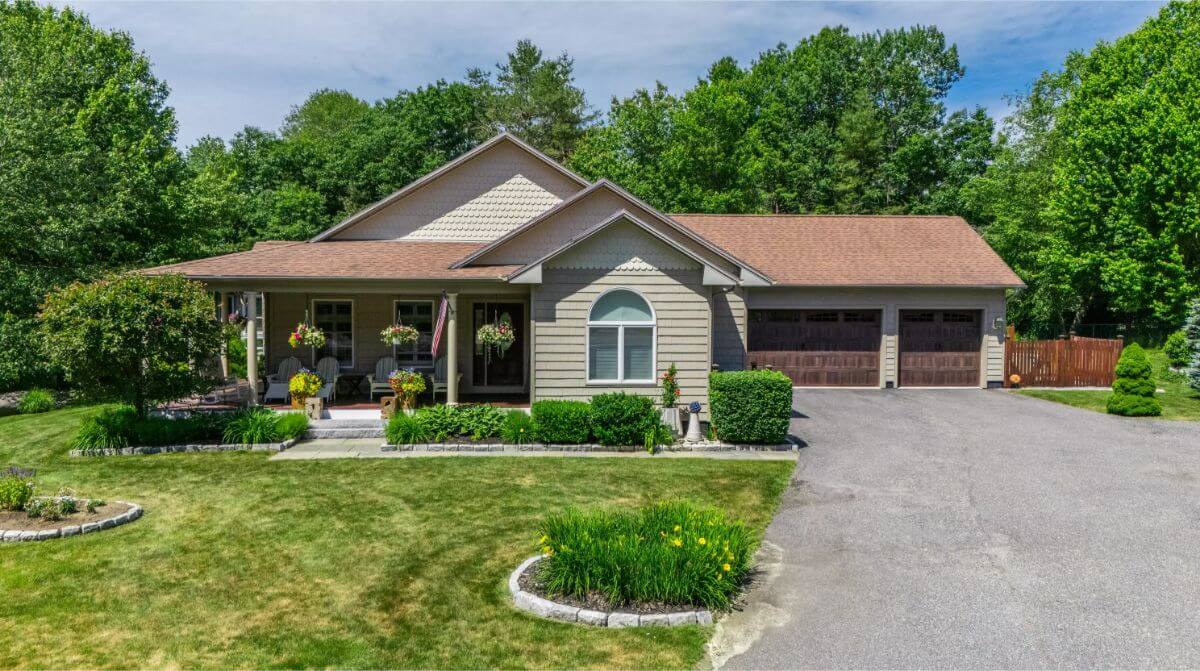
This 3-bedroom, 3-bathroom home in Brunswick spans 4,058 square feet on 0.69 acres and includes a finished basement, a two-bay garage with room for three vehicles, and beautifully landscaped gardens with raised beds and a fire pit. Valued at $1,250,000, the residence features a chef’s kitchen with cherry cabinetry, Brazilian cherry floors, granite countertops, a wet bar, and a large island.
A four-season porch with a kitchenette, mahogany floors, and access to a grill patio offers flexible entertaining space, while dining options range from an elevated back patio to a breakfast nook and formal dining room. The first-floor primary suite includes a soaking tub, dual sinks, and sliding glass doors, while the basement offers a billiard room, additional rooms, and a full bath for recreation or guests.
Where is Brunswick?

Brunswick is a town located in Cumberland County along the coast of southern Maine, about 25 miles northeast of Portland. It sits at the northern end of Casco Bay and is bisected by the Androscoggin River, offering both inland and waterfront features.
Home to Bowdoin College, Brunswick serves as a cultural and economic hub for the Midcoast region, with a walkable downtown, historic architecture, and access to nearby beaches and preserves.
Living Room
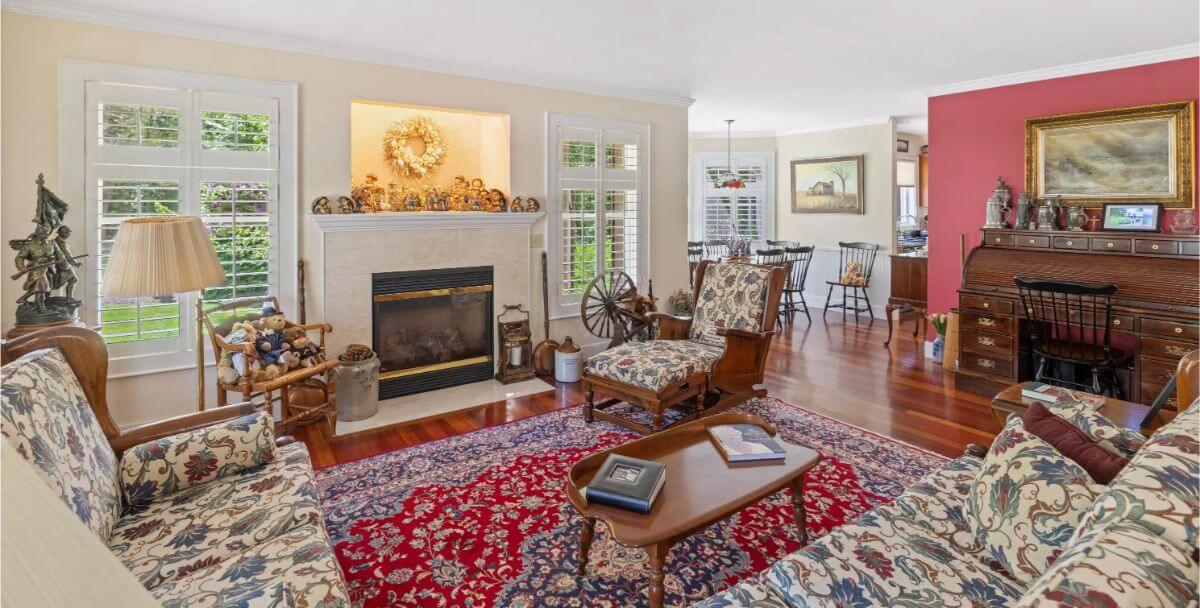
This living room includes a white fireplace between two windows with plantation shutters. It is furnished with floral upholstered seating, a coffee table, and a red patterned rug. Built-in shelving and a secretary desk complete the space.
Dining Room
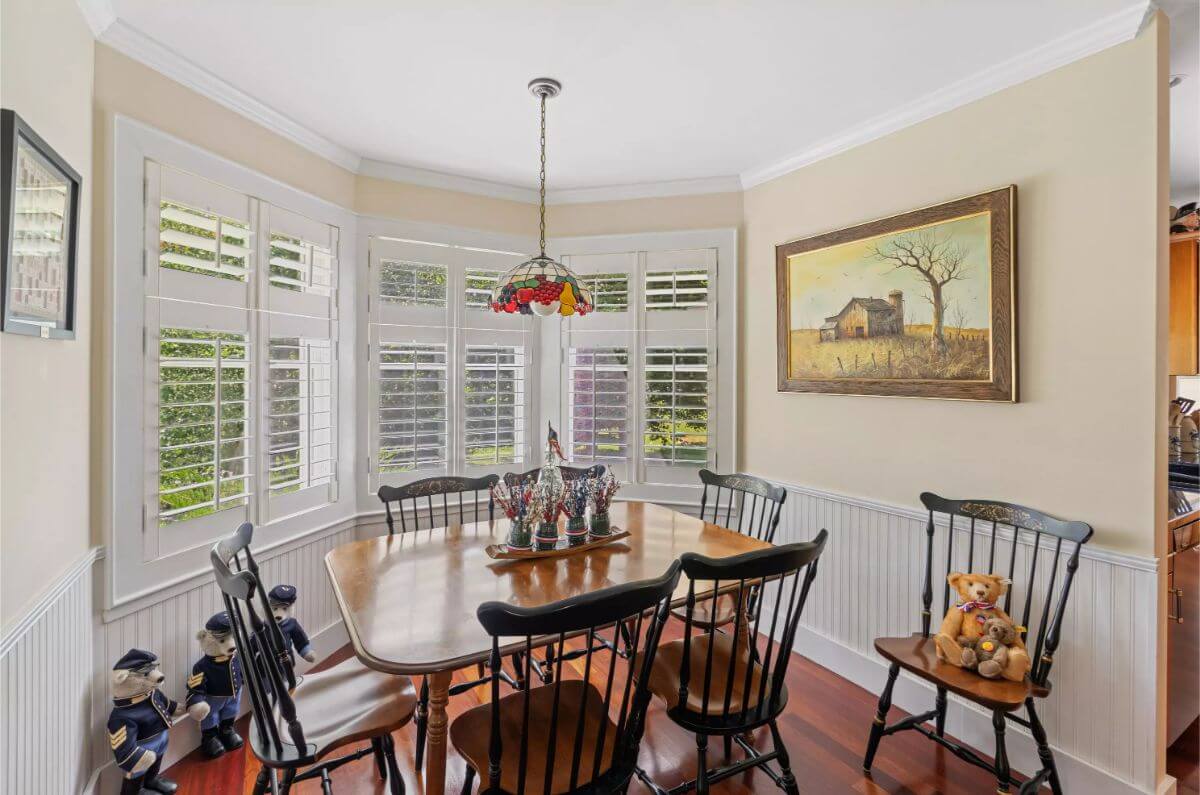
This dining room features a wooden table with six black chairs set against wainscoting and beige walls. White plantation shutters line the bay windows, providing privacy and light control. A hanging stained glass light fixture is centered over the table.
Bathroom

The bathroom has a double-sink vanity with wood cabinetry and pink countertops. A whirlpool tub sits beneath a frosted glass block window. The space includes pink and beige walls with overhead twin mirrors and sconces.
Billiards Room
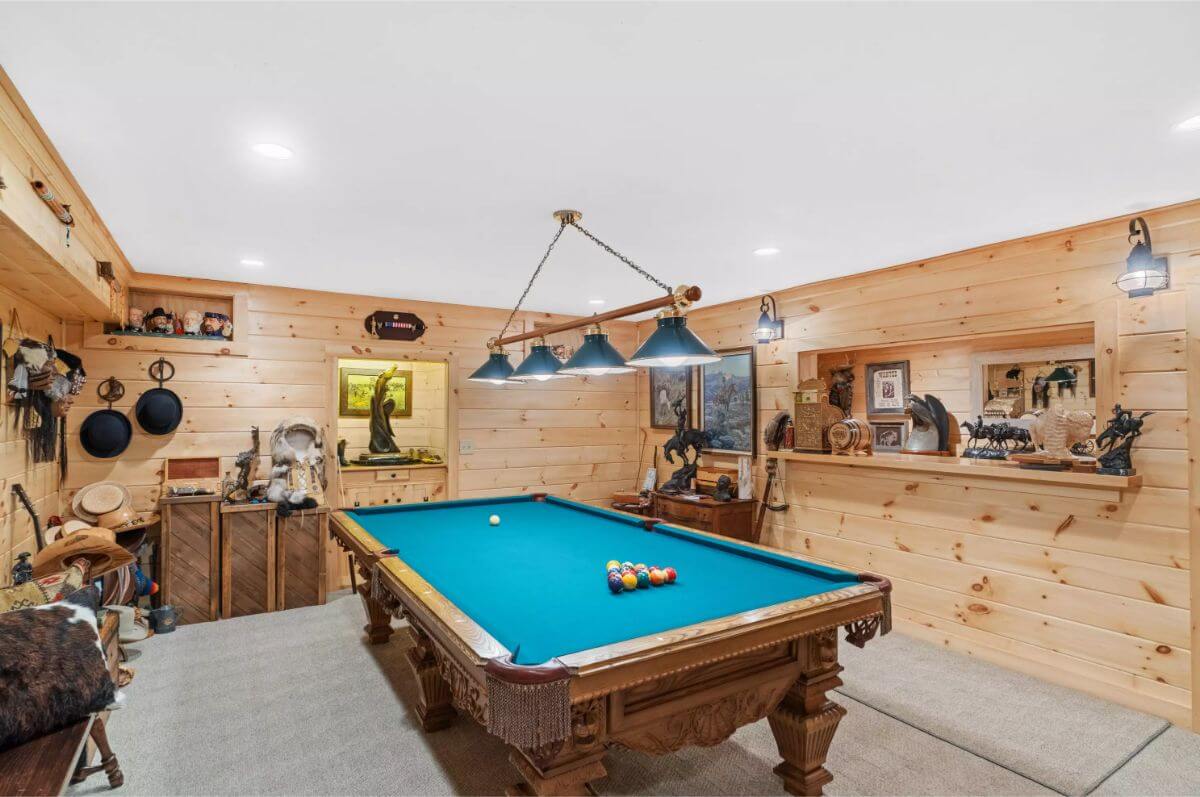
The basement includes a billiard room with pine-paneled walls and recessed ceiling lights. A full-size pool table occupies the center of the room. Decorative shelves and western-themed items fill the surrounding display areas.
Patio
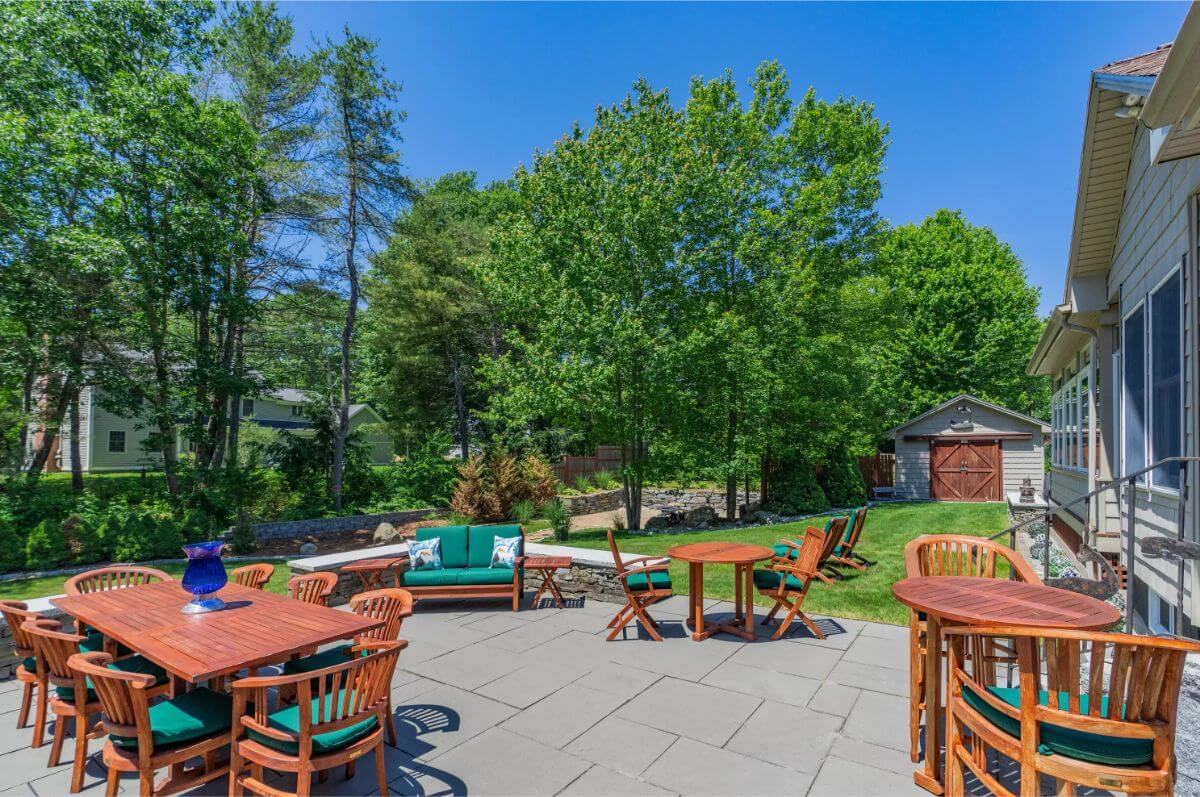
The backyard patio is finished in stone with multiple dining tables and wood seating. A small lawn area leads to a shed for outdoor storage. Trees and landscaping create a natural border around the space.
Source: Keller Williams Realty, info provided by Coldwell Banker Realty
3. Freeport, ME – $1,275,000
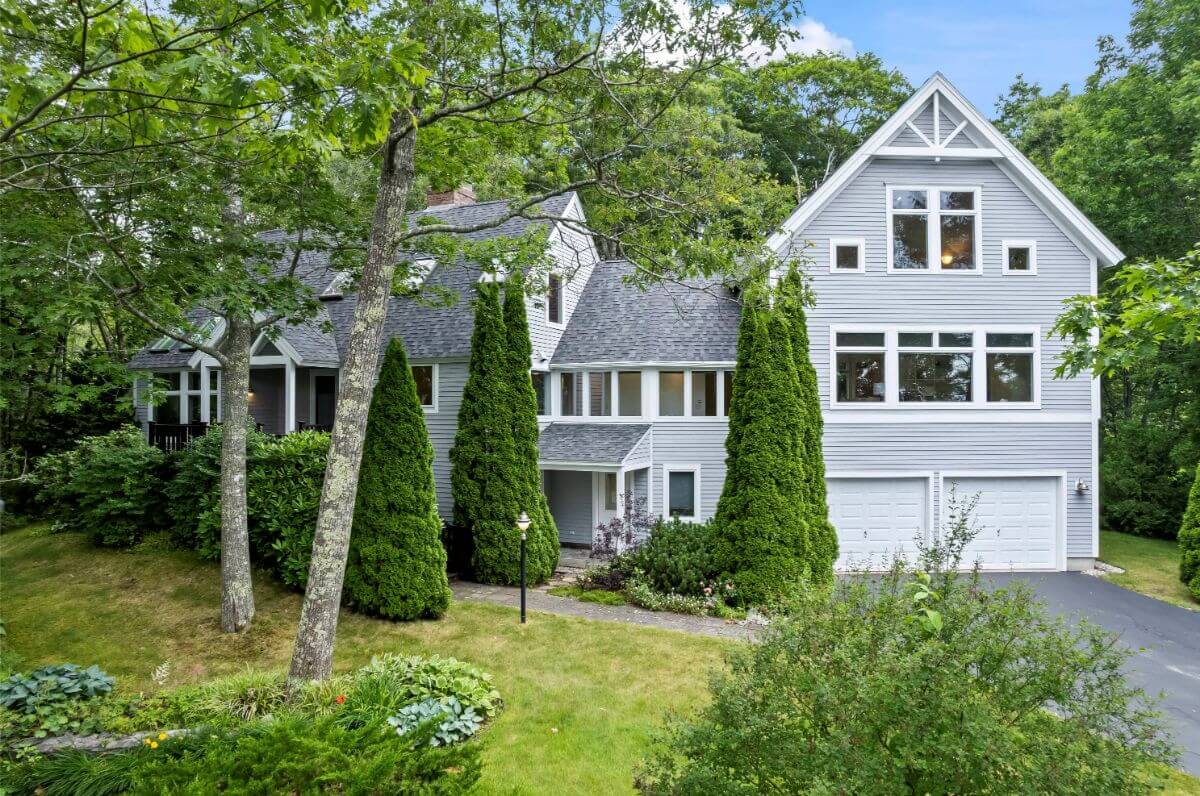
This 3,586-square-foot home features 4 bedrooms and 3.5 bathrooms, including a spacious primary suite with vaulted ceilings, a walk-in closet, a full bath, and expansive windows capturing water and island views. The interior is filled with natural light from skylights and large windows, complementing an updated kitchen equipped with a gas cooktop and walk-in pantry, situated between multiple living areas.
Valued at $1,275,000, the property also includes front and back decks for outdoor enjoyment, hardwood and pine floors, exposed beams, built-ins, and a private office with French doors. A new roof, heat pumps, fresh exterior paint, and a two-car attached garage with a large mudroom complete the 1.44-acre offering.
Where is Freeport?

Freeport is a coastal town located in southern Maine along the shores of Casco Bay, approximately 20 minutes north of Portland. It’s known for its outlet shopping district, including the flagship L.L.Bean store that operates 24/7 year-round.
In addition to retail, Freeport offers access to outdoor recreation with nearby Wolfe’s Neck Woods State Park and scenic hiking and kayaking opportunities along the coast.
Kitchen
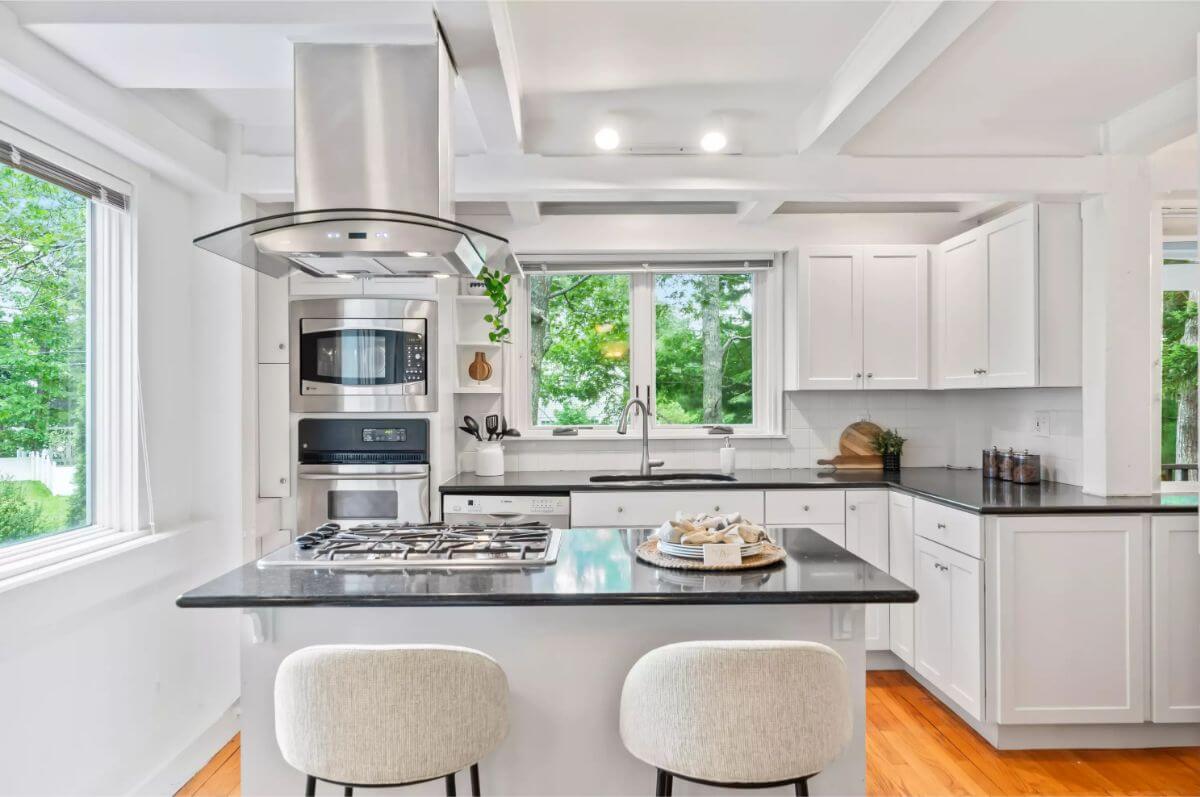
The kitchen features a gas cooktop in the island, stainless steel appliances, and white shaker-style cabinets. Two large windows bring in natural light. There is seating for two at the island counter.
Dining Room
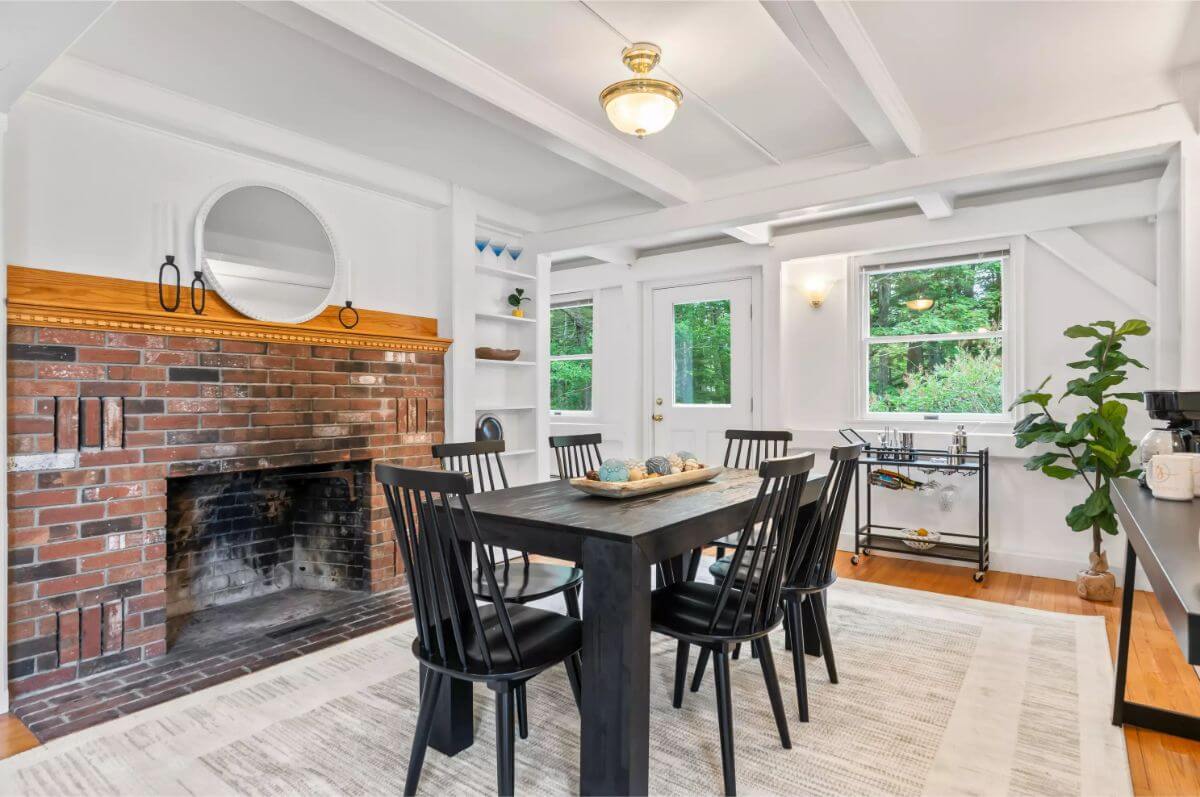
The dining room includes a large brick fireplace, a dark wood table with six chairs, and built-in shelving. White walls and ceiling beams add contrast. Two windows and a glass door offer views of the yard.
Living Room
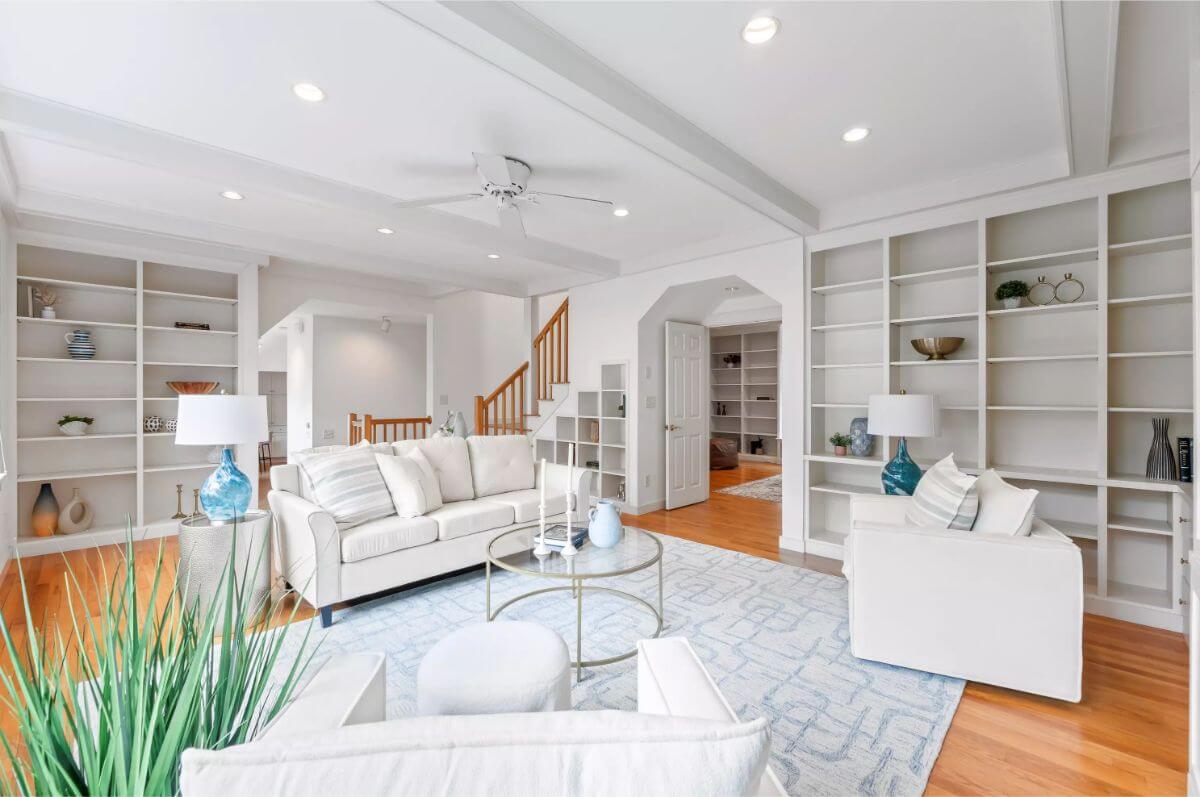
This room includes built-in shelving along two walls and recessed ceiling lights. A central seating area has a white sofa and two matching armchairs. The hardwood floor extends into adjacent spaces.
Bedroom
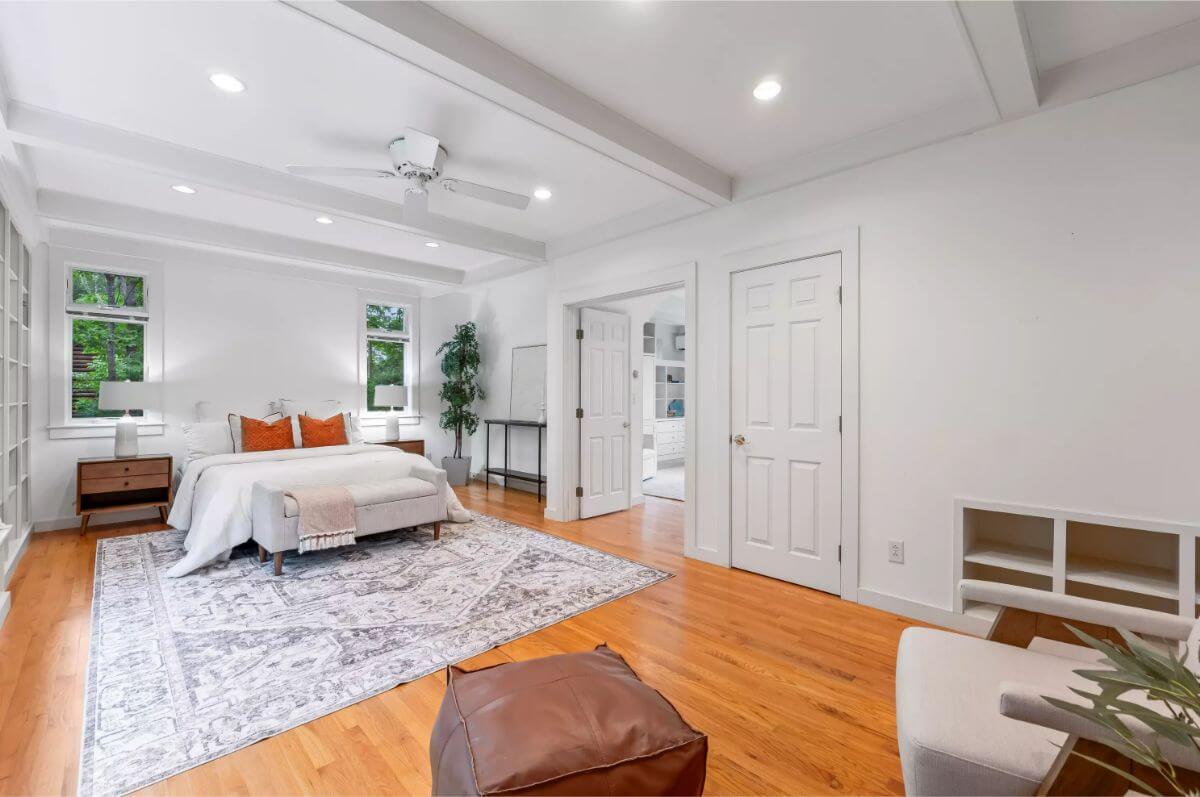
The bedroom has hardwood floors, recessed lighting, and two windows overlooking greenery. A king-size bed sits between two side tables. The room connects to a walk-in closet and another space through double doors.
Deck
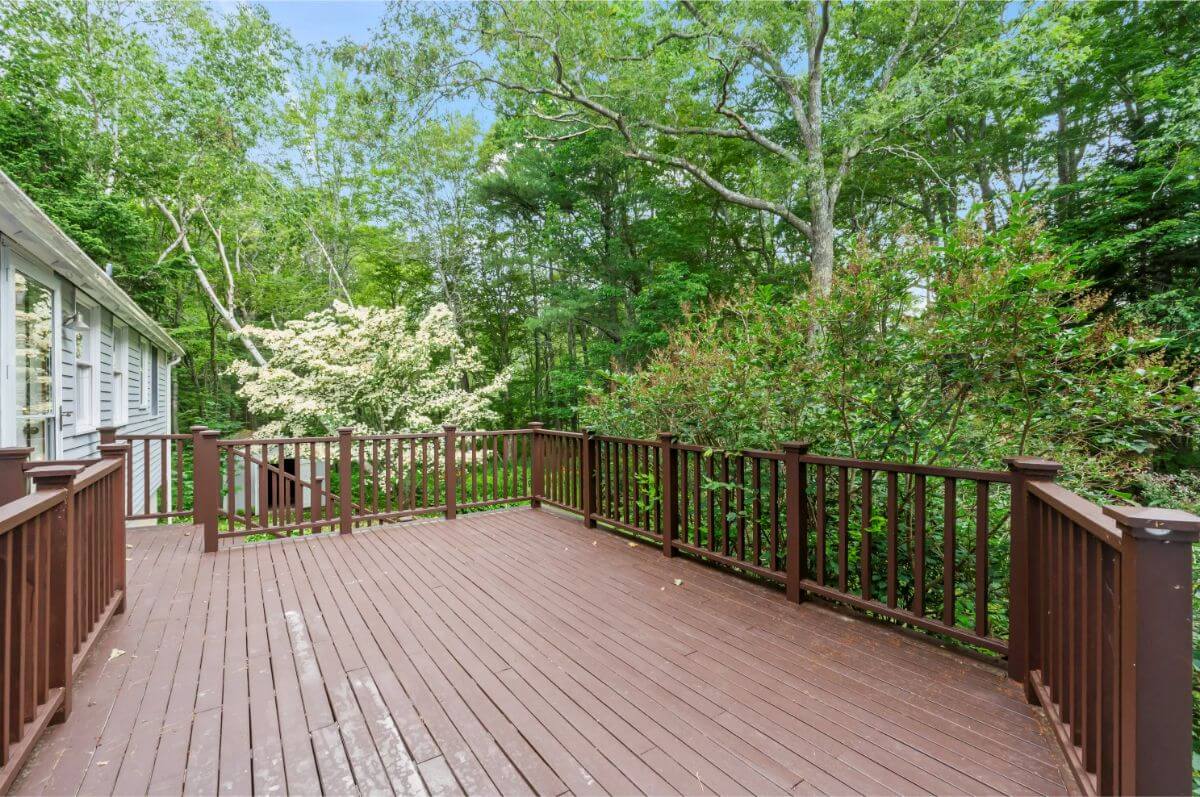
This outdoor deck is surrounded by dense trees and provides ample space for seating or dining. The railing encloses the area for safety and privacy. The deck boards are wooden and stained in a deep brown color.
Source: Keller Williams Realty, info provided by Coldwell Banker Realty
2. Westport, ME – 3,346
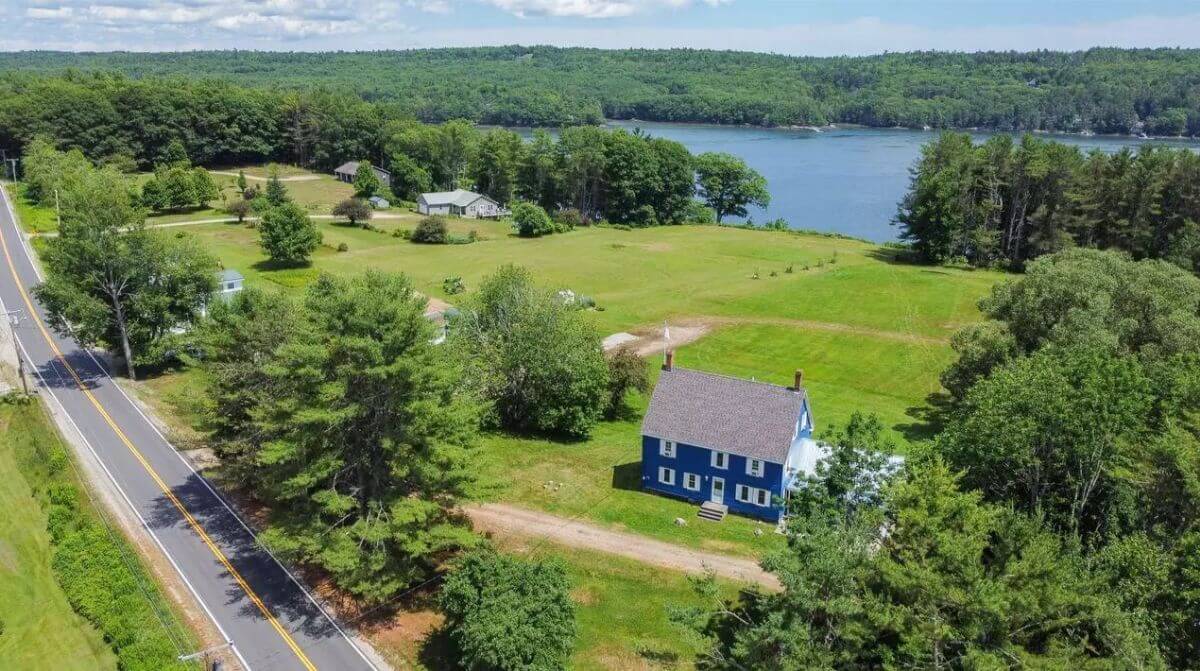
This Colonial-style farmhouse from the 1820s offers 5 bedrooms, 3 full bathrooms, and 1 half bath across 3,346 square feet of living space. Set on approximately 7.34 acres, the home features a kitchen/dining area and living room with direct access to a spacious waterside deck ideal for entertaining.
The second floor provides multiple bedrooms, study spaces, and two full bathrooms, while the attic level includes two additional bedrooms and a third full bath. The property is currently valued for its historical charm, large acreage, and expansive layout suitable for extended living or guest accommodations.
Where is Westport?
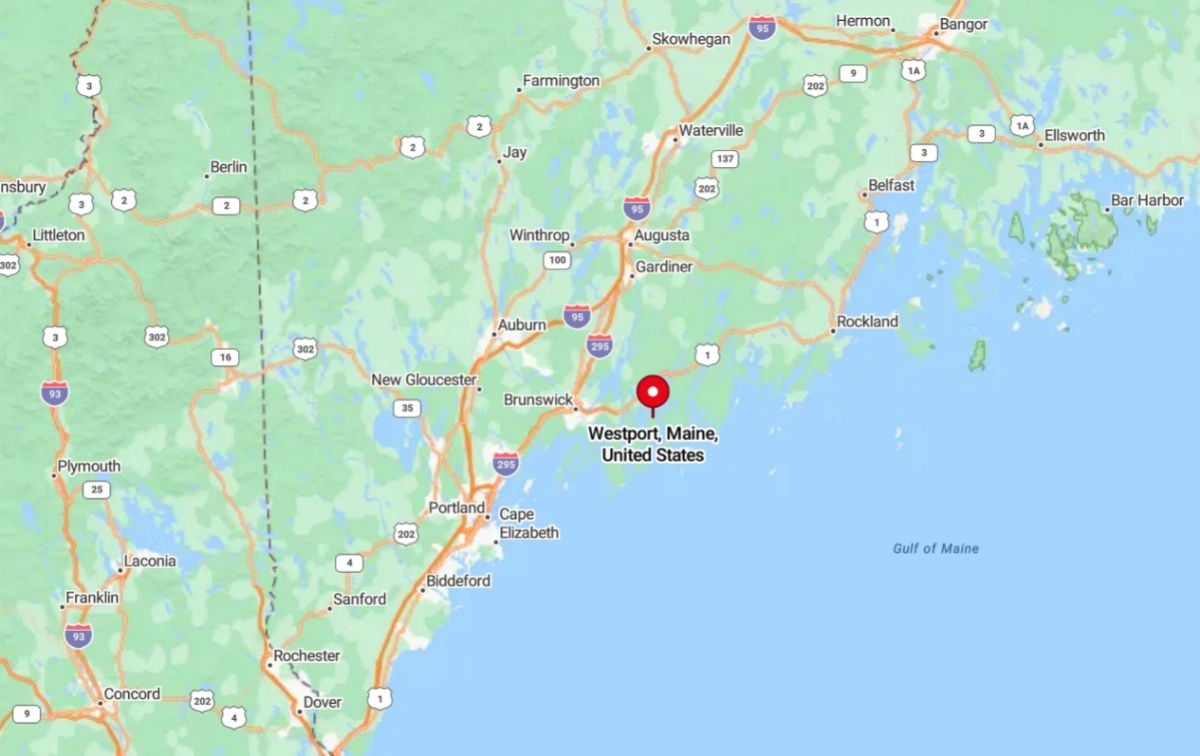
Westport—often referred to as Westport Island—is a quiet, rural island town located in Lincoln County along Maine’s MidCoast. It sits between the Sheepscot and Back Rivers, accessible by a bridge from the town of Wiscasset to the north. The area is known for its scenic coastal views, protected natural lands, and peaceful residential character, making it a tranquil retreat with close proximity to both Boothbay Harbor and Bath.
Kitchen
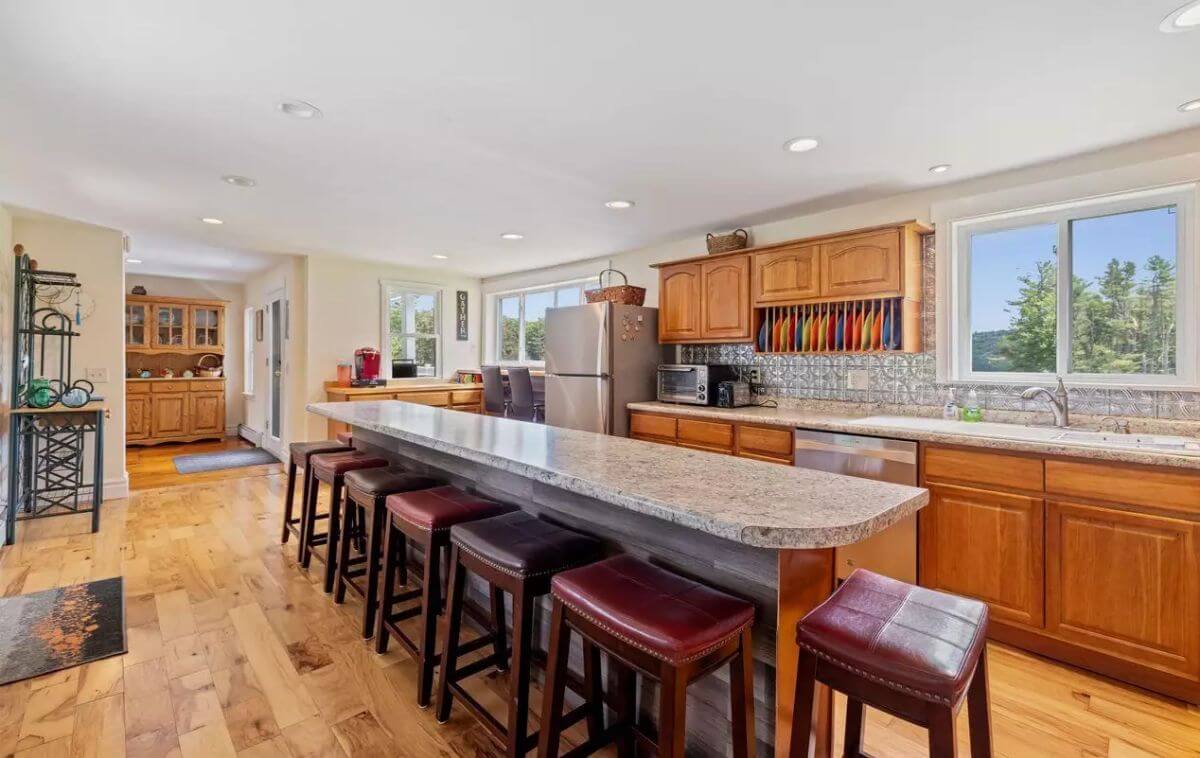
The kitchen has wood cabinets, two large windows, and a long L-shaped granite countertop with seating for seven. It includes stainless steel appliances and under-cabinet lighting. The open layout connects to a dining area and adjacent hutch storage.
Living Room
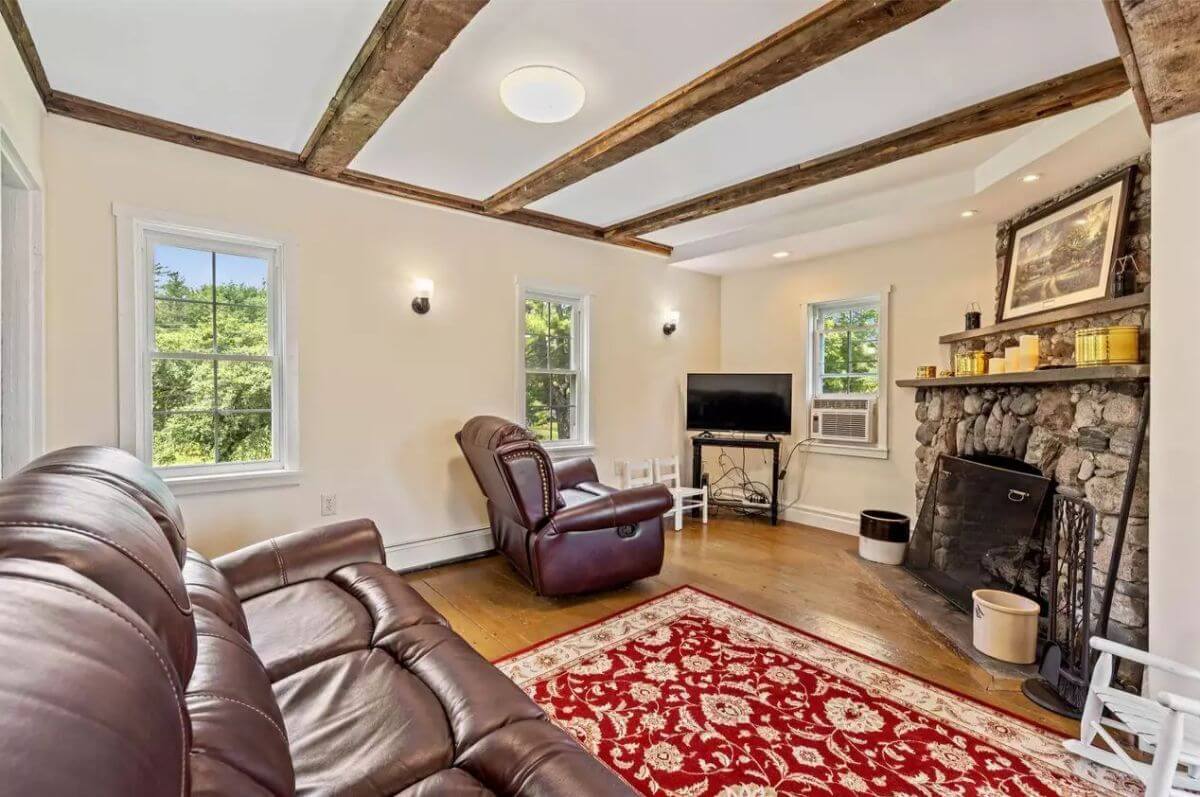
This living room has a leather couch and recliner, exposed wood beams on the ceiling, and a red area rug. Three windows provide light, and a wall-mounted TV is placed in front of a stone fireplace. There’s also a wall-mounted A/C unit below one window.
Dining Room
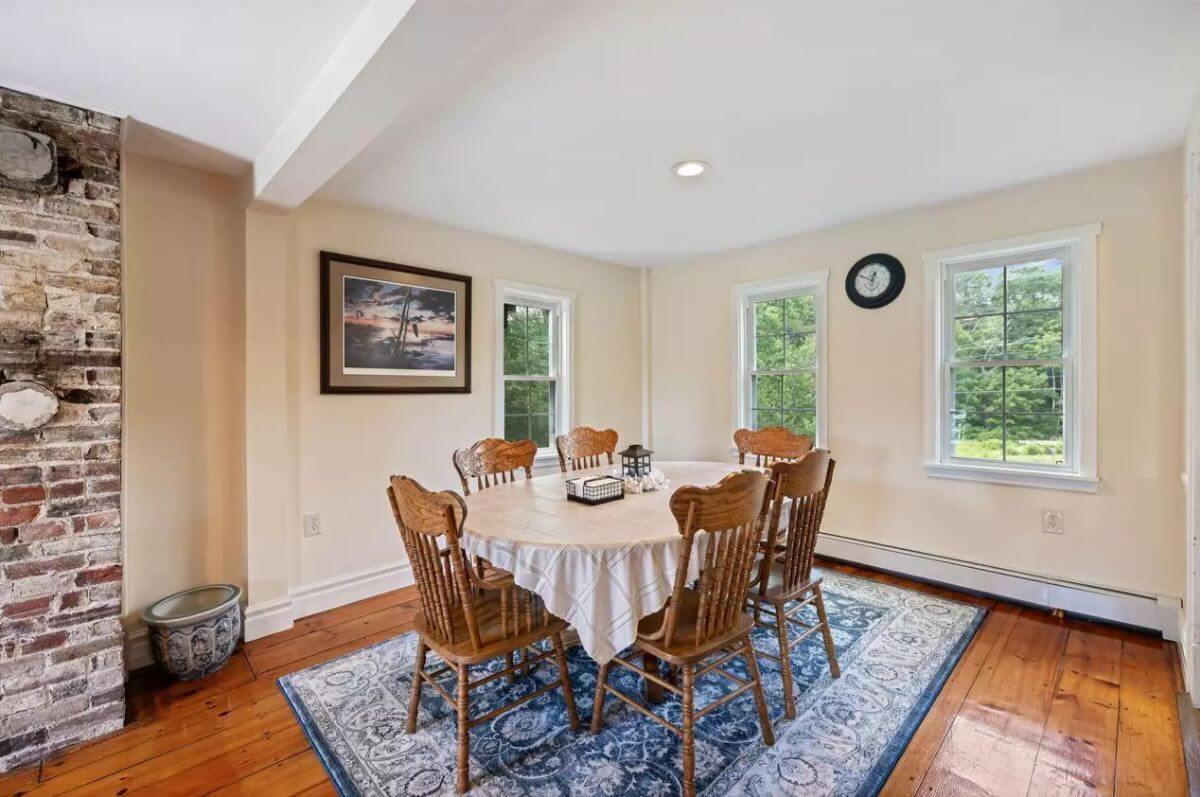
The dining room contains a round table with seating for six and a blue area rug. It has four windows and a brick accent wall. A small framed photo and a wall clock are mounted on opposite sides.
Bedroom
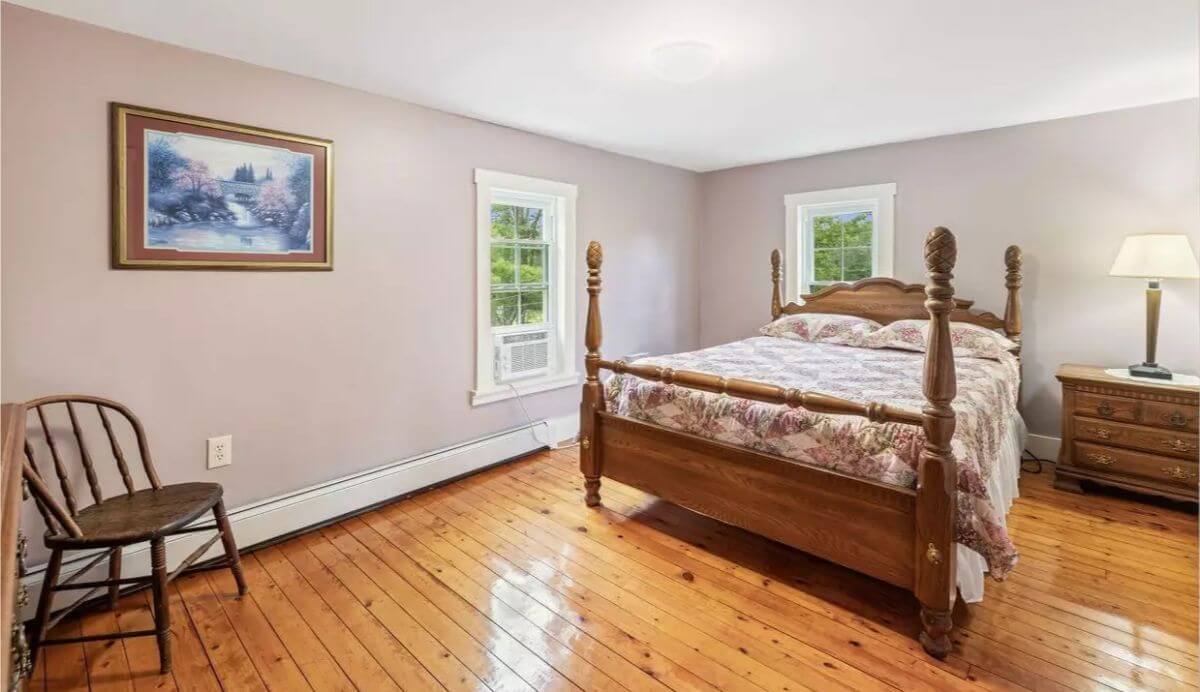
The bedroom includes a wooden bed frame with matching side tables and a hardwood floor. Three windows allow for natural light, and a window-mounted A/C is installed. A small wooden chair and framed artwork complete the space.
Deck
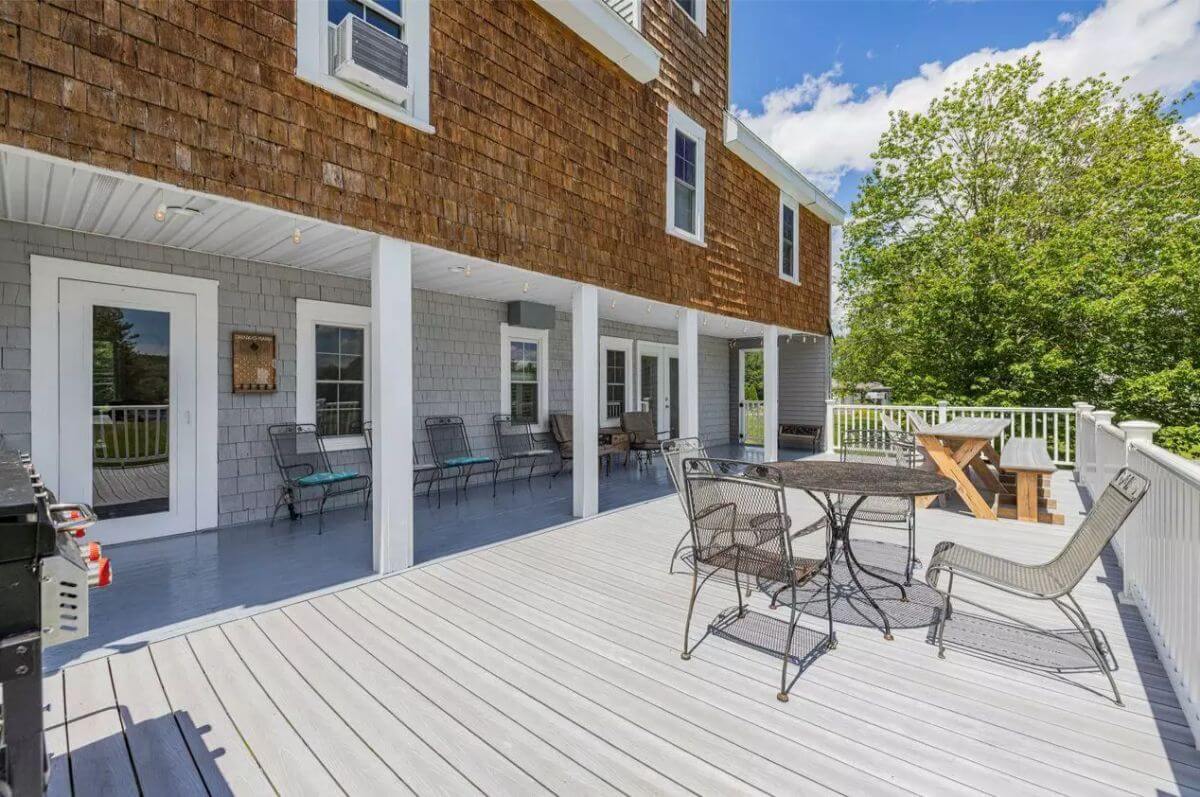
The deck features both a covered and open section with multiple seating areas and a grill. There’s a mix of wood and shingle siding on the house exterior. The space is bordered by a white railing and overlooks trees.
Source: Charles L Cromwell of Coldwell Banker Realty
1. Harpswell, ME – $1,295,000
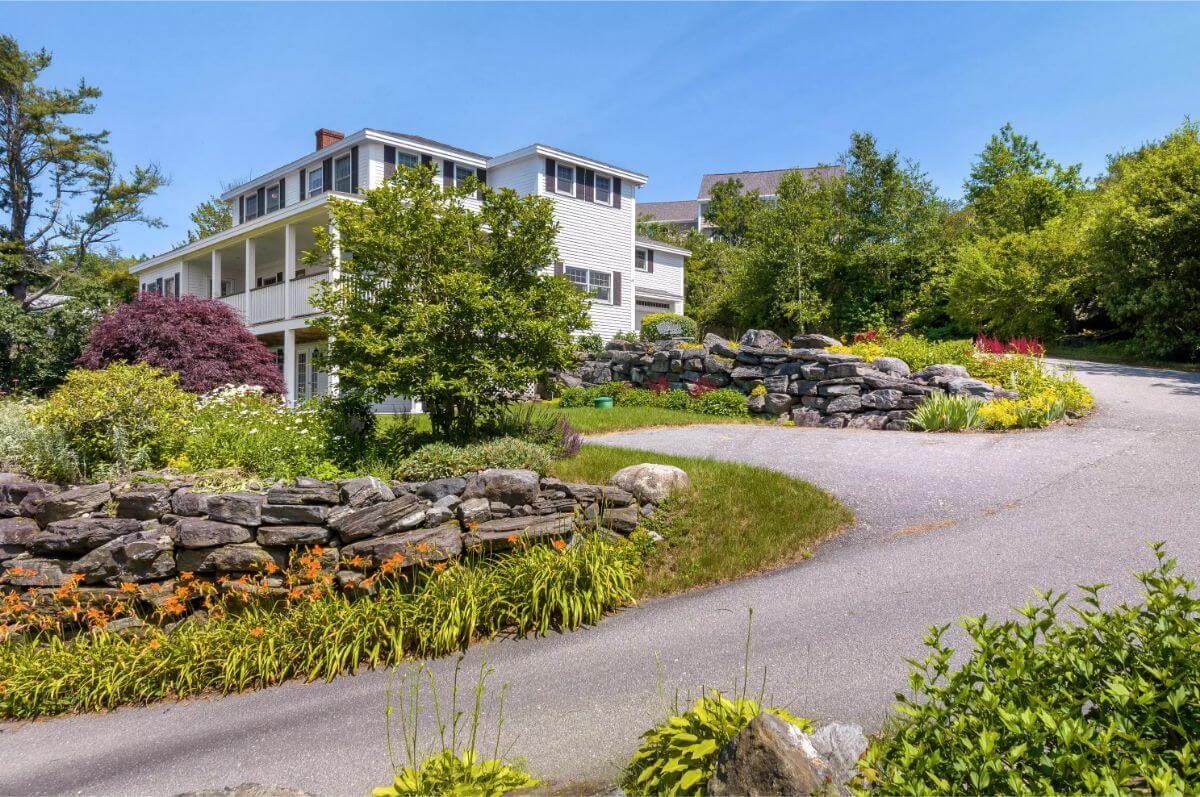
This 2,532 sq. ft. Harpswell home features 3 bedrooms, 3 full baths, and 1 half bath on a 0.63-acre lot, with each bedroom offering its own private bathroom. The open-concept main level includes a granite kitchen with island, bar with dual wine refrigerators, a dining area with stone fireplace, a first-floor ensuite, office nook, and laundry room.
Valued at $1,295,000, the home also includes a spacious farmer’s porch, a daylight walkout basement ready for finishing, and a two-car garage with a large bonus room above. Ocean views can be enjoyed from the second-floor living spaces, reading nook, and additional ensuite bedrooms.
Where is Harpswell?
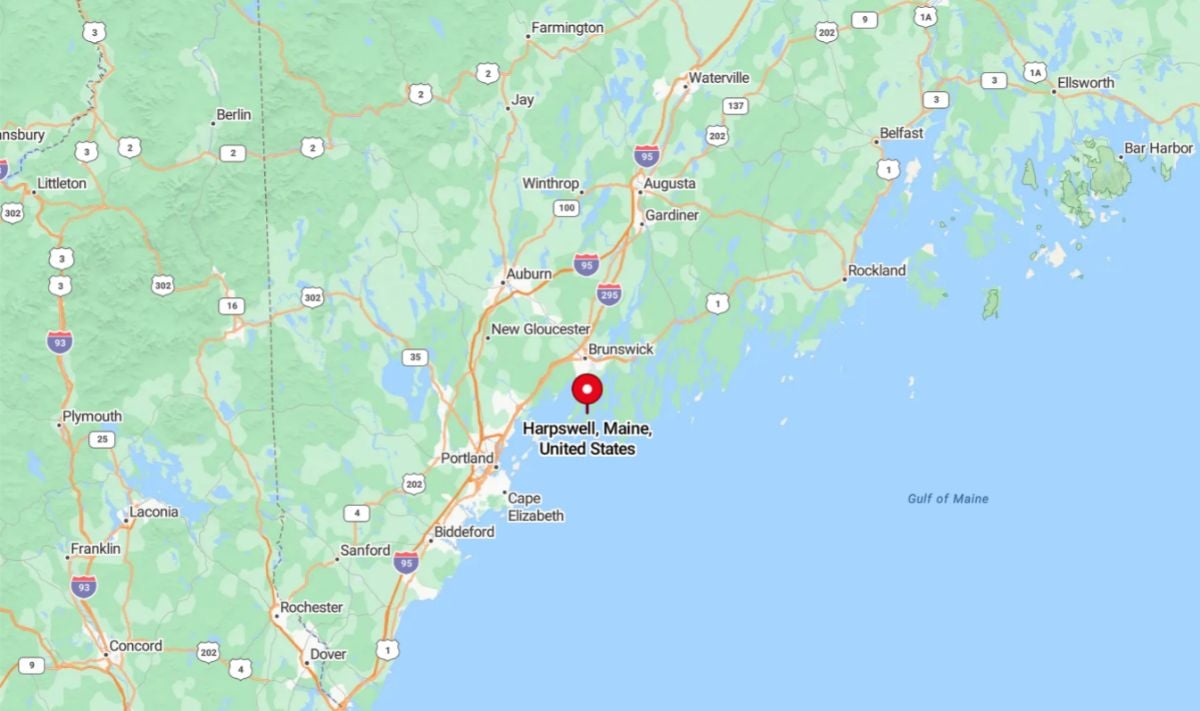
Harpswell is a coastal town located in Cumberland County, just south of Brunswick on the Midcoast. It consists of a mainland portion and over 200 islands connected by bridges and causeways, stretching into Casco Bay. Known for its fishing heritage, scenic coves, and extensive shoreline, Harpswell offers a quiet, rural atmosphere with access to oceanfront recreation and natural preserves.
Entryway
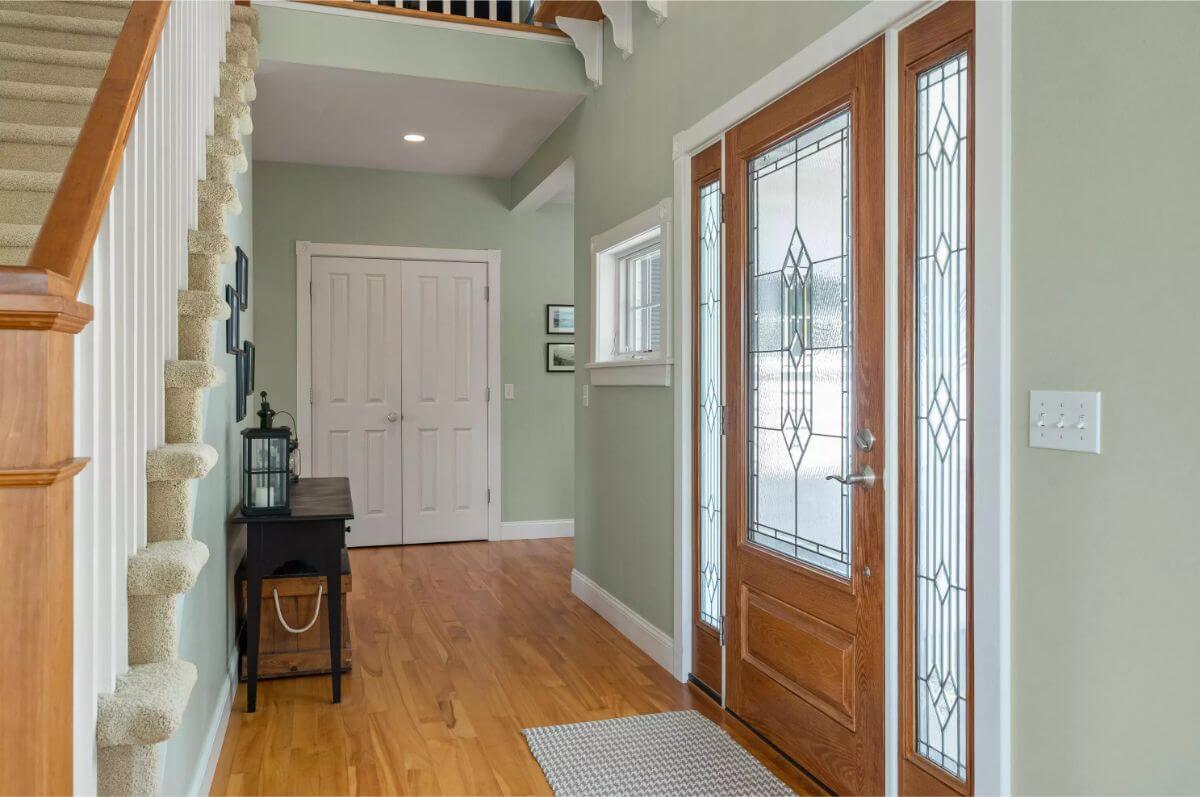
The entryway has hardwood floors, a wood and glass-panel front door, and a staircase leading to the upper floor. A small table with lantern decor and a closed closet are along the inner wall. Natural light enters from the side window and door glass panes.
Kitchen
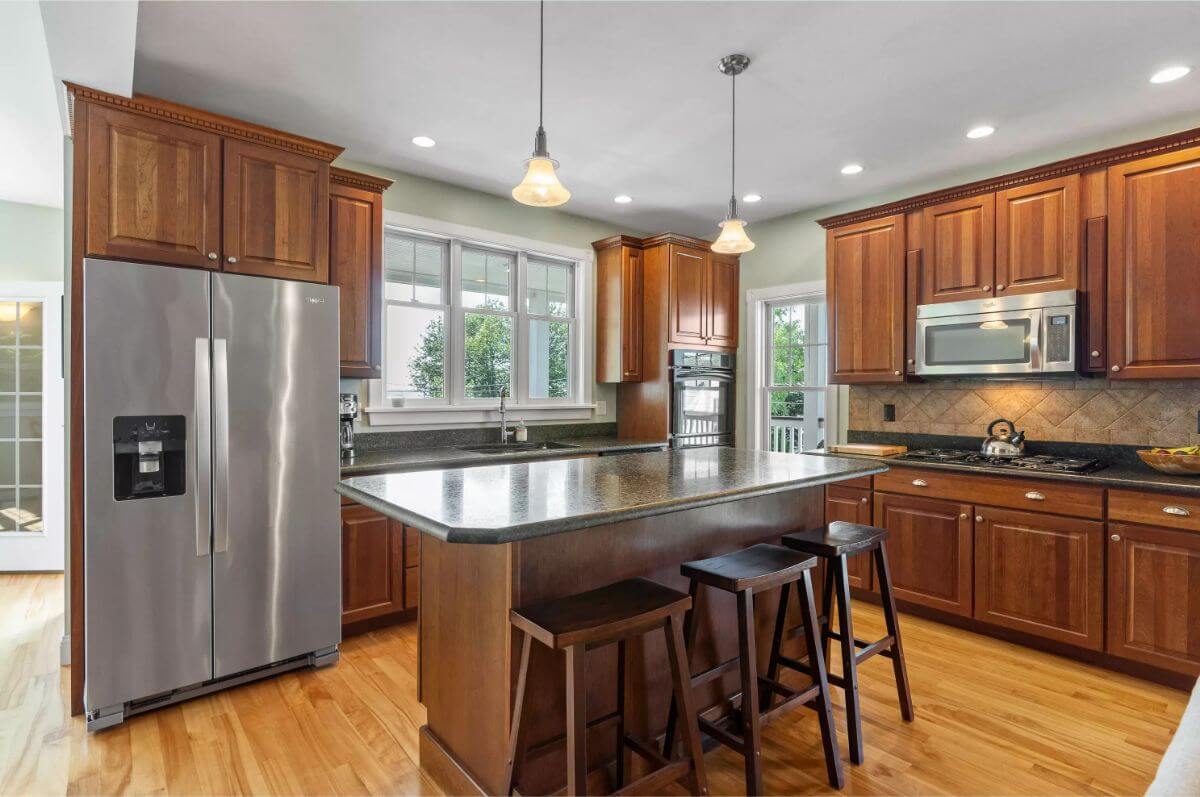
The kitchen includes wood cabinetry, granite countertops, and a large central island with seating for three. Stainless steel appliances include a double-door fridge, and built-in microwave and an oven. Recessed lighting and pendant lights provide overhead illumination.
Bedroom
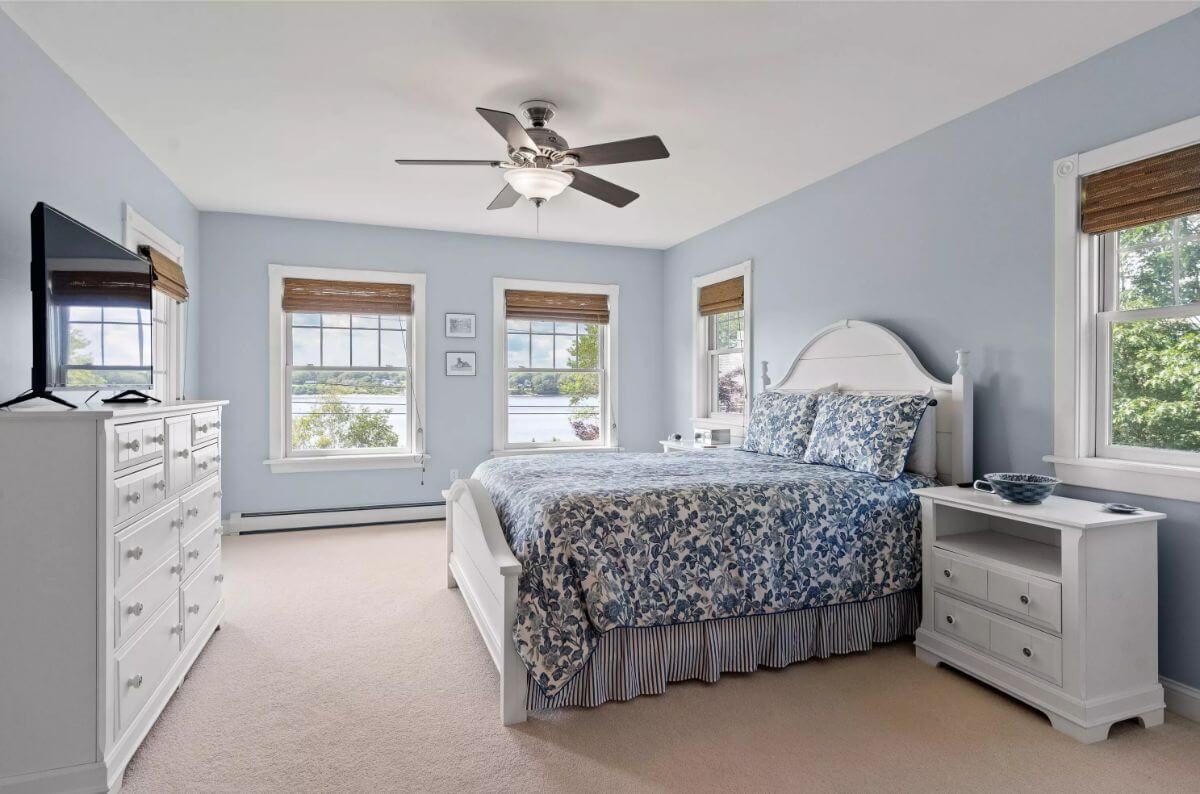
The bedroom features a large bed centered between three windows that face the water. It is carpeted and painted light blue, with matching white furniture including nightstands and a dresser. A ceiling fan and baseboard heating are present.
Bathroom
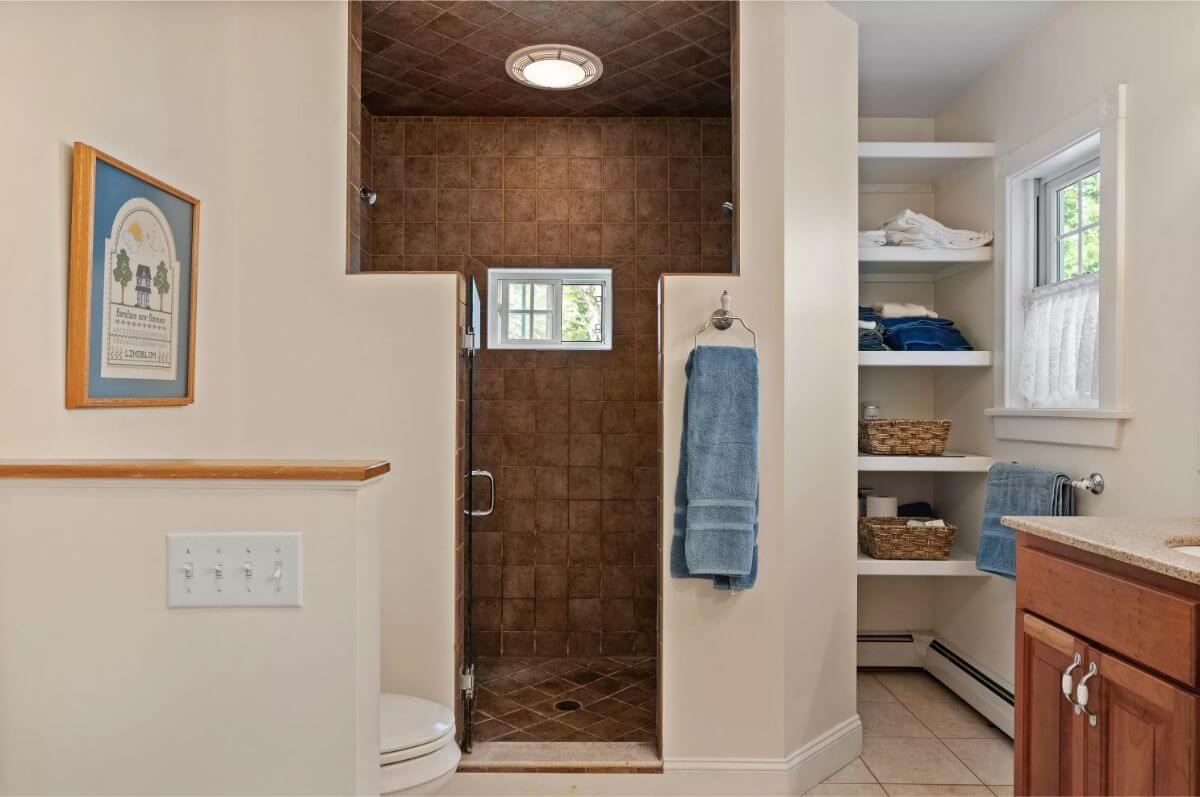
The bathroom includes a walk-in tiled shower with a glass door and a small window. Open shelves next to a window offer storage for towels and toiletries. A vanity with a wood cabinet and countertop is on the right side.
Porch
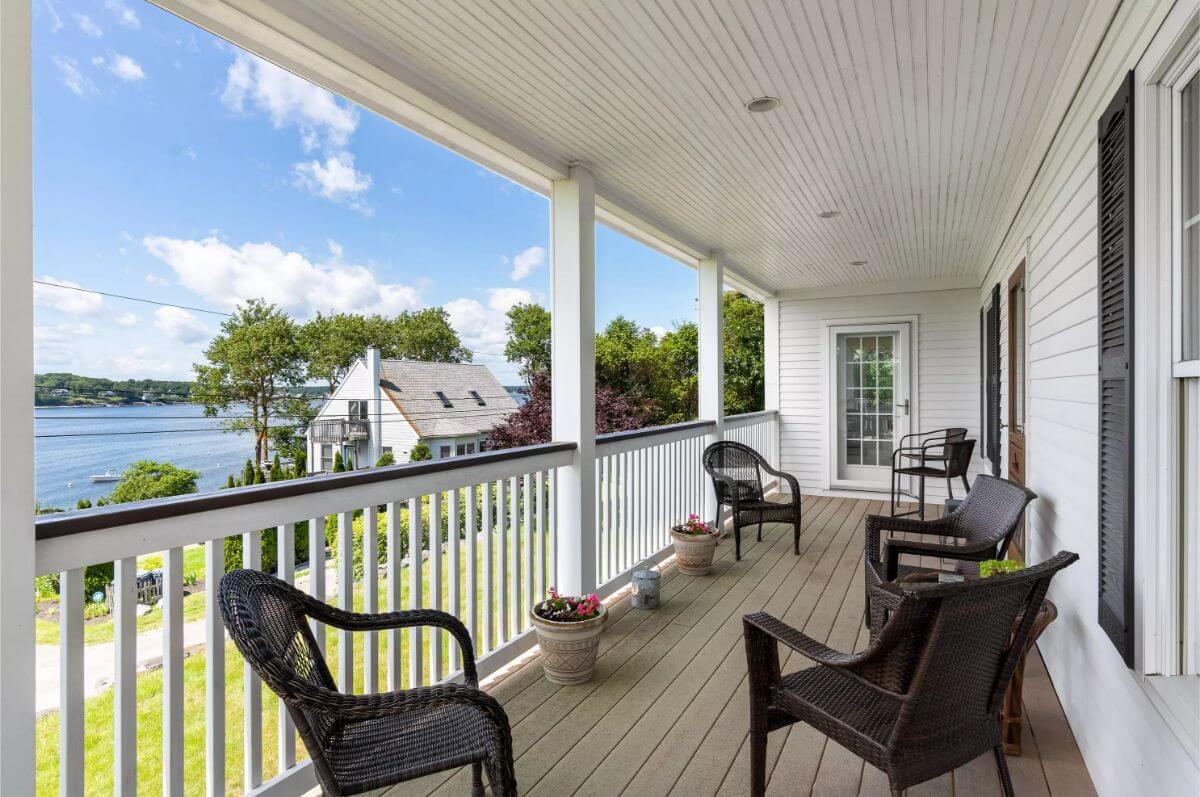
The covered porch overlooks the water and has a railing along the edge. It is furnished with black wicker chairs and planters placed at intervals. The porch is accessible via a door from the house and features a wood-style composite floor.
Source: Roxanne York Real Estate, info provided by Coldwell Banker Realty



