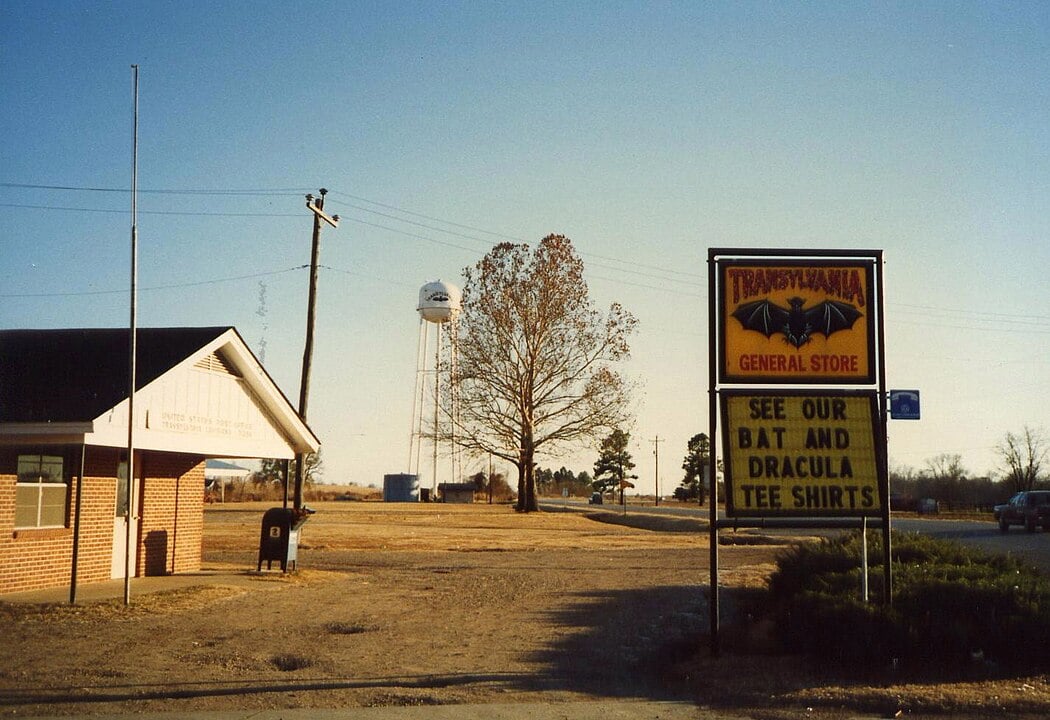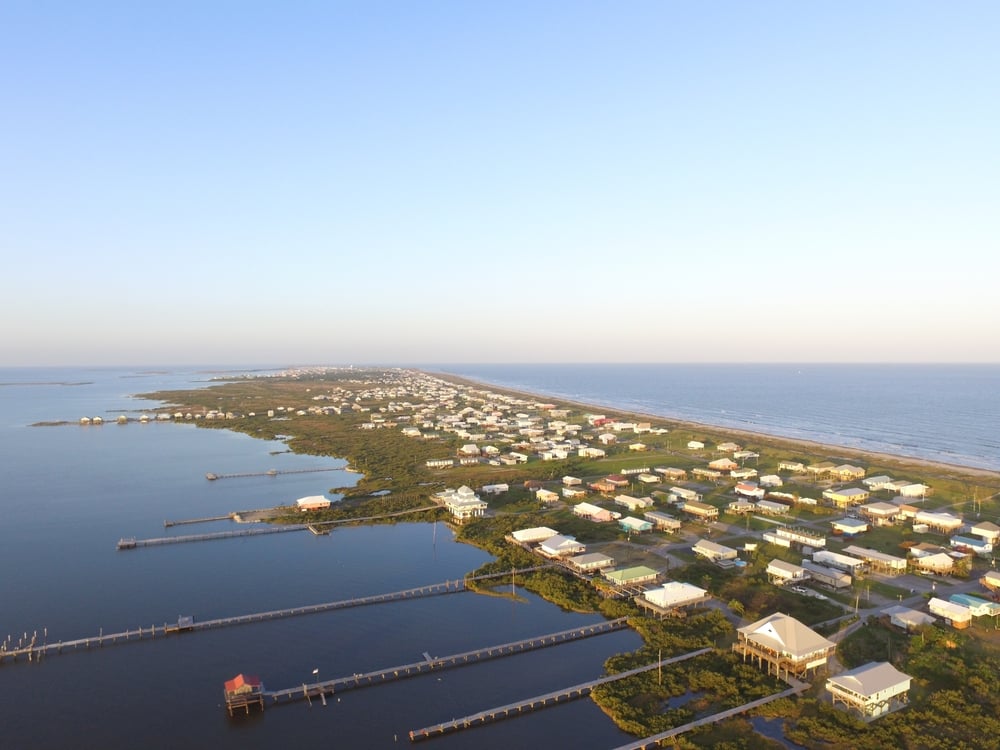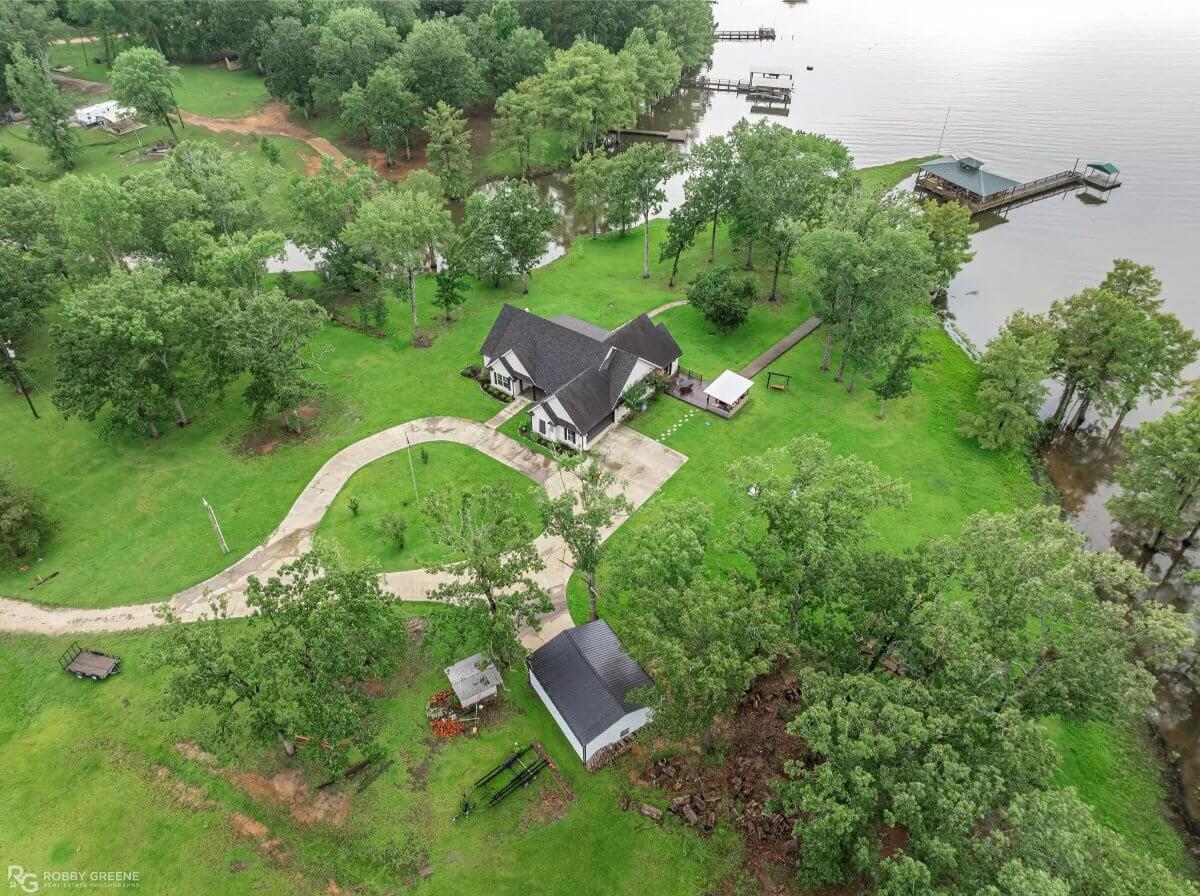
Would you like to save this?
When it comes to stretching your real estate dollar, Louisiana offers an impressive variety of homes that showcase Southern charm, space, and unique features—often at prices that would fetch far less elsewhere. With a $1 million budget, buyers can explore expansive estates with private acreage, custom interiors, outdoor entertainment spaces, and waterfront access across vibrant cities and serene countryside alike.
From historic-inspired builds in New Orleans to tranquil lakefront properties in Many or modern retreats in Lafayette, the options are as diverse as the state’s culture. Here’s a look at what a million-dollar price tag can unlock in Louisiana’s dynamic real estate market.
10. Metairie, LA – $999,000

This striking 5-bedroom, 4-bathroom, 5,591 sq ft home built in 1995 offers exceptional architectural flair across three dramatic stories with soaring 25-foot ceilings and abundant natural light. The main floor features two balconies overlooking the yard, a private pool with a waterfall, a lake walkway, and breathtaking views of Lake Pontchartrain.
Valued at $999,000, the property includes a second-floor primary suite with a jet tub by the fireplace, stained glass shower, dual fireplaces, sitting area, expansive walk-in closet, and a separate shoe closet. The third floor offers three bedrooms, two bathrooms, two walk-in attics, a pull-down attic, plus levee access, an RV/boat driveway, and a 3-car garage.
Where is Metairie?

Metairie is an unincorporated community located in Jefferson Parish, just west of New Orleans, Louisiana. It is part of the Greater New Orleans metropolitan area and lies along the southern shore of Lake Pontchartrain. Metairie serves as a residential and commercial hub, known for its shopping centers, restaurants, and vibrant Mardi Gras celebrations. Its convenient location near downtown New Orleans makes it a popular suburb for commuters and families alike.
Entry Hall

The entry hall has a marble floor and a wide archway leading to the main living area. Ceilings are double-height with suspended light fixtures, and large windows allow natural light to enter from the back of the house. The layout includes open sightlines to the rear patio and lake views. A partial glass block railing borders the adjacent stairway.
Kitchen

The kitchen includes light wood cabinetry, granite countertops, and two kitchen islands, one of which features a cooktop and built-in oven. There is a double sink beneath a window and a breakfast bar setup. Recessed lighting and clerestory windows provide light to the space. The layout is open to a sunken area, which appears to be a dining or additional living space.
Bedroom

The primary bedroom is located on a raised platform and includes a large window with a triangular transom. The bed area is framed by decorative columns and a custom etched glass panel. There is a ceiling fan and built-in lighting. The room connects to an en suite bathroom and additional private spaces.
Bathroom

Would you like to save this?
The en suite bathroom has a corner jet tub with mirrored walls and a see-through double-sided fireplace. It includes an extended dual-sink vanity with abundant drawer and counter space. Lighting is provided by a full-length mirror strip with Hollywood bulbs, and a ceiling fan is installed above. The room also includes a stained glass shower wall and additional built-in cabinetry.
Pool Area

This three-story home features multiple balconies and extensive outdoor space overlooking a freeform pool with a waterfall feature. The patio area is partially covered and includes a built-in bar or grill setup. Large sliding glass doors provide direct access from the interior. The pool is surrounded by concrete decking and is situated adjacent to a private yard bordered by fencing.
Source: Gina Murphy of Homesmart Realty South, info provided by Coldwell Banker Realty
9. Baton Rouge, LA – $1,065,000

This 3-bedroom, 3-bathroom home spans 3,293 sq ft and features a triple split floorplan with soaring 10- to 12-foot ceilings throughout. Interior highlights include antique pine and brick floors, a gourmet kitchen with a granite island, Viking appliances, double ovens, and a walk-in pantry, as well as a library with built-ins, a computer nook, and a concealed TV cabinet.
Valued at $1,065,000, the home also includes a spacious utility room with a sink, folding area, double closet, and ironing board nook. Outside, enjoy a covered brick patio, an open courtyard with a sugar kettle fountain, a fenced landscaped yard with a sprinkler system, and a double garage with additional workshop or storage space.
Where is Baton Rouge?

Baton Rouge is the capital city of Louisiana, located along the eastern bank of the Mississippi River in the southeastern part of the state. It lies about 80 miles northwest of New Orleans and serves as a major industrial, political, and cultural hub. The city is home to Louisiana State University (LSU) and several government institutions, including the State Capitol. Baton Rouge also plays a key role in the petrochemical industry and regional port operations due to its strategic riverfront location.
Living Room

The living room features wood floors, crown molding, recessed lighting, and high ceilings. A wood-framed fireplace is centered on one wall with space for seating or a piano to the side. Large arched windows and double French doors provide natural light and direct access to the patio area. The space opens to the adjacent kitchen through a wide doorway.
Kitchen

The kitchen includes a large center island, exposed ceiling beams, and brick flooring throughout. White upper and lower cabinets wrap around the room, paired with granite countertops and a tile backsplash. Built-in appliances include a double oven, gas cooktop, and built-in desk area. A wooden dining table is placed in the center, with space for six chairs.
Library

The library features built-in bookshelves on both walls, with a built-in desk and cabinet unit along one side. The flooring is wide plank wood, and the room includes recessed lighting and a ceiling fan. A large window with drapery is centered at the back of the room. Double doors with glass panes separate the space from the rest of the house.
Bedroom

The primary bedroom includes carpeted flooring, crown molding, and recessed lighting. It features multiple windows on two walls, allowing for natural light and views of the yard. A large four-poster bed is centered in the room, with space for additional seating and furnishings. Neutral colors dominate the finishes and décor.
Courtyard

The outdoor area is a fully enclosed courtyard surrounded by brick walls and mature landscaping. A circular flower bed is placed at the center of the paved area. The courtyard provides access to the house and detached structures through multiple walkways. Brick detailing and curved planting beds line the perimeter.
Source: Jan King of Keller Williams Realty Red Stick Partners, info provided by Coldwell Banker Realty
8. Mandeville, LA- $1,125,000

This one-story home spans 3,500 sq ft and features 4 bedrooms, 4 bathrooms, and an open floor plan designed for both daily living and entertaining. It includes 12-foot ceilings, quartz countertops, two kitchen islands, a spacious butler’s pantry with a bar, and cypress-cased rooms accented by old Chicago brick walls.
Valued at $1,125,000, the home also offers wood flooring throughout and convenient master closets with direct access to the laundry area. The layout maximizes functionality while incorporating distinctive architectural materials and finishes.
Where is Mandeville?

Mandeville is a city located on the north shore of Lake Pontchartrain in southeastern Louisiana. It lies directly across the lake from New Orleans and is connected to the city by the Lake Pontchartrain Causeway, one of the world’s longest bridges. Mandeville is part of St. Tammany Parish and is known for its residential neighborhoods, lakefront parks, and historic charm. The city offers a quieter, suburban environment while remaining within commuting distance of the New Orleans metro area.
Dining Room

This space features exposed old Chicago brick walls, arched windows with plantation shutters, and wood floors. A black metal chandelier hangs over a rustic wood table with bench and chair seating. Wide wooden-framed openings connect the room to the hallway and adjacent living areas. The room has natural light and street-facing views.
Living Room

The living room has wide-plank wood flooring, neutral wall tones, and recessed ceiling lights. A stone fireplace is centered on the far wall with a mounted TV above and floating shelves on either side. Double doors lead to the patio, and the space is open to the dining and kitchen areas. Multiple seating arrangements are accommodated in the open layout.
Kitchen

Would you like to save this?
The kitchen includes two islands with quartz countertops and seating, pendant lighting, and a vent hood with wood trim. Cabinets are a mix of light and dark finishes, and appliances are built-in along the perimeter. A walk-in pantry and bar area are accessible from the main kitchen. The layout supports both cooking and entertaining with ample counter space.
Bedroom

This bedroom features wood floors, recessed lighting, and a central chandelier. It includes multiple windows with matching blinds and a neutral wall color. The layout allows space for a full bed set and a seating area. Entry to the en suite bathroom and walk-in closets is located out of view.
Backyard

The backyard features a large covered patio with a seating area and a mounted TV. The yard is flat and fully enclosed by fencing, with a lawn bordered by foundation plantings. The home exterior is finished in brick, and HVAC units are positioned at the side of the house. Trees and shrubs provide additional privacy along the perimeter.
Source: Chad Viator of Crescent Oak Realty, LLC., info provided by Coldwell Banker Realty
7. Belle Chasse, LA – $1,150,000

This 5-bedroom, 5-bathroom home spans 4,589 sq ft and features a grand spiral marble staircase, floor-to-ceiling windows, built-in bookshelves, and a gas fireplace in the main living area. The gourmet kitchen is equipped with granite countertops, a center island cooktop, breakfast nook, and walk-in pantry, while the primary suite includes double vanities, a gas fireplace over a garden tub, glass shower, and a large walk-in closet.
Valued at $1,150,000, the home also offers an upstairs game room, additional bedroom and full bath, and balcony access. The backyard includes an outdoor kitchen with bar, pergola, hot tub flowing into a large in-ground pool, poolside cabana, and a basketball court.
Where is Belle Chasse?

Belle Chasse is a community located in Plaquemines Parish in southeastern Louisiana, just south of New Orleans. It lies on the west bank of the Mississippi River and is part of the Greater New Orleans metropolitan area. The area is known for its military presence, including the Naval Air Station Joint Reserve Base New Orleans. Belle Chasse combines residential neighborhoods with rural landscapes and is a key access point to the southern parts of the parish.
Foyer

The foyer features a large spiral marble staircase with a wrought-iron railing and double front doors with glass insets. The flooring is polished marble, and multiple tall windows allow natural light into the space. A chandelier hangs from the high ceiling, and arched openings lead to adjacent rooms.
Living Room

The living room includes a gas fireplace surrounded by built-in shelving, decorative columns, and arched wall recesses. Three sets of French doors lead to the backyard and pool area, with a row of windows above. The space has tile flooring, double ceiling fans, and recessed lighting. Ceiling height is double-story.
Bedroom

The bedroom features tray ceilings with crown molding, plantation shutters on multiple windows, and a ceiling fan. The floor is tiled with dark border detailing and accommodates a large four-poster bed and multiple furniture pieces. The room connects to a walk-in closet and en suite bathroom. Wall finishes are neutral with white trim.
Bathroom

The bathroom includes a garden tub set into a marble platform with a two-sided fireplace above. Dual vanities with granite counters are placed on either side of the tub, and there is a glass block privacy window. Marble columns and molding accent the space. Lighting includes recessed fixtures and wall sconces.
Pool

The backyard features a large in-ground pool with an attached hot tub and multiple seating ledges. A pergola-style cabana and a full outdoor kitchen with a bar area are located at the far end. The space is fully paved with stone tile, and a basketball goal is installed at one end. The area is enclosed with privacy walls.
Source: Bonnie Buras & Emily Hoskin of Coldwell Banker TEC
6. Covington, LA – $1,050,000

This 5-bedroom, 4-bathroom home spans 4,051 sq ft and features a stucco exterior, arched windows, ornamental ironwork, and a layout designed for both entertaining and everyday living. Inside, slate and hardwood flooring, designer lighting, tall windows, and soaring ceilings create an open, upscale atmosphere centered around a chef’s kitchen with an L-shaped breakfast bar and dining nook overlooking the backyard.
Valued at $1,050,000, the home also includes a private primary suite with French doors to a patio, a tray ceiling, and a spa-style bath with a Jacuzzi tub and separate shower. The backyard offers a covered tiled patio and a large detached cabana with a gas fireplace next to the in-ground pool.
Where is Covington?

Covington is a city located in St. Tammany Parish in southeastern Louisiana, on the north shore of Lake Pontchartrain. It lies about 45 miles north of New Orleans and is part of the Greater New Orleans metropolitan area. Covington is known for its historic downtown, art galleries, and a mix of residential and commercial development. The city is also a key access point to the scenic Tammany Trace trail and serves as a regional hub for shopping, healthcare, and education.
Living Room
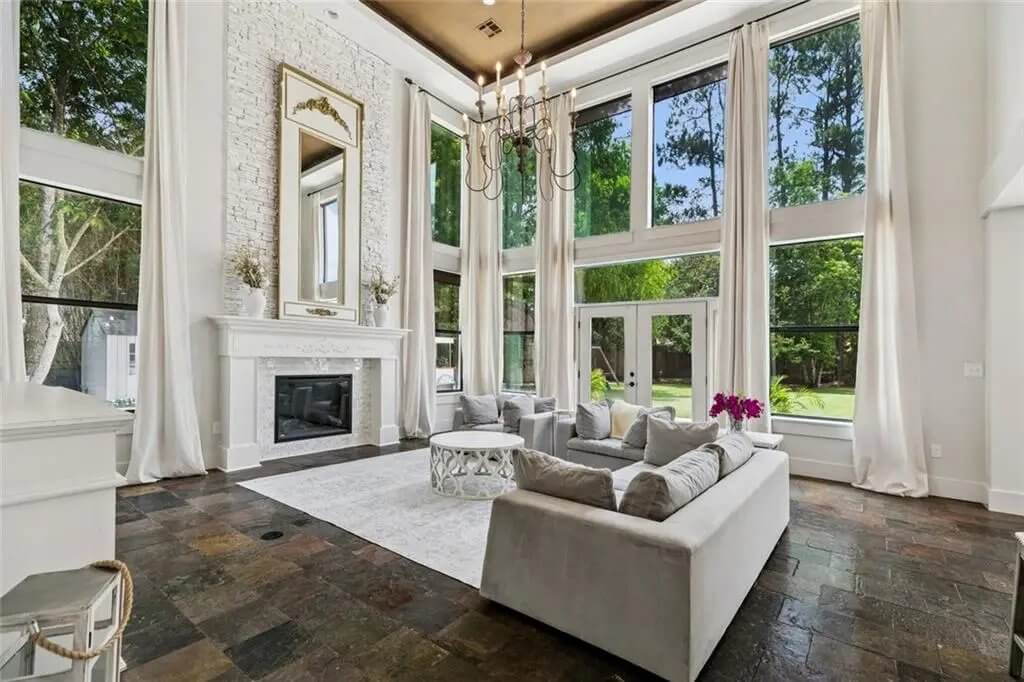
The living room features double-height ceilings, a floor-to-ceiling stone fireplace, and multiple tall windows allowing extensive natural light. Neutral-colored curtains frame the windows, and a large chandelier is suspended from the ceiling. The room includes slate tile flooring and access to the backyard through double French doors. The furniture layout centers around the fireplace and windows.
Dining Room

This dining space includes a circular glass-top table with wood-frame chairs arranged on a textured area rug. A chandelier hangs above the table, and large windows provide views of the exterior courtyard. A floor-length wall mirror enhances the space’s sense of depth. The room is open to an adjacent hallway and finished in a white palette.
Bedroom
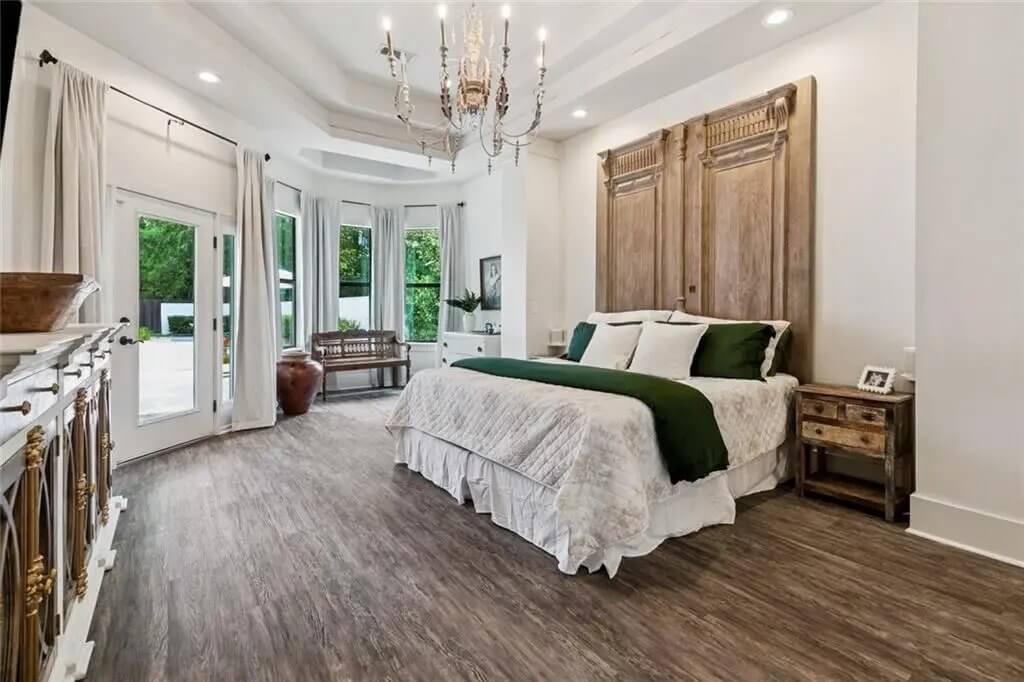
The primary bedroom has wood-look flooring, recessed lighting, and a tray ceiling with crown molding. A chandelier is centered above the bed, and multiple windows and a glass door provide backyard access and outdoor views. The bed features a decorative headboard panel, and there is space for additional seating and furnishings. The room is painted in neutral tones with white trim.
Bathroom
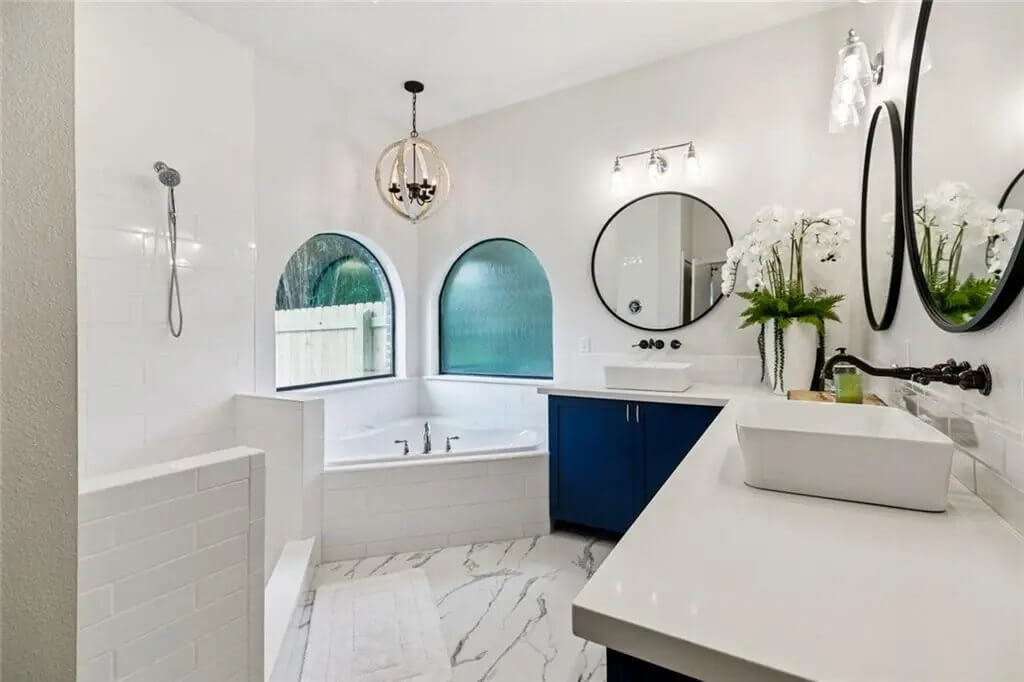
This bathroom includes a deep soaking tub under arched windows, a walk-in shower, and dual vanities with vessel sinks. Round mirrors and modern light fixtures are mounted above the sinks. The floor is finished in marble-look tile, and the walls are painted white. A combination of blue cabinetry and black fixtures provides contrast.
Backyard
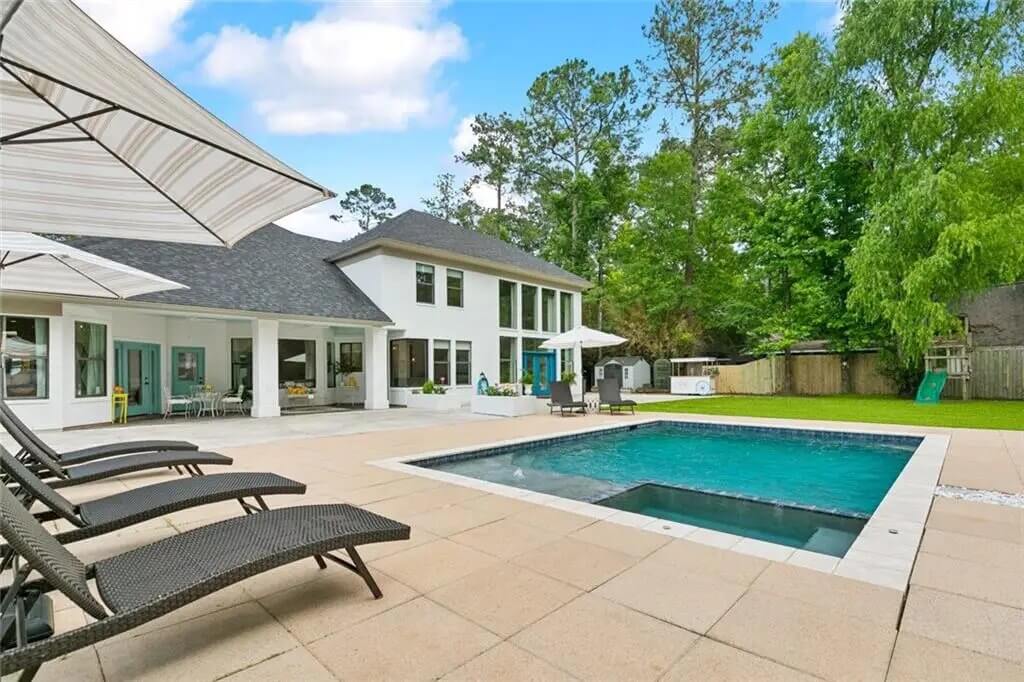
The backyard includes a rectangular in-ground pool with a raised spa and paved deck. Several lounge chairs and umbrellas are arranged along the perimeter, with a grass yard and trees in the background. The covered patio provides shade and access to the home’s interior through multiple glass doors. The yard is bordered by fencing and mature landscaping for privacy.
Source: Star Rooney of Star Realty, info provided by Coldwell Banker Realty
5. Many, LA – $1,200,000

Set on 3.85 acres, this lakefront property features 4 bedrooms, 3 full bathrooms, and a 2-car garage, offering generous space for both everyday living and entertaining. Valued at $1,200,000, the home includes a 2-stall boathouse with direct access to Toledo Bend Lake, ideal for fishing, boating, and water activities.
The layout is designed to comfortably accommodate family and guests, with peaceful views throughout. Surrounded by wooded landscape and water frontage, the property provides a secluded and serene environment.
Where is Many?
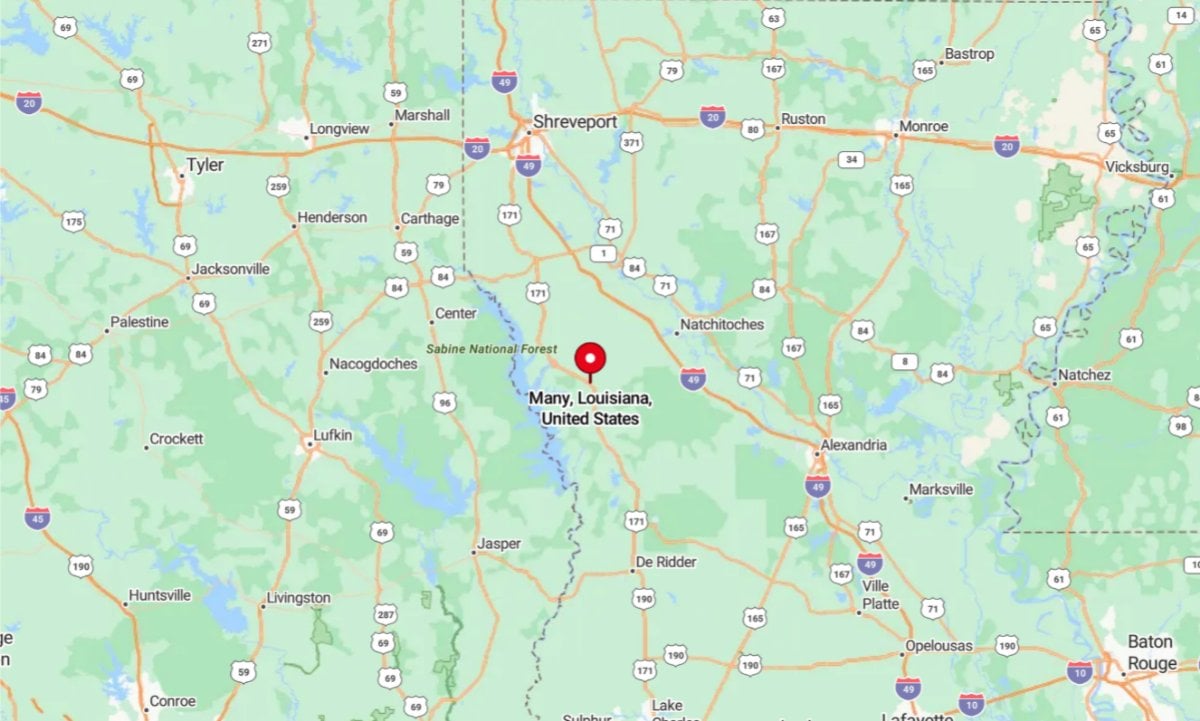
Many is a small town located in Sabine Parish in western Louisiana, near the Texas border. It serves as the parish seat and is part of a region known for its pine forests, rolling hills, and rural charm. Many is just a short drive from Toledo Bend Reservoir, one of the largest man-made lakes in the country and a popular destination for fishing and boating. The town plays a central role in the local economy and community activities for the surrounding rural areas.
Living Room

The living room features vaulted ceilings with exposed wood beams, a white shiplap fireplace surround with a brick hearth, and built-in cabinetry on both sides. A mounted TV sits above a wood mantel, and recessed lighting provides illumination. Large windows and a glass door let in natural light and offer backyard views. The room includes wood floors and neutral-toned furnishings.
Kitchen
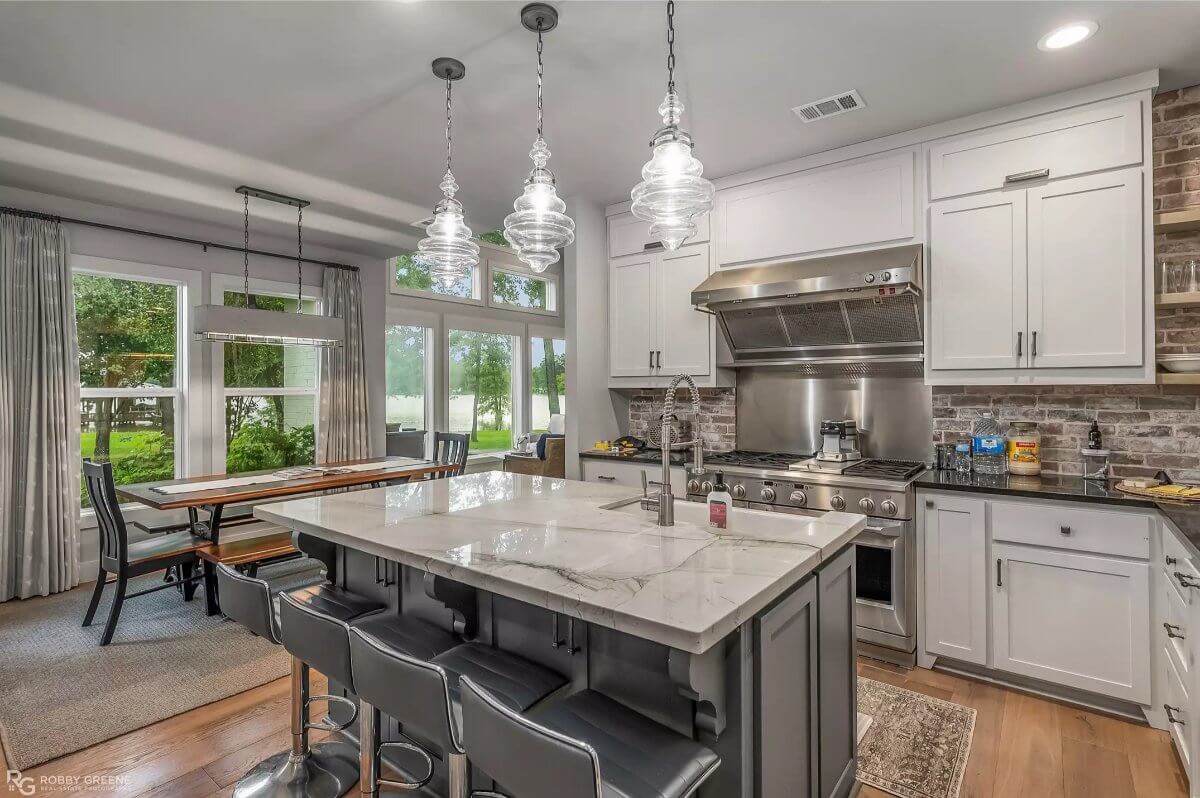
This kitchen includes a large marble island with sink and bar seating, pendant lighting, and stainless steel appliances. White cabinetry is paired with a brick backsplash and open shelving. The adjacent dining area features a bench-style dining table with chairs, positioned near tall windows for views of the yard and water. Wood floors continue throughout the open layout.
Bedroom
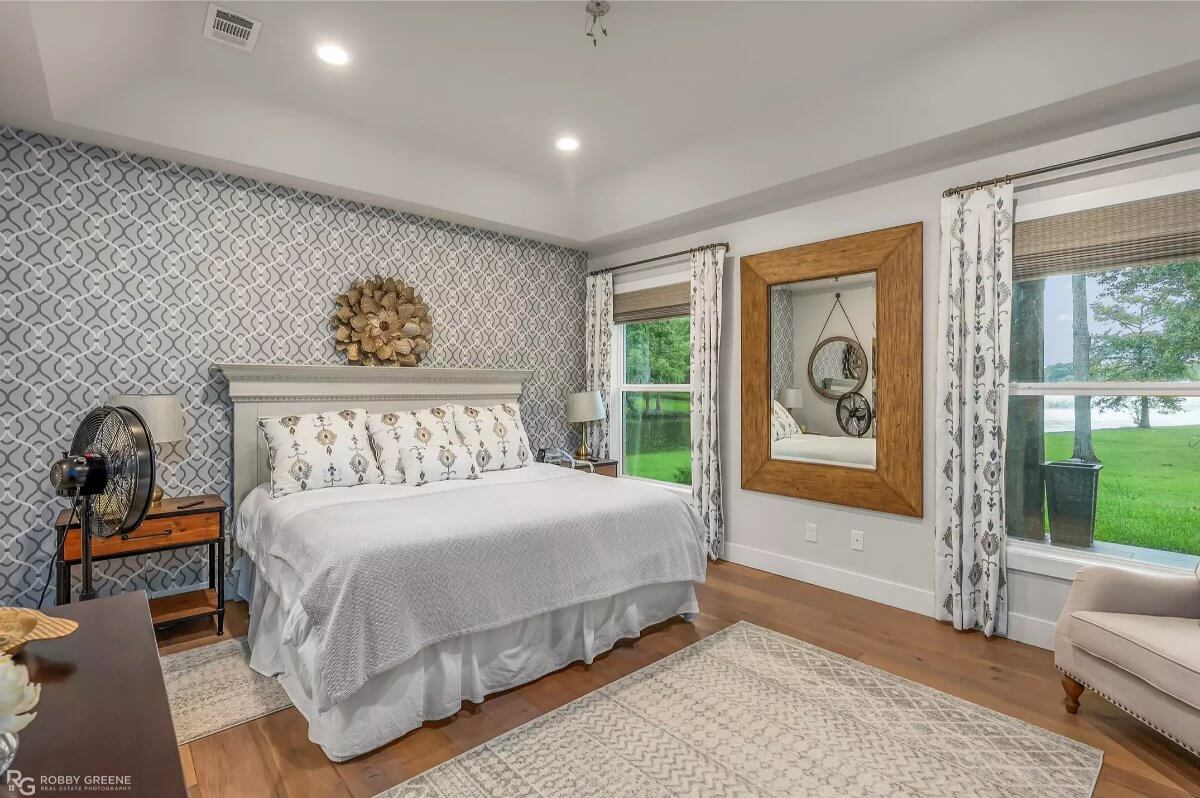
The bedroom has tray ceilings, recessed lighting, and a feature wall with patterned wallpaper. Multiple windows allow lake views and natural light, and the room includes hardwood floors and neutral furnishings. A large framed mirror is mounted between two windows, and the bed is centered on the accent wall. Drapes and blinds provide light control and privacy.
Bathroom

The bathroom includes a double-sink vanity with marble countertops, a large mirror, and industrial-style light fixtures. The space also features a built-in soaking tub with wood paneling and a walk-in glass shower. Shiplap walls and tile flooring add to the clean layout. The color scheme includes gray cabinetry and soft lighting.
Aerial View

The aerial image shows the property situated on 3.85 acres with expansive lawn space, mature trees, and direct waterfront access. A concrete circular driveway leads to the main residence, and a private boathouse and dock extend into the lake. A pathway runs from the home to the water, with open green space ideal for recreation or gatherings. The layout emphasizes privacy, water access, and open views across Toledo Bend Lake.
Source: Tammi Montgomery of RE/MAX Real Estate Services, info provided by Coldwell Banker Realty
4. Walker, LA – $1,150,000

This 6,310 sq ft estate features 4 bedrooms and 4.5 bathrooms on 1.26 acres, with a grand entry, 20-foot coffered ceilings in the living room, built-in shelving, wainscoting, and exposed beams. The chef’s kitchen includes custom cabinetry, granite countertops, and two oversized islands, one with a waterfall edge, while the lower-level primary suite offers tray ceilings, a sitting area, and a spa-style bath with a soaking tub and marble walk-in shower.
Valued at $1,150,000, the home also includes a wrought iron staircase leading to three additional bedrooms, a flex space, a lounge, and a theater room for entertainment. Outdoor living is enhanced by a full kitchen, a ventless fireplace, and a stained wood ceiling patio.
Where is Walker?

Walker is a small city located in Livingston Parish in southeastern Louisiana, about 20 miles east of Baton Rouge. It is part of the Baton Rouge metropolitan area and is easily accessible via Interstate 12. The city offers a mix of residential neighborhoods, local businesses, and schools, making it a growing suburban community. Walker maintains a quieter pace while still providing convenient access to larger urban amenities nearby.
Living Room
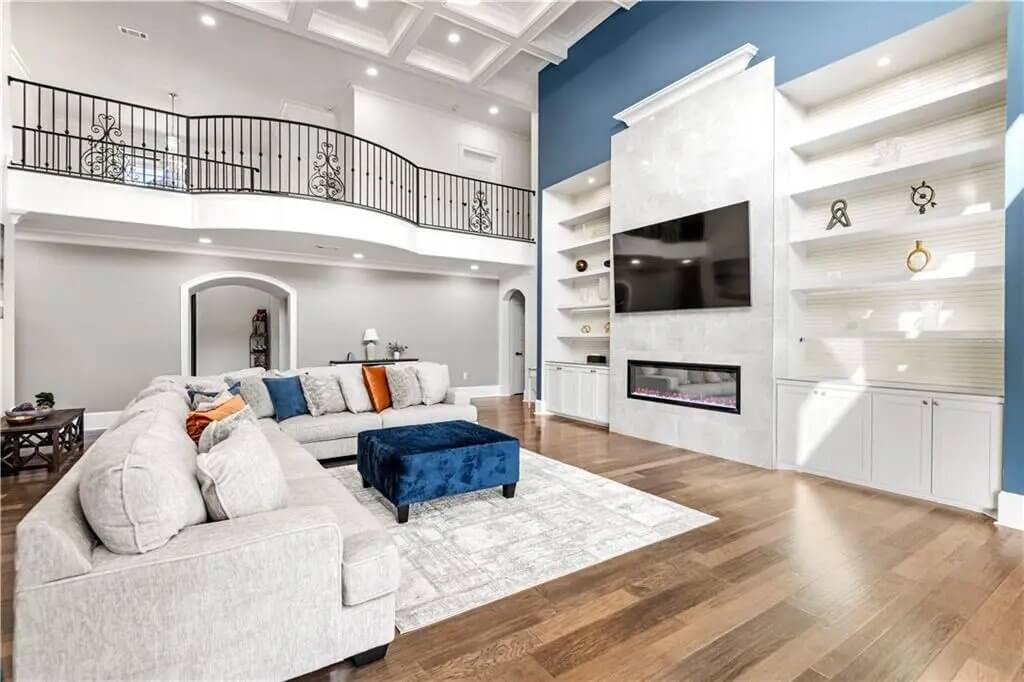
This living room features 20-foot coffered ceilings and an electric fireplace set into a floor-to-ceiling surround. Built-in shelves flank the fireplace, providing storage and display space. The room opens to the upper level via a wrought iron balcony railing. Neutral tones and hardwood floors anchor the space.
Dining Room

The dining room includes wainscoting on the lower wall and deep green paneling above for contrast. A rectangular chandelier adds modern lighting above the long wooden dining table. The room includes a mix of upholstered and wooden chairs. Crown molding completes the look.
Bedroom
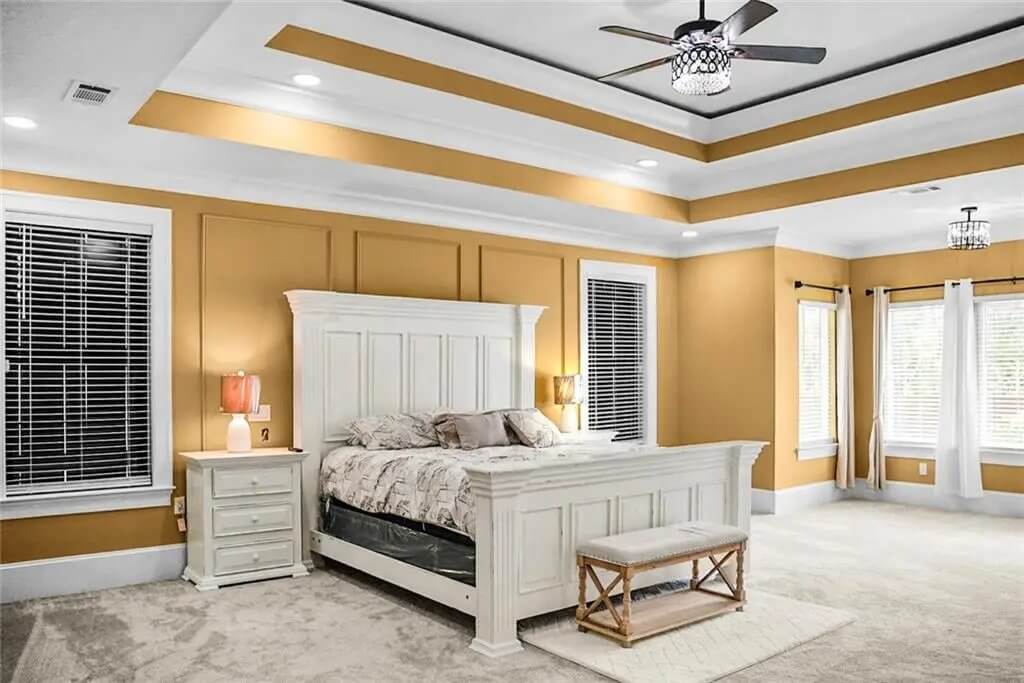
The primary bedroom includes a tray ceiling with recessed lighting and a ceiling fan. Three windows on one side allow for natural light. The room is carpeted and painted in a bold mustard color with white trim. A sitting area extends from the sleeping space.
Bathroom
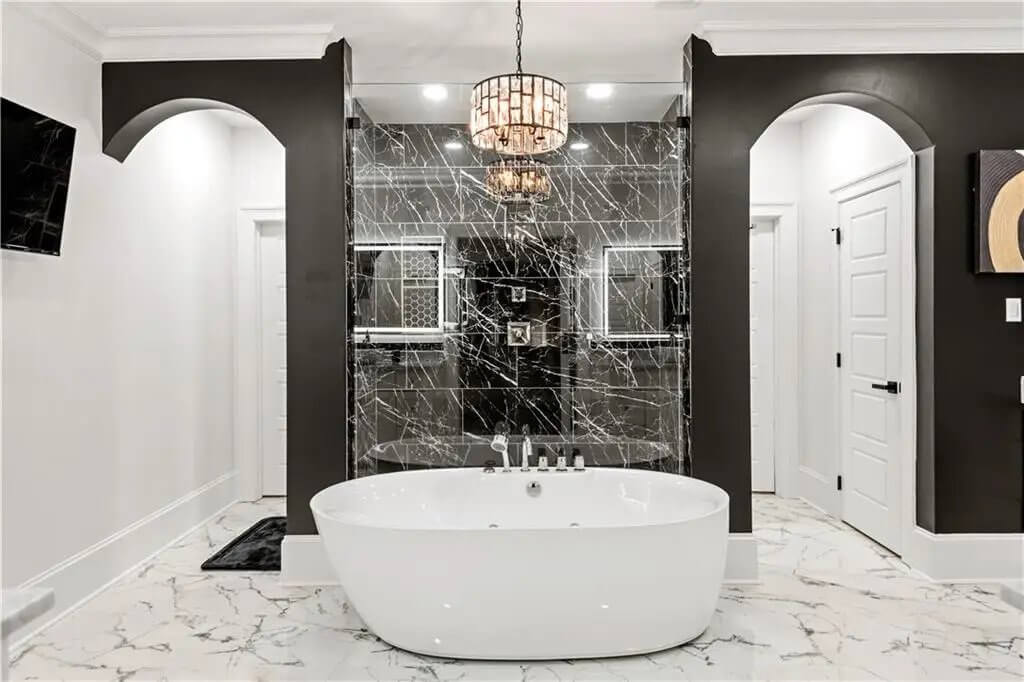
The bathroom features a freestanding tub in front of a large glass walk-in shower with black marble tile and dual shower heads. The floor is tiled in white with gray veining. Pendant lighting and dual vanities are present on either side. The doorways and lighting fixtures use arch and industrial design elements.
Backyard
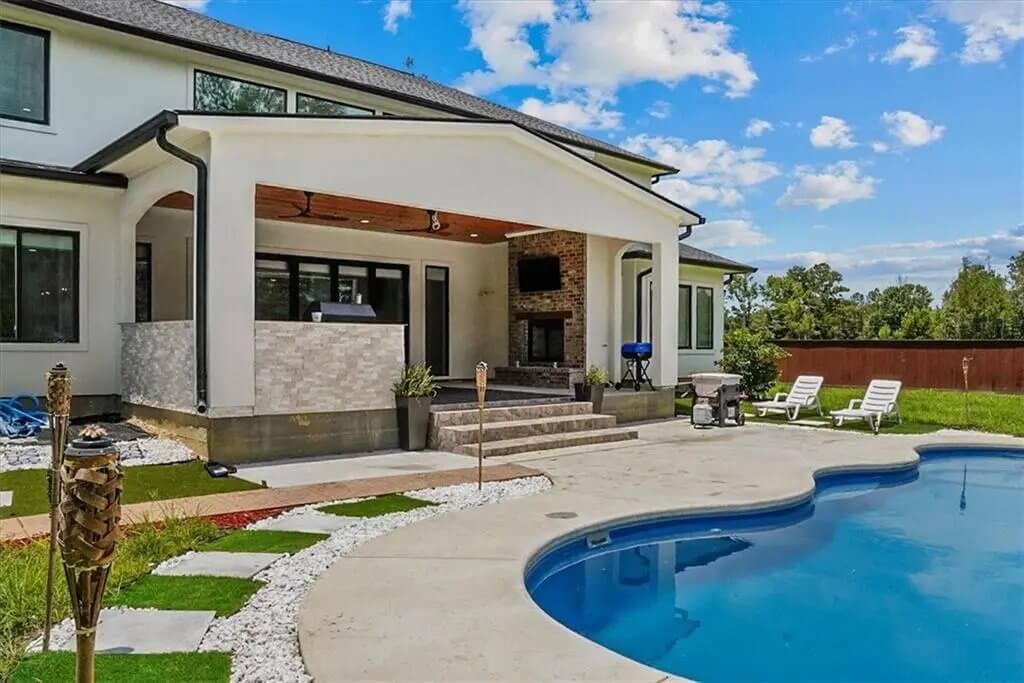
The outdoor living area includes a covered patio with a wood ceiling, built-in grill, and brick fireplace. Stairs lead down to a curved pool bordered by a concrete deck. Lounge chairs and a grassy yard complete the space. There’s fencing along the back for privacy.
Source: Wendy Wiltz of eXp Realty, LLC., info provided by Coldwell Banker Realty
3. Lafayette, LA – $1,200,000
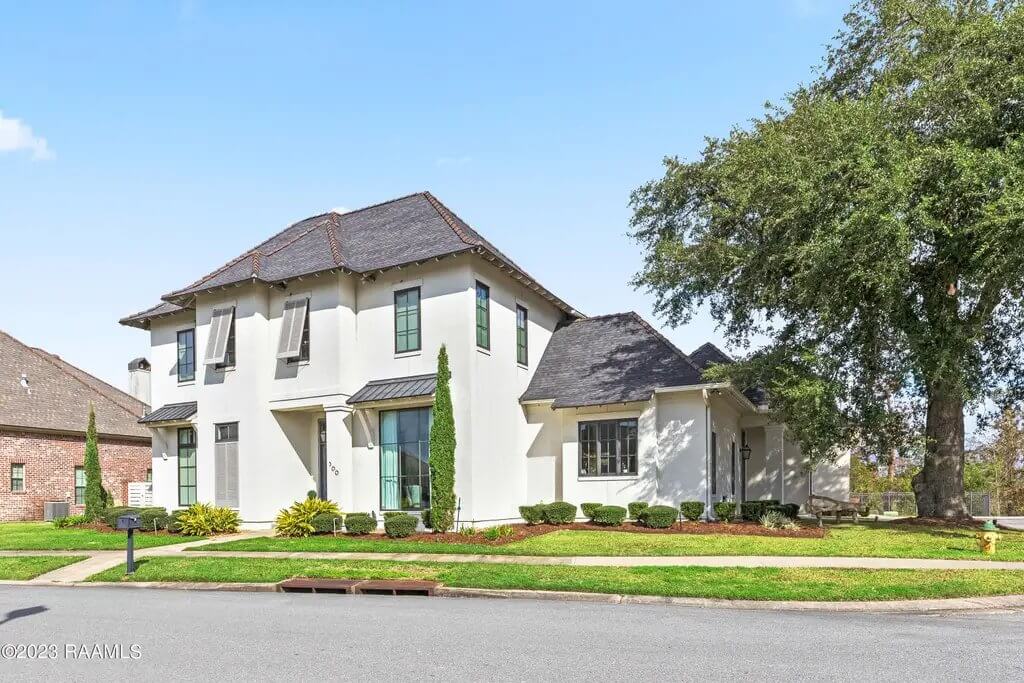
This 4,044 sq ft home offers 5 bedrooms and 5 bathrooms, designed with open-concept living and an expansive kitchen and living room that provide direct views of the river. The main living area flows into a spacious covered back patio, ideal for entertaining or relaxing outdoors.
Valued at $1,200,000, the property combines indoor comfort with scenic surroundings. Its layout and features support both everyday living and hosting gatherings with ease.
Where is Lafayette?
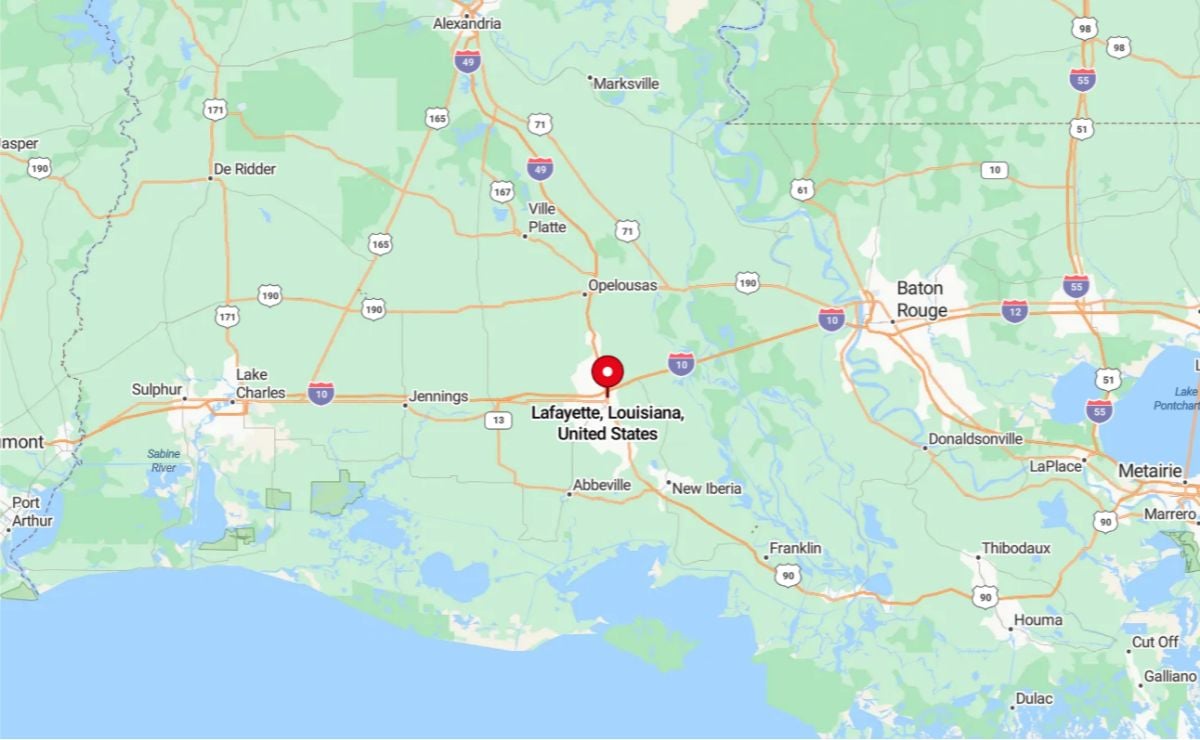
Lafayette is located in south-central Louisiana and serves as the hub of Acadiana, a region known for its strong Cajun and Creole heritage. It sits along the Vermilion River, about 135 miles west of New Orleans and 60 miles southwest of Baton Rouge. The city is a cultural and economic center, recognized for its lively music scene, Cajun cuisine, and festivals like Festival International de Louisiane. Lafayette also has a growing healthcare, education, and oil and gas industry presence, making it one of the most vibrant cities in the state.
Dining Area

The dining area features a round glass-top table surrounded by six tufted chairs with metal ring accents. A crystal chandelier hangs above, providing illumination and a central focal point. Floor-to-ceiling curtains cover tall windows that allow natural light to fill the space. The neutral color palette is accented by framed abstract art and matching table lamps.
Living Room
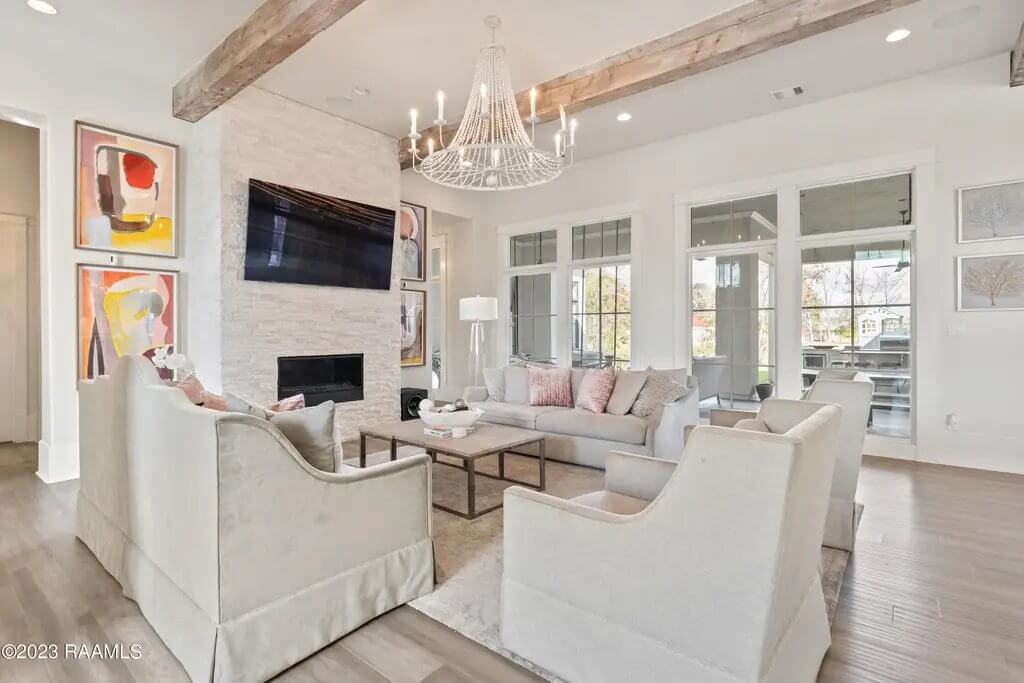
This living room includes a large seating arrangement with four armchairs and a central sofa facing a mounted television. The fireplace has a white textured stone surround, and exposed wooden beams span the ceiling. Large windows line the walls, offering views into the adjacent rooms and outdoors. Artwork and neutral colors give the room a modern but simple look.
Kitchen
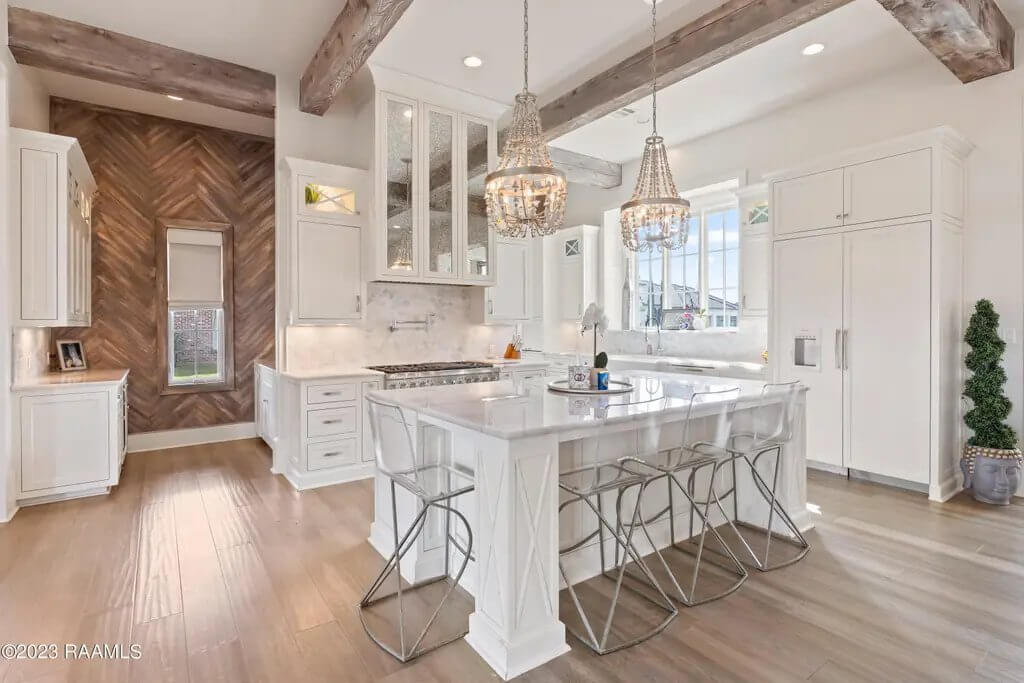
The kitchen features a large island with seating for four using clear barstools. The perimeter is lined with white cabinetry and a full-height backsplash, along with a built-in range and integrated refrigerator. Two glass pendant lights hang above the island, and wooden ceiling beams add visual structure. A herringbone accent wall with a narrow window is visible toward the back corner.
Bathroom

The bathroom has a freestanding soaking tub positioned in front of a mosaic tile feature wall with recessed lighting. Large-format marble-look floor tiles are arranged in a herringbone pattern. A chandelier provides overhead lighting. The space includes access to a walk-in shower and additional rooms through flanking doors.
Patio

The covered outdoor patio features a wooden picnic table and bench seating adjacent to a TV-mounted sitting area with a hanging bench swing. An outdoor grill and bar with three stools extend the functionality for entertaining. The ceiling is finished in wood paneling with ceiling fans for air circulation. This space opens up to a grassy yard.
Source: Aj Francis of Real Broker, LLC., info provided by Coldwell Banker Realty
2. New Orleans, LA – $1,295,000
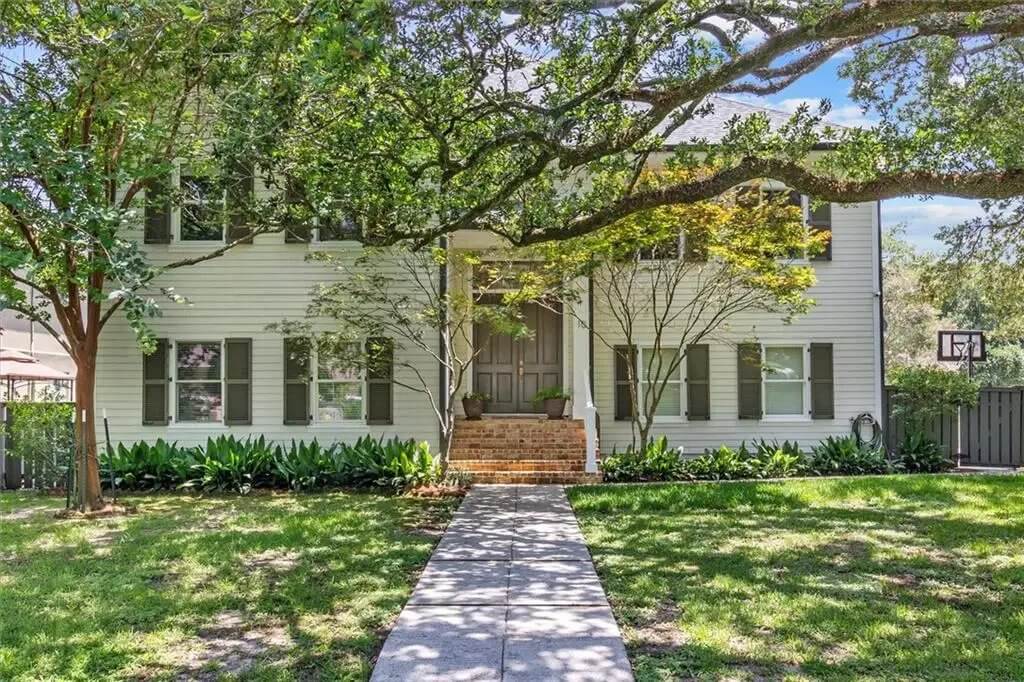
Valued at $1,295,000, this 4,524-square-foot home offers 6 bedrooms, 5 bathrooms, and 13 total rooms designed for both comfort and function. The layout includes a spacious foyer with double stained glass doors, hardwood, travertine, and stone flooring, recessed coffered ceilings, and a fireplace, along with a framed elevator shaft.
The chef’s kitchen features granite countertops, a center island with a chef’s sink, stainless steel appliances, a double oven, a gas stove, a refrigerator, and a butler’s pantry. Additional highlights include a primary ensuite with double sinks, a shower, and tub, an art room, a gym, a full guest suite on the garage level, a top-floor guest or media room, and outdoor amenities like a private balcony and yard.
Where is New Orleans?
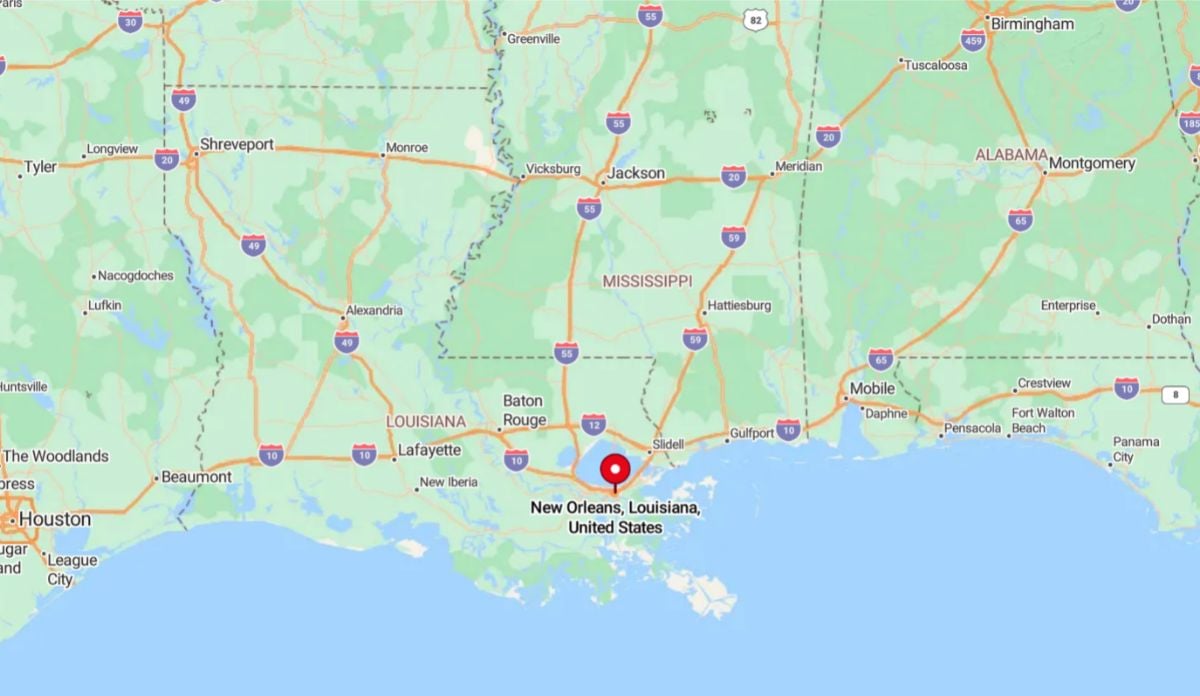
New Orleans is located in the southeastern region of the state, nestled between the Mississippi River and Lake Pontchartrain. It sits about 100 miles upriver from the Gulf of Mexico and is one of the most significant port cities in the United States. Known for its historic French Quarter, rich Creole culture, and vibrant music scene, the city is a major cultural hub. New Orleans is also renowned for its cuisine, annual Mardi Gras celebration, and distinct architecture.
Living Room
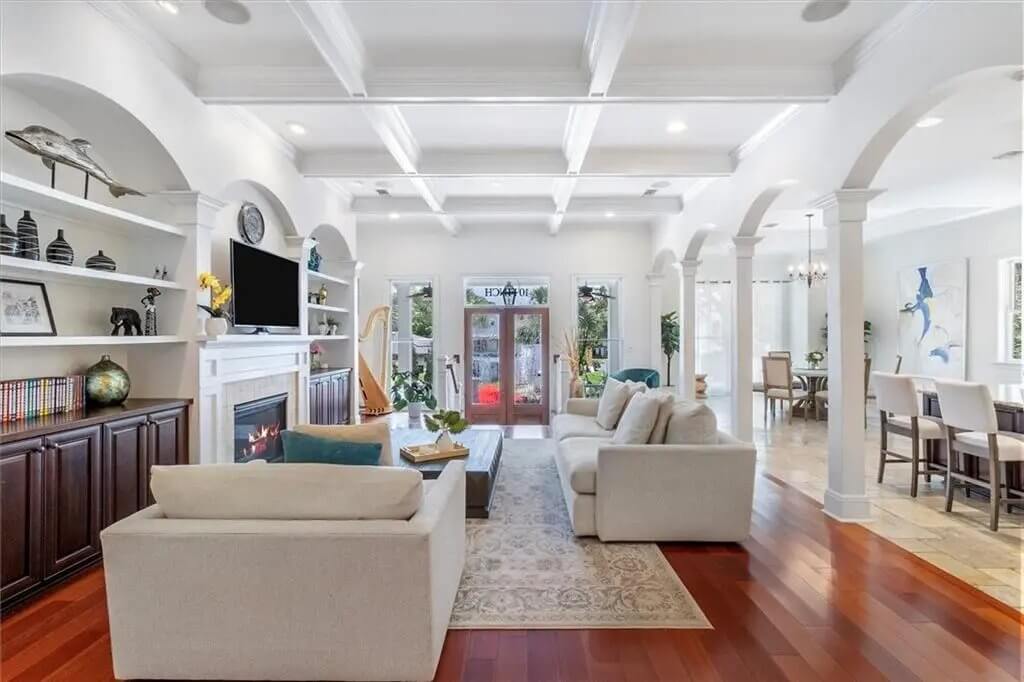
This open-concept living room includes coffered ceilings, recessed lighting, and wide archways for easy flow into adjacent areas. A central gas fireplace is flanked by custom shelving and cabinetry for display and storage. Hardwood flooring adds warmth, while natural light filters through glass double doors leading to the outdoor space.
Kitchen

The kitchen features granite countertops, a large center island with seating for five, and stainless steel appliances including a gas range and farmhouse sink. Cream-toned cabinetry lines the perimeter, offering plenty of storage. Recessed lighting and a center pendant fixture ensure visibility throughout the space.
Dining Room

This dining area is set near large windows that allow ample natural light. A chandelier hangs above a round dining table with seating for six. Minimal décor and neutral tones make the space functional and versatile.
Bedroom

The primary bedroom includes hardwood flooring, tray ceilings, and recessed lighting. A large windowed wall provides views of the backyard and access to natural light. The space is furnished with a king-sized bed, chairs, and nightstands.
Outdoor Recreation Area

The paved area behind the home is outfitted as a recreational space with a portable net, suitable for badminton or similar activities. The area is enclosed with fencing for privacy and safety. A two-car garage and side entry into the home are accessible from this space.
Source: Randie Leggio & Patti Gracianette of Latter & Blum (Latt01), info provided by Coldwell Banker Realty
1. Madisonville, LA – $1,275,000
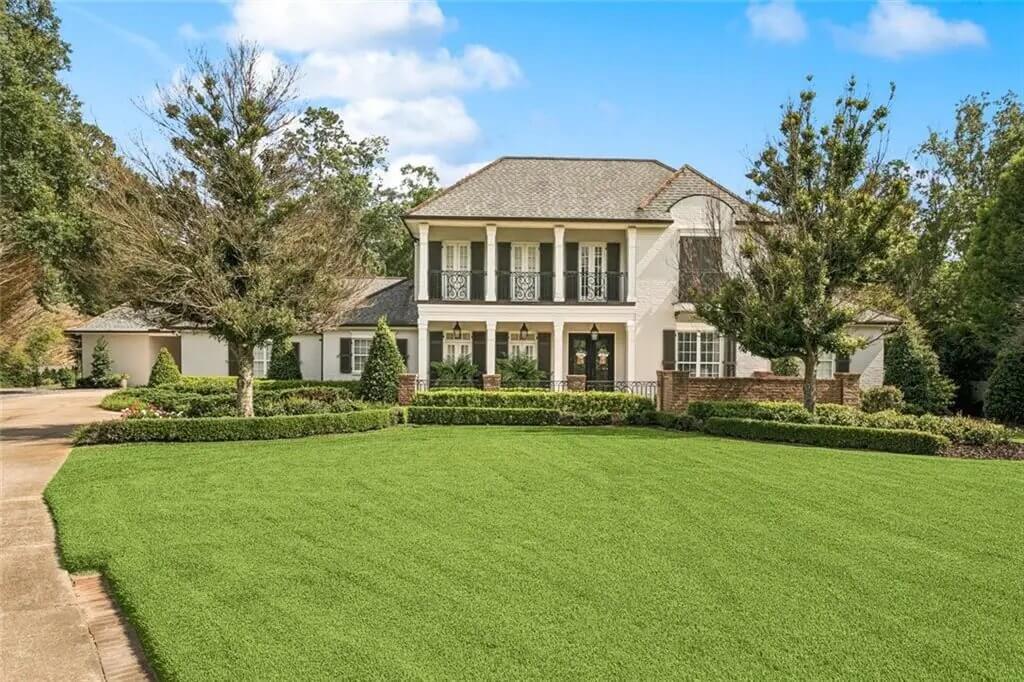
This 5,338-square-foot home is valued at $1,275,000 and features 4 bedrooms, 4 bathrooms, and sits on a private 1.2-acre cul-de-sac lot. The property includes a rear yard with gated access for boat or RV storage, a swimming pool with an attached deck, and a covered patio for outdoor dining. Inside, it offers formal living and dining rooms, a spacious kitchen with a large center island, and a second kitchen in the den that opens directly to the pool area.
The primary suite includes a garden tub, oversized walk-in shower, and a large custom closet.
Where is Madisonville?
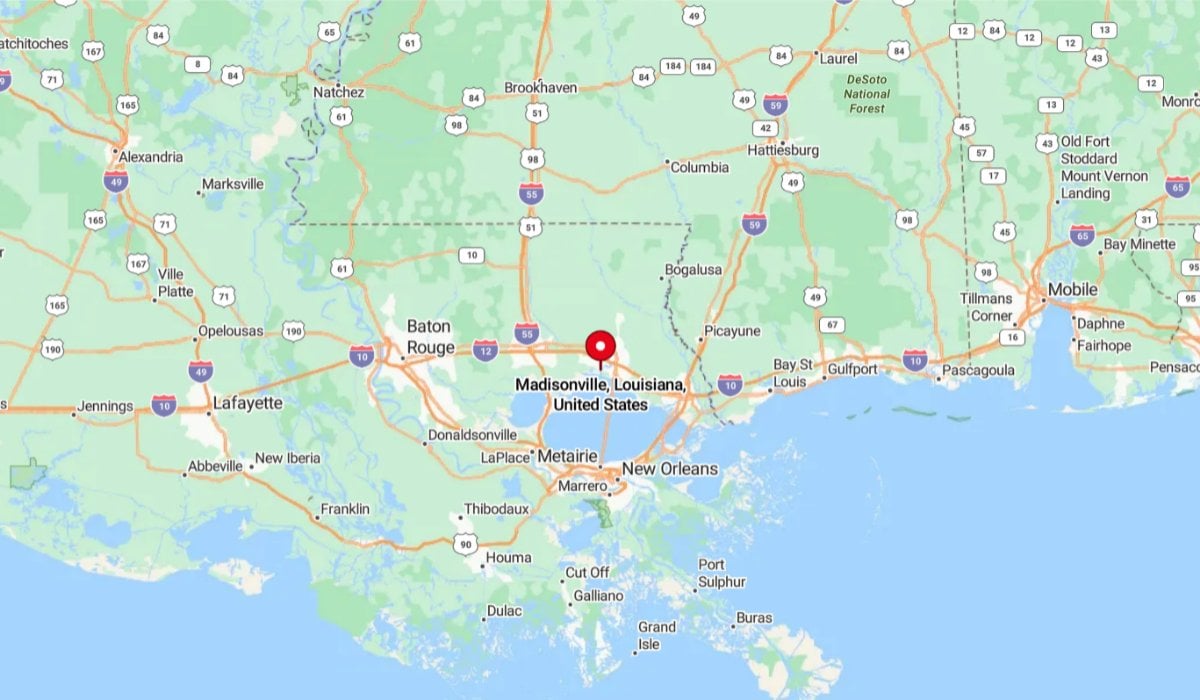
Madisonville is a small town located on the north shore of Lake Pontchartrain in St. Tammany Parish. It sits along the banks of the Tchefuncte River, just south of Covington and west of Mandeville, offering easy access to both via LA-22. Known for its maritime heritage, the town is home to the Lake Pontchartrain Basin Maritime Museum and the popular Madisonville Wooden Boat Festival. With its blend of waterfront living, small-town charm, and proximity to New Orleans (about 45 miles away), Madisonville is a desirable location for both locals and commuters.
Foyer
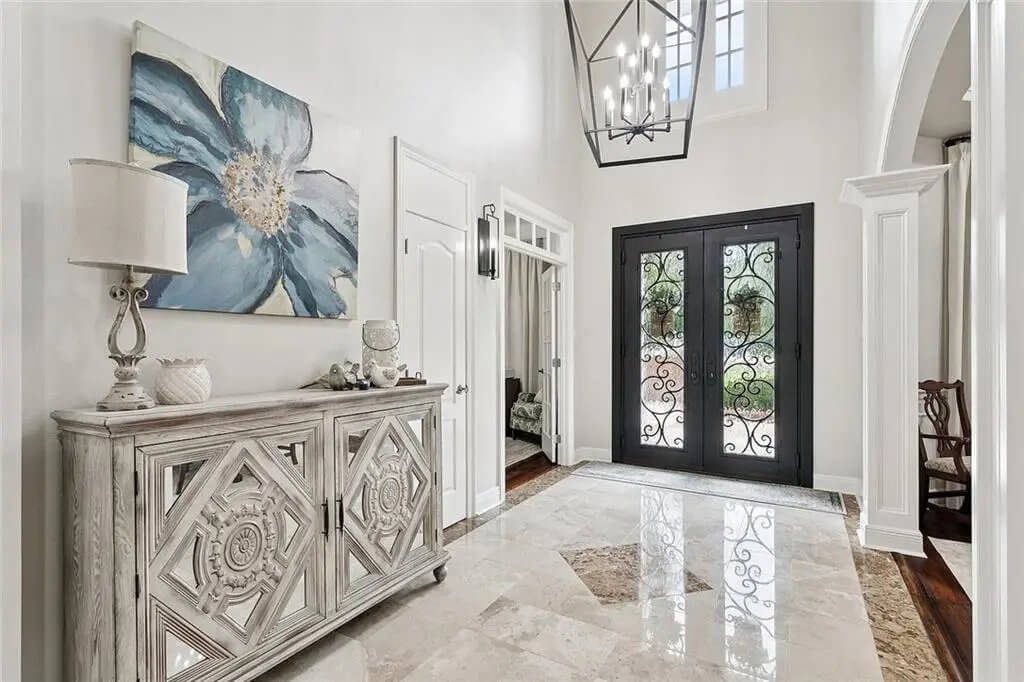
This foyer features a double door entry with ornate ironwork and a polished tile floor with inlaid accents. A tall chandelier hangs from the double-height ceiling, providing ample lighting. The space is defined by clean lines and neutral colors, with a decorative console and artwork. A side doorway leads to an adjacent room, and a coat closet is also present.
Living Room
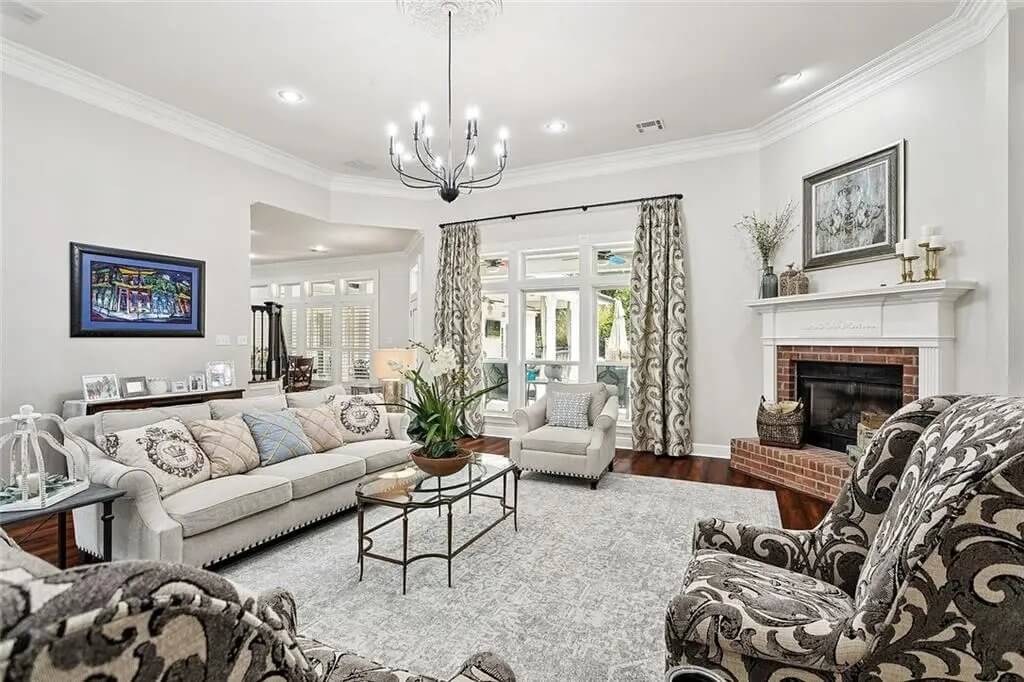
The living room includes a brick fireplace with a white mantel and large windows looking out to the patio. Neutral furniture is arranged around a glass-top coffee table. Crown molding and recessed lighting give the room a finished look. A view into the dining area and other parts of the home creates an open layout feel.
Bedroom

The bedroom features hardwood flooring, crown molding, and a tray ceiling with recessed lighting and a ceiling fan. A dark wood bed frame with matching furniture anchors the space. Large windows with white drapes bring in natural light. A fireplace insert is installed on one wall.
Bathroom
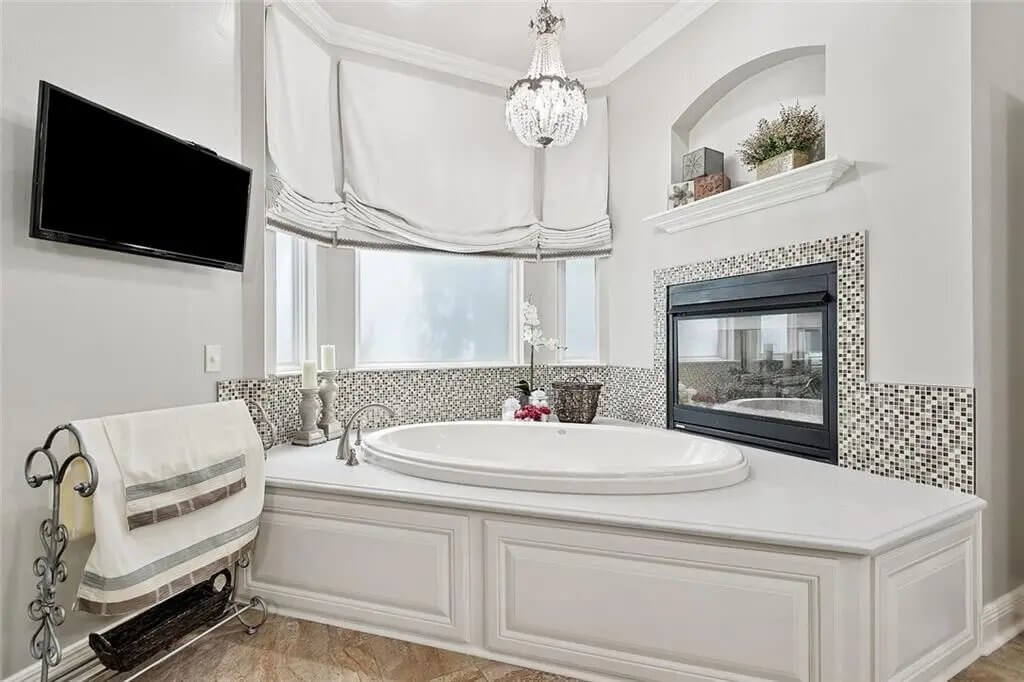
The bathroom includes a large built-in tub with a detailed mosaic tile surround and a dual-sided fireplace. A flat-screen TV is mounted above the towel rack. The corner window setup allows soft lighting while maintaining privacy. The space also includes shelving and decorative trim.
Pool

The backyard pool is surrounded by brick-lined features and a multi-level patio. A covered outdoor area with a bar and ceiling fans sits near the pool. The pool has water features built into the wall and is bordered by landscaped areas. A separate pavilion with seating is located at the far end of the yard.



