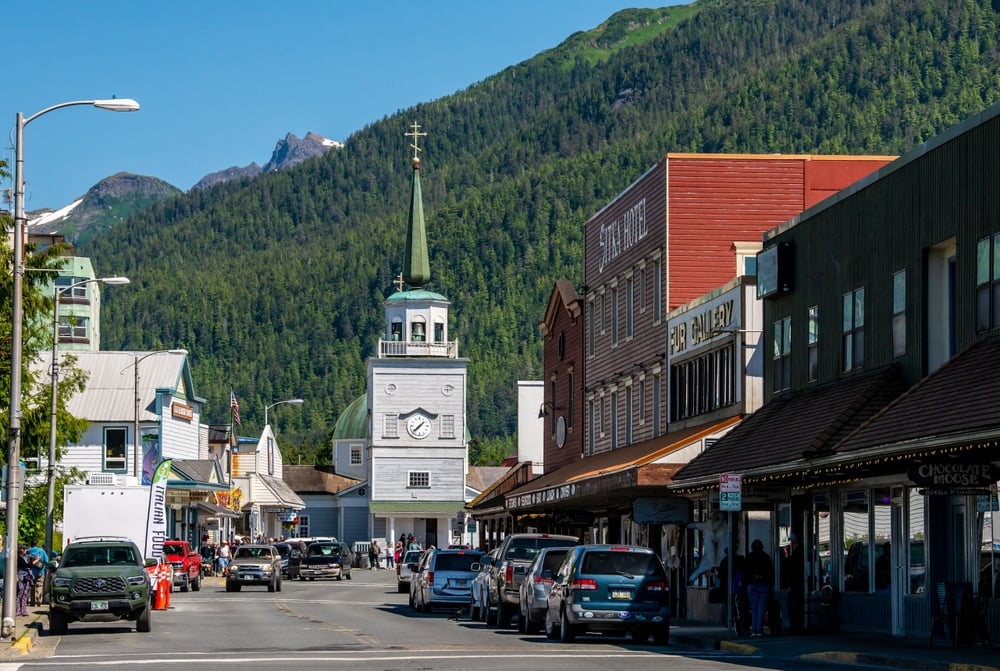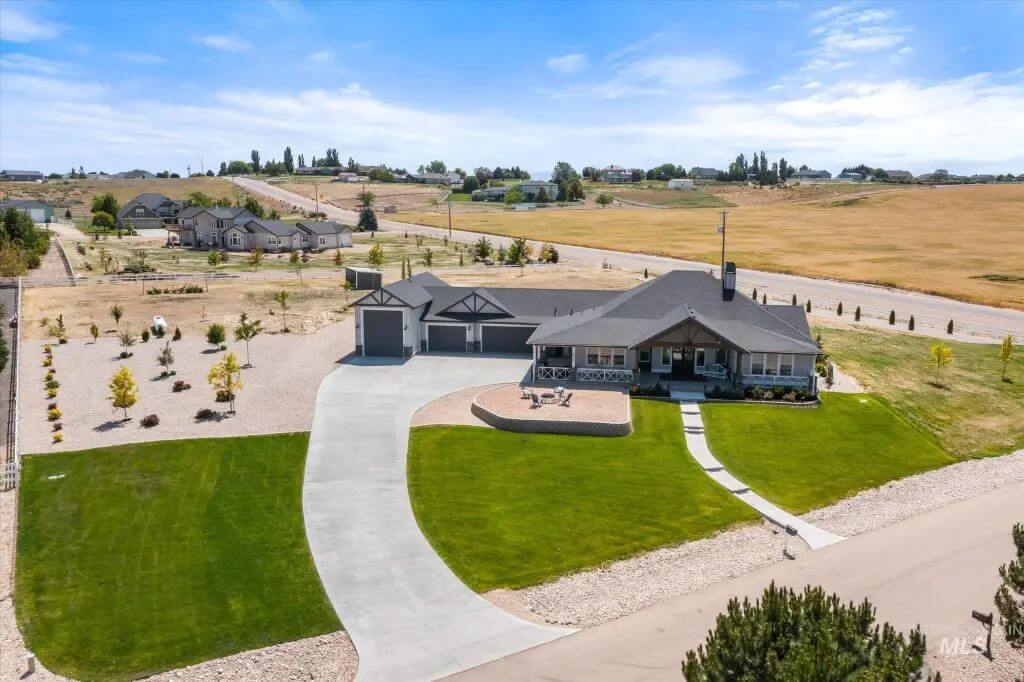
Would you like to save this?
From scenic mountain towns to growing suburban hubs, Idaho offers a wide range of real estate opportunities for buyers with a $1 million budget. Whether you’re looking for a custom-built home on acreage, modern finishes with views of the Snake River Valley, or proximity to vibrant cities like Boise or Coeur d’Alene, the state delivers strong value in both space and features.
In this price range, homes often include upgraded kitchens, expansive outdoor living areas, and unique amenities like RV garages, private ponds, or access to golf courses. Here’s a look at what $1 million can get you across different Idaho communities—from quiet rural retreats to family-friendly neighborhoods.
10. Malad City, ID – $1,050,000

This 3,759 sq. ft. home includes 4 bedrooms, 3 full bathrooms, and 1 half bath, offering a spacious layout with an open-concept design and main-level living. The property features fenced pasture for horses, a fenced backyard for pets and chickens, three outbuildings, two covered decks (8×15 and 16×20), and 3.25 shares of Samaria Irrigation Water.
Valued at $1,050,000, the interior includes a wood-burning fireplace, custom cabinetry with dovetail and tongue-and-groove construction, granite countertops, and a gas stove. Additional features include high-speed fiber-optic internet and a nearly finished basement ready for your final touches.
Where is Malad City?

Malad City is located in southeastern Idaho, near the border with Utah, in Oneida County. It sits along Interstate 15, approximately 13 miles north of the Utah state line and about 100 miles north of Salt Lake City. The city is surrounded by rolling hills and mountain ranges, including the Bannock and Malad ranges. Known for its strong Welsh heritage and annual festivals, Malad City serves as a small but historically rich community in a rural setting.
Living Room

The living room includes gray walls, recessed lighting, and light wood-tone flooring. A wood-burning stove is installed in the corner with a tiled surround. The room has two gray recliners, a mounted TV on a wooden console, and several wall-mounted decorations. A bench sits near the stair railing, and windows let in daylight with views of the outdoors.
Kitchen

Kitchen Style?
The kitchen features white cabinetry, black hardware, and black granite countertops. Stainless steel appliances include a refrigerator, built-in microwave, and oven. Three pendant lights hang over a large island with seating. The dining area is adjacent, with a dark wood table and a large decorative wall clock.
Bedroom

This bedroom has gray carpet, light gray walls, and a ceiling fan. A sliding door and two windows provide natural light and outdoor views. The furniture includes a white bed frame, a white dresser, and a small vanity table. The space opens to a covered patio.
Bathroom

The bathroom includes a glass-enclosed walk-in shower and a built-in bathtub with marble-style finishes. There is a double-sink white vanity with black fixtures and hardware. Two mirrors are mounted above the sinks, with overhead lighting. A large window and framed wall art complete the space.
Patio

Home Stratosphere Guide
Your Personality Already Knows
How Your Home Should Feel
113 pages of room-by-room design guidance built around your actual brain, your actual habits, and the way you actually live.
You might be an ISFJ or INFP designer…
You design through feeling — your spaces are personal, comforting, and full of meaning. The guide covers your exact color palettes, room layouts, and the one mistake your type always makes.
The full guide maps all 16 types to specific rooms, palettes & furniture picks ↓
You might be an ISTJ or INTJ designer…
You crave order, function, and visual calm. The guide shows you how to create spaces that feel both serene and intentional — without ending up sterile.
The full guide maps all 16 types to specific rooms, palettes & furniture picks ↓
You might be an ENFP or ESTP designer…
You design by instinct and energy. Your home should feel alive. The guide shows you how to channel that into rooms that feel curated, not chaotic.
The full guide maps all 16 types to specific rooms, palettes & furniture picks ↓
You might be an ENTJ or ESTJ designer…
You value quality, structure, and things done right. The guide gives you the framework to build rooms that feel polished without overthinking every detail.
The full guide maps all 16 types to specific rooms, palettes & furniture picks ↓
The covered patio features wood paneling on the ceiling and a gray composite deck floor. There is a grill, a dining table with six chairs, and an outdoor rug. The area is fenced and overlooks a flat grassy yard and surrounding pasture. Mountains are visible in the background.
Source: Engel & Volkers Logan, LLC – Idaho, info provided by Coldwell Banker Realty
9. Nampa, ID – $1,120,000

This single-level home spans 2,938 sq. ft. and is situated on 2 level acres near Lake Lowell, offering panoramic views of the valley and Owyhee Mountains. Valued at $1,120,000, the property includes 4 bedrooms, 4 full bathrooms—3 of which are en-suite—plus an office and a spacious 6-car garage with an RV bay.
The interior features a grand living room with wood beam-accented ceilings and a wood-burning fireplace, while the kitchen includes an oversized island, pantry, upgraded appliances, and a beverage cooler. The irrigated lot provides space for a future shop or orchard, and a wrap-around porch adds functional outdoor living space.
Where is Nampa?

Nampa is located in southwestern Idaho, within Canyon County, and is part of the Boise metropolitan area. It lies about 20 miles west of Boise, offering easy access to the state capital via Interstate 84. Nampa is known for its agricultural roots, growing wine industry, and as a regional hub for business and education, including Northwest Nazarene University. The city features a mix of residential neighborhoods, commercial development, and recreational opportunities like Lake Lowell and the Deer Flat National Wildlife Refuge.
Living Room

The living room has a centered fireplace with stone surround and a wood mantel, framed by built-in shelves and cabinetry. Exposed wood beams run across the vaulted ceiling. Two armchairs and a coffee table are arranged in front of the fireplace. A sliding barn door is visible to the side.
Kitchen

The kitchen features a large center island with a waterfall countertop and space for seating. White cabinetry and dark hardware line the back wall, with stainless appliances and a tile backsplash. Pendant lights hang above the island. The dining space sits near large windows and a sliding glass door.
Dining Room

The dining table set has four chairs in front of a row of large windows. A rectangular light fixture hangs above the table. The view looks out onto a covered porch and yard. There is a sliding glass door to the right.
Bedroom

The bedroom has a wide layout with three large windows on one wall and two smaller ones flanking the bed. The walls are painted a light neutral tone with white trim. Wood flooring spans the room and there’s a decorative ceiling light. Minimal furniture keeps the space open.
Backyard

The backyard has a covered patio with a wooden ceiling and lighting, furnished with a dining set and grill. The yard is fenced and overlooks open land and fencing for livestock. The porch is connected to the house by large sliding glass doors.
Source: Sheila Smith of RE/MAX Capital City, info provided by Coldwell Banker Realty
8. McCall, ID – $1,150,000

This 3,258 sq ft home features 4 bedrooms, 3 bathrooms, and an open layout with vaulted blue pine ceilings in the main living area. A spacious bonus room sits above the garage, adding flexibility to the floor plan. Valued at $1,150,000, the home also includes a full basement mother-in-law suite with its own kitchen, bedroom, bathroom, and laundry room.
Ample storage is provided through a dedicated storage room, garage, and separate “man cave” space, with room on the property to add a shop or hangar.
Where is McCall?

McCall is a small resort town located in central Idaho, about 100 miles north of Boise. It sits on the southern shore of Payette Lake and is surrounded by the Payette National Forest, offering year-round access to outdoor recreation. McCall is known for its ski resort, Brundage Mountain, as well as boating, hiking, and hot springs. The town is a popular vacation destination and has a mix of full-time residents and seasonal visitors.
Living Room

This room features a vaulted wood-paneled ceiling and a wood-burning stove with a stone surround. The furniture is arranged around a central rug, and large windows provide natural light. There is also a mounted TV above the fireplace and a fish tank near the door. The front door and trim are wood-stained to match the ceiling.
Kitchen

The kitchen includes stainless steel appliances, white cabinetry, and granite countertops. A large plant sits above the cabinets, and the ceiling matches the wood paneling from the living room. The sink is under a large window, with views of the outdoor area. Pendant lighting and recessed ceiling lights provide illumination.
Bedroom

Would you like to save this?
The primary bedroom has carpet flooring, two windows, and a large walk-in closet with a sliding barn door. The room is furnished with a wooden bed frame and two nightstands. Light fixtures include recessed lights and a ceiling fan. Neutral tones dominate the space, with light trim and baseboards.
Bathroom
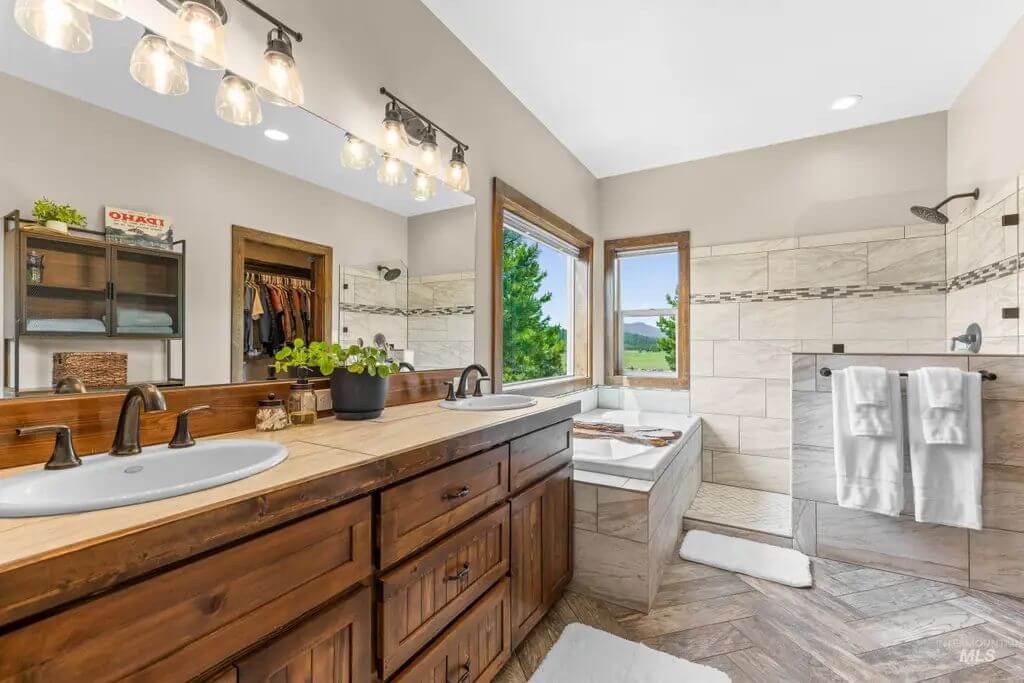
The bathroom has double sinks with wood cabinetry, a large mirror, and modern light fixtures above. A soaking tub is placed under a window, next to a large walk-in shower. The space uses neutral tiles with mosaic accents. The layout allows for efficient use of the space.
Porch
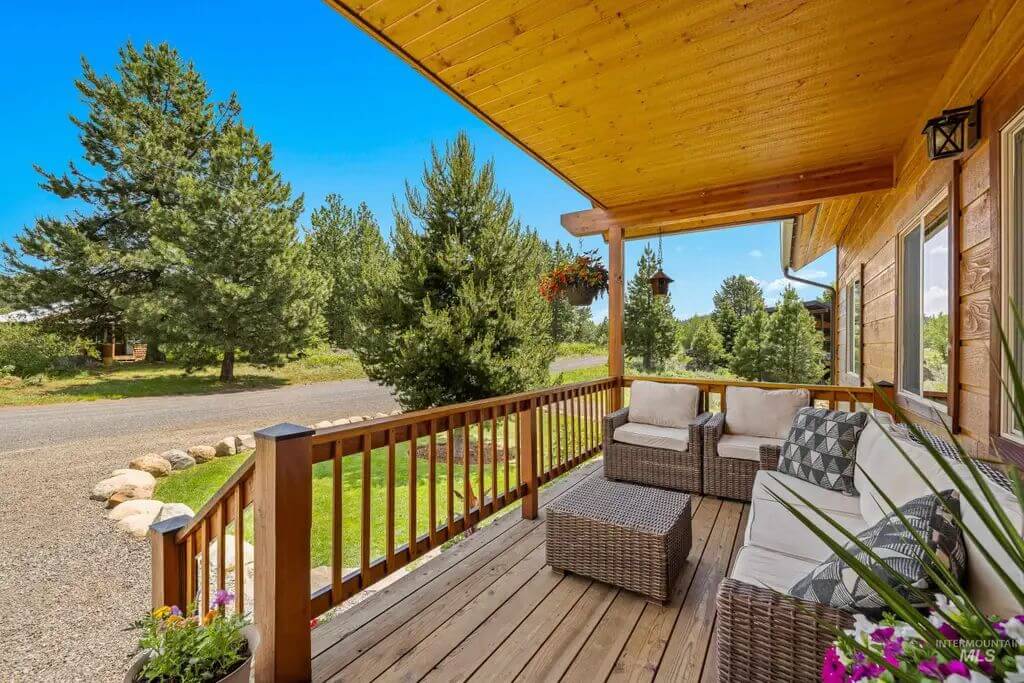
This covered porch has wood flooring and railing, with a sloped ceiling and exposed beams. Outdoor wicker furniture provides a seating area. Flower pots hang from the beams and are arranged on the deck. The area overlooks a gravel driveway and surrounding trees.
Source: Cory Fischer, Non Member of Mccall Real Estate Company, info provided by Coldwell Banker Realty
7. Boise, ID – $1,175,000

Were You Meant
to Live In?
This 5-bedroom, 3-bathroom home spans 3,307 square feet and includes a main-level guest room and full bath for added flexibility. Valued at $1,175,000, the property features a professionally designed baker’s kitchen with Wolf and Subzero appliances, a large island, three ovens, a wine fridge, and a warming drawer with a proofing function.
The private primary suite includes a spa-style ensuite with a soaking tub and glass-enclosed shower. The backyard is a shaded outdoor space with mature landscaping, fruit trees, and an extended patio designed for relaxed or social outdoor living.
Where is Boise?

Boise is located in the southwestern part of the state, nestled along the Boise River and at the foothills of the Rocky Mountains. It is the capital and most populous city of Idaho, serving as the economic and cultural hub of the region. The city is known for its outdoor recreation opportunities, with easy access to hiking, biking, and skiing. Boise also features a growing downtown, a vibrant arts scene, and is home to Boise State University.
Kitchen

The kitchen features white cabinetry, a large island with seating for two, and stainless steel appliances. A built-in wine fridge is included in the cabinetry on the left. Three pendant lights hang over the island, and recessed lighting is installed throughout. Large windows bring in natural light from the right.
Living Room

This living room includes a white sectional sofa, a wooden coffee table, and a fireplace with a white mantel as the central focus. Large windows with white blinds line the left wall. The walls are painted white, and recessed lighting is installed in the ceiling.
Dining Room

The dining room has a wooden dining table with seating for eight on a blue and beige striped rug. A modern rectangular chandelier hangs above the table. A landscape picture and potted tree decorate the space, and natural light enters through the arched windows with white shutters.
Bathroom

The bathroom has double sinks with marble countertops and white cabinetry below. A full wall mirror stretches the length of the vanity. There is a corner soaking tub next to a tiled walk-in shower with glass walls. Lighting includes sconce fixtures mounted on the mirror.
Backyard

The backyard features a grassy lawn, mature trees providing shade, and a circular patio area with outdoor seating. Another paved area includes a lounge chair and a small table. The home’s exterior is light-colored with windows and sliding doors facing the yard. The landscaping includes a variety of shrubs and bushes.
Source: Dawn Templeton of Templeton Real Estate Group, info provided by Coldwell Banker Realty
6. Kuna, ID – $1,185,000

This single-level home offers 3 bedrooms, 3 bathrooms, and 2,526 square feet of living space with vaulted ceilings throughout. It is valued at $1,185,000 and features a chef’s kitchen equipped with a wine fridge, ice maker, and premium finishes. Expansive glass doors lead to a large covered patio with landscaped surroundings and water views. The layout is designed for comfortable everyday living and effortless entertaining.
Where is Kuna?

Kuna is a small city located in southwestern Idaho, approximately 18 miles southwest of downtown Boise. It is part of the Boise metropolitan area and lies within Ada County. Known for its agricultural roots, Kuna has grown rapidly in recent years while retaining a rural atmosphere. The city offers easy access to outdoor recreation areas, including the Snake River and the Kuna Caves, making it popular for families and nature enthusiasts.
Office

This is a small office with two front-facing windows, gray walls, and modern overhead lighting. It has a wooden desk, two accent chairs, and a rug underneath. Wall decor and potted plants add simple design elements.
Living Room

The living room has a vaulted ceiling with exposed beams and a large stone fireplace with a built-in gas insert. Tall windows provide natural light and views of the backyard. The space includes two couches, a coffee table, and built-in shelving.
Bedroom

The bedroom has light wood flooring and a tray ceiling with inset lighting. A large window provides views of the backyard. A bed is placed in the center with nightstands on each side and a rug underneath.
Bathroom

The bathroom includes a freestanding soaking tub next to a window and a large walk-in shower with a glass enclosure. Light walls and flooring make the room feel open. A small stool is placed next to the tub.
Backyard

The backyard features a covered patio area with sliding doors and a grassy lawn. A fenced yard provides partial privacy and open views. Landscaping includes shrubs and trees along the border.
Source: Troy Perry of Keller Williams Realty Boise, info provided by Coldwell Banker Realty
5. Post Falls, ID – $1,200,000

This 4,200 sq ft estate features 5 bedrooms and 5 bathrooms on a manicured 0.4-acre lot. The home is valued at $1,200,000 and includes a remodeled primary suite with a spa-style bathroom that offers dual showerheads, a sculptural tub, and marble tile.
Interior highlights include tall ceilings, large windows with fairway and mountain views, refinished hardwood floors, new carpeting, granite surfaces, and a spacious great room. A 3-car garage provides ample storage and includes space tall enough to accommodate a car lift.
Where is Post Falls?

Would you like to save this?
Post Falls is a city located in Kootenai County in the northern part of the state, near the Washington border. It lies between Coeur d’Alene and Spokane, Washington, along Interstate 90. The city sits on the Spokane River, which provides scenic views and access to outdoor recreation like fishing, boating, and hiking. Post Falls is part of the fast-growing Spokane-Coeur d’Alene metropolitan area and offers a mix of suburban living with proximity to nature and city amenities.
Living Room

The living room features tall windows with natural wood trim, allowing in ample daylight. A central stone fireplace anchors the space with a mounted TV above. Neutral-toned furniture is arranged around a wooden coffee table. The room includes high ceilings and contrasting blue accent walls.
Dining Room

The dining room has wood flooring and blue walls with white trim and crown molding. A large window area at the end of the room provides views outside. A wooden table with mixed upholstered chairs is centered beneath a modern light fixture. The kitchen opens into the space with a breakfast bar and wood cabinetry.
Bedroom

The primary bedroom features light carpeting and blue walls. Large windows and sliding doors bring in natural light and offer views of the yard. A dark wood bed and matching nightstands provide contrast. The vaulted ceiling includes recessed lighting.
Bathroom

The bathroom includes black marble tile flooring and dual white vanities. A freestanding white tub sits near a large window with outside views. There are two mirrors above the vanities, and recessed lights overhead. Light blue walls and modern fixtures complete the space.
Deck
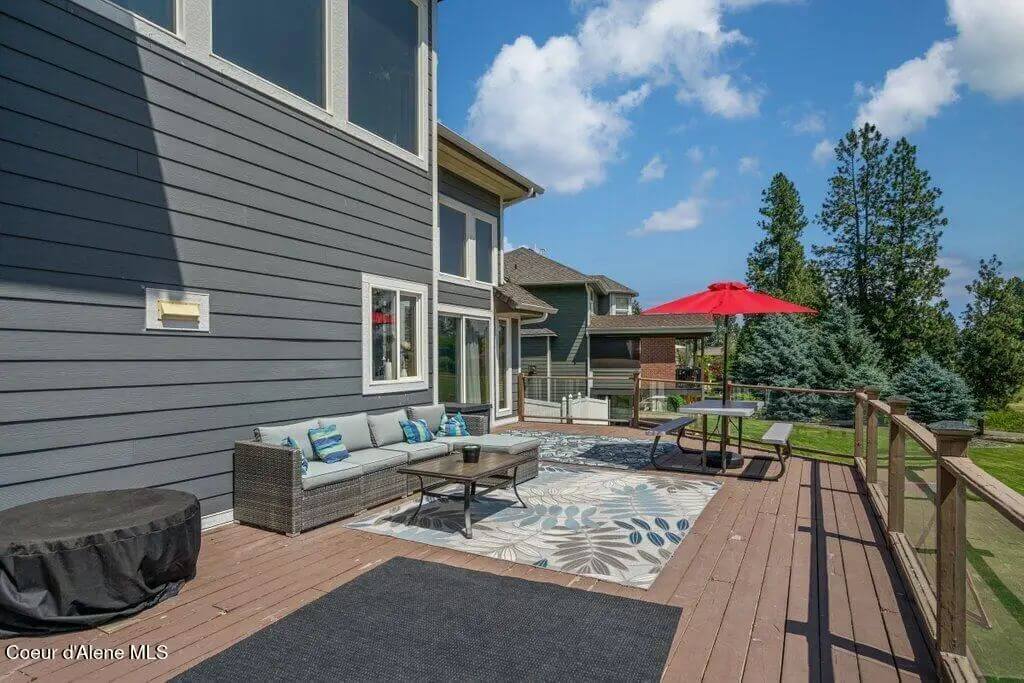
The back of the house includes a large wooden deck with a glass railing. The space is furnished with an outdoor sofa, table, and umbrella for shade. The area overlooks a green lawn and a row of trees. Adjacent homes and landscape are visible in the background.
Source: Collin Kelley of eXp Realty, info provided by Coldwell Banker Realty
4. Athol, ID – $1,275,000

This 2,702 sq. ft. custom home in Rathdrum sits on nearly 10 wooded acres and features 5 bedrooms, 3 bathrooms, and a 3-car garage with room to add a shop. Valued at $1,275,000, the property is designed with vaulted ceilings, a wood-burning fireplace, and an open gourmet kitchen with granite countertops and a walk-in pantry.
The primary suite includes a tiled shower, jetted tub, and a spacious walk-in closet. Outside, the property offers a private gun range, covered patio, fire pit, and garden area.
Where is Athol?

Athol is a small town located in northern Idaho, within Kootenai County. It lies about 20 miles north of Coeur d’Alene and roughly 50 miles east of Spokane, Washington. The town is best known as the gateway to Farragut State Park, a popular destination on the southern tip of Lake Pend Oreille. Athol offers a rural setting with easy access to outdoor activities such as hiking, camping, boating, and fishing.
Living Room

The living room has a vaulted ceiling, stone fireplace, and wood mantel. Three windows let in natural light and look out to the surrounding trees. A ceiling fan and recessed lights add brightness. The space includes leather seating and a wall-mounted TV.
Kitchen

The kitchen features a large L-shaped island with granite countertops and seating for four. Stainless steel appliances, dark wood cabinetry, and pendant lighting complete the setup. A window sits above the sink, and there is an exterior door leading outside. The flooring is a wood-style finish.
Dining Room

The dining area has a wooden table with matching chairs and a hutch against the wall. Windows line the back wall, providing views of the trees outside. A glass door opens to the backyard. A chandelier hangs above the table.
Bedroom

This bedroom has a large window layout with natural light on two sides. The room includes a ceiling fan, wood flooring, and detailed dark wood furniture. There’s a guitar in the corner and blinds on the windows. The bed frame has ornate carving.
Backyard
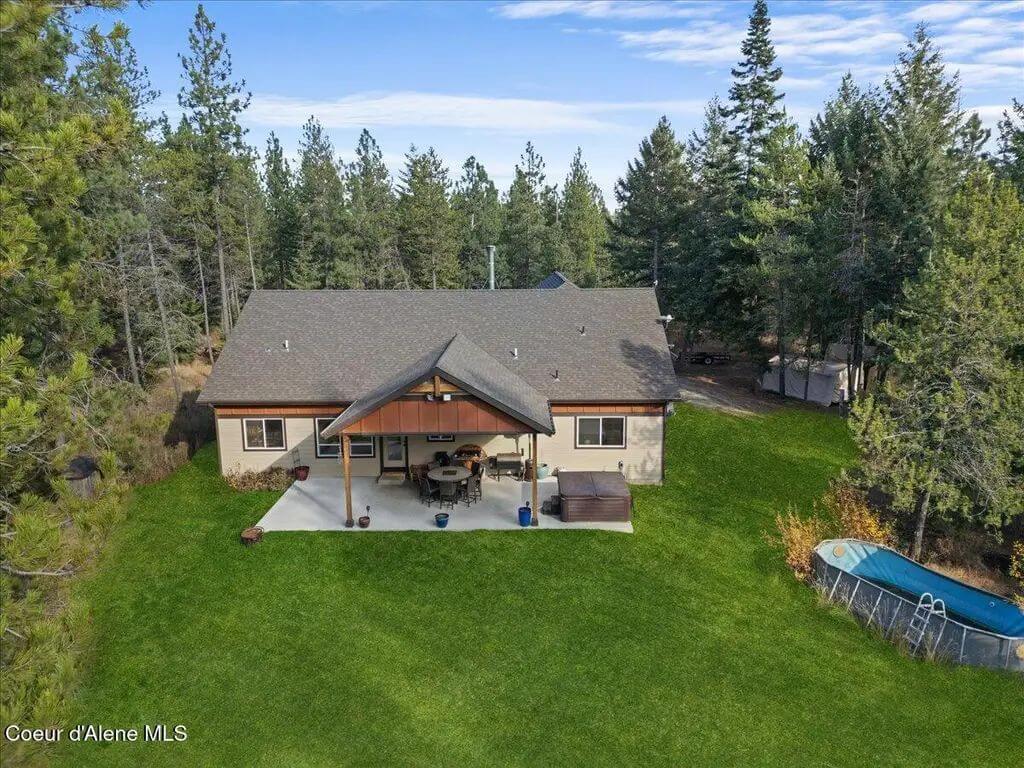
The backyard includes a covered patio with outdoor dining furniture and a hot tub. The house is surrounded by a well-maintained grassy yard and dense tree line. There’s a round above-ground pool in one corner. The roof is pitched, and the exterior is light-colored with wood trim accents.
3. Middleton, ID – $1,200,000

This Middleton home offers 3 bedrooms, 2.5 bathrooms, and 3,252 sq ft of living space on a 1.1-acre lot. It includes a large bonus room with a closet and wet bar, suitable for a theater, hangout area, or optional 4th bedroom. Valued at $1,200,000, the home features 10-foot ceilings, heated tile floors in the primary suite, custom knotty pine doors, built-in storage, and a hidden storage room.
A whole-home ventilation system, plantation shutters, an upper balcony with farmland views, and zoning for one large animal per 25,000 sq ft add to its functionality.
Where is Middleton?

Middleton is a small city located in Canyon County, in the southwestern part of the state. It lies about 30 miles west of Boise and just northeast of Caldwell, making it part of the Boise metropolitan area. Originally established as one of the oldest settlements in the region, Middleton has grown into a quiet, family-oriented community with a mix of suburban and rural characteristics. The area is known for its open farmland, small-town atmosphere, and easy access to both nature and city amenities.
Dining Room

The dining area features a wooden table with seating for six under a modern light fixture. A black buffet with a round mirror and greenery is set against one wall. A large window with plantation shutters provides views of open farmland. Adjacent to the space is a pantry with open shelving and a white tile backsplash.
Kitchen

The kitchen includes a central island with dark countertops and four black bar stools. White cabinetry and open shelving surround a brick-arched stove nook with a tiled backsplash. Pendant lighting hangs above the island. Stainless steel appliances and ample storage complete the layout.
Bedroom

The bedroom has a centered bed with a light-colored headboard, two nightstands, and a large wall art piece above. Windows on both sides of the bed and a large window with plantation shutters bring in light. A doorway leads to an en suite bathroom. The floor is finished with wood-style planks and a large area rug.
Bathroom

The bathroom includes a freestanding soaking tub positioned between two white vanities with black hardware. Each vanity has a black granite countertop and framed mirrors. Overhead lighting is symmetrical and modern. A large shuttered window sits above the tub for natural light and privacy.
Patio

The covered patio features outdoor seating with a couch and chairs around a small table. A ceiling fan is mounted above for airflow. Metal railing surrounds the deck, which overlooks a green lawn and farmland. The space provides unobstructed rural views.
Source: Gabriel Gutierrez of Boise Premier Real Estate, info provided by Coldwell Banker Realty
2. Caldwell, ID – $1,275,000

This 3-bedroom, 3-bathroom home spans 3,645 square feet and sits on 4.53 acres with panoramic views of the Snake River Valley and Owyhee Mountains. Valued at $1,275,000, the property features primarily single-level living with an upper-level guest suite that includes a kitchenette, full bath, and bedroom. Inside, you’ll find hardwood and travertine floors, custom cabinetry, expansive windows, a chef’s kitchen with a butler’s area, and a dedicated wet bar.
The primary suite includes patio access, a spa-like bath, and a custom closet, while the detached 40×44 RV garage/shop offers septic hookup, power, water, heat, and two finished office or craft rooms.
Where is Caldwell?

Caldwell is a city in southwestern Idaho, located in Canyon County and part of the Boise metropolitan area. It sits about 30 miles west of Boise and is easily accessible via Interstate 84. The city is known for its agricultural roots, wine country, and the scenic beauty of the nearby Snake River Valley. Caldwell is also home to the College of Idaho and hosts community events like the annual Caldwell Night Rodeo.
Living Room

The living room has a wall of large windows overlooking farmland and hills, filling the space with natural light. There’s a gas fireplace with a wood mantel on one side, and the space is open to the kitchen area. Leather recliners and neutral tones make up the furniture and finishes. Ceiling fans and recessed lighting are installed throughout.
Kitchen

The kitchen includes a central island with a granite countertop and seating for five. It features dark wood cabinetry, stainless steel appliances, and a walk-in pantry with a frosted glass door. Pendant lights hang above the island. Multiple windows offer outside views and allow daylight in.
Bedroom

The primary bedroom has multiple windows along two walls, providing panoramic views and daylight. The ceiling includes recessed lighting and a fan. The carpet covers the floor, and furniture is arranged around the king-size bed. Neutral tones dominate the room’s color scheme.
Bathroom

This bathroom features a jetted soaking tub set under an arched alcove, with separate vanities on either side. There’s also a walk-in tiled shower with a glass enclosure. Crown molding, tile floors, and built-in cabinetry are included. Dual lighting fixtures are installed over the vanities.
Patio

The covered patio includes a ceiling fan and space for a dining table and chairs. It overlooks planter boxes, a gravel garden area, and wide views of fields and hills. A white rail fence runs along the property. The patio surface is concrete and covered by a structured roof.
Source: Brooke Farlow & Debra Stearns of Silvercreek Realty Group, info provided by Coldwell Banker Realty
1. Eagle, ID – $1,299,000

This Eagle, Idaho home offers 4 bedrooms, 4 bathrooms, a dedicated office, and a bonus room across 4,379 sq ft. Valued at $1,299,000, it sits on a .46-acre lot beside a peaceful lake in the sought-after Two Rivers community. The renovated main-level primary suite includes heated tile floors, an oversized walk-in shower, a soaking tub with peek-through fireplace, and a custom dressing room. Additional features include new carpet and paint, a built-in trampoline, a hot tub, mature landscaping, and garden space.
Where is Eagle?

Eagle is a city located in southwestern Idaho, about 10 miles northwest of downtown Boise. Nestled along the Boise River, it offers a blend of small-town charm and suburban convenience, with easy access to outdoor recreation and city amenities. The city is known for its upscale neighborhoods, scenic greenbelts, and community parks. Eagle has experienced steady growth and development while maintaining a relaxed, residential atmosphere.
Living Room

The living room features a gas fireplace centered within a built-in wood cabinet wall. Large grid-style windows span two stories and provide a view of the trees and natural landscaping outside. The room includes recessed shelving and neutral-toned furniture. The ceiling is vaulted with a visible railing above.
Kitchen

The kitchen includes a central island with a cooktop and sink. It has wood cabinets, granite countertops, and tile flooring. Recessed lighting is installed in the ceiling. Stainless steel appliances and a view into an adjacent work or utility room are also visible.
Bedroom

The bedroom has carpeted flooring and multiple windows facing greenery outside. A gas fireplace is built into the wall between the bedroom and bathroom. Recessed ceiling lighting outlines the room’s perimeter. Neutral colors are used throughout.
Bathroom

The bathroom features a standalone soaking tub and a walk-in tiled shower. A double vanity with wooden cabinetry and dual mirrors is positioned against the wall. Large tile flooring runs throughout. Frosted and textured windows provide natural light and privacy.
Patio

The covered patio has a concrete surface, a ceiling fan, and recessed lighting. A hot tub sits to one side with patio furniture placed centrally. The fenced yard includes green lawn space, trees, and an in-ground trampoline. The area appears fully enclosed and landscaped.
Source: Corby Goade & Tracy Ross of eXp Realty, LLC, info provided by Coldwell Banker Realty






