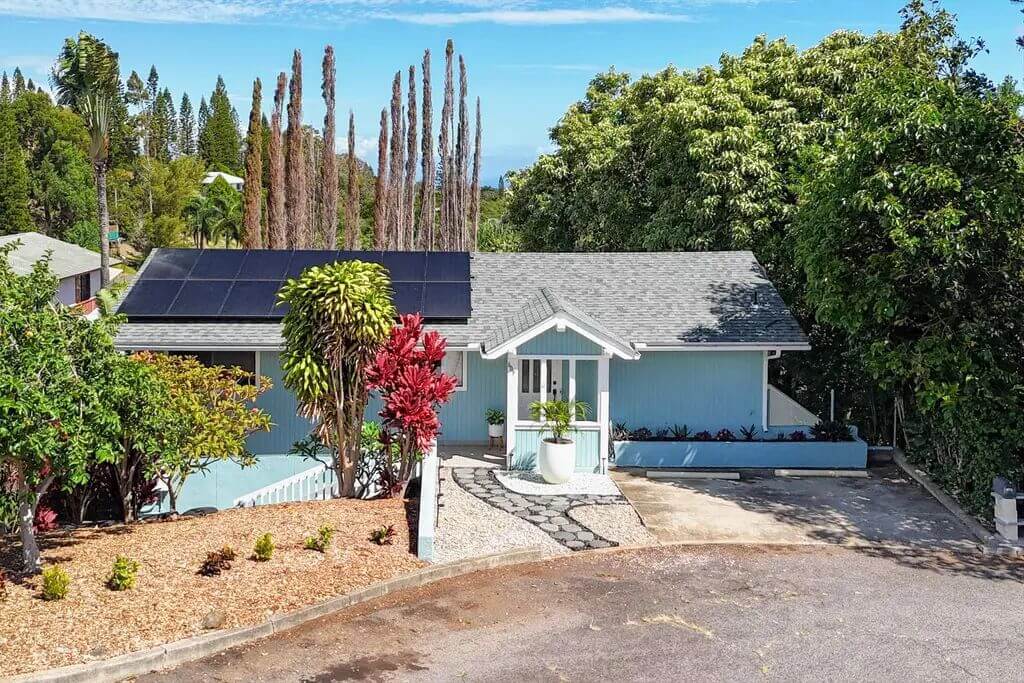
Would you like to save this?
Hawaii’s real estate market is unlike anywhere else in the U.S.—where stunning views, tropical climates, and limited land supply combine to create high demand and unique housing opportunities. With a $1 million budget, homebuyers can expect a wide range of options depending on the island and neighborhood—from cozy single-family homes on Oahu to charming rural retreats on the Big Island or spacious properties with ocean vistas on Maui.
While luxury often comes in smaller square footage compared to mainland standards, Hawaii homes offer unparalleled access to natural beauty, indoor-outdoor living, and a lifestyle rooted in island culture and comfort.
10. Waikoloa, HI – $999,000
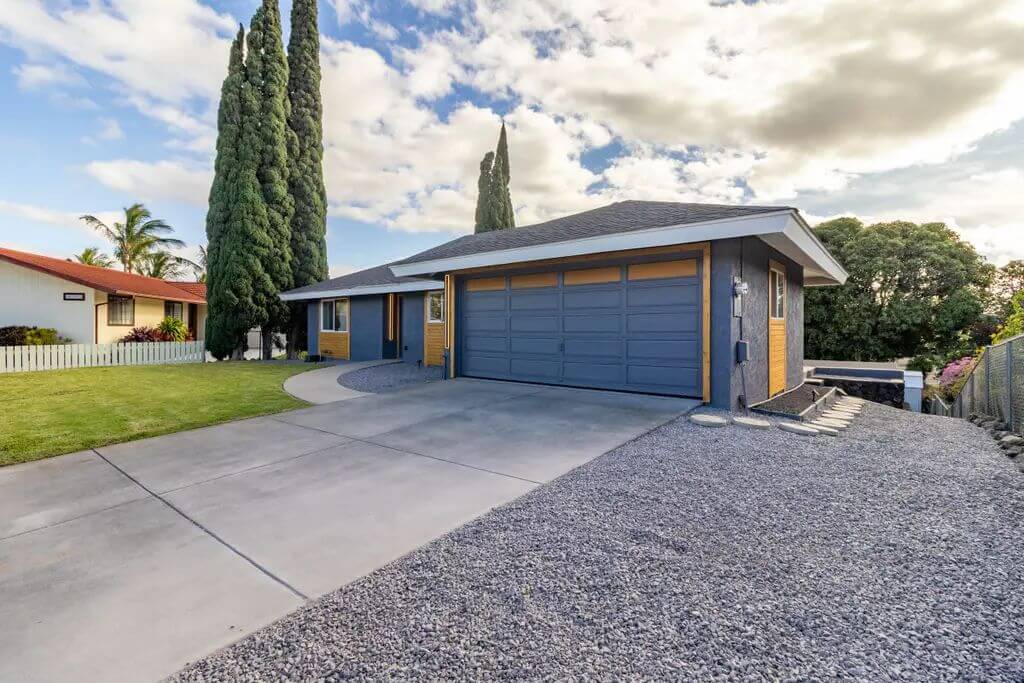
This beautifully remodeled home, valued at $999,000, offers a total of 5 bedrooms, 3 bathrooms, and 1,756 square feet of versatile living space. The main level features 3 bedrooms, 2 full bathrooms, an open-concept kitchen, a walk-in butler’s pantry, and two new split system AC units for comfort.
The separate lower level has its own private entrance and includes 2 bedrooms, a bonus room, a full kitchen with brand-new appliances, and an additional AC unit. Expanded with enclosed lanai space and added bedrooms, this home provides flexible living options ideal for multi-generational use or rental potential.
Where is Waikoloa?
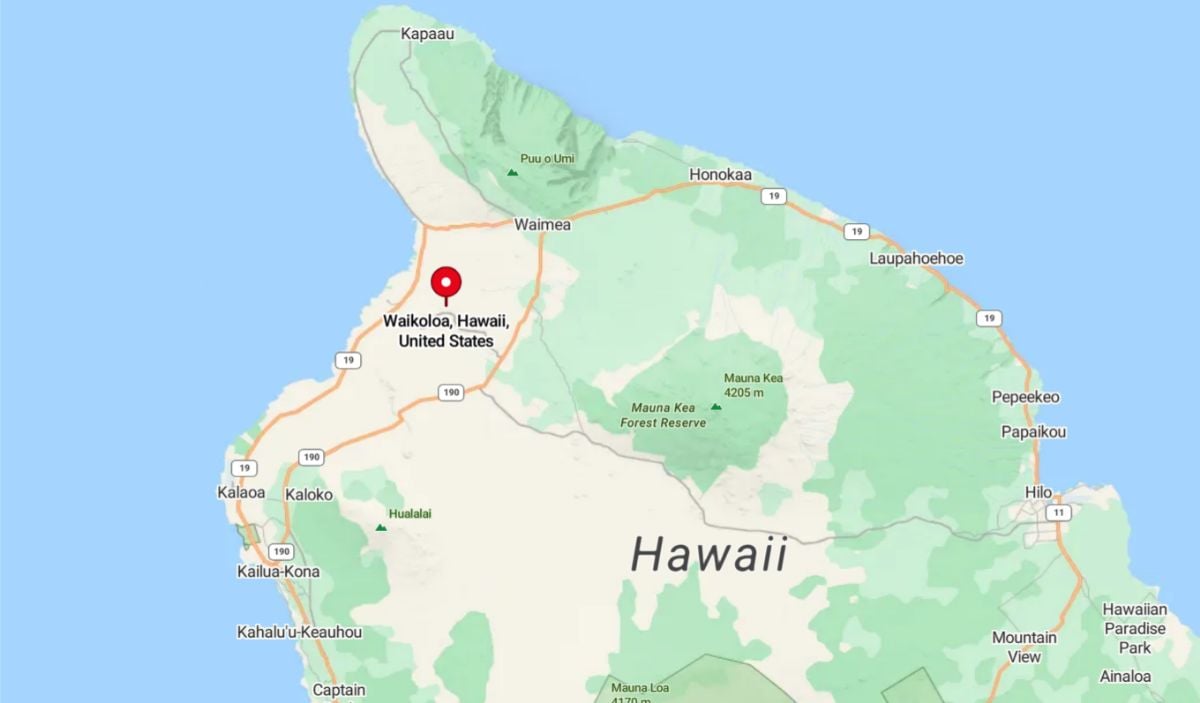
Waikoloa is a resort community located on the western coast of the Big Island of Hawaii, within the South Kohala district. It is known for its sunny weather, upscale resorts, golf courses, and access to stunning beaches such as Anaehoʻomalu Bay.
The area includes both the Waikoloa Beach Resort on the coast and Waikoloa Village, a residential community situated a few miles inland at a higher elevation.
Kitchen
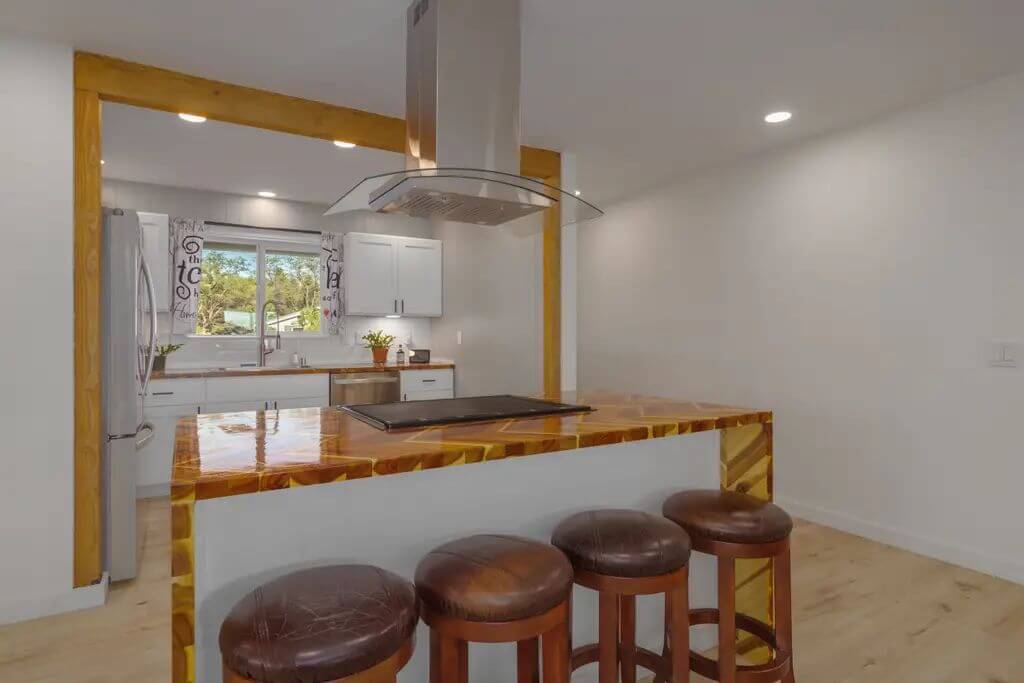
The kitchen includes white cabinetry, stainless steel appliances, and a large island with a glossy wood countertop and built-in cooktop. There is a vent hood above the island and recessed lighting throughout. A window over the sink provides natural light and views outside.
Living Room
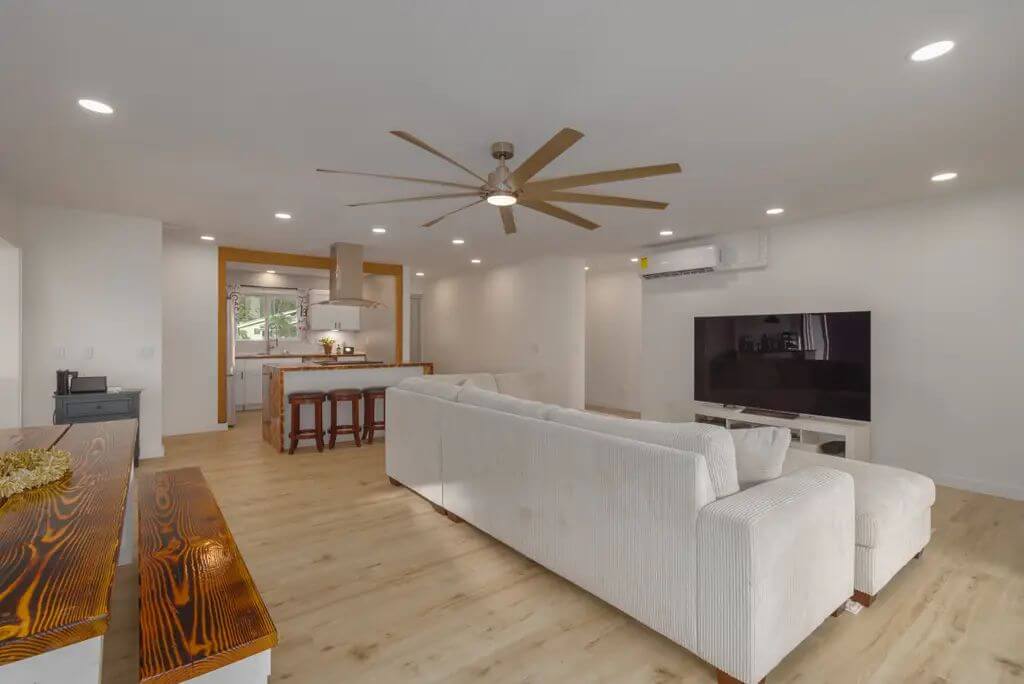
The open-concept living room features light wood floors, recessed lighting, and a large sectional facing a mounted flat-screen TV. A ceiling fan with extended blades is installed centrally above the seating area. The space flows directly into the kitchen area without visual obstructions.
Bedroom
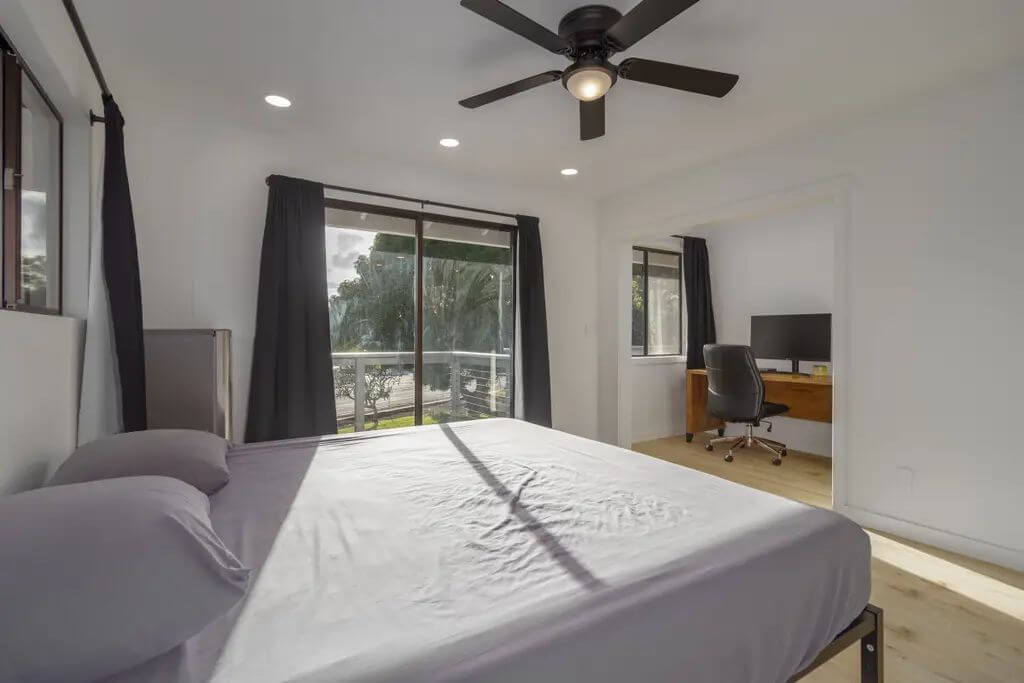
The bedroom has a ceiling fan, two windows, and a sliding glass door that leads to the outdoor deck. A small office nook with a desk and chair is situated in an adjoining alcove. The room features neutral walls and light-colored flooring.
Bathroom
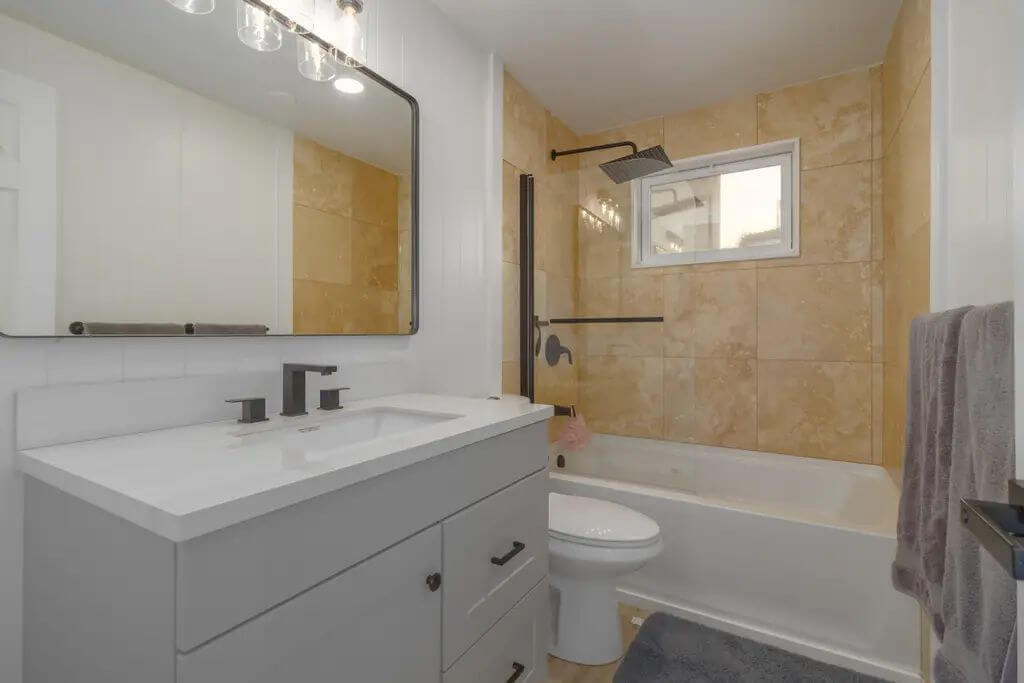
Would you like to save this?
The bathroom is equipped with a dual-sink vanity, black hardware, and a wall-mounted mirror with lighting. The tub-shower combo is surrounded by tan tile with a small window for ventilation. A gray towel set is placed on the side wall next to the toilet.
Deck
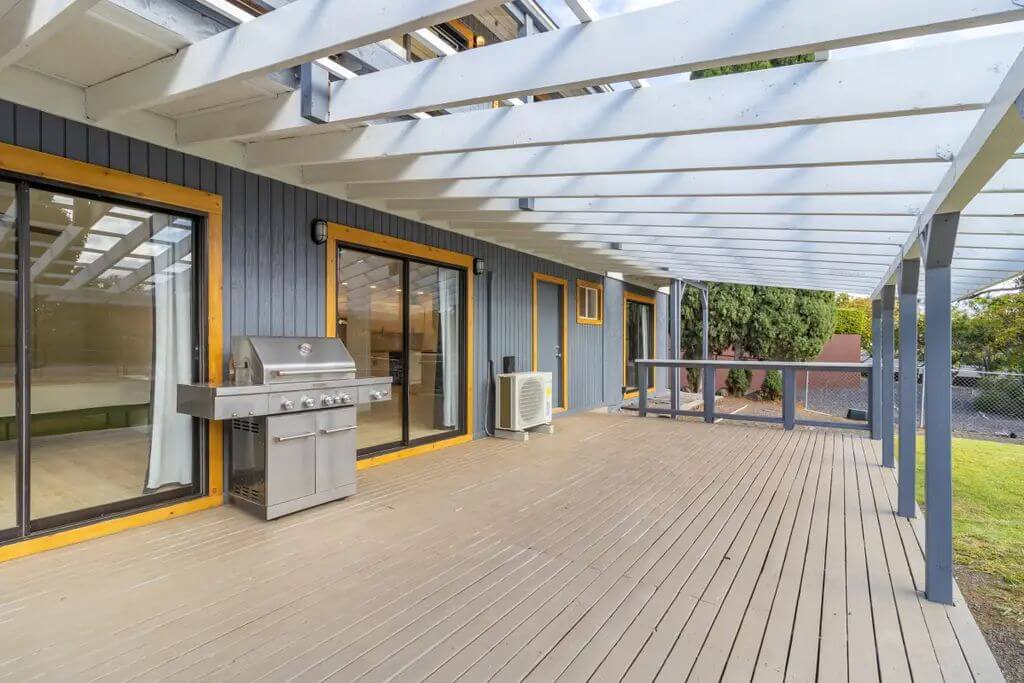
The covered deck runs along the exterior of the home and includes sliding doors providing interior access. A built-in grill is positioned near the center with a railing and support posts along the outer edge. The area is partially enclosed with open beams overhead and space for seating or dining.
Source: Jason K Mills of Hawaii Luxury Real Estate, info provided by Coldwell Banker Realty
9. Ewa Beach, HI – $1,049,000
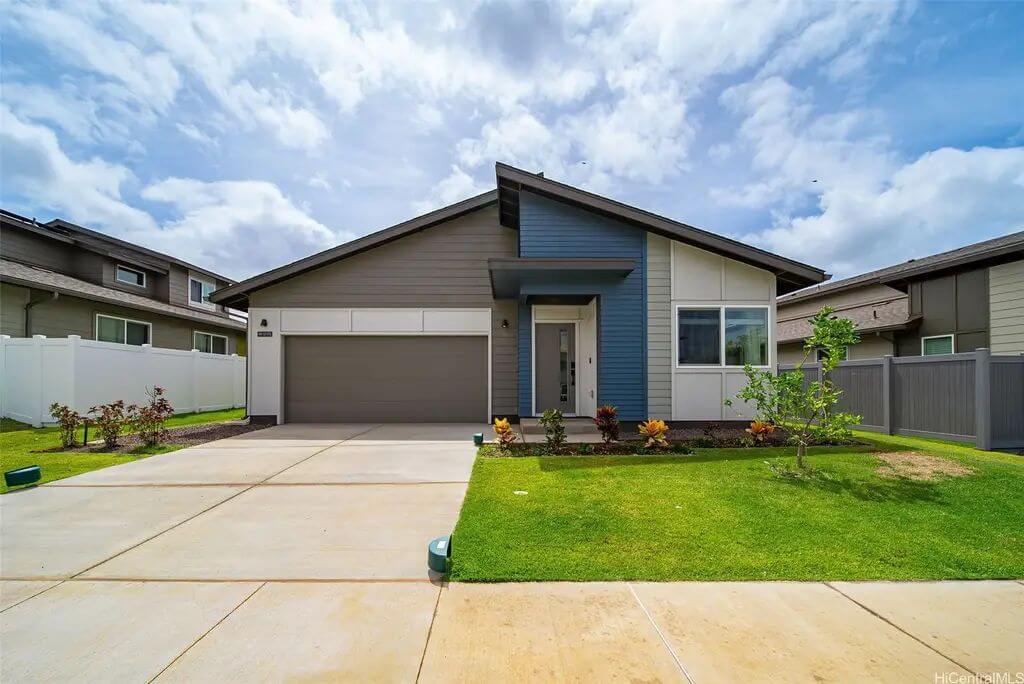
Built in 2023, this modern single-story home offers 3 bedrooms, 2 bathrooms, and 1,294 square feet of living space. It includes a two-car garage, a neatly landscaped front yard, and sits in a recently developed Ewa Beach neighborhood.
The home is outfitted with contemporary finishes and features a clean, efficient layout. Valued at $1,049,000, it provides a move-in-ready opportunity in one of Oʻahu’s growing residential communities.
Where is Ewa Beach?
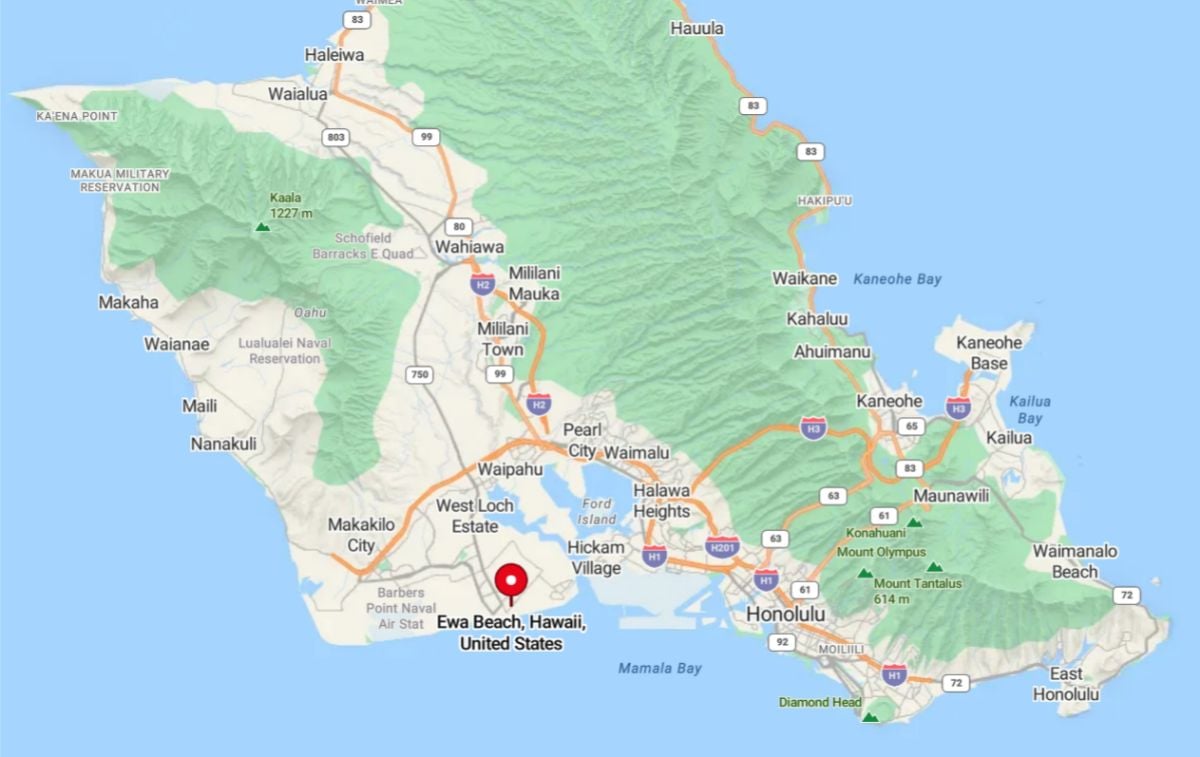
Ewa Beach is a coastal community located on the southwestern shore of the island of Oʻahu, Hawaii, within Honolulu County. It lies about 20 miles west of downtown Honolulu and is part of the Ewa District, known for its rapidly growing residential neighborhoods. The area features beaches, golf courses, and easy access to both urban conveniences and scenic coastal views.
Living Room
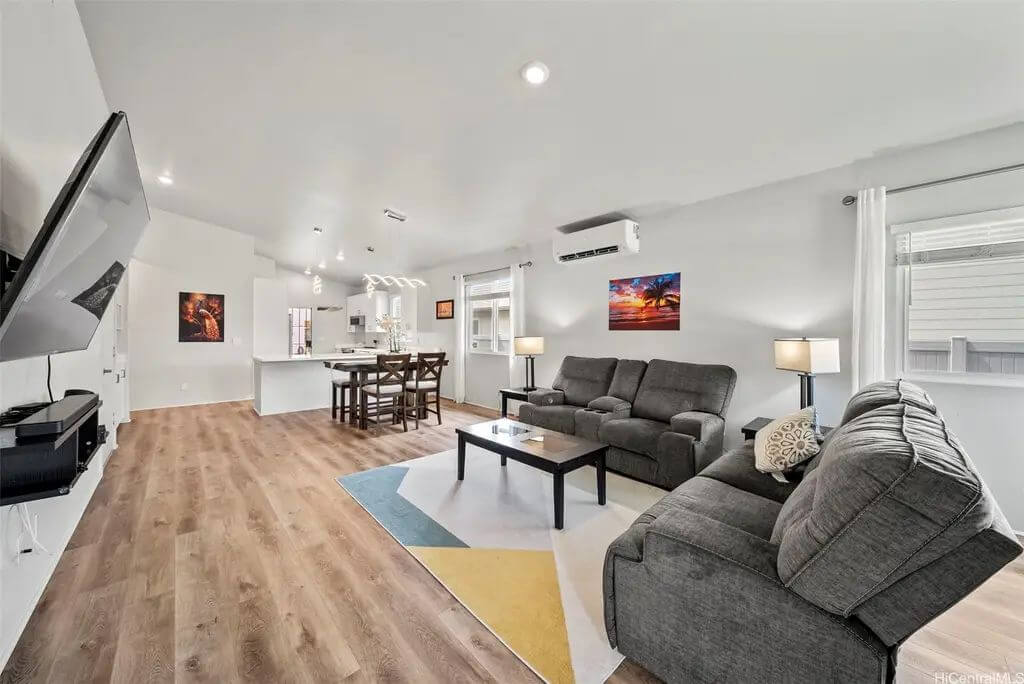
The living room has two gray couches, a mounted TV, and a colorful area rug. It is part of an open-concept space that connects to the dining and kitchen areas. A split system AC is mounted on the wall above one of the couches.
Kitchen
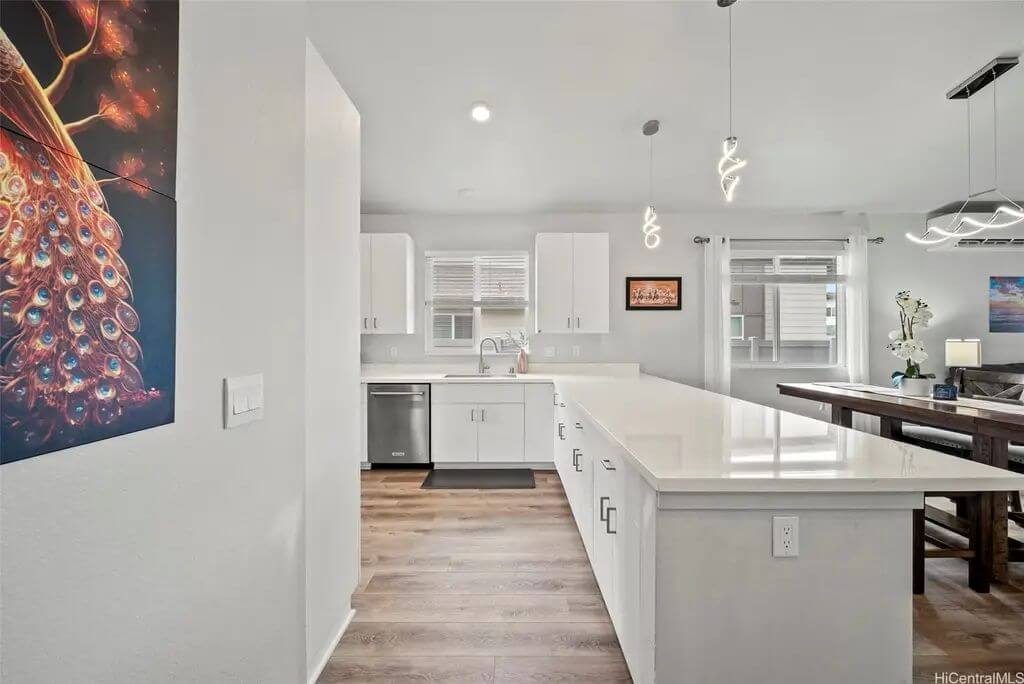
The kitchen features white cabinets, a large island with a white countertop, and stainless steel appliances. Two pendant lights hang over the island, and multiple windows provide natural light. It is open to the dining and living areas for shared use.
Bedroom
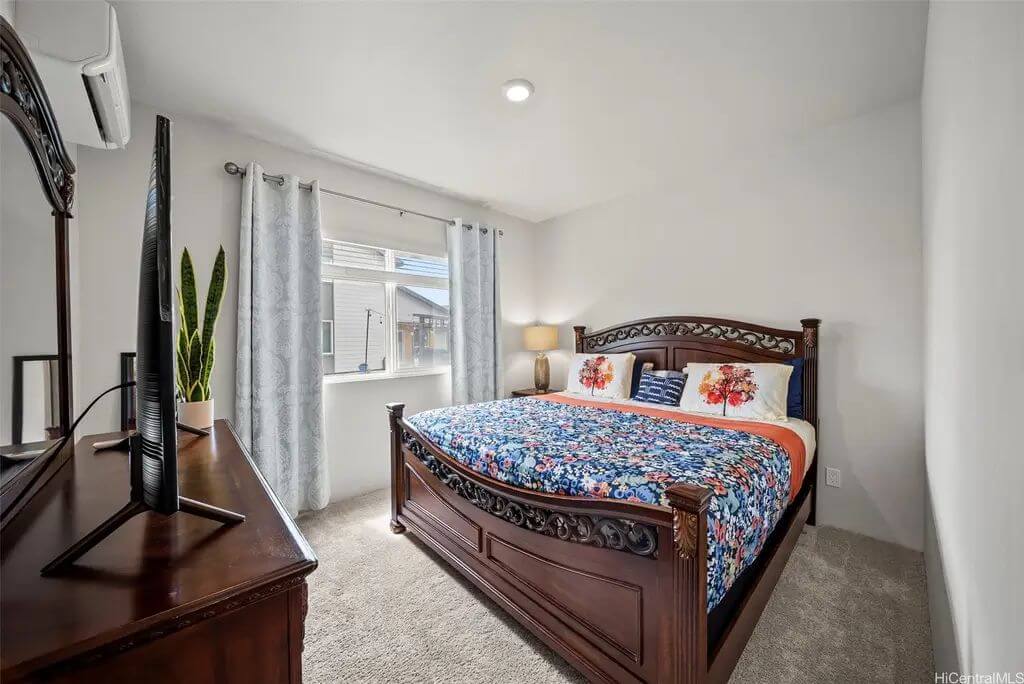
The bedroom includes a large wood-framed bed, a dresser with a TV, and carpet flooring. There is a window with curtains and a split system AC above. The space is compact and rectangular in layout.
Bathroom
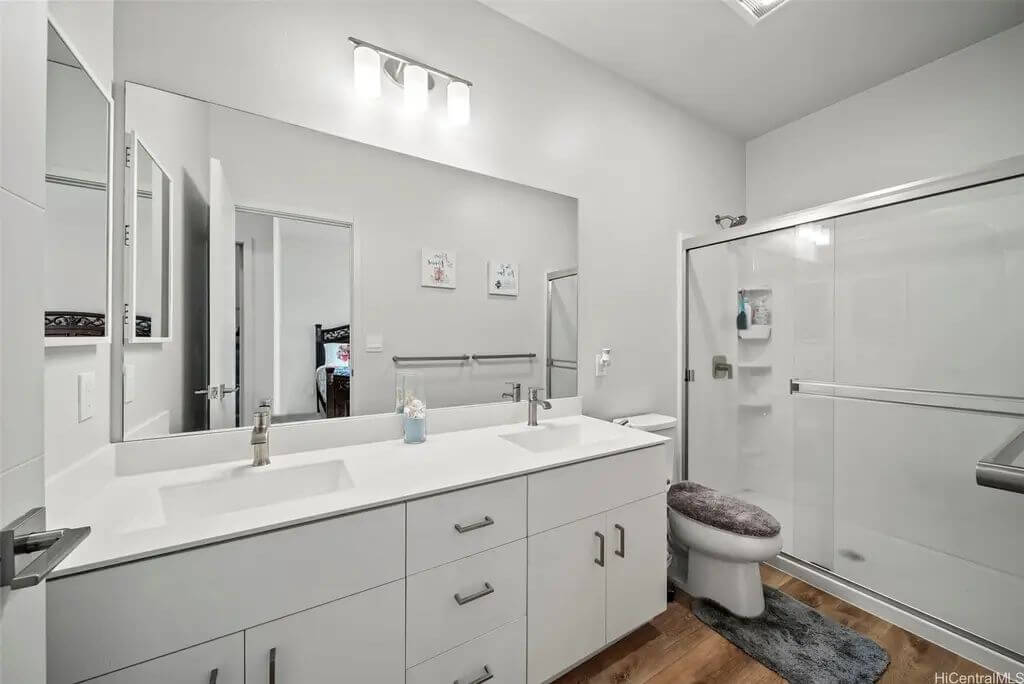
The bathroom has a double sink vanity with white cabinetry and a sliding glass shower. A mirror spans the full length of the wall above the sinks. The flooring is wood-style, and the lighting is mounted above the mirror.
Backyard
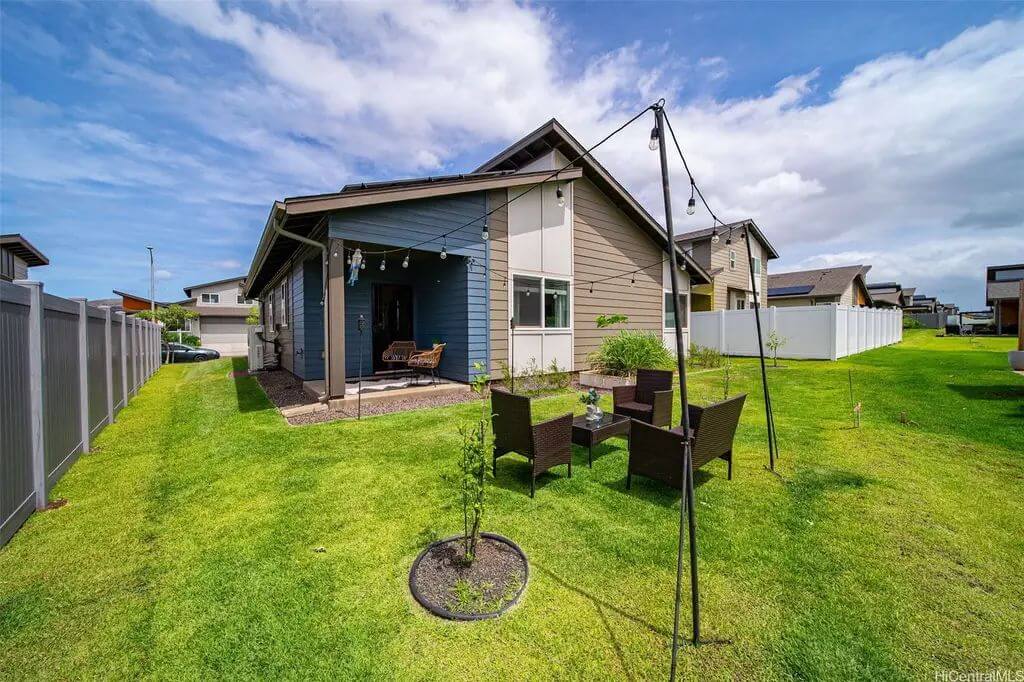
The backyard is fully fenced with a lawn, a small seating area, and a covered patio with a chair. String lights are hung above the seating area. The home’s rear exterior includes siding in two tones and a sloped roof.
Source: Deep Shrestha of eXp Realty, info provided by Coldwell Banker Realty
8. Honolulu, HI -$1,080,000
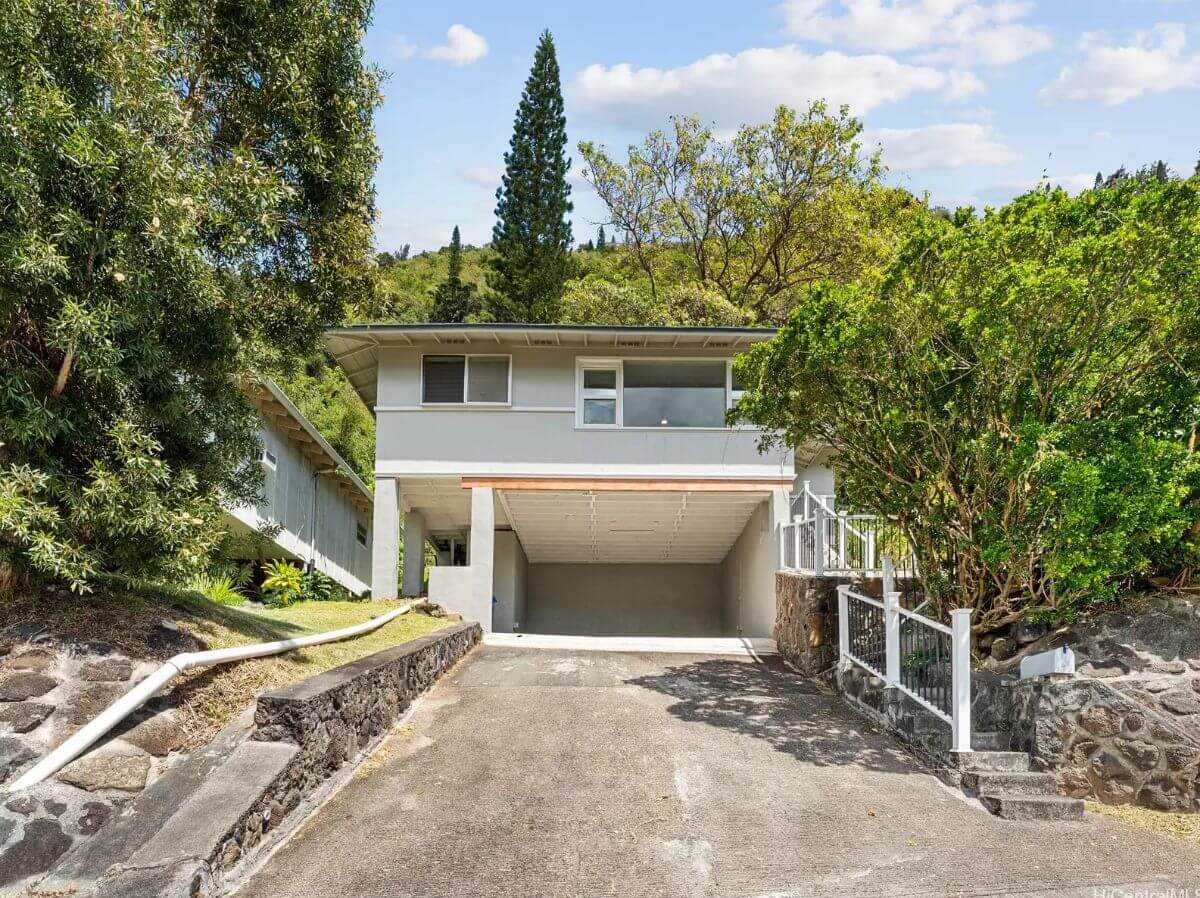
This updated 3-bedroom, 1.5-bathroom home offers 1,068 square feet of total space, with 948 square feet of interior living on a generous 8,914 square foot lot in the scenic Manoa neighborhood.
The property was thoughtfully renovated in 2024 and now features new stainless steel appliances, modern vinyl flooring, and a layout suited for both relaxation and gatherings. Valued at $1,080,000, it delivers a desirable combination of comfort and outdoor lifestyle. The bright interior complements the spacious lot, making it ideal for those seeking a functional home in a well-established Honolulu community.
Where is Honolulu?
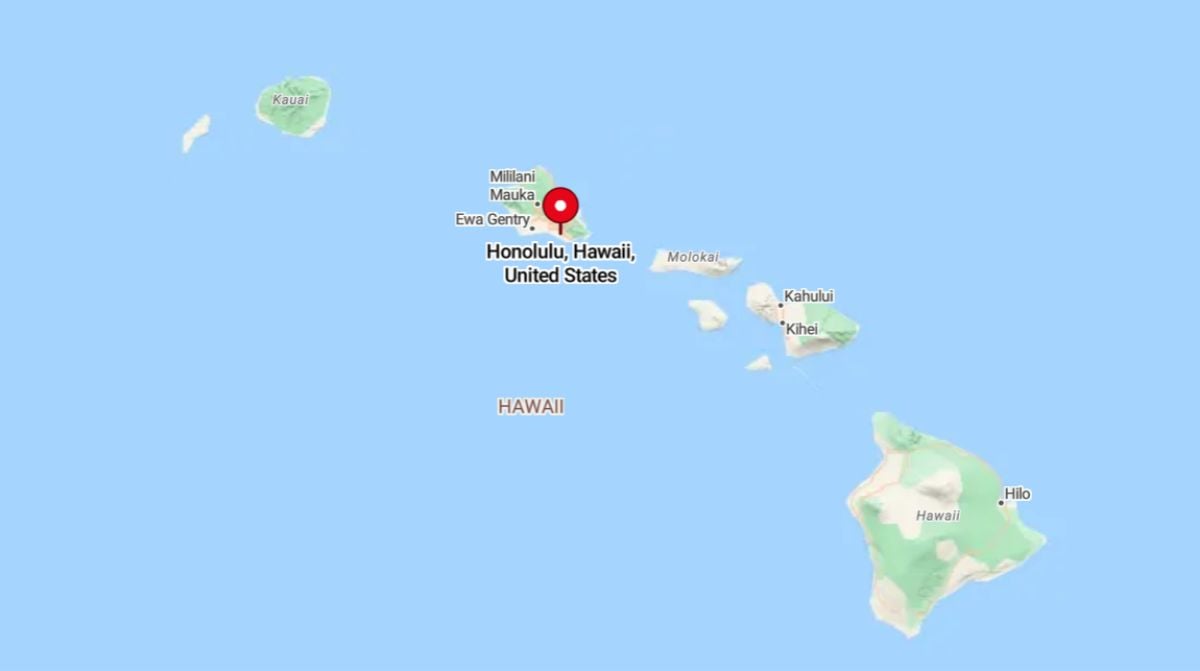
Honolulu is the capital city of Hawaii, located on the southeastern coast of the island of Oʻahu. It is the largest city in the state and serves as its economic, cultural, and political center. Honolulu is known for its urban skyline, historic landmarks like Pearl Harbor, and world-famous beaches such as Waikīkī.
Living Room
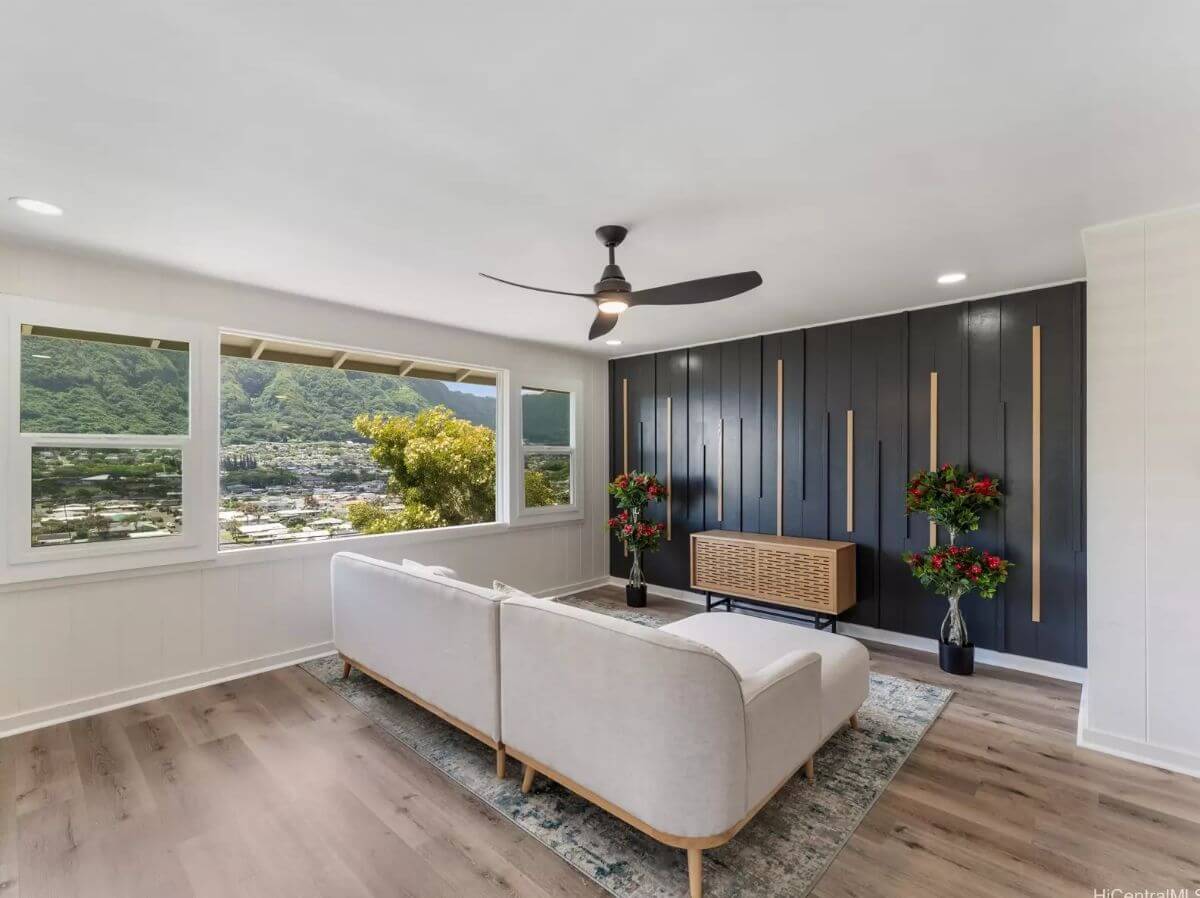
The living room has a light wood floor, a large ceiling fan, and a feature wall with vertical black and wood-accented panels. There is a white sofa positioned to face the wall, and large windows provide wide views of the surrounding valley. Recessed lighting is installed in the ceiling.
Kitchen
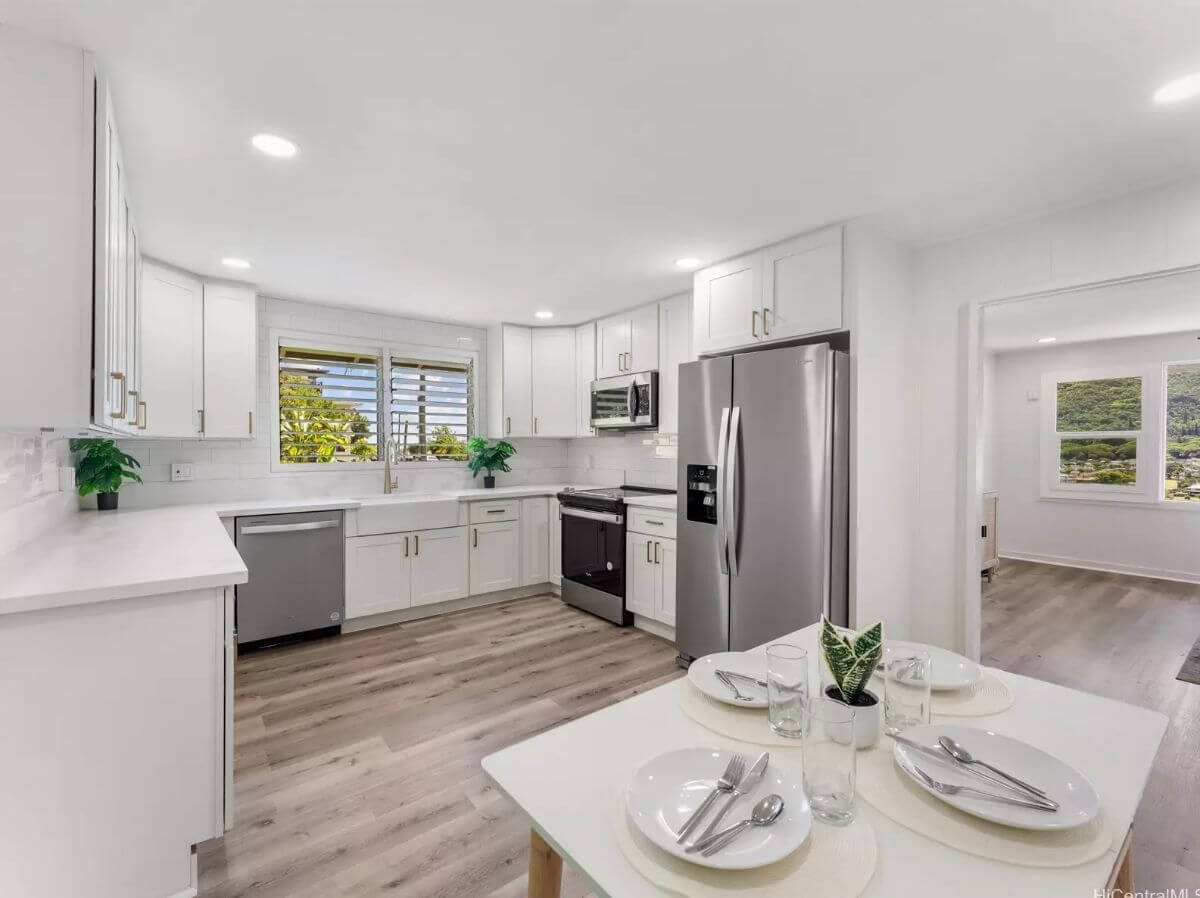
The kitchen includes white cabinetry, a stainless steel refrigerator, oven, microwave, and dishwasher. It has dual windows above the sink, light wood-style flooring, and white countertops. A small dining table with place settings is positioned nearby.
Office
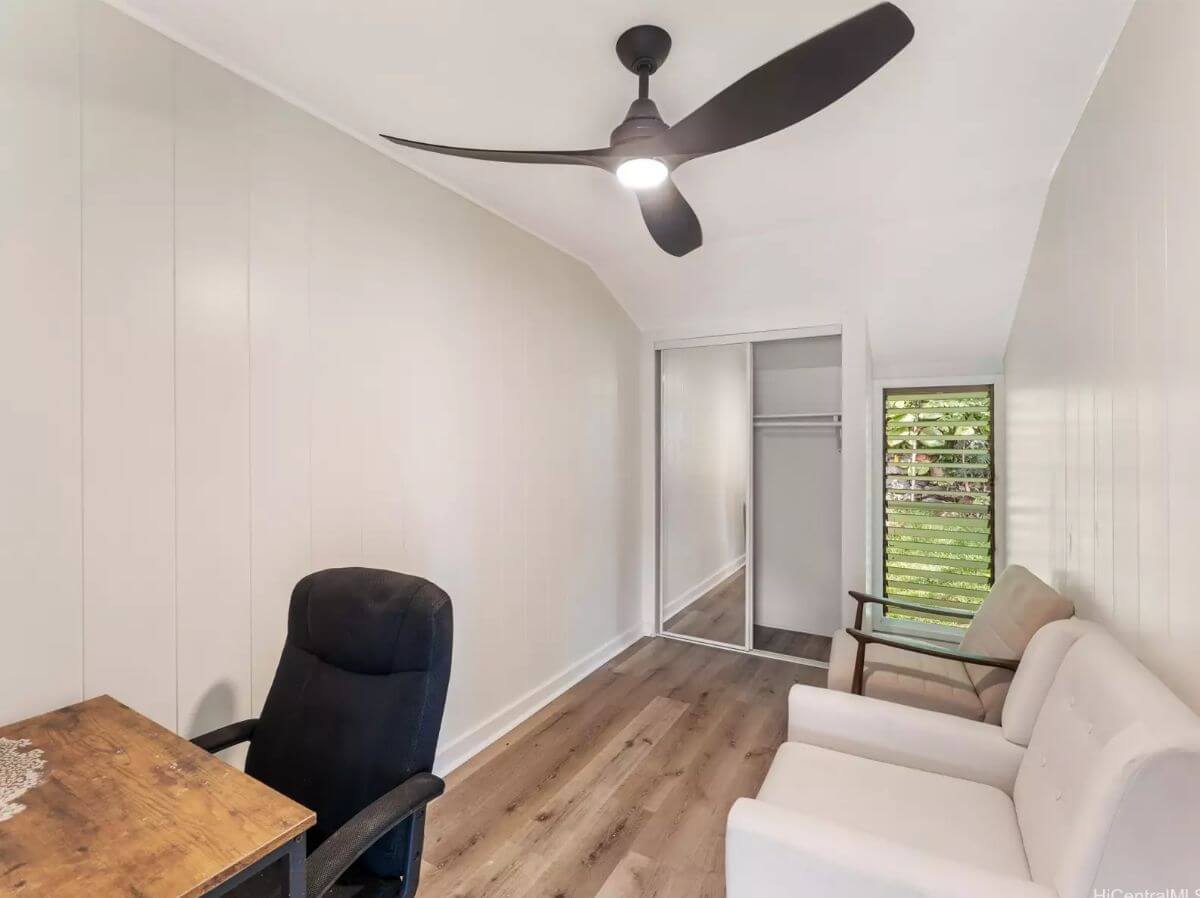
Would you like to save this?
This narrow room has a closet with sliding mirror doors, a ceiling fan, and a small sitting area. One end of the room includes a work desk and an office chair. Light wood flooring and a window with louvered panels complete the space.
Bathroom
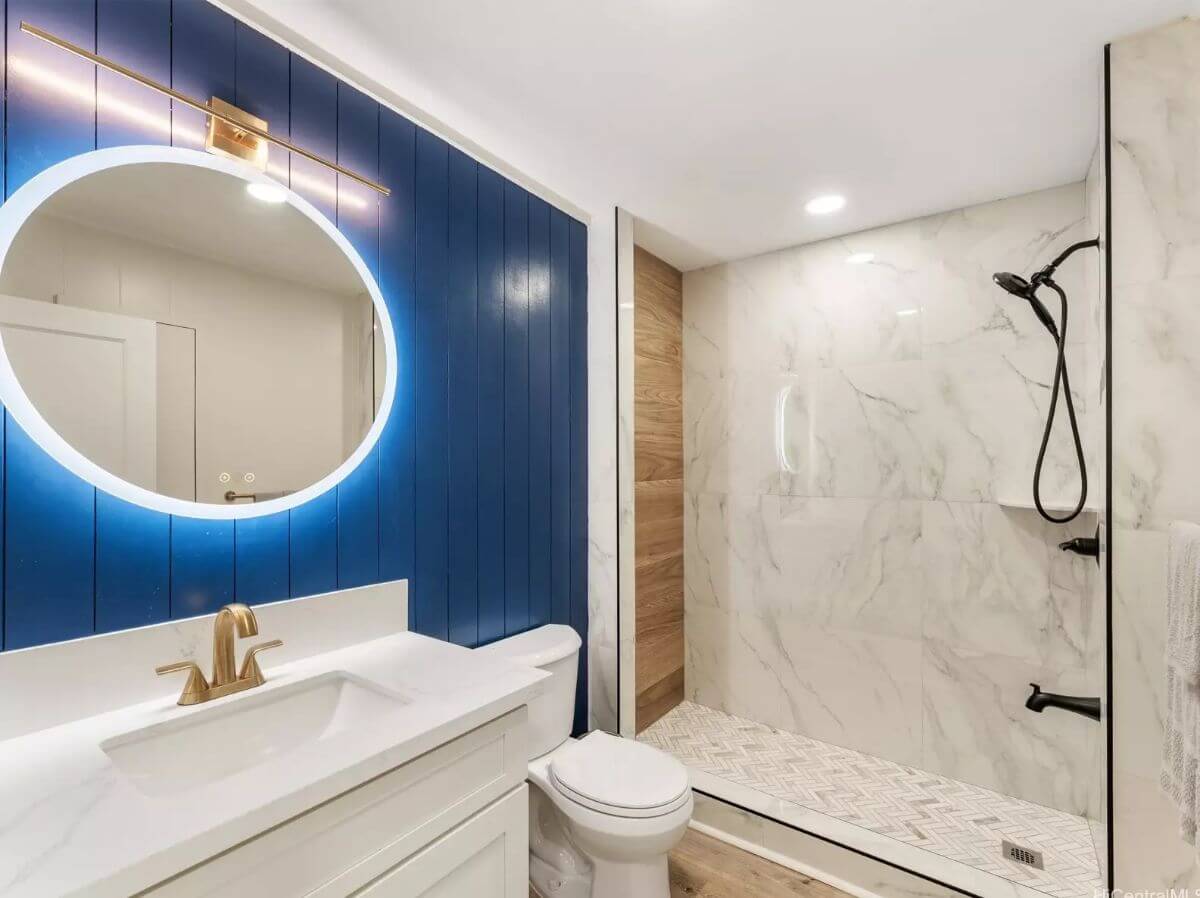
The bathroom includes a white vanity, a circular backlit mirror, and a walk-in shower with marble-style tile. The shower has a black rain-style fixture and a built-in niche. Blue paneling on the wall behind the vanity contrasts with white surfaces.
Patio
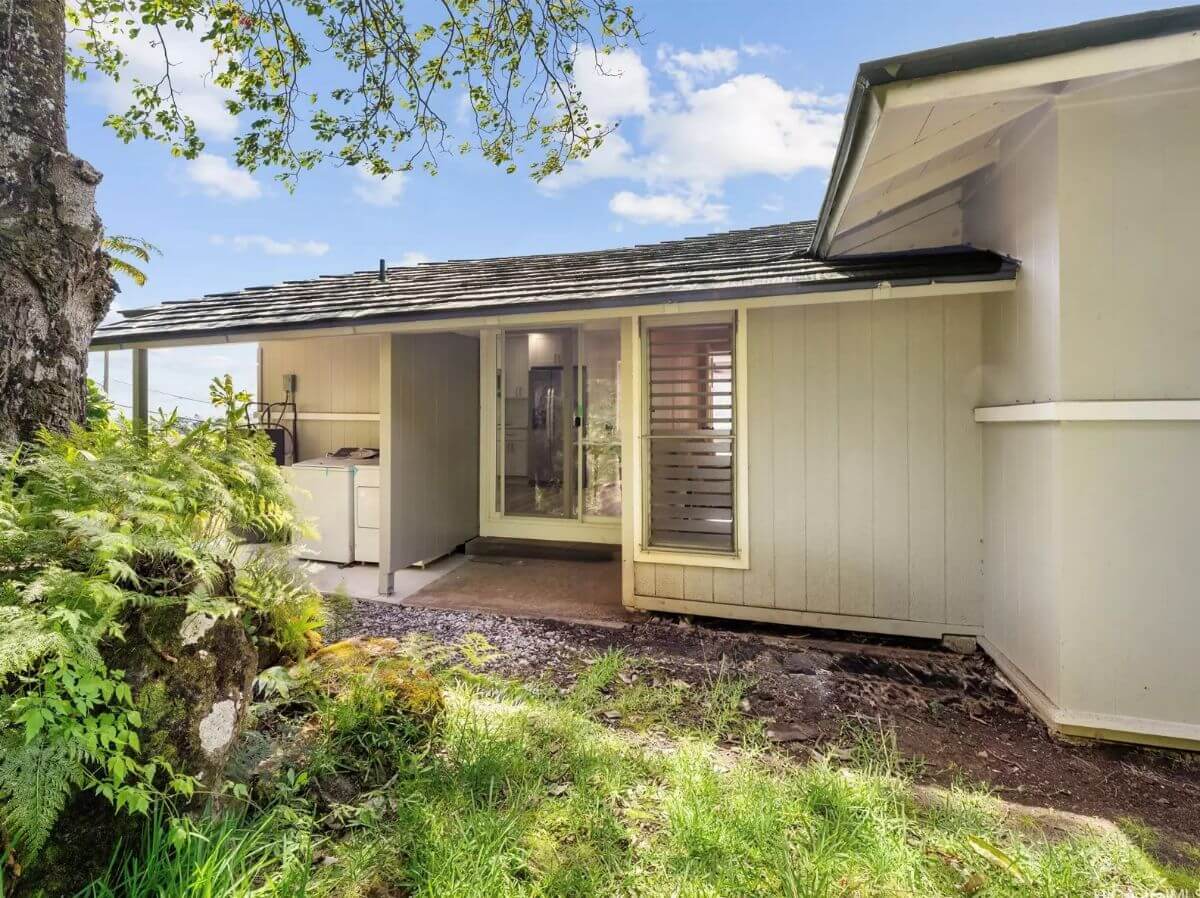
This outdoor area includes a small concrete patio space with a sliding glass door entry into the home. An exposed washer and dryer are positioned under a roofed section on the left side. The surrounding area includes natural ground cover, ferns, and partial tree shade.
Source: Ohana Investment Realty LLC, info provided by Coldwell Banker Realty
7. Kihei, HI – $1,100,000
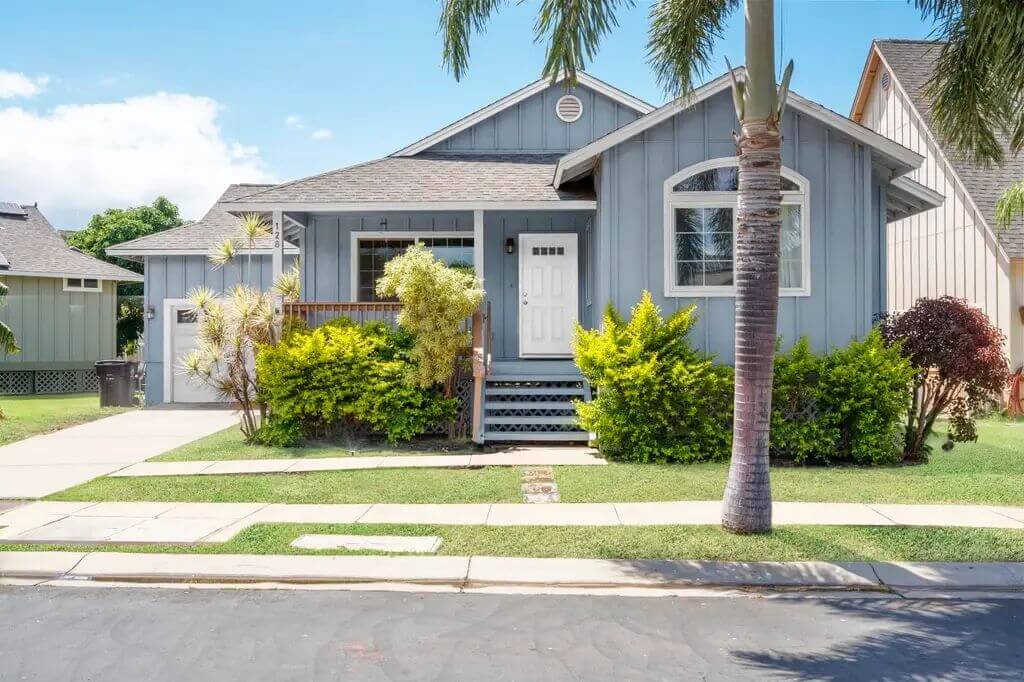
This well-maintained single-level home features 3 bedrooms, 2 bathrooms, and 1,240 square feet of interior space with vaulted ceilings and updated flooring. The open-concept layout is bright and inviting, with large windows that fill the living areas with natural light.
Valued at $1,100,000, the home also includes fresh interior paint, a 1-car garage, and additional storage. It offers a flexible option for full-time residence, a vacation retreat, or an investment property.
Where is Kihei?
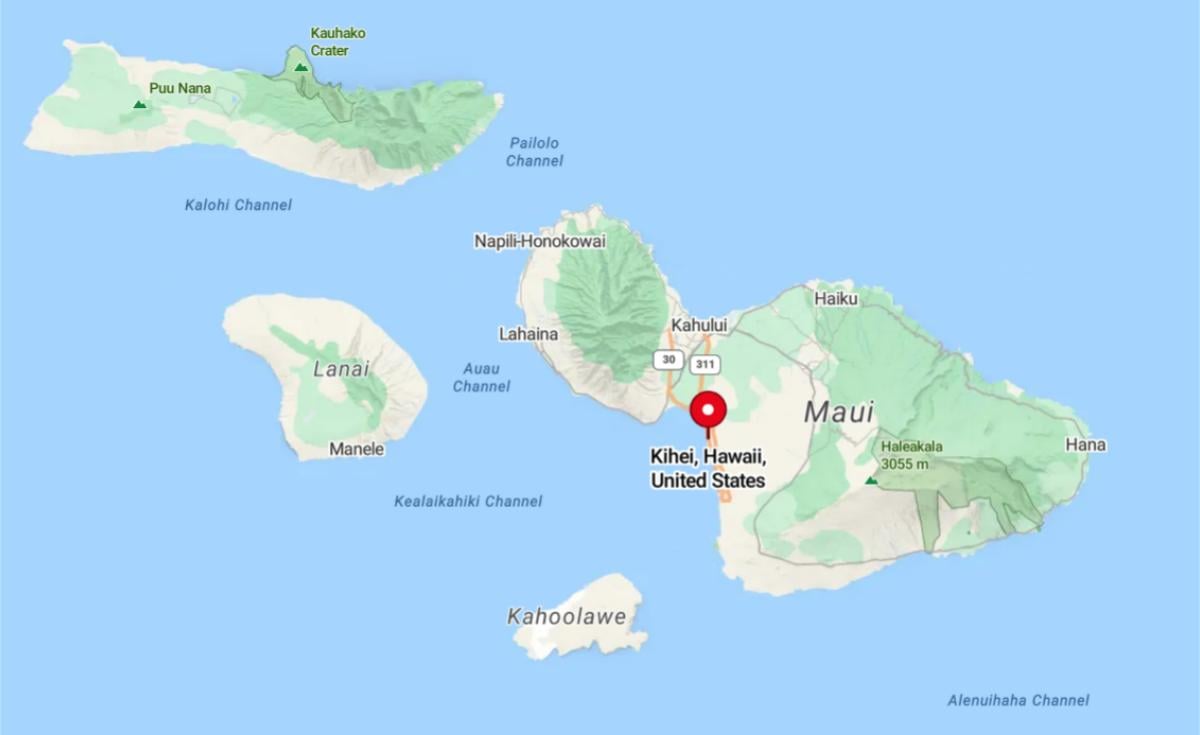
Kihei is a coastal town located on the southwestern shore of the island of Maui, Hawaii. It is known for its long stretches of beaches, warm and dry climate, and views of the Pacific Ocean and neighboring islands. Kihei offers a mix of residential neighborhoods, vacation rentals, and local shops, making it a popular destination for both tourists and residents.
Living Room
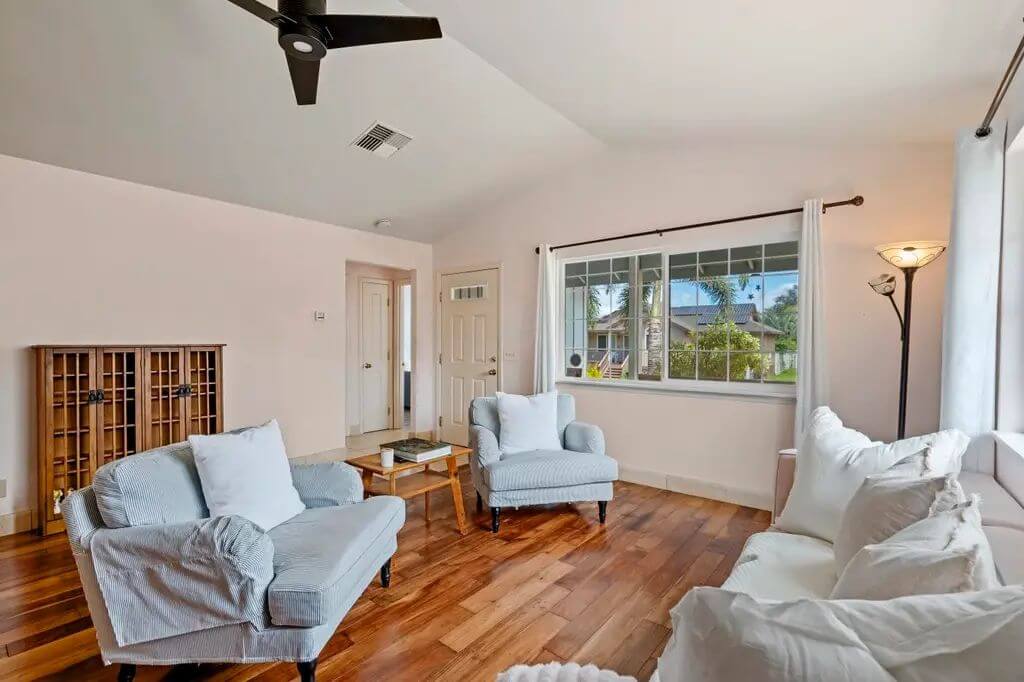
The living room features a ceiling fan, hardwood flooring, and large front-facing windows with curtains. It has two cushioned armchairs, a sofa, and a small coffee table. The space connects to a hallway and the front door entry.
Kitchen
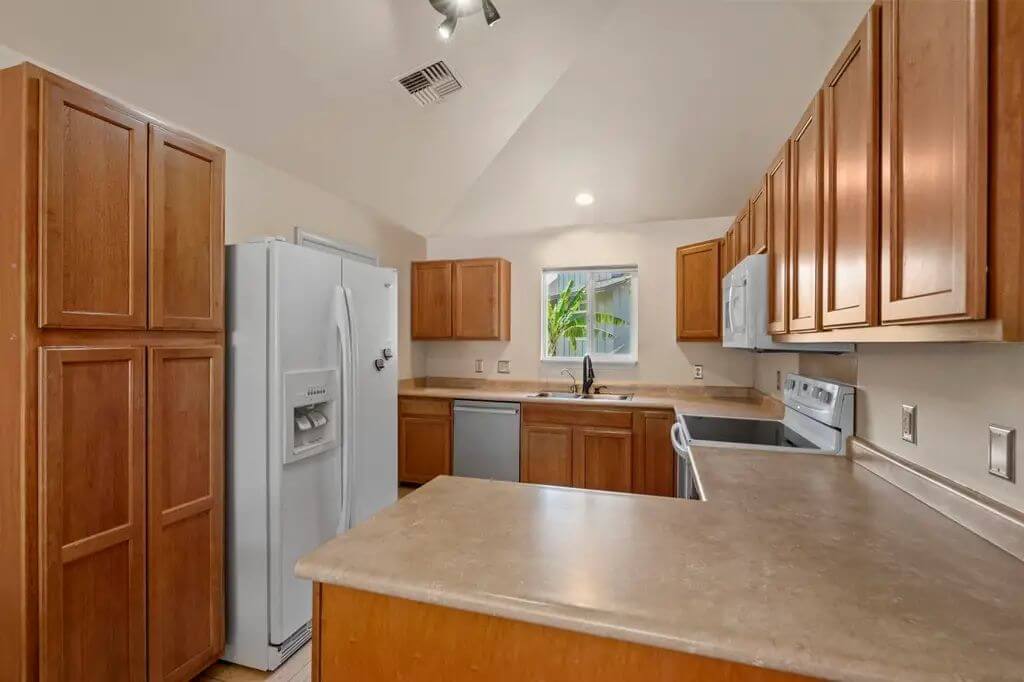
The kitchen is equipped with wood cabinetry, laminate countertops, and white appliances including a side-by-side refrigerator and microwave. A window above the sink provides natural light. The layout follows an L-shape with plenty of storage and counter space.
Dining Area
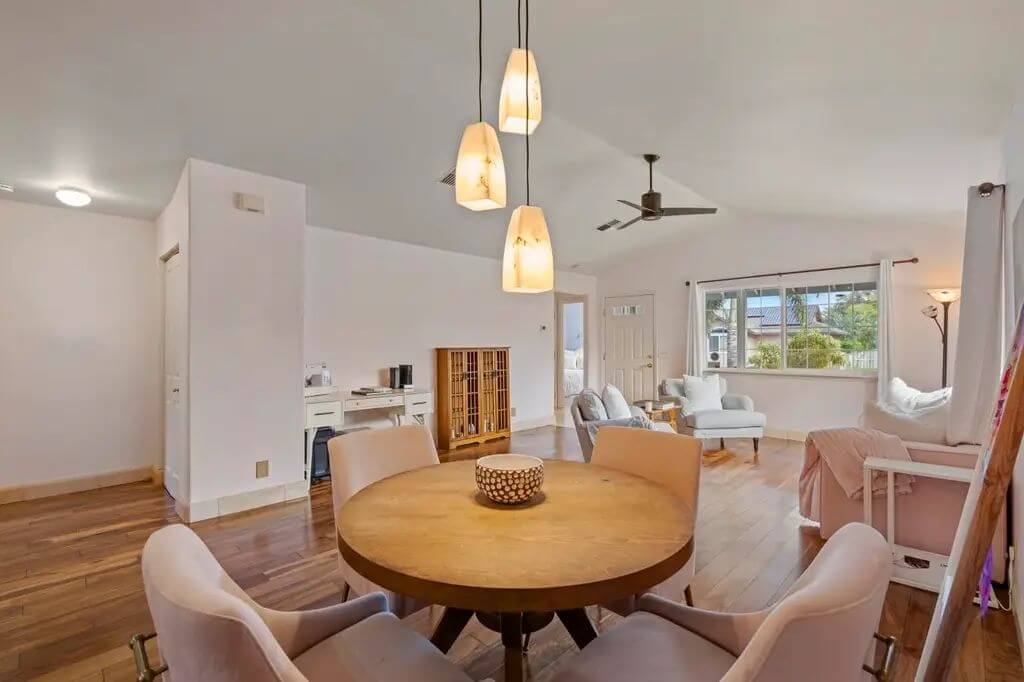
The dining space includes a round table with four padded chairs under a hanging light fixture. It is part of an open floor plan shared with the living room. The area features wood flooring and connects to a side wall and hallway.
Bedroom
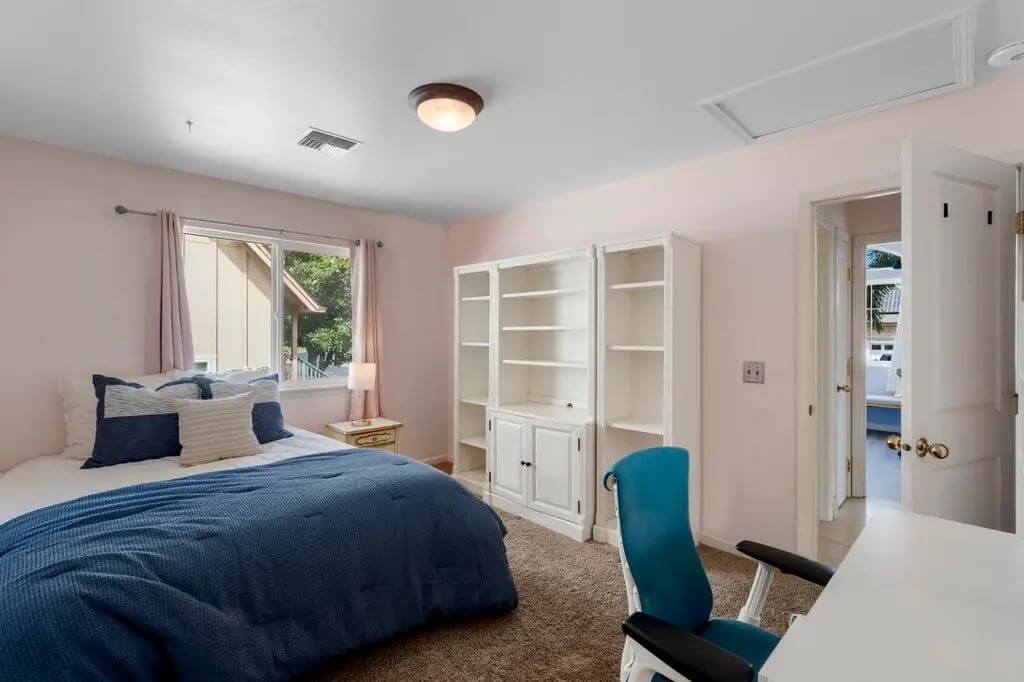
The bedroom includes a full-size bed, bookshelves, and a desk with a chair. A window with curtains provides light, and carpeting covers the floor. There is a door leading to an adjacent room and a ceiling-mounted light fixture.
Backyard

The fenced backyard features a grassy lawn, a palm tree, and a side view of the blue-paneled exterior of the home. An HVAC unit is located near the foundation. The space provides room for outdoor use and is bordered by landscaping.
6. Kailua-Kona, HI – $1,148,000
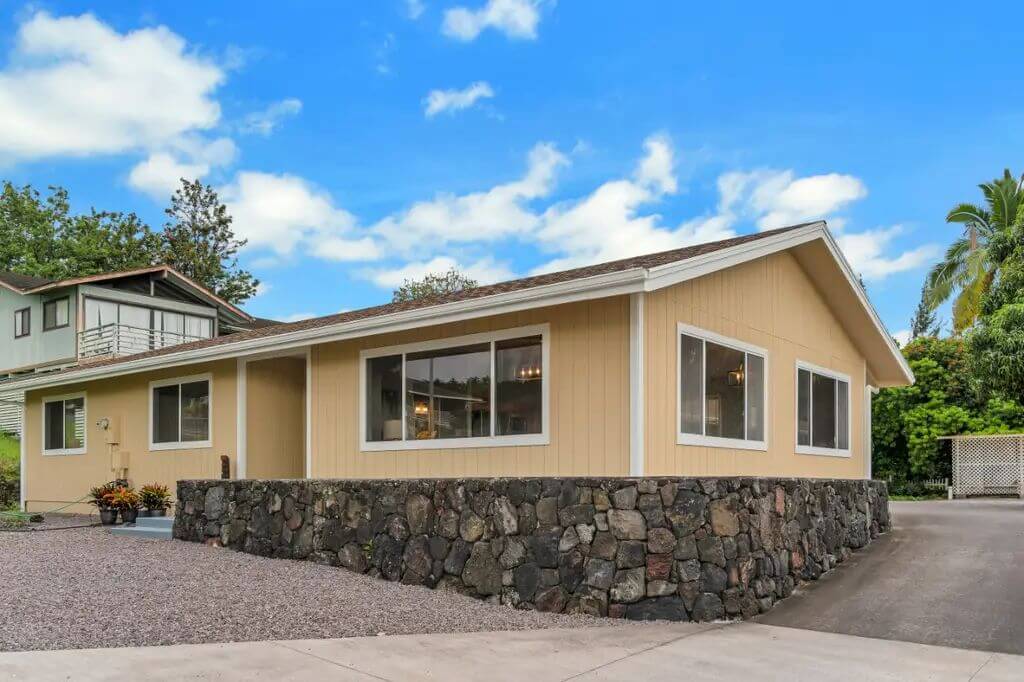
This fully upgraded property features a 3-bedroom, 3-bath main home with 1,848 square feet of living space, plus a detached 1-bedroom, 1-bath Ohana for added flexibility. The home includes two full kitchens with brand-new appliances, quartz countertops, and modern cabinetry, along with fresh flooring, updated lighting, and new interior and exterior paint.
Valued at $1,148,000, it also offers a new roof, refreshed landscaping, and new fencing for added privacy and durability. The spacious living room is filled with natural light and showcases ocean views, ideal for everyday living or entertaining.
Where is Kailua-Kona?
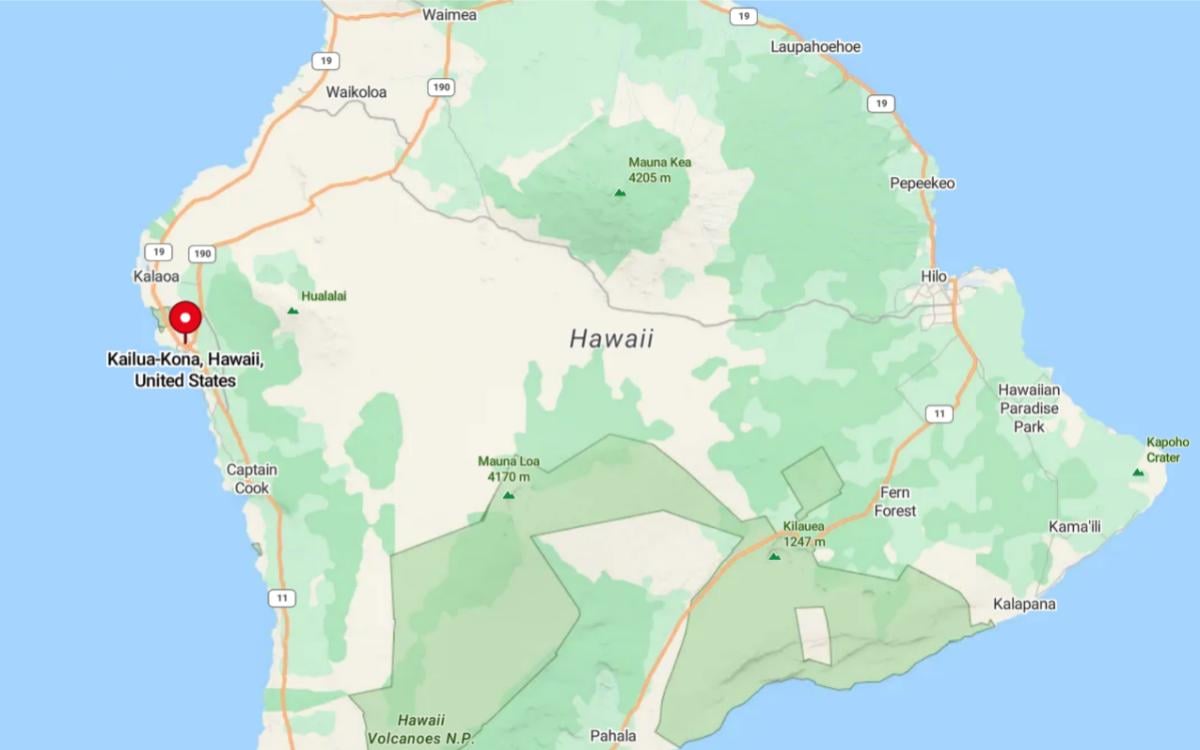
Kailua-Kona is a seaside town located on the western coast of the Big Island of Hawaii, in the North Kona District. It is known for its historic sites, snorkeling beaches, and vibrant downtown with shops, restaurants, and oceanfront views.
Once a small fishing village, Kailua-Kona is now a popular destination for tourism and home to the annual Ironman World Championship triathlon.
Dining Area
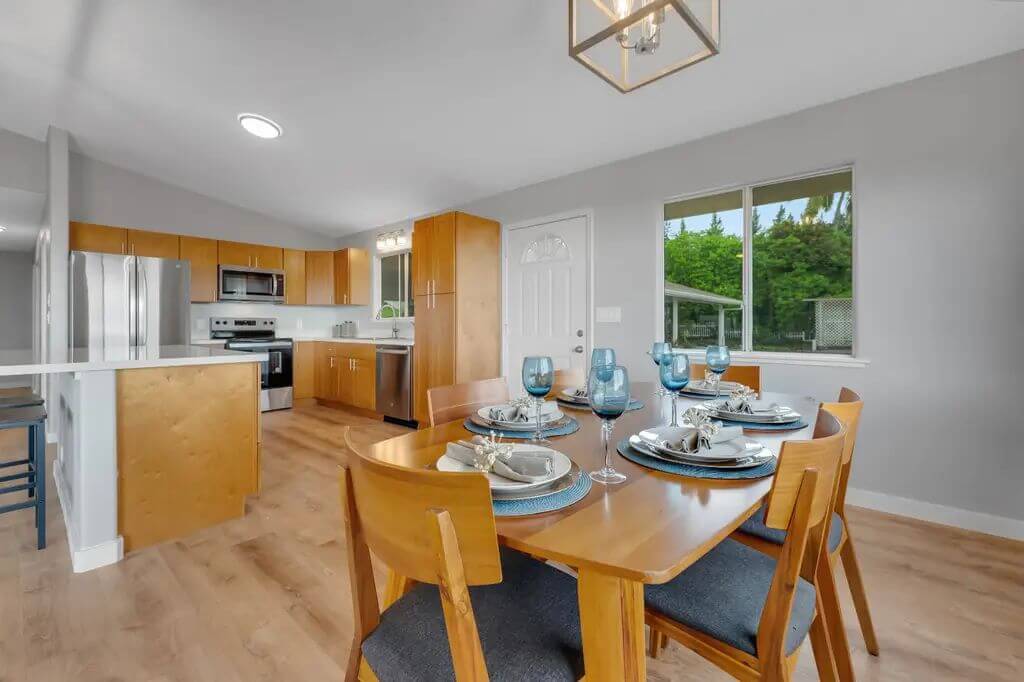
The dining area includes a wooden table set for six and is located adjacent to a window and the front door. The kitchen features light wood cabinets, stainless steel appliances, and a U-shaped layout. Light-colored flooring and neutral gray walls complete the space.
Kitchen
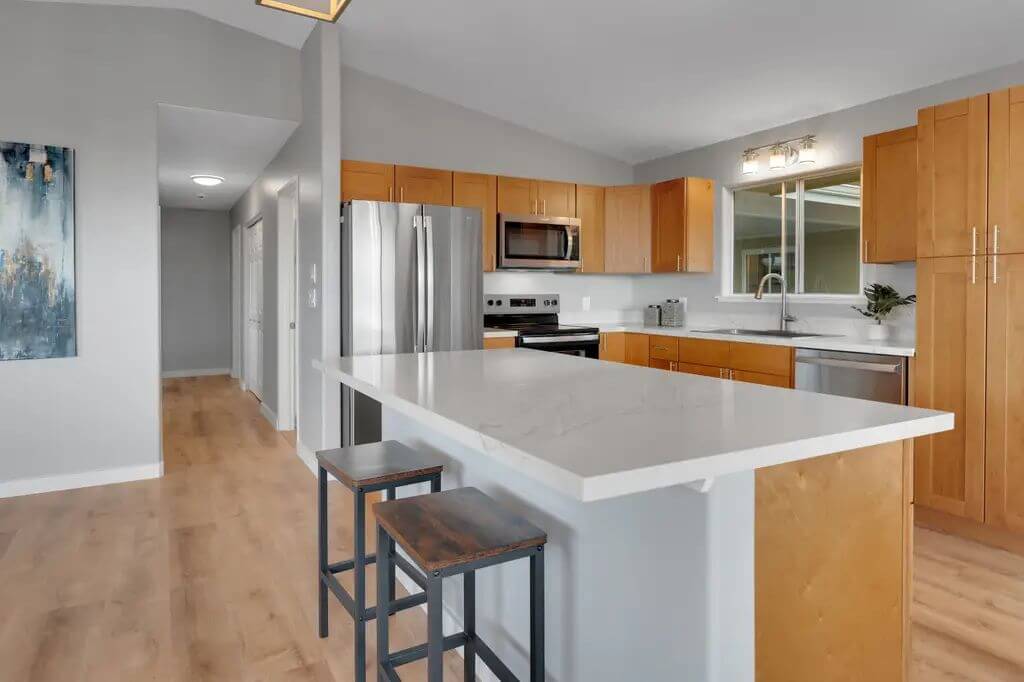
The kitchen island has a white quartz countertop with seating for two. Cabinets and appliances continue along the perimeter, including a refrigerator, oven, microwave, and dishwasher. A hallway leads from the kitchen to additional rooms in the home.
Living Room
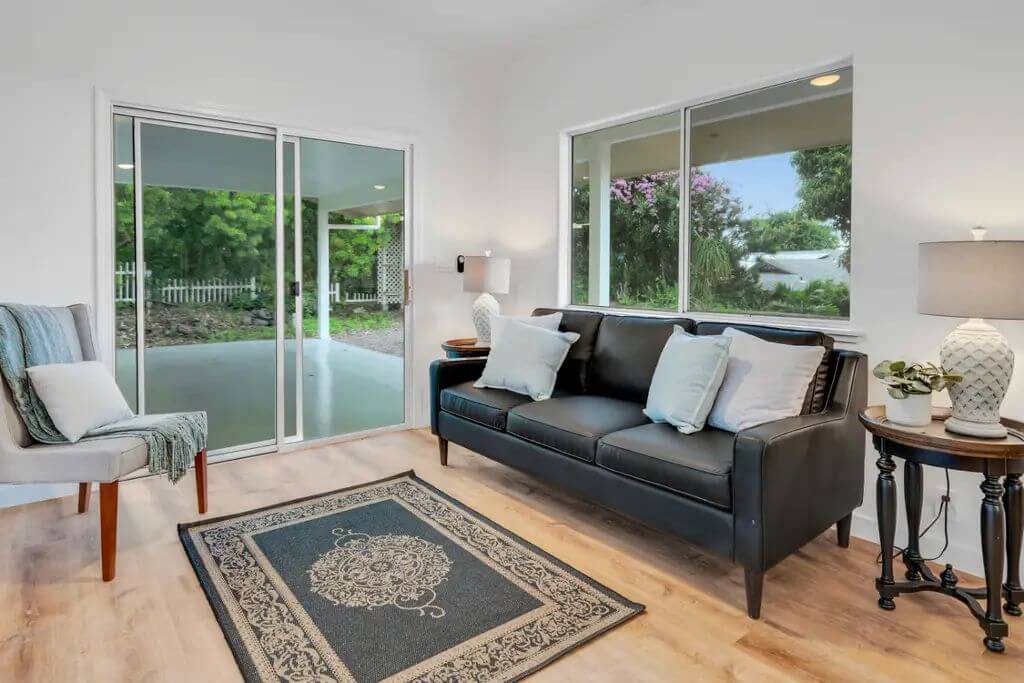
This living space includes a black leather sofa, an upholstered accent chair, and a small rug. Two large windows and a sliding glass door provide views of the outdoor area. Two end tables with matching lamps sit on either side of the couch.
Bedroom
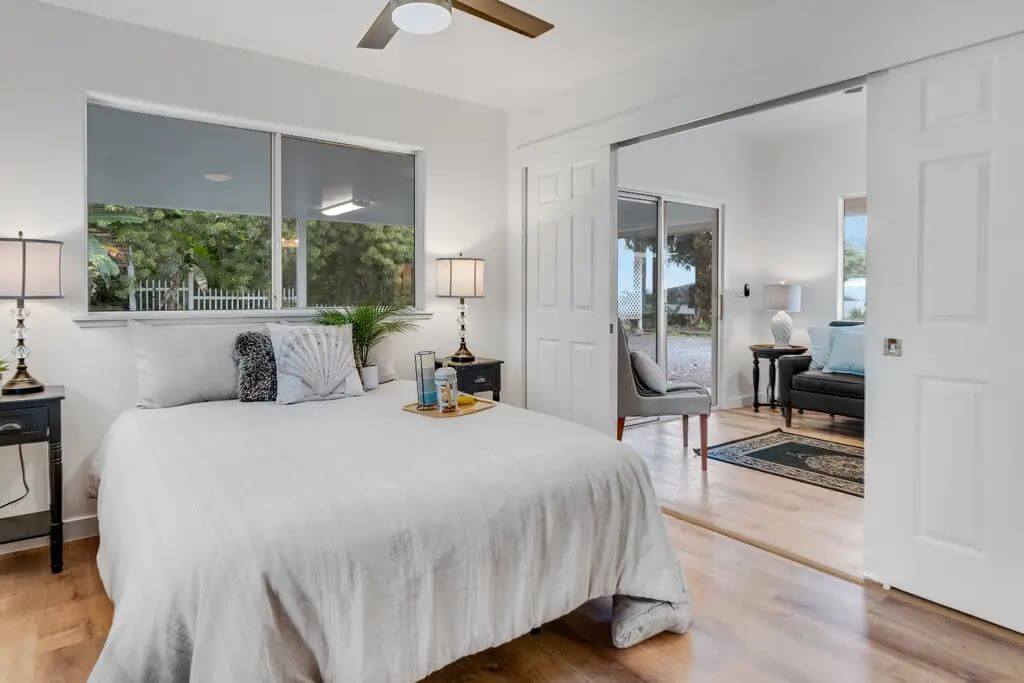
The bedroom contains a bed with white bedding, two black nightstands, and two matching table lamps. A large window faces greenery, and sliding doors lead directly to the adjacent living area. Wood flooring and a ceiling fan are also present.
Exterior View
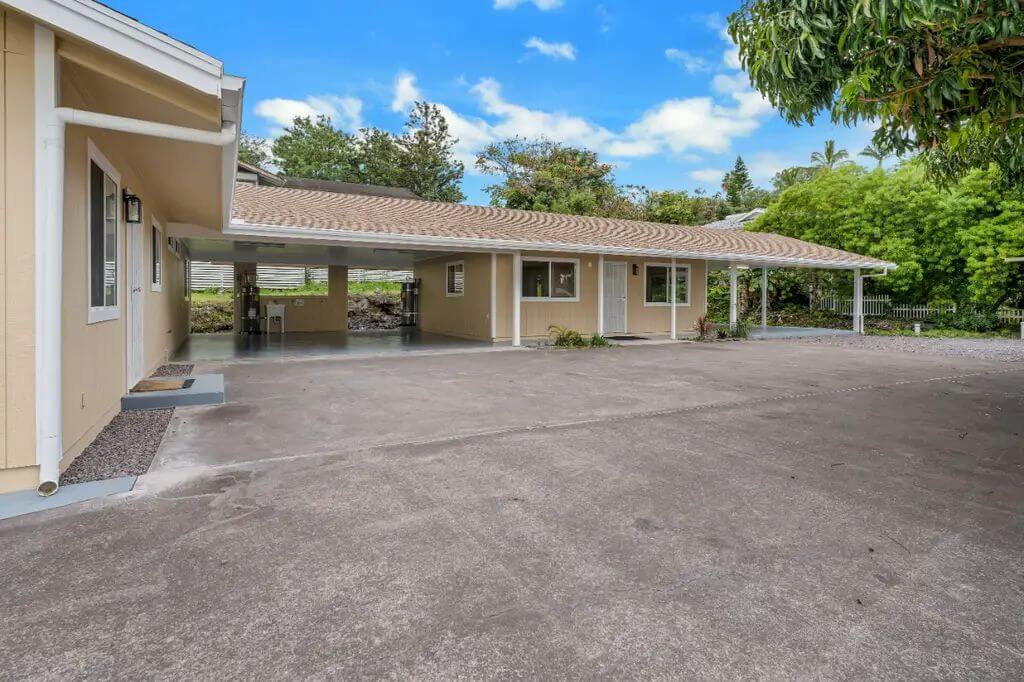
The exterior shows a paved driveway with a large covered carport connecting the main home and detached structure. The area is surrounded by mature trees and landscaping. The home has light yellow siding and a brown shingled roof.
Source: John Shepherd & Jonathan R. Brooke of Kohala Brokers, info provided by Coldwell Banker Realty
5. Waipahu, HI – $1,200,000
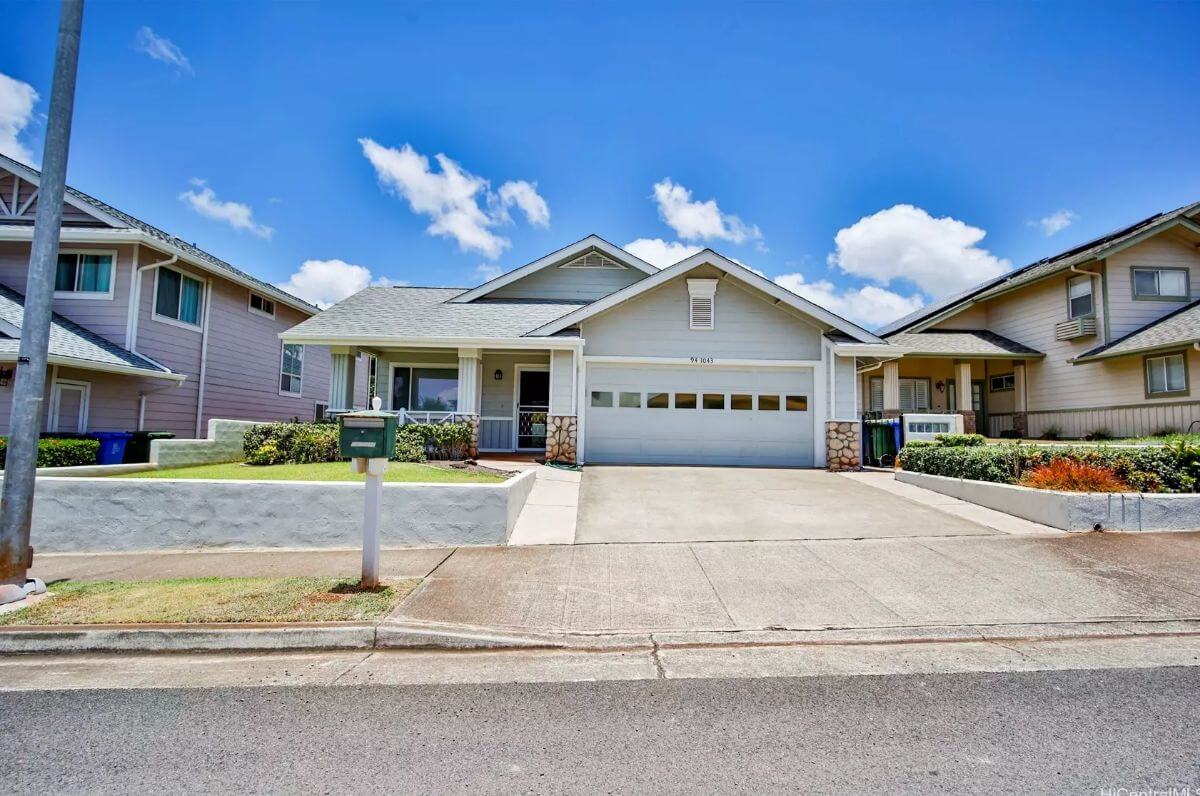
This 3-bedroom, 2-bathroom home offers 1,364 square feet of living space, featuring a practical layout suited for everyday living. The property includes a fully enclosed backyard with a covered patio, ideal for outdoor use or pets.
Inside, the home provides comfortable accommodations with all essential features. Valued at $1,200,000, it presents a well-rounded option for those seeking a secure and private residential setting.
Where is Waipahu?
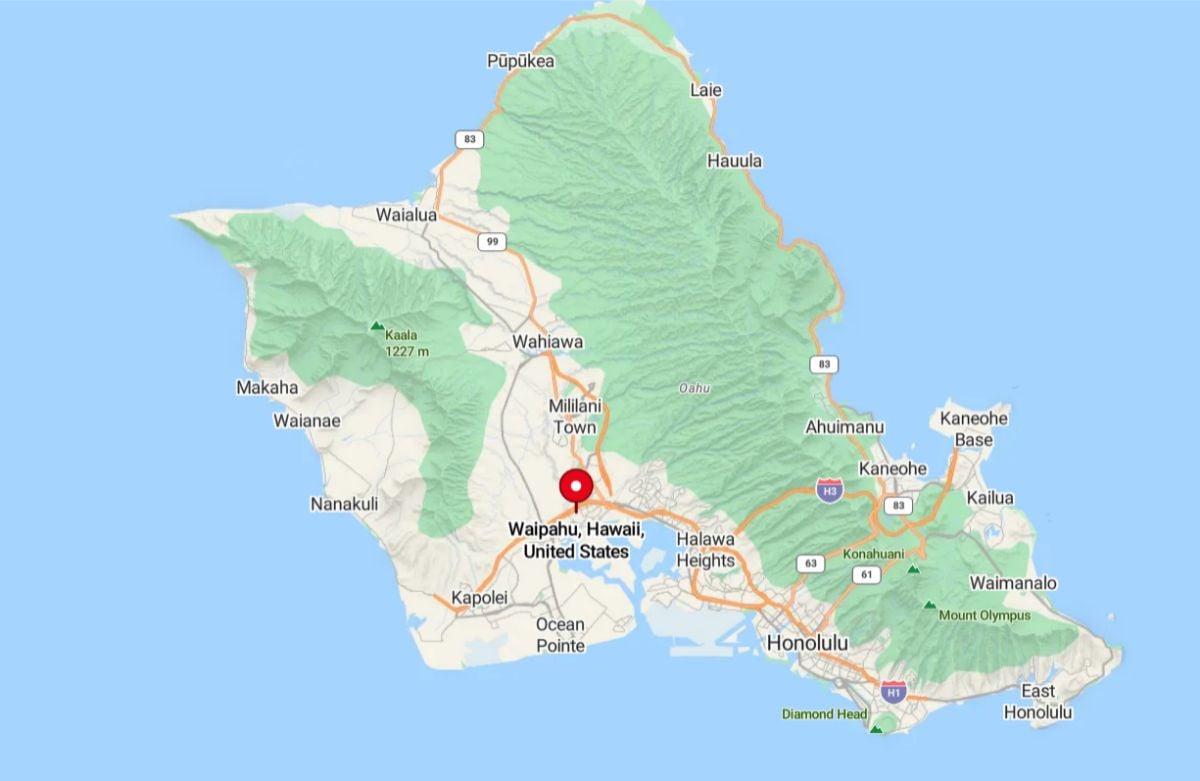
Waipahu is a former sugar plantation town located on the island of Oʻahu in Honolulu County, west of Pearl City and near the center of the island. It is part of the greater Honolulu metropolitan area and is accessible via the H-1 freeway and the Skyline rail system.
Today, Waipahu is a diverse residential community with schools, parks, shopping centers, and historical sites like the Hawaiʻi Plantation Village.
Living Room
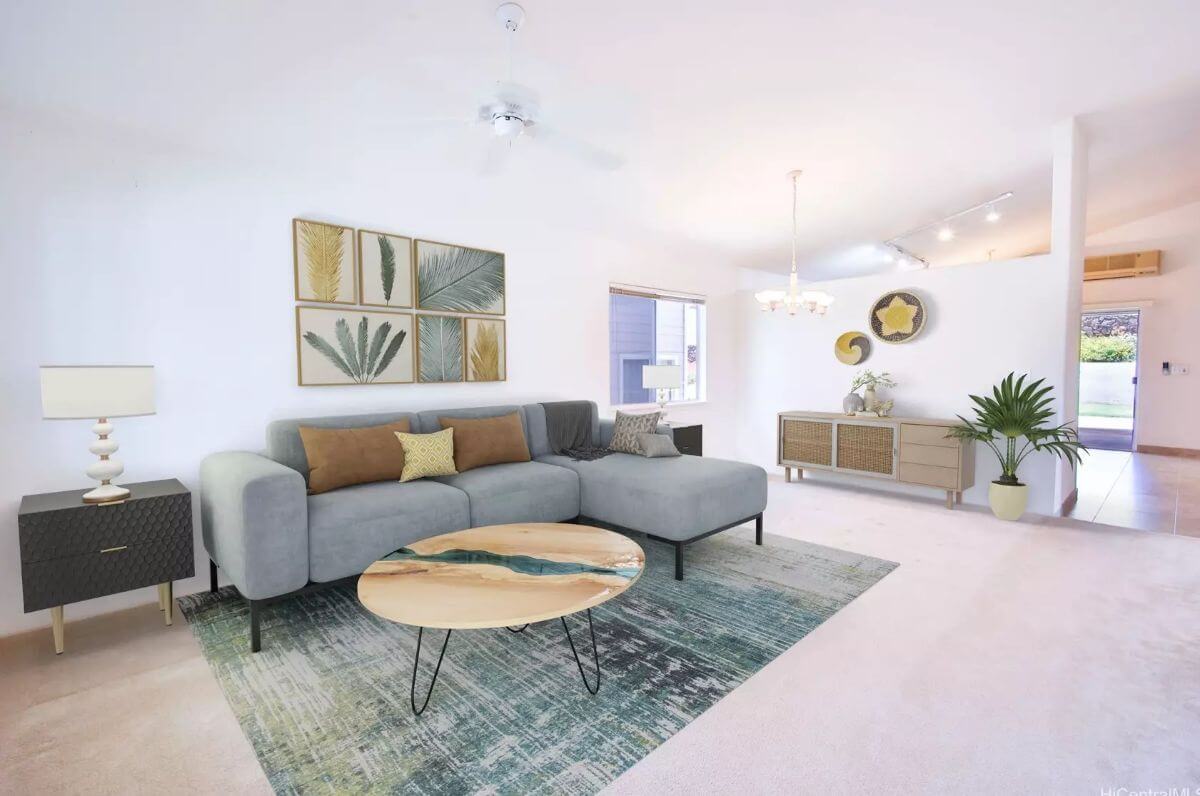
The living room includes a sectional sofa, a coffee table, and a side table with a lamp. A ceiling fan is mounted overhead, and artwork decorates the main wall. The area connects to the dining space and a hallway entrance.
Kitchen
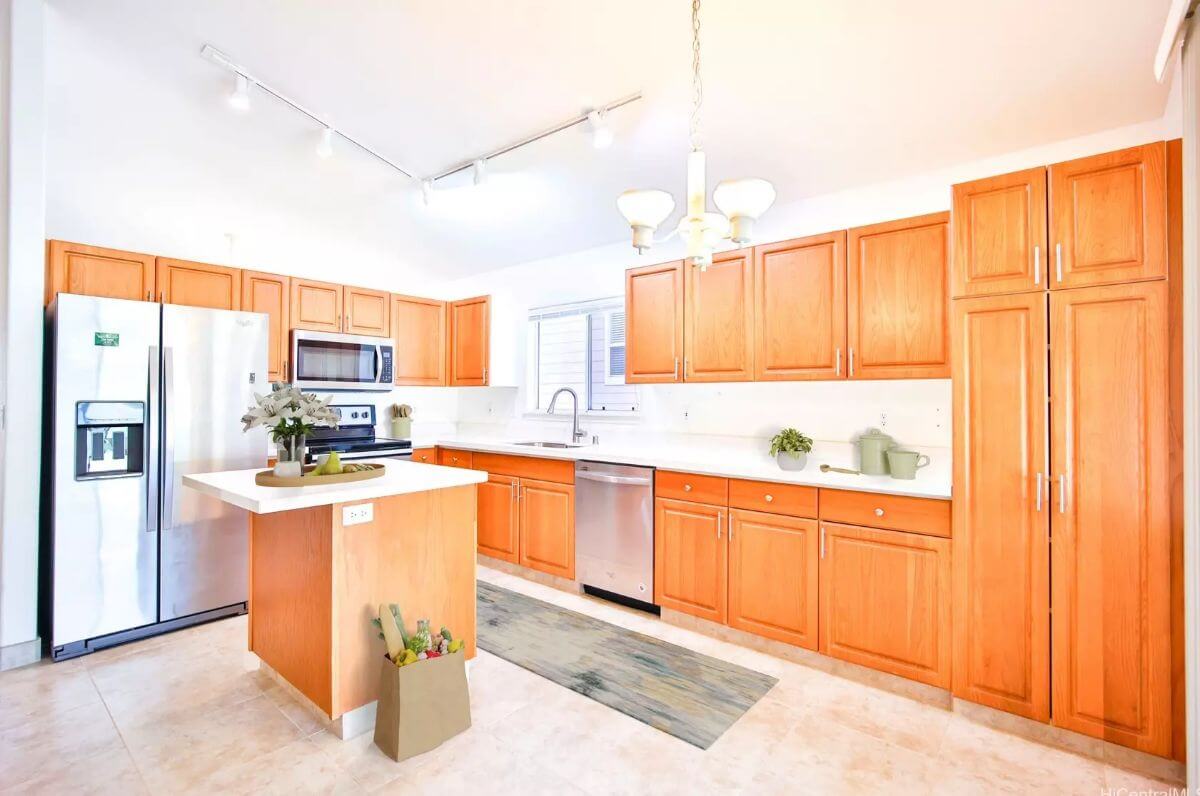
The kitchen features wood cabinetry, stainless steel appliances, and a small center island. A window above the sink allows natural light into the space. Tile flooring and overhead lighting are also present.
Bedroom
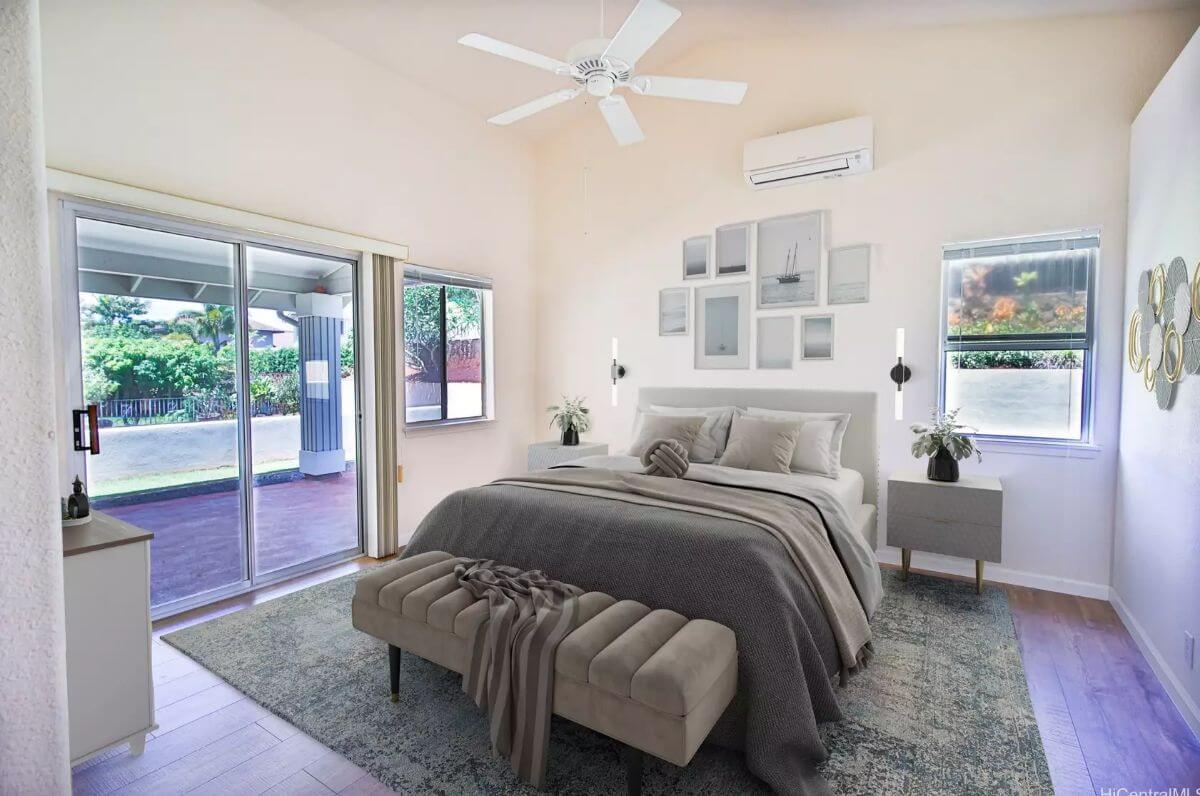
The bedroom has a large bed, two windows, and a sliding glass door that opens to the backyard. A ceiling fan and split system AC unit are installed. The room also includes two side tables and a bench at the foot of the bed.
Office

This room is set up with a desk and chair along with a decorative cabinet under the window. A split AC unit and a ceiling fan provide ventilation. The space also includes a closet with double doors.
Backyard
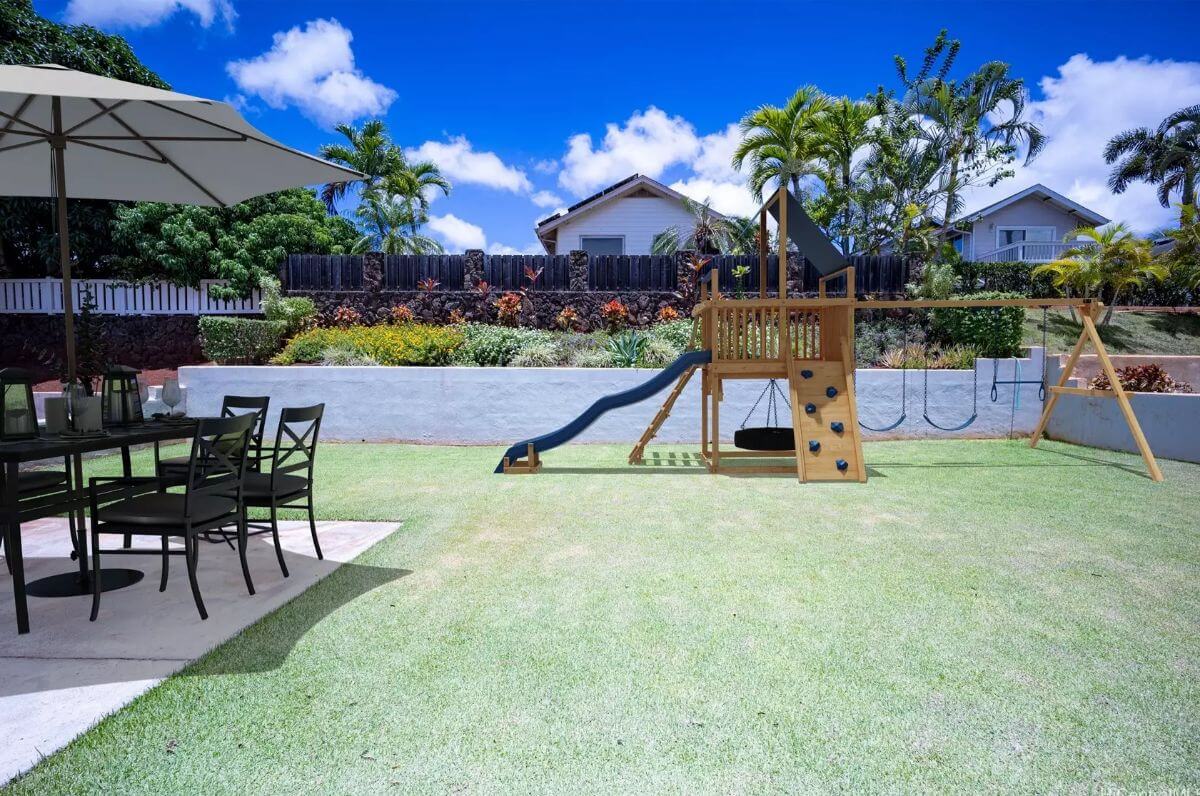
The backyard is fully enclosed and includes a concrete patio with a table and chairs under an umbrella. There is a play structure with swings, a slide, and a climbing wall. Landscaping lines the perimeter behind a retaining wall.
Source: Locations LLC, info provided by Coldwell Banker Realty
4. Mililani, HI – $1,250,000
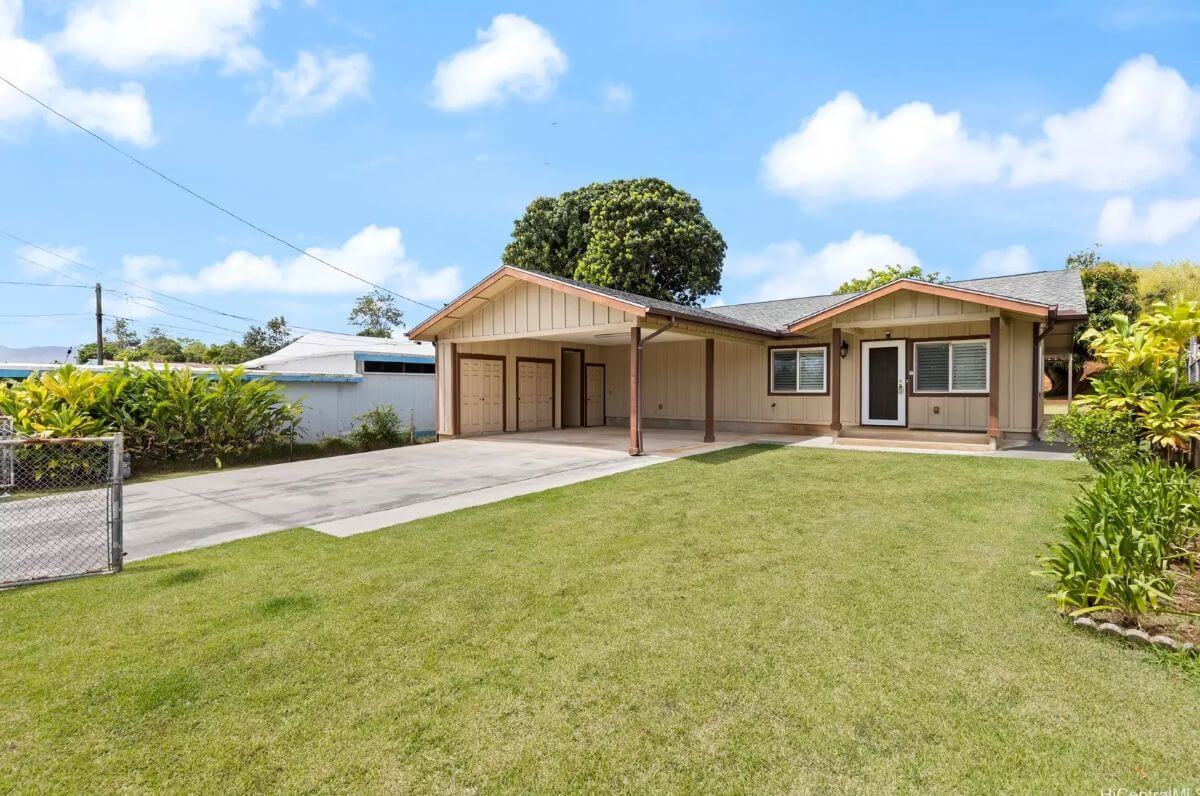
Built in 2010, this 3-bedroom, 2-bathroom home offers 1,200 square feet of interior living space with an open-concept layout, freshly painted walls, and updated fixtures. The expansive 18,000 square foot lot includes a covered lanai, making it suitable for outdoor activities, gardening, or future expansion.
A two-car carport and tandem parking for two additional vehicles provide generous parking accommodations. Valued at $1,250,000, the property combines comfortable living with outdoor versatility.
Where is Mililani?
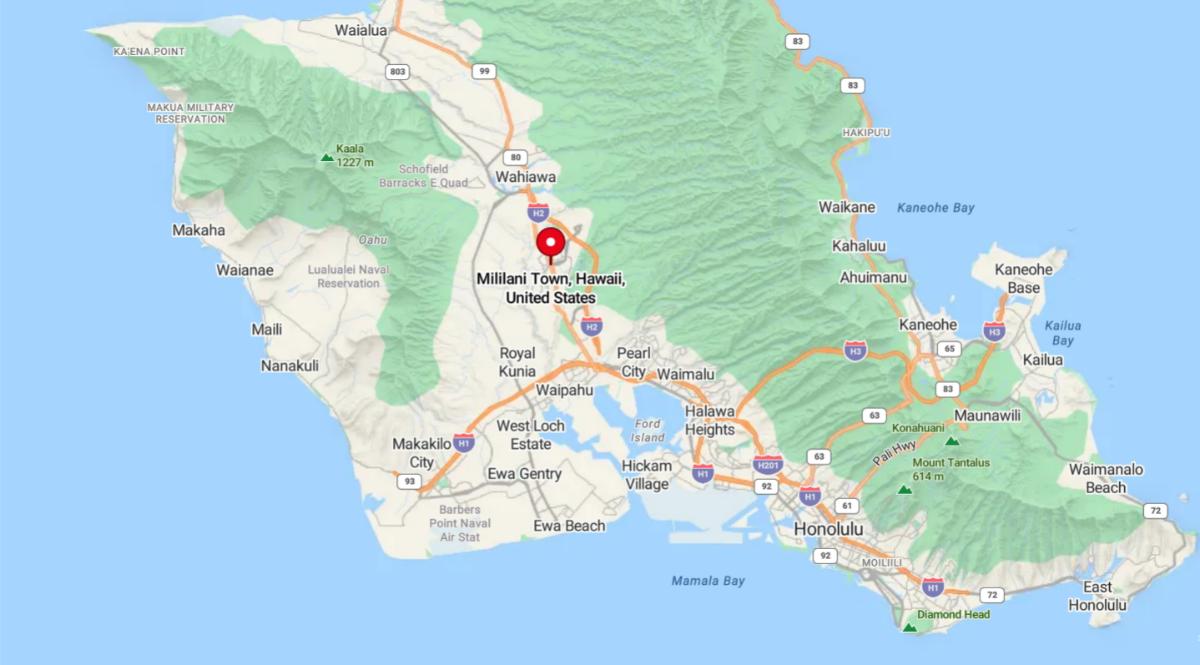
Mililani is a residential town located in the central part of Oʻahu, Hawaii, between the Waipio and Wahiawa areas. It is divided into two main sections—Mililani Town and Mililani Mauka—connected by the H-2 freeway.
Known for its master-planned neighborhoods, schools, parks, and shopping centers, Mililani offers a suburban lifestyle with convenient access to both Honolulu and the North Shore.
Living Room
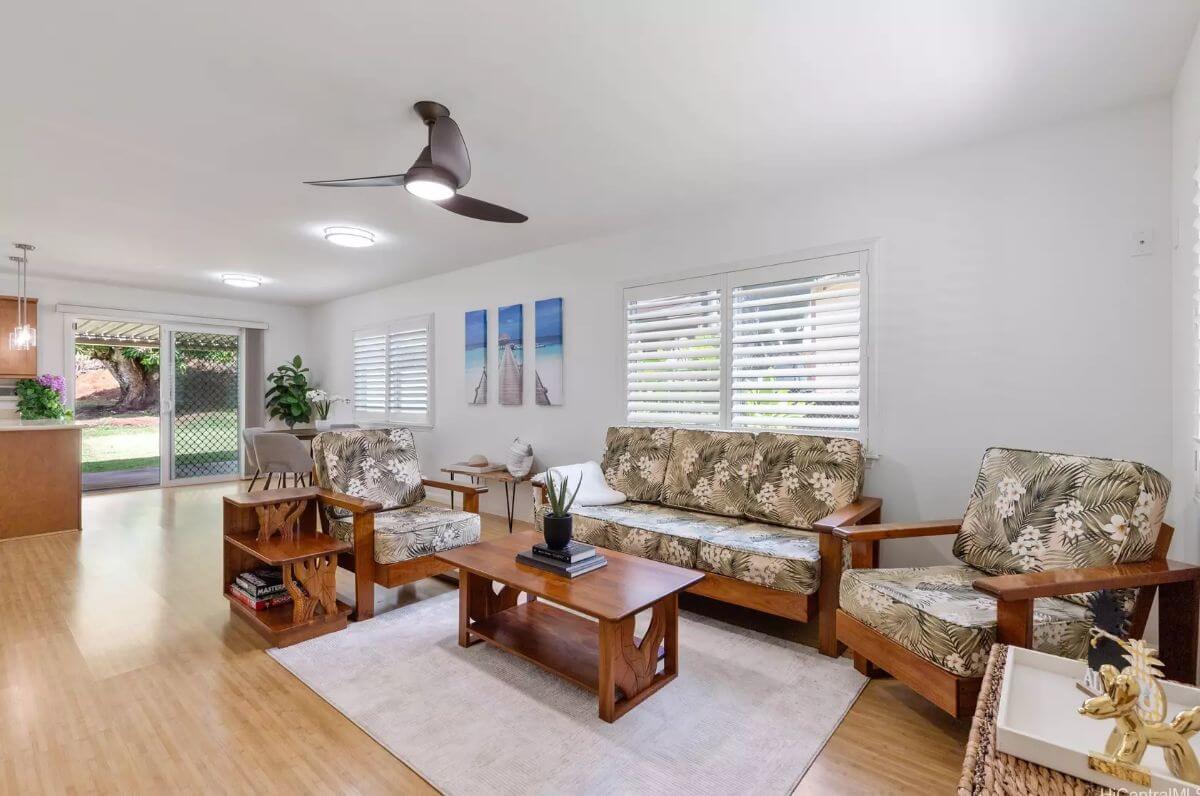
The living room features wood-style flooring, a ceiling fan, and white shuttered windows. Furnishings include a matching sofa and chair set, a coffee table, and side tables. A sliding glass door leads to the backyard for easy outdoor access.
Kitchen
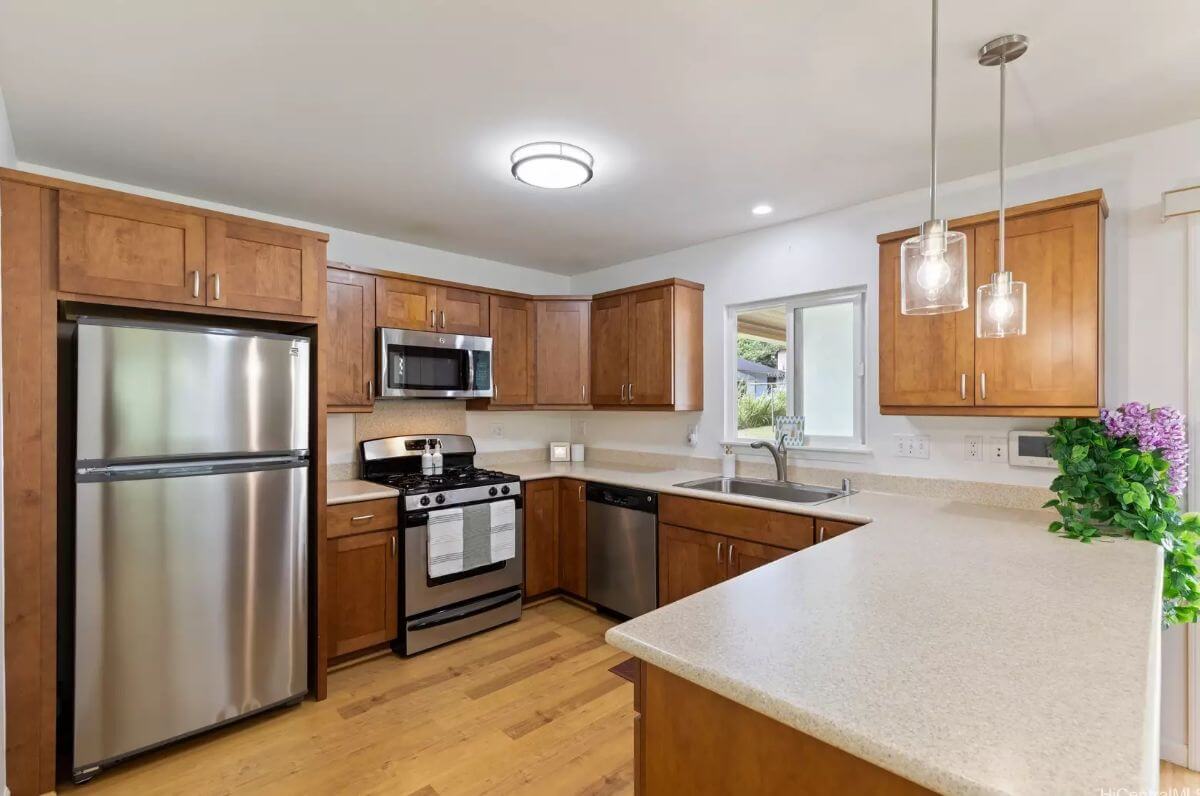
The kitchen includes stainless steel appliances, wood cabinets, and laminate countertops. It has a U-shaped layout with overhead and base storage. A window above the sink provides natural light, and pendant lights hang above the counter area.
Bedroom
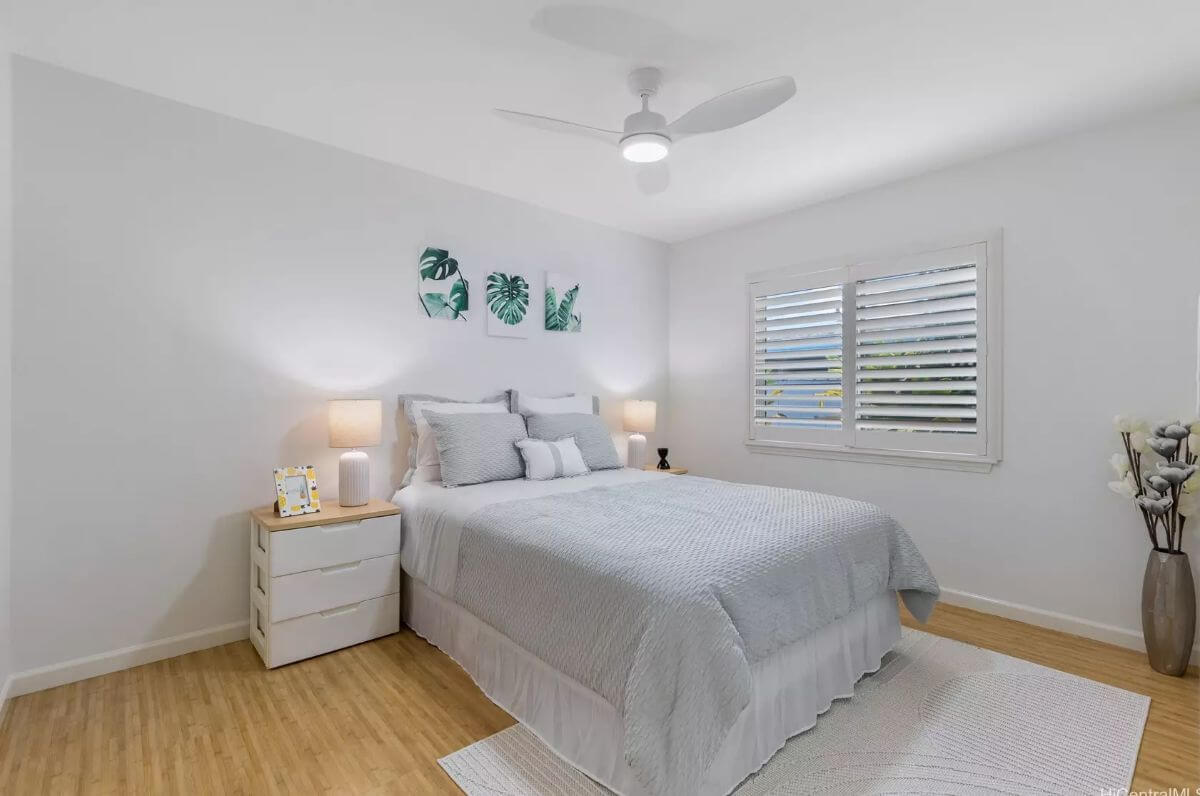
The bedroom has light-colored walls, wood-style flooring, and a white ceiling fan. There are two windows with shutters and a simple decor layout. The bed is placed between two nightstands, each with a lamp.
Bathroom
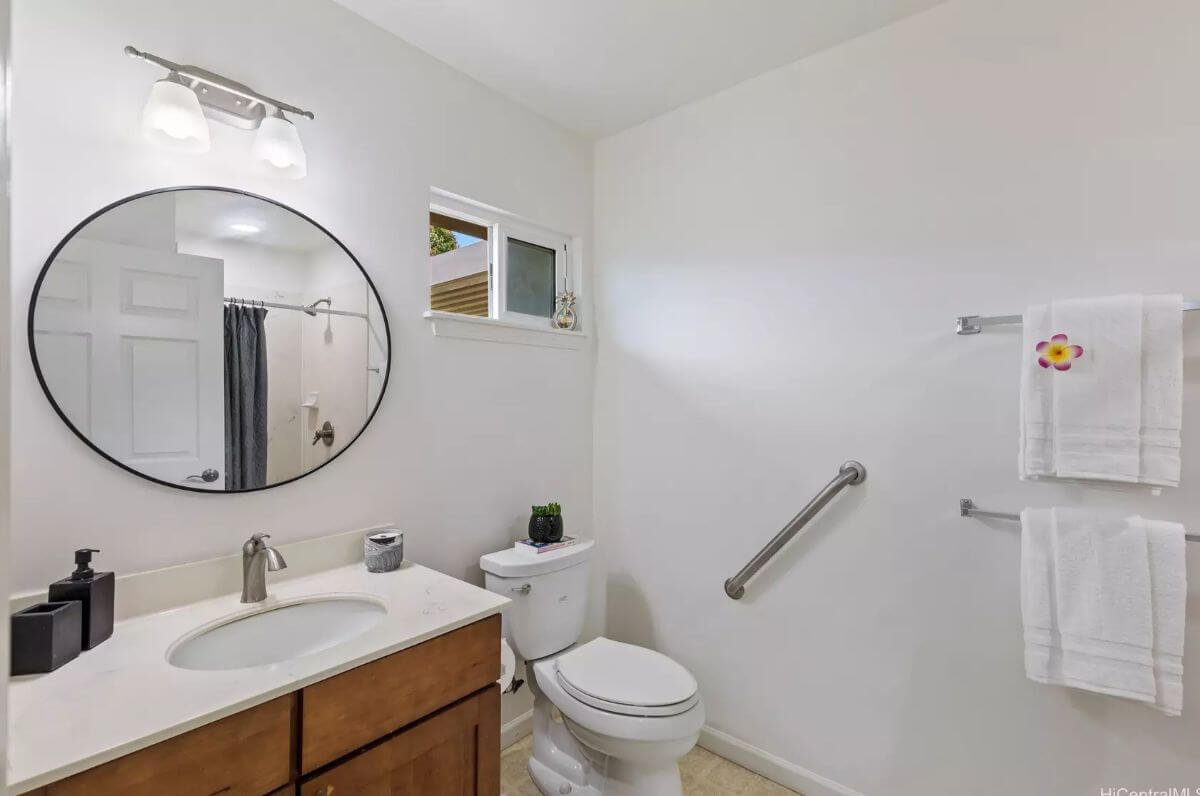
The bathroom features a single-sink vanity with wood cabinets and a circular mirror. It includes a toilet and a walk-in shower with a curtain. A towel bar and a grab bar are mounted on the wall.
Backyard
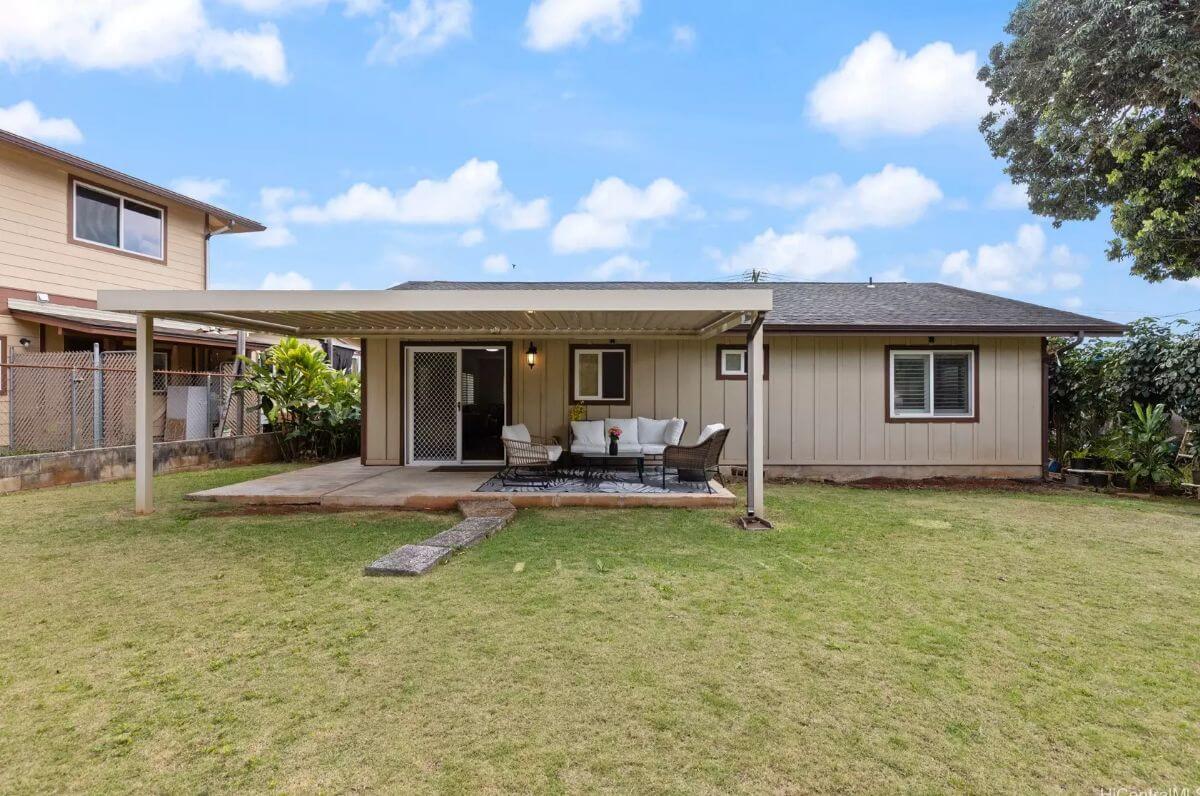
The backyard includes a covered concrete patio with seating. The area is fully grassed and surrounded by neighboring homes and fencing. A sliding door connects the outdoor space to the interior of the house.
Source: Century 21 iProperties Hawaii, info provided by Coldwell Banker Realty
3. Makawao, HI – $1,295,000
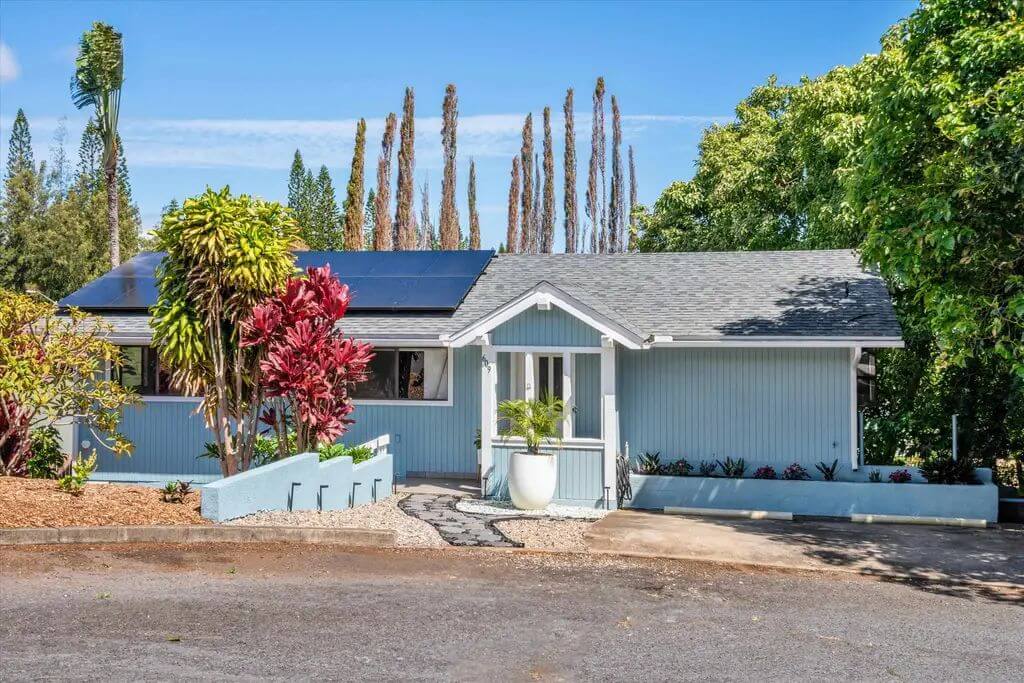
This 3-bedroom, 3-bathroom residence spans 1,630 sq. ft. across two thoughtfully designed levels, offering versatile living arrangements and enhanced privacy. The main floor includes vaulted ceilings, a living room, dining area, kitchen with newer appliances and butcher block counters, as well as two bedrooms and two baths.
On the lower level, a large primary suite features a walk-in closet, soaking tub, shower, dual sinks, water closet, and a separate laundry room. Valued at $1,295,000, the home also includes a spacious studio ‘ohana with a private entrance and full bath, plus expansive decks on both levels for easy indoor-outdoor living.
Where is Makawao?
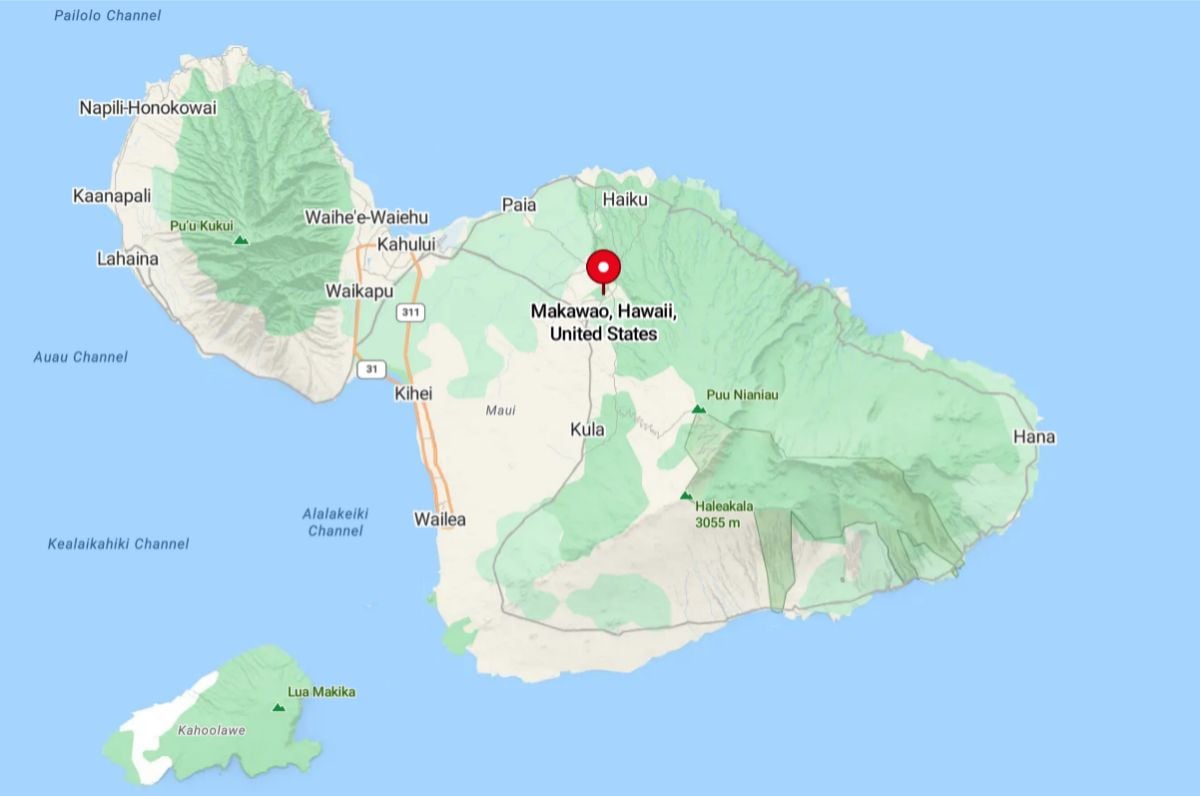
Makawao is a small, upcountry town located on the slopes of Haleakalā in Maui County, Hawaii. It is known for its unique blend of paniolo (Hawaiian cowboy) culture and a vibrant arts community, featuring galleries, boutiques, and cafés along Baldwin Avenue.
Surrounded by rolling pastures and eucalyptus forests, Makawao offers a cooler climate and a quiet, rural atmosphere distinct from Maui’s coastal resort areas.
Living Room
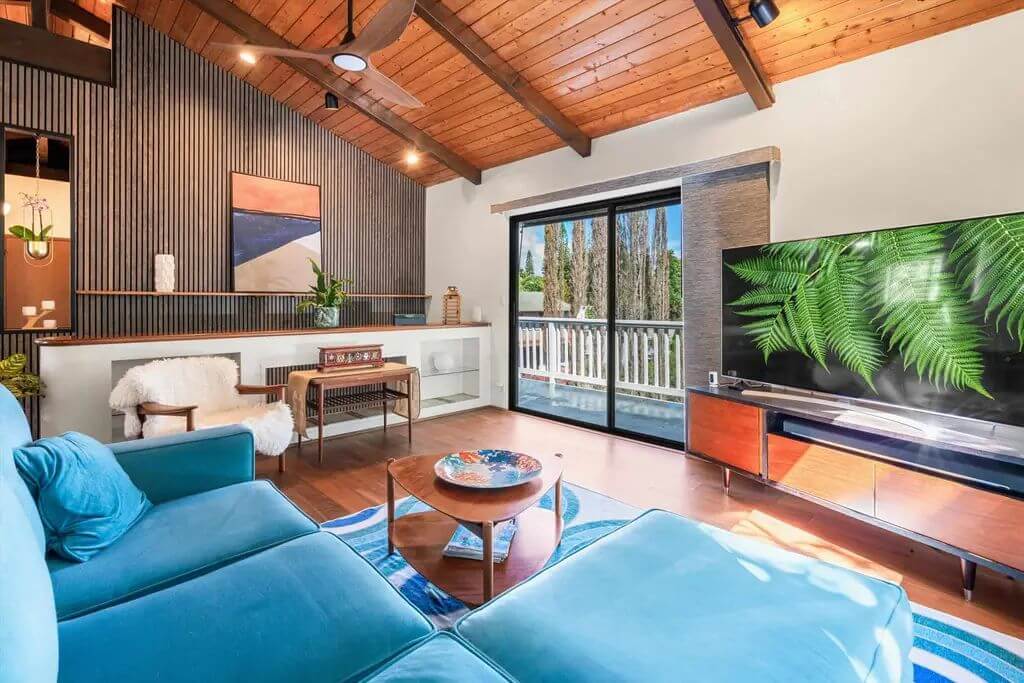
The living room features vaulted wood ceilings and an exposed beam design. A sliding glass door leads to a deck, allowing natural light to enter the space. The walls are a mix of wood paneling and white paint, with a built-in shelving nook.
Dining Area
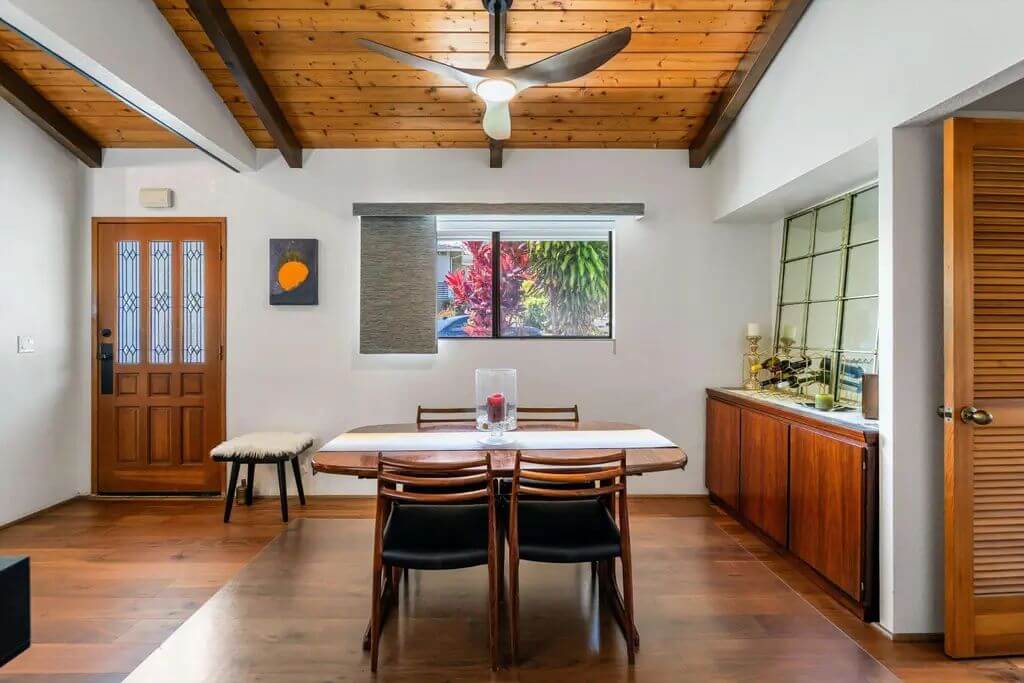
The dining area includes wood flooring, a central ceiling fan, and access to the front door. There is a window facing the front yard and a mirrored wall above built-in cabinetry. The space is open and connects directly to the kitchen and living room.
Bedroom
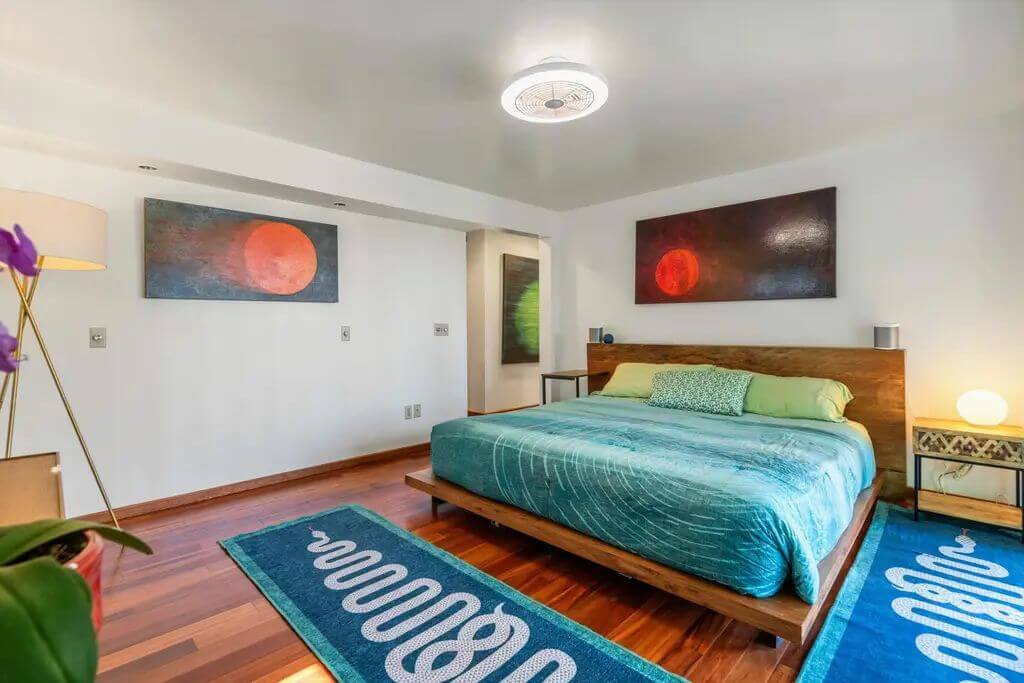
The bedroom includes a large bed, wood flooring, and recessed lighting. Wall art is hung above the bed, and a window provides natural light. The space has white walls and an overall minimalist setup.
Bathroom
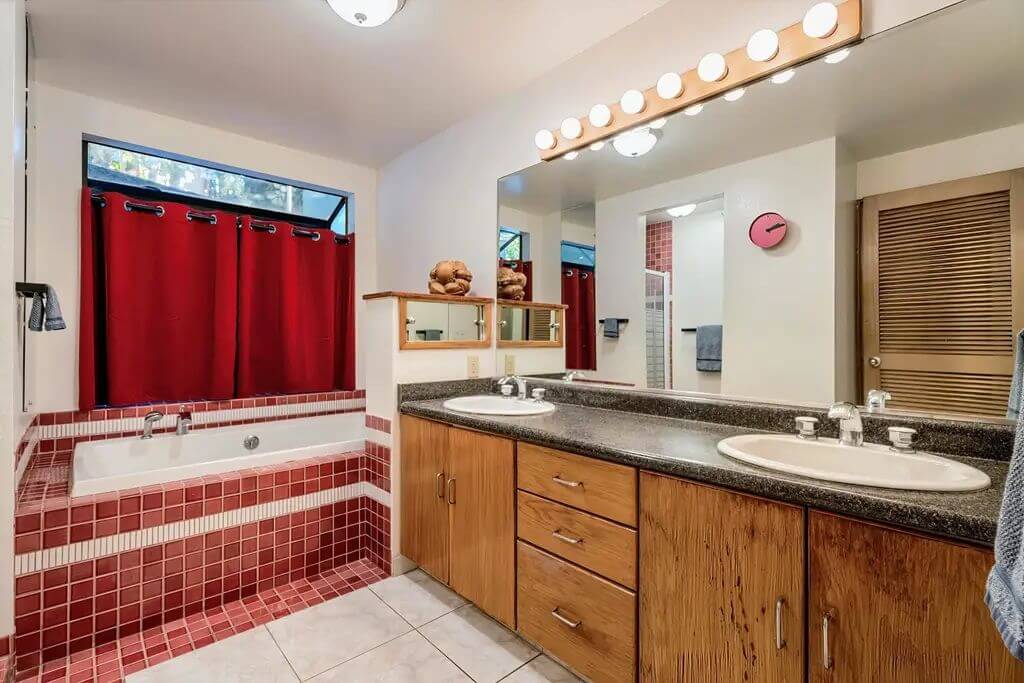
The bathroom features dual sinks with a wide vanity and overhead lighting. There is a soaking tub with a red tile surround and a separate walk-in shower. A small frosted window allows for natural light and ventilation.
Deck
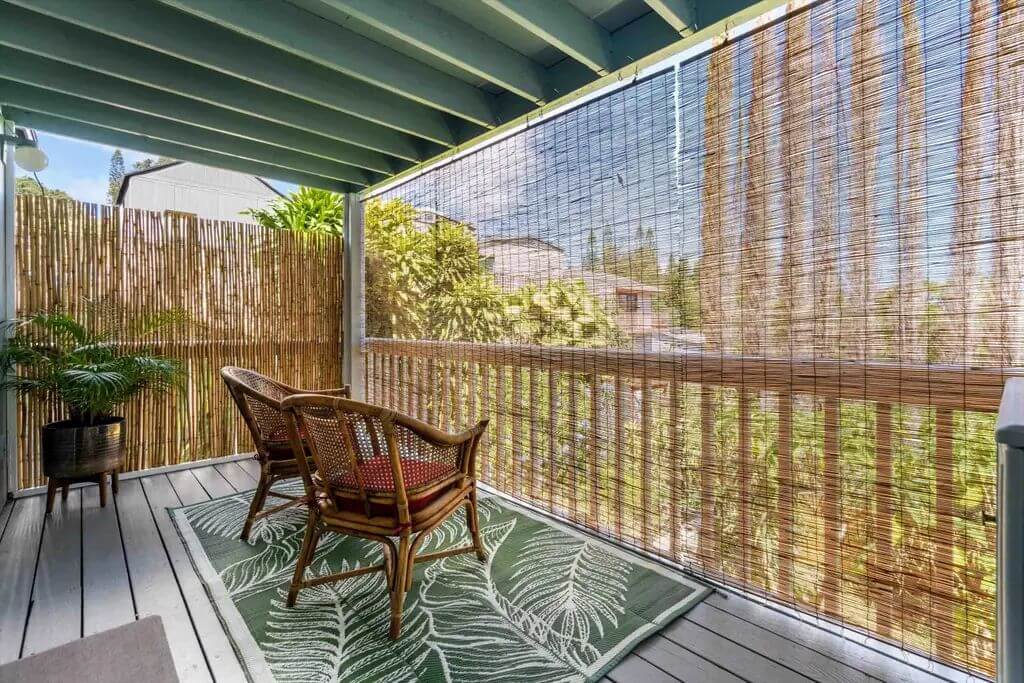
The covered outdoor deck is enclosed with bamboo privacy screens. It includes two wicker chairs and a matching rug over painted wood flooring. The area provides a small, private outdoor seating space.
Source: Erin Clapper Rb-21803 of BHGRE Advantage Realty Valley Isle, info provided by Coldwell Banker Realty
2. Kapaa, HI – $1,298,000
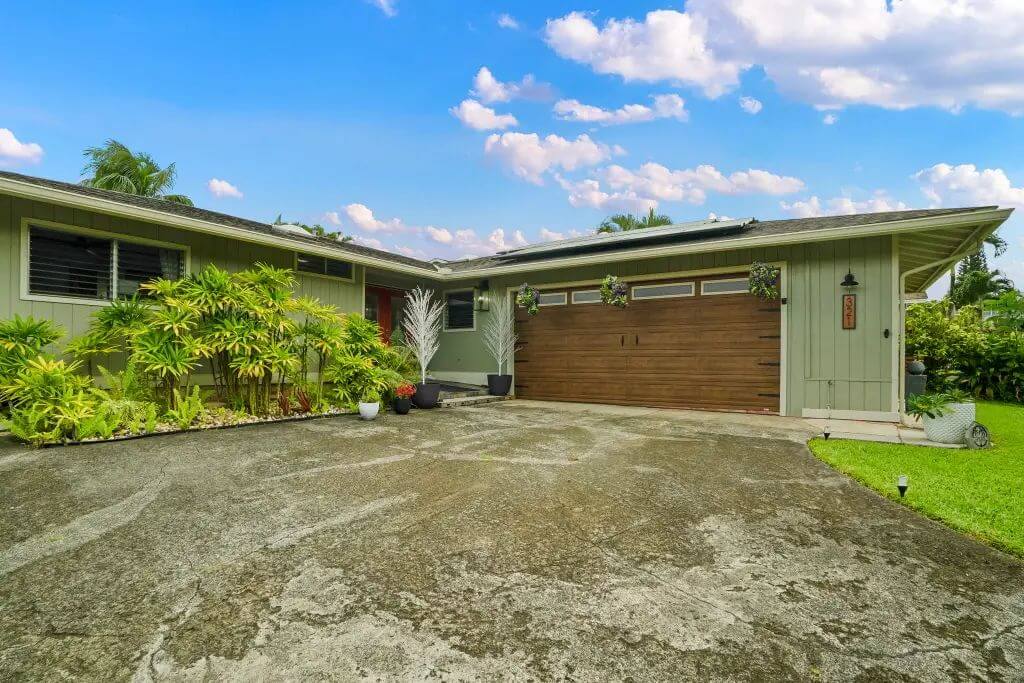
This 3-bedroom, 2-bath home offers 1,576 sq ft of total living space, including a 1,256 sq ft interior and a 320 sq ft enclosed lanai. Designed for indoor/outdoor living, the property includes a covered patio lanai, a screened wood-burning fireplace with a chimney and built-in wood storage, and an outdoor shower.
Two propane fire pit pillars add functionality to the yard, while natural light and tropical breezes enhance the home’s open feel. The property is valued at $1,298,000 and includes a 2-car garage for secure parking and storage.
Where is Kapaa?
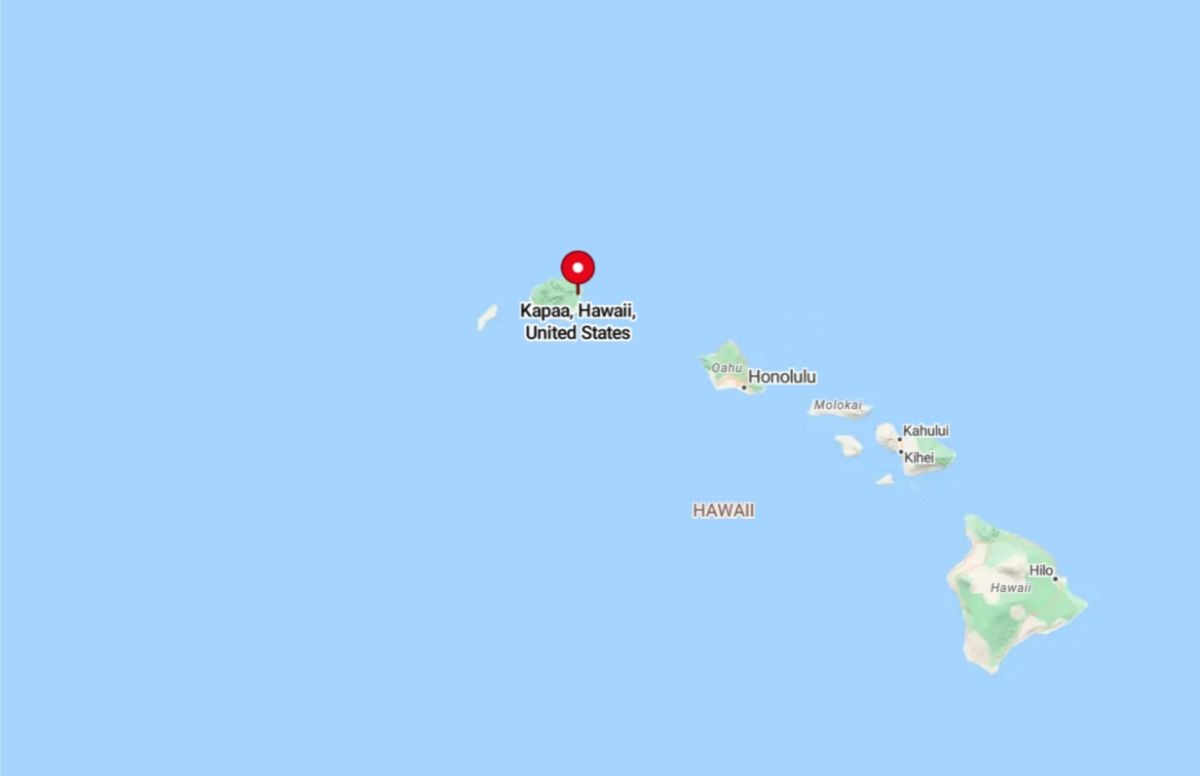
Kapaa is a coastal town located on the eastern side of Kauai, Hawaii, along the island’s Royal Coconut Coast. It sits just north of Lihue and is easily accessible via Kuhio Highway, offering a mix of residential neighborhoods, local shops, and beachside parks.
Known for its laid-back atmosphere, Kapaa is surrounded by lush mountains and oceanfront scenery, making it a popular spot for both residents and visitors.
Kitchen
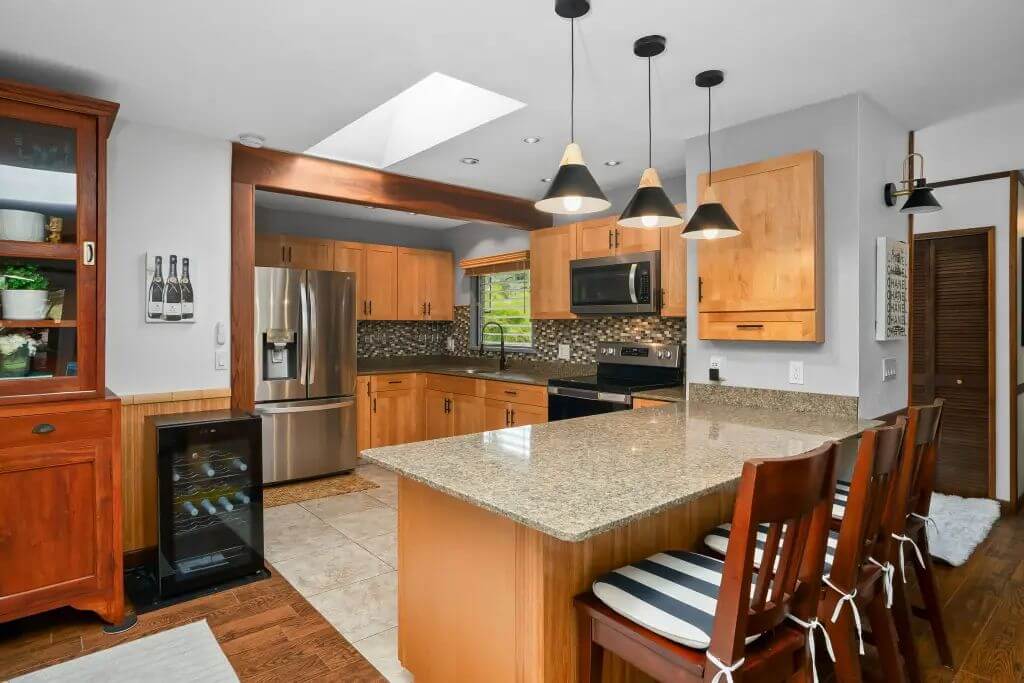
The kitchen features granite countertops, stainless steel appliances, and light wood cabinetry. Pendant lights hang over a central island with seating for three. A wine fridge and upper glass cabinets provide additional storage and beverage options.
Dining Area
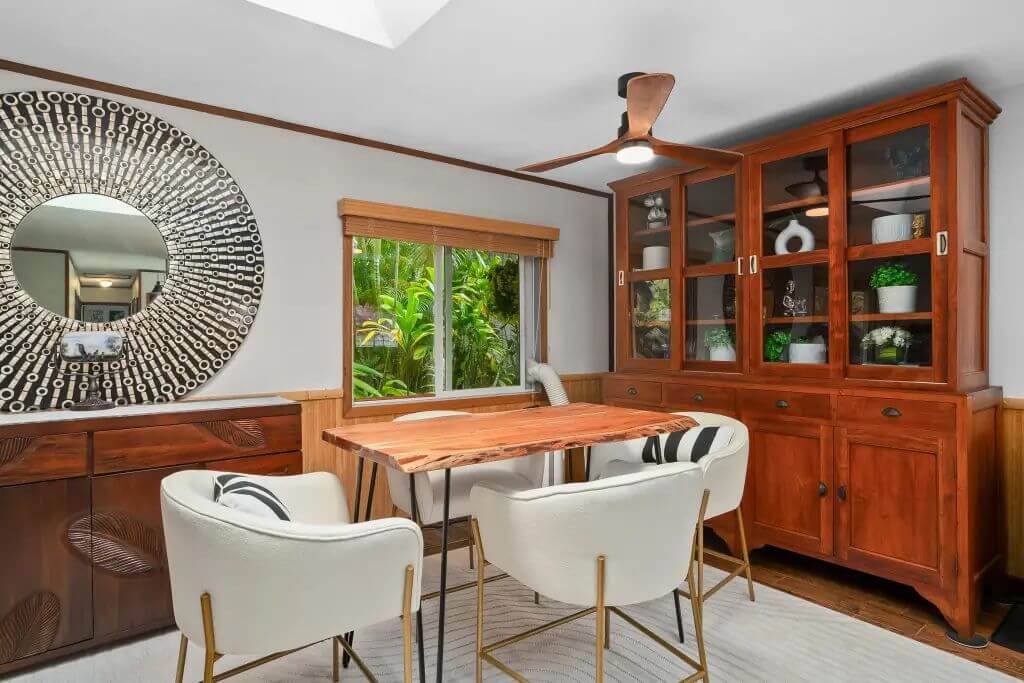
The dining room includes a wood-framed window with views of lush greenery outside. A natural-edge wood table sits between four upholstered chairs. A large mirror and built-in wood cabinets add storage and wall decor.
Living Room
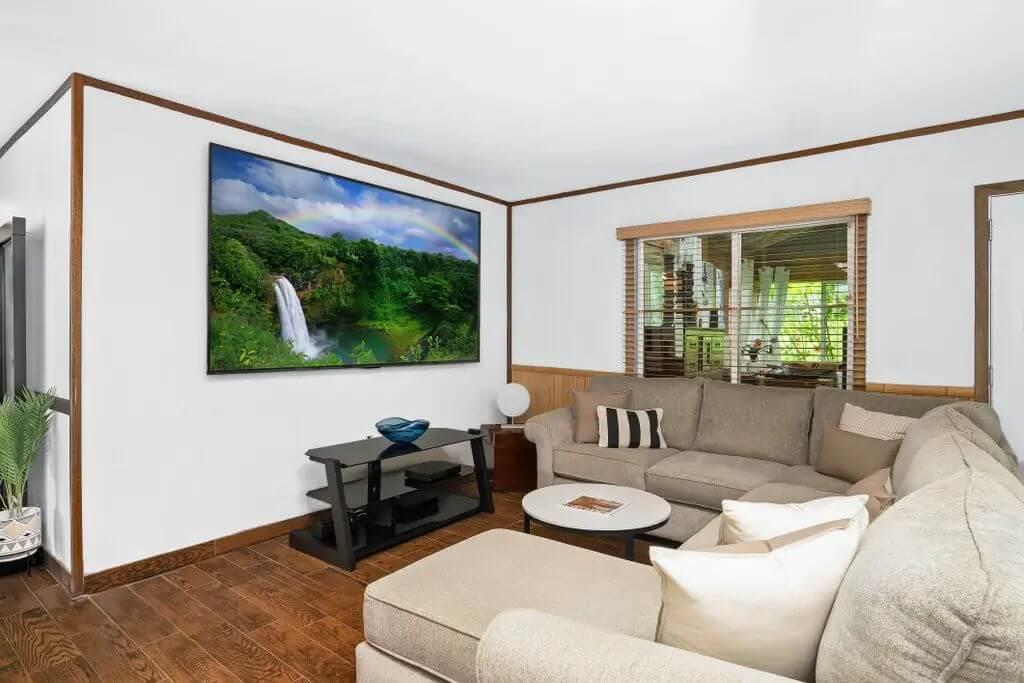
This room has a sectional couch facing a wall-mounted TV. A small entertainment console and side tables provide surface and storage space. A large window with blinds looks into an adjoining space.
Bedroom
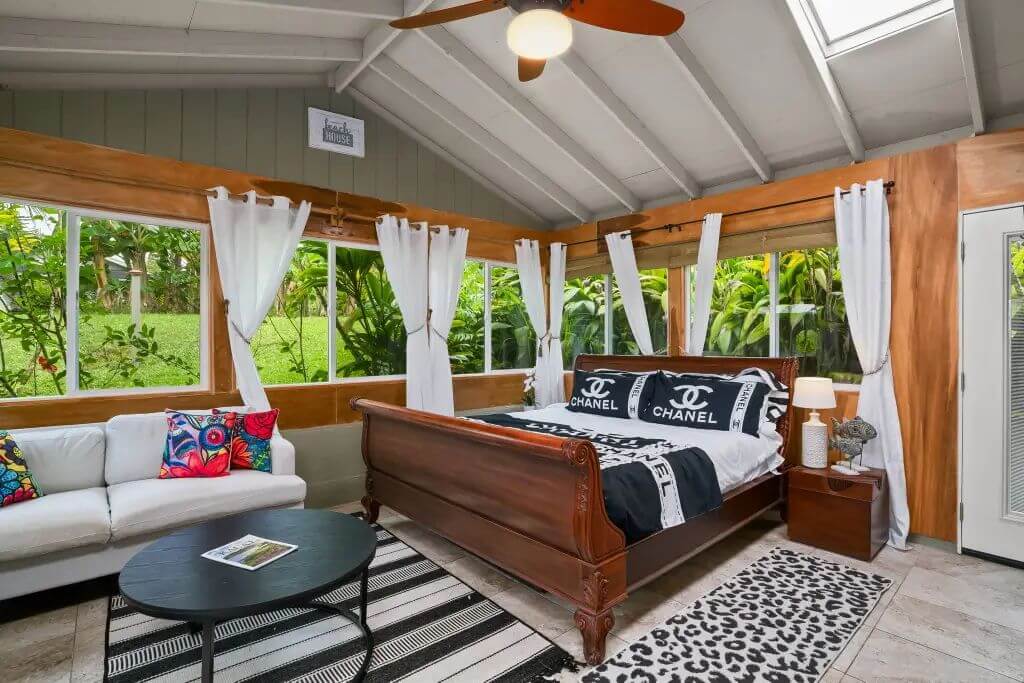
The bedroom includes a dark wood bed frame, matching side tables, and a sofa. A vaulted ceiling with exposed beams and skylights allows natural light into the space. The room is surrounded by windows offering views of the landscaped yard.
Patio
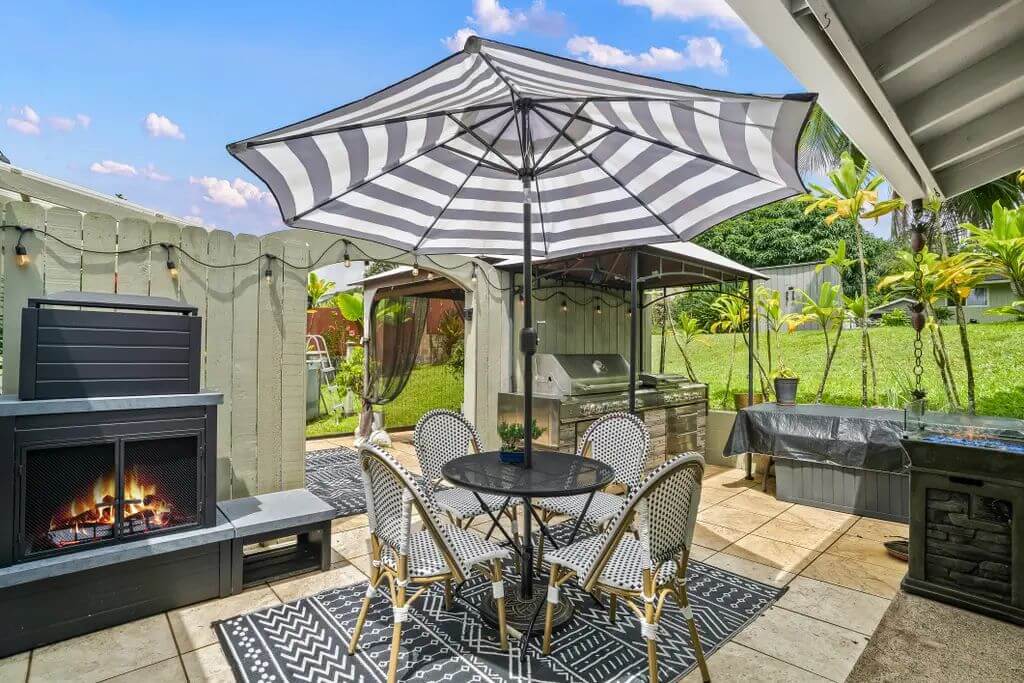
The patio is tiled and features a black fireplace unit, a dining table with a striped umbrella, and a barbecue area. String lights and surrounding greenery add privacy. The space also includes a grill station with a counter and sink.
1. Kaneohe, HI – $1,299,000
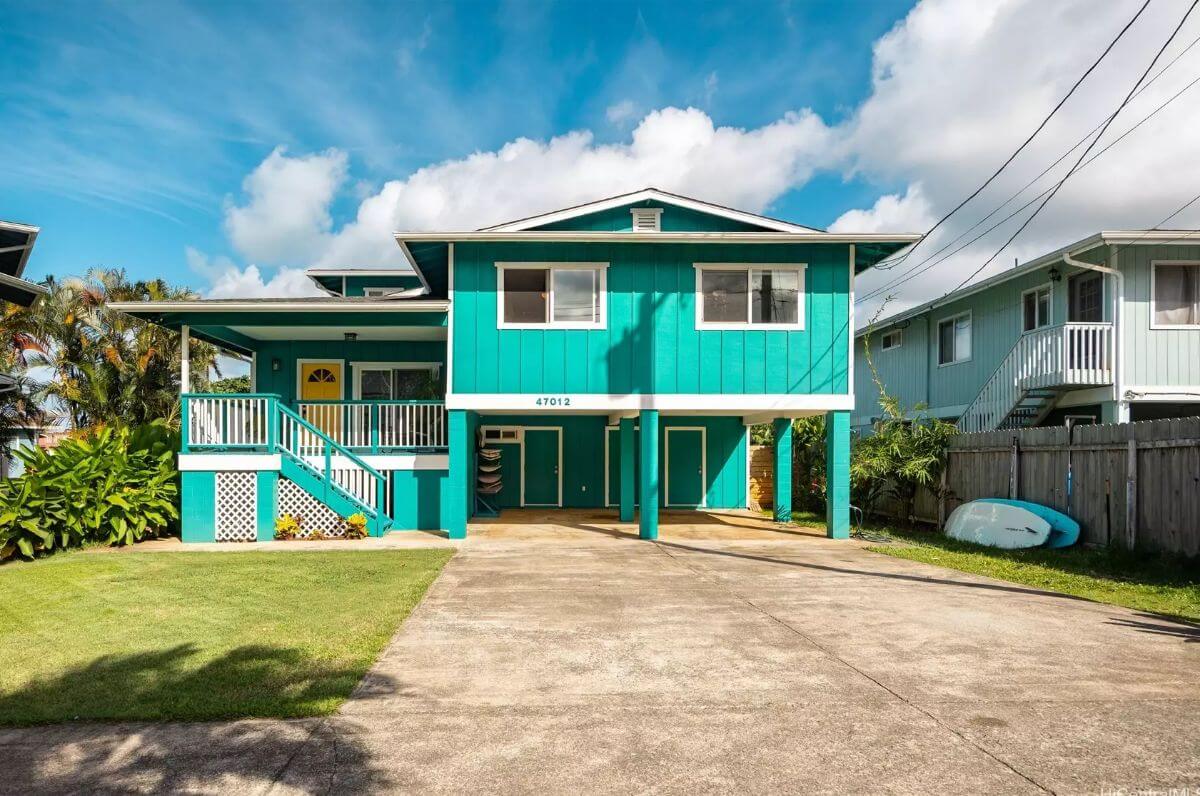
This 3-bedroom, 2-bathroom home offers 1,909 square feet of interior living space and was built in 2005. The layout is designed for privacy and functionality, featuring a spacious walk-in closet and generous storage throughout.
Valued at $1,299,000, the property includes both large front and back lanais that support a seamless indoor-outdoor lifestyle. The primary bedroom captures stunning ocean-view sunrises, adding to the home’s serene appeal.
Where is Kaneohe?
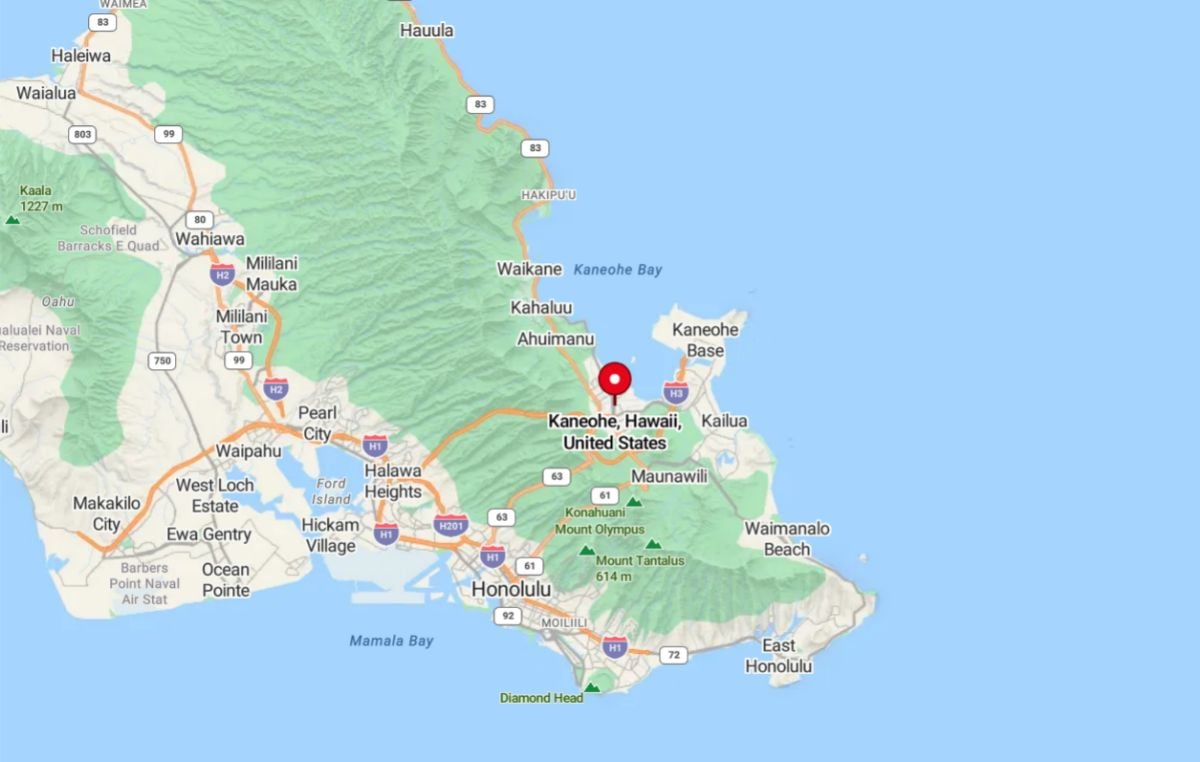
Kaneohe is a town located on the windward (eastern) side of Oahu, Hawaii, nestled between the lush Koʻolau Mountains and the tranquil waters of Kāneʻohe Bay. It lies approximately 12 miles northeast of downtown Honolulu and is accessible via the H-3, Likelike, and Pali highways.
Known for its natural beauty, Kaneohe offers scenic vistas, access to beaches and hiking trails, and a blend of residential neighborhoods and local commerce.
Living Room
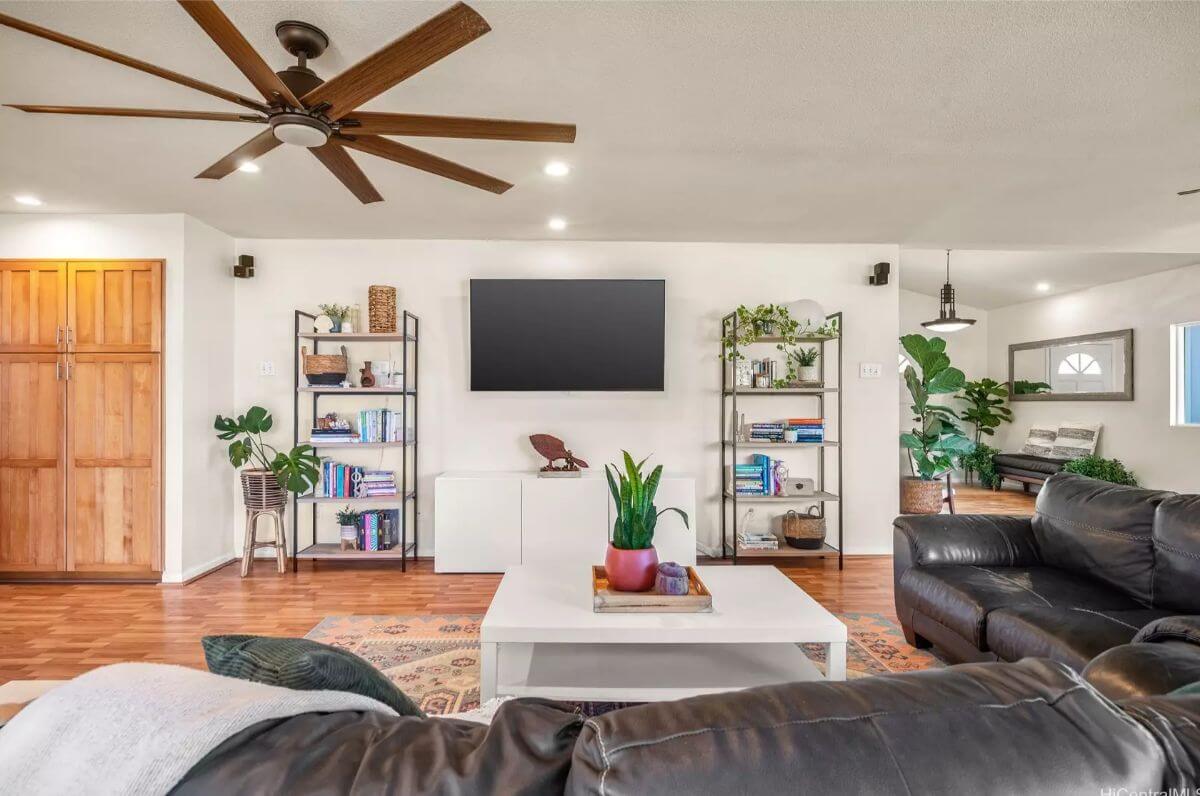
The living room includes leather sofas arranged around a white coffee table and a wall-mounted TV. Two metal bookshelves and a low media cabinet offer storage and display. A large ceiling fan and recessed lighting provide ventilation and illumination.
Kitchen
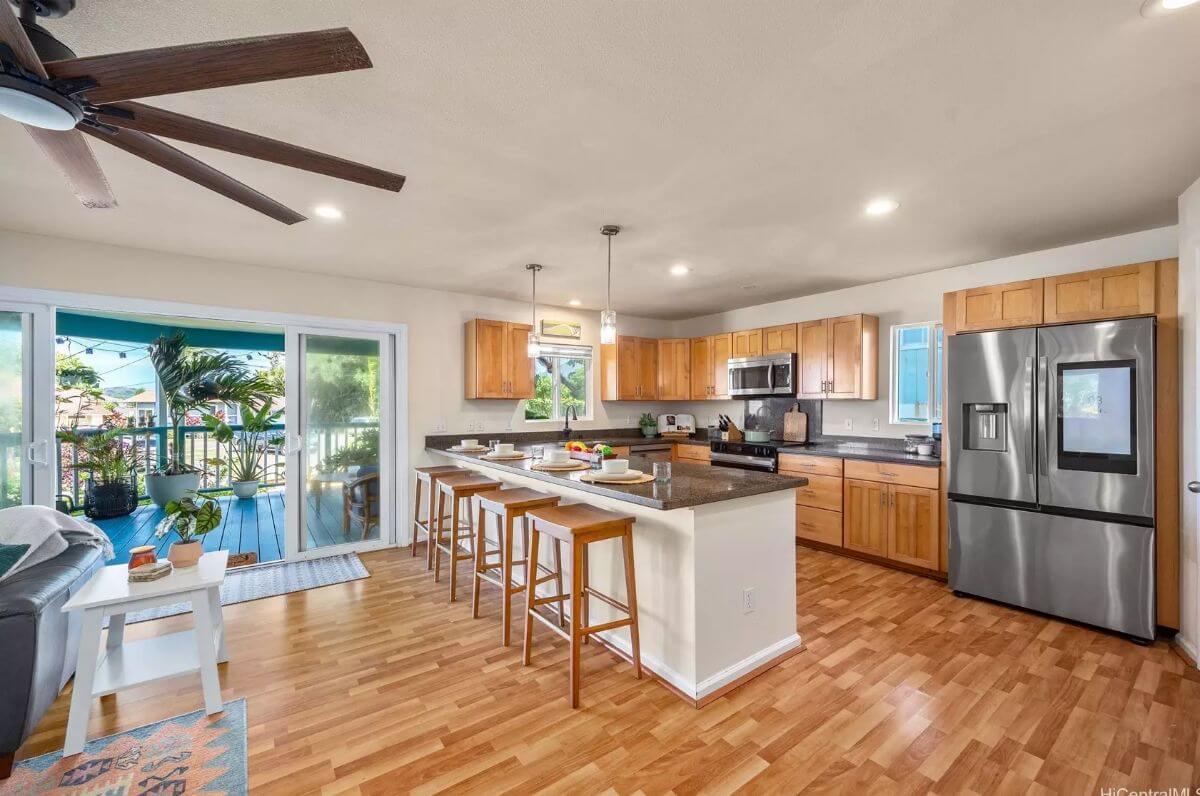
The kitchen features stainless steel appliances, granite countertops, and light wood cabinets. A central island offers seating for four and faces a sliding door that opens to the lanai. Pendant lighting hangs above the island for task lighting.
Bedroom
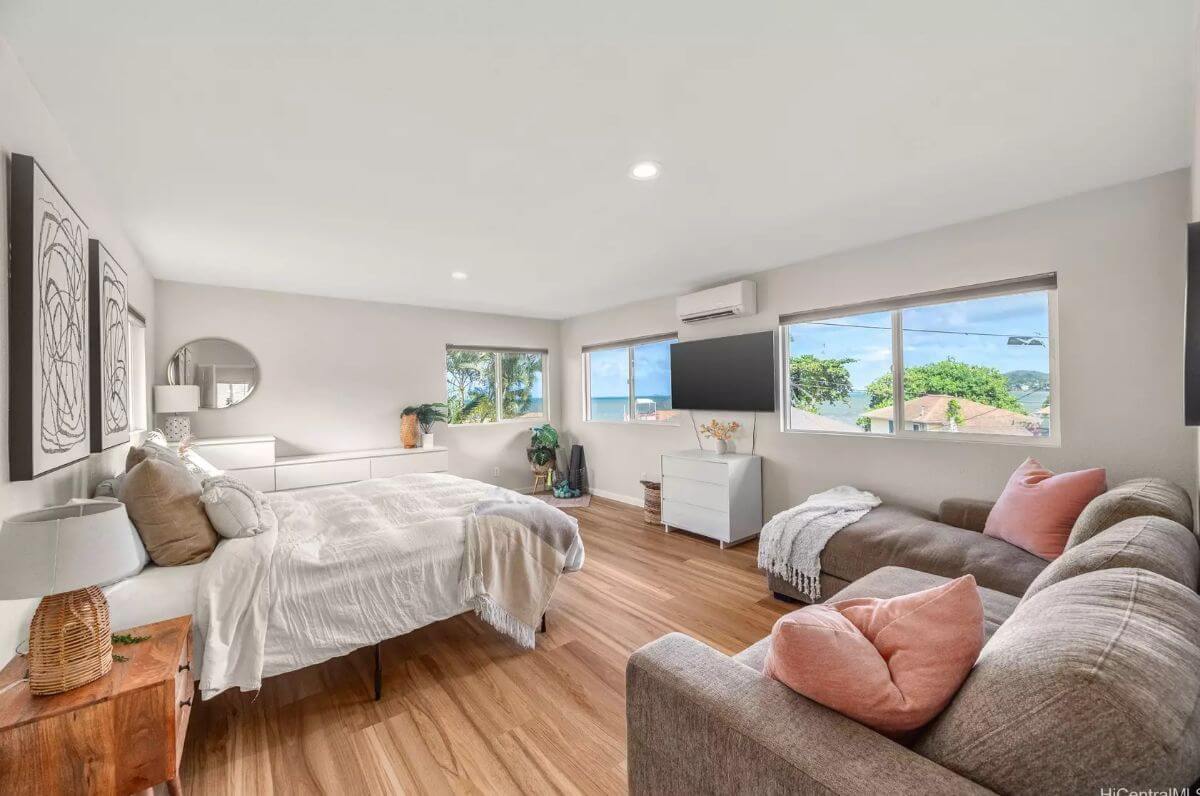
The primary bedroom has wood flooring, neutral-toned furniture, and multiple windows that offer ocean views. A mounted TV and a split AC unit are installed on the wall. A sofa with pillows is placed across from the bed.
Bathroom
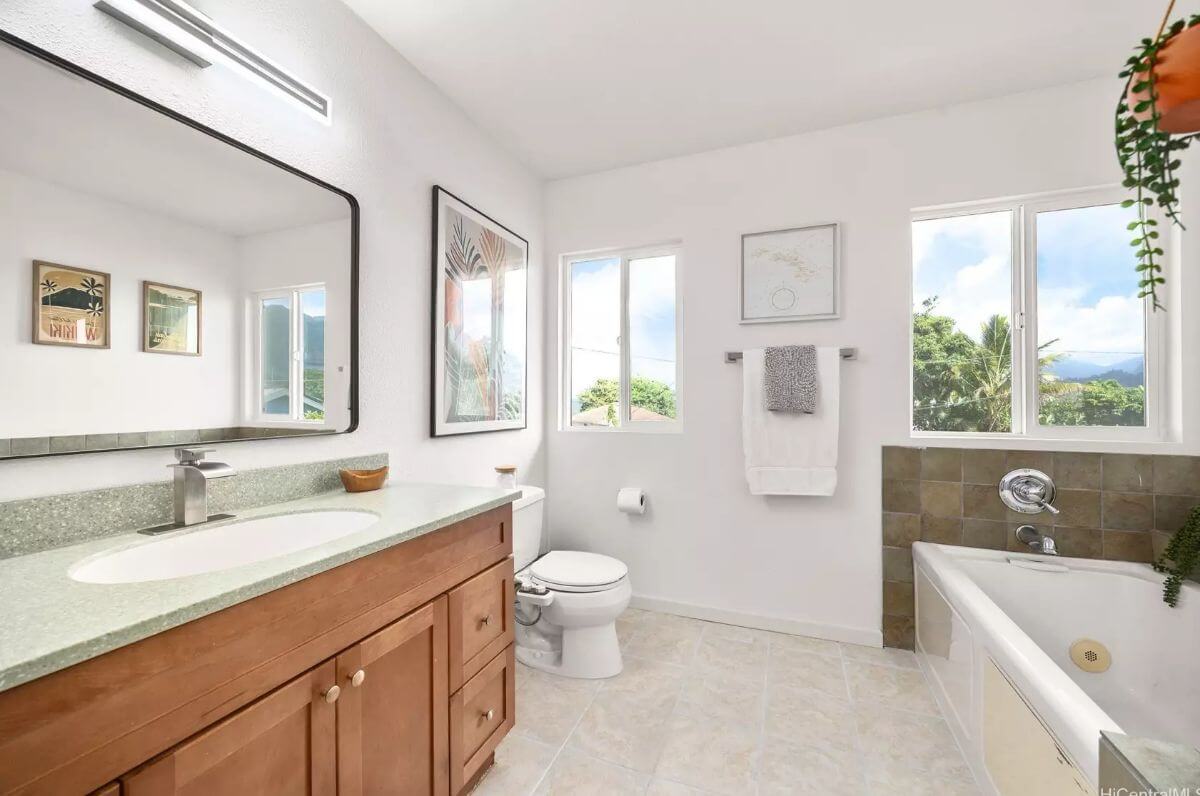
The bathroom includes a single-sink vanity with storage and a large framed mirror. A soaking tub is positioned beneath two windows, and the toilet is adjacent. Wall decor and tile flooring complete the space.
Lanai
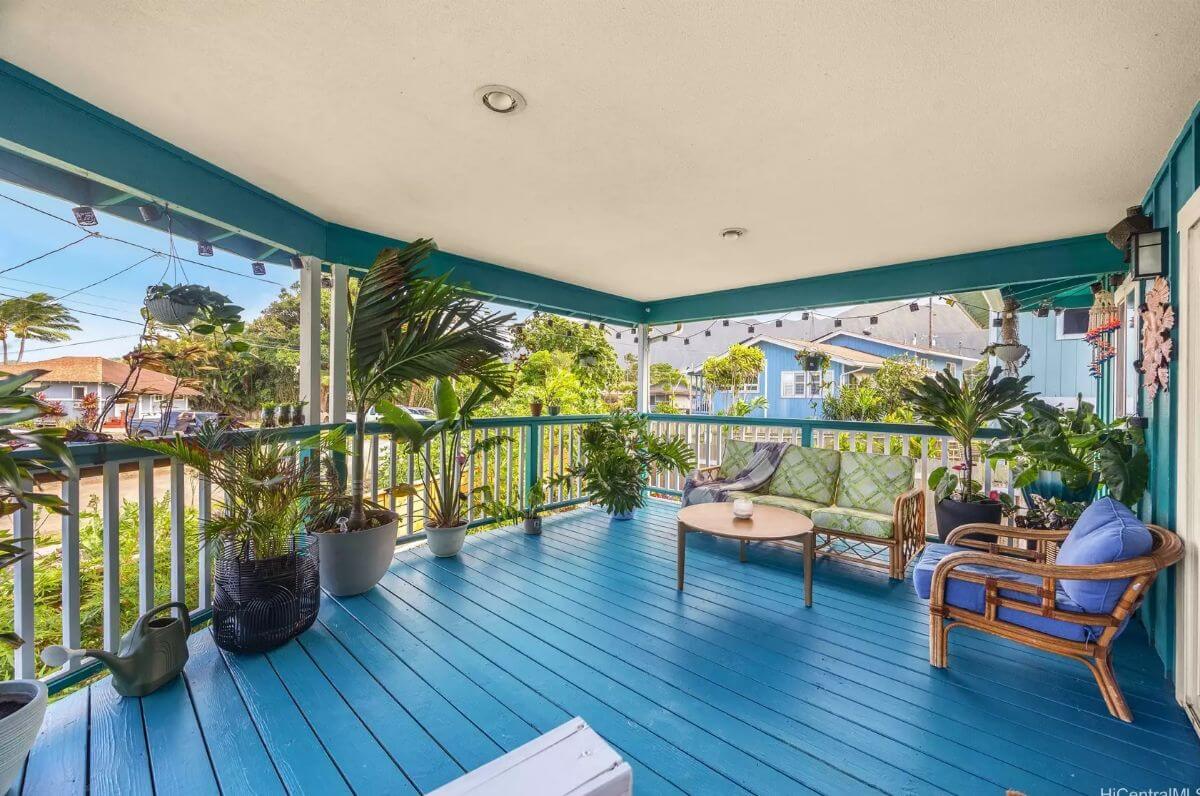
The lanai is painted blue and has a roof covering for shade. It includes a small seating area with a loveseat, chair, and round table. Potted plants line the perimeter for added greenery.
Source: Keller Williams Honolulu, info provided by Coldwell Banker Realty






