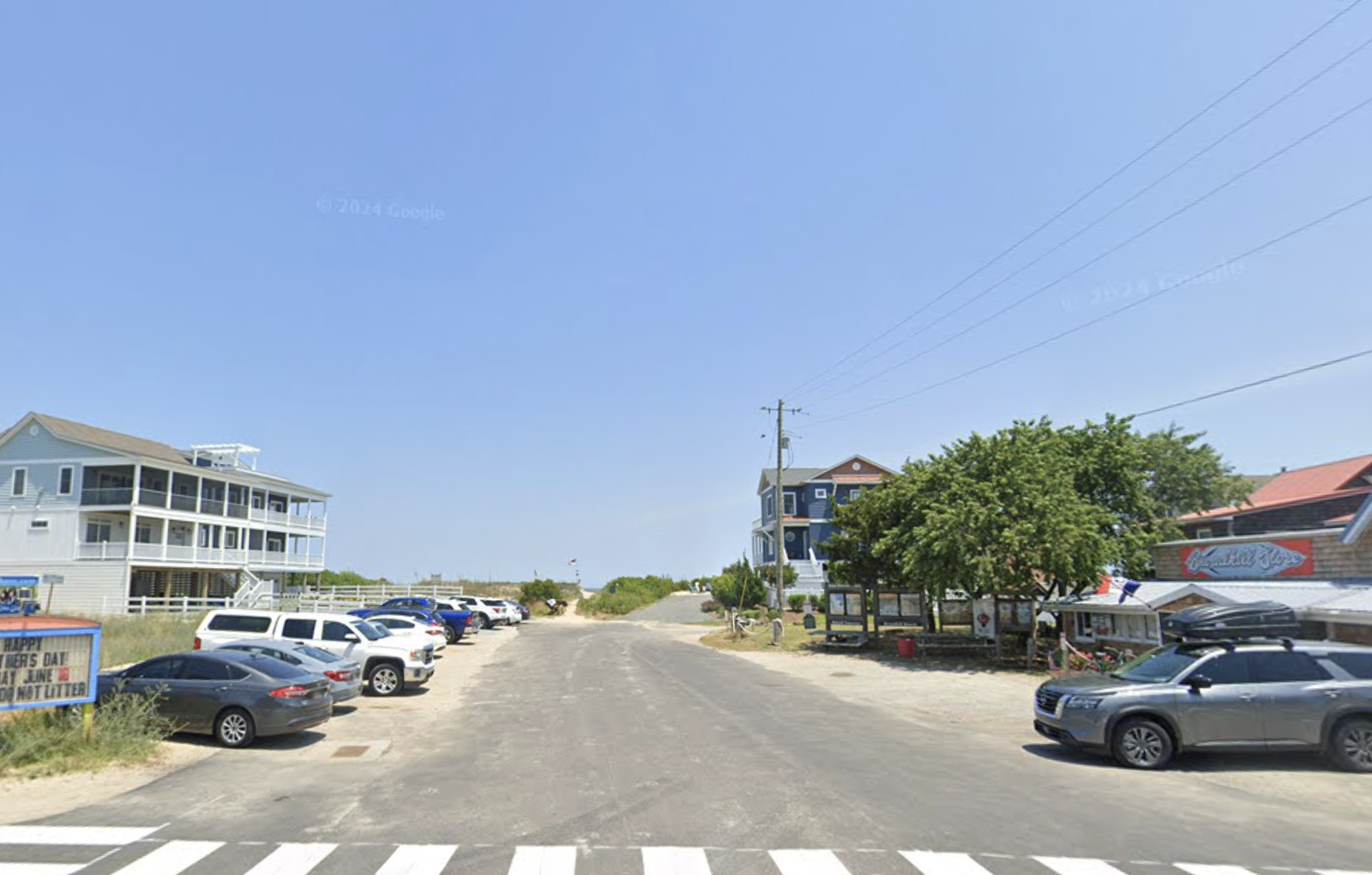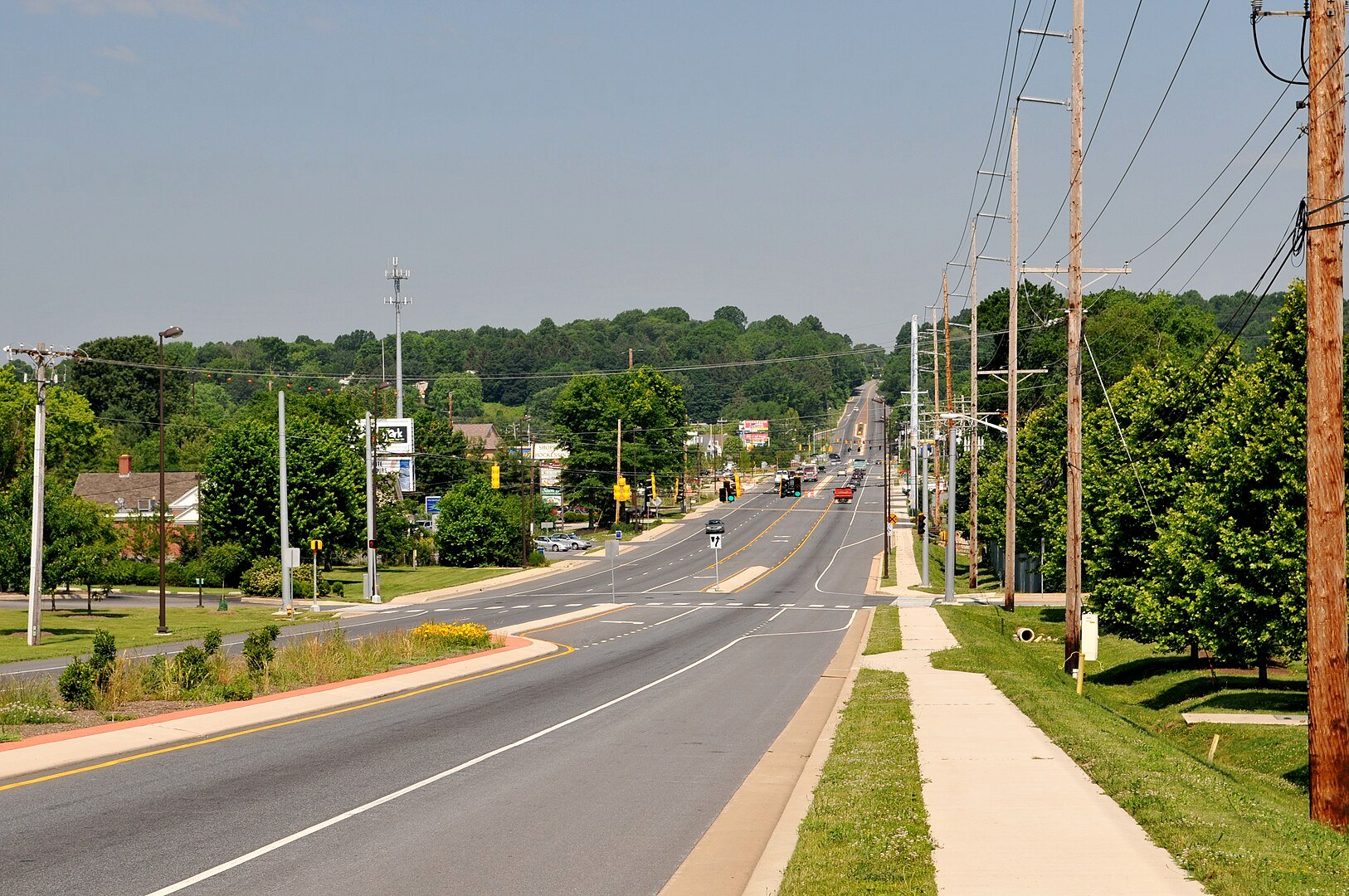
Would you like to save this?
With its mix of quiet coastal towns, rural landscapes, and commuter-friendly cities, Delaware offers a surprising variety for homebuyers with a $1 million budget. From waterfront retreats along the bays and beaches to restored historic estates and spacious inland properties, the First State provides plenty of value in a range of settings.
Whether you’re looking for a serene second home, a full-time residence with character, or investment potential near the coast, Delaware delivers options that combine space, comfort, and location. Here’s a look at what $1 million can buy across different regions of the state.
10. Bethany Beach, DE – $999,000
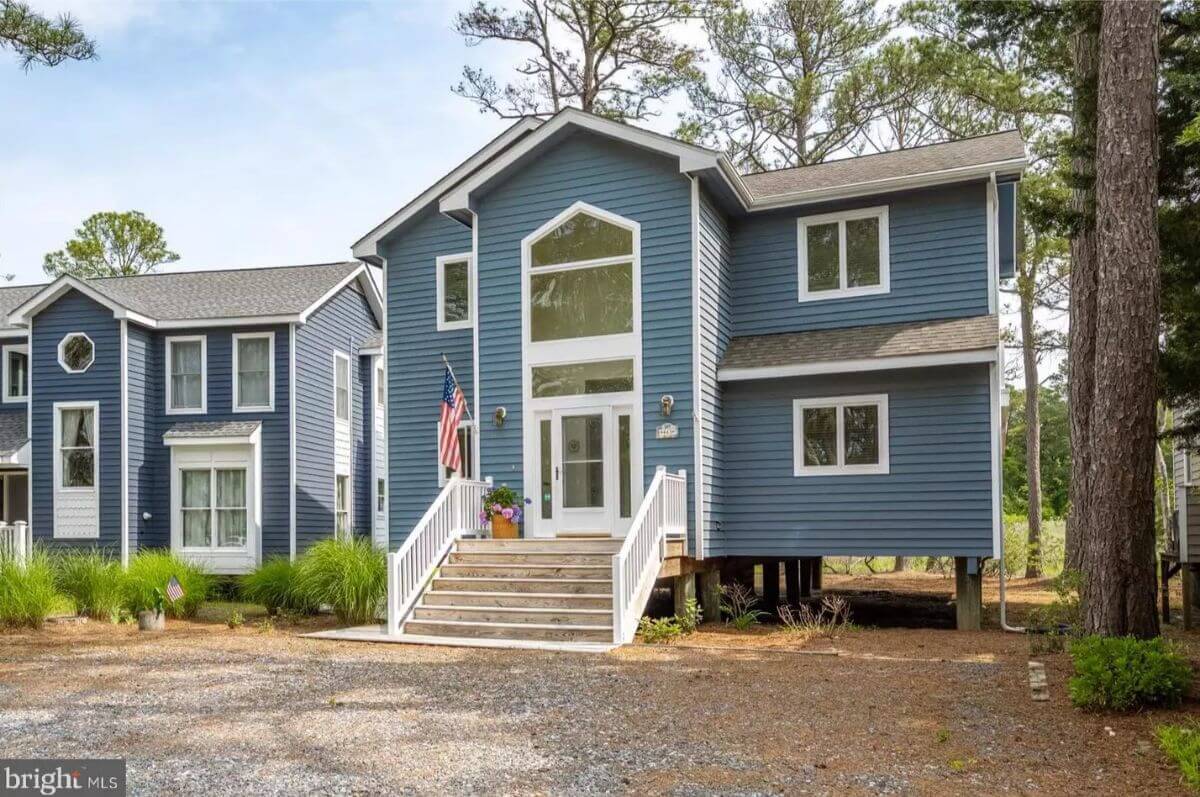
This custom-built coastal home features 4 spacious bedrooms, 3 full bathrooms, and 2,088 square feet of bright, sunlit living space. With a first-floor bedroom, ample storage, French doors leading to an oversized screened porch, and a great layout for entertaining, it offers both comfort and functionality. Valued at $999,000, the property also includes a large second-level deck overlooking the wetlands, an attached storage shed, and an outdoor shower. Generous outdoor areas and well-planned interiors make this home a perfect retreat.
Where is Bethany Beach?
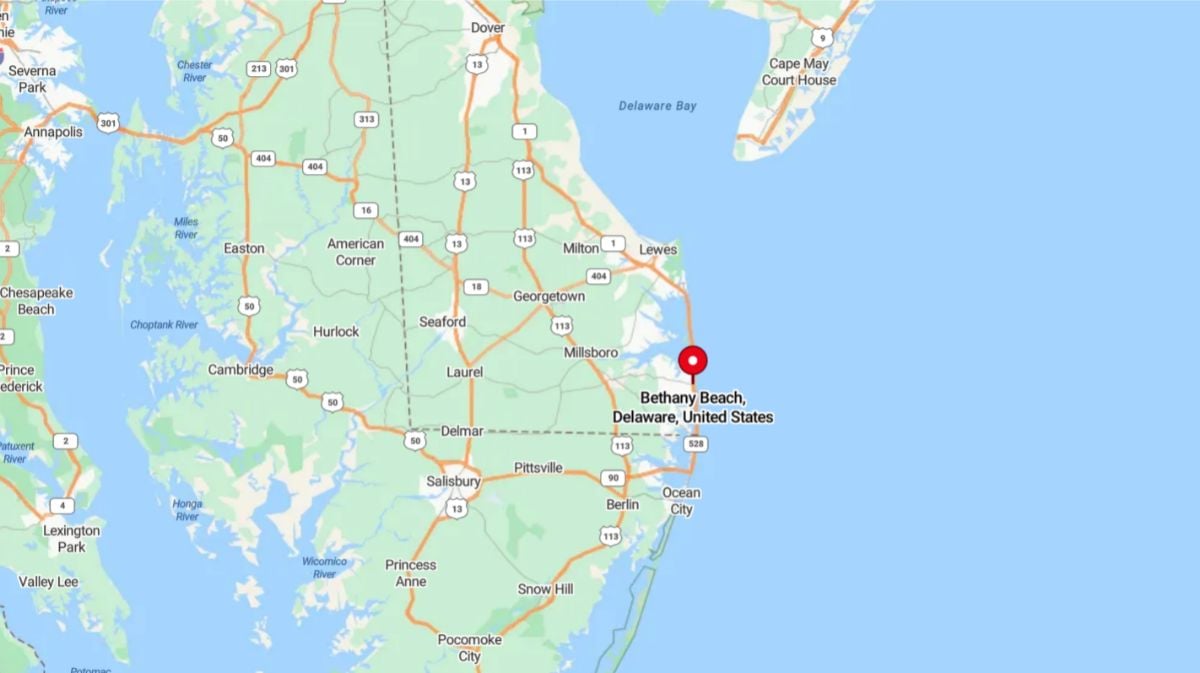
Bethany Beach is a small coastal town located in the southeastern corner of Delaware, nestled along the Atlantic Ocean. It’s part of the Delaware Beaches region and lies just north of Fenwick Island and the Maryland border. Known for its family-friendly atmosphere, Bethany Beach offers a peaceful boardwalk, sandy beaches, and a charming small-town feel. The town is a popular summer destination for residents of nearby cities like Washington D.C., Baltimore, and Philadelphia.
Living Room
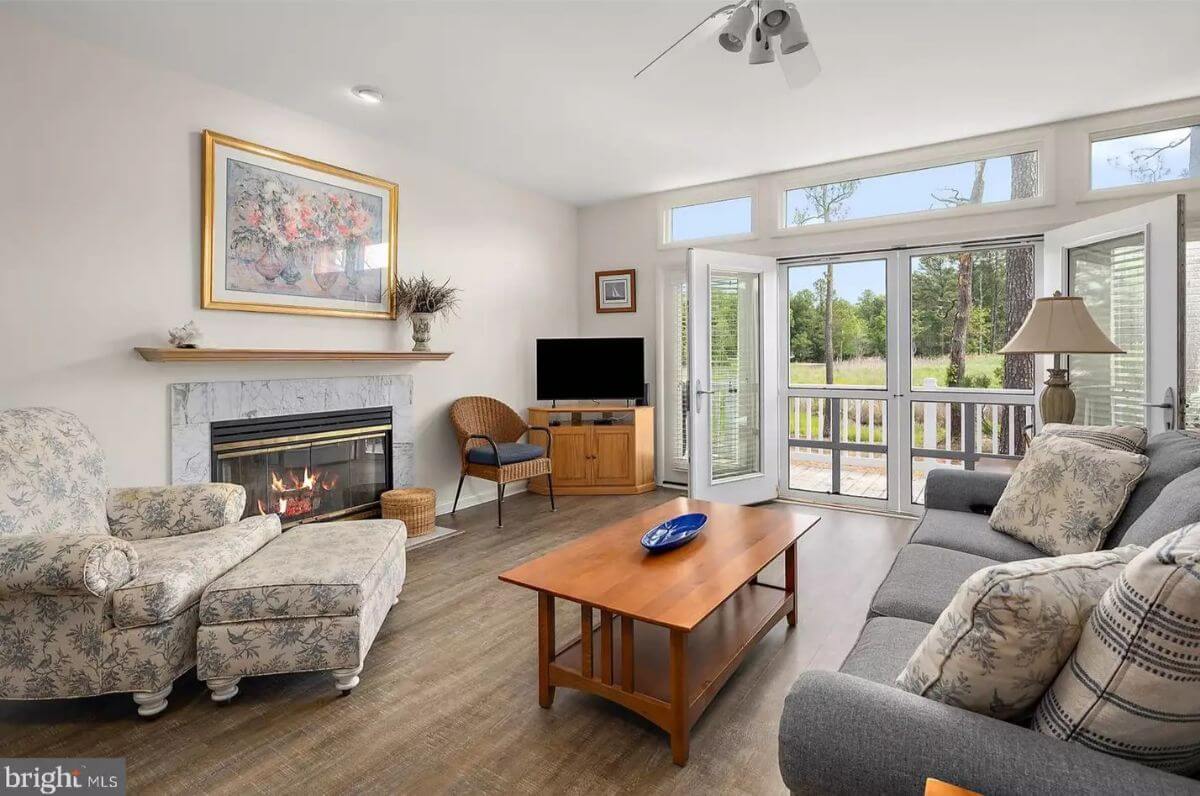
This living room features a fireplace with a marble surround and a wood mantle. French doors open out to a screened porch, allowing access to outdoor space and views of the wooded area. The room is furnished with a sofa, an armchair with an ottoman, a coffee table, and a TV placed in the corner. Windows above the doors and to the side bring in natural light.
Kitchen
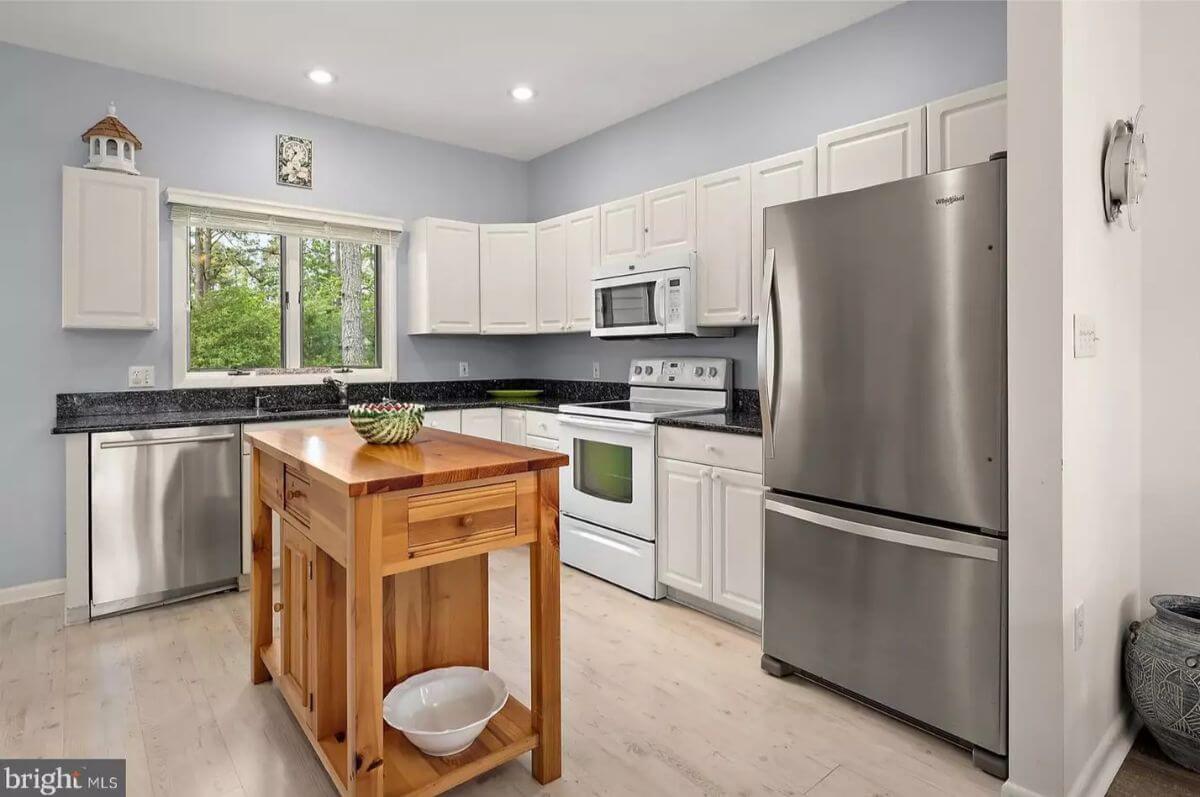
Kitchen Style?
The kitchen includes white cabinetry, granite countertops, and a stainless steel refrigerator and dishwasher. Appliances also include a white electric range and a matching microwave. A wood-top island stands at the center, offering additional counter and storage space. The window above the sink looks out onto trees and provides natural light.
Dining Room
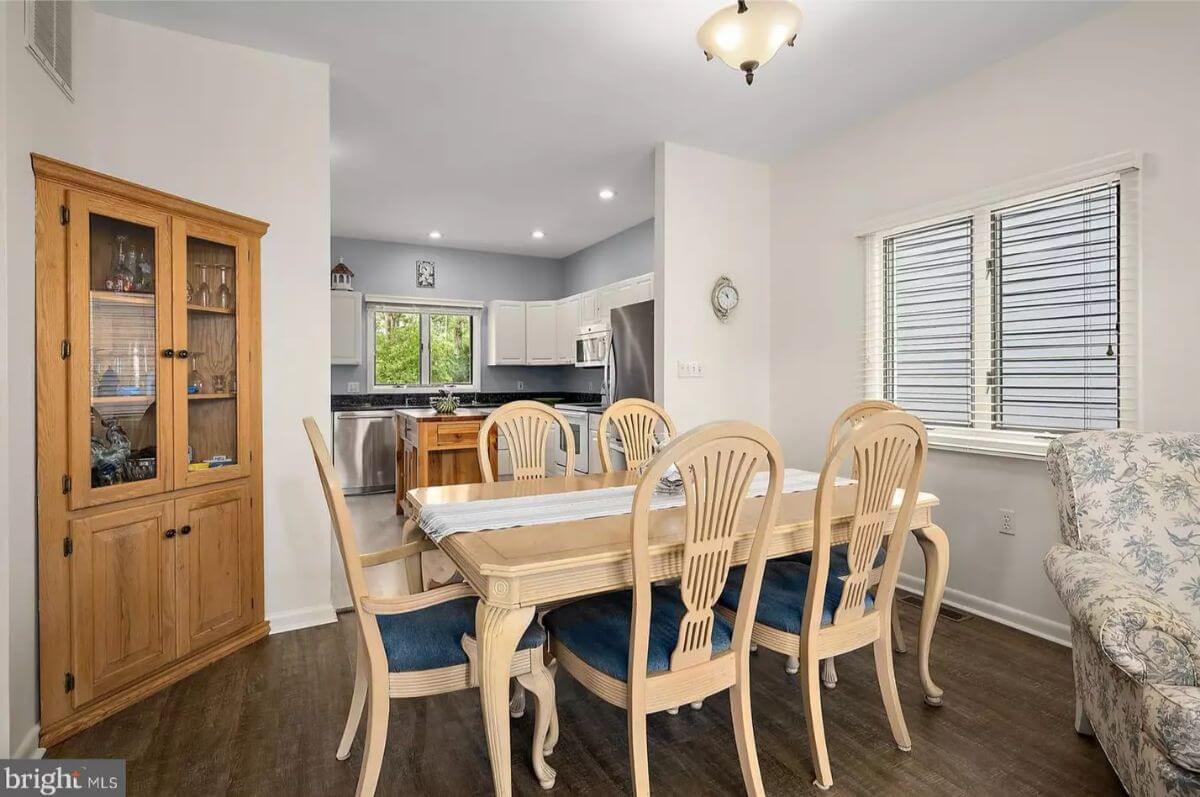
The dining area has a rectangular wood table with six chairs that have blue cushioned seats. It is located next to a large window with blinds and is open to the kitchen. A china cabinet is placed in the corner for storage and display. The space is integrated into the main floor layout for ease of access.
Bedroom
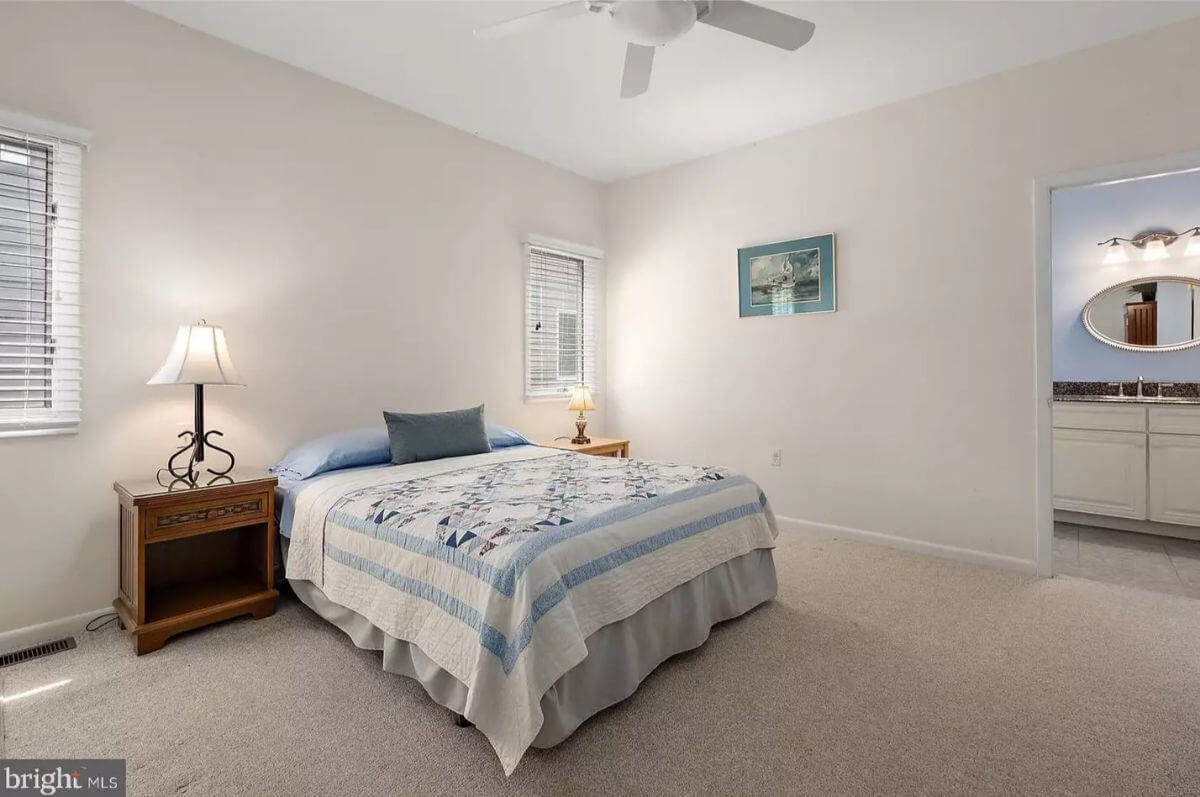
This bedroom includes a ceiling fan, two windows with blinds, and a queen-size bed with a quilted cover. Nightstands with lamps are placed on either side of the bed. The room has neutral carpet flooring and white walls. An ensuite bathroom is accessible through a doorway on the right.
Deck
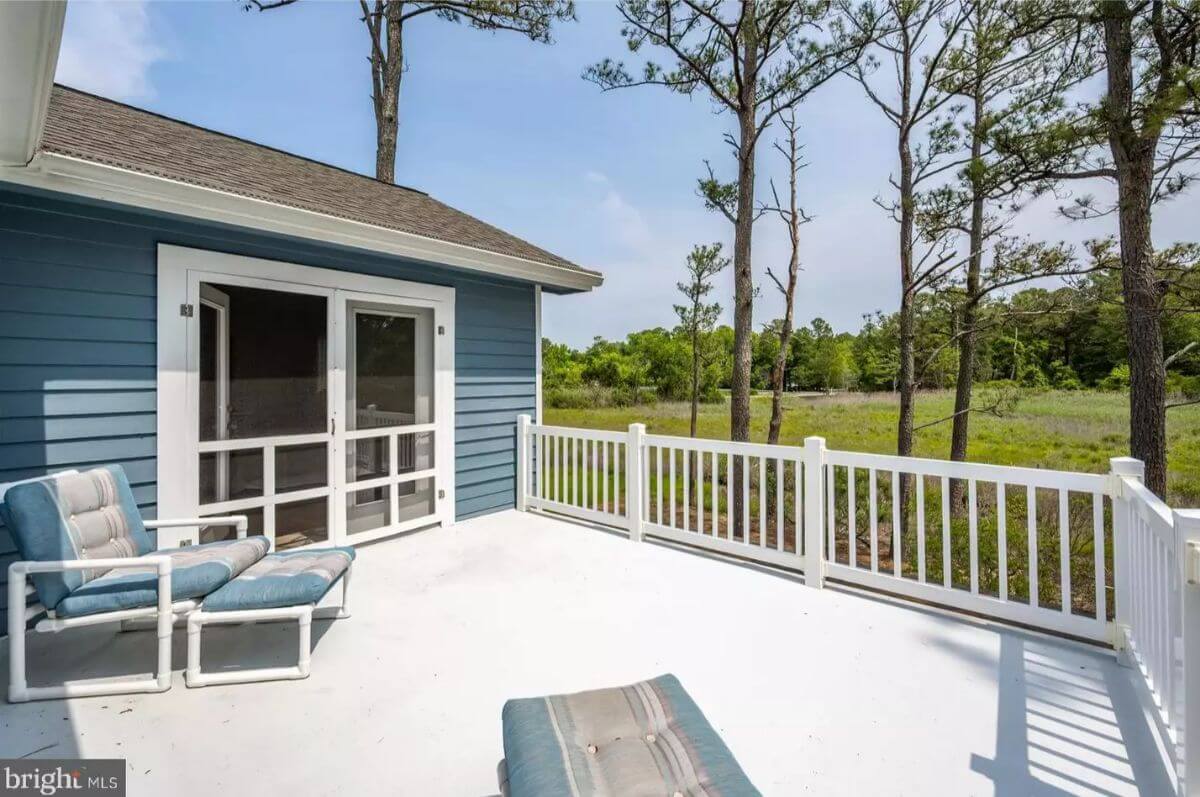
Home Stratosphere Guide
Your Personality Already Knows
How Your Home Should Feel
113 pages of room-by-room design guidance built around your actual brain, your actual habits, and the way you actually live.
You might be an ISFJ or INFP designer…
You design through feeling — your spaces are personal, comforting, and full of meaning. The guide covers your exact color palettes, room layouts, and the one mistake your type always makes.
The full guide maps all 16 types to specific rooms, palettes & furniture picks ↓
You might be an ISTJ or INTJ designer…
You crave order, function, and visual calm. The guide shows you how to create spaces that feel both serene and intentional — without ending up sterile.
The full guide maps all 16 types to specific rooms, palettes & furniture picks ↓
You might be an ENFP or ESTP designer…
You design by instinct and energy. Your home should feel alive. The guide shows you how to channel that into rooms that feel curated, not chaotic.
The full guide maps all 16 types to specific rooms, palettes & furniture picks ↓
You might be an ENTJ or ESTJ designer…
You value quality, structure, and things done right. The guide gives you the framework to build rooms that feel polished without overthinking every detail.
The full guide maps all 16 types to specific rooms, palettes & furniture picks ↓
The outdoor deck is located on the second level and overlooks a wooded wetland area. It features white railings and outdoor seating. French doors connect the deck to the interior screened porch. The deck surface is painted white for a clean, bright finish.
Source: SUZANNE MACNAB of ReMax Coastal, info provided by Coldwell Banker Realty
9. Wilmington, DE – $1,025,000
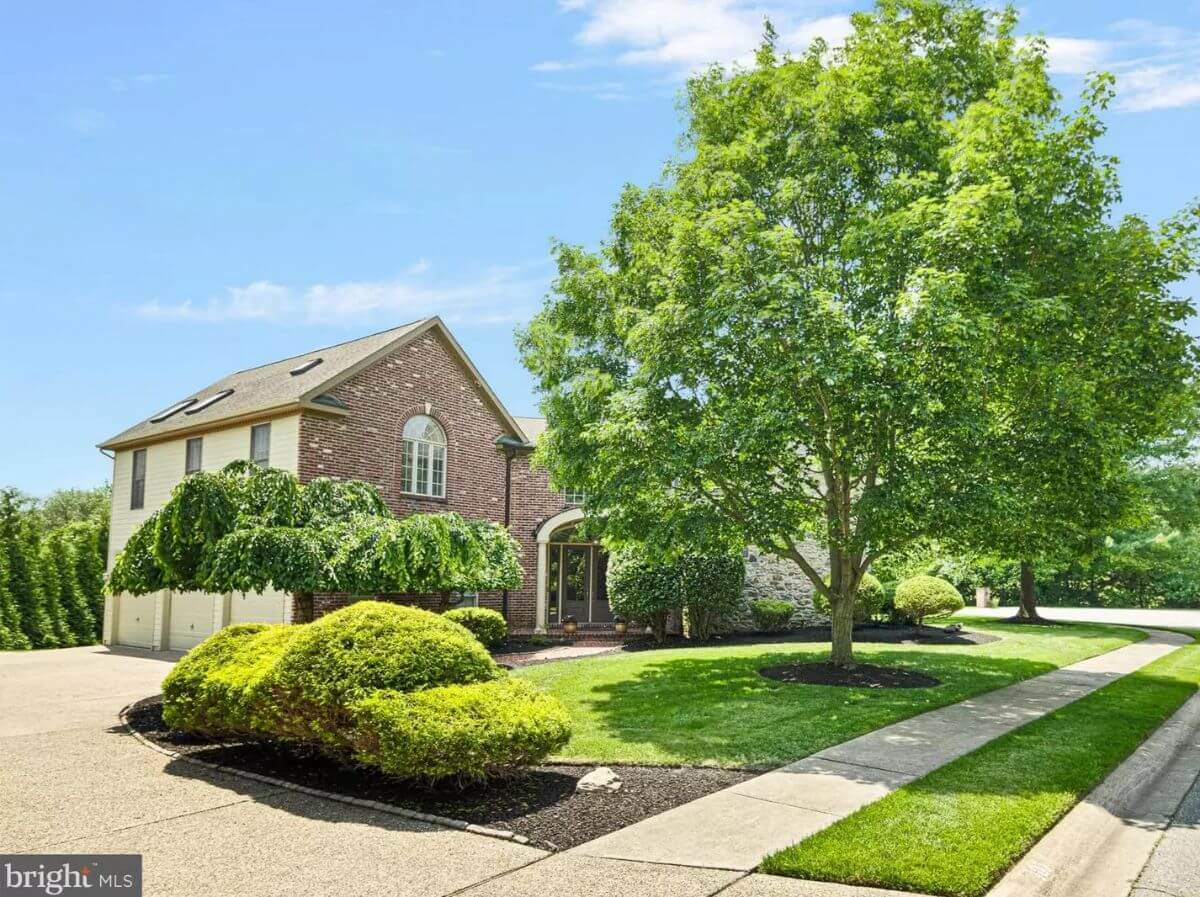
This masterfully designed 5,200-square-foot home blends a preserved 1800s stone farmhouse with modern luxury, featuring 4 bedrooms, 4 full bathrooms, and 1 half bath. Historic charm abounds in the original living and dining rooms with exposed beams, original hardwood floors, a converted gas fireplace, and deep inset windows.
Valued at $1,025,000, the property also includes a dramatic slate-floored foyer with soaring 20-foot ceilings, a spacious great room with a floor-to-ceiling stone gas fireplace, a private study, and a beautifully appointed kitchen. Outdoor highlights include lush landscaping, a curved brick walkway, a wraparound deck, and a side-entry 3-car garage.
Where is Wilmington?
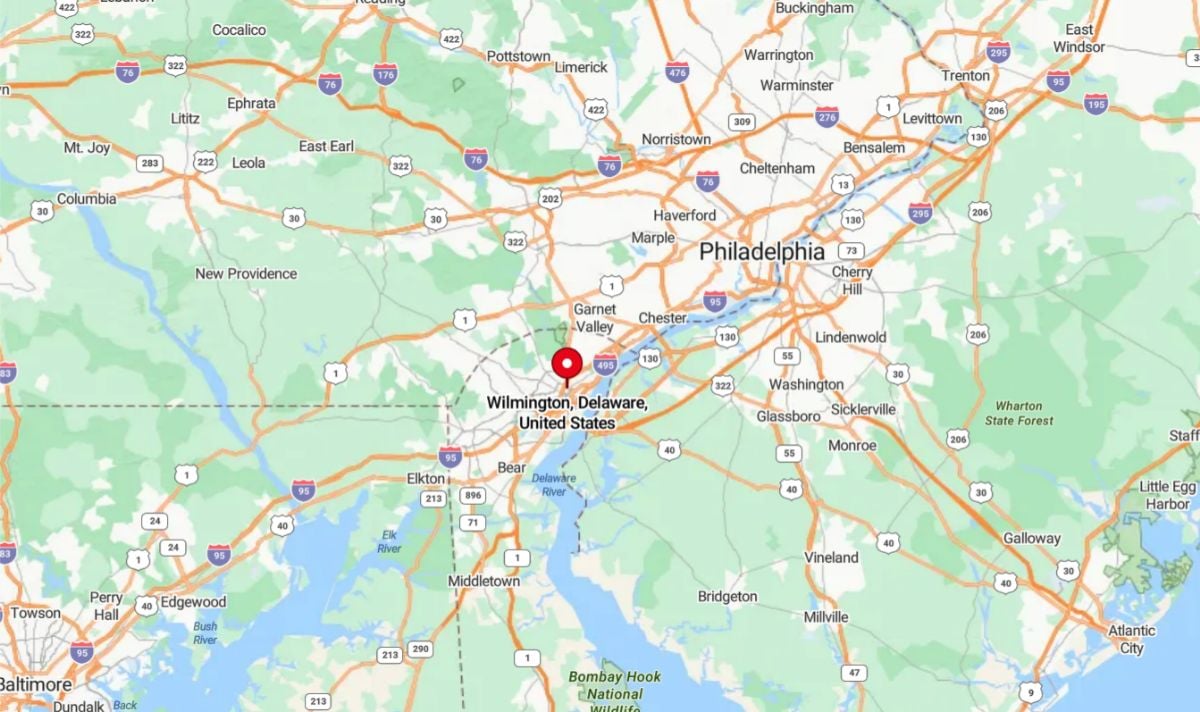
Wilmington is located in the northern part of Delaware, near the confluence of the Christina and Brandywine Rivers. It lies just south of the Pennsylvania border and about 30 miles southwest of Philadelphia, making it a key city in the Mid-Atlantic region. As Delaware’s largest city, Wilmington serves as a major corporate hub, particularly for banking and legal services. Its location provides convenient access to I-95 and regional rail lines, connecting it easily to nearby metropolitan areas.
Foyer
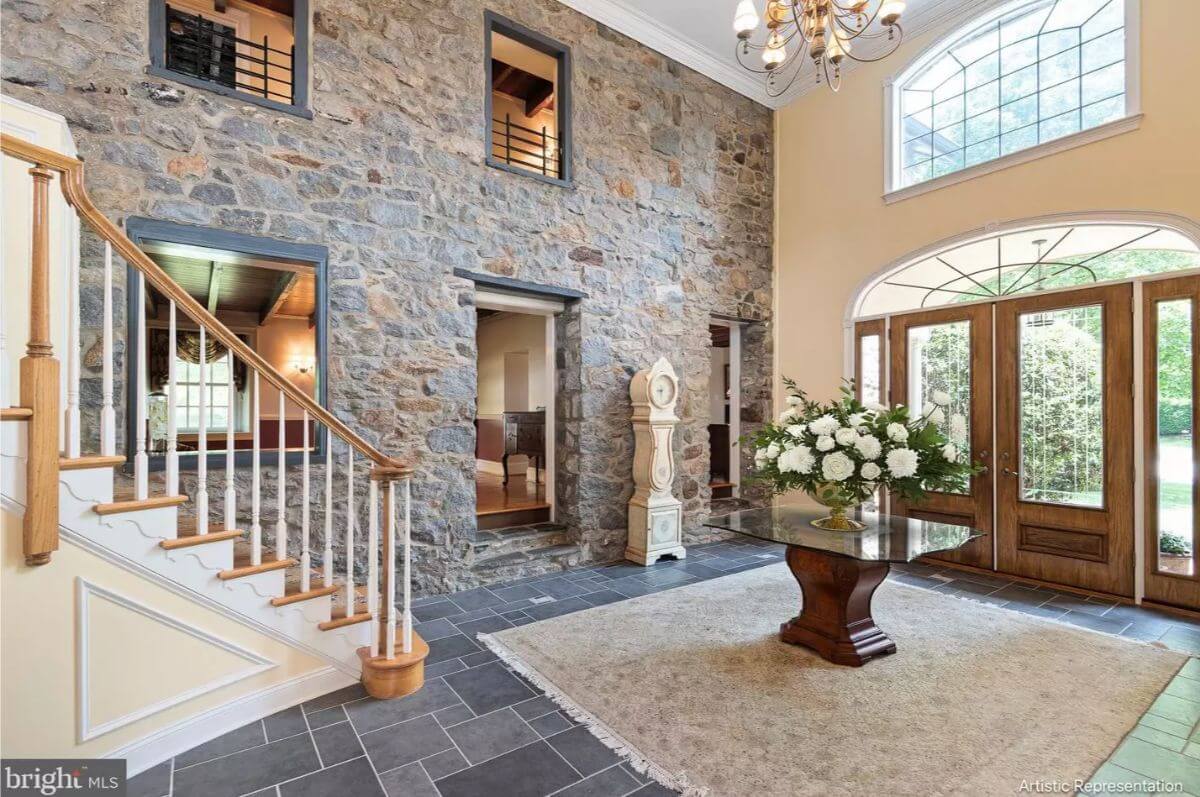
The foyer features a slate tile floor, high ceilings, and a double glass front door with a Palladian window above. A large stone wall from the original farmhouse includes two upper-level interior windows and two doorways. A wooden staircase with white spindles leads to the second floor. A chandelier hangs over a central area rug with a glass-top table.
Living Room
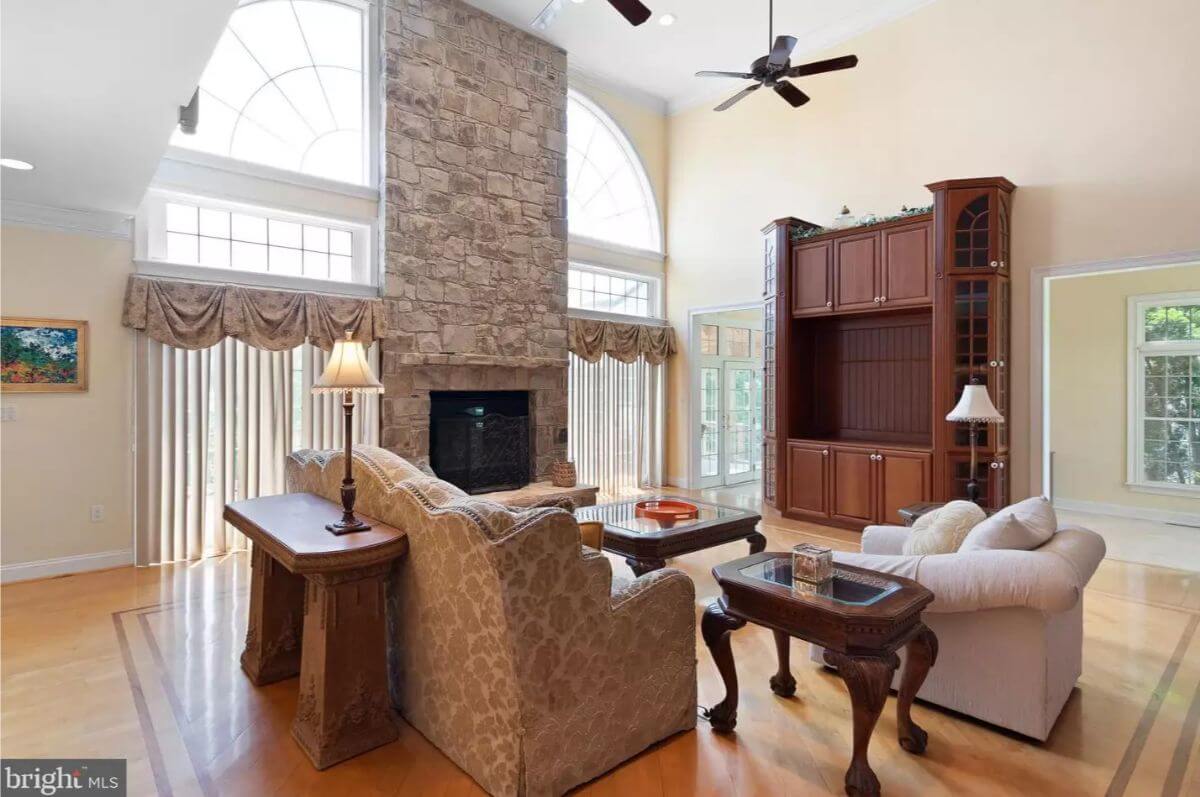
This living room includes a floor-to-ceiling stone gas fireplace centered between tall arched windows. The space features hardwood floors, crown molding, and a built-in wood entertainment cabinet. Two ceiling fans hang from the vaulted ceiling. Sliding glass doors open to the wraparound deck.
Bedroom
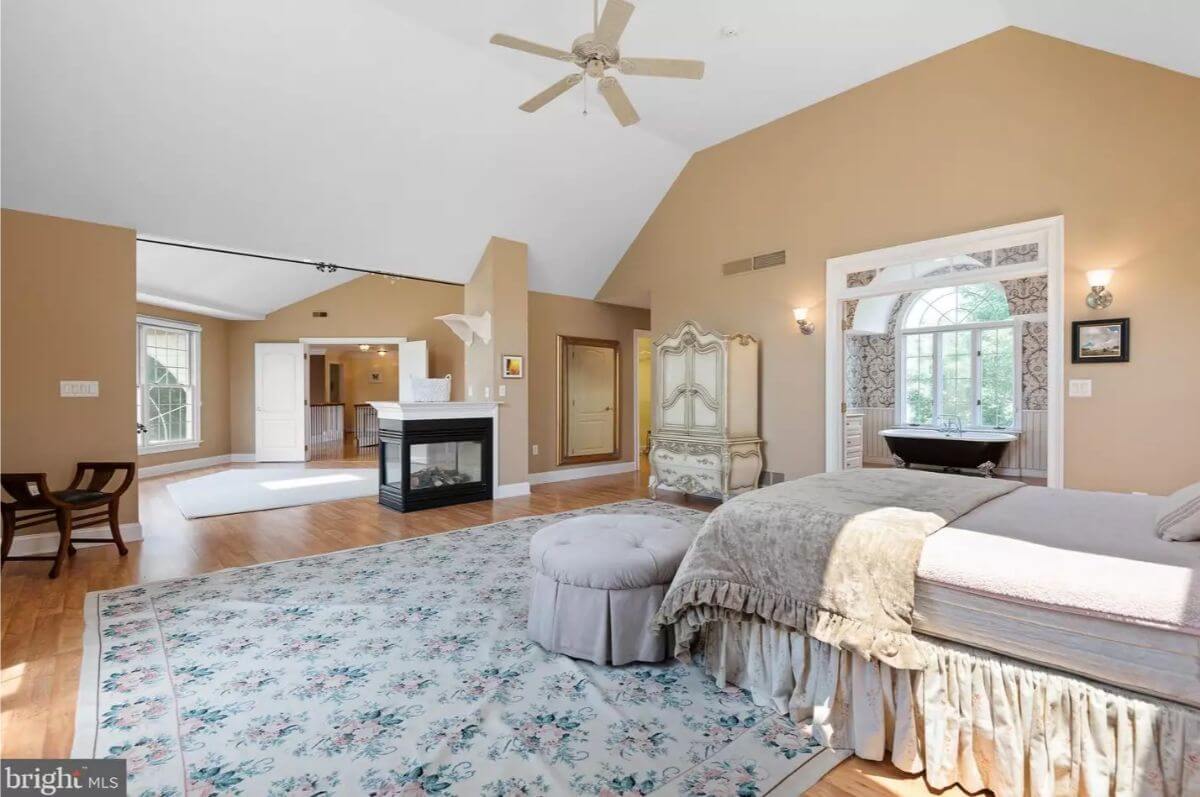
The primary bedroom includes hardwood floors, vaulted ceilings, and a ceiling fan. A three-sided fireplace separates the sitting area from the sleeping area. Double doors open to a hallway, and a large opening leads directly to the ensuite bathroom. Multiple windows bring in natural light.
Bathroom
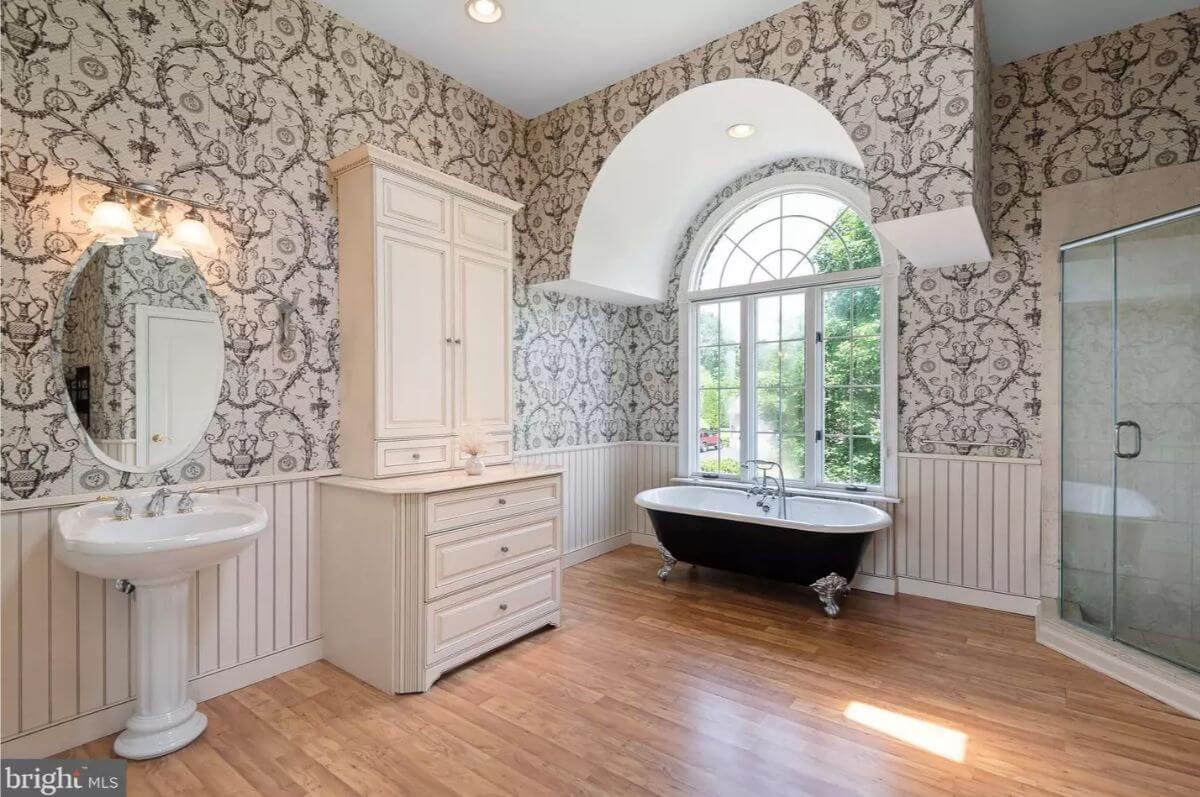
The bathroom features a freestanding clawfoot tub beneath a large arched window. It includes a glass-enclosed shower, pedestal sink, and a built-in storage cabinet. Wallpaper with a black-and-white pattern covers the walls above wainscoting. The floor is a wood-style finish.
Deck
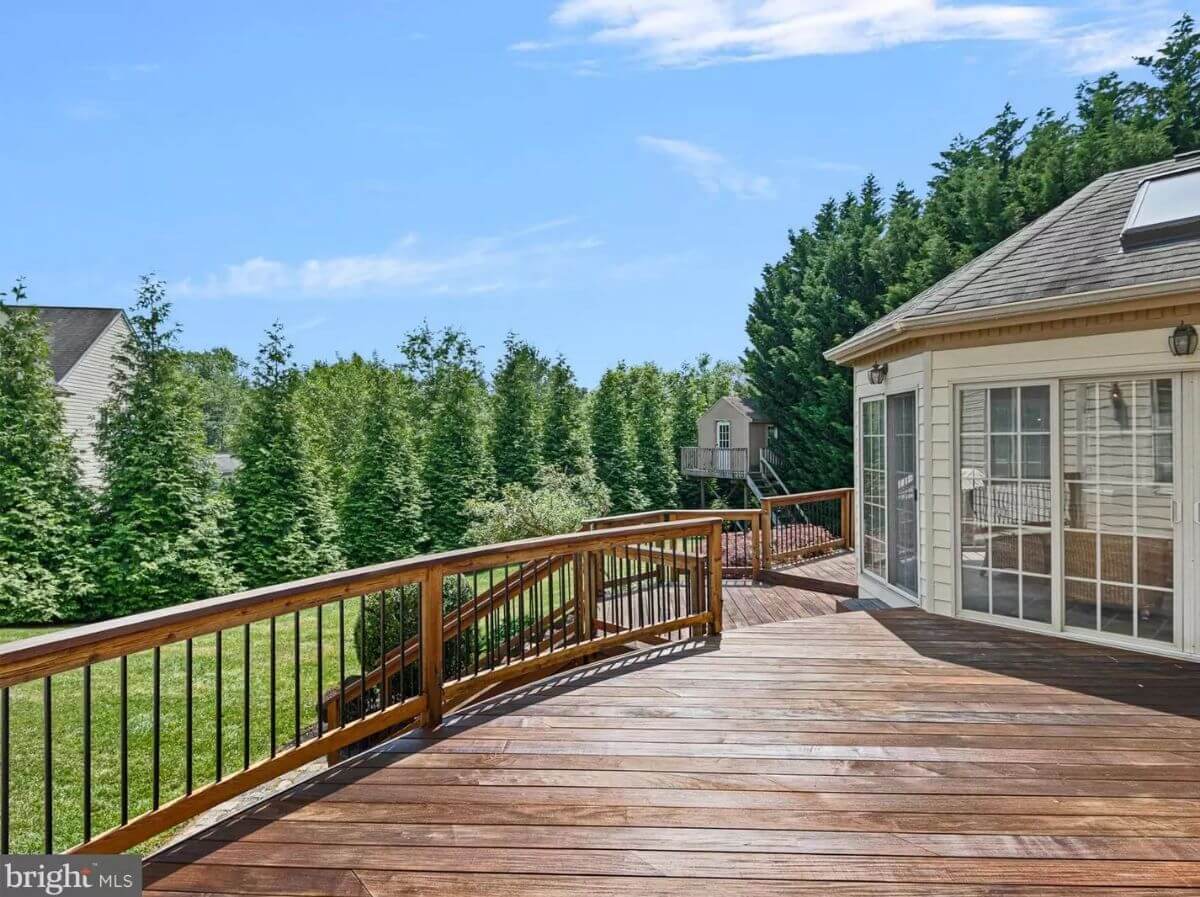
The outdoor deck wraps around the back of the house and includes wide steps leading to the yard. The deck has wooden planks with a curved railing that includes vertical metal balusters. Trees line the yard for privacy. A small outbuilding with a raised deck is visible in the background.
Source: Steven P Anzulewicz of Keller Williams Realty Wilmington, info provided by Coldwell Banker Realty
8. Hockessin, DE – $1,149,000
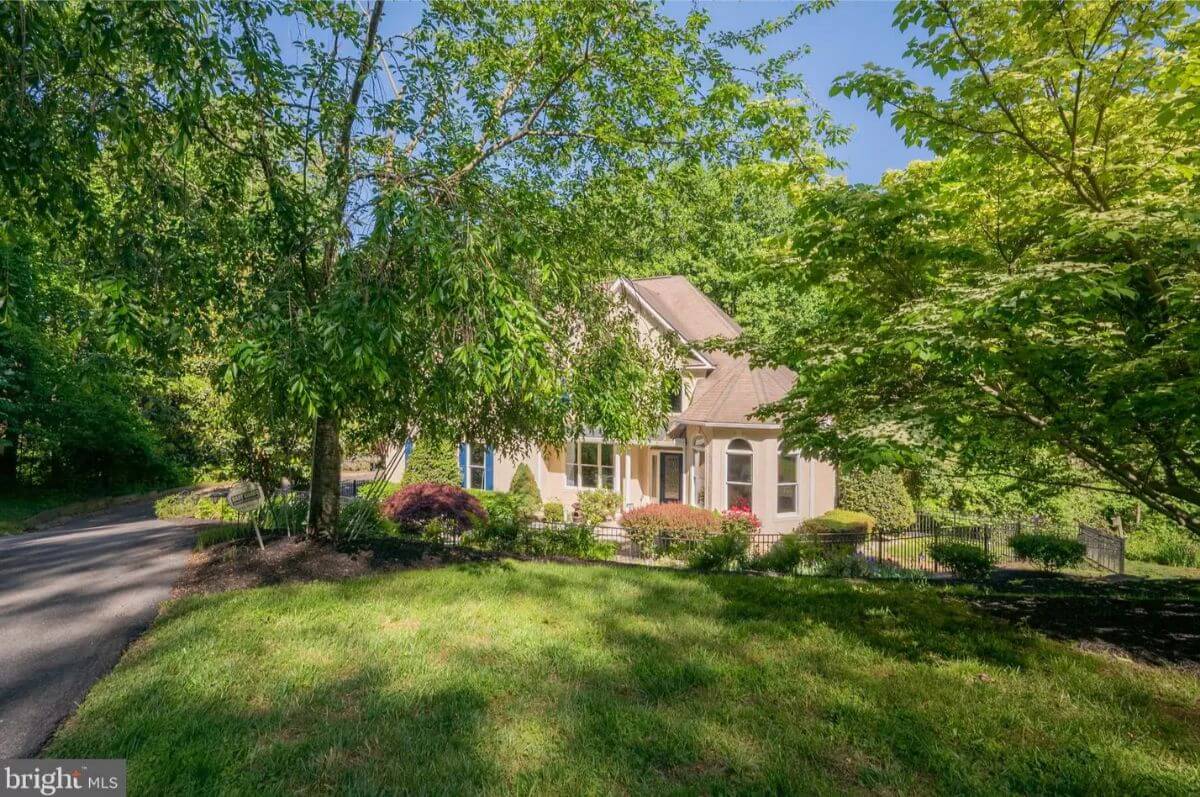
This 3,850-square-foot home features 4 bedrooms, 2 full bathrooms, 1 half bath, and a finished walkout lower level with flexible space for storage or a potential fifth bedroom. The main level includes a great room with a gas fireplace, a formal dining area, a den with a second gas fireplace, and a gourmet kitchen equipped with Cambria quartz countertops, Wolf and Monogram appliances, and a custom marble sink.
Valued at $1,149,000, the home also offers a grand entryway with a Swarovski chandelier, a first-floor primary suite with two walk-in closets and an en-suite bath, and three additional bedrooms upstairs. Outdoor amenities include an expansive rear deck overlooking a private, tree-lined backyard.
Where is Hockessin?
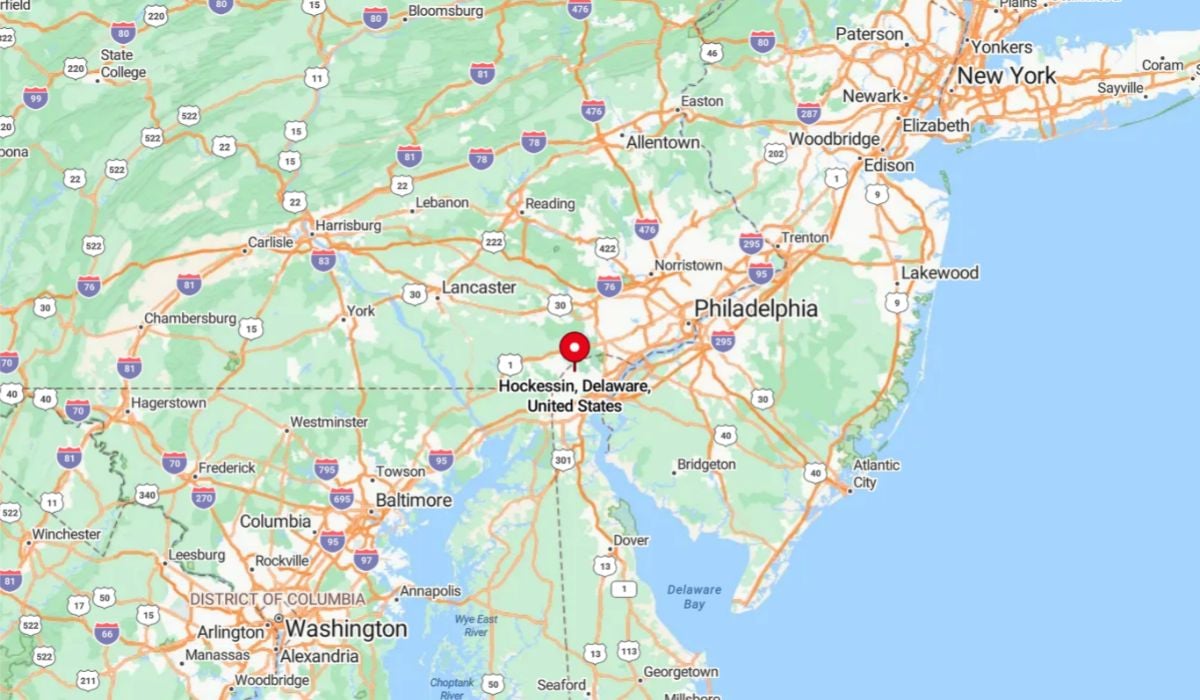
Hockessin is an unincorporated community located in New Castle County in northern Delaware. It sits just west of Wilmington and near the Pennsylvania state line, offering easy access to both suburban and rural areas. Hockessin is known for its residential neighborhoods, local parks, and a mix of small-town charm with proximity to urban amenities. It is a popular area for commuters working in Wilmington or Philadelphia due to its location and quality of life.
Living Room
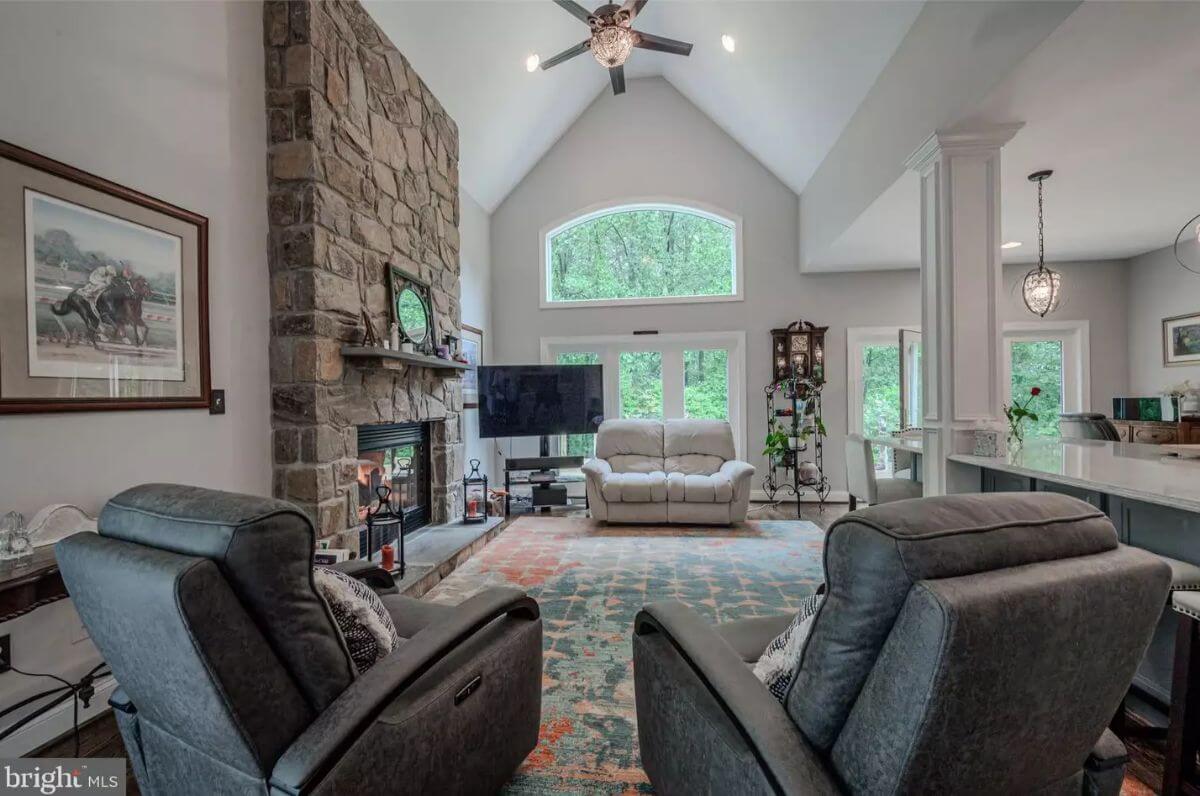
The living room features a vaulted ceiling, a large stone fireplace, and a ceiling fan with a central light fixture. A large window and glass doors provide natural light and access to the backyard. Seating includes a loveseat and two recliners. The room connects to the kitchen area, which includes a breakfast bar.
Dining Room
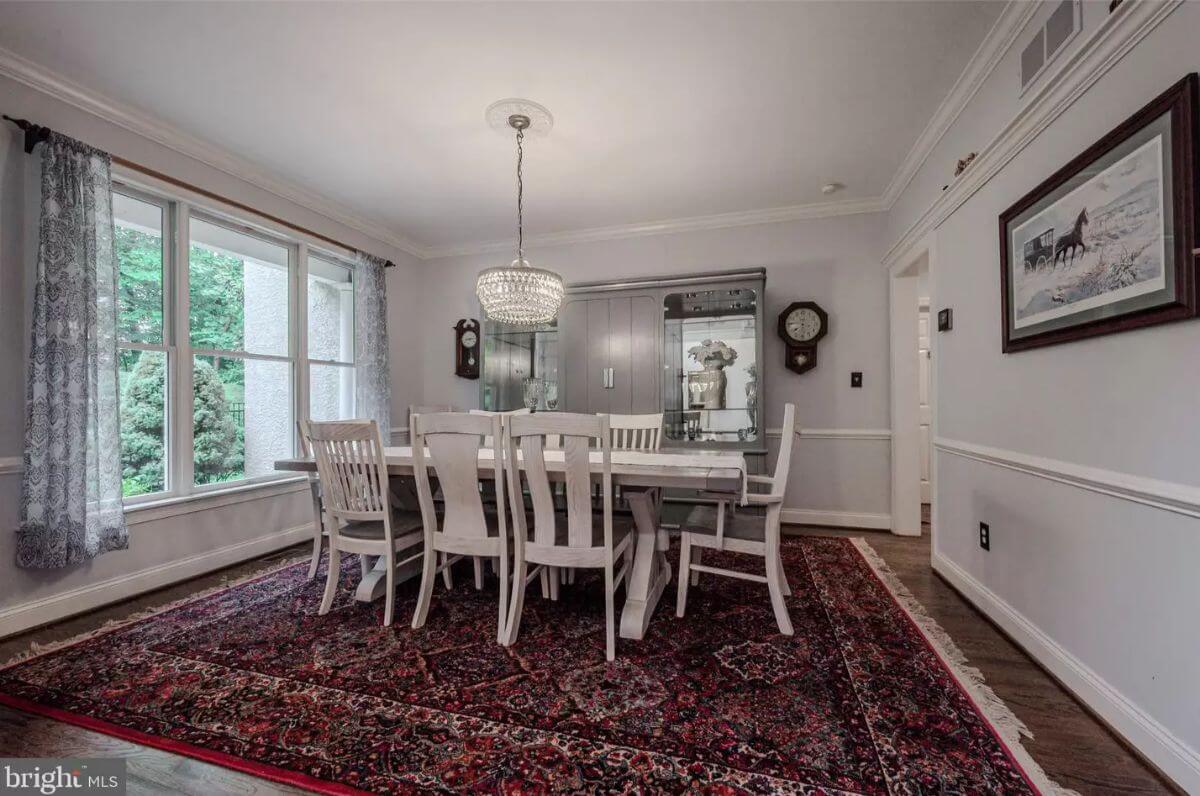
The dining room includes a rectangular table with eight chairs and a red patterned area rug. A crystal-style light fixture hangs from the ceiling. A china cabinet and two wall clocks are against the back wall. A large window with curtains looks out onto the front yard.
Bedroom
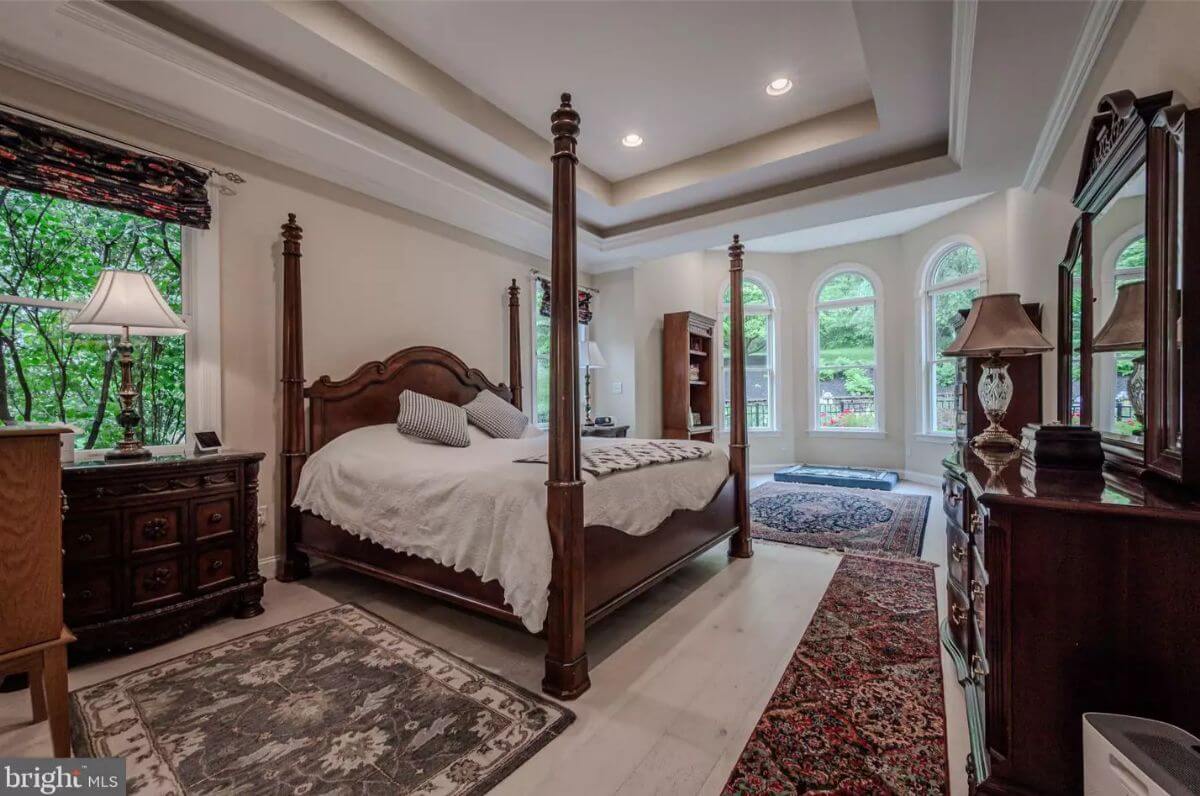
Would you like to save this?
The bedroom features a tray ceiling with recessed lighting and hardwood-style flooring. A four-poster bed is centered between two windows, with additional arched windows along the far wall. The space includes nightstands, dressers, and area rugs. A bay window area provides space for seating or furniture.
Bathroom
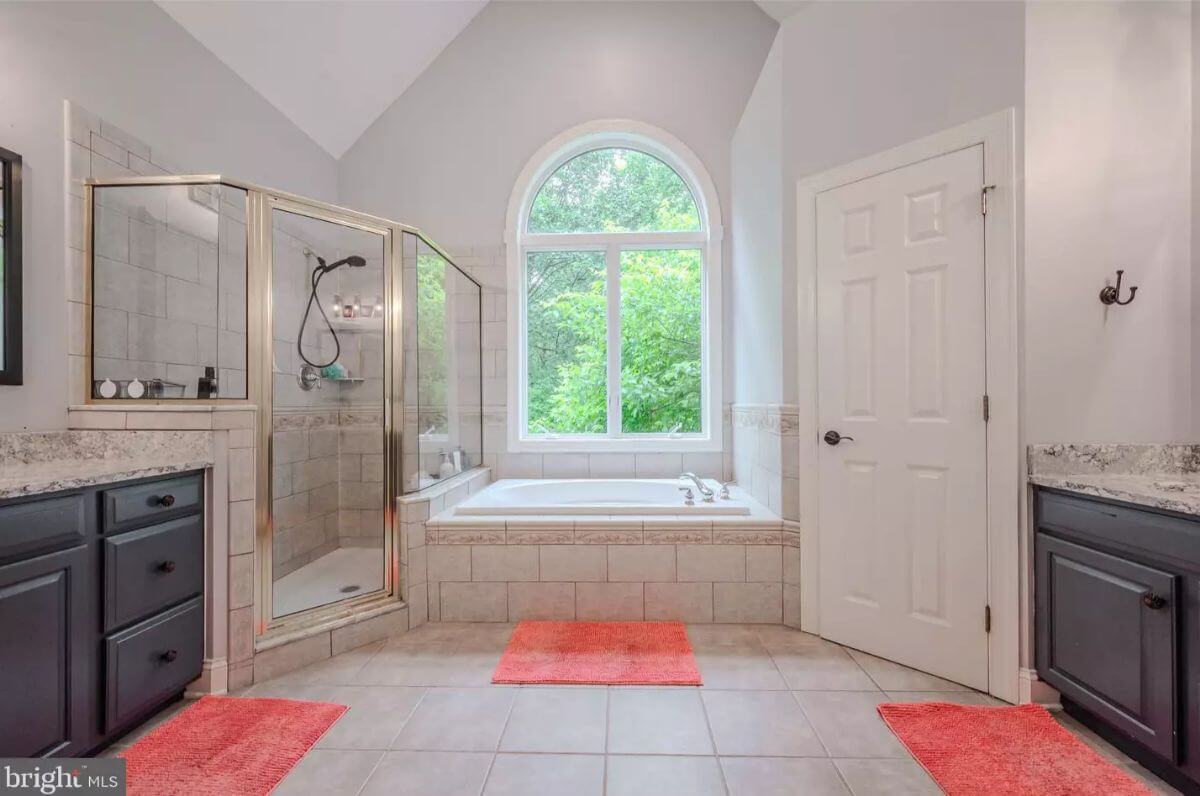
This bathroom has a large tile shower with glass doors, a soaking tub below a large arched window, and two vanities with black cabinetry. The floors are tiled throughout. A standard door leads to a closet or toilet room. The layout provides separate spaces for bathing and storage.
Source: Scott C Farnan of BHHS Fox & Roach – Hockessin, info provided by Coldwell Banker Realty
7. Lewes, DE – $1,100,000
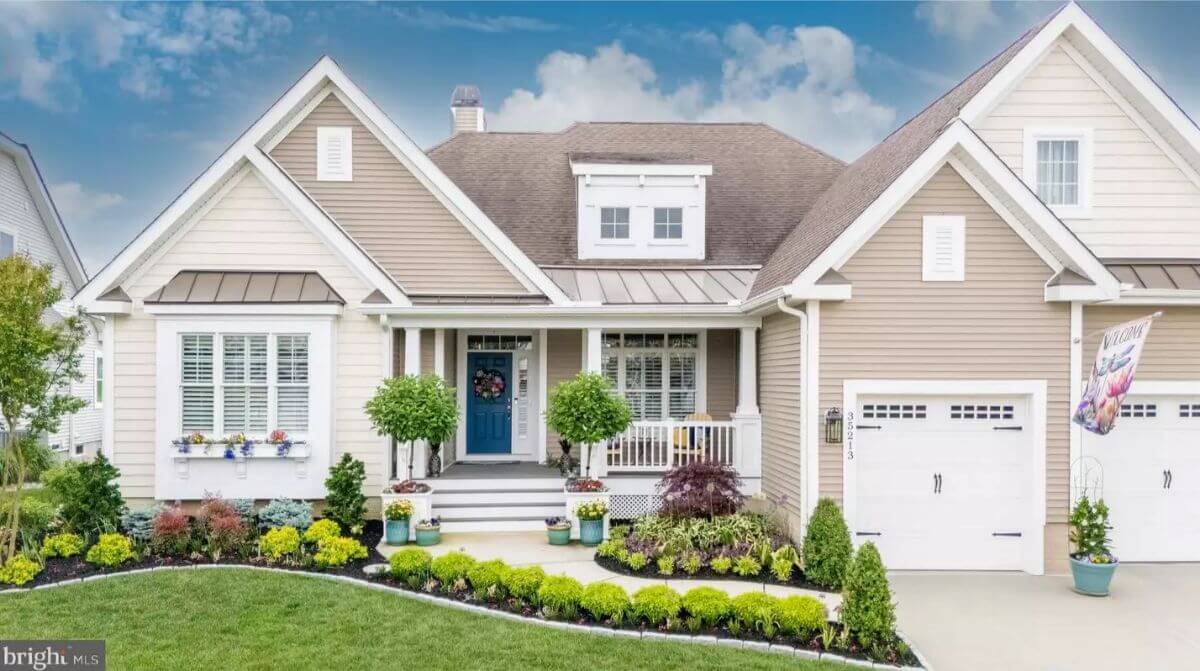
This 4,978-square-foot home offers 4 bedrooms and 4 full bathrooms, with an open floor plan that includes hardwood flooring, a formal dining room with a tray ceiling, and a great room with built-ins and a gas fireplace. The chef’s kitchen features granite countertops, a center island, stainless steel appliances including a double oven, and a pantry.
Valued at $1,100,000, the property also includes a sunroom with views of two ponds, a screened-in porch, and a 16’x23′ deck overlooking landscaped gardens. The finished basement adds extra living space, a full bath, a bonus room, and plumbing for a future wet bar.
Where is Lewes?
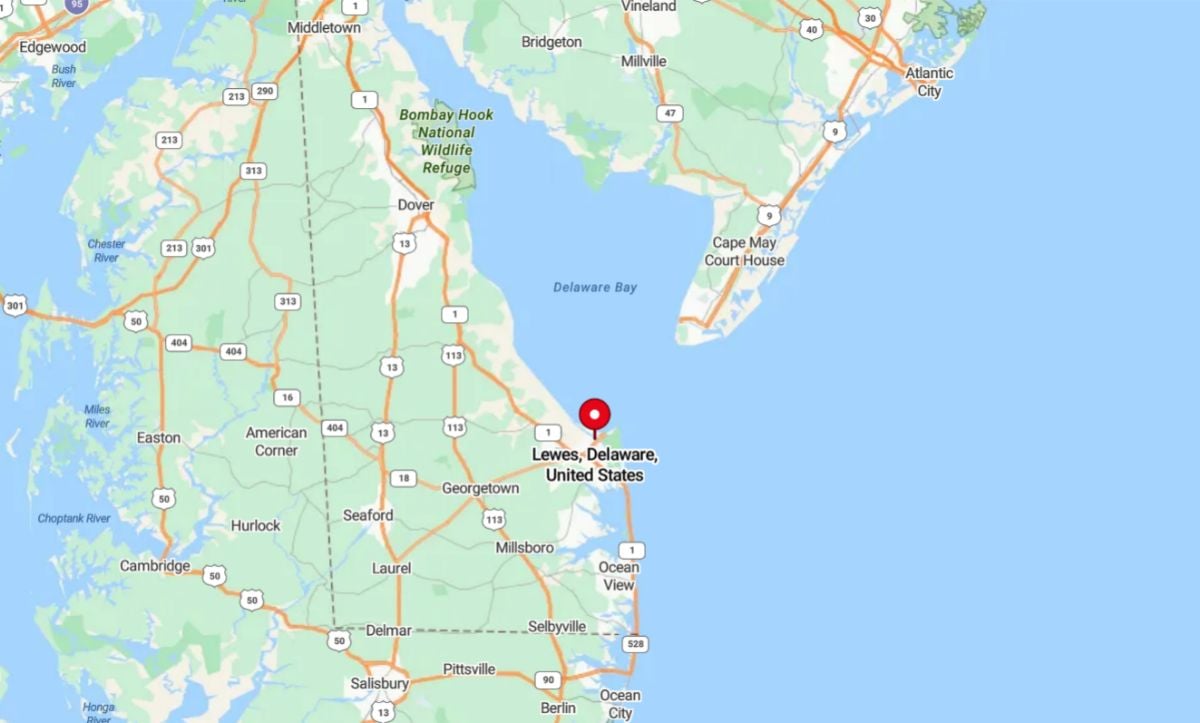
Lewes is a coastal town located in southeastern Delaware, at the point where the Delaware Bay meets the Atlantic Ocean. It sits just north of Rehoboth Beach and is part of the state’s popular beach region in Sussex County. Lewes is known for its historic charm, maritime heritage, and easy access to Cape Henlopen State Park. The town also serves as the ferry terminal for the Cape May-Lewes Ferry, which connects Delaware to southern New Jersey.
Living Room
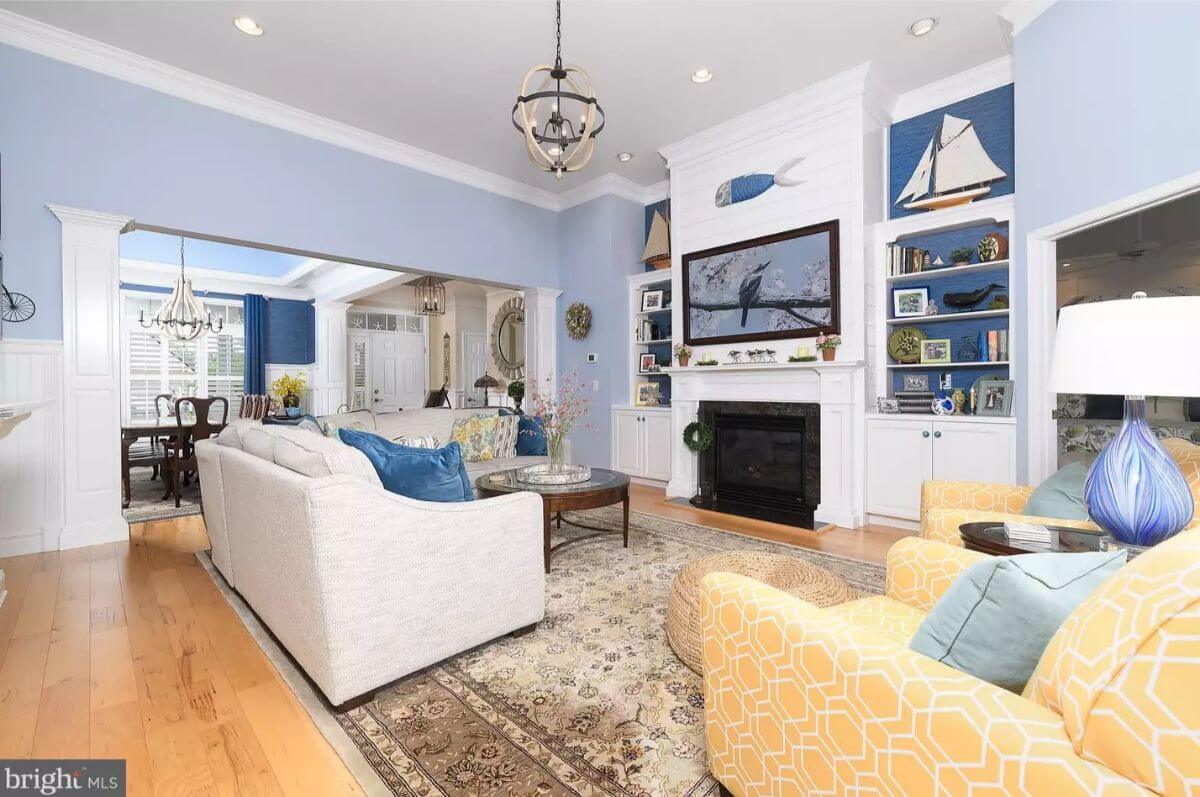
The living room includes a fireplace with built-in shelving and cabinets on both sides. A large TV is mounted above the fireplace. The space connects to the dining area and front entry, with light blue walls, crown molding, and hardwood floors. A sectional sofa and two armchairs provide seating.
Kitchen
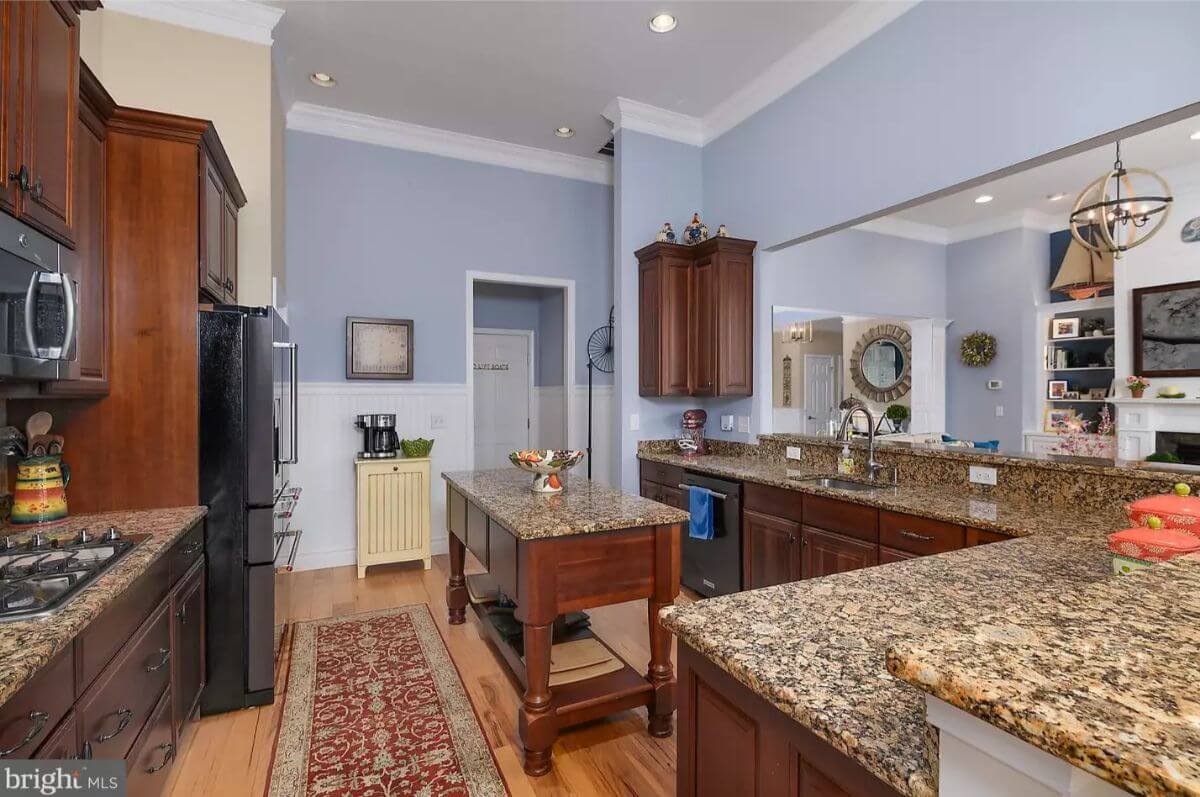
The kitchen has dark wood cabinets, granite countertops, and stainless steel appliances including a gas cooktop and wall oven. A central island offers prep space and additional storage. The layout is open to the living area with a breakfast bar. Hardwood floors continue throughout the space.
Bedroom
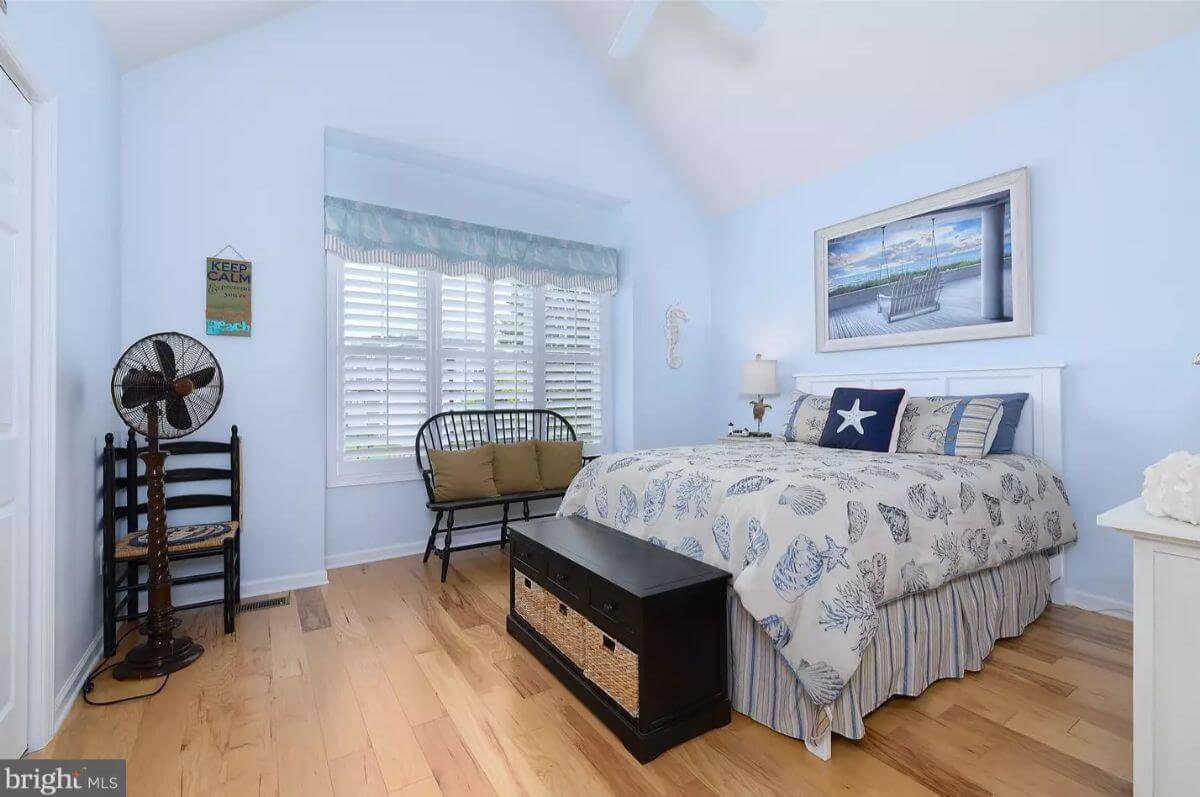
This bedroom features hardwood floors, vaulted ceilings, and a window with white shutters and a decorative valance. A queen-sized bed with a beach-themed comforter is centered under a large framed photo. Furniture includes a bench, a small table, and a standing fan. Light blue walls match the overall color scheme.
Home Office
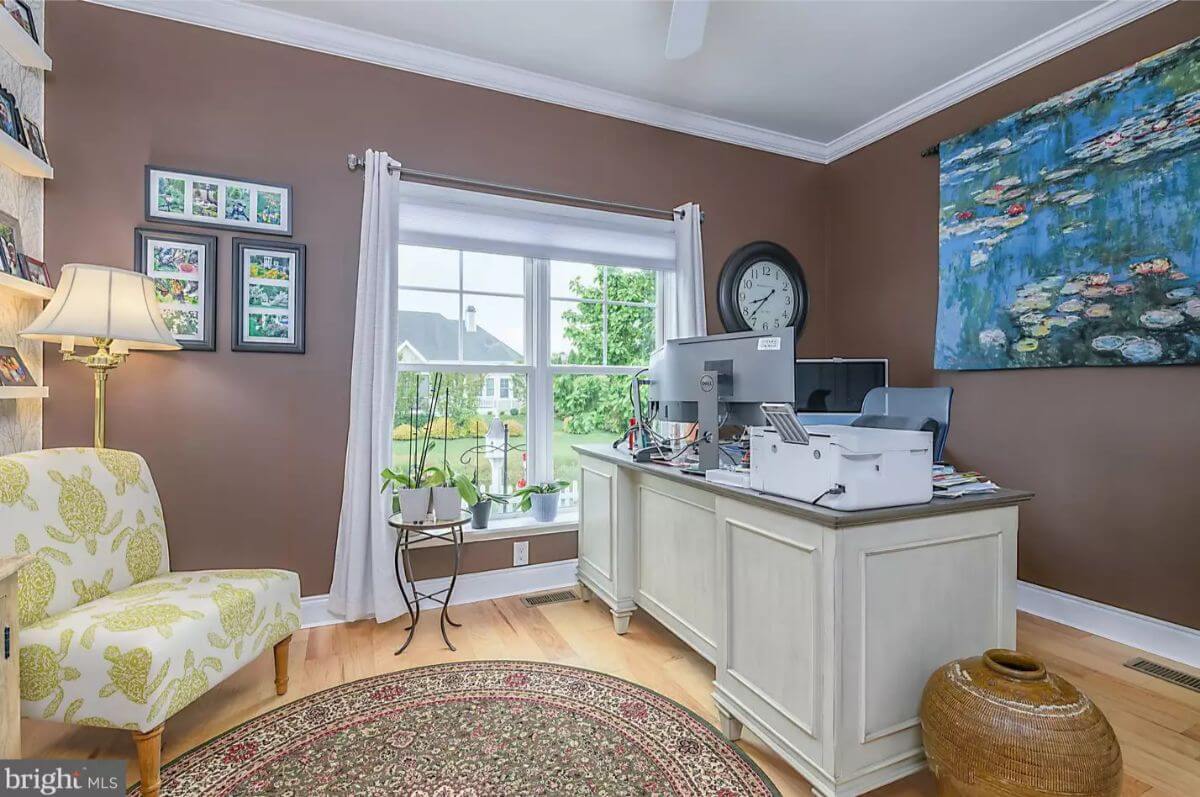
The office has a large front-facing window with white trim and a brown accent wall. A desk with computer equipment is placed in front of the window. Other furnishings include a patterned chair, wall-mounted artwork, and shelves. The flooring is hardwood, and a round area rug is positioned in the center.
Backyard Garden
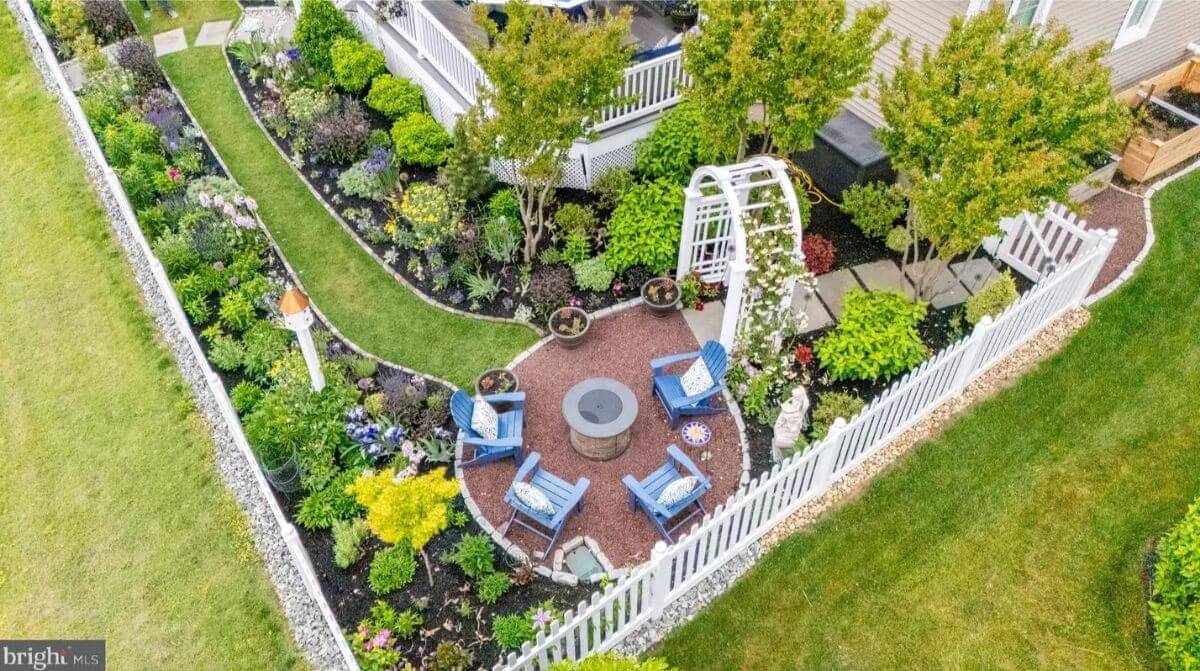
The fenced backyard features a landscaped garden with flower beds, shrubs, and a gravel path. A white arbor leads to a circular firepit area with four blue chairs. A curved lawn pathway borders garden beds filled with various plants. The yard is bordered with a white fence and stone edging.
Source: Ann Marie Germano of Patterson-Schwartz-Middletown, info provided by Coldwell Banker Realty
6. Frankford, DE – $1,199,000
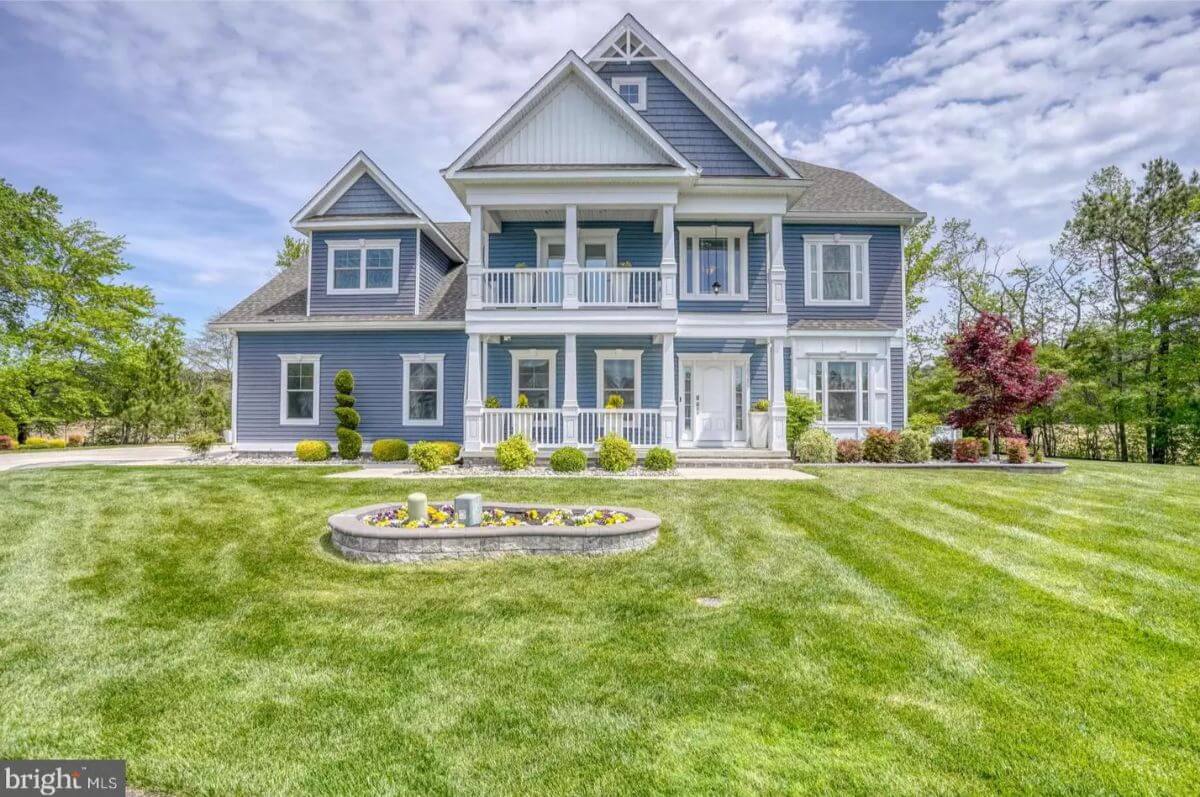
This 4,500-square-foot home features 5 bedrooms, 4 full bathrooms, and dual primary suites—one on the main level and one upstairs—designed for multi-generational living or guest privacy. The interior includes a gourmet kitchen with an oversized island, custom California Closets in every bedroom, a private study with an en-suite bath, a loft, a wet bar, and a media room.
Valued at $1,199,000, the main-level primary suite offers dual walk-in closets, a spa-style bath, and a dressing area, while the upstairs suite adds flexibility and space. Outdoor amenities include a full kitchen, stone fireplace, custom hardscaping, fountain, private hot tub, and a three-car side-entry garage.
Where is Frankford?
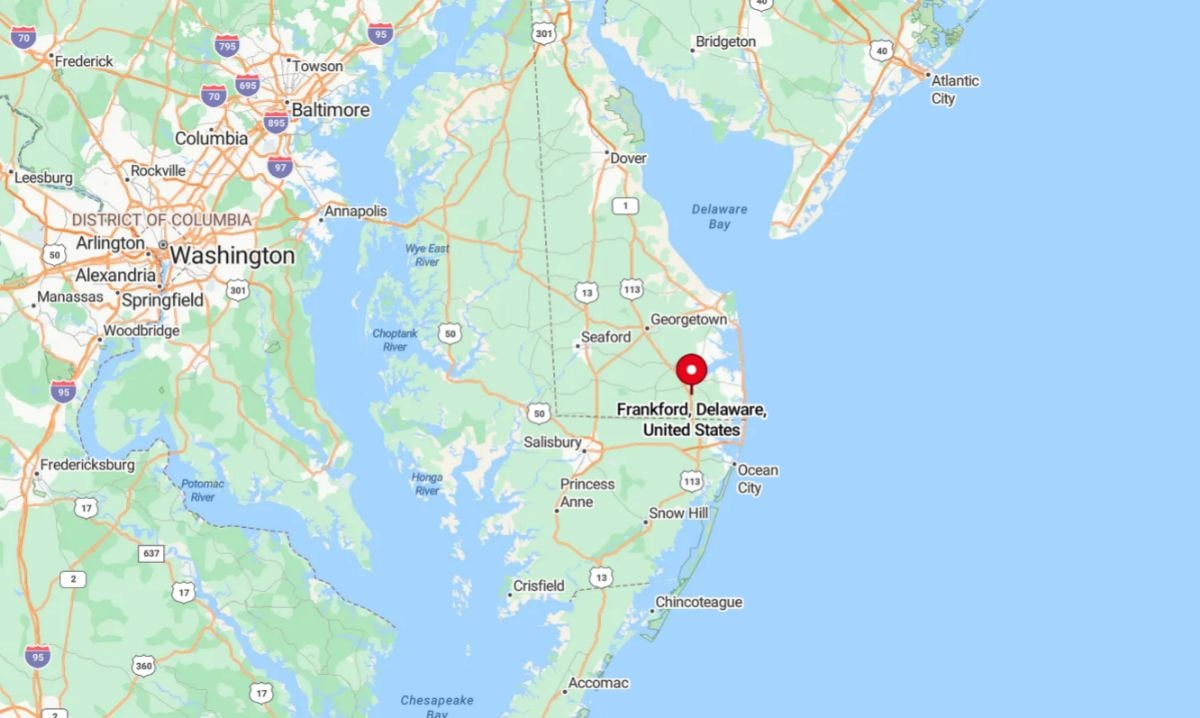
Frankford is a small town located in Sussex County in southern Delaware. It lies inland, just a few miles west of popular coastal areas like Bethany Beach and Fenwick Island. The town offers a quiet, rural setting while still being close to beaches, shopping, and seasonal tourism along the Atlantic coast. Frankford is part of the greater Delmarva Peninsula and is accessible via Route 113, which connects to other nearby towns and coastal communities.
Dining Room
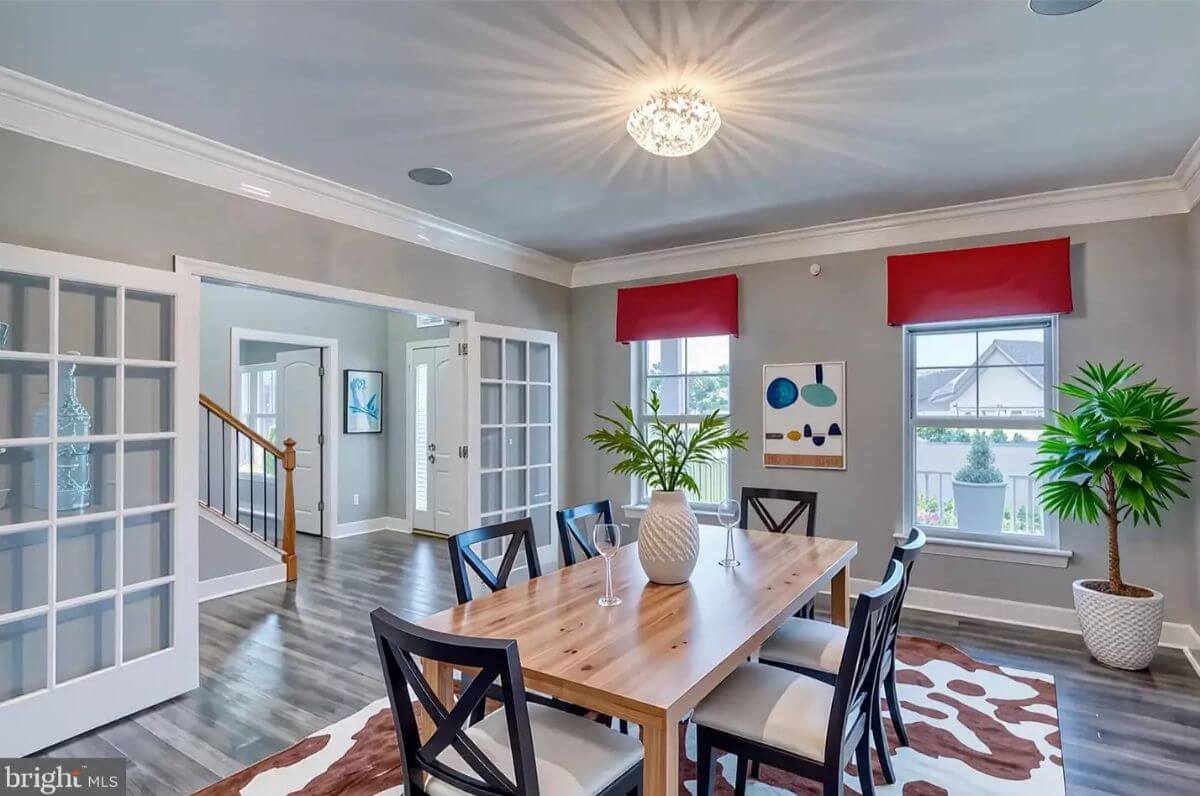
The dining room features gray walls, white trim, and crown molding with a ceiling-mounted light fixture. A wooden table is surrounded by six black dining chairs with white cushions. Two windows with red valances bring in natural light. Double French doors open into the hallway near the main staircase.
Living Room
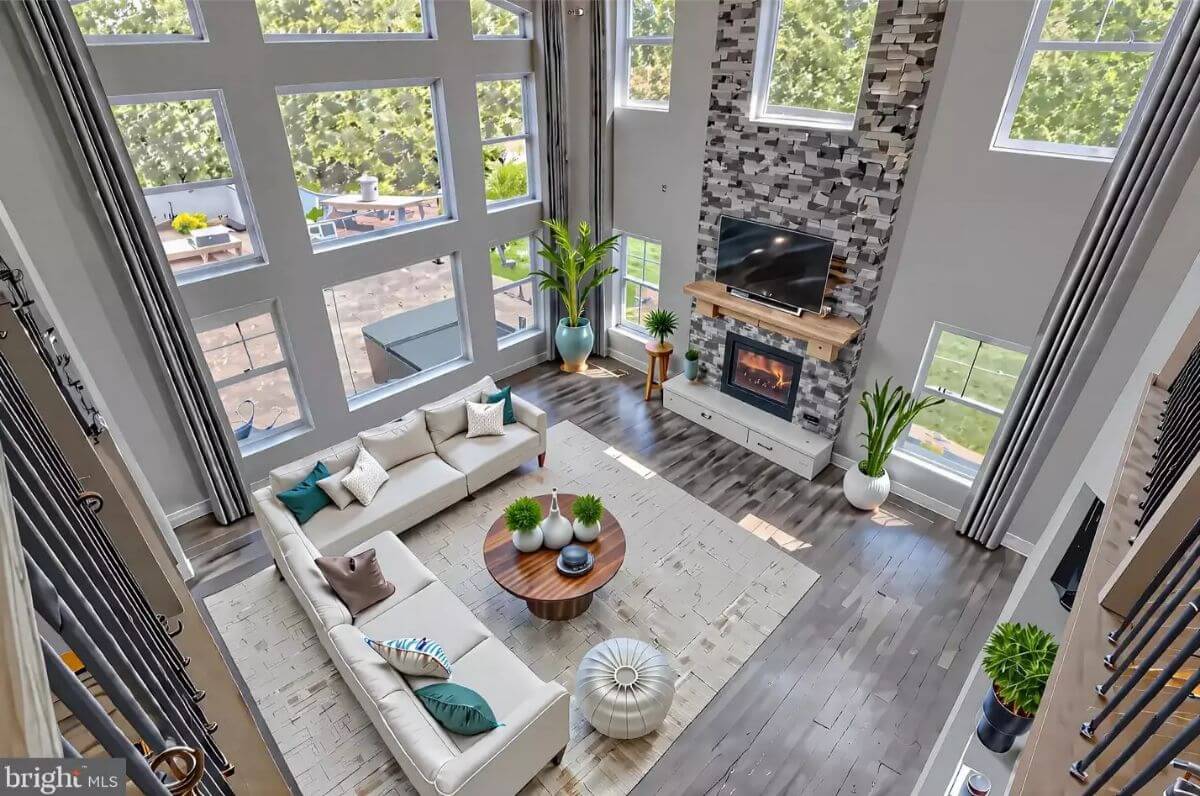
This living room has a two-story ceiling with a full wall of windows and a stone fireplace with a mounted TV. Two white sofas and a circular coffee table are arranged on a neutral area rug. The flooring is a dark wood-look material. Potted plants are placed throughout the room for decoration.
Bedroom
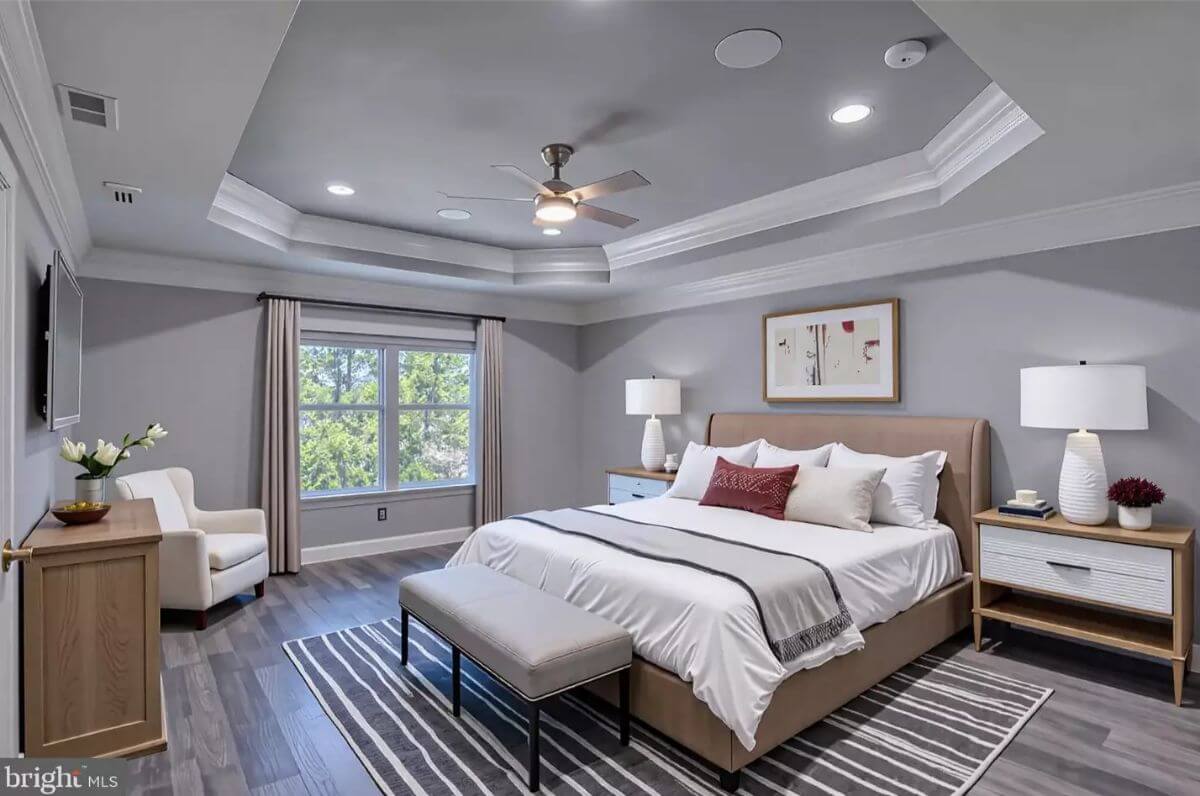
The bedroom includes a tray ceiling, a ceiling fan, and a large window with neutral drapes. The bed is placed between two nightstands with lamps, and a bench sits at the foot. A striped area rug is centered under the furniture. The room has gray walls and wide-plank flooring.
Bathroom
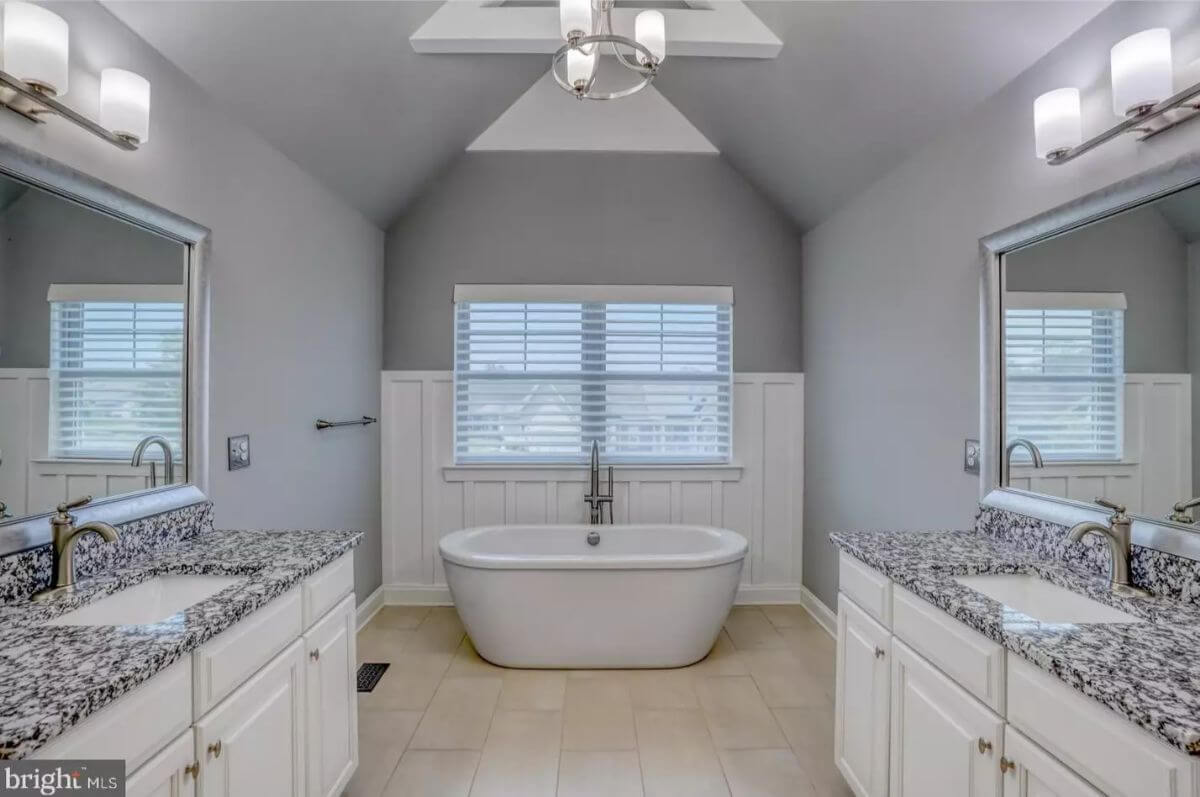
This bathroom has a freestanding bathtub between two vanities with granite countertops and undermount sinks. A window above the tub provides natural light. White cabinetry and light wall paneling contrast with the dark counters. The ceiling features a light fixture with modern trim.
Backyard
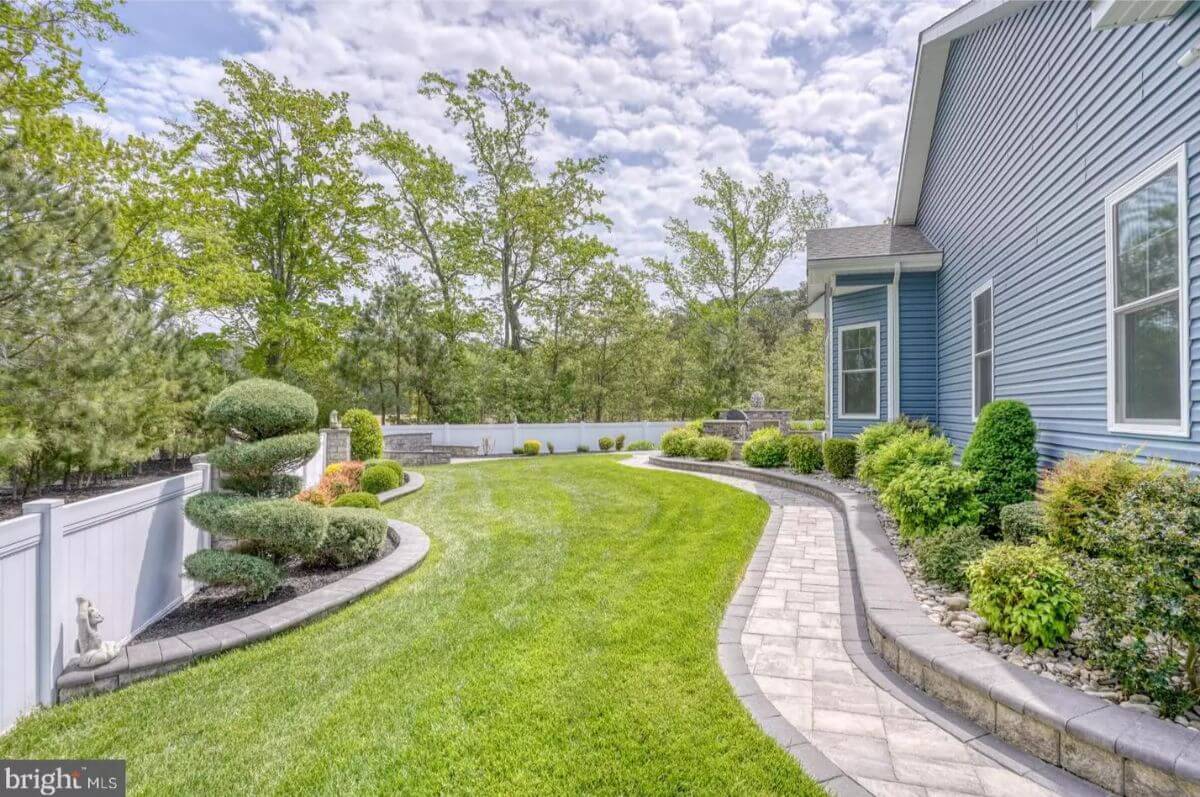
The backyard features a curved paved walkway bordered by manicured landscaping and low shrubs. A vinyl privacy fence lines the edge of the yard. The grass lawn is well-maintained and level. A small hardscaped area with stone walls is located near the back.
Source: CHRISTINE TINGLE of Keller Williams Realty, info provided by Coldwell Banker Realty
5. Georgetown, DE – $1,199,000
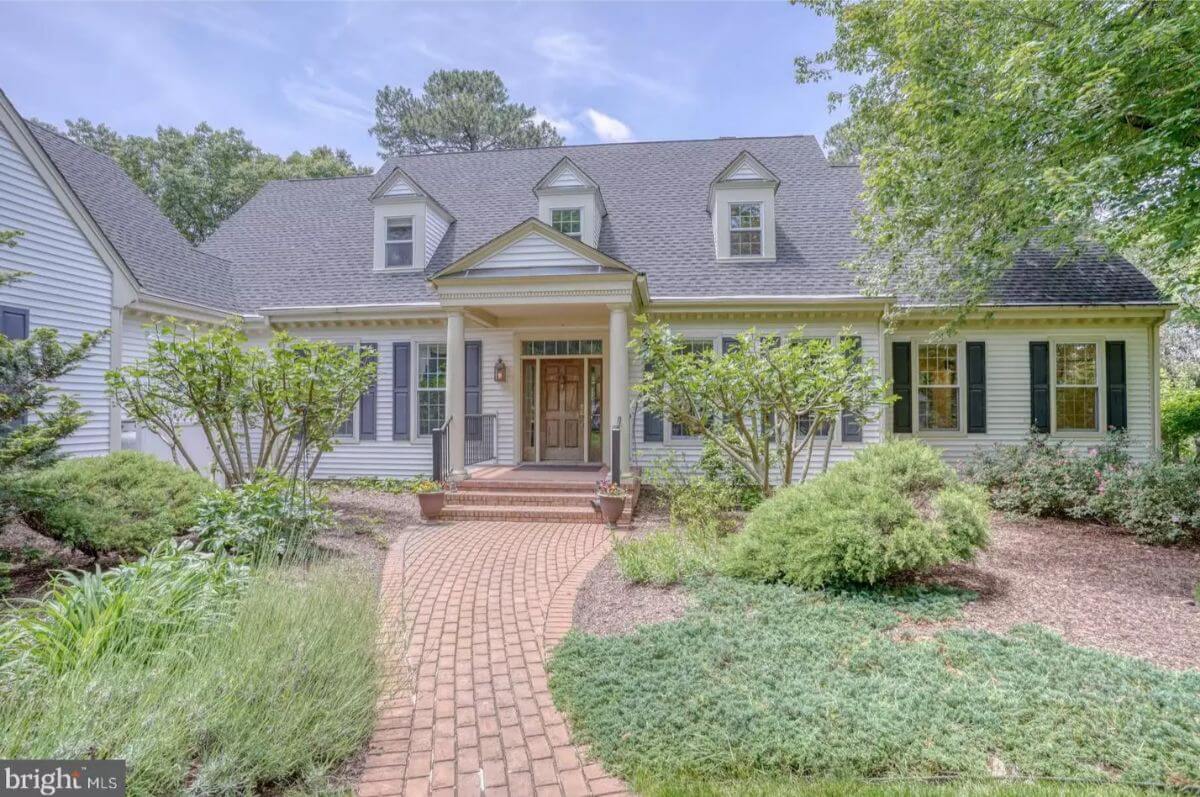
Valued at $1,199,000, this 4,386-square-foot waterfront home sits on 2.39 acres and includes 4 bedrooms, 3 full bathrooms, and 1 half bath. The main level features a formal dining room, living room, and spacious primary suite, all with access to an oversized deck equipped with a Jacuzzi and retractable awnings.
The kitchen includes leathered granite countertops, a tile backsplash, and a sunlit eat-in area, while additional living spaces include a sunroom with EZ Breeze windows, a bonus room, and a large flex/music room above the three-car garage with its own HVAC system. The exterior offers a circular driveway, firepit area, landscaped yard with irrigation, and an outbuilding for storage and pump equipment.
Where is Georgetown?
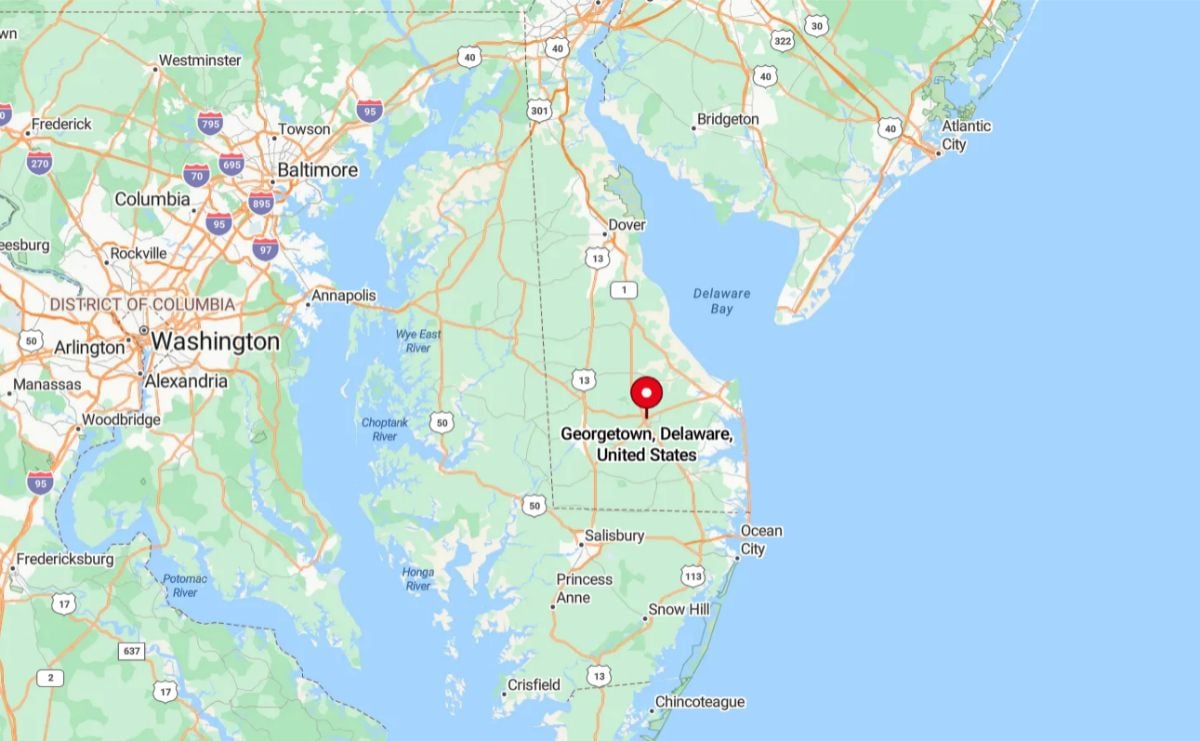
Georgetown is located in the center of Sussex County in southern Delaware, making it a central hub for government and legal activity in the county. It is about 15 miles inland from coastal towns like Lewes and Rehoboth Beach. Georgetown is known for its historic town circle, which hosts local events and serves as the community’s focal point. The town also has a regional airport and is connected by major routes like U.S. Route 113 and Delaware Route 404.
Living Room
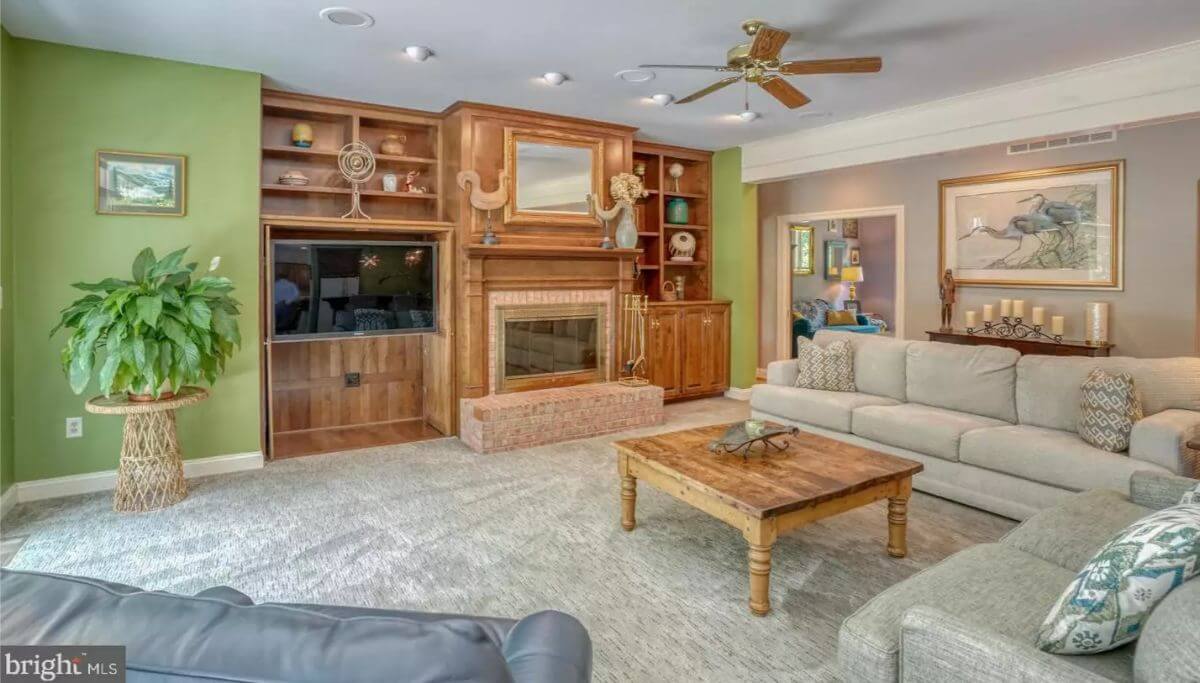
Would you like to save this?
The living room features a built-in wood shelving unit with a brick fireplace and enclosed TV space. Two sofas and a wooden coffee table provide seating. A ceiling fan is centered on the ceiling, and carpet covers the floor. A doorway leads into another room with additional seating.
Bar and Dining Area
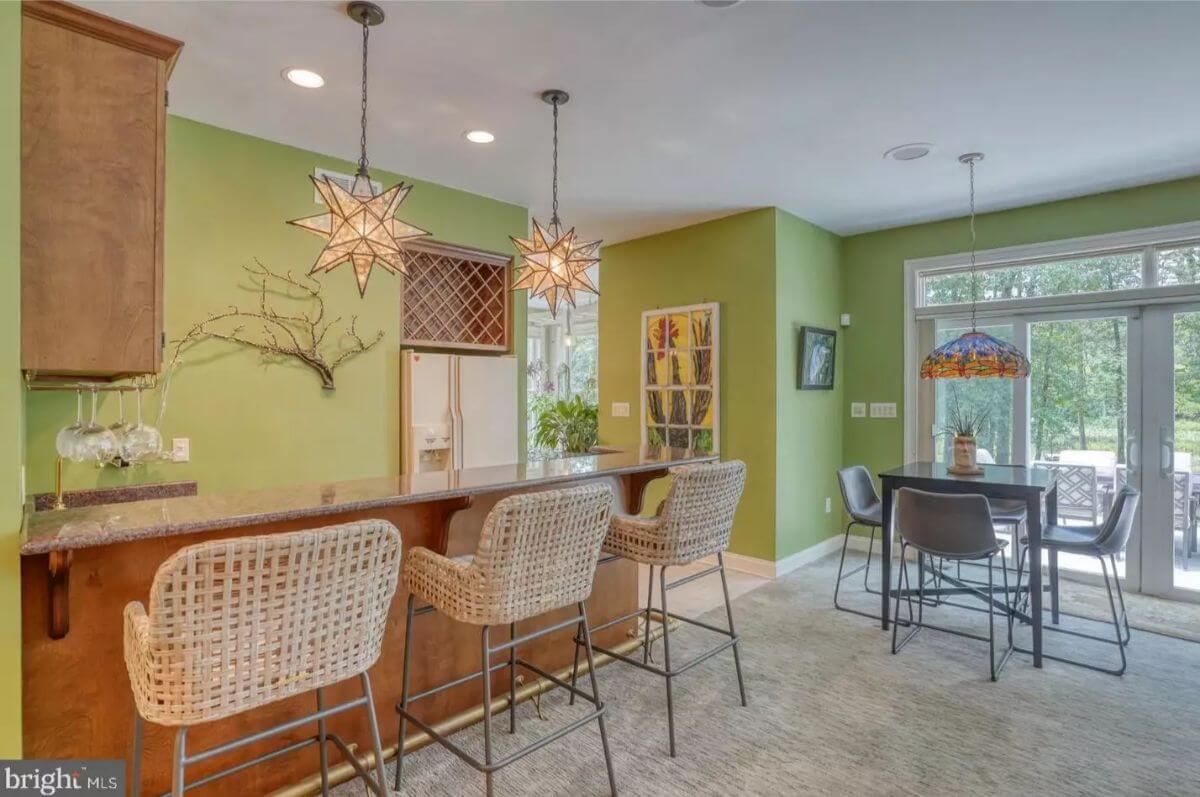
This area includes a bar with a granite countertop, under-cabinet glass storage, and three wicker-style bar stools. Pendant lights hang over the bar, and a small dining table with four chairs sits near the sliding glass doors. A built-in wine rack and refrigerator are visible. Walls are painted green, and carpet continues throughout.
Bedroom
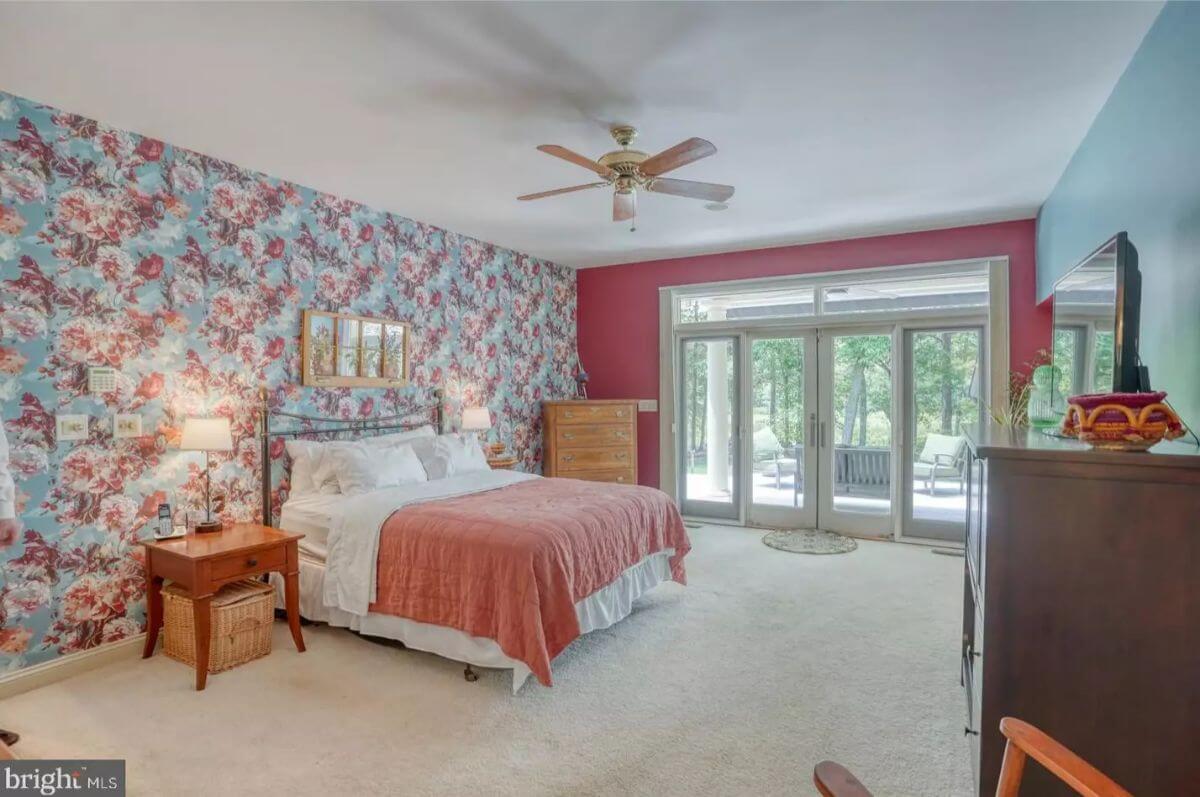
The bedroom features floral wallpaper on one wall, carpeted flooring, and a ceiling fan. A king-size bed is centered between two nightstands, with a dresser and TV on the opposite wall. A sliding glass door provides access to the deck and backyard. Natural light enters through a transom window above the doors.
Bathroom
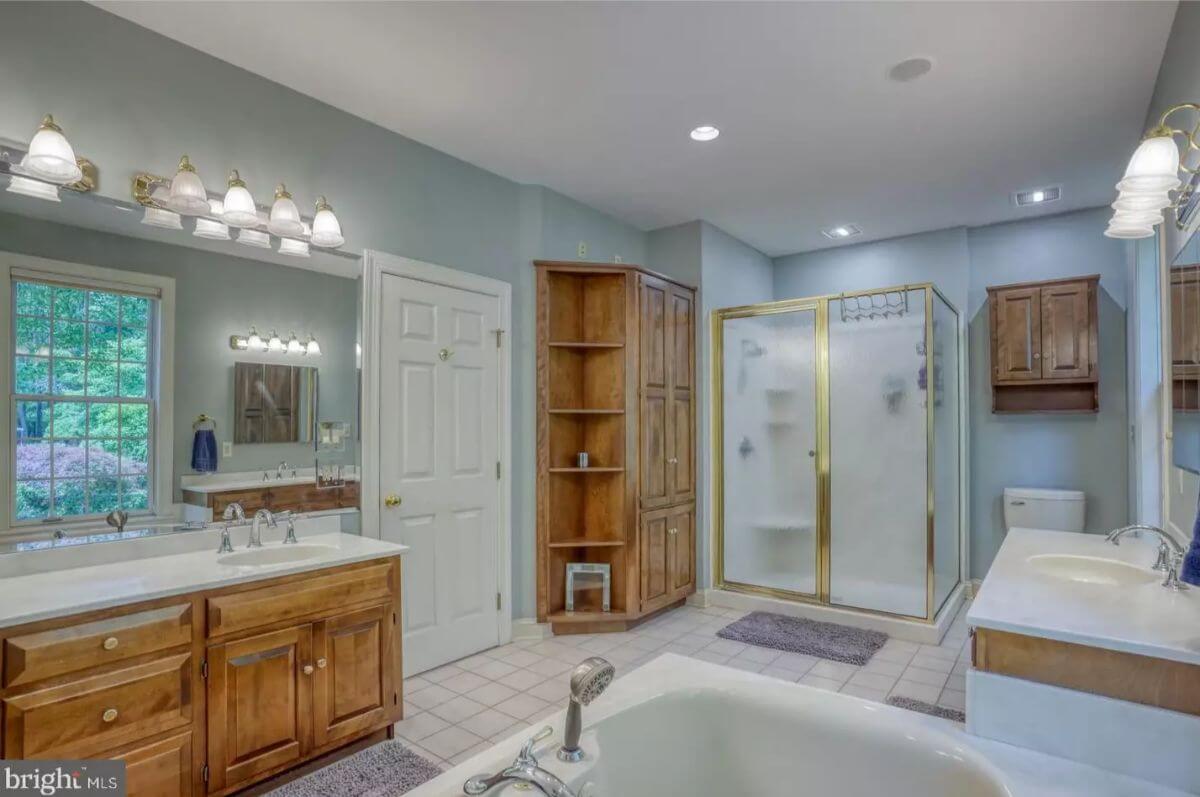
The bathroom includes dual vanities with wooden cabinetry, a built-in linen cabinet, a walk-in shower with frosted glass, and a soaking tub. Lighting fixtures are mounted above each mirror. Tile flooring runs throughout the space. A window next to the sink adds natural light.
Aerial View
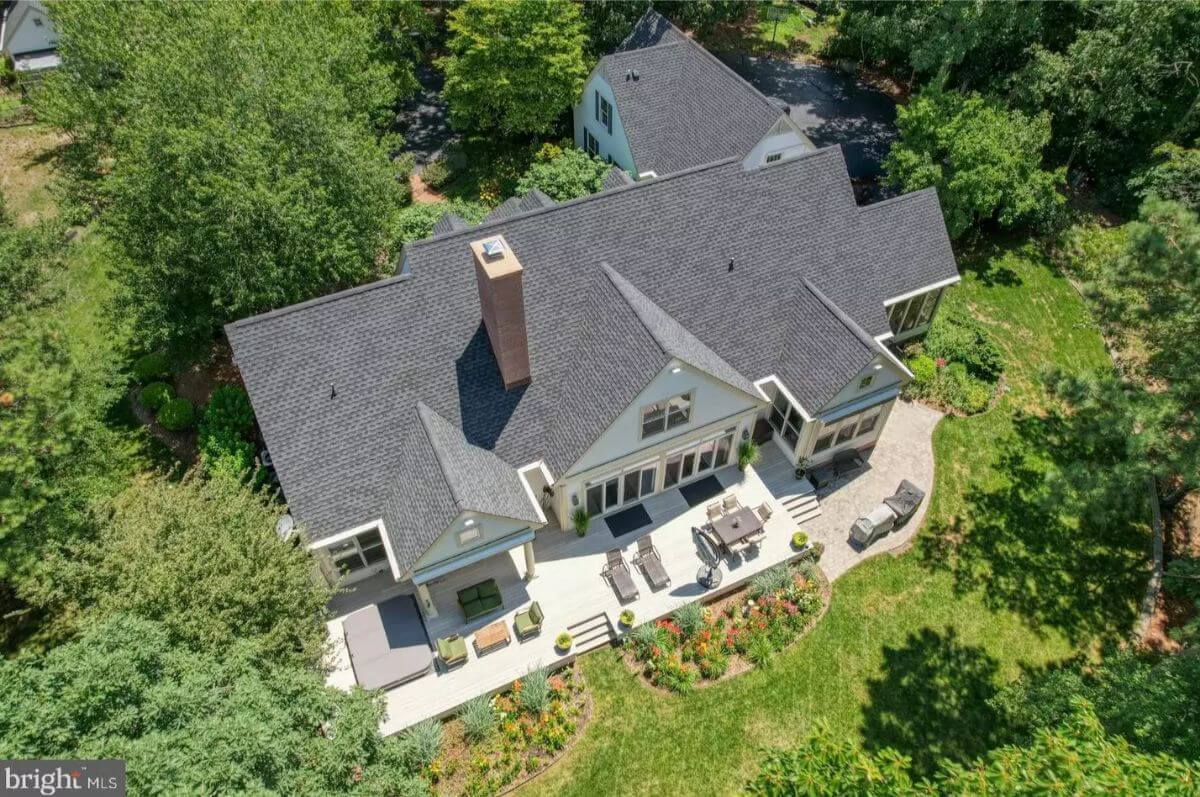
The back of the home has an extended deck with multiple seating areas, a dining table, and flower beds along the border. Multiple sliding glass doors provide access from the interior. The roof is gabled with asphalt shingles. The surrounding yard is landscaped and bordered by mature trees.
4. Newark, DE – $1,199,900
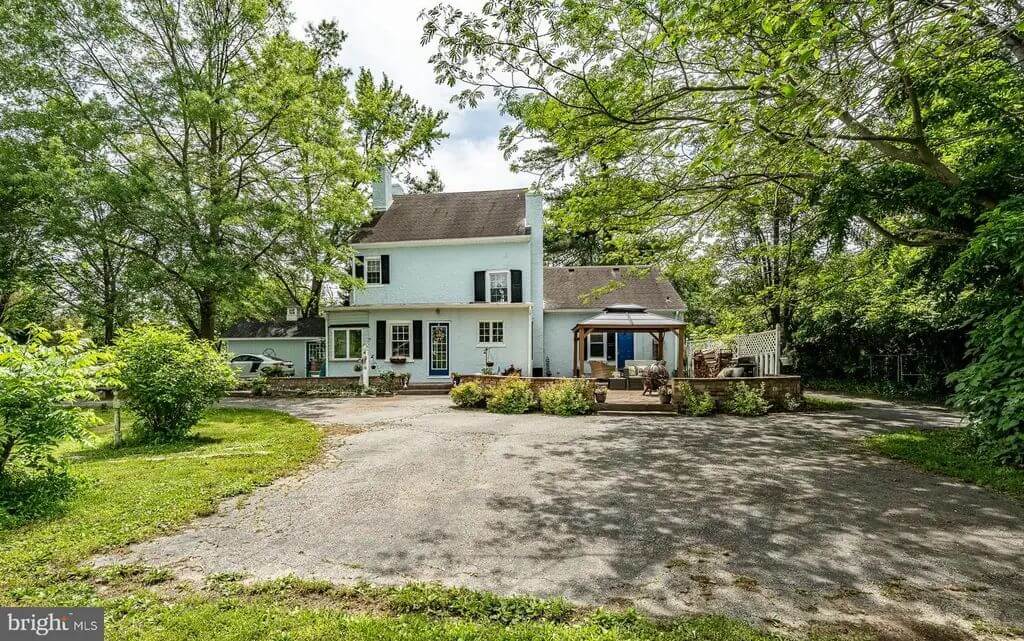
This 4,918-square-foot restored estate offers 5 uniquely styled bedrooms and 3 full bathrooms, including a first-floor primary suite or in-law quarters. Originally built circa 1750, the home blends historic elements like wide-plank floors and two working fireplaces with modern conveniences such as first-floor laundry and a new detached garage.
Valued at $1,199,900, the property also features a second-floor balcony with views of the river and surrounding grounds. The 1.47-acre lot includes a gazebo, garden shed, and expansive green space ideal for outdoor gatherings or quiet enjoyment.
Where is Newark?
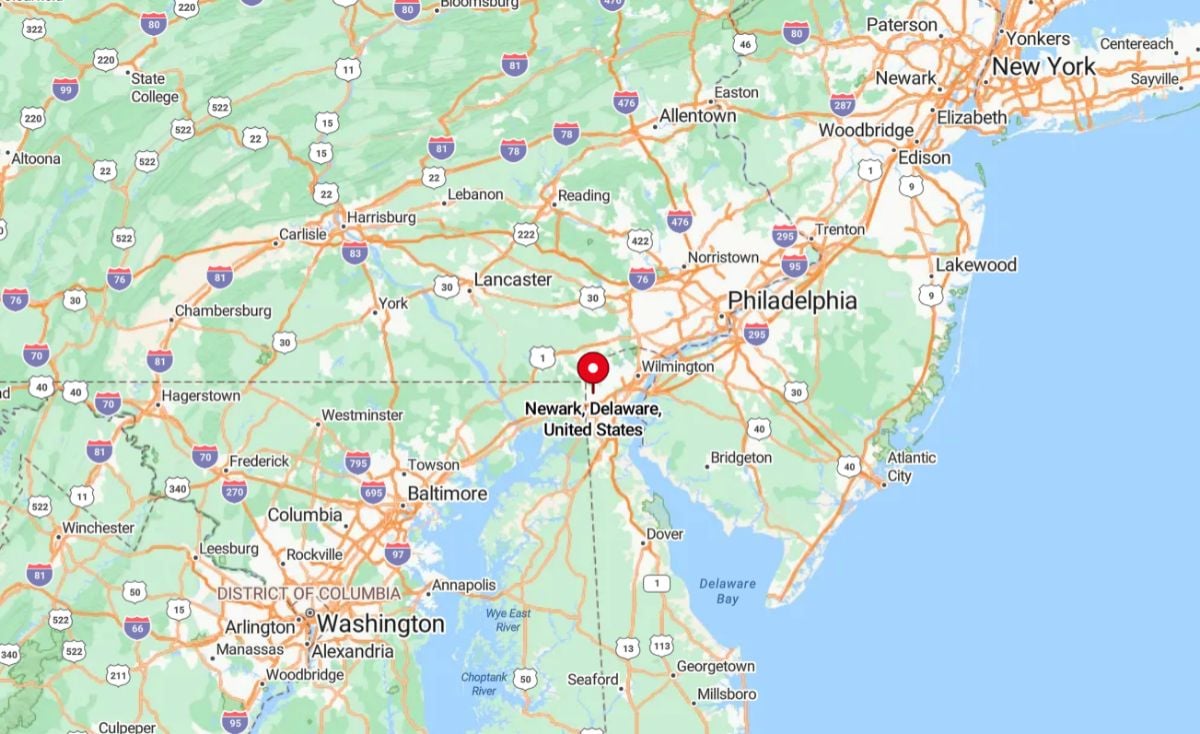
Newark is located in northern Delaware in New Castle County, near the Maryland border and just west of Wilmington. It is home to the University of Delaware, which gives the city a strong academic and cultural presence. Newark is accessible via Interstate 95, making it a convenient location for commuters traveling to Philadelphia, Baltimore, or other Mid-Atlantic cities. The area features a mix of residential neighborhoods, college-town amenities, and nearby parks such as White Clay Creek State Park.
Living Room
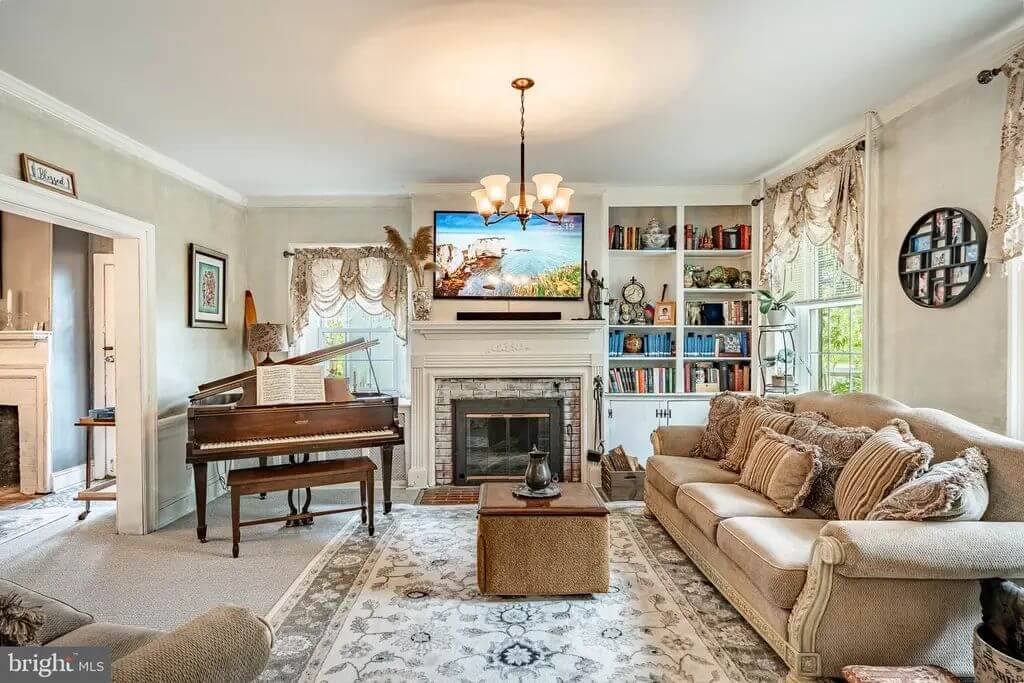
This living room features a decorative fireplace with a mounted TV above and built-in shelving on both sides. A grand piano sits in one corner near a window with decorative valances. The room includes a large upholstered sofa and an area rug over carpeted flooring. Natural light enters from two sides of the room.
Dining Room
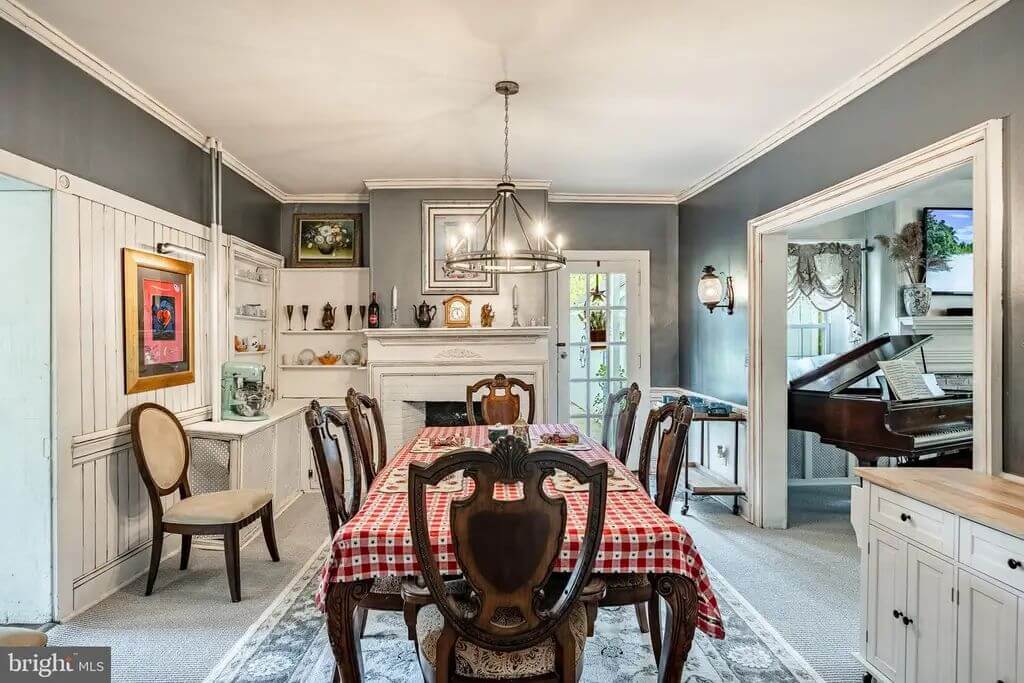
The dining room includes a long table with multiple chairs, a chandelier-style light fixture, and a red checkered tablecloth. A small fireplace is centered on the back wall with built-in shelving to the left. Gray walls and white wainscoting frame the space. A doorway leads into the adjacent living room.
Bedroom
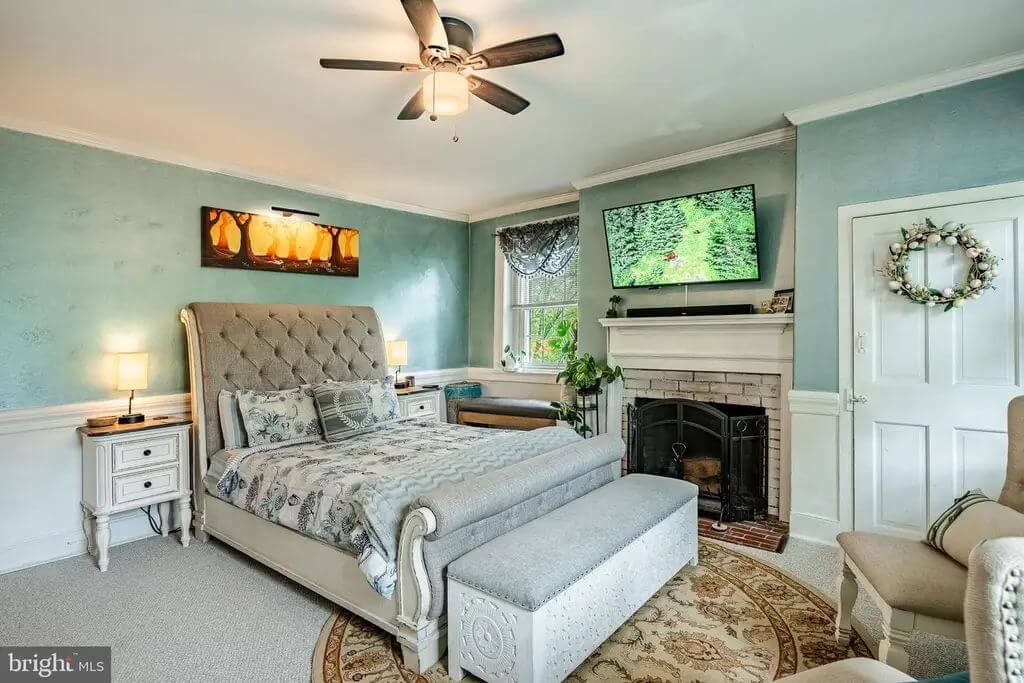
This bedroom has a king-size bed with an upholstered headboard and a bench at the foot. The room includes a brick fireplace with a mounted TV and blue-toned walls with white trim. Carpeted floors cover the space, and a window provides natural light. A ceiling fan is centered on the ceiling.
Office
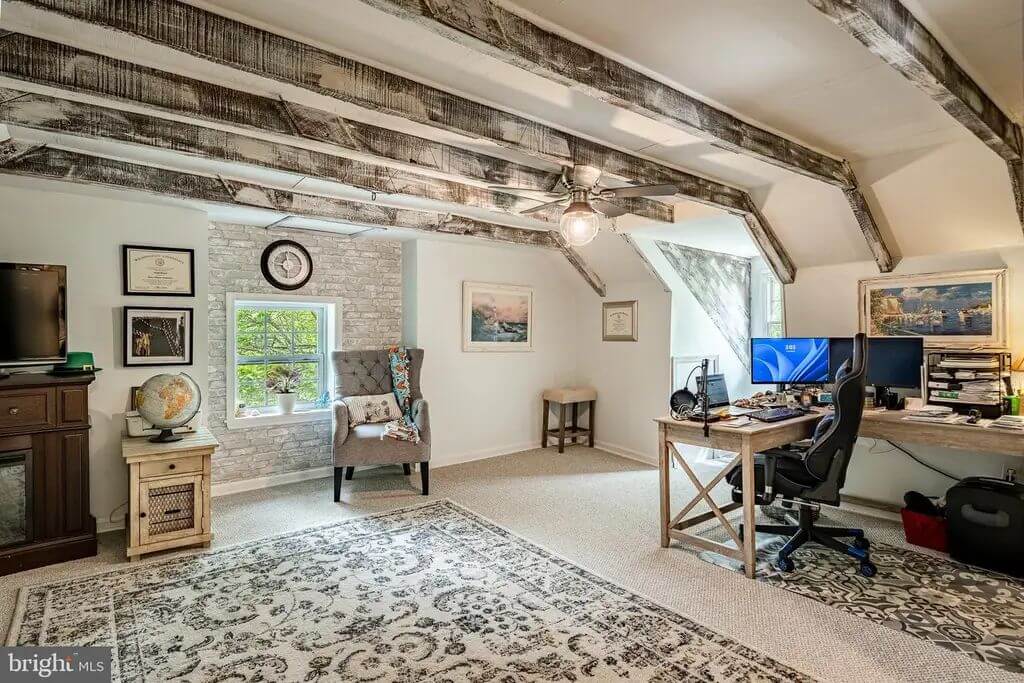
The space features exposed wood beams on the ceiling, carpeted floors, and white walls with some stone-textured accents. A corner of the room is set up as a home office with a desk, chair, and dual monitors. Additional furniture includes a lounge chair and side tables. There are two windows providing natural light.
Outdoor Patio
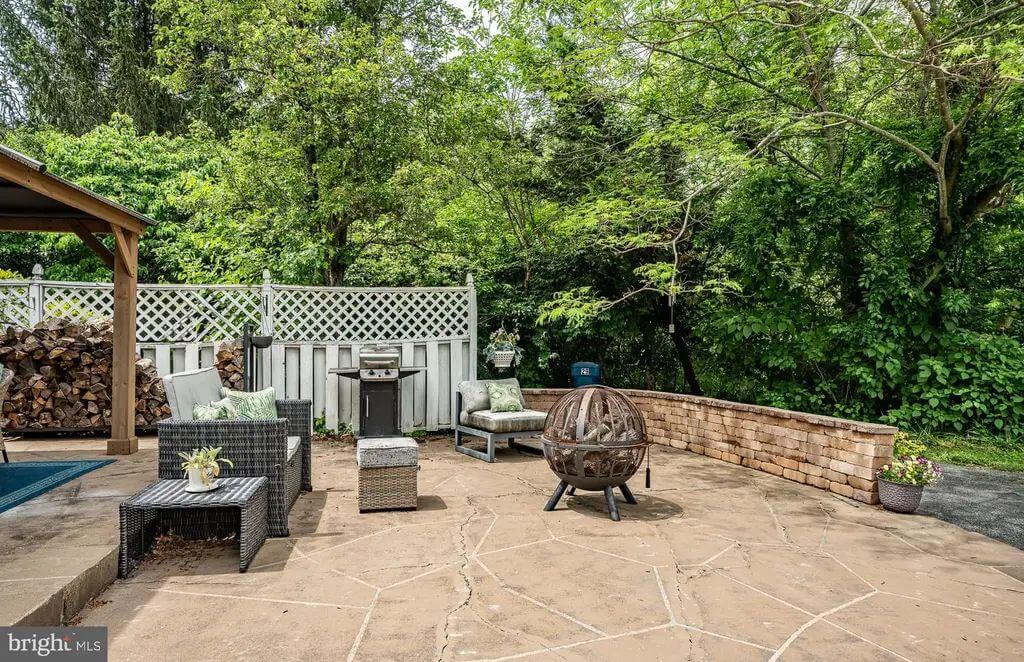
The outdoor patio includes a circular stone seating area with a built-in bench wall and freestanding fire pit. Outdoor furniture includes cushioned chairs, a loveseat, and a small table. A barbecue grill is positioned near a white privacy fence with lattice top. The area is surrounded by mature trees and greenery.
Source: Nicole J Gallo of eXp Realty, LLC., info provided by Coldwell Banker Realty
3. Rehoboth Beach, DE – $1,200,000
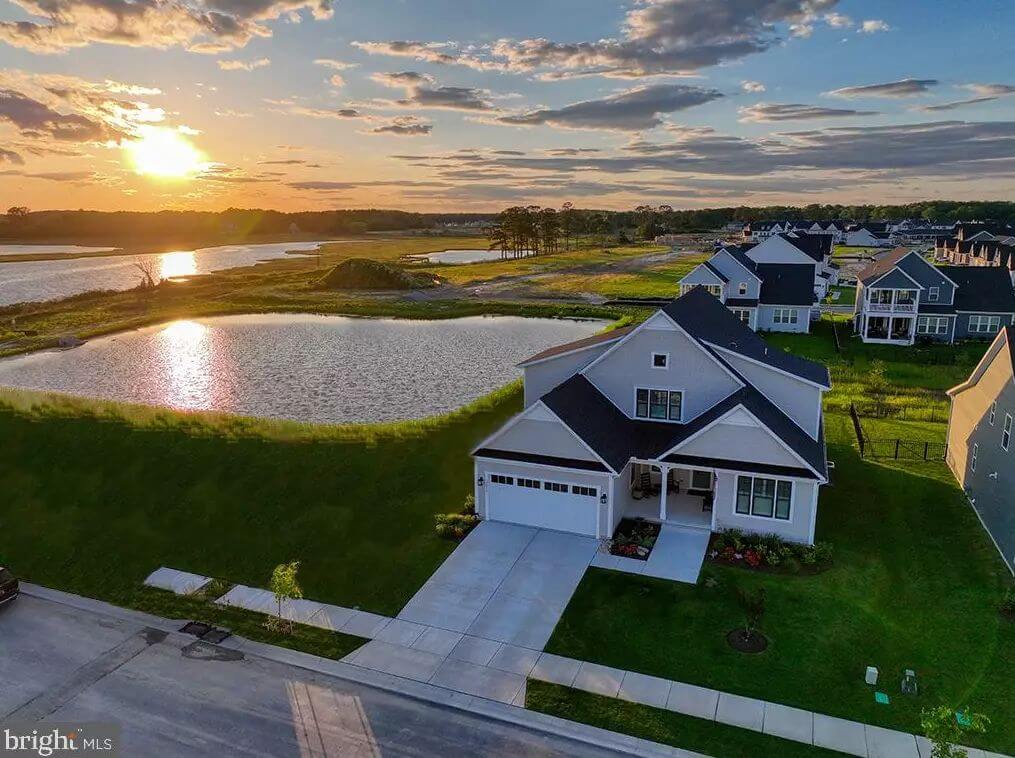
This 3,031-square-foot home offers 4 bedrooms and 4 full bathrooms, with a layout designed for both privacy and comfort across two levels. The main floor includes an owner’s suite, a private guest suite, a third bedroom currently used as an office, and a separate full bath, while the upper level features an additional bedroom, full bath, and a family room.
Valued at $1,200,000, the home includes a chef’s kitchen with a quartz island, walk-in pantry, tile backsplash, and soft-close cabinetry, plus a great room with a gas fireplace and dining area overlooking the water. Outdoor living includes an open-covered porch with pond and wildlife views, a front porch, a walk-in attic for storage, and a two-car garage.
Where is Rehoboth Beach?
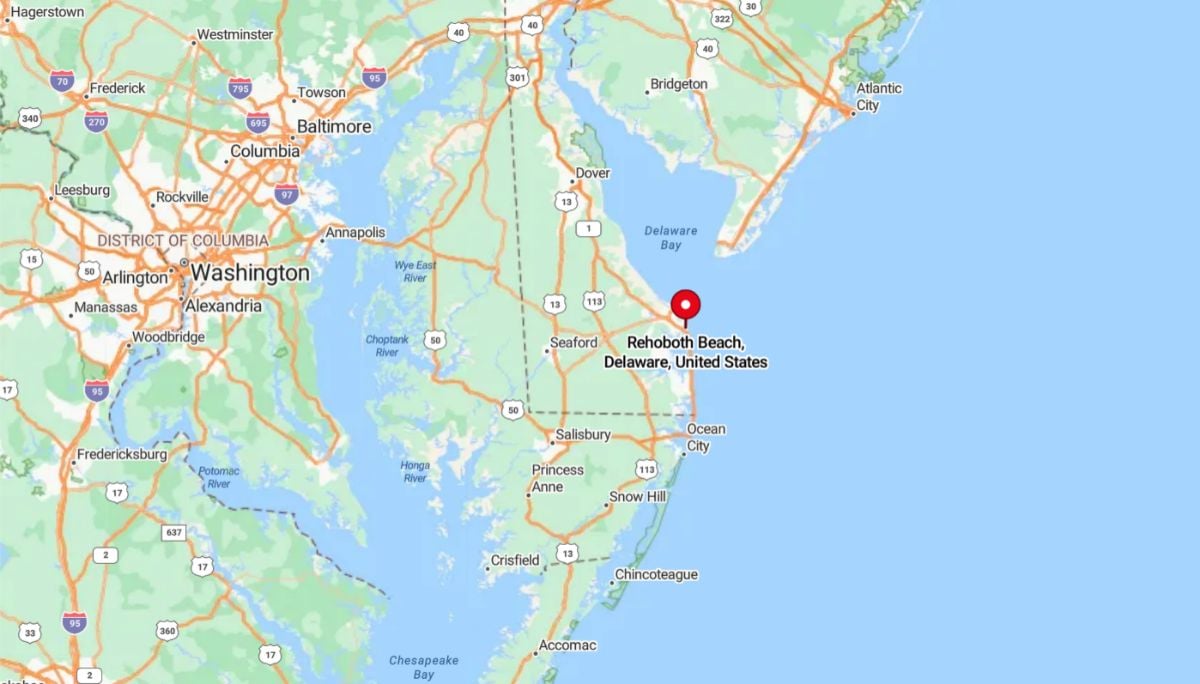
Rehoboth Beach is a coastal town located along the Atlantic Ocean in eastern Sussex County, Delaware. It is one of the state’s most popular beach destinations, known for its boardwalk, sandy beaches, and summer tourism. The town features a mix of residential areas, boutique shops, restaurants, and attractions like Funland amusement park. Rehoboth Beach is accessible via Delaware Route 1 and is located just south of Lewes and north of Dewey Beach.
Kitchen
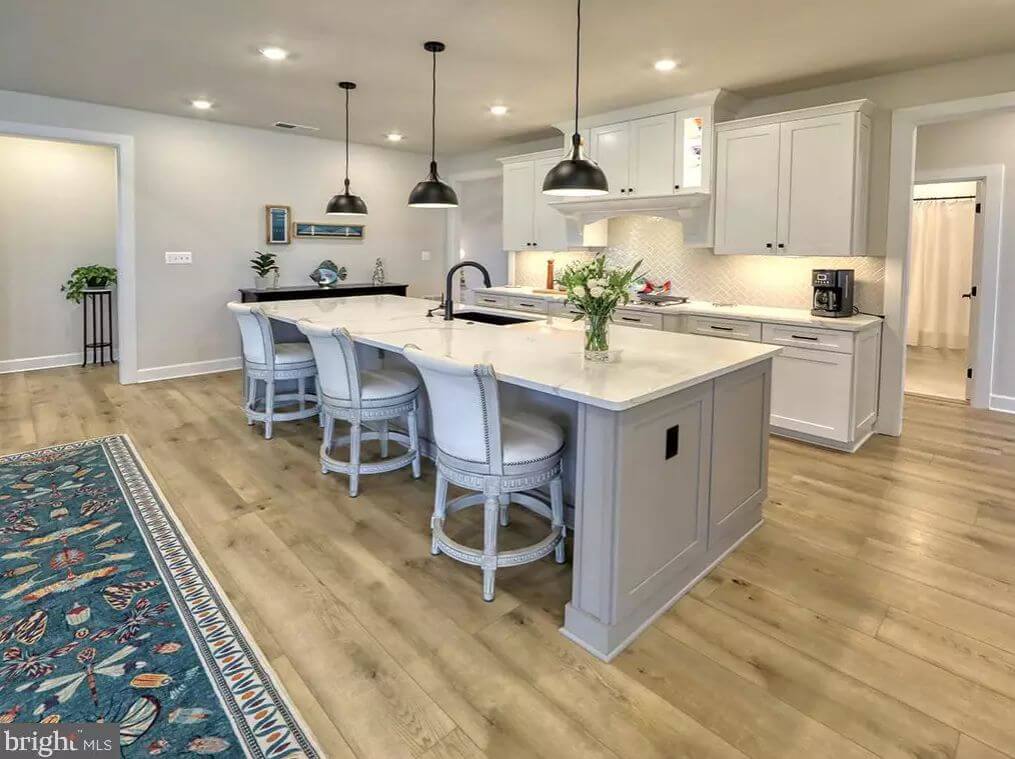
The kitchen features white cabinetry, a large central island with a quartz countertop, and three pendant lights overhead. There are four cushioned barstools placed at the island, with a black gooseneck faucet and built-in sink. The flooring is light-toned wood, and the backsplash has a subtle herringbone tile pattern. The space is open with a view to adjoining areas and a hallway.
Living Room
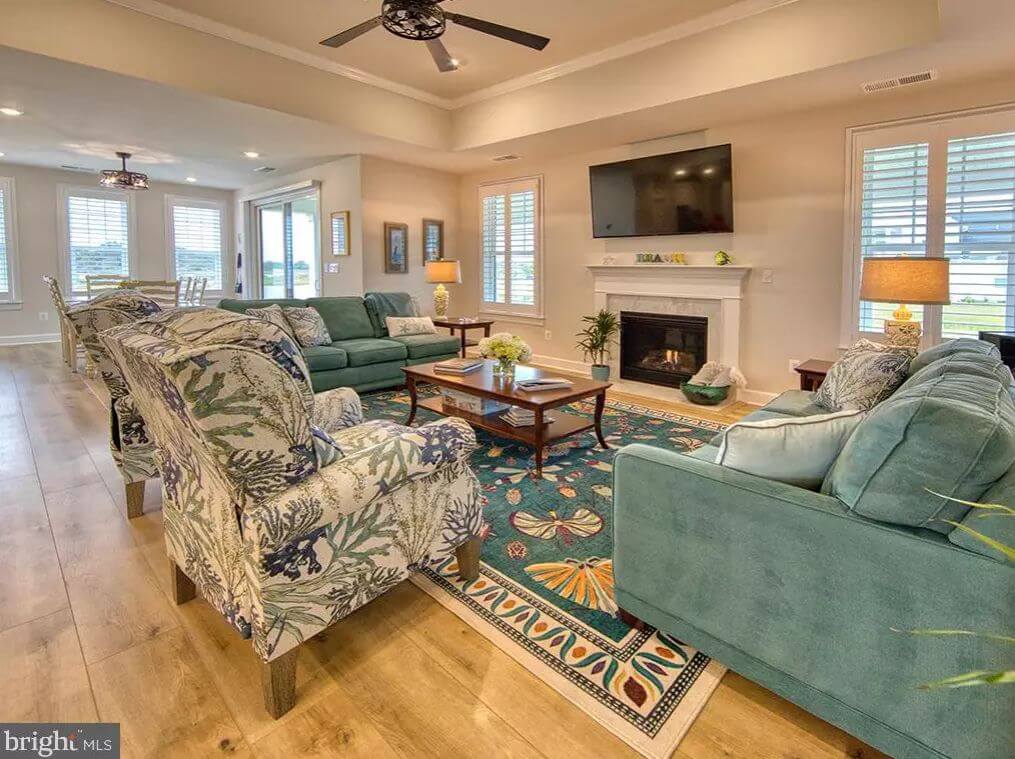
This room has two large teal sofas, patterned armchairs, and a centered wooden coffee table. A wall-mounted TV sits above a gas fireplace with white trim. The area rug has a butterfly motif and ties together the light wood flooring. The room connects directly to the dining area and kitchen.
Dining Room
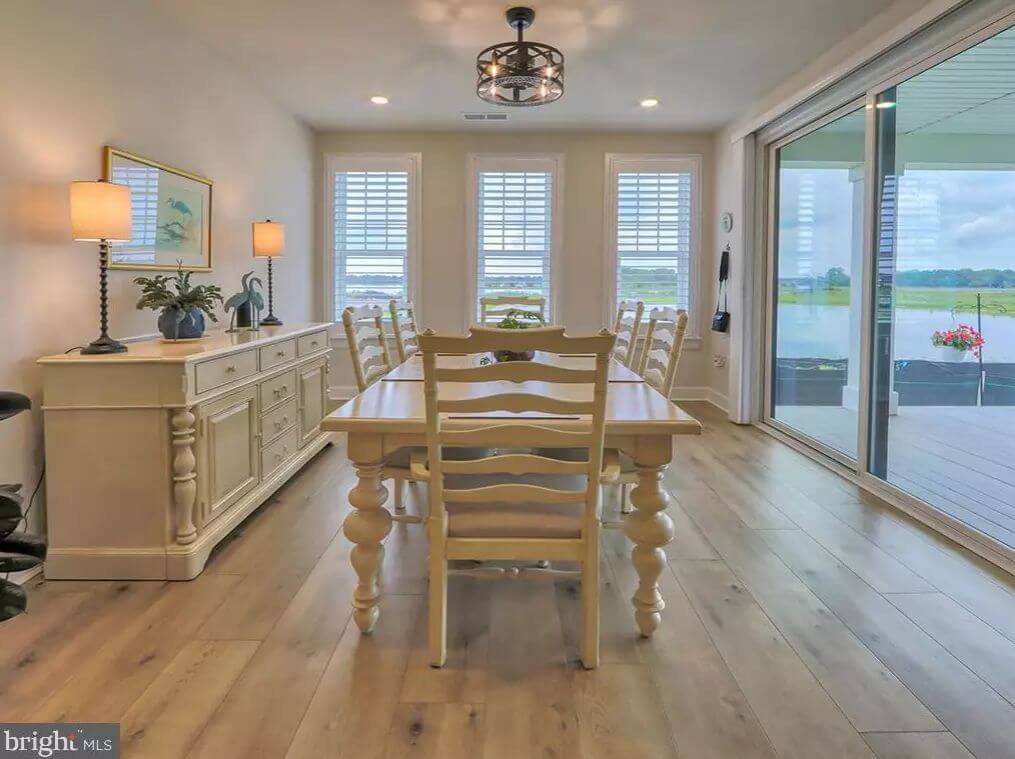
The dining room includes a long wooden table with eight matching chairs and a cream sideboard. A series of windows with white plantation shutters bring in natural light. A sliding glass door provides access to an outdoor patio with a water view. The lighting fixture is a black cage-style chandelier.
Bedroom
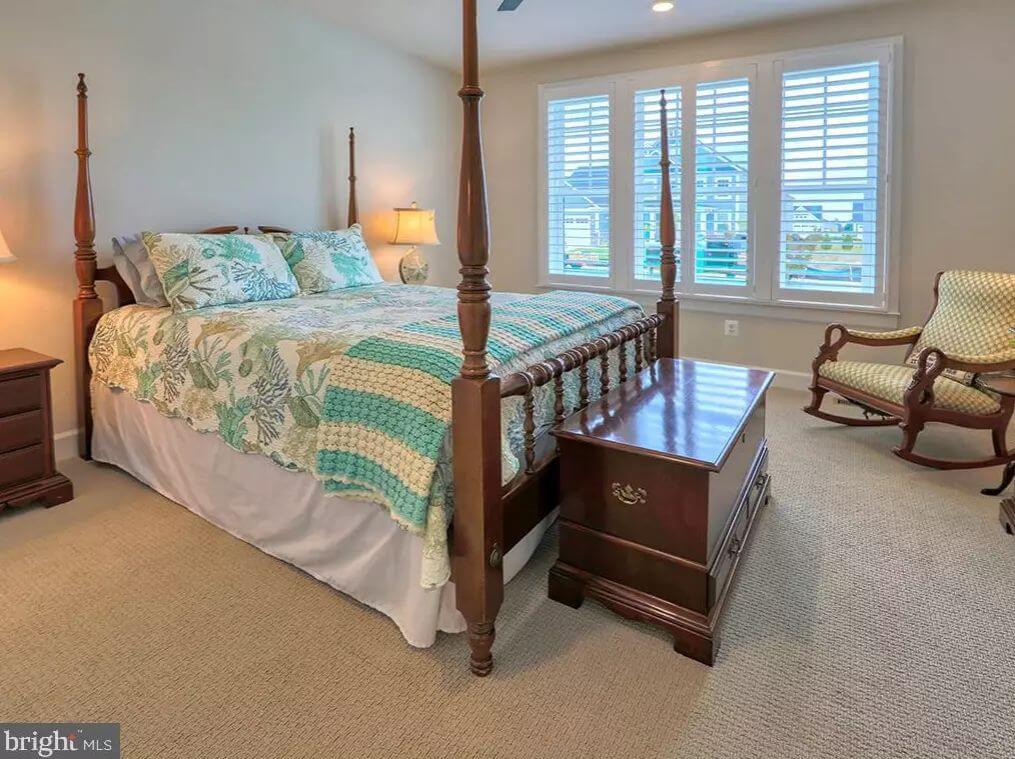
The bedroom has a four-poster wooden bed with a patterned quilt and matching pillow set. Windows with white shutters face the street, and the room is carpeted. A wooden rocking chair and storage bench are positioned near the bed. Lighting is recessed in the ceiling with an overhead fan.
Back Porch
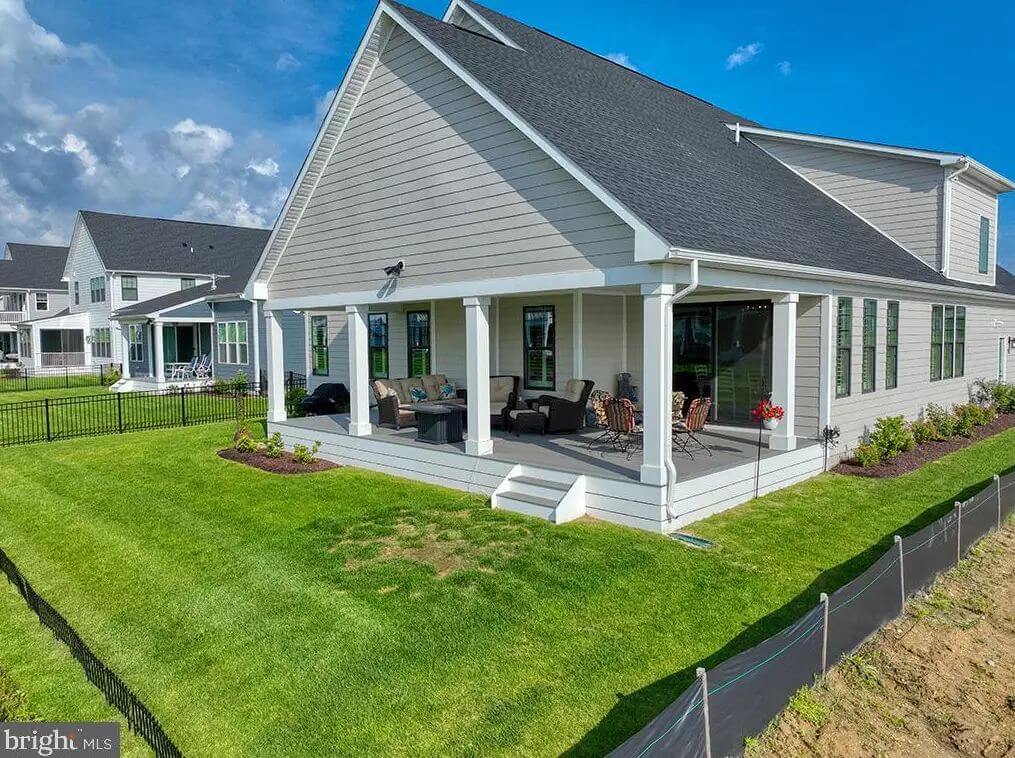
A covered back porch with white columns and outdoor seating including cushioned chairs and a dining table. The structure has gray siding and black-framed windows. The lawn is green and neatly landscaped, with fencing and a view of neighboring homes. There is a small set of steps leading down to the backyard.
2. Dagsboro, DE – $1,250,000
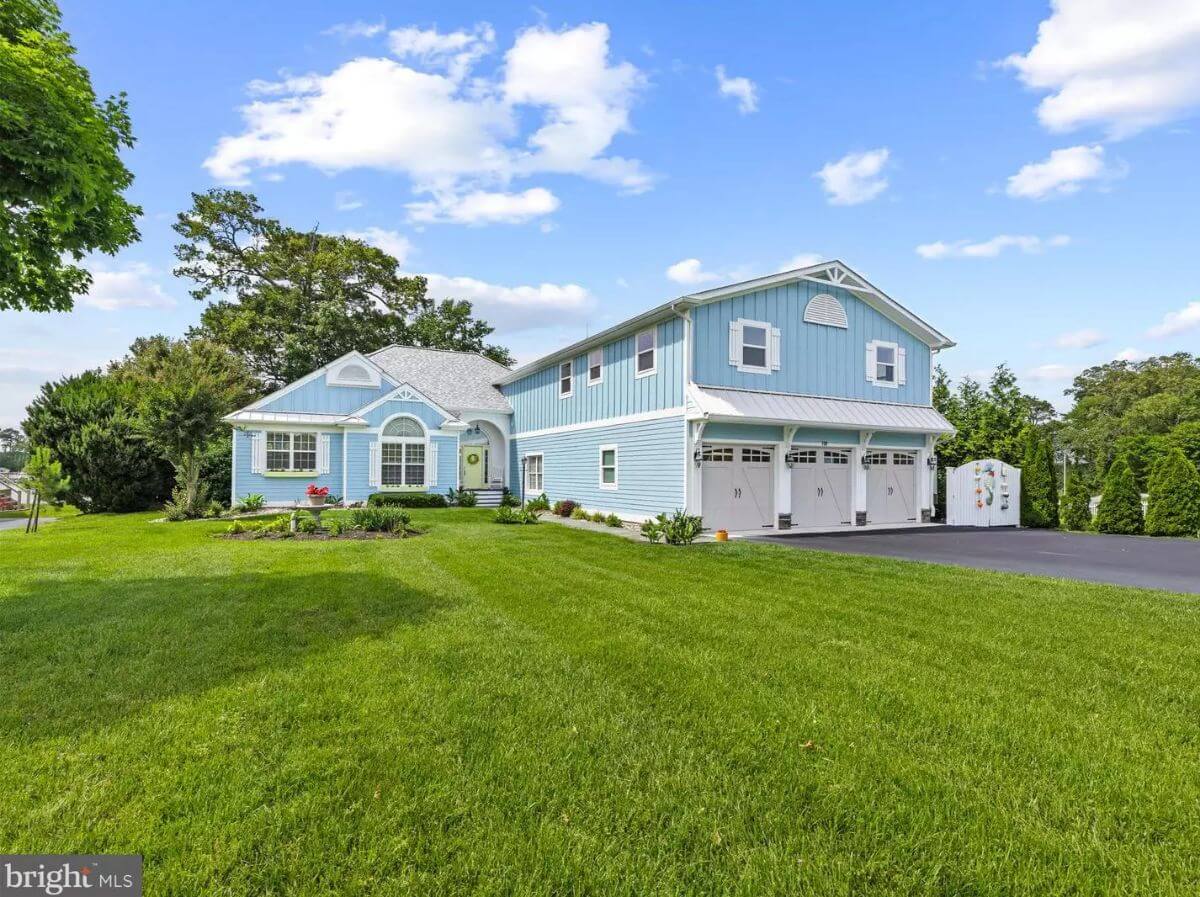
This 5-bedroom, 2 full and 1 partial bath home spans 3,900 square feet and sits on a one-acre lot with expansive water views. Valued at $1,250,000, it features a designer kitchen with upscale countertops and backsplash, connecting to an open main living area with panoramic water views.
The main level includes 3 bedrooms and 2.5 baths, while the upper level functions as an in-law suite with 2 additional bedrooms, a full bath, and separate living and kitchen spaces. The second-floor suite has a private entrance and space reserved for a potential elevator.
Where is Dagsboro?
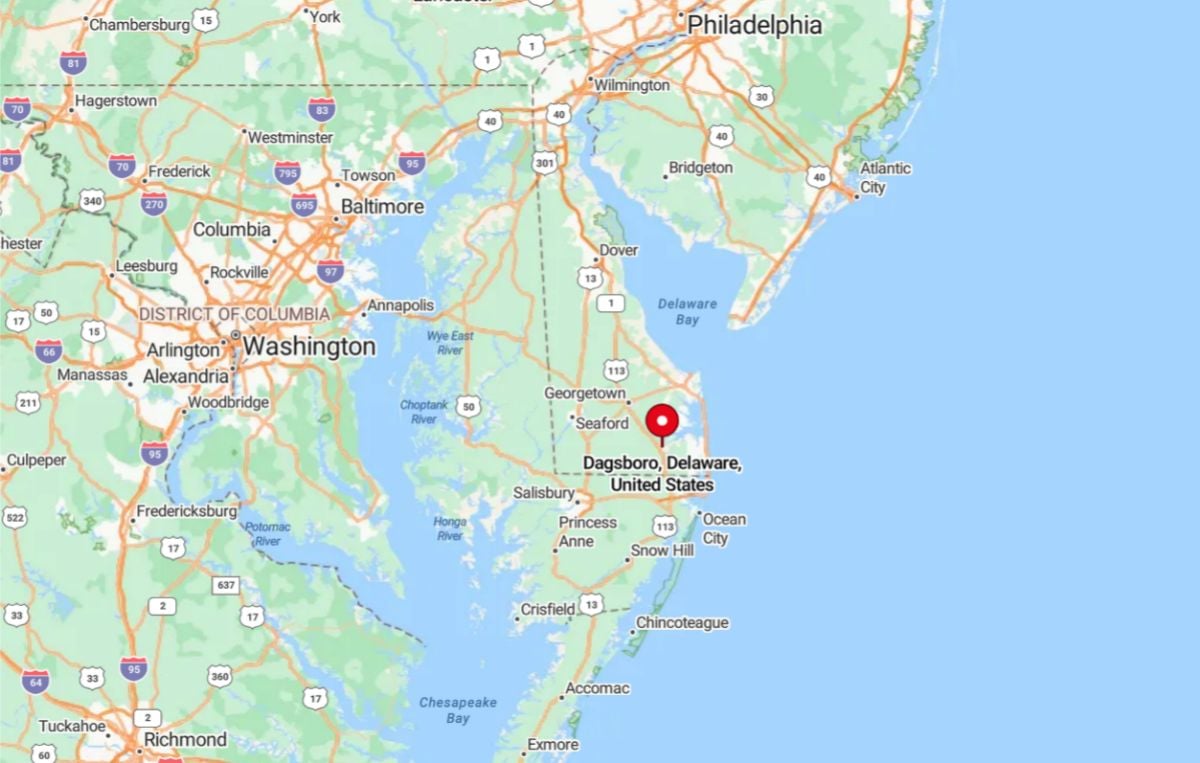
Dagsboro, Delaware is a small town located in Sussex County in the southern part of the state. It sits just a few miles inland from Delaware’s Atlantic coast, making it a short drive to popular beach destinations like Bethany Beach and Fenwick Island. The town offers a mix of rural charm and suburban convenience, with access to outdoor recreation, local shops, and historic landmarks like the Prince George’s Chapel. Dagsboro is part of the Indian River School District and is known for its quiet atmosphere and proximity to the Indian River Bay.
Living Room
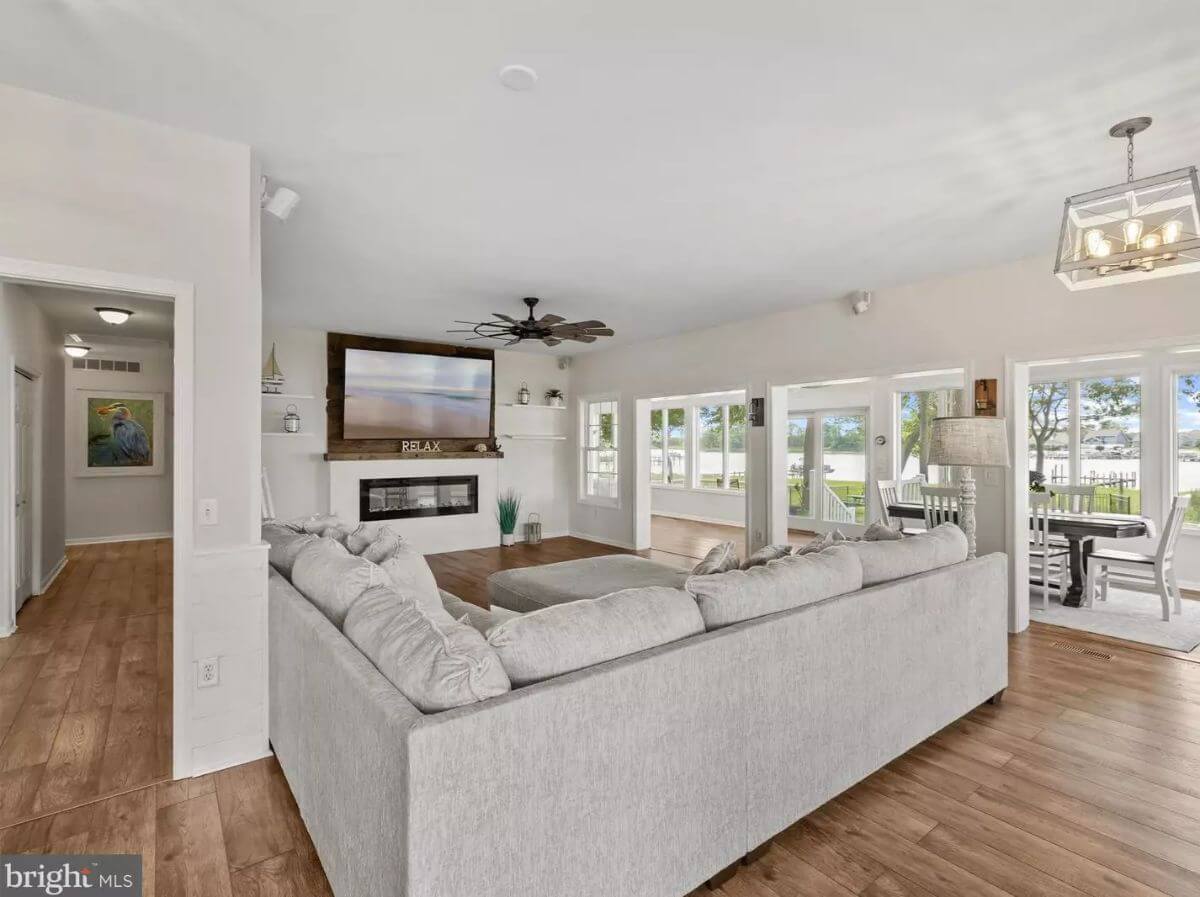
This living room features hardwood floors, a large sectional couch, and an electric fireplace with a mounted television above. Wall-to-wall windows allow for natural light and views of the water. A ceiling fan is centered above, and the space opens into a sunroom and dining area.
Kitchen
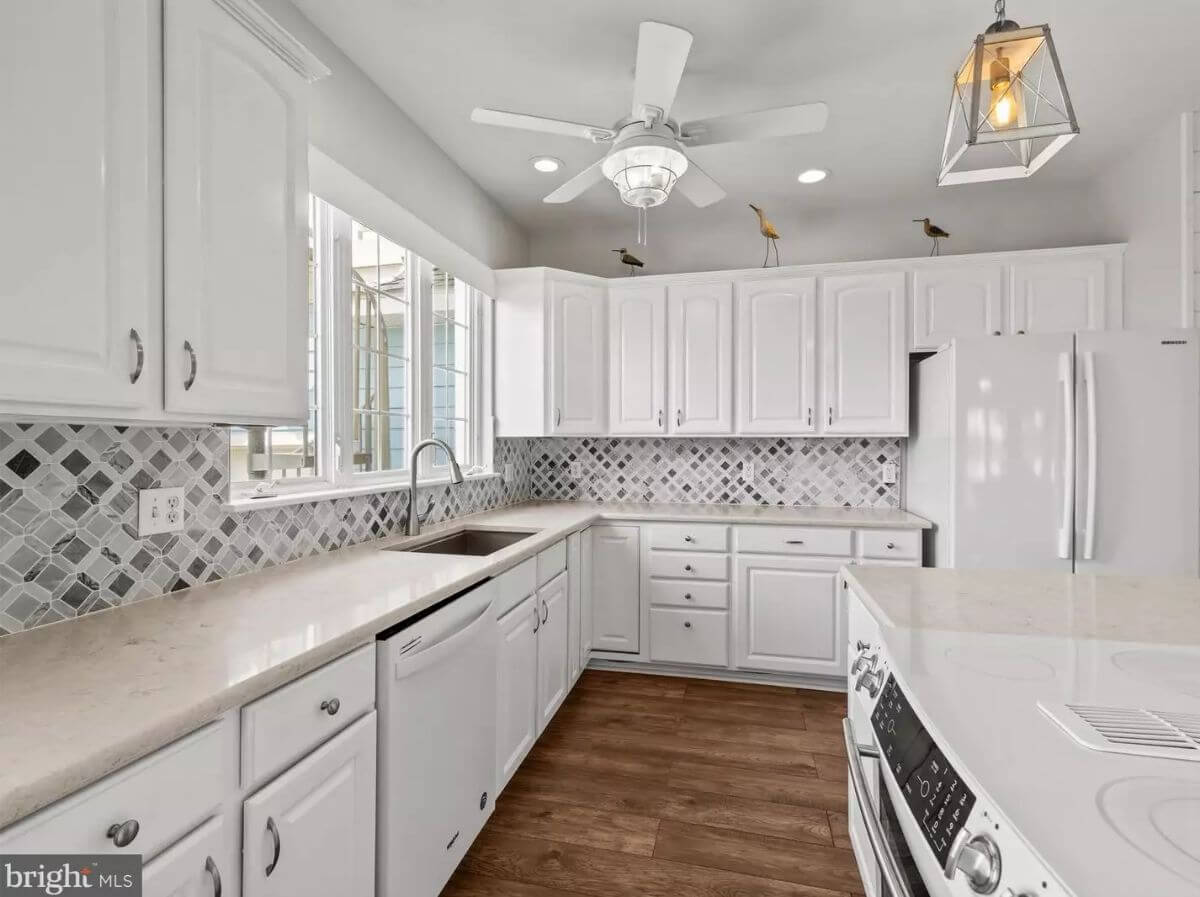
The kitchen includes white cabinetry, granite countertops, and a mosaic tile backsplash. It has white appliances, including a refrigerator, oven, and dishwasher. There is a ceiling fan and ample overhead lighting, with a window over the sink offering exterior views.
Bedroom
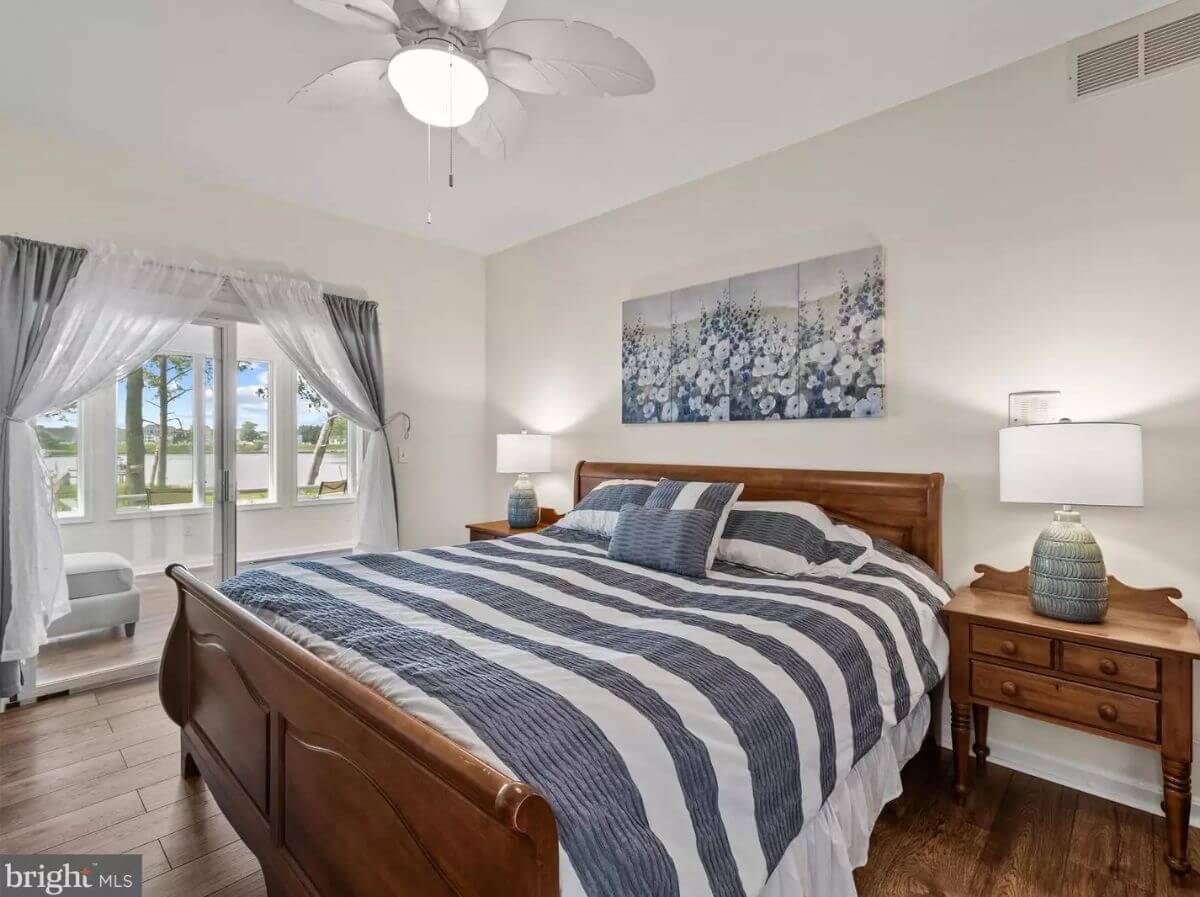
This bedroom features wood flooring and a large window with a water view. It has a wooden bed frame, two nightstands with matching lamps, and ceiling fan lighting. Light walls and sheer curtains contribute to the bright setting.
Bathroom
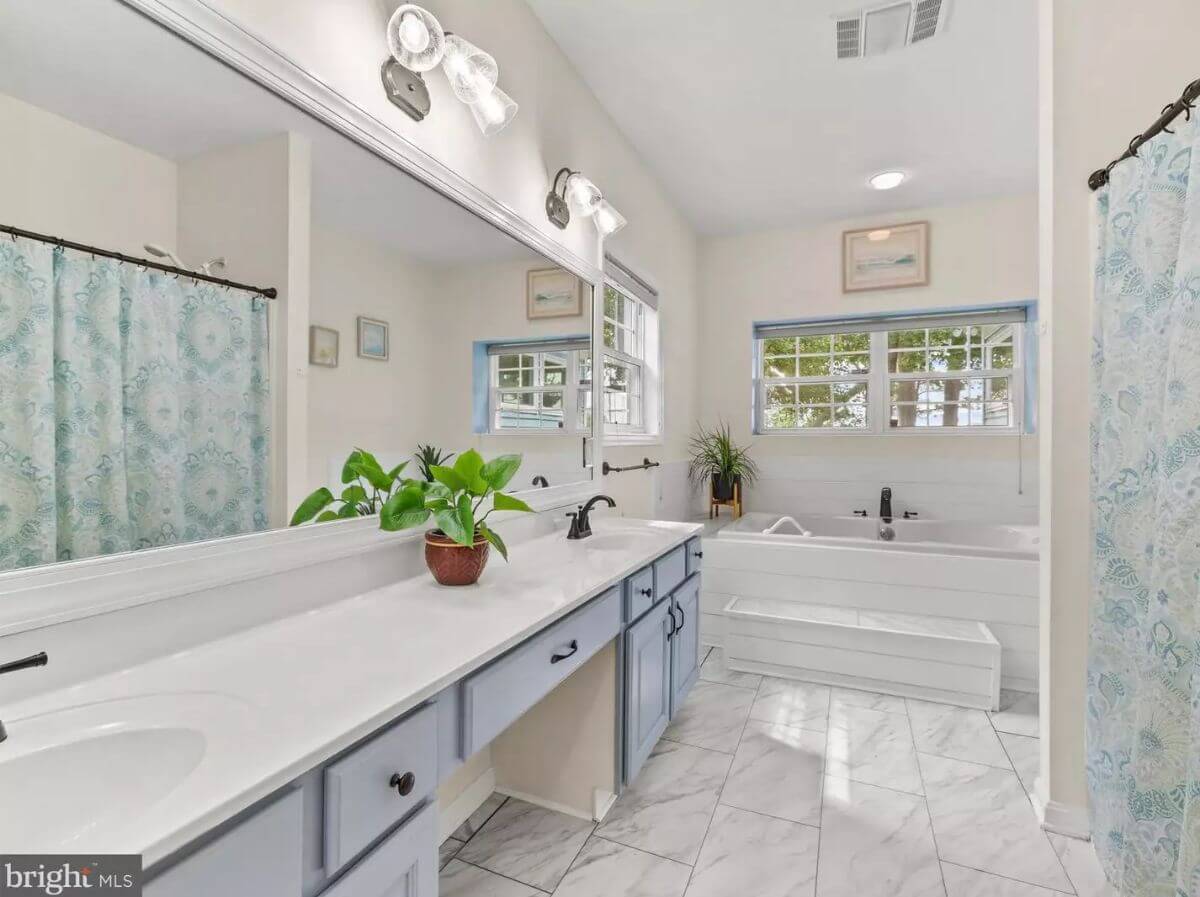
The bathroom has a double-sink vanity, light blue cabinetry, and a large mirror. A soaking tub sits beneath two windows, and a separate shower is enclosed by a patterned curtain. Tile floors and neutral tones complete the layout.
Deck
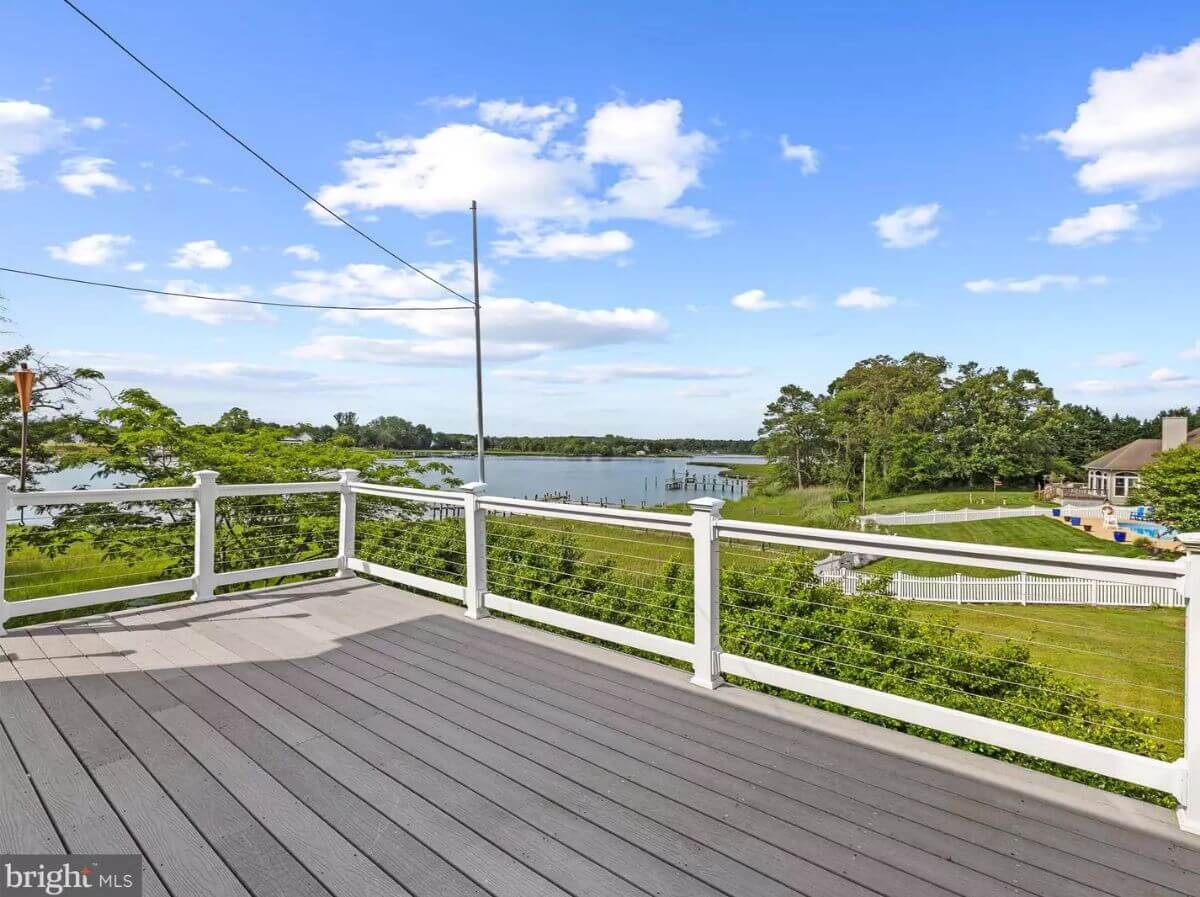
This elevated deck is made with composite wood and surrounded by a white railing with cable wire detailing. It offers direct views of the water and surrounding homes. The area is open and spacious, suitable for seating or outdoor use.
Source: Andrew Timmons & Tammy Dunn of Keller Williams Realty, info provided by Coldwell Banker Realty
1. Fenwick Island, DE – $1,229,000
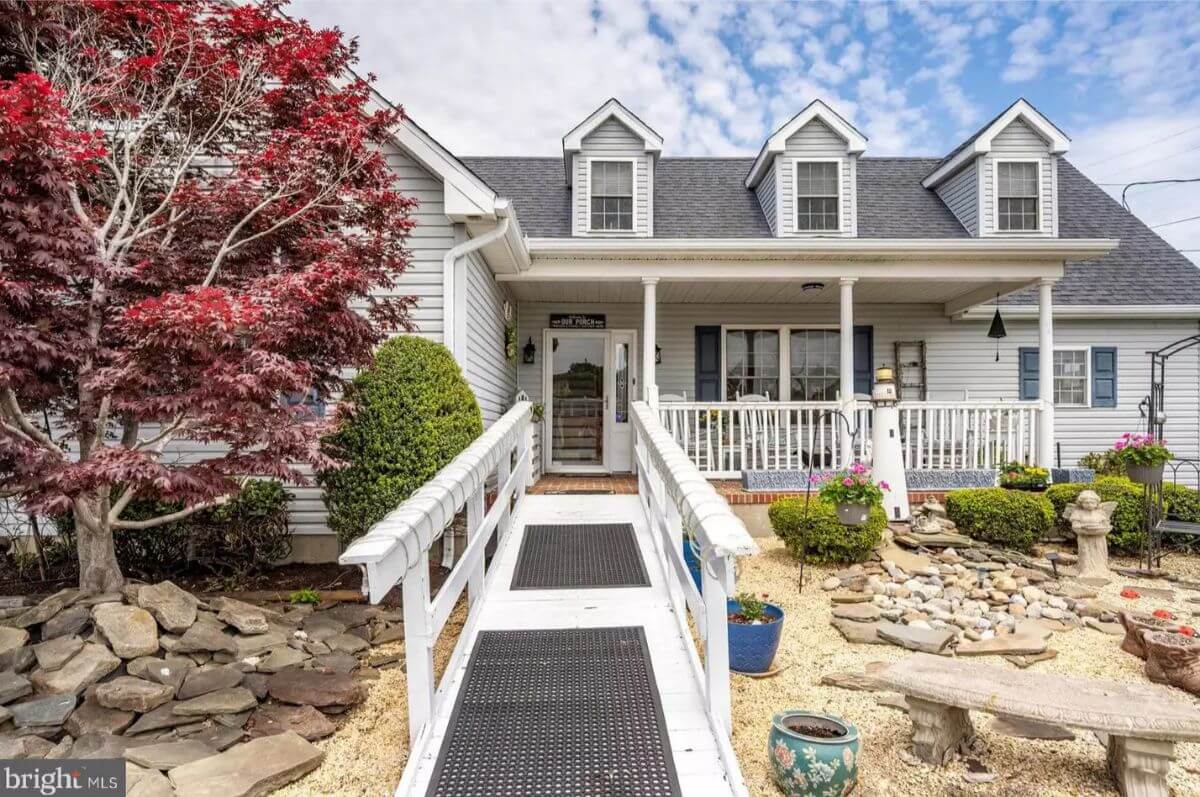
This property sits on a 4,792 sq. ft. lot and offers flexible use for residential living, business, or rental income. The first floor features a spacious family room, a primary bedroom with an en suite bath, a full kitchen, and a sunroom. Valued at $1,229,000, it includes a private side entrance to a dedicated office space ideal for professional use. A separate second-floor entrance leads to a potential income-producing apartment or private guest suite.
Where is Fenwick Island?
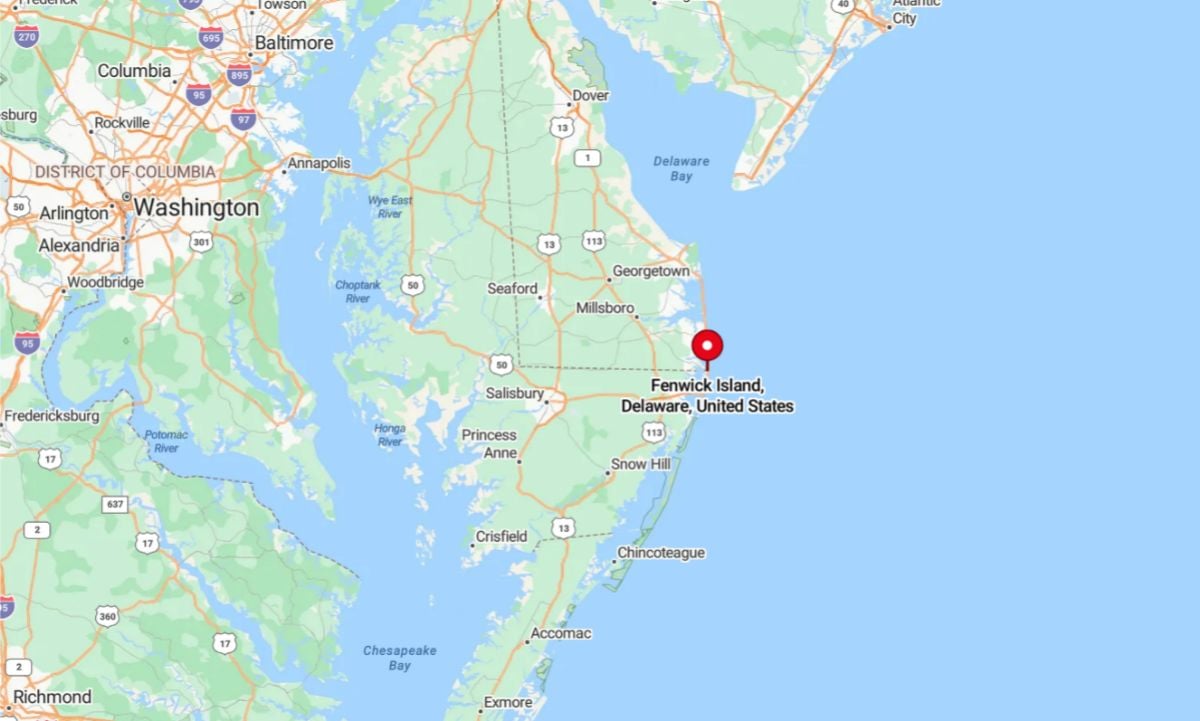
Fenwick Island is a small coastal town located on the southeastern edge of Delaware, right along the Atlantic Ocean and the Delaware-Maryland border. It is situated between the popular beach destinations of Ocean City, Maryland to the south and Bethany Beach, Delaware to the north.
Despite its name, Fenwick Island is actually a narrow peninsula, known for its quiet beaches, family-friendly atmosphere, and scenic views of both the ocean and the bay. The town also offers access to watersports, local shops, and the Fenwick Island State Park, making it a peaceful alternative to nearby busier beach towns.
Living Room
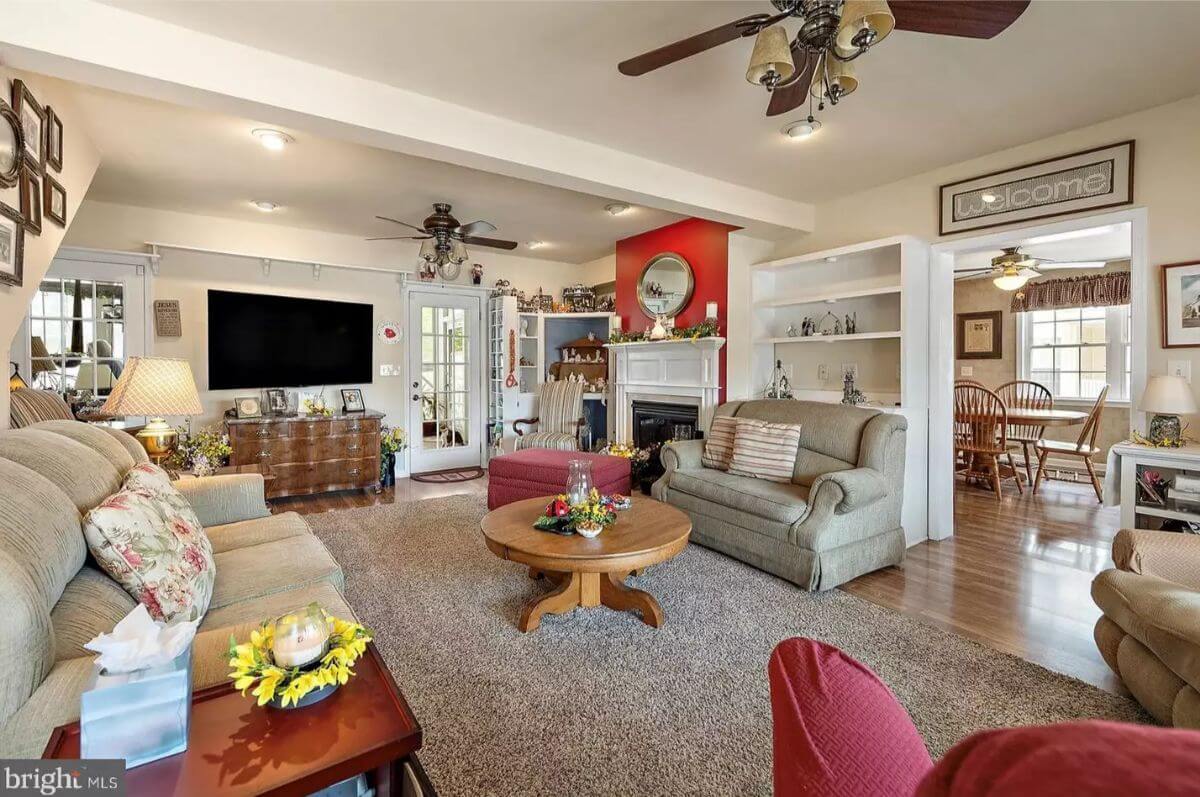
The living room features a large sectional sofa and two armchairs arranged around a central round wood coffee table. A wall-mounted TV sits above a console with surrounding shelving, and a gas fireplace is framed by a red accent wall. Ceiling fans, recessed lights, and built-in shelving create a functional and inviting space. The room opens into the kitchen and sunroom through wide entryways.
Kitchen and Dining Area
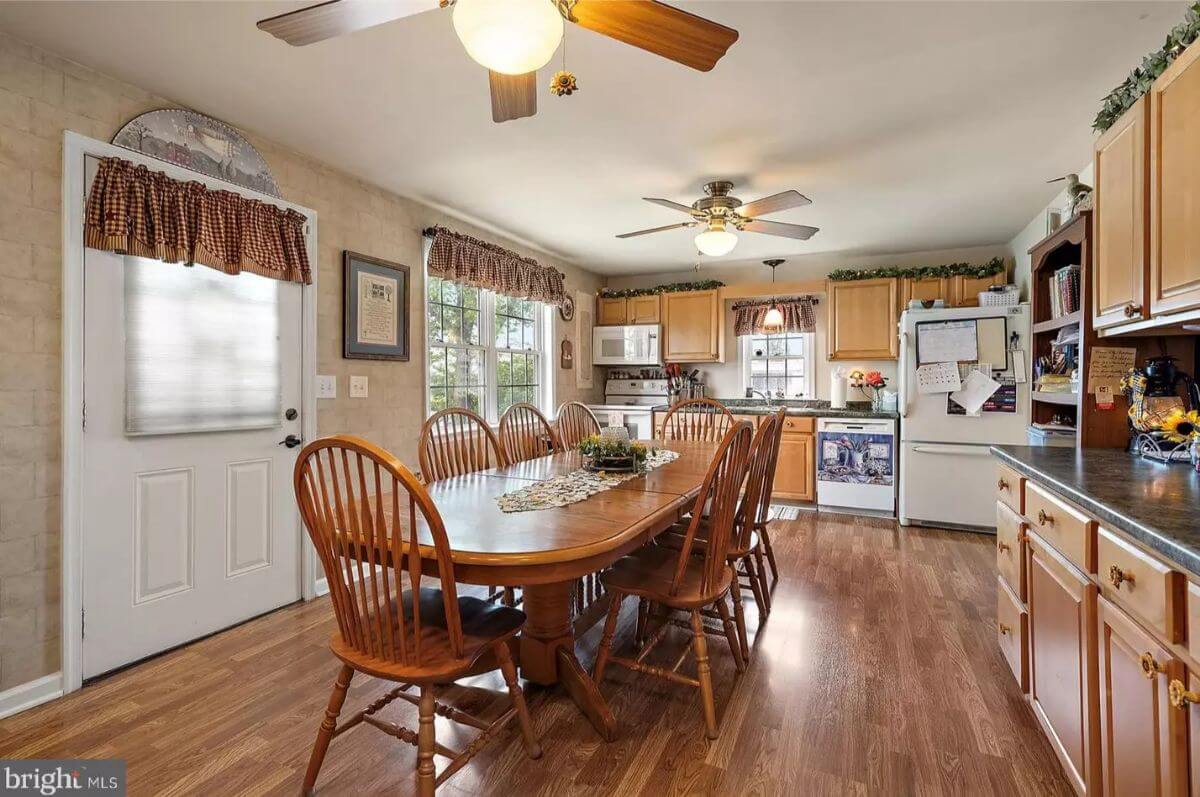
The kitchen includes wood cabinetry, white appliances, and dark countertops with a decorative border above the cabinets. A long dining table seats eight and sits under dual ceiling fans, adjacent to two large windows for natural light. The room offers direct access to the outdoors via a back door, and the layout supports daily living and gatherings. Decor is simple, with a classic country feel.
Bedroom
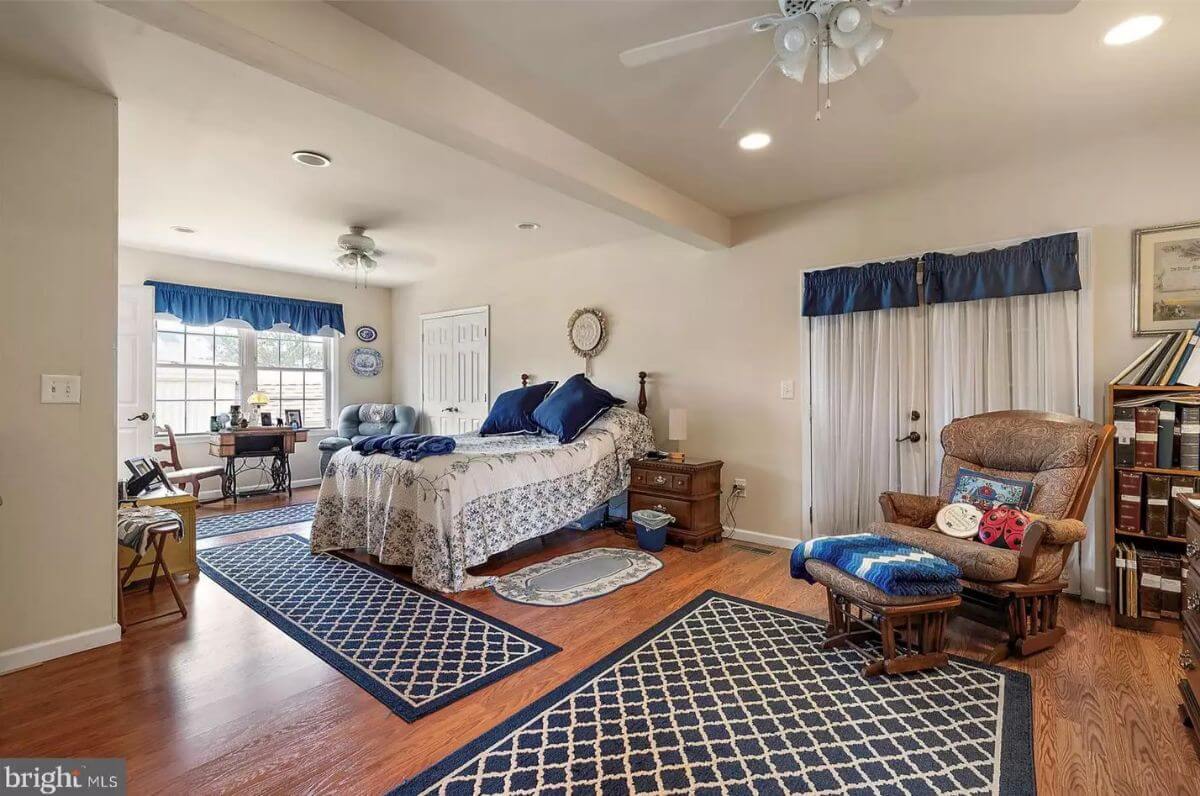
This spacious bedroom includes a central bed flanked by two nightstands, with a reading nook by the front window and a sitting area across the room. Hardwood flooring runs throughout, and a ceiling fan provides circulation. French doors lead to an outdoor space, adding private access. The room is large enough to accommodate extra furnishings or a home office corner.
Office
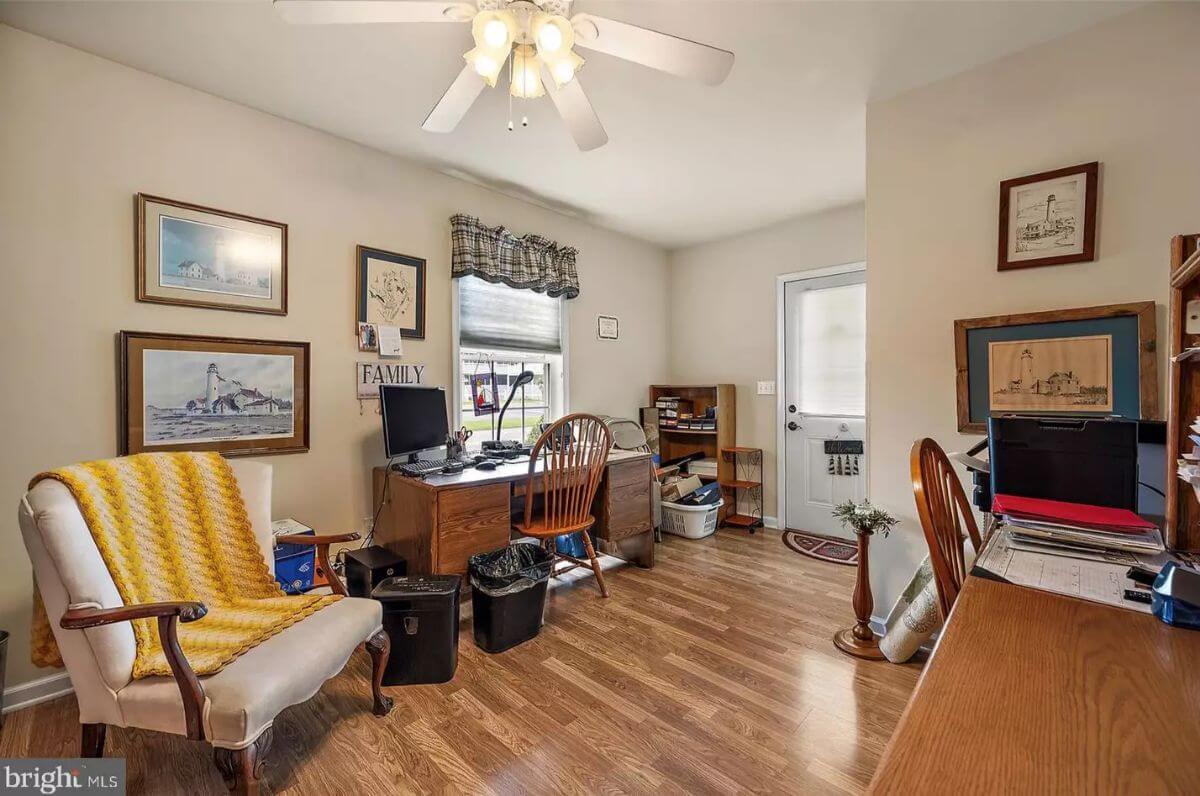
A dedicated office or bonus room contains two desks, open shelving, and a sitting area by the window. The room includes a separate exterior access door, making it ideal for a work-from-home setup or client-facing use. Wood floors and neutral paint maintain consistency with the rest of the home. Lighting is provided by a ceiling fan fixture.
Rooftop Deck
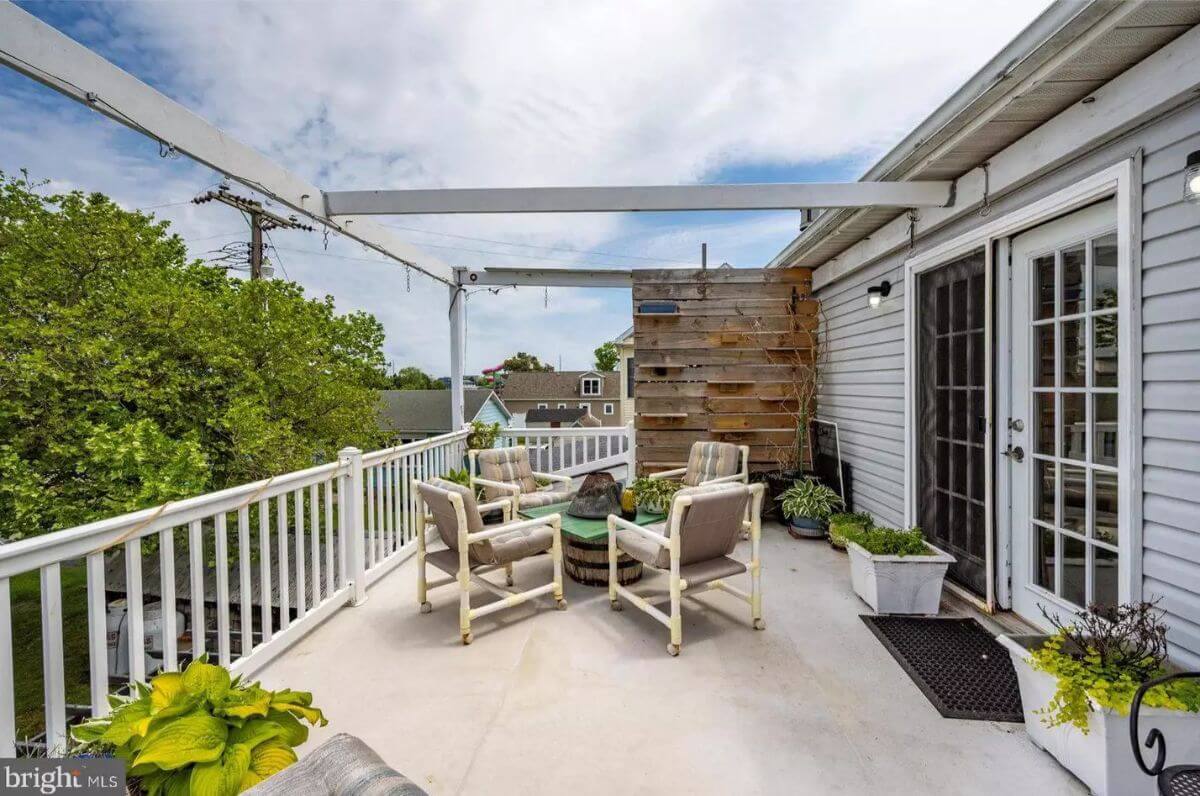
This rooftop deck includes a seating area with four cushioned chairs around a circular table, along with potted plants and privacy screening. The white railing surrounds the space and offers views of nearby rooftops and greenery. The surface is flat and open, allowing for additional furniture or decor. French doors lead back inside, offering an indoor-outdoor flow.
Source: Nancy Reither of Coldwell Banker Realty




