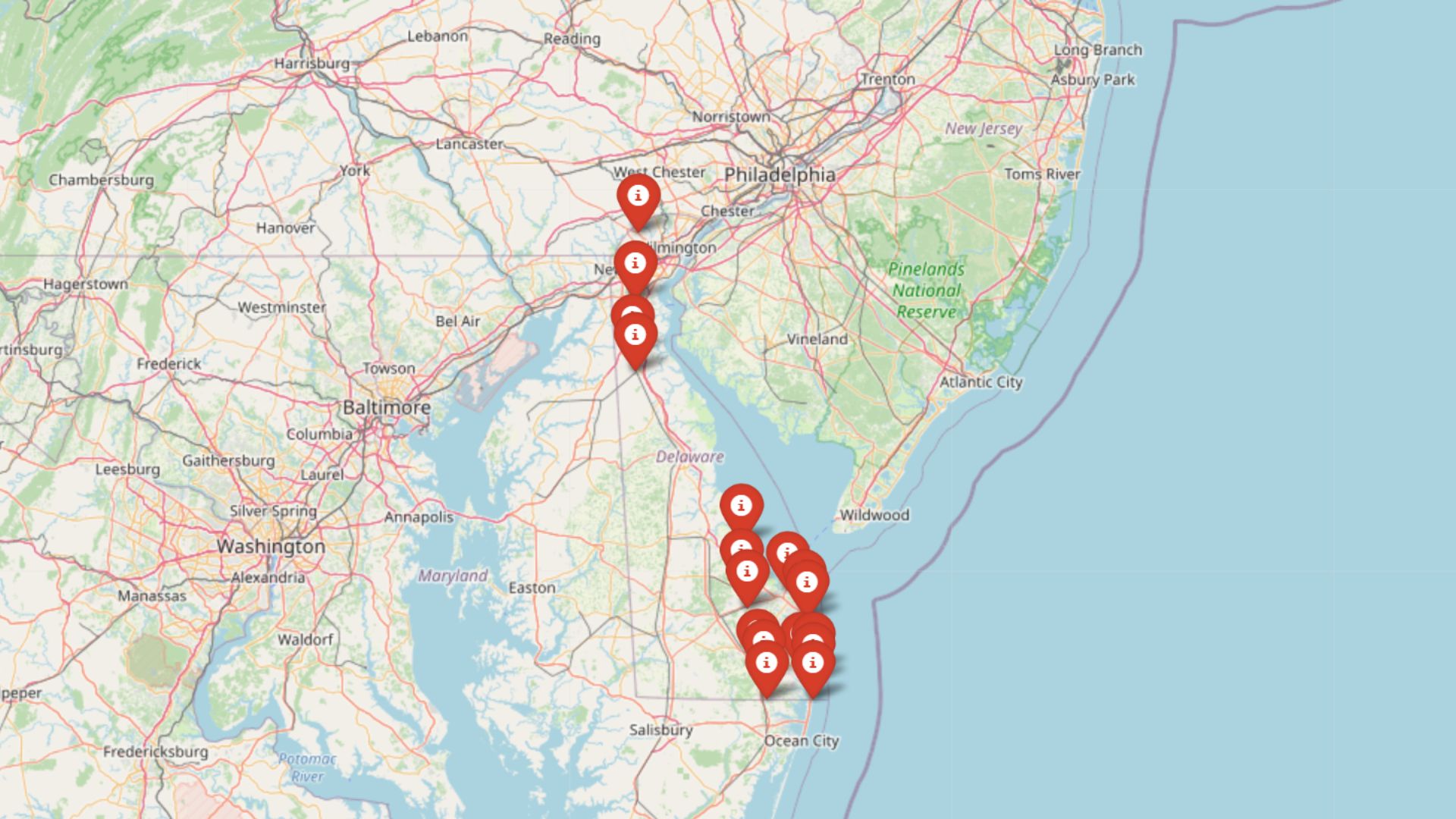Discover how $1 million shapes homeownership in Delaware, where coastal retreats, suburban residences, and countryside estates offer a range of living experiences. Along the shores of Rehoboth and Bethany Beach, homes provide ocean views and easy beach access, while in Wilmington and Dover, properties feature spacious layouts and modern amenities in well-established neighborhoods. Further inland, larger estates sit on expansive acreage, offering privacy and a connection to nature. Whether by the water, in a city, or surrounded by open land, these homes highlight the diverse ways people live in Delaware. Here’s a look at ten properties that reflect what $1 million can offer in the First State.
10. Middletown, DE – $1,034,999
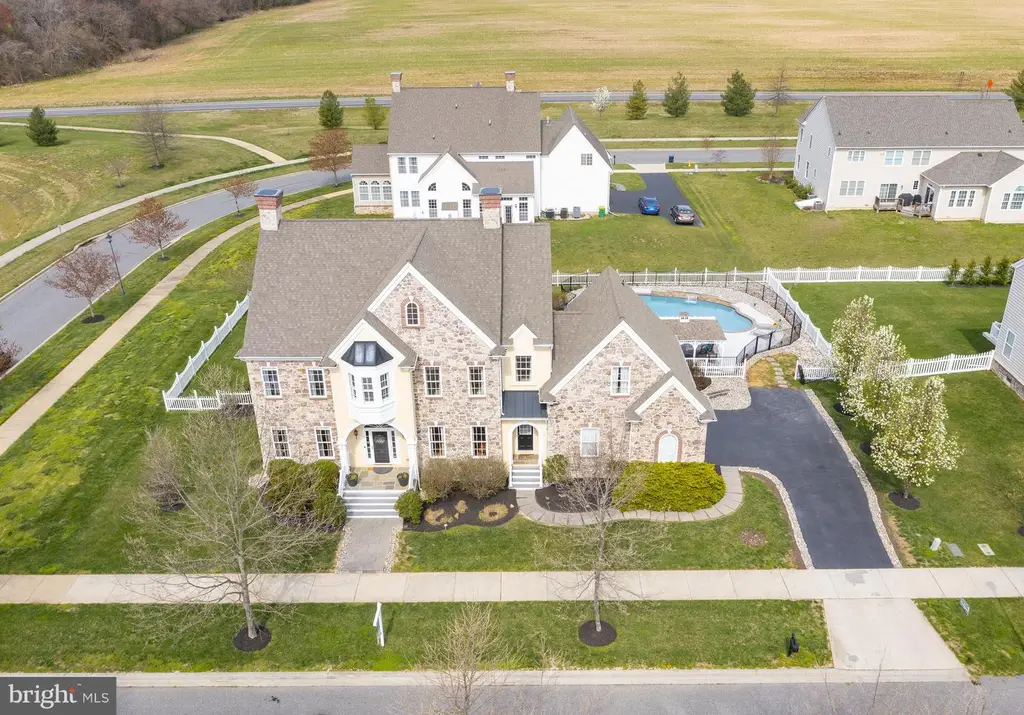
Would you like to save this?
Set on a prime corner lot in Middletown, DE, this 5,075 sq. ft. residence, valued at $1,034,999, offers 5 bedrooms and 5 bathrooms with a seamless blend of comfort and style. The meticulously designed landscaping, completed last year, wraps around the home with up-lighting and paver lighting, enhancing its curb appeal. Inside, hardwood floors flow through the formal living and dining rooms, while the two-story family room boasts a gas-stone fireplace and upgraded lighting.
The upscale kitchen features an oversized morning room, perfect for gatherings. Upstairs, the primary suite impresses with two custom walk-in closets, a spacious soaking tub, and a newly installed frameless glass shower. Three additional bedrooms include a Jack-and-Jill bath and a private suite, while the third floor offers an extra bedroom, a full bath, and a sprawling second family room, adding versatility to this well-appointed home.
Where is Middletown, DE?
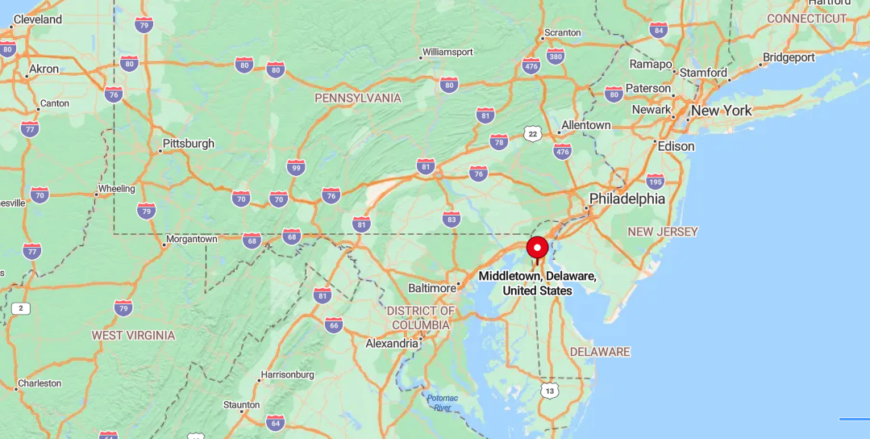
Middletown, Delaware, is located in the northern part of the state, in New Castle County. It lies approximately 25 miles south of Wilmington, 20 miles north of Dover, and about 60 miles southwest of Philadelphia, Pennsylvania. Positioned along U.S. Route 301 and Delaware Route 1, Middletown is a rapidly growing suburban community known for its strong economy, top-rated schools, and family-friendly atmosphere.
The town offers access to outdoor recreation at nearby Lums Pond State Park and Augustine Wildlife Area. With its blend of modern development, historic charm, and convenient access to major cities, Middletown provides a dynamic and well-connected lifestyle in northern Delaware.
Living Room

The living room features tall, arched windows that let in natural light while framing the fireplace as a central element. An open layout connects the space seamlessly to the rest of the home, making it ideal for both relaxation and gatherings. This home includes 5 bedrooms and 5 bathrooms, offering ample space for comfortable living.
Dining Room
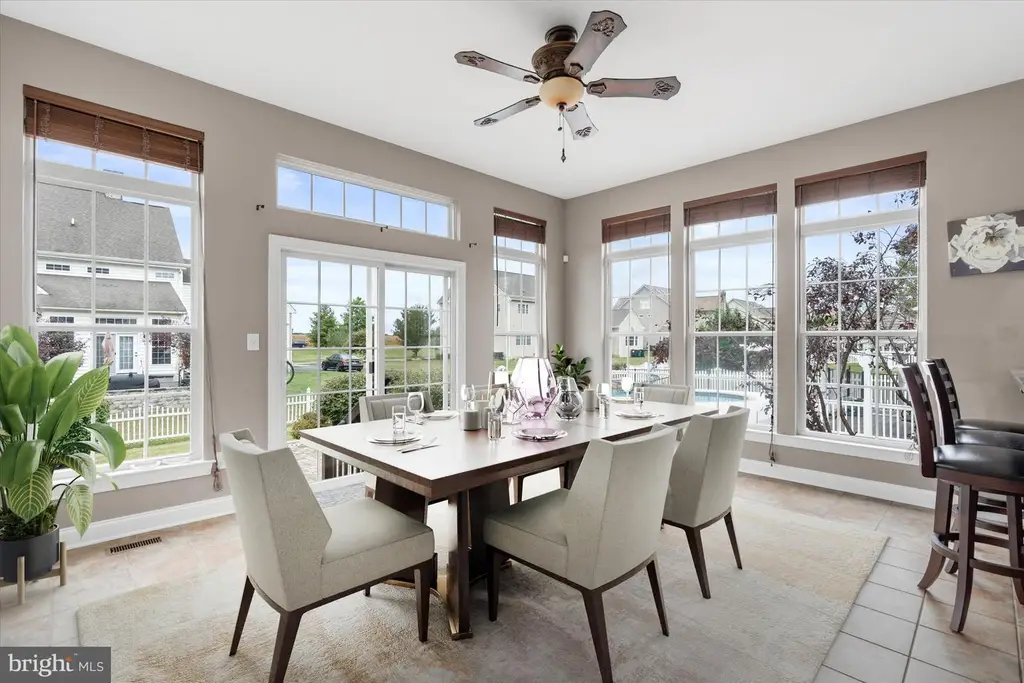
The dining area is surrounded by large windows, creating a bright and inviting atmosphere with views of the outdoor space. Positioned adjacent to the kitchen and living room, it provides a convenient setting for meals and entertaining. With 5 bedrooms and 5 bathrooms, this home balances style and functionality.
Kitchen
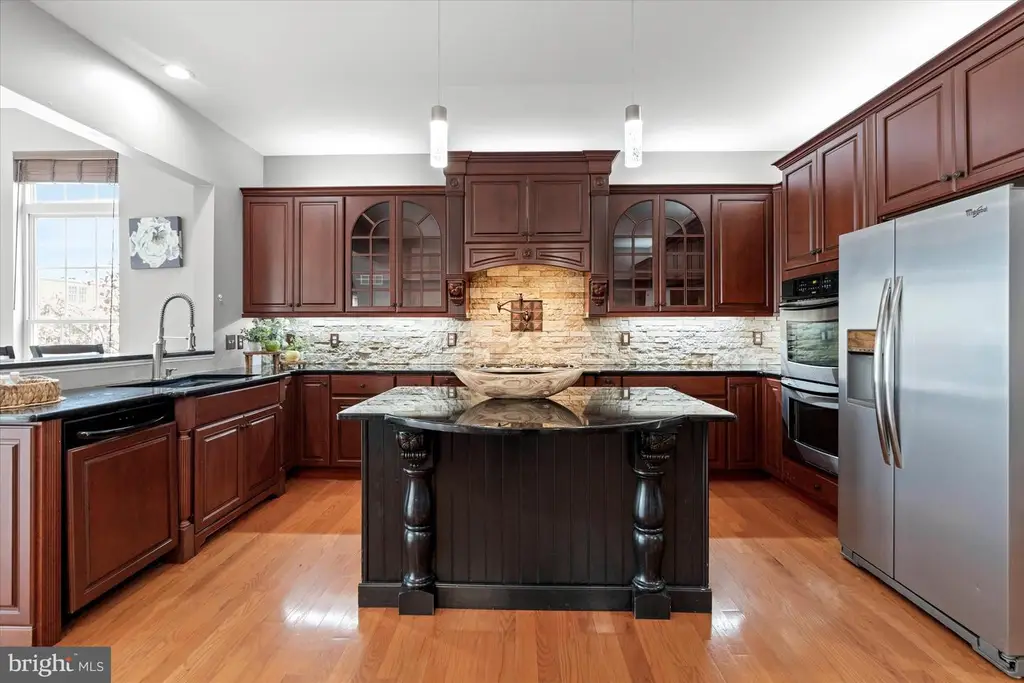
The kitchen is designed with dark wood cabinetry, a stone backsplash, and a central island for additional workspace. Equipped with modern appliances and an open layout, it offers both practicality and aesthetic appeal. This home includes 5 bedrooms and 5 bathrooms, providing generous space throughout.
Bedroom
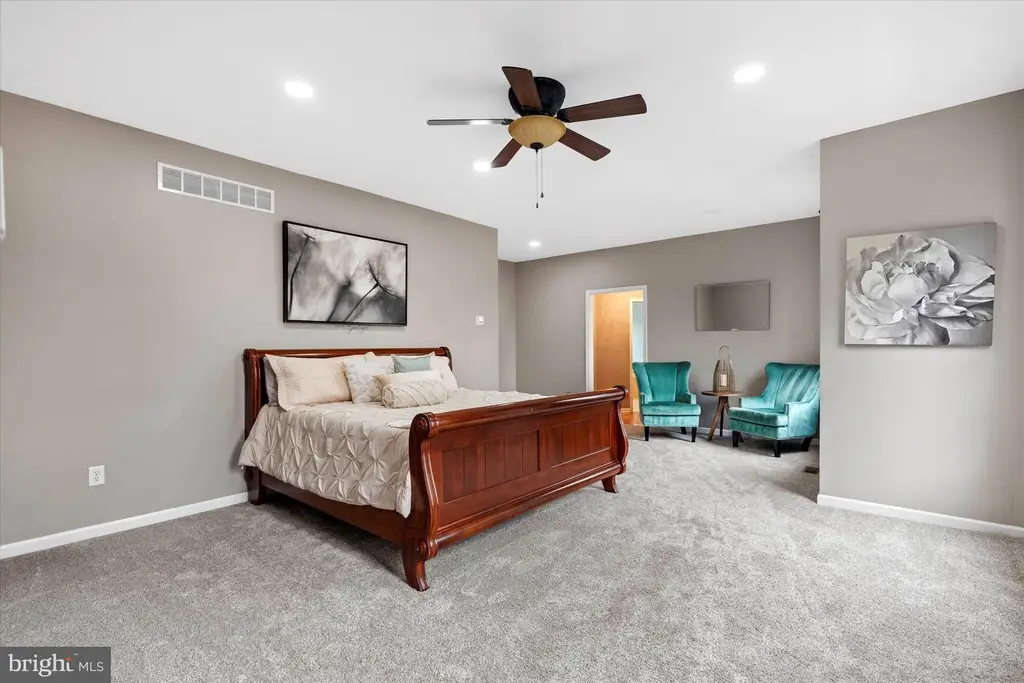
The bedroom provides a spacious layout with neutral tones, plush carpeting, and a ceiling fan for comfort. Seating space is incorporated within the room, allowing for a relaxing retreat. With 5 bedrooms and 5 bathrooms, this home offers a well-designed and functional living space.
Outdoor Space
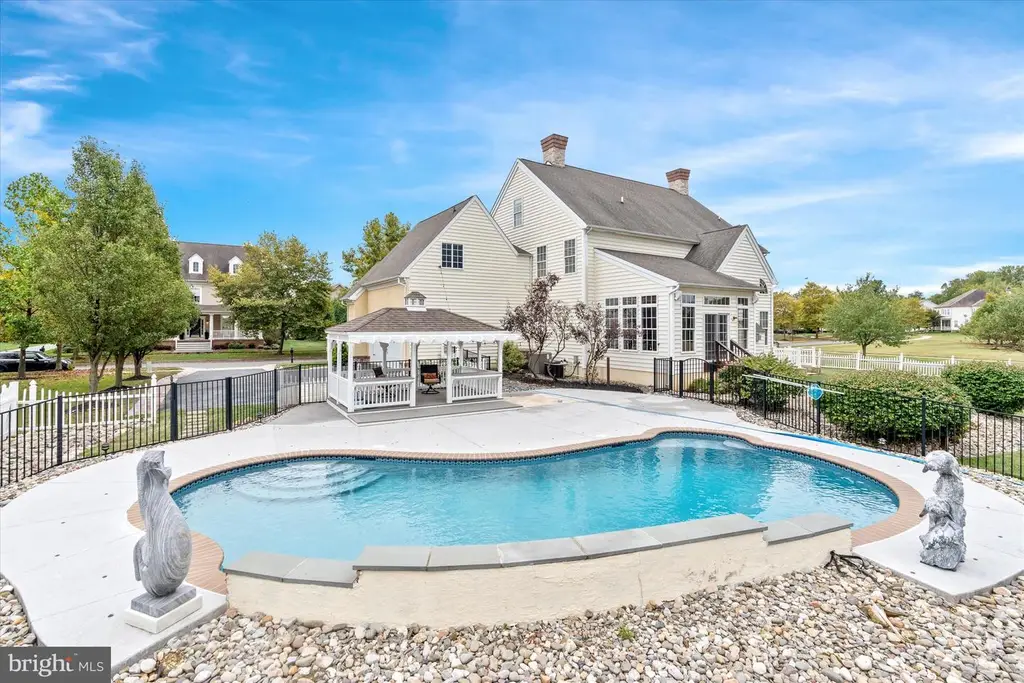
Would you like to save this?
The backyard features a fenced-in pool area with a gazebo, creating a private space for relaxation and entertainment. Positioned within a well-maintained neighborhood, it offers a blend of indoor and outdoor comfort. This home comes with 5 bedrooms and 5 bathrooms, making it well-suited for various lifestyles.
Source: Ann Marie Germano @ Patterson-Schwartz-Middletown via Coldwell Banker Realty
9. Seaford, DE – $1,100,000
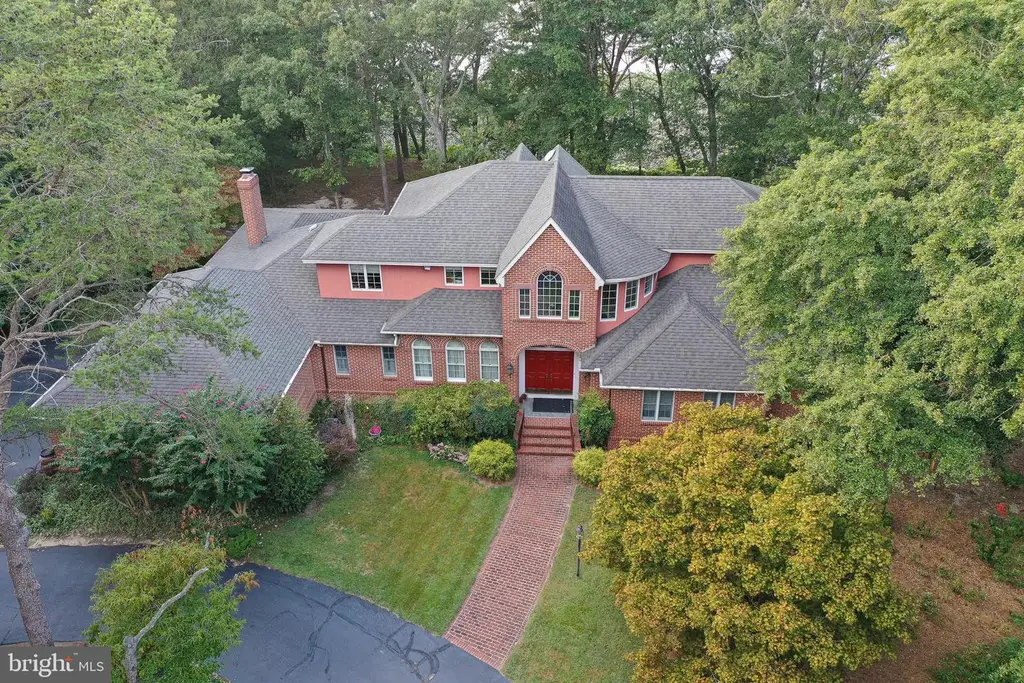
Designed for both comfort and functionality, this 4,376 sq. ft. home in Seaford, DE, valued at $1,100,000, sits on 2.87 acres and offers endless space to entertain and unwind. A grand two-story foyer welcomes you inside, leading to a formal dining room with elegant tray ceilings and chair-rail molding. The spacious kitchen, complete with a cozy breakfast nook, flows effortlessly into the living room with a wood-burning fireplace and electric insert, while the vaulted family room provides another inviting gathering space with its fireplace.
The main level also features a versatile library/office, a first-floor bedroom, a full bath, and a convenient laundry room that leads to the three-car garage. Upstairs, the primary suite is a private retreat with a balcony, an en-suite bath featuring a jetted tub and stall shower, and a washer/dryer. Two additional bedrooms, a third full bath, and a loft overlooking the foyer complete the second floor. The walk-out basement offers finished recreational space, a workshop, and ample storage, making this home as practical as it is inviting.
Where is Seaford, DE?
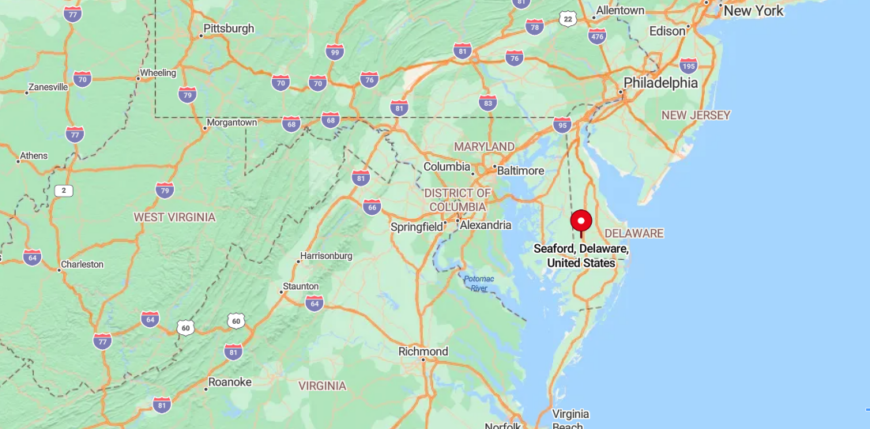
Seaford, Delaware, is located in the southern part of the state, in Sussex County. It lies approximately 20 miles west of Georgetown, 40 miles south of Dover, and about 30 miles north of Salisbury, Maryland. Positioned along U.S. Route 13 and the Nanticoke River, Seaford is known for its rich agricultural heritage, waterfront access, and small-town charm.
The city offers outdoor recreation at nearby Trap Pond State Park and the Seaford Riverwalk, as well as historical attractions like the Governor Ross Mansion. With its blend of rural beauty, economic growth, and proximity to both the Chesapeake Bay and Delaware beaches, Seaford provides a balanced and scenic lifestyle in southern Delaware.
Living Room
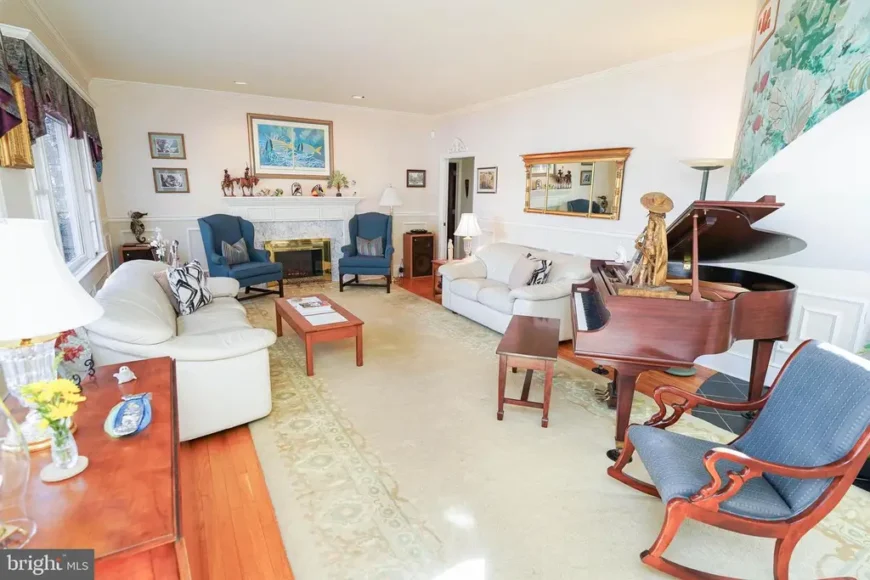
The living room offers a spacious layout with a fireplace as a focal point, framed by natural light streaming in from multiple windows. High ceilings and an open design create a bright and airy atmosphere, seamlessly connecting to the rest of the home. This property features 4 bedrooms and 4 bathrooms, providing ample space for comfort and convenience.
Dining Room
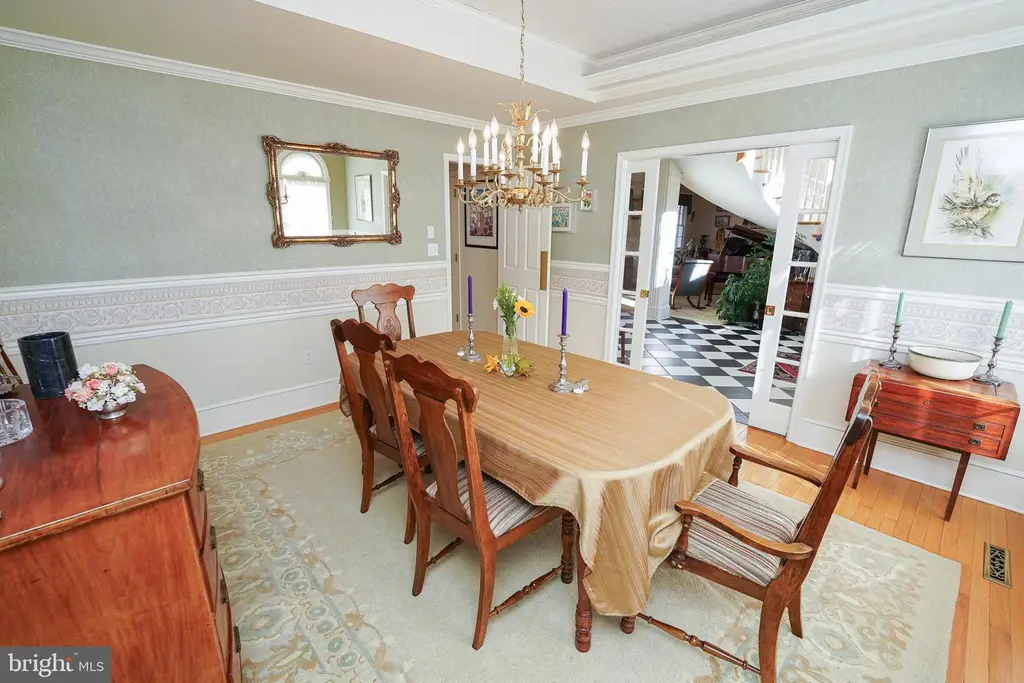
The dining room is set against elegant wall detailing, with a chandelier that enhances the room’s ambiance. French doors open to an adjacent area, creating a natural flow for gatherings and meals. With 4 bedrooms and 4 bathrooms, this home balances style and functionality.
Kitchen
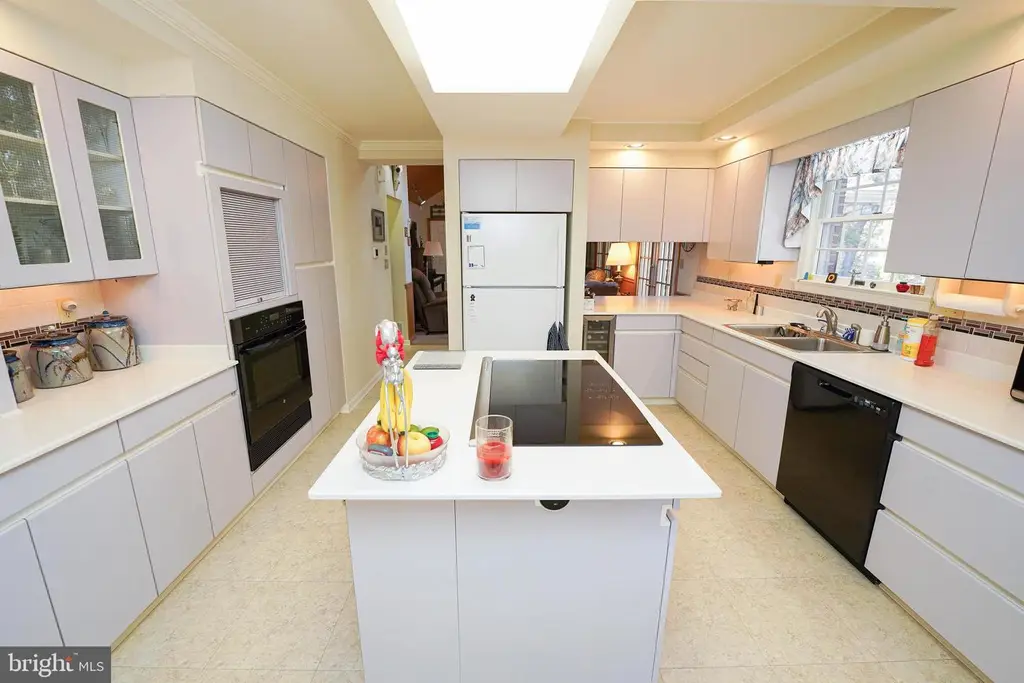
The kitchen is designed with a practical layout, featuring ample cabinetry and counter space for meal preparation. A central island provides additional functionality, while large windows bring in natural light. This 4-bedroom, 4-bathroom home includes a well-equipped kitchen that supports daily living with ease.
Primary Bedroom

The primary bedroom offers a spacious retreat with a plush carpeted floor and large windows that provide natural light. Multiple closets offer generous storage, ensuring an organized living space. As part of a 4-bedroom, 4-bathroom home, this bedroom serves as a comfortable and private escape.
Source: Brandon C Brittingham @ eXp Realty, LLC. via Coldwell Banker Realty
8. Frankford, DE – $1,130,000

Surrounded by over 2 acres of scenic landscape, this 5,232 sq. ft. estate in Frankford, DE, valued at $1,130,000, offers 5 bedrooms and 5 bathrooms designed for both luxury and comfort. The outdoor living space is a standout feature, with an expansive patio, a built-in BBQ, granite countertops, and a covered lanai perfect for year-round relaxation. Inside, the gourmet kitchen is equipped with stainless steel appliances, a large island, and a walk-in pantry, seamlessly connecting to the dining room, a wet bar in the living room, and a media/flex room with surround sound.
The first floor also includes a private office, a study currently used as a sixth bedroom, and a full bathroom for added convenience. Upstairs, the primary suite is a private escape with a balcony, a spa-like bath featuring a soaking tub, a walk-in shower, and a double vanity with a makeup area. Three additional bedrooms, a laundry room, and a spacious bonus room complete the second level. A circular driveway and an additional drive leading to the two-car garage provide ample parking, while geothermal heating enhances energy efficiency throughout the home.
Where is Frankford, DE?
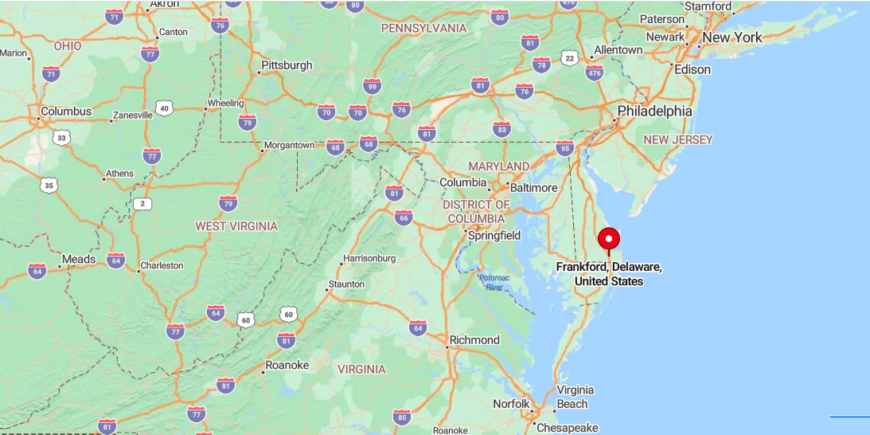
Frankford, Delaware, is located in the southeastern part of the state, in Sussex County. It lies approximately 10 miles west of Bethany Beach, 20 miles south of Rehoboth Beach, and about 35 miles northeast of Salisbury, Maryland. Positioned along U.S. Route 113 and Delaware Route 26, Frankford is a small rural town known for its agricultural roots and proximity to the Delaware coastline.
The town provides easy access to outdoor recreation, including the Assawoman Wildlife Area and Holts Landing State Park. With its quiet atmosphere, close-knit community, and convenient location near the beaches, Frankford offers a peaceful yet well-connected lifestyle in coastal Delaware.
Living Room
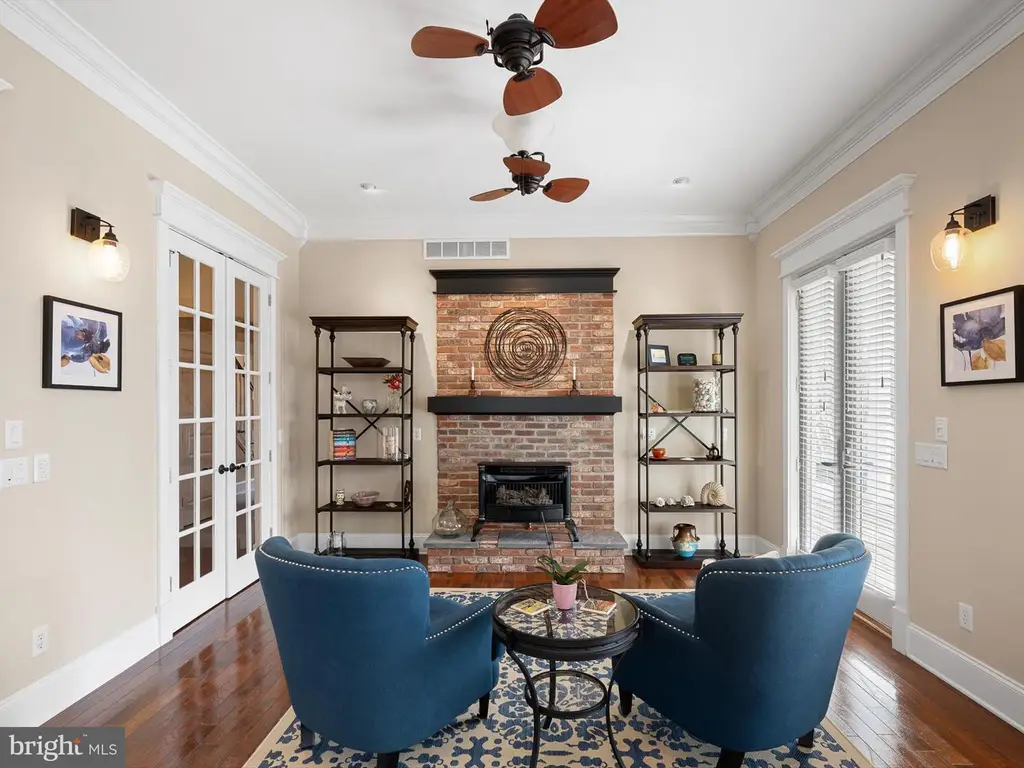
This living room features a brick fireplace as the focal point, framed by built-in shelving. The layout encourages relaxation, with natural light filtering through large windows. This home includes 5 bedrooms and 5 bathrooms, offering a spacious design.
Dining Room
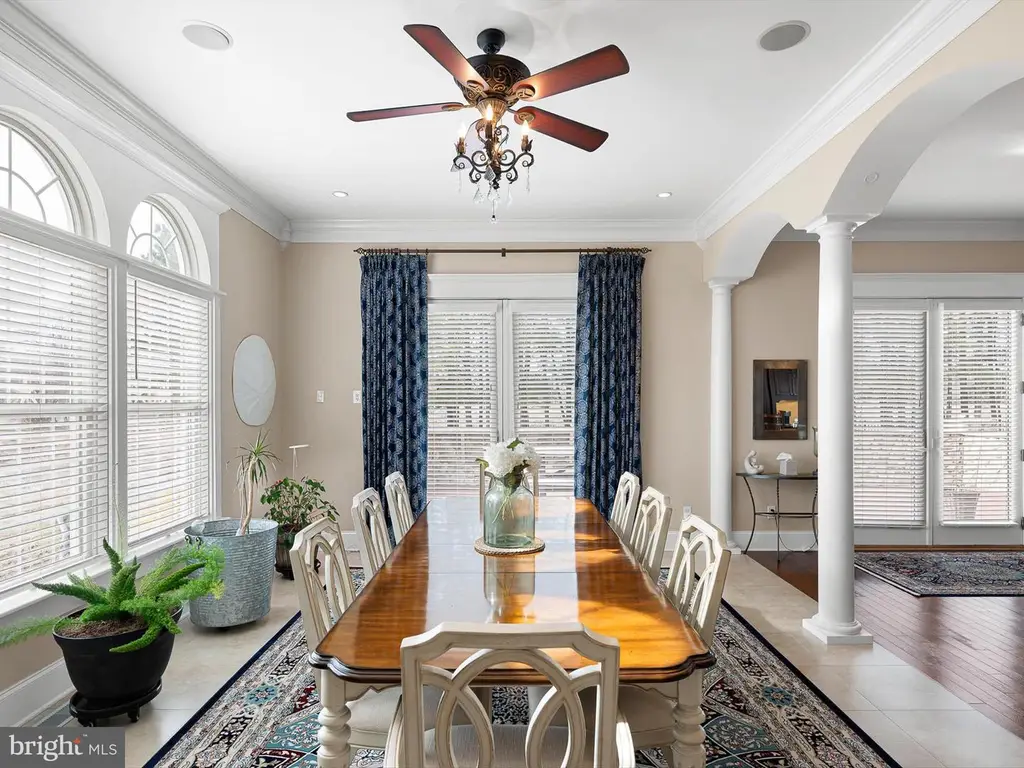
The dining room is designed for formal gatherings, with an elegant chandelier and large arched windows. Tall columns define the space, creating a seamless connection to the rest of the home. With 5 bedrooms and 5 bathrooms, this home blends function and style.
Kitchen
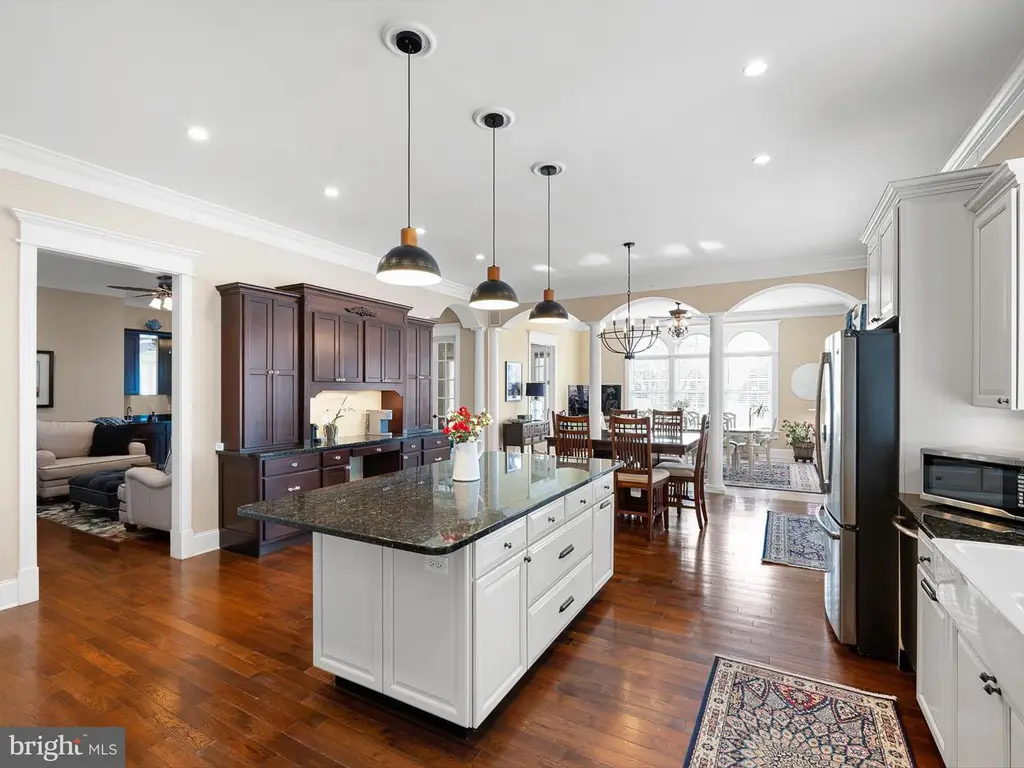
An open-concept kitchen showcases a large center island with granite countertops. Pendant lighting enhances the space, while custom cabinetry provides ample storage. This 5-bedroom, 5-bathroom home includes a kitchen designed for efficiency and entertaining.
Primary Bedroom

The primary bedroom offers a spacious layout with hardwood floors and a private ensuite. Soft lighting and neutral tones create a comfortable atmosphere. As part of a 5-bedroom, 5-bathroom home, it ensures a restful retreat.
Sitting Room
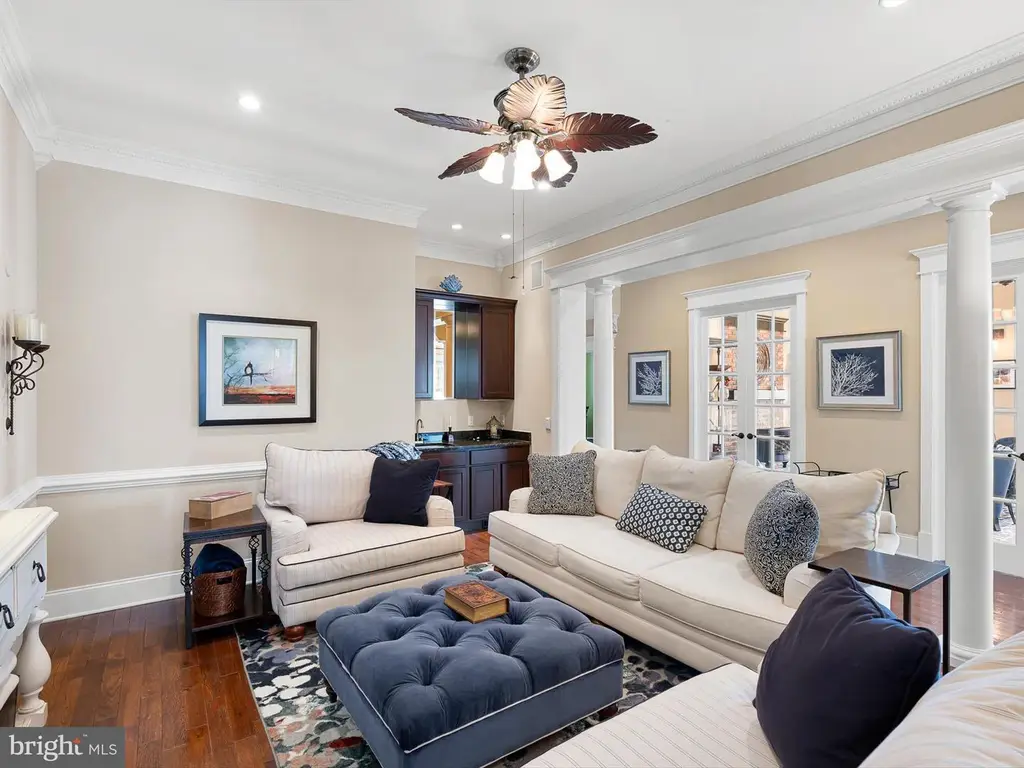
Would you like to save this?
A secondary sitting area features plush seating and custom built-ins. The layout allows for intimate conversations or quiet relaxation. This home’s 5-bedroom, 5-bathroom layout ensures ample space for multiple living areas.
Source: Blair Cherico @ Monument Sotheby’S International Realty via Coldwell Banker Realty
7. Selbyville, DE – $1,009,999
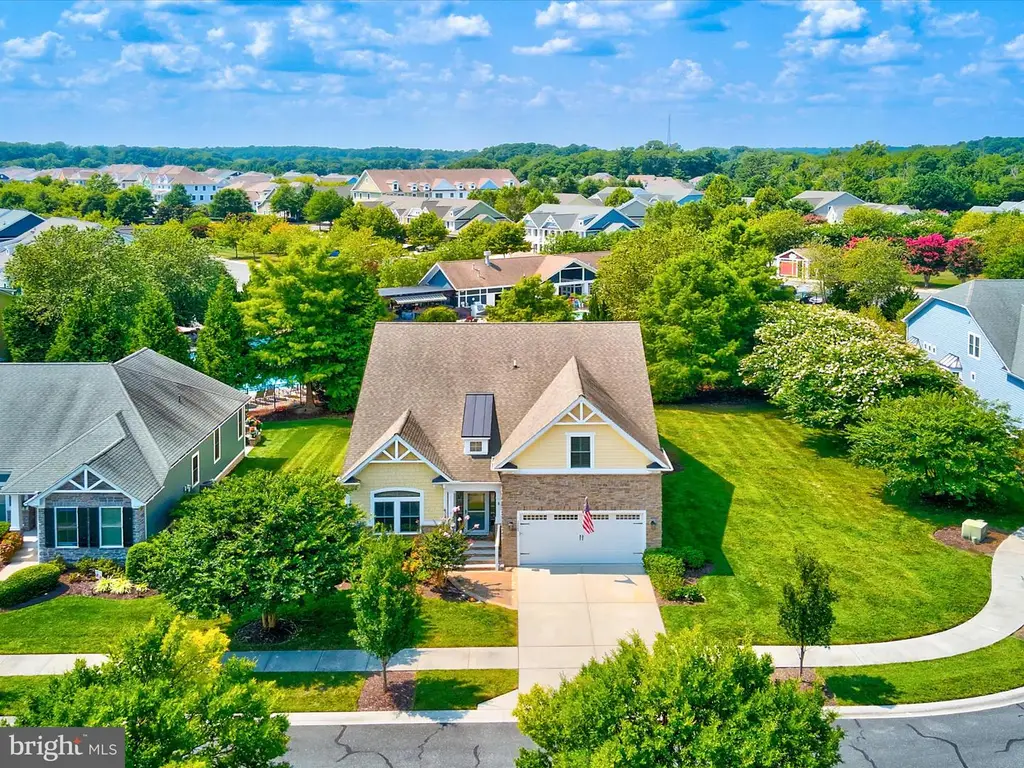
Set on over a quarter acre in Selbyville, DE, this 3,000 sq. ft. home, valued at $1,009,999, offers 4 bedrooms and 3 bathrooms with meticulous craftsmanship throughout. Contractor-owned, the home features custom shiplap, picture frame trim, crown moldings, and accent walls, adding a refined touch to every room. The first-floor primary suite is a standout, boasting a spacious 19-foot walk-in closet and an en-suite bath for ultimate comfort.
A rare attic storage space provides additional room not commonly found in coastal homes. Built with every available extension and upgrade, the home also includes a private screened-in back porch and deck, perfect for outdoor enjoyment. Thoughtful upgrades and high-end finishes make this home a true coastal retreat.
Where is Selbyville, DE?
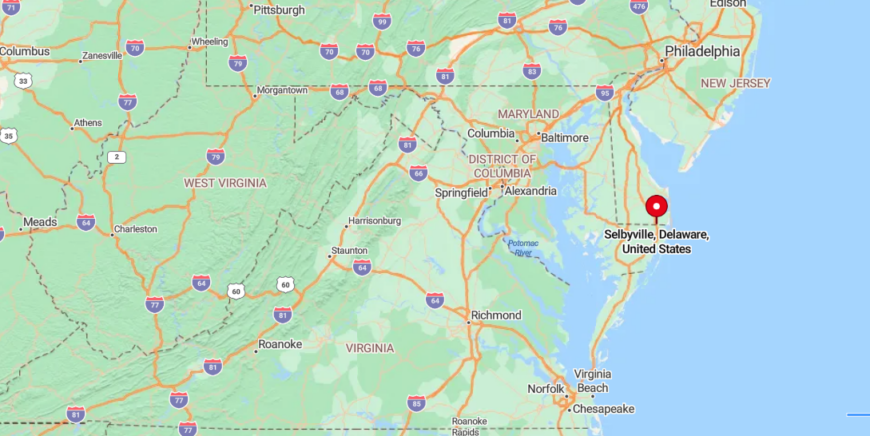
Selbyville, Delaware, is located in the southeastern part of the state, in Sussex County. It lies approximately 10 miles west of Fenwick Island, 15 miles south of Bethany Beach, and about 25 miles northeast of Salisbury, Maryland. Positioned along U.S. Route 113 and Delaware Route 54, Selbyville is a historic town known for its agricultural heritage and growing residential communities.
The town offers easy access to Delaware’s coastal resorts while maintaining a small-town feel. With its blend of rural charm, proximity to the beaches, and strong local economy, Selbyville provides a balanced lifestyle in southern Delaware.
Living Room
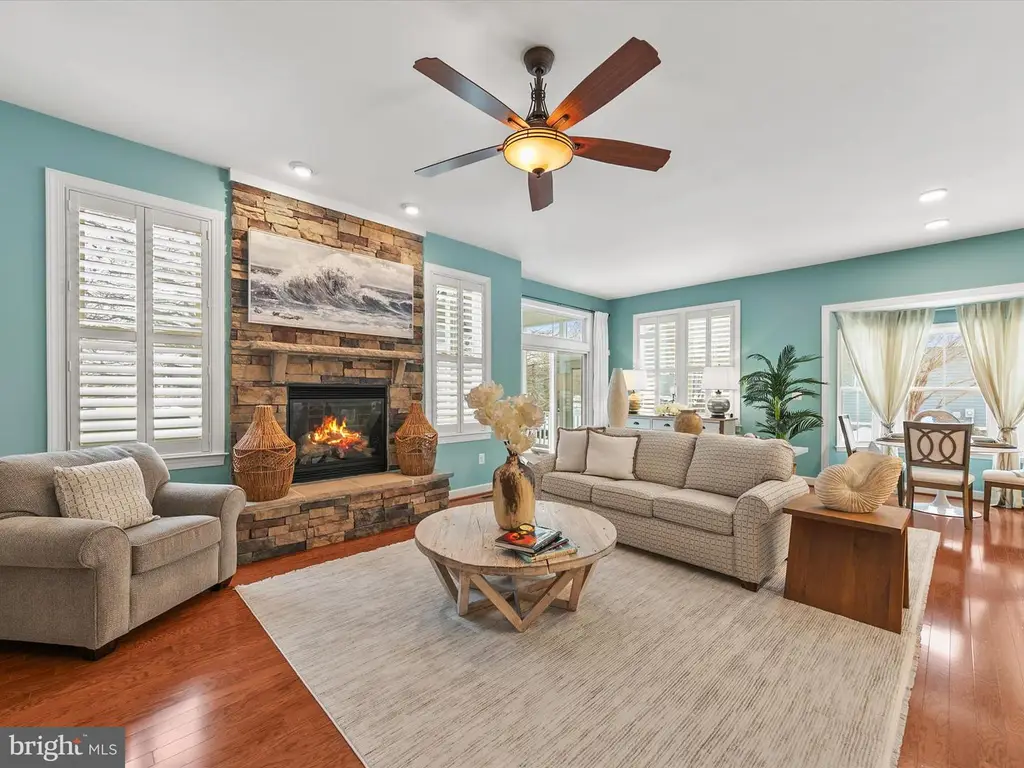
The living room features a stone fireplace as the centerpiece, surrounded by large windows that bring in natural light. The open layout and high ceilings create a bright and spacious environment, seamlessly connecting to the adjacent areas. This home includes 4 bedrooms and 3 bathrooms, offering a functional and comfortable living space.
Dining Room
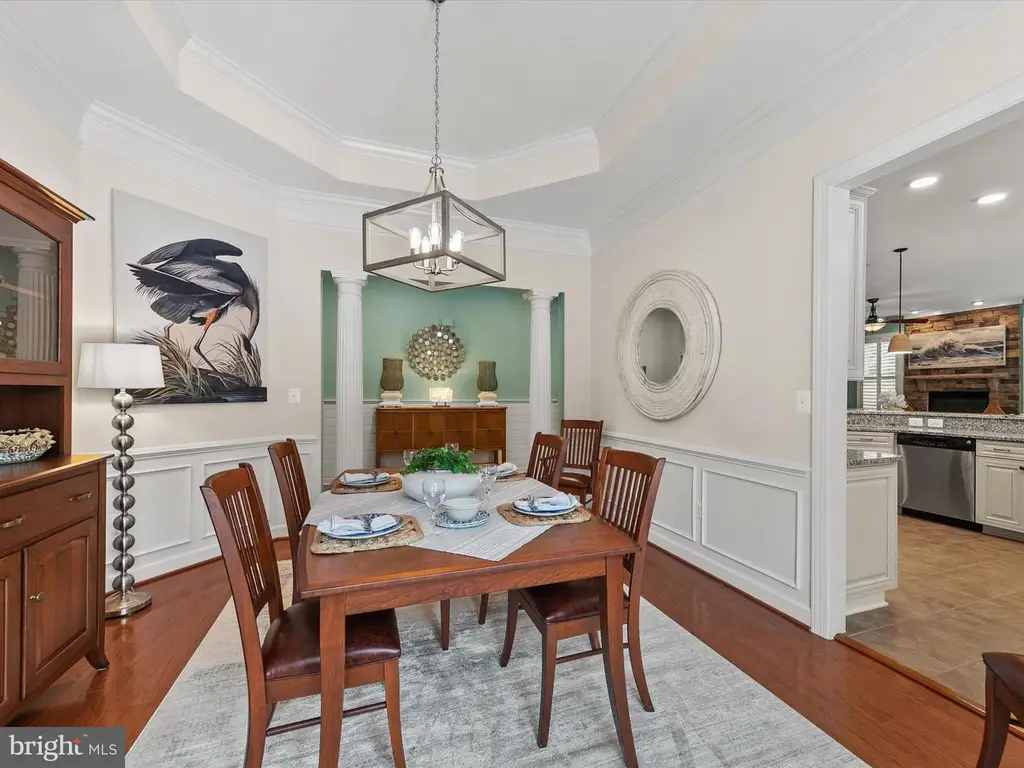
The dining room showcases an elegant ceiling design and detailed molding, adding a touch of sophistication. A central light fixture illuminates the space, while the open flow leads directly into the kitchen for easy entertaining. This home offers 4 bedrooms and 3 bathrooms, designed for both style and functionality.
Kitchen

The kitchen features granite countertops, custom cabinetry, and pendant lighting that enhances the workspace. A large island provides additional prep space and seating, while an open-concept design connects to the main living areas. With 4 bedrooms and 3 bathrooms, this home is designed for practicality and style.
Primary Bedroom
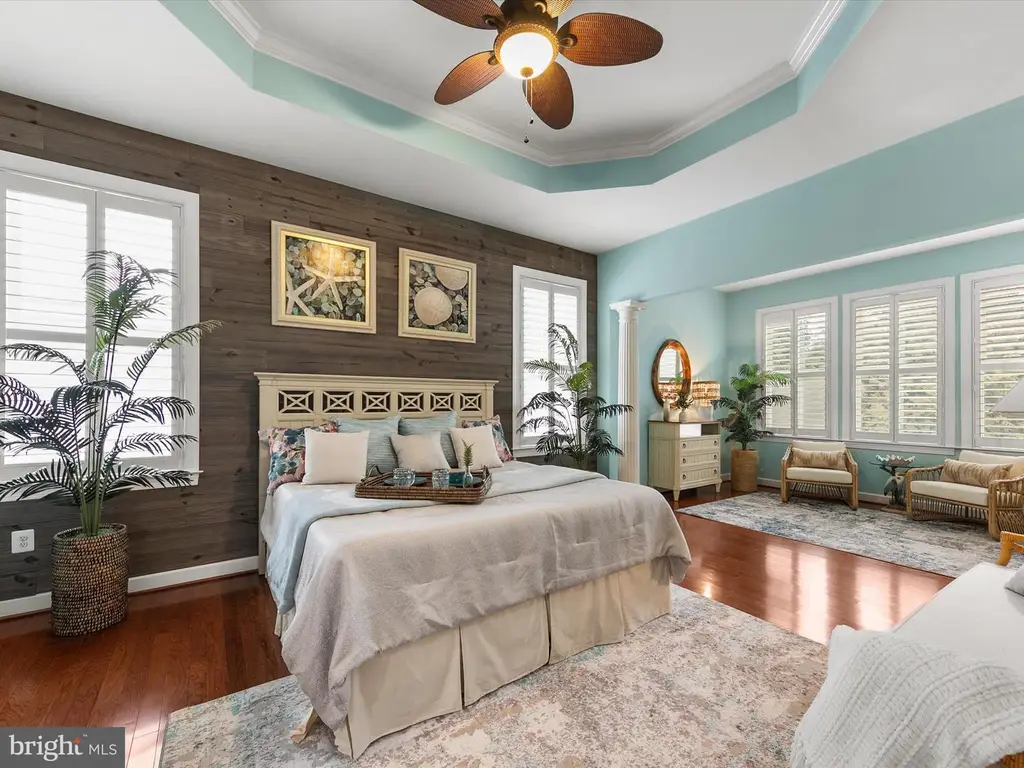
The primary bedroom offers a spacious layout with wood accent walls and plantation shutters. Large windows provide natural light, and a tray ceiling adds depth to the room’s design. This 4-bedroom, 3-bathroom home ensures a comfortable and inviting living experience.
Screened Porch
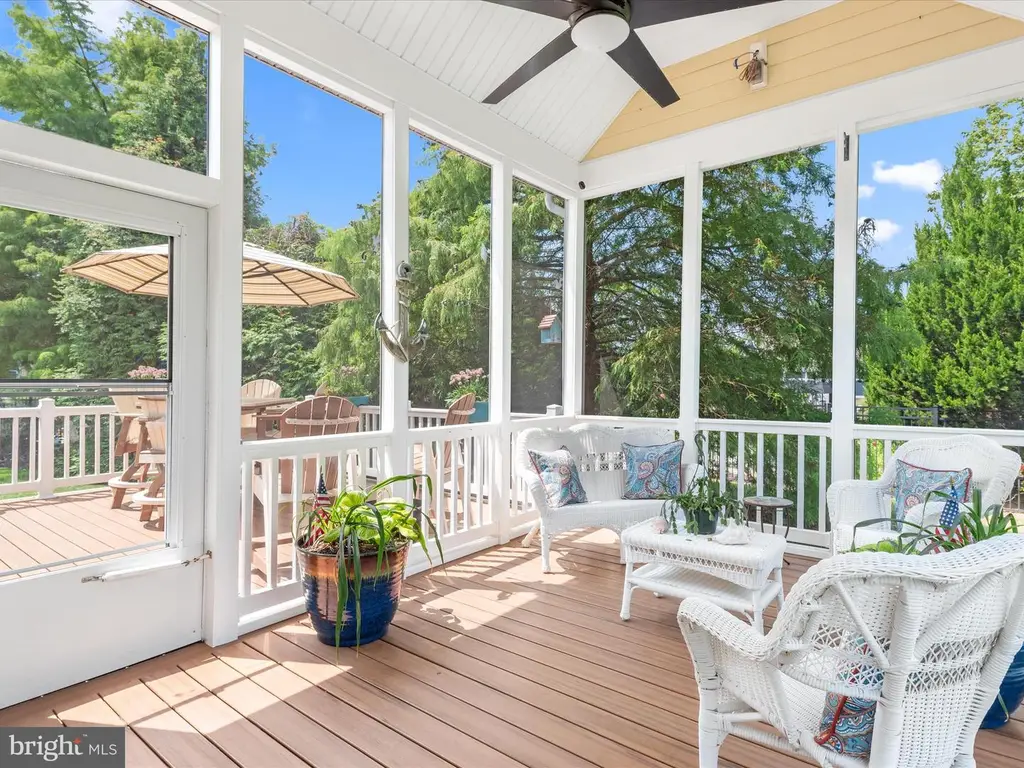
The screened porch serves as a relaxing retreat with ample seating space and views of the outdoors. Ceiling fans provide airflow, while the enclosed design allows for year-round enjoyment. This home, with 4 bedrooms and 3 bathrooms, blends indoor and outdoor living seamlessly.
Source: T. Edward Rohe @ Keller Williams Realty via Coldwell Banker Realty
6. Ocean View, DE – $1,085,000

Located in Ocean View, DE, this 3,720 sq. ft. home, valued at $1,085,000, offers 4 bedrooms, 3 full baths, and 2 partial baths with thoughtful design and high-end finishes. The gourmet kitchen features stainless steel appliances, generous counter space, and a walk-in pantry, perfect for cooking and entertaining. The primary suite is a peaceful retreat with tray ceilings, crown molding, an ensuite bath with a jacuzzi tub, a shower with four body sprays, and a private balcony overlooking the serene surroundings.
Each of the three additional bedrooms also includes a private balcony, offering bay views and a personal escape. Designed for modern living, the home is equipped with surround sound and media hook-ups throughout. The meticulously landscaped yard enhances the outdoor experience, while the attached two-car garage provides both convenience and security.
Where is Ocean View, DE?
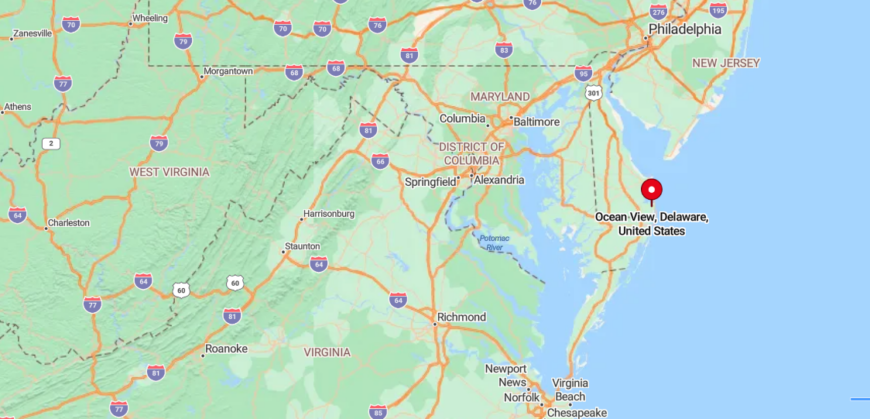
Ocean View, Delaware, is located in the southeastern part of the state, in Sussex County. It lies approximately 1 mile west of Bethany Beach, 15 miles south of Rehoboth Beach, and about 30 miles northeast of Salisbury, Maryland. Positioned along Delaware Route 26, Ocean View is a small coastal town known for its peaceful residential neighborhoods, proximity to the Atlantic Ocean, and access to outdoor recreation.
The town is near Assawoman Wildlife Area and Holts Landing State Park, offering opportunities for boating, fishing, and hiking. With its quiet charm, coastal beauty, and easy access to Delaware’s beach resorts, Ocean View provides a relaxed seaside lifestyle.
Living Room
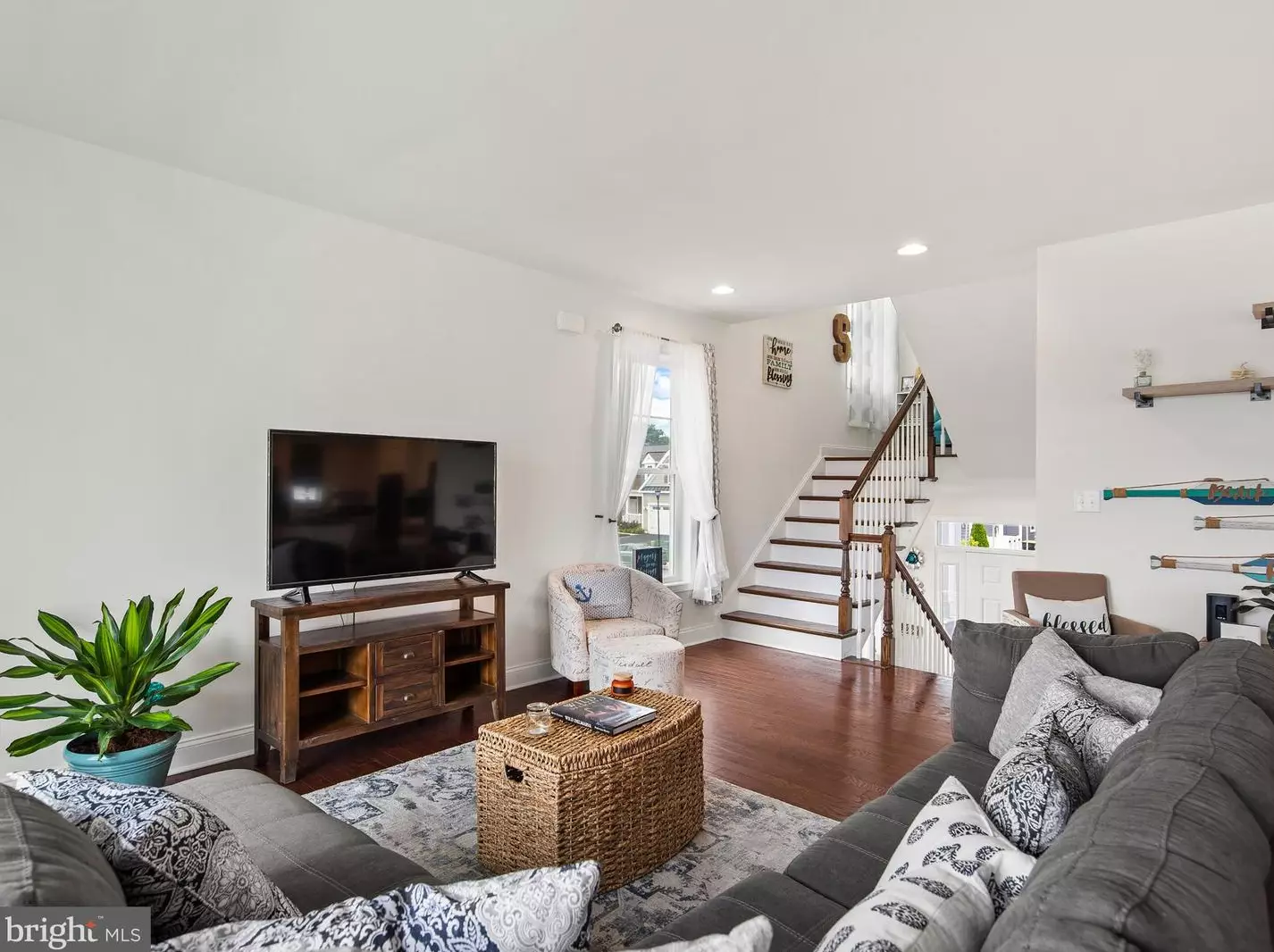
The living room features an open layout with natural light streaming in through large windows. A staircase leads to the upper level, complementing the space’s seamless flow. This home includes 4 bedrooms, 3 full baths, and 2 half baths, ensuring ample space for comfort.
Dining Room
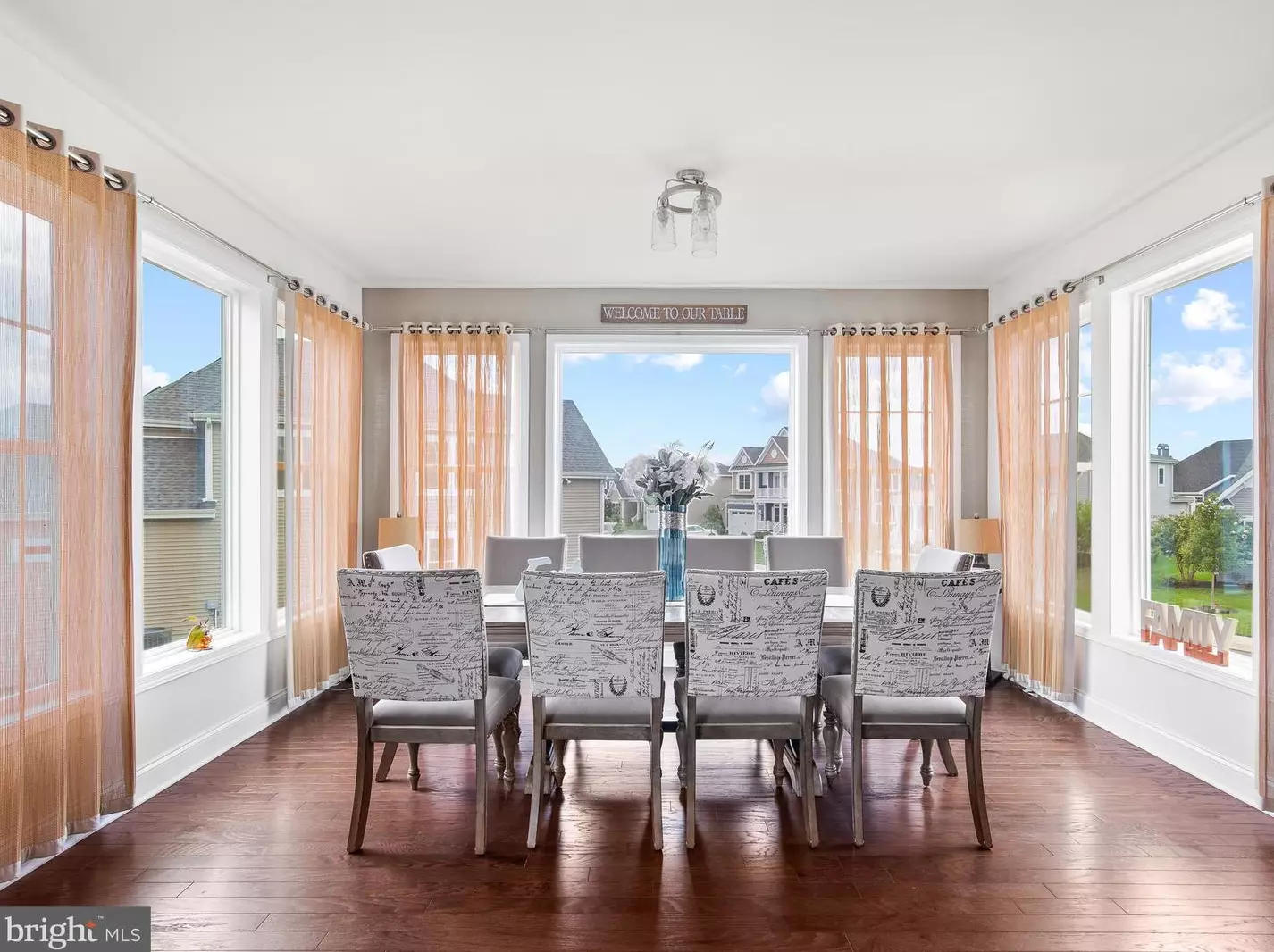
The dining room is surrounded by windows, offering a bright and inviting atmosphere. Positioned at the heart of the home, it connects effortlessly to both the living and kitchen areas. With 4 bedrooms, 3 full baths, and 2 half baths, this residence provides a well-designed layout.
Kitchen
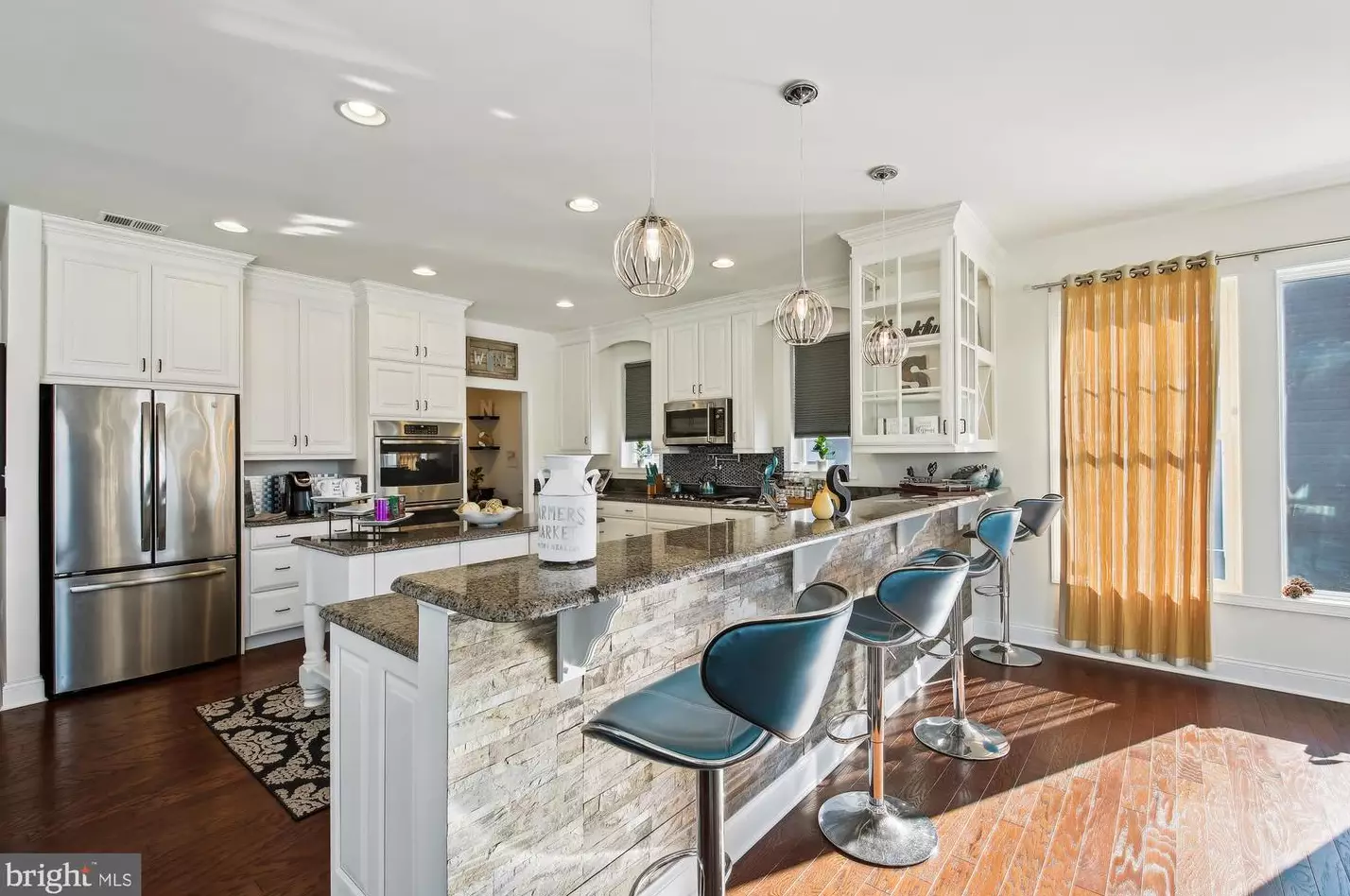
The kitchen boasts a spacious island with seating and modern finishes throughout. Stainless steel appliances and custom cabinetry complete the well-equipped space. This property includes 4 bedrooms, 3 full baths, and 2 half baths for convenience.
Primary Bedroom
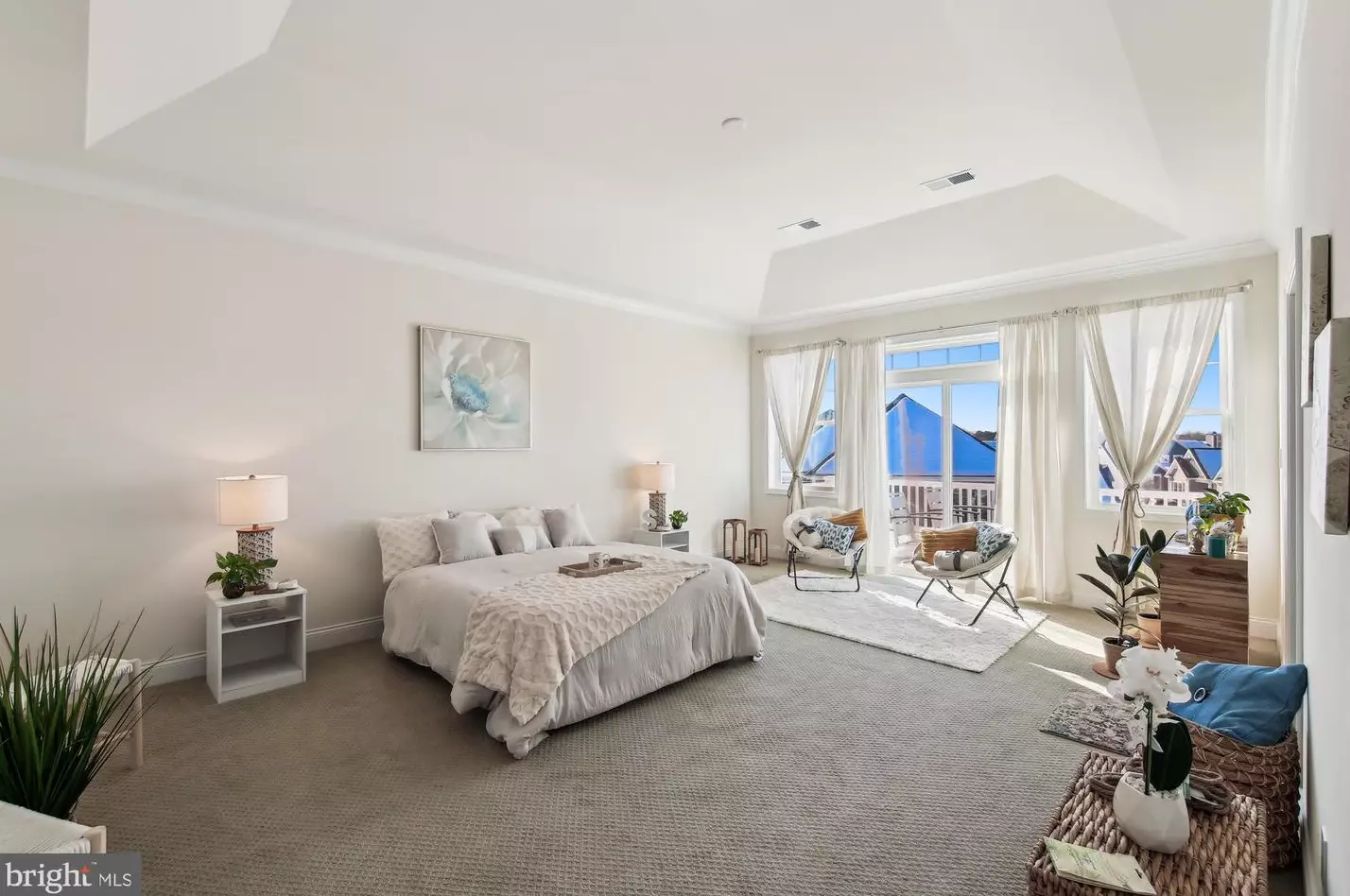
The primary bedroom features high ceilings and large windows that invite natural light. A private balcony offers a view of the neighborhood, enhancing the retreat-like feel. This 4-bedroom home includes 3 full baths and 2 half baths, designed for functionality.
Balcony
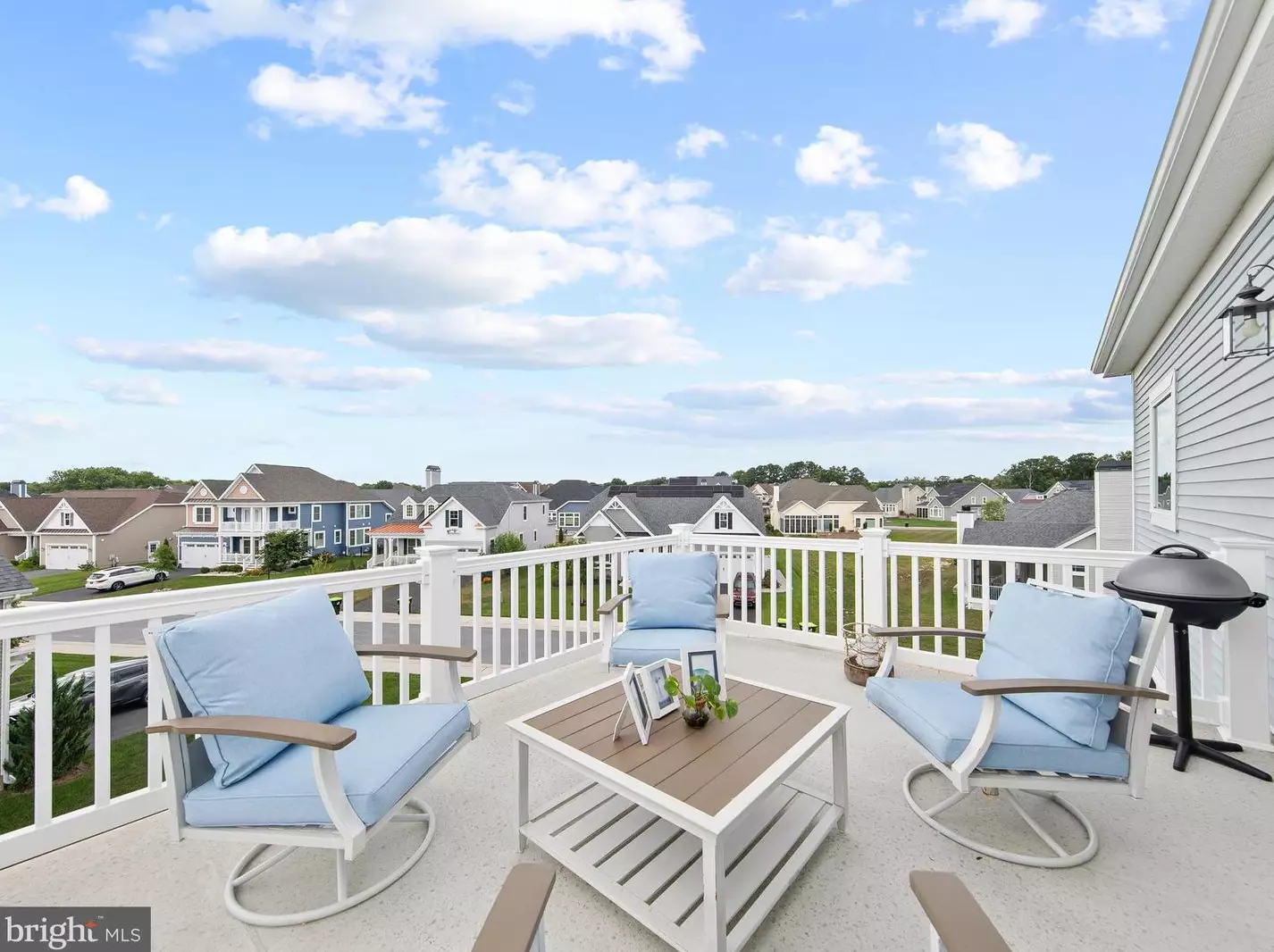
The outdoor balcony provides a comfortable seating area with a neighborhood view. Positioned as an extension of the home, it offers a private retreat. This property features 4 bedrooms, 3 full baths, and 2 half baths for a well-balanced living experience.
Source: Temeka Mumford @ Coldwell Banker Realty
5. Greenwood, DE – $1,000,000
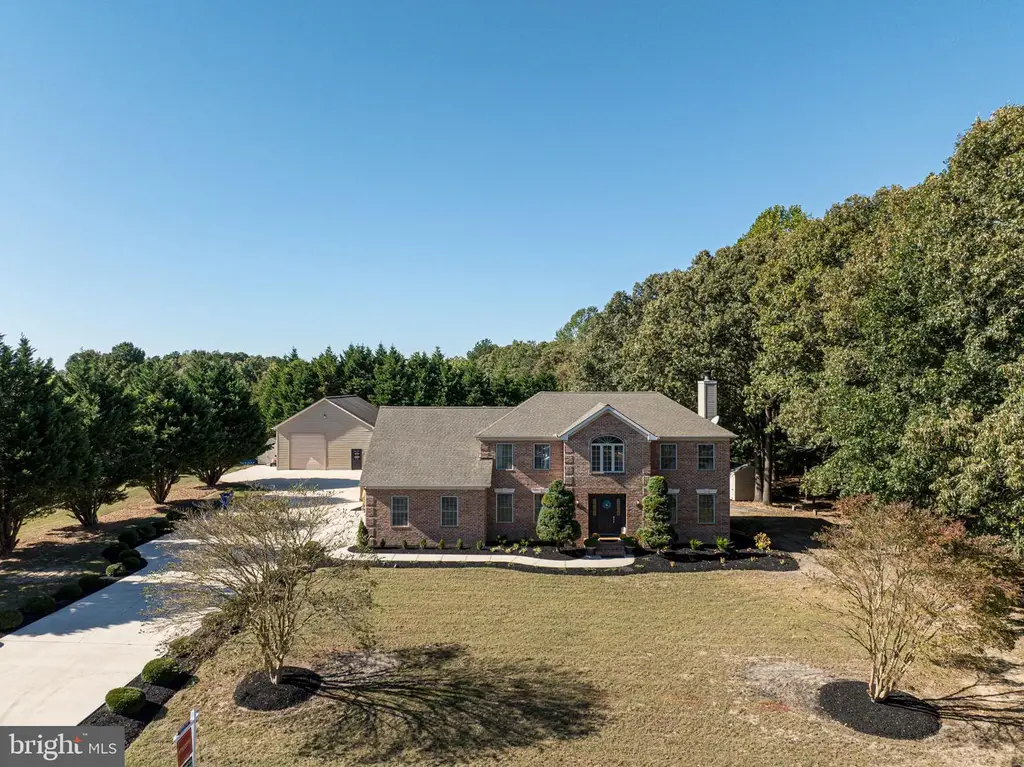
Set on one acre in Greenwood, DE, this 4,284 sq. ft. estate, valued at $1,000,000, offers 7 bedrooms and 6 bathrooms, designed for both comfort and functionality. The main home features hardwood floors throughout, extra-wide staircases, and both main-floor and upper-level laundry rooms for added convenience. A fully finished basement with its own full bath and walkout stairs expands the living space.
Outdoors, a private swimming poo,l, and a pool house create the perfect retreat. The property includes both an attached two-car garage and an oversized detached garage built to accommodate an RV. For flexible living arrangements, the home features a 2-bedroom attached in-law suite and a separate 1-bedroom guest suite, offering ample space for multi-generational living or visitors.
Where is Greenwood, DE?
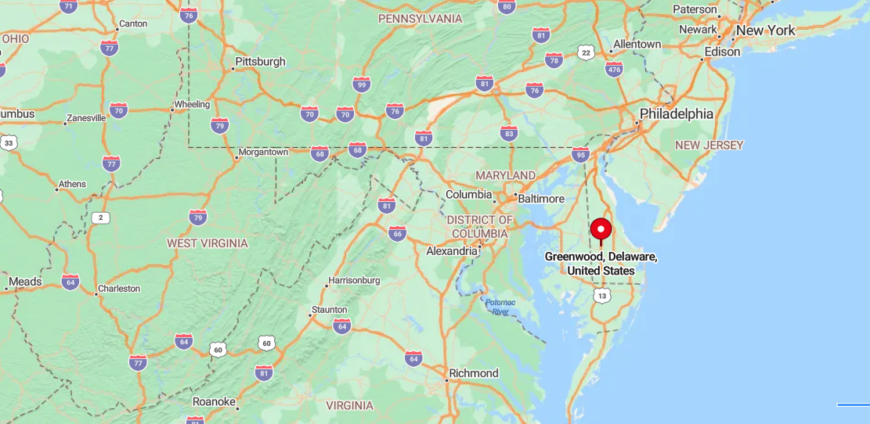
Greenwood, Delaware, is located in the central part of the state, in Sussex County. It lies approximately 20 miles north of Georgetown, 30 miles south of Dover, and about 35 miles west of Rehoboth Beach. Positioned along U.S. Route 13 and Delaware Route 16, Greenwood is a small rural town known for its agricultural heritage and tight-knit community.
The town offers easy access to nearby state parks, including Killens Pond State Park, which features hiking trails, fishing, and a water park. With its quiet atmosphere, historic charm, and convenient location between major cities, Greenwood provides a peaceful small-town lifestyle in central Delaware.
Dining Room
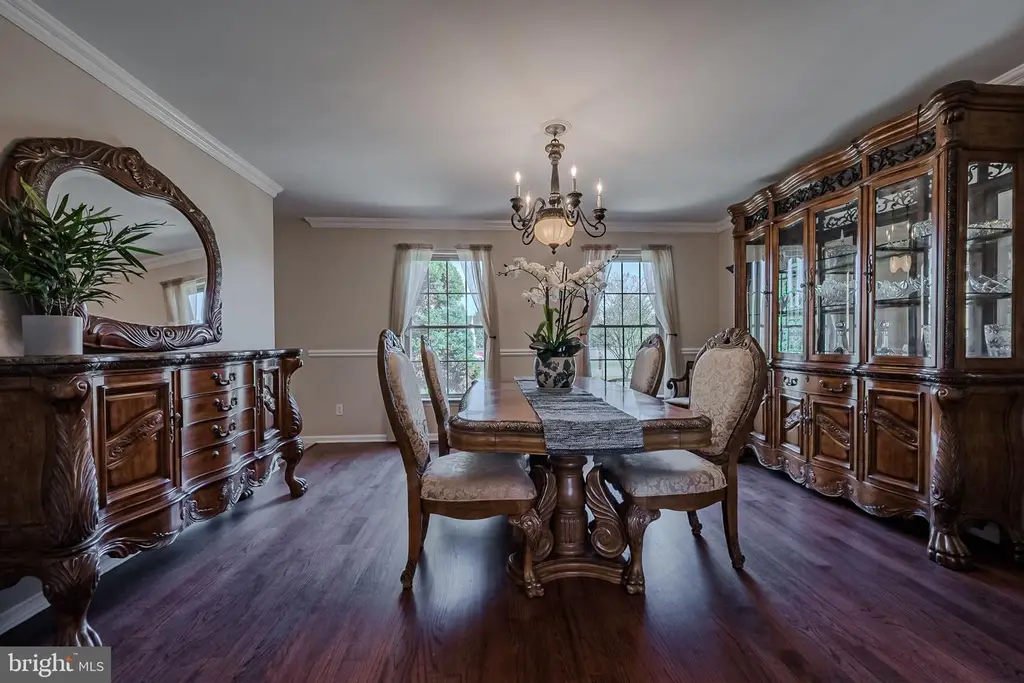
The dining room is defined by elegant crown molding and a central chandelier, creating a refined atmosphere. Large windows frame the space, allowing natural light to enhance the rich wood tones of the furniture. With 7 bedrooms and 6 bathrooms, this home offers both style and function.
Kitchen
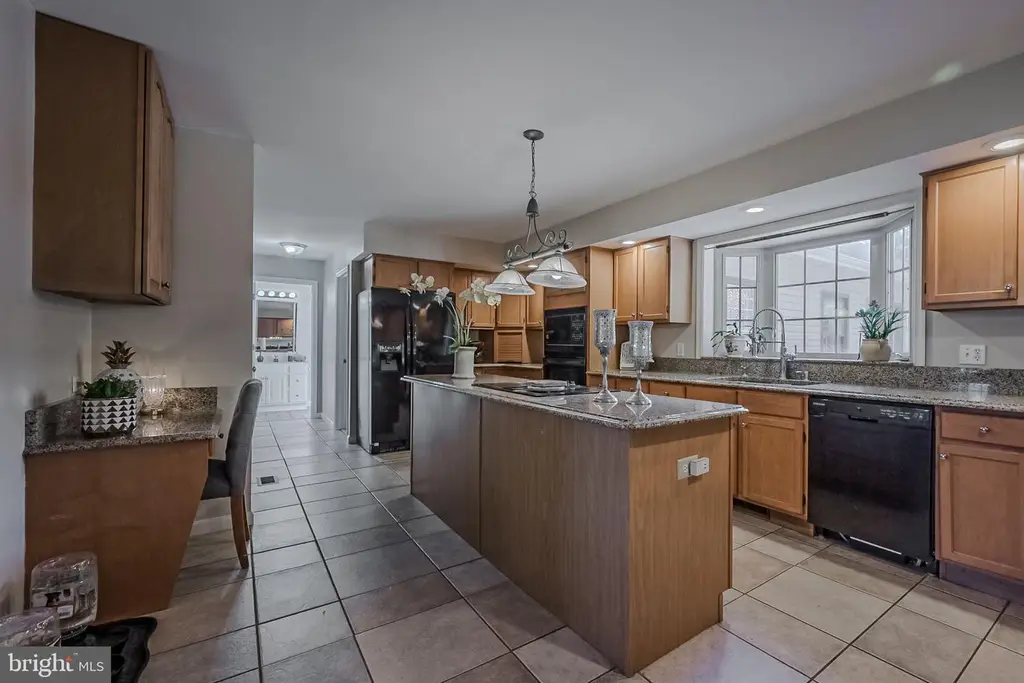
The kitchen is designed for efficiency, featuring a central island with granite countertops and plenty of storage. Recessed lighting and pendant fixtures provide ample illumination, while the open-concept layout connects effortlessly to the adjacent dining area. This 7-bedroom, 6-bathroom property ensures a balance of practicality and comfort.
Primary Bedroom
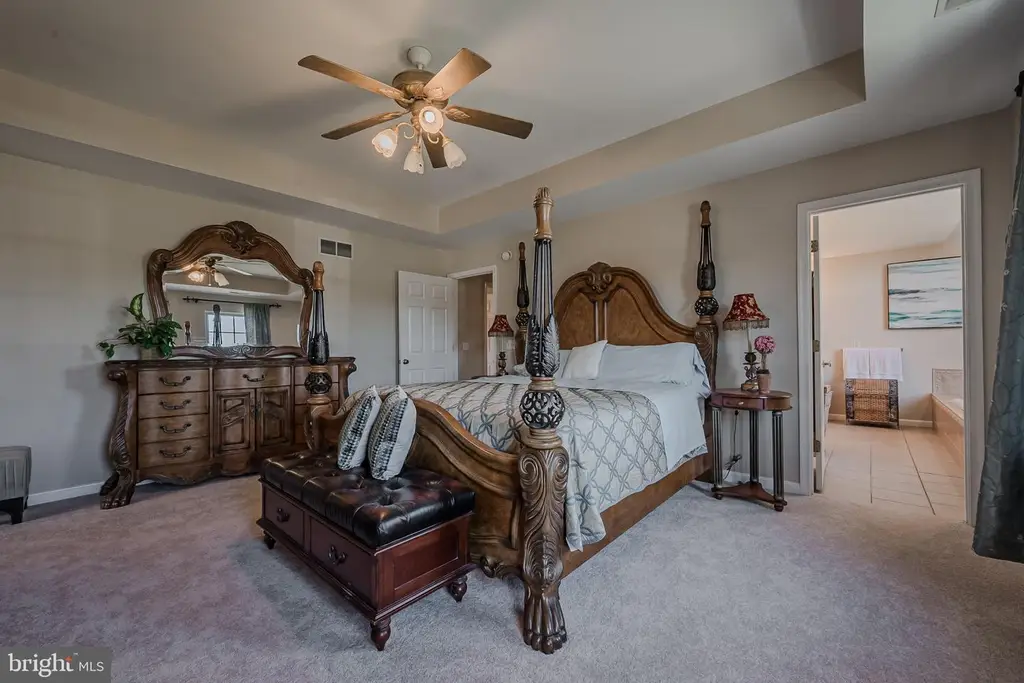
The primary bedroom offers an expansive layout with a tray ceiling and a ceiling fan for added comfort. A connected ensuite bath enhances convenience, while large windows provide natural light and views. This home’s 7 bedrooms and 6 bathrooms cater to a variety of living needs.
Bar Area

The bar area offers a casual setting with a central chandelier and tiled flooring. The open-concept design allows easy access to the kitchen, making it a functional space for daily meals. This 7-bedroom, 6-bathroom home is designed to accommodate a range of lifestyles.
Source: Theresa V Thomas & Michael E Mckee @ Long & Foster Real Estate, Inc. via Coldwell Banker Realty
4. Dagsboro, DE – $999,000
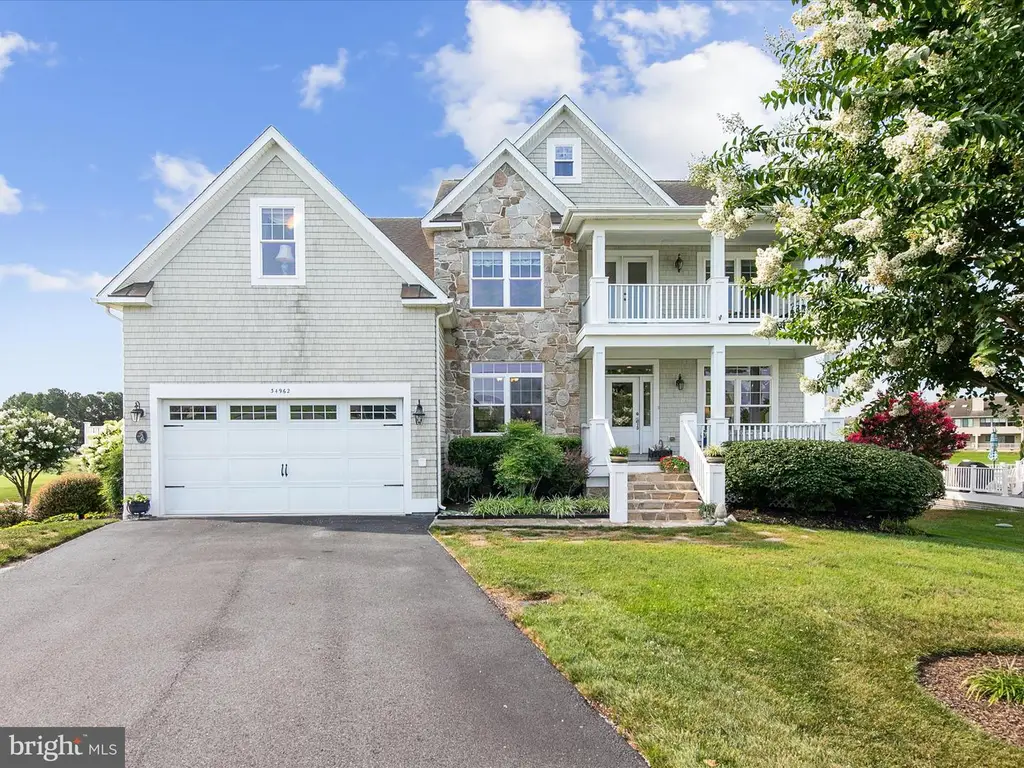
Situated in Dagsboro, DE, this 4,324 sq. ft. estate, valued at $999,000, offers 6 bedrooms and 5 bathrooms, blending coastal elegance with thoughtful design. Superior craftsmanship is evident throughout, from architectural millwork detailing to hardwood flooring and custom lighting. A two-story great room, anchored by a stone fireplace and expansive picture windows, fills the space with natural light and leads to a wrap-around deck for breathtaking sunrise and sunset views.
The gourmet kitchen features a large center island, custom sienna-colored cabinetry, granite countertops, and stainless-steel appliances, with multiple dining options, including a breakfast nook, formal dining room, and outdoor deck space. The main-level primary suite includes a fireplace, sitting area, and spa-like bath with a soaking tub, glass stall shower, and dual vanity. Upstairs, four additional bedrooms, two full baths, and private balconies offer stunning views. The fully finished walk-out lower level expands the home’s functionality with a family/recreation room, media room, sixth bedroom suite, exercise room/office, and a full bath, making this home a perfect retreat for coastal living.
Where is Dagsboro, DE?

Dagsboro, Delaware, is located in the southeastern part of the state, in Sussex County. It lies approximately 10 miles west of Bethany Beach, 15 miles south of Rehoboth Beach, and about 30 miles northeast of Salisbury, Maryland. Positioned along Delaware Route 26 and U.S. Route 113, Dagsboro is a small town known for its historic charm, rural character, and proximity to Delaware’s coastal resorts.
The town is home to the historic Prince George’s Chapel and offers access to outdoor recreation at nearby Holts Landing State Park and the Indian River Bay. With its blend of small-town charm, coastal proximity, and growing residential communities, Dagsboro provides a quiet yet well-connected lifestyle in southern Delaware.
Living Room
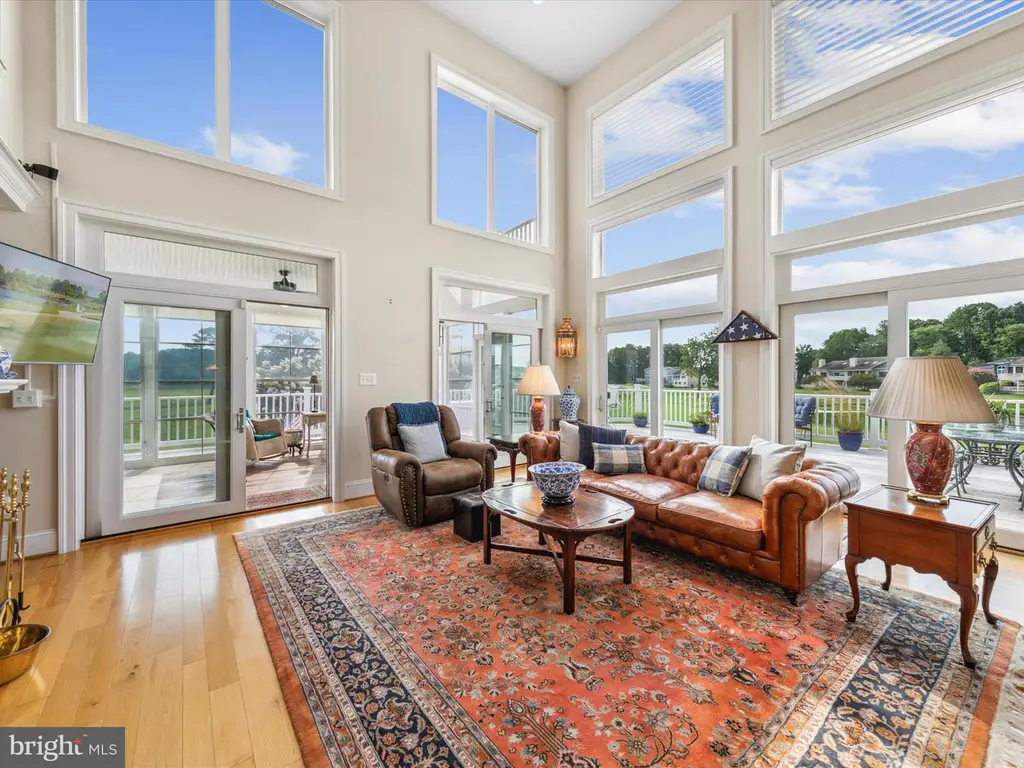
The living room showcases a spacious area with six beds and five baths in the home. Large windows fill the space with natural light. A leather sofa and two armchairs create a comfortable seating area, centered around a coffee table. This room provides direct access to an outdoor patio.
Dining Room
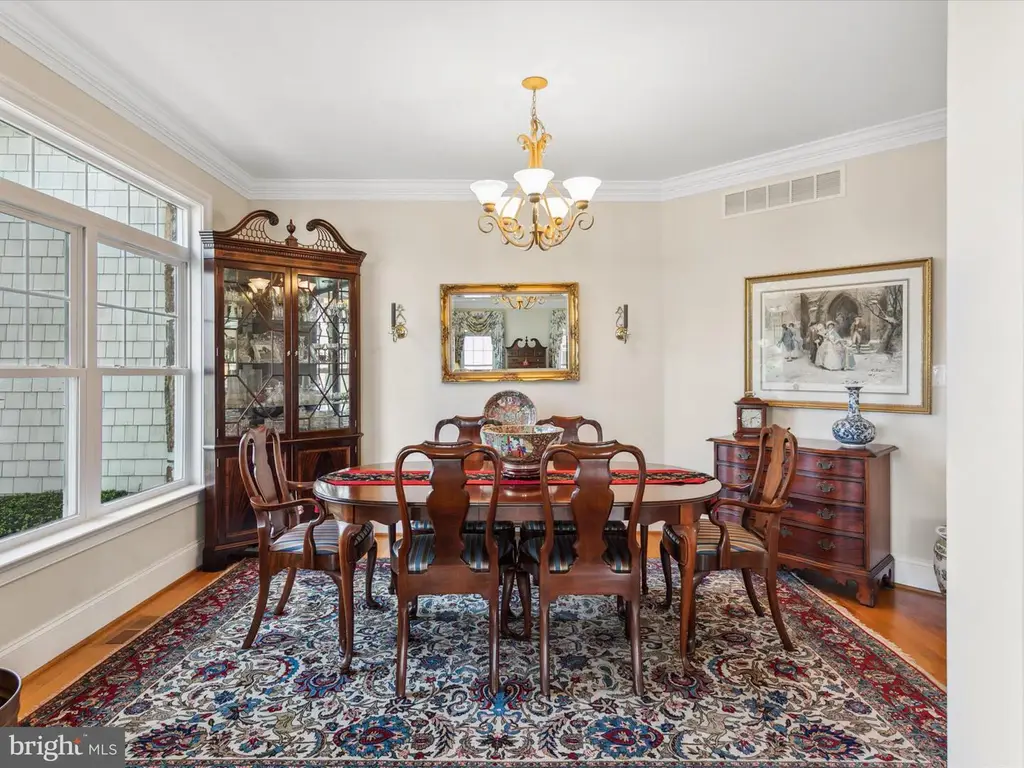
In the dining room, a round table for eight sits under a chandelier, perfect for family meals. The home features six bedrooms and five bathrooms. A china cabinet displays glassware along one wall, while a piece of artwork hangs above. Large windows enhance the room’s brightness.
Kitchen

The kitchen is equipped with wooden cabinetry and a granite countertop, facilitating meal preparation in a home with six beds and five baths. A dining table with wicker chairs occupies one corner. Modern appliances, including a refrigerator and microwave, are integrated into the design. A window above the sink provides an outdoor view.
Bedroom
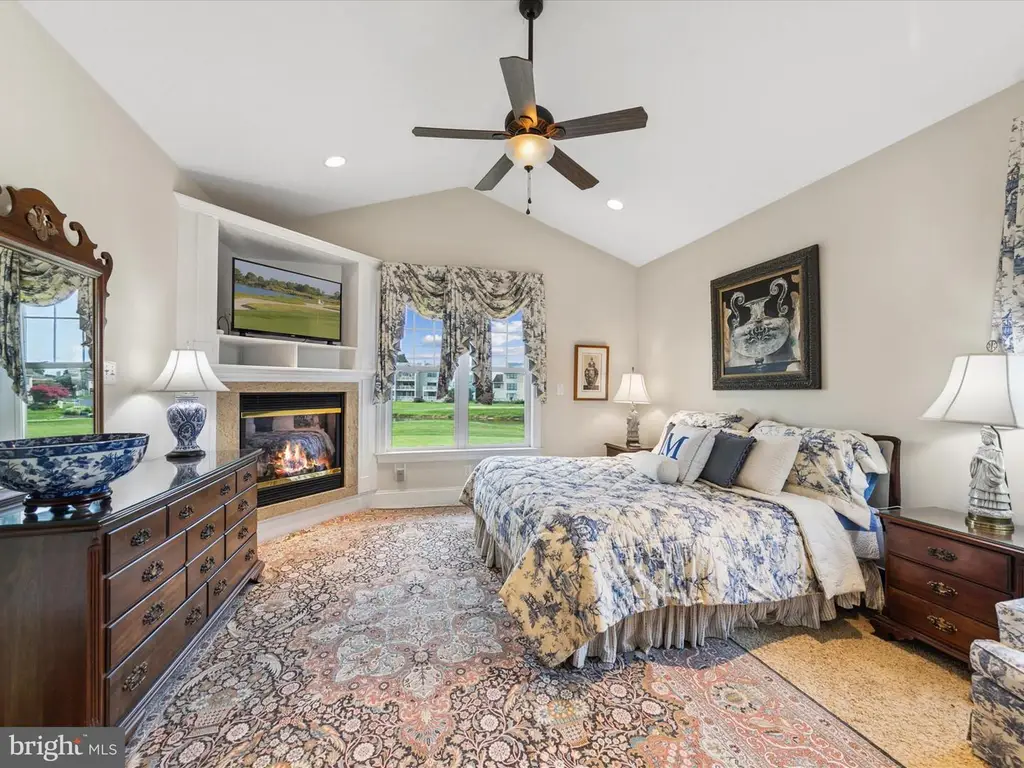
This bedroom offers a king-size bed adorned with decorative bedding, contributing to the six bedrooms in the house. A dresser and television are positioned nearby for convenience. Ample natural light enters through large windows, which also provide scenic views. A ceiling fan ensures comfort.
Sunroom
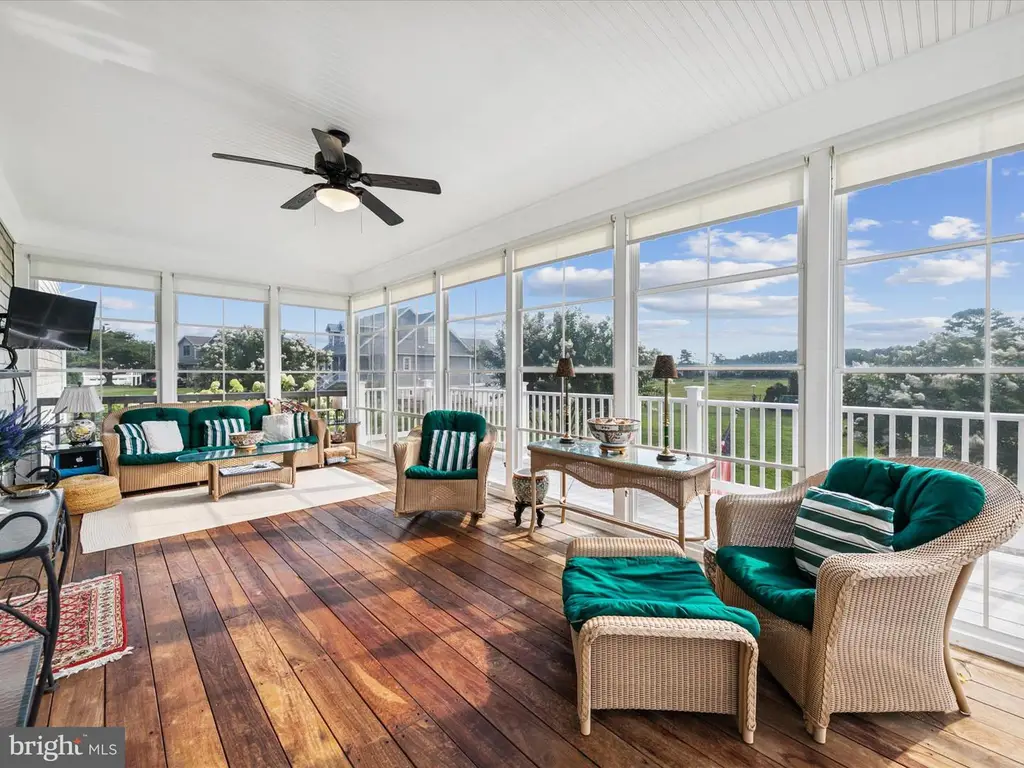
The sunroom features wooden flooring and large windows that showcase the outdoor landscape. This space complements the home’s six beds and five baths. The room includes a mix of seating options, creating a relaxing area for leisure and enjoyment of natural light throughout the day.
Source: Allison Stine @ Northrop Realty via Coldwell Banker Realty
3. Rehoboth Beach, DE – $1,005,345
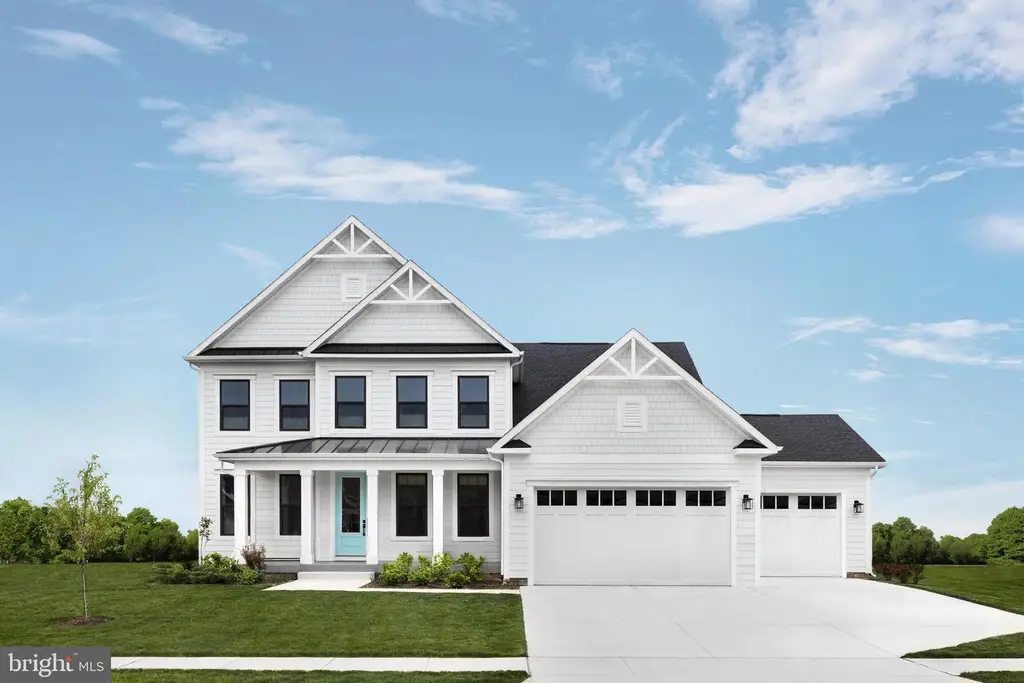
Located in Rehoboth Beach, DE, this 3,459 sq. ft. home, valued at $1,005,345, offers 4 bedrooms and 4 bathrooms with a design focused on open living and modern elegance. A covered front porch welcomes you into a bright foyer and study with French doors. The main level features two bedrooms, including a luxurious primary suite with dual quartz vanities, a Roman shower with a frameless glass door, and two spacious walk-in closets.
The gourmet kitchen boasts an oversized center island, quartz countertops, and stainless steel appliances, seamlessly flowing into the wide-open family room. Upstairs, a loft-style bonus room serves as the perfect gathering space, leading to two additional bedrooms and a full bath. A rear-covered porch extends the living space outdoors, creating a relaxing retreat just minutes from the beach.
Where is Rehoboth Beach, DE?
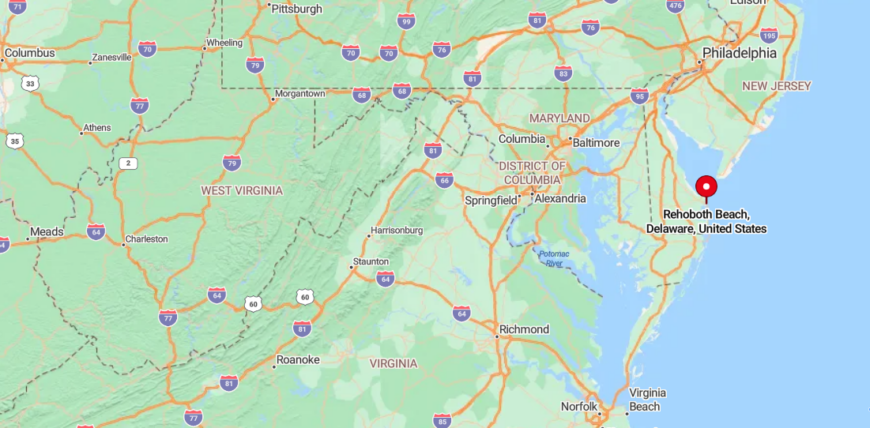
Rehoboth Beach, Delaware, is located in the southeastern part of the state, in Sussex County. It lies approximately 30 miles south of Dover, 10 miles north of Bethany Beach, and about 120 miles east of Washington, D.C. Positioned along Delaware Route 1 and the Atlantic Ocean, Rehoboth Beach is a popular coastal destination known for its boardwalk, sandy beaches, and vibrant downtown.
The town offers outdoor recreation at Cape Henlopen State Park, boutique shopping, and a lively restaurant and arts scene. With its mix of family-friendly attractions, beachfront charm, and year-round events, Rehoboth Beach provides a classic seaside experience on the Delaware coast.
Living Room
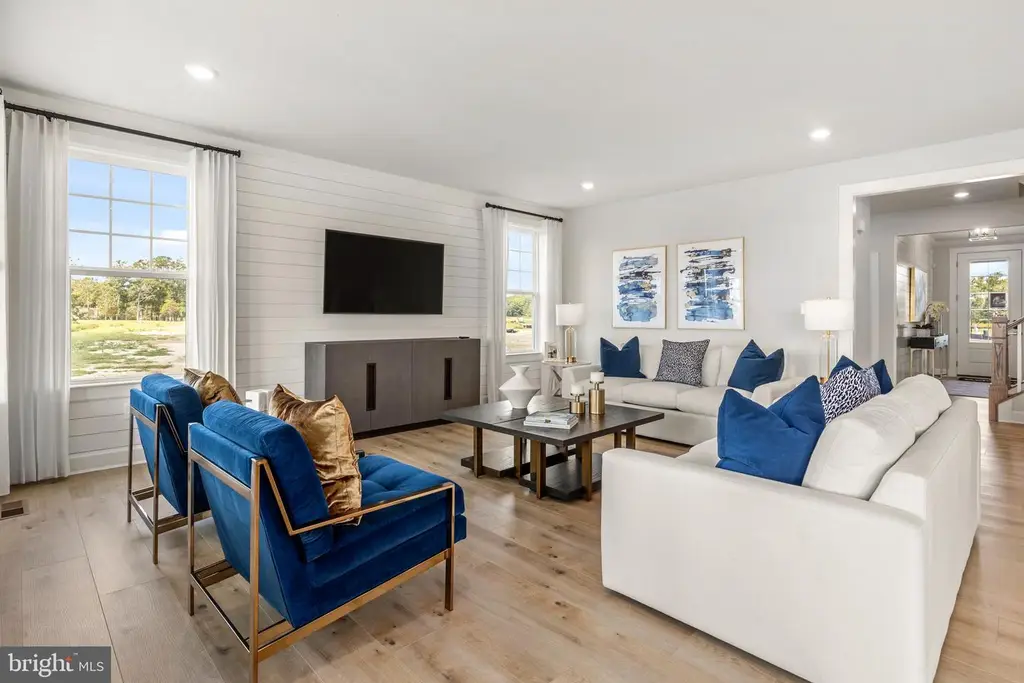
The living room presents a modern design with four beds and four baths in the home. Two blue armchairs and a white sofa create a welcoming seating area. A coffee table anchors the space, while a television is mounted on the wall. Large windows provide views of the outdoors.
Dining Room
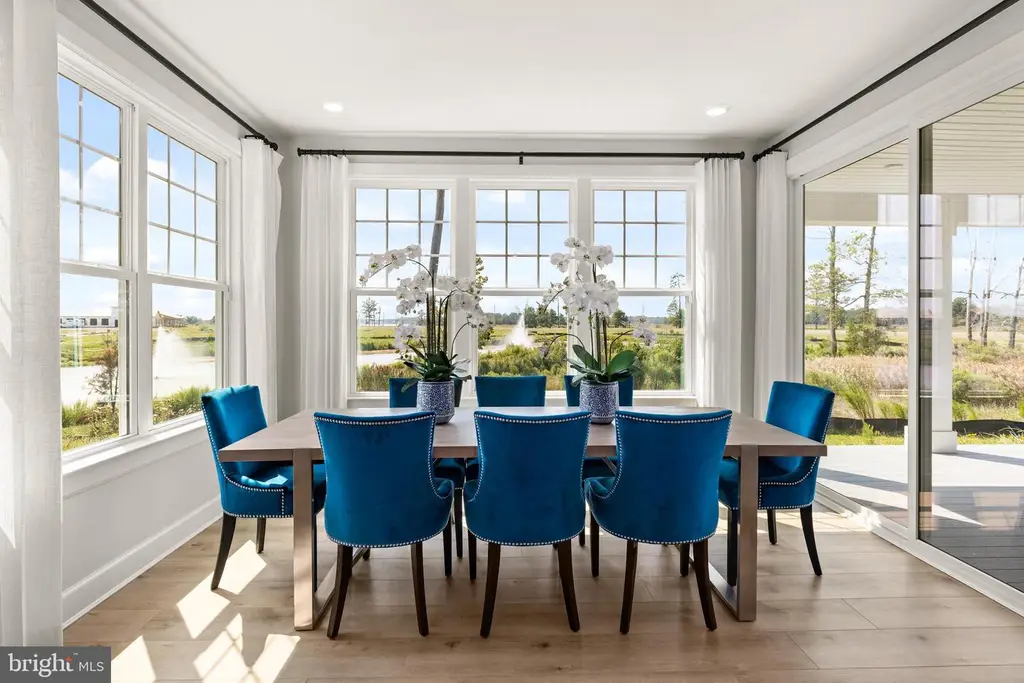
The dining room features a long table surrounded by eight blue chairs, suitable for gatherings in a home with four bedrooms and four bathrooms. Decorative plants enhance the ambiance, and large windows allow natural light to fill the room. The space connects to an outdoor area.
Kitchen
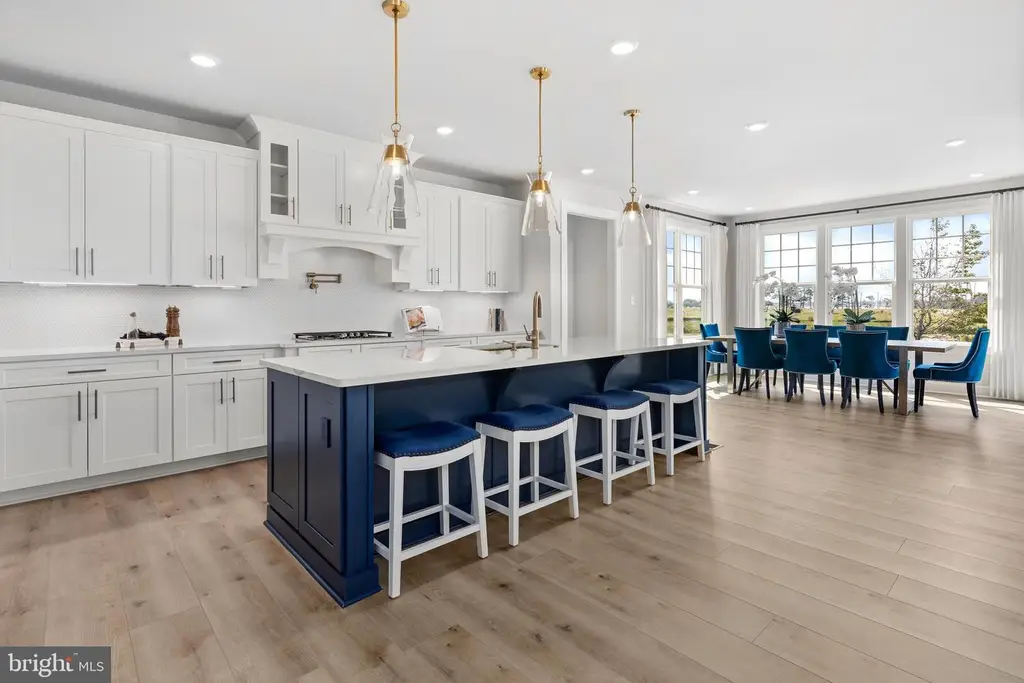
This kitchen showcases a contemporary layout with white cabinetry and a navy island. The home includes four beds and four baths, accommodating various needs. Bar stools line the island, and modern appliances are integrated into the design. Ample natural light enters through large windows.
Bedroom

In the bedroom, a king-size bed is positioned by large windows, contributing to the home’s four bedrooms and four bathrooms. Artwork adorns the walls, adding character to the space. A bench at the foot of the bed provides additional seating, while natural light enhances the room’s atmosphere.
Game Room
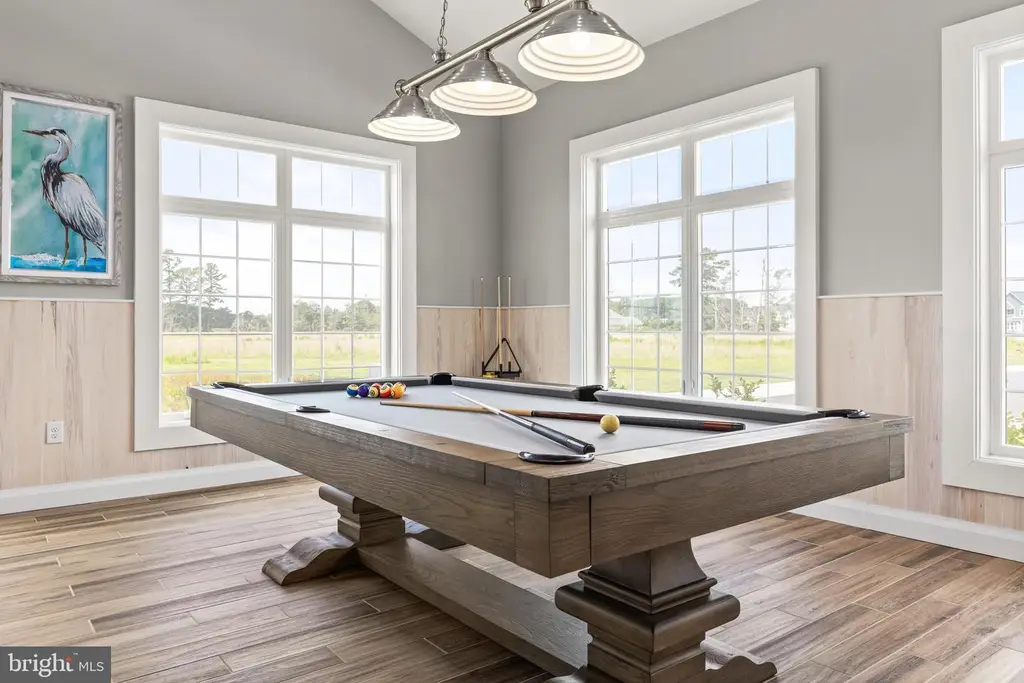
The game room features a billiards table, perfect for leisure activities. This space complements the overall layout of four beds and four baths in the house. Large windows invite light and offer views of the landscape. A piece of artwork hangs on the wall, adding visual interest.
Source: Tineshia R. Johnson @ Nvr Services, Inc. via Coldwell Banker Realty
2. Bethany Beach, DE – $985,000
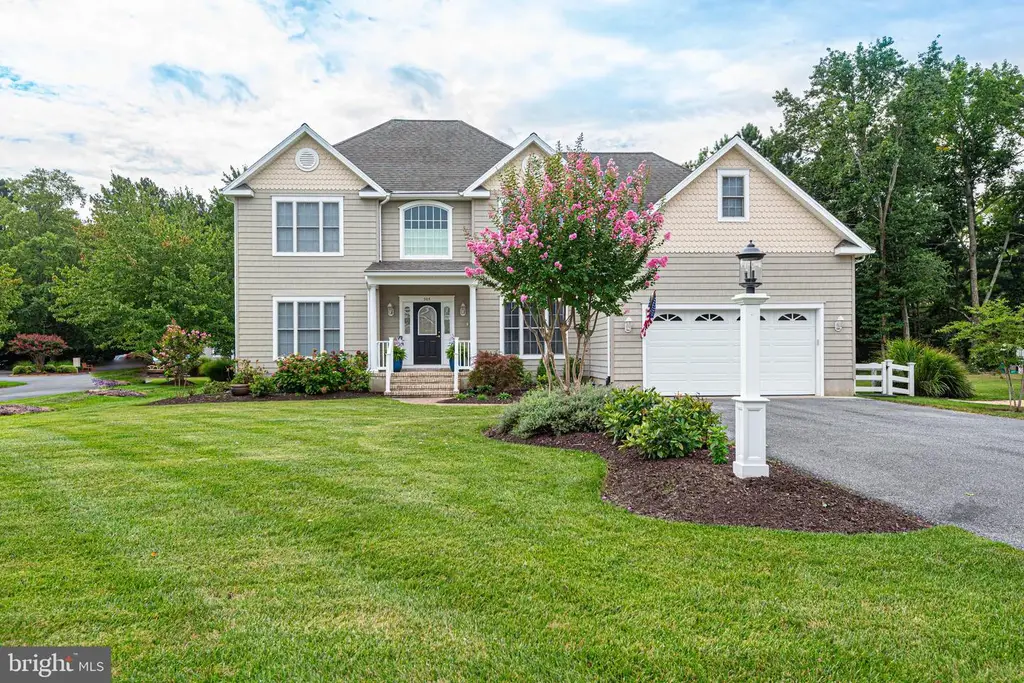
Set on a newly fenced lot in Bethany Beach, DE, this 2,850 sq. ft. home, valued at $985,000, offers 4 bedrooms and 4 bathrooms with a spacious, light-filled design. The great room boasts a soaring two-story ceiling and expansive windows, while hardwood flooring flows throughout the main living areas. The kitchen features granite countertops, crisp white cabinetry, and a breakfast bar, seamlessly connecting to the dining and living spaces.
Just off the kitchen, a den opens to a large TimberTech deck, overlooking the backyard, perfect for pets or outdoor entertaining. The main level includes an additional living area, a half bath, and a bedroom with a full bath nearby. Upstairs, the oversized primary suite offers private access to a sun deck, along with a spa-like bath featuring dual sinks, a jetted tub, and a separate shower, while two additional guest bedrooms provide ample space.
Where is Bethany Beach, DE?
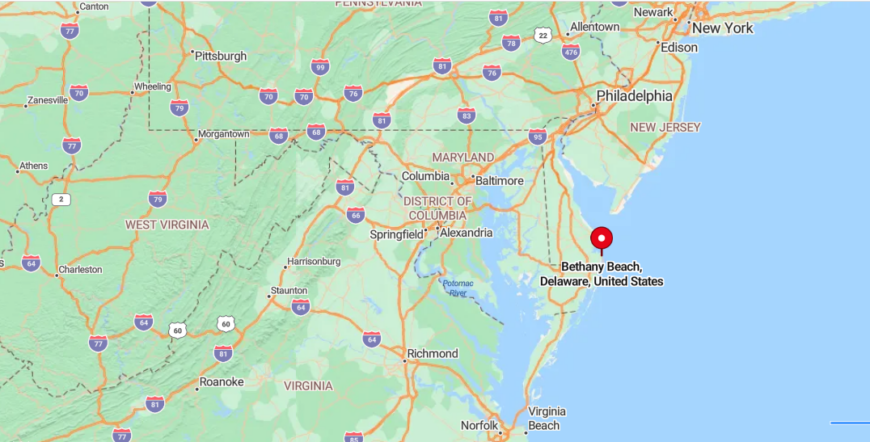
Bethany Beach, Delaware, is located in the southeastern part of the state, in Sussex County. It lies approximately 15 miles south of Rehoboth Beach, 10 miles north of Ocean City, Maryland, and about 120 miles southeast of Washington, D.C. Positioned along Delaware Route 1 and the Atlantic Ocean, Bethany Beach is known for its peaceful coastal atmosphere, sandy beaches, and charming boardwalk.
The town offers outdoor recreation, including swimming, fishing, and kayaking, as well as access to nearby Fenwick Island State Park and Assawoman Wildlife Area. With its family-friendly environment, scenic coastline, and relaxed beach town vibe, Bethany Beach provides a classic Delaware shore experience.
Living Room
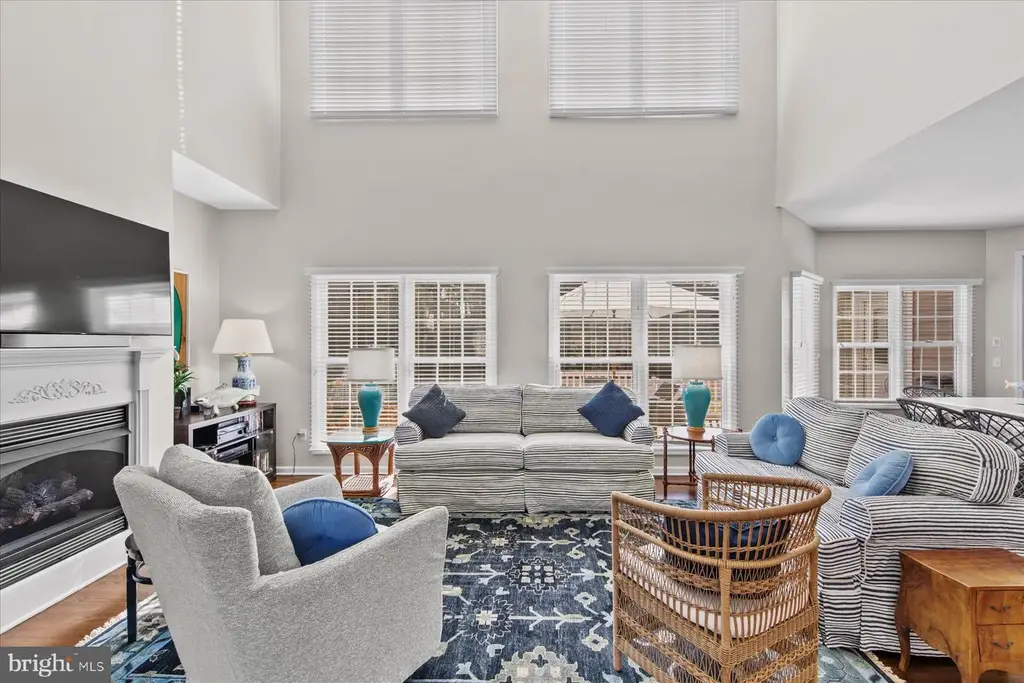
This living room features soaring ceilings and a fireplace, complemented by large windows that bring in natural light. The open layout seamlessly connects to adjacent spaces, enhancing the spacious feel. This home offers 4 bedrooms and 4 bathrooms, providing a functional and well-designed living space.
Dining Room

The dining area is surrounded by windows, offering a bright and inviting atmosphere for gatherings. A central chandelier enhances the space, while the open transition to the kitchen ensures effortless hosting. This home includes 4 bedrooms and 4 bathrooms, combining elegance with practicality.
Kitchen
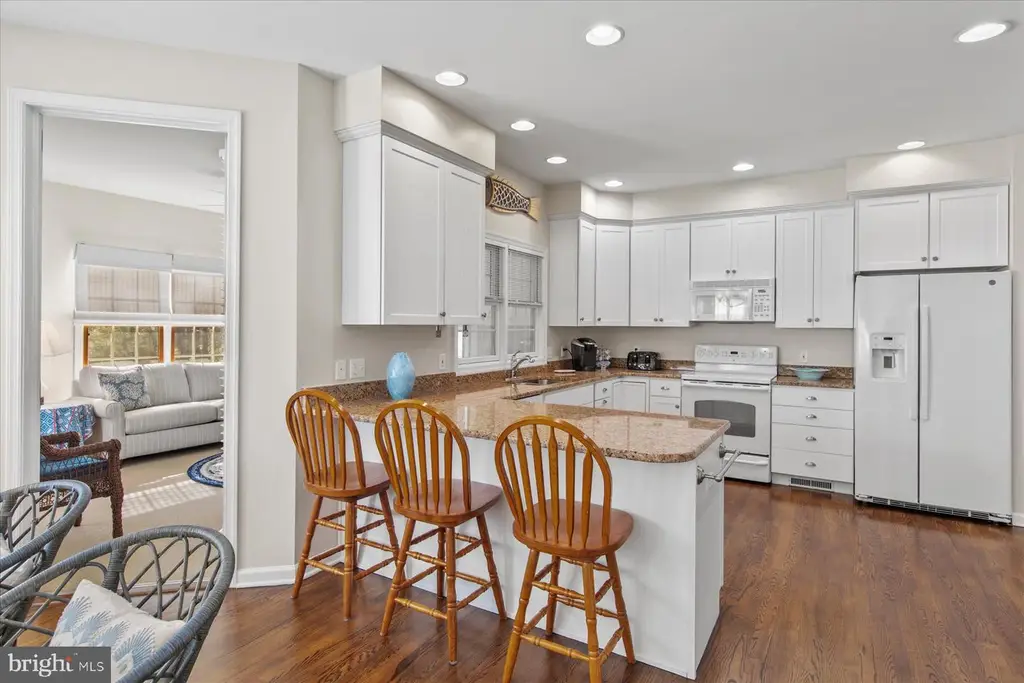
This kitchen is equipped with a spacious layout, featuring an island with bar seating and ample counter space. Overhead lighting and a window-lined wall enhance the bright and functional design. With 4 bedrooms and 4 bathrooms, this property is designed for comfort and convenience.
Primary Bedroom
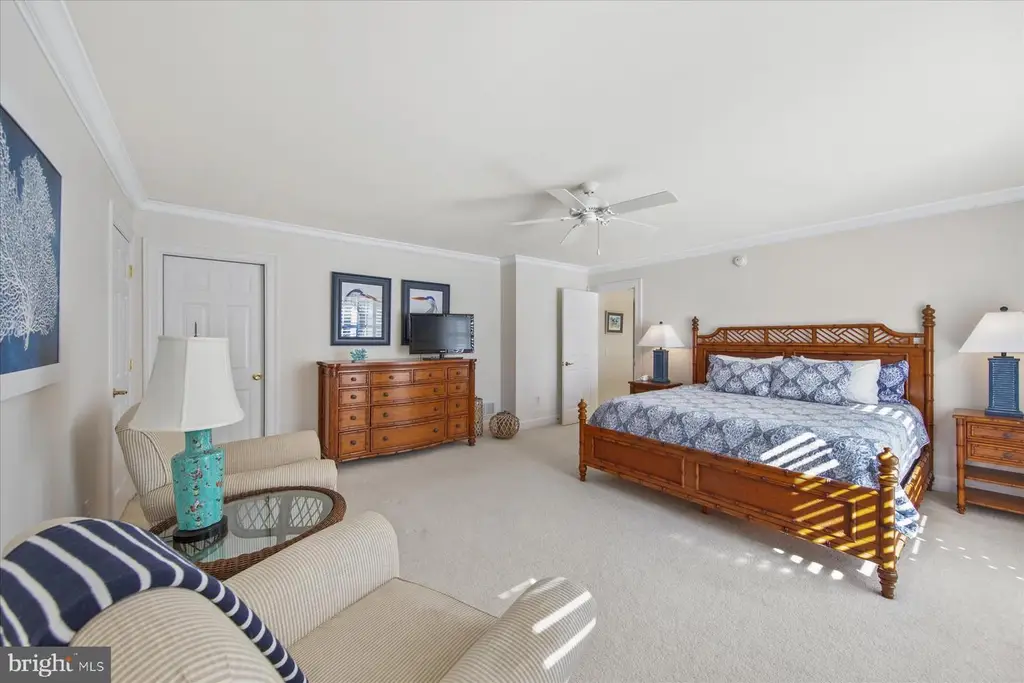
The primary bedroom offers an expansive layout with large windows, providing ample natural light. A neutral color scheme enhances the serene ambiance, while an en-suite bathroom adds convenience. This home features 4 bedrooms and 4 bathrooms, ensuring space and functionality.
Indoor Pool

The enclosed pool area is designed for year-round enjoyment, featuring a skylight roof and full-window walls for an open feel. The spacious deck offers ample room for seating, perfect for relaxation or entertaining. This 4-bedroom, 4-bathroom home includes a range of amenities for comfort and leisure.
Source: Leslie Kopp & Kiki Hargrove @ Long & Foster Real Estate, Inc. via Coldwell Banker Realty
1. Lewes, DE – $985,000
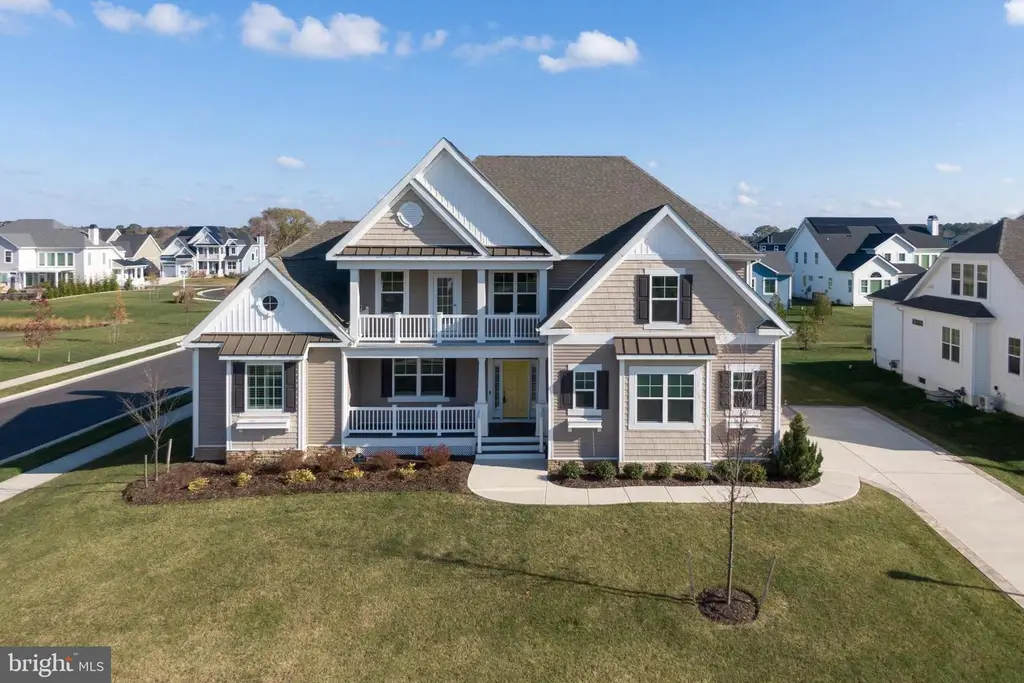
Designed for both elegance and functionality, this 4,044 sq. ft. home in Lewes, DE, valued at $985,000, features 5 bedrooms and 3 bathrooms with a thoughtfully designed open floor plan. The double-height coffered ceilings and floor-to-ceiling stone fireplace create an impressive focal point in the living area, while hardwood flooring and upscale finishes enhance the home’s appeal. The gourmet kitchen flows seamlessly into the formal dining area, with a complete sound system installed throughout the home for added convenience.
A spacious second-floor loft and office provide flexibility, while the rear screened porch and custom patio with a built-in gas line and grill offer a perfect space for outdoor relaxation. Additional highlights include a full walk-out basement, a home security system, and full-yard irrigation with a separate well. Residents enjoy access to a community center, outdoor pool, pier, boat slips, and a kayak launch with easy access to Love Creek.
Where is Lewes, DE?
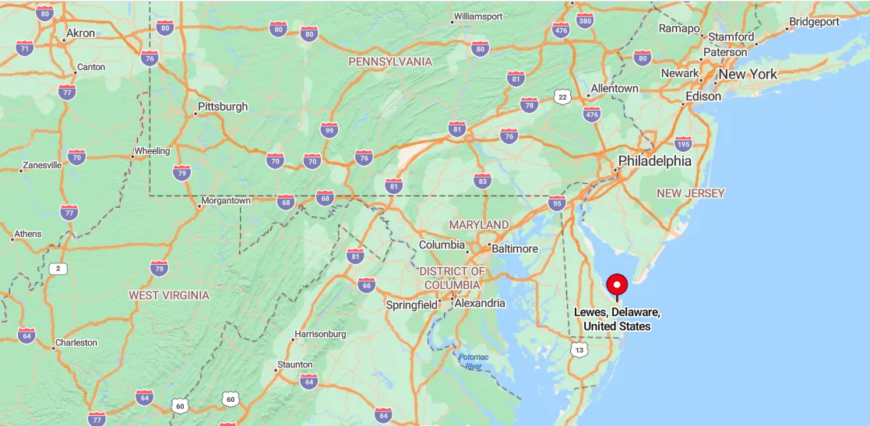
Lewes, Delaware, is located in the southeastern part of the state, in Sussex County. It lies approximately 10 miles north of Rehoboth Beach, 40 miles southeast of Dover, and about 120 miles east of Washington, D.C. Positioned along Delaware Route 1 and the Delaware Bay, Lewes is known as the “First Town in the First State” due to its historic significance as the earliest European settlement in Delaware.
The town offers a blend of colonial history, scenic waterfront views, and outdoor recreation, with attractions like Cape Henlopen State Park, the Lewes-Rehoboth Canal, and the Cape May-Lewes Ferry. With its charming downtown, maritime heritage, and coastal beauty, Lewes provides a quintessential small-town and seaside experience.
Living Room
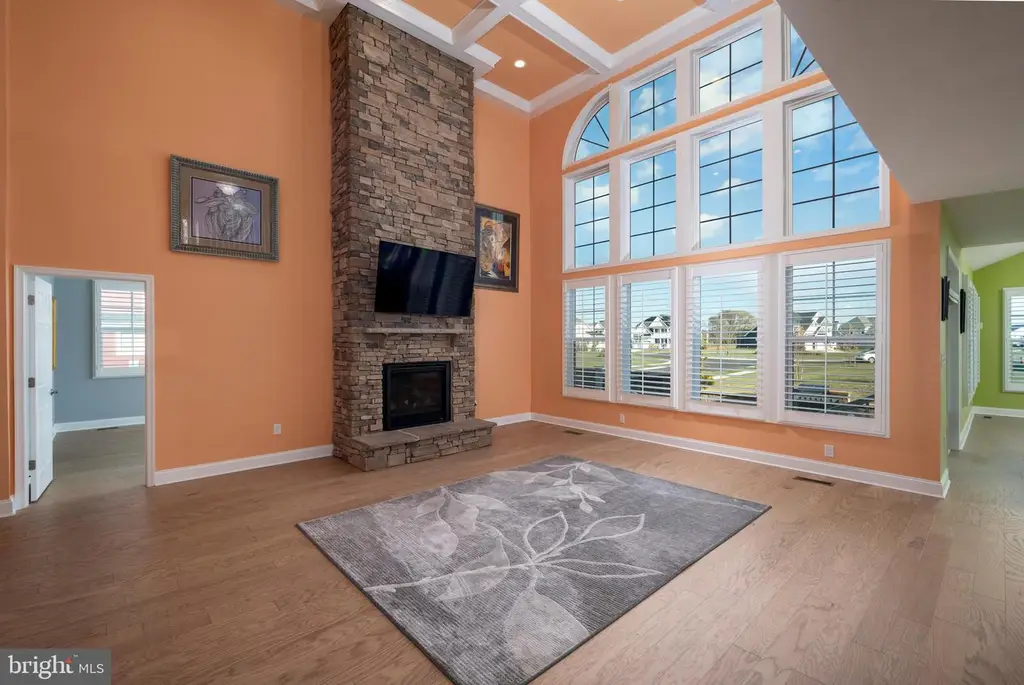
The living room showcases a striking floor-to-ceiling stone fireplace, complemented by soaring ceilings and expansive windows that invite natural light. Its open-concept design enhances the spacious feel, seamlessly connecting to adjacent living areas. This home offers 5 bedrooms and 3 bathrooms, providing ample space for comfort and functionality.
Dining Room
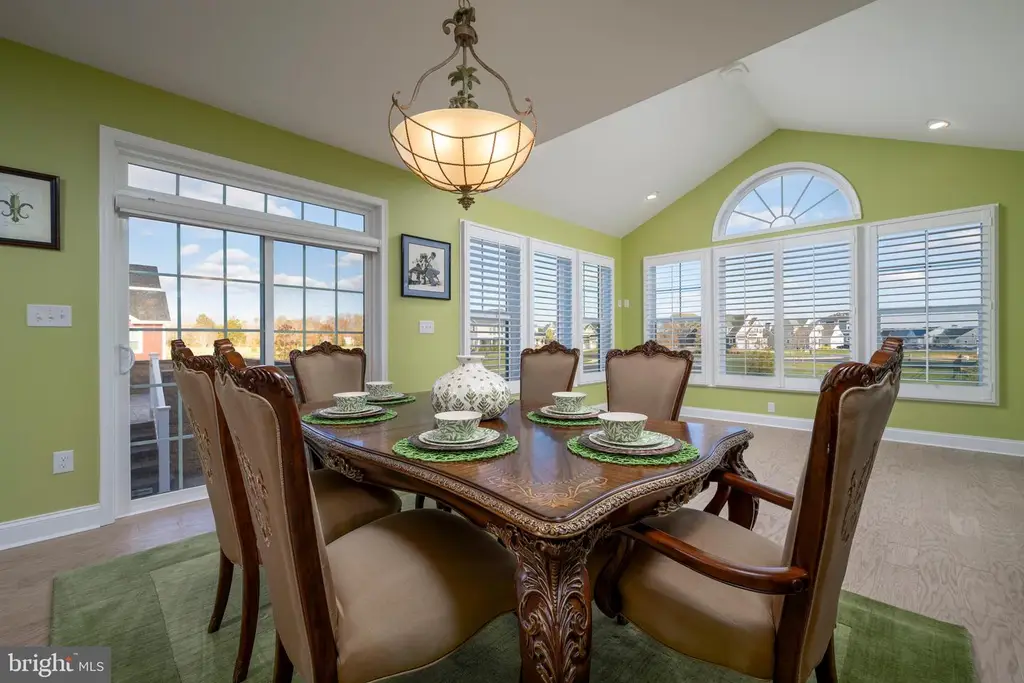
The dining area features large windows that frame scenic outdoor views, creating an inviting space for gatherings. A vaulted ceiling and elegant chandelier enhance the ambiance, while access to the deck allows for seamless indoor-outdoor dining. With 5 bedrooms and 3 bathrooms, this home is designed for both style and practicality.
Kitchen
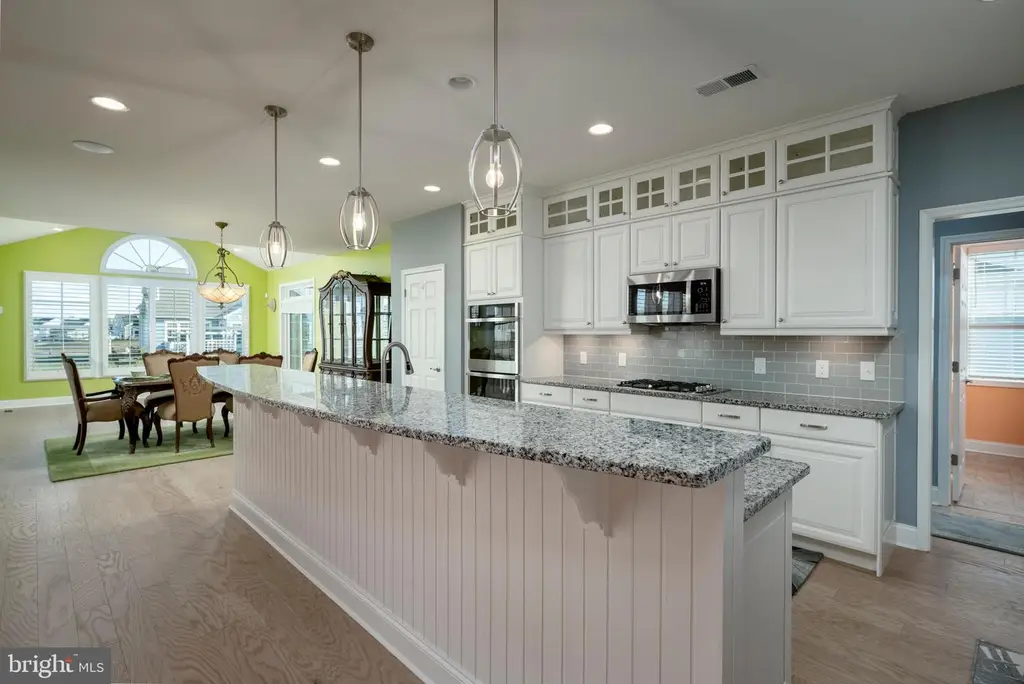
The kitchen boasts a spacious layout with a large granite island, modern appliances, and custom cabinetry. Pendant lighting adds a stylish touch, while the open design ensures easy flow into the dining and living areas. This property includes 5 bedrooms and 3 bathrooms, balancing elegance and efficiency.
Bedroom

The bedroom provides a peaceful retreat with large windows that offer natural light and neighborhood views. A neutral color palette and spacious layout contribute to the serene atmosphere. This home features 5 bedrooms and 3 bathrooms, designed for comfort and convenience.
Family Room

The upper-level family room provides an expansive layout for relaxation and entertainment, with plush carpeting and stylish lighting. Multiple access points lead to private rooms, offering a versatile space for various uses. This 5-bedroom, 3-bathroom home ensures plenty of room for every need.
Screened Porch
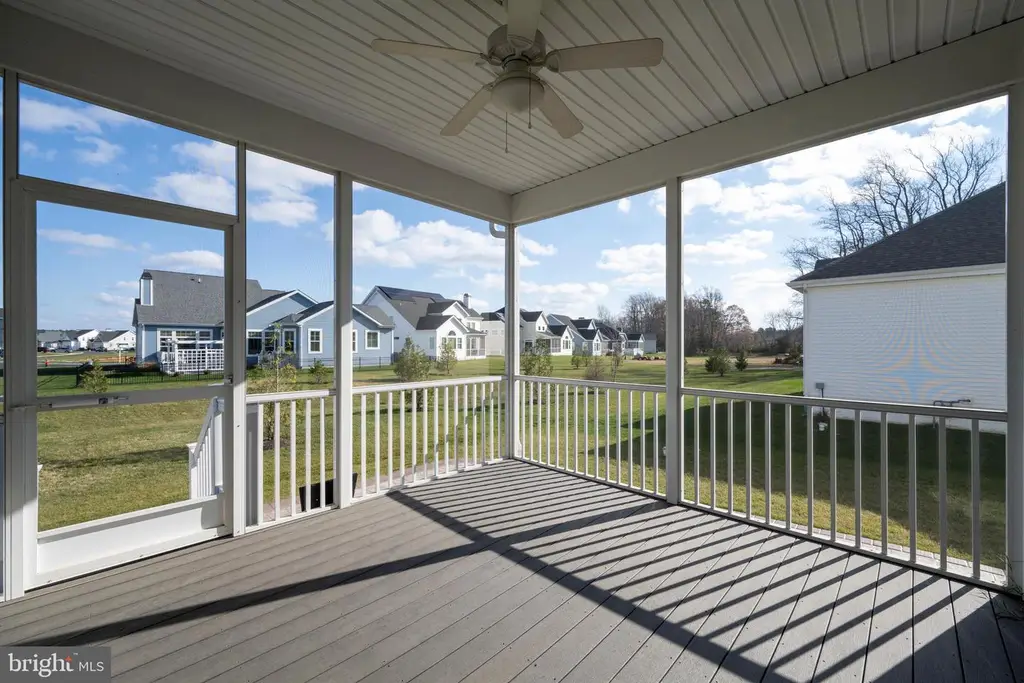
The screened porch overlooks a well-maintained lawn, offering a tranquil space for outdoor enjoyment. The covered structure provides shade and protection, making it an ideal setting for year-round use. This 5-bedroom, 3-bathroom home seamlessly integrates indoor and outdoor living.
Source: David T. King @ Berkshire Hathaway HomeServices Penfed Realty via Coldwell Banker Real






