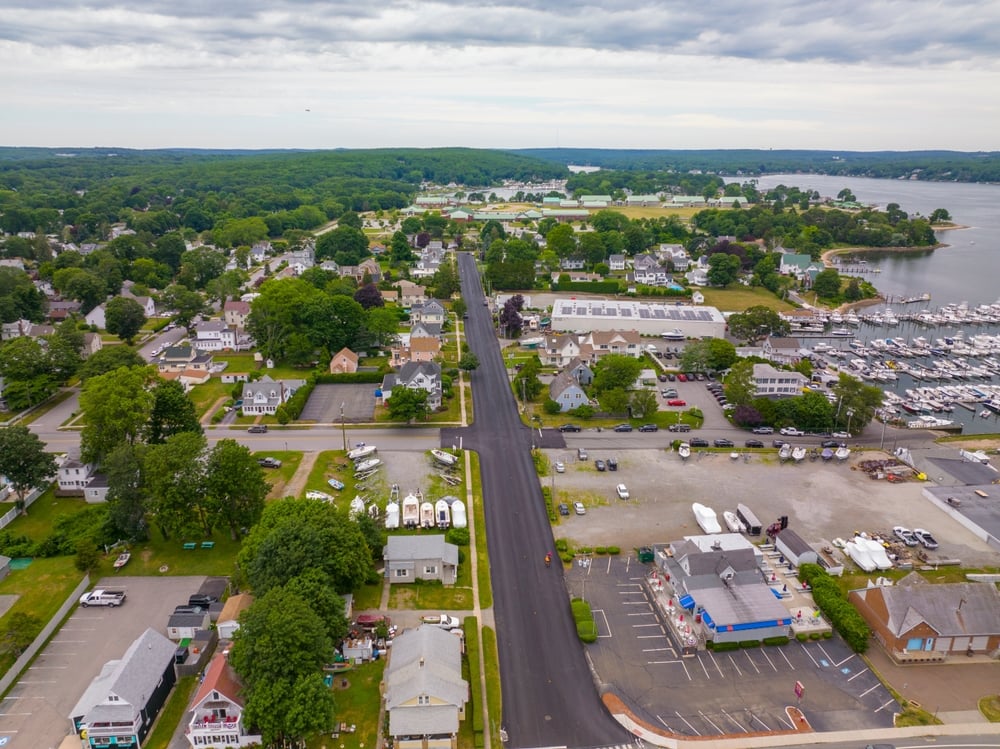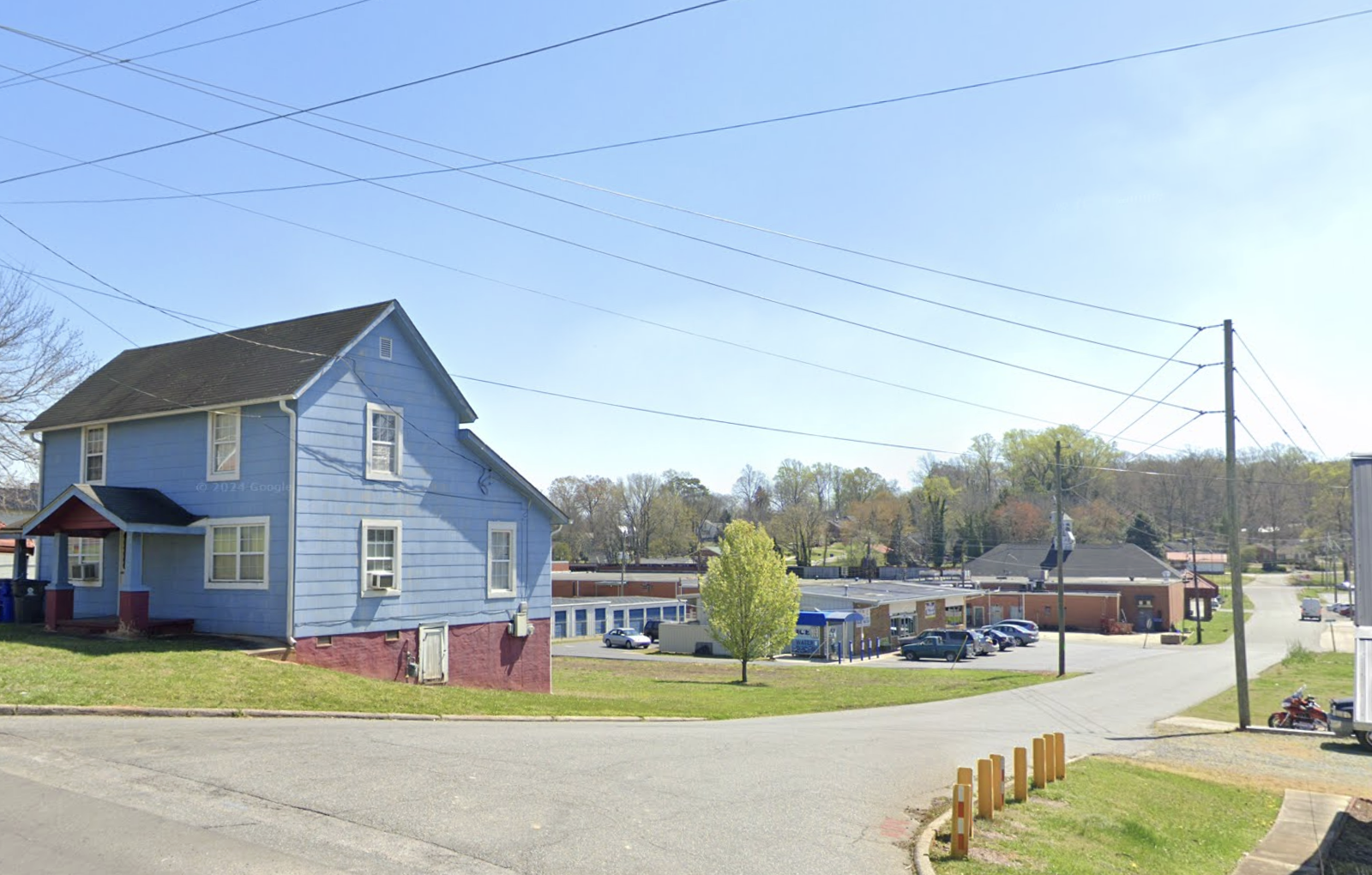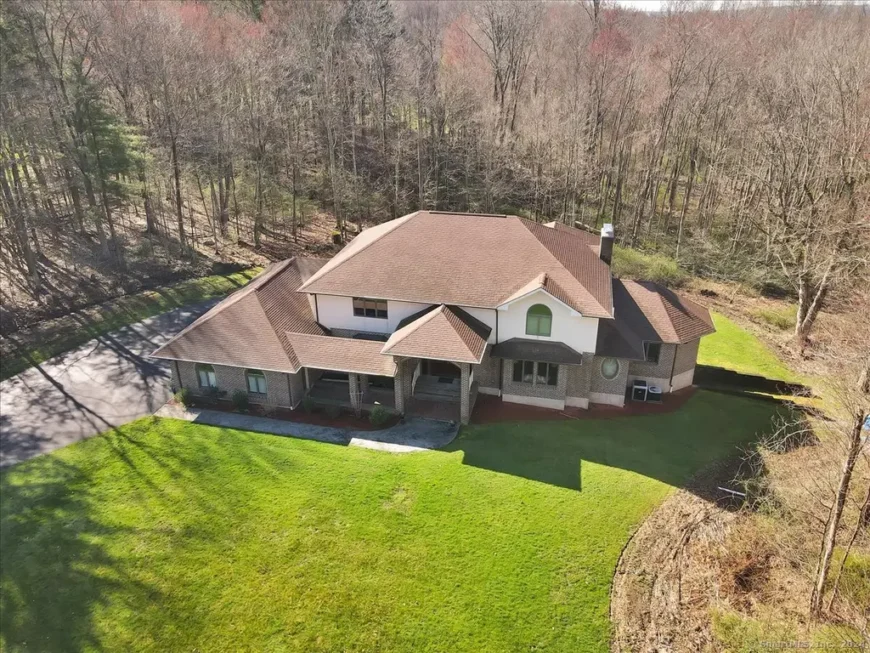
Would you like to save this?
There’s no single definition of a million-dollar home in Connecticut. In one town, it might mean a restored colonial; in another, a modern build tucked into the woods or a short drive from the coast. The state’s mix of rural landscapes, suburban centers, and historic neighborhoods means that what $1 million offers can look very different from what it offers in every town.
These ten homes reflect how location, layout, and local character all play a role in shaping the value of a home across Connecticut.
10. Newtown, CT – $1,049,000

Set on a quiet cul-de-sac in southwest Newtown, this 5-bedroom, 5-bathroom home spans 4,863 sq ft and offers a flexible layout ideal for multi-generational living.
The main level includes a private primary suite, formal dining, and a great room with a stone fireplace, while upstairs features additional bedrooms and a large bonus room. A walk-out lower level hosts a full in-law suite with its kitchen, and the fenced backyard is ready for entertaining or a future pool.
Where is Newtown, CT?

Newtown, Connecticut is a historic town in Fairfield County, located in the western part of the state amid rolling hills and wooded landscapes. Known for its colonial roots, village centers, and community parks, it offers a blend of small-town charm and rural character.
Newtown is about 20 miles from Danbury, 25 miles from Waterbury, 40 miles from New Haven, and 65 miles from New York City. Its location provides easy access to both southwestern Connecticut and the greater New York metropolitan area.
Living Room
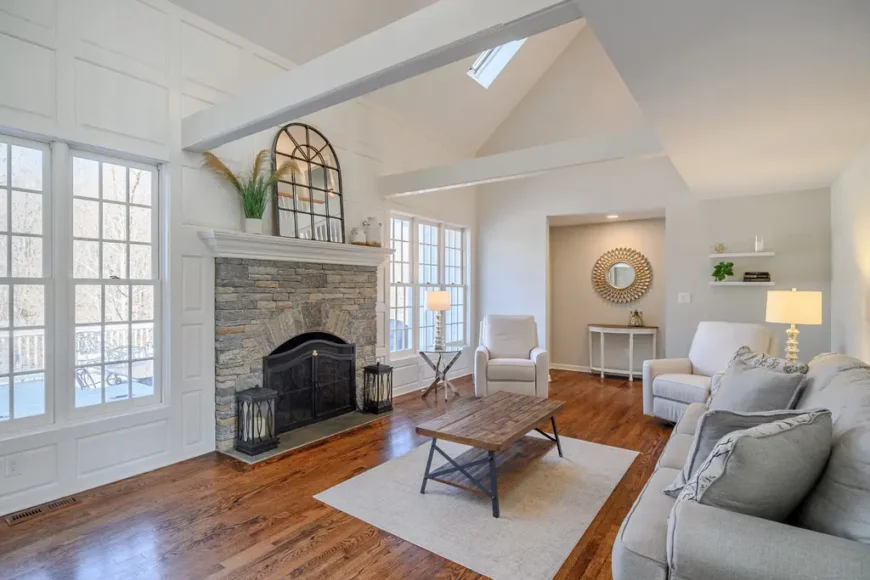
The living room features a stone fireplace centered between full-length windows and white paneled walls. A skylight and vaulted ceiling bring in additional light above the seating arrangement of a couch, two armchairs, and a coffee table.
Dining Room
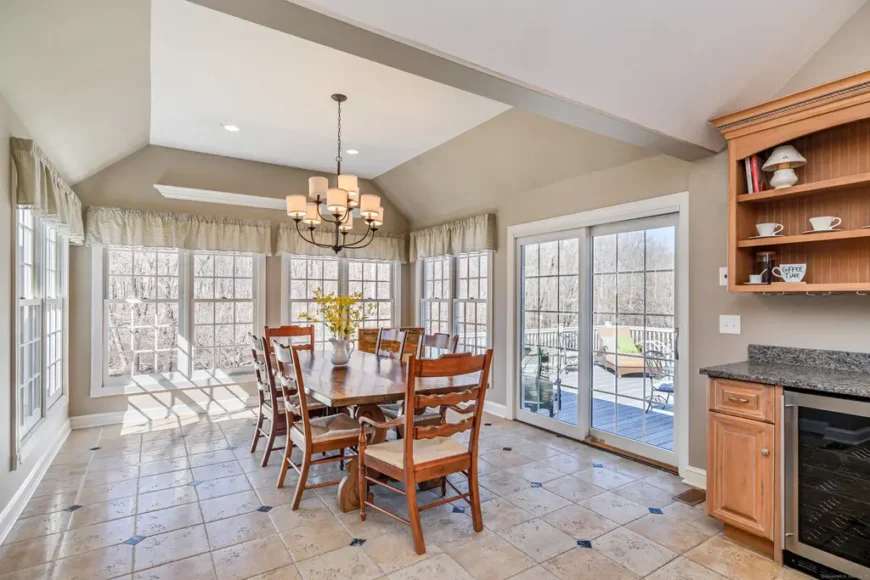
The dining room includes a wooden table with seating for eight beneath a chandelier and a vaulted ceiling. Three walls of large windows and a sliding glass door offer views of the deck and the surrounding wooded area. Tile flooring defines the space and transitions into the adjoining kitchen.
Kitchen
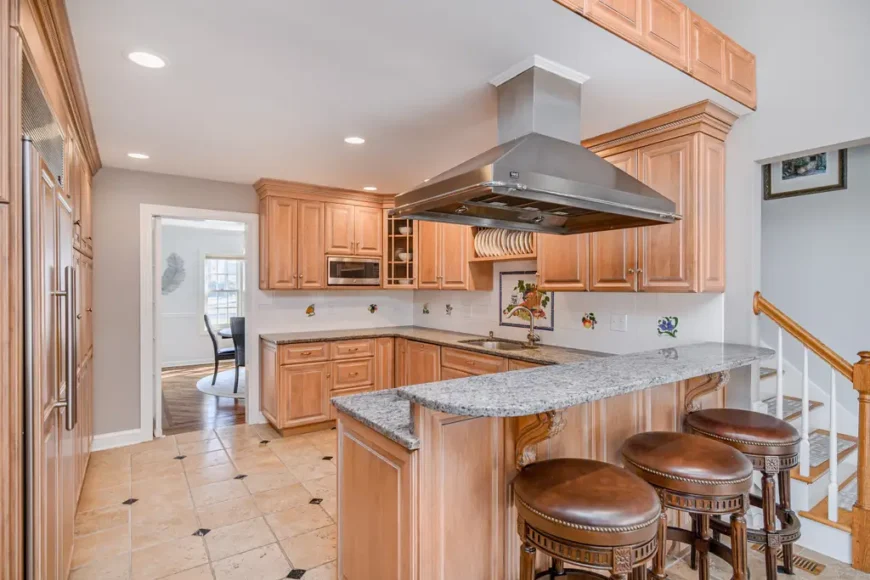
The kitchen is fitted with natural wood cabinetry, granite countertops, and a stainless steel hood vent over the peninsula bar with seating. Built-in appliances and decorative tile accents line the walls, with tile flooring continuing through the space.
Source: Connie Widmann @ William Raveis Real Estate via Coldwell Banker Realty
9. Farmington, CT – $1,025,000
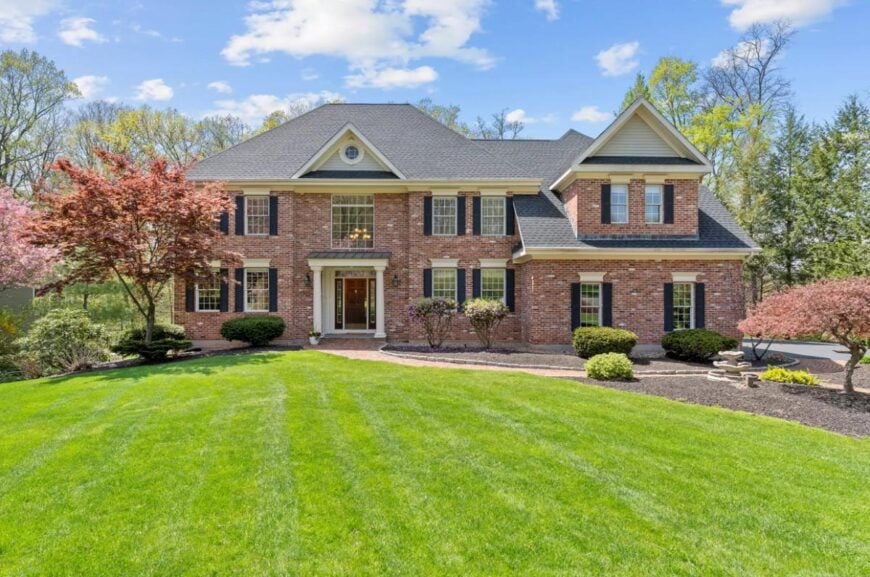
Would you like to save this?
Listed at $1,025,000, this 5,056 sq ft home offers 4 bedrooms, 5.5 bathrooms, and a 3-car garage. Natural light fills the open-concept kitchen and family room, complete with granite finishes, a casual dining area, and deck access.
The home features a main-level office, spacious living areas, and a large upstairs bonus room. The primary suite includes a spa bath and walk-in closets, while the finished lower level offers a granite bar, fireplace, and walk-out to the yard.
Where is Farmington, CT?

Farmington, Connecticut is a suburban town in Hartford County, located in central Connecticut along the Farmington River. Known for its historic district, corporate offices, and access to trails and green spaces, it offers a mix of heritage and modern development.
Farmington is about 10 miles from Hartford, 25 miles from New Britain, 35 miles from Waterbury, and 100 miles from New York City. Its location provides convenient access to the Hartford metro area and central Connecticut.
Kitchen & Dining Area

The kitchen features natural wood cabinetry paired with granite countertops and stainless steel appliances. A central island with high-back wooden chairs offers added prep space and seating. Adjacent to the kitchen, the dining area includes a large windowed nook and a black rectangular table over a patterned rug.
Office

The office includes a dark wood executive desk facing two matching built-in bookshelves with upper open shelving and lower cabinets. Two large windows with light floral valances bring in natural light. Hardwood floors and crown molding add traditional design touches to the room.
Bedroom
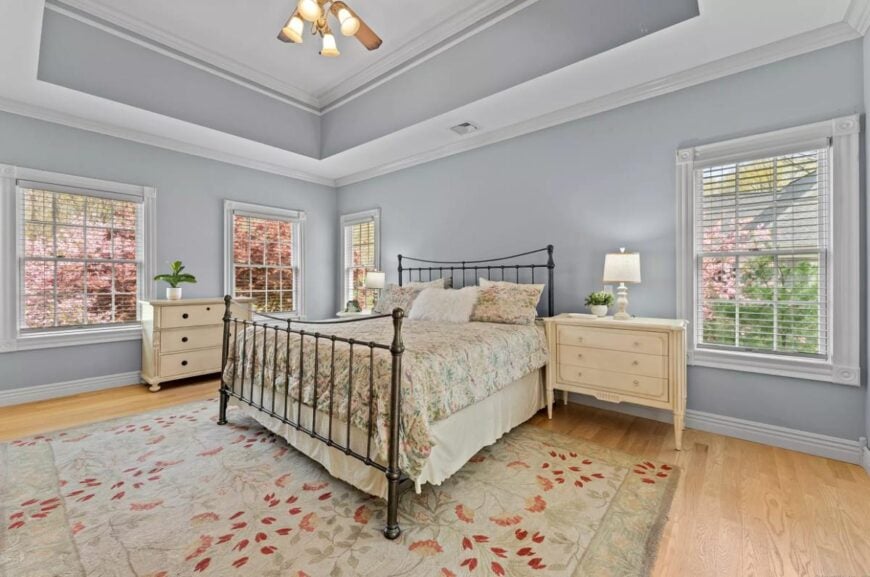
The bedroom includes a black metal bed frame positioned between two white nightstands topped with lamps. Light blue walls and tray ceilings frame the room, while four windows offer outdoor views and natural light. A large floral area rug completes the setup.
Source: Lisa Sweeney @ William Raveis Real Estate via Coldwell Banker Realty
8. Danbury, CT – $1,025,000

Listed at $1,025,000, this elegant 4-bedroom, 5-bath home offers 5,192 sq ft of beautifully crafted living space. Enter through grand double doors into a light-filled foyer with an architectural staircase that sets the tone for the sophisticated design throughout.
The expansive kitchen, ideal for entertaining, flows seamlessly to a patio perfect for summer gatherings. A cozy family room, a dedicated media room, and a mirrored gym on the lower level complete the home’s versatile layout.
Where is Danbury, CT?

Danbury, Connecticut is a city in Fairfield County, located in the western part of the state near the New York border. Known for its shopping, parks, and diverse community, it serves as a regional hub for both business and suburban living.
Danbury is about 30 miles from Stamford, 25 miles from Waterbury, 70 miles from New York City, and 50 miles from New Haven. Its location provides easy access to both southwestern Connecticut and southeastern New York.
Foyer
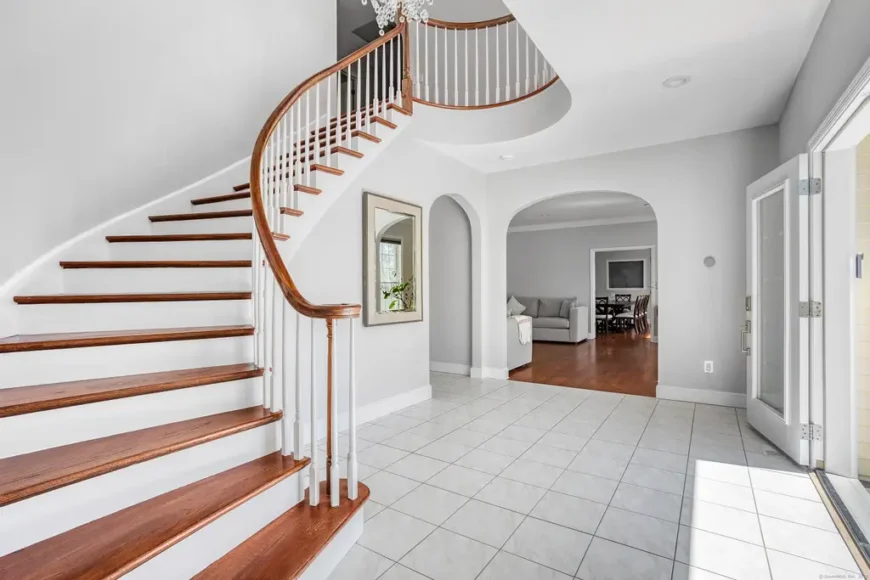
The foyer features a sweeping curved staircase with wooden treads and white risers set against light gray walls. White tile flooring continues through the space and into adjacent areas. A wide arched doorway opens into a living room with visible furniture and wood flooring.
Kitchen

The kitchen includes white cabinetry paired with a dark island topped with granite and furnished with seating. Stainless steel appliances line the back wall beneath a large arched window. White tile flooring continues into a breakfast area with built-in bench seating under a mounted television.
Bathroom

The bathroom contains a drop-in tub with gold fixtures, a glass-enclosed shower with tile surround, and two pedestal sinks below a large arched mirror. Beige marble tile covers the floors and partial walls. A skylight above the vanity area brings in natural light.
Source: Diana DiBullo @ Coldwell Banker Realty
7. Guilford, CT – $1,000,000
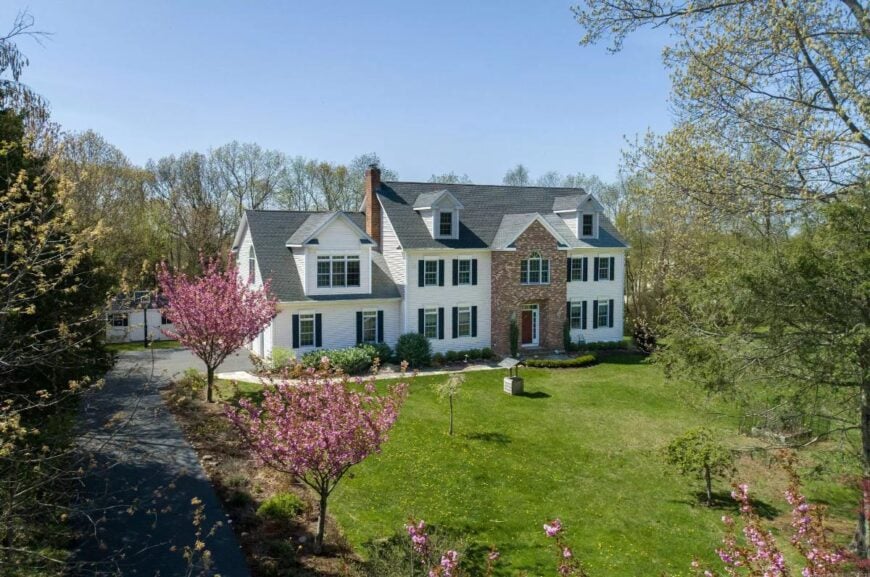
Set on a quiet street in Landons Way and listed at $1,000,000, this 4,550 sq ft colonial blends thoughtful design with everyday functionality. The heart of the home is a fully renovated chef’s kitchen featuring granite counters, a center island, Wolf appliances, and SubZero refrigeration.
With 5 bedrooms, 5 bathrooms, a main-level office, finished basement with guest suite, and a backyard retreat complete with fire pit and pavilion, this property is just moments from Shell Beach and West Woods’ 39 miles of scenic trails.
Where is Guilford, CT?

Guilford, Connecticut is a coastal town in New Haven County, located along Long Island Sound in southern Connecticut. Known for its historic town green, scenic shoreline, and colonial architecture, it offers a blend of coastal charm and New England history.
Guilford is about 15 miles from New Haven, 25 miles from Middletown, 40 miles from Hartford, and 90 miles from New York City. Its location provides easy access to I-95 and Connecticut’s shoreline attractions.
Living Room

The living room includes a stone fireplace with a wood-burning insert and a rustic wood mantel supporting decorative candlesticks and artwork. A ceiling fan is mounted above a light beige sofa, an armchair, and a wooden coffee table with metal legs, all positioned on a large area rug.
Dining Area & Kitchen

Would you like to save this?
The dining area features a rectangular dining table surrounded by upholstered chairs and flanked by French doors leading outside. The space transitions directly into the kitchen, which includes natural wood cabinetry, a central island with seating, and stainless steel appliances.
Bedroom

The bedroom displays hardwood flooring throughout and is centered around a bed dressed in a striped white and gray comforter with matching pillows. A dark patterned area rug sits under the bed, and two windows on the side wall provide views of the yard.
Source: Barbara Goetsch @ William Pitt Sotheby’s Int’l via Coldwell Banker Realty
6. Woodstock, CT – $999,900
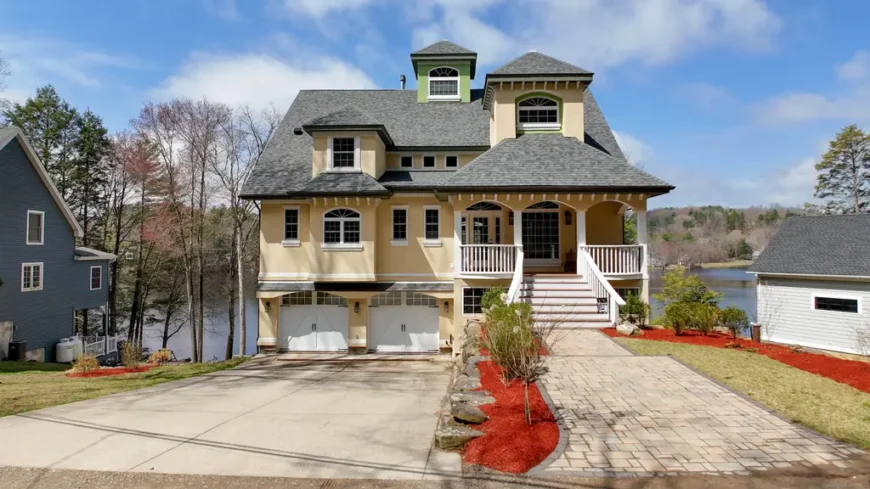
Listed at $999,900, this 3,600 sq ft lakeside retreat delivers stunning water views across four custom-designed levels. Inside, you’ll find exposed beams, soaring cathedral ceilings, and refined finishes including cherry cabinetry, granite countertops, and radiant heating throughout.
With 3 bedrooms, 5 bathrooms, a chef’s kitchen, heated driveway, private beach and dock, plus a 5–6 car garage, this home blends elegant craftsmanship with ultimate functionality.
Where is Woodstock, CT?

Woodstock, Connecticut is a rural town in Windham County, located in the northeastern corner of the state near the Massachusetts border. Known for its farms, historic homes, and scenic countryside, it offers a quiet setting with a strong sense of local heritage.
Woodstock is about 15 miles from Putnam, 35 miles from Worcester, Massachusetts, 40 miles from Hartford, and 75 miles from Providence, Rhode Island. Its location makes it ideal for exploring northeastern Connecticut and southern New England.
Living Room

The living room features a soaring stone fireplace with a mounted TV above and a deep hearth below. Double-height windows stretch across the rear wall, positioned above a set of three French doors. Wood-paneled walls and ceiling beams frame the open space with two leather chairs and a matching sofa.
Bedroom
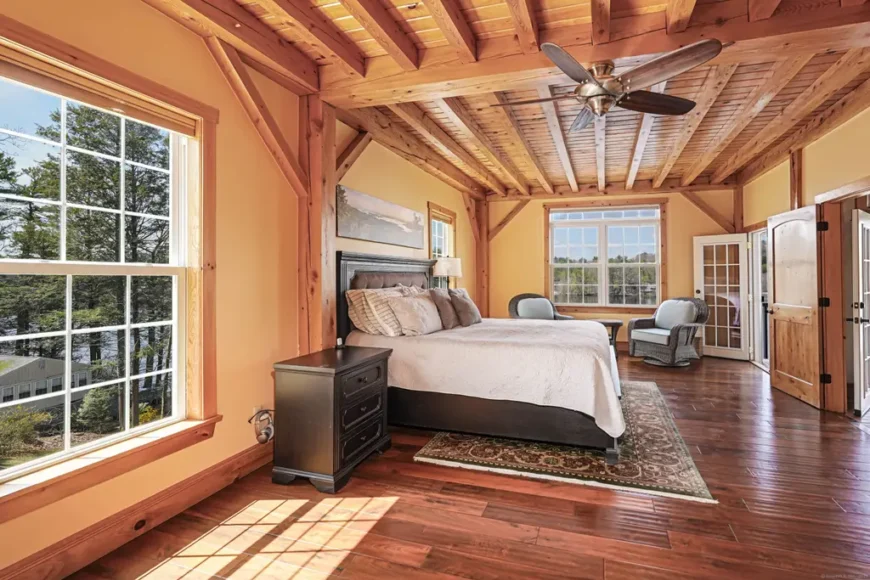
The bedroom includes a black-framed bed flanked by two nightstands and placed over a patterned area rug. Vaulted wood ceilings and beams span across the room, with large windows at each end. French doors on the right side open toward another bright, windowed space.
Bathroom

The bathroom showcases a wood-clad soaking tub beneath an arched window, across from a long vanity with granite countertops. A glass block walk-in shower anchors the rear wall, with a stacked washer and dryer discreetly tucked beside it. Stone flooring and exposed ceiling beams complete the rustic interior.
Source: Carol Ryniewicz @ Cr Premier Properties via Coldwell Banker Realty
5. Weston, CT – $999,000

Set on 2 tranquil acres with its own private pond and dual docks, this 2,612 sq ft home offers 4 bedrooms, 4 bathrooms, and year-round outdoor enjoyment. Listed at $999,000, it’s been thoughtfully updated with a new roof, windows, boiler, and central air—making it move-in ready.
A finished walkout lower level, two fireplaces, and a dedicated office with scenic views add comfort and flexibility to this peaceful retreat.
Where is Weston, CT?
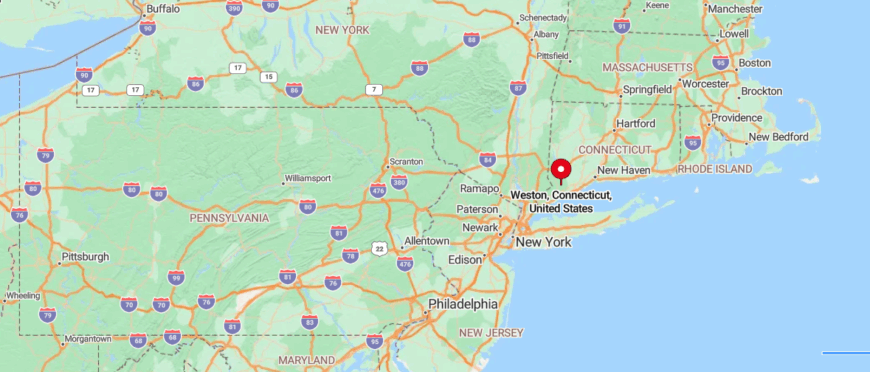
Weston, Connecticut is a small residential town in Fairfield County, situated in the southwestern part of the state. Known for its rural character, large lots, and wooded landscapes, Weston offers a quiet, upscale setting with minimal commercial development and a strong emphasis on preservation and community.
Weston is approximately 10 miles from Norwalk, 15 miles from Stamford, 25 miles from New Haven, and about 50 miles from New York City. Its location provides convenient access to both the Connecticut coast and major urban centers in the tri-state area.
Living Room
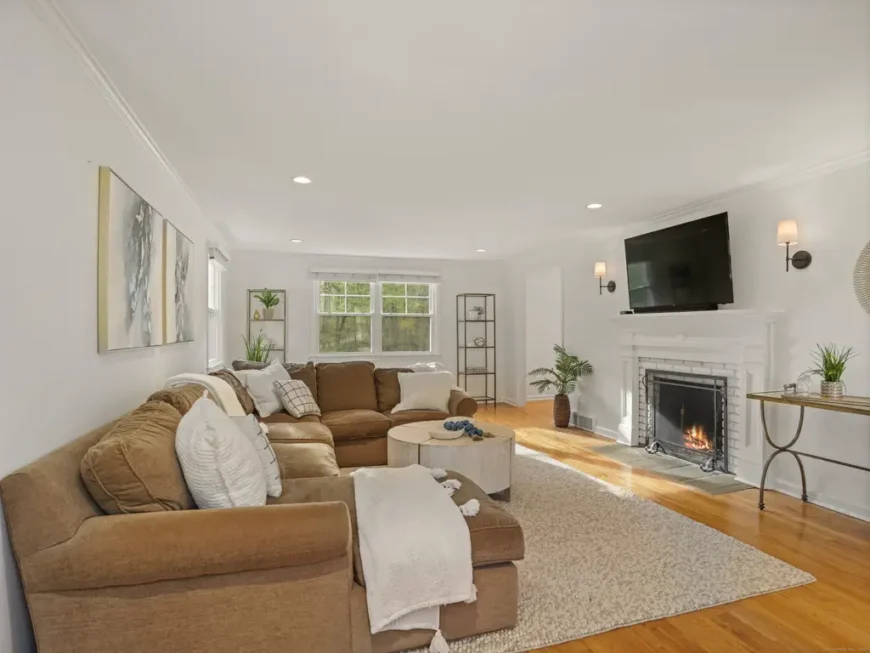
The living room includes a large sectional facing a white brick fireplace and wall-mounted TV. Hardwood flooring extends throughout the room, and recessed lighting complements natural light from a wide rear window. A shag rug and round coffee table center the space, while wall sconces add subtle accent lighting.
Dining Room

The dining room features a long wood dining table surrounded by slipcovered chairs, positioned over a textured area rug. Windows on two walls bring in daylight, and a modern chandelier hangs centered above the table. A console cabinet lines one wall for storage or serving space.
Bedroom

The bedroom displays a platform bed framed by matching nightstands and soft-toned decor. A woven area rug covers the hardwood flooring, and a ceiling fan with integrated lighting hangs above. Multiple windows allow light in, with minimal furnishings enhancing the clean layout.
Source: Kathleen O’Connell @ Coldwell Banker Realty
4. Stamford, CT – $995,000
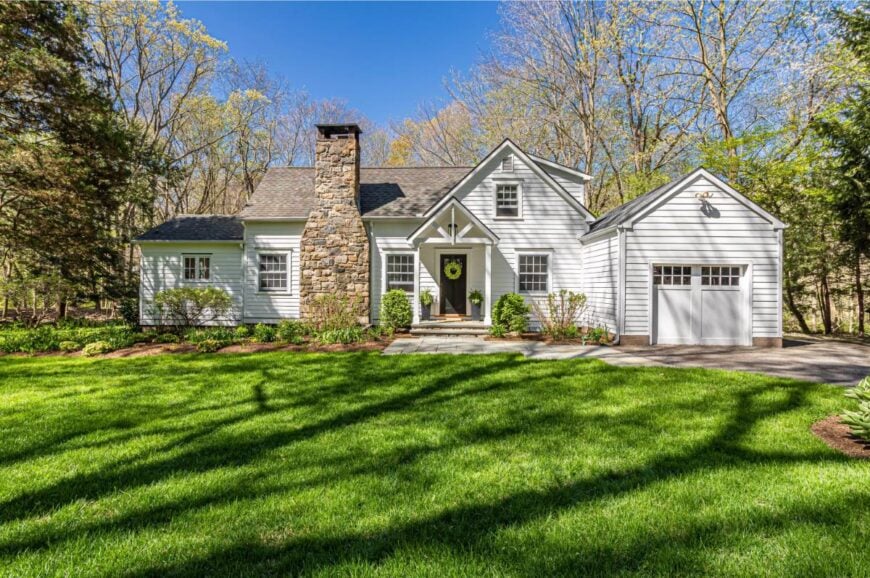
Listed at $995,000, this 3-bedroom, 2.5-bath home offers 2,342 sq ft of refined living space filled with character and thoughtful updates. The gourmet kitchen is filled with natural light and high-end appliances, while the spacious primary suite includes a walk-in closet and private bath.
Set on a secluded road with a brookside stone patio and finished lower level, the home blends privacy and convenience—just minutes from the Merritt Parkway and local amenities.
Where is Stamford, CT?

Stamford, Connecticut is a bustling city in Fairfield County, located along the Long Island Sound in the southwestern corner of the state. Known for its vibrant downtown, corporate headquarters, and waterfront access, Stamford blends urban convenience with coastal charm and diverse neighborhoods.
Stamford is about 10 miles from Norwalk, 20 miles from White Plains, New York, 35 miles from New Haven, and roughly 40 miles from New York City. Its strategic location makes it a key hub in the New York metropolitan area and ideal for exploring southwestern Connecticut and beyond.
Living Room
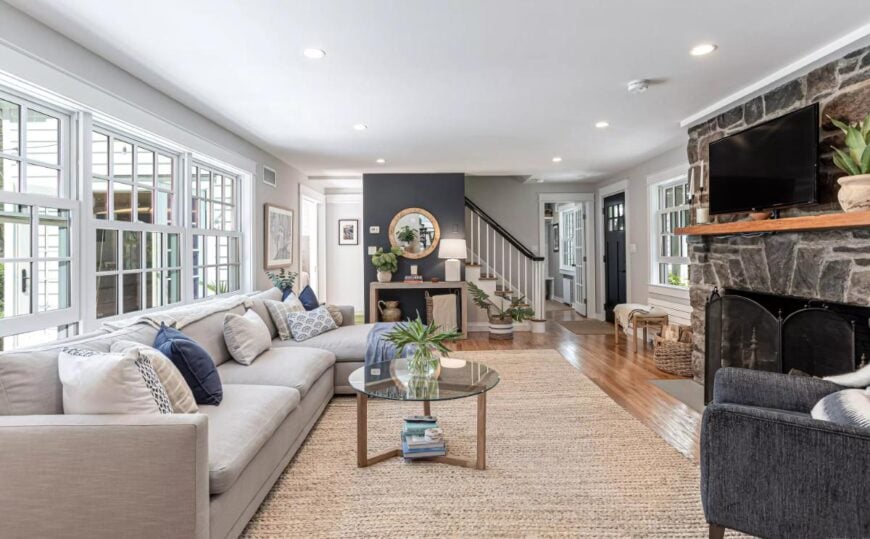
The living room offers a long sectional facing a stone fireplace with mounted TV and built-in hearth. Multiple windows line the left wall, bringing in natural light across the seating and glass coffee table. A dark blue accent wall stands behind a console table and mirror next to the staircase.
Bedroom

The bedroom features a tufted bed with layered bedding placed against a white shiplap accent wall. Windows sit on either side of the bed, with a dresser and TV positioned across from it. A large ottoman and matching nightstands complete the layout.
Bathroom

The bathroom includes a wide vanity with double sinks and open shelving below. A glass shower with built-in shelves and mosaic tile flooring is set in the corner. Shiplap walls continue around the room with wall sconces and a toilet tucked to the side.
Source: Chris Carozza @ RE/MAX Right Choice via Coldwell Banker Realty
3. Glastonbury, CT – $995,000

Offered at $995,000, this expansive 5-bedroom, 6-bath home delivers refined comfort across 4,887 sq ft. Dual primary suites—one on each level—add versatility, while a vaulted great room with brick fireplace connects seamlessly to a chef’s kitchen with granite counters and stainless appliances.
With a formal dining room, private office, bonus room, and walk-out basement, this residence is well-suited for both everyday living and grand entertaining.
Where is Glastonbury, CT?

Glastonbury, Connecticut is a historic town in Hartford County, located on the eastern banks of the Connecticut River in central Connecticut. Known for its colonial roots, scenic farms, and vibrant town center, Glastonbury combines New England charm with suburban appeal and strong community amenities.
Glastonbury is approximately 10 miles southeast of Hartford, 30 miles from Springfield, Massachusetts, 35 miles from New Haven, and 90 miles from Providence, Rhode Island. Its central location makes it well-positioned for exploring the greater Hartford area and much of southern New England.
Kitchen & Dining Area
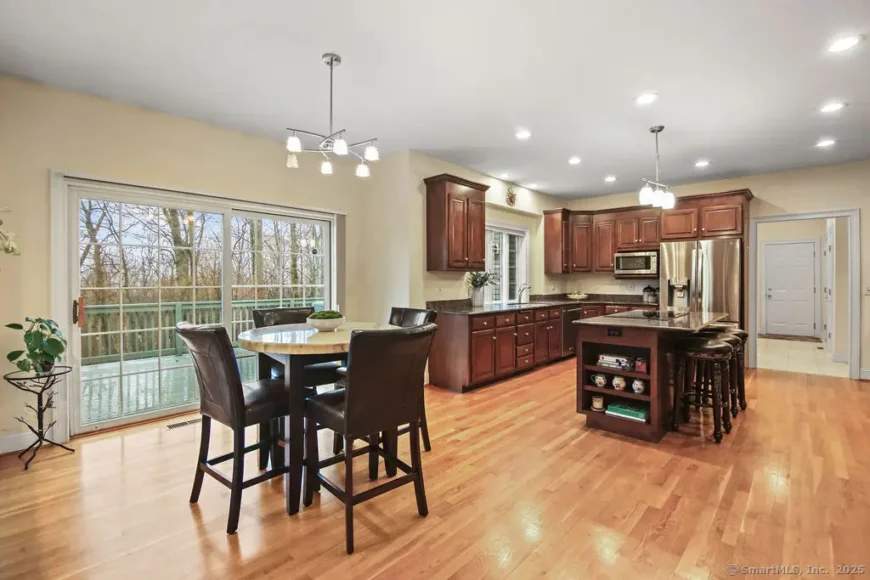
The kitchen includes dark wood cabinetry with granite countertops, a center island with storage, and stainless steel appliances. Recessed lighting brightens the space, while sliding glass doors open to the backyard deck. The dining area sits beside the kitchen, furnished with a round table and four leather chairs.
Primary Bedroom
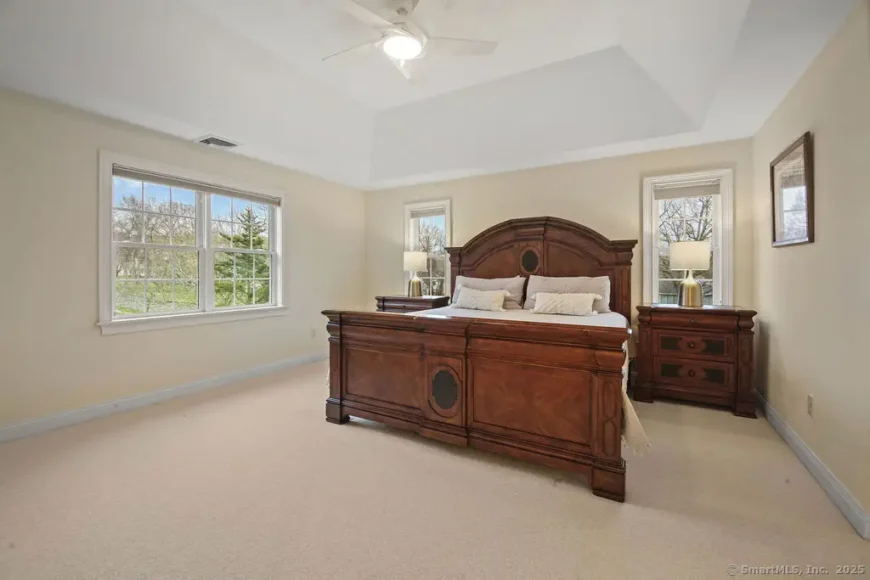
The primary bedroom features a tray ceiling with fan, wall-to-wall carpeting, and large windows bringing in natural light. A king-sized wood-frame bed anchors the room, flanked by matching nightstands and lamps. Neutral wall tones pair with the expansive layout to create a calm retreat.
Primary Bathroom

The bathroom highlights include a large soaking tub below a window, dual sinks along a wide vanity, and bright wall-mounted lighting. White cabinetry lines the vanity for ample storage. Neutral tile flooring completes the layout.
Source: Linda Edelwich @ William Raveis Real Estate via Coldwell Banker Realty
2. Middlebury, CT – $995,000

Set on over 6 acres with a barn, greenhouse, and large garden area, this 4,496 sq ft custom-built home delivers both charm and functionality. Inside, you’ll find 4 bedrooms, 4 bathrooms, a grand granite-floored foyer, spacious formal rooms, a chef’s kitchen with center island, and a great room that opens to an expansive deck complete with a pizza oven and outdoor fireplace.
Listed at $995,000, the home also features a dedicated office with built-ins and fireplace, generous pantry, and a luxurious primary suite with spa-style bath.
Where is Middlebury, CT?

Middlebury, Connecticut is a small, residential town in New Haven County, nestled in the western part of the state. Known for its quiet neighborhoods, wooded landscapes, and outdoor recreation spots like Lake Quassapaug and Quassy Amusement Park, Middlebury offers a peaceful suburban atmosphere with access to nature and family-friendly attractions.
Middlebury is located about 5 miles from Waterbury, 25 miles from New Haven, 30 miles from Danbury, and around 85 miles from New York City. Its location makes it convenient for exploring western Connecticut and reaching major cities across the region.
Living Room
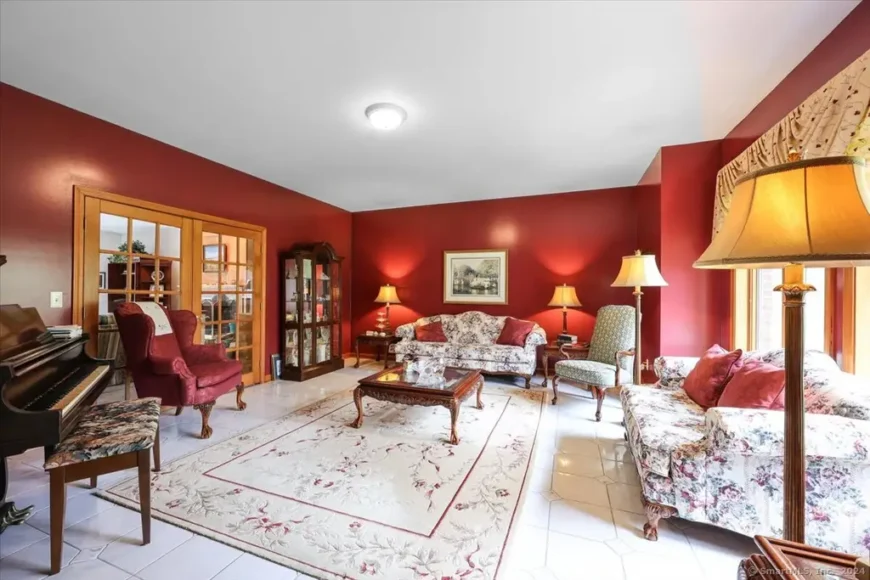
The living room displays deep red walls with white tile flooring and a matching floral area rug. Two patterned sofas and wingback chairs are arranged around a wooden coffee table. A piano, glass-front cabinet, and framed artwork complete the space.
Kitchen/Dining

The kitchen and dining area includes wood cabinetry, a center island with stools, and a long dining table that seats eight. Light green walls contrast with tile flooring, and a large bay window offers forest views. Overhead, two traditional chandeliers light the room.
Bedroom
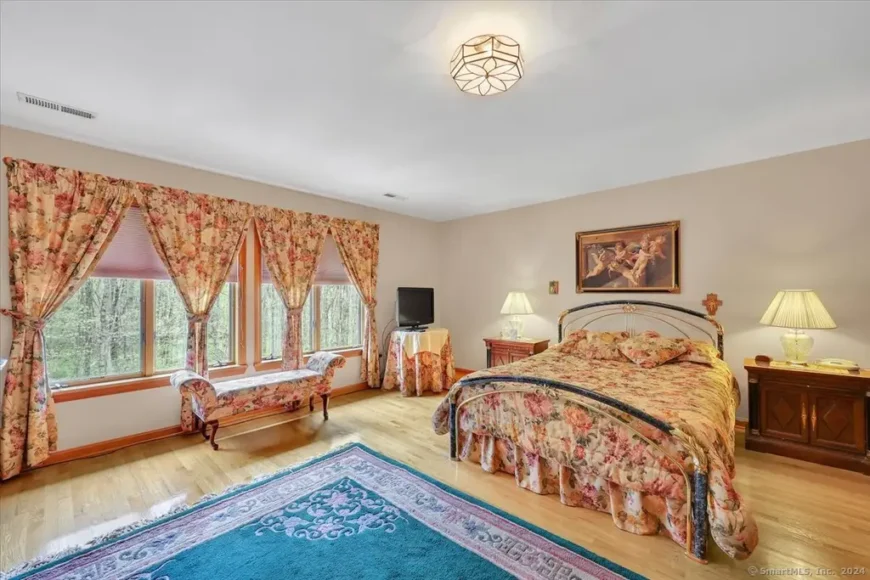
The bedroom features a floral bedspread that coordinates with matching drapes and a bench at the window. Hardwood floors extend beneath a detailed blue area rug. Two nightstands with lamps flank the metal-frame bed, and a small TV sits in the corner.
Source: Jackie Desmarais @ Showcase Realty, Inc. via Coldwell Banker Realty
1. Redding, CT – $1,100,000
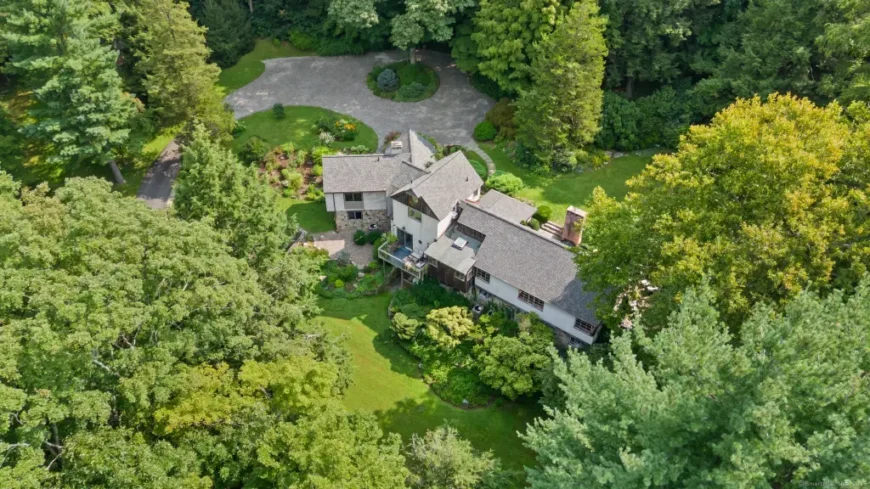
Surrounded by natural beauty and adjacent to the Mary Ann Guitar Nature Preserve, this 4,315 sq ft post-and-beam home offers 5 bedrooms, 5 bathrooms, and a layout designed for multigenerational living. Listed at $1,100,000, the residence showcases sun-filled rooms, serene views of a private pond and stream.
With direct trail access, tiered ground-level entries, and flexible living spaces, the property blends architectural character with modern upgrades and everyday functionality.
Where is Redding, CT?
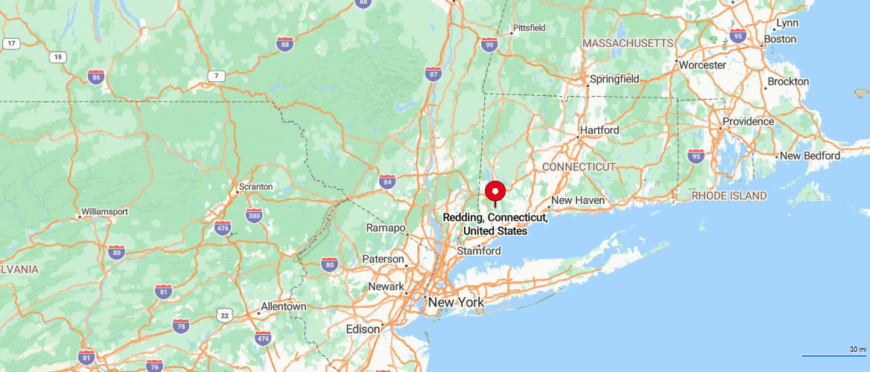
Redding, Connecticut is a quiet town in Fairfield County, located in the southwestern part of the state. Known for its rural charm, scenic roads, and preserved open spaces like the Huntington State Park and the Saugatuck Reservoir, Redding offers a peaceful setting with a strong focus on conservation and community.
Redding is approximately 10 miles from Danbury, 15 miles from Norwalk, 30 miles from New Haven, and about 55 miles from New York City. Its location makes it ideal for enjoying southwestern Connecticut’s natural beauty while remaining within reach of urban centers.
Living Room
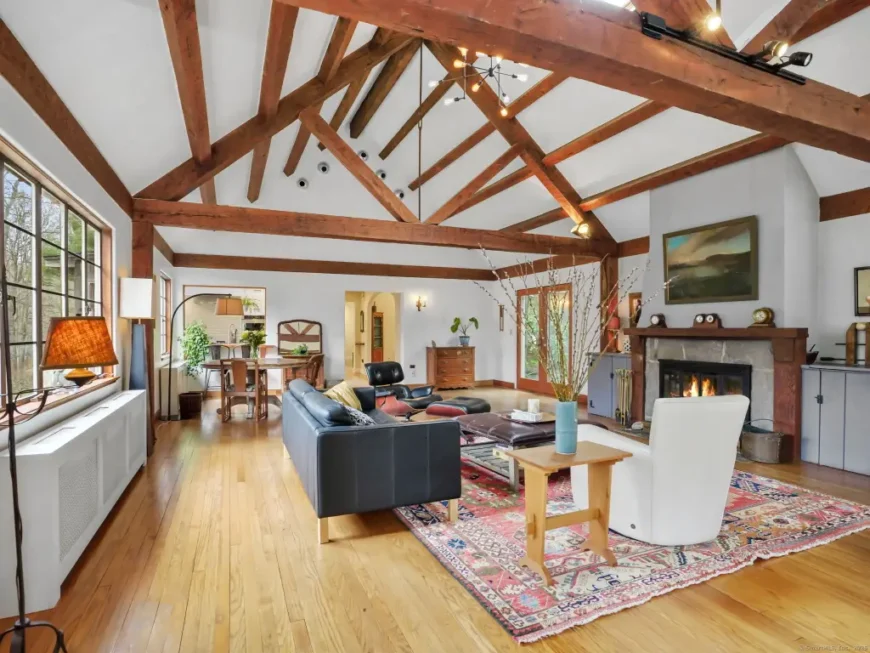
The living room features exposed wood ceiling beams set against a vaulted white backdrop, a black leather sofa, and a wood-burning fireplace framed with a red mantle. A patterned rug anchors the seating area, while light wood floors extend throughout.
Dining Room
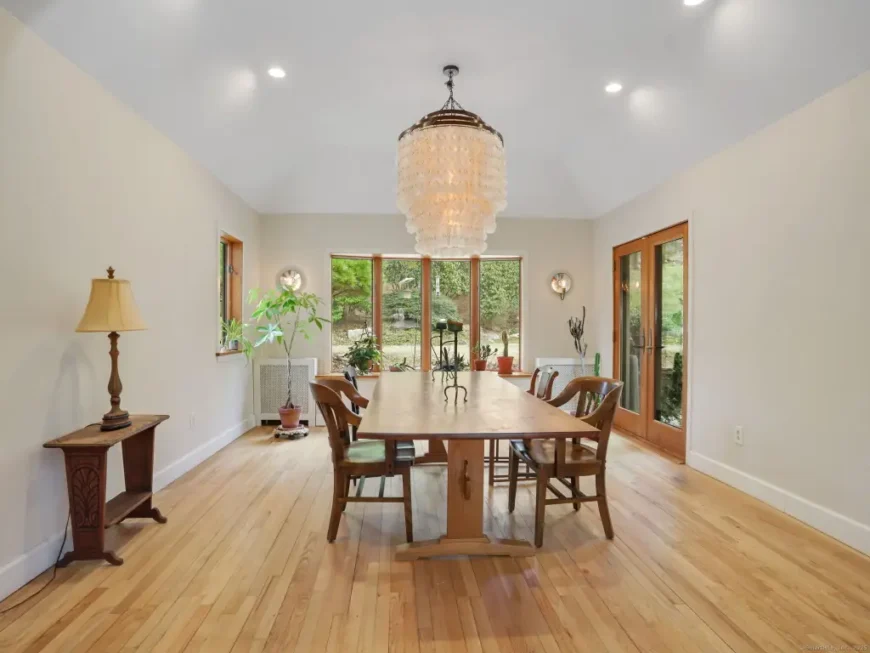
The dining room includes a long wood table with eight chairs, set beneath a chandelier made of shell-like discs. Multiple windows and glass doors along the side and rear walls offer views of the greenery outside. Hardwood flooring and minimal decor create a spacious, open ambiance.
Bedroom
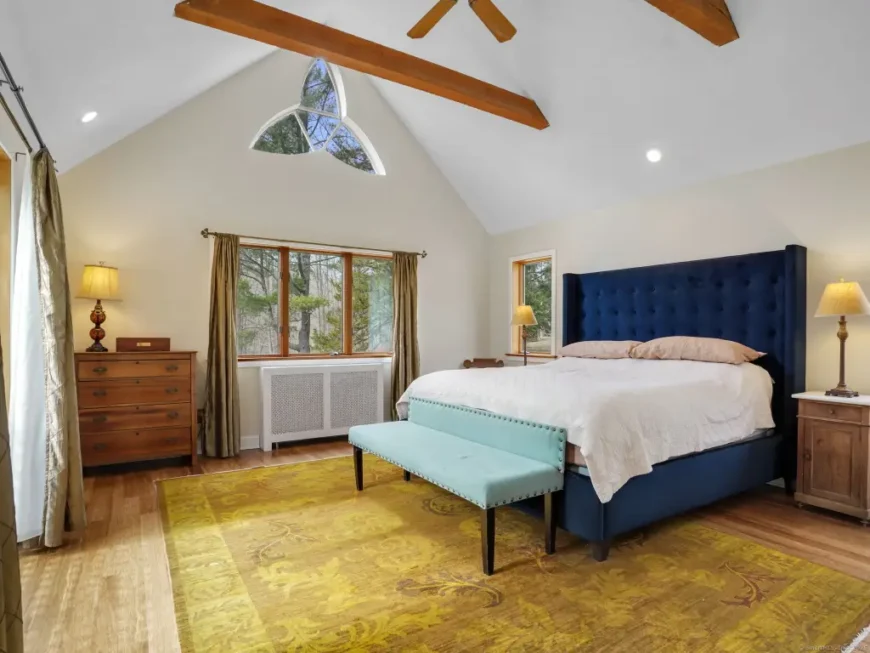
The bedroom is centered by a blue upholstered bed with a tufted headboard, paired with a teal bench at its foot. A triangular clerestory window above, along with standard windows on either side, fills the room with natural light.
Source: Matt Nuzie @ RE/MAX Right Choice via Coldwell Banker Realty



