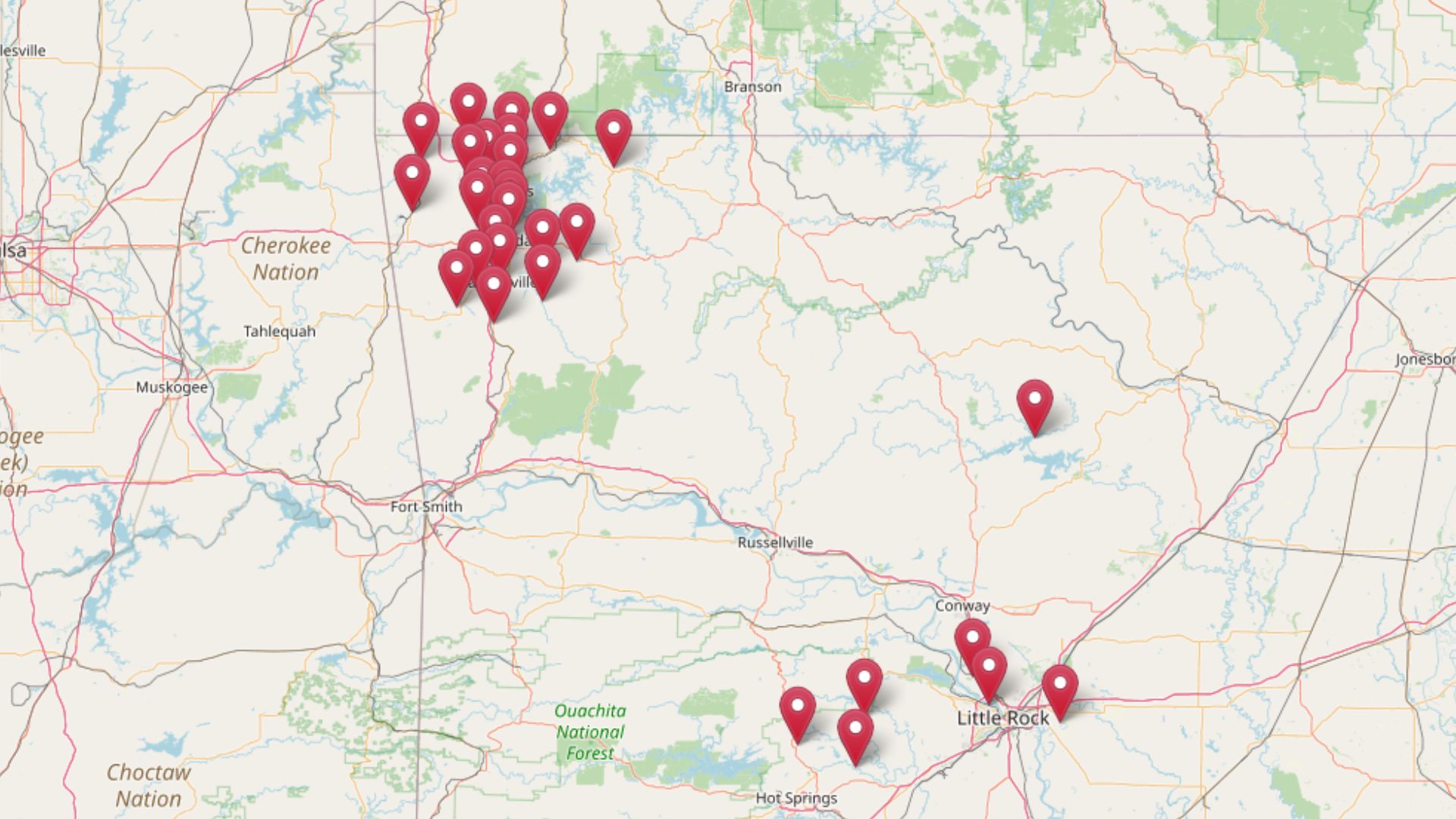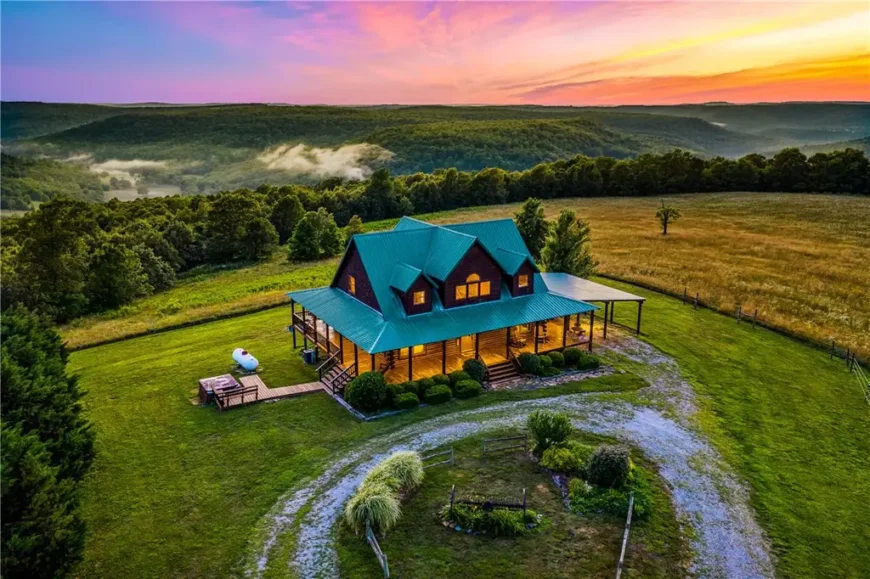
A $1 million home in Arkansas can take many forms, depending on its location. In places like Little Rock and Bentonville, it may reflect proximity to schools, workplaces, or downtown areas. In smaller towns like Compton or Scott, the same budget might mean more space, fewer neighbors, or a different relationship to the land.
These ten homes look at how location and context influence what $1 million means across the state.
10. Scott, AR – $999,999
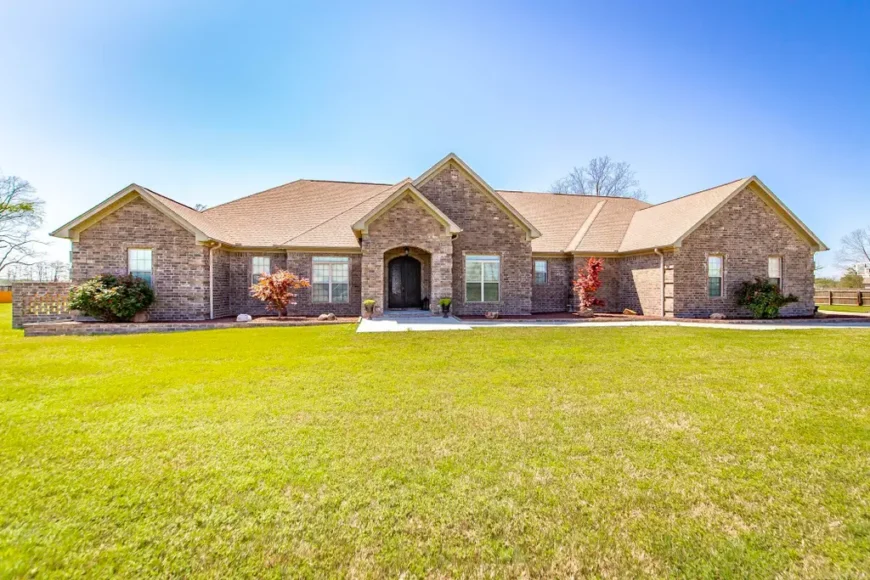
Luxury and function come together in this 5,010 sq ft custom home, set on 2.11 acres and listed at $999,999. Inside, the gourmet kitchen features double islands, slab countertops, and high-end appliances, while multiple living areas—like the sunroom, game room, and fitness room—offer comfort and versatility.
Midway through, you’ll find upgrades like a safe room, salon, dual offices, surround sound, and a 4-car garage. A detached shop with a half bath and hot tub patio beneath a tongue-and-groove ceiling completes the entertainer’s dream.
Where is Scott, AR?
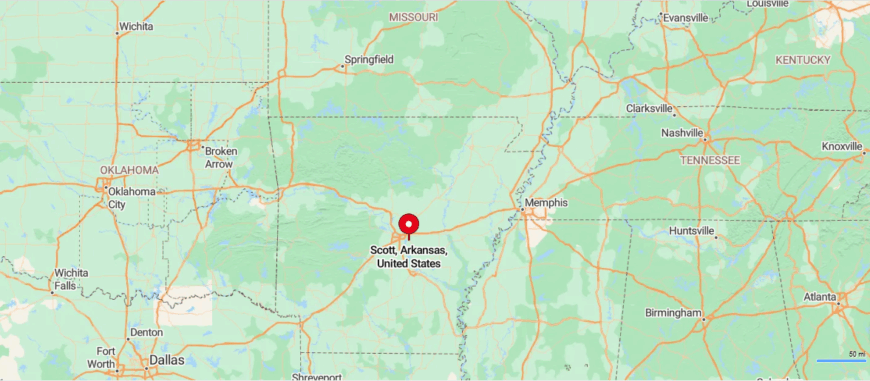
Scott, Arkansas is a rural community located in Pulaski and Lonoke counties, just southeast of Little Rock in central Arkansas. Known for its historic plantations, farmland, and wetlands, it offers a quiet setting with deep ties to the region’s agricultural past.
Scott is about 15 miles from downtown Little Rock, 25 miles from North Little Rock, 40 miles from Pine Bluff, and 100 miles from Hot Springs. Its location provides easy access to both metro Little Rock and the Arkansas Delta.
Living Room
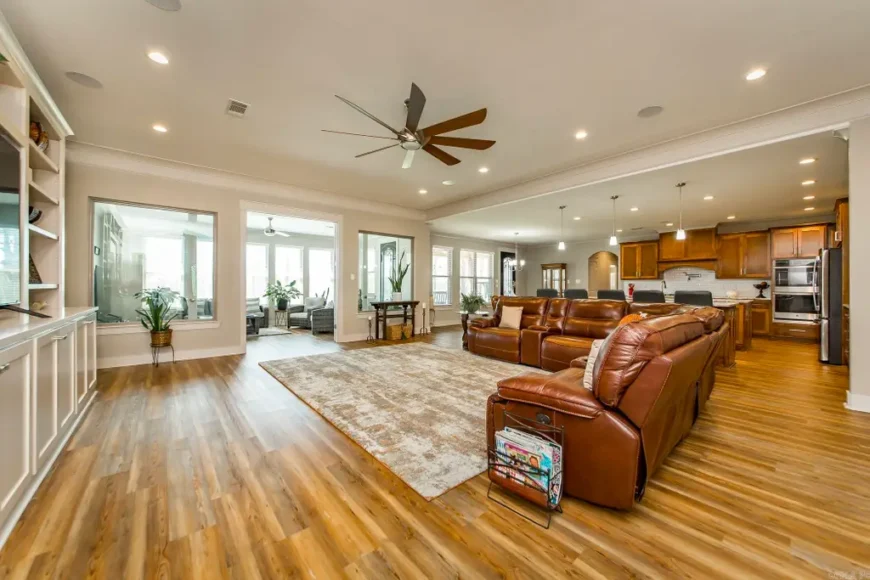
The living room features a large sectional facing built-in cabinetry and a ceiling fan centered above the seating area. Open-concept design flows into the kitchen and dining area, with views extending into the sunroom through three large interior windows.
Dining Area & Entry
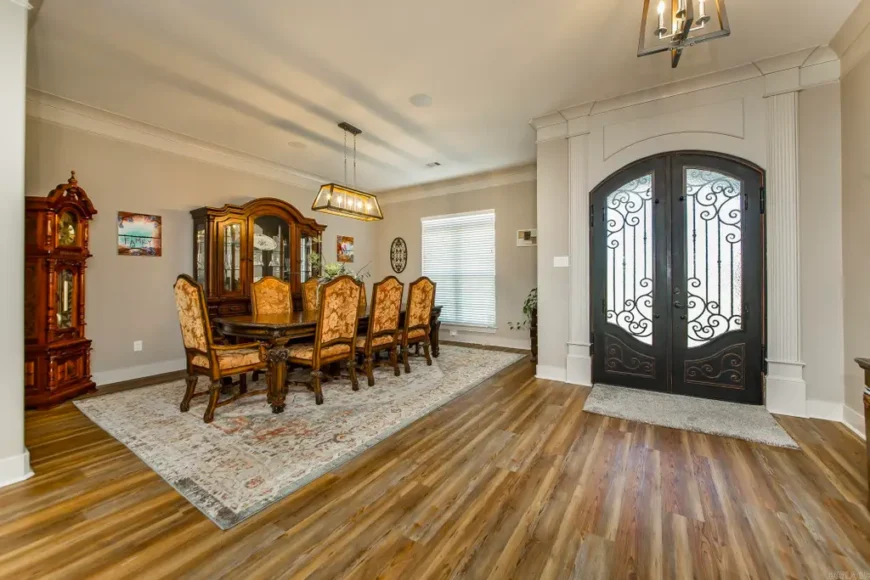
The dining area sits adjacent to the grand front entry, with a double-door entrance and transom window letting in natural light. A long dining table with ten chairs sits atop an area rug near a formal display cabinet and a grandfather clock.
Primary Bedroom
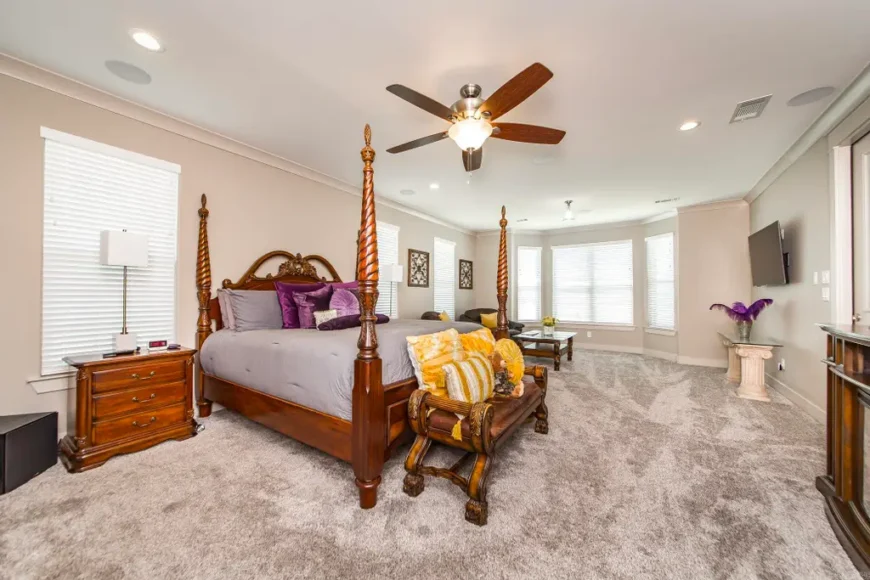
The primary bedroom includes a carved four-poster bed, plush carpeting, and seating space near a set of corner windows. A ceiling fan is centered above, and the layout includes dual nightstands and additional furnishings like a bench and accent table.
Source: Jody Huffmaster @ RE/MAX Real Estate Connection via Coldwell Banker Realty
9. Harrison, AR – $999,000
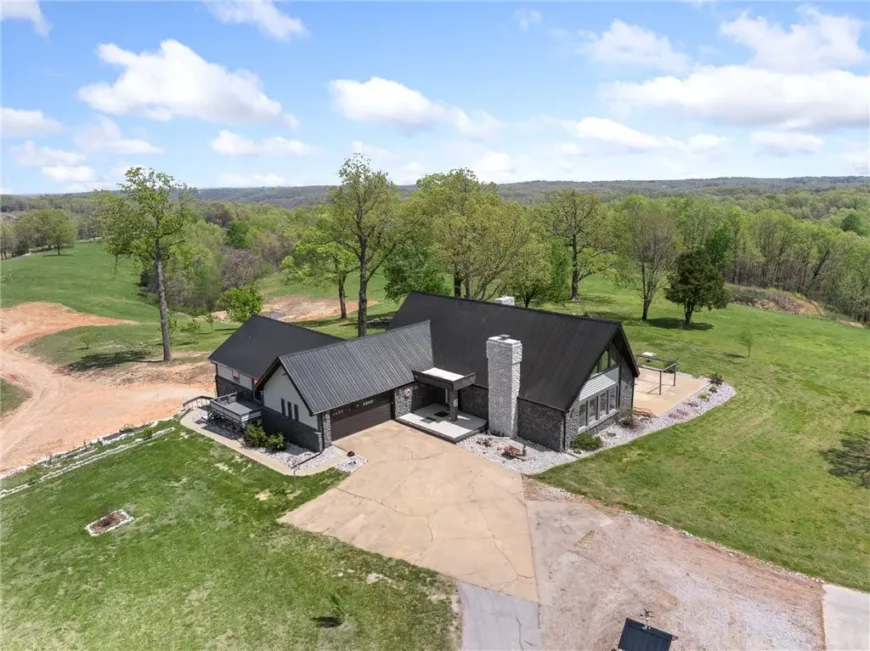
Designed for versatility and ease of living, this 4,382 sq ft home offers 4 bedrooms, 5 baths, and an inviting blend of indoor comfort and outdoor function. Listed at $999,000, it includes a spacious in-law suite that can serve as a game room or guest quarters, and a beautifully upgraded kitchen ideal for hosting.
The second half of the property features a detached 3-car garage, powered barn with water access, multiple RV hookups, and a secluded hot tub retreat—set up perfectly for both adventure and relaxation.
Where is Harrison, AR?
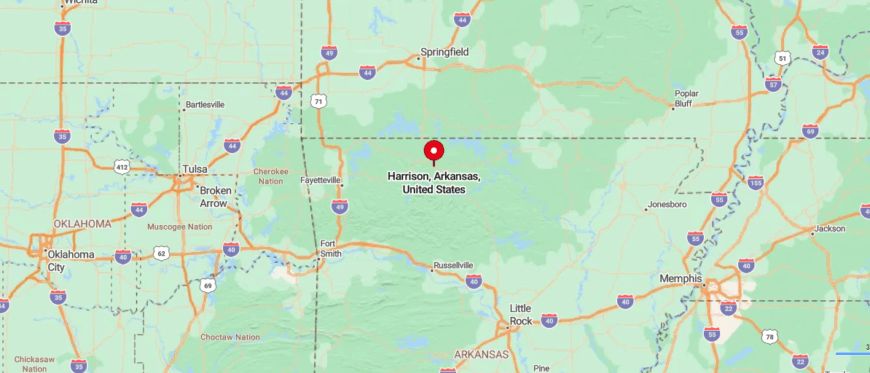
Harrison, Arkansas is a small city located in Boone County in the northern part of the state near the Ozark Mountains. Known for its historic downtown, outdoor access, and proximity to Buffalo National River, it serves as a gateway to scenic recreation.
Harrison is about 35 miles from Branson, Missouri, 85 miles from Fayetteville, 90 miles from Springfield, Missouri, and 140 miles from Little Rock. Its location makes it a central base for exploring the Ozarks and northern Arkansas.
Living Room
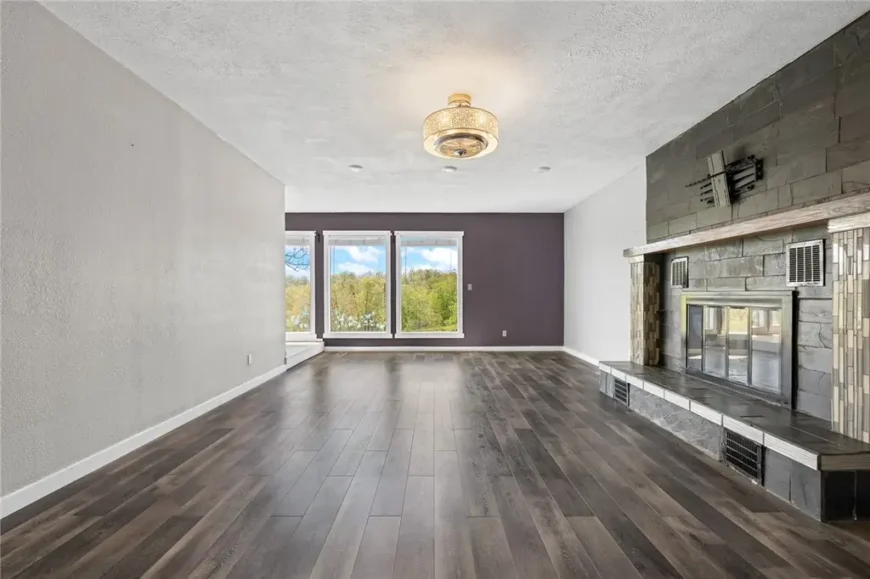
The living room features a dark stone fireplace with geometric tile detail beneath a modern chandelier. Large picture windows frame the wooded landscape outside and draw light across the deep-toned flooring. An accent wall adds visual contrast at the far end of the room.
Kitchen
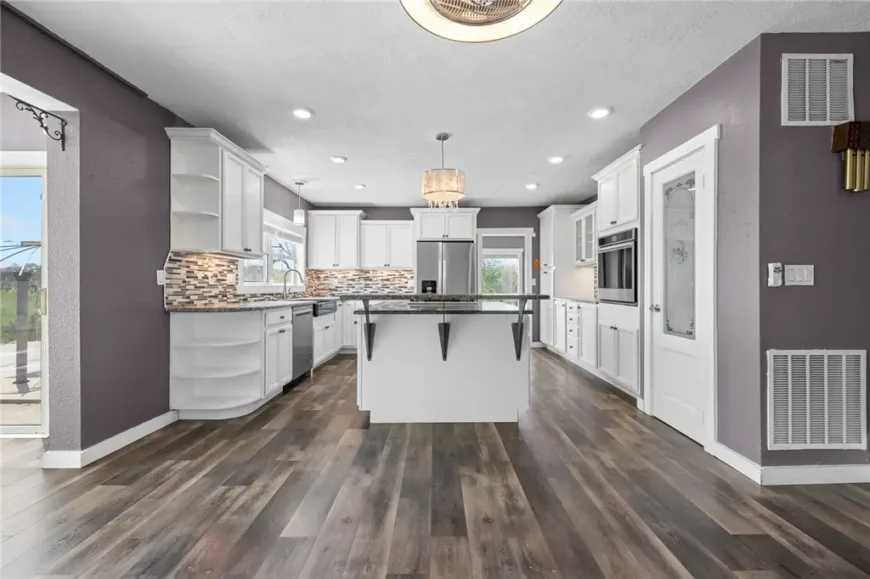
The kitchen includes white cabinetry with glass inserts, a mosaic tile backsplash, and a central island with seating. Stainless steel appliances are integrated into a layout that includes a double oven and a walk-in pantry behind a frosted glass door.
Bedroom
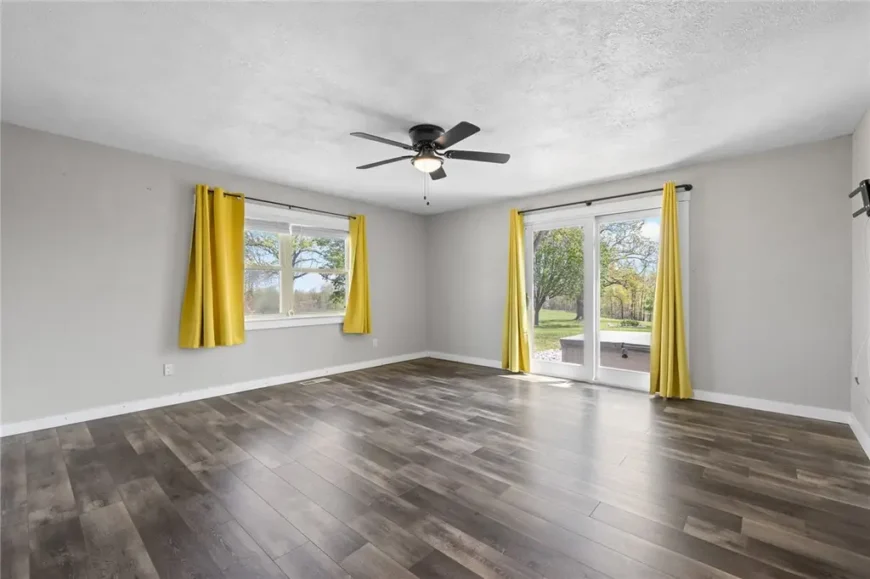
The bedroom offers dual windows and glass doors with bright yellow curtains that open to a view of the backyard. Wide plank floors run throughout the room, complementing the light wall color and black ceiling fan. The layout leaves space for both a sleeping area and additional furnishings.
Source: Angela Ballard @ Weichert, Realtors-Market Edge via Coldwell Banker Realty
8. Little Rock, AR – $998,500
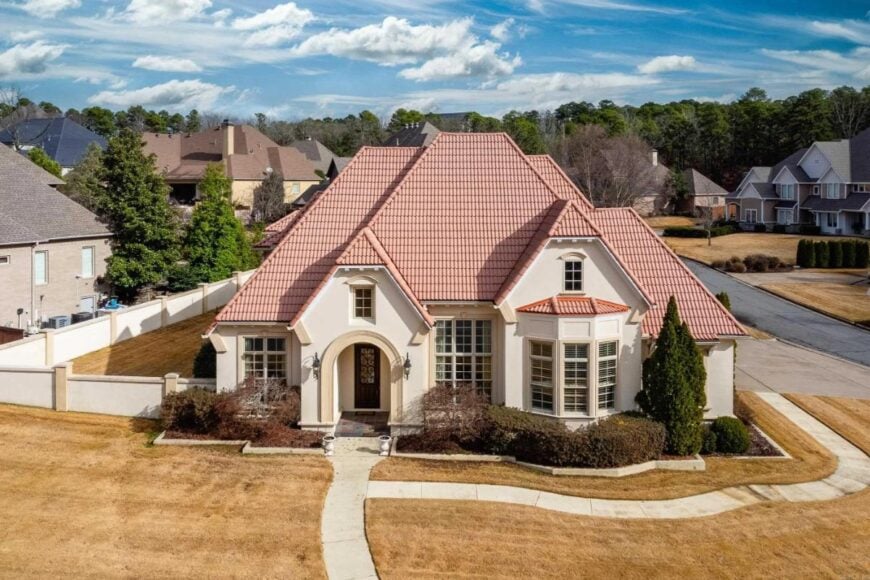
From the moment you enter, this 5,773 sq ft residence commands attention with its grand foyer and sweeping formal spaces. Custom finishes carry throughout—from the detailed trim to the coffered ceilings in the private study.
The heart of the home is a warm and inviting family area just off the chef’s kitchen, while upstairs, a dedicated media room and game room with a wet bar create the perfect escape. Listed at $998,500, this five-bedroom, five-bath layout includes both a main-level guest suite and a luxurious owner’s retreat.
Where is Little Rock, AR?
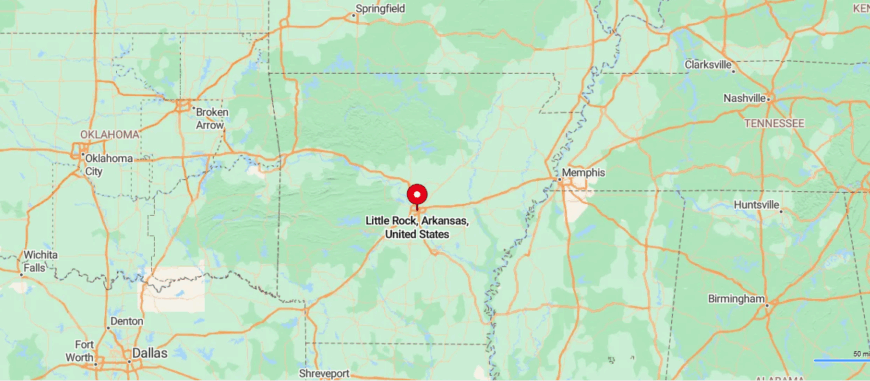
Little Rock, Arkansas is the state capital and largest city, located along the Arkansas River in the central part of the state. Known for its government institutions, cultural sites, and riverfront development, it blends urban amenities with historic charm.
Little Rock is about 35 miles from Conway, 50 miles from Pine Bluff, 90 miles from Hot Springs, and 140 miles from Memphis, Tennessee. Its location makes it a central hub for travel, business, and politics in Arkansas.
Living Room
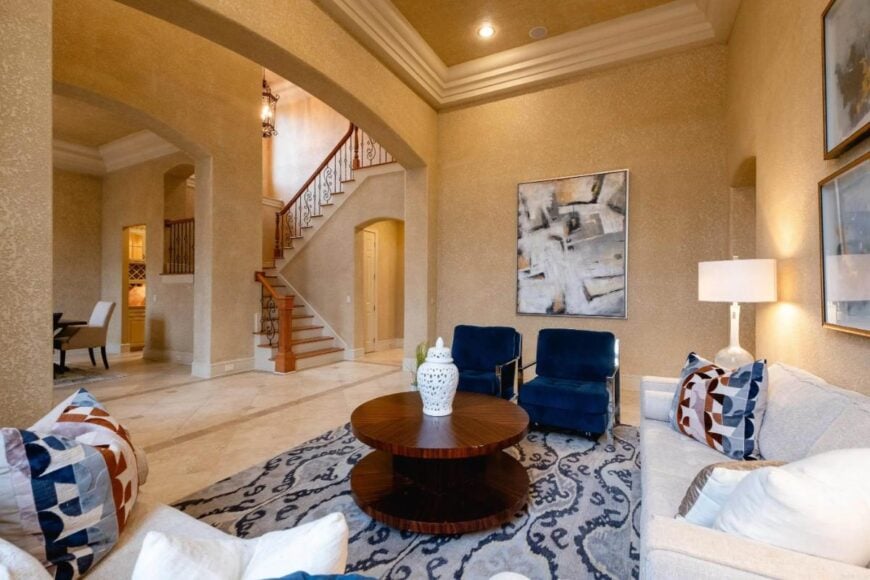
The living room includes a sitting area with cream sofas and deep blue velvet chairs arranged around a round wood coffee table. A staircase with iron railings curves upward beneath a high-arched opening framed by detailed molding. Neutral walls and crown molding enhance the two-story ceiling height.
Dining Room
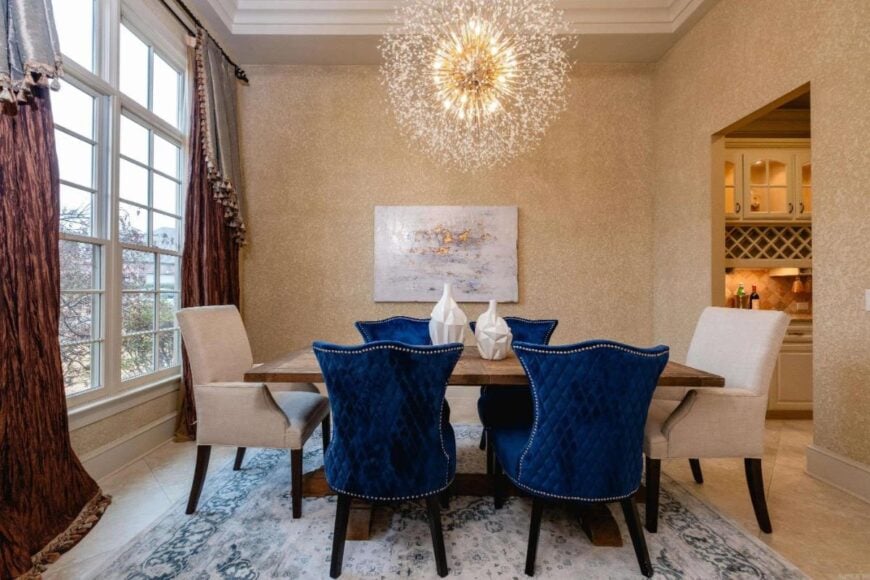
The dining room features six quilted navy dining chairs paired with two beige end chairs around a rustic wooden table. A chandelier with a starburst design hangs from the coffered ceiling above. The space connects directly to the kitchen through a trimmed archway and is framed by tall front-facing windows.
Kitchen
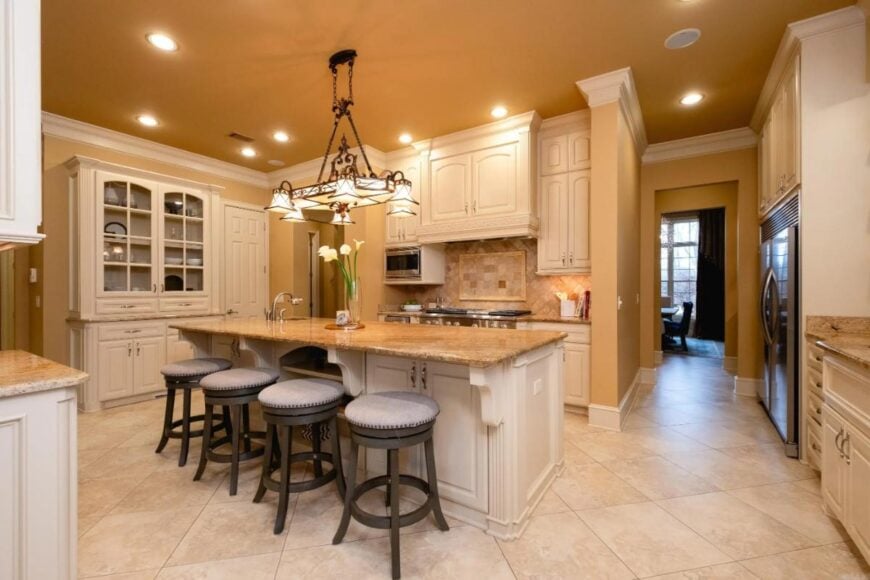
The kitchen displays white cabinetry topped with granite countertops and a matching backsplash behind the stovetop. A center island with a built-in sink includes seating for four under a wrought-iron light fixture. Tile flooring and warm wall tones create continuity with the surrounding open spaces.
Bedroom
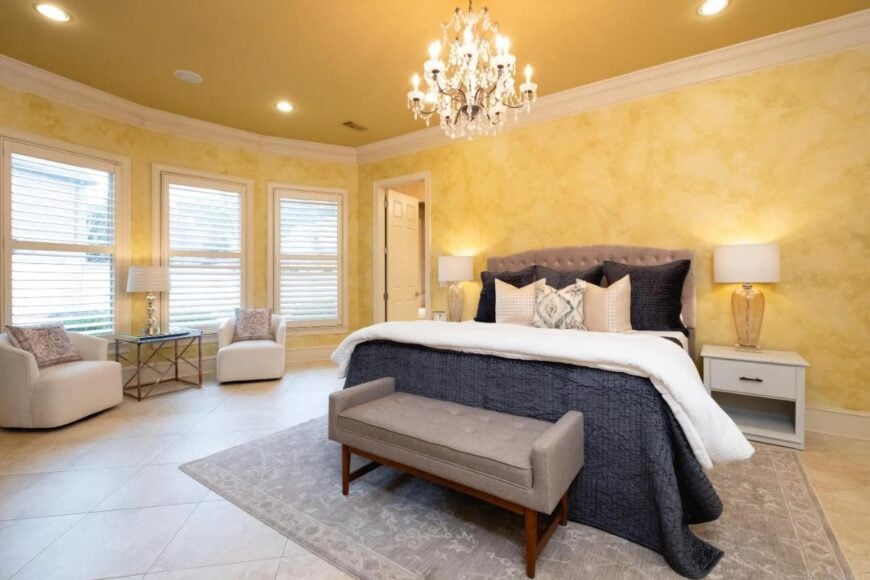
The primary bedroom shows a tufted headboard on a king-size bed layered with dark bedding and multiple pillows. A chandelier with hanging crystals lights the space, while seating is arranged near the triple-pane windows along the exterior wall. Yellow textured walls complement the neutral tile floor.
Source: Debbie Teague @ Janet Jones Company via Coldwell Banker Realty
7. Berryville, AR – $997,000
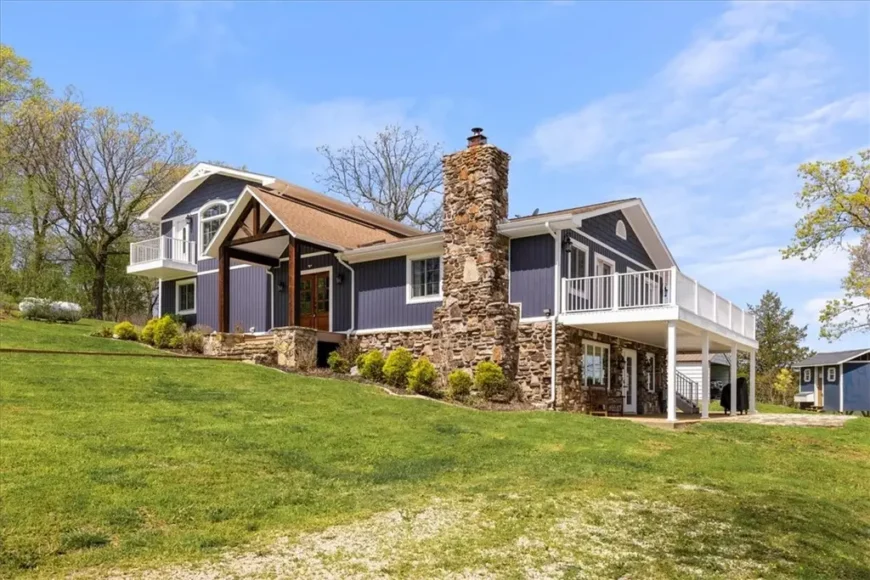
Tucked away on over 15 acres, this multifaceted estate listed at $997,000 brings together residential comfort, income potential, and recreational freedom. The main home spans 3,720 sq ft with 4 bedrooms and 4 baths, while two separate 620 sq ft log cabins—fully furnished and remodeled—add charm and rental income.
Mid-property, you’ll find a barn with stables, a private shooting range, a pickleball court, and enough wildlife to support on-site hunting—all without leaving home.
Where is Berryville, AR?
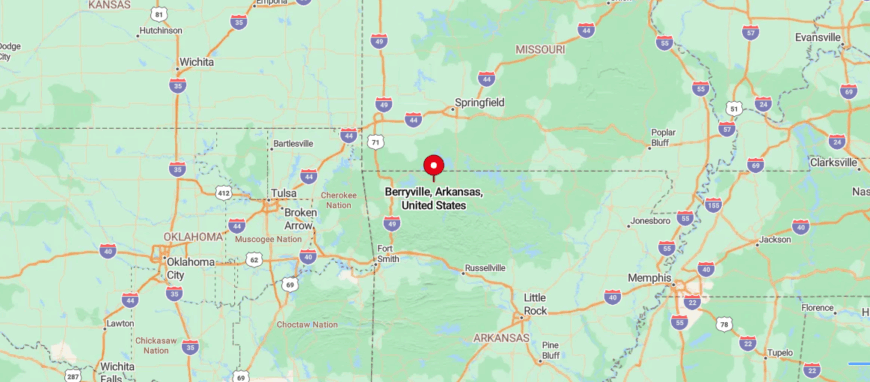
Berryville, Arkansas is a small city in Carroll County, located in the northwestern part of the state near the Ozark Mountains. Known for its historic square, local industries, and small-town atmosphere, it offers a quiet setting close to outdoor recreation.
Berryville is about 10 miles from Eureka Springs, 45 miles from Branson, Missouri, 70 miles from Fayetteville, and 135 miles from Little Rock. Its location provides access to scenic drives, state parks, and regional attractions in north Arkansas.
Living Room
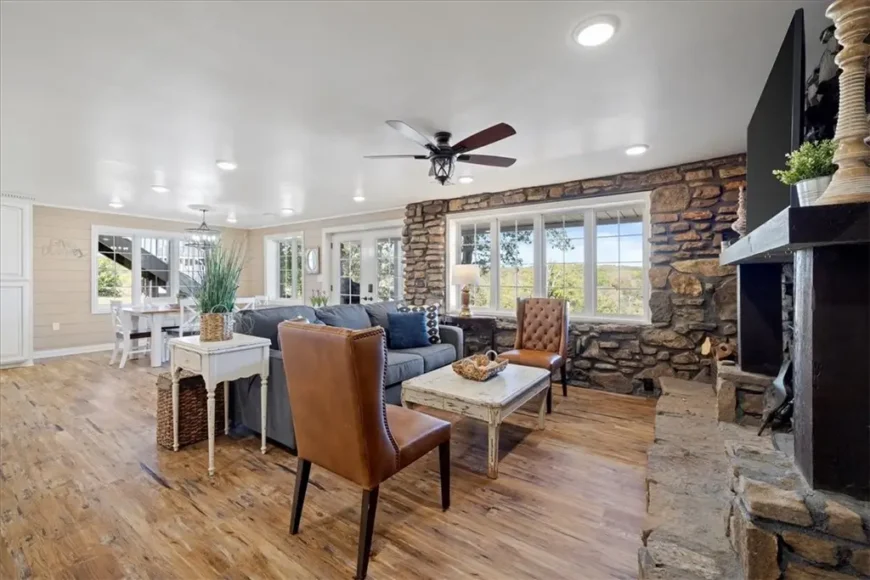
The living room features stone walls and a matching stone fireplace integrated into the back corner. A seating arrangement of a gray sectional and two brown leather armchairs forms the central area around a rustic coffee table. Ceiling fans and recessed lights balance the natural light from the wide front-facing windows.
Kitchen
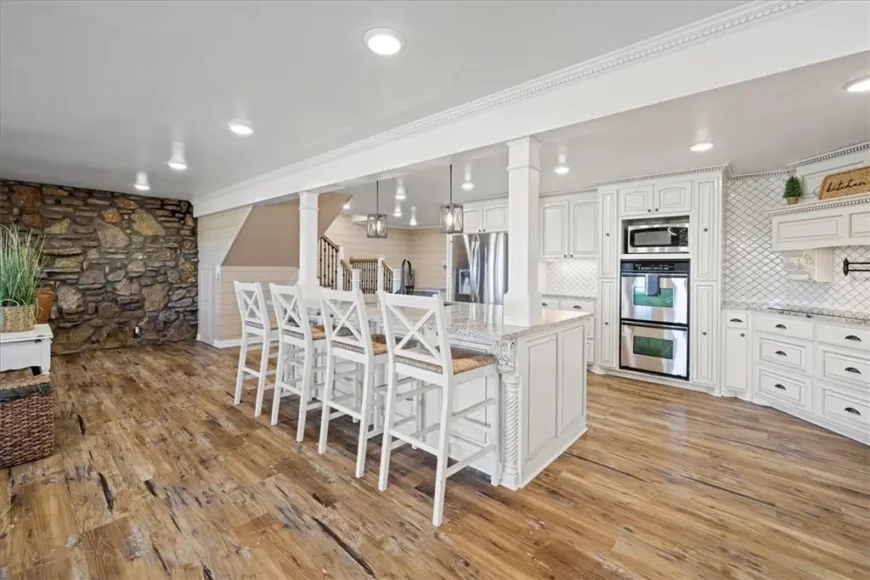
The kitchen includes a large island with a granite countertop and white X-back bar stools facing the stainless steel appliances. Ornamental white cabinetry surrounds the cooking area, and a double wall oven sits beside the refrigerator.
Bedroom
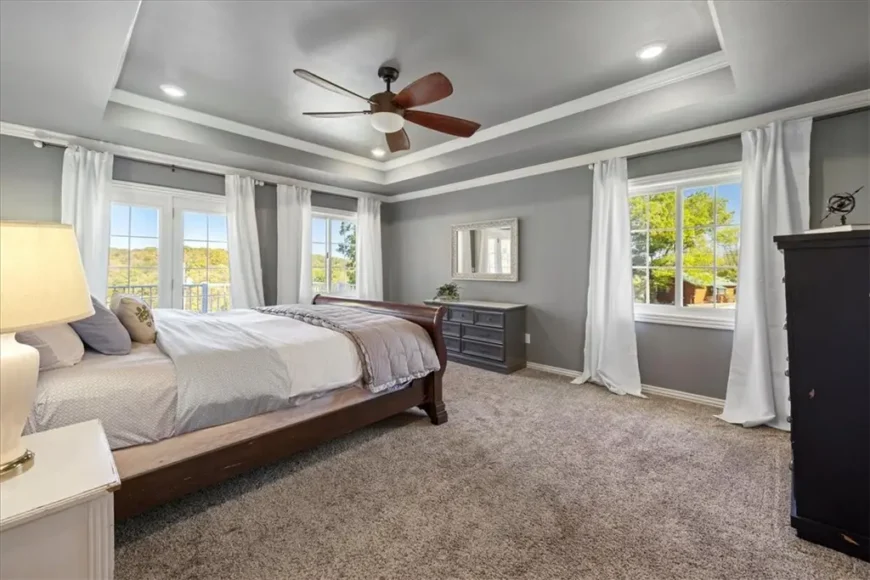
The bedroom showcases tray ceilings with recessed lights and a ceiling fan centered above a wood-frame bed. Carpeted flooring extends to all corners of the room, bordered by wide white baseboards and walls in a cool gray tone.
Source: Angela Branan @ Real Broker Nwa via Coldwell Banker Realty
6. Fort Smith, AR – $995,900
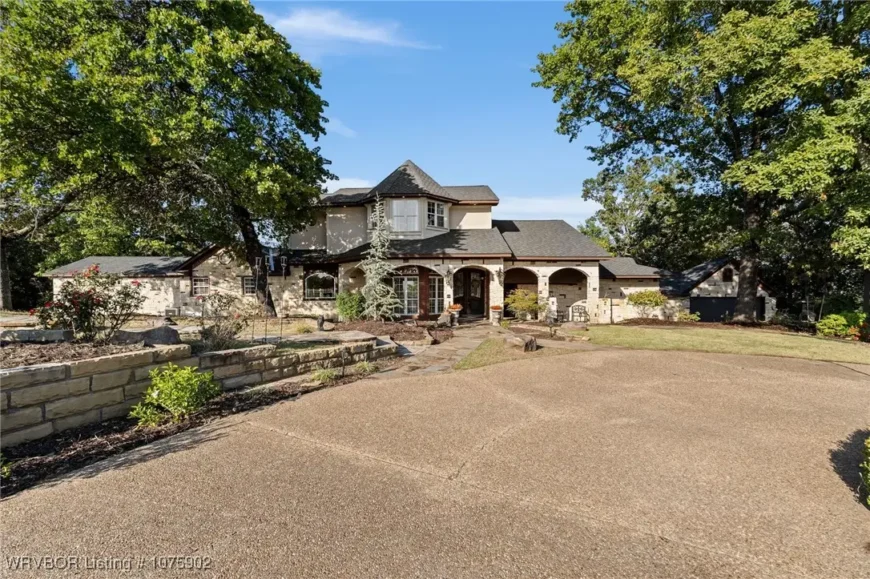
Set on 10 acres in the Greenwood School District, this 4,652 sq ft home offers both scale and substance, complete with 4 bedrooms, 4 baths, and a 4-car garage. A newly remodeled primary suite features dramatic black marble finishes, dual closets, and a spa-inspired bath.
Outside, a pool and pool house—fitted with Wolf and Viking appliances—anchor the outdoor living space, while updates like a newer roof, granite surfaces, and a custom fountain round out this thoughtfully upgraded property listed at $995,900.
Where is Fort Smith, AR?
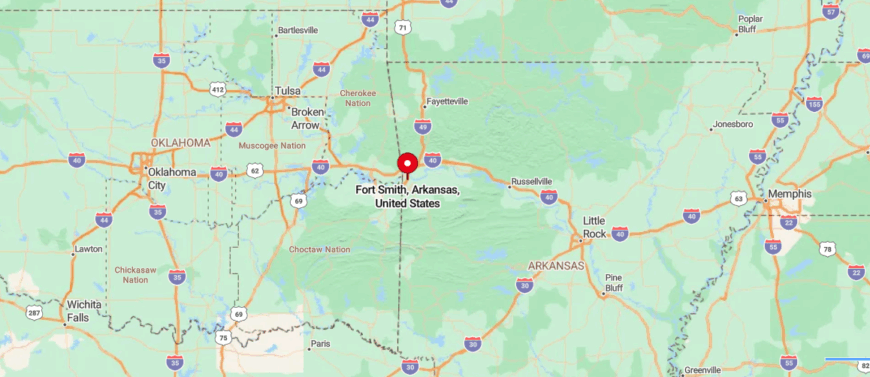
Fort Smith, Arkansas is a historic city located on the Arkansas River in the western part of the state, near the Oklahoma border. Known for its frontier history, military presence, and riverfront development, it blends cultural heritage with modern growth.
Fort Smith is about 60 miles from Fayetteville, 85 miles from Russellville, 120 miles from Little Rock, and 120 miles from Tulsa, Oklahoma. Its location makes it a key hub for western Arkansas and eastern Oklahoma.
Living Room
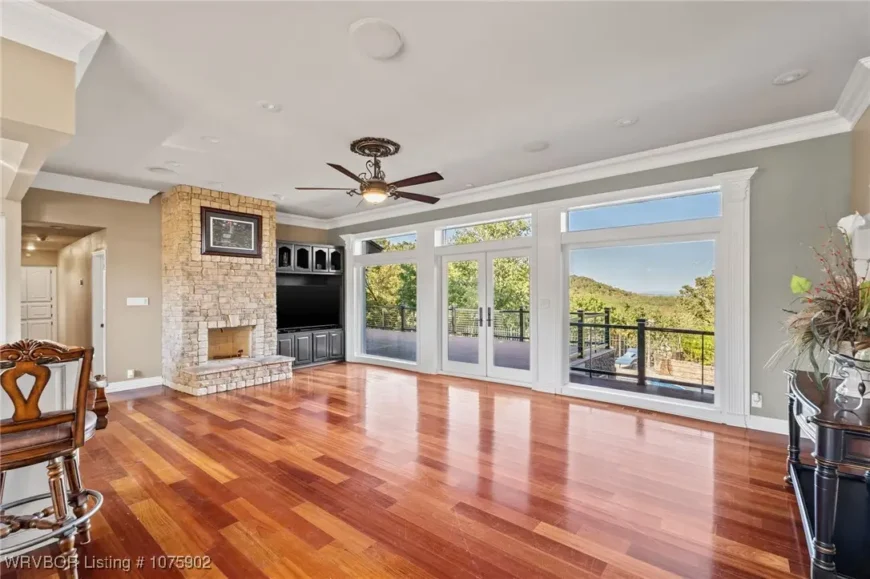
The living room includes rich cherry wood flooring and a stone fireplace framed by a built-in media wall. A ceiling fan with a light fixture is centered above, while large glass doors open to a wide terrace.
Great Room & Kitchen
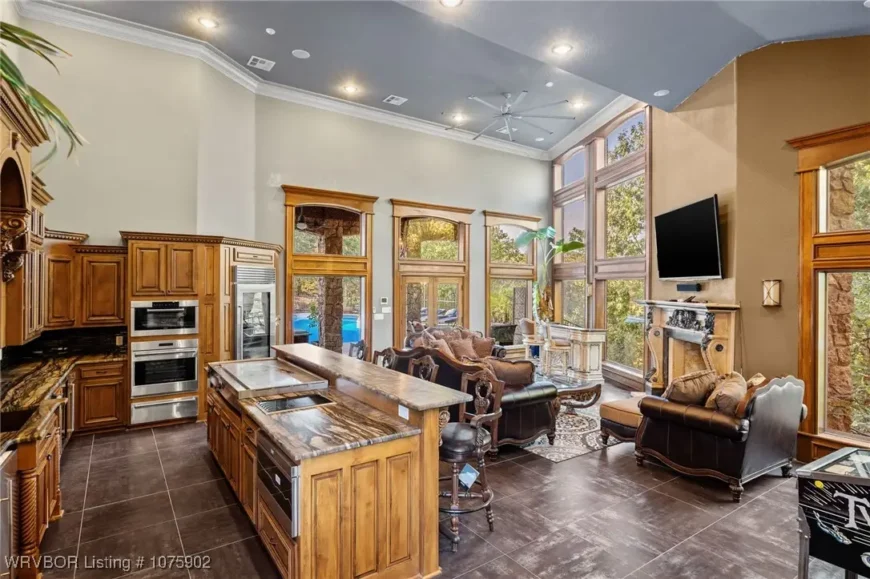
The great room connects a large open kitchen to a two-story window wall that brings in views of the pool and trees. The space features detailed wood cabinetry, dual ovens, and a wraparound island with bar seating. A sitting area faces the fireplace and a mounted television beside tall custom windows.
Bathroom
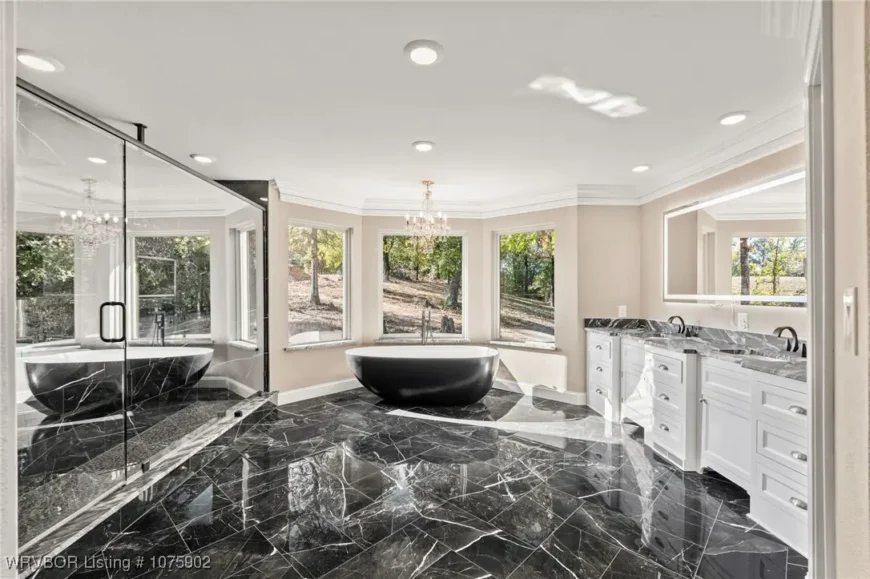
The bathroom features a central black soaking tub positioned beneath a chandelier and surrounded by multiple windows. Marble-patterned flooring extends to the dual-sink vanity and into the glass-enclosed shower. Built-in lighting frames the mirror for added illumination.
Source: Gina Washburn @ Sudar Group – Ft. Smith via Coldwell Banker Realty
5. Benton, AR – $995,000
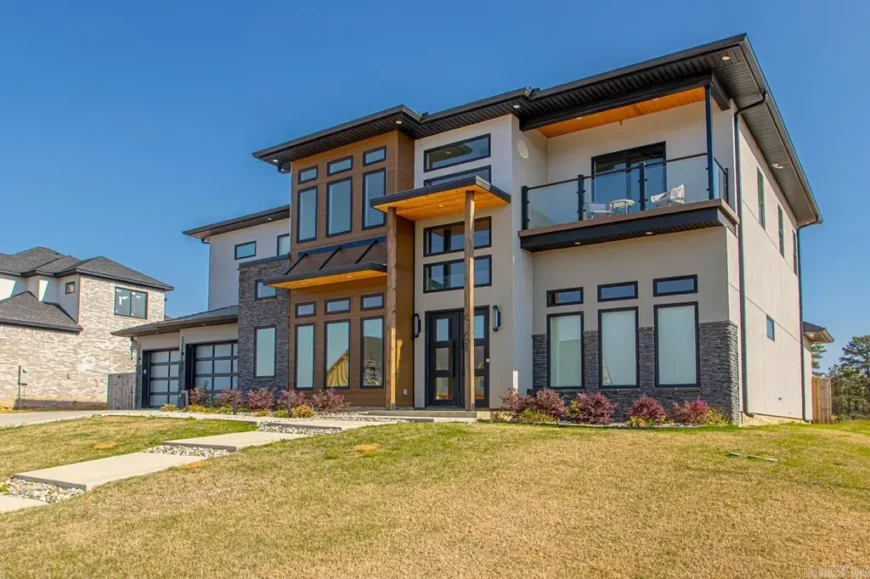
Listed at $995,000, this 4,142 sq ft residence blends bold design and thoughtful functionality across 4 bedrooms and 6 baths. The main living area centers around a dramatic fireplace, while a chef-grade kitchen with a granite island and walk-in pantry invites seamless hosting.
Upstairs, two guest suites, a second living space, and a balcony-accessible flex room complement the elegant layout. Downstairs includes a serene primary suite, guest ensuite, and full laundry. Outside, enjoy a level yard, covered porch, and a 3-car garage with EV charging.
Where is Benton, AR?
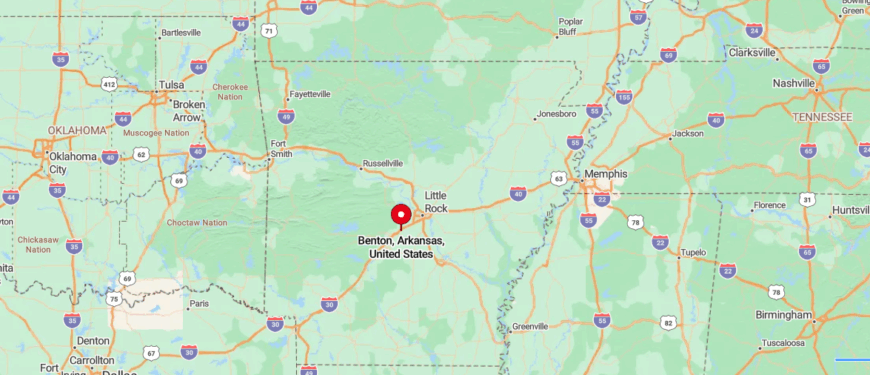
Benton, Arkansas is a city in Saline County, located in central Arkansas between Little Rock and Hot Springs. Known for its residential neighborhoods, local parks, and growing business community, it offers a suburban setting with regional access.
Benton is about 25 miles from Little Rock, 25 miles from Hot Springs, 45 miles from Conway, and 100 miles from Pine Bluff. Its location provides convenient access to major highways and central Arkansas attractions.
Foyer

The foyer features a double-height ceiling with expansive windows and a dramatic multi-tiered pendant light fixture. A black-framed glass front door is flanked by floor-to-ceiling panes, while the staircase combines glass panels and metal framing with open risers.
Living Room
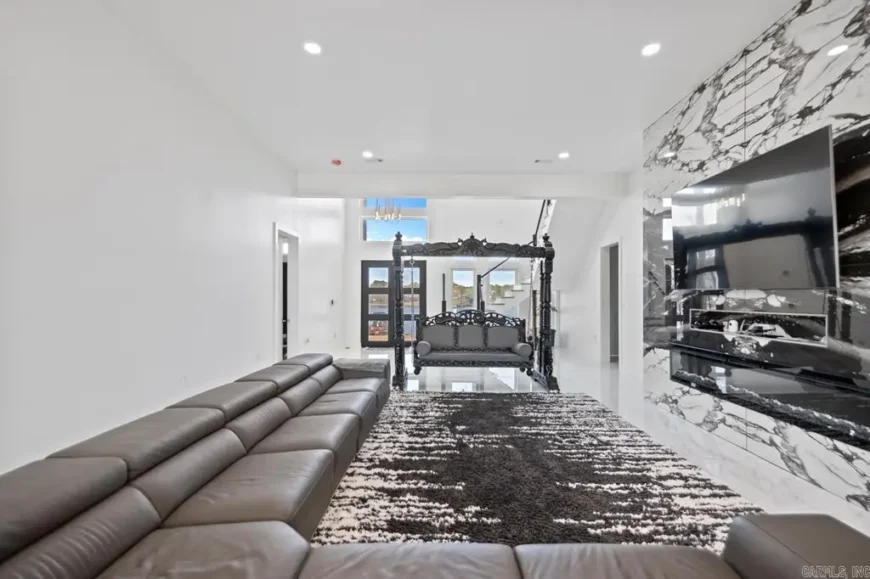
The living room includes a wide leather sectional facing a built-in electric fireplace set in a bold black-and-white marble accent wall. A detailed carved wood swing frames the entry view beneath high ceilings with recessed lighting. Large-format tile flooring extends throughout the open-concept layout.
Dining & Kitchen Area
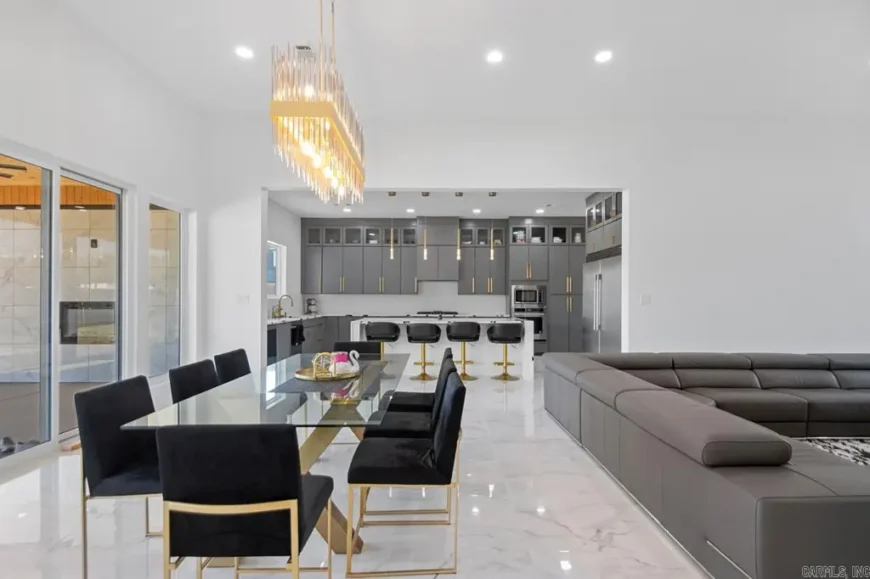
The dining area includes a glass-topped table with black velvet chairs trimmed in gold, set beneath a rectangular pendant chandelier. Behind it, the kitchen features gray cabinetry with brass hardware, upper glass-front panels, and integrated double ovens.
Source: Linda Sanders @ Crye-Leike Realtors Kanis Branch via Coldwell Banker Realty
4. Garfield, AR – $995,000
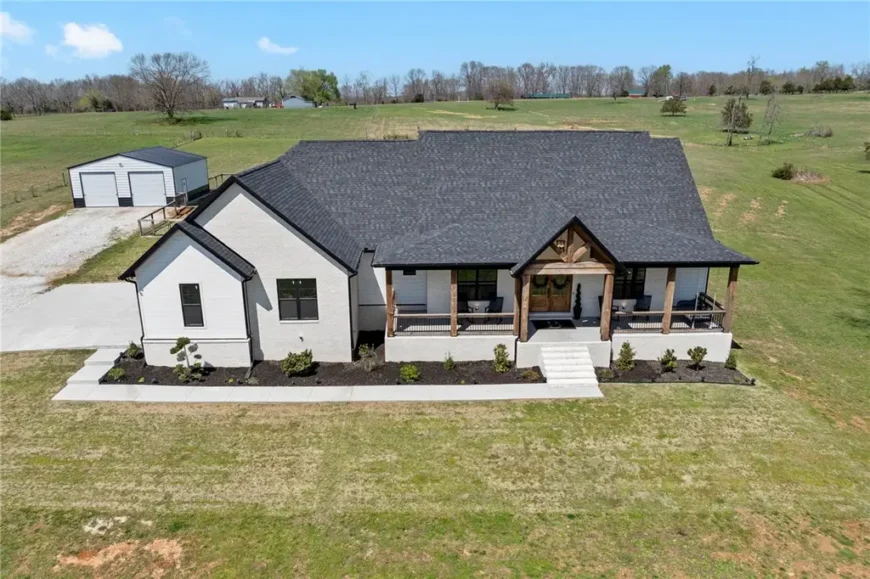
Listed at $995,000, this 2,975 sq ft home sits on 4.68 acres with its own fishing pond and wraparound views from the charming front porch. Inside, you’ll find three en-suite bedrooms, a private office, and a guest half bath, offering flexibility and comfort.
Additional features include a three-car side-load garage and a detached shop, ideal for storage, hobbies, or workspace.
Where is Garfield, AR?
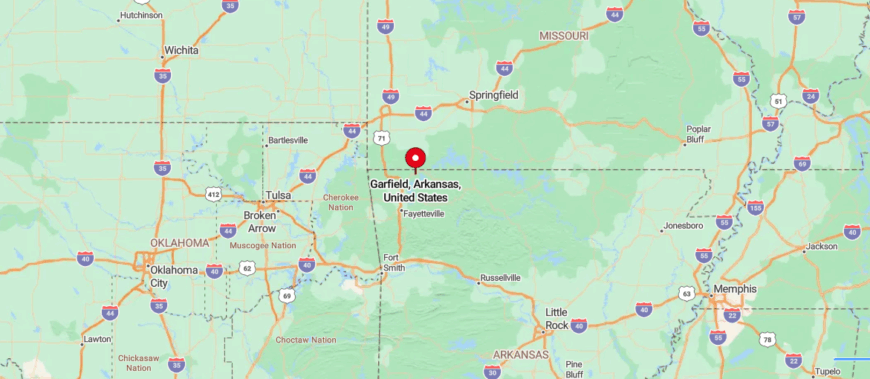
Garfield, Arkansas is a small town in Benton County, located in the northwestern part of the state near the Missouri border. Known for its rural setting and proximity to outdoor recreation, it offers a quiet lifestyle close to Beaver Lake and natural areas.
Garfield is about 15 miles from Rogers, 25 miles from Bentonville, 40 miles from Eureka Springs, and 45 miles from Fayetteville. Its location provides access to the Ozarks and northwest Arkansas attractions.
Open Living and Dining Area
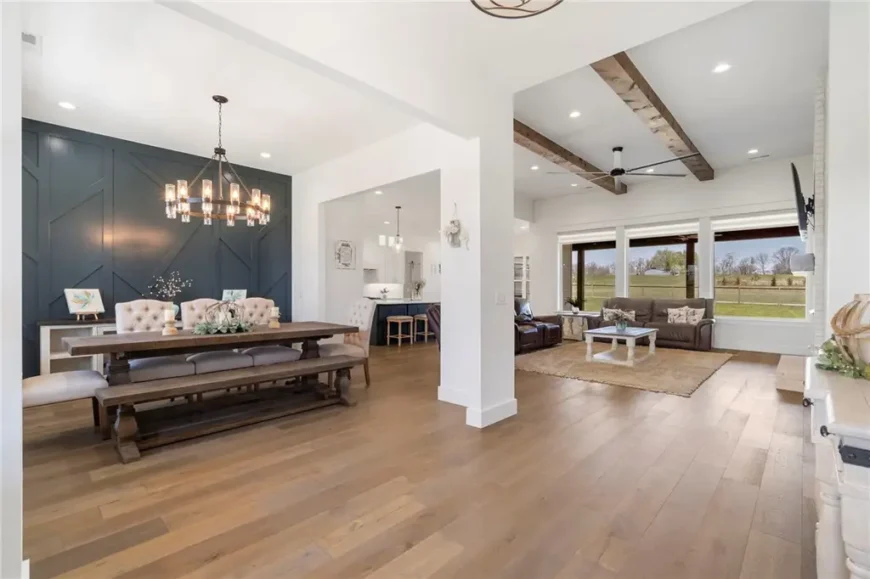
The dining space features a long wooden table paired with tufted chairs beneath a modern chandelier. Beyond the dining area, a wide opening reveals the living room with a ceiling fan, exposed beams, and a view of the backyard through three large windows.
Primary Bedroom
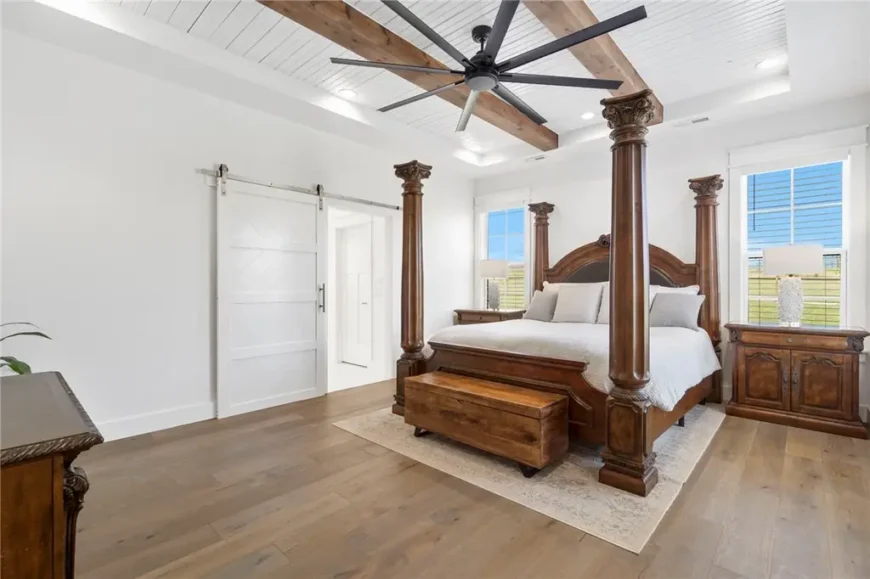
The bedroom includes a large four-poster bed centered between two windows with white trim and wood blinds. A sliding barn door opens to the adjacent bathroom. Wood flooring continues through the room, complemented by an exposed beam ceiling and a modern black ceiling fan.
Primary Bathroom
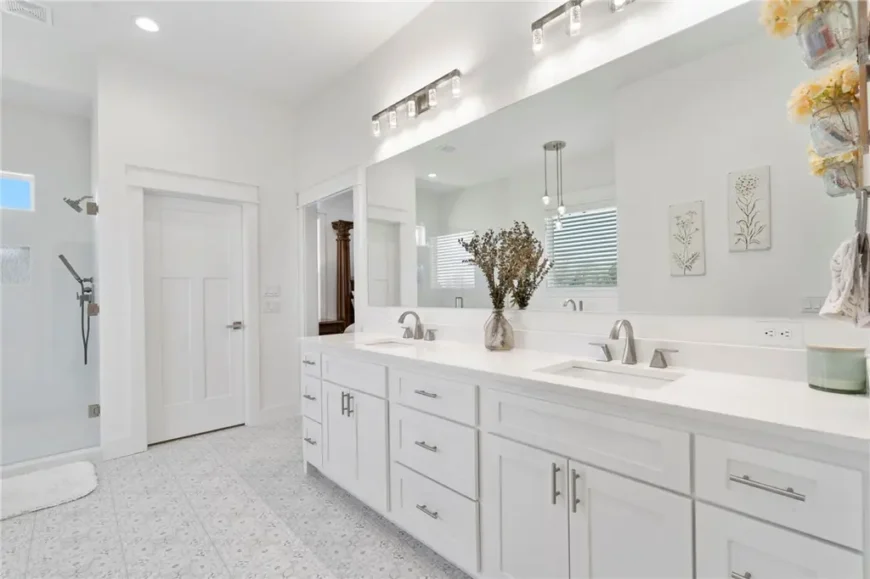
The bathroom contains a dual-sink white vanity with chrome fixtures and a full-wall mirror above. To the left, a glass shower enclosure features a bench and dark hardware. Patterned tile flooring contrasts with the all-white walls and cabinetry for a clean, functional layout.
Source: Jennifer Castro @ Keller Williams Market Pro Realty Branch Office via Coldwell Banker Realty
3. Compton, AR – $993,000
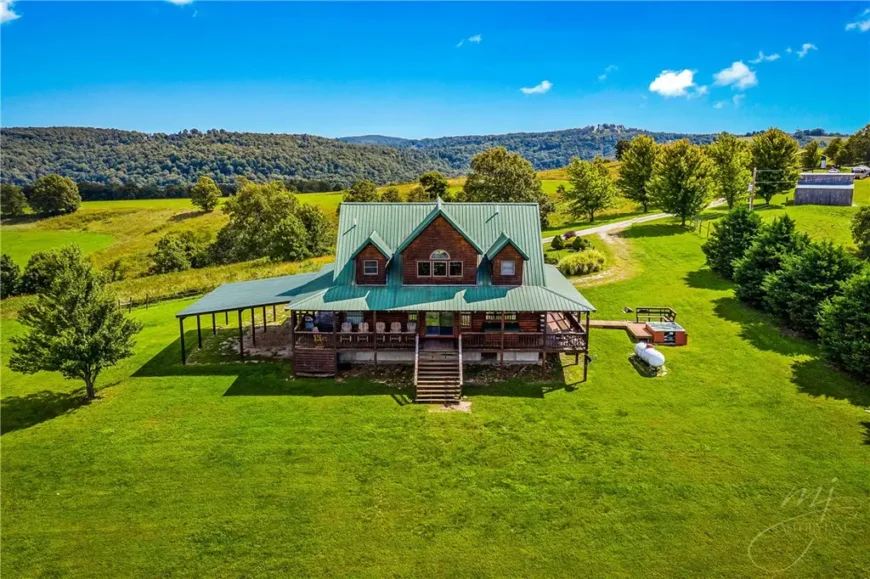
Set on 94± scenic acres in Newton County, this custom log cabin offers 3 bedrooms, 3 bathrooms, and 1,920 sq ft of thoughtfully crafted living space. Vaulted ceilings and an open floor plan create an airy feel, while a catwalk connects the upper bedrooms for added charm.
Outside, enjoy mountain sunset views, a wraparound porch, a private spring-fed water supply, and a hot tub under the stars.
Where is Compton, AR?
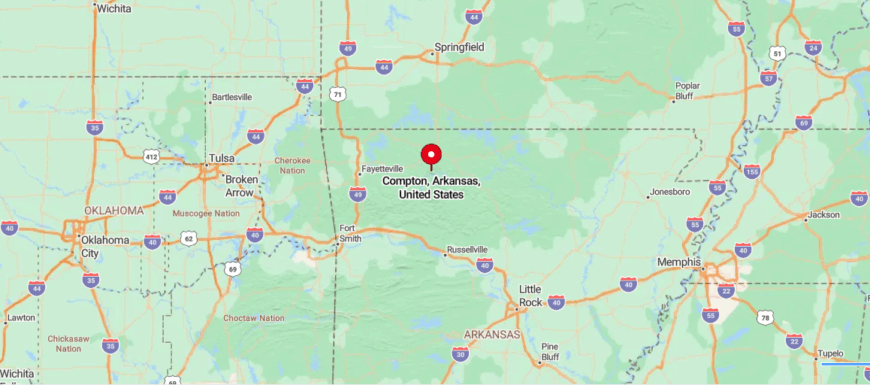
Compton, Arkansas is a small unincorporated community in Newton County, located in the Ozark Mountains of north-central Arkansas. Known for its proximity to hiking trails, waterfalls, and the Buffalo National River, it offers a quiet base for outdoor adventure.
Compton is about 15 miles from Jasper, 30 miles from Harrison, 60 miles from Fayetteville, and 140 miles from Little Rock. Its location makes it ideal for exploring the Upper Buffalo Wilderness and Ozark scenery.
Living Room

The living room includes leather seating arranged around a central ottoman and a fireplace mounted beneath a TV on the right wall. Exposed log beams, warm wood-paneled walls, and vaulted ceilings frame the space, while large windows and a sliding glass door at the far end offer views of the mountains beyond.
Kitchen & Dining
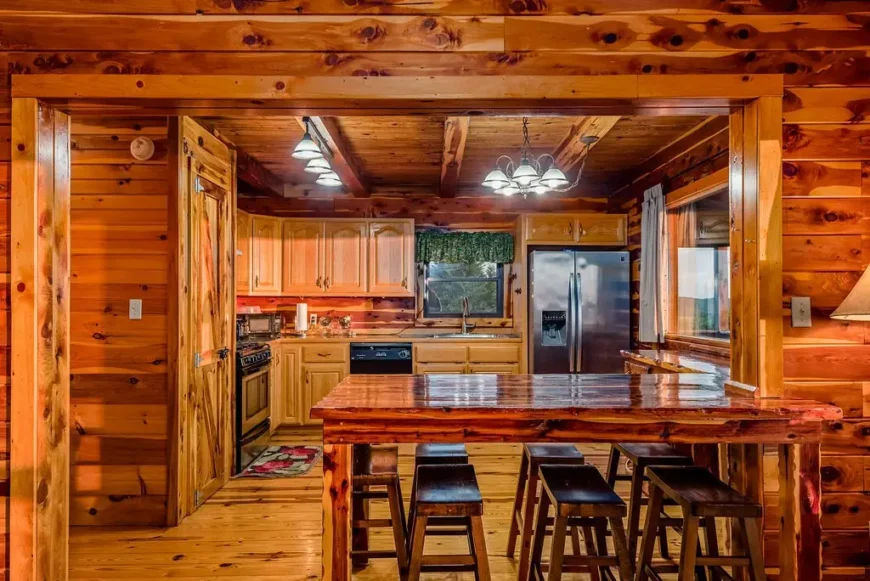
The kitchen is enclosed by natural wood framing and features light wood cabinetry, a double-basin sink under a window, and stainless steel appliances. A rustic, polished wood breakfast bar with seating for five separates the space from the dining area.
Bedroom
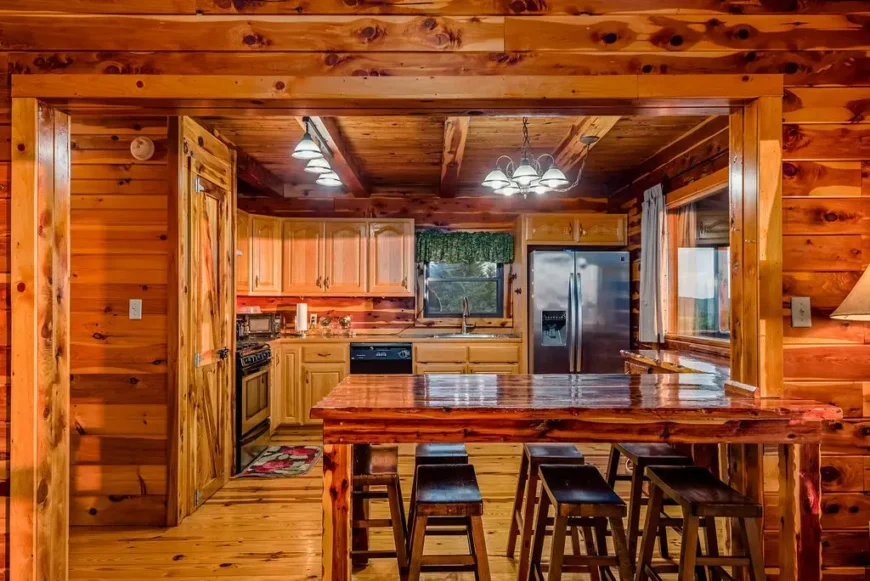
The bedroom contains two beds with matching themed bedding featuring wildlife patterns, positioned beside a window with outdoor views. Natural wood paneling continues on the walls and ceiling, and a ceiling fan is mounted above for air circulation.
Source: Rayne Davidson @ Arkansas Diamond Realty via Coldwell Banker Realty
2. Conway, AR – $989,500

Positioned on a corner lot next to Centennial Valley Golf Course, this expansive 6,611 sq ft estate features 4 bedrooms, 6 bathrooms, and extensive upgrades. The gourmet kitchen is outfitted with double ovens, a Viking range, a built-in air fryer, and a wet bar, flowing into an open living area ideal for hosting.
Additional amenities include dual primary suites with spa baths, a game and theater room, gym, sauna, massage room, elevator, and a resort-style outdoor area with a pool and entertaining space.
Where is Conway, AR?
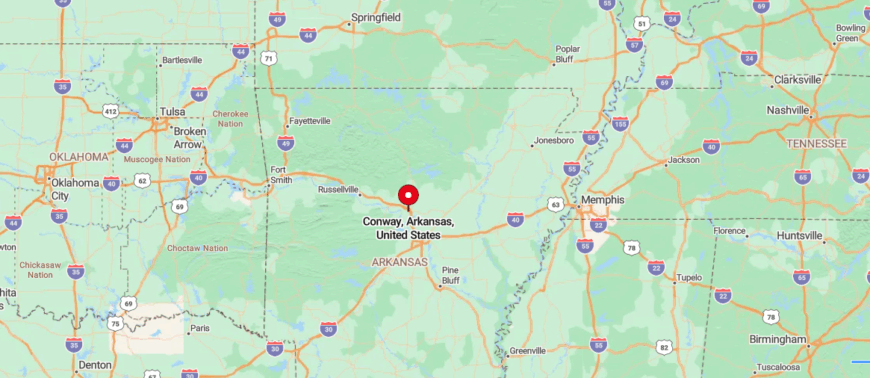
Conway, Arkansas is a city in central Arkansas, located in Faulkner County about 30 miles northwest of Little Rock. Known for its colleges, growing tech sector, and vibrant downtown, it blends education, commerce, and community life.
Conway is about 35 miles from Little Rock, 60 miles from Russellville, 90 miles from Hot Springs, and 130 miles from Fort Smith. Its location offers convenient access to Interstate 40 and central Arkansas destinations.
Entryway
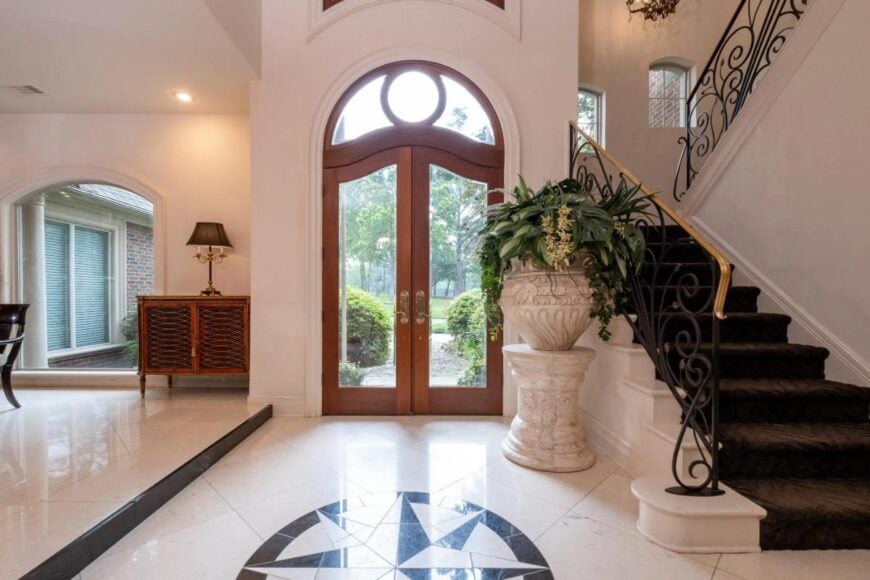
The entryway features a grand double-door entrance beneath an arched transom window, with black-inlay tile design anchoring the foyer. A winding staircase with black iron railings and a carpet runner curves to the upper level.
Dining Room
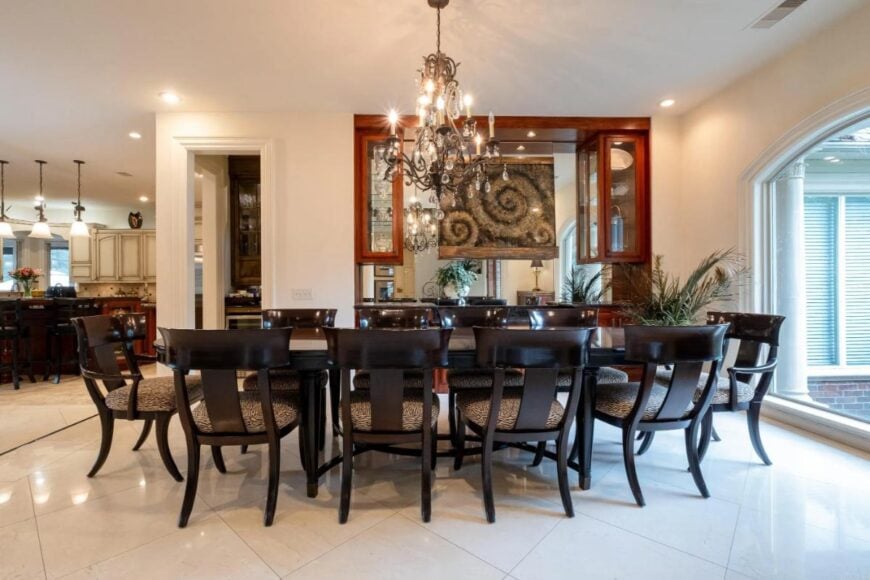
The dining room centers around a long rectangular table surrounded by matching high-back chairs with patterned upholstery. A crystal chandelier hangs above the table, and built-in glass cabinetry with mirrored panels enhances the space.
Home Office
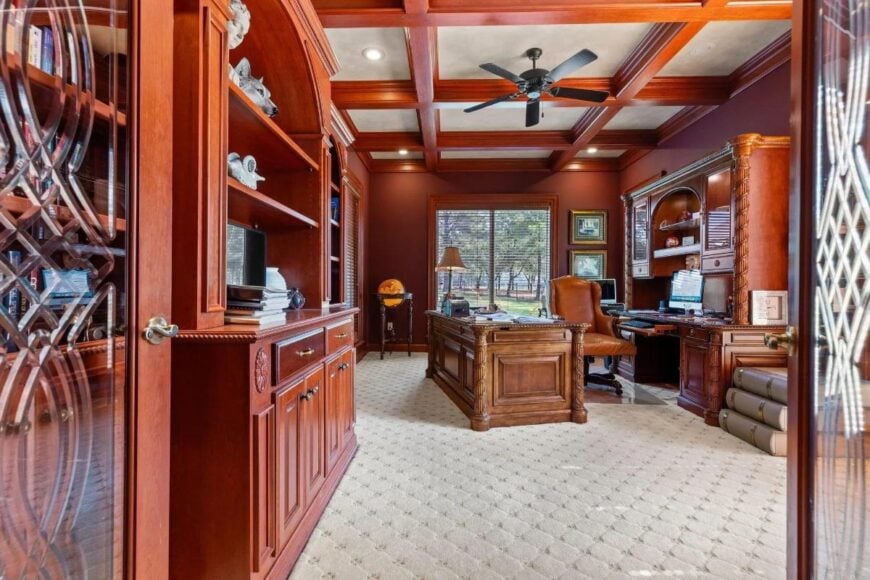
The home office includes full-height built-in bookshelves with detailed woodwork, framing a solid wood desk positioned in front of a large window. Deep red walls and a coffered ceiling with recessed lighting give the space a warm and focused atmosphere. A ceiling fan and detailed cabinetry complete the polished look.
Source: Katherine Lawson @ Charlotte John Company via Coldwell Banker Realty
1. Bentonville, AR – $1,040,000
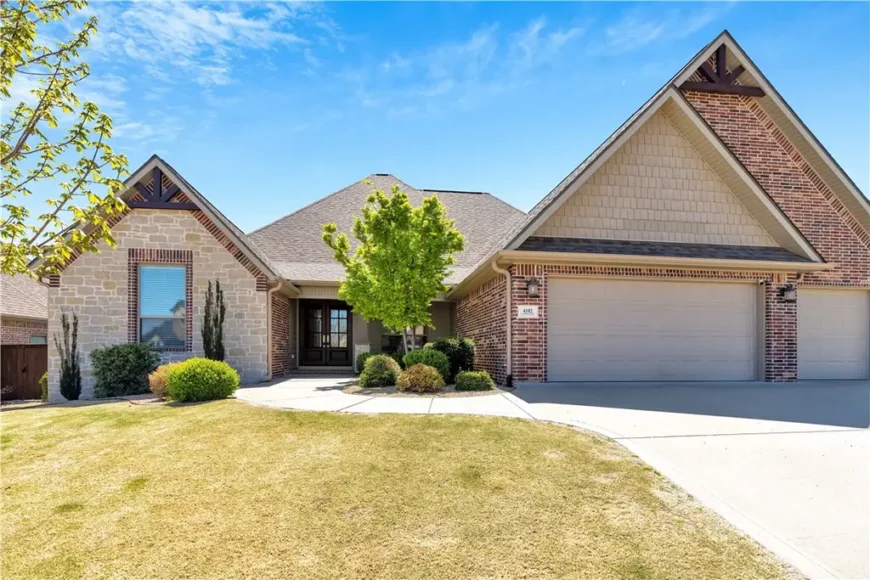
Set on a generous lot, this 3,731 sq ft home offers 4 bedrooms, 4 baths, and a spacious bonus room that could serve as a 5th bedroom or in-law suite. The open layout features hand-scraped wood floors in the main living areas, new carpet in bedrooms, and a large primary suite on the main level.
With a 3-car garage, epoxy flooring, and a covered patio out back, this property blends comfort and functionality for everyday living and entertaining.
Where is Bentonville, AR?

Bentonville, Arkansas is a fast-growing city in the northwest corner of the state, located in Benton County. Known as the headquarters of Walmart, it also features a vibrant downtown, Crystal Bridges Museum of American Art, and access to bike trails and parks.
Bentonville is about 5 miles from Rogers, 20 miles from Fayetteville, 40 miles from Eureka Springs, and 120 miles from Tulsa, Oklahoma. Its location makes it a hub for business, arts, and outdoor recreation in northwest Arkansas.
Living Room
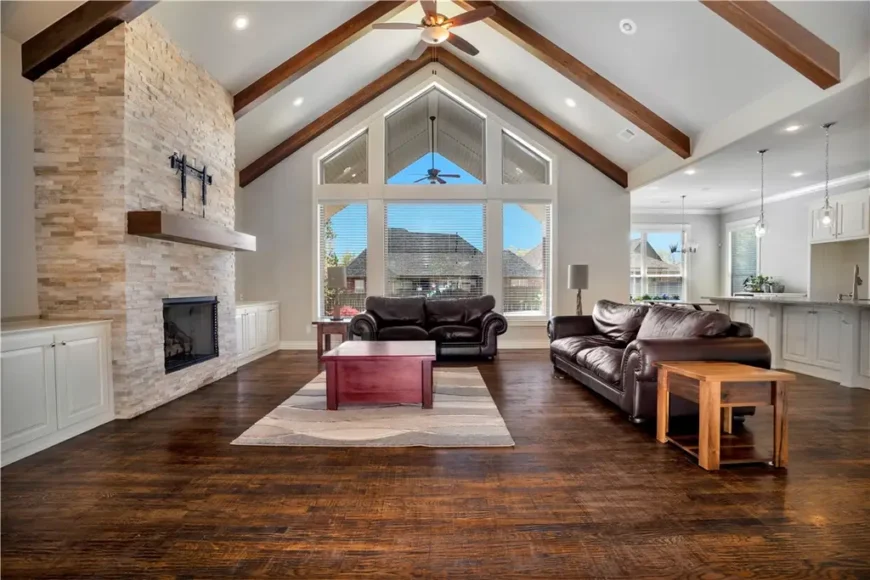
The living room features a tall vaulted ceiling with exposed beams and a stacked stone fireplace set between built-in cabinets. A pair of leather sofas and a central coffee table rest on a rug over dark-stained wood flooring.
Dining Room
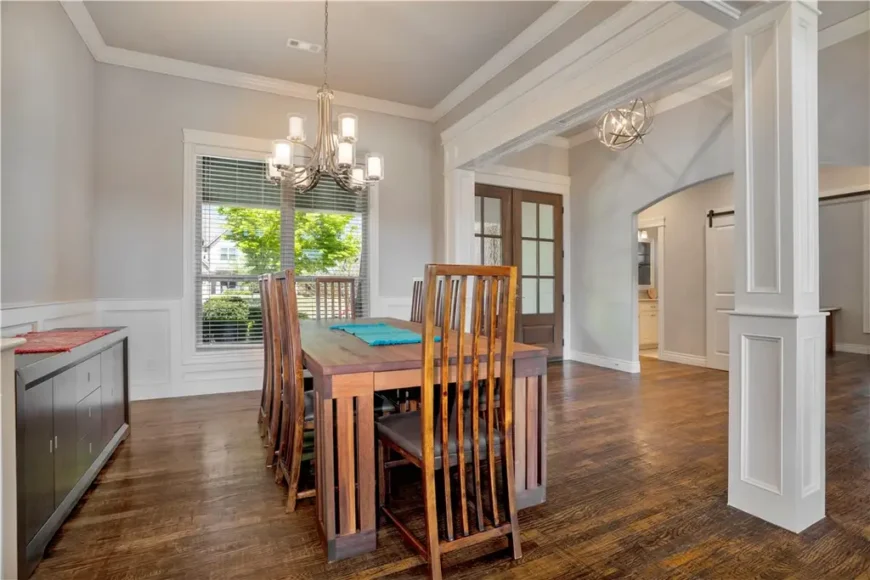
The dining room includes a rectangular wooden table surrounded by eight high-back chairs and lit by a modern chandelier. Large windows with white trim bring in views of the side yard and natural light. Decorative white columns separate the space from the adjacent hallway and kitchen entry.
Kitchen
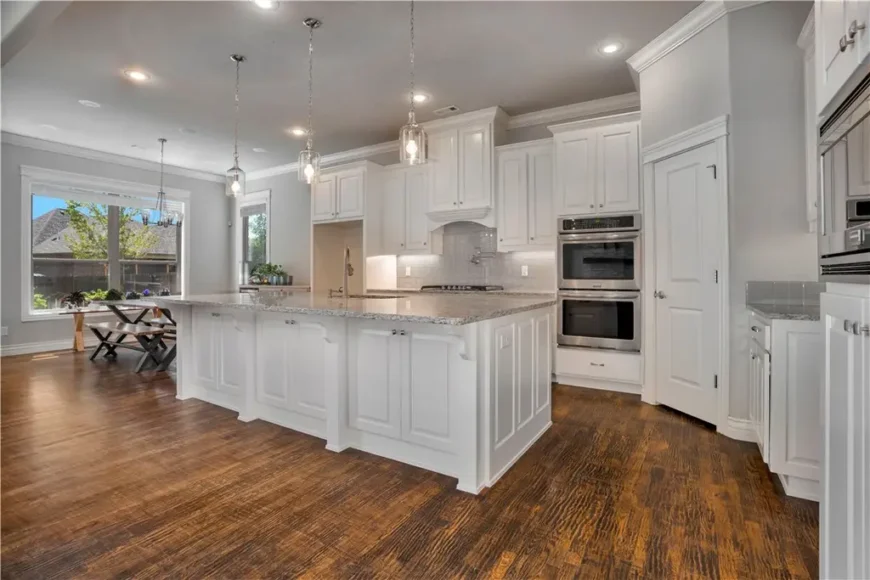
The kitchen offers a large center island with bar seating, under pendant lights, and features white cabinetry with granite countertops throughout. Stainless steel double ovens, a gas cooktop, and a walk-in pantry support the workspace.
Source: Mary Ann Wood @ Lindsey & Associates Inc via Coldwell Banker Realty

