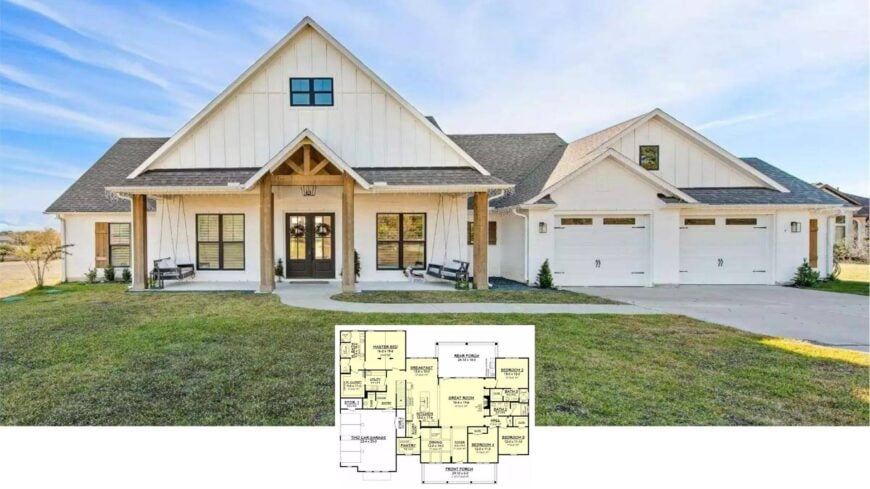
Would you like to save this?
Welcome to a spacious haven that marries minimalist style with traditional warmth in a perfectly designed 2,742 sq. ft. farmhouse, spread across 1 story. This delightful home features four comfortable bedrooms and three-and-a-half stylish bathrooms, fitting a family lifestyle seamlessly.
With a 2-car garage, convenience is at the forefront. From the inviting porch swing gracing its front exterior to the thoughtful floor plan within, every detail speaks of warm sophistication and practical living.
Contemporary Farmhouse Facade with Inviting Porch Swing
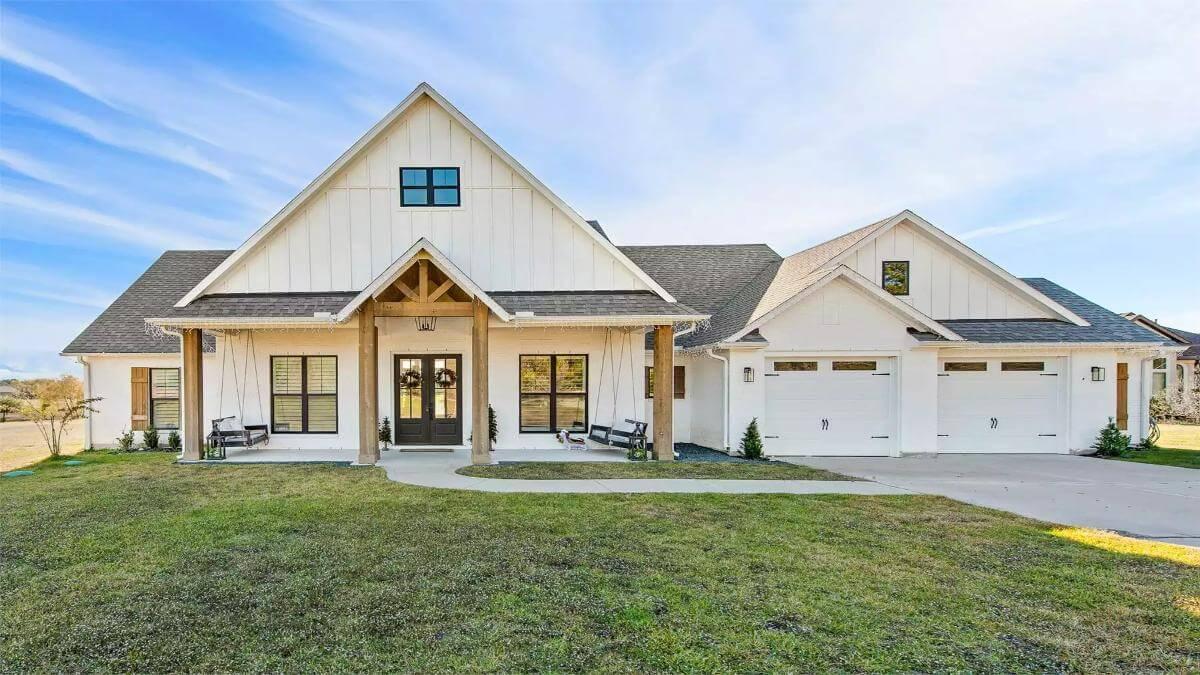
It’s an innovative farmhouse, a captivating blend of contemporary design elements and classic charm. The exterior proudly features clean lines and gabled rooflines, while inside, a great room promises a harmonious blend of style and function.
Let’s delve into the home’s brilliant layout, filled with versatile spaces that reflect both beauty and everyday practicality.
A Spacious Main Floor Layout With a Great Room and Functional Spaces
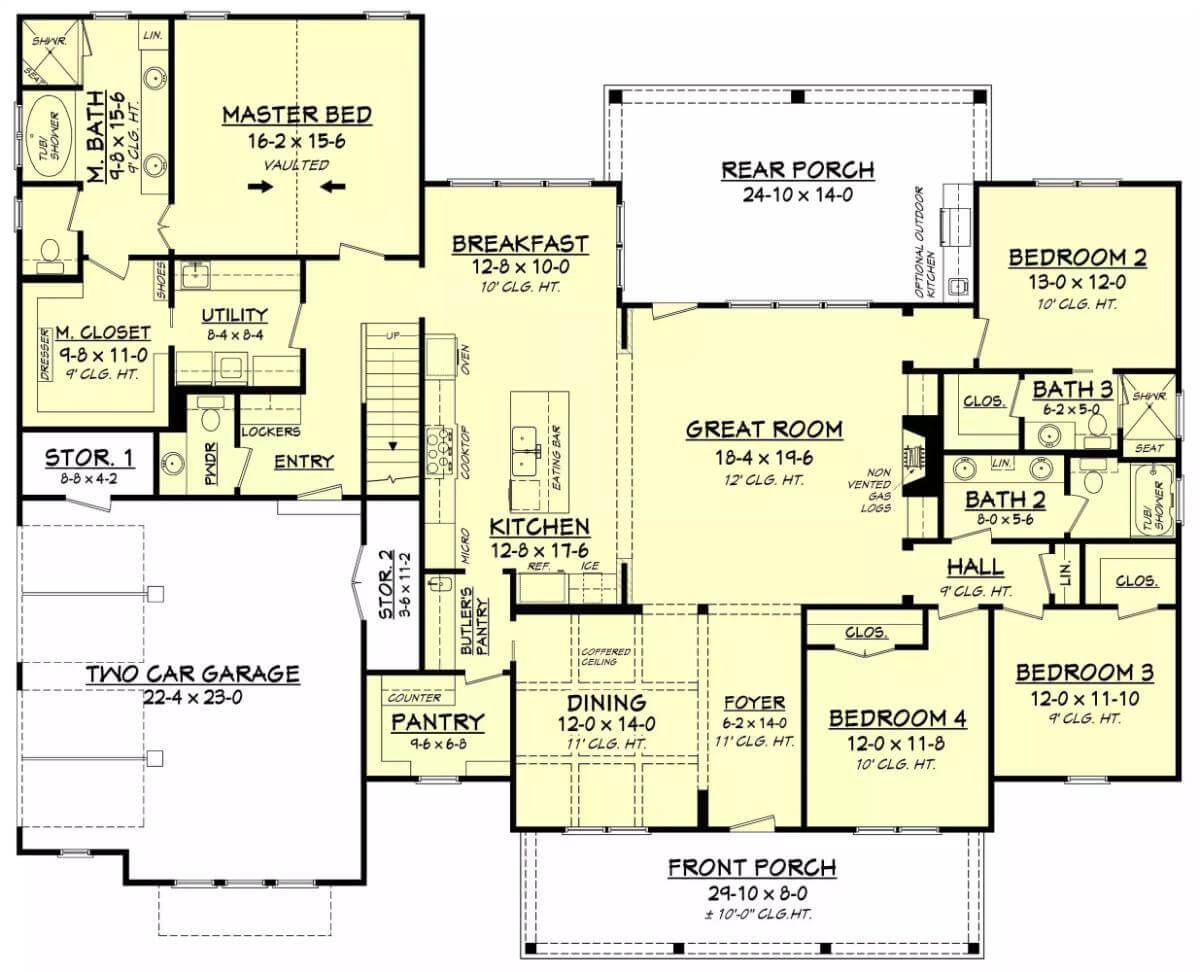
🔥 Create Your Own Magical Home and Room Makeover
Upload a photo and generate before & after designs instantly.
ZERO designs skills needed. 61,700 happy users!
👉 Try the AI design tool here
This floor plan showcases a thoughtfully arranged main floor, featuring an expansive great room perfect for gatherings and family time. The kitchen, with its adjacent breakfast nook and pantry, is designed for convenience and flow.
I like how the master bedroom is tucked away for privacy, complete with a vaulted ceiling and a well-sized closet.
Versatile Bonus Room with Optional En-Suite Bath

This upper floor plan reveals a flexible bonus room, perfect for a variety of uses, from a home office to a guest suite. The inclusion of an optional en-suite bath adds potential for privacy and convenience, making it an adaptable space.
I appreciate how the layout allows for functional storage with a closet, enhancing its use for everyday living or entertaining.
Thoughtful Main Floor Plan with Great Room and Rear Porch
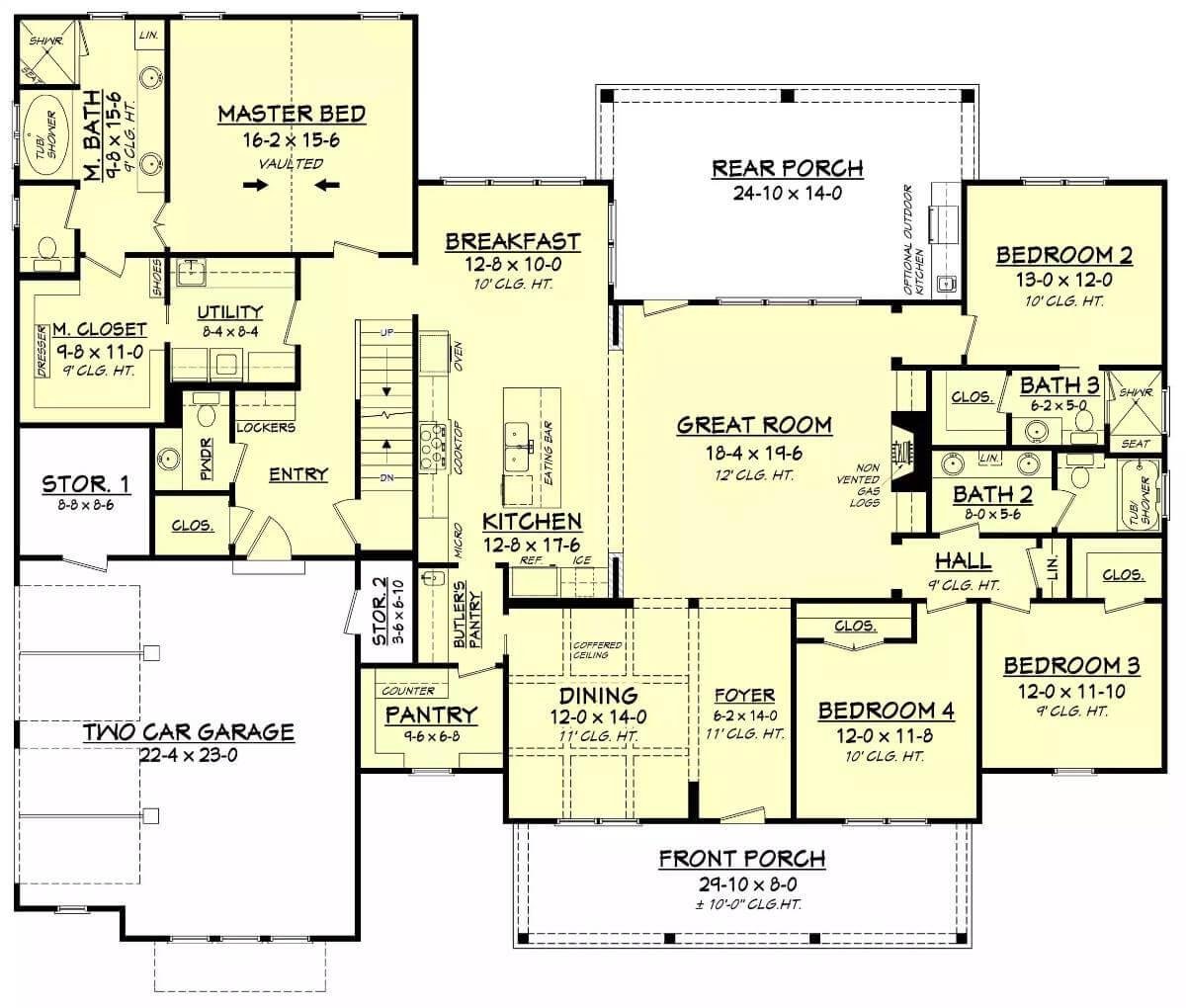
This floor plan provides a functional and inviting layout, spotlighting a spacious great room with a 12-foot ceiling that flows seamlessly into the kitchen and breakfast area.
The rear porch invites outdoor dining and relaxation, making it perfect for entertaining or everyday use. I like the private master suite with a vaulted ceiling and well-organized utility and pantry spaces that enhance daily living.
Source: The House Designers – Plan 9296
Industrial Chic Entryway with Striking Black Steel Doors
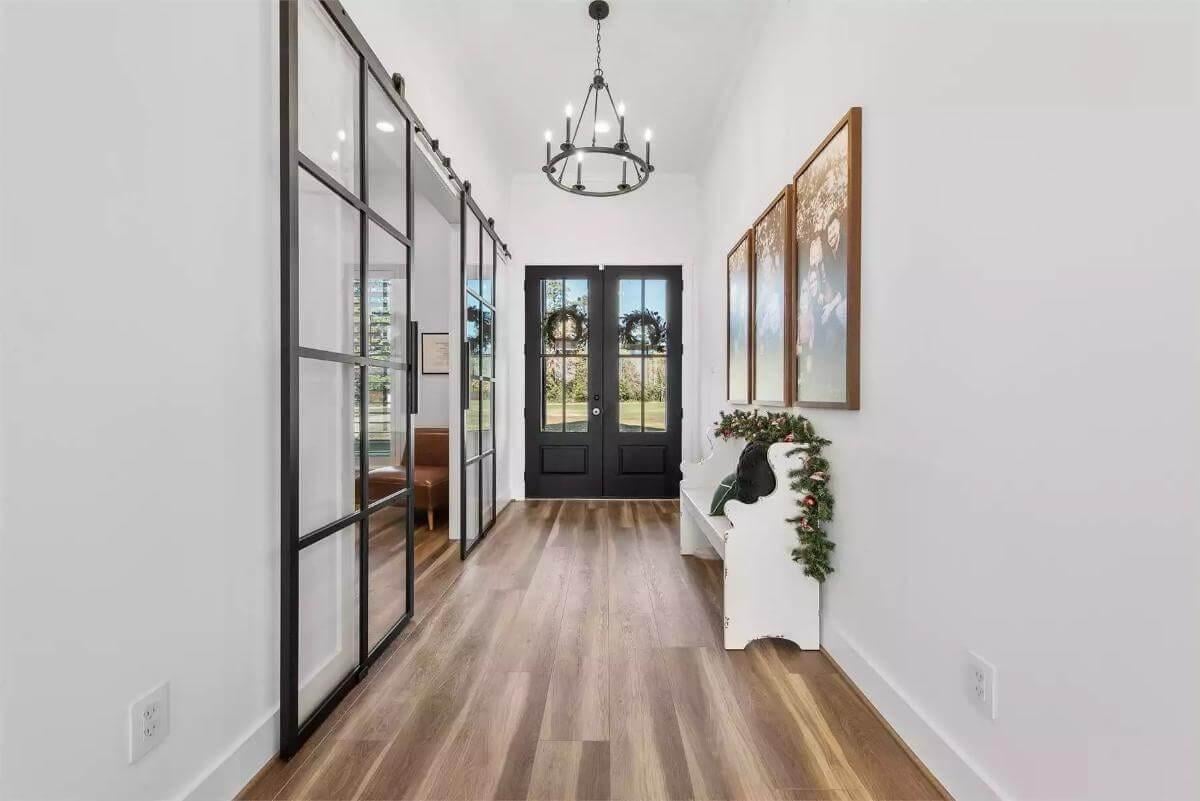
This entryway exudes industrial charm with its bold black steel doors paired with chic glass panels. I love how the simple chandelier complements the clean lines, adding a touch of sophistication to the space.
The light wood flooring contrasts beautifully with the white walls, creating a warm and welcoming passage into the home.
Home Office with Refined Black Metal Doors and Shiplap Walls
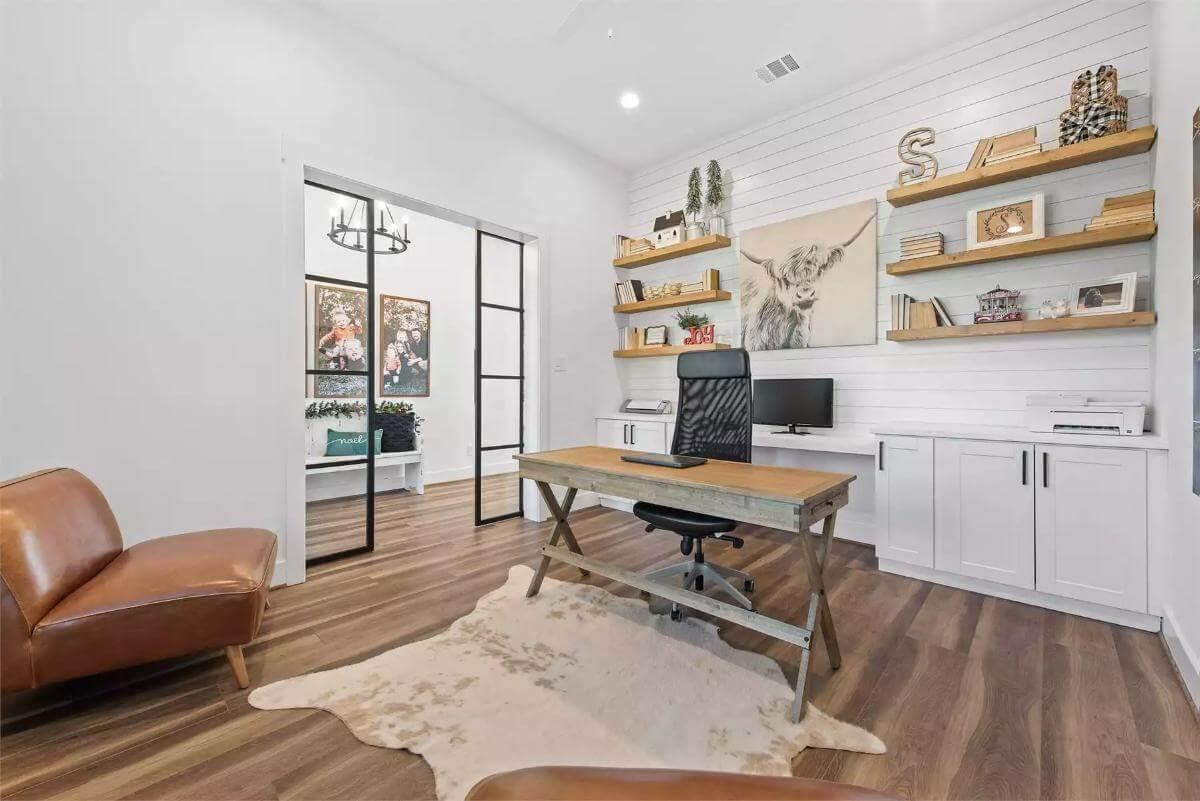
Would you like to save this?
This home office boasts a blend of contemporary and rustic elements, highlighted by the black metal doors that lead into the space. The shiplap walls add a touch of farmhouse charm, complemented by wooden shelving that offers practicality.
I appreciate how the comfortable leather chairs and cowhide rug soften the room, creating a comfortable and stylish work environment.
Spacious Living Room with Warm Fireplace and Holiday Decor

This living room features a welcoming fireplace framed by built-in shelves, creating a warm focal point for the space. The plush L-shaped sofa anchors the room, perfectly situated for enjoying both the fire and the Christmas tree beside it.
I love how the wide windows let in ample natural light, enhancing the festive atmosphere and making the room feel bright and inviting.
Open-Concept Living Room with Plush Sofa and a Glimpse of Minimalist Kitchen
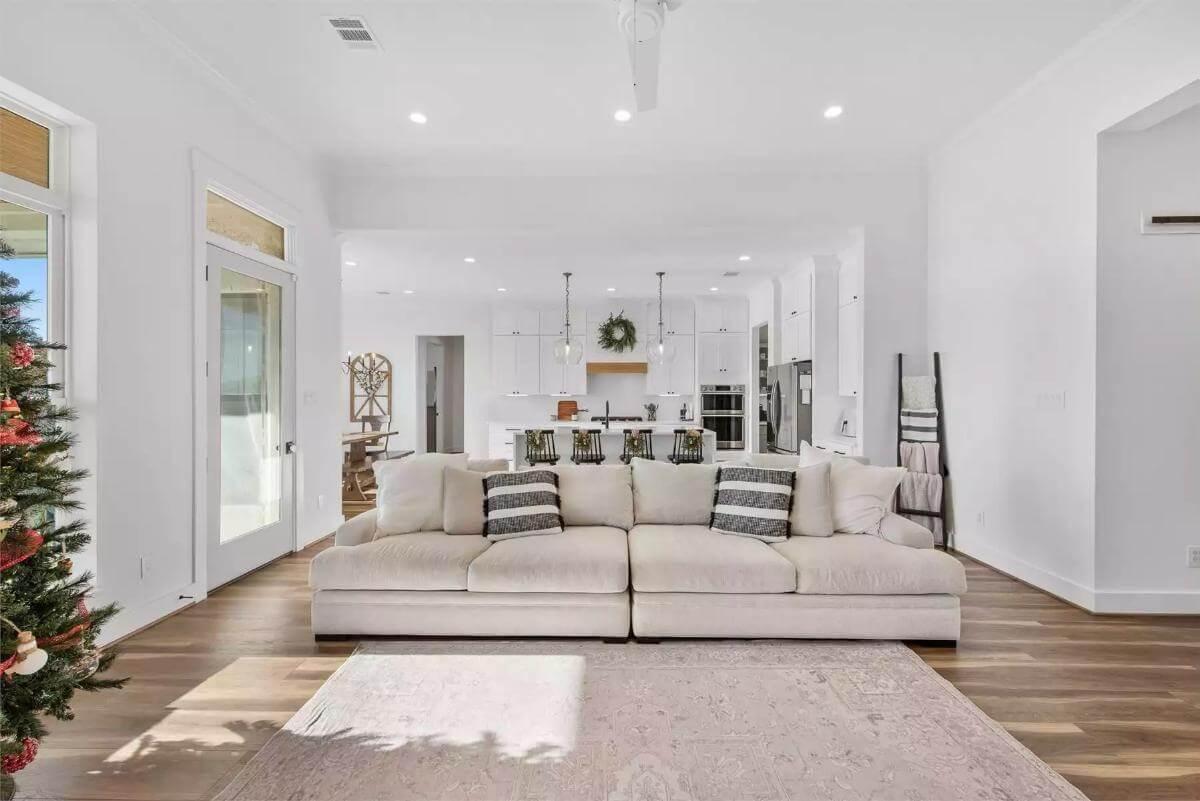
This open-concept space seamlessly connects the living room with the kitchen, making it perfect for entertaining or family time. The plush, cream-colored sofa stands as a pleasant centerpiece, flanked by thoughtfully placed throw pillows.
I love how the crisp white kitchen with pendant lighting peeks out from behind, adding a touch of innovative beauty to the room’s design.
You Can’t Miss the Captivating Wreath Accents on This Kitchen Island

This stylish kitchen combines contemporary functionality with a festive touch, featuring a bold island adorned with wreaths. The white cabinetry and subway tile backsplash create a bright aesthetic, while the pendant lights add a graceful flair.
I love how the stainless steel appliances seamlessly blend in, enhancing the room’s smooth design while keeping it warm and inviting.
Bathe in Natural Light in This Dining Area with Rustic Bench Seating

This dining room is awash with natural light streaming through expansive windows, creating a tasteful space for meals. I like how the rustic wooden bench and chairs bring warmth and character to the minimalist white walls and smooth flooring.
The simple chandelier adds an exquisite touch, making this an inviting spot for family gatherings.
Look at the Vaulted Ceiling in This Thoughtful Retreat

This bedroom exudes simplicity and warmth, with a vaulted ceiling drawing the eye upward and creating an airy ambiance. The neutral palette complements the bed frame and nightstands, offering a restful environment perfect for relaxation.
I like how the subtle artwork and soft carpet add layers of comfort, turning the space into a soothing retreat.
Wow, Check Out That Shiplap Wall and Freestanding Tub
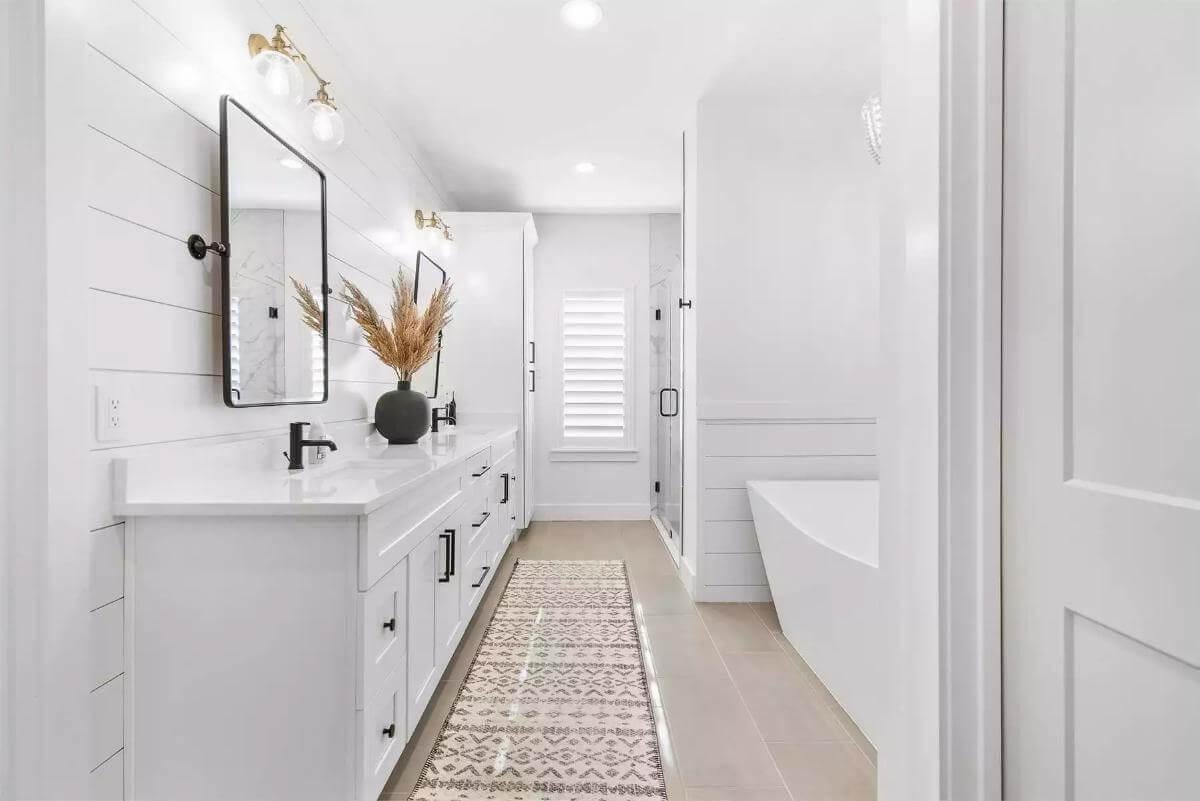
This undisturbed bathroom features graceful shiplap walls, enhancing its clean and minimal aesthetic. The double vanity provides ample storage and is complemented by refined black fixtures and stylish mirrors.
I love how the freestanding tub and glass-enclosed shower offer a spa-like retreat, with natural light streaming in from the louvered window.
Notice the Thoughtful Open Shelving in This Functional Laundry Room

This laundry room combines style with practicality, featuring upper open shelving to keep essentials within easy reach. The polished cabinetry with hardware contrasts beautifully with the tile floor, creating a sophisticated space.
I love how the neutral palette and thoughtful layout make the area efficient and visually appealing.
Look at These Organized Cubbies with Woven Baskets on Top
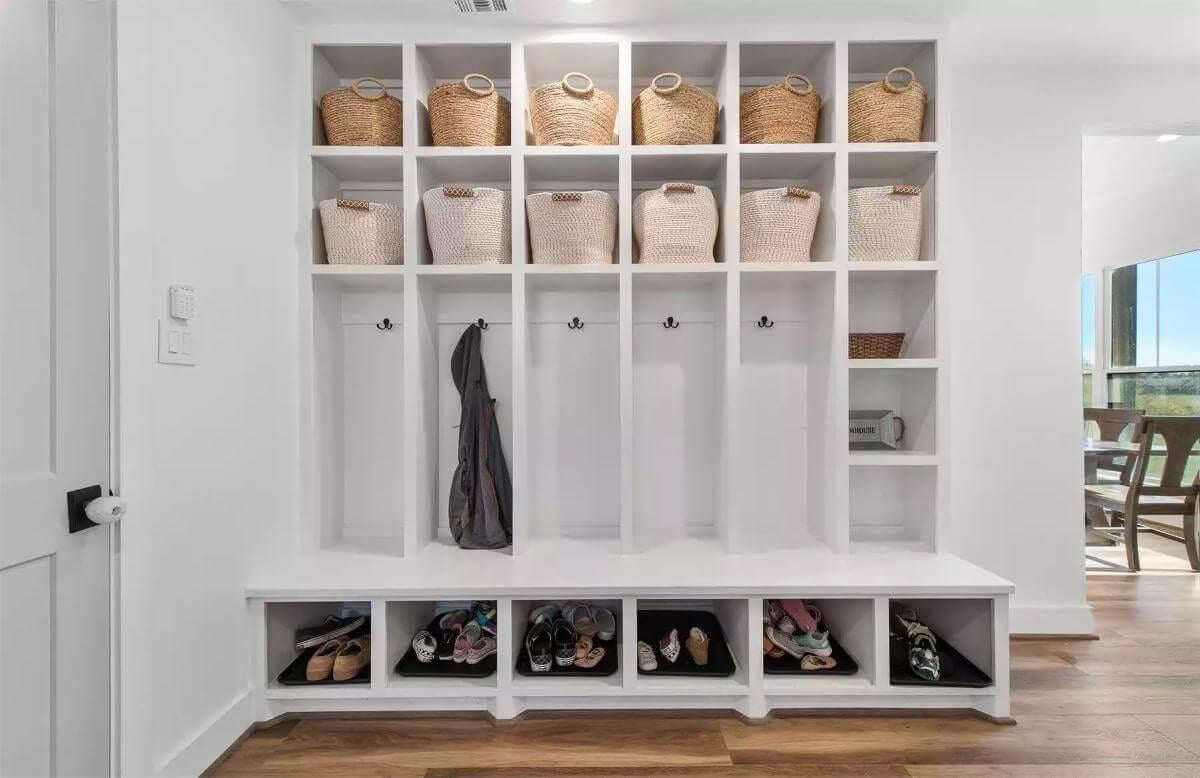
🔥 Create Your Own Magical Home and Room Makeover
Upload a photo and generate before & after designs instantly.
ZERO designs skills needed. 61,700 happy users!
👉 Try the AI design tool here
This mudroom design maximizes functionality with its neatly arranged cubbies, each topped with stylish woven baskets. The open shoe compartments below keep things tidy, while the hooks provide the perfect spot for coats and bags.
I appreciate the clean, white finish against the warm wood floors, creating a bright and orderly entry space.
Wow, Check Out the Whimsical Art and Clever Storage in This Powder Room
This captivating powder room harmoniously blends playful decor with practical design elements. The patterned tile flooring and shiplap walls create a classic backdrop for the bold round mirror and refined black fixtures.
I love the whimsical art above the toilet and the wooden open shelves, which add a personalized touch and handy storage.
Attractive Playroom with Fun Toy Storage and a Dash of Pink

This playful room is perfect for little ones, featuring an inviting pink seating area that adds a pop of color against the neutral carpet. The room’s organization shines with smart toy storage solutions and whimsical decor, including the artwork on the walls.
I love the ample natural light streaming in through the shuttered windows, creating a bright and cheerful environment for playing and creativity.
Playful Nursery with Whimsical Wallpaper and Welcoming Elements

This nursery features a pink wallpaper adorned with playful bird patterns, adding a whimsical touch to the room. The comfy armchair and fluffy rug create an inviting corner for storytime, complementing the wood tones of the crib and dresser.
I love the clever wall-mounted book display and ‘Home Sweet Home’ sign that add personality and charm to the space.
Relax Under the Inviting Wood Ceiling of This Patio
This outdoor patio features a fascinating wooden ceiling with polished black fans, providing a perfect retreat for warm afternoons. The comfortable wicker seating and outdoor grill make it an ideal spot for gatherings and leisurely meals.
I love how the expansive glass doors connect the indoor and outdoor spaces, letting in plenty of natural light.
Source: The House Designers – Plan 9296









