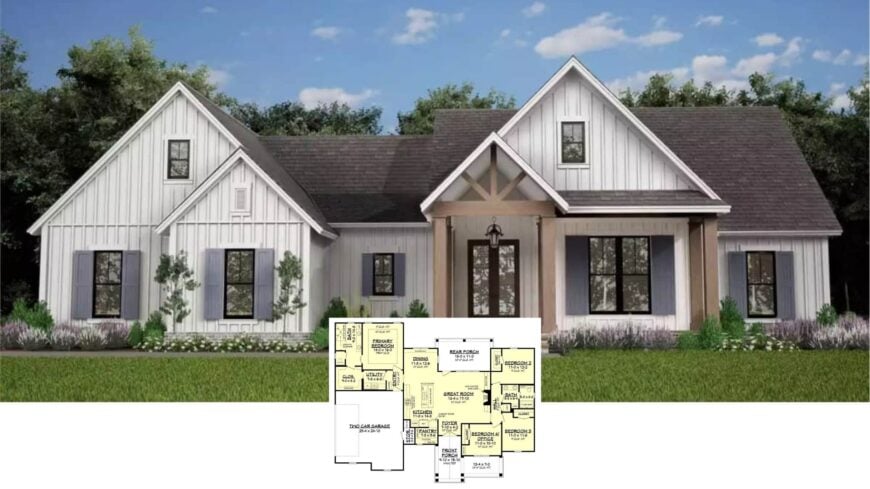
Would you like to save this?
Welcome to this delightful Craftsman home that exudes charm and functionality across its well-designed floor plan. Spanning 1,998 square feet, this home features four warm bedrooms and two stylish bathrooms, making it perfect for a family or anyone who appreciates comfort and style.
A single story offers ease of access and a seamless flow between spaces. The prominent gable rooflines and natural wood accents create a stunning exterior that perfectly complements the peaceful surrounding environment. Additionally, the two-car garage provides ample storage and convenience for homeowners.
Look at the Inviting Gable Rooflines of This Craftsman Home
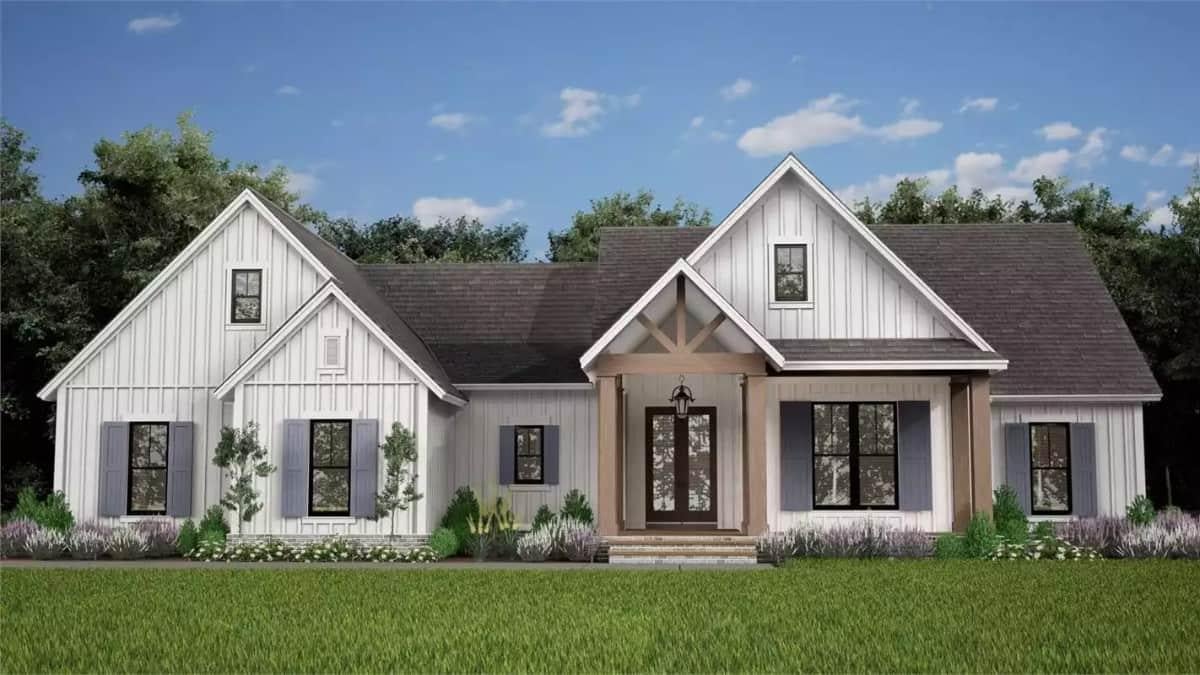
This home is a perfect example of Craftsman architecture, known for its timeless appeal and attention to detail. Its clean vertical siding and symmetrical gable rooflines combine traditional craftsmanship with contemporary elements, making it both striking and welcoming.
I’m particularly fond of the balanced and thoughtful layout, ensuring that the spaces flow effortlessly to enhance both indoor living and outdoor enjoyment.
Spacious Craftsman Layout With a Fantastic Great Room and Two Porches
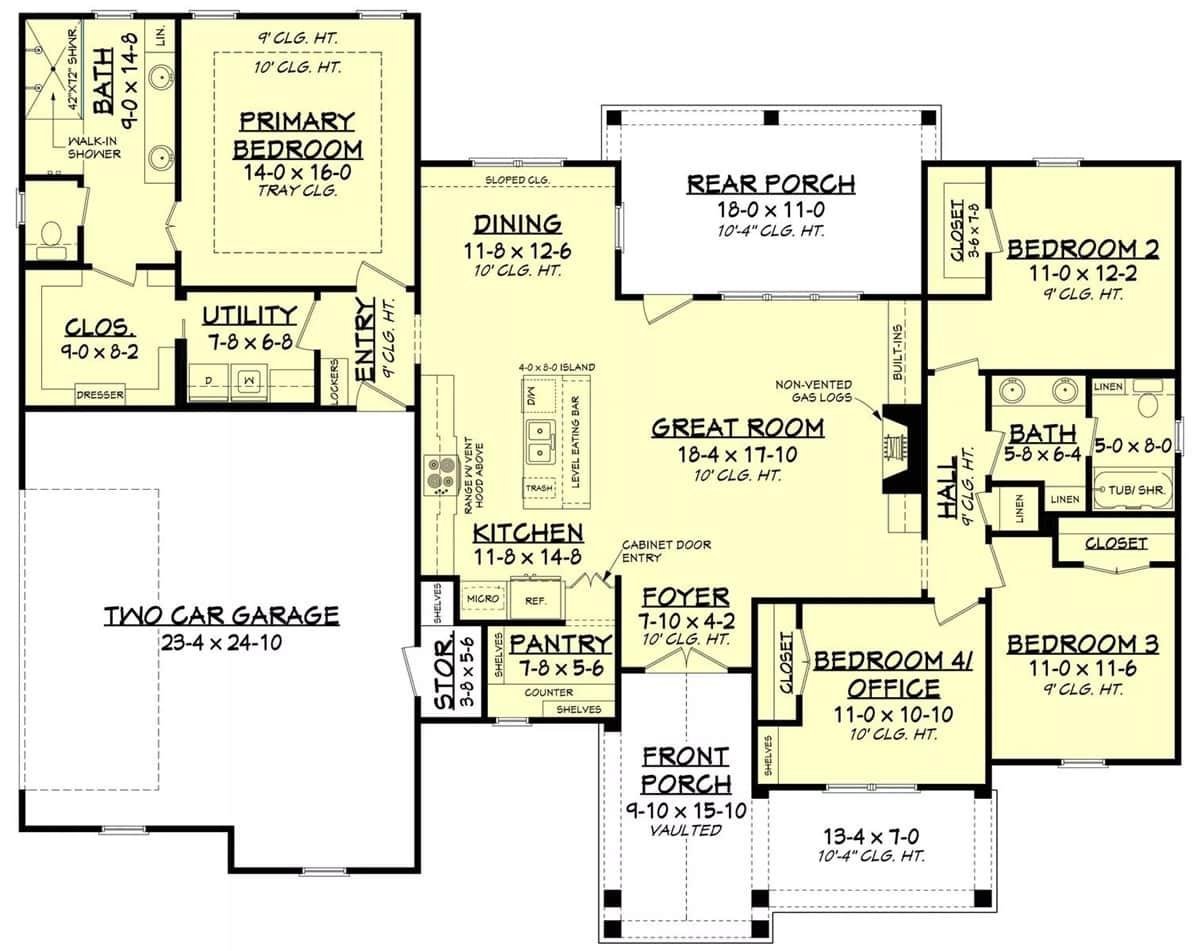
🔥 Create Your Own Magical Home and Room Makeover
Upload a photo and generate before & after designs instantly.
ZERO designs skills needed. 61,700 happy users!
👉 Try the AI design tool here
This floor plan artfully combines functionality with style, featuring an open-concept great room that flows seamlessly into the kitchen and dining areas. I love how the dual porches extend the living space outdoors, providing options for relaxation or entertaining guests.
The thoughtful layout includes a large primary bedroom with a luxurious bath, ensuring comfort and privacy.
Thoughtful Floor Plan with Dual Porches and a Primary Suite Retreat

This floor plan showcases a well-designed craftsman layout that emphasizes both comfort and function. The central great room is flanked by a spacious kitchen and dining area, seamlessly extending to a rear porch for easy indoor-outdoor living.
I appreciate the private primary suite, which offers a luxurious bath and a walk-in closet, providing a peaceful retreat within the home.
Source: The House Designers – Plan 7229
Classic Gable Rooflines Adding Drama to Contemporary Farmhouse Design
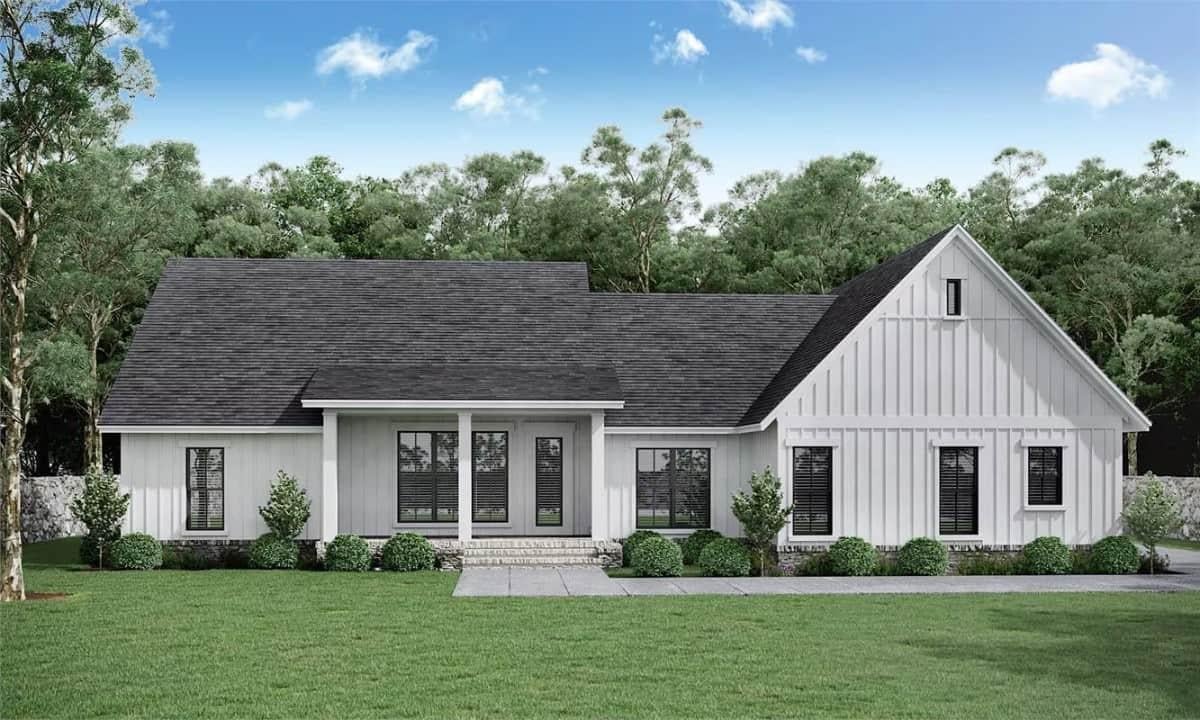
This contemporary farmhouse exterior features clean vertical siding and striking gable rooflines, creating a harmonious blend of traditional and contemporary styles. The crisp white facade contrasts beautifully with the dark roof and black-framed windows, adding a touch of style to the overall look.
Nestled in a lush green setting, the design effortlessly merges with nature, enhancing its harmonious appeal.
Classic Simplicity in This Garage Side View
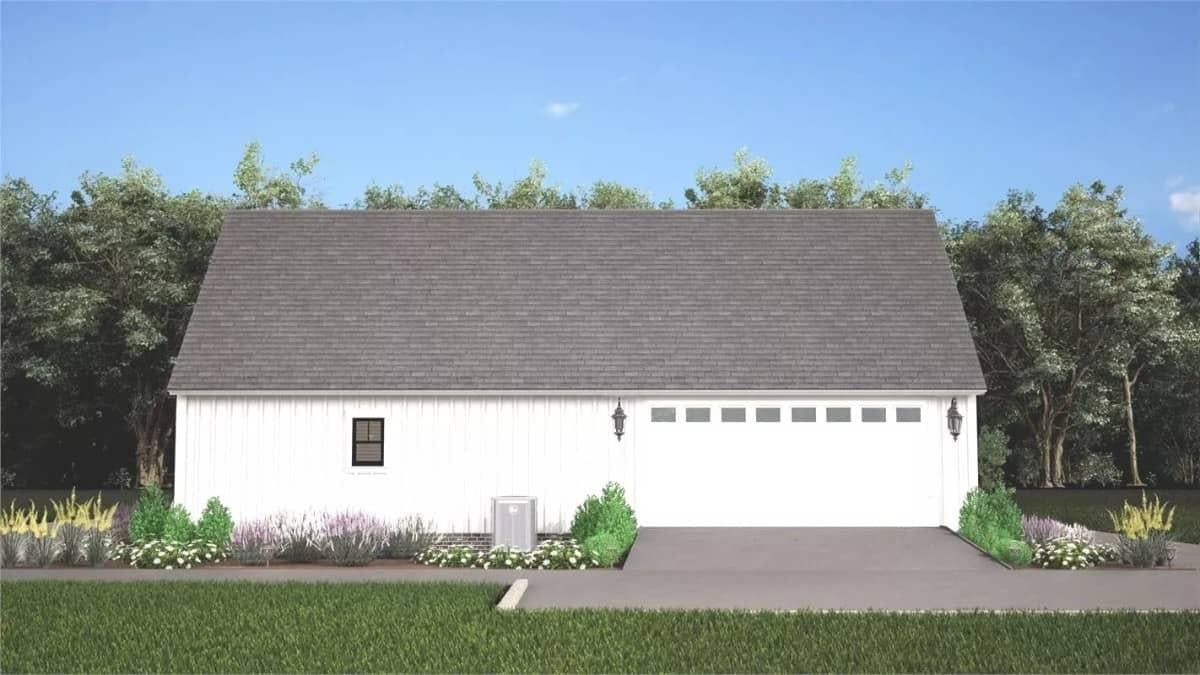
This image highlights the straightforward beauty of a craftsman-style garage with clean vertical siding and a practical roofline. The lantern-style sconces add a touch of charm and character to the otherwise understated facade.
I love the simple landscaping that frames the driveway, creating a fresh, inviting approach to the home’s side entrance.
Explore the Sophisticated Blend of Open Living and Kitchen Areas
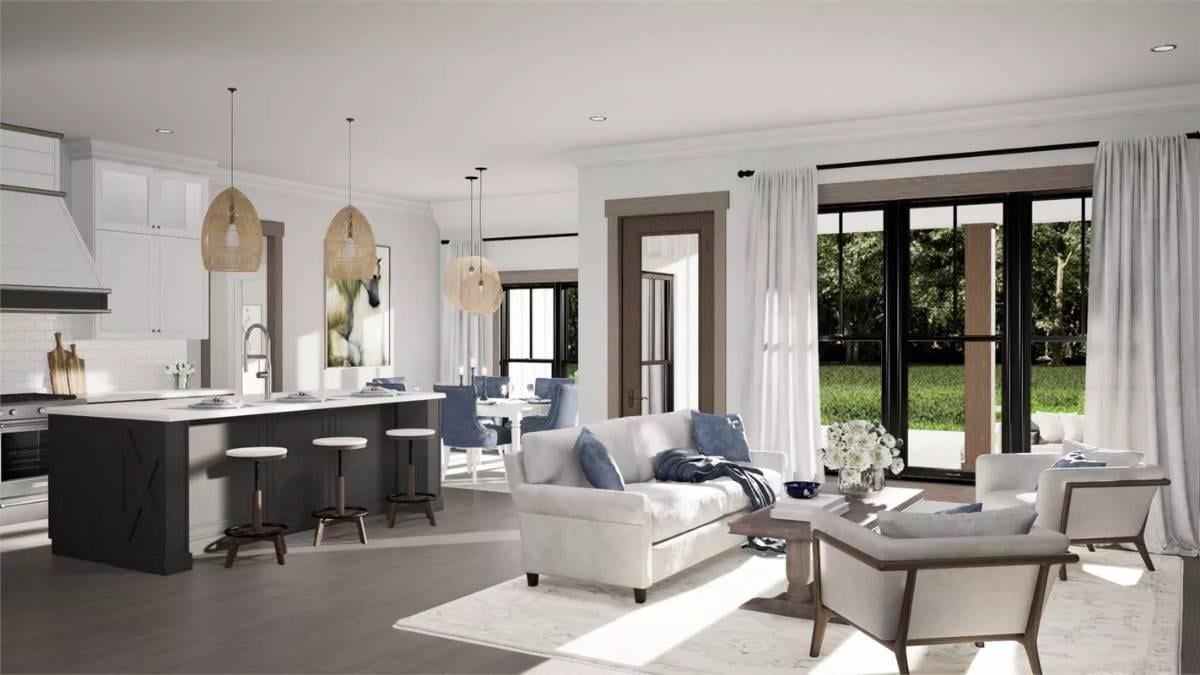
Would you like to save this?
This expansive open-plan living area seamlessly integrates the kitchen, dining, and sitting room, creating a harmonious flow that I find really inviting. The kitchen’s dark island contrasts beautifully with the white cabinets, while woven pendant lights add a touch of texture and warmth.
I love how the large windows and doors let in abundant natural light, enhancing the room’s airy atmosphere and connecting it to the lush outdoor landscape.
Admire the Striking Contrast of Dark and Light in This Craftsman Kitchen
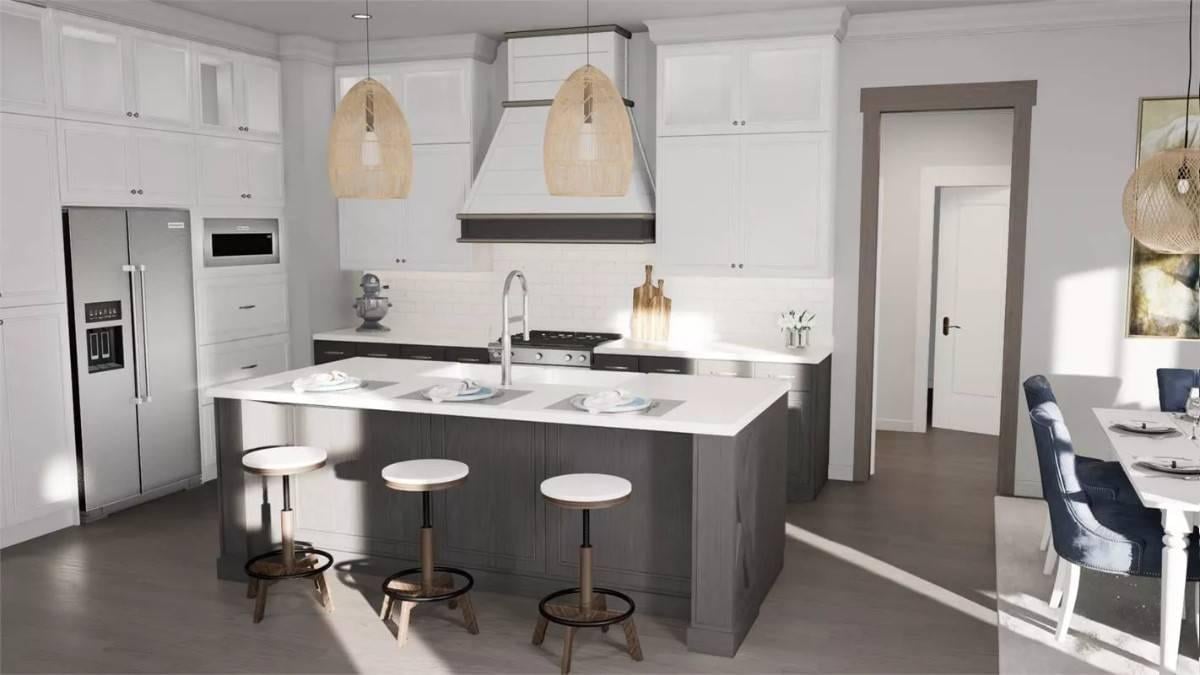
This kitchen masterfully balances light and dark elements, with its dark island and white countertops creating a visually appealing contrast. I love the woven pendant lights above the island, which add texture and warmth to the smoothness and contemporary space.
The seamless integration of stainless steel appliances and crisp cabinetry highlights the room’s clean, functional design.
Notice the Subtle Style of This Dining Room’s Blue Chairs
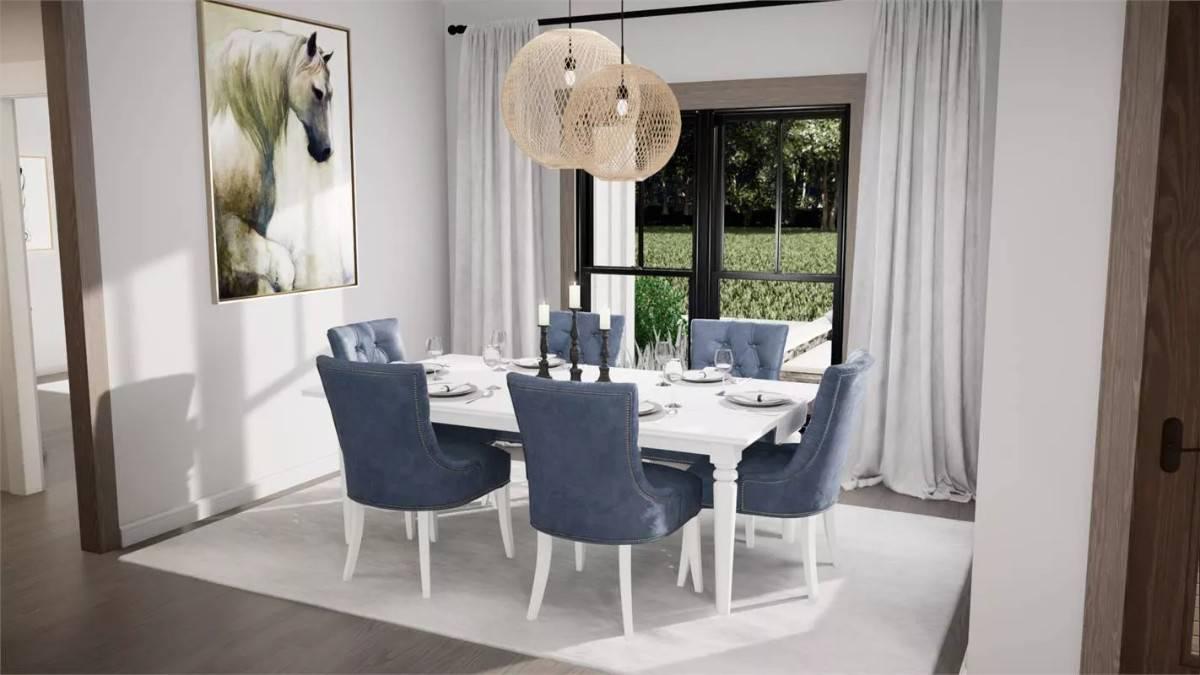
This dining room exudes a balanced style with its crisp white table set against plush blue chairs that add a pop of color. The woven pendant light offers an organic touch, echoing the natural view framed by the large black-trimmed window.
I love the large horse artwork, adding a touch of personality and complementing the room’s restful palette.
Notice the Relaxing Vibe of This Bedroom With Its Shiplap Feature Wall
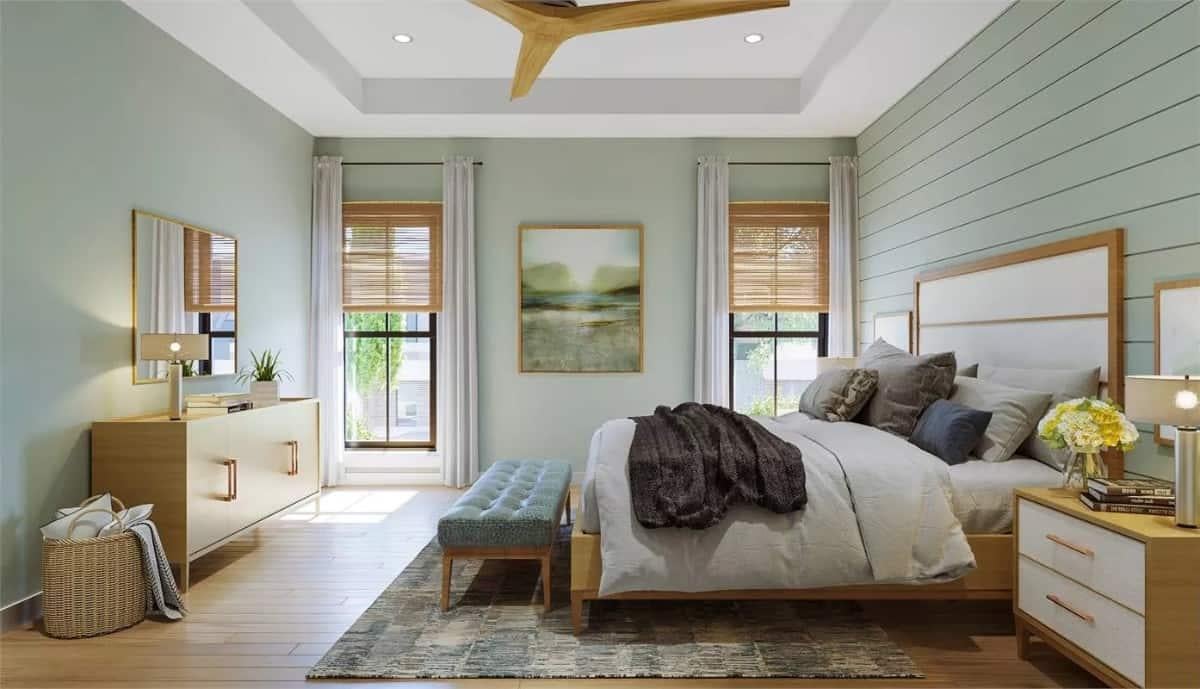
This bedroom effortlessly combines contemporary and classic elements with a calming green shiplap accent wall that sets a soothing tone. The natural wood furniture, including a bed frame and stylish sideboard, adds warmth and ties the room together.
I love how the large windows bring in natural light, creating a bright and peaceful retreat perfect for relaxation.
Check Out the Dual Vanities and Gleaming Glass Shower in This Contemporary Bathroom
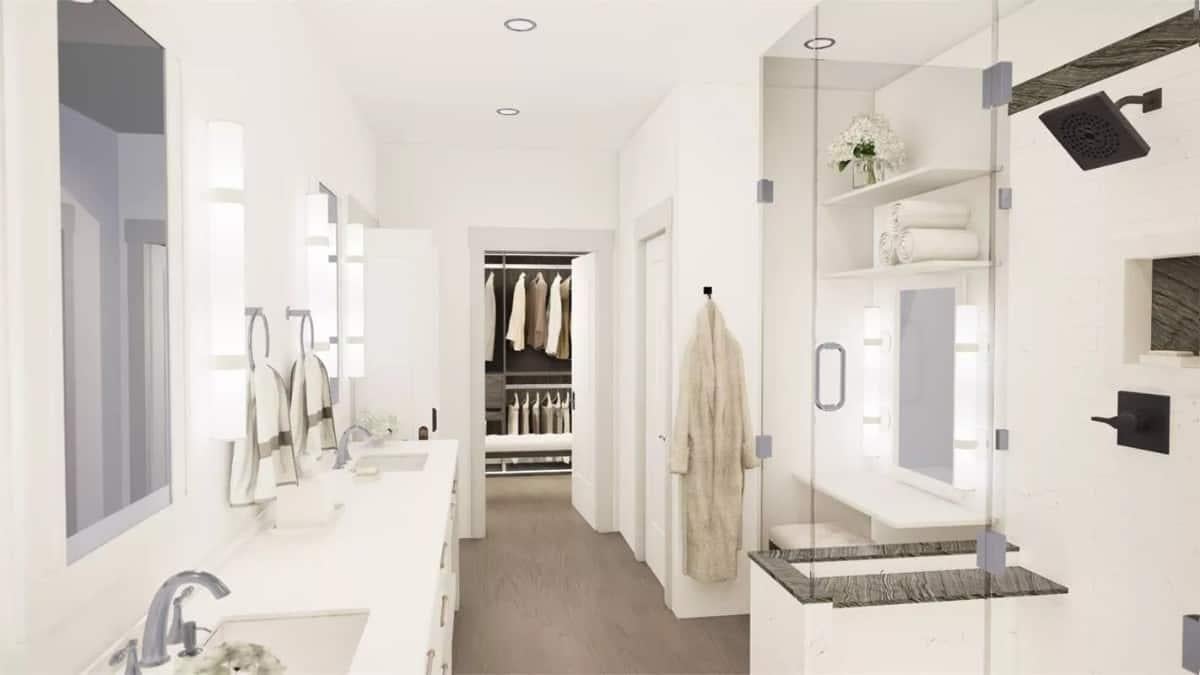
This bathroom features a contemporary design with dual vanities that offer ample space for daily routines. The glass-enclosed shower adds a touch of luxury, complemented by recessed lighting that brightens the space. I love the seamless flow into the walk-in closet, making mornings effortlessly organized.
Explore the Style of This Spa-Like Dual Shower with an Integrated Bench
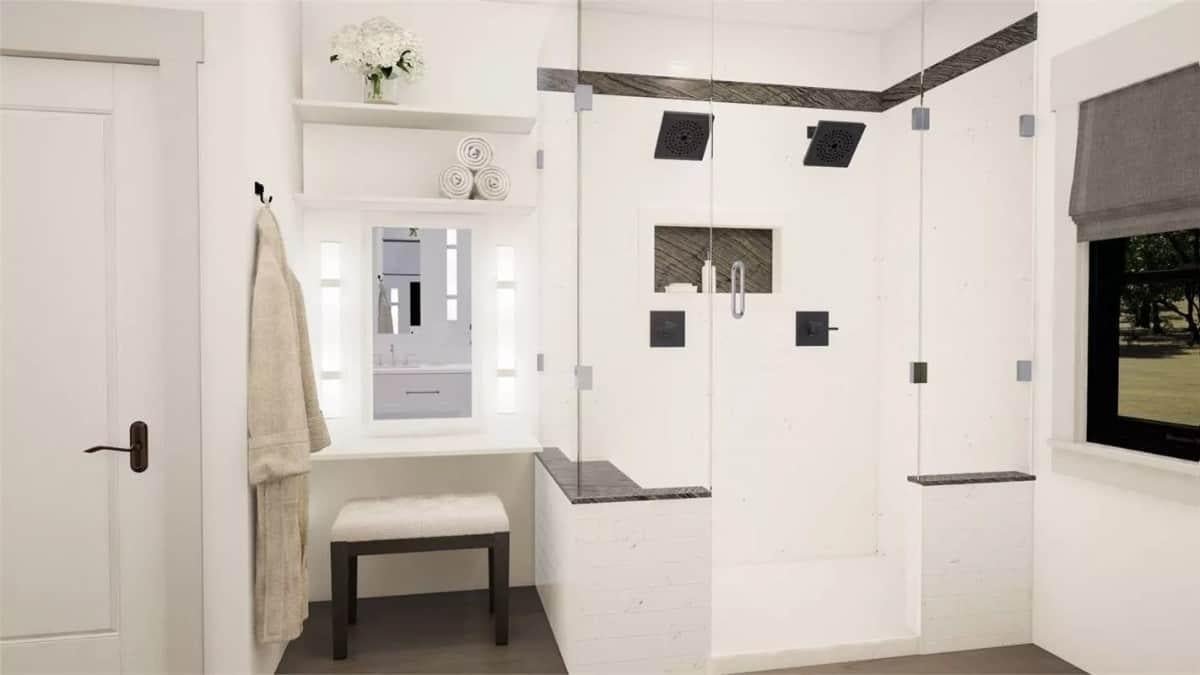
This bathroom features a dual shower setup, complemented by a built-in bench for added comfort and functionality. The frameless glass enclosure creates an open, airy feel, while dark fixtures provide a striking contrast to the light tile.
I love the thoughtful inclusion of open shelving, offering practical storage without sacrificing the design’s clean lines.
Check Out the Brick Fireplace and Shiplap Walls in This Living Room
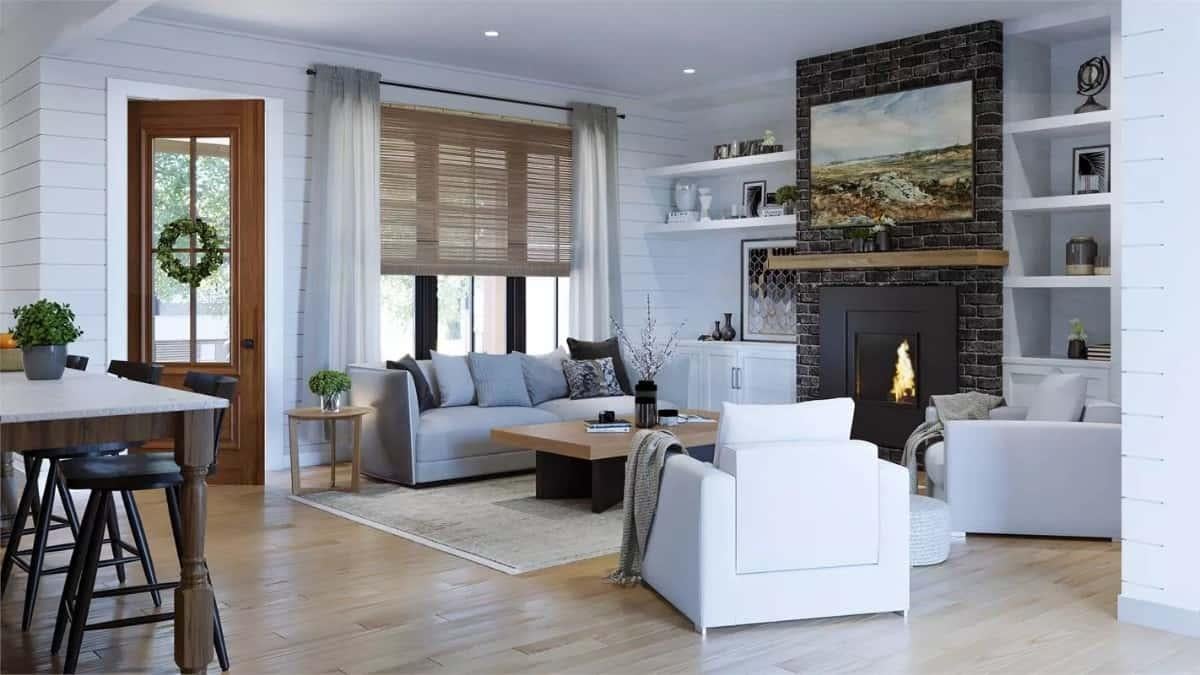
This living room beautifully marries innovative and rustic elements with its striking brick fireplace and crisp shiplap walls. I love how the large windows let in natural light, enhancing the calming palette of soft blues and whites.
The open shelves and thoughtful decor create a sense of warmth and personal touch, making it a perfect spot to relax.
Appreciate the Blend of Shiplap Walls and Stylish Wooden Details in This Open Kitchen
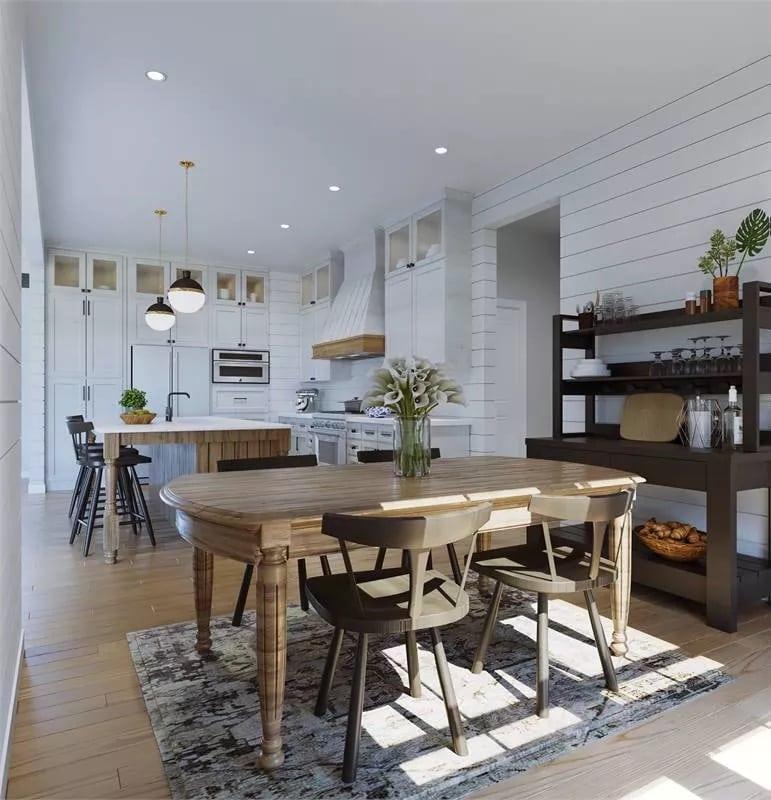
This kitchen captivates with its blend of crisp shiplap walls and warm wooden accents, providing a refined yet welcoming feel. The central island is paired with stylish bar stools, serving as a practical space for casual dining or conversation.
I love the open shelving that adds personality and functionality, making the rustic-innovative design both beautiful and practical.
Source: The House Designers – Plan 7229






