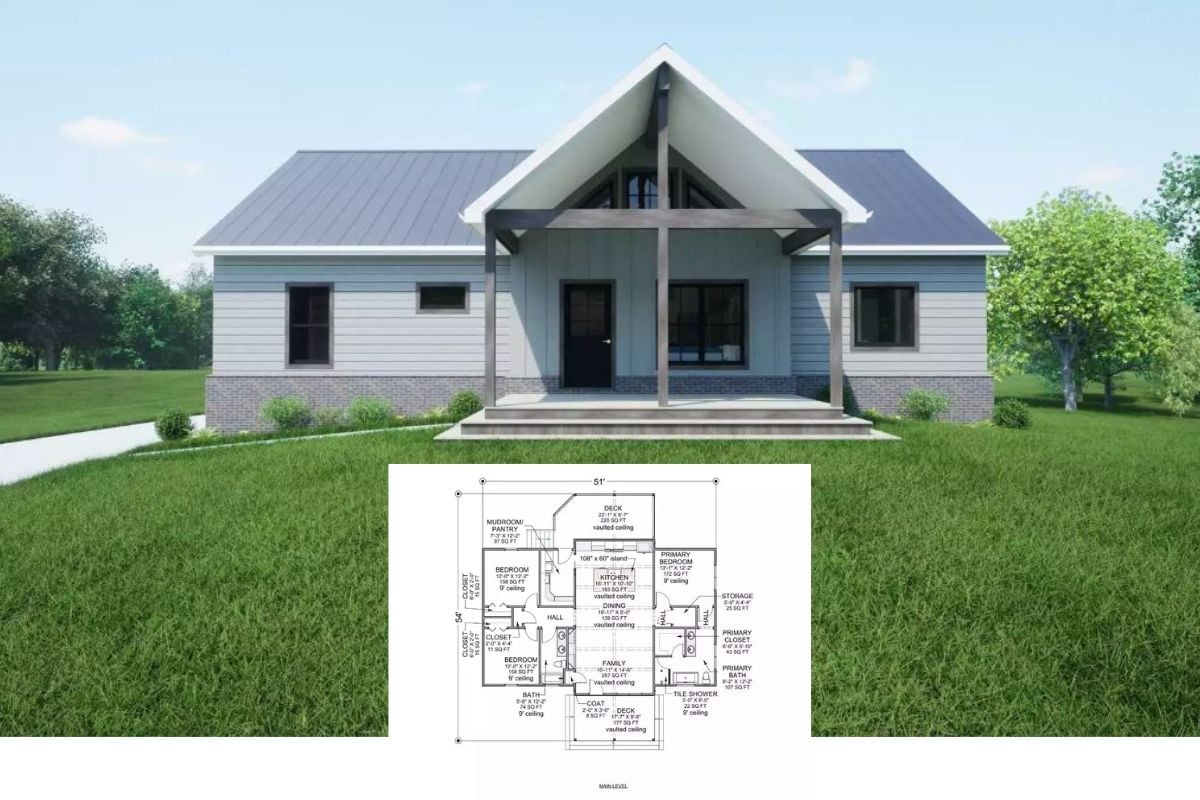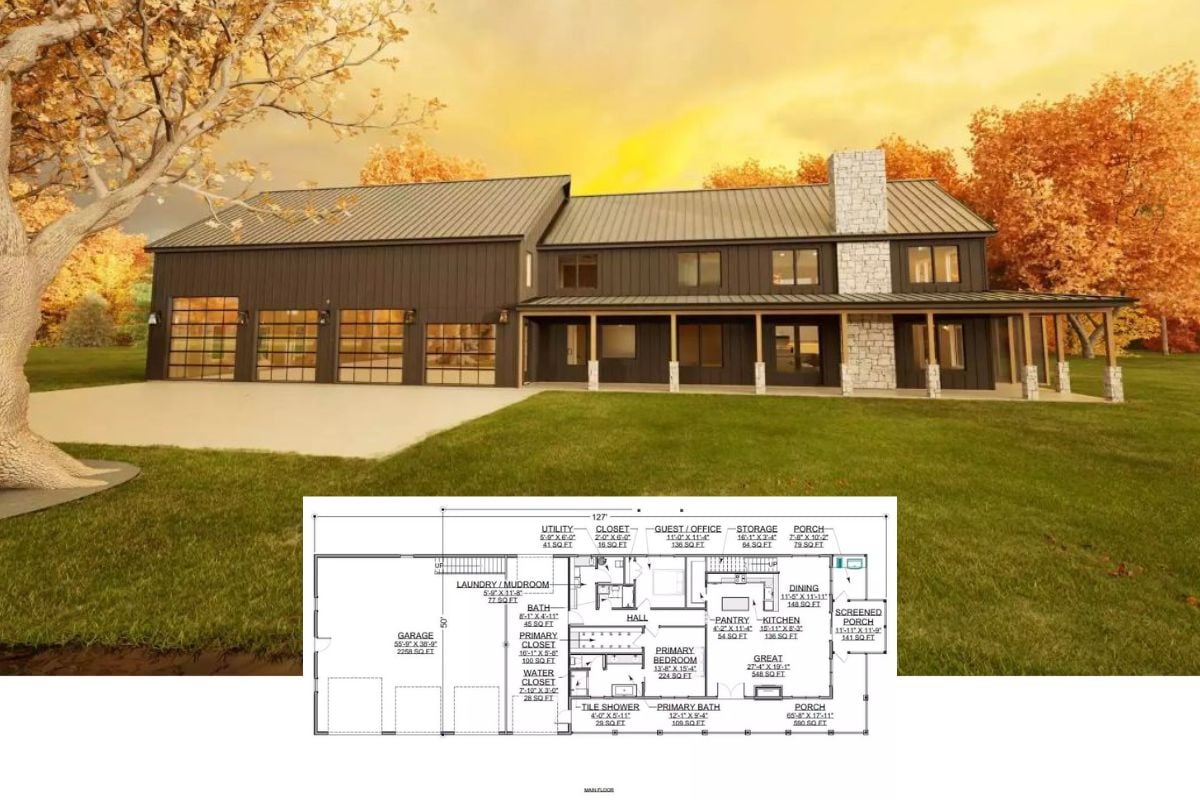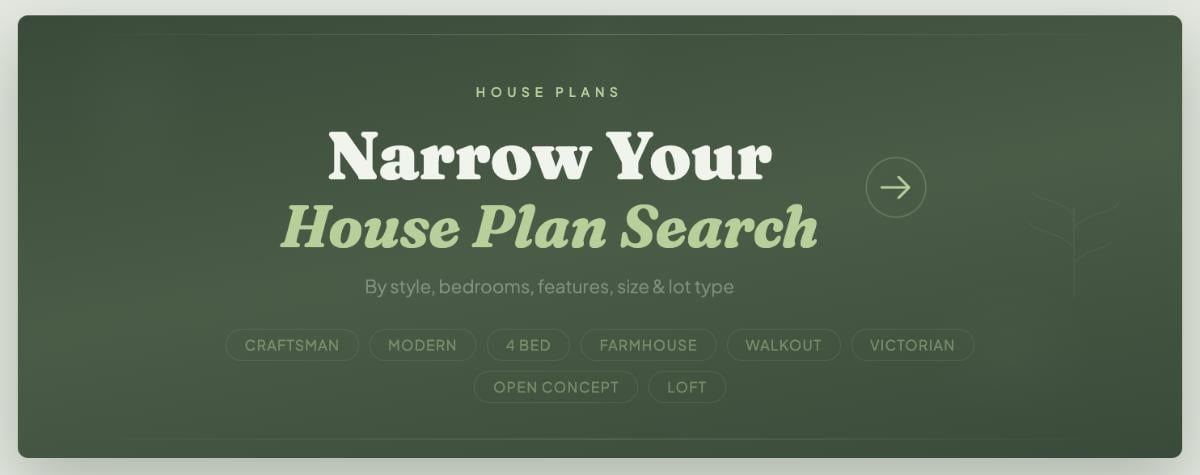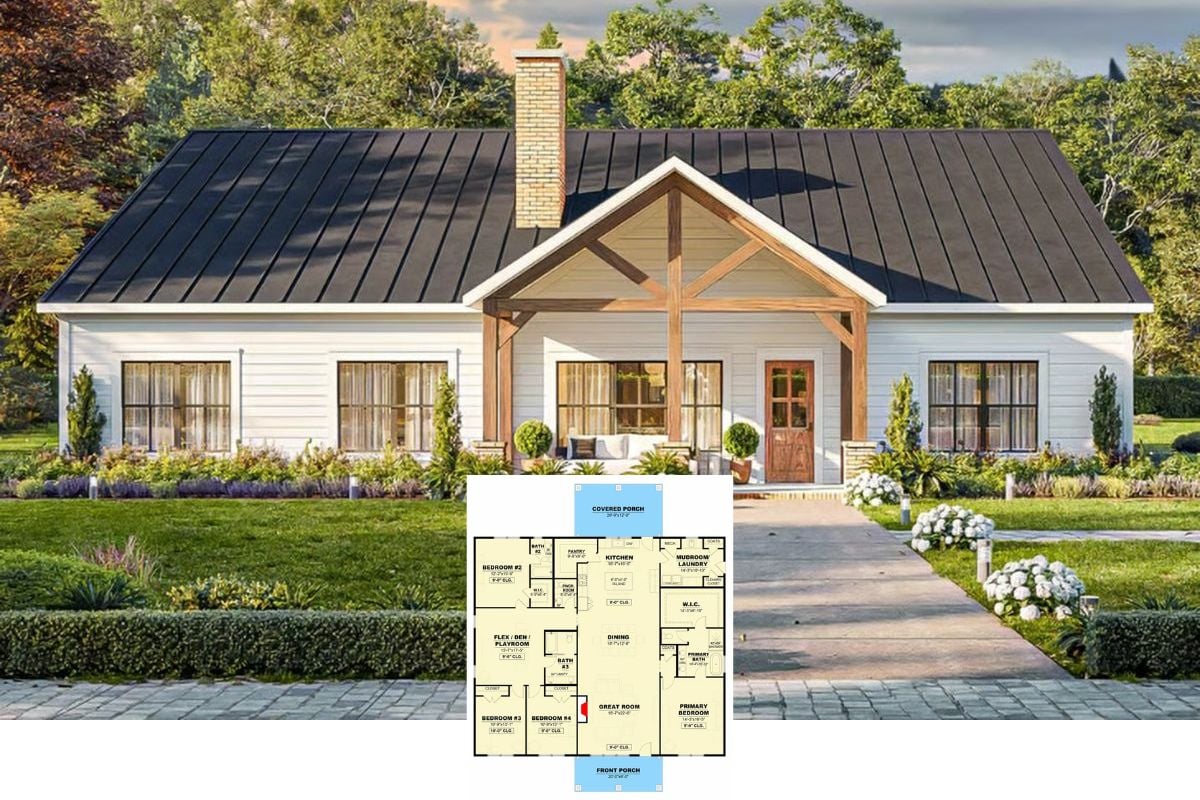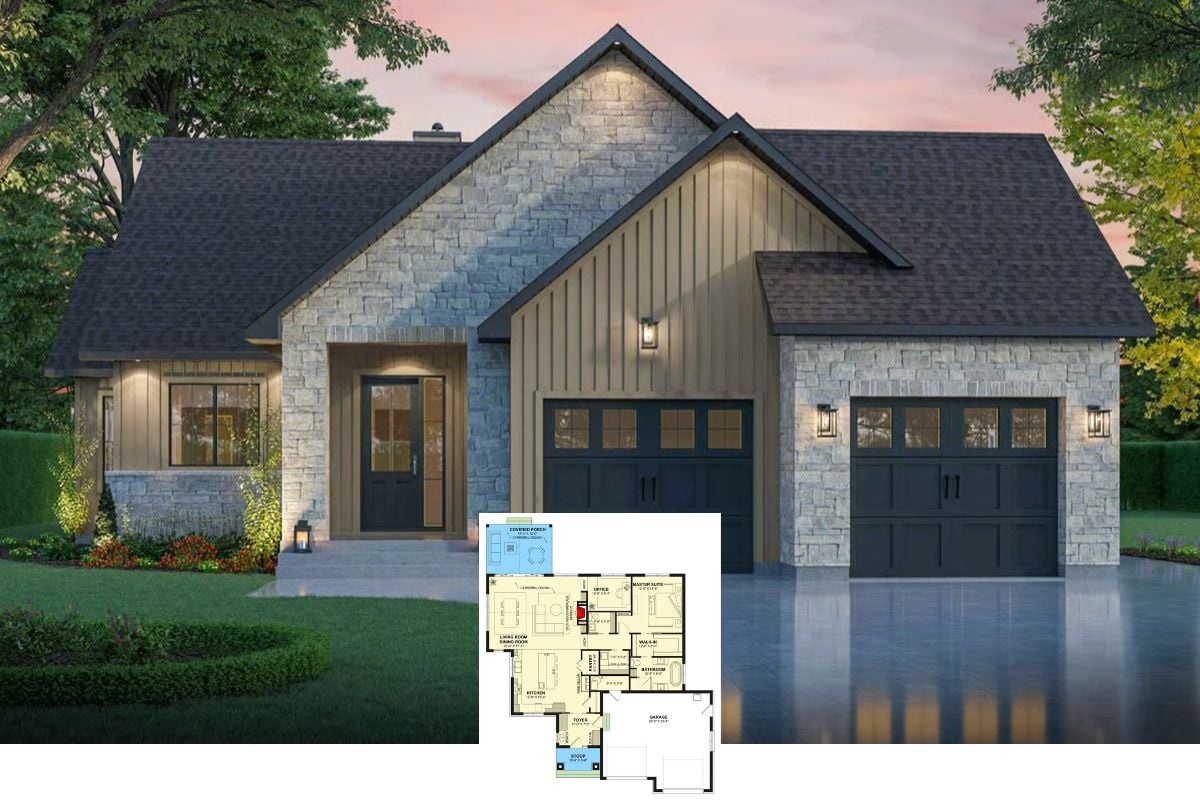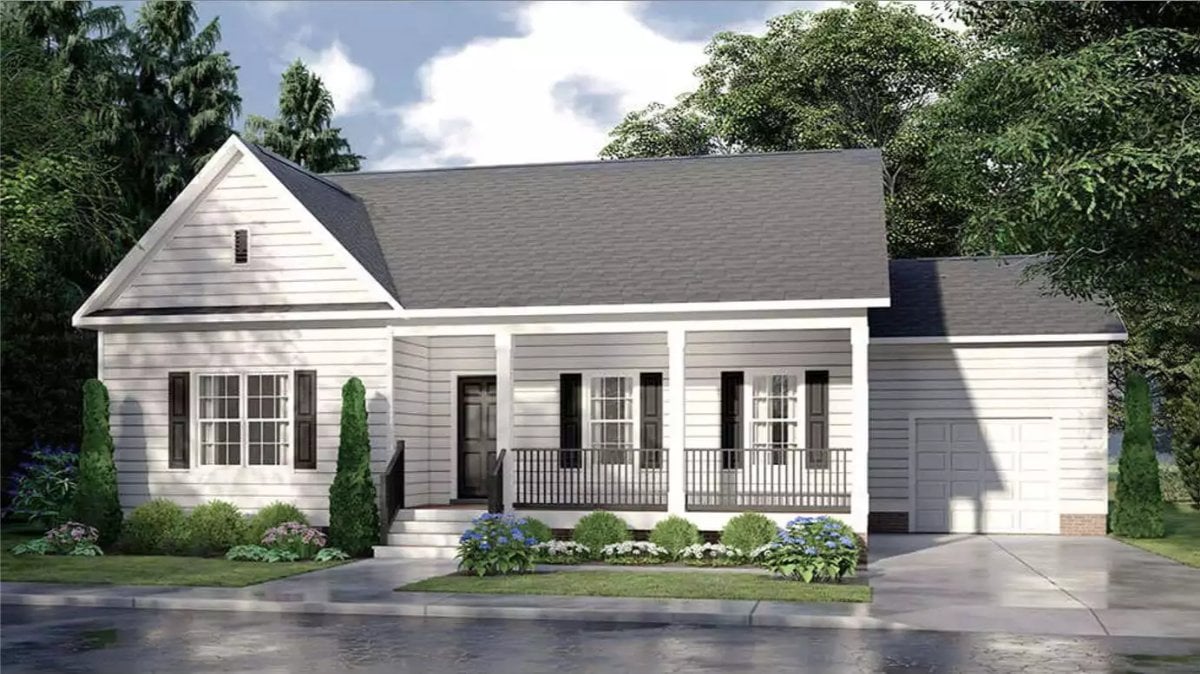
Would you like to save this?
Specifications
- Sq. Ft.: 1,656
- Bedrooms: 3
- Bathrooms: 2
- Stories: 1
- Garage: 1
The Floor Plan
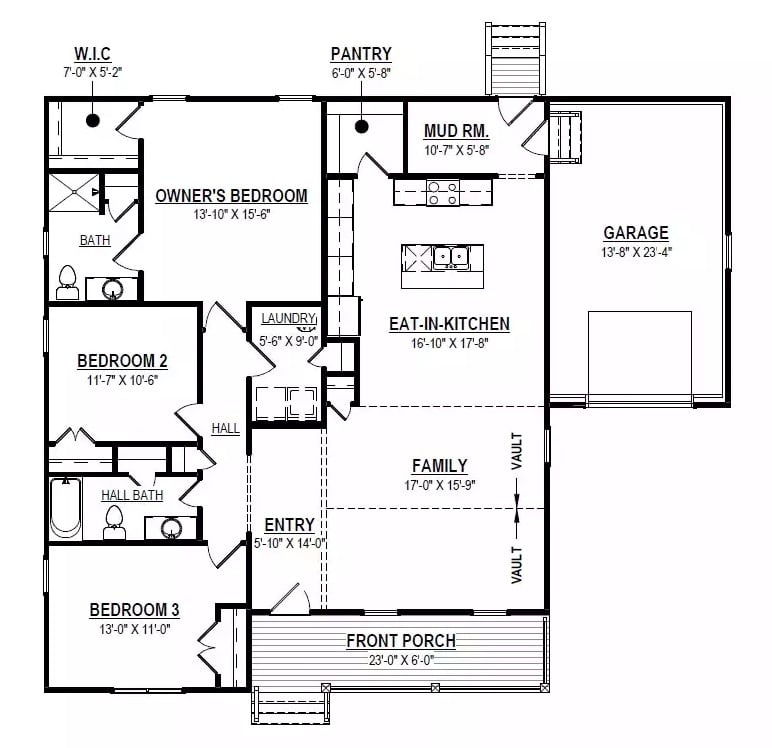
Entry
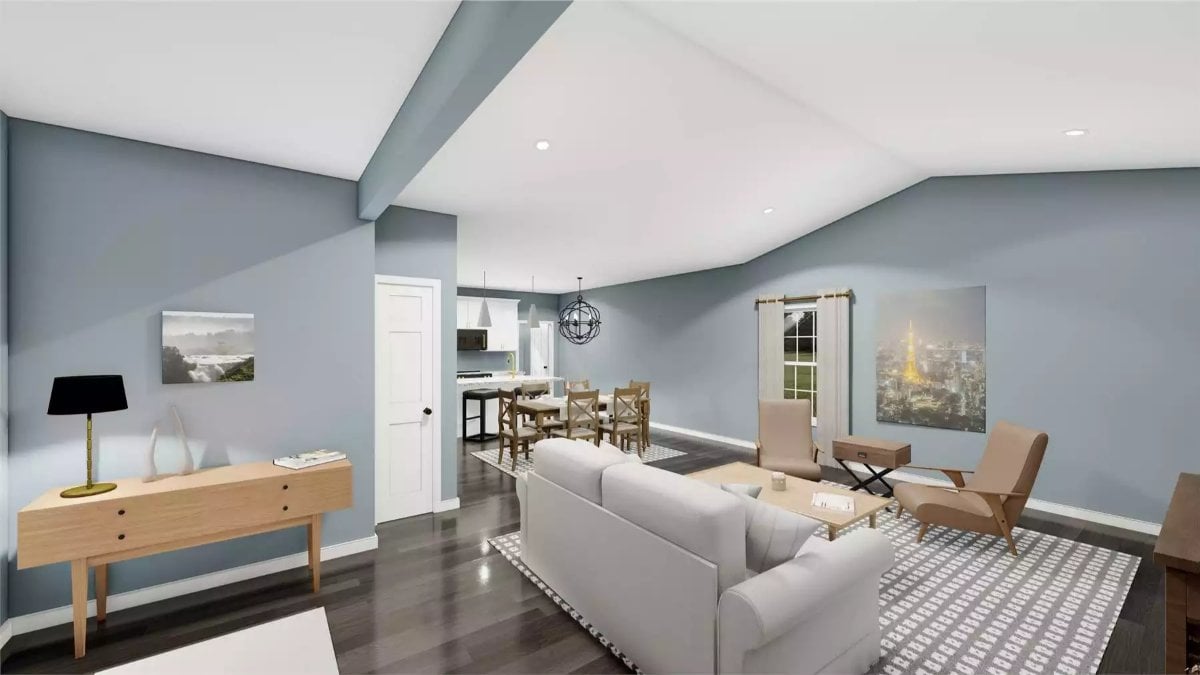
Living Room
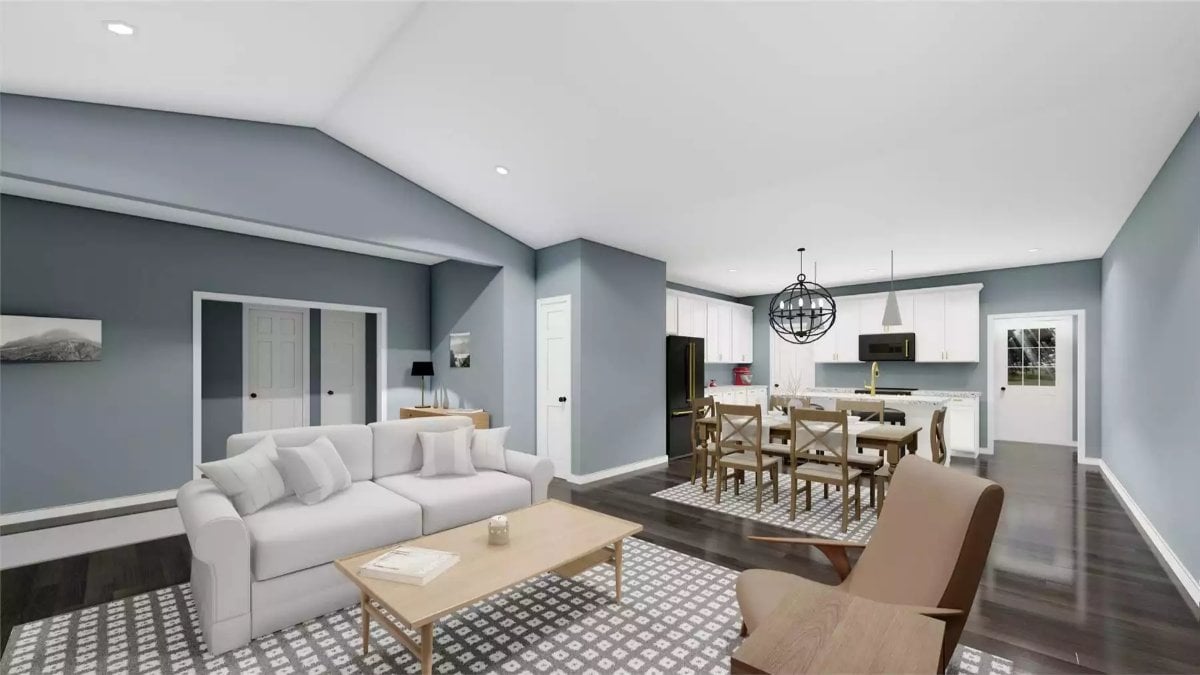
Kitchen and Dining Area
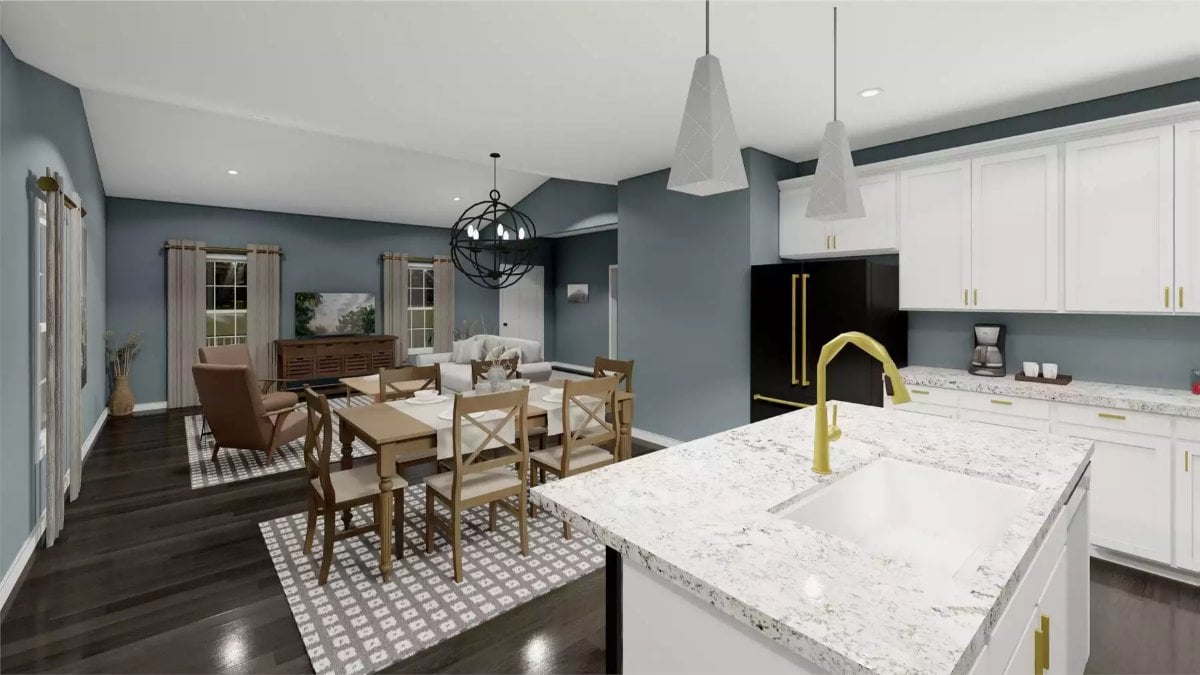
Kitchen
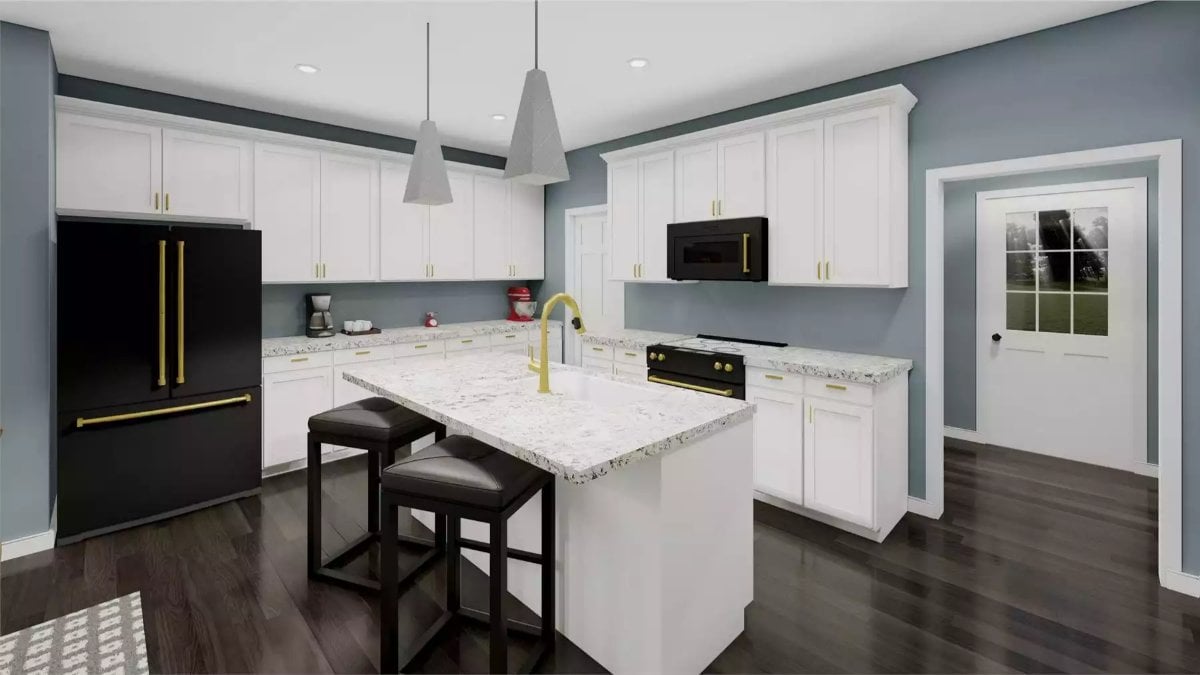
Front View
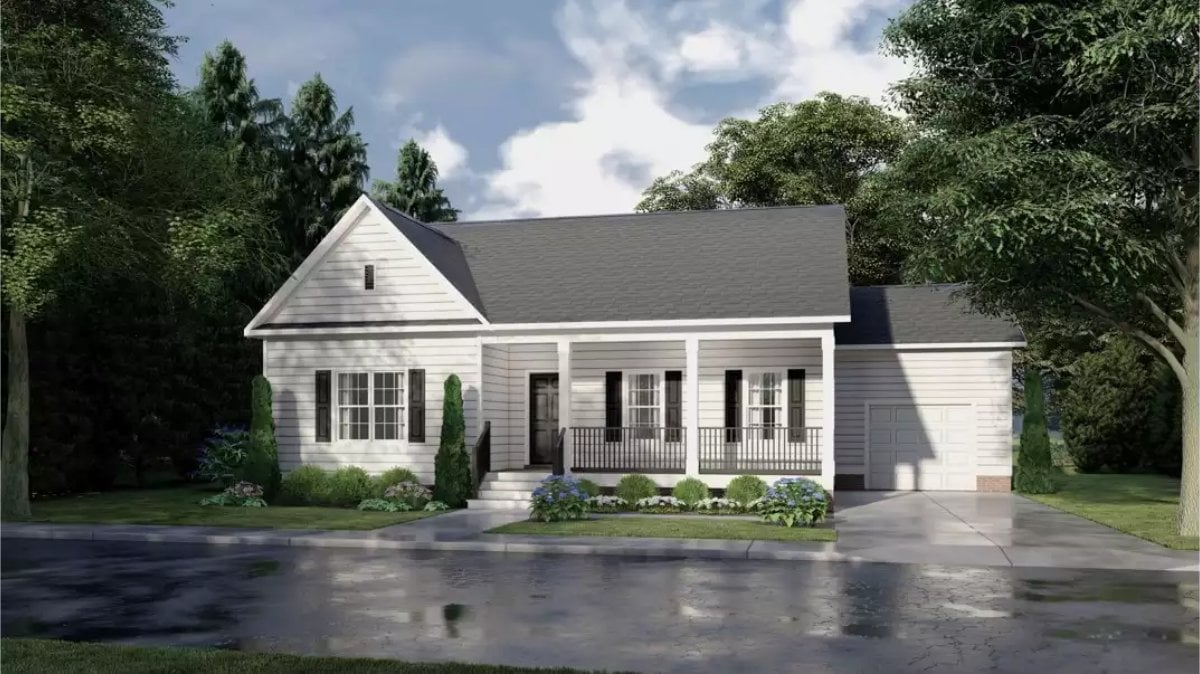
Front Elevation
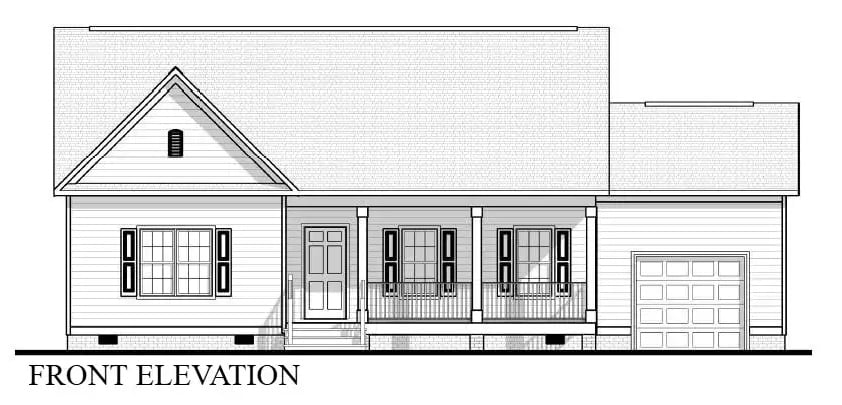
Right Elevation
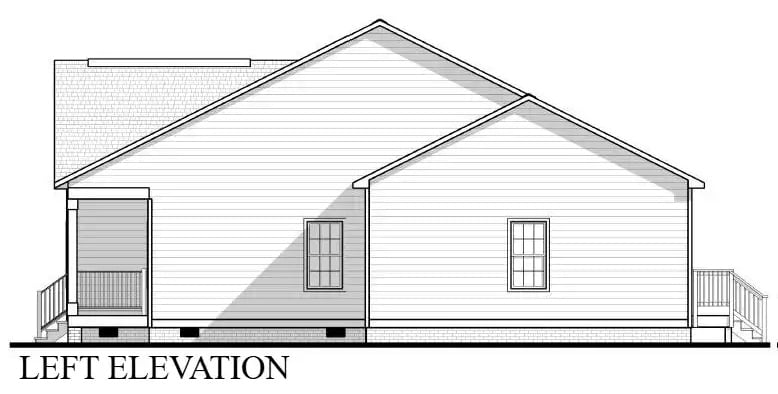
Right Elevation
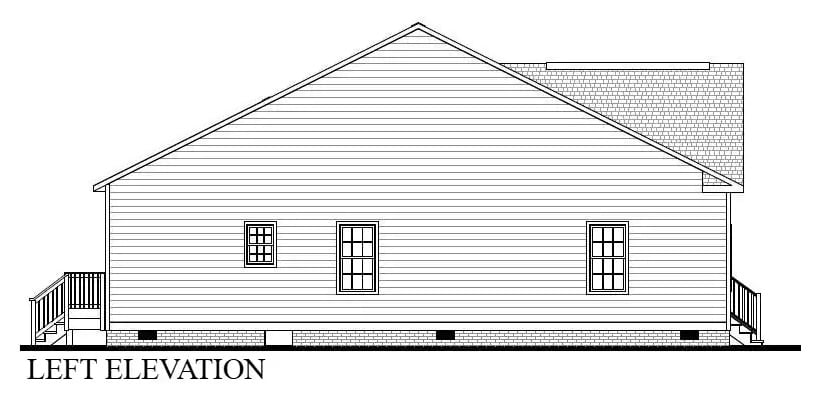
Rear Elevation
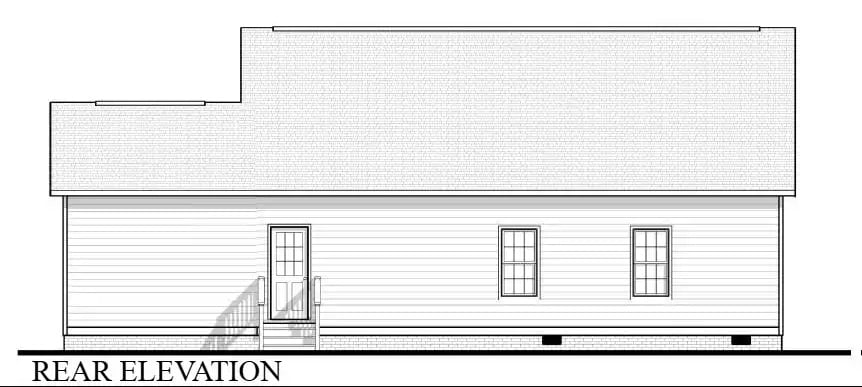
Details
This traditional country home showcases timeless charm with its gabled roof, horizontal siding, and inviting covered front porch. Black shutters and matching railings add contrast to the light-toned façade, while the side-entry garage is neatly tucked to the right for a clean, balanced look.
The interior offers a thoughtful, open layout centered around a spacious family room with vaulted ceilings. This main living area connects directly to a large eat-in kitchen, featuring a center island, generous cabinetry, and direct access to the mudroom and pantry, which lead into the garage, making daily routines more efficient.
The owner’s suite is privately located at the back and includes a walk-in closet and full bath with dual vanities. Two secondary bedrooms are positioned at the front of the home and share a full hall bath. A centrally placed laundry room is easily accessible from all bedrooms. The open-concept living space encourages connection, while the split-bedroom layout offers privacy for both owners and guests.
Pin It!
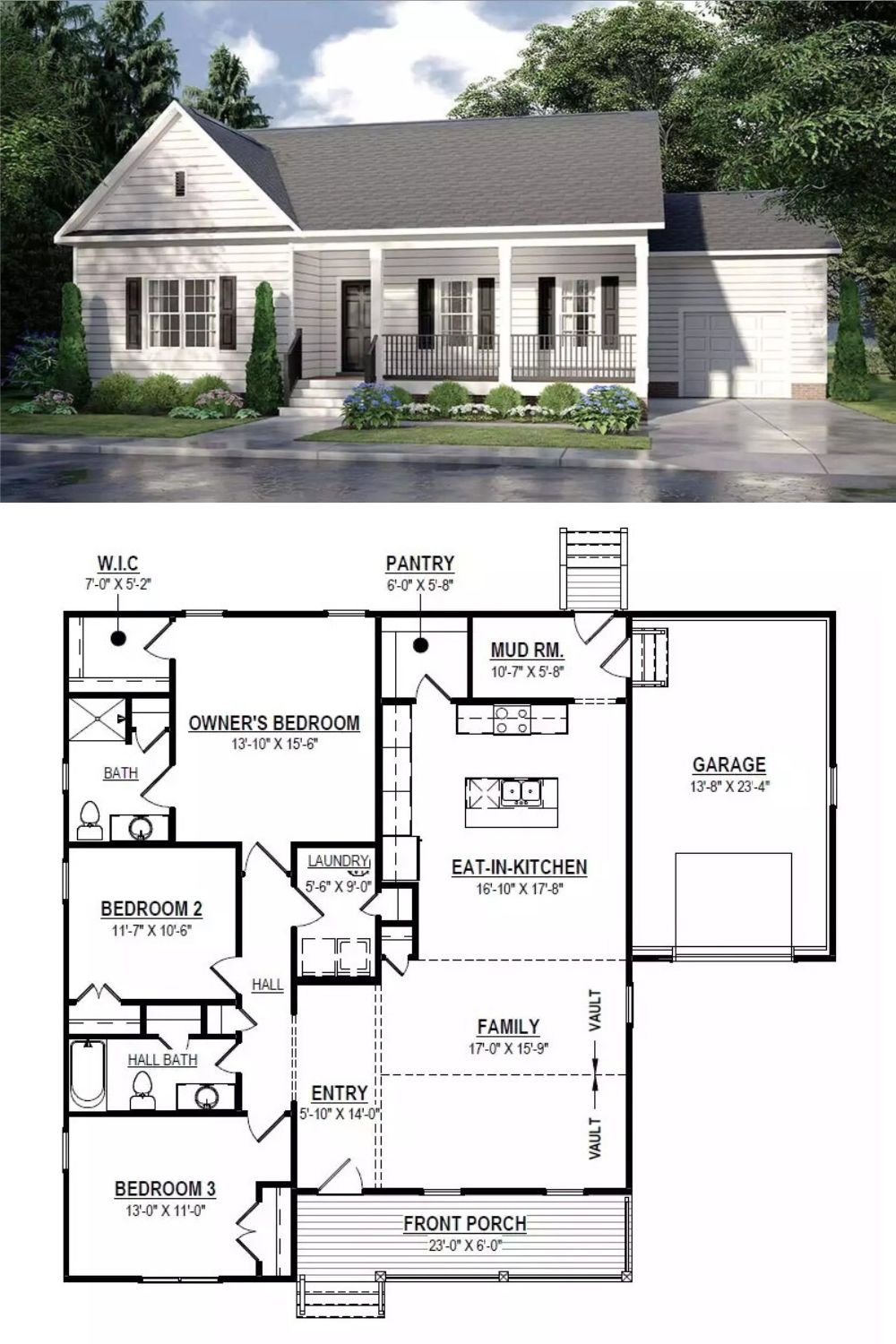
The House Designers Plan THD-10789

